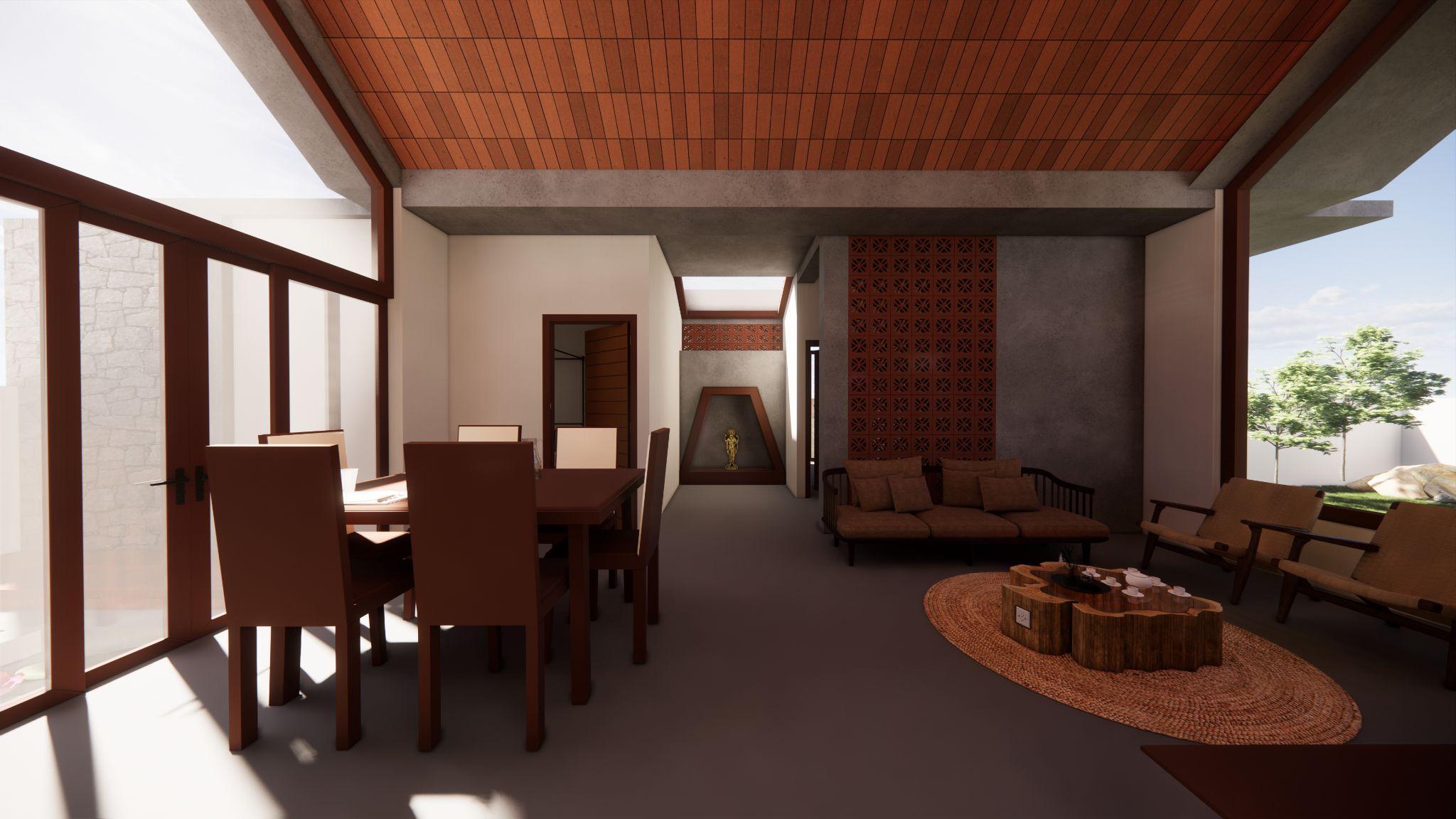

AMISHA GAUTAM
https://issuu.com/amishagautam

LinkedIn- https://www.linkedin.com/in/amisha-gautam-762464152
EXPERIENCE SKILLS
July 2022-Present
February 2022-June 2022
EDUCATION
2017-Present
SRUD ARCHITECTS, BANGALORE
METARCH STUDIOS, RANCHI
● Completed Architectural Internship.
SCHOOL OF ARCHITECTURE DSATM, BANGALORE
● Pursuing 5 years of Bachelors in Architecture

CO-CURRICULAR
2004-2017
JVM SHYAMALI, RANCHI
● Completed HSC and SSC
Softwares
AutoCAD SketchUp Rhinoceros 3D Autodesk Revit Autodesk 3DS Max
V-Ray Enscape Lumion Adobe Photoshop
Adobe Indesign Adobe Illustrator
Canva Microsoft Office Google Workspace
Hands on
Model Making, Rendering, Drafting, Sketching
● ANDC-2020
● India Lost And Found-2019
● Ethos-Fort High School
● CEPT- Order and Built Environment 3.0
● Opening Minds to Universal Design Thinking
● NCCSTM 2019- Open Spaces in Housing Project
● NSS- School Bell Campaign, Tree Plantation Drive
● Wall Murals-Konanakunte Cross; MECON-Kids Park, Ranchi
● KRIRA-2018, 2019- Badminton, Cricket
● District Level- Cricket
INTEREST
Illustrations
Photography Painting DIYs
LANGUAGE
Cooking Sports Travel Writing












Location-Johna, Jharkhand
Eco Resort
The site is located in a natural scenic setting of Jharkhand where the urban skyline of a city is unseen for miles around.
LOCATION-Jonha, Silli, Jharkhand.
AREA- 8 Acres





The idea of accentuating the site features and responding to the local context has been the standpoint around which the whole design of Mrida has been developed.

















As the Central Block sits on the highest point of the chosen site, intent was to create a structure which stands out. Hence, a modern approach with the vernacular style in context.







HOUSE IN THE VALLEY A Weekend Home
Location Rajadera, Jharkhand
The family wanted to build a weekend home to spend weekends away from city limits and to entertain their family friends there. The design brief given by the owner was to develop the place more like a small resort.
LOCATION- Rajadera, Ranchi District, Jharkhand.
AREA- 3 Acres



Located outside the city, the land parcel has an amazing view of hill range Terrained land with lush vegetation





JUXTAPOSED VOLUMES
The idea was to allow natural elements flow into the blocks and engage the users with these elements and thereby connect them to nature.
MASTERPLAN

TREES







NORTH LIGHT HOUSE
Weekend Home
Location Shivpur, Karnataka
The family wanted to build a small budget friendly weekend home to spend weekends away from city limits, close to their roots.
LOCATION- Shivpur Village, Basavakalyan, Karnataka. AREA- 4950 SQ FT.
Located outside the city, the land parcel has an amazing view of family farms.
CONCEPT-
The family wanted to have spaces to be flexible with their functions.

● Master Bedroom is provided with a direct entry/exit which is kept little hidden for privacy.

● Guest Bedroom is in a outer zone as the family wanted this space to be used as an office if required.
● An unobstructed view line is kept intact through the living and dining which touches the garden area on both the ends.
● Main entry is looking towards East as per Vastu.



● Kitchen is in the South-East corner as per Vastu.
ROOF ITERATIONS-


1. FLAT ROOF
2. NORTH LIGHT ROOF
3. PITCHED ROOF



















VINAIKA

Eco Resort
This is an interior project for an Eco Resort located outside the limits of city life. The client required a rustic, minimal style for the spaces.





Location Chandwe, Jharkhand








FLOOR PLAN- COTTAGE









PHYSICAL MOOD BOARD VIEWS


SKYVILLA
Interior design for a Penthouse Location Ranchi, Jharkhand







A family of 5 members; Couple, parents and a kid. A very simple brief was given to keep the interiors minimal and modern.

Minimal wall panelling to keep things light.



AN ARCHITECT’S
NEST
Location Bengaluru, Karnataka
Interior design for a 3 BHK Residence+Office





FLOOR PLAN
REQUIREMENTS-
1. FOYER
2. WAITING AREA - SOFA , COFFEE TABLE , RUG

3. TV UNIT- STORAGE , TV
4. WORKSTATION - TABLE , STORAGE, SHEETS STORAGE
5. OPEN STORAGE - PRINTER UNIT , FILE STORAGE , STATIONERY UNIT
6. WHITEBOARD
7. CABIN- MATERIAL DISPLAY UNIT , WHITE BOARD , WARDROBE
8. WARDROBE FOR TWO BEDROOMS

It’s just me and my cactus chappal chilling on the site and dodging all the blames on design.





MISCELLANEOUS
MIXED USE DEVELOPMENT
Location-Bidar, Karnataka
VILLA ELEVATION
• Site Area- Approx 2.75 acres
• Residential + Commercial Development

• Location – Karnataka
The Client required a layout for Mixed Use Development consisting of-



1. Commercial Complex
2. 27 Villa houses
CONCEPTUAL SKETCH
Terracotta
Jaali Block + Mild Steel Frame


ELEVATION WORK
For a 30 X 40 Site
Mild Steel Bars + Concrete slab
Dark Grey
Textured Cladding Tile


Grey Textured Cladding Stretcher
Film Coated Wooden Brown


Ceiling Panel
Thickness: 1.2 mm
● Intent is to create exteriors using Simple Lines & Restraints which helps in reinforcing the Modern Look.



● Breaking the volume by creating a balcony like space on First floor.



● Continuation of the same material on North Facade from East Facade binds both the faces to look like a single element.
● Thick White frame like element helps in enhancing the continuation even more.
● Staircase walls are taken up to achieve a certain height which helps in breaking the square-ish box like form.
● Staircase roof is pulled till the full length and a pergola is introduced to add some
Weather Proof Exterior Paint

SCHOOL GATE

Ascot International School
Location-Ranchi, Jharkhand
ELEVATION


WALL PANELING
A. B.
Series of Wooden Blocks at level- 6”, 4”, 2”, 1”
WALL PANELING

Flexible MDF comes in to two thicknesses, 6 mm and 9 mm. Width 1220 mm x Length 2440 mm.



System will consist of base GI frame, Flexible MDF Boards, Pop Cladding work and paint finish on top.

COFFEE TABLE C.
CHAIRS FOR A RESTAURANT D.

A. INTERIOR RENDERING









Location-Ranchi, Jharkhand
B. BROCHURE WORK FOR AN APARTMENT











