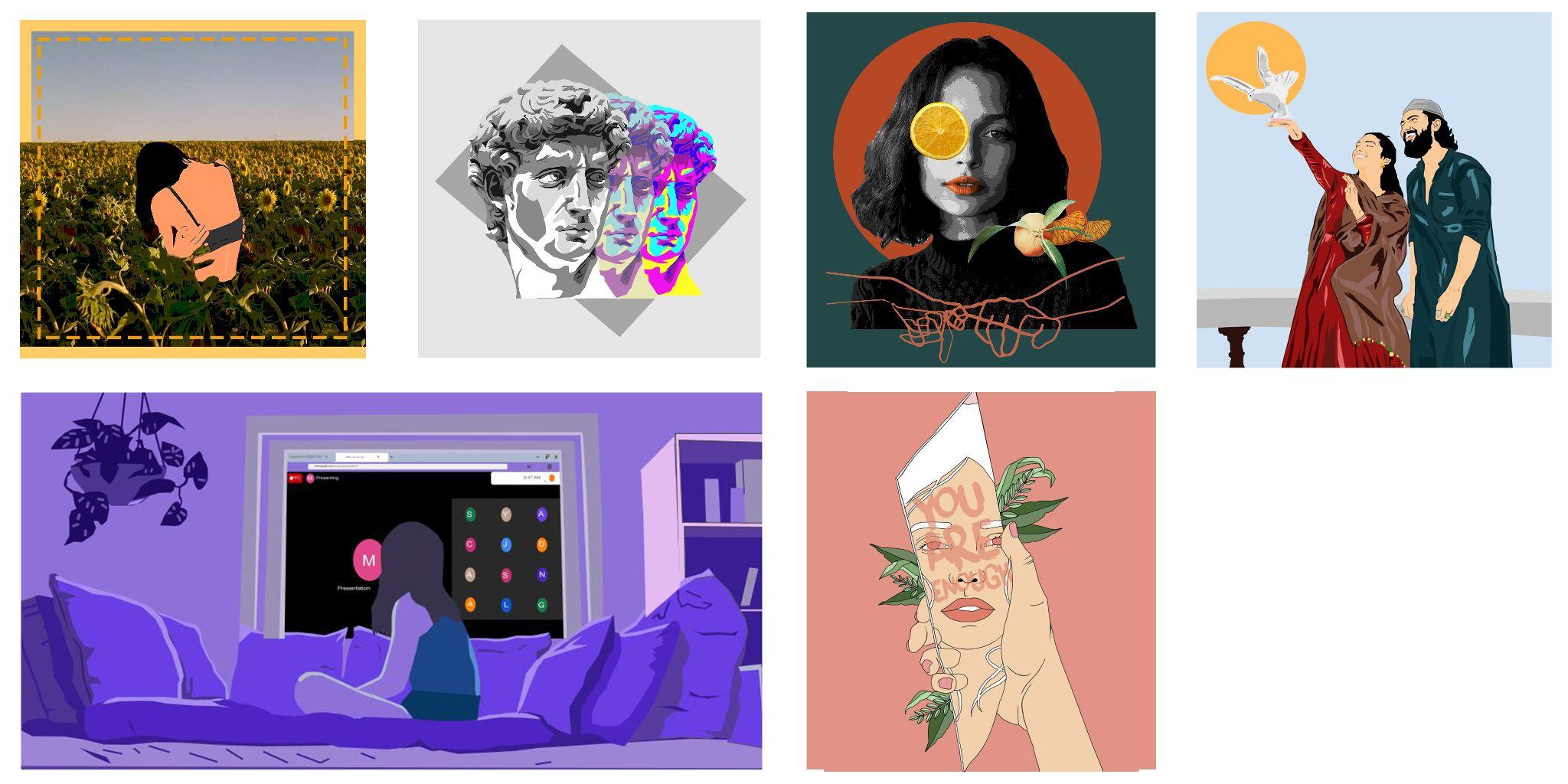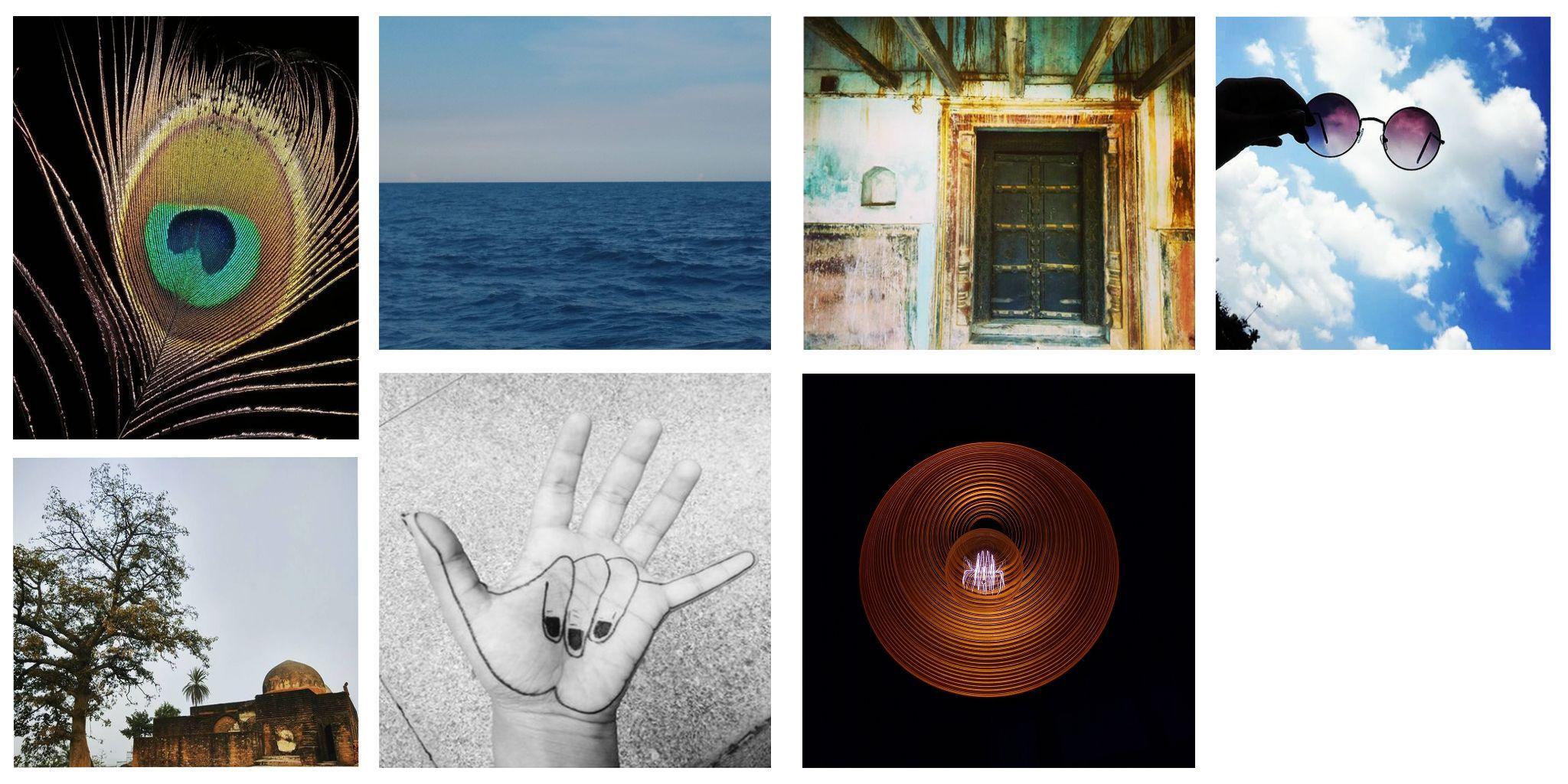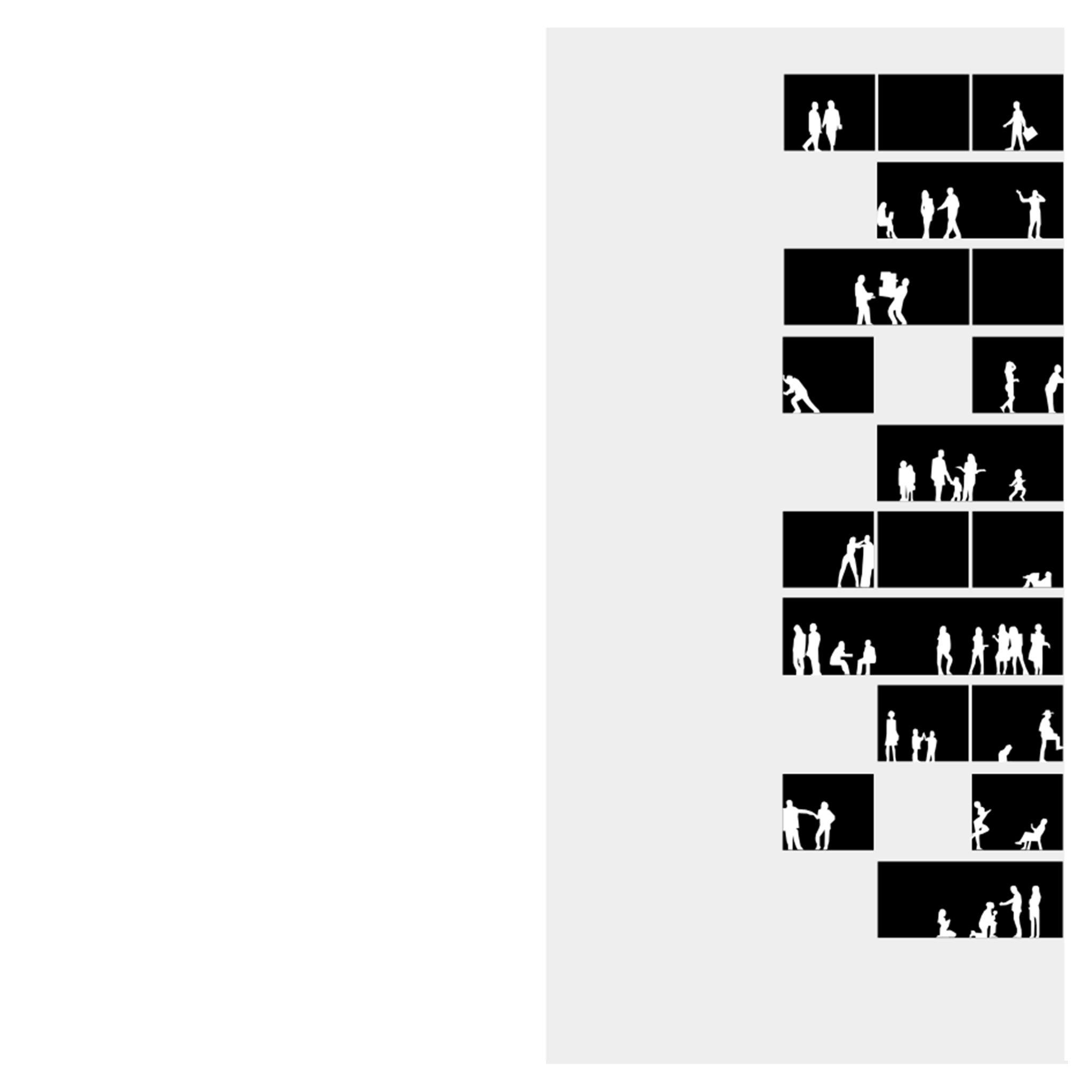AMISHA GAUTAM
Email- amshgtm2012@gmail.com
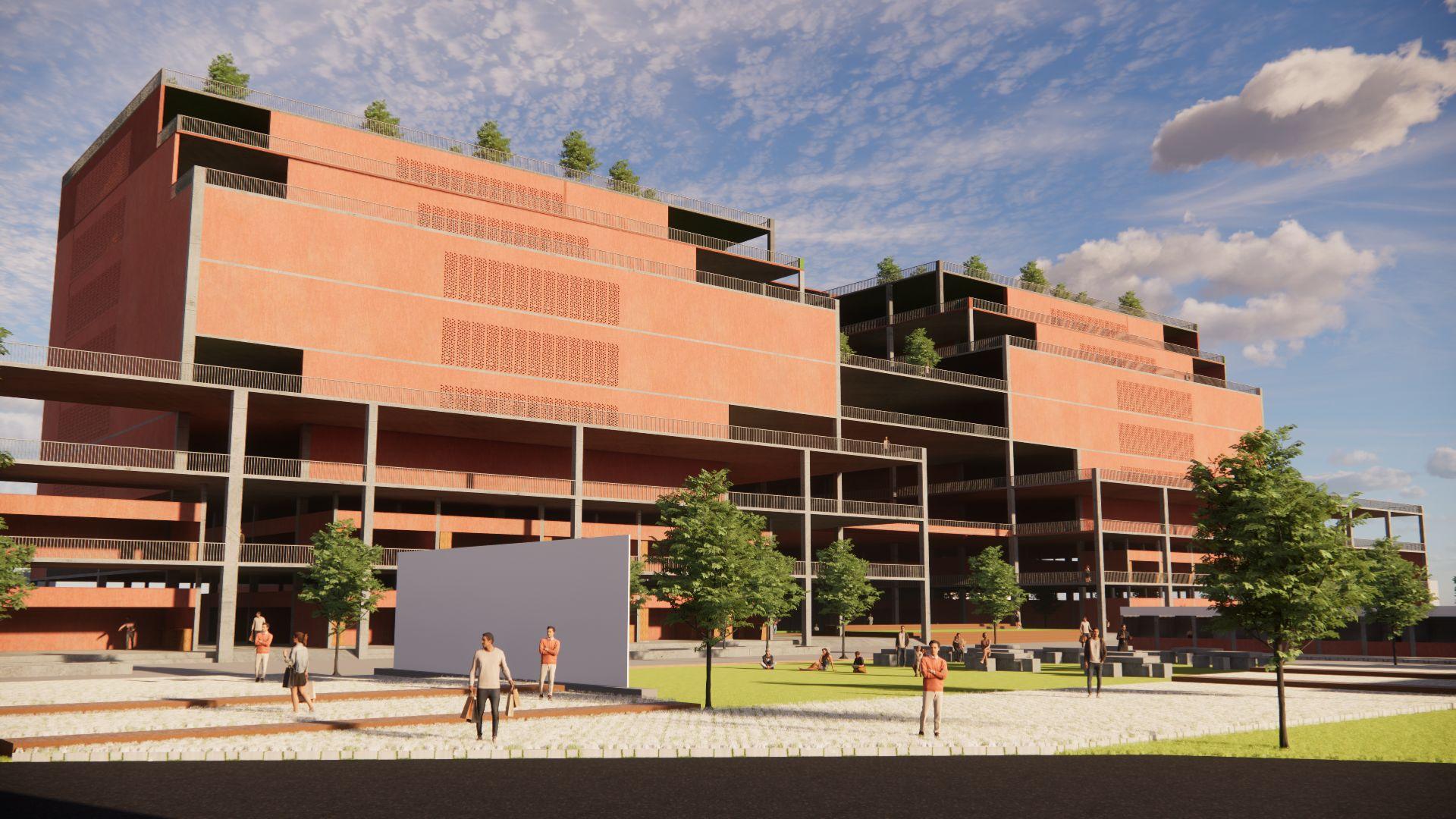
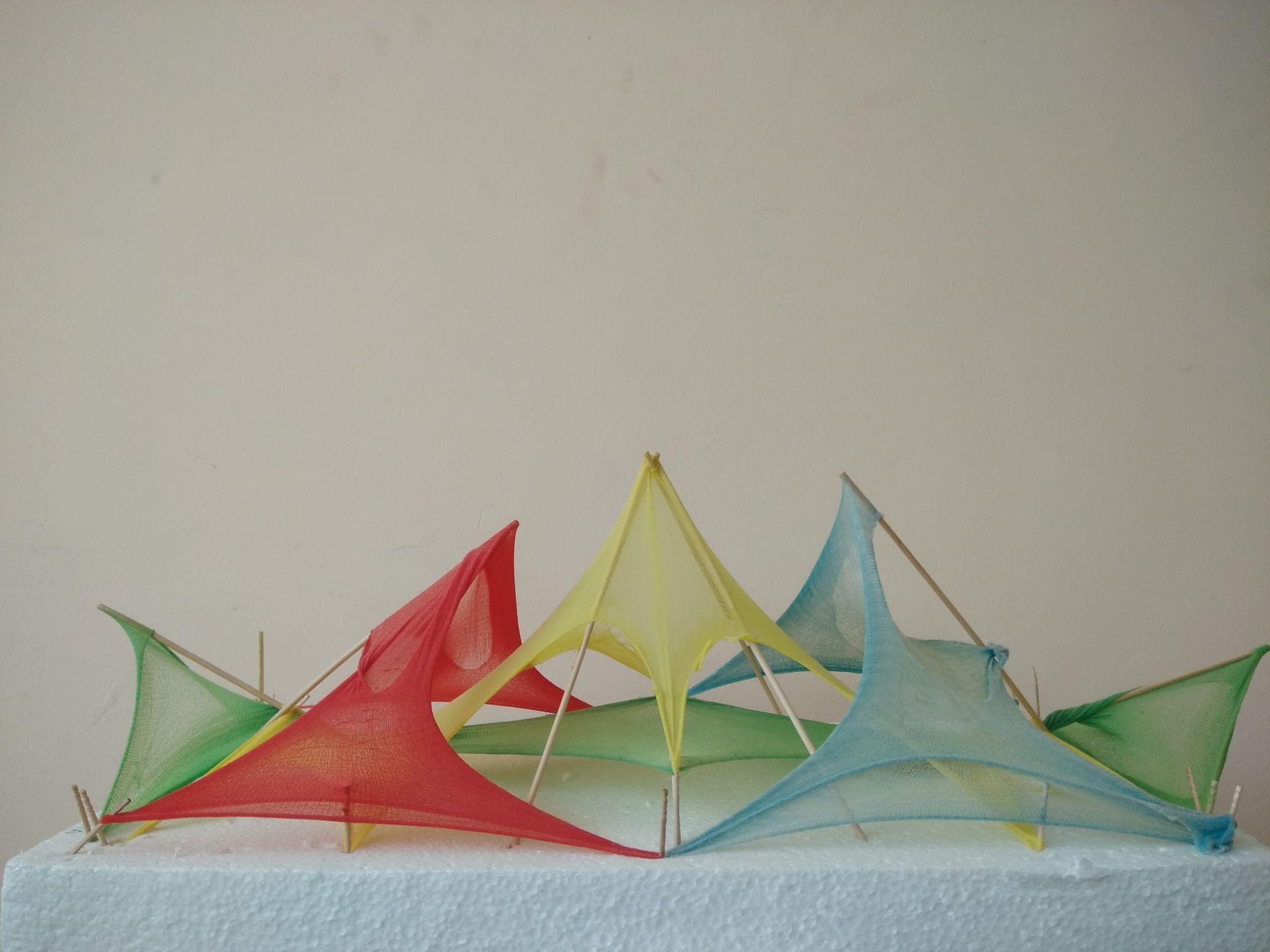
Phone- 9523676331
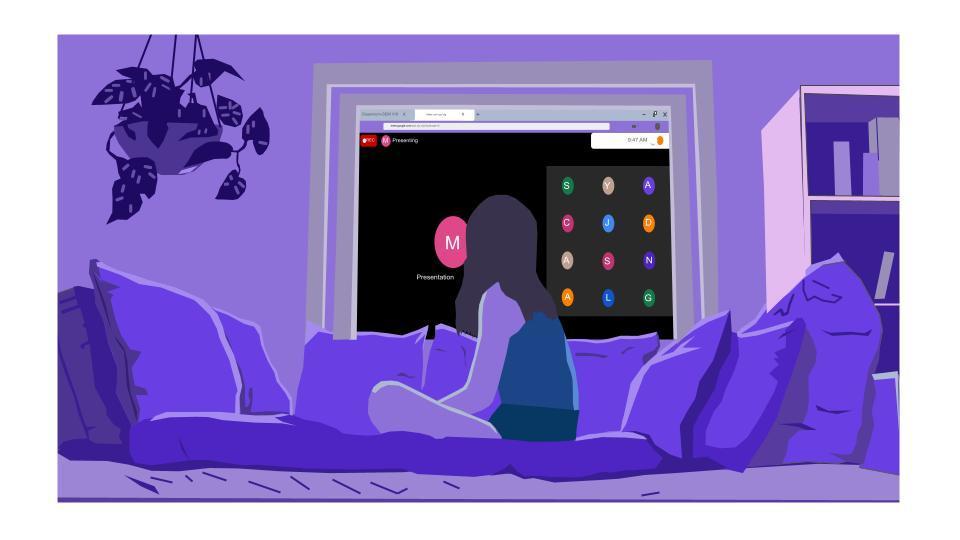
LinkedIn- https://www.linkedin.com/in/amisha-gautam-762464152
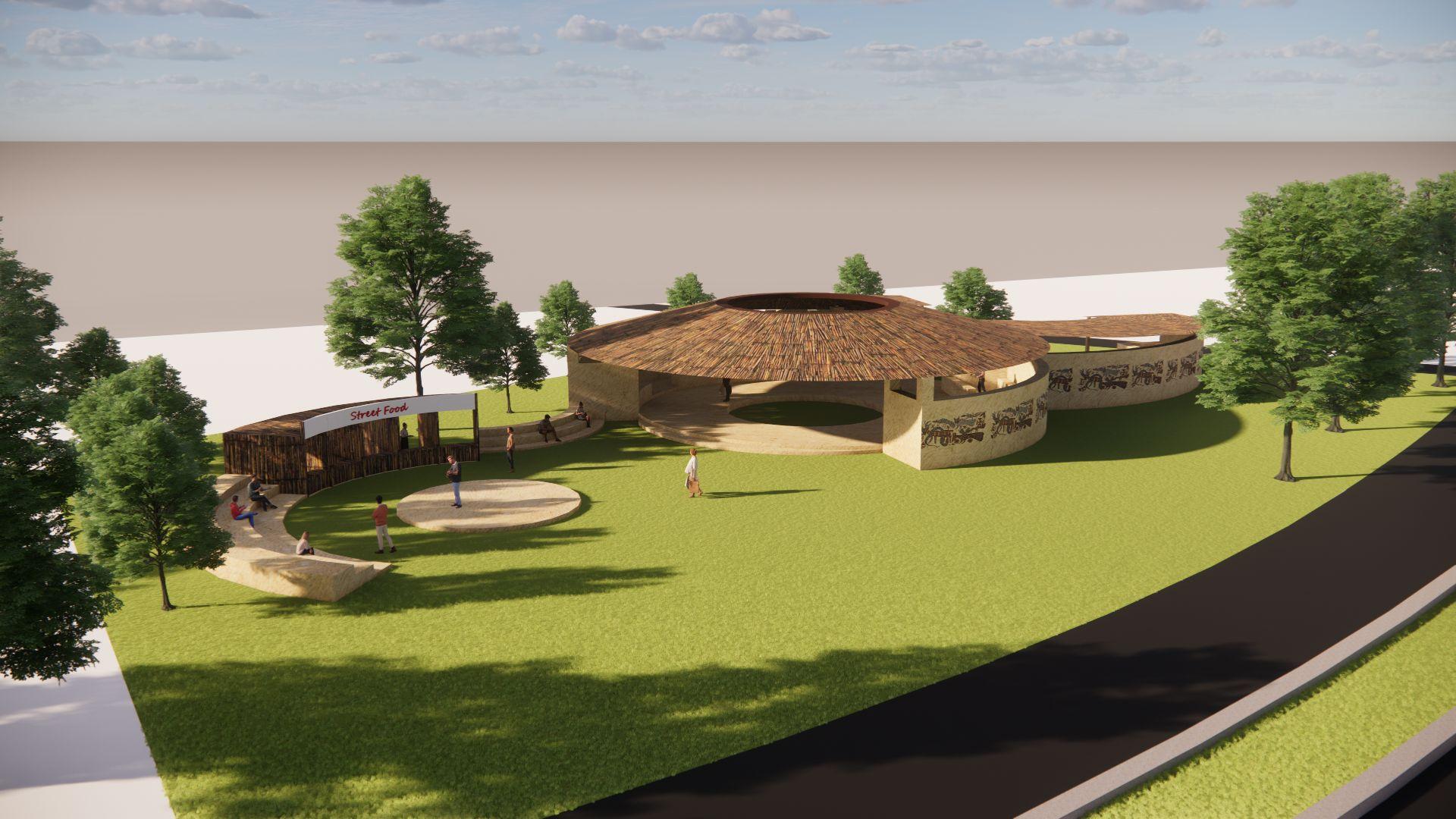
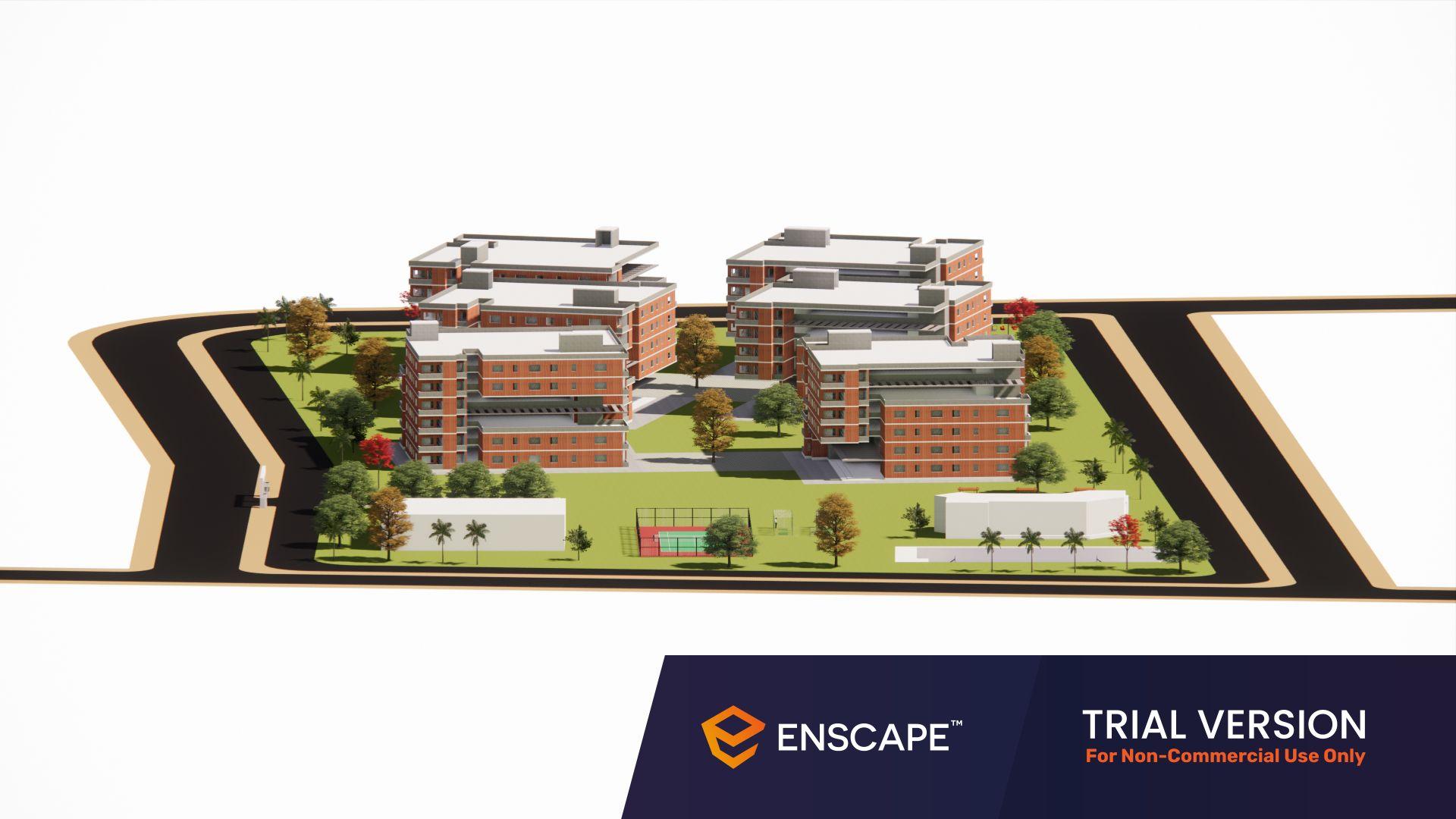
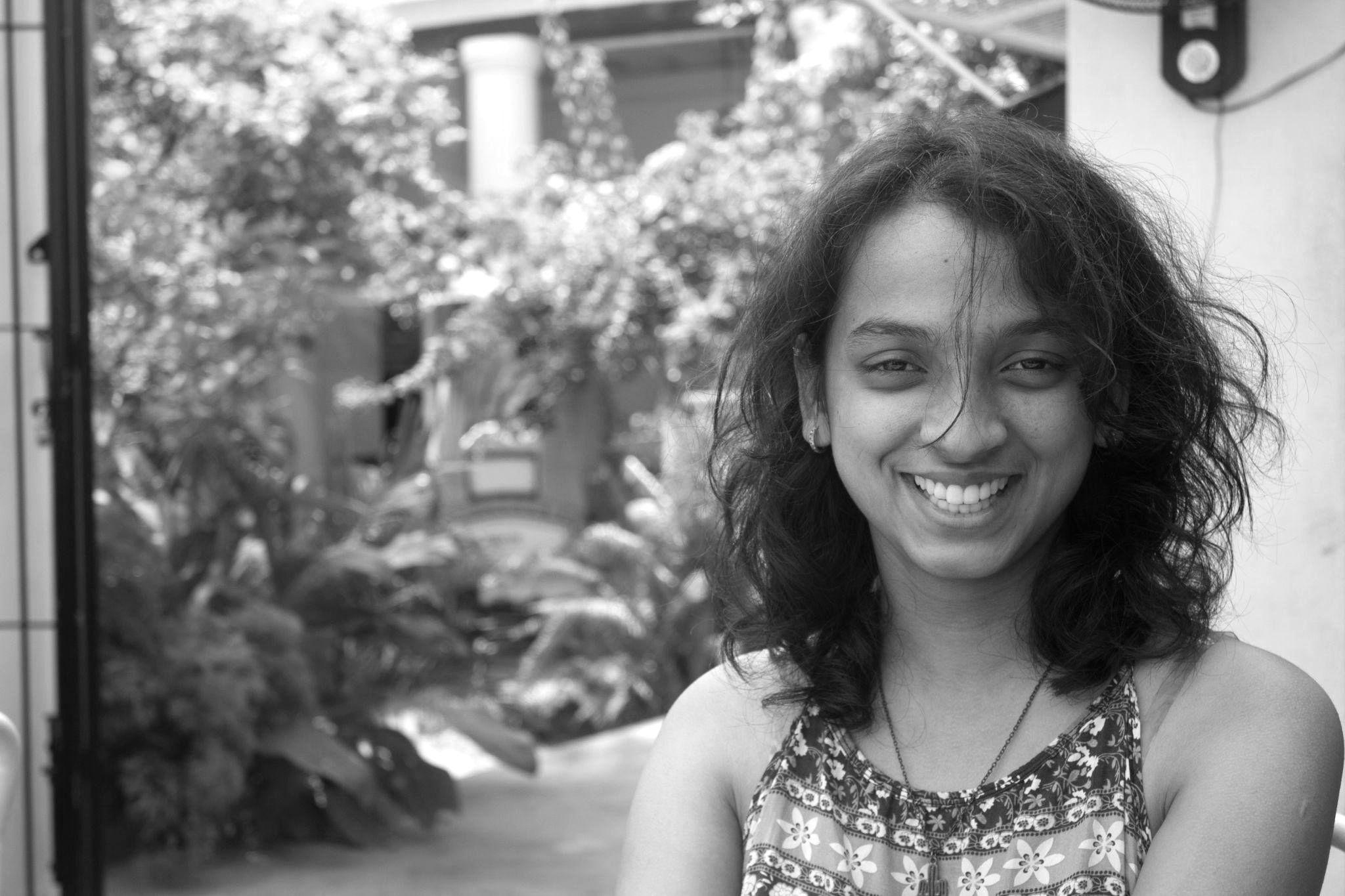
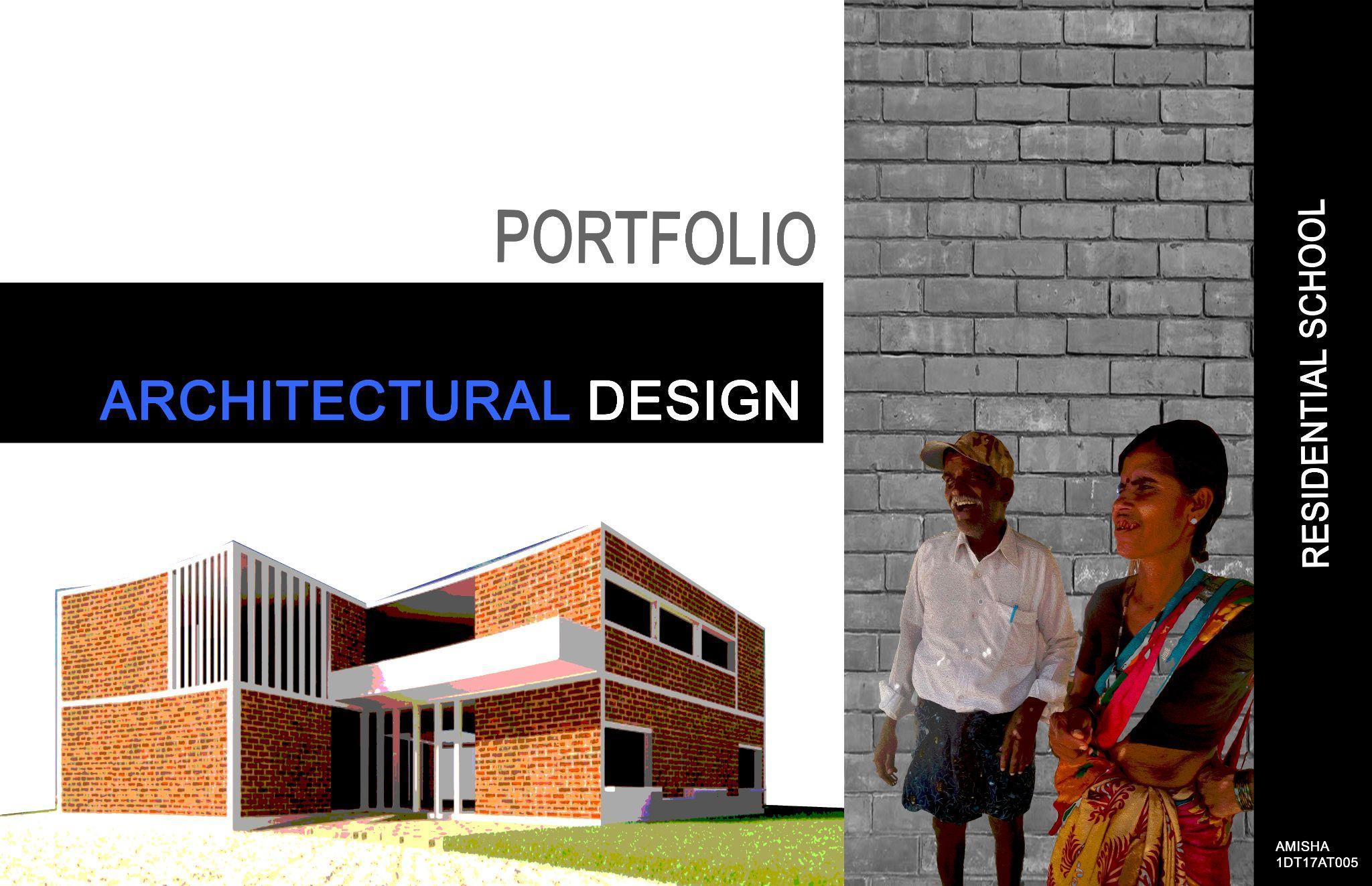
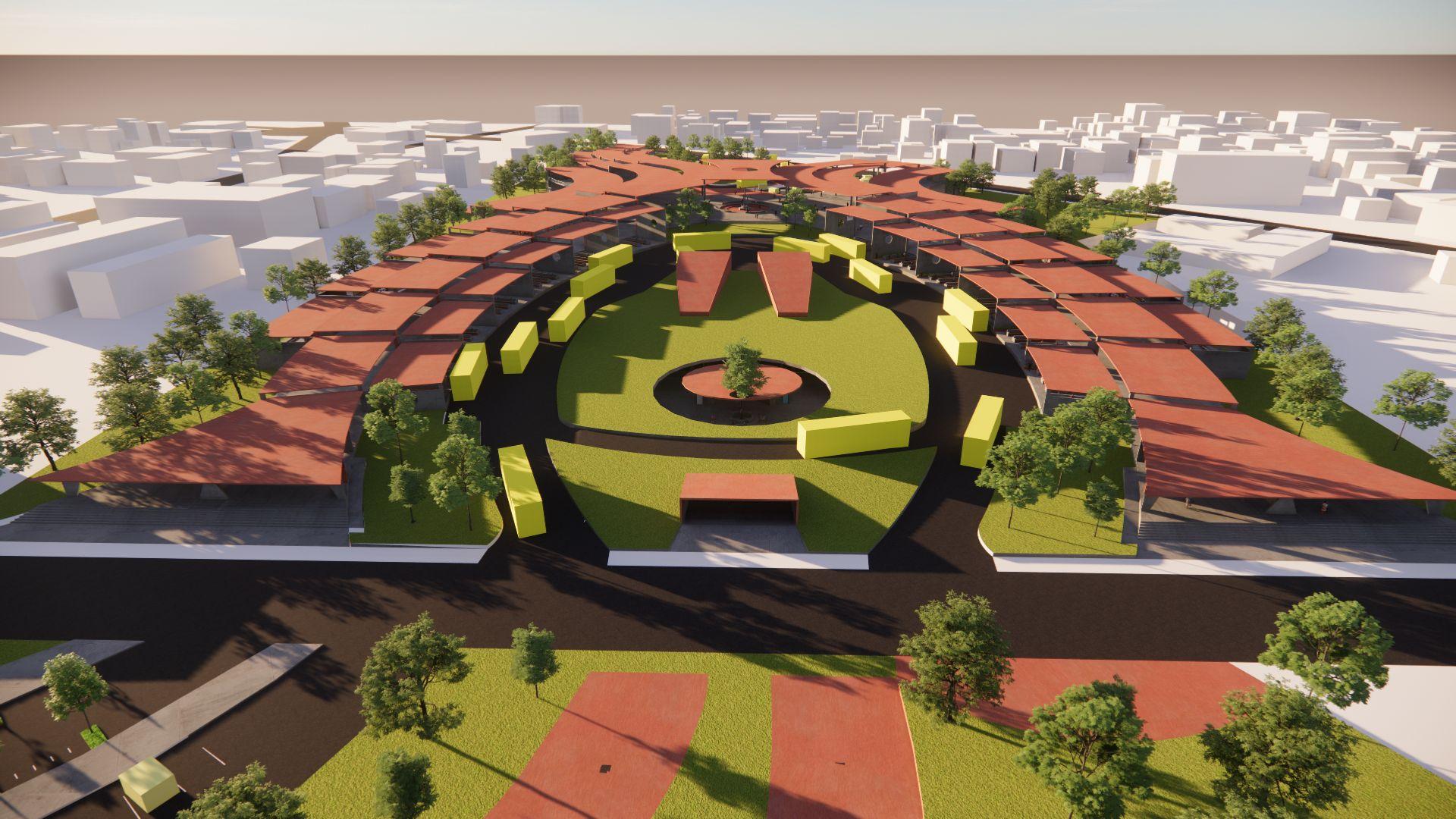
VERTICAL VILLAS- HOUSING
Location-Kanakapura Road, Bangalore.
The design project involved creating mid-rise apartments on a site detached from city. The challenge was to design the housing program with including all the laws and FSI. And to retain trees within the site and revolve design around it. The site chosen suggested luxurious and spacious apartments with all modern amenities.
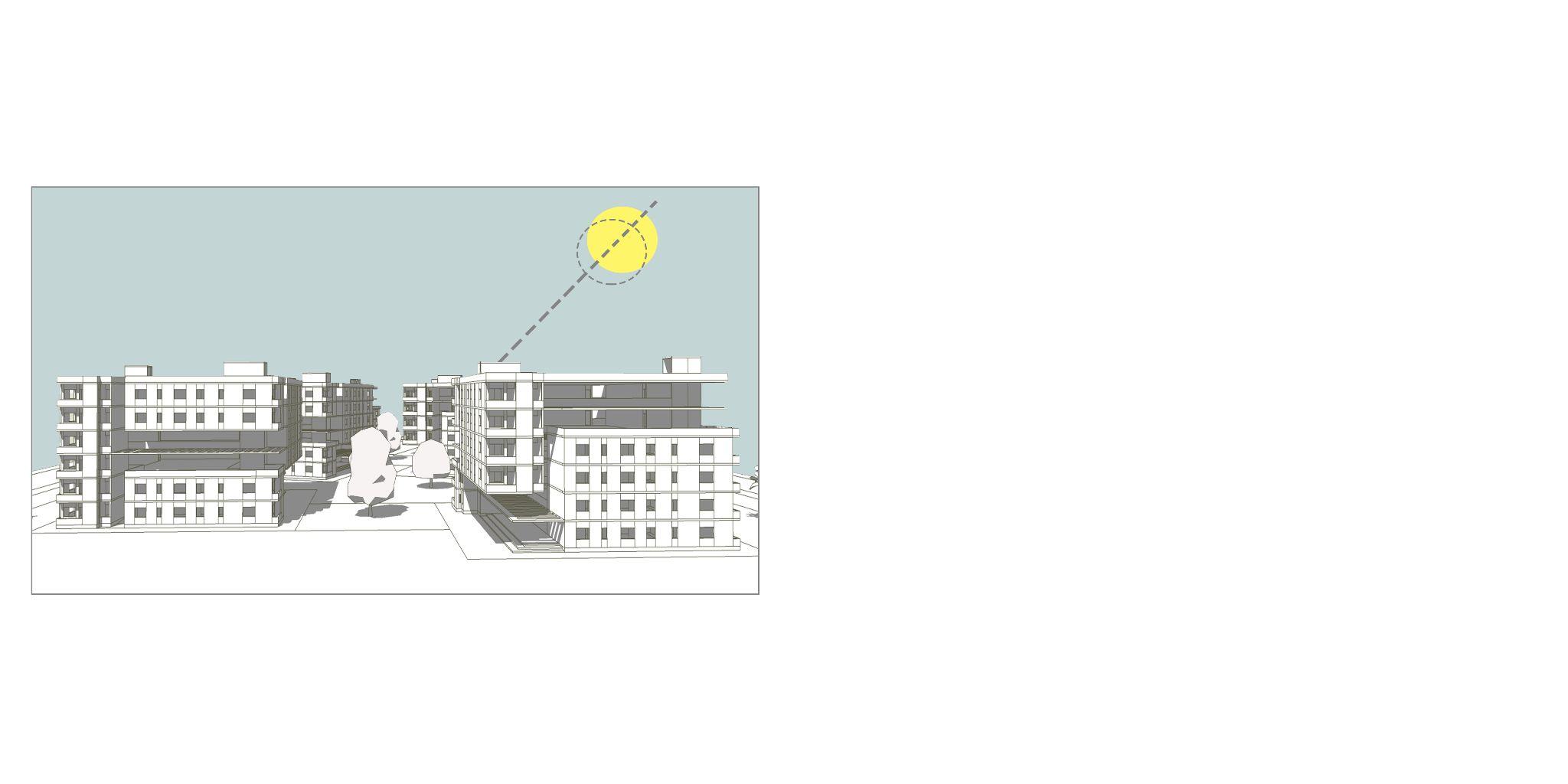
NEIGHBORHOOD EXPERIENCE
● The masterplan is developed to create clusters which will provide the sense of community.
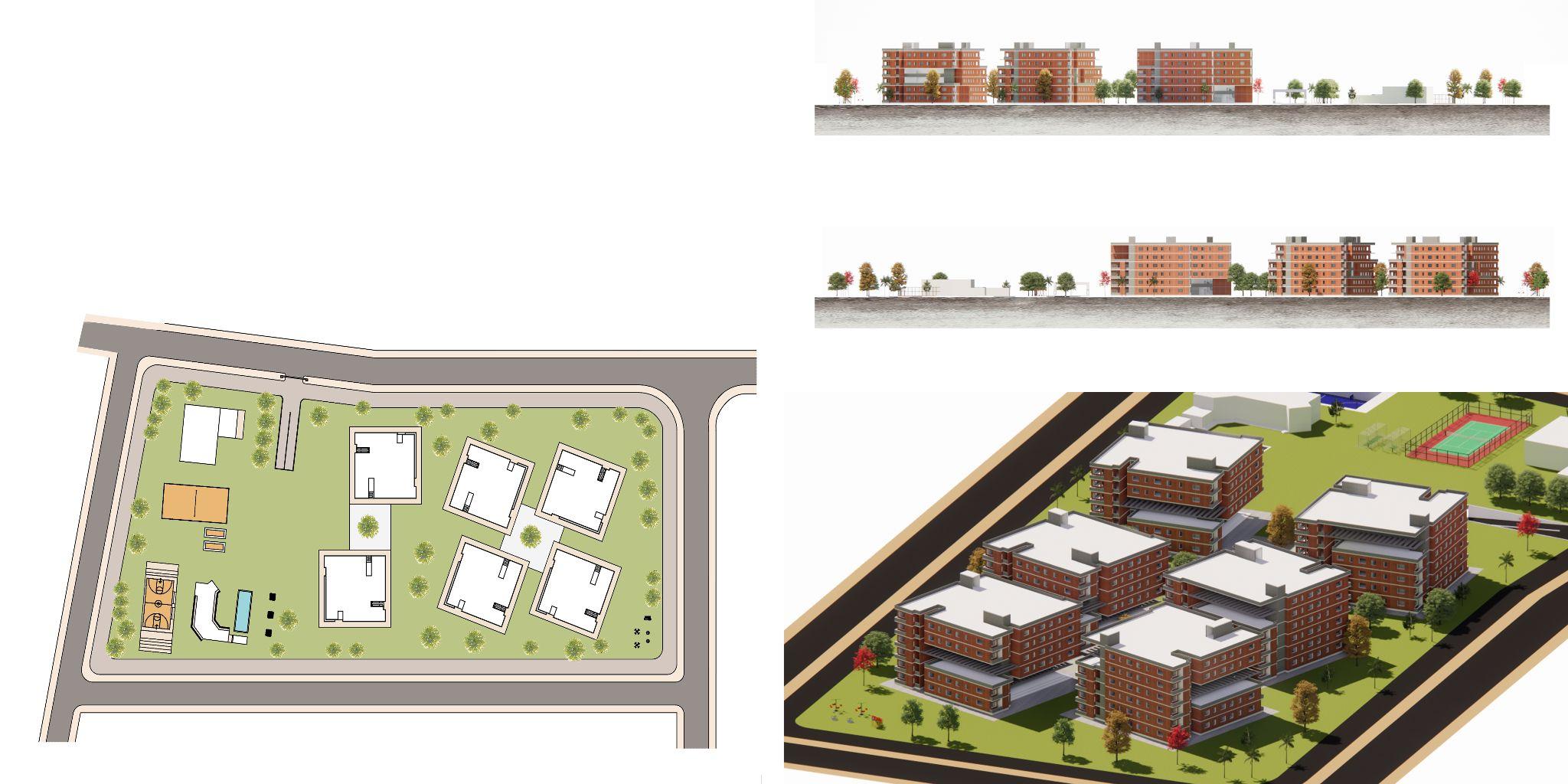
● The angles used for placement of clusters help in reinforcing the detachment one feels away from the city.
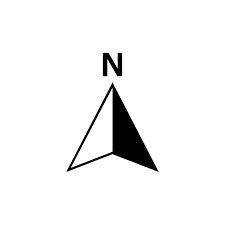
● Vehicular movement is restricted to periphery so it does not bother the pedestrians.
● Different amenities like supermarket , cafetaria, clubhouse, pool, basketball court, tennis court, cricket pitch are provided for comfort. MASTERPLAN
CLUSTER DESIGN
Each apartment consists of 18 units in total. Apartments are placed in a way to create a common courtyard in centre. Each floor consists of three units.
Common deck spaces are provided on alternate floors Two staircase and lifts are provided for vertical circulation in each apartment.
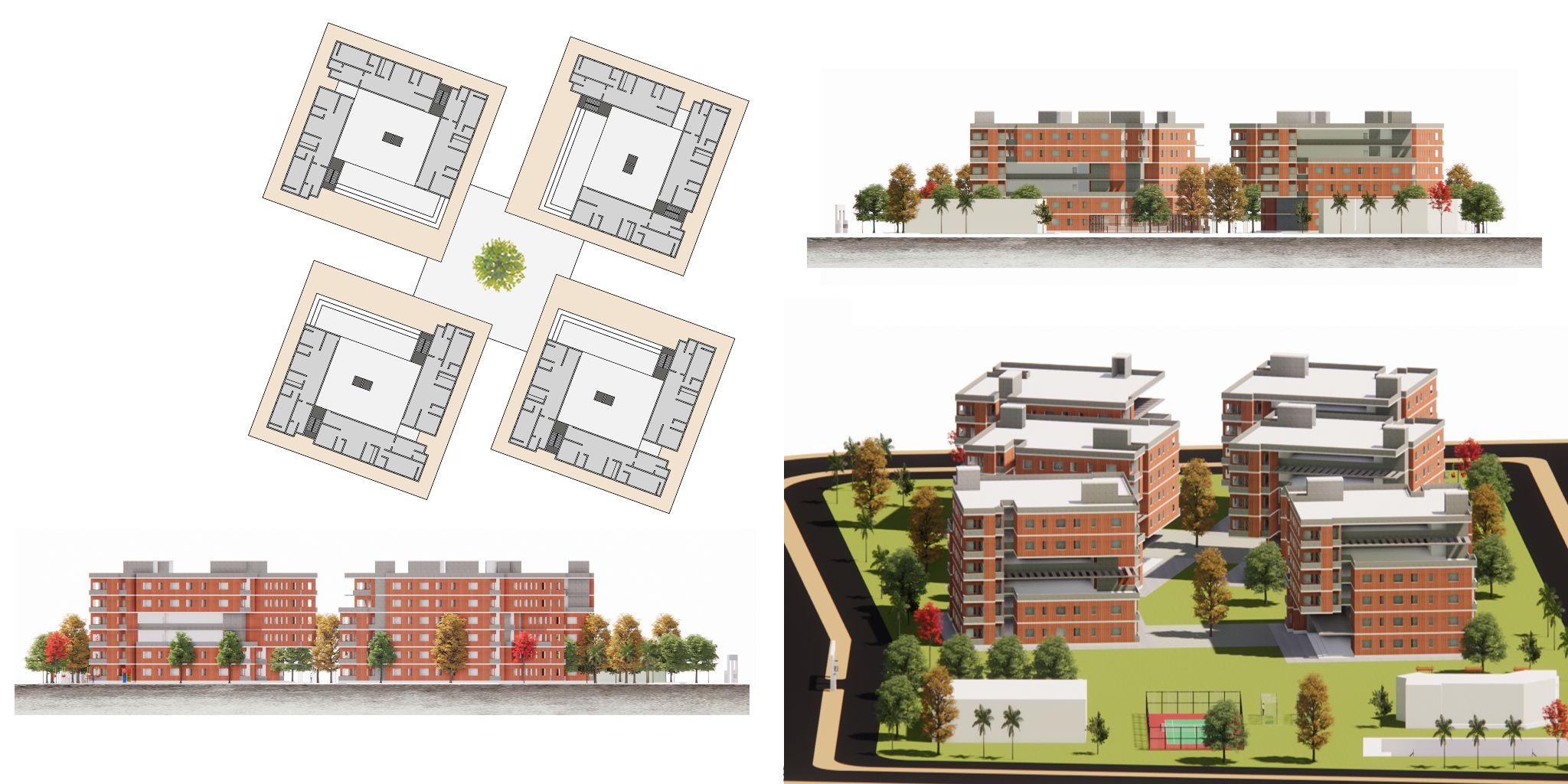
UNIT DESIGN
VIEWS
VIEWS
Each apartment consists of 18 units in total. Apartments are placed in a way to create a common courtyard in centre. Common deck spaces are provided on alternate floors
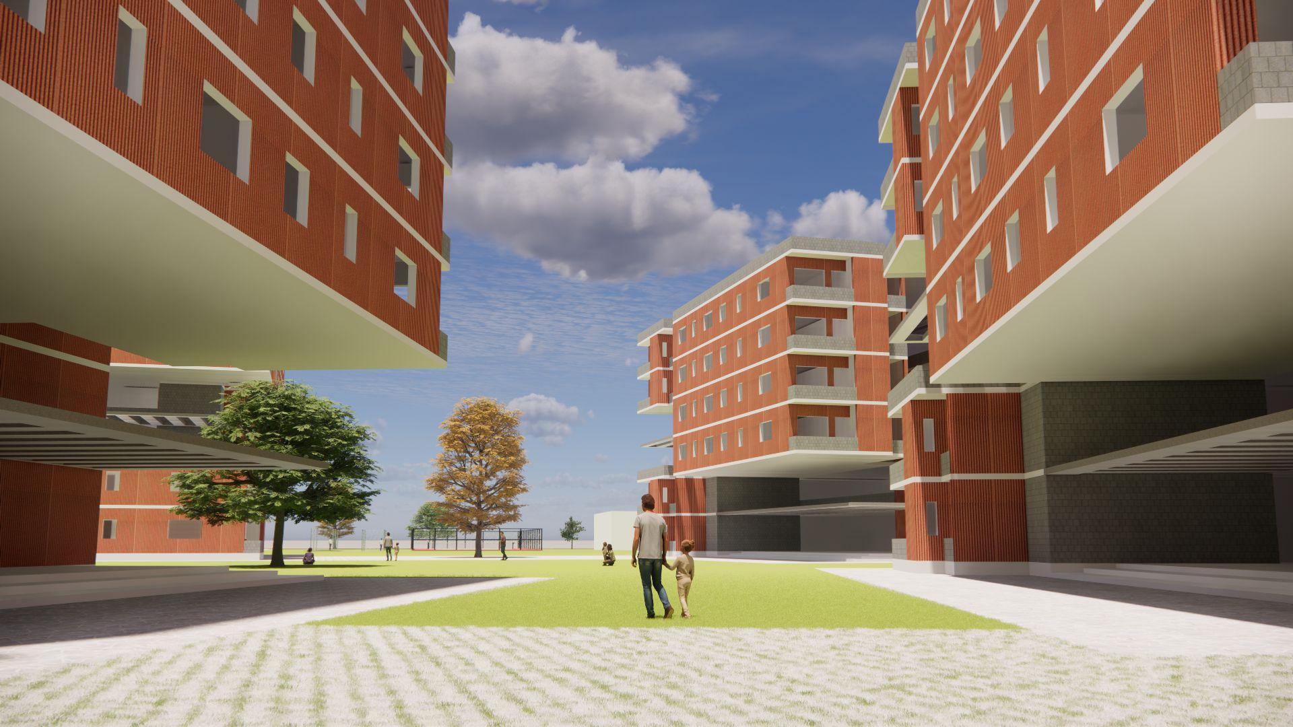
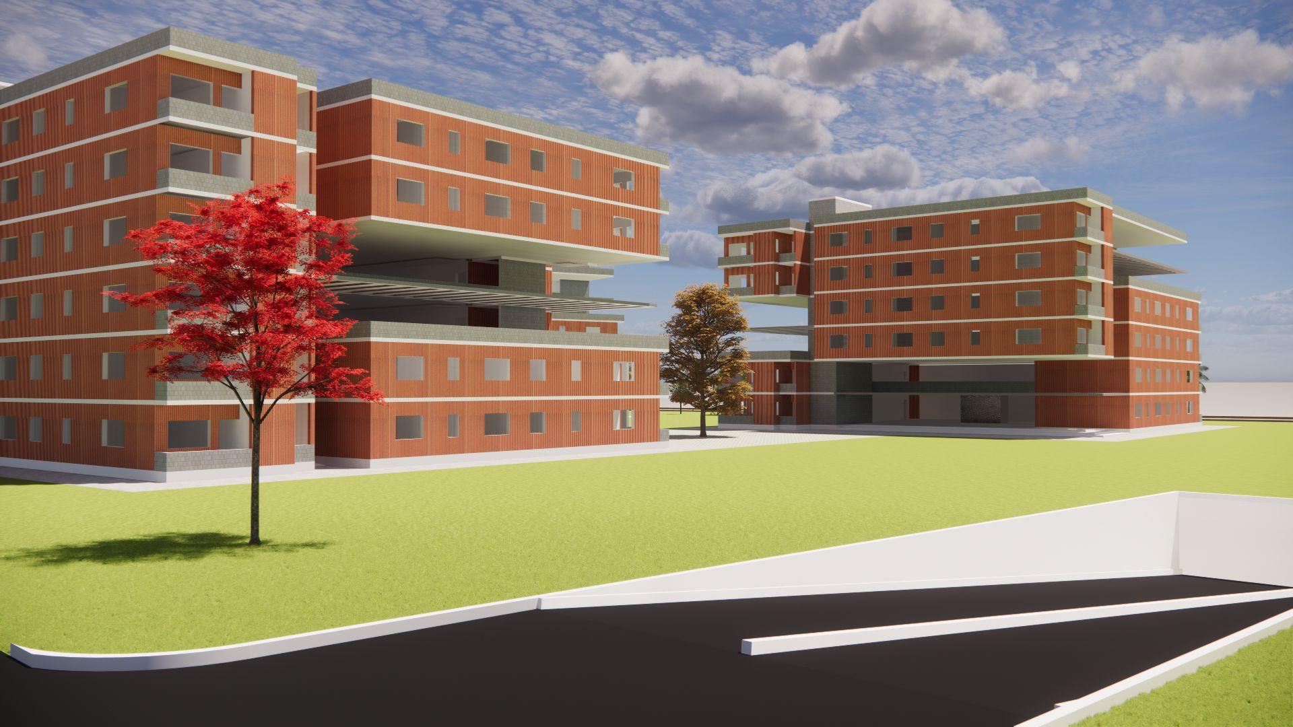
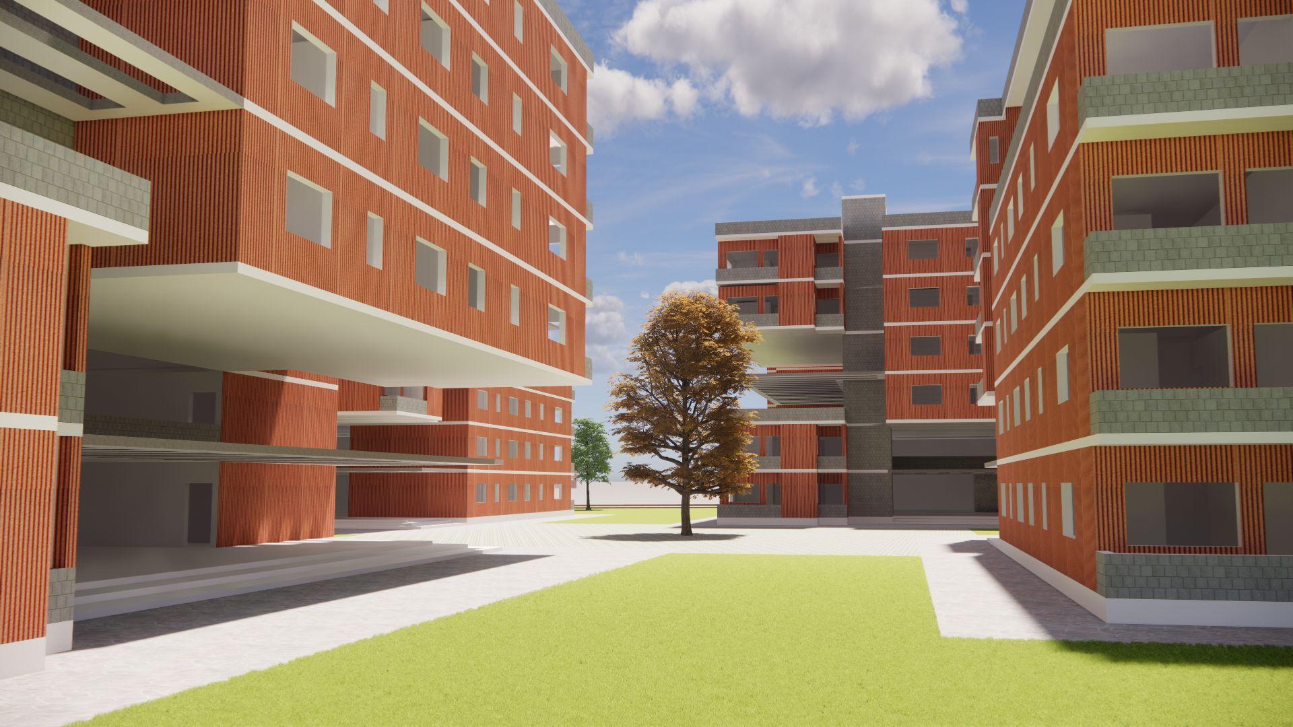
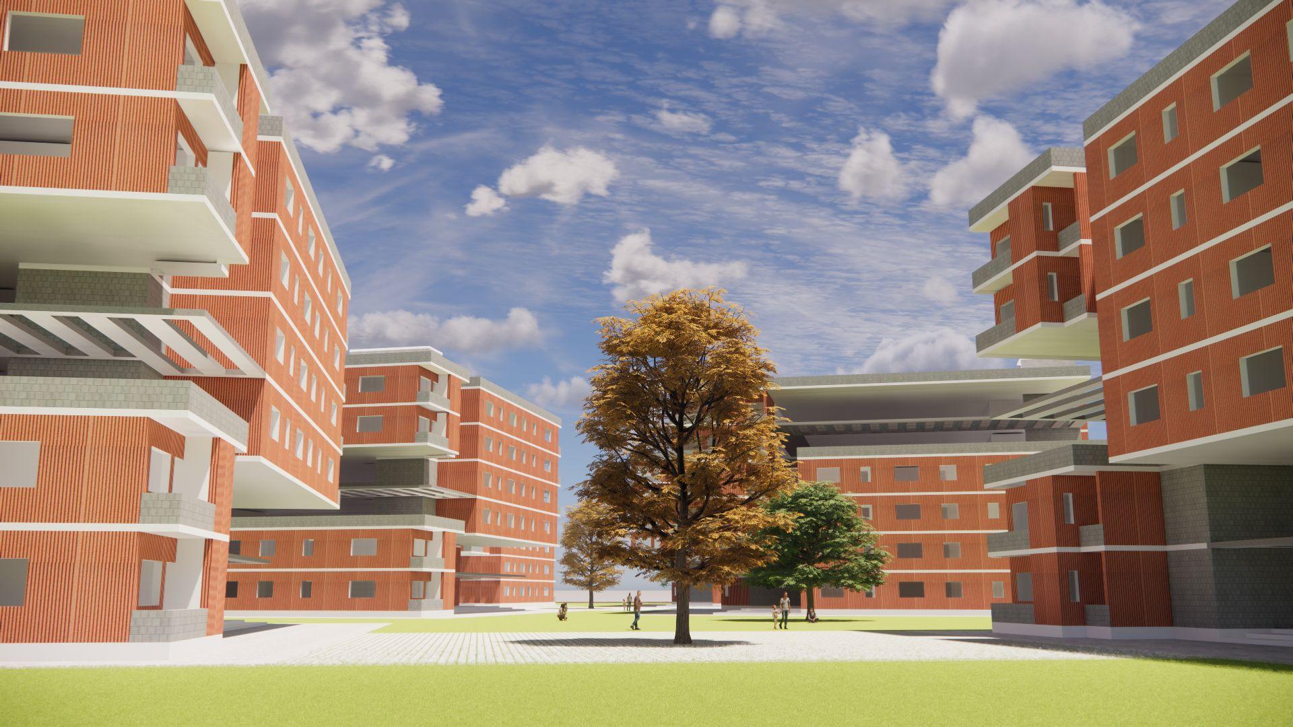
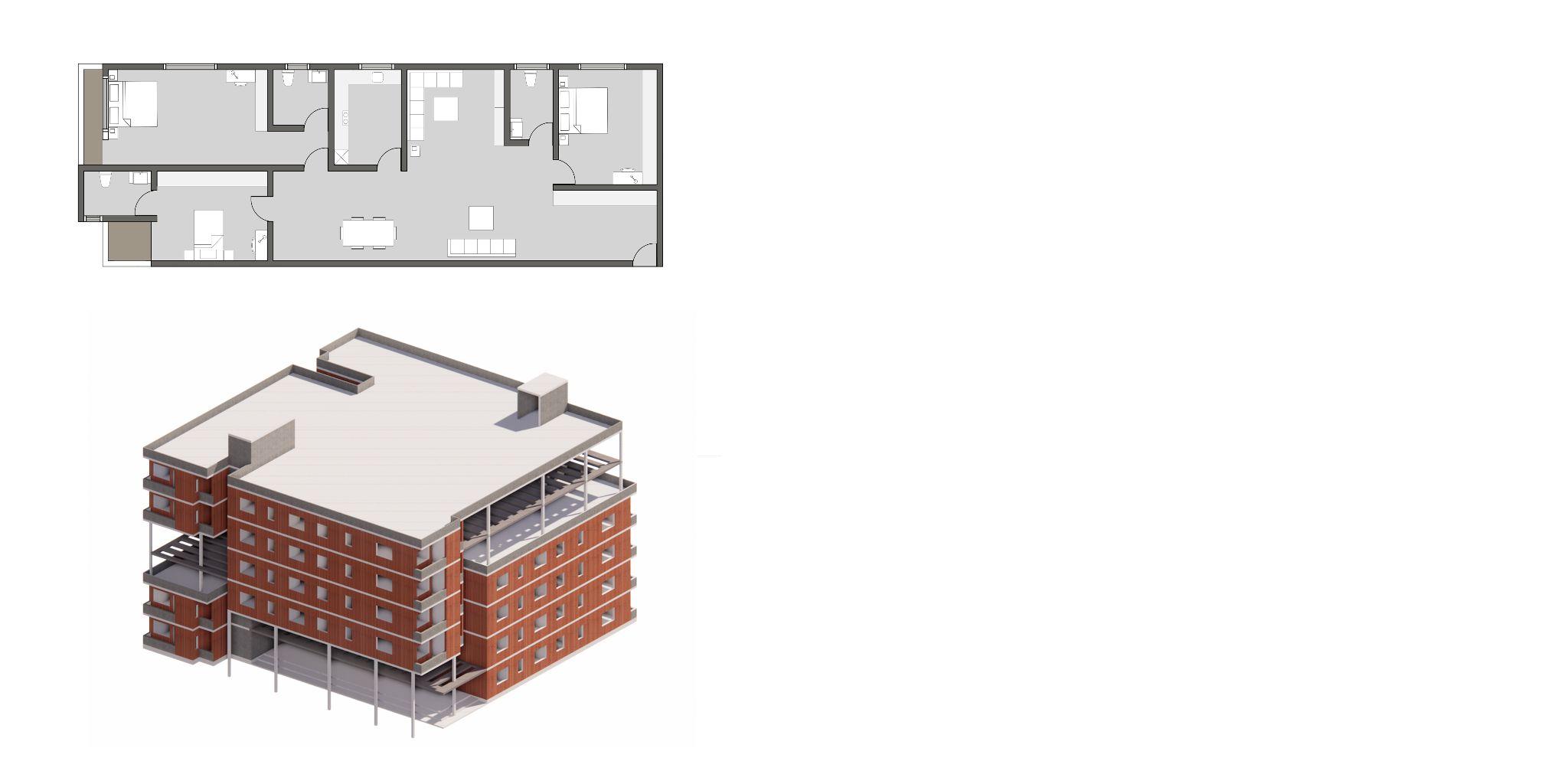
‘A DESIGN OF STOP GAP INSERT IN AN EXISTING NEIGHBOURHOOD’
It can be conceived as a dedicated area for marketing support to the Tribal artisans which still admires rich handcrafted material. It will be a permanent Gallery that will showcase the rich Tribal heritage of Jharkhand. The main focus of this project is to Achieve SUSTAINABLE BUILDING DESIGN (green concepts).
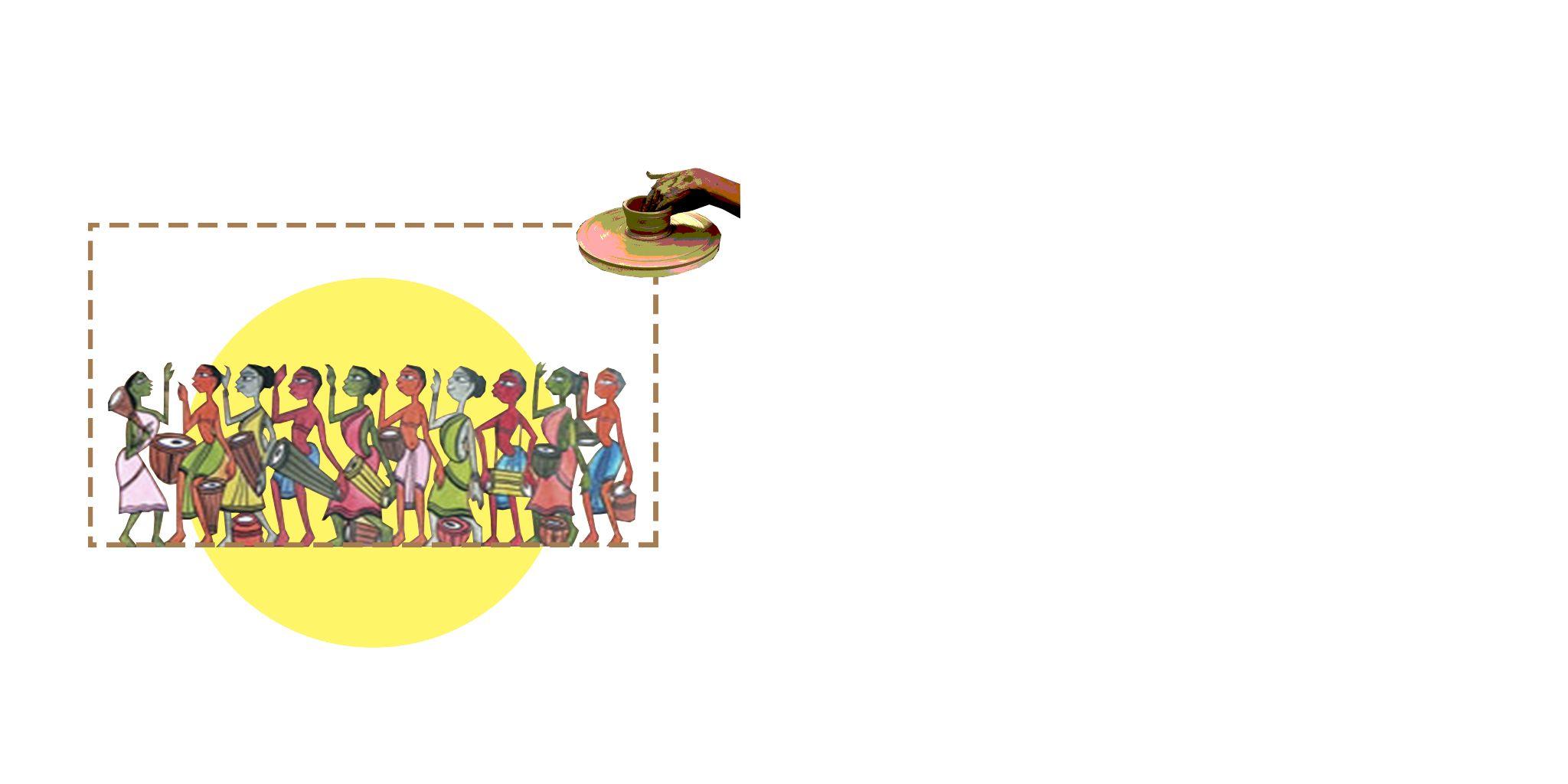
The aim was to develop a space to celebrate the culture and talent of people in the city.
CONCEPT:

Taking Pottery Wheel as a thought for concept because it represents growth. Built structure is carved with earth taking courtyards as nodes like a pot is developed in pottery.
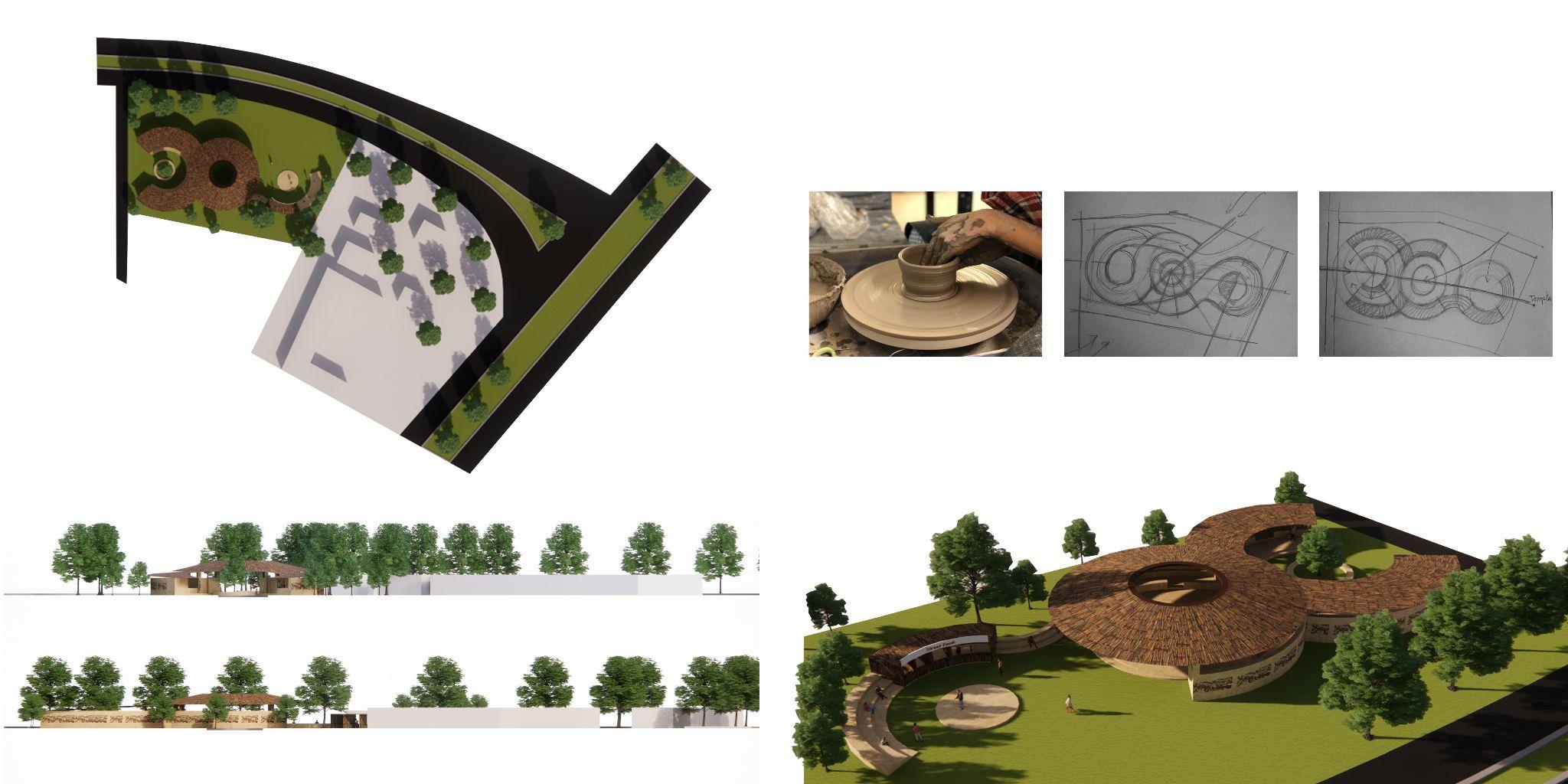
BLOCKS WITH OPENINGS

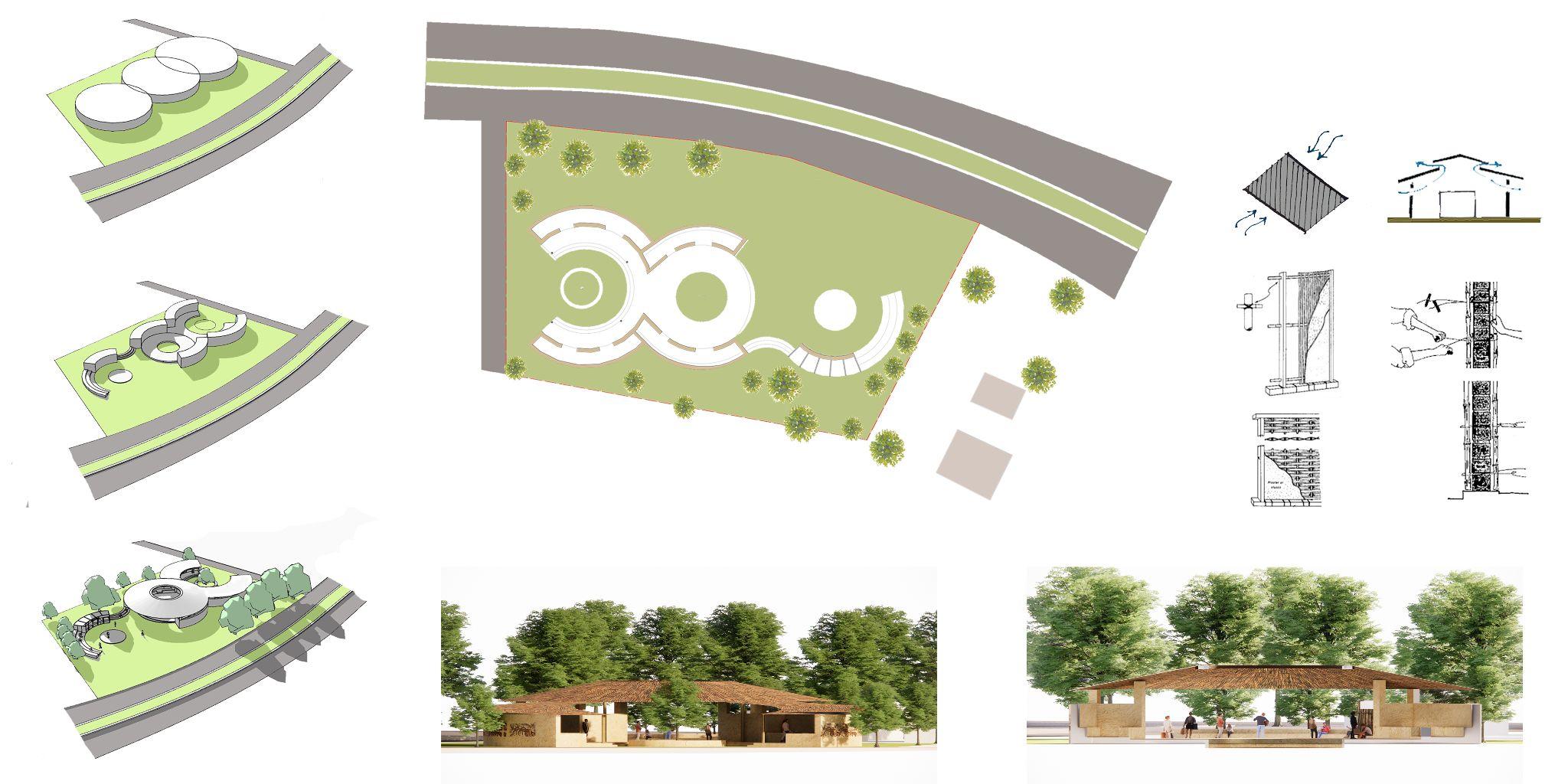
VIEWS
VIEWS
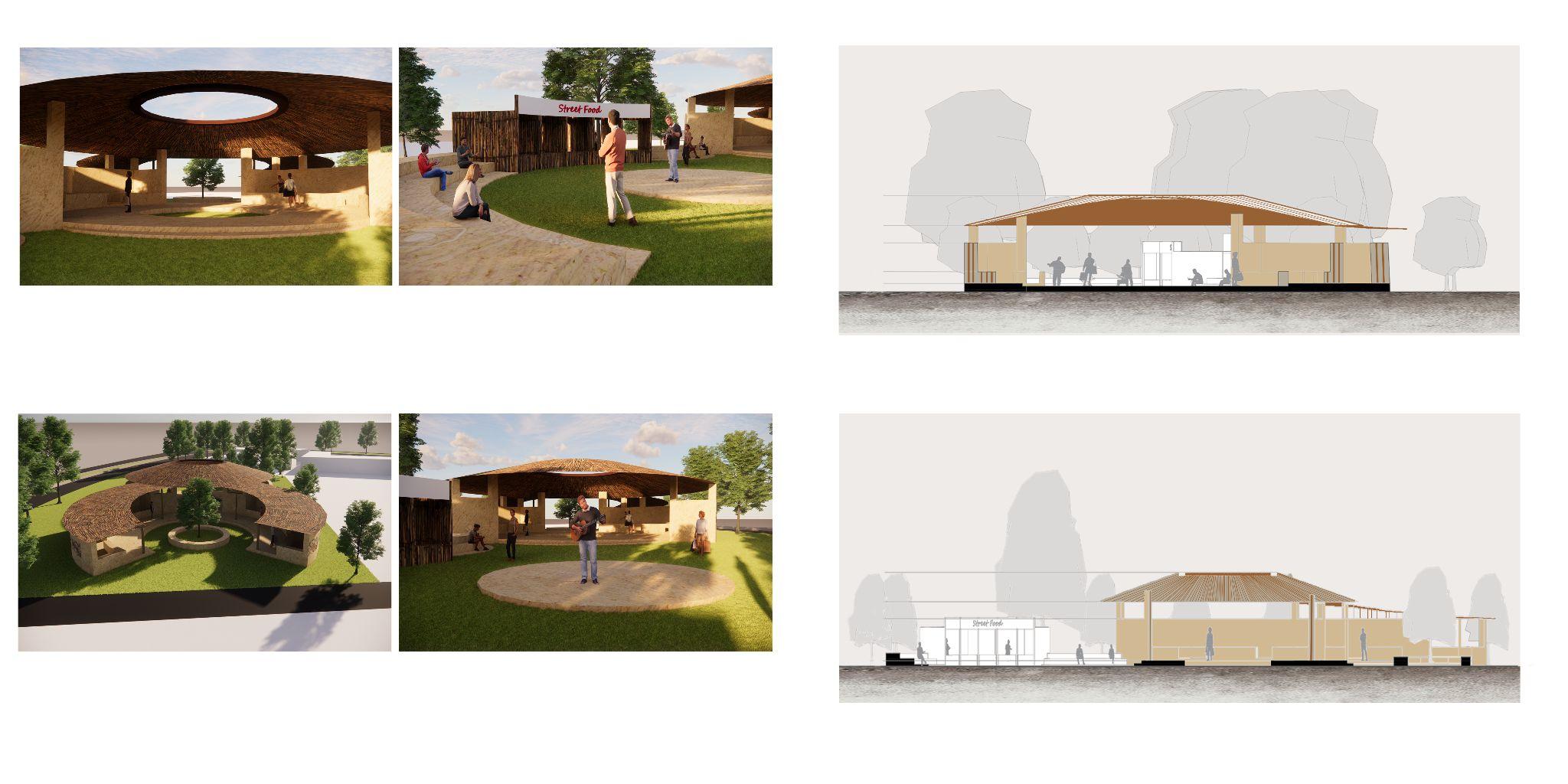
The project required to combine different uses within the same building while maintaining privacy and effective circulation among different users.
The challenge was to identify the missing facilities in the area and build a programme to respond with the crowd.
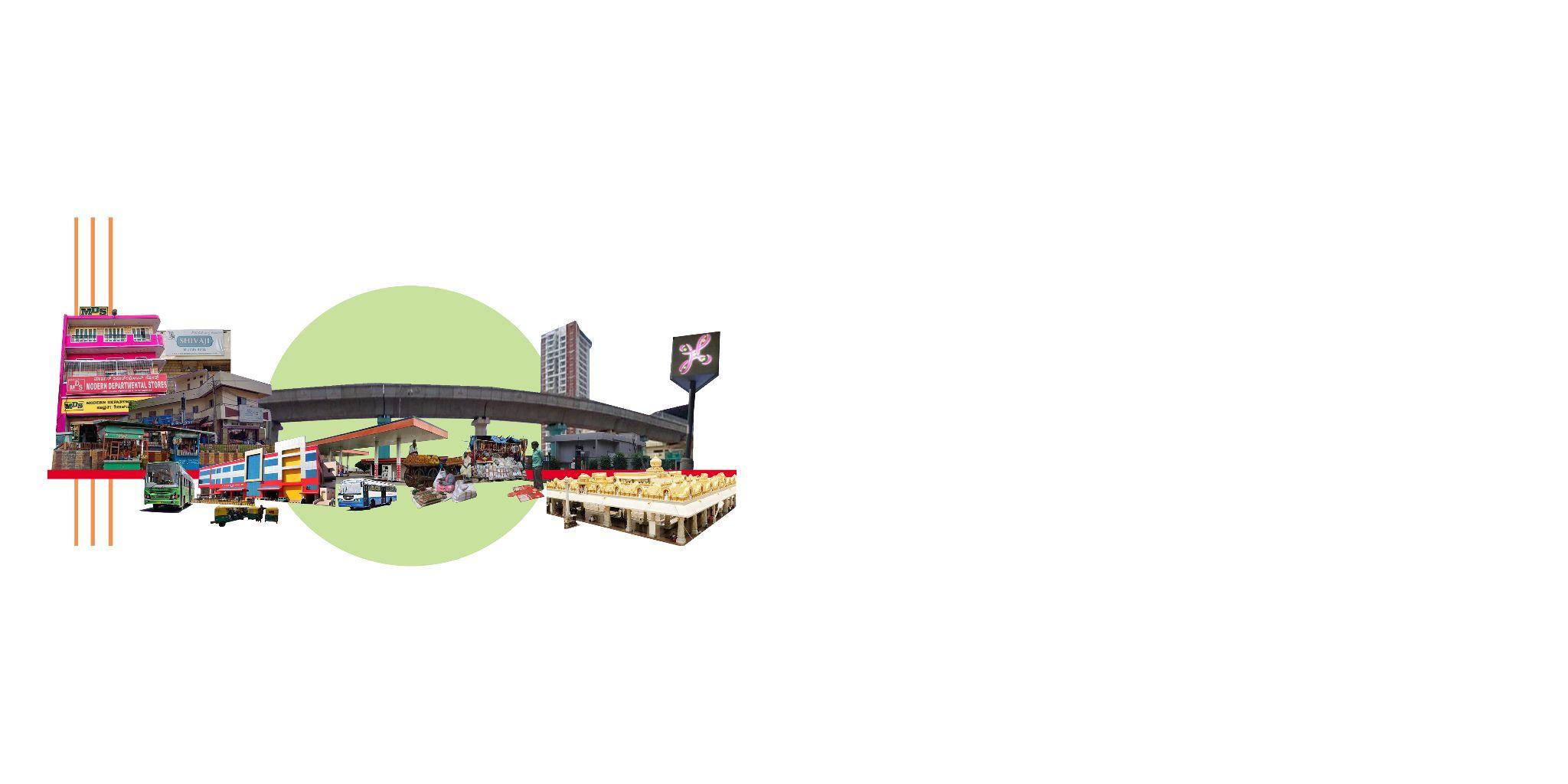
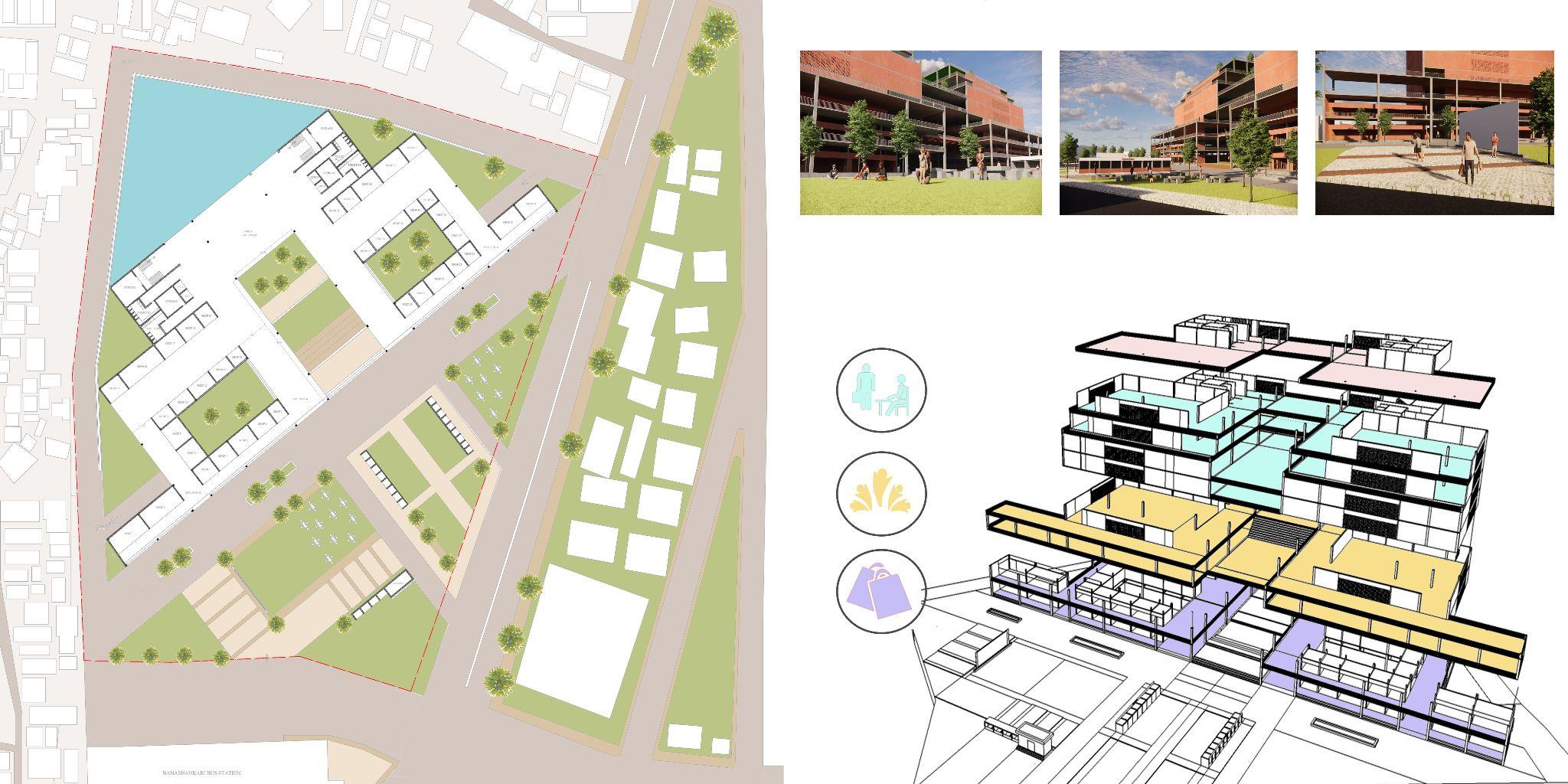

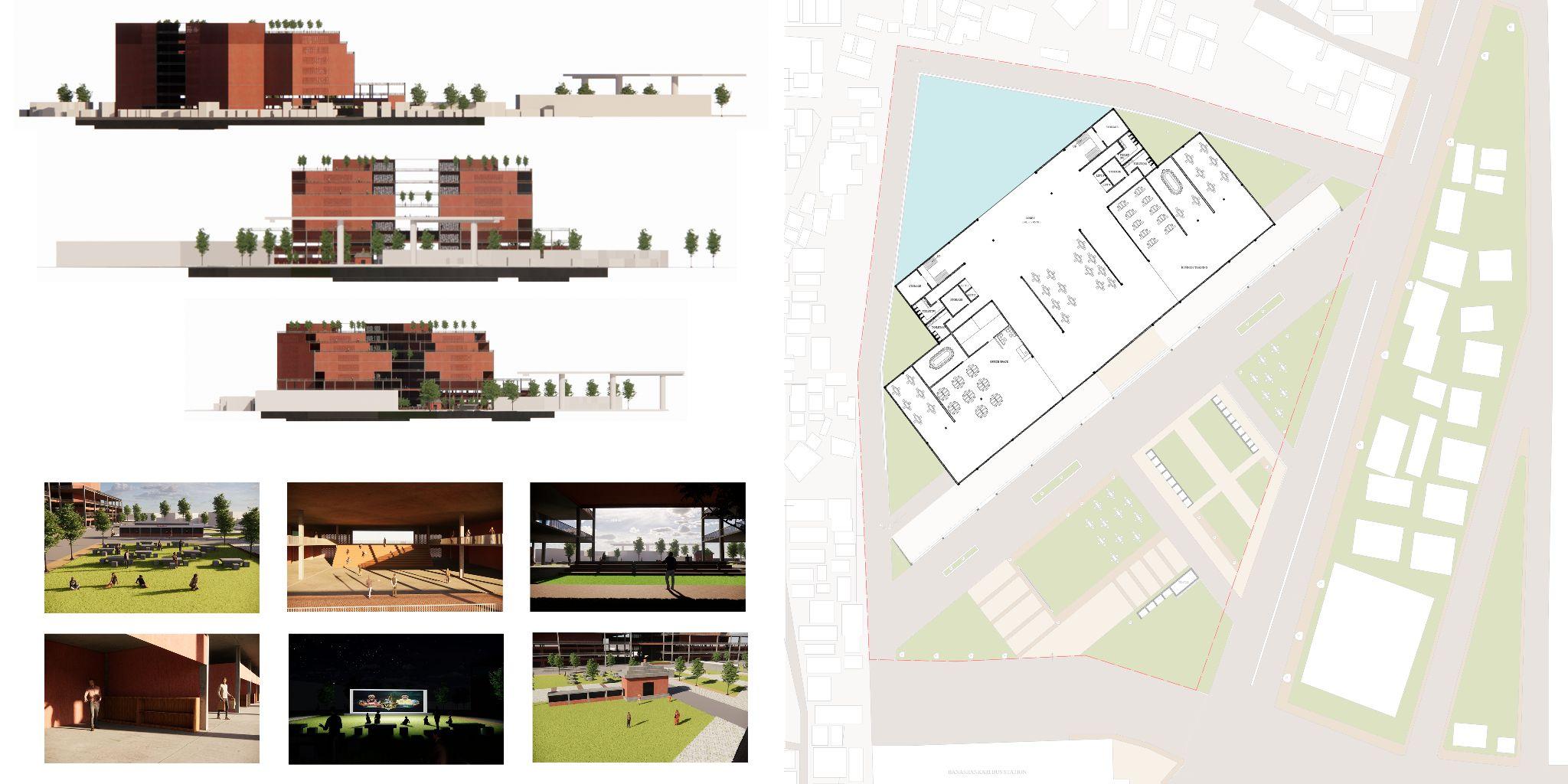

SUSTAINABLE DESIGN ELEMENTS

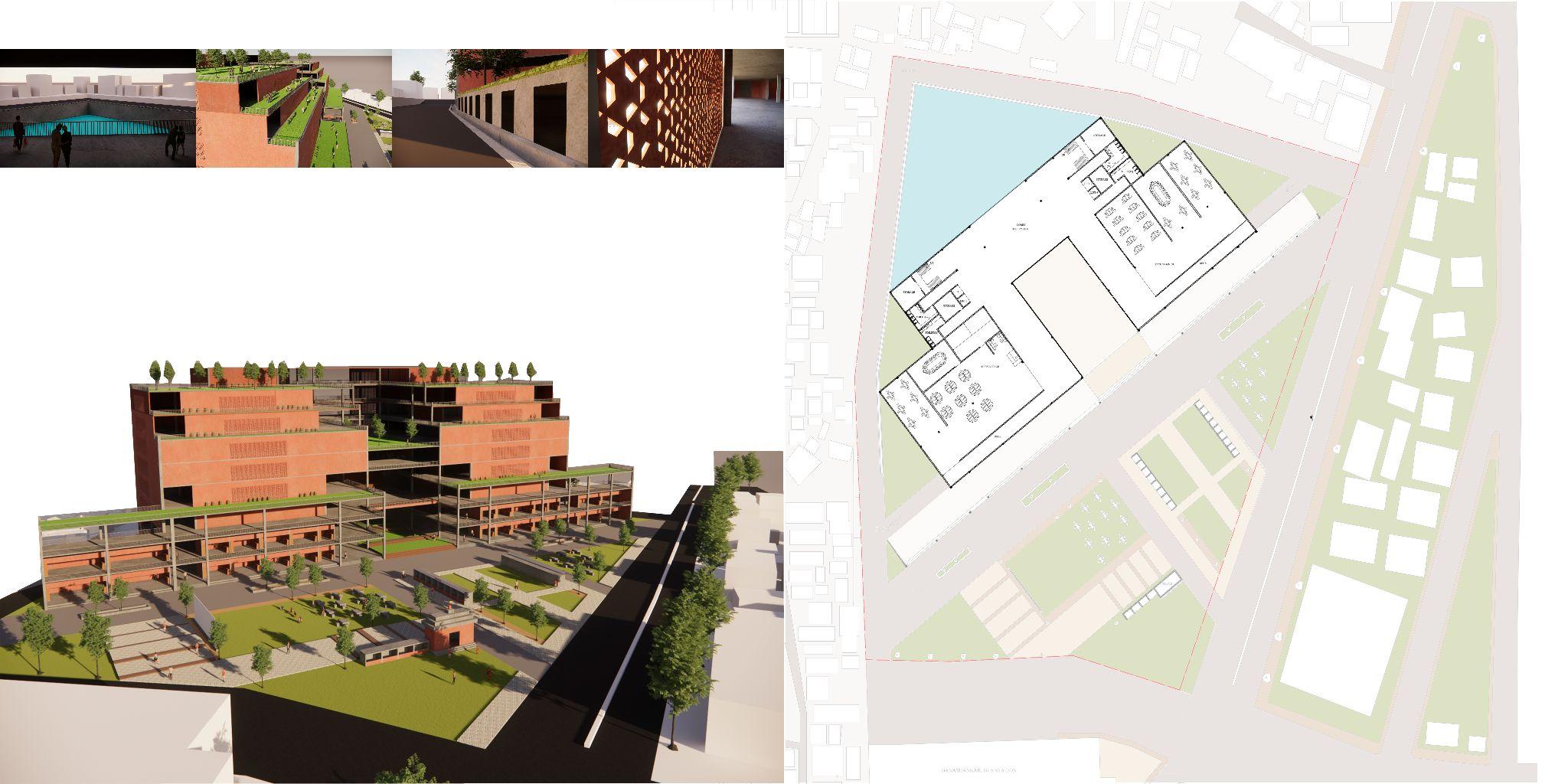

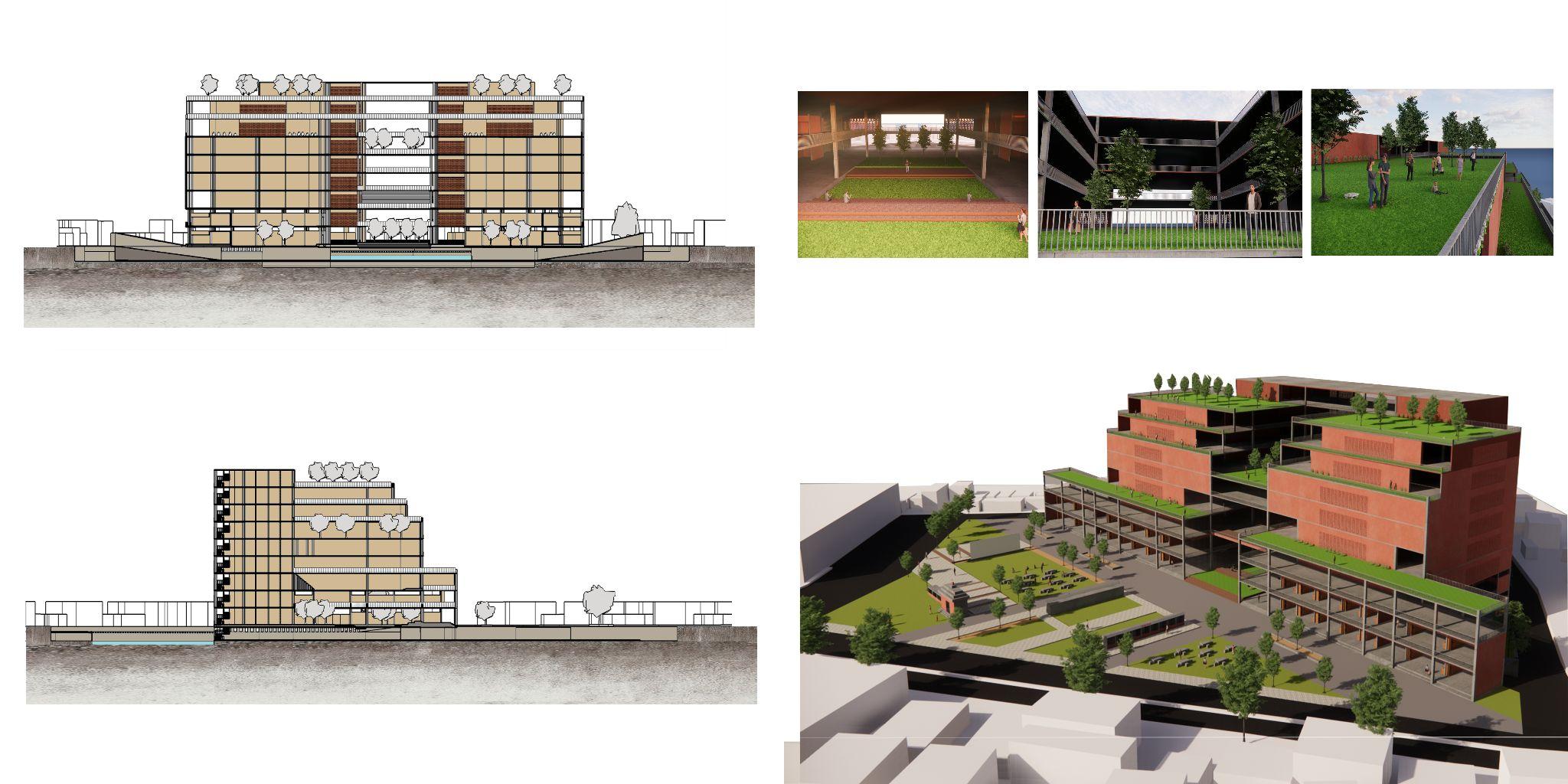
बौद्ध- RESIDENTIAL SCHOOL CAMPUS
Location-Hindupura, Andhra Pradesh.
Campus design involves careful planning based on a good understanding of the vision statement of the school. The resulting architecture reinforces the thrust of the statement in its spatial organization, building expression and character though form, materials and structures.
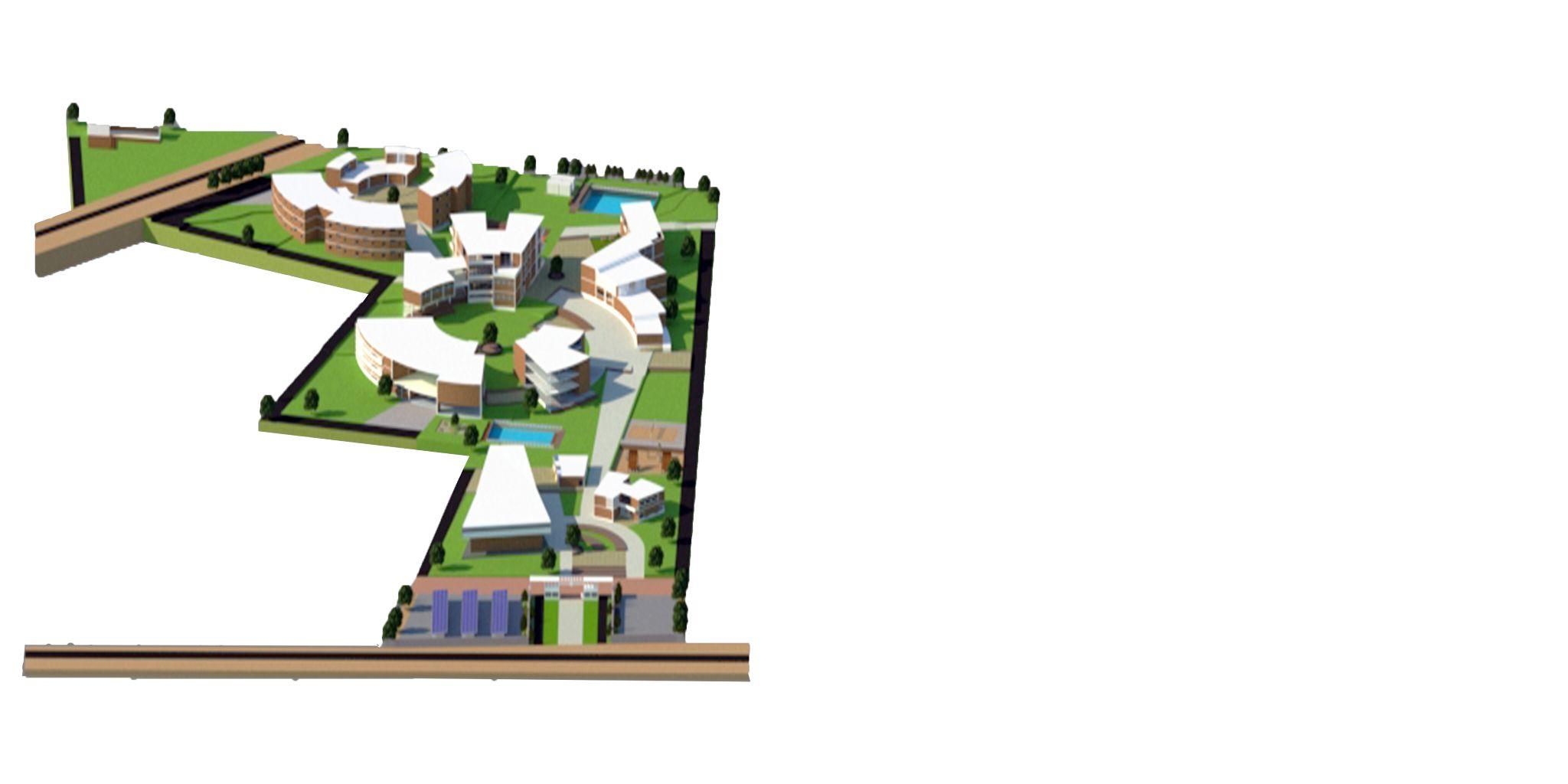
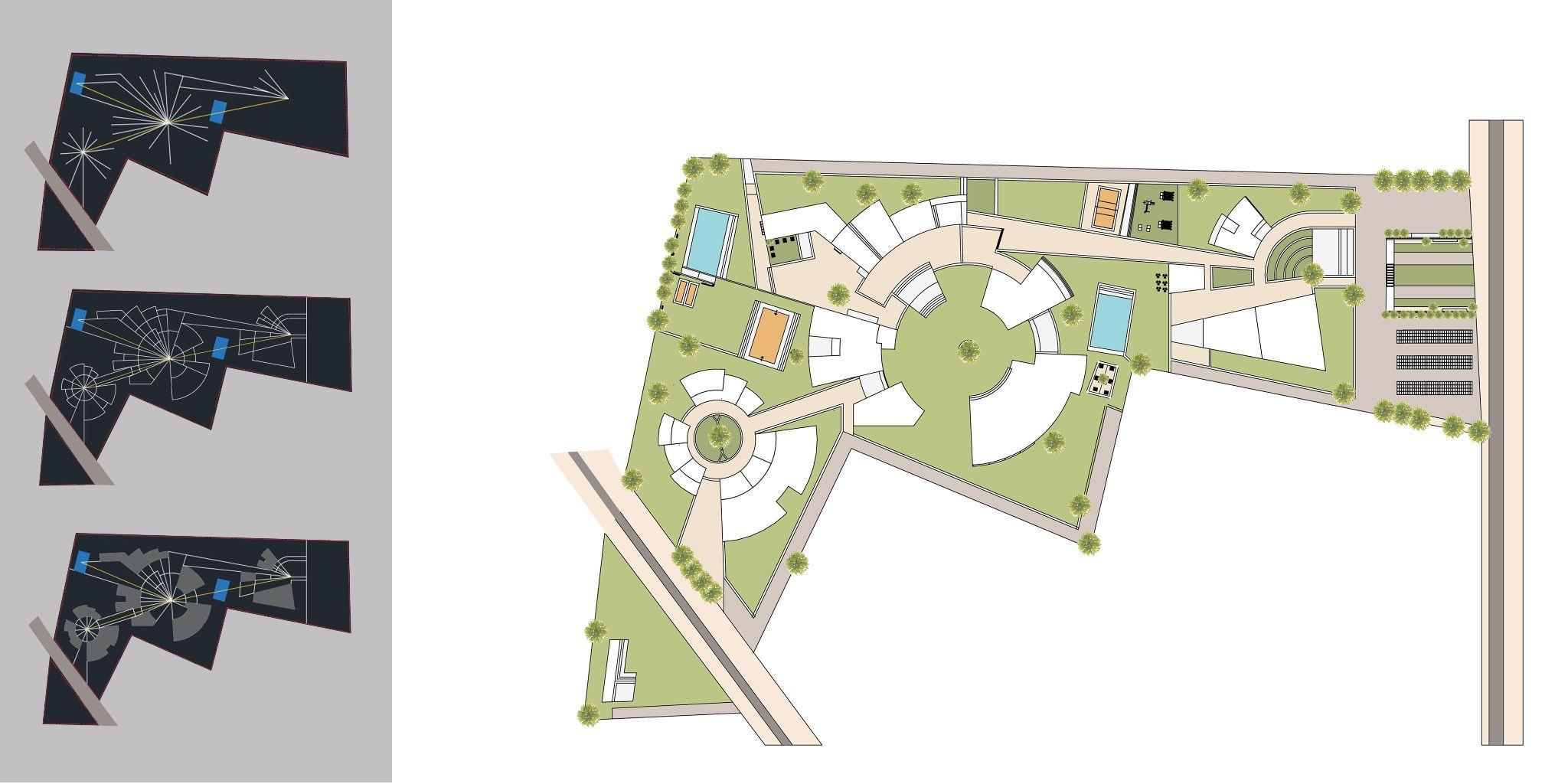


BLOCK VIEWS
ELEVATION
ELEVATION
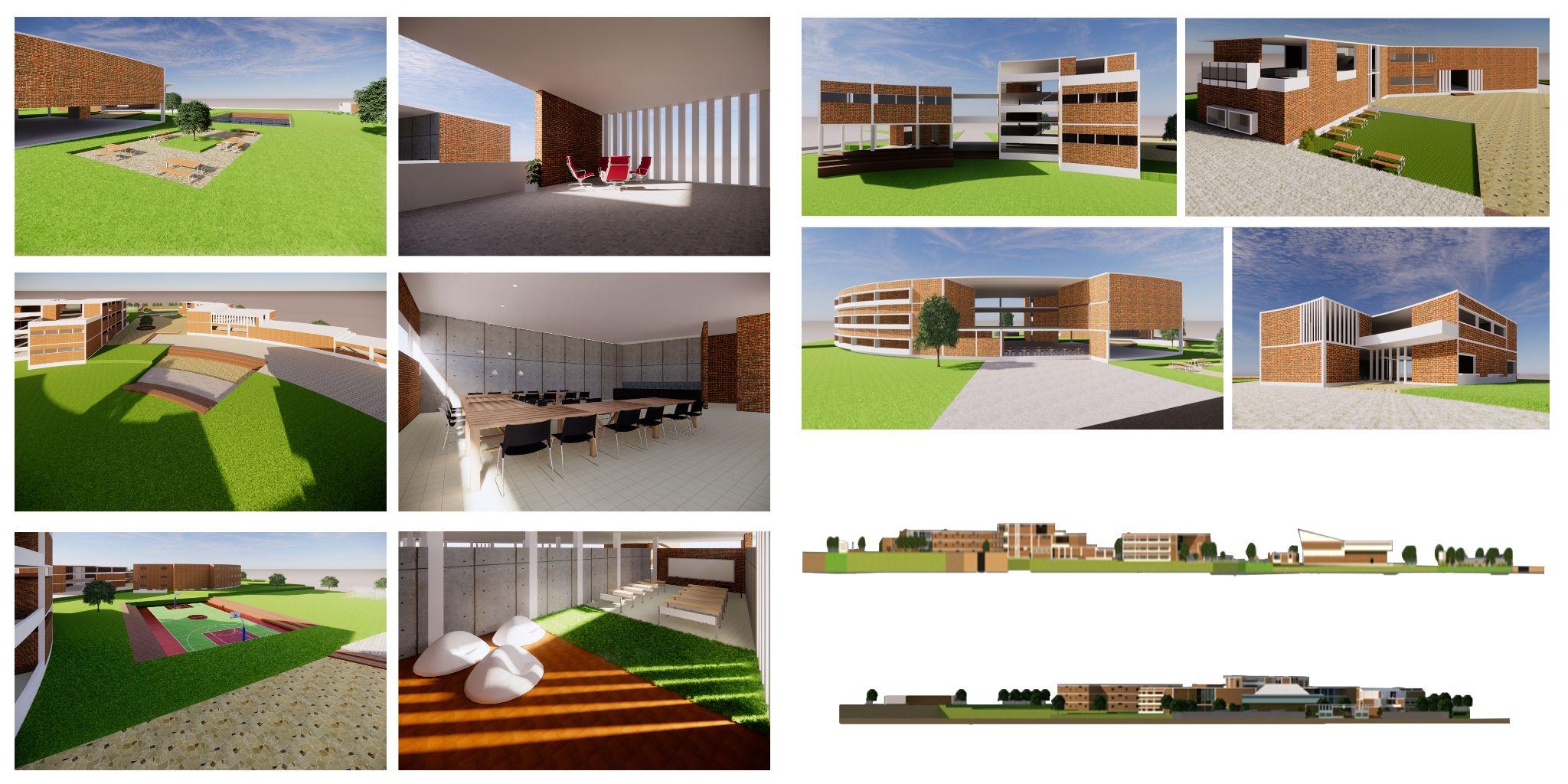
Fresh look at the design of a Bus Terminal located in Belgaum, post pandemic.
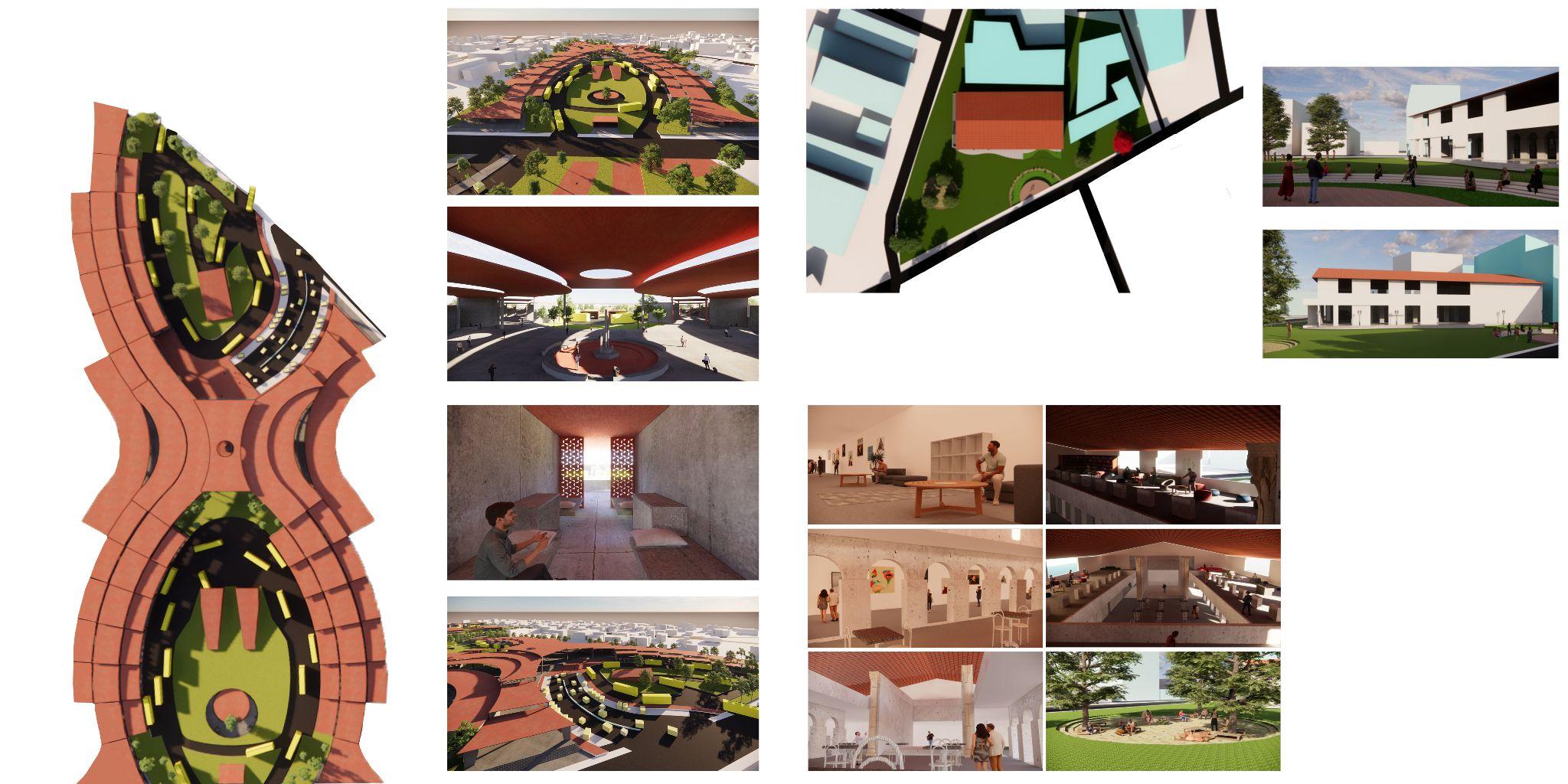
VIEWS
PROGRAMME:
● PERFORMANCE STAGE
● EXHIBITION SPACE


● READING NOOK
● HUMAN LIBRARY
● LOUNGE
● OAT
● BAR
● CAFE
● OFFICE
INTERIOR DESIGN
The project involved designing a room for self.
HOBBY ROOM: A room for creativity.
MOOD BOARD- Inspired from Boho Style
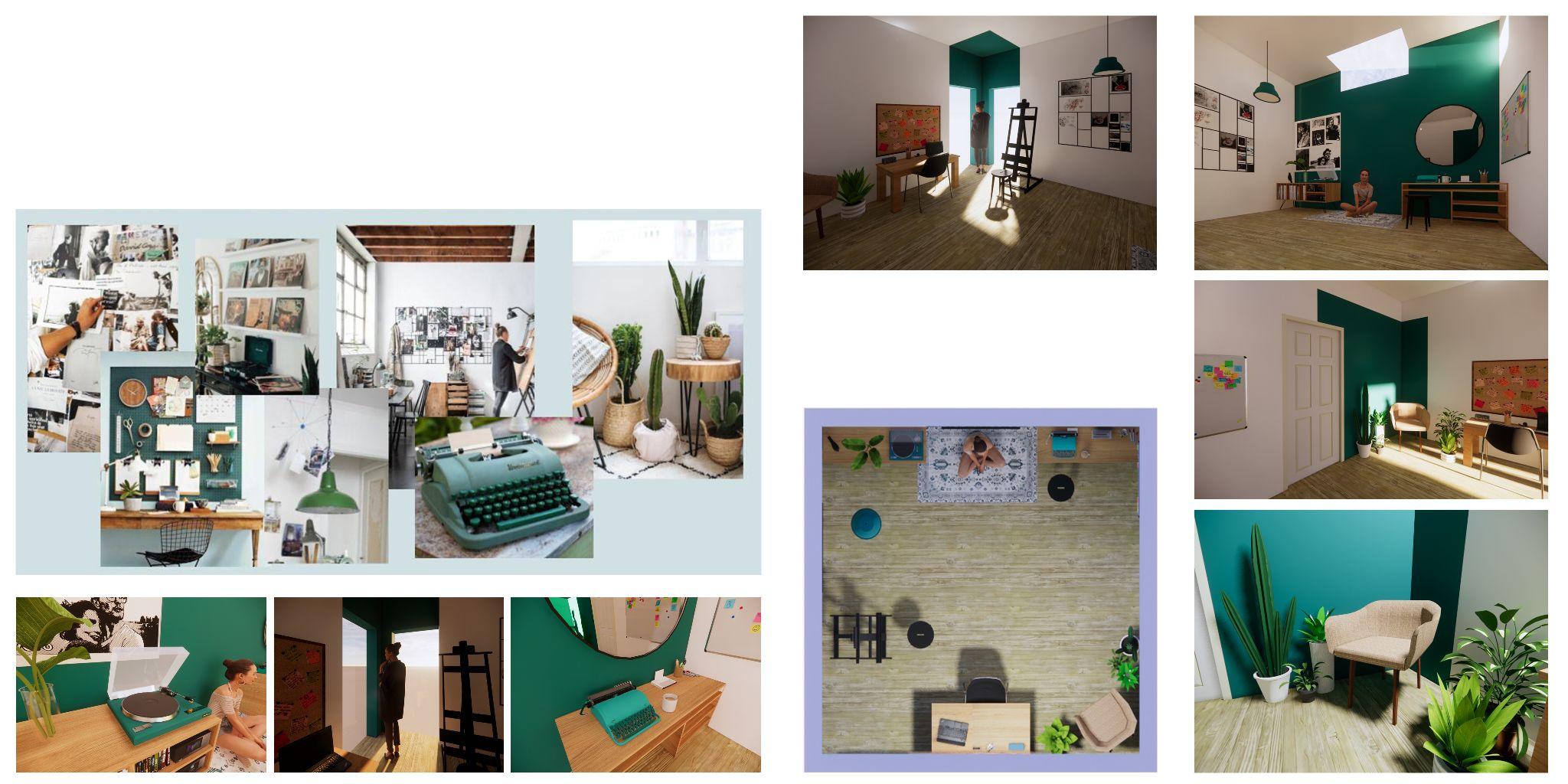
● MUSIC
● PAINTING
● STUDY DESK
● READING
WORKING DRAWING
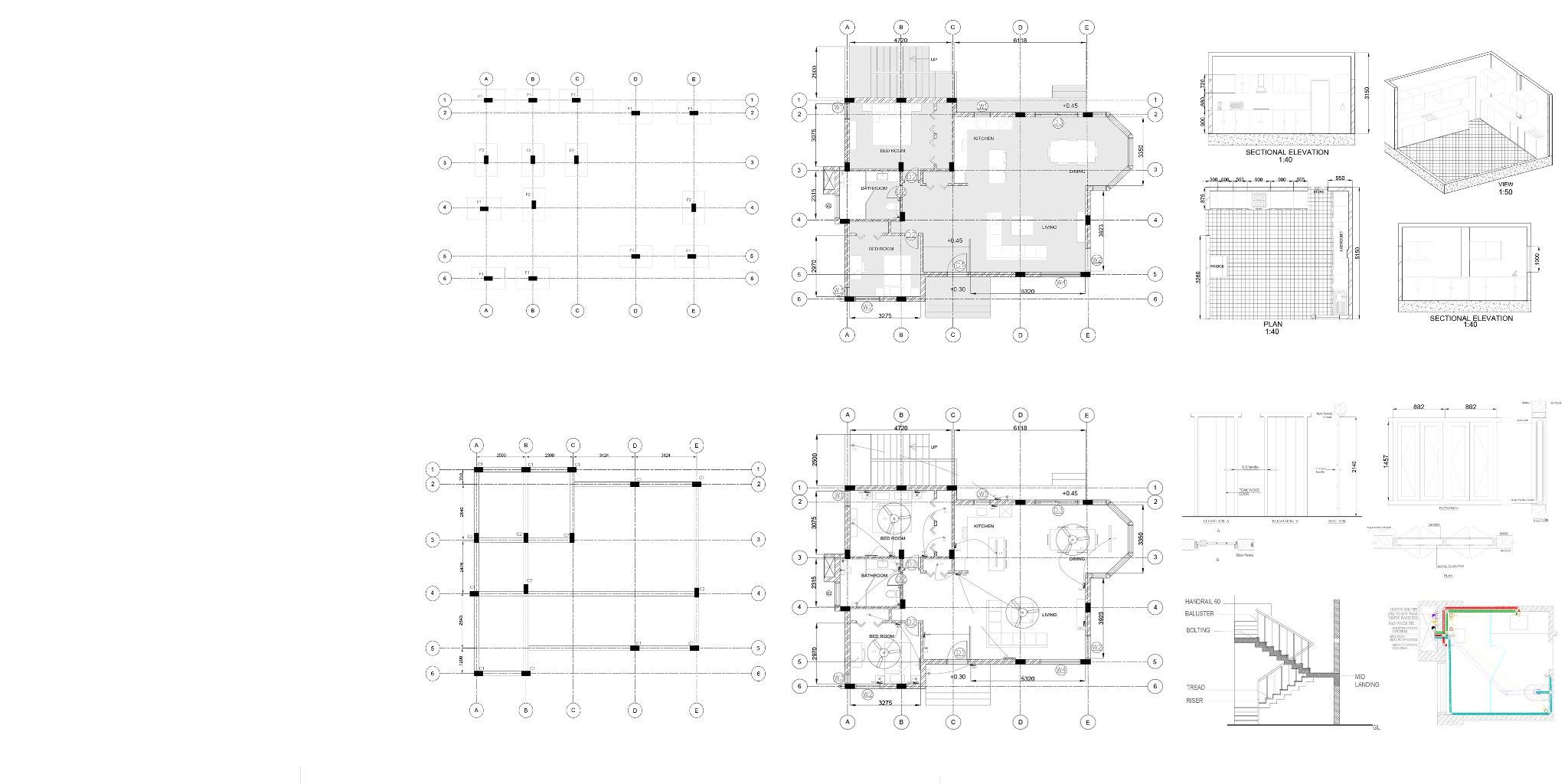
URBAN DESIGN
AMARAVATI, Andhra Pradesh
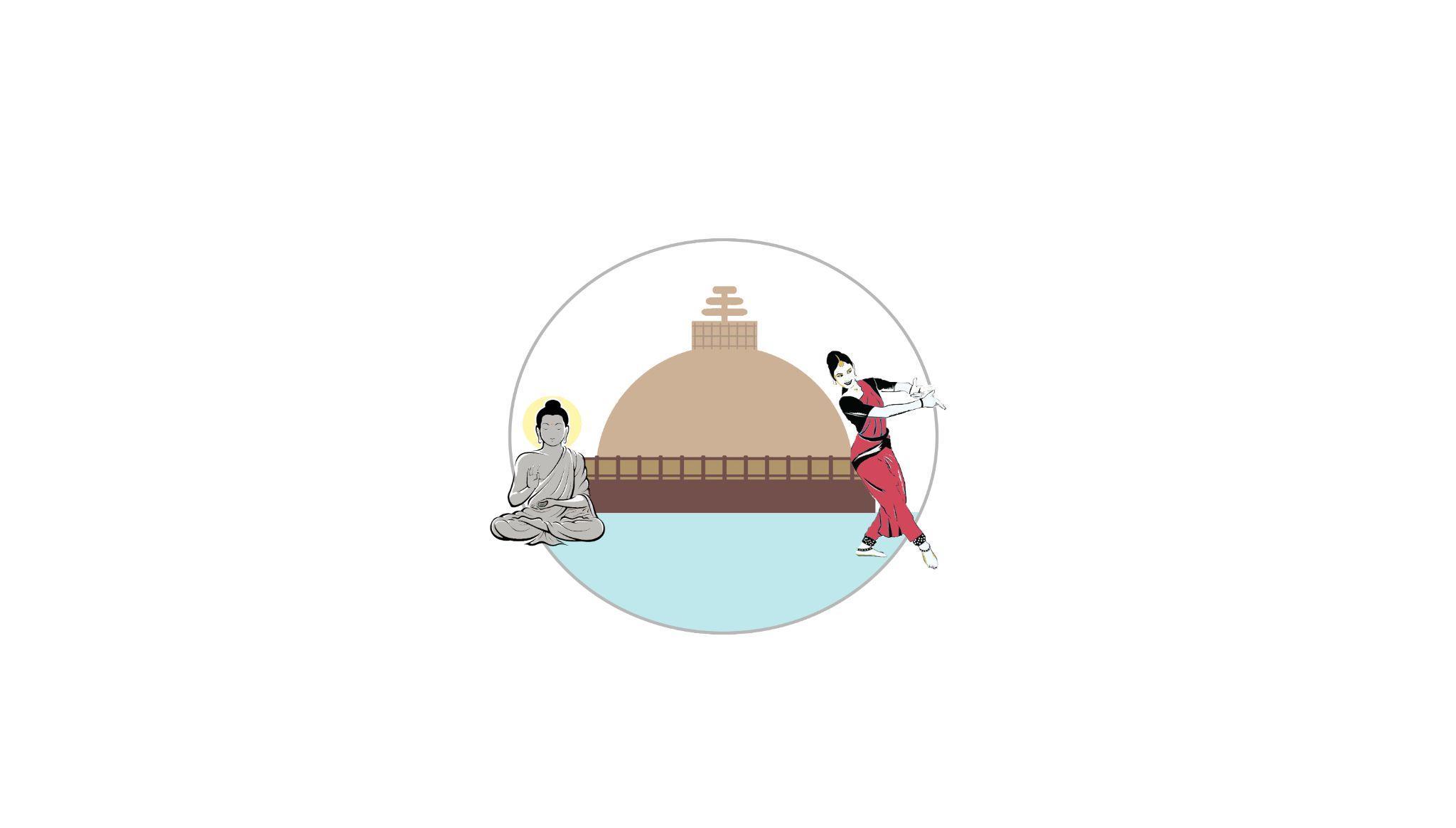
The studio involved designing a capital city for modern India. The city chosen is Amaravati, the proposed capital of Andhra Pradesh. Intent is to reimagine the government proposal. And later identifying a suitable site and intervention to design for the city. The challenge was to work together as a team in the whole process of city designing.
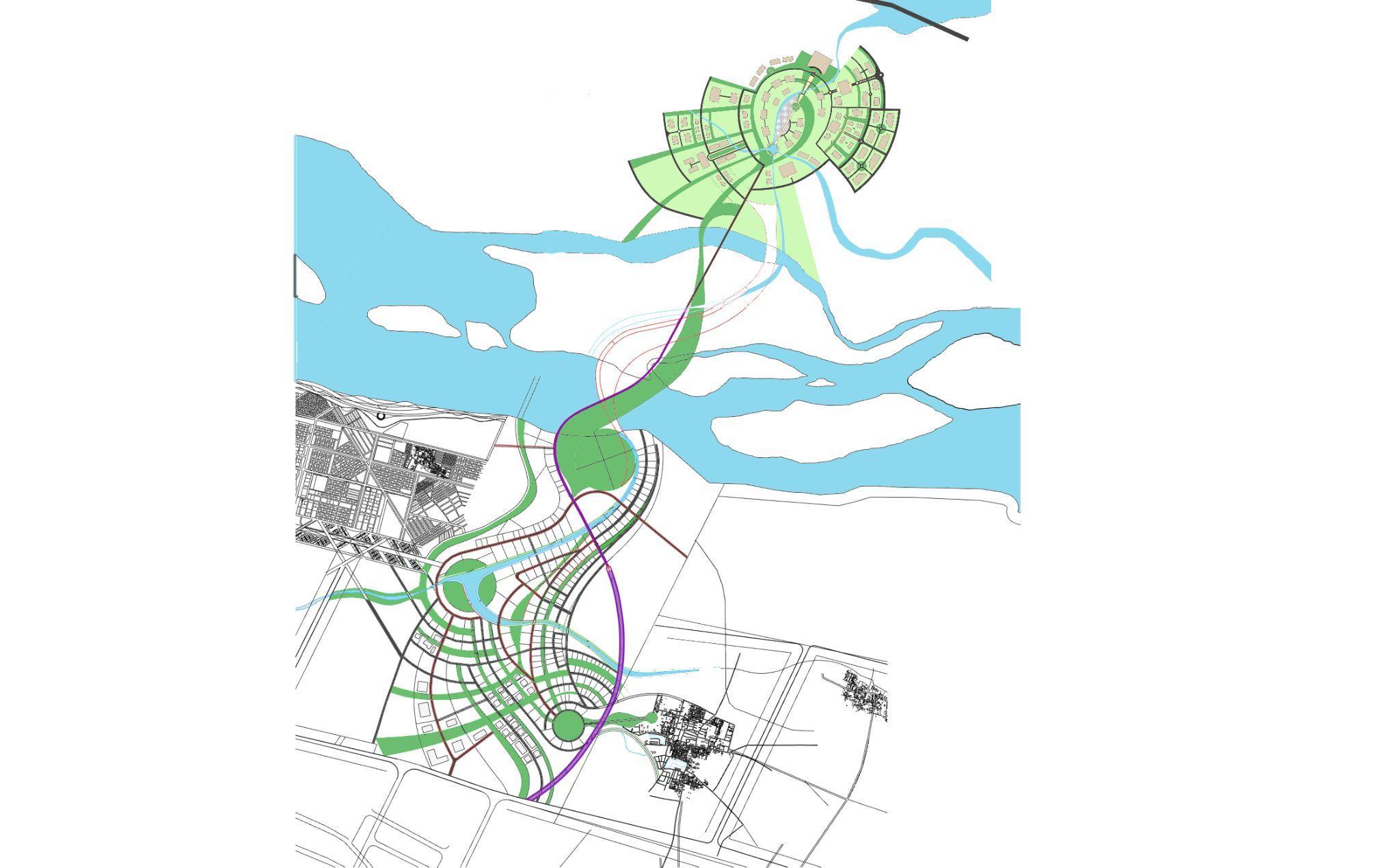
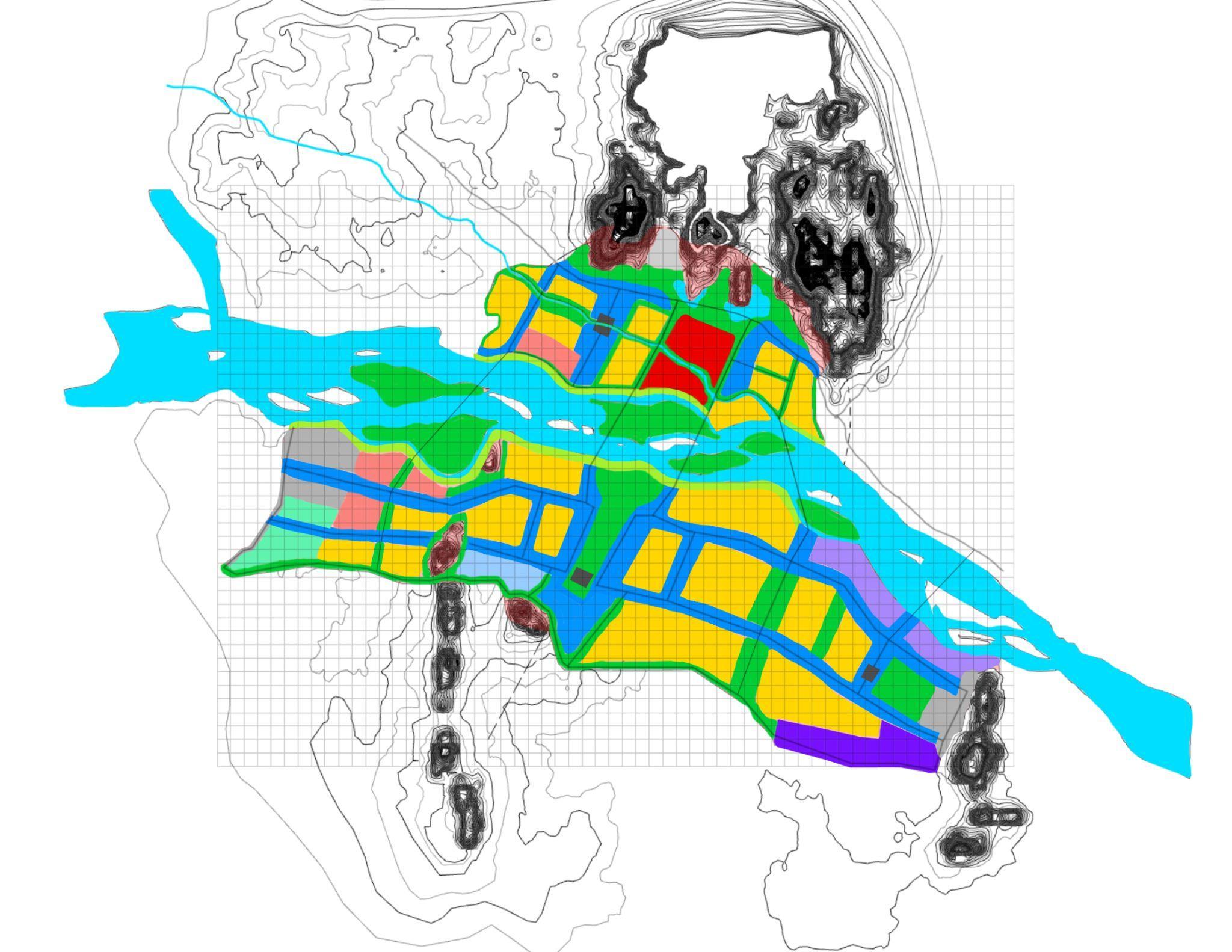
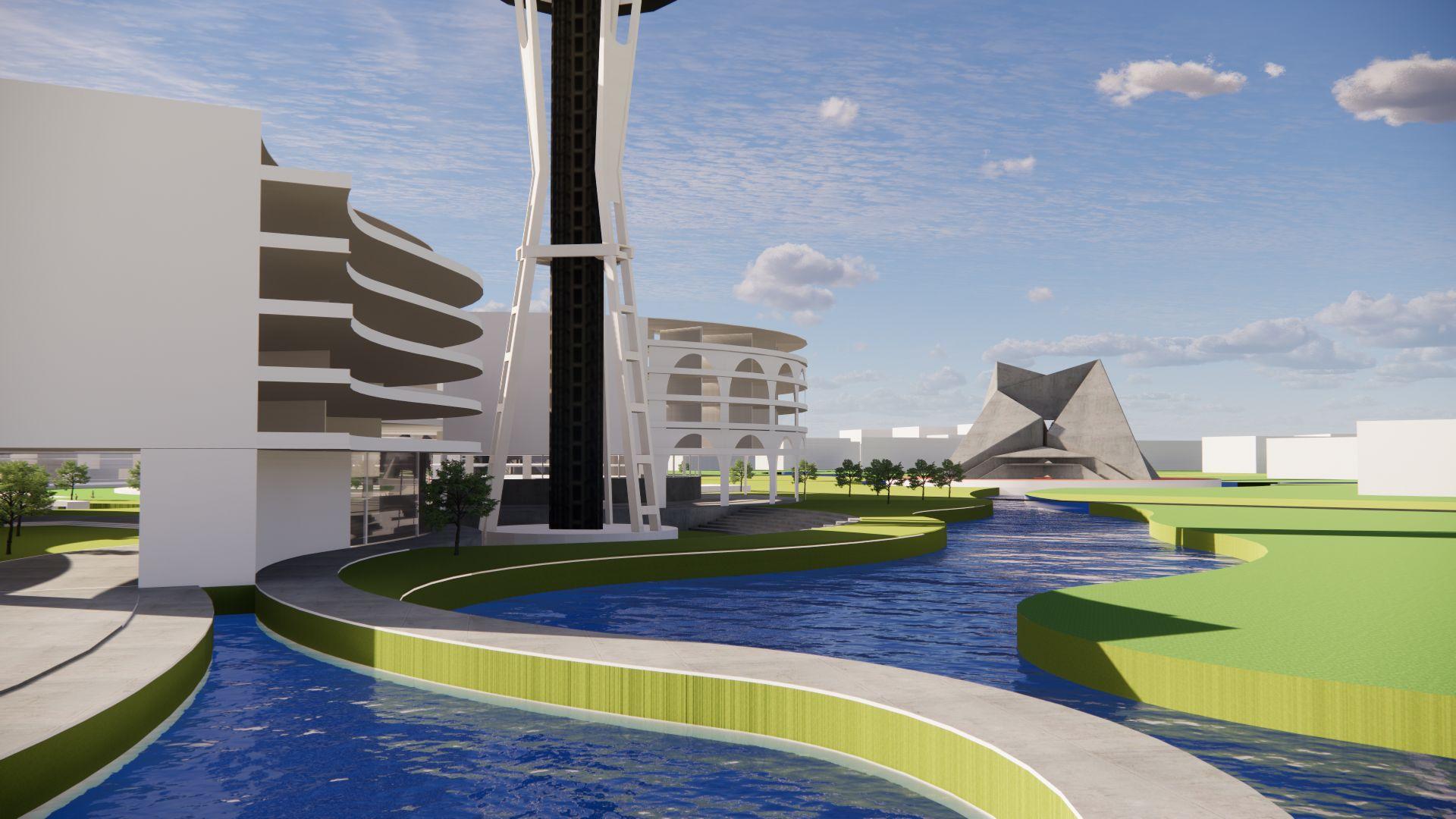
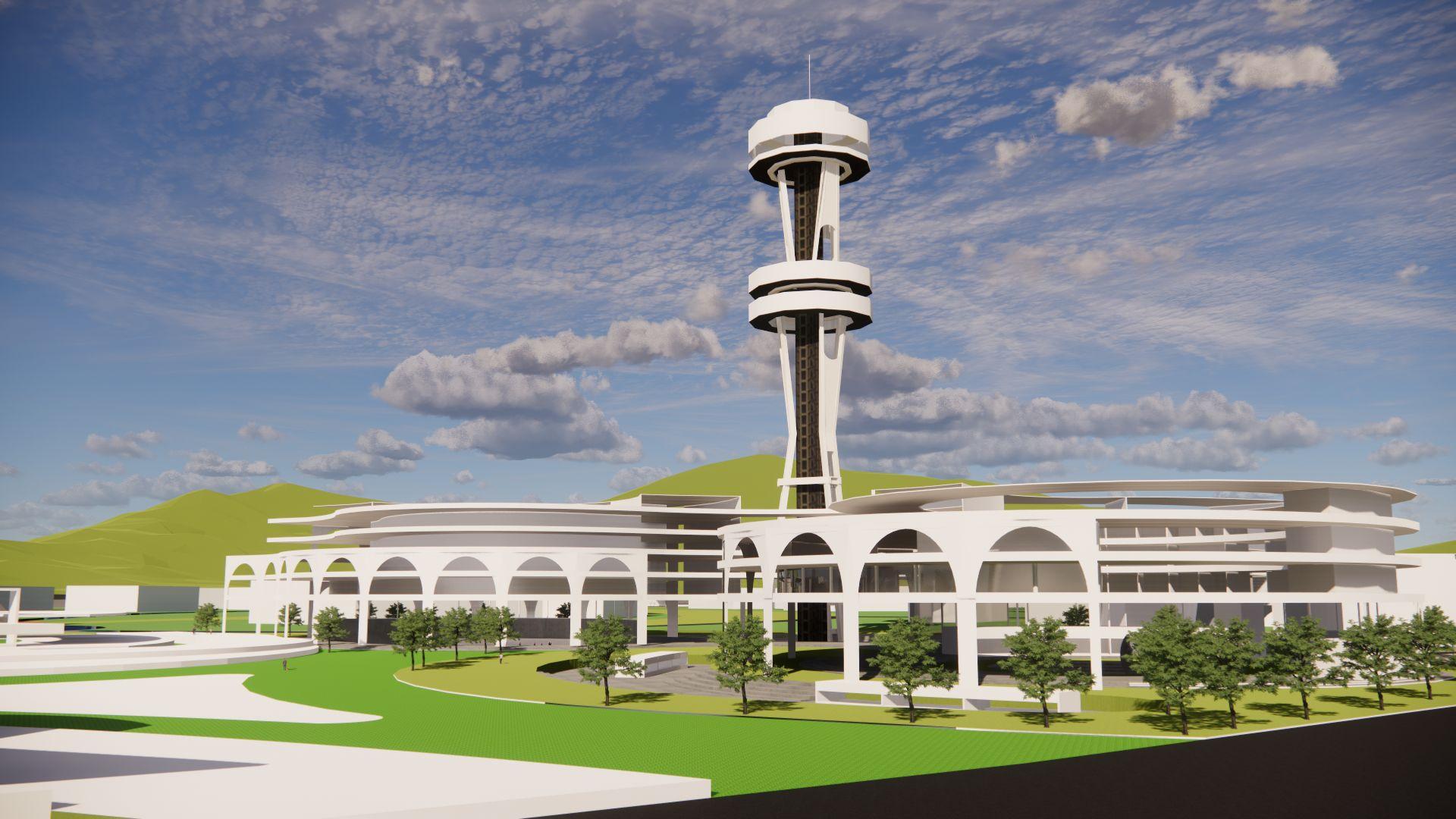
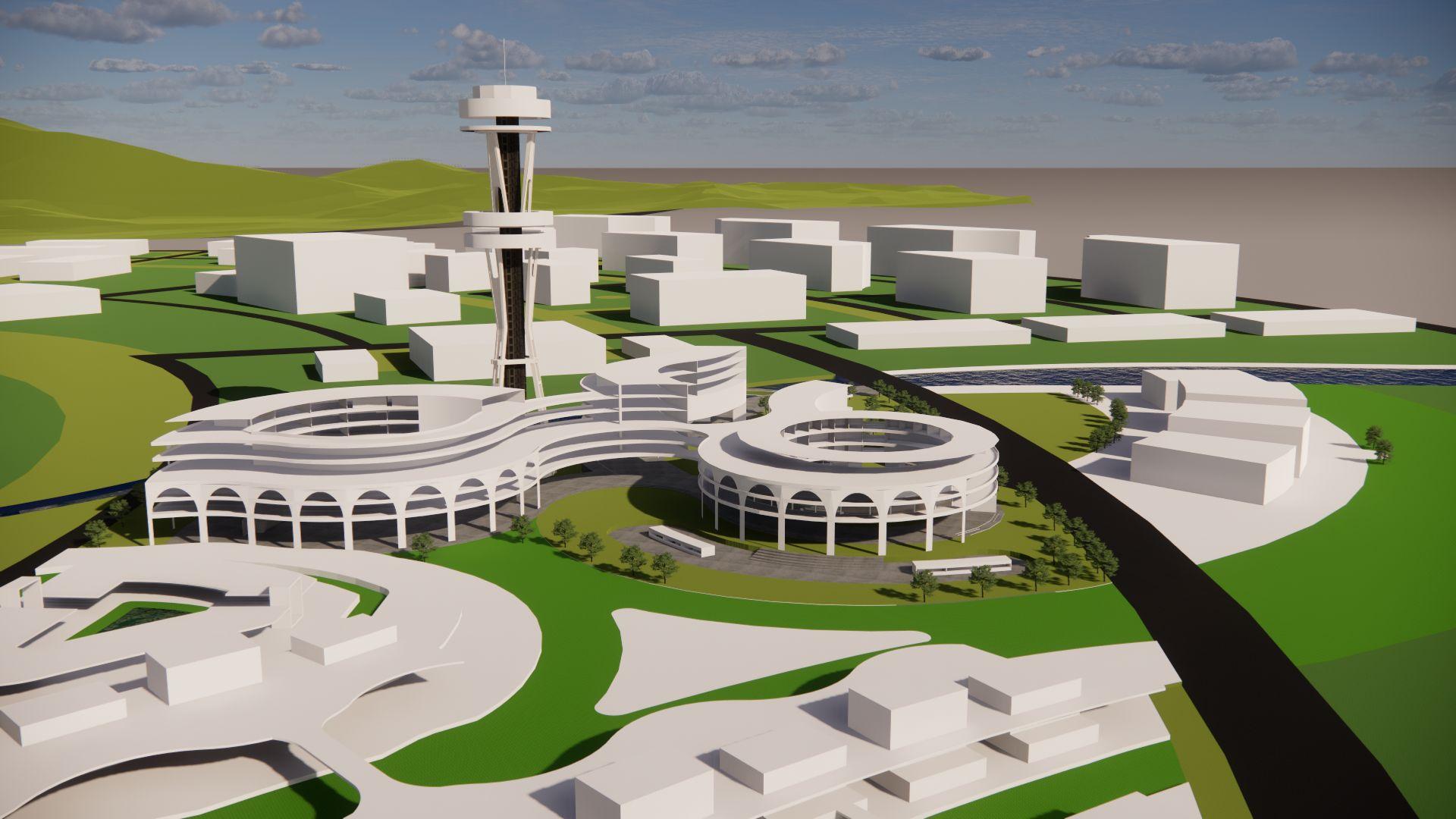
Intervention Chosen-TOWN HALL- Prangana.
Entire semester work is bound in a book. For detailed reference scan the QR Code or visit the link.
https://issuu.com/soa-dsatm/docs/amaravati

MODEL MAKING
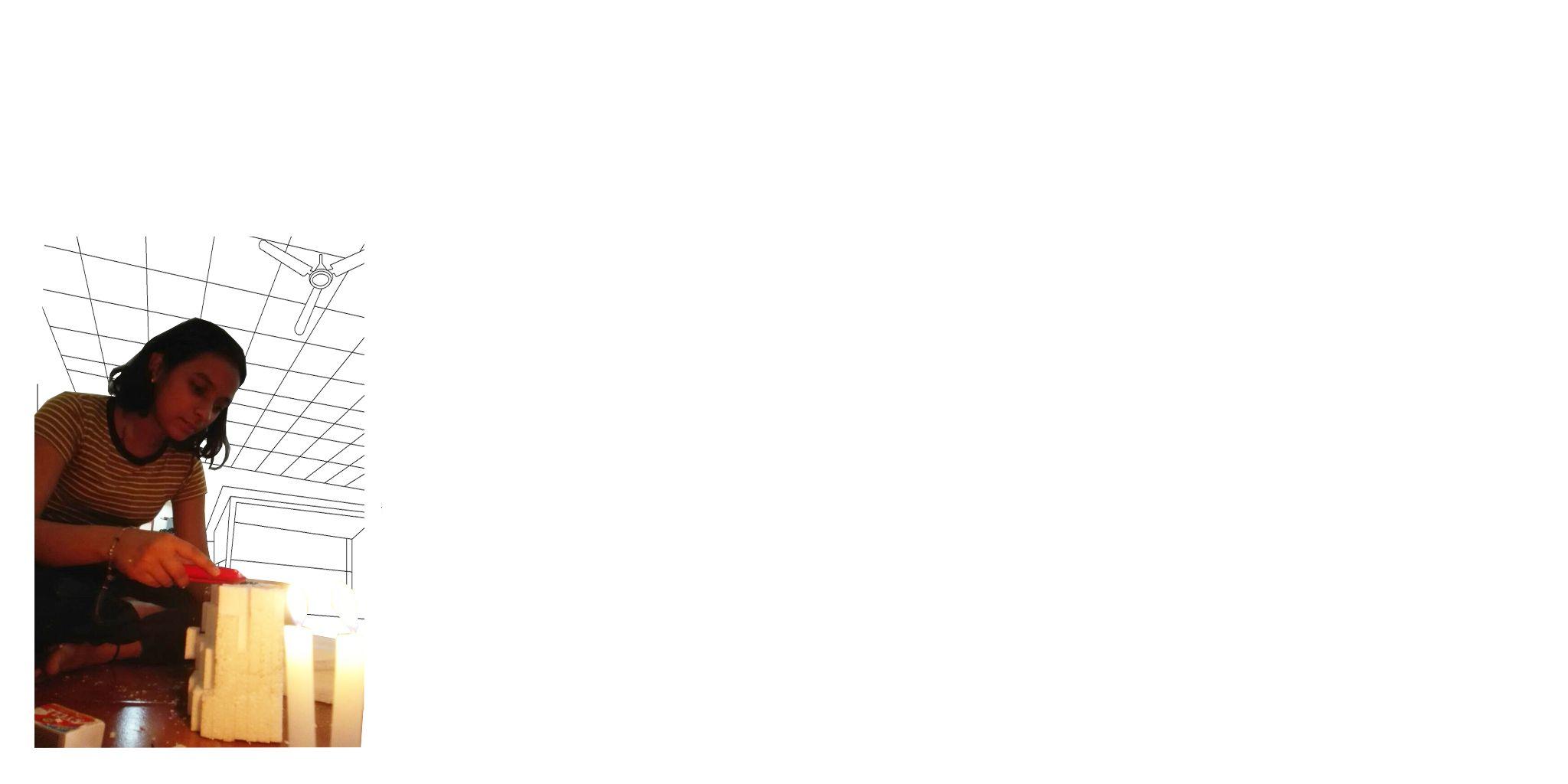
Model Making throughout the semesters.
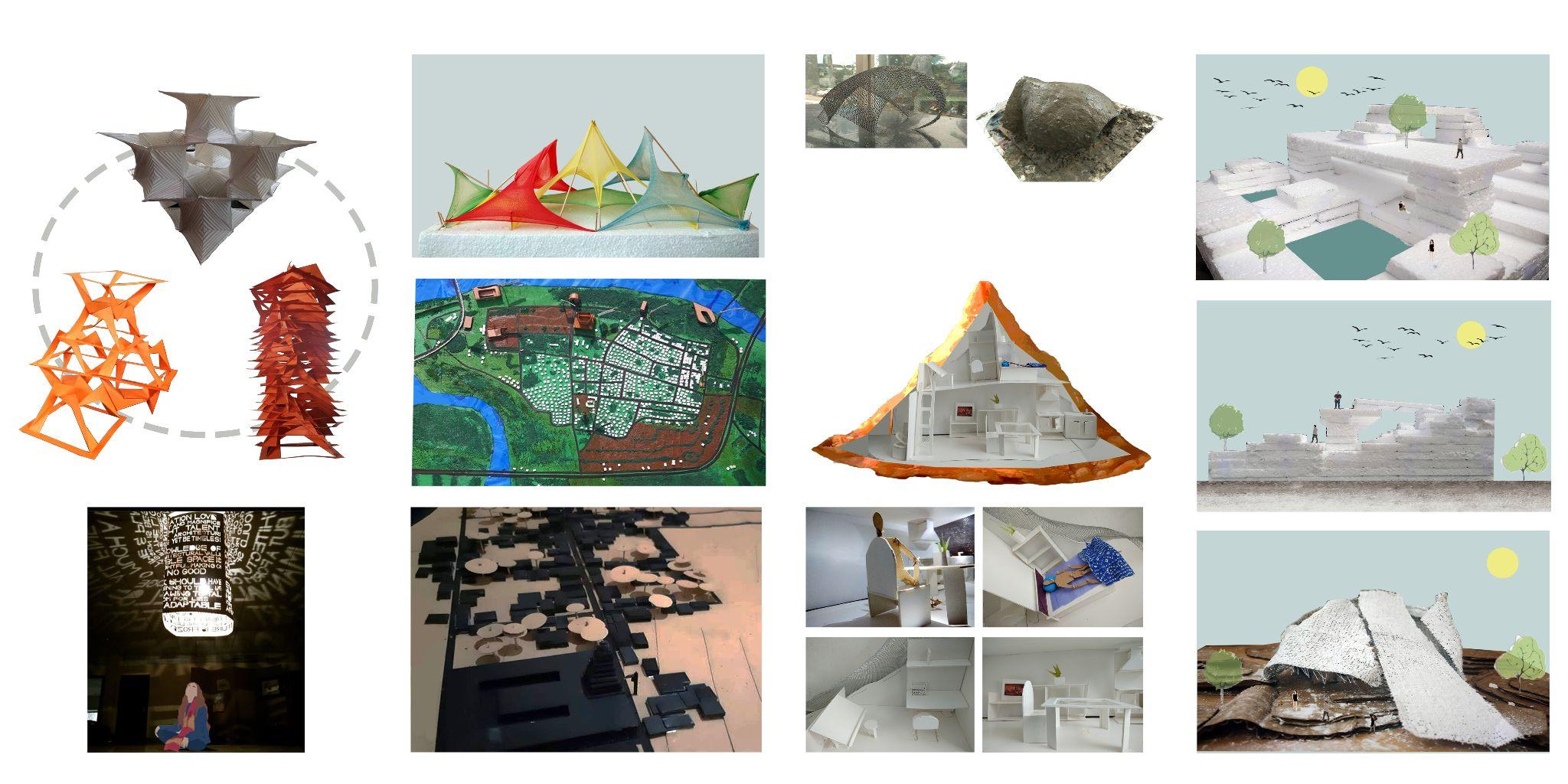
INTERESTS
