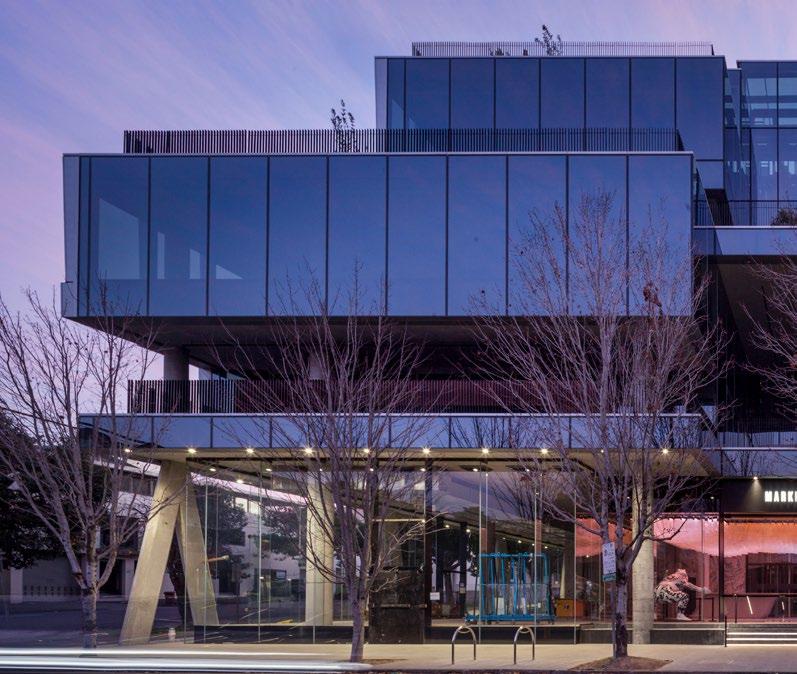
3 minute read
Market Lane
A FRESH NEW LOOK
DEVELOPER : Chil South Melbourne MAIN CONSTRUCTION COMPANY : Hickory ARCHITECT : Elenberg Fraser STRUCTURAL ENGINEER : Rincovitch CONSTRUCTION VALUE : $50 million
Market Lane is a completely unique 5-storey commercial building utilising the highest quality equipment, materials and cutting edge building technology. A central glass atrium filters light and fresh air throughout the building, whilst the ground floor is activated by a prominent laneway and planned co-working/food and beverage space. Landscaped terraces provide flexible breakout areas and the 5-star end-of-trip facilities cater to occupants commute whilst supporting health and fitness through the ground floor yoga and fitness studios.
A new type of office is emerging in South Melbourne with Market Lane, which incorporates new design thinking for a more people centred approach to workplace design.
The project was conceived by Hickory in conjunction with the architect Elenberg Fraser.
“We wanted Market Lane to be everything we ever wanted from an office,” said Michael Argyrou, Hickory Owner. “Delivering this project allowed us to develop further capability in building a commercial office space whilst creating a new office for Hickory headquarters where we can showcase our work.”
Innovation was at the heart of the design. The building utilises a sophisticated under floor mechanical system, with a high capacity air volume to ensure unparalleled indoor environment quality. The entire system is managed and monitored the building’s sophisticated BMS and Open Integration Platform. Over time the building will learn from the data collected and become more efficient, sustainable and comfortable.
The façade system allows Market Lane occupants to open up the façade and allow fresh air to enter without disruption to the overall HVAC system and temperature levels.
The building incorporates many high tech features including an Integrated Communications Network (all building devices connected to a central network), mobile device access to building entrances and car parking, Caroma Smart Command to monitor water use in real time, smart lighting, EV (electric vehicle) charging stations and a building occupant app to book facilities and events such as gym and yoga classes.
Market Lane was designed with health and well being in mind and includes features such as landscaped terraces, natural light and ventilation and collaborative work spaces.
“We wanted to create an office that promotes wellbeing at work and integrates life and work,” said Michael. “Having access to the natural environment, integrated technology and a work environment that provides and facilitates healthy lifestyle options was crucial.”
Another iconic element of the project is a stunning light installation on the lobby ceiling designed in collaboration with Elenberg Fraser, Mark Douglass Design and Hickory. The installation is an impressive statement artwork procured and installed by Hickory to complement Market Lane and incorporates 1,480 glass panels with LED lights which change colour and can be individually programmed.
Advanced construction technologies were also incorporated into the project including a prefabricated core delivered utilising Hickory Building Systems. The design of the services was coordinated through BIM to ensure a smooth installation process onsite.
Hickory moved into Level 5 on 1st June where adhering to restrictions due to COVID-19 has been made easier with large, open spaces, fresh air circulation and building technology reducing high touch surfaces in washrooms and lifts.
Market Lane has also proven successful at showcasing Hickory’s capability to deliver outstanding commercial projects. “Last year we tendered for more office/mixed use developments,” Michael said. “Market Lane is a testament to our capability from the design development phase right through to construction.”
“This project has given us a deeper understanding of what our clients are trying to achieve, providing us with the opportunity to advise them from direct experience,” explained Michael.
For more information contact Hickory, 68 Clarke Street, Southbank Melbourne 3006, phone 03 9429 7411, fax 03 9248 7376, website www.hickory.com.au











