P O R T F O L I O
ANDREA ALVAREZ SELECTED WORKS
A N D R E A A L V A R E Z S E L E C T E D W O R K S 2 0 1 3 2 0 1 9
ANDREA ALVAREZ BARRIOS
M. Arch Candidate University of Texas at Austin andreaalvarezbarrios@gmail.com andreaalvarezbarrios.com +1 (346) 818 - 7025
[ 4 ]
index
p. 6 So-Co-Tel p. 18 Serenade and Somber p. 30 Emergency Home p. 40 Ply-scraper p. 64 Professional works
p. 52 Community landscapes
[ 5 ]
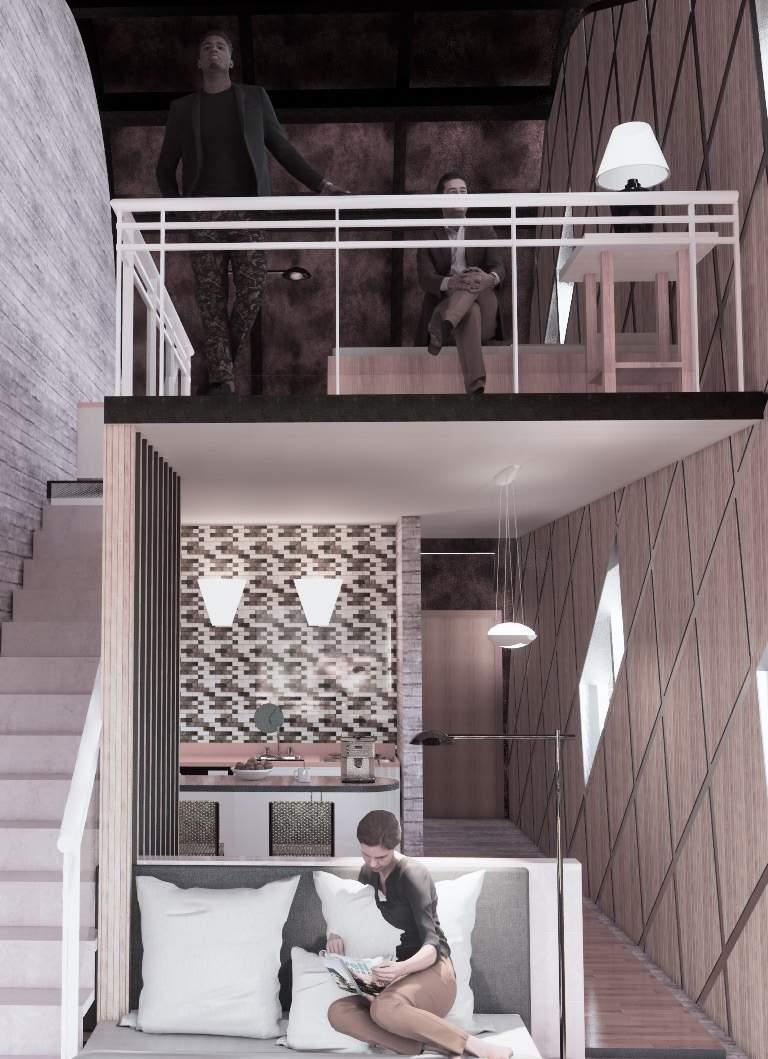
So-Co-Tel
The So-Co-Tel proposal embraces the peculiarities of Austin’s South Congress Avenue to create a unique and inviting environment for guests.
A spiral scheme developed through connecting ramps generate a public ground level open for live music and a side street bar. The ramps finalize in an urban balcony from which guests get a full view of South Congress and Texas Capitol.
An experiment that tests the boundaries of privacy, So-Co-Tel has two kinds of suites: privacyoptional rooms are located on the spiral ramps while privacy essential rooms are located in the inclined volume. The inclination of the taller volume translates into one statement: everyone wants to be in South Congress Avenue - even the building. So-Co-Tel embodies Austin’s essence in a welcoming atmosphere.
[ 7 ]
South Congress Avenue is a main thoroughfare for the City of Austin, attracting visitors to its historic and eclectic nature. So-Co-Tel expresses the oddities of its context while offering various services to residents and tourists alike.
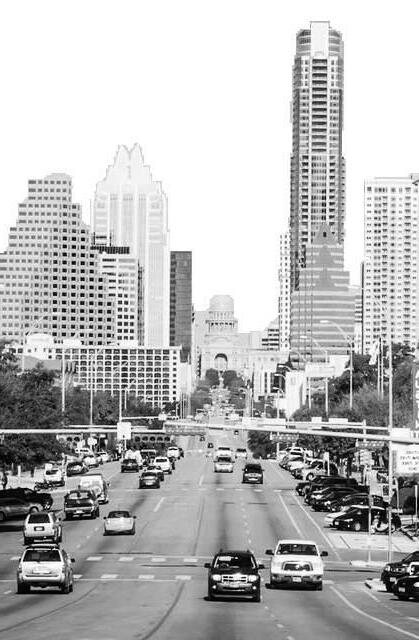
[ 8 ]
Circulation system
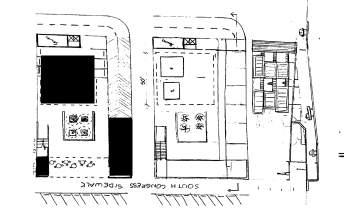

Relationship to public-sky plane
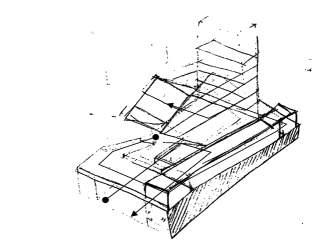
Spiral scheme
[ 9 ]
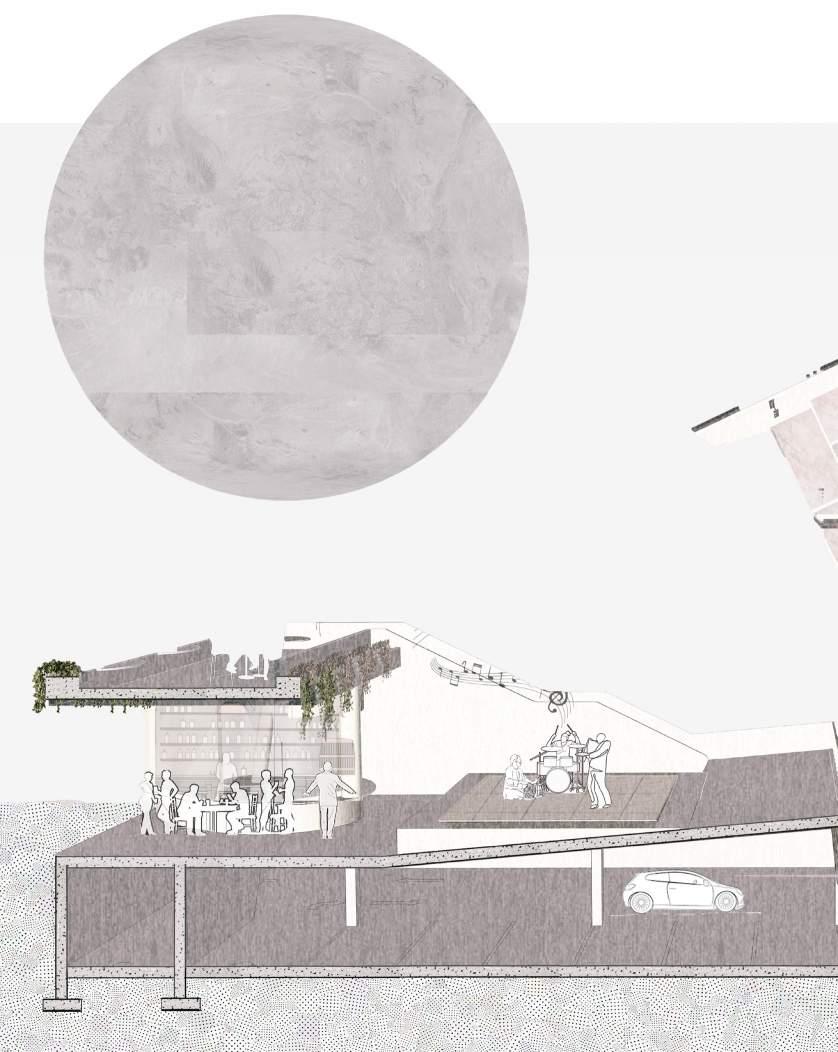
[ 10 ]
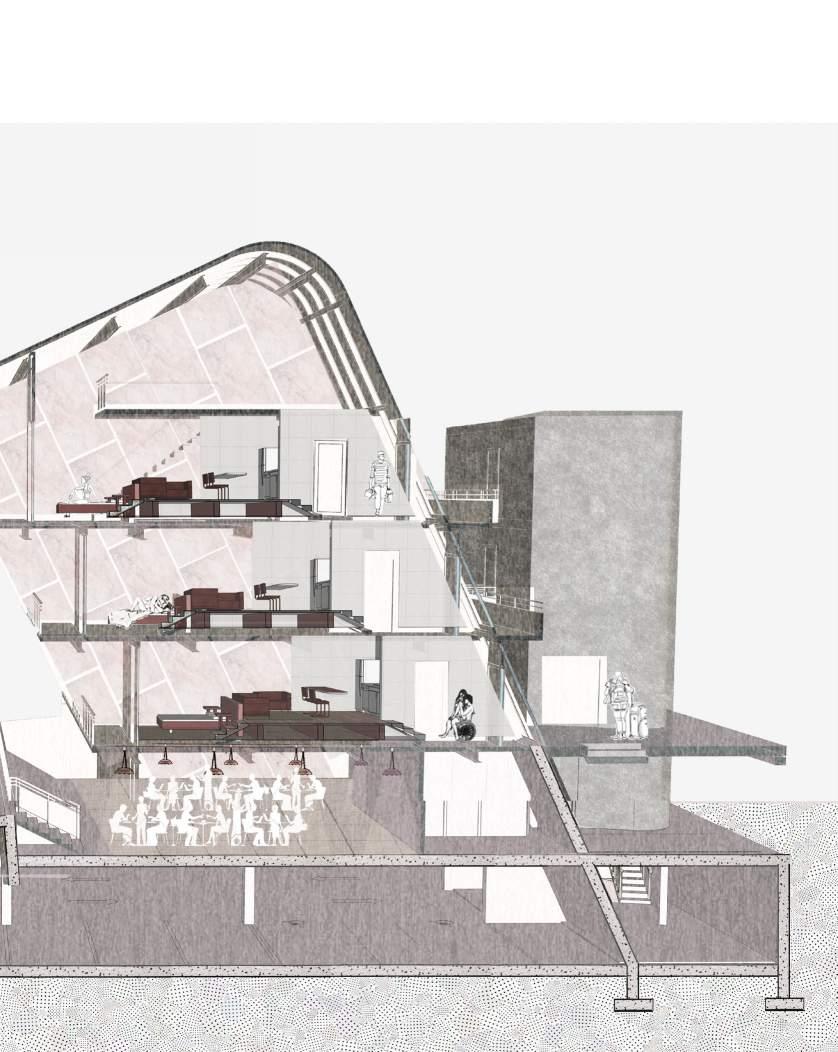
[ 11 ]
Axonometric detail construction of suite rooms

[ 12 ]
Suite room layout and detail on exterior wall 3-layered structural assembly

[ 13 ]
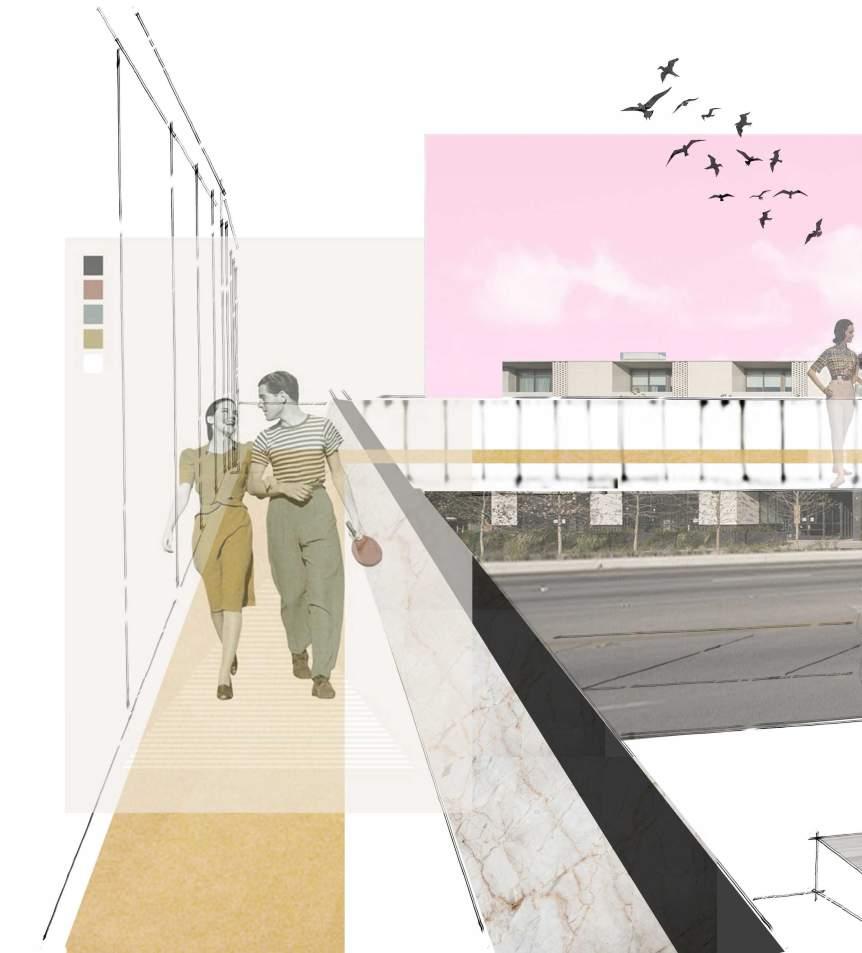
[ 14 ]

[ 15 ]

Serenade & Somber
Serenade and somber takes place in La Sabana, a small coastal town in the northeast of Venezuela.
The Venezuelan coast is full of small towns, whose inhabitants travel long distances to use La Sabana’s services. Infrastructure such as the hospital, preschool, middle school, high school and info center are crucial for the whole region. The village’s rapid growth due to increasing tourism, has made some services obsolete or absent. The cemetery has run out of space.
Also, due to flooding the music school was lost.
Incorporating two seemly incompatible projects, a music school and a crematorium, the project will aim to conciliate these into one master design, through an innovative concept of funerary public space.
The proposal seeks to become one with the unique landscape of the region.
[ 17 ]
The classrooms become prismatic objects found within the existent forest,and they are all unified by a single canopy to provide shade in the new public park. On the other side of the complex, a funerary facility volume merges with the ground, while exposing the natural landscape though a series of curated openings.
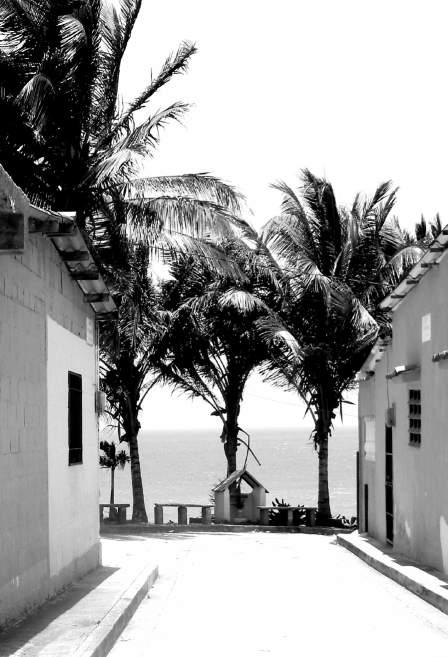
[ 18 ]
Two programs interlock Typical volume of music classrooms
Proposed classroom
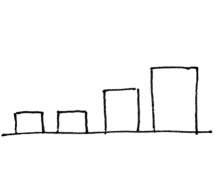
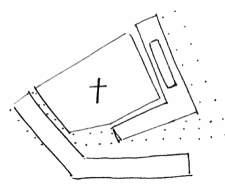
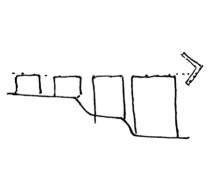
Cast-concrete topography model. Hand-carved wooden blocks represent masses of building proposal.
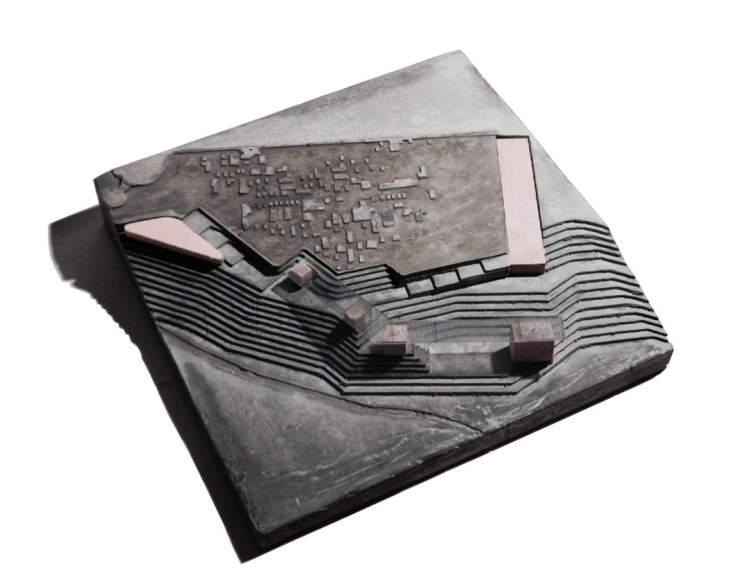
[ 19 ]
Site map shows buildings footprint, predominant topography and water courses and coast line.




































































































[ 20 ]
Typological and landscape materiality studies.


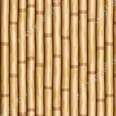
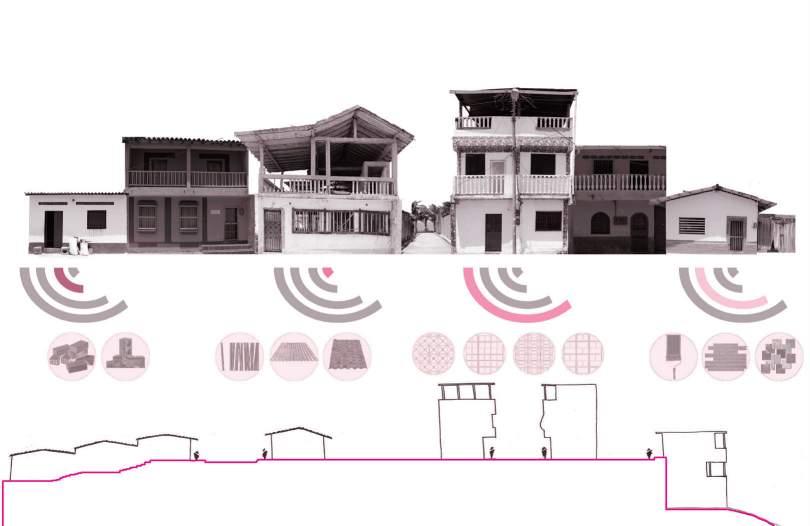
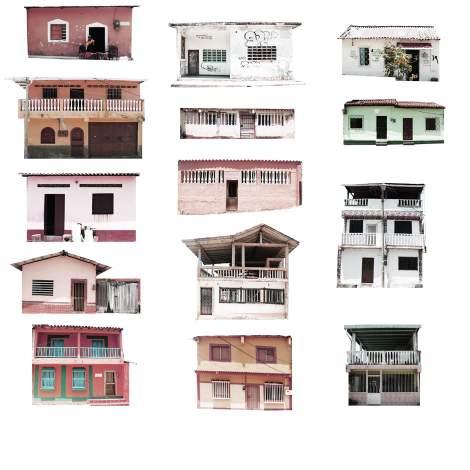
[ 21 ]
PLAZA/ ESCENARIO +3.00
ADMINISTRACION SALA DE PROFESORES SANITARIOS
+10.00
+10.00 MADERAS METALES
+11.00 +10.00 +10.00
+10.00 +7.00
PERCUSION
ENTREGA DE CENIZAS FAMILIARES
OFICINA CAPELLAN
VELATORIO CAPILLA +10.00
ESPERA
ARREGLOS Y CORONAS DEPOSITO DE MATERIALES COMBUSTIBLES DEPOSITO DE FERETROS CUARTO DE DESECHOS HORNO CAMARA FRIA
Complex floor plan showing music classrooms, amphitheater and excavated crematorium
[ 22 ]
Classroom relationship to exterior and connecting path

[ 23 ]
[ 24 ]
[ 25 ]

Community Landscapes
Undergraduate Thesis In collaboration with Jorge Casique
Carrizal is one of the fastest growing Municipalities in Venezuela. Carrizal’s rapid growth has surpassed the existent infrastructure of public space.
The Carrizal’s Hills Foundation asked for professional assistance to the School of Architecture at UCV to generate a park in a deforested area, in an effort to recover some of the lost biodiversity. The main attraction of the park are the different transversal landscapes differentiated by plant species and activities.
The UCV School of Architecture along with the City of Carrizal and community activists assembled a proposal for the park.
Designed the master plan propos al and the southwest entrance, a recycling and sustainable materials pavilion.
The park is currently under construction. It’s completion is estimated by 2024.
[ 27 ]
The photograph shows the deforested area resulting from the installation of an underground plumbing system. This area will be recovered as public space for the community.

[ 28 ]
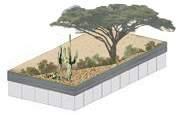




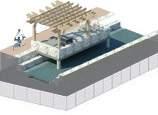
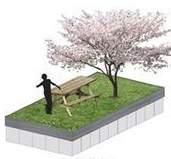


[ 29 ]
Protected Species Forest Xerofitic Garden Amphitheater Agricultural Communi ty Gardens Wetlands Rest spots over the creek
Flat Lands Picnic Areas Outdoor classroom areas
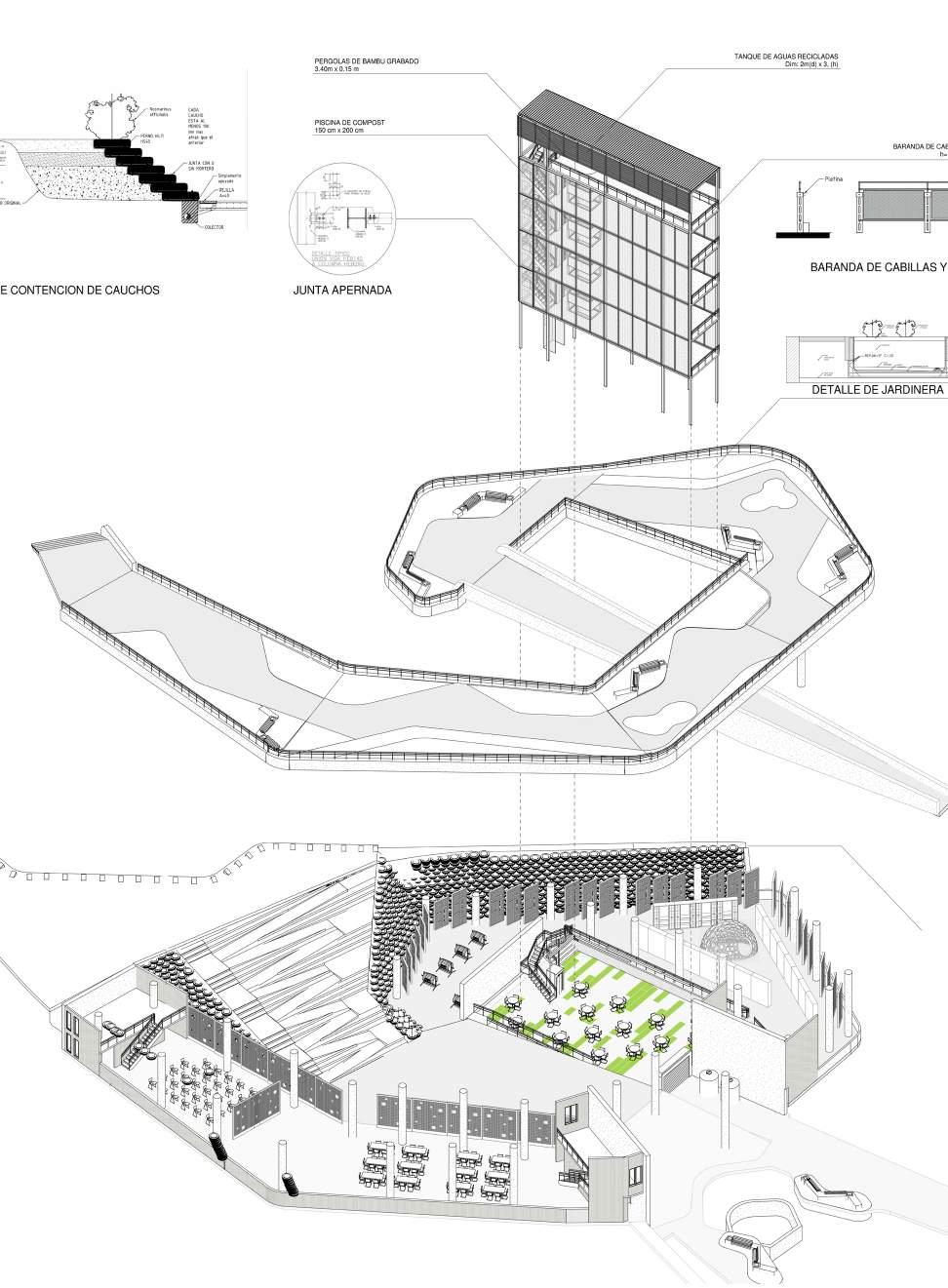
[ 30 ]

[ 31 ]
Paper and Cardboard Recycling Exhibition Space
Classroom relationship to exterior and connecting path
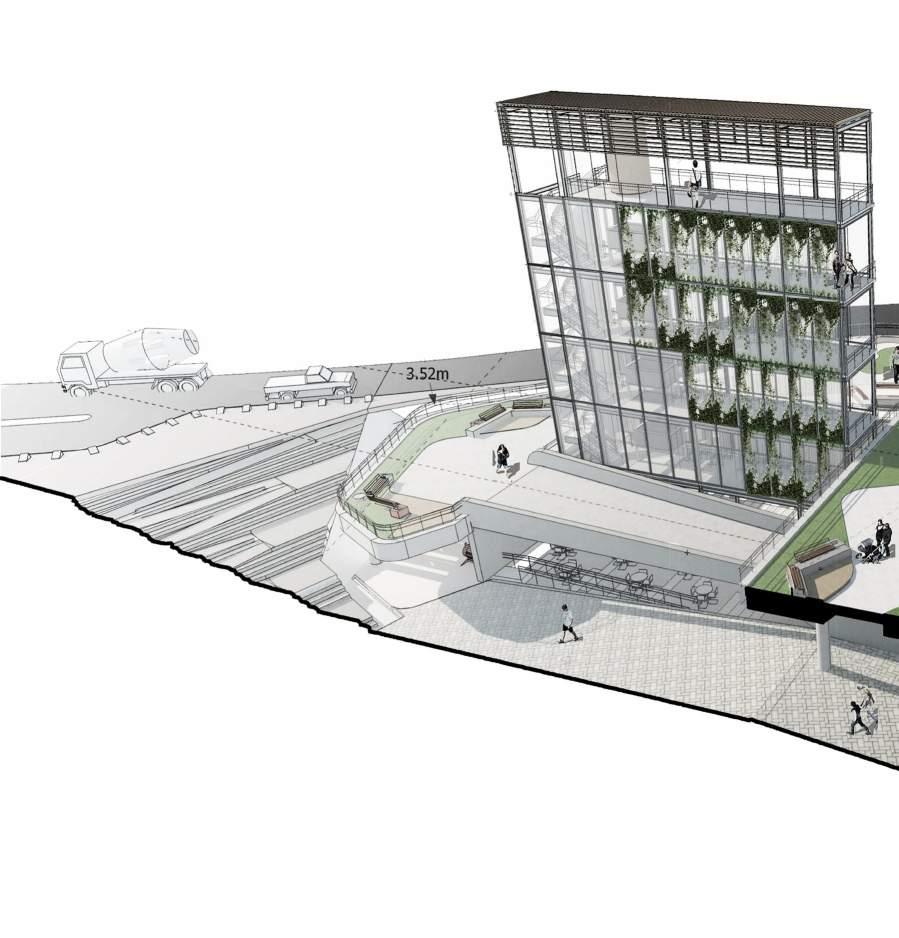
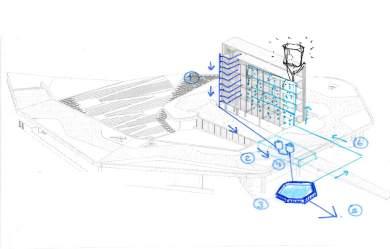
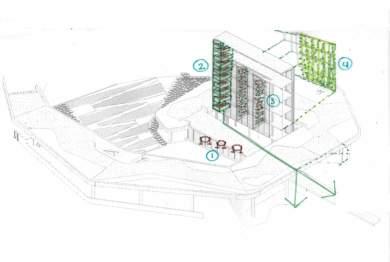
[ 32 ]
Composting/ Organic Garden Water Harvesting
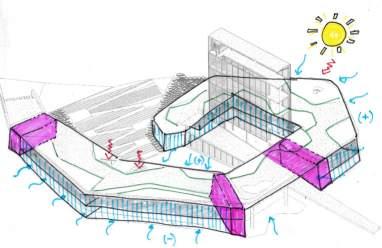
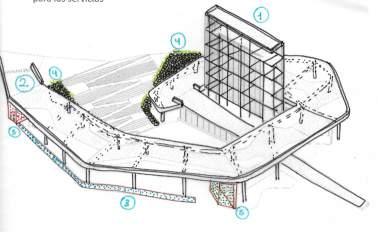

[ 33 ]
Flexibility Recycled Materials
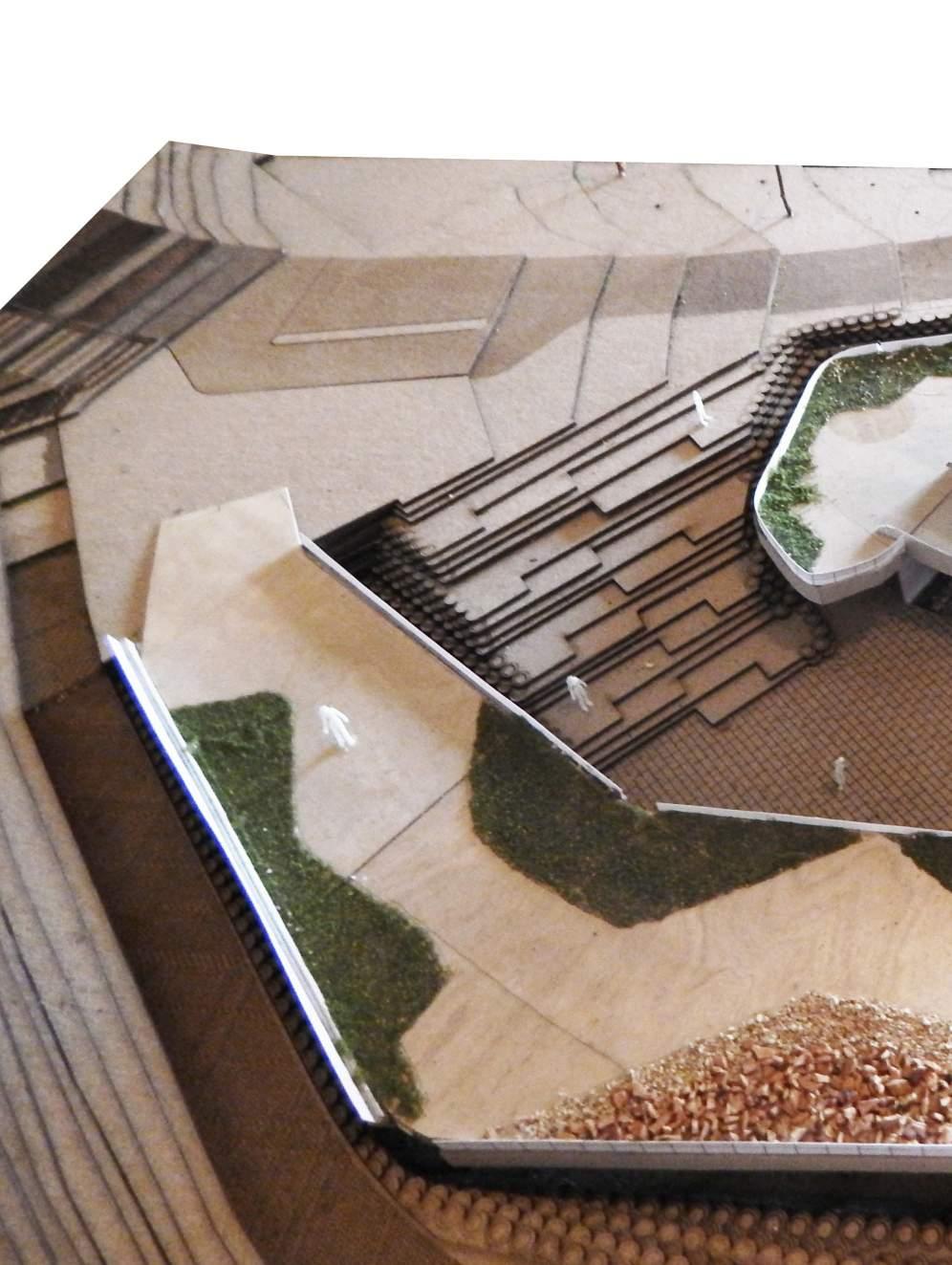
[ 34 ]

[ 35 ]
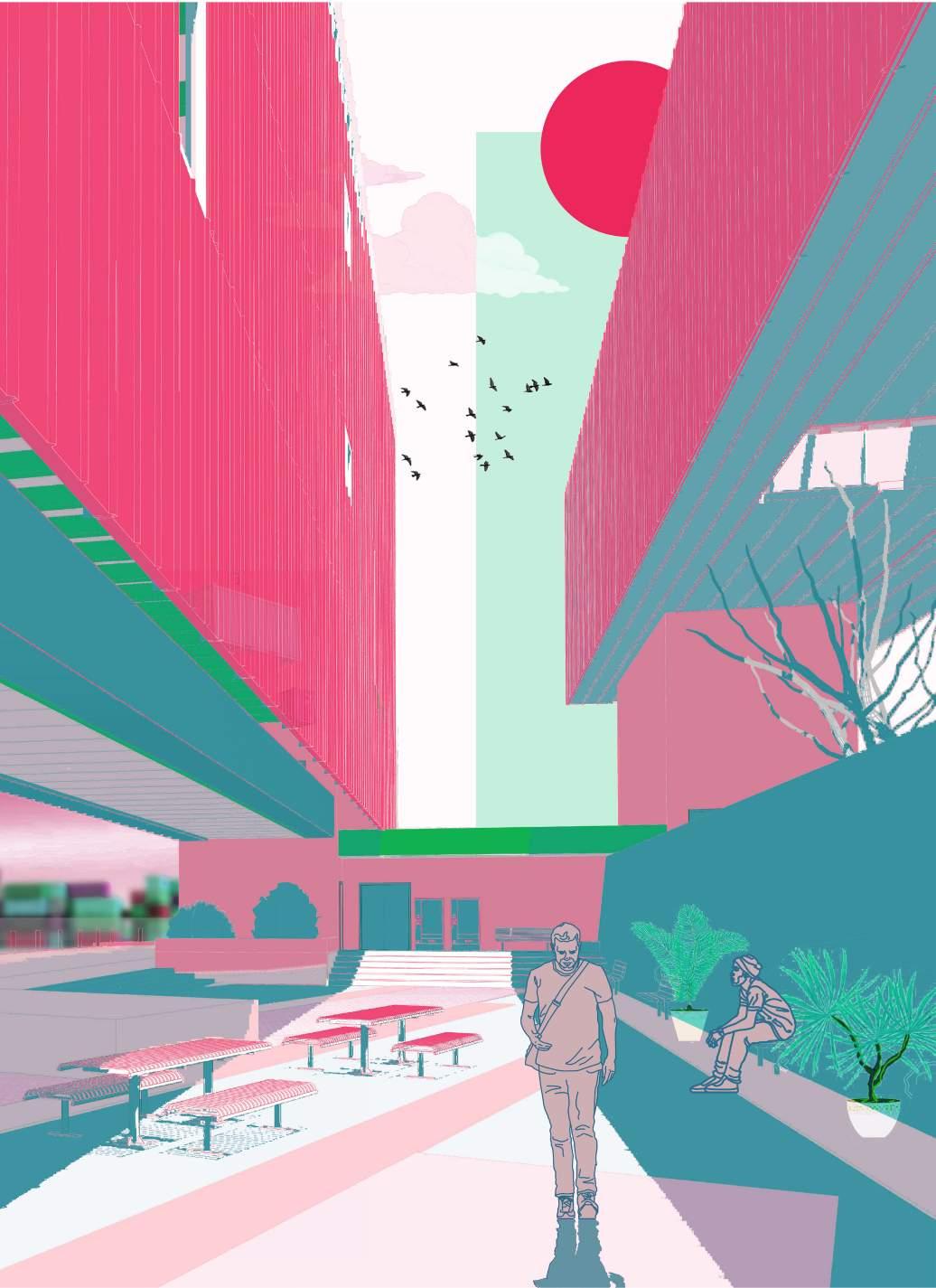
Boundary effects
Morgan’s Point is a small town 30 miles east of Houston, Texas, located on the shores of Galveston Bay at the inlet to the Houston Shipping Channel.
Located in the middle of the port, a reminiscent piece of history of the region remains: Morgan’s Point Cemetery. The cemetery is a 300 x 300 squared area that breaks with the grid created by the stored containers of the port. The abrupt change in scale from the intimate to the industrial is the boundary that this proposal intends to address.
The excessive exposure of the cemetery to all the surrounding noise of the port operation overpowers the activities that take place in the cemetery, which is still in use today.
The proposed complex is a mixed use that serves both the port and the cemetery, while ensuring that each user is exposed only to what they are in the site for.. A new boundary condition that serves the port generates different nature of space.
[ 37 ]
In collaboration with Amanda Hirsch
The proposal consists of building “bars”: The first being the bar near the parking at ground level and the other two on the North end of the site, as elevated bars which are raised to visually block the post Panamax size cranes.

[ 38 ]
Site axonometric with proposed buildings. Port operations.
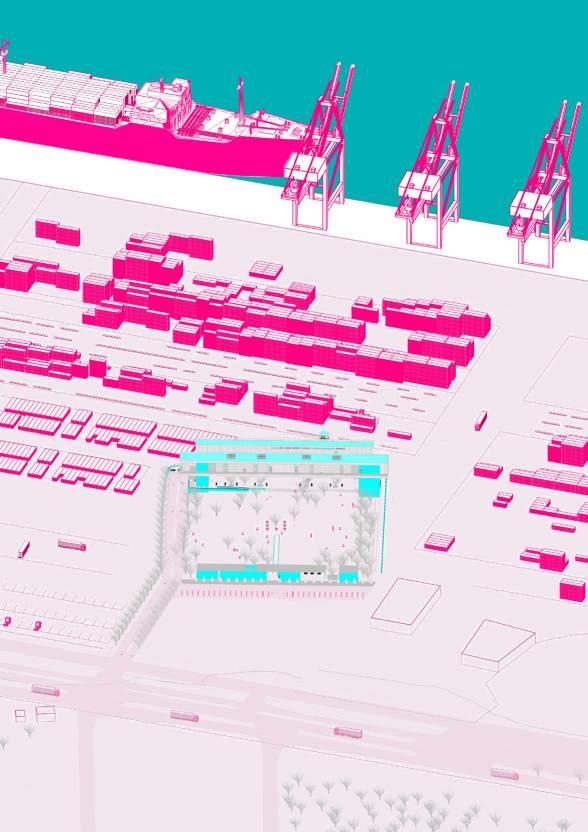
[ 39 ]
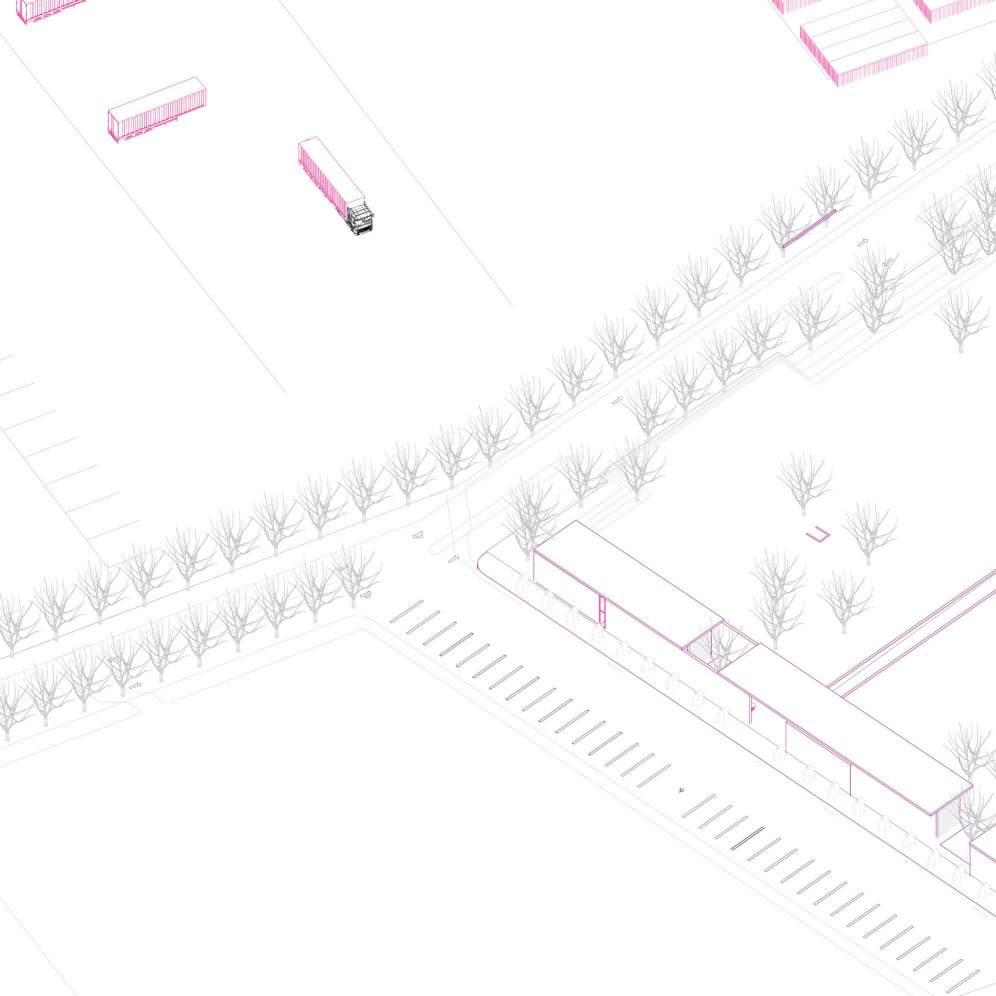
[ 40 ]

[ 41 ]
Existent cemetery Shielding approach
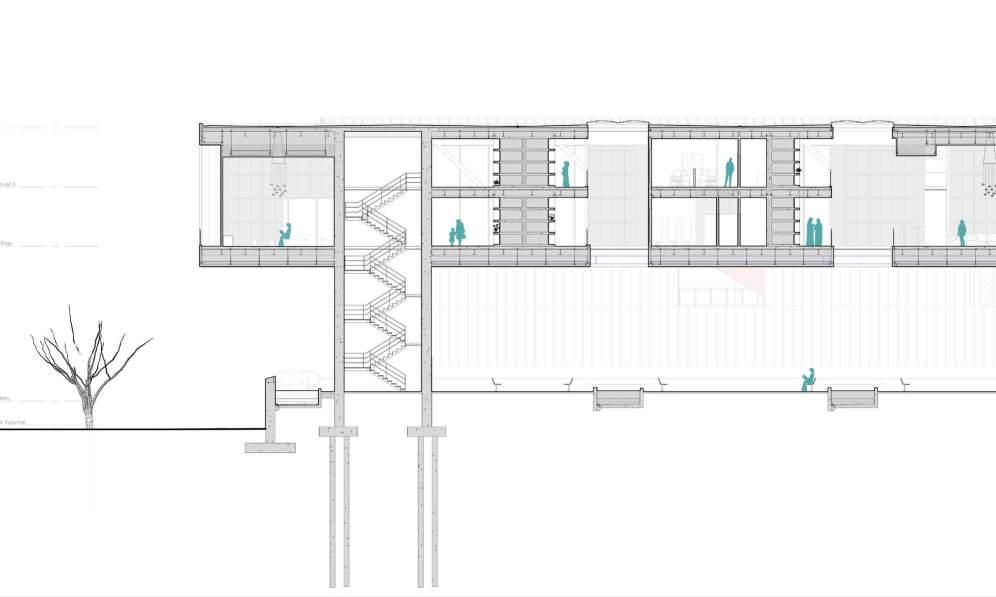
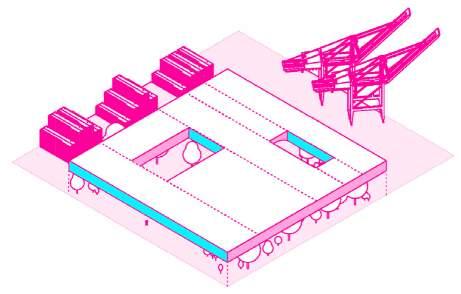
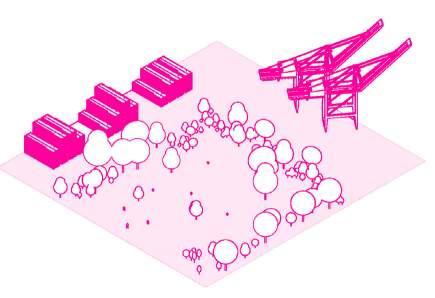
[ 42 ]
Plsnes approavh
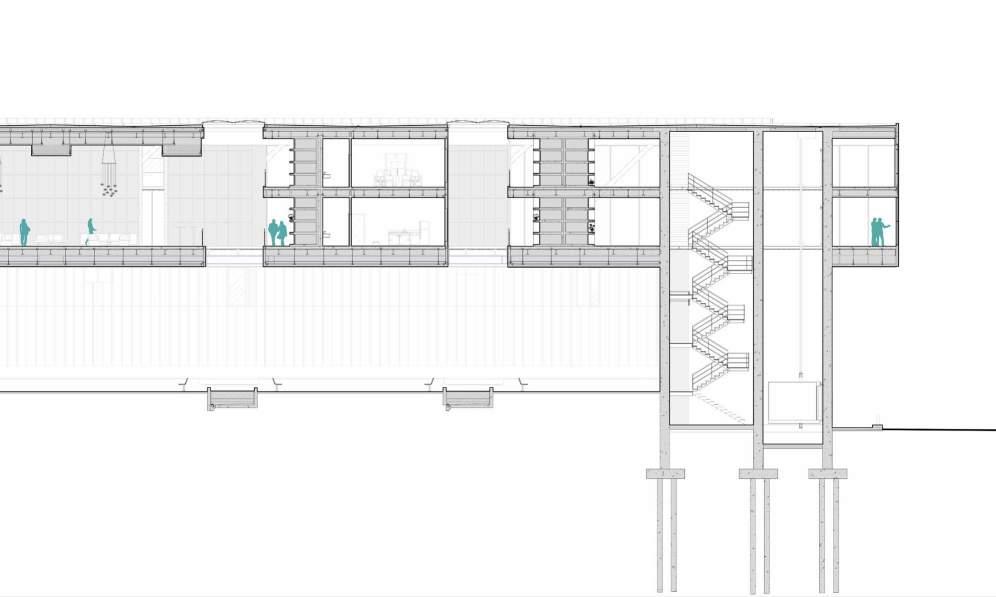
Topography strategy

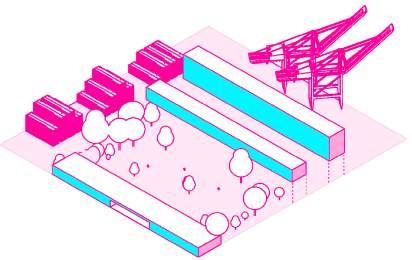
[ 43 ]
Shading device Balcony design
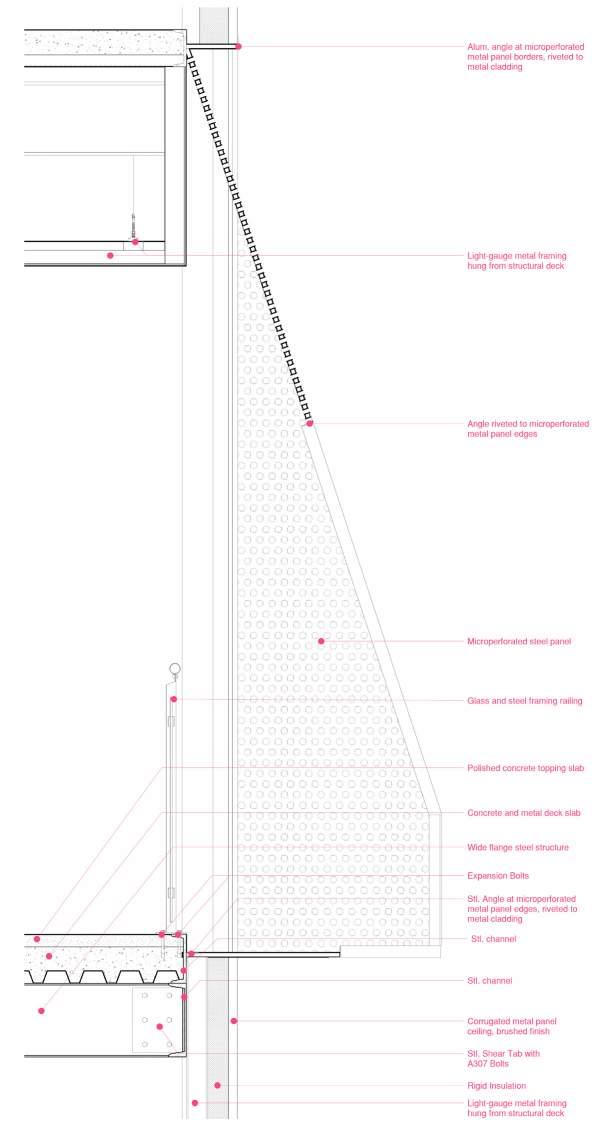
[ 44 ]
Experiential moments and programatic activities


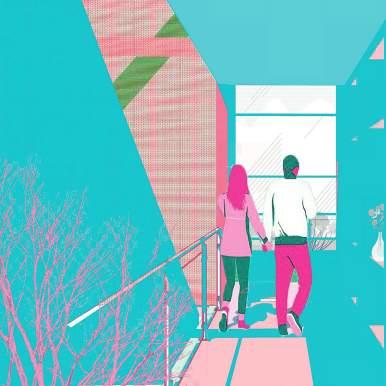
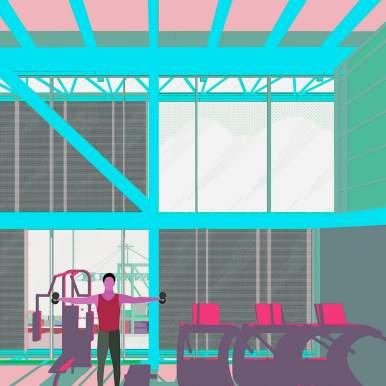
[ 45 ]
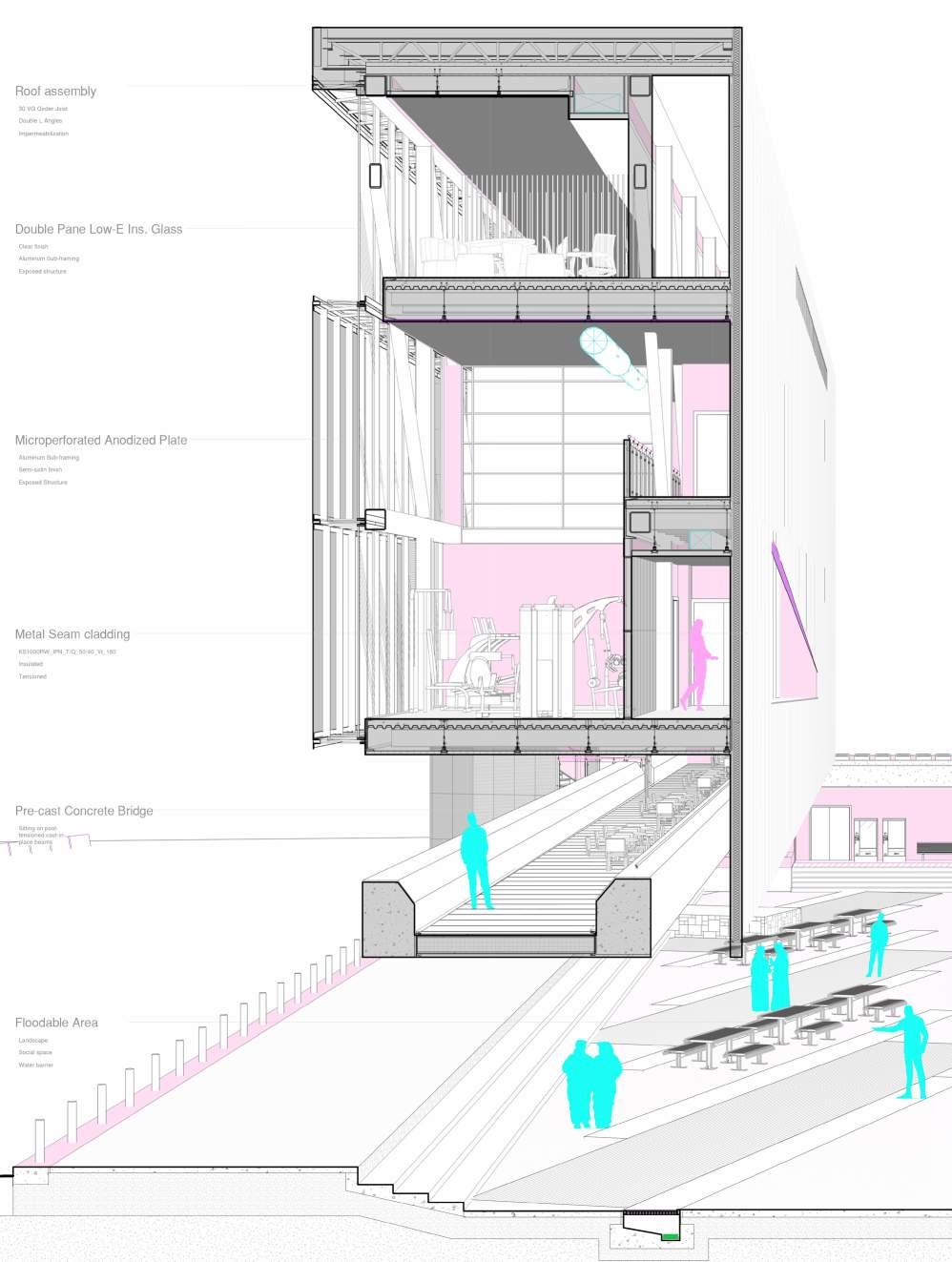
[ 46 ]
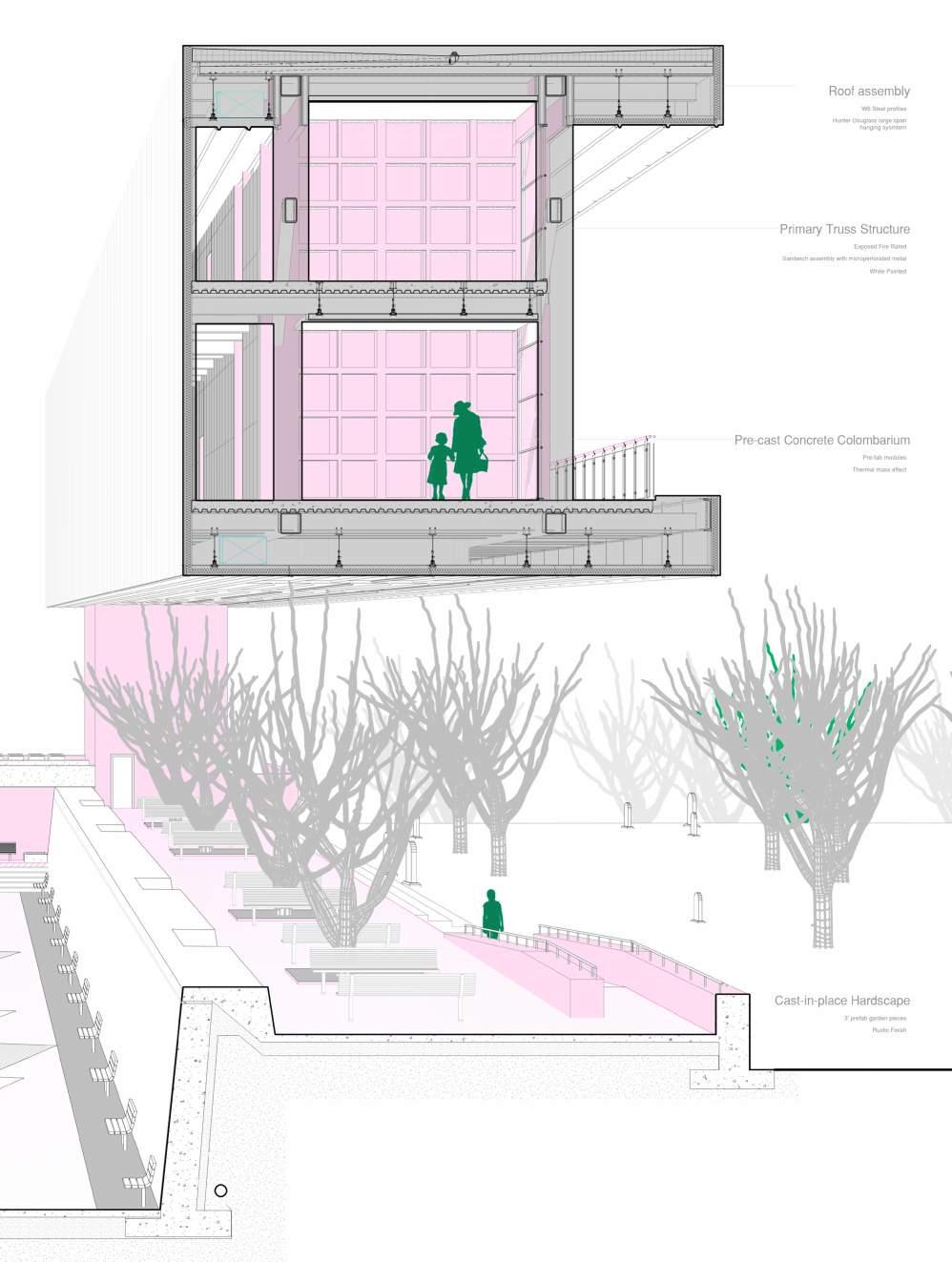
[ 47 ]
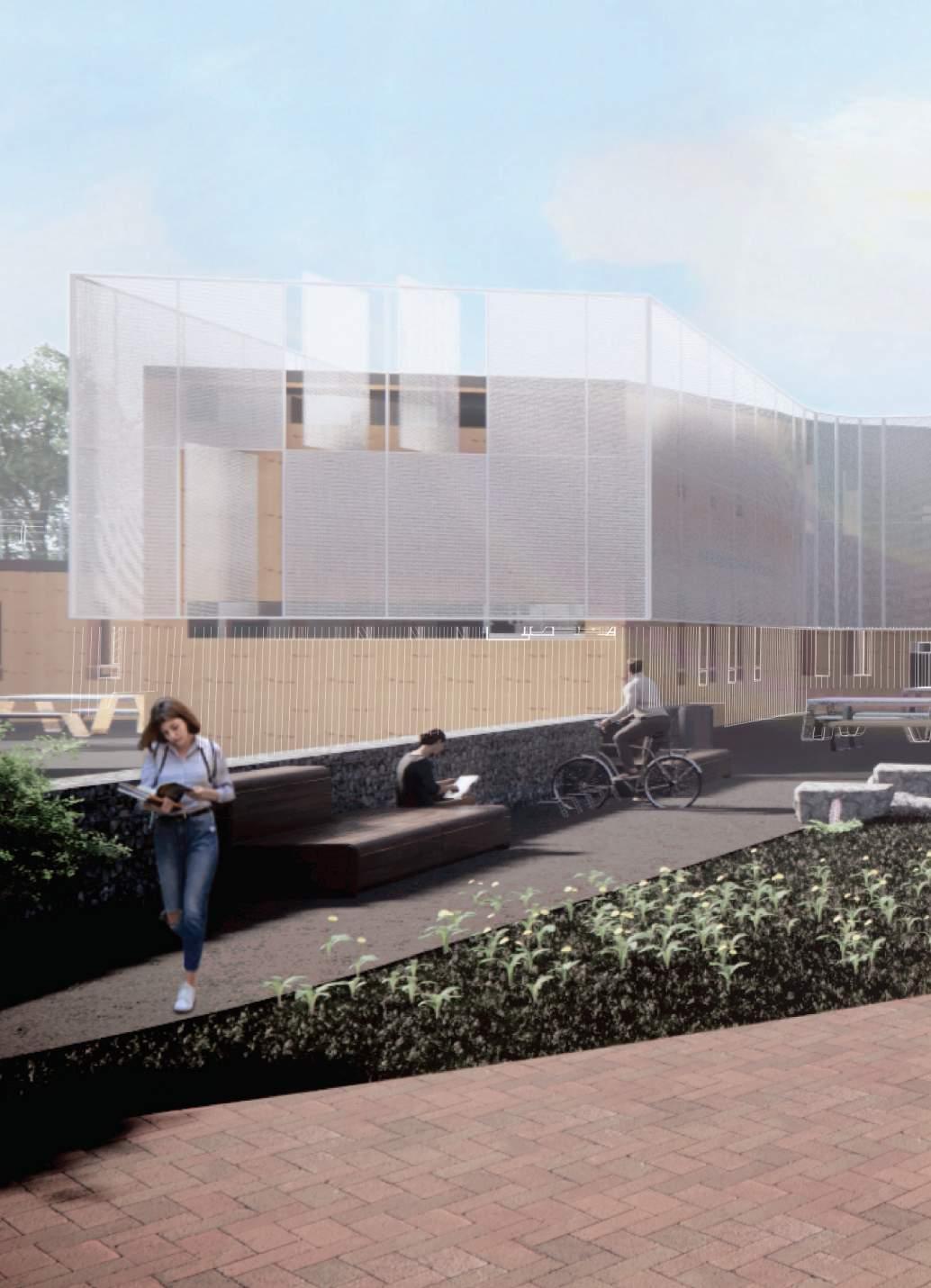
Force Majuere
The Force Majeure competition entry for a middle school in East Austin addresses the need for an ar chitecture that promotes connecting with others despite of the emerging culture of social distancing. The proposal emphasizes the need for safe and engaging post-pandemic education design specifically in East Austin, a historically under-served and quickly gentrifying area. The cellular structure scheme was generated though a series of studies on the human body structures in search for answering one question:
What does separation look like?
Cellular pockets are set behind an entrance membrane where all the health infrastructure is located. The asterisk shape within the cellular landscape creates intimate court yards appropriate to facilitate social distancing and recharge in nature. Circulation flows are kept separate between teachers and students. All of the classrooms are accessible from the outside, while the internal corridors are for teachers to move between classrooms, decreasing the potential vectors of infection.
[ 49 ]
Competition Entry
South Congress Avenue is a main thouroughfare for the City of Austin, attracting visitors to its historic and eclectic nature. So-Co-Tel expresses the oddities of its context while offering various services to residents and toursists alike.

[ 50 ]
Biological systems studies. Strategies to find ways in which the human body separates structures.
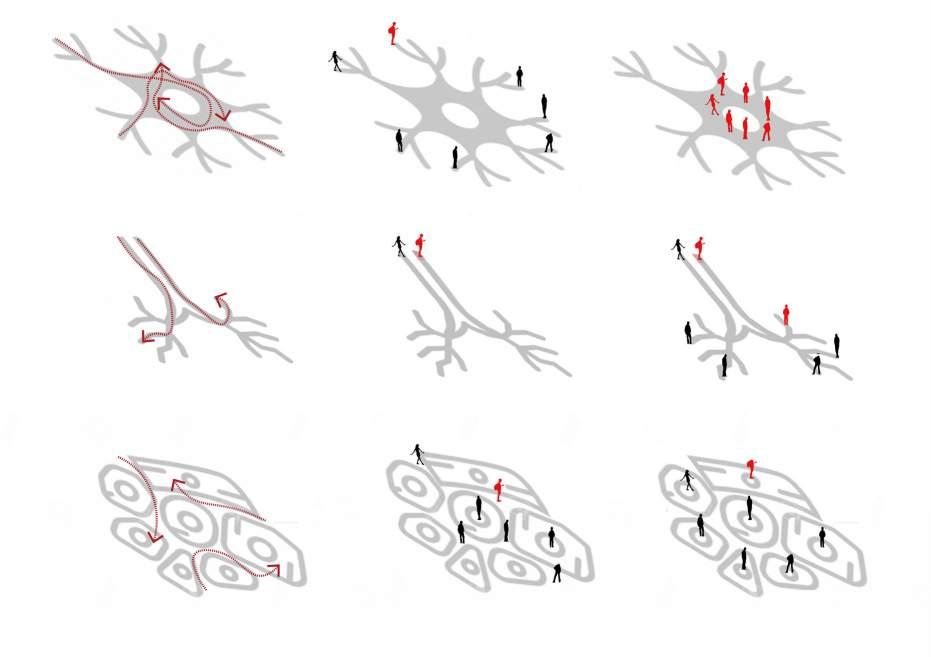
[ 51 ]
Axonometric view of Govalle Community Middle School complex
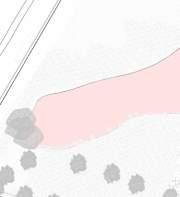
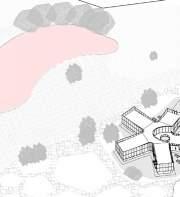
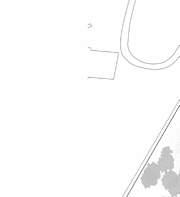

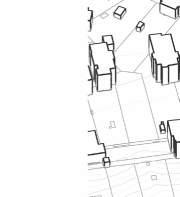

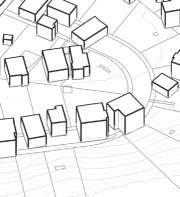




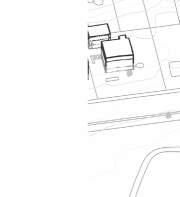
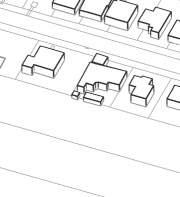


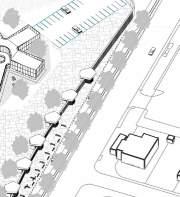

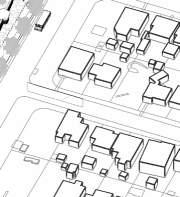
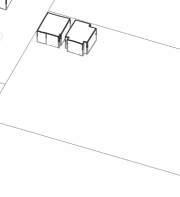

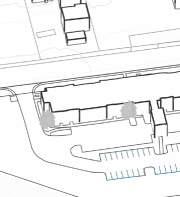

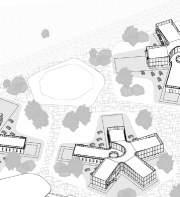
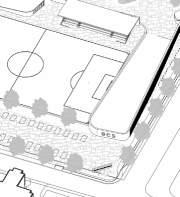

[ 52 ]




[ 53 ]
Permanent Structures Preparedness areas Central Services
Maximizing cross ventilation oportunities and further separation in smaller courtyards

[ 54 ]
Operable windows become spaces to inhabit

[ 55 ]
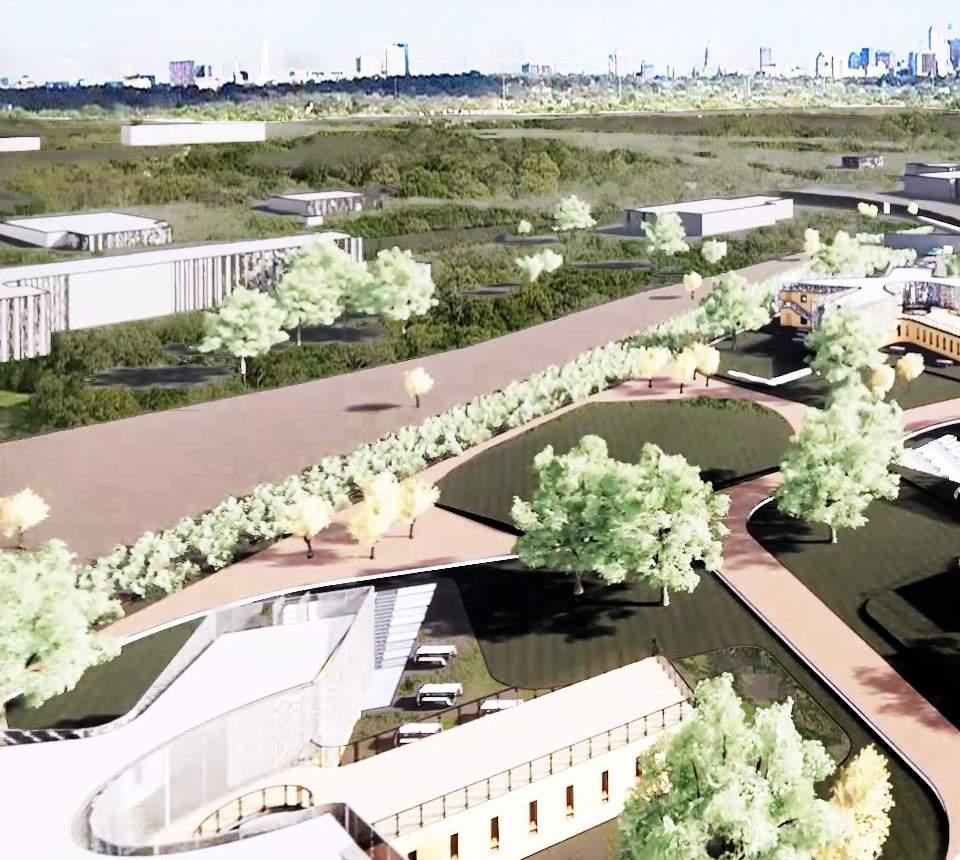
[ 56 ]

[ 57 ]

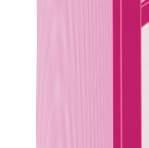
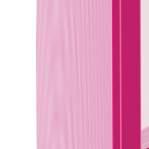

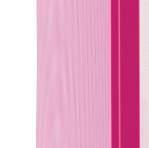





















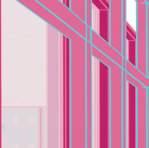

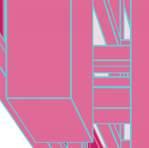


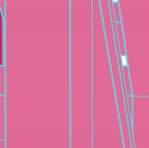


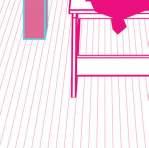


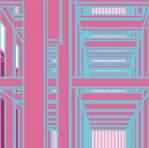
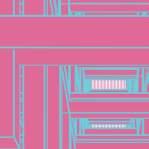
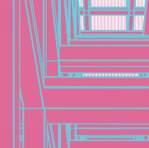









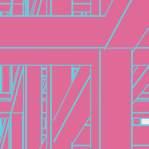






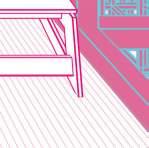
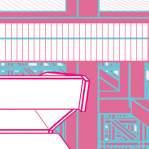
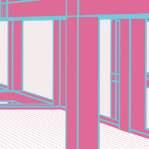
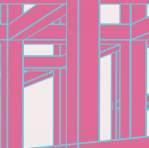
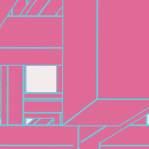







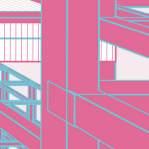
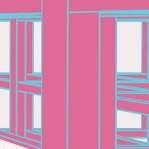
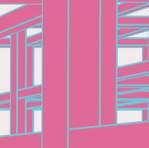

















Plyscraper
Ply-scraper is CLT high rise struc ture generated through aesthetic and material studies that explore Chicago’s resilience not to past events, but to the challenge of build ing a sustainable future.
Cross Laminated Timber (CLT) is a new material that can challenge our concept of high rise buildings, not just as a typology but as a type.
Ply-scraper proposes a different kind of building for times in which
the display of innovation is not the main concern. Rising levels of carbon emission suggest that a building’s environment impact is now more present than ever, and skyscrapers take too much of a toll on the environment.
Plyscraper is a prototype of building to be replicated alng the cities to function as carbon sinks.
[ 59 ]
Design Excellence Winner
Due to fire-fearing legislation, wooden structures were banned from down town Chicago over 100 years ago. Technological advances now allow for the reinterpretation of existent steel typologies to address current concerns regarding sustainability. . Employing an engineered wood alternative to steel would therefore diminish high rises carbon emissions, while preserving density in inner cities.

[ 60 ]
[ 61 ] ilated open corner free story views courtyard punctured void ply 5 ply 7 ply 9 ply 11 ply 13 ply 15 ply 17 nel (corner) panel -panel (horizontal) post-edge beam internal panel slab external panel slab shear wall-shear wall truss timber glulam CLT LSL LVL dowel laminated post-tensioned nsity direction weave alignment disalignment imitation negation ed diagonal cross-bracing cross-bracing multiple K-brace multiple K-brace vertical K-brace K-brace multiple Norway 25 king carbon 12 hoho tower tubular house terrace house river birch ribs cross-ribs torsioned ribs wave voronoi solid voronoi space frame
Palmer House’s collaged axonometric depicts the different remodeling transfor mations that the luxury hotel has undergone over the last century.

















































































[ 62 ]
Context graphic study depicting urban relics (water towers) that evoke city’s history and community attachment






[ 63 ]
Chicago’s metropolitan area pre-fire and post fire













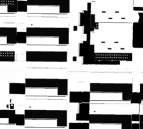






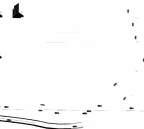




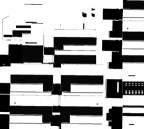





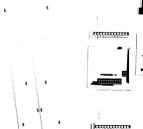


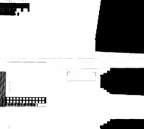











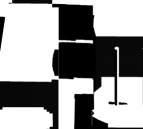
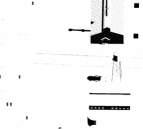



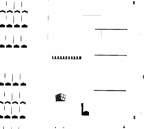

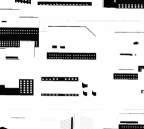



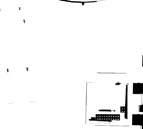
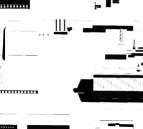
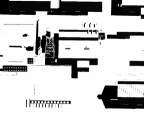
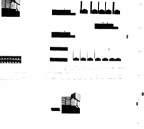
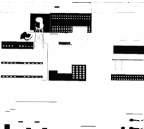
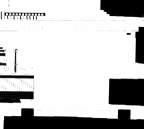

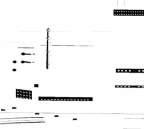
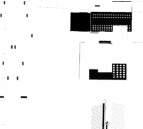

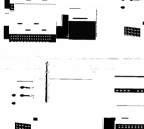
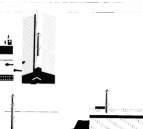
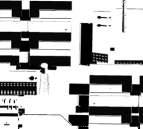

[ 64 ]
core diagram
massing diagram facade diagram


Schematic drawings exploring a habitable facade that begins to carve inside to generate spacial relationships

[ 65 ]
2 3












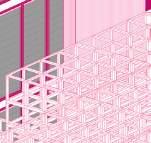

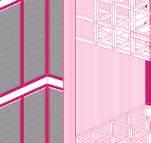
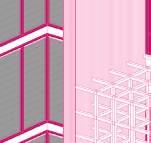

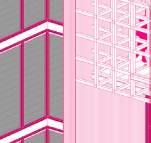

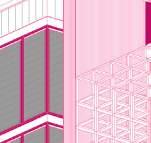



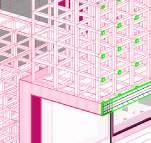

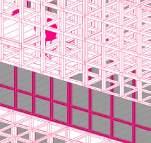
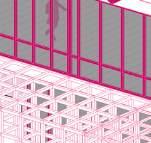
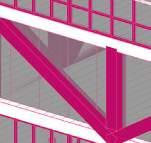
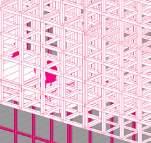
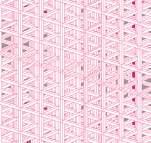

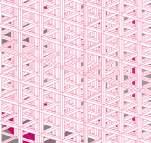


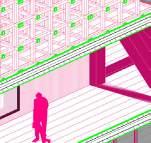
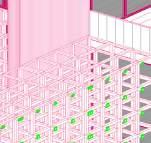
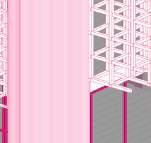

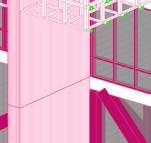
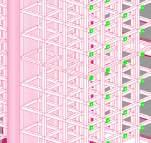

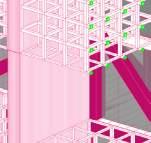
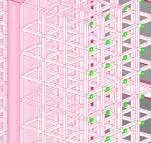



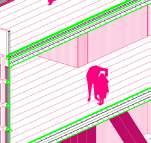
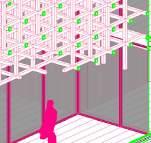

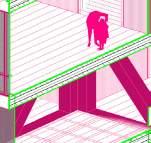
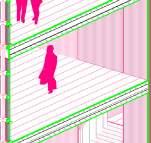

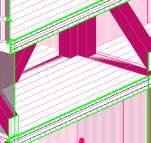
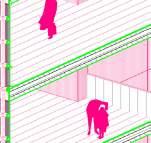


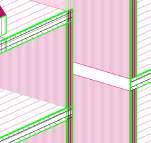

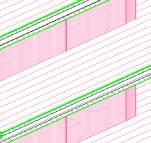

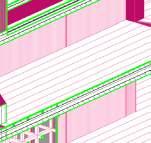
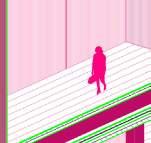

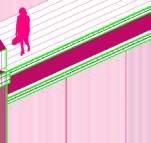




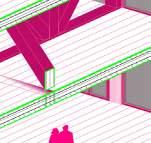
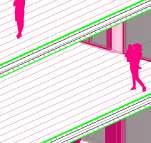
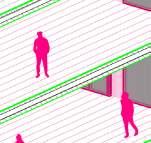


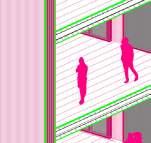
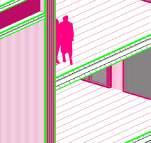



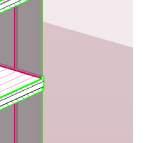
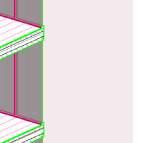
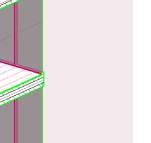
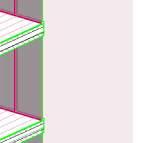
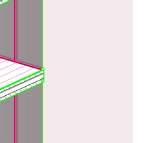



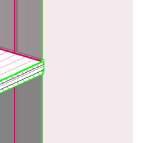

[ 66 ]
An interior view exposing glulam beams that form the Gallery space. Only line patterns produce the image and they reflect the amount of engineered wood employed in the space.












































































































































[ 67 ]
carbon emissions



























































































































































Substituting wood for energy-and carbonintensive materials such as aluminum steel, concrete, and brick in long term applications can therefore result in substancial carbon benefits, which accumulate overtime. (McCarter,2010)
























end-of-life
The public square generated through non-adhisive conecting lumber is 100% recycable. The 2x4 components can be easily disassembled and shipped to a wood manufacturer, where it renters the cycle as raw materials like Laminated Veneer Lumber and later reused in other structures (Dangel,2017)
ton of steel + 1 ton of wood adds ton of CO2 to dd CO the atmosphere sequesters two tons of CO2 to the atmosphere p
carbon sequestration















































































































































[ 69 ] LEGEND 100% carbon sequestration ability 100% expousure CLT 100% carbon sequestration ability 50% expousure Other components 75% carbon sequestration ability 25-0% expousure 0% carbon sequestration ability 100% expousure Glulam 100% expousure 2"x4" lumber 100% expousure Non-adhisive joints 75% carbon sequestration ability 100% expousure
Wood products have the ability to absorb atmospheric carbon dioxide, this phenomena is called "carbon sequestration". A timber building will therefore keep carbon captured in its woodout of the atmosphere for the lifetime of the structure. (Dangel,2017)

Professional Experience
Since 2017, I have worked for different architectural, interior design and engineering firms in Venezuela.
My works include: Oscar Tenreiro’s renders for Venezuelan Pavilion competition in 2016, Interior Design of boats Manoa and Mantilla, architectural detailing of Hotel Oripoto and high end residential work.
My responsibilities involved production of construction documents, as well as visualization works and design decisions etc.
Now, I want to bring my work and my perspective to a work environment in the US, along with a team that is a passionate as I am about improving the built environment.
[ 71 ]
Venezuela’s pavilion Competition
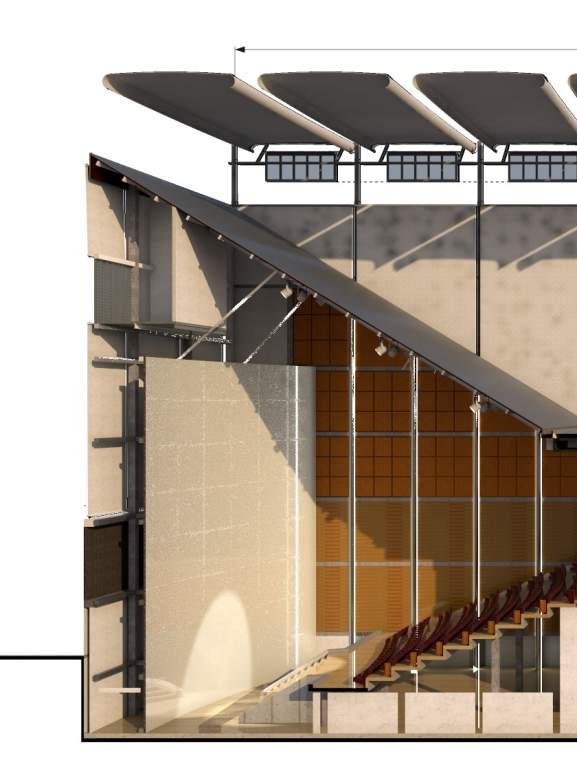
1[ 72 ]
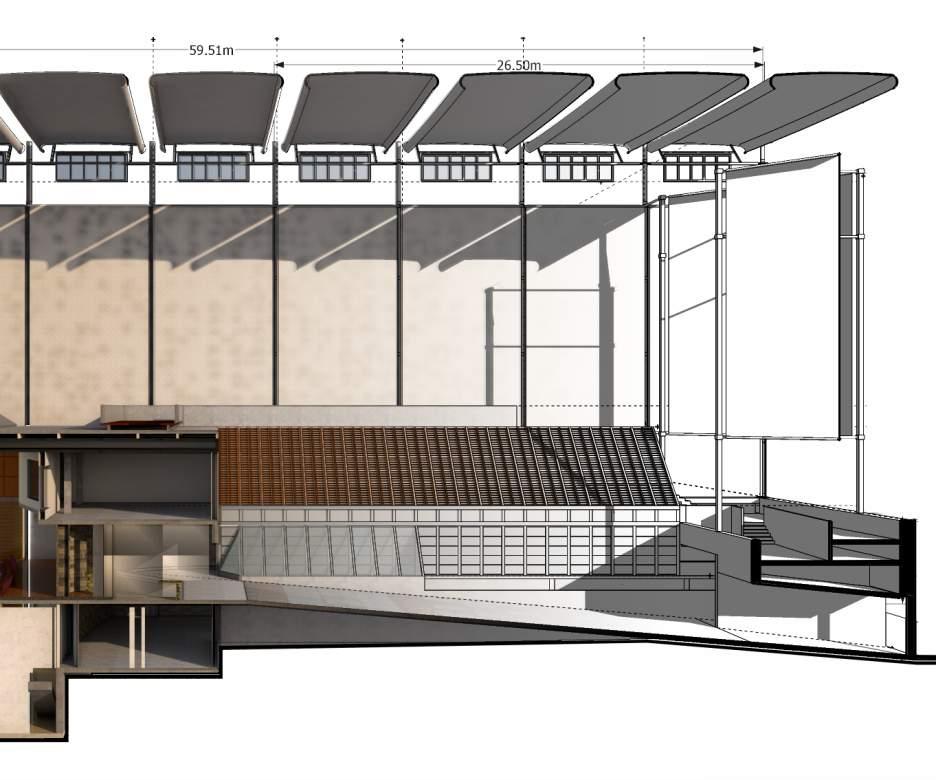
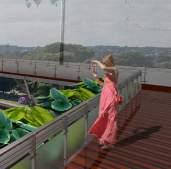
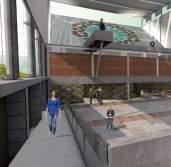


[ 73 ]
2Manoa Boat Interior Design








































[ 74 ]
corte opcion 1
















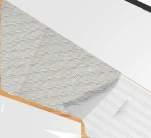
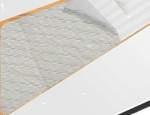




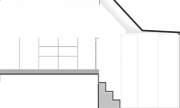








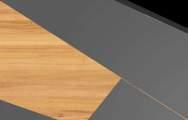







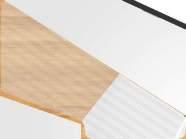













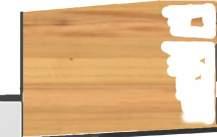







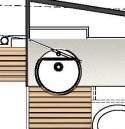
































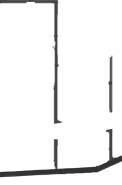




























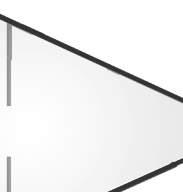





















































































[ 75 ]
3Oripoto Boutique Hotel
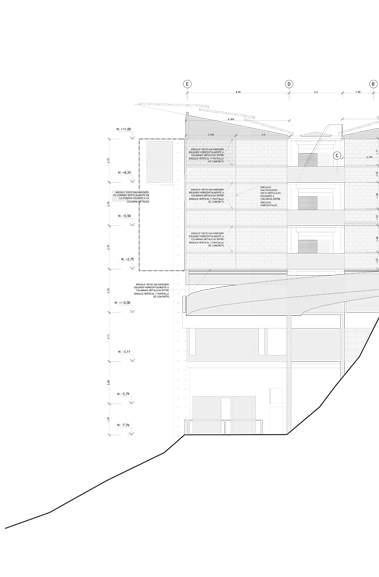
[ 76 ]



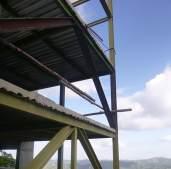
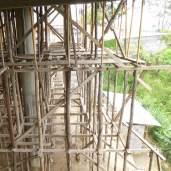
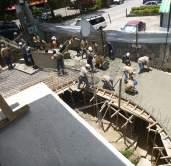
[ 77 ]

[ 78 ]
4 Macoroma BIM Struct.Modeling
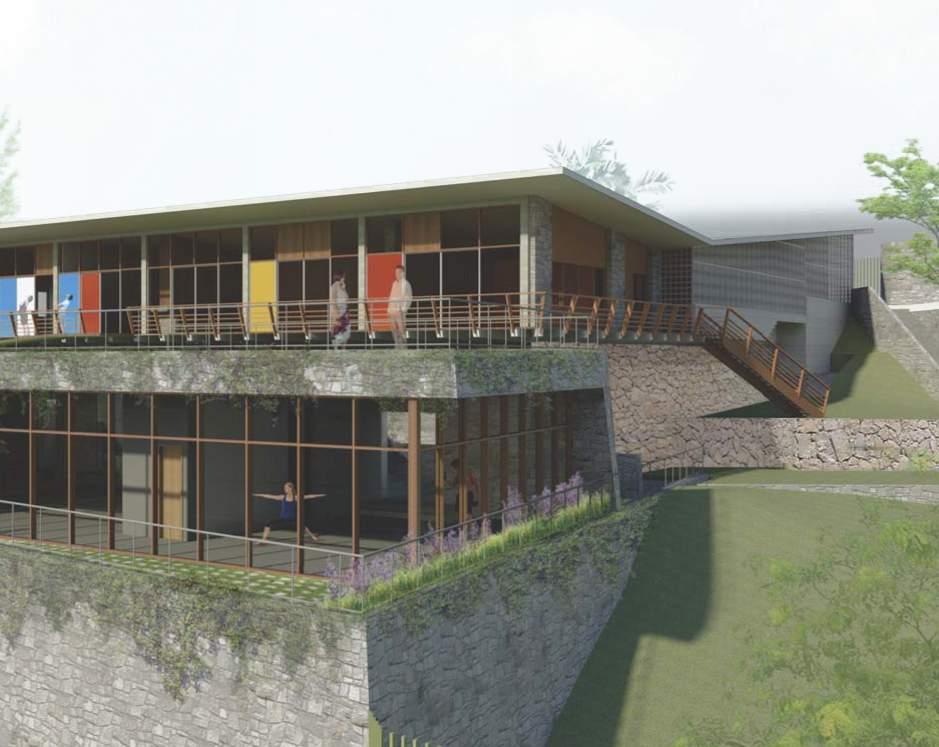

[ 79 ]
RESUME
[ 80 ]
ANDREA ALVAREZ BARRIOS
Contact information
andreaalvarezbarrios@gmail.com andreaalvarezbarrios.com +1 (346) 818 - 7025
2401 Aldrich St. Apt. 350 Austin, TX 78723
References upon request
The University of Texas at Austin Master of Architecture Anticipated graduation date Dec,2020 GPA: 3.9/4.00
Universidad Central de Venezuela Bachelor of Architecture Summa Cum Laude
MIT Beyond Smart Cities Program
EDUCATION EXPERIENCE
University of Texas at Austin Teaching Assistant, September 2019-present
Taught 60+ graduate students advanced BIM modeling using Revit and Dynamo.
Studio FM Caracas, Venezuela Assistant Architect, January - June 2018
Created floor plans, 3D models and renderings of three projects, including competition.
NORTE Constructions Caracas, Venezuel a Intern, January - June 2017
Elaborated structural floor plans, sections and construction details
Espacio 2A Caracas,Venezuela Drafter, April 2017 - June 2018
Participated in the interior design of boats, residential and office spaces.
Freelance Web Designer April 2016- June 2017
Responsible for the design and social media integration of online academic publications.
AWARDS + LEED
Design Excellence Recipient, 2019 Mebane Travel Scholarship,2018 Llilas Benson Fellowship Award, 2018 Summa Cum Laude, 2018 Medal for exceptional design, 2017 AXIS Award Design Excellence, 2015 Merit Award and Scholarship UCV,2014 LEED Accredited, 2018 Llilas Benson Latin American Studies Library Digital Scholarship Fellow, March 2019- Aug 2019
RESEARCH
Researched and analyzed Carpinteria de Lazo from 13 churches in Mexico. 3D printed analytical models now on display at Llilas Benson Library
Municipality of Carrizal, Venezuela Sustainable Landscapes Researcher Summer Munich Research Program Sustainability Researcher May 2019-Jan 2019
Investigated biodiversity and environmental impact of Carrizal Hills deforested area in order to create a regenerative public space for community. Analyzed retrofitting of obsolete housing in Germany and governmental incentives to comply to Passivhaus standards.
UTSOA Materials Laboratory Materials Researcher January - May 2019
Researched sustainable materials fabrication methods. Oragnized exhibitions for Materials Library and Austin Energy.
SKILLS+ SOFWARE INVOLVEMENT
Revit Autocad Rhino Grasshoper SketchUp V-ray
3Dsmax Photoshop Illustrator InDesign Muse MS Office
LANGUAGES
Spanish English Italian (Basic)
Tau Sigma Delta 2018-Present
AIAS Member ID: 39192786
LEED Accredited ID:11281655
[ 81 ]
LEED
GA




























































































































































































































































































































































































































































































































































































































































































































































































































































































































































































































































