585, 000 2 585 m2
585,000m2
History and Present of the Jewish Quarter in Budapest
585,000 m2 proposes a dialogue about the symbolic spaces found in the Jewish Quarter of the 7th district in Budapest through visual art statements from the pre-World War 2 period to the present. The title is a reference to the surface area of the Quarter, a dense urban neighborhood overflowing with signifiers of cultural, religious and social life.
Nine buildings were selected to explore three important aspects of Jewish life: the sacred spaces, public places and local businesses.
The selected works besides the archive photos are courtesy of Éva Szombat, Zsófia Szemz ő and Levente Csordás.

HOUSES
The Orczy House, or as it was once called, the "Gateway to the Jewish quarter” was the largest tenement house in the city in the early 1800s, containing 48 large apartments, 142 one-piece apartments, innumerable stores, storage spaces, ritual baths, restaurants, coffee shops and two synagogues.
This simple structure, named after the Orczy family was the first stop for Jews seeking to settle in Pest.
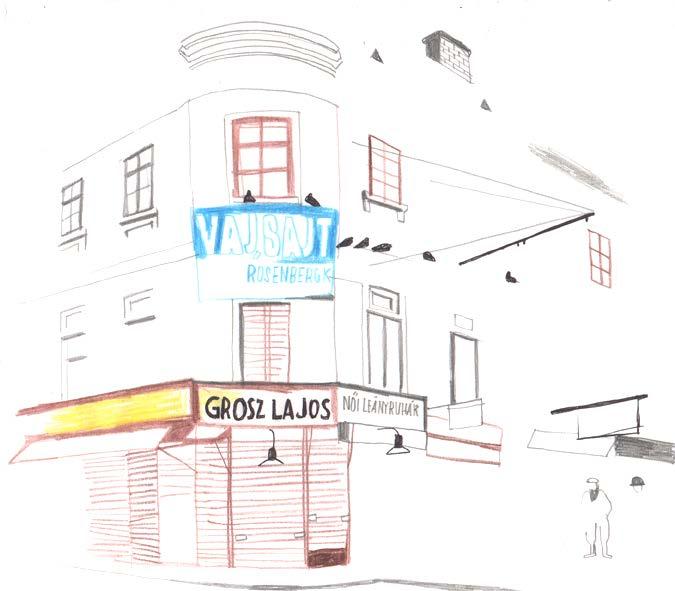
After several reconstructions and expansions of the building, all the necessities of Jewish religious life could be found within its walls.
Though the building lay outside the city walls, by the 1820s its flourishing community and close proximity to the market made it resemble a small city on its own.

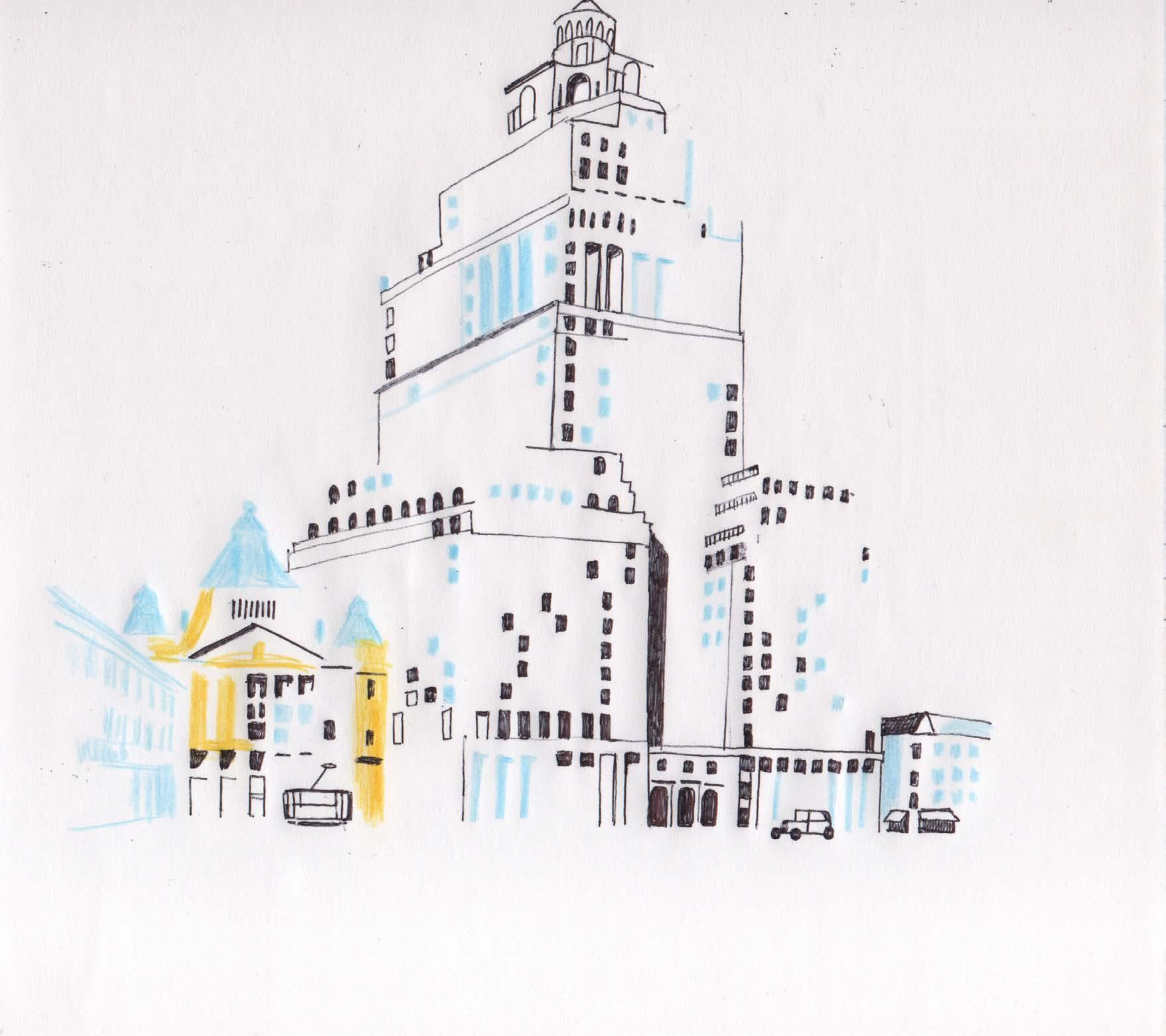
In the beginning of the 20th century a reform plan was submitted to the City proposing the construction of a boulevard for “public health, transportation, and aesthetic reasons.” It would have destroyed what today is the Jewish Quarter of Budapest, however, the envisioned development was never completed.
After the demolition of the Orczy House in 1937, the Madách House was erected on the same site. Due to its size it also became a multifunctional building, housing several small businesses, coffee shops, and a variety of institutions beneath its arcade. However, it failed to become as complex or symbolically meaningful as the Orczy House once was.

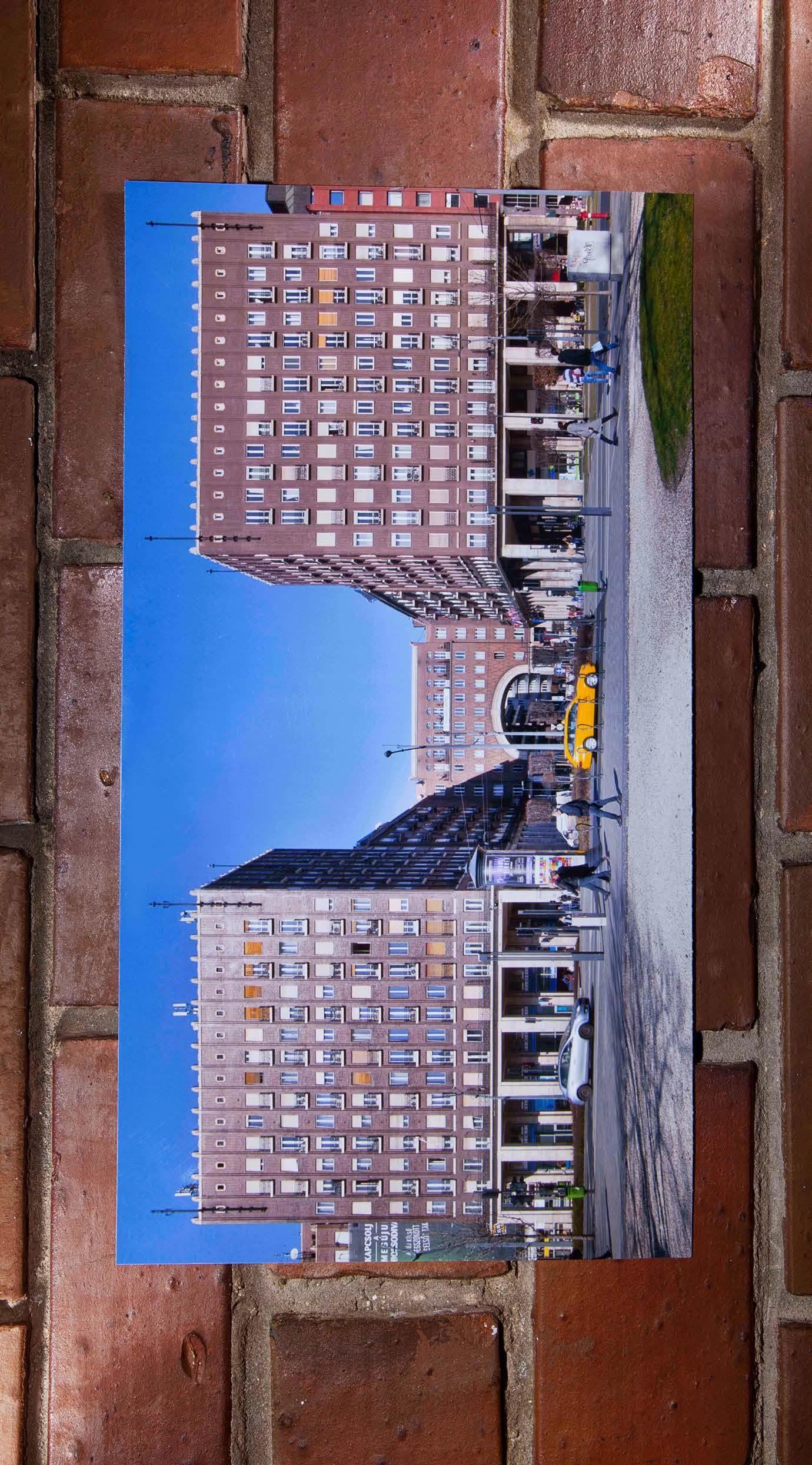
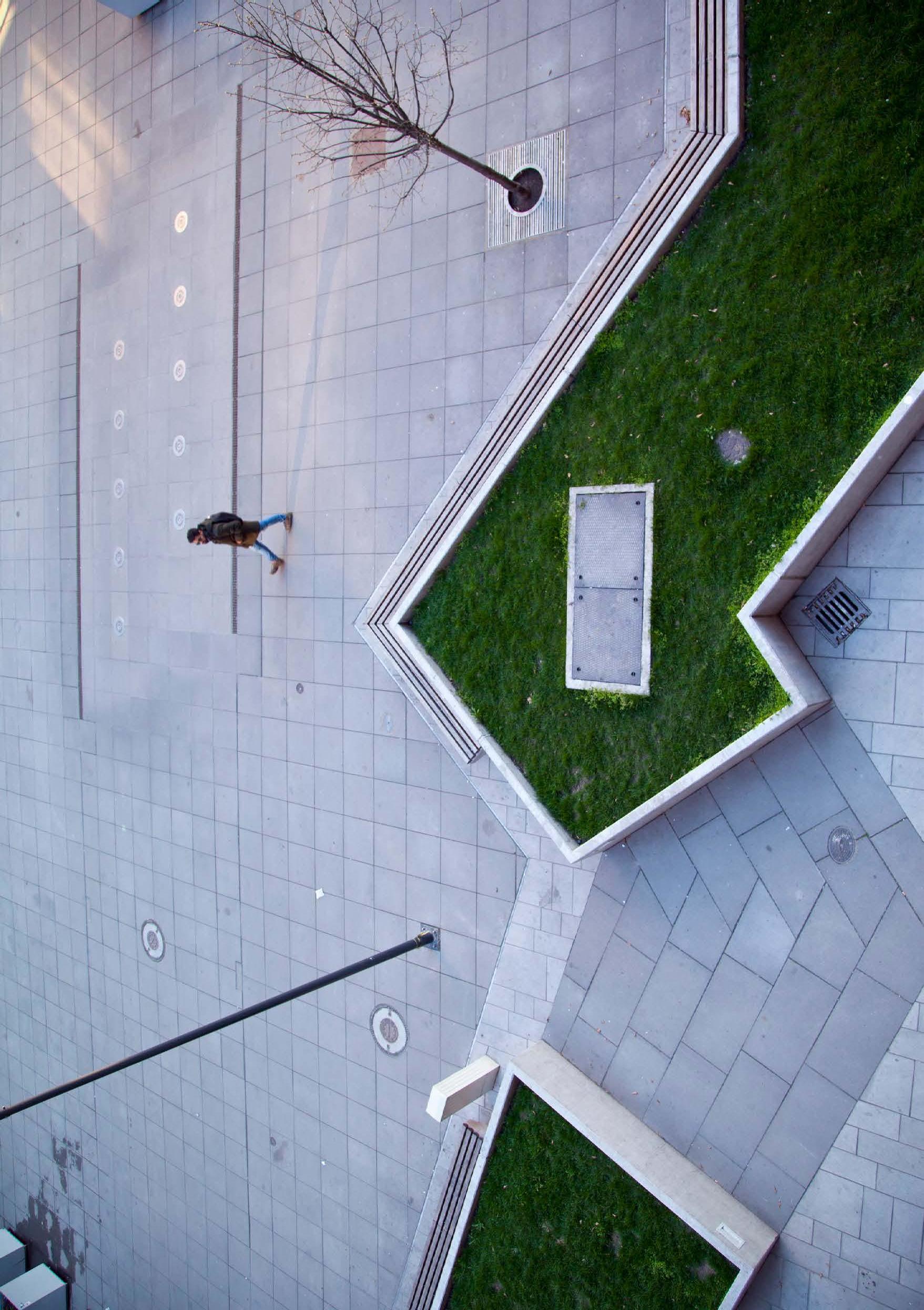


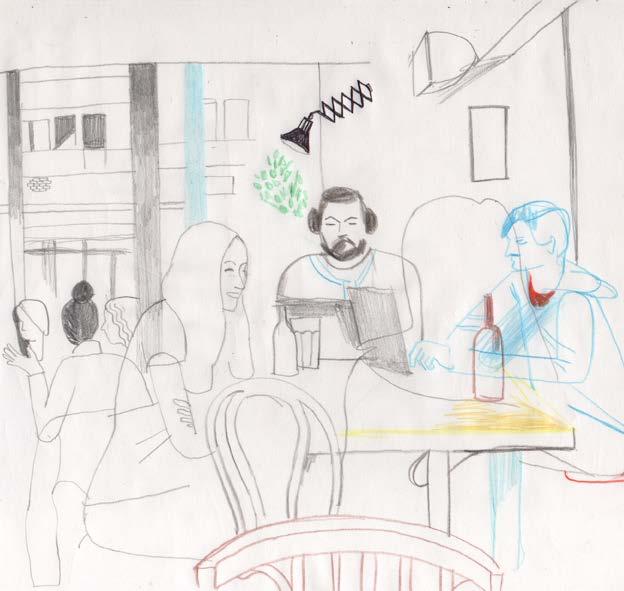
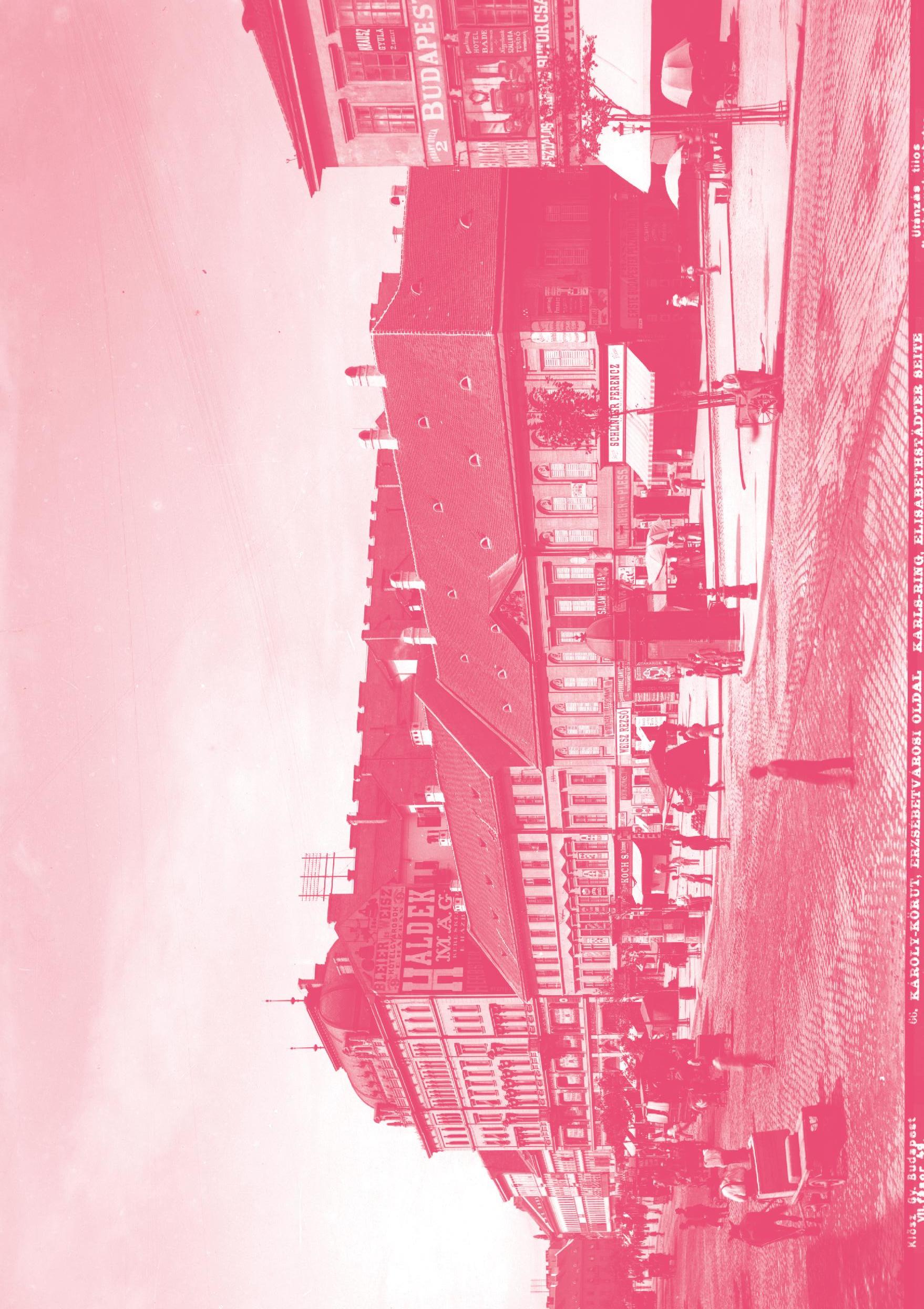

Some of the most interesting and distinctive architectural structures in Budapest are the passageways and interior courtyards. According to urban myths they were built and functioned as shortcuts between residential buildings and synagogues.
The passageway between Károly Boulevard and Rumbach Sebestyén Street (leading to the Rumbach Street Synagogue) was built by Endre Hadik-Barkóczy and as part of a four-story tenement building designed by Győző Czigler - who also took part in the planning of the Széchényi Thermal Bath.

This simple structure, named after the Orczy family was the first stop for Jews seeking to settle in Pest.
The Károly Boulevard front was the elegant side of the building, while the section opening onto Rumbach Street was intended for the less affluent - except for the Kosher restaurant run by Márton Stern, which was frequented by counts, barons, and politicians, as well.
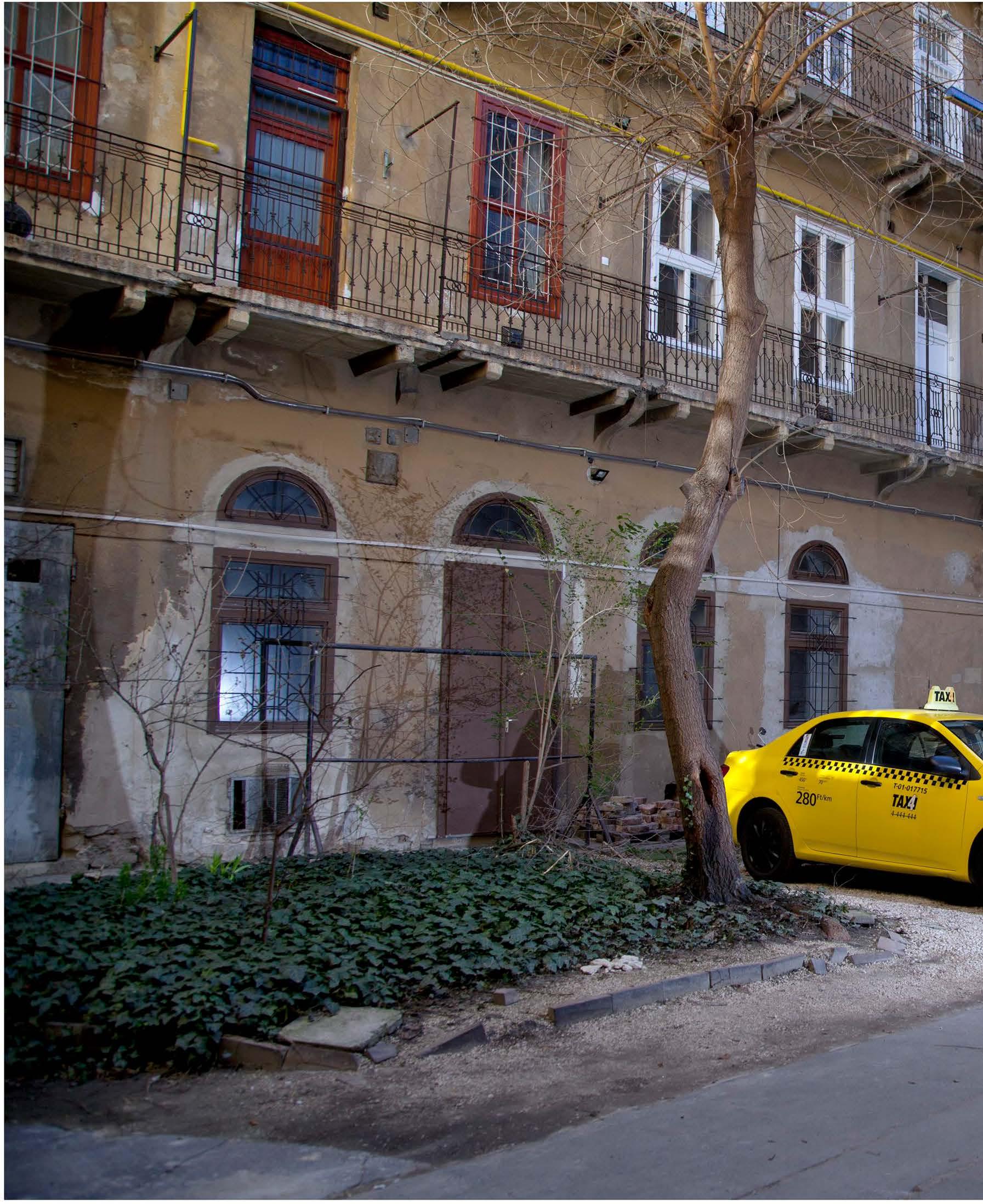

During the time of the Jewish ghetto in Budapest, one of the soup-kitchens functioned here, using the furnishings and equipment from Stern’s restaurant, providing some 60,000 meals each day. After the Second World War the legendary restaurant left the Quarter to open its doors in a new location.
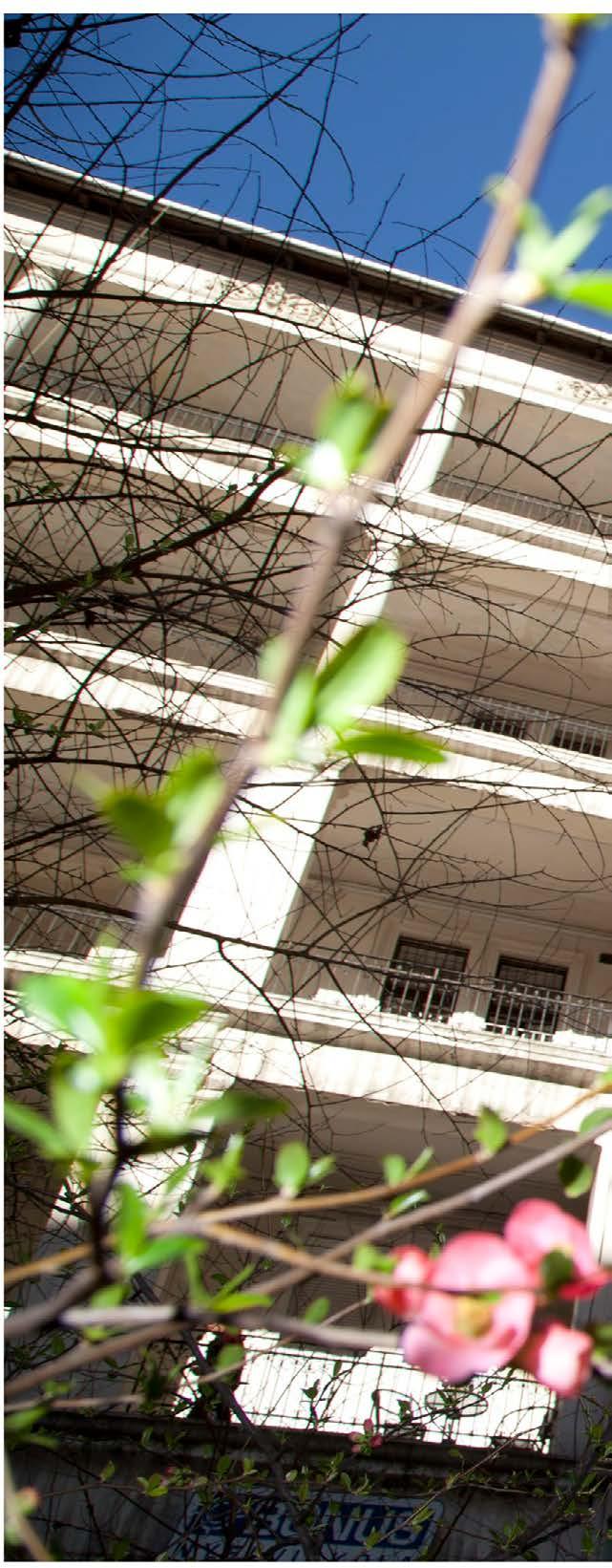

The building has undergone many changes since then.
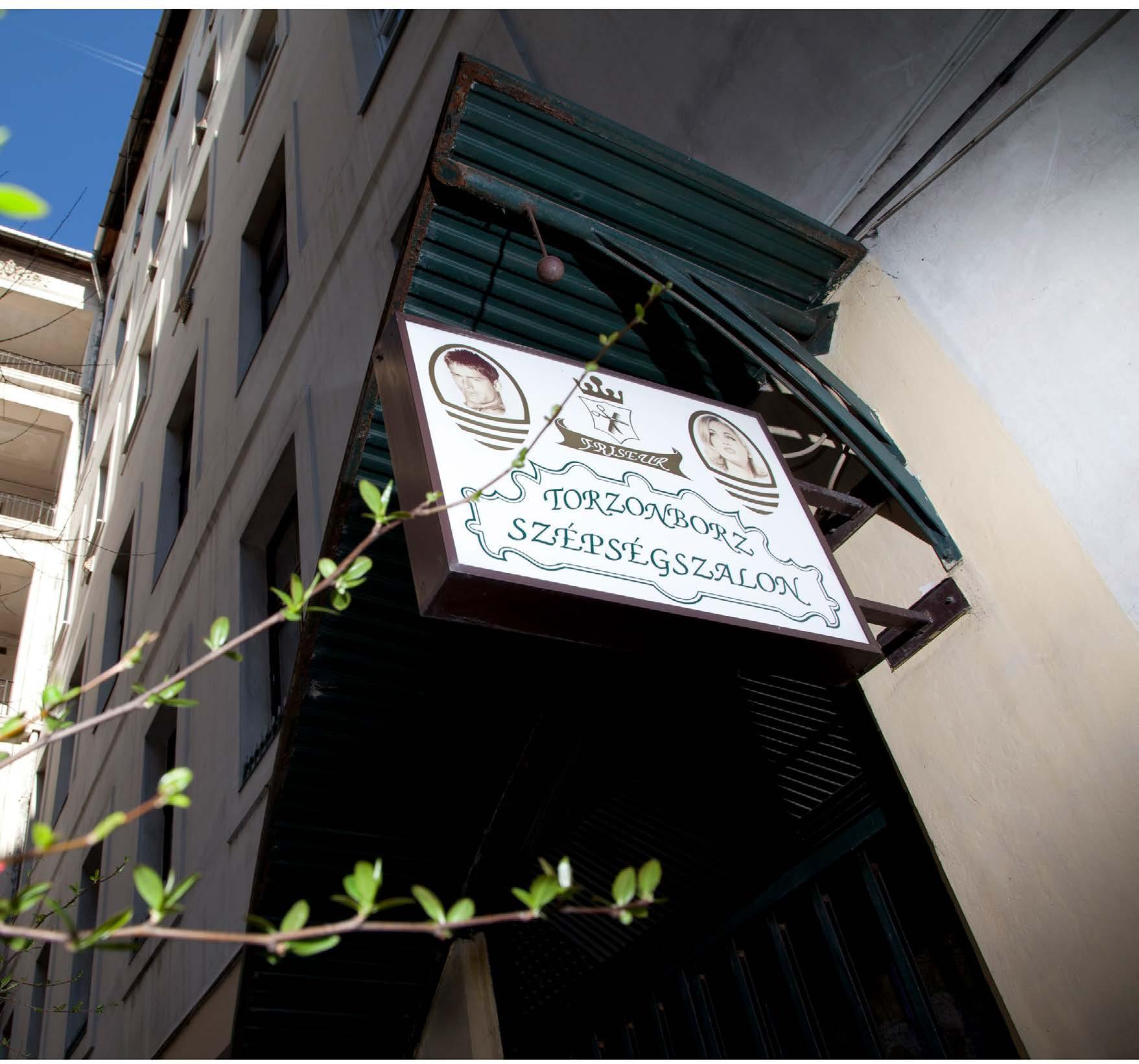
At the beginning of the 1980s, the Hadik tenement house was demolished, leaving only the passageway as a remnant of the original structure. In its stead, an eight-story apartment building was erected. Other parts of the edifice fared somewhat better, however most of the facades were stripped of their adornments. The commercial spaces on the Rumbach Street side of the building are currently serving as homes for innovative cultural projects and initiatives, strengthening the cultural revival in the Quarter.

RUMBACH SYNAGOGUE
11-13 Rumbach
Sebestyén Street
Built between 1869 and 1872


In the second half of the 19th century one of the most important aims of the Jewish community of Pest was to move out of the increasingly crowded Orczy House, as it ceased to reflect their actual status or to satisfy their social aspirations. After the 1868/69 General Jewish Congress of Hungary which divided the community, the synagogues on Dohány, Rumbach Sebestyén and Kazinczy Streets – the so called “Jewish Triangle”– became symbolic monuments and metaphorical spaces for rivalries among the various religious congregations.

The Moorish style Rumbach Synagogue was home to those more conservative in their religious practices, but progressive and more inclined towards assimilation in terms of language and the tolerance of certain secular customs. The synagogue which could accommodate 1,260 people was constructed based of plans of Austrian architect Otto Wagner, who later emerged as one of the leading figures of Viennese Art Nouveau (Jugendstil).

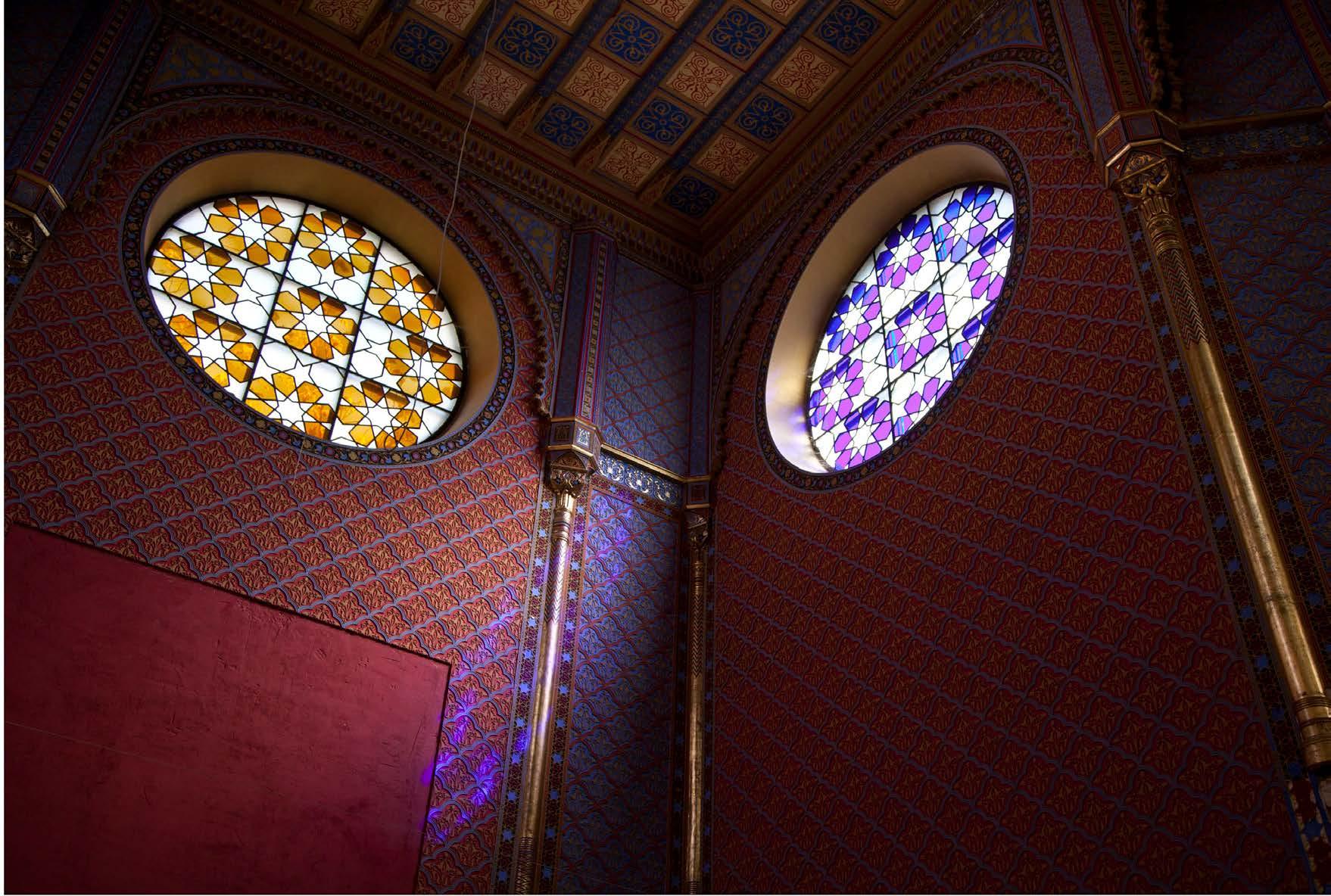



MIKVEH
16 Kazinczy Street
Built between 1928 and 1930
The Autonomous Orthodox Jewish Community of Budapest purchased the plot of land at 16 Kazinczy Street in 1923, with the intention of using it for the construction of a modern ritual bathhouse.






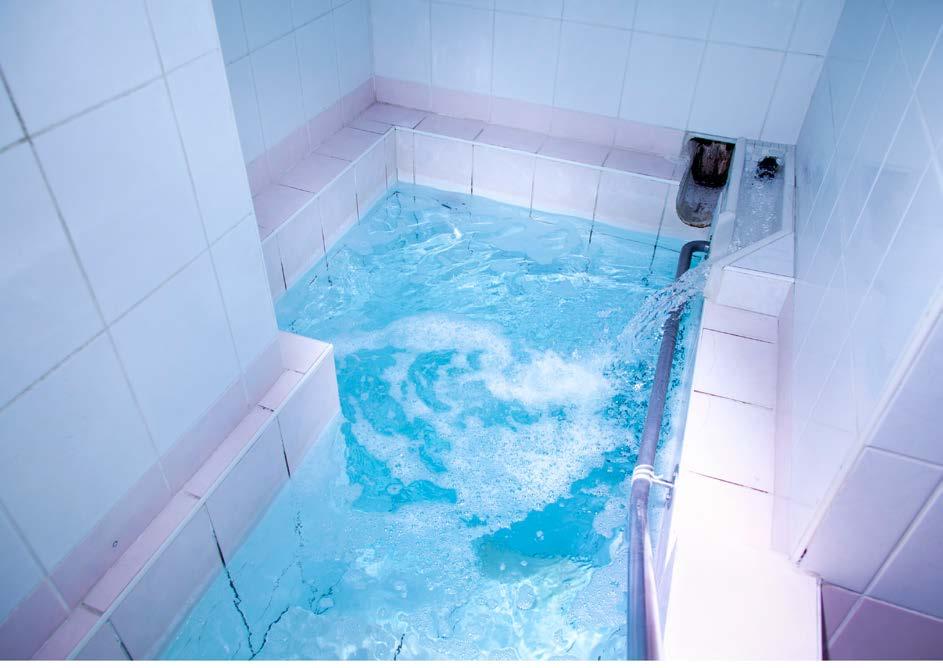
According to Jewish law, a community can sell its Torah and even its synagogue if necessary in order to build a mikveh.

In 1930, the most elegant ritual bath in Budapest opened its doors, having different sections for members of different social classes. In the course of the Second World War, most of the ritual baths were damaged and many of them were rendered unusable. At the beginning of the new millennium, the women’s section of the mikveh was completely restored, thanks to an international cooperative effort.
A Hasidic plumber from New York traveled to Budapest regularly and worked with Orthodox rabbis Rav Mose Weiszberger and Rav Baruch Oberlander from Budapest in order to renovate the bath in line with religious regulations. The luxury mikveh was completed in 2004.


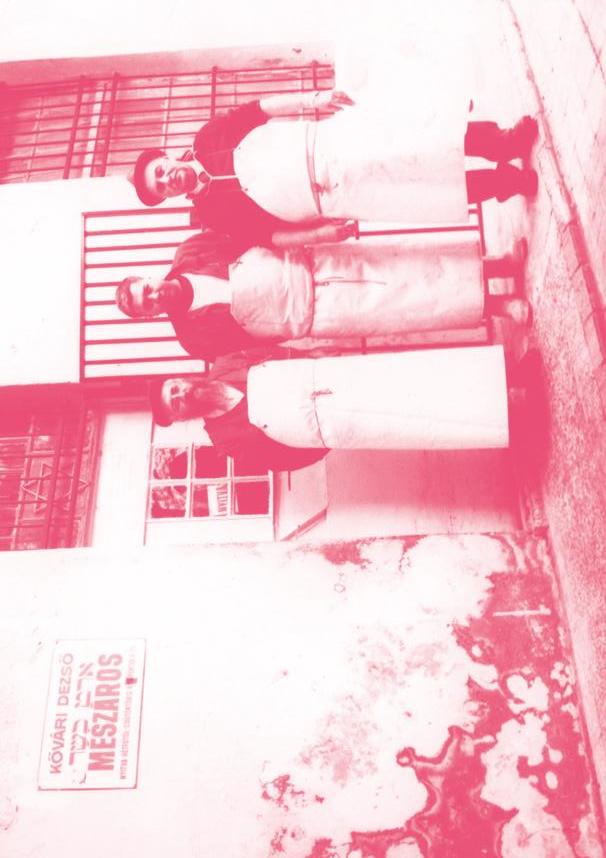
KŐLEVES RESTAURANT

A ground-floor building was built on the site around 1840, to which widow Stahl added a first story in 1881, giving the building the form it has today.
The Heuffel family founded a Kosher meatprocessing plant on the ground floor of 41 Kazinczy Street in 1914, which operated under the supervision of the Orthodox Jewish community. After the Rebenwurzl and the Berkovits families, an Auschwitz-survivor from Bekecs (a village in northeastern Hungary) named Dezső Kővári took over the store. Kővári ran the shop until 2001 when he was forced to move to another location. Although he died in 2005, his co-workers and customers still treasure his memory.

After the butcher shop had moved out, the building remained empty until the local government established a homeless shelter here. Following a few years of abandonment, the one-story building finally escaped demolition for good in the fall of 2012 thanks to the ÓVÁS! Egyesület (the best known association dedicated to saving landmark buildings in the district).
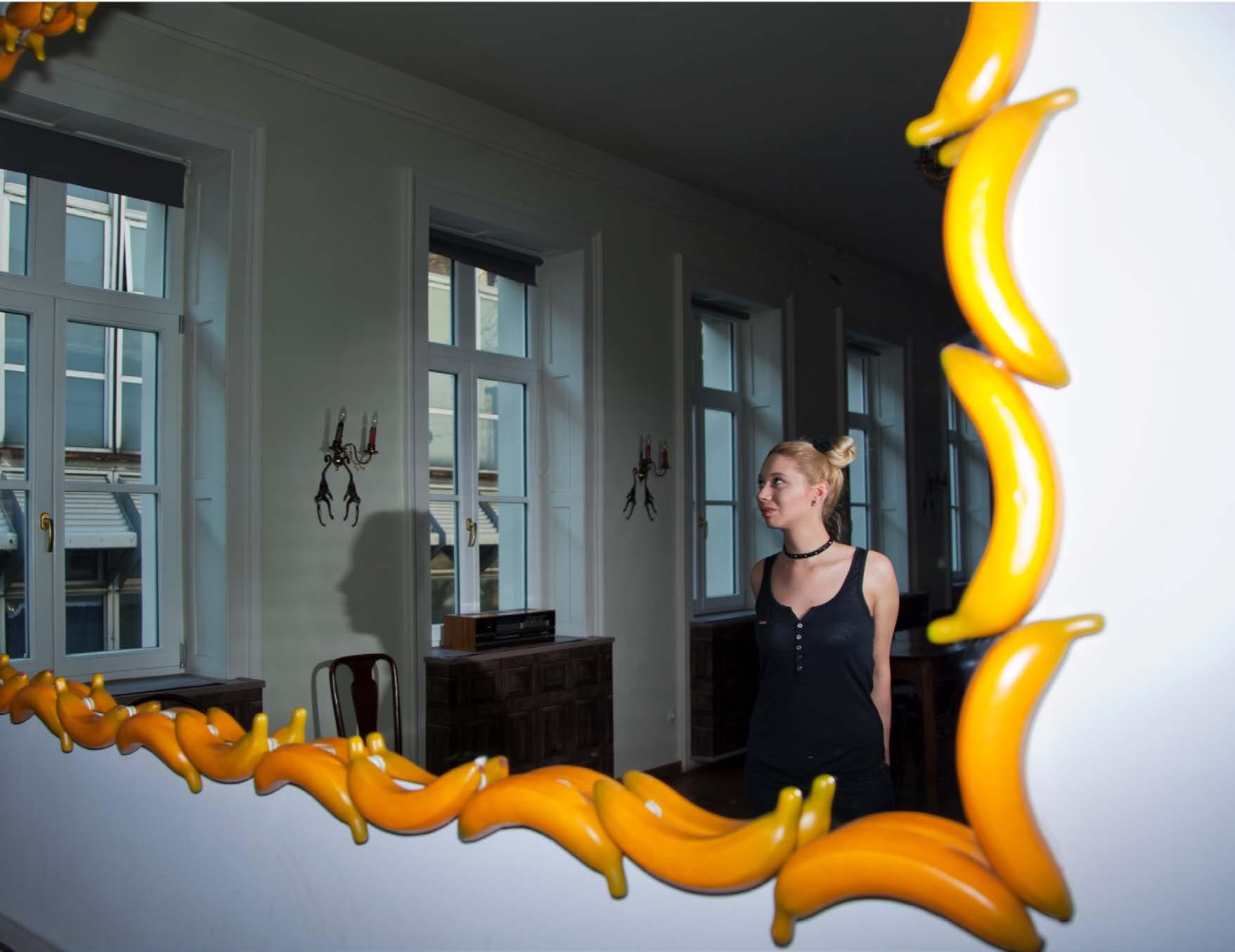
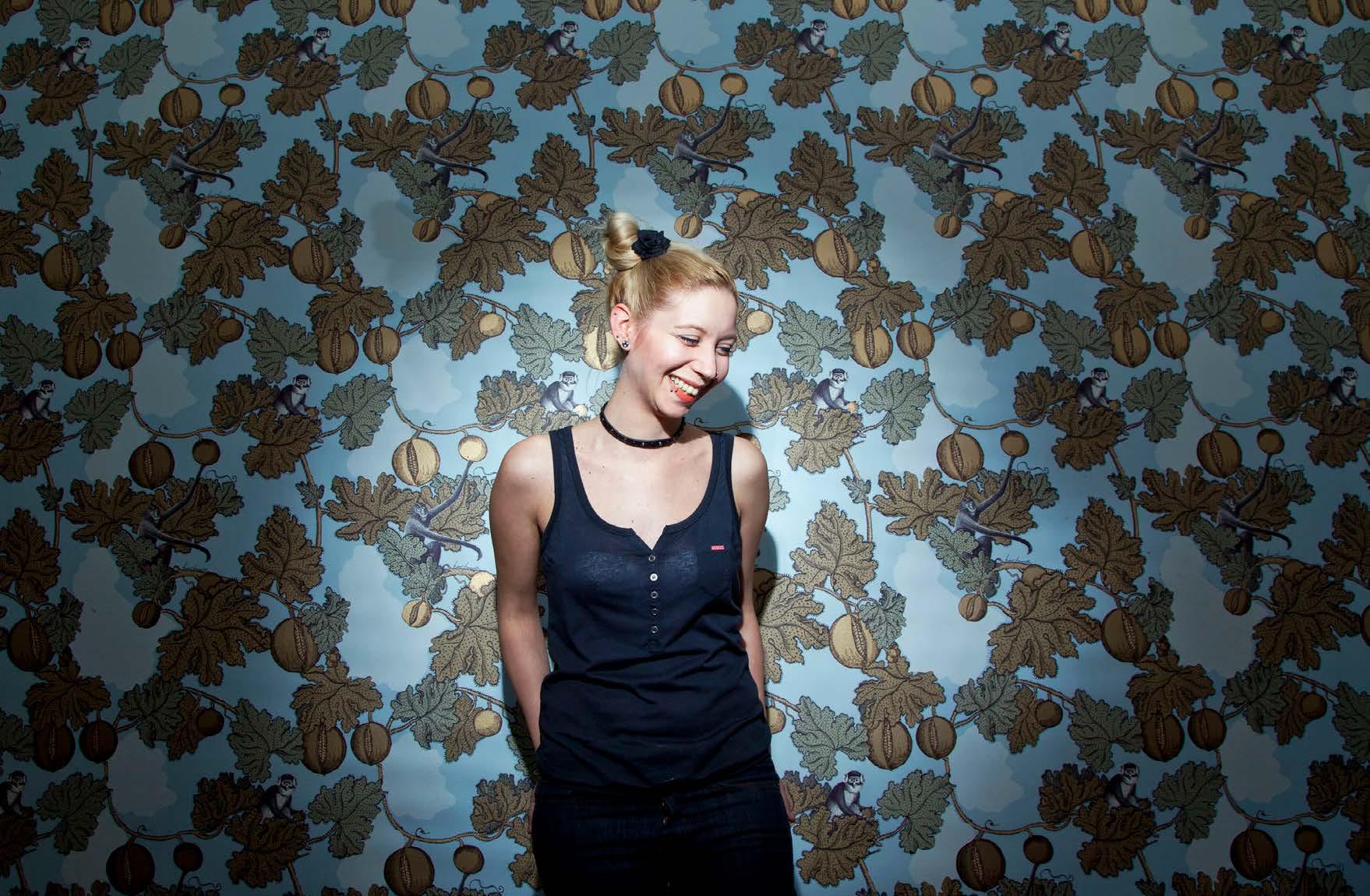
Kő
–
The restaurant is a great example of how Jewish culture may be preserved in the Quarter by keeping traditions, retaining vintage objects and fusing these with a progressive attitude.
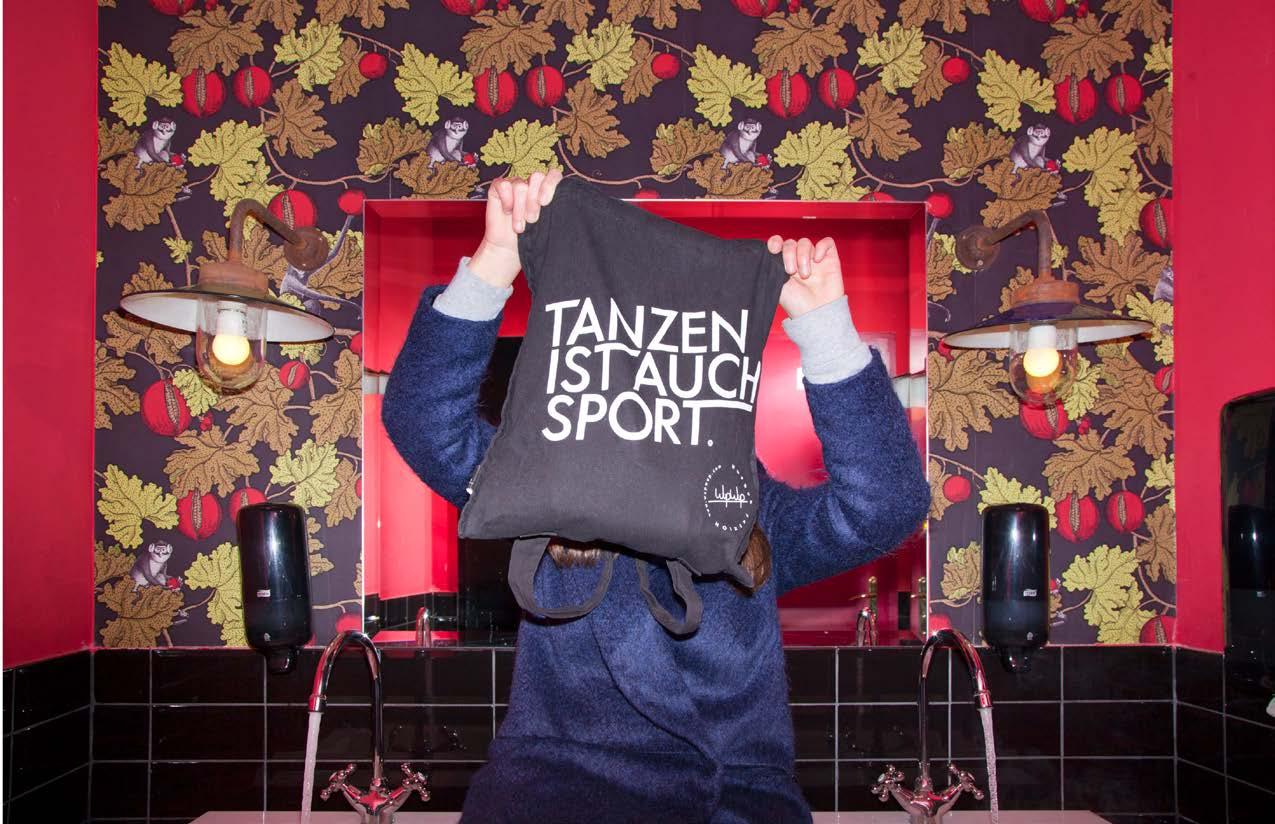 In 2013,
leves (‘Stone Soup’),
referring to the famous folk tale – a Kosher style restaurant moved from the nearby corner to the former butcher shop.
In 2013,
leves (‘Stone Soup’),
referring to the famous folk tale – a Kosher style restaurant moved from the nearby corner to the former butcher shop.
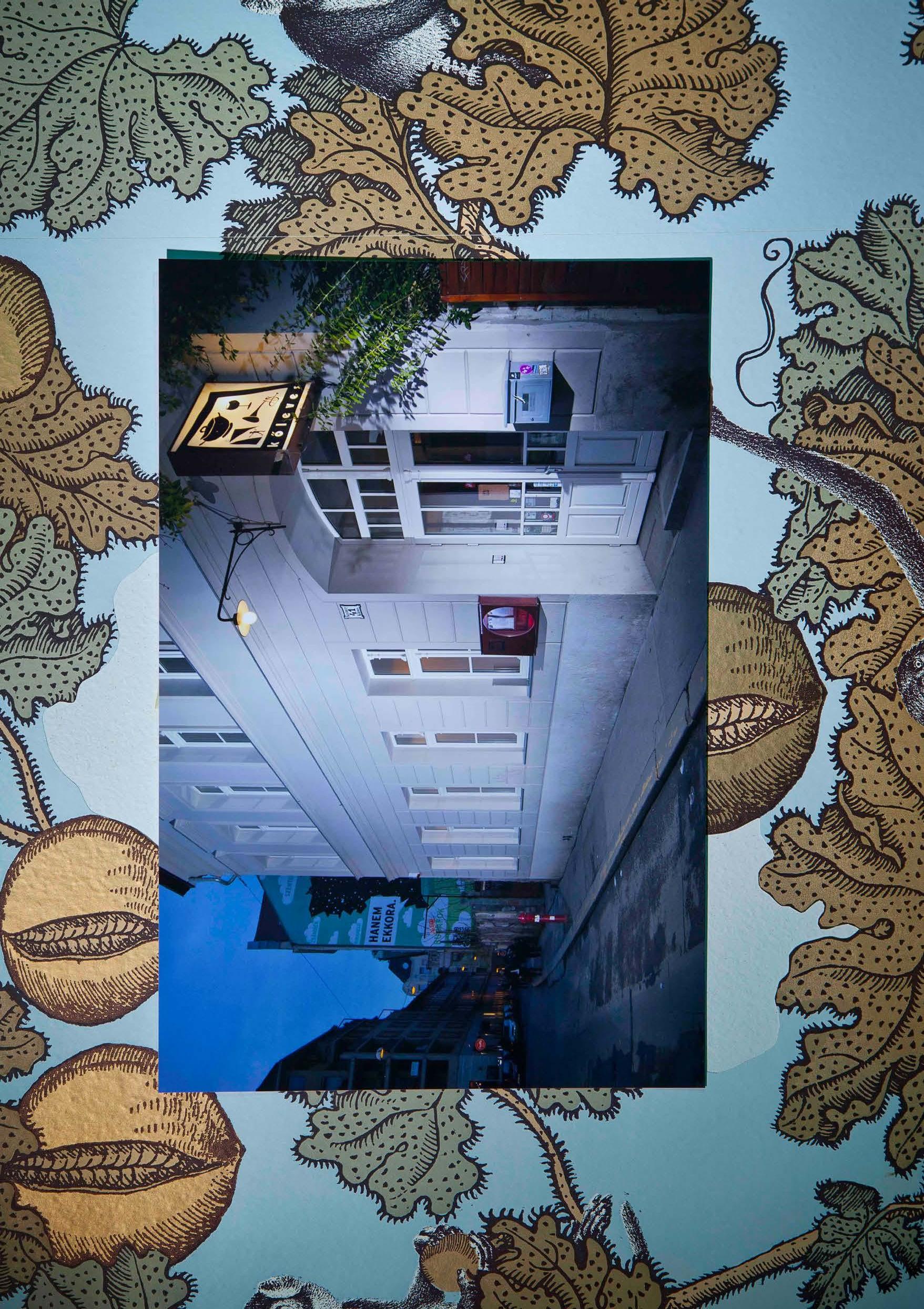

KISÜZEM BAR
2 Kis Diófa Street Built in 1895


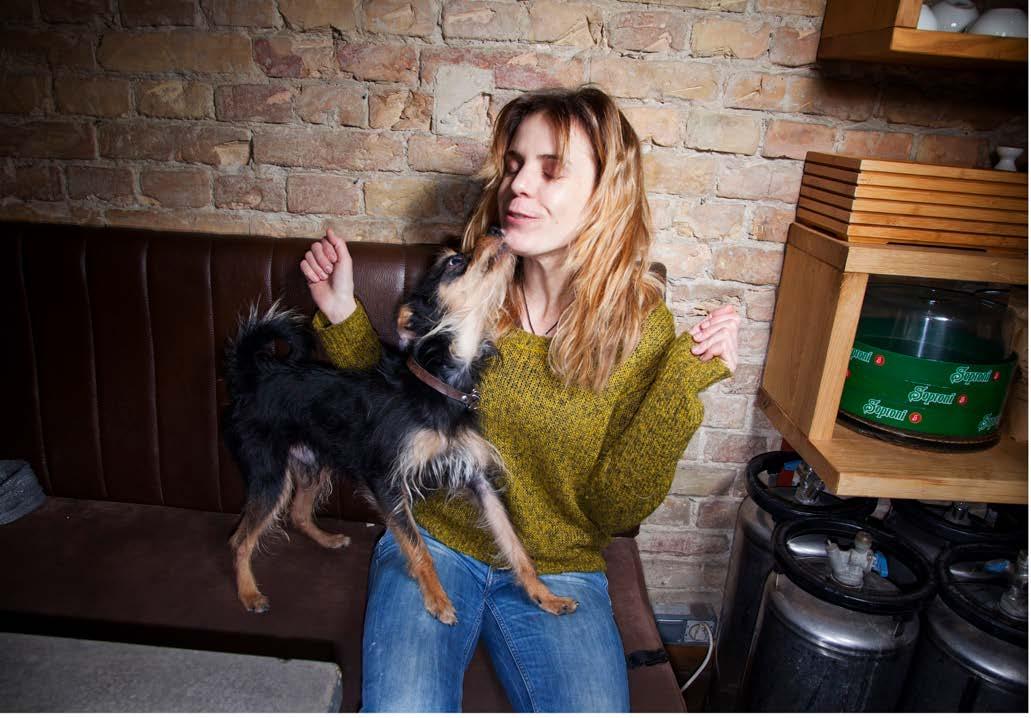
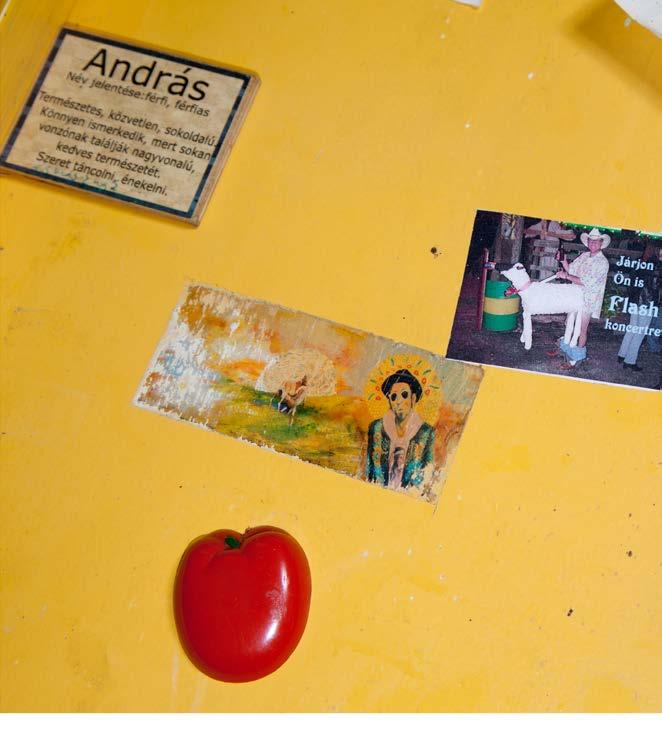
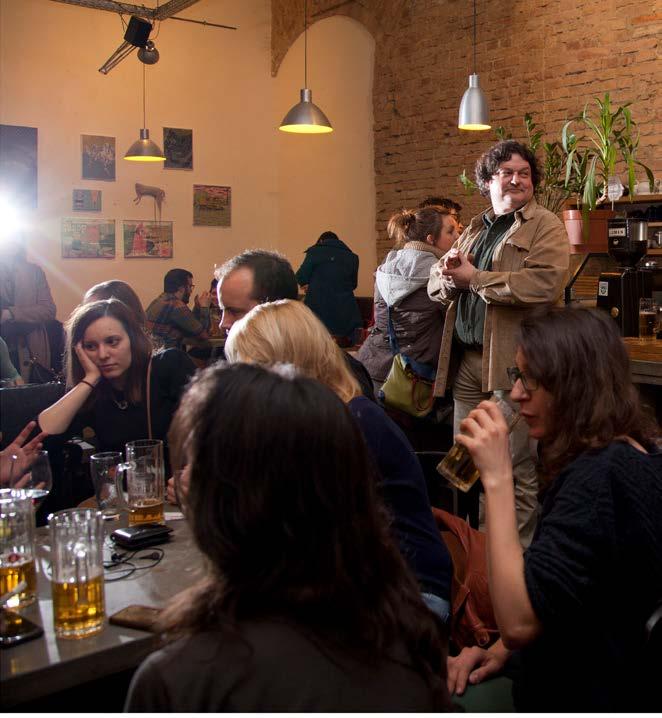


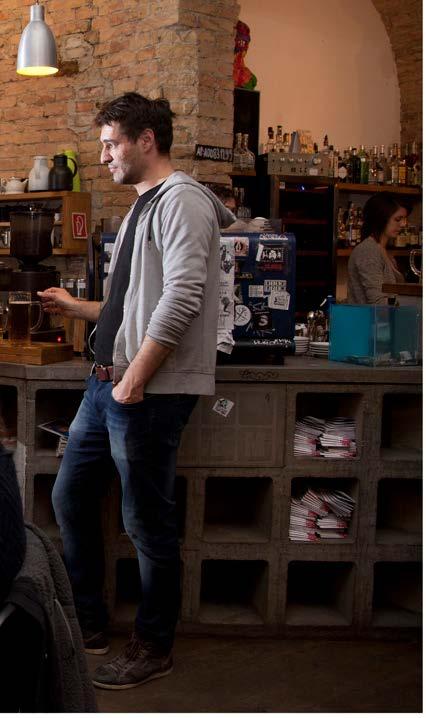




This elegant building at the intersection of Dob Street and Kis Diófa Street was home to Erzsébet (‘Elizabeth’), one of the most popular coffee shops at the beginning of the 1900s, ran by Dávid Kohn. Though the café went bankrupt during the First World War, prior to its closing the shop served as an inspiring locale for artists and intellectuals of the neighborhood and the entire city. In its wake, Szalay Söntés (‘Szalay dive bar’) opened, where guests could enjoy a whole array of alcoholic beverages. After the Second World War, the former bar had to close its doors, while the few craftsmen who had their shops in the other wing of the building tried to keep their businesses afloat. For a short time, following the fall of state socialism in 1989, an electronics store was in operation here, after which the building stood empty.
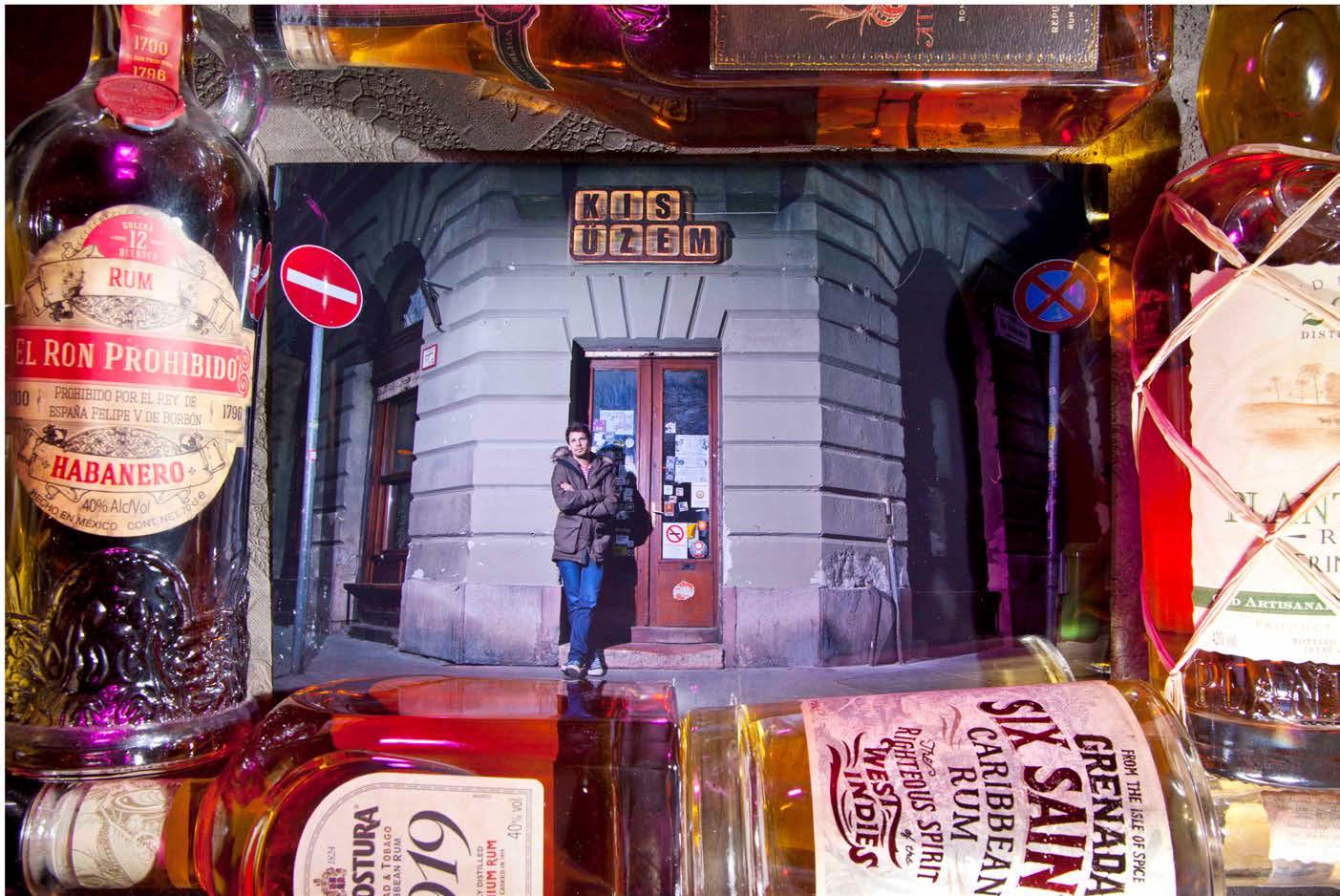
Finally, in December 2011, the Kisüzem Bar opened on the site. Kisüzem manages to blend a turn of the century intellectual atmosphere with the ambiance of the ruin pub surroundings. This business was able to bring together different generations and different eras by hosting cultural events, exhibitions, concerts and readings. In 2014 they launched Heti Betevő (‘Weekly Portion’), a social volunteer program, joined by many other bars and restaurants since then. Every Sunday, 200-250 lunches are prepared here and distributed among those in need.


LUMEN
14 Klauzál Square
Built in 1875
In 1872, the building on the corner of Dob Street and Csányi Street was purchased by nobleman Sándor Halasy of Dévaványa and wholesaler József Rottberger. Over the course of the century and a half of its existence, the building has been home to numerous restaurants, taverns and similar establishments in its ground floor spaces. Naturally, these businesses included bars and smaller stores.
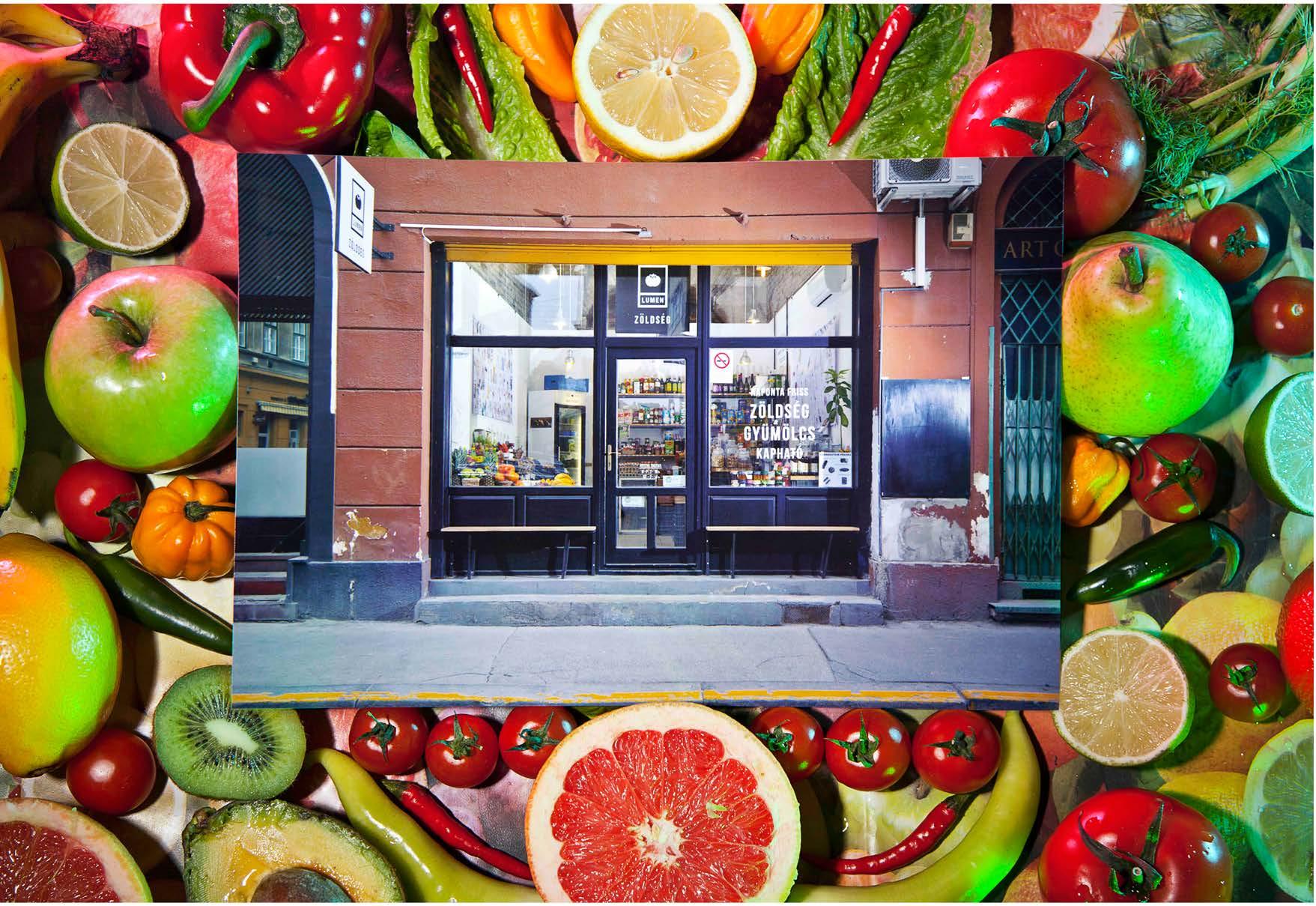
Between November 29, 1944 and January 17, 1945, during the time of the so-called large ghetto in Budapest, the headquarters of one of the seven ghetto police units was located in the building.
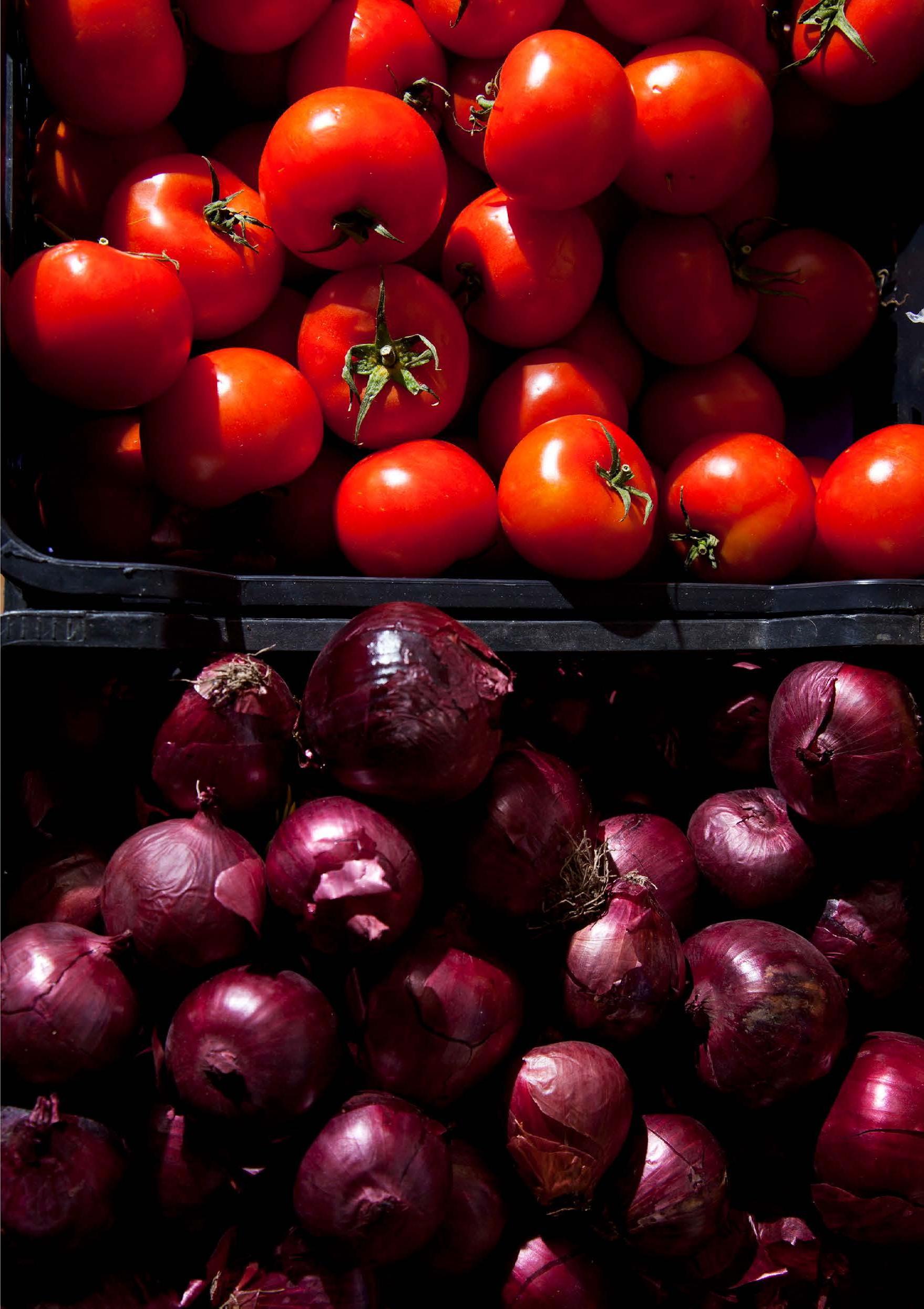

In 1956, Zoltán Gottfried and his wife Magda opened a grocery store here. In 2012, after more than half a century, they sold the store to another greengrocer dynasty, the Uliczki family. Granddaughters of the previous owner, the Gottfried sisters Judit and Juli, along with the new owners, Zsuzsa Uliczki and her two sons, Dénes and Soma, created Lumen Vegetable and Community Provider, which functions as a vegetable store and a gastrocultural platform.

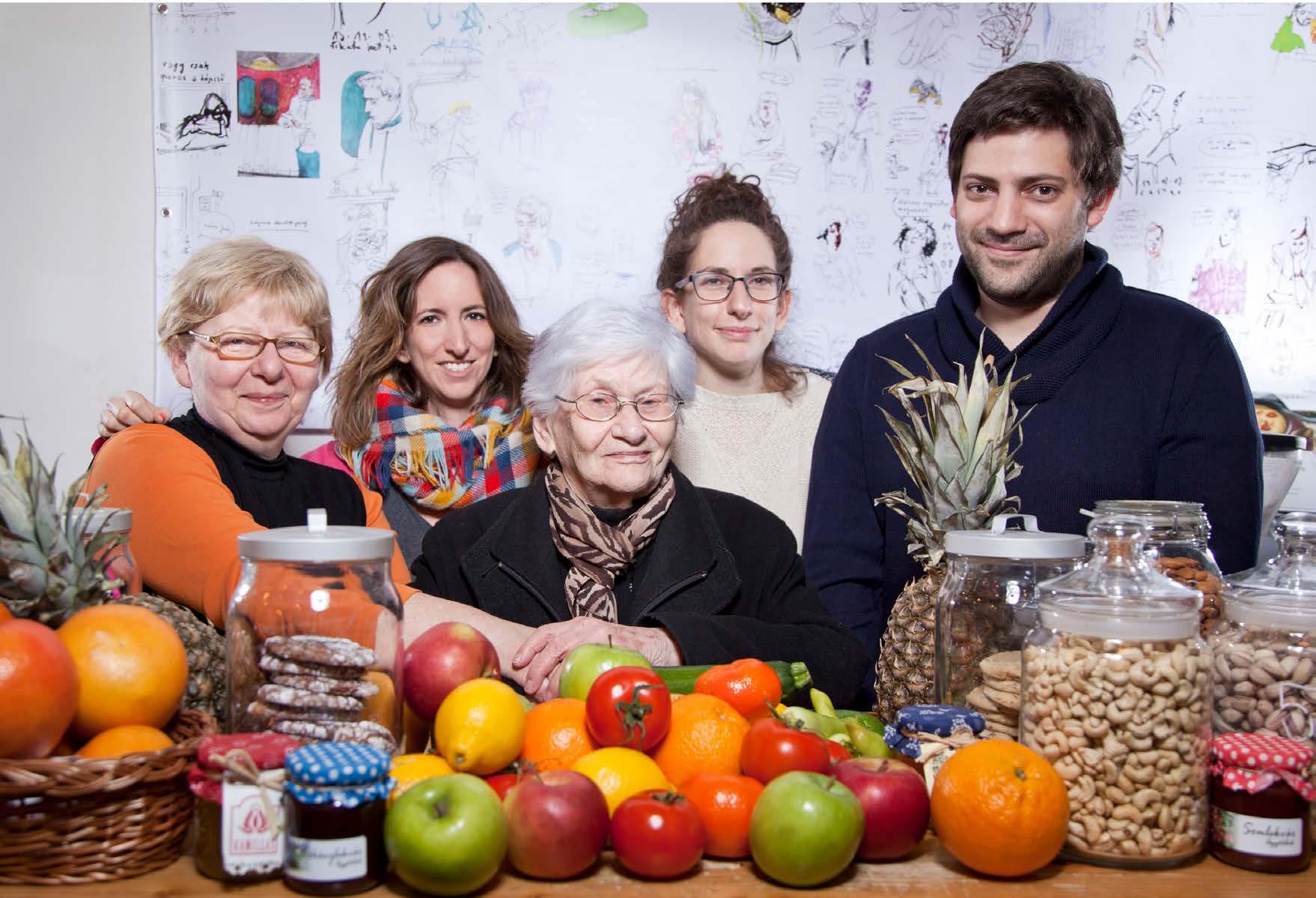

WESSELÉNYI SCHOOL
44 Wesselényi Street
Built in 1896
At the end of the 19th century, the Neolog Jewish Community of
resolved to establish a modern school system and founded the
Jewish comprehensive school in Budapest.
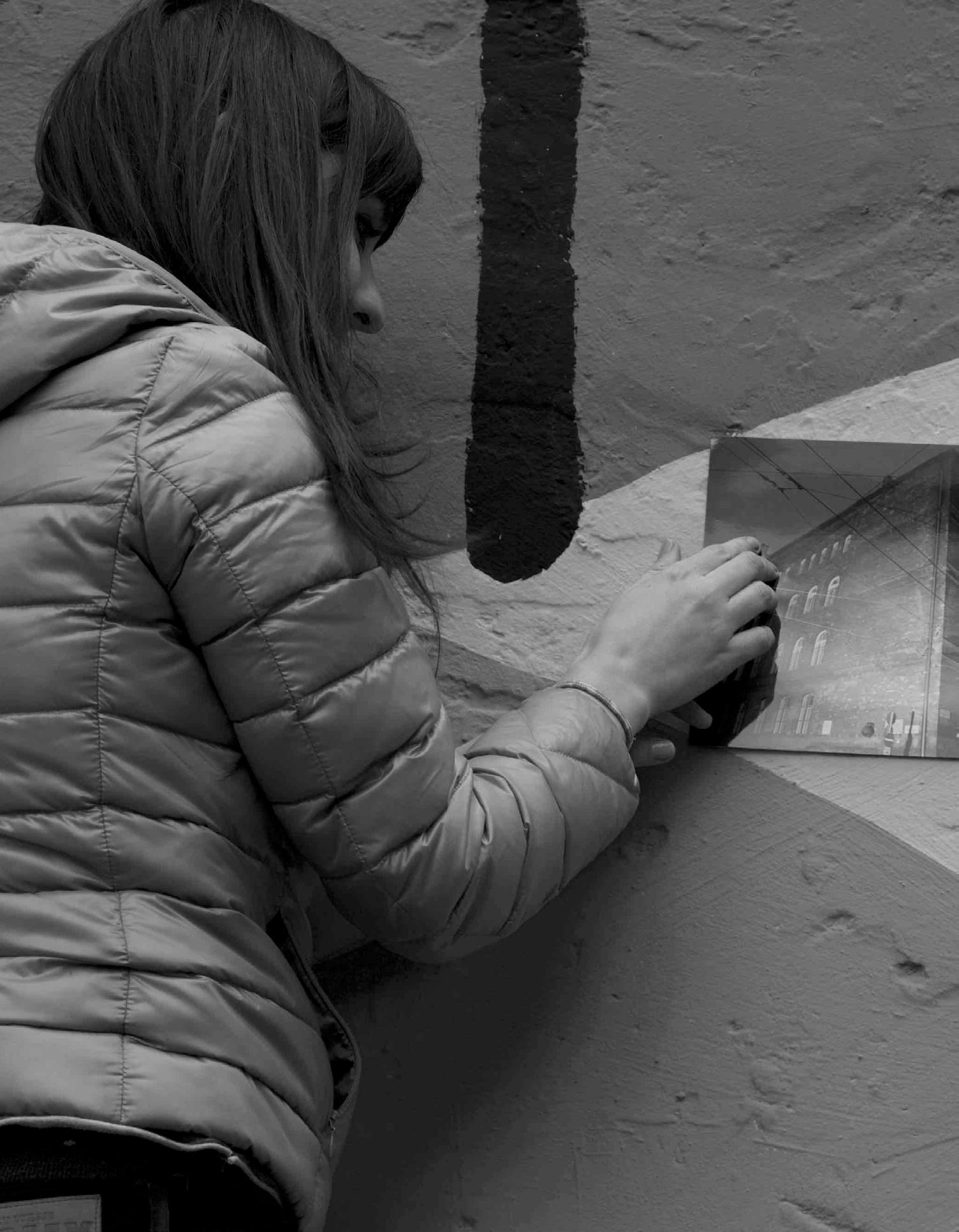
In 1896 the modern school building on the corner of Kertész Street and Wesselényi Street opened its doors. Among other factors, rising anti-Semitism played an important role in the decision of the Jewish community to create its own school. With the beginning of the school year in the autumn of 1919 classes began in the Jewish middle school.


From November 1944, the school on the border of the Jewish ghetto operated as an emergency hospital until the 18th of January in 1945, when the ghetto was liberated by the Red Army. In 1948, after all the denominational schools were closed by the state, the building came to house a trade school. In 1990, a new chapter began when the Masoret Avot American Endowment School (operated by the Hungarian Autonomous Orthodox Jewish Community) opened its doors, being the first Jewish school after the regime change in Hungary.
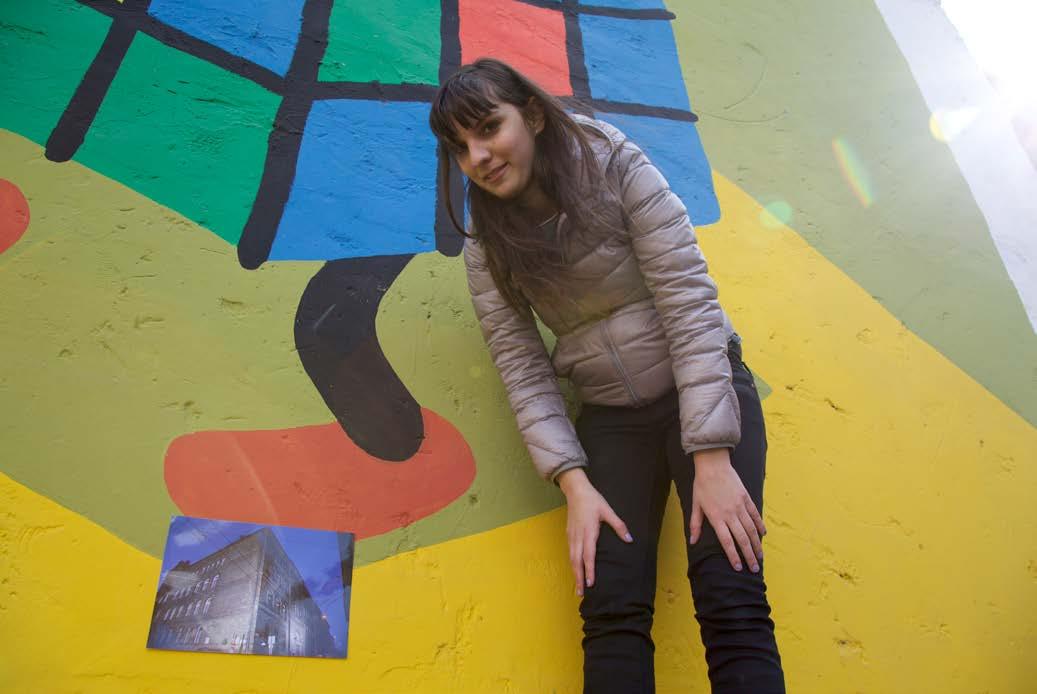


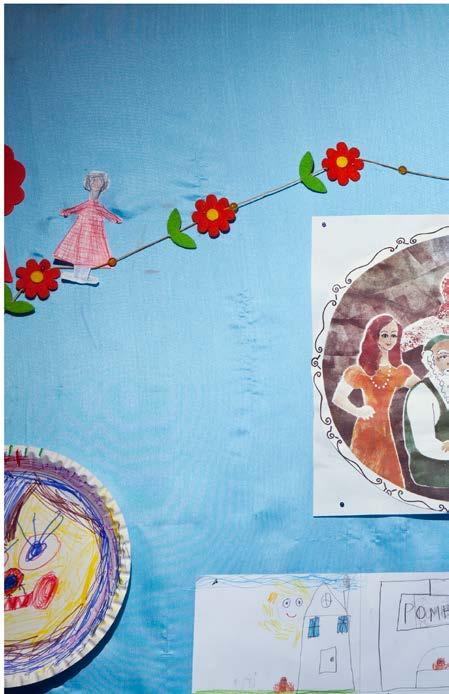
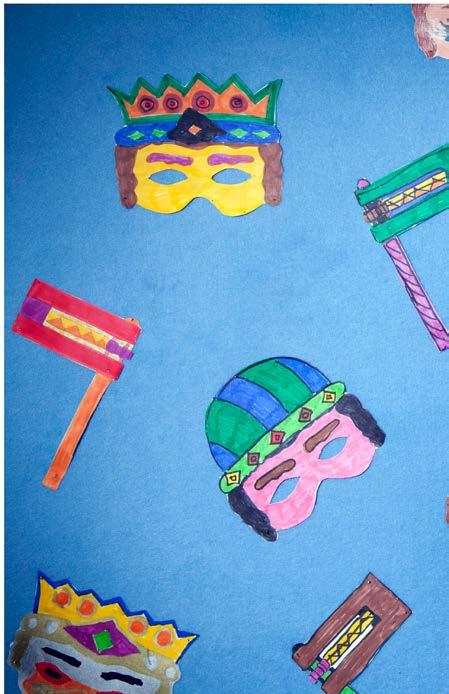


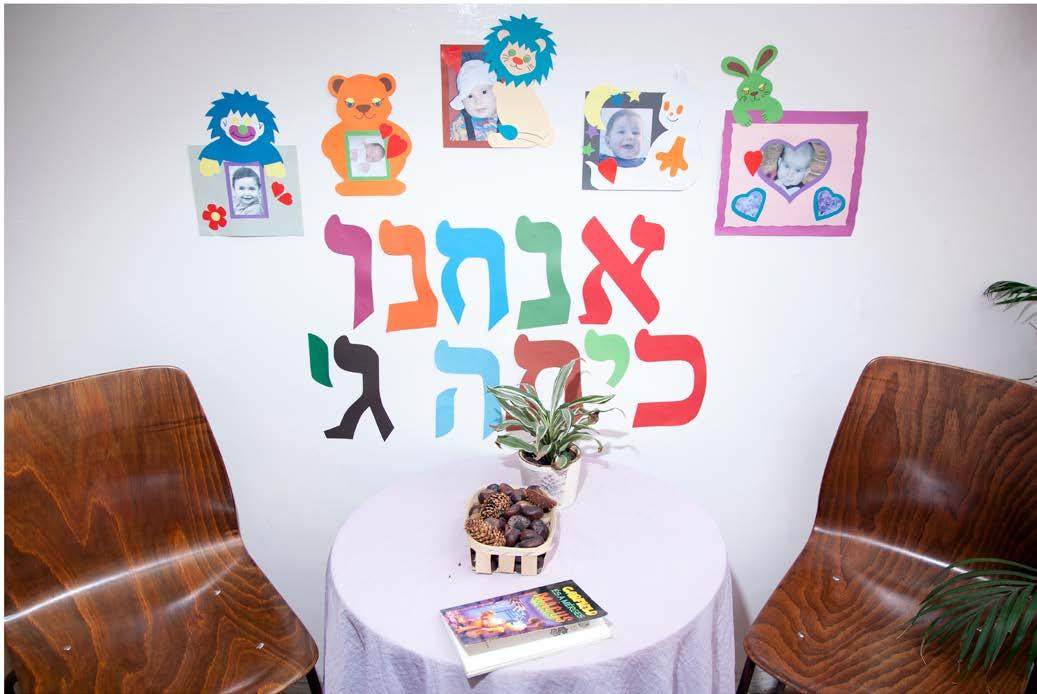


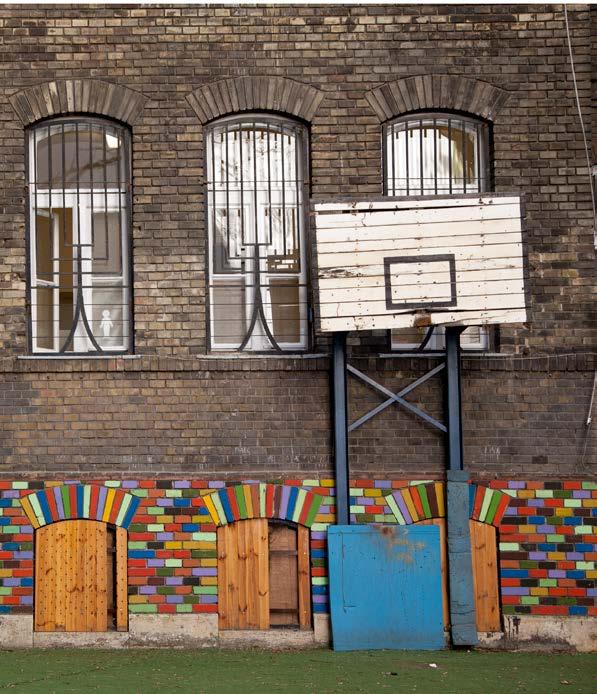
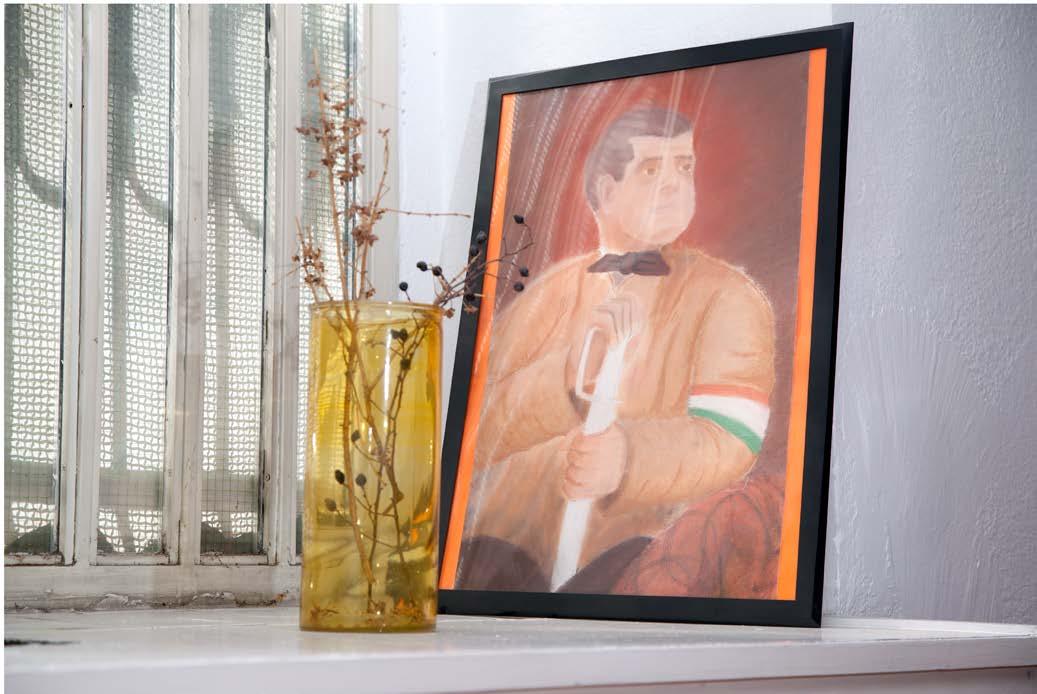
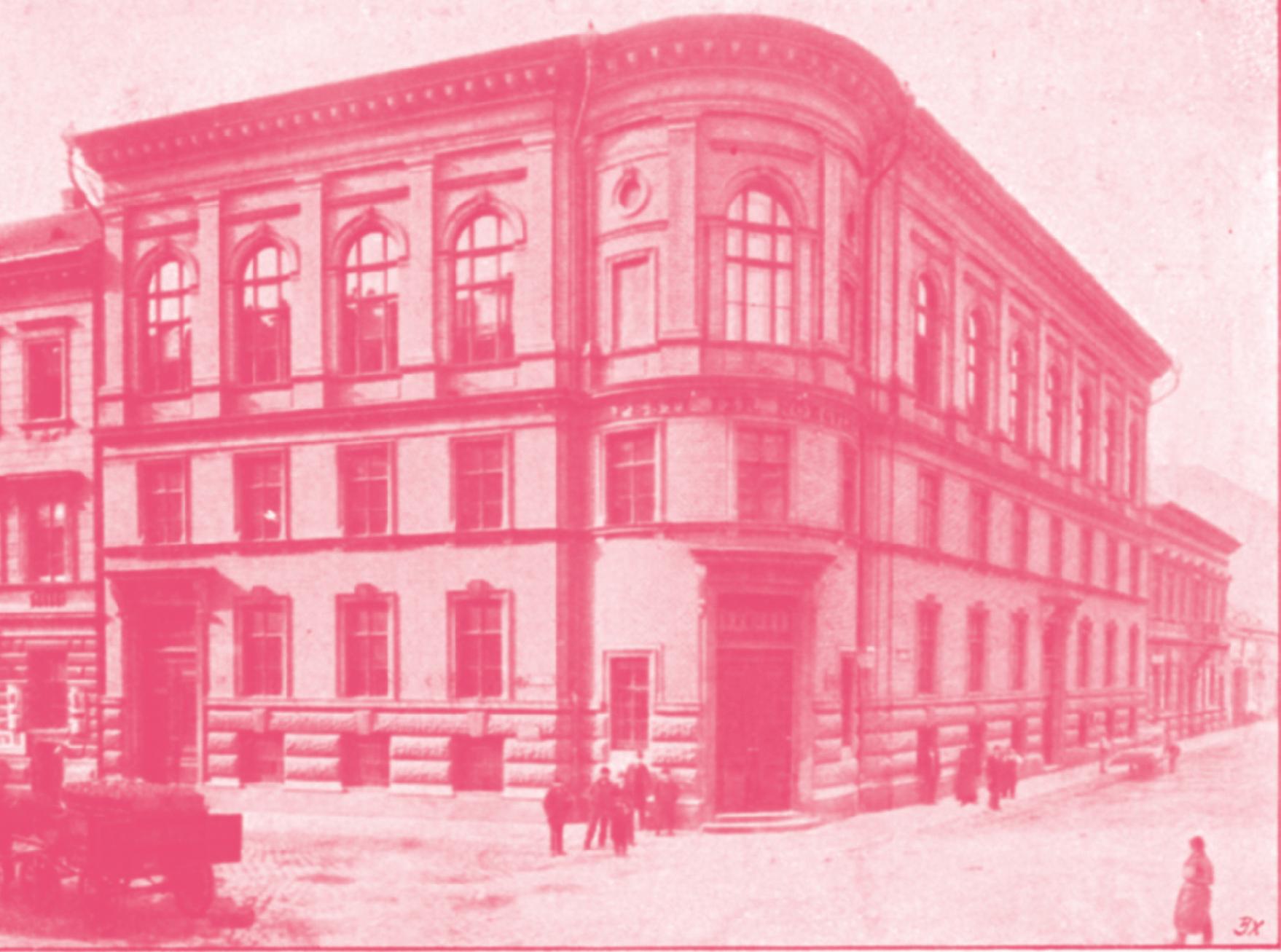
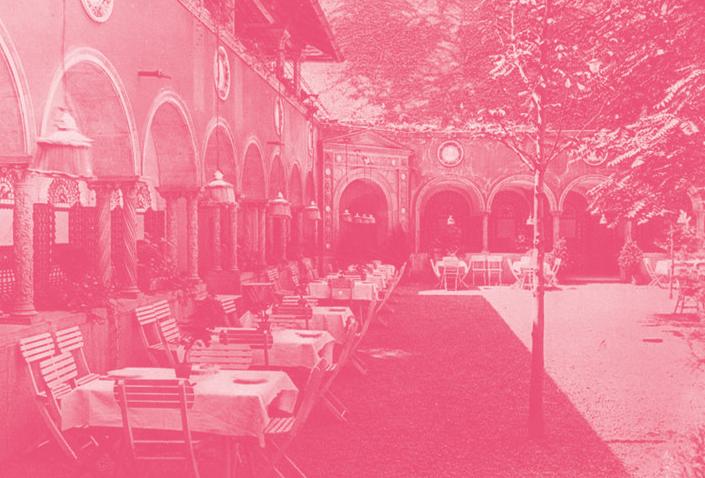
FÉSZEK ARTS’ CLUB
36 Kertész Street
Built in1867

The building on the corner of Dob Street and Kertész Street was built by the Pest Jewish Women’s Association in 1867 with funds generously provided by Baron Mór Hirsch, a noted philanthropists of the 19th century. From the moment of its foundation, the Society, honoring ancient Jewish traditions, provided care and assistance for women and girls who were sick or poor, it's essential aim, including the establishment of an orphanage. By the turn of the century, the building became too small to serve the function for which it had been constructed, so the orphanage was moved to another building.

In 1901, it became home to the Fészek Művészklub (‘Nest Arts’ Club’). Fészek is the acronym in Hungarian for ‘painters’, architects’, sculptors’, musicians’, singers’, and comedians’ club’, hence the name by which it is known today. The intention was to provide a forum that would bring together creative minds from a diverse spectrum of the arts.
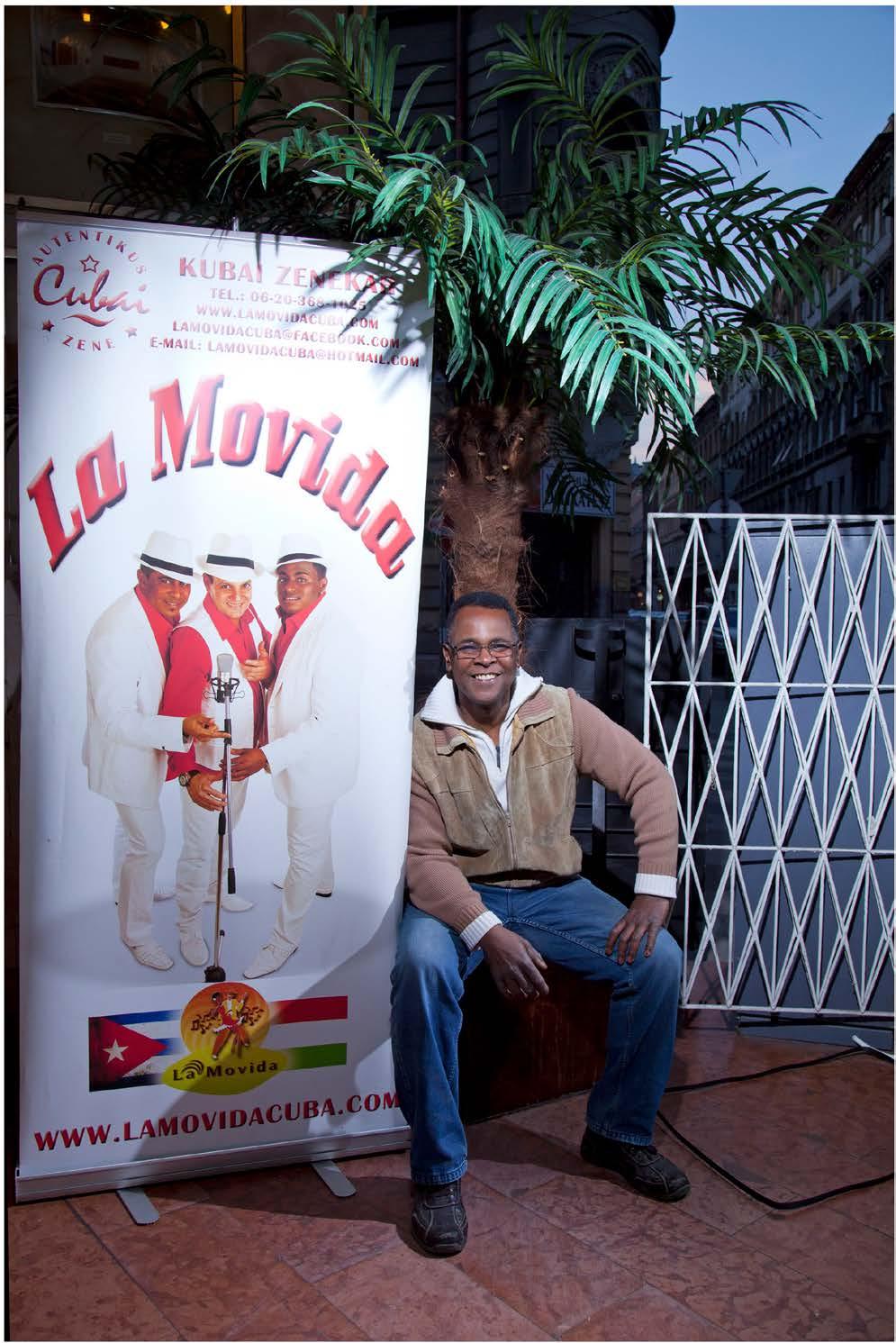
The building was on the border of what was designated as the area for the Jewish ghetto. Hit by bombs in January of 1945, the building suffered major damages. The members of the association had the building restored at their own expense.
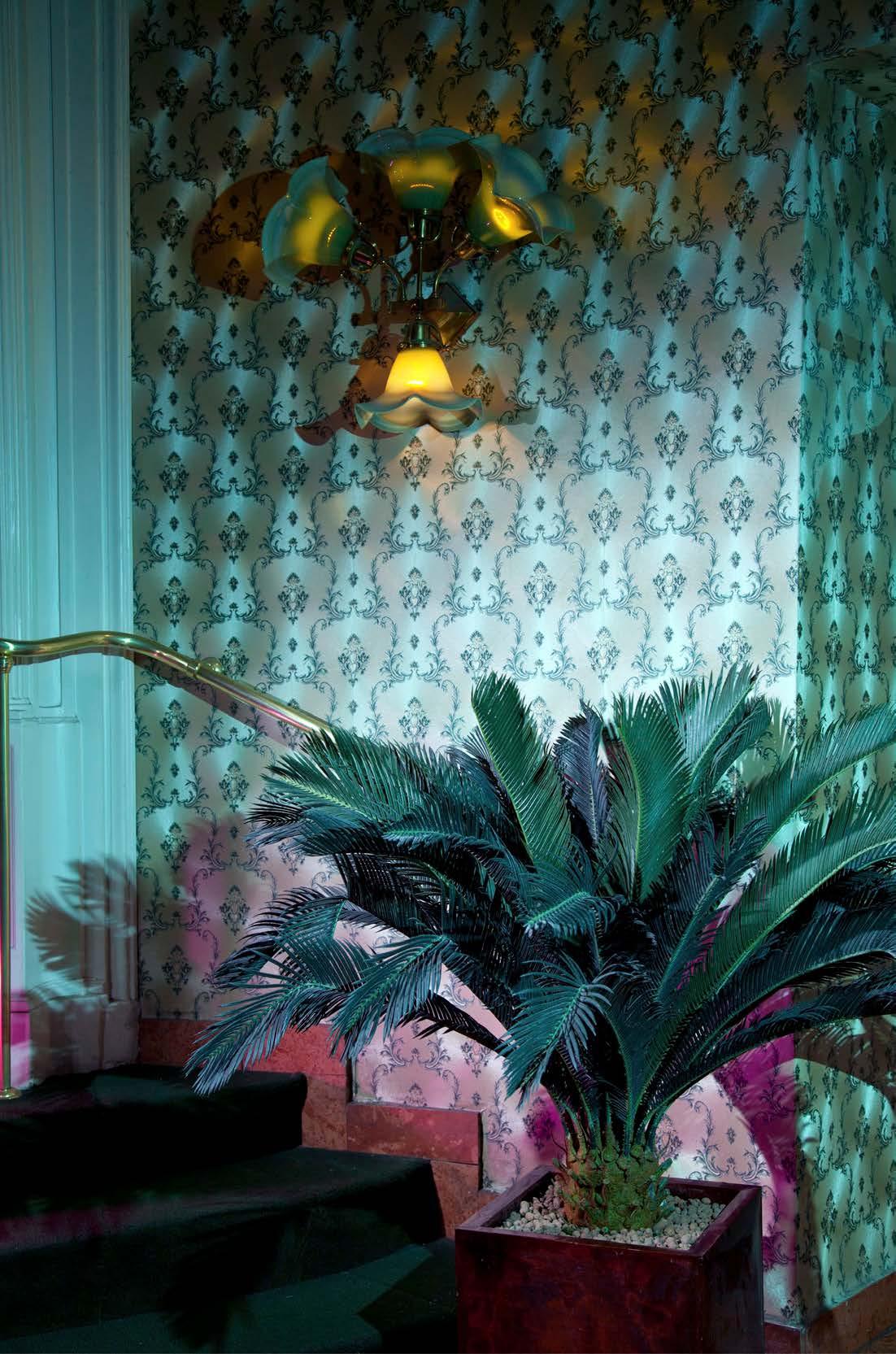
In 1950, the club was taken into public ownership, but continued to function under the ministry of culture until the democratic transformation of Hungary in 1989, when the club regained both its independence and the building. The three-story building, which has been declared a protected historic monument remains active today as a cultural center which welcomes representatives from all branches of the arts.
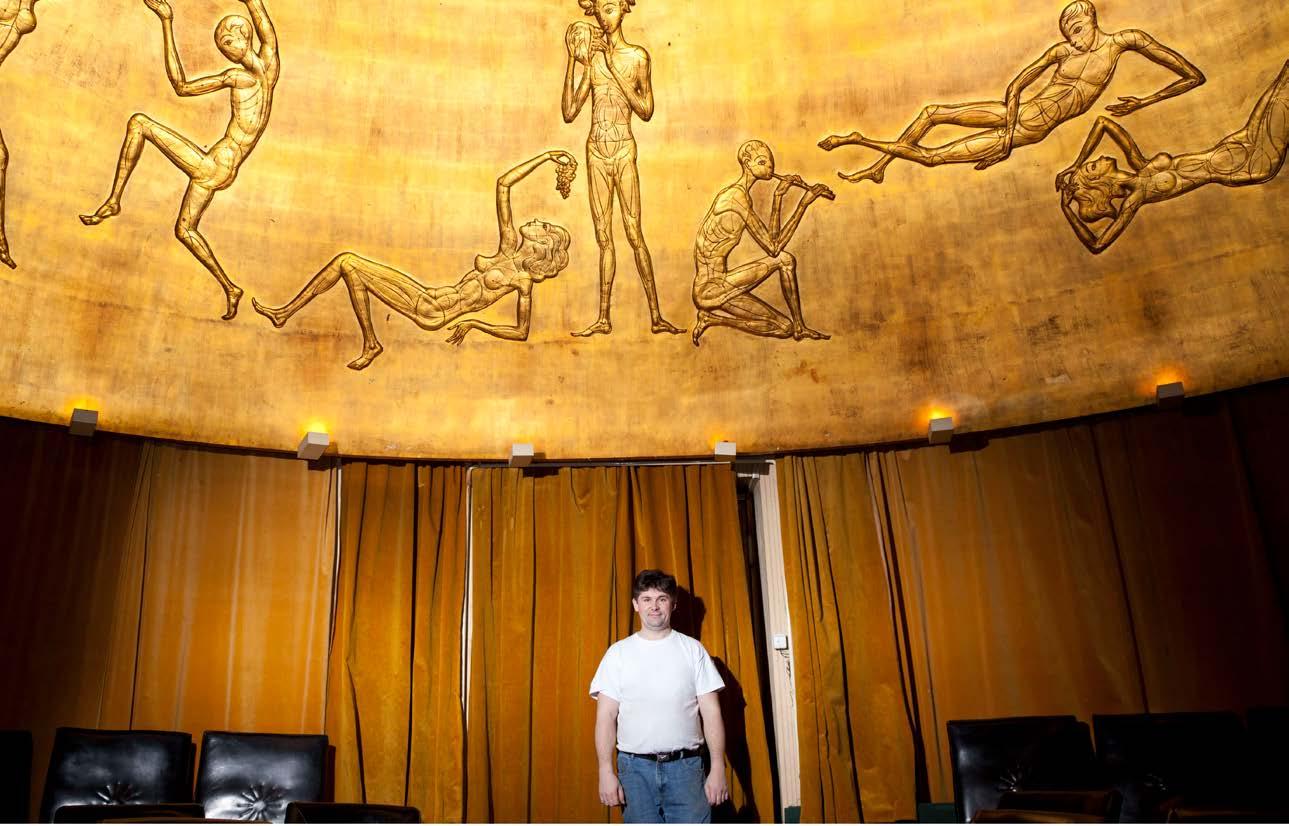
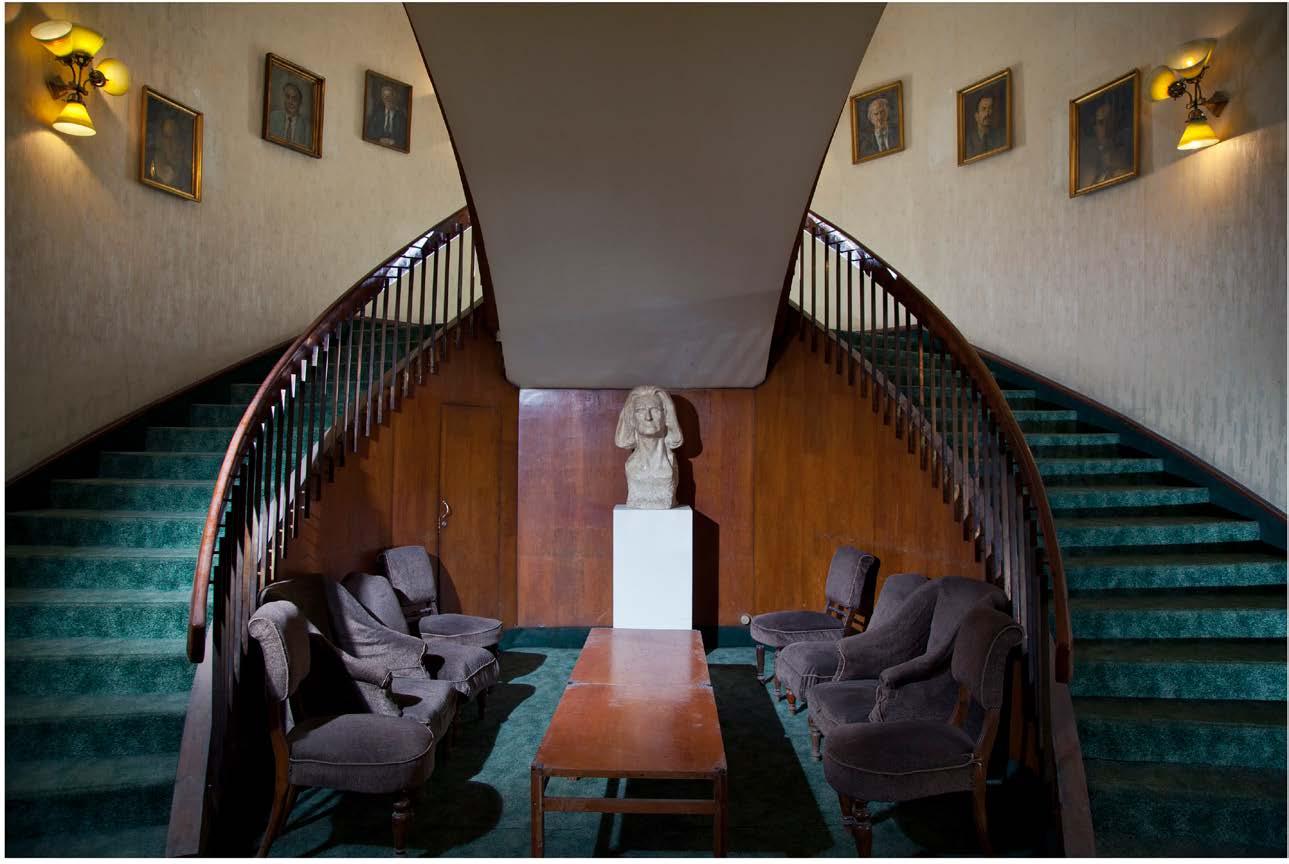
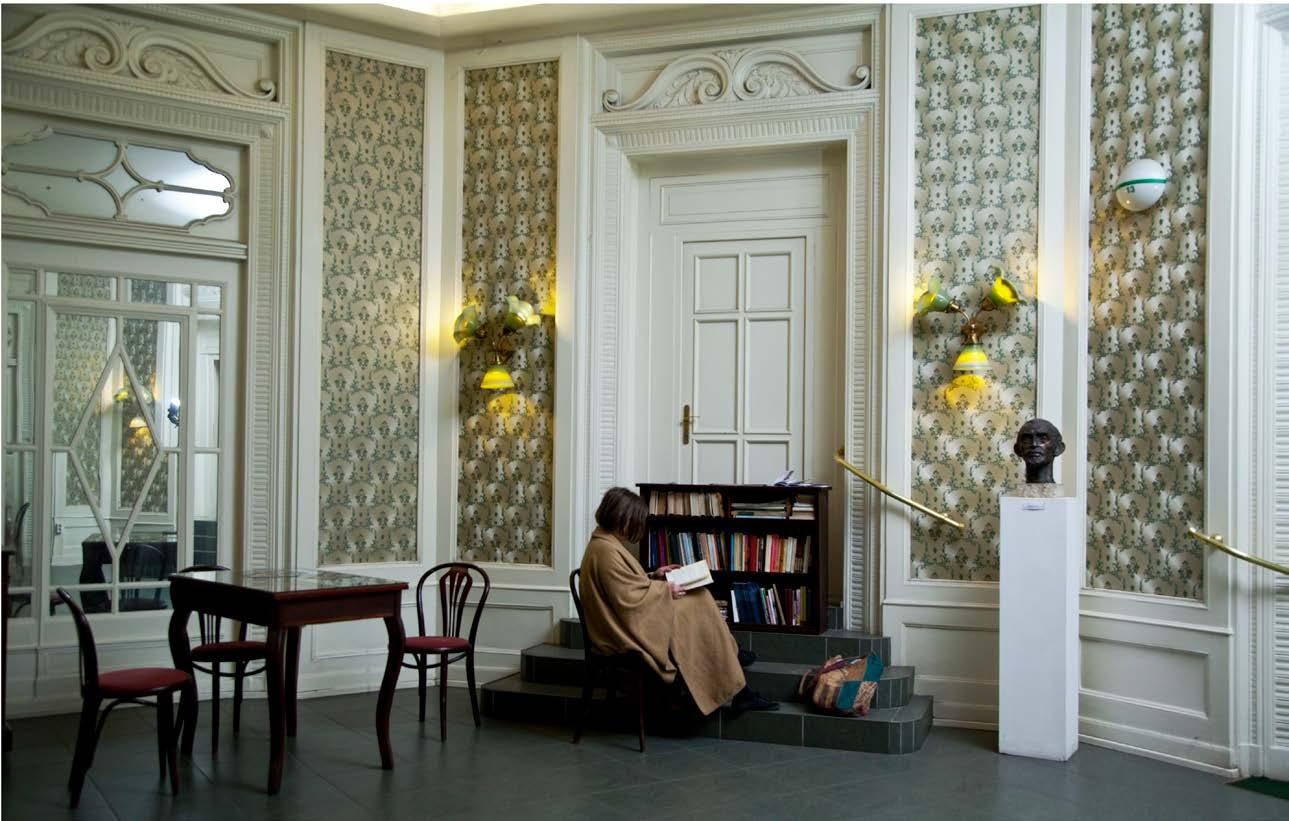
The zine created for the event of the 585,000 m2 exhibition in Budapest in 2018.
585,000 m2
A Mixed Media Exhibition on the History and Present of the Jewish Quarter of Budapest
The curators invited nine young Hungarian artists to reflect upon select buildings aiming to research and relate their stories. The artists were to use visual media to mediate between past and present, history and art, artist and society. The mixed media and conceptual installations serve as visual manifestos to show the audience the historydefying existence of the Quarter, where Jews and non-Jews converge again.
The diversity of the Quarter is mirrored in the variegated techniques and approaches used by the participating artists. The contributors, coming from diverse personal and artistic backgrounds, used different scenarios and strategies in their works, expressing their own cultural and personal memories in this project. Each video is a representation of an artistic vision from the present while at the same time being an abstract reflection on the history and the function of the spaces. Through the past decade this Quarter has transformed itself enormously becoming the bright spot it is today, which has helped forming the identity and character of a new generation that includes the artists of this exhibition.
Mixing archival and contemporary frames alongside individual video works and music, the exhibition invites the audience to step into the Quarter and to experience the unique portrayals of these spaces. The representation of the layers of history suggest pathways to the acceptance and adoption of the past by a new generation. After the great success of the New York premier and the shows in Canada and The Jerusalem Biennale the exhibition finally came to Budapest in 2018.
PARTICIPATING ARTISTS: Zsuzsi Flohr, Zsófia Szemző, Márton Szirmai, Dániel Halász, István Illés, Levente Csordás in collaboration with Airplan Studio X Kickass Factory, Balázs Varju Tóth, Mátyás Csiszár, Milán Kopasz along with Csaba Kalotás (music) and Éva Szombat (photography).
EXHIBITION CURATED BY Andrea Ausztrics and Zita Mara Vadász / TEXT BY Viktor Cseh and Zita Mara Vadász / TEXT EDITED BY Viktor Cseh
2016-2018
PARTNERS & SPONSORS Balassi Institute - Hungarian Culture Center New York, Tom Lantos Institute, Mozaik Jewish Community Hub, Charles and Lynn Schustermann Family Foundation, Csányi5, Eröművház, Erzsébetvárosi Zsidó Történeti Tár, Supermarket Gallery, 2B Gallery, Ministry of Foreign Affairs Trade of Hungary, Consulate General of Hungary - New York, JDC, MAZS Foundation, Metropolitan Ervin Szabó Library, Hungarian Jewish Museum and Archives, Hungarian Autonomous Orthodox Jewish Community, National Cultural Fund of Hungary
SPECIAL THANKS László Böröcz, Mircea Cernov (Mozaik Jewish Community Hub), László Dreissiger, Imola Elek, Mihály Fazekas, Máté Fischer (Tom Lantos Institute), Péter Flór, Tibor Galambos (Fészek Artists’ Club), Sarah Gancher, Zoltán Gábor (MAOIH), Judit Gottfried, Júlia Gottfried, András Heisler (Mazsihisz), Éva Krausz (MAOIH), Csaba Kürti (MAOIH), Zsófia Lefkovics (Csányi5), Linda Lendvai, András Ligeti, Frank London, Tamás Lózsy (MAOIH), Abby Margulies (The Jerusalem Biennale), Chantal Meng, Ákos Nagy (Mazsihisz), Zita Nagy (Metropolitan Ervin Szabó Library), Richárd Orosz, Ram Ozeri (The Jerusalem Biennale), Erika Papdi (MAOIH), Zev Paskesz (MAOIH), Anna Perczel (ÓVÁS!), Gergely Romsics, Margit Runda (MAOIH), Tibor Sándor (Metropolitan Ervin Szabó Library), Zsuzsi Nagy Sándor, Diána Spáh, Anita Surányi, Péter Szabó, Marcell Szotyori-Nagy, Dániel Tesfay, Zsuzsanna Toronyi (Milev), Anikó Udvarhelyi (Milev), Zita Mara Vadász
The zine PRINTED BY aula.co / CREATED BY Andrea Ausztrics and Flóra Pálhegyi from the original works of Éva Szombat, Zsófia Szemző, Levente Csordás and Anna Kasnyik’s design / THANKS TO Mozaik Jewish Community Hub, Tom Lantos Institute and Charles and Lynn Schusterman Family Foundation
www.585000m2.com www.aula.co.hu
300 copies

