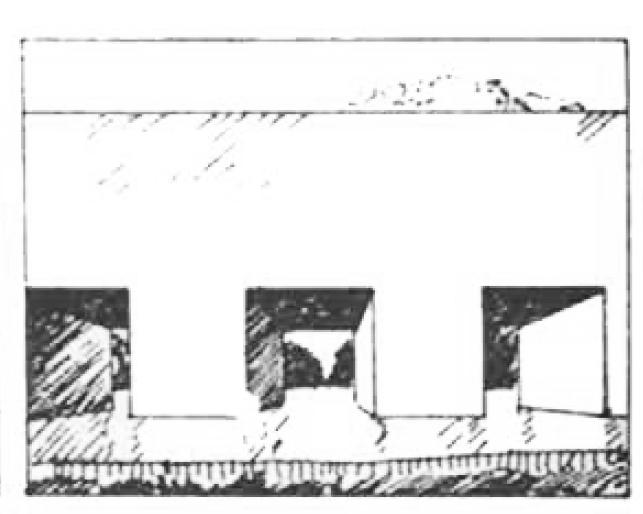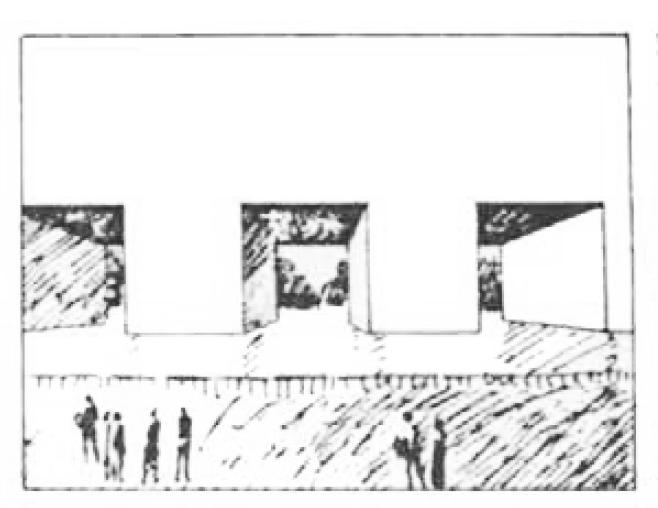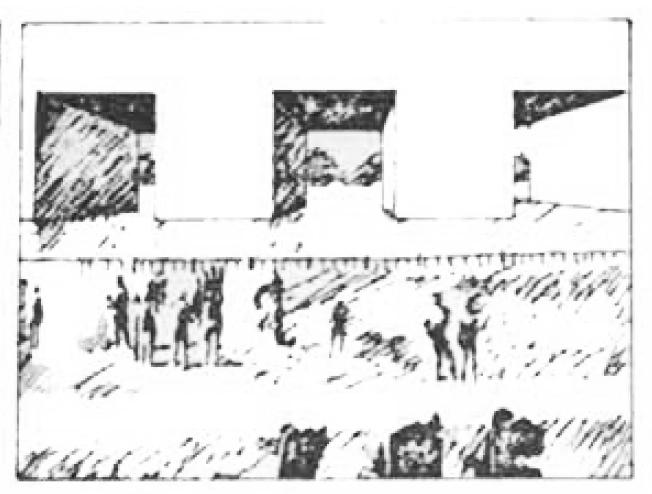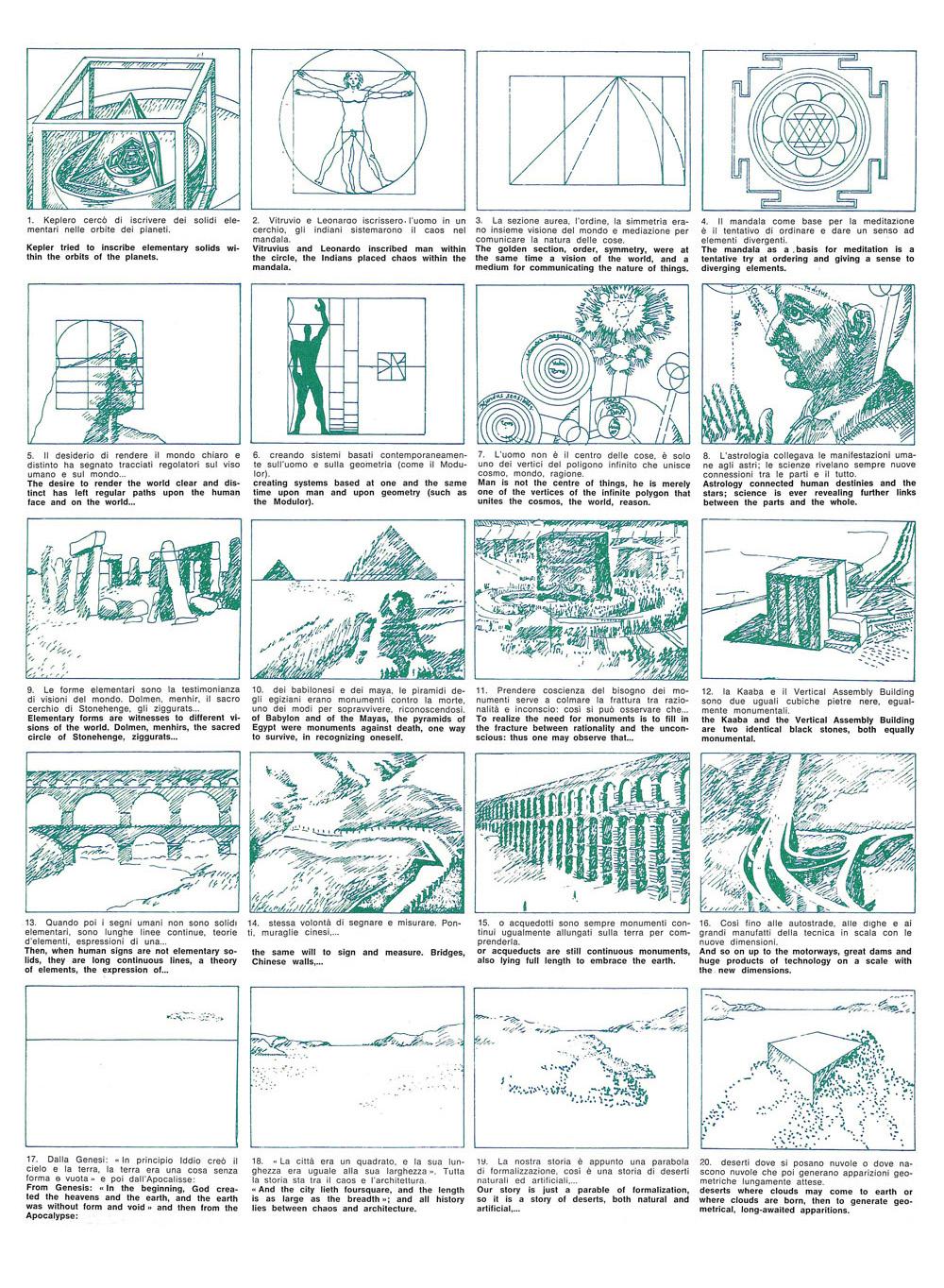
2 minute read
Urban design paradigms
from SPATIAL PALINSESTO
Ville Spatiale
Yona Friedman born in Budapest but resident in Paris, was an architect that developed a theoretical work about mobility, migrations, and globalization. He proposed a set of ideas as a solution for the need to adapt to the urban development of modern cities. In one of his texts L`Architecture mobile (1956), he states that our living environment should be able to change. The architecture needs to be flexible in order to follow a certain way of living or the necessities of a population, it should be adaptable. The architecture should be elastic, should allow the person experiencing it to build it.
Advertisement
His concept of “ville spatiale” shows floating tridimensional structures that are built on top of the urban tissue of cities or non-urbanized areas like lakes and agricultural fields. These structures would help solve the problem of habitability. It would allow the growth of the living surface, creating different independent urban levels. The pillars would allow the possibility to connect both systems, the existing one and the new, with some vertical circulations. In this way, “the urban life doesn’t have to be on the ground necessarily”.
The 3 main characteristics of a Ville Spatiale are: 1. Touch the minimum area possible on the ground level. 2. Should be able to be dismantled and disassemble. 3. Should be able to be changed by the inhabitants.
Fig. 22 Facing page. Drawing of the Ville Spatiale By following a system like this, different types of spaces could be created; industrial, commercial, cultural, and residential. This would allow the new people arriving in the city (usually with less economic power) to be inside the urban area and not be in the periphery, where the public facilities are not so many.
Fig. 21 Scheme Ville Spatiale

Monumento Continuo
Everything started in 1996 with the exhibition of Superarchittetura Moderna. The Italian group Superstudion intended to make a reflection on the social and political situation at the moment. The image, a storyboard, or a collage, were manifestos of idealized globalization, a judgment on the modern architectural principles, a critique to the super-consumerism.
The idea behind the Monumento Continuo, their most famous project, was “to develop a negative utopia, which consisted of developing a rational model to its extreme consequences to demonstrate its unreasonableness”. They were pretending to criticize the monumentality and technological confidence that modern architecture was giving the idea for. Not only this but also play with the ideas of rationality and irrationality, play with a changing scale.
The proposal was an architecture that sometimes breaks the urban tissue, others mimic with the context. An architecture that breaks paradigms and creates splendor.
An architecture that although is called a monument, is flexible, ephemeral, nomad. A volume with a grid that extends throughout the whole world, landing on cities, oceans, piazzas, and emblematic buildings. A building that can be everything and nothing at the same time.
Fig. 24 Facing page. Storyboard Monuemento Continuo 1969 Fig. 23 Fragment of the Monumento Continuo Storyboard













