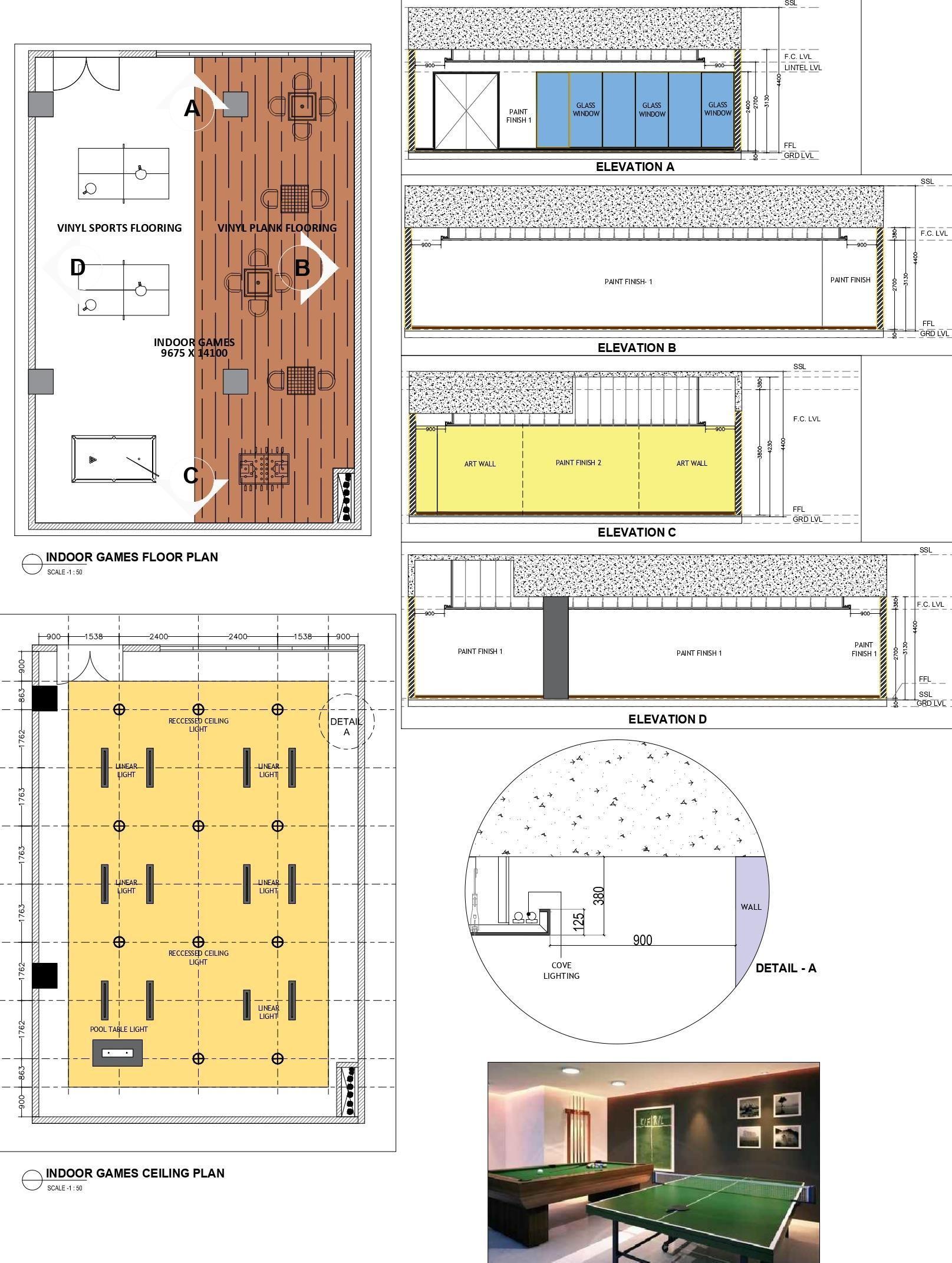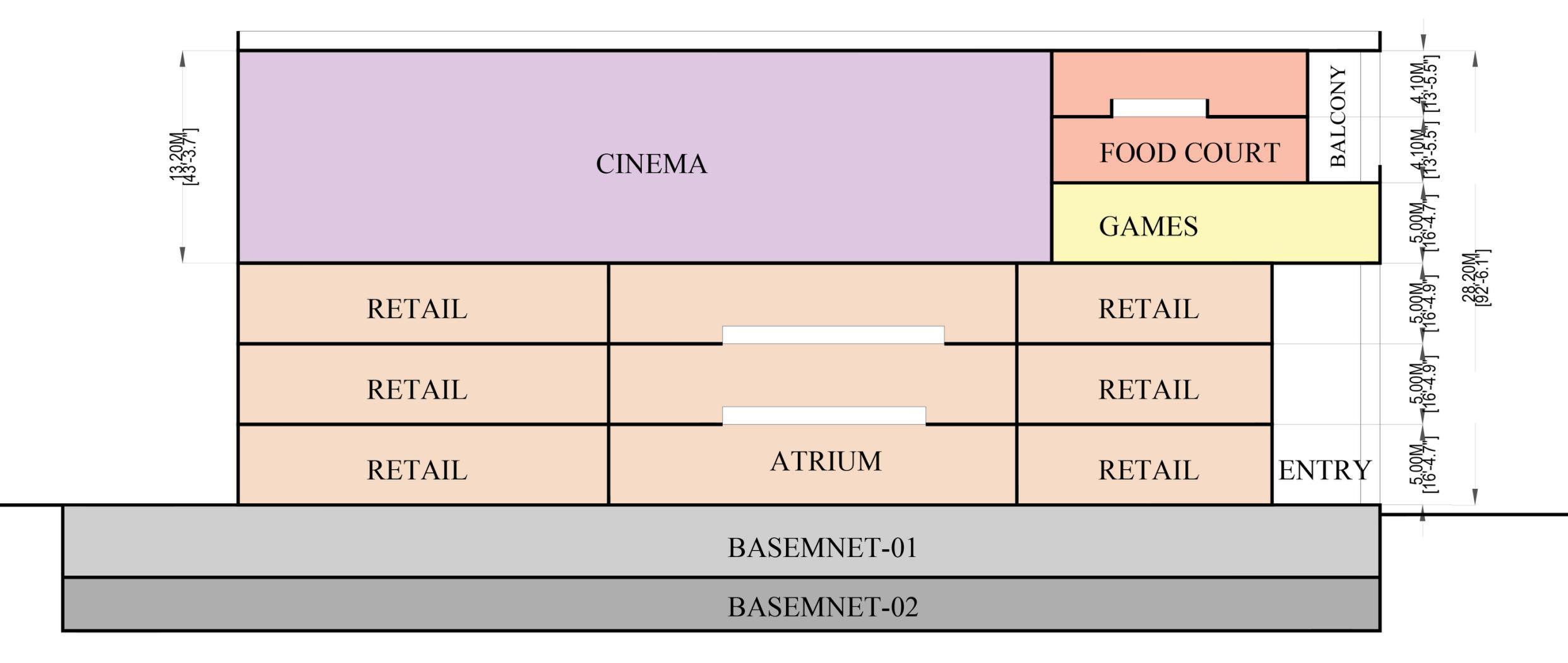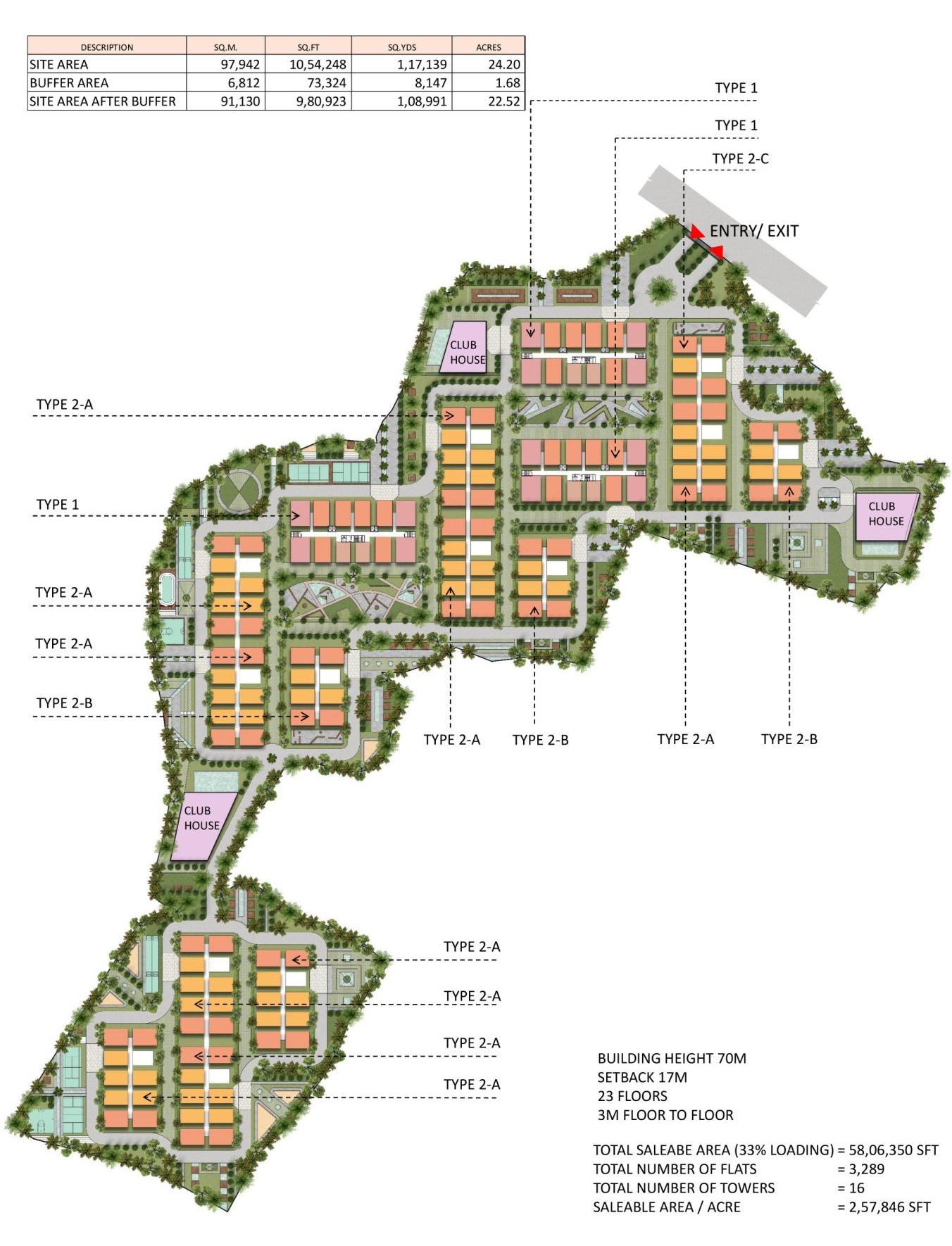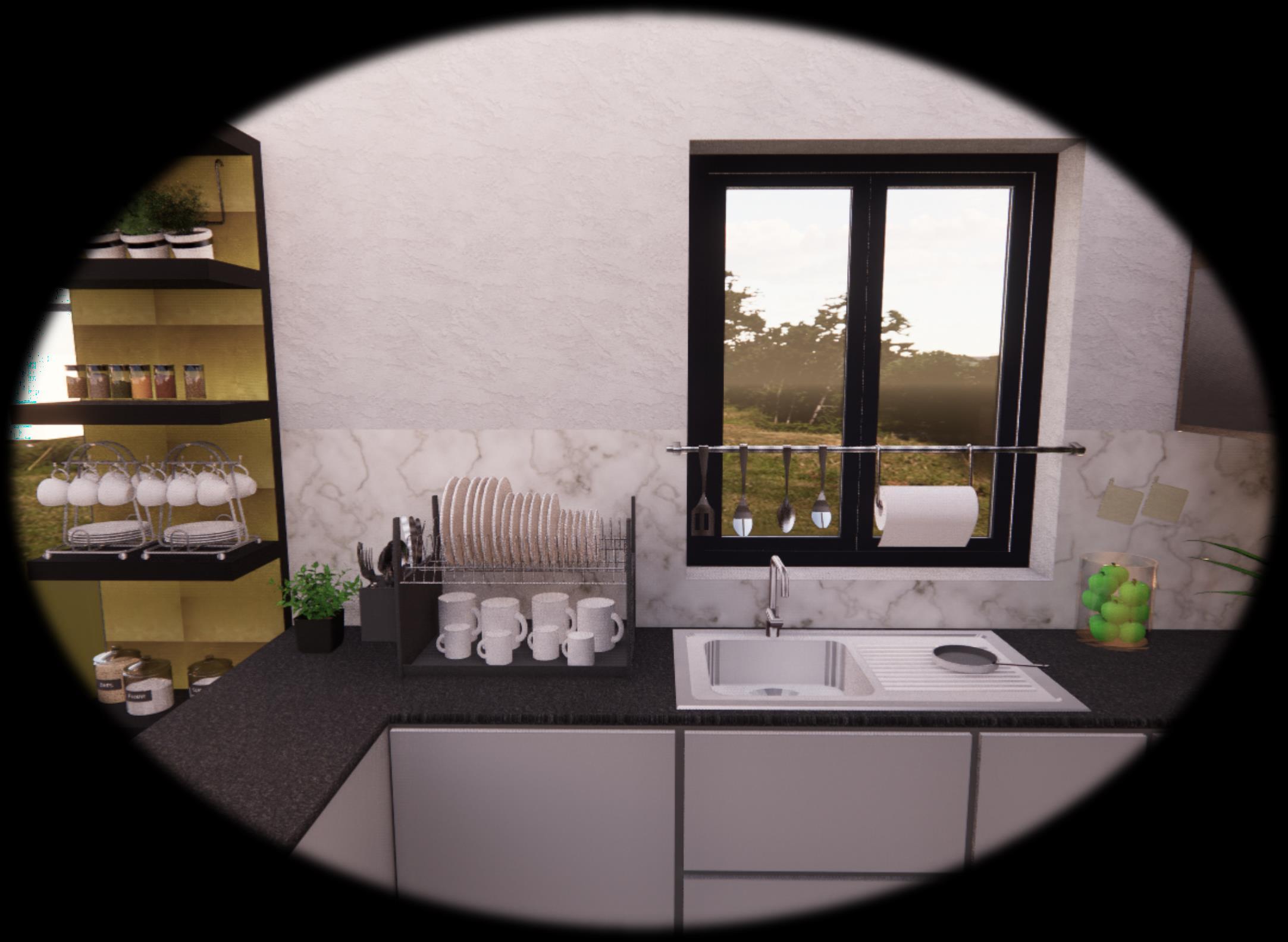





(a)
INTERIORDESIGN, RENDERS, PRESENTATIONWORK (PROFESSIONALWORK–1YEARINTERNSHIP)

Contribution:Designingceilingplansforliftlobbiesinbasement1and2.

Learning:Providingaceilingplan,evenifitisminimal,cangivebetterlooktothelobby.
Contribution:Designingceilingplansforthegroundfloorcorridorandliftlobbies

Learning:Provisionofcovelightinganddifferenttexturedmaterialcangraspmoreattention.
Contribution:ArrangementoftilepatternalongwiththelogosignofHSR.
Learning:Providingastarttilefromacornerandthenarrangingthemcanreducewastageoftiles.

Contribution:Designingflooringlayoutsandceilingplanforentrancelobbywithspecificdetails Learning:Efficientuseofflooringtilesanddesigningtheceilingwrttheuseofthatspecificarea

Contribution:Designingwallfinishesforallsidesoftheentrancelobbywithmaterialspecification.
Learning:Usingcladdingmaterialsfordifferentareasdisplaystheaestheticessenceforthatspace.

Contribution:DetailedwallelevationdesignofelevationCandcolumncladdingdesign Learning:Howwoodenpanelcladdingwithcovelighting;andstriplightingonwallisdone

Contribution:DetailedreceptionwallelevationdesignofelevationAlongwithcrosssectiondetails.
Learning:HowMDFpanellingisdoneonwallsalongwithgroovesforlightingandrosegoldstrip.

Contribution:Designingflooring,ceiling,wallfinishesofthebanquethallwithmaterialspecification

Learning:Thestageareaiseyecatchingandprovisionofacousticpanelshelpinnoisereduction
Contribution:DetailedMDFpaneldesignforthewallcladdingwithcrosssectiondetails.

Learning:HowMDFpanelwithacousticmaterialisfixedtothewallalongwithlinearlights.
Contribution:Designingflooring,ceiling,wallfinishesofthegymnasiumwithmaterialspecification
Learning:Flooringisdifferentforgymandprovisionofvinylglassmirrorswithmotivationalwalls

Contribution:Designingflooring,ceiling,wallfinishesofthegymnasiumwithmaterialspecification.

Learning:Sports/woodenflooringpreferredwithglassmirrorsandaestheticwalldesigns/paintings.

SITENORMS
SITE
-Approximate2.8acres
-Opportunityforgoodindoor-outdoor spaces
-TheDesignshouldtargetanExperiencefocus CentreratherthantheusualRetailfocusMall
































-10Msetbackaroundthebuilding

-ServiceentryfromSEcornerofthesite
-Provisionofsurfacecarparking
6-storeyedMall&Multiplex



Ground:GrandEntranceLobbyandRetail
First:Retail
Second:Retail
Third:ConcessionandPlayarea
Fourth:CinemaandFood-court
Fifth:Food-court
MASTERPLAN
CIRCULATION

LEGEND
Contribution:Conceptualdesigningofthesitewithprovidedammenitiesandcirculationmap.




Learning:Placementofrequiredamenitieswithdesiredcirculationplanwithentryandexit.

BASEMENTL1
BASEMENT1AREA: 7,055SQM/75,940SFT


SURFACECARPARKING: 25CARS
BASEMENT1: 150CARS
BASEMENT2: 167CARS
TOTALCARPARKS:342CARS
BASEMENTL2
BASEMENT2AREA: 7,055SQM/75,940SFT
SURFACECARPARKING: 25CARS
BASEMENT1: 150CARS
BASEMENT2: 167CARS
TOTALCARPARKS:342CARS
SITELEVEL
SITEAREA: 28ACRES/11,317SQM
SURFACECARPARKING: 25CARS
BASEMENT1: 150CARS
BASEMENT2: 167CARS
TOTALCARPARKS:342CARS
Contribution:Arrangingtherequiredcarparksalongwiththeservices
Learning:Calculationoftherequirednumberofparkingfortheproposedmallandmultiplexbuilding



GFLOORLEVEL
RETAIL
NETBUILT-UPAREA: 5,548SQM/59,718SFT
1stFLOORLEVEL




RETAIL
NETBUILT-UPAREA: 5,456SQM/58,727SFT


2ndFLOORLEVEL
RETAIL
NETBUILT-UPAREA: 5,560SQM/59,847SFT
Contribution:Planninganddesigningofground,firstandsecondfloor.
Learning:Efficientutilizationofbuilt-upareatoaquiremaximumretailspace.
3rdFLOORLEVEL
NETBUILT-UPAREA: 4,153SQM/44,702SFT



4thFLOORLEVEL
CINEMA FOODCOURT
NETBUILT-UPAREA: 5,853SQM/63,000SFT
5thFLOORLEVEL
FOODCOURT
NETBUILT-UPAREA:
1,607SQM/17,300SFT
Contribution:Planninganddesigningofthird,fourthandfifthfloor
Learning:Efficientutilizationofbuilt-upareatoaquiresufficientnumberofseatsincinemalevel





AREASTATEMENT(FLOOR-WISEBUA)
AREASTATEMENT(PARKINGBUA)
Contribution:Calculationoffloor-wiseandparkingBUArespectively.


Learning:Calculatingnetbuilt-upareaandnumberofrequiredcarparksbyusingbyelaws.


Contribution:Arrangingthebuildingtowersalongwithlandscapefeatures

Learning:Efficientarrangementoftowerstoaquiremaximununitsandlandscaperendering
Contribution:Renderofasiteplanforvisualrepresentation.
Learning:Thishelpsinvisualizinghowitwilllookaftercompletion.

SCHOOLDESIGN (ACADEMICWORK)
Architecturethatreflectsnaturecancontribute towardsstudentlearningexperiencebyframing thespaceinwhicheducationoccurs.Balancing thepresenceoftechnologywithnatureisan importantconsiderationforintegratingstudent engagementandcoherenceinclassroom settings.

Theuseofspaceinbetweengenerallearning environmentsandtraditionalclassroomsis widelyknowntoevokeknowledgesharingand peertopeerlearningthroughthechance encounterandsocialinteraction,where learningthroughconversationcanoccur. Learningincorridorsandinformalsettingshas beenshowntoimprovelearningabilityand buildrelationshipsineducationsettings.
(Duffy,2019)


THIRDFLOORPLAN

Alldimensionsinmm Scale–1:100
SECONDFLOORPLAN
Alldimensionsinmm Scale–1:100
FIRSTFLOORPLAN



Alldimensionsinmm Scale–1:100
GROUNDFLOORPLAN
Alldimensionsinmm Scale–1:100












PRINCIPAL’SCABIN






WAITINGAREA
ADMINOFFICE
STAFFROOM



PRE-KGCLASSROOM

MEDICALCLINIC


SECTIONAA’
Alldimensionsinmm Scale–1:100
SECTIONBB’
Alldimensionsinmm Scale–1:100
ELEVATIONOFMAINSCHOOL BUILDING
Alldimensionsinmm Scale–1:100
ELEVATIONOFKINDERGARDEN BUILDING



Alldimensionsinmm Scale–1:100

INTERIORDESIGN (ACADEMICWORK)
Residentialinteriorsareobviouslymuchfreer andmuchmorepersonalforboththeinterior designerandtheoccupantsthanothertypesof interiors.

Thediningspaceshouldbenearthefoodpreparationarea,andthefood-preparation areashouldbeaccessibletotheentranceused tobringinfoodsuppliesandremovewaste. Thefurniturearrangementforalivingspace mustconsidertheoccupant’slife-styleand preferencesOpen-planhousesworksplendidly andbeautifullyforsomepeoplebutmightnot betheidealanswerforafamilywithmany childrenandadesireforprivacyatthesame time.
(Savage,2020)










































 (A4D,2020)
(A4D,2020)




 (IdrisMootee)
(IdrisMootee)











