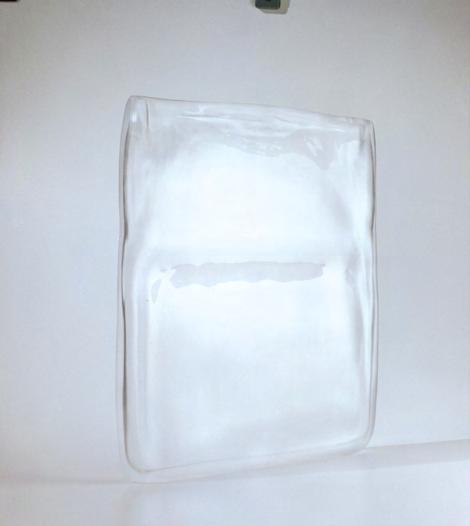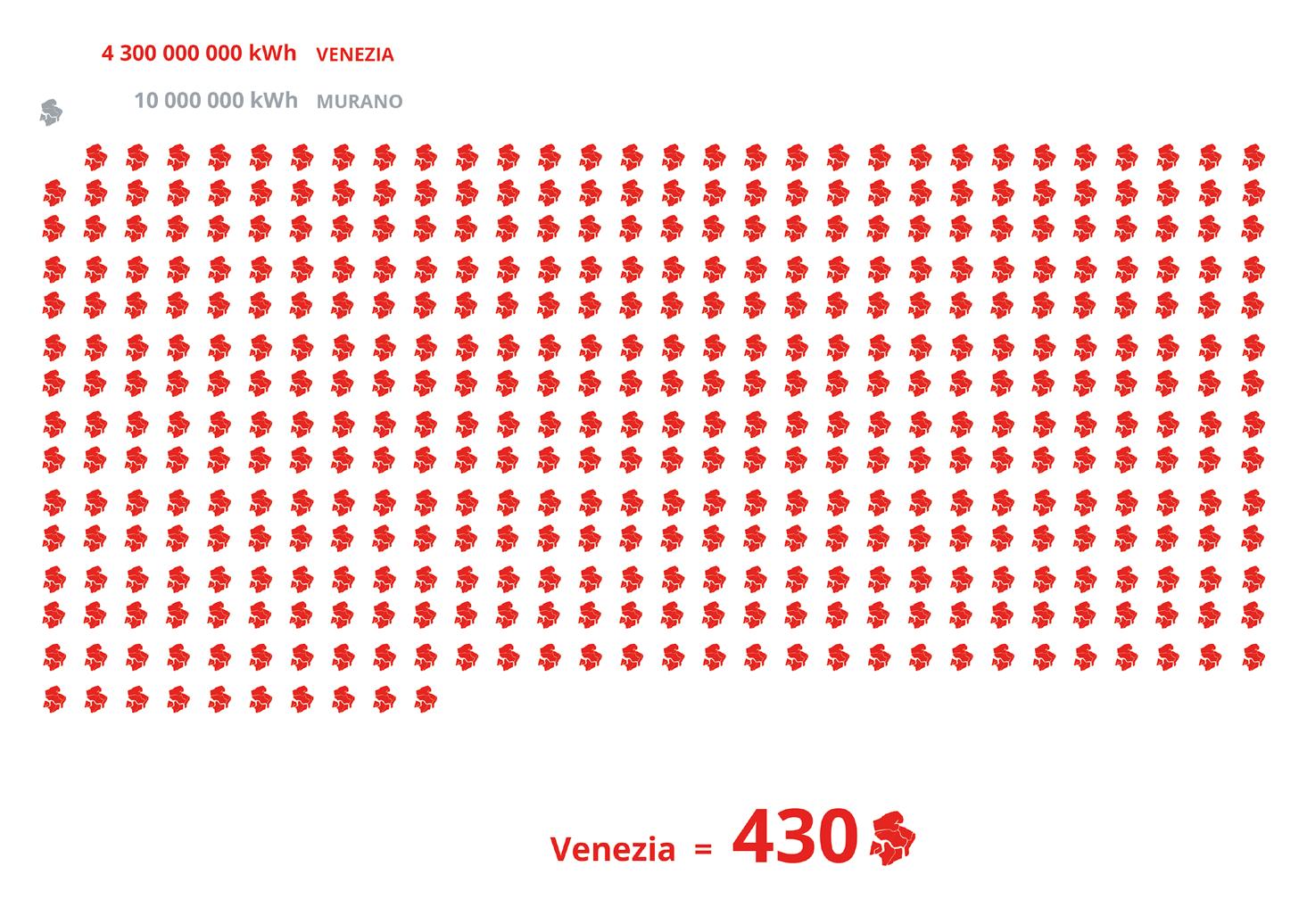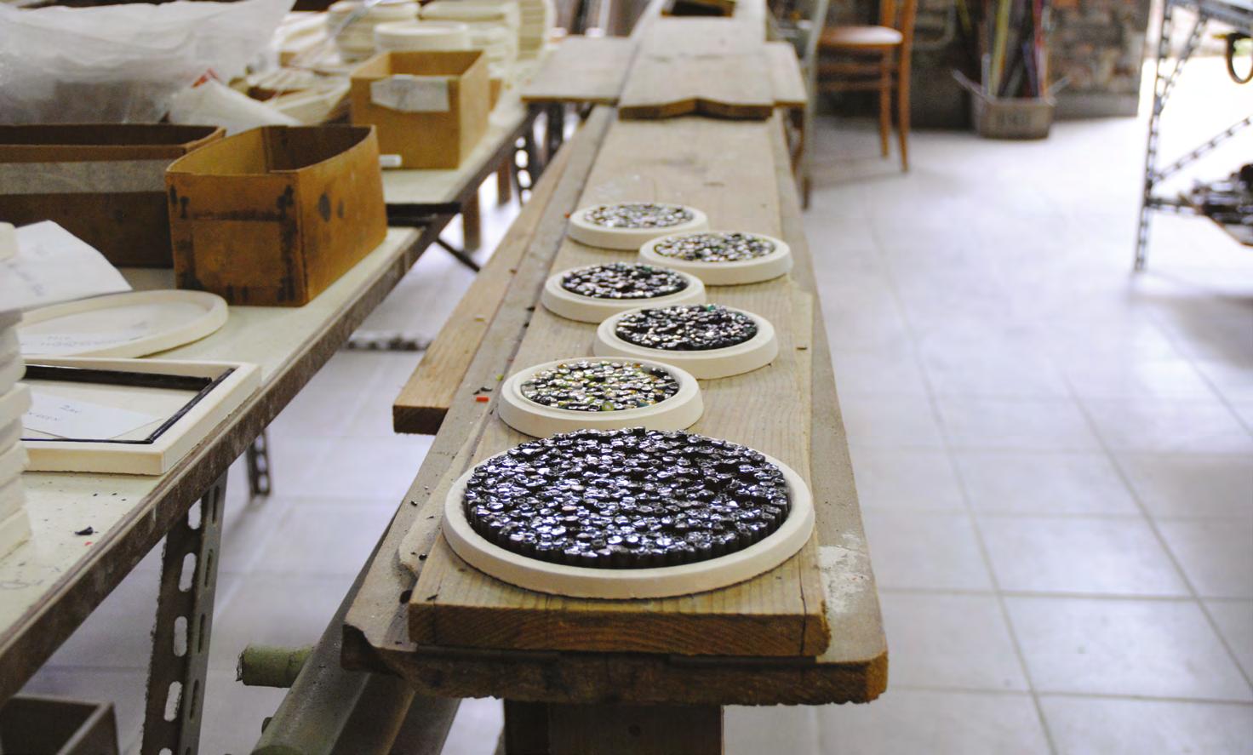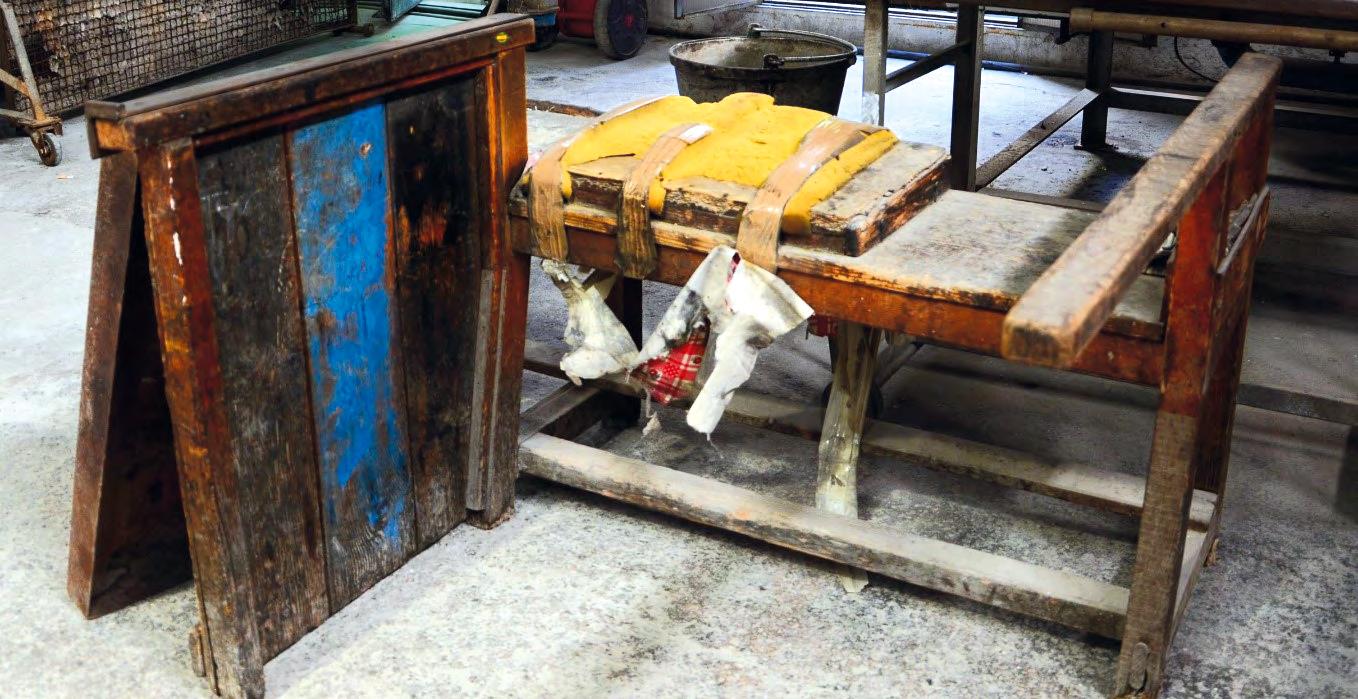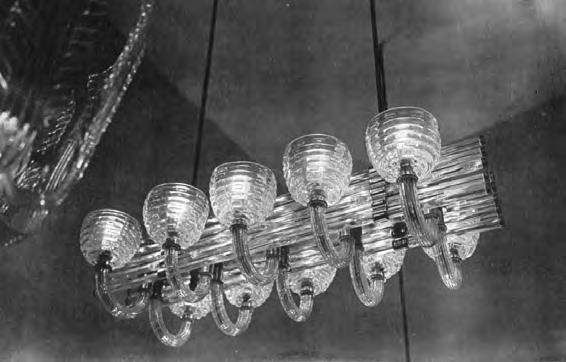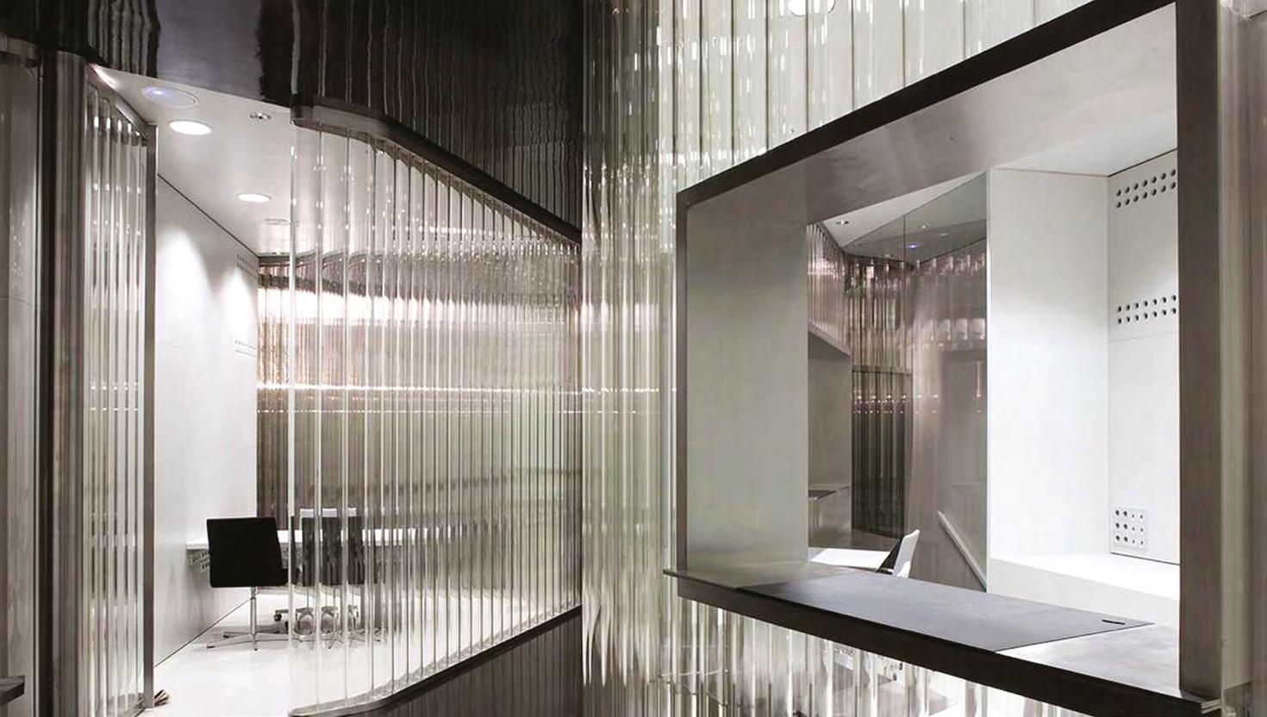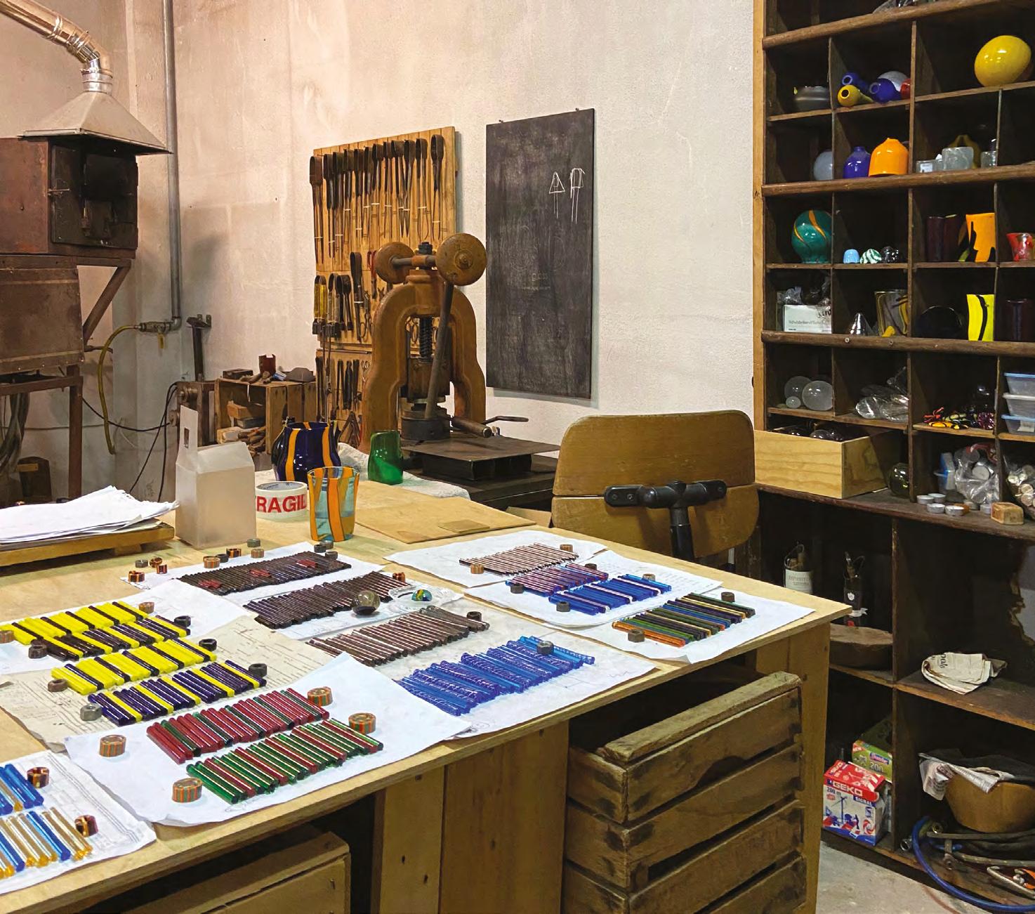
15 minute read
How the technological advancement of glazing changes cities’ identity: the example of Dubai
CHIARA SCANAGATTAA
KEYWORDS: ARCHITECTURAL GLASS AESTHETIC, DUBAI’S SKYLINE, GLAZING TECHNOLOGICAL ADVANCEMENTS
Glazing technological advancements changed the language used in architecture all over the world, and they defined the development of some cities. The present contribution wants to analyze how the technical advancement of glass façades can change the skyline of cities through the example of Dubai. The first part of the paper studies the scenario and the state of the art of architectural glass, by considering how its use as an architectural element changes buildings’ aesthetics. The second part focuses on the development of Dubai from the 1990s through the analysis of iconic buildings such as the Burj Al Arab and the Burj Khalifa. Conclusions then comment on how technological advancements of glazing changed the way buildings are designed, and how that influences cities’ heterogeneity.
A Department of Architecture and Arts, Università Iuav di Venezia, Italy.
Introduction
In recent decades glass has increasingly become a major player in architecture, moving from its traditional use on windows to its use as a structural component in iconic buildings such as New York’s Apple Store on the 5th Ave. This change in how architects use glass was possible due to important technological advancements that allowed to improve its strength.
The opportunities given by new glazing technologies such as curtain walls allowed architects to have greater freedom in terms of architectural language, making it possible to split structural boundaries from exterior appearances. But this was not the only aspect that allowed a wider spread of glass with different applications in architecture.
Due to climatic changes, more focus is put on energy-saving solutions, and all building sectors have focused on the goal of having better materials and construction systems to reduce energy consumption. In the glass sector, new advancements in terms of glass coating permitted to reach higher levels of UV radiation blocking and of heating control. These new coated glasses allowed to make extensive use of glass in areas with important climate fluctuations and with extreme temperatures, where traditionally glass was not used due to its low insulation performance. On the other hand, the possibility of having curtain wall façades even in climatically adverse areas, completely changed the design process of new buildings, to the point of erasing traditional construction techniques that characterized the different areas.
An impressive example of this evolution of the architectural language based on the wider use of glass is desertic areas, where climate fluctuations are extreme throughout the whole year and architecture saw a complete change of stylistic language. The most known example is that of Dubai with its change from traditional Arabic architecture to curtain walls skyscrapers that sometimes have no link to tradition.
This paper, based on these preliminary remarks, wants to investigate how glazing’s technological advancements modified and modify buildings’ architectural language, and how this influences cities’ identity. To analyze such changes the city of Dubai is used as case study, since its new development took place in the past thirty years, and it followed different architectural trends creating a unique city in the Arab world.
Literature review
Glazing technological advancements
The development of what we nowadays know as architectural glass started in the 1950s with the introduction of the float glass production process, which allowed the mass production of a flat, high-quality, and transparent material (Savić et al., 2013). After the development of the float process,
technological advancement for glazing was aimed at maximizing three characteristics: the ability to transmit light, the capacity to block heat, and safety issues. Indeed, apart from esthetic criteria, contemporary structures – and the materials used for their building – must meet several criteria. As Savić et al. (2013, p. 35) remember, “regardless of it being used for windows, façade or interior partitions, glass connects the space, improves the quality of space, transmits sufficient light, and the contemporary types of glass may contribute to energy saving [since] it is known that energy saving is one of the most important architectonic challenges of our age”.
Due to the energy savings needs, that represented a hot topic in the past decades, the development of glazing allowed the transition from monolithic glasses to multi-cavity insulating glass units, that can be integrated with different treatments and interlayered films which contribute to energy saving and indoor comfort. Parallel to this, efforts were also made to develop the aesthetic aspects of glazing, moving from treatments that varied the coloring of the glass to colorless glass with outstanding performance.
Fig. 01 A traditional Arabic building with windcatcher. C. Scanagatta
Modern architectural glazing usually combines laminated glasses and multi-cavity insulating glass units, allowing for improved performance. By doing so, it is possible to choose which characteristics are needed. Glass plies can be thermally toughened, annealed, heat-strengthened, or different types of glass can be combined in a single laminated glass, and the number of glass plies and the requirements for the interlayer depend on the application of the glass component (Musgraves et al., 2019). The presence of polymeric interlayers also allows to contain the thickness compared to monolithic glasses. The clarity characteristic was gone lost in the initial advancements aimed at improving glass’ energy-saving characteristics, but modern processes also allowed the optimization of transparent façades, curtainwalls, and commercial windows, by improving the visible light transmittance1 .
As abovementioned numerous processes and technologies can be applied to float glass today to meet different needs, and this allows for glass to now play an important role in architecture. Indeed, as Wiederhorn and Clarke (2022, p. 561) said, “recent decades have seen growing and widespread adoption of glass as an architectural material that can be used not only in window panes [since] glass has enabled architects to expand their visions of buildings, using light and space to create wonderful new designs”. Such achievement was possible thanks to many advancements in glazing technologies and to a better understanding of how glass works when applied for uses other than windows.
Architectural glass’ language
Glass became a predominant material in the definition of architectural language since the beginning of the twentieth Century with the spread of skyscrapers. An example is that of Mies van der Rohe’s skyscrapers in Chicago, with their recognizable dark skins. Later, over the last two decades of the twentieth Century, architects emphasized the tall building’s form and façade, by stressing the height aspect and mixing materials. Starting from the twenty-first Century, glass is becoming almost the only visible material on tall buildings’ façades, defining new languages by using its different treatments and characteristics. As Al-Kodmany (2013, p. 26) announced nearly ten years ago “these tall buildings are notable for their shape, lightness, transparency, and reflectivity”. There is then a return to the idea of skyscrapers from the 1960s, but the language proposed by new ones becomes completely different due to the lighter and reflective surfaces that are now proposed, which express lightness in opposition to the dark solid surface of the 1960s ones (Al-Kodmany, 2013).
1 Vitro Architectural Glass, Starphire® Glass for Exteriors. More information at: https://www.vitroglazings. com/products/low-iron-glass/starphire-ultra-clear-glass/exterior-starphire-glass/ (last accessed July 2022).


Fig. 02 Dubai’s development through different architectural languages. C. Scanagatta Fig. 03 Burj Al Arab (left) with its characteristic “sailing” shape (right). C. Scanagatta
The use of color becomes important for glass skins as well since now it is possible to choose façade finishings freely from the technical characteristics that are required from glass. Since color has an important role in the visual perception of buildings’ exteriors, architects can choose how to use it to further define a building. By doing so, it is possible to add an aesthetical effect to glass architectural façades. Color then gains two uses: symbolic and functional. The first is to get the impression that the color gives about the form of the building, and the second allows to reach the best integration between form and structure based on the used color (Osman Bakr, 2019), and this is particularly important for glass façades since they can be no more linked to the structure’s shape.
At the same time, the lightness and luminosity of new skyscrapers are reshaping most cities’ skylines, as they define the city’s identity at urban scale. In this sense, the technological evolution of glazing that led to curtain wall cladding, allowed architects to stretch the rules applied to tall buildings in the past, moving to the idea that such iconic buildings can become sculptures with their skin detached from the structural form (Al-Kodmany, 2013).
Open questions on glass aesthetic and its environmental contribution
The evolution of the architectural language of glass has always been linked with its technological advancements because, even if it was mostly appreciated for its aesthetics, environmental concerns have been a hot topic in past decades (Ritchie, 2004). This means that glazing technological advancement towards energy-saving solutions was mandatory, otherwise it wouldn’t be able to meet current regulations.
But questions arise on future implementations of glass in architecture both from an aesthetical and a technical point of view. Based on what was studied in the past, it is important to understand how glazing’s technological advancements will modify the architectural language of buildings and cities, given the enormous changes that have already been triggered. And considering the big push there is toward issues related to sustainability, how can glass façades be implemented to face the demand for nearly-zeroenergy buildings in areas with adverse climatic conditions.
Dubai is the perfect example of how a city skyline changed following the trends and advancements of glass, and where adverse climate conditions call for always updated energy-saving solutions to reduce cooling demands. Starting from the analysis of the development of modern Dubai, some considerations on how architectural glass will further change cities will be made.
Dubai’s identity evolution through its façades
Modern Dubai is completely different from both its historic area and its first phase of development in the 1990s. Traditional buildings’ architectural features were aimed at facing the desertic climate and included few façade openings, windcatchers for natural ventilation and cooling of the interiors, and façade colors that recalled the environment (Figure 1). Today none of these characteristics are visible in new constructions since modern buildings make great use of glass façades and HVAC systems.
Dubai’s development as skyscrapers’ capital began in the early 1990s, and it started with the construction that were influenced by Chinese skyscrapers. These buildings presented external claddings made of stones resembling desert tones and glazing with a specific gradation of blue that was due to the polymeric interlayers added to glasses to block UV radiations and heating. Architectural choices were thus extremely constrained by the technical properties of glass, which was mainly used to add the necessary glazing since polymeric interlayers for solar radiation and heat control were not that performing. Furthermore, when possible, the glazing was placed in a rearward position, or even inside loggias to reduce direct radiation.
With further improvements in glass treatments and coatings, it was then possible to change the used architectural language by using wider glazing and less stone or similar claddings. But this change in the used language,
combined with an absence of regulation on the typological characters to be used, led to a skyline development based on the research of the most iconic building (Figure 2).
The game-changer for Dubai’s skyscraper development was the Burj Al-Arab (Figure 3) since it is notable for several complex engineering and construction features that were firstly applied at the time. The building has a V-shaped floor plan, with two façades completely glazed, and one that is covered with two layers of architectural fabric (a PTFE-coated glass fiber fabric), separated by 60 cm to filter out excessive heat and sunlight (Design Buildings, 2022).
The membranous façade covers the 18-stories hall and filters UV radiations, and it appears as opposed to the other glass façades of the building where the different glass tones are used to define the aesthetic of the building itself. The use of different glass colors – obtained with polymeric interlayer that ensures solar and heat control – contrast with the plain white of the steel structures and atrium membrane, creating a specific language that characterizes the building and that was a novelty for the skyline when it was built. Moreover, the color choice for the glasses emphasizes the height and “sailing” shape of the building itself.


Fig. 04 Dubai’s different architectural influences. C. Scanagatta Fig. 05 Dubai’s identity is defined by each single building. C. Scanagatta
As plenty of building sites begins in Dubai, it is possible to see how recent skyscrapers now are more influenced by European and North American architectures rather than Chinese and Asian ones, since Dubai has commercial exchanges shifted to the West (Figure 4). This results in a preference for curtain wall façades (e.g., Burj Khalifa) and wider neutral color windows (e.g., Etihad Museum). The extensive use of glazing then raises the abovementioned technical issues of maintenance and climate control, which can be analyzed through the example of the most “extreme” skyscraper: the Burj Khalifa.
Burj Khalifa’s curtain wall is the quintessential evolution of skyscrapers and glass façades in Dubai, and various technological gimmicks were used to allow its realization. Hereby the façade aspects are considered to explain why technological advancements in glazing were essential for its development.
The Burj Khalifa’s design was inspired by the form of the Spider Lily, a regional desert flower, that was used in the definition of the building’s outline. Due to the shape of floor plans, and the extreme wanted height, technical issues concerning winds, solar exposure, and climate control arose.
The height development of the building was therefore shaped to counteract wind thrusts, but a great deal of technical work was done on the façades as the aim was of creating a curtain wall cladding that emphasized the verticality of the building while keeping high-security standards to avoid glass panels detaching due to the extreme wind. Furthermore, architects and engineers needed to study solutions to control solar gain and the amount of heat coming from this broad glass façade surface. The solution adopted to help disperse sunlight was that of a curved curtain wall (Al-Kodmany, 2013; Fink Shapiro, 2010) but, since curved glass was cost-intensive, the rounded effect was achieved with flat panels with angled joints hidden behind the aluminum vertical fins (Figure 6). To emphasize the building’s verticality, and to reduce the possible amount of sand deposited on horizontal elements, structural silicone glazing technology was used to seal the superimposed glasses (Weismantle et al., 2007). This technique has made it possible to have a fully glassed façade, without any other framing visible from the exterior.
The used glasses are coated and have specific characteristics of high selectivity for solar protection2 and with a reflective appearance3. In addition, a neutral-looking finish was chosen to have an unfiltered view of the outdoor environment, and this colorless characteristic of the glasses from the indoor was quite a novelty at the time of building.
2 Guardian Glass, SunGuard® SuperNeutral SN 50 T. More information at: https://www.guardianglass.com/ ap/en/our-glass/sunguard-superneutral/sn-50-t (last accessed May 2022). 3 Guardian Glass, SunGuard® High Durable Silver 20. More informatio at: https://www.guardianglass.com/eu/ en/our-glass/sunguard-high-durable/silver-20 (last accessed May 2022).

Fig. 06 Burj Khalifa (left), its horizontal façade detail (center), and its reflective glass surface (right). C. Scanagatta (left and right) and SOM (center)
Conclusions
Dubai’s example shows how technological advancements in architectural glass enhance infinite possibilities for architects, that can choose freely how to design tall buildings.
This improvement of glazing characteristics also allows to better face the requests for indoor comfort considering the restraints given by the need to reduce energy consumption. This is possible because coated glasses used for curtain walls can now contribute by reducing solar radiations while keeping a clearer view from the inside, and by having higher heat control capacities, with a consequent reduction of HVAC systems use. However, there are also some downsides. Despite having higher indoor comfort performances with less aesthetic boundaries, maintenance requests and costs raised (e.g., cleaning all Burj Khalifa’s façades requires up to 4 months of manual work), and now almost breaks even with the benefits of reduced energy demand.
Despite this, tall buildings are now considered sustainable from an energysaving point of view (this is possible if the construction phase, with its use of non-renewable materials, e.g., sand used for construction is of marine origin, it is not considered when evaluating the environmental impact of buildings).
Besides, architectural glass has a higher impact on changing cities’ identity if compared with other materials. In this sense, Dubai is an example of how glass can change a city, as it changed and was defined starting from “small” glass buildings and recently it has been defined by its megastructures (Figure 5).
Cities are losing more and more of their traditional language, arriving at the extreme where some European buildings look more “Arabic” (e.g., Jean
Nouvel’s Arabic World Institute in Paris) than the ones built in Dubai. This results in an absence of a distinctive architectural language, that creates a crowded skyline where the watchword is: the bigger the better.
Glass is then just an example of how even small technological advancements can change the way buildings are designed and how the identity of cities is perceived.
References
Al-Kodmany, K. (2013). The Visual Integration of Tall Buildings: New Technologies and the City Skyline. Journal of Urban Technology, n. 20 (2). London: Routledge, pp. 25-44. Design Buildings (2022). Burj al-Arab, Dubai (online). In https://www.designingbuildings.co.uk/wiki/Burj_al_Arab,_Dubai (last accessed August 2022). Fink Shapiro, G. (2010). Detail: Burj Khalifa Curtain Wall (online). In https://www.architectmagazine.com/technology/architectural-detail/detail-burj-khalifa-curtain-wall_o (last accessed June 2022). Musgraves, J. D., Hu, J., Calvez, L. (2019). Springer Handbook of Glass. Cham: Springer Nature Switzerland. Osman Bakr, A. (2019). The Aesthetics of Color in Architecture Glass Facade. Journal of Applied Art and Science. Damietta: Damietta University, pp. 1-16. Ritchie, I. (2004). Aesthetics in Glass Structures. Structural Engineering International, n. 14 (2). London: Taylor & Francis, pp.73-75. Savić, J., Durić-Mijović, D., Bogdanović, V. (2013). Architectural Glass: Types, Performance and Legislation. Facta Universitatis – series: Architecture and Civil Engineering, n. 11 (1). Niš: University of Niš, pp. 35-45. Weismantle, P. A., Smith, G. L., Sheriff, M. (2007). Burj Dubai: an Architectural Technical Design Case Study. The Structural Design of Tall and Special Buildings, n. 16(4). New York City: John Wiley & Sons, Inc, pp. 335-360. Wiederhorn, S. M., Clarke, D. R. (2022). Architectural Glass. Annual Review of Materials Research, n. 52 (1). San Mateo: Annual Reviews, pp. 561-592.

