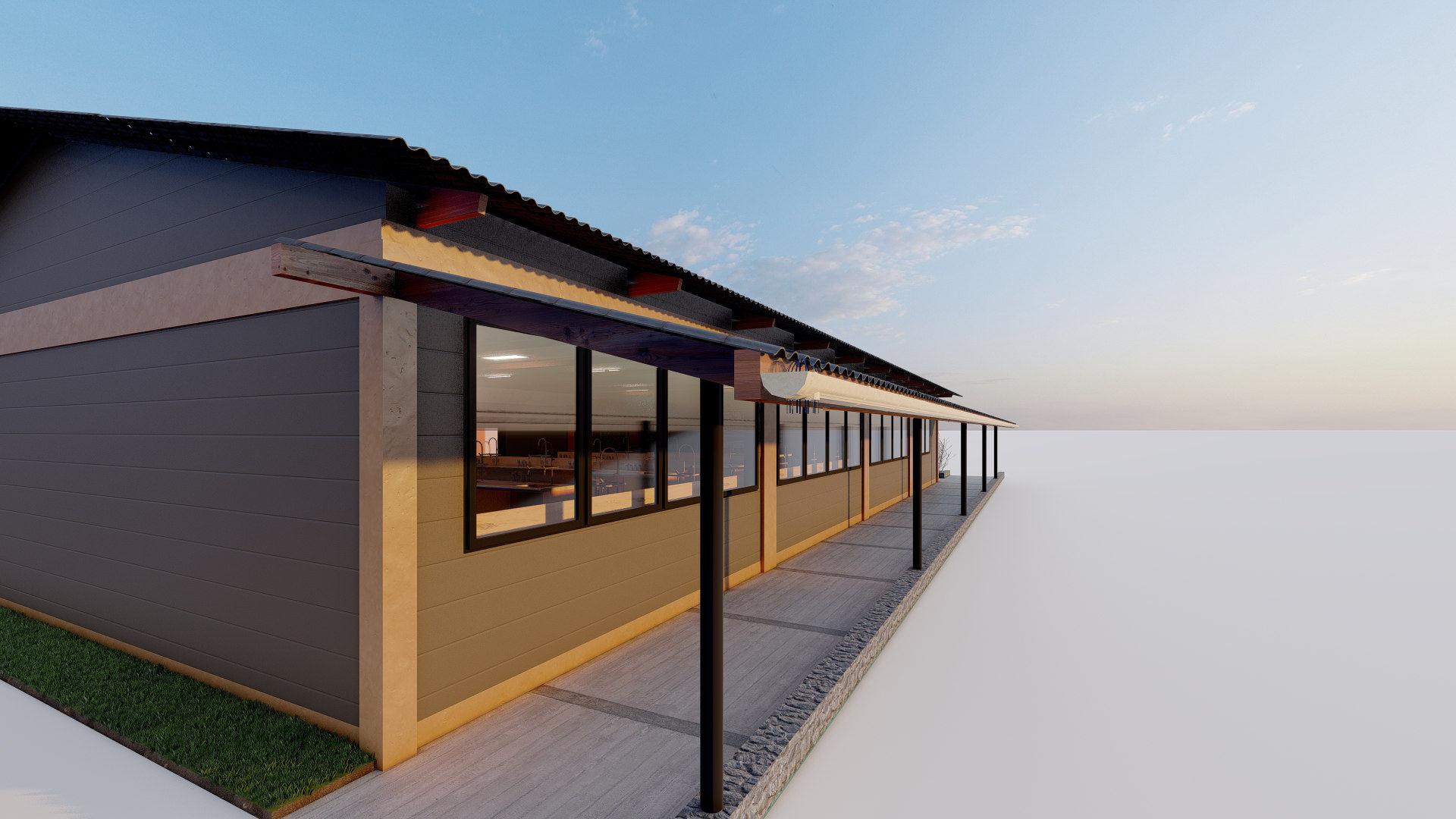PORTFOLIO
ARCHITECTURAL




about Arthur Maisonette
description
This project comprises of a four bedroom maisonette with open plan kitechn
The flat roof design ensures a clean, geometric aesthetic while offering potential for roof terrace development.
The use of clean lines, large windows, and a mix of natural materials like concrete, wood, and glass enhances the modern look.
Sustainability: Incorporates passive design principles, natural ventilation, and energy-efficient systems.
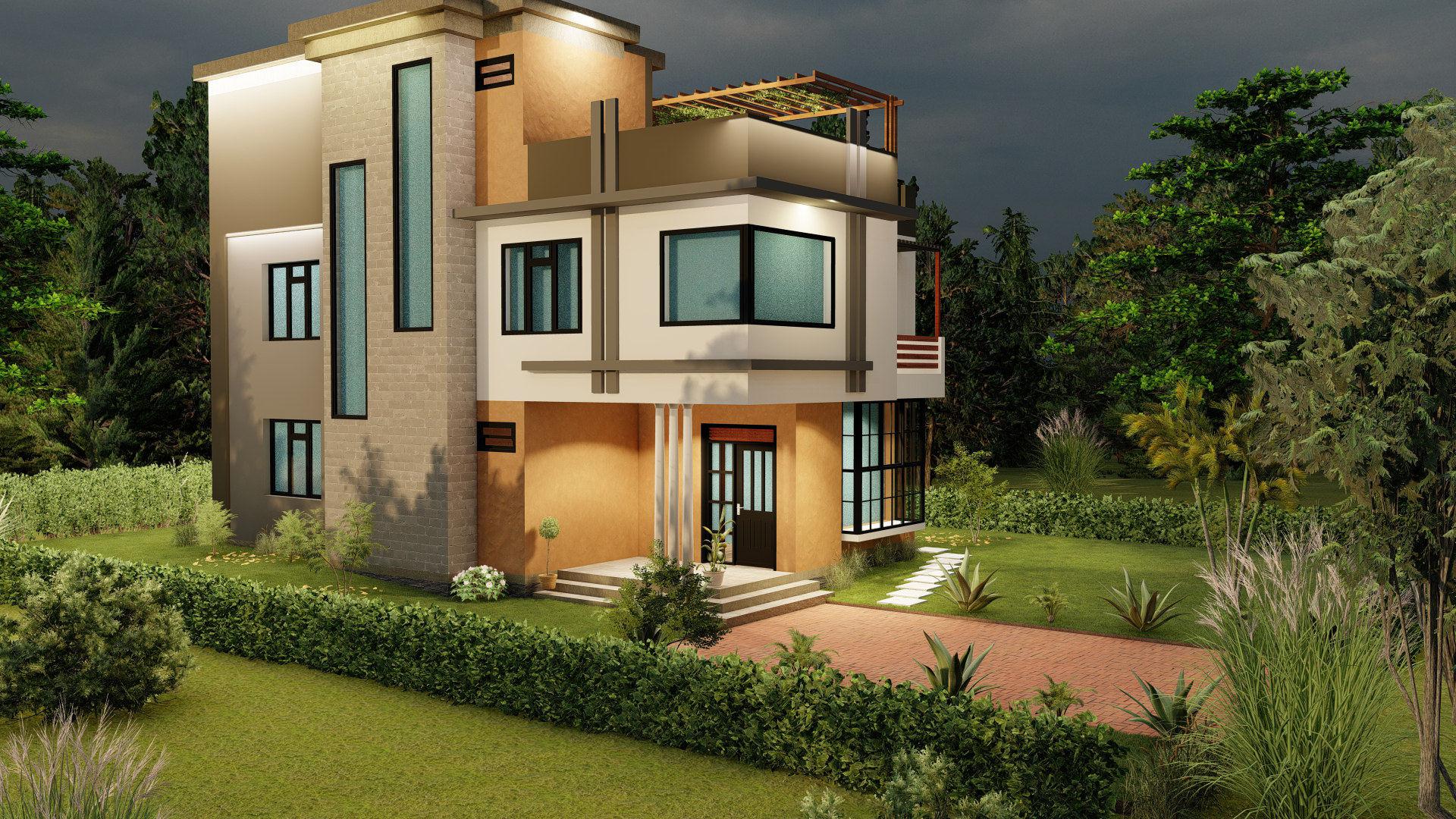
Client: ARTHUR ODUYA
Project location: MasokaniMachakos County
Contract period: June 2023November 2023
Current status of the project: Built







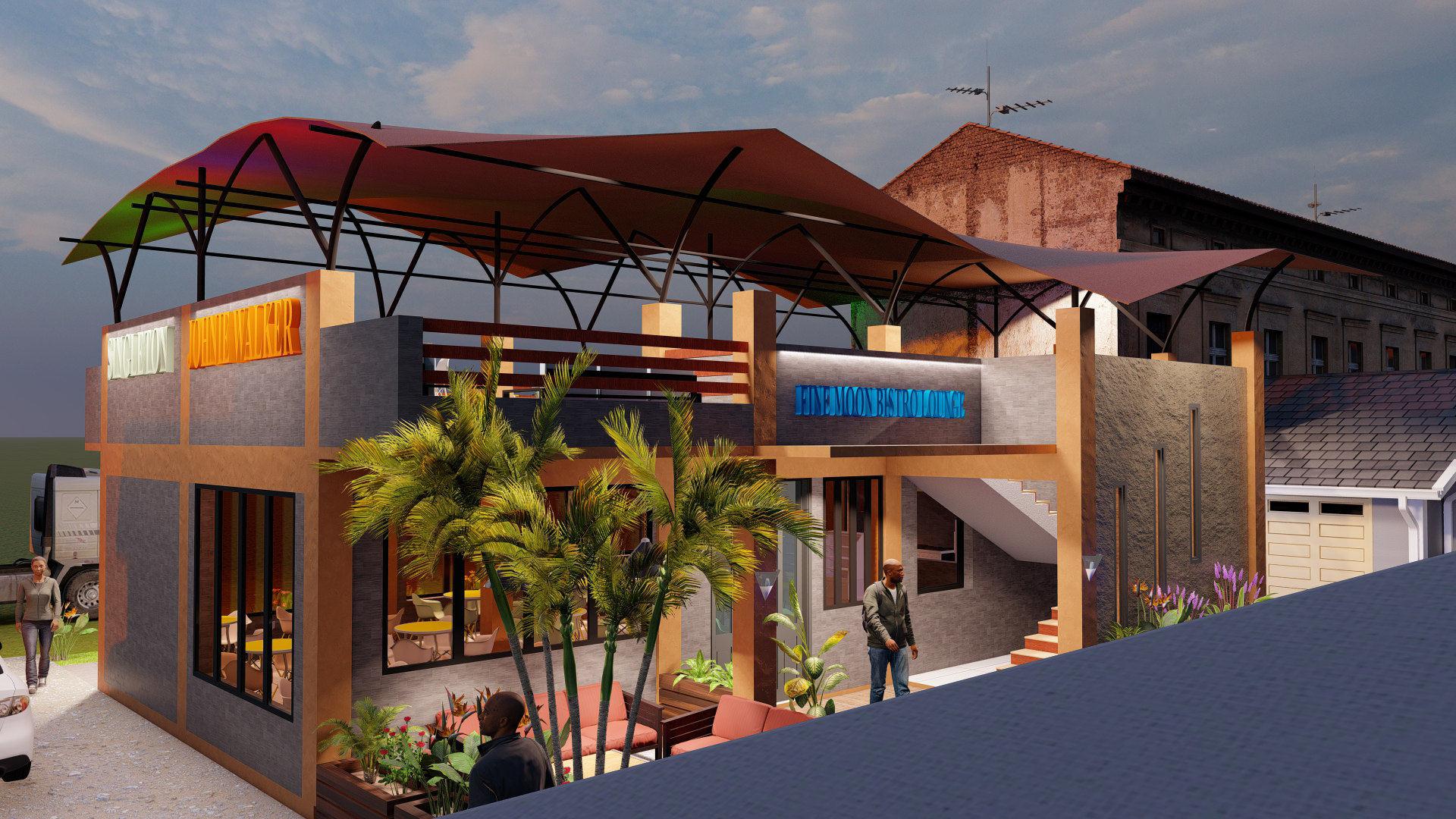
Client: FRANCIS NG'ANG'A
Project location: WAITHAKA
Contract period: NOVEMBER
2023-JULY 2024
Current status of the project: BUILT
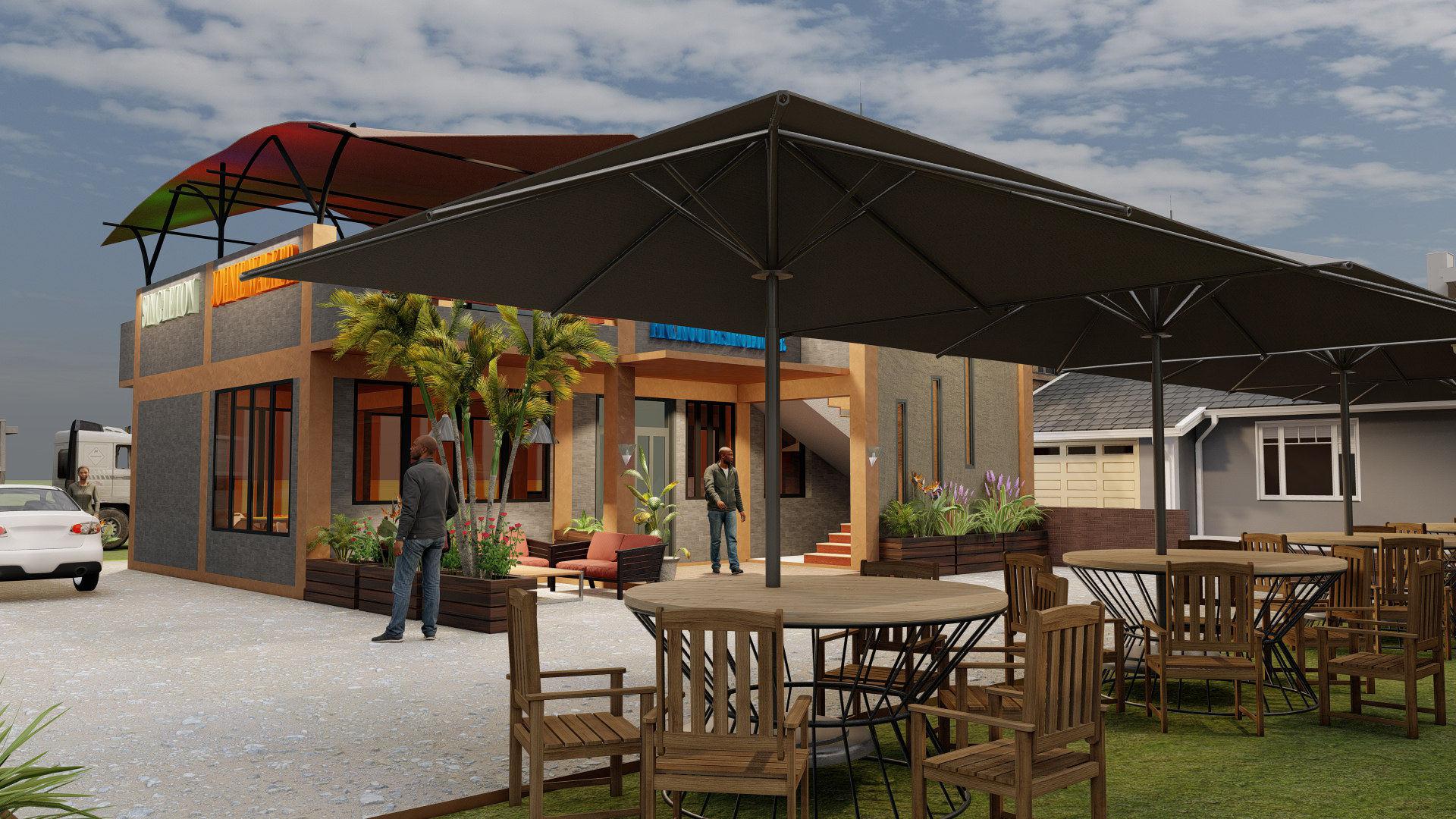
project description
This hotel offers guests a versatile experience—a bustling, vibrant restaurant on the ground floor for gourmet dining, and an elevated lounge on the first floor where they can unwind in style. With its thoughtful layout and attention to detail, the hotel combines modern elegance with convenient functionality, creating a space that caters to both social and relaxing moments.
The open staircase provides a seamless connection between the vibrant restaurant and the intimate minibar lounge. While both spaces maintain their unique identities, the shared aesthetic elements—such as neutral color palettes, contemporary furnishings, and subtle lighting—ensure a cohesive design throughout the hotel.
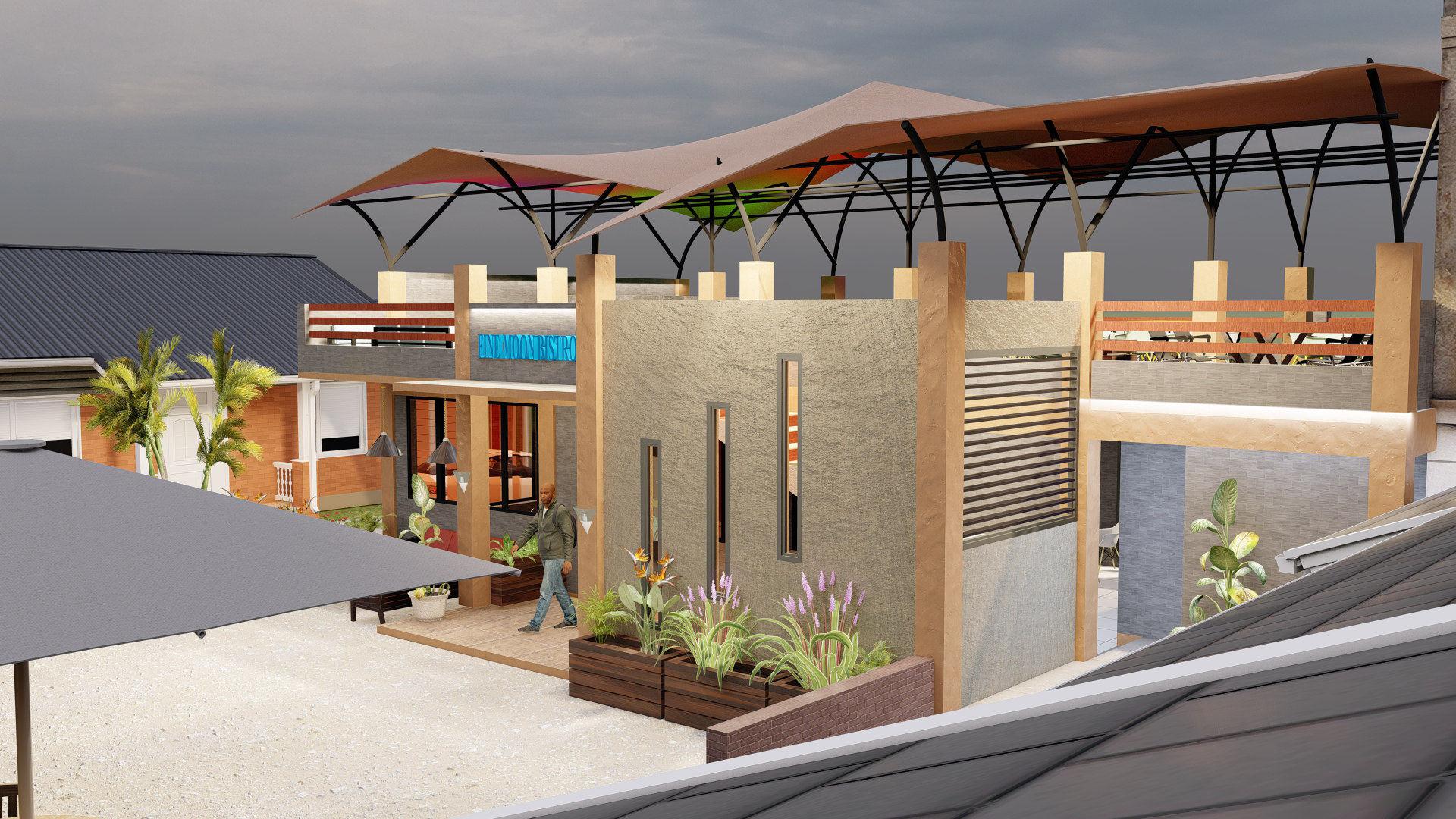
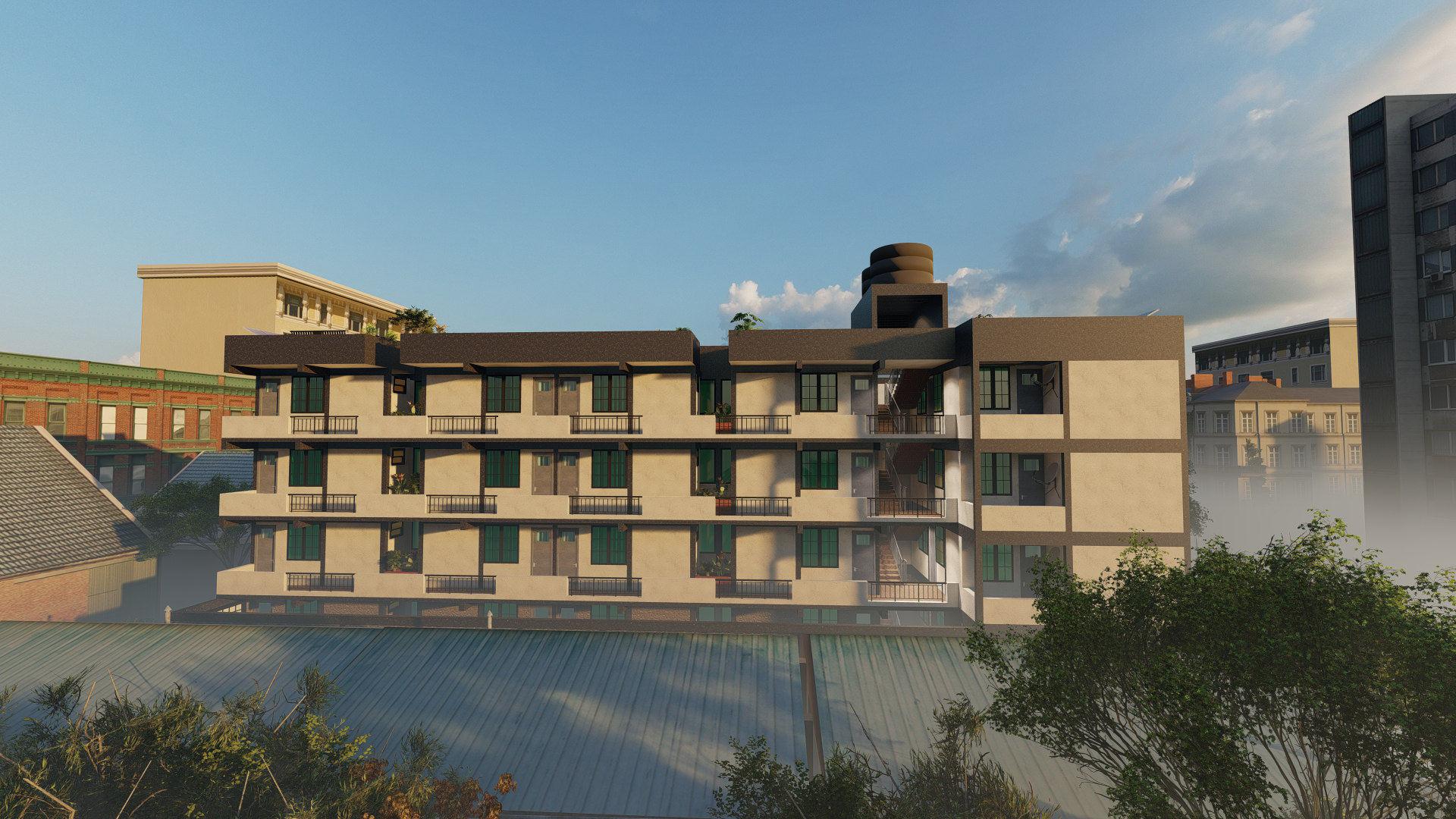












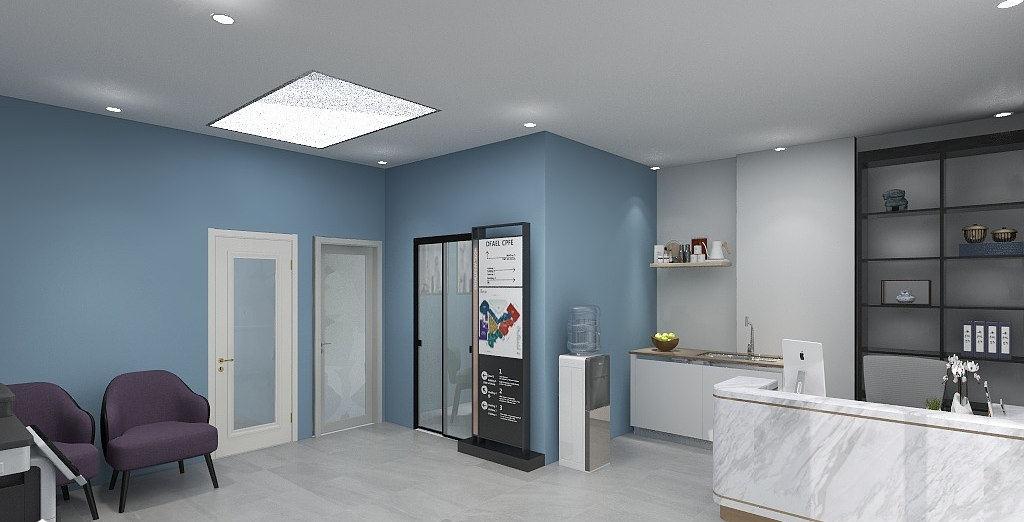
Project location:
Thindigua,Kiambu Road
Contract period: March 2023
Current status of the project: proposal


project description
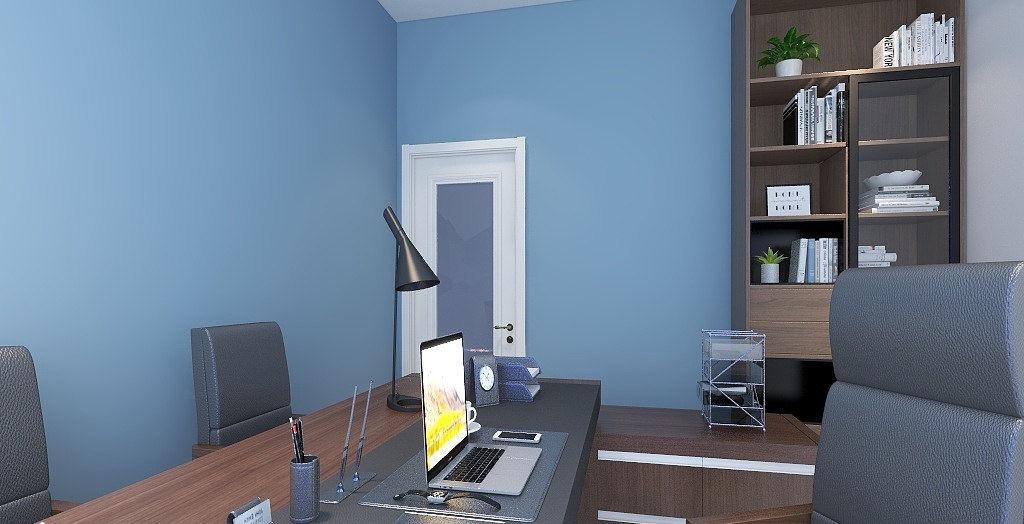

The required functions include: manager's office, ,two meeting rooms, kitchenette and a reception area
The design concept is based upon the maintenance of the current unique atmosphere to achieve a comfortable, worthy, upscale and at the same time modern interior.
These functions were arranged freely in the planned building while ensuring visibility to the outside

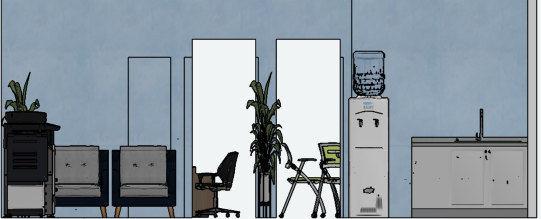
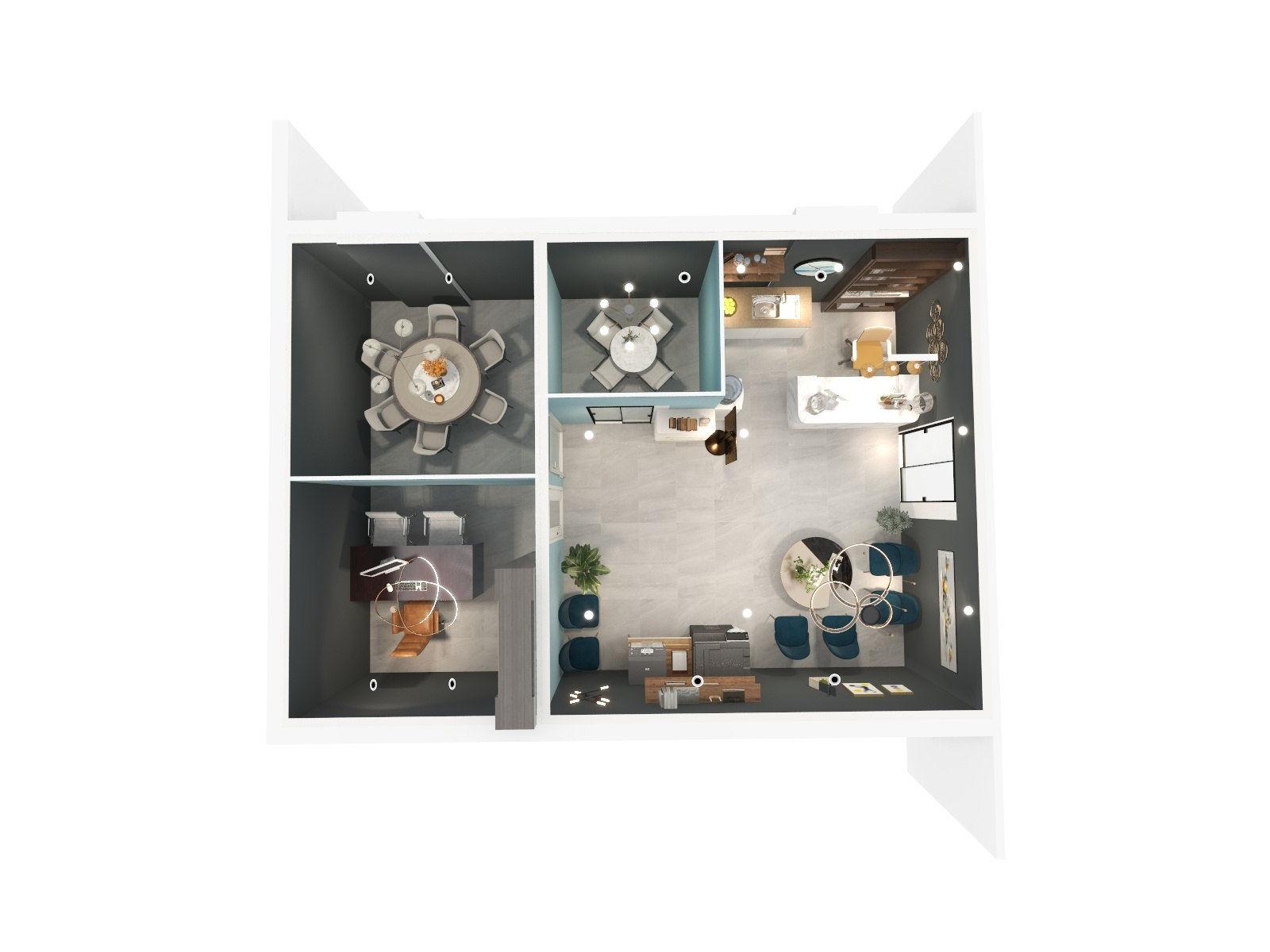


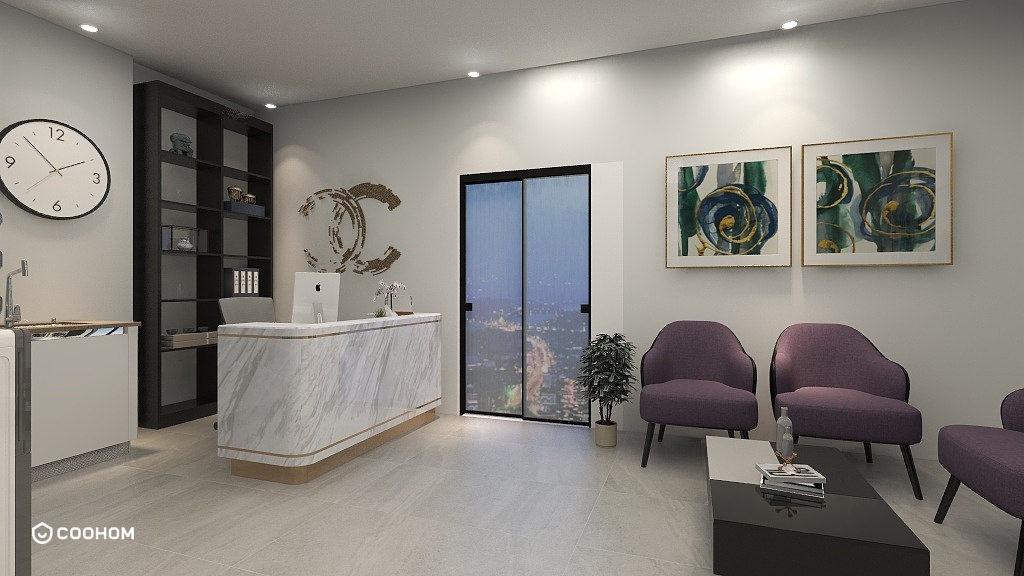
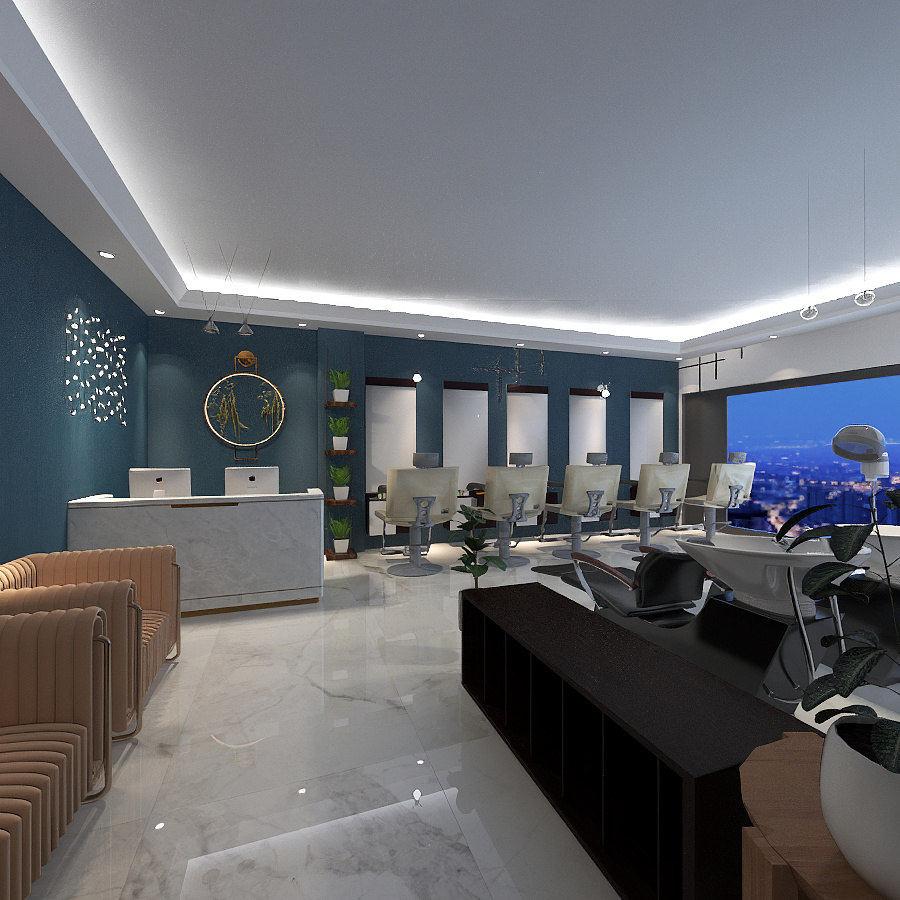
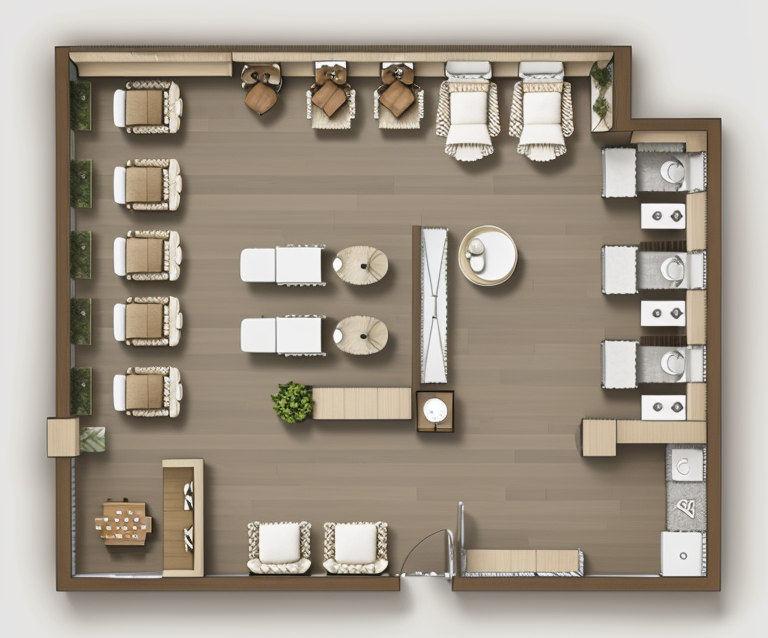
project description
The Salon is designed to offer an inviting experience that detaches customer from the hustle and bustle of everyday life.
The design is informed by balance between use of color, materiality and proper use of lighting.
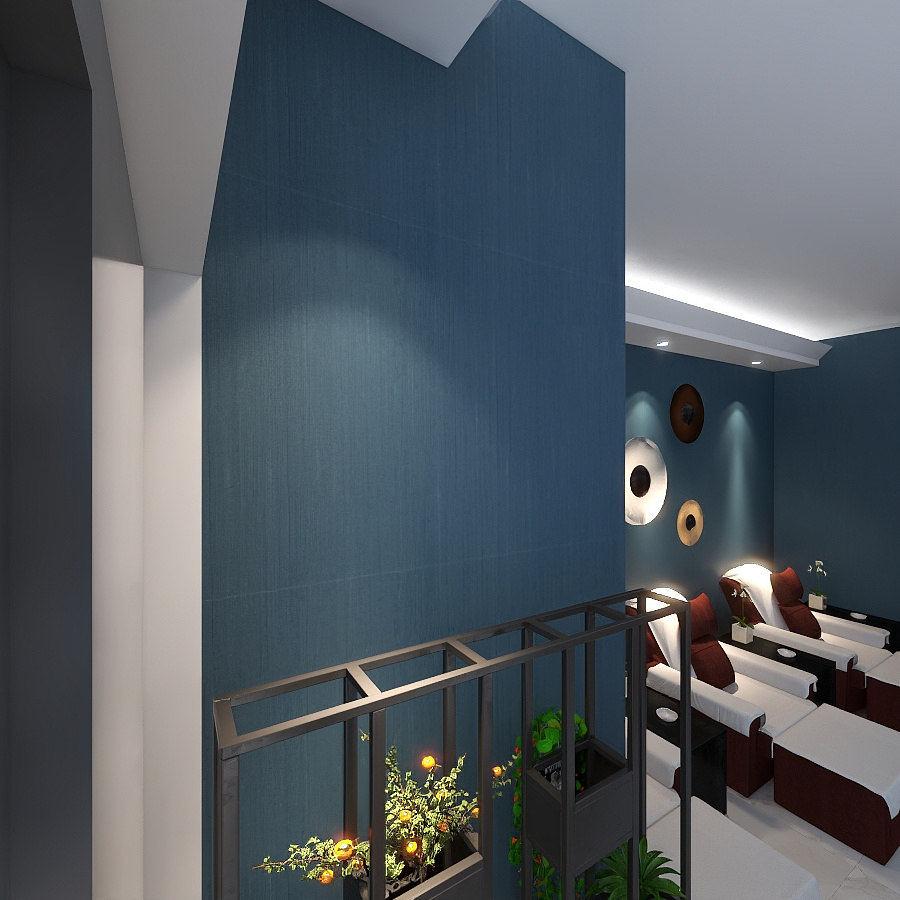
Client: FEMILUX
Project location: Kiambu Road
Contract period: March 2023
Current status of the project: proposal
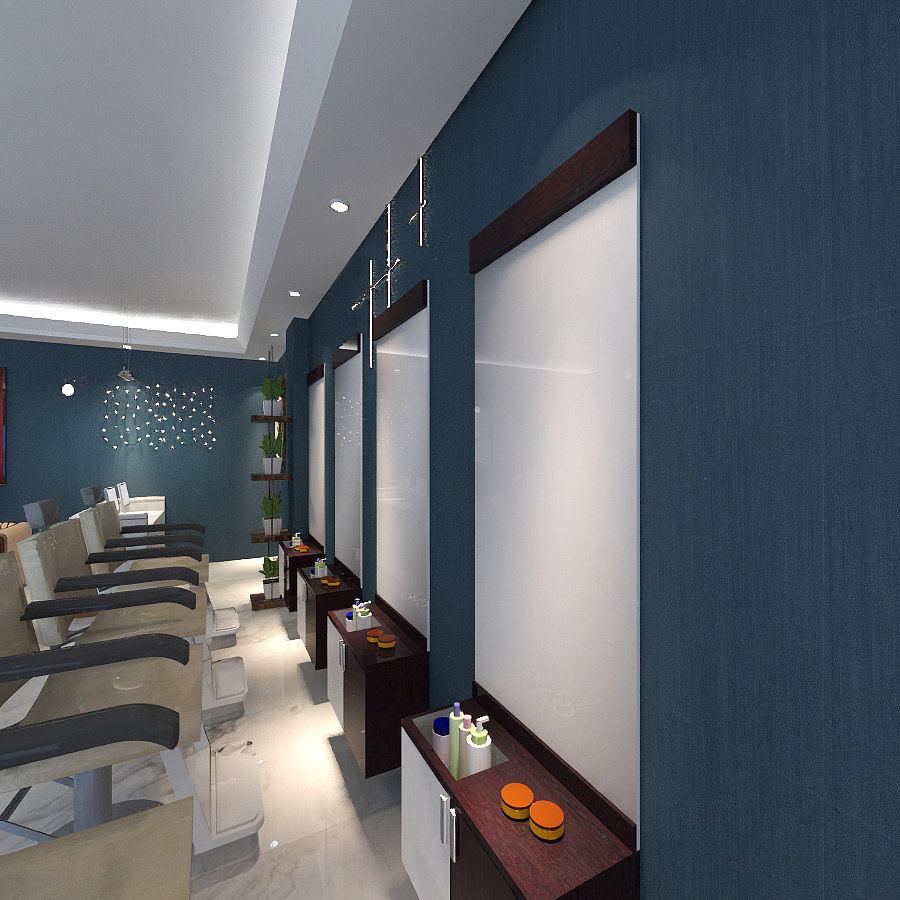
The design is informed by balance between use of color, materiality and proper use of lighting. The Salon is designed to offer an inviting experience that detaches customer from the hustle and bustle of everyday life.
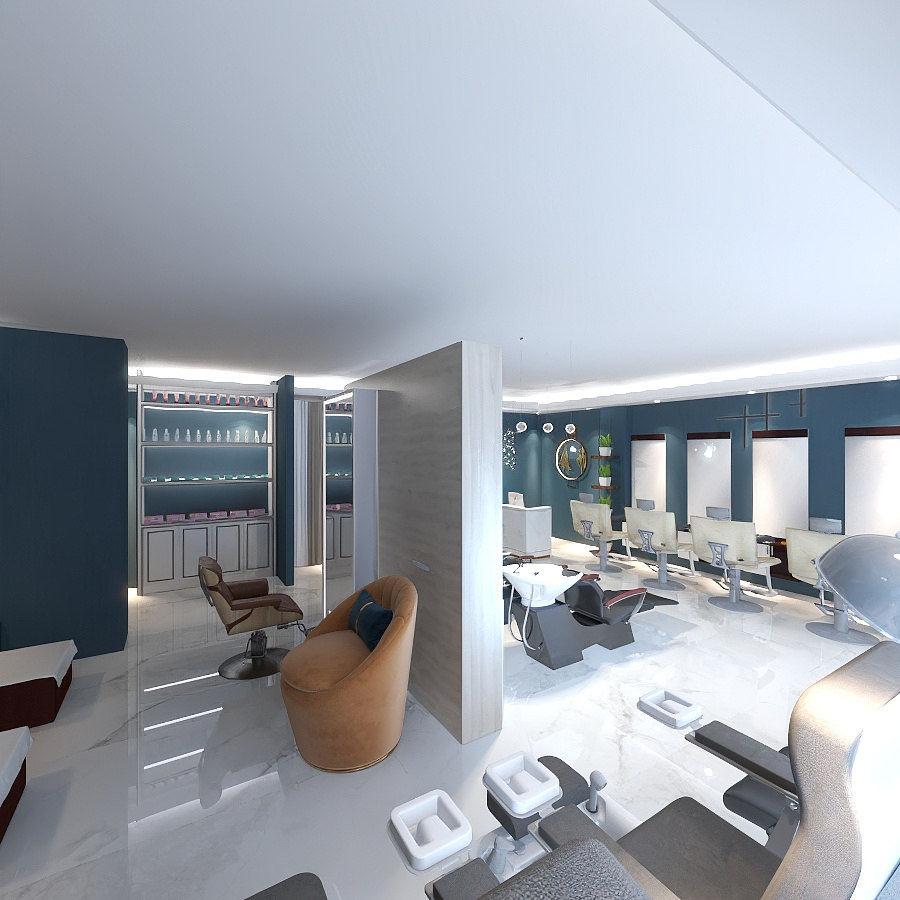
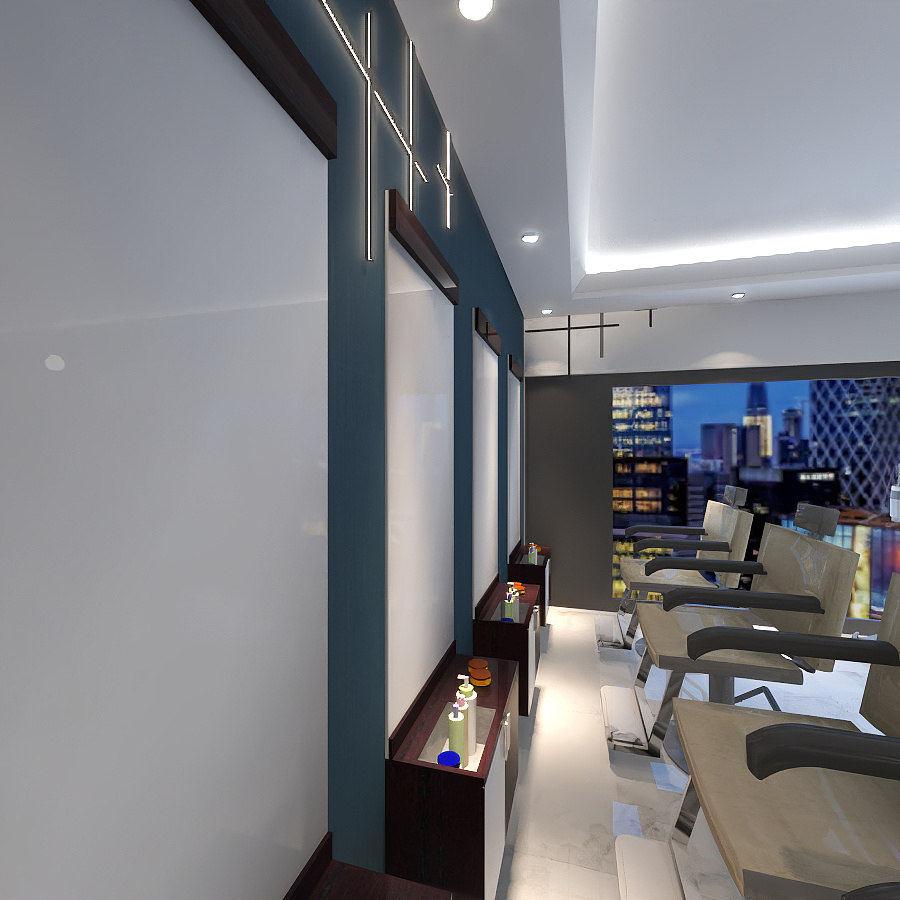

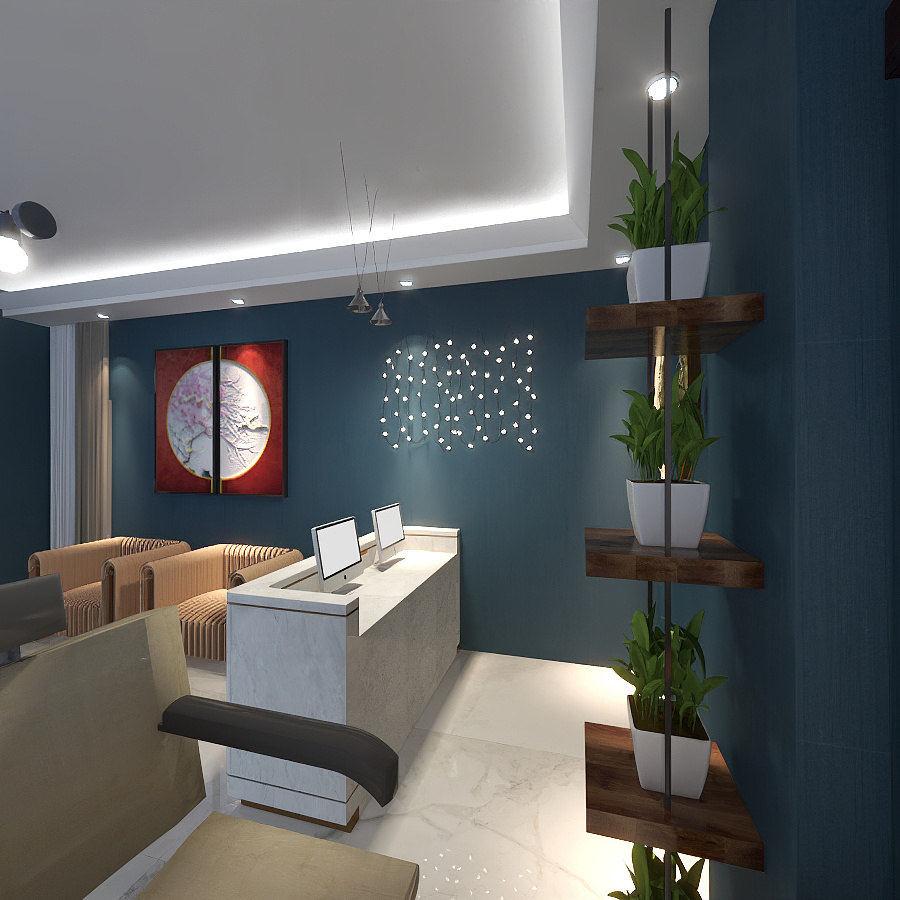
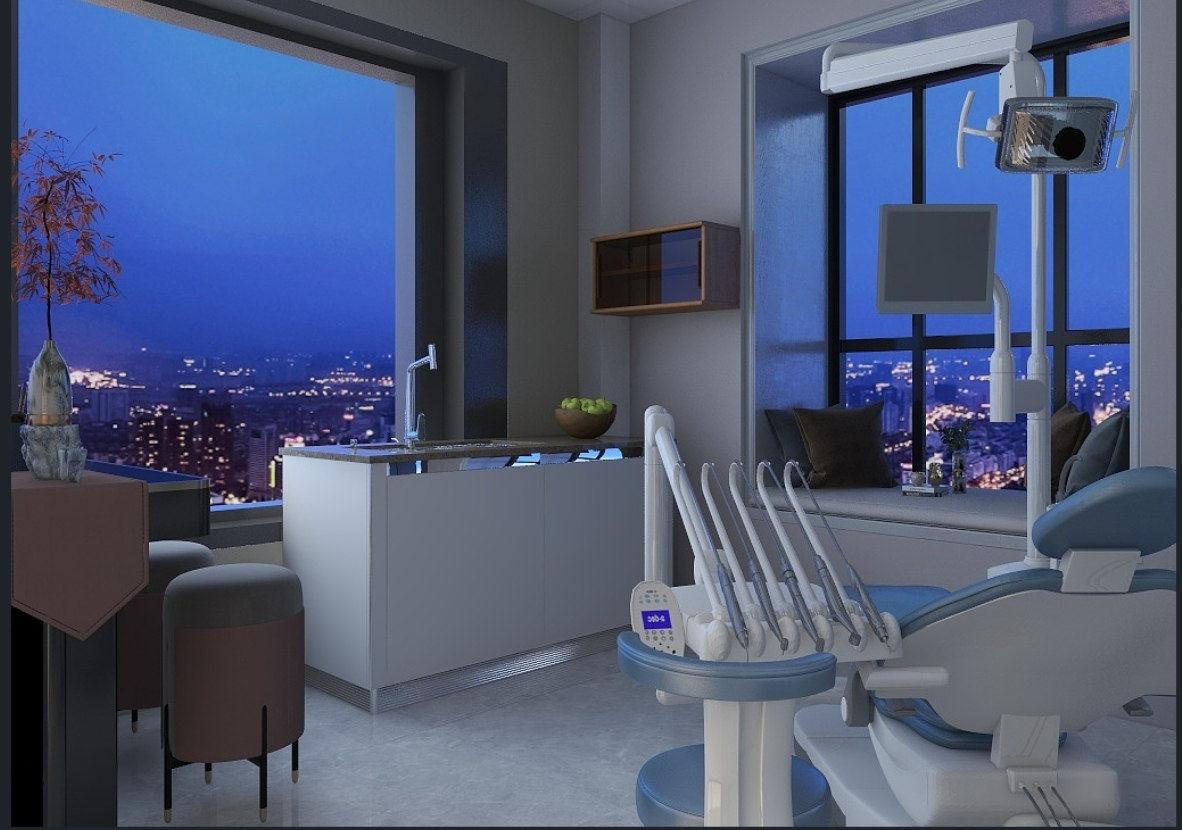
The dentistry clinic is designed with a minimalist approach that prioritizes a clean, clutter-free environment to create a calming atmosphere for patients. The modern touch comes through in the integration of cutting-edge dental technology, sleek materials, and a carefully curated aesthetic that blends form and function seamlessly.
The overall aesthetic is characterized by simplicity and clean lines, focusing on an open, bright, and uncluttered environment. Neutral tones and natural materials are used to create a welcoming and stress-free space for patients.
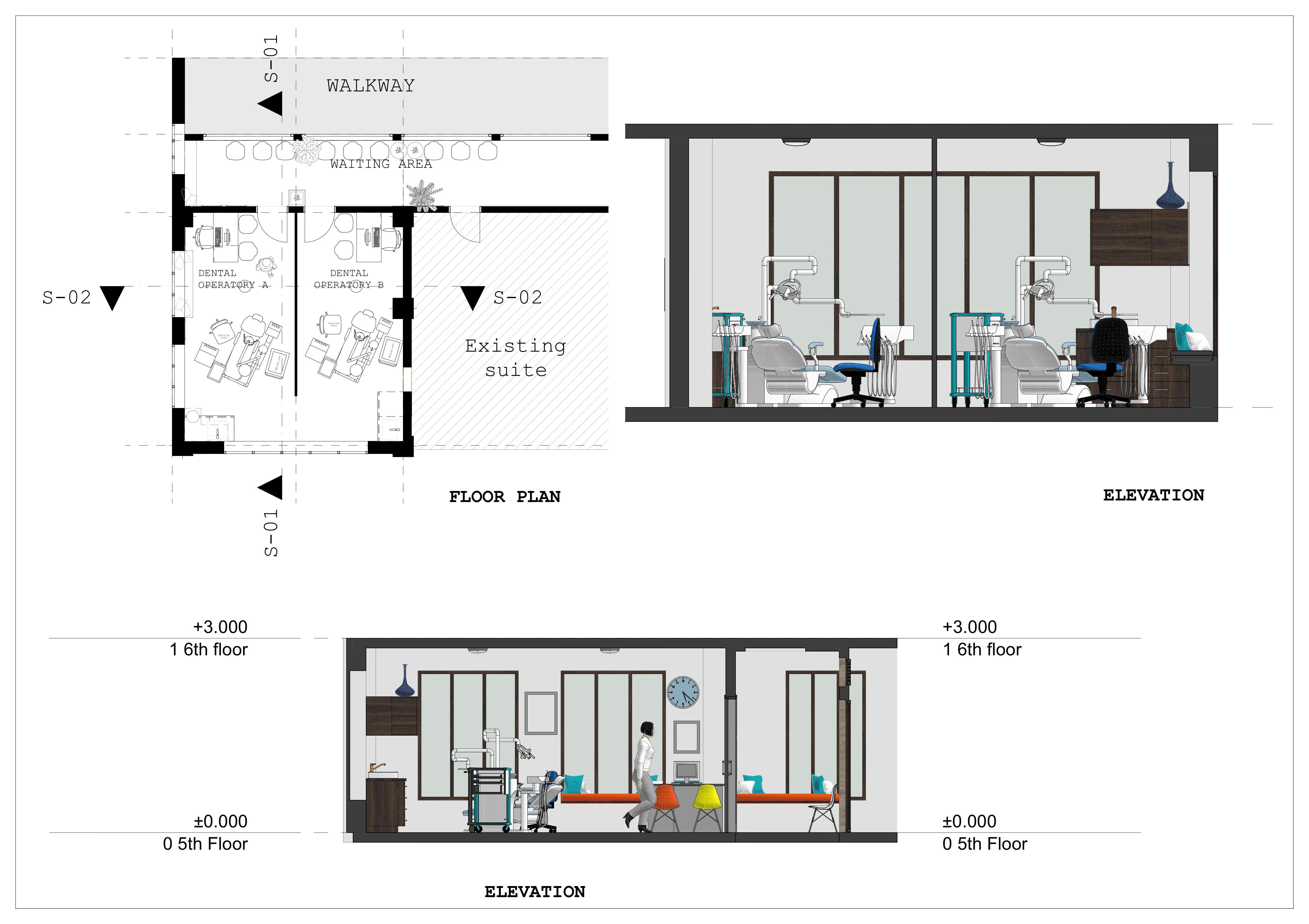
Client: Smiles & Grins LLP
Project location: Feruzi Towers-Thindigua Kiambu
Contract period: 20th october 2023
Current status of the project: Proposal
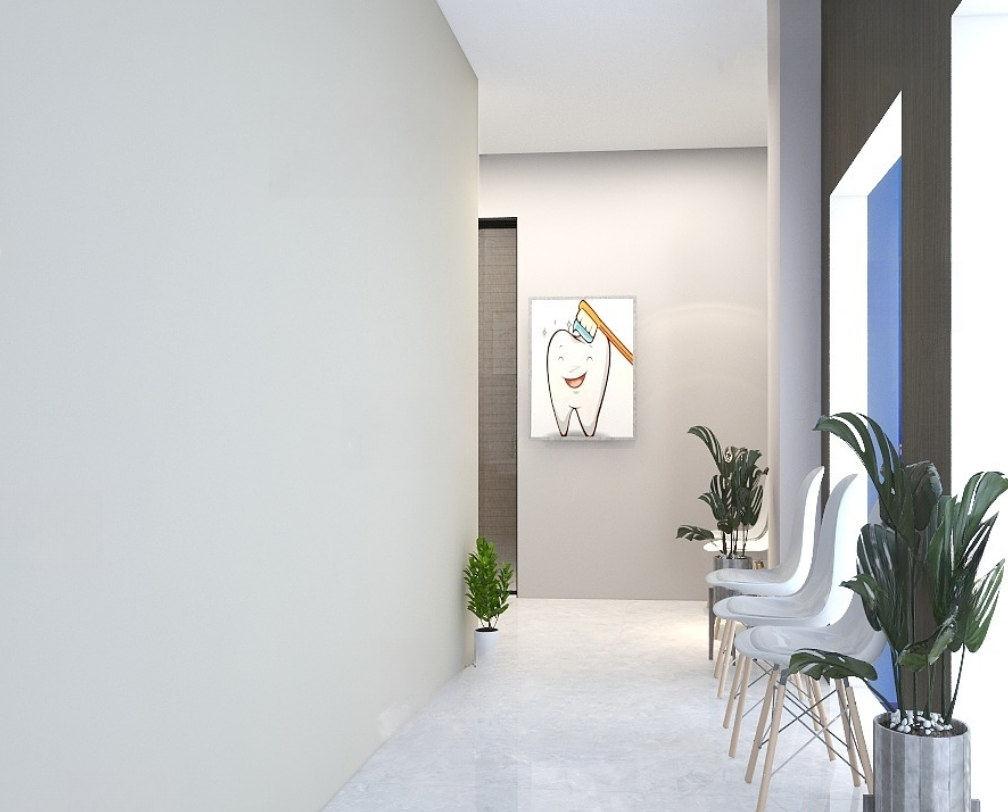
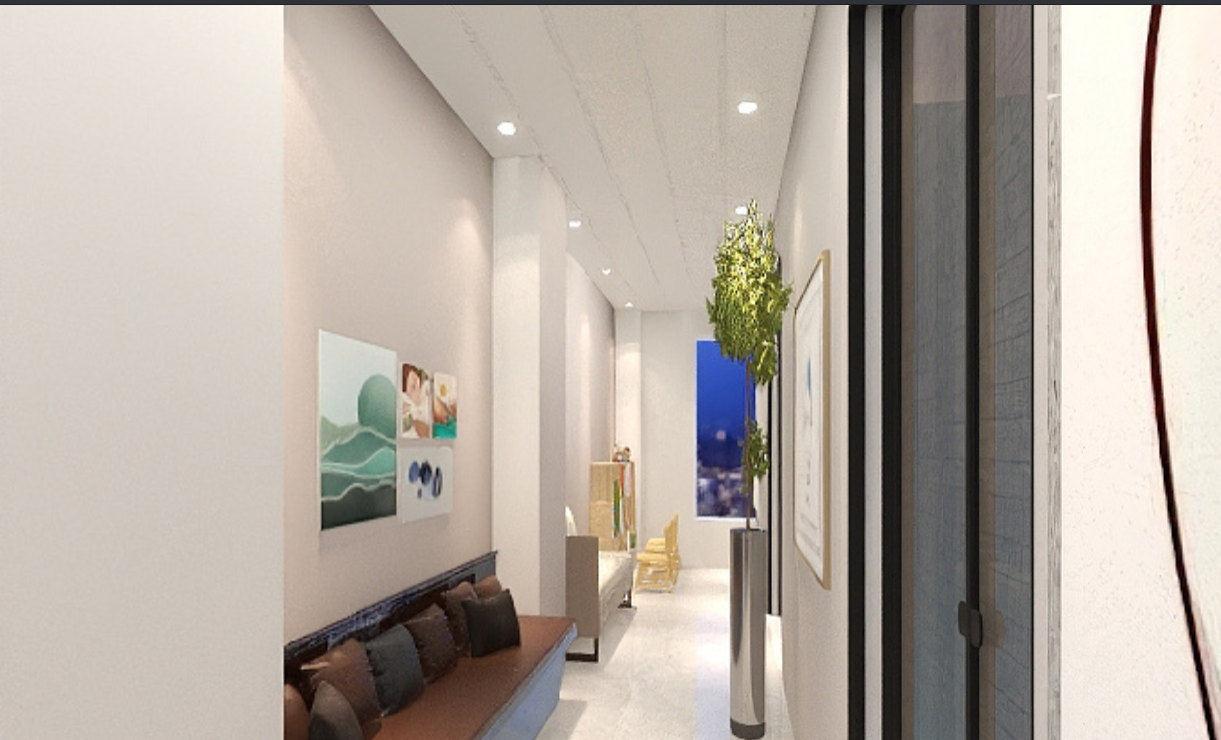
The entrance opens into a spacious reception that features minimalist furniture, clean surfaces, and unobstructed views. Seating is arranged in a simple, modular style, with sleek, lowprofile chairs and small side tables that keep the space feeling open and uncluttered.


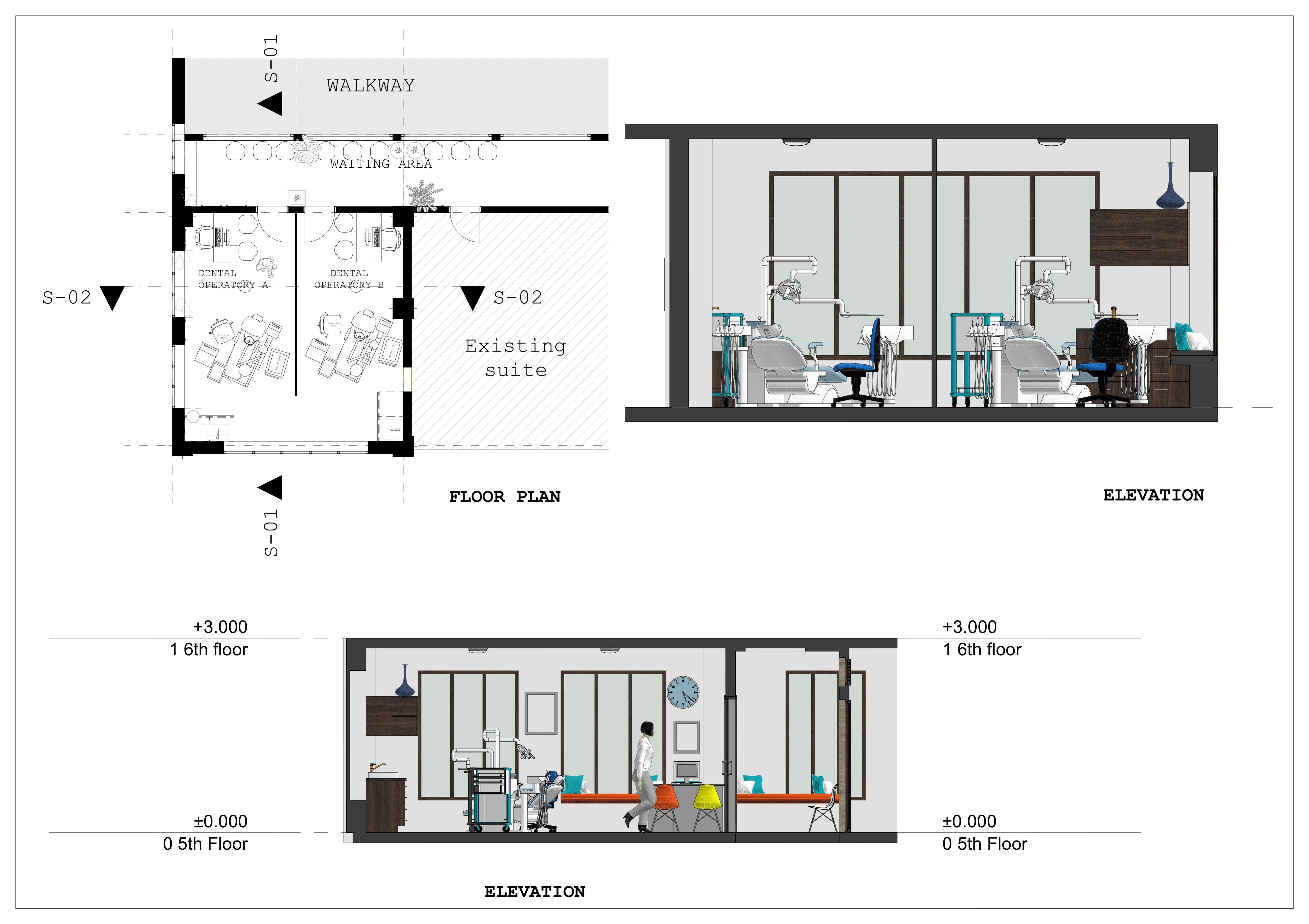
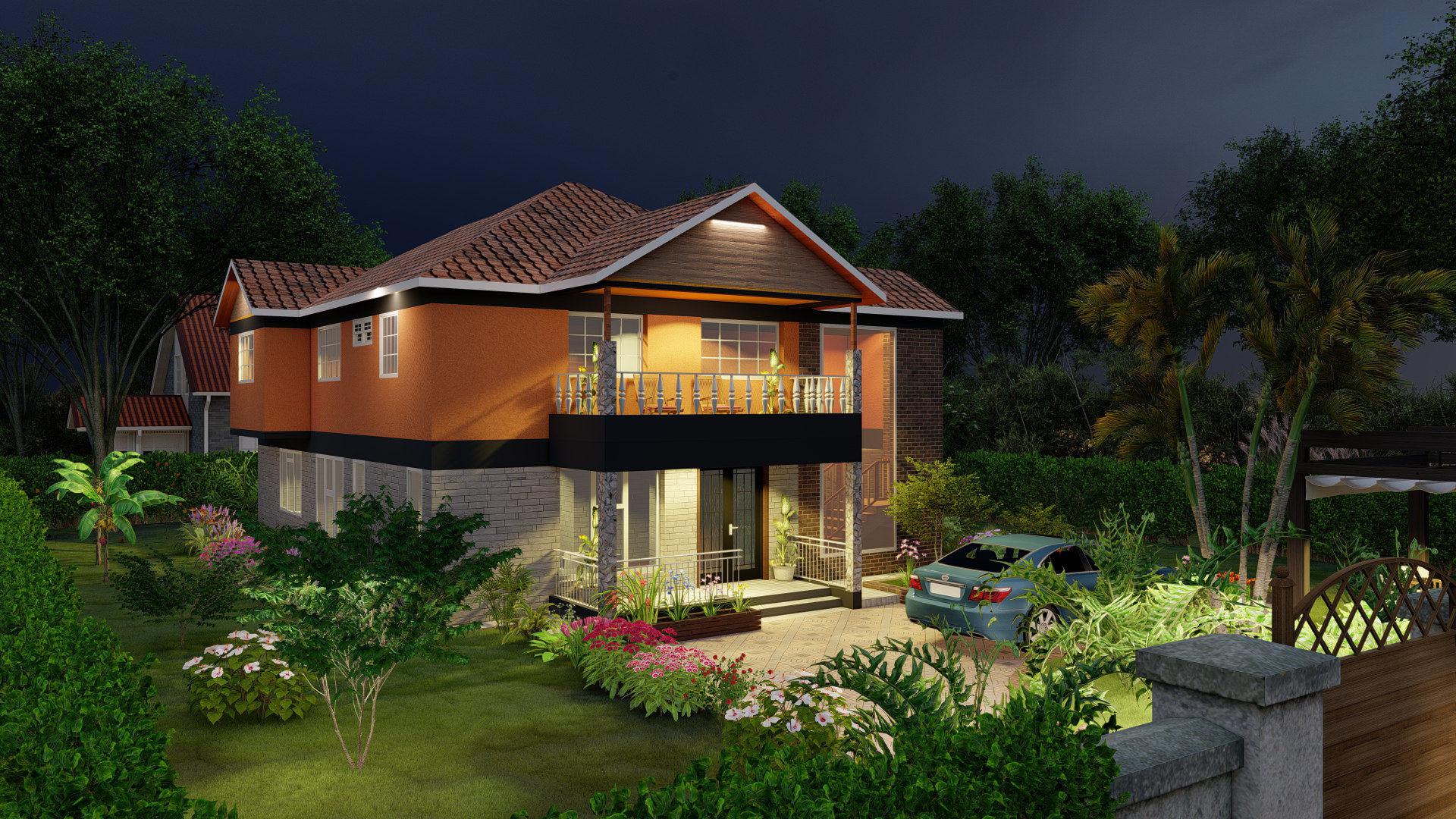
MR. WAWERU'S
The maisonette combines the charm of a pitched roof with a family-friendly layout, and the use of bright colors creates a cheerful and inviting atmosphere.
The roof is covered with high-quality roofing tiles in a neutral color to provide contrast with the bold colors of the façade.
The front of the house features a covered balcony on the upper floordefined by colorful railings and columns, which complement the house's color scheme.
Client: Mr.Waweru
Project location: Juja-Kiaura
Block
Contract period: Aug 2018- Dec
2018
Current status of the project: Built
PROPOSED RESIDENTIAL DEVELOPMENT ON PLOT NO. 208 JUJA/KIAURA BLOCK 2 FOR MR. EPHANTUS WAWERU OF P.O BOX ................................... NYERI
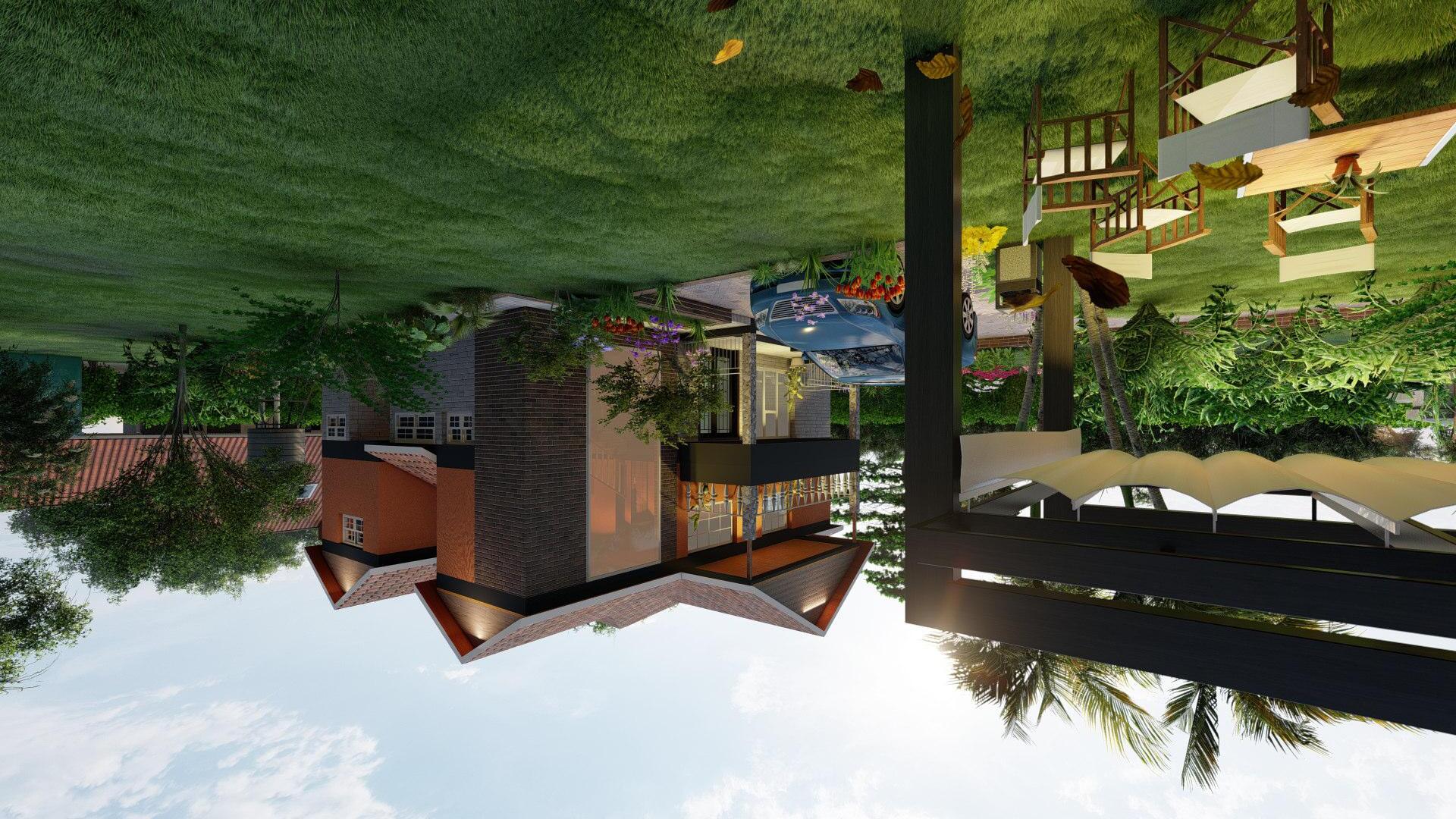

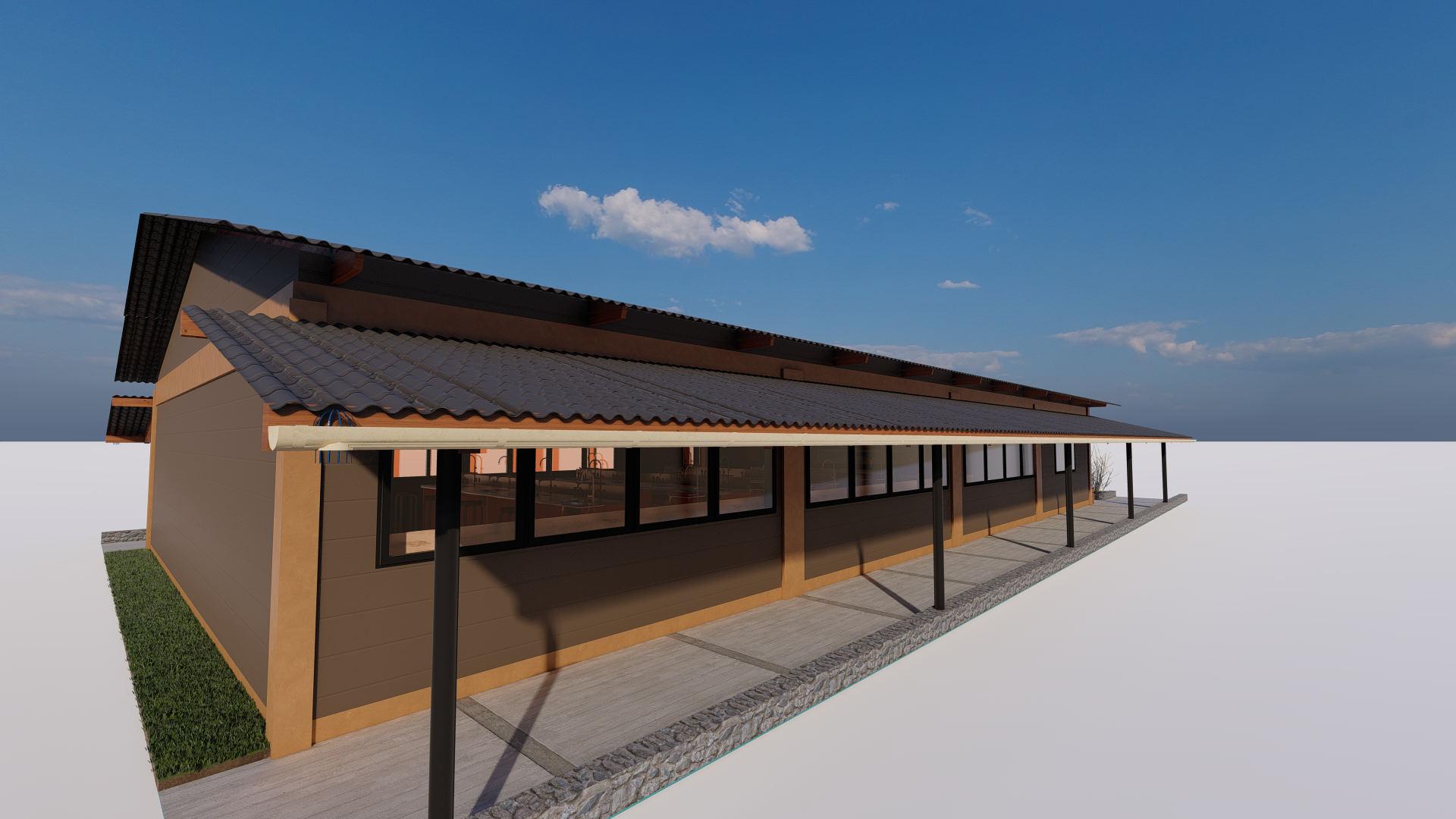

Project
Contract period: June 2023November 2023
Current
The school laboratory is designed to be a modern, flexible, and safe environment that fosters collaborative learning and hands-on scientific exploration. The design integrates functional workspaces, advanced safety features, and an open layout to promote student engagement while maintaining a focus on efficiency and sustainability.
The laboratory is conceived with a contemporary minimalist approach, focusing on simplicity, functionality, and efficiency. The design prioritizes open, uncluttered spaces while incorporating cutting-edge technology and ergonomic solutions, ensuring the space is conducive to scientific research and experimentation.
The laboratory features modern elements like large glass partitions and windows that allow for abundant natural light, creating a bright and airy working environment. Sleek materials such as polished concrete floors, steel, and glass are used to reflect the contemporary feel.
5,0005,0005,0005,000
SECTION 2-2
SCALE 1:100
6 6 5 5 3 3 2 2 1 1 4 4
2,0003,0003,4003,4002,000
Coloured roofing tiles on 30 gauge gi sheets on timber trussed rafters to SE details roof pitch= 15degrees.
200x450mm RC ring beam to S.E details
2400mm high x 1500mm wide steel casement double door with transom supplied and fixed by specialist to schedule.
SECTION 3-3
SCALE 1:100
Coloured roofing tiles on 30 gauge gi sheets on timber trussed rafters to SE details roof pitch= 15degrees.
200x450mm RC ring beam to S.E details
2oomm masonry wall with cement binder finished with 2-3 coats of paint emulsion
Foundation Specification 150mm rc slab 1:2:4 to Structural Enginneer's Detail on gauge 1000 polythene DPM on 50mm murram blinding on well compacted hardcore on firm ground free from black cotton soil treated with rentokil or aldrex insecticide.
200x600mm rc strip footing to SE details depth
Foundation Specification 150mm rc slab 1:2:4 to Structural Enginneer's Detail on gauge 1000 polythene DPM on 50mm murram blinding on well compacted hardcore on firm ground free from black cotton soil treated with rentokil or aldrex insecticide.
200x600mm rc strip footing to SE details depth to be determined on site 150mm thick R.C Slab to S.E's Details

2,0003,4003,4003,0002,000

