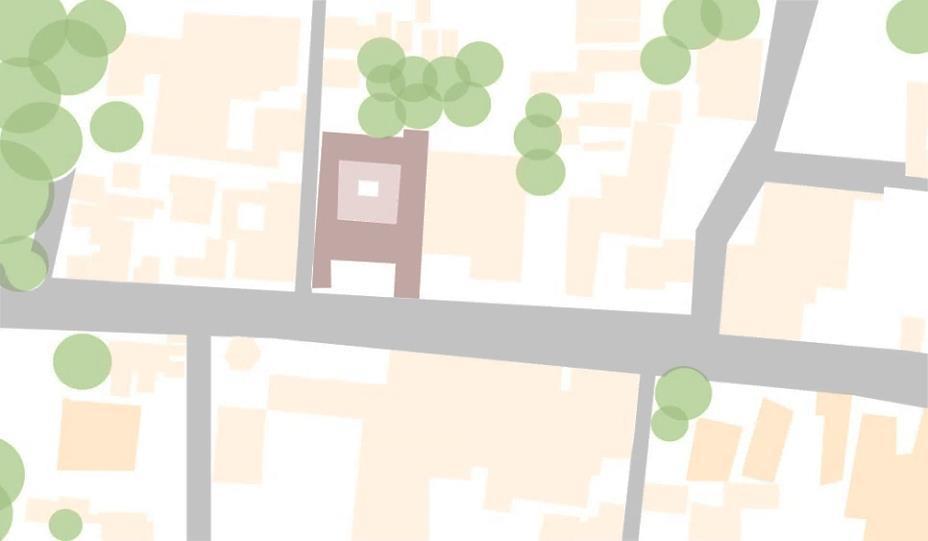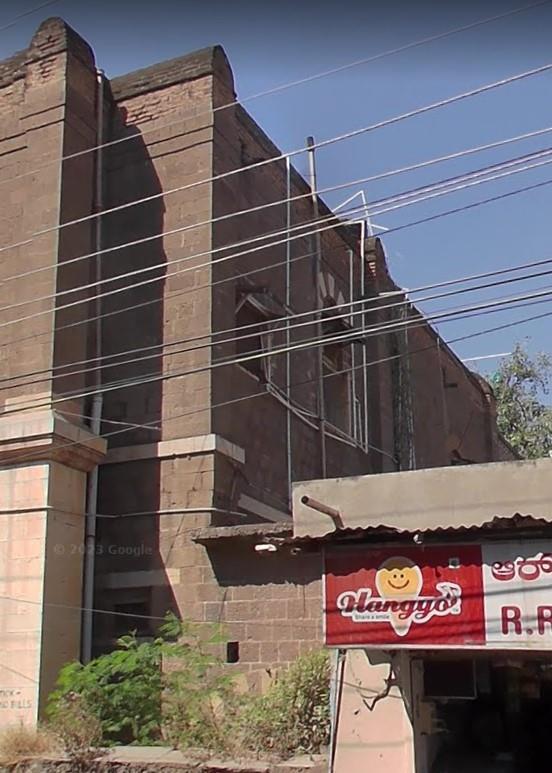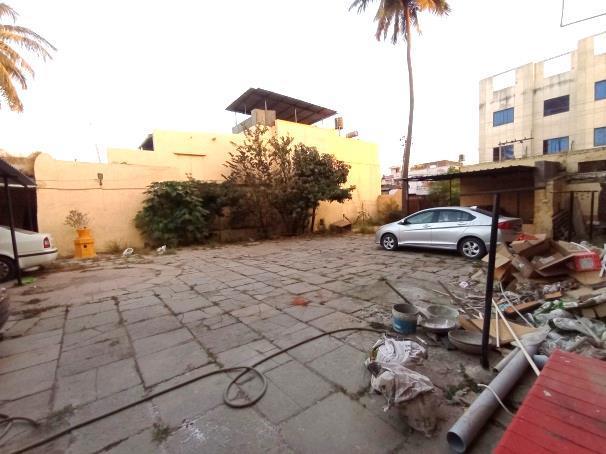Anwesha Dutta

Sl.No HEADINGS DETAILS
1 Location & Identification : Darbar house is situated in Jamiya Masjid Rd, Vijayapura, Karnataka 586101 .

Coordinates : 16.82289164365598, 75.72699037099613

2 Community : Business class (Gujrati community )
3 Historical Timeline :
The ground floor of the building was constructed by GOKRU DAS CHANDRA as a residential building .Last 6 generations of the family is living here and at present day they have 17 members of the family live in this house .
During the Adil Shai time period i.e 15th -17th Century , the family was associated with royal service and they were one of the Decision makers in their time. ( Source : Oral testimony by his decedent )
While during the Britishers , they came has
GROUND FLOOR – 1836 – 1838 ( Colonial Period )
FIRST FLOOR – 1921 ( Colonial Period )
Garage and the backyard ( 21st Cent. )
Statement of Significance :
5 Site plan :
The purpose of this research is significant in the prospect that it unfolds the characteristic features of the colonial era building in Bijapur and reveals the change in architectural forms adopted during that time period .
Schematic representation of the site with respect to the building : MAP :N.T.S Surroundings :

The structure is surrounded by shops on one side and the other side is followed by a pathway. The main entrance of the house is from the Jama Masjid road.The site plan shown below is PROPOTIONATE & SCHEMATIC PLAN

Architectural features : Central open courtyard Roof : Timber Pitched roof as well as flat roof




 The railings along the courtyard is also made of wood and the whole courtyard is flanked by a raised verandah having stone flooring , wooden columns and brackets
Façade design : Round arch along the window frame , different material has been used to highlight the design
Metal railings and extruded balcony of the upper floor
The railings along the courtyard is also made of wood and the whole courtyard is flanked by a raised verandah having stone flooring , wooden columns and brackets
Façade design : Round arch along the window frame , different material has been used to highlight the design
Metal railings and extruded balcony of the upper floor
Other side entrance of the building showing the façade treatment features of the building
- Round false arches along the window
- Extensive detail work on the wooden door
- Extruded balcony with metal railings having floral decorative motifs

- 2 floored wooden balcony having decorative motifs , pitched roof , wooden battens.
- Use of different material to highlight the design .


 Decorative motif on balcony.
Decorative motif on door
Brackets – Open courtyard
Decorative motif on balcony.
Decorative motif on door
Brackets – Open courtyard


 Wooden decorative motif with tiled roof at the entrance porch
Balcony – Decorative motifs on railings , chajja . – Front façade and side façade
Wooden decorative motif with tiled roof at the entrance porch
Balcony – Decorative motifs on railings , chajja . – Front façade and side façade
Climate responsive features :
General direction of wind flowing through the house

Central courtyard system helping in circulation of air through out the building

Whole building is made of stone which keeps the building cool during extensive heat in summer .
10 Style : Colonial Style Building
Spatial planning :
Contextual design :
It is a residential building having bedrooms , kitchen , and other halls . The house has a huge open space along with a garage whivh has been recently implemented . Since it’s a private residence , all rooms were not accessible while documenting so the allocated portions of the rooms are still unknown .

Materials :
- Use of basalt stone for construction of walls
- Use of locally available tiles for the entrance portico
- Use of timber roof structure
Basalt Stone : Rectangular block ( Walls )
Tiles , Timber & Stone ( Flooring )
Timber ( Roof , Columns , Railings in open courtyard, windows and doors )
Clay tiles ( Entrance porch )

Cast Iron ( Frame on he top of open courtyard )
Metal ( balcony railings )
Mortar – binding material
Construction system :
- Stone masonry construction uses stones and mortar.
- The construction technique is used for building foundations, floors, retaining walls, arches, walls and columns : ASHLAR FINE MASONRY
- The stones used for masonry construction are natural rocks.

- These natural rocks are cut and dressed into proper shape in order to use it in masonry construction. Stones are one of the most durable and strong building materials.
- Stone are laid as the orientation of headers and stretchers , arranged alternatively . The header comes under the middle portion of the stretchers.
- In order to break the continuous vertical joints, the stones are laid in such a way that the adjacent layers have a lap of more than half of the height of the course.

Condition

 assessent side elevation
assessent side elevation
Issues :
- Due to rise in number of vehicles , the width of the road is being increased which has resulted in having no buffer space in between the road and the house .
- Electric lines and poles coming up in front of the house is harming the vista of the house as well as its acting as an encroachment for the house .

- Even though the façade seems well maintained , the interior of the house specially the roof is comparatively bad in condition .
- Few of the wooden railing of the open courtyard are broken.

- The pipe lines are causing dampness to the structure .

- No proper drainage facility within the courtyard

Past repair works and other interventions done
- The house was intact till 2020 , in 2021 for 100 years celebration the major repair work for the ground floor was done .
- Entrance porch was colored
- Removal of the soot and stains from on the front façade
- Construction of broken wooden railings in the courtyard .
- Painting of walls , doors and windows - interior
MAJOR INTERVENTIONS DONE :
- Addition of windows in balcony at first floor

- Conversion of windows into ventilators in first floor
- Addition of pipelines for sanitary services
- Major construction work : construction of the garage area , incorporation of tiled ground at the side entrance



 Conversion of windows into ventilators in first floor Addition of pipelines for sanitary services
Painting walls , windows and doors .
Conversion of windows into ventilators in first floor Addition of pipelines for sanitary services
Painting walls , windows and doors .

 Front view of the house after the repair work in Mar– 2023 – Source : Google images
Front view of the house before the repair work in Feb – 2020 – Source : Google images
Front view of the house after the repair work in Mar– 2023 – Source : Google images
Front view of the house before the repair work in Feb – 2020 – Source : Google images
Present day





Images & Drawings :


