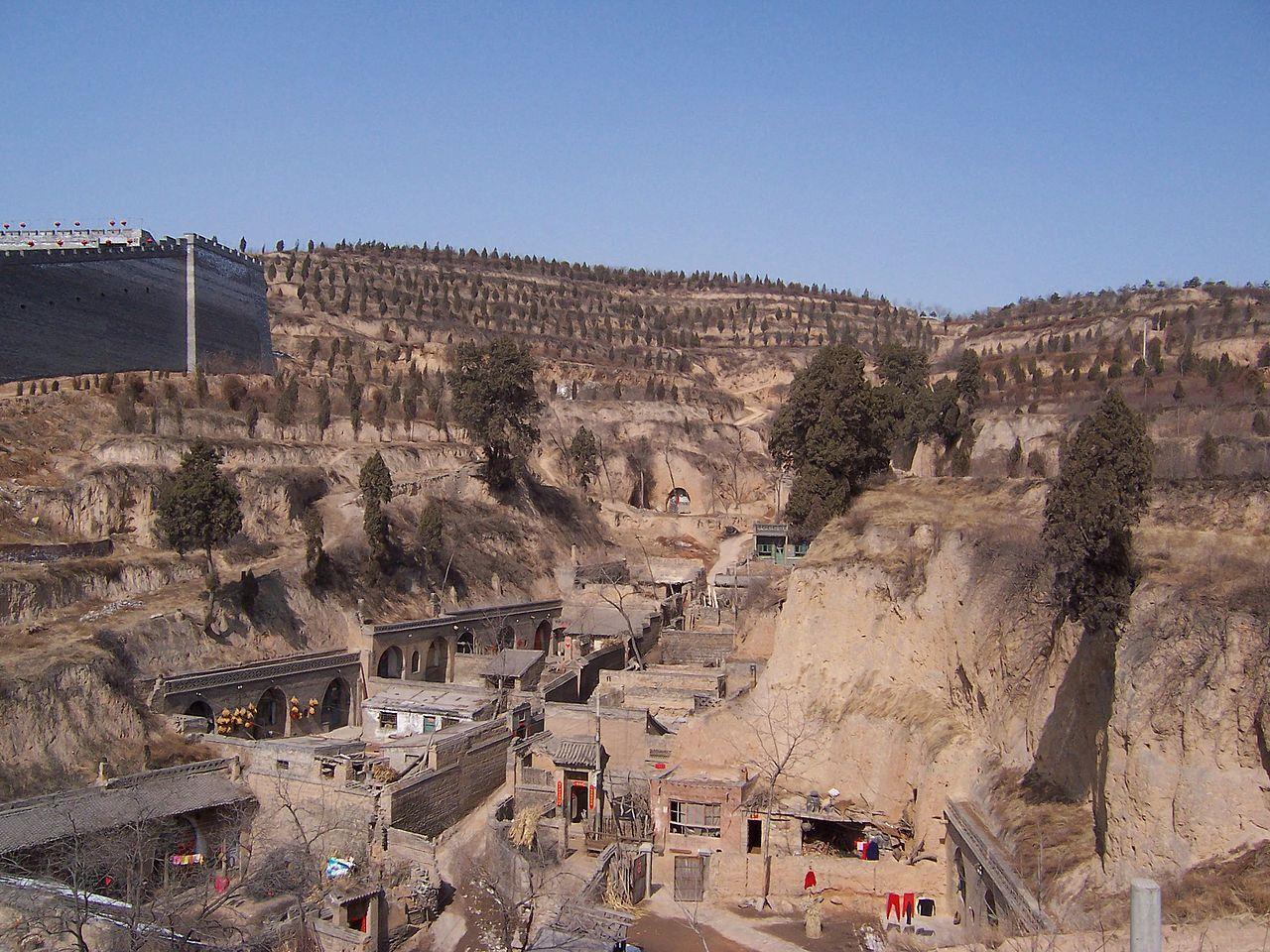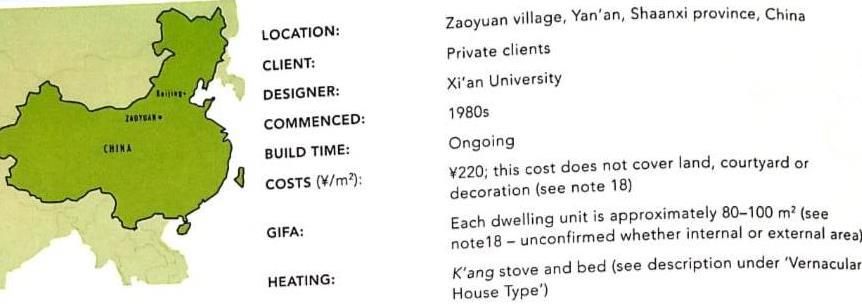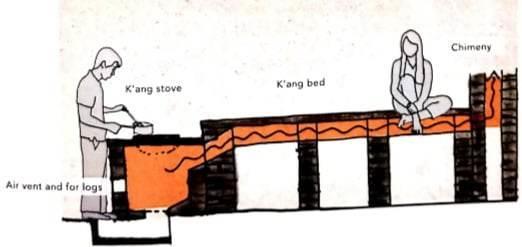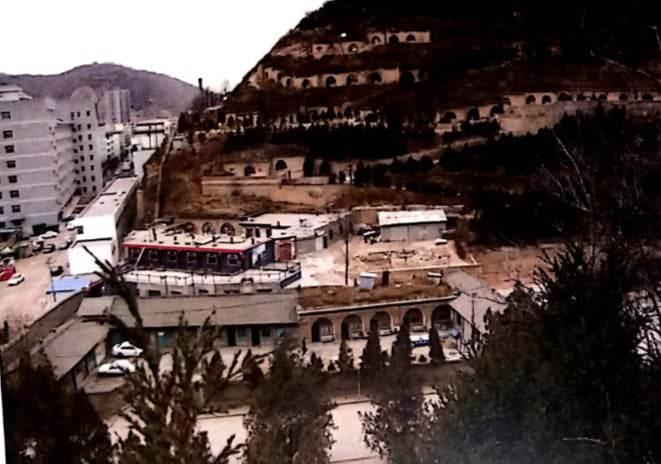Indigenous Architecture
BY : ANWESHA DUTTA
Contents
Contemporary Vernacular architecture case studies
A. Centro Lak'a Uta, Bolivia
B. Four Horizon house and Lodge, Australia
C. The triangle, Swindon
D. Biesland, Netherlands
E. Yan 'an, China
Vernacular houses case study –
A. Traditional houses in Bolivia -Chipaya
B. Cave dwellings China
C. Vernacular houses Japan
D. Newar house Kathmandu
E. Bhite bari, West Bengal
Traditional vernacular houses in Bolivia – Chipaya Tribal Houses

LOCATION AND DETAILS:
- Situated within the Amazon basin, Bolivia is a landlocked country with a richly diverse and longstanding Indigenous history.

- Today, the Quechua and Aymara peoples make up the largest of these groups, but upwards of 30 are nationally recognized, with a large concentration of the former around lower altitudes and grassland areas, and the latter in high plateau regions close to La Paz, Bolivia’s executive and legislative capital.
- The Chipaya speak Chipaya and live on the high plains of Bolivia
- Although their legends reflect that they have resided only in the same general area where they presently live, their linguistic affiliation points to their having migrated from Central America. The name "Chipaya" probably came from the Aymara ch'ipaña, "to tie up," referring to the netlike way they tie the roofs on their houses.

TRADITIONAL HOUSES OF THE TRIBE :


- SHAPE : round
- CONSTRUCTION MATERIALS:
1. WALLS : sod blocks
2. ROOF : framework of intersecting hoops made from tola, a short, cedarlike shrub, tied together with straw rope. Pieces of matting made from fine straw and mud are laid over the framework . Then the house is roofed with handfuls of stiff straw and ichu grass dipped in a runny clay-mud mixture.
3. The roof is sewed on around the bottom with straw rope and then further secured with a network of straw ropes to hold it when there are strong winds
4. DOORS : cactus wood from nearby mountains, laced together with leather thongs, but in recent years, the use of wood and/or metal has increased
5. A second type of house, found in the agricultural areas, is cone shaped and made entirely of sod blocks.
- ORIENTATION : East.
- Recently adobes have sometimes been used for housing blocks after an initial four or five courses of sod blocks are laid.
ABOUT THE DESIGN & CONSTRUCTION TECHNIQUE LOCATION & ITS INFLUENCE :
High altitude , trees don’t grow at this altitude so cactus is used.
CLIMATIC CONDITIONS :
Although Bolivia lies wholly within the tropics, it possesses every gradation of temperature from that of the equatorial lowlands to arctic cold.

The earth blocks shade the interior while trapping hot day time sun which is gently radiated to the homes at night
CONSTRUCTION TECHNIQUE :
The lower walls taper slightly up to 6.5 feet, then taper steeply to a thatched roof structure. The buildings are small at approximately 12 feet in diameter, freestanding, with a single wall opening as a door facing east for day lighting without solar heat gain
Traditional vernacular houses in China - Yaodong

LOCATION AND DETAILS:
- North region of China, mostly in the Loess Plateau.

- The Loess Plateau has a complicated topography with valleys, slopes and ridges.
- Yaodong is a kind of cave dwellings that is found along the Loess Plateau, namely at provinces like Shanzi, Gansu, and Henan

- Therefore, to counter the harsh environmental condition, the Yaodong has developed three different forms which are the Cliffside Yaodong (Chinese Terms: 靠崖窑), Sunken Yaodong (Chinese Terms: 地坑窑) and Hoop Yaodong (Chinese Terms: 箍 窑).
- The records of Yaodong can be dated back to China’s bronze age in the 2nd millennium BC and the Xia Dynasty according to Chinese traditions.
- The most common type of Yaodong is the Cliffside Yaodong which is built along the edge of the cliff and valley to fit dwellings into the mountainous landscape.

TRADITIONAL HOUSES OF THE TRIBE :
- SHAPE : rectangular
- CONSTRUCTION MATERIALS:
1. WALLS : Soil , Rocks , Clay
2. ROOFS : Clay tiles
ABOUT THE DESIGN & CONSTRUCTION TECHNIQUE FEATURES
:
- Also known as the “House Cave”, the Yaodong is a form of earth shelter residence.



- The locals form a concave hole with a rectangular floor area with an arched ceiling at the edge of the cliff.
- The cave has an open space in front to allow good sunlight and air movement to create a more comfortable housing experience by preventing residents from feeling depressed or claustrophobic.
- It is a house where people dig caves or pits and build walls around it.
CONSTRUCTION TECHNIQUE :
- The traditional construction process of the Yaodong is to use rocks as the wall base and have the top tile made using clay.
- The wall is later finished with clay on the inside and stone on the outside to strengthen the dwelling and reduce the cost of constructing the cave.
- The interior spaces of the cave are supported by wooden piles.
- To further prevent the cave from collapsing, beams and columns are used to bear the loads too.
CLIMATIC CONDITIONS :
- Yaodongs were built to overcome the geographical challenges faced by citizens, as cliffs, slopes, and ridges are common in the area.
- These cave dwellings also serve as natural barriers and are adaptive to climate change. For instance, they are both rain and fireproof.
- On top of that, Yaodongs keep warmth in winter cold and enhance ventilation during the summer heat.
Newar house – Kathmandu , Nepal

LOCATION AND DETAILS:
- Kathmandu valley in Nepal.

- Newa architecture is an indigenous style of architecture used by the Newari people.
- The breadth of the plan is usually aboutsix meters with façades of various length but most commonly about four to eight meters
- The houses are divided into two parallel bays (front and rear) locallyknown as "dyā " which measures approximately 8 feet depth, divided by central load bearing.
TRADITIONAL HOUSES OF THE TRIBE :
- SHAPE : narrow, rectangular shaped
- CONSTRUCTION MATERIALS:
1. WALLS : exposed brick with finely detailed wooden carvings
2. ROOFS : tiled roof
3. OTHER MATERIALS : clay , lime , stone
ABOUT THE DESIGN & CONSTRUCTION TECHNIQUE
FEATURES :
- Resided by a dense population, these houses are built following the perimeter of a courtyard, known as 'Chowk'.
- It is a style used in buildings ranging from stupas and chaitya monastery buildings to courtyard structures and distinctive houses.
- The style is marked by striking brick work and a unique style of wood carving rarely seen outside Nepal.
- The traditional Newari houses are constructed either in quadrangular style forming courtyards or inrows leaning one with another facing towards the street.

- The entire roofi s supported by number of load bearing wooden columns called baigathān or malāthān,the king post,on which dhuri, the ridge beam rests. On the either side of the baigathān the principal rafters ( bhyāsin)are erected diagonally joining the upper end of the bhyāsin with special kind of connection.


- The lower end of rafter rests on the front and/or rear load bearing walls which are raised up to approximately 2.5 feet above the attic floor level.
- Two horizontal rafters are placed approximately atthe middle of the rafter, above the horizontal rafters, several roof joists are spread across the entire roof length
CONSTRUCTION TECHNIQUE :
- The foundation of the traditional houses built with few layers of natural stones with clay mortar.
- Above the foundation, walls are raised with two layers of wall made of kiln baked bricks or speciallybaked brick called dachiappā at the outer layer and baked or sun-dried bricks in the inner layer joined with clay mortar.
- The cavity between these two leaves is normally filled with the brick bats of sun-dried bricks.
- The thickness of wall on the ground floor is normally not less than 50 cm which diminishes on the succeeding floors.
- The massive wall structure, together with the heavy foundation of the building was supposed to make the house earthquake resistant.
- A staircase is usually a single flight to one side of the plan generally at the rear bay making clock-wise circumference while ascending to upper floors considering the house as a sacred temple.
- The traditional tiled roof is made with combination of timber and thick layer of clay.
Vernacular houses – Japan - Gassho-Zukuri

LOCATION AND DETAILS:
- Located in a mountainous region that was cut off from the rest of the world for a long period of time, these villages with their Gassho-style houses subsisted on the cultivation of mulberry trees and the rearing of silkworms up in the attic where the heat from the first floor, filled with people and activity, rises up.

- The houses of common people developed differently.

- Farmers in different regions of the country had houses that were adapted to local conditions.
- The houses built in the gassho-zukuri style in Shirakawa-go, which is listed as a World Heritage site, are examples of residences in which common people lived.

- Some farmers' houses had space to keep their cattle and horses indoors, while the houses of city dwellers were often squeezed close together along the streets.
- As urban homeowners were taxed based on the width of the front side of the house, their houses were built to be long and narrow.
- This style can still be seen today in historical cities like Kyoto.
- This steep pitch allows snow to slide off the roof easily.
- The houses are large, with three to four storeys encompassed between the low eaves, and historically intended to house large extended families and a highly efficient space for a variety of industries.
CONSTRUCTION TECHNIQUE & FEATURES :
- Gassho-zukuri is a house built of wooden beams combined to form a steep thatched roof that resembles two hands together.
- the roof can be looked triangular just like a standing book open.
- It is the characteristic of these houses in this country.The structure is built to suit the environment in Shirakawa.
- It is made to with stand heavy snowfall
- The Gasshō-zukuri style is characterized by a thatched and steeply slanting roof.

- The gassho roof has a slope of about 60 degrees forming a nearly equilateral triangle.

- The roofs, made without nails, provided a large attic space used for cultivating silkworms.
- while the dirt-floored area was used for washi paper production. In addition, saltpeter would be prepared below the floorboards.
Vernacular
houses – India - Hut - Bhite bari, West Bengal

LOCATION AND CONSTRUCTION DETAILS:
- Located in villages of West Bengal


- Made up of Mud walls and Hay pitched roof

- Timber / bamboo is used to make the structural frame
- In many villages , the walls are also made of mats and the materials of roofs can be terracotta tiles .

Centro Lak'a Uta, Bolivia

DETAILS:

- The concept of the house developed out of the project developedfrom a house in Ladakh where the traditional Tibetaian houses were built with passive solar tromble walls and experimented with timber free construction .


CONSTRUCTION TECHNIQUE & MATERIALS :
- ROOF – Straw or metal sheeting , over hanging straw roofs hepls in protecting the earth wall.

- WALL – The earth blocks shade the interior while trapping hot day time sun which is gently radiated to the homes at night
- On a sunny day the house acts as a tromble wall , black wall sealed with plexiglass collects the suns warmth during the hot days & then delivers it into the house during evening.
- It is therefore important that the houses offer a cool refuge from the harsh sun during an Altiplano day and also from the extreme cold at night.
- FOUNDATION – Stone & Clay
- This vernacular is completely earth with parabolic roofs.

- In the Altiplano it rains very heavily so it is necessary to protect the earth with something.
- Hence the straw roofs shown on the pictures below.
- Vernacular/Indigenous architecture in the Altiplano area has been either a square adobe brick building with a metal sheet roof held down with rocks or a circular dwelling with a conical roof.
- The Aymara live in rectangular dwellings , surroundingone or more courts with thatched roofs .
-
CONCEPT :
- In addition traditional ways of living have been considered and acted upon.
- The Aymara people who live on the Altiplano do not like the idea of living in a compartmentalised box such as a Western home.
- They have different buildings for different things. Bathroom one building, sleeping in another, cooking either outside or nowadays more commonly indoors in a separate building.
- Most of their activities are agricultural based so they are based outside between their various buildings as a kind of additional living area.
The triangle, Swindon

DETAILS:
- The Triangle is a new low-energy, housing development in Swindon

- The Triangle is one of the most resource efficient new housing developments in England, striving to provide a high quality of life for its residents in an affordable and practical way.


CONSTRUCTION TECHNIQUE & MATERIALS :
- TERRACES of cottages set on four sides of a carefully landscaped village green contain 42 low-energy homes.
- They use timber-frame structures and Hemcrete EXTERNAL WALLS finished in traditional lime render. .( Hemcrete is a natural fibrous product, which is carbon negative and made from the woody stem of English grown hemp mixed with a lime binder )
- The homes are super-insulated using 350mm of Hemcrete in the walls, which means heat loss is minimised.


- The Hemcrete acts as an insulator and provides thermal inertia helping to reduce temperature peaks, offering very good air tightness and thermal performance.
- The proportion of glazing to each façade has been adjusted to give the greatest solar gain in winter without overheating in summer.
- All habitable rooms maximise use of natural daylight to improve the quality of the spaces and reduce the need for artificial lighting.
- Design was heavily influenced by the surrounding vernacular and based on Swindon’s architectural history incorporating mid-Victorian terraced housing and inter-war semi-detached properties.
- The total of 63 car spaces is strategically underpinned by a range of measures designed to the need for car ownership, including provision for a community car club, the first in Swindon and IT facilities within the homes to access real time information on buses as well as to encourage working from home.
CONCEPT :
- The Triangle is an evolution of the English terraced house which creates excellent, ordinary housing on an ordinary budget.
- The aim was to make the ordinary extraordinary through close attention to the smallest elements while at the same time making a place that is inherently local to Swindon.
- The heating is interlocked with a motorised insulated ventilation hatch so that it can not operate unless the hatch is closed.
- In winter, this allows the warmth generated on the ground floor to rise through the house and in summer it allows the stack ventilation to function, drawing warm air to escape through the ventilation cowl, a signature element of the active energy systems in homes.

- The layout of the houses were planned to provide an ‘air lock’ hallway and the stairs have been arranged to provide unimpeded connections with the living space to the rest of the house.


- The simple, long building forms were given vertical expression through the detailing of the entrances, cowls and windows, while traditional building materials such as timber, lead and hemp were used in a contemporary and sustainable way.
- Throughout the procurement and construction phases of The Triangle, all materials were specified with consideration to the embodied energy, recyclable content and maintenance requirements while offering high performance levels.
- Each house has a galvanized steel portico that shelters two vertical bike racks next to the front door and gabion wall bin surrounds to screen parked cars in the front gardens.
- The homes have a range of sustainable features including, air source heat pumps, rainwater harvesting systems and most noticeably thermal chimneys that allow hot air to escape from the homes.

Biesland, The Netherlands




IMAGE OF VERNACULAR DUTCH HOUSES
CONCEPT :
- The concept takes attractive elements of vernacular design and combines them up with the benefits of modern , energy efficient design to create a contemporary vernacular architecture .
- The traditional polder landscape contains m any brick watermills ,vernacular villages & farmhouses .This is a typical Dutch landscape where fields are situated between long canals broken by small foot bridges with animals grazing in between .

- Many Dutch village houses have very steeply pitched roofs and low eaves , the upper storey residing within attic space.

- Farmhouses are much bigger with shallower pitched roof s often with a partial hip at the gable ends .
CONSTRUCTION TECHNIQUE & MATERIALS :
- The design brief was to create a rural atmosphere and inspiration was taken from narrow streets of Amsterdam
- Bricks and blocks construction uses 150 – 200 mm cavities , filled with insulation .
- The homes are ventilated in each room by the means of Mechanical Extract Ventilation .
Four Horizon house and Lodge, New South Wales , Australia

DETAILS : CONSTRUCTION TECHNIQUE & MATERIALS :
- The area, in national park land, is off the grid, and the main house (above) was designed to reduce energy consumption to about one third of the average for the New South Wales district.

- The house maintains temperatures 9 degrees above outdoor levels on cool mornings and 10 degrees cooler in the hottest months
- The house has a large 'fly roof' over two heavy habitable modules and uses standard (inexpensive) architectural frames.
- The large roof provides good shade and collects rainwater for storage.
- The lodges too are thermally efficient, utilizing the doubleconstruction, arcing parasol roof, in which curved steel lattice trusses support a top roof of corrugated steel with another subroof of corrugated steel beneath.

- This leaves a 300mm gap for air to pass through, providing a cooling effect. Concrete slabs create thermal massing, as do ground-floor walls.
- The peak of the roof cuts out the most direct summer sun and a solar system provides electricity.
- Australian climate varies from arid to alpine to tropical zones .The temperature range in South Wales is between 4 – 24 C.
- It forms are drawn from the rural shed vernacular , but mostly from the idea of shade .


- The large roof on the house provides shade and rainwater collection .
- Another key consideration is cross ventilation , there is a central breezeway in the middle of the house usedas an outdoor room with roof , cross ventilation occurs continuously between the roofs

VERNACULAR TYPE :
- Australian vernacular / indigenous architecture are settlements linked to trees , rocks, caves & concepts of shelter

- Australian architecture refers to the agricultural building , as that seems to best represent a building suitable for Australian climates .
- System building and steel frames are quite traditional in Australian in context

CONTEMPORARY VERNACULAR TYPE :
- Simplicity and easy availability of the materials used inform a sophisticated contemporary vernacular design .
- The strength of shaded thermal mass and the double roof in the New South Wales environment provides an air conditioning free home in hot climate.

- Built with cheap and honest materials , these designs could be easily replacable .

Yan 'an, China

-
DETAILS :
DESIGN APPROACH :
The approach was based on establishing architectures regional gene database i.e they collected data from different types of vernacular architecture & established their good and bad one and replaced the bad effects ( dampness , less sunlight , low earthquake resistance , poor ventilation etc.) .

FEATURES :
- New cave dwelling is lighter

CONSTRUCTION TECHNIQUE & MATERIALS :
- Concrete structural elements with earth for improving the integrity and making it earthquake proof

.Construction of 120 mm thick stone arch with earth covering

REFERENCES & SOURCES OF THE IMAGES & WRITE UPS
TRADITIONAL VERNACULAR HOUSES IN BOLIVIA – CHIPAYA TRIBAL HOUSES
1. https://www.gstic.org/expert-story/sustainable-livelihoods-of-the-chipaya-people-in-bolivia/
2. https://in.pinterest.com/pin/570831321493949656/
3. https://opensea.io/assets/matic/0x2953399124f0cbb46d2cbacd8a89cf0599974963/373915949871342172906402 2019662024034734206891441254373747325253746031591425
4. https://www.britannica.com/place/Bolivia/Climate
5. http://plainshumanities.unl.edu/encyclopedia/doc/egp.arc.043
6. PEOPLE OF THE PAST
7. COLD-ARID DESERTS: GLOBAL VERNACULAR FRAMEWORK FOR PASSIVE ARCHITECTURAL BY Molinar-RuizD.Arch Committee: David Rockwood, ChairpersonDr. Andrew Kaufman Jorge Loya Dr. Marja Sarvimaki
TRADITIONAL VERNACULAR HOUSES IN CHINA - YAODONG
1. https://www.pinterest.com.au/pin/508484614154299417/
2. https://www.asiaculturaltravel.co.uk/yaodong-loess-cave-house/
3. https://www.re-thinkingthefuture.com/architectural-styles/a2916-vernacular-architecture-ofchina/#:~:text=Vernacular%20Architecture%20refers%20to%20a,builders'%20skills%20and%20environmental%20fac tors.
4. https://www.re-thinkingthefuture.com/architectural-styles/a2171-vernacular-architecture-styles-of-china/
5. https://thediplomat.com/2017/07/12-regions-of-china-the-loess-plateau/
NEWAR HOUSE – KATHMANDU , NEPAL
1. https://in.pinterest.com/pin/72339137746226278
2. https://www.nationsonline.org/oneworld/map/nepal-administrative-map.htm
3. https://www.academia.edu/7487328/Traditional_Newari_Houses_of_Kathmandu_Valley
4. https://www.researchgate.net/figure/Elevation-of-a-traditional-Newari-Building-with-terminologies-of-theelements-at_fig2_354543758
5. https://www.researchgate.net/figure/Project-for-a-residential-dwelling-Elevation-and-Section_fig4_327079720
6. https://www.bhaktapur.com/a-closer-insight-into-typical-traditional-newari-house/
REFERENCES & SOURCES OF THE IMAGES & WRITE UPS
TRADITIONAL VERNACULAR HOUSES IN JAPAN -Gassho-Zukuri
1. https://web-japan.org/kidsweb/virtual/house/
2. https://web-japan.org/kidsweb/virtual/house/house02.html
3. https://www.takayamaryokan.jp/english/shirakawa/gasshou.htm#:~:text=Gassho%2Dzukuri%20is%20a%20house,other%20parts%20 of%20the%20country.
4. https://toyama-bunkaisan.jp/en/pickup/world02.php
TRADITIONAL VERNACULAR HOUSES IN INDIA – BHITE BARI , WEST BENGAL
1. https://www.flickr.com/photos/sensuous2spiritual/8193136776/in/photostream/
REFERENCES & SOURCES OF THE IMAGES & WRITE UPS
CENTRO LAK'A UTA, BOLIVIA
1. https://www.oreilly.com/library/view/contemporary-vernacular-design/9781000701654/xhtml/Ch5_1.xhtml
2. https://in.pinterest.com/pin/317292736221283438/
3. http://clare-research-trip.blogspot.com/2010/11/case-study-no2-centro-laka-uta.html
4. Contemporary Vernacular Architecture', by Clare Nash, RIBA Publishing, London, 2016
THE TRIANGLE, SWINDON
1. https://www.glennhowells.co.uk/project/triangle-swindon/
2. https://www.ajbuildingslibrary.co.uk/projects/display/id/4456
3. https://www.maxfordham.com/projects/the-triangle
4. Contemporary Vernacular Architecture', by Clare Nash, RIBA Publishing, London, 2016
BIESLAND, THE NETHERLANDS
1. https://www.oreilly.com/library/view/contemporary-vernacular-design/9781000701654/xhtml/Ch4_1.xhtml
2. https://faro.nl/projecten/biesland/
3. https://in.pinterest.com/pin/501869952196213190/
4. https://faro.nl/projecten/biesland/
5. Contemporary Vernacular Architecture', by Clare Nash, RIBA Publishing, London, 2016
FOUR HORIZON HOUSE AND LODGE, NEW SOUTH WALES , AUSTRALIA
1. http://archetcetera.blogspot.com/2012/05/going-lightly-in-outback.html
2. https://www.lindsayjohnston.net.au/fourhorizons
3. Contemporary Vernacular Architecture', by Clare Nash, RIBA Publishing, London, 2016
YAN 'AN, CHINA
1. Contemporary Vernacular Architecture', by Clare Nash, RIBA Publishing, London, 2016


































































