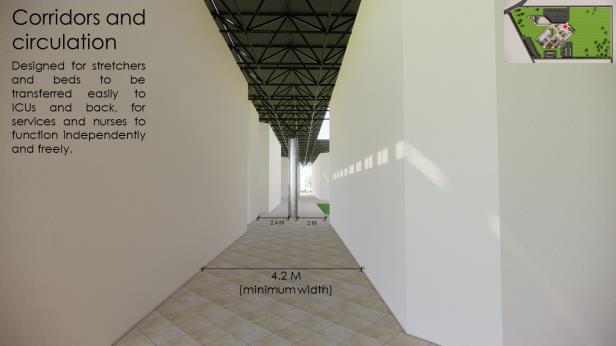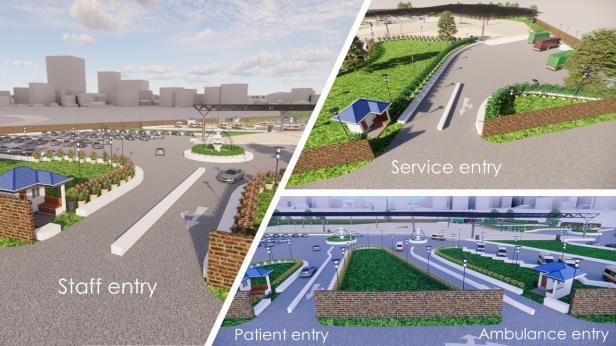covid care center

 APOORVA BHARADWAJ
APOORVA BHARADWAJ
-Toyo Ito


 APOORVA BHARADWAJ
APOORVA BHARADWAJ
-Toyo Ito
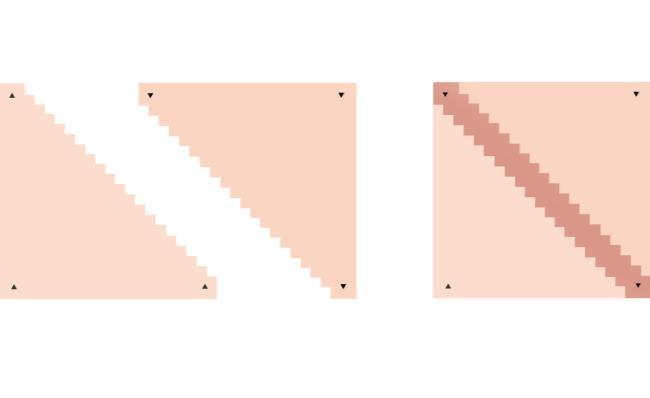
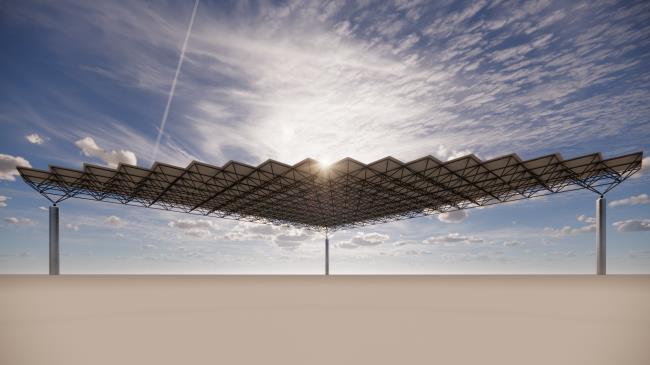
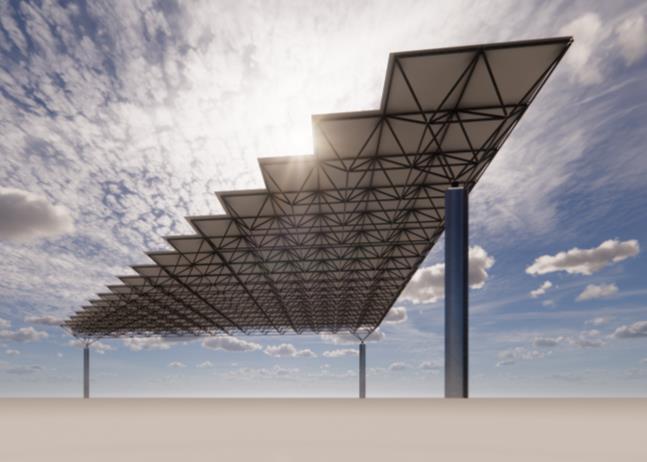

The COVID19 pandemic brought a series of unprecedented events that posed new challenges for all. As sensitive designers of tomorrow, the objective of the studio problem was to design a structure that can be built rapidly to meet the immediate medical demands For this, a long span structure was an ideal proposal. These can span over large areas and can be modified easily as per requirement. Moreover, the vision included the utility of these spaces in the postpandemic times Therefore, structures that are versatile, easily dismantlable and transportable were aimed for the ones that can be put to use as stadiums, indoor arenas, multipurpose halls etc.
The space frame is a 3 dimensional steel structural network consisting of three kinds of elements: node, pipe and connector set. The structure could be formed into any architectural shape and had the capability for cantilever spanning of up to 100 meters. It was suitable for canopy exhibition hall station, stadium, skylight, tower, hangar, auditorium, and other similar structures The most important element of a space frame structure is the ball joint which serves as the hub to which several pipes with different forces were connected. It should be light in the sense that it should use materials efficiently as a result of design construction. It should also give the architect flexibility to design the overall construction shape and select the color How fast the structure could be erected is a very important consideration.
Trees stand by themselves, so their shape has an inherent structural rationality.
Trees stand by themselves, so their shape has an inherent structural rationality.
Toyo Ito
In a space frame, connecting joints play an important role, both functional and esthetic, which derives from their rationality during construction and after completion Since joints have a decisive effect on the strength and stiffness of the structure and compose around 20 to 30 percent of the total weight, joint design is critical to space frame economy and safety. Members are axial elements with circular or rectangular sections, all members can only resist tension or compression Its joint consists of a node that is a spherical hot pressed steel forging with flat facets and tapped holes. Members are circular hollow sections with cone shaped steel forgings welded at the ends, which accommodate connecting bolts. Spherical hotpressed steel forging
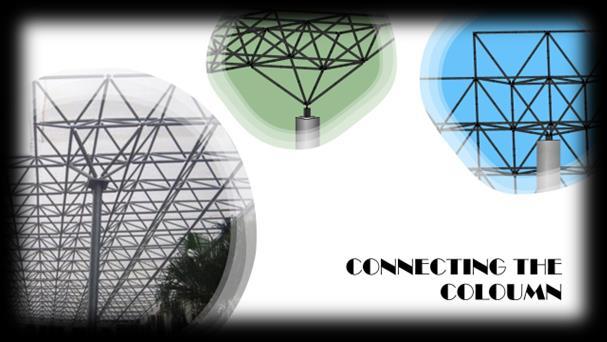
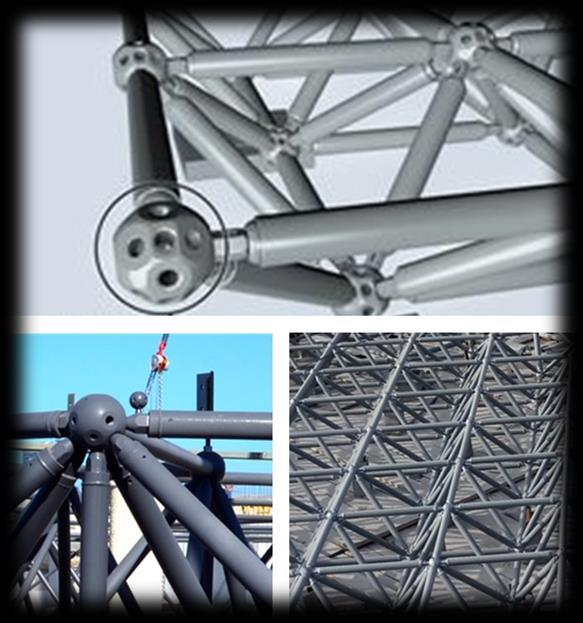
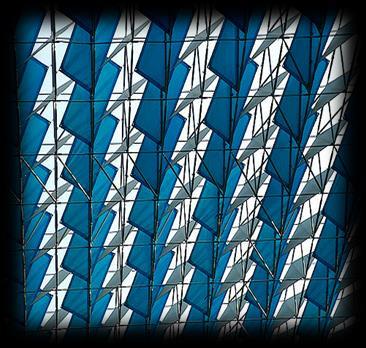
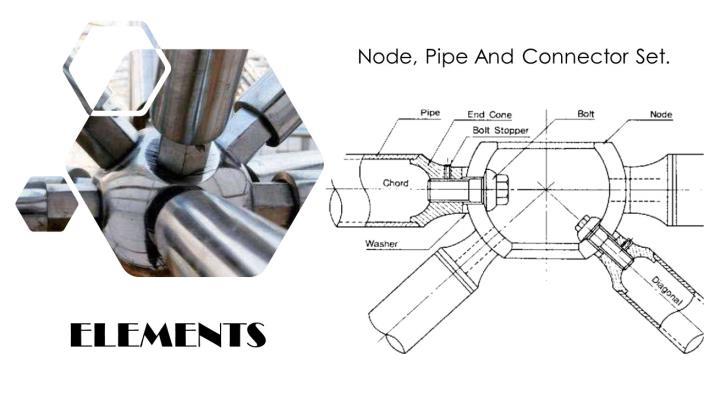
Building Element Material Diameter (mm) Height (mm) Width /Thickness (mm)
Column Triangulated column 300 4600 100
Ball joint Spherical hot pressed steel forging
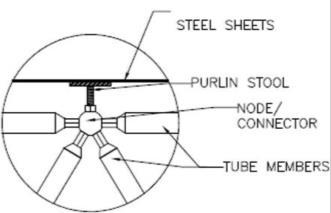
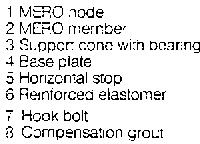
Members Circular hollow sections with cone shaped steel forgings
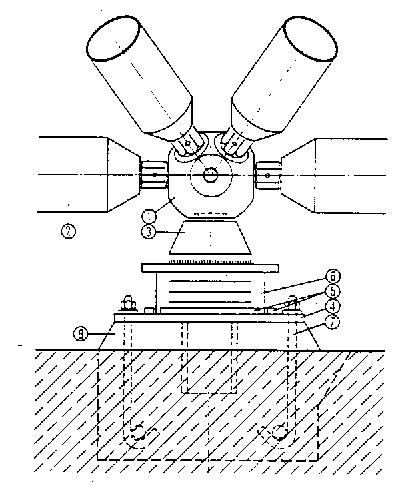
350 150
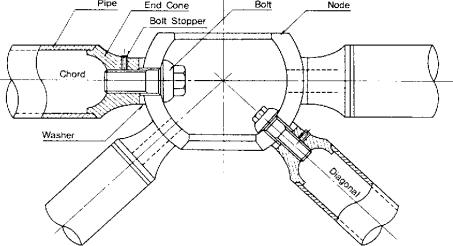
200 90
Joints & Roof System Structural Module
Column Bottom chord Diagonal members Top
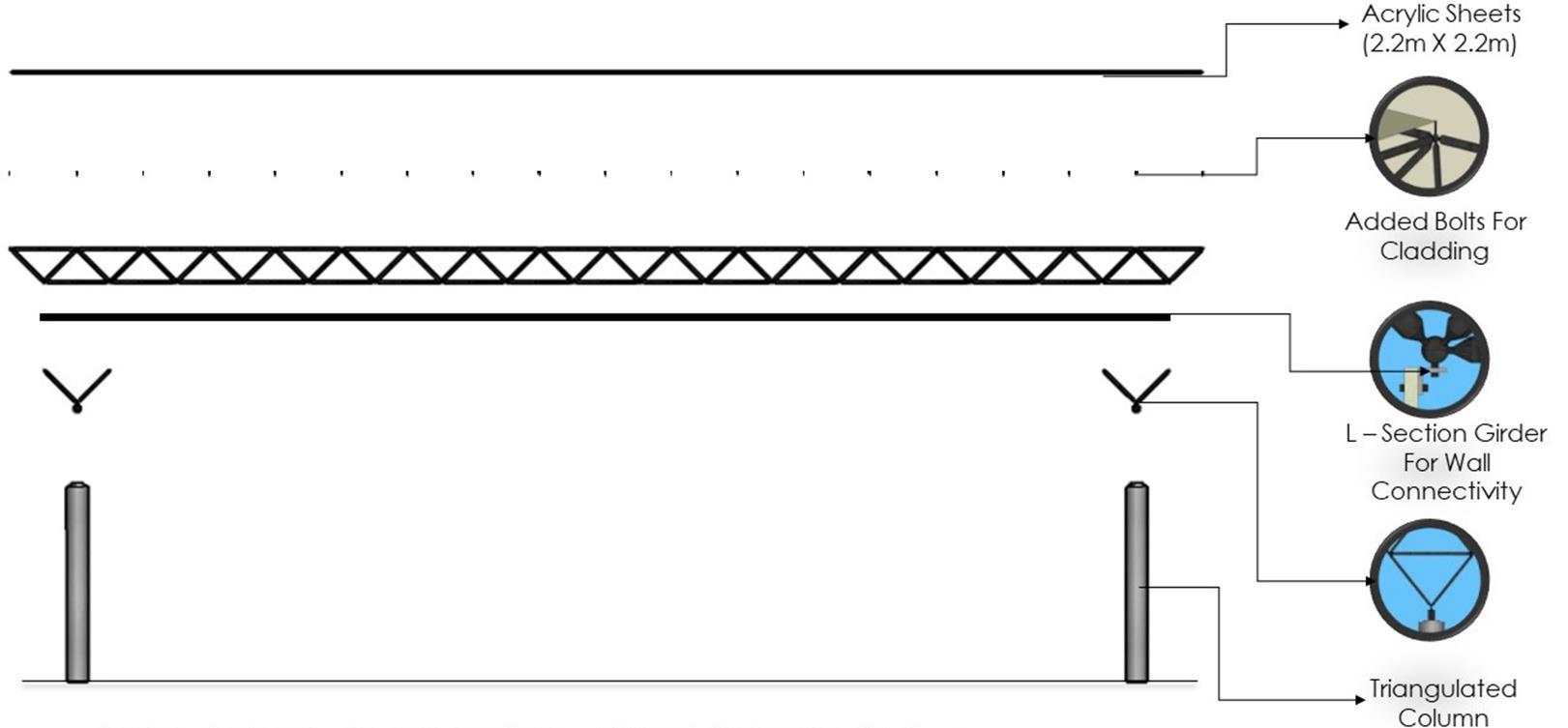

There are two entry bays for private patients and one for patients coming through ambulance They are then tested and registered following which they are counselled upon the approach taken by the doctor They are then moved to the retaining centre through donning and doffing zone there are three site entries provided for the patients, staff and service vehicles namely
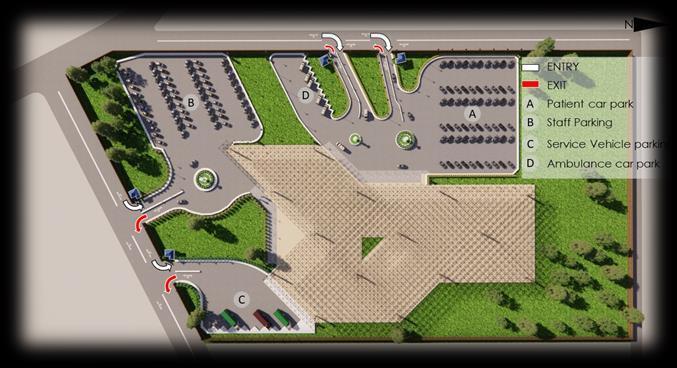
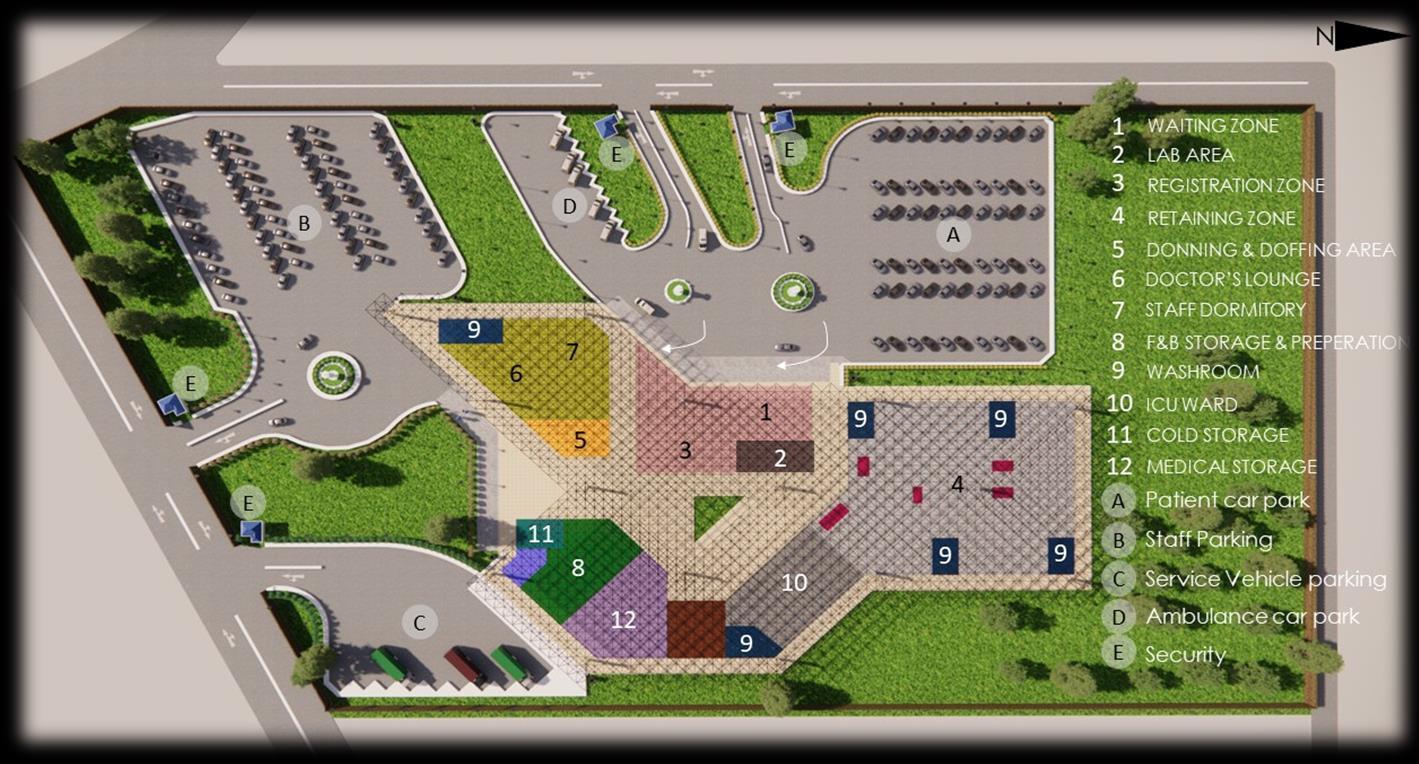
Separate entry and exits are provided for staff Patents and medical workers with separate lounging areas and proper sanitization booths Donning and doffing areas have been provided at the entry of each section be it medical section, storage & f&b section or the retaining section There is also an emergency ICU ward created for the critical patients.
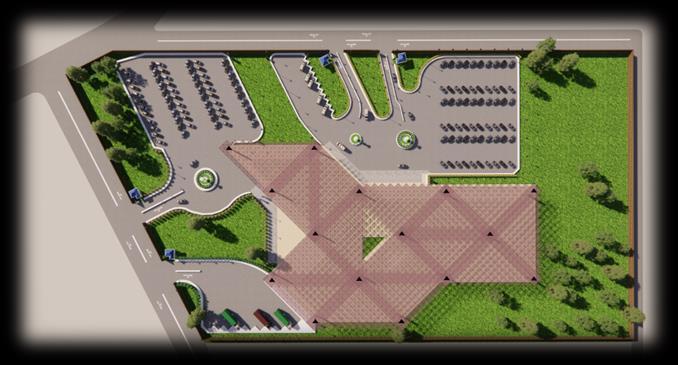

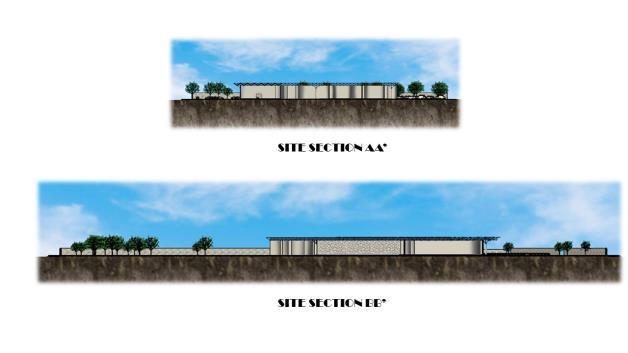




Trees stand by themselves, so their shape has an inherent structural rationality.
Toyo Ito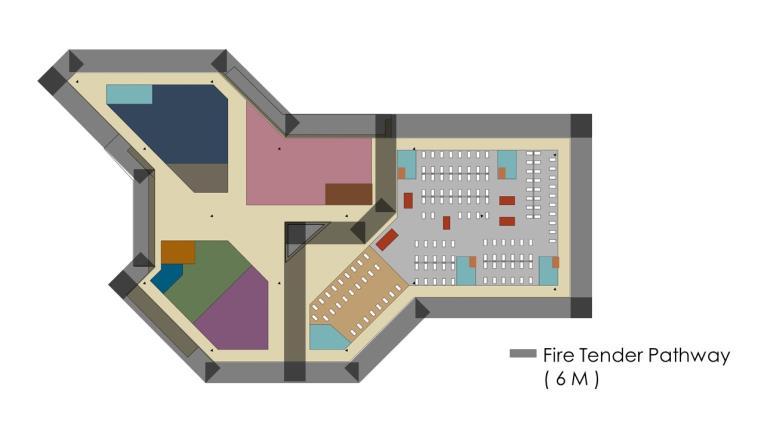

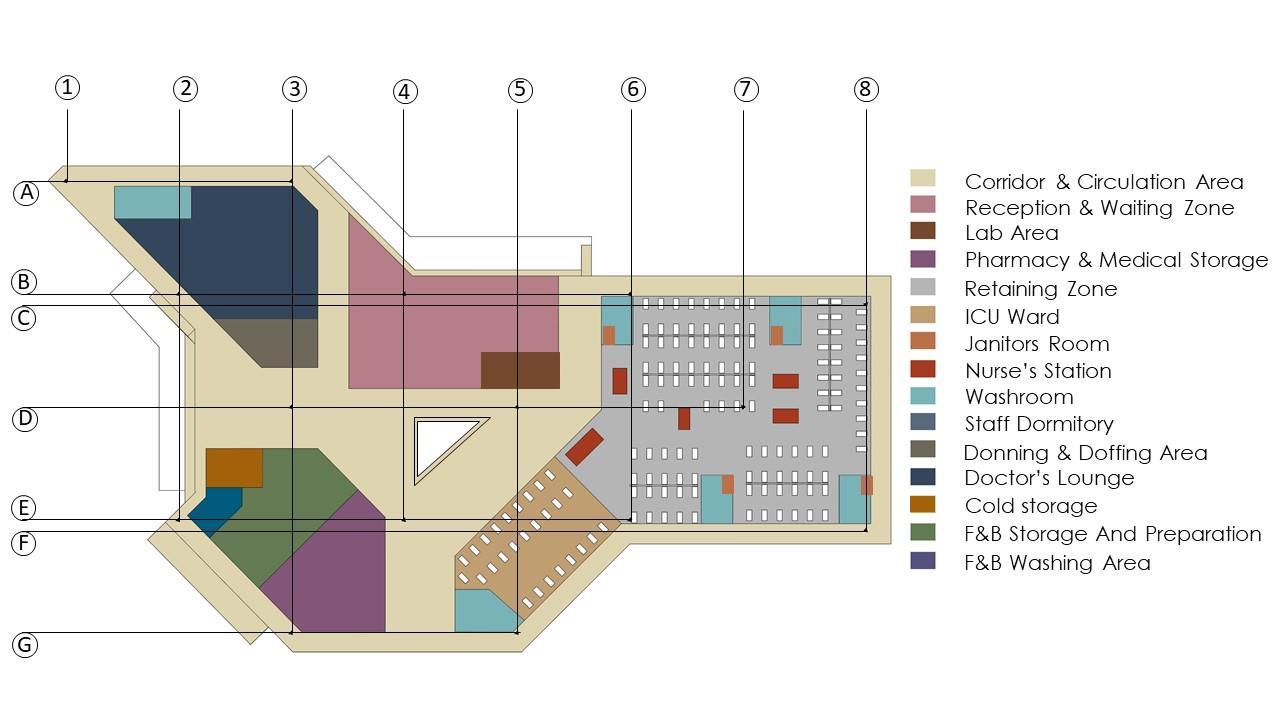
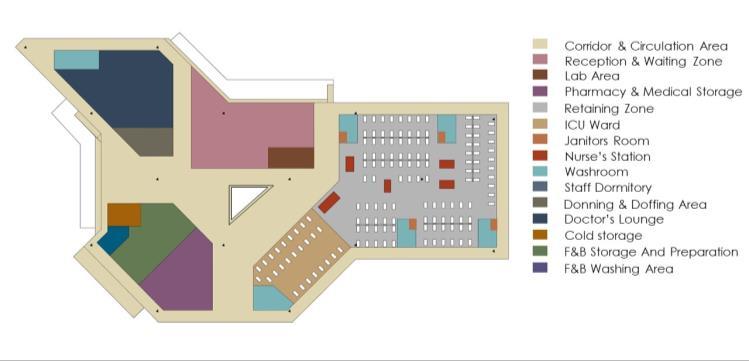
The exterior wall panelling is done double to provide heat resistance It is a setting of PUF Insulated & Sandwiched panels, rockwool insulation in between and chip board foam. The panels are rested vertically on the steel C Sections that are connected to the I Beams and Columns. The interior walls and partitions are relatively thinner and consist of enamel and plyboard panels The choice of materials make the economic production of the structure highly feasible with lower carbon foot prints.
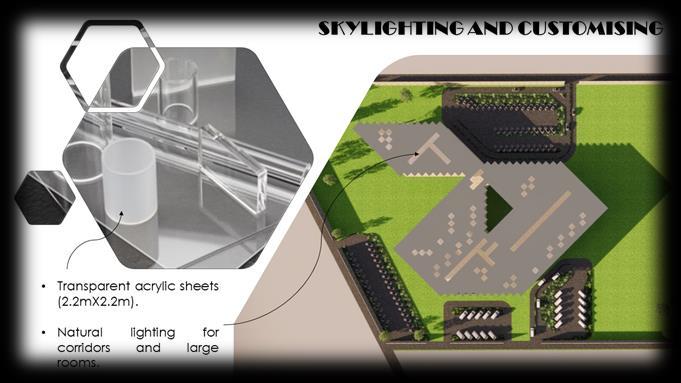
Covid Care Centre
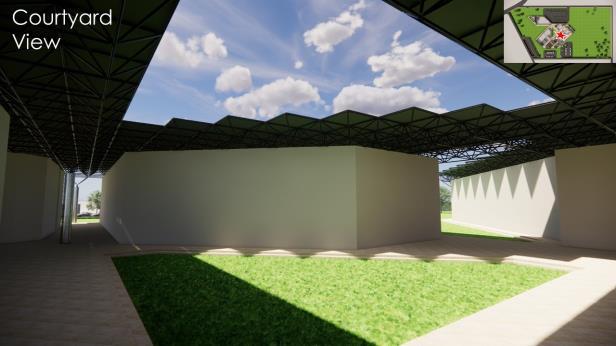

All the guidelines issued by the health departments and ministries of India were thoroughly followed to frame out a design that in its best capacity follows all deemed norms, SOPs and segregation algorithms. The COVID Care Centre was designed to offer care only for cases that have been clinically assigned as mild or very mild cases or COVID suspect cases. Division and movement between various blocks has been categorised functionally and strategically Proper areas for patient reception, waiting and registration along with testing and laboratories have been provided in the triage block. Separate block for staff, doctors and nurses along with their requirement spaces such as donning and doffing have been provided in a separate block Support areas, storage, logistics that deem fit for the running of the medical facility have been sensitively provided along with public conveniences.
