


INTEGRATED SPORTS COMPLEX APOORVA BHARADWAJ B-ARCH 3RD YR
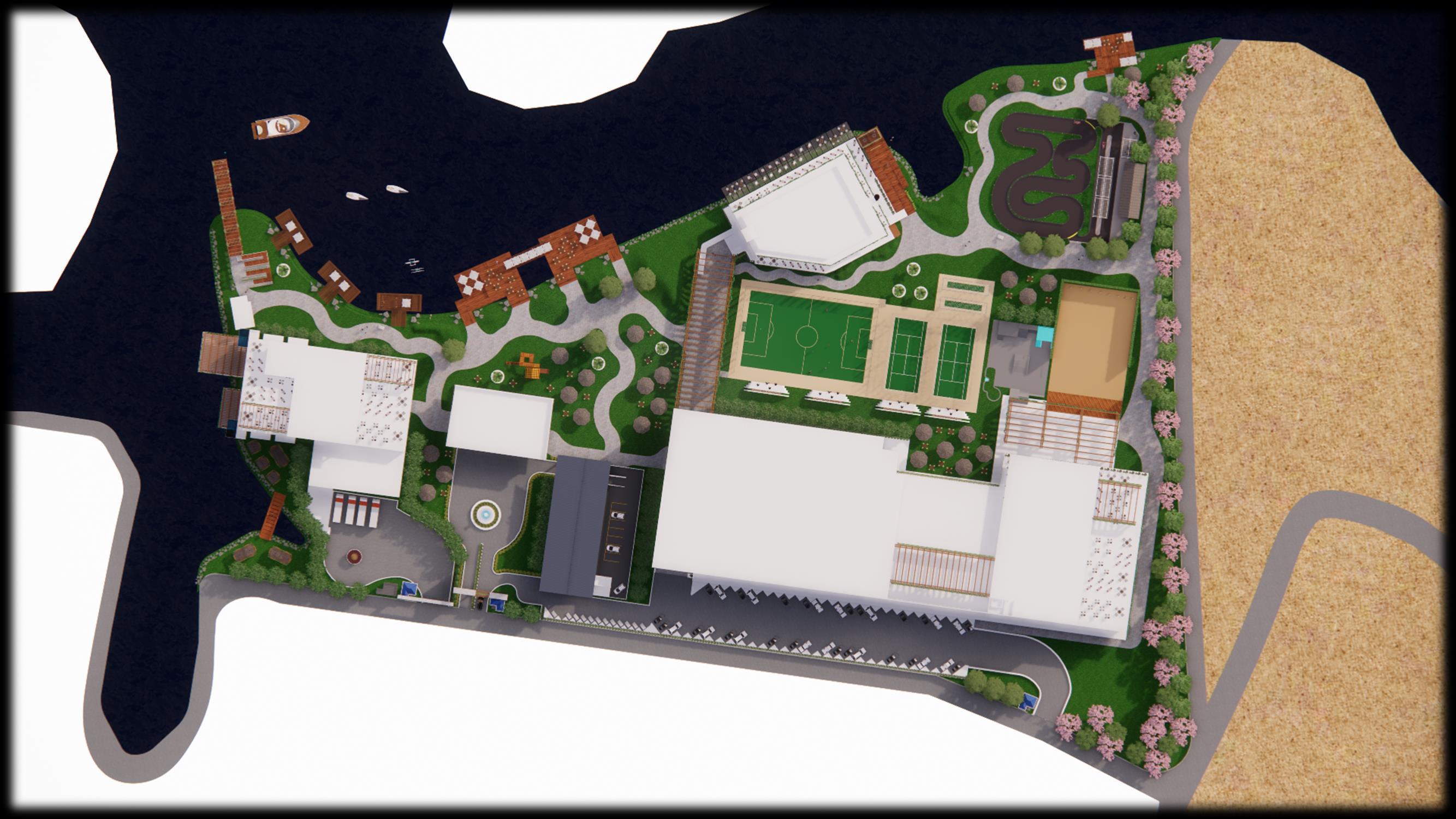
N USER ENTRY / EXIT SERVICE ENTRY / EXIT STAFF ENTRY / EXIT Site Entries ACCESS ROAD
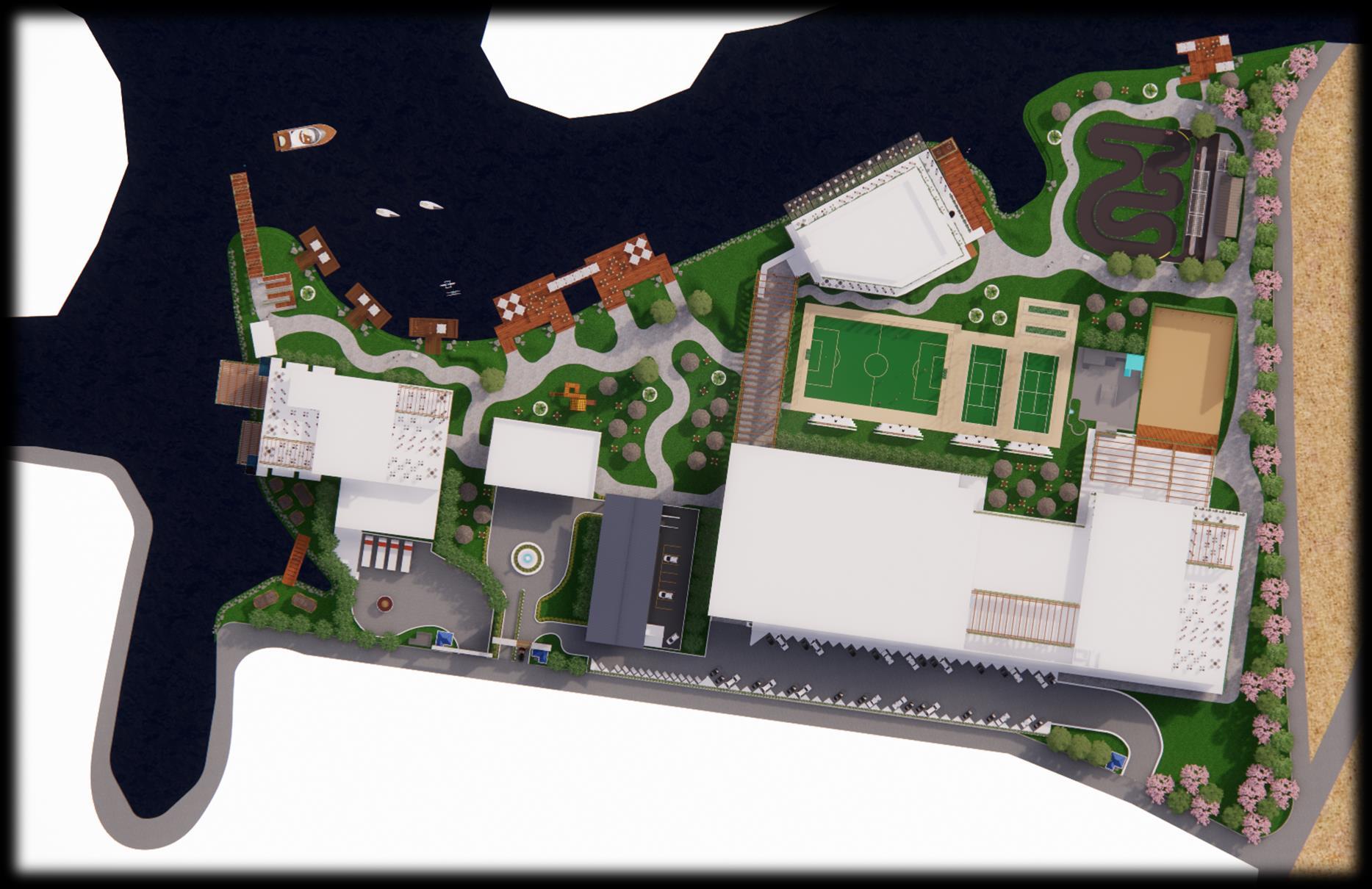
INDOOR ARENA DORM & HOTEL RESTAURANT STORAGE BAY RECEPTION 1 2 3 4 5 6 OUTDOOR COURTS LEGEND 7 TRELLIS WALKWAY X X’ Y’ Y 1 2 3 4 5 6 7 8 PUBLIC DECKS 8 8 8 9 MEMBERS ONLY DECKS 9 9 9 9 9 N



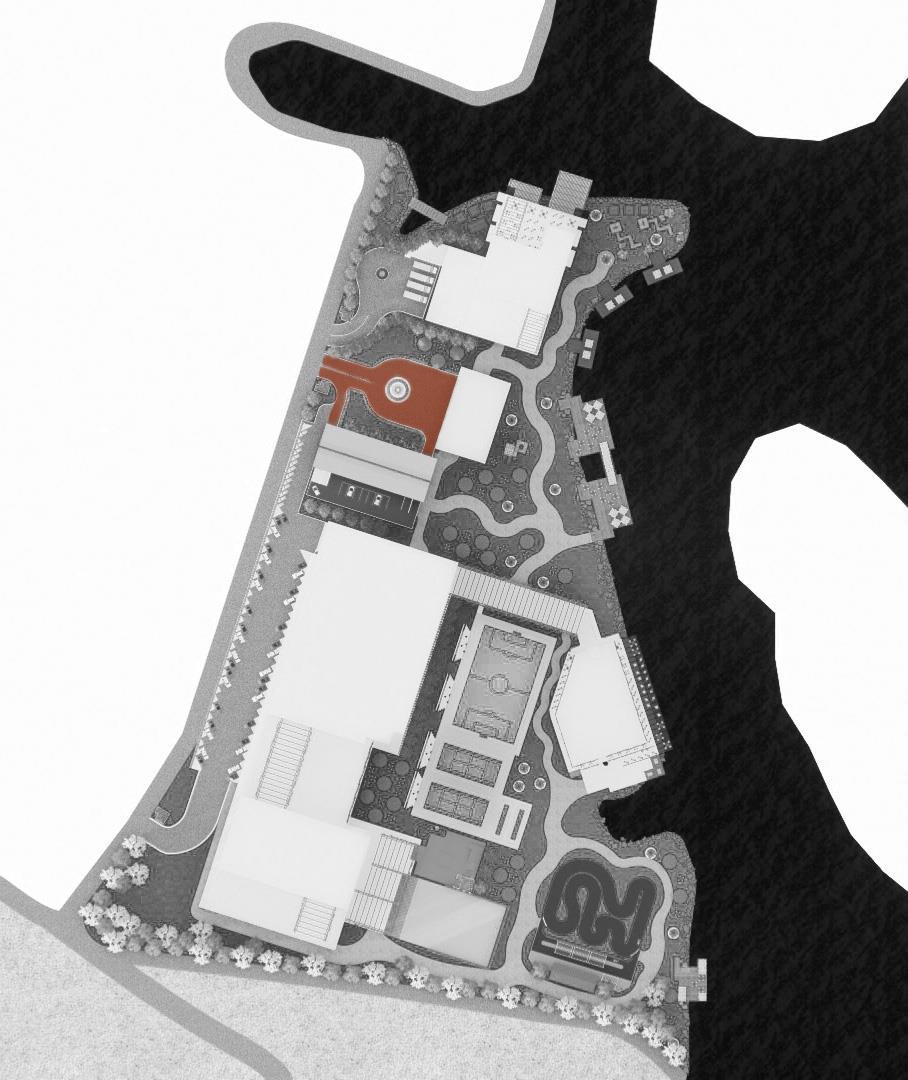

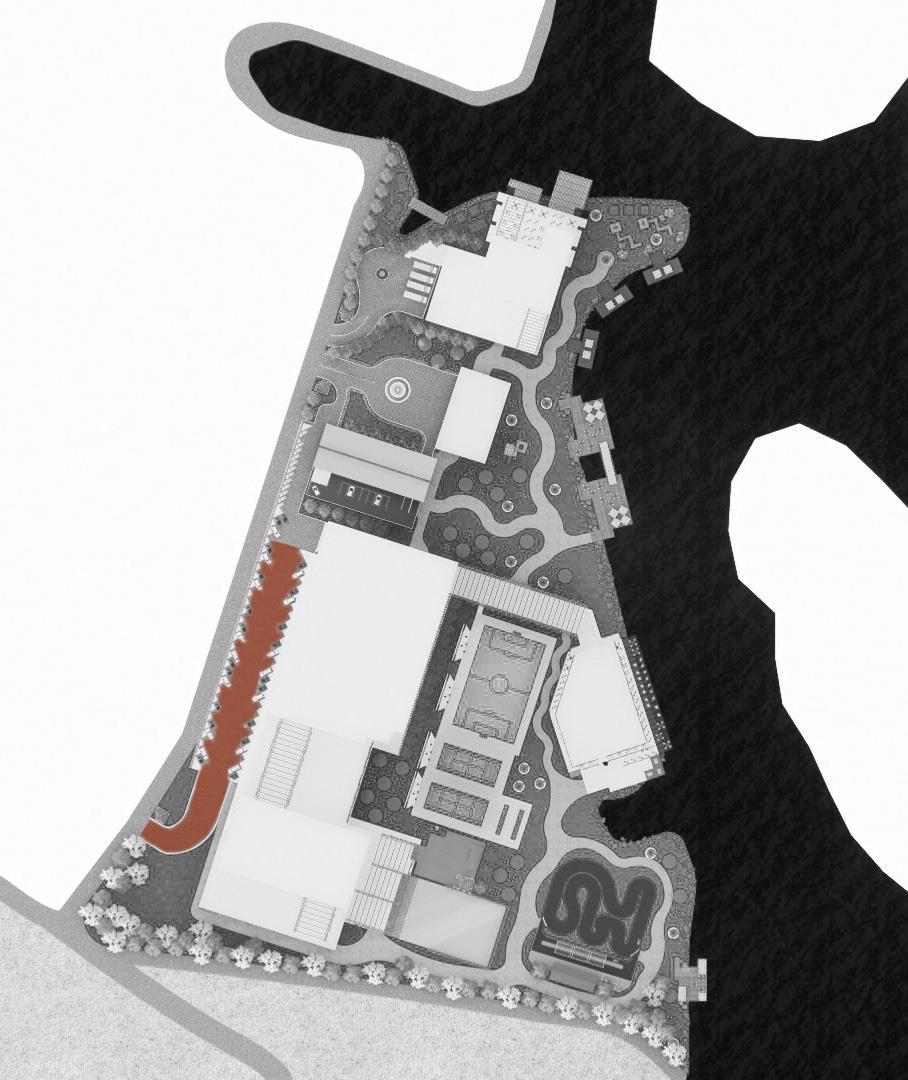


User Entry/Exit Service Entry/Exit & Yard Internal Pathways Staff Entry/Exit


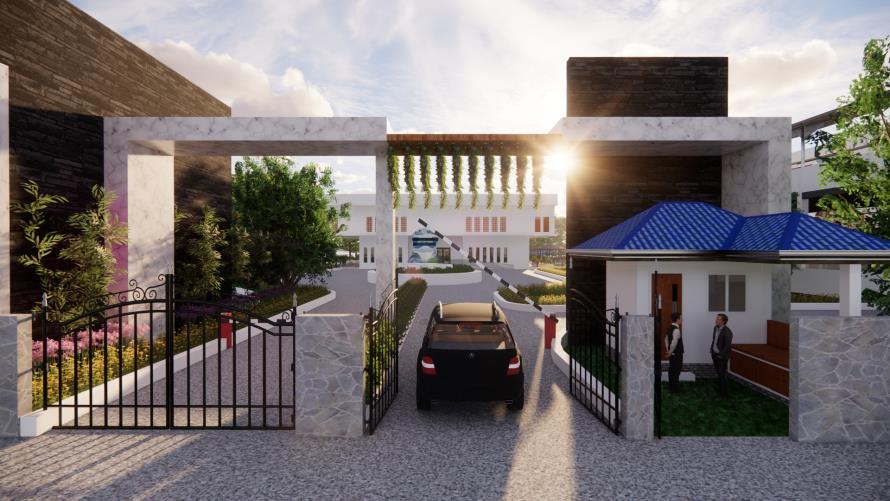


USER ENTRY/ EXIT STAFF ENTRY/ EXIT SERVICE ENTRY/ EXIT MULTI LEVEL CAR PARK GOLF CART PARKING
SITE SECTION XX’ SITE SECTION YY’



S I T E V I E W
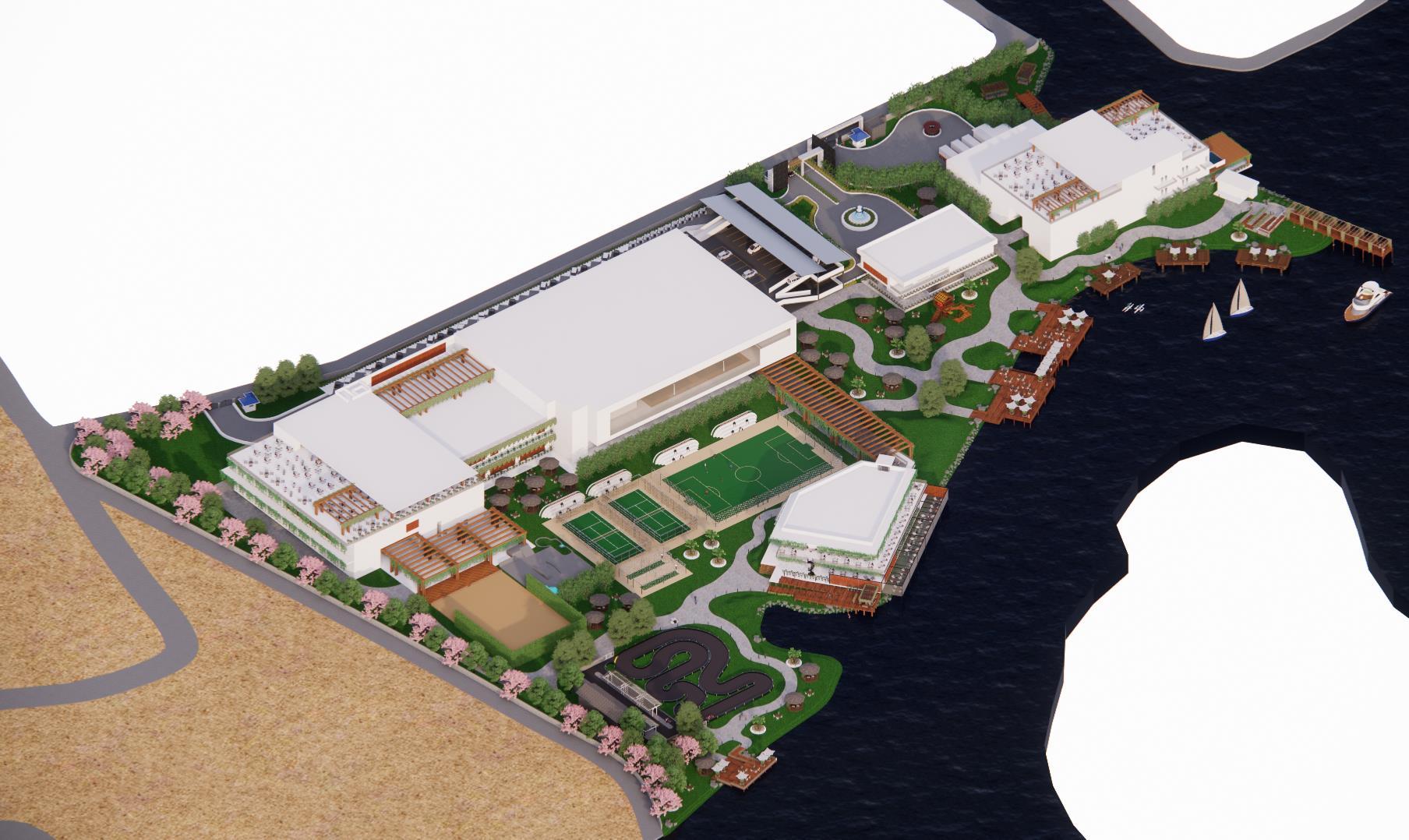
S I T E V I E W

S I T E V I E W
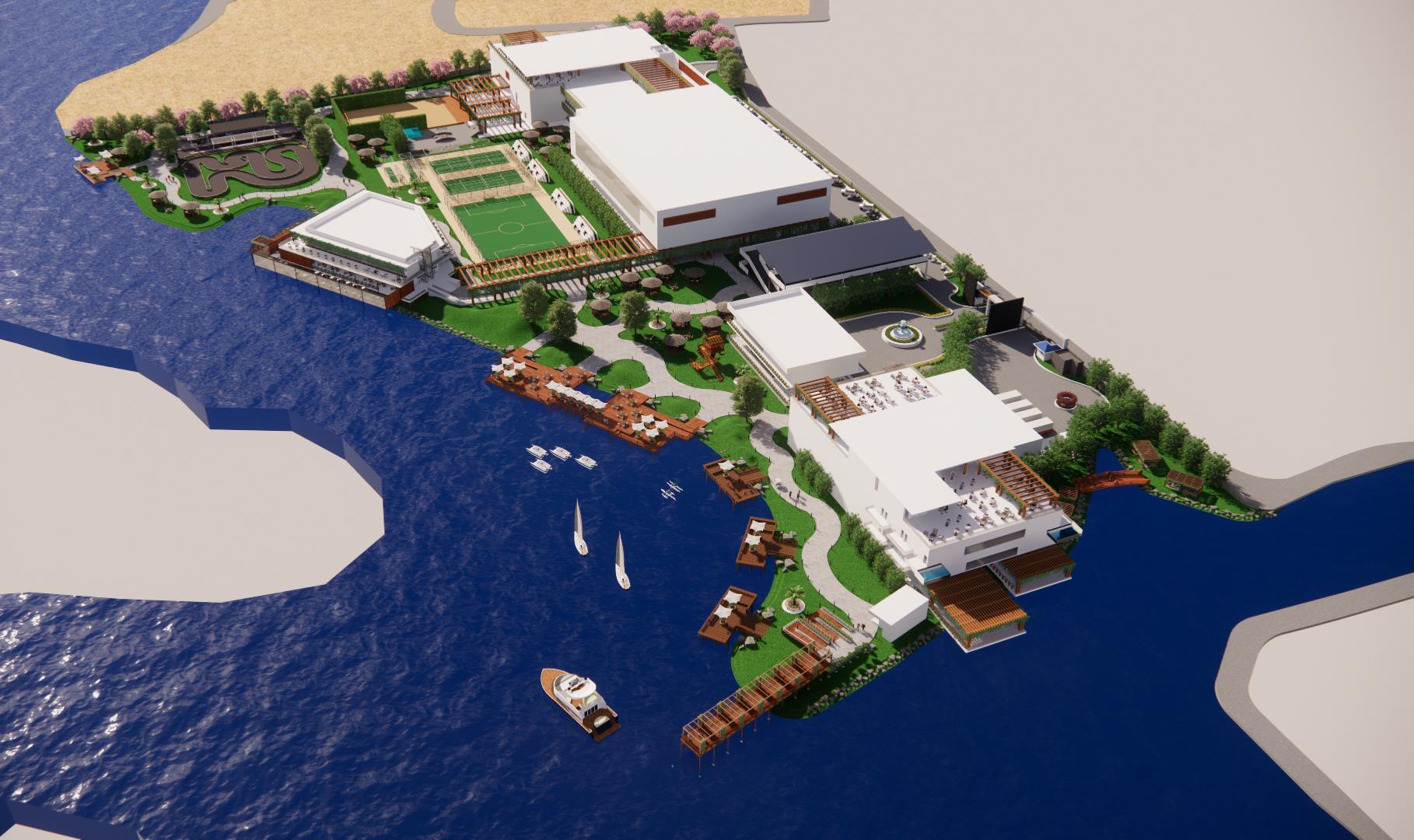
S I T E V I E W
Outdoor Activities
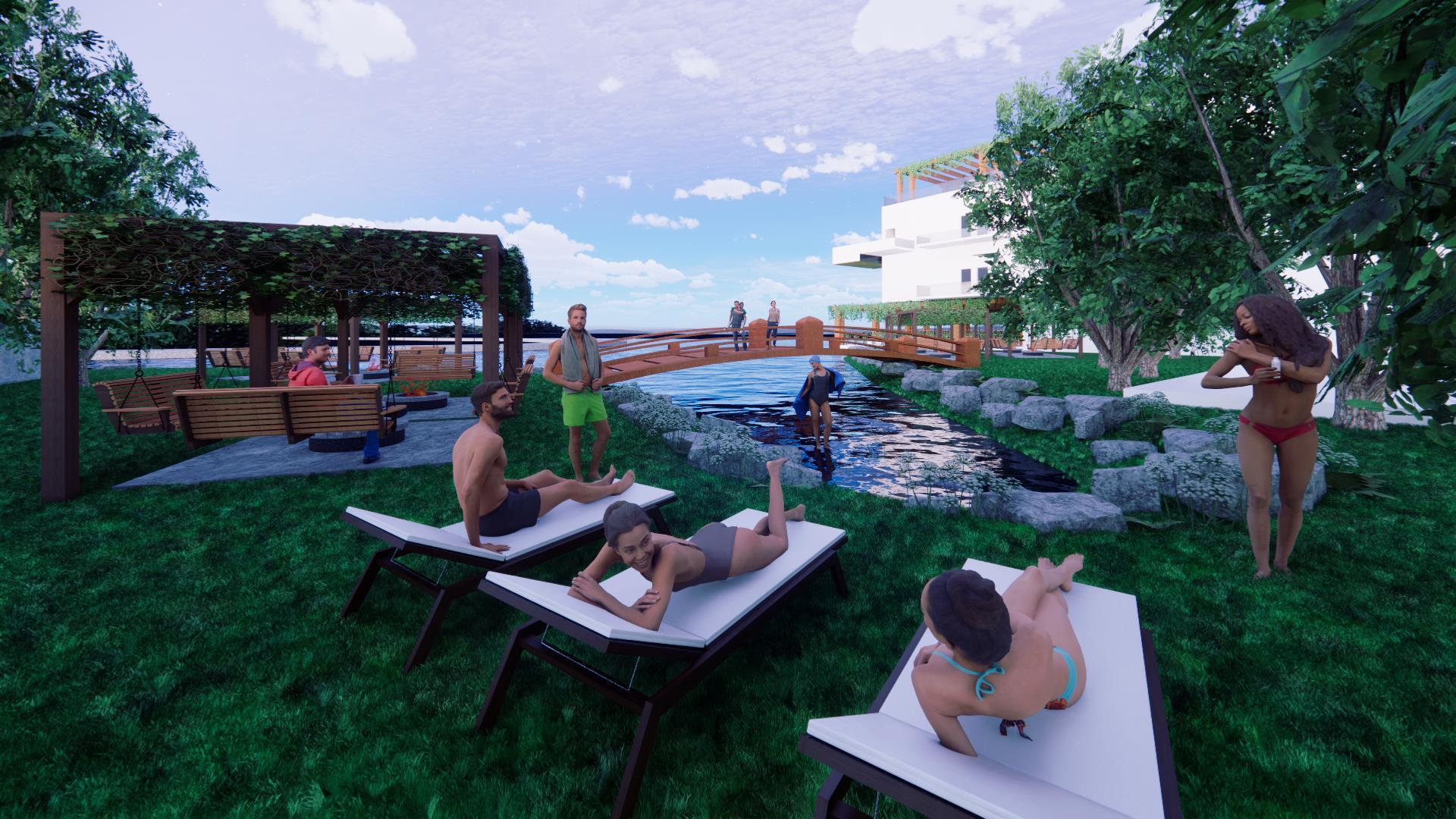
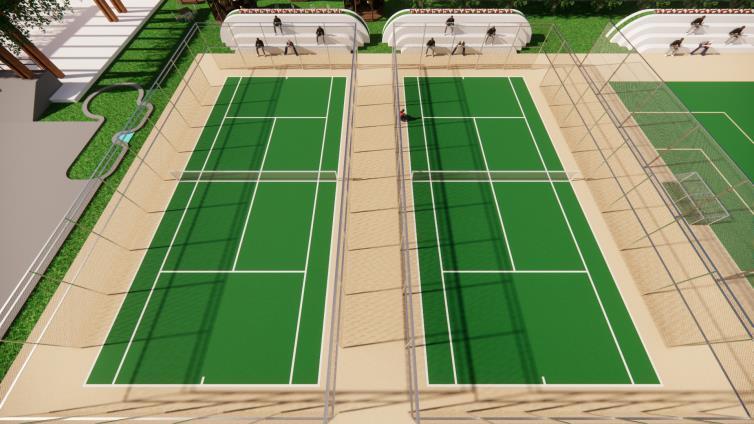
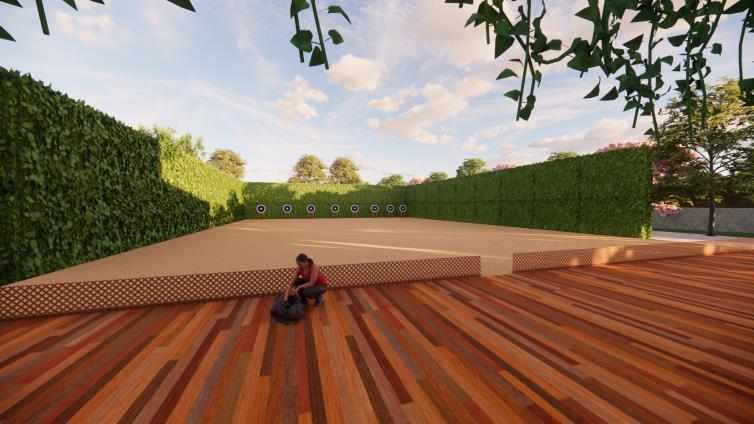

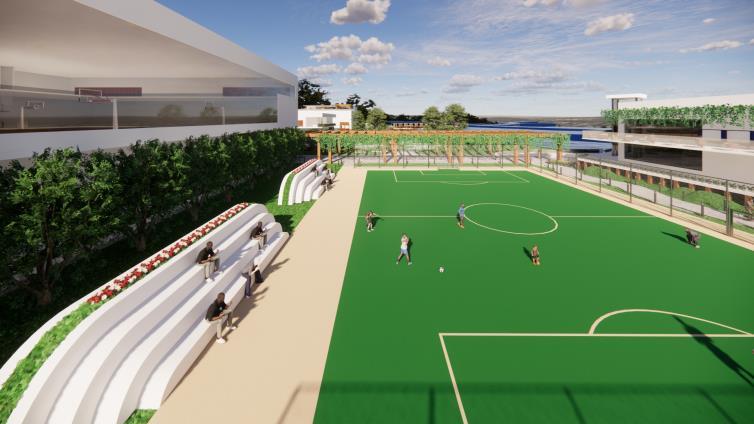


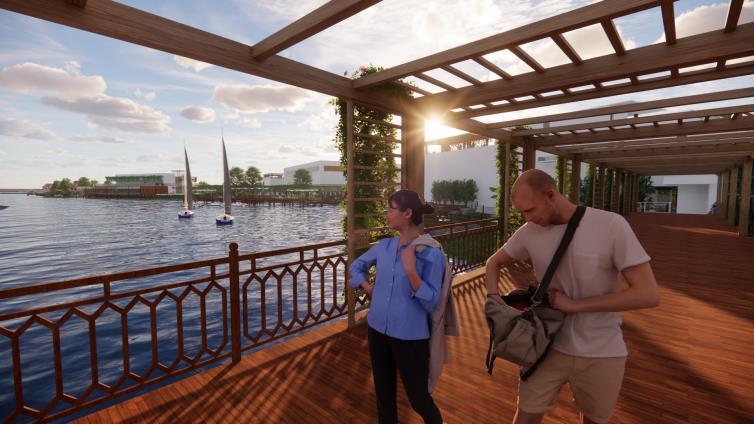
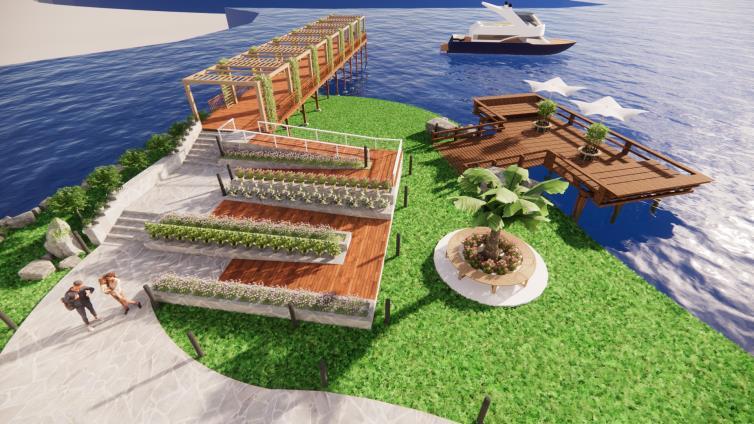

Football Archery Go Karting Skating Lawn Tennis Decks Cricket nets Private decks Private hangouts
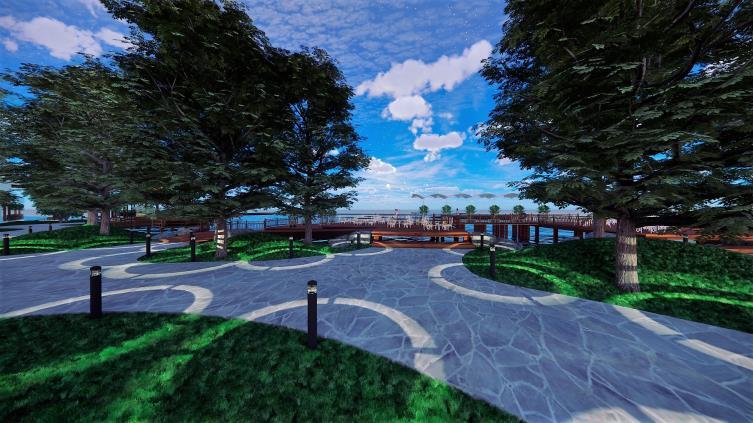

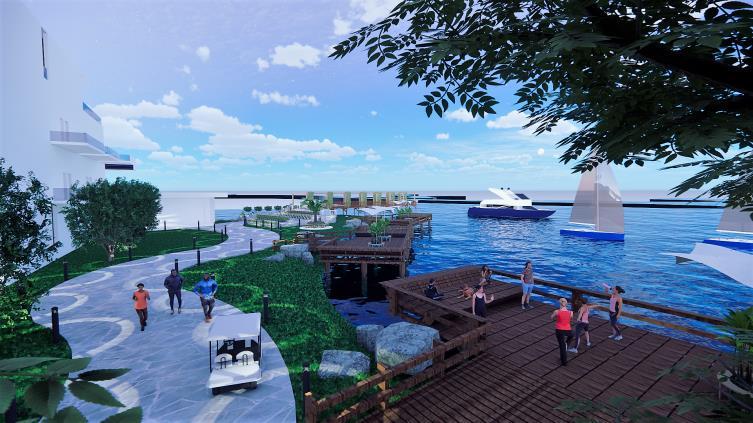


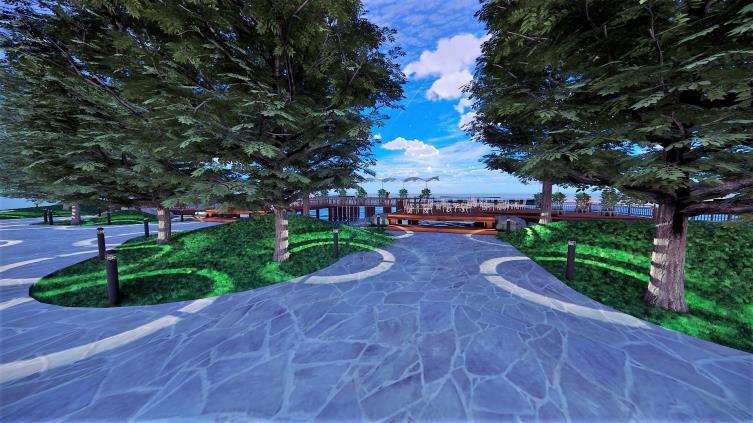
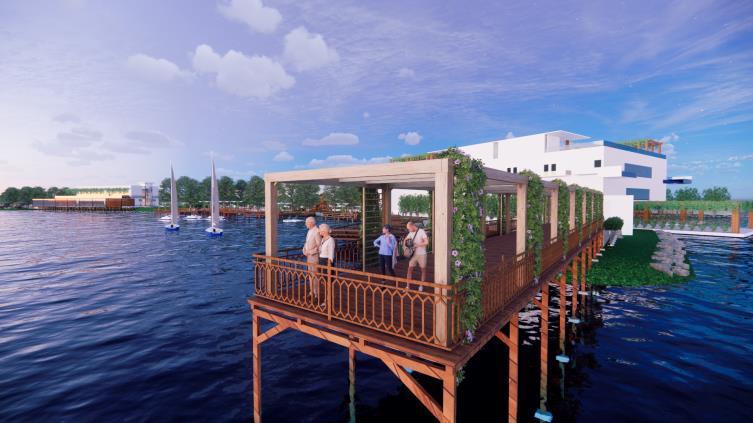


S
D E C K
Reception
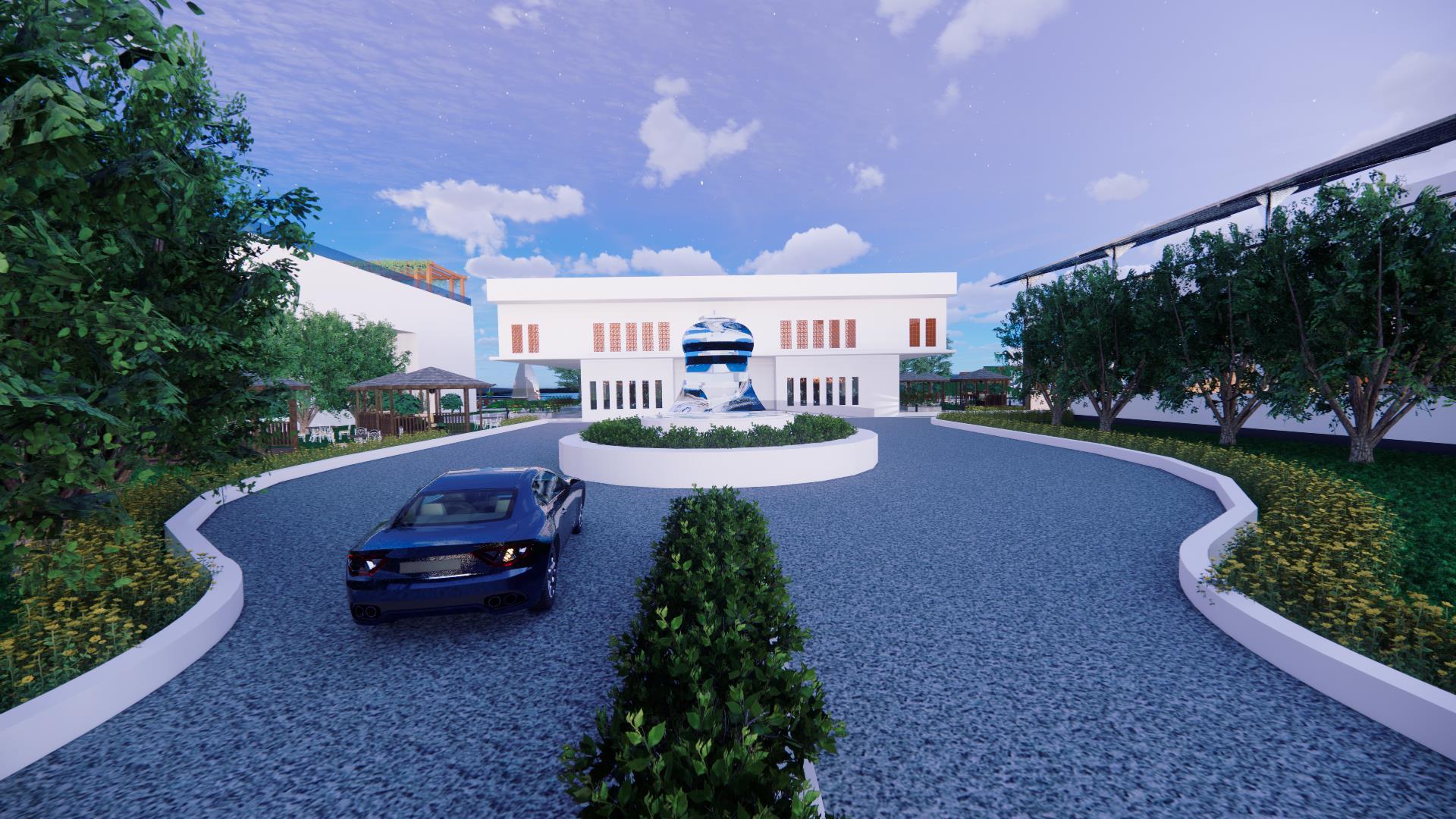
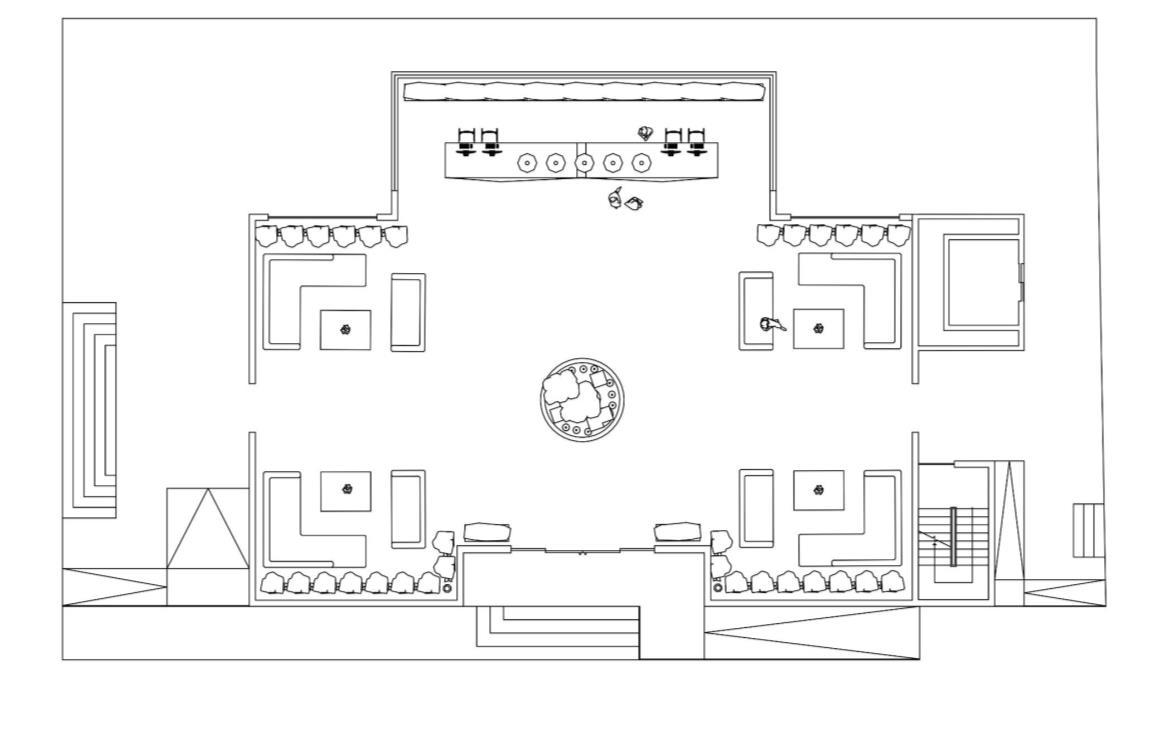
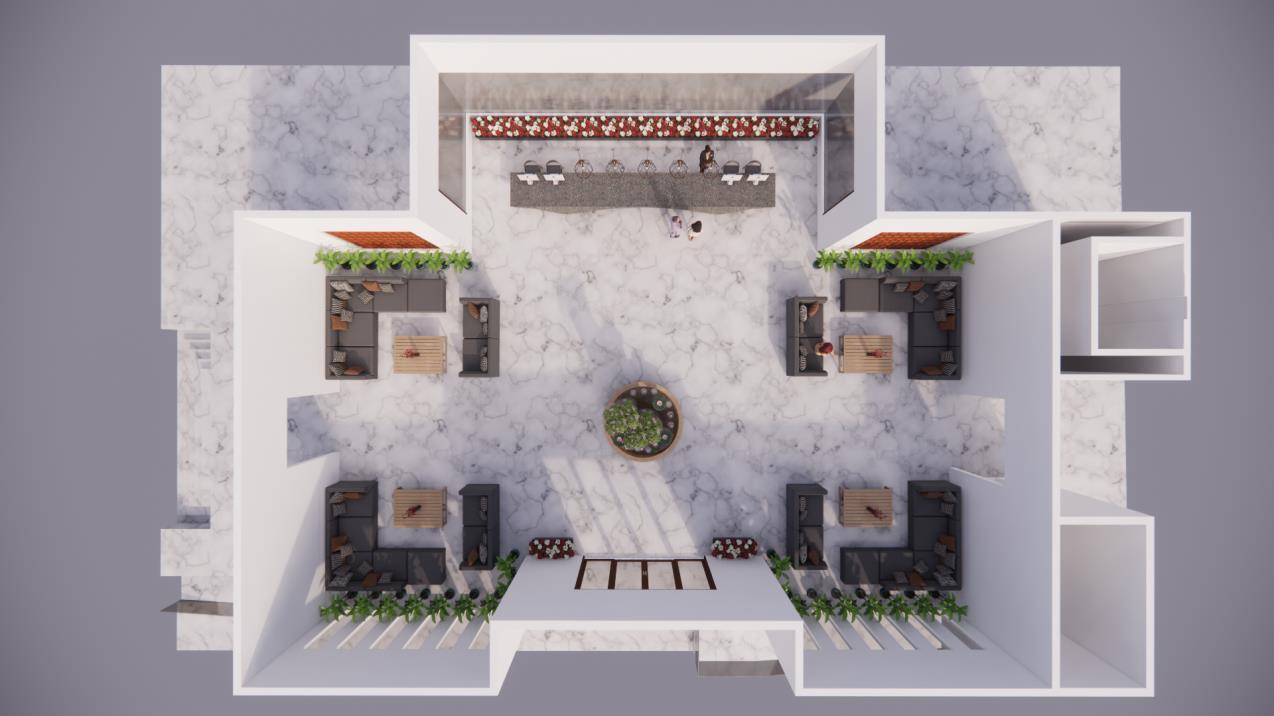
G Floor N ACTIVITIES ON GROUND FLOOR 1. Reception. 2. Lounge area. 3. Way to Dorm/Hotel. 4. Way to Indoor Arena. 1 2 2 2 2 3 4 Service core.
Reception


Reception 1st Floor N ACTIVITIES ON GROUND FLOOR 1. Admin office. 2. Directors office/Manager’s office. 3. Offices for managing staff. 4. Washroom. 5. Staff Lounging area. 1 Service core. 2 2 3 4 4 5
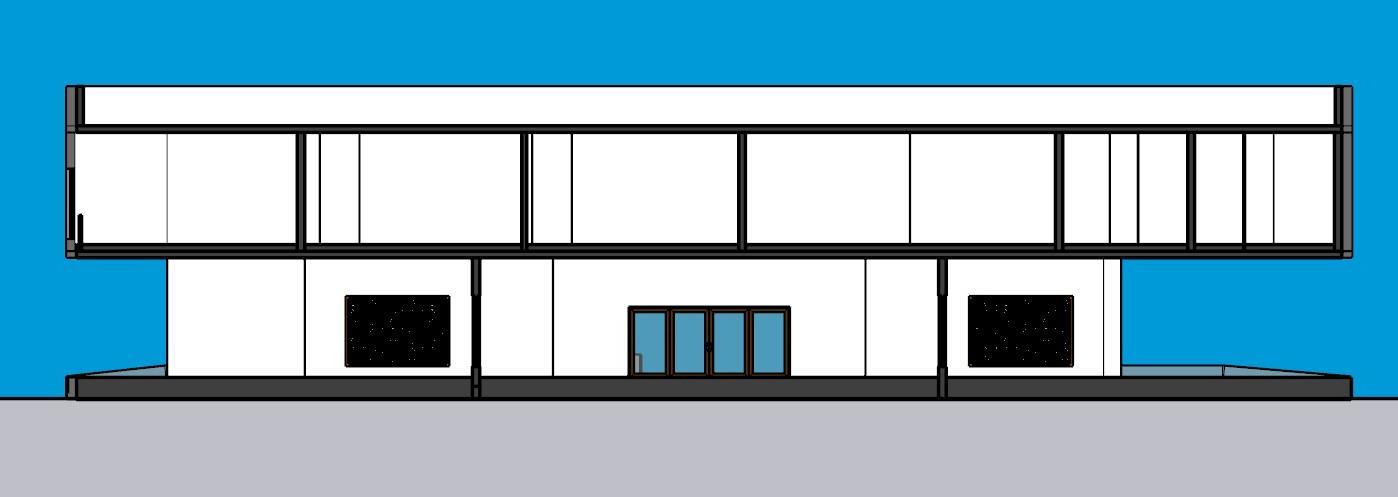
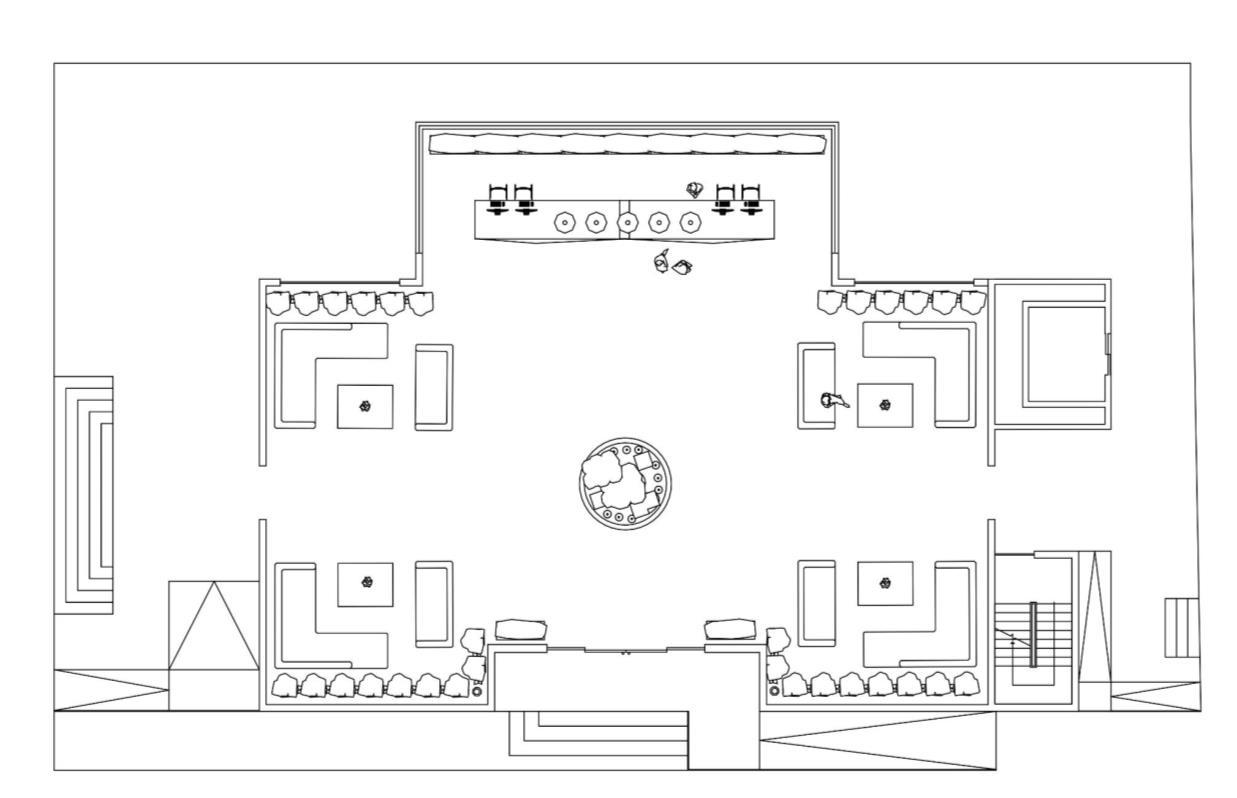


Key plan
x X’
Elevation Section XX’
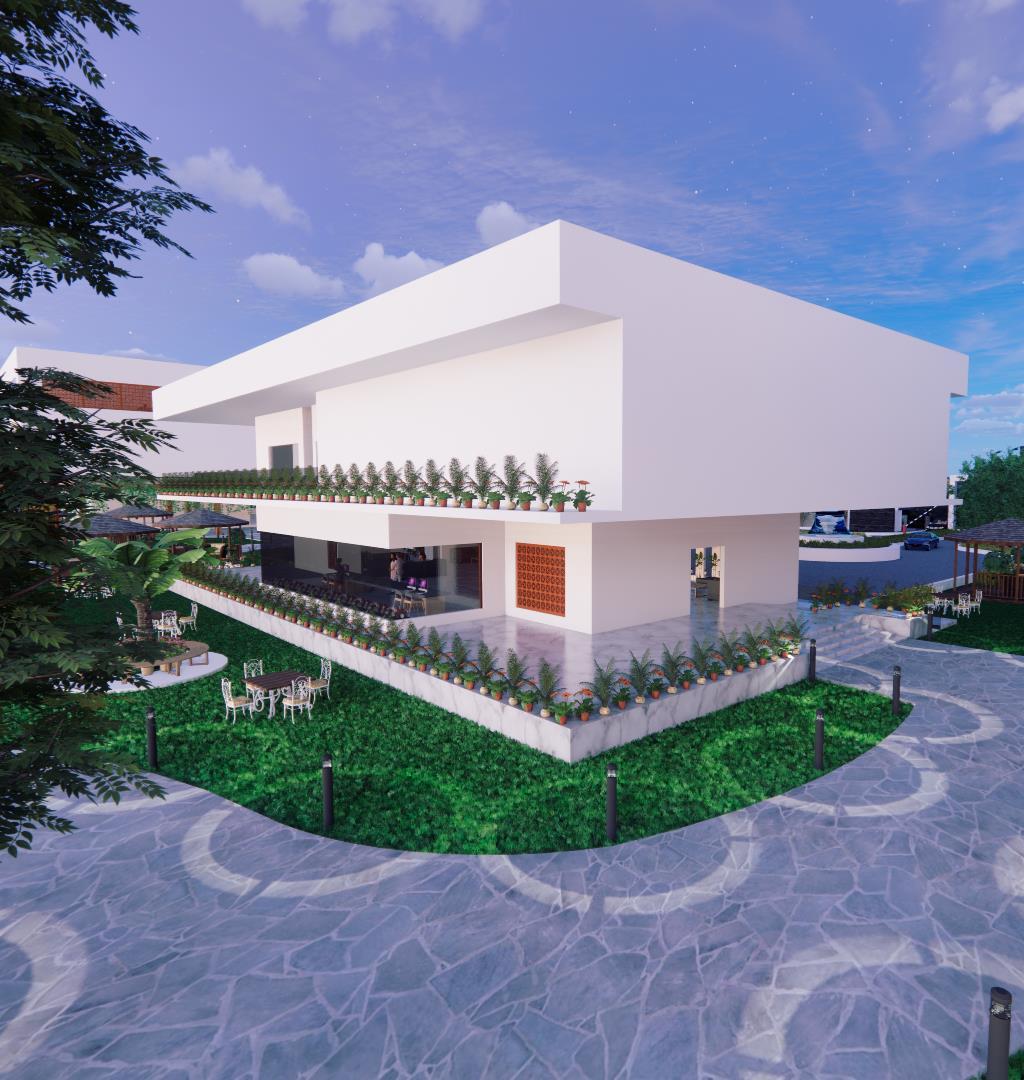
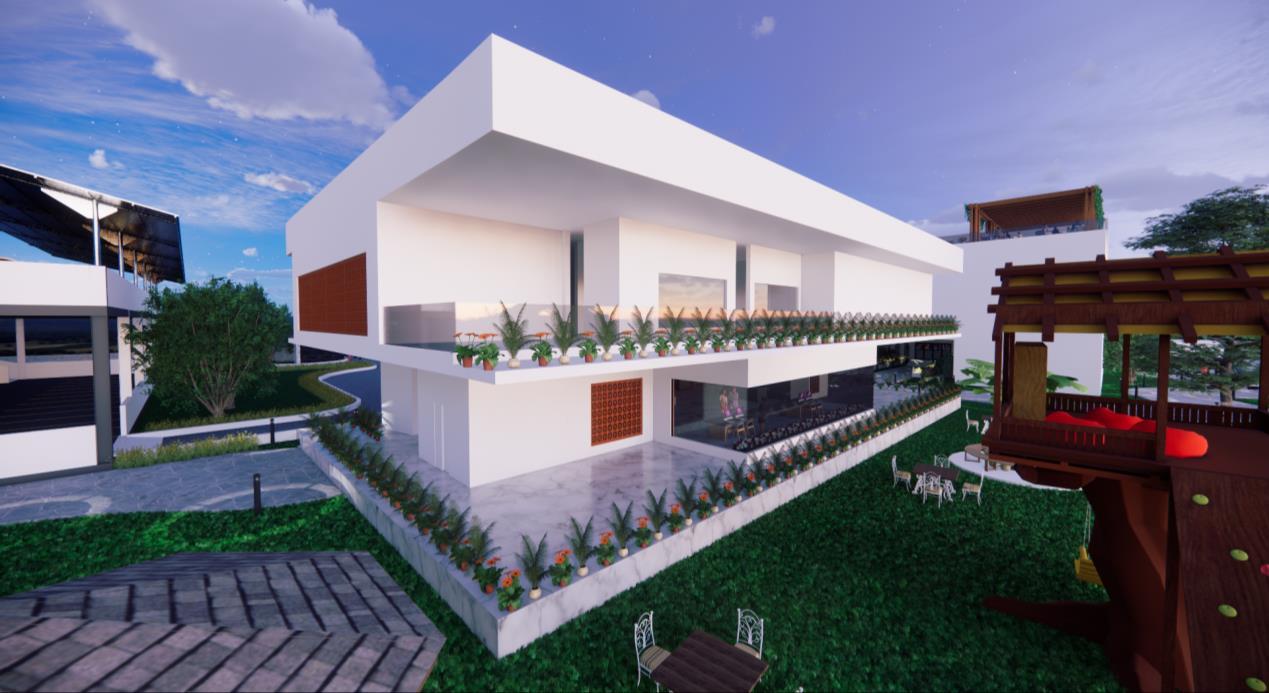
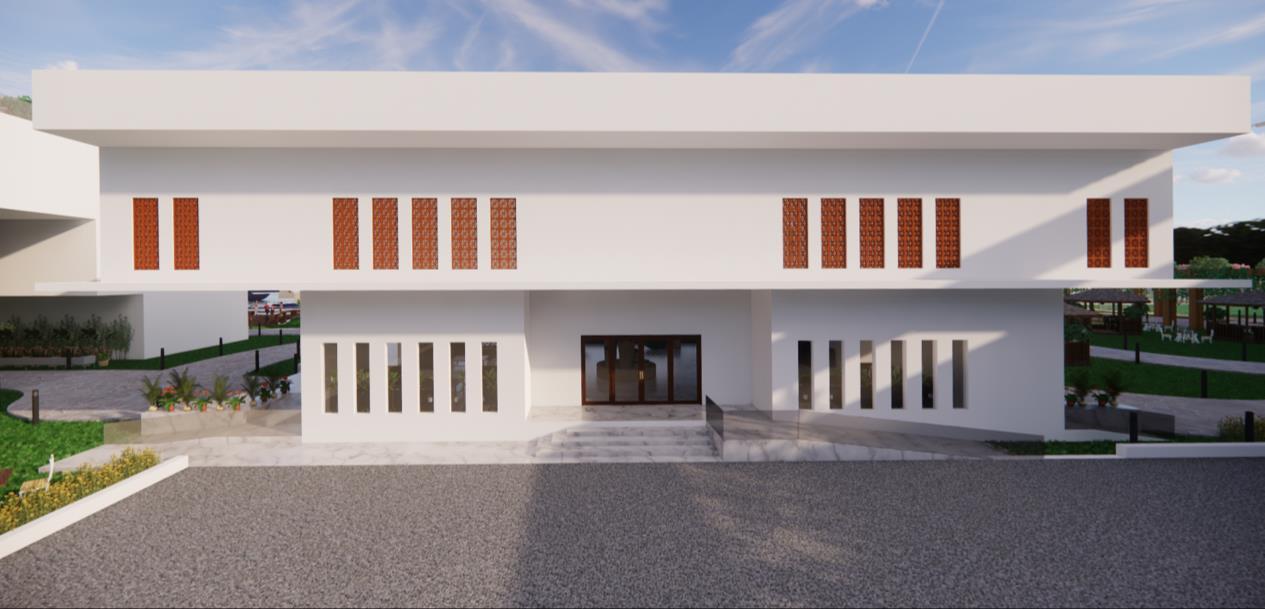
Reception Lobby

View From Reception Lobby

Reception Lobby

Indoor Arena

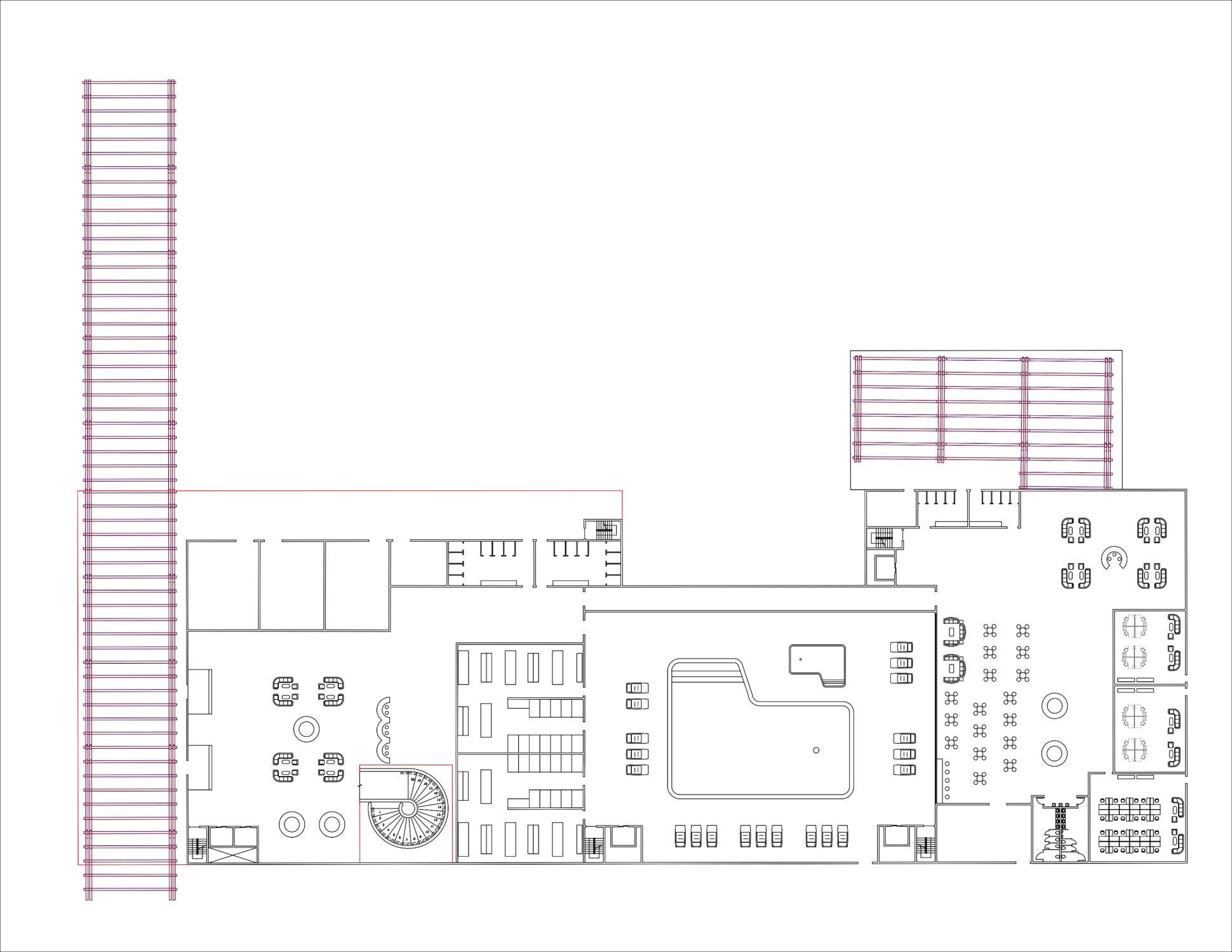

G R O U N D F L O O R P L A N ENTRY ACTIVITIES ON GROUND FLOOR 1. Reception 2. Indoor pool 3. Changing rooms 4. Pool side café 5. Medical room 6. Public washroom 7. Stores for football, tennis, cricket, skating, etc. 1 2 6 3 6 6 6 1 4 7 7 7 7 Circulation cores Service cores 4 5 N

F I R S T F L O O R P L A N ACTIVITIES ON 1st FLOOR 1. Basketball/badminton court 2. Changing and shower room 3. Coach and store room 4. Pool and snooker lounge 5. Video game room 6. Squash courts Circulation cores Service cores 7. Library 8. Cinema room 9. Washroom 10. Bowling arena 11. Staff quarter 1 1 2 2 3 4 4 5 6 6 6 6 6 7 8 9 9 10 11 9 N

S E C O N D F L O O R P L A N ACTIVITIES ON 2nd FLOOR 1. Terrace café 2. Washroom 3. Terrace kitchen room Circulation cores Service cores 1 2 3 Double height for basketball/badminton court N
Side Elevation
Front Elevation

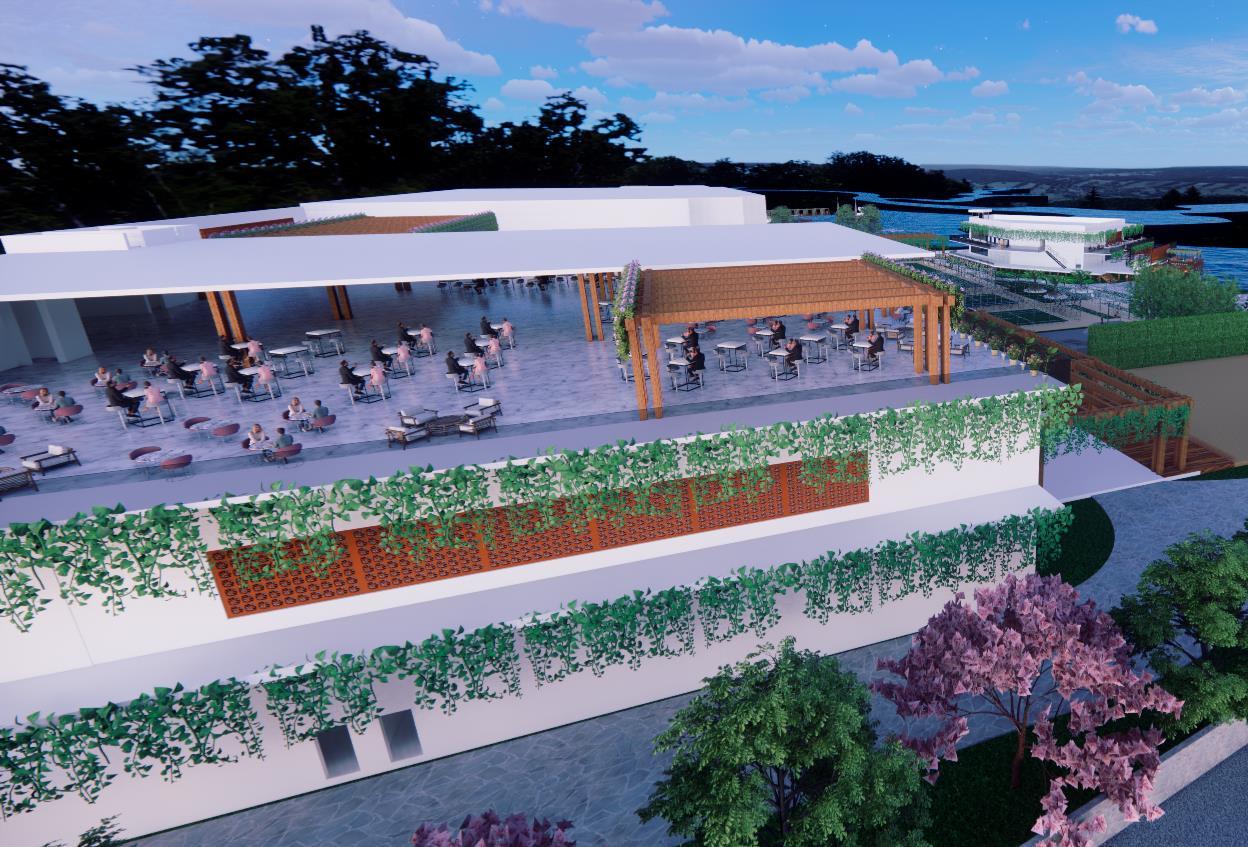
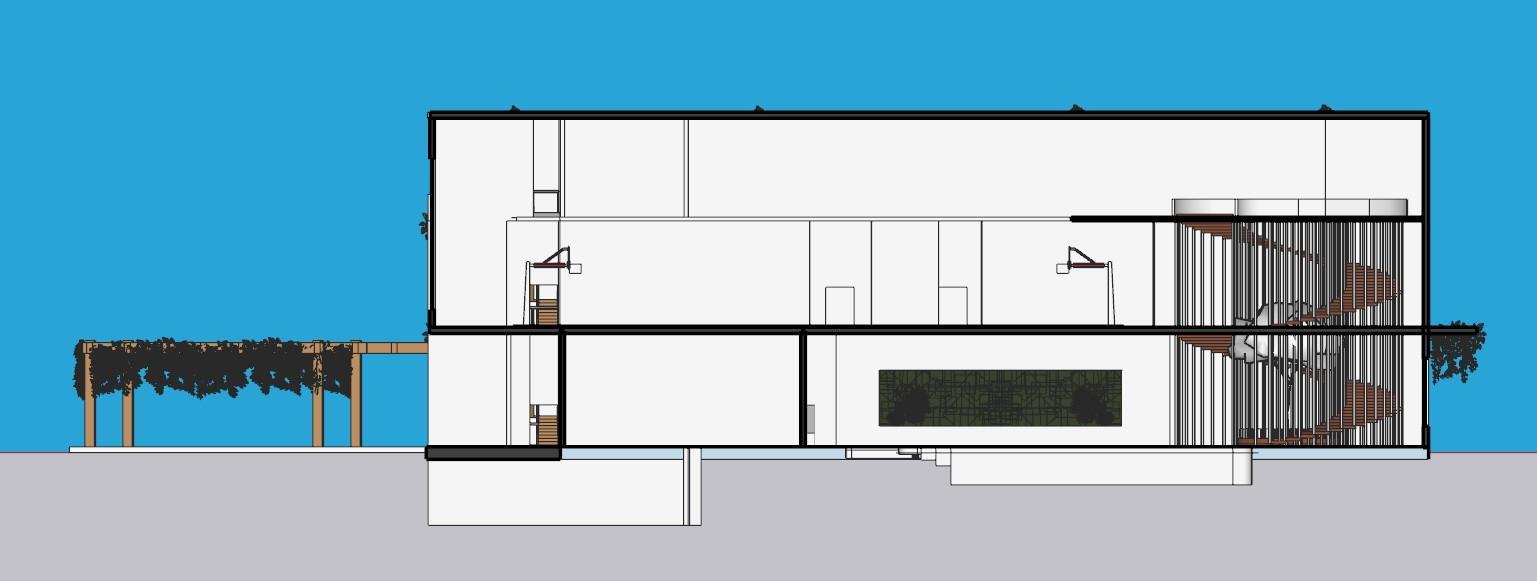


y y’ x X’ Section YY’ Section
Key Plan
XX’
Views
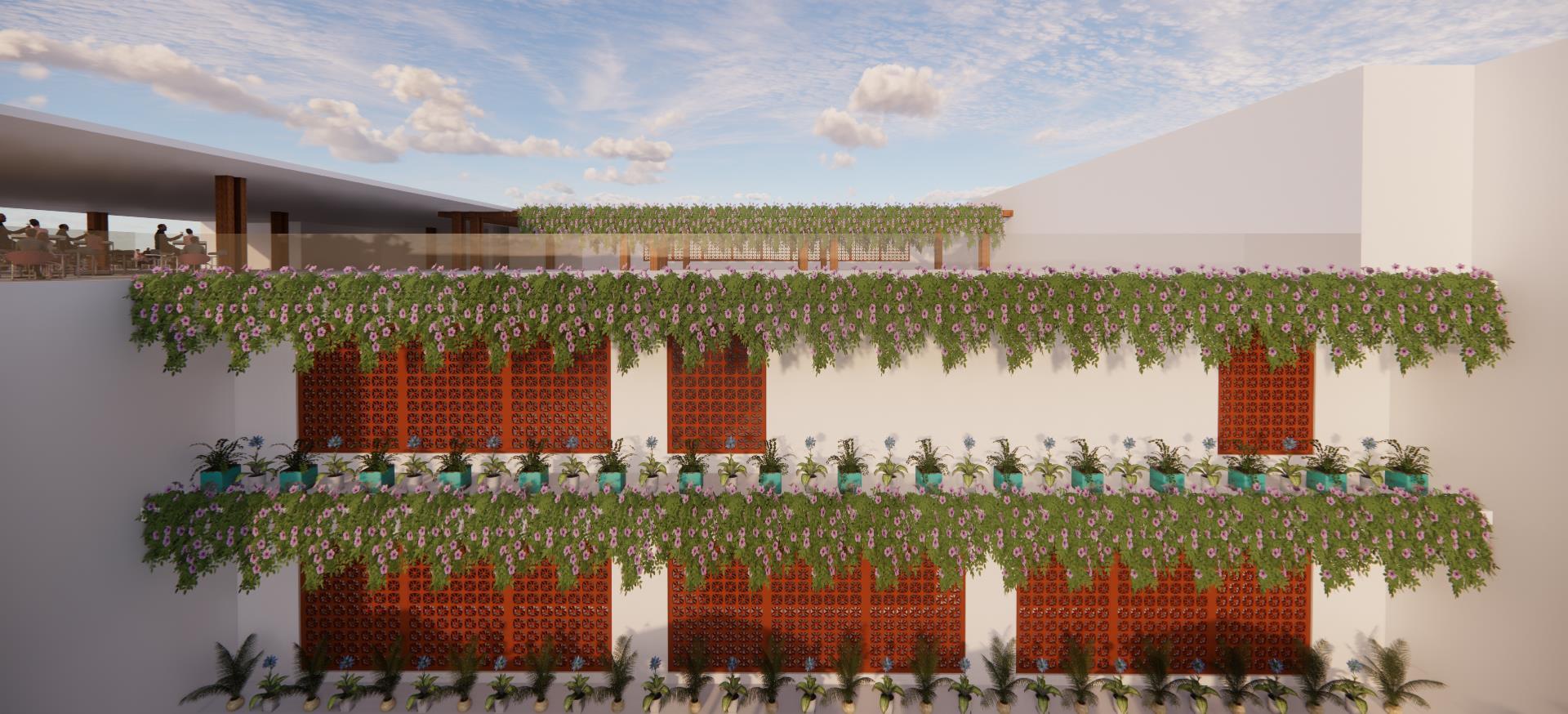
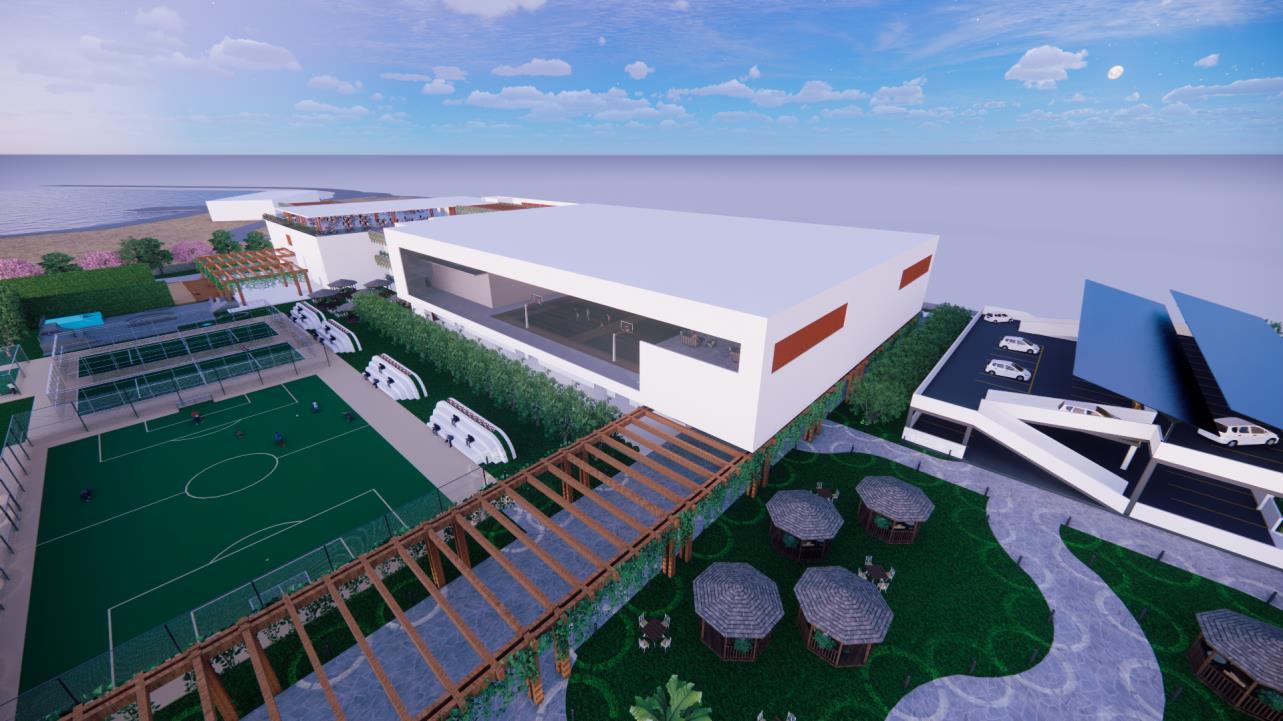
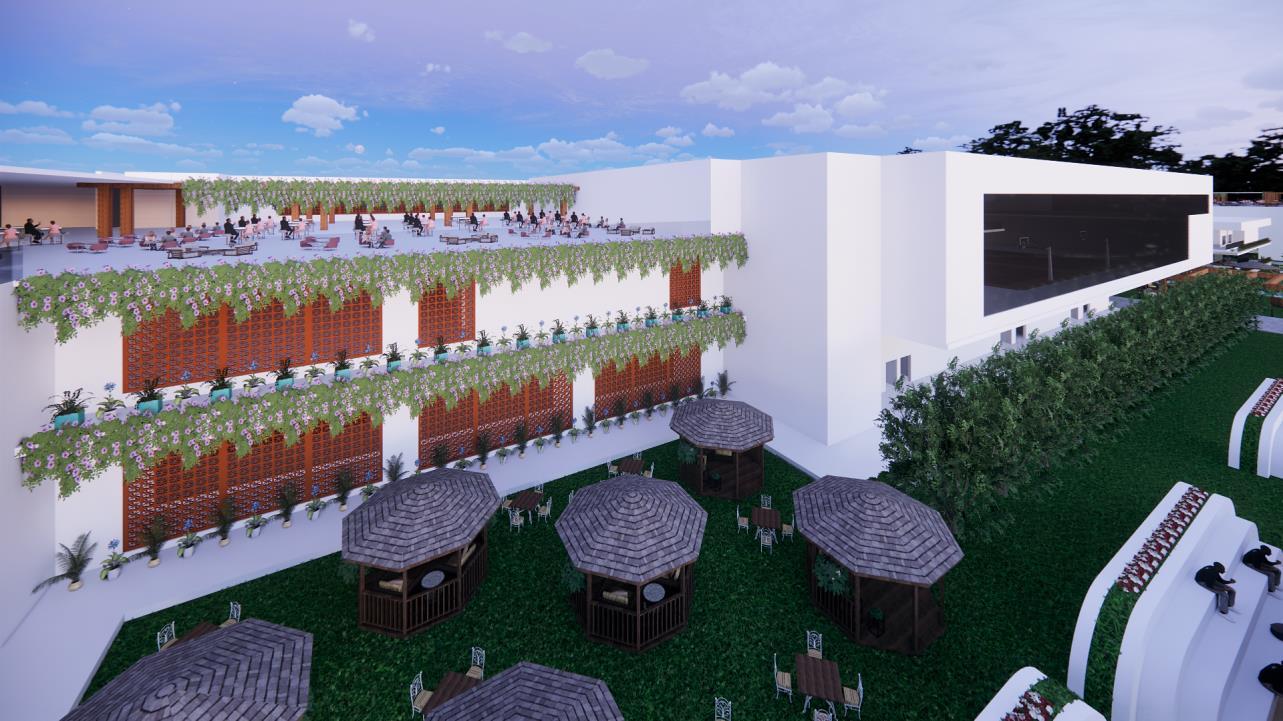
Indoor Swimming Pool

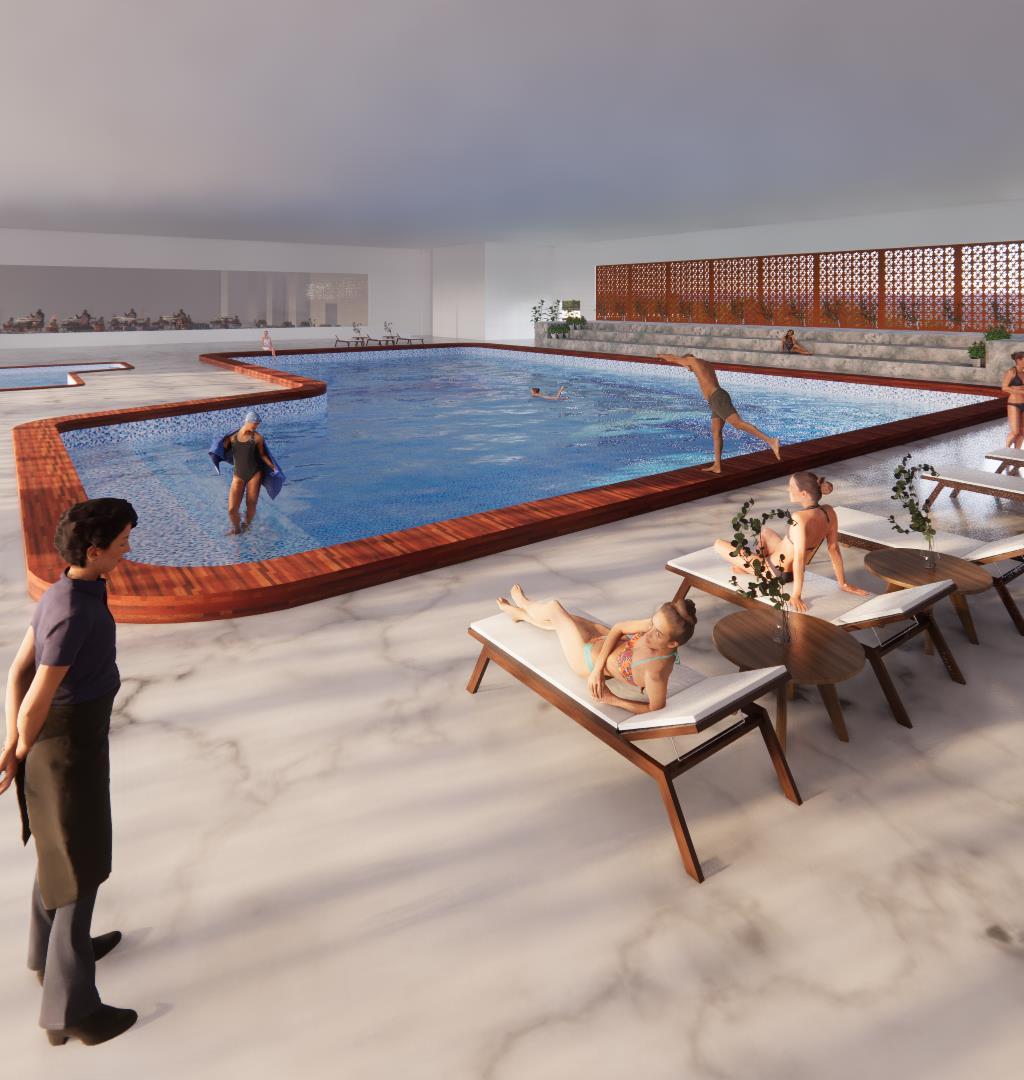
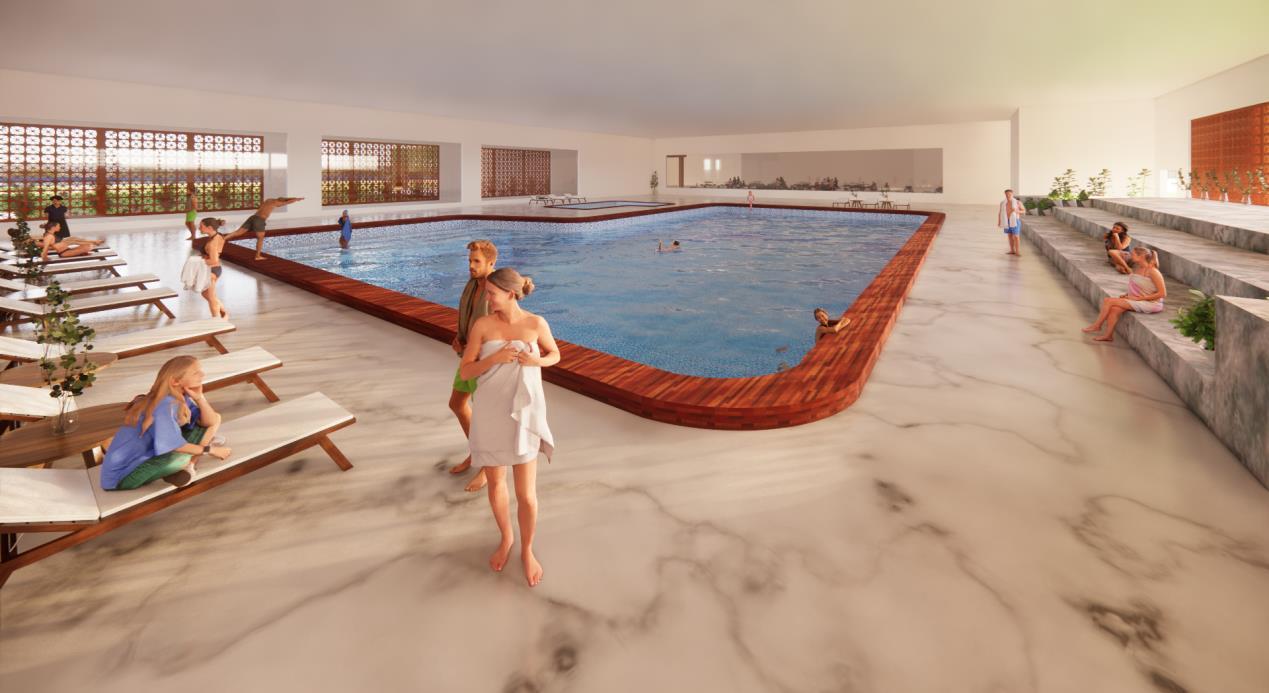
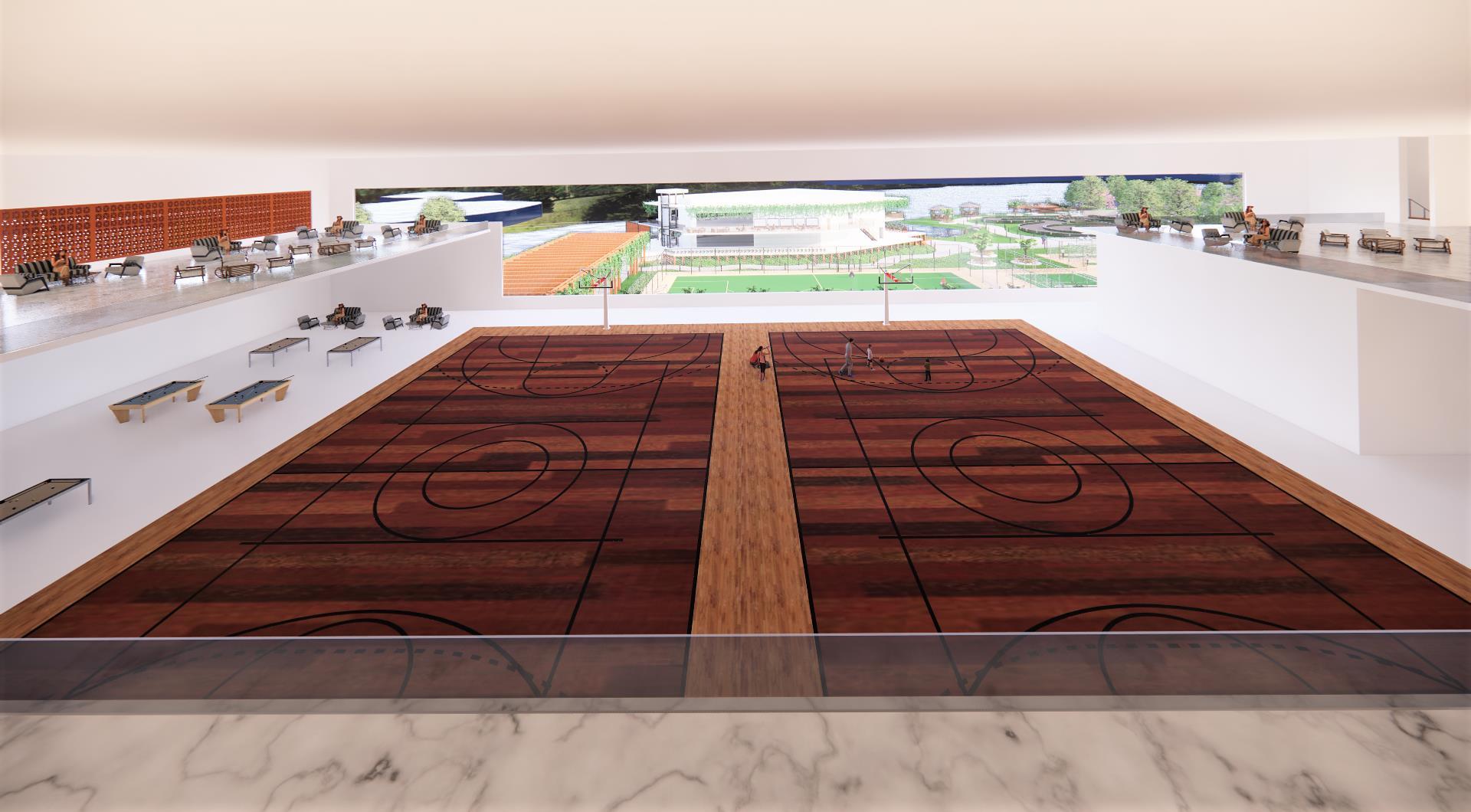
Basket Ball Court Mezzanine Floor For Better Viewing Basket Ball Court
Outdoor Football court

Dorm/Hotel
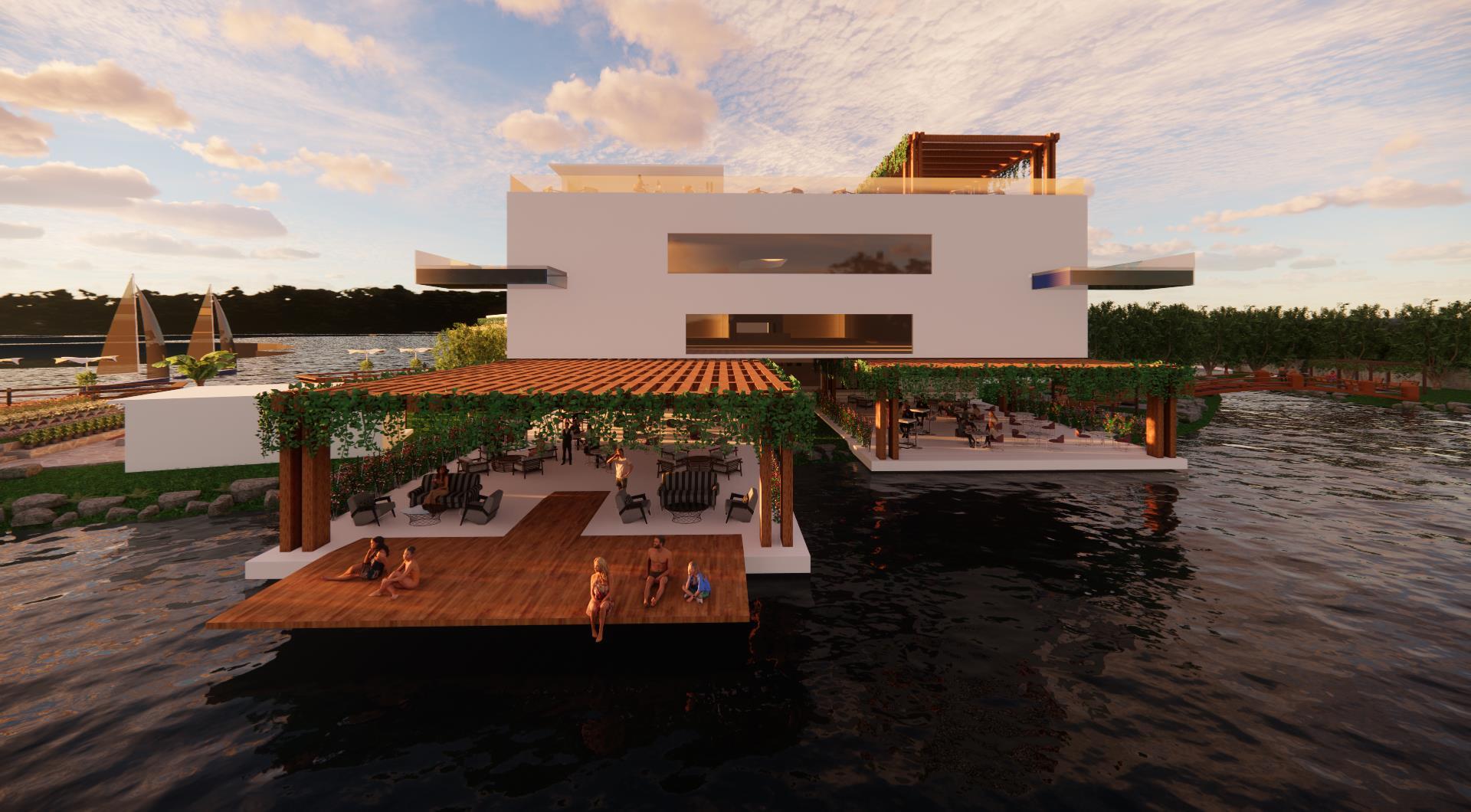
GROUND FLOOR
1. Reception. 2. Washroom. 3. Admin room. 4. Staff Office. 5. Kitchen . 6. Deck - Riverside café.
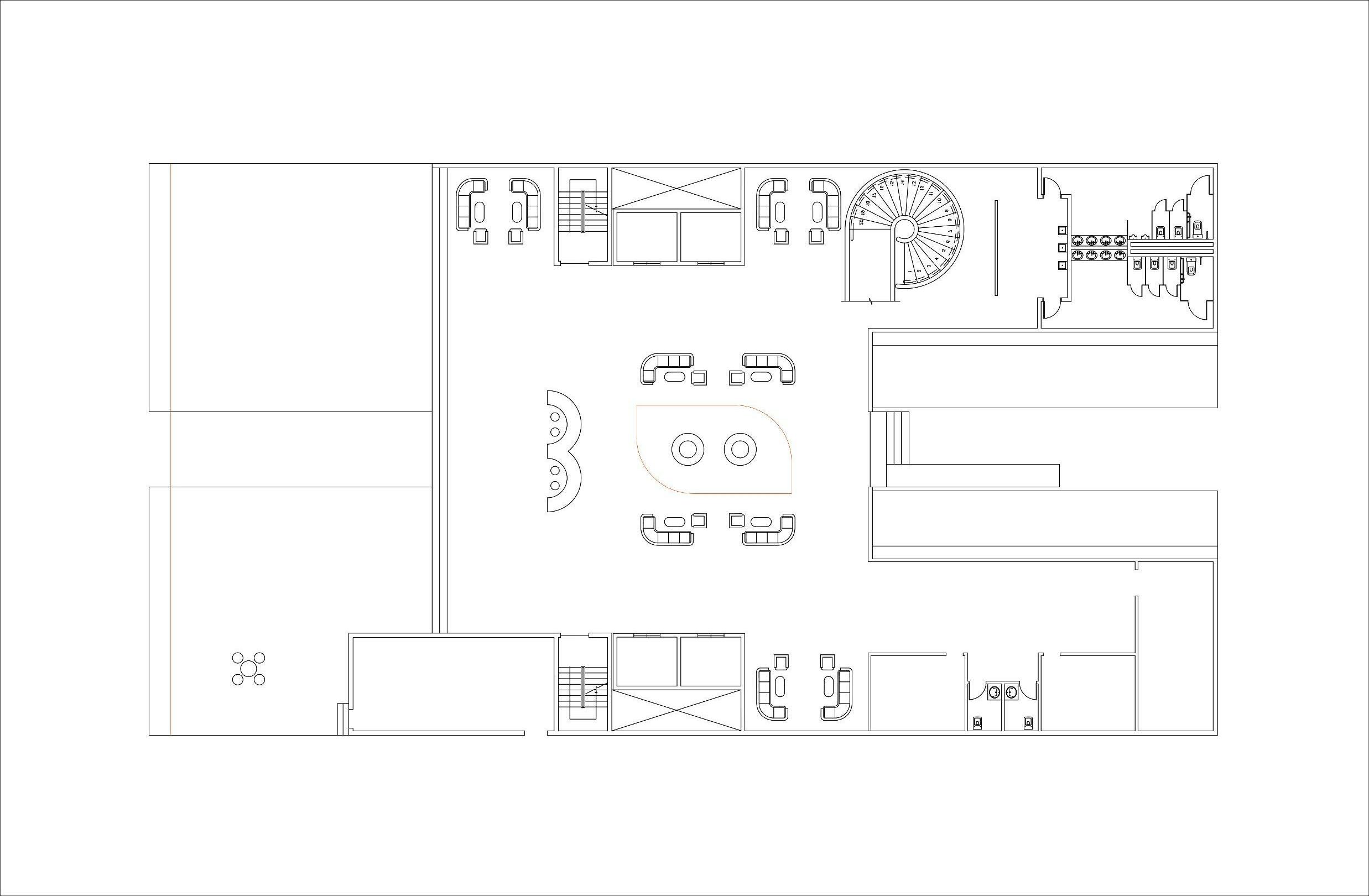
User lift and stairs
Staff lift and stairs
GROUND FLOOR DORM
3 4 4 5 6 6
1 2 2 2
N
1st FLOOR 1. Family room. 2. Family suite. 3. Family suite with balcony. 4. Family suite with balcony facing lake. 5. Courtyard overlooking reception lobby. 6. Linen & cloth room. 7. Store room.

FIRST FLOOR DORM
1 1 1 1 2 2 3 3 3 3 1 1 1 1 5 User lift and stairs Staff lift and stairs 6 7 N
2nd FLOOR 1. Dorm rooms with bunk beds (4 students).
2. Coach suite. 3. Family suite. 4. Family room with infinity pool. 5. Courtyard. 6. Store room. 7. Laundry room.

SECOND FLOOR DORM
5 User lift and stairs Staff lift and stairs 1 1 N 1 1 1 1 1 1 1 1 1 1 2 2 2 2 3 3 3 3 4 4 6 7
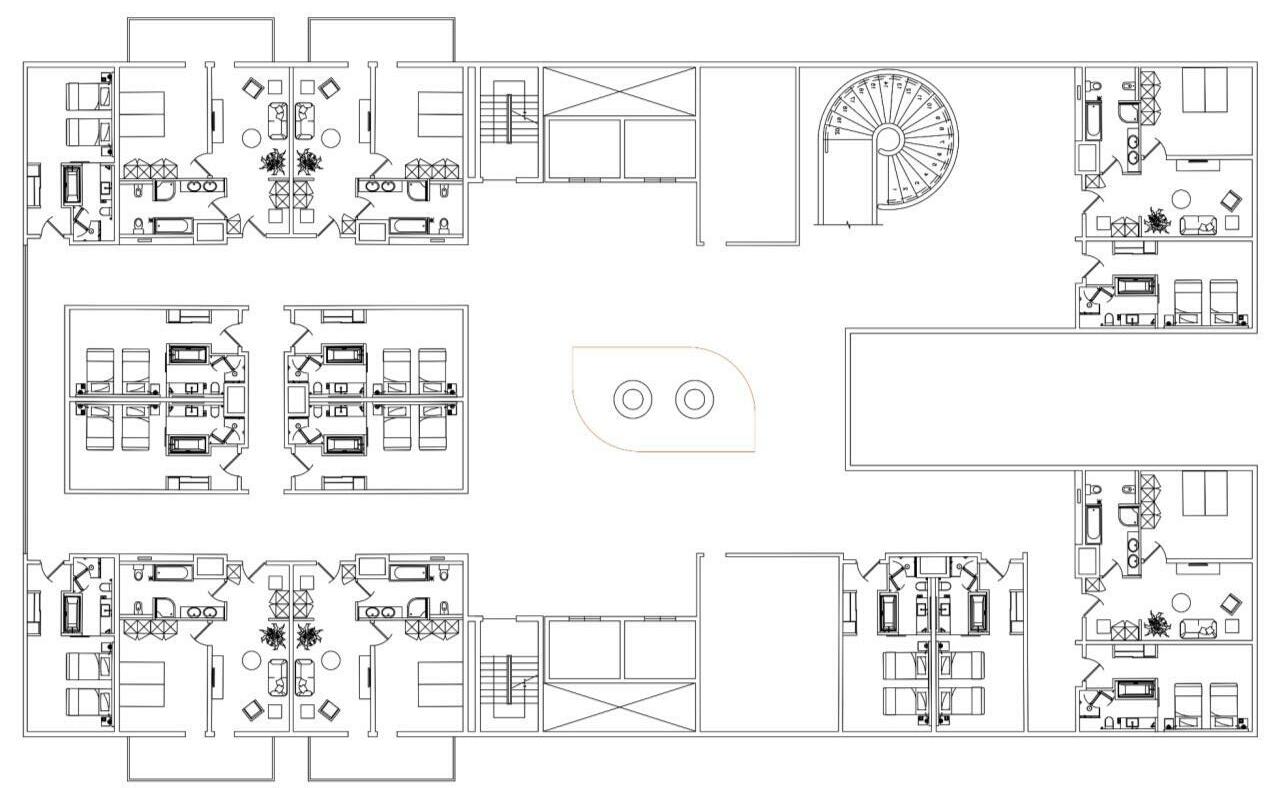

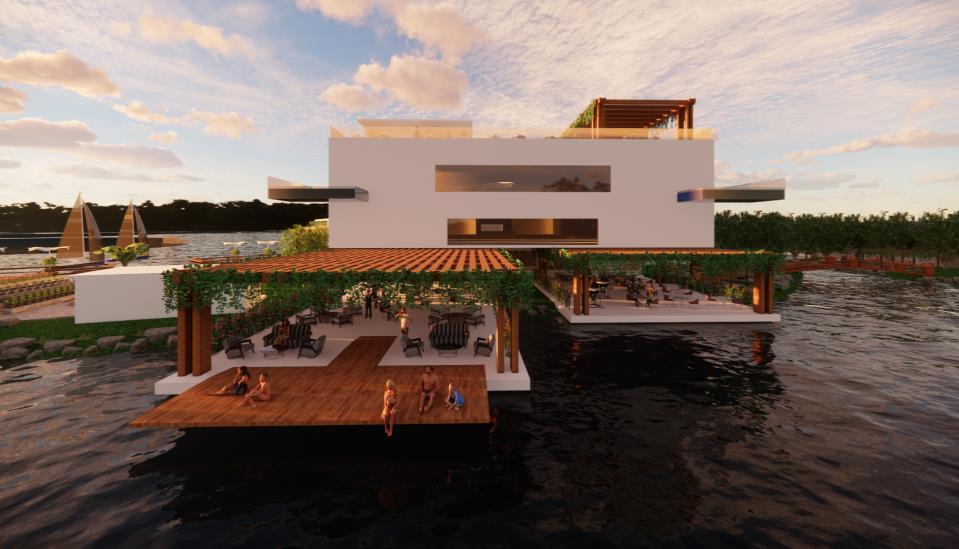
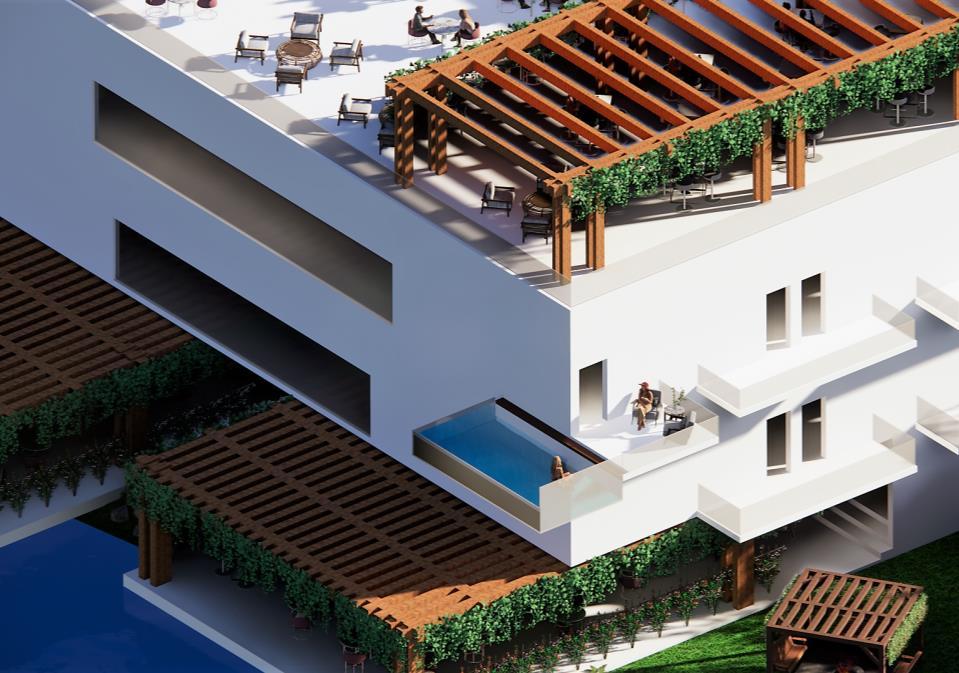
Section XX’
N
Key plan Elevation
X X’
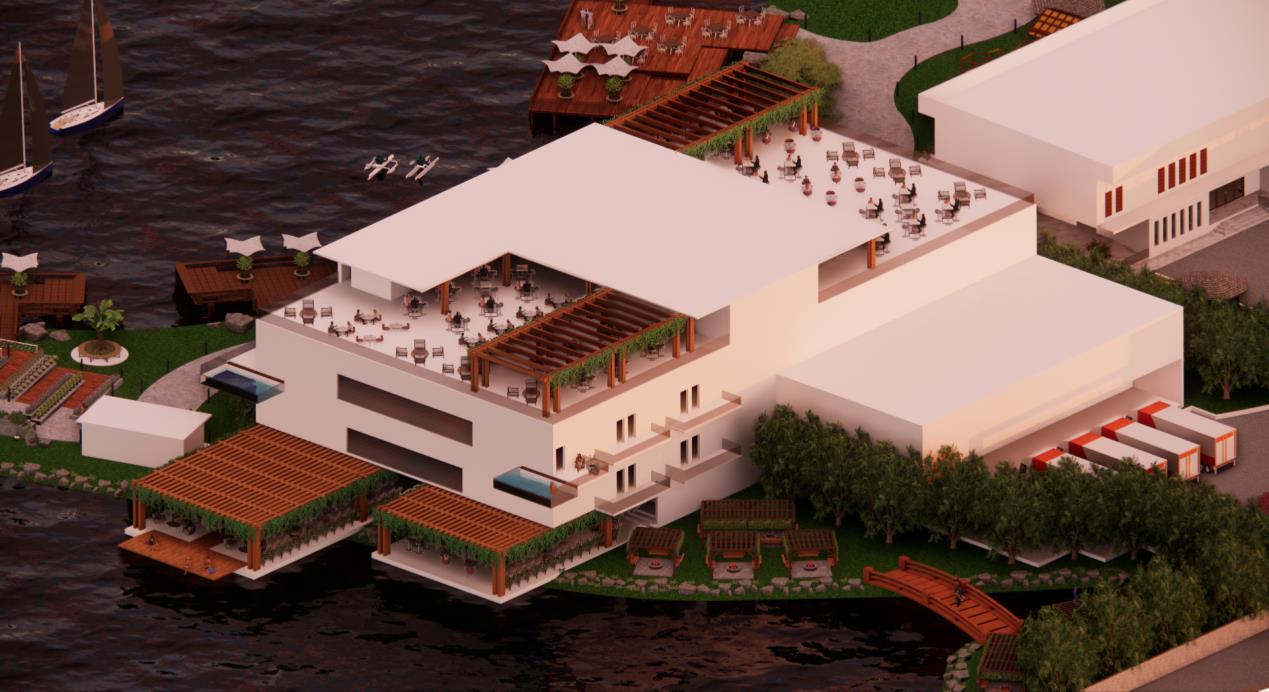
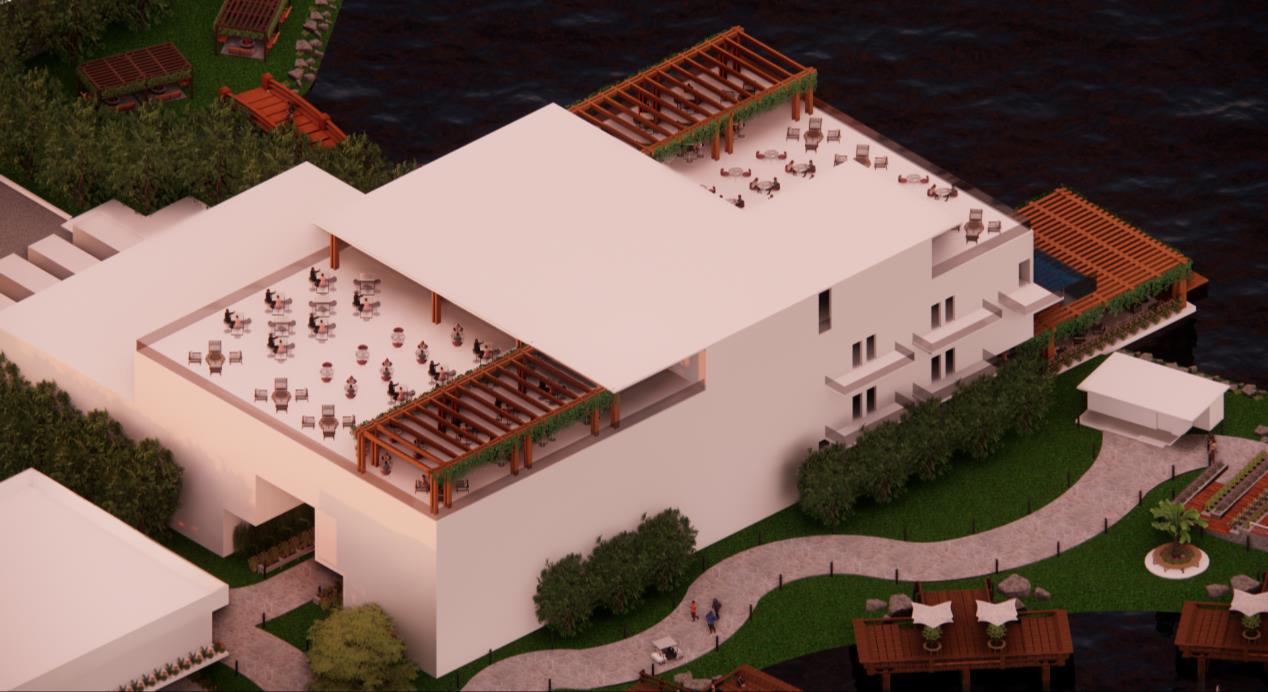
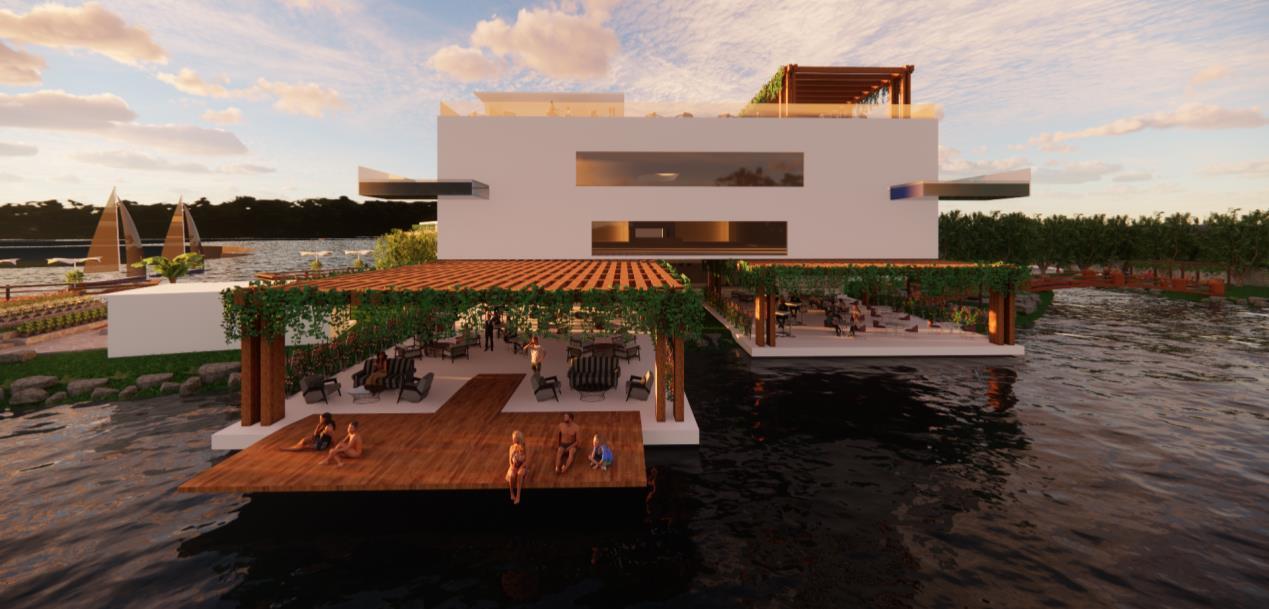

Views
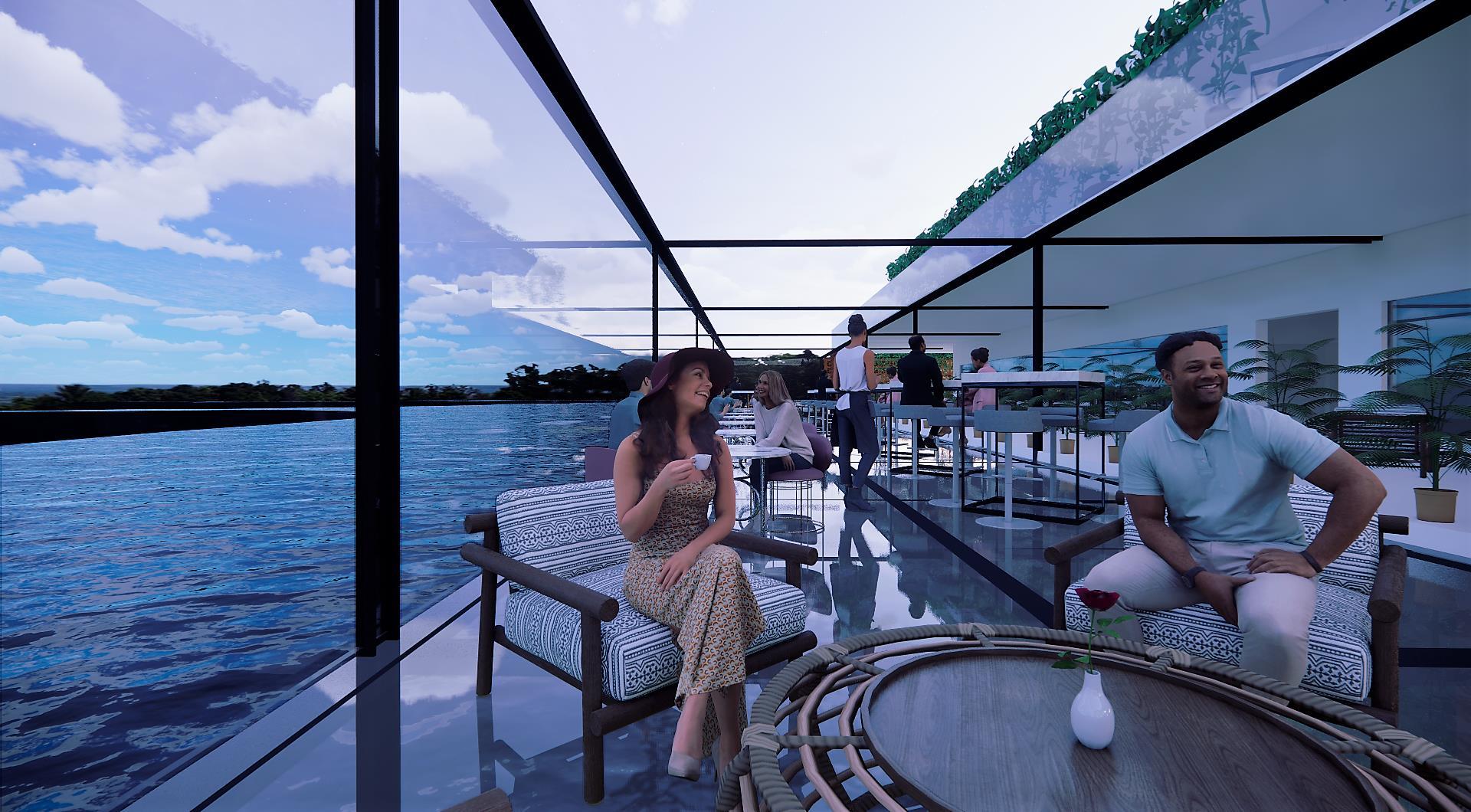
Restaurant
LAND
LAKE
GROUND FLOOR
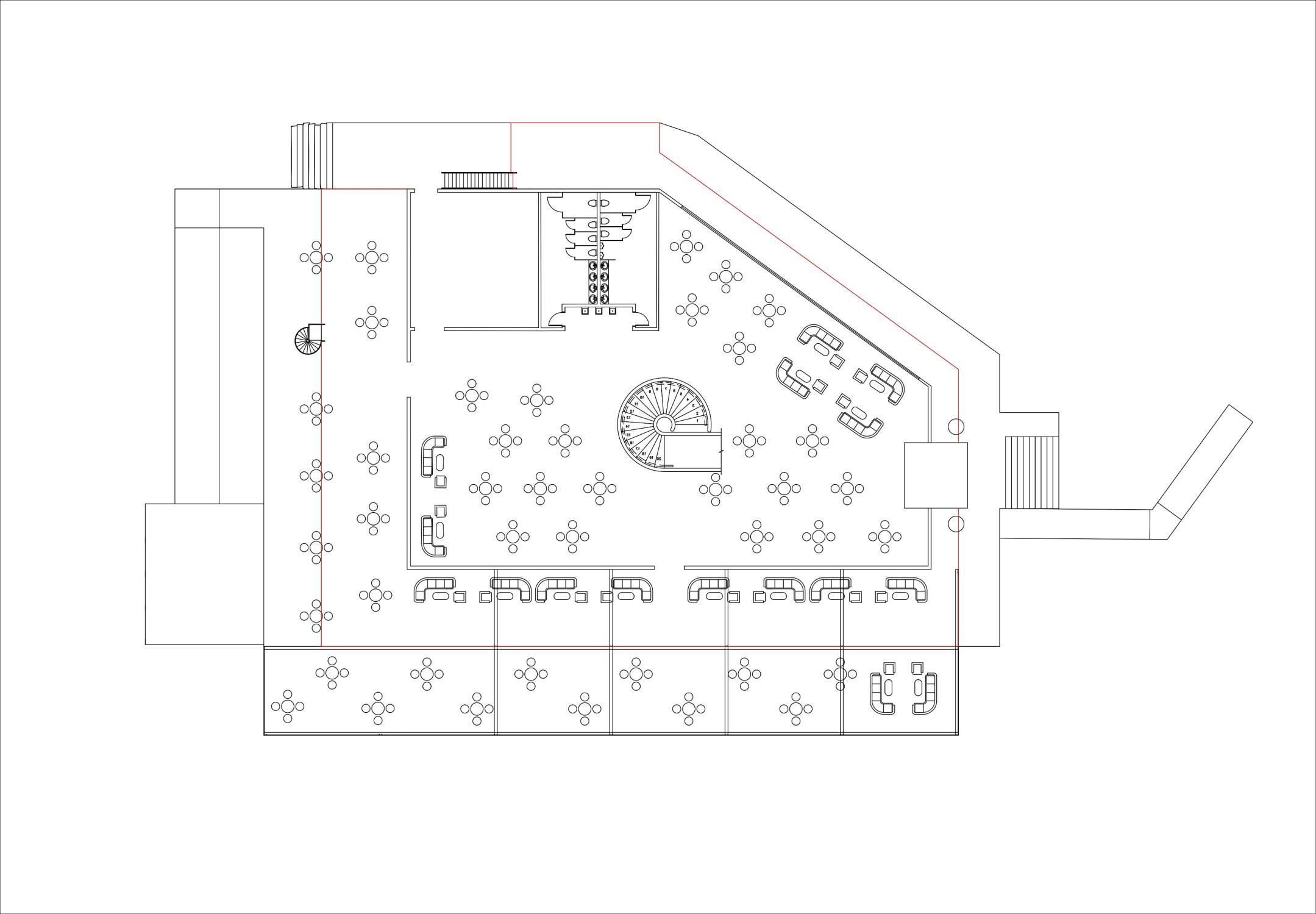
1. Entrance double height foyer.
2. Lounge seating. 3. Washroom. 4. Kitchen. 5. Outside seating lounge. 6. Riverside seating. 7. Private deck.
User lift and stairs
Staff lift and stairs
Restaurant GF N
1 2 2 3 3 4 5 5 5 6 6 6 7
LAND
LAKE
1st FLOOR
1. Entrance double height foyer.
2. Lounge seating.
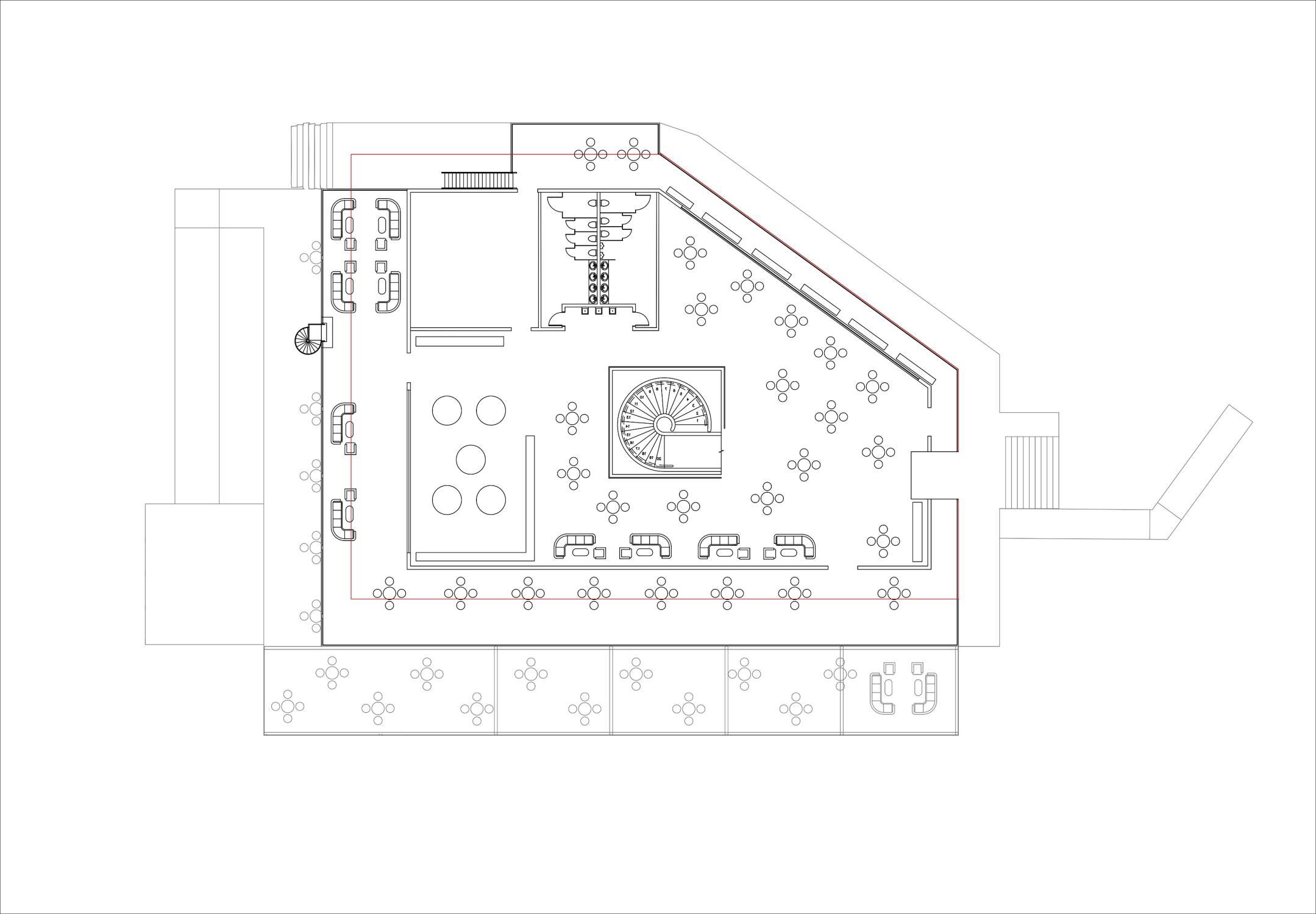
3. Washroom. 4. Kitchen. 5. Balcony seating. 6. Balcony riverside view seating.
7. Small Library.
User lift and stairs
Staff lift and stairs
Restaurant
ST
N
1
Floor
1 2 2 3 3 4 5 5 6 6 6 7 7
LAND

LAKE
Restaurant Roof N
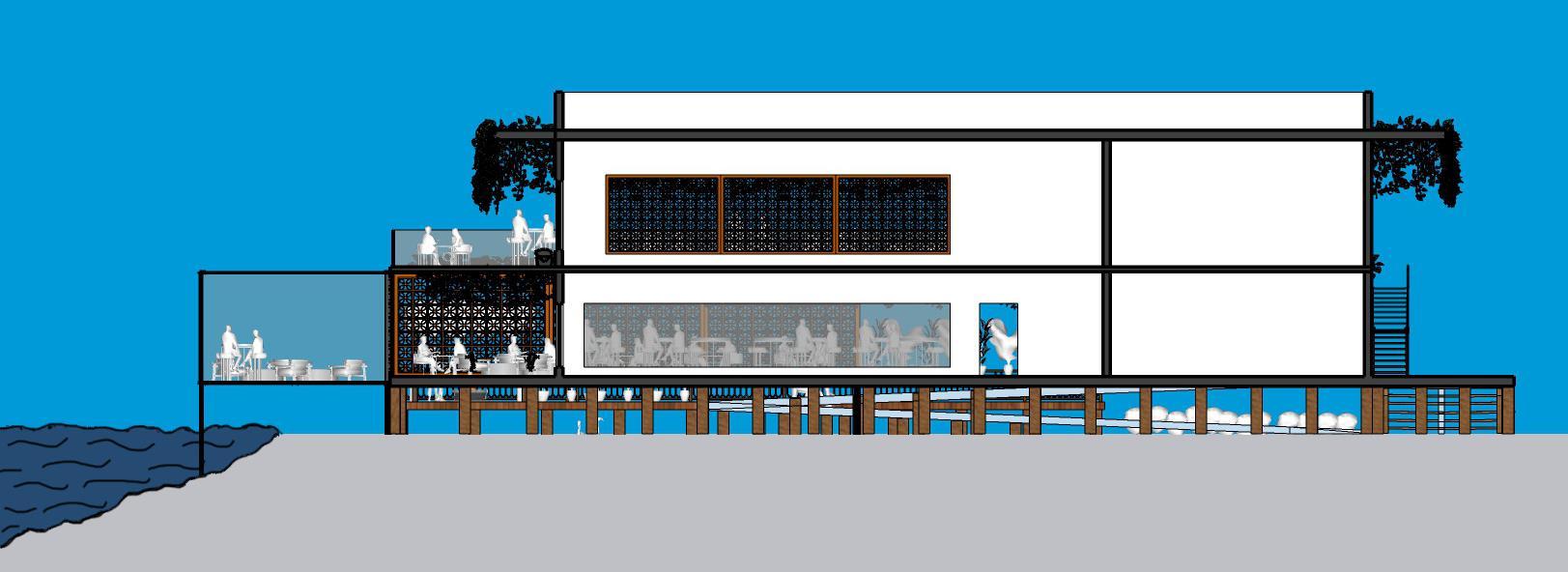


Key
Section XX’ X X’ Section XX’ Y Y’ N
plan
Orthographic view
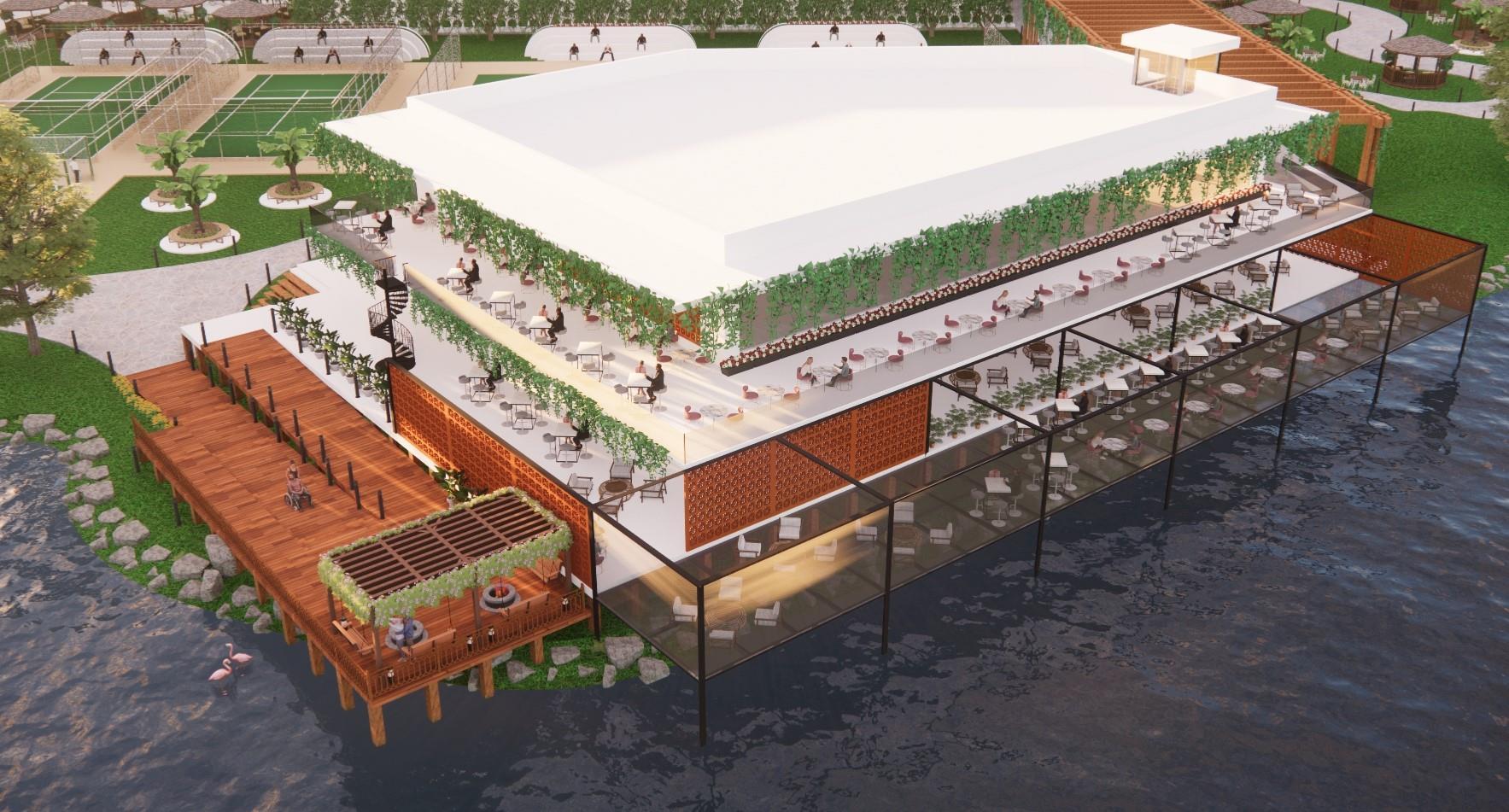
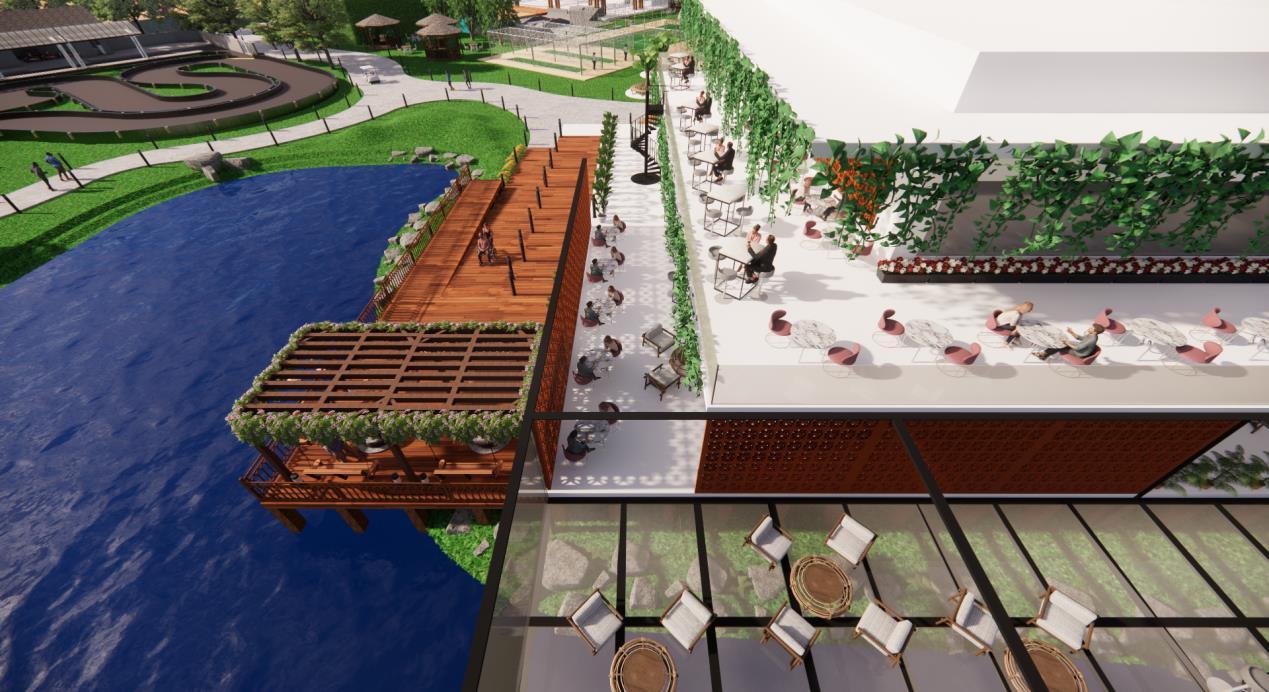

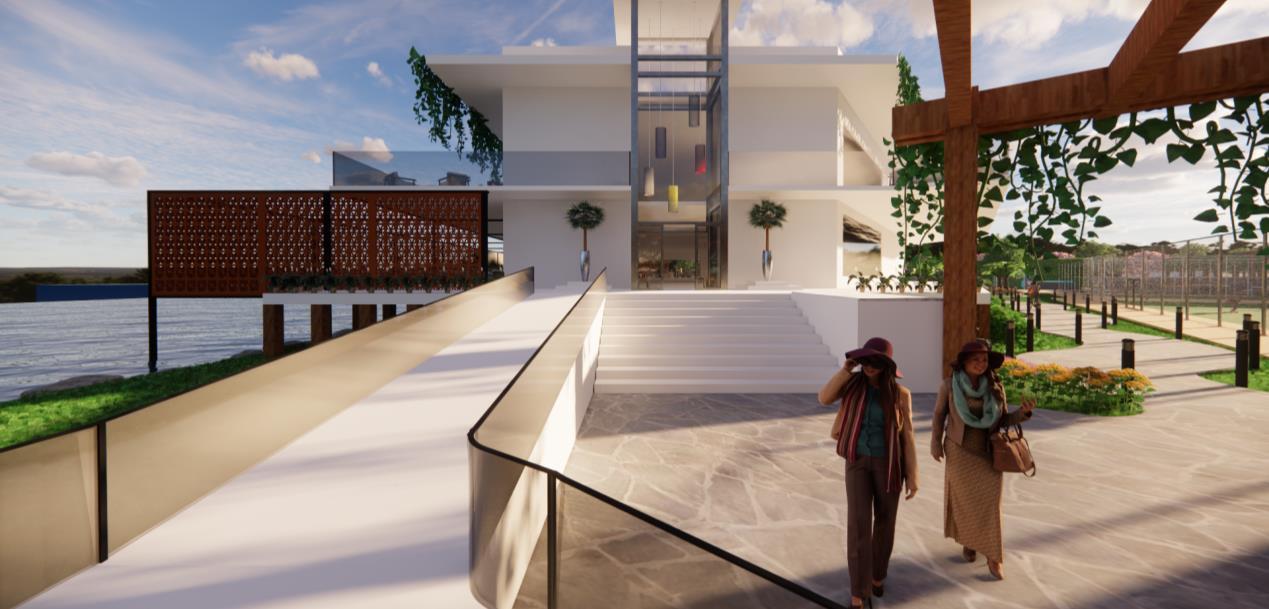
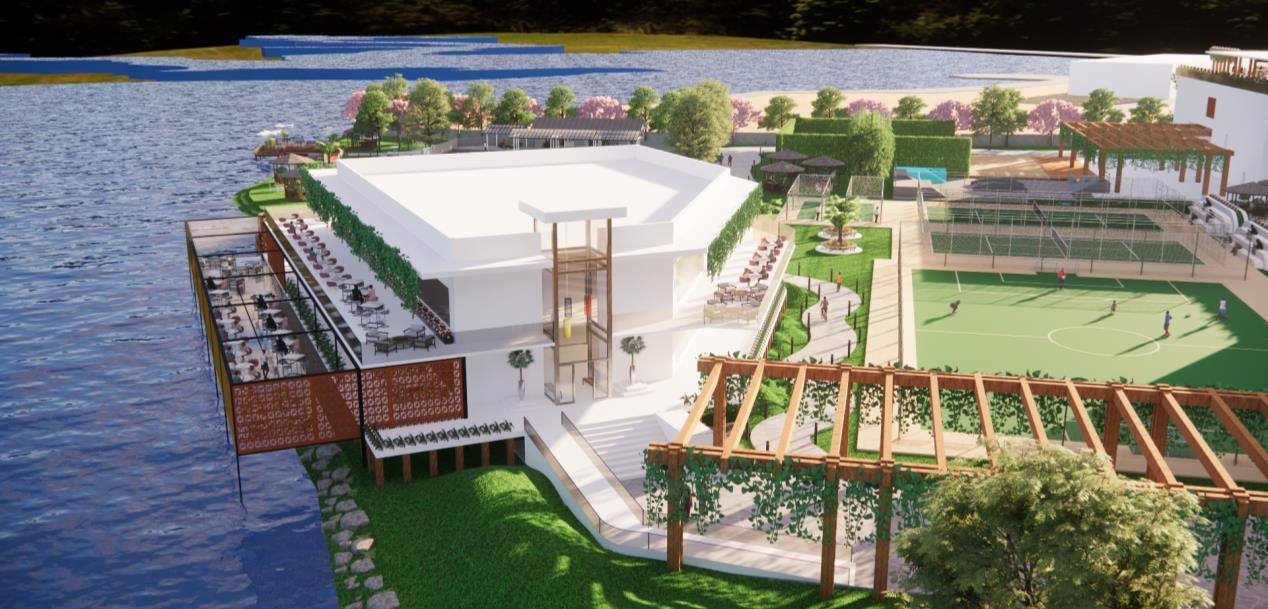
Entrance Views
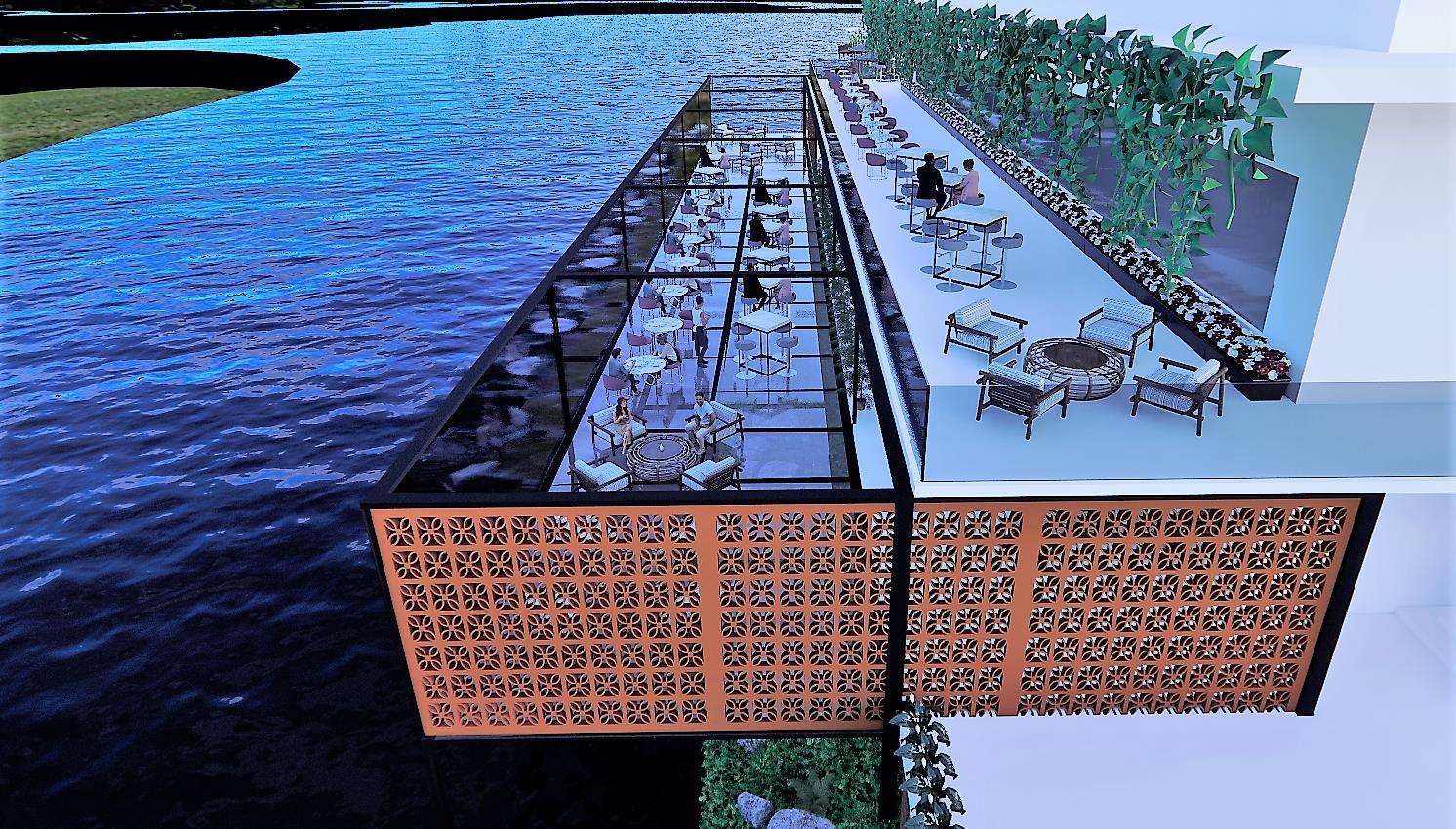
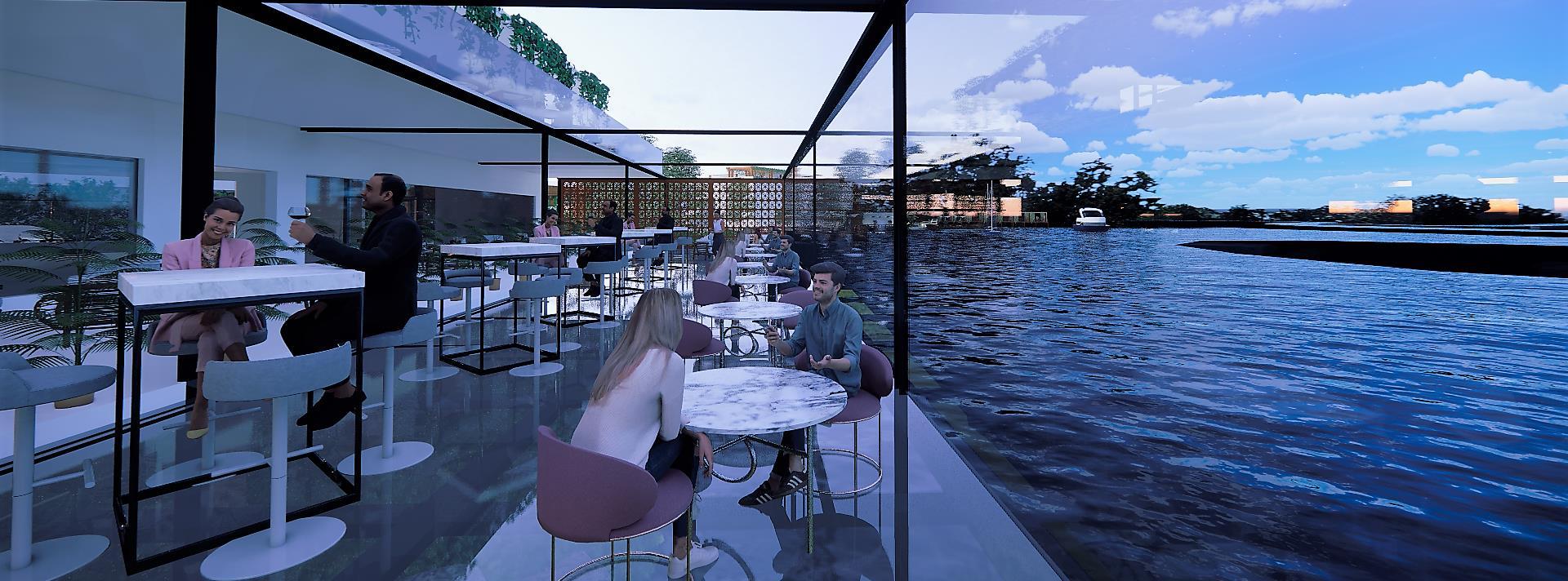
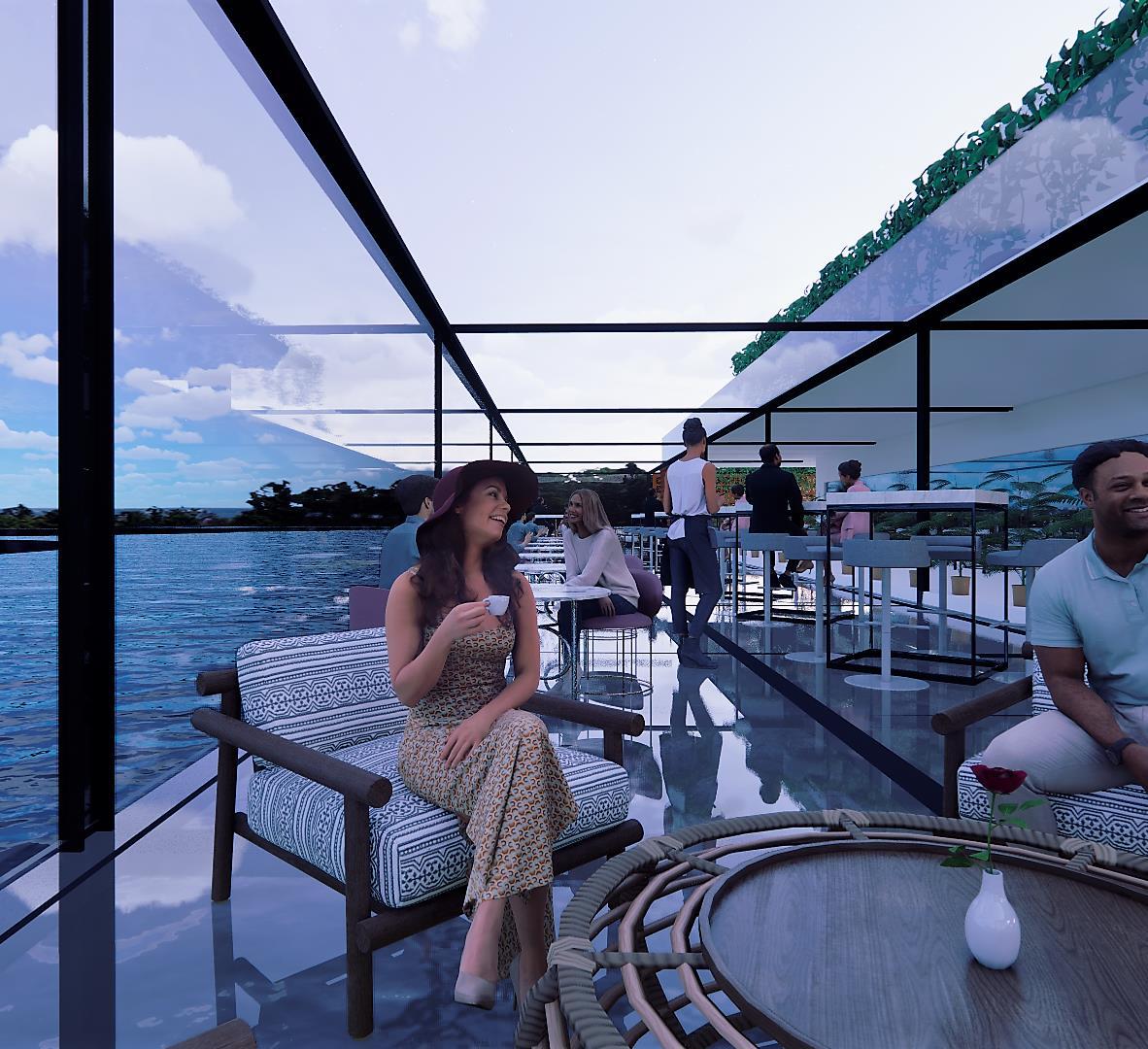
Views
Riverside Restaurant































































































































