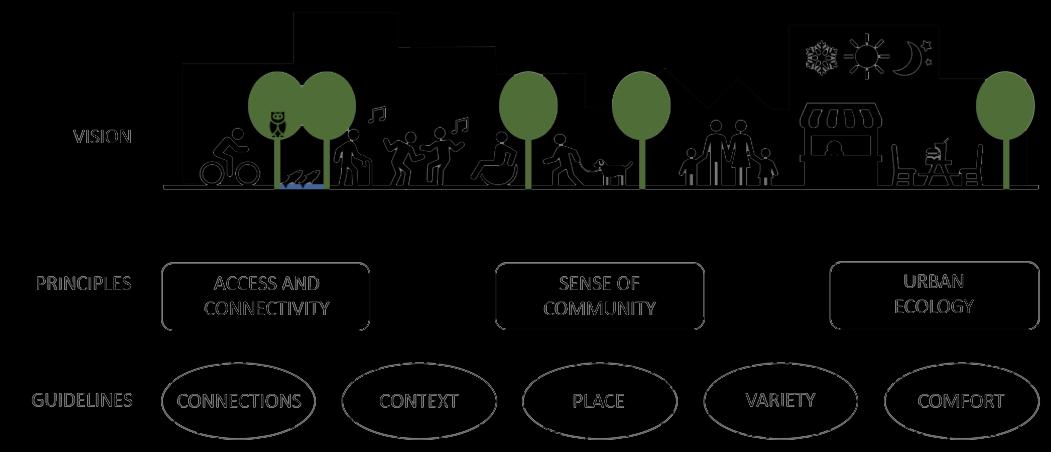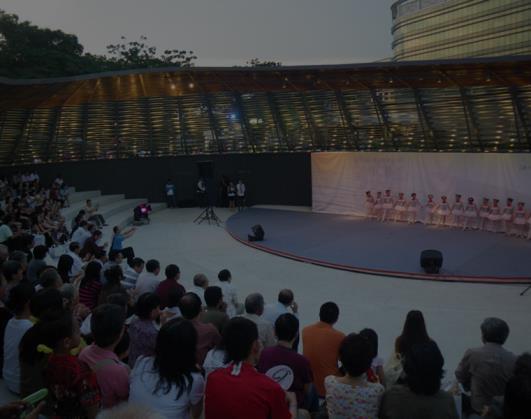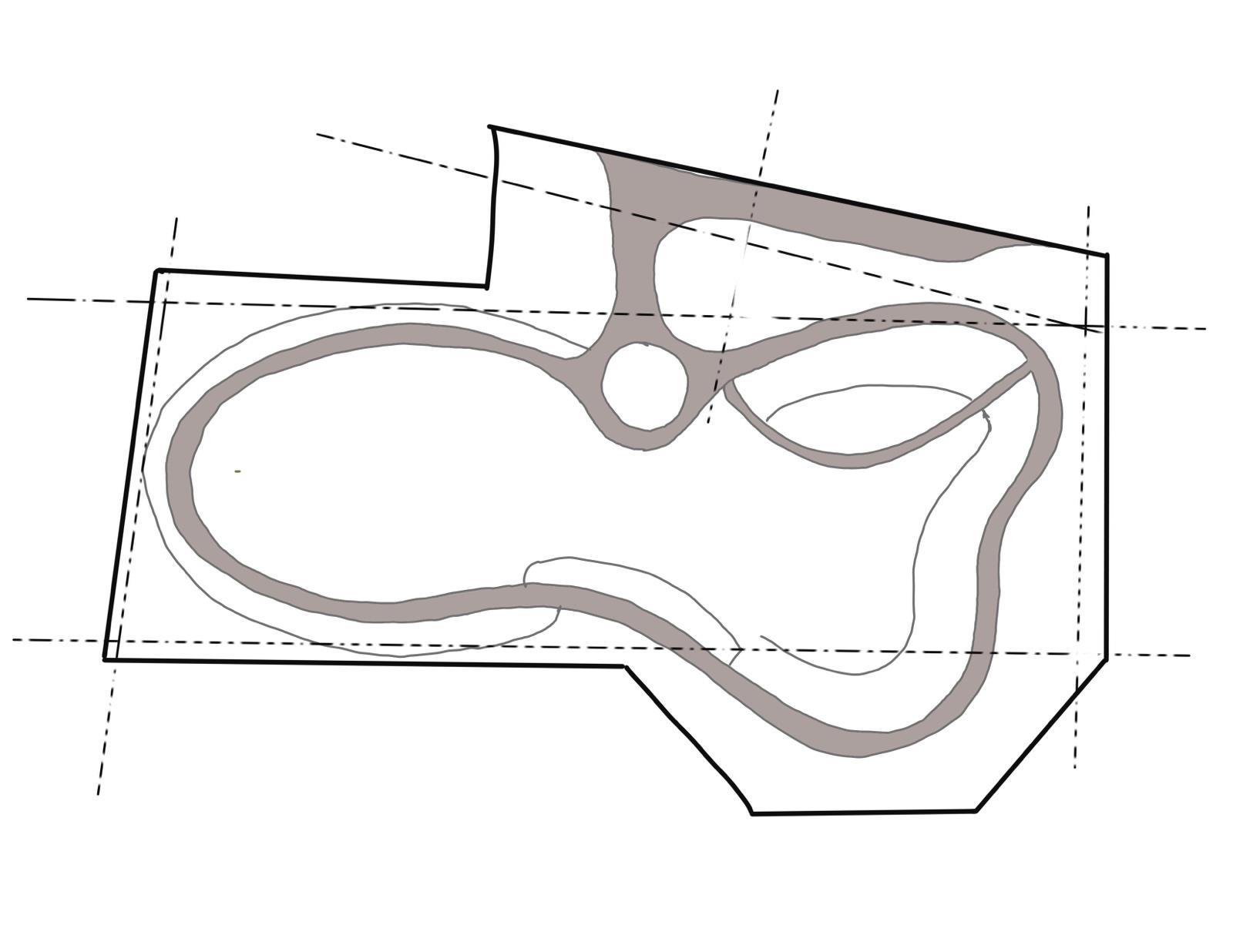

CHARGE


N’
In recent years, interest in electric vehicles (E V ) has increased among the general public, the government, and the academic world The exceptional benefits that EVs have over conventional inner-combustion vehicles, such as their (1) comfort, (2) economy, and (3) cleanness, have led to their growing popularity
RELAX HUB
The place where you charge your EV and yourself

INTRODUCTION

The majority of the automobiles in Nepal's roadways are expected to be electric within the next ten years It seems to be clear that electric vehicles will be a major feature of the urban landscape But roughly a very small number of public charging stations have been established only in the urban context of Nepal Therefore, the major factor driving the growth of the EV market is charging stations
The charging station's serviceability is another important consideration which would have an impact on how EV vehicles are lined up Although being faster than at home, charging at charging stations might still take a considerable amount of time Because of this, excessive wait times at charging stations may prevent the adoption of EVS
Significant air pollution has been brought on by automobiles' usage of fossil fuels, particularly in metropolitan areas By switching to electric vehicles, this problem would be considerably eased because water would be produced from energy use rather than carbon dioxide from burning fossil


PROJECT INTRODUCTION

PROBLEM STATEMENT
There is pollution in this area, particularly air pollution brought on by the constant, heavy traffic that surrounds us As a result, the government is attempting to introduce clean EVs as an alternatives
The first obstacle that needs to be overcome by the government in order for EVs to be introduced successfully is the building of charging stations In addition to the financial issue, there are other factors that are significantly more crucial and urgent The status of the traffic is one of these factors Planning for charging stations requires thorough research
PROJECT JUSTIFICATION
Nepal is perfectly positioned for a complete transition to clean transportation and could serve as a model for the rest of the world The transition is occurring gradually, and it is only a matter of time before Nepal obtains self-sufficiency and becomes a carbon-neutral country As a result, charging stations aid in reducing range anxiety in Nepal, where journey time is long but distance is small As a result, we must strategically place charging stations on roads and in cities to ensure that distance is never an issue
METHODOLOGY
The topic of what to do while charging EVs, therefore, comes after the charging station is constructed This thesis proposal, which is intended to complete a portion of the requirements for a Bachelor of Architecture, focuses on designing a "EV Charging Hub and Experience Center" This relates to creating a hub where anyone who access the site can charge both their electric vehicles and themselves The ideal answer for a charging station will be to build a hub that serves as a commercial hub by providing various programs for users at their stopping point, such as a cafeteria, motel, workshops, showroom, supermarket, open playful space, recreational area, theatre, etc
PROJECT OBJECTIVES

• Address range anxiety by eliminating the fear of charging stop.



• To create a stopping point in the long road trips, in the city for EVs so that EV users experience this extraordinary facility that’s never been built in Nepal.
• Rethink EV charging infrastructure from the ground up, instead of adapting existing, infrastructure.



• Make something amazing happen for Nepal.

• Make a hub of Electric charging station fusing with EV workshops, Display areas, Motels, supermarkets, cafeteria, kiosk, open playful space, theater and more.

LIMITATIONS

Disturbanceto ElectricSupply Problem to Operate all Seasons Process Parking Issues User Experience Leading The Business Downhill
ADVANTAGES OF CHARGING STATION
▪ No fuel, no emission: Electric Vehicle is Carbon-neutral thus no greenhouse gas emissions.

▪ Low running costs: Using electricity instead of gas to power your car is cheaper and more efficient.

▪ Low maintenance: Fewer maintenance requirements and low maintenance cost.
▪ Health benefits: No carbon footprints means less health problems.

▪ Environmental friendly: In Nepal’s context, transformation from ICE to electric vehicle is entirely end to end green cycle
▪ Trade deficit: Nepal spent approx. Rs. 200 billion last year in importing petrol (40% of import bill), diesel and gas, widening the country’s already yawning trade deficit.
▪ Short and long distance: Charging stations ease range anxiety issues in Nepal as travel time is long and distance is short
CHARGING STATION
A Charging Station, similar to a gas station, provides energy to charge the batteries of 'electric vehicles ' A charging station, also known as an EV charger or Electric Vehicle Supply Equipment (EVSE), is a piece of equipment that provides electricity for charging electric vehicles (including hybrids, neighborhood electric vehicles, trucks, buses, and others)
Although batteries can only be charged with direct current (DC), most electric vehicles have an onboard AC-to-DC converter that allows them to be plugged into a standard household alternating current (AC) electrical receptacle



To allow for higher power charging, which necessitates much larger AC-to-DC converters, the converter is built into the charging station rather than the vehicle, and the station supplies pre-converted DC power directly to the vehicle, bypassing the vehicle's onboard converter These are referred to as "DC charging stations "

SITE SELECTION STRATEGY

ACCESSIBILITY
Indicators: Visibility, access from major roads and local roads, 24x7 access
Various Charging Process
UTILIXATION

Indicators: Population and employment densities, traffic volumes, point of interest, transit station
Key Principles For a Location Planning Framework
COST Indicators: Cost of EVSE, land and power supply connection
EV CHARGING INFRASTRUCTURE TYPES



In general, the governance of EV charging infrastructure is determined by its ownership and use EV charging infrastructure can be broadly classified as public, semi-public, or private

PRIVATE CHARGING
Usage: Dedicated charging for personal EV or EV fleet owned by one entity
Locations: Independent homes, dedicated parking land availability
CHARGING
Charging Layout For Off- Street Public Parking
CHARGING INFRASTRUCTURE INSTALLATION WITH 6 CHARGERS
2 nos. DC chargers-1 x 25 kW
4 nos. AC chargers- 1 x 3.3 kW (industrial socket)
4 EV parking bays-

2.5m x 5m each
2 bays for e-cars, 2 bays for e-scooters/e-autos
Charging Layout For On- Street Public Parking

CHARGING INFRASTRUCTURE INSTALLATION WITH 6 CHARGERS
2 nos. AC charger- 1 x 7.4 kW (Type 2 connector)
4 nos. AC chargers- 1 x 3 kW (industrial socket)
6 EV on-street parking bays
2 nos. e-car bays- 2.5m x 5.5m
4 nos. e-scooter bays- 2.5m x 1.4m
CHARGING METHODS
The supply of direct current (DC) to the battery pack is required for EV charging Because electricity distribution systems supply alternating current (AC), a converter is required to provide direct current (DC) power to the battery AC and DC charging are further subdivided into four charging modes, with Modes 1-3 for AC charging and Mode 4 for DC charging Modes 1 and 2 are used to connect an EV to a standard socket outlet via a cable and plug Mode 1 also known as dumb charging, allows no communication between the EV and the EVSE and is not recommended for use The portable cable used in Mode 2 has built-in protection and control and is typically used for charging at home Modes 3 and 4 have improved control systems and are used for commercial or public charging because they use a separate charger device to supply power to the EV
Charging Port Types
DIFFERENT TYPES OF EVs
PUBLIC CHARGING
Usage: Open for all EV users.
Locations: Public parking lots, on-street parking, charging plazas, petrol pumps, highways, metro stations

SEMI-PUBLIC CHARGING
Usage: Shared charging for a restricted set of EV
users
Locations: Apartment complexes, office campuses, gated communities, shopping malls, hospitals, universities, government buildings, etc
Battery Electric Vehicle (BEV)


Hybrid Electric Vehicle (HEV)
Plug-in Hybrid Electric Vehicle (PHEV) Fuel Cell Electric Vehicle (FCEV)
CHARGING PORT LAYOUT PLAN
There are many possible arrangements and designs for EVSE installations, depending on the parking area layout, availability of power, and other site considerations

PERPENDICULAR CHARGING PORT
Wall Mounted Charging Port
WALL MOUNTED CHARGING PORT
It is typically the most cost-effective means of providing charging equipment if the parking area configuration allows for this Installation costs are reduced by eliminating pedestal mounts and by allowing shorter conduit runs along building walls
The majority of workplace and public EV charging will be located in parking lots with perpendicular parking for employees, visitors, and customers.

Perpendicular Charging Port
PARALLEL CHARGING PORT
Numerous locations with the potential to accommodate parallel parking along highway rights-of-way may make ideal locations for EV charging
CHARGING PORT STANDARDS
Following many standards in global market, Charging Port dimension ranges from 60 inches (1 5 meter) to 86 inches (2 2 meter)




WORKSHOP STANDARDS
To design a mechanical workshop, it is necessary to organize “mechatronic” activities (mechanic-motorist and electrician) or include additional spaces where further activities are to be carried out
MechanicalWorkshopZoning
CAFETERIA STANDARDS
Cafeteria is a place of business where employees prepare and serve drinks and foods to customers in exchange for payment. Planning should be done to allow for a variety of seating arrangements.
CafeteriaFlowDiagram


In primary space planning, "rules of thumb" for determining the area requirements of the restaurant is:
• Dining room: 60% of total area
• Kitchen, cooking, storage, etc. 4550% of total area (storage and ancillary: 1.5-2 times of kitchen)

Differentparkinglayouts


Turningradiusforvehicularcirculation

ADMINISTRATION STANDARDS

The administrative office building incorporates a number of space types to meet the needs of staff and visitors These include: ▪ Reception room
MotelFlowDiagram



OUTDOOR SPACES
Open space design, as an integral part of urban design, is the art of relationship The duty is therefore to explore new, hidden relationships or strengthen existing ones that provide a visual urban experience, unveiling the values and characteristics of the specific place to the


SUPERMARKET STANDARDS
Architecturally, the mart is a medium scale emporium of merchandise that doesn't have to shout to be noticed New, free-standing mart average 22,700 sq ft to 31, 000 sq ft with 75 to 80 percent of the total store devoted to selling space and the remaining 20 to 25 percent of floor space devoted to service areas such as storage coolers, prepackaging areas, grocery storage, etc
Estimatingdiningareaspaceforfood servicefacilities:
MOTEL STANDARDS
A motel, also known as a motor hotel is a hotel designed for motorists, usually having each room entered directly from the parking area for motor vehicles
Motels are typically constructed in an "I"-, "L"-, or "U"-shaped layout that includes guest rooms; an attached manager's office; a small reception; and in some cases, a small diner and a swimming pool
ALEKTRIFY CHARGING STATION, INDIA
General Information:
Site area: 5,914 sq m
















• Shape: rectangular in shape






• Zoning: specialized center zone for 96 charging port and the vehicles
Key Features Includes:
• Truss covered bay of charging ports with ample spaces.
• Administration offices.
• Sub- station area.
• Store spaces.
• Workshop and maintenance spaces.
• Guard room
• 30’-0” wide entrance.


BALLINA HIGHWAY SERVICE CENTER, AUSTRALIA
The proposed kiosk site will be in the Service Centre court It is located on the Far North Coast Region of South Wales Access to the Highway Service Centre will via a direct Pacific Highway off-ramp

Site Information:
• Site area area of 17 02 ha 75,150 sq m (7 515 hectare)
• Shape - rectangular in shape, with a curved western boundary The only easement affecting the subject land is an easement for




It Is Comprised Of 6 Buildings Including:
• Car and truck service station and FastFood Outlet (Building A)
• Truck Service Centre and Fast-Food Outlet (Building B)
Architectural Character
• The charging station has four blocks on the northern side of the site and all blocks are rectangular shape with simple design

• Long 3 rows bay of truss covered charging ports are centrally located on the site

• Sufficient space for the circulation of vehicles

AlektrifyChargingStation


AlektrifyChargingStationPlanning
SORTIMO INNOVATION PARK, GERMANY
General Information:
• Approximately 35,000 m² site
• Covered area of the funnel-shaped structures: ca 400 m²





























• Covered area of the bottom roof: ca 1600 m²

• Architect: KE Alm (Firm)
• Completion: 2021













SortimoInnovationPark,Germany
Key Features Includes:
• Spaces for recreation while waiting.
• Workspaces with stations to connect computers.
• Meeting offices and conference rooms for events or conferences.
• Bakery
• Amazon parcel station
• Mart
• Public toilets
• Workshop
• Shopping and dining areas.

• Public toilets.
• Green Roof
BallinaHighwayServiceCenterPlanning

• Auto Repair Centre (Building C)
• Regional Expo Centre (Building D)
• Service Centre and Food Outlet (Building E) and Fast Food Restaurants (Buildings F)
SIDDHARTHA FUEL STATION, BHAKTAPUR

This Siddhartha Fuel Station's site selection was a major problem It is situated close to a roundabout with heavy traffic and lags the necessary distances from the highway so that any vehicles obstructing traffic are easily seen

MapshowingvehicularobstructioninSiddharthapetrolpump












Siddharthafuelstationvehicularflowobstruction
Siddharthafuelstationvehicularflowobstructionaerialview
DHOBY GHAUT MRT STATION, SINGAPORE
Dhoby Ghaut MRT station is an underground Mass Rapid Transit (MRT) interchange station on the North South, North East and Circle lines in Singapore
The Dhoby Ghaut MTR Station features several amenities for peoples engagement

• Parklane Shopping Mall
• Peace Centre

• Dhoby Ghaut Green




































• Ji Hotel Orchard Singapore
• Singapore Shopping Centre
• The Istana and Istana Park
Chargingpods withgreenroof

LUMBINI EV CHARGING STATION, LUMBINI

Nepal’s first electric vehicle charging station has opened in Lumbini The charging station housed 16 vehicle chargers, 13 normal chargers and three quick chargers
• Plaza Singapura
• Art Gallery, etc
MapshowingDhobyGhautMRTStationwithvariousamenities


















Architectural Character
• The entrance with guard house leads to the large rows of charging ports in the gap of 3m
• 10m vehicles circulation routes
• Solar plant and the control room is 600m away
PlazaSpace ArtWorkDisplay Openarea&hitheater Shoppingmalls


REST STOP, TAYALGHAR, NAUBISE
TAYALGHAR
This rest stop provides insight into the needs of the general public and the types of activities they engage in People traveling by car stop at Tayalghar to take in the scenery of the greenery, use the restroom, eat some snacks, etc


MapshowingreststopatTayalghar,Naubise
CaféatTayalghar
ViewfromTayalghar,Naubise
LumbiniEvchargingstationwith3types ofcharger LumbiniEVcharging stationflowdiagramSITE CONTEXT (CURRENT USE)



The site is government owned land of Satanchuli Samudayik Ban The site lies in the border of Satanchuli Samudayik Ban and has a public highway currently There is around 70,000 square meter barren land of which the proposed program is to use about 17 000 sq m


easily accessible and clearly visible from the site entrance
Provide ample space for vehicle circulation
Demarcate the parking spaces reserved for EV charging with sinage
Ensure charging area is secured against theft.
SITE INFORMATION -









• Location- Ramnagar Chitwan


• Altitude- 415 m
• Site Area- 14,850 sq m


• Site Orientation- NE-SW




• Topography- Flat Land in inner terai





LAWS -
Set Back= 3 5 m from the highway
PROGRAMMATIC DATA

Wishthere is EV Charging Stationnearby

will there be a spot nearby thisroadtorelax/
toooomuchtired travellingtheselong distance

DESIGN IDEA
Creating a stop point near highway area which acts as a common hub for peoples travelling through that highway Letting many of them get into a single platform with various amenities






Ordinay Highway directing travelers towards their destination.
Path makes a loop to create a stopping point.
LOOP OF WHAT



CHARGING STATION
WITH WHAT
THE BRANCHING LOOP



VARIOUS AMENITIES

The shape of the internal road derived from the division of the major and minor axis and site offset









• Analyzing the site and identifying its shape in order to determine the location of the major and minor axes as well as the central point
• Three elliptical shapes are formed around the site perimeter, originating from the central point






Extended the central portion in the y-axis to enlarge it to fit amenities in the central portion of the site
Enlarged the central portion in the x-axis to respect the shape of the site while fitting all the functions within




• Curvilinear access is formed along the drop of zone in the site
• Multiple amenity placements are positioned along the same axis, following the LOOP
PROGRAMMATIC DATA
• Major Vehicular access is created along the OFF Zone from the major and minor axis of the site
• Charging area Is created along the same axis
• Different points along the same pathway feature various amenities with differing volumes
• Using the "LOOP" concept, several dispersed amenities are connected along the same pathway with the assistance of a charging area truss
• Incorporating green space throughout the site to create a harmonious connection between the blocks
• The final volume on the site, including various elements and openings

















Reg. No: 022600-17















