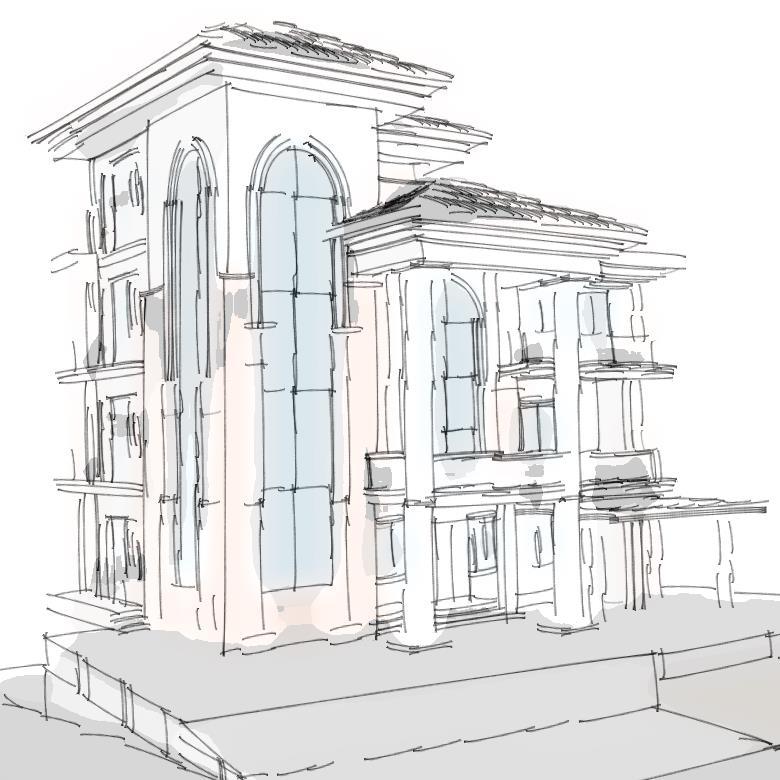

“ ARCHITECTURE is about trying to make the WORLD a little bit more like OUR DREAMS .
TIC UM REPORT ANUP POUDEL B.ARCH | 5 th Year | 9 th SEMESTER 20 22
P R
”
- Bjarke Ingels
I want to begin by expressing my sincere gratitude to my university for providing us with this excellent opportunity to gain work experience. Second, I want to sincerely thank ArEiCON's head architect, Ar Gopal Bahadur Kunwar and Ar. Lona GM for letting me work there as a trainee architect.
ArEiCon Architects is located in Jwagal Lalitpur On concerns of principle, they have been of great help and advice I was able to improve on yesterday's designs thanks to it. I was able to ask as many questions as I wanted because AREICON's workplace is so welcoming Kreepa
Timsina Nilam Thapa, Preeya Suwal and Shristi Shah, four of my fellow interns, were really helpful to me during my internship. Throughout my internship time, I worked on a variety of projects that deepened my comprehension of how to begin, develop, and complete that particular project. In addition, I would like to thank Ar. Rajan Shrestha and Architecture Program, Department of Civil Engineering, Kathmandu University for guiding and supervising my practicum
ABSTRACT
The easiest way to describe architecture is as a combination of art and science. Only when the two of them advance in a balanced manner is the construction of a design, or more specifically, successful space planning, possible. The term "art" refers to a way of thinking or doing that has been honed by experience or the application of one's mental capabilities. But until we use "technology," we cannot learn about it Because of this, the internship period has been created so that we may see how the plans, procedures, and results all unfold in actual life and thus learn both.
The practicum term provides trainee architects with the opportunity to investigate potential career paths, hone their skills, and acquire experience under the supervision of a practicing architect or engineer. They can now recognize problems and seek out fixes that will advance their careers The fourth year of the Tribhuvan University Bachelor of Architecture curriculum includes a practical requirement. It gives architecture students the chance to obtain practical experience by working for 90 days at an architectural firm
The knowledge I gained throughout my eighty days internship at ArEiCON Architects is what I believe is reflected in my report. The business is made up of a committed and expert group of core employees that are driven by a research culture and can offer each project with solutions that are site-, technology- and programrelevant. These five months were the most fulfilling since I was able to totally immerse myself in the world of design during that time It has improved my knowledge of architecture, given me the basics of work ethics like commitment, effort, and tenacity, and helped me prepare professionally by educating me on how the field currently operates
▪ To improve confidence and gain experience in opportunities and professional responsibilities.
▪ Hone other professional and social skills.
▪ To become familiar with project management, organizational processes, and legal procedures.
▪ To comprehend the importance of coordination and management in a team.
▪ To comprehend the true nature of the profession of an architect and how practice is conducted
ACKNOWLEDGEMENT
OBJECTIVES
AREICON ARCHITECTS
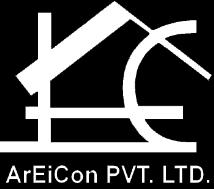

ArEiCon stands as an acronym for Architecture, Engineering, and Construction and is a multi-disciplinary firm committed to excellence in the field of design, plan, and facility development Firm specializes in architecture, engineering, & construction, with complete 2D & 3D Computer Aided Design capabilities led by professional and experienced Architects, Engineers and Interior Designers and Planners.
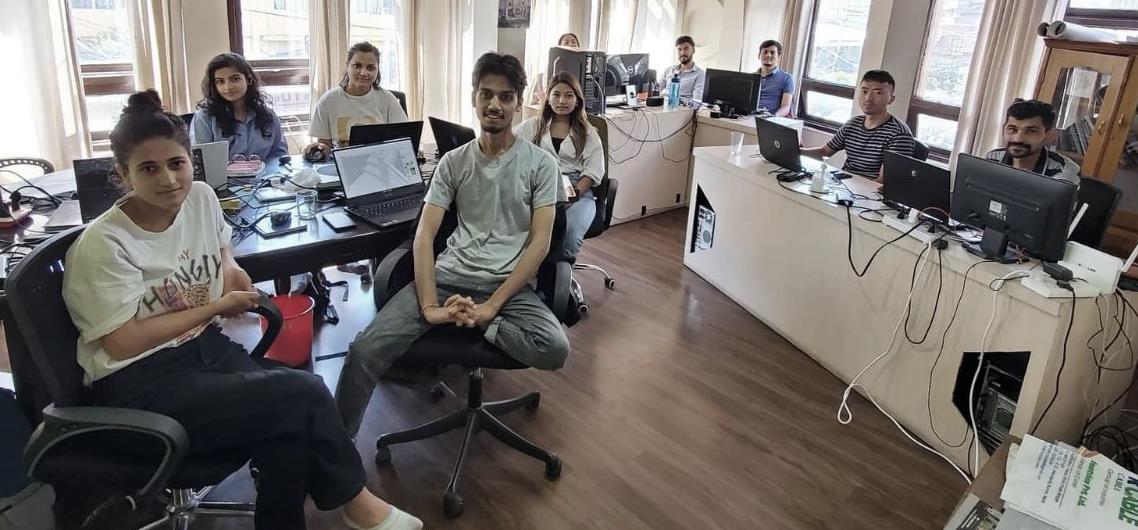
Www.areicon.com
Www.areicon.com.np
01-5524457 9849028039, 9841485376
Projects.areicon@gmail.com
Info@areicon.com.np
Kupondole-10, Jwagal, Lalitpur Nepal ����
TEAM
▪ Ar.GopalBahadurKunwar: Client Interaction, Municipal Works
▪ Ar.LonaGhartiMagar: Time And Project Management, Design Instructor
▪ Ar.RiturajGupta: Design Philosophy, Designer
▪ Ar.AminaDangol Architectural Planning
▪ Er.SujanShrestha: Site Supervisor, Material Inventory, Construction Technology
▪ Er.AnishShrestha: Site Supervisor, Structural Design
▪ Er.PradipAryal: Site Supervisor, Structural Design
chitecture , EN gineering & CO nstruction
KUMARIPATI
GOLDHUNGA
LUBHU
W HAT’ S I NSIDE
RESORT
Design At Lele Lalitpur
LELE
Resort
URBAN SQUARE
Square Design Competition
Urban
RESIDENCE
Interior Details
Residence
PLAN
River Front Development
DEVDAHA TOURISM MASTER
Rohini
RESIDENCE
Classical Bungalow
RESIDENCE Traditional/Modern Residence
COMMERCIAL COMPLEX Commercial Complex Design
SHANKAR JI RESIDENCE Contemporary Bick Exposed Residence KUPANDOLE RESIDENCE Modern Residence with Stone exposed MISCELLANEOUS Various other Residential and Interior Projects 01 02 03 04 05 06 07 08 09 10
Neo
RANIBAN
INARUWA
LUBHU
LELE RESORT LELE
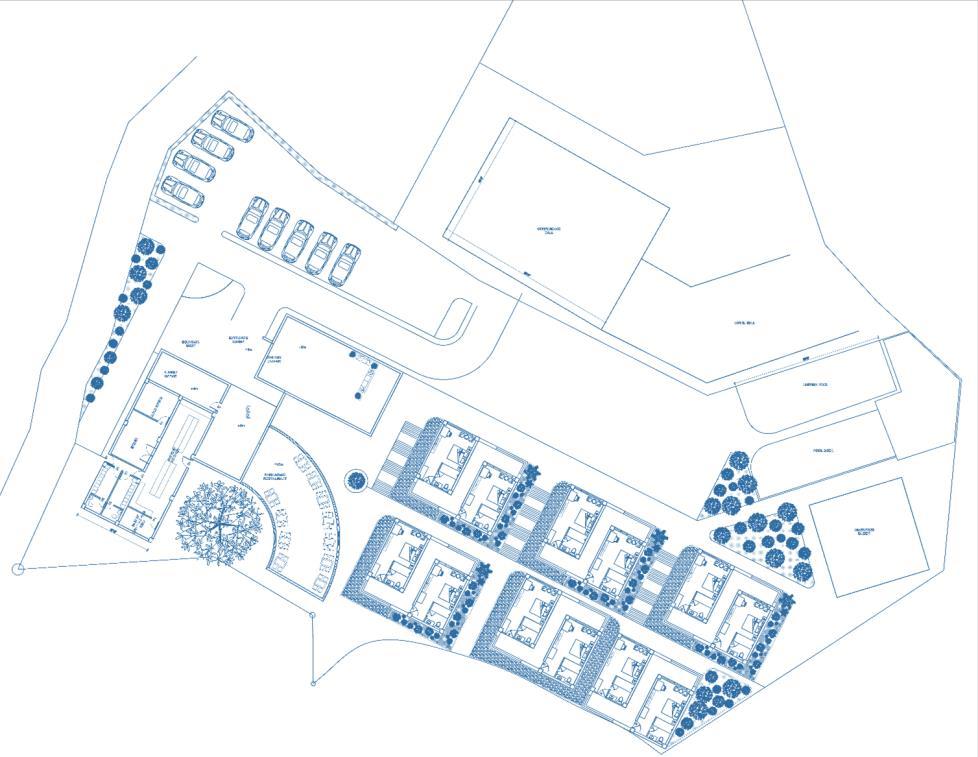
INVOLVEMENT
And even with being a novel project, resort design became routine as a result of in-depth study, case studies, contour issues, business strategies, safety considerations, and customer requests. From the placement of the blocks to the landscaping, meditation retreat, design of the picnic areas and sports area, parking facilities, and quirky design of the contours, my involvement in the resort's master planning spans the gamut I assisted in the design and construction of the single-story and doublestory villas
RESORTDESIGN
• Location: Chhaimale Nepal
• Land area: 8 Ropani
• Status: Conceptual Phase
RESORT DESIGN
A resort is a place where tourists unwind and take in peaceful moments following a variety of activities like meditation retreats, workouts, fine cuisine, and other luxury or simple pleasures.
PROJECT DESCRIPTION
The LeLe Resort in Lele blends seamlessly with the terrain and the natural beauties around it as it confronts the breathtaking Kathmandu Valley with its magnificent mountain range and hills. With a variety of one-of-a-kind amenities, such as yoga, meditation retreats, sports fields, and picnic places, we've attempted to replicate the spirit of an opulent villa, a variety of modern resorts, and a sincere sense of royalty here
CLIENT REQUIREMENTS
The Lele Resort's customers wanted luxurious, regal decor with a distinct contextual sense The resort's owner wanted to use cutting-edge architectural methods to create a lavish setting where both demand and amenities would exceed regal standards
DESIGN PROCESS
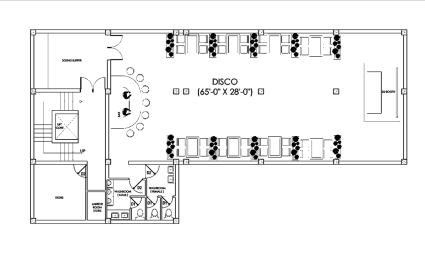
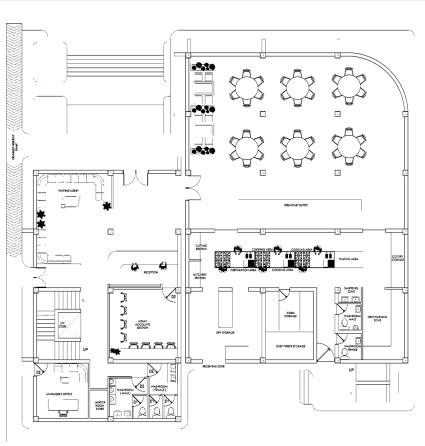

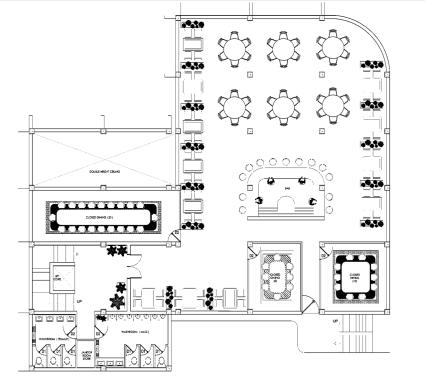
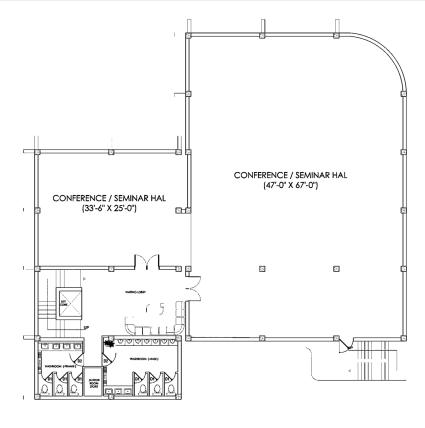


0 1 9
DESIGN DEVELOPMENT
10
VILLA BLOCKS MAIN BLOCKS
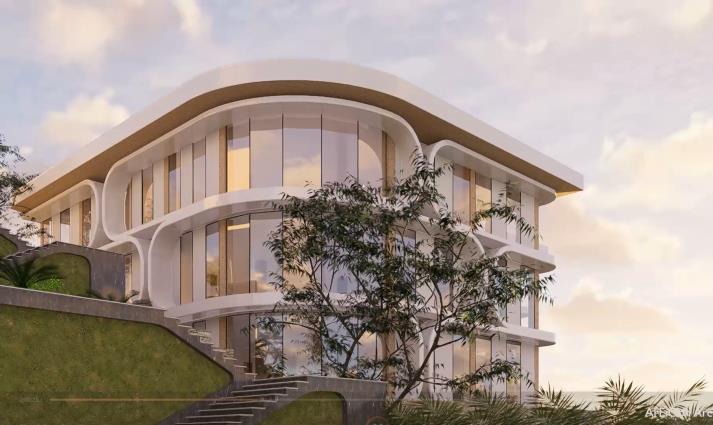
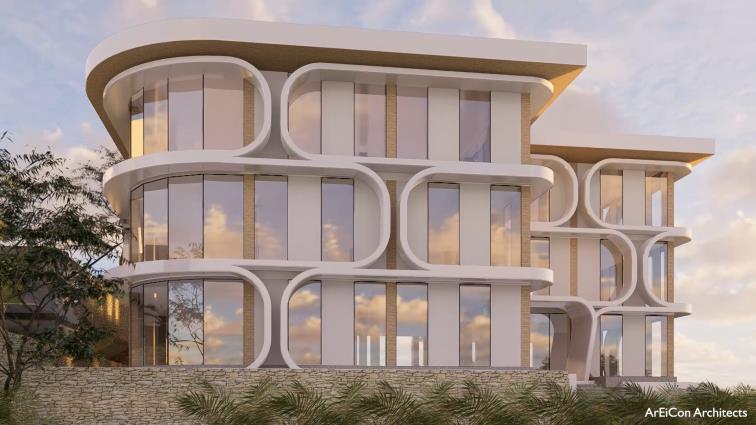
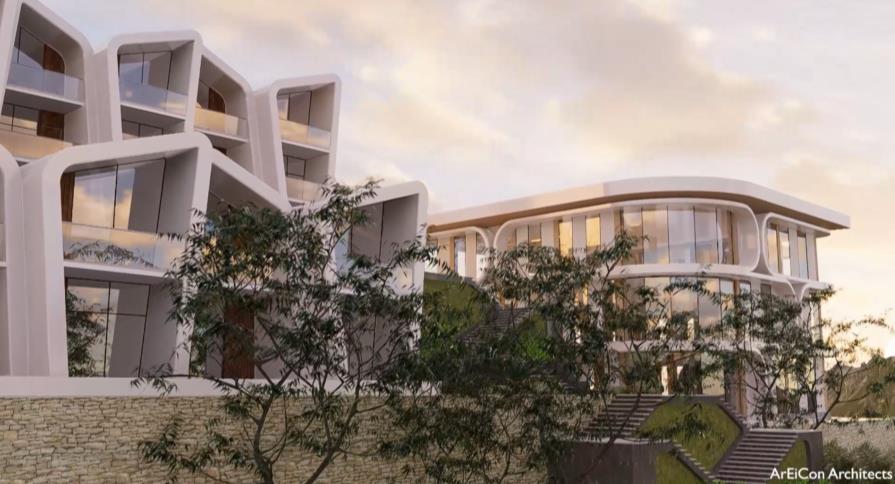
The client wanted a landscape with a pool, 14 villas, an administrative office, and picnic areas. To make the most of the view and its amenities, the architectural design must combine opulent luxuries as well as the soft touches of the site environment
MAIN BLOCK
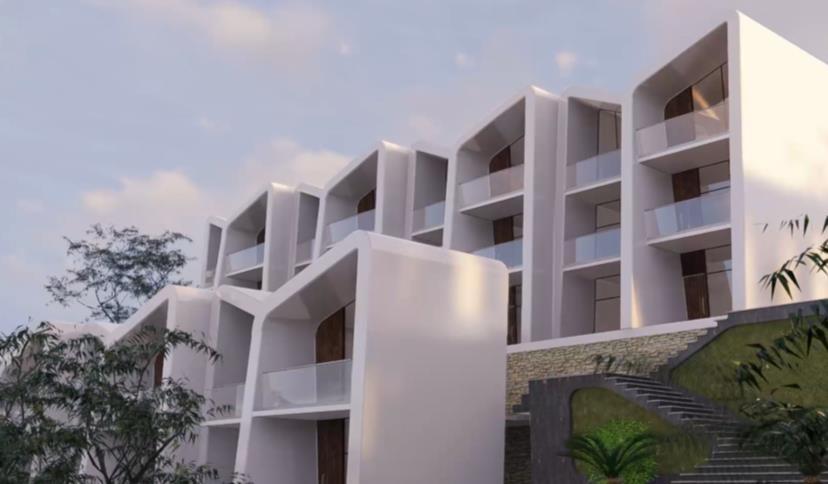

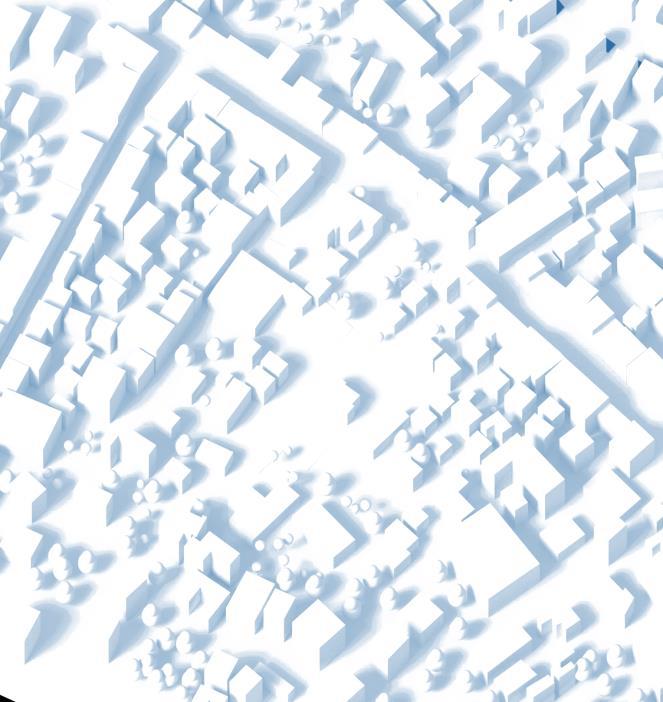
URBAN SQUARE DESIGN
URBAN PARK DESIGN
Urban public squares act as symbols for their residents in addition to being useful spaces They are interesting, vibrant, and busy locations The majority of contemporary urban squares are significant historically for the surrounding area as well as for tourists and other visitors.
PROJECT DESCRIPTION
Through the Urban Square Design Competition, there has never been a better chance to show the solution to the problem there In order to show their strategic ideas for an urban square design that supports business growth, promotes sustainable development, and addresses ongoing challenges, this design competition includes designs from numerous companies.
DESIGN COMPETITION
Location: Kumaripati Nepal
Land area: 43-1-0-2.83
Status: CompetitionDrawing
INVOLVEMENT
In order to contribute to this project, I created a frontal plaza, a building shape with a range of heights, and a presentable visual for the competition For contest drawings, this competition has been a great learning experience. We did a lot of research and looked at case studies to come up with a plan for the competition
VILLAS
11
0 2 12
DESIGN PROCESS
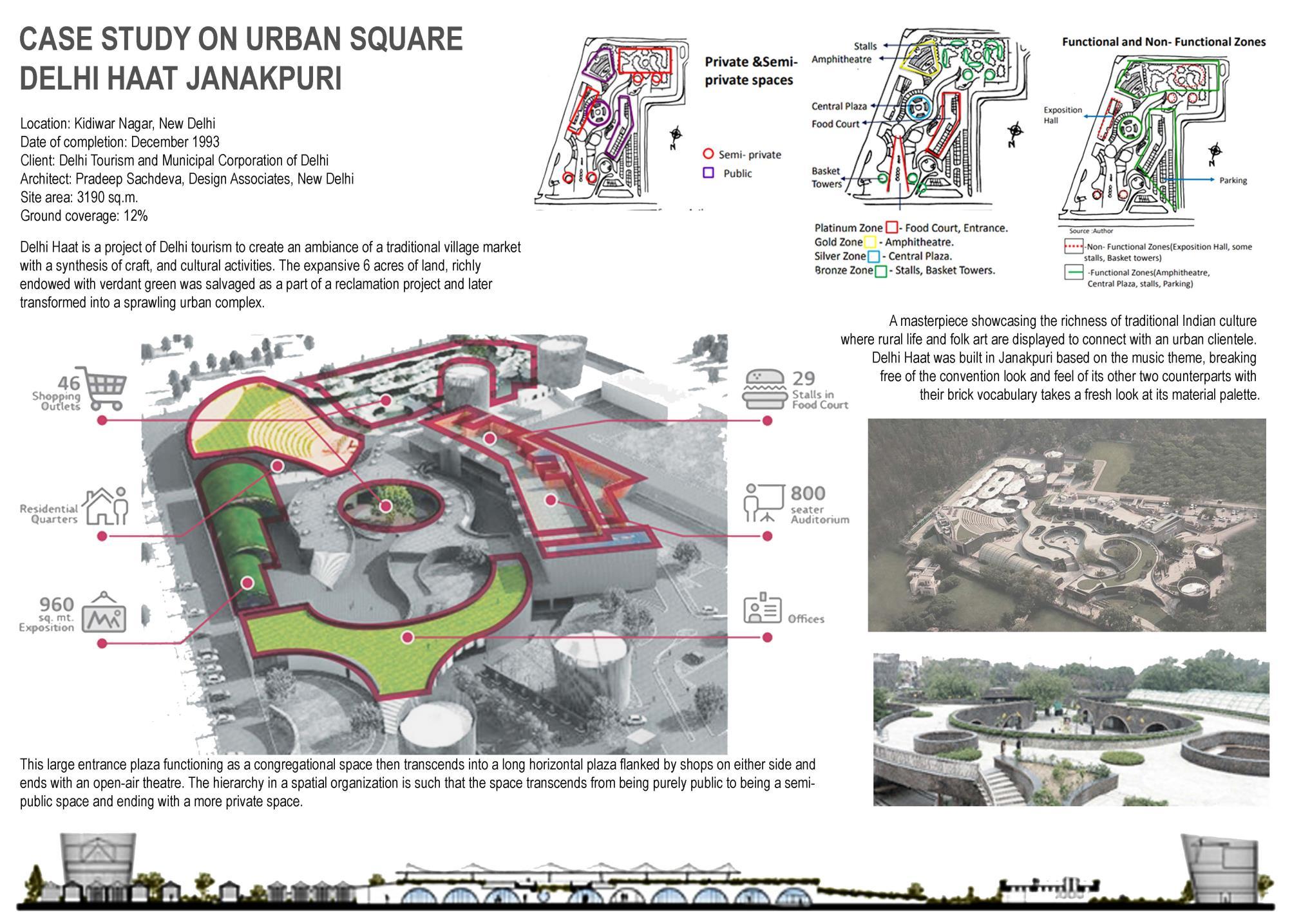
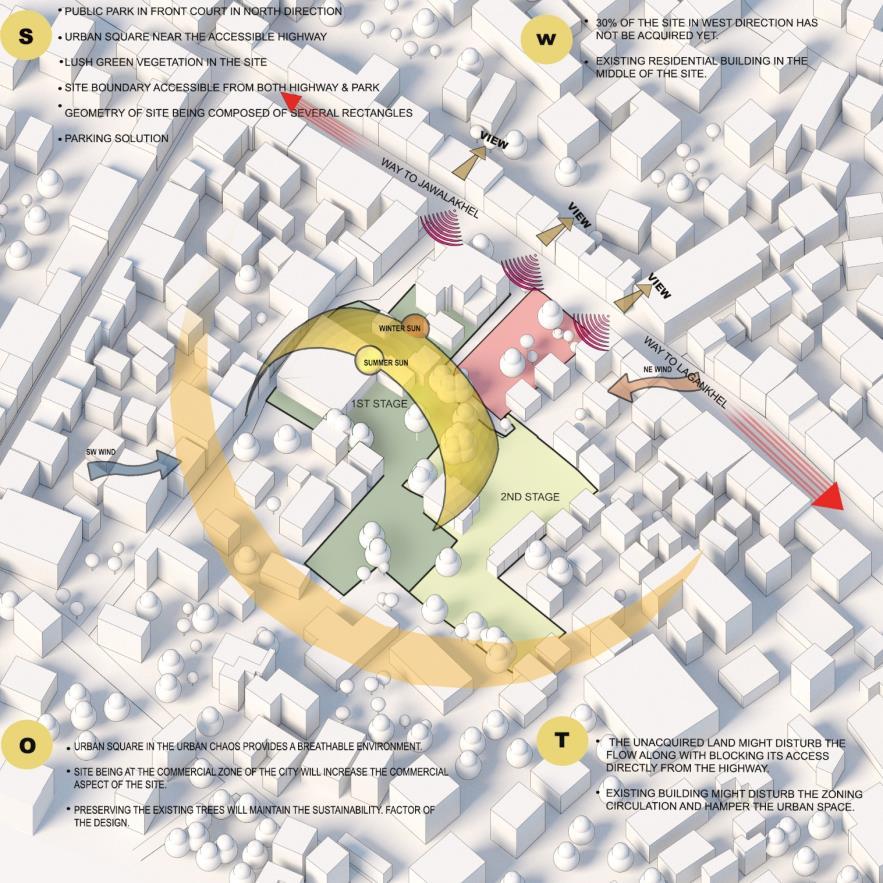
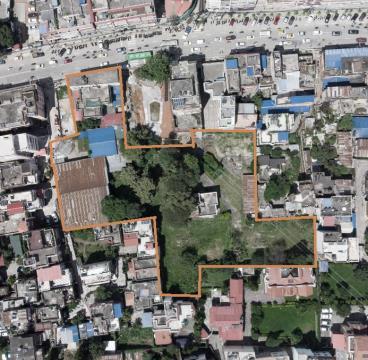
SITE ANALYSIS
- Public park in the front court in the north direction.
- Urban square near the access highway
- Lush green vegetation on the site.
- Site boundary accessible from both highway and park.
- Geometry of the site is composed of several rectangles
- Parking solution
- 30% of the site in west direction has not been acquired yet
- Existing residential building in the middle of the site.
- 4m small road access from the secondary road.
- Urban square in the urban chaos provides a breathable environment.
- Site being in the commercial zone of the city will increase the commercial aspect of the site.
- Preserving the existing trees will maintain the sustainability factor of the design.
- The unacquired land might disturb the flow along with blocking its access directly from the highways
- Existing buildings might disturb the zoning, and circulation and hamper the urban space.
13
S
A N A L Y S I S 14
T O W
DESIGN STRATEGIES
- Pockets of vibrant spaces as per the geometry of the site
- Taking utmost advantage of the frontal public park and the extravagant frontal exposer oriented toward the main highway.
- Separated circulatory pathways for services, and pedestrian and vehicular pathways for effective and undisturbed circulation.
- Incorporating ample green spaces was far as possible to create :
- breathable environment- sustainable design
- green urban space- buffer/ noise screening
PROBLEMS AROUND KUMARIPATI
Parking has been one of the biggest problems around Kumaripati
• 4 Lane road is turned into 3 Lane with a bay parking in a lane
• Congestion and Heavy Traffic
• Greenery has become rare
• No public plaza and gathering/performing spaces.
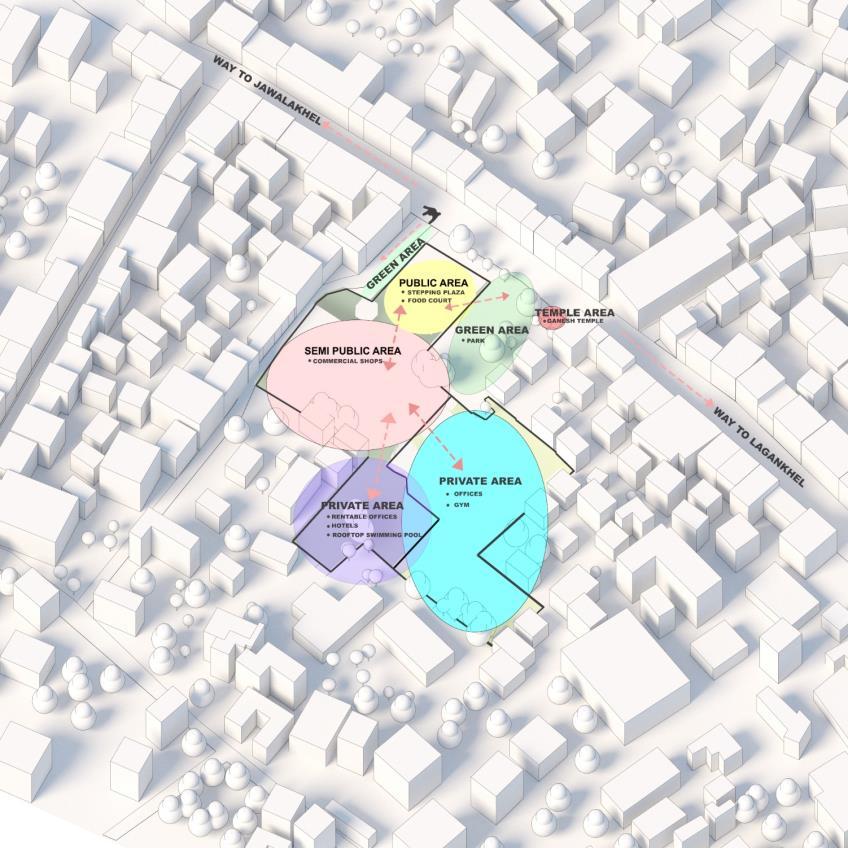
PARKING SOLUTION
Multilevel Parking Block can be proposed which in association with Lalitpur Metropolitan city can be turned into a parking hub for Kumaripati This will help to reduce congestion and traffic Stepping Plaza with Greenery has become proposed which will beautify the Kumaripati Stepping Plaza can be used as a Public plaza and gathering/performing space
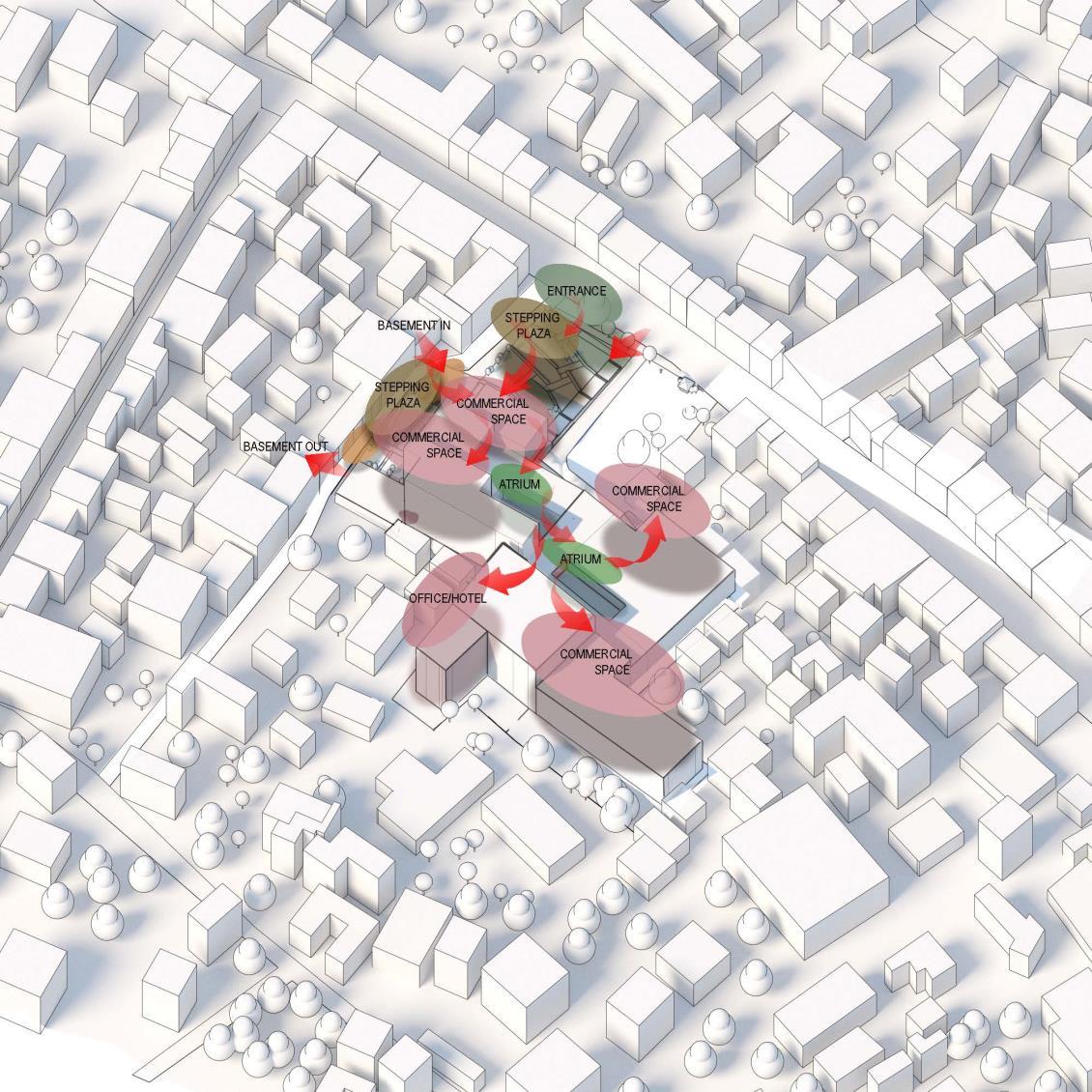
DESIGN PROCESS
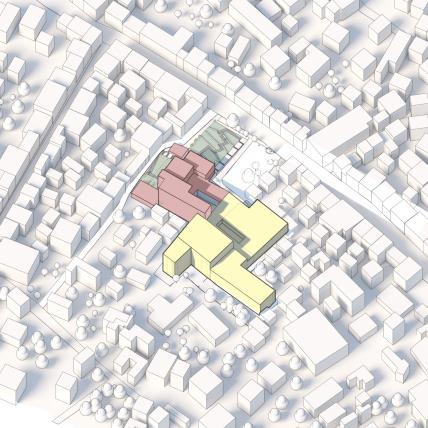
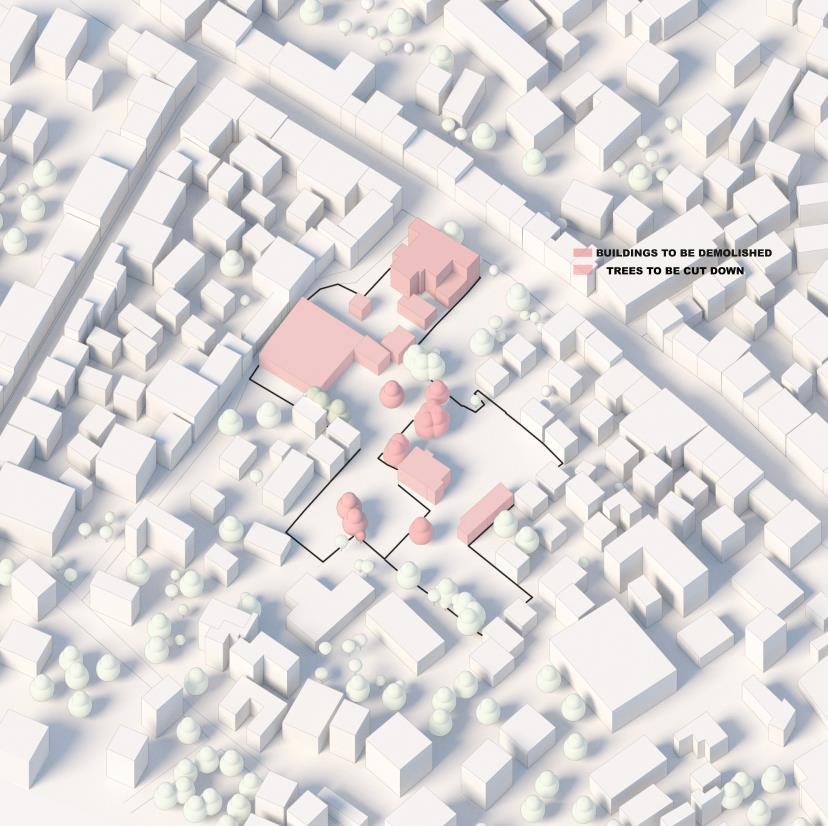
Targeting the key factor of sustainable design, the stepping plaza has been strategically incorporated in the frontal space that enhances the following factors:
▪ Creates the welcoming ambiance in the frontal plaza
▪ To balance the give and take with the city i.e. frontal stepping plaza will not only provide a breathable environment but also play a vital role in providing the green zone in the city chaos of the kumaripati area.
▪ The stepping plaza will give a level of depth and dimension to the design overall as this will be the active urban square with maximum interaction and engagement.
▪ The timeless design of the stepping plaza has a zigzag pattern incorporated with a ramp making it the universal design
▪ The concept has been rooted in the key aspect of sustainable development as well as user-friendly and blends with the chaos of the city elegantly.
DESIGN PROCESS 15
16

DESIGN PROCESS
BUSINESS AND DESIGN DECISIONS
The business plans help give the design some personality
In order to attract investors interested in developing an interactive urban square that supports the environment, saves a lot of space with modular sheds, addresses the problem of parking, and appeals to all generations, it was essential to make design decisions from a financial perspective.
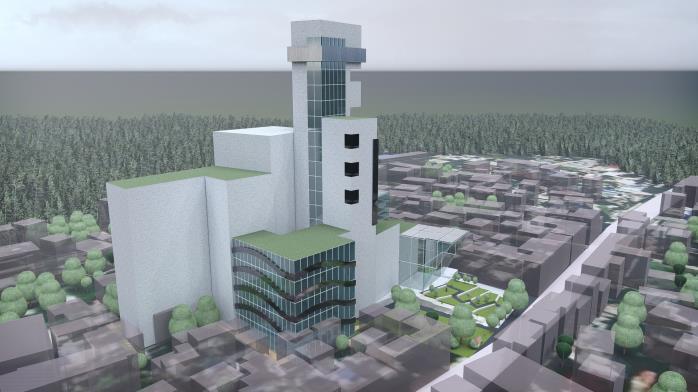
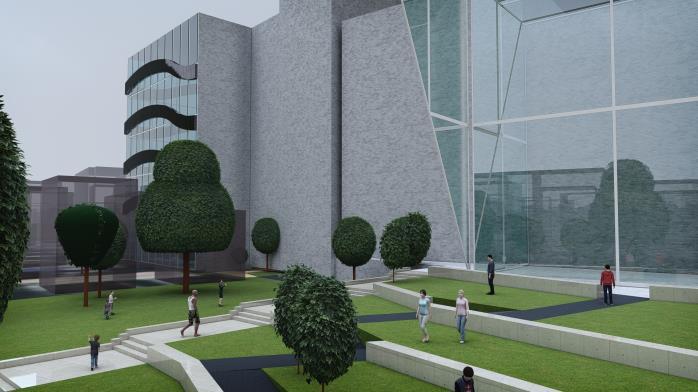
• The shed case study, a modern architectural marvel that transforms a space into a multifunctional location, served as the inspiration for the idea of the mobile module.
• The kiosk on the front facade has been extrapolated from the Delhi Haat Janakpuri case study and helps the company's marketing strategy by attracting customers. The kiosk's green space mimics the topography with a gentle incline, giving the area charm
• The need for multipurpose parking was created to address the problem of parking in the Kumaripati region and to support the business plan.

• A conclusion from the labim mall case study was drawn in order to construct an urban interactive square, with the building shape generating depth and dimension to the design
17
18

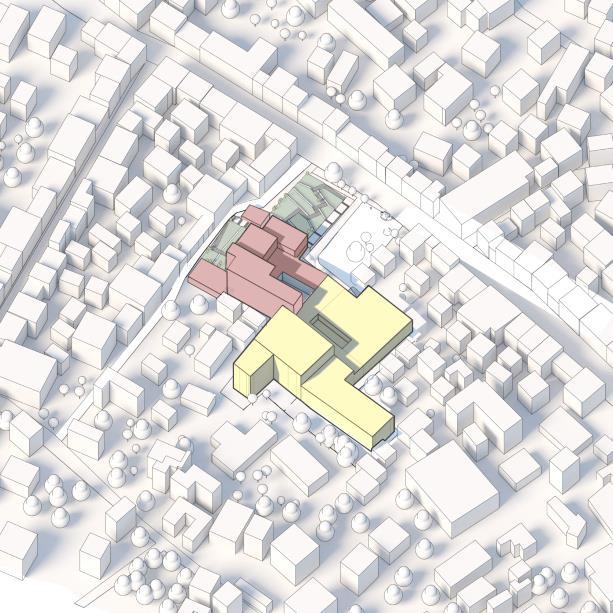

GOLDHUNGA RESIDENCE
INTERIOR DESIGN

SKILL DEVELOPMENT
• Materials for interior
• Cabinets detail
• Anthropometric data
• Working drawings
• False ceiling details
Location: Goldhunga Nepal
Interior design: False Ceiling
WHAT DID I LEARN?
Participating in this urban pentagon design competition was another enticing endeavor for me to do because it allowed me to learn more about architecture from the viewpoint of investors and judges My first project was Urban Square, and with new things come new challenges. Thus, after extensive research and case studies, I was able to learn about the bustling urban squares and their rich history in the Kathmandu Valley. I gained knowledge of the competition pattern, visuals, presentation skills improvement, and parking methods.
PROJECT DESCRIPTION
This project is the one that successfully stands out in terms of both the interior and the exterior due to the fact that the 3D and real construction are identical This brick accent is part of a contemporary conventional design that uses excellent planning to let the inside really shine Depending on how someone perceives aesthetic design, interior design provides comfort and opulence at its finest
INVOLVEMENT
I contributed to the interior of the house's detailed drawings It was very appealing to work on the false ceiling details In addition, I assisted with the interior detailing of the kitchen cabinets, closet, and final construction drawing
Interior design goes beyond what we can see and goes beyond accent walls and furniture It has to do with how we feel and how certain things affect us in different ways It is important to strike a balance between those two As a result, helping with this project has been an incredible adventure of discovering new areas and having numerous debates with colleagues.
19
0 3 20



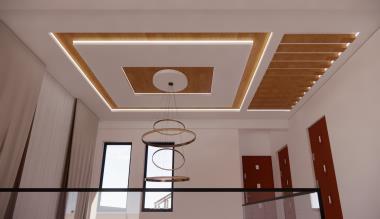
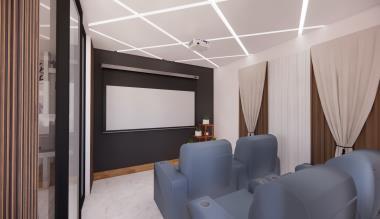
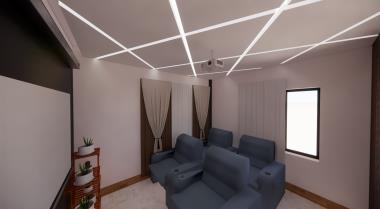
Gypsum board, which is used to make false ceilings, is inexpensive, easily accessible in thicknesses of 8mm, 10mm, and 12mm, and is water-resistant MPL board is another material that is utilized in damp areas like kitchens and bathrooms Gypsum board is sandwiched between waterproof MPL boards, which provide a waterproof membrane False ceiling boards made of calcium silicate are heavy and expensive.
FALSE CEILING DESIGN
FALSE CEILING DETAIL
The living room false ceiling design is undoubtedly the most lavish false ceiling of them all, but the client did not request that the ceiling height be decreased. Therefore, the beam has been packed into the flask ceiling without being seen
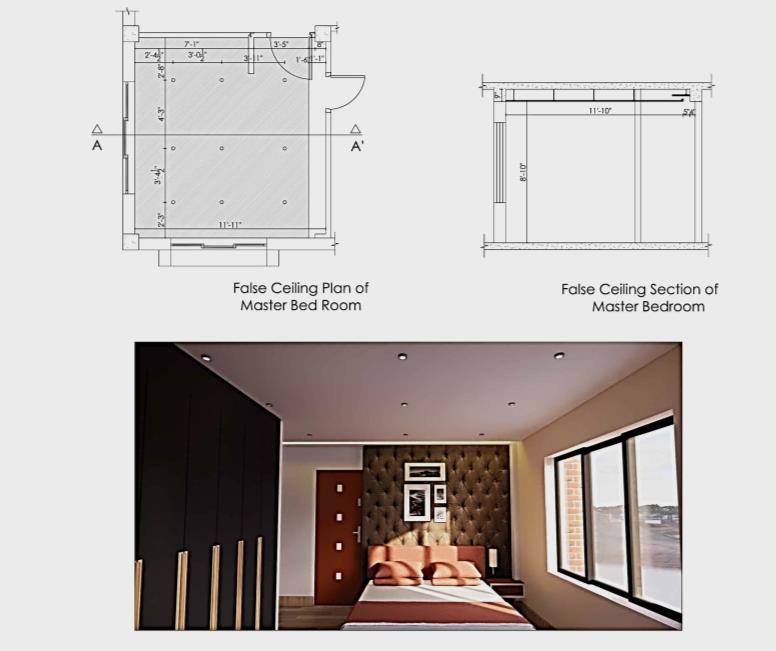
The slab of the ceiling is where the suspension cord is released. The suspension cable is suspended at beam level if the false ceiling is intended to just lay on the beam's surface for a sleek appearance. To achieve a diffused appearance, the rope light in the recessed design needs between two and four inches of cover. The minimum space required for suspension on various levels might range from 2" to 4".
LEARNINGS
• Construction
• 3d rendering
• False ceiling detail
• Suspension cable, gypsum board – cheap and efficient
• Rope light
• Mpl- waterproofing board
• Calcium silicate
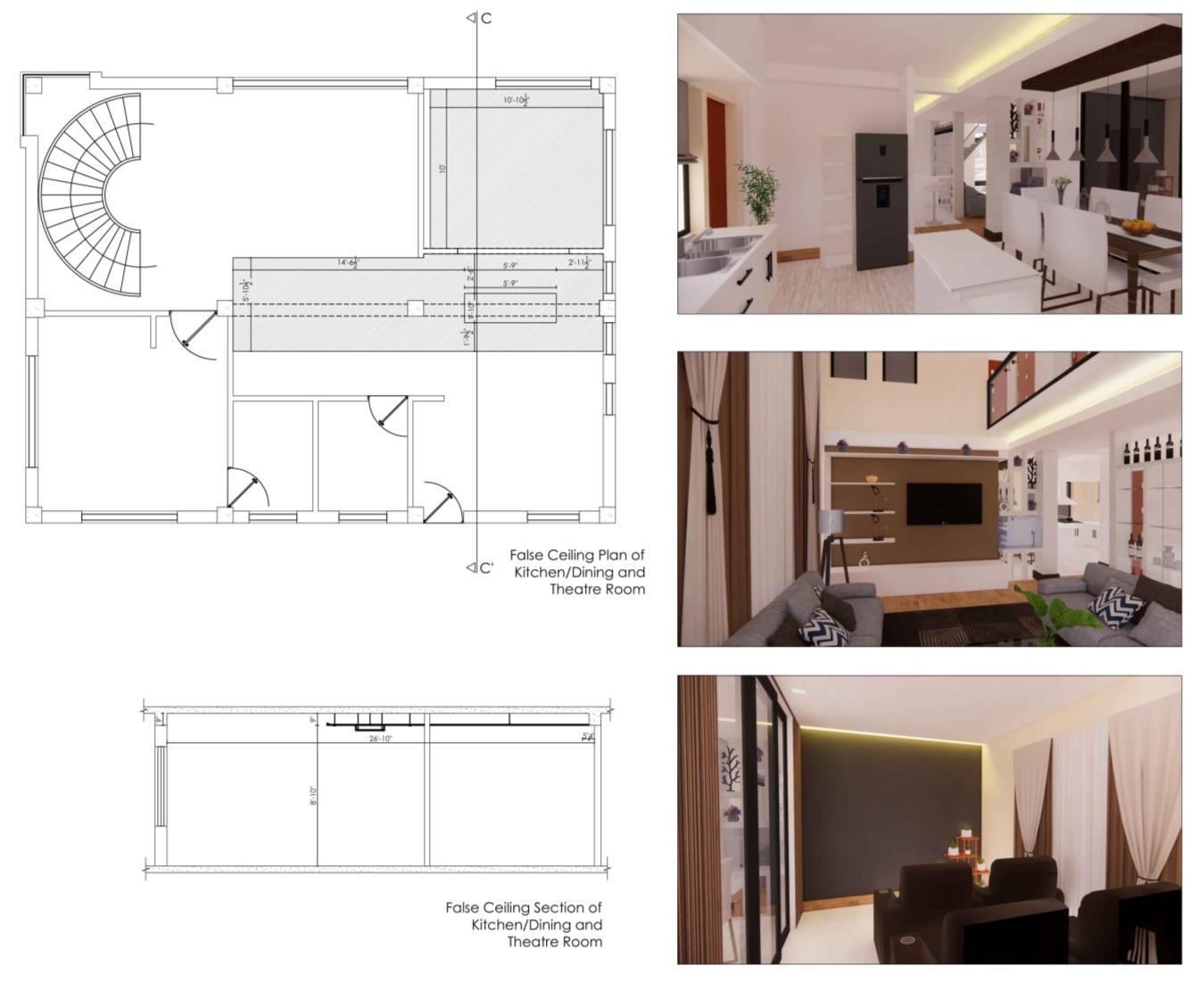
• Space required for rope lights and suspension recess.
• Types of false ceiling construction
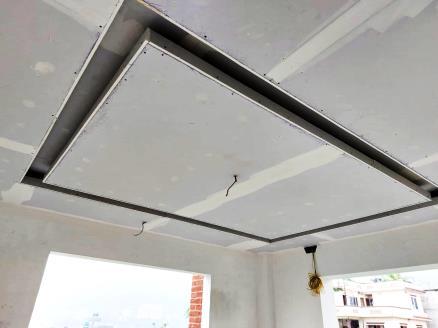
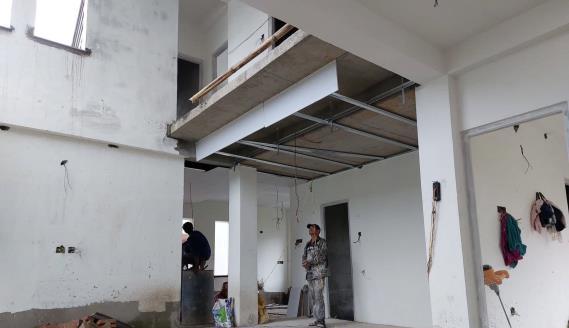
21
22
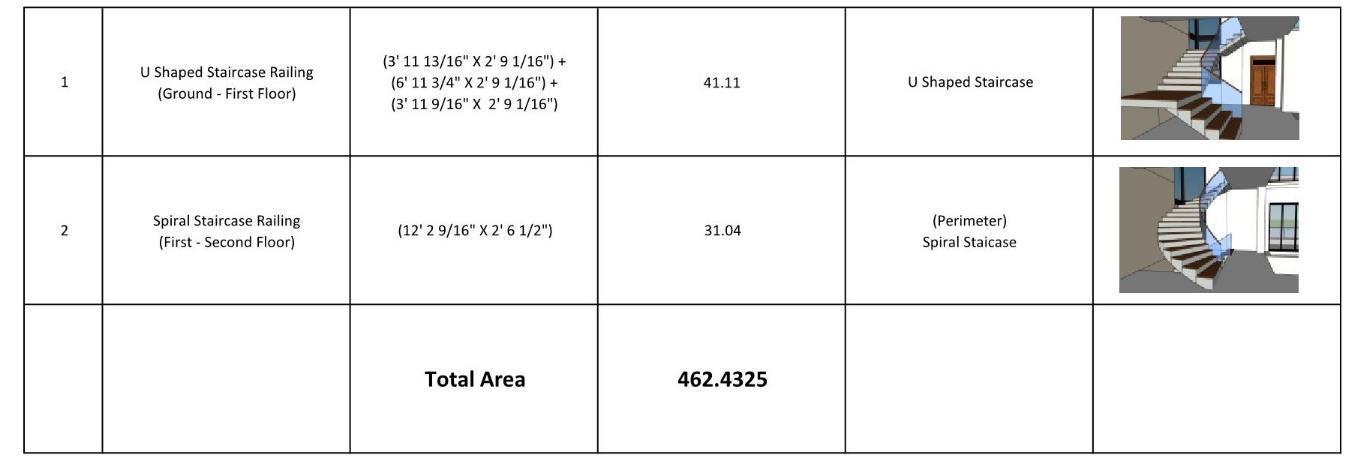

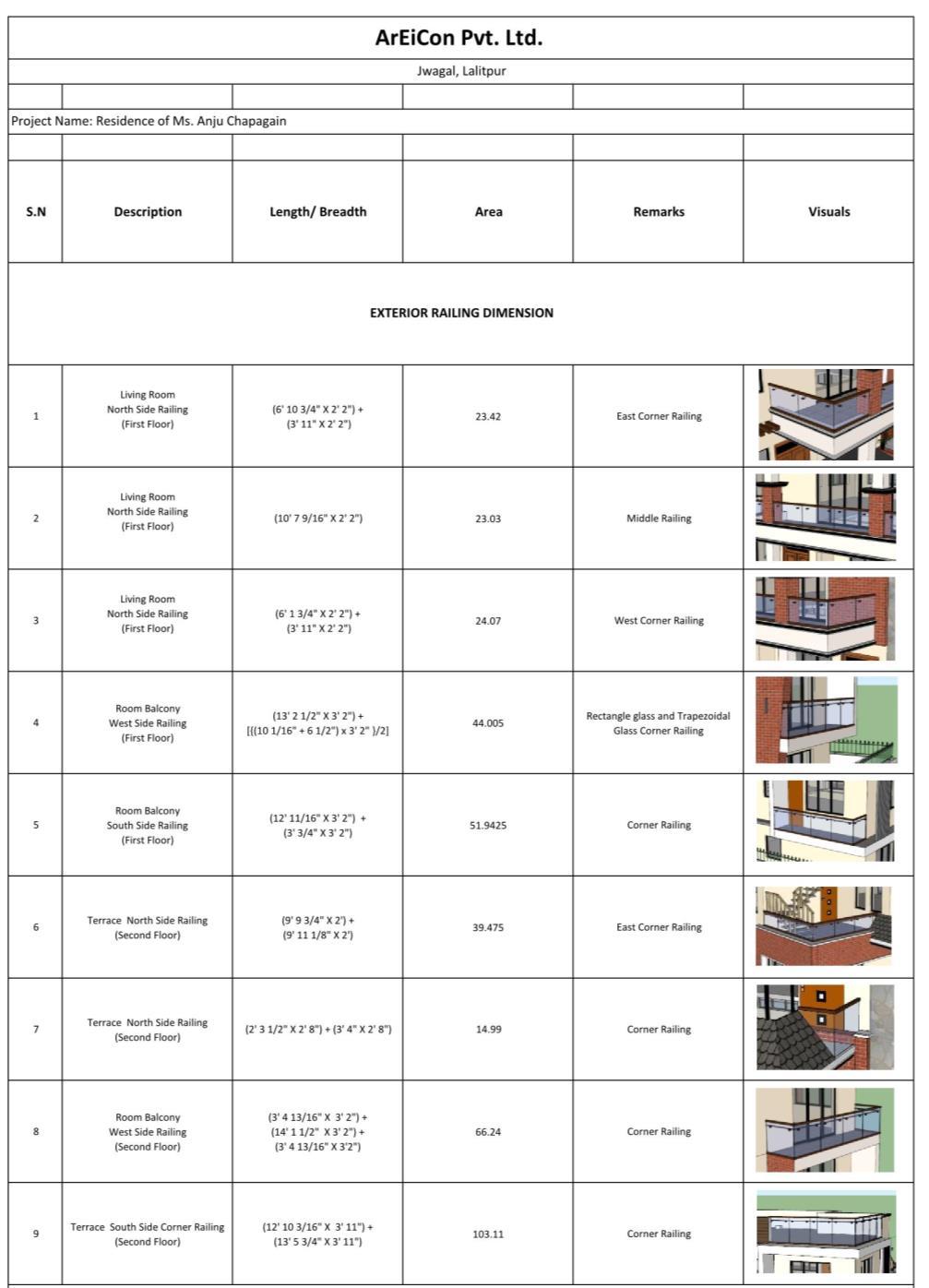
PARKING SOLUTION
Given the amount of remaining terrain on the opposite side, option 1 is reasonable. The Tucson automobile can also park using this entrance option, but with greater accuracy due to the doors and free space.
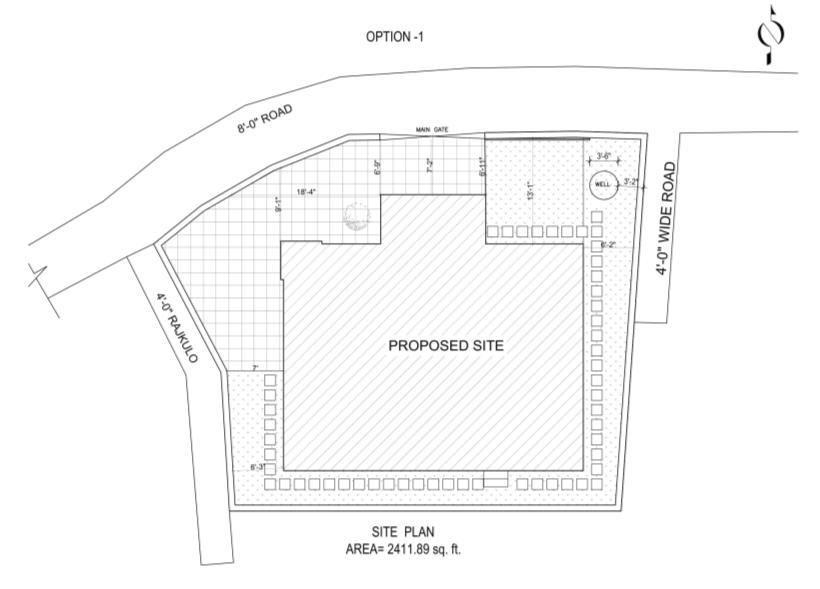
The combination of options 1 and 3, which has entrances on both sides, is included in option 2. This will create a barrier between the owner space and the rental space residence as well as set up options for both spaces.
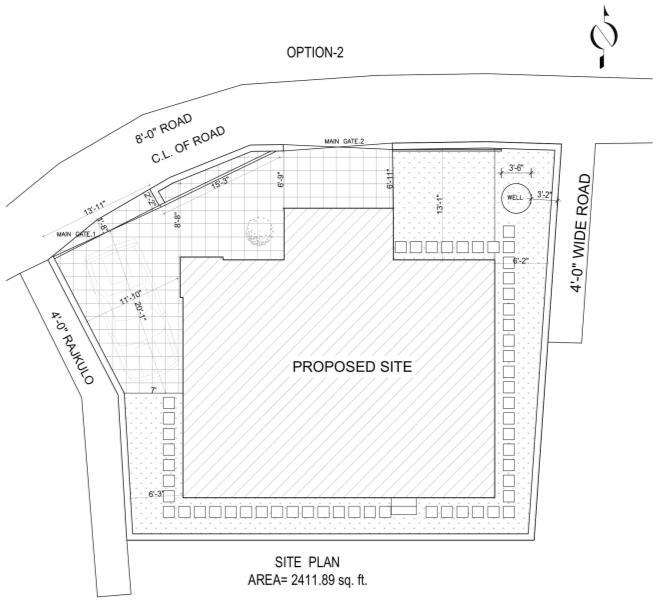
Option 3, which leaves the area of the front facade to an open porch with seating configurations, is the best option for parking when taking the dimensions of the Tucson automobile, which are 4500mm x 1865mm, or 15' x 6', into consideration.
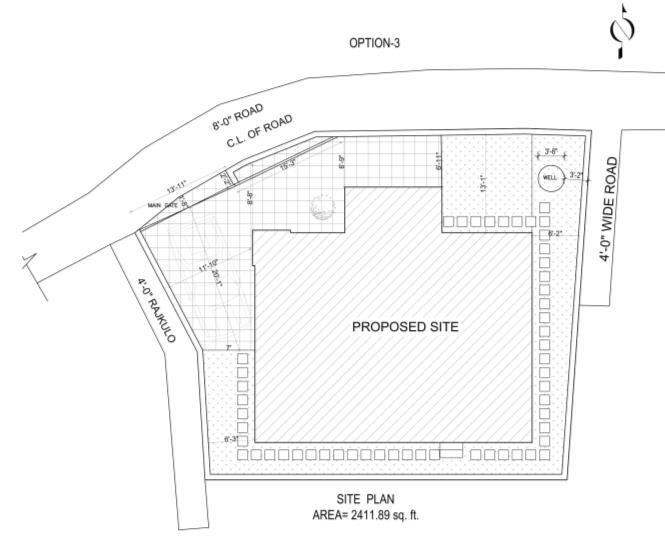
I was also involved in coming up with the best parking alternatives, therefore I came up with 3 options. I was able to recognize the area needed for the parking thanks to this amusing study. the doors' 3' frontage and 2' backing space This data analysis also helped me to realize that the dimensions listed on various websites typically correspond to wheel-towheel distances. However, according to the Neubert, the open space for parking is 2.5 m x 5 m.
23
24
LEARNINGS FROM WATER SUPPLY PLAN
The cold water pipe is on the left in the water supply design, and the hot water line is on the right. The water pipe's aperture is 1/2" in diameter The subterranean water tank receives water through a 1 1/2" conduit from the city supply, which is then delivered to the roof with the aid of a pump The unit of supply determines the pipe size Water is moved from the underground tank to the overhead water storage tank, which is connected to the solar heaters with a 1000liter storage capacity, where hot water is supplied Cold water is then transferred from the overhead water storage tank to the supply tap, shower head, bathtub, commode, and hand spray.
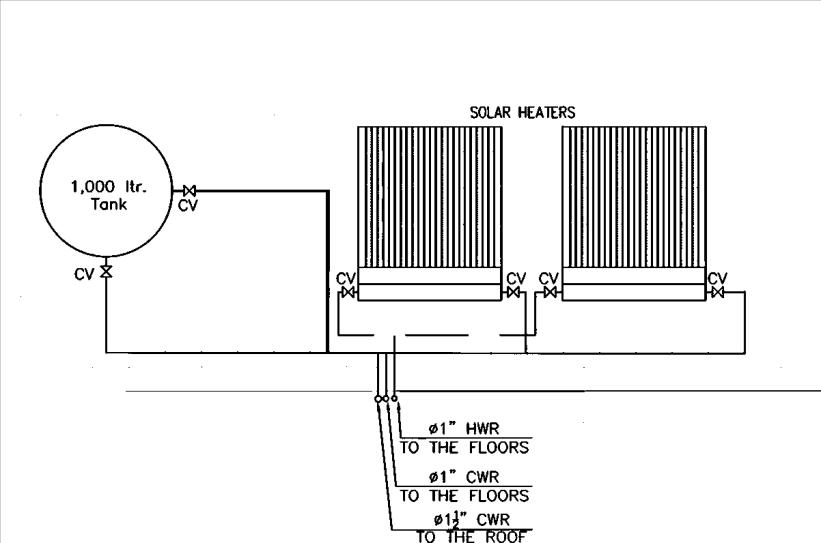
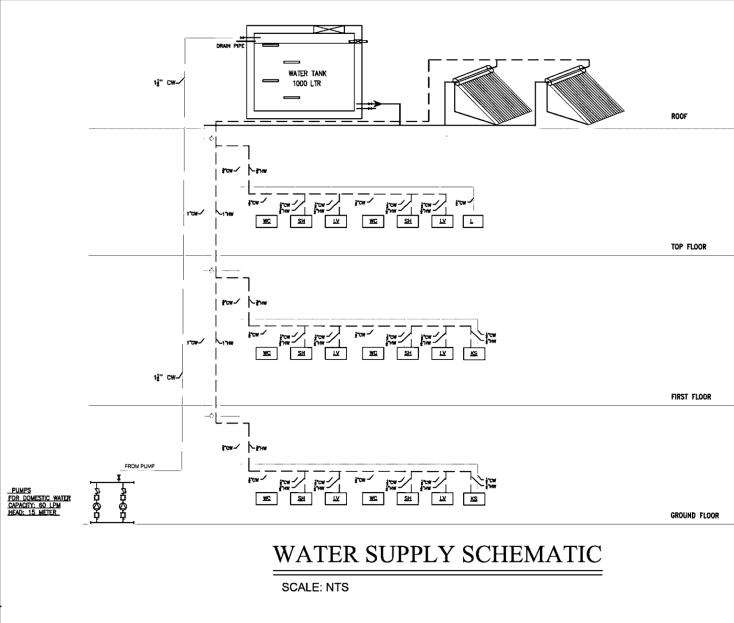
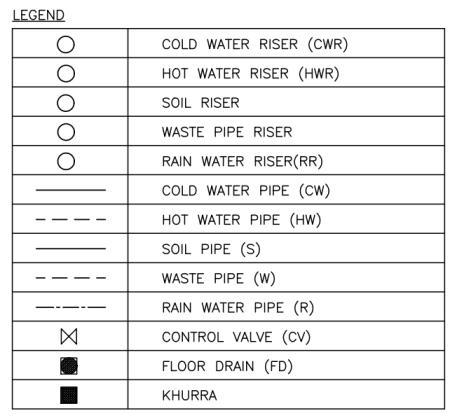
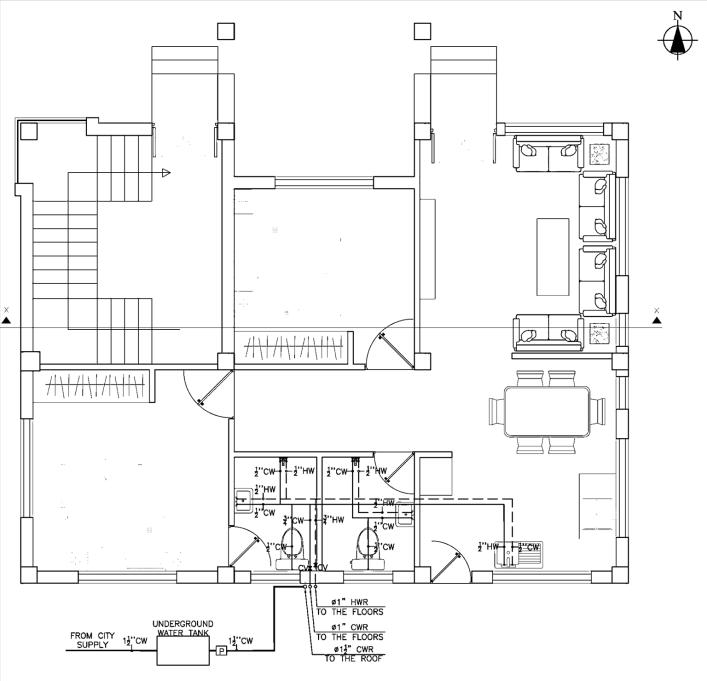
LEARNINGS FROM SANITARY PLAN
The solid waste and liquid waste collection systems are part of the sanitation strategy. The dark water that flows from the toilet is also known as solid waste Gray water, or liquid waste, is collected from the floor drain and wash basin in a waste pipe with a diameter of 2 1/2" to 3". The soil pipe of four is where the solid waste is collected "dia , In order to avoid havin90-degree joints on the pipes, 45-degree chamfer junction, is preferred. The rainwater pipe has six bends "that gather rainwater from the terrace, roof, and balcony.
The black water is collected in a 4" dia HDPE soil pipe stack and then further collected in a 9" thick walled 2'x2 manhole
The 4" dia HDPE waste pipe stack where the grey water is collected is then gathered in a 2'x2 waste manhole with a 9" thick wall. High-Density Polyethene, or HDPE.
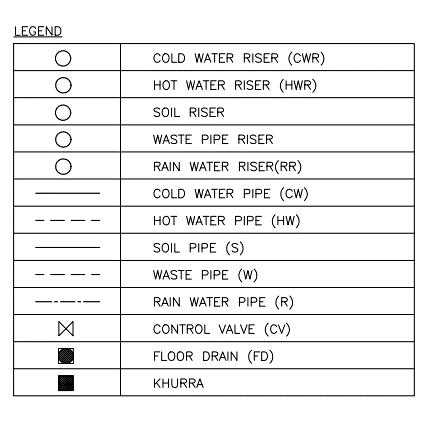
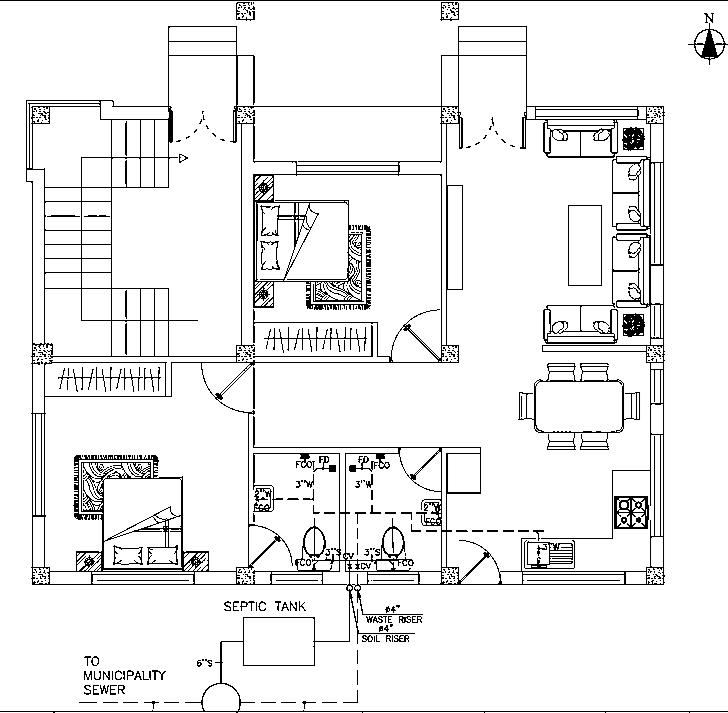
In a grease manhole that is 2 feet by 2 feet and has a nine "hefty wall. the rainwater pipe is of 6" upvc. The soil pipe and waste pipe must be linked to the manhole in a direction that is as nearly 90 degrees as feasible A manhole is necessary at each junction, change in direction and the pipe should not be curved. The soak pit is immediately connected to the waste manhole.
While the other soil manhole links to the septic tank before connecting to the soak pit through an HDPE soil pipe built at a slope of 1:80 The soak pit is immediately connected to the grease manhole.
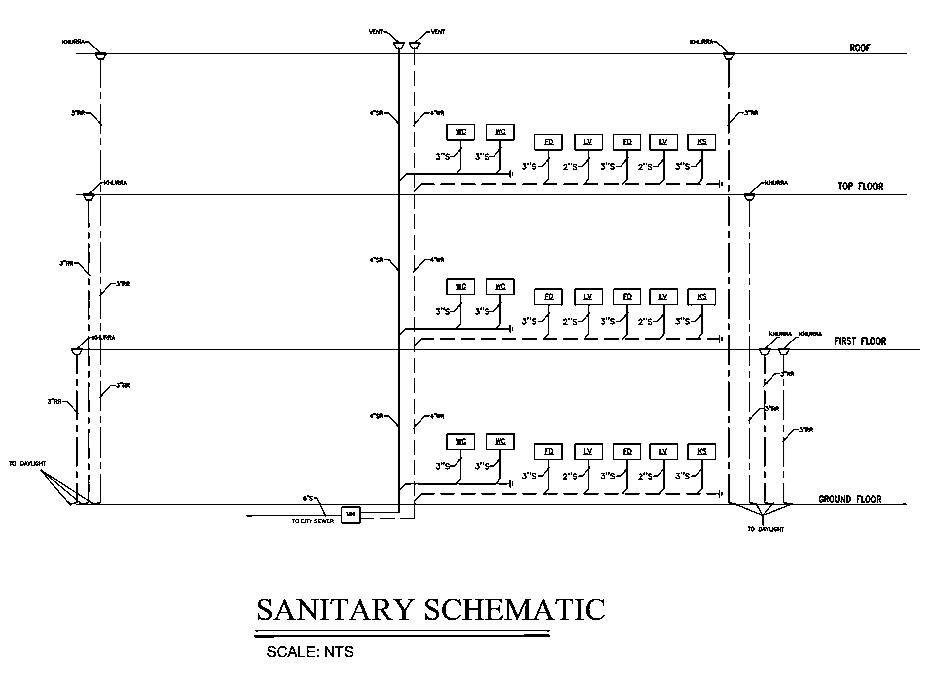
25
26
LIGHT WIRING SYSTEM
The wiring system for the lamps is part of the electrical plan. Wires link the lights, which are then connected to the distribution board The phase and neutral wires are each wired with two connections, and the neutral wires are left with just one count while the phase wire increases by one after each lamp. The wires are attached to the switch, the wire from the switch is added to the wire from the lamp, and the distribution board is connected to the sum of the final lamp's wires.
The layout of every MCB from every room is on the distribution board A 1L MCB is a connection between two rooms, and a 2L MCB is a connection between two further rooms Depending on the computation from the catalog, the MCB from the room can range from 2 5 A to 6 A. The main distribution board's double pole or triple pole MCCB (main circuit breaker) is connected to the distribution board's electrical and power socket wiring MCB.
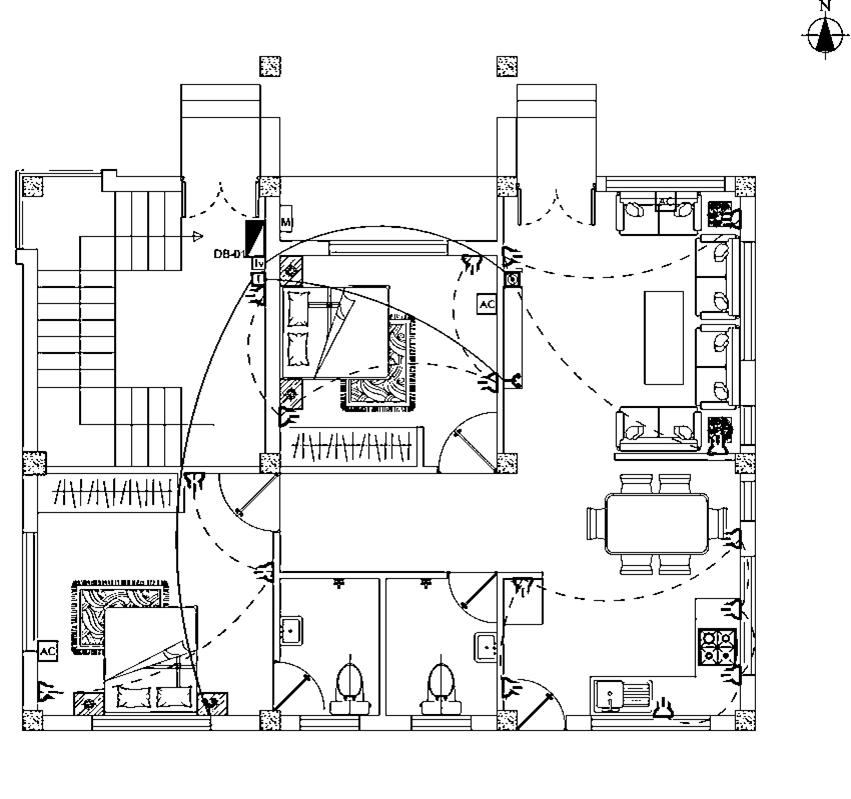
POWER SOCKET WIRING SYSTEM
Power lines from one room must all be linked to a single MCB, and they cannot be connected to power sockets in other rooms. The Sub distribution board is connected by all of the MCB from one floor. The socket MCB adds up similarly as it ascends higher floors.
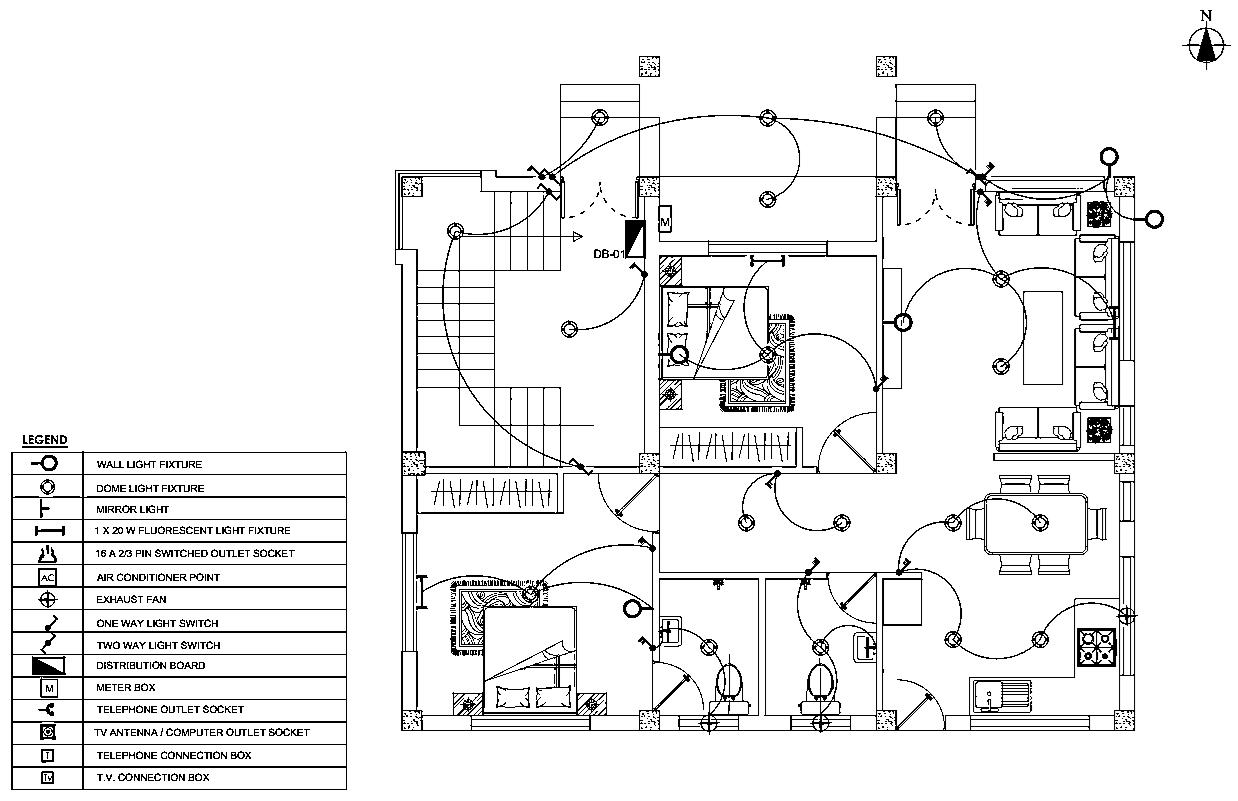
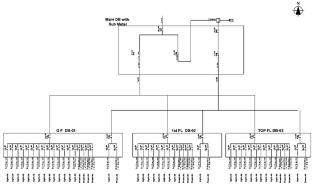
27 28
DEVDAHA TOURISM MASTER PLAN
•
URBAN PLANNING
• Location: Devdaha, Nepal
• Status: Conceptual phase, Proposal
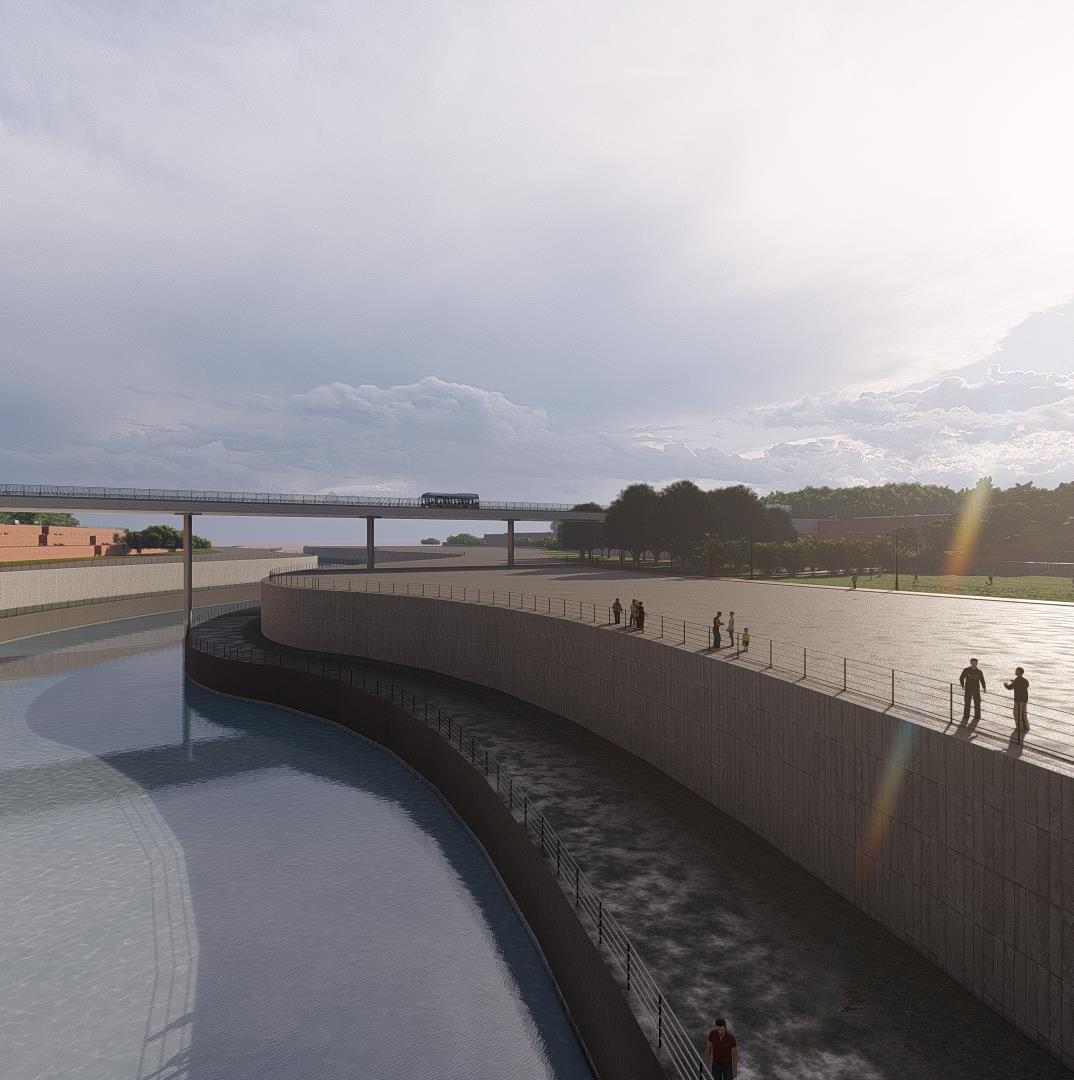
TOURISM MASTERPLAN
A strategic approach for successful and sustainable tourism development of a defined area that shall stimulate positive impacts such as employment, local income, investments, infrastructure, and general welfare. It can ensure the longevity of the tourism industry in the area, take good care of the environment, have positive economic outcomes, and have a positive benefit to the community.
INTRODUCTION
Devdaha, the capital of the ancient Koliya kingdom, is located in the Rupandehi district of Lumbini Province of Nepal. Devdaha is one of the most historically important sites of Lumbini, with it being the marital place of Lord Buddha. It is located 35km east of Lumbini and was named Buddha Land along with Lumbini, Ramgram, and Kapilvastu after the second World Buddhist Conference held in Lumbini. With lots of unexplored archeological sites and holding historical importance, Devdaha has shown great potential for religious and historical tourism in Nepal
The total area of the municipality is 136 96 sq. km and it is divided into 12 wards The highest elevation is 1100m and the lowest elevation is 150m
OBJECTIVE
The overall objective of the assigned task is to prepare a detailed master plan and DPR for developing tourism in the area while emphasizing the development of tourism-related activities in the local community while exploring, identifying, developing, and promoting the existing tourism resources in Devdaha Municipality.
• To identify historical and archaeologically important sites in Devdaha
• To prepare geological maps of the important sites and proposed road networking of the places
• To review and analyze existing states of the historically important sites and propose a detailed master plan for the conservation of those sites as the tourism destination center
• To integrate Devdaha with nearby historically important places like Lumbini, Ramgram, Tilaurakot and other places as well
MY ROLE
My responsibility in this project was to conceptually plan the Rohini River Front Development I was so motivated to push the preservation of Nepali history to a deeper level by the planning of this holy spot, so I connected this location with Buddhism, Hinduism, and many other religious principles
Along with my friends, I helped with the planning of the pakari tree, bairimai kanyamai Rohini river, and khayar dada.
0 4 29
30
INTRODUCTION
Devdaha, the capital of the ancient Koliya kingdom, is located in the Rupandehi district of Lumbini Province of Nepal Devdaha is one of the most historically important sites of Lumbini, with it being the marital place of Lord Buddha. It is located 35km east of Lumbini and was named Buddha Land along with Lumbini, Ramgram and Kapilvastu after the second World Buddhist Conference held in Lumbini With lots of unexplored archeological sites and holding historical importance, Devdaha has shown great potential for religious and historical tourism in Nepal
The total area of the municipality is 136.96 sq km and it is divided into 12 wards The highest elevation is 1100m and the lowest elevation is 150m.
OBJECTIVE
The overall objective of the assigned task is to prepare a detailed master plan and DPR for developing tourism in the area while emphasizing the development of tourism-related activities in the local community while exploring, identifying, developing, and promoting the existing tourism resources in Devdaha Municipality
• To identify historical and archaeologically important sites in Devdaha
• To prepare geological maps of the important sites and proposed road networking of the places.
• To review and analyze existing states of the historically important sites and propose a detailed master plan for the conservation of those sites as the tourism destination center.
• To integrate Devdaha with nearby historically important places like Lumbini, Ramgram, Tilaurakot, and other places as well
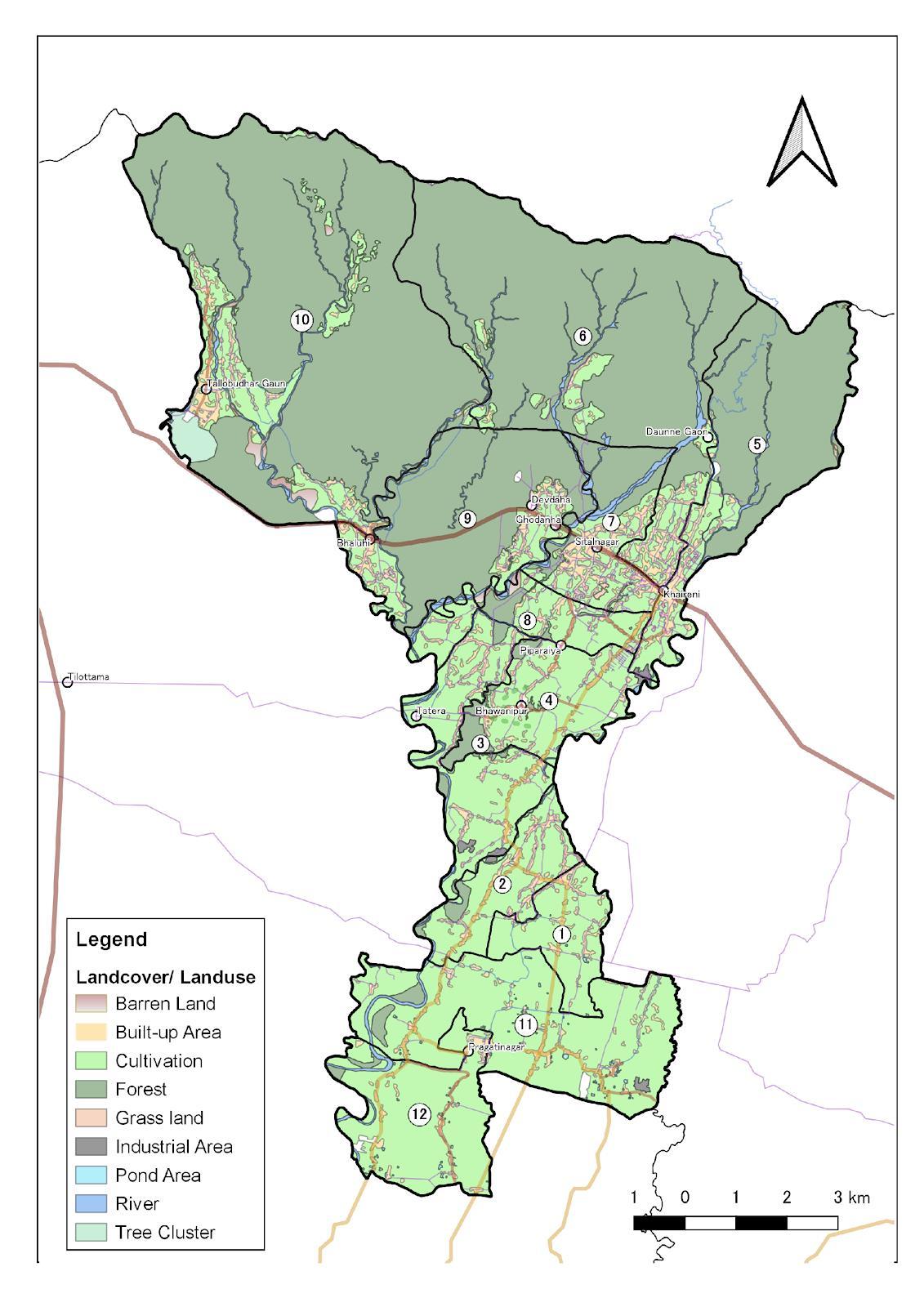
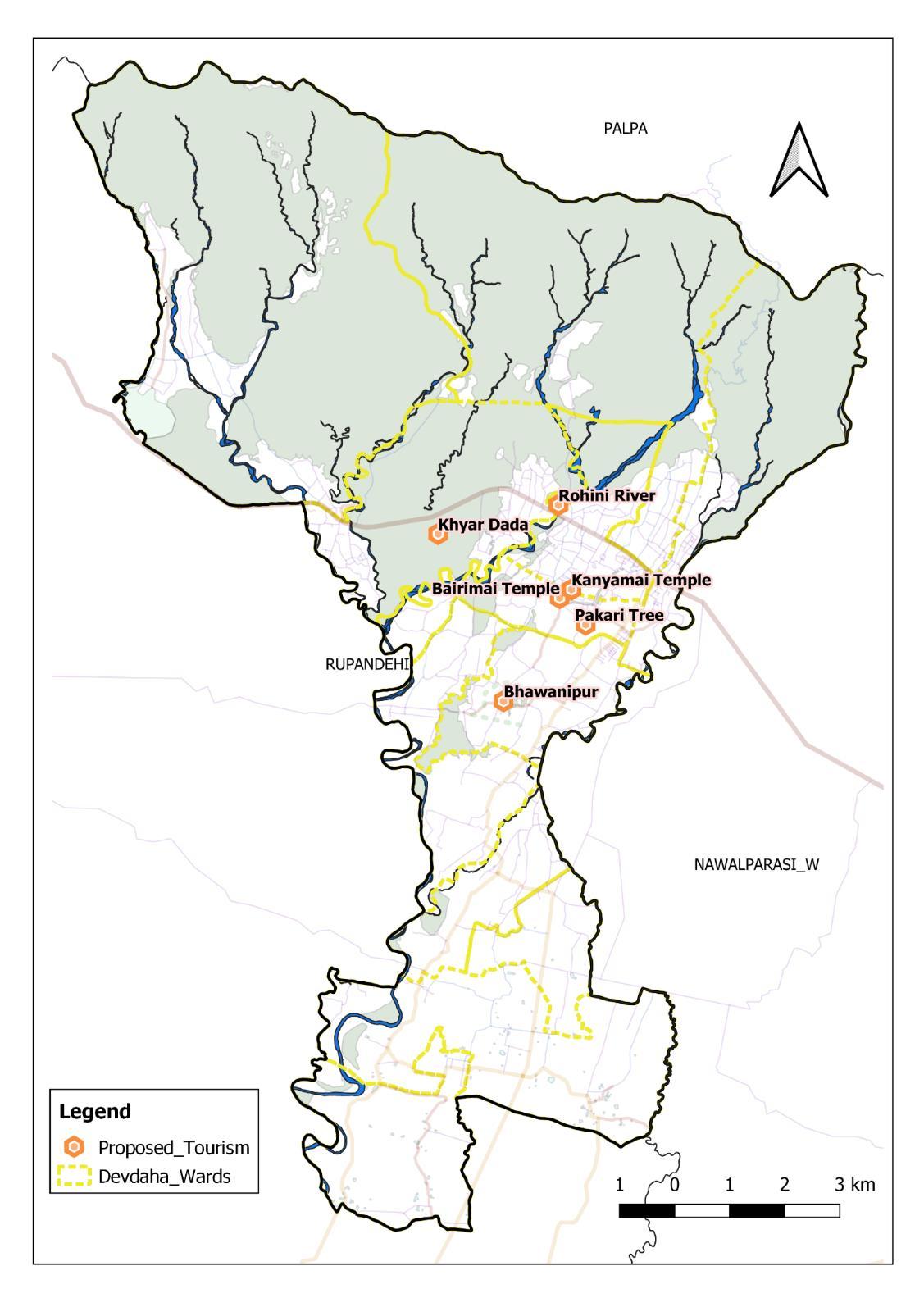
TheConceptOfAMasterPlan
Discussion With Stakeholders
On-site Observation Data Collection
Depiction Of The Current Situation And Highlighting The Needs
Aspects Of The Physical Environment
Identification Of The Plan Plan
Priority
•Khyar Dada
•Bhawanipur
•Rohini River
•Pakari Tree
•Kanyamai & Bairimai temple
Design Of Tourist Destinations
SupportIn Tourism Master Plan
Final Report
31
32
ROHINI RIVER FRONT DEVELOPMENT
The Rohini Riverfront Development method places a lot of emphasis on these components for its sustainability.
• River embankments
• Land
• Vegetation
• Vibrant space
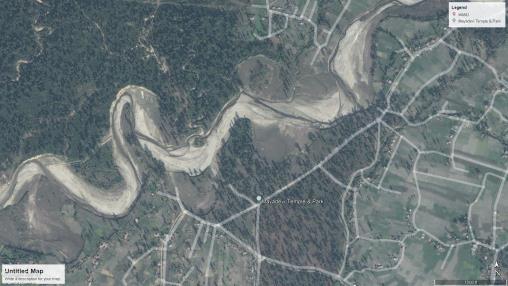
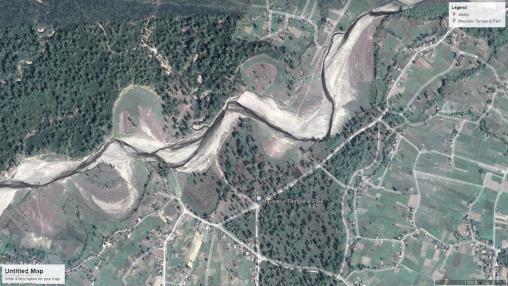
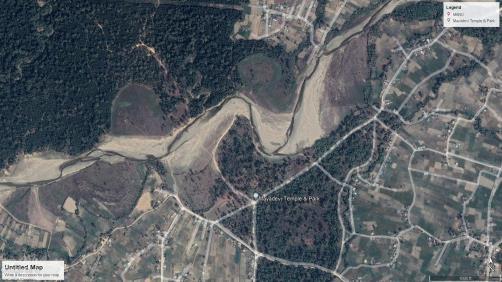
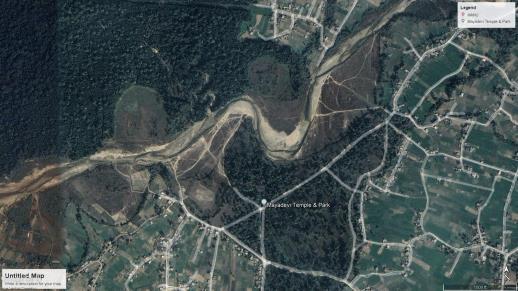
ROHINI RIVER FRONT DEVELOPMENT
This type of project is time intensive so aiming for short-term benefits might not be sustainable. A shared vision is adaptable and can be implemented gradually, starting with small changes, guiding developments as the transformation of the riverfront gains credibility.
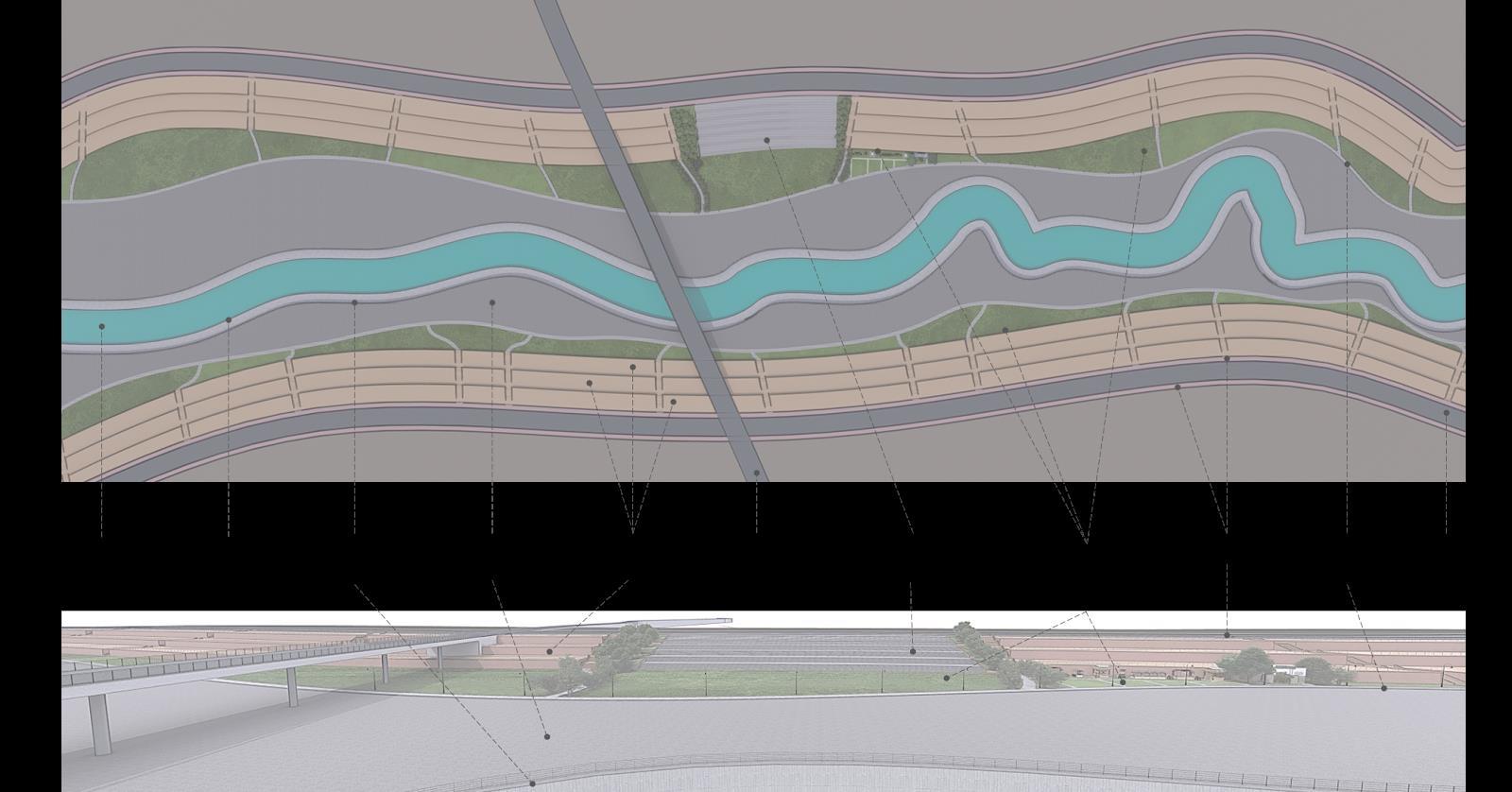
TIMELINE OF ROHINI RIVER 2009 2003 2014 2022 33
34
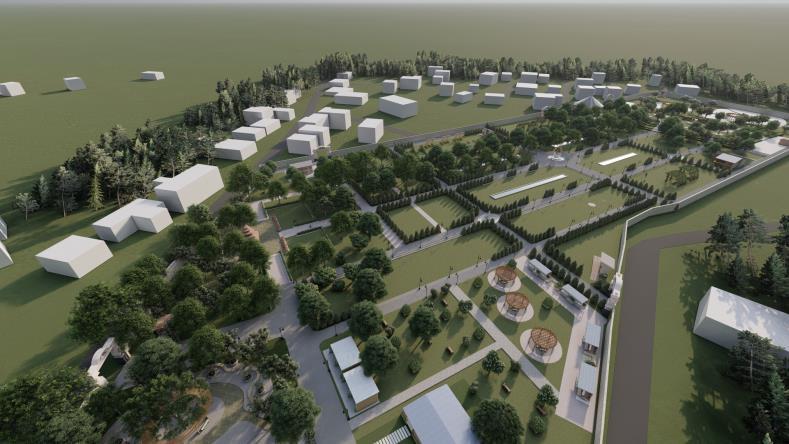
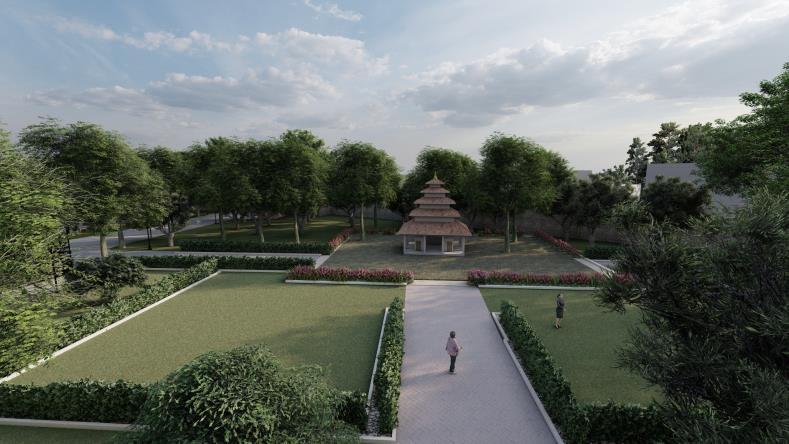
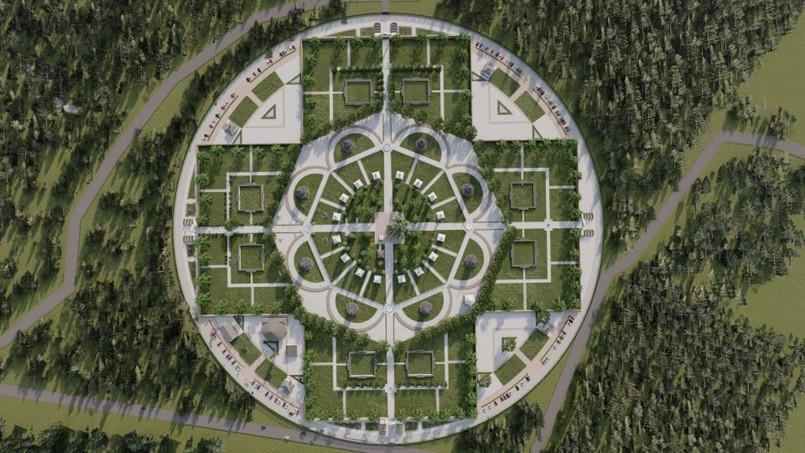
BAIRIMAI- KANYAMAI
The design of the entire area is done to connect the two important heritage sites that are Bairimai and Kanyamai. Though there are multiple routes that enable people to go to this area the design aims to give easy access and vibrant space to the visitors. The planning of the site is done based on Swastik which in Buddhism, is considered to symbolize the auspicious footprints of the Buddha. It generally takes the form of a cross, the arms of which are of equal length and perpendicular to the adjacent arms, each bent midway at a right angle. This type of linear design has its appeal, and each area is filled with an array of elements to shape its character, creating individual feelings along with the experiences people have when they use the specific area.
It is planned in a way so that every space in this location has a holistic vibe for all age groups, such as a garden for children and a boating area to experience the vibe of water as mentioned in the historical accounts of Lord Buddha's bathing location This holistic location will now have a fantastical sense of an ancient garden, a bathing site, and blooming flowers. According to Barah Puran, it is told that the sins of the people that bathe in Devdaha (within Khayardada) will be destroyed and they’ll go to Vishnulok, which demonstrates the religious significance of the place. The major components proposed around the Pakari tree include:
∙ Walkable space
∙ Administrative Building
∙ Green space
∙ Stall area
BHAWANIPUR
The concept has been derived from the ancient town planning approach of Chanakya Padmaka planning with the blend of the true essence of the derma wheel The proposed plan of Bhawanipur is spread radially following the Padmaka planning approach. Various zones have been incorporated ascending from public zone to private sacred zone. The sacred zone of Bhawanipur will be restricted from any kind of construction such that the originality of the space is maintained as a peaceful and religious ambiance within. Shown below is the graphical illustration of the DevdahaBhawanipur conceptual masterplan which ascends from the monastery zone to the cultural zone to the stupa zone approaching the holy temple periphery which further leads to the central sacred zone. The conceptual master plan has been spread over the area of 75,490,440 sq m.
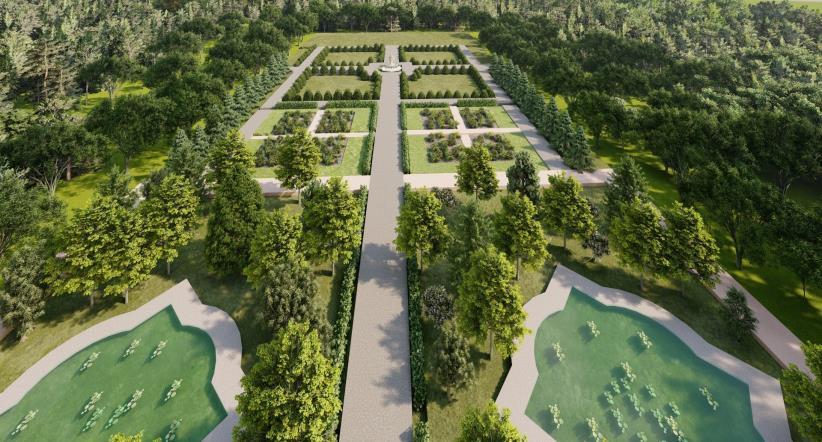
∙ Parking area
The total area covered is about 16404 sq.m. wherein the green zone covers 23.5% and walkable space covers 11 5%. The main entrance is in the west direction, and the administrative building is proposed on the northwest side with a parking facility The well-managed walkable space with green hedges and green open spaces with seating amenities gives ambiance while approaching the Pakari tree, which is located at the center. The food courts are also proposed in this area
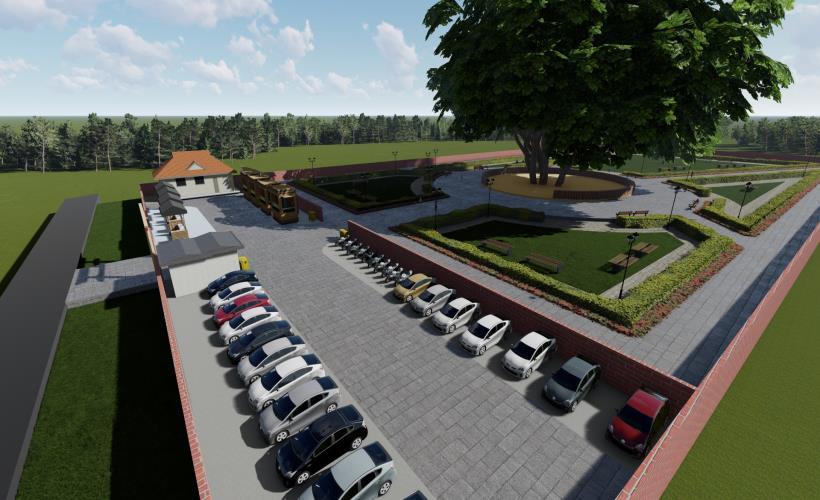
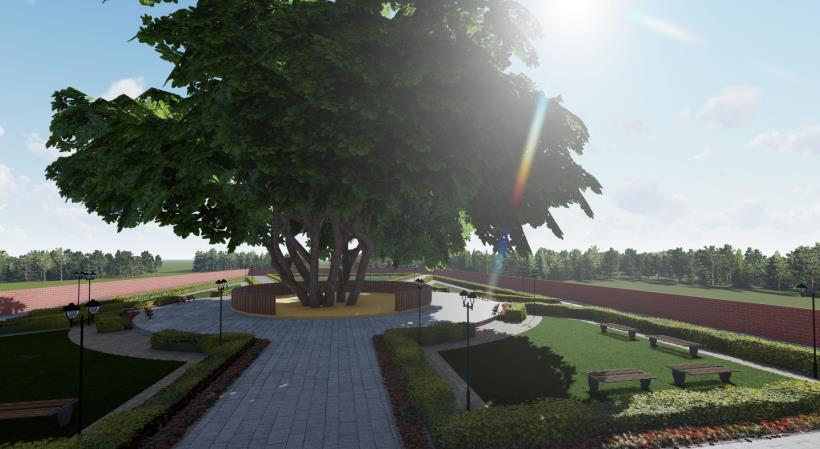
35
KHYAR DADA
36 36
PAKARI TREE
WHAT DID I LEARN?
Ancient urban planning presented a new challenge for me, but it became clearer as I did additional research on the subject of values, the landscape, and Buddhism. Even easier for me to understand was the Lumbini Master Plan case study. I find the Devdaha tourist master plan to be a really intriguing and interesting project since it allows me to play a significant role in preserving a significant historical location in Nepal. I grew closer to my nation and learned more about conservation, Nepali tourism, and Devdaha heritage. It motivated me to protect and advance the religious principles for which we are well-known worldwide.
Architecturally, it aided me in comprehending the process of drafting a purpose statement, travel in Nepal, urban planning and conservation, landscape architecture, architectural master planning, traditional buildings and their values, and the significance of each geometry in our day-to-day lives. Additionally, I learned about the riverbank development project, the preservation of various locations that contain major historical importance, and royal landscaping techniques.
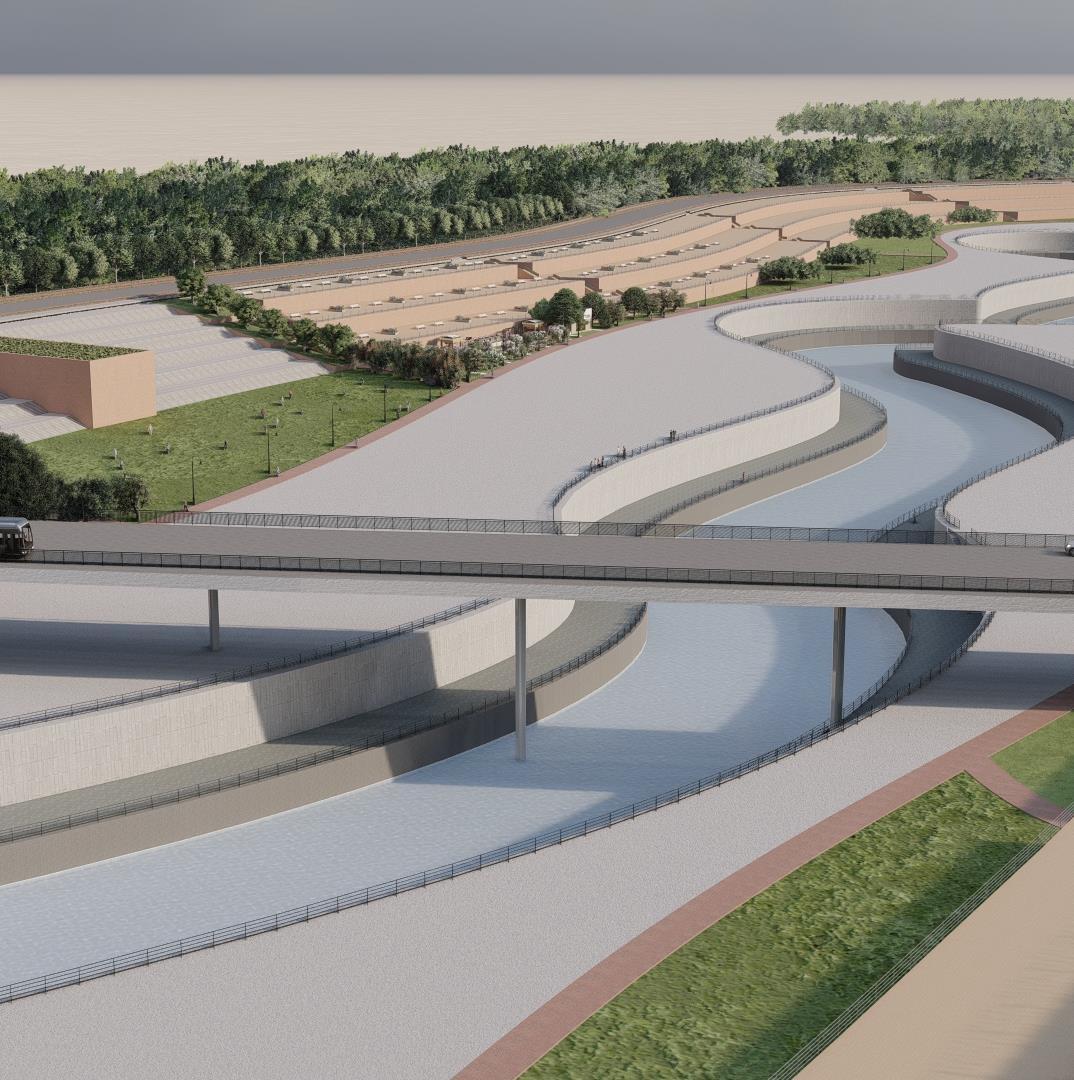
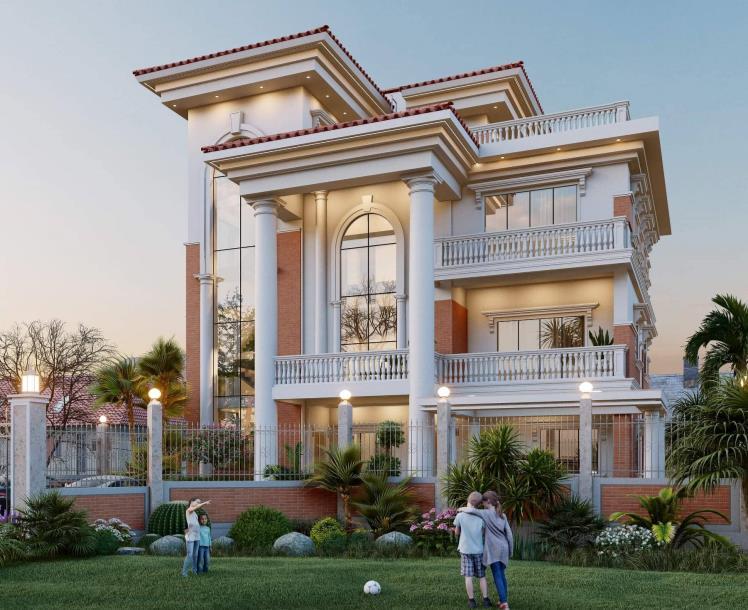
BUNGALOW DESIGN
Location: Lubhu, Nepal
Land area: 14 aana
Status: Planning- Municipal designing
LUBHU RESIDENCE BUNGALOW DESIGN
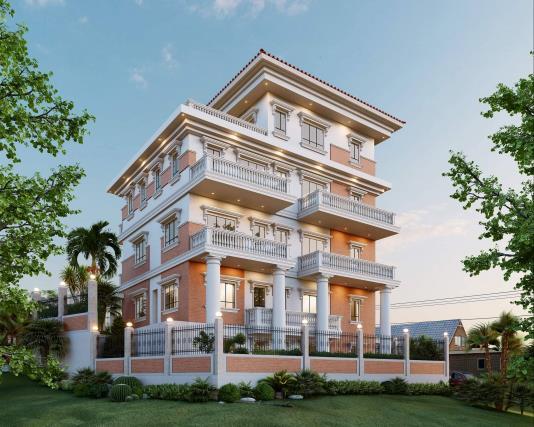
PROJECT DESCRIPTION
The project is best explained by the client's requirements. The client requested an extravagant, traditional property with three bedrooms that are rentable, one of which has an attached bathroom and the other is located on the ground level They desired a distinct entrance from the tenable apartment Three bedrooms with an attached bathroom are on the second floor, together with a living room, kitchen, and dining area The first floor also has a separate stairway and entrance
Neoclassical designs are sumptuous and ageless, reflecting the evolution of architecture The most crucial part that needs to be taken into account is the ornamental component of neoclassical design. In the context of today, the neoclassical influence of contemporary architecture can be seen in all the structures that combine the traditional classical style with the current design in various activities including meditation retreats, gym sessions, fine dining, and other luxuries or simple pleasures.
INVOLVEMENT
I undertook sole responsibility for its design, including all major and minor decisions. After the client chose one of my three possibilities, the study designs for the GLD plan were changed. I participated in client meetings, came up with my own concept, chose the neoclassical style, and with the support of a structural engineer, I finalized the design. I worked on the municipal drawing, the analysis of the papers, and the completion of the files for the municipal drawing. I also gained knowledge of the project's organization
37
0 5 38
DESIGN PROCESS
According to a detailed site survey, the property is facing south and is accessible from the south. The way the road enters the side is individually 20 wide, which prompts us to do a SWOT analysis.
Strength: The site's key advantage is that the planning is unaffected by the ROW on the north. Numerous facilities are accessible from the site’s south and west side road The main facade is visible from the south, north, west, and northwest directions
Weakness: Due to the site boundary line, the site is cornered from the access road where the south road enters the site slightly
Opportunities Several potentials emerge as the west road is 9m wide and makes it accessible from both the west and south direction
Threat: The site's corner location from South Road poses the biggest risk to the facade's construction because it needs to have a number of hierarchical elements if the Neoclassical style is to be used.
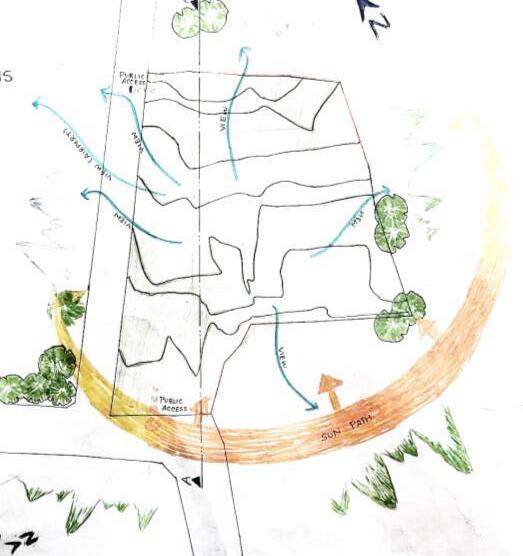
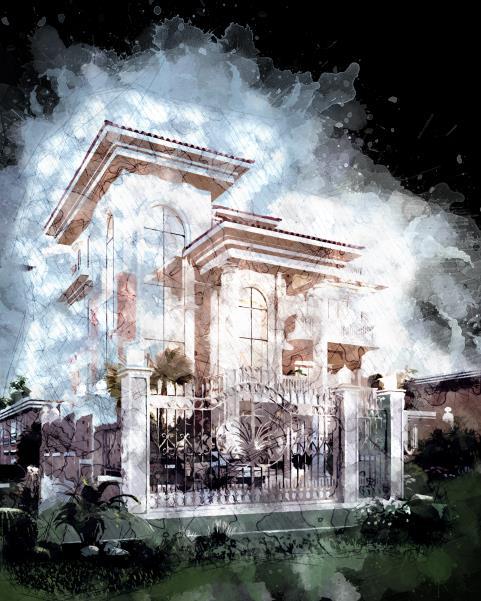
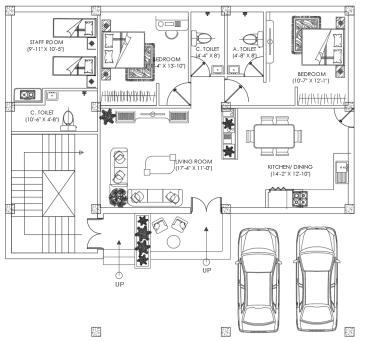
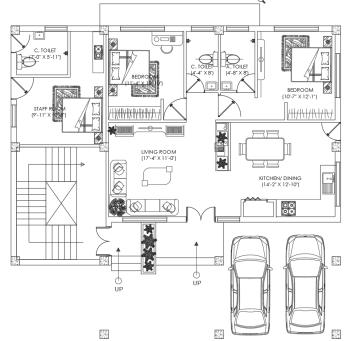
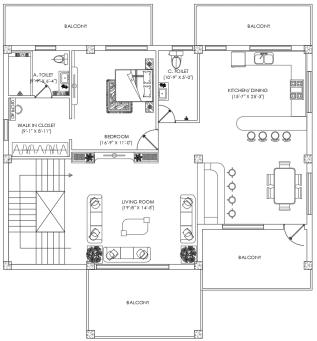
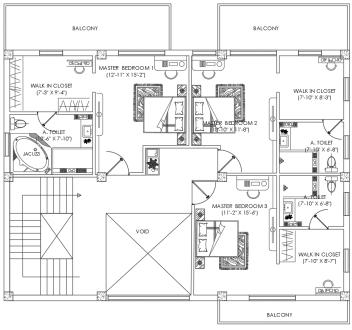
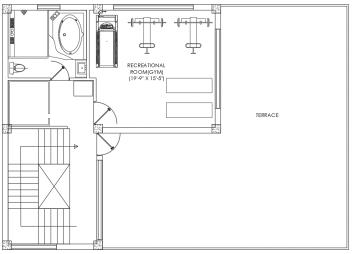
OPTION 1
CONCEPT
Prior to developing any residential building, it is important to comprehend the background and way of life of the client Following our encounter, I was inspired by the concept of the united family and began to concentrate more on the common areas of a house, such as the living room, stairwell, and dining room. Focusing more on those areas helped me understand their way of life, and I was able to design this project emotionally while also taking into consideration the customers' vision for their ideal house The concept of rope light in the exterior cornice design has also been incorporated.

During the design selection process, every alternative was carefully examined My concept was accepted, and the designs I suggested underwent more review The designs were further updated when the GLD plan, which was initially reviewed after three alternatives, revealed the appearance of a road on the site’s south side
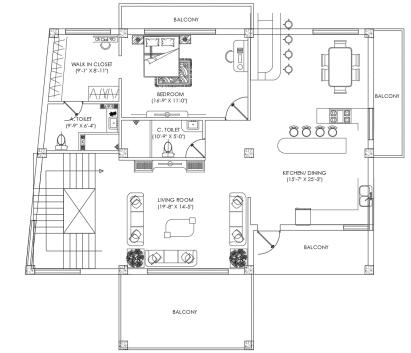
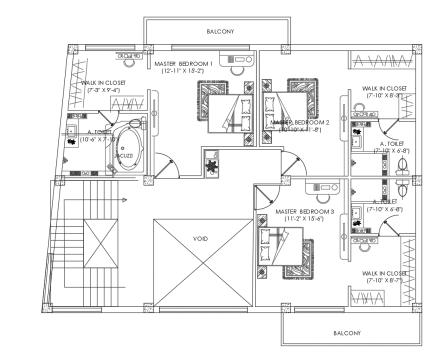
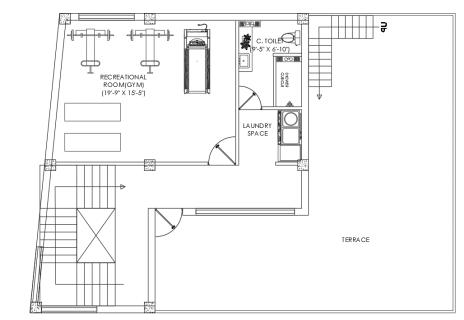
39 39
SITE ANALYSIS
2 Ground Floor Plan First Floor Plan First Floor Plan (Option) Second Floor Plan Third Floor Plan Ground Floor Plan First Floor Plan Second Floor Plan Third Floor Plan PLANNING OPTIONS 40
OPTION
OPTION 1
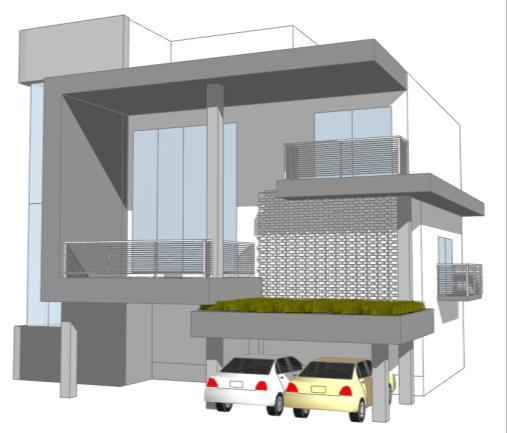
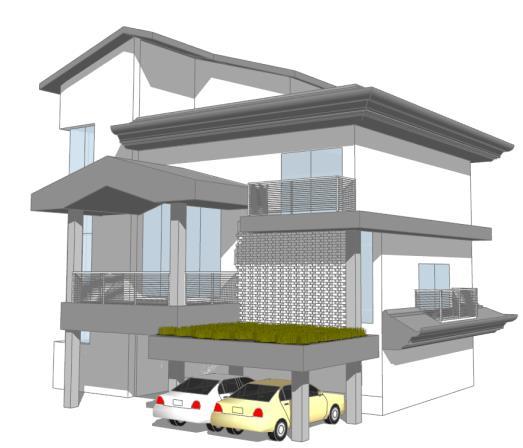
OPTION 2
In order to achieve the best building appearance, a variety of solutions in different styles of architecture, from contemporary modern appearances to traditional touch up, were tried. And so the client ultimately decided on a neoclassical design.
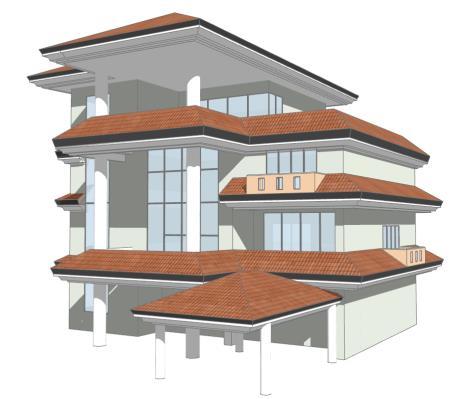
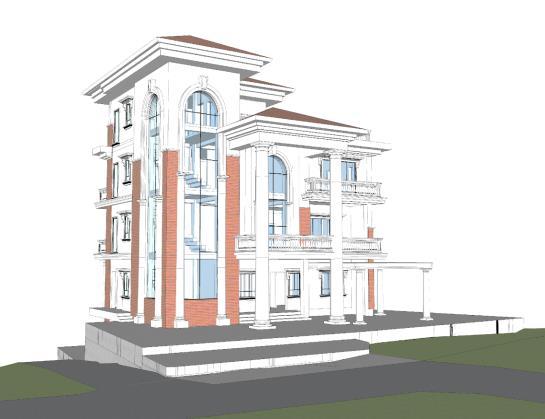
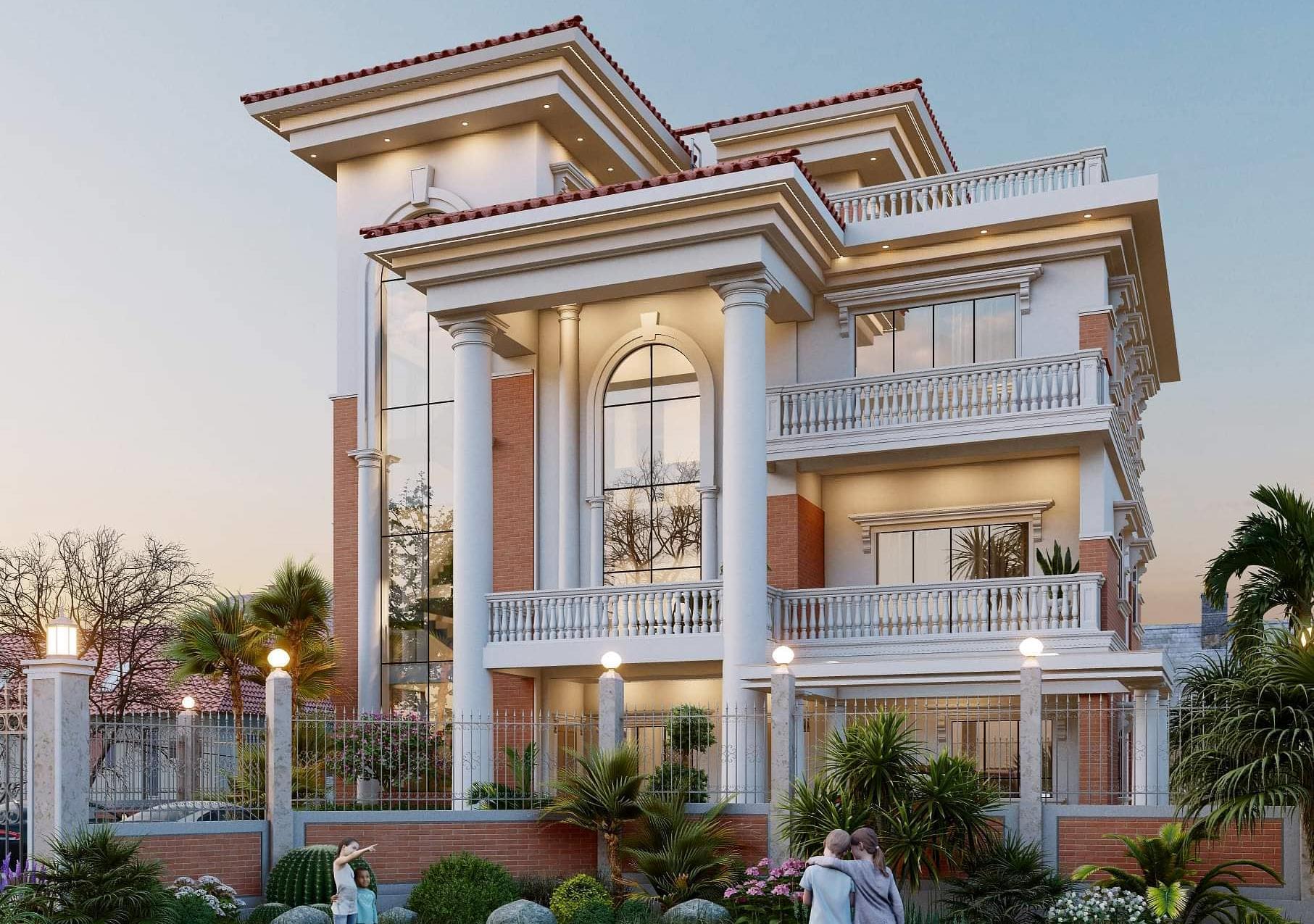
3D VOLUME OPTIONS
3
4 41 SOUTH- EAST VIEW 42
OPTION
OPTION
Kathmandu Municipality Drawing
DESIGN PROCESS
The plan has been finalized with several courses of client meetings and design decisions.
3d renders were finalized first then the structural analysis was done for a specific beam and column size Then, municipal drawings were initiated. For the municipal drawing, I had to analyze the trace map, field map, and lalpurja documents.
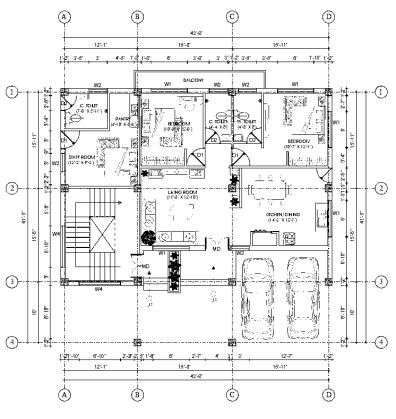
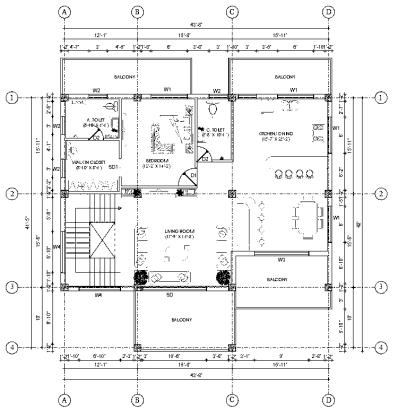

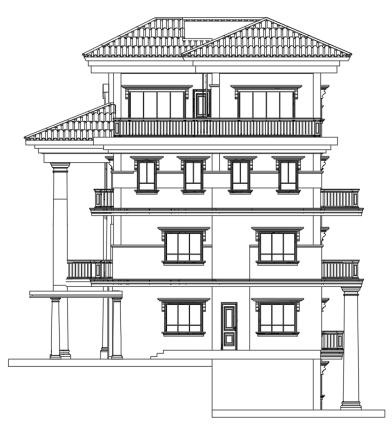
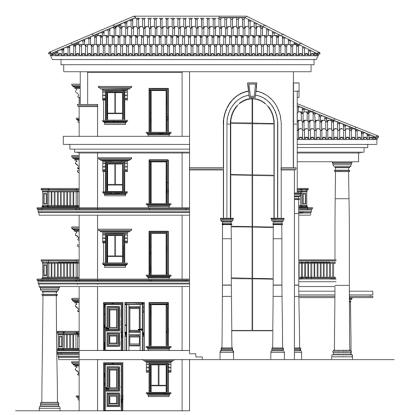

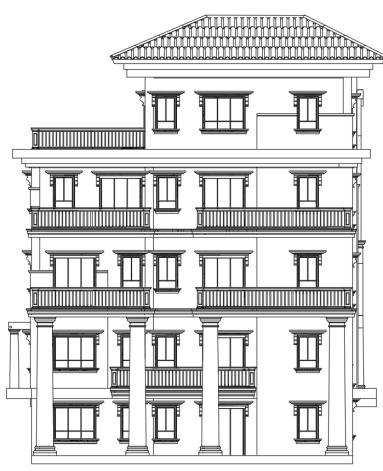
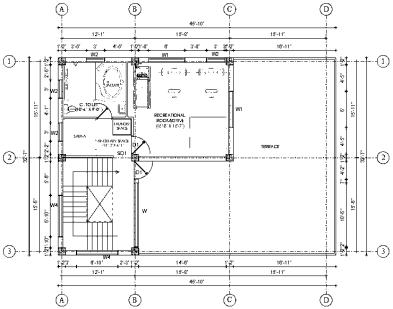
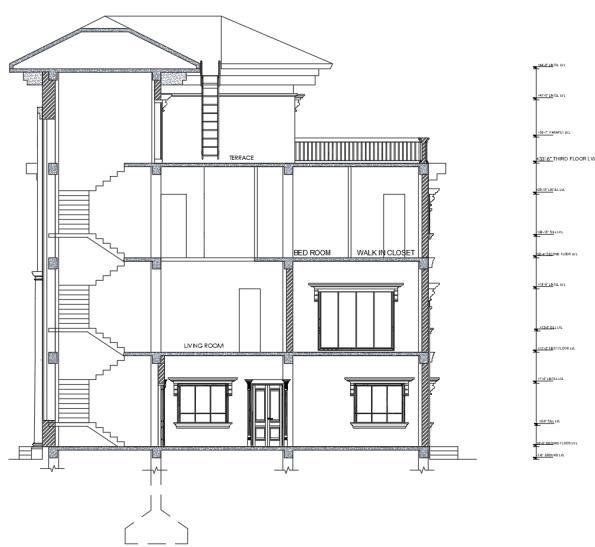
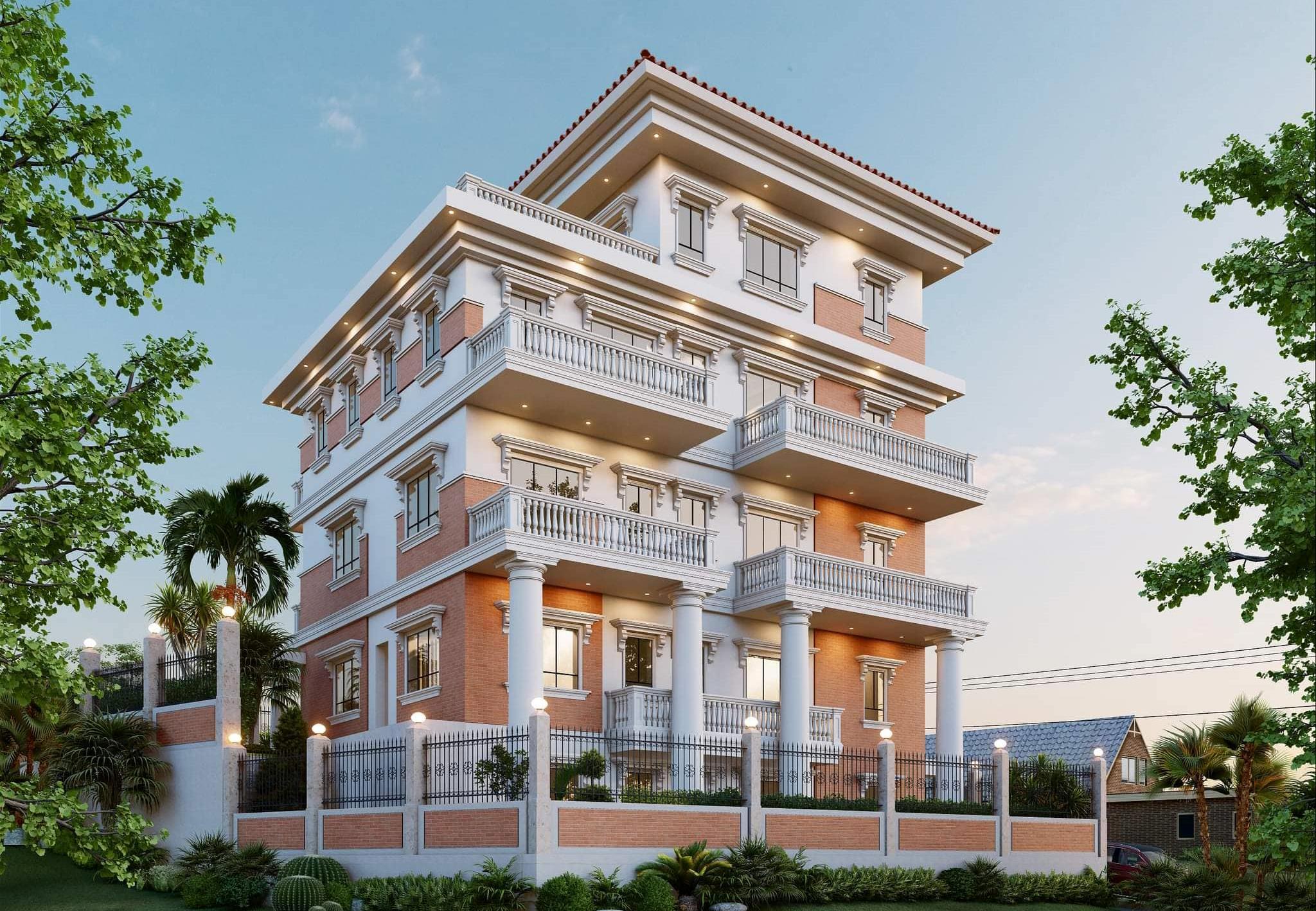
MUNICIPALDRAWING
43 NORTH - EAST VIEW 44
LEARNINGS FROM PLAN LEARNINGS FROM 3D
14 aana-square-foot neoclassical residential building is the Lubhu Residence Project. A living area with an open dining area and a semiopen kitchen, two bedrooms with one attached bathroom, and a shared bathroom are all located on the ground level To create a barrier with rentable space, the primary entrance for the owner was differentiated Both the front and backyard have been landscaped in a respectable manner. A lavish, double-height living area with an adjacent dining and bar cabinet area, kitchen, and storage room are found on the first floor, accessible by a separate staircase.
The neoclassical 3D was created by combining the classical balcony railing and modern upvc apertures with the cornice design The neoclassical element of the design is caught by a double-height, narrow entrance on the south front, giving it additional personality A rentable space entrance porch with a flower bed and a modest seating area is located on the ground floor's front face The main entry is accessible from the parking porch and is warmly welcomed by its opulent arch design The height variations in the third dimension were caused by the diverse design strategies used for the half terrace, double-height living, and expanded family space on the second story This provides the design depth and dimension.
At the first story, the stairway from the ground floor comes to an end. For added luxury, a second U-shaped staircase from the living area leads to the family area on the second story Three bedrooms with adjoining bathrooms are located on the second floor The master bedroom includes a closet and a bathroom that is attached. On the third floor outdoor staircase leading to the terrace and there is the provision of Gym and Sauna space
A
L E A R N I N G S 45
DESIGN PROCESS
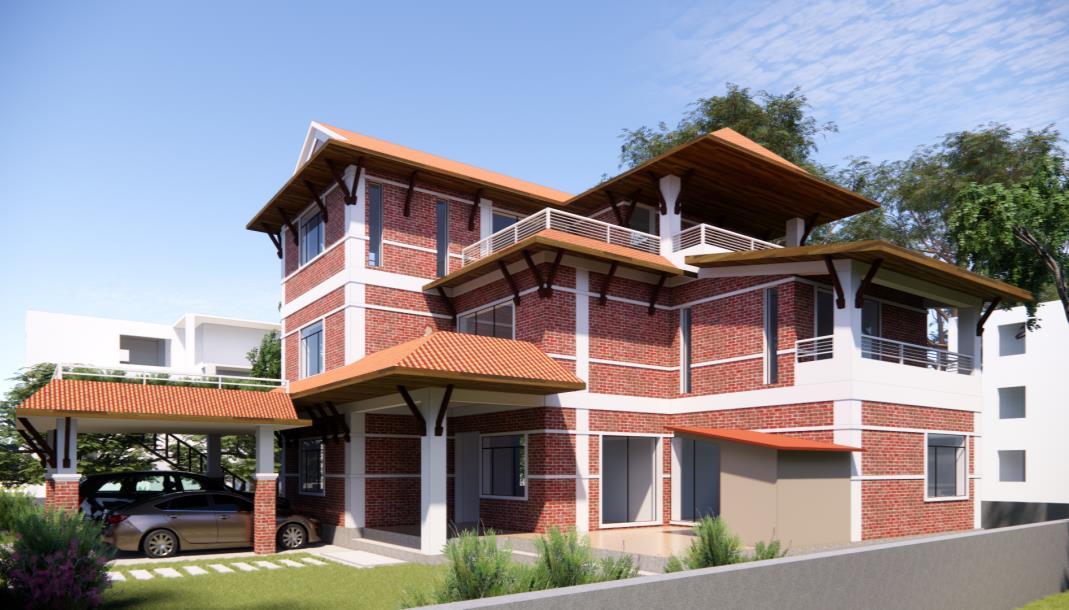
BUNGALOW DESIGN
Location: Raniban Nepal
Land area: 13 Aana
Status: Planning- Municipal designing
RANIBAN RESIDENCE
RESIDENCE DESIGN
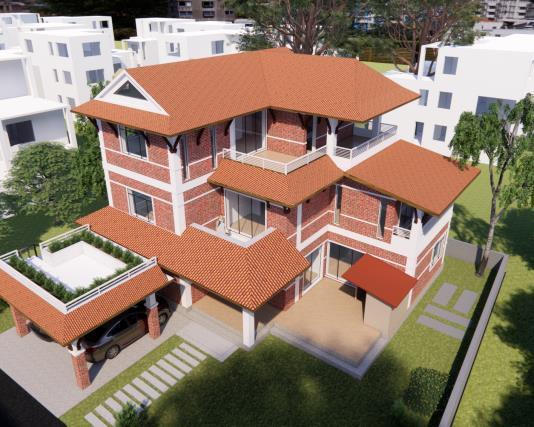
Traditional and modern architectural elements are combined to create buildings that incorporate the Newari architectural shapes and textures of the Kathmandu Valley In addition to preserving Kathmandu's distinctive architectural legacy, this fusion of tradition and modernity creates structures that are exquisite, reasonably priced, climate-adapted, and aesthetically pleasing.
INVOLVEMENT
PROJECT DESCRIPTION
The client's requirements provide the clearest explanation of the project. The client asked for a simple, minimalist strategy for developing a combination of modern and traditional design elements. The client's main demand was to use a sustainable design strategy, which essentially includes using local bricks, building cavity walls, using cross ventilation, using passive design technologies, etc.
Its design, including all crucial and minor choices, was entirely my responsibility Participating in client meetings, coming up with my own idea, selecting the traditional/modern style, and completing the design were all things I did. As a designer, I worked on a wide range of projects, from developing a residence to incorporating sustainable practices into the development
DESIGN DECISIONS
Understanding a client's history and way of life is crucial before creating any residential structure
After our meeting, the idea of the unified family inspired me, and I started to focus more on the common rooms of a house, such the living room, stairs, and dining room By concentrating more on those areas, I was better able to comprehend their way of life and design this project with emotion while also taking into account the clients' ideal home vision
DESIGN DEVELOPMENT
While designing and developing the new idea and options for a project it is necessary to formulate the plan keeping in mind the site context
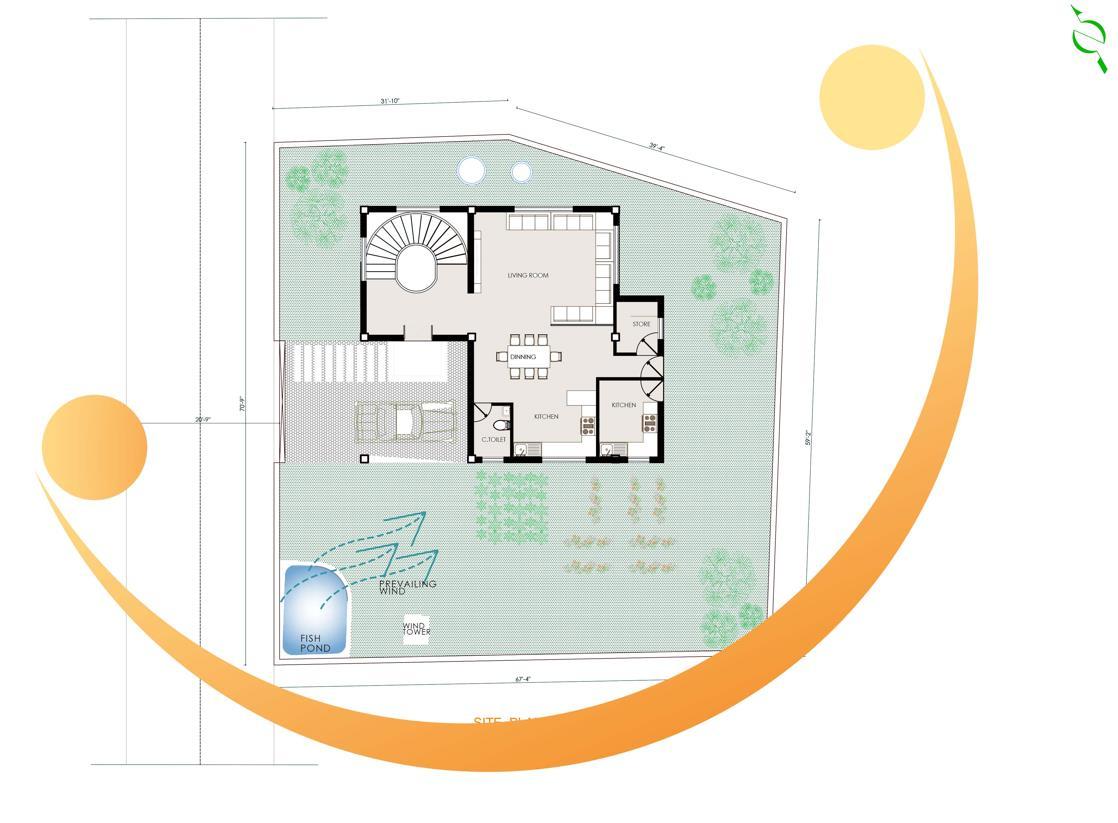
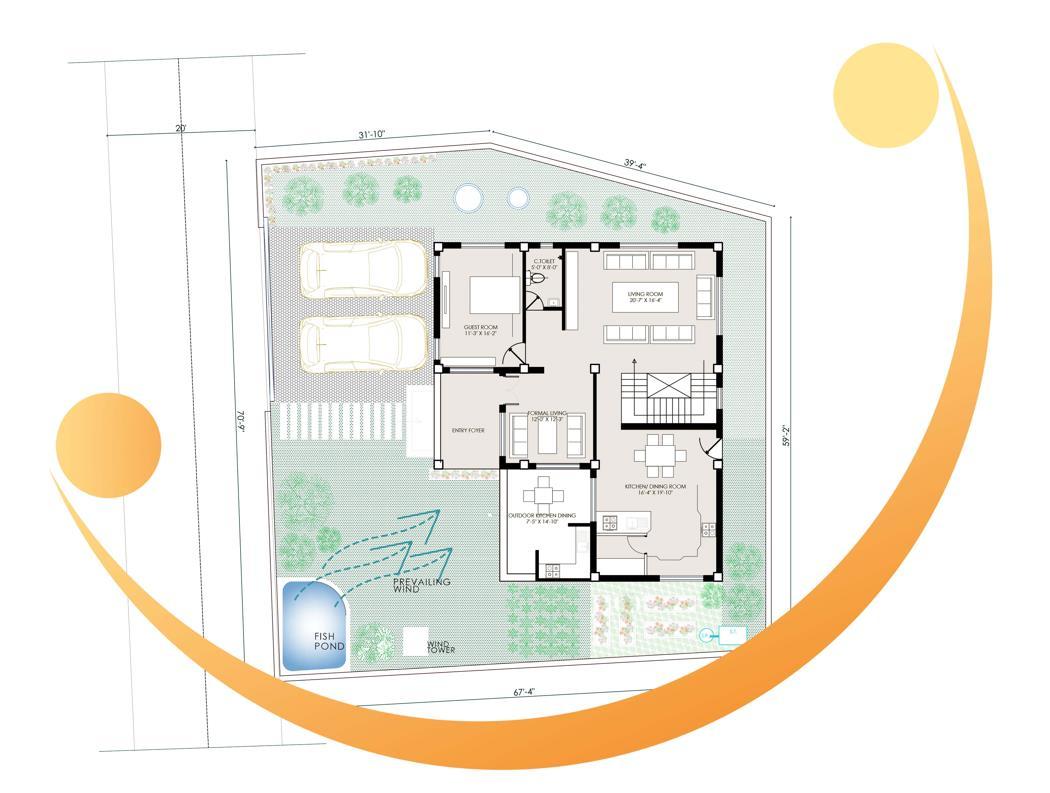
0 6 47
48
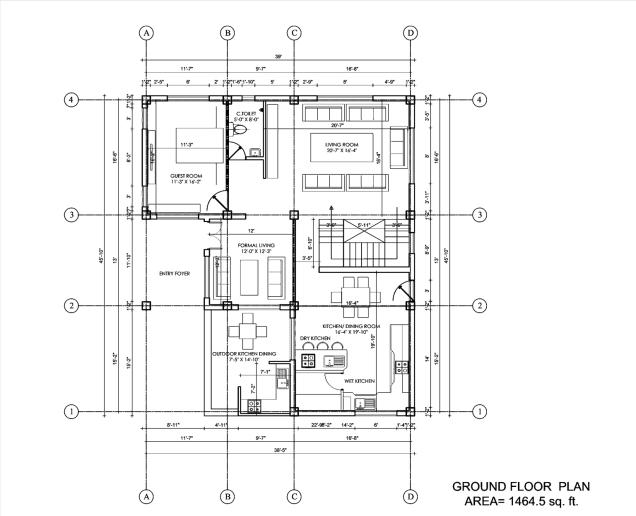
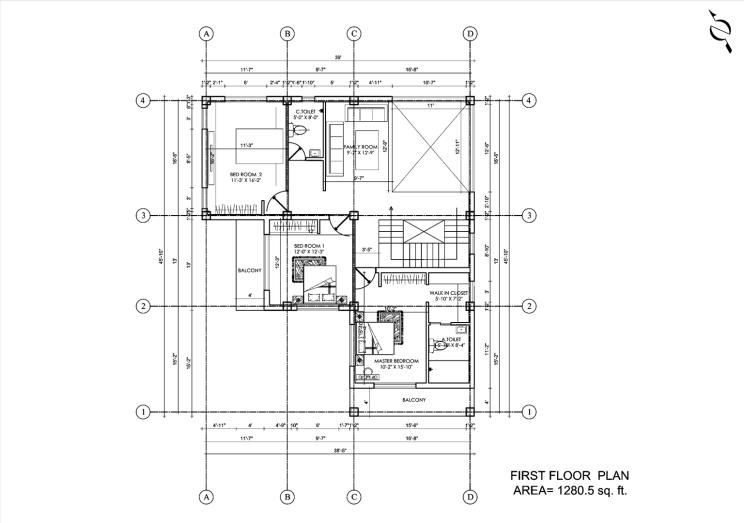
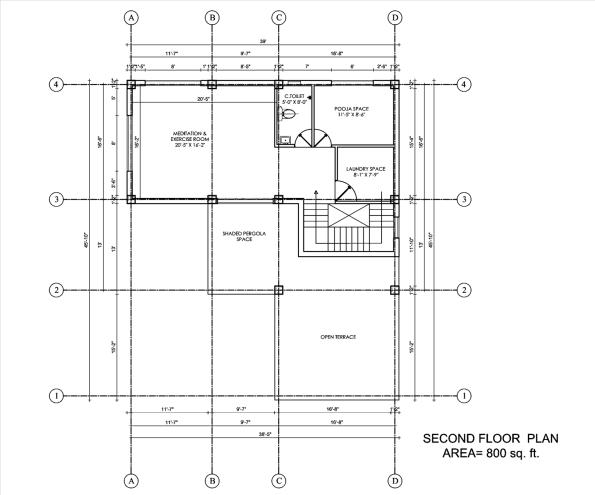
Every alternative was thoroughly considered during the design selection process. The designs I suggested was accepted after further study of my concept When comparing the two possibilities, option 1 was the more practical choice, and the client was also pleased with it because it satisfies all of the criteria.
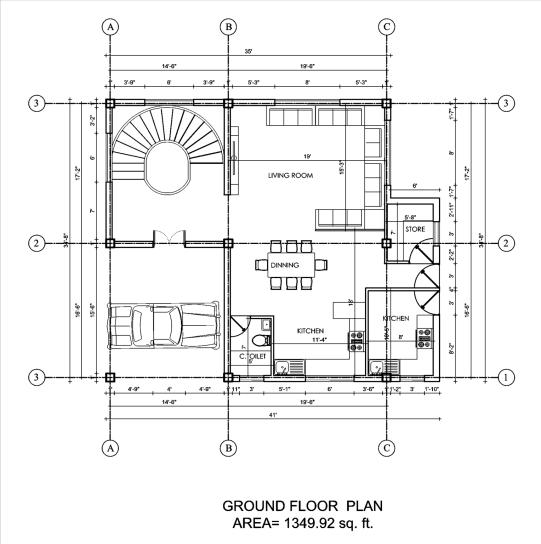
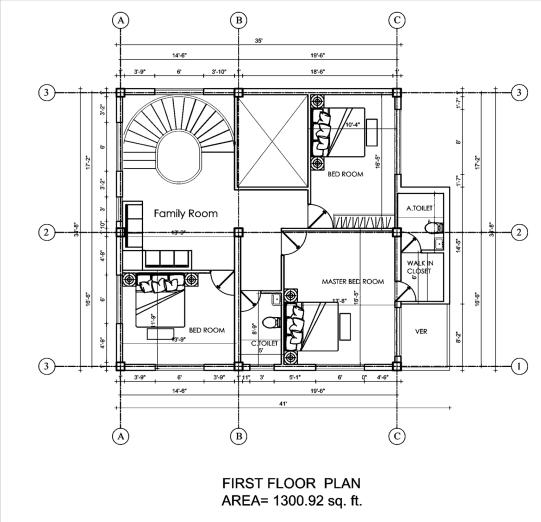
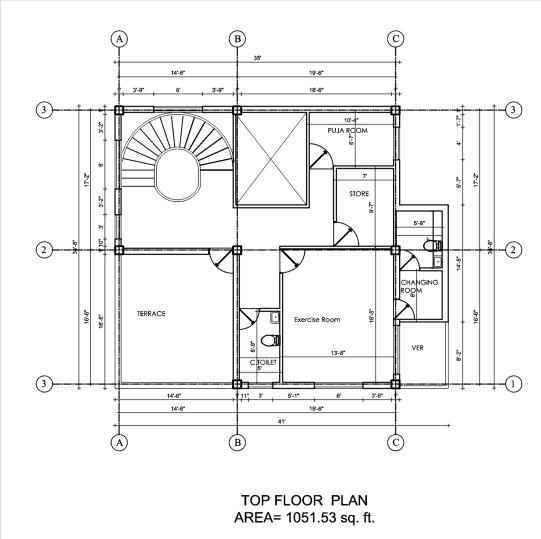
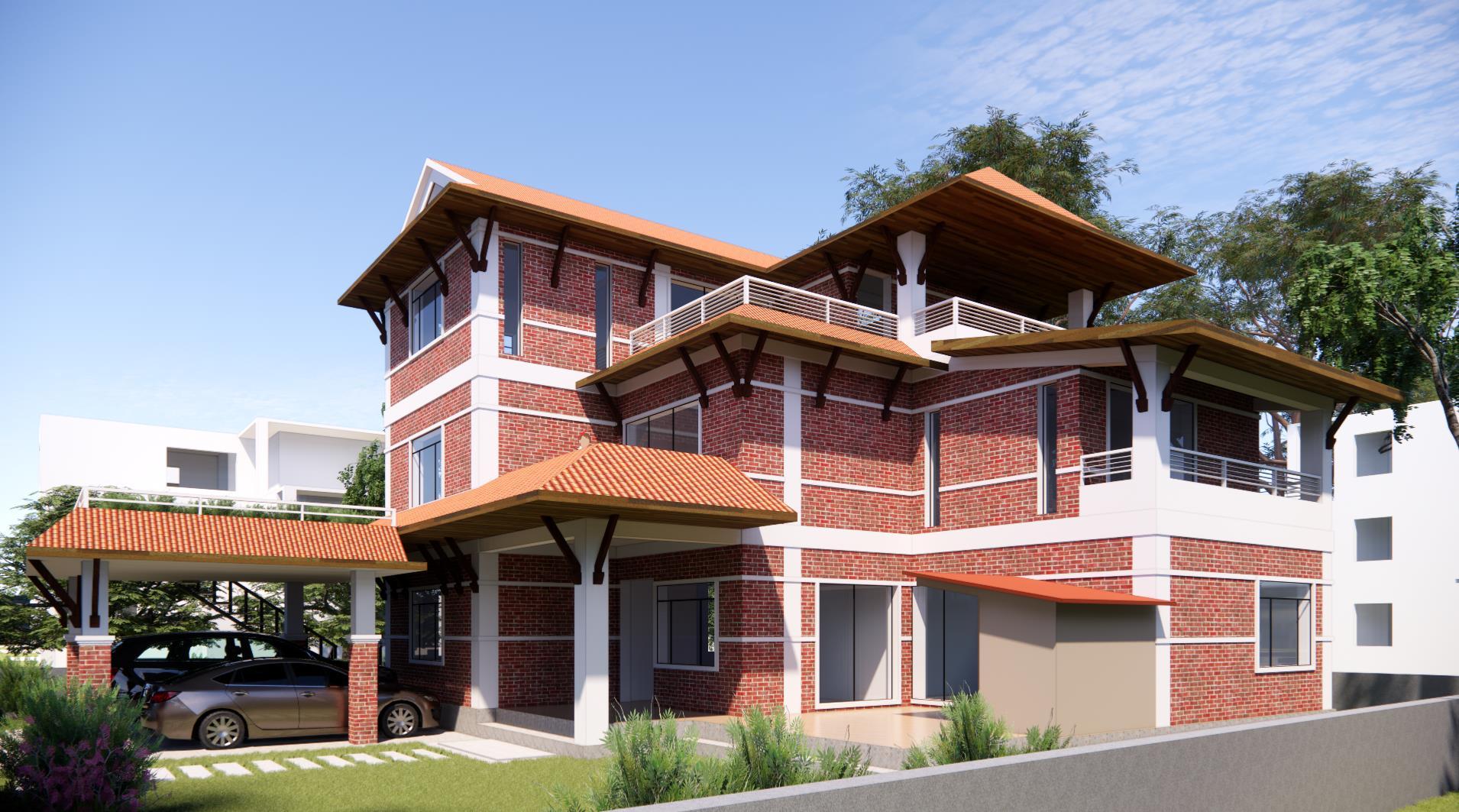
OPTION 1
2 PLANNING OPTIONS 49 SOUTH- WEST VIEW 50
OPTION
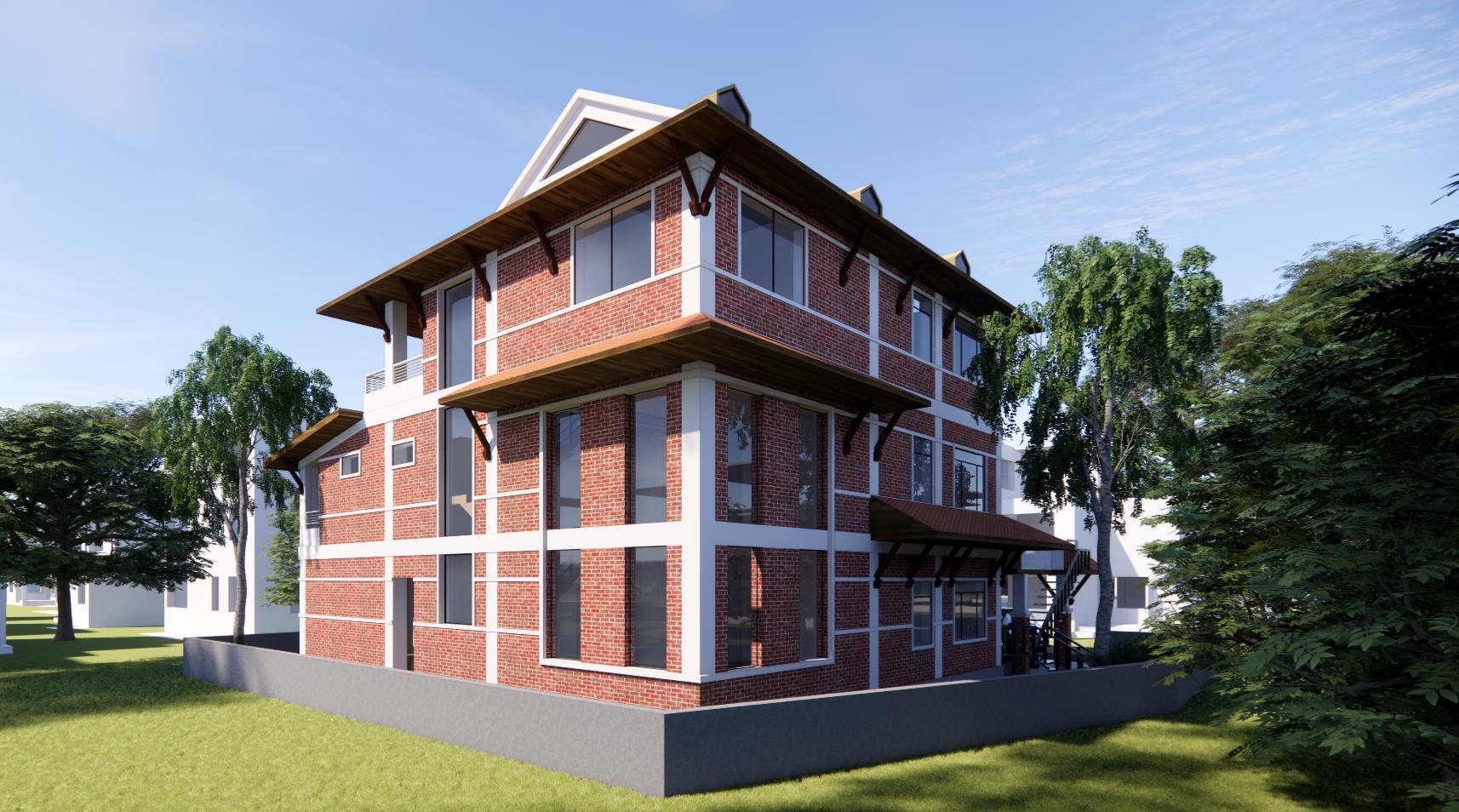
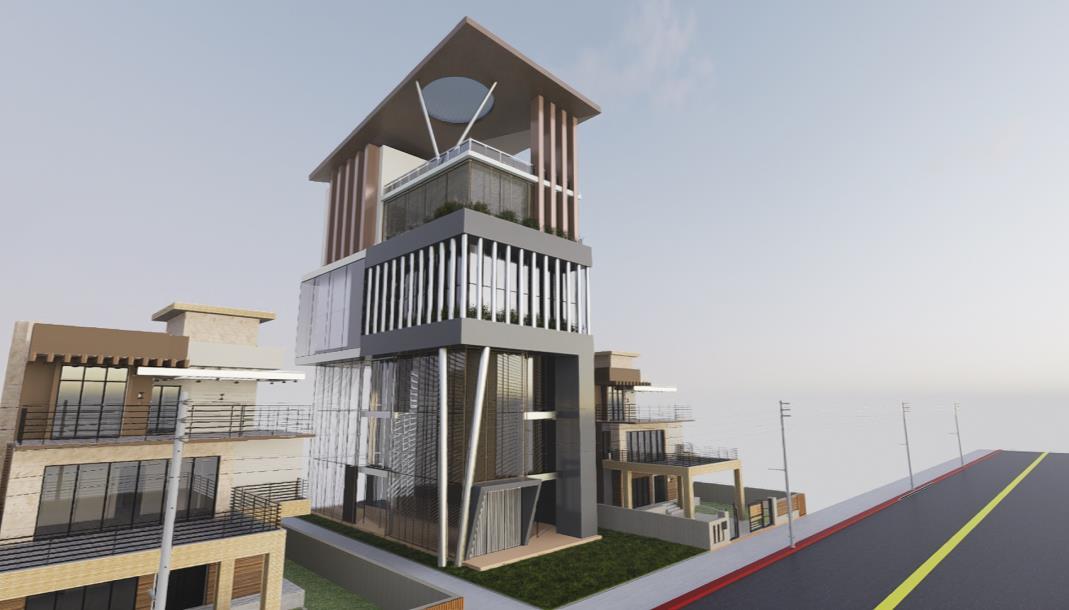
COMMERCIAL COMPLEX DESIGN
Location: Inaruwa, Nepal
Status: Conceptual planning And design
INARUWA COMMERCIAL COMPLEX COMPLEX DESIGN
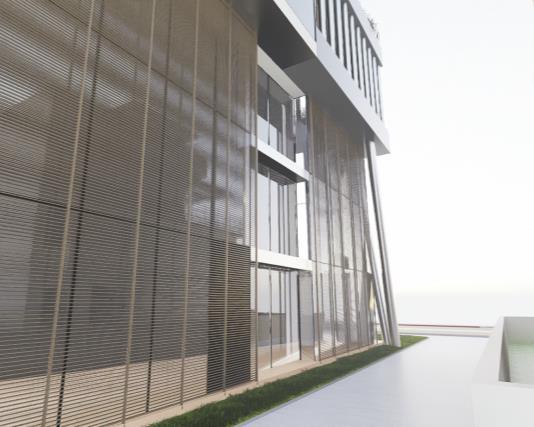
INVOLVEMENT
I assisted in gathering municipal data from the Inaruwa municipality, which said that the ROW of the Duhabi Road is 30 meters, the setback for the commercial complex must be 6 meters, and if the storey exceeds 3 meters, a soil test must be conducted.
The next I gave input in developing plans and 3Ds for the project This project is still in conceptual phase and 1st phase of design is overviewed by the client and positive response is given
PROJECT DESCRIPTION
The spectacular roof design of the commercial complex design project features a magnificent cantilever and a void in the roof that commands attention 12 automobiles and 10 bikes can fit in the basement parking of this five-story business facility The fourth-floor vertical louvers, the roof cantilever with void supported by slanted struts, and the contemporary material choice are highlighted in the third dimension.
NORTH - EAST VIEW 51
0 7 52
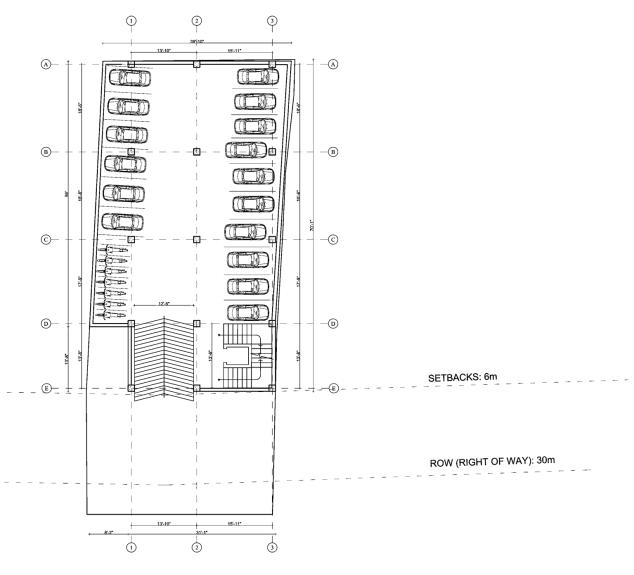
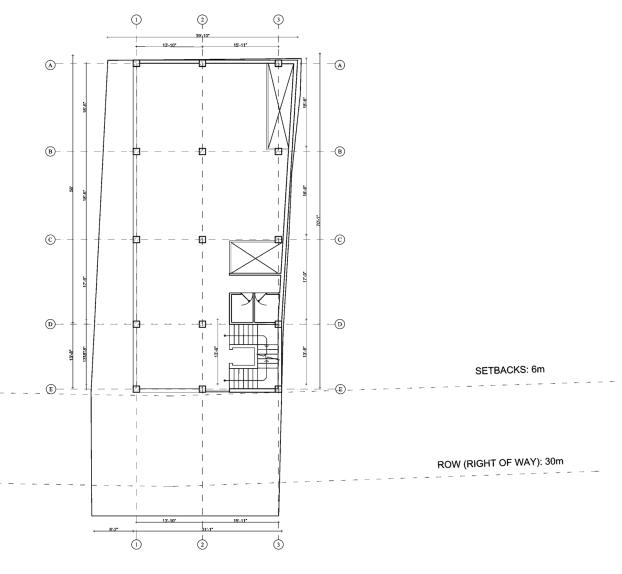
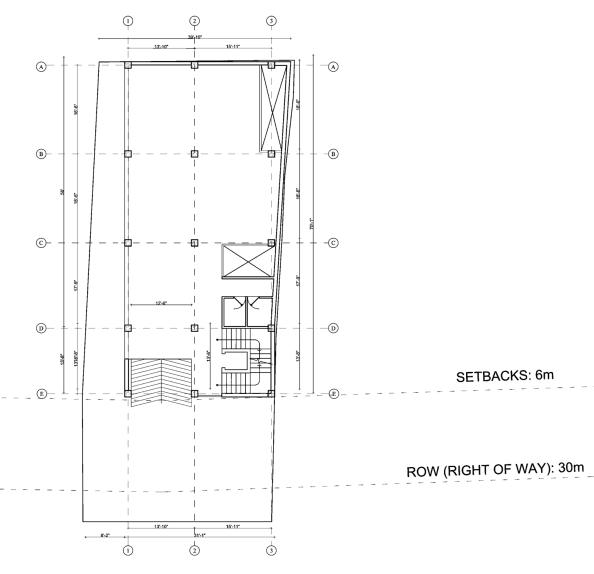
OPTION 1
During the choosing of the design, every alternative was carefully evaluated After more research on my proposal, the designs I suggested were approved Option 2 was the more sensible option when comparing the two options, and the client was also happy with it because it meets all of the requirements.
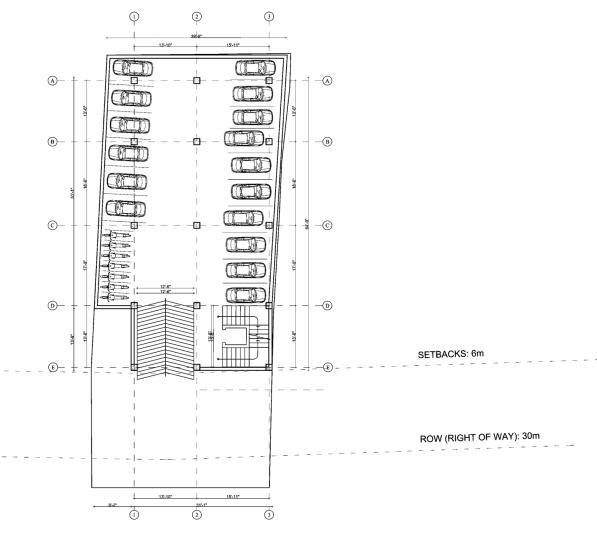
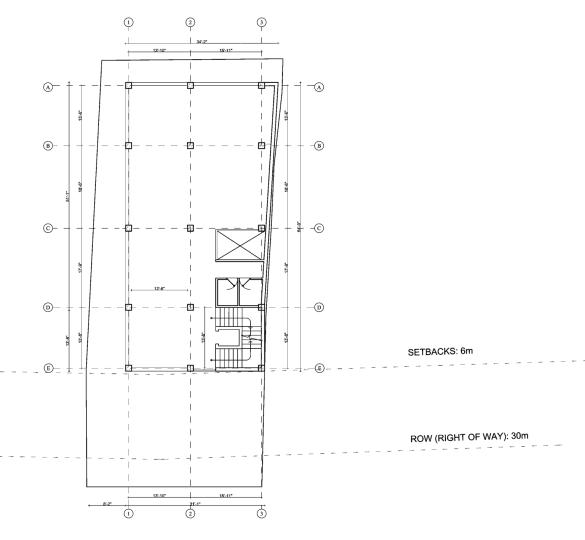
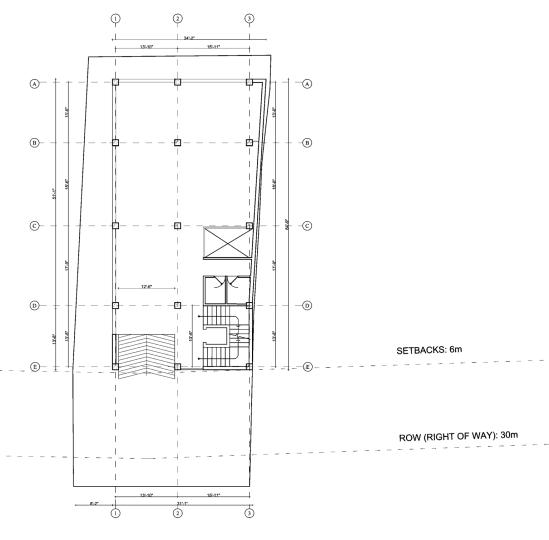
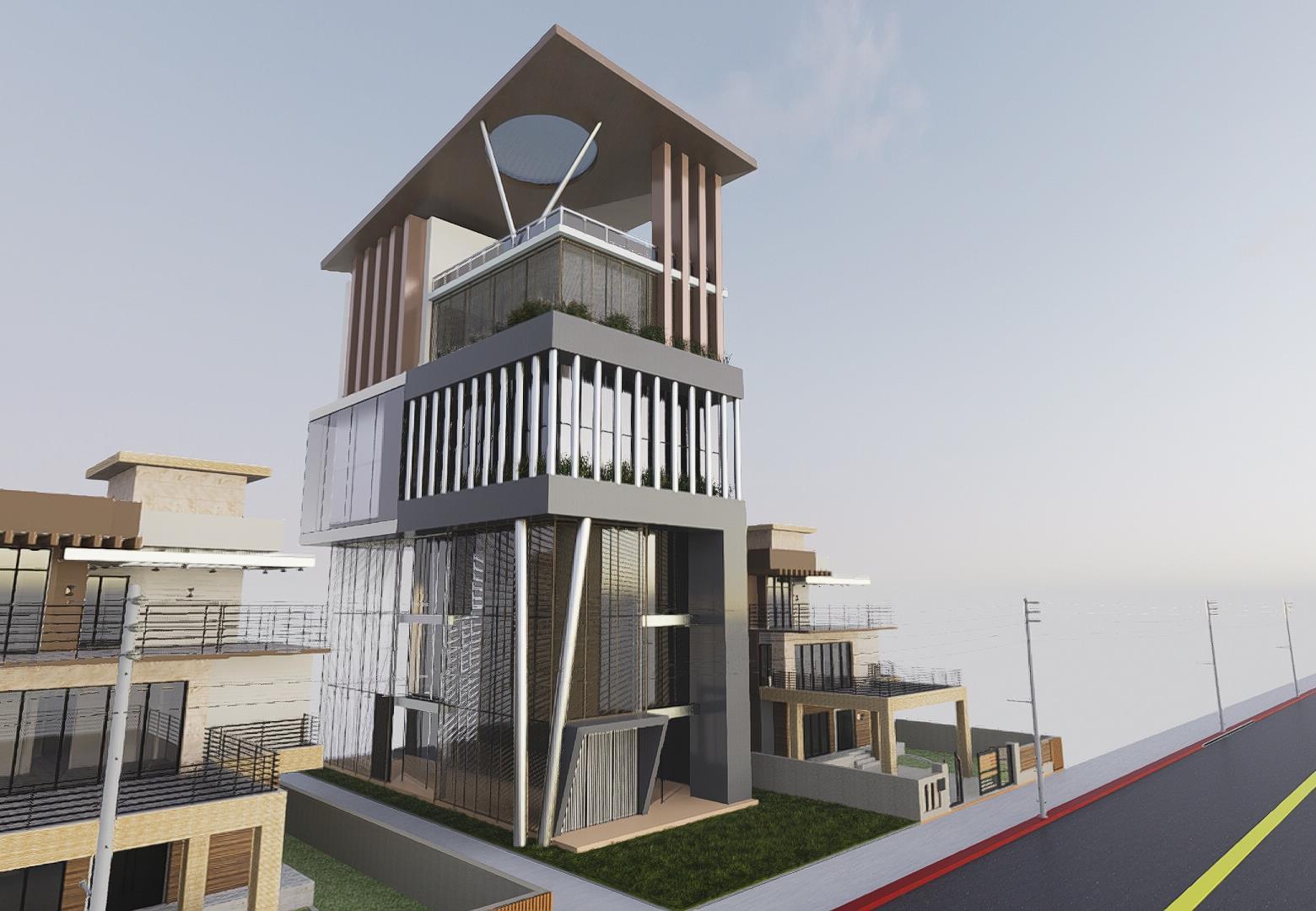
PLANNING OPTIONS 53 SOUTH – WEST VIEW 54
OPTION 2
EXTERIOR FACADE TREATMENT
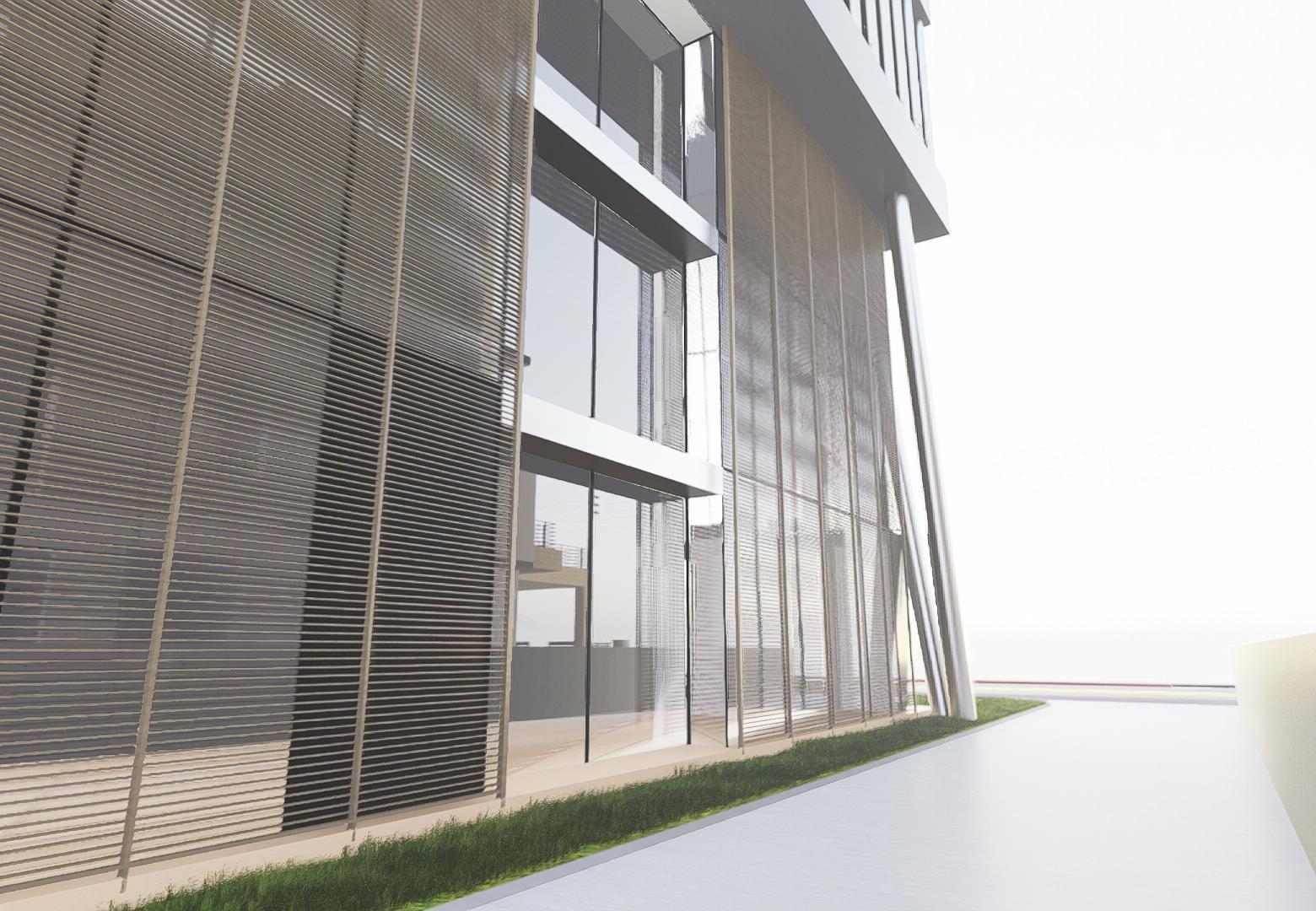
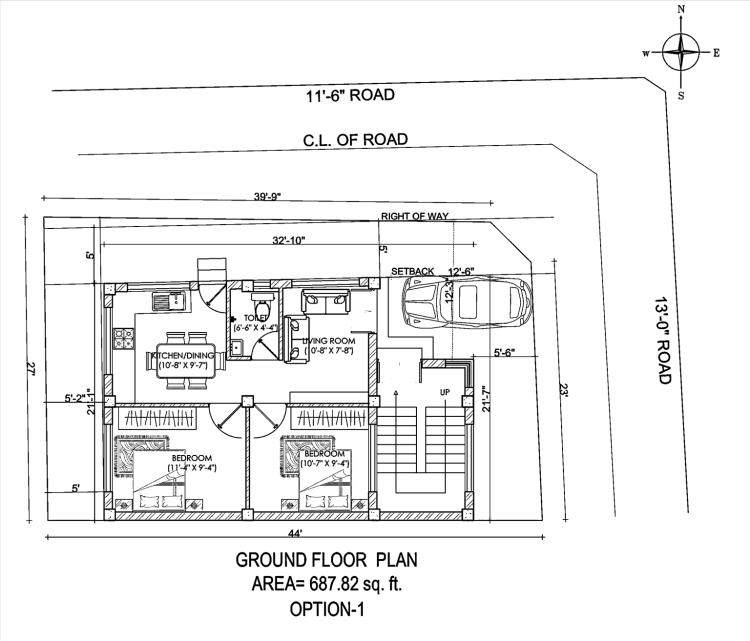
INVOLVEMENT
I actively participated in architectural planning and created a range of options that suited the client's needs The customer requested a flatsystem home with a modern facade decoration Thus, I created 4 choices in accordance with the needs of the client. Fitting all the necessities in such a small land was quite a challenge for me.
WHAT DID I LEARN?
I made the most of this small-scale project by incorporating vaastu principles, amusing setbacks and openings, and designing a compact area that makes the most of limited space. When creating a space-constrained area, it is essential to conduct detailed study on the minimum range for anthropometric data as part of the planning process for this home
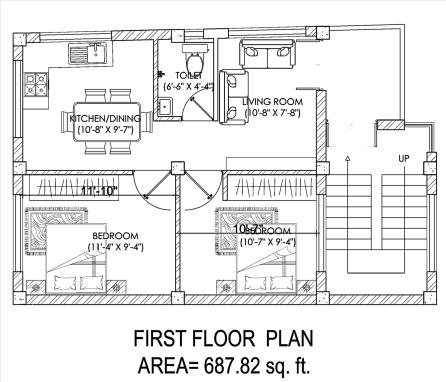
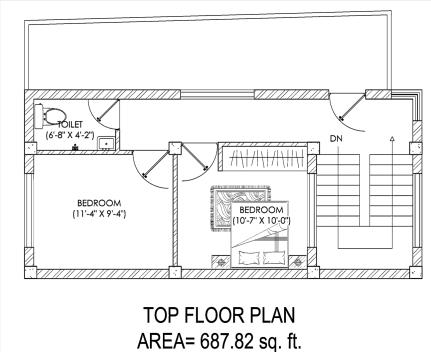
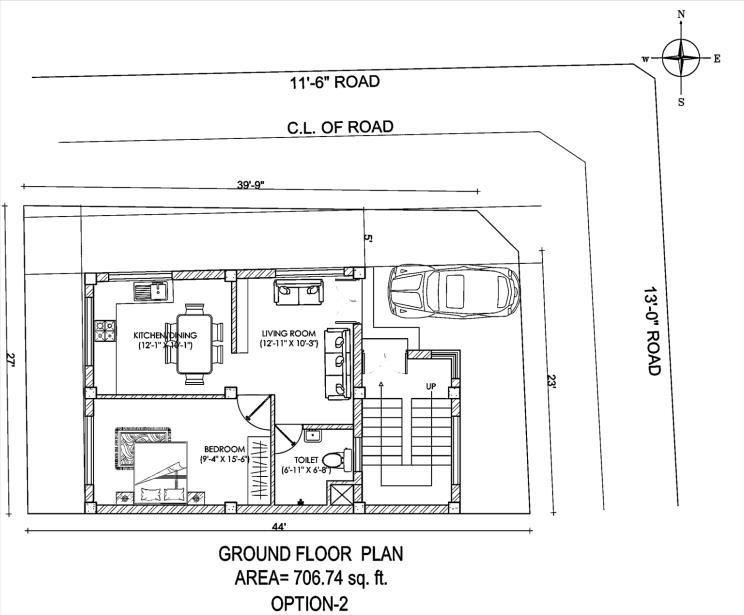
LUBHU SHANKAR JI RESIDENCE
Location: Lubhu, Nepal
Client’s Name: Shanker Karki Ji
Land area:
Project status: Planning
Residence type: Flat system
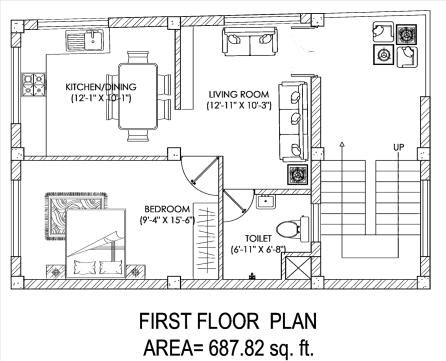
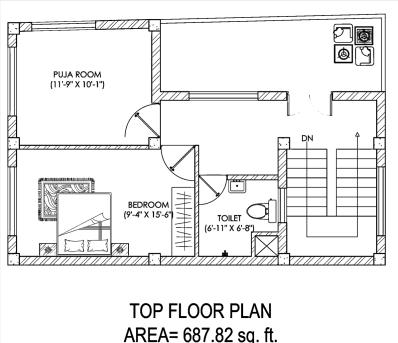
55
0 8 56
NORTH – EAST VIEW
The ground floor of this residence features a 2 BHK setup, while the upper two floors are organized into a 4 BHK arrangement with a puja room The design goal for this residence was to keep everything simple and open The design adheres closely to Vaastu principles.
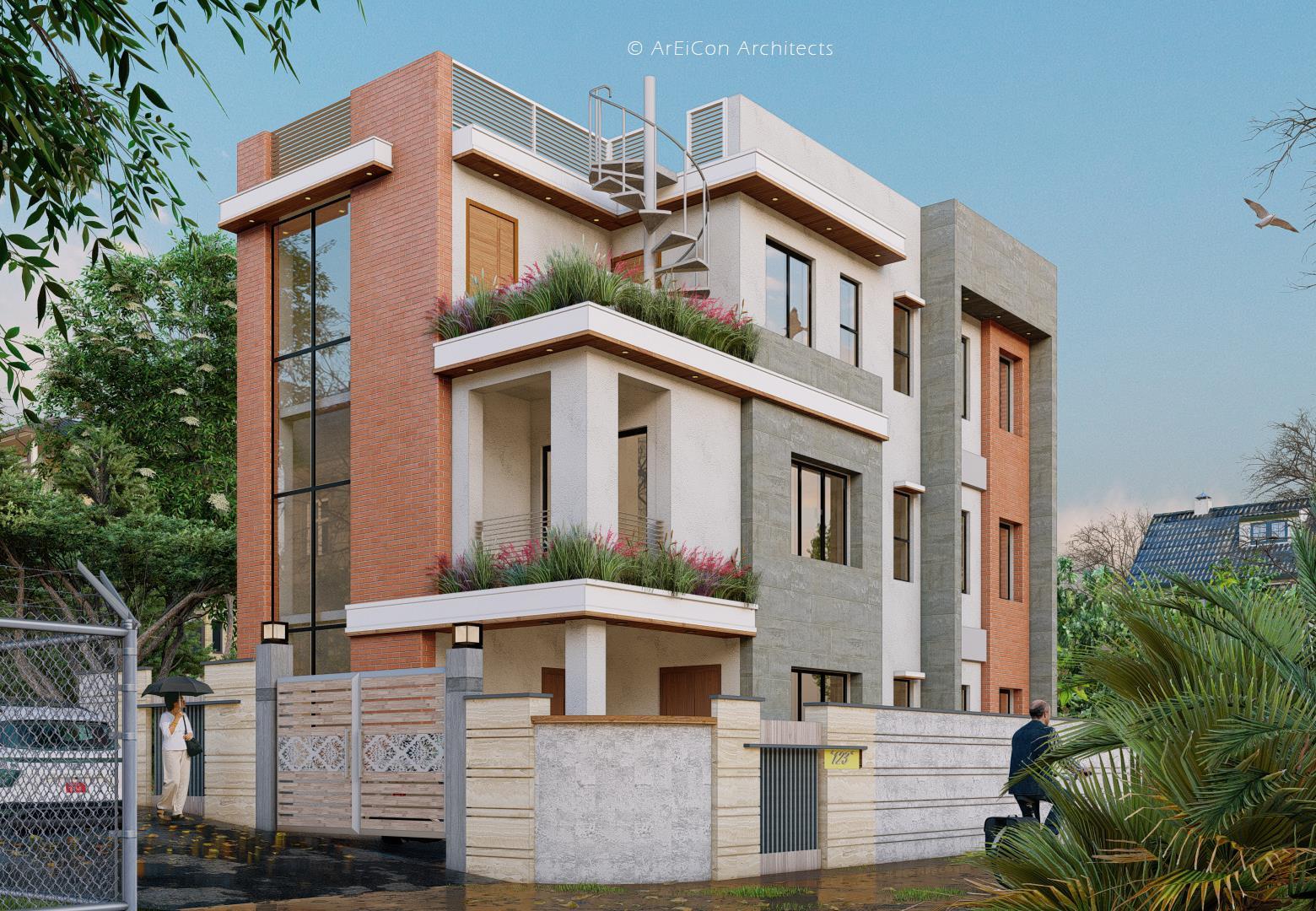
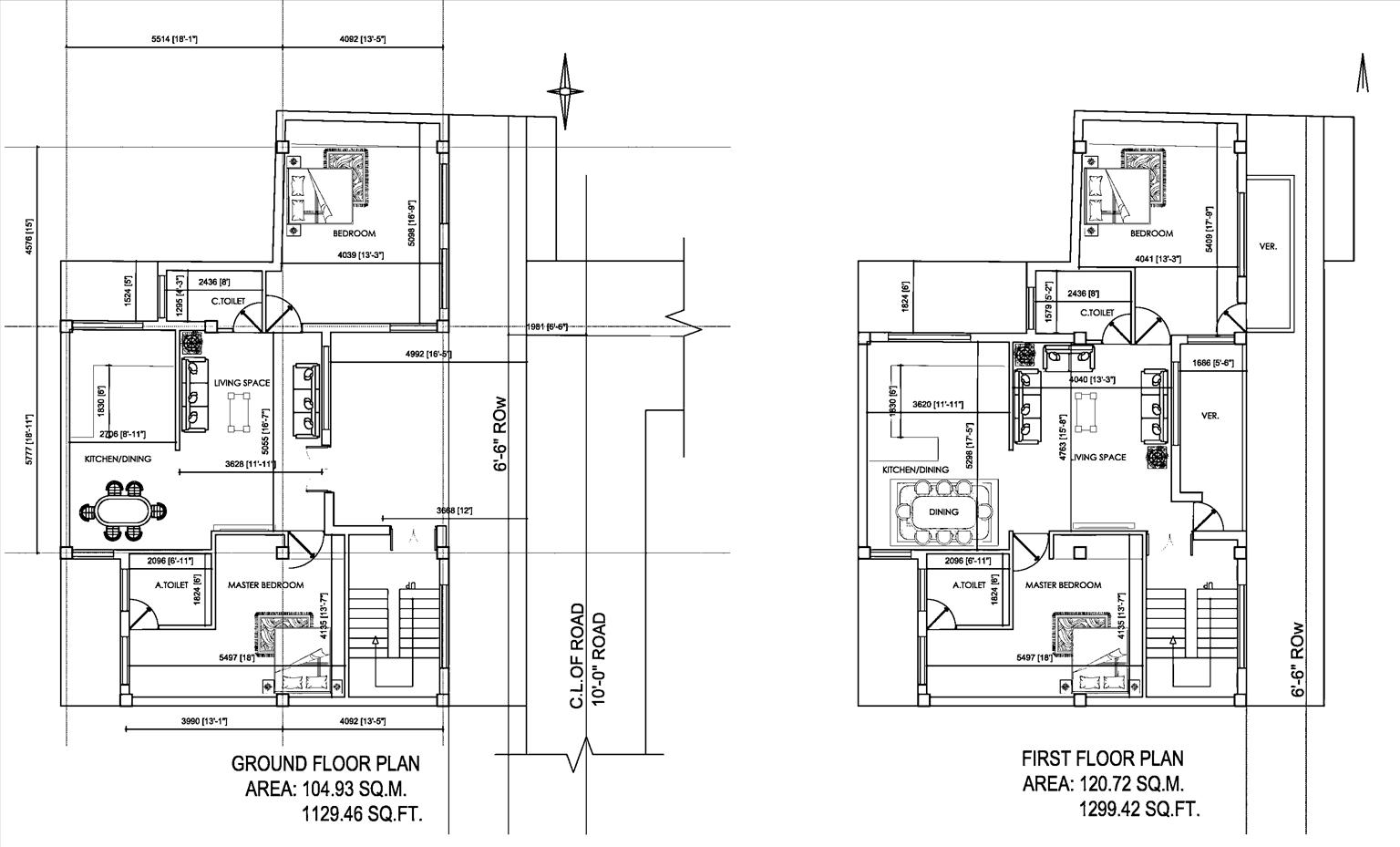
DESIGN
A similar flat system two-bedroom rental home space is included on the ground level's first floor, together with a frontal parking space for two cars. The top floor and second floors each have a threebedroom layout that stands out in terms of Vaastu and was used as the basis for additional design revisions.
INVOLVEMENT
I participated in the client's first site survey, plotted the site, created an architectural plan, and helped with the 3D visualization during that visit.
WHAT DID I LEARN?
• Architectural planning
• 3D Massing
• Playful setback space
• Visualization
KUPANDOLE RESIDENCE
Location: Kupandole Nepal
Client’s Name: Er. Bharat Poudel Ji
Project status: Planning
Residence type: Flat system
The location of the site was a kupandole colony-like hamlet where everyone lived in harmony. The location, which faces east, is encircled by buildings on all three sides.the planning concept came from the bnb service concept The client requested central parking, a lower-floor rentable space that could be used as an office, a rentable dwelling, or a bedand-breakfast service.
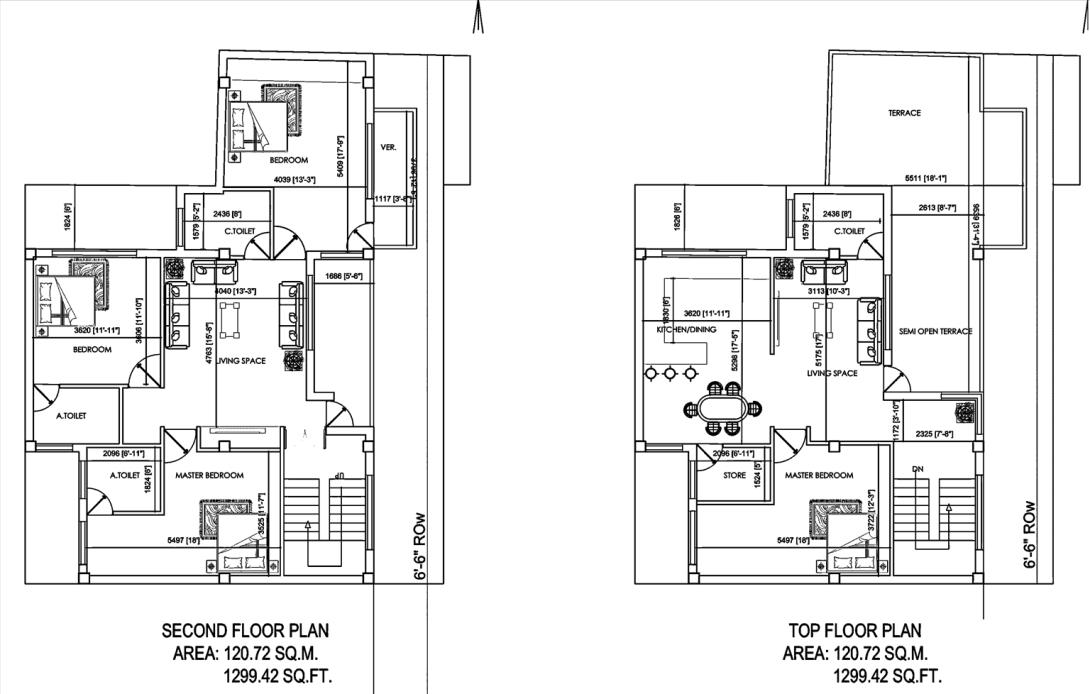
57
57
0 9 58
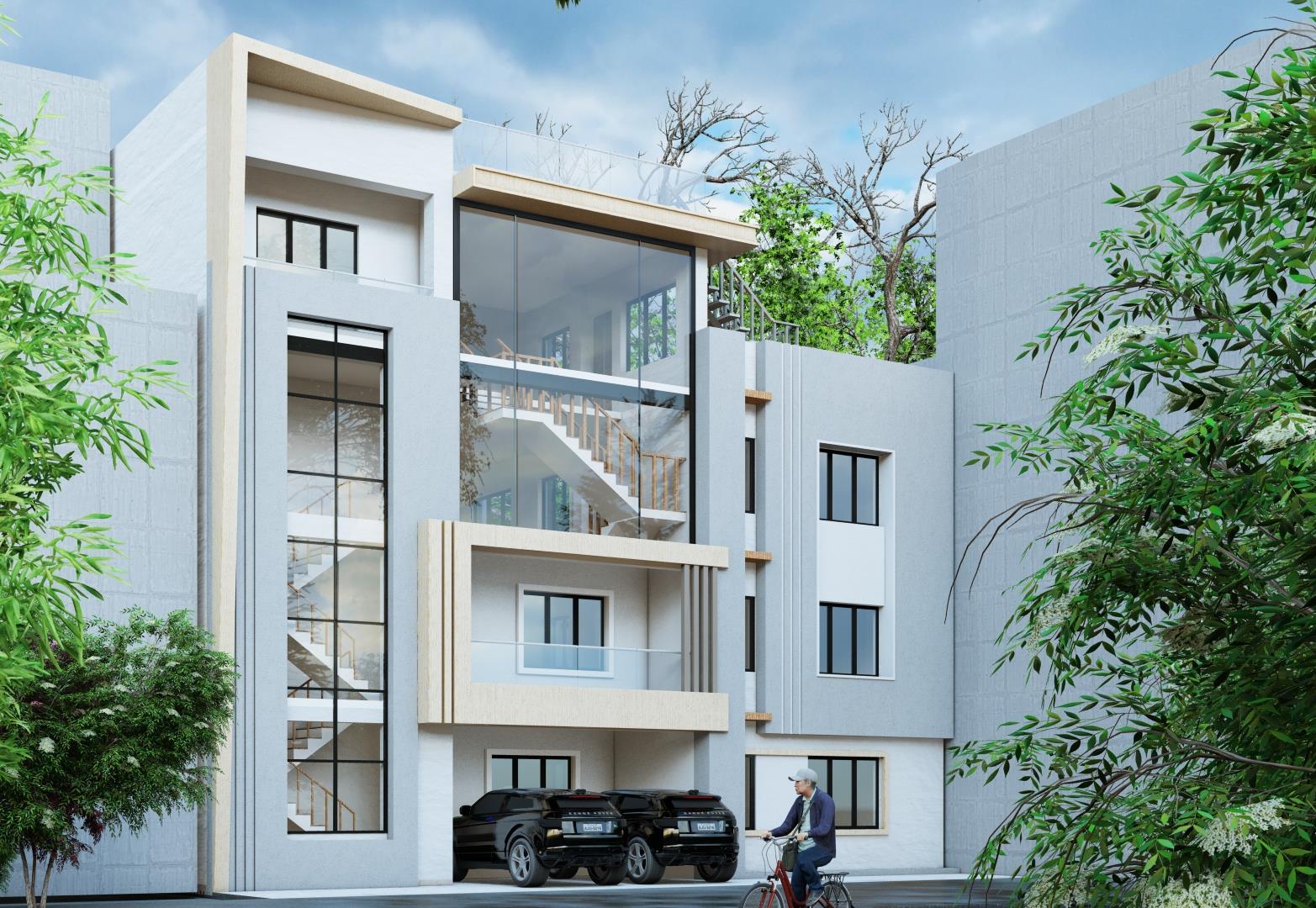
MISCELLANEOUS
SAINBU RESIDENCE
3D MASSING and VISUALIZATION
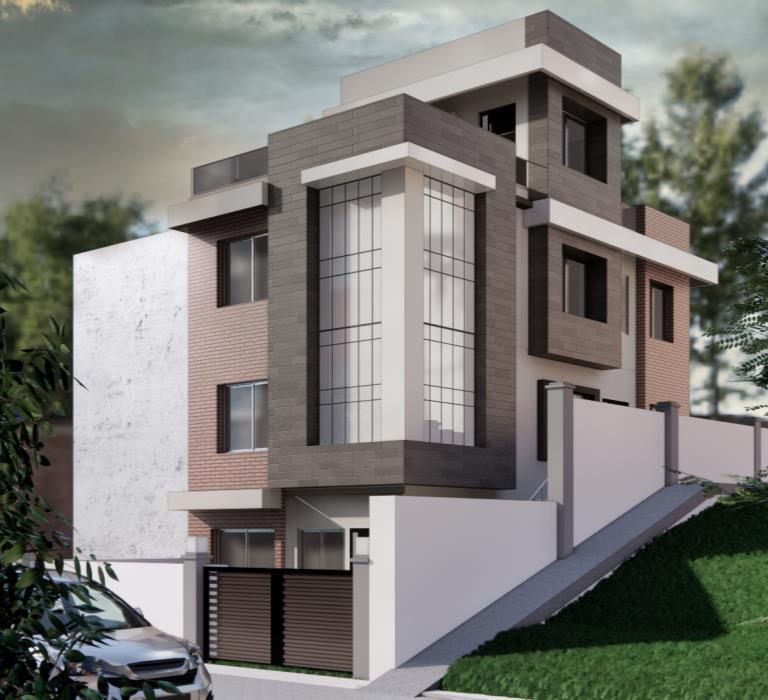
Land area: 1369.728
(4aana)
Site: SainbuBhaisepati Lalitpur
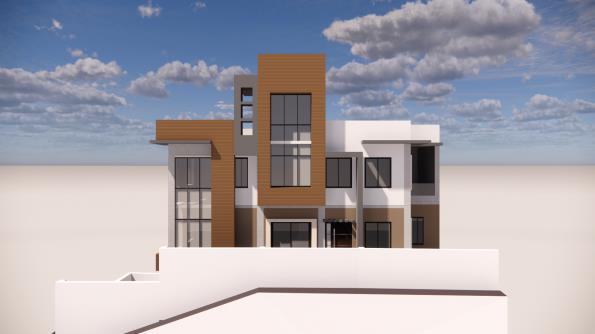
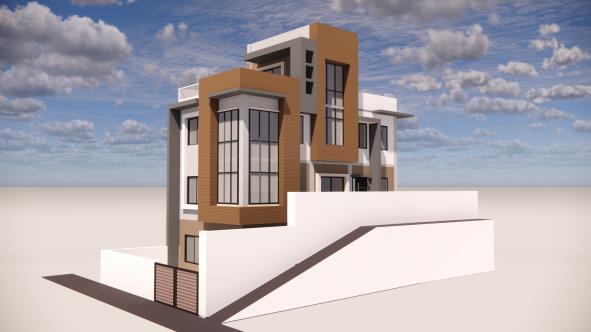
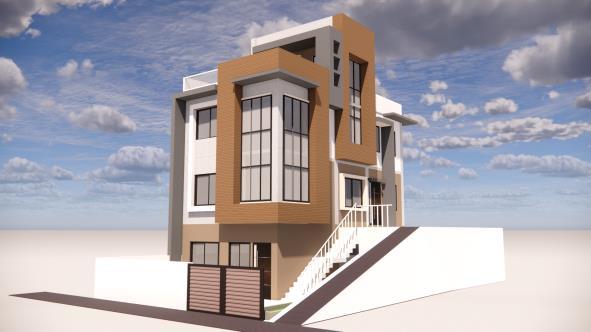
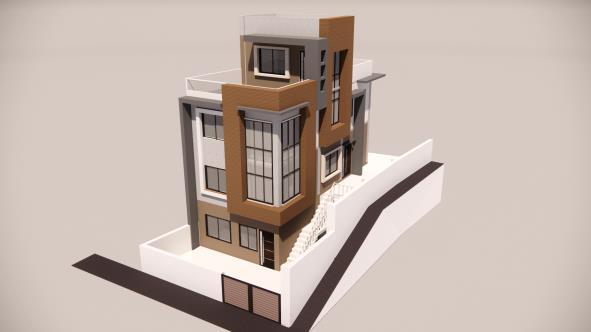
PROJECT DESCRIPTION
A delicate massing that enhances the overall aesthetic of this brick and cladding facade, contemporary home
INVOLVEMENT
I contributed to 3d massing, texture play and visualization to develop options for 3d finalization
The authentic brick façade and corner window that shines through are some strategic parts of this project
SKILL DEVELOPMENT
• 3D massing
• Playful volume
• Material and textures play
• Visualization
59 SOUTH – EAST VIEW 59
1 0
60
BALKOT RESIDENCE
3D MASSING and VISUALIZATION
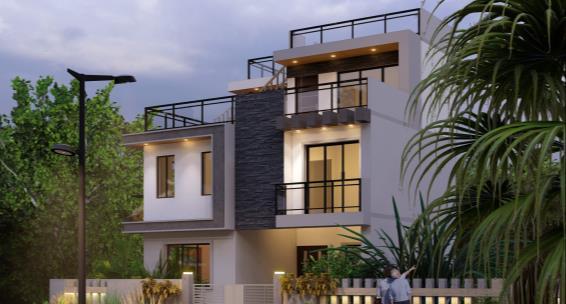
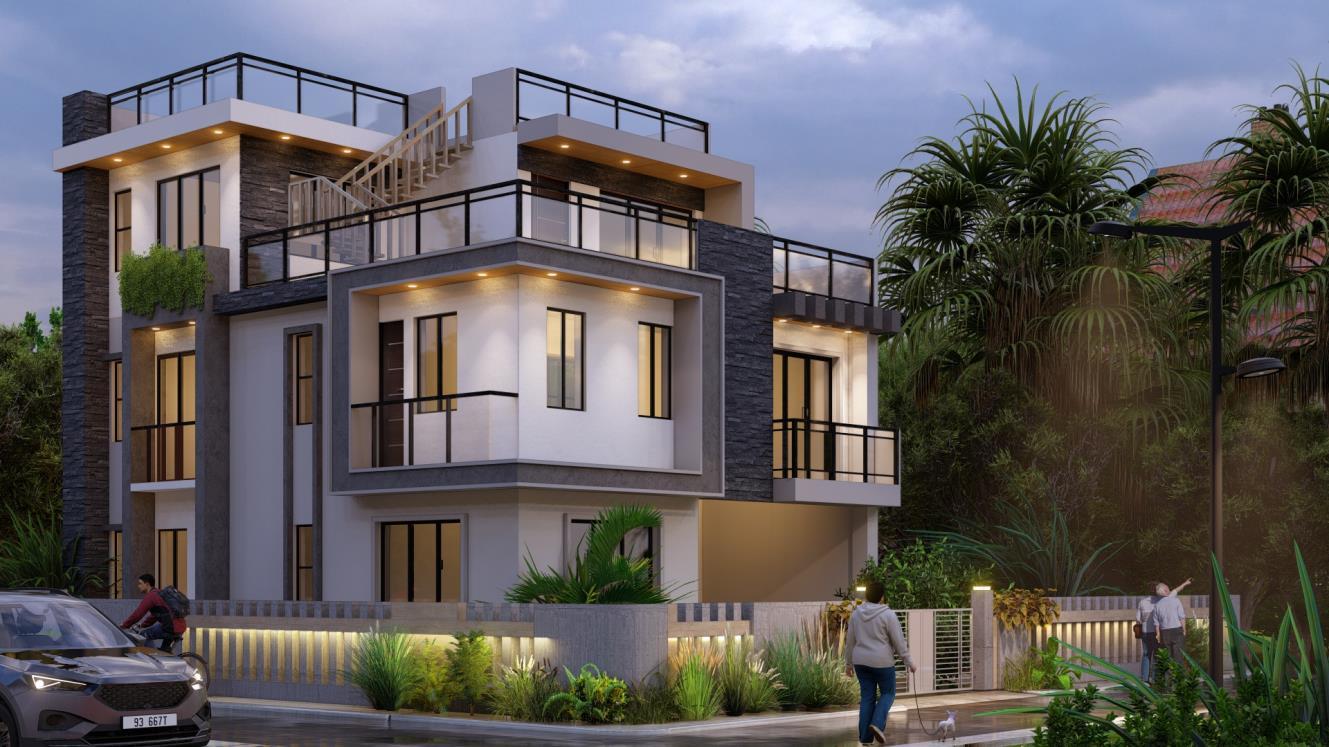
Land area: 4.5 aana
Site: Balkot- Lalitpur
MISCELLANEOUS
PROJECT DESCRIPTION
This modern volume has a delicate massing that improves its overall aesthetic
NAKKHU RESIDENCE
3D MASSING and VISUALIZATION
INVOLVEMENT
I participated in the development of options for 3D finalization through visualization, material selection, and 3D massing This project's strategic elements include the real stone cladding and the inside-out play of volume
SKILL DEVELOPMENT
• 3D massing
• Playful volume
• Material and textures play
• Visualization
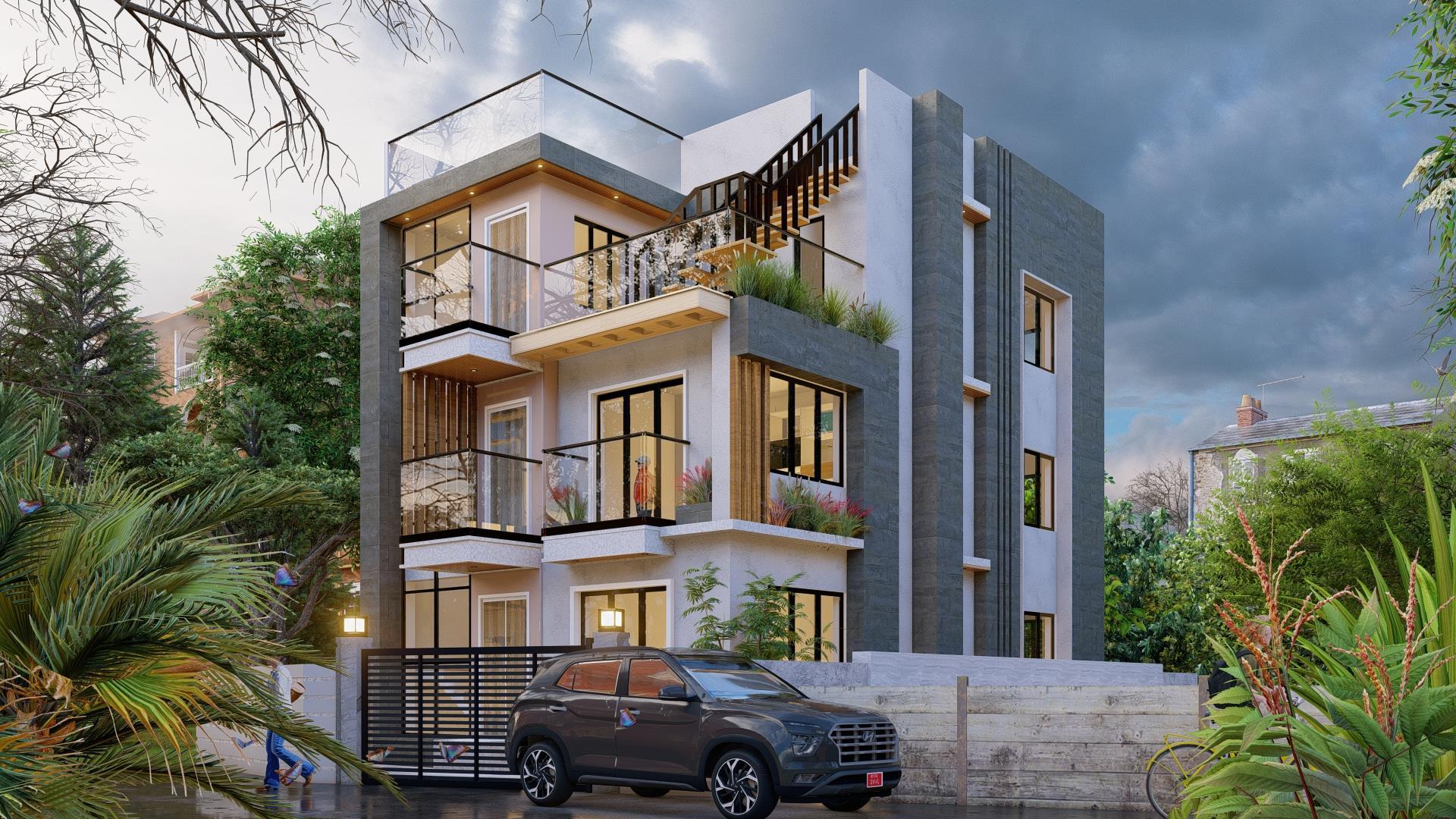
SKILL DEVELOPMENT
• 3D massing
• Playful volume
• Material and textures play
• Visualization
PROJECT DESCRIPTION
The facade of this two-and-a-half-story house is clad in delicate stone and blends with an exposed mass of white plaster
INVOLVEMENT
I participated in the development of options for 3D finalization through visualization, 3D massing and material selection. This project's strategic elements include the real stone cladding and the inside-out play of volume.
Land area: 5 aana
Site: Nakkhu Lalitpur
1 1
61
MISCELLANEOUS
1 2
62
MISCELLANEOUS
AMIT JI RESIDENCE
INTERIOR VISUALIZATION

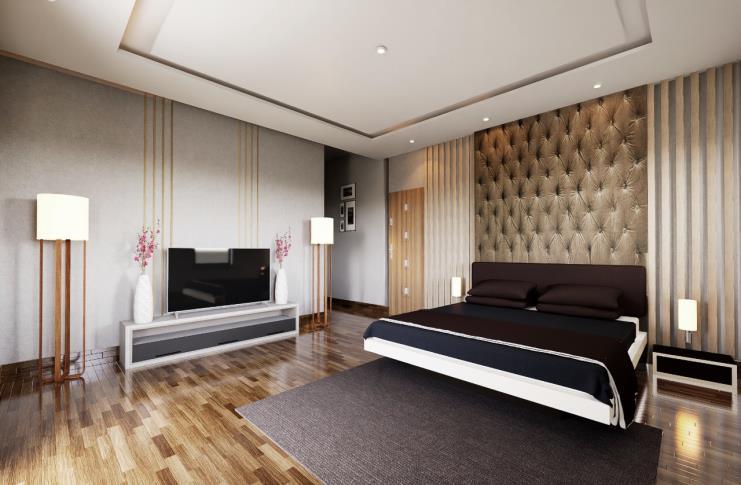
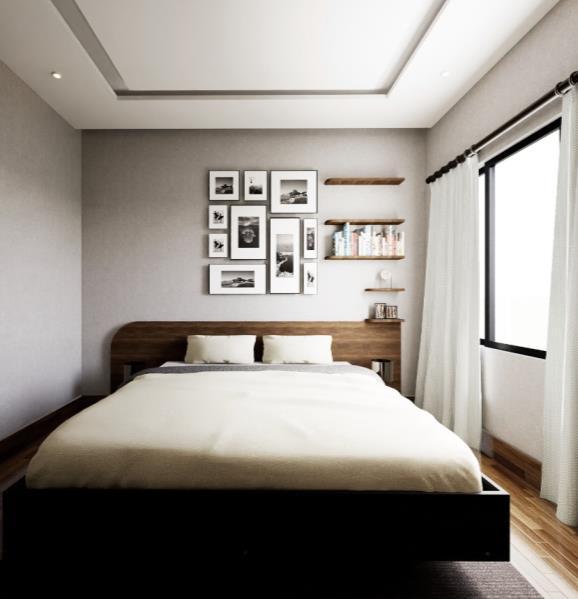
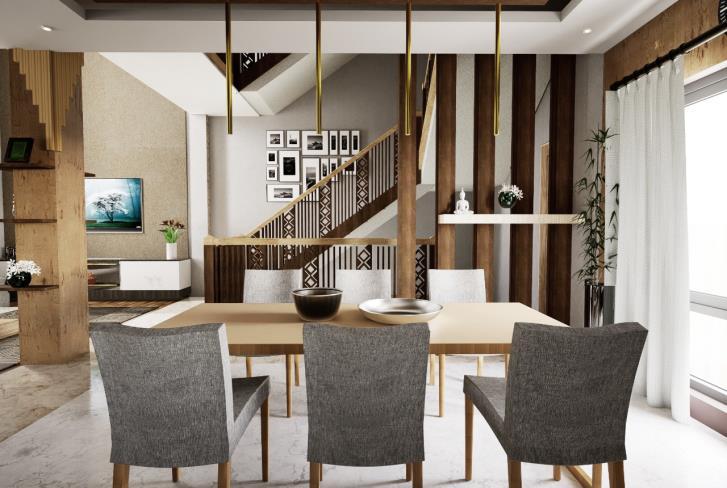
AJIT JI RESIDENCE
STRUCTURAL DESIGN
PROJECT INVOLVEMENT
For this project, I was involved in the 3d visualization part for this interior design I obtained some photo montage and lightning effect to obtain the final result

PROJECT INVOLVEMENT
I worked on creating the residence's structural drawings for this project.
Here, I gathered the knowledge how to draw structural diagrams
1 3 MISCELLANEOUS
63
1 4
64
AJIT JI RESIDENCE
STRUCTURAL DESIGN
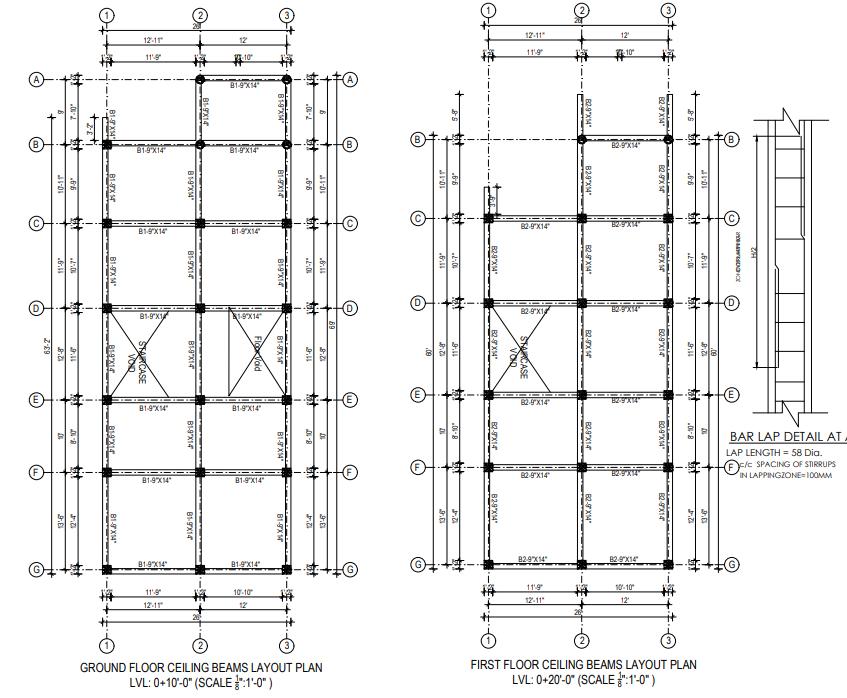

MISCELLANEOUS 65
ESTIMATION
MEP DRAWING
NATURE OF WORK
AREA ESTIMATE –INTERIOR TOUGHENED
GLASS AREA ESTIMATE
AJIT PAJIYAR RESIDENCE
STRUCTURAL DRAWING AJIT PAJIYAR RESIDENCE
MATERIAL INVENTORY JACQUAR SHOWROOM VISIT
LIGHT, KITCHEN AND BATHROOM FIXTURES
In the workplace, practical knowledge has always been more valuable than theoretical knowledge I was uncovered to the realities of life after college during my practicum year, which helped me grow both academically and personally. The ability to apply theoretical knowledge in the real world is ultimately what matters, regardless of how good you are at theories. The process of creating architecture is lengthy It requires a significant amount of creative talent, money, and time. As a result, a successful architect is one who gives the project his full attention while maintaining his patience and enthusiasm for his work In our Nepalese environment, there are many barriers that prevent us from effectively putting our ideas into practice
69
CONCLUSION
The use of materials is the most crucial. We frequently draw inspiration for our designs from global studies and the materials they use In our situation, it is not possible to use those materials, such as titanium. Therefore, even though studying the global market is useful, one should not ignore the limitations of their own local market I learned during my time at ArEiCONArchitects that architecture encompasses both the interior and exterior in order to create the complete picture I gained knowledge of various materials and the characteristics they give a space Understanding how architecture can evoke various emotions and feelings and how color, texture, and style relate to this. This practicum has taught me that the first and most crucial step in the development of an architect is giving ideas form through the careful application of appropriate technology. One must therefore experience it in order to learn, and these ninety days helped me do just that by allowing me to see both the successes and failures of professional life

71




















































































































































