Comparative Market Analysis












MLS
$1,187,180 1 Bed 1.00 Baths 1,089 Sq. Ft. ($1,090 / sqft)
CLOSED 2/22/24
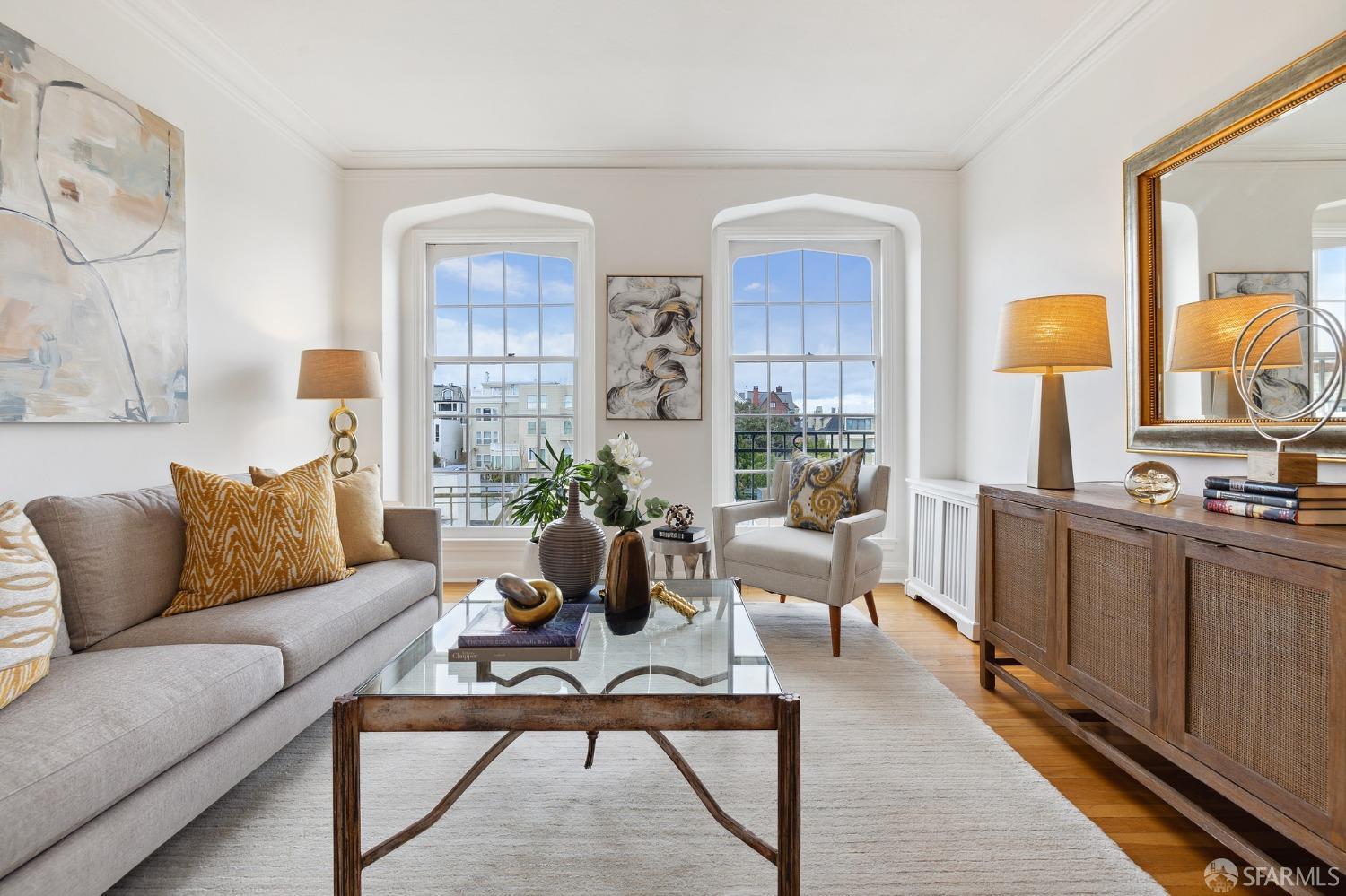
Details
Prop Type: Condominium
County: San Francisco
Area: SF District 7
Style: Mediterranean
Features
List Aor: San Francisco Association of REALTORS
Lease Type: Net
Lot Size Units: SqFt
Price Per Acre: 7590664.96
Room Dining Room
Features: Space in Kitchen
Association Fee Includes: Common Areas, Elevator, Heat, Homeowners
Insurance, Maintenance
Exterior, Maintenance
Grounds, Management, Sewer, Trash, Water
Flooring: Wood

Full baths: 1.0
Acres: 0.1564
Lot Size (sqft): 6,811
Garages: 1
Foundation Details: Concrete
Parking Features: Attached, Garage Door Opener
Heating: Central
Association Yn: Yes
Association Name: 3045
Jackson Street HOA
Association Fee Frequency: Monthly
Appliances: Dishwasher,
Disposal, Free Standing Electric Range, Free Standing Freezer, Free Standing Refrigerator
Year Built 1929 Days on market: 13

List date: 1/4/24
Sold date: 2/22/24
Updated: Feb 26, 2024 5:47 AM
List Price: $1,250,000
Orig list price: $1,250,000 Assoc Fee: $841
Room Kitchen Features: Breakfast Area, Stone Counter
Room Living Room Features: View
Laundry Features: In Garage
Room Master Bathroom Features: Shower Stall(s)
Parking Total: 1
Rooms Total: 4
Number Of Units Total: 24
Building Area Total: 1089
Property Condition: Updated/Remodeled
Security Features: Carbon Mon Detector
Senior Community Yn: No
Sewer: Public Sewer
Subtype Description: MidRise (4-8)
View: City, Downtown
Water Source: Public
Window Features: Bay Window(s)
Stunning top floor 1BD/1BA condominium in grand architectural elevator building in prime location. Elegant living room, Office area, and bedroom adorned with view floor to ceiling windows. The light-filled bedroom has a large walk-through close with ample space. The remodeled kitchen and adjoining dining area offer sweeping downtown San Francisco views perfect for intimate dinner parties or casual meals. Remodeled bathroom, One-car garage parking and extra storage. Excellent location close to the world class shops and restaurants of Sacramento Street, the outdoor space of the Presidio and Alta Plaza Park. 90 Walk Score!
Courtesy of Sotheby's International Realty Information is deemed reliable but not guaranteed.

Paul Warrin
Sotheby's International Realty
Cell: 415-407-8019
paul@distinctivesfhomes.com

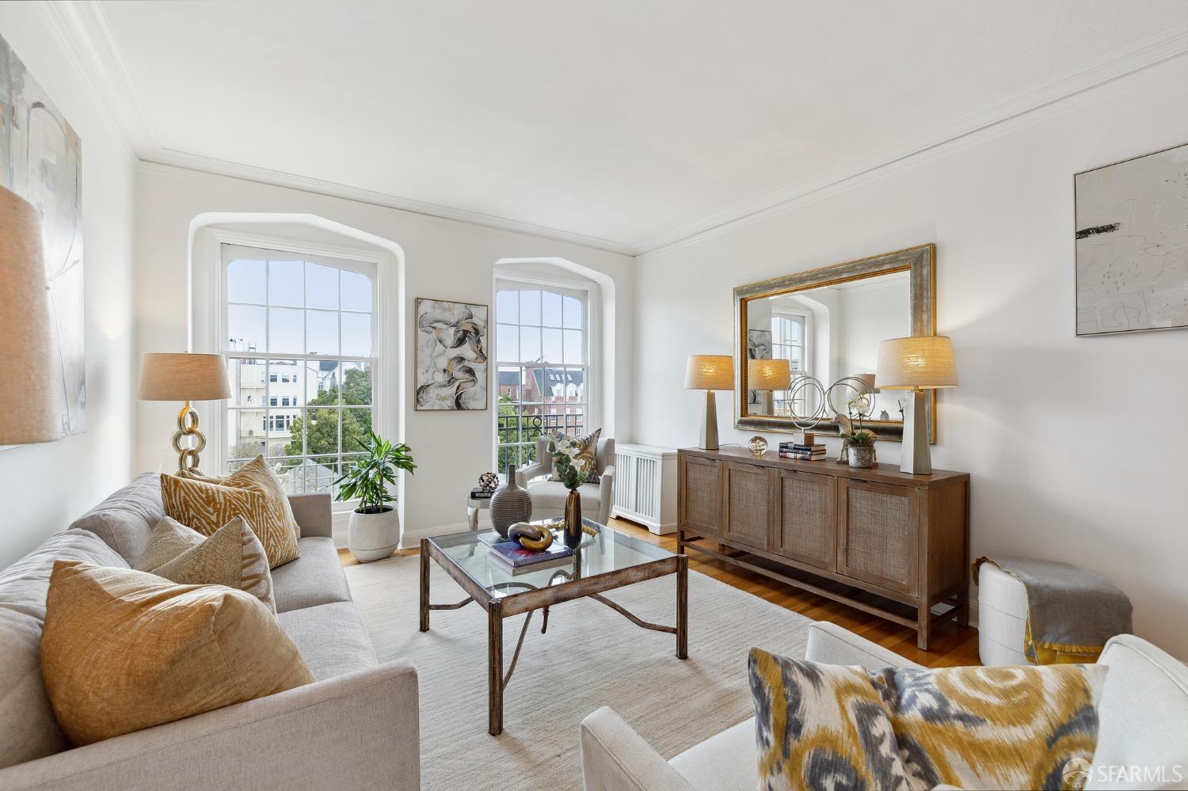

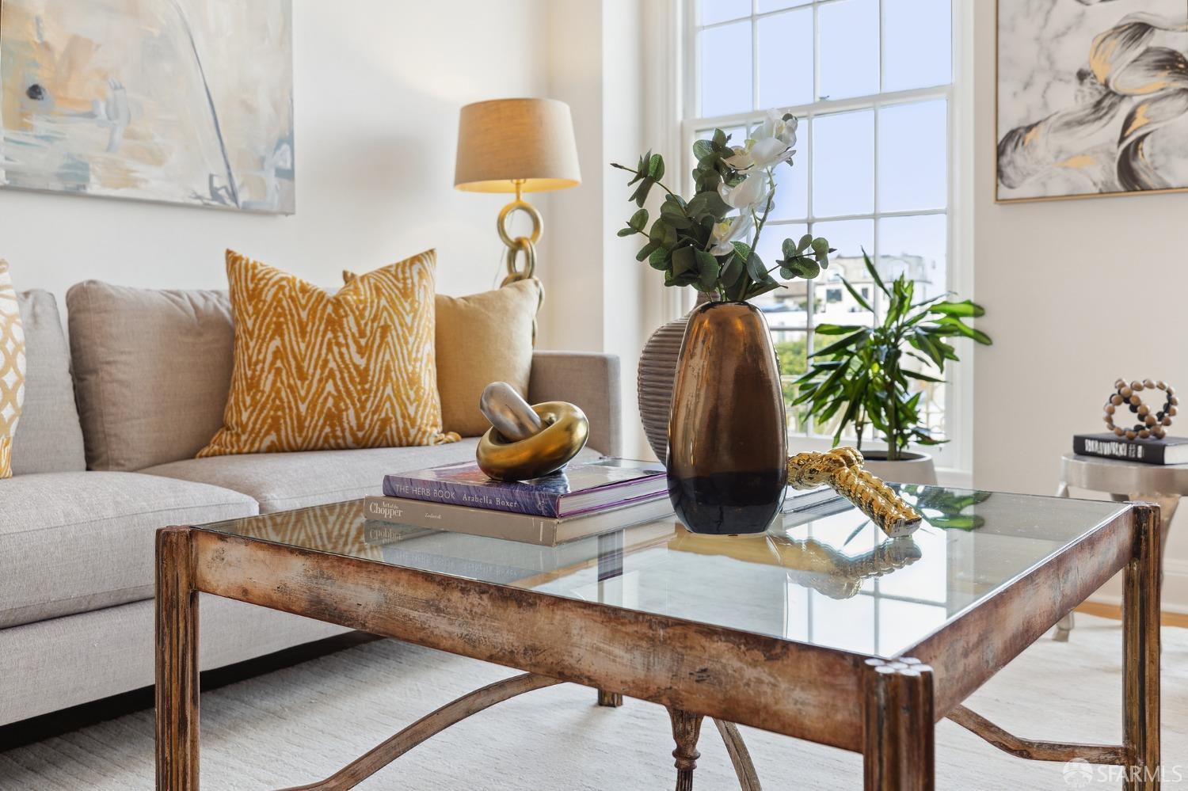




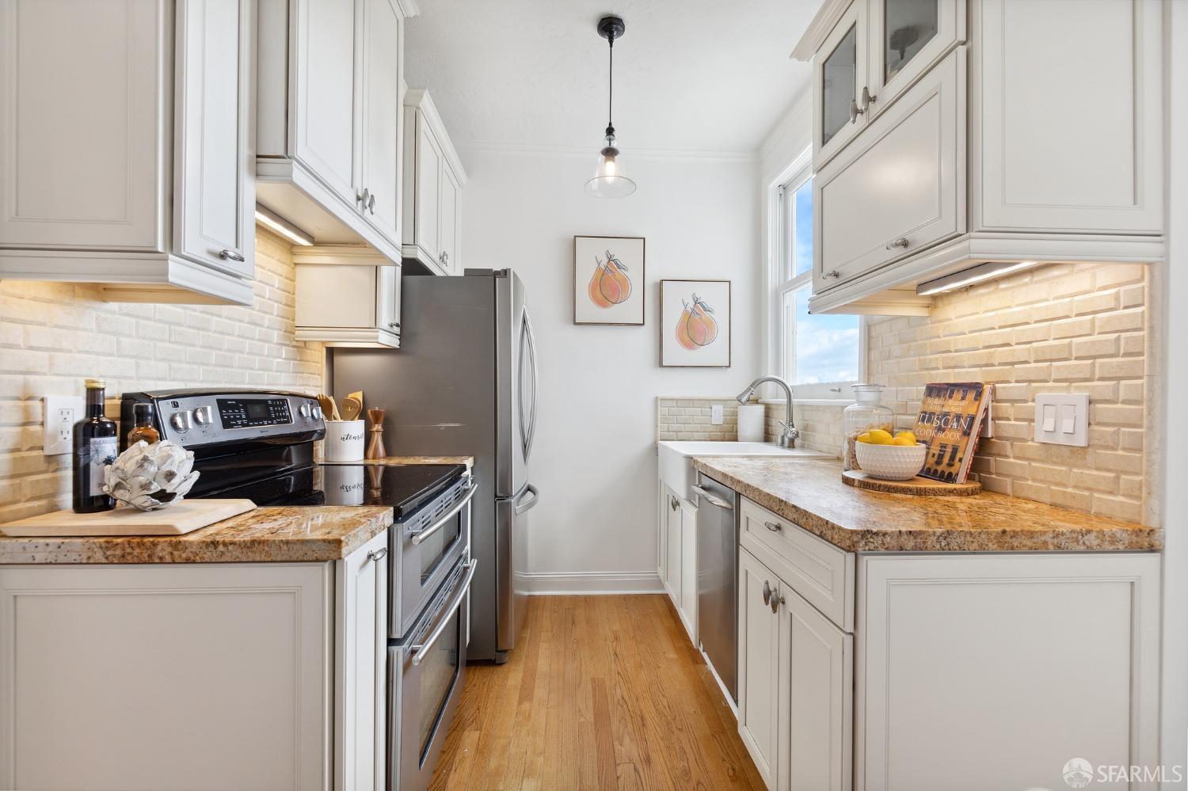



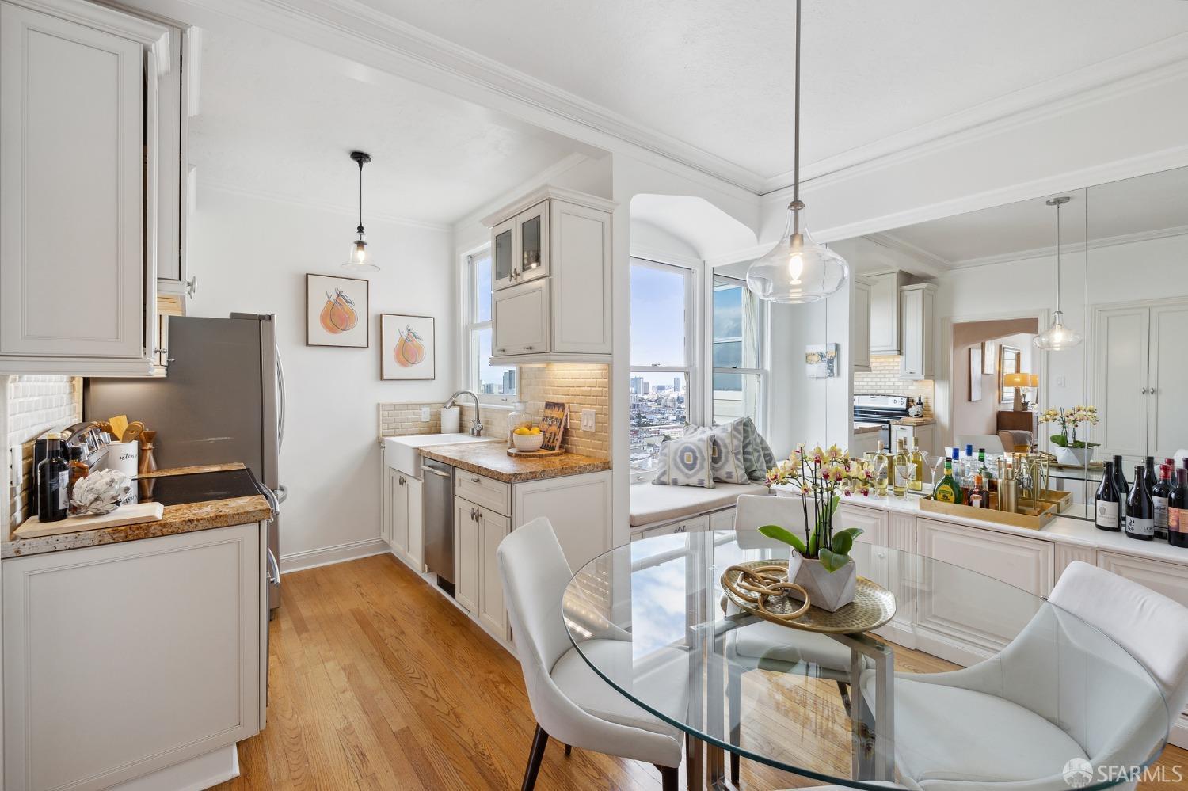
$910,000 1 Bed 1.00 Baths Year Built 2020 CLOSED 2/26/24 Days on market: 13
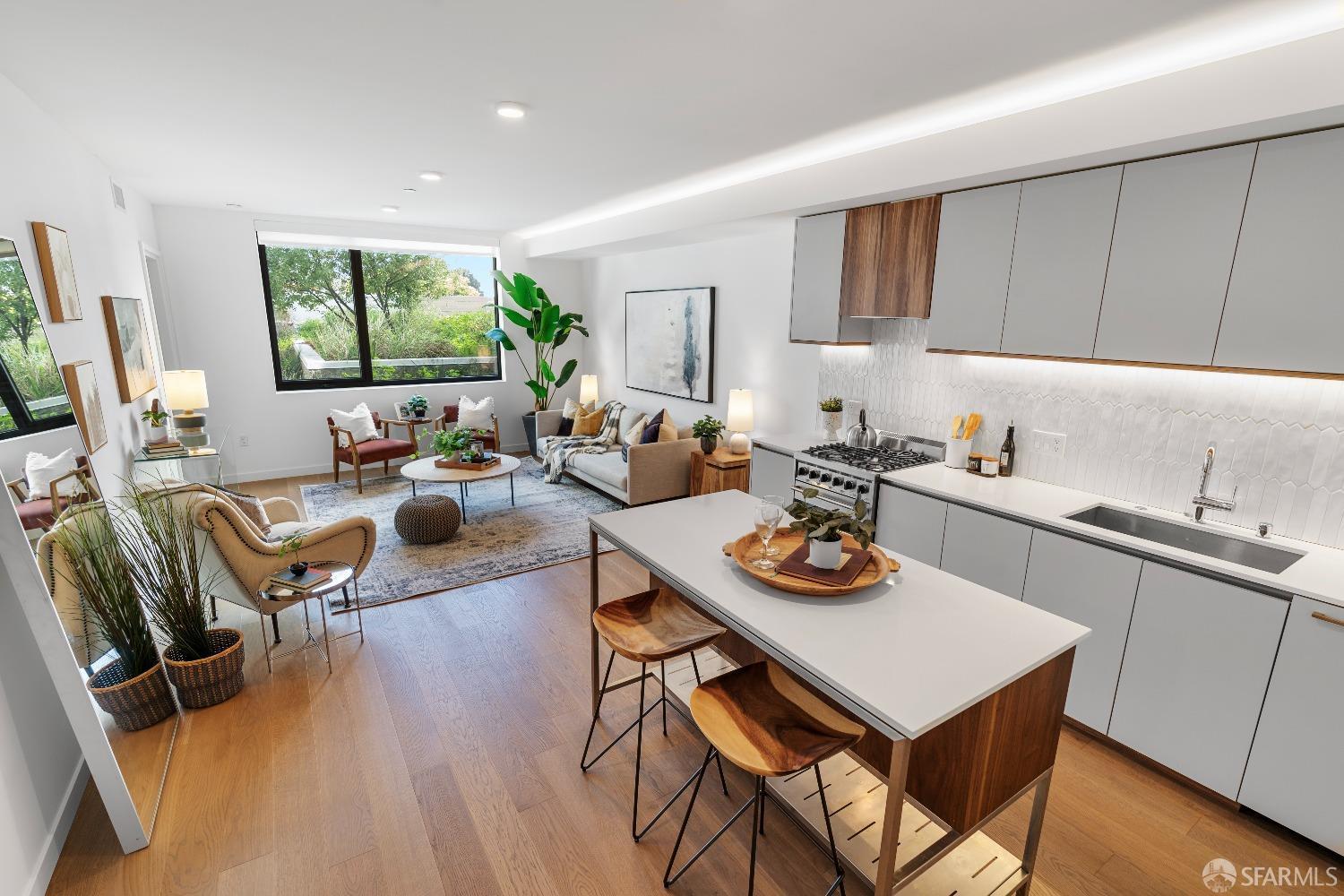
Details
Prop Type: Condominium
County: San Francisco
Area: SF District 7
Style: Contemporary
Features
List Aor: San Francisco Association of REALTORS
Lease Type: Net
Lot Size Units: SqFt
Room Baths Other Features: Marble
Cooling: Central
Association Fee Includes: Common Areas, Homeowners Insurance, Maintenance Grounds, Sewer, Trash, Water
Electric: 220 Volts in Kitchen, 220 Volts in Laundry

Warrin
Sotheby's International
Full baths: 1.0
Lot Size (sqft):
Garages: 1
List date: 1/1/24

Sold date: 2/26/24
Updated: Feb 26, 2024 7:48 AM
List Price: $925,000
list price: $925,000 Assoc Fee: $599
Flooring: Wood
Parking Features: Enclosed, Garage Door Opener, Side-bySide
Heating: Central
Association Yn: Yes
Association Name: Maison au Pont Owner's Association
Association Fee Frequency: Monthly
Appliances: Built-In Gas Oven, Built-In Refrigerator, Dishwasher, Disposal
Room Kitchen Features: Pantry Cabinet
Laundry Features: Dryer Included, Laundry Closet, Washer Included
Parking Total: 1
Rooms Total: 3
Number Of Units Total: 43
Association Amenities: Barbeque, Roof Deck, Other
Pets Allowed: Yes
Security Features: Carbon Mon Detector, Secured Access, Smoke Detector
Senior Community Yn: No
Sewer: Public Sewer
Subtype Description: MidRise (4-8)
Utilities: Cable Available, Public
View: Garden/Greenbelt
Water Source: Public
Window Features: Dual Pane Full
Maison au Pont, a contemporary masterpiece in San Francisco's coveted Marina District, offers the first resale opportunity of this 2020-completed gem. Situated quietly at the rear of the building overlooking a tranquil interior garden, this upgraded 1 Bed 1 Bath condo boasts exquisite wood flooring, marble and stone finishes, air conditioning, in-unit washer/ dryer, private parking, and a secure bike room. The convenience of a discreet garage entrance on Divisadero, access to a rooftop deck with stunning city and bay views, a pet-friendly atmosphere with a dog washing station, and a secure lobby enhance the lifestyle. Embrace an A+ location with the Marina Green, Crissy Field, the Presidio, Fort Mason, and renowned dining and shopping on Chestnut and Union Streets just moments away, making Maison au Pont the epitome of contemporary Marina District living
Courtesy of Christie's Int'l Real Estate Information is deemed reliable but not guaranteed.

Paul Warrin
Sotheby's International Realty
Cell: 415-407-8019
$910,000 1 Bed 1.00 Baths Year Built 2020 CLOSED 2/26/24 Days on market: 13

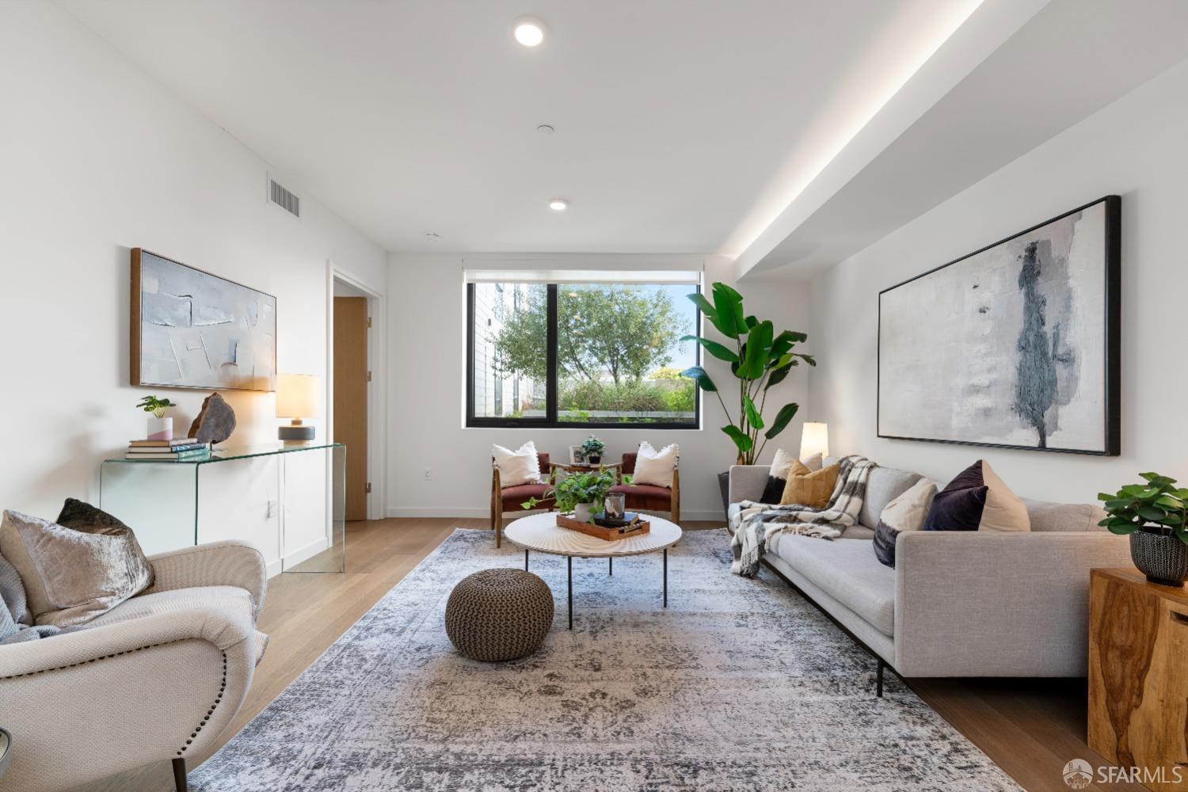
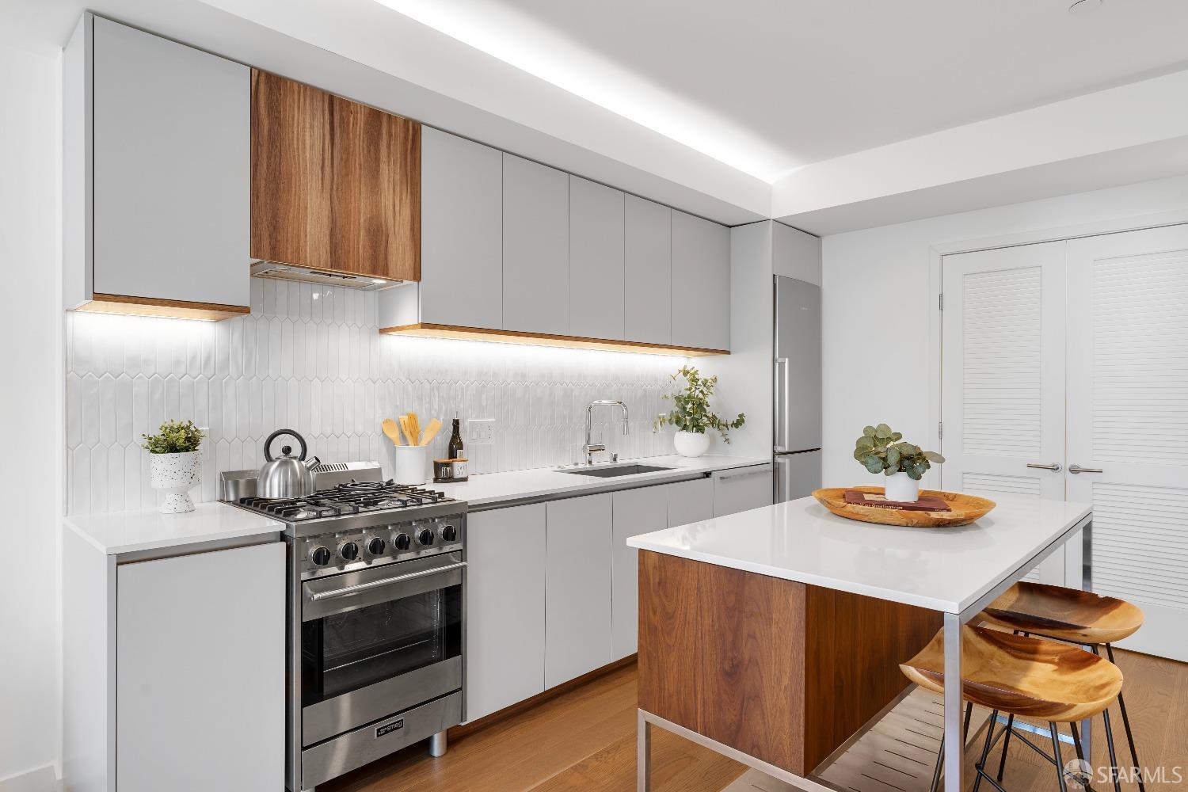







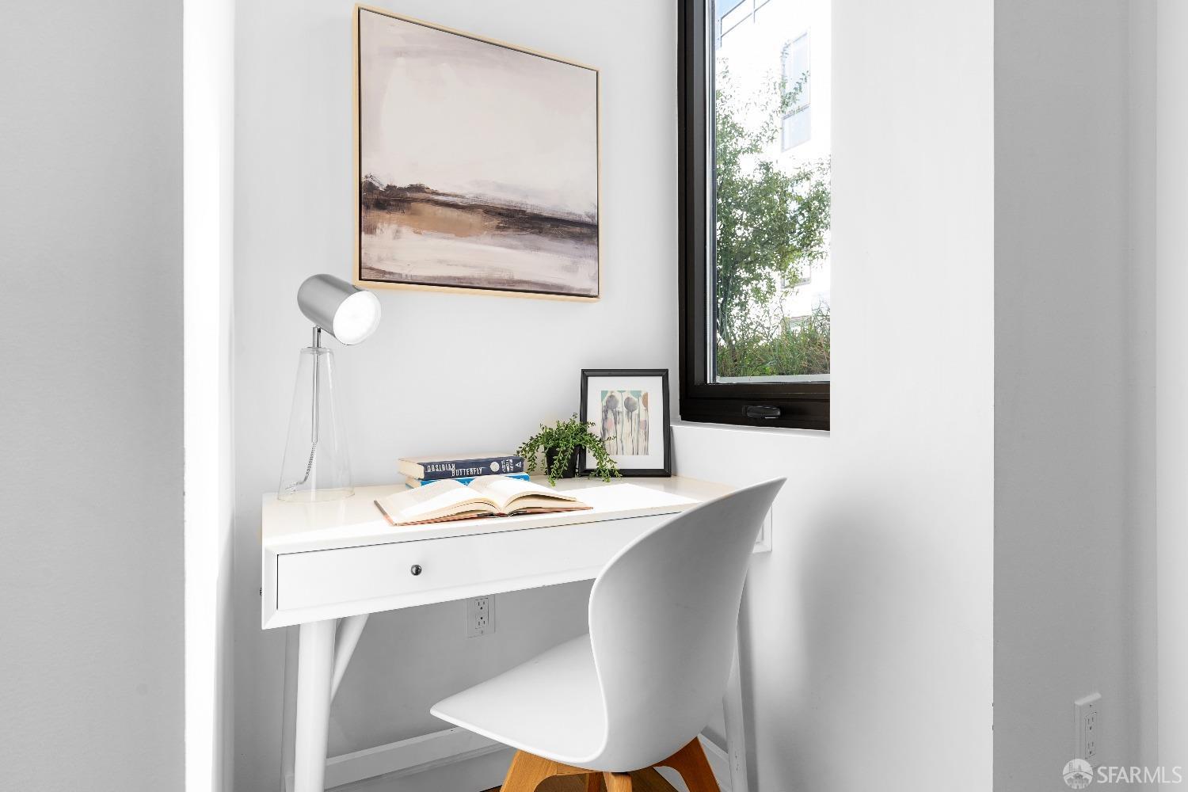
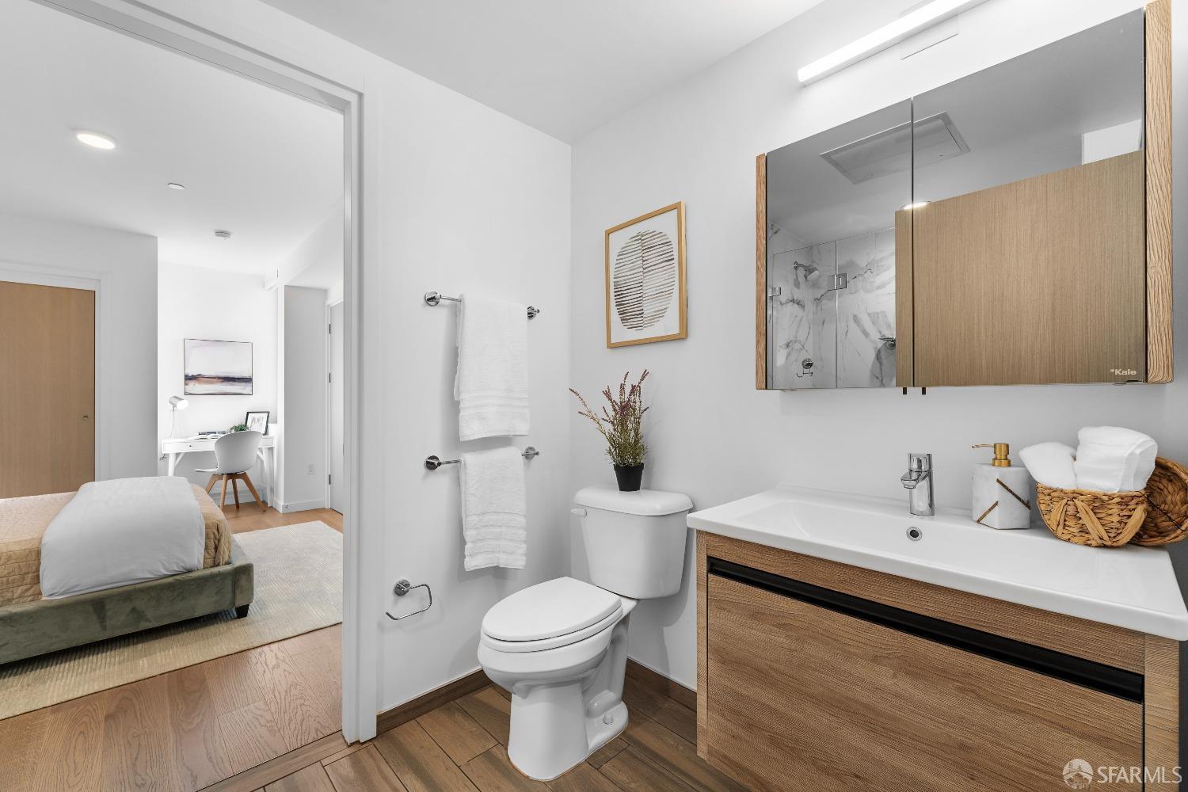

$1,010,000 2 Beds 1.00 Baths 1,106 Sq. Ft. ($913 / sqft)
CLOSED 6/3/24
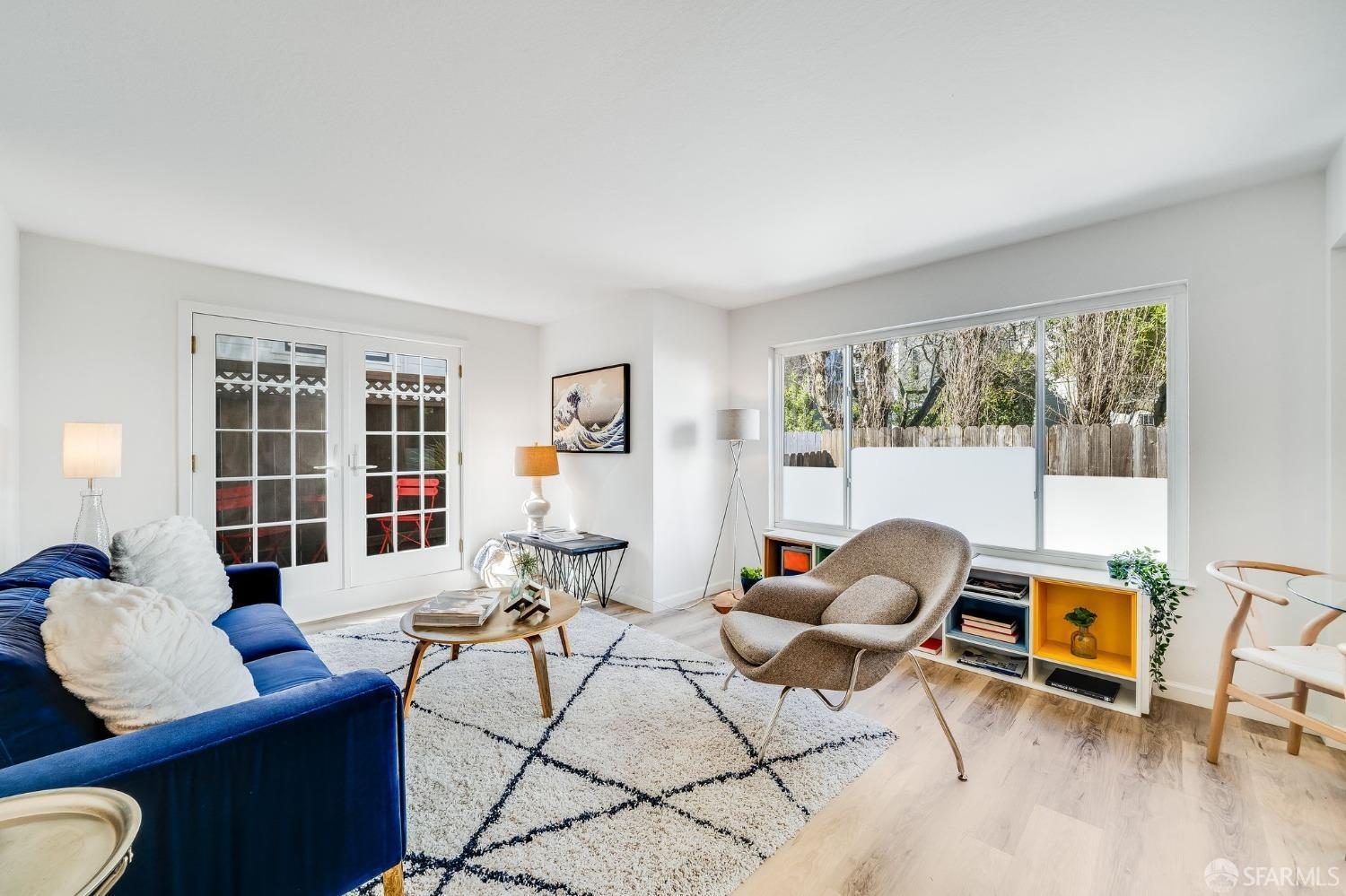
Details
Prop Type: Condominium
County: San Francisco
Area: SF District 7
Style: Contemporary
Features
List Aor: BAREIS
Lease Type: Net
Lot Size Units: SqFt
Price Per Acre: 11451247.17
Room Baths Other Features:
Low-Flow Toilet(s), Tub w/ Shower Over
Cooling: None
Room Dining Room
Features: Space in Kitchen
Full baths: 1.0
Acres: 0.0882
Lot Size (sqft): 3,840
Garages: 1
Association Fee Includes: Common Areas, Elevator, Insurance on Structure, Maintenance Exterior, Management, Roof, Trash, Water
Direction Faces: Northwest
Fencing: Fenced
Flooring: Carpet, Simulated Wood, Vinyl, See Remarks
Parking Features: Assigned, Covered, Garage Door Opener, Side-by-Side
Green Energy Efficient: Windows

Year Built 1964 Days on market: 21
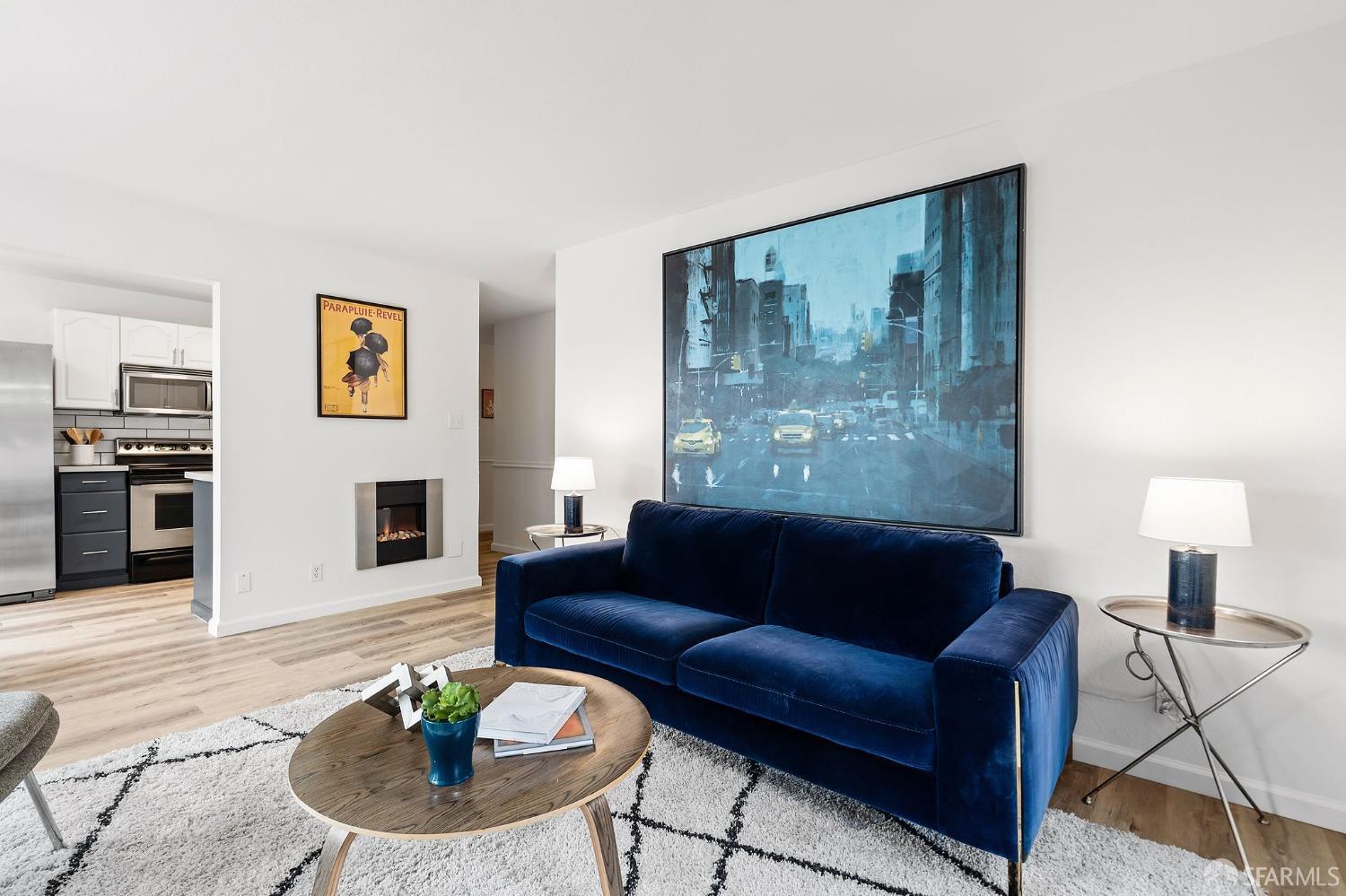
List date: 1/24/24
Sold date: 6/3/24
Updated: Jun 20, 2024 12:48 AM
List Price: $1,010,000
Orig list price: $1,010,000 Assoc Fee: $690
Heating: Electric
Association Yn: Yes
Association Name: HSM Property Management
Association Fee Frequency: Monthly
Association Phone: (415) 431-7655
Appliances: Dishwasher, Disposal, Free Standing Electric Range, Free Standing Refrigerator, Ice Maker, Microwave
Room Kitchen Features: Breakfast Area, Stone Counter
Levels: One
Room Living Room Features: Deck Attached
Laundry Features: Ground Floor, Other
Location Of Unit: End Unit, Unit Above
Main Level: Bedroom(s), Full Bath(s), Kitchen, Living Room
Room Master Bedroom Features: Closet, Outside Access
Parking Total: 1
Rooms Total: 4
Number Of Units Total: 9
Building Area Total: 1106
Association Amenities:
Laundry Free
Patio And Porch Features:
Uncovered Patio
Remarks
Property Condition: Updated/Remodeled
Pets Allowed: Cats OK, Dogs OK, Number Limit, Yes
Road Responsibility: Public Maintained Road
Road Surface Type: Paved
Room Type: Kitchen, Living Room, Primary Bedroom
Security Features: Carbon Mon Detector, Fire Suppression System, Secured Access, Smoke Detector
Senior Community Yn: No
Sewer: Public Sewer
Subtype Description: Attached
Utilities: Cable Available, Electric, Public
Water Source: Public
Window Features: Dual Pane Full
Welcome to 2542 Sacramento St #103, an urban retreat in one of San Francisco's most sought after neighborhoods. This Pacific Heights condo is private and quiet, yet steps away from the vibrancy and buzz of fabulous Fillmore Street shops, eateries, and public transportation. The address is an intimate, 9-unit building that includes an elevator to all floors. Step inside your new condo and enjoy recent upgrades that include new flooring throughout, new stone kitchen countertops, updated contemporary lighting, an updated bathroom, and new high efficiency heating units in the bedrooms. The living space is airy and light, with french doors that open to a private patio perfect for morning coffee or a little dose of afternoon vitamin D. The updated kitchen includes stainless appliances and a spacious eat-in dining area. Parking? Covered. Your deeded indoor parking space ensures seamless city living, a rare luxury in this coveted neighborhood. Seeking greenery? Look no further than nearby Alta Plaza Park, where verdant expanses invite leisurely strolls, a place for your pup to get some exercise, and expansive San Francisco views. Experience the epitome of San Francisco living in this sanctuary where urban chic meets privacy and convenience. Your urban oasis awaits.
Courtesy of Compass Information is deemed reliable but not guaranteed.

Paul
Warrin
Sotheby's
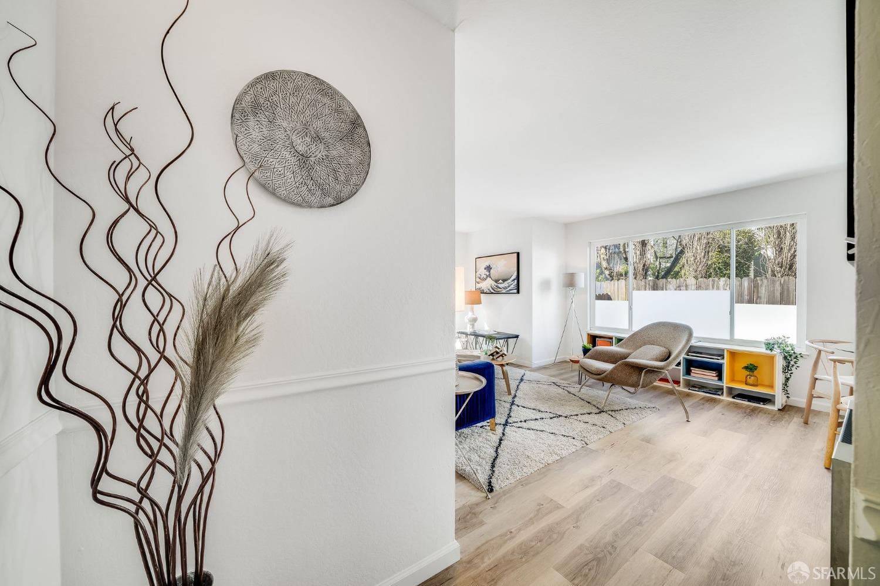
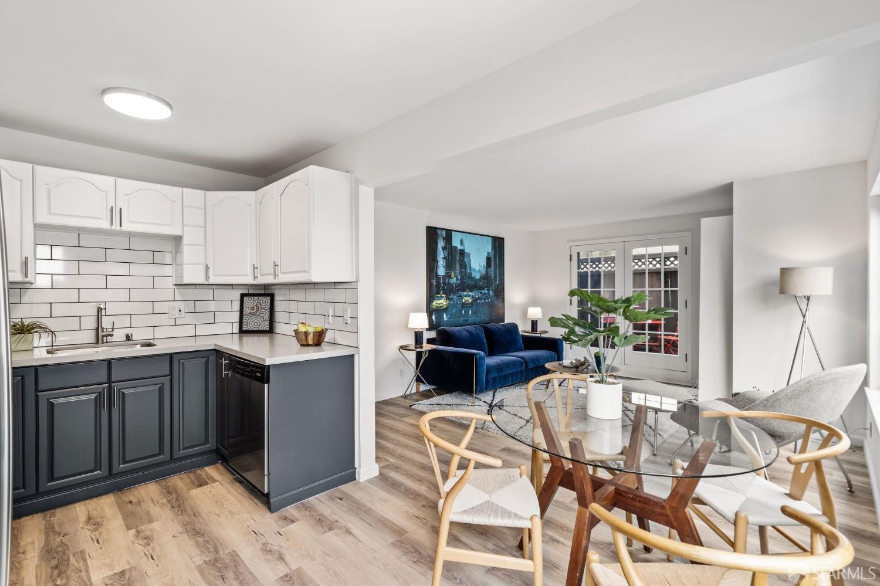
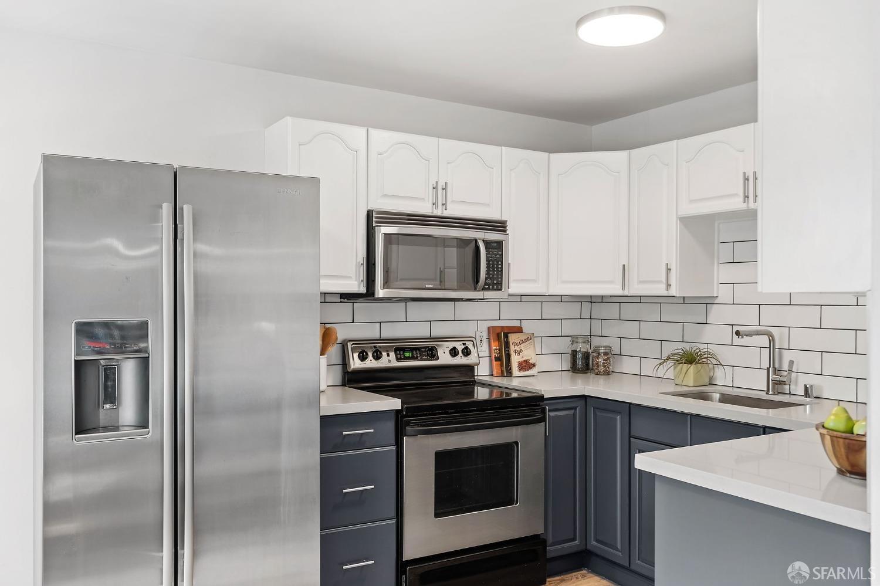
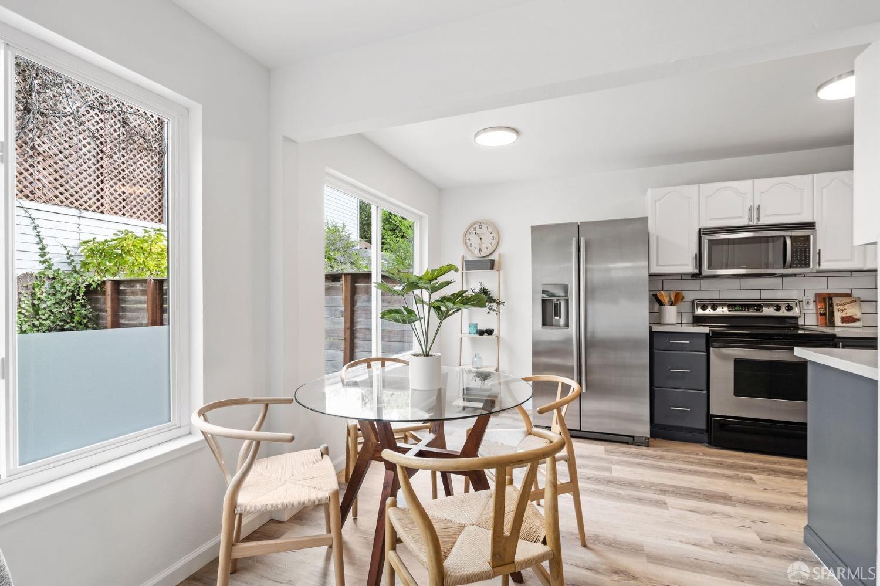
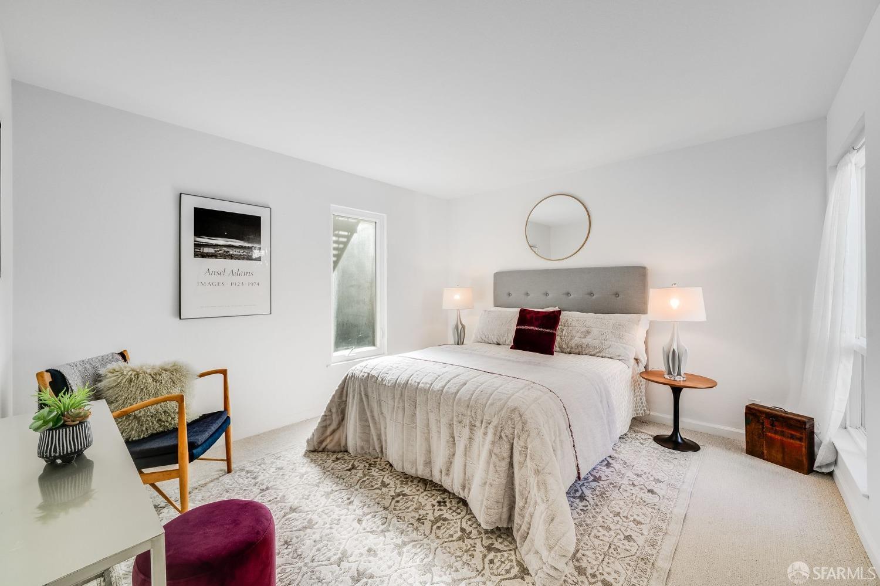

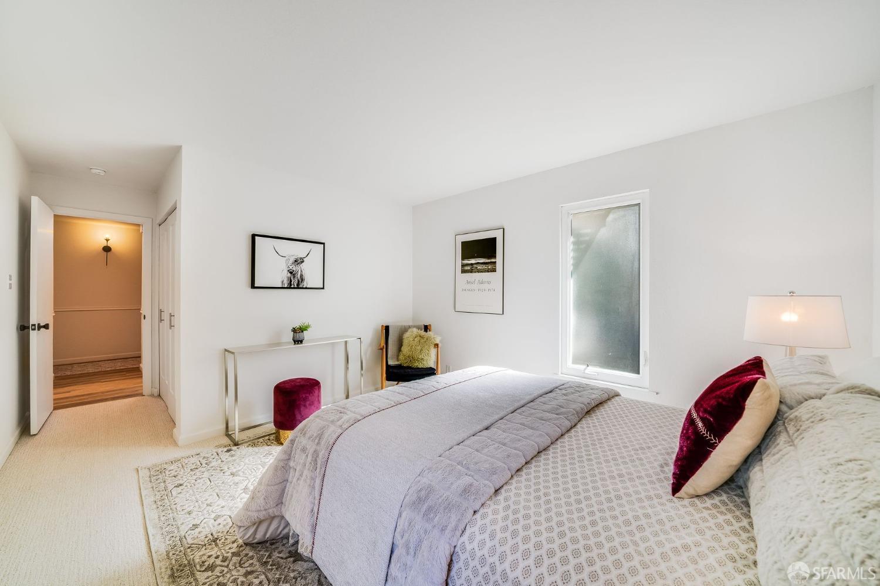
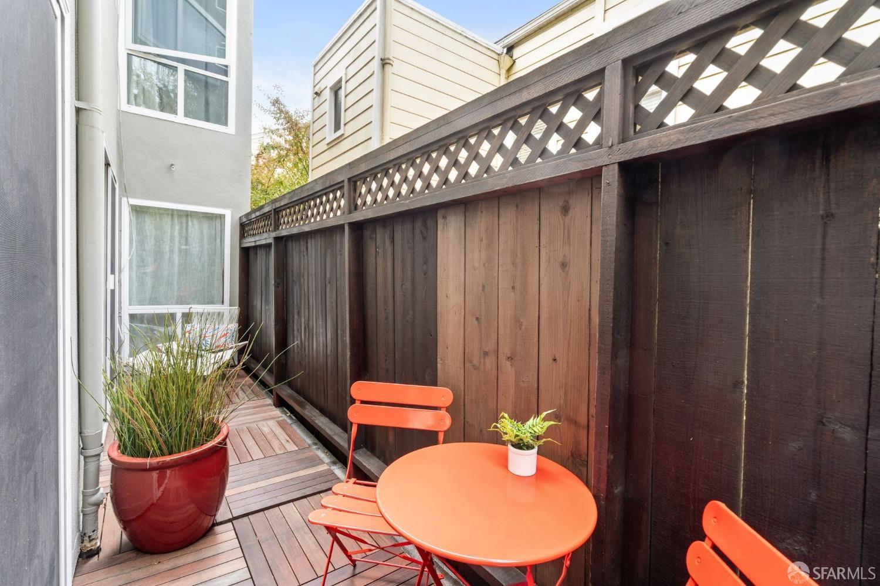


$799,000 1 Bed 1.00 Baths
CLOSED 5/3/24

Details
Prop Type: Condominium
County: San Francisco
Area: SF District 7
Full baths: 1.0
Features
List Aor: San Francisco Association of REALTORS
Lease Type: Net
Lot Size Units: SqFt
Price Per Acre: 16108870.97
Room Baths Other Features:
Tub w/Shower Over, Window
Room Dining Room
Features: Space in Kitchen
Association Fee Includes: Common Areas, Insurance on Structure, Maintenance
Exterior, Maintenance
Grounds, Roof, Sewer, Trash, Water

Paul Warrin
Sotheby's
Cell: 415-407-8019
Acres: 0.0496
Lot Size (sqft): 2,160
Garages: 1
List date: 2/12/24
800 Sq. Ft. ($999 / sqft)
Year Built 1922 Days on market: 13
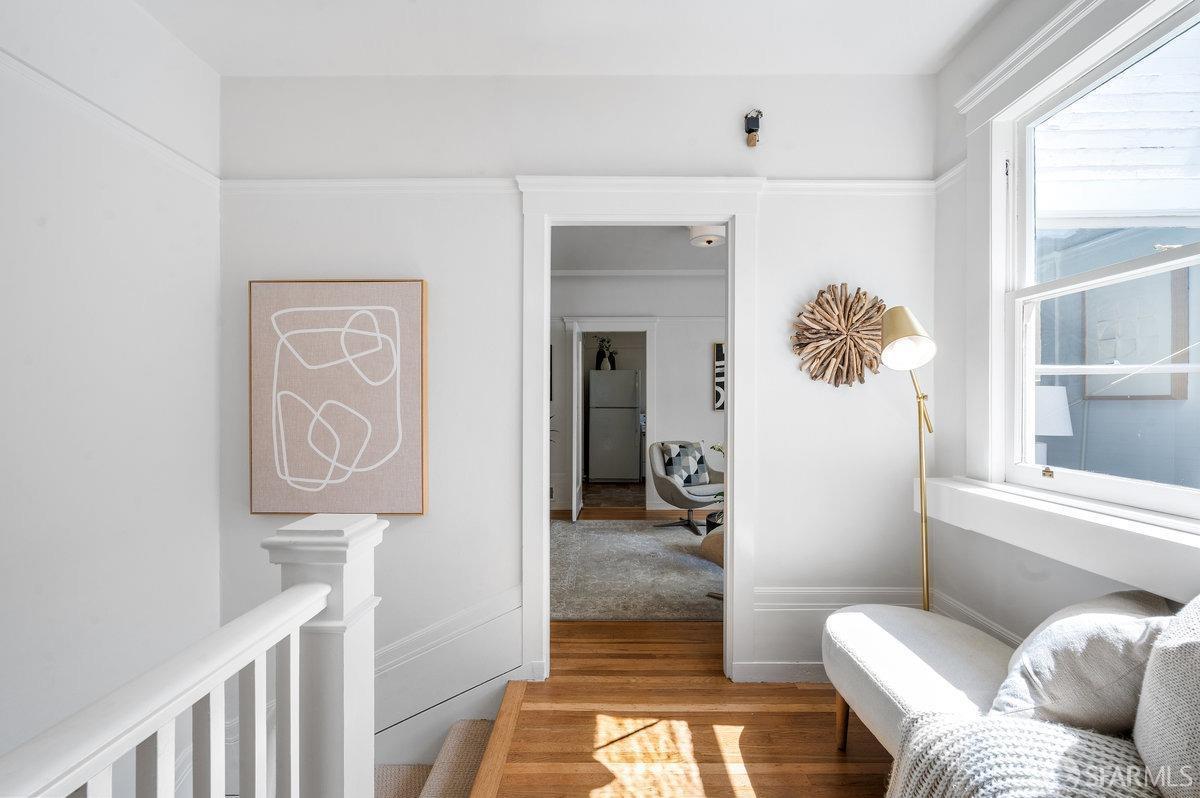
Sold date: 5/3/24
Updated: May 3, 2024 7:38 AM
List Price: $799,000
Orig list price: $799,000 Assoc Fee: $300
Direction Faces: West
Flooring: Wood
Parking Features: Enclosed, Side-by-Side
Heating: Central, Gas
Association Yn: Yes
Association Name: 2718-2724 Octavia St. HOA
Association Fee Frequency: Monthly
Interior Features: Storage Area(s)
Appliances: Free Standing Gas Range, Free Standing Refrigerator
Room Kitchen Features: Pantry Closet Levels: One
Laundry Features: Dryer Included, Ground Floor, Washer Included
Location Of Unit: Top Floor
Main Level: Bedroom(s), Kitchen, Living Room
Room Master Bedroom Features: Walk-In Closet
Parking Total: 1
Rooms Total: 4
Number Of Units Total: 4
Building Area Total: 800
Property Condition: Original
Pets Allowed: Size Limit
Senior Community Yn: No
Sewer: Public Sewer
Subtype Description: Detached, Low-Rise (1-3)
Water Source: Public
Window Features: Dual Pane Partial
Virtual Tour: View
Positively charming, top floor 1BR | 1BA condo in an A+ Cow Hollow location. Only 4 units in the completely detached building with windows on 3 sides creating amazing light and airiness. Refinished hardwood floors throughout the living areas. A cozy living room with ample storage space is adjacent the vintage eat-in kitchen with pantry awaiting the new owner's touch. Down the hall is a bright bath with tub shower combo, large closet, office space and a sizable bedroom with beautiful double pane bay windows and views of the architecturally stunning Golden Gate Library. A separate laundry room, shared side yard and side by side parking complete the home. Only a block to the restaurants, coffeeshops and boutiques of Union Street. A stellar walkscore of 99 makes this home a real find!
Courtesy of Compass Information is deemed reliable but not guaranteed.

Paul Warrin
Sotheby's International Realty
Cell: 415-407-8019
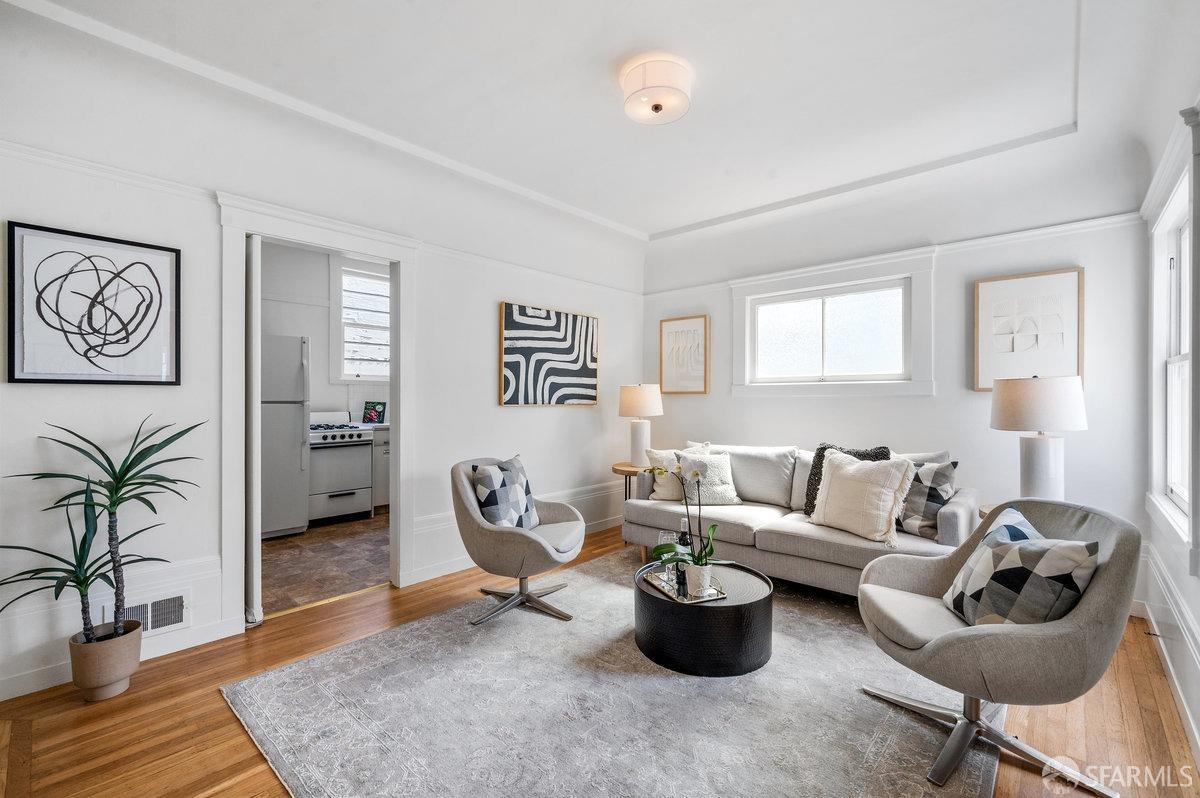



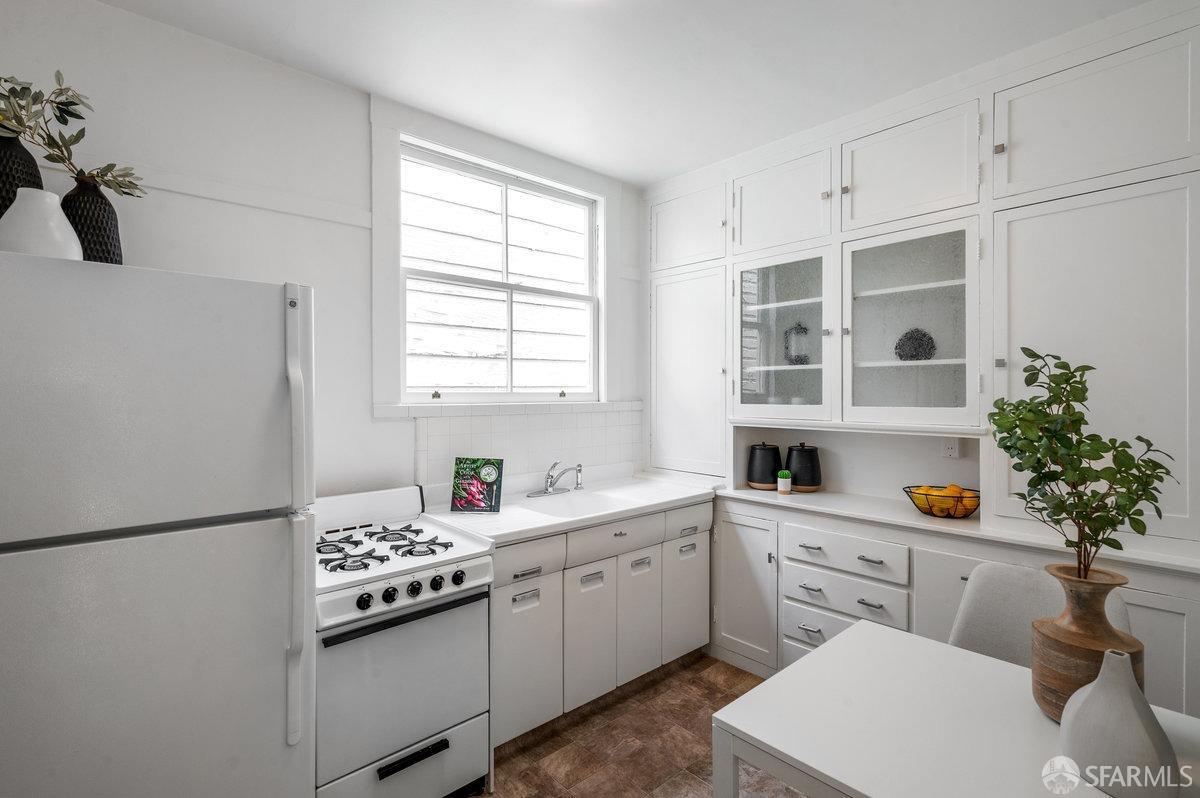








$860,000 1 Bed 1.00 Baths
CLOSED 7/5/24
MLS
828 Sq. Ft. ($1,039 / sqft)
Year Built 1900 Days on market: 20
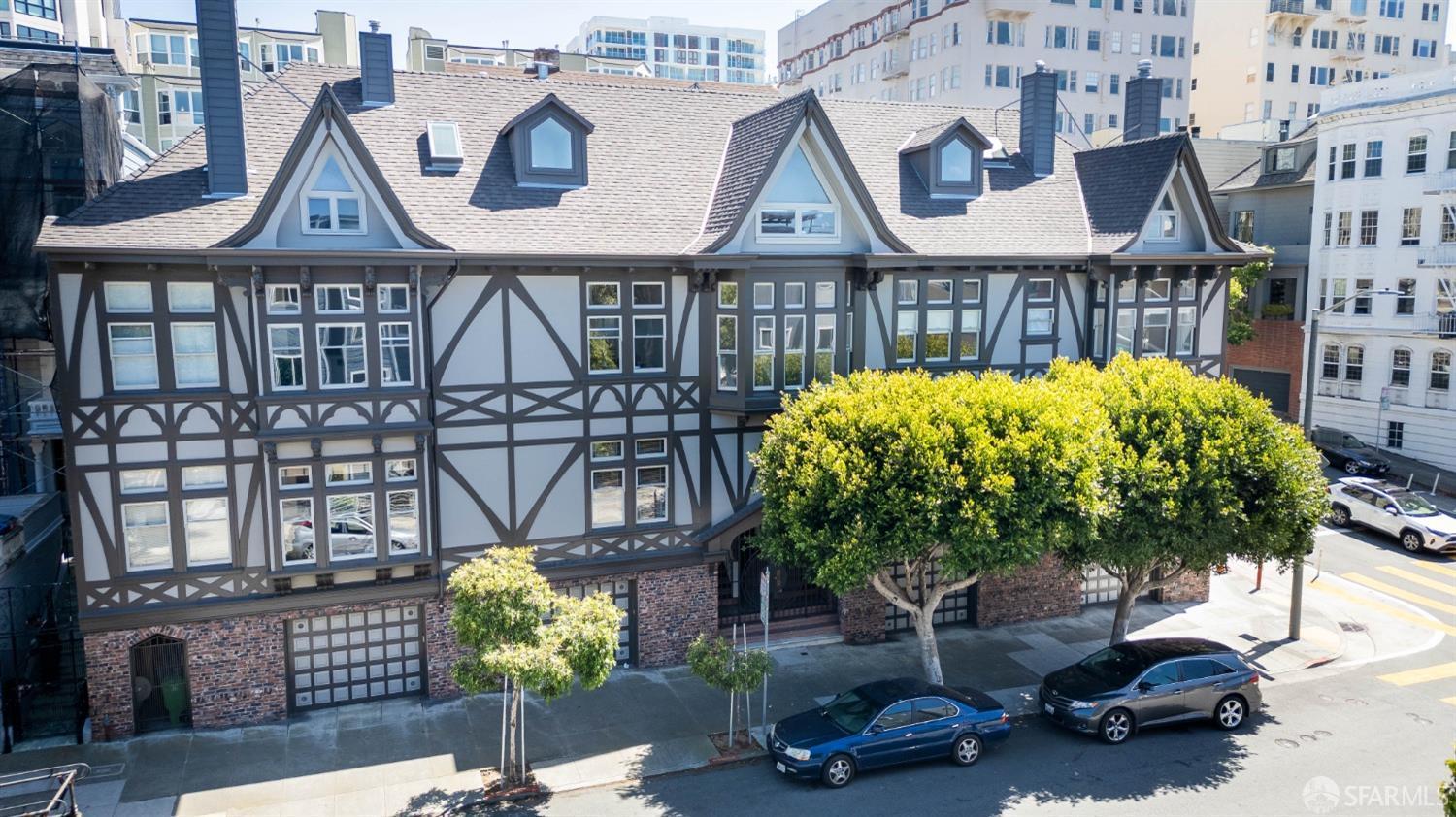
Details
Prop Type: Condominium
County: San Francisco
Area: SF District 7
Full baths: 1.0
Features
List Aor: San Francisco Association of REALTORS
Lease Type: Net
Lot Size Units: SqFt
Price Per Acre: 16195856.87
Room Baths Other Features:
Tub w/Shower Over
Cooling: None
Room Dining Room
Features: Space in Kitchen
Driveway/Sidewalks: Paved Driveway, Paved Sidewalk
Association Fee Includes: Trash

Acres: 0.0531
Lot Size (sqft): 2,314
Garages: 1
List date: 5/9/24
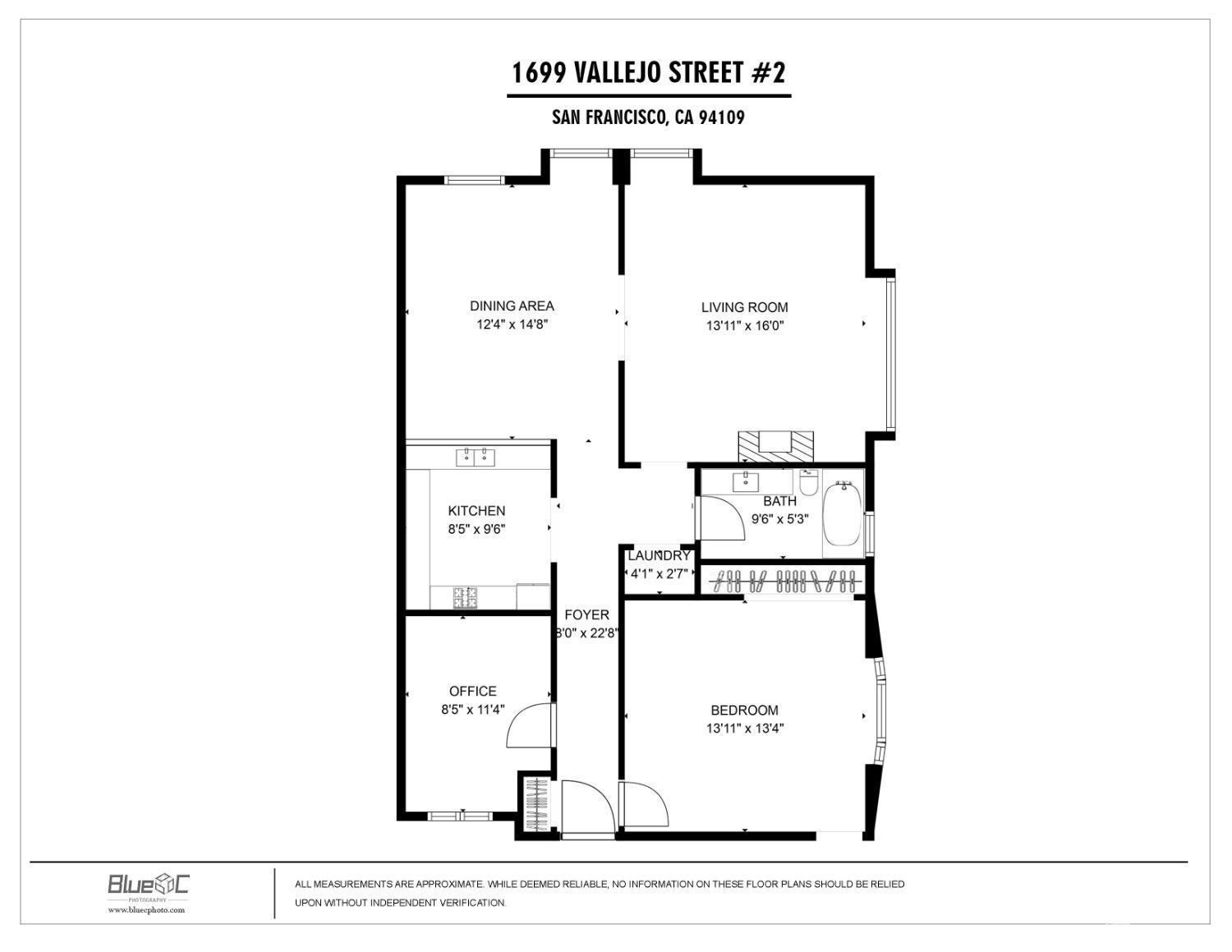
Sold date: 7/5/24
Updated: Jul 6, 2024 11:28 AM
List Price: $850,000
Orig list price: $850,000
Assoc Fee: $580
Flooring: Carpet, Wood
Fireplace Features: Gas Starter
Parking Features: Attached
Heating: Central
Association Yn: Yes
Association Name: self managed
Association Fee Frequency: Monthly
Appliances: Dishwasher, Free Standing Electric Range, Free Standing Refrigerator
Room Kitchen Features: Kitchen/Family Combo
Levels: One
Laundry Features: Washer/ Dryer Stacked Included
Lower Level: Garage
Main Level: Bedroom(s), Kitchen, Living Room
Fireplaces Total: 1
Parking Total: 1
Rooms Total: 3
Number Of Units Total: 4
Building Area Total: 828
Property Condition: Updated/Remodeled
Room Type: Kitchen, Living Room
Senior Community Yn: No
Sewer: Public Sewer
Subtype Description: Attached
Utilities: Public
Water Source: Public
Window Features: Dual Pane Full
Virtual Tour: View
Welcome to the highly coveted Pacific Heights neighborhood in San Francisco. Experience the charm of this exquisite architectural condominium, offering a unique blend of premier city lifestyle and convenience. This corner unit is located within a four-unit building on the second-floor features 1 large bedroom, 1 remodeled bath, a spacious living room, and a remodeled kitchen with a bar countertop / dining area combo. Additional features include hardwood floors, high ceilings, numerous dual-pane windows, a cozy gas fireplace, in-unit laundry, an office, and a one-car garage parking spot with a separate entrance and storage space. Enjoy the outstanding location near shopping, restaurants, and transportation--truly the perfect place to call home.
Courtesy of KW Advisors
Information is deemed reliable but not guaranteed.

Paul Warrin
Sotheby's International Realty Cell: 415-407-8019

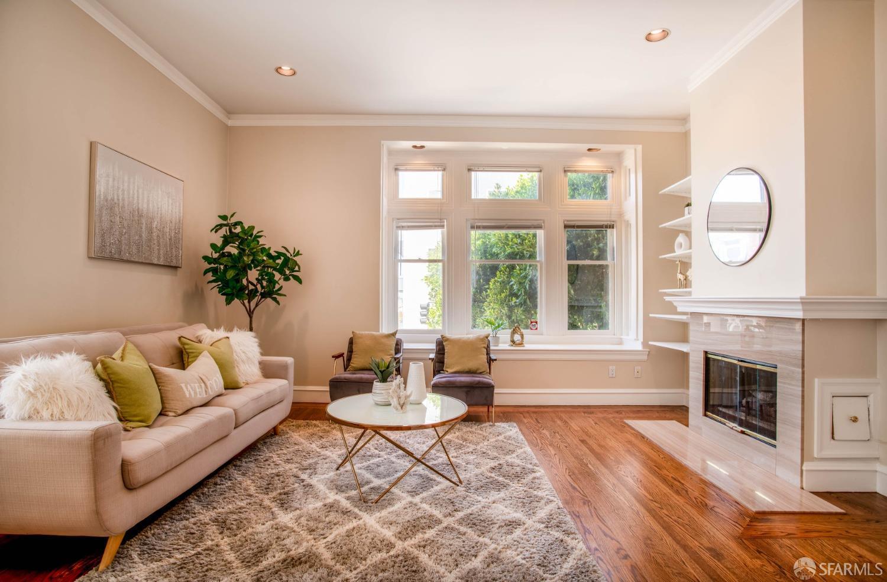
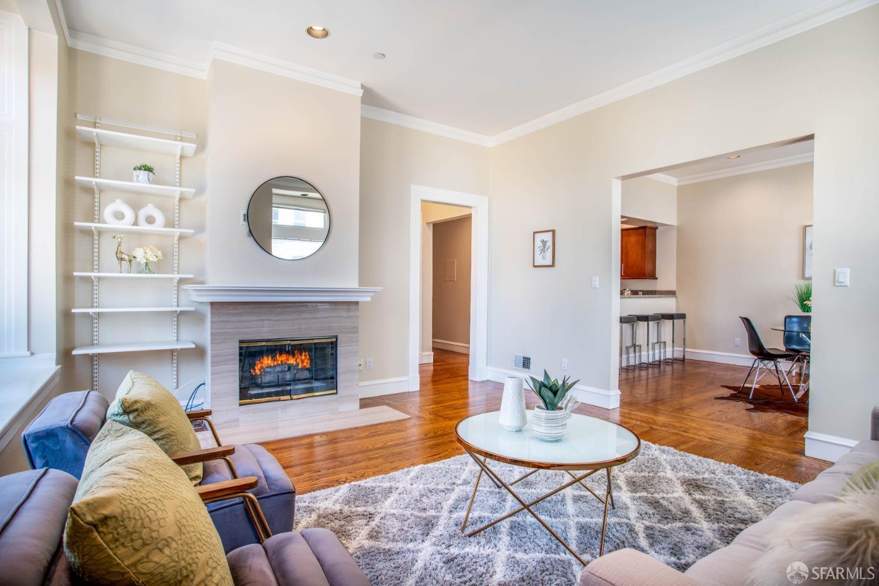


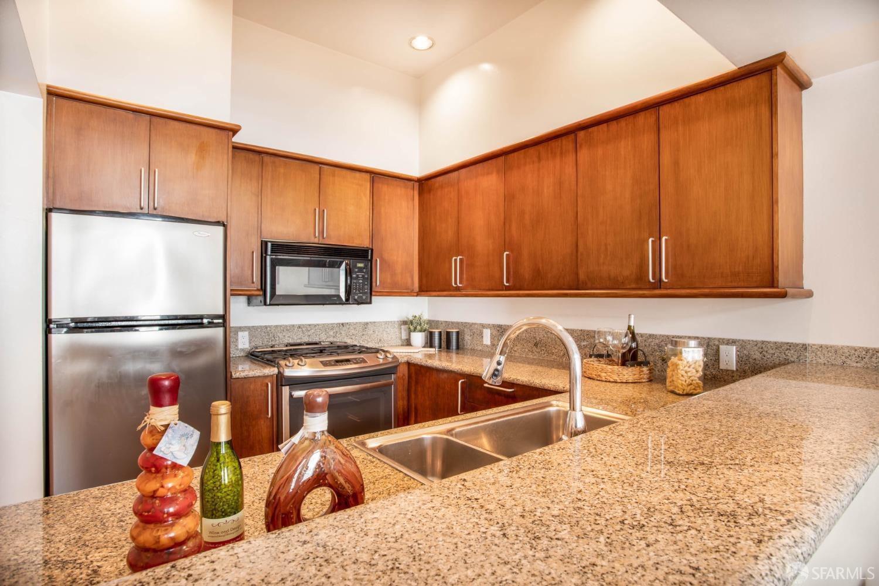
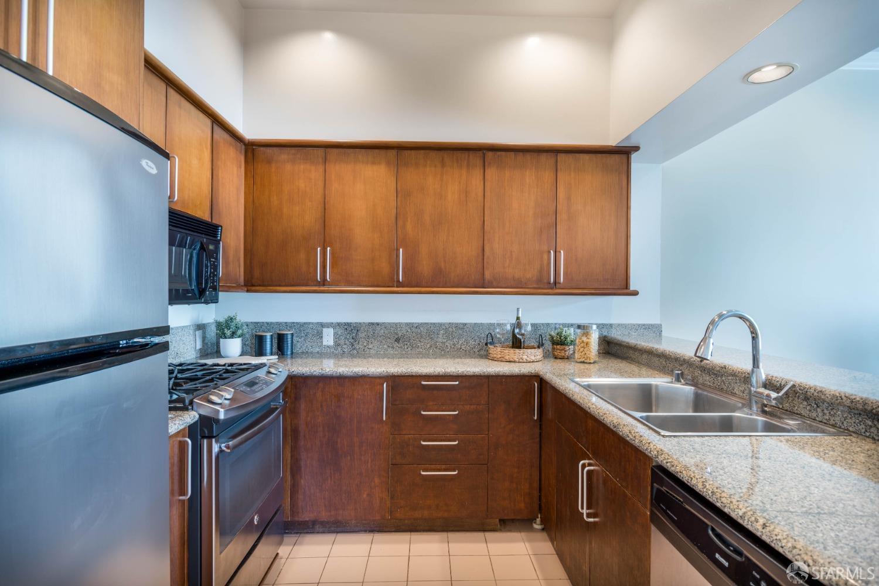

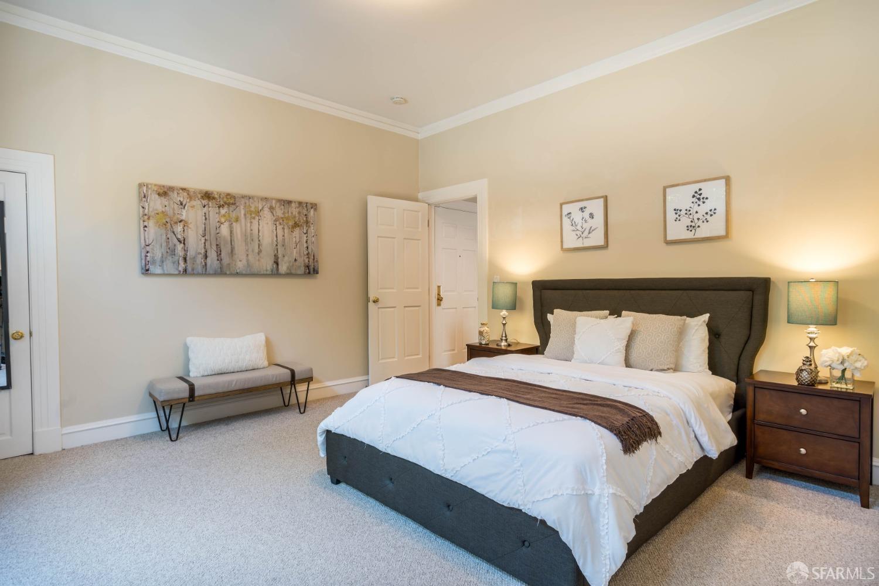


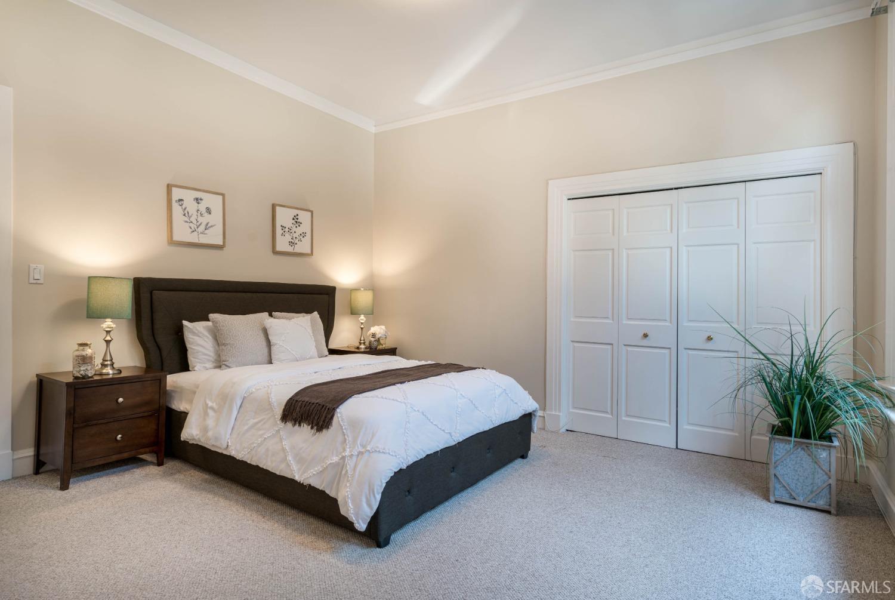
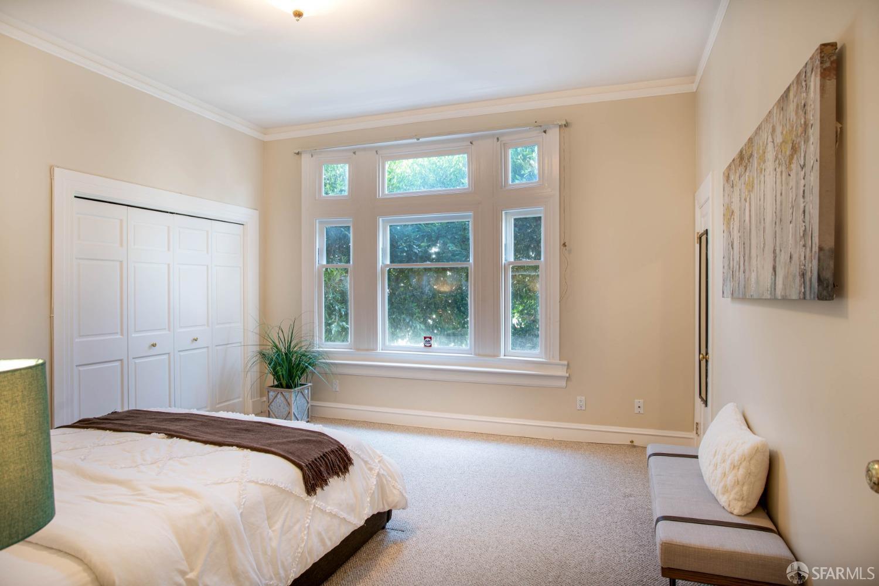
$892,000 1 Bed 1.00 Baths
CLOSED 7/2/24

Details
Prop Type: Condominium
County: San Francisco
Area: SF District 7
Style: Spanish,Traditional
Features
List Aor: San Francisco Association of REALTORS
Lease Type: Net
Lot Size Units: SqFt
Price Per Acre: 3261425.96
Association Fee Includes: Common Areas, Elevator, Heat, Insurance on Structure, Management, Roof, Trash
Flooring: Wood
Parking Features: Attached, Covered, Garage Door
Opener
Heating: Steam
Association Yn: Yes

Paul Warrin
Full baths: 1.0
Acres: 0.2735
Lot Size (sqft): 11,915
Garages: 1
Association Name: Marina Chateau
Association Fee Frequency: Monthly
Appliances: Dishwasher, Free Standing Gas Range, Free Standing Refrigerator, Hood Over Range, Microwave
Room Kitchen Features: Marble Counter, Pantry Closet
Levels: One
Location Of Unit: End Unit, Unit Above
Sotheby's International Realty Cell: 415-407-8019 paul@distinctivesfhomes.com
928 Sq. Ft. ($961 / sqft)
Year Built 1929 Days on market: 36
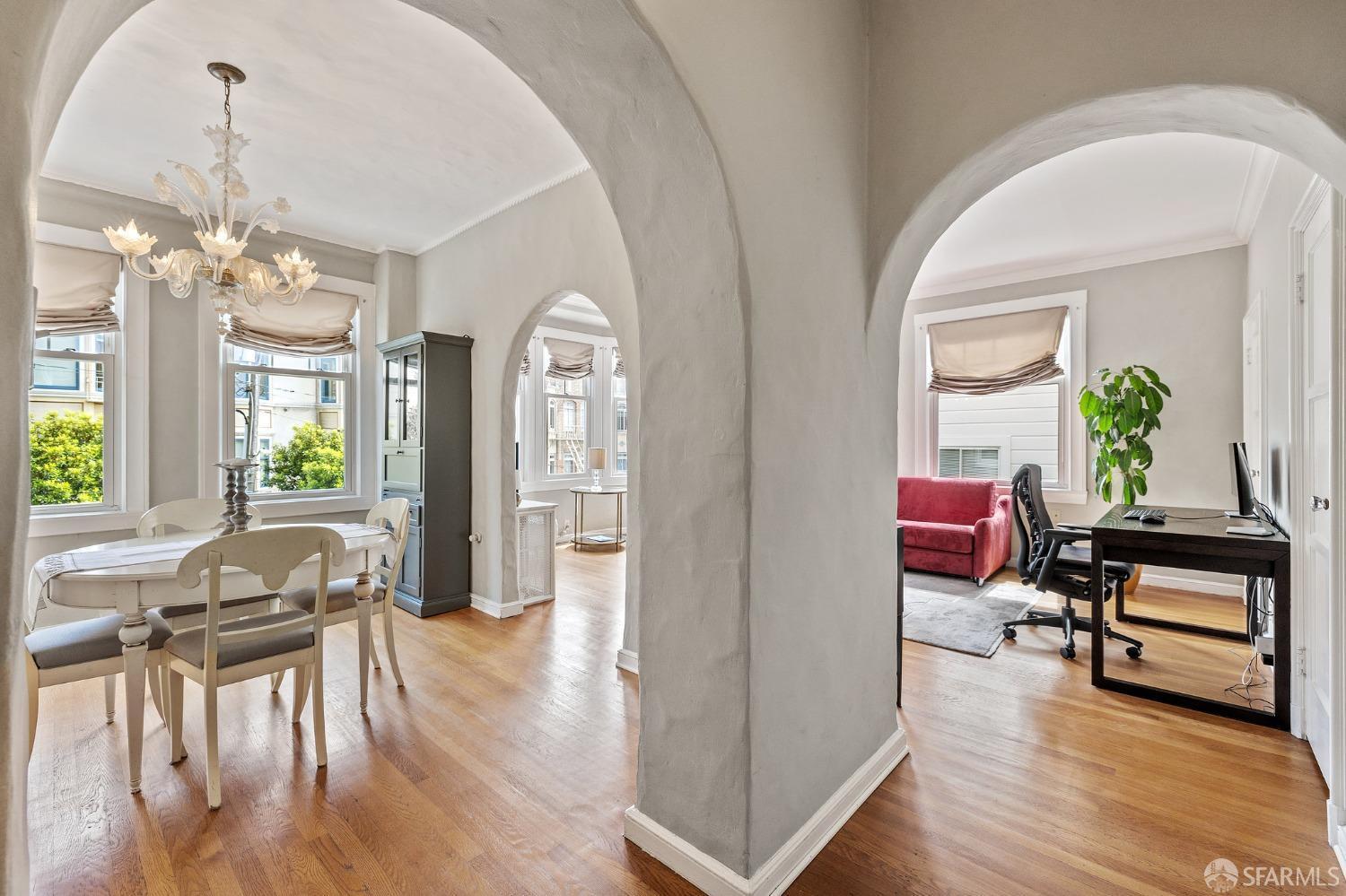
List date: 5/1/24
Sold date: 7/2/24
Updated: Jul 3, 2024 3:27 AM
List Price: $899,000
Orig list price: $899,000 Assoc Fee: $805
Room Master Bathroom
Features: Tub w/Shower Over
Room Master Bedroom Features: Walk-In Closet
Parking Total: 1
Rooms Total: 4
Number Of Units Total: 64
Building Area Total: 928
Association Amenities: Laundry Coin, Roof Deck
Property Condition: Updated/Remodeled
Pets Allowed: Cats OK, Dogs OK, Number Limit, Size Limit
Room Type: Dining Room, Kitchen, Living Room, Primary Bedroom
Security Features: Carbon Mon Detector, Secured Access, Smoke Detector
Senior Community Yn: No
Sewer: Public Sewer
Subtype Description: MidRise (4-8)
Utilities: Cable Available, Internet Available, Public View: City Lights, San Francisco
Water Source: Public
Window Features: Dual Pane Full, Window Coverings
Remarks
Virtual Tour: View
Large and beautiful corner end-unit with formal dining room and parking at the iconic Marina Chateau. Located on the quiet Greenwich side of the building, this elegant home has views to the tree-lined street and west to the Presidio. Rich period details include high ceilings, arched doorways and crown moldings. The kitchen and bath have been updated, and the kitchen has stainless appliances including a gas range. The gracious formal dining room has a stunning Venetian chandelier. Hardwood floors throughout. Spacious bedroom has outlooks to a beautiful flowering tree, walk-in closet and double-paned windows. Large closets provide ample storage. 1-car garage parking and bike storage. The Marina Chateau has a wind-protected common area roof deck with panoramic views of the Golden Gate Bridge. Excellent Cow Hollow location in walking distance to Union Street, Polk Street and the Marina. Dog friendly building close to Ft. Mason and the new Francisco Park.
Courtesy of Christie's Int'l Real Estate Information is deemed reliable but not guaranteed.

Paul Warrin
Sotheby's International Realty
Cell: 415-407-8019
paul@distinctivesfhomes.com

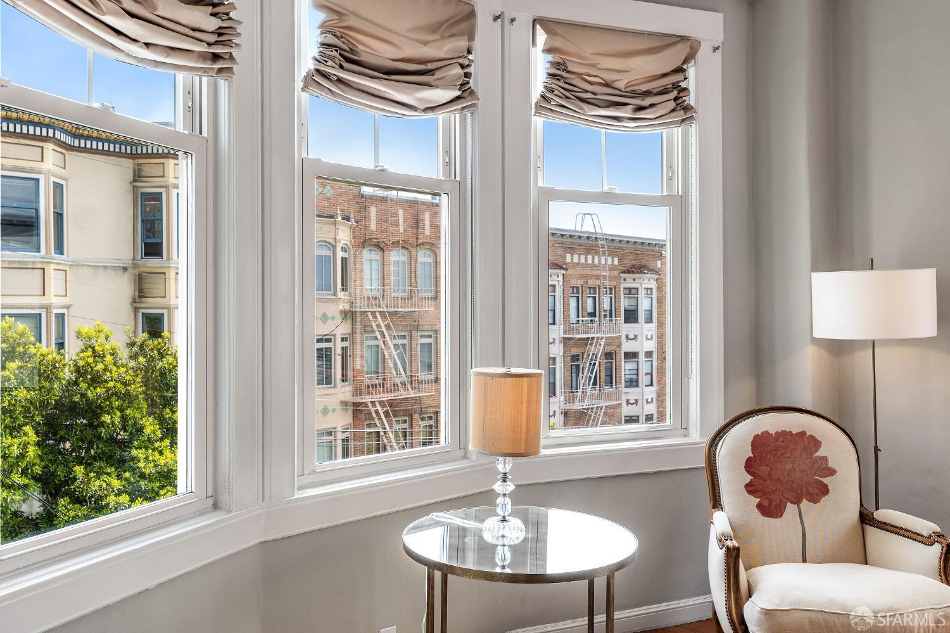



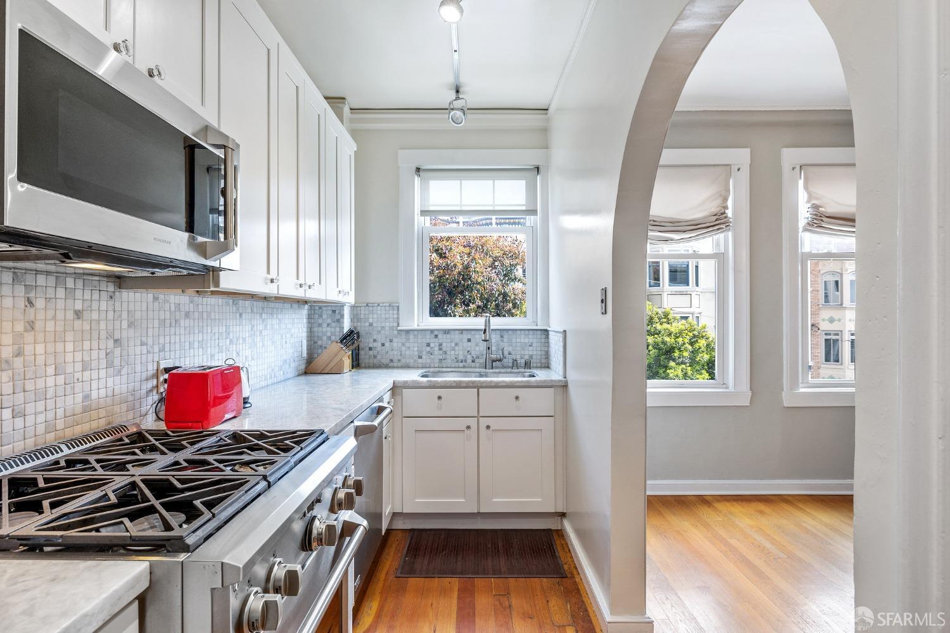
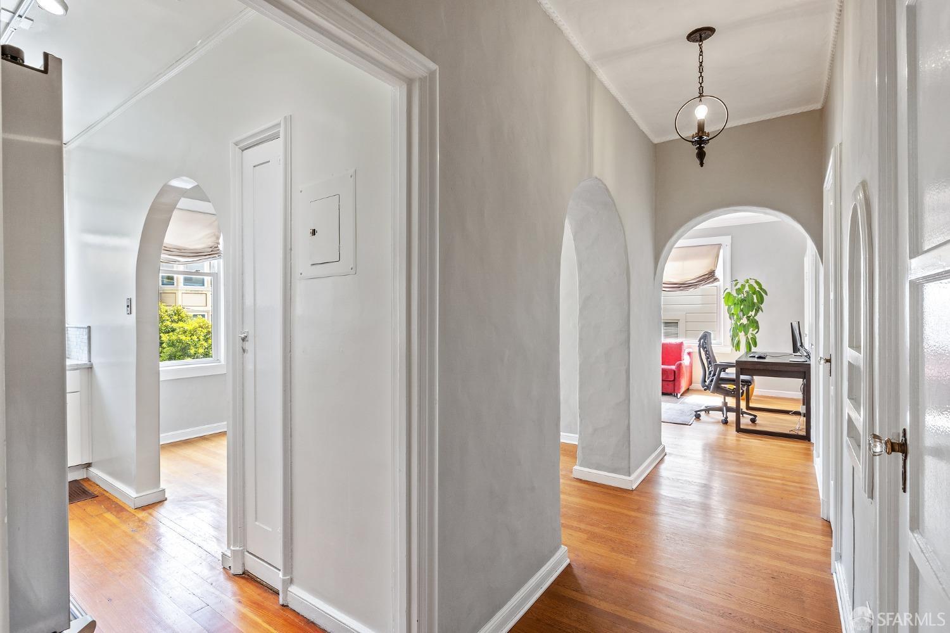
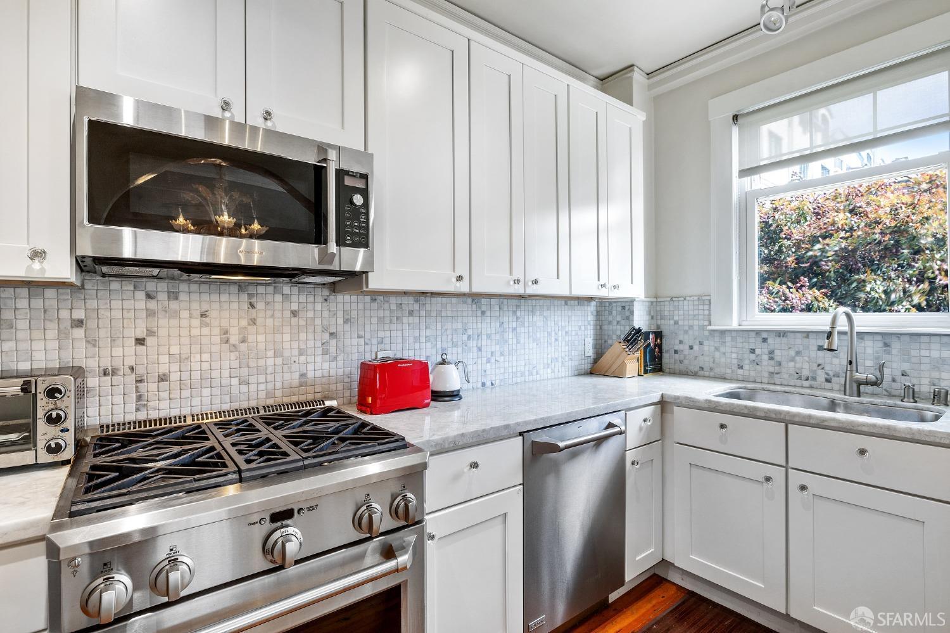


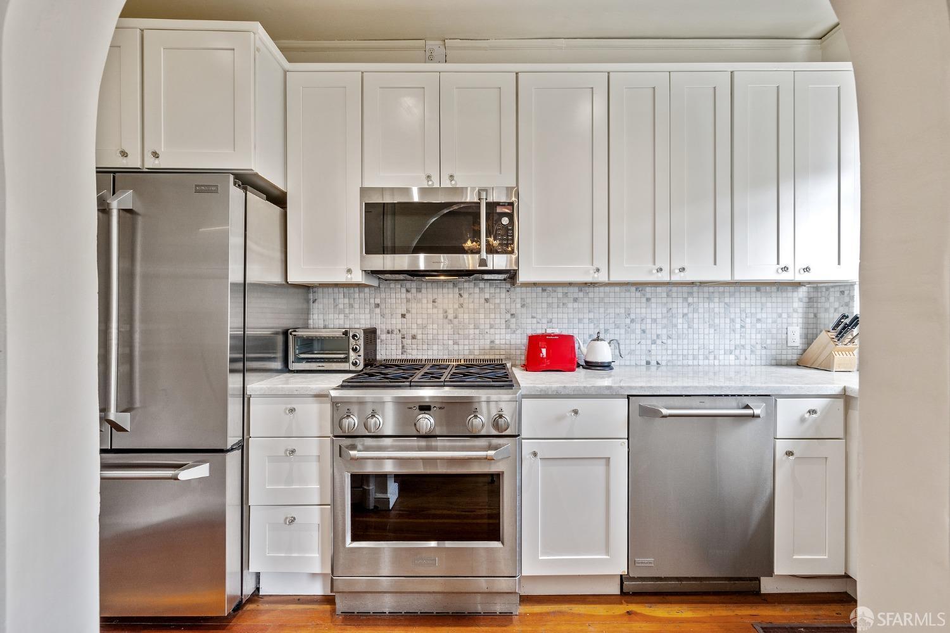
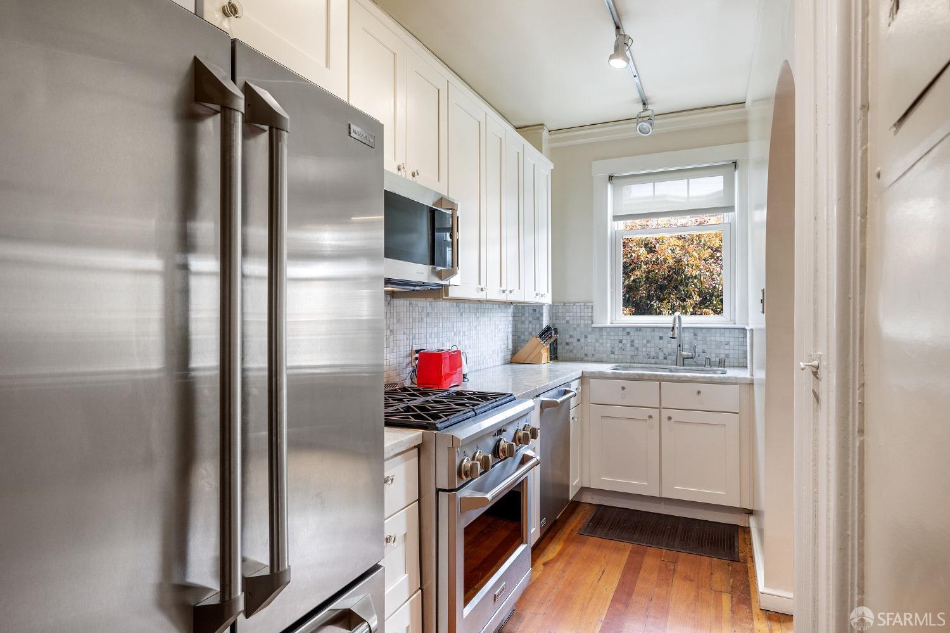

MLS
$998,000 1 Bed 1.00 Baths Year Built 1900
CLOSED 6/28/24 Days on market: 21

Details
Prop Type: Condominium
County: San Francisco
Area: SF District 7
Full baths: 1.0
Features
List Aor: San Francisco Association of REALTORS
Lease Type: Net
Lot Size Units: SqFt
Price Per Acre: 19082217.97
Room Baths Other Features: Tub w/Shower Over
Cooling: Ceiling Fan(s)
Association Fee Includes: Common Areas, Insurance on Structure, Maintenance Grounds, Management, Water
Acres: 0.0523
Lot Size (sqft): 2,278
Garages: 1
List date: 5/2/24

Sold date: 6/28/24
Updated: Jun 28, 2024 7:30 AM
List Price: $998,000
Orig list price: $998,000 Assoc Fee: $370
Room Family Room Features: Cathedral/Vaulted, View
Flooring: Carpet, Wood
Foundation Details: Concrete
Parking Features: Garage Facing Front
Heating: Baseboard
Association Yn: Yes
Association Name: 1649-1657 Greenwich Street
Homeowners Association
Association Fee Frequency: Monthly

Interior Features: Open Beam Ceiling
Appliances: Dishwasher, Free Standing Electric Range, Free Standing Refrigerator, Ice Maker, Microwave
Laundry Features: In Basement
Location Of Unit: Penthouse(s)
Parking Total: 1
Rooms Total: 3
Number Of Units Total: 5
Association Amenities: Greenbelt, Laundry Free
Patio And Porch Features: Roof Deck
Property Condition: Updated/Remodeled
Pets Allowed: Cats OK, Dogs OK, Number Limit, Service Animals OK
Senior Community Yn: No
Subtype Description: LowRise (1-3)
View: City Lights, Golden Gate Bridge, Mountains, Mt Tamalpais
Virtual Tour: View
This stylish penthouse condominium is located on a tree-lined street in the heart of Cow Hollow, and makes a perfect retreat for the tasteful and modern city dweller. The oversized layout is perfect for today's lifestyle, featuring an open floor plan encompassing living, dining and work area all with Mt. Tam, the Marin Headlands, and Golden Gate Bridge views, a functional and hip kitchen with stainless appliances, a mezzanine bedroom, and the cherry on top a private roof deck with big views! Enjoy remarkable flow and a space flooded with natural light, and featuring pitched and beamed high ceilings, gleaming hardwood floors, ample closet space, storage and built-ins, secure additional storage, shared laundry, fiber-optic connectivity in the building, and a private garage. You'll love this Cow Hollow location with easy access to countless neighborhood amenities, hotspots and eateries on nearby Union, Chestnut, Fillmore and Polk Street, plentiful transportation options, today's new venture capital hotspot, the Presidio, and one of San Francisco's sunniest microclimates. This is city living at its best!
Courtesy of KW Advisors
Information is deemed reliable but not guaranteed.

Paul Warrin
Sotheby's International Realty
Cell: 415-407-8019
$998,000 1 Bed 1.00 Baths Year Built 1900 CLOSED 6/28/24 Days on market: 21


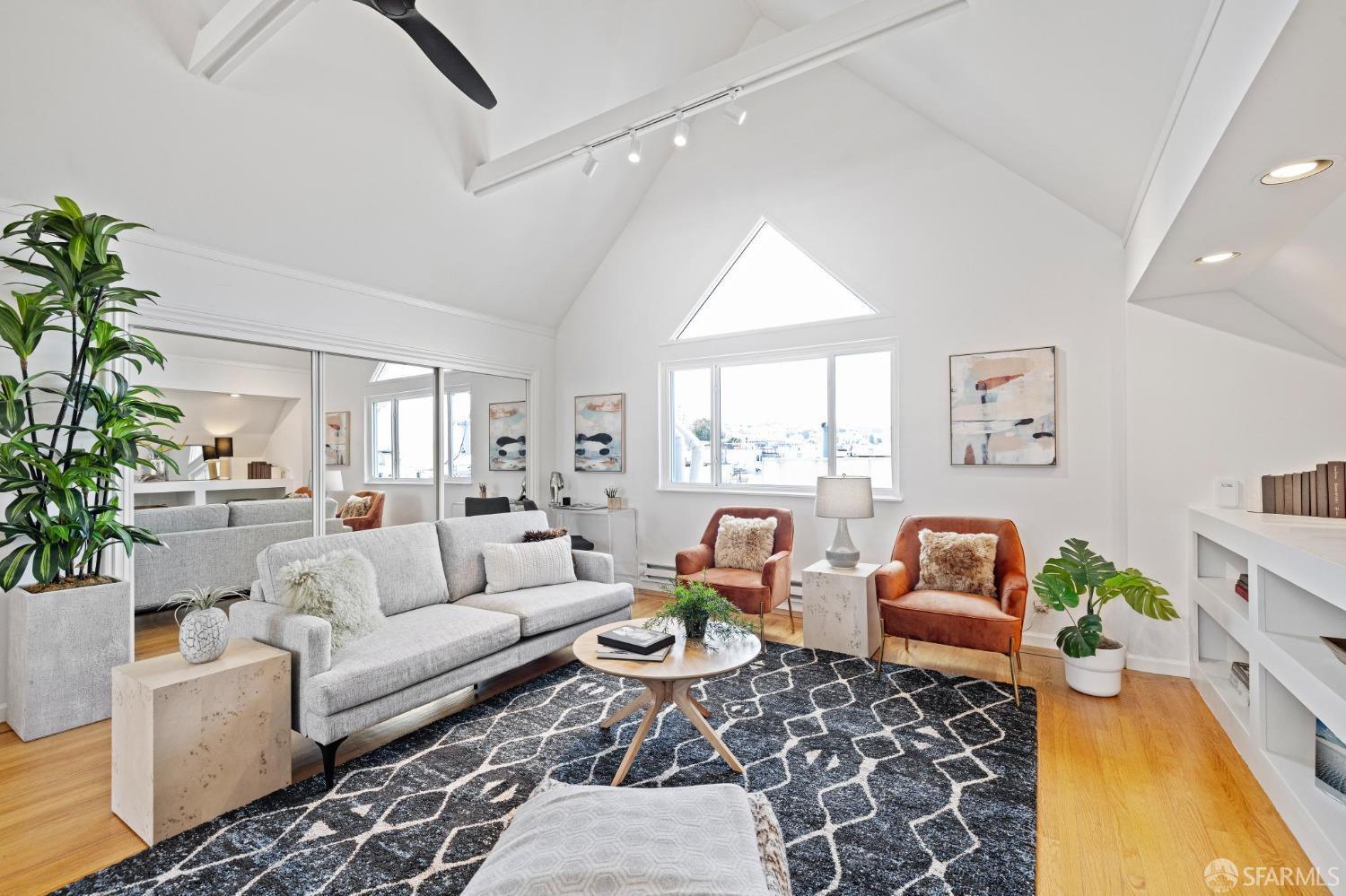
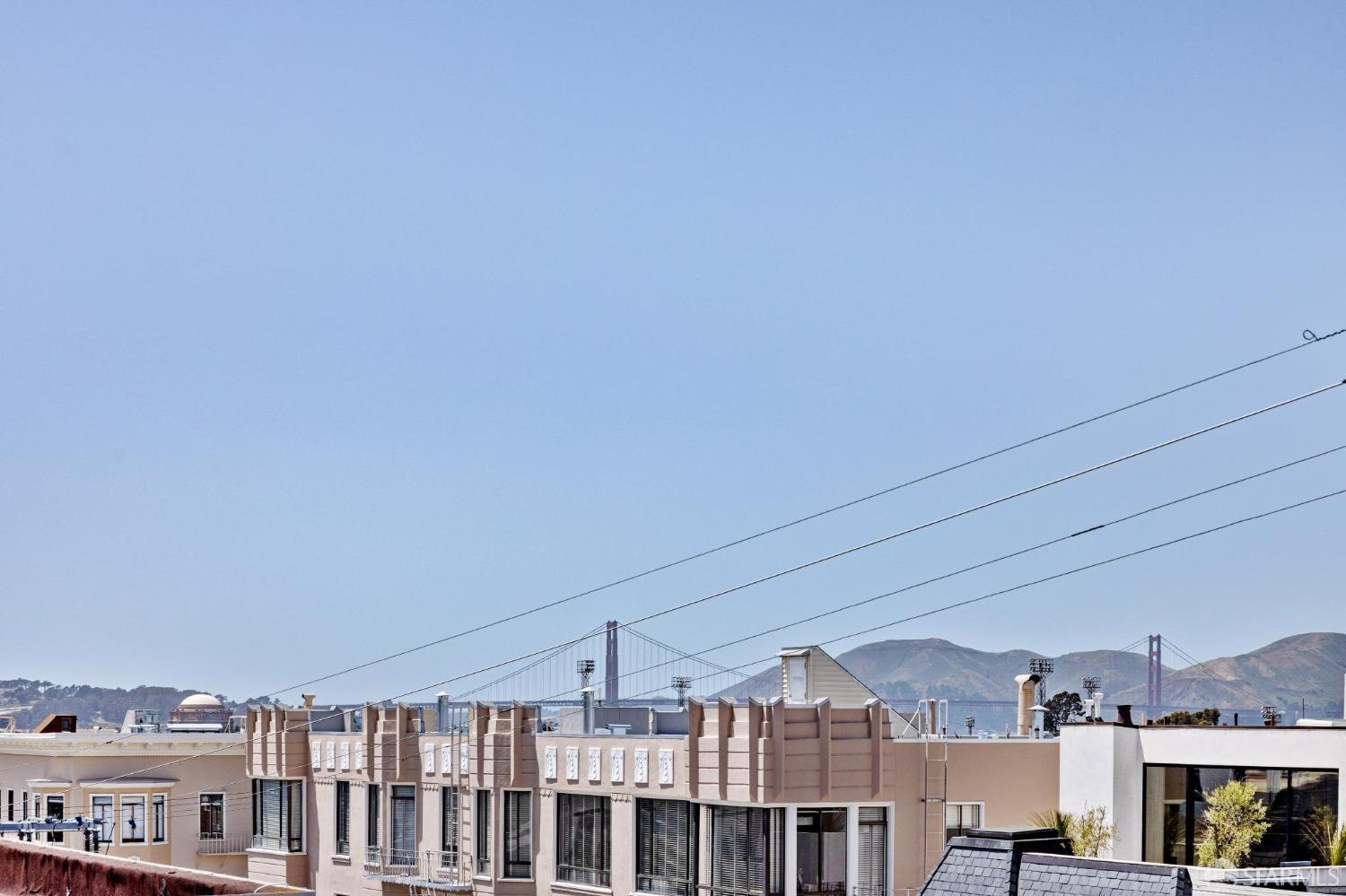


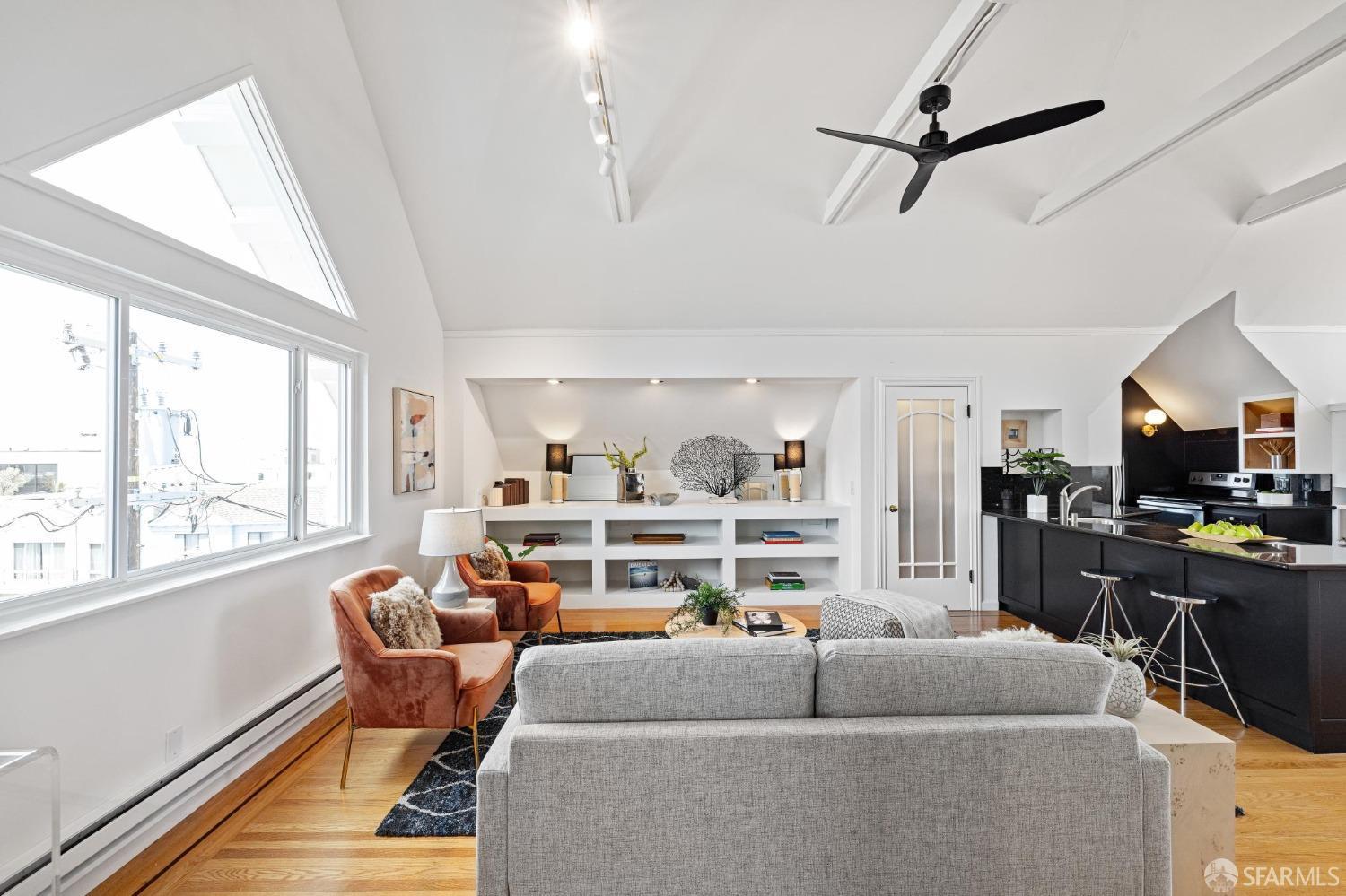






$950,000 1 Bed 1.00 Baths
CLOSED 3/22/24

Details
Prop Type: Condominium
County: San Francisco
Area: SF District 7
Style: Edwardian
Features
List Aor: San Francisco Association of REALTORS
Lease Type: Net
Lot Size Units: SqFt
Price Per Acre: 15127388.54
Room Baths Other Features: Tile, Tub w/Shower Over
Construction Materials: Stucco
Driveway/Sidewalks: Paved Sidewalk
Association Fee Includes: Maintenance Exterior, Trash, Water
Flooring: Tile, Wood

Paul Warrin
Full baths: 1.0
Acres: 0.0628
Lot Size (sqft): 2,736
Garages: 1
Foundation Details: Concrete Perimeter
Parking Features: Garage Door Opener, Garage Facing Front
Association Yn: Yes
Association Fee Frequency: Monthly
Appliances: Built-In Gas
Oven, Built-In Refrigerator, Dishwasher, Microwave
Room Kitchen Features: Breakfast Area, Granite Counter
Sotheby's International Realty
Cell: 415-407-8019
MLS
900 Sq. Ft. ($1,056 / sqft)
Year Built 1924 Days on market: 8
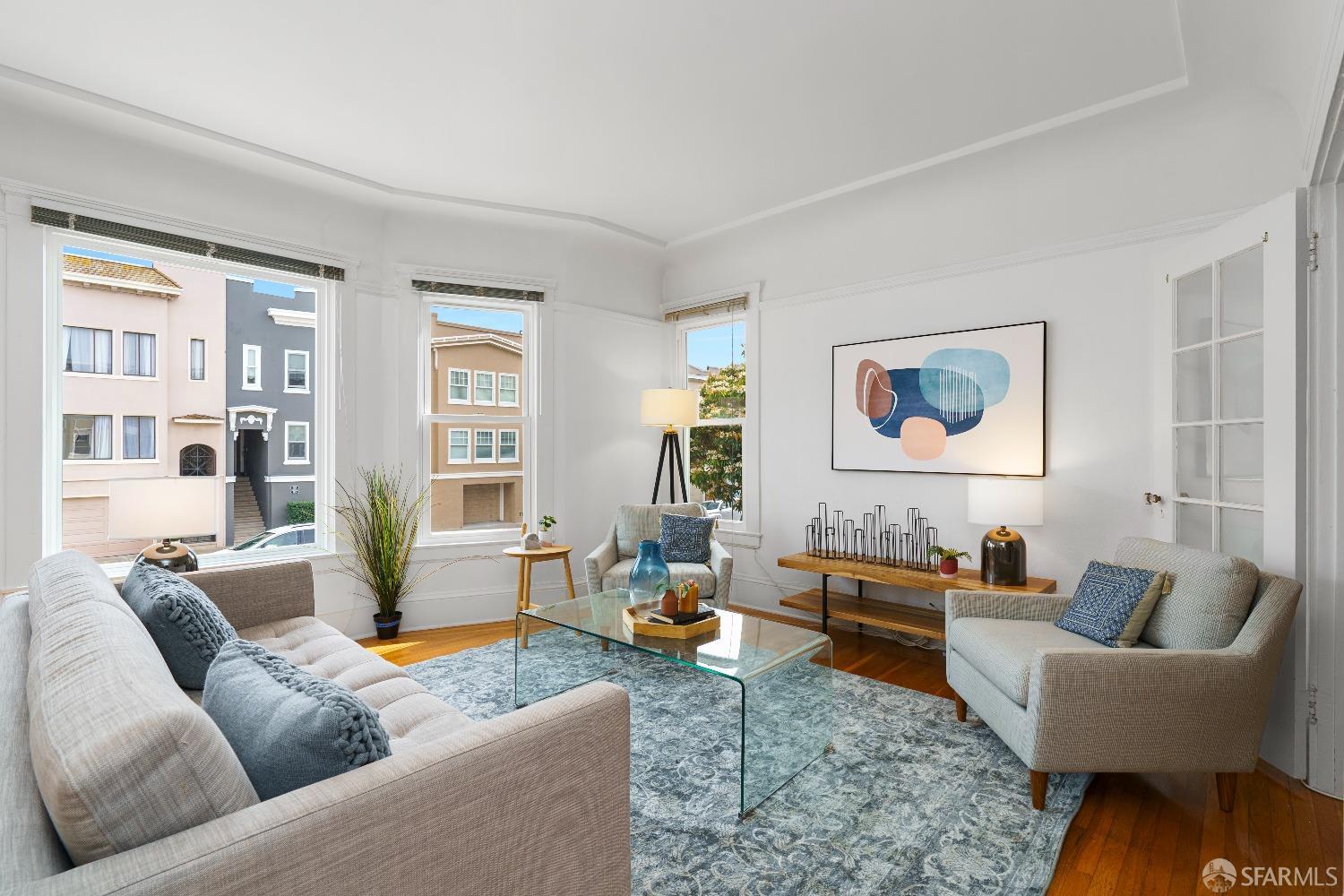
List date: 2/16/24
Sold date: 3/22/24
Updated: Mar 22, 2024 5:41 AM
List Price: $945,000
Orig list price: $945,000 Assoc Fee: $350
Laundry Features: Dryer Included, In Garage, Washer Included
Room Master Bathroom Features: Tile, Tub w/Shower Over
Parking Total: 1
Rooms Total: 3
Number Of Units Total: 4
Building Area Total: 900
Association Amenities: Greenbelt
Pets Allowed: Cats OK, Dogs OK
Room Type: Storage
Senior Community Yn: No
Sewer: Public Sewer
Subtype Description: LowRise (1-3)
Utilities: Cable Available, Public
Water Source: Public
Window Features: Dual Pane Full
Welcome to your urban oasis in the heart of San Francisco's vibrant Marina District! This beautiful & spacious one bedroom condo offers a tranquil retreat from the bustling city life while being conveniently located near all the amenities you could desire. Situated in a non-liquefaction zone, this light-filled home ensures security & peace of mind. Step inside to find abundant natural light bathing the spacious & serene interior, creating an inviting ambiance throughout. The generously sized rooms, large walk-in closet, gleaming hardwood floors, ample storage, garage parking, and washer/dryer provide both comfort & convenience. Entertain friends and family in the shared garden, ideal for BBQs & gatherings. This unit is part of a self-managed association of 4, boasting low HOA fees. Embrace the A+ location with the Marina Green, Crissy Field, & Fort Mason at your doorstep. World-class dining & shopping on Chestnut and Union Streets are just a short stroll away. Don't miss the exceptional opportunity to own a piece of San Francisco's Marina District, where classic charm seamlessly meets modern comfort in a prime location.
Courtesy of Christie's Int'l Real Estate Information is deemed reliable but not guaranteed.

Paul Warrin
Sotheby's International Realty
Cell: 415-407-8019


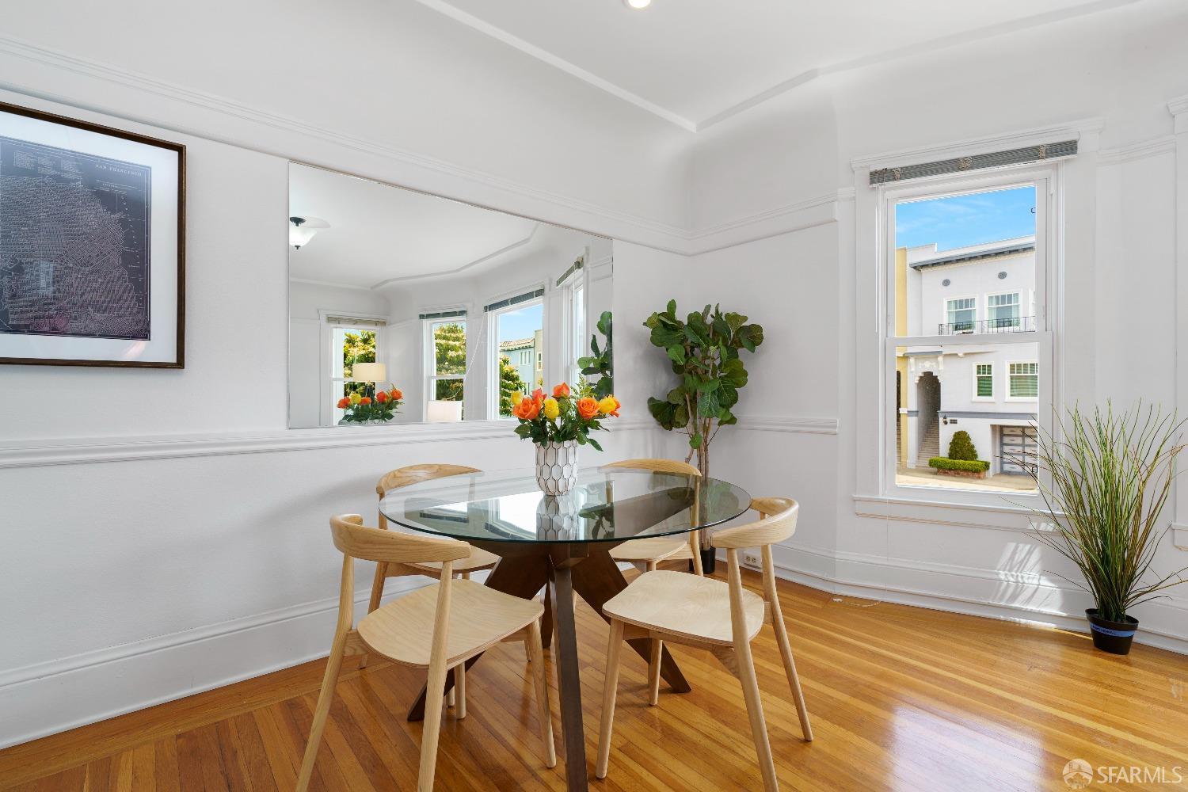

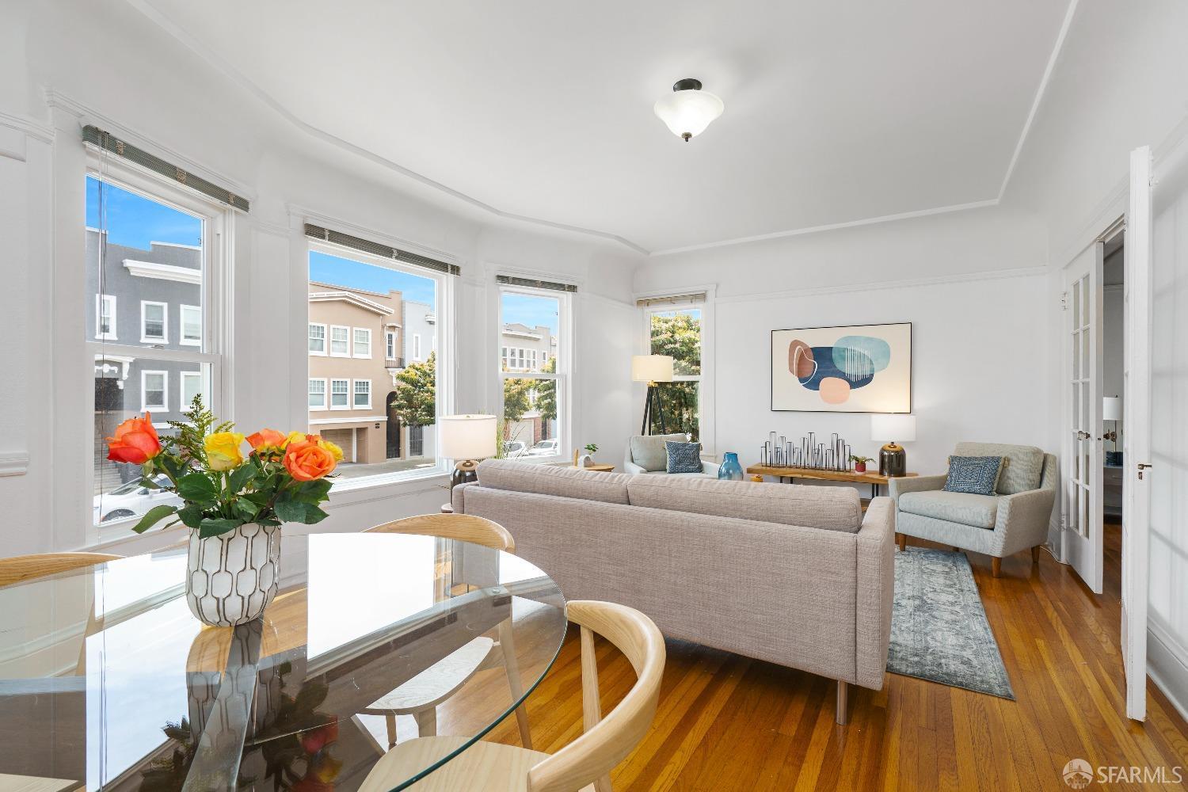

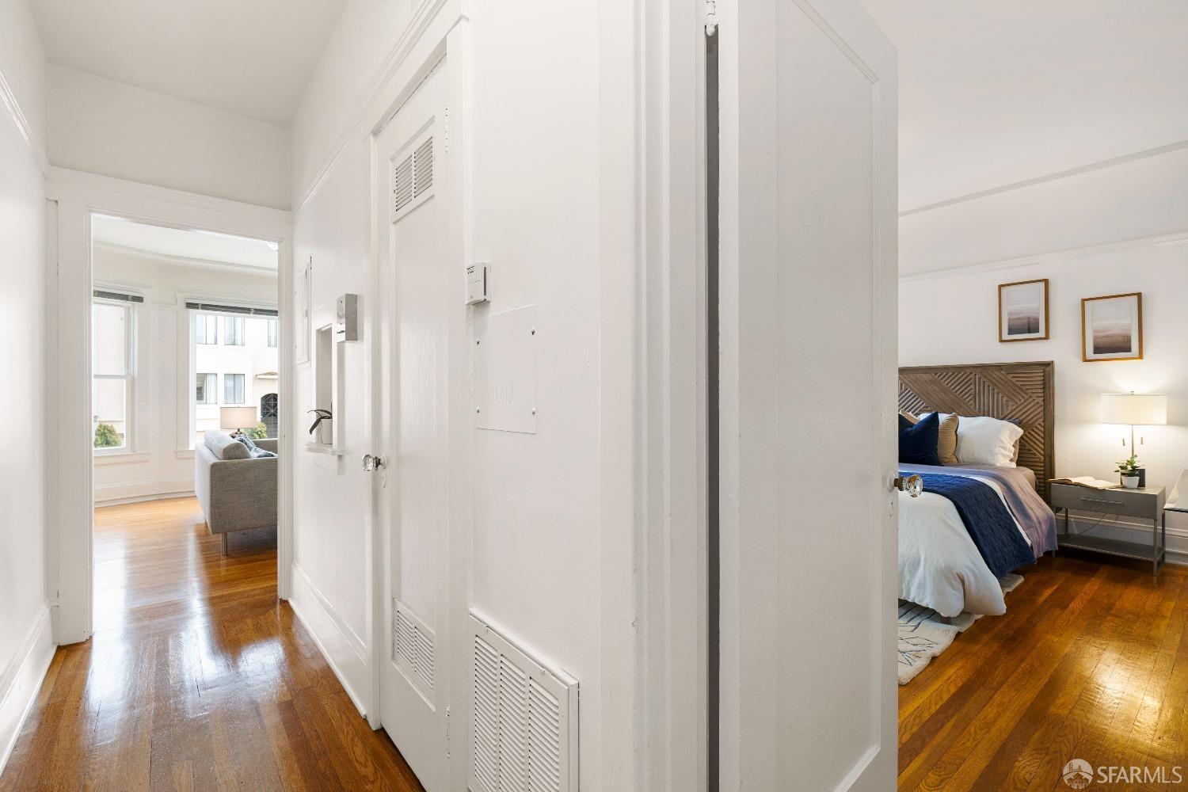
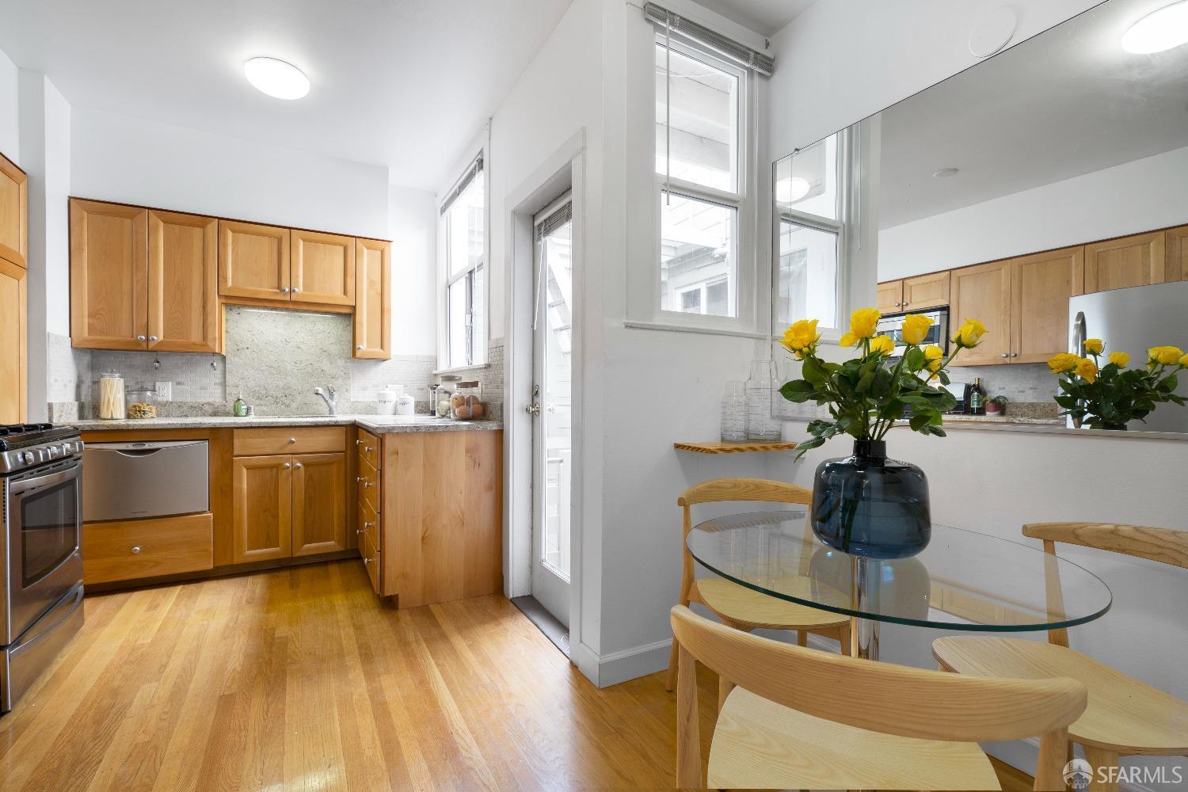





$1,140,000 2 Beds 2.00 Baths
CLOSED 2/14/24

Details
Prop Type: Condominium
County: San Francisco
Area: SF District 7
Full baths: 2.0
Features
List Aor: San Francisco Association of REALTORS
Lease Type: Net
Lot Size Units: SqFt
Price Per Acre: 7933194.15
Acres: 0.1437
Lot Size (sqft): 6,259
Garages: 1
List date: 1/11/24
935 Sq. Ft. ($1,219 / sqft)
Year Built 1991 Days on market: 25

Sold date: 2/14/24
Updated: Feb 15, 2024 7:45 AM
List Price: $1,198,000
Parking Features: Covered
Association Yn: Yes
Association Name: Marina Bay HoA
Association Fee Frequency: Monthly
Parking Total: 1
Number Of Units Total: 21
Building Area Total: 935
Senior Community Yn: No
Orig list price: $1,198,000 Assoc Fee: $791
Subtype Description: Luxury, Mid-Rise (4-8)
Remarks
Welcome to 1921 Jefferson Street, Unit 205, an urban gem nestled in a prime Marina location. This 2 bedroom, 2 bathroom corner unit comes with deeded garage parking, extra storage and heigh ceilings. You'll be greeted by a spacious living area, flooded with natural light from large windows that frame picturesque city and bay views. The well-appointed kitchen boasts granite countertops, and ample cabinet space. The primary bedroom comes with an en suite bathroom and ample closet space. The second bedroom with abundant light makes a great office. The home is ideally situated in

Paul Warrin
Sotheby's International Realty
Cell: 415-407-8019 paul@distinctivesfhomes.com
the best part of the Marina, close to the yacht harbor, the Palace of Fine Arts, Marina Green, Golden Gate Park and vibrant Chestnut Street, known for great restaurants, fitness studios, bars, movie theaters, bookstores, banks, florists, dry cleaners, gyms, beauty salons an Apple store and more. Note: HOA also covers earthquake insurance
Courtesy of Compass Information is deemed reliable but not guaranteed.

Paul Warrin
Sotheby's International Realty
Cell: 415-407-8019
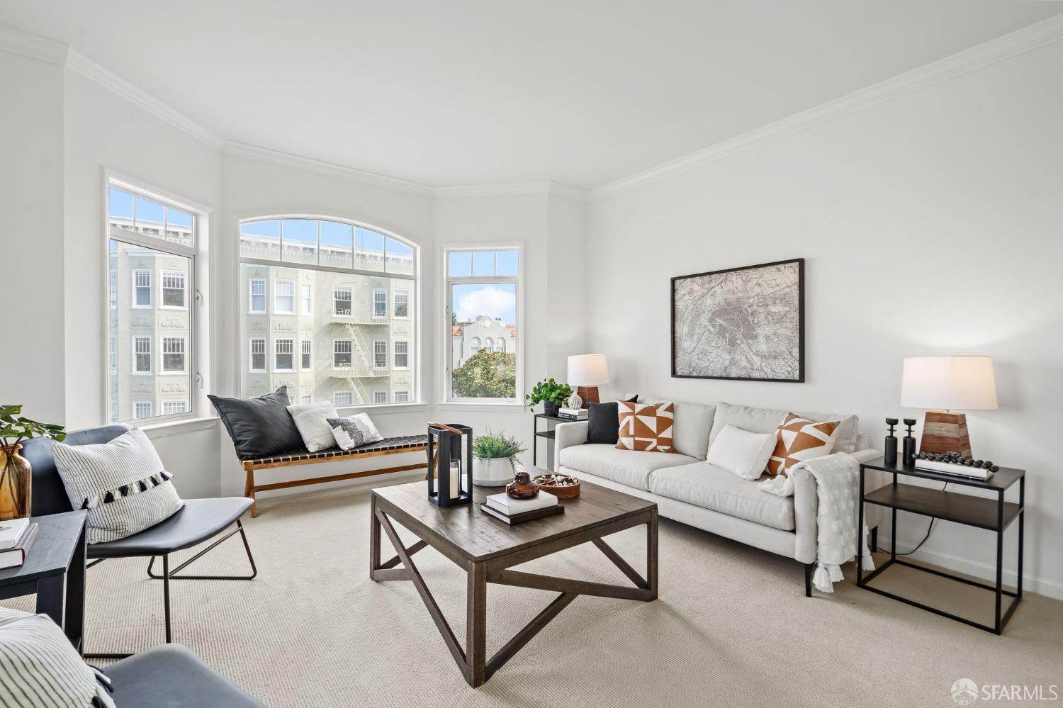
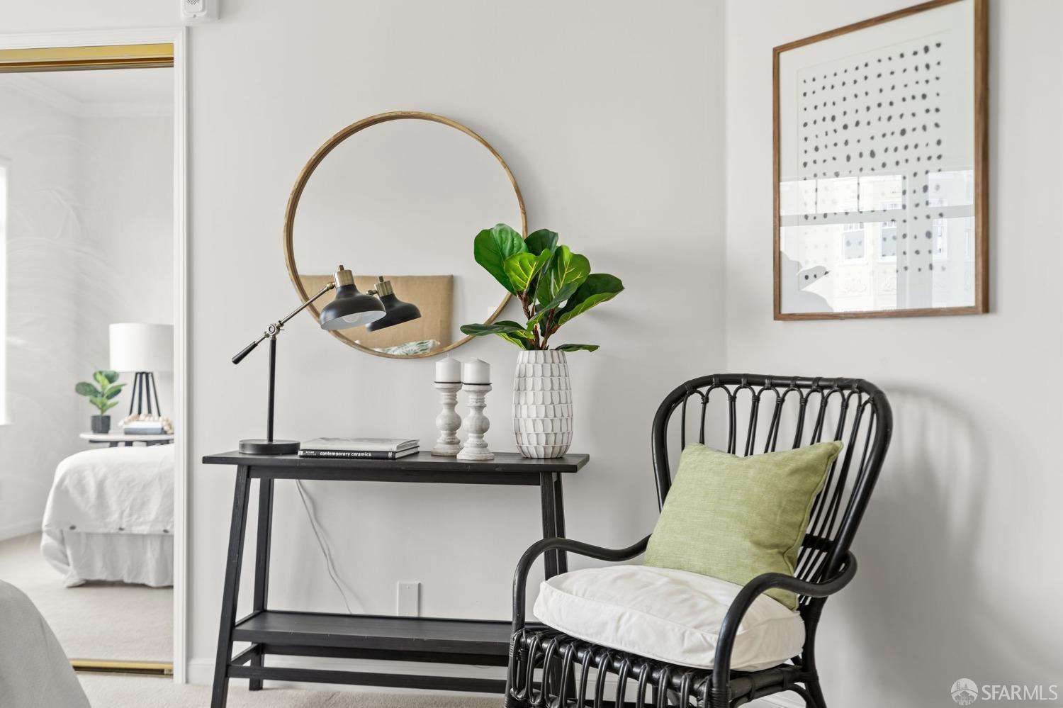

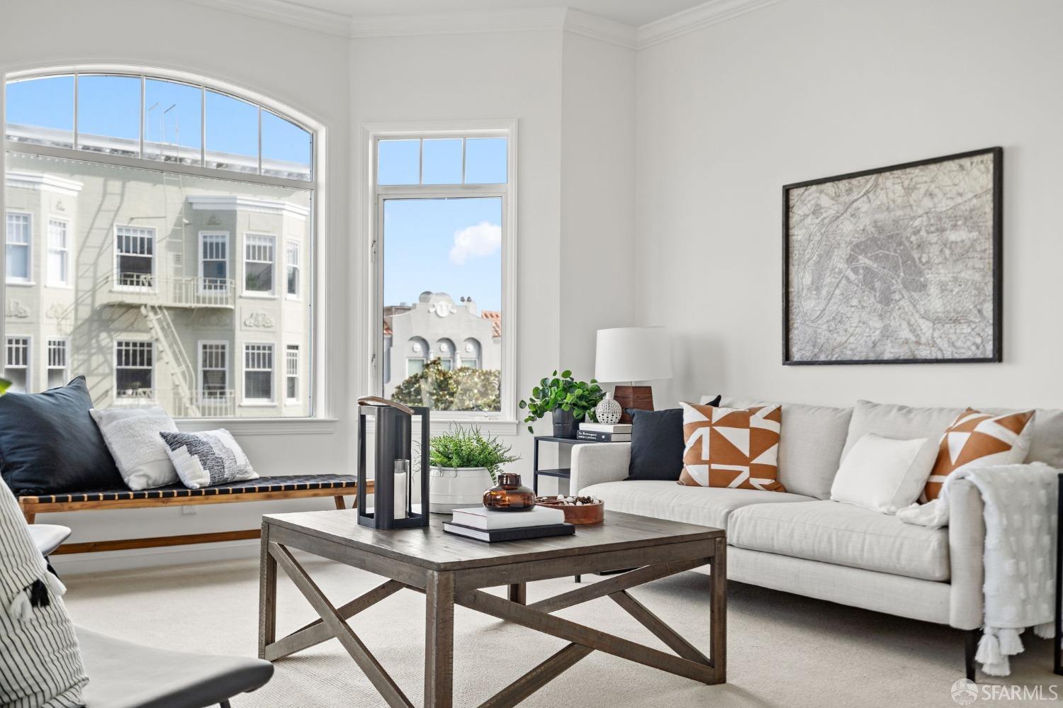
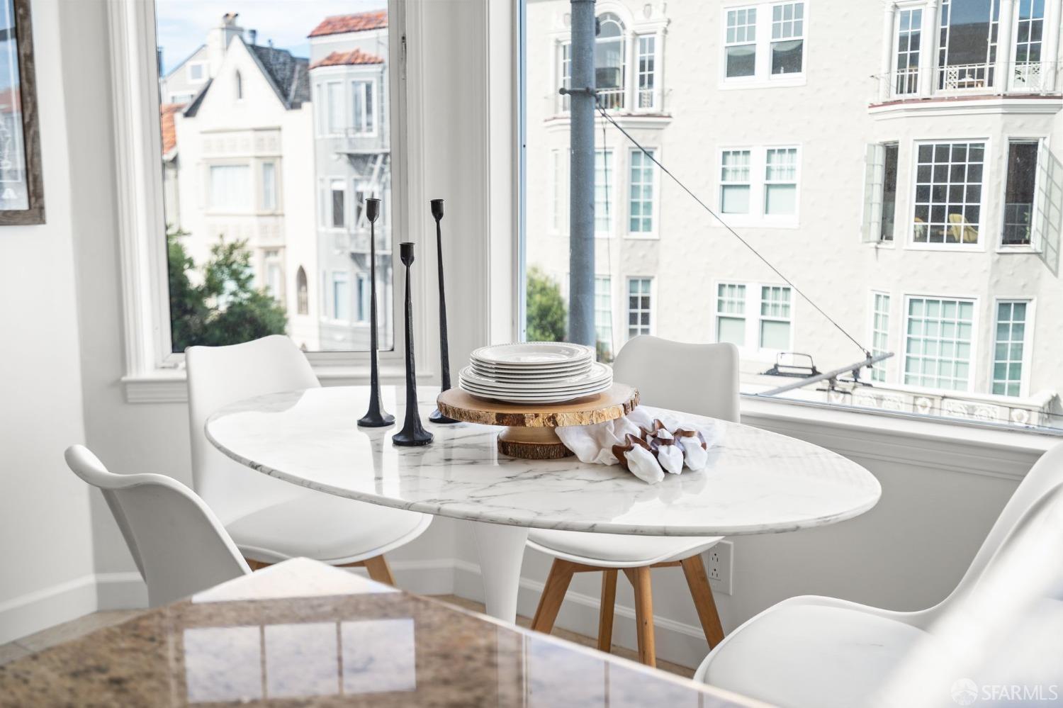







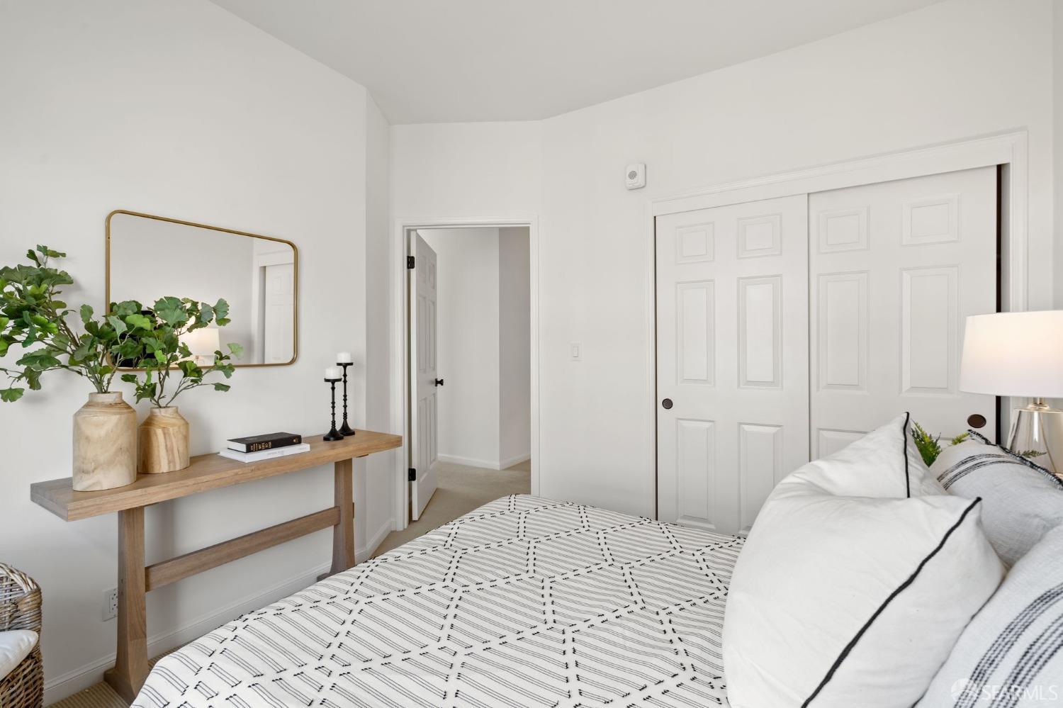
$980,000 1 Bed 1.00 Baths Year Built 1991 CLOSED 3/7/24 Days on market: 32
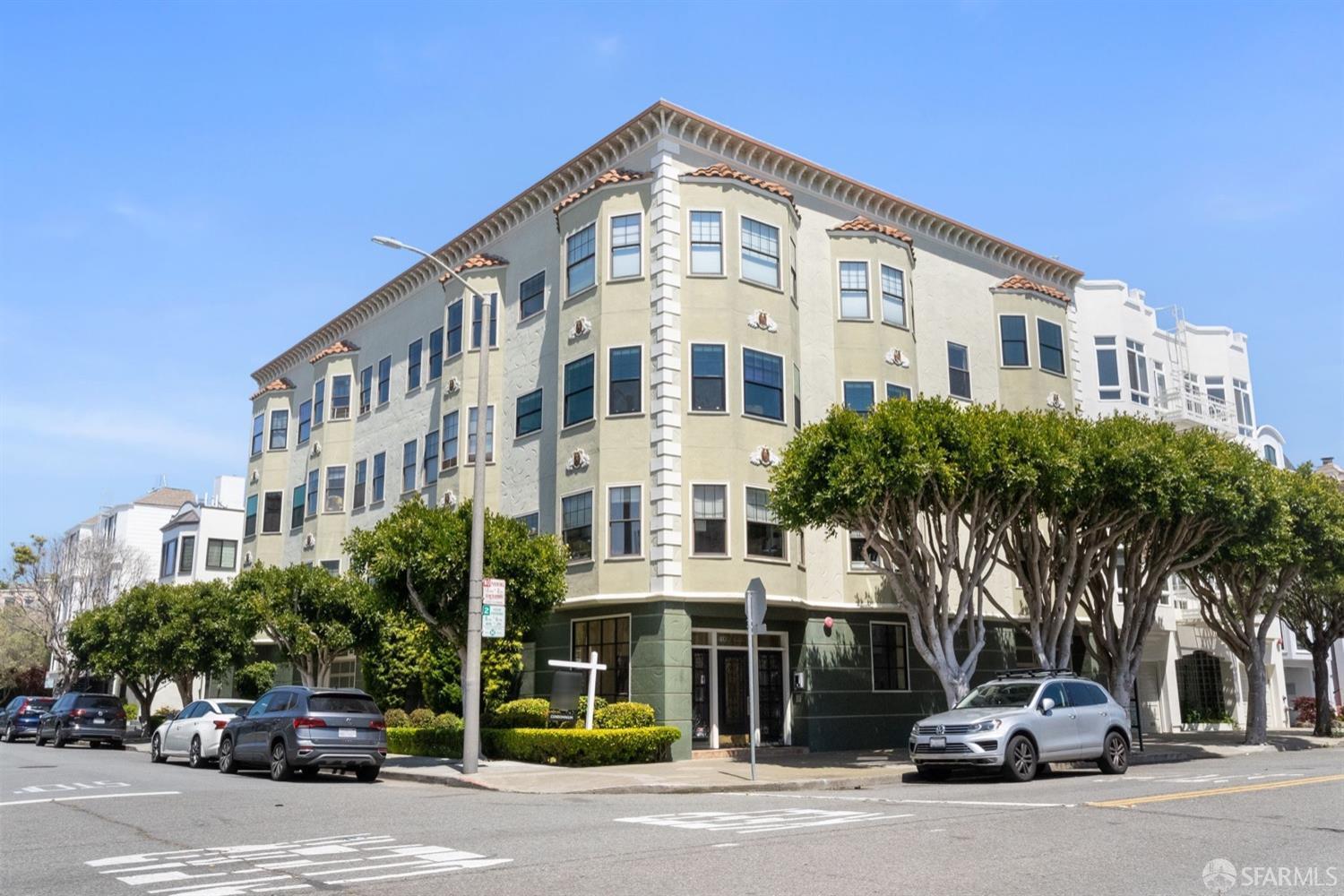

Details
Prop Type: Condominium
County: San Francisco
Area: SF District 7
Style: Mediterranean,Spanish Full baths: 1.0
Features
List Aor: San Francisco Association of REALTORS
Lease Type: Net
Lot Size Units: SqFt
Price Per Acre: 6829268.29
Construction Materials: Concrete, Wood Siding Driveway/Sidewalks: Sidewalk/Curb/Gutter
Association Fee Includes:
Common Areas, Insurance, Insurance on Structure, Maintenance Exterior, Maintenance Grounds, Management, Roof, Trash

Acres: 0.1435
Lot Size (sqft): 6,250
Garages: 1
List date: 1/1/24
Sold date: 3/7/24
Updated: Mar 7, 2024 9:38 AM
List Price: $998,000
Orig list price: $998,000
Assoc Fee: $591
Flooring: Wood
Foundation Details: Concrete
Parking Features: Attached, Enclosed, Garage Door Opener, Interior Access
Heating: Baseboard, Fireplace(s)
Association Yn: Yes
Association Name: 400 Avila St
Association Fee Frequency: Monthly
Room Kitchen Features: Island, Marble Counter
Laundry Features: Inside Area
Location Of Unit: End Unit
Room Master Bathroom Features: Marble, Tub w/ Shower Over
Room Master Bedroom Features: Closet
Parking Total: 1
Number Of Units Total: 18
Association Amenities: Laundry Coin
Property Condition: Updated/Remodeled
Pets Allowed: Cats OK, Dogs OK, Number Limit, Yes
Roof: Tar/Gravel
Security Features: Carbon Mon Detector, Double Strapped Water Heater, Fire Alarm, Security Patrol, Video System
Senior Community Yn: No
Sewer: Public Sewer
Subtype Description: Attached
Utilities: Cable Available, Internet Available, Natural Gas Connected
Water Source: Meter on Site
Remarks
Location! Location! Location! Welcome to 400 Avila #102. This beautiful light-filled corner unit condominium is located in one of San Francisco's best neighborhoods and has peek-a-boo views of Alcatraz and GGB. You will love living the healthy lifestyle with exercise opportunities along the Marina Greens to the Golden Gate Bridge. If its dinner, drinks or a little shopping you are looking for, Chestnut/Union Street has it all and it's just a short walk from your new home! In addition to a fantastic location, this condo features a fully remodeled kitchen, stylish bathroom, hardwood floors and gas fire place . One car deeded parking completes this Marina Gem! Must See!!
Courtesy of Coldwell Banker Realty Information is deemed reliable but not guaranteed.

Paul Warrin
Sotheby's
International Realty
Cell: 415-407-8019
$980,000 1 Bed 1.00 Baths Year Built 1991 CLOSED 3/7/24 Days on market: 32




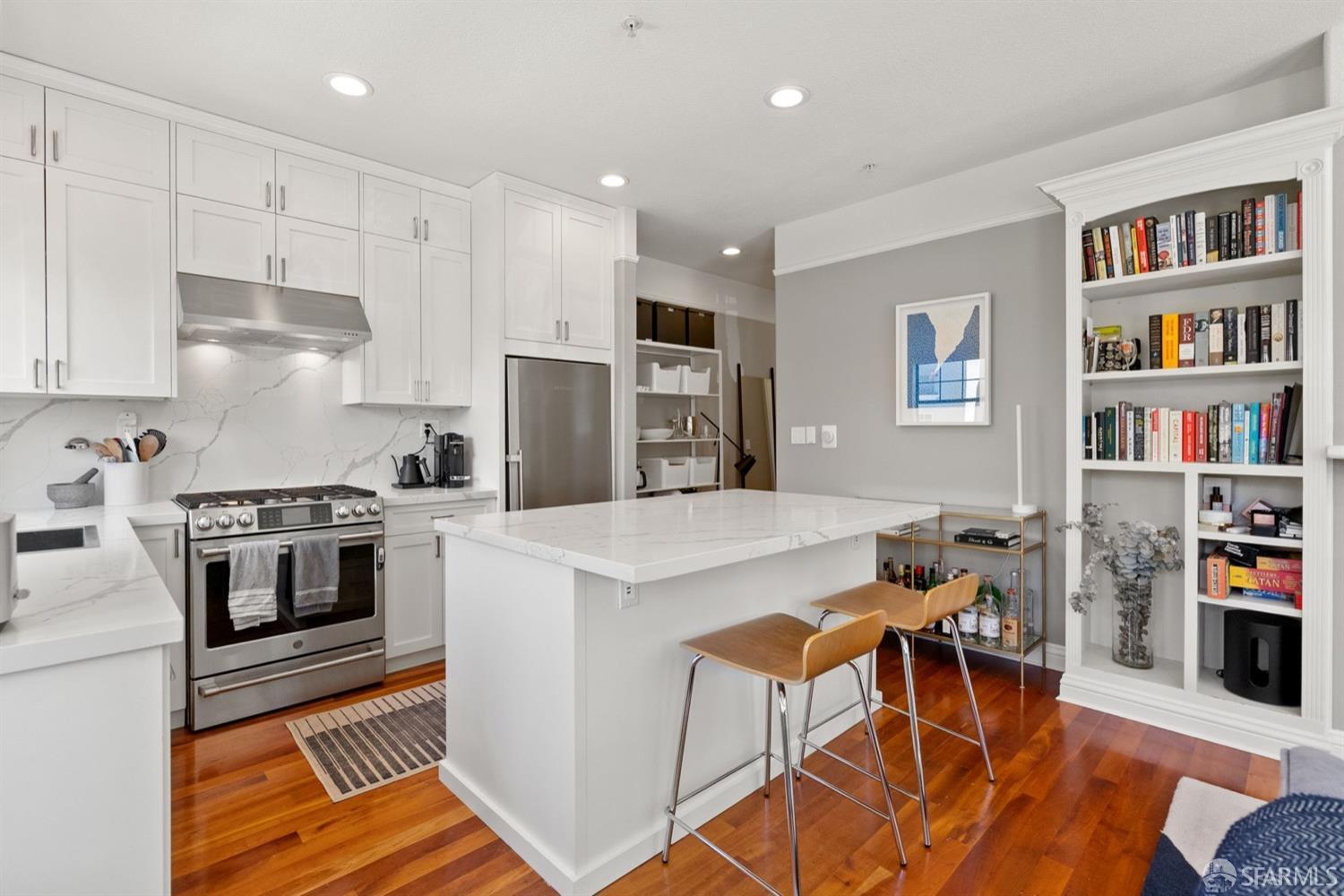
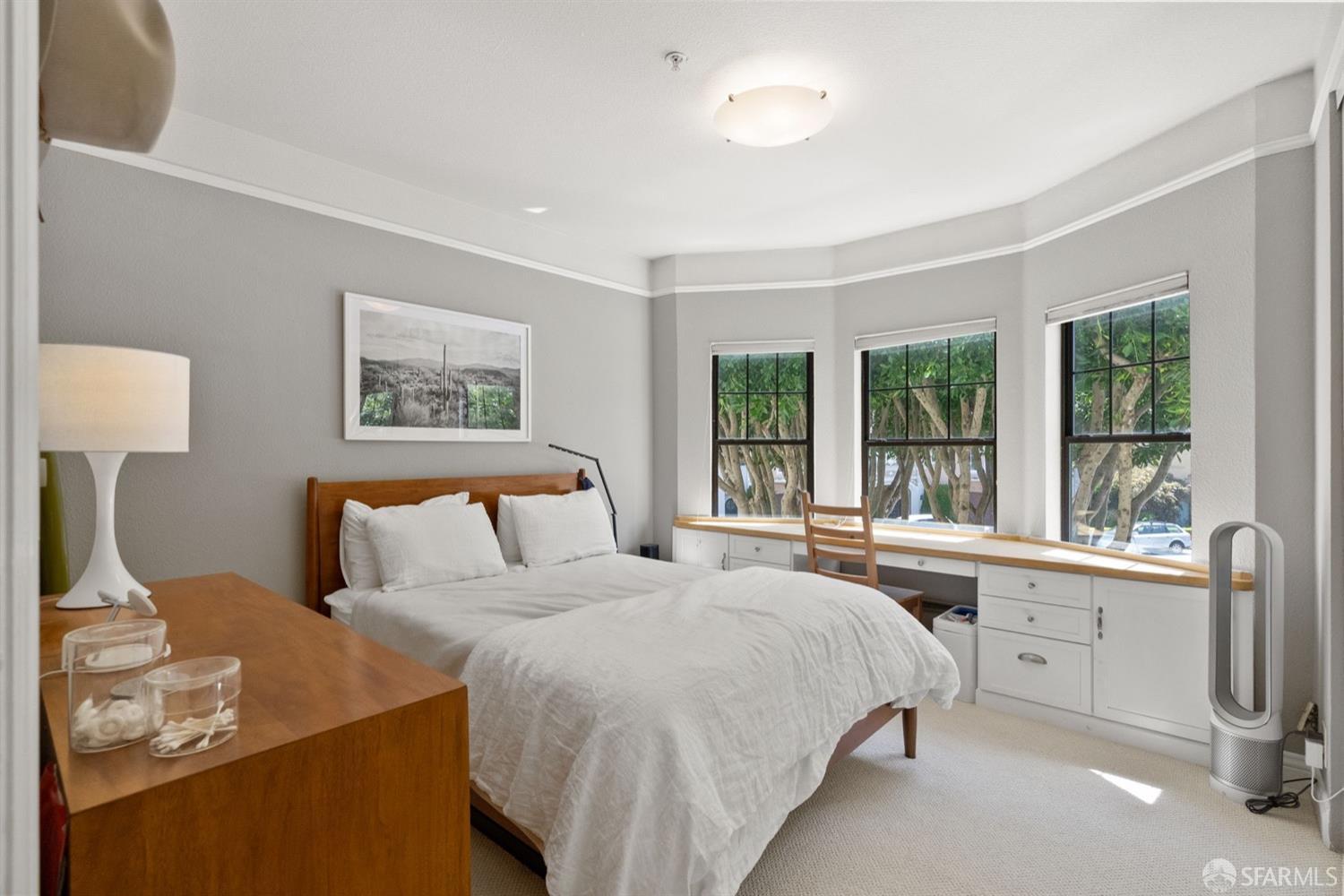




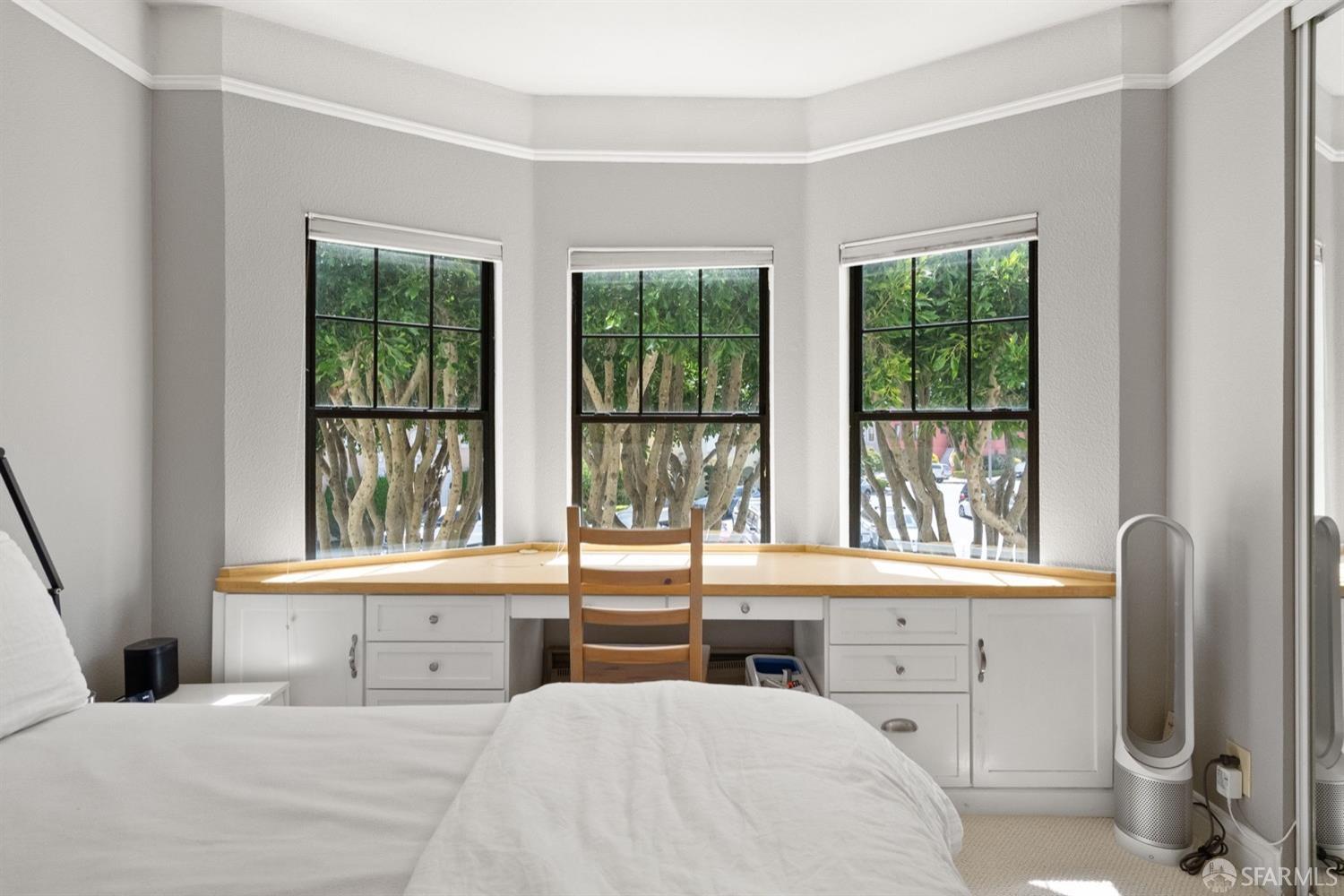


$1,045,000 1 Bed 1.00 Baths
CLOSED 5/22/24
MLS #424013623
861 Sq. Ft. ($1,214 / sqft)
Year Built 1992 Days on market: 70

Details
Prop Type: Condominium
County: San Francisco
Area: SF District 7
Style: Modern/High Tech
Features
List Aor: San Francisco Association of REALTORS
Lease Type: Net
Lot Size Units: SqFt
Price Per Acre: 7231833.91
Cooling: None
Flooring: Wood
Fireplace Features: Gas
Starter
Parking Features: Attached
Association Yn: Yes
Full baths: 1.0
Acres: 0.1445
Lot Size (sqft): 6,296 Garages: 1

List date: 3/7/24
Sold date: 5/22/24
Updated: May 23, 2024 1:53 AM
List Price: $1,149,000
Orig list price: $1,149,000 Assoc Fee: $600
Association Fee Frequency: Monthly
Interior Features: Cathedral Ceiling
Appliances: Dishwasher, Disposal, Free Standing Electric Range, Free Standing Gas Oven, Free Standing Gas Range, Free Standing Refrigerator, Gas Cook Top, Gas Plumbed, Ice Maker, Insulated Water Heater, Microwave

Paul Warrin
Sotheby's International Realty
Cell: 415-407-8019
Room Kitchen Features: Quartz Counter, Skylight(s)
Laundry Features: Dryer Included, Laundry Closet, Washer/Dryer Stacked Included
Fireplaces Total: 1
Parking Total: 1
Rooms Total: 3
Number Of Units Total: 15
Building Area Total: 861
Property Condition: Updated/Remodeled
Senior Community Yn: No
Subtype Description: Attached
Get ready to bask in a flood of natural light at 3701 Divisadero #305 - an exceptional Marina Jewel nestled at the crossroads of Nature and Luxury Urban Living! This residence is a radiant oasis boasting expansive dimensions and a wealth of upscale amenities. Bright and spacious with generous proportions, this home features three skylights, cathedral ceilings, open floor plan, light finished hardwood floors, double pained wood windows, updated kitchen, and a cozy gas fireplace. The kitchen is a culinary haven with a full suite of SS appliances, ample cabinet space and modern white quartz counters. The bathroom is a spa-like retreat, featuring a Jacuzzi tub and shower encased in natural stone tile, complemented by a separate vanity room boasting ample closet space and in-unit laundry! 1-car deeded parking + large storage included. The building offers an array of delights, including a breathtaking roofdeck w/ panoramic vistas, an elevator for easy access, and a fitness room to keep you in top form. A++ Location: Marina Green, Palace of Fine Arts, and Presidio intersect with a vibrant array shops and restaurants on Chestnut, Union, and Fillmore Streets to offer you the epitome of sophisticated city living!
Courtesy of Compass Information is deemed reliable but not guaranteed.

Paul
Warrin
Sotheby's International Realty
Cell: 415-407-8019
$1,045,000

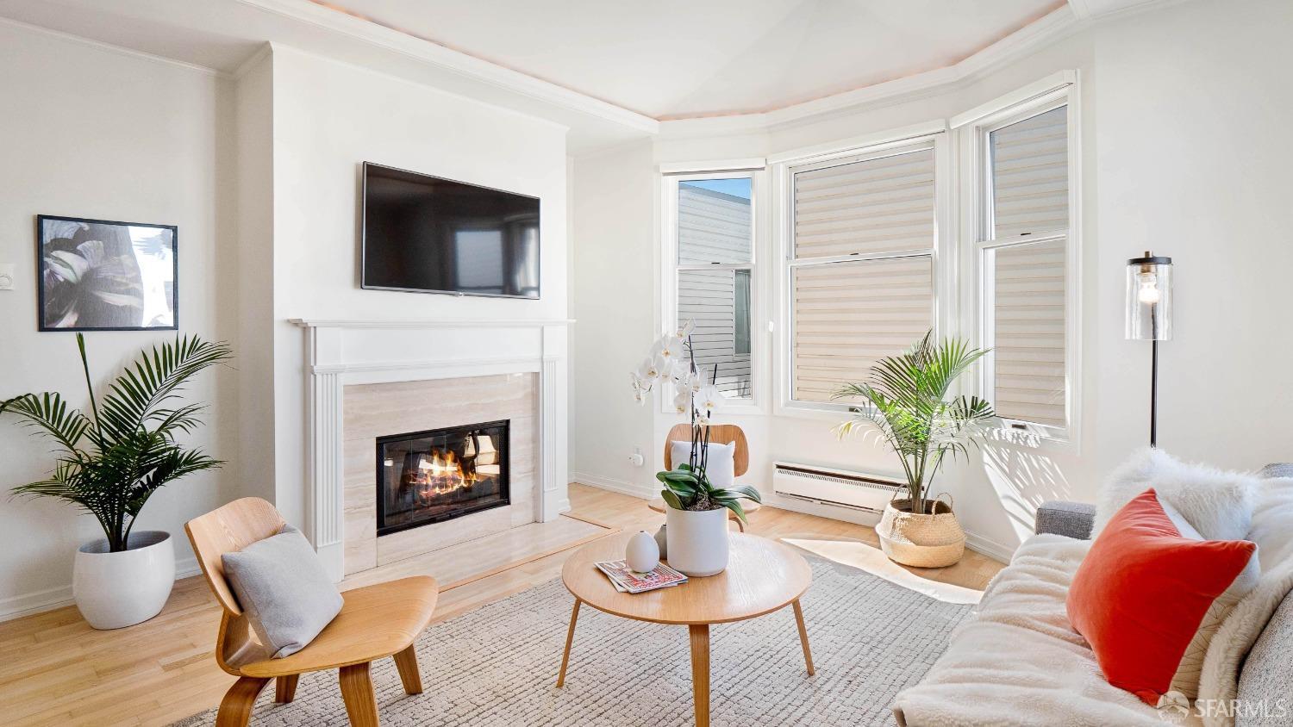


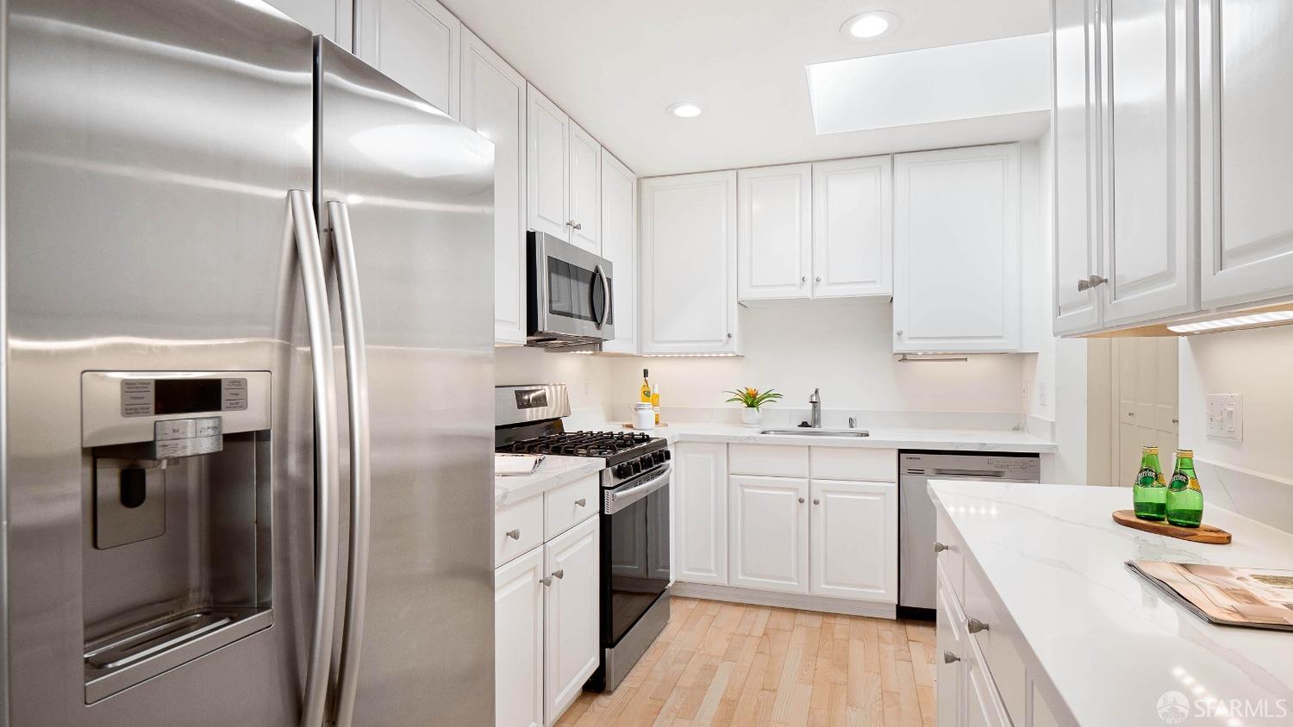



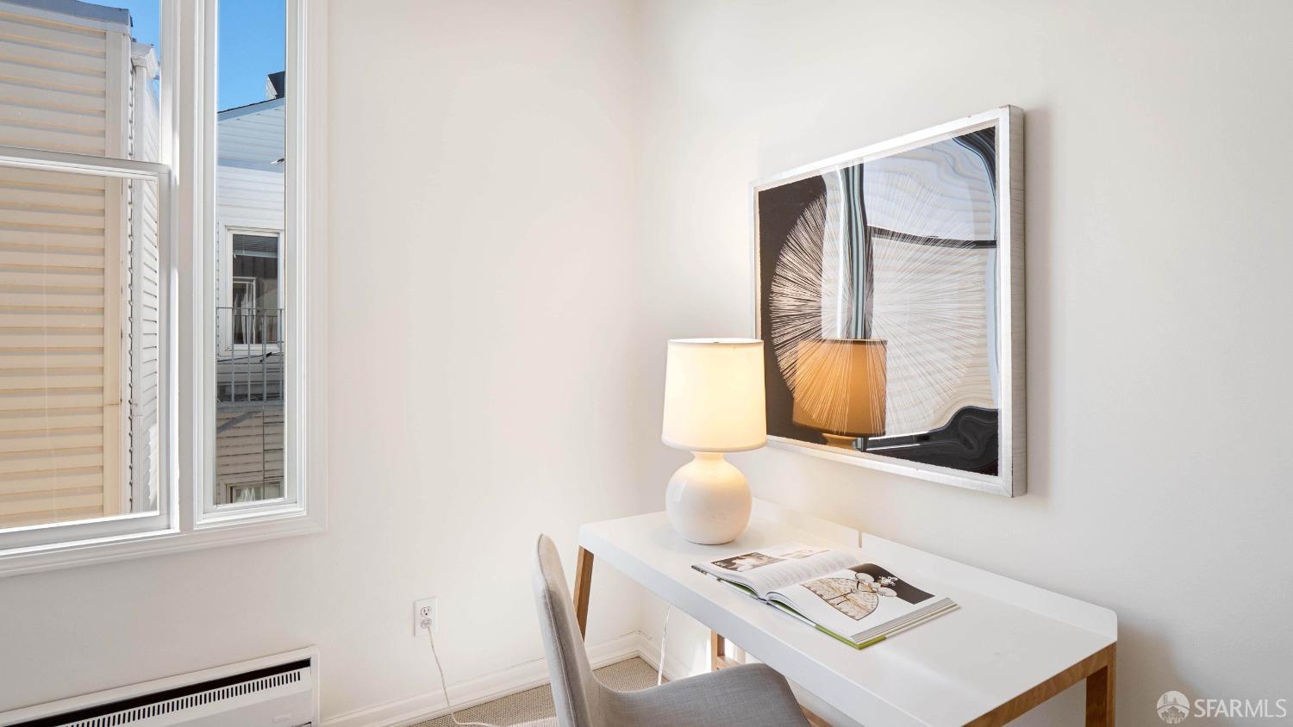


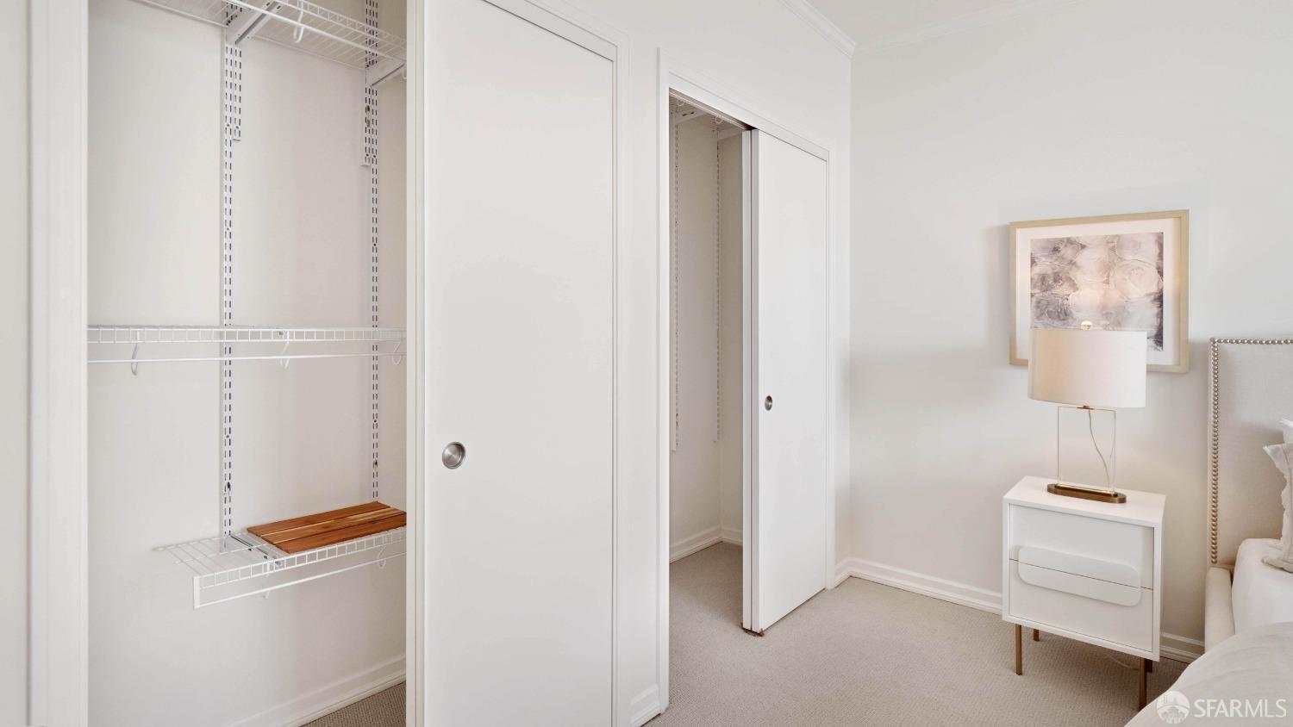

$1,175,000 2 Beds 2.00 Baths 1,630 Sq. Ft. ($721 / sqft)
CLOSED 5/8/24
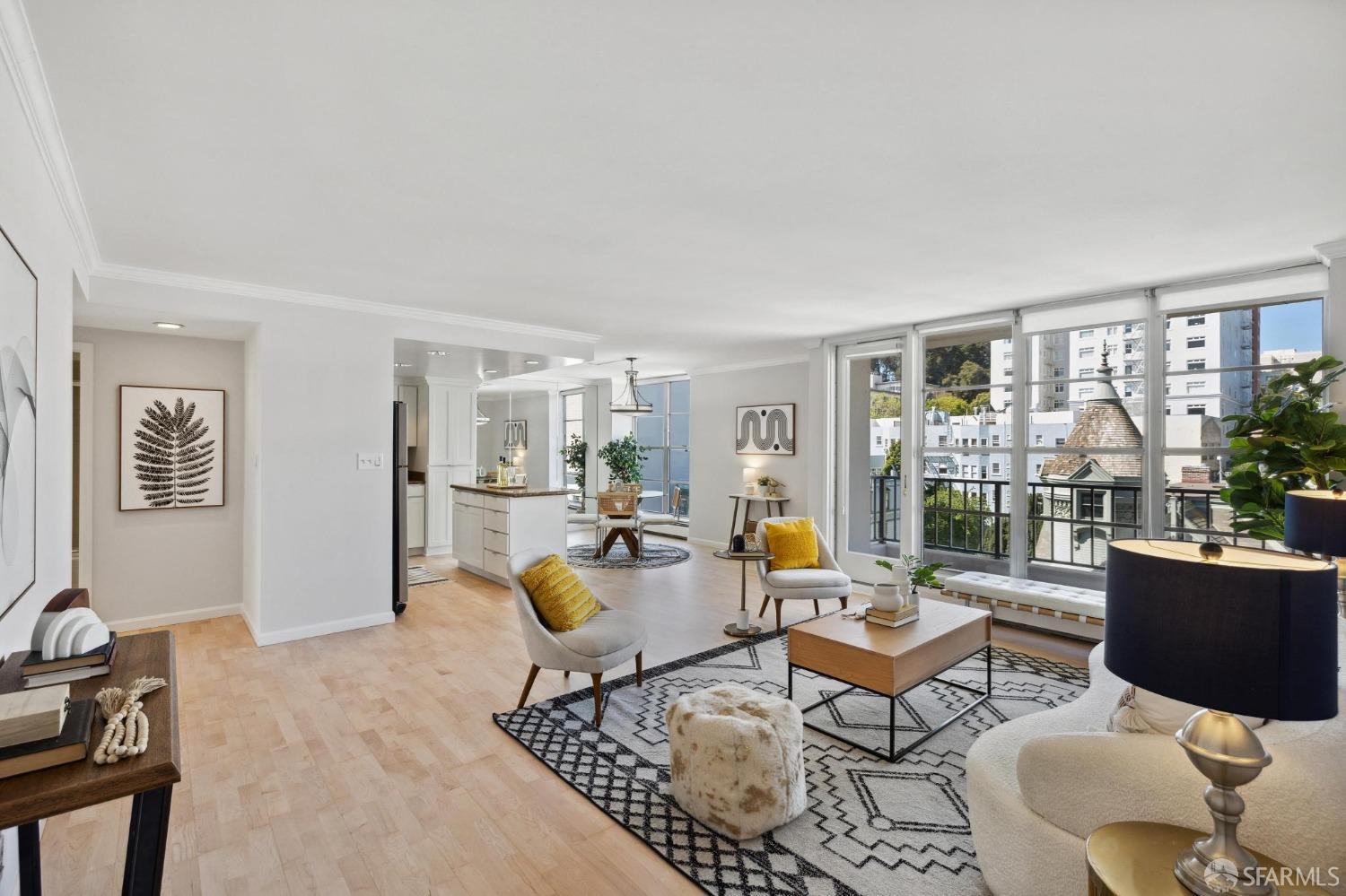
Details
Prop Type: Condominium
County: San Francisco
Area: SF District 7
Style: Contemporary
Features
List Aor: San Francisco Association of REALTORS
Lease Type: Net
Lot Size Units: SqFt
Price Per Acre: 3571428.57
Room Baths Other Features:
Tub w/Shower Over
Room Dining Room
Features: Dining/Living Combo
Association Fee Includes: Common Areas, Elevator, Maintenance Exterior, Management, Roof, Security, Sewer, Trash, Water

Paul Warrin
Full baths: 2.0
Acres: 0.329
Lot Size (sqft): 14,332
Garages: 2
Direction Faces: Northwest
Flooring: Bamboo, Carpet, Wood
Parking Features: Attached
Heating: Central
Association Yn: Yes
Association Name: Jackson Towers HOA
Association Fee Frequency: Monthly
Appliances: Built-In Electric
Oven, Built-In Electric Range, Dishwasher, Disposal, Microwave
Sotheby's International Realty
Cell: 415-407-8019
Year Built 1966 Days on market: 30

List date: 3/15/24
Sold date: 5/8/24
Updated: May 8, 2024 3:47 PM
List Price: $1,200,000
Orig list price: $1,200,000 Assoc Fee: $1,499
Room Kitchen Features: Granite Counter, Island
Room Living Room Features: Deck Attached, View
Laundry Features: See Remarks
Room Master Bathroom Features: Shower Stall(s)
Room Master Bedroom Features: Walk-In Closet
Parking Total: 2
Rooms Total: 5
Number Of Units Total: 81
Building Area Total: 1630
Association Amenities: Roof Deck
Senior Community Yn: No
Subtype Description: Hi-Rise (9+), Luxury
View: Bridges, City, City Lights, Golden Gate Bridge, San Francisco, Water
Located in the Jackson Towers within the vibrant Pacific Heights neighborhood, this remarkable residence boasts floor-toceiling windows, ample closet space, and an inviting open kitchen layout, ideal for hosting guests. Newly refinished hardwood floors grace the kitchen and living areas, while a plush carpet adorns the bedrooms. A delightful walk-out terrace offers charming sunset and city views, with a peek-a-boo of the Golden Gate Bridge. Additionally, this super bright space with floods with tons of natural light, perfect for enjoying both sunrise and sunset. Building has a panoramic view roof deck with 360 classic San Francisco views and an elegant lobby entry area. The unit includes two-car deeded parking and extra storage. A common washer and dryer steps away from your door on each floor. Situated in a prime location, this building provides easy access to many upscale attractions. Enjoy leisurely strolls to Lafayette and Alta Plaza Parks, as well as the eclectic array of boutiques, shops, restaurants, and cafes along Union, Polk, Filmore, and Hyde Streets, making every day a quintessential San Francisco experience. UCSF Medical Center, Kaiser Permanente, and California Pacific Medical Center are nearby. Take advantage of this amazing opportunity today!
Courtesy of Compass Information is deemed reliable but not guaranteed.

Paul
Warrin
Sotheby's
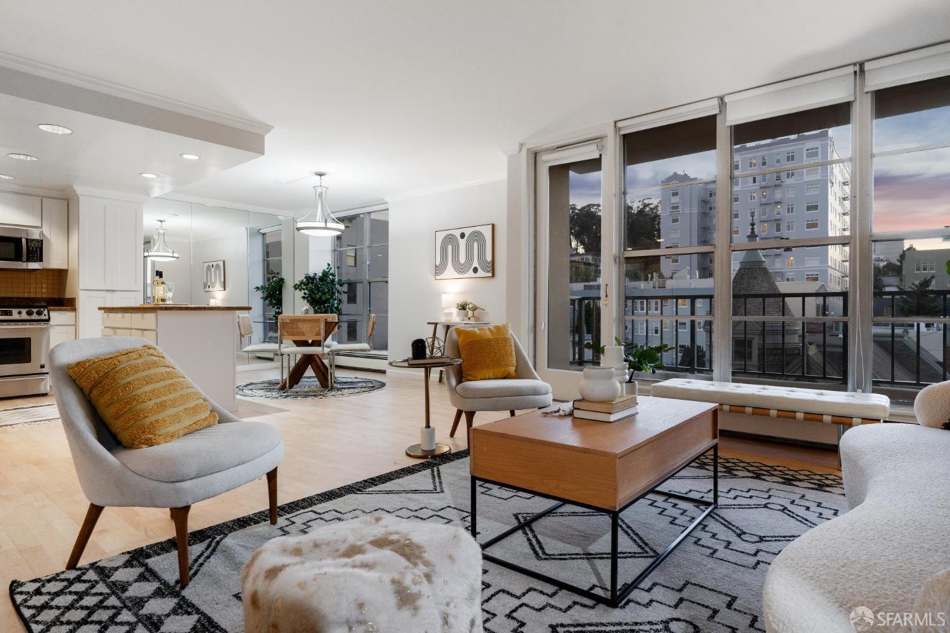




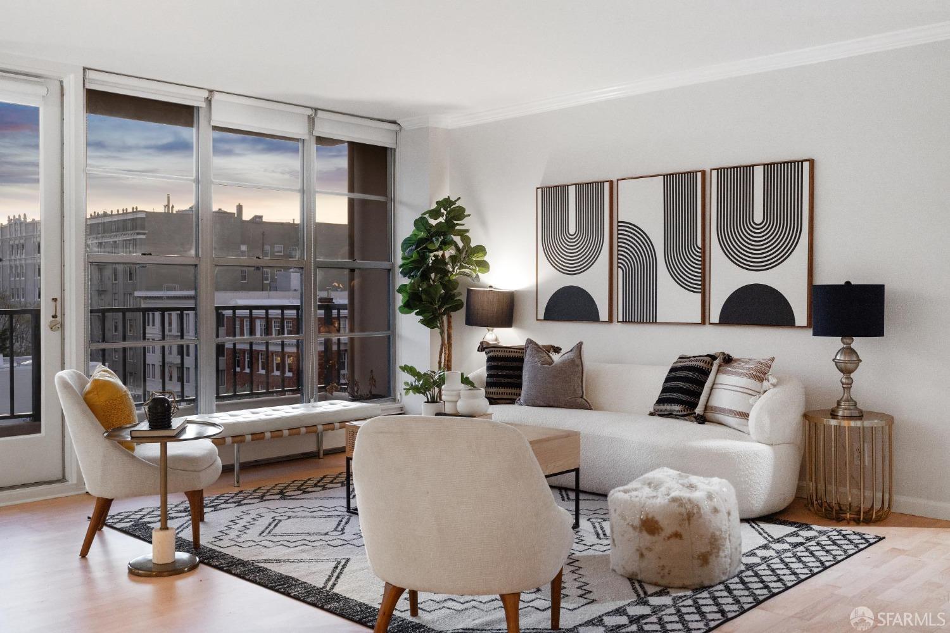

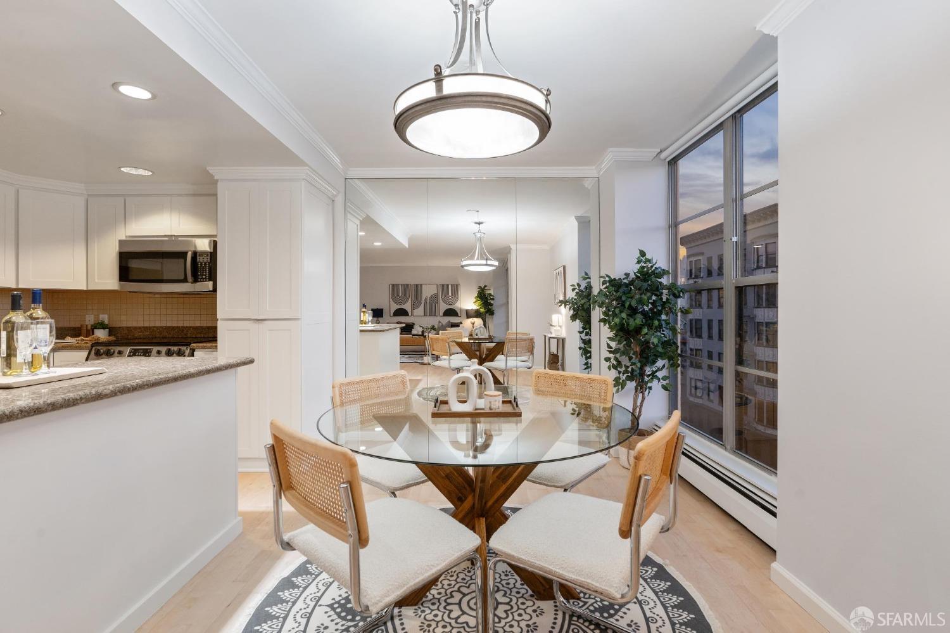
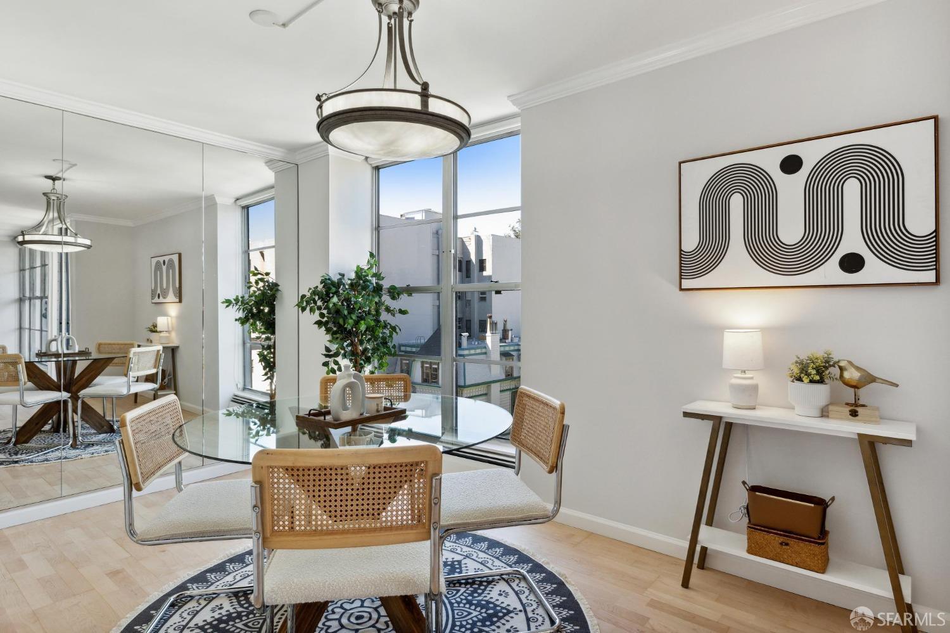

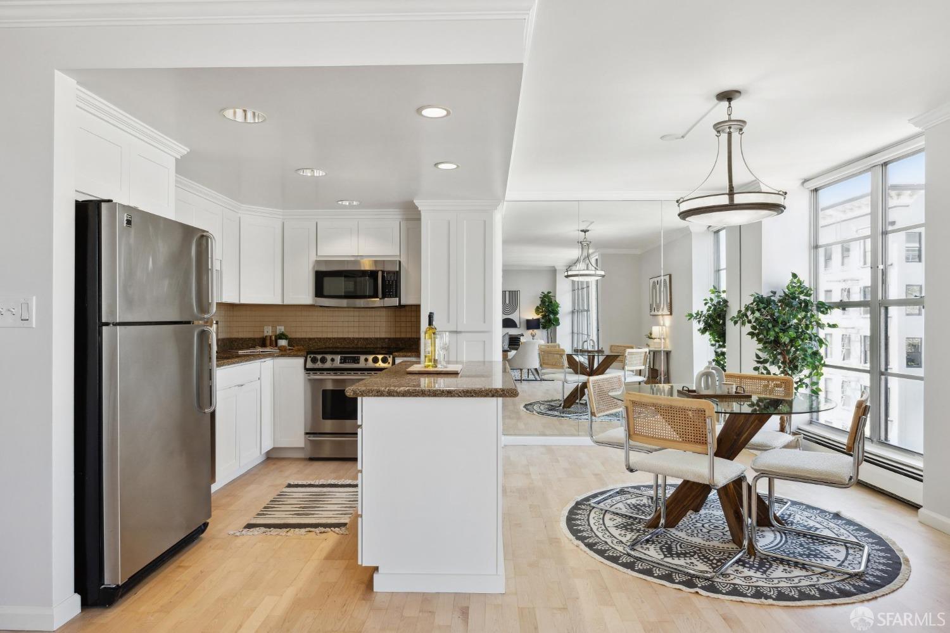

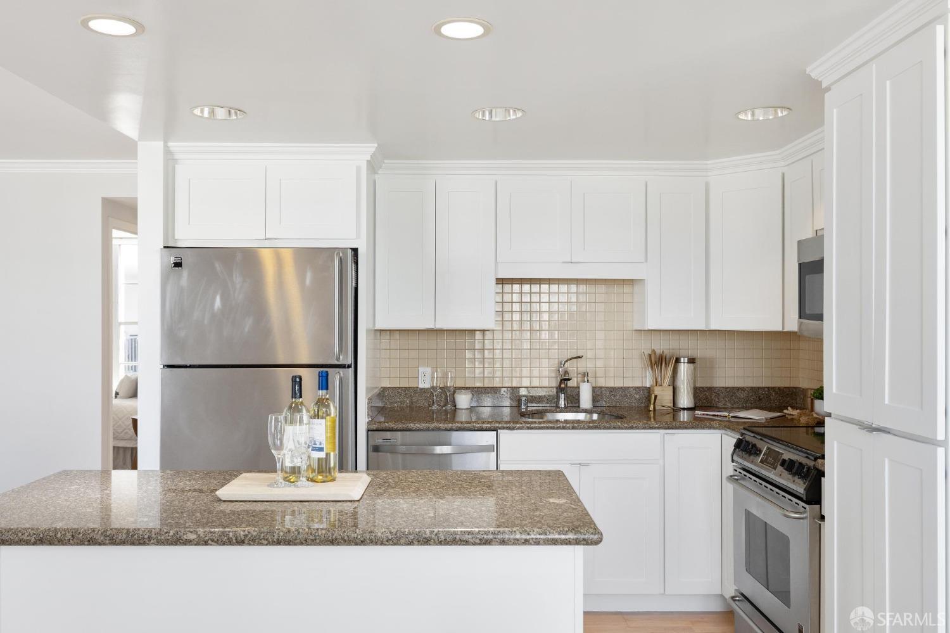
$1,000,000 1 Bed 1.00 Baths
CLOSED 4/22/24

Details
Prop Type: Condominium
County: San Francisco
Area: SF District 7
Full baths: 1.0
Features
List Aor: San Francisco Association of REALTORS
Lease Type: Net
Lot Size Units: SqFt
Price Per Acre: 2877697.84
Room Baths Other Features: Tub w/Shower Over
Flooring: Wood
Remarks
Acres: 0.3475
Lot Size (sqft): 15,135
Garages: 1
List date: 3/16/24
Parking Features: Garage Door Opener, Interior Access
Heating: Radiant
Association Yn: Yes
Association Fee Frequency: Monthly
Interior Features: Skylight Tube, Skylight(s)
MLS
650 Sq. Ft. ($1,538 / sqft)
Year Built 1975 Days on market: 17
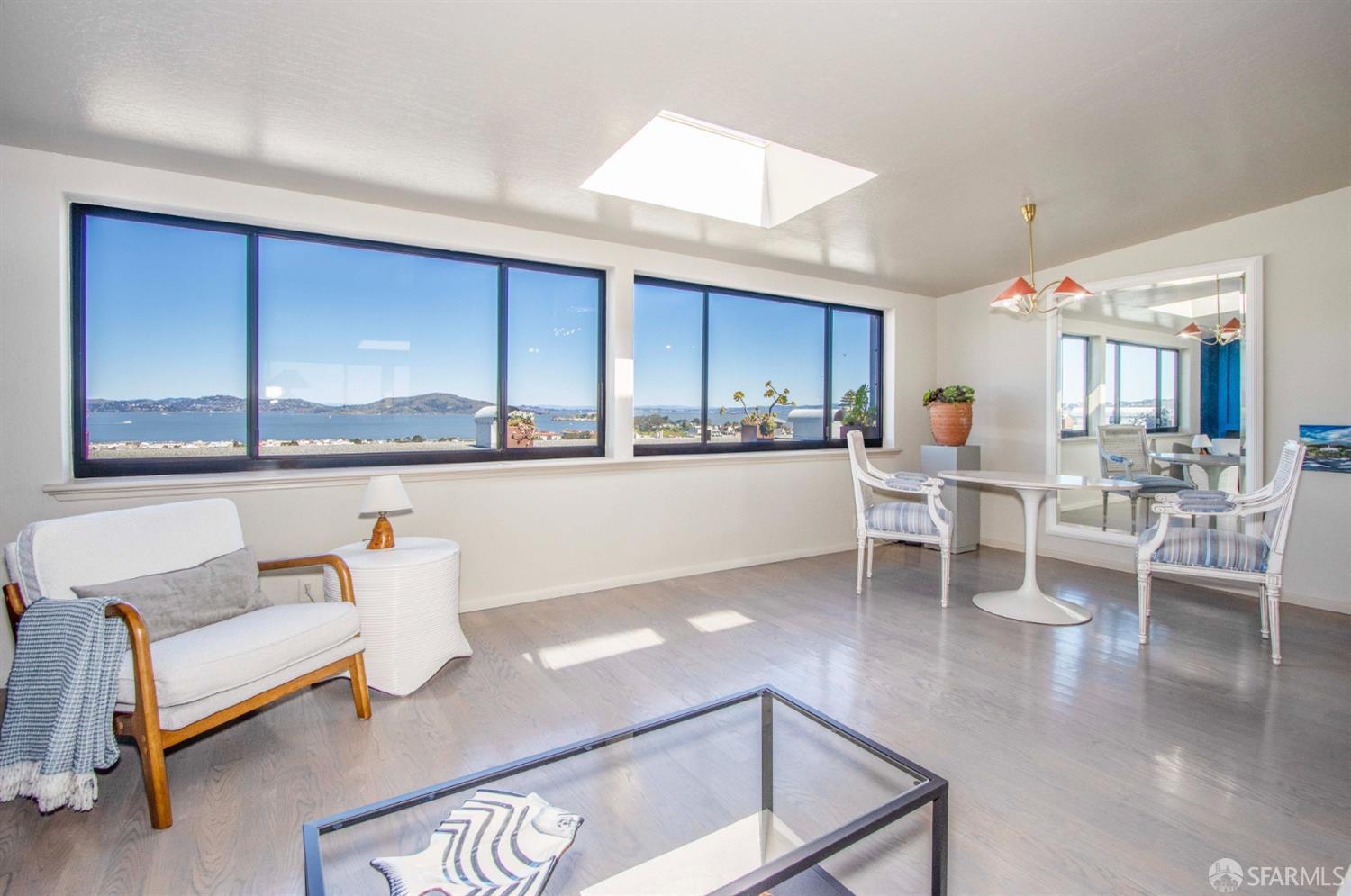
Sold date: 4/22/24
Updated: Apr 25, 2024 2:56 AM
List Price: $849,000
Orig list price: $849,000 Assoc Fee: $747
Appliances: Electric Cook Top
Room Kitchen Features: Tile Counter
Parking Total: 1
Rooms Total: 3
Number Of Units Total: 44
Building Area Total: 650
Senior Community Yn: No
Subtype Description: MidRise (4-8)
Utilities: Electric, Natural Gas Connected
This special Pacific Heights penthouse condo has World-Class 180 degree views spanning from the Golden Gate Bridge to Berkeley! There are breathtaking views of the Presidio, the Golden Gate Bridge, the Marin Headlands, Sausalito, Mt. Tam., Tiburon, Angel Island, Crissy Field, Russian Hill, the East Bay Hills and more! PH509 is a gem, having had only two owners Comparative Market Analysis

Paul Warrin
Sotheby's International Realty
Cell: 415-407-8019
Courtesy of Compass Information is deemed reliable but not guaranteed. Comparative Market Analysis
2295 Vallejo Street, San Francisco, California
since 1975. A skylight, solatubes and the beautiful northern exposure flood the condo with natural light. There is a gas fireplace and beautiful white oak hardwood flooring throughout. Pacific Heights Place is a luxury mid-rise situated alongside the Fillmore stairs. The buildings amenities include a glass elevator, a common panoramic roof deck, laundry facilities, an exercise room with a sauna, a community room, security cameras, and a secure mail room. This unit has deeded outdoor space, one-car assigned garage parking and an adjacent storage locker. 2295 Vallejo is a walker's paradise with a 99 walk score and is in close vicinity to the Marina, Upper Fillmore, Chestnut Street, Polk Street, Union Street, Chinatown, the Embarcadero and much more!

Paul Warrin
Sotheby's International Realty
Cell: 415-407-8019
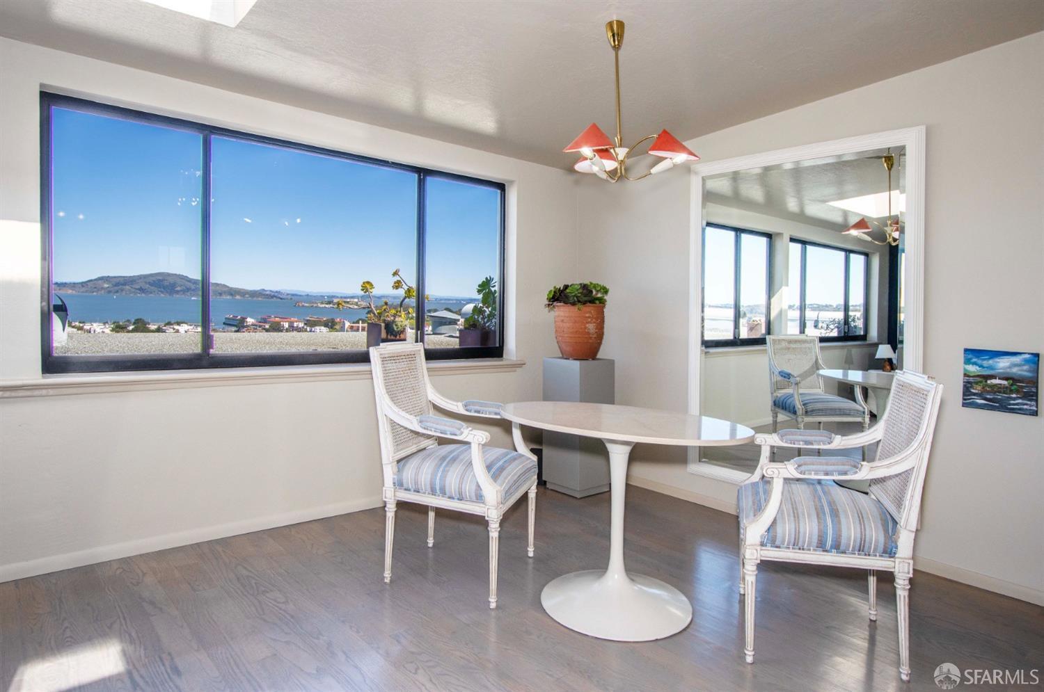
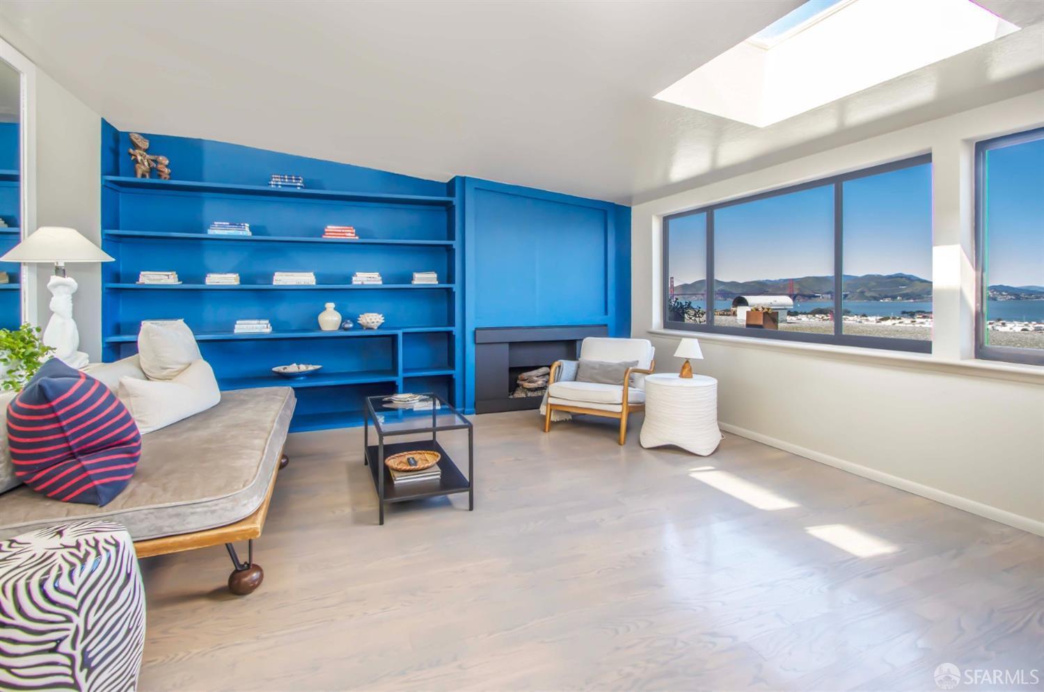



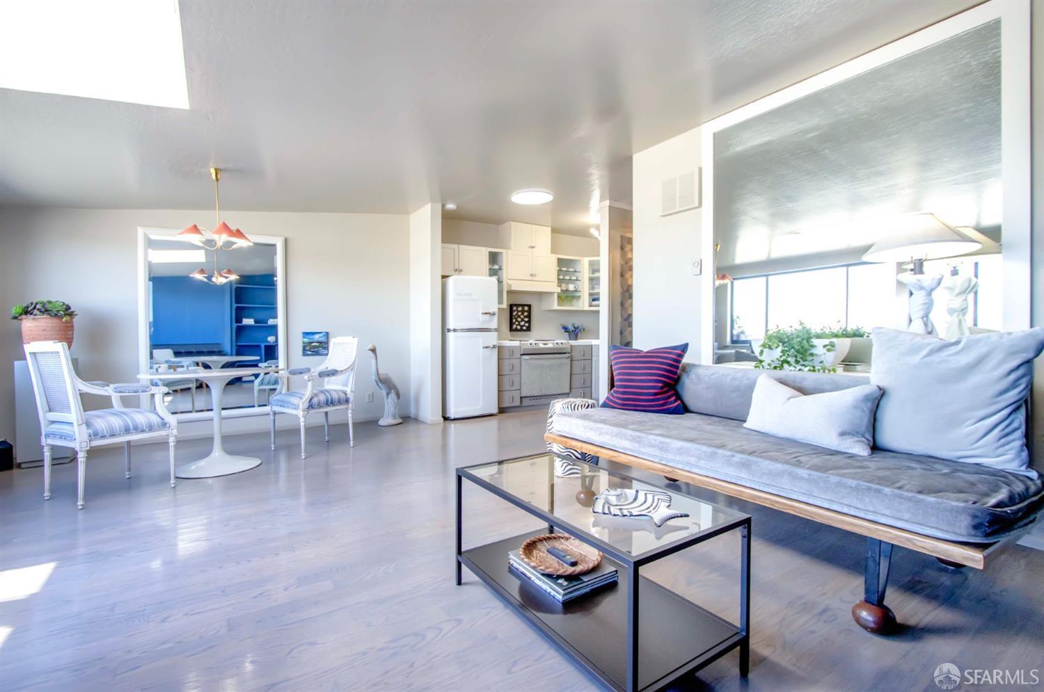



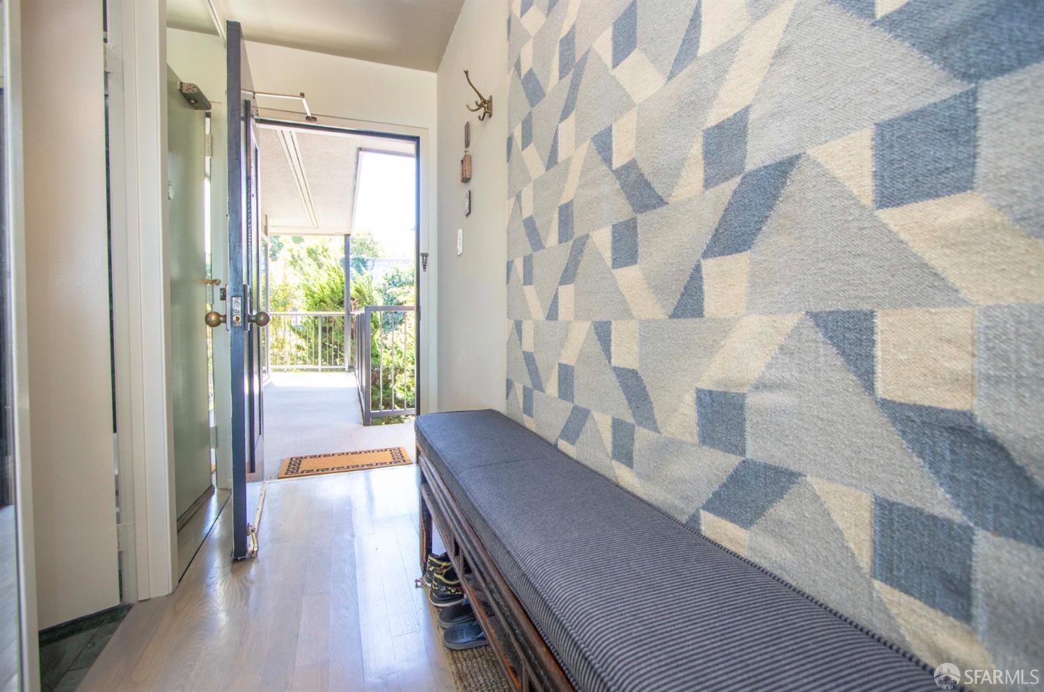

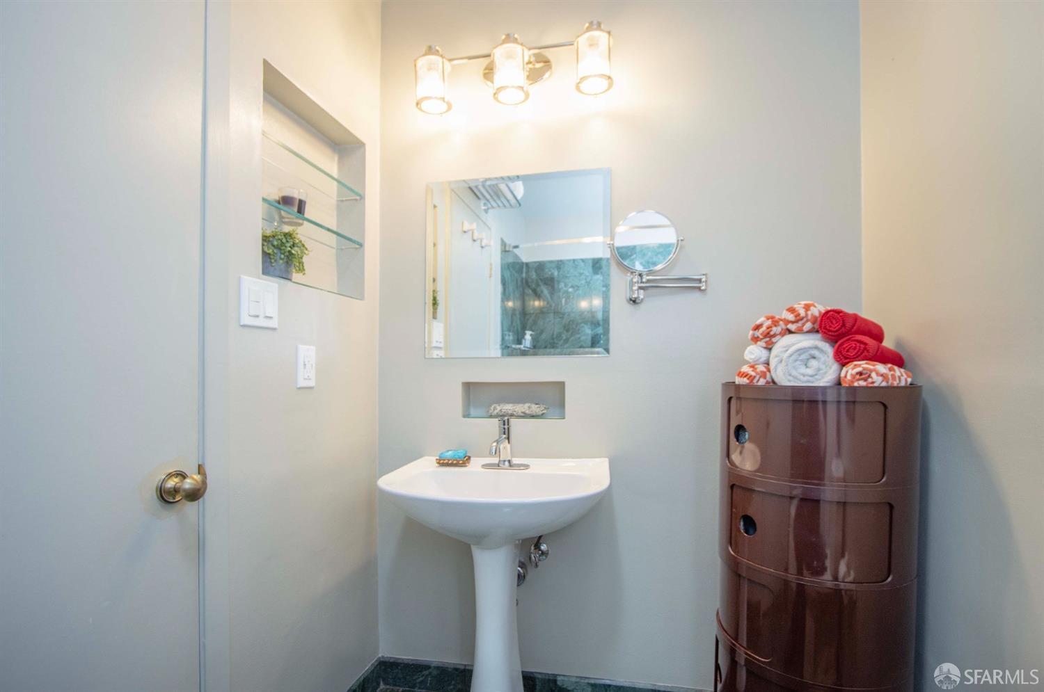
$1,028,000 1 Bed 1.00 Baths
CLOSED 6/4/24
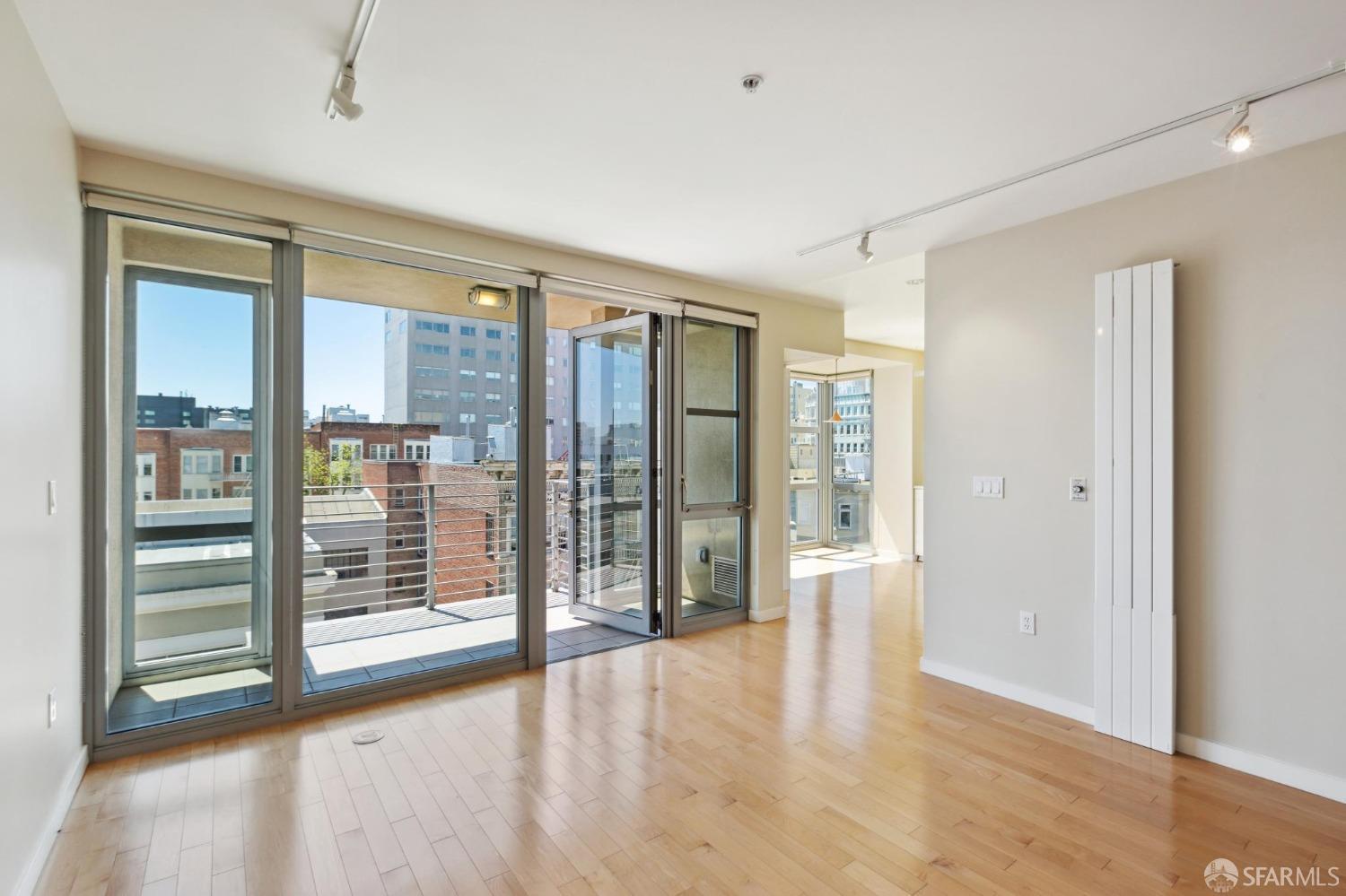
Details
Prop Type: Condominium
County: San Francisco
Area: SF District 7
Style: Modern/High Tech
Features
List Aor: San Francisco Association of REALTORS
Lease Type: Net
Lot Size Units: SqFt
Price Per Acre: 6377171.22
Room Baths Other Features:
Double Sinks, Jack & Jill, Tile, Tub w/Shower Over
Room Dining Room
Features: Space in Kitchen
Full baths: 1.0
Acres: 0.1612
Lot Size (sqft): 7,023
Garages: 1
Association Fee Includes: Common Areas, Elevator, Gas, Heat, Insurance on Structure, Maintenance Exterior, Maintenance Grounds, Management, Roof, Security, Sewer, Trash, Water
Direction Faces: South Flooring: Carpet, Tile, Wood
Parking Features: Assigned, Garage Door Opener, Interior Access
Heating: Central, Radiant
Association Yn: Yes

Paul Warrin
Sotheby's International Realty
Cell: 415-407-8019
MLS
837 Sq. Ft. ($1,228 / sqft)
Year Built 2012 Days on market: 47
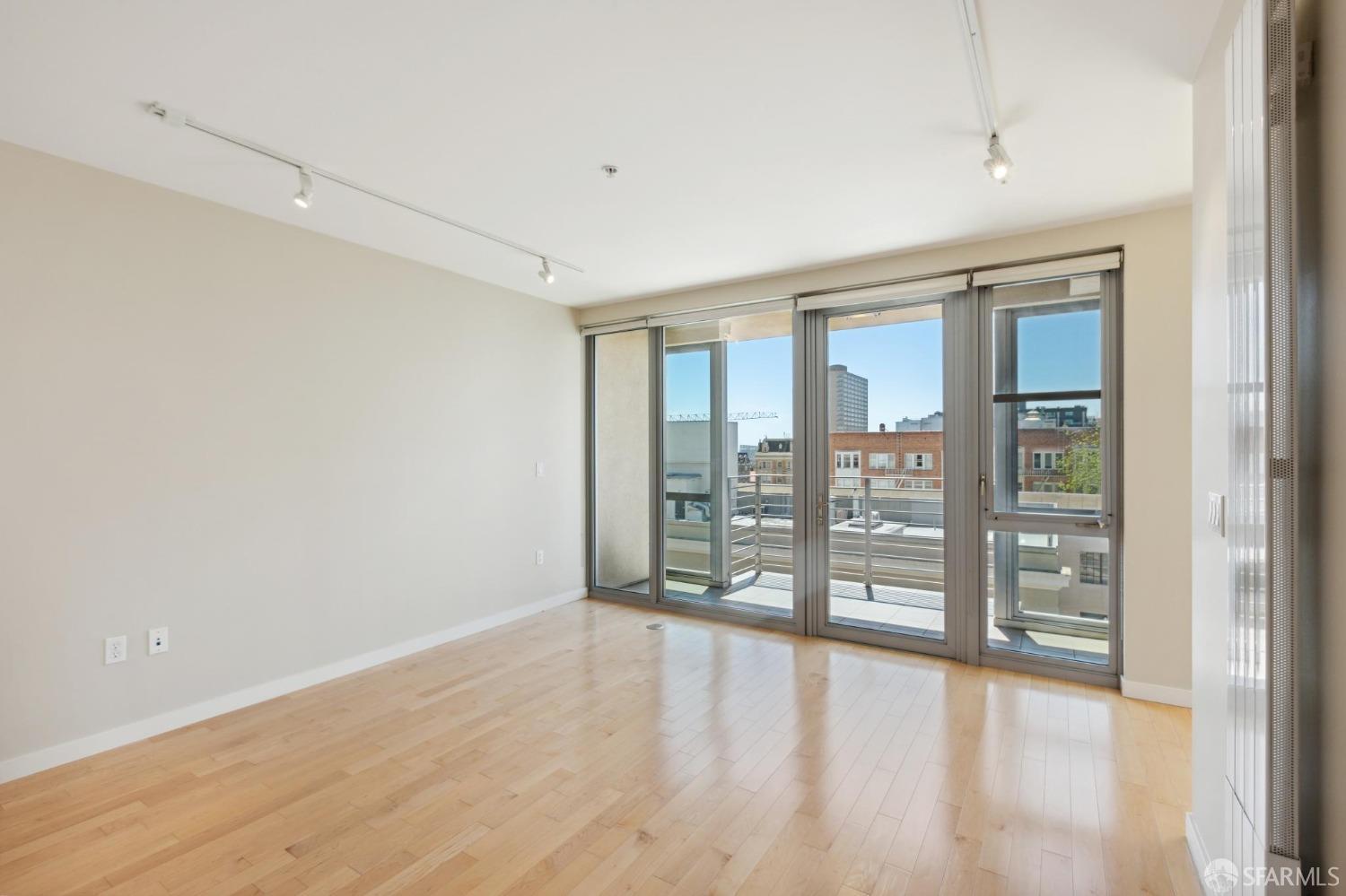
List date: 4/18/24
Sold date: 6/4/24
Updated: Jun 4, 2024 12:02 PM
List Price: $1,098,000
Orig list price: $1,098,000 Assoc Fee: $643
Association Name: 1840 Washington HOA
Association Fee Frequency: Monthly
Interior Features: Storage Area(s)
Appliances: Built-In Electric Oven, Dishwasher, Disposal, Free Standing Refrigerator, Gas Cook Top, Hood Over Range, Ice Maker
Levels: One
Room Living Room Features: View
Laundry Features: Laundry Closet, Washer/Dryer
Stacked Included
Location Of Unit: End Unit
Main Level: Bedroom(s), Dining Room, Full Bath(s), Kitchen, Living Room
Exterior Features: Balcony
Room Master Bedroom
Features: Walk-In Closet
Parking Total: 1
Rooms Total: 3
Number Of Units Total: 26
Building Area Total: 837
Comparative Market Analysis 2295 Vallejo Street, San Francisco, California 94123
Association Amenities: Barbeque, Roof Deck
Property Condition: Original
Pets Allowed: Number Limit, Size Limit, Yes
Room Type: Kitchen, Living Room, Primary Bathroom, Primary Bedroom, Storage
Senior Community Yn: No
Subtype Description: Luxury, Mid-Rise (4-8)
View: City, Downtown
Remarks
Excellent Pacific Heights location with gourmet kitchen, Studio Becker cabinets, Caesarstone counters, Bosch stainless appliances and gas cooktop. Highest 1 bedroom unit in the building with sunny south-facing balcony and city views. Inunit washer & dryer, custom window shades, same-floor storage and stunning panoramic view common roof terrace. 1 car parking included on the preferred ground floor. Common roof top terrace with BBQ in a small 26 unit building.
Courtesy of Compass Information is deemed reliable but not guaranteed.

Paul Warrin
Sotheby's International Realty
Cell: 415-407-8019
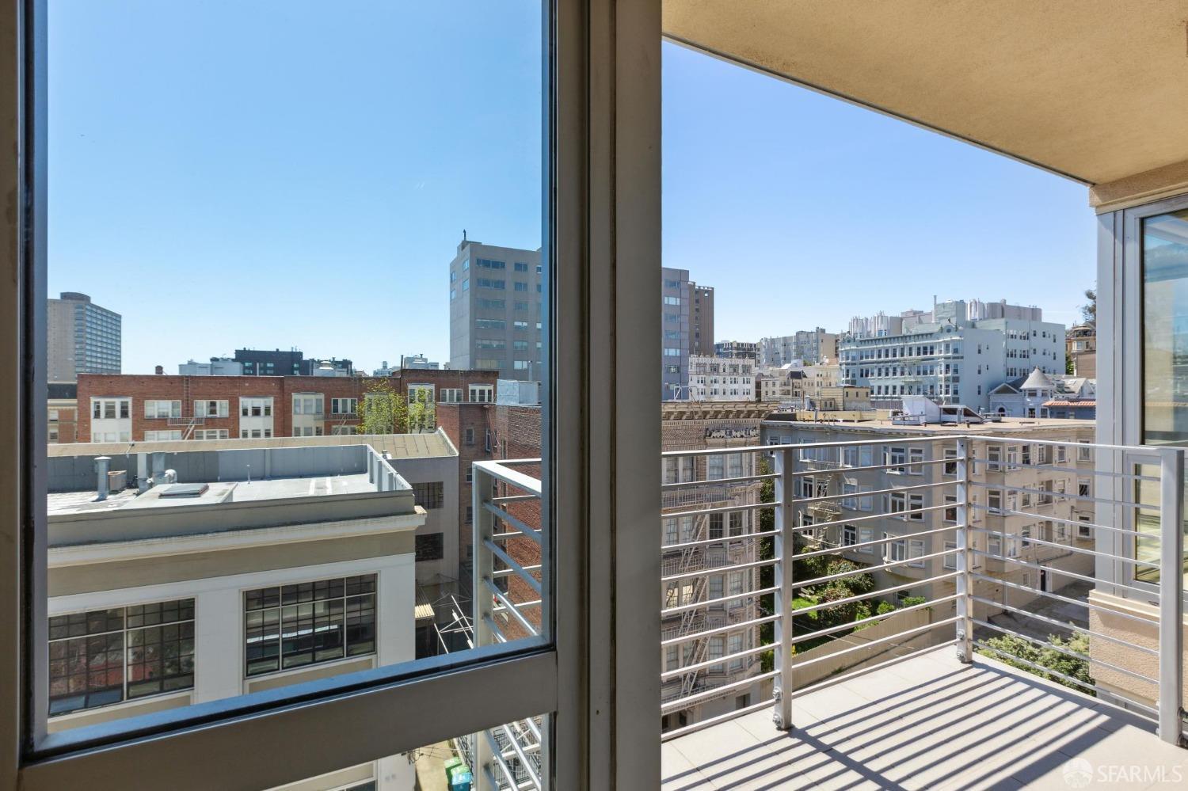
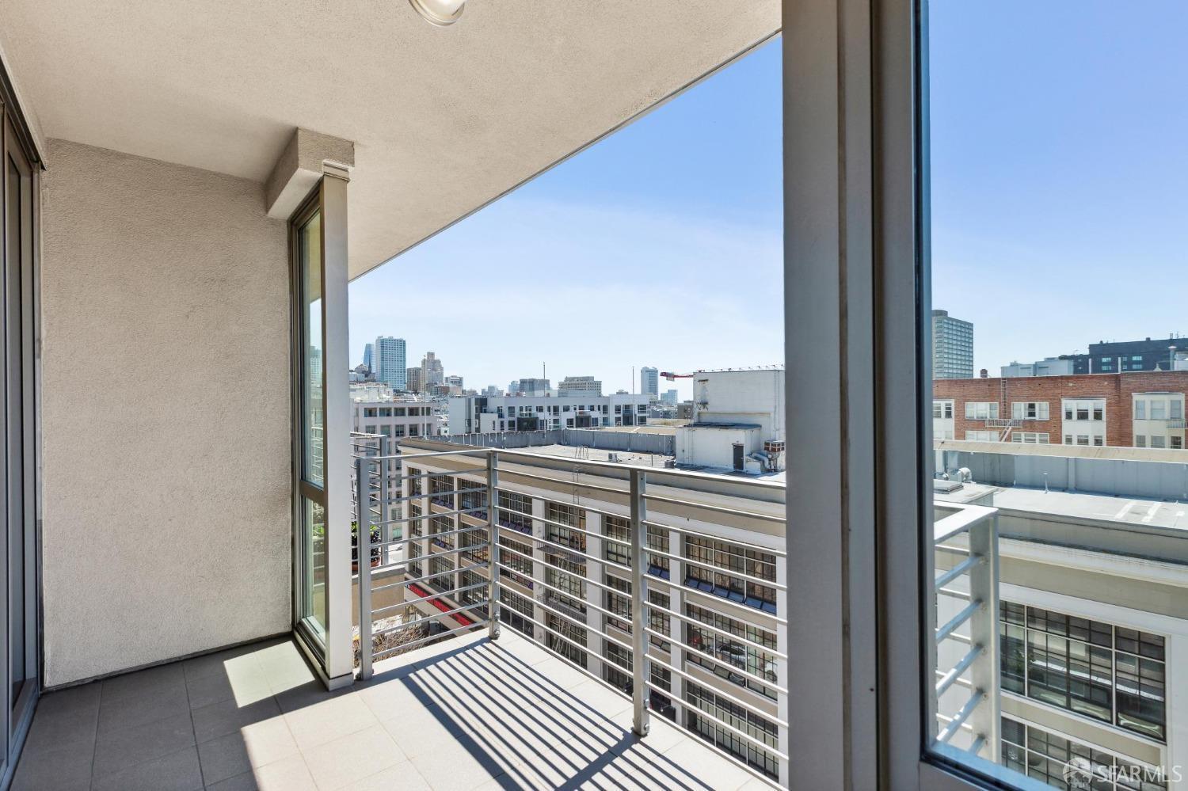





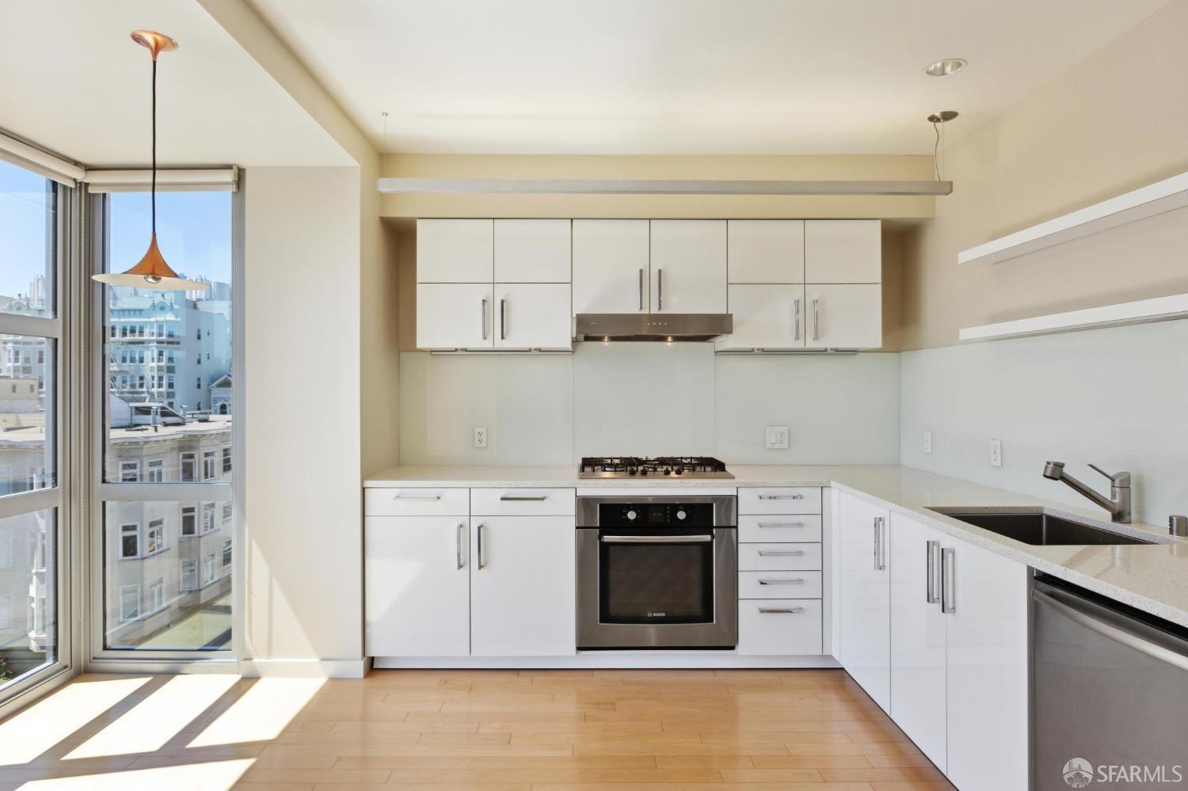




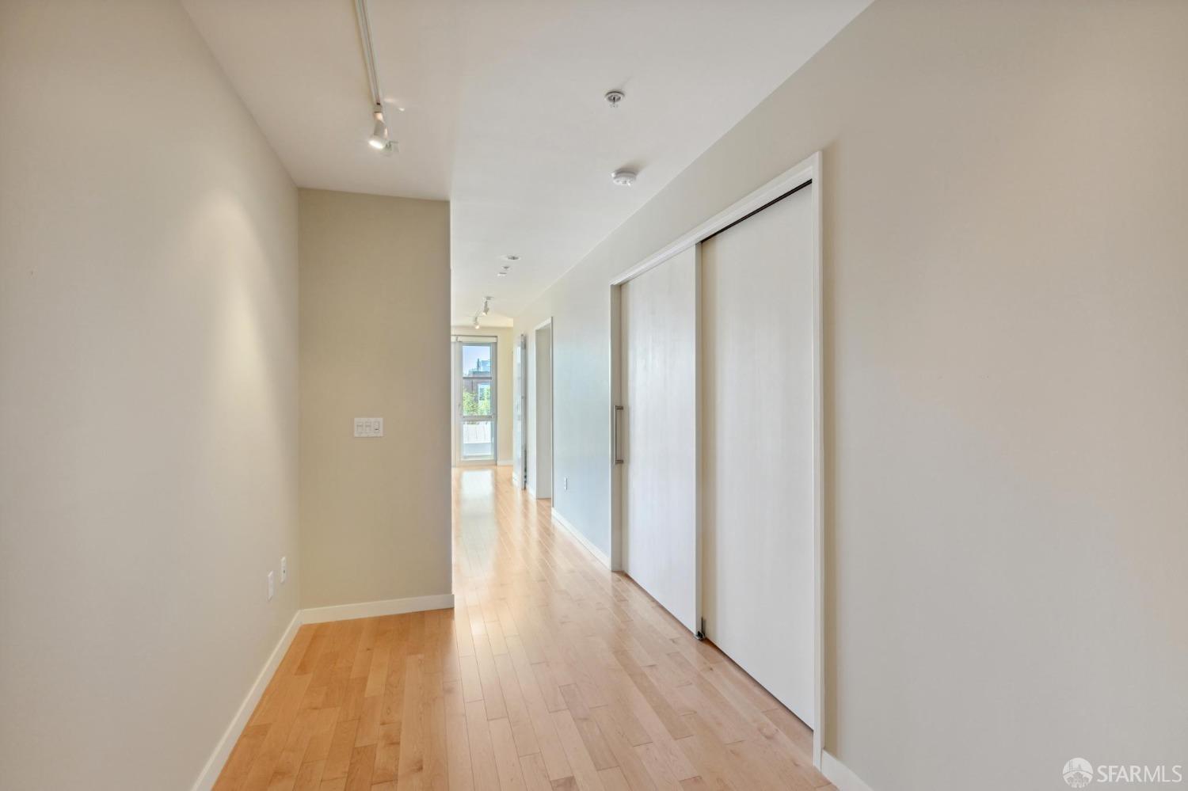
$885,000 2 Beds 1.00 Baths 953 Sq. Ft. ($929 / sqft)
CLOSED 6/14/24

Details
Prop Type: Condominium
County: San Francisco
Area: SF District 7
Style: Art Deco
Features
List Aor: San Francisco Association of REALTORS
Lease Type: Net
Lot Size Units: SqFt
Room Baths Other Features: Sunken Tub, Tub w/Shower Over
Room Dining Room
Features: Dining/Living Combo
Full baths: 1.0
Lot Size (sqft):
Garages: 2
List date: 5/1/24
Association Fee Includes: Common Areas, Elevator, Heat, Insurance,
Maintenance Exterior, Management, Trash, Water
Flooring: Tile, Wood
Parking Features: Enclosed
Heating: Steam
Accessibility Features: Accessible Elevator Installed
Association Yn: Yes
Association Fee Frequency: Monthly

Paul
Warrin
Sotheby's International Realty
Cell: 415-407-8019 paul@distinctivesfhomes.com
Days on market: 25
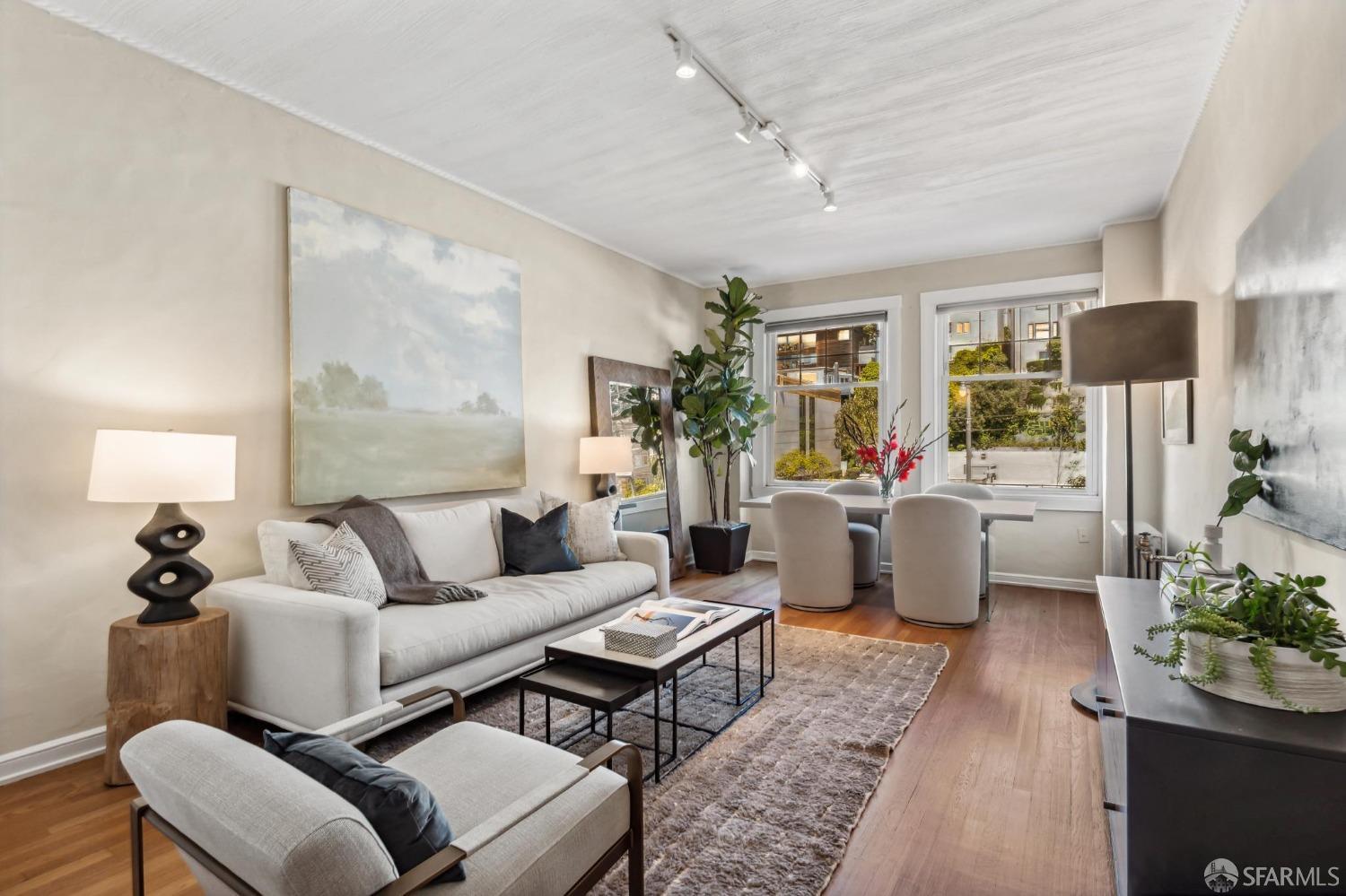
Sold date: 6/14/24
Updated: Jun 20, 2024 7:21 AM
List Price: $899,000
Orig list price: $899,000 Assoc Fee: $831
Appliances: Dishwasher, Free Standing Gas Range, Free Standing Refrigerator, Microwave
Room Kitchen Features: Quartz Counter
Laundry Features: Ground Floor, In Garage
Parking Total: 2
Number Of Units Total: 64
Building Area Total: 953
Association Amenities: Laundry Coin, Roof Deck
Security Features: Secured Access
Senior Community Yn: No
Subtype Description: Attached
Utilities: Natural Gas Available
Window Features: Bay
Window(s), Dual Pane Full, Window Coverings
This exceptional Cow Hollow location, situated at the crossroads of Russian Hill, The Marina, and Cow Hollow, is ideal for easy access to outdoor activities at Crissy Field, Marina Green, Fort Mason, and Aquatic Park. Residents can take advantage of the diverse dining options, charming cafes, and unique shops on Union, Chestnut, and Polk Streets, as well as the weekly Farmer's Market at Fort Mason. The Art Deco Marina Chateau showcases stunning architectural features, including a Spanish Style lobby, exquisite tile work, intricate wrought iron details, and a spacious roof terrace offering breathtaking views of the Golden Gate Bridge. This two-bedroom residence boasts a wealth of period details, such as hardwood flooring, ornate moldings, beamed ceilings, elegant plaster accents, curved archways, art deco tiling, and even retains the original wall-mounted phone. The kitchen has been tastefully updated with quartz counters, a stylish tile backsplash, and stainless steel appliances. The generously lit living/dining area is perfect for hosting gatherings or enjoying peaceful evenings at home. Additionally, the home includes two-car parking, ample closet space, a deeded storage area, and access to a shared view roof terrace, making it a truly special place to call home.
Courtesy of Compass Information is deemed reliable but not guaranteed.

Paul Warrin
Sotheby's International Realty Cell: 415-407-8019


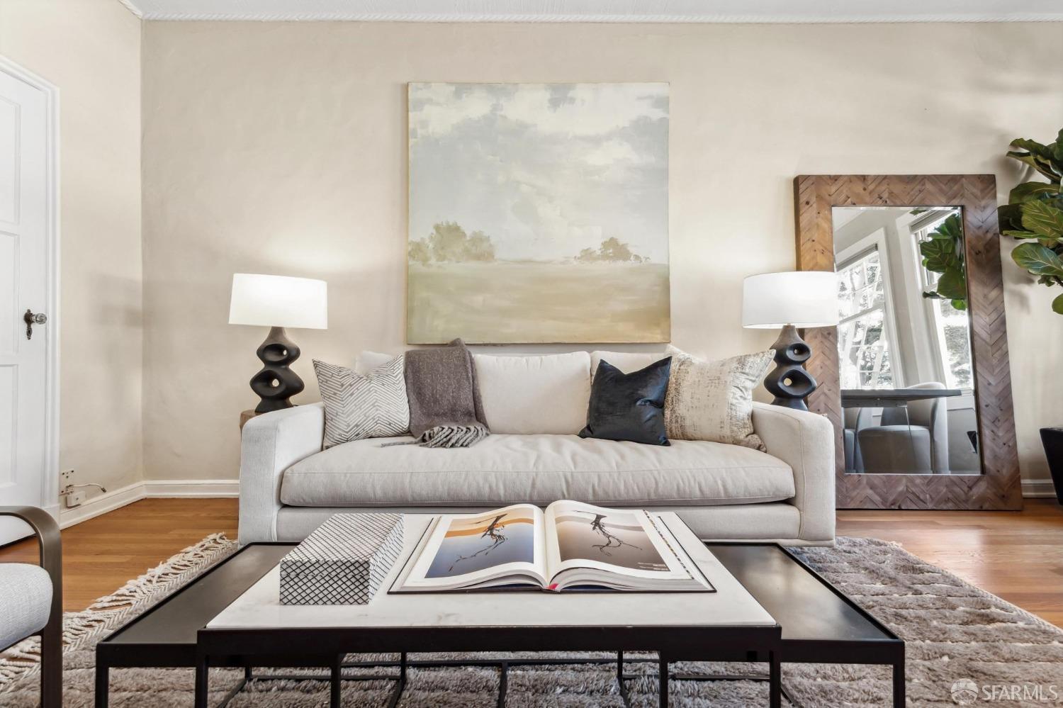

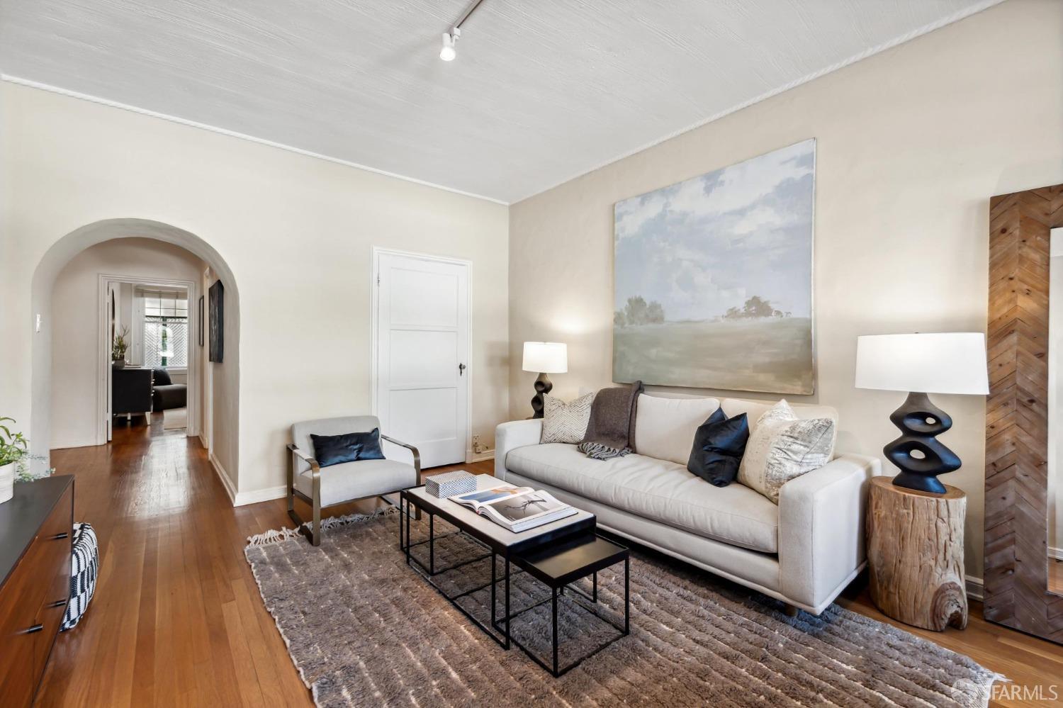

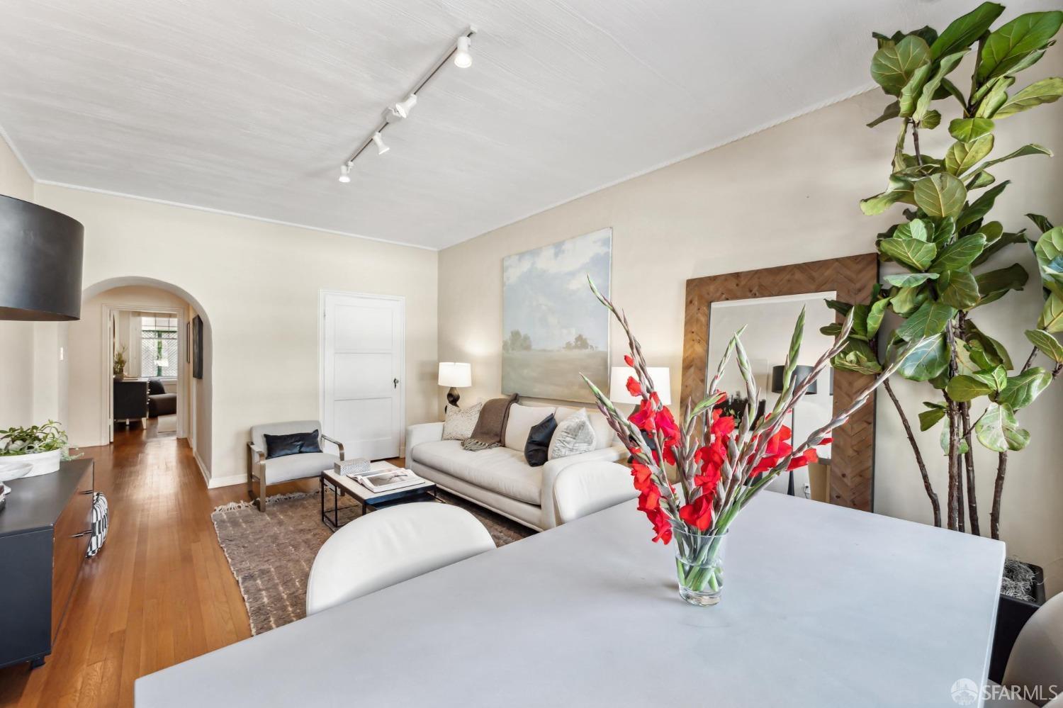
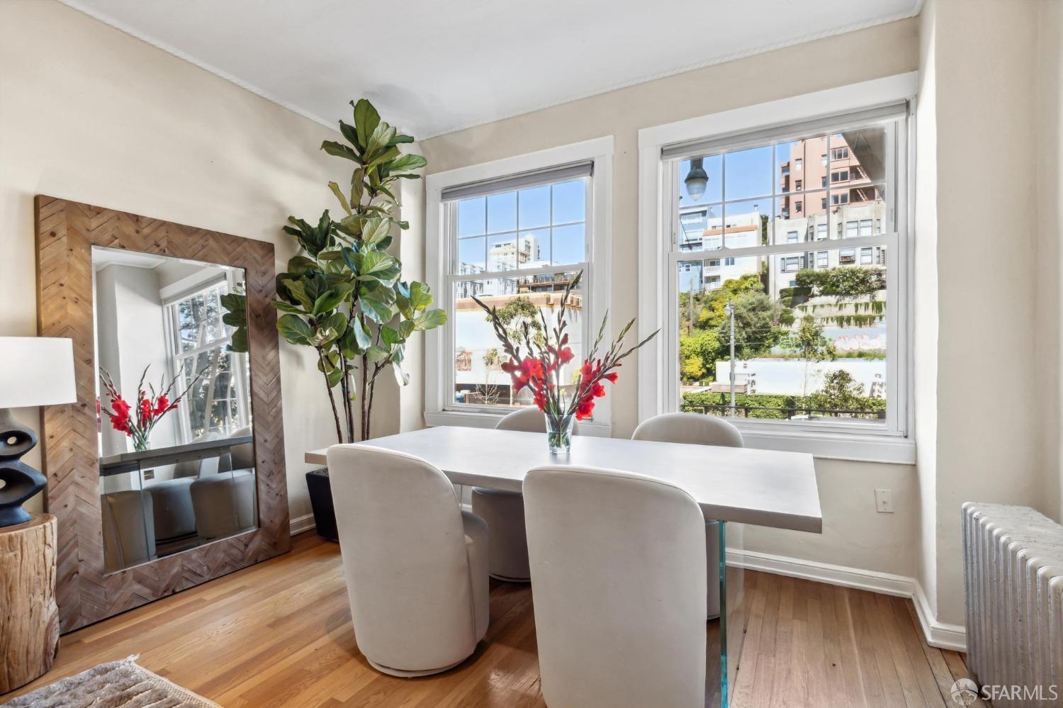




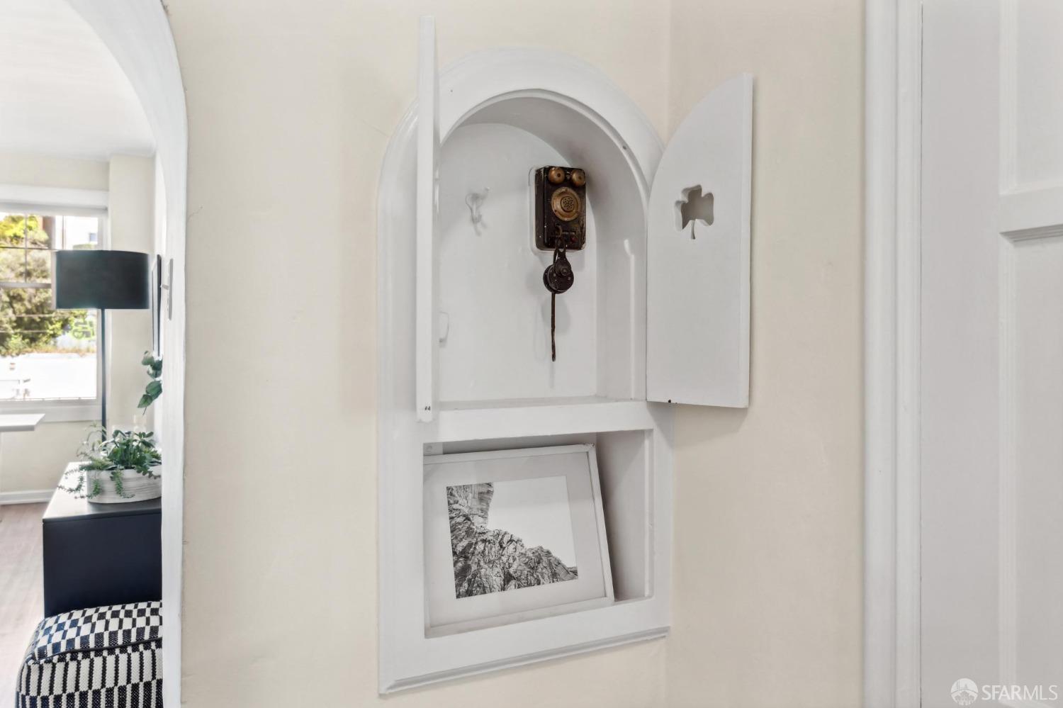
$885,000
CLOSED 3/15/24

Details
Prop Type: Condominium
County: San Francisco Area: SF District 7
Full baths: 1.0
Features
List Aor: San Francisco Association of REALTORS
Lease Type: Net
Lot Size Units: SqFt
Price Per Acre: 2537270.64
Construction Materials: Concrete
Acres: 0.3488
Lot Size (sqft): 15,195
Garages: 1
List date: 1/5/24

Association Fee Includes:
Cable TV, Common Areas, Door Person, Earthquake Insurance, Elevator, Heat, Insurance on Structure, Internet, Maintenance
Exterior, Maintenance Grounds, Management, Roof, Sewer, Trash, Water
Direction Faces: West
Parking Features: Assigned, Attached, Enclosed, EV Charging, Garage Door Opener, Side-by-Side

Paul Warrin
Sotheby's International Realty Cell: 415-407-8019 paul@distinctivesfhomes.com
Heating: Radiant
Association Yn: Yes
Association Name: Broadway Towers Homeowners Association
Association Fee Frequency: Monthly
Laundry Features: See Remarks
Exterior Features: Balcony
Parking Total: 1
Number Of Units Total: 82
Building Area Total: 725
Patio And Porch Features: Roof Deck
Property Condition: Updated/Remodeled
Pets Allowed: Number Limit, Size Limit, Yes
Senior Community Yn: No
Subtype Description: Hi-Rise (9+)
View: Bay, City, Golden Gate Bridge, San Francisco
Welcome to Residence 1503 at Broadway Towers, one of Pacific Heights most sought after buildings. This elegant home is a true gem boasting a private balcony that showcases knockout views of the iconic Golden Gate Bridge and San Francisco Bay! Transforming this condominium, floor-to-ceiling mirrors in the living room seamlessly capture the breathtaking views. Amenities include a deeded storage unit, secure garage parking with an EV charger, elevators and a shared roof deck with PANORAMIC views. HOA dues include building insurance, lobby attendants, professional management, radiant heat, internet services through Comcast, water, disposal services and earthquake insurance. Perfectly situated, this home is walking distance to Union Street, Fillmore Street, Polk Street, Chestnut Street and 3 blocks from Lafayette Park. Come experience the ultimate blend of city living and natural beauty in this tranquil home!
Courtesy of Vanguard Properties Information is deemed reliable but not guaranteed.

Paul Warrin
Sotheby's International Realty Cell: 415-407-8019
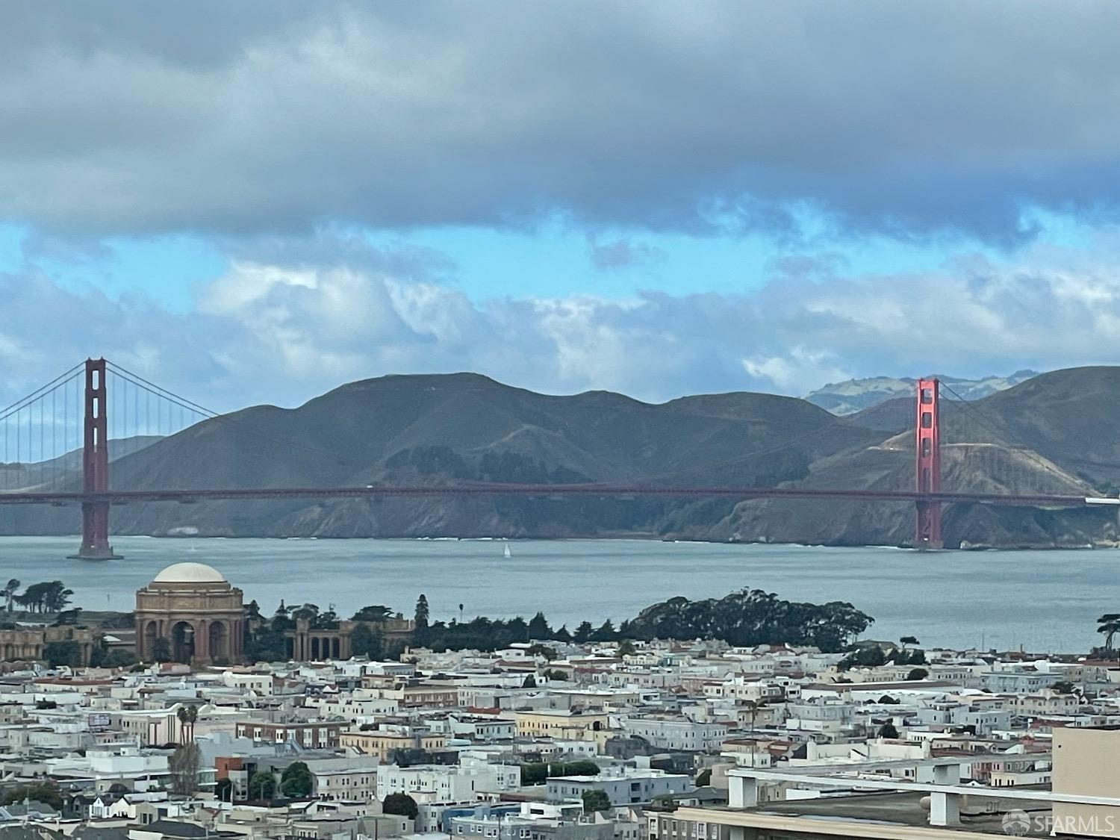


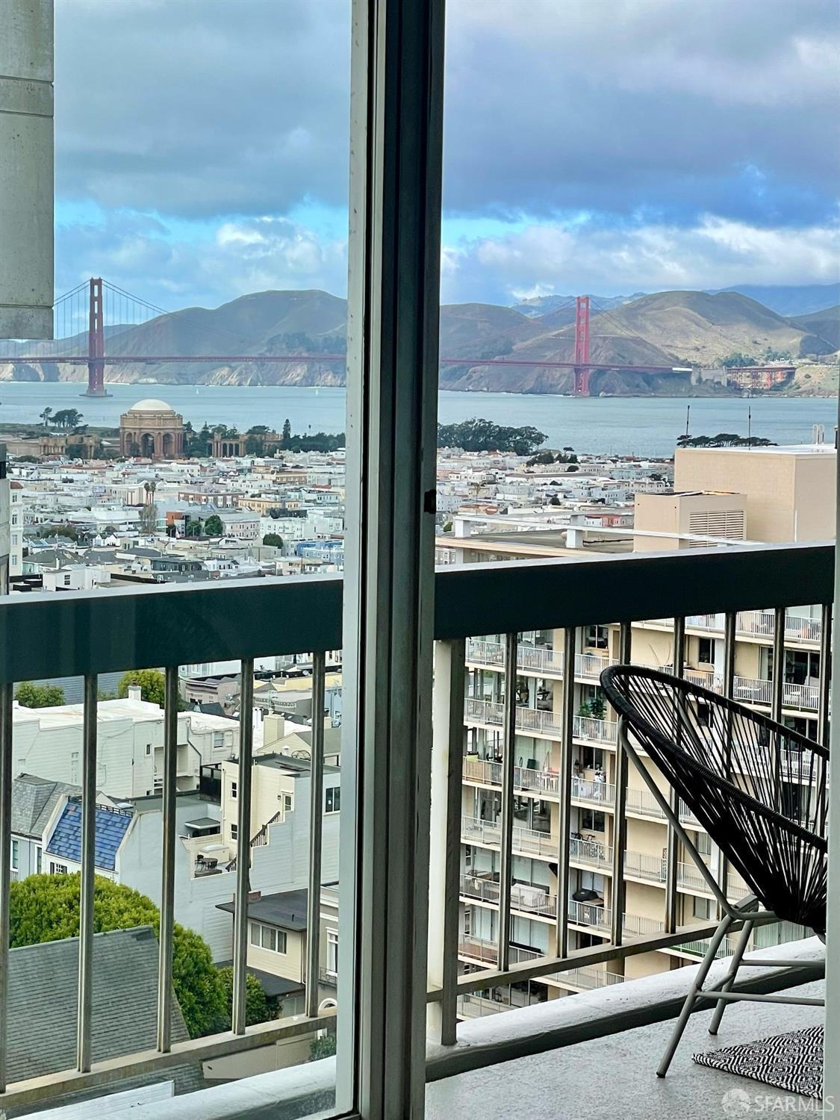
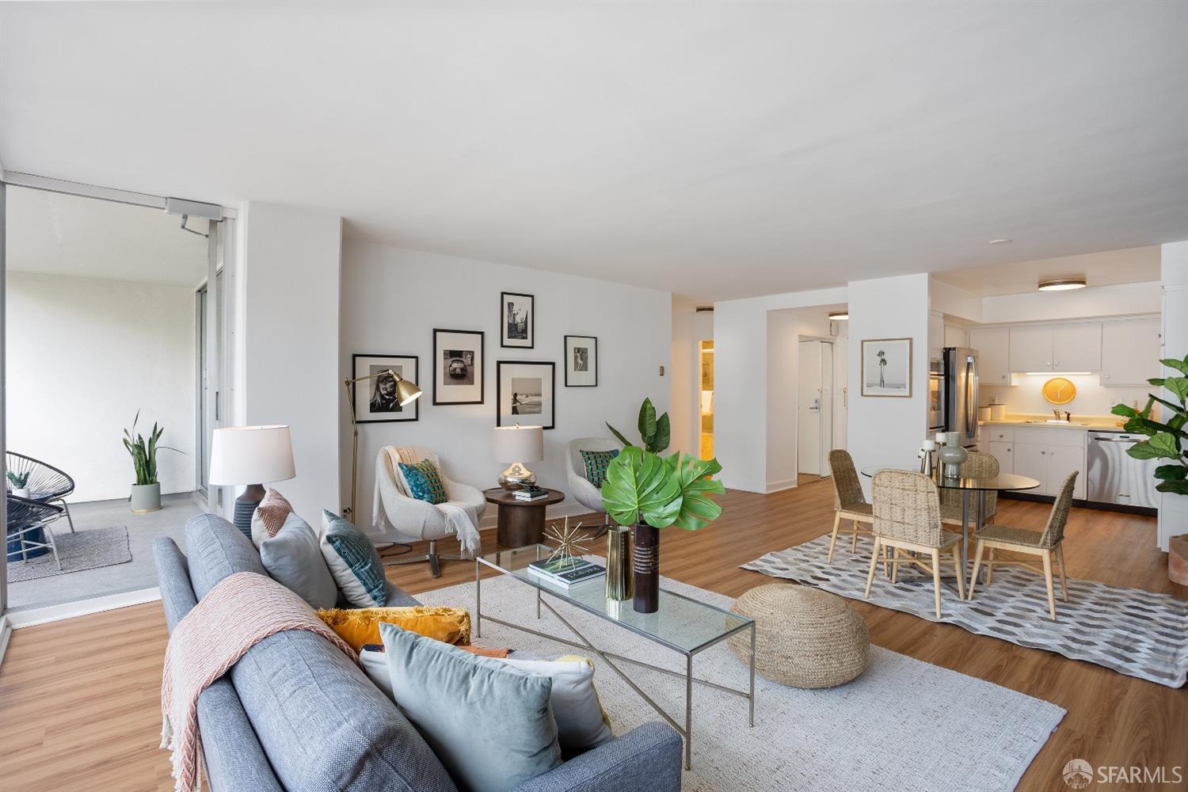


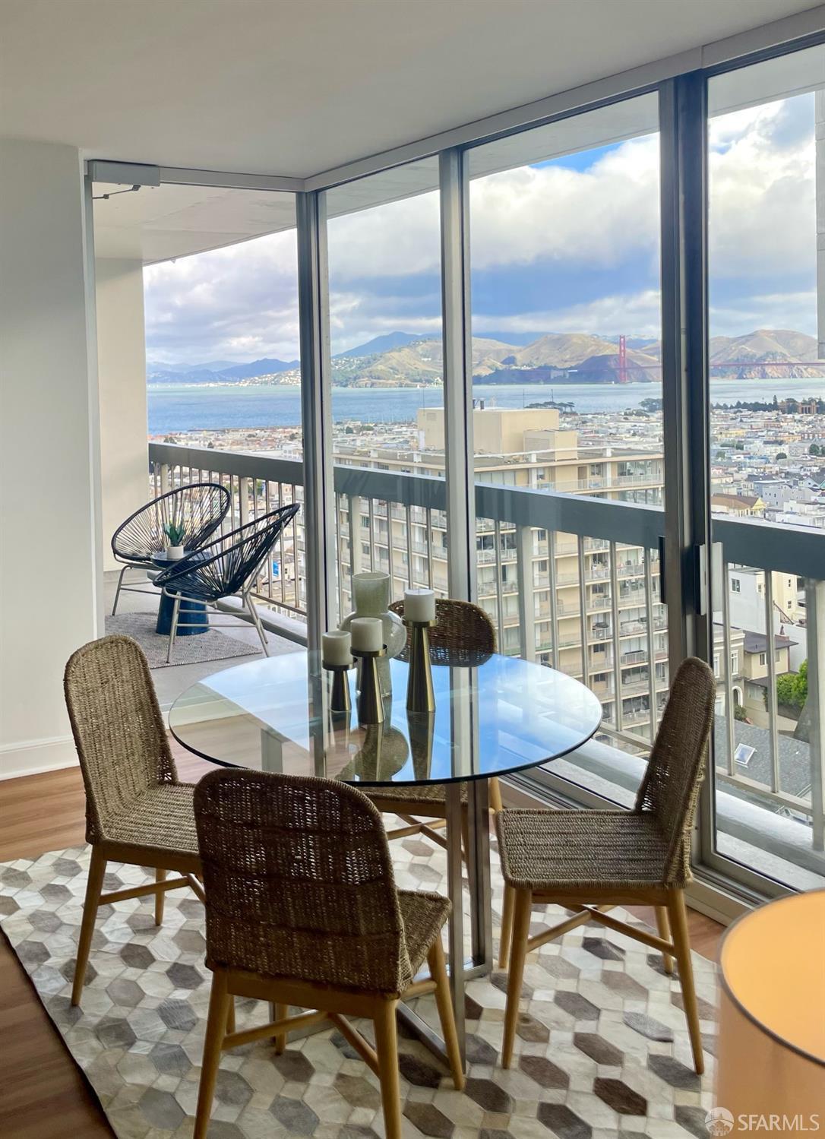





$1,085,000 2 Beds 2.00 Baths 1,041 Sq. Ft. ($1,042 / sqft)
CLOSED 6/24/24

Details
Prop Type: Condominium
County: San Francisco
Area: SF District 7
Full baths: 2.0
Features
List Aor: San Francisco Association of REALTORS
Lease Type: Net
Lot Size Units: SqFt
Price Per Acre: 1229740.45
Association Fee Includes: Common Areas, Elevator, Insurance on Structure, Maintenance Exterior, Maintenance Grounds, Management, Pool, Security, Trash, Water
Acres: 0.8823
Lot Size (sqft): 38,432
Garages: 1
List date: 3/11/24
Parking Features: Assigned, Attached, Enclosed, Garage
Door Opener, Guest Parking Available, Interior Access
Association Yn: Yes
Association Name: Pacific Place HOA
Association Fee Frequency: Monthly
Laundry Features: Laundry Closet, Washer/Dryer Stacked Included
Year Built 2001 Days on market: 41

Sold date: 6/24/24
Updated: Jul 8, 2024 5:18 AM
List Price: $1,095,000
Orig list price: $1,175,000 Assoc Fee: $973
Exterior Features: Balcony, Uncovered Courtyard
Parking Total: 1
Number Of Units Total: 152
Building Area Total: 1041
Association Amenities: Exercise Room, Gym, Pool, Spa/Hot Tub
Pets Allowed: Number Limit, Yes
Pool Private Yn: Yes

Pool Features: Common Facility, Pool/Spa Combo
Senior Community Yn: No
Spa Yn: Yes
Spa Features: Spa/Hot Tub Built-In
Subtype Description: Hi-Rise (9+)
Virtual Tour: View
Welcome to this lovely 2 bed, 2 bath condo at Pacific Place in coveted Pac Heights. Facing the inner courtyard, this quiet retreat offers ample natural light & a respite from the energy of the neighborhood. Step into a spacious open plan living space, perfect for entertaining. A large living room is complemented by a dedicated dining area & kitchen with SS appliances & peninsula with bar seating. A sunny balcony overlooks the inviting pool below. A tranquil primary suite features a 2nd balcony, en-suite bath & 2 large closets with built-ins. The 2nd bedroom offers a sweet window bench & large closet. Additional highlights include a deeded parking space, in-unit laundry & deeded storage locker. Residents of this building enjoy a community pool, hot tub, gym & on-site management for peace of mind. Located in the heart of Pac Heights, this home offers easy access to shopping and nightlife along Polk, Union and Fillmore Streets, Lafayette Park, Whole Foods, MUNI and the 101 freeway
Courtesy of eXp Realty of California, Inc
Information is deemed reliable but not guaranteed.

Paul Warrin
Sotheby's International Realty
Cell: 415-407-8019
paul@distinctivesfhomes.com




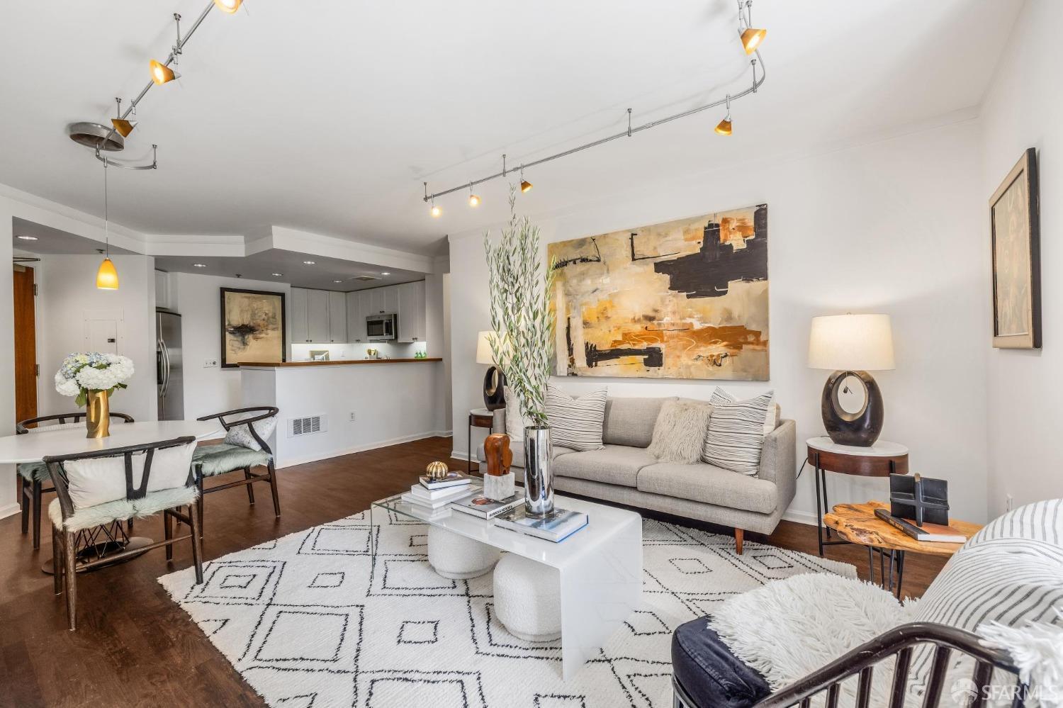


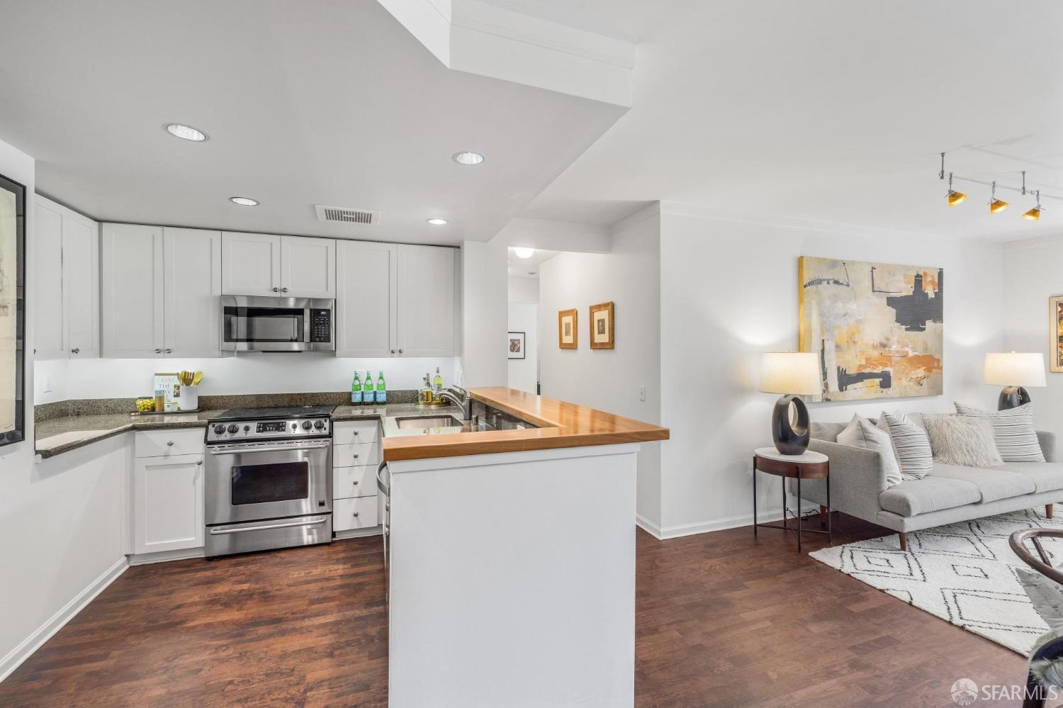
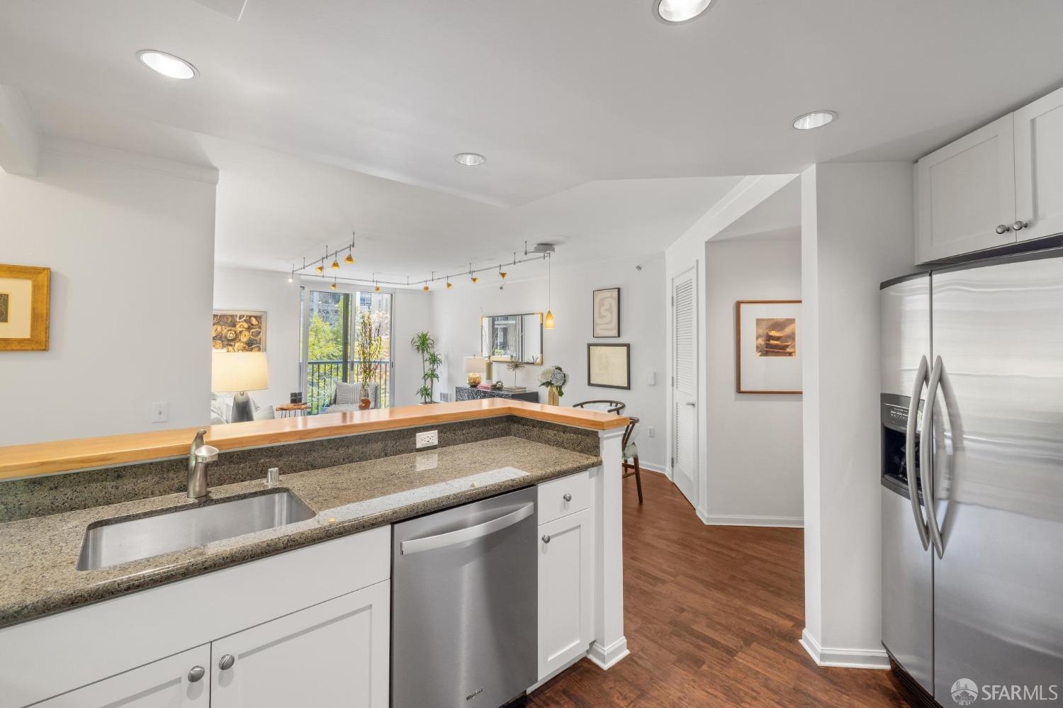

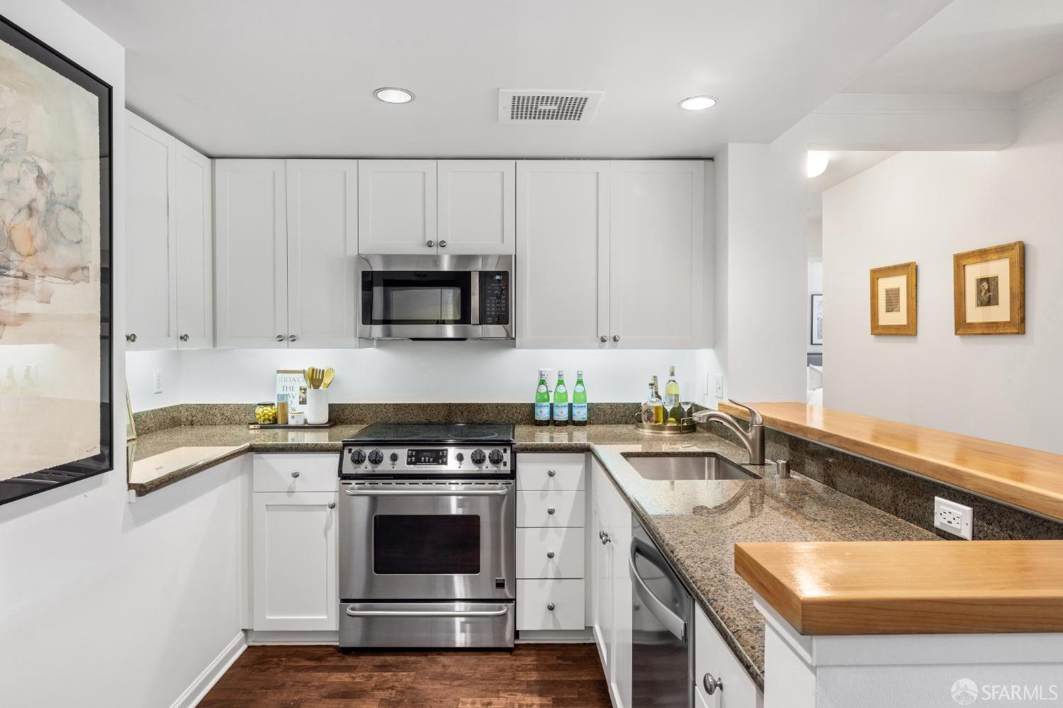

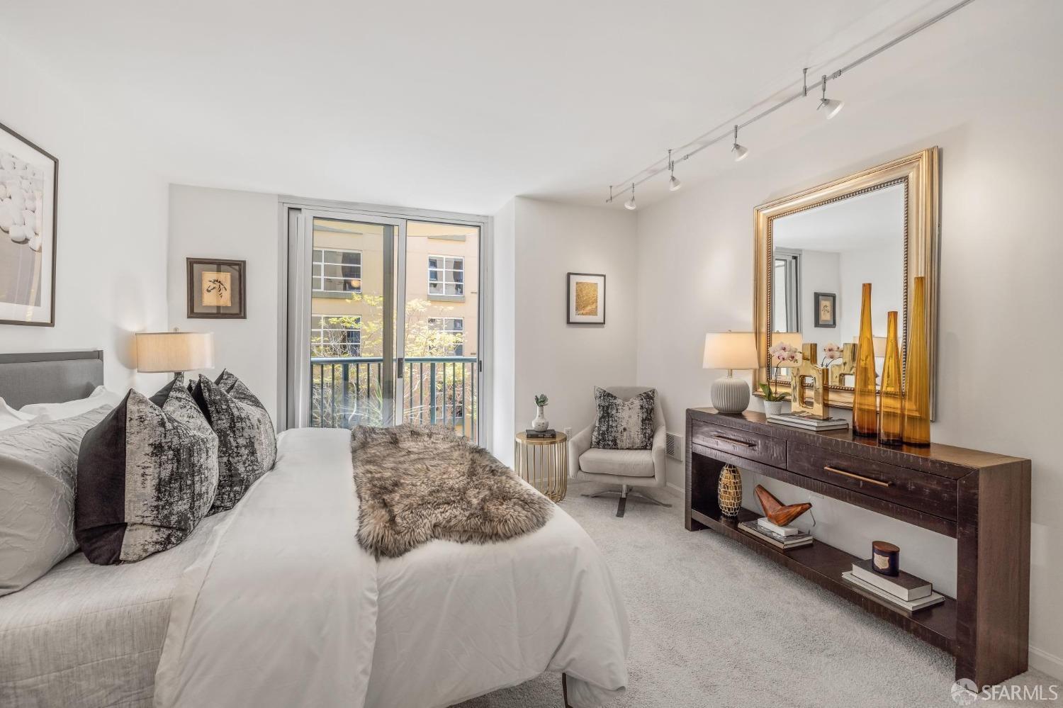
$1,120,000 1 Bed 1.00 Baths 1,330 Sq. Ft. ($842 / sqft)
CLOSED 6/20/24

Details
Prop Type: Condominium
County: San Francisco
Area: SF District 7
Full baths: 1.0
Features
List Aor: San Francisco Association of REALTORS
Lease Type: Net
Lot Size Units: SqFt
Price Per Acre: 4224820.82
Room Dining Room
Features: Formal Room
Association Fee Includes: Electricity, Elevator, Insurance, Maintenance
Exterior, Maintenance
Grounds, Trash, Water
Direction Faces: South
Flooring: Tile, Wood

Paul Warrin
Acres: 0.2651
Lot Size (sqft): 11,547
Garages: 1
List date: 4/19/24
Fireplace Features: Living Room
Parking Features: Assigned, Garage Door Opener, Garage Facing Front
Heating: Radiant
Association Yn: Yes
Association Name: 1880 Jackson Condo Association
Association Fee Frequency: Monthly
Association Phone: (408) 402-7292
Sotheby's International Realty
Cell: 415-407-8019
Year Built 1930 Days on market: 39

Sold date: 6/20/24
Updated: Jun 20, 2024 9:17 AM
List Price: $1,195,000
Orig list price: $1,195,000 Assoc Fee: $1,181
Appliances: Compactor, Dishwasher, Disposal, Free Standing Electric Range, Microwave
Room Kitchen Features: Breakfast Area
Laundry Features: In Garage Location Of Unit: Top Floor, Unit Below
Main Level: Bedroom(s), Dining Room, Full Bath(s), Kitchen, Living Room, Primary Bedroom
Room Master Bathroom
Features: Shower Stall(s), Tile, Tub
Room Master Bedroom
Features: Walk-In Closet 2+
Fireplaces Total: 1
Parking Total: 1
Rooms Total: 5
Number Of Units Total: 30
Building Area Total: 1330
Association Amenities: Laundry Coin
Pets Allowed: Cats OK, Dogs OK, Number Limit
Room Type: Dining Room, Kitchen, Living Room, Primary Bathroom, Primary Bedroom
Remarks
Senior Community Yn: No
Subtype Description: MidRise (4-8)
Step into luxury living in this enchanting top-floor condominium nestled in the heart of San Francisco's most prestigious neighborhood, Pacific Heights. This refined 1-bedroom, 1-bathroom residence showcases soaring ceilings, original period details, a captivating wood-burning fireplace, and an abundance of natural light. The thoughtfully designed layout welcomes you with a formal entry leading to a grand formal living room boasting partial southern views, adorned with timeless built-in shelves and bathed in warm afternoon sun. Perfect for hosting gatherings, the elegant dining room transitions seamlessly into the well-appointed eat-in kitchen. Retreat to the generously sized primary bedroom at the rear of the home, featuring bay windows and two spacious walk-in closets. The classic Art Deco bathroom offers both a separate shower stall and a luxurious tub. Meticulous attention to detail is evident throughout, with tasteful 1930s craftsmanship showcased in the gleaming wood floors and intricate molding. Additional amenities include two elevators for added convenience and one car parking. Experience the epitome of sophistication and charm in this remarkable residence.
Courtesy of Sotheby's International Realty Information is deemed reliable but not guaranteed.

Paul Warrin
Sotheby's International Realty
Cell: 415-407-8019




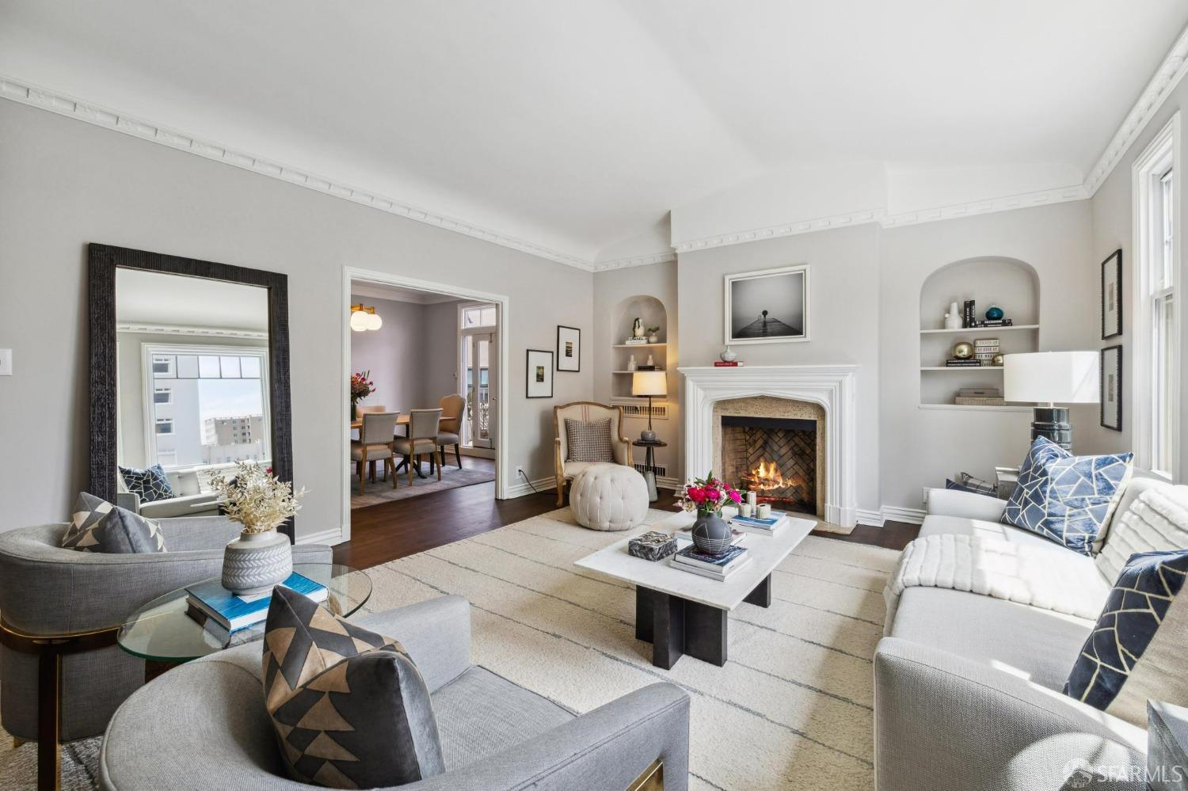


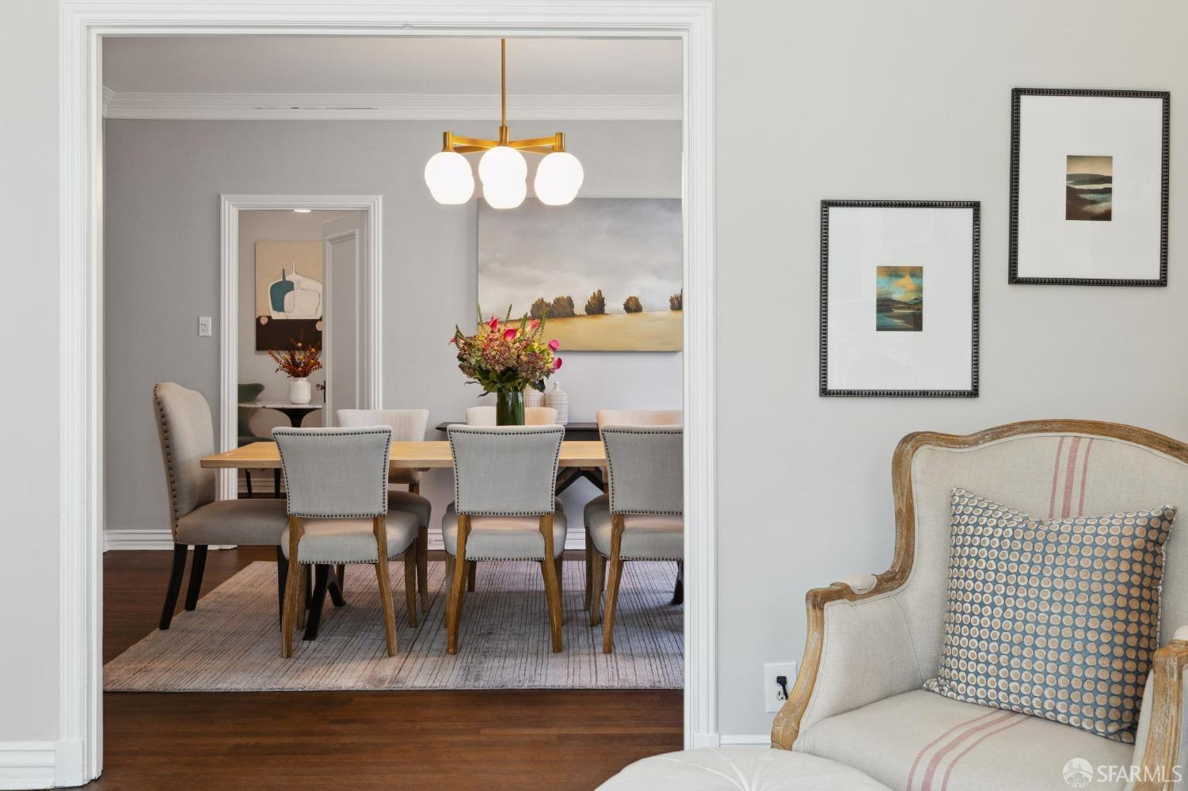



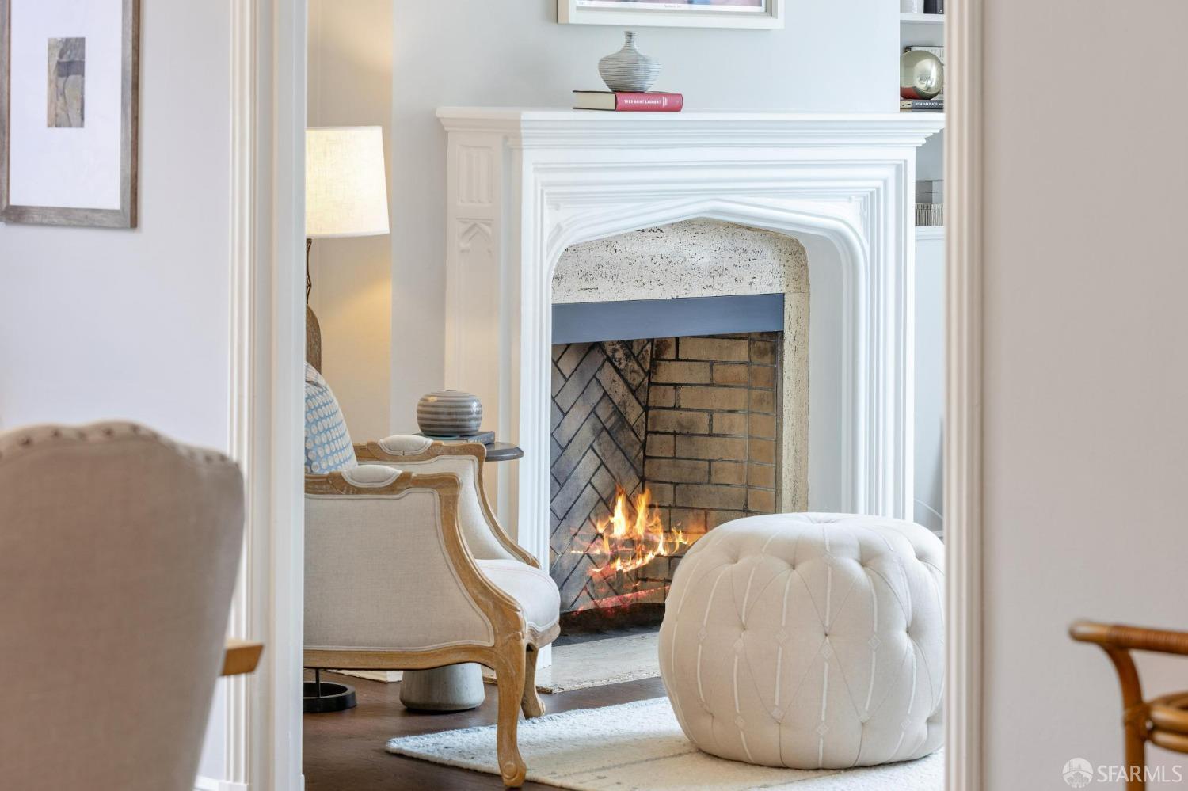
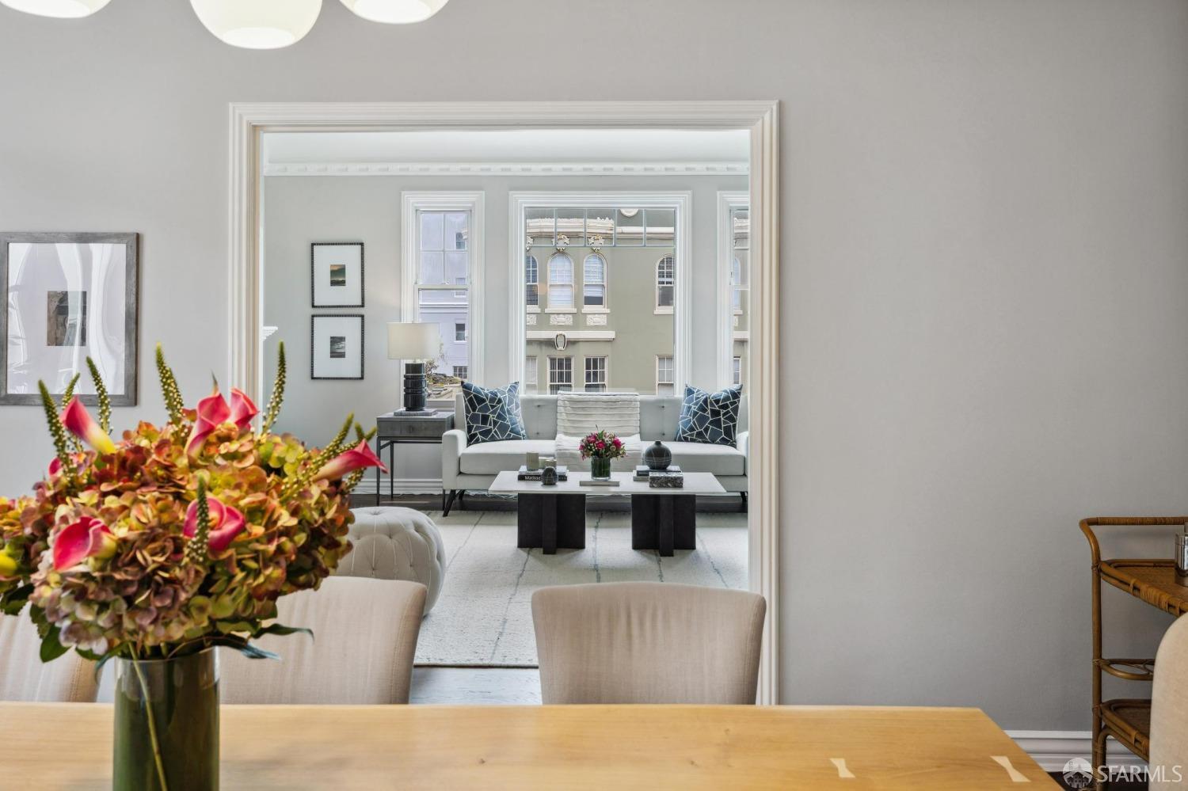
$1,084,000 2 Beds 2.00 Baths 1,050 Sq. Ft. ($1,032 / sqft)
CLOSED 6/4/24 Year Built 2008 Days on market: 69

Details
Prop Type: Condominium
County: San Francisco
Area: SF District 7
Full baths: 2.0
Features
List Aor: San Francisco Association of REALTORS
Lease Type: Net
Lot Size Units: SqFt
Price Per Acre: 3882521.49
Cooling: Central
Flooring: See Remarks
Remarks
Acres: 0.2792
Lot Size (sqft): 12,161
Garages: 2
List date: 11/3/23
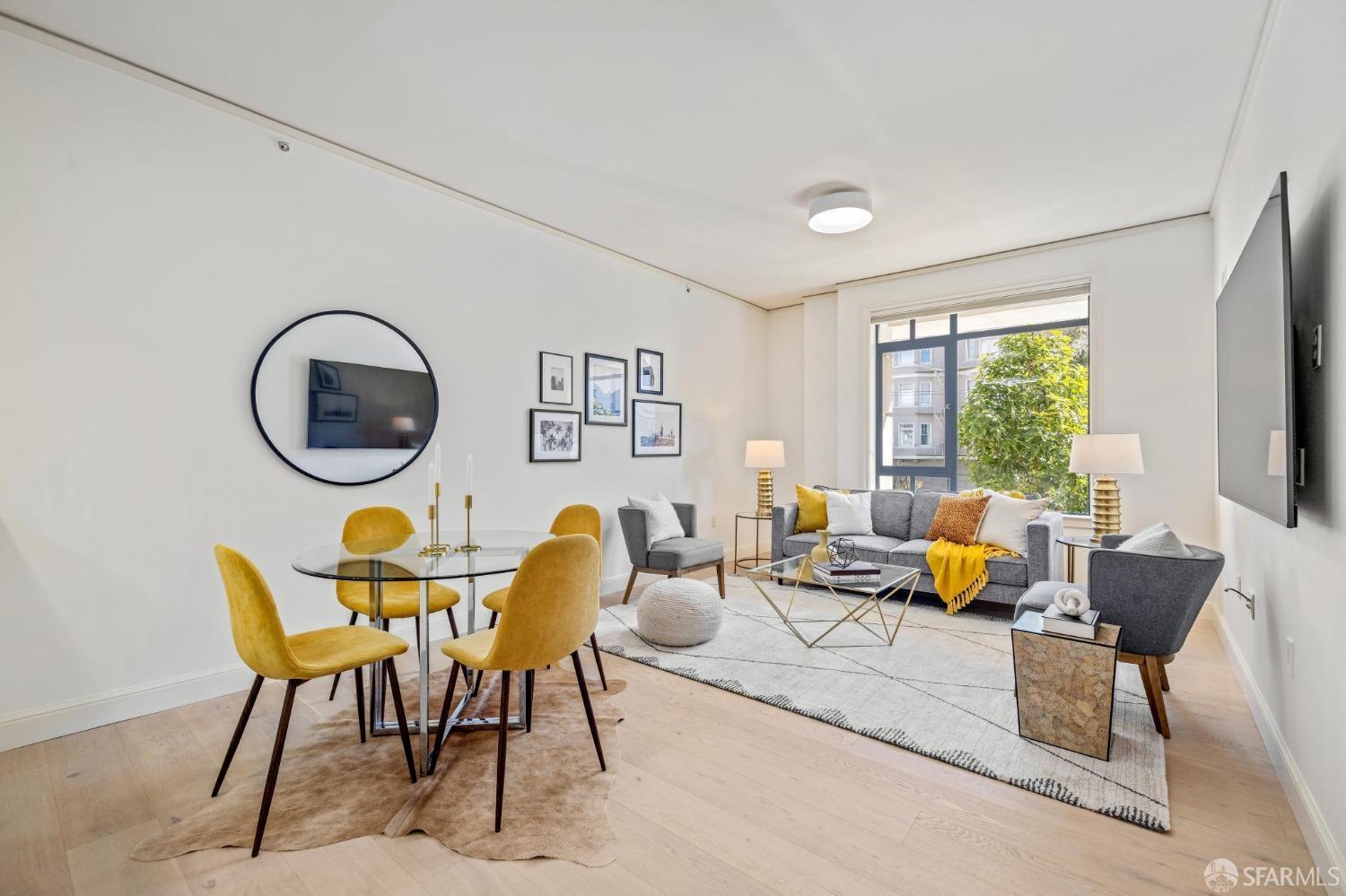
Sold date: 6/4/24
Updated: Jun 4, 2024 6:27 AM
List Price: $1,098,000
Orig list price: $1,198,000 Assoc Fee: $1,083
Parking Features: Mechanical Lift
Heating: Central, See Remarks
Association Yn: Yes
Association Fee Frequency: Monthly
Interior Features: Storage Area(s)
Laundry Features: Inside Area
Parking Total: 2
Rooms Total: 4
Number Of Units Total: 32
Building Area Total: 1050
Property Condition: Updated/Remodeled
Senior Community Yn: No
Subtype Description: MidRise (4-8)
Virtual Tour: View
Luxury meets location at this boutique Cow Hollow residence. Intelligent design provide comforts like A/C, a smart thermostat, superior appliances, and an in-unit W/D. Wide plank engineered oak floors add warmth to the living areas and a walk-in closet compliments the Primary BR. Custom finishes like Hunter Douglas shades and integrated speakers complete the interior. 2-car parking and a private storage room await your use. This home provides many conveniences

Paul Warrin
Sotheby's International Realty Cell: 415-407-8019
and does not share ANY walls with neighbors making its location in the complex highly desirable. The complex, known as The Greenwich, is enriched with quality amenities including EV charging and a two-level outdoor courtyard. The reserves are very strong and fiber-optic internet powers connectivity. Driving is stress-free with quick access to the main thoroughfares and walkability is superb: The Greenwich is situated only 2 blocks from both Chestnut St and Union St and Polk St is only one block away. Don't miss this elegant offering.
Courtesy of Compass Information is deemed reliable but not guaranteed.

Sotheby's International Realty
Cell: 415-407-8019
paul@distinctivesfhomes.com

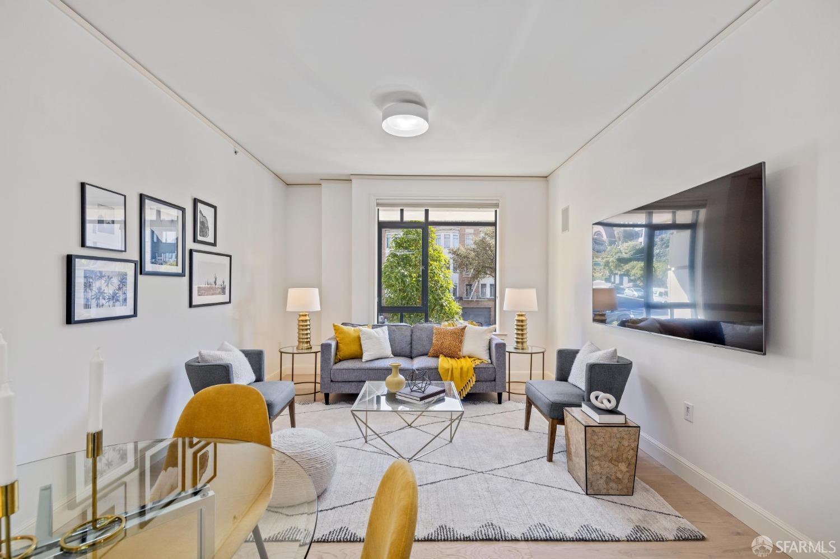

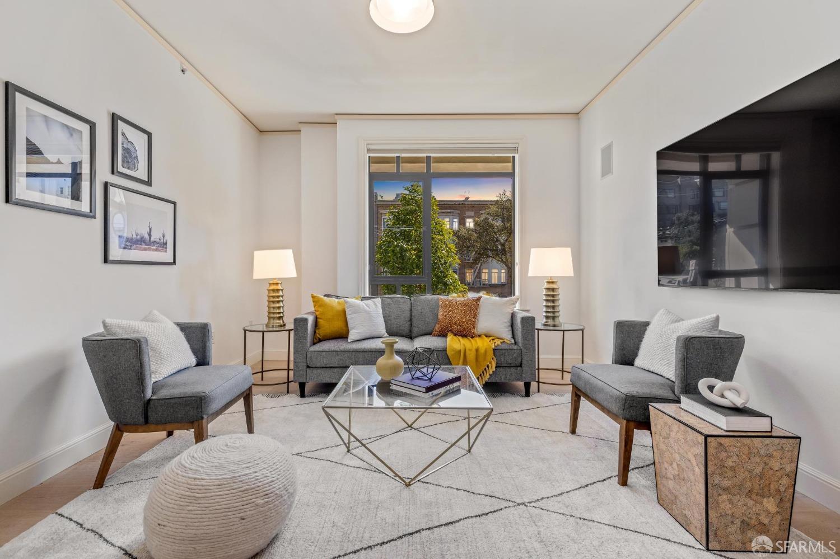

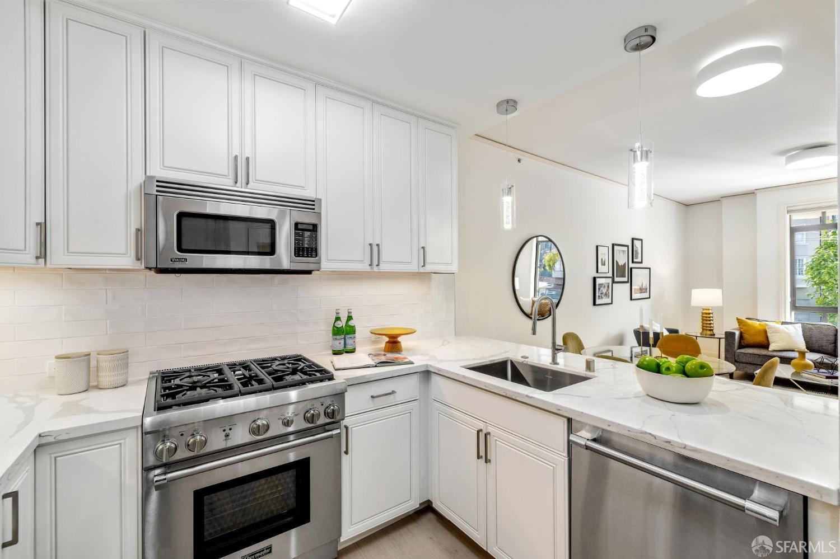
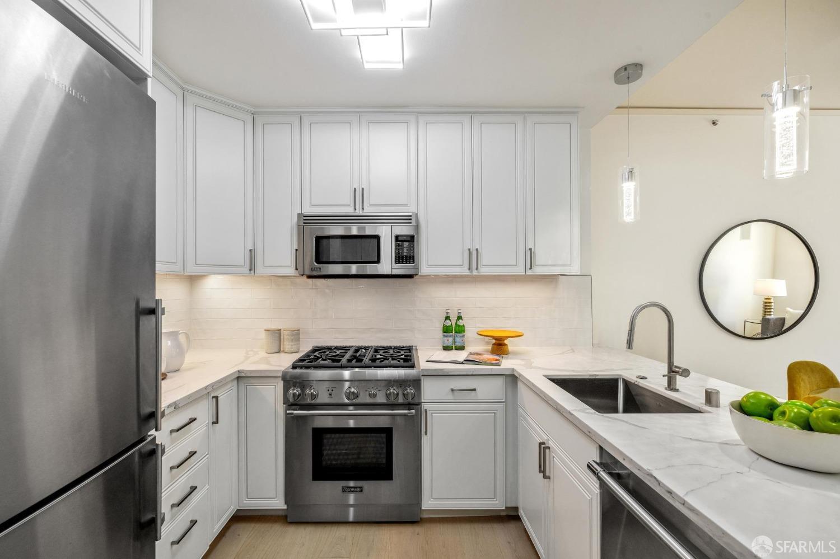
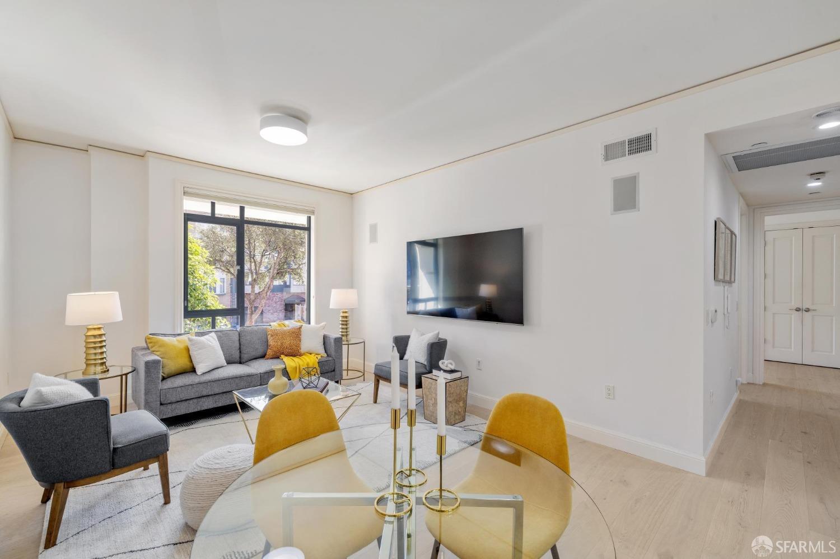
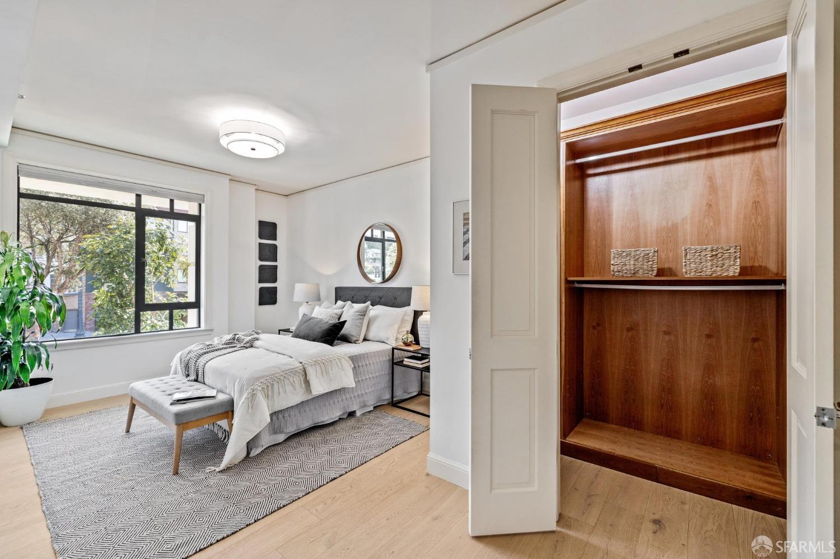

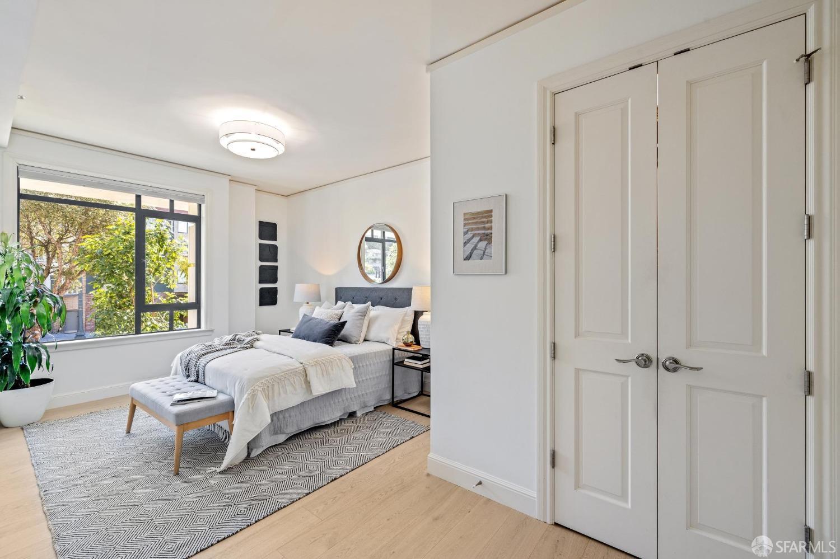
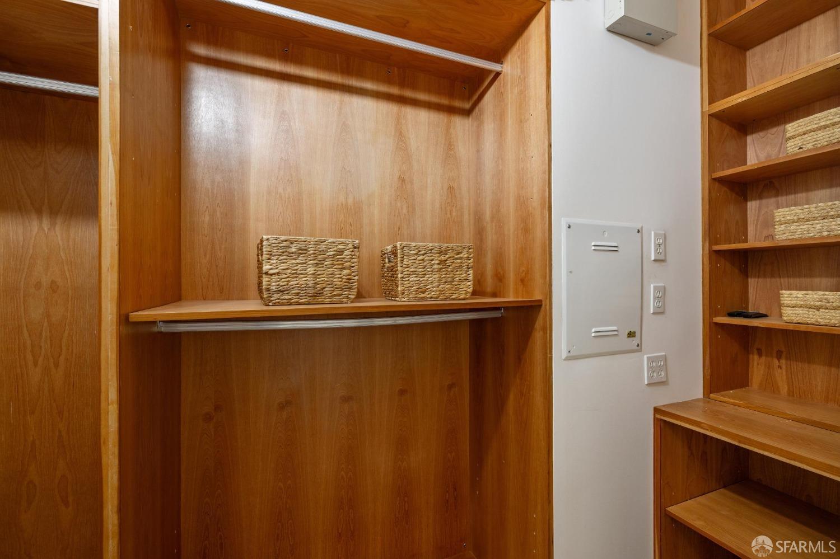


County: San Francisco
Area: SF District 7
Full baths: 1.0
Features
List Aor: MLSListings
Lease Type: Net
Lot Size Units: Acres
Zoning Description: RC4
Cooling: None
Garages: 1
List date: 11/21/23
Sold date: 2/20/24
1 Bed 1.00 Baths
MLS #81948388
863 Sq. Ft. ($1,060 / sqft)
Year Built 2012 Days on market: 38

Updated: Mar 5, 2024 8:23 AM
List Price: $945,000
Orig list price: $945,000
Assoc Fee: $626
High: SF School District
Elementary: ["SF School District"]
Association Fee Includes: Common Areas, Heat, Insurance, Maintenance Grounds, Management, Trash
Foundation Details: Concrete Perimeter, Slab
Parking Features: Attached
Heating: Other
Association Yn: Yes
Association Name: 1840 Washington Street HOA
Association Fee Frequency: Monthly
Horse Yn: No
Parking Total: 1
Building Area Total: 863
Roof: Other
Sewer: Public Sewer
Subtype Description: Attached
Utilities: Public
Water Source: Public Zoning: RC4
Remarks
This spacious one-bedroom condo in coveted Pac Heights offers a large formal hallway with Maple hardwood flooring. Enjoy sit down meals in your modern kitchen w/Bosch appliances, gas stove, & Caesarstone countertops. A peaceful Zen inspired bedroom boasts of Serena & Lilly grasscloth wall dressings, Phillip Jeffries corduroy wall fabric in Bedford blue,

Paul Warrin
Sotheby's International Realty
Cell: 415-407-8019
warm high-end Tencel carpeting, coupled with Napa ultra-comfort padding and thermal insulation. Two closets plus a walk-in master closet in addition to main area storage & a personal storage room adjacent to unit. Double sinks in the Jack & Jill bathroom are an extra bonus to the spa ambient atmosphere. Every convenience is yours including in-unit laundry, attached garage, BBQ area w/ amazing views from the roof deck, and the neighborhood's finest offerings all in walking distance. This is a pet/bike friendly building close to Lafayette Park, Whole Foods, Japan town, Polk, Union st. & world-famous Restaurants.
Courtesy of Achievers Realty Group Information is deemed reliable but not guaranteed.

Paul Warrin
Sotheby's International Realty
Cell: 415-407-8019

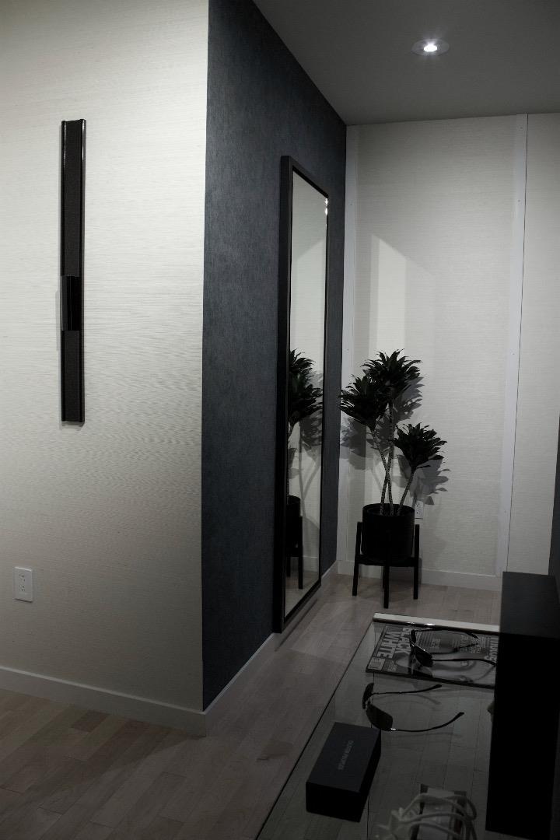

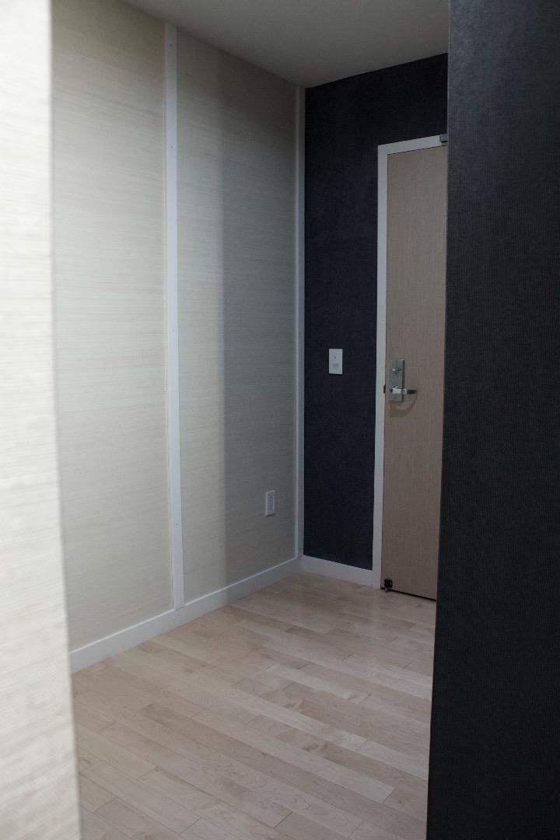
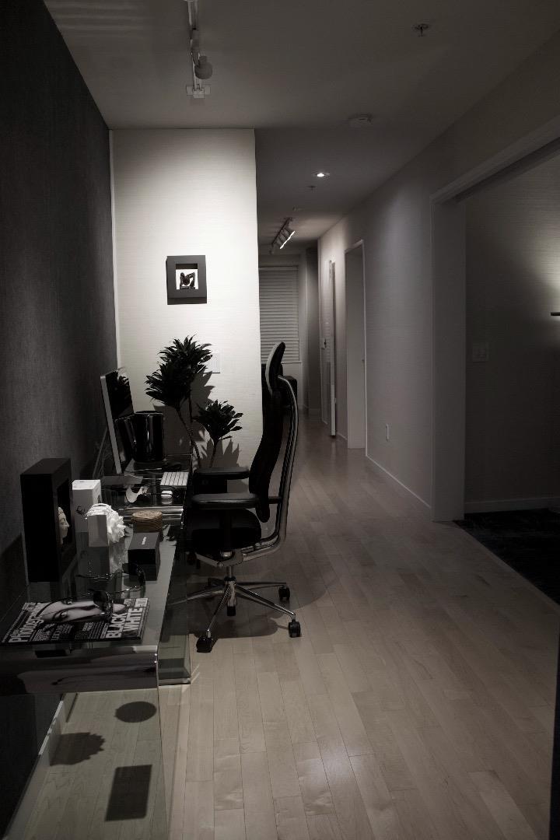
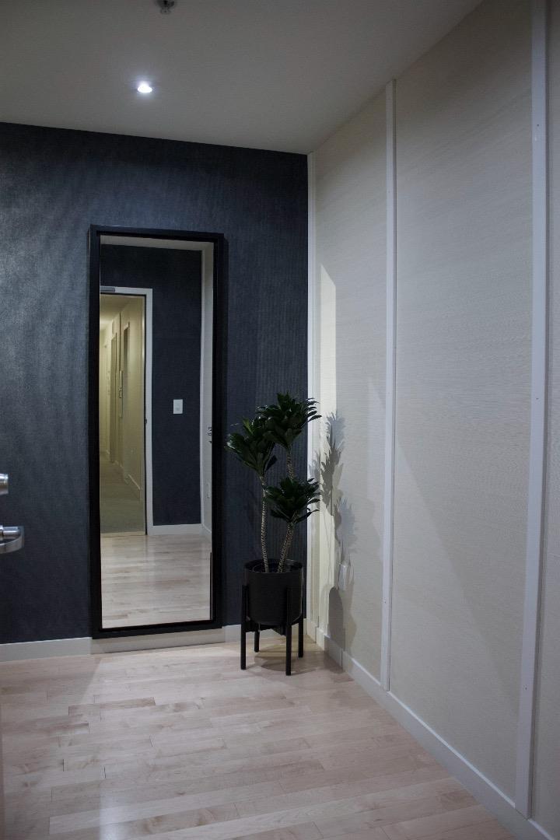
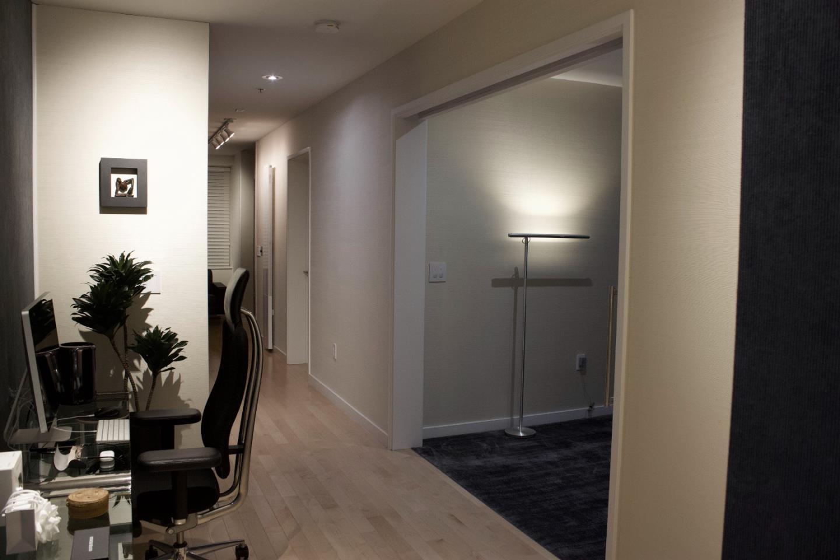
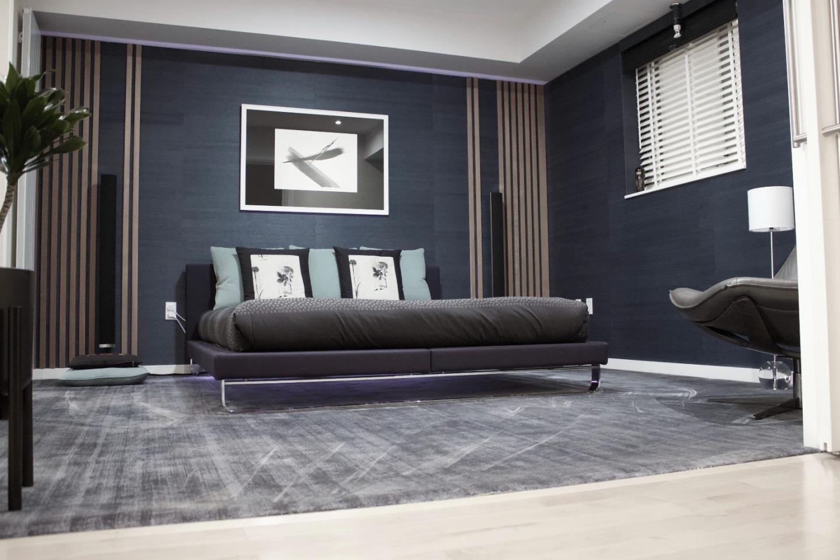



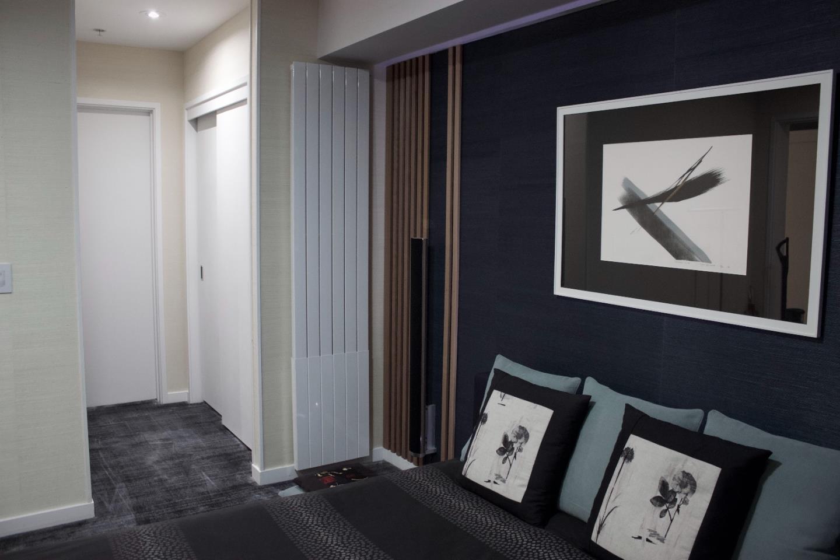
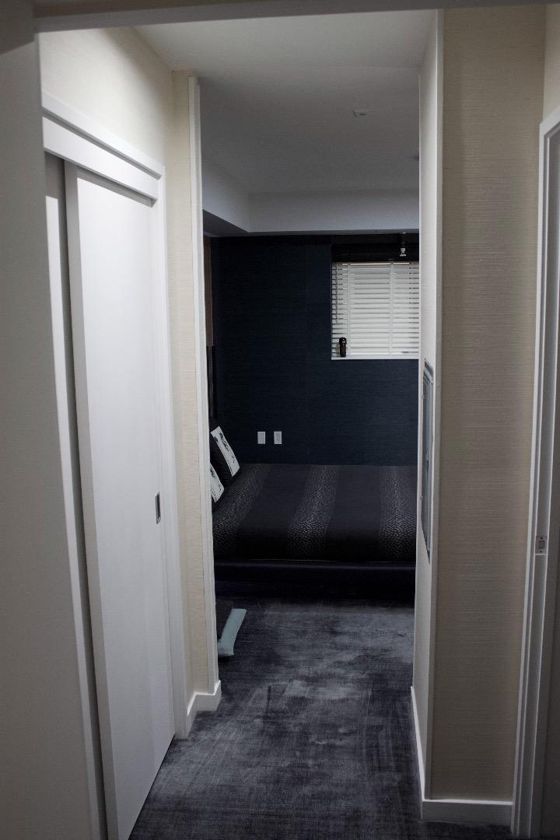
$800,000 1 Bed 1.00 Baths
CLOSED 6/14/24

Details
Prop Type: Condominium
County: San Francisco
Area: SF District 7
Style: English
Features
List Aor: Bay East
Lease Type: Net
Construction Materials: Brick
Cooling: Ceiling Fan(s)
Association Fee Includes: Earthquake Insurance, Heat, Insurance, Sewer, Trash, Water, Other
Other Equipment: Intercom
Fencing: Fenced Yard
Flooring: Simulated Wood
Full baths: 1.0
Lot Size (sqft): Garages: 1
List date: 4/5/24
Parking Features: Garage
Door Opener, Other, Garage
Association Yn: Yes
Association Fee Frequency: Monthly
Association Phone: 925 548-5058
Appliances: Dishwasher, Free Standing Electric Oven, Free Standing Electric Range, Gas Cook Top, Microwave, Freestanding Range, Gas Range, Refrigerator

Paul Warrin
Sotheby's International Realty Cell: 415-407-8019
931 Sq. Ft. ($859 / sqft)
Year Built 1925 Days on market: 46
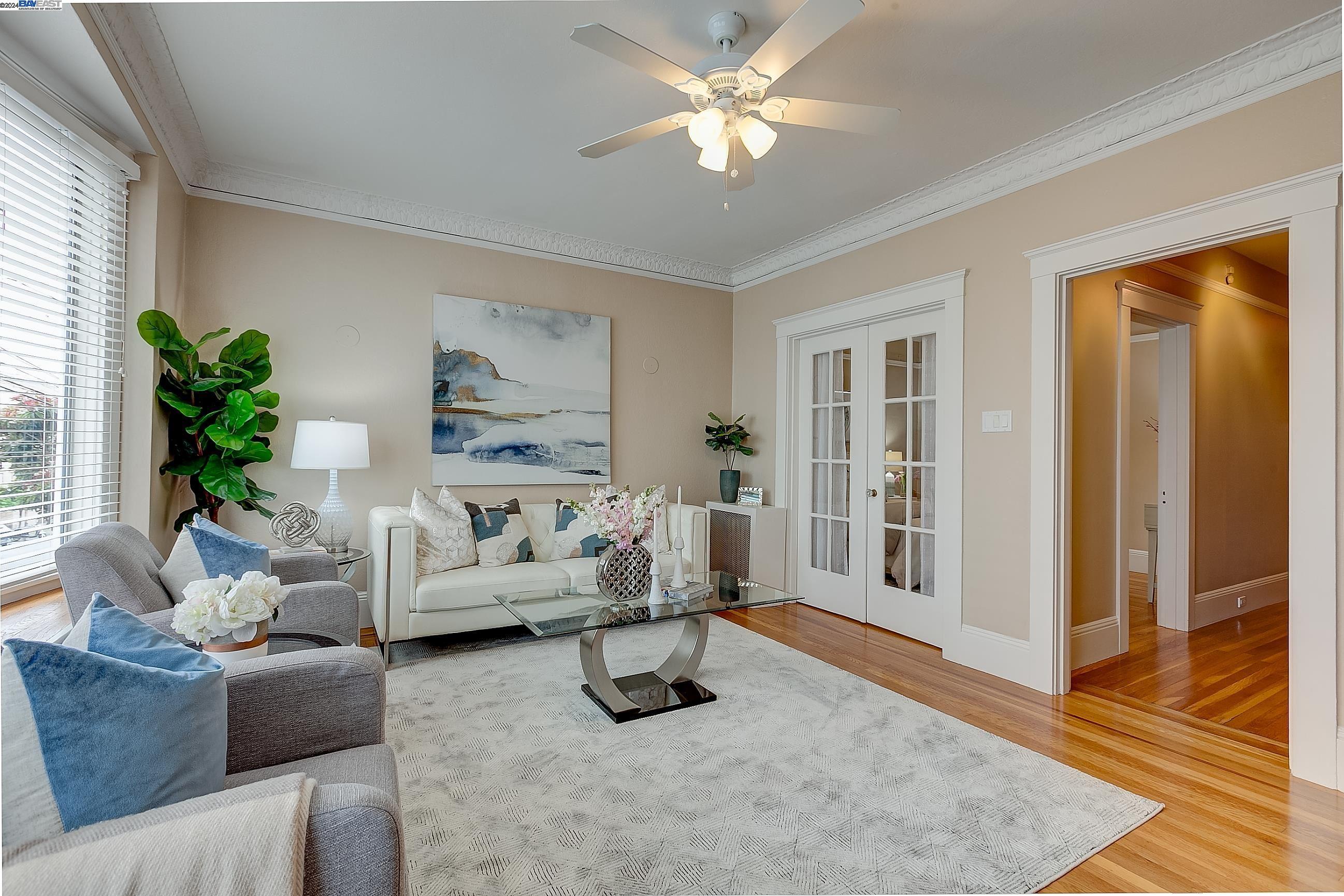
Sold date: 6/14/24
Off-market date: 5/21/24
Updated: Jun 17, 2024 8:00 PM
List Price: $829,000
Orig list price: $969,000 Assoc Fee: $700
Room Kitchen Features: Breakfast Area, Other Counter
Lot Features: Other
Laundry Features: In Garage
Main Level: Bedroom(s)
Room Master Bathroom Features: Shower Stall(s)
Parking Total: 1
Rooms Total: 3
Number Of Units Total: 4
Building Area Total: 931
Property Condition: Original
Pool Private Yn: No
Room Type: Other
Senior Community Yn: No
Sewer: Public Sewer
Comparative Market Analysis
2295 Vallejo Street, San Francisco, California
1624 Filbert is a condo with quintessential San Francisco charm with plenty of natural light. Unit has a spacious living room, bright sunny bay windows, a cozy kitchen, office nook and covered garage parking. The spacious bedroom features a large walk in closet and en-suite modern bathroom. The well maintained building has been seismically retrofitted and CC&R's allow for one pet up to 50 lbs. Can be a great starter home, a get away for weekend city fun, or a long term investment. The options are endless when you live this close to Union Street restaurants and shopping and many of San Francisco's treasures. Offers reviewed as received Virtual Tour Link https://4-phase-photographic.seehouseat.com/ 2231521?a=1
Courtesy of BHHS Drysdale Properties Information is deemed reliable but not guaranteed.

Paul Warrin
Sotheby's International Realty
Cell: 415-407-8019 paul@distinctivesfhomes.com

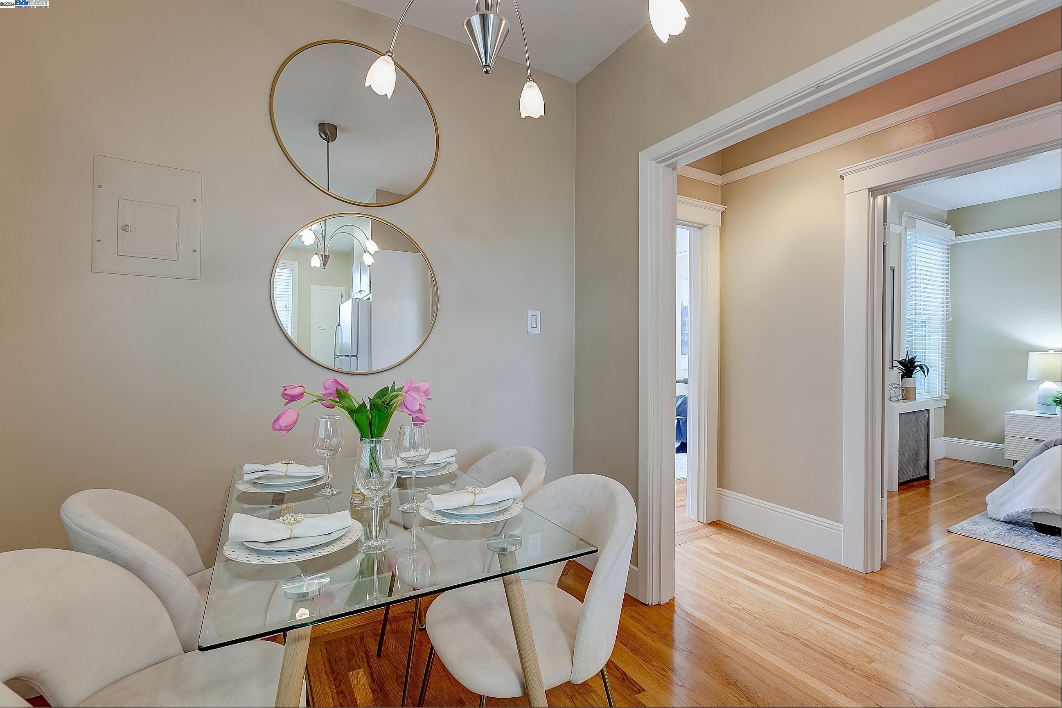

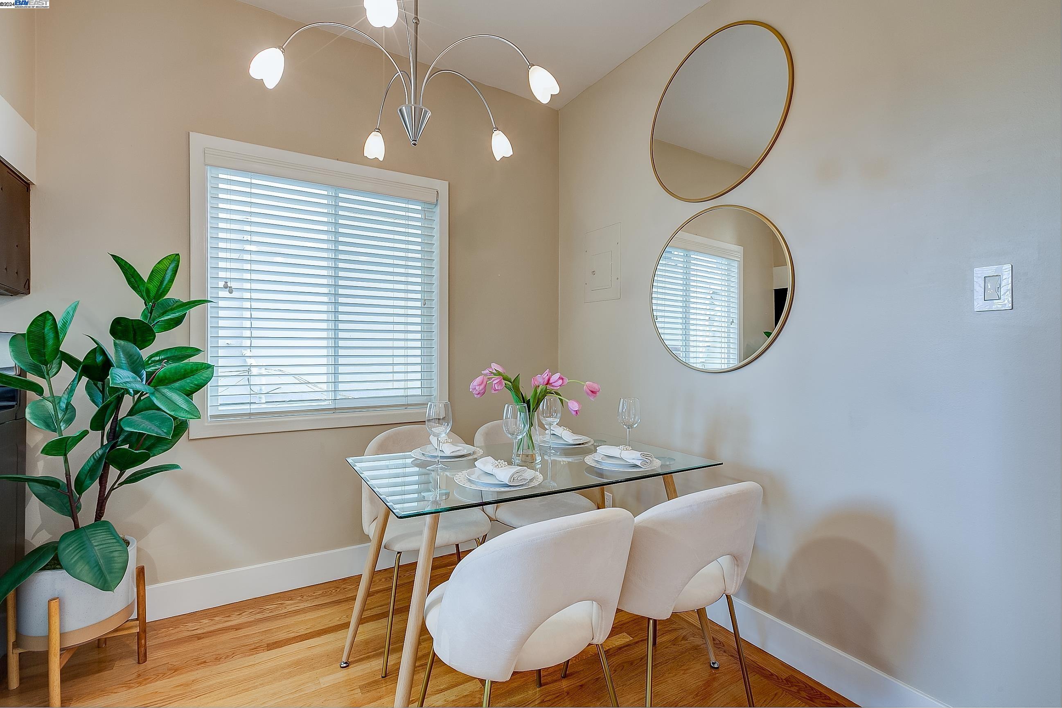






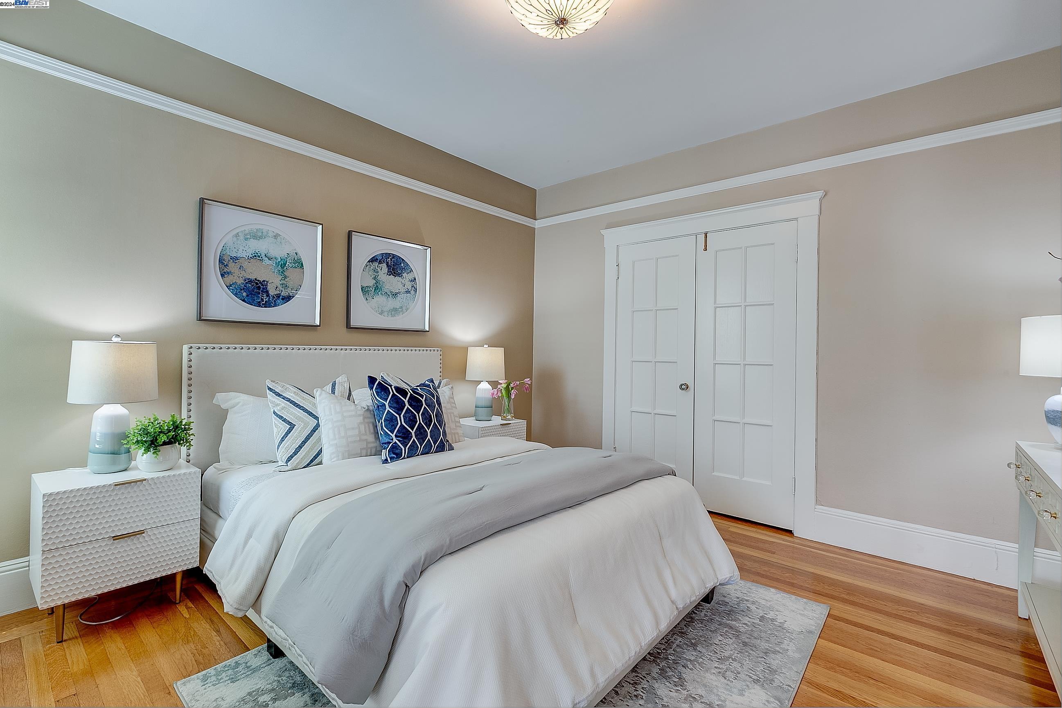
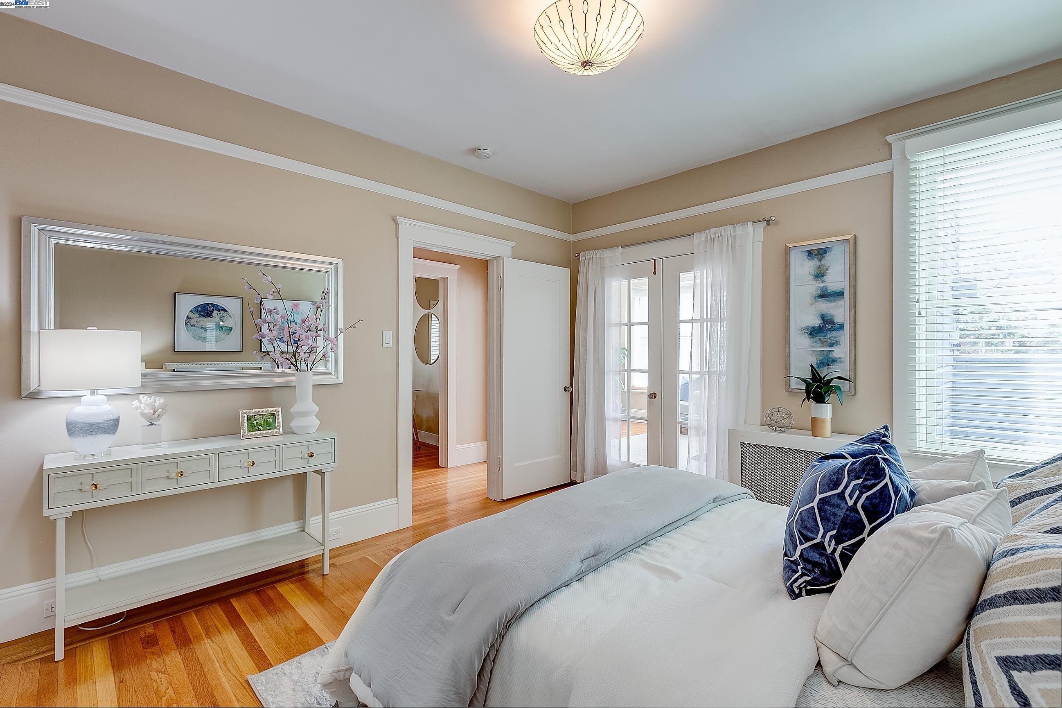
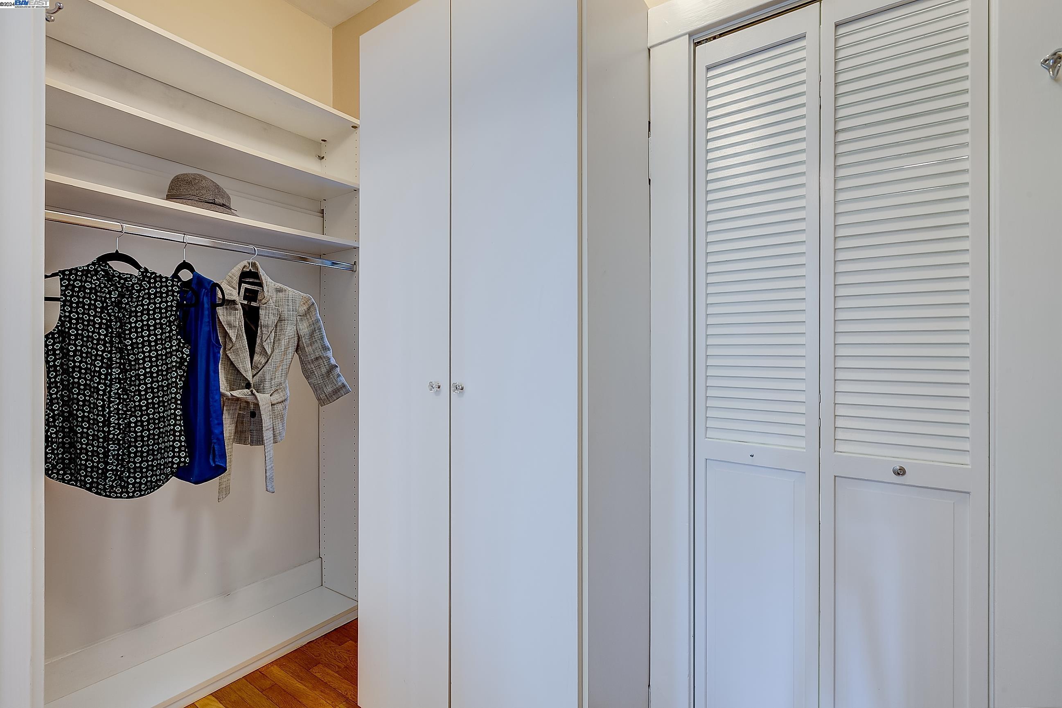

How accurate are Zestimates®?
4.8% $56,620
Zestimates varied up to 4.8% or $56,620 compared to actual MLS prices*.

* The Zestimate® home valuation model is Zillow's estimate of a home's market value. A Zestimate incorporates public, MLS and user-submitted data into Zillow's proprietary formula, also taking into account home facts, location and market trends. It is not an appraisal and can't be used in place of an appraisal.

Paul Warrin
Sotheby's International Realty
Cell: 415-407-8019
paul@distinctivesfhomes.com

