HyperTEXT

Expand Vertical / Horizontal to make new Possibilities
Create Multi-Level Landscape Infrastructure
Create a Self-sufficient city as Fabrication city
THANK YOU FUJIMORI !
Thanks to your support, we found a new direction in housing!
PRESS START
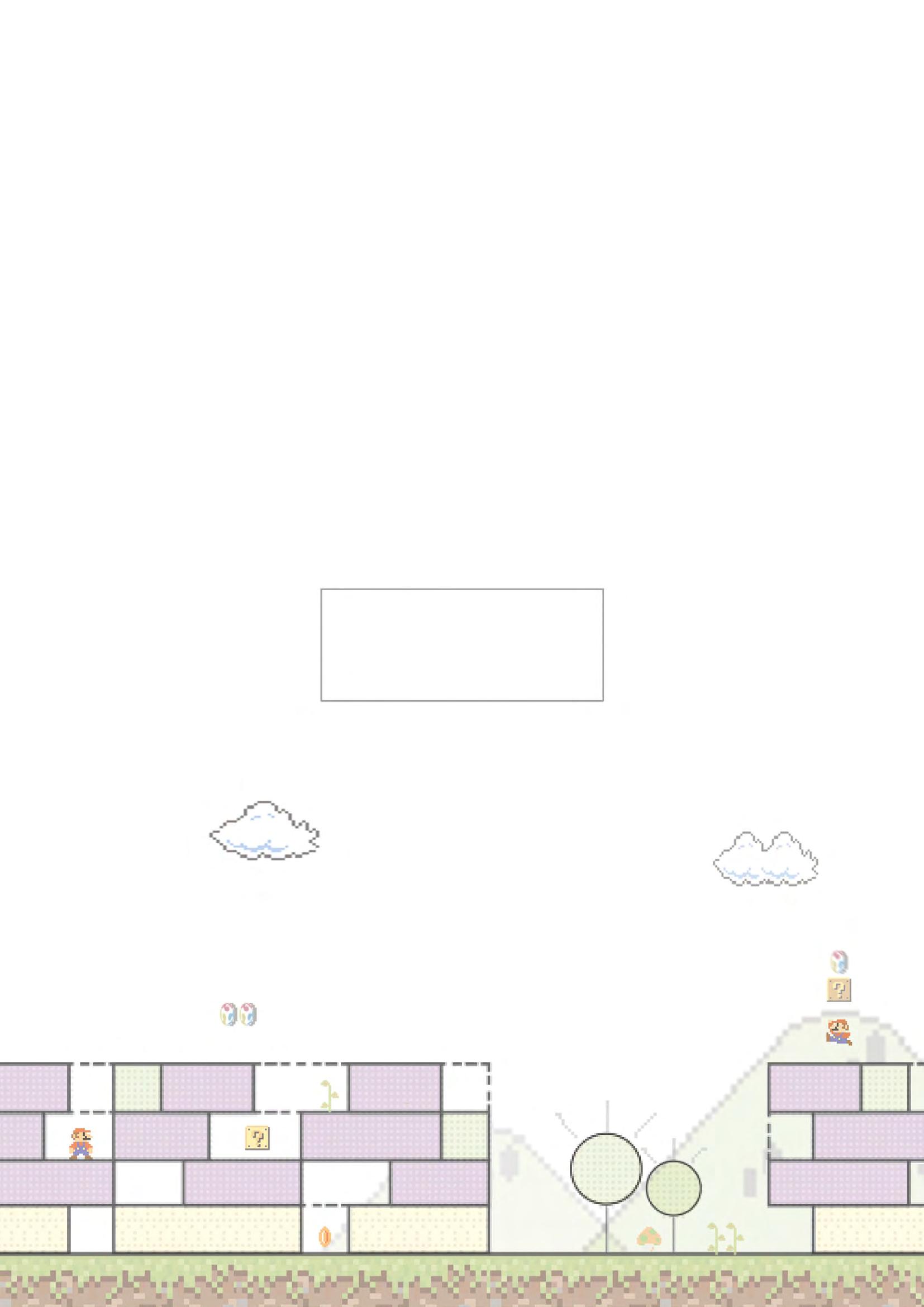
AIAC 2023 v1. 0. 0
Hyper TEXT
AN URBAN PLANNING RESEARCH AND CONCEPT, MASTERPLAN AND ARCHITECTURE FOR THE CITY OF CUSCO IN PERU
PROJECT CUSCO, PERU AIAC 2023 CUSCO
Atelier International de l'Architecture Consturite Gyeongsang National University
PROFESSORSHIP Dong Gyu Kim and Youngjae LEE
STUDENT Daehan Jeong and Minseung Kim
School of Architecture
Gyeongsang National University
saGNU
경상국립대학교 건축학과
CONTENTS
PREFACE
WHAT WE CAN SEE IN CUSCO
Cusco Morphology
Cites and Buildings in Peru
Layered City, Cusco
Problems in Cusco
Kancha, Casa
Cusco's handicrafts to Fab city
HYPERTEXT
Masterplan
Process Diagram
Relationships and The transformation of Cusco
FAB Infrastructures
Future Housing Street Section
NEW MARKET
Things you can see in Cusco Components of a market Plans
Isometric, Details Perspective Section
APPENDIX
BIBLIOGRAPHY
1
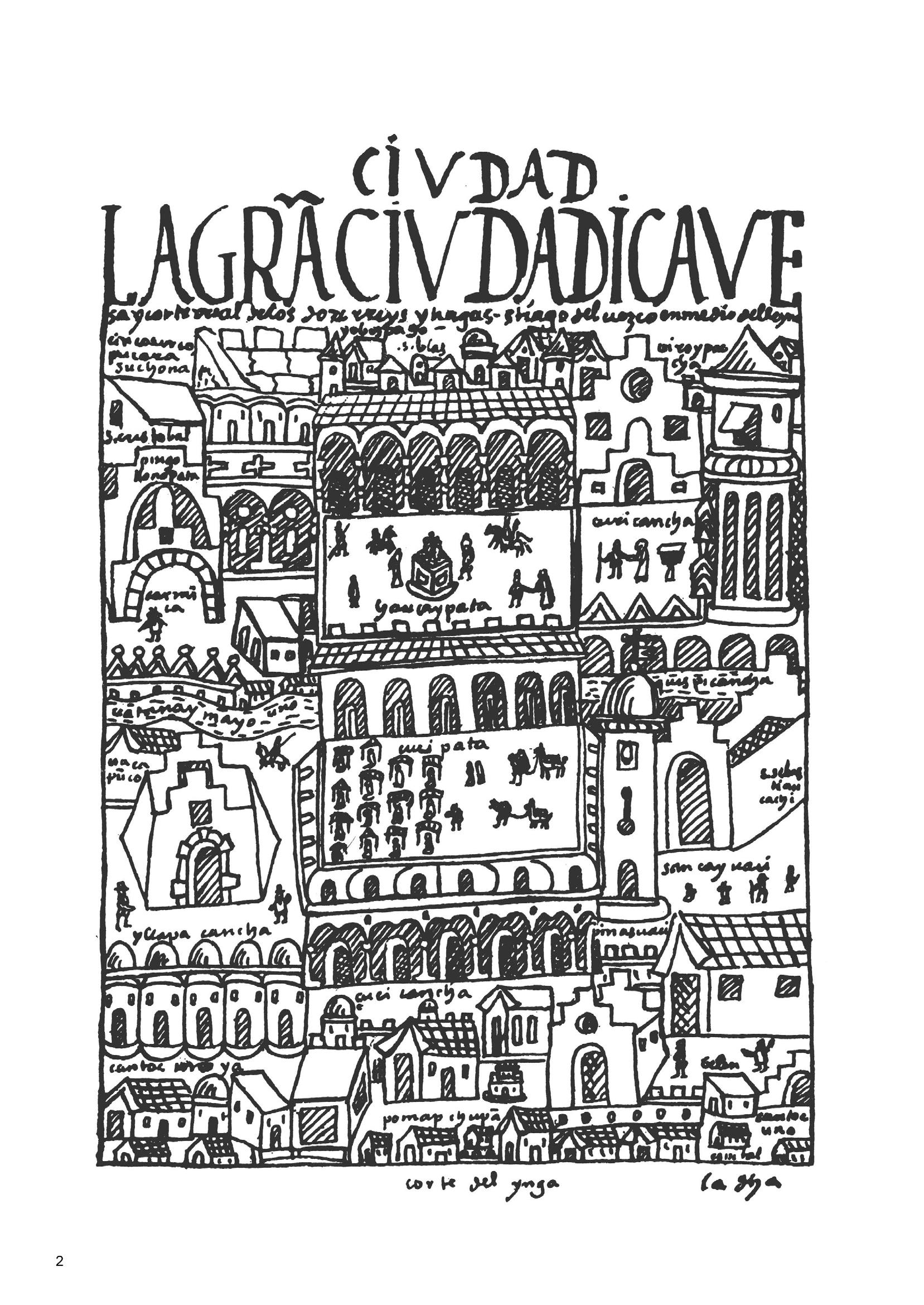
2
PREFACE
The AIAC (Atelier International d’Architecture Construite) has been established in 1999 to develop the pedagogy of an architectural design regarding the globaly connected issues and demands in the built environment.

It is a partnership of outstanding schools of architecture from all over the world to share experience working on common design project every year.
Students of partner schools collaborate for cultural field survey of specific location and exchange their ideas of design with exhibition of their proposals. Awarded works are selected by international jury.
Project Cusco in Peru was a new and unfamiliar place for us, but it presented a wonderful opportunity to apply our ideas to a distant land on the other side of the globe. We started with small analyses and gradually arrived at conclusions that instilled confidence in us, demonstrating that we can undertake projects anywhere, regardless of the location, and draw appropriate conclusions through thorough analysis.
During our time in Cusco, we learned about the coexistence of Inca culture and Spanish culture, witnessing how they merged to create something distinctive. These insights provided valuable hints for our project, shaping our understanding bit by bit. We realized the importance of considering the historical and cultural context when working in a foreign location.
Overall, our experience in Cusco broadened our perspectives and strengthened our ability to adapt and apply our ideas in different environments. It reinforced the notion that with appropriate analysis and understanding, we can tackle projects anywhere and derive meaningful conclusions.
Special Thanks to Prof. Dong Gyu Kim
Jinju, Korea
July 2023
3
4
HyperTEXT
Expand Vertical / Horizontal to make new Possibilities
Create Multi-Level Landscape Infrastructure
Create a New Self- Sufficient city as Fabrication city
5
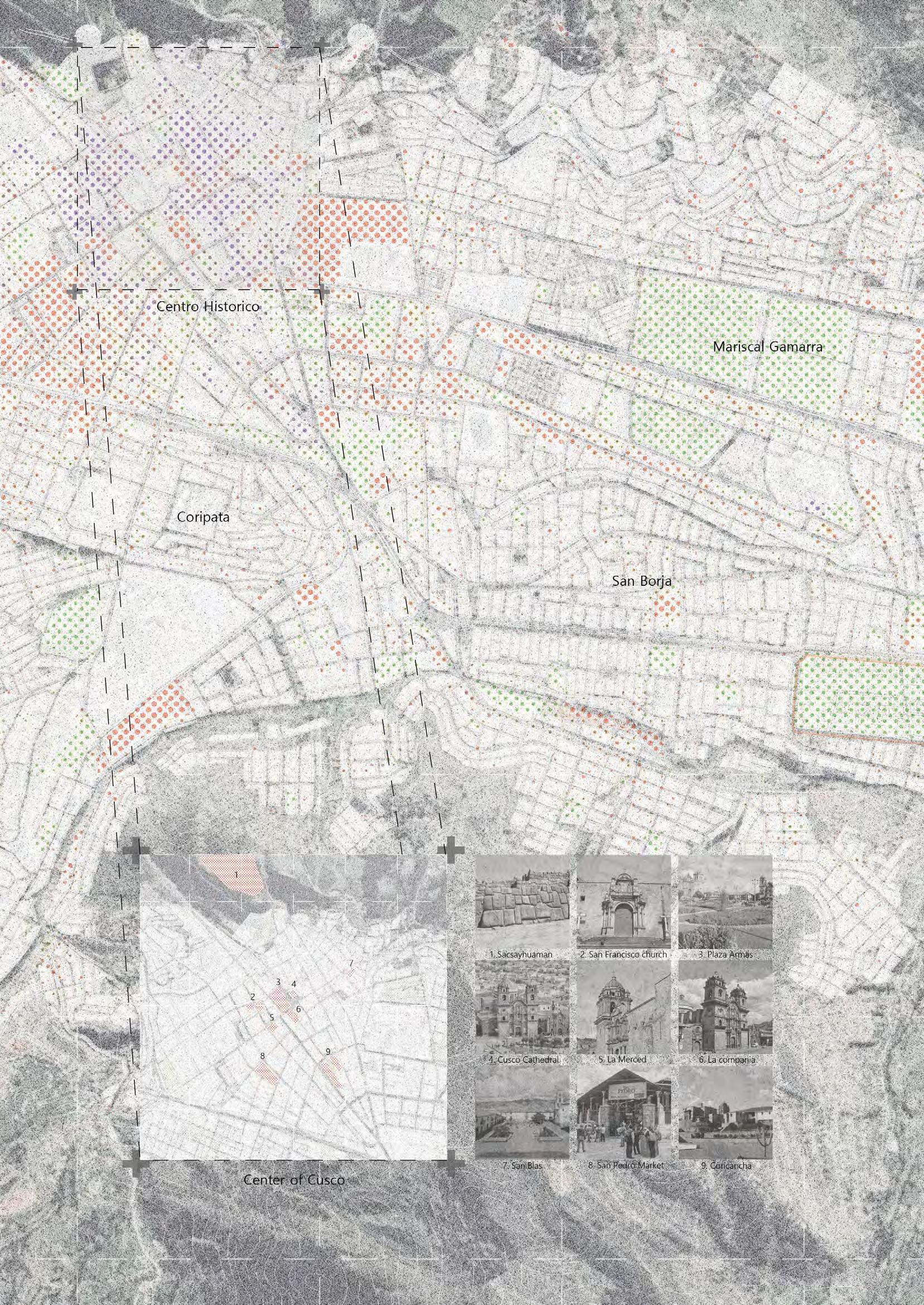
6
Cusco Morphology

Tourism in cusco caused urban problmes
Cusco is a city that encapsulates the traces of history, from the Inca Empire to the Spanish colonial era and the present day. Traditionally, the residents of Cusco have been engaged in primary industries such as agriculture, mining, and fishing. However, when UNESCO designated Cusco as a World Heritage Site in 1950, it brought about significant changes in all aspects of life, from the intangible to the physical. The local residents gradually shifted their focus from primary industries to the tourism sector, which seemed to improve their quality of life. However, due to the nature of tourism, they also faced challenges that varied with the times. Additionally, the transformation of the city center into a complete commercial zone resulted in residents moving to the outskirts, giving rise to various urban issues. In recent times, various social problems such as the pandemic, political unrest, and the relocation of the airport have led to the conclusion that tourism is no longer a sustainable option. What possible solutions can be proposed for the present situation?
Building usage for tourism
7
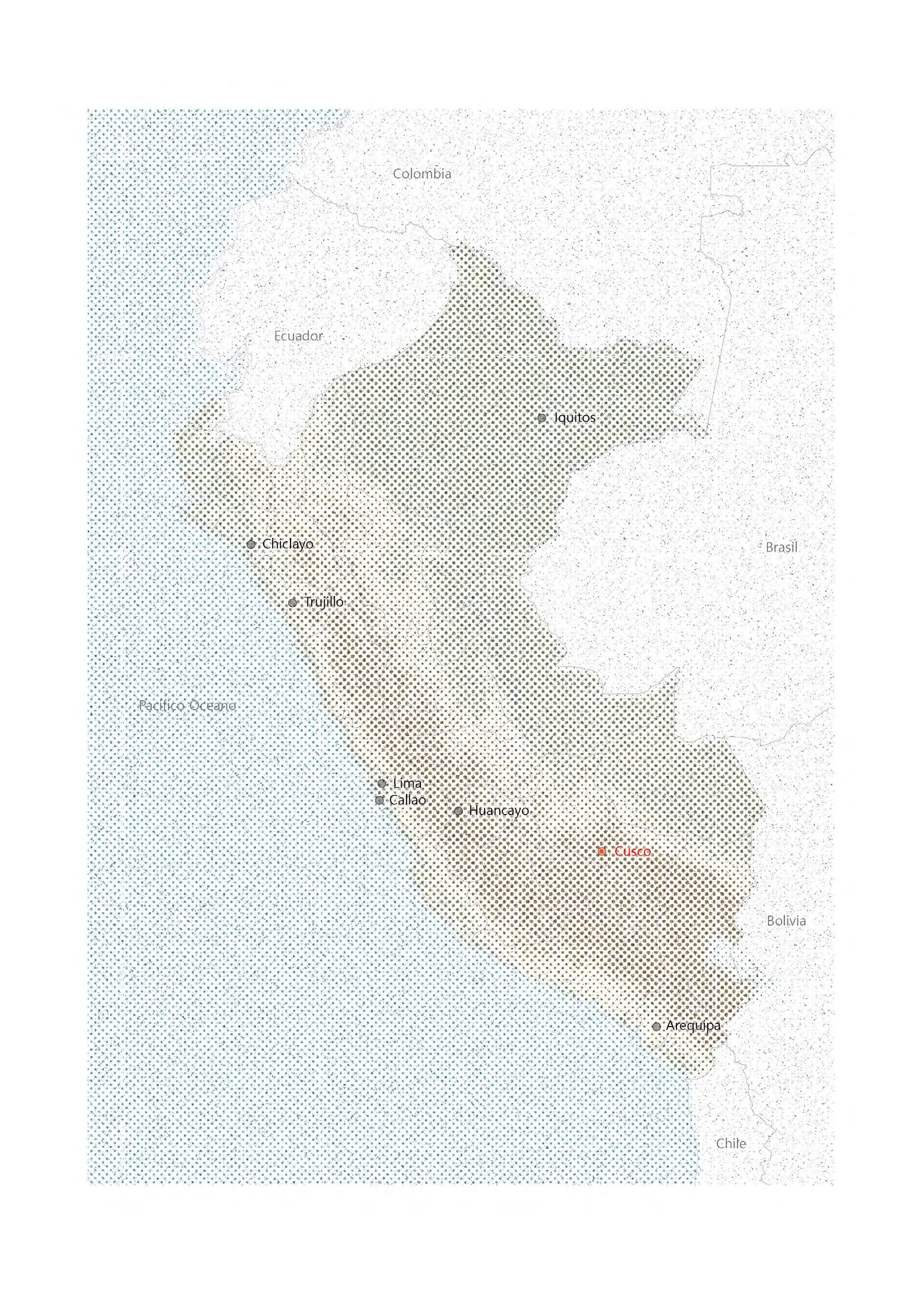
8
Eight cities of Peru by population
Modern cities of Peru
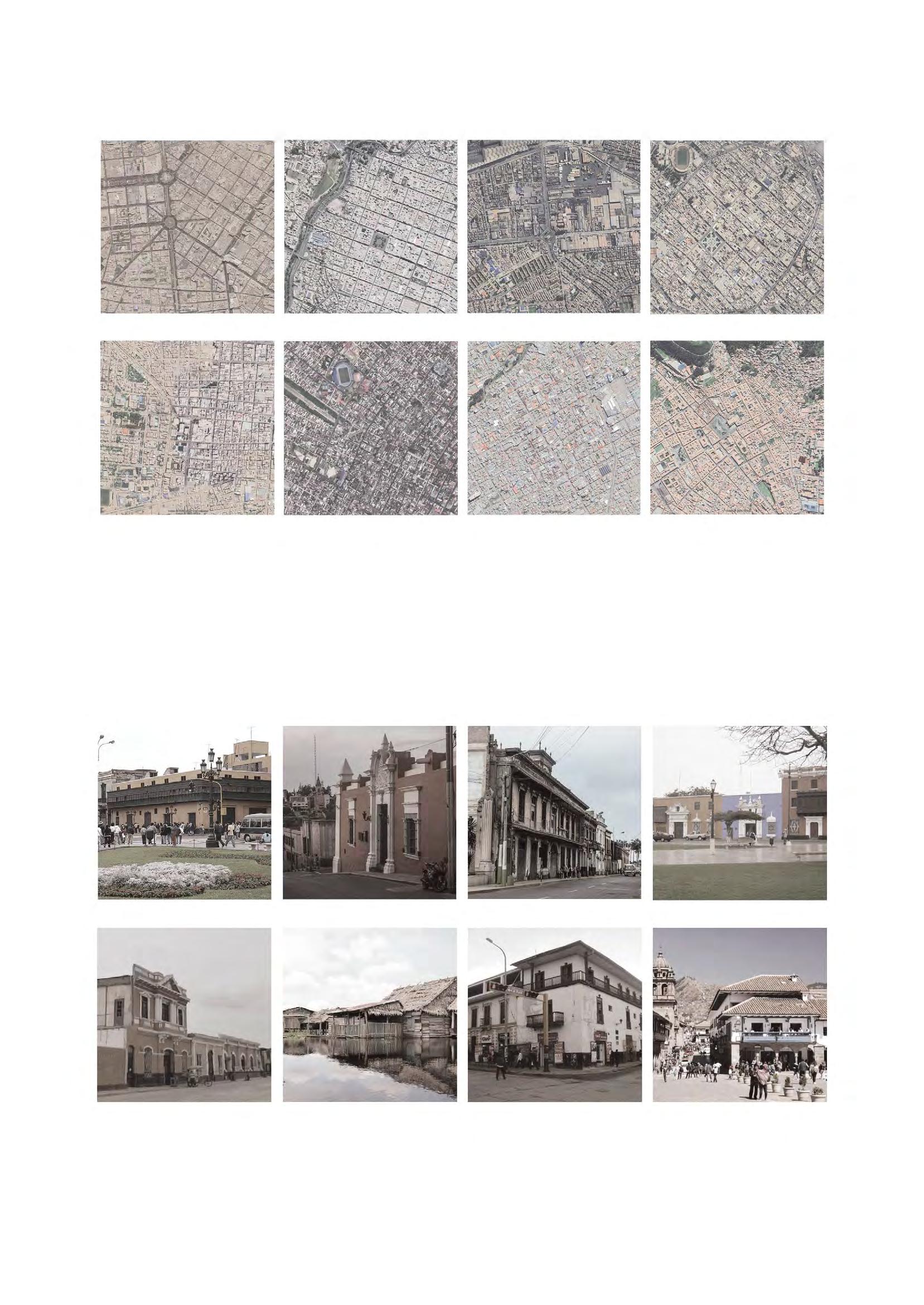
Currently, the territory of Peru is maintained from the Inca Empire, created by Emperor Pachacuti. The cities have been formed through the ancient-Inca-Spanish-modern era, and during this process, they have been heavily influenced by Spain, which was the longest period. However, Cusco is different from other cities in Peru because it was the first city and capital of the Inca Empire. The downtown area, which is the main road called "Qhapaq nan," was initially planned by the Inca and expanded under Spanish occupation. The traces of this can be seen in the city's spaces and buildings.
Typical buildings in Peru
The typical architectural style in Peru is Spanish-style houses. However, Cusco, as the former capital of the Inca Empire, has preserved the architectural style created by the Incas, giving it a unique character. Subsequently, it merged with Spanish-style architecture to form a new mixed style.
9
Lima Chicalayo
Arequipa
Iquitos
Callao
Huancayo
Trujillo
Cusco
Lima Chicalayo
Arequipa Iquitos
Callao
Huancayo
Trujillo
Cusco
Layered city, Cusco
Cusco is a "layered city" that possesses a distinct and unique image compared to other cities in Peru. The Incas planned the city in a grid pattern, with various Inca buildings surrounding the central Usunu platform. However, with the Spanish occupation, European-style buildings were introduced, creating a contrast with the existing structures. The newly formed Spanish squares sometimes created a division within the grid pattern, but the city expanded while maintaining its original layout, resulting in a fusion of different cultures and the formation of Cusco's distinctive appearance.

10
Center of cusco, Inca
Center of cusco, Spain
Layered architecture
Cusco, a city planned by the Incas, initially consisted of stone buildings called "kancha." However, during the Spanish occupation and the city's redevelopment, Spanish-style buildings known as "Casa," with stucco and terracotta roofs, were constructed on top of the partially destroyed kancha. The city's main streets incorporated arcades, resulting in the retreat of the original kancha. Over time, a blended architectural style known as "Casa Cusqueña" emerged, where Casa and kancha coexisted, creating a unique architectural style.
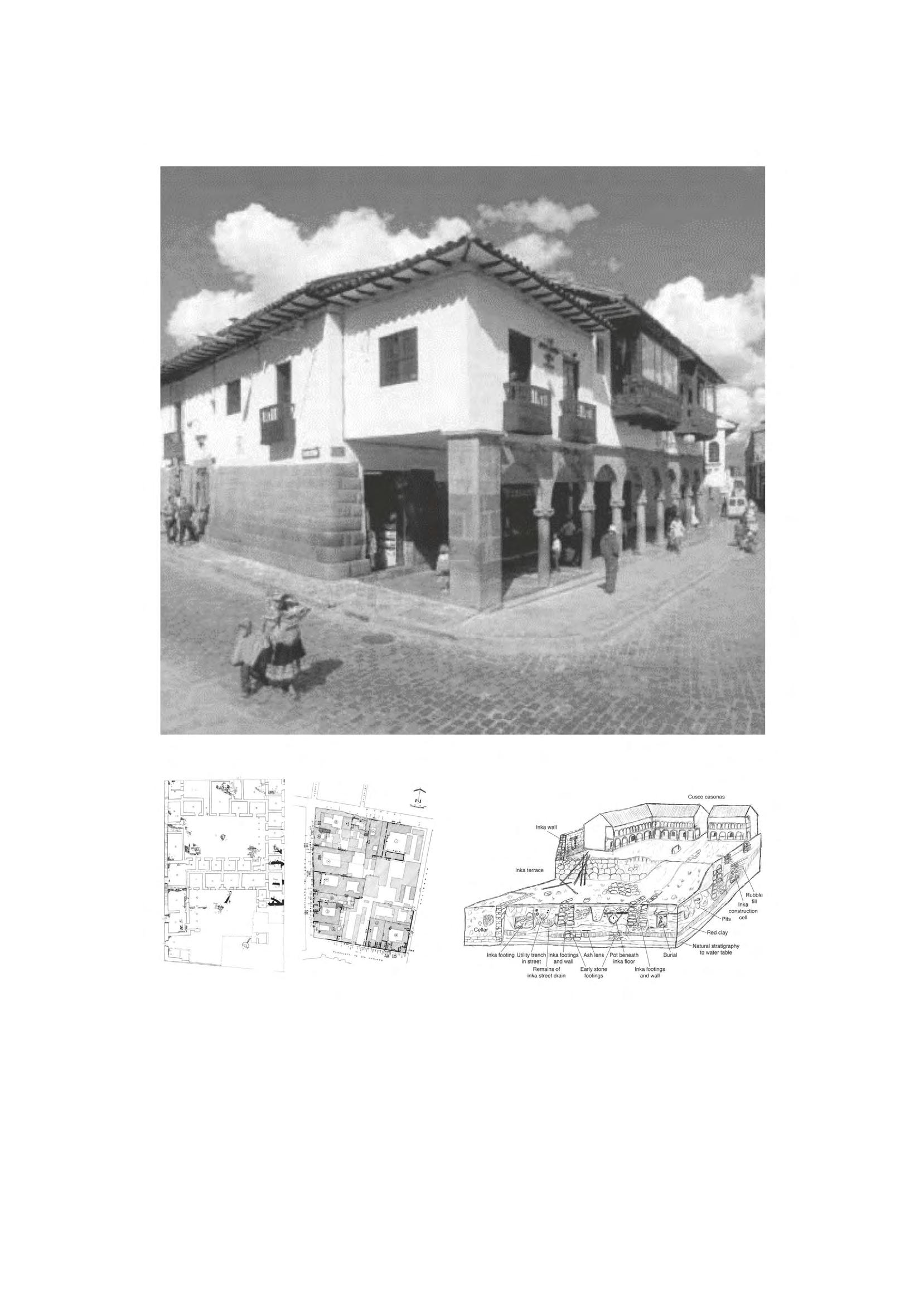
11
Inka wall and building cover Section of urban
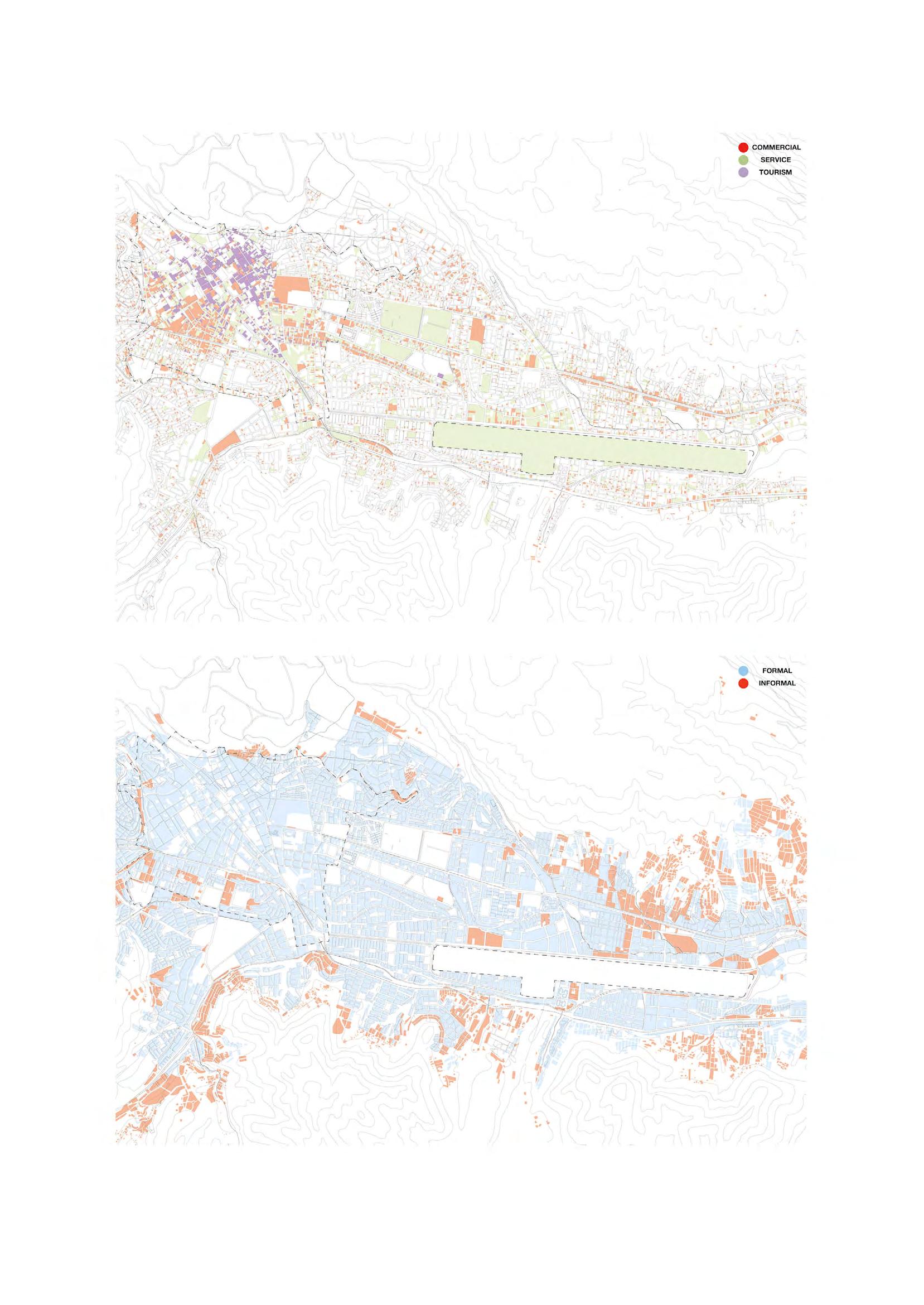
12 Tourism-related facilities Residential standards
As Cusco has transformed into a tourist city, the proliferation of related facilities has engulfed the urban landscape. These facilities are primarily geared towards catering to tourists, making them inaccessible to the local residents due to affordability issues. Consequently, this uneven development poses challenges to achieving equitable progress across the city.
Underdeveloped Suburb
Transformation of building Housing problems
Illegal Housing Demolition
Cusco's city center transformed into a tourist destination, urban issues related to the migration of existing residents emerged. During the process of residents moving from the city center to the outskirts, illegal constructions emerged, leading to the deterioration of the city's appearance and frequent violations of building regulations.
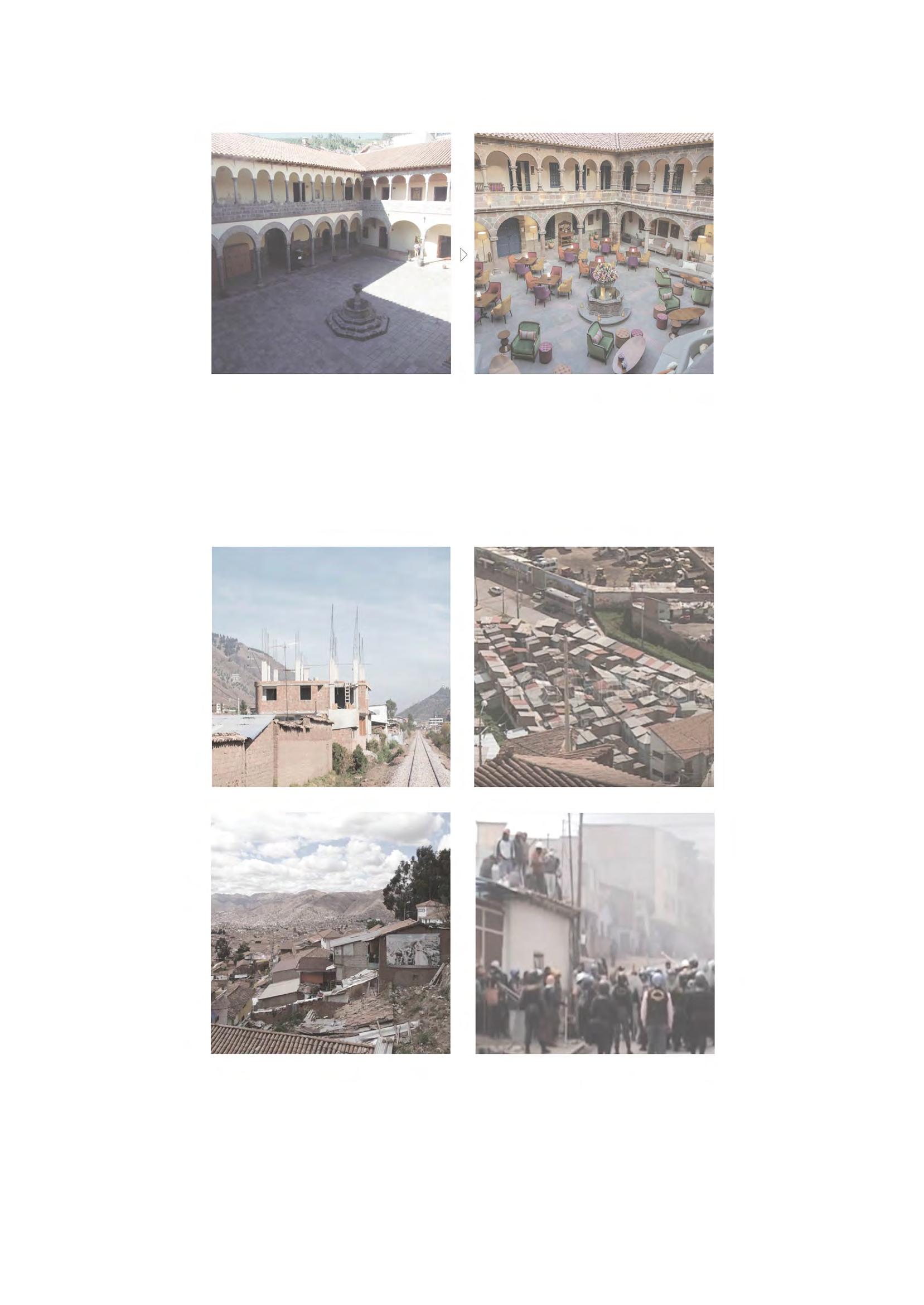
13
Residential Casa
Unfinished Housing
Commercial Casa
Slum Housing
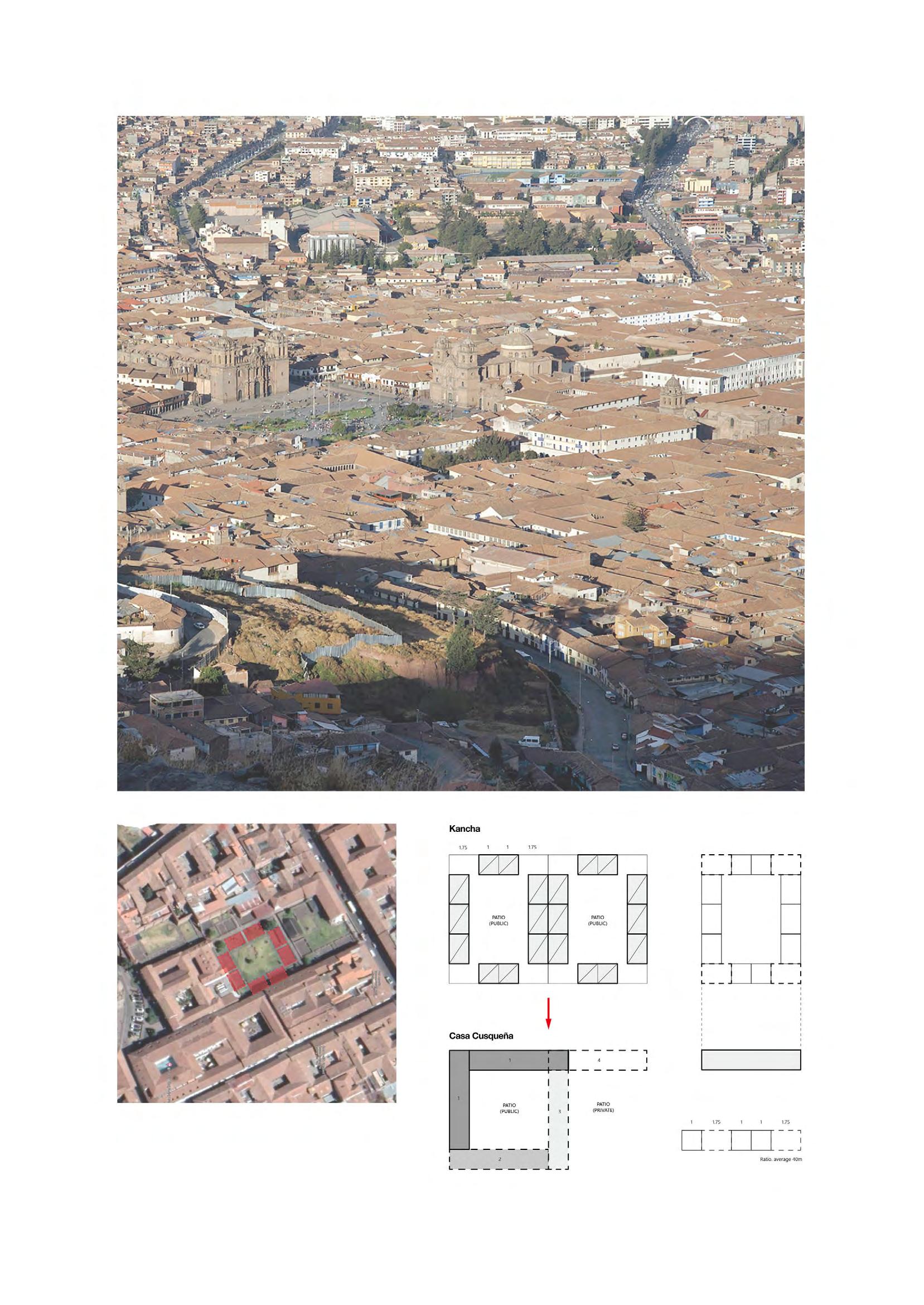
14
The Spanish houses, built directly on top of the Inca kancha, have the same proportions, and Cusco has evolved through this approach.
Kancha, Casa
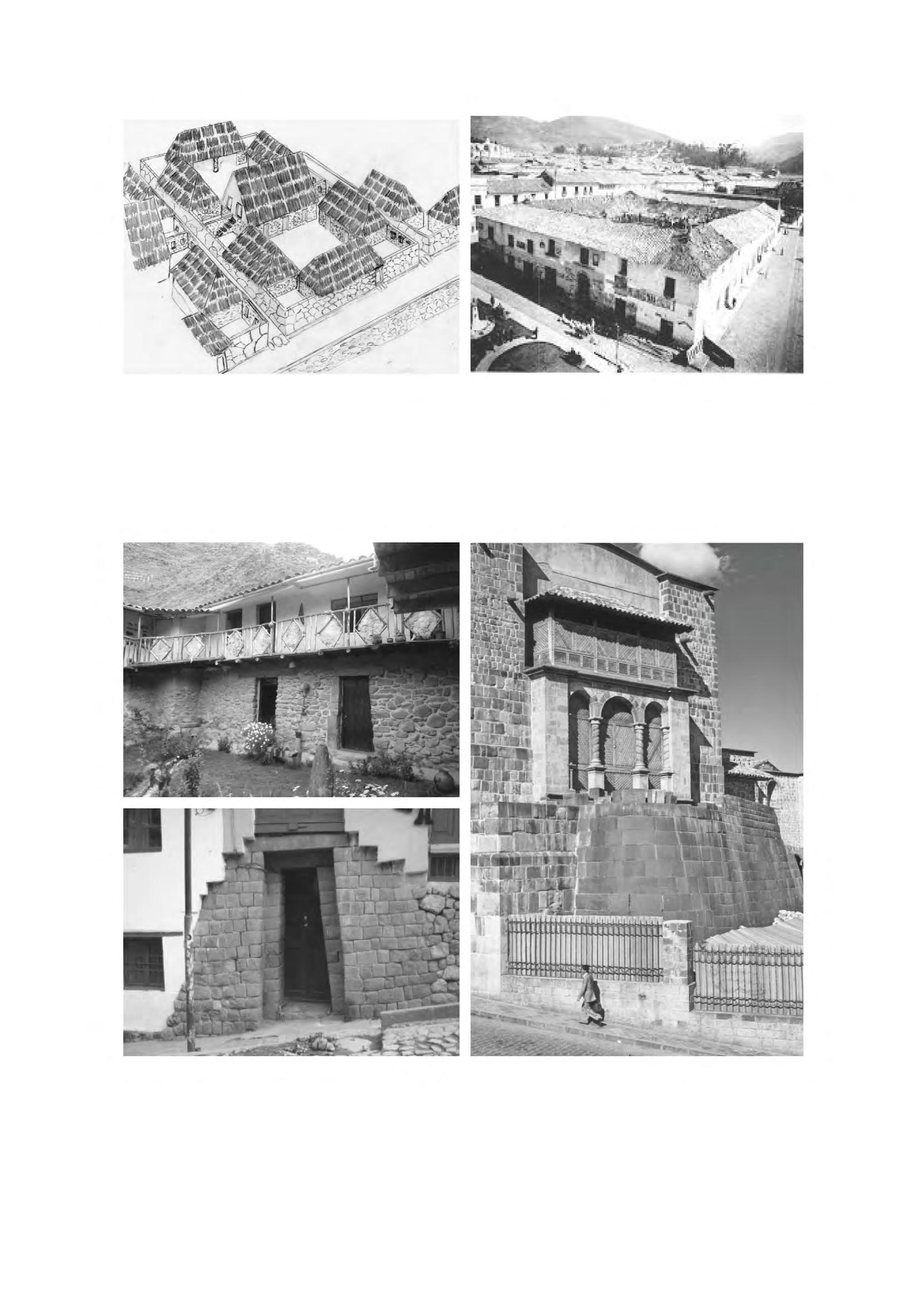
One of the notable features of the city of Cusco, built during the Inca Empire era, is the "kancha." It shares a resemblance to the Spanish "casa" in terms of structure, characterized by an inner courtyard. Building upon this similarity, during the Spanish colonial period, Spanish-style houses, known as "casa," were constructed on top of the kancha, expanding the city. This practice has continued to be maintained.
Mixed building
The buildings scattered throughout the city possess a blended architectural style, ranging from residential to public facilities. Initially, these combinations may have seemed disparate, but over time, they have harmoniously merged, creating the natural appearance of Cusco.
15
Solution
During the process of residents moving from the city center to the outskirts, illegal constructions emerged, leading to the deterioration of the city's appearance and frequent violations of building regulations.
Additionally, the Peruvian government introduced tax exemption policies for housing under construction as an attempt to stimulate the real estate industry during an economic downturn. However, these policies were sometimes abused, resulting in the creation of unfinished houses. Typically, these houses were used for residential purposes on the ground floor while the upper floors were utilized as water tanks or storage spaces.
To address these urban problems, it is proposed that the process of Cusco's historical Inca buildings transitioning under Spanish influence could be employed to change the city's appearance. By utilizing this approach, the city's overall landscape could be improved by gradually renovating and transforming the existing unfinished buildings, thereby enhancing both the street view and the city's overall image.
Hypertext
The method employed in Cusco, where houses are stacked on top of each other on a hill, can inspire us to open up closed texts and stack them upwards, creating "a hyper-textual city" that surpasses traditional text. This approach offers possibilities for new cities.
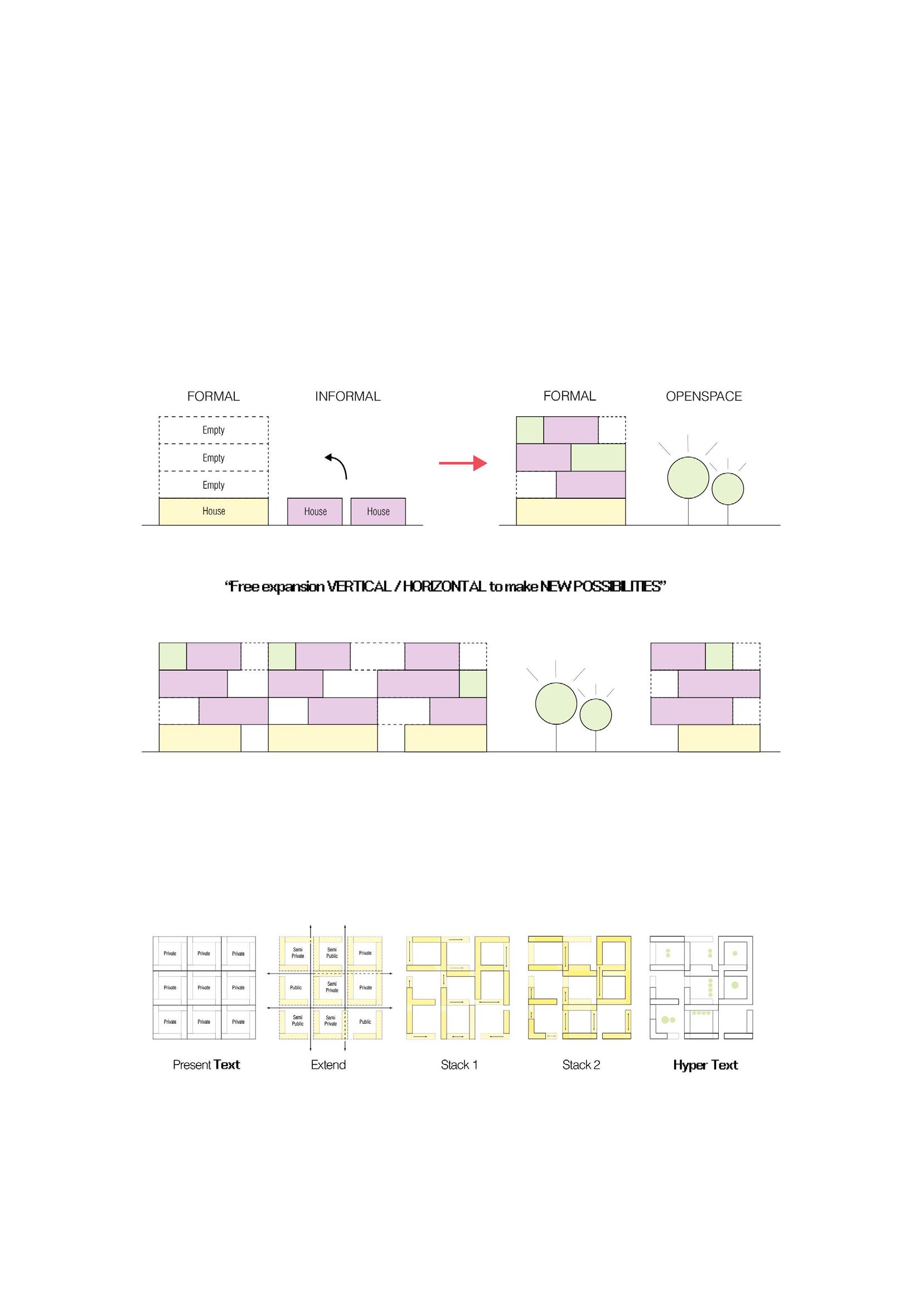
16
The unfinished houses that emerge can be integrated into the city's development using a concept similar to Cusco's traditional practice of placing "casa" on top of existing "kancha." This approach involves creating public spaces within the city and completing the unfinished buildings. Furthermore, these structures can expand from the masterplan to encompass the entire city.

17
Before After
Cusco's handicrafts reflect a long history and cultural influences, incorporating the techniques and traditions of the Inca Empire and the colonial period of Spain. Due to these diverse influences, Cusco's handicrafts possess a unique and diverse style.
One of the major fields of Cusco's handicrafts is textiles. Cusco's textiles are created using fine materials such as Pima alpaca wool and cotton. These textile works are characterized by delicate embroidery, intricate patterns, and vibrant colors. They are often used to make traditional Peruvian garments like ponchos (called "phuyu") and carpets.
Ceramic craftsmanship is another significant aspect of Cusco's handicrafts, showcasing high levels of skill and artistic expression. Influenced by Inca culture and the Spanish colonial period, a variety of shapes and patterns are created in ceramic artworks. Ceramic figurines and pottery, in particular, are popular choices among visitors and locals alike.
Cusco's handicrafts also thrive in various other fields such as metalwork, woodworking, and leatherwork. These handicraft pieces are often sold to tourists as unique and valuable souvenirs when they visit Cusco.
Cusco's handicrafts play a vital role in representing the city's culture and identity.

18
A community that produces fabric
Cusco Handicraft
Fab City, short for "Fabrication City," is a concept that promotes sustainable and locally-oriented production within a city by leveraging innovative digital manufacturing technologies. Fab City aims to achieve "local self-sufficiency," where cities can produce the products and services they need. The core idea of Fab City is to empower local communities with the infrastructure and technologies to create their own consumer goods and products. This involves the use of digital fabrication technologies such as 3D printing, computer-controlled machining, robotics, etc., enabling individuals and businesses to directly manufacture the products they require.
Cusco's traditional crafts possess the potential to be transformed into a Fab City, adopting more sustainable practices and contributing to the city's growth by aligning with these principles.
Sustainable City
The goal of Fab City is to achieve sustainable production and consumption, minimizing material resource consumption and environmental impact to enhance the quality of urban life. It focuses on open-source hardware and software, sharing economy principles, and recycling and regeneration efforts. Fab City is recognized as an innovative model to enhance a city's sustainability and creativity.
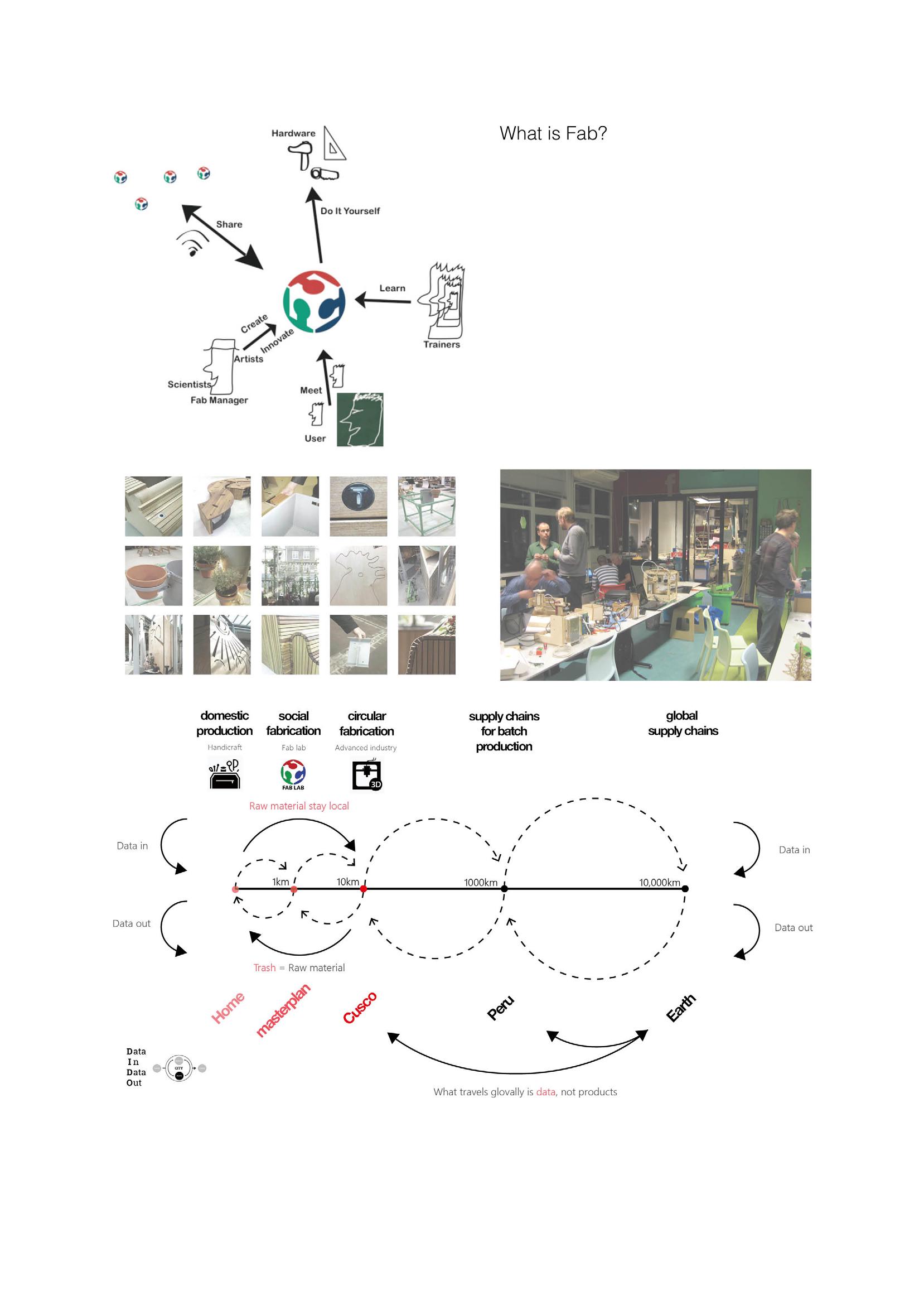
19
Hypertext

20
Fab Market Fab Library Fab Park Fab Textile
Fab Farm Fab Academy
Enhance the text of Cusco
Hypertext signifies the advancement of traditional text in Cusco, based on its existing practices and the lives of its residents. The buildings and blocks are designed in a manner that reflects the traditional approach of constructing Spanish houses on top of Inca canchas, while also incorporating a modern interpretation and proportional considerations. Furthermore, the ability for vertical and horizontal expansion in response to future changes allows for the resolution of urban challenges arising from residents' migration within the city center. Although the tourism industry has brought benefits to the residents, its sustainability is uncertain. As a result, Cusco seeks to move beyond tourism and foster new possibilities by combining traditional handicrafts, which the residents excel in, with the digital Fab system. To achieve this, the master plan incorporates a range of facilities related to Fab, of varying sizes, strategically placed to connect the city. Through this approach, the master plan aims to create a sustainable and self-sufficient Cusco, promoting positive development.
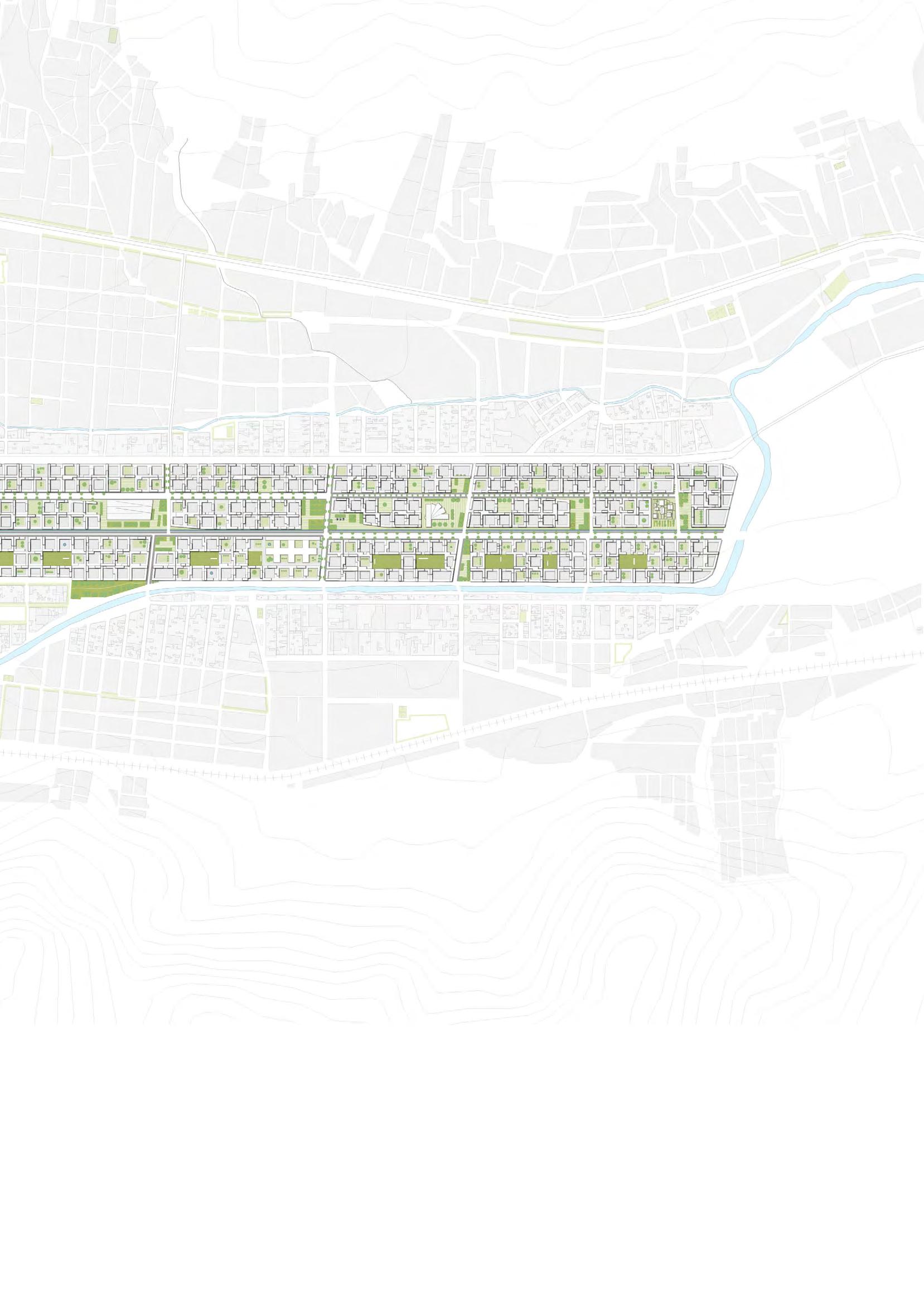
21 Fab Farm
Fab Market Fab Academy
Fab Hospital
The site has an area of 1.23 hectares and is scheduled to be completely cleared due to the relocation of the airport. In the midst of surrounding development, this area presents an opportunity to showcase new possibilities for Cusco.
The airport located on the site is enclosed by fences, creating a division between the north and south of the city. In order to facilitate smooth urban connectivity, the existing roads are seamlessly connected, ensuring a natural flow of transportation.
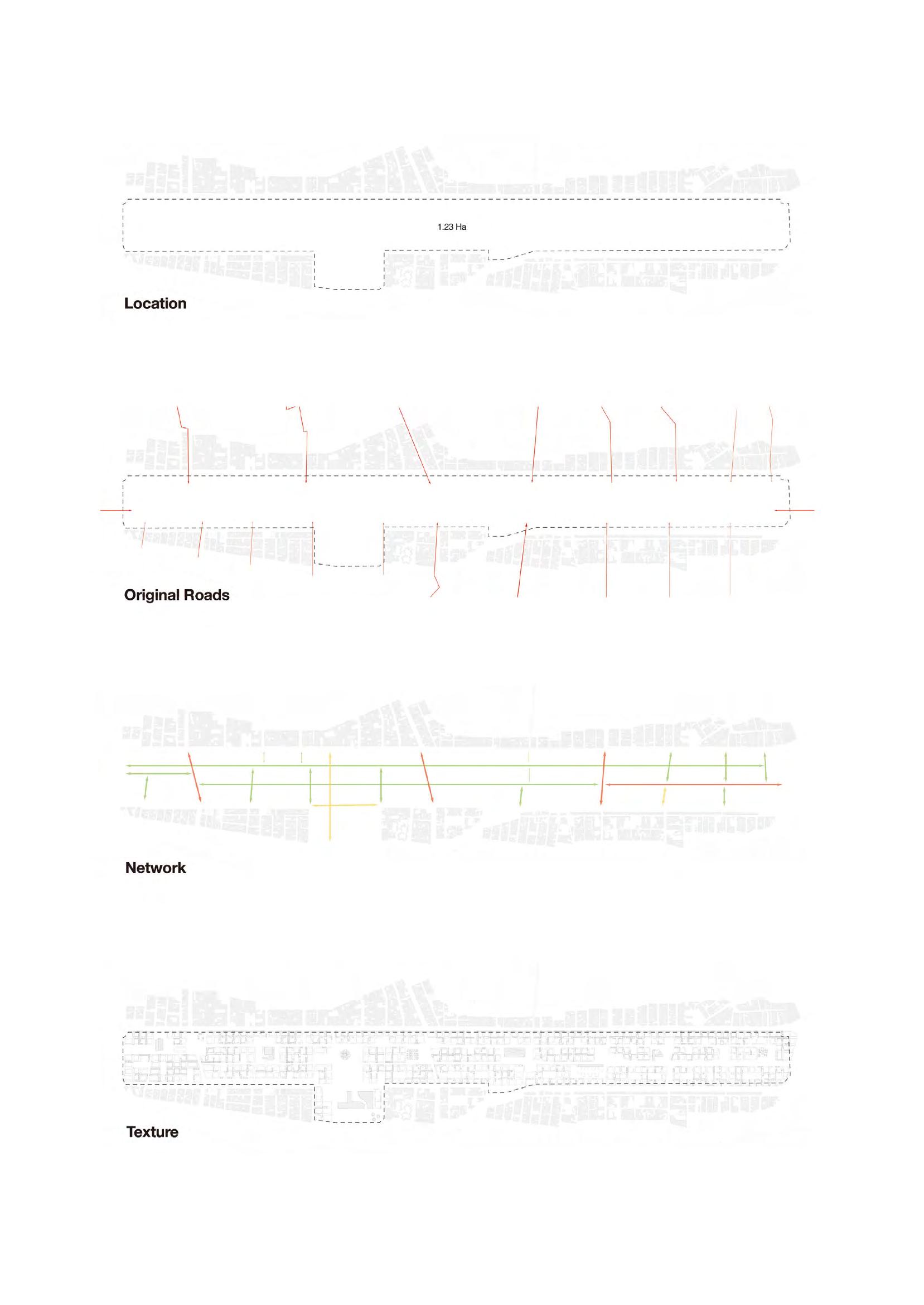
To create a pedestrian-friendly city, the major roads are planned as pedestrian walkways, while minimizing the presence of vehicular traffic lanes. The streets are color-coded to enhance safety and efficiency: red (vehicles), yellow (variable use), and green (pedestrians).
The buildings in Cusco, with their traditional residential styles, seamlessly blend into the surrounding context, creating a harmonious integration with the natural environment.
22
To preserve the flow of surrounding roads and enable various activities within the site, the widths of different roads are strategically placed
In order to transform Cusco into a sustainable city beyond the site, the Fab system is implemented throughout various locations in the city. Public buildings are interconnected through a central thoroughfare.
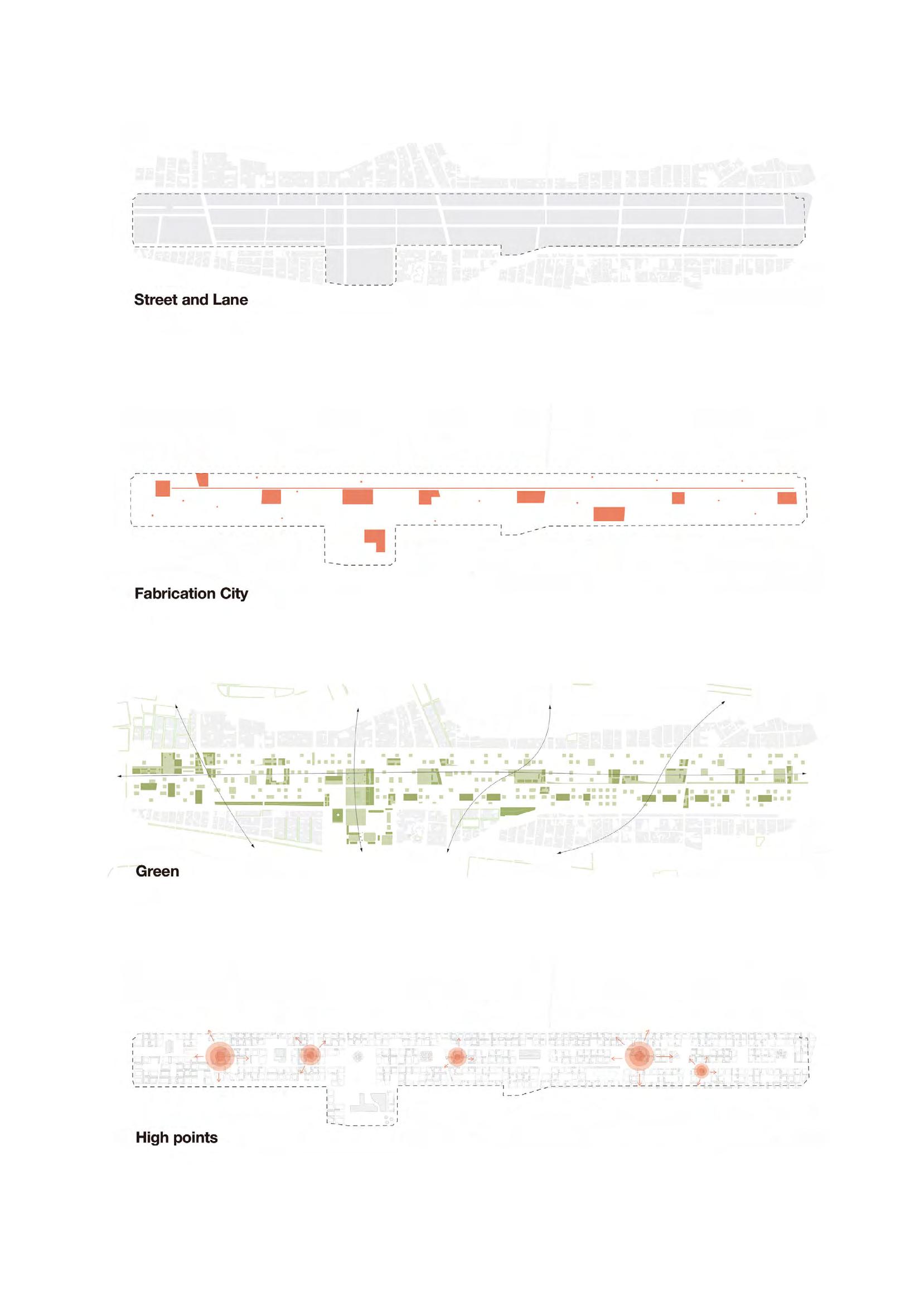
The green spaces from the surrounding mountains are connected to the site's green spaces, allowing for a seamless integration of natural elements. This integration helps to address the lack of green areas in Cusco by adding additional green spaces within the city.
In areas where there is a high concentration of people, such as key intersections or focal points, we can create buildings that can address future high-density needs.
23

24
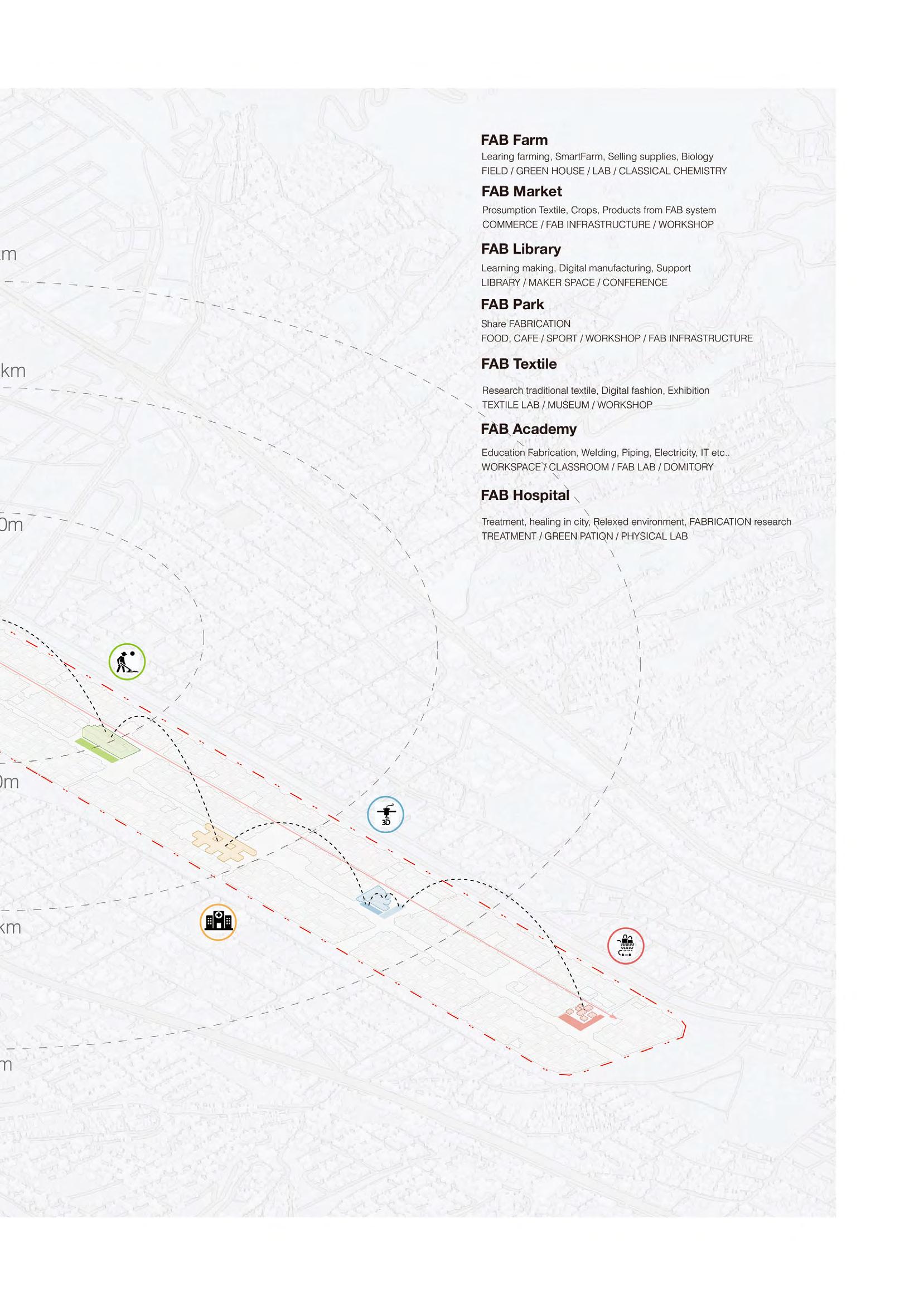
25
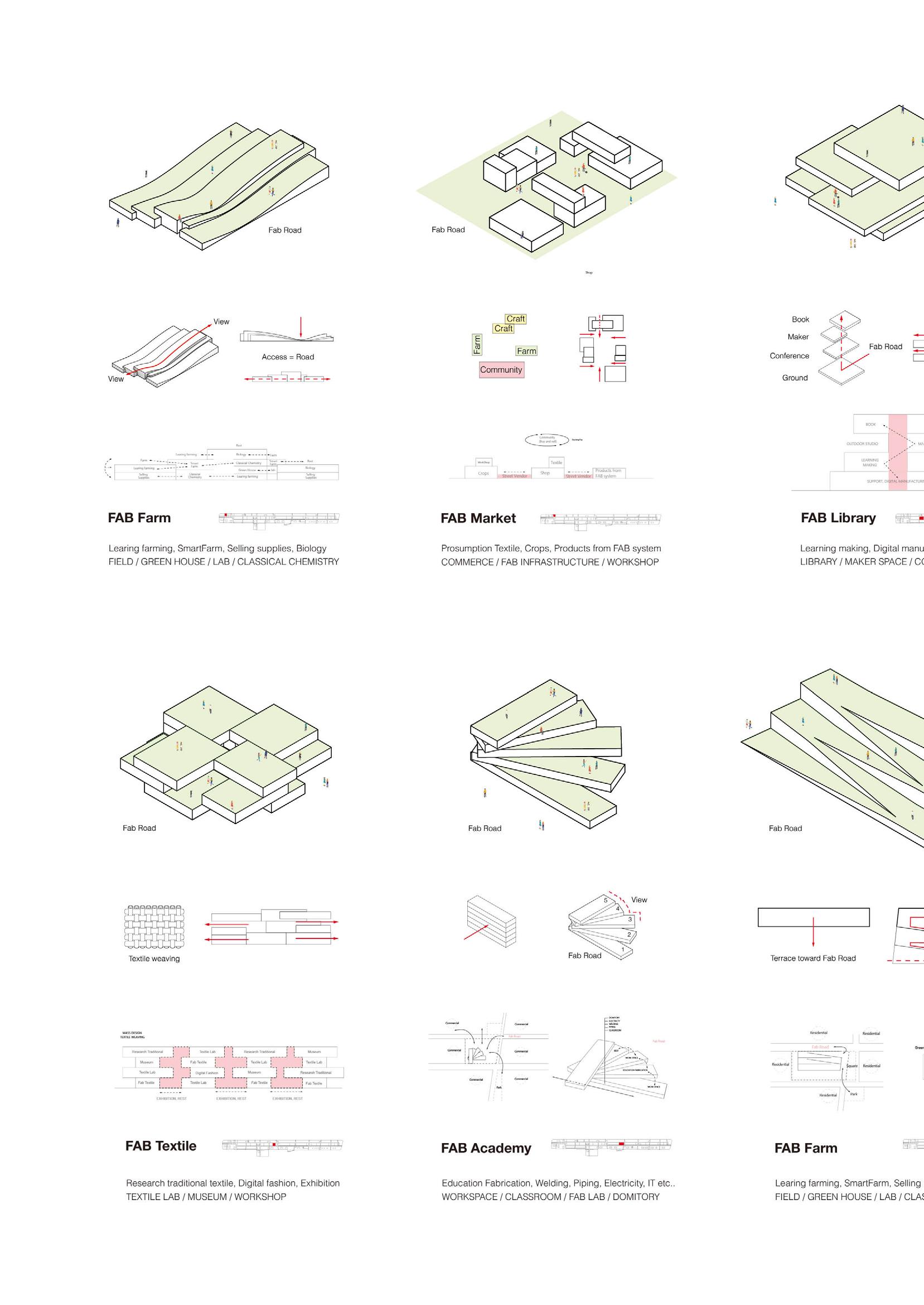
26
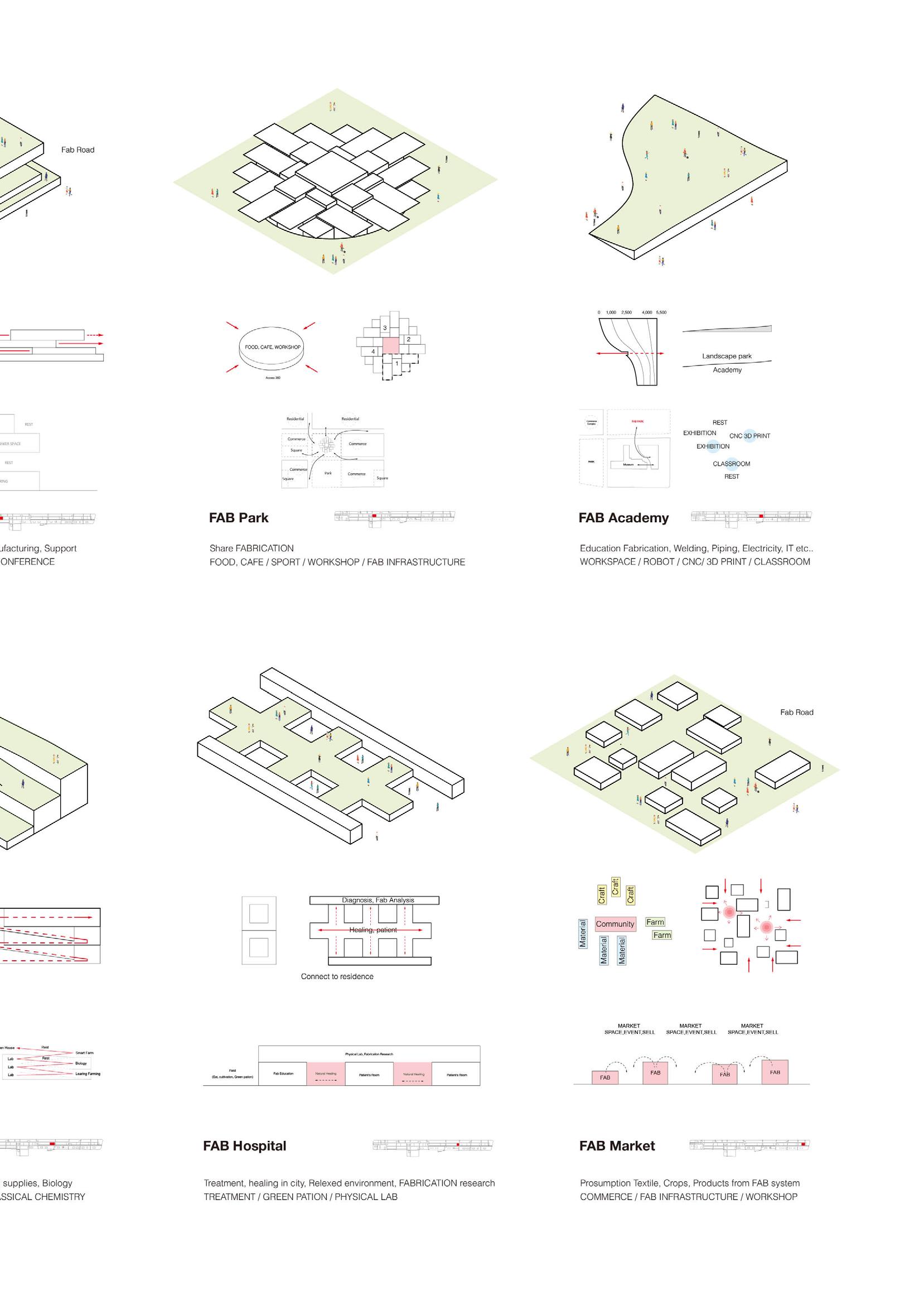
27
Dwelling in Cusco
The architecture in Cusco has evolved by layering Spanish casa on top of Inca's kancha. Currently, as the city center transforms into a tourist destination, residents are migrating to the outskirts, resulting in various housing issues. By transforming unfinished houses using the mentioned approach, Cusco can accommodate its growing population and create new urban spaces.
Therefore within the master plan, the blocks are designed with patios of sizes that correspond to the dimensions of the existing kancha and casa, specifically 40x40m and 15x15m, respectively. The existing arcade on the sides of the patio can be expanded into balconies, allowing for ideal residential spaces with a maximum width of 3m.
The void spaces created as the masses accumulate present opportunities for diverse activities such as community spaces, relaxation areas, and cores. Moreover, buildings can expand horizontally or vertically as needed, providing flexibility in their design.
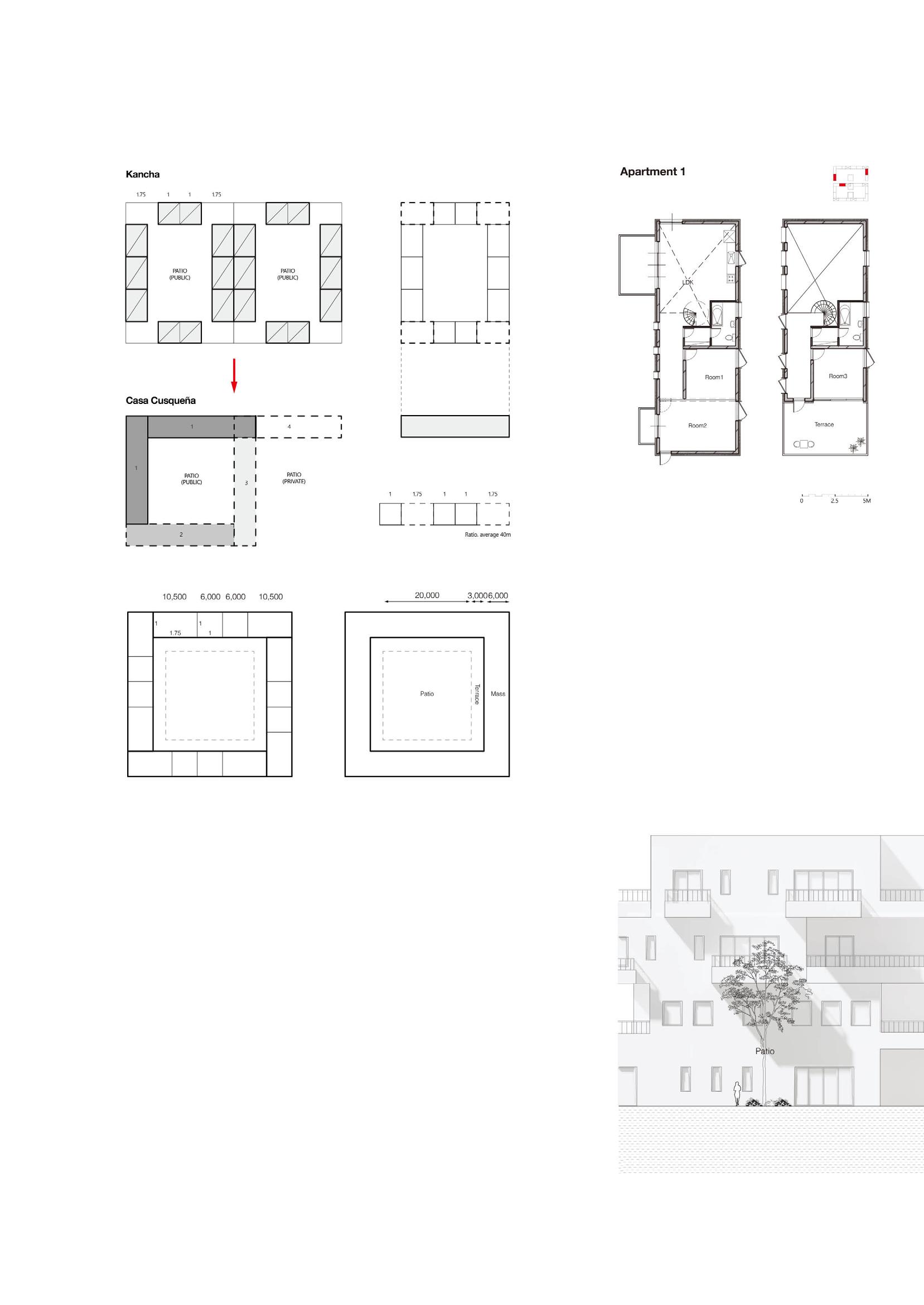
28
Plan Section
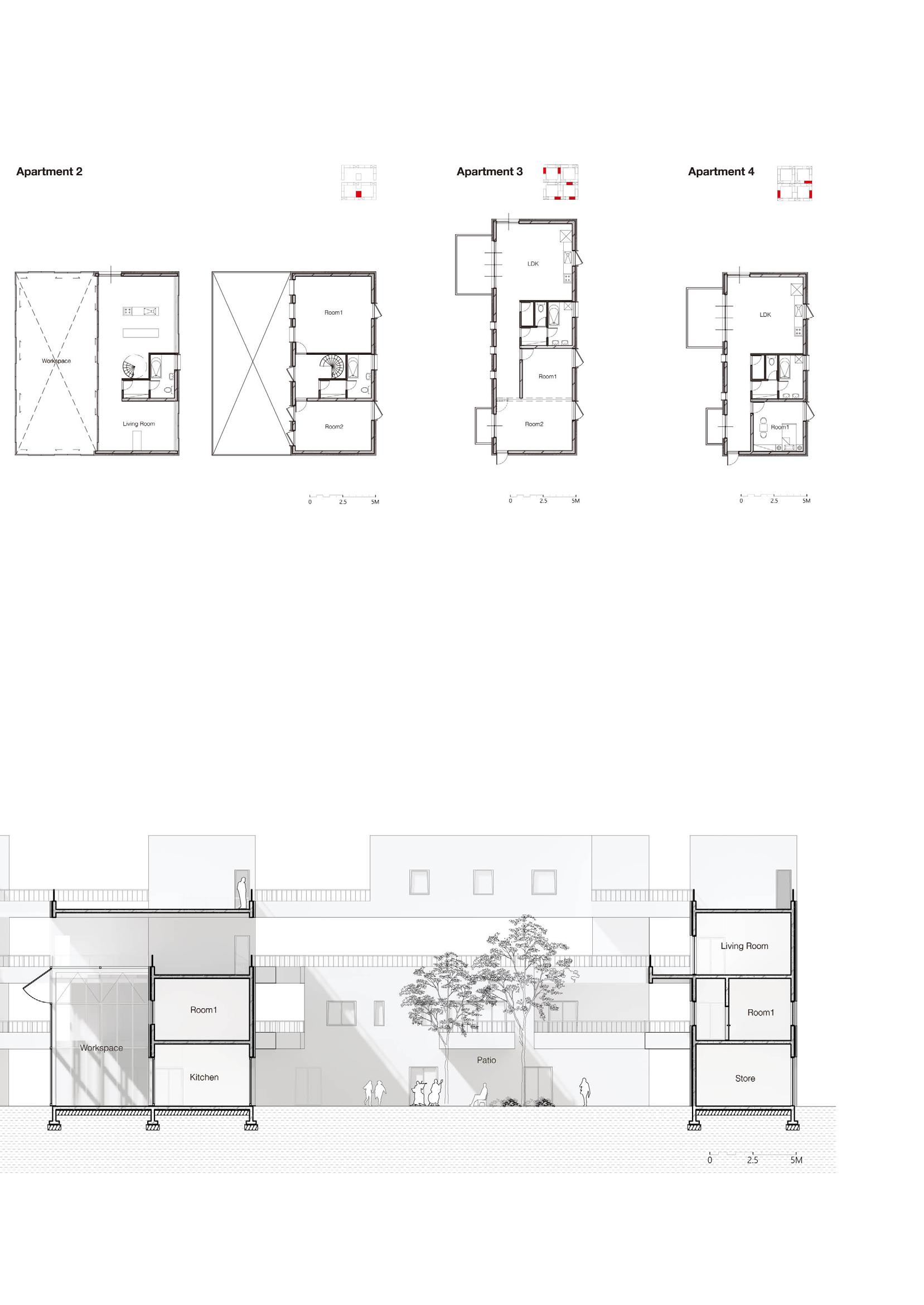
29
The streets are designed with different widths: 21m, 17m, 15m, and 9m. Among these, the 9m width is composed of a 6m width for residential space and a 3m width for balconies, serving as the size for the block to expand and connect with new blocks.
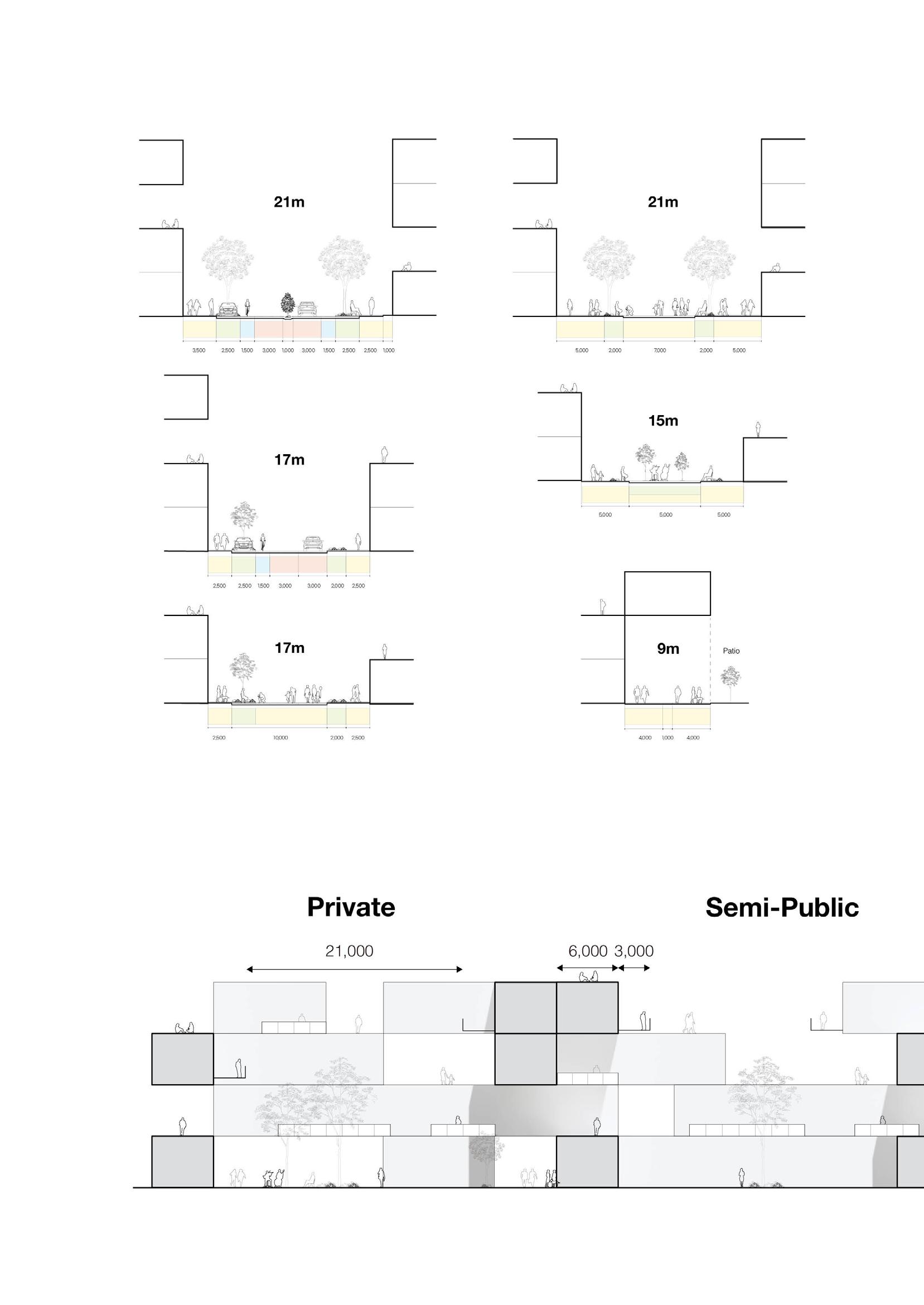
30 Street
The blocks are classified into four categories based on their level of openness: public, semi-public, semi-private, and private. The level of openness increases as the blocks are closer to the main road. Additionally, depending on their characteristics, the internal patios can serve as parks or be utilized as exclusive spaces for residents.
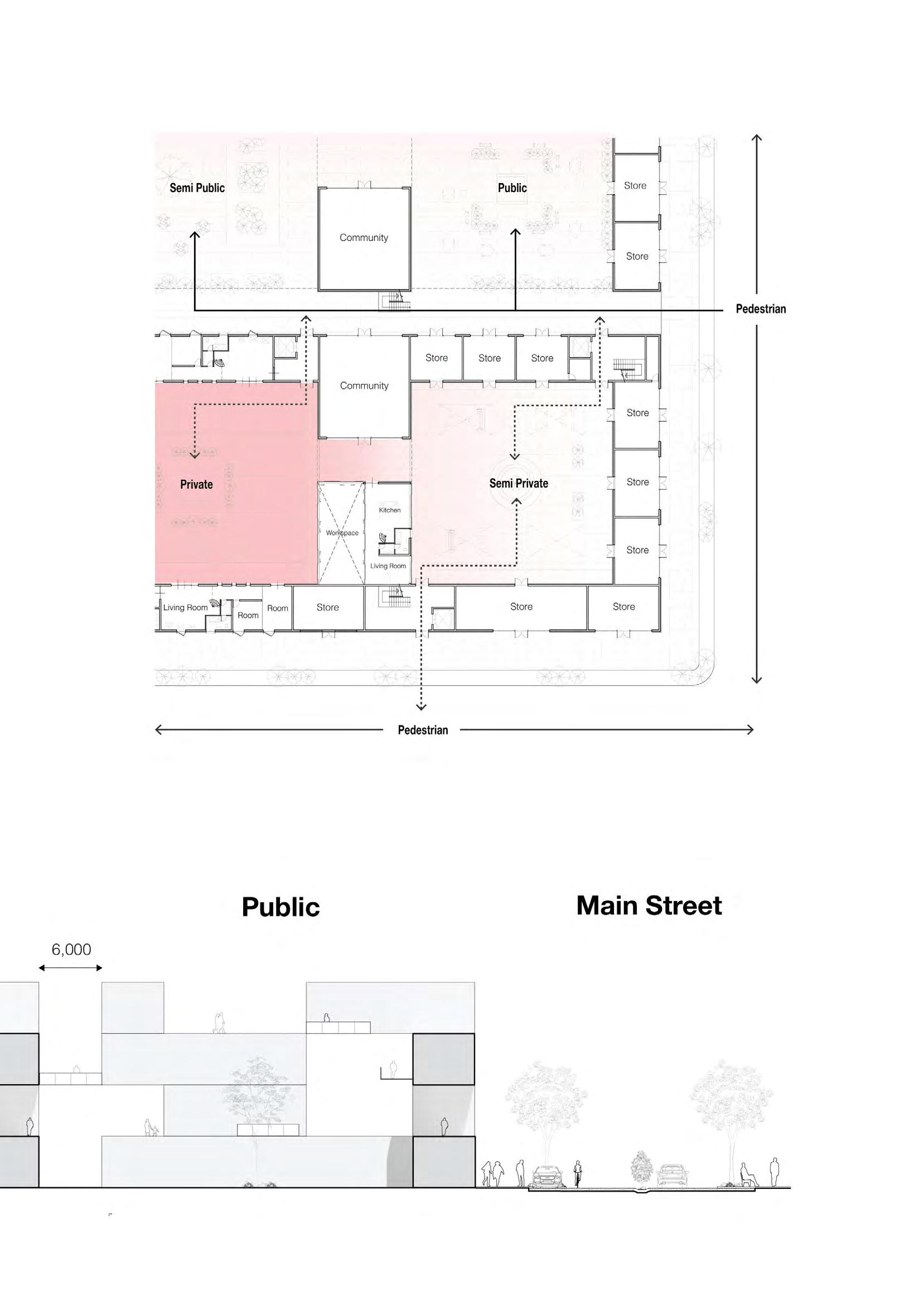
31 Access

32 Fab Park North of the Masterplan
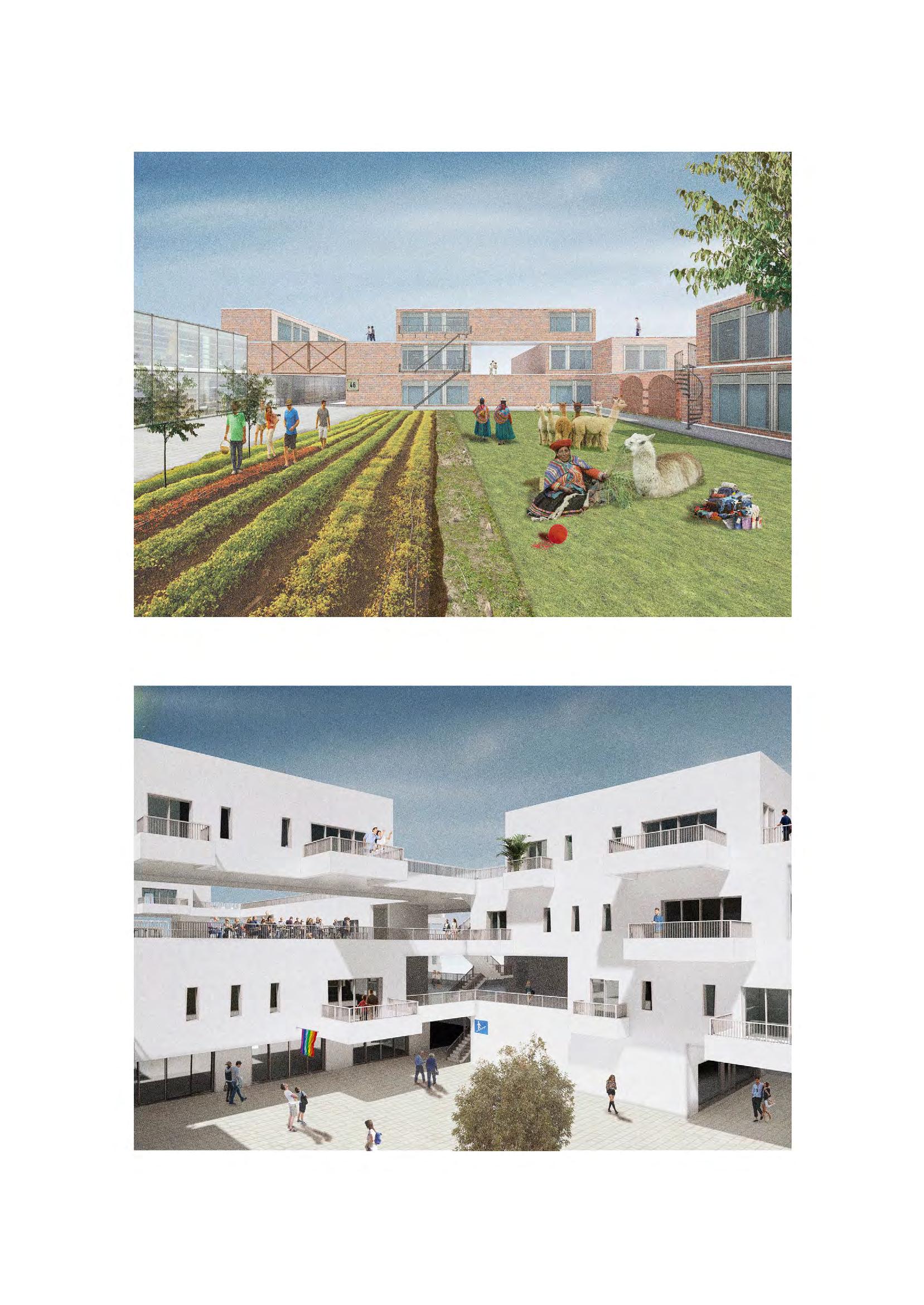
33
Farmers housing
Typical housing
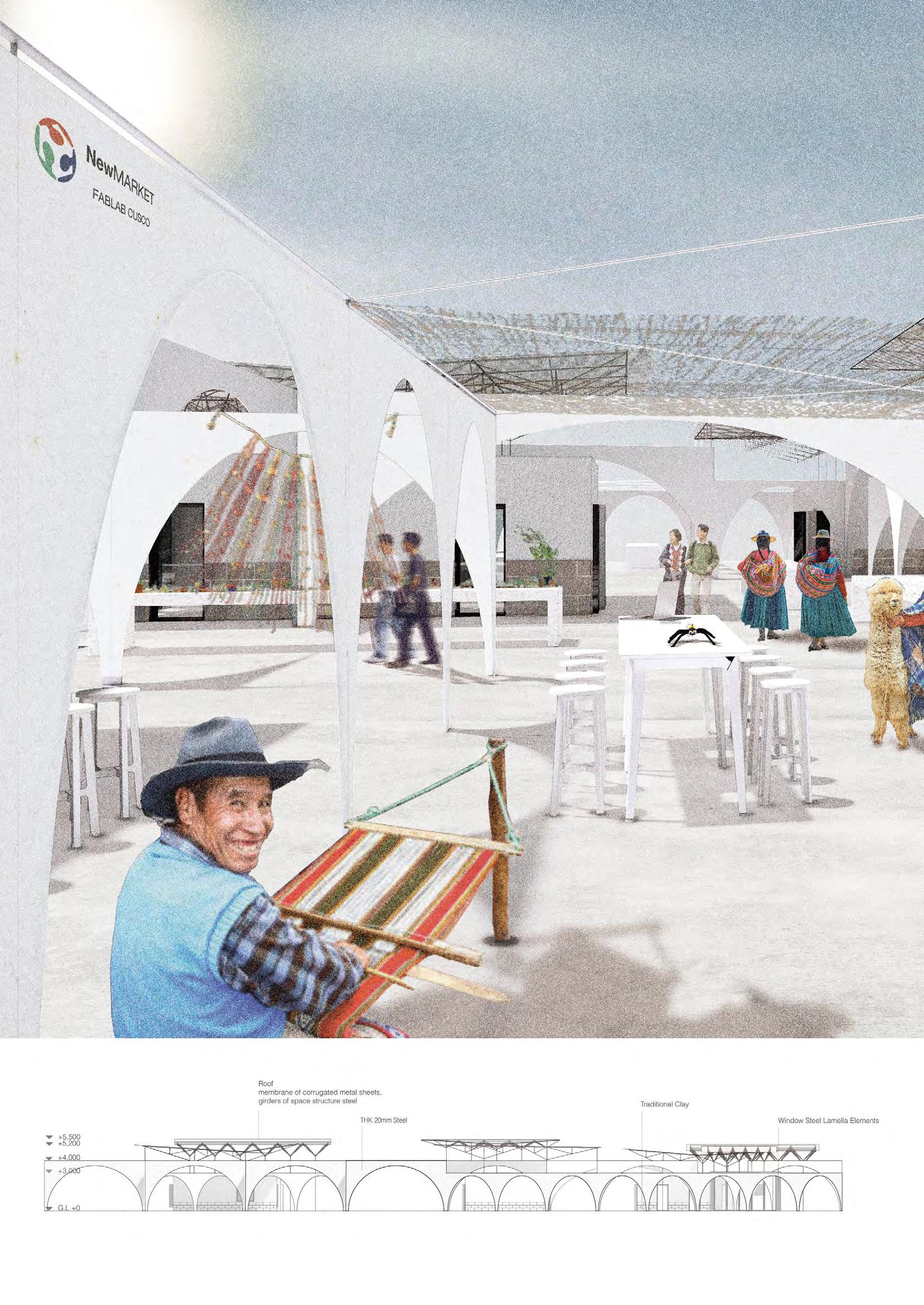
34
New Market Cusco
A market that have an image of cusco
In 1919, Gustave Eiffel's designed San Pedro Market completely transformed the city of Cusco. The market, which was previously sporadic and lacking a systematic layout in the Plaza, became defined within a roofed building, providing a space for various activities such as dining and resting. Furthermore, the market located adjacent to the train station created a regional distribution system through the transportation of goods by trains. Additionally, as the first modern architecture in Cusco, the market symbolized the possibility of introducing new buildings into the existing city.
In contempotary, markets have evolved beyond being mere trading places and have become public spaces in cities where people gather, interact, and have the potential to create something new. So, what should Cusco's new market be like?
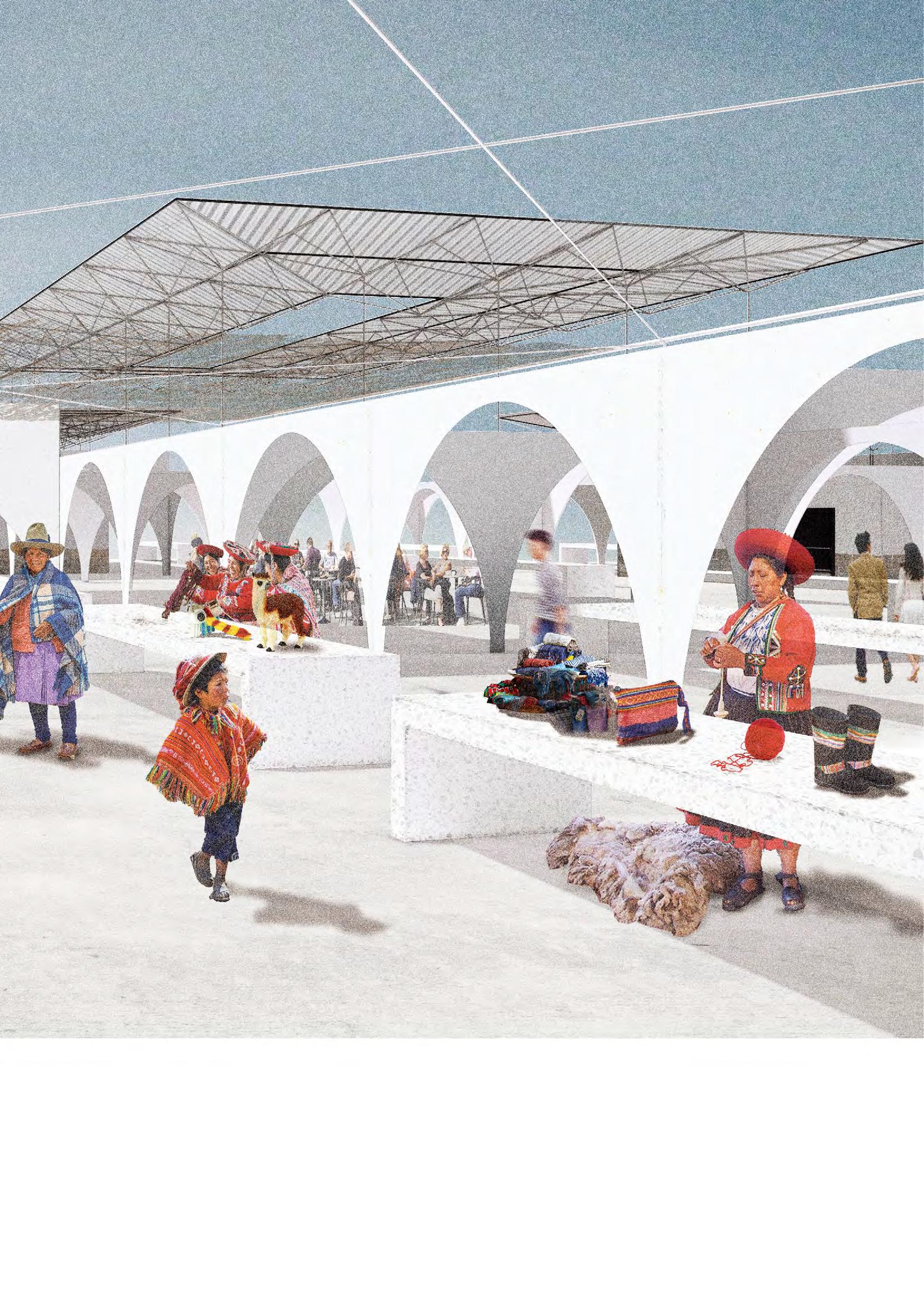
35
Concept
The initial markets emerged haphazardly in open spaces like plaza, leading to issues of hygiene and crime. As a response, markets became dispersed based on their functions, but they later consolidated into organized spaces due to profit concerns, offering diverse cultural activities. However, marketplaces influenced by capitalism became uniform in design, prioritizing efficiency over diversity, resulting in a lack of varied experiences. In light of this, a new market proposes spaces that go beyond uniformity and embrace diversity.
The new market is designed to create a sustainable city by integrating with the master plan and going beyond traditional functions of trading and dining. It incorporates the Fab system, where people can directly produce and share goods, fostering a culture of sustainability.

36
The location of the Cusco market
Design Concept
The most commonly seen market in Cusco can be found on the streets. In Cusco, the streets themselves become the marketplace, and the residents consider the act of trading on the streets as part of their everyday life. The combination of Inca stonework, Spanish arches, mud-plastered walls, and terracotta roofs seamlessly intertwine to create the distinctive appearance of Cusco. Additionally, San Pedro Market, the largest market in Cusco, is designed in a grid-like pattern, but the behavior of the city's residents breaks away from this grid and disrupts the order, adding a unique characteristic. This display represents the culture of Cusco.
If the street itself serves as a market, the architectural elements visible from the street can be utilized to shape the market space. The varied heights of arches create arcades that add depth to the space, while the buildings revealing their interiors contribute to the sense of depth. The unique shapes of openings, roof structures, and the relationships between different architectural components can be employed as detailed design features. These elements help create a flow of primary circulation within the market while providing spaces for various activities.
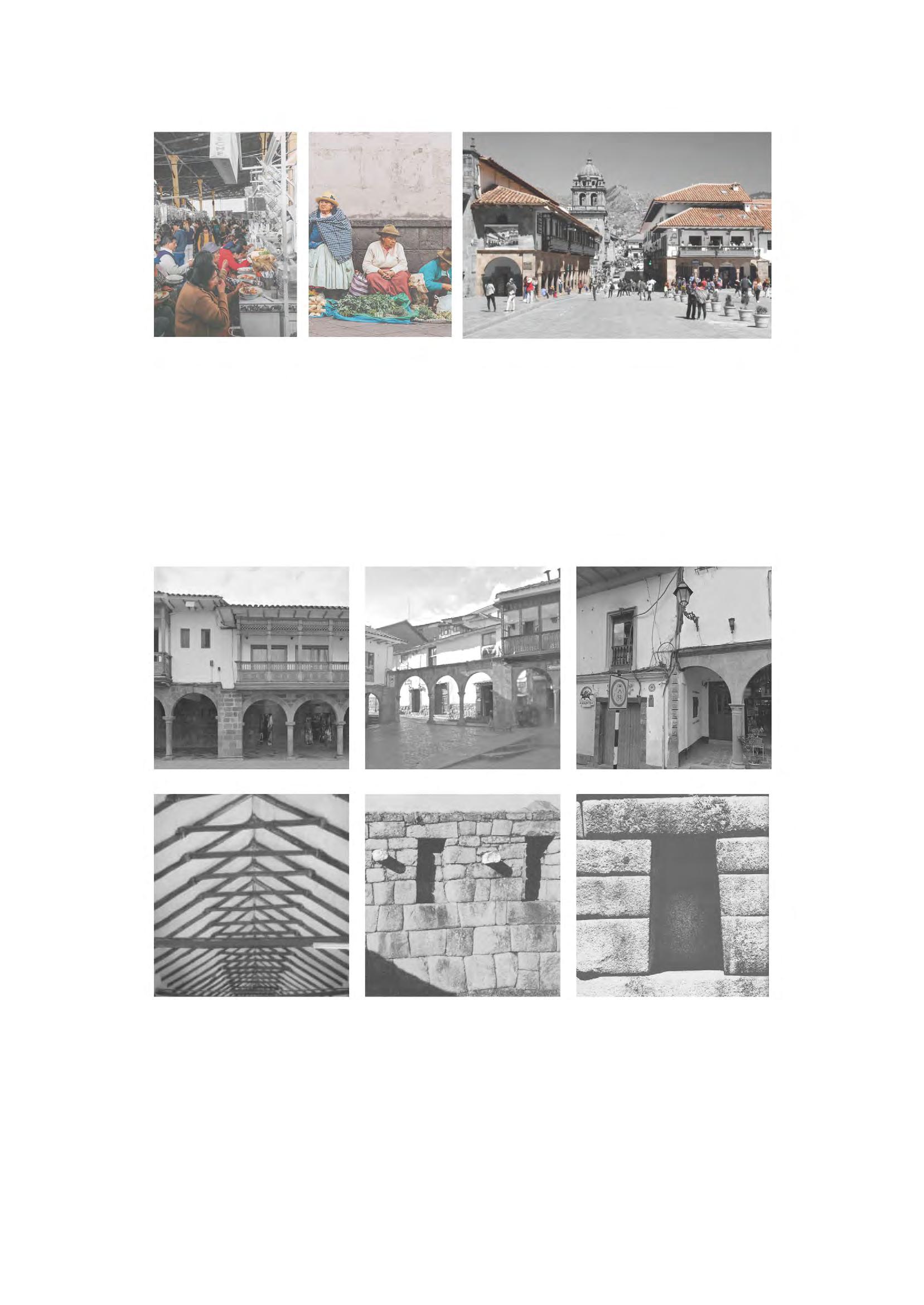
37
The depth of the arcade
Ceiling structure
A series of arches of varying heights
Inca stone, Roof joints
The relationship, arches and masses
Trapezoidal opening
New market utilizes the architectural elements observed in Cusco's street scenes to create a new space that differs from traditional markets.

Firstly, it considers the flow of the market and establishes a linear flow commonly seen in markets. It takes advantage of the site's accessibility from all directions. Secondly, it strategically places various FAB programs throughout the space. FAB programs blend naturally with the masses, incorporating arches of different heights and shapes, creating ambiguous spaces.
The configuration of the space can vary depending on the influence of the masses, and it can adapt to different activities. Based on these characteristics, the new market is not limited to a single function, but can be used for various purposes such as daily markets, street markets, meetings, exhibitions, and more.
38
The depth of the arcade
Inka section details
Inka opening
Spain roof
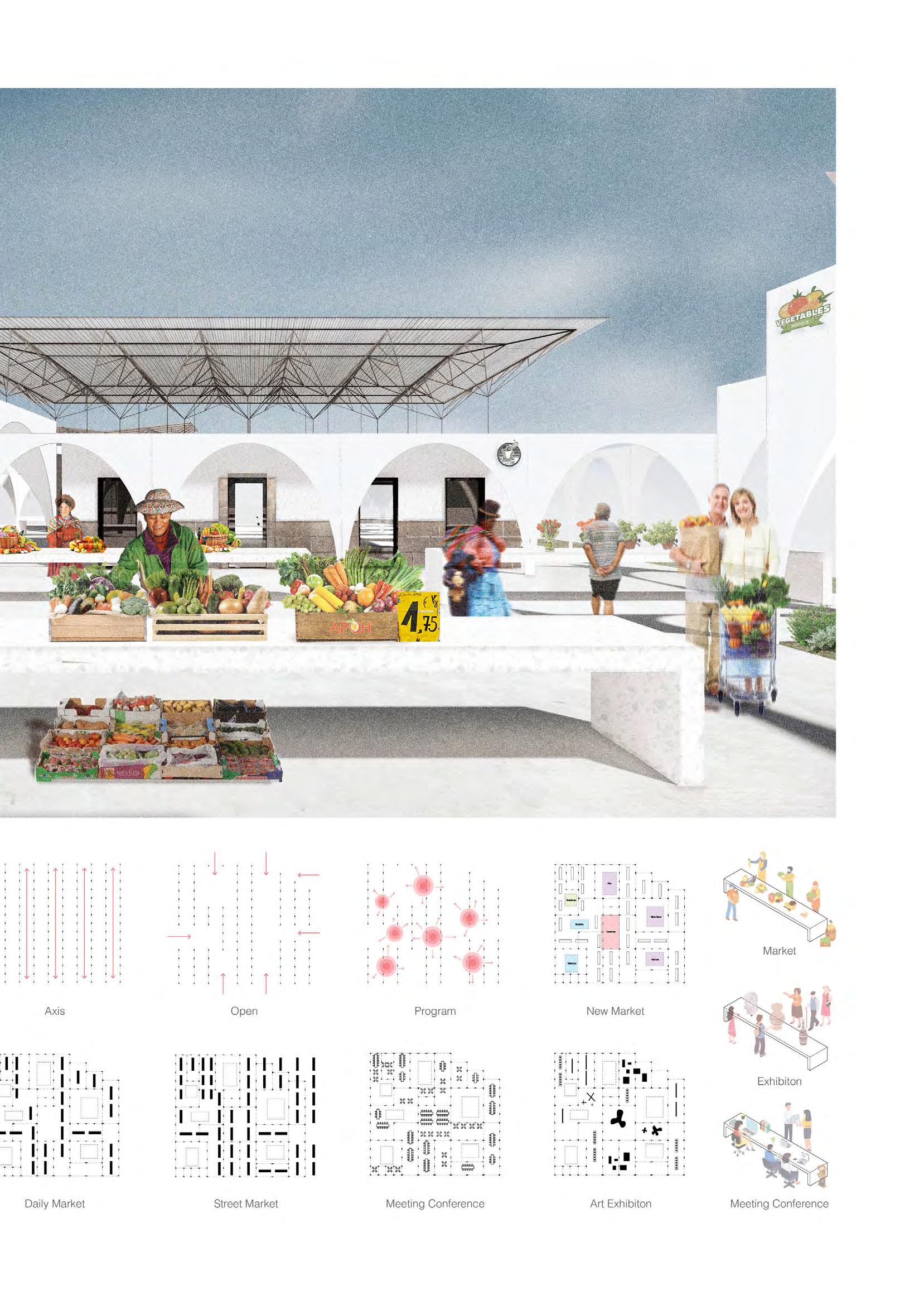
39
The market, composed of arches, masses, and roofs, can be divided into public, semi-public, and private spaces. The largest space is the public area, while the mass of FAB programs represents the private area.

40
In between, there exists a semi-public space that is defined by the influence of the masses and the actions of people, creating an ambiguous environment. The larger roofs, compared to the masses, can cast different shadows depending on the angle of the sun, altering the character of the space. Ultimately, the entire market lacks boundaries and has the ability to expand.

41
A slightly larger roof than the masses generates changing shadows over time, enriching the market space and creating an ambiguous and boundary-less environment.
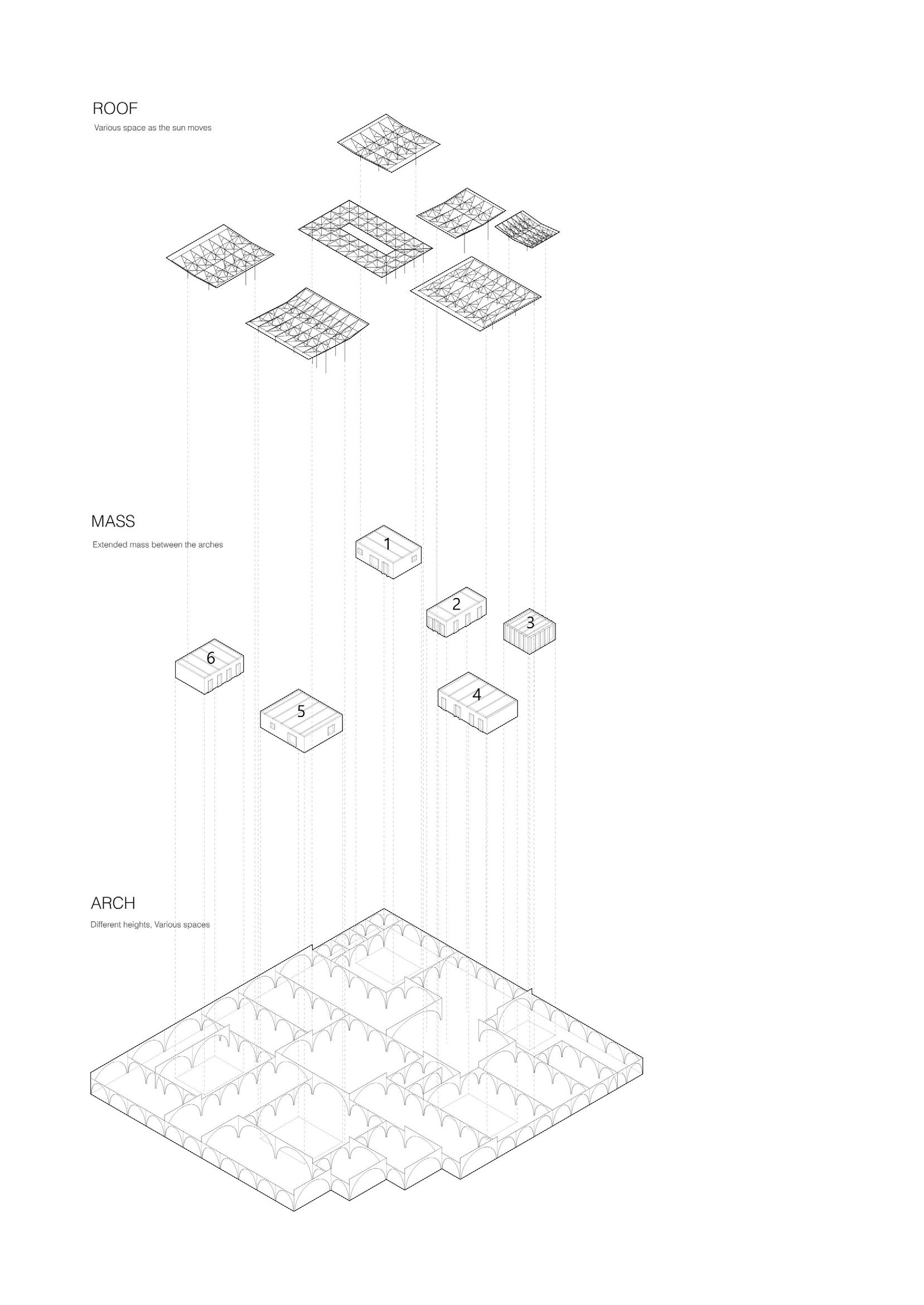
Masses utilize the spaces between the arches for diverse purposes.
Arches with different heights and directions create distinct spaces.
42
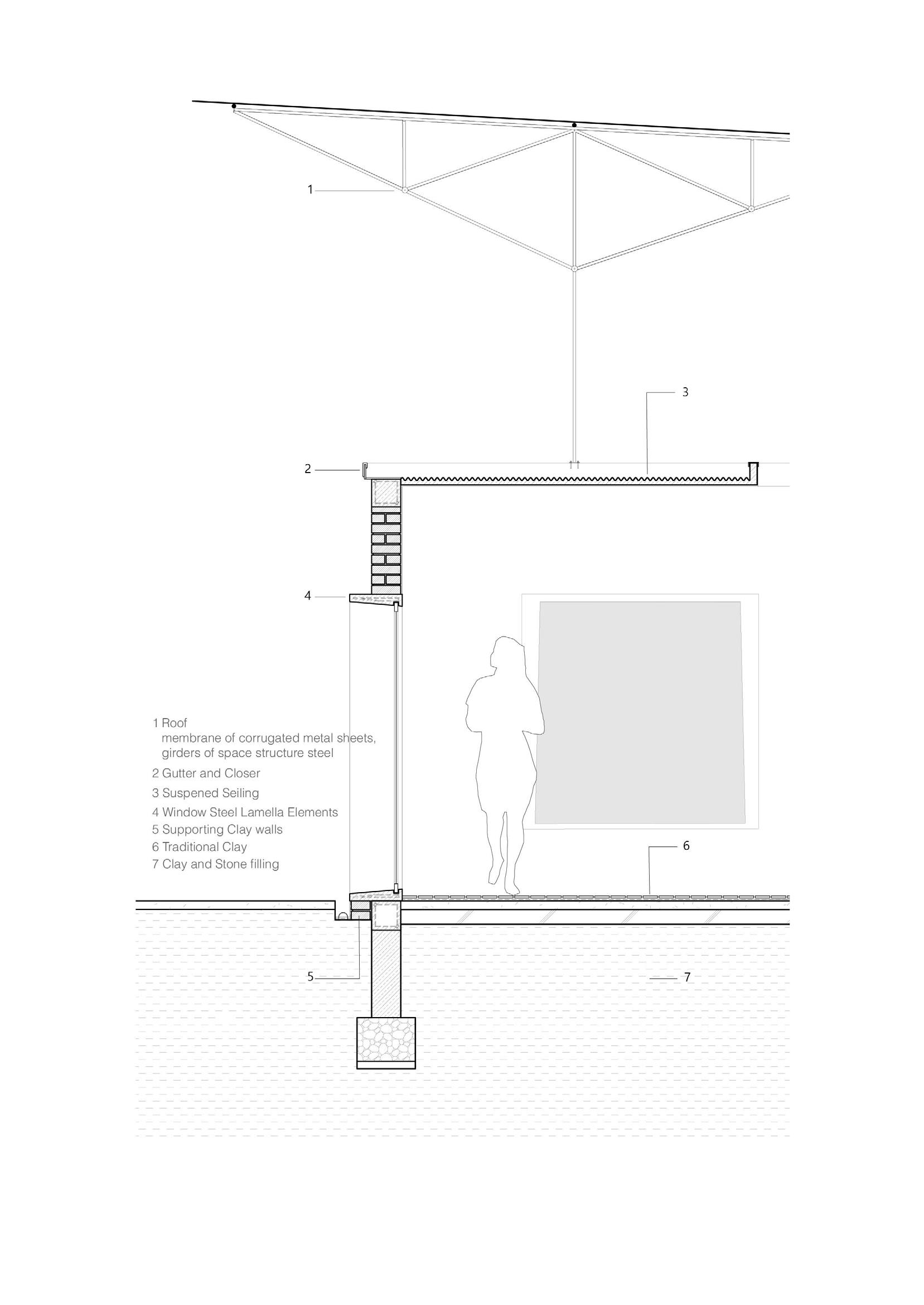
43
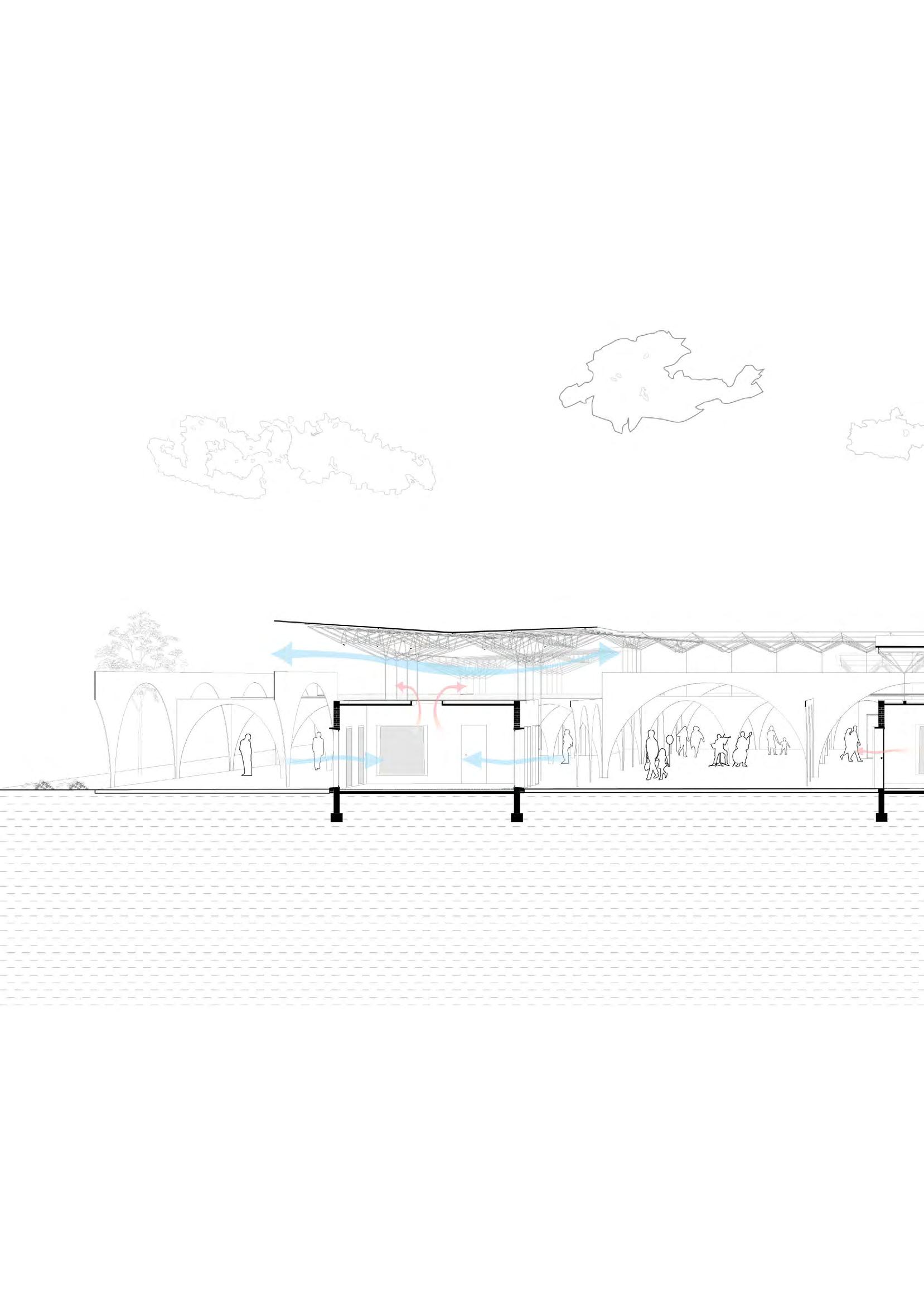
44
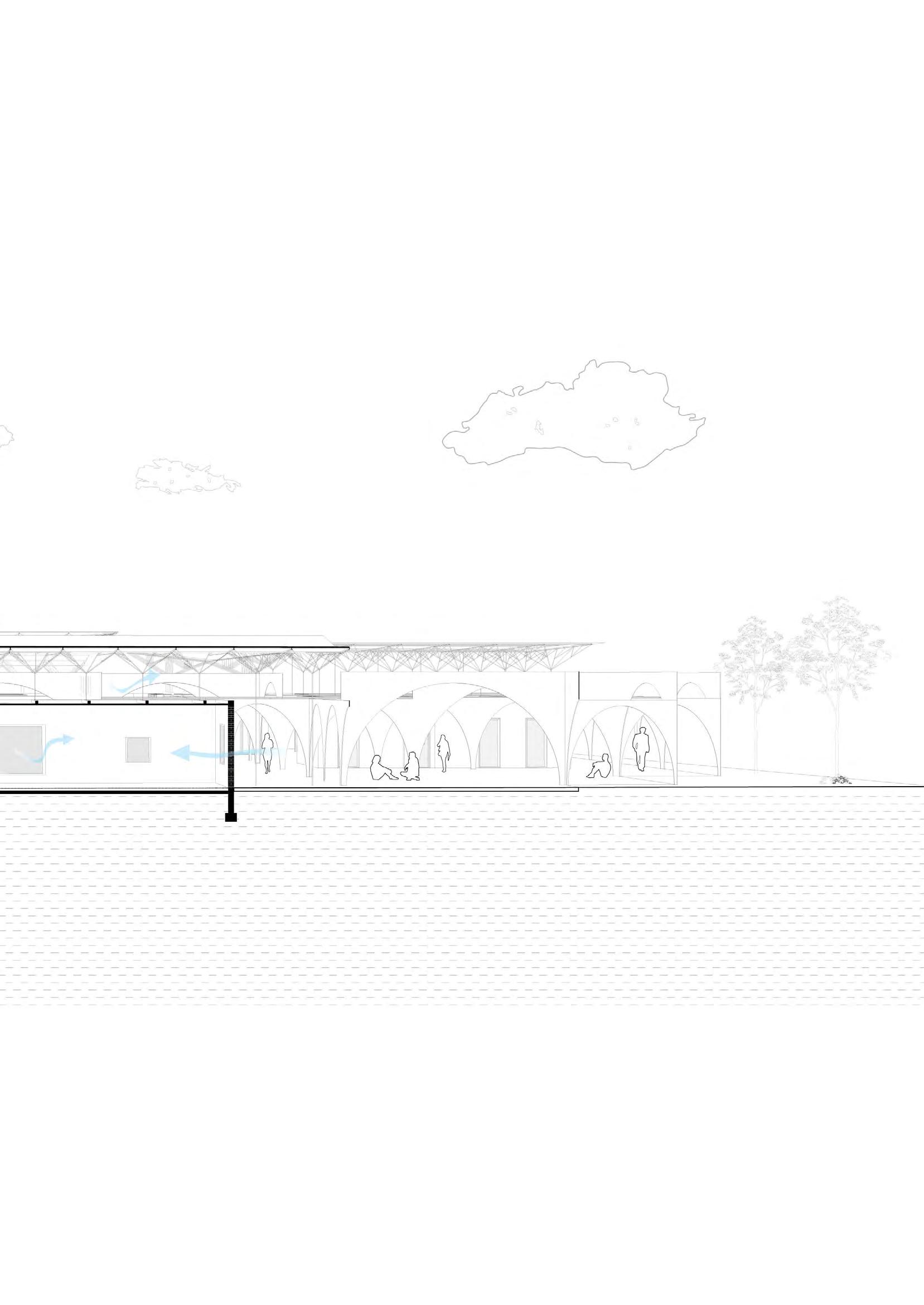
45











































