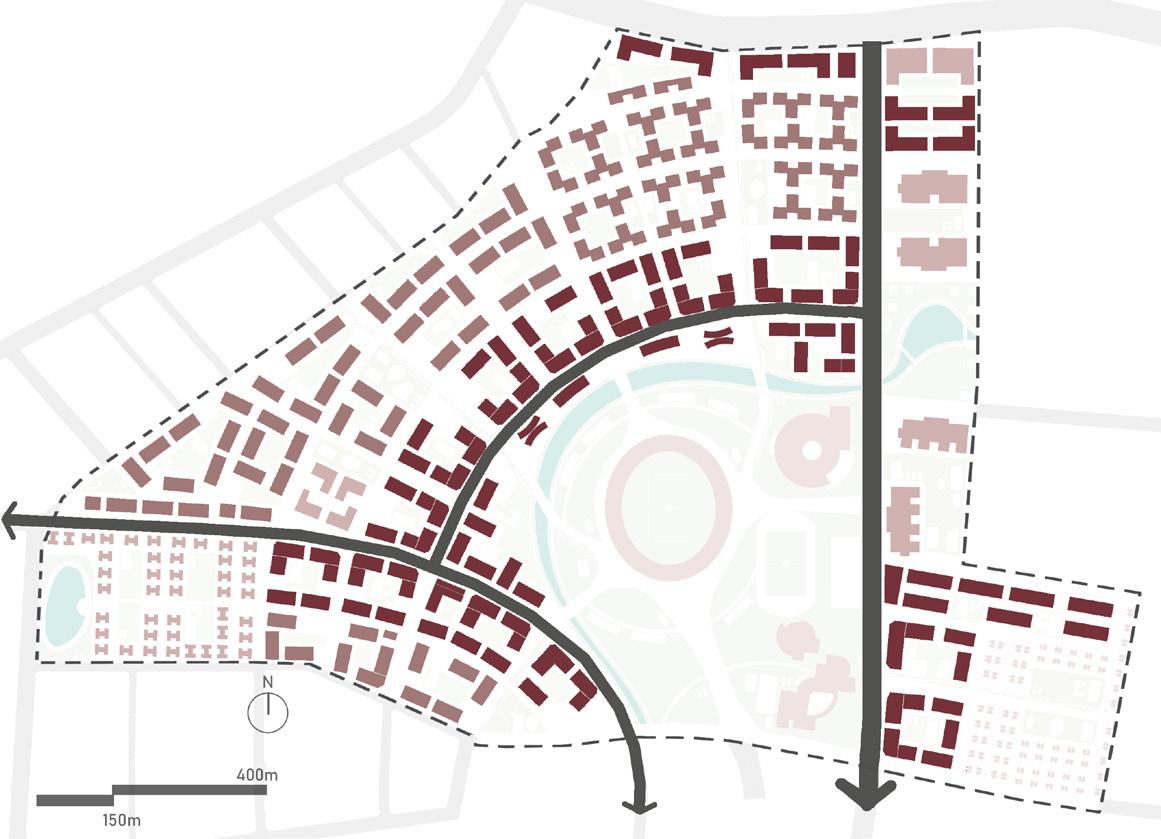
6 minute read
Built Strategy
Residential
Public Amenities /Mix use
Advertisement
Commercial
Commercial non-retail
Institutional
Built-Use:
Residential: 76%
Mix use: 4%
Commercial: 3%
Commercial non-retail: 12%
Institutional: 4%
Built Density: FSI achieved: 2.11

Max. height: G+11 (36m)
Min. height: G+2 (9m)
Figure and Ground:
Ground coverage: 23%
Developable land: 61%
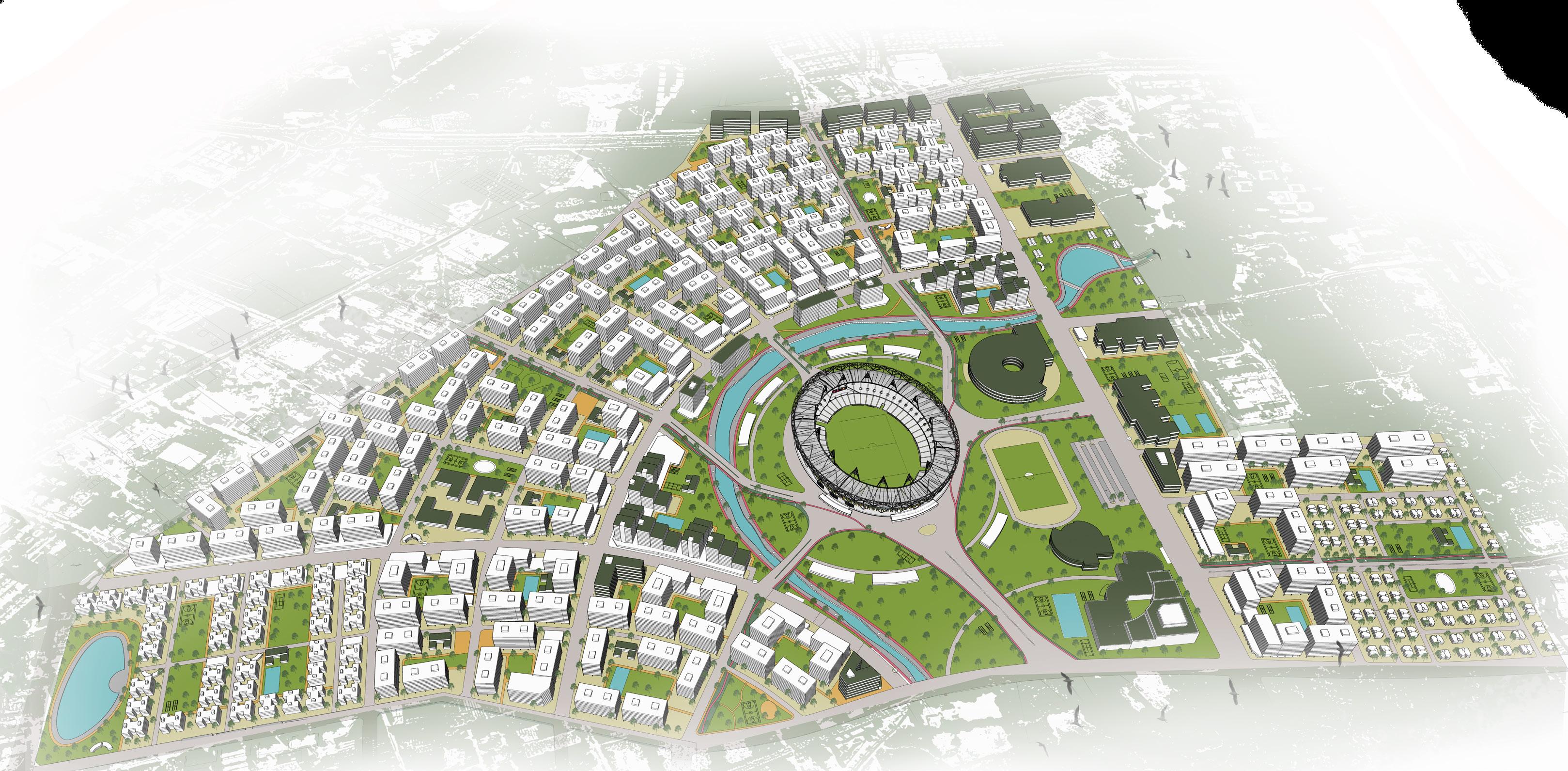
Public greens: 17.5%
Public road: 22%
Low-rise (G+1 to G+2)
Mid-rise (G+5)
High-rise (G+9)
High-rise (G+11)
Public buildings including Olympic stadium, exhibition center, main club house, institutional buildings, hotels and office bildings are encouraged to practice vertical farming to ensure long term sustainability and resilient community.
Master Plan
Legend3
Affordable housing is proposed in close proximity to the nearby metro station.
School is located within the residential neighborhood with easy access from arterial road.
Olympic ceremonial path is retained which could be used for marathon and such events.
Shopping Mall along SP ring road can attract more public
Assets retained from Olympic master plan are media village converted to commercial use, Olympic stadium, thoroughfares, athlete accomodation converted to student housing, ceremonial path to be used for marthon and such events, waterways, practice ground and exhibition center shifted closer to stadium.
Retained Olympic Assets
Agriculture and research academy would help in maintaining proposed vertical farming
With greenhouses extending from the agriculture research academy, the retained water body edge is treated ecologically sensitive. For the stadium to be used to its fullest during non-event days, a sports academy is proposed nearby, which would also be responsible for its maintenance.
Character Areas
Stadium district
Waterfront district
Luxury residential
Affordable residential
Commercial district
Institutional district
City-level club house is proposed in proximity to the stadium, with easy access from arterial road.
Villas are proposed slighly away from the hustle even during event-days.
The structure of the master plan is developed by a hierarchy of open spaces which can adapt to host larger public events as well cater to the local communities. Sports anchors are provided in every residential cluster as well as open spaces connected by green public trails creating a network of sports facilities to encourage an active community.
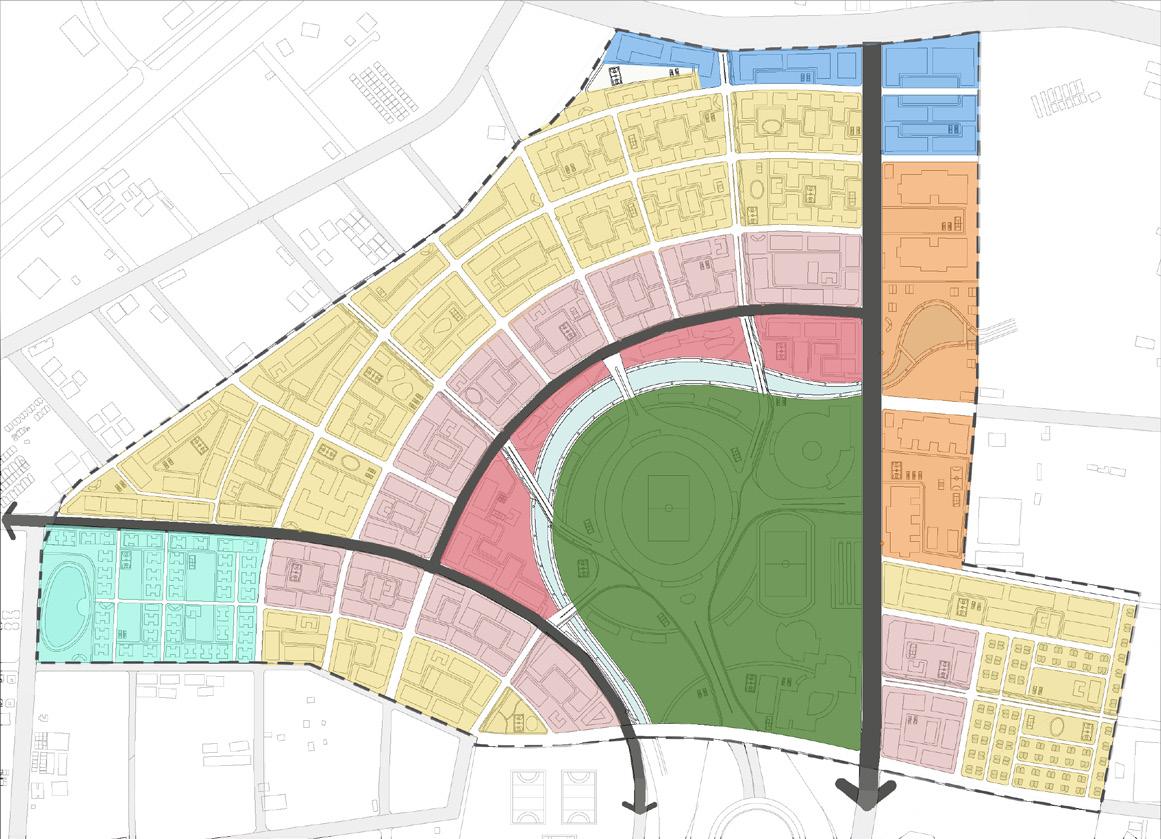
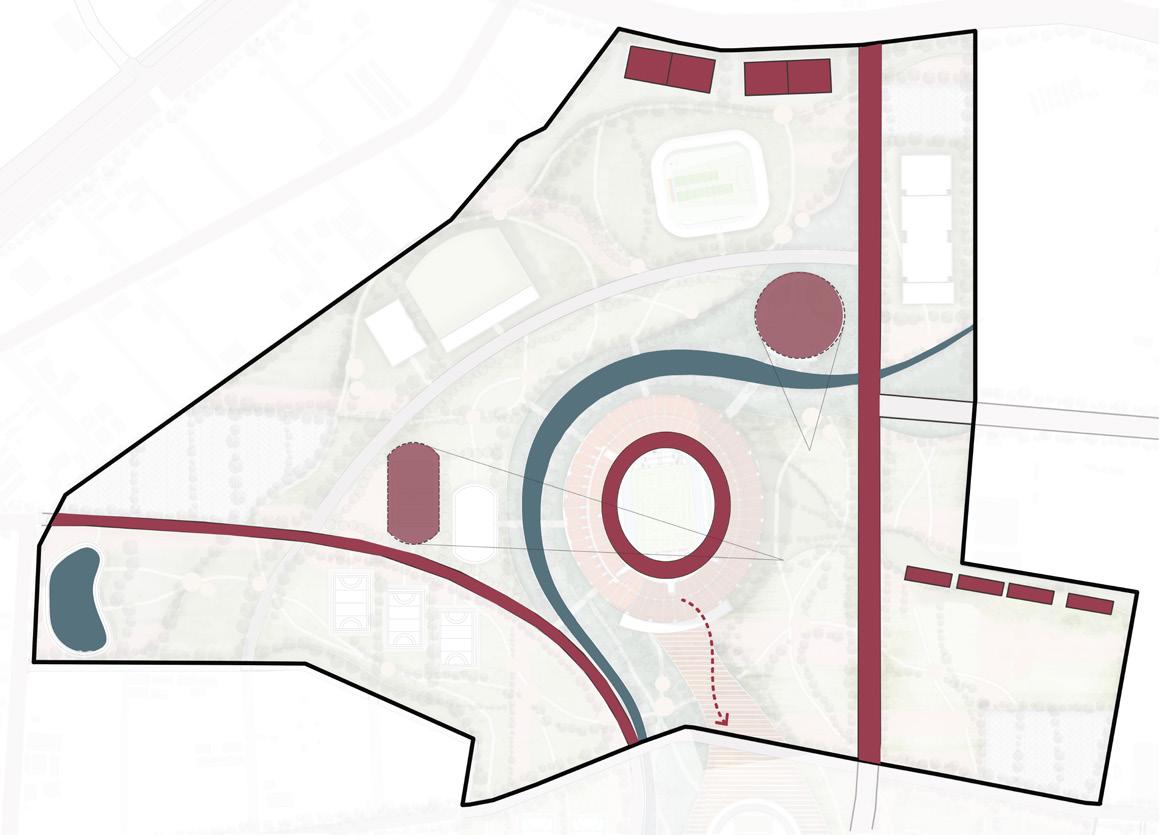
Olympic Urbanism | Master Plan Studio | 2022
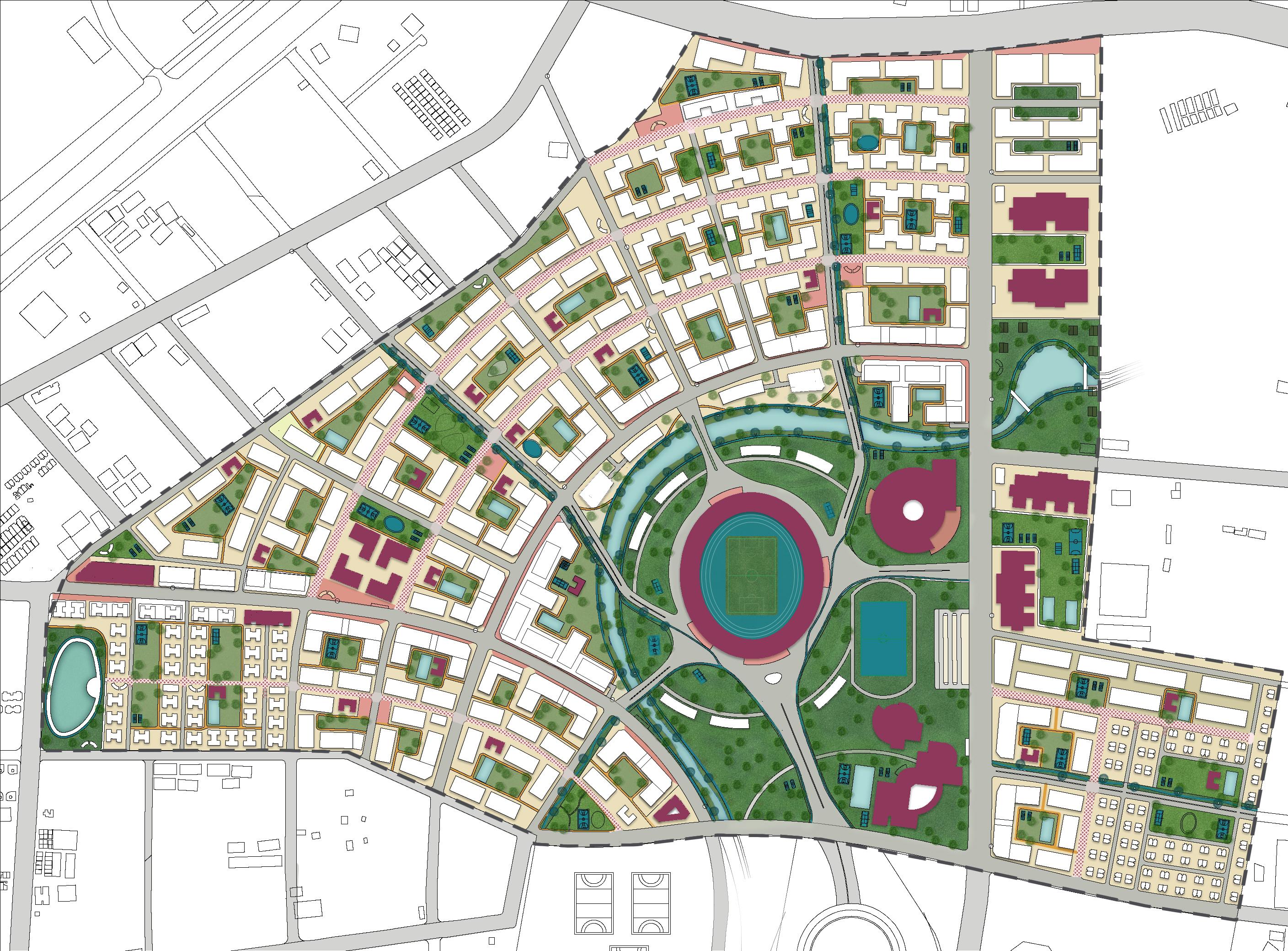
Public Open Space
Non-Event Days:
During non-event days public open space act as city level hangout place around the stadium experiencing the water stream, park and public sports facilities.
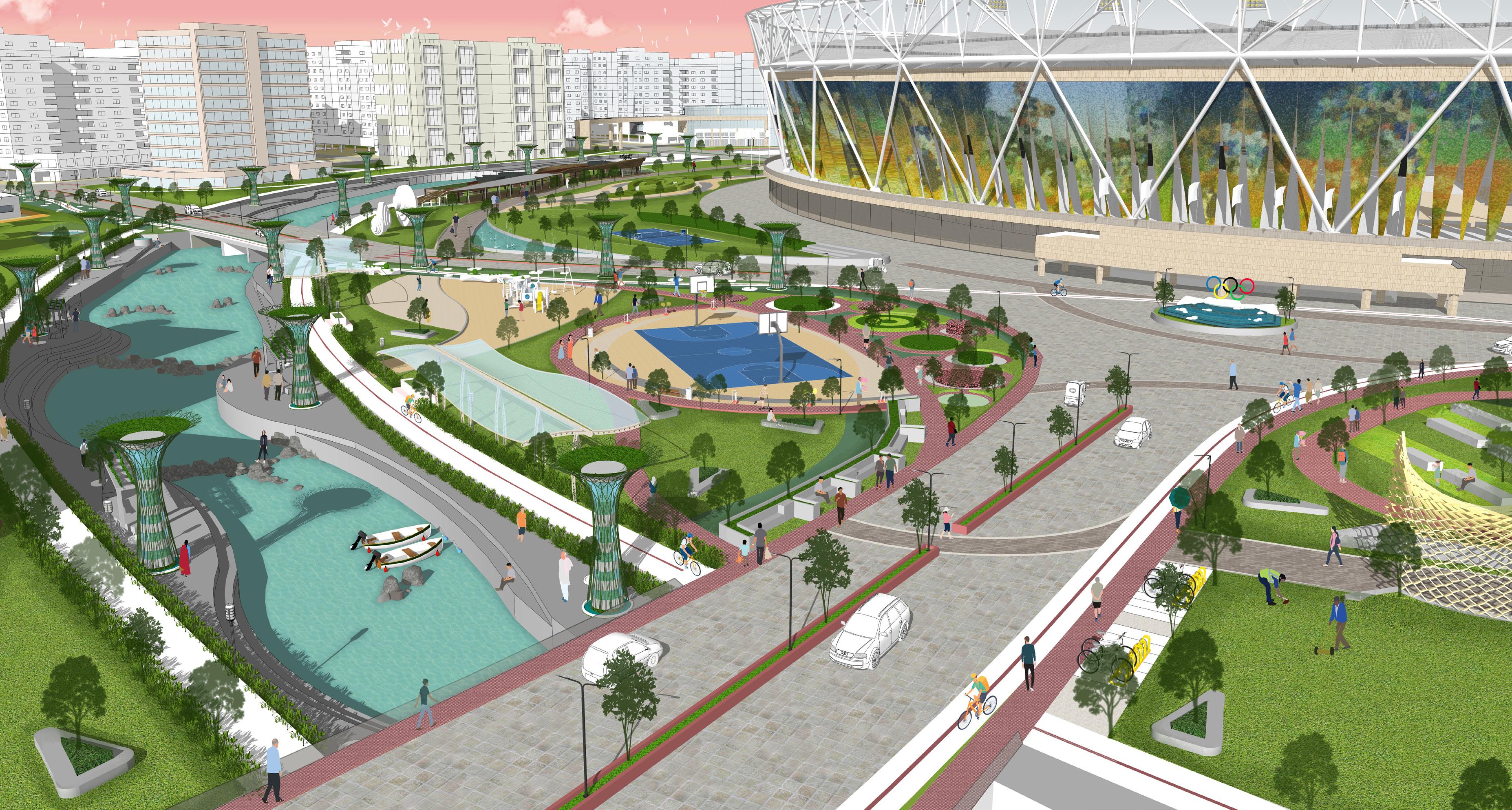
The water edge is designed to deal with dry climate and flexible for higher flood water level. Retail and cafes along the parks facing stadium activate the areas even in non event days.

The green public trail and pedestrian-cycle track along water edge ties together all the facilities connecting to the immediate neighborhood.
Park has diverse functions like flower gardens, children’s park, sports courts, fountains, food court extension, cycle and public green trails.
Park and other spaces are designed by keeping a buffer space from the stadium which can accommodate larger public during events.
Pedestrian prioritized streets (with paving and demarcated pedestrian crossings) ensure safe movement and flexible functions.
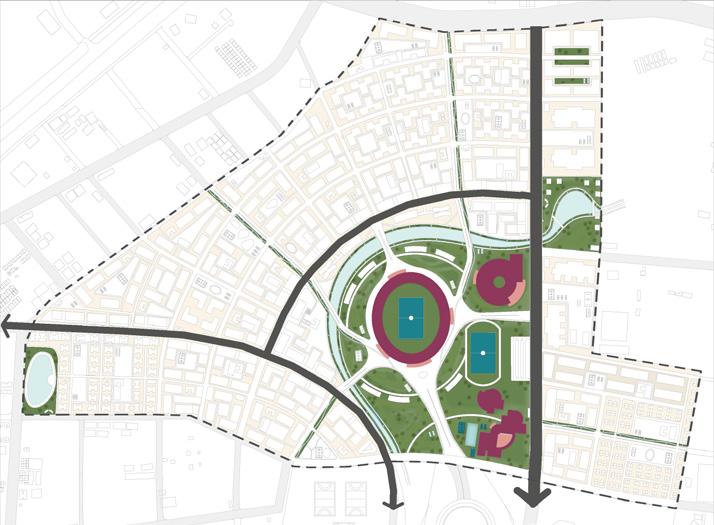
Public Open Space
Event Days: pedestrian prioritized streets with intermediate transit stops thus can encourage more visitors to utilized public transportation.
The open space can adapt to accommodate large public, temporary stalls, venues and host public events.
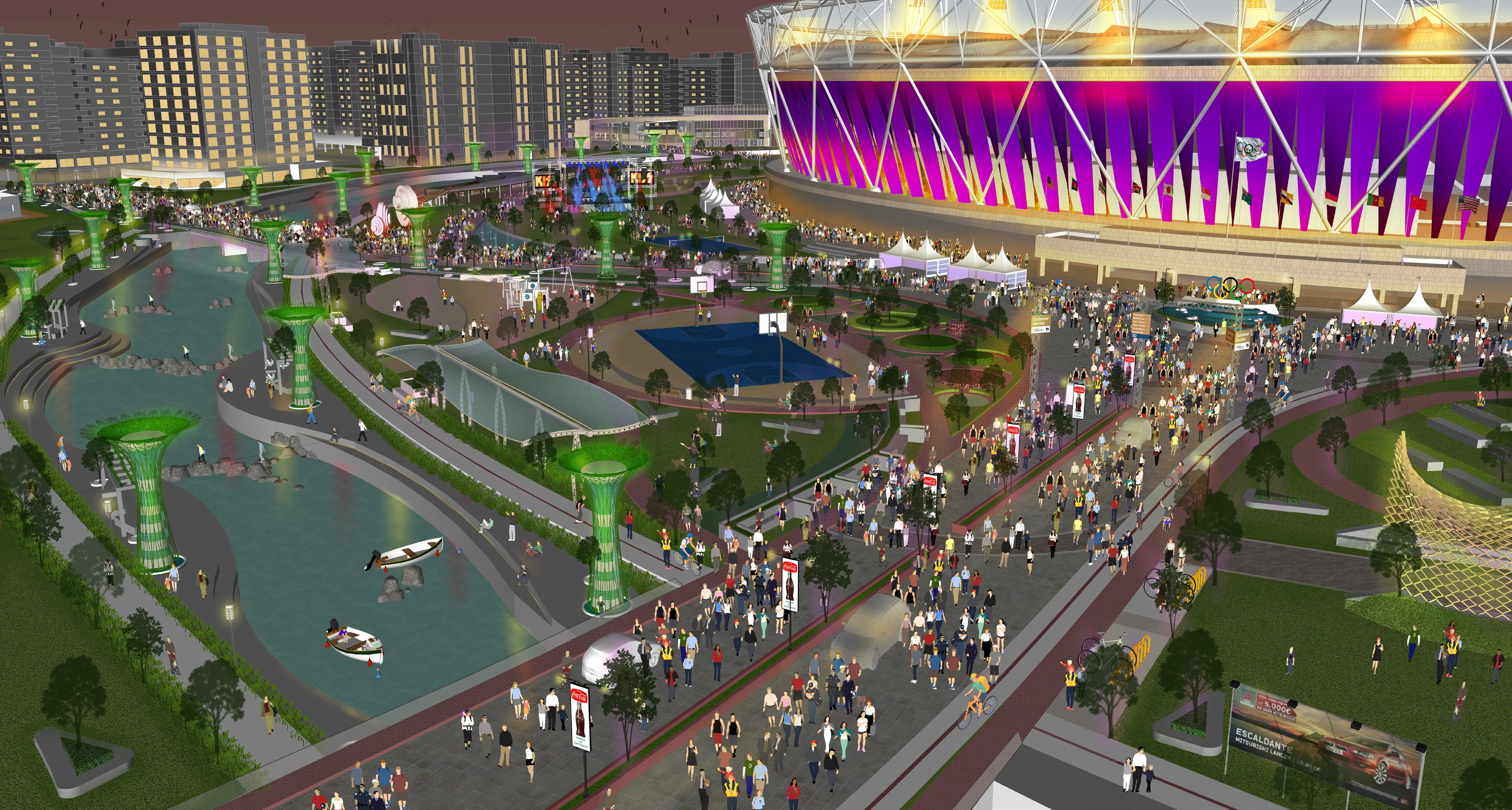
The larger public can access stadium area from all the major roads in the immediate neighborhood without much disturbance to the residential area.
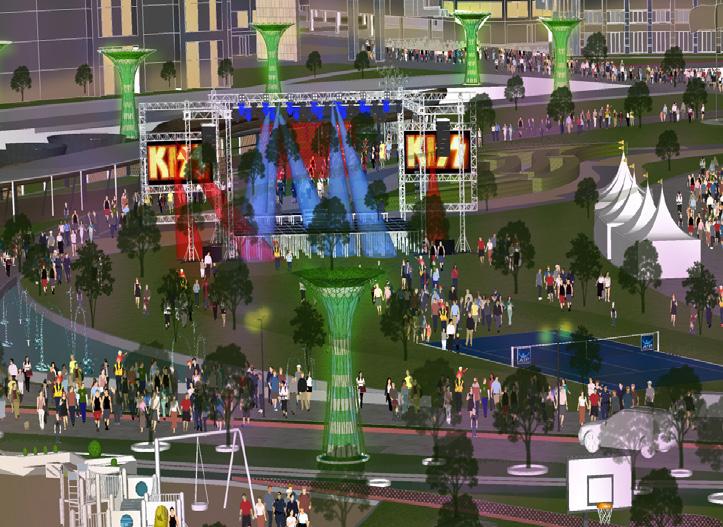

The waterfront is designed to be flexible as per water level as its non perennial stream. Water sport events can take place when water level is high enough.
Built Character Facing Public Open space
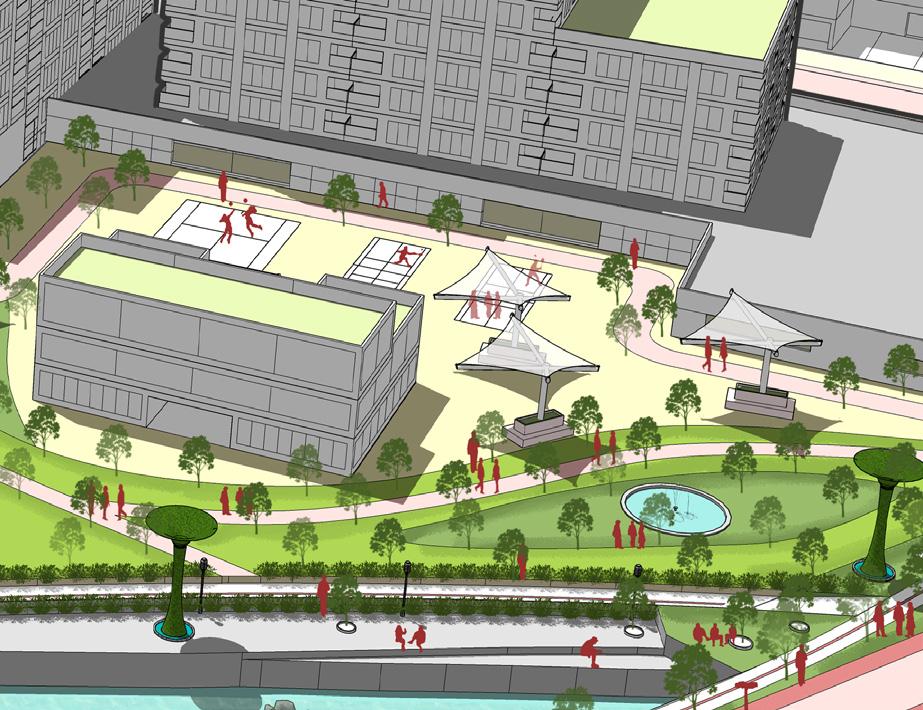
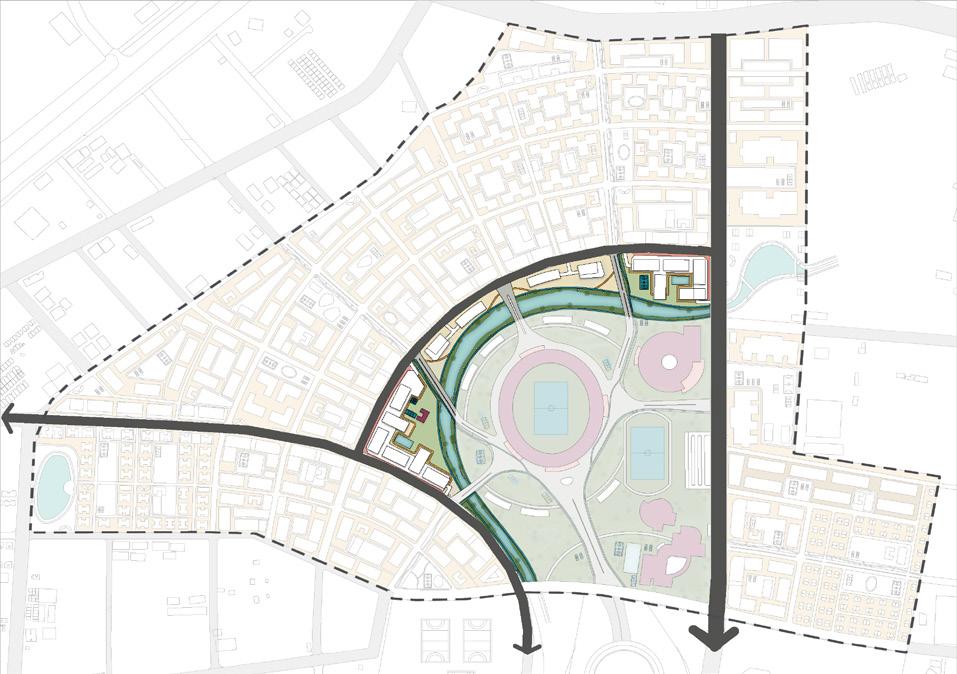
Mixed use block by the waterfront: The block by the waterfront facing stadium are hotels, office space and service apartments with active ground floor commercial along the arterial road as podium typology.


Key Map
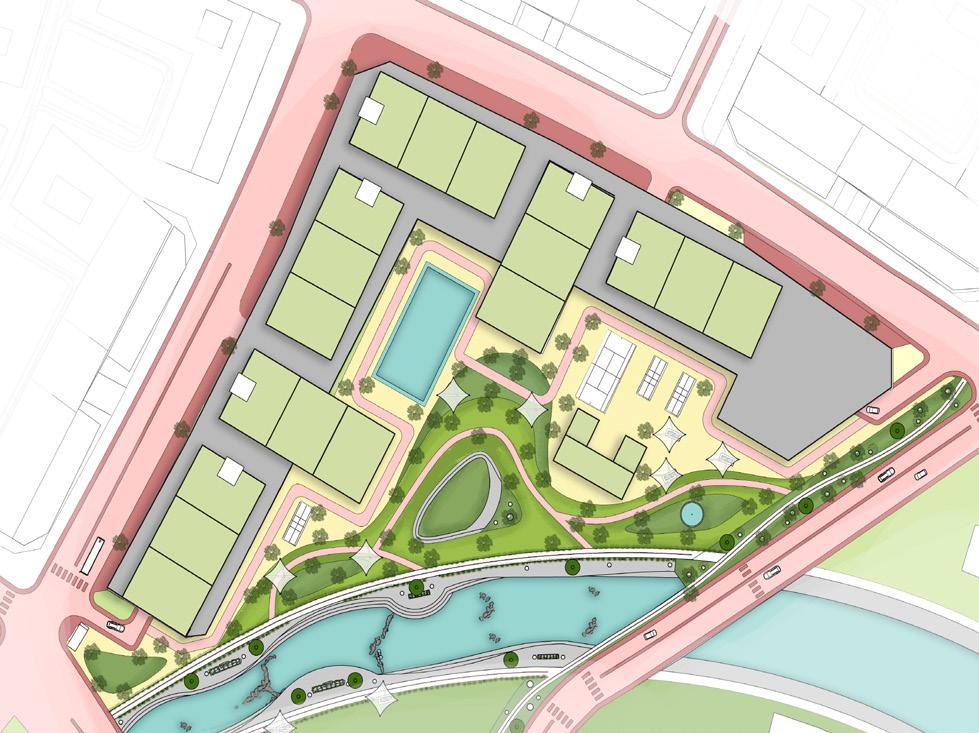
Mixed Use Block Guidelines
Goal: Development responding to diverse open space system.
Setbacks:
Built edge facing the arterial shall be built to line with retail and cafes on podium ground floor.
Vehicular Access and Parking:
Vehicular access is restricted to either edges to access groundfloor parking.
Pedestrian movement is encouraged continuously along the built edge abutting private open space.
Pedestrian and cycle path along the water edge shall be connected to the pedestrian boulevard along the street adjacent to ensure smooth pedestrian transition.
Open space Guideline
Minimum 30% of plot shall be left as private open space facing the water edge.

The built edge facing open space shall be physically accessible with some sports facilities extending to open space.
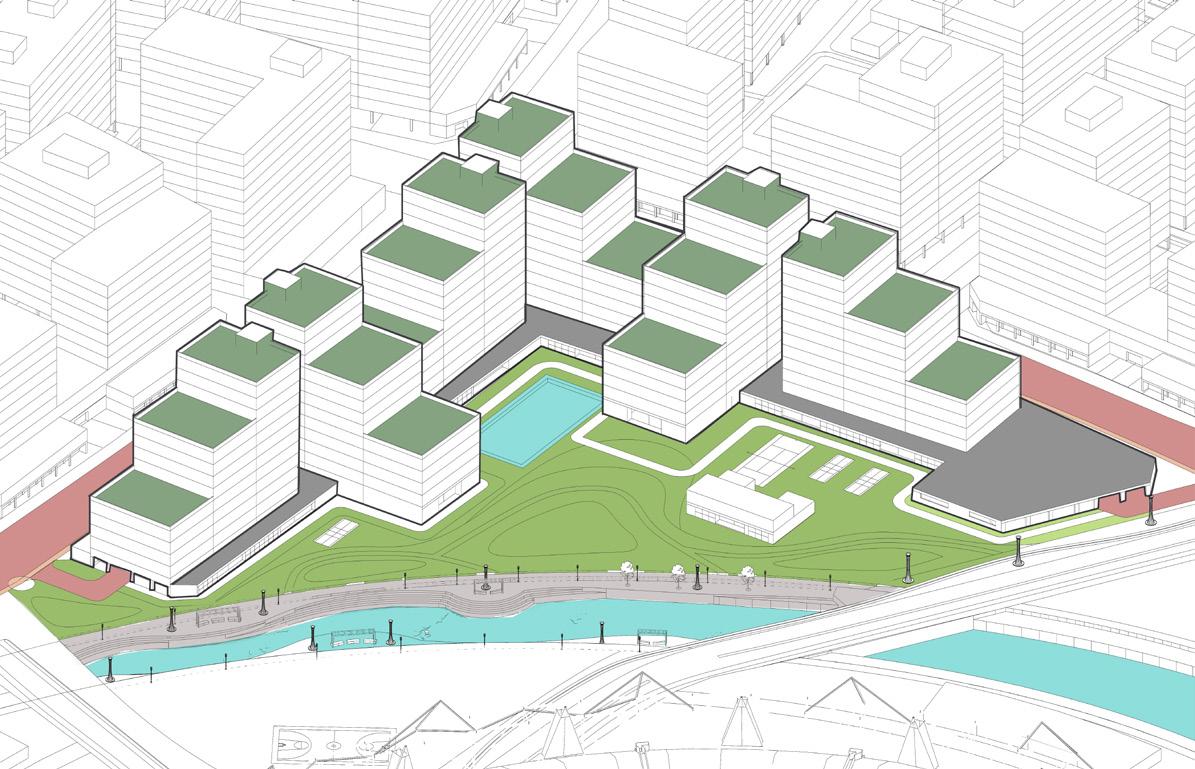

Built-form
The built form shall be of podium type up to 6m height.
A step back of 15m after every 4 floors after podium floors shall be kept on any one side facing stadium.
Residential Neighborhood
Built Character Around Neighborhood Open Space
Parcel boundary
Vehicular access to parking
Parcels are placed around Neighborhood open space with extended plazas accommodating daily essential amenities like super market clubhouse etc opening towards the open space, further activate the space.




Vehicular access to the parcels (ground floor stilt parking) are provided form the shared streets to avoid traffic congestion on secondary streets during events / public visiting Olympic park. Shared streets are paved with pedestrian priority and on street parking facilitate for ease of residents.
Basement parking is provided for public access in the building facing arterial road for visitors to commercial space, thus they do not disturb residents daily needs.
Pedestrian access to the parcels are facilitated form neighborhood opens space, plazas, public green trails and vehicular streets.
Transit stops are along the secondary roads in walkable distance.
School ground extend as neighborhood open space during non working hours.
Sports anchors in the open spaces, cycle and pedestrian tracks along poblic green trail enchorage the community to stay active.
Pedestrian access
PT stops
Residential Neighborhood
Parcels with peripheral built edge enable private open space
Public green trails are the easy pedestrian and cycle access towards the stadium from immediate neighborhoods.
Built-Form Guidlines
Amenities like supermarkets opens facing open spaces activate the area. During school hours these retail activities are at peek.
Residential apartments facing the arterial are podium typology with commercial or retail podium use.
Public green trail along the secondary road ensures shaded and segregated pedestrian movement even during event days.
Intermediate transit stops along secondary road and arterial facilitate to the residents as well as visitors during events.
Built form and setbacks: The buildings facing arterial road abutting public open space (stadium side) shall be of podium typology (6m steps back after 6m height) with a front setback of 6m minimum creating a linear plaza along the street.
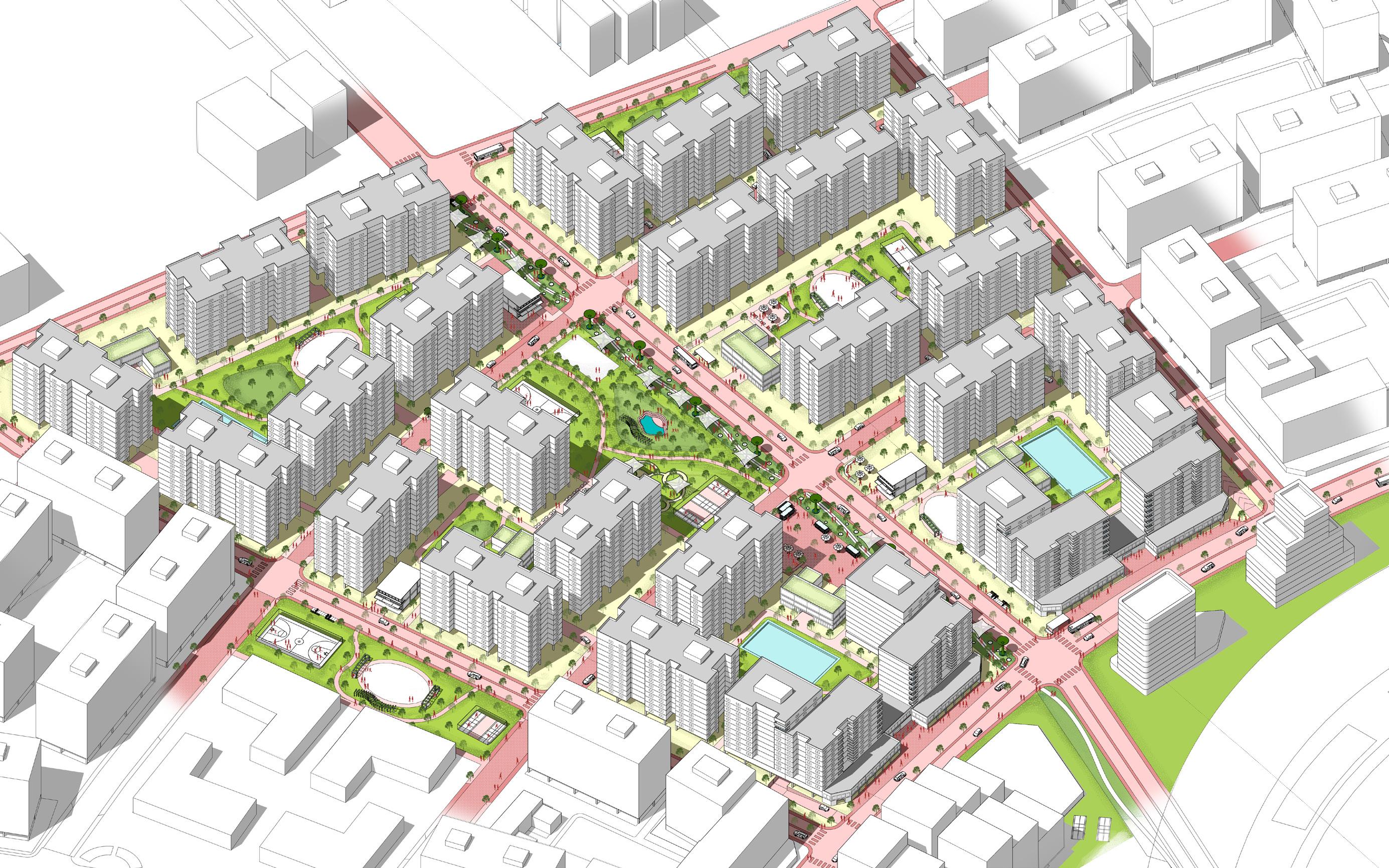
To ensure visual connectivity to public open space for building away from arterial road, no building abutting the arterial road facing stadium shall be continuous beyond 40m length above 9m height. A step back of 15m from the arterial road shall be kept after 30m height.
Ground floor use along the front plaza shall be commercial retail to ensure active frontage.
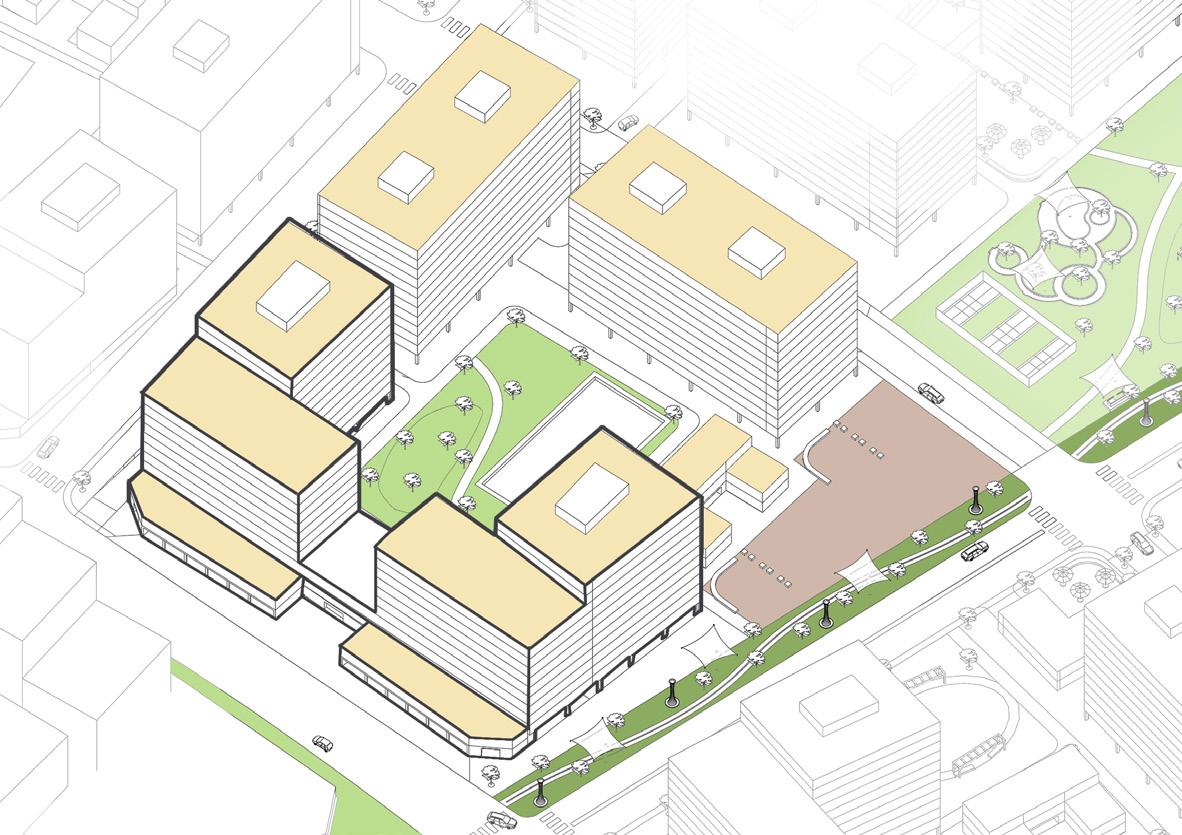
Plaza facing the neighborhood open space and green public train enable retail and such activities.
Plaza along the arterial facilitate the spillage of activities and enable an active edge.
Visualconnectivity
Public parking access to basement avoid disturbance to the residents
Linearplaza
Parcel facing arterial road
Section through Residential Neighborhood Hierarchy of Open Space
Hierarchy of open space with three layer function: Private open space are in every parcel or cluster, Neighborhood open space act as a block level open space which are places at intermediate distance in the residential neighborhood.
Neighborhood Open space are placed in a way that they are accessible by public trails, shared streets and directly from residential clusters around.
Formal sports facilities as well as play grounds alows flexible usage for the community.
Hardscape plazas enable informal vending and seating space for community interaction.
Shared streets are paved streets with slow moving traffic, with on street parking, enabling tree
Clubhouse, swimming pool and such sports facilities activate private open space.
Linear plaza facing arterial road
Public open space
Neighborhood Open Space
Neighborhood open space facilitate people to perform both leisure and day to day activities. Going to school or work, walking reading cycling, relaxing, and socializing Proximity of public green trail and transit stops make them easily accessible. Neighborhood open space are placed along the secondary roads connecting to the stadium thus there is a visual connectivity to Olympic stadium.
Neighbourhood open space add to the Blue green network which are planned in response to natural contours to facilitate the storm water flow.
Rainwater Infiltration: Public green trails accommodate Hydroponics and rainwater infiltration towers along with avenue of trees along the natural drain.
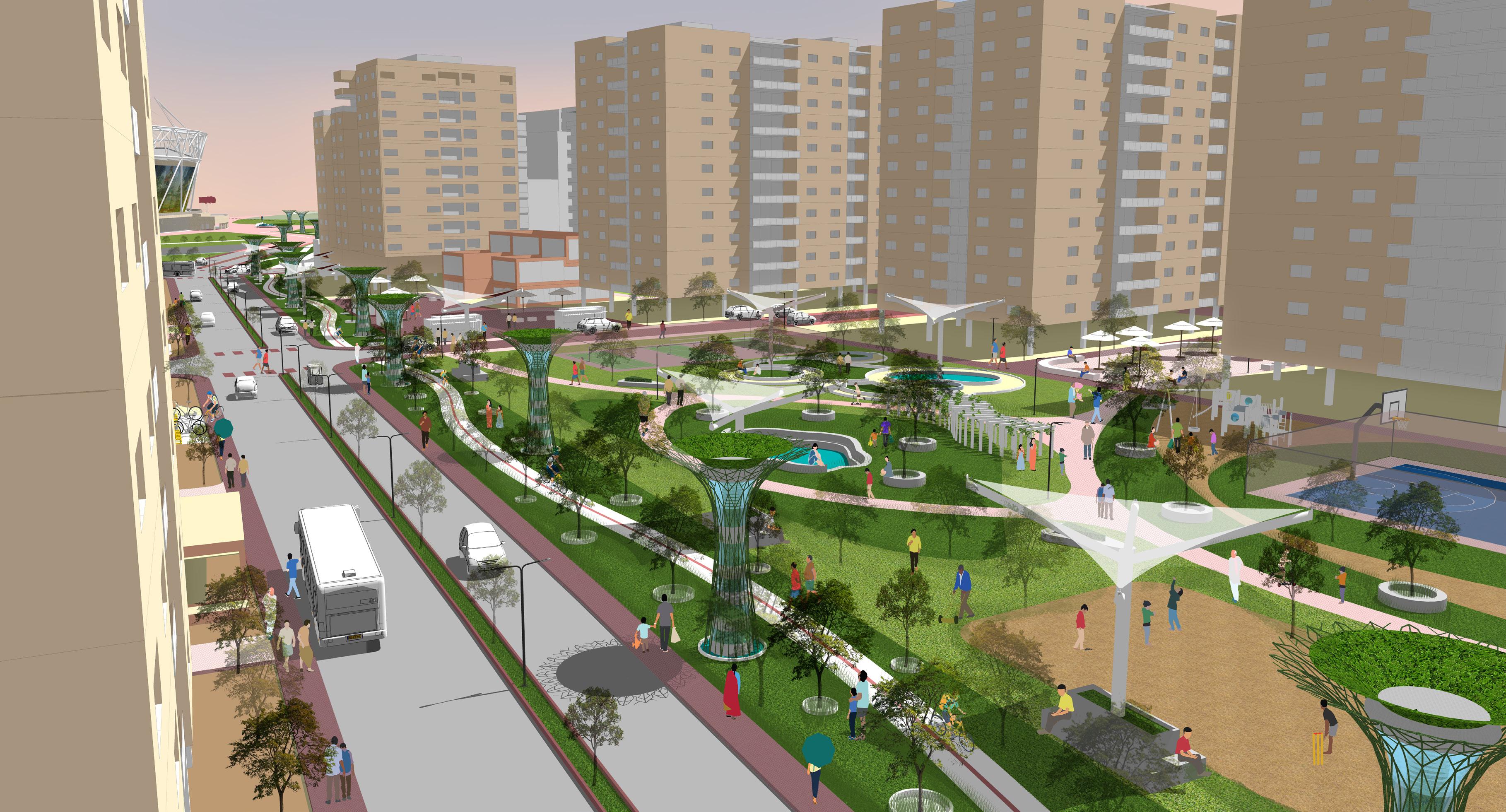
Olympic stadium
Key Learnings
The Olympic Legacy Master Plan is designed to ensure long lasting sports legacy, with maximum utilization of retained venues.
Sustainable legacy is ensured with ecologically sensitive approach like considering the natural drain of the site for road network and green open spaces ensuring rainwater infiltration.
The structure of the master plan is developed by a hierarchy of open spaces which can adapt to host larger public events as well cater to the local communities.
Sports anchors are provided in every residential cluster as well as open spaces connected by green public trails creating a network of sports facilities to encourage an active community and thus adding to Sports legacy. They shall remain inclusive for a long lasting legacy.
The legacy plan will respond to the large residential demand in the vicinity.




