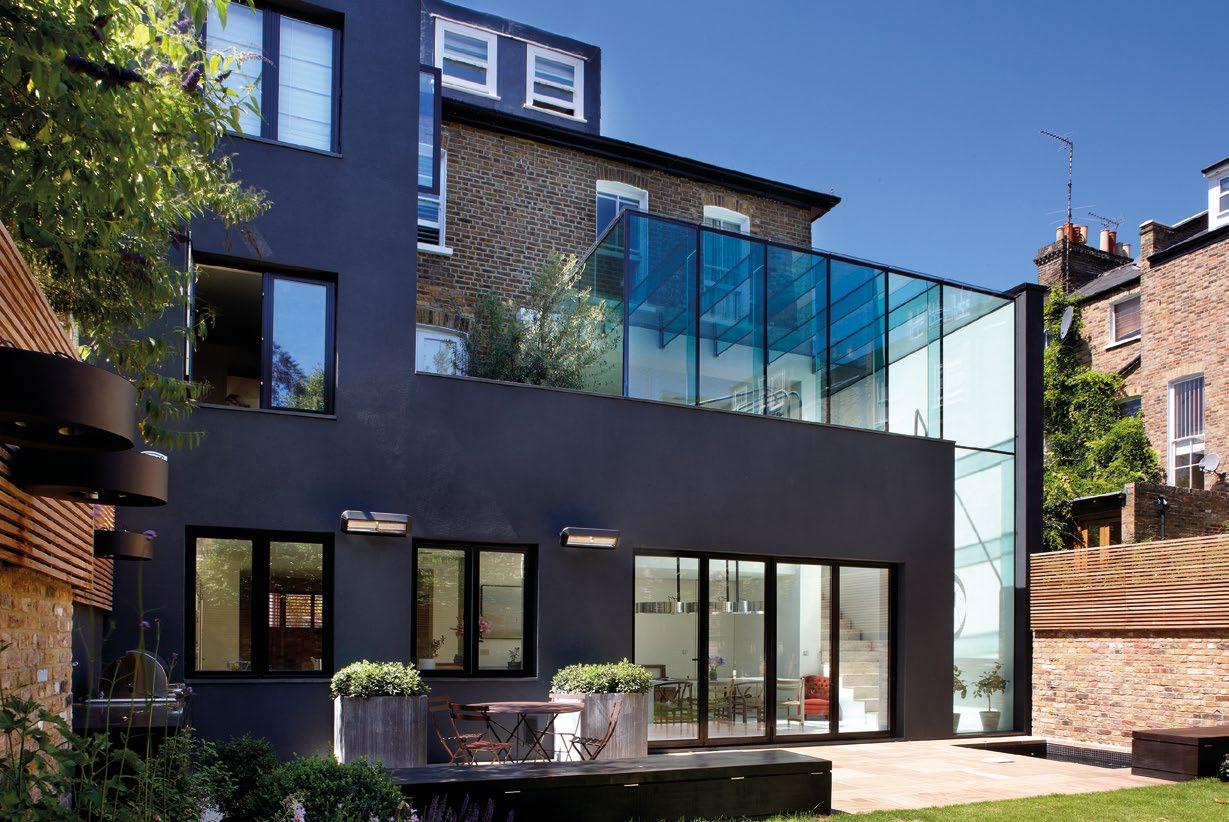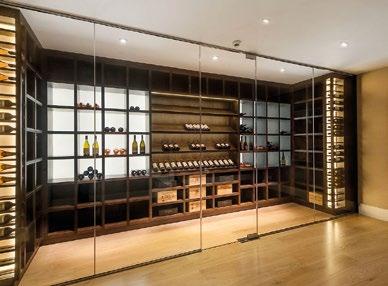ARCHETECH







Turning Dreams into Reality
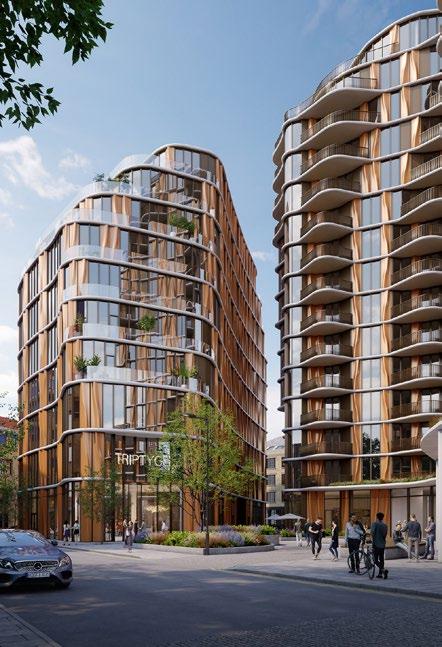











Editor’s Choice 10-31
Bathrooms & Kitchens 32-35
Coatings, Sealings & Paint 39-43
Doors, Windows & Fittings 47-53
Fire Safety & Security 54-55
Floors & Flooring 59-61
Futurebuild Preview 62-63
Heating, Ventilation & Insulation 67-69
Interiors & Interior Design 74-83
Landscaping & External Works 87
Lighting & Electrical 89-92
London Build Preview 92-97
Roofing, Cladding & Facades 94-97
2023 ARCHITECTURAL TRENDS - 6-9
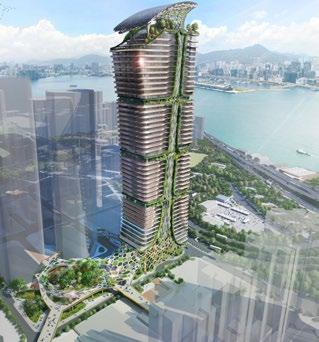
Suggested by Ronald Lu & Partners
THE OFFICE INSPIRED BY WOVEN FABRICS - 18-19
Design of Regionally Integrated Office
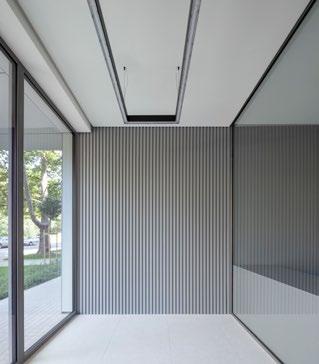
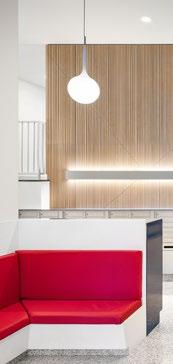
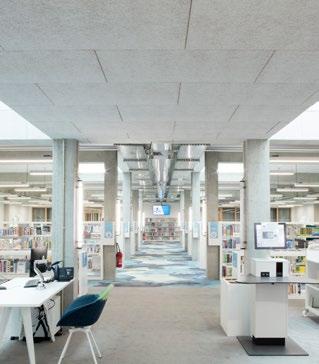
EOS - 26-27
Meeting sunlight
CONNECTING COMMUNITIES - 36-38
Three bridges, three buildings
LES FORGES - 44-46
Knowledge centre for innovation
SHIPSHAPE CONDITION - 56-58
Landmark museum embraces sustainable wood technology to house vast historical collection
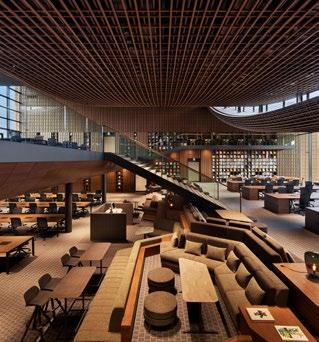
FUTUREBUILD PREVIEW - 62-63
Taking a stand for a better built environment
STYLE-DRIVEN PENTHOUSES & THIRD
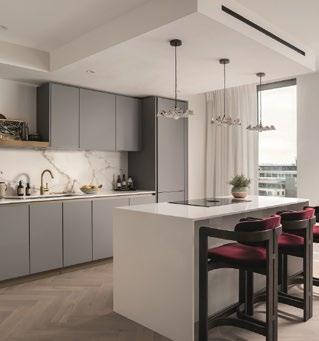
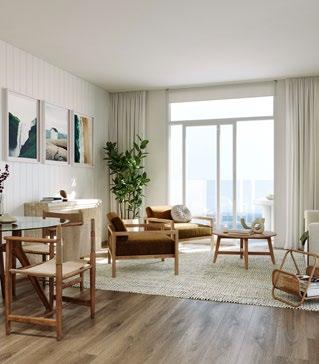
FLOOR APARTMENTS - 64-66
Stephens + Stephens Luxury One Pentire

Third Floor and Executive Penthouse
Apartments – Ready for Occupation, Summer 2023
SURFACE DESIGN SHOW - 70-73
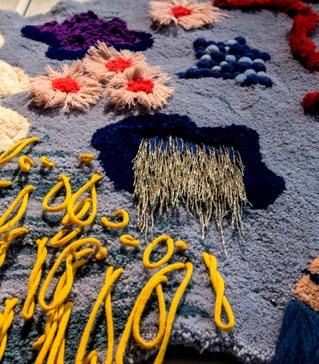
February 2023 sees the Return of the Surface Design Show
TRIPTYCH BANKSIDE - 78-80
Final phase released, with launch of East Building following phenomenal sales success this year
THE CANOPY - 84-86 Michelin headquarter’s renovated reception area
BANKSIDE YARDS WEST - 88
UK’s first zero carbon mixed use scheme banks on FHP’s building services expertise
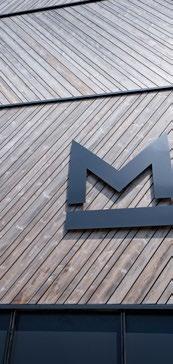
MAISONS DE VERRE À CARANTEC - 93
Entirely made of glass, the house is a box of natural light
ARCHITECT@WORK LONDON - 98
Strict selection of high-end product innovations at A@W London 2023!
Adopting the right approach for Sewage Pumping Station provision.

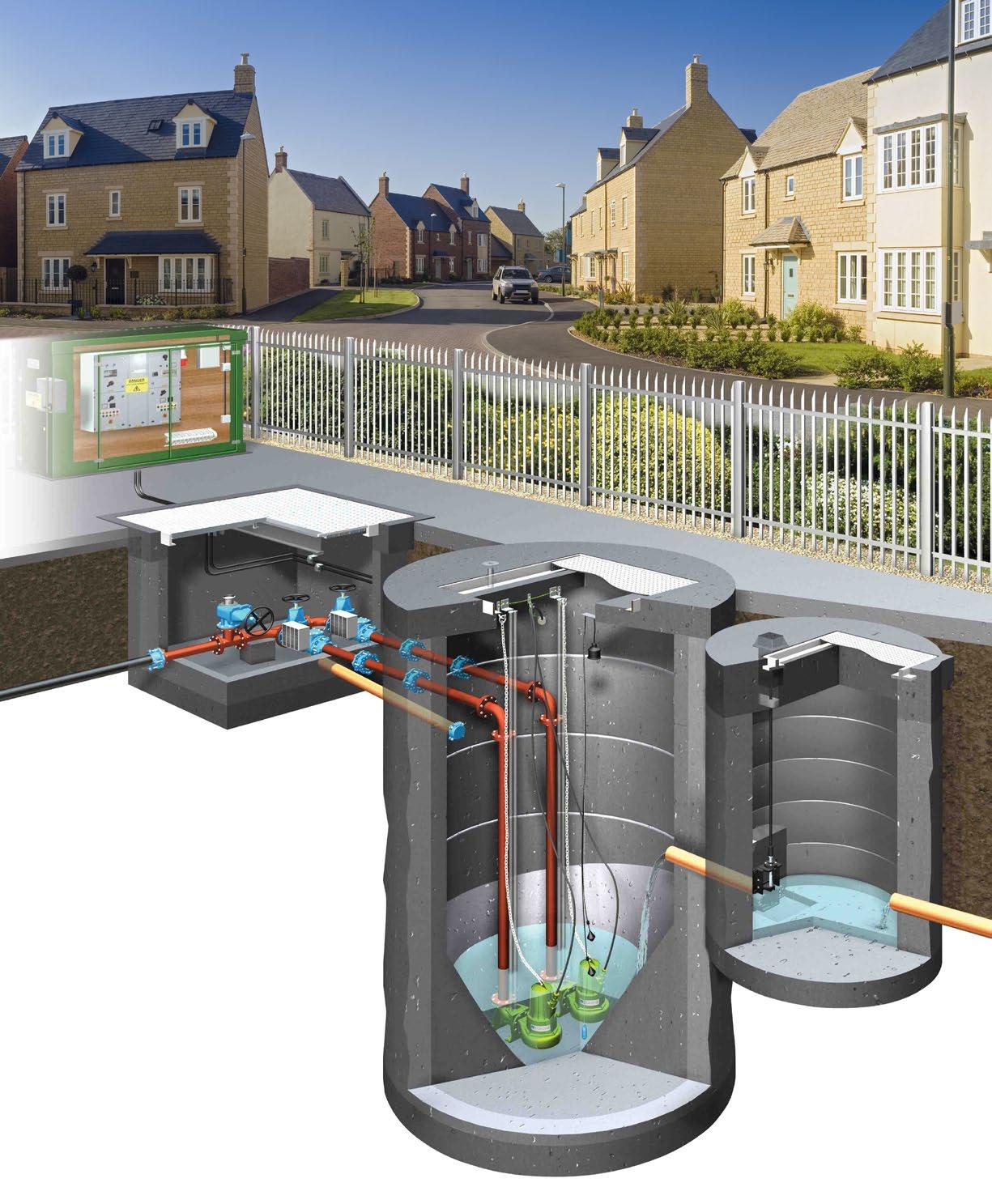
At T-T, we trust only ourselves to deliver on what can be a very complex process.
From Design to completion, with true in house manufacturing and no sub-contracting to other.
•
•
Editor in Chief
Antony Holter - 0203 911 4067 antony@archetech-media.co.uk
Editor
Isabelle Hart - 0203 911 4067 isabelle@archetechmag.co.uk
Sales Director
Steve Hawkins - 0203 907 9165 steve@archetech-media.co.uk
Digital Manager
Jamie Bullock - 01227 936971 jamie@archetech-media.co.uk
Editorial Assistant
Chris Nicholls - 0203 907 9161 chris@archetech-media.co.uk
Business Manager
Josh Holmes - 0203 911 4067 josh@archetech-media.co.uk
Publishing Director
Martin Holmes - 0203 911 4067 martin@archetechmag.co.uk
Accounts
Lauren Davis - 0203 911 4067 lauren@archetechmag.co.uk
Studio Designer
Richard Bland richard@archetech-media.co.uk
•
•
•
The Archetech magazine is an insightful information source for Architects, Architectural Technologists and Interior Designers. We feature lead stories on current projects, industry news and case studies so that our readers have the opportunity to keep up to date in the ever changing world of architecture and design.
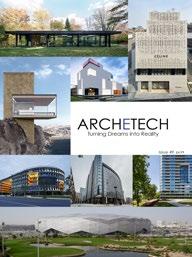
Archetech offers architectural and design services to all those who are initiating, planning and implementing projects. Whether you’re an interior designer, architect, technologist, developer or builder who is searching for inspiration for the next project, Archetech hosts the latest products, case studies and services to meet those needs.
With sharp editorial content, a cutting-edge design approach and informative written style, our advertisers and readers alike can take confidence in our experience and ability in matching your product to the needs of the marketplace.
Archetech Media Ltd

Tel: 020 3911 4067 www.archetech.org.uk info@archetechmag.co.uk
Every effort is made to ensure the accuracy and reliability of material published in Archetech Magazine, however, the publishers accept no responsibility for the claims or opinions made by contributors, manufacturers or advertisers. No part of the publication may be reproduced or transmitted in any form or by any means, mechanical, electronic (including printing), recording or stored in any information retrieval system without the express prior written consent of the publisher.

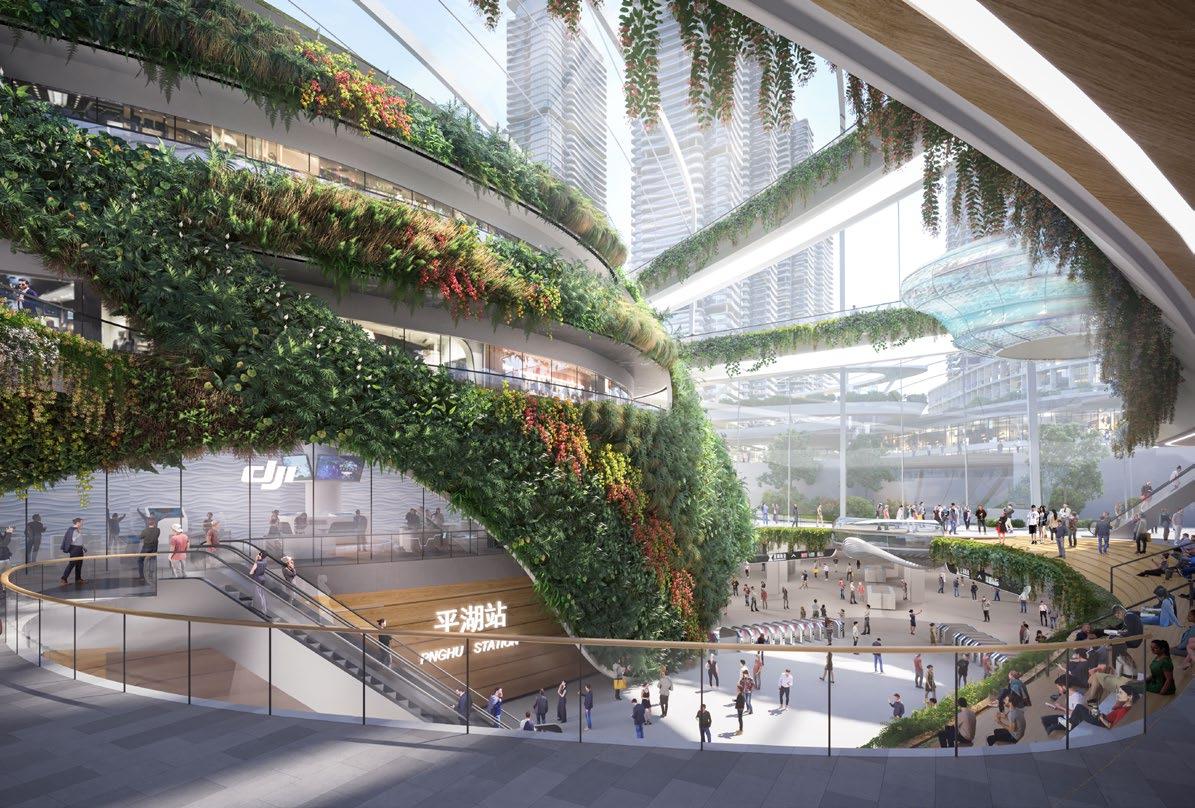 SUGGESTED BY RONALD LU & PARTNERS
SUGGESTED BY RONALD LU & PARTNERS
Looking ahead to 2023, Ronald Lu & Partners, the awardwinning architecture practice known for its human-centric approach and future-ready designs, shares its predictions for what will shape the design and architecture industry over the next year. What is clear is that architects will need to react to the huge societal shifts witnessed over the last few years, from experimentation in the virtual realm to the changing nature of work as brought about by the pandemic. This is a critical time in the journey to curtail global temperature increases and a continued focus will be the need to design with a focus on carbon reduction using enhanced technologies, specifying green materials and recycling waste. In addition, continued population growth and migration is putting many densely populated cities under strain especially since most modern cities have not been designed in a space-efficient way. A population that is living longer will also demand more healthcare services as well as age-friendly spaces and buildings.
The ‘double aging’ phenomenon refers to the aging of the world population alongside the simultaneous aging of urban buildings, and will be one of the defining trends of the coming decades. This is an issue already keenly felt in Hong Kong, which is forecast by the World Health Organisation to rank fifth in the world for cities with the largest percentage of older adults by 2050. As well as creating challenges, ‘double aging’ opens up new opportunities for designing liveable cities that improve the health and wellness of the population. Architects must think of new ways to create cities that benefit communities, integrating healthcare facilities, designing for limited mobility and enhancing connectivity where possible. The ‘vertical urbanism’ model can help to address these issues, offering the potential for greater social cohesion by bringing people closer together physically and shaping better public spaces.
In the wake of the pandemic, many businesses have closed or reduced office space creating a surplus of disused buildings. As a result, we’re witnessing an increasing trend for diversifying and repurposing existing architecture. Adaptive reuse is the process of upcycling building structures and materials to create new functions, often for retail or residential use. This process brings a wealth of sustainable benefits, such as conserving energy and reducing carbon emissions that would have occurred if the structure was rebuilt entirely. Investment in these types of projects allows for greater conservation of land and therefore prevents the expansion of unsustainable urban sprawl. Adaptive reuse projects typically tend to be located in areas with high population density, so can also provide an abundance of support for the local community.
Another method becoming more popular in the industry is Design for Manufacture and Assembly (DfMA), whereby building components or modules are built offsite to minimise material wastage and maximise quality control – also reducing
embodied carbon. This method also uses standardised design modules and building systems, the prefabrication of building elements and the pre-casting of façades.
Climate change remains one of the central concerns of the industry, and including sustainable materials and processes into projects is no longer a trend but a necessity. The construction industry alone contributes to 40% of global emissions every year and architects are obliged to rethink energy production strategies to combat this.
Cities are increasingly being designed with nature-based solutions to battle the harsh effects of climate change. Urban water management strategies, known as sponge cities, help to mitigate extreme weather conditions by mimicking the natural processes of soil. Like a sponge, rainwater and surface runoff is absorbed and then naturally filtered by the ground. This process replenishes aquifers and allows other bodies of water to regenerate, while also eliminating standing, malodorous water and restoring natural habitats.
Ronald Lu & Partner’s Zero Carbon Park was designed to showcase the state-of-the-art eco-building design and technologies to the construction industry internationally and locally and to raise community awareness of sustainable living in Hong Kong. The project addresses the imminent need for actions to reduce GHG emissions and is specifically designed for the high density, hot and humid sub-tropical urban context of Hong Kong. Open to the public, ZCP is a visitor education centre and houses a green office for Construction Industry Council,
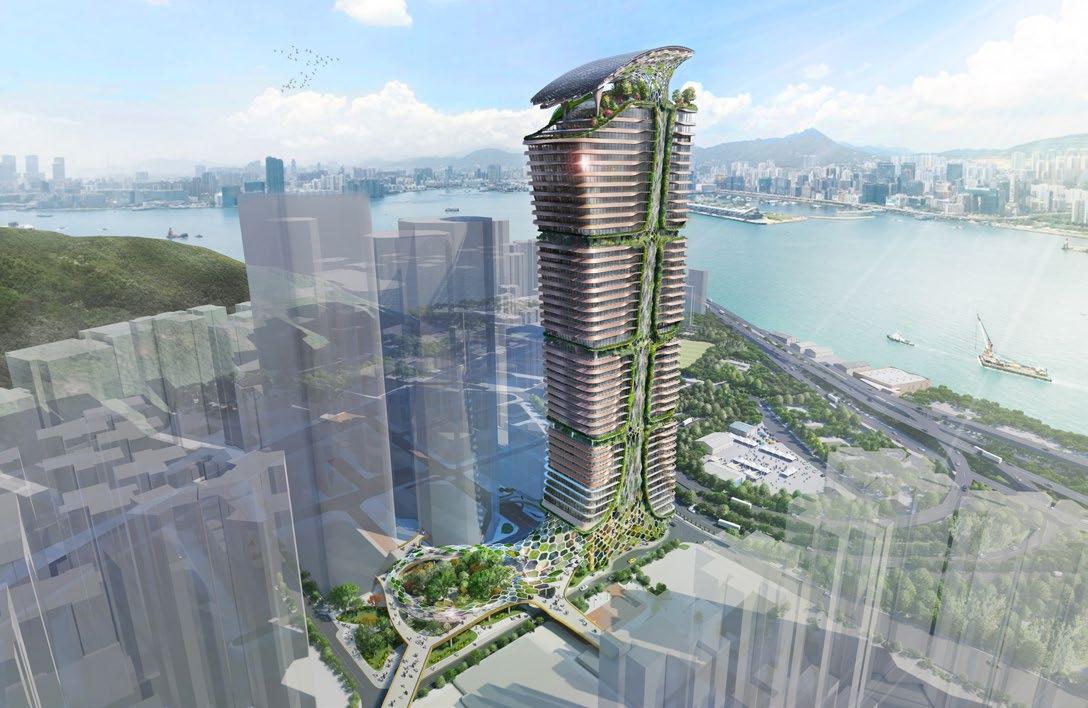

Climate change remains one of the central concerns of the industry, and including sustainable materials and processes into projects is no longer a trend but a necessity.Treehouse by Ronald Lu & Partners
a demonstration home for low carbon living, a multi-function room, the first urban native woodland of Hong Kong and other outdoor landscaped / event spaces. It is to set a world-class example in Hong Kong for low-carbon, highly energy-efficient buildings, acting as a teaching tool and a living platform for sustainability.
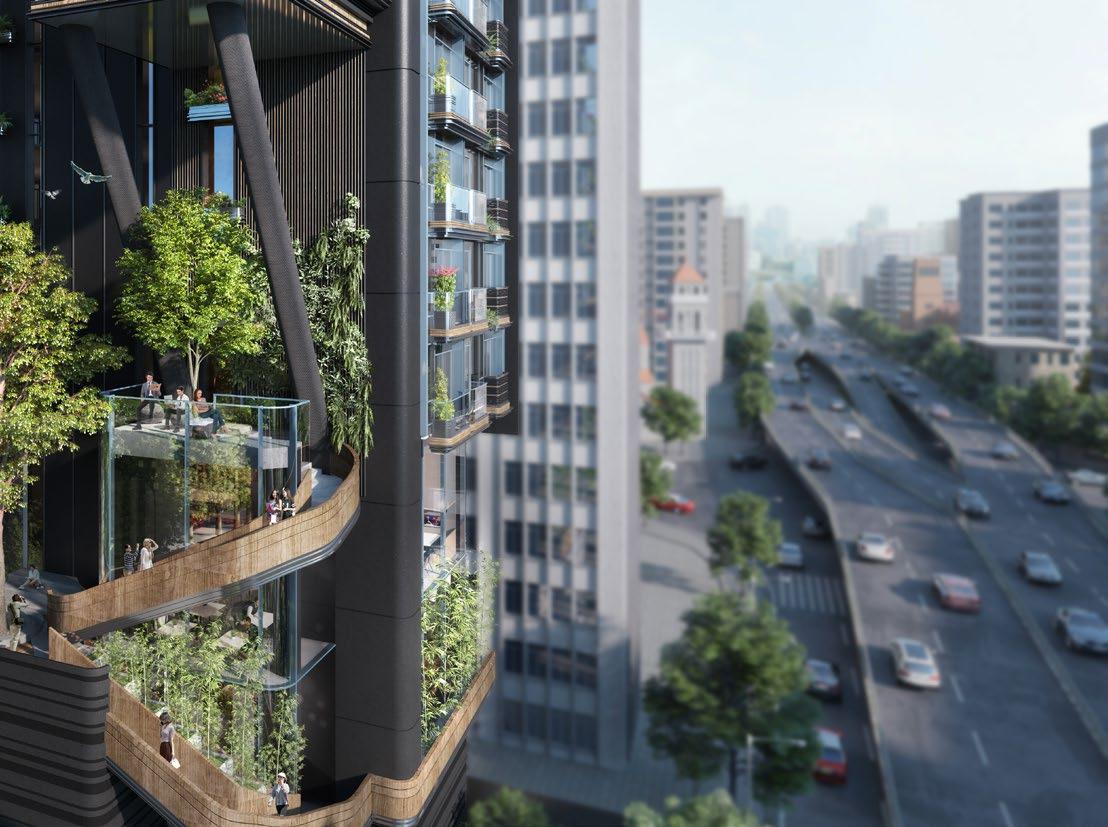
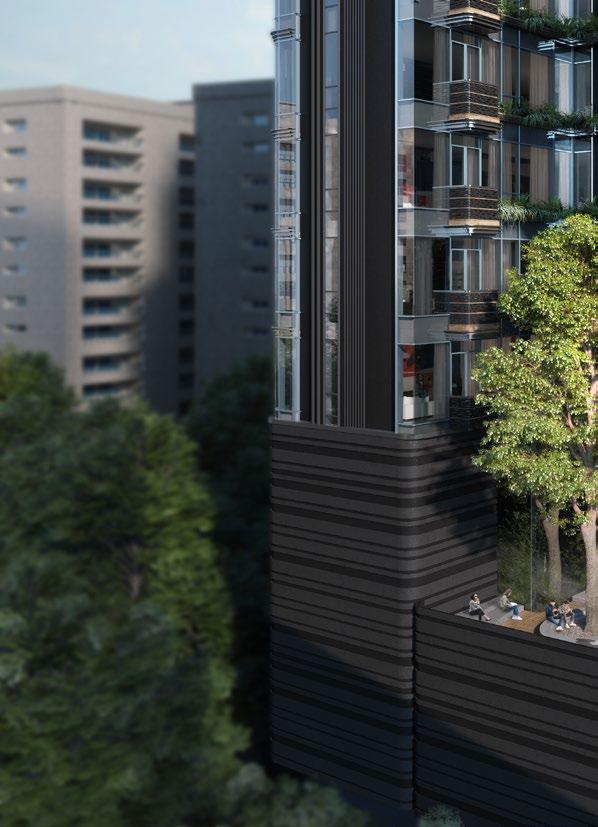
This year, RLP raised its commitment to reducing operational carbon emissions by increasing its target from 2°C to the new 1.5°C target set by the Science Based Targets initiative (SBTi) in partnership with the United Nations Global Compact. Besides being the first architecture practice in China to commit to the 1.5°C standards, RLP is also the first architecture practice in Asia to incorporate projects they have designed into their SBTi measurements, ensuring a holistic approach in which both internal and external efforts are included.
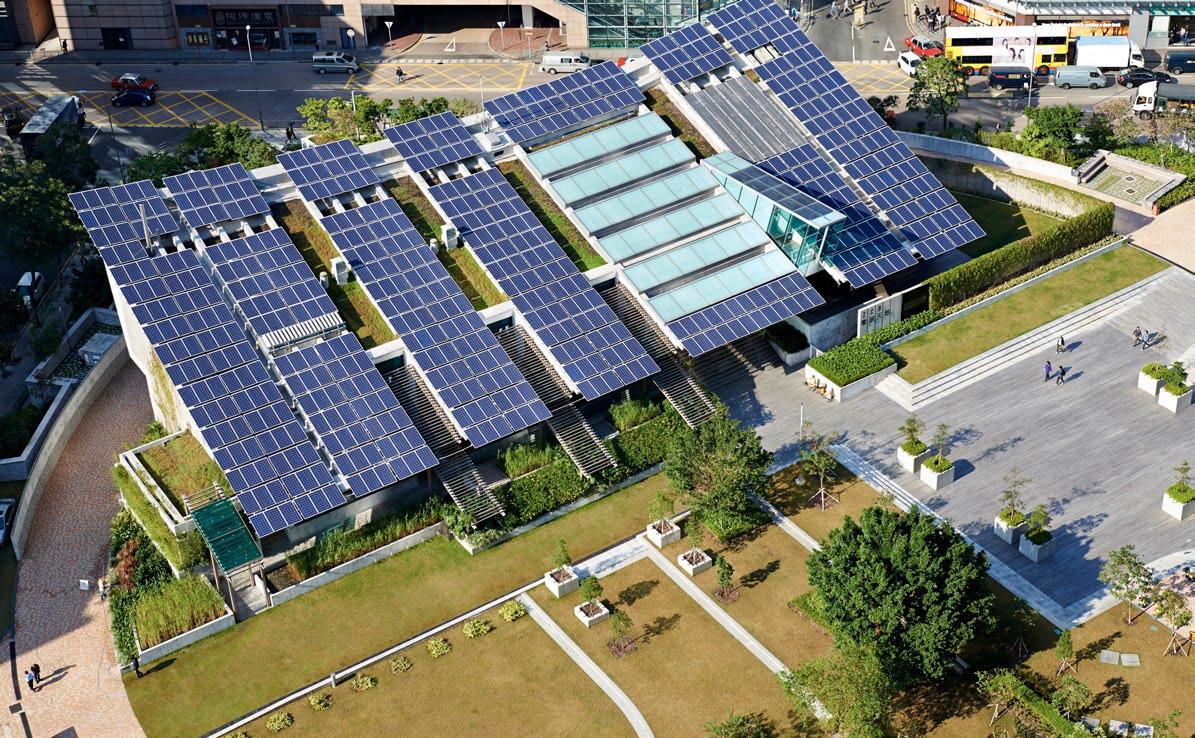
Ongoing advancements in the construction of smart materials have opened up huge design possibilities for architecture. Smart materials are transforming buildings, making them more efficient and sustainable and allowing them to adapt to the convenience of the user. These interactive materials can be used for a range of purposes, responding to changes in pressure, temperature, moisture or UV radiation. One material already in steady use is smart glass, which can alter its levels of translucency to prevent sunlight entering or allow rays to penetrate the surface. Mediums such as this are being constantly adapted and are fast becoming essential in the world of design and architecture.
High-rise cities typically displace nature, and if managed to preserve urban greenery near the ground, fall short to connect these precious green with building users segregated from the natural environment in encapsulated spaces. Over the last few decades biodiversity has declined at an unprecedented rate with the rise of high-density cities. Incorporating green spaces into urban centres is vital for reversing this trend and the advantages are two-fold, benefitting both people and planet. Research over the years has shown us that contact with the natural world enhances human wellbeing in a multitude of ways: by reducing stress, improving mood and self-esteem, speeding recovery from illness, and enhancing cognitive skills and work performance. Additionally, promoting biodiversity in urban areas can have far-reaching effects from improving air quality, protecting natural ecosystems, and stabilising temperatures.


Ronald Lu & Partners’ Courtyard residence is designed to connect every resident with nature by “greening every view, every level, and every doorstep”. With 51% green coverage, the development boasts private green balconies, green terraces, courtyards, and a sky garden stocked with different indigenous plant species.

The rapid expansion of the metaverse continues to create new possibilities and opportunities for virtual social transactions, public services, and economic and leisure activities. As the worlds of work and play evolve, in the metaverse users can have things that are sometimes hard to find in the reality–an engaging place to work, meet or just have breathing and grounding space – a place for them to recharge their bodies and their imaginations.
RLP made its first step into virtual reality earlier this year, becoming the first architectural practice in Asia to buy land in the Metaverse. Decentraland aims to provide a testing ground for architects to experiment with designs that redefine the norms and principles of real-world architecture. In 2023, the metaverse will continue to be a space where architects and creatives can try out new ideas and flex their creative muscles.
https://rlp.asia/en/
Ongoing advancements in the construction of smart materials have opened up huge design possibilities for architecture.
“
Sunray Timber Door Division are leading and accredited Specialist Surveyors for Fire Doors and Passive Fire Door Protection. As one of only a few organisations to hold the full FDIS (Fire Door Inspection Scheme) they are expertly placed to provide Fire Door Surveys to determine compliance to Fire and Building Regulations and as a consequence corrective remedial or replacement advice.
The Sunray Fire Door Survey provides a thorough and detailed report on each door within the remit to define compliance or noncompliance to passive fire protection. Each door is meticulously inspected to understand its potential Fire Integrity and rating.
Following the Fire Survey and outside and independently to the Surveyors role, we are able to assess the information from the report on the corrective action required and provide a quote aligned with what is needed in order to obtain conformance. The main objective and focus will be compliance, safety and expert advice on which to act.
Sunray Timber Fire Division manufactures a diverse range of Fire Doors, Screens, Partitions and Fire Breaks as part of the Building fabric.
With ratings from 30 minutes to 2 Hours of Fire Protection, the Sunray Timber Door Division product range is used in a variety of applications including Hotels, Healthcare, Schools and Government and Commercial buildings.
More recently Sunray has introduced a revolutionary new product to its range. FIRE-SECURE® is a pioneering product combining Fire and Security Integrity giving two accreditations in one product, FD30 and LPCB SR2.
This is setting new standards for passive Fire Door protection as well as providing the assurance of security against physical attack.
Within the Commercial and Residential sectors, the increased demand on passive Fire protection and Building security has intensified, with a focus on product manufacturers investing into R&D to provide specifiers with accredited, tested and proven products to meet and exceed measured performance criterias.

The FIRE-SECURE® range features are unique in their own right, however combined into one product they provide the specifier with paramount assurance to withstand the most vulnerable of applications and Passive Fire or Security Door solutions.
Without compromise to cost, the testing of the Fire-Secure® range has been the most challenging in order to achieve and exceed the standards outlined using punishing and rigorous testing through renowned UK test facilities.
The result is a Timber Door which provides aesthetics using a wide range of colour or veneer finishes, vision panels, locking options and critically with the underlying assurance of Fire and Security protection.

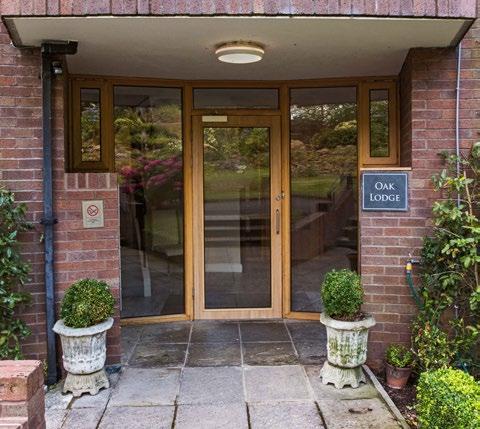
For more details call our specialised team to discuss your particular project on 01233 639039 or visit our website at www.sunraytimberdoors.co.uk
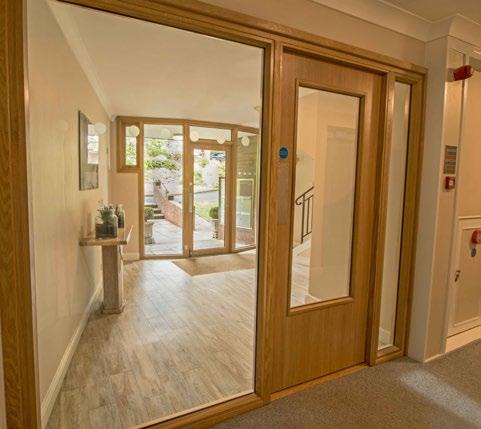

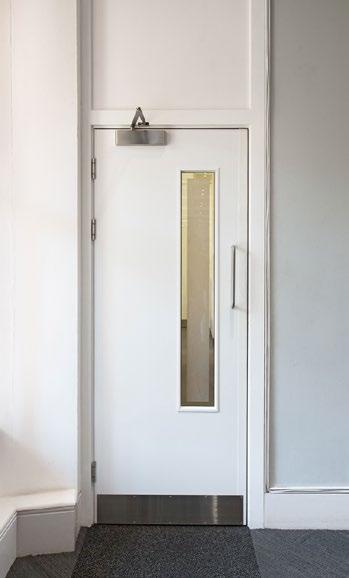
Offering adaptable storage, not limited to bicycles, Warrior Horizontal often occupies less space than 2 tier bike racks. Warrior is a Secured by Design Police Preferred Specification and holds Sold Secure Bicycle Diamond standard, recognised by cycle insurers. Each unit is self-contained and lockable providing compartmentalised storage ideal for housing more expensive road bikes – they are also large enough to store 2 bikes with room for accessories.
When fitted with the optional Pyroplex Safex Fire Seal, Warrior Horizontal works particularly well for storing E-bikes indoors by reducing the fire risk spread associated with battery operated items and are better for housekeeping as can be managed and keep all equipment contained making them popular amongst fire officers.
For new developments, giving home buyers the option to purchase them with their property will more than recoup the expense.
Each unit is self-contained and lockable providing compartmentalised storage ideal for housing more expensive road bikes – they are also large enough to store 2 bikes with room for accessories.
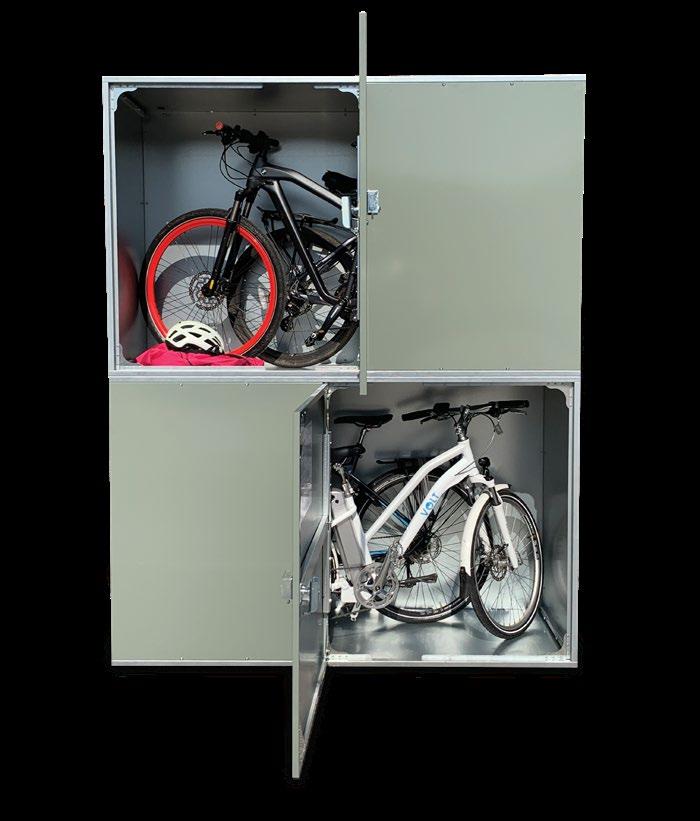
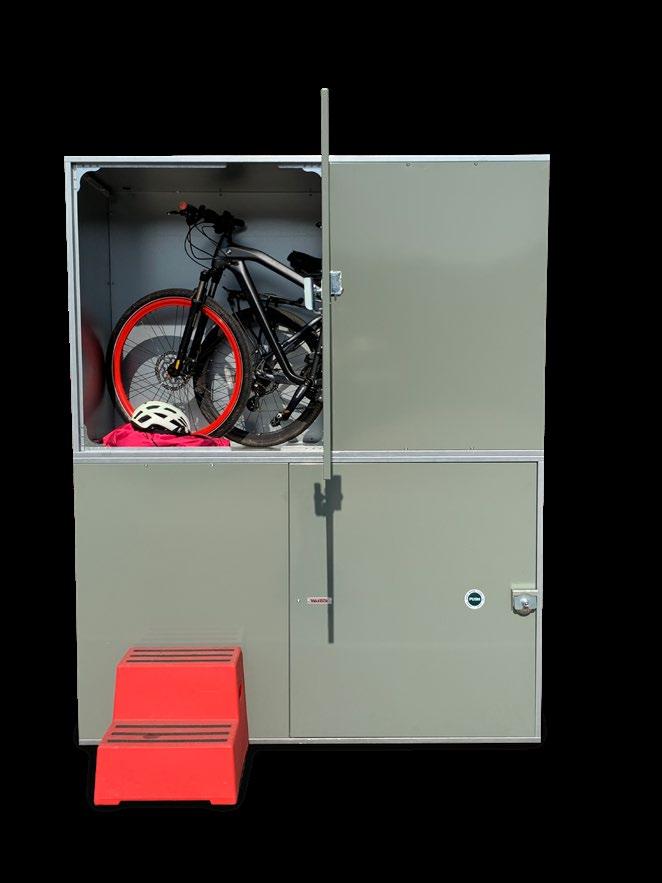
The key question to a cyclist is whether they would prefer to store their expensive bike in a multiuser rack or have their own secure space big enough for 2 bikes plus accessories?
www.bikeaway.com Sales@bikeaway.com 01752 202116

BikeAway is the UK’s leading manufacturer in secure cycle lockers. We offer a range of products and have recently introduced a horizontal cycle locker. Security is at the core of our business and all of our locker range holds Sold Secure Bicycle Diamond. Secure cycle parking is essential in today’s modern World as bike theft has risen sharply in recent years, often


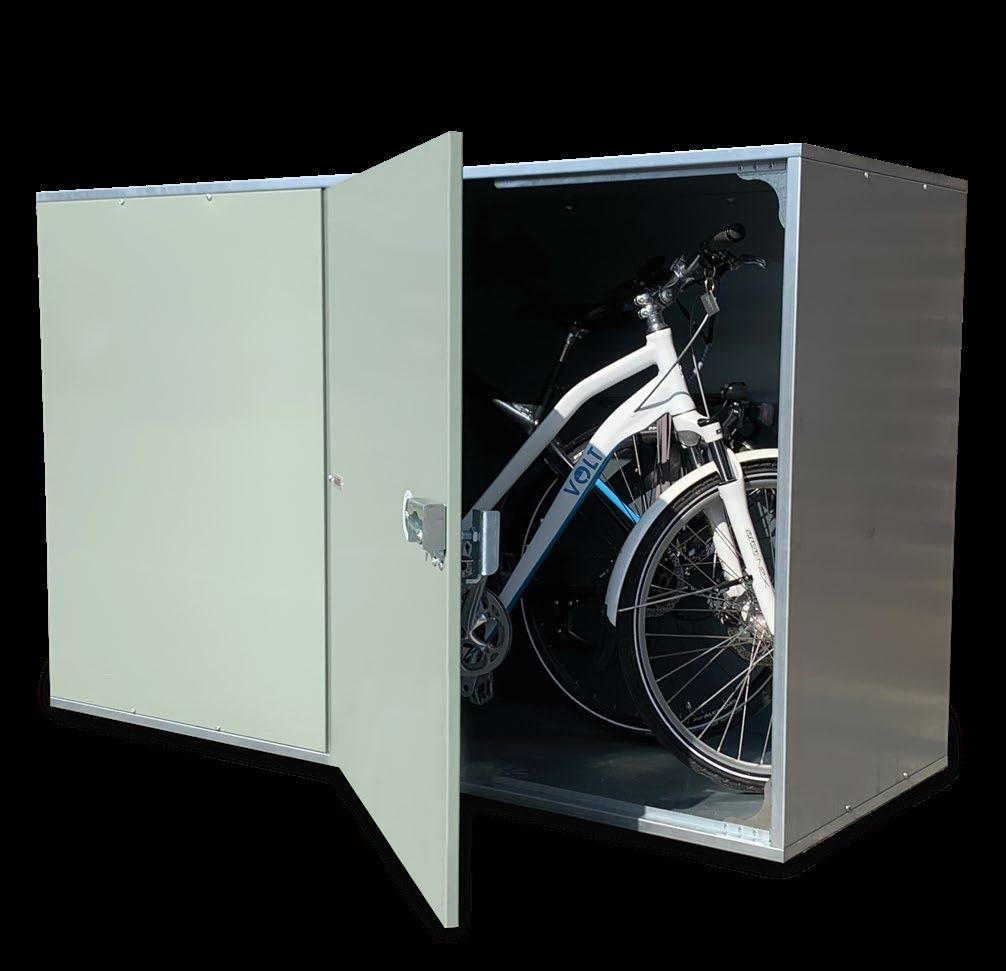

due to insufficient or inappropriate bike storage. Opportunist thieves can easily steal or vandalise a bike if it is not stored correctly, with premium bikes often targeted for theft. A shed, garage or unsecure bike storage can be broken into in seconds by an experienced bike thief and bikes secured to a frame with a lock often have parts or components stolen.

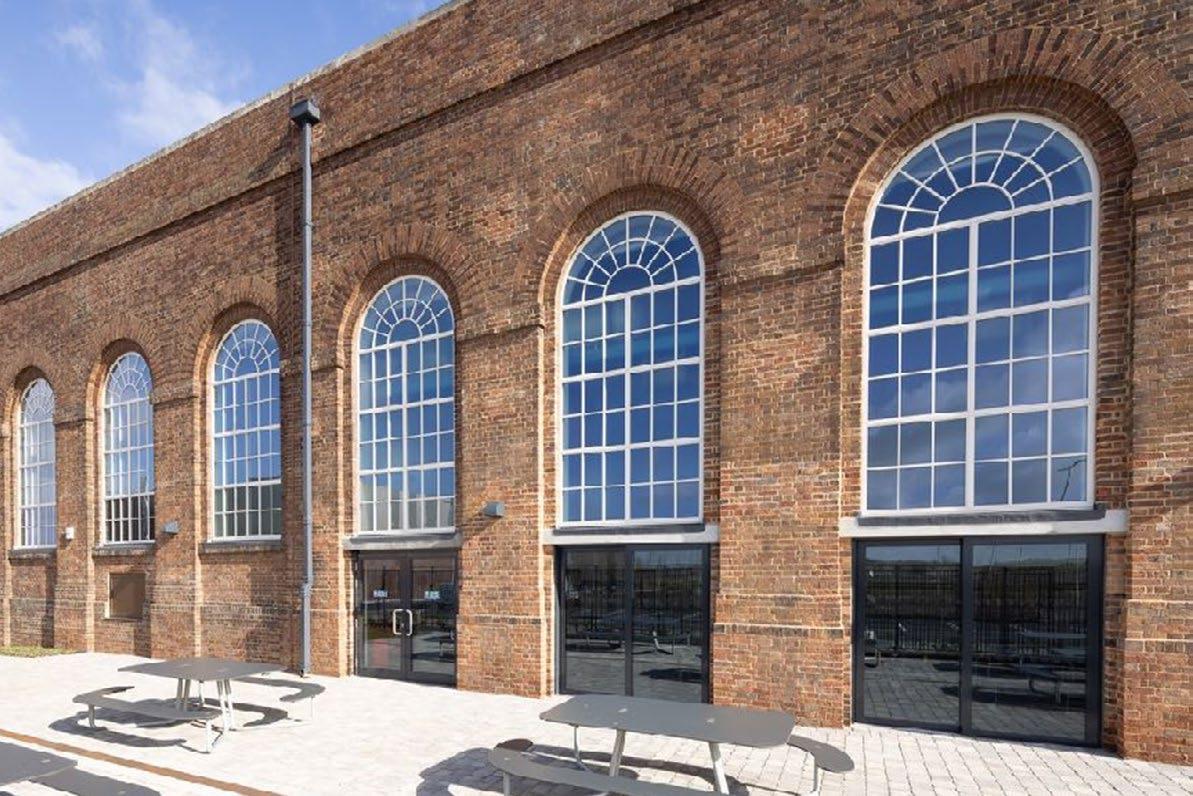 BY WOJCIECH BROŻYNA - MD OF ALUPROF UK
BY WOJCIECH BROŻYNA - MD OF ALUPROF UK
Aluprof UK has supported the Building Awards held in London since 2018. The event continues to be the Construction Industry’s premier event and is attended by the main construction companies in the UK to celebrate the best of the UK’s Construction. At the event, the Aluprof team and their guests were delighted to see that three of the prestigious project awards on the evening used Aluprof aluminium systems to complete their facades.
Held at the Grosvenor House Hotel in London’s Mayfair on the 1st of November, the event this year was hosted by Jimmy Carr and was attended by more than 1,100 people. Chloe McCulloch, Editorial Director at Building, said: “The judges felt truly uplifted by the quality of the submissions this year, pointing to the resilience of this industry in the face of unprecedented headwinds.”

Sponsoring the ‘Building Magazine Project of the Year’, Aluprof UK was delighted to present the award to the Houlton School project in Rugby by the team Urban&Civic, Morgan Sindall Construction and van Heyningen and Haward Architects. The project uses Aluprof’s MB-70 window system which was installed by Dotcom Glazing. The former Rugby Radio Station building was redesigned with further listed buildings on the site to form the new state school delivered by the private sector.
The ‘Refurbishment Project of the Year’ winner was the Bodmin Jail Hotel entered by CField Construction. This project takes a grade two listed derelict and dilapidated 18th century Cornish Prison which is then converted into a seventy bedroom, boutique four star hotel. Each of the bedrooms has been formed using three former cells and retains many of the building’s original features, such as the window bars, stone floors, walls and ceilings, with many further features of the original prison woven into the building fabric. Aluprof UK supplied their MB Slimline window system used for the cell windows which is a slim sightline aluminium system which looks like a steel window system but incorporates a full thermal break.
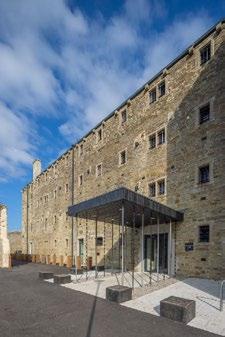
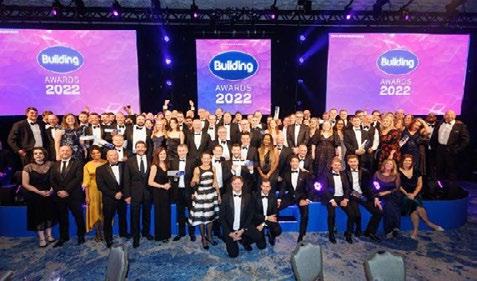
The ‘Digital Excellence Award’ winner, entered by Sir Robert McAlpine and Mace, was The Forge in south London’s Southwark. Designed by architects Bryden Wood, introducing a raft of digital technology proposals which enabled Landsec to achieve its innovative ambitions for the scheme. The Forge aspires to be the first commercial building constructed and operated in line with the UKGBC’s net zero definition and energy reduction targets. It comprises two new office buildings and a public courtyard. Located on Sumner Street, The Forge is a Landsec office development located just behind Tate Modern in London and is one of the most innovative construction sites in London, pioneering several new construction methods fit for the decades ahead. Breaking new ground, the project will be the world’s first large-scale office scheme to be built using a standardised “kit of parts”, in an approach known as ‘platform design for manufacture and assembly’ (P-DfMA), which applies the advances made by the manufacturing industry to construction.
The unitised curtain wall used on the project was designed in close collaboration with Bryden Wood, which allowed Aluprof to develop a highly-efficient facade unit. The full-size units have been rigorously tested in Aluprof’s Research and Innovation Centre in Ogrodzona where they passed air leakage, impact, wind resistance, and water penetration tests. The units were manufactured in Poland and transported in purpose designed, reusable stillages which were then lifted to the floor plates using a combination of large material hoists and tower cranes for installation by specialist installers NACWL. A key feature of the stillage design was to protect the units from any stress and impact during transportation and lift. The new bespoke system has been named as MB-SE120 and has a UW value of <1.3 W(m2K).
Aluprof UK are proud to supply facade systems to a wide range of new and refurbished construction projects across Great Britain and Ireland, with Head Offices in Altrincham in the North West and with an architectural specification support office in the Business Design Centre in London, the company has rapidly grown their specification influence in the UK with their high-performance architectural aluminium systems. Further expansion of the company’s headquarters in Altrincham now provides specifiers with meeting facilities and an extensive showroom of commercial systems to view. Further information is available on the company website at aluprof.co.uk or direct from their UK head office in Altrincham on 0161 941 4005.
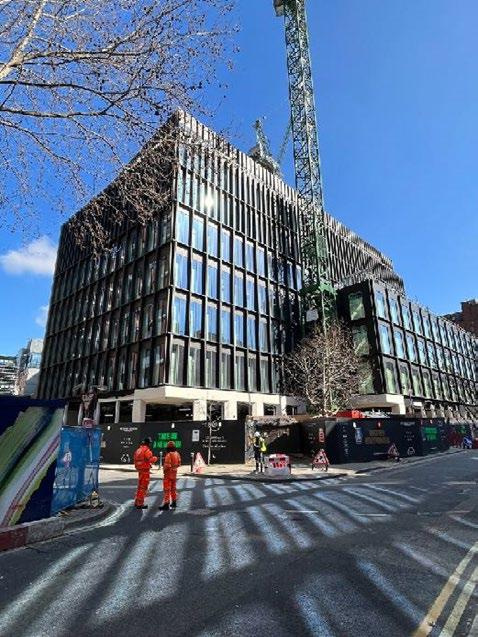

www.aluprof.eu/gb

As the construction industry gets ready to welcome a new year with a fresh set of challenges and opportunities, 2023 heralds the dawn of changing trends and possibilities in the world of interior timber doors and door sets. Ever one to embrace innovation and seen as a true manufacturing trailblazer, Vicaima bring design, performance and quality solutions to the interiors arena. With this in mind, the launch of their latest incarnation of the perennially popular Interior Door Selector (IDS) has been much anticipated.
In recognition of changing specifier preferences, Vicaima is largely moving away from conventional paper-based brochures, towards digital catalogues. This is not only environmentally friendly, but also enables a more dynamic user experience. New products and useful information can be updated instantly and at the same time enabling links to other resources such as technical data, so that specifiers can be fully equipped to make an informed decision about their next project.
Bigger than ever! This latest brochure contains over 150 pages to inspire professionals who are looking to transform modern living space. From economy options which are ideal for affordable homes in the current cost of living crises, to ground-braking quality designs that create an instant wow factor and set the standard for twenty twenties living!
Although best known for fresh ideas in veneer, foil, laminates and paint lacquered finishes, Vicaima are also opening a window to the future with their new Infinity Range, where digital and precision imagery can re-imagine stone, metal and other surface features, in a way that hitherto was the stuff of dreams!
Of course, innovative doors from Vicaima are not confined to aesthetics alone. With fire safety, security, acoustics, and thermal

efficiency very much in the minds of specifiers and regulators. Vicaima Door kit and set solutions build on a framework of rigorous testing and superior constructional cores. Among recent additions to what is already a comprehensive performance range, comes VCP 60 from Vicaima. This in-house developed core, which is third-party accredited under the BM TRADA Q-Mark scheme; provides a one-hour FD60S rated door, but with a considerable cost saving over conventional products, thereby improving safety while keeping budgets on track.
There are a great many new products to be found in this latest issue, among which look out for:
• Naturdor Vision – A new range where real wood veneers are taken to new heights, with tones such as Rich Mocha and Fresh Bamboo
• New Economy Veneer Range – Cost effective options such as Red Oak and Walnut Crown EV give that luxury look for less
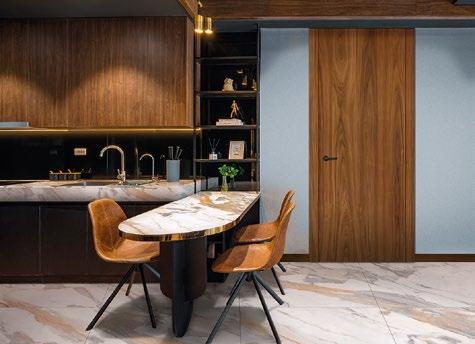
• Dekordor 3D - Two new colour tones are added to this highly tactile and durable finish range, with Cloud White and Pale Oak
• Visual Sensations - A touch of Scotland comes to this popular foil collection, with the introduction of Highland.

• Vicaima Wardrobes – Flexible configurations to match Vicaima’ s many door finish options.
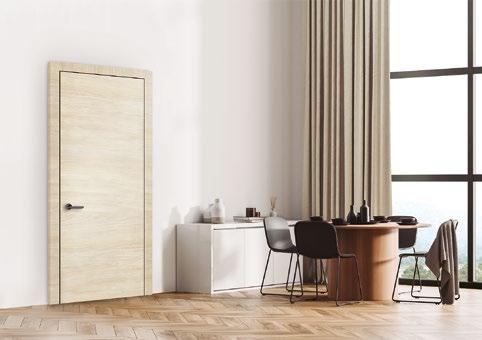
• Infinity – Endless Possibilities to be explored. Pushing the boundaries of interior design
To download a copy of the Vicaima Interior Door Selector or for further inspiration, Visit the Vicaima website www. vicaima.com contact info@vicaima.com or Tel: +44 (0) 1793 532333

In designing the headquarters building for ZOZO, the company behind fashion e-commerce site “ZOZOTOWN,” the architect’s aim was to create a “regionally integrated office” that will grow with the city, based on a vision of the city itself as being an office where needs such as cafés, parks, daycares, gym facilities, and more are outsourced within the city, rather than being provided for in-house. That way, employees become ideal sources of feedback for the company’s core business in the course of building a relationship with the city and local residents. This approach also allowed for a compact office that consolidates functions on the ground floor, other than the working space and meeting rooms that require high confidentiality.
On the southwest side, facing a road with heavy traffic and a high heat load, the architect set the building back to provide green
spaces and a plaza that contribute to the cityscape. On the side facing Gakuen-dori Avenue—a travel route for students from Chiba University’s main gate to a railway station— the architect established a column-free space and overhanging eaves of a floating roof that open towards the north and south sides, seeking integration with the avenue. It is said that fashion is born on the street these days, and this office is designed to help create habitual observation of the fashion and gestures of people on the street.
The ceiling height varies from 2.0~8.0m, gradationally yielding both an airport-like public space and the privacy of a residence. The skip floors and roofs create differing qualities of space including shifts in sight lines, comfortable distances from one another, and spatial lighting, allowing workers to freely choose their ideal space for conducting their work or activity.
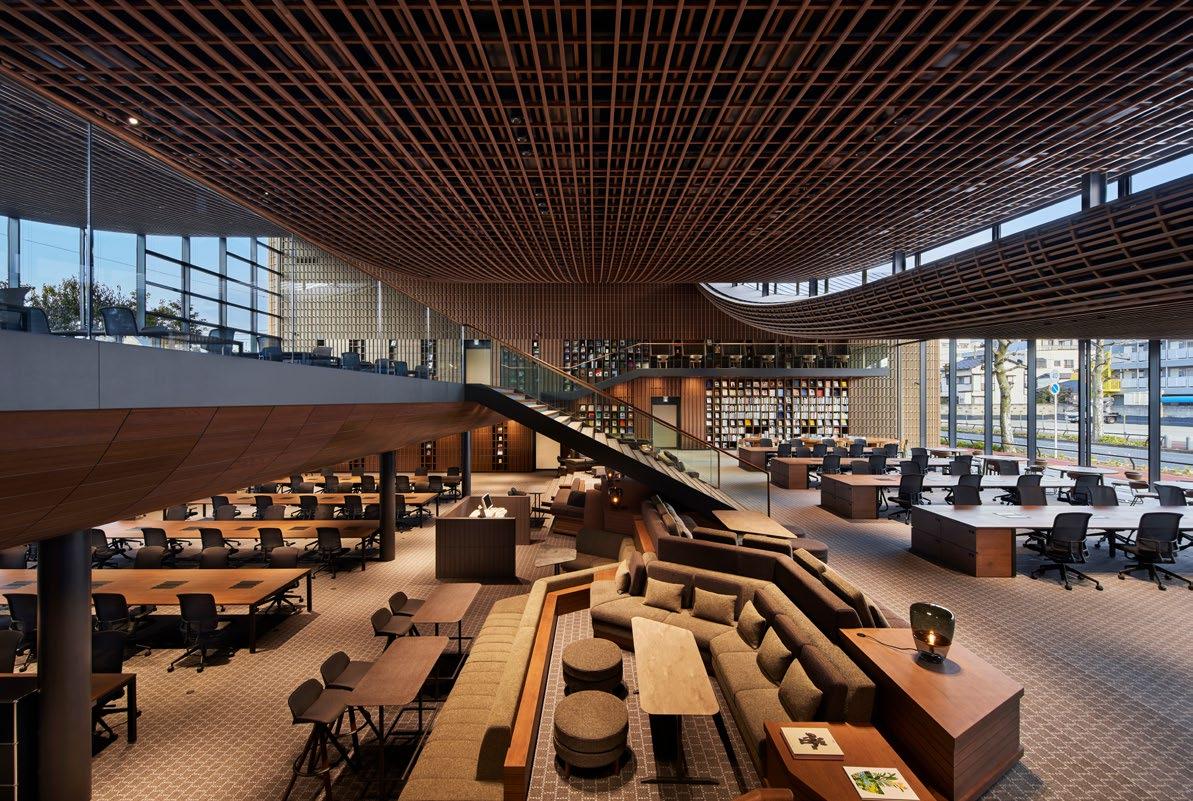
The architect employed a semi-rigid suspended roof structure to obtain a large interior space that is free of columns or other structural elements. By having backstays and core columns on both ends of the building to support the horizontal tensile force generated in the suspended roof, the architect was able to achieve a roof with a light appearance and a beam height of only 350mm, even over the larger span. To provide a comfortable indoor environment for staff, the architect adopted a system where the air circulation method switches according to the season. In summer, cool air is distributed evenly in the space
through non-combustible cardboard ducts located throughout the roof. The ducts themselves, cooled by the air, create a radiant cooling effect that essentially alleviates thermal load from the roof. In winter, air diffusers on the floor efficiently supply air flow to only the occupied zone, ensuring comfort even in a large space with various levels.
The fibrous roofs and walls consist of three woven layers of slender lumber, and drape voluminously like large pieces of fabric that gently envelop people. The air conditioning/ventilation ducts and sound insulation material, made of paper installed behind the fibrous roofs and walls to create a pleasant thermal and acoustic environment, render this “a comfortable clothes-like architecture” worthy of ZOZO.
As remote working has become a popular option, the process of commuting to an office has changed significantly—having space and time that allows one to naturally acquire a mindset and behavior that interrelate to corporate philosophy and business, and a sense of unity created from working with each other’s presence under one roof. Being able to share enthusiasm with one another and to indulge in close communications are the functions sought by this office.
Completion: December 2020
Principal use: Office
Structure: S+RC
Site area: 1984 m2
Total floor area: 3622 m2
Building site: Chiba, Japan
Structure design: KAP, Takenaka Corporation
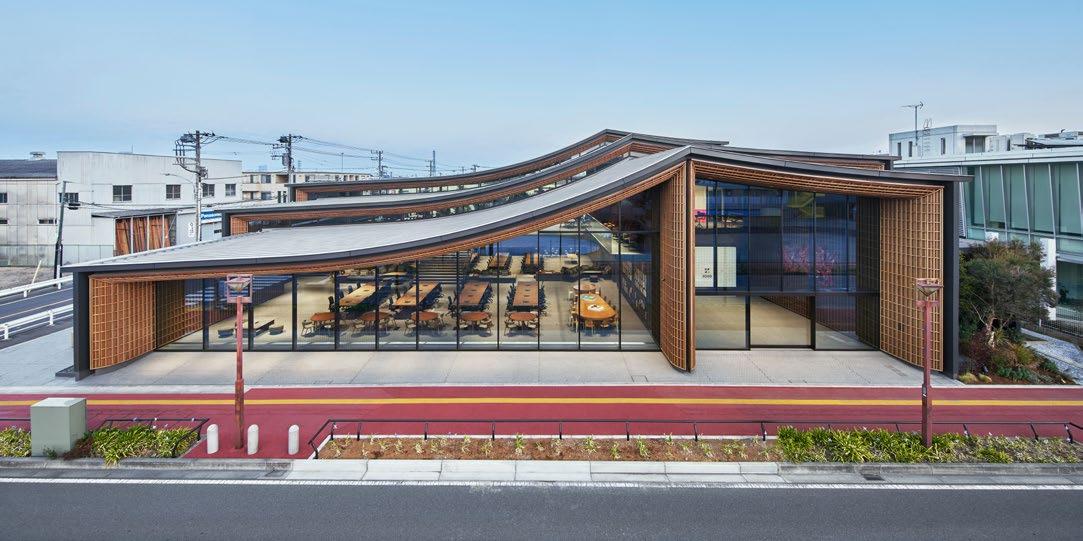
Architectural design: Hiroshi Nakamura & NAP, Takenaka Corporation
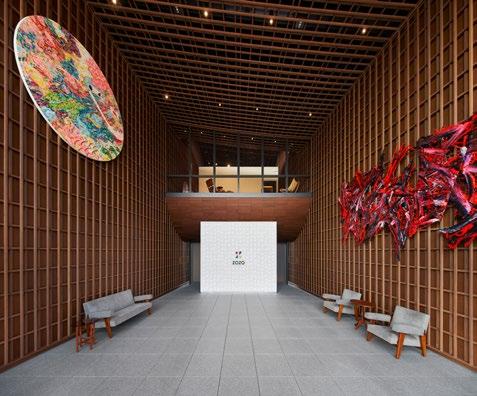

Photo credit: ZOZO
www.nakam.info/en/ www.takenaka.co.jp/takenaka_e/
The fibrous roofs and walls consist of three woven layers of slender lumber, and drape voluminously like large pieces of fabric that gently envelop people.
“
Have you ever wondered if there are quality standards around timber decking and cladding products or services? Do you need technical advice or simply design inspiration? Look no further than the Timber Decking and Cladding Association (TDCA).
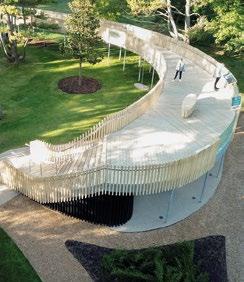
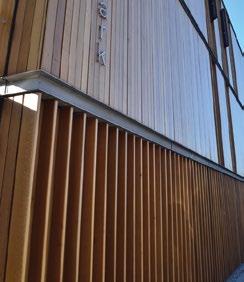
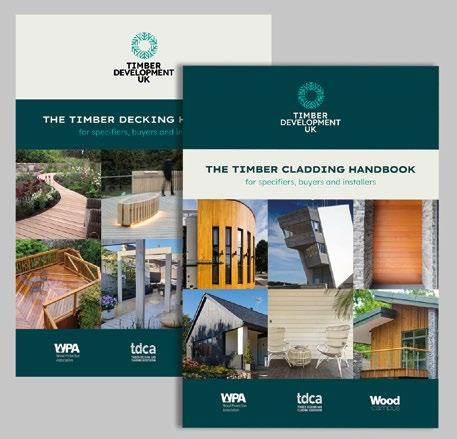
We’re here to raise the bar on all things decking and cladding. Whether you’re a landscaper, architect, specifier, contractor or DIY enthusiast, we can help. We have industry experience, a library of free resources and a growing member supplier list with independent third-party verification.


To get a job done right first time, using the best calibre of products with correct standards of installation is essential. But whatever the market, it’s often difficult for a buyer to distinguish good from bad quality, whether it be a specialised deck fixing or a reputable cladding installer –especially when searching online. Price point isn’t always an indicator of reliability.
Step in DeckMark and CladMark. TDCA accreditation schemes which recognise manufacturers, suppliers and installers who work to the highest standards in their fields. From wood coating manufacturers to deck design engineers, simply search our database to pinpoint specific suppliers. Or get in touch - TDCA offers a sourcing service, just give us your project details and we’ll find the right supplier for you.

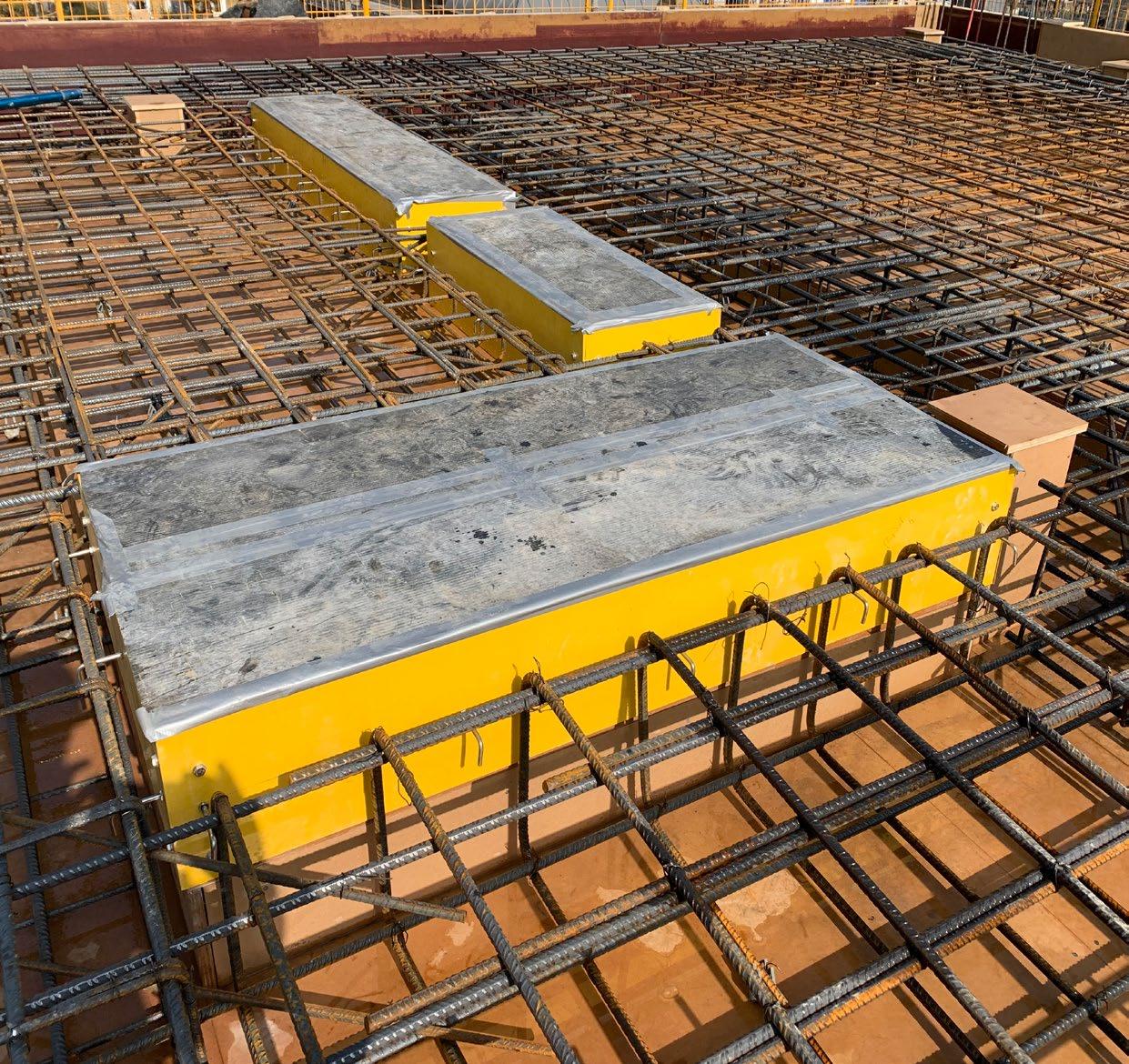
Visit www.tdca.org.uk to learn more or call 01977 558147














Screwshop primarily specialise in screws, fixings and fasteners for the DIY, hardware, building, joinery and furniture manufacturing sectors.It took more than 6 months of dedicated hard work and sincere efforts of our team members to come up with a creative solution that will help everyone buying on our Screwshop site.
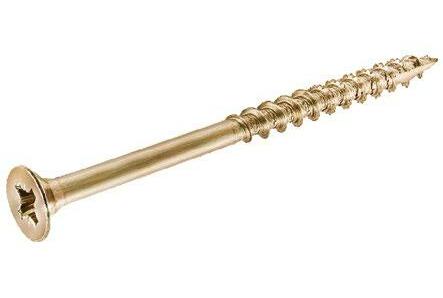
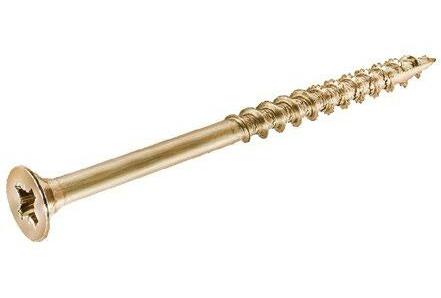
Screwshop primarily specialise in screws, fixings and fasteners for the DIY, hardware, building, joinery and furniture manufacturing sectors.It took more than 6 months of dedicated hard work and sincere efforts of our team members to come up with a creative solution that will help everyone buying on our Screwshop site. Have a look to at www.screwshop.co.uk to see for yourselves -
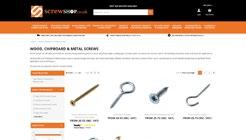
Have a look to at www.screwshop.co.uk to see for yourselves

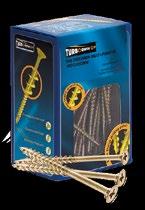


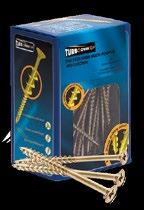
• Faster than ever • Equipped with enhanced new features
• Powered by Easy-to-navigate functionality • More user-friendly
• Faster than ever • Equipped with enhanced new features
• Powered by Easy-to-navigate functionality • More user-friendly
We are dedicated to offering you, our customers, competitive prices from our ever-increasing range of imported products and expertise in more localised sourcing, excellent service and a versatile approach to a wide variety of finished and packaging options. With that, we also invite you to connect with our wonderful family on LinkedIn, Facebook, Instagram, and YouTube to stay up to date and engage with company announcements. Moreover, if you are into exploring the unknown, be sure to head over to check our blog posts and newly developed website sections.
We are dedicated to offering you, our customers, competitive prices from our ever-increasing range of imported products and expertise in more localised sourcing, excellent service and a versatile approach to a wide variety of finished and packaging options. With that, we also invite you to connect with our wonderful family on LinkedIn, Facebook, Instagram, and YouTube to stay up to date and engage with company announcements. Moreover, if you are into exploring the unknown, be sure to head over to check our blog posts and newly developed website sections.
If you have queries, comments, suggestions for us, or can’t find what you’re looking for, please share with us at Screwshop or call us on 0121 559 8866 – we are here to help. Thank you from all at Screwshop.
If you have queries, comments, suggestions for us, or can’t find what you’re looking for, please share with us at Screwshop or call us on 0121 559 8866 – we are here to help.

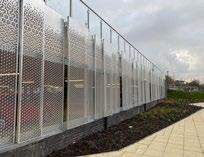
Overlooking the Manchester City Canal, a total of 500 apartments are being built in Manchester Waters. The location, quality and facilities are unique, and the selection ranges from studios to 3-bedroom apartments. The first blocks are finished and stand as a symbol of the new Manchester.
Premium waterfront living on this level must offer all amenities, including the ability to park near the residence. Therefore, car park facilities have been established on the lower level. In this connection, RMIG Solutions has supplied facade panels for covering the car park.
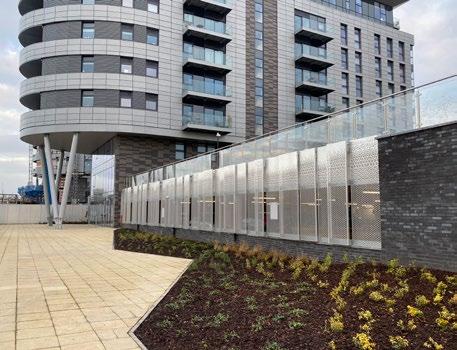
The facade panels presented several challenges. Aesthetically, the panels should be decorative and match the architecture. Functionally, they should have an extraordinarily large open area, as the rest of the basement is surrounded by solid walls. Finally, the panels should appear in a raw finish, directly from the mill.
The task was solved thanks to a close and trusting collaboration with the architect. Aesthetically, the choice fell on a botanical pattern with a closed surface at the top that hides the concrete deck.

An open area of 50% is difficult to achieve in this thickness (3mm), particularly in an aesthetic finish, but with precision tools, the sales and development departments at RMIG Solutions managed to increase this. The architect proposed displacing some of the panels to provide extra ventilation, and this ultimately resulted in an open area of approximately 75%.
www.city-emotion.com info.uk@rmig.com 01925 839610


The UK’s annual water leisure exhibition, SPATEX 2023, at the Coventry Building Society Arena, Tuesday 31 January to Thursday 2 February and FREE to attend, brings life to water and water to life. From spas, wellness suites, swimming pools and steam rooms to saunas, water features, enclosures and all their ancillary equipment – SPATEX is the one and only chance in the year to view the exciting world of water leisure under the convenience of one roof.
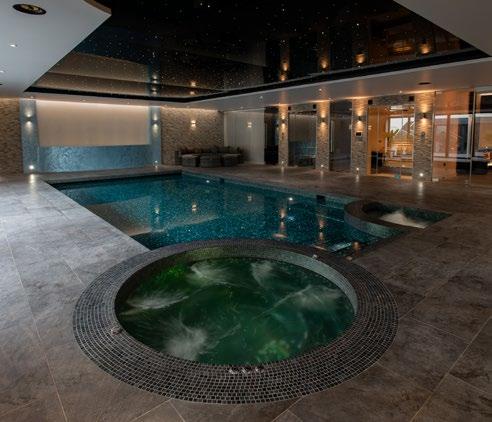
Unique showcase - With over a hundred exhibiting companies, including all the leading manufacturers and suppliers from around the world, this is a must-attend event for all those involved in the design and construction of water leisure facilities, big or small, commercial or domestic. SPATEX 2023 provides an opportunity to view and compare a host of new innovations in a fast-moving market.
Saving energy and sustainability are at the top of the agenda. From heat retention covers and LED lighting to air source heat pumps and super insulated one-piece pools, there is plenty to catch the eye.
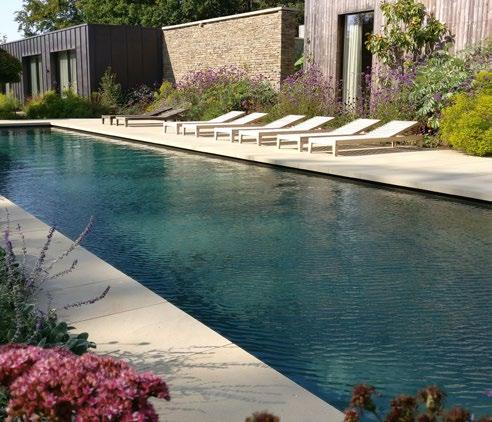
“We aim to bring energy saving into sharp focus and make it a forum for discussion and finding solutions,” says SPATEX Organiser, Michele Bridle. “With education, the latest technological advances and careful management, there are effective ways to significantly reduce energy consumption and bills. Minimising energy usage is a consideration that needs to be factored in at the design stage which is why this show is of vital importance for architects.”
Energy saving will also feature in SPATEX’s free-to-attend, double seminar programme, along with the design and build of commercial pools. The ISPE (Institute of Swimming Pool Engineers), has curated a diverse workshop programme in Arena 1 and CPD points and certificates of attendance are issued to all attendees.
Expert advice - Bring your plans with you – there’s no better place to seek impartial advice from a variety of specialists, and all for free.
Design inspiration: SPATEX is fortunate that many esteemed industry associations lend their much-valued support each year. The BSPF (the British Swimming Pool Federation) will be hosting the British Pool & Hot Tub Awards showcasing the best examples of design, construction and installation. Photos of the winning projects will be displayed on stand A1, providing excellent design inspiration.
SPATEX Help Desk: Please call in at the at the entrance to the exhibition hall with any queries and the team will point you in the right direction.
Register now for FREE and to receive the show’s regular newslines https://spatex-2023.reg.buzz/ The Coventry Building Society Arena, Coventry CV6 6GE is easy to get to - just 500 yards off the M6 and within two hours commuting time of 75 per cent of the population, with 2,000 free on-site car parking spaces.
For more info: www.spatex.co.uk Tel: +44 (0) 1264 358558.
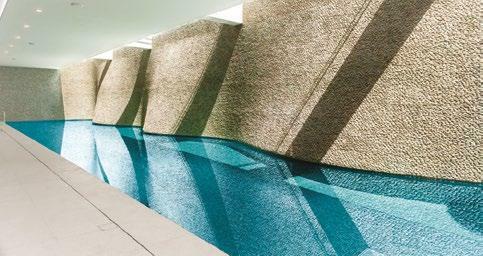
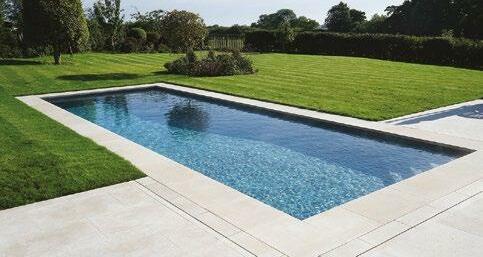

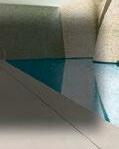
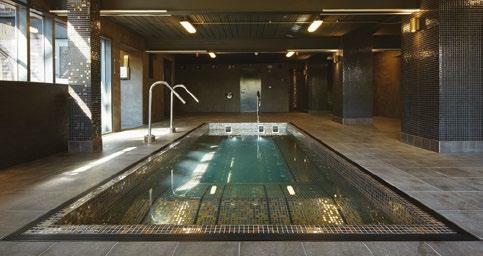
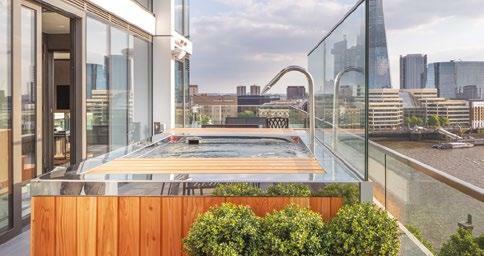


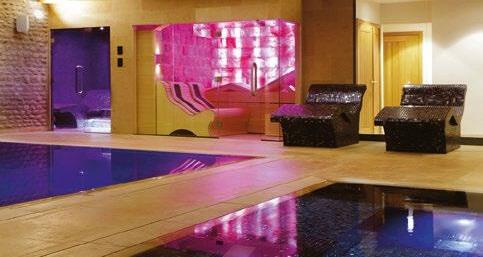
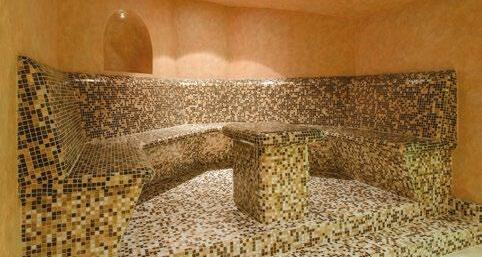

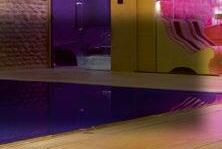
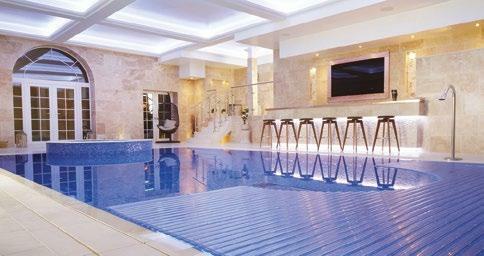
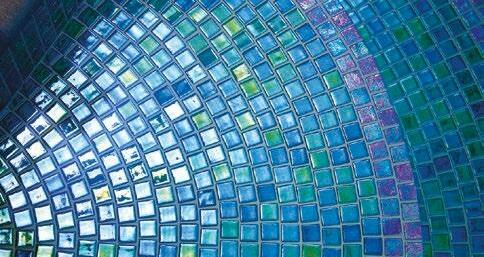

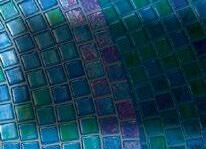
Greek mythology tells us the story of EOS – the goddess of dawn. Every morning she rose to the horizon from the depths of the sea to deliver light and disperse the night. This project, named after the goddess, is located in Varna, Bulgaria, the second largest city in the country. The building is situated next to Sea Garden public park, the only thing separating it from the Black Sea, thus ensuring that EOS is the first to receive sunlight.
Creating a design that fits into a restrictive triangle-shaped plot is the main challenge for the project. This is the datum for its shape in plan and its distinctive spatial-volume structure. Whiteness and horizontal distribution are typical for buildings, and the final result is a building that has a distinguishable silhouette and is open to various associations and interpretations.
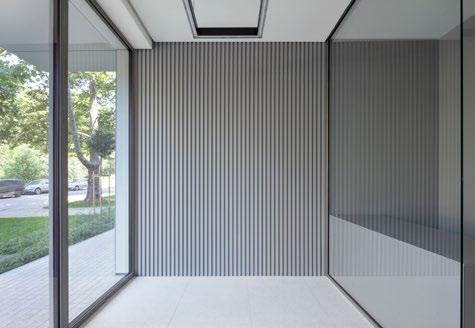
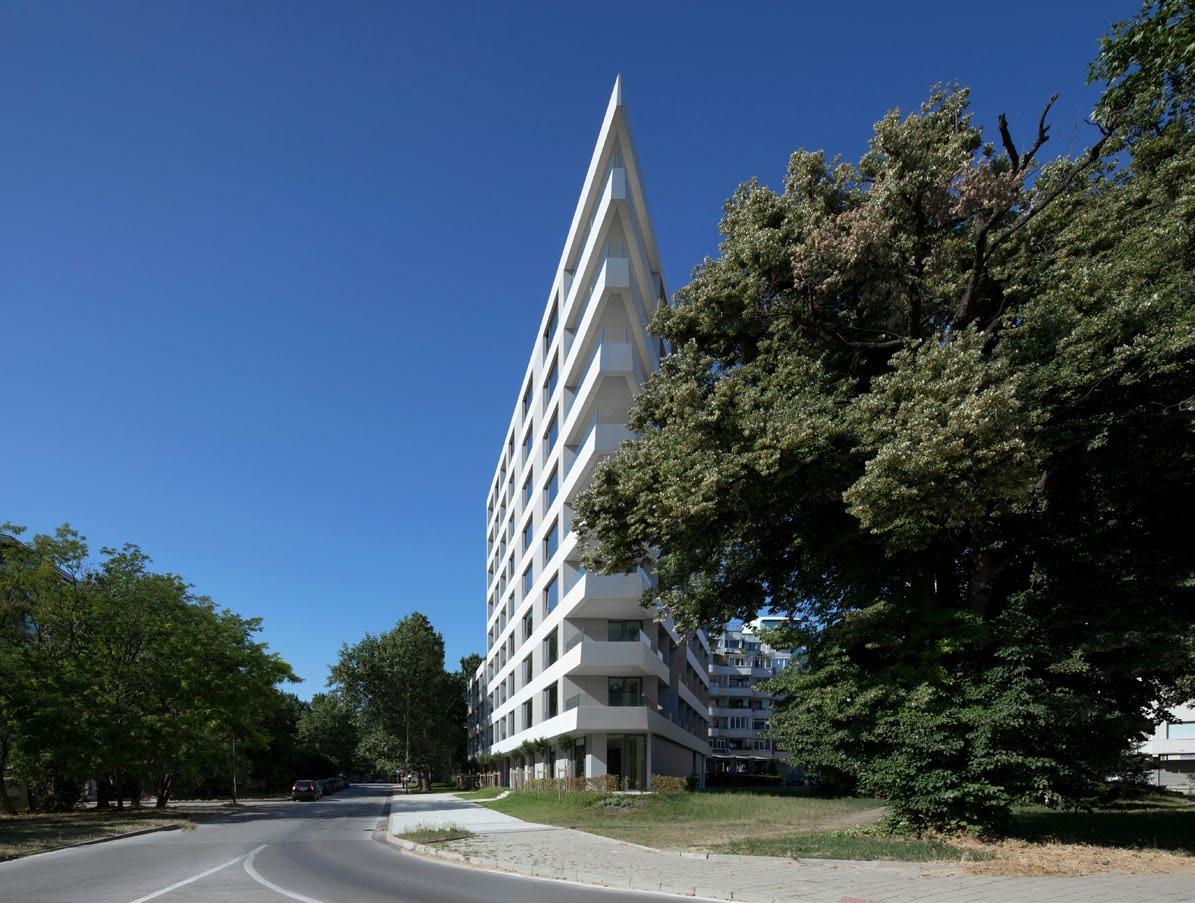
EOS is a mixed-use project with a mainly residential program. The apartments are located from the fourth floor to the top, or ninth floor. The ground level is intended for commercial use, the entrance foyer, and the car lift for two underground levels that serve as car parking. The second and third floors accommodate ateliers and offices. One staircase and two lifts provide the vertical communication. Functionally, the apartments are planned in such a way that provides the inner spaces with orthogonal layouts, where only the loggias facing East have triangular outlines. Prestressed concrete balconies located in the corner of the building are a challenge, reaching up to 8 meters in length on the upper floors.
While designing EOS, along with the driving forces of aesthetics and functionality, ensuring a long life for the building was also a priority. The façade materials are chosen for their durability and easy maintenance, as well as for their low energy costs and elevated comforts - aluminium windows, highly selective glazing, fiber cement ventilated façade.
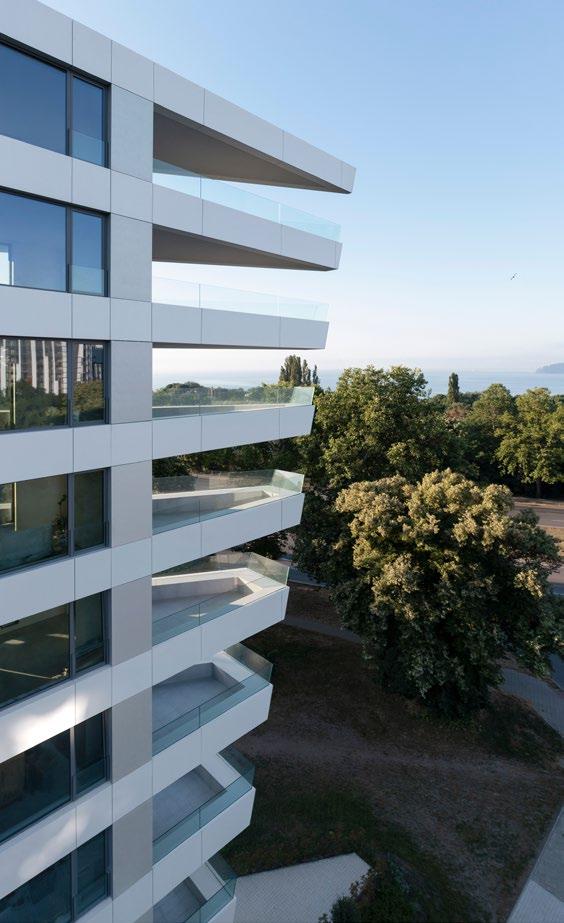
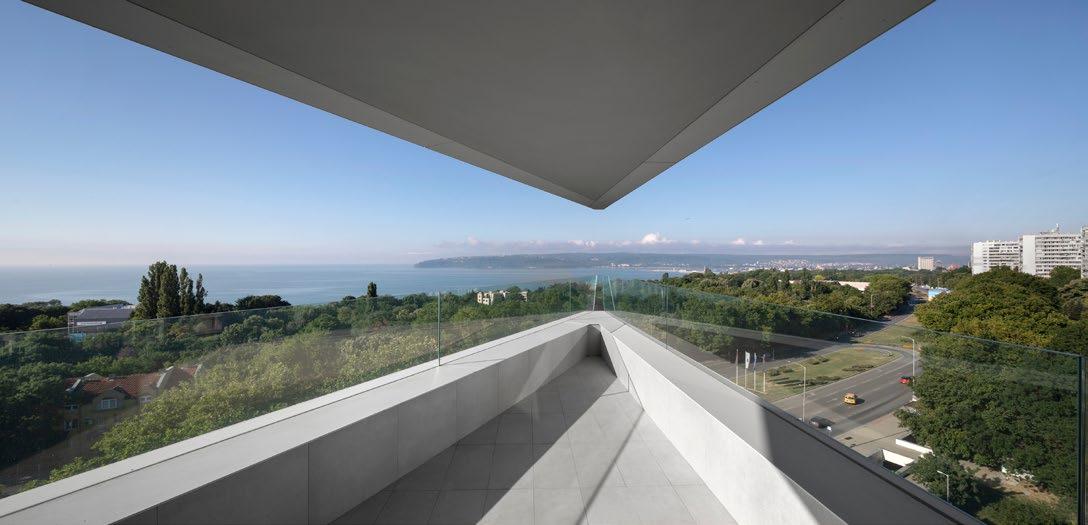

Technical sheet
Program: Mixed use Gross Area: 6 170 sq.m Design year: 2019 Completion year: 2022
Lead Architect : Svetoslav Stanislavov
Team Members: Dimitar Katsarov, Ivan Kovachev, Iva Kostova, Hristo Dushev, Petar Nikolov, Borislav Stanchev, Georgi Pasev, Vladimir Kavaev, Debora Dimitrova, Sanya Kovacheva
For more information www.starh.bg/en/projects/eos/
While designing EOS, along with the driving forces of aesthetics and functionality, ensuring a long life for the building was also a priority.
Located on a pivotal, corner location, the George Residence on Pepperell links a vibrant downtown neighbourhood to the abundant green space of Halifax Common. Designed by Dexel Architecture in collaboration with Fathom Studios and built by Dexel Developments, for developer Lawen Group, the George Residence combines commercial and residential uses including 164 suites and 7 townhouses.
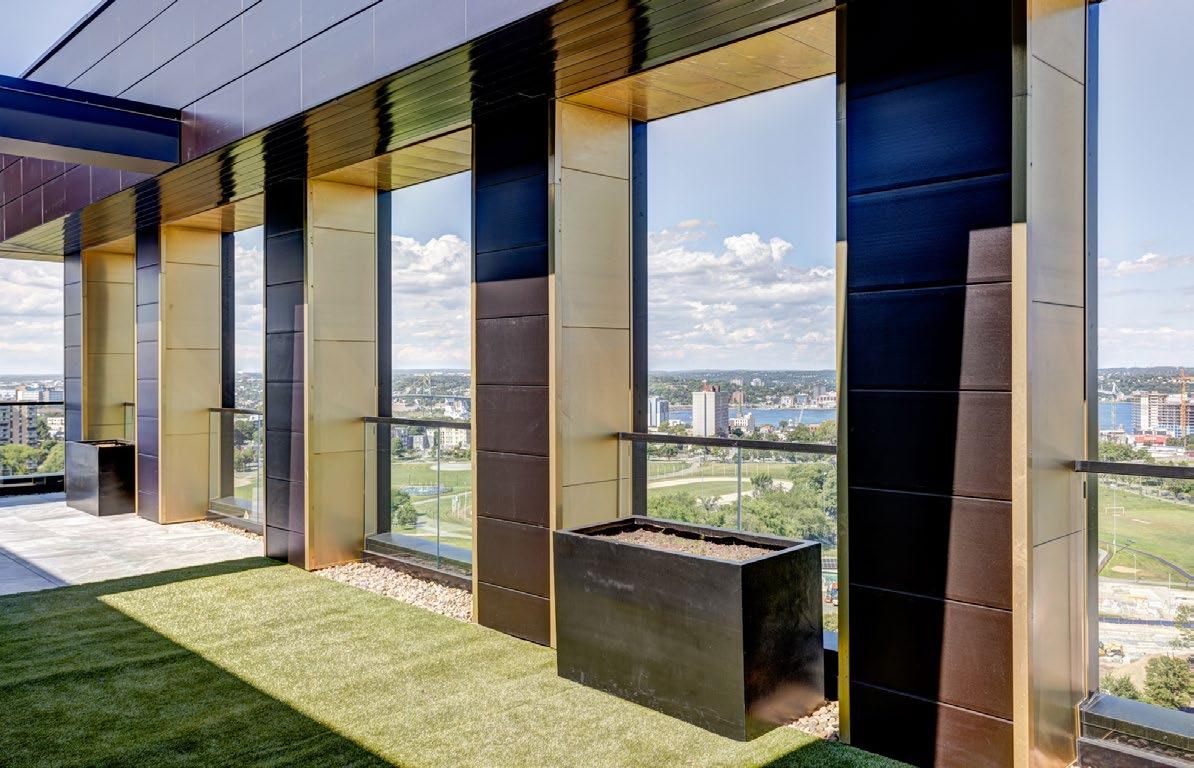
Strategic massing of the building creates transition from a largescale building context to principally single-family residential neighbourhoods to the south and west. The highest density is located to the north-eastern corner of the site, allowing southern exposure to an internal courtyard. The corner has a double-height commercial space to create a neighbourhood anchor, with a distinct residential tower above. The building then steps down to townhouses along the two bordering residential streets to integrate
with the neighbourhood streetscape.
The sleek, contemporary design utilises a restrained palette of high-quality materials in neutral colours – accentuated by elegant, crisply detailed and executed Nordic Royal golden copper alloy highlights.
External copper alloy details include impressive portals announcing individual entrances, full height margins inset within the dark brickwork, oversailing soffits to the cantilevered corner tower and reveals to openings around the roof terrace. Thematically, Nordic Royal detailing continues internally including elevator doors and surrounds, panels accentuating glazed lobby doors and even the smallest details – such as wall corner guards and curved skirtings to columns.
Nordic Royal golden copper alloy gives the building a real sense of opulence and quality, as well as contributing to its art-deco feel.
Nordic Royal golden copper alloy gives the building a real sense of opulence and quality, as well as contributing to its art-deco feel. But it also acts as a reminder of a special part of the Lawen Group’s family history, embodied in the George Residence – named after the company’s founder George Lawen. The company’s current president and CEO said: “Our Team chose to feature the golden copper alloy at The George in appreciation of its durability and distinguished and dazzling appearance – an ode to our founder.”
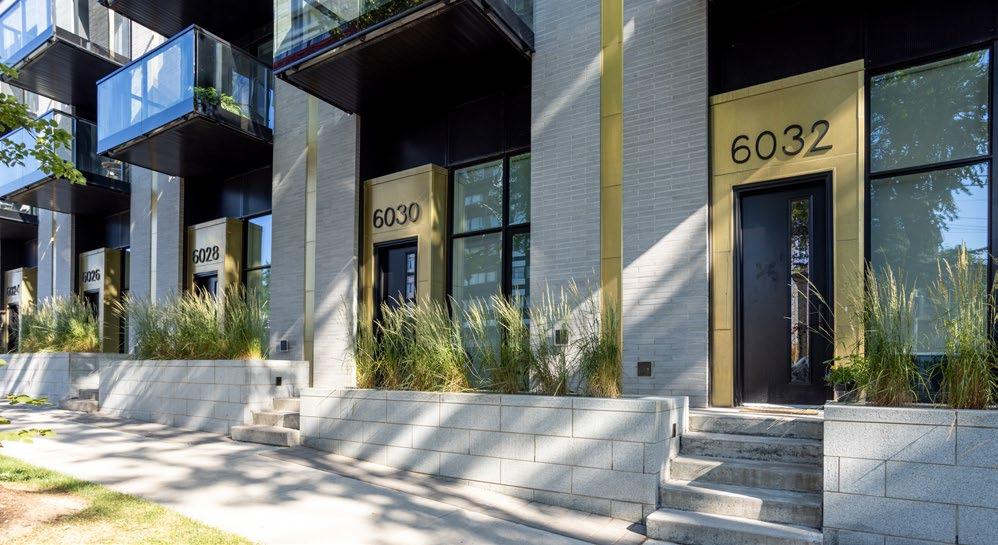
Nordic Royal is an innovative alloy of copper with aluminium and zinc, giving a rich golden through-colour that is very stable. The surface retains its golden colour and simply loses some of its sheen as the oxide layer thickens with exposure to the atmosphere, resulting in a protective matt finish.
The Nordic Copper range of architectural copper and alloy products is available from Aurubis, part of the world’s leading integrated copper group and largest copper recycler. It includes Nordic Standard ‘mill finish’ and Nordic Brown pre-oxidised copper offering lighter (Nordic Brown Light) or darker shades of brown determined by the thickness of the oxide layer.
The extensive Nordic Blue, Nordic Green and Nordic Turquoise ranges have been developed with properties and colours based on the same brochantite mineralogy found in natural patinas all over the world. As well as the solid patina colours, ‘Living’ surfaces are available for each with other intensities of patina flecks revealing
some of the dark oxidised background material. In addition to Nordic Royal, copper alloys include Nordic Bronze and Nordic Brass, which can also be supplied pre-weathered.
Copper and its alloys enjoy unique characteristics particularly in terms of safety, sustainability and long-term performance. With an ‘A1 (non-combustible material)’ fire classification to EN 13501-1, copper is inherently fire-safe and suitable for cladding tall buildings, using appropriate constructions. It is also, therefore, rated ‘Class 0’ surface spread of flame, making it suitable for internal wall and ceiling surfaces. Particularly important today, copper is non-toxic and its inherent antimicrobial qualities make it ideal for touch surfaces.
A growing series of on-line ‘copper stories’ exemplify the best in contemporary architecture and showcase the diversity of surfaces, forms and applications available with Nordic Copper today. For more information visit: www.nordiccopper.com or email: NordicCopper@aurubis.com
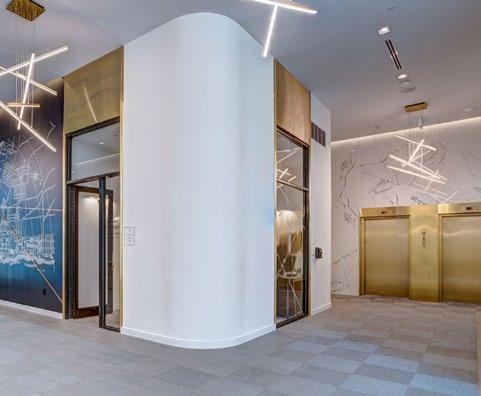

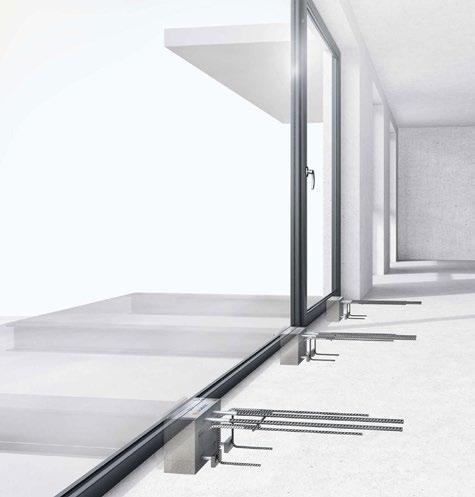
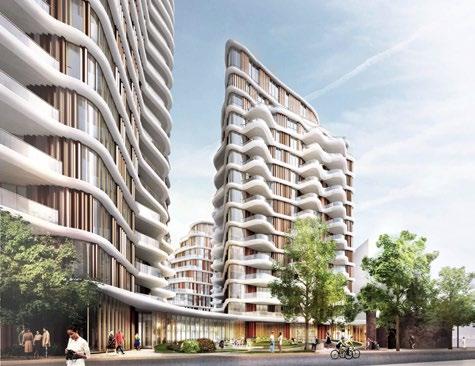
The Triptych Bankside development at 185 Park Street, in Southwark, adjacent to the Tate Modern and the Globe Theatre is nearing completion. This three tower, mixed-use development, will provide creative workspace in a ten-storey building sitting alongside two residential blocks. These are fifteen and nineteen storeys respectively, offering 170 new luxury homes. The striking design by architects Squire & Partners features unusual semicircular balconies throughout to maximise amenity space and sweeping panoramic views. The balcony specification is demanding though and the adaptable Schöck Isokorb T type SK is incorporated to meet the various challenges.
The special demands of the Triptych Bankside semicircular balcony profiling required bespoke Isokorb T type SK units designed with specific postional load capacities, using built-in steel reinforcement. The T type SK is a complete system structural thermal break for concrete-to-steel connectivity.
At present, no other UK product for concrete-to-steel applications satisfies the necessary load-bearing requirements, or meets the current and future thermal performance required by building standards (Part L).
The entire project is built very much with sustainability in mind and minimising any risk of thermal bridging at the balcony detailing is critical for a number of reasons. Any local heat loss will result in more energy being required to maintain the internal temperature of the building. Also, low internal surface temperatures in the area of any thermal bridge can cause condensation and this in turn is likely to result in structural integrity problems. Mould growth too is a possible risk, which in a residential situation can cause asthma and allergies.
The Schöck Isokorb range of structural thermal break solutions is the largest in Europe and in the UK helps projects meet full compliance with the necessary Building Regulations (and the impending Future Homes Standard criteria where relevant). In addition to the Isokorb type used on this project, there are also solutions for concrete-to-concrete, steel-to-steel, renovation projects – and even a maintenance free alternative to wrapped parapets. All products have the security of independent BBA Certification, which provides NHBC approval. The temperature factor requirement (fRSI) used to indicate condensation risk, which must be equal to, or greater than 0.75 for residential buildings, is also easily met by incorporating the Isokorb.
Contact Schöck on 01865 290 890; or visit the website at www.schoeck.com for full details of the Isokorb range.
Above, Graphic of a typical T type SK installation (for a straight balcony)
Below, Design for one of the balcony types
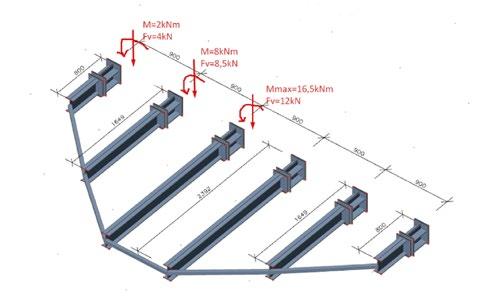
Good indoor air quality is essential for our well-being. Ineffective ventilation contributes to mould growth (a health hazard); musty smells; condensation; and a general deterioration of the fabric of a building. Mechanical ventilation is a necessity for any home. A well-thought out, professionally designed, efficient, quiet and economic ventilation system is vital. Vectaire’s MVHRs can solve all the above problems. They can be installed in all types of dwelling, and ensure that ventilation is delivered at the ideal rate for the comfort of residents. They provide continuous ventilation by extracting pollutants and humidity and maintaining a constant intake of fresh, filtered air. They are energy efficient and environmentally friendly with very low operating costs.
Vectaire has both vertical and horizontal MVHRs.. All are low energy products with EC motors manufactured using the latest technologies for optimum ventilation.
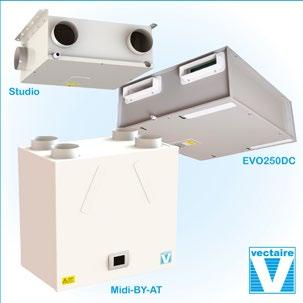
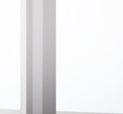


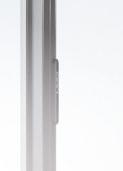






www.vectaire.co.uk


No need to compromise on performance, quality or service. Schöck products meet full compliance with relevant UK building regulations, are approved by the BBA, NHBC accepted, LABC registered and classi ed as re resistance class REI 120.







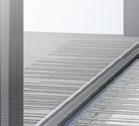

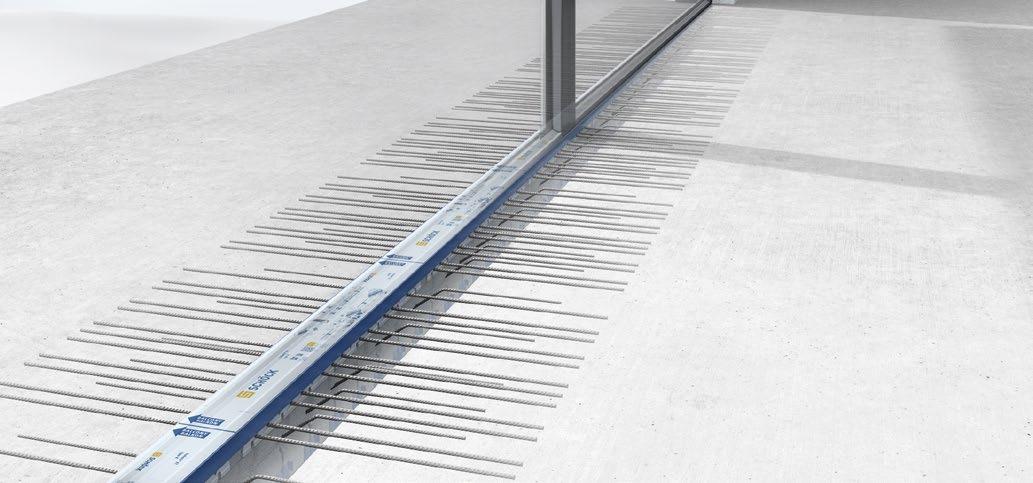

www.schoeck.com













Thermal break technology you can trust.
Induction hobs are loved for their minimalist lines and ultra-easy to clean surfaces but the touch controls can be hard to use with wet or greasy fingers and they lack the intuitive feel of traditional controls.
Elica has solved this with the launch of its latest extractor hob NIKOLATESLA UNPLUGGED, which is controlled through beautifully engineered rotary knobs. These provide instantaneous and intuitive access to all its features without compromising Elica’s bold, clean design.
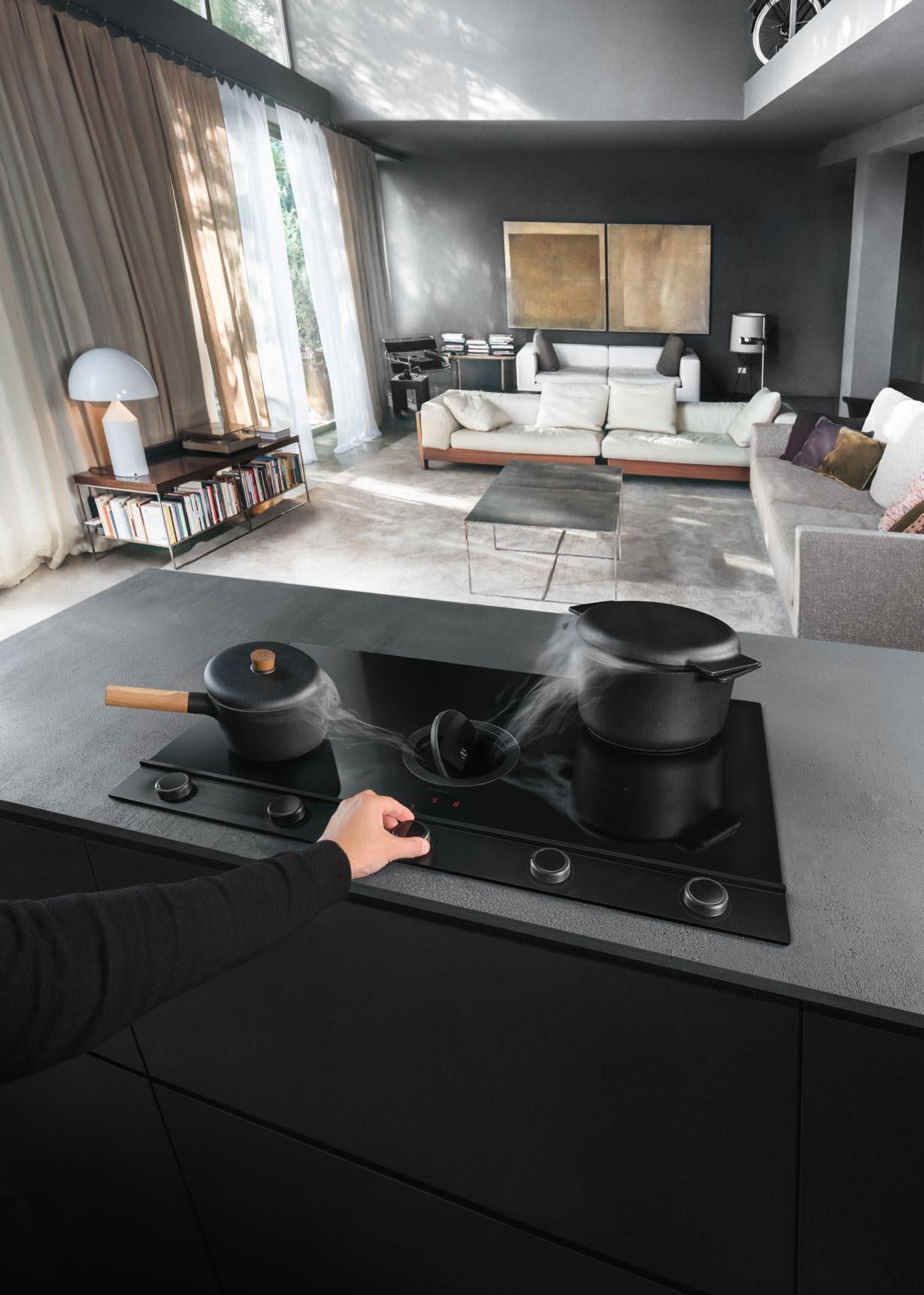

The textured knobs give NIKOLATESLA UNPLUGGED a professional look and provide perfect grip, even when hands are wet or greasy. Extraction of fumes is through the centrally located zone concealed by a circular glass flap. Just touch to open and activate extraction – close to turn off extraction.
As well as standard heating, NIKOLATESLA UNPLUGGED has three automatic cooking features: Melting - to gently melt without needing to stir, Warming - to heat food through without burning and Simmering - which keeps a pot boiling but prevents it boiling over. It helps the user cook faster by bringing water to a boil 30%
quicker than a traditional hob and even large and full, frying pans can be kept at the high temperature required for crisp, flavourful results.
The Autocapture feature lets users focus on their cooking and not on the cooking smells, as NIKOLATESLA UNPLUGGED automatically sets the most suitable air extraction power, by gradually adjusting it to remove odours during and after cooking. www.elica.com

Precision control for your cooking - elegance for your kitchen NikolaTesla Unplugged is the new extractor hob with easy, responsive control. Its beautifully balanced, easy clean knobs give you intuitive, precise control of the power and advanced cooking functions of your induction hob. Powerful whisper quiet built-in extraction with environmentally friendly 5 years regeneratable filters keeps your living area odour free. elica.com
 design Fabrizio Crisà
design Fabrizio Crisà
Our bath-over-bath process means work is completed in as little as one day. Not only that, our innovative process means no demolition mess, which allows customers to have their space back up and operational in as little as one day.
While bath-over-bath is our specialty, Bath Fitter also offers showers, bath-to-shower conversions, and seamless, one-piece walls.
Our baths and showers are made of high quality, non-porous acrylic that is durable, as well as easy to clean and maintain. We developed and perfected our acrylic material and manufacture it at our state-of-the-art plants in Tennessee, USA and in Quebec, Canada, which is why we confidently offer a strong 10-year product warranty.
Our specially trained consultants take precise measurements of our customer’s existing bath before we produce a custommade bath, or shower, that is carefully fitted during a watertight installation process. Our one-piece vertically seamless walls mean no grout, which, in turn, means easy cleaning and maintenance.

Bath Fitter was started by three imaginative and industrious brothers more than 38 years ago and the company has been disrupting the bathroom renovation market since then, with more than 2 million baths installed all over the USA, Canada and Ireland.

Since establishing itself in Limerick, Ireland in 2020, Bath Fitter has been successfully transforming baths in hotels, hospitals, nursing homes, council housing, schools, and modular spaces.
Michael Prendergast, Vice President of European Sales explains, “Our first installer was hired almost immediately, followed soon after by the first B2B order. It’s been a great start and a real team effort. We’re excited to bring Bath Fitter’s innovative and costeffective renovation solutions to Europe. The ability to transform a bathroom in a single day gives Bath Fitter advantages over existing technologies and provides our clients with professional and hasslefree renovation and new construction options with many years of service.”
Bath Fitter manages every step of the transformation process, from planning to manufacturing to installation. Customized solutions for every business need include endless design and budget options.
Bath Fitter has already hired several talented and skilled individuals for installation, sales, and marketing positions at its location in Limerick and the UK, as we focus on winning and serving new clients in Europe.
“Bath Fitter manages every step of the transformation process, from planning to manufacturing to installation.
Reflecting In mirror forming
Reflecting In mirror forming
Reflecting In mirror forming
The giving wiping demista unique for in supplied In tric design. We demista and Dubai, demista solutions To
The giving wiping demista unique for in supplied In tric design. We demista and Dubai, demista solutions To
The giving wiping demista unique for in supplied In tric design. We demista and Dubai, demista solutions To
For more information, contact us: Free Phone: 0808 258 1000 Office: 020 452 52255 www.bathfitter.co.uk
IMAGINE TRANSFORMING A BATHROOM IN AS LITTLE AS ONE DAY. THAT’S THE POWER OF BATH
Named after the three neighboring bridges connecting the South Bronx to Manhattan, Tres Puentes added two new ground-up buildings to the Mott Haven site of the existing Borinquen Court, originally constructed in 1981. The new eight and eleven story structures are attached at ground level to this existing six story building, which the architects renovated in 2014.

Combined into a campus, these three buildings transform the nearly two-acre site into a vibrant and unique home for hundreds of seniors. Their welcoming designs energize both East 138th Street and Third Avenue by lining the once vacant street wall with entrances to the site’s senior center, health clinic, and pharmacy, serving the project’s residents and connecting to the larger community.

In 2010, when the West Side Federation for Senior and Supportive Housing (WSFSSH) took ownership of the Borinquen Court site, they saw an opportunity to expand upon the strength of the existing building’s community to bring more residents and resources to the large and underused site. The architects began their study of the lot’s potential, while working on their renovations to the aging building, recognizing early in the process that any new construction would require approval by City Planning to relieve the site of decades old restrictions that mandated a “tower in the park” use of the site. Close collaboration with the city’s planners in the years that followed allowed the project to be a case study for zoning updates already in the making that would support more affordable housing throughout the five boroughs, with a focus on housing for independent seniors – a growing and thriving population of New York City.



Such changes to the zoning would allow for parking lots to be transformed into housing, and for senior housing buildings to have a greater mass and height than previously allowed, as well as more street wall articulation. This is especially celebrated at the Tres Puentes site, which is located between two entrances to the nearest subway station. Taller buildings for seniors are also encouraged with the new zoning, which Tres Puentes uses to bring many new apartments to the site, while also respecting the varied scale of the neighboring buildings. This is most dynamically expressed where the west building steps down in height from the busy corner of Third Avenue and East 138th Street towards the three-story houses to its north.
This project adds 174 affordable apartments for independent seniors to the 145 already on site.
Combined into a campus, these three buildings transform the nearly two-acre site into a vibrant and unique home for hundreds of seniors.
Each is designed to support the various and changing needs of the residents, allowing them to age with grace and independence with amenities in their apartments and community spaces. These design features are enhanced by on-site services provided by WSFSSH and their partners, which include case management, medical and mental health care, and educational and socialization opportunities. The architecture of Tres Puentes also encourages wellness through active design, as the residents of each building are invited to move through indoor and outdoor paths in all three buildings, to various shared community rooms, offices, and outdoor gardens.
The materials used at Tres Puentes include the elegant brickwork of their street facades, like many of its historic townhouse and NYCHA neighbors, while the facades towards the site’s gardens are clad in copper and navy-blue corrugated steel panels—a nod to the industrial Mott Haven.

Tres Puentes was recognized with a SARA Design Award in 2022.
• Official Project Name—Tres Puentes
• Location—East 138th Street and 3rd Avenue, Mott Haven, The Bronx
• Client—West Side Federation for Senior and Supportive Housing

• Architects/designers—Redtop Architects/Shakespeare, Gordon, Vlado: Architects PLLC

• Design team—Amy Shakespeare, Virginia Kindred, Nicole Vlado, Ashima Chitre, Ana Sucena, Sean Kennedy
• Engineers—Silman, Dagher Engineering, AKRF, FNA Associates, IROS Elevator,
• Landscape Architect—Joanna Pertz Landscape Architecture
• Lighting Designer—SGVA
• Project sector—Affordable housing
• Budget—East Building: $23.7 million, West Building: $50 million
• Square footage/units: East Building 51,940 sf/56 units; West Building 121,970 sf/118 units
• Project completion date— 2020
• Photographers—Alexander Severin, Andrew Rugge sgvarch.com
Earthborn is introducing a new approach to paint colour choices.

Making major design decisions based on a small colour card chip can be difficult. Now, interior designers looking to specify an environmentally friendly paint will have access to a full set of 84 Claypaint swatches, comprising all 72 classic colours and the 12 Modern Country colours created in collaboration with Country Homes & Interiors. The full set of paint swatches comes in a beautiful, eco friendly display box to keep them safe.
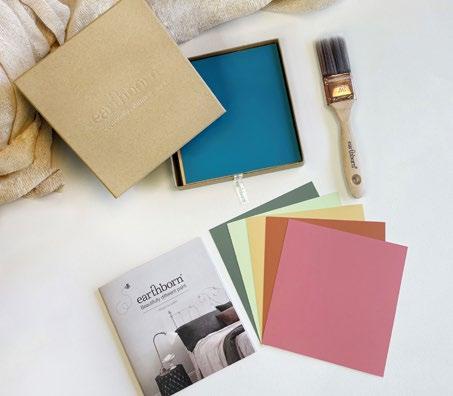
Each swatch is a generous 16cms x 15cms and has been individually painted with real Earthborn Claypaint so you and your clients can see exactly what you’re getting when you order.
Placing the swatches around your chosen space will show your clients how the light affects the colour at different times throughout the day. 100ml sample pots are of course also available.

Claypaint is a highly breathable paint with a luxurious ultra matt finish for interior walls and ceilings. It goes on like a dream, often requires fewer coats than conventional emulsions, is virtually VOC free and gives off no horrible smells.
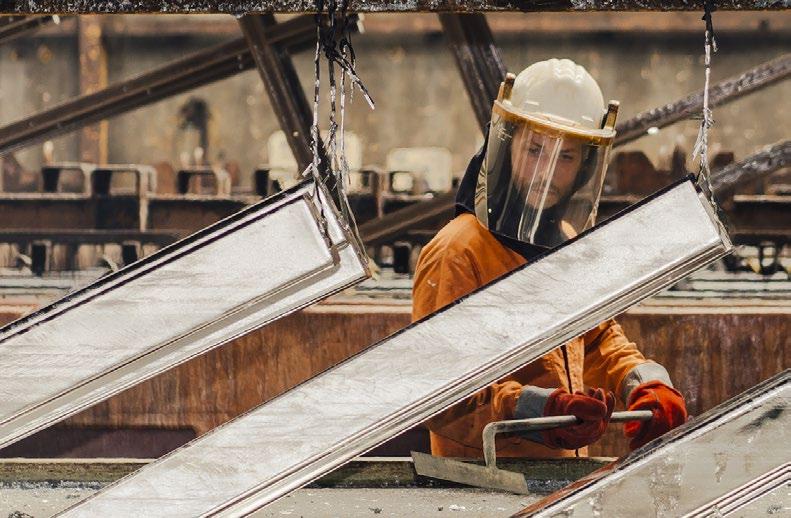
A full set of large format painted swatches for specifiers

Interior designers need to register an interior designer trade account with Earthborn. A trade account gives access to trade pricing and some additional products. These full sets, priced at £80 RRP will not be available to consumers. Single colour swatches can also be ordered and come in a lovely protective wallet.
www.earthbornpaints.co.uk
Powdertech Corby Ltd has a reputation for expertise and innovation in powder coating colour application. Always on trend with the latest hues, tones and textures defining the next generation of buildings, interiors and landscape projects.

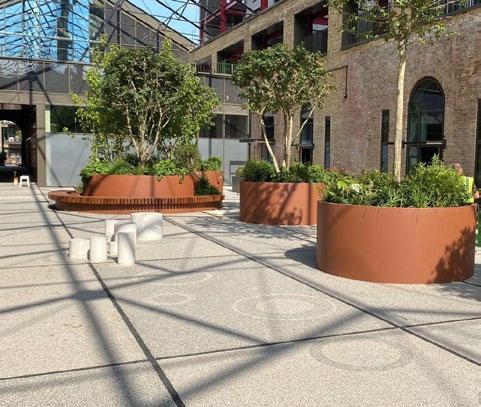

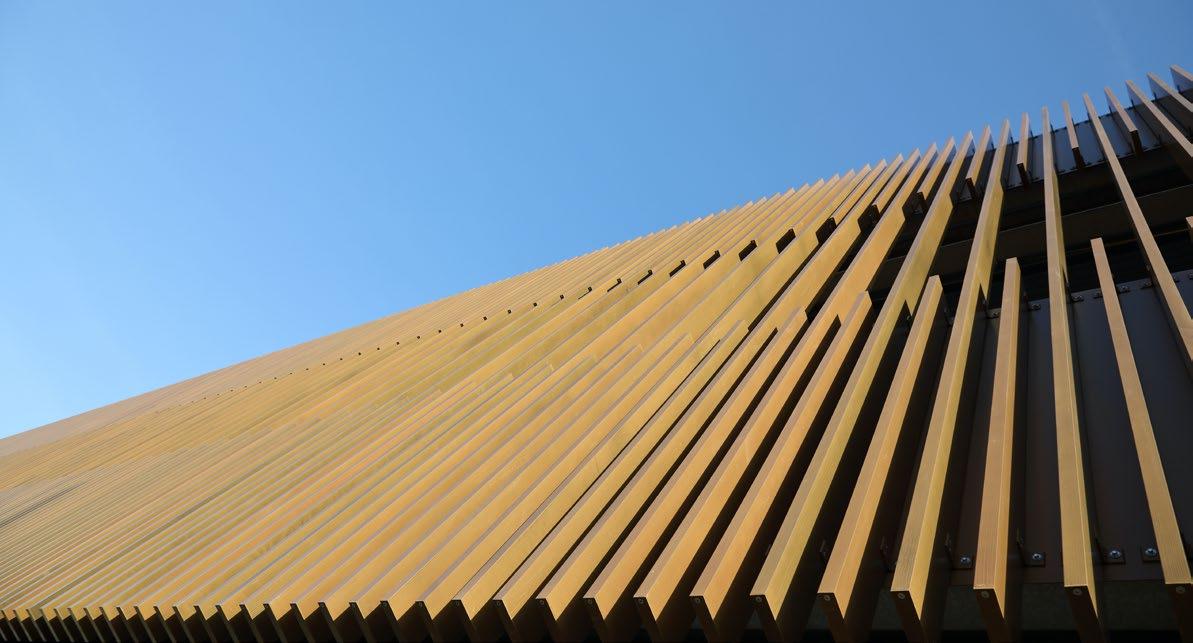
All powders have excellent durability and colour stability with high performance weather resistance.
All powders conform to BS EN12206-1, reaction to fire rating A2, S1-d0. and are Qualicoat class 1 or class 2 approved.


Powder coatings contain no toxic chemicals. The finishes are entirely stable, no transference of colour following rain or cleaning.
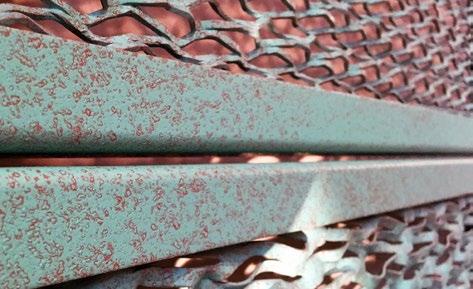 Powdertech ‘Wood Finish’
Powdertech ‘Wood Finish’




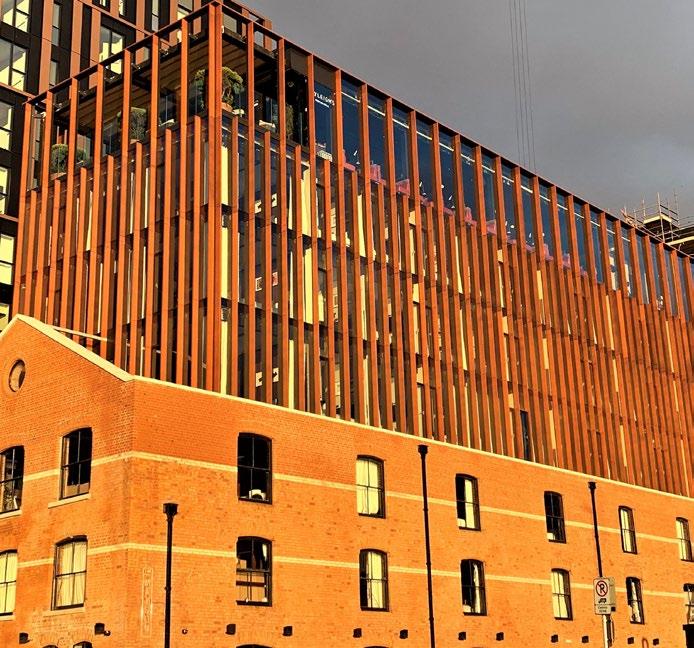
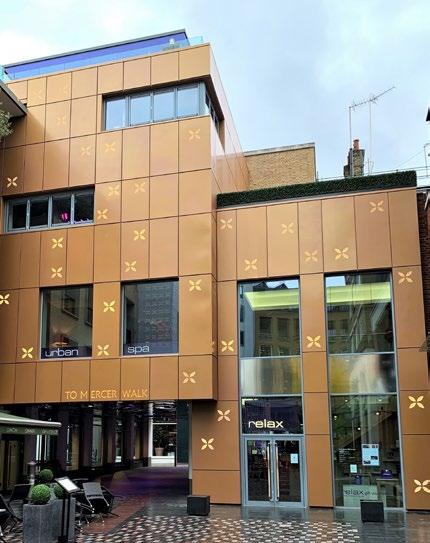
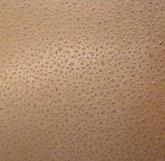
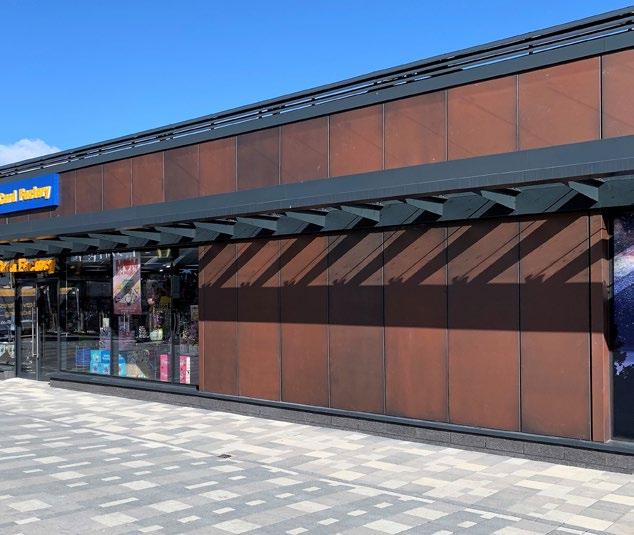
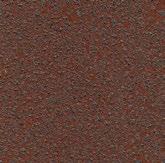
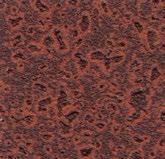

A new primer paint, scientifically manufactured to deliver energy, carbon emission and cost reductions, has been developed by UKbased Graphene Star, a manufacturing company specialising in the development of commercial applications of graphene and graphitic materials in collaboration with leading paint manufacturer Rustins.
Called G Insulate, the paint is a highly effective and proven energy saving solution that can be used in commercial and public buildings, as well as homes.
Today, older public buildings such as hospitals, schools, universities, museums, all leave an environmental footprint. So do commercial spaces such as offices, supermarkets, shopping malls and other retail outlets, theatres, cinemas, and warehouses. Our homes also leave an environmental footprint. This footprint, is made greater with excessive energy consumption, which is also increasing our energy bills significantly.
Heating and air-conditioning already account for the largest portion of energy consumption and energy-related CO2 emissions in buildings – new and old. In addition, climate change has caused significant swings of hot and cold weather that will push the ‘weatherisation’ of buildings to be permanently at the top of environmental footprint agenda.
The delivery of sustainable buildings is no longer a ‘nice to do’ but a ‘must do’ – for all buildings.
What’s exciting is that old buildings can be upgraded, easily and quickly, to be more environmentally and energy efficient using G Insulate. On average, there is a 21% reduction in energy consumptions and carbon emissions, when G Insulate is used as the primer paint.
• The properties of G Insulate stop air seepage through the painted surfaces by reflecting heated or cooled air back into the room, whilst remaining breathable.
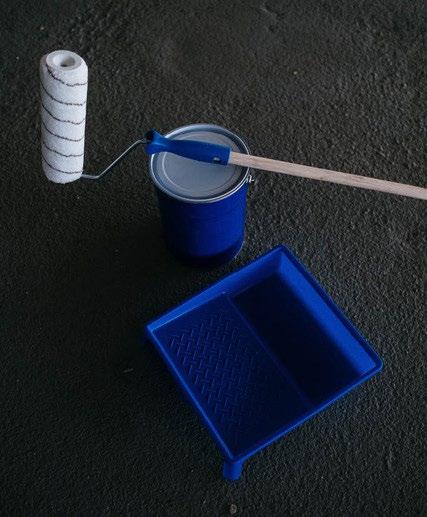
• G Insulate is a primer paint and becomes an invisible, embedded energy saving solution once painted over, using any standard acrylic paint
• A coat of G Insulate transforms internal walls and ceilings into structures that enable rooms to reach a set temperature quicker, and retain that temperature for longer.
• The paint is an industry first in enabling a highly commercial use of graphene in paint, at a scale that makes it affordable
• The cost of G Insulate primer coat is initially higher than traditional
Climate change has caused significant swings of hot and cold weather that will push the ‘weatherisation’ of buildings to be permanently at the top of environmental footprint agenda.
primers. However, over time it will deliver energy efficient buildings and deliver pay-back quicker than other options.
• The environmental manufacturing credentials of the primer include: processes free of emission, environmental pollution and no hazardous chemicals usage.
G Insulate is an energy saving solution that is easy to use and a quick, no mess route to greener, more sustainable energy efficient buildings – old and new.
Contact:rustins@rustins.co.uk www.rustins.co.uk/g-insulate

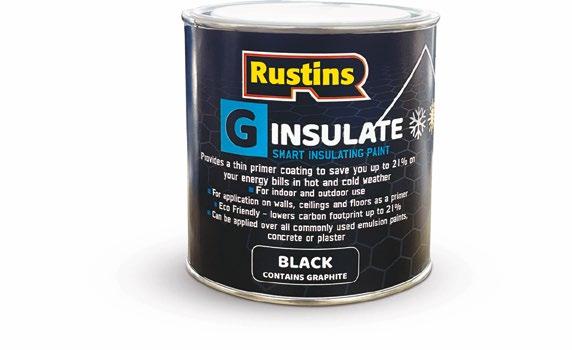
This building is one of the main wings of the former Saint-Etienne arms factory. This industrial estate was built in 1864. It covers an area of twelve hectares to the north of the city centre. Designed in the spirit of the rationalist architecture of the 18th century, such as Claude Nicolas Ledoux’s saltworks or the Grand-Hornu near Mons, the factory is an industrial and military “palace” composed of white stone and red brick. It embodies the aesthetic ideal of an era intoxicated by the fortunes generated by the industrial revolution.
It is also an emblematic site in the history of the city, whose conversion into a creative district hosts prestigious programmes such as the Cité du Design and university branches as well as the Centre des Savoirs pour l’Innovation (CSI).

Here, the meeting of the industrial architectural heritage with the world of culture and knowledge of today has undeniably generated a “genius loci ».
“Les Forges” is the building that forms the eastern facade of the former industrial city. The neoclassical building was a 135 m long workshop that was 22 m high. The decline of the factory led to its final closure in 1989. The entire site was abandoned to the wonderful fate of wasteland before being listed as a historical monument in 2006. The forge is one of the elements that will have waited the longest for its reconversion. It endured almost 30 years of abandonment and even burned down in part. All that remained of it were four deteriorated facades, the main one of which was gutted out.
The CSI was set as close as possible to the remains of the Forges workshop. Because the program was larger than the existing building, a third of the requested areas exceeded its capable volumes; a third was to submerge above its bourgeois cornices.
The architecture has sought a fragile and exciting balance between a heritage listed as a historical monument and a contemporary style. The attic has been designed on the borders of minimalism, where this major artistic trend pushes the picturesque referent to the limit of abstraction. This referent is drawn from the industrial functionalism of the 19th century.

It was a time when natural light was a must and the facades of the workshops vied with each other to capture it. It was a time when Romanticism was slowly moving towards modernity. With this in mind, the extension building volume was designed as a glass abstraction with a timeless pre-weathered metal. The object is materialised by a systematic repetition of vertical bands alternating glass and metal. These graphic lines follow one another in an inflexible rhythm and run across the four façades of the project.
Seen from the front, the rusty steel strips hide from view and give a transparent massiveness. Seen in profile, the steel blades quickly hide the thin openings and give the impression of opaque massiveness. Thus, those who walk along this façade will see it become more opaque the further they look.
The six bays of arcades, formerly destroyed in the central part after the building was abandoned, have been reconstituted in this spirit of atemporal abstraction. Here, the steel blades are densified on the traces of the stone arches to evoke their disappeared contours.
Three levels have been developed in the envelope of the former workshop. The ground floor is dedicated to the Innovation Centre, which consists of new workshops that house high-tech machines for applied research. The first floor is divided between a Learning Center (resource centre), a business incubator and innovative teaching. Finally, the top floor is entirely occupied by a teaching

centre. The interior architecture is sober and bright. The muffled ambiences combine whites and matt minerals with raw concrete. The agora sets the scene for this theme on a triple height. The roof is covered with zinc and oriented in an impluvium to make it disappear into the urban landscape and to reduce the depth of the skylights intended to naturally light the central axis of the floors. No unsightly machines such as air handling units were placed on this roof. All these elements have been integrated into the built volumes. Finally, the structural stone of the remains was restored and integrated into the overall static scheme. A singular complex, interposing a wood-frame wall and concrete porticos to the stone, was designed especially for this operation.
The CSI is intended to bring together on the same campus all the interdisciplinary training and research skills of the Jean Monnet University around Innovation. With the redeployment of the teaching and research activities of the Faculty of Science and Technology to the Forges Building, the CSI will accommodate nearly 900 people, students, doctoral students, teachers, researchers and administrative staff. They will join the forces already present on the Manufacture Campus.
A true place of hybridization and synergies, the CSI is dedicated to Innovation, creating the conditions for collaboration within a unique ecosystem integrating high-level training, research activities of international influence, a great capacity for experimentation and a strong entrepreneurial culture. This innovation dynamic will extend beyond the university to the entire region.
The architecture has sought a fragile and exciting balance between a heritage listed as a historical monument and a contemporary style.
The CSI is developing three functional poles: a resource and documentation centre (Learning Center), a teaching centre and an innovation centre. These three poles are articulated around a public area called the agora.
The agora, the real heart of the project, is located in the historical East-West axis of the Manufacture in the centre of the Forges Building. The Agora, which crosses the building, provides access to the Knowledge Centre via Rue du Docteur Rémy Annino and Rue Claudius Ravachol. Benefiting from a triple and double height, it is the federating space of the project serving all the project’s polarities.

On the ground floor, the agora includes reception, conviviality, snacking, exhibition in the form of a large open space.
On the first floor, an open suspended footbridge crosses the volume and forms the upper agora serving the Learning Center, creating a strong visual link between the two floors.
The innovation cluster is made up of four main areas: the technology platforms, the project hotel, the D’Factory and the incubator.
Access to this cluster can be made directly from the agora on the ground floor, and also benefits from secondary accesses to the north and south of the site opposite the Campus. The majority of the innovation centre is located on the ground floor, thus providing a showcase for the building, taking advantage of the building’s volume, which echoes the site’s industrial past.
The technological platforms, independent and modular cells, are mixed research/training premises reproducing a more or less technological environment.
The project hotel is similar in use to the technological platforms, for limited periods of time, without the need for industrial or laboratorytype infrastructure. It is also located on the ground floor in the continuity of the technological platforms. The four project cells are adjoined so that they can be modulated.
The D’Factory (innovation factory) provides premises conducive to creativity with the aim of offering a complete pathway from ideation to pre-industrialisation (Fab Lab).
The USE’In incubator is located on the first floor south above the D’factory, with which it is linked, and houses young innovative companies in the form of modular tertiary offices.
The whole of the resources and documentary services centre is located on a single plateau on the first floor. Visible from the upper agora, it plays an important role in the attractiveness of the Centre des Savoirs.
Located at the top of the arcades, it benefits from the historic setting of the Forges building, while being largely lit by natural light. The resource centre functions as a large, open-plan “Learning Centre”, where convivial spaces, work areas, shelving, etc., are located side by side.
“
The technological platforms, independent and modular cells, are mixed research/ training premises reproducing a more or less technological environment.
The Learning Center is intended to be a place for living and socialising as well as for training and academic work. As a support for teaching and research, it welcomes all CSI and Campus Manufacture users in differentiated work spaces equipped with comfortable designer furniture.
The Learning Centre is organised into three areas - a reception area with a reception point, automatic machines, a lounge, lockers and a training room;
- a central area forming a free table top with a central space dedicated to the collections, a silent work area with large tablesand a “whispered” work area with more relaxed seating allowing for one or more people to work together;
an area dedicated to co-working and group work made up of four rooms, each with its own furniture and atmosphere, a large modular space.
The teaching area located on the ground floor takes advantage of the elevation of the Forges building in relation to its existing walls. The teaching rooms are therefore well lit. Inside, the wide central circulation is punctuated by the skylights on the first floor, and benefits from natural light through them. These openings also create visual links between levels and activities.
The teaching centre is composed of twenty thirty-seat classrooms (six of which are equipped with movable partitions, thus offering double rooms), two hundred-seat amphitheatres, a cartography room and two computer rooms.
An innovative teaching centre is located on the first floor, between the Agora and the Incubator. It has an open co-working space of over 200 m² and four co-working spaces.
www.k-architectures.com
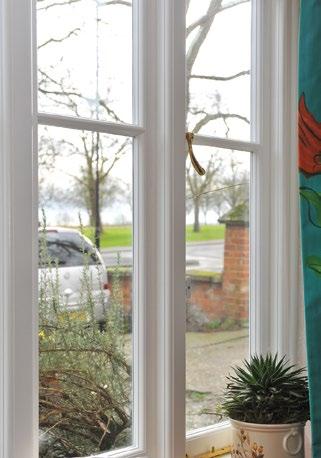
Are you looking for wooden windows or doors for your project? The Sash Window Workshop specialise in high quality, energy efficient timber windows and doors.
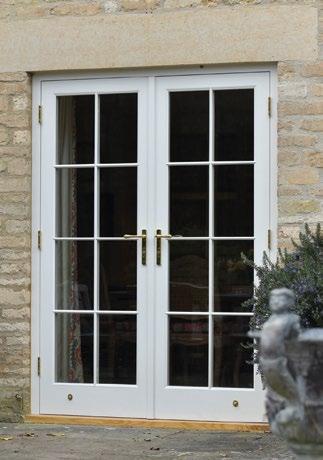
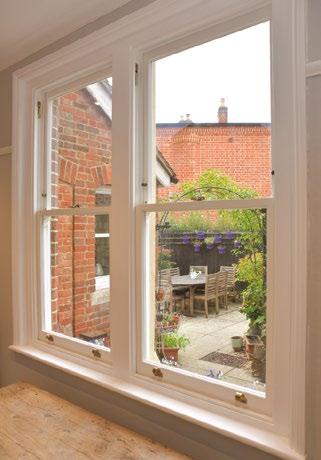
The Sash Window Workshop manufacture their new windows and doors in their workshops in Berkshire, offering a supply and installation service in London and Southern England and a supply only service across Britain. They use Accoya wood for their windows and doors, which comes with a 50 year anti-rot guarantee.
New windows and doors are manufactured with the modern benefits of double glazing, while preserving the character of the property. If the property is listed, The Sash Window Workshop can also manufacture single glazed windows and doors to comply with planning requirements.
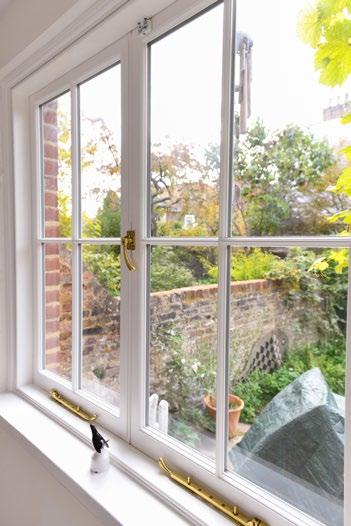
Where windows and doors are installed by The Sash Window Workshop, they will be draught proofed to further improve the thermal efficiency.
Established in 1994, The Sash Window Workshop pride themselves on providing bespoke solutions to meet their clients’ requirements. The materials used enable them to produce windows and doors to the highest specifications, giving the best possible performance and combining minimum maintenance with maximum lifespan.
The Sash Window Workshop are FSC® Certified and FENSA registered. They understand the importance of providing a high quality product and service, reflected by the fact that roughly half of their orders are from previous customers and recommendations.
To obtain a quotation, contact The Sash Window Workshop on: 01344 868 668 or email info@sashwindow.com. You can also visit their website: www.sashwindow.com.

EST. 1982
www.atouchofbrass.co.uk
210 Fulham Road, Chelsea London SW10 9PJ
Originally called “A Touch of Brass”, TOUCH changed their name in 2003 in reaction to advancing market changes in architectural Ironmongery to reflect the broader range of products and finishes that they sell.
In fact today Touch supply 20 different finishes including Brass, Satin Brass, Polished Chrome, Polished Nickel, Satin Nickel, Copper, BMA, Antique Brass, Black, Pewter, Ceramic, leather, Stainless Steel, Satin Stainless Steel, Gun Metal & 4 different shades of Bronze and the list keeps growing. Whatever finish you require, Touch can help you get the right look.
Touch occupy their recently refurbished showroom at 210 Fulham Road, Chelsea, where they stock and display a vast range of their 5,000 products. With a customer base including Architects, Interior Designers, Builders and private Individuals who are interested in the quality end of the Ironmongery market, the company also have a healthy export market to all corners of the world, namely the Middle East, Europe and the Americas.
Touch Ironmongery’s owner and founder, Bill Benham, has 42 years’ experience in the Ironmongery trade, as does his colleague Jim Haselup. Saleem Qureshi is the newest member of our team and has 21 years’ experience, meaning their knowledge is unrivalled in this industry.
The range of products supplied by Touch date from circa 1640 French (Louise XIV) and cover all subsequent periods (Georgian, Edwardian & Victorian), Art Deco and contemporary pieces also make up the product ranges.
Touch showcases the very best of British manufacturing; the best ranges are still produced in the Midlands by craftsmen in factories dating back 200 years or more.
Touch Ironmongery have recently become suppliers for Designer Doorware (Australia) Who have beautiful products with a cutting edge design Metal, Wood and concrete. We also have the exclusive rights to sell the Olaria (Barcelona) range in the UK.
Olaria make all our bespoke products, they have incredible levels of workmanship.
Touch also sell European manufactured goods which are considered to be of a very good quality.
With trends continuously evolving new and innovative products are constantly under development.
Touch understand that keeping up with the fashion-shifts is imperative in order to provide every customer with the best solution for their requirements.
Ironmongery can be a difficult and complicated aspect of a building project, as a result Touch aim to take this awkward aspect and make it user friendly and clear to understand by offering an on-site service where they carry out a detailed door by door, window by window, room by room Ironmongery schedule, highlighting all requirements and identifying all requirements.
Restoration is a large part of the business Touch will undertake complete Ironmongery refurbishment projects, and can restore old paint covered door furniture to their former glory, looking as good as new again at a fraction of the cost to replace.
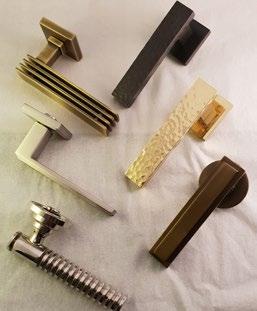
Touch combine traditional skills with modern manufacturing techniques to produce the most beautiful, quality fittings, built to stand the test of time.
As well as specialist bespoke items, Touch supply over 1000 products, available in 23 different finishes to furnish high end residential and commercial properties, royal palaces, government houses, historic castles and stately homes.
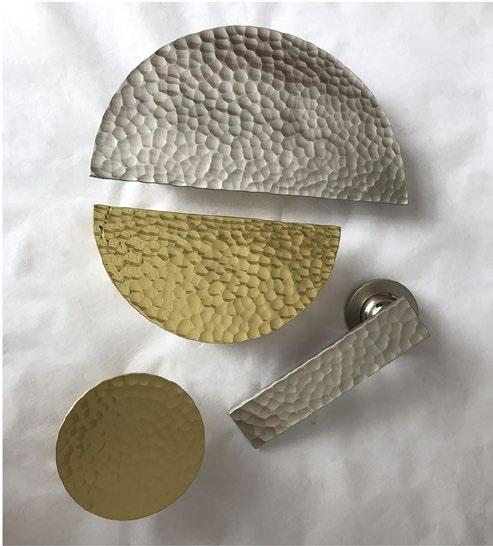
Olaria, available from Touch Ironmongery www.atouchofbrass.co.uk & www.olariabarcelona.com
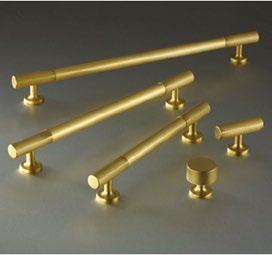


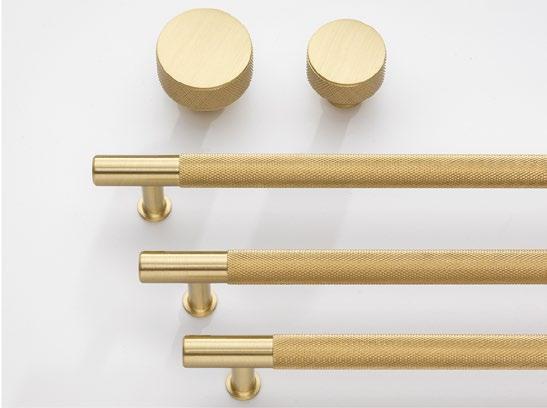
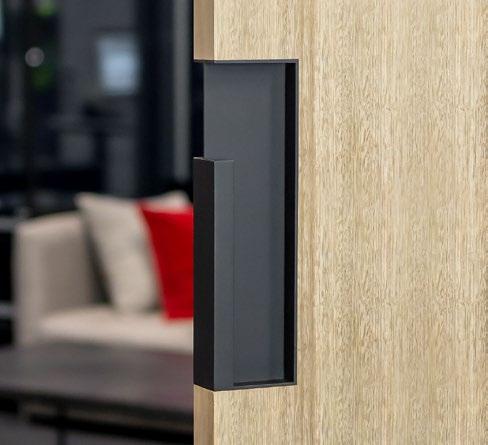
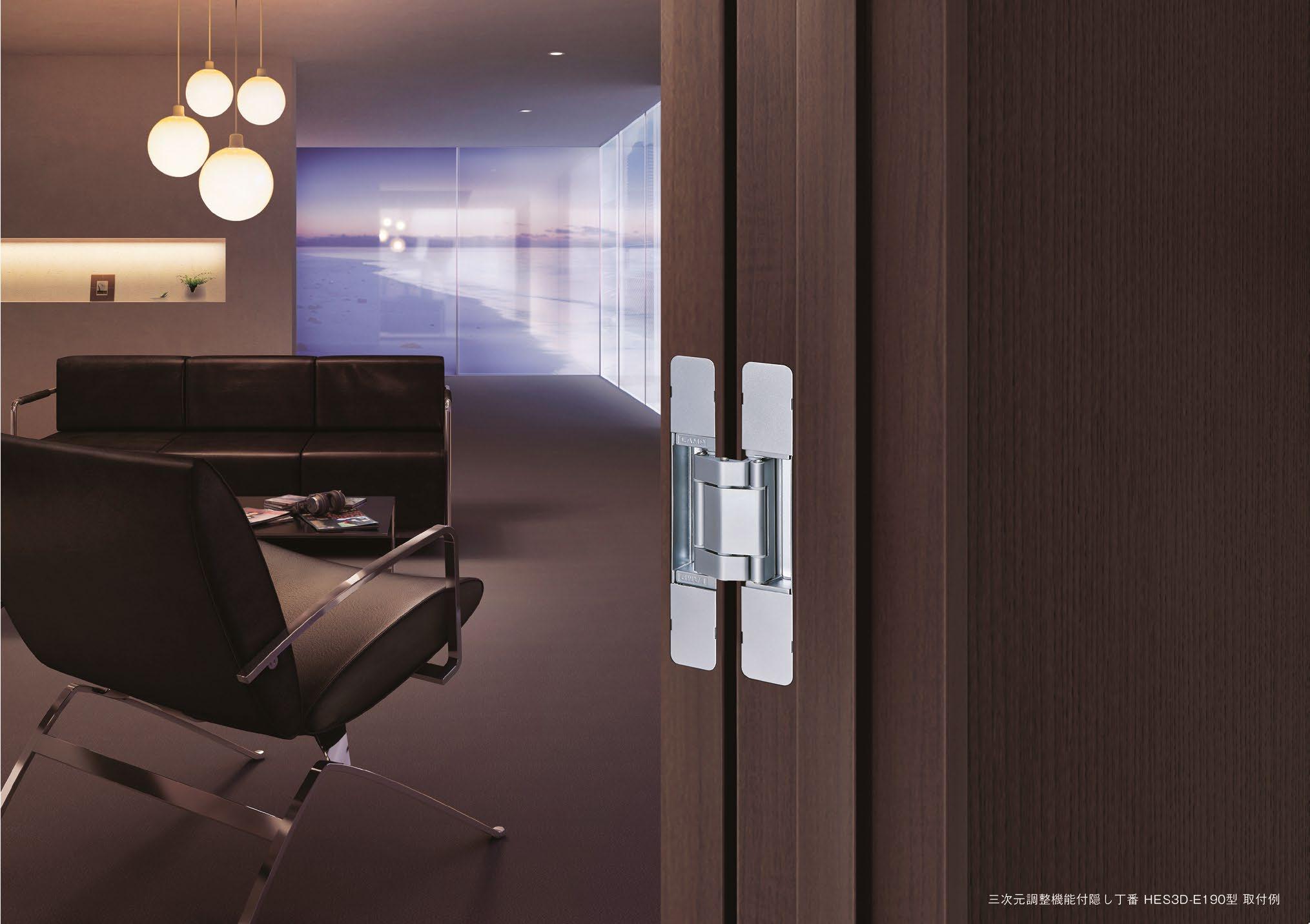
Concealed hinges carry a huge amount of appeal for everyone from cabinet makers to interior designers seeking a pristine finish on interior doors. Hide away the hinges, and the simple act of opening and closing a door takes on a magic of its own.

How do they do that?
There are many ways to pull off the trick. In fact, concealed hinge mechanisms can vary considerably from one application to another. Most noticeably, the types used for furniture and for doors are quite distinct from one another. They have evolved into separate markets, with certain manufacturers known for specialising in concealed cabinet hinges, others in hidden hinges for doors.

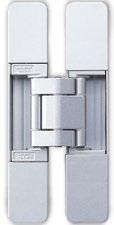
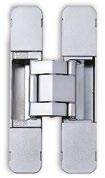
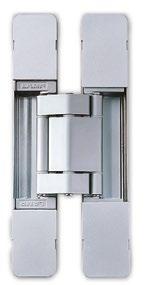
Sugatsune’s HES3D range changes everything. With a groundbreaking concept, Sugatsune has become the first manufacturer to offer a single concealed hinge design suitable for doors of all sizes, from small cabinets all the way up to full size interior portals. Elegant, compact, durable, the HES range captures everything we strive to achieve in our product designs - the perfect marriage of form and functionality, delivering premium performance wherever it is applied.
For all the benefits of concealed hingesthe neat, tidy finish, the ability to reduce the gap between door and frame/ cabinet body - they do present certain design challenges. For full length doors, the standard solution for hiding away a hinge mechanism has been to embed it in a carved groove in the frame. Not only does this make installation trickier, it is not a suitable solution for most furniture. Many cabinet doors are
overlaid in front of the face frame rather than tucked away inside it. And even when they are inset, the walls of a typical kitchen or bathroom cabinet are too thin to cut a suitable slot into.

Concealed cabinet hinges therefore have to be mounted flush on the interior surface. This in turn creates the need for a double pivot, allowing the door to move ‘out and open’ to swing free of the face frame. That has led to the development of the elongated multipivot hinge arm that is now a familiar property of most concealed furniture hinges on the market.
It’s a design that marks concealed cabinet hinges out from the equivalent products for doors. While these long hinge arms are hidden from sight inside a cabinet when the door is closed, on a two-way door there is no such place to hide them.



The Sugatsune HES3D series brings the twin tracks of concealed hinge development back together. From the HES3D-70 to the HES3D-190, the range provides a solution for small cabinet doors weighing no more than 9kg all the way up to heavy duty doors weighing a maximum of 125kg. Ten products, one stunning design concept - a concealed hinge for every purpose.


The secret to the trick? A design built around a reimagined butt hinge, with the single central pivot replaced by three or five rotating pivot points and shortened in length. In opening, this multiple pivot ensures the door clears the frame however it is mounted. When closed, this shortened barrel tucks neatly away into recesses on either side. Rather than protruding, the re-engineered barrel is hidden from sight between stile and frame.
A deceptively simple solution to a longstanding problem. Just the kind of design challenge we thrive on.
As any carpenter or cabinet maker knows, hanging a door is a skilled business because of the precision needed in positioning both sides of a hinge. Getting this right when one half is already attached either to a door or frame/cabinet interior is tricky.
HES3D hinges allow the hinge mechanism to be unclipped from one side of the base, meaning you can install the frame plate without having to hold the door in position. The two halves of the hinge then just slot back together.
Once installed, HES3D hinges also offer three-way adjustment - hence the ‘3D’ in the name - providing precision control for the perfect finish.
As with all of our products, the HES3D range is built with aesthetics in mind as much as functionality. Sure, the purpose of a concealed hinge is to remain hidden from view when the door is closed for a flawless finish. But what about when the door is open?
The compact, symmetrical nature of the HES3D ‘butterfly’ design lends itself perfectly to situations where appearances matter, at all times. Stylistically, HES3D hinges are a step forward from the elongated arm concealed cabinet hinge types, providing furniture manufacturers with a premium option.

To support this, we offer HES3D hinges in three colours as standard - nickel, gold and black. We can also arrange for custom finishes to suit special design requirements.

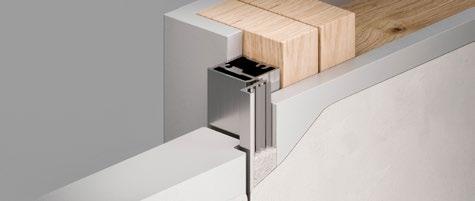
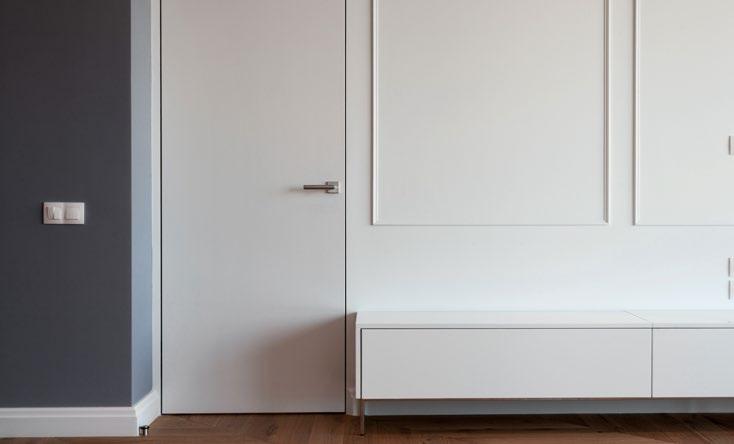
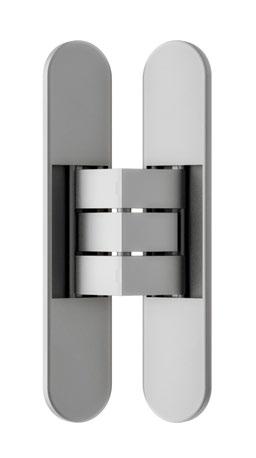
Rocket Door Frames have launched a brand new innovative flush door system in the UK that has distinct advantages over it’s predecessor, advantages for the architect, developer and contractor.
The evolution of the Flush Door design has been prolific throughout Europe over recent years. The design concept of a door without architraves that blends into any interior design has been appreciated by Interior designers everywhere. Initially the design emanated from Italy but has since become the biggest growth sector in the door market.
Rocket Door Frames have been at the forefront of this, supplying Flush Door Frames for some years now. Similar to other suppliers in the market Rockets’ design meant having to specify either Push or Pull and either Left or Right opening meaning 4 products, each one specific without any flexibility to change. During this time Rocket have developed the new UTRA Flush Door system that combines all these 4 possibilities into one simple product that can be installed Push or Pull, Left or Right opening. This translates into easy specifying, ease of supply (you always get the right product), ease of installation and last but certainly not least, the ability to change your mind about Push/Pull, Left/Right!
You also have the option of ordering Rockets own pre-routed doors or you can specify and supply your own third party doors.
With this winning concept Rocket have produced a top quality product made from quality aluminium using the very best component suppliers.
Here are just some of the advantages of the Rocket Flush Door system –
1. The risk of plaster cracking on the edges over time has been
virtually eliminated with the ‘hooked’ aluminium profile that holds the plaster firm.
2. To protect against oxidisation the frame is supplied fully protected and primed ready for painting.
3. Sturdy OSB spacers are supplied with each frame meaning the perfect alignment is assured when installing.
4. You can use the Rocket system with standard metal stud, timber stud and masonry walls.
5. nThe 3 way adjustable invisible hinges ensure perfect alignment of the door to the frame and so have a perfect flush finish.
6. A top quality AGB MAGNETIC lock and latch
6. A top quality AGB magnetic latch with strike plate, M3 quality bumper seals, EU made invisible hinges and hinge covers all complete the highest quality Flush Doors on the market.
So innovation and quality that make the Rocket ULTRA Flush Doors, a winner when specifying Flush Doors
www.rocketdoorframes.co.uk
Health and beauty retailer Boots UK is well known for offering beauty products to enhance the stylish good looks of its customers, so the entrance to their brand new store in Kensington High Street in London, just had to step up to the mark.
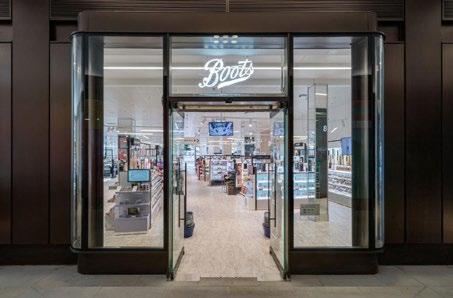
The busy store needed an entrance to complement its glass and bronze-anodised façade and GEZE UK had just the answer – the UFO NT.
The UFO NT is an underfloor operator that is completely hidden from view, so perfect when installed with glass doors.
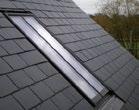
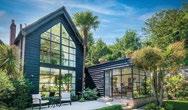

Extremely quiet in operation and complying with the demands of the Equality Act and BS EN 8300 ensuring access for all, the UFO NT can be used on any type of doors – glass, metal or wood, and can operate doors with leaf widths up to 1250mm on external doors and 1600mm on internal doors and up to 125kg in weight.
GEZE UK worked with façade solutions specialists Colorminium to design and install double doors with two UFO NT automatic operators to the store entrance.
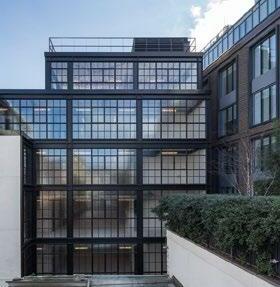
The Boots store is part of a mixed use building on the corner of High Street and Wrights Lane, the 1970’s building was remodelled and extended, to completely transform it and includes office space, a new retail arcade and connection to the London Underground.
Said Andy Iredale, GEZE UK’s national sales manager for automatics and window technology: ‘The UFO NT was the perfect solution for this busy store, the operator is concealed beneath the floor giving designers the freedom to create aesthetically pleasing entrances yet still provide automatic access’.
Said Mihai Ciobanu, Project Manager at Colorminium ‘We have worked with GEZE many times and we were delighted with this solution from them. This new product is mounted below the finished floor level and so gave us the clean stylish entrance we wanted’.
For more information about GEZE UK’s comprehensive range of automatic and manual door closers call 01543 443000 or visit www.geze.co.uk

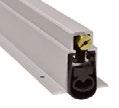
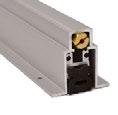
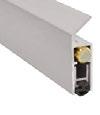
solves the often overlooked problem of sealing
gap between the floor and underside of the door - simply, effectively and economically.

‘drop’ to the floor when the door is closed to provide a barrier against light, air, fire, smoke, radiation, but more usually, sound! They retract automatically when the door is opened.

Global provide a mixture of desktop analysis and site visits to ensure all design and build details are compliant, installed correctly, and of good workmanship. The Fire Scrutineer records and assesses all aspects of the fire safety of the project to replicate due diligence, and provide evidential, auditable records for the O&M manuals, in line with Regulations 7 and 38.
Global’s Fire Scrutineer role has developed following the Hackitt Working Group Review. We can provide expert knowledge and information on all areas of fire safety with your projects. The Fire Scrutineer is crucial as it provides reassurance, and prevents loss of life in the event of a fire once the building is occupied. Therefore, ensuring the occupants the best chance of survival if disaster strikes.
The Fire Scrutineer concentrates on the 3 gateways of a construction project:
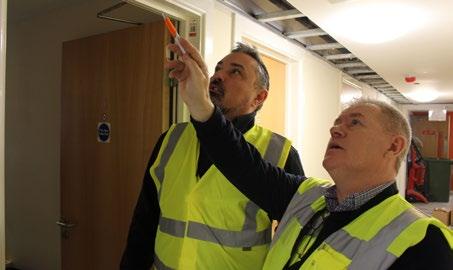
Involves early engagement with architects and designers to review their specifications, fire strategies and procurements. This helps to prevent issues and conflicts in the construction stage.
During this stage of the Golden Thread, regular inspections of workmanships are undertaken to ensure the installations are completed in line with designers/architects details and installed as per manufacturers tested solutions.
Involves the review of all commissioning certificates. This ensures that everything is approved in time for pre-occupation fire risk assessment, along with all documentation required for regulations. This would then be handed over to the Responsible Persons after the building is complete.
0115 721 2930 info@globaltechnicalservices.co.uk globaltechnicalservices.co.uk

Because pipes, cables, ventilation ducts and other services sometimes need to pass through a hollow plasterboard or lath & plaster ceiling we have introduced new variants of our successful FIROBLOK® range of fire protection sleeves.
Designed specifically for plasterboard or lath & plaster ceilings, these new products have a metal encasement under the reinforced foiled cloth which also serves as a hinge, enabling the sleeve to open up for fitting around existing services. Once, fitted, the adhesive tag is peeled off to seal the two halves together.
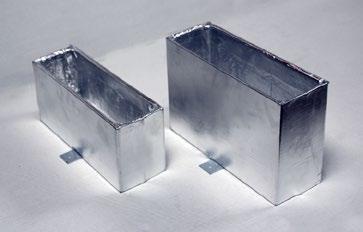
Fixing tabs are used to secure the sleeve with screws or toggle bolts as appropriate.
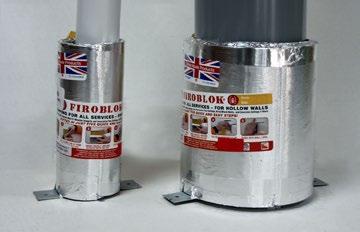
Following the growth in popularity of using metal back boxes in hollow plasterboard walls, we fire tested various combinations of metal boxes, extenders and gaskets in a hollow plasterboard partition wall to ensure that fire integrity of the wall was maintained. Some boxes were mounted flush with the face of the plasterboard and others were set back. These are the
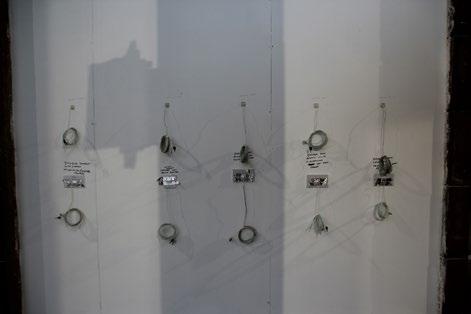
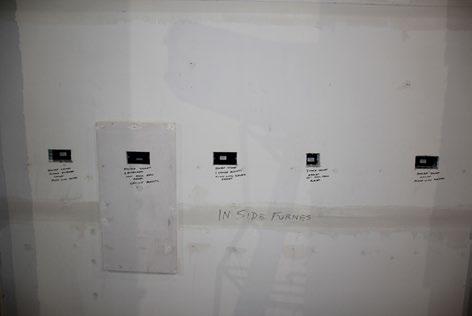
Sleek, sustainable and striking, the recent development by Haslob Kruse + Partners fuses past and present with an expansive wooden exterior made with sustainable leader, Kebony wood, which was selected to house over 60,000 precious maritime artefacts at Germany’s National Maritime Museum in Bremerhaven.
Clad entirely in sustainably sourced Kebony Character wood and containing 2,300 square metres of depot space, the German Maritime Museum houses an extensive collection of archival materials and museum objects: preserving Germany’s maritime heritage with a forward-thinking and eco-conscious approach to architecture.
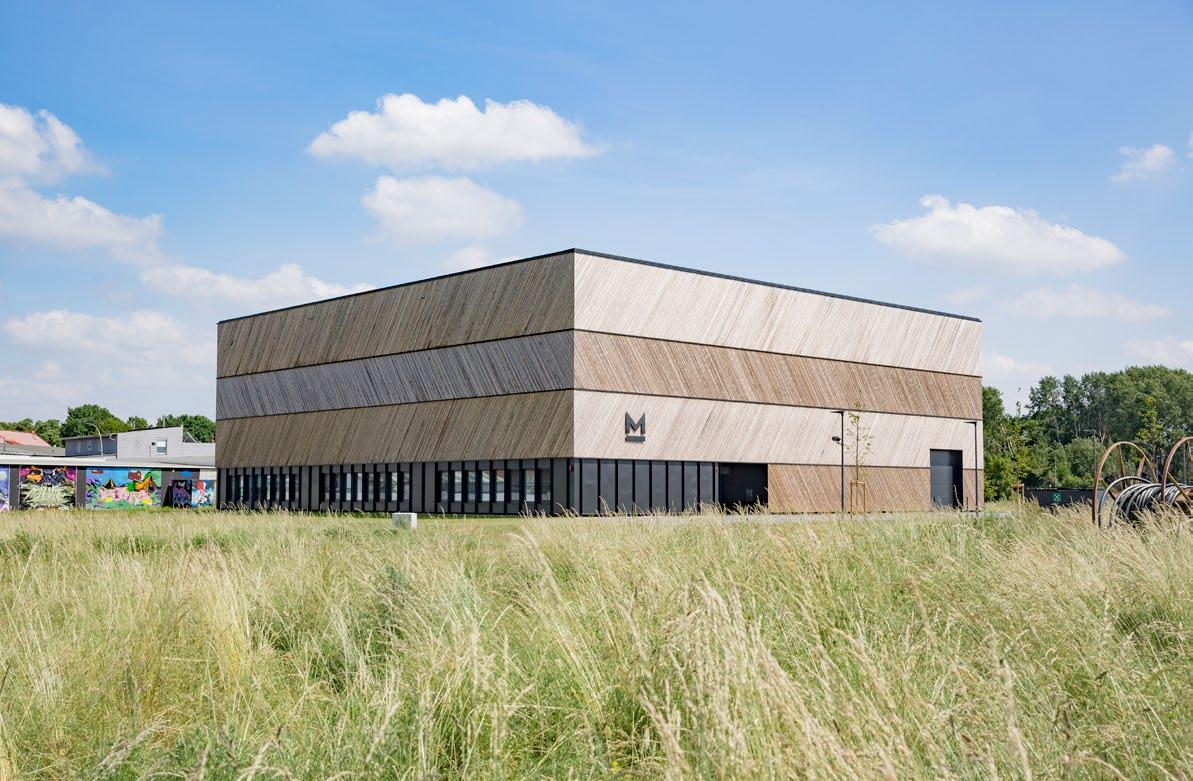
Designed with a focus on modernity and eco-conscious construction, the German Maritime Museum has harnessed the latest developments in warehousing, air conditioning, and technology, whilst simultaneously making use of sustainable materials in the construction process.
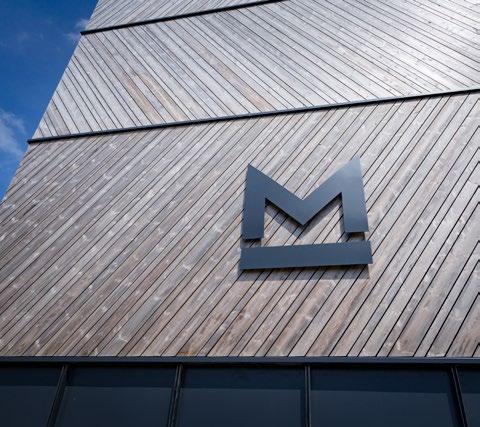
Kebony’s modified timber is dimensionally stable, long-lasting, and preserves its natural aesthetic for many years.
The result is a museum depot which is vast in size, but grounded in environmentally-sound practice, which also offers a solution to concerns about limitations in space to contain this precious historical collection.

Created to enable future generations to better understand the relationship between man and the sea, the depot contains an extensive collection of 380,000 archival materials and 60,000 museum objects. This unique maritime vision is realised by the joint pattern of Kebony wood, which resembles the hull of a wooden ship, creating a unique sense of place which is both striking and recognisable.
Kebony’s modified timber is dimensionally stable, long-lasting, and preserves its natural aesthetic for many years. The durability of the material means it will require as little maintenance as possible and withstand the high stresses on the building from wind, weather, and salt water.
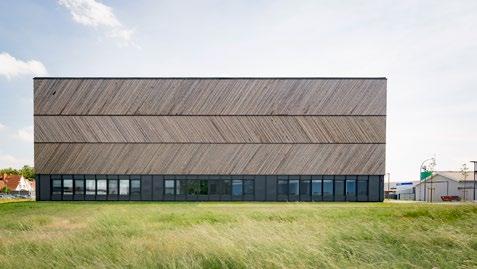
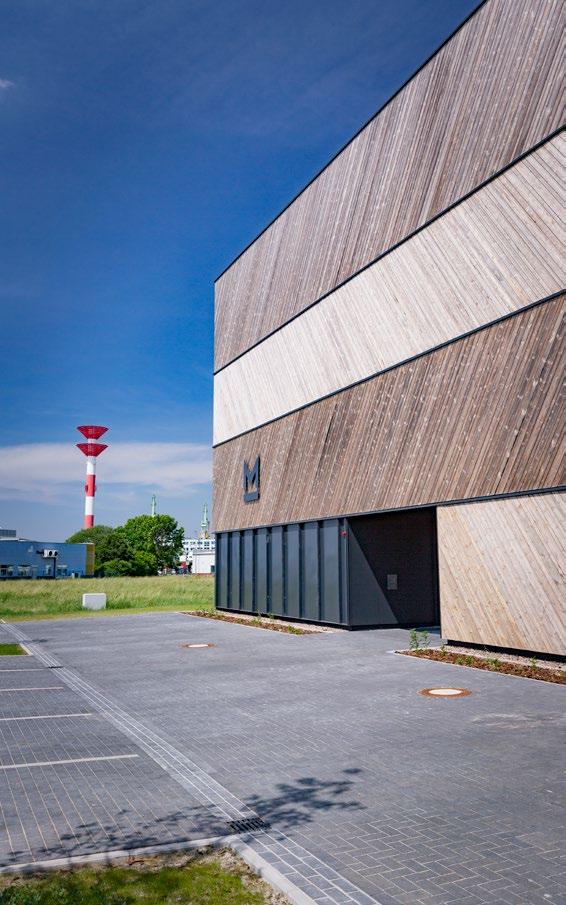
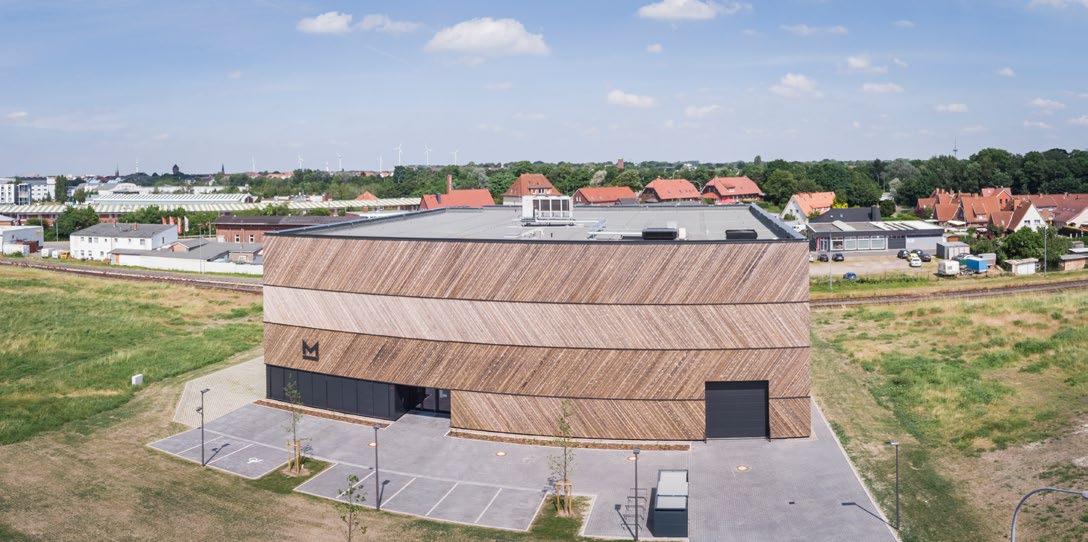
A global leader in the production of environmentally friendly wood, Kebony’s pioneering wood-processing technology sees sustainably sourced softwoods heated with furfuryl alcohol, an agricultural by-product, modifying it to maintain the same durable properties of industrial hardwoods without the need for extensive deforestation. Kebony wood is both cost-effective and visually attractive, retaining a natural aesthetic in keeping with the maritime theme of the museum.
Jens Kruse, Architect at Haslob Kruse + Partner Architekten BDA, commented: “We discussed for a long-time which material would be suitable here on the water with the salty air and the strong wind. In the end, together with the client, we opted for Kebony wood because it is a very durable and easy-care wood and is also produced sustainably.”
Nina Landbø, International Sales Manager at Kebony, commented: “The German Maritime Museum in Bremerhaven is the perfect setting for preserving the rich maritime history of the area. We are pleased to have been involved in such an exciting and important project, which has a long-life guarantee for future generations to enjoy.”
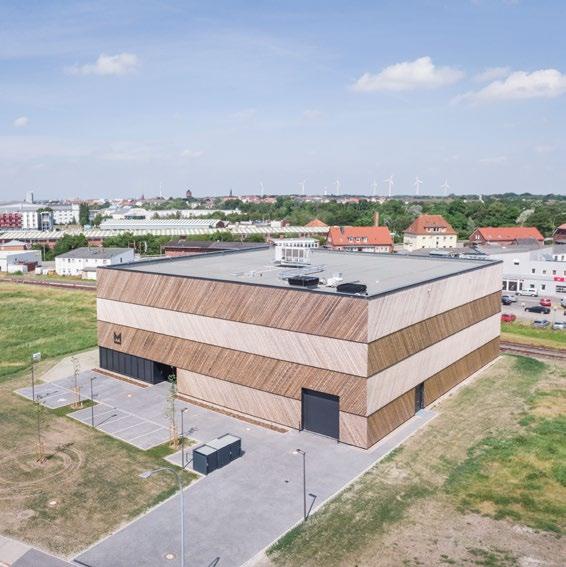
www.kebony.com
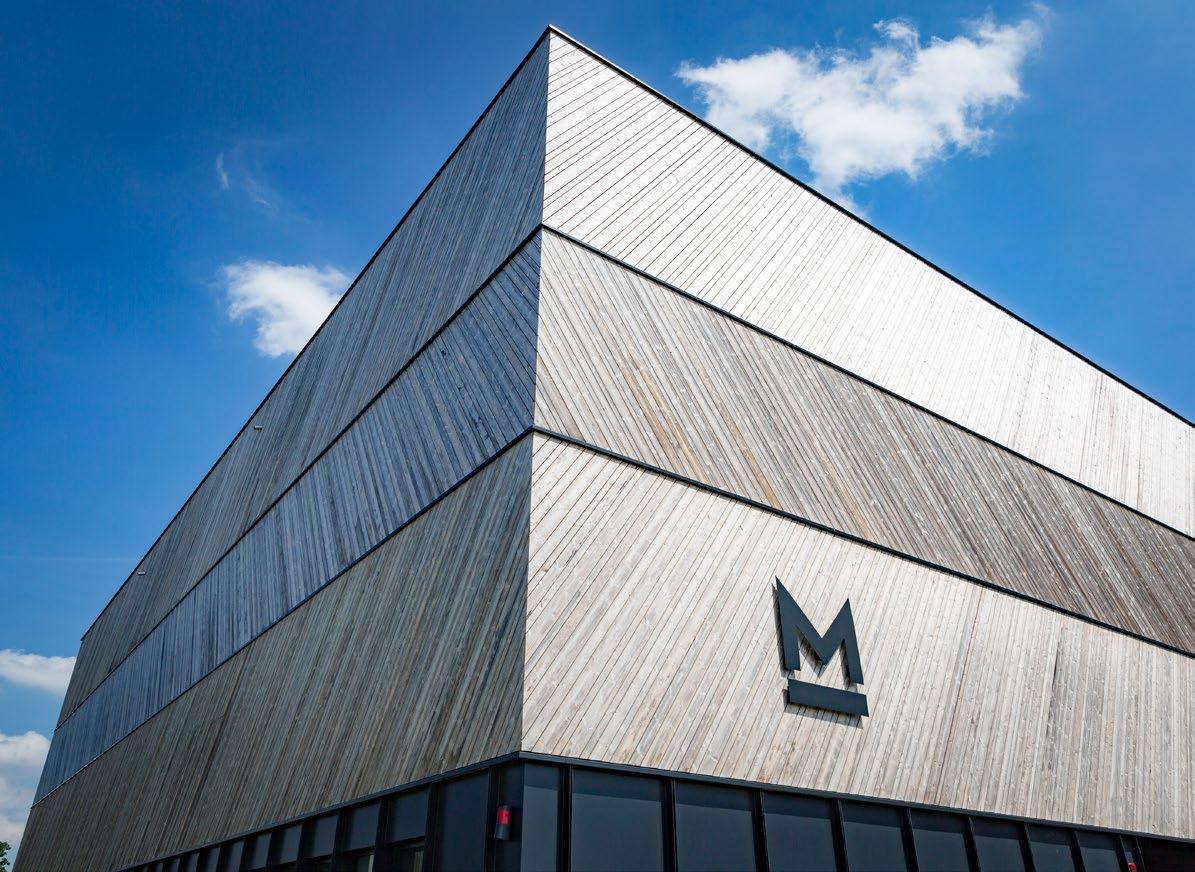

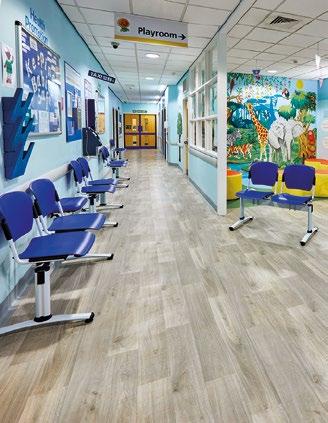
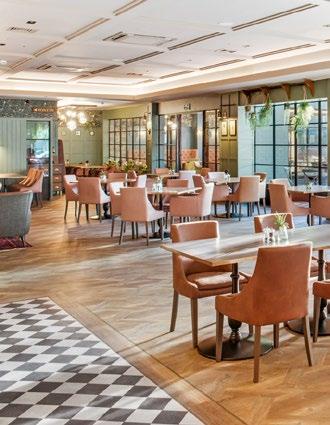
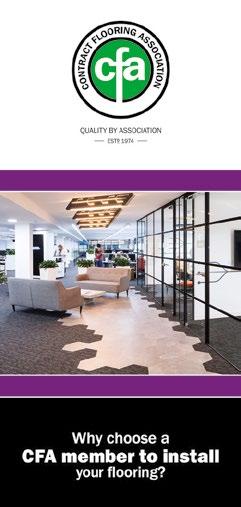
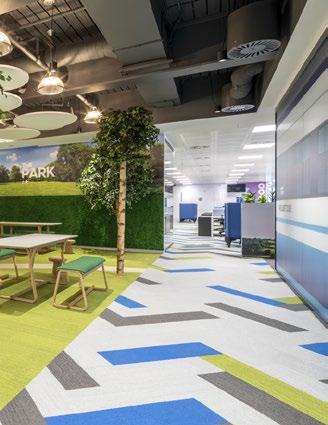
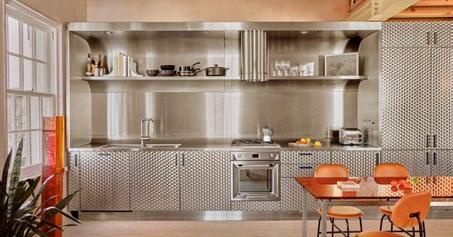
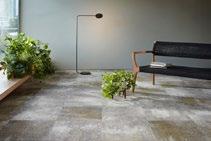
Milliken’s popular Carbon Neutral carpet tile collection Comfortable Concrete has been reimagined by the company’s in-house UK design team. Comfortable Concrete Retold is available with fresh new designs and updated colours, as well as a new value engineered construction to help meet the market needs of the current climate. The collection is inspired by the raw, urban feel of the concrete metropolis and street style. The colour palette has evolved to reflect the trend for warmer and lighter colours. There’s a shift from the greys of old, to greige: a combination of grey and beige – a warmer tone that provides the perfect backdrop to the pops of mossy greens, watery aquas and blush pinks.
Comfortable Concrete Retold can help to create a calm and soothing environment through the sensitive use of nurturing colours and comforting textures. The bold patterns and colours can be combined with the calm and understated to create reassuring and nurturing safe spaces, as well as playful and animated break-out areas. Neutral shades create depth and interest by blending from light to dark. Comfortable Concrete Retold offers the flexibility to create energetic spaces with an urban edge whilst ensuring a cohesive look throughout. With its highly textured effect (using Milliken’s patented patterning technology Millitron®) a sophisticated urban aesthetic is created.
For further information visit www.millikencarpet.com
Located in North London is this striking 70s-inspired home. Combining retro interiors with sci-fi accents, the large open plan living space was designed by Holloway Interior Architects and comprises a living room, kitchen diner, home office and the focal point – a freestanding bathtub at the end of the room.

A neutral base including limewashed plaster walls and light wooden furniture complements a bold and abstract colour palette of oranges and greens. The soft undertones of Havwoods’ Douglas Fir Snow Select 300mm 1-Strip boards sit perfectly against the earthy tones, introducing light and a feeling of space into the home.
The tall ceilings and large windows result in an airy and inviting space, packed with character. In the living area, a dark red sofa and bright orange armchair pair beautifully with leather dining chairs and an earthy coloured tabletop. The wide planks which span the length of the property naturally elongate the space, allowing for a seamless flow from the living room into the kitchen.
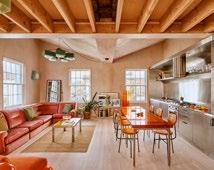
The Chef-style stainless steel kitchen cabinetry provides an industrial edge, running from the floor up to the splashback and into the overhead cabinets. The soft flooring from Havwoods is a welcome contrast, adding warmth to the kitchen, whilst still naturally zoning the room.
www.havwoods.com/uk

A family business based in the heart of Borehamwood Hertfordshire since 2005. When we say that we offer ‘bespoke wood flooring’ we really do mean that it’s possible to have something unique for your home or business. Every floor we install is made to order. We do not have stock; our workshop is full of flooring that are going through different stages of treatment to become a ‘one-off’ floor, finished the exact way the client wants it.
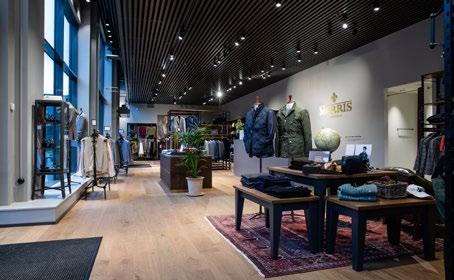
Valinge Innovation UK has introduced the Välinge Flooring Brand to the market this year – and rewritten the rules on hardwood flooring in the process.
The company’s range of hardened wood products features the technologies of Woodura® and 5G® Dry™, representing the next generation of highly innovative engineered wood floors. Woodura® is a patented surface technology which gives outstanding durability and is also highly sustainable. 5G® Dry™ is a premium water-resistant fold-down system which is unique among hardened wood flooring products on account of its ease of installation and its water resistance.
Its products are getting an enthusiastic reception from UK buyers, who welcome the way in which the new products from combine the beauty and feel of a real wood floor with exceptional waterresistance, durability and sustainability.
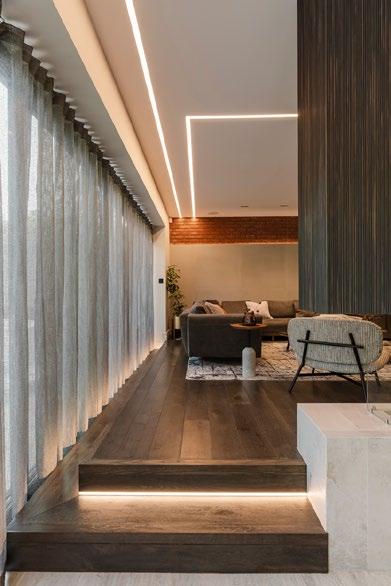
To meet increasing demand for its new products in all markets where they are active including the UK and Ireland, Välinge is now ramping up its capacity, both at its headquarters in Viken (Sweden) and also by setting up a new mega-factory in Ogulin (Croatia).
Välinge high-tech floors are made from real wood, have the unmistakable feeling of natural luxury, are packed with advanced
technology, and are a highly sustainable choice. Simply put, this is flooring with superpowers!
Välinge will be exhibiting at Domotex this month - one of the world’s most important trade shows for the flooring industry, held each year in Hanover. The company will be showing all the exciting features the future of flooring holds – including next-level durability, outstanding water-resistance and effortless installation.
Highlights at the Show will include a number of new formats, with Välinge’s luxurious floors are now available in all sizes from S to XXL.
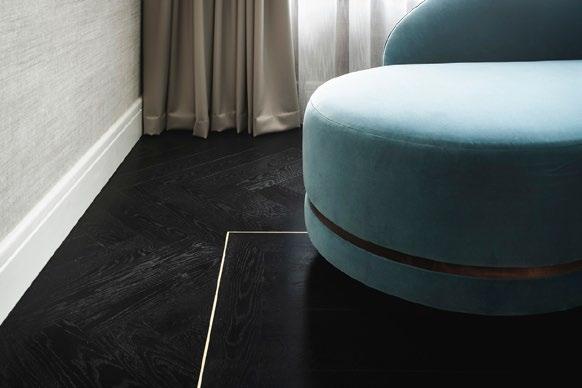
www.hardenedwood.valingeflooring.com

Futurebuild 2023 is set to provide architects, designers, contractors and developers with the ideas, inspiration and innovative solutions that will help them create net zero buildings faster, more safely and more efficiently. Taking place at ExCeL London from March 7 – 9, the event will focus on our most pressing challenges in order to accelerate the shift to a net zero built environment.
Sustainability remains at the core of this year’s show and is why Futurebuild 2023 is also urging design and architecture professionals to act now and ‘take a stand’ on an issue they passionately believe will help propel the industry towards a more sustainable future. By taking a stand, we can all achieve radical change and build a better future.

Futurebuild is curated into eight show sections including Buildings sponsored by Steico, Digital sponsored by Zutec, Energy sponsored by Kensa Group & District Energy in partnership with UKDEA, Interiors, Materials, Offsite, Retrofit and Sustainable Infrastructure sponsored by ACO. The newly expanded Retrofit section, sponsored by Elmhurst Energy and in partnership with The Retrofit Academy CIC and Osmosis, will be showcasing the best solutions, technologies and services, that together, can unite and strengthen the delivery of whole house retrofit at scale. The event will also feature three new spotlights; Lighting in partnership with KNX UK; District Energy in partnership with UKDEA and FutureX Innovation in partnership with the Department for Business, Energy & Industrial Strategy (BEIS).
Curated and delivered by over 90 industry leading partners and featuring a stellar line-up of over 300 speakers, the expanded seminar programme is bringing the whole industry together to debate and learn from each other. The programme features practical and actionable CPD accredited sessions so architects, designers, contractors and developers can gain many CPD points in one visit and at the same time acquire the knowledge and skills that will help them in their day-to-day role. Industry leading partners and associations taking part include CIAT, BRE, Built by Nature, IOM World, RIBA and UKDEA (District Energy Association) to name but a few. Stand out sessions on the Building and Offsite stage include Passivhaus and the cost-of-living crisis - curated by Passivhaus Trust, Minimising and mitigating overheating in homes - curated by Good Homes Alliance and a Materials Masterclass with Duncan Baker Brown on day three of the event.
Futurebuild will continue to be the industry platform for innovation and features a wealth of opportunities to showcase the most innovative technology, products and services. At the heart of this is the return of the renowned Innovation Trail, providing a showcase for 15 Innovation Partners and a range of International Pavilions. The Trail will give architects, designers, contractors and
developers the opportunity to explore revolutionary products, solutions and materials and meet the leading thinkers behind these innovations. The Big Innovation Pitch will also return and offer exhibiting companies the chance of being crowned winner in 2023. A huge success in 2022, last year’s competition received over 90 submissions, that were shortlisted down to six finalists who then battled out by pitching live in the conference arena.
Those attending can also find further inspiration at FutureX Innovation (in partnership with BEIS) which will shine a spotlight on start-ups and SMEs who will bring never seen before innovations to the event. The spotlight will also include an Innovation Stage that will host the new Big Ideas Pitch.
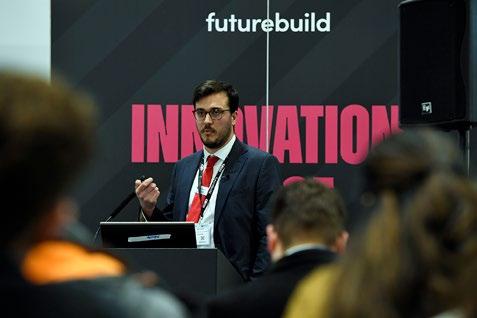
The Take a Stand theme is central to the Futurebuild conference programme which will bring together an outstanding line-up of expert speakers who are distinguished experts in their field to deliver the best possible understanding of what collectively we all need to do to meet our climate challenges. We are pleased to have two notable sponsors of this year’s conference; SNRG and Hub Brussels. The first day will focus on Looking Forward and why we need to develop the foresight necessary to break out of our current mindset and sees Sue Riddlestone OBE, Chief Executive and Co-Founder of Bioregional chair a discussion on
How we can scale best practice in the planning system to create resilient communities. On day two, the conference will explore the nature of Changing and especially ‘behaviour change’ and Day 3 will move on to Taking Action, with an engaging session discussing Adapt, retrofit and reuse – priorities for design projects.
More than 15,000 professionals from across the entire supply chain including architects, housebuilders, developers, consultants, contractors and manufacturers will come together to discover these solutions and find new ways of delivering quality buildings more sustainably, whilst meeting and exceeding regulatory and compliance requirements.
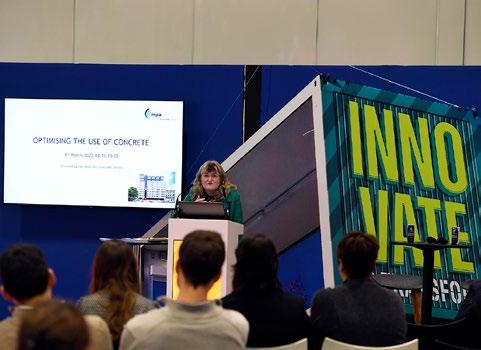
Everyone in the supply chain has a solution that can make a positive change. Futurebuild 2023 will provide the ultimate stage to showcase that commitment to the creation of a better building industry and achieving net zero. By looking at the bigger picture, we can learn from each other’s journey to sustainability and what we need to do to achieve net zero.
Futurebuild 2023 will take place from March 7th to March 9th London’s ExCeL. For more details, visit www.futurebuild.co.uk
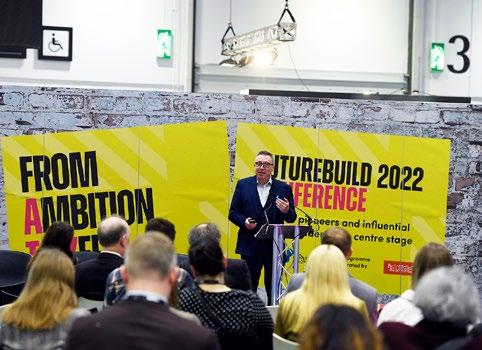
Don’t miss out on next year’s event. Visitor registration is now open - visit https://registration.gesevent.com/ survey/10spgfvx6yset?actioncode=OTH1
Stand: F08
JACKON by BEWI will be at Futurebuild this year and will be promoting its ICF building systems. These are ready for the rigorous new u-value targets for new-builds, when these come into effect in 2025 as part of the Future Homes Standard.
JACKON’s THERMOMUR® ICF and JACKODUR® ATLAS ranges already meet or exceed the new targets for thermal insulation. The THERMOMUR® 350 Super range - currently the company’s best-selling range in the UK - already achieves 0.15 for walls with no added materials, and the JACKODUR® ATLAS insulated raft system can be designed to achieve 0.11.
Visitors to the company’s stand at the Show will be able to find out more about the benefits that JACKON by BEWI’s 60 years’ expertise in XPS and EPS manufacturing can bring to construction projects. JACKON by BEWI building systems make a positive contribution to the construction of highly energyefficient buildings due to very low energy inputs required for heating or cooling.
JACKON by BEWI’s ICF system, THERMOMUR® and the insulated concrete raft system JACKODUR® ATLAS allow for fast construction with premium air tightness and acoustic insulation, as well as making the building exceptionally
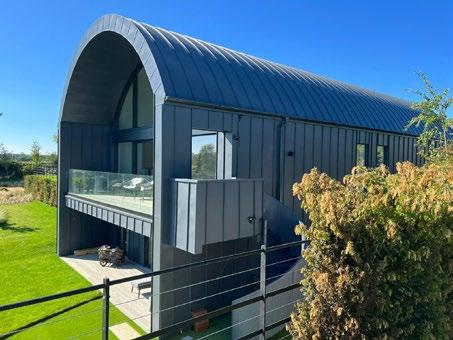
thermally efficient. By planning for energy-efficient homes of the future now, we can help the environment for years to come.
By implementing sustainability measures, the construction industry can reduce its environmental impact and become more sustainable. Contact JACKON by BEWI today for more information about sustainable building practices, future-ready homes, and our low-energy building products.
More information on JACKON by BEWI’s products is available on the company’s website at www.jackon.co.uk

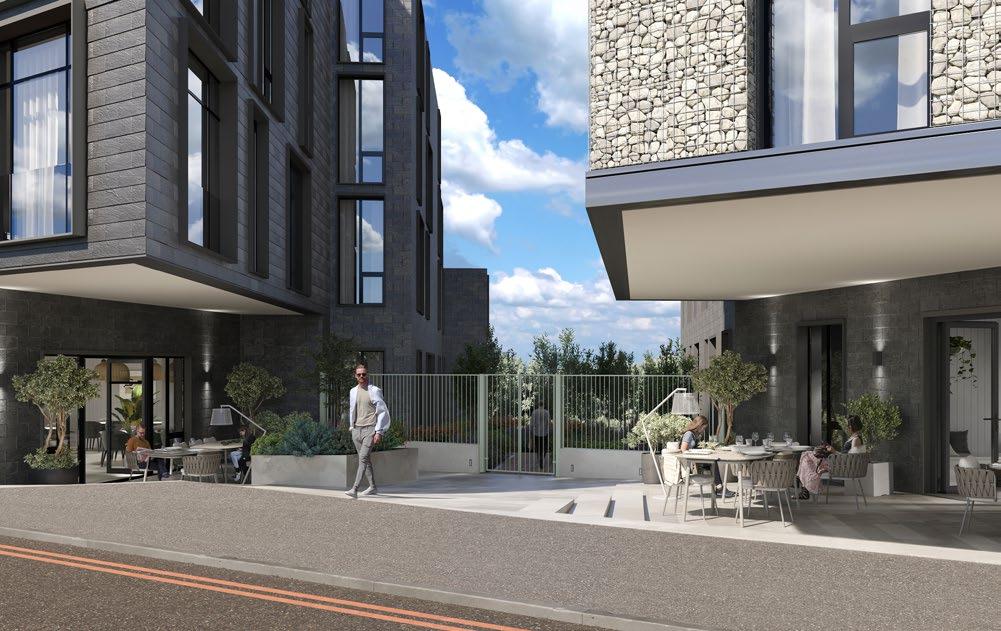
2021 saw ultra-luxe Cornish property group, Stephens + Stephens, showcase plans for a new landmark building in one of Cornwall’s most desirable coastal locations, combining stunning apartments above retail space for budding local entrepreneurs. Following 88% of the initial wave of 32 apartments being reserved, the highly sought-after executive penthouses and prime third floor apartments are now open to be reserved.
The fifth luxury development in Newquay in four years from the leading Cornish boutique architectural and design practice, One Pentire - designed by award-winning HLM architects – is projected to be ready for occupation by summer 2023. Sitting proudly at the ‘gateway’ to the Pentire Headland, the release of the third floor and penthouse apartments gives buyers and investors the opportunity to own their own slice of this popular coastal haven.
Stephens + Stephens’ celebrated new-wave style shines through One Pentire, with luxury, style-driven longevity, and the famous Cornish Life + Style forever front of mind. Coupled with being just a stone’s throw away from both the iconic surfing beach Fistral and The Gannel Estuary, and with the enigmatic edge of Pentire Point at the opposite– it’s no surprise properties in this jaw-dropping location are in immediate demand.
Helen Stephens, Creative Director of Stephens + Stephens, comments: “When crafting One Pentire, we wanted to create a concept that would both stand out and blend in – be the perfect union between luxury living and the natural surroundings. Taking these contradictions and creating the fine balance between the two worlds was a challenge, but we feel through this collection of apartments we have achieved perfect harmony.
“Newquay is undeniably located in one of Cornwall’s most sought-after spots – last year, Rightmove named it the fastest moving market in the UK. Through One Pentire, we’re creating opportunities for even more people to enjoy this wonderous locations, as well as creating much-needed, high-end space for locals to set up shop. From enhancing tourism to creating local jobs, we feel One Pentire reflects the best elements this corner of Cornwall has to offer and will be a genuine asset to the community.”
The One Pentire Third Floor appartements will start from £390,000. The nine exclusive Penthouse Appartements will start from £450,000. For those who want to pre-register or find out more information, please visit: https://stephensandstephens. com/
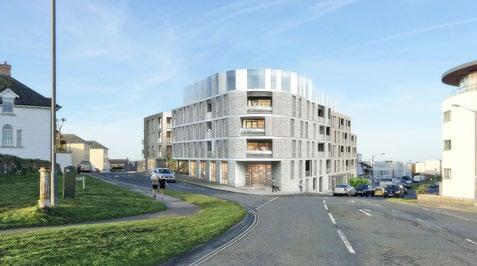
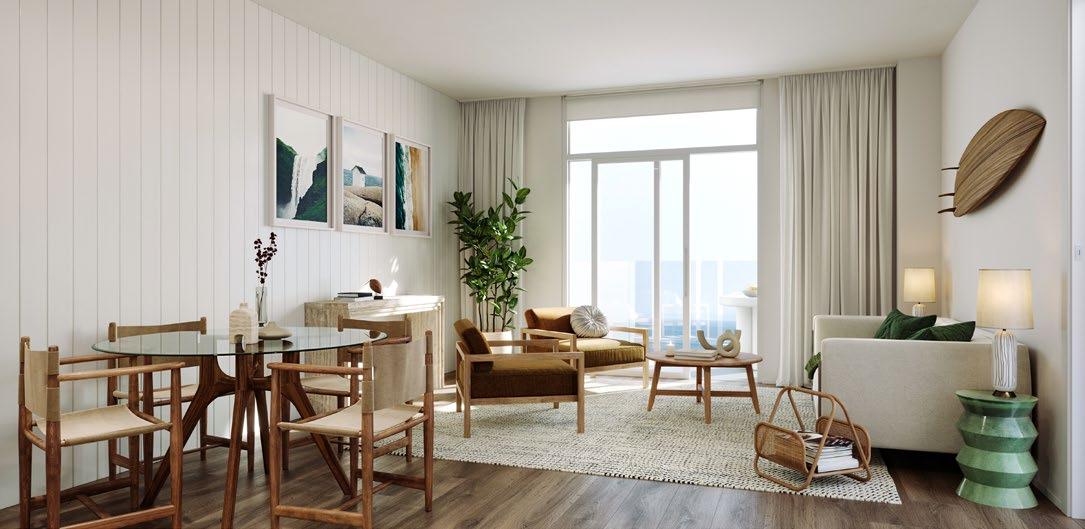
The boutique development hosts nine outstanding penthouses, and 65 exclusive studio, one, two and three bed apartments across
six floors in total (Lower Ground, Ground, First, Second, Third and Penthouse), as well as expansive underground parking for all apartments with lift access to each floor.
Throughout the third-floor apartments, touches of elevated luxury are clear. The interior design, from sister design agency Absolute, seamlessly brings the outside in with neutral hues and earthy undertones all through the six one-bedroomed, five twobedroomed and three three-bedroomed apartments. Stunning contemporary Italian kitchens provide a touch of glamourous practicality, and black bathroom fittings add depth. The icing on the cake are the striking sea views.
Occupying the top floor, residents can find five beautiful onebedroomed and four two-bedroomed exclusive penthouses, all with incredible sea views from private balconies, giving the ultimate coastal experience and perfect for watching the magnificent Atlantic Ocean sunsets. Step inside, and timeless interiors featuring neutral and green hues create synergy with the natural surroundings, evocative of Californian beach houses with woody accents and light, bright and airy aesthetics. The penthouses are finished to the highest spec for total relaxation and the ultimate Cornish Life + Style.
One Pentire’s walls will be crafted out of Cornish Slate and gabion baskets filled with Natural Stone. The exteriors are all thoughtfully designed to be responsive and sensitive to the surrounding coastal setting, climate, and topography. Windows have been manufactured to have thermally efficient solar reducing glass providing low energy ratings
External landscaping will ensure maximal indoor/outdoor living benefits with a stunningly landscaped communal garden space for residents’ and visitors’ ultimate alfresco enjoyment.
As part of the project, Stephens + Stephens is creating valuable space for local entrepreneurs and businesses to thrive, including space for a wine bar and café-deli on the ground floor.
Stunning contemporary Italian kitchens provide a touch of glamourous practicality, and black bathroom fittings add depth.
One Pentire is situated in The Fistral Bay area which is conveniently close to some of Cornwall’s iconic landmarks, amenities and coastal landscapes that help define the seven-bay destination of Newquay. The area is designed on a grand scale with expanses of open coastal land, landmark hotels, internationally renowned beaches, an incredible golf links course and large residential villas all creating a year-round saltwater buzz.
Pentire forms a key area in the distinctive interplay between the town’s-built environment and its spectacular natural setting. Add to this the fact that Cornwall is no longer a summer-online destination, but one that welcomes visitors year-round, it’s easy to see why properties are in immediate demand, making Number One Pentire a lucrative option for investors and a perfect lifestyle choice for relocators.
For those looking to invest in Cornwall, this autumn Stephens + Stephens announced a guaranteed fixed 10% gross yield return to discerning investors over a five-year period who use the business’ holiday letting arm, Sunrise + Sunset. In addition to the guaranteed return, investors will benefit from the following: properties can be used for the investor’s own personal holidays as well, meaning a Stephens + Stephens investment property can also be used to create memories as well as income; properties have natural capital appreciation – with the average property price in Cornwall increasing average price increasing by 17% for the 12-month period to August 2021, compared with 12% across the UK .
More than just a luxury property builder, Stephens + Stephens continues to go the extra mile, and a full turnkey service can be available for all investors.
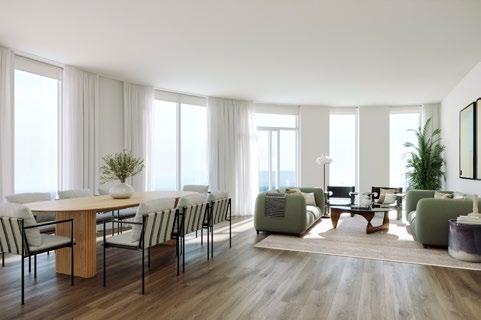
• Boutique Concierge Service: Paul Stephens, not being able to find the personalised service that he felt potential buyers required from local luxury estate agents, invested in creating a new concierge service for buyers. Services cover everything from
ensuring all paperwork needs are whisked through with minimum fuss, and are there with you whenever you need them.
• Interior Design: Helen Stephens founded design agency, Absolute, in 1991 and has worked with brands and customers ever since. Absolute will ensure every detail in a luxury holiday let is complete, from furniture to fabrics and fittings. It is a true luxury interior design service that creates unique spaces. Research shows prospective tenants view an unfurnished property as a capital cost they want to avoid, meaning most tenants will want and need a fully furnished space. A beautifully styled property will give it the edge it needs to stand out in a busy market .
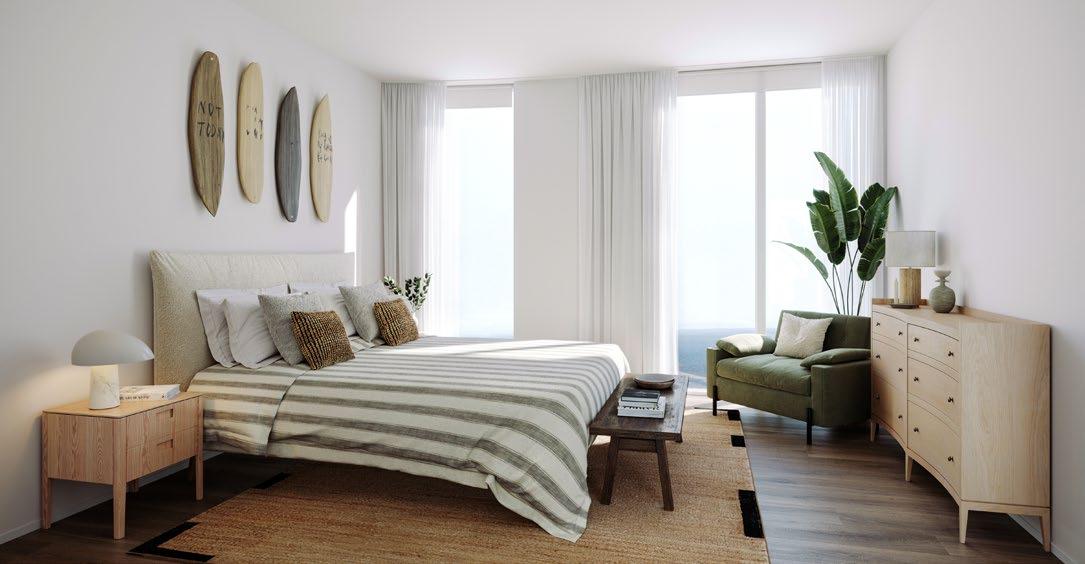
• Sunrise + Sunset: Everything which is so distinctly Stephens + Stephens applies to Sunrise + Sunset, who’s aim is to look after some of Cornwall’s finest holiday properties. The team pride themselves in going the extra mile – whether that is ensuring the finest treats are left for the family dog, to luxury shampoos in the bathrooms for guests who expect and deserve only the finest holiday experience.
www.stephensandstephens.com
With rising energy costs, a well-insulated loft hatch is more important now than ever before. Premier Loft ladders explain what to look for.
Insulating the loft/attic can save hundreds of pounds in energy costs while also improving comfort for the property’s occupants. However, the cooler air in an insulated loft can result in draughts through gaps in the insulation, such as an ill-fitting and poorly insulated loft hatch.
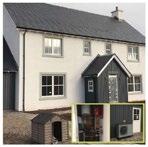

When choosing an insulated loft hatch and ladder there are three important factors to consider:
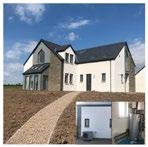
1. The amount of thermal insulation provided by the loft hatch.
A well-insulated loft hatch reduces the heat loss from the warm room into the cooler loft space above. A U-value is often shown on loft ladder specifications. This is a measure of how much heat is lost. Therefore, the lower the U-value, the better.
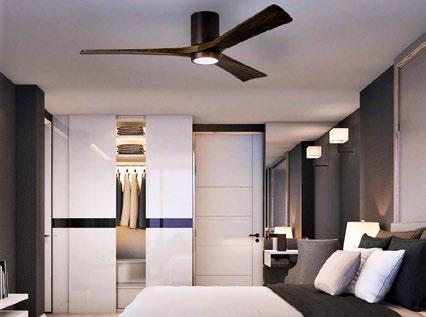
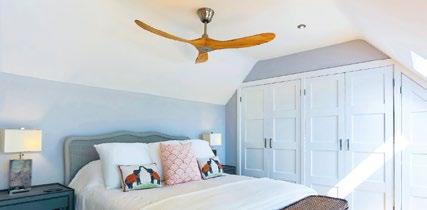

2. Is the loft hatch airtight?

This relates to the amount of air that will travel through the hatch while in its closed position.
Check that the loft hatch is certified with a Class 4 air permeability rating (the highest rating). The second consideration is a strong, rigid trapdoor that will provide a tight seal over many years of use.

3. Air permeability around the outside of the hatch box.
The final challenge is to minimise the amount of air that escapes around the outside of the hatch box. It is therefore important to make sure that you choose a hatch box that fits the size of your ceiling opening, allowing for a suitable size installation gap to fill with insulation.
For more information, www.premierloftladders.co.uk/insulated-loft-hatchand-ladder/


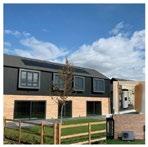
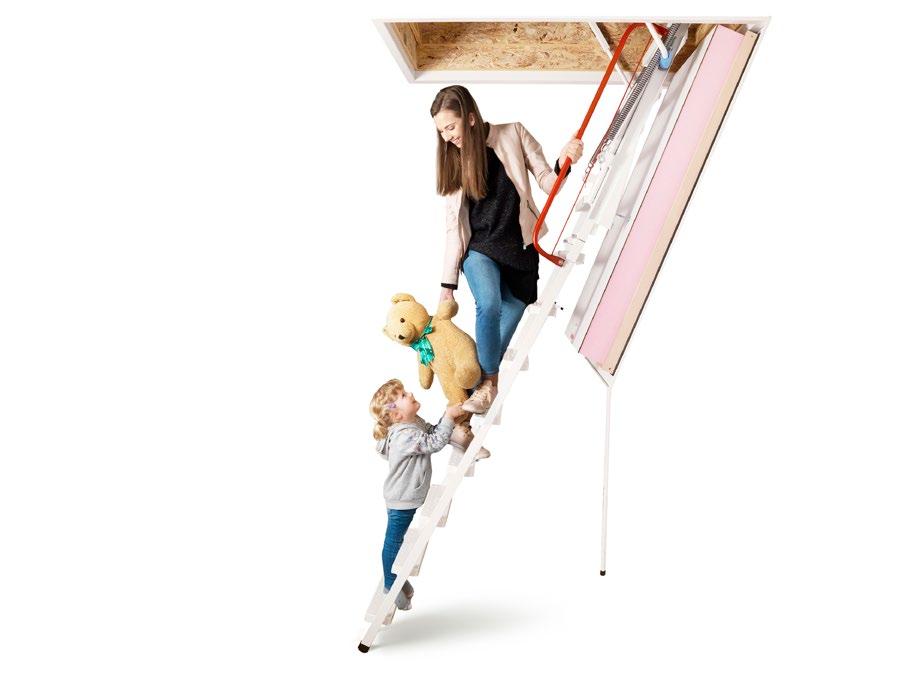
Stoves and fires offer so much more than just a source of heat. They are both a statement focal point, as well as a practical appliance for warmth and comfort. Fireplace design has developed far beyond a typical inglenook installation, and although still very popular, manufacturers like the Stovax Heating Group showcase all kinds of avant garde designs to let you break the mould.
For those that favour the traditional appeal that comes with a woodburner but are looking for a contemporary twist, the ME circular stove from Nordpeis (from £3,299) brings a minimalist design that stands out from the crowd. Ecodesign compliant, this stove offers a host of mounting options for a huge variety of interior designs – from pedestals and benches, to even the option to hang from the ceiling.
Some stoves can be wall-hung, for a floating installation. The Gazco Loft (from £3,385) is an example of such an installation. This
wall-mounted gas stove is available as a balanced flue version meaning it does not require a conventional chimney. Boasting a tall firebox and reflective black glass, the Loft easily creates a contemporary centrepiece. Plus, with an A-rated efficiency class, this stove does not compromise on performance.
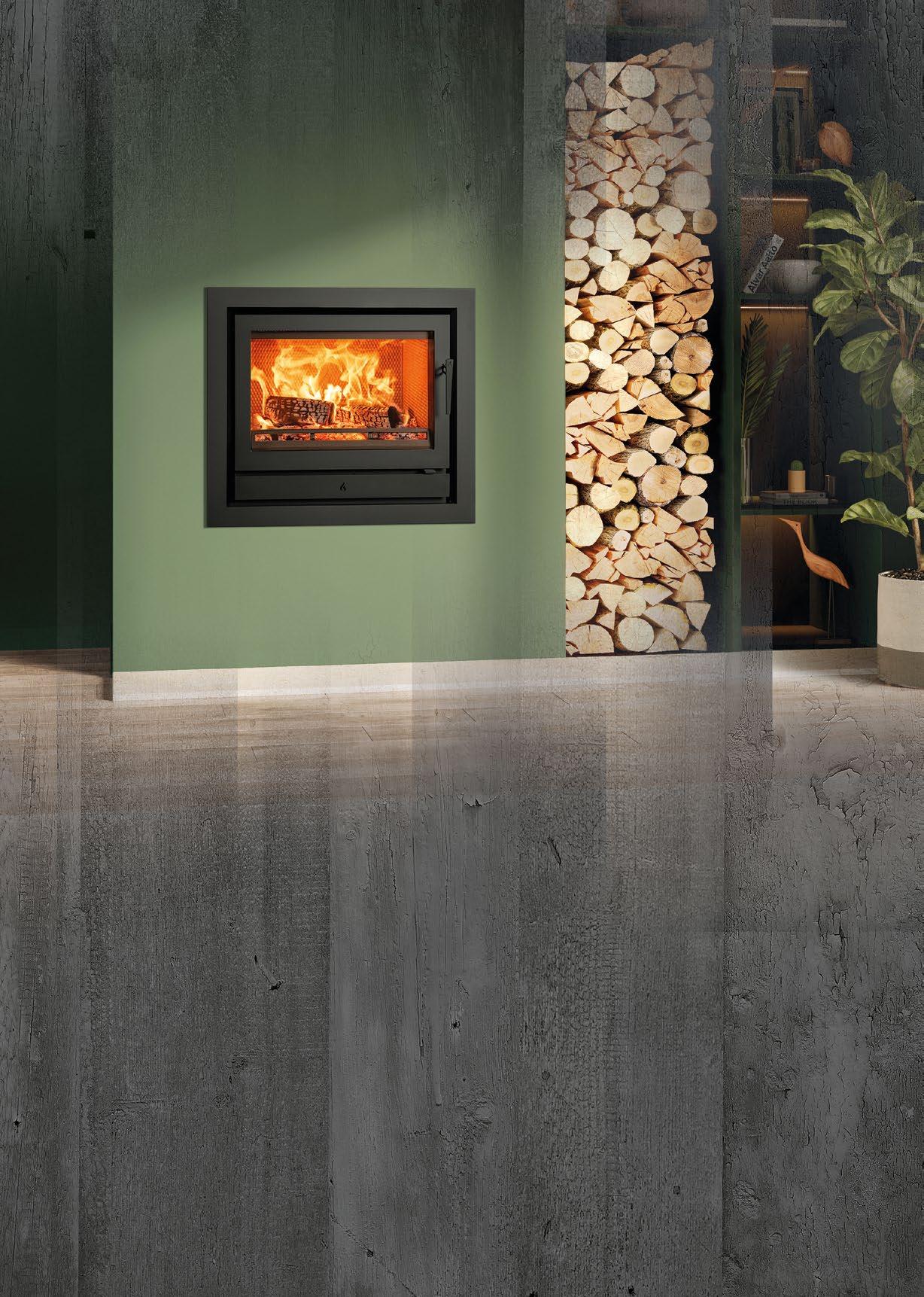
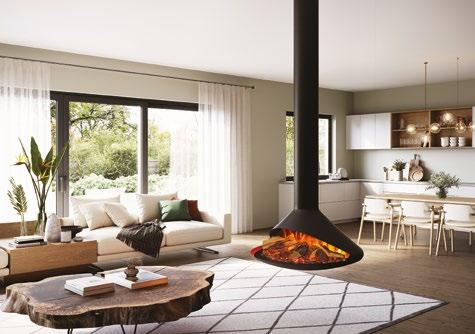
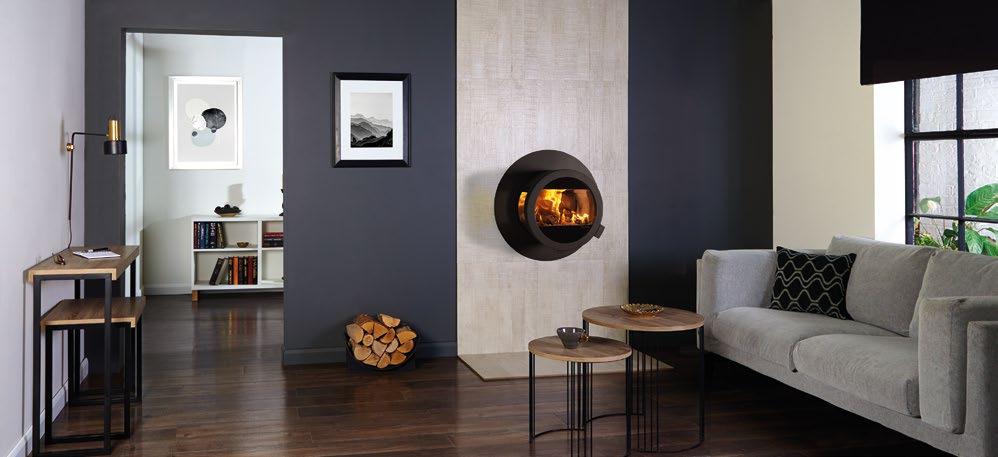
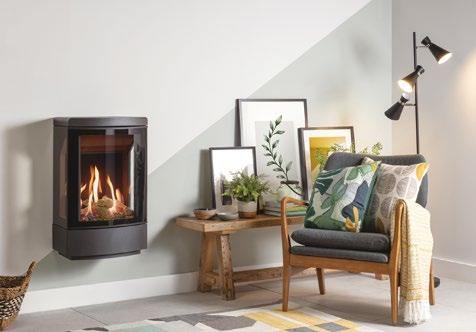
If electric is your requirement, the dramatic Orbit from Onyx, (from £3,295), offers a pendant aesthetic with its suspended ceiling hung installation. This hanging stove is ideal for open living spaces and homes with vaulted ceilings, creating both an artistic spectacle as well as a form of localised heat. Orbit fires can be rotated up to 340 degrees, allowing you to enjoy the exposed flame picture from almost anywhere in a room.
Find out more about the Stovax Heating Group’s range of stoves, fires and fireplaces at stovax.com


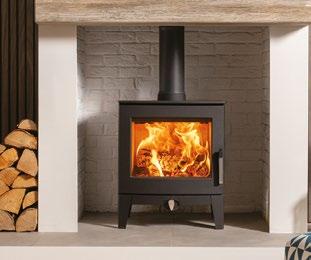
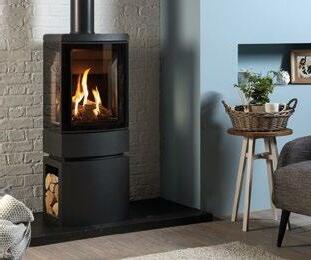
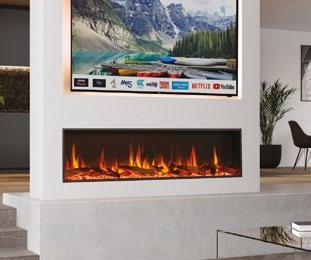
Surface Design Show which is held from 7-9 February 2023, will once again be showcasing the best in material innovation. A well- established part of the design calendar for nearly twenty years, the show returns to London’s Business Design Centre. It provides the perfect opportunity for material experts, and the architectural and design community to come together under one roof.
Visitors to Surface Design Show 2023 will be inspired by new product launches running the gamut of colour, materiality and sustainability, plus diverse displays of surface-based installations and a comprehensive speaker programme featuring accomplished industry professionals, passionate about the future of surface design.

Surface Design Show has already welcomed over 150 exhibitors to participate. Returning to the event once again is Armourcoat, renowned for its polished plaster, sculptural effects and innovative surface finishes. Innovations include Armourcoat Clime, which produces a stunning matt stone surface finish and Armourcoat Sculptural panel systems which offer a seamless three-dimensional finish. Other long-term supporters of the show include Textura, specialists in contract wall coverings which can transform a space and Surface Matter which connect
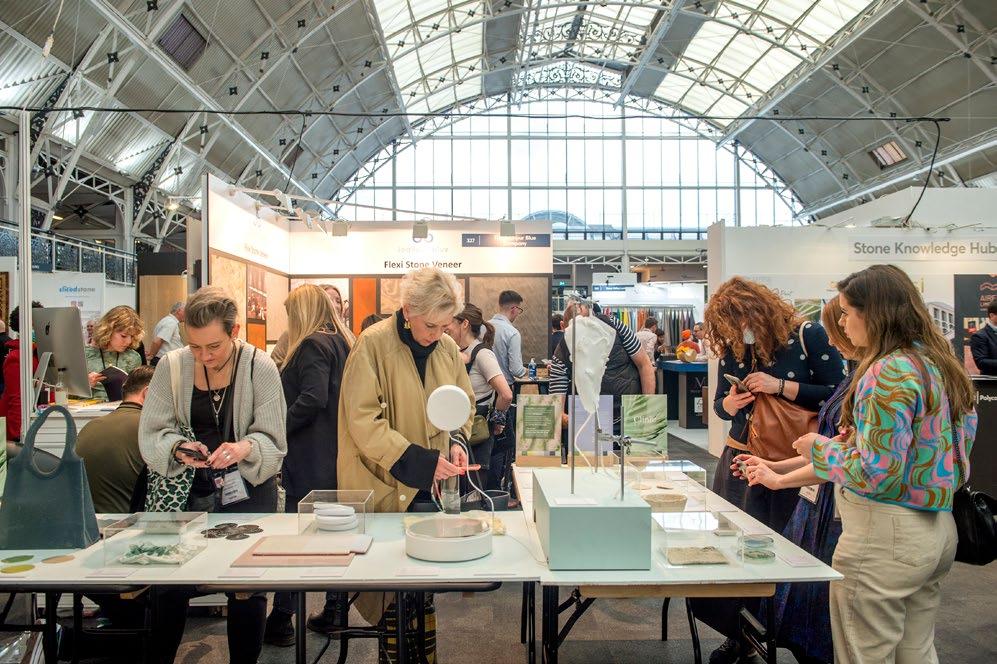
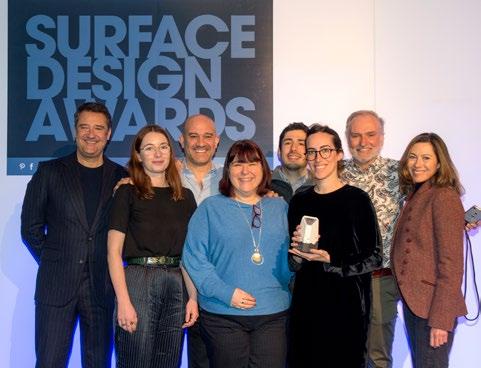
architectural materials with creatives for interior and exterior design projects. For Tile of Spain’s 2023 stand, expect an eclectic collection of products from 12 manufacturers from small formats and mosaics to 3D surfaces and technical slabs.
Supporting emerging material designers has always been important to Surface Design Show. That is why the New Talent section will, for the fourth year in a row, be held in partnership with Trendease International. Its Chief Creative Director, Jennifer Castoldi, will be curating over 30 ‘New Talents’ this year. The section will inspire and excite visitors with the ‘class of 23’ showcasing a fascinating mix of biomaterials, natural materials, digital print, textiles, furniture, wallcovering, weaving and biopolymers. This forthcoming edition will be the most international yet with New Talents coming from as far afield as Sweden, the Netherlands, Lebanon, Malaysia, Korea and China and will give them the opportunity to learn from each other and to connect for a better future.
Located right in the heart of the exhibition, Surface Design Show welcomes back Surface Spotlight Live (SSL), an area which gives visitors a chance to touch and compare the latest material prototypes. Centred around this year’s theme, ‘Shaping Communities’, SSL will highlight the importance of
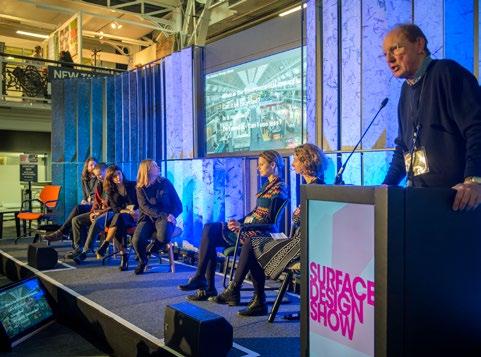
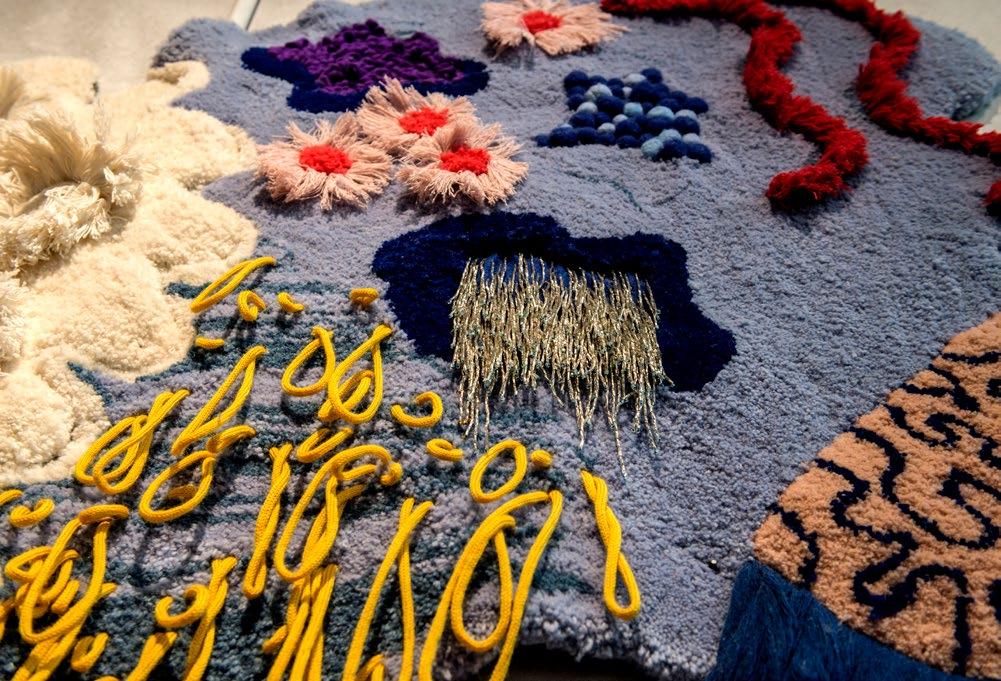
Visitors
2023 will be inspired by new product launches running the gamut of colour, materiality and sustainability.
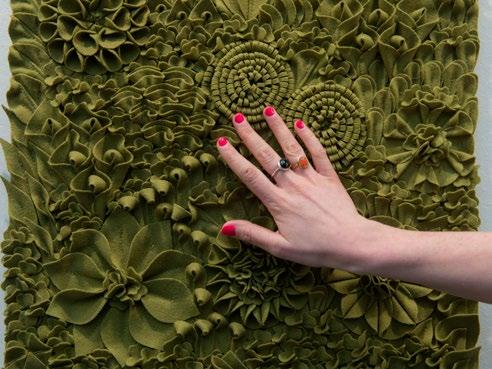
new exchanges between surfaces, people and environments. From material transformation to inclusive design, co-creation to sensory wellbeing, SSL will present designs creating thoughtful solutions for interiors and architecture. This section of the show will again be curated by leading trend and colour expert, Sally Angharad.
Stone Gallery showcases the possibilities with one of the most sought-after materials with this section of the show attracting companies from the UK, Europe and further afield. It is officially supported by Stone Federation Great Britain whose Knowledge Hub forms a focal point for its member companies. Stone Tapestry, meanwhile, is an installation curated by leading Londonbased architectural practice Squire & Partners. It explores innovative textures, light, colour and pattern to create a tapestry of inspiring materials from around the world.
The talks programme is always a particular highlight of Surface Design Show. The Main Stage, designed by Emily Skinner of recycling pioneers Smile Plastics, will host 18 different presentations and feature more than 40 speakers, inspiring a professional audience of architects and designers.
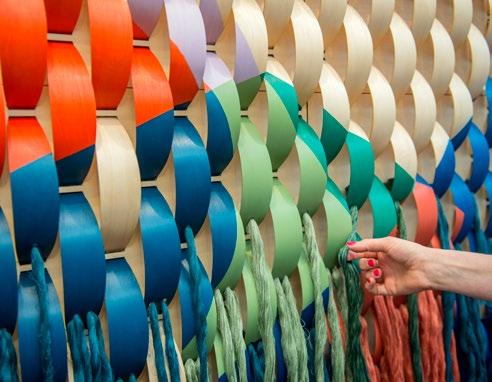
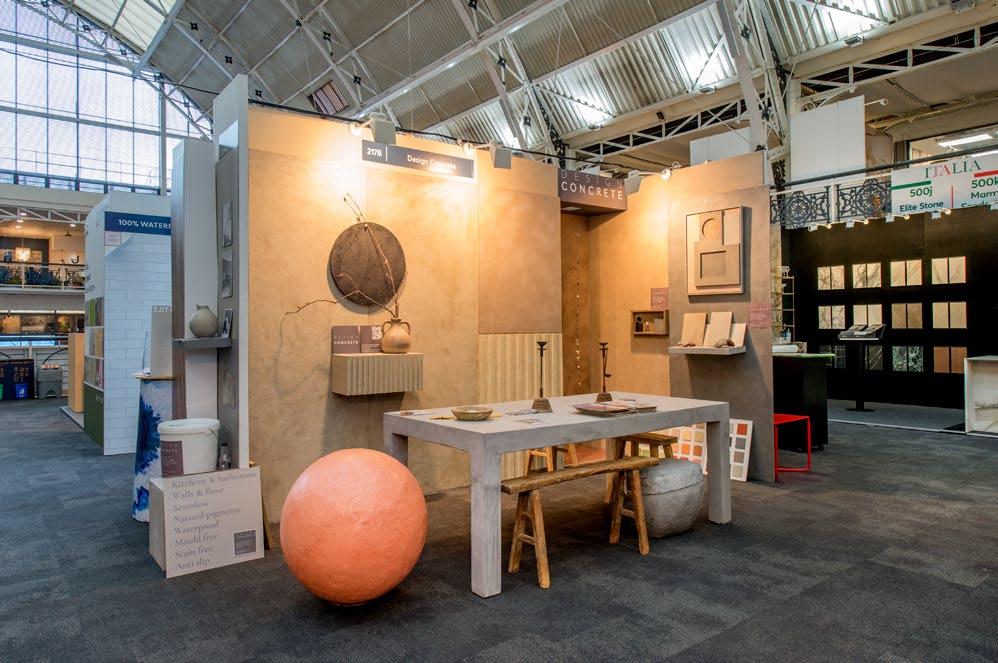
Setting the tone for the live events programme will be the Opening Night Debate, hosted this year by Jonathan Smales, executive chairman with Human Nature, a leading proponent of sustainable development. The debate, which has CDUK as the official partner, will question how architecture and interior design professions are dealing with the Show’s theme of Shaping Communities.
Over the 2½ days, the Main Stage will host a range of debates, panels, trend forecasts and insights into the latest surface design innovations.
It will also be the venue for the Legends Live series of ‘in conversations’ in partnership with Mix Interiors, where industry leaders interview someone they admire.
The PechaKucha evening also returns for 2023 having previously been an entertaining talking point of Surface Design Show. This fast and furious speaking format sees eight speakers battling to get their message across, presenting 20 slides for just 20-seconds each. The evening will be hosted by Nicola Osborn, creative director of design studio Basha-Franklin.
Another popular element of the show is the Surface Design Awards. Now in their 11th year, they continue to set a benchmark for architectural and design achievements across the world. More than 110 projects were entered into the 2023 Surface Design Awards, coming from an impressive 24 different countries. The BAFTA Headquarters in London by Benedetti Architects, which scooped the Supreme Winner award in 2022 set the standard for excellence in surface design. Following the success of its debut last year, the Architectural Photography category returns once more for 2023.
This year the Awards’ judging panel is co-chaired by Jonathan Hagos, Director of architects studio Freehaus and Nasim Koerting Head of Design at The Office Group, and features a diverse mix of industry professionals who have made a name for themselves amongst their peers.
Surface Design Show 2023 builds on the success of the event, which has been running for over fifteen years, as a place to encourage a meaningful exchange of ideas between manufacturers and the marketplace to further material innovation.
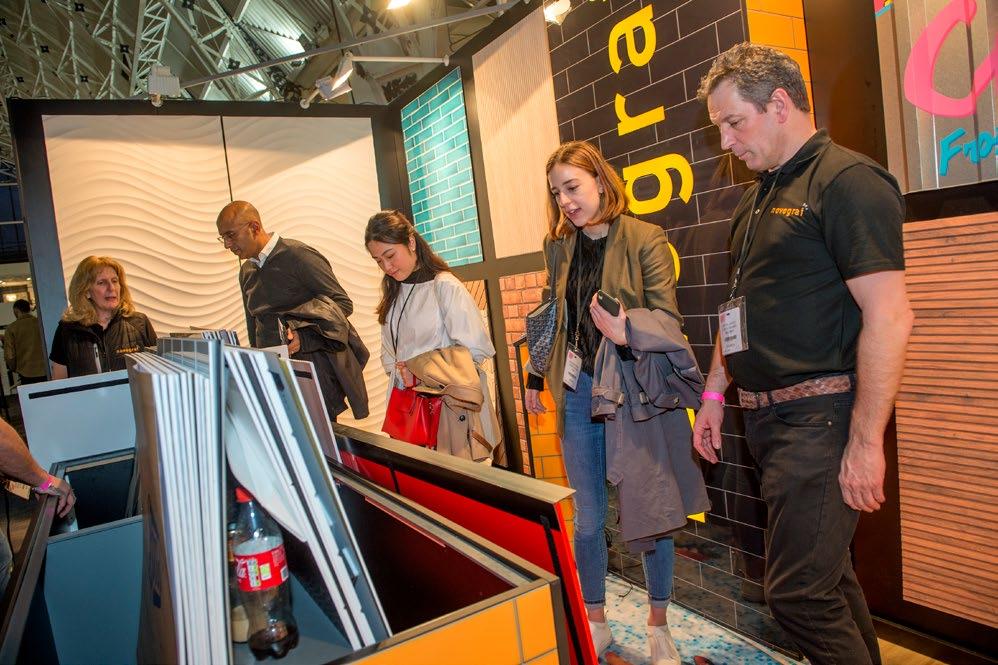
Surface Design Show, Business Design Centre, N1 0QH 7-9 February 2023
www.surfacedesignshow.com
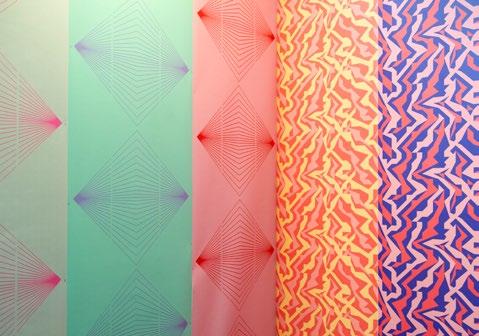
Over the 2½ days, the Main Stage will host a range of debates, panels, trend forecasts and insights into the latest surface design innovations.
Decorative Panels Lamination, one of the Europe’s leading suppliers of decorative faced sheet materials are launching a collection of FineFlex Metallic Designs from premium surfacing brands FineDecor and Schattdecor, to its dp-specialist range.
The dp-specialist range is a comprehensive set of quality gloss and matt surface finishes from market leading brands all of which are laminated straight from the roll onto MDF or dp-lite, perfect for trade and volume customers.
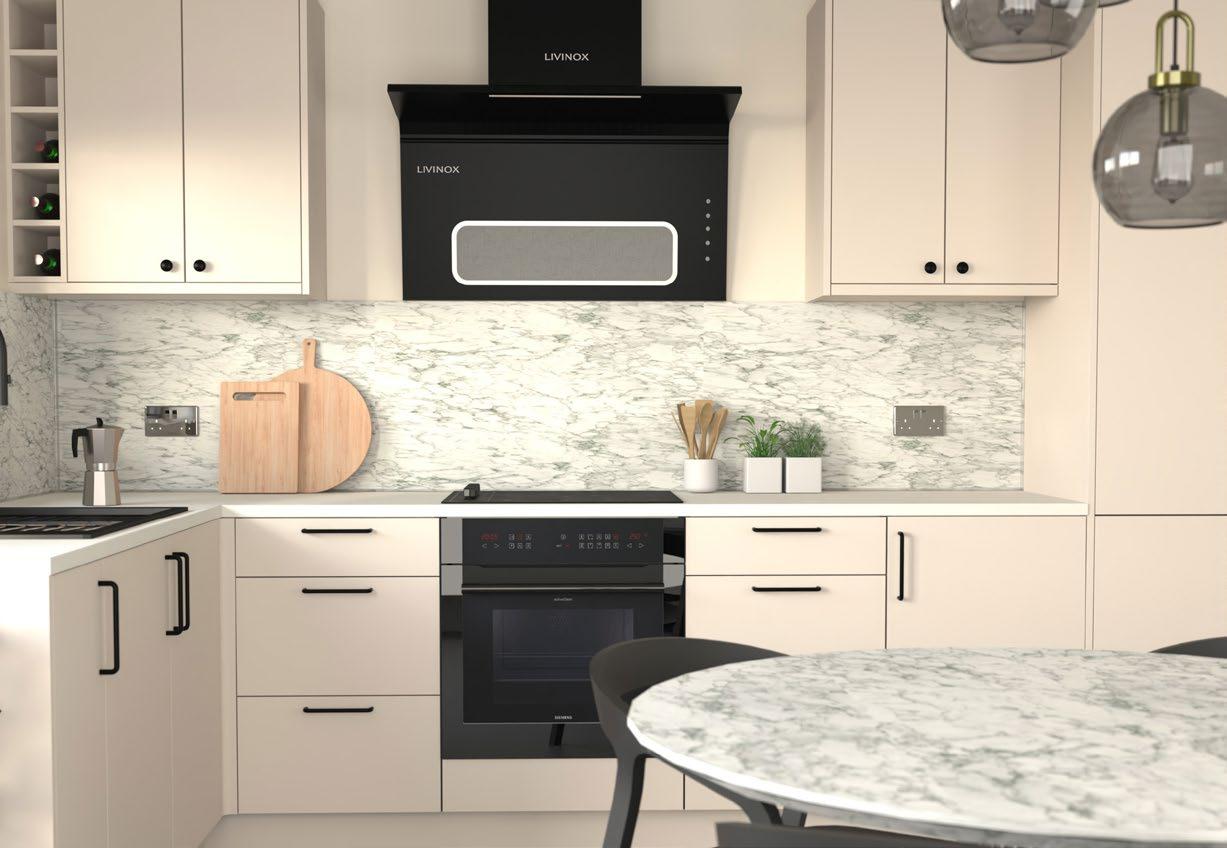


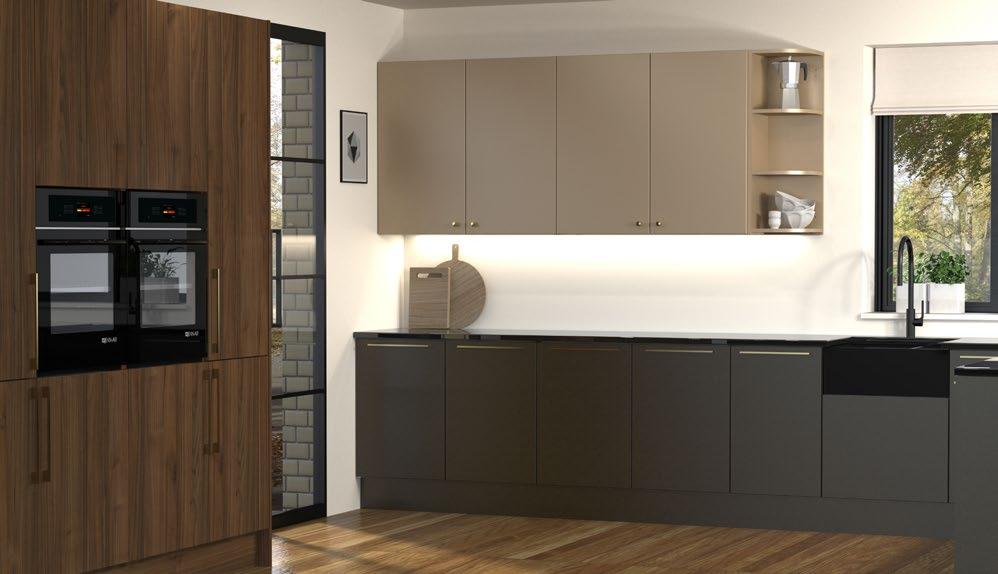
With the merge of two premium surfacing brands; Fine Decor and Schattdecor, years of design expertise in the field of solid colours and decor printing have come together, along with pioneering technology to produce sustainable lacquer laminate surfaces. The two companies are united in their first joint product – Fineflex. A quality surface made with a percentage of recycled PET.
Through a patented lacquering process, a surface with a unique feel and anti-fingerprint technology has been achieved. Fineflex is particularly easy to clean and conforms to 6250 and 6222 standards. Thanks to its moisture resistance, the surface is not only ideal for furniture surfaces, but is also particularly suitable for use in humid areas such as kitchens and bathrooms. With outstanding processing properties, Fineflex is an environmentally conscious alternative for 2D lamination, as a thermoforming film for three-dimensional surfaces and wrapping or postforming.

With growing awareness and an increased drive to provide sustainable options for the market, Decorative Panels Lamination
are certain the addition of 6 FineFlex metallics will be welcomed by their customers. Metallics have been coming into trend for some time now, but it has always been difficult to achieve consistency within the colour. Fineflex metallic surfaces do just that, their iridescent shimmer is visible throughout the pigment creating a luxurious finish to both the eye and the touch. The super matt finish is distinguished by the 6 warm and subtle earthy tones perfectly suited to create focal points and feature panels throughout the home.
Shattdecor and Fine Decor have a unique process to recycle the manufacturing scrap from their own production cycle into new raw material, thus bringing it full circle back into the production process. Decorative Panels Lamination are now part of the solution offering the perfect combination of first-class design and surface quality with increased sustainability.
Available on 1220mm wide laminated on MDF and dp-lite Hollowcore board in a range of thicknesses. To find out more about the FineFlex Metallic Collection and Decorative Panels Lamination’s wide range of decorative surfaces, please call 01484 658341 or visit the website www.decorativepanels.co.uk
Now part of the dp-limitless range
RAUVISIO Noir HPL - 12 matt finishes with a robust HPL surface perfect for horizontal application.

RAUVISIO Brilliant Matt - A matching collection of matt acrylic finishes suitable for vertical application.
For cut and edged panels, contact us for your regional conversion perfect partner.
Available laminated on single sheets up to full load quantities. Standard sheet size 2800mm x 1300mm x 15mm or 18mm MDF. Double sided or with matching balancers on all designs.
High impact resistance
Soft touch finish
Easy clean and antibacterial
Anti-fingermark technology
Contact us for more information.
Century House, Premier Way, Lowfields Business Park, Elland, West Yorkshire, HX5 9HF
High water and heat resistance
High scratch and micro-scratch resistance
Shown in Boxcar Blonde 2464L
T: +44 (0) 1484 658341 E: info@decorativepanels.co.uk www.decorativepanels.co.uk

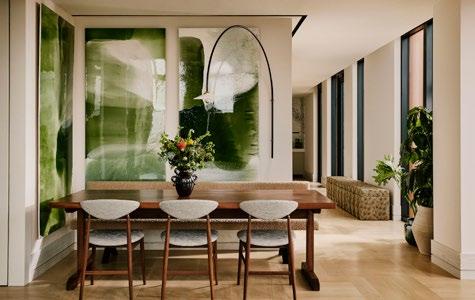
Towering towards the skyline in the London Borough of Hackney sits the striking and architectural magnificence of One Crown Place; a stunning new development comprising several existing period buildings, a six-story new build podium and two new prismatic towers of 246 private residential apartments, in addition to high-quality office space and retail units on the lower levels.
Described as “heritage entwined with timeless modernity” and “a unique and confident icon” by John Bushell, Principal of KPF Architects, which oversaw the design of the project, One Crown Place embraces both City sophistication and Shoreditch individuality to create a truly remarkable and high-quality development, offering incredible views across the city.
Northern Ireland based project management, fit-out and bespoke joinery company, McCue, utilised its many years of experience to deliver the highest calibre of craftsmanship for client AMTD, and consultant team including CBRE, G&T and Thornley & Lumb, across 11 of the project’s penthouse apartments in both the North and South Towers, the interior architecture of which was undertaken by interior design firm Studio Ashby and architects Flanagan Lawrence.
McCue commenced a full design and build contract on the project in September 2021, conducting works that included partitions and ceilings; mechanical, electrical and plumbing (MEP); polished plaster; decoration; furniture, fixtures and equipment (FF&E); stone, and the implementation of specialist joinery and lighting.
Working with a myriad of materials throughout, McCue showcased its widespread expertise in the installation of stone within the bathrooms, metal staircases, and the forming of internal winter gardens.
Woodwork for the project, including the bespoke joinery and staircases, was manufactured at the company’s 5,500m2 stateof-the-art manufacturing facility in Carrickfergus. McCue carried out the installation of the woodwork and timber flooring, in addition to the wardrobes made by B&B Italia, and kitchens by B&B Italia’s sister company Arclinea, throughout all the residential apartments. The intricate level of detail in each element showcases McCue’s unrivalled talent and skill.
The project didn’t come without minor challenges for McCue’s team though. The works took place in a live building with all goods, including the staircases for the duplex apartments, requiring transportation up 33 floors in a small lift, which proved logistically difficult for the company.
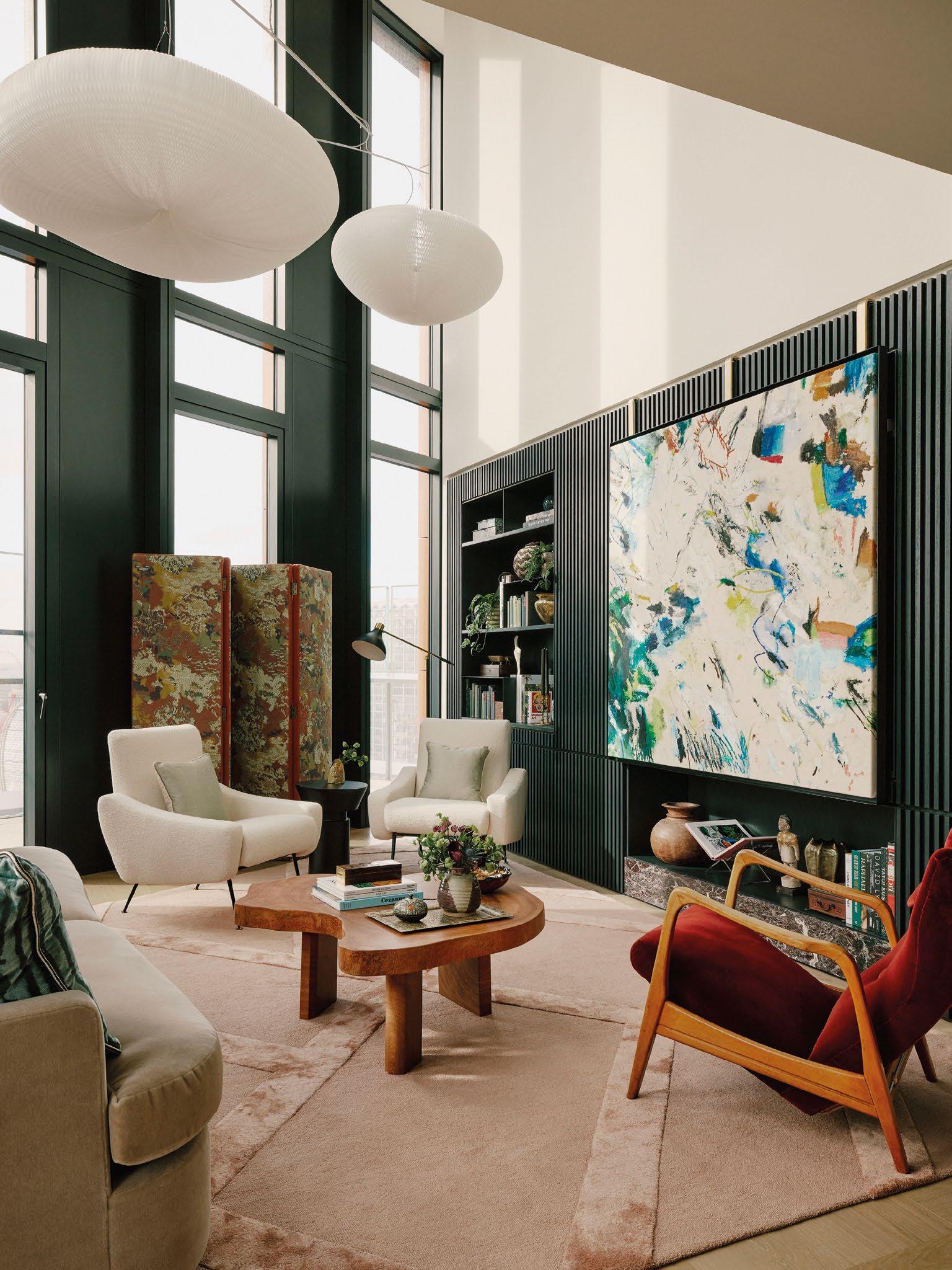
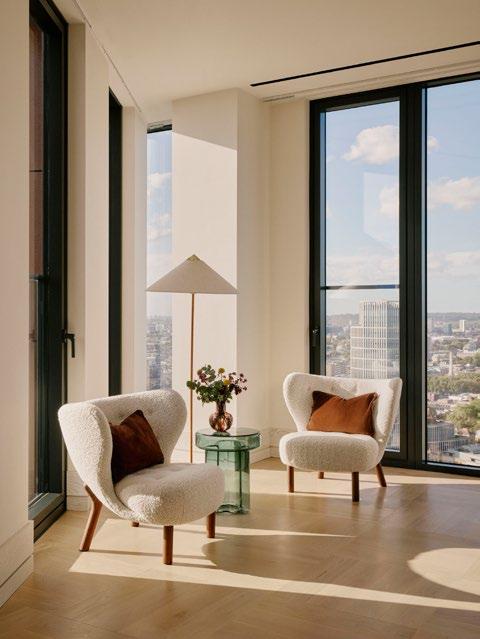
Undeterred however, and thanks to its extensive experience in residential fit-outs, including the nearby Lillie Square in London, One Crown Place was completed to the high standards that McCue is known for in August 2022. The end result is a masterpiece that showcases the company’s ever-growing talent.
If you would like to find out more about McCue or if you have an upcoming fit-out project, contact +44 (0)28 9332 9000 or email info@mccuefit.com for a consultation with one of their experienced team members.
www.mccuefit.com

Having secured more than £150m worth of residential sales so far this year at Triptych Bankside, JTRE London will further boost its position as the capital’s fastest selling riverside development with the launch of the East Building, the final phase of the scheme.

Nigel Fleming, Sales & Marketing Director of JTRE London, said: “The launch of the East Building is a significant milestone and emphasises the achievements during an incredible year. Despite the national economic and political uncertainty currently, we have brought forward the launch of the East Building in response to the remarkable success and market demand. The move is testament to the quality of this development, the lack of comparable product as well as the value inherent in riverside Prime Central London property.
“The East Building launch will further enhance the phenomenal sales momentum we have seen in recent months. Earlier this year, we sold the two premium penthouses for a combined sales value of over £20 million, setting a new benchmark for the area. With both domestic and international buyers, the value of sterling, the outstanding product JTRE London has produced and the appeal of the district have combined to draw buyers from the more traditional golden postcodes in London. The unveiling of this final phase will help service that demand.”
Located at the heart of one of London’s most culturally rich districts, the game changing Triptych Bankside mixed-use scheme consists of three distinctive sweeping towers. The £450m development was designed by internationally acclaimed architects
Squire & Partners, and features 169 luxury apartments in two blocks, 87,000 sq ft of office space in a third, plus 9,900 sq ft of retail.
Triptych Bankside neighbours landmark buildings such as Tate Modern, Shakespeare’s Globe and the renowned culinary hotspot at Borough Market. Key transport links are within easy walking distance, including four tube stations plus London Bridge mainline station in under 10 minutes, as well as the Millennium Bridge giving a scenic walking route into the City.
All apartments benefit from spacious balconies, an emphasis on quality of the finishes, generous room sizes, and spectacular views across London’s distinctive panorama including the River Thames, St. Paul’s Cathedral and the City of London financial district.
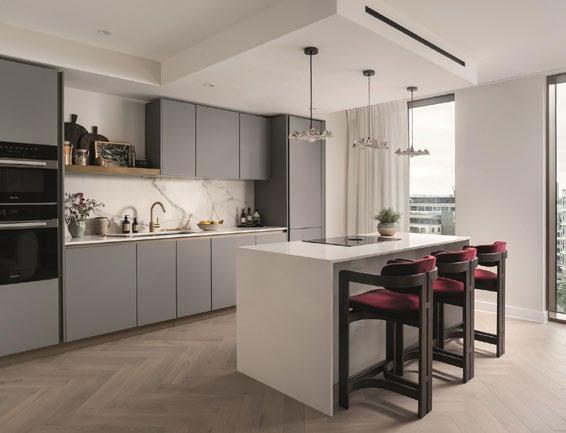
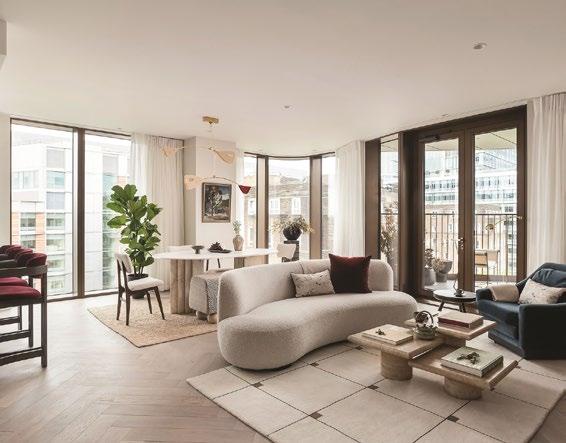
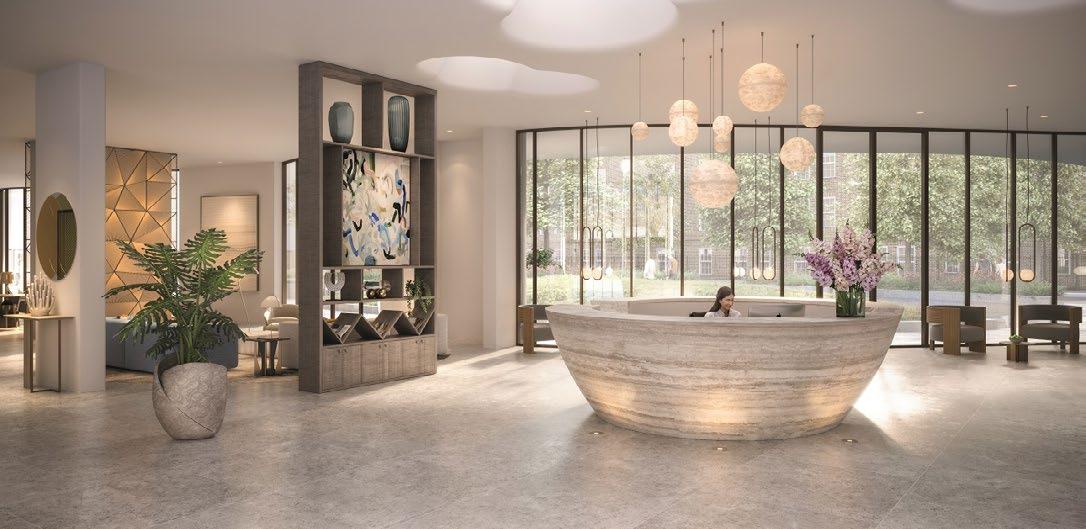
As part of its visionary goal to bring unforgettable appeal to the Southbank development, the scheme features multiple private lounges, games room, private 14-seat in-house cinema, 24-hour reception and concierge, and communal landscaped gardens. The aim is an holistic lifestyle offering where experience and wellbeing comes first. Reflecting a growing need for flexible working, a coworkspace will provide multiple plug-and-play workstations and super-fast broadband.
For both residents and external visitors, The Font combines Olympic-standard climbing walls, a fitness gym and an area to eat and relax with a focused on ‘climb, train, connect’. Also, ethical coffee company, 92 Degrees, is opening its first location in southern England and chose Triptych Bankside as the best place to be.
The East Building launch will further enhance the phenomenal sales momentum we have seen in recent months.
Nina Coulter, UK Board Director at Savills, commented: “As Triptych Bankside nears completion, buyers can really see how it will take shape with its elegantly shaped buildings sitting in a landscaped setting. Buyers, of all types, have reacted positively to the larger than average apartments with generous living spaces and bedrooms, all with outside space. Another reason we have had such a successful year is the location, where residents have an abundance of cultural venues on their doorstep, the River Thames moments away and all within walking distance of The City. The show apartments give a wonderful sense of what Triptych would be like to live in and we have seen buyers, more suited to areas such as Mayfair and Chelsea realise that the Southbank has so much to offer to their lifestyle.”
James Burrows, Director of Strutt & Parker London New Homes, added: “Across available Central London developments this year, Triptych Bankside has performed exceptionally well in the face of competition, and received consistently high levels of buyer enquiries. What sets apart this development is its ability to attract multiple parts of the market – there is no singular buyer profile that the scheme is pigeon-holed into, nor a single location that buyers are hailing from. Its ability to appeal to domestic and international markets has bolstered sales performance to date and highlighted the desirability of this part of the river in comparison to other waterside developments in the capital. This final phase launch of the East Building is greatly anticipated and likely to be well received by waiting buyers.”
JTRE London was founded in September 2019 by one of Central Europe’s leading property developers, J&T Real Estate, which is currently celebrating its 25th anniversary. The Slovakia headquartered firm has real estate projects in nine countries having developed and managed some 11 million sq ft of space with a gross development value of over £1.6bn.
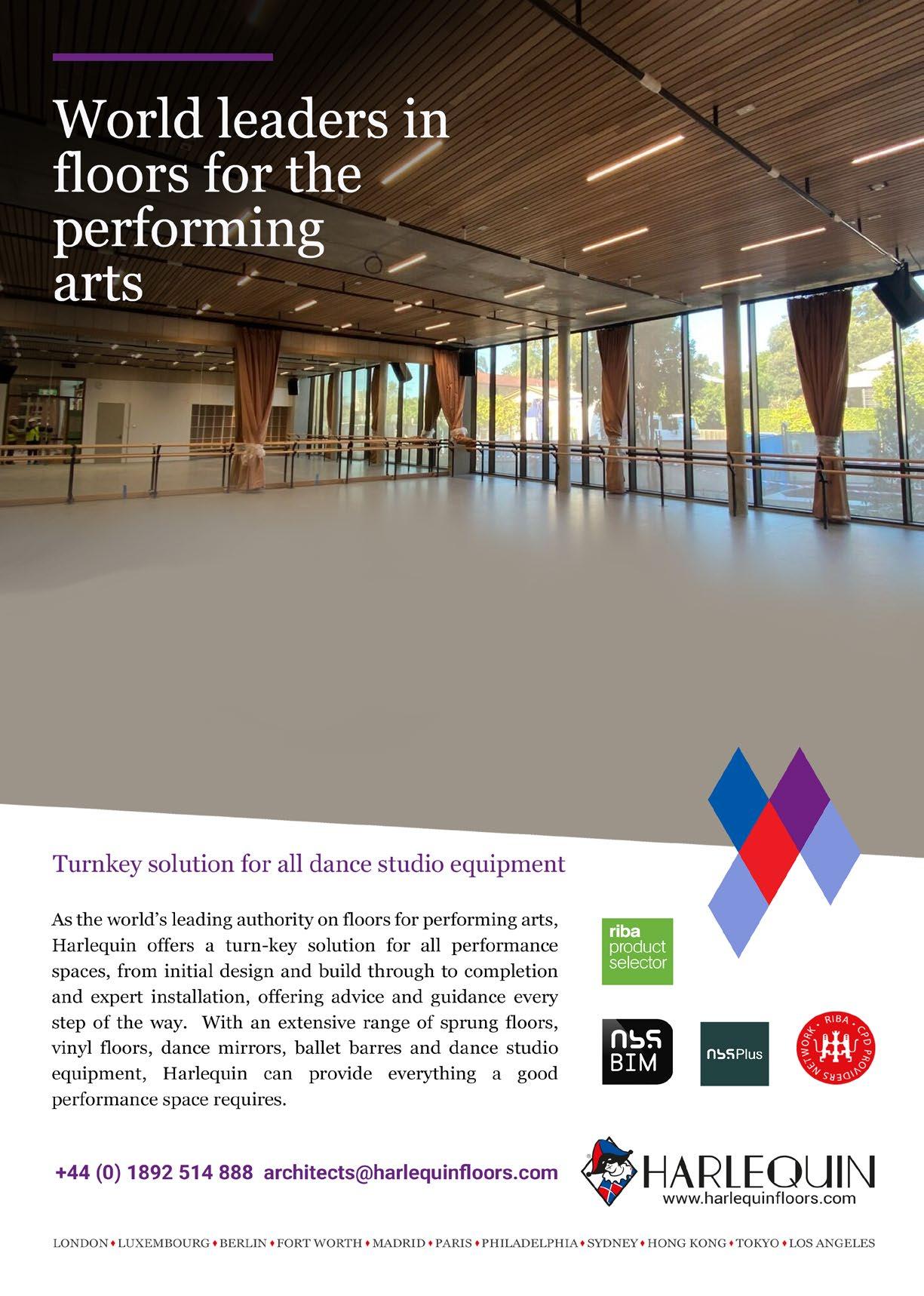
Prices at Triptych Bankside start from £995,000 for a one-bed apartment. Residential agents are Savills and Strutt & Parker; agents for the commercial space are Bh2 and Savills; and the retail leasing agents are Savills and BNP PRE. www.triptychbankside.com
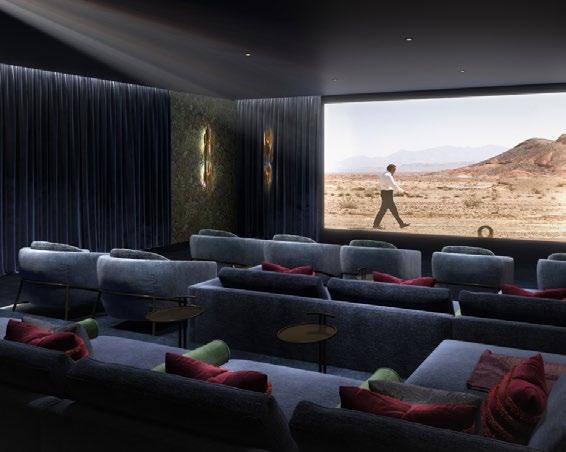
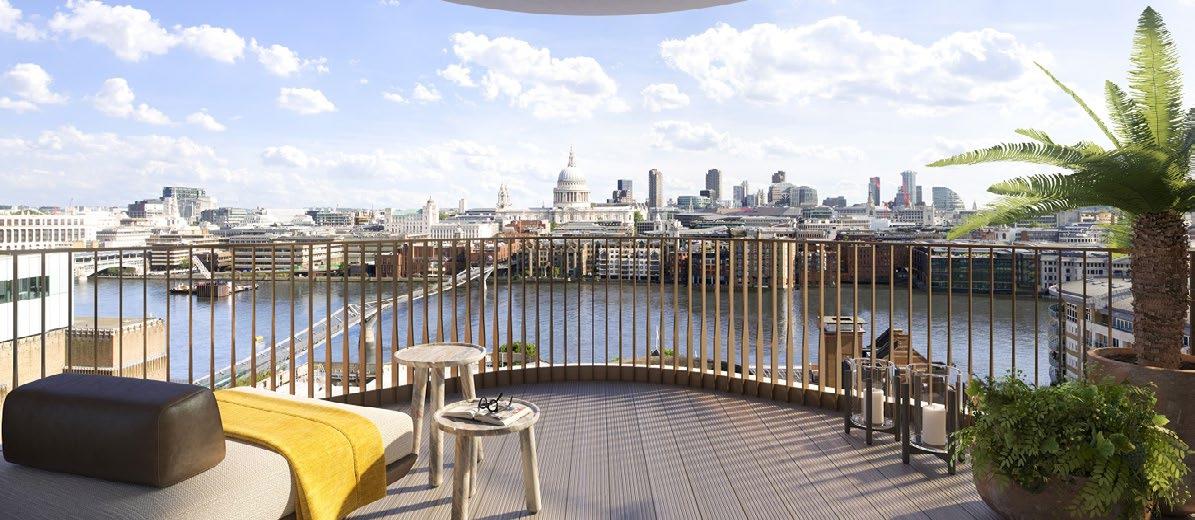
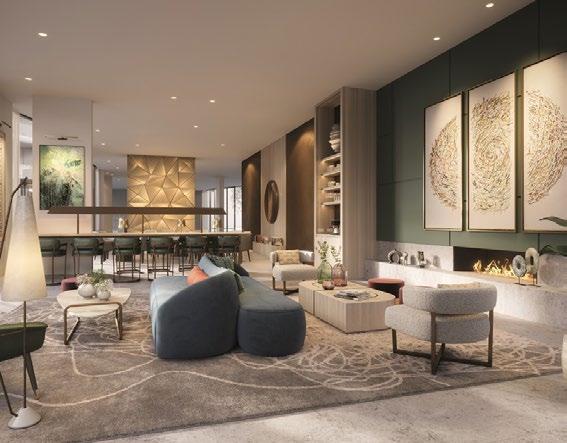


The Norwegian Natural Stone specialists are delighted to have a presence in the capital within the prestigious EDGE Eco Showroom.
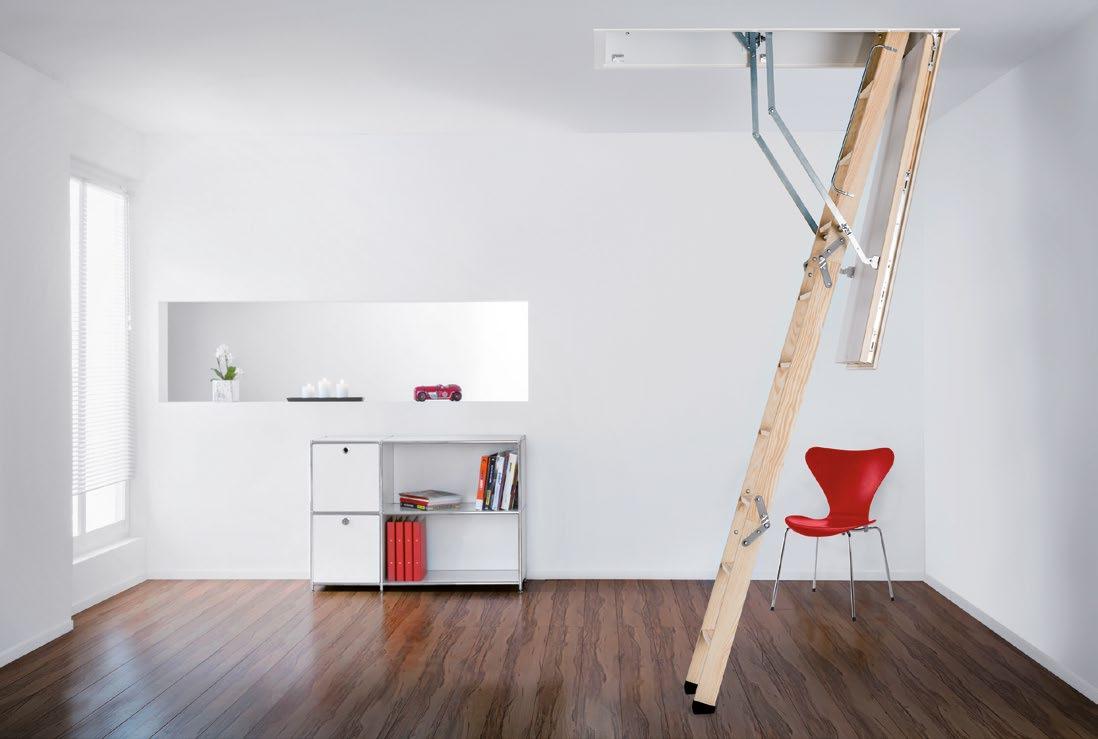
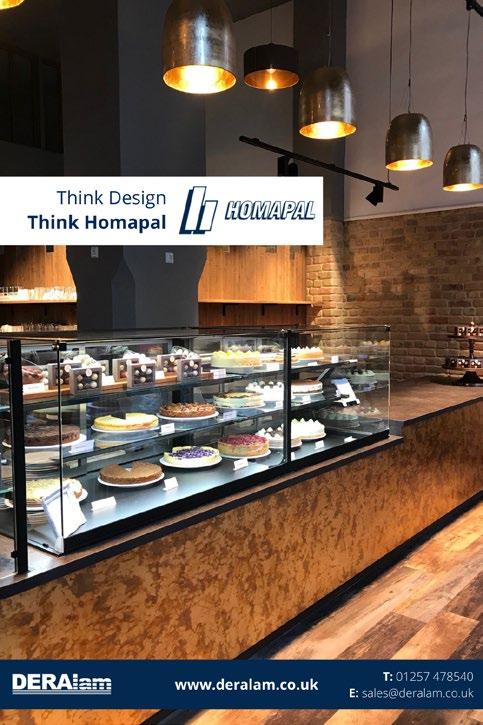
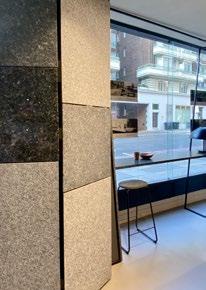
The largest producer of natural stone in Northern Europe, Lundhs is delighted to make its debut into a London showroom. Part of the company’s commitment to supporting and supplying the A&D community, the EDGE Eco Showroom ensures architects and interior designers are able to engage with and see the beauty of Lundhs’ natural stones in person, as well as allow the company to be part of valuable networking opportunities within the industry.
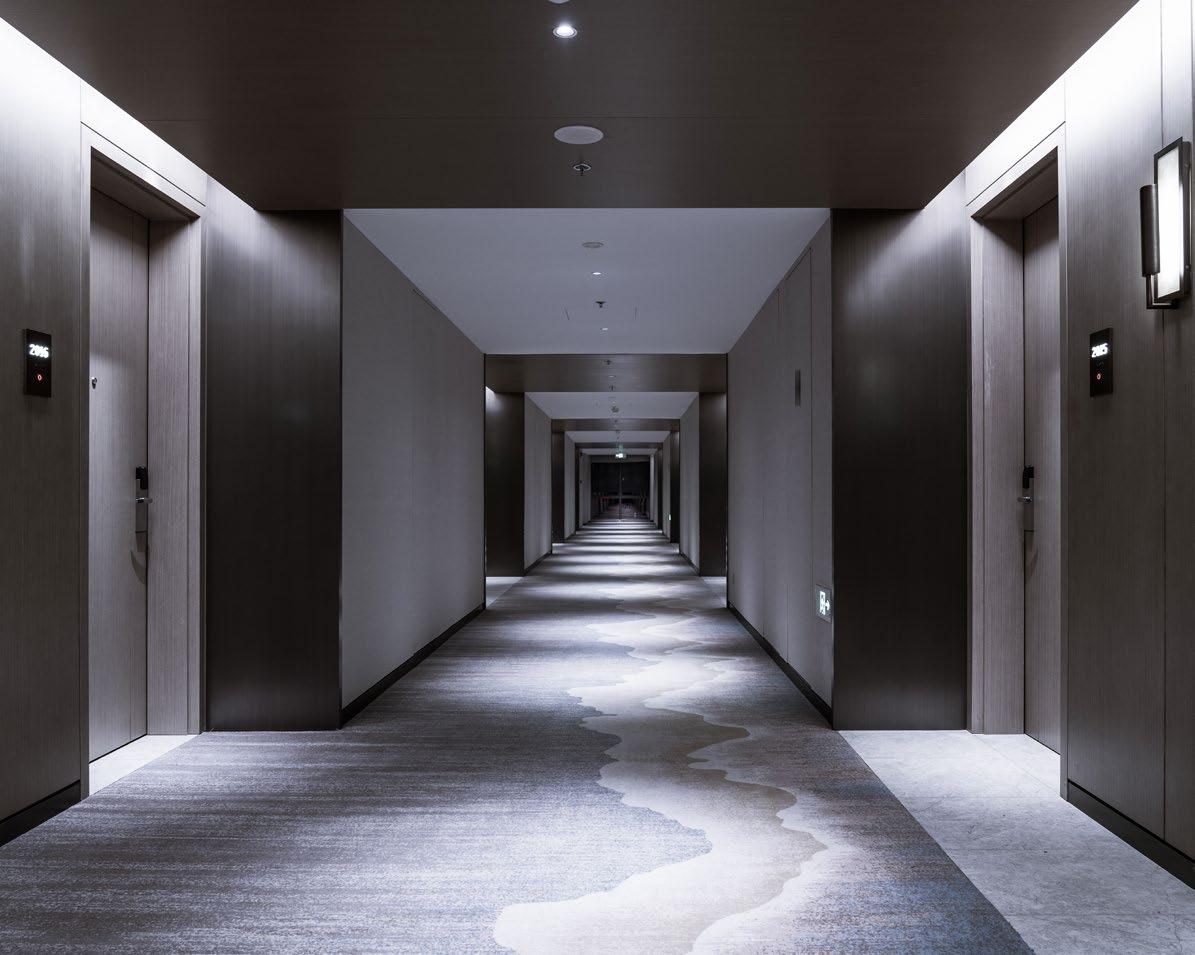
Thor-Anders Lundh Håkestad, CEO, Lundhs said: “We are thrilled to have a presence within a reputable sustainability-focused showroom within London. The capital is a thriving hub for architects, specifiers and interior designers and we are excited to be participating in a number of industry talks, events and networking opportunities to build on our relationships with the A&D community.”
For further information visit www.lundhsrealstone.com/uk





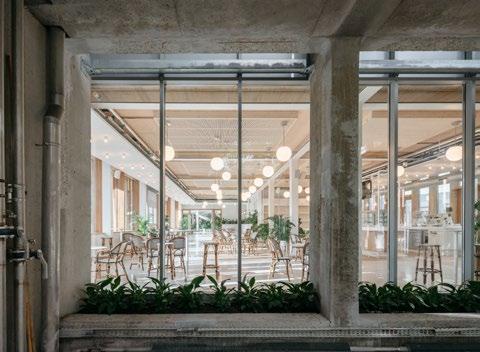
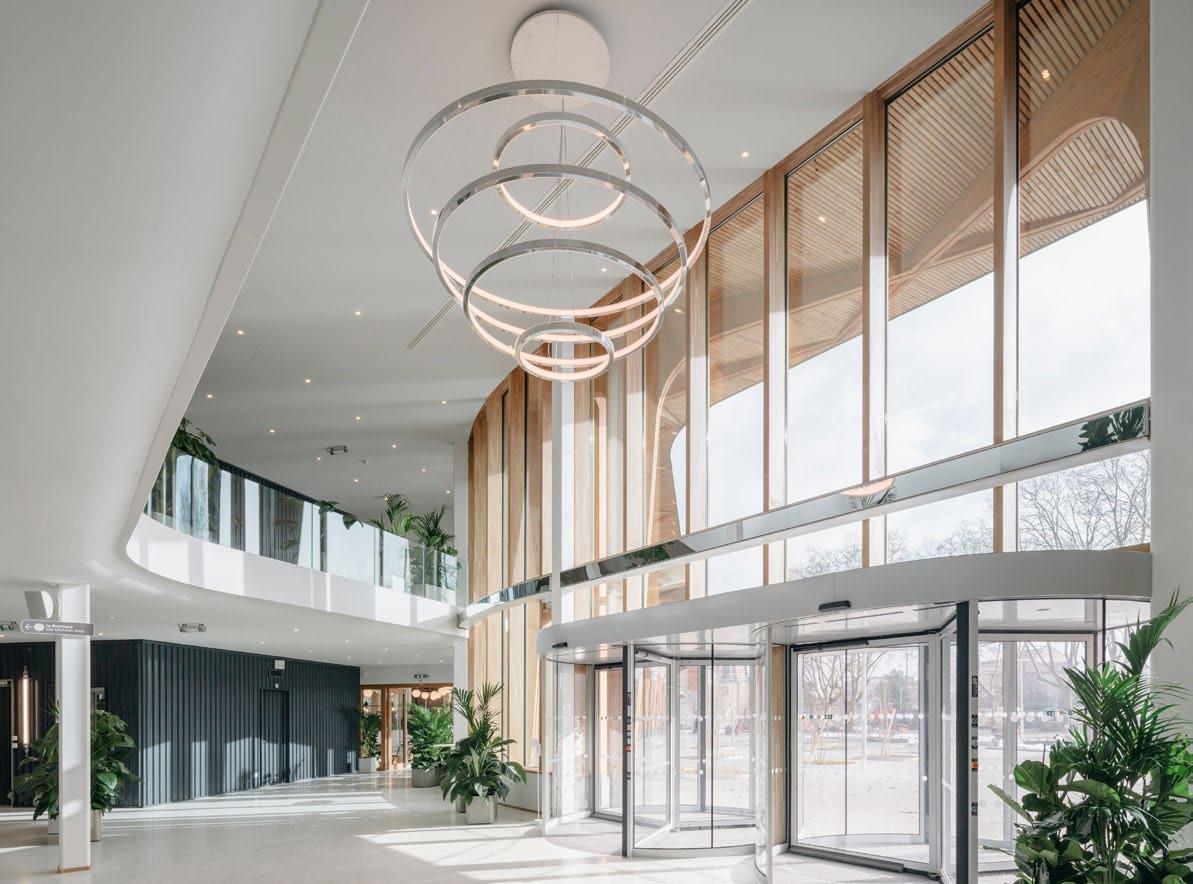
Implanted on the Carmes site of Clermont-Ferrand since the company’s inception in the late 19th century, Michelin’s Canopy acquired its status as the company’s headquarters in the 2000s. The project, delivered in 2021, and carried out in partnership between Encore Heureux Architectes, Construire, and Base, aims to embody the image of the group in a welcoming, unique, and cohesive space, while inserting itself in an emblematic public square. The headquarters’ innovative new reception area symbolizes Michelin’s reinvention, conceived to face 21st century challenges head-on; a design and operation that were conceptualized from a circular economy perspective, mindful of environmental impacts.
“For 130 years, Michelin has reinvented itself time and time again to adapt to its environment. Today, the company is proud to
inaugurate its renovated headquarter reception area,” explains Florent Menegaux, President of the Michelin Group. “The historic manufacturing headquarters - the very same place in which our small rubber bullet company was founded in 1889 - was in need of a new setting to project Michelin into the future.”
In order to respond to Michelin’s wish of renewing itself without erasing its past, the project’s committed position is to offer an extension of the current headquarters over two levels. The extension is provided with an energetic new façade that seeks to appreciate its historic structure. The new project connects the current buildings, while simultaneously embodying a reception area and the group’s main entrance. It also acts as a permeable interface between the company’s private spaces and the public square, the latter of which was also renovated in a development plan conducted by the city and Michelin Group. From outline to delivery, the conception of the architectural program, and of the project’s design, unfolded within the remit of an architectural consulting period. This method of continuous presence and on-site follow-up allowed for a greater understanding of the group’s identity, while introducing a mindful practice that recognized the residents’ needs and adapted the program accordingly.
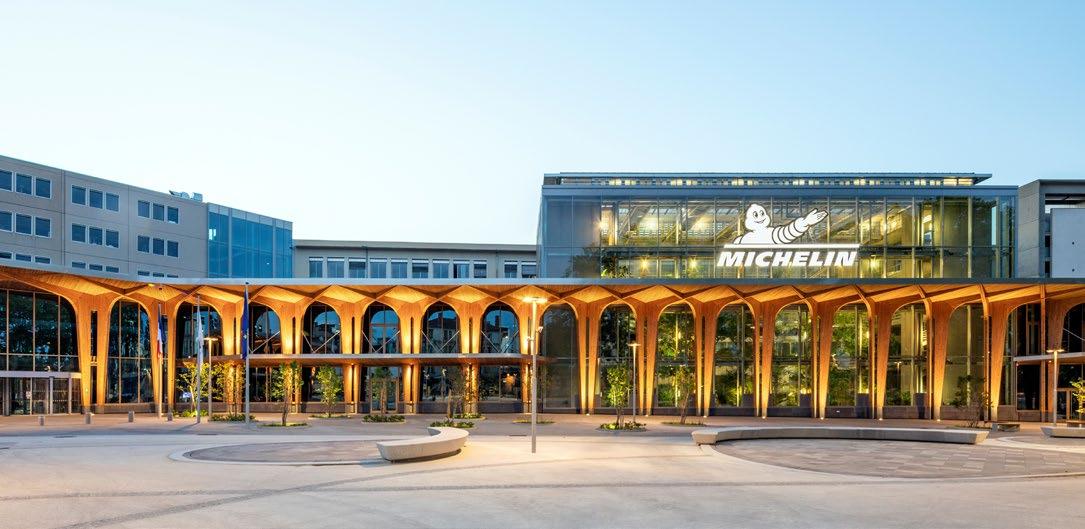
A simple and fundamental idea permeated the overall project suggested by Encore Heureux: “Bringing a potential vision to life for such an emblematic company was a challenge. The headquarters’ future could only be decided upon in collaboration with the company and within the company itself,” explains Nicola Delon,
founding partner of Encore Heureux. “This idea went hand in hand through an architectural consulting period with a studio set up at the heart of the company. Dialogue and workshops with Michelin teams truly became a corner stone of the design process behind the transformative headquarter program.”
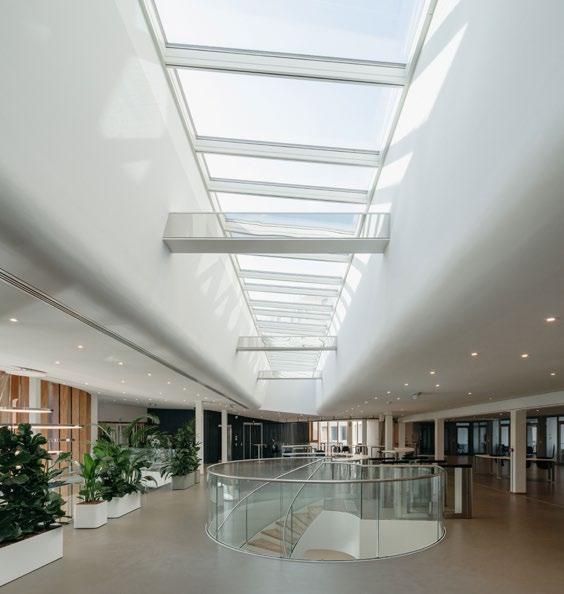

The main challenge the project addressed was that of connecting heterogeneous spaces between themselves in a consistent union intended to receive thousands of visitors daily. The tropical glasshouse, initiated by Edouard Michelin on the plaza in the early 2000s, held an uncertain future; it was preserved in the
Dialogue and workshops with Michelin teams truly became a corner stone of the design process behind the transformative headquarter program.
architectural program and integrated into the visitor’s experience. The glasshouse features the logo, acting as a symbol of the group’s values of transparency and openness towards the city and the world.
The tree-lined plaza extends to the edges of Carmes square, provided with furniture, greenery, and water displays to ensure freshness in the summertime. The Carmes site, historically reserved for Michelin employees, now offers public access. It features versatile exhibition spaces, a store, the glasshouse museum, and the welcoming Café Equateur. Working areas are
adapted to new jobs and more collaborative working methods, and the order of the architectural program evolves to lead visitors from the public area to the company’s private spaces.
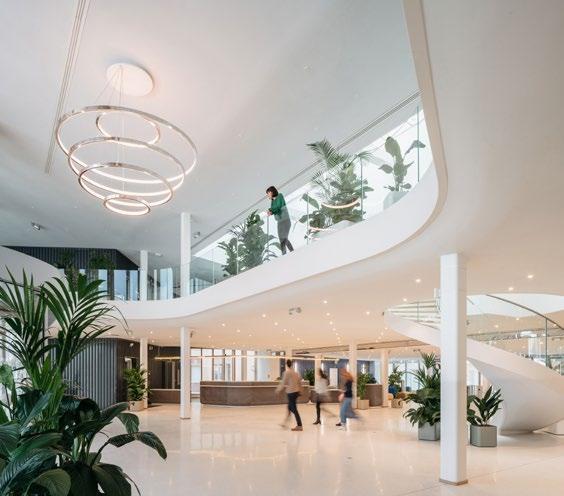
The Canopy is more than a reception building. Its structure responds to two primary challenges: transparency and proximity on the one hand, and a low carbon footprint on the other. The choice of transparency is embodied by the vast glass façade, sheltered from the sun by the wooden awnings that cover its 160-meter length, which provides the new headquarters with its unique identity. Curves are prevalent in the architectural design and furniture, mirroring those of Michelin’s tires.
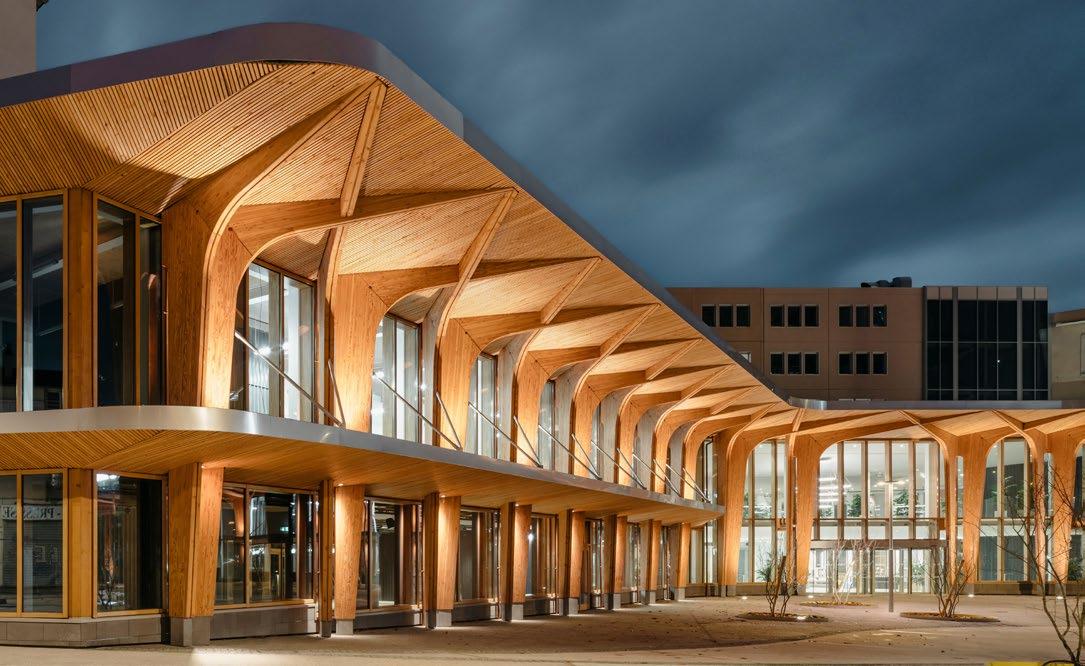
Consumption of cement was extremely limited, in favor of sustainably-sourced, repurposed, and local materials. Particular attention was attached to the local area, and thus an overwhelming majority of companies that worked on the construction are local. The use of regional materials was a common goal that aimed to implement simple constructive principles without compromising the site’s industrial nature, such as the use of steel for the structure, or the decision to make the grid and frames visible.
Know-how, quality, and innovation are values that Michelin embodies. They are wholly shared by the Encore Heureux and Construire agencies that suffused them into the project process. The Canopy symbolizes the new challenges sustainable mobility is faced with, while illustrating the connection that unites Michelin and the city of Clermont-Ferrand.
www.encoreheureux.org www.construire-architectes.over-blog.com www.baseland.fr

We’ve been manufacturing for 40 years now and have built a reputation for high quality products with a fast turnaround and we’re also really easy to deal with! We offer same and next day dispatch on a wide range of Feeder Pillars and Belisha Beacons and offer a proper After Sales Service from people who care.





Our versatile and popular BD range and useful Mini Pillar SDMP Ranges are in stock for you to order with most arriving next day! In addition, our Bespoke and Made to Order sizes are available from just 2 weeks! Our high quality Feeder Pillars designed for use in a wide variety of purposes from Highways & Streetlighting, EV Charging and Outdoor Power & Leisure to Sports Facilities, Car Parks and Street Markets and Events are also proving popular.

Our reliable LED Belisha Beacon - AmberGLO8 and our LED Illuminated Column version - OlympiadIPB are also available from just 2-3 days from order in most cases. We also have spares and extras like our LED Lumos4 Crossing Spotlights, Courtesy Shields and in addition our 4w LED Beacons for retro fitting for both Belisha and Refuge Beacons. All manufactured by us to Highways specifications.
See www.fisherandcompany.co.uk to view our great range of galvanised, stainless and powder coat finish Feeder Pillars, GRP Enclosures, Belisha Beacons, Lighting & Sign Brackets and Digging Tools. To get a quote for your latest project please contact the Sales Team on 0333 666 2122 or email info@fisherandcompany.co.uk.

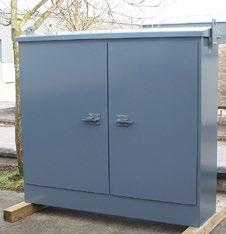




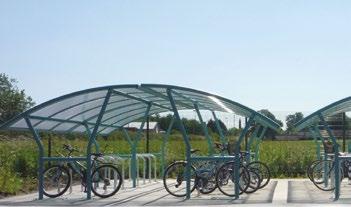

National building services and engineering consultants FHP has been appointed to support the £2.5bn design and construction of the UK’s first zero carbon mixed use development.
The move has seen FHP provide a package of RIBA Stage 5 electrical, mechanical, public health and design verification services for the Bankside Yards West project on the south bank of the River Thames. There, nine buildings that will provide housing for 650 homes along with 350,000 sq. ft. of office and commercial, cultural and retail space and leisure amenities, are under development as part of an ambitious regeneration project set to transform the local riverside area.
A key feature of the plans is sustainability, with the main Arbor office complex built to deliver a carbon neutral operation and achieve BREEAM ‘Outstanding’ status. Through careful planning and design, 45% less carbon dioxide will be created during the building’s operation while a 30% reduction in energy consumption will also be achieved when compared to standard buildings.
FHP was appointed to by MEP Sub-Contractor TClarke to provide MEP design expertise and technical services around the development of three new high-rise properties at the Western Yards site off Blackfriars Road.
The work included responsibility for RIBA Stage 4 design and involved verifying critical elements to facilitate a fully coordinated BIM model to LOD 400, which enabled drawings covering the fabrication, assembly, and installation of components to be finalised. Revit and fabrication elements were also utilised as part of the MEP design completion process.
The Bankside Yards West development is the latest project success for FHP, which continues to see growth and expansion on the back of a pipeline of forward orders and investment in additional staff across its London and Leeds offices.
Tony Hewitt, managing director, said: “This is a high-profile project for us, reflecting our ability to maintain a strategic view of major development projects, while completing design verification work and coordinating MEP services to produce a successful, cost effective and ultimately sustainable solution for clients.
“We are continuing to develop our commercial offer and this latest success with Bankside Yards West comes at a time when we expect to see continued growth and investment over the next 18 months as we look to develop and secure further new work and expand our national operations.”
Developers claim the 1.4 million sq. ft. Bankside Yards site will be
and healthy work and living space in the heart of London.
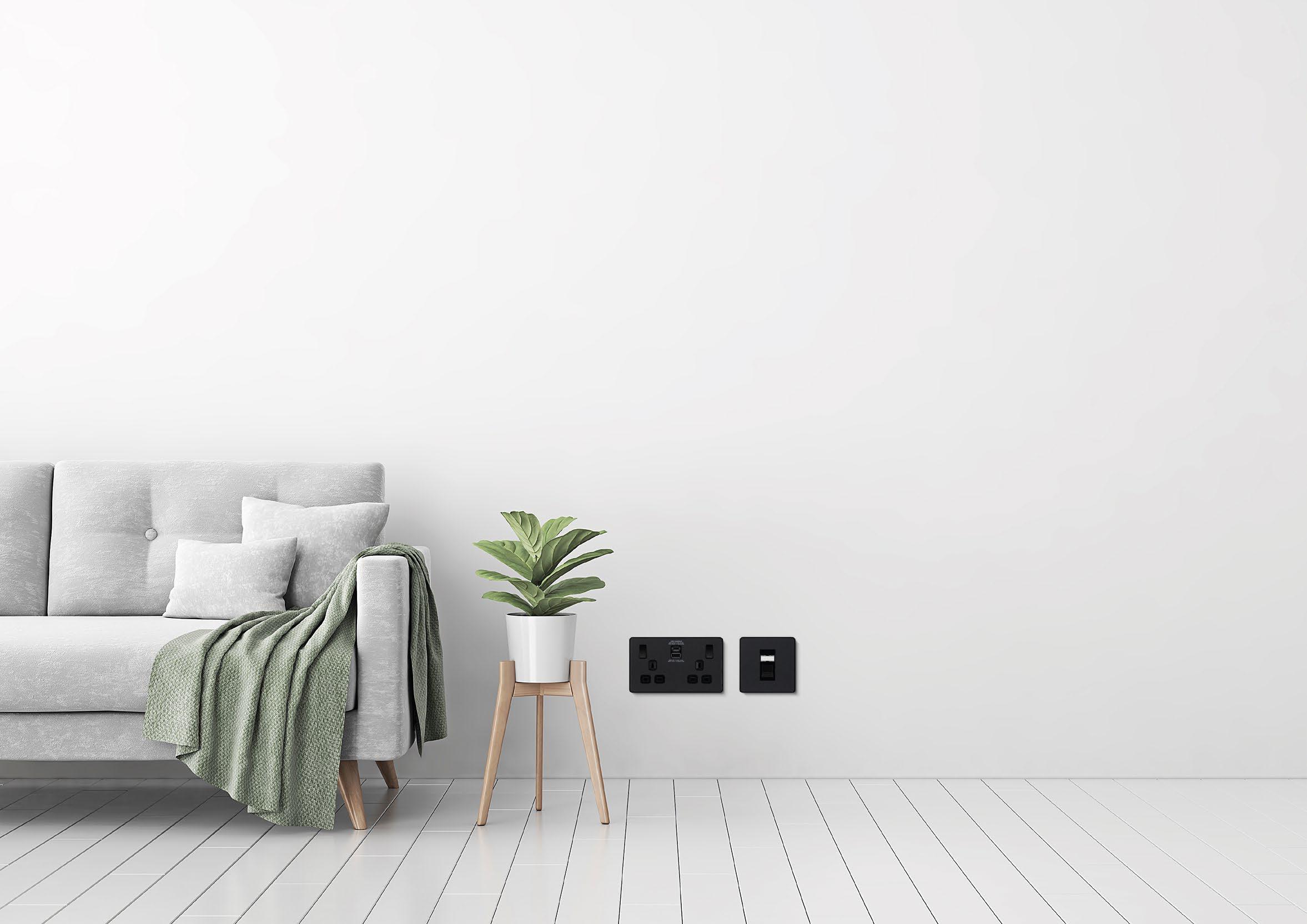
Robin Aves, divisional director at TClarke, said: “What a pleasure it was to work with FHP again on Bankside Yards following on from our previous successful projects. The relationship between us goes from strength to strength as the understanding of their designers of our requirements for an installation approach.
“FHP carried out the full coordination of the mechanical, electrical and ELVS packages on Bankside Yards and we look forward to working with the in the future on a number of varied projects within our business.”
www.fhpp.com





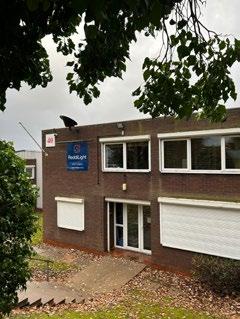
Reddilight is a family-run business based in Redditch, Worcestershire, specialising in the manufacture of street and sign lighting. Founded in 1992 by a brother and sister team with a combined twenty years of experience in the sector, Reddilight has always been at the forefront of the industry. Most notably they were the first company in the UK to use LED’s in road sign solutions, revolutionising the market.
The business got its start manufacturing electrical components for other lighting companies, but soon turned its hand to designing its own range of products, starting with the RH1 sign light in 2006. A slick alternative to the bulkier sign lights typically installed in the 2000s, it was conceptualised to extend the tube-like lines of signposts, making the lights and posts look like one object, opposed to a two. Today, Reddilight’s products can be found up and down the country illuminating paths, shop fronts and roadsides. It gives Managing Director Tony Concannon most satisfaction, however, to see the installation of Reddilight luminaries in his home of Worcestershire, where he grew up and has lived all of his life. “Helping to create a safer environment for local residents, where they can feel safe and
secure walking late at night, that’s what it’s all about. We’re proud to play a small part in it”, he says.
An early adopter of solar technologies, being environmentally conscious is one of the key goals for Reddilight when designing innovative products. The newly developed Solar Path Light, for example, has zero operating carbon emissions. It illuminates 16m of pathway and operates on a motion sensor to conserve energy and increase efficiency. What’s more, it charges in all weather types, making it a reliable source of light. Going forward, one of the company’s primary goals for the next decade is to adapt the manufacturing process to take the entire solar product line from zero operating carbon emissions to carbon net zero. This aspect of the job, research and development is MD Tony’s favourite part of work. “Keeping up to date and incorporating the latest technologies is what makes this job exciting,” he tells us. “We have several new product ideas in development, which should make installing our Solars even more simple. Keep an eye on our website in 2023 for more updates.”.

www.reddilight.co.uk
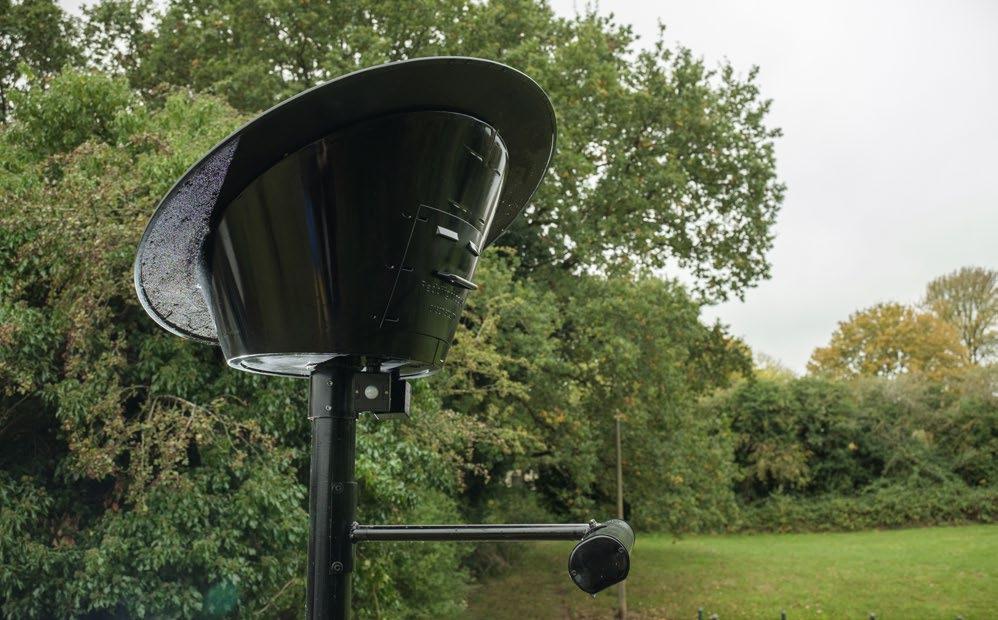

With WELL Platinum, SKA Gold, and BREEAM Excellent targets in sight, highly efficient and sustainable TRILUX luminaires met JLL’s goals for its Net Zero Carbon 2025 milestone and desire to create inclusive workspaces.

Daniel Fernando, Hilson Moran, Associate Electrical Design Engineer, comments, “We were impressed with the comprehensive options of the Sonnos downlight range, which enabled us to design to high light quality standards including Ra90. It comes in various options, colours, outputs, sizes, and types. From there, we worked with TRILUX to develop a scheme that also included the Finea luminaire in various lengths and some E-Line, which was used to provide lighting and built-in PIRs for the hot desk areas across the floor.”
The lighting control system exploited the DALI2 drivers. This latest standard provides JLL with detailed data extraction options to assist in the efficient operation of the building.
Visit https://www.youtube.com/watch?v=pKGyOkSu-qo to view a video on the project, or visit the Sonnos range here. https://www.trilux.com/products/gb/Indoor-lighting/ Downlights-and-spotlights/Sonnos/
enquiries@distinctivelightinguk.com | Tel: 0330 094 8824

UK’s leading supplier of decorative outdoor lighting w w w.distinctivelightinguk .com

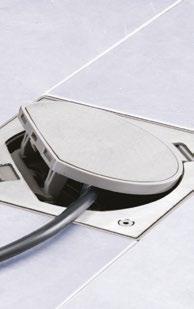
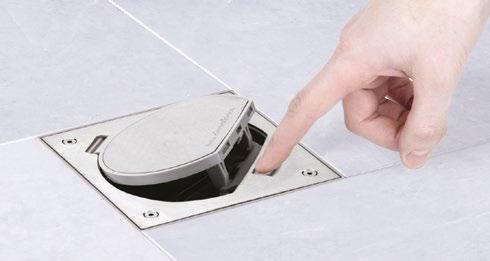
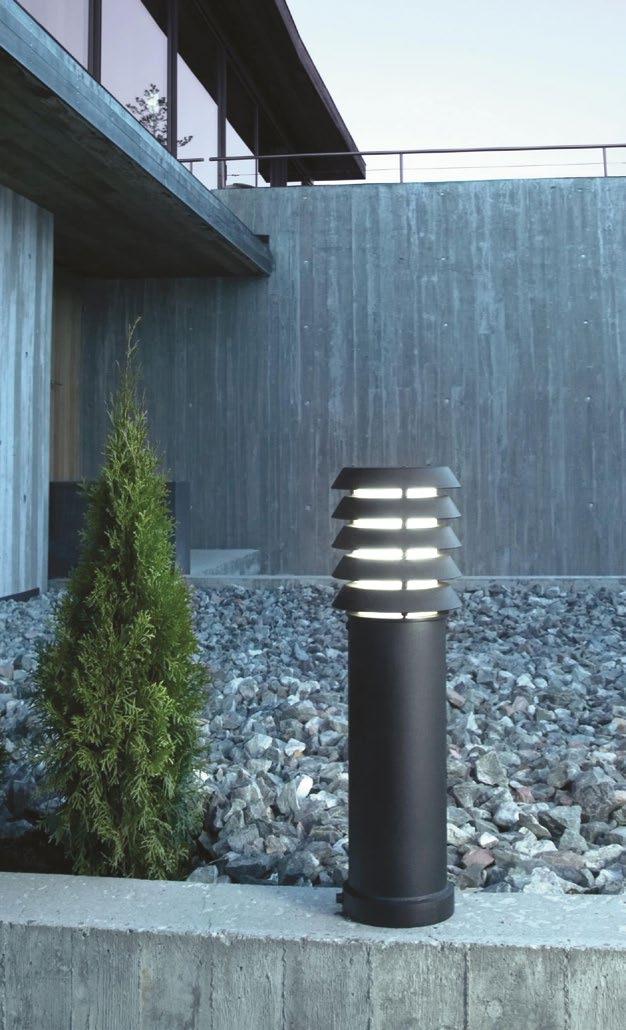
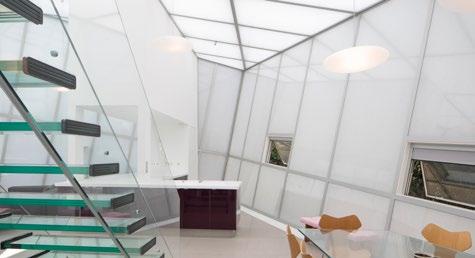
The house was designed for a client suffering from a progressive and irreversible loss of sight that would lead him to see only vague shapes. At his request, the light had to be perfect, homogeneous and without glare.
Entirely made of glass, the house is a box of natural light. The complete translucency of the walls, facades and roof create a singular phenomenon inside: a homogeneous and identical light at all points, an impression of cocoon, which isolates it from the rest of the world.
White and black the house is an opalescent parallelepiped, tilted. It is perforated by two longitudinal volumes of black glass in which are installed the utilitarian functions of the house (bathrooms, storage, kitchen, etc.).
One enters the house through a sheltered patio that protects from the wind and from view, and one can still see the sky: it is a transitional space between exterior and interior.
From there, we access a double-height living space that hosts a living room, an open kitchen and a dining room. Two bedrooms - one of which is double height - complete the first floor.
On the first floor, accessible by a staircase made entirely of glass, there is a large bedroom and its bathroom.
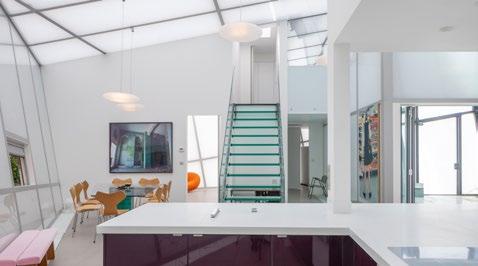
Located in a suburban neighborhood at the entrance to the town of Carantec, the glass house is an unusual object, but its implementation takes into account the regulatory setbacks in relation to the separating limits, while providing a service area and additional parking nearby.
Particular care was taken in the landscaping of the site, in harmony with the plant species found on site: the existing hedges were completed; the parking lots at the entrance were hidden by hedges; fruit trees were planted.
The walls are constructed of double panels of light-diffusing insulating “double glazing” (OKALUX K) between which the metal structural grid passes, becoming invisible. This glass material is perfectly insulating and offers many advantages: The textile pannels included in its cavity allow shadowless lighting, with daylight penetrating deeply into the spaces.
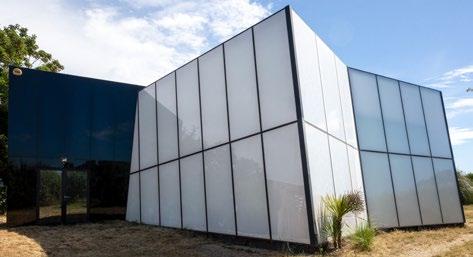
The result is a comfortable and homogeneous light atmosphere that offers the greatest comfort in the apprehension of interior spaces. Natural light is maximized while ensuring privacy. Only a few low transparent windows allow a close view of the garden.
These panels that give the house a milky white and translucent appearance also ensure perfect solar protection and a limitation against glare, their thermal insulation is excellent,
thus helping to qualify the operation as high environmental quality.
Particular care has been taken with artificial lighting. It has been designed to take up the homogeneity of natural day lighting. The approach was to think about the design of the lighting from an internal point of view, taking into account the life within the house and trying to make the space pleasant to live and practical.
The principle chosen was to elaborate a lighting system that is fixed to the roof structure. This is complemented by a series of peripheral spotlights aligned along the façade.
When night falls, the house lights up like a lantern, emitting a soft and diffuse light.
www.odiledecq.com
Cembrit is an European manufacturer of multi-capability fibre cement products for building applications. We operate five modern plants located in four countries - Poland, Hungary, Finland, and Czech Republic.
Cembrit is an European manufacturer of multi-capability fibre cement products for building applications. We operate five modern plants located in four countries - Poland, Hungary, Finland, and Czech Republic.
Our vision is to provide innovative and attractive fibre cement roof and wall solutions packaged in a seamless customer experience, supporting the transition to a sustainable building industry.
Our vision is to provide innovative and attractive fibre cement roof and wall solutions packaged in a seamless customer experience, supporting the transition to a sustainable building industry.
This vision is shared by Swisspearl Group - the very original of our building material. At the headquarters in Niederurnen (Switzerland), one of the first production facilities for fibre cement was founded in 1903. However, the success story of our fibre cement began as early as 1894 in Vöcklabruck, Austria, where it was invented by Ludwig Hatschek - and where Swisspearl Group produces fibre cement products until today.
This vision is shared by Swisspearl Group - the very original of our building material. At the headquarters in Niederurnen (Switzerland), one of the first production facilities for fibre cement was founded in 1903. However, the success story of our fibre cement began as early as 1894 in Vöcklabruck, Austria, where it was invented by Ludwig Hatschek - and where Swisspearl Group produces fibre cement products until today.
We have a common mission and are therefore a perfect match for a united path in the future.
We have a common mission and are therefore a perfect match for a united path in the future.
As a Swiss family-owned company, Swisspearl Group thinks in terms of future generations, and for decades they have been doing what they do best: Through curiosity, passion, and commitment, perfect matching raw materials are turned into novel and sustainable products for facades, roof, interiors, and garden areas.
As a Swiss family-owned company, Swisspearl Group thinks in terms of future generations, and for decades they have been doing what they do best: Through curiosity, passion, and commitment, perfect matching raw materials are turned into novel and sustainable products for facades, roof, interiors, and garden areas.

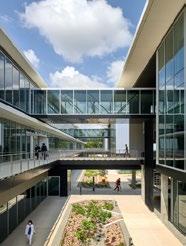
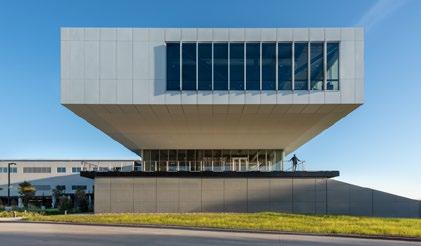
We, as a newly growing group, are proud of our leading position in the innovation and technology of this material, which is used worldwide for the design of architecture and living spaces. www.cembrit.com
We, as a newly growing group, are proud of our leading position in the innovation and technology of this material, which is used worldwide for the design of architecture and living spaces.
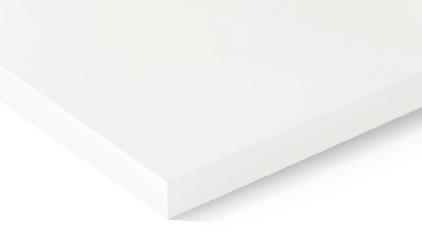
With subsidiaries and distributors worldwide, Swisspearl Group AG has a dense service network to be close to all customers. Our high-quality products made from fibre cement combine excellent quality and durability to achieve sustainable solutions for aesthetic building envelopes and exquisite living spaces.
The annually published Swisspearl Architecture Magazine is our way of presenting outstanding projects in different regions of the world and providing insight into the fascinating world of fibre cement. It explains how our material is turned into design objects and it introduces the people behind the innovation. The highlight of the magazine is the annually featured project, which also forms the cover of the magazine.
The actual edition reports how a US technical campus is successfully inspiring a future generation, meeting ecological challenges, and supporting equality in the trades through practical planning.
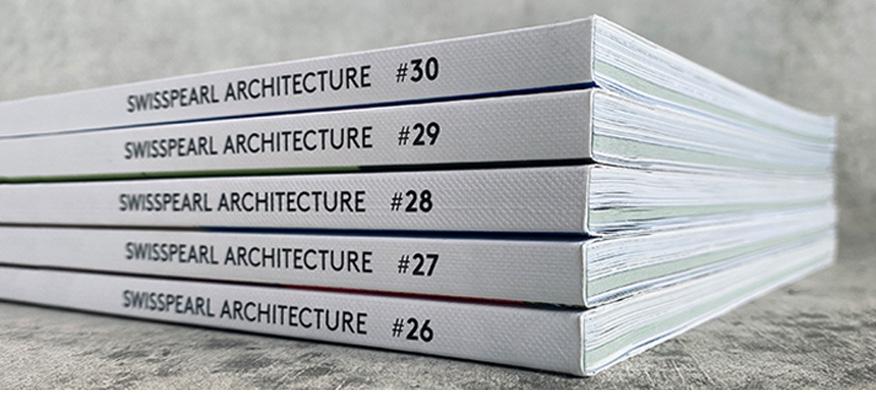
Then we invite you to order a free annual subscription on our website.
Good to know: All Swisspearl Materials are now available in the United Kingdom and if you are interested in, need more information or samples, please contact us - facades@cembrit.co.uk.
www.swisspearl.com www.cembrit.co.uk
Suitable for hard landscaping applications, the latest range is available in galvanised steel or stainless steel options, providing safe and secure access to under-floor services, without compromising the overall visual appeal.
Galvanised to BS EN ISO 1461, the single, galvanised steel, unsecured access covers are available in standard sizes directly from stock to support landscaping professionals in completing urgent projects.
Single, duct or multipart configurations in bespoke sizes and shapes with optional secured designs can also be made to order at Howe Green’s UK headquarters to meet each project’s unique floor access requirements.
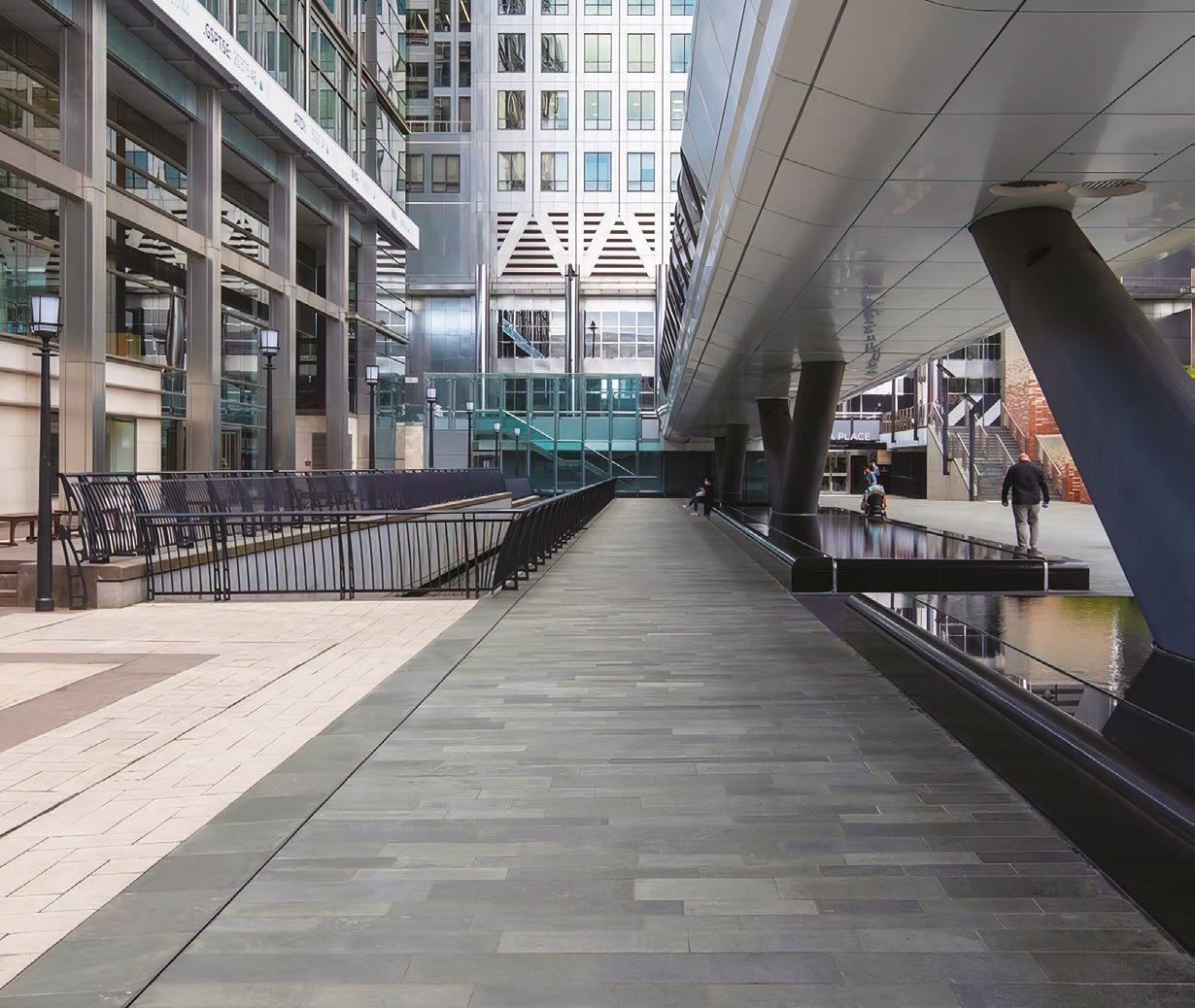
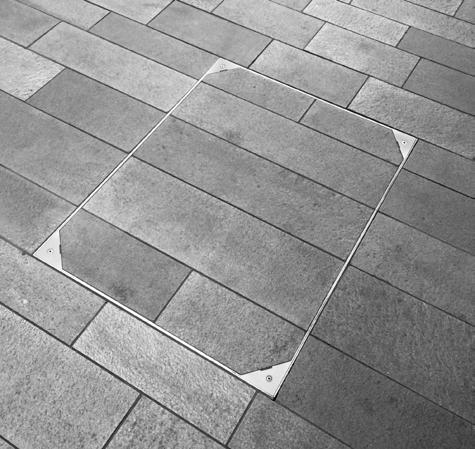
Each model within the range has a FACTA A - B rating, and load ratings are achieved without the need for structural infill . Howe Green’s inhouse design and manufacturing experts are able to manufacture higher FACTA ratings on request.
Each access cover has a maximum stone or concrete depth of 85mm, making it suitable for installation with a diverse range of hard flooring finishes for quick and easy installation. Deeper recesses are available on request through additional reinforcement in the support structure.
To ensure the highest standards of safety when accessing under-floor services via the cover, lifting points are located within triangular corner plates. Optional threaded inserts are also available to enable the use of Howe Green’s unique Cover Skate lifting device, in addition to UKPN lifting keyholes.
Chris George, Business Development Manager for Howe Green, said: “The launch of our new Landscape 1000 Series provides landscaping professionals with cost effective yet high quality access solutions that are suitable for a diverse range of hard landscaping projects.
“At Howe Green, we are committed to continuously investing in the design and manufacture of access solutions that provide professionals with first class performance and functionality, available in the shortest possible lead times, and our new 1000 Series is a reflection of this continued dedication.”
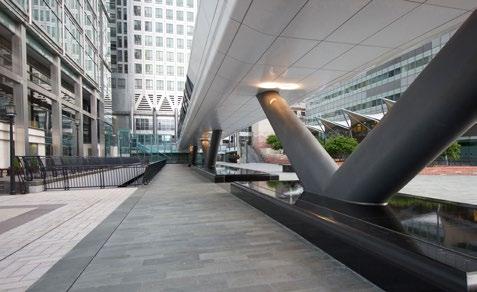
The 1000 Series offers a maximum clear opening of 900 x 900mm, with a minimum clear opening of 450 x 450mm and an outer frame maximum of 1100 x 1100mm as standard. However, larger or smaller sizes are available on request.
“
The launch of our new Landscape 1000 Series provides landscaping professionals with cost effective yet high quality access solutions that are suitable for a diverse range of hard landscaping projects.
For further information on Howe Green’s complete range of floor access solutions, visit www.howegreen.com or call 01920 463230.
AS PART OF ITS COMMITMENT TO PROVIDING LANDSCAPING PROFESSIONALS WITH HIGH PERFORMANCE ACCESS SOLUTIONS, HOWE GREEN HAS LAUNCHED ITS NEW LANDSCAPE 1000 SERIES FLOOR ACCESS COVERS, WHICH COMBINE FIRST CLASS FUNCTIONALITY WITH ATTRACTIVE AFFORDABILITY

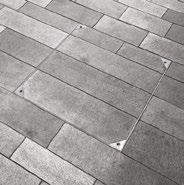
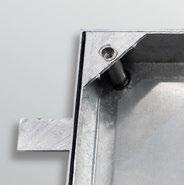
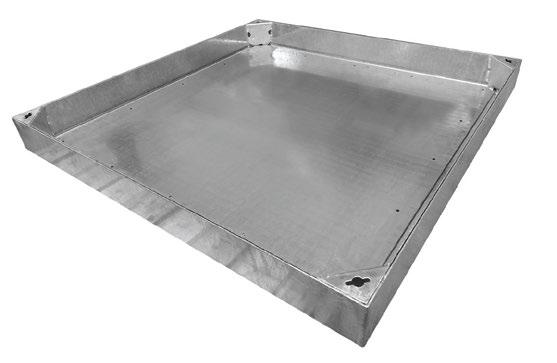
ARCHITECT@WORK London is all set to return to the Truman Brewery, right at the beating heart of the Architecture & Design Community. With over 200 carefully selected product innovations on display, the 2023 edition is packed with inspiration.
During this annual appointment, the talks programme will focus on a very hot topic: Energy & Ecosystems. With trend-setting session on how to architecture and interior design can actively contribute to energy saving in a creative way. Or how waste can be converted into high performance materials to use in the built environment. Or how natural resources can be fitted into the process of construction in the best possible way.
Business as usual: inspiration and innovation are key during ARCHITECT@WORK.
With a minimum of time and effort, you can easily expand your technical knowledge at A@W London. Every stand has got experts present to give you insights on how to best use the innovations.

Complementary catering in the unique setting are included during this two-day trade event aimed at architects, interior designers, project developers and other specifiers.
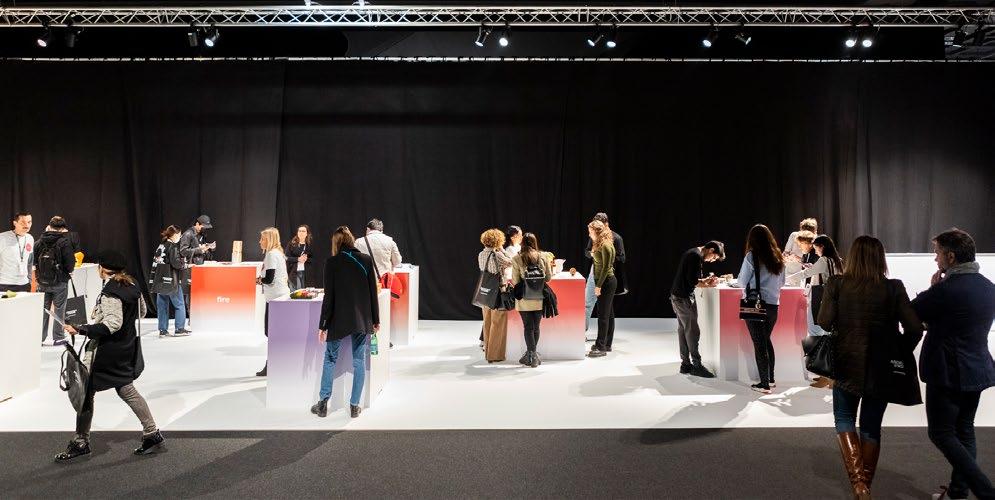
Admission is free for all trade visitors.
A@W encourages networking and downtime as well as deal making opportunities!
Attend the London edition of this internationally renowned event and register online using code 2620: www.architect-at-work.co.uk
ARCHITECT@WORK London March 22nd and 23rd 2023
The Truman Brewery London E1 6QP london@architectatwork.com www.architectatwork.com
