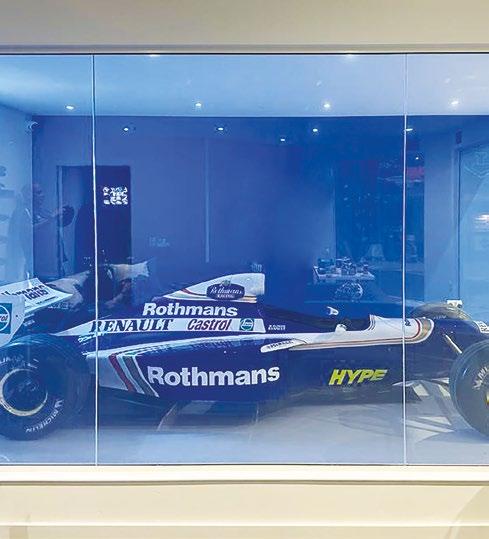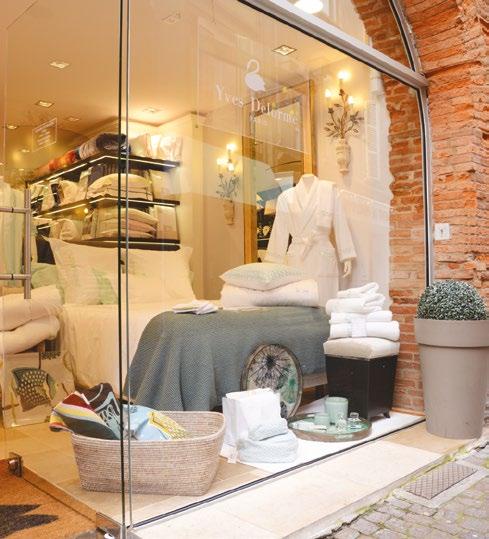




Turning Dreams into Reality
















Main Features
Editor’s Choice 10-31
Bathrooms & Kitchens 35-39
Doors, Windows & Fittings 40-57
Fire Safety & Security 66-69
Heating, Ventilation & Insulation 72-73
Interiors & Interior Design 74-89
Landscaping & External Works 92-95
Lighting & Electrical 98-99
Roofing, Cladding & Facades 100-111
Case Studies
MEETING PLACE OF FOREST -6-9
Tetsuo Kobori Architects + Daiwa House Industry Co., Ltd. + Fujita Corporation
CAREFULLY CURATED HIGH-END PRODUCT INNOVATIONS AT A@W LONDON! - 12-13
20th and 21st March – The Truman Brewery
RIBA COMPETITION ANNOUNCED - 18-19
An international architectural competition to design a diverse and creative neighbourhood at the heart of Wolverhampton has been announced
MAISON LAVANDE - 32-34
The art of opening up to nature
A TRANSFORMATIVE DEVELOPMENT - 40-41
Contemporary curved Kalzip façade system creates architectural highlight at new leeds development
ROYAL SEAL OF APPROVAL - 58-60
Grand penthouse set within post-modern complex lauded by King Charles
DIGITAL CONSTRUCTION WEEK -62-64
Digital Construction Week, the UK’s leading event for innovation and technology in the built environment, has opened visitor registration for 2024


SUBMITTED - 70-71
Plans to transform the centre of Prestwich Village into a thriving heart of the community have been submitted to Bury Council
A STRONG ACCENT IN THE INTERIOR - 74-76
Brushed Metal HPL now available from Decorative Panels Lamination


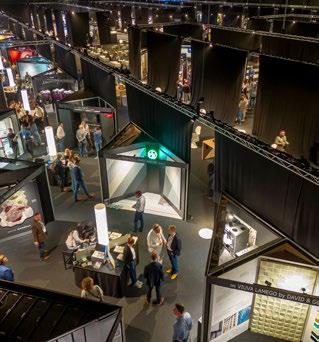









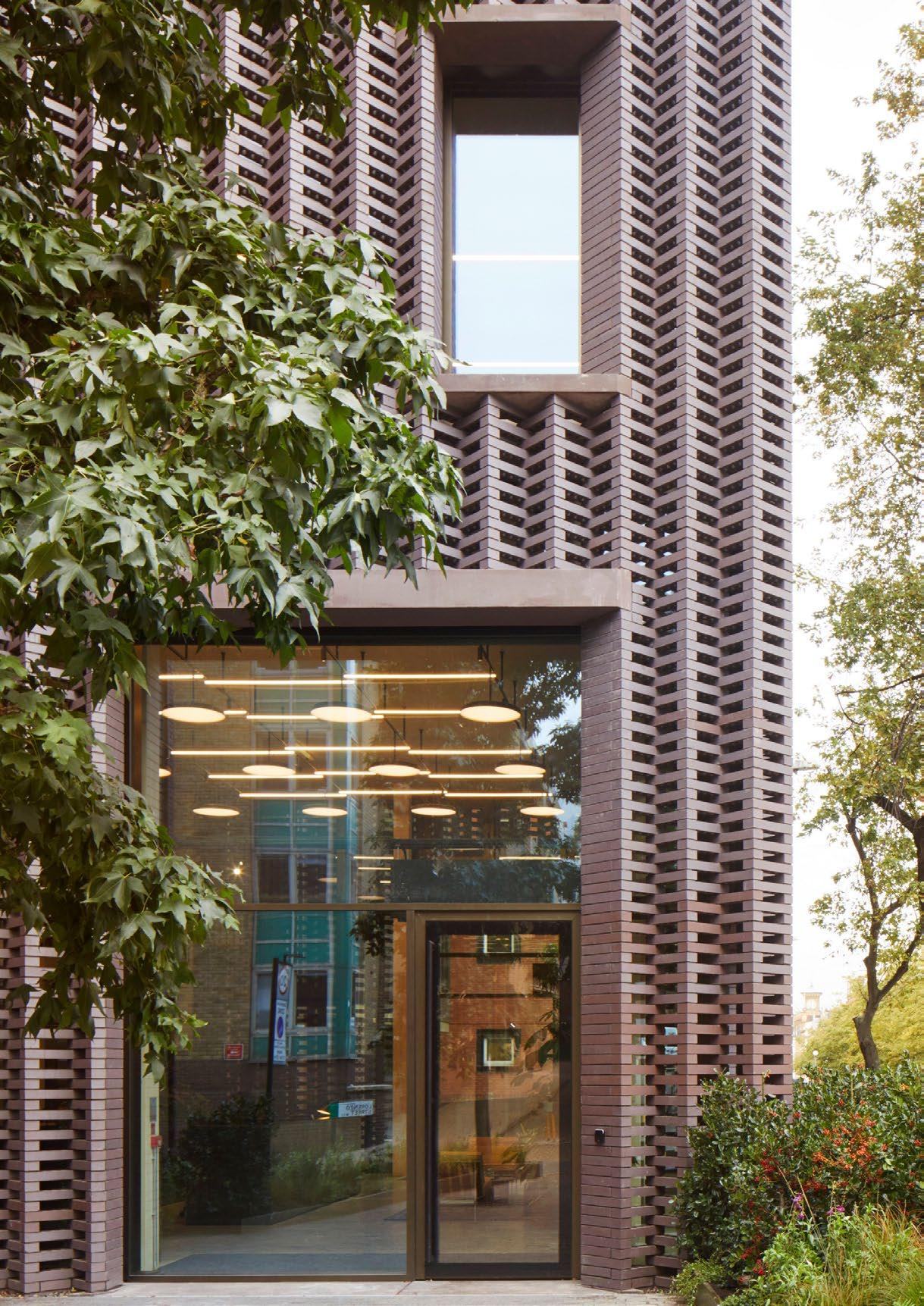

Editor in Chief
Antony Holter - 0203 911 4067
antony@archetech-media.co.uk
Editor
Isabelle Hart - 0203 911 4067 isabelle@archetechmag.co.uk
Sales Director
Steve Hawkins - 0203 907 9165 steve@archetech-media.co.uk
Digital Manager
Jamie Bullock - 01227 936971 jamie@archetech-media.co.uk
Editorial Assistant
Meg Parker - 0203 907 9161 meg@archetech-media.co.uk
Business Manager
Josh Holmes - 0203 911 4067 josh@archetech-media.co.uk
Publishing Director
Martin Holmes - 0203 911 4067 martin@archetechmag.co.uk
Accounts
Lauren Davis - 0203 911 4067 lauren@archetechmag.co.uk
Studio Designer Richard Bland richard@archetech-media.co.uk
The Archetech magazine is an insightful information source for Architects, Architectural Technologists and Interior Designers. We feature lead stories on current projects, industry news and case studies so that our readers have the opportunity to keep up to date in the ever changing world of architecture and design.
Archetech offers architectural and design services to all those who are initiating, planning and implementing projects. Whether you’re an interior designer, architect, technologist, developer or builder who is searching for inspiration for the next project, Archetech hosts the latest products, case studies and services to meet those needs.
With sharp editorial content, a cutting-edge design approach and informative written style, our advertisers and readers alike can take confidence in our experience and ability in matching your product to the needs of the marketplace.
Archetech Media Ltd
Tel: 020 3911 4067
www.archetech.org.uk info@archetechmag.co.uk
Every effort is made to ensure the accuracy and reliability of material published in Archetech Magazine, however, the publishers accept no responsibility for the claims or opinions made by contributors, manufacturers or advertisers. No part of the publication may be reproduced or transmitted in any form or by any means, mechanical, electronic (including printing), recording or stored in any information retrieval system without the express prior written consent of the publisher.



Tetsuo Kobori Architects, Daiwa House Industry Co., Ltd., and Fujita Corporation proudly announce that they have won the Best of Best in the Institutional Architecture category at Architecture MasterPrize (AMP) 2023, one of the most prestigious international architecture awards in the world.
The design team aimed to create a place of open exchange and co-creation for 49,000 employees with this project, implemented at the request of Daiwa House Group, which engages in the provision of construction and real estate services. Although the official name of this facility is “Daiwa House Group MIRAI KACHI KYOSO Center ‘Kotokurie’”, the place is better known as “MORI no KAISHO”, which means “Meeting Place of Forest” in Japanese.


The design team aimed to create a place of open exchange and co-creation for 49,000 employees with this project.
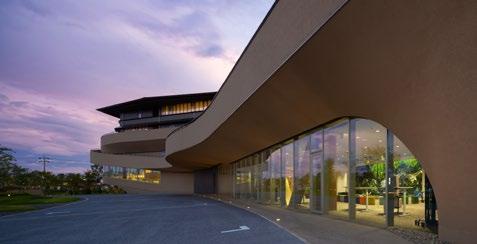
The design team started by thinking about the significance of a place for people gather in a rapidly changing and unpredictable society in terms of what it means to gather and learn together. During the design phase, three workshops were held in total with members from across the entire Daiwa House Group to incorporate the opinions and ideas of many people who would be using this facility.
Based on keywords that emerged from the workshop sessions, they decided that the concept for this facility would be “MORI no KAISHO,” or a “Meeting Place of Forest”. “Forest” refers to the Yoshino forest, the birthplace of the Daiwa House Group’s founder, with its beautiful landscape of light, wind, and water that nurtures an abundant ecosystem.




On the other hand, “kaisho” refers to a place for cultural exchange and communication in the Muromachi period, where people from different social classes would sit in a circle and compose traditional renka and waka poetry.
Drawing inspiration from these concepts, the idea arose that it should serve as a modern-day kaisho, where people can gather, inspire and influence each other.
Memories of the Land from 1,300 years ago
The site is located in the southern part of Heijyo-kyo, the ancient capital of Japan. Archeological surveys of buried cultural properties prior to construction unearthed the remains of settlements and dwellings from approximately 1,300 years ago. The architects were deeply impressed by the remains of wells, building foundations, and pillars. The landscape confirmed their conviction that the essence of human gathering will never change and that the memories of the land should be passed on to the future.
The excavated soil, reused for the exterior wall material and the trace of the settlement, was expressed in the architecture to recreate memories. Harmony of Three Elements: Wind, Sun, and Water

In order to give the building a sense of scale that allows people to feel connected to each other, the 230m-long site was largely segmented into three sections, namely “wind”, “sun”, and “water”, which constitute the building. The idea echoes the phrase set forth by the founder as his vision for the enterprise in the twentyfirst century. Accordingly, the Sun Hall is a space open 360 degrees to allow natural light, with a capacity of 500 people. The Wind Patio is a place for conversation while dining. And the Water Salon is a place to learn about the founder’s philosophy and to reflect on oneself.
The three halls are interconnected by circulation routes that intertwine like a Möbius loop, creating organic and continuous spaces that impose no restrictions on human activities. The first and second floors of the training area are continuously connected by slopes. All areas, centered around the training space called Studio, are open and can be used as connected spaces.
Trainees can see each other’s training sessions, and the loose overlapping of their activities creates an environment where they can mutually inspire and stimulate each other. In the open spaces, furniture and other elements are placed throughout to provide opportunities for people to gather, and all areas can be used for training and interaction. Slope spaces can be used for exhibitions and other media functions to inspire visiting employees.
The third and fourth floors are accommodation zones, and the “master living room,” where trainees can get together after training and share their enthusiasm, is located above the Sun Hall and connected to it by an atrium. Trainees are led from the master living room to six “cabins” where they interact in small groups to consolidate their learning, and then to individual booths for sleeping.
From the reception area in the Water Salon, on the third floor, people can see the mountains and Todaiji Temple, and get a sense of the horizon of Yamato Lake, which originally stretched across the ancient Nara Basin.
The idea was to create a place where employees can have discussions with their colleagues and draw a grand vision for the future, while feeling the temporal axis connecting the past, present, and future.
The design team hopes that this facility will serve as a place of co-education, co-creation, and co-existence for developing new human resources for the new era, where various people can introduce their ideas through activities including educational support for children who will lead the future, and collaboration with local companies and municipalities.
www.daiwahouse.co.jp

ROCKWOOL, the UK’s leading stone wool insulation manufacturer, has launched a new CPD (Continuing Professional Development) module to help roofing contractors and specifiers assess and mitigate potential fire safety risks for flat roofs used as additional functional space of a building.
Flat roofs are a common construction, especially in busy urban environments where space is at a premium. Leveraging flat roof space enables designers, developers and ultimately tenants to make use of the ‘fifth façade’ for a variety of social and practical purposes.
This CPD aims to improve understanding of the role of the modern flat roof, and how to identify and mitigate fire risks above and below the roof and is based on the recently launched whitepaper ‘Flat roofs: The functional fifth façade’.
From building services and HVAC equipment, to solar installations, and even social spaces like rooftop bars and terraces, the role of the roof is changing. This expanding remit, especially for high rise buildings in crowded cities, brings multifaceted challenges to specification and building design.
“By taking part in this CPD module, roofing professionals will learn about the implications of practical and social installations on flat roofs, and
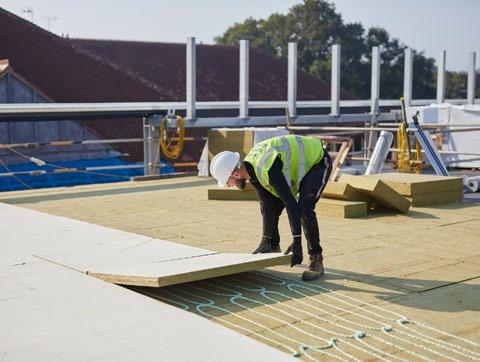

“
From building services and HVAC equipment, to solar installations, and even social spaces like rooftop bars and terraces, the role of the roof is changing.

their impact on design and build,” explains Lisa Stephens, Product Manager – Building Envelope, ROCKWOOL UK. “The CPD also addresses the situation surrounding solar PV installations and how this is reflected in regulations and guidance.”
Participants in the ‘Flat roofs: The functional fifth façade’ CPD will learn about the requirements of the Building Regulations for flat roofs and the role of guidance documents like Approved Document B, or regional equivalents. The final section of the CPD outlines ROCKWOOL’s range of fire-resistant stone wool insulation products that are compatible with a variety of modern flat roof systems.
The new module is available through the manufacturer’s bespoke learning platform, ROCKWOOL Learning, or as a traditional in-person course. To learn more about the CPD, and to register for a place, visit: https://rockwool.link/ff2-archetech

Today's flat roofs are increasingly used as multifunctional spaces for social and practical applications, including solar energy installations.
This expanding remit, particularly in crowded urban areas, brings multifaceted challenges to specification and building design.
Learn to mitigate the risks.


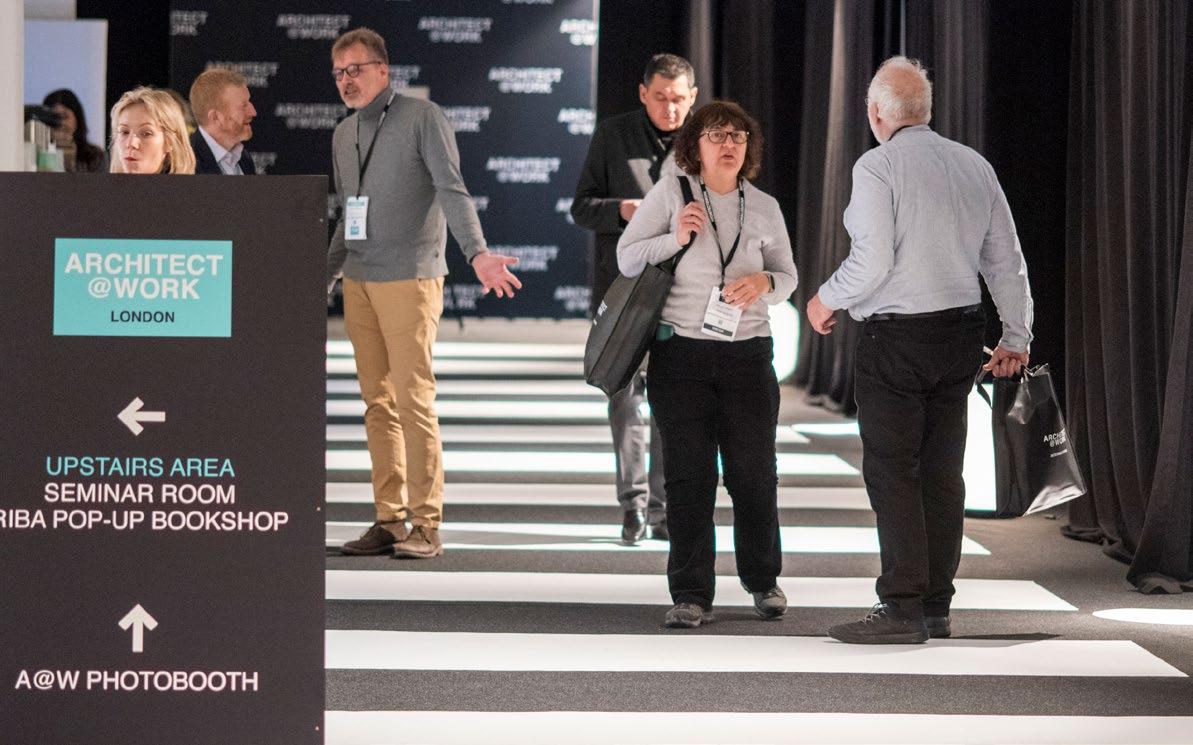
The architecture & design community in and around London will once again gather together in March to explore the latest innovations available within the built environment at ARCHITECT@WORK London. Over 200 cutting-edge and vetted products & services will be showcased across two floors at the Truman Brewery.
First speakers announced for the 2024 edition! One of the big draws to the show is the highly anticipated talks program, which is made up of three talks each afternoon. Within the two-day event guests will have unprecedented access to some of the country’s top experts in design and architecture.
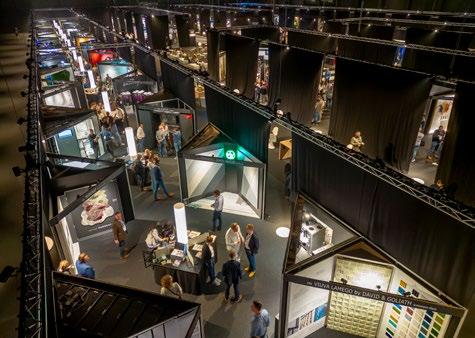

“A special focus on the future of London will be examined through a guest speaking talk curated by The London Society.
This year’s theme ‘People + Planet : designing from the ground up’ invites discussions around the latest in biophilia, neurodiversity, wellness and embodied carbon as well as innovative applications in materials like timber and natural stone.
A special focus on the future of London will be examined through a guest speaking talk curated by The London Society. All talks will be chaired by editors, journalists and/or curators specializing in the related topic and the speakers are multi-awardwinning innovators including founders and senior members of Studio Weave, Sebastian Cox, White Arkitekter, Hawkins/Brown, Nulty, Artefact and many more.
The full program can be found online at www.architect-at-work.co.uk.
Inspiration & Innovation are key during ARCHITECT@WORK
Every single innovation which is showcased during A@W London has first been thoroughly assessed by a judging panel consisting of architects and interior designers. The ultimate guarantee that a visit is definitely worthwhile!
With a minimum of time and effort, you can easily expand your technical knowledge at A@W London. Every stand has got experts present to give you insights on how to best use the innovations.
A stellar line-up of internationally renowned brands is all set and ready for you to visit their stand.
The exhibitor list can be consulted online (link behind the word ‘online’: https://www.architect-at-work. co.uk/en/visit/exhibitor-list/).
Complementary catering in the unique setting are included during this two-day trade event aimed at architects, interior designers, project developers and other specifiers.
A@W encourages networking and downtime as well as deal making opportunities!
Attend the London edition of this internationally renowned event and register online via this link https://awlondon24.architectatwork.com/invitation/ code/ARCHETECHED888/next).
Admission is free for all trade visitors.
ARCHITECT@WORK London
March 20th and 21st 2024
The Truman Brewery London E1 6QP
Each day from 13:00 until 20:00 london@architectatwork.com www.architectatwork.com

Advances in glass processing and the use of advanced interlayers, to produce lighter, stronger and larger glass panels, are assisting the architect in designing stunning glass buildings. With glass panel sizes increasing, there are now many more options for the external building envelope. Susan Sinden, Commercial Director of ESG Group, looks how the glass processor is helping the architect to dream bigger.
Thanks to modern toughening and lamination processes, glass has become a safer, stronger and more versatile building material than ever before, allowing architects to push the boundaries of practical building design.
In the process of lamination, two layers of glass are sandwiched together using a PVB (PolyVinyl Butyrall) interlayer, which bonds the layers of glass together. This technique is normally used to combine two sheets of toughened glass, adding strength, safety, and a wide range of functionality.
Critically, the advent of toughened laminated glass products such as ESG Tufflam™ has allowed us to increase the size of the individual glass panel. With the considerable additional strength which lamination brings, we can now produce glass panels of several metres in height and width, and these panels can be joined unobtrusively, to produce large expanses of glass which to be appear uninterrupted. This allows architects full reign for their imagination, giving them the freedom to create some of our most iconic modern buildings.
Lamination brings a host of other benefits too. By laminating two layers of toughened glass, security is greatly enhanced. If a panel of toughened laminated glass is damaged, the damaged section will usually stay in place. Most of the glass fragments are held in place by the interlayer to which they are bonded, so, although the appearance of the glass may be marred, and the panel may become bowed or misshapen, it may not even need to be boarded over until a replacement can be installed. This not only protects the building’s users from coming into contact with shards of glass, it also helps to preserve the integrity of the external envelope, which would inevitably be compromised with nonlaminated glass.
Laminated security glass can pass the standards for EN356 manual attack resistant glass. High security glass, created by using multiple glass panes and interlayers, either prevents the external envelope from being breached altogether or significantly extends the time


that it would take to breach the glass panel, sufficiently to deter the would-be intruder. And even ballistic resistance can be added with the use of the appropriate advanced interlayer. Again, larger panels also allow uninterrupted sight lines, which can be critical in high security areas such as airports.
It doesn’t have to be either or; we can use combinations of interlayers to introduce other features such as sound attenuation with high security or to incorporate additional functions such as privacy.
One of the most popular advances in interlayer technology in the past decade has been the rise in use of the switchable interlayer. Once, privacy meant using permanently frosted glass. Now, with interlayer technology, seclusion can be a deliberate choice. A switchable privacy layer allows the glass panel to be either transparent or opaque at will, allowing occupants to admire the view if they wish, but also to enjoy privacy when required. The interlayer is controlled by a small electric current. When current is passed through the interlayer, liquid crystals inside it line up to allow light to pass through and the panel becomes see-through. However, when the current is switched off, the particles in the interlayer align randomly, making it opaque. The glass panel can therefore be transparent or opaque, quite literally at the touch of a button, or with the use of an app or remote control.
Modern glass processing technology has ensured that we can now provide vast expanses of glazing, which are cost effective, extremely long lasting and highly secure. This means that what were once merely concepts for the architect can now become a practical reality.
Glass, one of the oldest building materials in the world, has developed so dynamically that it is now at the forefront of creating the most futuristic buildings. As the glass processor and architect are together proving, when it comes to glass panels, size definitely matters.
www.esg.glass










We
We are the specifier’s choice for:






Sunray is the specifiers choice for Timber Fire Doors and passive Fire Protection. Our comprehensive Timber Door Range provides Fire Integrity from FD30 to FD120 and Security Rating of SR1 & SR2 with Fire Secure.
Sunray is the specifiers choice for Timber Fire Doors and passive Fire Protection. Our comprehensive Timber Door Range provides Fire Integrity from FD30 to FD120 and Security Rating of SR1 & SR2 with Fire Secure.
We
All Doors are bespoke enabling specialist hardware, vision panels, overpanels and of course colours and finishes.
All Doors are bespoke enabling specialist hardware, vision panels, overpanels and of course colours and finishes.
in numerous sectors and provide performance specifications to meet project requirement.
We operate in numerous sectors and provide performance specifications to meet project requirement.
















It is our knowledge of workspace ergonomics, expertise in product performance and decades of experience that makes us the perfect project partner. Stylish and durable, our products are UK manufactured in our advanced, progressive facilities. Bott Ltd is part of a global network leading the market, and our workplace storage products are used in a variety of sectors and projects worldwide.
At bott, we offer a free consultation, in person or virtually to discuss the best options for your workspace. With every business having different requirements, our team works to design and develop a custom solution that is tailored to your specific needs. We also take into consideration the details such as budget, location and time restraints in order to create a realistic and professional plan.
We can produce 3D visuals of the proposed layout to make your concept a reality. In our consultation we will discuss the most effective configuration that utilises space and integrates your existing workplace features. We are able to offer customisable options, accessories and other details to make your workspace work for you.
Our project service goes beyond the design and supply,

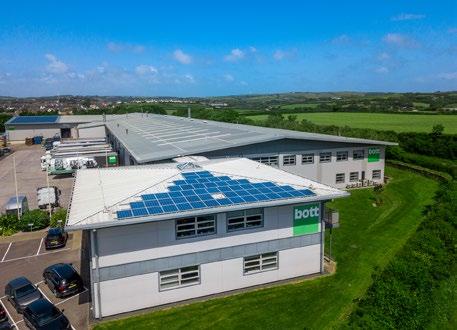
by delivering the high-quality products ourselves. We offer an installation service to ensure that our exacting standards are met at each stage of the process. We also offer a 10-year guarantee on our UK manufactured products. By choosing bott, you are choosing a longterm solution that is built to last.
If you are looking for a project partner, or have any questions about our service, please contact our team at projects@bottltd.co.uk, or call us on 01288 357788
www.bottltd.co.uk



EXCLUSIVE TRADE EVENT FOR ARCHITECTS, INTERIOR DESIGNERS AND SPECIFIERS
CURATED EVENT showcasing over 200 product innovations and services by manufacturers and distributors
STRICT SELECTION PROCESS ensuring high calibre novelties
NETWORKING WITH OPEN BAR in a creative atmosphere
SEMINAR FOCUS: PEOPLE + PLANET: DESIGNING FROM THE GROUND UP talks program with guest speakers from: White Arkitekter, Hawkins\Brown, Studio Bark, PLP Labs, ...
RIBA POP-UP BOOKSHOP

YOU ARE INVITED REGISTER ONLINE USING CODE ARCHP856
ARCHITECT-AT-WORK.CO.UK

AN INTERNATIONAL ARCHITECTURAL COMPETITION TO DESIGN A DIVERSE AND CREATIVE NEIGHBOURHOOD AT THE HEART OF WOLVERHAMPTON HAS BEEN ANNOUNCED
Social impact developers Capital&Centric – who are working in collaboration with City of Wolverhampton on the landmark St George’s site – have teamed up with the Royal Institute of British Architects (RIBA) for the competition, set to launch soon.
It will see a shortlist of architecture practices put forward their initial ideas for the 5-acre plot, with the challenge to incorporate the existing Grade II listed church as a centrepiece of an aspirational, diverse and playful neighbourhood that will act as a further catalyst for the transformation of the city.
They’ll be tasked with incorporating a melting pot of homes, community facilities, accommodation for businesses, as well as verdant public spaces. A key tenet of the brief will be encouraging wellbeing, health and a distinct sense of identify and place that
stands out from the crowd.
RIBA’s renowned competitions are aimed at delivering some of the most inspirational and outstanding designs. Architecture practices who may wish to be considered for this Private Invitation competition are encouraged to contact Martin Crews at Capital&Centric on: info@capitalandcentric.com
John Moffat, joint managing director at Capital&Centric, said:
“We’ve been pretty dogmatic in our belief that exemplar design doesn’t have to be the preserve of London, or the South. Delivering development on brownfield sites in towns and cities is critical to the UK’s housing supply, but that’s no excuse for bland and boring new builds that add little to the social fabric of a place.
RIBA’s renowned competitions are aimed at delivering some of the most inspirational and outstanding designs.
“We’re teaming up with RIBA to ensure that the St George’s neighbourhood in Wolverhampton can be held up as a best in class example of how to do creative, brownfield regeneration right in a way that delivers social value. We want the practices to come up with something that both inspires and excites, but is a deliverable design that the city can get behind.”
A leading architect will be appointed to oversee the competition soon, with RIBA and Capital&Centric assembling a panel of experts to judge the applications. Four practices will be shortlisted from the initial applications, who will each get eight weeks to design their vision, with input from the panel.
Capital&Centric also plan to showcase the finalists’ designs at a local event, where the city’s residents will be able to have their say on what grabs their eye. The winning design will form the basis of the St George’s masterplan, with planning applications to follow later this year.
City of Wolverhampton Council Leader, Councillor Stephen Simkins, said:
“The last time we worked with partners on a design competition it resulted in the delivery of the iconic i9 office building – home to the Government’s Department for Levelling Up, Housing and Communities.
“We now want the St George’s scheme to become the design and quality benchmark for future developments in the city and I expect to see a high standard of entries for this game-changing opportunity.
“As part of our ambitious regeneration plans, St George’s can provide an inclusive, safe and sustainable new district that will generate new opportunities and jobs, bring underutilised assets back into community use and, importantly, deliver much needed new homes in Wolverhampton city centre.
“We’re also excited that Capital&Centric will bring further social value to the city through Regeneration Brainery. This programme is aimed at 14 to 21-yearolds and is designed to inspire them to consider careers within property and regeneration, enhancing social mobility and making the industry more representative of society. Projects like St George’s offer the perfect opportunity for young people to experience regeneration in action on their doorstep.”
Capital&Centric’s appointment on the site was announced in December by the City of Wolverhampton Council, with the first step to develop a masterplan for the former Sainsbury’s supermarket site, with links to the £61million City Learning Quarter set to open in 2025.
St George’s is one of a number of development opportunities featured in the Wolverhampton Investment Prospectus.
www.capitalandcentric.com

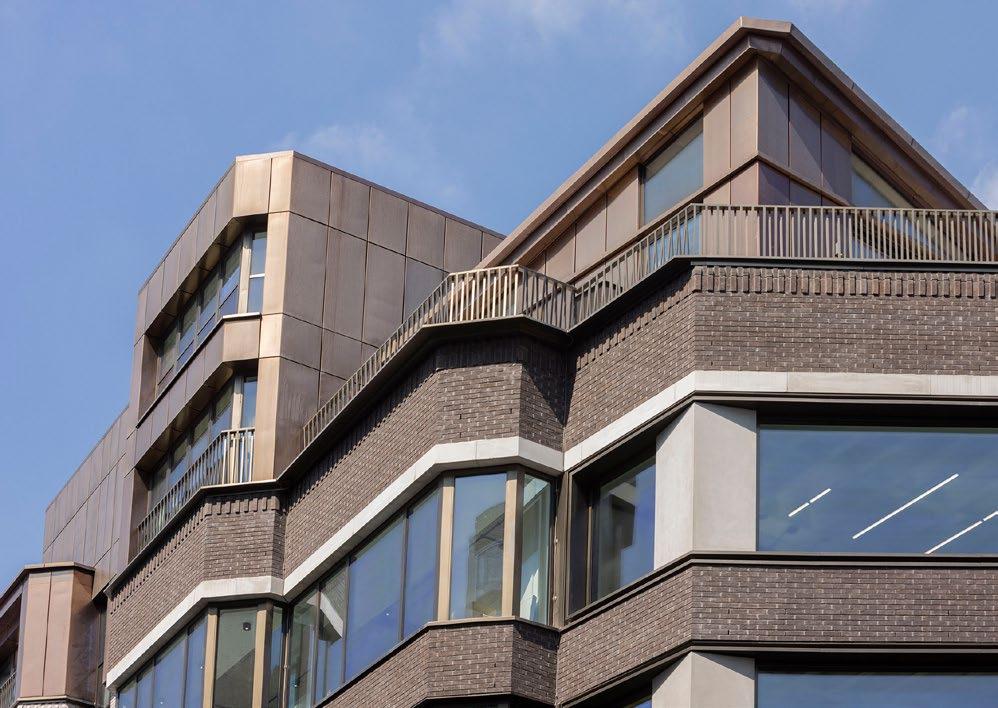
Adaptive reuse of existing buildings is an essential strategy to reduce embodied carbon, while regenerating our urban environments. An exemplar of this approach – 72 Broadwick Street – is crowned by a profiled roofscape clad in Nordic Brown Light copper from Aurubis.
Set within the Soho Conservation Area, 72 Broadwick Street is a half-acre island site fronting London’s iconic Carnaby Street. Originally built in the 1970s as a ‘brutalist’ concrete, seven-storey headquarters building, its recent extensive mixeduse redevelopment now provides a range of uses including offices, restaurants, a gym, retail and residential units. Designed by architects Buckley Gray Yeoman (BGY) for developer Shaftesbury Carnaby, the regeneration project demonstrates how a diverse range of uses can be accommodated within one urban block in the heart of London.
72 Broadwick Street was recognised as the ‘Best Mixed-Use Scheme’ by the 2023 Building London
Planning Awards. As well as requiring major structural alterations and remodelling, the project also presented various challenges for architects BGY, planning consultant Rolfe Judd and main contractor Blenheim House Construction. They included working around the West End’s largest electrical substation, keeping existing ground floor units operational and minimising impact upon a major retail destination. The building’s exterior has been transformed with new fenestration throughout, new feature brickwork and existing brickwork treated to give the complete development a contemporary feel.
The original fifth and sixth storeys were demolished and replaced with extensive, lightweight rooftop additions wrapped in an external skin of Nordic Brown Light copper, creating residential apartments around a central courtyard. Eleven of the fifteen apartments have distinctive pitched roofs that rise and fall to create a dynamic roof profile. Ben Oram, BGY’s Head of Technical, said: “In one of inner
London’s densest districts, the profiled roofscape of this re-purposed urban block helps to embed it among the varied age, materiality and massing of its neighbours.” Conceived as the ‘crown’ of the building, the copper roof eaves sit above terraces enjoying panoramic views across Soho, with their deep overhang contributing to solar shading.
Copper is also used extensively for vertical cladding in the form of cassette panels, some perforated to provide ventilation. Rachael Owens, BGY’s Head of Sustainability, explained: “Copper cladding was chosen due to its lightweight nature, as the structure at the top of the building needed to be as light as possible to prevent the need to strengthen the existing structure below. When compared with alternative metal cladding products, the copper could be specified with a reduced thickness, due to its strength, which reduced overall material use and embodied carbon emissions”.
The Nordic Brown Light roofing and cladding, supplied by Aurubis stockist Metra Non Ferrous Metals and carefully installed and crafted by Roles Broderick, defines the regeneration of this landmark building. Nordic Brown copper is pre-oxidised in the Aurubis factory to provide straightaway the same oxidised surface that develops naturally over time externally. The lighter or darker shades of brown – determined by the thickness of the oxide layer – will continue to change in the environment and Nordic Brown Light gradually develops a stable dark chocolate brown colour.
Factory-applied surface treatments can also provide patination for Nordic Copper products straightaway and to a selected level. This is particularly useful for vertical surfaces which might not otherwise develop a blue/green patina. Many of the processes involved are very similar to those taking place in the environment. They utilise copper mineral compounds, not alien chemical actions, bringing forward environmental


changes without taking away the integrity of copper as a natural, living material.
These surface treatments include pre-oxidisation and pre-patination, utilising the same brochantite mineralogy found in natural patinas all over the world. With Nordic Green, Blue and Turquoise, the process can be accurately controlled so that, as well as the solid colours, other intensities of patina flecks can be created revealing some of the dark oxidised background material to give a ‘living’ surface. Of course, copper alloys have been used throughout history too, with Nordic Bronze and Nordic Brass popular for architectural applications. Another, innovative copper alloy – Nordic Royal – gives a rich golden through-colour which is retained without developing a blue/green patina.
There is more to architectural copper than meets the eye in terms of performance, adaptability and sustainability. Copper is fully recyclable utilising longestablished practices – 97% of copper in construction comes from recycling. With an unrivalled lifespan due to its integral protective patination, it requires no maintenance or decoration and with an ‘A1 (noncombustible material)’ fire classification to EN 13501-1, copper is suitable for cladding taller buildings, using appropriate constructions.
www.nordiccopper.com
Screwshop – the home of Turboqwik screws, has welcomed Rhino screws into its portfolio of products. Branded in distinctive Rhino printed boxes.
Rhino Yellow Pozi multipurpose chipboard screws in our blue Rhino skin printed box

Our economic single thread, double countersunk head, high strength hardened woodscrew in a yellow CR6 coating and designed to be consistently reliable in various types of wood and man-made boards, or into masonry with the use of a plastic plug.
Rhino concrete frame screws in our Rhino skin orange box
Used mainly for window and door frames but also versatile for joinery, electrical and plumbing applications, for use in Concrete, Brick, Stone, Block and Wood. Used with a Torx30 bit (included) Zinc and Yellow Passivated for extra protection against corrosion. High-Lo Thread, 30mm hi-lo starting thread for rapid installation and debris removal whilst offering a safe and secure fixing into most substrates, Drill Hole Ø (mm) 6.0
Rhino Drywall screws in our Rhino skin blue printed box
Used to fix drywall/plasterboards to wood or metal frame using its unique fine thread, Phillips bugle head and black phosphate which helps against corrosion.
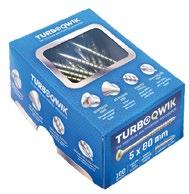


Award-winningphotoediting,page layout,graphicdesignandillustration softwareforMac,WindowsandiPad.
+ Affordableandflexiblelicensing
+ Straightforwarddeployment
+ Prioritycustomerandtechsupport
+ Site-wideandat-homeaccessonall operatingsystems
+ Allmajorfileformatssupported

















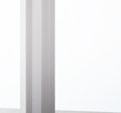











No need to compromise on performance, quality or service.
products meet full compliance with relevant UK building regulations, are approved by the BBA, NHBC




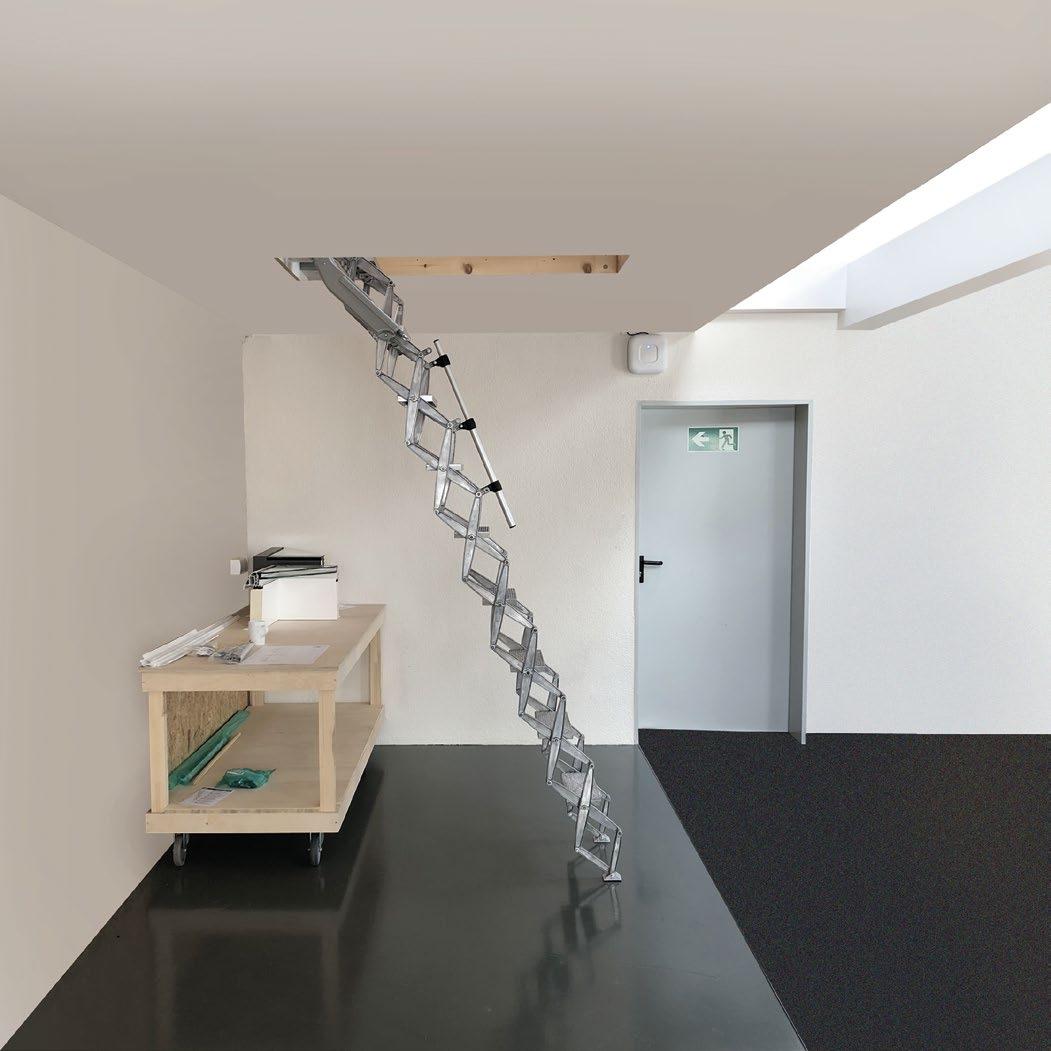
The design of the blocks is such that they require no mortar or adhesive on the interlocking vertical joints. The fired, aerated clay blocks are manufactured to a tolerance of 1mm in height and come as a complete system that includes lintels, corner and shaped blocks, insulated mortar, adhesive and applicators.
These structural blocks have been used for many years across Europe and are suitable for load bearing and nonload bearing walls, for external & internal applications. They have full approval and comply to BS EN 771-1 and carry both a UK CA & CE mark with an A1 fire rating, making them the ideal building system for low and high rise developments as well as for the self-builder.
Juwo SmartWall™ Benefits.
• Excellent Thermal Performance.
• Meets & Exceeds Building Regulation requirements.
• Quick Construction Time.
• Single solid wall construction.
• Modern Method of Construction
• Thin bed mortar technology
• Complete Building System.
• >85% less moisture in construction.
• Completely Vapour permeable.
• External Insulation to give that ‘tea cosy’ effect.
Clay is possibly one of the most sustainable materials used in construction. It is a natural material that it easy to work with and provides a comfortable living environment.
Juwo SmartWall™ explained.
The SmartWall system delivers a much faster build time. The thin joint adhesive allows you to continually work without being restricted to the number of lifts in a day, on average, up 40 sqm can be achieved per person per day.
Juwo SmartWall™, being a monolithic building system, means that you have just one skin for your building structure, no cavity, therefore minimising areas for complicated detailing and areas for insulation to be missed.

With standard masonry systems, drying out can be problematic in the UK climate. The adhesive layer helps to reduce moisture in the building by over 85%, this, coupled with the faster build time, means that your building can be roofed and weathertight in a much shorter period of time.
The Juwo SmartWall™ building system has a superior thermal performance compared to other similar products, making it easy to achieve Building Regulation or better requirements without the need for additional wall insulation or increase in foundation size.
The thermal performance of Juwo SmartWall™, together with the density of the blocks, provide excellent thermal mass. Too many modern homes face the risk of summer overheating. The Juwo SmartWall™ system provides warmth in Winter and comfort in Summer. The clay will also regulate humidity levels within the home and it is recommended that a mineral plaster finish is applied directly to the blocks to maximise this performance as well as achieving Air Tightness.
Air tightness is achieved by applying a Juwo Smartwall ‘parging’ coat to the inner face of the blocks where Plasterboard is being used internally. This is a standard method of achieving good air tightness and recommended by the Passivhaus Institute.
By applying a vapour open render finish to the external surface of the blocks, coupled with the mineral plaster inner finish, Juwo SmartWall™ provides a complete vapour open system. Thermal modelling shows that interstitial condensation will not form within the construction. If a Brick outer facing is required this can be achieved using any standard brick and our Uni-Perfo range of wall ties designed to match the coursing of a UK brick with the Juwo SmartWall system.
The Juwo SmartWall™system provides a thermal bridge free method of construction without the need for complicated detailing.
The Juwo SmartWall™ System has been developed for anyone to use and we can provide ‘on-site’ training, if requested.
For more information, call 0808-254-0500 or visit the website www.Juwo-SmartWall.co.uk


Better with Brick, a multi-faceted campaign delivered by The Brick Development Association (BDA), cements the notion that there is more to clay brick than meets the eye.
Featuring blogs bursting with expert analysis, professional guidance and statistics that will enlighten and possibly astound, Better with Brick sheds fascinating new light on the historic material’s relevance to our current and future building needs.
Keith Aldis, CEO of the BDA said: “With Better with Brick, our goal is clear: to reveal the timeless charm and unwavering reliability of clay brick, a material that has long been the cornerstone for builders, architects, and homeowners. This campaign will highlight why clay brick isn’t just a choice, but the best choice for your building needs. So, please join us in celebrating clay brick; a gift of a building resource that keeps on giving.”
Better with Brick goes beyond the building site to highlight clay brick’s evergreen appeal to architects, contractors and property owners alike. It looks at the knowns - clay brick’s excellent strength, availability, kerb appeal and lower carbon footprint compared to many alternative materials - whilst unearthing some of the beloved material’s lesser-known benefits. An example of this is clay brick’s sustainable value aside from its inbuilt long-term weather resistance. Also, have you considered how clay brick could be pivotal to decarbonising construction and contributing to the national effort to achieve net zero?

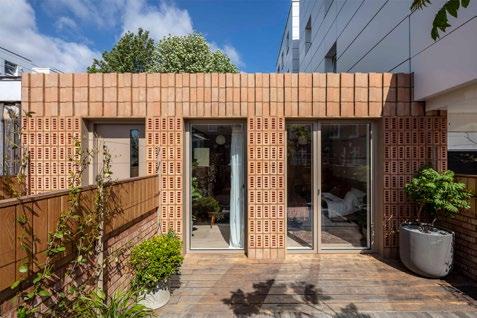
“
Better with Brick goes beyond the building site to highlight clay brick’s evergreen appeal to architects, contractors and property owners alike.
And there’s more: did you know that clay brick’s non-combustible performance is hallmarked by its A1 fire-rating? Better with Brick will outline in full each of these crucial underlying benefits, as well as reveal how the Brick Makers Quality Charter manages its credibility in respect of clay bricks.
The BDA encourages you to follow the association on social media platforms to hear directly from brick manufacturers, architects, and other industry experts about why clay brick is their preferred choice. Search for @brickdevelopmentassociation on your favorite platforms and join the conversation using the hashtag #betterwithbrick.
But the campaign doesn’t stop there! Be sure to watch the launch video here: https://youtu.be/Fc-DeNrsQgk and stay tuned for upcoming interviews and videos that will be posted on their social media channels in the coming weeks and months.
“Better with Brick” offers a comprehensive and compelling exploration of this timeless material, revealing its contemporary significance and potential in modern construction. Discover more about the benefits of clay brick and the BDA’s campaign here: https://www.brick.org.uk/better-with-brick.

Leading hinge manufacturer SIMONSWERK will be exhibiting at the ARCHITECT@WORK exhibition held at the Truman Brewery on 20th -21st March. This internationally successful exhibition is aimed at architects, interior designers, and specifiers. SIMONSWERK will be showcasing on Stand No. 43 the latest developments to its comprehensive hinge portfolio.
The focus of the exhibition will be the new selfclosing BILOBA hinge systems for single swing or double-action glass doors. The screw-on hinge system has an automatic self closing function thanks to integrated hydraulic damping. It is internationally patented and tested to over one million opening cycles. The adjustable closing speed enables ideal adaptability to user needs.
Also on display will be the new BW 1 mounting bracket. In harmonious interaction with the TECTUS TE 640 3D A8 and TE 626 3D A8 for unrebated commercial and functional doors, this important detail allows for cladding for up to 20mm on both sides. The new concept gives the designer more scope when integrating the door element into the overall interior design concept.
SIMONSWERK are Europe´s leading Hinge Manufacturer with a history spanning more than 130 years in the manufacture of brass, aluminium and stainless-steel hinges for doors and windows. The range includes the renowned fully concealed TECTUS hinges and the popular TRITECH solid brass hinge with concealed bearings.
Visit www.simonswerk.co.uk or email sales@simonswerk.co.uk for more information.








ARCHITECT@WORK
20 th – 21st March 2024
The Truman Brewery Stand 43

ANSELMI
• completely concealed hinge system for residential doors
•for timber and aluminium frames
•for unrebated residential doors
•3D adjustable
•load capacity up to 60 kg
•opening angle 180°


• hinges with reduced frame part 21 mm available
It all hinges on excellence.
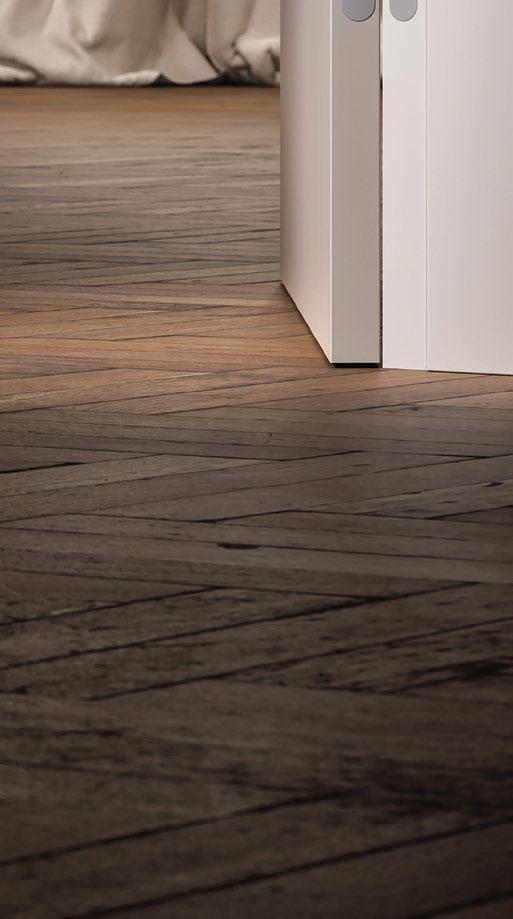
www.simonswerk.co.uk


The organisers of the UK’s largest event for the built environment, UK Construction Week (UKCW), have announced a host of new features including: a stronger focus on skills, careers and training; interactive demos; international pavilions from across the globe; and a charity Gumball Rally across the country.
The multi award-winning show, which returns to London’s ExCeL from 7-9 May, attracts building design and construction professionals from across the UK and beyond.
UKCW London will see the debut of a new Live Demo Theatre; Skills and Training Hub; a constructionspecific Recruitment Zone; new C-Suite Summits; a ‘Gumball Rally’ which finishes at the ExCeL; a host of international exhibitors housed in pavilions from India, China, Turkey, Italy, Spain, Germany and France.
UK Construction Week London is once again colocated with Concrete Expo and The Offsite Show, as well as the UK’s premier event for the self-build sector, Grand Designs Live.
New features at UKCW London include:
• Live Demo Theatre - a showcase of the latest construction products, techniques and innovations from across the world, the Demo Theatre will bring them to life in front of a live audience of industry professionals looking to be ahead of the curve.
• C-suite Summits - an exclusive new area for the sector’s top decision makers, the C-suite Summits will see top execs offering their invaluable insights and forecasts to their peers. The new zone will also be a top-level networking forum for dialogue and debate.
• The new Skills and Training Hub at UKCW London is a first-time collaboration with the CITB (Construction Industry Training Board), which will address the Skills Shortage head-on with a three-day programme featuring a myriad of talks and workshops to support skills development within the industry and ultimately, build better. While Days 1 and 2 will have a skills/training focus, Day 3 will focus on careers and be aimed predominantly at students. Events and workshops will cover a myriad topics including:


• Future-proofing skills
• The Human influence on Sustainable Organisations
• Innovation and creativity in construction culture
• Apprenticeships and vocational training
• Diversity and inclusion in construction
• Future trends in construction careers
• Another new area at UKCW London will be the Careers and Recruitment Zone - created in response to exhibitor and visitor feedback, this will not only be a focal point for all those working in recruitment, or simply looking for that next new role. Visitors will have face to face access to specialist recruiters from the construction sector, with discreet interview rooms allowing candidates to have onsite consultations. Confirmed exhibitors include national accreditation body UKAS (United Kingdom Accreditation Service), Government of Western Australia, Anglia Ruskin University and UCAS (The Universities and Colleges Admissions Service).
UK Construction Week London is once again co-located with Concrete Expo and The Offsite Show, as well as the UK’s premier event for the self-build sector, Grand Designs Live.
• The WorldSkills BIM challenge will run across all three days of UKCW London (7-9 May 2024 at ExCeL) and feature Isabelle Barron - who won gold at last year’s EuroSkills competition in Gdańsk, Polandalongside competitors from China, Korea, Hong Kong, France and Ireland, many of whom will be competing in the WorldSkills World Finals in Lyon in September.
• Construction Sport Gumball Rally - spearheaded by UKCW regulars Construction Sport, a charity which supports construction workers’ mental and physical health through sport, the ‘white van’ Gumball Rally will see teams of drivers navigate their way across the UK, stopping off at famous infrastructure projects along the way - raising funds along the way. Two rallies will take place in 2024, each in the week prior to the UK Construction Week shows in London (May) and Birmingham (October). More details will follow in the coming months.
• International Pavilions - the largest international representation of manufacturers to date at any UK construction event. Businesses from India, China, Turkey, Italy, Spain, Germany and France will take
centre stage at UK Construction Week London, bringing together a myriad of innovations from across the world.
Sam Patel, UKCW event director, commented: “Skills development, training and recruitment are all fundamental to the future of the construction sector - and that includes changing perceptions and highlighting the breadth of opportunities available.
“Our increased focus on these areas at UKCW London reflects the need for career advice, training and development that are so vital to both those already working in the sector and those who are looking to begin their careers.”
Registration for UKCW London is now live (and free) through the new-look website: www.ukconstructionweek.com.
The London show is complemented by its sister event, UKCW Birmingham, which takes place at the NEC from October 1-3.
The NEC was the birthplace of UK Construction Week in 2015 and the trade show has grown to become the UK’s largest built environment event. Details on the Birmingham programme of events and speakers will be announced in due course, but exhibition space is already filling up - to enquire for your business, contact Info@ukconstructionweek.com
To find out more about both shows and to register for UKCW London for free, visit https://ukcw-london-2024.reg.buzz/cab-pr

A new Chiswick Health Centre is being built in Fishers Lane, West London. This is an NHS upgrade on the site of the previous building. The new facility, designed by architect Allies and Morrison and under construction with Willmott Dixon, will be a key hub for 60,000 patients and provide GP consulting and examination rooms, district nurse facilities and community rooms. In a separate but associated building, sited around a landscaped central courtyard, the project will also deliver 55 affordable homes for key health workers such as nurses and physiotherapists. Balconies inevitably feature throughout the accommodation areas and to avoid any risk of thermal bridging at the various connectivity points, the design detailing required a structural thermal break with total reliability proven performance.
Specification required standard and bespoke Isokorb solutions
At the low and intermediate levels of the structure, the choice was the Schöck Isokorb T type K for concreteto-concrete. It is probably the best-selling European thermal break solution for this type of application and is manufactured using stainless steel and HTE (High Thermal Efficiency) modules with steel fibre reinforced UHPC (Ultra High-Performance Concrete). This guarantees the highest quality thermal separation of balconies and floor slabs, due to its low thermal conductivity and integral load-bearing capacity. At the top of the building, bespoke Isokorb units had to be provided for the roof level colonnade beams, which needed to be thermally broken. These ‘specials’ involved thermal break units with point shear-load capacity for restricted wall-over and wall-under conditions, fitting within a narrow RC ring-beam feature.

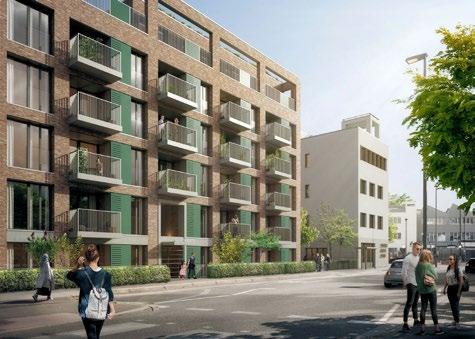
Due to differential thermal movement between internal and external slabs in the walkways on the project, Schöck have also provided structural steel dowels to transfer loads over the joints.
A fully compliant and dependable product range
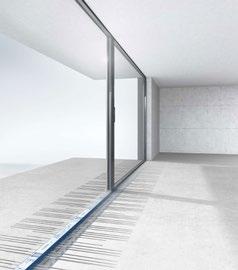
typical installation using the Isokorb T type K
Schöck offers the widest range of structural thermal break solutions from any European supplier and in the UK enables projects to meet full compliance with the necessary Building Regulations (and the impending Future Homes Standard criteria where relevant). In addition to the Isokorb type used on this project, there are also solutions for concrete-to-steel, steel-to-steel, renovation projects – and even a maintenance free alternative to wrapped parapets. All products have the security of independent BBA Certification, which provides NHBC approval. The temperature factor requirement (fRSI) used to indicate condensation risk, which must be equal to, or greater than 0.75 for residential buildings, is also easily met by incorporating the Isokorb.
Contact Schöck on 01865 290 890; or for full details of the Isokorb range of solutions visit: www.schoeck.com/en-gb/isokorb




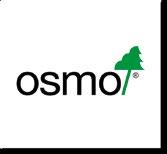








ISSASTUDIO opens the doors of Maison Lavande’s administrative center in the lower Laurentians region of in Quebec. Operating in the agrotourism and lavender perfumery sector, Maison Lavande is a family-run company that is well known and appreciated by Quebecers. To mark the company’s progress and continuity, it had to relocate and expand its current production center - La Fabrique des Fillesto centralize its design activities. This change provides the company with a larger production area for its various lavender-derived products.
With a desire to offer their employees a workspace focused on their well-being, the proposal of a natureoriented environment was a natural fit. The new plant is located in an industrial district, and as the team was leaving a bucolic rural environment, it was important
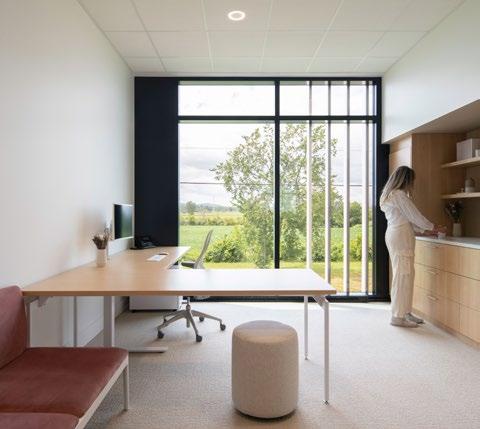

Wood and neutral colors were at the heart of the choices for the materiality in order to propose a sustainable environment in harmony with the surrounding nature.
to emphasize the link with nature by implementing natural connector elements within their new work environment.
ISSASTUDIO, formerly known as ISSADESIGN, an agency specializing in biophilic design, was commissioned to design the interior of the administrative area. Architectural and site management services were provided by Syscomax. The building’s visual signature, suggested by Syscomax, is a beautiful ensemble of defined geometric lines blending country and Scandinavian allure, while echoing the company’s logo.
The designers’ brief was to design a sustainable, welcoming, and unifying layout and aesthetic concept, without taking on the rural aesthetic codes associated with La Maison Lavande. In addition, nature has always been of great importance and inspiration to the Maison Lavande family. For the design team, it was important to include nature’s shapes and colors within the project. With this approach, the design challenge was to create an enchanting environment, highlighting the site’s architecture, singular identity, and natural surroundings on a human scale.
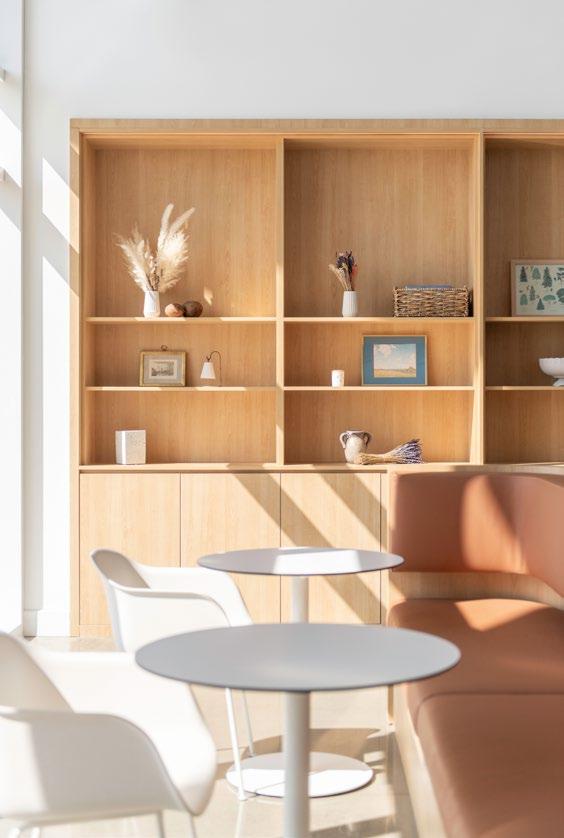

Pathways and distribution of spaces
Visitors enter the building via a large walkway. The entrance to the administrative area is simple and uncluttered, with low ceilings. The idea is to contrast with what the designers call the clearing, the large atrium. The interplay of ceiling levels accentuates the effect of grandeur felt on arrival in this room. Welcomed by a vast cathedral ceiling with a central skylight, the atrium is immersed in natural light and offers views of the neighboring agricultural fields. As soon as visitors enter this room, they feel a happy mixture of elevation, calm, and contemplation. The clearing is the ideal place for collaboration, with collaborative lounges, a café, and a large conference room that can comfortably accommodate up to 12 people. The design is inspired by biophilia to offer comfort and peace of mind.
The administrative offices are located at the rear of the atrium. The layout is a mix of closed offices and open-plan workstations, according to the needs of the employees’ functions. All the furniture is designed to be collaborative to maximize discussion. Acoustic booths are also available, giving everyone access to more confidential spaces.
Furthermore, the layout of the rooms and offices has been thought out in such a way that everyone can see outside and enjoy the daylight and views of the countryside. Artificial lighting was meticulously chosen to minimize the amount of artificial lighting required, while providing a beautiful distribution of light by self-adjusting according to the time of day.

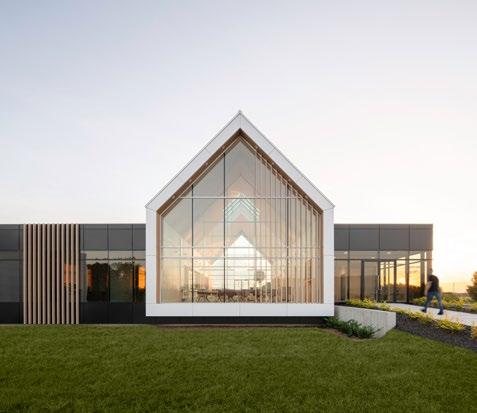
In the evening, the atrium is the ideal place to enjoy the sunset.
Back in the atrium, a staircase connects with the garden level. The descent leads the visitor to the large windows, allowing everyone to take advantage of the visual breakthroughs. This is where you’ll find the friendly cafeteria and the transitional spaces leading to the factory: changing rooms, laundry rooms, and a fitness room accessible to all.
Wood and neutral colors were at the heart of the choices for the materiality in order to propose a sustainable environment in harmony with the surrounding nature. Accent colors, such as green and terracotta, are also found on the 2 floors. This play of neutral and natural colors creates a soft and reassuring, yet energizing ambience.
The atrium ceiling is wrapped in acoustic panels with a shingled look as a nod to the country aesthetic. This application brings a subtle continuity to the architecture and is essential for ensuring well-being by controlling the sound reverberations generated by conversations and events.
For its part, the project’s cabinetwork takes up the codes of natural analogy through its play on shapes and textures. Resembling stone at times, and flora at others, through the integration of plants and trees, and even a garden at the foot of the staircase, the woodwork allows employees to exploit the space and personalize it through the addition of decorative objects that are meaningful to them.
In conclusion, the facilities at the La Maison Lavande x La Fabrique des filles administrative center were designed with a view to providing all employees with a workplace that lives up to their ambitions and is dedicated to the well-being of all.
www.issa.studio
Best known for their popular Beko range, the UK’s number 1 best-selling large home appliance brand with products used in 1 in 4 homes in the UK, Beko Appliance Partners is the company’s dedicated contract specification division. The company are able to offer a wide portfolio of energy-efficient appliances from their competitively-priced Beko brand to new homes projects, as well as a selection of products from their premium Grundig brand.
With options available to suit all spaces and budgets, Beko Appliance Partners’ appliances blend seamlessly into any modern kitchen aesthetic, offering innovative technologies designed to save users energy, time and money. Energy and water efficient technologies enable the appliances to not only meet but also exceed the necessary criteria for planning, helping to contribute towards lowering the operational carbon emissions of new homes.
With the imminent Future Homes Standard dictating that new homes built following 2025 must effectively produce 75-80% less carbon emissions than is currently accepted under building regulations, specifiers should be looking for products which satisfy these requirements.
Beko’s energy-efficient technology is evident across its product ranges, meaning the company are able to offer the complete solution to enhance new homes. The brand’s range of AeroPerfect™ ovens, for example, all come with an ‘A’ energy usage rating. Designed with simplicity and energy efficiency in mind, the sleeklooking range improves upon the all-too-familiar fan oven, reaching new heights of performance whilst retaining the competitive pricing synonymous with the Beko brand. This market-leading technology, which offers 35% faster cooking than previous fan ovens, has been recognised with 10 Which? Best Built-in Oven awards. The technology features in all single built-in ovens within Beko’s contract range, from the entry level model through to the highest specification version, making energy efficient innovation accessible to all, whatever the project budget.
With models benefiting from low water and energy consumption, earning them an impressive ‘A’ energy rating, Beko’s CornerIntense® dishwasher technology features a unique spray arm rotating on a movable axis to ensure intensive and effective cleaning. An ideal

choice for open plan kitchen layouts, the dishwasher is equipped with the company’s unique brushless ProSmart™ Inverter Motor, allowing the machine to rotate at optimal speeds to increase overall efficiency and allow a quieter operation. The dishwasher’s SelfDry™ function further optimises energy usage by automatically opening the door after the programme is finished, allowing air to circulate through the machine leaving dishes perfectly dry.
Beko’s AquaTech® range of washing machines clean clothes in a quicker and gentler way without sacrificing wash performance, completing a full load in as little as 28 minutes. Water and detergent cascade from the top of the drum, replacing harsh drum movements and resulting in a wash that is up to 50% faster and up to 50% gentler. Beko Appliance Partners are also able to offer washer dryers from Beko’s RecycledTub® range, where recycled plastic bottles have been transformed into high-performance and durable materials in each tub.
Completing the company’s offering of energy efficient features across its product ranges, Beko’s HarvestFresh™ fridge freezers use innovative three colour light technology in the crisper drawer to cleverly mimic the sun’s 24-hour cycle, preserving vitamins in fruits and vegetables for longer.
For further information on Beko Appliance Partners
Website: www.appliance-partners.bekoplc.com
Email: appliancepartners@beko.co.uk
Following the retirement of long-standing Managing Director, Tim Pestell, Saniflo is delighted to announce the appointment of David Cook to the position with effect from 1st January 2024.
David joined Saniflo as Sales Director & MD Designate in May 2023 and has spent the last few months shadowing Tim, meeting customers and gradually taking the helm. He has joined at an exciting time in the company’s development as the commercial product range grows following the acquisition of Zehnder Pumps. It also comes as the Kinedo range of products continues to expand with the launch of Kinewall; a stunning new range of decorative bathroom wall panels.

Prior to joining the company, David was Sales Director at Baxi Heating. He was there for 26 years having joined as an Area Contracts Manager in the Southeast of England and worked his way up the ladder as Divisional Sales Manager, Key Account Manager, Brand Manager - Main Boilers and more. With common trade and consumer customers he very much understands the sector and has been able to hit the ground running. David’s aims and aspirations in his new role at Saniflo include building on the success of the previous incumbent, with a focus on the commercial pump range and Kinedo showering range.
www.saniflo.co.uk


Superb quality water from every tap in the home
• Compact & easy to install
• Five pre-engineered solutions for different configurations
• Three levels of core filtration with advanced options 0n request.
• Latest unique vortex technology.
• Effective scale control throughout the home.
• Removes Fluoride, Chlorine, Prescription medicines, and microplastics. Combats PFAS (forever chemicals)
• Better hydration
• Healthier skin and hair – improves skin conditions caused by hard water.
• Added magnesium and molecular hydrogen for well-being
• Can be combined with a water softener.
• Minimal Maintenance – Fit and forget for 12 months

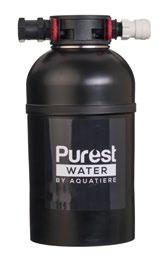
www.aquatiere.co.uk/shop/purest-water/
Schlüter-Systems has strengthened its portfolio of bathroom systems for the UK domestic market through the availability of advanced control light technology which enhances aesthetics whilst also offering almost unlimited creative choice.

Encompassing the latest LED technology, Schlüter-LIPROTEC creates restful lighting for relaxing spaces, or bright, colourful lighting for a busy family bathroom or kitchen.
Schlüter-LIPROTEC has a broad range of applications, from direct or indirect lighting effects, enabling the interior designer, architect or property owner to illuminate feature walls, pictures, tiled areas such as shower enclosures or study spaces, kitchen countertops and stairways; in fact, anywhere the creative mind can conceive a plan for.
The collection offers the option of neutral white, warm white or RGB+W LEDs; the latter allowing for coloured and white LEDS on a single strip, to generate coloured light or temperature-controllable white light, which can be selected from 2500 K to 6500 K. The system can be programmed to deliver a choice of 16 million colours via a Bluetooth app and remote control.
For further information, call 01530 813396 or visit www.schluter.co.uk
No ordinary panel, Kinewall by Kinedo, is a fantastic new range of decorative bathroom wall panels that can transform not just a shower space, but a whole bathroom, cloakroom or utility room. Offering a revolution in materials, a revelation in designs and a remarkably simple installation process, Kinewall offers an abundance of choice to create the perfect bathroom.
There are 70 unique patterns, styles and colours in the range broken down into categories including:
• Minerals and metals
• Nature
• Patterns and geometric
• Wood
If a customer is looking for a specific design for their space, there are several options available to bring their vision to life. Whether they prefer an industrial chic, classy panelling, a natural look or an eclectic design, single pattern panels can be used to offer consistency in style, or panels can be mixed and matched to suit their preference. Half and half style works particularly well with this panelling option.
The panels are available in six different sizes: 1000 x 2020, 1250 x 2020, 1500 x 2020, and 1000 x 2500mm, 1250 x 2500, 1500 x 2500, making it possible to accommodate almost any space. These panels are made from high-quality materials and are easy to install. They can be cut to the required size on site thanks to their innovative composition of polyethylene core with an aluminium layer on either side.
They are manufactured in France by Kinedo and are exceptional in terms of quality and thermal properties. They are also lightweight, at just 11kg, and easy to handle, making them ideal for installers. These panels are easy to clean and maintain and can be specified with or without profiles depending on the consumer’s preference.
Kinedo has partnered with Ideal Bathrooms to ensure that popular sizes and colour options of their Kinewall product are readily available. Ideal Bathrooms has a vast experience in supplying high-quality bathroom products to a growing retail network across the UK, making them well-suited to manage Kinewall’s supply. They will keep 21 designs of the most commonly used panel size (1500 x 2500) in stock, and these will be
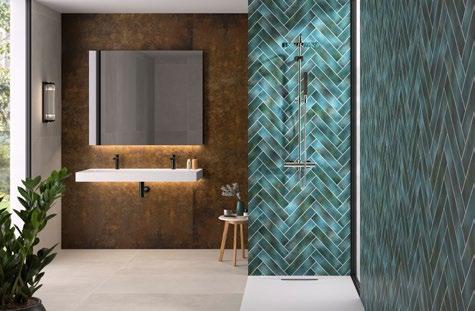
available for delivery the following day. The remaining designs will be available upon order, with a lead time of four weeks.
Will Hickman, Sales & Marketing Director of Ideal Bathrooms, is very excited about the potential of the Kinewall range;
“We are excited to announce that we have added a new range of innovative and design-led shower panels to our product portfolio and are pleased to have reached an agreement to distribute these throughout the UK. We are confident that this new range of shower panels will be a hit with our customers, and we have already installed eye-catching displays in showrooms across the country to showcase the range to the trade and consumers alike.”
Amanda Mills is Marketing Manager for Kinedo and has overseen the launch plans and the production of a range of support materials for the showrooms, sales teams and merchants;
“Kinewall is a wonderful addition to the Kinedo product range. It really is an exceptional product that enhances the shower wall concept and offers additional features and benefits. As well as an unmatched selection of patterns, colours and styles, the tried and tested panels are completely resistant to chemicals, scratches and corrosion. Kinewall is a lightweight, yet inherently strong and durable solution thanks to the innovative manufacturing process.”
Manufactured in France to the highest European quality standards, the Kinewall range has a 10-year warranty offering peace of mind to consumers and looks set to make a huge impact on the bathroom market.
www.kinedo.co.uk
Pinterest’s annual ‘Pinterest Predicts’ report paves the way for yearly trends that influence a number of industries from fashion to interiors. Following the launch of this years report Ruth Lavender, design expert at Benchmarx Kitchens, explores how to bring a number of the trending styles into your kitchen space:
Tropic like it’s hot
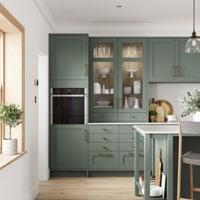
“For many of us, coffee is part of our daily ritual, so it’s unsurprising that more people are looking for ways to create designated areas to house our coffee paraphernalia. So much so that 2023 saw a whopping 1,125 per cent increase in Pinterest searches for ‘coffee bar styling’, and a 145 per cent increase in searches for ‘coffee station décor’.
“A trend that has dominated interiors over the past few years is biophilic design – the concept of bringing the outside in to create a tranquil, peaceful setting that takes inspiration from the natural world. It’s no surprise to see that Pinterest searches for ‘tropical chic décor’ increased by 110 per cent in 2023, as this trend offers a natural progression from the nature-inspired interiors we’ve been seeing.
“For those who prefer a minimal approach, a simple way to welcome a touch of the tropics is through house plants, such as palms. Pairing greenery with neutral cabinet doors and wood flooring can create a space that feels like a breath of fresh air.
“Bold design decisions and tropical décor go hand in hand – leafy prints on soft furnishings, juicy pops of colour through cabinets, standout wallpaper and wood furniture are all perfect ways of integrating this look. Have fun and create your own little tropical paradise!
Kitschens
“Kitsch kitchens are all about expressing your personality and creating a space that is bold and unique. This individualistic approach has seen Pinterest searches for eclectic kitchen décor rise by 50 per cent, and eccentric kitchen searches rise by 160 per cent.
“The trend welcomes a vibrant and eclectic approach, with a bold colour palette and retro prints taking centre stage. It’s important, however, to ensure the scheme is balanced to avoid overwhelming the space. If you’re planning to go bold with your cabinet doors or wall colours, balance this with neutral worksurfaces that will keep the room feeling light and airy.
“The goal is to create a considered, treasure trove through mix and match furniture and crockery, while creating areas of interest through art, colour pops and statement lighting. Pattern can also be introduced through soft furnishings or splashbacks.
“When creating a coffee station or coffee bar in your kitchen, consider whether you want it on display or would prefer to hide it away. If you’d prefer it to be out of sight, then build this into your design early in the planning stages to ensure enough storage space is set aside. An integrated coffee machine is another option – locating alongside other appliances will create a consistent look.
“If space is limited, tucking your coffee machine away in a corner of the kitchen is a viable option. When picking the perfect spot, I’d recommend ensuring your station is as close to the sink as possible, making it easy to fill the machine or kettle with water. Including cabinet storage above will ensure mugs and glasses are within reach.
Western gothic
“Western gothic is predicted to take the interior world by storm this year, with Pinterest reporting a 145 per cent increase in searches for the term. The aesthetic takes inspiration from American ranch life, but is remixed with dark, industrial elements.
“Edgy and moody yet plush and cosy, this trend welcomes a deep colour palette and is complemented by faux leather, cowhide and industrial-style furniture and décor. When choosing colours, dark hues should be your go-to. Black kitchen cabinets are the perfect base, using softer shades like grey, beiges and blues through your walls and accessories to build the scheme. Texture and materials are also important –wood finishes, leather accessories and fringed upholstery all work to add a western feel.”
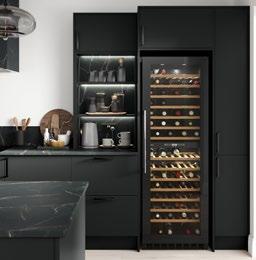
To order a brochure, book a free design consultation, or use Benchmarx’s handy kitchen visualiser tool, visit www.benchmarxkitchens.co.uk.
With the ongoing popularity of biophlilic design and homeowners wanting to introduce elements that bring the outside, inside, an earthy colour palette has seen a huge rise in demand.
Exuding peace, balance and harmony, incorporating earthy green and brown tiles into kitchens and bathrooms is a dynamic and eye-catching way to blend sophistication with nature-inspired design. With a curated collection of innovative and characterful designs to choose from, the 125 manufacturers represented by Tile of Spain encapsulate the versatility of this trend.
A harmonious blend of style and sustainability, warm tones like rustic terracotta and olive green add a welcome warmth and familiarity to homes - helping homeowners create a spa-inspired space whether traditional or more contemporary.
Whilst brown is reminiscent of natural elements, such as wood and stone, green is often associated with vitality and newness. Green and brown tiles work perfectly as a neutral base or backdrop, or alternatively to add depth and richness, layer the colours together in a striking pattern to draw the eye in. From warm cocoa browns to luscious verdant greens, these tiles work beautifully in smaller spaces like kitchen splashbacks and behind bathroom sinks, as well as on larger areas such as shower walls and hallway floors.
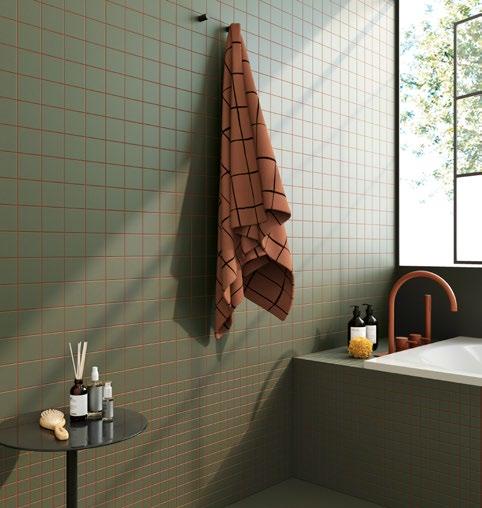

Representing 125 ceramic tile manufacturers across Spain, Tile of Spain promotes the incredible quality and values worldwide of the Spanish tile industry.
Whether paired together or used separately, the power of earthy greens and browns is undeniable. Both colours have been scientifically proven to improve emotional well-being and mindfulness, due to their calming energy. Whilst using brown can evoke feelings of stability and security, greens are known for their sense of serenity and tranquillity.
An earthy colour palette not only brings aesthetic appeal and timeless style, but they also reflect the manufacturers’ commitment to sustainability and ecofriendly design practices.
Representing 125 ceramic tile manufacturers across Spain, Tile of Spain promotes the incredible quality and values worldwide of the Spanish tile industry. Versatile, durable and authentic, Spanish tiles offer unique characteristics and unlimited aesthetic possibilities whilst acting as a global benchmark for their high degree of innovation.
www.tileofspain.com

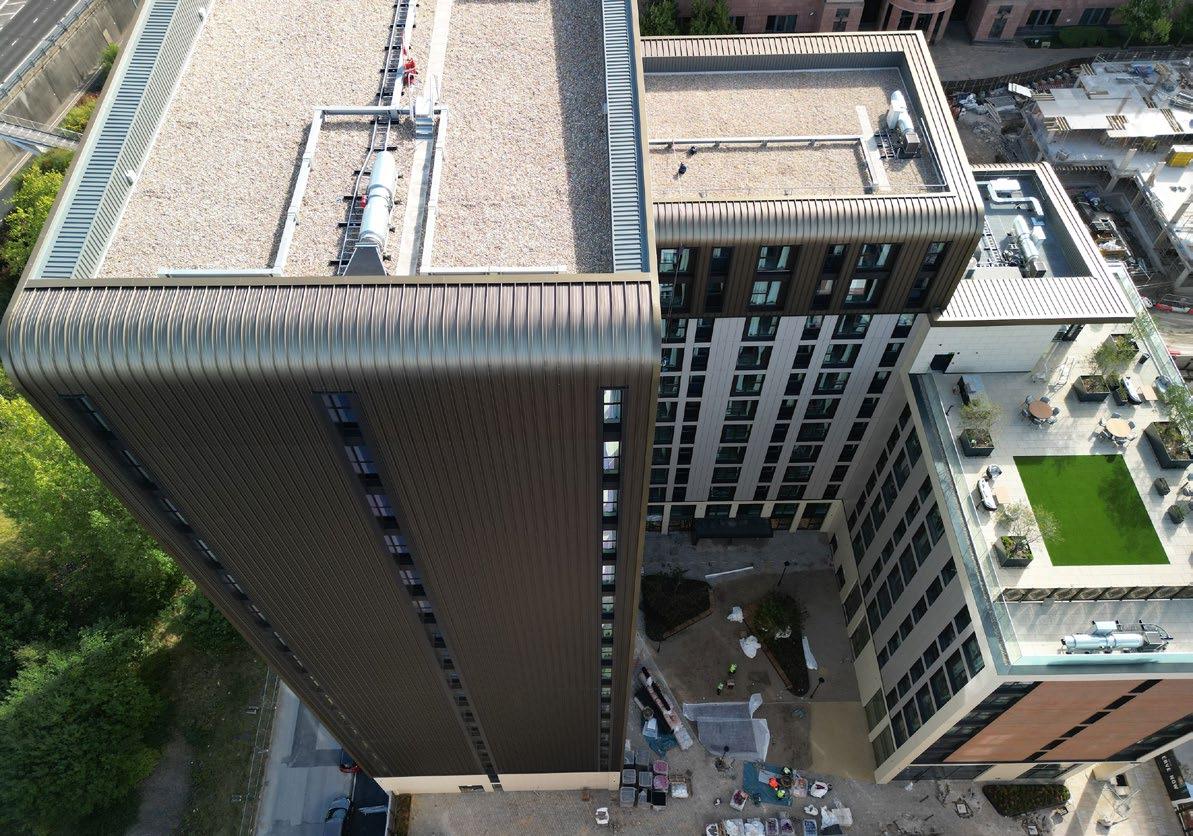
Creating the architectural highlight of the exciting New York Square building, a part of the SOYO Leeds–the newest neighbourhood in Leeds city centre - Kalzip aluminium façade systems have unusually been used vertically to form the main elevation topped off with an interesting curved eaves detail to the roof. Kalzip’s 65/400 Profile AluPlus Patina was specified for the main elevations of the project, with a unique curved eaves detail. The AluPlus Patina was produced with a Bronze B40 which was selected for its aesthetic along with the product durability.
SOYO, a £300 million project, aims to establish a vibrant new neighbourhood in the cultural quarter of Leeds. This transformative development is reshaping
the landscape along the Headrow, enriching the city’s skyline. Situated in close proximity to prominent and innovative institutions like Leeds Playhouse, Leeds College of Music, BBC Studios, and Northern Ballet, SOYO stands at the heart of Leeds’ creative hub.
Paul Cox, Sales Director at Axis Group, building envelope contractor on the project, said: “The architectural intent was a mixture of many façade elements in numerous materials and finishes to provide a stunning building which provides 515No apartments. Blocks E & F are the first phase of the scheme with Blocks B & C currently under construction providing a further 331No apartments.

Material choices were of the highest standard resulting in two of the most eye catching highrise buildings in Leeds.
Material choices were of the highest standard resulting in two of the most eye catching high-rise buildings in Leeds. The Kalzip façade was chosen to provide a contrast to the brick, stone, and aluminium rainscreen elements on the project. It is universally acknowledged that these contracts create two aesthetically impressive buildings.
The sheets were supplied in 12m lengths with joints at every third-floor level of the 56metre high building. Installation tolerances were extremely tight due to the top section being curved and the product needing to align with glazing elements throughout the façade, and the system was incredibly accurate to meet these tolerances.”
Adrian Whitefoot, Technical Services Manager at Kalzip said:
“The logistics and handling of the Kalzip sheets as they were long sheets fixing vertically, proved to be challenge offering them up to the wall. We also had to consider the maintenance and cleaning of the windows and the façade had to be capable of abseiling

down., To overcome this challenge, hardrock insulation was introduced behind the Kalzip to support the system for when these works are carried out.
www.kalzip.com

www.atouchofbrass.co.uk
Originally called “A Touch of Brass”, TOUCH changed their name in 2003 in reaction to advancing market changes in architectural Ironmongery to reflect the broader range of products and finishes that they sell.
In fact today Touch supply 20 different finishes including Brass, Satin Brass, Polished Chrome, Polished Nickel, Satin Nickel, Copper, BMA, Antique Brass, Black, Pewter, Ceramic, leather, Stainless Steel, Satin Stainless Steel, Gun Metal & 4 different shades of Bronze and the list keeps growing. Whatever finish you require, Touch can help you get the right look.
Touch occupy their recently refurbished showroom at 210 Fulham Road, Chelsea, where they stock and display a vast range of their 5,000 products. With a customer base including Architects, Interior Designers, Builders and private Individuals who are interested in the quality end of the Ironmongery market, the company also have a healthy export market to all corners of the world, namely the Middle East, Europe and the Americas.
Touch Ironmongery’s owner and founder, Bill Benham, has 42 years’ experience in the Ironmongery trade, as does his colleague Jim Haselup. Saleem Qureshi is the newest member of our team and has 21 years’ experience, meaning their knowledge is unrivalled in this industry.
The range of products supplied by Touch date from circa 1640 French (Louise XIV) and cover all subsequent periods (Georgian, Edwardian & Victorian), Art Deco and contemporary pieces also make up the product ranges.
Touch showcases the very best of British manufacturing; the best ranges are still produced in the Midlands by craftsmen in factories dating back 200 years or more.
Touch Ironmongery have recently become suppliers for Designer Doorware (Australia) Who have beautiful products with a cutting edge design Metal, Wood and concrete. We also have the exclusive rights to sell the Olaria (Barcelona) range in the UK.
Olaria make all our bespoke products, they have incredible levels of workmanship.
Touch also sell European manufactured goods which are considered to be of a very good quality.
With trends continuously evolving new and innovative products are constantly under development.
Touch understand that keeping up with the fashion-shifts is imperative in order to provide every customer with the best solution for their requirements.
Ironmongery can be a difficult and complicated aspect of a building project, as a result Touch aim to take this awkward aspect and make it user friendly and clear to understand by offering an on-site service where they carry out a detailed door by door, window by window, room by room Ironmongery schedule, highlighting all requirements and identifying all requirements.
Restoration is a large part of the business Touch will undertake complete Ironmongery refurbishment projects, and can restore old paint covered door furniture to their former glory, looking as good as new again at a fraction of the cost to replace.




Touch combine traditional skills with modern manufacturing techniques to produce the most beautiful, quality fittings, built to stand the test of time.
As well as specialist bespoke items, Touch supply over 1000 products, available in 23 different finishes to furnish high end residential and commercial properties, royal palaces, government houses, historic castles and stately homes.
Olaria, available from Touch Ironmongery www.atouchofbrass.co.uk & www.olariabarcelona.com
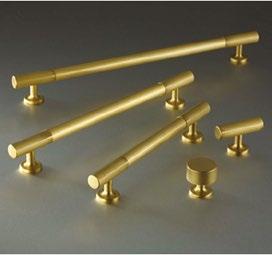

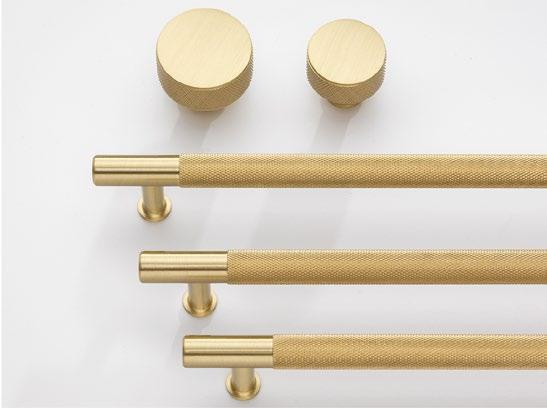


It’s enough to make anyone’s spirits sag. Just a matter of months, or even weeks, after completing a big cabinet fit-out. you notice something isn’t quite right.
It’s enough to make anyone’s spirits sag. Just a matter of months, or even weeks, after completing a big cabinet fit-out. you notice something isn’t quite right.
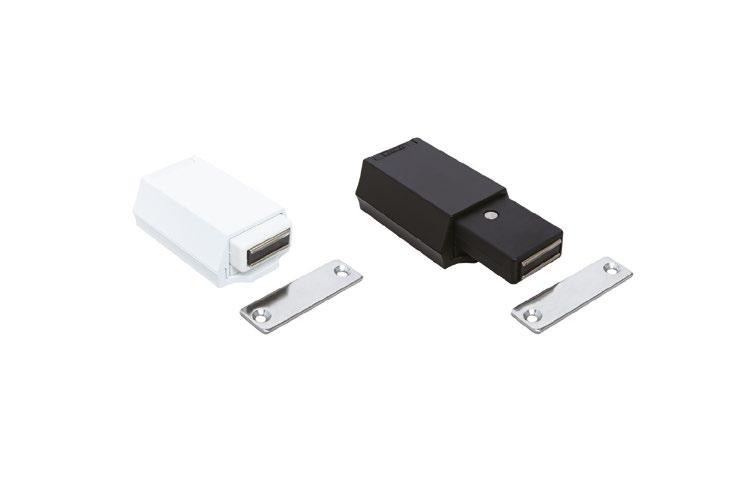



The doors on those new full-length wardrobes no longer look quiet aligned. There’s something clunky about the way they open and close. Worst case scenario, the doors no longer even close properly.
The doors on those new full-length wardrobes no longer look quiet aligned. There’s something clunky about the way they open and close. Worst case scenario, the doors no longer even close properly.
Sad to say, but you’ve fallen victim to the dreaded sag. It’s the curse of larger cabinet doors. Many a cabinetmaker and carpenter get cursed for it.
Sad to say, but you’ve fallen victim to the dreaded sag. It’s the curse of larger cabinet doors. Many a cabinetmaker and carpenter get cursed for it.
Yet sagging doors are rarely anything to do with the quality of workmanship. It’s all down to the type of hinges used.
Yet sagging doors are rarely anything to do with the quality of workmanship. It’s all down to the type of hinges used.
Concealed hinges are the go-to choice for most cabinetmakers. Not having any part of the hinge visible when a cabinet door is closed is desirable aesthetically.
Concealed hinges are the go-to choice for most cabinetmakers. Not having any part of the hinge visible when a cabinet door is closed is desirable aesthetically.
But most concealed cabinet hinges are not designed for larger wardrobe-type doors. Even when you double or even triple up on hinges, the mechanisms get overloaded. Over time, the hinges get dragged out of alignment. That’s when doors start to sag.
But most concealed cabinet hinges are not designed for larger wardrobe-type doors. Even when you double or even triple up on hinges, the mechanisms get overloaded. Over time, the hinges get dragged out of alignment. That’s when doors start to sag.
The Sugatsune J95 series is an exception. A 40mm concealed hinge compared to the standard 35mm, the J95 has been specially engineered to be more robust and more resilient, especially when used for larger doors. And without taking away any of the convenience and utility of a concealed hinge. More so than weight, the real point of difference with the J95 is door width.
The Sugatsune J95 series is an exception. A 40mm concealed hinge compared to the standard 35mm, the J95 has been specially engineered to be more robust and more resilient, especially when used for larger doors. And without taking away any of the convenience and utility of a concealed hinge. More so than weight, the real point of difference with the J95 is door width.
hinges, by contrast, can handle doors up to 900mm in width, allowing for much wider, more accessible cabinets.
hinges, by contrast, can handle doors up to 900mm in width, allowing for much wider, more accessible cabinets.
The J95 range also simplifies installation for larger doors. Two hinges can do the work of up to five conventional concealed hinges for doors up to 25kg in weight. Three J95 hinges will hold doors weighing up to 40kg.
The J95 range also simplifies installation for larger doors. Two hinges can do the work of up to five conventional concealed hinges for doors up to 25kg in weight. Three J95 hinges will hold doors weighing up to 40kg.
This convenience is supported by simple clip-on installation and easy adjustment after mounting. Once the hinge body is installed on the door and the mounting plate on the cabinet, the two just clip together. Adjustment screws allow you to tweak depth, vertical alignment, overlay and tilt for the perfect finish.
This convenience is supported by simple clip-on installation and easy adjustment after mounting. Once the hinge body is installed on the door and the mounting plate on the cabinet, the two just clip together. Adjustment screws allow you to tweak depth, vertical alignment, overlay and tilt for the perfect finish.
J95 hinges come in 16mm and 25mm overlay varieties. 25mm hinges are suitable for ‘full overlay’ applications to completely conceal a cabinet frame when the door is closed. There is also an inset J95 option, where the closed door remains flush with the inside edge of the frame.
J95 hinges come in 16mm and 25mm overlay varieties. 25mm hinges are suitable for ‘full overlay’ applications to completely conceal a cabinet frame when the door is closed. There is also an inset J95 option, where the closed door remains flush with the inside edge of the frame.
While the J95 range solves the problem of sagging, there’s a further risk with larger doors. They are also more prone to warping or bowing. Especially the slimmer profile types used for wardrobes and other floor-to-ceiling cabinets. The solution? Straightening bars to provide extra support.
While the J95 range solves the problem of sagging, there’s a further risk with larger doors. They are also more prone to warping or bowing. Especially the slimmer profile types used for wardrobes and other floor-to-ceiling cabinets. The solution? Straightening bars to provide extra support.
Sugatsune customers have privileged access to some of the best concealed wardrobe adjusters and straightening bars available on the market, courtesy of our partner O.M.M.
Sugatsune customers have privileged access to some of the best concealed wardrobe adjusters and straightening bars available on the market, courtesy of our partner O.M.M.
O.M.M. is an Italian manufacturer that specializes in precision engineered metalware fittings for furniture. With a range that covers everything from shelf supports to level adjusters, O.M.M. provides the kind of concealed components that are never noticed but make all the difference to durability and performance.
O.M.M. is an Italian manufacturer that specializes in precision engineered metalware fittings for furniture. With a range that covers everything from shelf supports to level adjusters, O.M.M. provides the kind of concealed components that are never noticed but make all the difference to durability and performance.
As exclusive distributors of O.M.M. products in the UK, the company’s wardrobe adjusters are an ideal complement to our J95 range.
As exclusive distributors of O.M.M. products in the UK, the company’s wardrobe adjusters are an ideal complement to our J95 range.
One final challenge large cabinet doors pose. The bigger and heavier a door is, the harder it is to hold in a closed position. And that increases the risk of sag. A door swinging open unwanted leaves all those torque forces pulling down on the hinges. Not to mention getting in the way.
One final challenge large cabinet doors pose. The bigger and heavier a door is, the harder it is to hold in a closed position. And that increases the risk of sag. A door swinging open unwanted leaves all those torque forces pulling down on the hinges. Not to mention getting in the way.

Our ML-ZN80 magnetic touch latches are designed to hold large cabinet doors firmly in place. They deliver a strong magnetic force and feature a metal casing for long lasting durability. The benefit of a touch latch is that you don’t have to worry about clasp mechanisms or handles. They are easy to install, easy to use, and leave no trace on the exterior of your cabinet.
Our ML-ZN80 magnetic touch latches are designed to hold large cabinet doors firmly in place. They deliver a strong magnetic force and feature a metal casing for long lasting durability. The benefit of a touch latch is that you don’t have to worry about clasp mechanisms or handles. They are easy to install, easy to use, and leave no trace on the exterior of your cabinet.
For sturdy, reliable, robust wardrobe door solutions of every size, you can count on Sugatsune’s full support.
For sturdy, reliable, robust wardrobe door solutions of every size, you can count on Sugatsune’s full support.







After using Rocket Door Frames on other projects the Artisan Group have chosen their ULTRA Flush Doors once again for their latest project with Dr L’Art. The doors elegant design, ease of installation and not least of all, the high quality have been crucial in their choice.
Rocket Doors are the leading manufacturers of flush door frames, these are commonly known as concealed doors or invisible doors and are a sleek and innovative design choice which is becoming a stable of modern architecture and interior design. By blending seamlessly into the surrounding walls they create a minimalist aesthetic that enhances the overall look and augments the feeling of a space.
Here is what the Artisan Group Project Manager Chao Liu had to say about Rocket ULTRA Flush Doors -
“Introducing Dr L’Art, a premier aesthetic clinic nestled in the heart of London at Unit 3, New Oxford Street, WC1A 1BA. From its humble beginnings as an empty shell room, we’ve transformed the space into a sophisticated sanctuary of beauty and wellness. Our innovative design features a meticulously crafted mezzanine floor, boasting 12 exquisite rooms, each adorned with the sleek elegance of ultra flush doors.
Led by the visionary Dr. Dianni Dai, a pioneer in the industry, Dr L’Art is dedicated to merging artistry with science to redefine beauty standards. The Rocket ULTRA Flush Doors, with their seamless integration and invisible allure, epitomises sophistication, effortlessly elevating the ambiance of our clinic. With their flawless design and understated beauty, these
doors serve as a testament to our commitment to excellence and attention to detail. Welcome to Dr L’Art, where every element is curated to inspire and rejuvenate”
Rocket ULTRA Flush Doors offer so many possibilities and advantages for designers. Most importantly is the feeling of space they create as there are no architraves, being flush with the wall they can become virtually invisible and integrate into the overall design, whether it be just coloured or patterned. Particularly effective in modern, open concept living or working spaces where clean lines and minimalistic design elements are desired.
A further advantage of Ultra Flush Doors is their versatility in design as they can be customised to match any style or aesthetic, whether it be contemporary, traditional, or somewhere in between. From sleek, minimalist finishes to textured surfaces the design possibilities are virtually limitless.
From residential homes to commercial spaces, Rocket ULTRA Flush Doors have the answer to your interior design statement enhancing the look and functionality of any space.
Last but not least and a market first, are the extremely competitive costs of Rocket ULTRA Flush Doors, made possible by a unique design and state of the art production facility making the cost of Flush Doors accessible to any small to large project.
www.rocketdoorframes.co.uk
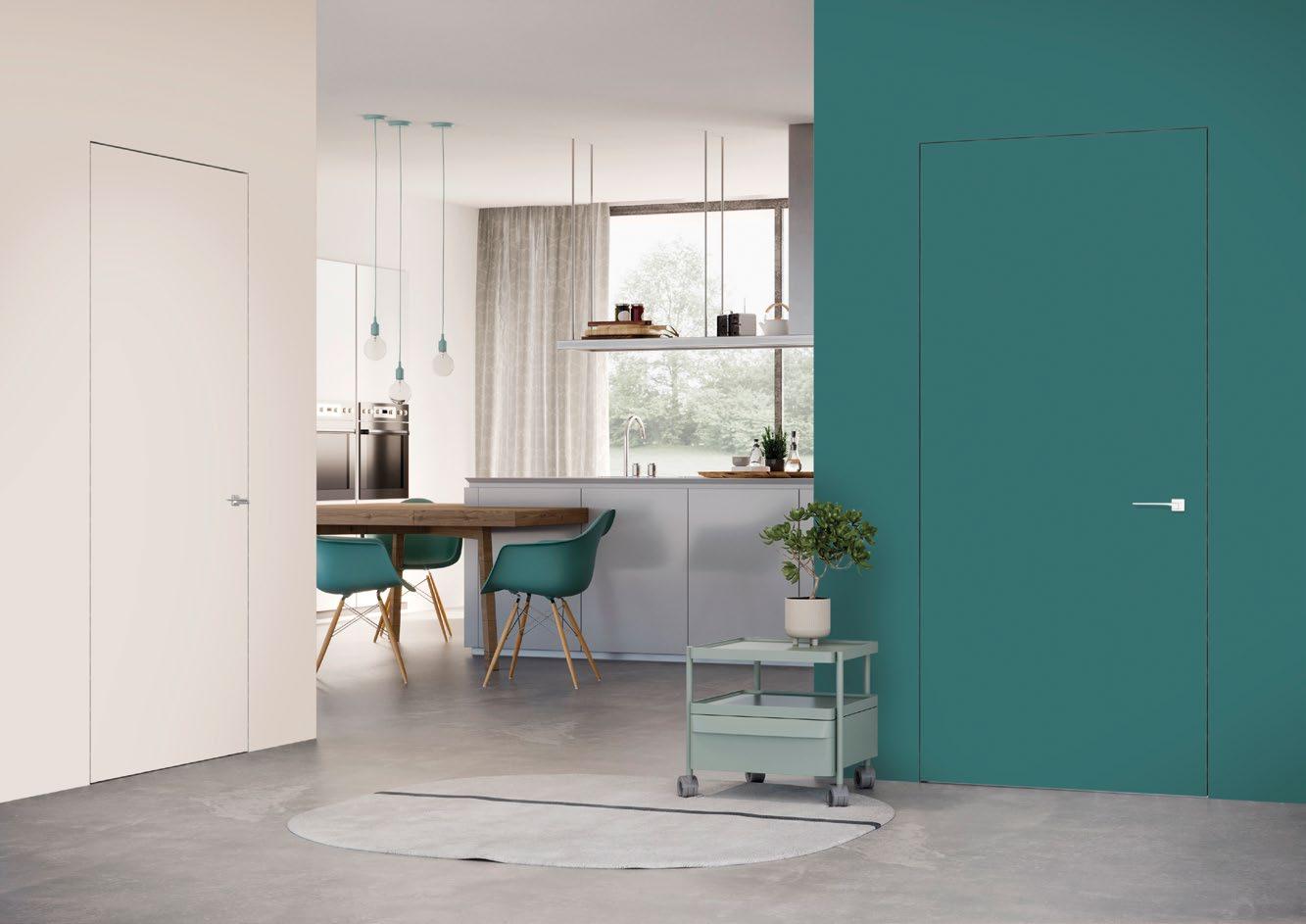






•
•
•
•
Our ARIA Juliet System is not only aesthetically pleasing, but also meets all safety requirements. The Pure Vista Juliet system offers cost-effective and effortless installation. With ARIA, we aim to provide a balcony that makes you feel connected to the outside world. You can enjoy fresh air and maximize your views with no handrails or obstructions. In addition, the ARIA system allows for ample natural sunlight to stream into your home.
The system is suitable for glass lengths of up to 3000mm and a height of 1100mm. You can use this channel for fascia or side (reveal) fixing, and it is tested up to 0.74kN per meter fixing into concrete and steel. The Aluminium profiles are anodised to 25 microns, ensuring that it is protected against the elements. The glass is held securely in place with a solid aluminium block. The system is designed from high-quality materials to ensure durability and the high quality you would expect from Pure Vista.
Here are the top 5 reasons YOU WILL love ARIA!
If you’re looking to increase the amount of natural light in your room a Juliet balcony is the perfect solution! Using a full-length glass door, this balcony system maximises the amount of sunlight that enters your space without obstructing the view.

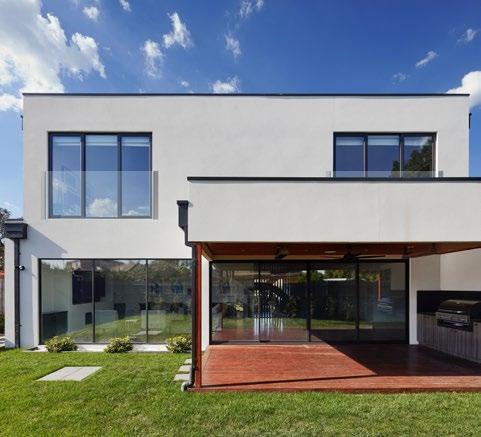
Safety is our top priority. That’s why the solid glass panel is installed close to the wall, reducing the chance of small items falling through gaps. Not only that, but the system is also strong and secure, tested for safe domestic installations. Unlike others designs, the glass is held on a strong solid aluminium block.
With a Juliet Balcony installed, you’ll enjoy increased ventilation and fresh air flow into your home. Plus, the channel profiles used for this balcony system are thin and subtle, making it a perfect match for any property.
The channel profiles used for a Juliet balcony are thin in comparison to traditional glass balustrade. They will not be seen from inside the room and are subtle enough to suit any property from the outside.
Best of all, the ARIA is much more cost-effective than traditional balconies. Supplied in one compact box and delivered to your door, this balcony system is also popular for its simple storage. In most cases, you won’t even need planning permission for a Juliet Balcony but please check with your local authority before work begins.
Phone us 01208 261040, email us sales@pure-vista.com or visit the website www.pure-vista.com.
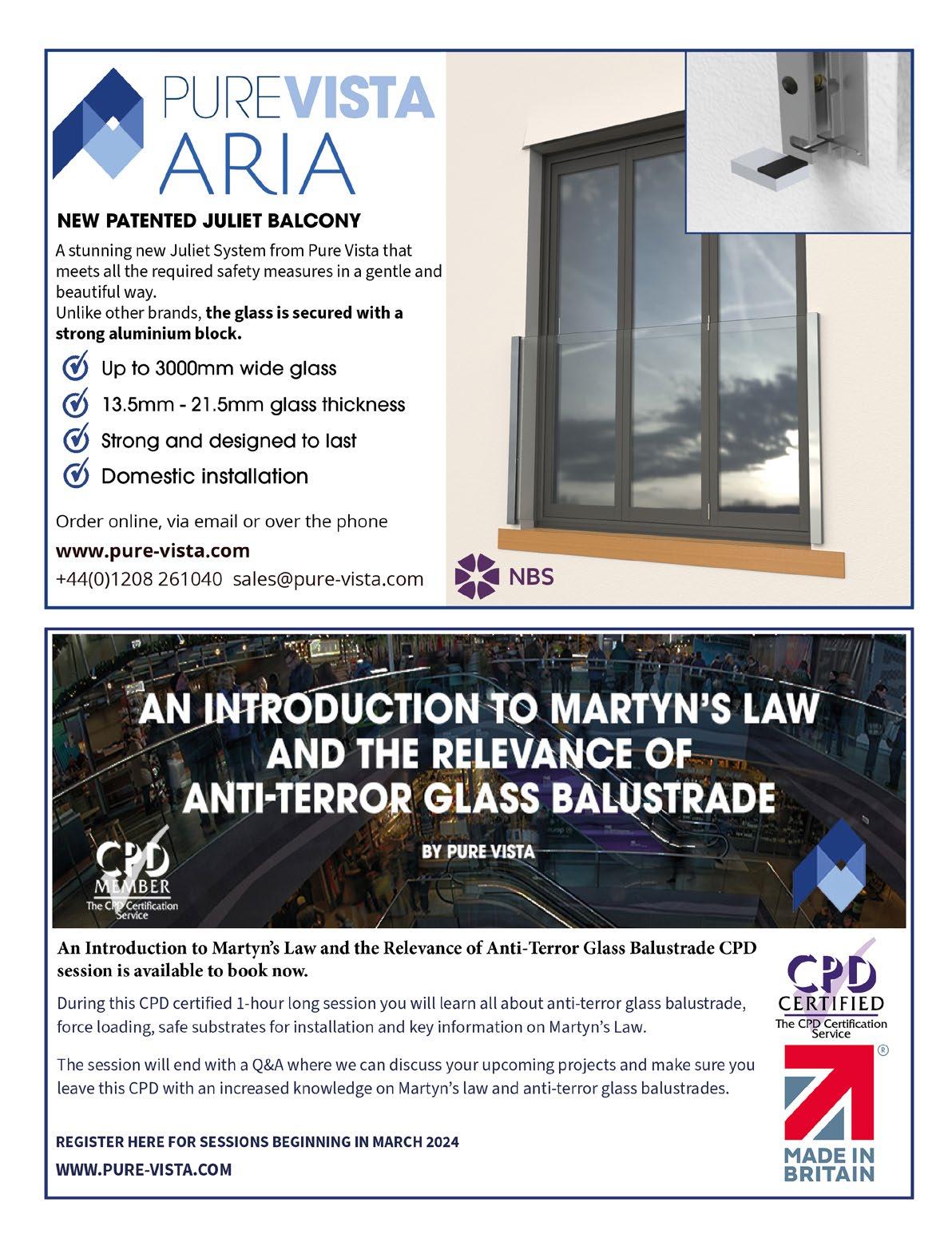
Leading the change in home security innovation, Titon is proud to introduce its new multi-point door locking system for sliding patio doors, Hexalok edge, cost-effective solution has been developed by Titon to provide unparalleled, affordable security.
Hexalok™ boasts a centre hook and five additional mushroom cams providing extra secure locking and to prevent lifting of the sliding doors. Hexalok™ is available in two cam layouts for optimum positioning: version A (long) where the locking cams are spread further apart, and version B (short) where the cam positions are more closely spaced.
Supplied with both standard cams and security cams along with 2mm spacers for increased cam height, Hexalok™ also has a central alignment mark on both the faceplate and keep allow for ease of installation.
Hexalok™ is constructed from high grade stainless steel and has the additional benefit of stainless steel locking mechanism components for superior performance.
Robin Gardiner, Head of Product Development for Window & Door Hardware at Titon, expressed his enthusiasm for Hexalok’s launch, stating, “Hexalok™ is the result of extensive research and development aimed
Garador, one of the UK’s first garage door manufacturers to start using a renewable power source for its factory, has announced that its solar based energy system is outperforming all expectations.
Last summer, Garador installed a vast array of 1600 solar panels on the roof of its Somerset factory as part of the company’s long-term strategy to reduce the company’s carbon footprint.
The latest reports coming in now show that even during the winter months, Garador’s new renewable energy system has been steadily outperforming predictions and expectations.
Garador’s Managing Director, Jon Watson, says: “With the latest figures in, we are delighted to see that our solar energy system is continuing to make a strong contribution to our power requirements.
“With the strong benefits of helping to reduce our carbon footprint and also keeping our overall manufacturing costs down; without doubt our plan last year to invest in solar energy was the right decision,” said Jon.
Find out more about Garador garage doors by visiting www.garador.co.uk
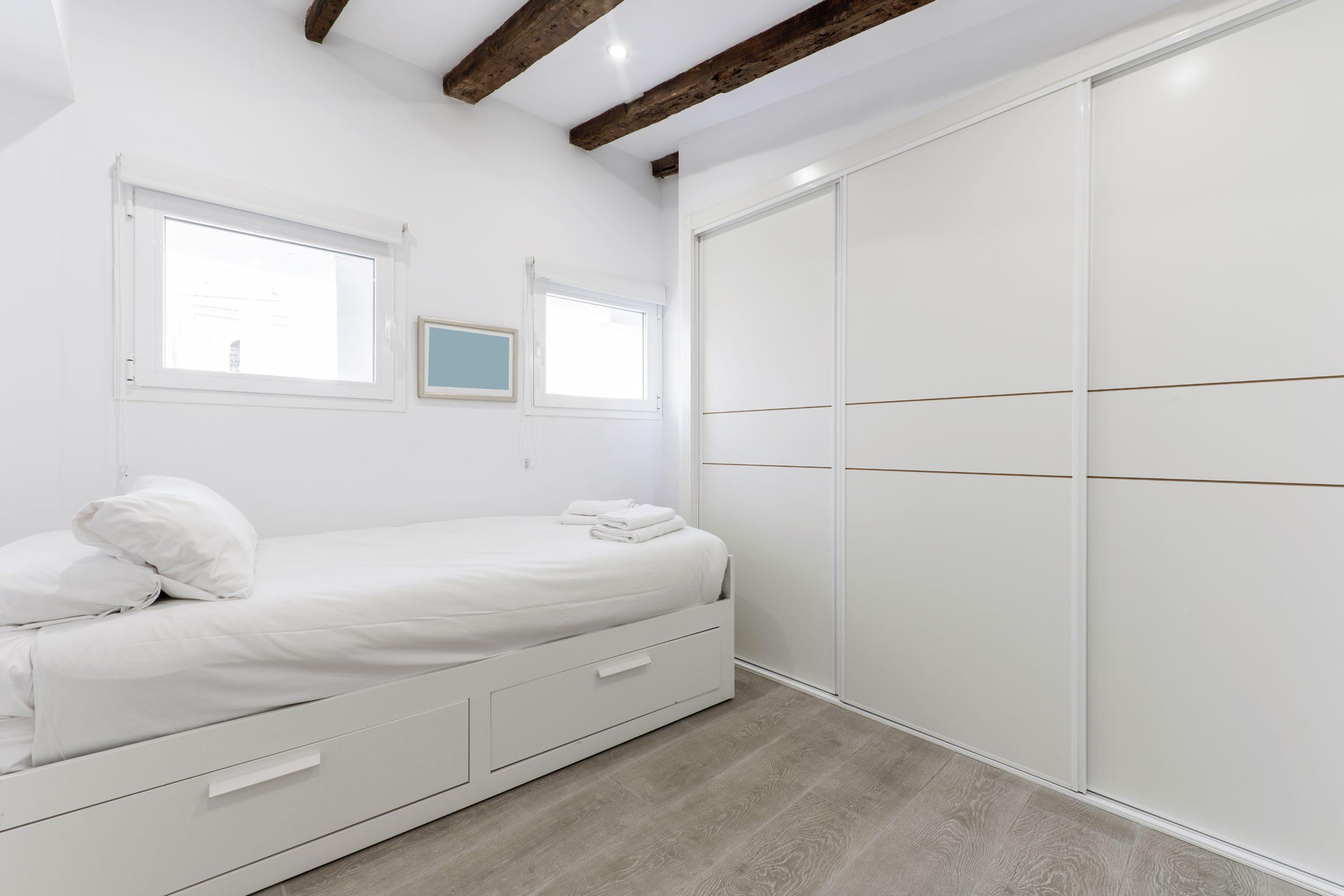



British architectural hardware manufacturer, Croft, continues to demonstrate its exquisite portfolio of hardware with the addition of four new lever handles: the Putney, Mayfair, Kensington and Chelsea. The new handles combine elegant detailing, traditional craftsmanship and engineering expertise. An equal measure of practicality, durability and a luxury aesthetic, each design is available on a variety of backplate and rose options in Croft’s 25 signature finishes and patinas.
Kensington - Classically cool, the Kensington Lever Handle is both timeless and sophisticated, adding a unique character to any space. The sleek, curved edges and ribbed detailing are beautifully refined, resulting in a seamless fit for both traditional and modern interiors alike.
Mayfair - A true testament to Croft’s impeccable craftsmanship, the Mayfair Lever is intricately crafted and effortlessly chic. The exquisite detailing of the design, paired with the sleek polishing, creates a statement lever for a truly decadent aesthetic.
Putney - Reminiscent of rope, the streamlined and on-trend design of the Putney Lever marries together fine finishing and an accentuated collar to create a chic
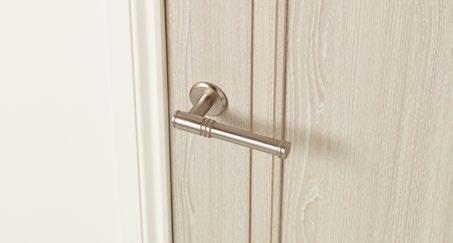
Above, Kensington. Below, Putney.
and eye-catching handle that stands out in any space –from old to new.
Chelsea - For those who appreciate precision, style, and functionality, the Chelsea Lever is the ultimate choice. The intricate, labyrinthine knurling adds a unique touch to its precise edges and sleek form, adding depth and interest to any interior.
www.croft.co.uk

The Vista Elite Bi-folding door system is now ex-stock available in marine grade powder coated finishesAntique Stainless, Antique Brass, Black and White and offer:
1. In-line performance
Track and channel hidden when Doors are closed
2. Bottom Rolling Non load bearing 100mm Frame & minimum 40mm slimline profile
3. Rounded ~Hinges
Allowing CNC manufacture
4. Adjustability
Height adjustability as standard
5. Vistalock
New easily installed and cost-effective Breakpoint Lock
6. KABU IQ
SMART Multi point compression lock compatibility
7. Top Hung
UNIQUE In-line top hung solution using the same hinge system available soon
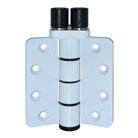
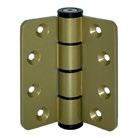

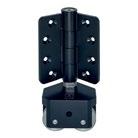
In contrast to most Timber Bi-folding systems on the market, Vista Elite is designed so the doors run in-line with the track and removes the need for a structural head providing significant savings.
A standard 100mm frame and slim line profile supporting any door thickness upwards from 40mm can be used for both internal and external applications
There are a variety of locking options from traditional flush bolts to the advanced KUBU Smart Multipoint Lock.
Barrier Components Ltd has been supplying high quality Sliding and Folding door hardware to the trade for ove 30 years and this new system demonstrates our ongoing commitment to continually improving and innovating in this field.
info@barrier-components.co.uk
www.barrier-components.co.uk




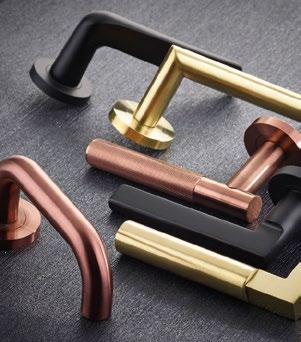







Zoo Hardware are designers and suppliers of the finest quality architectural door and window hardware, including; door handles, knobs, locks, hinges, door closers, signage, accessories and much more.
Zoo Hardware are designers and suppliers of the finest quality architectural door and window hardware, including; door handles, knobs, locks, hinges, door closers, signage, accessories and much more.
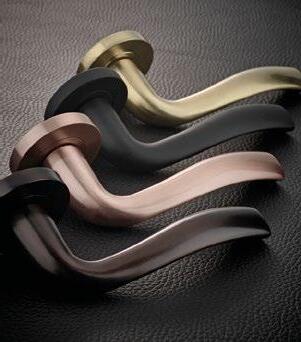

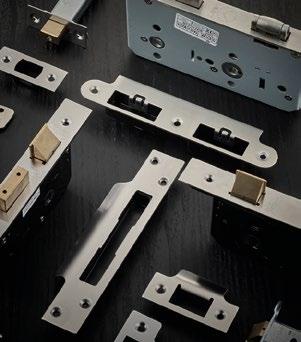



T: +44 (0) 1228 672
T: +44 (0) 1228 672
900
900
E: sales@zoo-hardware.co.uk
E: sales@zoo-hardware.co.uk
W: www.zoohardware.co.uk
W: www.zoohardware.co.uk
OUR BRANDS INCLUDE:
OUR BRANDS INCLUDE:
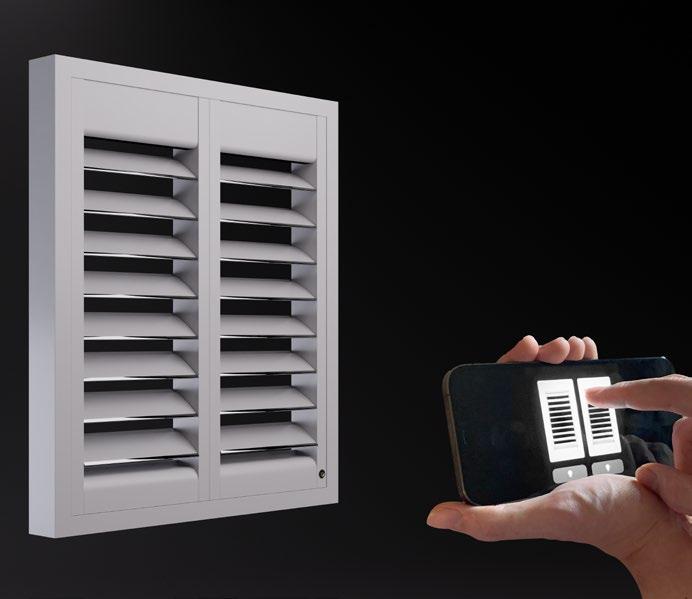

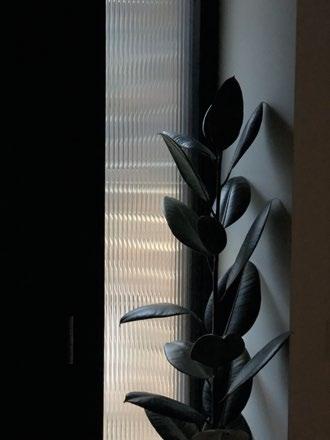




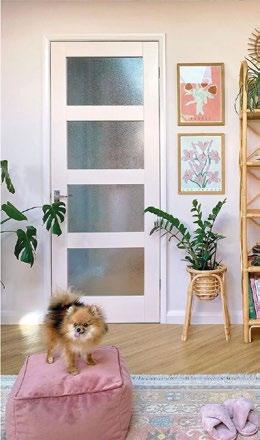
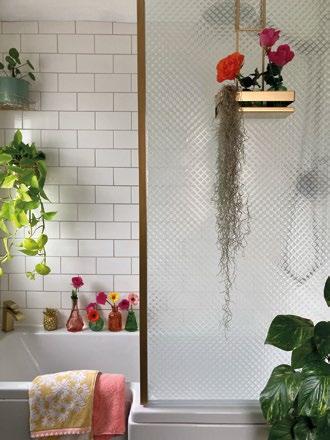
The Sash Window Workshop specialise in traditional timber windows and doors. Established in February 1994, the company are celebrating 30 years in business this year.
The company has grown substantially over the last 30 years, from starting in small, converted pig sheds in Ascot, to today operating from two large purpose designed workshops in Bracknell.
All their new windows and doors are manufactured to the highest standards and come with extensive guarantees.
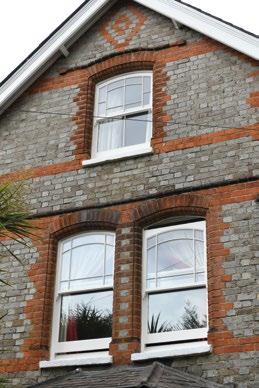
The Sash Window Workshop work hard to replicate the historic proportions and designs, while incorporating the latest manufacturing techniques.
The materials used enable them to produce windows and doors to the highest specifications, giving the best possible performance and combining minimum maintenance with maximum lifespan. They use Accoya wood as standard, which comes with a 50 year anti-rot guarantee.


The Sash Window Workshop believes that it is important to provide high quality, energy efficient timber windows and doors, alongside excellent customer service and this ethos has remained with the company from inception to the present day. These company values have helped ensure that the majority of orders are from repeat customers and recommendations.
In addition to sash windows, The Sash Window Workshop also manufacture and install casement windows, external doors, and secondary glazing. If the window frames are in a good condition, they also offer a service to replace the sashes into the existing window frames. The company offer an installation service across London and Southern England, with a supply only service nationwide.
To obtain a quotation, contact The Sash Window Workshop on 01344 868 668 or email info@sashwindow.com. You can also visit their website: www.sashwindow.com.

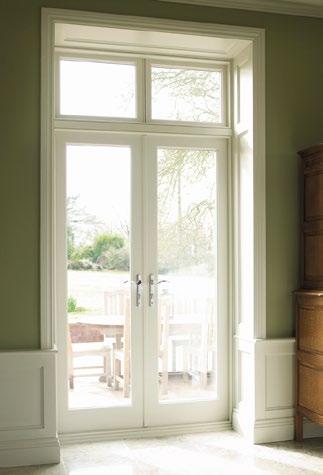
British manufacturer, Croft, continues to demonstrate its exquisite portfolio of hardware with the addition of four new lever handles. Introducing the Putney, Mayfair, Kensington and Chelsea.
The four new lever handles combine elegant detailing, traditional craftsmanship and engineering expertise. An equal measure of practicality, durability and a luxury aesthetic, each design is available on a variety of backplate and rose options in Croft’s 25 signature finishes and patinas.
Kensington - Classically cool, the Kensington Lever Handle is both timeless and sophisticated. The sleek, curved edges and ribbed detailing are beautifully refined, resulting in a seamless fit for both traditional and modern interiors alike.
Mayfair - A true testament to Croft’s impeccable craftsmanship, the Mayfair

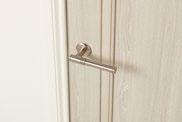

Lever is intricately crafted and effortlessly chic. The exquisite detailing of the design, paired with the sleek polishing, creates a statement lever for a truly decadent aesthetic.
Putney - Reminiscent of rope, the streamlined and on-trend design of the Putney Lever marries together fine finishing and an accentuated collar to create a chic and eyecatching handle that stands out in any space.

Chelsea - For those who appreciate precision, style, and functionality, the Chelsea Lever is the ultimate choice. The intricate, labyrinthine knurling adds a unique touch to its precise edges and sleek form, adding depth and interest to any interior.
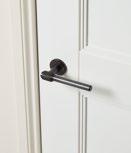
As a proud British, family-run company, Croft has been a leading name in architectural hardware in the UK since 1868.
www.croft.co.uk
Beehive Folding Partitions is a UK company dedicated to the custom supply and installation of high-quality sound-rated partitions, folding walls, concertina partitions and accordion automatic fire doors. The company also specializes in full partition turnkey projects as well as servicing, maintenance and repairs of all types of moving partitions.
We pride ourselves in giving a personal service with engineering expertise, whether it be on projects for a village/church hall, primary school, nursery, small business or for household names such as Rolls Royce, NatWest, Nissan, Scottish Water or Nottingham Forest FC, all of whom are using our systems.


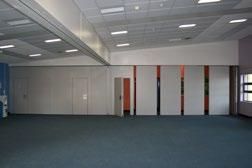





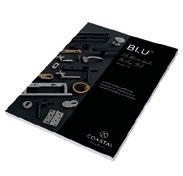
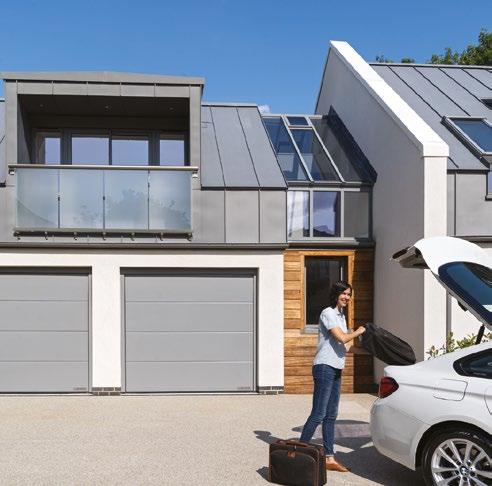
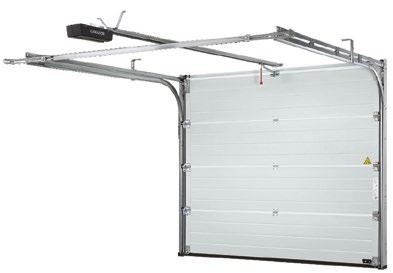

Occupying the top two floors of a striking Grade II listed building in Shad Thames, London, is an impressive 1,290 sq. ft. three-bedroom penthouse, with the unique benefit of a private roof terrace – a rare amenity in this prime patch of the River Thames. Set within The Circle, a post-modern marvel designed by iconic architect Piers Gough and opened by King Charles (then Prince of Wales), the prime duplex is available to purchase for £1.295 million through local specialists Anderson Rose.
Opened in 1989, by Charles III (Prince of Wales at the time of opening), The Circle was a modern masterpiece that kickstarted the transformation of the once bustling commercial centre of London’s shipping industry. Surrounded by late 19th century warehouses on cobbled streets, Piers Gough’s building features two contrasting design forms.


New homes that become available don’t tend to stay on the market for very long and this penthouse is one of the crown jewels of the building.
The Circle is clad in in cobalt blue glazed bricks and comprises four quadrants. The street elevations are finished with stock brick matching the surrounding warehouses, whilst a striking blue cylinder façade references storage vessels and the dye and paint works prominent in the area in the 19th century.
In the central courtyard of The Circle is a bronze statue (designed by Shirley Pace) of ‘Jacob’ a Dray Horse that pulled beer barrels from the famous Anchor Brewhouse, situated next to Tower Bridge, to the Tap Room, a public house popular with the dock and shipyard workers.
Jon Byers, Founder of Anderson Rose, commented: “The Circle is a building iconic in the local area and a popular place to live. New homes that become available don’t tend to stay on the market for very long and this penthouse is one of the crown jewels of the building. It benefits from the rare ability to own a home with a private roof terrace, which adds to the attractiveness of this home, that we’re sure will generate a lot of interest.”
Occupying the fourth floor of this superb riverside penthouse are three spacious bedrooms and two bathrooms, as well as a large utility and laundry room.


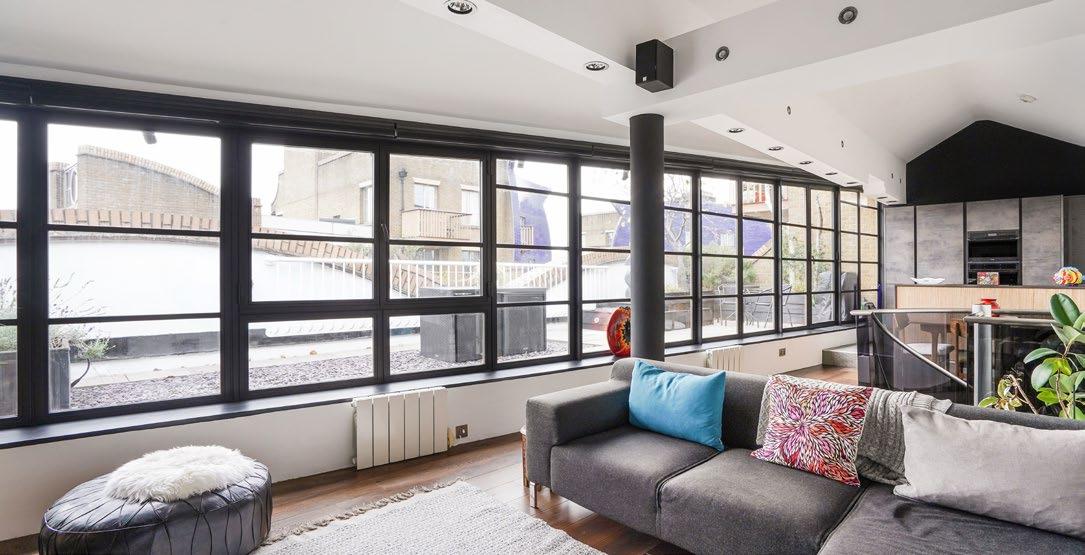
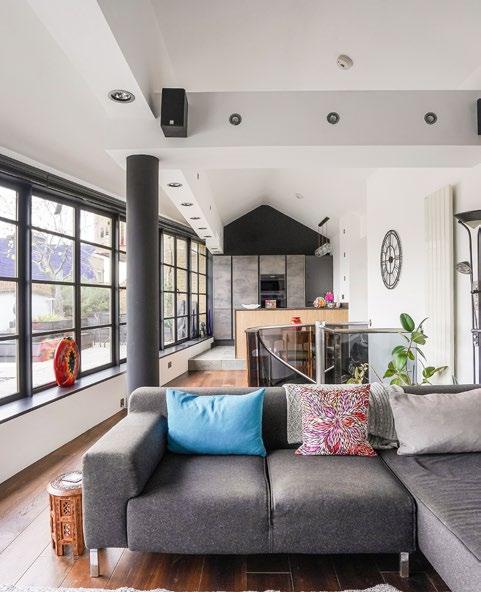
A stylish spiral staircase leads up to a dramatic top floor reception room with an open plan kitchen and dining area. Filled with natural light through floor-to-ceiling Crittal style windows this excellent living/entertainment space offering breath-taking panoramic views of the London skyline.
The space opens onto the large private roof terrace, which is an enviable amenity for the area, whilst the penthouse also includes a private car park space within the secure underground garage. The home also benefits from access to communal landscaped gardens and a 24-hour concierge service, whilst residents of The Circle receive a discounted membership to the private gym and spa, with swimming pool, located on the ground floor.
Well-connected the apartment is a stone’s throw from the excellent restaurants and bars of More London, whilst London Bridge (Jubilee and Northern underground and National Rail lines) is a short walk away.
For further sales information, contact Anderson Rose on 020 3324 0188 or visit www.andersonrose.co.uk
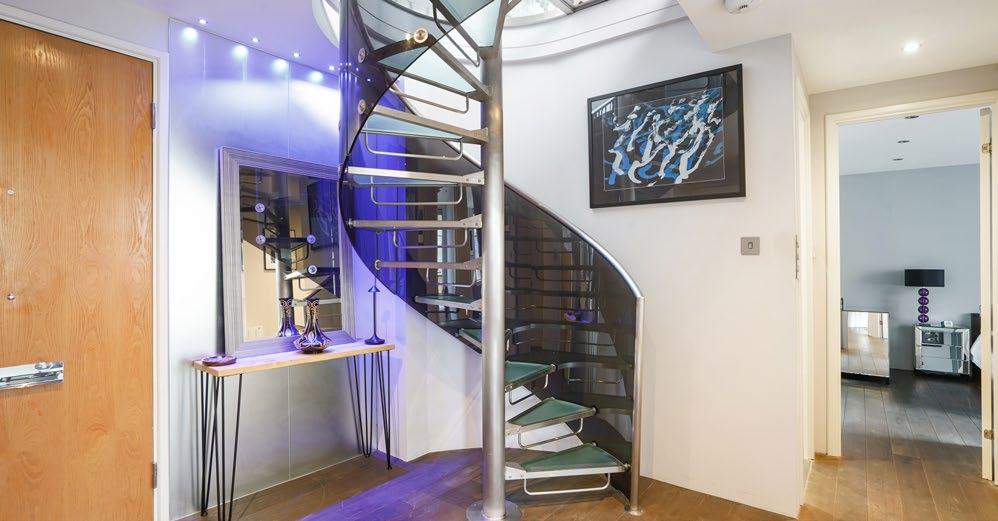


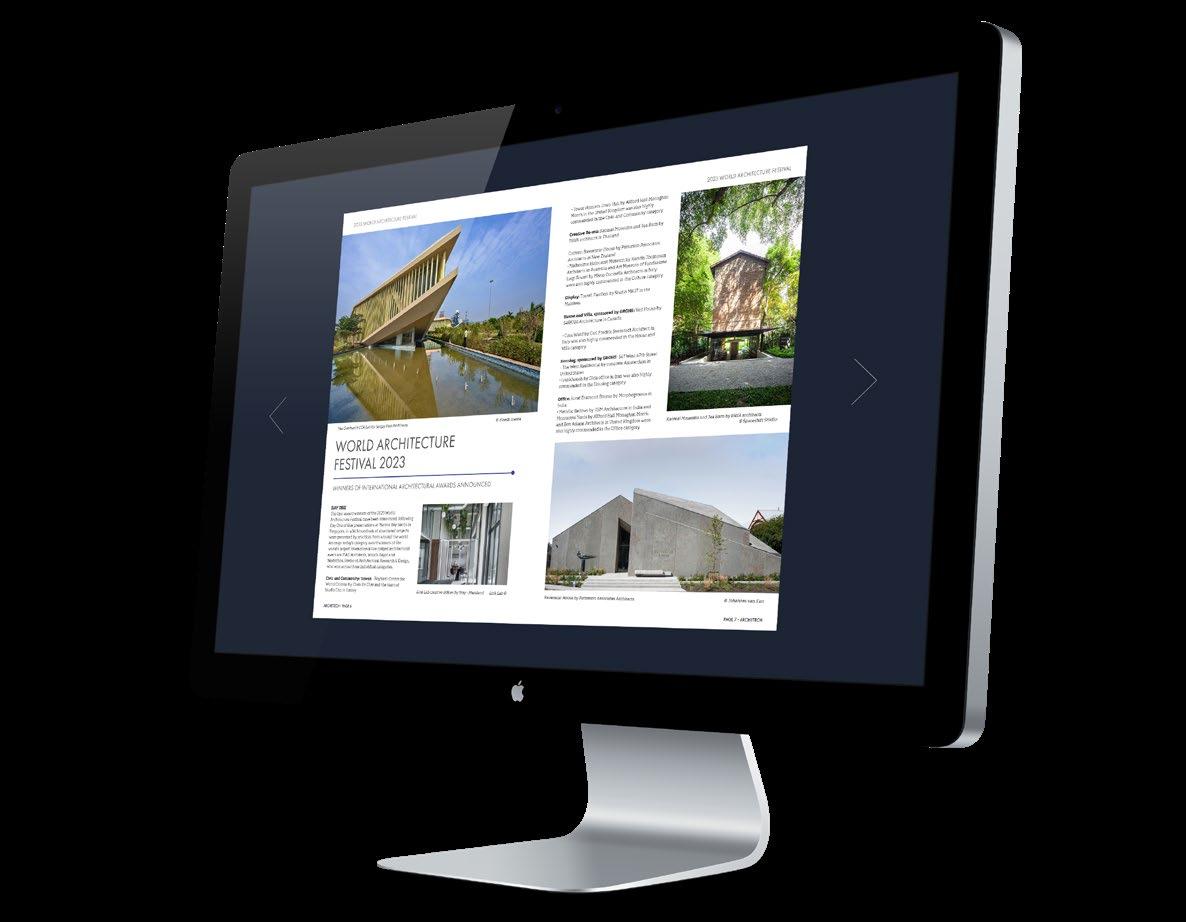
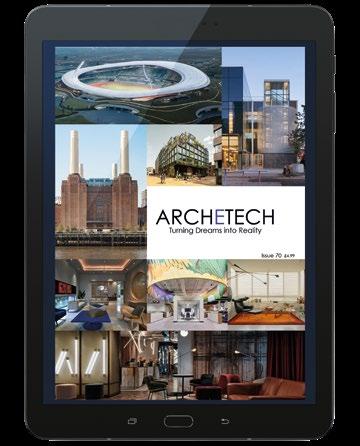


DIGITAL CONSTRUCTION WEEK, THE UK’S LEADING EVENT FOR INNOVATION AND TECHNOLOGY IN THE BUILT ENVIRONMENT, HAS OPENED VISITOR REGISTRATION FOR 2024
Taking place on 5-6 June 2024 at ExCeL London, Digital Construction Week (DCW) features two days packed full of inspiring content. Including 300+ speakers across 10 stages, 120 hours of CPD accredited education, 150+ exhibitors, live demos, workshops, networking drinks, and much more.
Attendees will get the chance to network with other industry innovators, explore the future of the built environment and get inspired at this free to attend expo.
Event Director and Co-Founder of DCW, Ollie Hughes, says “We’re excited to be planning a stand-out event for 2024, that offers even more opportunities for the industry to connect, collaborate and innovate.


Hear from 300+ industry experts and get up to speed on the latest ideas shaping architecture and design, construction, engineering, and operation.
“DCW is THE place to learn about the transformative technologies driving change and improving outcomes across the built environment. With free registration now open, we can’t wait to welcome our visitors on 5-6 June.”
The latest solutions from 150+ leading built environment brands will be showcased at the event. DCW acts as a one-stop shop for visitors to learn how to use new technology to improve projects, assets, teams and business directly from the companies driving AECO forward.
The disruptive technologies and solutions set to be on display include digital twins, augmented reality, information management, automation and AI, drones, robotics and much more.
Visitors will discover how these solutions can help them be more efficient, collaborative, connected, sustainable and profitable.
An array of inspiring brands have been confirmed to exhibit at the ninth edition of DCW. These include Autodesk, Bentley Systems, Bluebeam, Causeway Technologies, Glider, IFS UK, Mission Room, MSite, Paperless Construction, Procore, Sir Robert McAlpine,
Symetri, Strata, Trimble, Twinit, Xinaps, YardLink, and many more.
Learn and get inspired in the education programme
It’s not just in the central exhibition where the latest industry innovation will be in the spotlight. The event also boasts 10 theatres of free-to-attend talks, informative panels discussion, interactive workshops and more.
Hear from 300+ industry experts and get up to speed on the latest ideas shaping architecture and design, construction, engineering, and operation.
Speakers from Bryden Wood, Skanska, Laing O’Rourke, Restoration & Renewal (HoP), AECOM, John Lewis & Partners and Heathrow are just a few examples of big names who were part of the 2023 line-up.
The theatres are focused on some of the key areas shaping the built environment. These include information management, geospatial, digital transformation, people and change, asset management, net zero and more.
Visitors can expect to be inspired and informed by high profile presenters and curated panel discussions covering the industry’s most pressing issues, exploring new ideas and actionable insights. The full programme will be announced in the spring.
Register now for DCW 2024
Digital Construction Week takes place at ExCeL London from 5-6 June 2024. To register for a free trade ticket, please visit: www.digitalconstructionweek.com.
To keep in the loop with show updates, please visit www.digitalconstructionweek.com/ or follow the DCW social media pages:

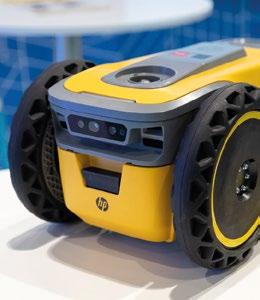

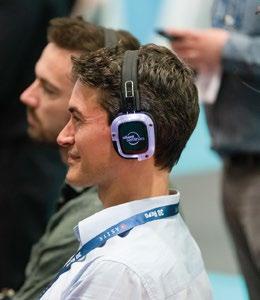








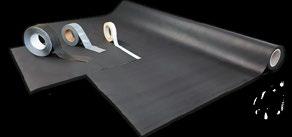



A family owned fishing and holiday business in the heart of the Bedfordshire countryside is currently seeing a variety of new leisure and commercial facilities being created, with high performance Magply boards from the range of IPP Ltd. having been chosen for lining a large new caravan maintenance workshop.
Henlow Bridge Lakes near Henlow, was established on land surrounding a former mineral workings at the time of the Millennium by Dave Curson, who still runs the business with his two sons, Chris and Paul with Chris and Irene Rushton. The current work is creating space for more customers to stay, along with staff accommodation and other improvements.
Dave Curson, whose drive and ideas have shaped Henlow Bridge Lakes, commented: “We originally purchased the 58 acres of land back in 1996 and set up the original campsite in 2001 and created the fishing lakes in 2003. Then more recently in 2020, we gained planning permission on the minerals site to create secure storage for 200 caravans, new holiday lodges and a staff accommodation unit, plus the workshop which will have space to work on four touring caravans.
I did the original design on this 18 metre square building – based on the requirements of the tenant we’d identified - before bringing in Vega Construction as a

specialist in light gauge steel framing. We decided to utilise the 12mm Magply boards to line the structure on the recommendation of the main contractor, who has past experience of working with them where there is a fire protection requirement. All of the boards are being installed using self-tapping screws by just two men, working from a cherry picker and I think it is all going to look really quite good when it is finished.”


All of the Magply boards are being supplied through the local branch of Jewson and offer a range of performance benefits relevant to the application.
In fact Magply boards carry Euroclass A1 and other internationally recognised certifications, confirming their suitability as a fire mitigating sheathing for timber or steel frame systems, as well as in rainscreen cladding, SIPs and other modular/offsite constructions. The material also offers impact, racking and pull-out strength.

In addition, Magply has recently been awarded a coveted BBA Certificate following stringent assessments, which included a six-month leaching test, producing a Zero score thanks to the production process which ensures stability and durability as a substrate in render backer and other applications.
www.magply.co.uk








CERTIFICATE 22/6050











Fire protection solutions manufacturer, Advanced, has supplied intelligent fire panels to 5 Aldermanbury Square, London, as part of a major refurbishment.
Advanced’s high-performance, fault-tolerant MxPro 5 analogue addressable fire panels are providing industry-leading protection to all areas of the 22-storey building.
5 Aldermanbury Square is located in the City of London with the Eric Parry designed landmark delivering exceptional views across the London skyline. Fire safety and security specialists, Pacific Security Systems Ltd, was contracted to undertake the upgrade of the building’s current Advanced fire panel network. The existing system was an Advanced MxPro 4 so migrating the system over to new MxPro 5 panels was the obvious solution due to the useful backward compatibility. Since all works had to be completed overnight to ensure the system was fully operational during the day, this compatibility proved essential.
Pacific Security Systems was involved in the design, installation and commissioning of the fire system. 12 MxPro 5 panels were installed along with an Advanced graphics system and a two-stage staff alarm for false alarm management. Advanced’s special build service was also able to design and build a bespoke floor-standing double annunciator that sits on the network via the PENN network device and provides: zonal indication; sounder control; damper status and control; fire phone control; and sprinkler and wet riser indication. The Advanced system is linked to over 3,000 devices including access control systems, dampers, BMS and plant shutdowns. The system uses Apollo protocol and Discovery optical smoke detectors are installed throughout.
Kirk Short, Director of Pacific Security Systems Ltd, said “Advanced’s ability to provide a full package of panels, graphics and special-build service is why we have been specifying and installing their equipment for over 10 years. The MxPro 5 panels provide a powerful platform, comprehensive cause and effect functions, fast network and user-friendly controls and were the ideal solution for 5 Aldermanbury Square. Their backwards compatibility enabled us to upgrade the system overnight while maintaining essential fire protection throughout the refurbishment – no easy feat!”
Matthew Jones, Head of Sales for UK and Ireland at

Advanced’s ability to provide a full package of panels, graphics and special-build service is why we have been specifying and installing their equipment for over 10 years.
Advanced, said: “We are delighted that Advanced’s fire panels are providing essential fire protection to the RIBA-award winning 5 Aldermanbury Square. Our MxPro 5 panels are designed to make life as easy as possible, delivering robust protection that offers real peace of mind, all backed up by our highly rated technical support.”
As a world leader in the development and manufacture of intelligent fire systems, Advanced products are specified in locations around the world, from single-panel installations to large, multi-site networks. The Advanced portfolio includes complete fire detection systems, multiprotocol fire panels, extinguishing control, false alarm management and reduction systems as well as emergency lighting.
For further information on Advanced:
Tel: 0345 894 7000 or visit: www.advancedco.com


Kits,

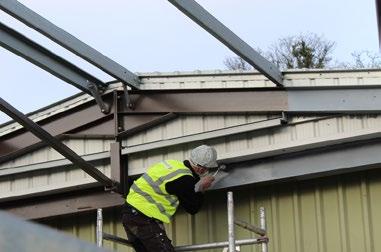

Fireproof
•
•
•
•
•
•



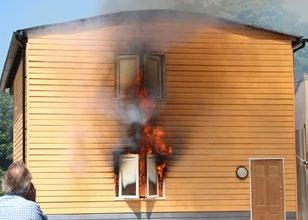
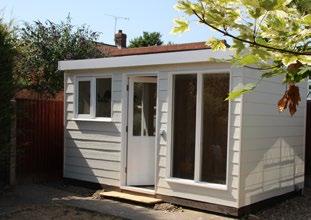


Prestwich Regeneration LLP - the joint venture between nationwide placemaker Muse and Bury Council - has lodged a planning application for the £100m+ regeneration of the Longfield Centre site. The ambitious plans are set to cement Prestwich as one of the best places to live and spend time in the North West.
The design has been shaped significantly by input from locals following two stages of consultation, with the final plans including:
• A community hub including a library and flexible community space that can be used for events, clubs and art and culture. The building will also offer an opportunity to deliver a new Prestwich Health Centre, with discussions ongoing with the NHS and local GP practices.
• A new village square with family-friendly social places for all the community to meet and relax, which has been flexibly designed so it provides space for pop-up events like markets, food festivals, art exhibitions and live performances.
• A market hall providing smaller spaces for local retailers to thrive and grow. This includes a food hall for local food operators and communal seating that spills out onto the village square.
• Flexible retail and leisure spaces across the site, which will complement the high street and help to cater for Prestwich’s diverse business community. This includes a new gym.
• Landscaped outdoor and green spaces, trees and places to wander, relax and sit. The existing fountain
“
The design has been shaped significantly by input from locals following
two stages of consultation.
will be removed and new public art installations will be incorporated throughout the development.
• Enhancing the Prestwich arrival experience from the tram by delivering landscaping which connects with green spaces in the village.
• Relocating car parking in the centre of the site to a new travel hub off Fairfax Road, which will contain electric vehicle charging points, cycle storage and parcel lockers.
• Around 200 new homes, which forms part of the outline application, is envisaged will include a mix from affordable homes to homes for first-time buyers, growing families and downsizers. The design, materials and style will follow in a future detailed planning application.
Stuart Rogers, Director of Project Management at Muse, said:
“This is a major moment for the future of Prestwich and the culmination of many months of in-depth
community consultation. We’ve been blown away by the response from the local community and their passion. They had some really useful ideas and feedback, much of which we’ve been able to incorporate into the plans.
“One of the things people love about Prestwich is the many independent businesses already here and this really came through during the consultation. So, we decided to increase the amount of retail space by removing one of the residential buildings and added a larger market hall to provide smaller spaces for local retailers to thrive and grow. We’re also looking at how we can provide temporary space during construction for businesses so that the village can continue to be a bustling place for food, drink and shopping. The idea of the village square was also really popular so we’ve increased that in size and also included more green spaces and planting throughout the site.”
Bury Council and Muse formed the Prestwich Regeneration LLP joint venture in October 2022 to drive the project forward. It is expected that a decision on the plans will be made in Spring 2024 with construction starting in mid-late 2024.
• Follow social channels – Twitter @YourPrestwich
Instagram @yourprestwich
Facebook @YourPrestwich
www.musedevelopments.com
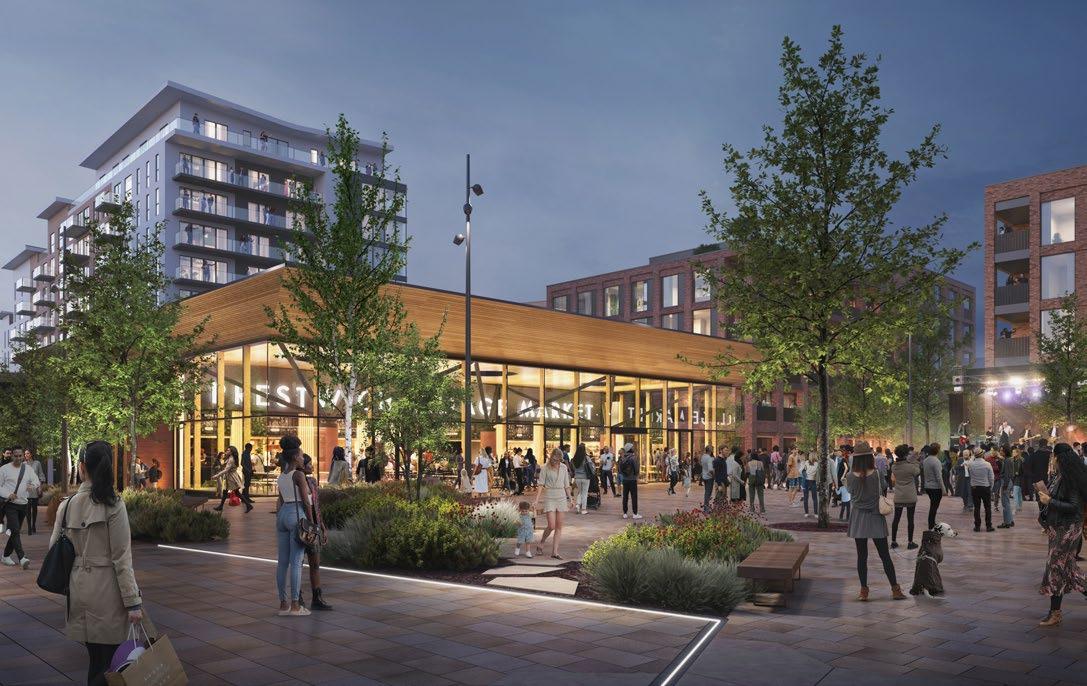



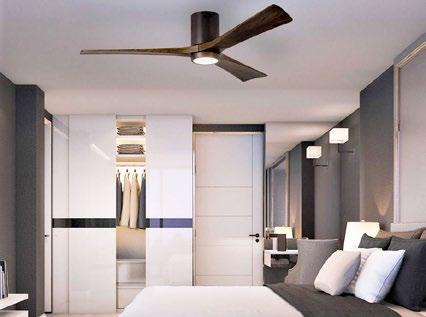


Consort Claudgen now offers Wi-Fi-enabled low surface temperature heaters that can be controlled through a digital control panel on the heaters or the Consort Connect app.
Features include a 7-day timer with 24 daily heating periods, a lock function, open window detection, custom automation, and energy consumption statistics. Additionally, LST heaters with Wi-Fi and occupancy sensor have a self-learning control ability which uses in-built occupancy sensors to detect and learn a user’s weekly presence in a room. It then creates a heating schedule and automatically warms the room according to the detected or predicted occupancy. When the space is unoccupied, the heater will conserve energy by switching to a setback temperature or frost protection mode.
UK ventilation manufacturer Domus Ventilation has launched a new Decentralised Mechanical Extract Ventilation (dMEV) fan, dMEV-NICO, to provide continuous background extract ventilation for new build properties.
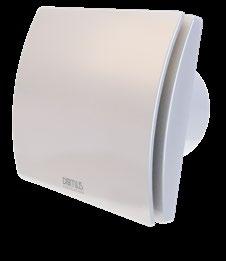
Designed to remove waste and moist air from a single wet room, such as bathrooms and kitchens, dMEV fans continuously extract the waste air at both low trickle or boost speeds which, in the case of the new dMEV-NICO, is automatic thanks to a built in monitoring device which detects occupants’ operation.
For housebuilders, dMEV-NICO provides a cost effective extract solution that has been built to achieve the ventilation rates as set out in the latest edition of Part F and L Building Regulations. It also has low life cycle and maintenance costs, is virtually silent operation, and has a modern, unobtrusive aesthetic that makes it suitable for all styles of home.
Highly flexible, dMEV-NICO is suitable for wall, ceiling and window mounting.
www.domusventilation.co.uk/catalog_products/dmev-nico/

Consort’s website also offers BIM objects for download.
01646 692172 | sales@consortepl.com | www.consortepl.com


We are thrilled to announce that our newest MVHR unit, the HRV4.25 Q Plus, has won the Domestic Ventilation Product of the Year category at the Energy Saving Awards 2023.
The Energy Saving Awards celebrate the very best professionals, products and projects across the Plumbing, HVAC and Energy Management sectors. The awards were created to acknowledge the important work that has been achieved by manufacturers, installers, contractors, suppliers and organisations to reduce carbon emissions and become more energy efficient.




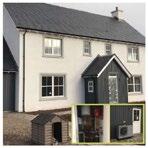

The HRV4.25 MVHR unit is part of our new HRV4 Q Plus Range and boasts cuttingedge technology and exceptional energy efficiency capabilities, making it an industry leader in sustainable ventilation solutions.
One of the standout features of the HRV4 Q Plus Range is its highly efficient heat exchanger, achieving up to
91% heat recovery. This outstanding recovery not only ensures superior ventilation but also aids in reducing energy consumption and associated costs.
The new HRV4 Q Plus Range measures 600mm (w) x 602mm (h) x 477mm (d), providing a compact and spacesaving design for ease of installation in various building layouts and offers the convenience of Left or Right Hand on-site configuration, allowing for adaptable placement according to specific requirements.
The Energy Saving Awards panel acknowledged the HRV4.25 MVHR unit for its outstanding contribution to energy efficiency and environmental sustainability. This accolade reinforces Titon’s position as a frontrunner in the development of state-of-the-art, eco-friendly ventilation solutions.
For more information about Titon and its awardwinning HRV4.25 MVHR unit, please visit www.titon.com/biglittlemvhr
In recent years, we have seen the growing popularity of metallic design accents in interior and furniture design. Adding a touch of glamour and elegance, metallic details are a great way to liven up any space. Regardless of the style in which we decorate our interiors, decorative metal surfaces fit perfectly and add a unique touch.
Decorative Panels now offer a range of 6 brushed metal HPL designs from Kronospan - leading manufacturer of wood-based panels. These Metal HPL finishes are modern and sophisticated and include Brushed Aluminium, Brushed Titan, Brushed Inox, Brushed Gold, Brushed Copper and Brushed Bronze. These metal decors, made from high-quality MDF substrate, are coated with real aluminium sheets, and covered with protection foil. They are suitable for vertical applications such as doors, as well as horizontal surfaces like home and retail countertops, offering a stylish and tactile experience in residential, business, or commercial spaces.
Functional and almost indestructible Metal HPL surface in an interior bring an atmosphere of calm and order to the room. If you are one of those who appreciate subdued elegance and pure functionality in furniture, Metal HPL surface collection from dp-limitless range, is excellent for you. Brushed Copper, Brushed Gold and Brushed Bronze accents adding warmth and nobility to interiors and combining fantastically with most of the decorative surface materials. Metal HPL Brushed Inox, Brushed Aluminium and Brushed Titan on the other hand, takes us into a more industrial atmosphere. Metal provides a feast for both the eye and the sense of touch. Regardless of the style of the interior, metal finishing introduces intriguing material contrasts into the designed space.
Beyond its strength, durability and quality, the use of Metal HPL has also become popular because of the variety of design possibilities it offers. Metal HPL’s have simple but unique brushed lines, and metallic effect integrates harmoniously into any decorative style. They are compatible and can be combined with furniture made of other materials.
Metal HPL’s surface is an ideal choice for the home. In fact, they are trendy, and not only in more industrial styles, as they combine perfectly with wooden furniture.
Decorative Panels Lamination is here to give you endless possibilities from their dp-limitless range.
Visit: www.decorativepanels.co.uk or contact Decorative Panels Lamination on 01484 658341.

Decorative Panels now offer a range of 6 brushed metal HPL designs from Kronospanleading manufacturer of wood-based panels.
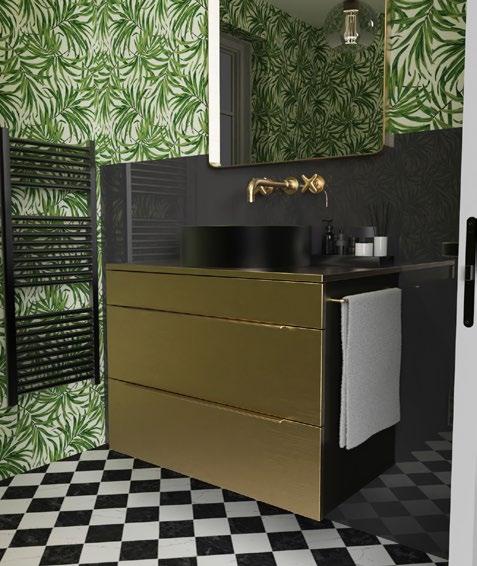


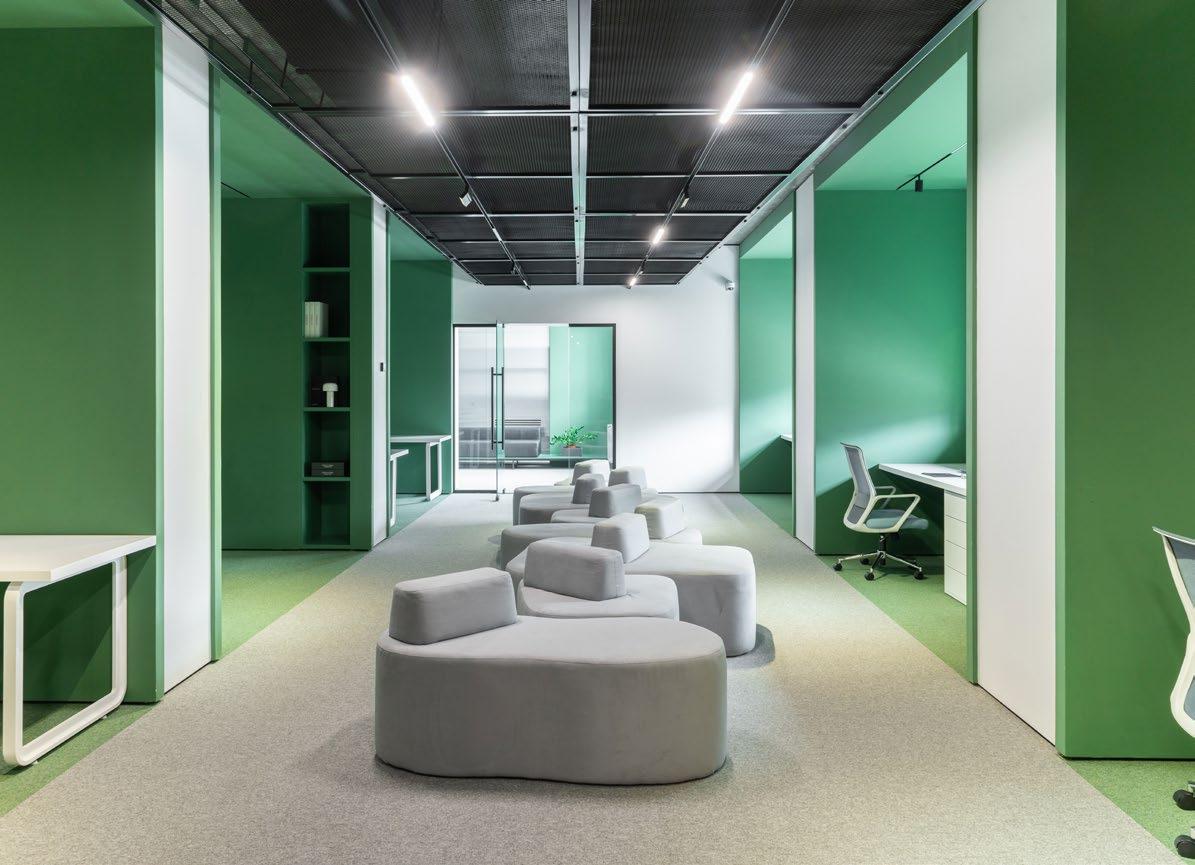
The office of Stratera, a successful player in the agrochemical sector, occupies 300 square meters in Astana. Initial features: disproportionately long room, lack of sunlight and monolithic walls with short spacing separating the working area. In them Kvadrat architects designers found deep opportunities to work with volume, geometry and color.
The interior is designed to remain relevant for a long time, maintain a unified style and inspire unconventional tasks. The impetus was the client’s passion for technologies to influence work processes and employee efficiency.


The interior is designed to remain relevant for a long time, maintain a unified style and inspire unconventional tasks.
The total length of the space was logically divided into zones: a spacious office for the head, a meeting room, and a working environment for administrative staff. In the niches there are cubicle systems - each for two team members united by common spheres.
Employees spend more time in the office than at home, so it is not only comfortable to work and negotiate here, but also to relax and communicate with each other. So the sofas in the center and the lounge area are equipped specifically for the team with attention to needs.
Windowless space: how to let in natural light
In the manager’s office, light fixtures resembling windows in the ceiling were placed. They accurately recreate sunlight and the color of the sky.
The meeting room and the office are visually perceived as a single space - this is in line with the company’s philosophy. Openness to cooperation and new experience. A translucid ceiling was used in the meeting room. The lighting is bright, even, but soft enough to balance the lack of daylight.
The meeting table also reflects the brand’s principles. In color and shape, it is divided into two zones, with the executive at the head, but the exclusion of elevation, distance and rounded corners show

flexibility and a willingness to be horizontally managed.
The eco-carpet on the floor evokes a pleasant sensation when moving around and improves acoustics.
When creating residential interiors, Kvadrat architects designers study the lifestyle and preferences of the owners. In commercial projects the same way: Rustam Minnekhanov and Sergey Bekmukhanbetov are imbued with philosophy, brand uniqueness and images that the client broadcasted to the outer circle.
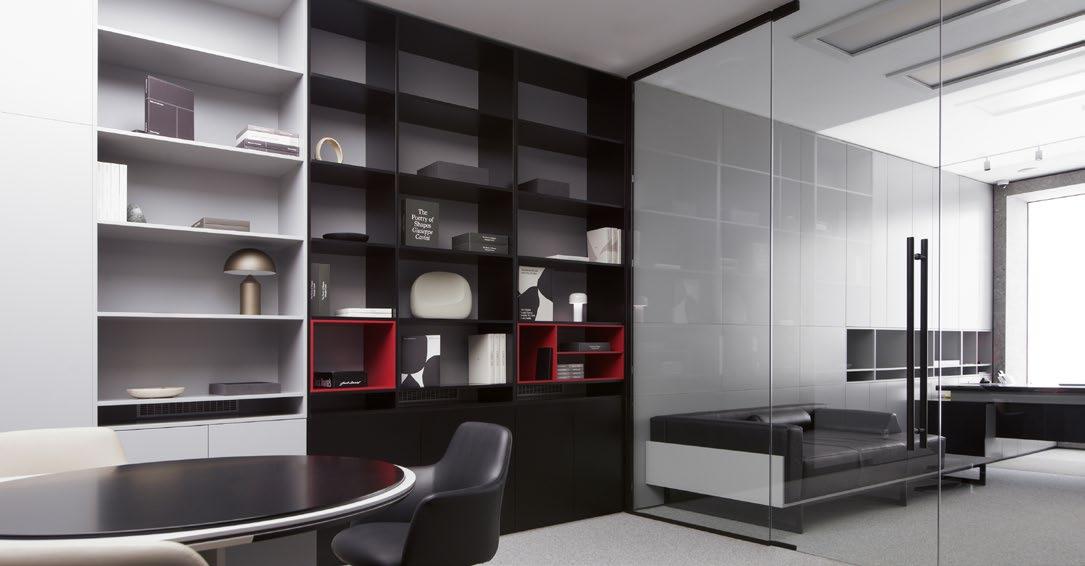

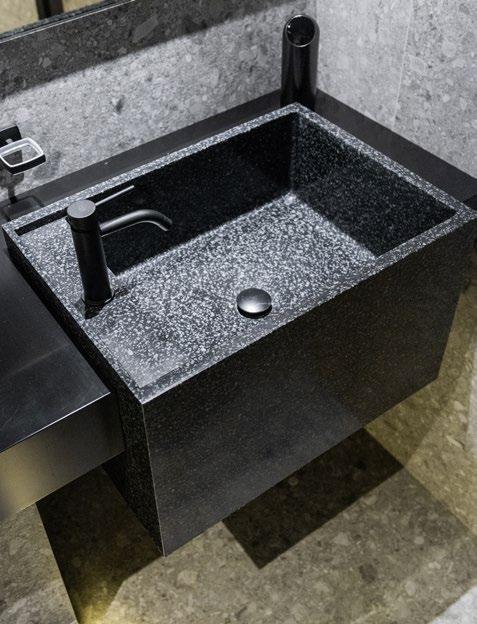
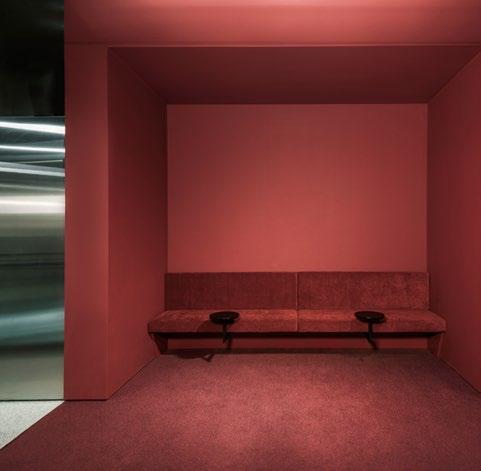

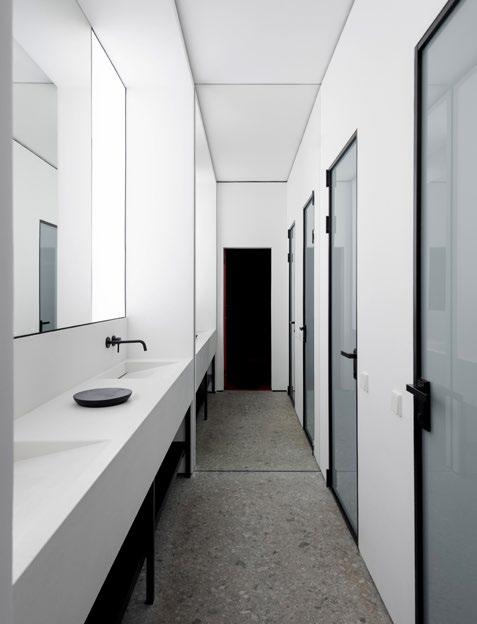
The bathroom in the office meets the principles of wow-effect. And this is expected, as it is not only for the team, but also for guests.
Instead of the usual mirror above the sink, there is a translucent canvas. Doors in the stall are not blind, but made of frosted glass, which with the help of RGBlighting creates an entourage, transmits and diffuses colored lighting.
The story continues, when limitations, in particular the lack of a source of natural light, become bright and interesting possibilities.
Design: Sergey Bekmukhanbetov, Rustam Minnehanov, Kvadrat architects studio of architectural and interior design
www.k-kvadrat.kz, https://instagram.com/kvadrat.design



We are committed to making sustainable wooden homeware designs that will transform interiors with our signature style.
Independent designers and contractors large or small, we work with likeminded companies around the world who share our passion for extraordinary design. Get in touch to create a trade account or discuss your latest project. www.tomraffield.com
Artisan homeware handcrafted in England.Café des Paris sadly closed during the pandemic after nigh on a hundred years at the centre of London’s nightlife. However, from the ashes a phoenix has risen in the shape of Pasha’s Lio London, bringing a great big dollop of Ibiza razzle-dazzle to entertain the metropolis.
The venue was in a dilapidated condition when WFC moved in to start the refurbishment on the 25th July 2022 and we achieved PC in 32 weeks on the 3rd March 2023. A great achievement in view of the challenges faced. The venue opened on schedule on the 17th March 2023
Working within the Grade II listed building regulations proved challenging as in order to apply the new design, the existing fabric had to be taken back to original finishes.
Secured on a two-stage tender, the internal fit-out centred around the main double height space and surrounding mezzanine complete with a hydraulic lifting performance stage, restauration of listed balustrading and wall mouldings, incorporation of kitchen, back of house/performance staff spaces and co-ordination with several Spanish suppliers and contractors.
Part of the listed building consent application was to restore and not disturb the original terrazzo flooring. Although you can’t see this element, Mark Woods who subcontracts to Premier Contract Flooring, restored the original terrazzo floors and then installed an unbonded reinforced levelling screed over the top to maintain new floor levels in the basement and lower ground floor mezzanine level. Mark devised a warranted system that could be robust but also be unbonded onto a dpm so not to disturb the original flooring.

We used Artisan specialist plasterers whose bread and butter is restoring beautiful ornate pieces within heritage buildings. Artisan carried out all fibrous plaster repairs and replicated some of the ornate plaster work that was, in fact, missing from way back in the 1920’s when it was the original Café de Paris.


After the show, the restaurant transforms into a 715 capacity late-night club, with a moveable DJ booth that emerges from behind the stage - open into the early hours.
The project also included the incorporation of new kitchens, back of house storage, performers green rooms and magnificent entrance stairs and hallways.
With a 47 year track record of delivering high quality main contractor services, the team at WFC believe that its role as a fit-out contractor is to support the objectives of its clients and their architects and designers. We have the expertise and resources to complete complex refurbishment and fit-out contracts to a high standard, working in collaboration with our clients. Our aim is to make the best use of client budgets and to complete projects on time, however challenging the time-scale.
Call Steve Howle on 07740 763 334 or email stevehowle@wfccontractors.com to discuss your project.
www.wfccontractors.com
enquiry@wfccontractors.com | 01626 353 802




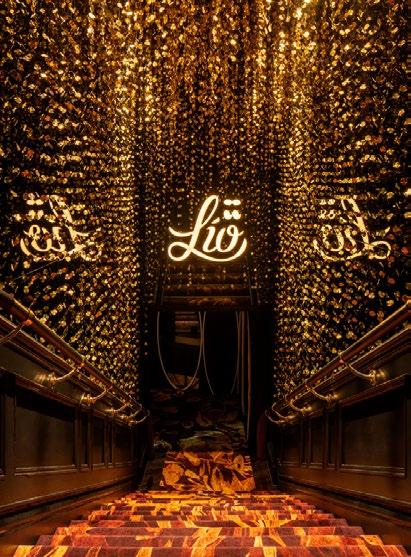




It’s a common exercise in any sector of activity - to foresee macro-trends, understand phenomena and draw up plans to respond to those same expectations of a future that is always more innovative, challenging and non-linear. The complementary worlds of architecture, construction and design are no exception and are the forerunners of boldness and disruption of norms, an attitude that brings them closer to the frontier between the beauty of evolution and the power of change.
As one of Europe’s major players in the design and production of cutting-edge solutions for interior doors, technical doors, frames, wardrobes, panels and furniture pieces, Vicaima identifies some of the focal priorities that are already being followed by professionals in the field and whose relevance is expected to increase this year.
One point will be common to all sectors - the transformative power of artificial intelligence (AI). Whether for interior design and decoration or in construction processes and software, disruptive technologies will have an influence on the efficiency within the different phases of a project, from the generation of 3D models, integrated project management or the selection of decorative elements, enhancing the creativity and uniqueness of spaces by combining the analytical capacity of digital tools with the aesthetic and functional sensitivity of the human insight.
How can we go even further and understand what lines will shape the future of these sectors? Let’s go through, in detail, the features, concepts and movements that promise to make 2024 a transformative era.

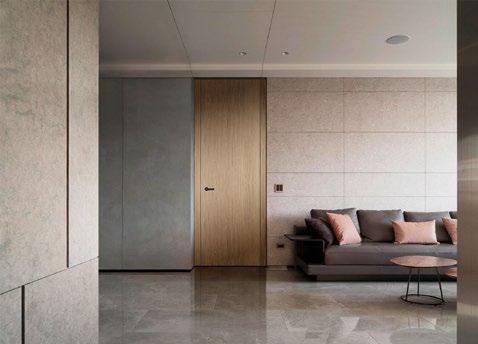
This year, sustainability will play a role in more than the choice of a decorative product, through elements that reflect the appreciation of local culture, proximity to communities and consideration for future generations.
In the construction sector, the inclusion of products with FSC® (Forest Stewardship Council®) certification, the organization that promotes responsible forest management, is almost a prerequisite, as specifiers seek to look beyond, sourcing and specifying products from organisations who take a more wholistic approach to their ESG (Environment, Social and Corporate Governance) obligations.
In addition, the rehabilitation of existing buildings will become even more important, adding to the value that restoring historical heritage can bring. In the interiors, thermal insulation will be one of the key factors in reducing energy consumption, while guaranteeing comfort for users, maintaining the constant priority of natural lighting for users by providing a warm and appealing environment.
At the same time, acoustic insulation will also be relevant, an important factor when silence is the most audible response to today’s demand for tranquility and comfort. Among several growing sectors, 2024 foresees an increase in university residences, which are increasingly necessary in urban centers, where soundproofing is essential for the comfort of young people who use these places to study and work.
The selection of styles, tones and surfaces has risen to an archetype that promises to become the next design revolution.
The selection of styles, tones and surfaces has risen to an archetype that promises to become the next design revolution. Today, there is a growing demand for doors with customized designs and finishes adapted to specific needs and aesthetics, a factor leveraged by AI when it comes to analyzing data, lifestyles and preferences.
In this panorama, the authenticity of the choices promises to be revealed in the choice of door finishes, developing surfaces in which texture can be the differentiating factor. Among Vicaima’s wide range of options, this creative wave is already reflected in the Dekordor® 3D range of door finishes, which stand out for their modern look and pronounced texture. In total, it offers an exquisite palette of fifteen on-trend designs, in light and dark tones.
In fact, it’s precisely the effect of tone and colour that reigns in highly customized projects, as Pantone’s choice for 2024, Peach Fuzz, translates in all its essence, which can stand out as a differentiator in any décor. A true invitation to the smooth and profound assimilation of welcoming spaces, symptomatic of the contemporary dynamism that embraces historical tradition with vibrant brushstrokes for a perfect canvas of what tomorrow might look like.
In 2024, spaces will be increasingly “ours”, mirroring the personality of those who use them. In buildings designed for housing, hotels, commercial services, healthcare or schools, the details that emanate a familiar and welcoming feeling will be highlighted. For projects looking to develop settings with a tailor-made concept, one of Vicaima’s many solutions can be found in the Wardrobe Transform range - a highly personalized offer that appeals to the senses and imagination of customers looking for a touch of exclusivity.
New themed projects emerging, from hotels to homes
Rooms associated with an iconic character from a movie or an animated element from a TV series are a throwback to a nostalgic childhood, but they are freeing themselves up as inspiration for themed projects, a growing trend in which physical spaces are also a feeling. Not only in housing, but also in the hotel sector, designs evocative of literature, elements of nature or cities will be less and less uncommon. Creativity will continue to blur boundaries, driving disruption in a new dimension of interior design that is very much present in the Vicaima Infinity line.
In an era defined by A.I., the different trends indicate that emotion will not cease to exist, but will prove increasingly decisive, responding to the demand for authenticity and connection. As a whole, these are the building blocks for architecture, construction and decoration that will continue to create modern and attractive spaces with sustainability and uniqueness.
Follow how Vicaima is adapting to the evolution of this universe, get inspired by all the new launches and find out about new ideas here or visit www.vicaima.com


FM ARCHITETTURA CONTINUES ITS COLLABORATION WITH SHANG PROPERTIES, A MEMBER OF THE KUOK GROUP, CREATING THE INTERIORS OF SOME OF THE TALLEST TOWERS IN MANILA
FM Architettura is a studio with over twenty years of experience in the field of architecture and interior design as well as in devising projects for superyachts. At present, it continues working on a major real estate development plan in Manila together with Shang Properties, a member of the Kuok Group, one of the most dynamic multinational conglomerates in Asia – a leader in the real estate, logistics, hotel, food industry and maritime sectors.
This collaboration, which began ten years ago, was consolidated in 2014 when FM Architettura designed the interiors of the Shangri-La Hotel at the Shard, a building conceived by Renzo Piano that soon became one of London’s landmarks. In 2021 the studio
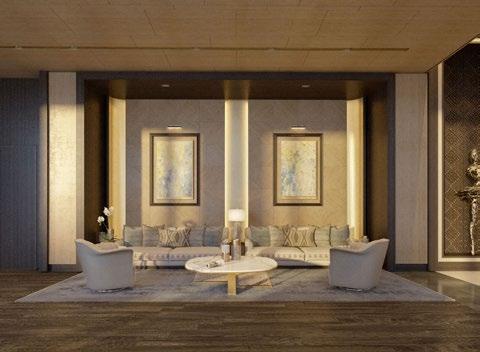

Aurelia Residences consists of 285 bespoke residences at Bonifacio Global City – the central business district – designed by SOM Studio.
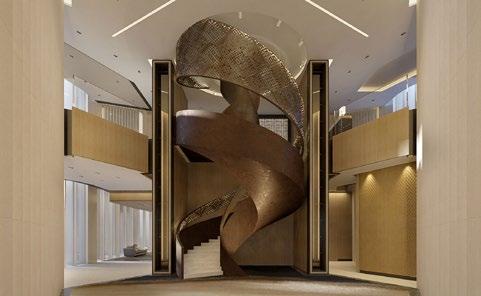
presented a major hotel project for the new Mandarin Oriental Etiler in Istanbul featuring three buildings with interiors designed by UNStudio.
The latest projects that are being built in the heart of Manila have involved the FM Architettura studio in two important residential complexes –Aurelia Residences and Haraya Residences. Aurelia Residences consists of 285 bespoke residences at Bonifacio Global City – the central business district – designed by SOM Studio. The name derives its inspiration from “aureus”, which in Latin means “gold”, denoting an ambience of beauty and balance. The building, which covers a surface area of over nine thousand square metres, will be completed in 2026, becoming with its 55 storeys the second highest building in the Philippines.
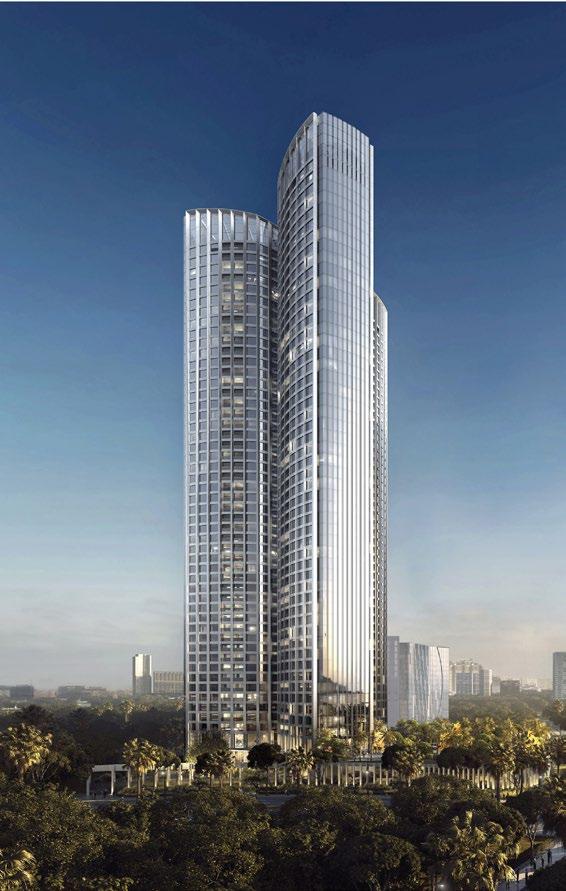
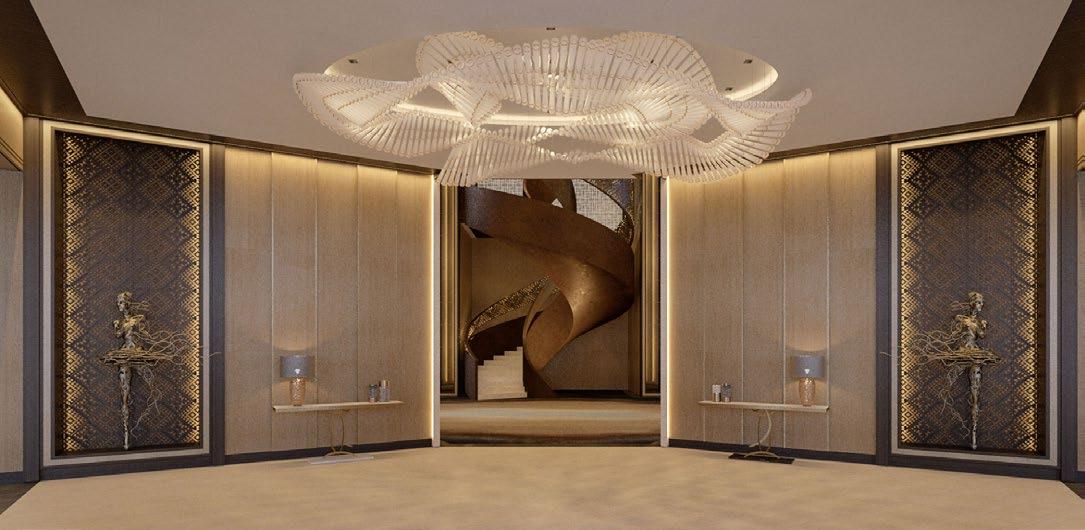
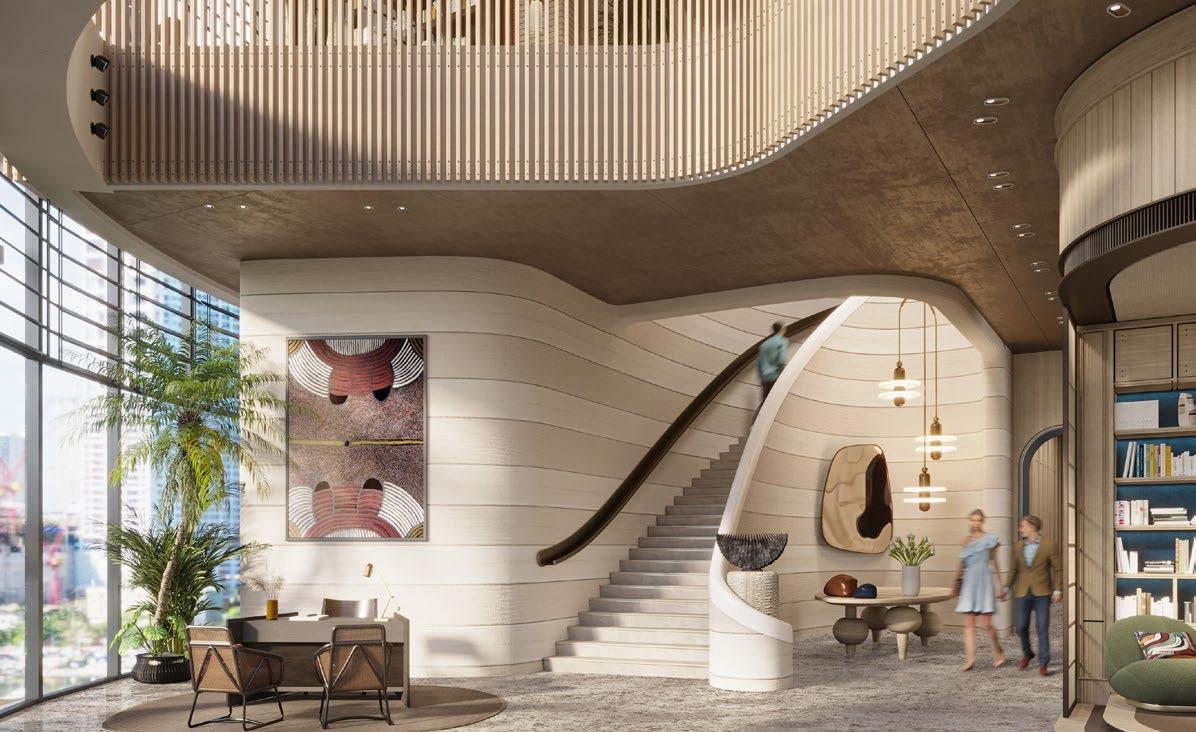


FM Architettura focussed on the project phase as well as the layout of the spaces, services and common areas. Special attention was given to planning the furnishings of the residences, highlighting elegance and the craftsmanship of skilled Italian workers, displaying panoramic views of the urban landscape.
Aurelia Residences received two noteworthy acknowledgements during the recent Property Guru awards event in the Philippines. This project was awarded a prize as the best ultra-luxury residential complex in Metropolitan Manila and is a rightful candidate for upcoming Property Guru Asia competitions.
At the beginning of this year, the Shang Robinsons Properties Inc. group presented another property in the growing district of Bridgetown at Pasig City. FM Architettura participated in the creation of the interiors for Haraya Residences with more than 1000 apartments located in two towers each 67 storeys high, covering an area of over two thousand square metres each. Inspired by the Philippine word meaning “imagination”, Haraya Residences present a new way of using spaces in a home, combining comfort and freedom. An elegant vertical village consisting of two towers with a unique design offering a wide range of outdoor and indoor services.
www.fm-arch.it
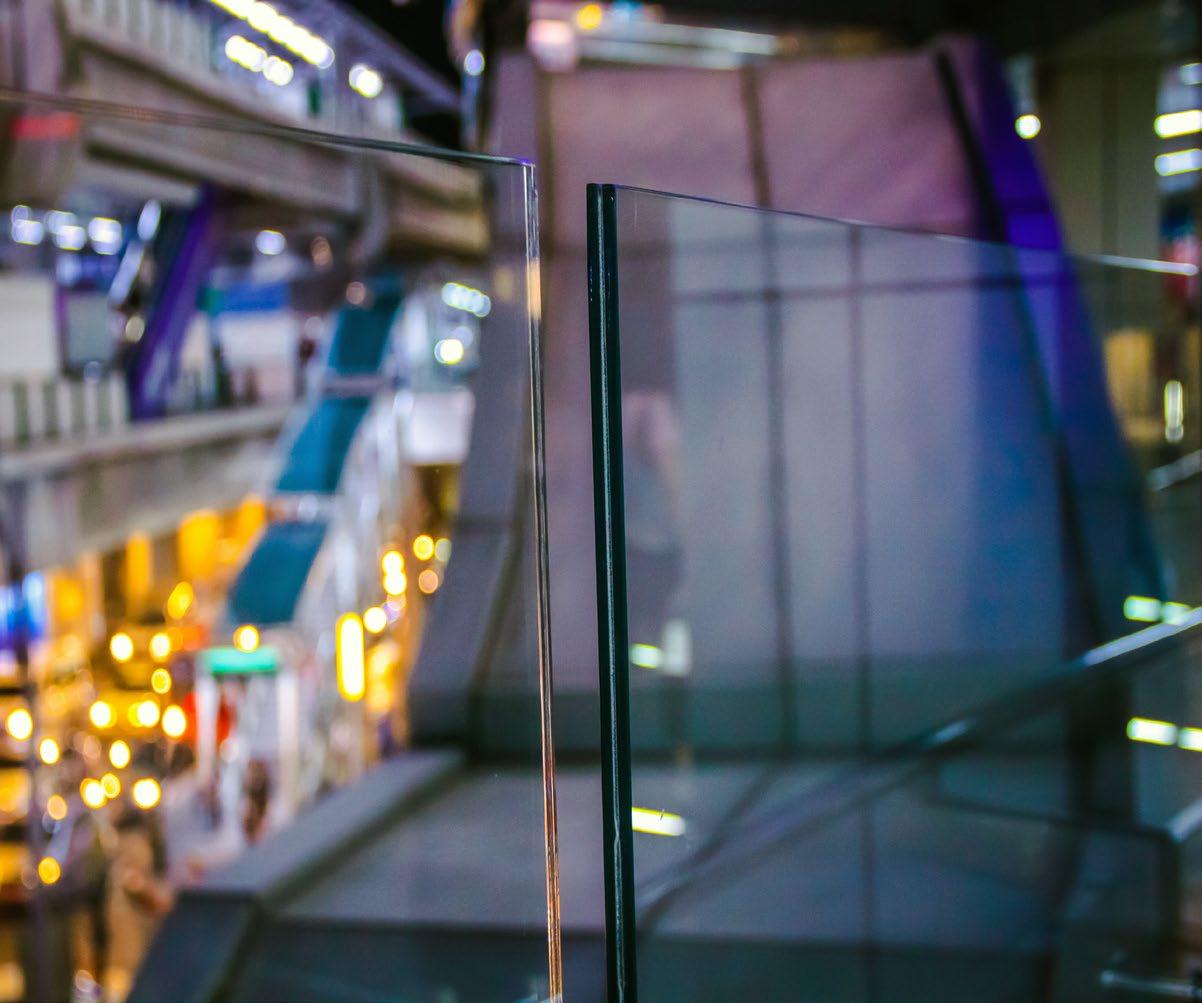



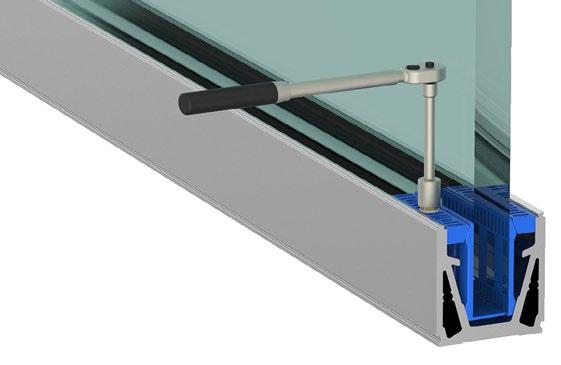




International Danish food company Danish Crown’s new headquarters has just been completed in Randers, Denmark. The 13,000 square metre complex comprises offices, meeting rooms, fitness centre, show kitchen, canteen and break-out areas.
Designed by CEBRA Architecture, the interior maximises natural daylight and focuses on a healthy indoor climate and healthy materials. As part of the scheme for materials in natural tones and hard surfaces, Troldtekt acoustic panels were also specified for all the ceilings to ensure good acoustics and a comfortable sound environment for the many employees throughout the building.
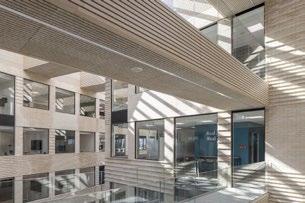
same time creating a good acoustic environment. The natural colour also matches the brick, so it was a bit of a no-brainer for us”.
Troldtekt acoustic panels are available in a variety of different structures and colours and combine superior sound absorption with an award-winning design. The Troldtekt range has a minimum expected life cycle of 50 years coupled with excellent resistance to humidity and tested to meet ball impact standards. The range is available in various sizes and structures and can be supplied as natural wood or finished in almost any RAL or NCS colour.
There are different variants of Troldtekt acoustic panels throughout the building. The award-winning ‘Troldtekt® line’ from the design solutions range, in a natural finish, blends harmoniously with the brickwork in the many open areas, walkways and offices.
Mikkel Frost, architect and partner at CEBRA Architecture, commented “Troldtekt line was a perfect match for the broken bond brickwork, while at the
Bjelin has launched a new range for the UK market within its revolutionary hardened wood flooring portfolio.

The new Contrast Collection comprises a palette of five different colourways – Desert, Vapor, Silver, Ivory and Granite. The new range is available in the XL size in Spačva oak. This type of oak, which is sustainably sourced from Croatia with FSC certification, is renowned for its stunning beauty and distinctive grain.
Utilising its access to the state-of-the-art R&D department belonging to sister company Välinge Innovation, Bjelin has pioneered a cutting-edge approach to enhancing the wood’s natural structure. The ground-breaking Woodura™ surface technology brings hardened wood floors to life, making it possible to use a sophisticated array of nine precisionengineered brushes to seamlessly integrate contrasting pigments into the surface, highlighting the natural grain of the oak. Woodura™ surface technology makes hardened wood floors three times stronger than traditional engineered wood options, giving enhanced resistance to water and dents. When it is combined with the leakproof 5G Dry™ floor locking system, the Contrast Collection ensures lasting durability and boasts a superior class 33 pro matt lacquer – Bjelin’s toughest to date.
www.bjelin.com
Depending on the panel specified, reaction to fire is classed in accordance with EN 13501 as B-s1,d0 or A2-s1,d0 respectively. Cradle to Cradle Certified® at Gold level, Troldtekt wood wool acoustic panels are manufactured using wood from certified forests (PEFC™ and FSC®C115450) and can contribute positively to a building’s BREEAM, WELL or LEED points.
Samples, case studies and technical guidance are available from www.troldtekt.com.
Within the iconic Marseille Docks, Pernod Ricard’s new 8,000 square metre office space is illuminated with TRILUX’s sleek black Luceo Slim LED pendant lights. The state-of-the-art lighting seamlessly integrates with the docks’ historic ambience, creating a unique atmosphere.

“The single lighting solution brings harmony to all rooms, creating a unique atmosphere in the offices, atrium, and refectory,” notes Cyril Tosello, Sales Manager TRILUX France.
The lighting design not only enhances aesthetics but also incorporates sustainability features. Intelligently networked luminaires with presence and daylight detection sensors ensure optimal energy efficiency through the LiveLink light management system.
“The objective was to create optimal conditions and an attractive atmosphere for future tenants through highquality and energy-efficient lighting. Mission accomplished,” says Tosello.
Pernod Ricard expresses satisfaction with the result, marking the success of this collaborative lighting project. To find out more about Luceo Slim, visit: www.trilux.com/gb/products/ luceo-slim-led/
Whether you are specifying a dance floor for the world’s leading dance companies or for classes in schools, colleges or universities, the same fundamental criteria apply. Wherever a student chooses to study dance, it is important to make sure that the learning environment is equipped to professional standards with sprung floors, mirrors, and barres.
Choosing the correct dance floor is vital for dancers’ health, safety, and artistic performance. Sprung floors, often referred to as floating floors are not all the same and understanding the differences between the various types of floors available is important.
Experts in biomechanics have established a clear link between the quality of a dance floor and the likelihood of injury, demonstrating that a floor with a consistent response and the correct degree of ‘traction’ is vital.
Dance creates impact energy. If the energy generated is returned to the body it can result in an array of joint problems, sprains, fractures and knee problems. Lower limb problems such as tendinitis, ‘shin splints,’ and ankle strain can all be attributed to incorrectly specified sprung floors and can take several weeks of physical therapy and recovery time to correct. A dance floor that is impact absorbent and provides lateral foot support is essential.
Ensure correct specification
Harlequin has led the way in developing and evolving the modern dance floor and has been involved with extensive research into reducing dancer injury. Innovation is at the heart of all product development which is why Harlequin has become a brand that dancers and performers depend on.
Harlequin offers a turnkey solution for all performance spaces, from initial design and build through to completion, offering advice and guidance every step of the way. All enquiries are handled on a one-to-one basis by our expert technical teams. With over four decades of experience working across a wide range of projects and venues across the world, the Harlequin in-house project management and installation teams can be relied upon to deliver on time and on budget.
All Harlequin sprung and vinyl floor products and ballet barres are easily found and specified through RIBA and NBS.


“
Innovation is at the heart of all product development which is why Harlequin has become a brand that dancers and performers depend on.

For further information about specifying the correct floor for dance and the performing arts, visit our website: www.harlequinfloors.com or talk to our team on 01892 514 888 or email: education@harlequinfloors.com
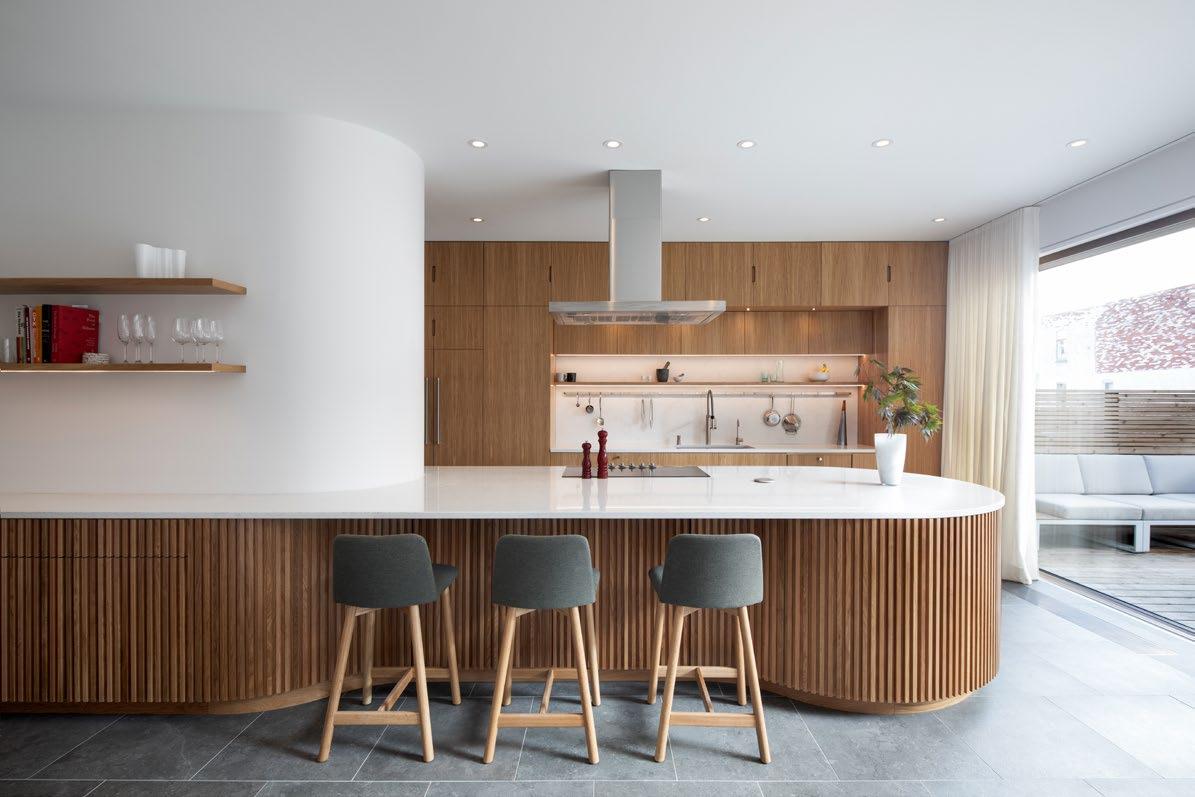
RobitailleCurtis presents Grey residence, a renovated 1905 residence in Montreal’s Notre-Dame-de-Grâce neighbourhood. Purchased by a young doctor couple during the pandemic, the home required expansion and reorganisation to undo the work of a poor renovation 10 years previous, and to make it fit their needs—which shifted while the project progressed with the growth of their family. A seven-foot addition to the back of the property allowed for a larger and more open kitchen and dining area, with access to a new raised outdoor deck through a huge, west-facing sliding glass door.
Organizing the kitchen is a central island anchored by an enclosed volume concealing a powder room. Both of these are rounded at their ends, softening the architecture and creating a better flow around the space. Extending this visual language, curves


“Organizing the kitchen is a central island anchored by an enclosed volume concealing a powder room.
abound, and a coat closet was also added with a similar filleted corner that reflects daylight and opens up the adjacent built-in dining area. The sinuous lines continue under the stone island counter, which is meticulously detailed with white oak slats that flow gracefully around the recess that permits leg room for stools. Storage cabinets and drawers are also concealed behind the slats.
Oak is also used across the main kitchen service wall, running floor to ceiling and extending behind the powder room to form a coffee bar. Flush handles for the generous cabinets and pantries are subtly curved, again beautifully detailed by our long-time millwork collaborator, Kastella. Together with the porcelain tile flooring, white walls and large expanses of glass, the result is a bright, minimal, and contemporary space that’s highly functional for the users.
Downstairs is a granny suite with a living area, bedroom, bathroom, and small kitchen, as well as service areas—all of which were refreshed as part of the project scope. On the upper level, the primary suite at the back of the house was rejigged to create dual closets on either side of the bathroom entrance, through which more oak slats were installed along a new central axis across the ceiling. Two further bedrooms at the front and the main bathroom remained as found, with light cosmetic updates.
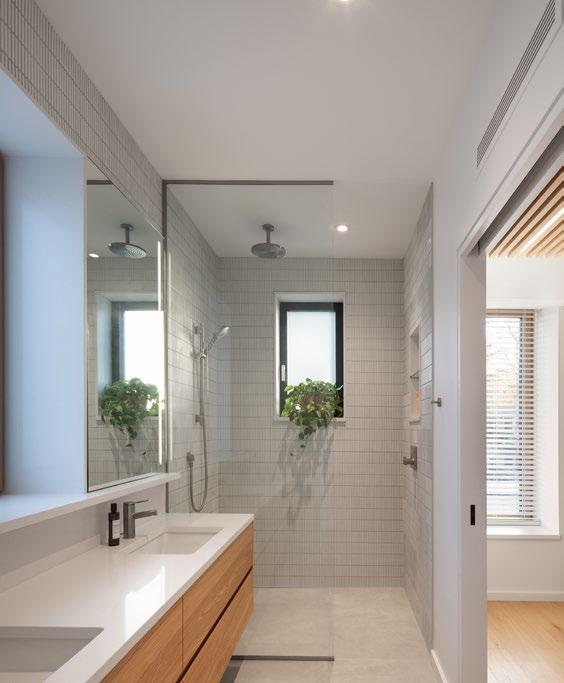
Technical sheet
Architecture - RobitailleCurtis
General Contractor - Lexa Construction
Custom Millwork - Kastella
www.robitaillecurtis.com

75 years is just the beginning... At HAGS, the emphasis on sustainability has guided our efforts over the last 75 years.
Even though the concept of "sustainability" might not have been as prevalent in the past, our genuine concern for both the environment and people has always been a driving force.
As a company, we hold the responsibility of ensuring that our operations remain sustainable from economic, social, and ecological standpoints.
We have teamed up with some of the most renowned Scandinavian designers to develop a range of park and Urban Furniture products encouraging the local community to socialise and enjoy spending time outdoors.
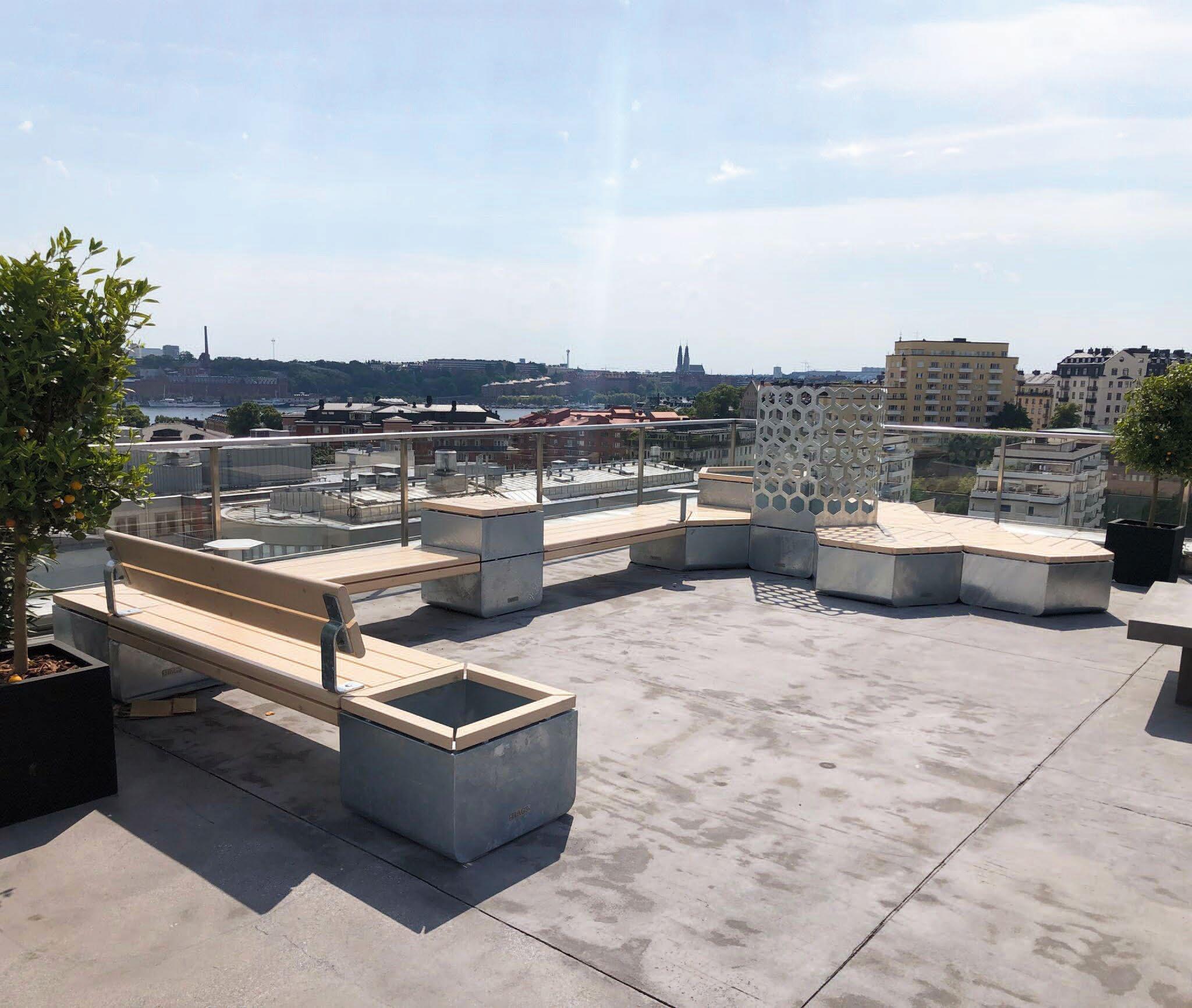

Boasting a timeless aesthetic and improved usability, our park and urban furniture range will cope with heavy use and age beautifully over the years. Suitable for all weather conditions and environments, it has added value to many outdoor recreational spaces across the world.
As a global pioneer in designing outdoor recreational equipment, we specialize in crafting innovative park furnishings that transform areas into vibrant outdoor havens.
Embark on a journey where innovation meets purpose, and every structure tells a story of community, fun, and fitness.
Whether you're on the lookout for the perfect accent for your project or require guidance to embark on a new initiative, explore our 'Crafting Outdoor Spaces' section for a roadmap into the world of HAGS equipment. From designing your own seating area HAGS have you covered. Discover more https://hags.co.uk/en-gb/furniture



Stoneworld, a family business based in Oxfordshire with over 20 years of experience. We aim to inspire architects and designers across the UK with our exceptional stone products for both interior and exterior projects. Our team possesses extensive knowledge in stone – from selecting the right materials to offering advice on patterns and suitability.

Our high-tech workshop is nestled in Great Milton, Oxfordshire, where the magic happens. We meticulously craft stone pieces with precision and care, utilizing cutting-edge machinery. Whether you’re in need of bespoke stone cutting or intricate designs, our skilled masonry team is ready to bring your vision to life.
Our workshop has evolved over the years, staying at the forefront of technology to ensure efficiency in every project. From architectural to sculptural and landscaping needs, we invest in the latest tech to handle it all.
At Stoneworld, we embrace any project, no matter how ambitious using advanced technology to create outstanding results.
For further information visit www.stoneworld.co.uk
Inturf has been dedicated to producing and supplying turf since 1985, catering to a diverse array of customers from homeowners to landscapers, sports facilities and local authorities. Situated outside York and a second site in Grantham, we supply turf across the UK to local stockists.

Our mission has remained steadfast to uphold the highest standards of turf quality while prioritising out commitment to the environment by ensuring all our turf is plastic netting free. We hold the esteemed status of being a SafeSupplier verified member, showing our unparalleled customer satisfaction and innovation in our work.
We are pleased to introduce our RTF turf in 2024 to complement our Classic and Masters turf. RTF Turf is drought tolerant, deep rooting and self-repairing. It maintains a deep green colour all year-round and copes with the worst of conditions. In addition to our turf offerings, we proudly serve as a TerraCottem Distributor, a leading soil conditioner in the industry. Both TerraCottem and RTF turf excel in drought resilience and enhancing soft landscaping, all while contributing to carbon sequestration.
For further information visit inturf.com
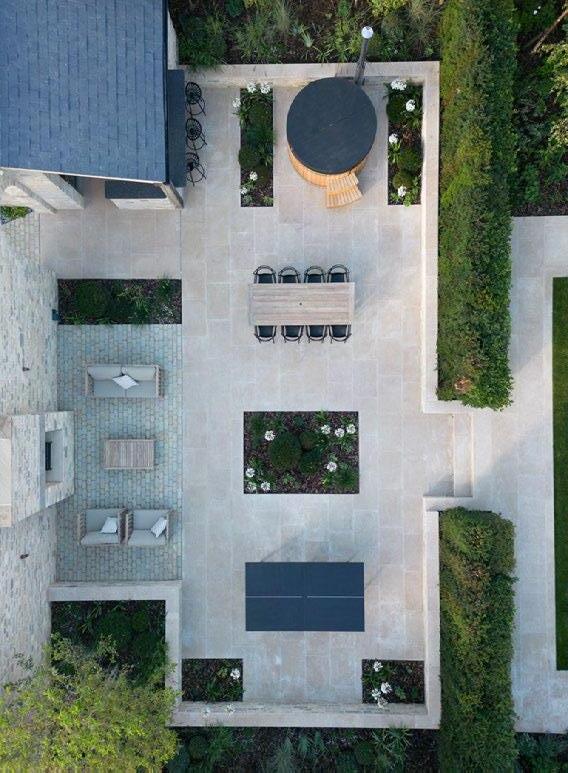


We keep stock of both our mini pillar ranges SDMP and BD in a wide range of sizes to suit most applications. We also keep some larger Pillars from our FFP range meaning you can have your pillar within 24-48 hours of order and not have to wait for weeks. In addition, our bespoke and made to order sizes are available from just 2 weeks!


We also keep stocks of our standard AmberGLO8 and OlympiadIPB illuminated column pedestrian Beacon. We also have spares and extras like LED Crossing Spotlights and Courtesy Shields and also the LED beacons for retro fitting for both Belisha and Refuge Beacons
We have been manufacturing since 1982 and are ISO 9001:2015 Quality assurance certified. We supply high quality products for a wide variety of purposes from Highways & Streetlighting, EV Charging and Outdoor Power & Leisure to Sports Facilities, Car Parks, Markets and many other purposes. So you can be confident that the service and products you receive from us is top notch and that we work to a consistent high quality.
See www.fisherandcompany.co.uk to view our great range of galvanised, stainless and powder coat finish Feeder Pillars, GRP Enclosures, Belisha Beacons, Lighting & Sign Brackets and Digging Tools. To get a quote for your latest project please contact the Sales Team on 0333 666 2122 or email info@fisherandcompany.co.uk










Using a network of troughs and down spouts, Trex® RainEscape® is an under-deck drainage system that captures and diverts rain, dew, and other forms of precipitation away from garden decking. Unlike other systems that install below the joists of a deck, leaving wood and metal exposed to the elements, Trex RainEscape installs above the joists. The main advantage of this application is that it protects the entire substructure from water damage and deterioration, while keeping the space underneath dry and usable for storage or as additional living space. What’s more, gas and electrical lines can be safely and discreetly run

between the deck surface and a soffit ceiling below to power lighting, ceiling fans, barbecues, appliances, and electrical components to create an ideal setting for homeowners to enjoy the outdoors no matter the weather.
Most importantly, Trex RainEscape is easy and efficient to install. The entire system includes just five SKUs and only three tools –a utility knife, staple gun, and caulk – are needed for installation. The process takes no more than a few hours to complete, and the system is backed by an impressive 25-year warranty.
For more information about Trex RainEscape, visit https://uk.trex.com/products/deck-drainage/ or click here to see the system in full action.

Sanjay Puri Architects presents The Forest, a high density development project in the Democratic Republic of Congo. Due to prevailing rules governing built-up areas, this project required a vertical tower since the ratio of built-up area permissible is 9 times the plot area.
The vertical circulation core is planned on the southern side to mitigate heat gain and simultaneously provide privacy to the existing residential 15 storey buildings on the southern side. The offices are all oriented towards the north and north-west, with the best views of the Congo River,
The concept thread is drawn from the African forest, creating a structure that replicates a dense tree via parabolic balconies that embark upon the building façade.
while also reducing heat gain by allowing natural indirect light into the office spaces.
Situated in the pretext of the Congo River, the building shape provides peripheral glazing surfaces orienting towards the river. Capturing maximum river views at the shortest distance, the balconies are aligned and projected radially from the offices.
The concept thread is drawn from the African forest, creating a structure that replicates a dense tree via parabolic balconies that embark upon the building



façade. The angled balconies overlap at subsequent floors, providing double and single height balcony spaces for every office. The building shape, with its projecting decks, allows integration of open spaces with enclosed ones. The form generated by the blend of building shape and balconies creates a parametric envelope of repetitive cascading elements to develop a unique identity.
Technical sheet
Location: Democratic Republic Of The Congo, Africa
Client: Modern Construction SARL
Completion Date: 9/2025
Built Area: 42107.85 sqm
Architects: Sanjay Puri Architects
Lead Architect: Arch.Sanjay Puri
Design Team: Arch. Dimple Mehta, Arch.Muskaan Garg
www.sanjaypuriarchitects.com
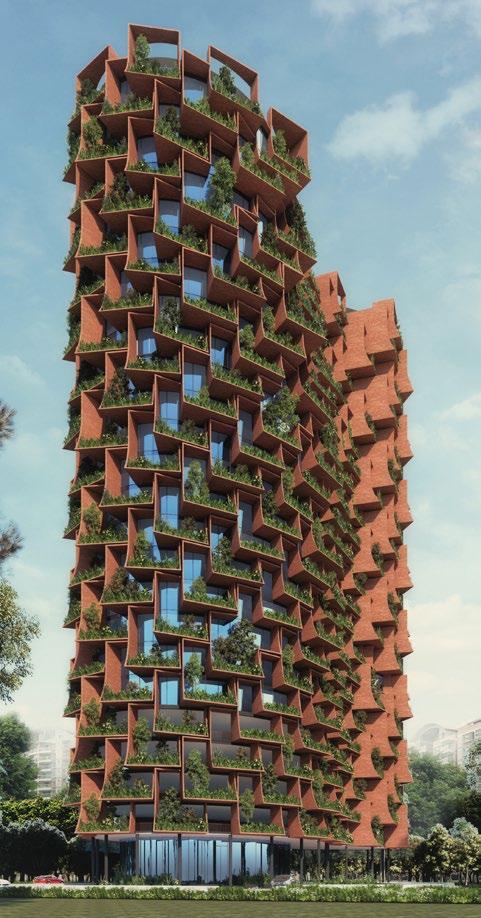
No limits to your imagination with bandoxal® aluminum by Almeco. The decorative surfaces that satisfy all Architectural & Design needs for indoor and outdoor.
bxDECOR, the widest range of anodized aluminium on the market, is the perfect choice for indoor creative solutions. The free combination of textures, colors and finishes gives an infinite range of surfaces from 0,25 up to 1mm providing brightness and hue to your design.
A range of fascinating metallic shades replaces metals such as titanium, stainless steel, brass, copper, bronze and of course silver and gold. A broad selection of finishes like mirror, smooth, brushed, satin or textured offers an expressive and appealing character to your projects.
What makes bxDECOR unique is the consistent finish and homogeneous colour across the entire surface, its exceptional durability overtime and the possibility to process silkscreen printing, hot stamping, and laser, mechanically or chemically engraving.
Easy to work, it combines perfectly with other materials and adapts to various needs expressed by creativity, giving life to solutions of exceptional durability overtime and great appeal thanks to its brightness.
bxPRO is the Architectural aluminium surface that combines durability and aesthetics. With highly resistant anodizing layer up to 25 micron, metal gauge up to 3mm thick and 2.000mm wide, is available in a color palette to satisfy any design requirement.
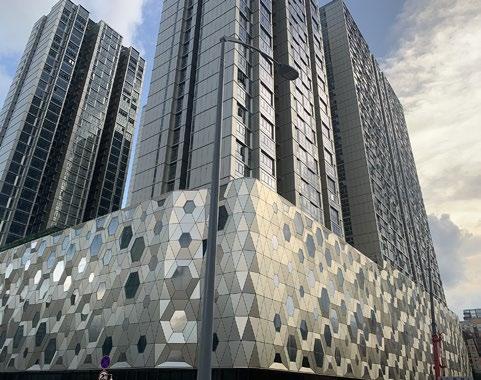
bxPRO is the Architectural aluminium surface that combines durability and aesthetics.
The formability and lightweight, combined with the durability and corrosion resistance, make it perfect for the exterior projects.
bxPRO gives a full range of possible surfaces and a broad selection of finishes: matt, satin, brushed and glossy. Tough and light, its durability over time is exceptional.
The wide range of colors extends from the light gold to the dark bronze. Copper, black and vivid ash are the attractive hues.
The extraordinary workability of aluminium and a full range of oxide thickness allow the creation of an infinite range of applications. Easily combinable with other materials is ideal for the realization of HPL, CPL, honeycomb and sandwich panels.
Available in coils and large plates, creates a seamless design guaranteed by the perfect flatness and uniformity of the surface.
bxPRO® is the eco-friendly solution for façades, wall covering, false ceiling, paneling and interiors application.
W: www.almecogroup.com
W:shop.almecogroup.com
E: info.it@almecogroup.com
A: via della Liberazione 15, San Giuliano M.se (MI) Italy
T: +39 02 9889631
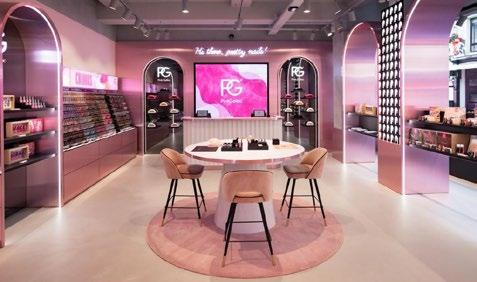

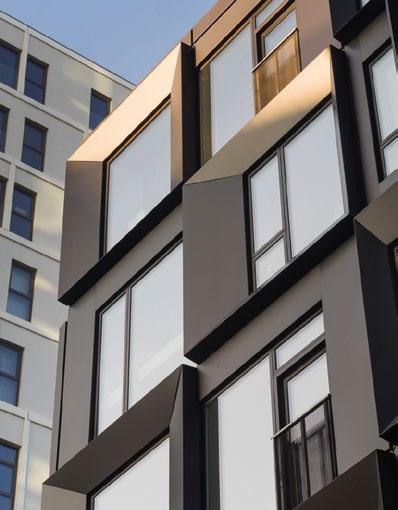
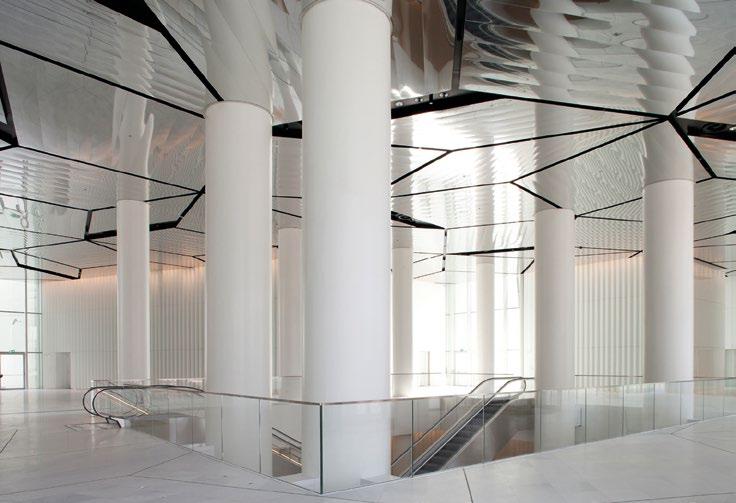


Daniel May of Consort Architectural Hardware discusses the proposed standard change from BS 476 to EN 1634-1 and the impact it may have on door hardware and the built environment should it pass.
Building regulations are designed to govern the methods and materials used throughout construction projects. For decades, modern regulations have developed to form a minimum standard and without them, many structures would be considered dangerous and risking the safety of their occupants.
Where fire safety is concerned, legislation plays a vital role in ensuring a building and its design elements will behave appropriately in a fire situation. For fire doors and their hardware specifically, the UK has been following a dual approach to performance classification until now, with the British Standard 476:
22 (BS 476) running concurrently with EN 1634-1. Each assessment method is designed to grade doorsets between FD30 and FD240 depending on how long they can resist fire.
However, in December 2022, the UK government proposed to remove national classifications from building regulations. In doing so, BS 476 would be removed from the updated Approved Document B in favour of its European equivalent, which is considered a more rigorous testing method. Although, with the change yet to come into force, many questions continue to surround the proposal. So, what are the implications of a move to EN 1634-1 and what does it all mean for fire door hardware?
Daniel May of Consort Architectural Hardware explains:

BS 476 is a long-established standard that has been widely accepted in the UK since 1987.

“Over the course of time, regulations habitually require updating. Between outdated methods and technology to the development of new construction targets and cultural shifts - take sustainability as an example - change can often suggest progress.
“In recent years, there’s no doubt that we’ve made strides forward as an industry in relation to fire safety and building design for example, with us seeing a number of reforms as per the Building Safety Bill and Fire Safety Act. Yet, the latest proposed change to remove BS 476 as a standard feels a little nuanced to
some. Over twelve months on since the government first made its announcement, questions and concerns remain and with that in mind, we must look into its potential ramifications.
“BS 476 is a long-established standard that has been widely accepted in the UK since 1987. As an officially recognised testing method, BS 476 aims to achieve higher fire safety standards by assessing and confirming the fire resistance of various building elements, including fire doors and their hardware. To help assure a door assemby’s fire performance, the test method exposes one face of a full-scale doorset to conditions that simulate a fire scenario, where upon its results, the assembly is awarded a grade (in minutes) for which it can withstand fire.
“Similarly, EN 1634-1 is a European standard that evaluates the fire resistance of building components - including fire doorsets - and is based on harmonized testing procedures across Europe. While EN 1634-1 follows a similar testing method to that of BS 476, and has also been adopted within British Standards, there are slight differences between the two. Although both test cycles follow the same time and temperature, EN 1634-1 positions the neutral plane 500mm from floor level and has variation in its temperature control methods, meaning the furnace is driven harder and the door is more susceptible to warping. As such, the method more closely replicates real-life fire conditions and for this reason, EN 1634-1 is considered a more reliable standard.
“In any case, a transition from BS 476 to EN 1634-1 has the potential to send significant shock waves through the entire supply chain, and not only for the architectural ironmongery industry. There are no disputes with the testing process itself, but in moving to European standards, UK bodies won’t be

able to carry out assessments and aren’t permitted to CE mark, and as a result, we will be withdrawing a long list of fire safety products from the market. By not allowing assessment through approved specialist authorities that have been operating for years, we could be facing huge delays to the industry and its projects, with an immediate influx of products forming a backlog in fire-resistance testing.
“BS 476 isn’t recognised under CE or UKCA marking and any manufacturer currently testing to it as a standard would be obliged to re-test their products, causing sizeable disruption - and not to mention costs. Simply put, there would be a void to fill and seemingly not enough capacity within the regulated testing organisations for it to remain successful. With run-in time so essential to the way the industry operates, we must question whether it’s a viable solution or if we would be adding to a problem?”
As part of an ongoing consultation programme, the proposed change to EN 1634-1 remains hanging in the balance, with many stakeholders awaiting further statements to be made. On the future of fire door hardware testing, Daniel continues:
“Right now, the UK government appears to have paused for thought. Such is the importance of product testing in construction, the implementation of this
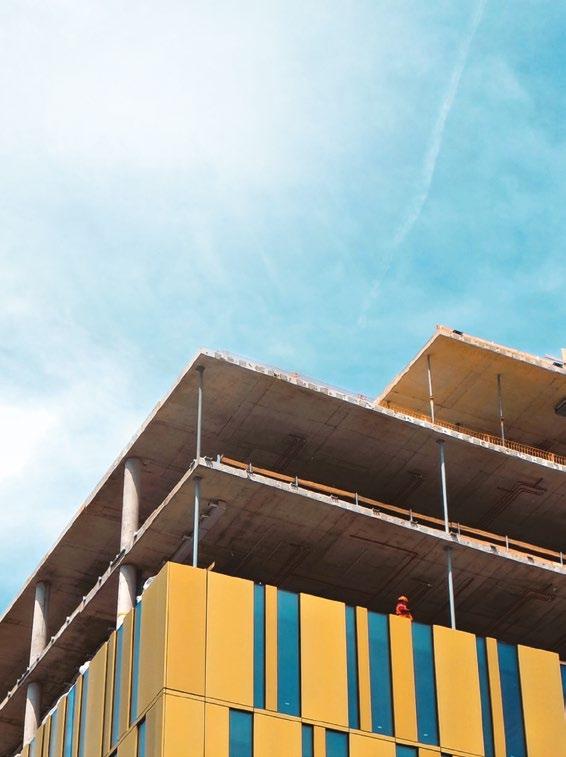
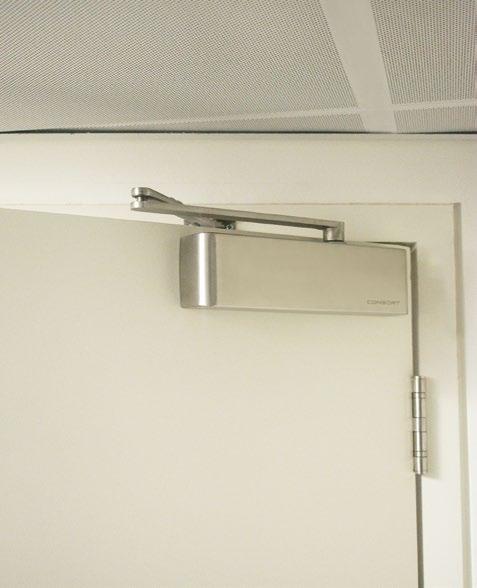
proposal must be carefully considered, and the industry remains optimistic that each set of concerns will be addressed accordingly - including everything from resources and time to costs and the safety of the built environment itself.
“Another area to consider is heritage projects for example. Thousands of heritage buildings reside in the UK, and many rely on bespoke door assemblies which can be certified through assessments in the current regulations. For buildings of this type, there is no one size fits all solution. Yet, with the new European standards, each door assembly would need to remain the same otherwise it would likely be too costly for bespoke testing. With such a significance being put on like for like products, the newly proposed arrangement could reduce design options significantly as a result. There is an even bigger issue for composite doors, where there is no extended application, meaning you can only use exactly what has been tested in every way on previous tests.
“There’s no doubt that fire safety will always remain a key concern when it comes to building design and construction and evidently there is a need to continue improving clarity and consistency across the board. Those values must also apply with legislative updates and if the proposed shift to EN 1634-1 is to go ahead, it should only be done so after sufficient time and consideration is taken. Perhaps, with the UK outside of the EU, it’s wholly possible to approach these changes with a practical hybrid system? Only time will tell, but as standards continue to evolve, the industry must anticipate change.”
www.consort-hw.com
CUPA PIZARRAS’ CUPACLAD®, a rainscreen cladding system, was chosen for a Tarporley, Cheshire, ecobungalow renovation due to its reputation for quality and clear sourcing. The cladding aligns with the home’s sustainable values.
Architect Jon Moorhouse and his wife purchased the derelict bungalow with aspirations to keep the original eco-friendly design but bring it into the 21st century to create an almost zero-carbon home. Their focus on premium materials ensured seamless integration with the rural landscape and a modern aesthetic.
To this endeavor, Jon sought a natural slate cladding system, as he felt it would work well with the green oak elements. He came across CUPACLAD® slate rainscreen cladding and reached out to CUPA PIZARRAS. The team visited Jon’s architectural practice to present a CPD and discuss the project. It was soon decided that CUPACLAD® would be ideal as it could achieve all the aesthetic and sustainability requirements as both CUPACLAD® 101 and 201 systems have achieved BRE Global Verified Status and appear in the GreenBook live database. Fully BBA approved, CUPACLAD® 201 Vanguard – the system eventually specified - is 100% non-combustible, with an A1 fire-rating, and offers a lifespan of over 100 years.
Simon Hope, CUPACLAD® Product Manager at CUPA PIZARRAS, explained why slate was ideal from an environmental perspective: “With our quarries owned and operated by CUPA PIZARRAS, we extract, process, and responsibly manage any excess material, minimising local environmental impact. Although transportation from Spain is necessary, as a carbon neutral company, we offset our emissions, ensuring minimal output.

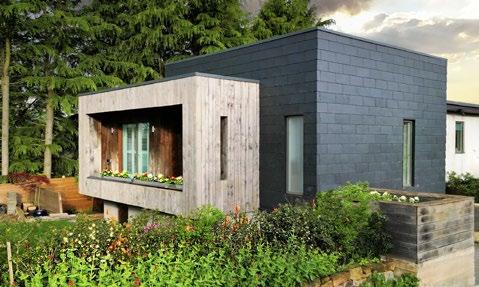
Ease of installation was also required. Gavin Bailey from Sparta Cladding commented: “Overall, CUPACLAD® is a great product. The support from CUPA PIZARRAS was excellent and we’ve built a good relationship with the team who offered to come to site and demonstrate the best way to install the system. They were also able to supply us with resources that clearly illustrated the installation process and offered detailed design solutions that could be developed into practical site applications.
Architect and property owner Jon concluded: “I would recommend CUPACLAD® – the CUPA PIZARRAS team were in constant communication – but also because of the system itself. We found it to be versatile and the installation was very quick – providing us with a beautiful and natural aesthetic as well as good eco credentials.”
For more information about CUPA PIZARRAS’, including its CUPACLAD®, please visit: www.cupapizarras.com/uk/
To view CUPA PIZARRAS’ video on the project, please visit: www.youtube.com/watch?v=IaEJ_hhPMv0&t=4s

Located on the foothills of Vitosha Mountain in Sofia, ACME is a residential complex consisting of three buildings accommodating eleven apartments. The architectural concept focuses on the design of the roofs, which merge seamlessly with the façades and are treated like a fifth façade.
Using the natural slope of the terrain, the architects have stepped the residential buildings as the shared garden cascades down the slope. Referencing the freestanding pitched-roof houses in the neighbourhood, E-Arch Studio Architects have articulated the roofs as symmetrical pitches. The wider building has a lower pitch than the two narrower building volumes.Though the forms differ slightly, the buildings clearly form an ensemble as their material treatment and detailing are identical. By seamlessly continuing the Swisspearl façade cladding as a roof covering, and eschewing an eaves overhang, the archetypal form of “house” has been abstracted and the scale of the houses visually reduced. The third-story windows merge into inclined roof skylights, thus emphasising the continuation of the upper floor with the roof.
While the upper two stories and roof are clad in Swisspearl panels (Carat (R) for roof application), the lower two floors are clad in sienna-coloured masonry. The smooth, dark Swisspearl panels create a strong visual contrast with the russet textured brick façades. By recessing the façades on the end façades, intimate covered loggias have been created. Each apartment has a loggia that overlooks the surrounding garden landscape or Vitosha Mountain rising behind.


Using the natural slope of the terrain, the architects have stepped the residential buildings as the shared garden cascades down the slope.
Generous planes of glazing break up the façade planes and floods the interior of the apartments with natural light. The reinforced concrete roof structure was protected first with a waterproof, thermal insulating layer and above covered with highperformance Swisspearl fibre cement panels installed on aluminium profiles. Some of the positive attributes of Swisspearl panels include their high level of fire and frost resistance, and the ability for them to be recycled.
To find out more or to order a free sample, please contact facades@gb.swisspearl.com or visit www.swisspearl.com.

Platform Design, better known in the construction industry as ‘A Platform approach to Design for Manufacture and Assembly’ or ‘P-DfMA’. It is a specific subset of DfMA, which is the general term for using prefabrication and automation applied project by project basis. P-DfMA is a solution that is designed to be used more programmatically across a range of projects or assets. So, what is ‘P-DfMA’ and how does it help to reduce construction costs and reduce carbon? In this short article, we aim to explain the basis of this innovative approach to construction and suggest how it could revolutionise our future construction requirements.

this save on costs but has a significant impact on carbon reduction. But this can go even further. Using a standard product size, profiles can be designed that work nearer to their safety limits over a given size or length which can further optimise aluminium content. Adopting a specification of a low-carbon content, usually high in recycled aluminium with low-carbon prime aluminium, further reduces carbon content of these assemblies.
Initiated by the UK Government in 2017 in their drive to cut costs for new buildings, such as schools, hospitals, offices and social housing, the construction approach takes its lead from the automotive and aerospace sectors. Defining the construction product requirements, such as internal spaces, storey height, access requirements, to name but a very few of these parameters, the aim is to standardise these requirements and begin to create a ‘list of standard parts’ that creates those spaces. Doors are a very good example of this approach, available in a range of materials, sizes and hardware options, once adopted as a standard product across many projects, costs can be significantly reduced. Including offsite construction to this, whether delivering the product to the site as a kit or in a pre-constructed form, not only lowers costs but also minimises on-site labour, expedites construction on site, and reduces site defects. The same approach can be used in facades and fenestration products.
To be fair, aluminium fenestration has seen much of its construction being undertaken off-site for many years, but much more can be done. Window construction can easily follow what has been done with door sets by adopting standard sizes and hardware options. Windows can be supplied to the site already glazed and installed within panel construction. Curtain wall requirements adopt an off-site unitised construction approach which we know already reduces time on site by approximately 50% whilst further improving quality.
A review of five recent projects supplied by Aluprof UK shows the supply of special lengths alone has reduced material supply by an average of 27.5%. Not only does
It is not just about cost and carbon saving, it is about getting better buildings. From the government’s own analysis under their current construction framework, for every £1 spent just 51% is retained in residual asset value. Reducing time to install on site, reducing wastage, reducing deliveries to site by adopting off-site construction, reducing ‘on site design’, all of which reduce overall site time and programme and all have a big impact on carbon reduction as well. Using a standard kit of parts reduces the need for bespoke designs which can go hand in hard to improve overall quality.
It is also an iterative process, what is learnt on one project leads to a fine tuning of the ‘kit of parts’ which in turn leads to even better future construction and a continuation in the reduction of carbon. As a result, the P-DfMA approach increases productivity, while reducing carbon, construction time and cost.
In a world first, a major project completed under the P-DfMA is The Forge, located just south of the Thames in the city of London. The building is also the first to adopt the UK’s Green Building Council’s definition of a net-zero carbon building in both construction and operation.
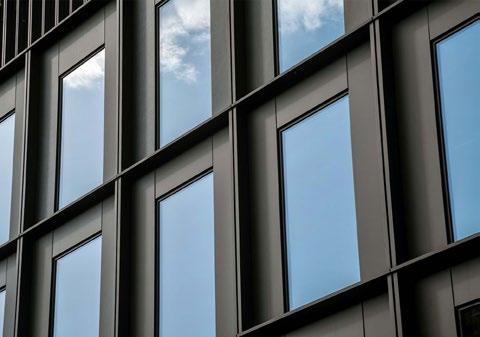
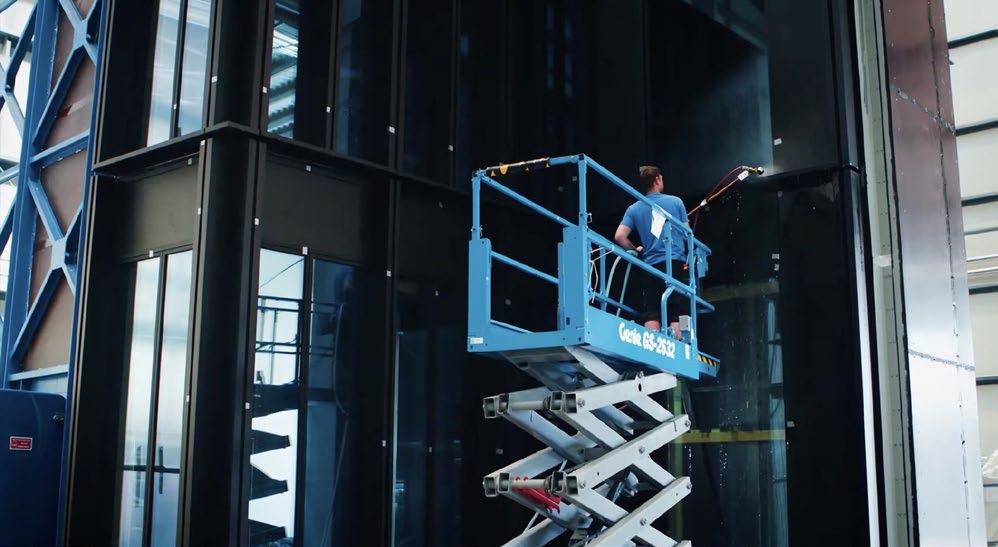
With regard to the development of the facade, Aluprof were invited to take an early design role in developing a unitised facade system that meets the P-DfMA specification pioneered by architects and engineers Bryden Wood. Construction was led by Sir Robert McAlpine and Mace, working together in an innovative joint venture partnership.
Jaimie Johnston of Bryden Wood comments, “The collaboration with Aluprof was fantastic. It was great to have a partner with such a depth of manufacturing experience who really understood and amplified the benefits of a platform approach. We hope that others will learn and build on the success that was achieved at The Forge and we’ll start to see platforms adopted at scale.”
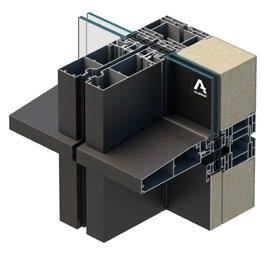
Padraig Delaney, London Regional Manager for Digital Construction at Sir Robert McAlpine, in his role working with the construction team, sees The Forge as a model for how future projects should be delivered: “The innovation-led approach taken by Landsec has allowed us to push the boundaries with our use of technology. The more data we have, the better our decision making. It is also important we have the right tools to help us get the most from the data. By driving these digital solutions, as we have done at The Forge, we’re transforming the way we will deliver future projects, identifying the value to each stakeholder and ultimately providing the best value for our clients.”
Tom Cherowbrier, Aluprof’s Major Projects Manager comments: “The bespoke system from Aluprof is finished in three shades of bronze anodising which will offer a sustainable finish and an aesthetic appearance for many decades to come. The new system was
designed with a standard +/-15mm stack joint for to accommodate the building movement, as well as an impressive non-standard stack joint for the 7th floor which had to accommodate a +20/-30mm movement. The project also has a range of external feature fins with concealed fixing to provide the building with sight-lines of 120mm and 170mm that project 125mm or 225mm from glazing line.”
The unitised curtain wall system, designed in close collaboration with Bryden Wood, allowed Aluprof to develop a highly-efficient facade unit. The full-size mock-up unit was rigorously tested in Aluprof’s own Research and Innovation Centre in Ogrodzona where it passed air leakage, impact, wind resistance, and water penetration tests. These units were transported in purpose designed, reusable stillages which were then lifted to the floor plates using a combination of large material hoists and tower cranes for installation by specialist installers NACWL. A key feature of the stillage design was to protect the units from any stress and impact during transportation and lift. The new bespoke system was named MB-SE120 with a Uw value of <1.3 W(m2K).
Aluprof are proud to be one of Europe’s largest aluminium systems companies. Specification support is available through the company’s website at aluprof.co.uk, directly from their UK head office in Altrincham or from their London office at the Building Design Centre by phoning +44 (0) 161 941 4005.
www.aluprof.com

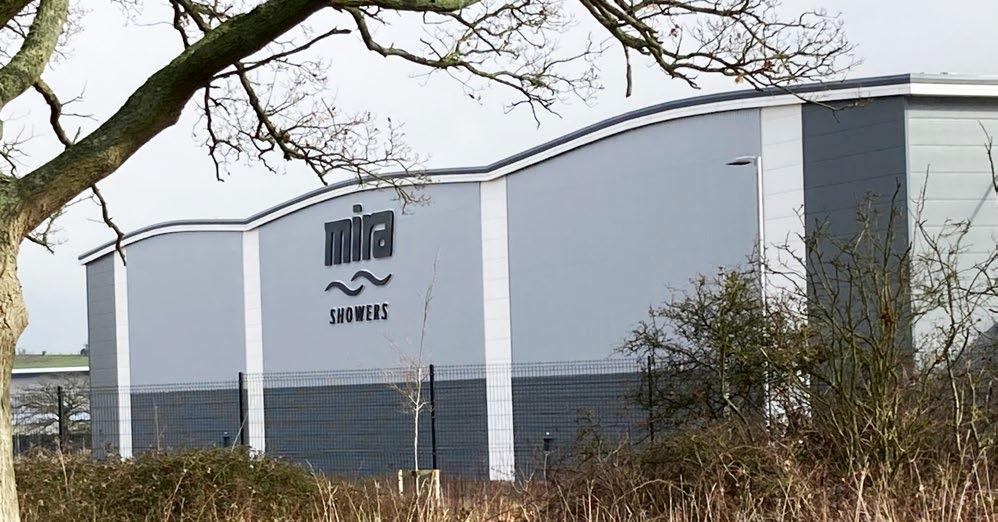
Mira showers opened their new distribution centre at Worcester Six business park in the Spring of 2022 utilising a building envelope designed with the specifications of Building Systems UK site-assembled and insulated panel solutions for roof and wall cladding.
Building Systems UK’s Trisobuild® site assembled roofing and cladding system was chosen with over

19,000 linear metres used for the roof and nearly 5,800 linear metres to form the walls. The Trisobuild® system can be tailored to meet the specific requirements of a project by offering design flexibility of internal and external profiles ranging from 19mm to 46mm deep. For this project, R32 and C32 profiles were chosen for most of the roof and wall profiles respectively and came with Colorcoat® prefinished steel in a range of colours.
By specifying wall and roof products from Building Systems UK with Colorcoat® products, Mira Showers were reassured by the supply of the 40-year Confidex® Guarantee covering the long-term performance of the finish. As the roof was going to be housing 1,560 solar panels, Trisobuild® with Colorcoat HPS200 Ultra® prefinished steel was chosen. The Colorcoat HPS200 Ultra® pre-finished steel included a Galvalloy® metallic coating for the ultimate corrosion resistance and cutting edge performance and, as the Confidex® guarantee covered its use under a PV array, it was the perfect choice for the project.
Trisobuild® also comes with Loss Prevention Certification Board (LPCB) approval to LPS 1181 part 1 for fire performance, helps to lower insurance premiums.
+44 (0)1244 892199
technical.envelopeproducts@tatasteeleurope.com


LPCB and FM Approvals are internationally recognised fully independent 3rd party fire and mechanical resistance testing and certification schemes. They include full scale testing programmes to ensure compliance and performance.
Telephone: 01244 892 199
Construction products and materials that come from a traceable, reputable and consistent supply chains offer much greater certainty in terms of their performance. Come and talk to us to learn more about our 3rd party approvals and the multi decade guarantees we offer across our range, including our portfolio of low CO2 product offerings.
Email: technical.envelopeproducts@tatasteeleurope.com


The Stratus Aluminium Lantern Roof System is now available with a hardwearing aluminium internals suite for a premium, architectural look.
Up to 65% more thermally efficient than conventional aluminium roof systems and with a 66% smaller ridge than standard systems for beautiful aesthetics, the system is the ideal choice for contemporary home extensions.

Available in 2-way, 3-way, or pyramid designs, with sizes up to 3m x 6m, the Stratus Lantern is available in any RAL colour (including different colours on each face) on a 5-day lead time.
Outstanding good looks, class leading performance.
For further information visit www.stratus-lantern.co.uk

For house insulation, renovation, decoration
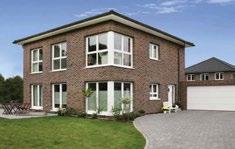


TOPAAS LTD
Tel.+44(0)2085144010 | Mob.+44(0)7545966558
www.brick-panels.co.uk
we make ideas come to life




we make ideas come to life

Architects around the world work creatively to create architecture to harmonise buildings within their surroundings. This has led to several award-winning projects where perforated metal from RMIG plays a signi cant role as a functional and durable facade cladding.



TAKE CREATIVE FREEDOM AND AESTHETICS TO THE NEXT LEVEL WITH PERFORATED METAL
Innovative architects seize the unique opportunity to reproduce artwork, graphic designs and photographs onto facades using RMIG ImagePerf which converts images onto perforated metal. We look forward to bringing your ideas to life.
Architects around the world work creatively to create architecture to harmonise buildings within their surroundings. This has led to several award-winning projects where perforated metal from RMIG plays a signi cant role as a functional and durable facade cladding.
Architects around the world work creatively to create architecture to harmonise buildings within their surroundings. This has led to several award-winning projects where perforated metal from RMIG plays a signi cant role as a functional and durable facade cladding.
Innovative architects seize the unique opportunity to reproduce artwork, graphic designs and photographs onto facades using RMIG ImagePerf which converts images onto perforated metal. We look forward to bringing your ideas to life.
RMIG Ltd | 1-7 Adlington Court | Risley Road | Birchwood Warrington | WA3 6PL Cheshire | Tel: + 44 1925 839610 | cityemotion@rmig.uk | www.city-emotion.com
Innovative architects seize the unique opportunity to reproduce artwork, graphic designs and photographs onto facades using RMIG ImagePerf which converts images onto perforated metal. We look forward to bringing your ideas to life.
RMIG Ltd | 1-7 Adlington Court | Risley Road | Birchwood Warrington | WA3 6PL Cheshire | Tel: + 44 1925 839610 | cityemotion@rmig.uk | www.city-emotion.com
RMIG Ltd | 1-7 Adlington Court | Risley Road | Birchwood Warrington | WA3 6PL Cheshire | Tel: + 44 1925 839610 | info.uk@rmig.com | www.city-emotion.com




Infinity by GB Sol – the almost seamless glass roof with exceptional power generation capacity
Infinity by GB Sol – the almost seamless glass roof with exceptional power generation capacity
Custom-made solar panels mounted within a structural framing system, Infinity is finished with high-quality, welded aluminium flashings, powder coated for a perfect colour match
Custom-made solar panels mounted within a structural framing system, Infinity is finished with high-quality, welded aluminium flashings, powder coated for a perfect colour match
The result is a sleek glass and aluminium roof covering from ridge to gutter and side to side, with huge solar power output and a comprehensive 25 year warranty on solar performance and waterproofing
The result is a sleek glass and aluminium roof covering from ridge to gutter and side to side, with huge solar power output and a comprehensive 25 year warranty on solar performance and waterproofing
Experience Infinity - the future of solar power aesthetics, fully installed by GB Sol
Experience Infinity - the future of solar power aesthetics, fully installed by GB Sol



Winchester Cathedral, a place of worship for over 900 years, has been brought up to modern accessibility standards with a light-filled passenger lift from Stannah. The installation now sits comfortably alongside the fine craftsmanship within the extraordinary Grade I Listed building.
This is one of the first passenger lifts to be installed in a medieval cathedral in the UK, paving the way for other heritage buildings to offer step-free access for visitors.
Central to this lift installation was working within the constraints imposed by the Grade I building of exceptional national, architectural and historical importance and with its own legislative requirements. As part of this, the lift had to be an honest 21st century addition to the cathedral.
The present cathedral was begun in 1079 and is one of the largest medieval gothic structures in Europe. It captures the architectural essence of the 11th to 17th
centuries and has been a place of worship for over 900 years, having been a religious site for more than 15 centuries.
The cathedral is the final resting place for many, including Saxon royalty, William Rufus and Jane Austen, the novelist.
The £11.5 million invested by the National Lottery Heritage Fund scheme enabled the transformation of Winchester Cathedral’s South Transept into a fully accessible exhibition space rising through three levels.
Between 2014 and 2019, Winchester Cathedral underwent an extensive conservation of the existing building materials and other adaptions to improve accessibility.
This included removal of modern elements in the South Transept to form a new exhibition space; improved learning facilities to aid understanding of
The glazed cladding panels have had a powerfully positive effect on how the lift has been perceived and welcomed by visitors to the cathedral.
its medieval heritage; reconfiguration of an existing 17th-century staircase to create space for the lift shaft; a new mezzanine floor and staircase; and the installation of a Stannah passenger lift, which is the first in the UK to travel through a vaulted stone ceiling.
The lift shaft and car incorporated bespoke glass cladding where possible, featuring an interlayer of bronze mesh between the laminated glass panels that enhanced safety and complemented the colour palette throughout the cathedral. Stannah also crafted unique lift landing doors from the same type of glass, providing passengers with illuminated panoramic views as they ascend and descend the South Transept.
The thoughtful design complements the cathedral perfectly. The glazed cladding panels have had a powerfully positive effect on how the lift has been perceived and welcomed by visitors to the cathedral.
The introduction of a lift to provide step-free access to the Morley Library in the South Transept was especially complex, both in terms of design and installation.
Firstly, being a place of worship meant that the cathedral had to remain open for the duration of the work, requiring a carefully planned approach to health and safety. Noise levels, too, had to be kept within agreed levels during the works to avoid disturbing visitors.
This meant that it was not practical to use mechanical excavating equipment to create the lift pit. This had to be carefully excavated using hand tools, initially by the cathedral archaeologist working alone, and in the final stages by a team working under his supervision.
The excavation revealed the original, eleventh-century footings of the walls and piers of this part of the cathedral, down to the level of the top of the piles that had been driven into the soft ground at the start of construction in 1079. A surface of flints in mortar 400mm below the present pavement was identified as a temporary working surface created during the construction of the Norman cathedral. Two exploratory boreholes were drilled in order to investigate the strata below the level of the actual lift pit.

“The installation of a bespoke Stannah passenger lift now provides step-free access to the Morley Library and Triforium in the South Transept, which contains a new exhibition space.
In addition, a piling rig was required to create piles in the ground structure to house the lift’s hydraulic ram and this had to be brought to the South Transept in sections because of its size, and then assembled ready for use.
Creating the lift pit and pile allowed for the installation of a robust lift and the Stannah team collaborated with Nick Cox Architects to create a design that met all requirements.
The lift shaft travels through a late eleventhcentury groin vault and this aperture was created by working with historical consultants. The Cathedral acted as principal contractor managing specialist subcontractors.
Given the historic significance and medieval construction of Winchester Cathedral, the passenger lift shaft structure had to be self-supporting, while maintaining a gap between the shaft and the groin vault it passes through ensuring preservation of the historic structure. This gap acts as a protective barrier preventing any potential mechanical damage that could be caused by vibrations from the moving lift.
The installation of a bespoke Stannah passenger lift now provides step-free access to the Morley Library and Triforium in the South Transept, which contains a new exhibition space.
The first thing that strikes observers is that the Stannah passenger lift solution maintains existing levels of natural light within this part of the cathedral. The elegant design does this using glass cladding on the shaft and lift car, meaning that the glass is a physical barrier, rather than an optical one.
If the lift shaft and car had been designed with solid panels it would have blocked out natural light that illuminates the floor area below. In this way, use of glass cladding as part of a 21st century design, is one that would be respected by the original 12th century stonemasons.
When viewed from the ground floor the lift shaft and car are imperceptible to the observer, and approach that is enhanced by the use of bronze surrounds
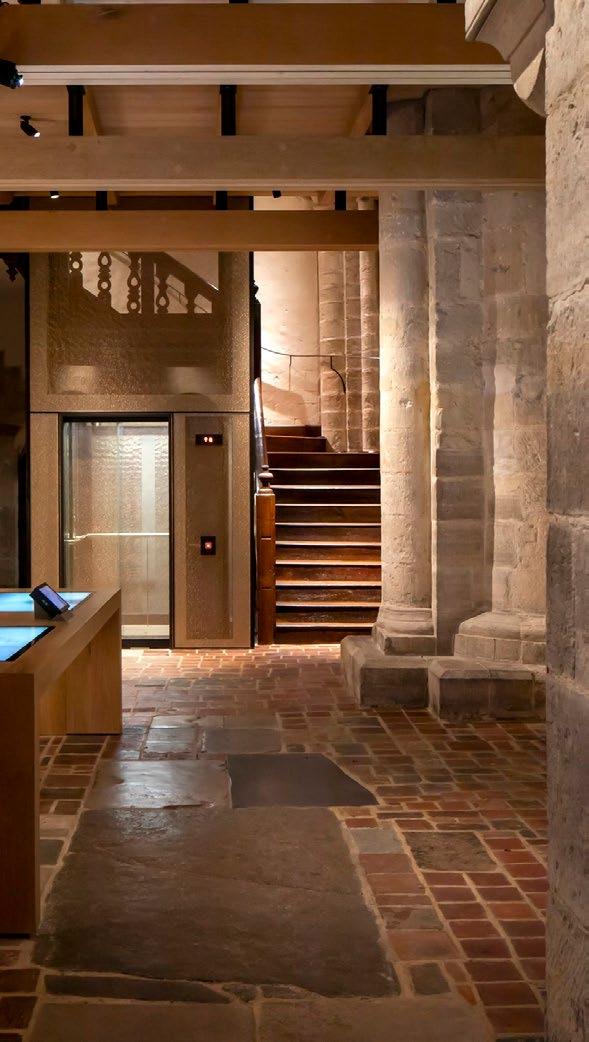
which harmonise with the other palettes in this medieval structure.
Using transparent materials also offers passengers an inspiring view as they ascend and descend through the cathedral, a very clever way of redirecting focus to the cathedral itself.
In 2021 this remarkable project wowed the judges securing four Royal Institute of British Architects (RIBA) awards; RIBA South Award, RIBA South Conservation Award, RIBA South Client of the Year Award and RIBA National Award. Prior to this, the project won the prestigious UK Heritage Award that celebrates the best historic sites and museums.
www.stannah.com

Fibreglass cored fabrics for effective solar protection and glare control

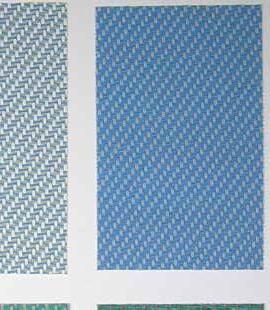
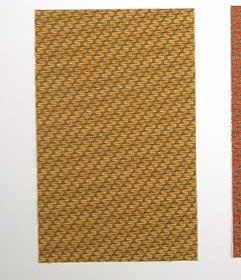

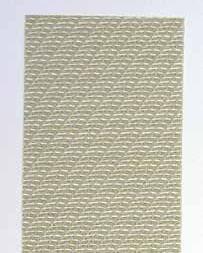

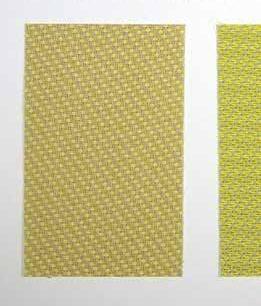



Roller blinds
Roman shades
Decorative panels
Vertical blinds
Velums
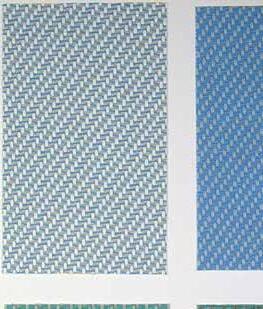
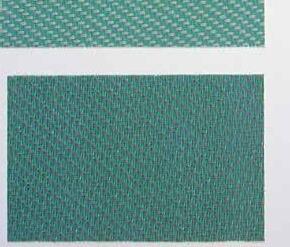
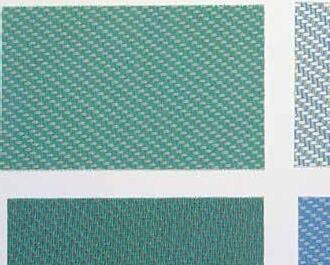

Mermet technical fabrics are available in a wide range of double sided colours and all are fire resistent to BS 476 Pt 6 Class 0
Skylight blinds
Roof windows blinds
Tensile structures
Projection shades
Garden shades
