

















Editor’s Choice 10-19
Bathrooms & Kitchens 22-33
Coatings, Sealants & Paints 26-29
Doors, Windows & Fittings 34-47
Fire Safety & Security 54-55
Floors & Flooring 60
Interiors & Interior Design 65-69
Landscaping & External Works 75-82
Lighting & Electrical 84-85
Roofing, Cladding & Facades 89-93
Editorial Showcases 96-97
ARCHITIZER - 6-8
Finalists announced for 12th Annual A+Awards in Architecture
COOK FOX - 14-16
Prioritizing high-performance design and connections to nature
MC ARCHITECTS - 20-21
The new schools complex designed by MCA – Mario Cucinella Architects and LAP architettura, where education and innovation interact synergistically with the environment
HGX DESIGN- 30-33
HGX Design’s illuminating approach harnesses light to define boundaries
ACDF ARCHITECTURE - 50-53
Complexe Sportif et Culturel Collège NotreDame
THE FLOORING SHOW - 56-59
What to expect at The Flooring Show this September
REFLECT ARCHITECTURE - 62-64
Laser Eye Clinic for a new generation of eyes
KURZ ARCHITECTS - 66-67
A distinctive office space

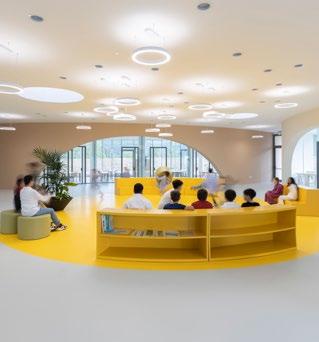

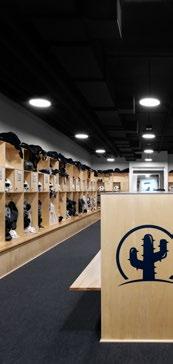
LEICHT CONTRACTS - 72-74
London living
KEBONY - 86-88
Eco-inspired Green Ark project inaugurated at Belgium’s historic Meise Botanic Garden
INFRATEC - 98
State-of-the-art offices and generous production and development areas open up room for innovation
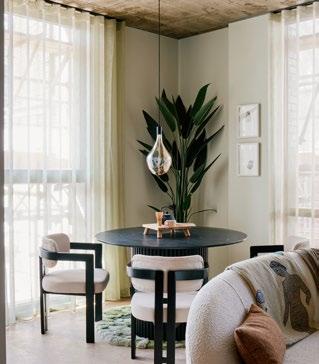

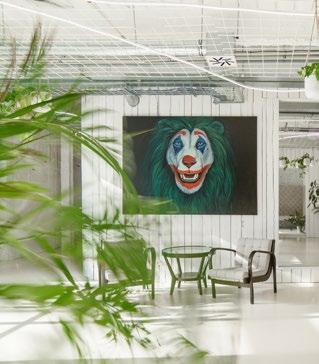
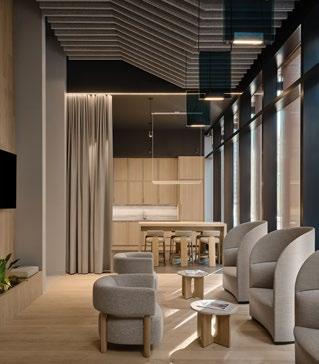



Mitigating fire risk above and below modern flat roofs.
Today's flat roofs are increasingly used as multifunctional spaces for social and practical applications, including solar energy installations.
This expanding remit, particularly in crowded urban areas, brings multifaceted challenges to specification and building design.
Learn to mitigate the risks.

Download the

rockwool.com/uk/

Editor in Chief
Antony Holter - 0203 911 4067 antony@archetech-media.co.uk
Editor Isabelle Hart - 0203 911 4067 isabelle@archetechmag.co.uk
Sales Director
Steve Hawkins - 0203 907 9165 steve@archetech-media.co.uk
Digital Manager
Jamie Bullock - 01227 936971 jamie@archetech-media.co.uk
Editorial Assistant
Meg Parker - 0203 907 9161 meg@archetech-media.co.uk
Business Manager
Josh Holmes - 0203 911 4067 josh@archetech-media.co.uk
Publishing Director
Martin Holmes - 0203 911 4067 martin@archetechmag.co.uk
Accounts
Lauren Davis - 0203 911 4067 lauren@archetechmag.co.uk
Studio Designer
Richard Bland richard@archetech-media.co.uk
The Archetech magazine is an insightful information source for Architects, Architectural Technologists and Interior Designers. We feature lead stories on current projects, industry news and case studies so that our readers have the opportunity to keep up to date in the ever changing world of architecture and design.
Archetech offers architectural and design services to all those who are initiating, planning and implementing projects. Whether you’re an interior designer, architect, technologist, developer or builder who is searching for inspiration for the next project, Archetech hosts the latest products, case studies and services to meet those needs.
With sharp editorial content, a cutting-edge design approach and informative written style, our advertisers and readers alike can take confidence in our experience and ability in matching your product to the needs of the marketplace.
Archetech Media Ltd Tel: 020 3911 4067 www.archetech.org.uk info@archetechmag.co.uk
Every effort is made to ensure the accuracy and reliability of material published in Archetech Magazine, however, the publishers accept no responsibility for the claims or opinions made by contributors, manufacturers or advertisers. No part of the publication may be reproduced or transmitted in any form or by any means, mechanical, electronic (including printing), recording or stored in any information retrieval system without the express prior written consent of the publisher.
SUBSCRIBE TO OUR ONLINE ISSUES FREE OF CHARGE
• Accessible anytime and anywhere on most electronic devices
• Receive the magazine by email as soon as each issue is released
• All issues are stored in an archive, so you can look back across every edition
• Now available on 3 major digital platforms: ISSUU, Joomag and Readly
• Free of charge for qualifying trade professionals
• Paid subscriptions are available, for non qualifying trade professionals


If you’ve recently finished a project, conversion or renovation, why not submit it to our Editor in Chief for a chance to be featured in our next issue! Email antony@archetech-media.co.uk with details of your latest project.
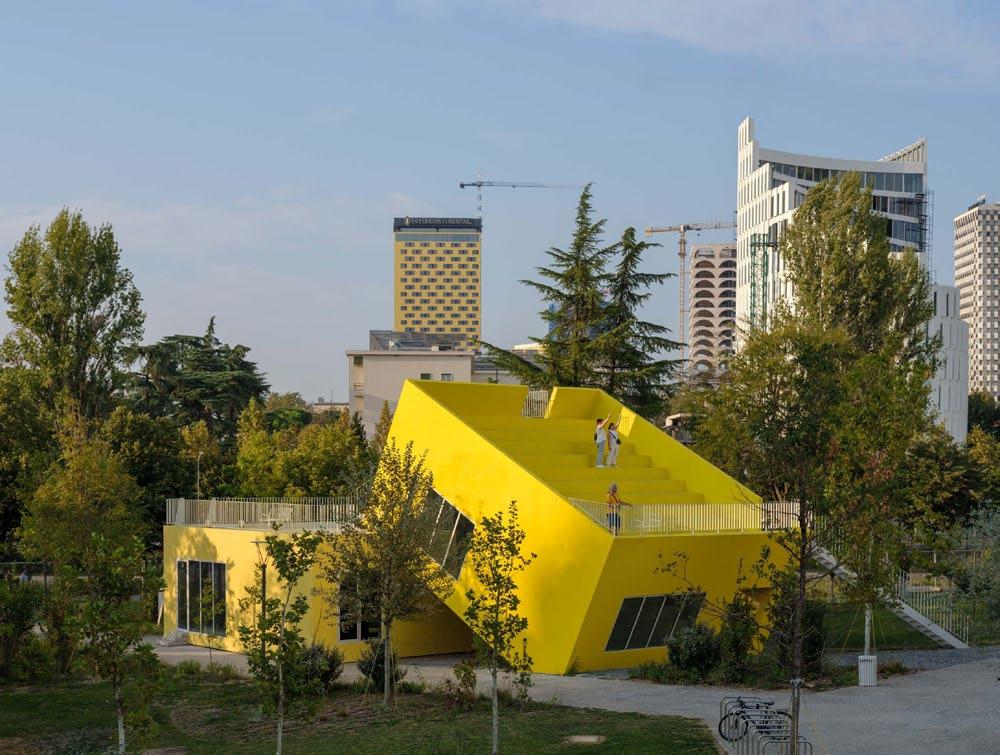
Architizer produces A+Awards for 2024, the world’s largest and most democratic architectural awards program, honoring the best architecture and spaces from around the globe.
With a focus on reuse and renovation projects, the 2024 program spotlights architects and designers who are reimagining the future of our built environment in myriad ways. With more than 5,000 entries from over 80 countries, the program’s illustrious Jury selected Finalists in each of the program’s 126 categories. The 628 projects that made the cut impressed jurors across the evaluation criteria, which include points for form, function, and social and environmental impact.
This year’s Finalists offered a compelling vision for a hopeful future rooted in this year’s theme of rethinking what architecture can be. Creative courage is common across all of this year’s projects, which demonstrate architects’ incredible ability to respond to society’s changing needs, the growing climate crisis, and the rapid evolution of technology. Whether reusing existing structures, designing regenerative environments, or reimagining building approaches, typologies, and materials, the 2024 A+Awards Finalists set positive precedents for the next generation of architects.
“Among the shortlisted projects, I can see a clear and interesting trend towards re-using, re-thinking,
This year’s Finalists offer a compelling vision for a hopeful future rooted in this year’s theme of rethinking what architecture can be.
and re-making. In order to reduce CO2 emissions, this approach is more important than ever, and I’m thrilled to see so many projects moving that direction this year.” - Monica von Schmalensee (CEO, White Arkitekter and A+Awards Juror)
Select 2024 Finalists include:
• MPavilion 10 (Naomi Milgrom Foundation) by Tadao Ando, Melbourne, Australia
• Trudo Vertical Forest by Stefano Boeri Architetti, Eindhoven, Netherlands
• Qujang Museum of Fine Arts Extension by Neri&Hu Design and Research Office, Xi’an, China
• Skamlingsbanken Visitor Centre by CEBRA, Kolding, Denmark
• Seddülbahir Fortress by KOOP Architects, Gelibolu, Turkey
• 54 Social Housing by Fortuny-Alventosa Morell Arquitectes, Mallorca, Spain
• Google MT1 by MGA | Michael Green Architecture, Sunnyvale, USA
• Taisugar Circular Village by Bio-architecture Formosana, Tainan, Taiwan
• Kempegowda International Airport - Terminal 2 by Skidmore, Owings & Merrill, Bengaluru, India
• Interpretation Centre of Biodiversity by Atelje Ostan Pavlin, Ljubljana, Slovenia

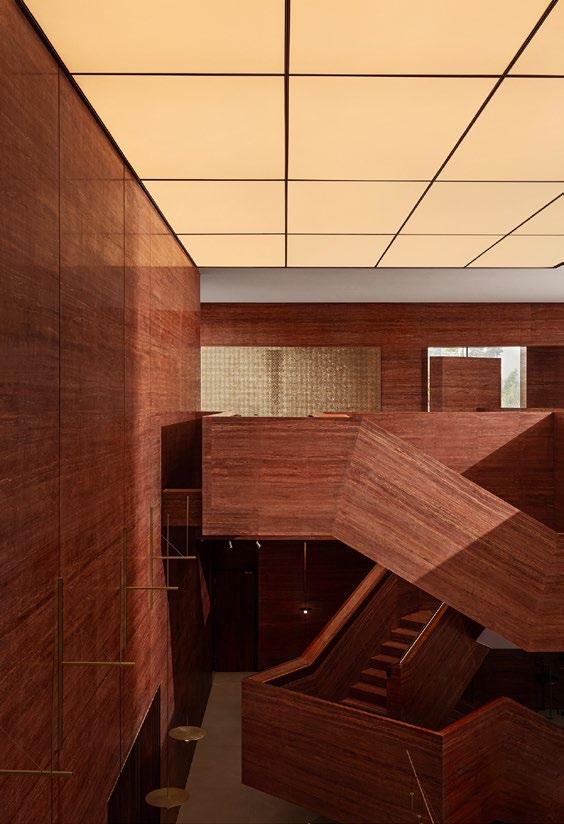



• American Museum of Natural History Richard Gilder Center by Studio Gang Architects, NYC, USA
“I was impressed by the number of architects incorporating nature into their designs...we require buildings that serve more than mere functions of living, working, or schooling. We need structures that actively contribute to our mental and physical well-being.”Wandile Mthiyane (Founder, Ubuntu Design Group and A+Awards Juror)
Selecting the shortlisted projects were some of the design industry’s most renowned practitioners and thinkers, such as Wandile Mthiyane (Ubuntu Design Group), Kate Wagner (architecture critic), Enrique Norten (TEN Arquitectos), Mariam Issoufou (Mariam Issoufou Architects), Thomas Robinson (LEVER Architecture), Paolo Casati and Cristian Confalonieri (Fuorisalone), Tosin Oshinowo (Oshinowo Studio), Mari Balestrazzi (Airbnb), and Karim Rashid (Karim Rashid). Other members of the A+Awards prestigious 250+ Jury Academy include luminaries from the fields of art, technology, fashion, media, business, and real estate.
The A+Awards is unique among global architectural awards, with shortlisted projects also judged by the voting public. With the aim to break architecture out of its echo chamber, each season Architizer invites design students, enthusiasts, building occupants, and the general public to vote for their favorite work. In 2023, over 400,000 ballots were cast.
In collaboration with its official partners, the AIA, v2com, Global Design Awards Lab, and Aesthetica, Architizer will announce the 2024 A+Awards Winners in early June, followed by a live celebration of Winners this fall. Winners will be featured in Architizer: The World’s Best Architecture, the year’s definitive architectural guide.
www.awards.architizer.com
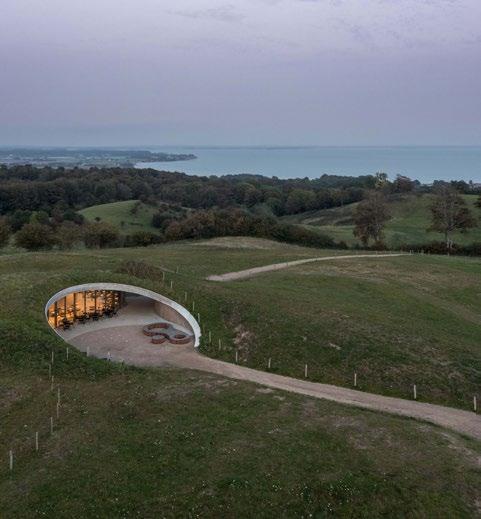

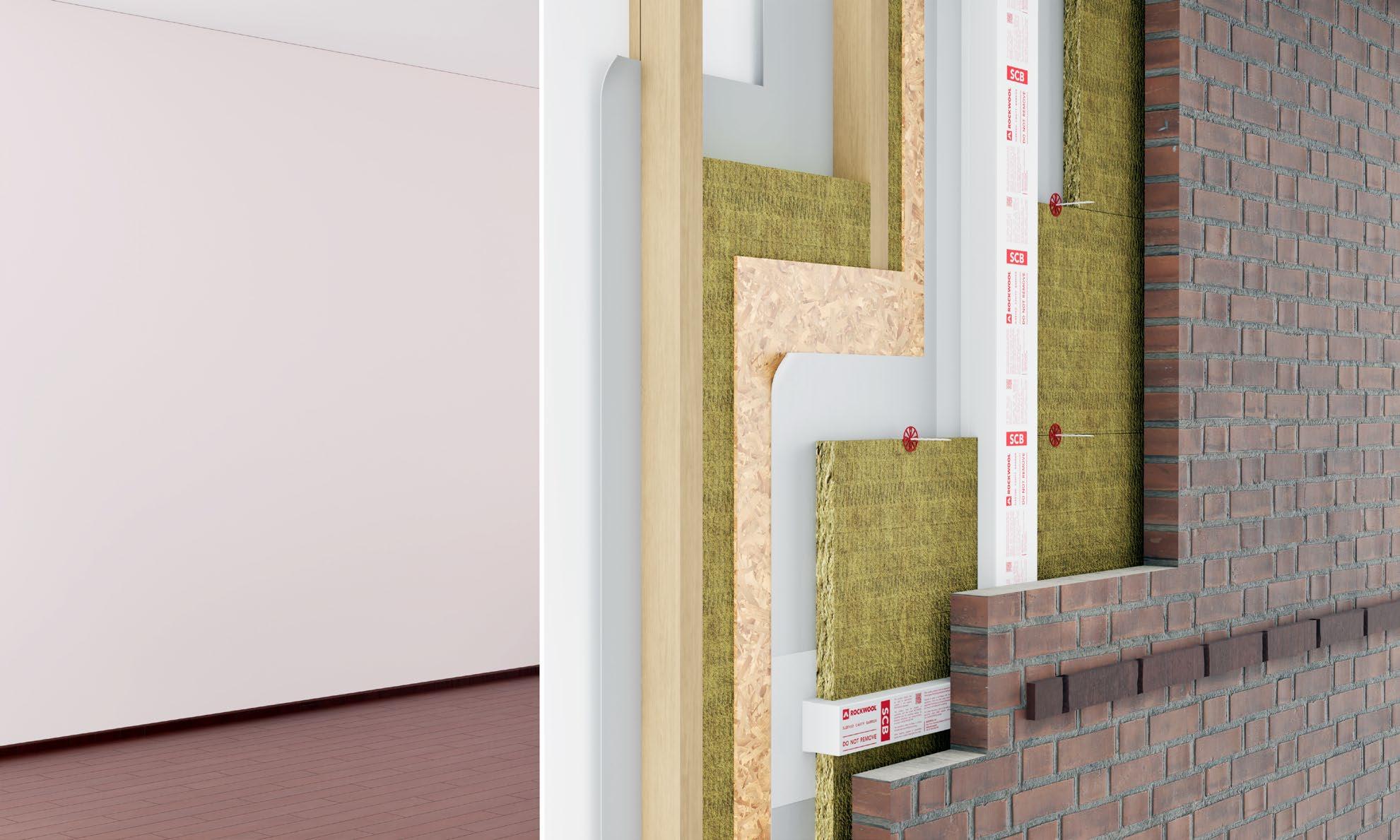



from a streamlined, EN-tested range.
ROCKWOOL SCB is suitable for use in masonry, timber frame and steel frame cavities:
• Tested to BS EN 1366-4:2021

• 110mm and 200mm widths
• Suitable for cavities up to 290mm
• Horizontal and vertical applications
• Fire rating up to E120, I45 subject to the application
ROCKWOOL SCB replaces existing TCB and PWCB products as of 15th May 2024.

EBY LZBIETA KANTOR - ALUPROF OPERATIONS DIRECTOR
What is ‘vertical integration?’ and why is it important to the specifier when choosing suppliers? Vertical integration for any business is gaining control of upstream processes, normally by bringing them in-house to gain more control and consolidate costs. It is important from a specification process viewpoint as it offers many advantages in ease of supply, quality and costs.

An architectural aluminium systems company designs windows, doors, curtain wall systems and other products for use in building construction. These products are supplied in system form to fabricators and installers who manufacture and install under contract. Each system is extensively tested and carries the appropriate standards and performance levels for various applications.
When single systems are shared among several fabricators, the cost of development, testing, and updating is divided among them, with the systems company handling these tasks.
Many systems companies supply warehouse stock to their customers for ‘off-the-shelf’ windows, doors and curtain walls. As projects become more complex and expect higher performance levels, a systems company that looks to become more vertically integrated offers many advantages to the specifier. Vertical integration can include the ability to smelt aluminium, the design of dies to extrude profiles, inserting thermal breaks in profiles and offering finished profiles, either powder coating or anodised.
Only a few of the leading systems companies operating across the UK and Europe are vertically integrated. Having control of each process that completes a window door or curtain wall system helps limit risk. Between separate suppliers, such as between an extruder and a systems company, conflict can arise when the extrusion supplied does not meet expectations from the systems company, for various reasons, this poses risk, both on supply time and costs.
Following extrusion, main profiles often require thermal breaks to be inserted by first knurling the
profile, inserting the thermal break, often made of polyamide along with additional insulation materials and then rolling the profile to create a single section. Being able to integrate a thermal break also allows the systems company to develop special designs of polyamide profiles that can enhance the performance both in thermal and weathering characteristics. Inhouse finishing of profiles further enhances system allowing for single or bespoke dual colour profiles to be created. All systems companies now offer QUALICOAT powder coated profiles as a standard which is recognised globally. Powder coating all profiles inhouse reduces both time and transport requirements.
Vertical process integration can improve safety in the workplace by removing many of the operations where transport is required between businesses. Fewer loadings and unloading of profiles not only reduce potential health and safety issues, but also reduces the risk of profile damage in transit. A further consideration is the reduction in packaging need when profiles require protection when shipped between companies for processing.
Reduced handling of profiles allows for optimisation of processes and improvement in logistics. For example, batches of profiles of various sizes can more easily be processed economically rather than having to opt for the advantages of scale to save costs. With the reduction of minimum process quantities comes the benefit of speed of production thereby reducing order lead times for customers.
With the advantages of vertical integration mentioned above, a further benefit to the specifier is a reduction in carbon emissions. Reduced handling requirements and carbon miles automatically save energy, but linking the processes can also allow for further reductions to be accommodated when processing


in a single location. With less handling and closer communication up and down the supply chain can lead to a more consistent profile quality. A single company that controls the entire process from start to finish has a vested interest in reducing wastage, minimising energy use and providing an optimised system, often bespoke on a project per project basis.
Aluprof, as a vertically integrated systems supplier encompass the development and production of various systems for applications in a wide range of building projects. In the UK & Ireland Aluprof UK offers local support to specifiers and contractors. Aluprof UK place more emphasis on flexibility with their ‘Tailored Solutions’ approach. For example, by having an experienced and extensive design team in Poland, Aluprof UK can quickly create bespoke profiles to suit any project. With an experienced design team in the UK Aluprof will collectively work with architects and fabricators to agree a solution which carries Aluprof’s warranty into the project which is passed onto the client.
All customers in the UK & Ireland enjoy weekly deliveries direct from Aluprof’s distribution centre based in Poland. Delivering directly to the customer reduces lead times, reduces handling damage and saves carbon, compared to double-handle project-specific material, such as delivering to a UK warehouse and then onto a further delivery vehicle for final delivery. Aluprof also ship orders complete, which enables the fabricator to schedule fabrication from delivery, rather than having to check and wait for all the materials to arrive. Both these approaches to supply, significantly reduce lead times allowing the fabricator to get products installed on site quicker and hopefully help improve cash flow throughout a contract.
Aluprof also recognised that not all fabricators can put on extra shifts to meet busy times as production facilities often utilise a lean working ethic to maintain competitiveness. To assist fabricators, Aluprof introduced a fabrication facility in Poland that can support fabricators in manufacturing some of the supplies at their request. This has proven to be a real benefit to customers who contract and often use this facility to manufacture the more difficult constructions required on a project.
Value Management, which encompasses Value Engineering, looks at every process from order through to completion. To begin with, an overview of the complete project programme is needed, with each of the processes and deadlines for completion itemised. It is at this stage that options are discussed. One of the obvious choices is that of the systems to be used for the windows, doors or facade. As a high end systems company, Aluprof offer their systems in various designs to meet the exact needs of the building. An example of this can be seen in Aluprof’s popular MB-SR50N Curtain Wall system, far from being a single system there are many options to choose from, these include various insulation levels, capping options or structural arrangements, each choice represents a cost or a cost saving. It’s a little like specifying options on a new car taking the base model of choice as a starting point.
A further consideration is the optimisation of aluminium profile cutting. To reduce wastage on fabrication, profiles can be extruded to special lengths which offer high levels of cutting optimisation which in turn reduces material waste, which then reduces costs. These are just some of the important issues that are reviewed in the Value Management process which ensures that the completed project performs exactly as specified and perfectly meets with the clients’ expectations.
So, from specification through to installation, the Aluprof team in the UK ‘partners’ with specifiers and customers to ensure that system supply is value managed, minimising cost and carbon footprint. Aluprof UK believe this ‘Value Management’ strengthens the relationship with customers who then often request Aluprof to partner them on projects that they have secured.
Aluprof are proud to be one of Europe’s largest aluminium systems companies. Specification support is available through the company’s website at aluprof. co.uk, directly from their UK head office in Altrincham or from their London office at the Building Design Centre by phoning +44 (0) 161 941 4005.
www.aluprof.com/gb

Thanks to modern glass processing and the use of advanced technical interlayers, we no longer have to choose between privacy and transparency. We can have both in a single product.
The secret behind this balancing act is a switchable toughened laminated privacy glass, created using an innovative interlayer through which a small electric current is passed. ESG Switchable privacy glass, for example, is manufactured by laminating two toughened glass panels with an advanced technical interlayer. When an LCD current is passed through it, liquid crystals within the interlayer align, causing the glass to become optically clear, or transparent. With the current switched off, the crystals settle into random patterns which form an opaque barrier.
This glass can be controlled easily, with a simple push button, or using an app on a smart phone or tablet. Switchable glass is increasingly popular in corporate settings, creating board rooms and executive offices within large open plan areas. With the LCD glass switched on, the senior team appear accessible and involved, but, when confidentiality is required, the glass is switched off to allow sensitive commercial discussions.
In domestic settings, especially in minimalist interior designs, switchable LCD glass completely removes the need for window dressings. This is particularly useful in bathrooms or ensuites, where steam can affect blinds or shutters. Where large expanses of

This glass can be controlled easily, with a simple push button, or using an app on a smart phone or tablet.
glass are installed, it obviates any need for expensive curtaining, which may need to be replaced every few years. Privacy glass can also be switched off to reduce solar gain, or provide instant relief from glare. It allows you to take full advantage of the view in daylight, but provides privacy at night. In bedrooms or bathrooms, if you need to change clothes or bathe, you simply ‘switch off the view’ and achieve total privacy in an instant.
We now also have battery operated Secure Vue switchable door panels, which require no mains wiring. These provide an added security level in front doors, or entrances to laboratories, hospital wards or consulting rooms where transparency is only occasionally needed, to admit or exclude visitors.
Added to all this, the highly resilient surface of glass means that, as a construction material, it is one of the most versatile you can use; highly versatile, and staying pristine and beautiful for decades.
www.esg.glass

Award-winningphotoediting,page layout,graphicdesignandillustration softwareforMac,WindowsandiPad.
+ Affordableandflexiblelicensing
+ Straightforwarddeployment
+ Prioritycustomerandtechsupport
+ Site-wideandat-homeaccessonall operatingsystems
+ Allmajorfileformatssupported



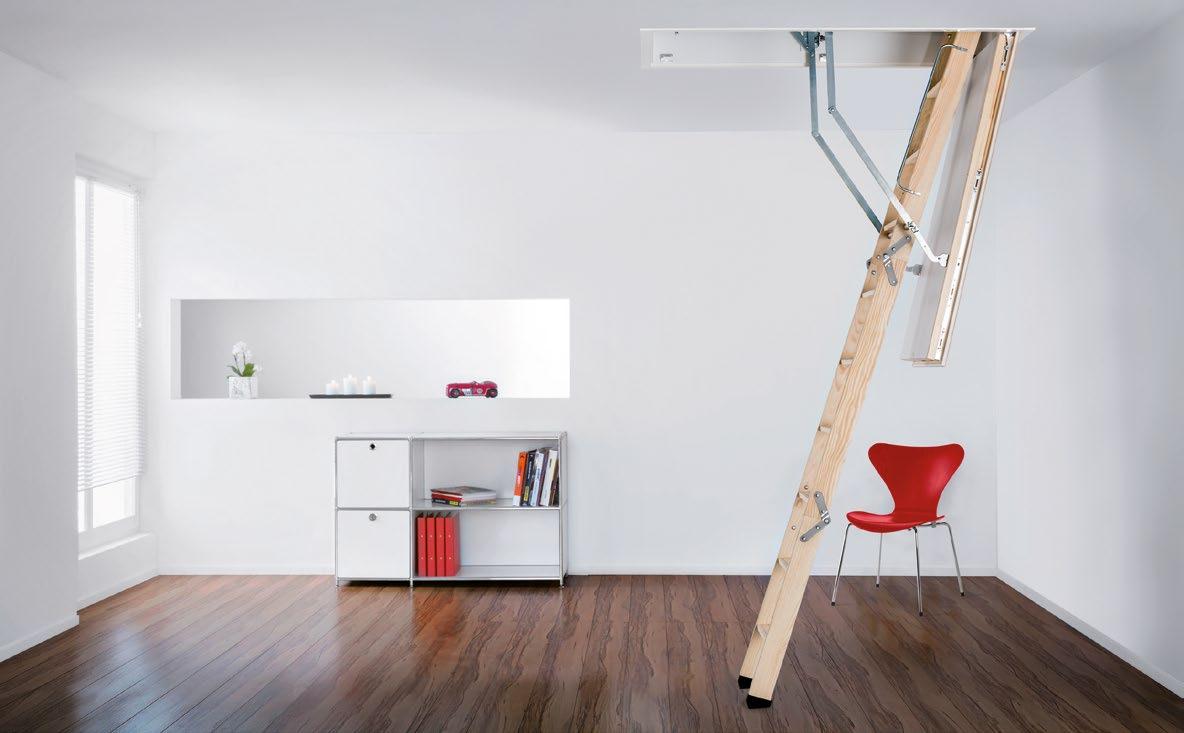

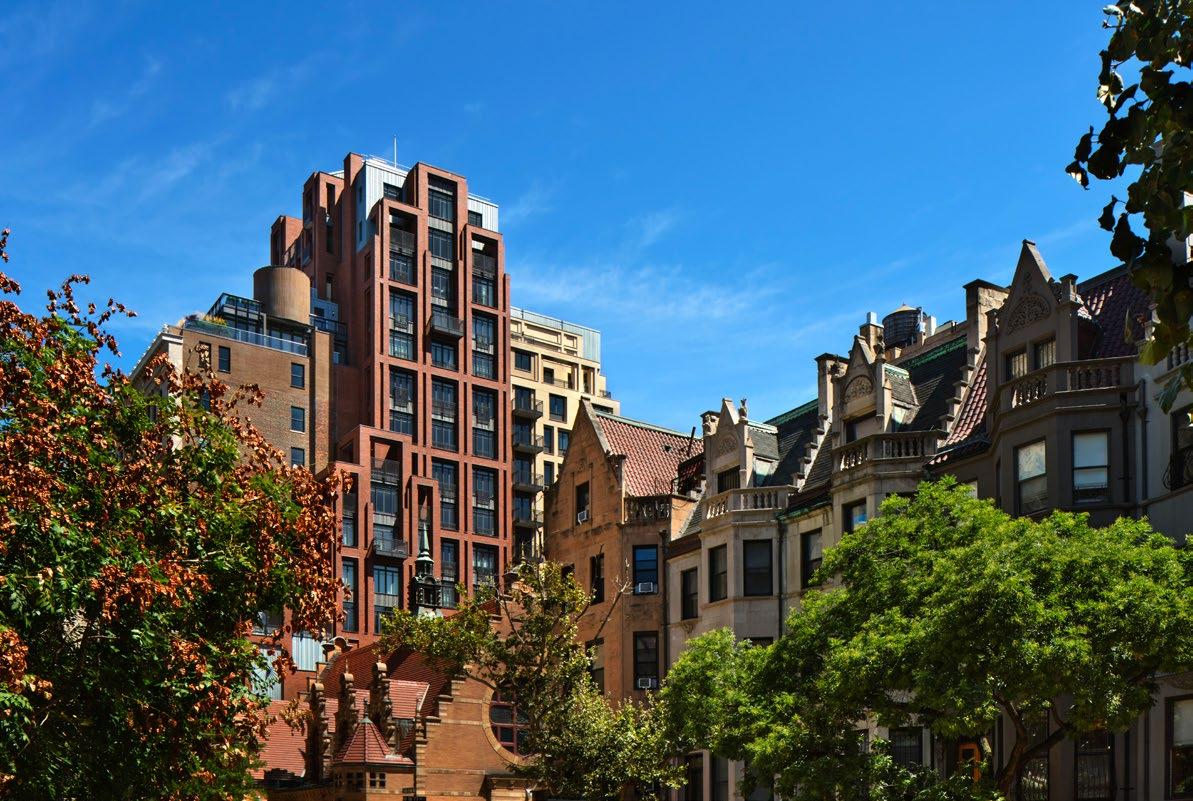
PRIORITIZING HIGH-PERFORMANCE DESIGN AND CONNECTIONS TO NATURE
The project is a 58-unit luxury building that unites two structures: The renovated and restored 378 West End Avenue, a grand residence built in 1915, and a newly designed building that connects and extends east on West 78th Street.
COOKFOX secured approval from the Landmarks Preservation Commission to rehabilitate the building, including attentively restoring and reconstructing the original masonry façades and ornamentation with research and technical support from historic preservation consultants. In order to preserve the original structure and create a seamless transition between the two parts, the design team methodically extended the new construction, ensuring the existing
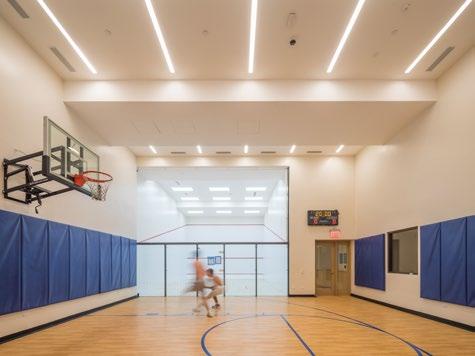

The restoration of 378 West End Avenue included repairing and replacing elaborate terra cotta cresting at the top of the building, a zinc sundial on the south wall, and ornate brickwork.
floors aligned with the new ones without any impact to the historic facades.
The design is inspired by the best of the neighborhood’s architectural history including Dutchstyle row houses, palazzo type apartment buildings and more traditional set-back apartment towers. In this case the church takes a starring role; its strongly 17th century Dutch architectural style of stepped gables was the direct inspiration for 378 West End Avenue’s south facade stepped profile, with generous windows and terraces created by the building’s setbacks.
The restoration of 378 West End Avenue included repairing and replacing elaborate terra cotta cresting at the top of the building, a zinc sundial on the south wall, and ornate brickwork.
The building rises up from a garden space along West End Avenue, which commemorates the 2015 Healing Turtle Island reconciliation between two groups in seventeenth-century Manhattan: the Collegiate Churches and the indigenous Lenape who inhabited the region before European colonization.

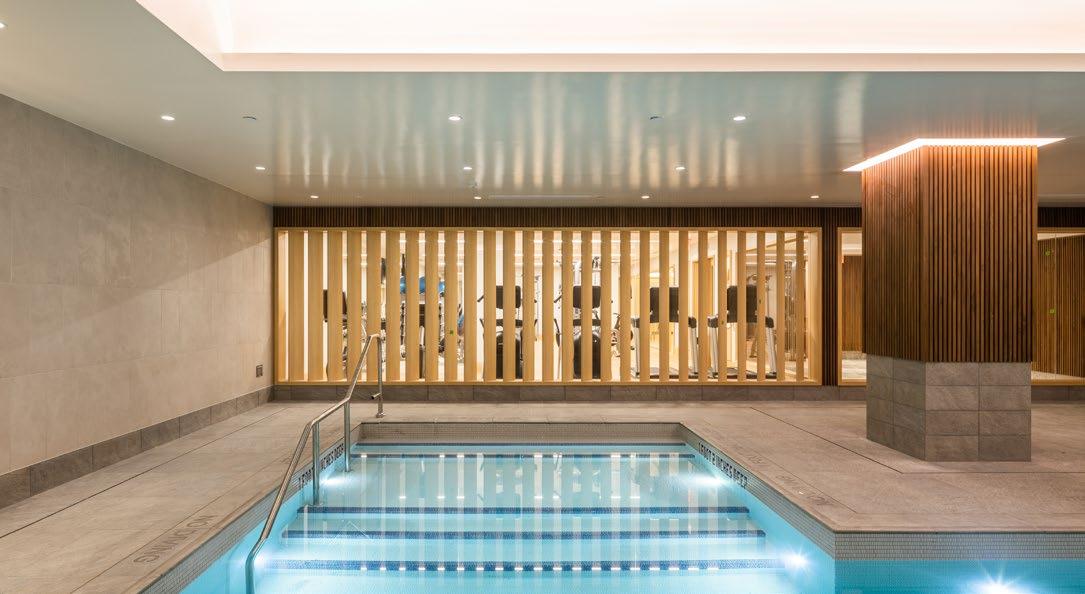

The gardens reference pre-colonial landscapes, connecting residents to history and sustainable environmental cycles.
Elements old and new coalesce into a unified experience. The entrance to the new development is through 378 West End Avenue’s restored lobby. Building amenities include a swimming pool, squash court, children’s room, study, and music room. In the common spaces, material choices showcase a commitment to ethical sourcing, with details such as carbon-neutral and red list-free acoustic panels in the music room, Green Label Plus-certified carpet tiles, Greenguard-certified wall coverings, and Fair Trade or recycled materials furniture. Additional sustainability

and wellness measures include rainwater capture to manage storm water, high-performance operable windows, and sound attenuation for enhanced noise control.
The design prioritizes high-performance design and connections to nature to promote health and wellbeing, especially as the upper floor apartments are saturated with air and light, many are spacious 4- or 5-bedrooms with terraces to integrate outdoor living.
www.cookfox.com
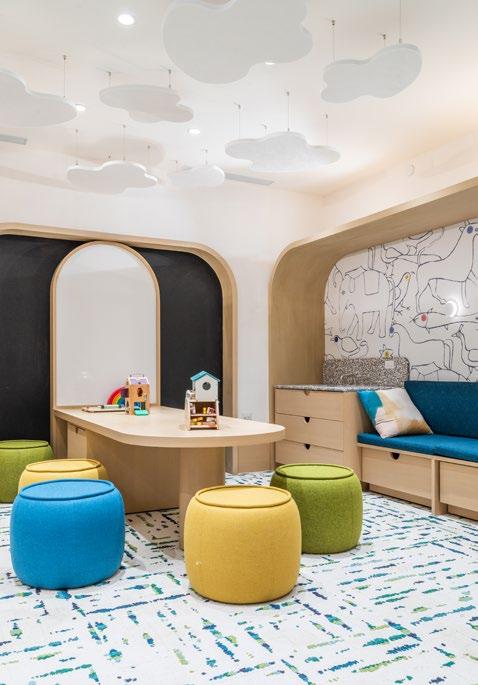
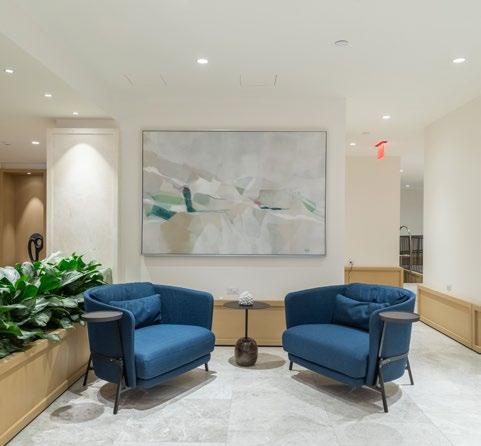
It is our knowledge of workspace ergonomics, expertise in product performance and decades of experience that makes us the perfect project partner. Stylish and durable, our products are UK manufactured in our advanced, progressive facilities. Bott Ltd is part of a global network leading the market, and our workplace storage products are used in a variety of sectors and projects worldwide.
At bott, we offer a free consultation, in person or virtually to discuss the best options for your workspace. With every business having different
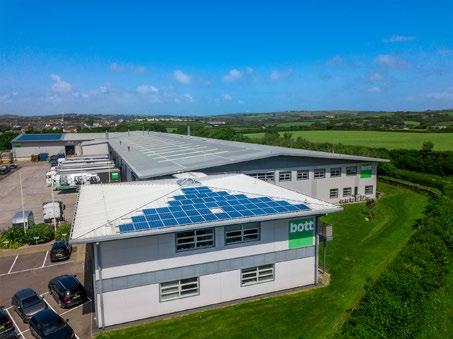
requirements, our team works to design and develop a custom solution that is tailored to your specific needs. We also take into consideration the details such as budget, location and time restraints in order to create a realistic and professional plan.
We can produce 3D visuals of the proposed layout to make your concept a reality. In our consultation we will discuss the most effective configuration that utilises space and integrates your existing workplace features. We are able to offer customisable options, accessories and other details to make your workspace work for you.
Our project service goes beyond the design and supply, by delivering the high-quality products ourselves. We offer an installation service to ensure that our exacting standards are met at each stage of the process. We also offer a 10-year guarantee on our UK manufactured products. By choosing bott, you are choosing a longterm solution that is built to last.
If you are looking for a project partner, or have any questions about our service, please contact our team at projects@bottltd. co.uk, or call us on 01288 357788.



Rochdale Upperbanks is a regeneration project delivered by Rochdale Development Agency on behalf of Rochdale Borough Council, with Willmott Dixon acting as the main contractors. It is situated next to the new Rochdale Riverside retail and leisure development in the town centre. Built on the location of a former health centre and car dealership, the development brings new life to a formerly disused brownfield site.
The Upperbanks scheme comprises 242 studio, one-bed and two-bed apartments, all with balconies, housed in two nine-storey apartment blocks and a 146-room Hampton by Hilton Hotel, which opened in September this year.
To help build comfortable living spaces in a busy town centre, the new apartments were designed with added protection against noise pollution. The location also brought additional challenges like access and restricted on-site storage space for building materials and machinery.
To help build comfortable living spaces in a busy town centre, the new apartments were designed with added protection against noise pollution.
Because the buildings are higher than 18 metres, the materials used in the façade had to be noncombustible in line with Approved Document B (ADB) . This project commenced before further statutory guidance was introduced to ADB in December 2022 for residential buildings (purpose groups 1 & 2) above 11metres. Aiming to optimise energy efficiency and create a healthy environment for the buildings’ occupants, an ambitious thermal performance target of 0.15 W/ m2K was also set.
More than 5,000 square metres of ROCKWOOL insulation was specified by the architects for the whole façade system.
RainScreen Duo Slab product specifically developed for use within
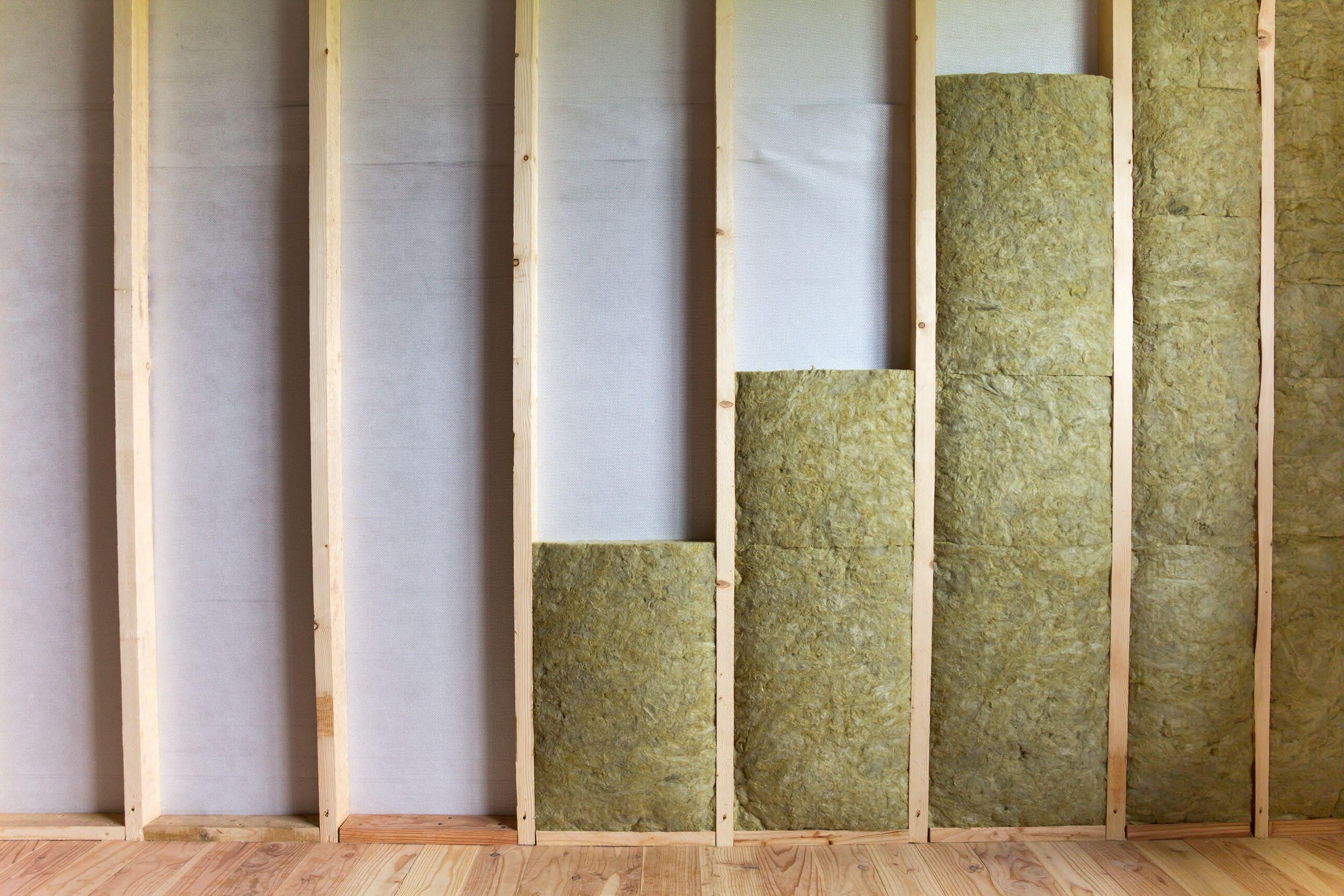
Achieve specified thermal performance with stone wool insulation that helps to close the thermal performance gap – supported by independent testing.
The new ROCKWOOL Technical Bulletin details:
• The results of independent thermal testing
• How ROCKWOOL stone wool insulation knits together to form a continuous insulating layer
• How ROCKWOOL products can contribute to improved thermal performance



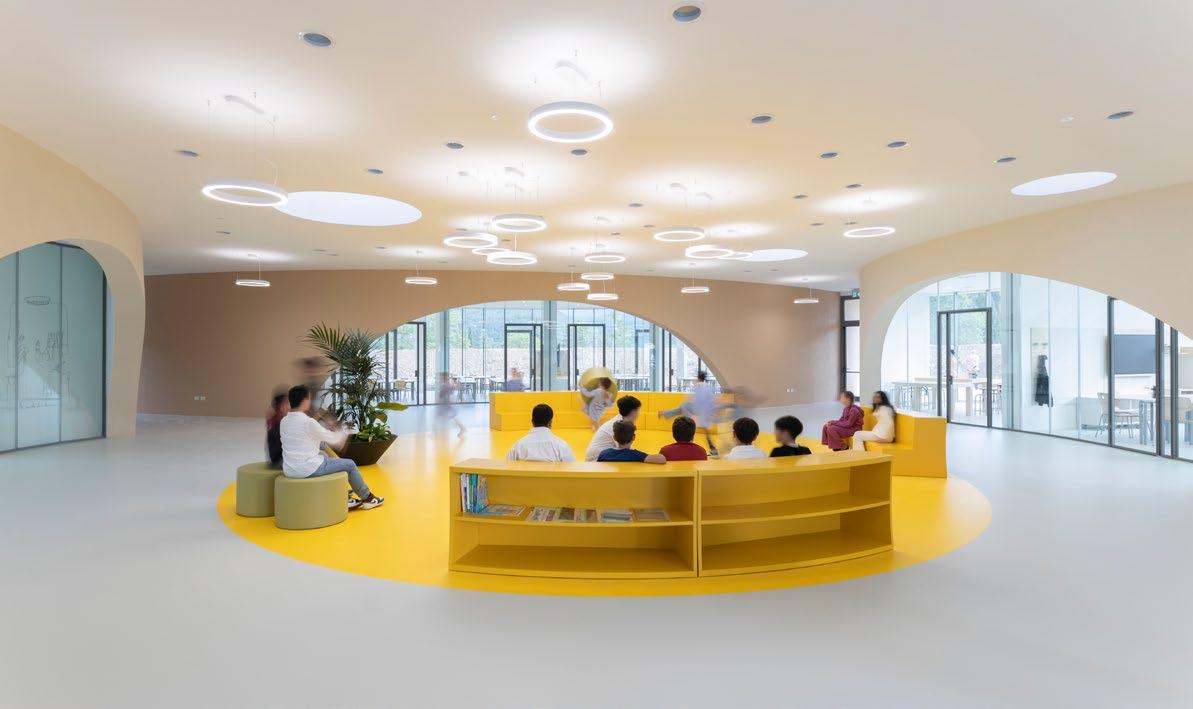
THE NEW SCHOOLS COMPLEX DESIGNED BY MCA – MARIO CUCINELLA ARCHITECTS AND LAP ARCHITETTURA, WHERE EDUCATION AND INNOVATION INTERACT SYNERGISTICALLY WITH THE ENVIRONMENT
An innovative school, designed in accordance with the wishes of the children, that interacts with its surrounding environment. Inaugurated on Friday, 31 May, the Scuola dei Desideri Mario Silvestri is in Pacentro, a village in the province of L’Aquila, one of the areas that were most affected by the earthquake that struck the Abruzzo region in central Italy in 2009. The project required a total investment of 1.7 million euros and was paid for with the funds allocated after the earthquake from the “Scuola d’Abruzzo – Il Futuro in Sicurezza” plan [“Abruzzo Schools - The Future in Safety”] plan.
Beginning from September the schools complex, which is situated in the heart of the Parco della Maiella, a UNESCO Geopark, will function as an integrated (primary and lower secondary) school and a civic centre.
The new building is the outcome of a participatory design process. Those involved included MCA studios - Mario Cucinella Architects and LAP architettura, along with the associations Viviamolaq, ActionAid, and INDIRE (National Institute for Documentation, Innovation, and Educational Research), the community, and above all, the children, who were thus able to make their contribution to outlining the characteristics of their “School of Desires”.
Community architecture, serving the desires of the children and in dialogue with the environment
The project for the Scuola dei Desideri Mario Silvestri originated from the intention to relaunch the territory of Pacentro, which has been affected over the years by gradual depopulation, and was damaged in the 2009 earthquake. The new building is therefore a safe, sustainable, innovative complex designed in line with the theory of learning Landscapes, according to which

“The architecture is the bearer of a new conception of the school as a place for meeting, sharing and exchanging ideas but also as a space of excellence that fosters a culture of change.

Photo: Tolli Giulio
space is itself an educator, influencing the cognitive, social, and affective sphere of each pupil.
The architecture is the bearer of a new conception of the school as a place for meeting, sharing and exchanging ideas but also as a space of excellence that fosters a culture of change. From that came the idea of a large covered square measuring 15 metres across: bright and colourful, adaptable to the varied activities of the school and community life, and able to welcome and protect without making social distinctions, relating each person to the others and to the surrounding panorama. All the teaching spaces are arranged around the central agora and are defined by large curved, glazed sliding walls, making them highly flexible and reconfigurable based on the day to day needs of school life. The interiors are also designed to be in constant dialogue with the outside, thanks to the large continuous windows that look out on the surrounding Apennine landscape.
The characterising feature of the new school building is the roof: a disc-shaped garden roof covered with vegetation resistant to biotic and abiotic stresses and that is designed in accordance with bioclimatic principles, to shield the building from intense summer radiation whilst allowing solar radiation to enter during the winter, which assists with heating. The numerous skylights recall the idea of the “starry sky”: a response to the desire expressed by the children of Pacentro to be able to see the night sky from inside their school. Externally, the building is partially hidden at ground level by an artificial “dune” that surrounds it like a ring, protecting it from the wind and gradually revealing it to those approaching along the entrance path.
Mario Cucinella, Founder & Design Director of MCA – Mario Cucinella Architects said: “Designing a school tailored to the wishes of the children and the community means caring for an entire territory. It involves engaging in dialogue and in listening, to create a place that interprets diverse aspirations Architecture has a social role because it educates and influences learning and relationships. By providing the younger generations with a school that is beautiful, safe, and innovative—designed for them and with them—we help our youngest children walk towards the future. We create spaces where they can live, have experiences, and discover and recognise themselves.”
Architect Daniel Caramanico, Co-Founder of LAP architettura said: “The Scuola dei Desideri Mario Silvestri exemplifies how a project involving children, parents, teachers, and the broader community can be shaped autonomously by their ideas and hopes. For us, this project represented a school in its broadest sense, where we learned and applied the principles of participatory and sustainable design. ,The outcome is a building that seamlessly blends with the landscape of the Majella National Park, a UNESCO Geopark, making it both ecologically sound and forwardthinking. The school of dreams that becomes a reality.”
www.mcarchitects.it/en/home-en www.laparchitettura.com
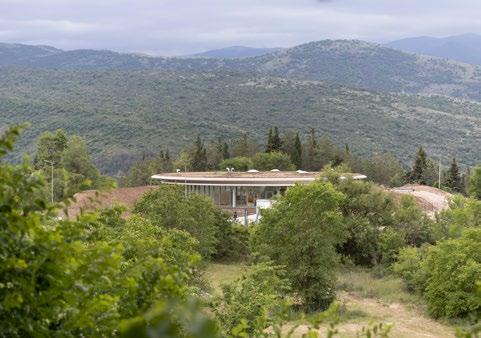

Tolli Giulio
As a specialist supplier to new build residential projects, and the contract supply division of the UK’s leading home appliance brand, Beko Appliance Partners are confident in the quality and durability of the Beko appliances they specify thanks to the rigorous measures taken to ensure products are robust enough to provide years of dependable service.
Beko appliances are stress-tested to the extreme by simulating real-life scenarios. From opening and closing fridge freezer doors up to 300,000 times and testing glass shelves with a 150kg weight for 8 hours*, to extending the loaded lower rack of dishwashers over 100,000 times, all appliances are put through their paces to ensure they can withstand the challenges of modern living.
As well as minimising frustrations caused by premature and potentially costly repairs, increasing the lifespan of an appliance additionally offers environmental benefits. Short-lived appliances contribute to electronic waste, which can be challenging to recycle and add to landfill. In order to extend the lifespan of their appliances and reduce waste, Beko offer an optional extended parts and labour warranty package of up to 5 years to encourage repair should an issue arise with a product. In addition to this, selected products within Beko’s portfolio of appliances are also eligible for the brand’s generous 10year spare parts guarantee.
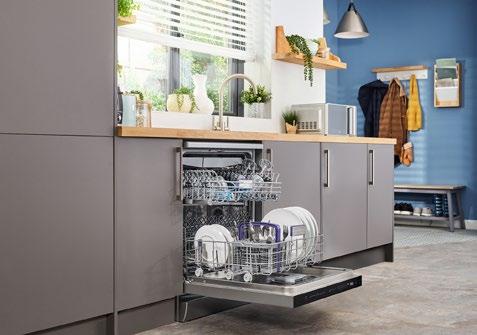
of new homes by specifying appliances which we can confidently say have been extensively tested to exceed safety, reliability and performance standards, with extended guarantees offering peace of mind for both developers and their customers.”
Beko’s latest multi-channel advertising campaign highlights the multiple and varied stress-tests the brand’s appliances are subjected to, offering consumers an insight into the extensive processes which are continually undertaken in order to ensure products are built to last.
As well as minimising frustrations caused by premature and potentially costly repairs, increasing the lifespan of an appliance additionally offers environmental benefits.
Steve Clarke, Beko’s Head of Quality and Sustainability, comments: “We continually strive to ensure our appliances are not only highly functional, stylish and energy efficient to support modern lifestyles, but are also durable enough to remain fit for purpose throughout the lifespan of the product. Delivering new homes that exceed expectations long beyond initial occupation of the property is a collaborative effort. The Beko Appliance Partners team are able to support providers
For housebuilders and developers, reliability of the products specified within their new homes is fundamental to maximising customer satisfaction and maintaining a positive reputation amongst home buyers and renters. Meticulous attention to detail on the developer’s part during the design and construction phase could potentially be tainted by inconvenient product malfunctions or inefficiencies post-installation, with costly callbacks and repairs negatively impacting the customer experience, thereby affecting the perception and integrity of the developer.
* Tests performed at Arçelik labs, supervised by TÜV on 60cm combi fridge freezer range.
To find out more about Beko Appliance Partners, visit https://appliance-partners.bekoplc.com.





In 1992 demista revolutionized the bathroom mirror market by introducing a heated mirror pad which adhered to the back of the mirror to prevent condensation from forming on the glass.
In 1992 demista revolutionized the bathroom mirror market by introducing a heated mirror pad which adhered to the back of the mirror to prevent condensation from forming on the glass.
The inconvenience and frustration of these foggy mirrors was eliminated forever, giving you a clearly perfect steam free mirror without the need for time consuming wiping or costly cleaning products.
The inconvenience and frustration of these foggy mirrors was eliminated forever, giving you a clearly perfect steam free mirror without the need for time consuming wiping or costly cleaning products.
demista has been proven and accepted nationally and internationally and through its unique reputation and unblemished track record has been the number one choice for specifiers of mirror defoggers for over 26 years. A product range that is available in a large range of standard sizes to suit almost any mirror and bespoke sizes can be supplied if required.

demista has been proven and accepted nationally and internationally and through its unique reputation and unblemished track record has been the number one choice for specifiers of mirror defoggers for over 26 years. A product range that is available in a large range of standard sizes to suit almost any mirror and bespoke sizes can be supplied if required.
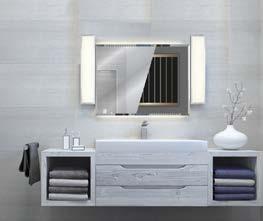
We’ve got everything covered!
In addition to being a trusted name for heated mirror pads, demista also offers electric underfloor heating solutions to offer clients a complete solution in bathroom design.
We’ve got everything covered!
In addition to being a trusted name for heated mirror pads, demista also offers electric underfloor heating solutions to offer clients a complete solution in bathroom design.
demista products have been fitted in some of the worlds most prestigious properties and hotel developments, including The Burj Al Arab, The Royal Atlantis, Fairmont Dubai, The Intercontinental O2 and other high value developments in London
demista products have been fitted in some of the worlds most prestigious properties and hotel developments, including The Burj Al Arab, The Royal Atlantis, Fairmont Dubai, The Intercontinental O2 and other high value developments in London
demista the original and trusted name for mirror heat pads and underfloor heating solutions throughout the world.
demista the original and trusted name for mirror heat pads and underfloor heating solutions throughout the world.
To find out more please visit www.demista.co.uk
To find out more please visit www.demista.co.uk
“The design we love the most,”, says Leon, CEO of Insignia Showers, “is when clients send us photos of their showers placed in the centre of the bathroom”.
This bold approach of positioning your shower cabin as the centrepiece in your bathroom sounds like an avant-garde move only someone with a 7-digit income can afford. Yet, Insignia Showers has dared to make it possible for practically anyone living in the UK.
When the owners of Insignia Showers began designing their products nearly 20 years ago, the focus was on creating showers that simplify re-making your bathroom without sacrificing style and wellbeing.
It’s safe to say they’ve achieved the objective. Why, you ask? Not only are all showers created with superb materials and following the strict design specs, but when you buy an Insignia shower you have a single cost. Nothing additional to spend, no additional time to waste. Just pick your preferred design, choose your size, and voila.
There are three key lines that you must know about.
1. The ECOnomy range
Free-standing shower cabins, which require no electricity, that can be placed practically anywhere in the room (so long as you can connect them to pipes), and bring you the superb leak-free design of Insignia for a starting price of £749.
2. The Enhanced Shower Cabins
Insignia’s Platinum and Premium ranges elevate the shower experience. Designed to please the eyes and make showering a bliss, Insignia’s showers offer advanced features like Leak-free tray design,

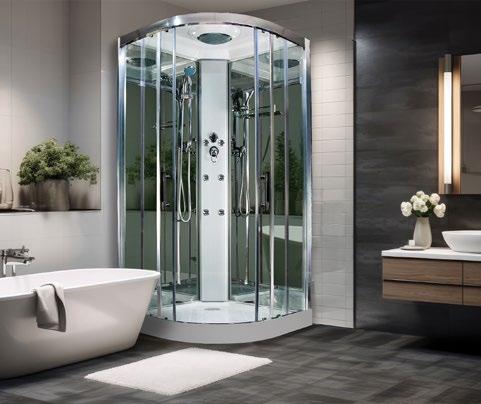
chromatography, and full multimedia, allowing you to bring your favourite sounds along for your daily showers.
3. The Steam Showers
If you’ve ever thought you’d like to spend more time in the spa, but duty calls and makes it difficult, then perhaps this is the range for you. Packed with all the benefits of our Premium and Platinum Enclosed Showers, Insignia’s steam showers will make your skin glow and clear your mind in just 10 minutes a day.
And of course, there’s more
When you’re so good at something, you don’t stop with a single product. To complement their fabulous shower range, Insignia offer home saunas, shower cabins with a bathtub (and yes, it’s also a features massage jets), steam generators, and more to help you turn your home into the only spa you’ll ever need.
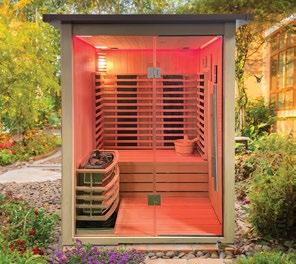
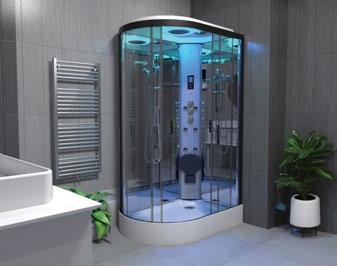

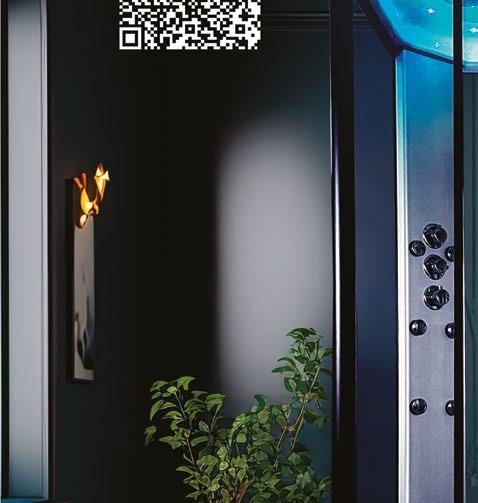
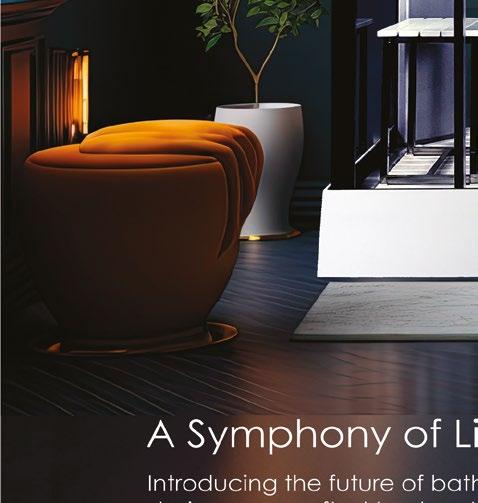






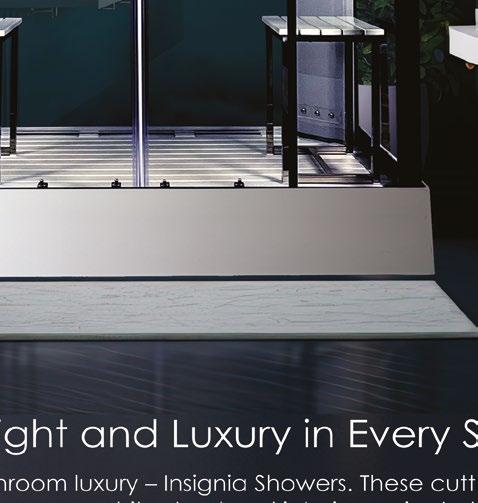



At Osmo we are wood product specialists and with over 140 years of expertise and knowledge we have developed our own natural wood finishes. We know what it comes down to in terms of wood products and finishes.
The Intensive Colours in the Wood Wax Finish range keep interior wooden surfaces nourished and in optimal condition. The product is ideal for finishing wall panelling, mouldings, furniture, and a coloured base coat for wooden flooring. It’s also popular for use on children’s toys!
Country Shades is an especially durable opaque exterior wood finish that’s water repellent and UV stable. The product is well suited to timber cladding, windows, fences, garden furniture and sheds.
Like most Osmo finishes, both products are based on natural ingredients, and once dry remain breathable and microporous. Finished Wood is able regulate its own moisture content naturally and swelling and shrinkage is reduced.
Osmo Oil finishes penetrate and nourish the wood keeping it healthy and flexible, while the dried coating resists cracking, peeling, and flaking. If maintained at the correct time, no sanding is necessary when spot repairing or topping -up.
Both finishes are extremely safe and once dry will have a finish that is safe for humans, animals and plants.

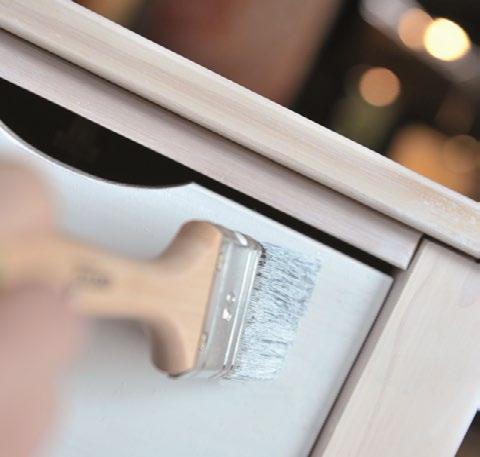
The product is ideal for finishing wall panelling, mouldings, furniture, and a coloured base coat for wooden flooring. It’s also popular for use on children’s toys!
When it comes to the choice of colours you really are spoilt for choice. Both the Wood Wax Finish Intensive and Country Shades can be effortlessly mixed to any RAL, NCS, BS4800 colours using the Osmo Tinting System. Simply find your nearest Osmo MIX IN STORE stockist and get the product mixed in seconds!
Both ranges have an impressive coverage of up to 60m2 per 2.5L. It’s also possible to mix smaller 125ml sample tins to help you trial the colour to make sure you get the colour that is correct for you.
Whether you’re looking to start a new project or need a top up of your blended product, Osmo has you covered with the perfect wood care product no matter the project. Find out more at
Osmo, Good for Wood.




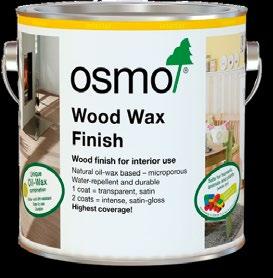


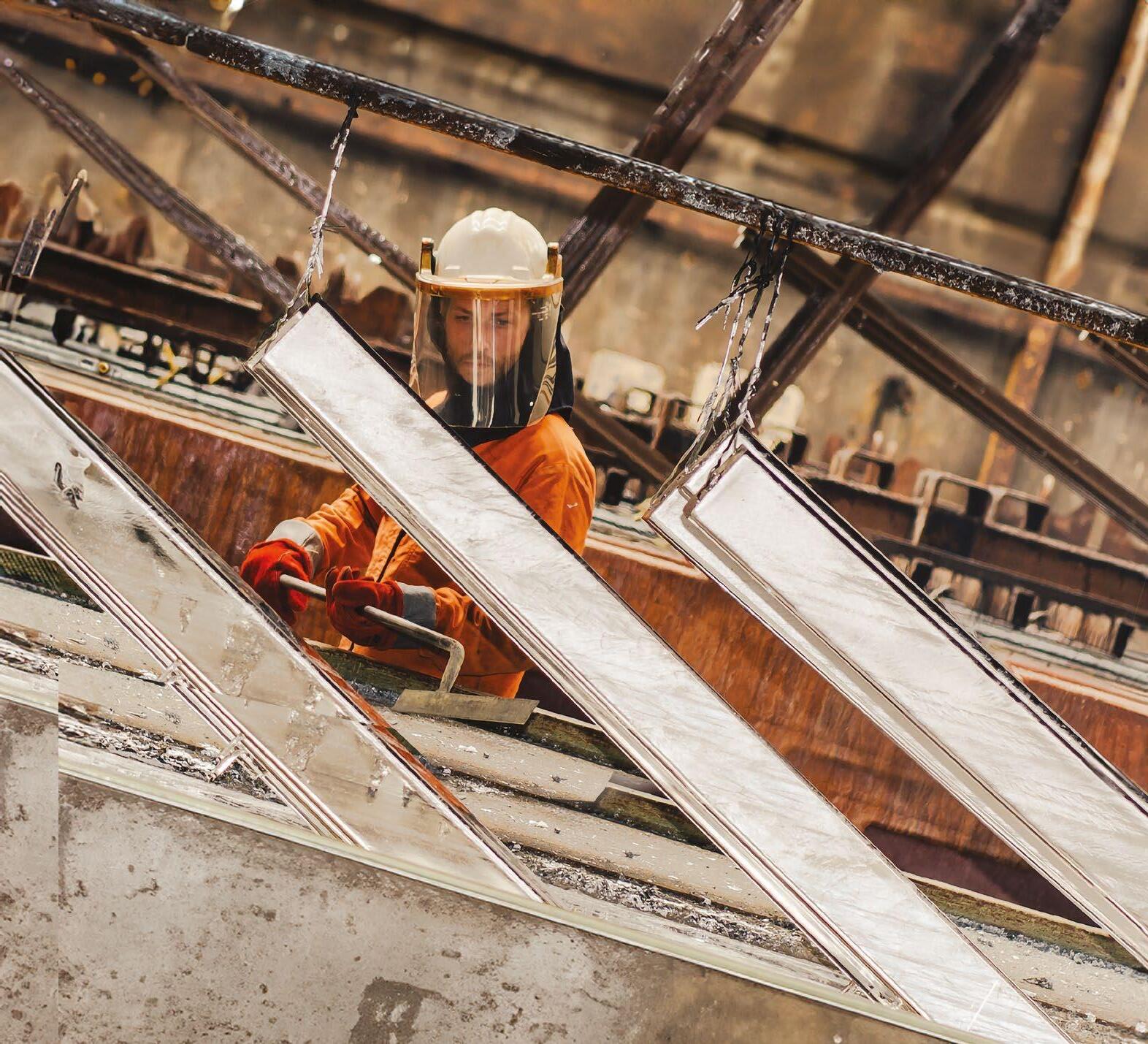

GALVANIZING SHOT BLASTING

With nine strategically located plants, a large transport fleet, and sustainable and environmentally friendly finishes, Joseph Ash Galvanizing offers technical expertise, premium quality, and a first class service when galvanizing, shot blasting and powder coating steel fabrications.

Proud members of the

www.josephash.co.uk

HUDSON VALLEY RESIDENCE
HGX Design, a firm engaged in select projects of varying scale for commercial, hospitality, and residential clients, proudly introduces Hudson Valley Residence, a ground-up home built on a ridge overlooking the Catskill Mountains. The home was commissioned for a client with multiple residences who envisioned a retreat providing scenic views of the surrounding mountains, serenity, and a gathering place for family. The centerpiece of a 35-acre property, the elongated home runs from north to south on the highest point of the property, with views of the mountain range to the west.
Set among the rolling hills of primarily rural farmland, access to Hudson Valley Residence II winds its way up a hillside to a front entry court on top of a ridge. Expansive glass panelling immediately draws attention into the home, while simultaneously framing the mountainous horizon beyond. In contrast to the vertical ascent, and the massive verticality of the mountain range to the west, the home itself extends horizontally along the entirety of the ridge. Comprised of a series of utilitarian, simple form
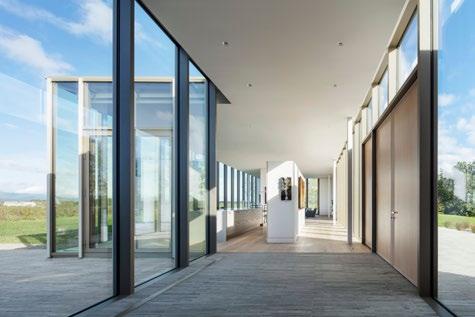
buildings with a repetitive vertical rhythm, the home’s elongated footprint is reminiscent of the long, lowlying characteristics of agricultural buildings that dot the surrounding regional landscape.
“There are many ways to form relationships with nature, including by juxtaposing or by blending in,” says Hal Goldstein, AIA, Founder and Creative
Expansive glass panelling immediately draws attention into the home, while simultaneously framing the mountainous horizon beyond.
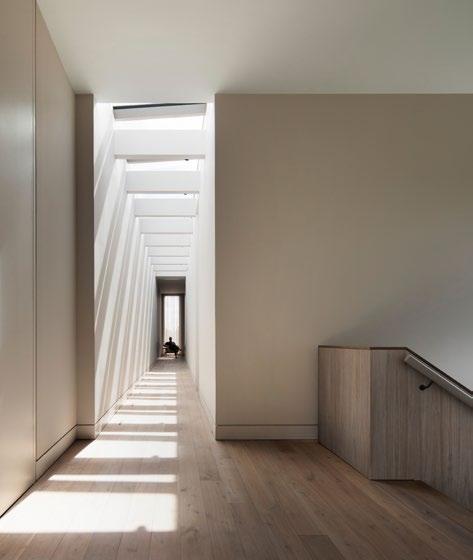
Director of HGX. “After exploring multiple design possibilities, we decided to embrace this project as a sort of typology of its own, without any preconceptions of what that typology must look like.”
Custom-stained external cedar siding, a classic and durable material, provides an inspirational nod to the character of the home’s agricultural neighbors. The siding harmoniously blends with 13-foot glass panels that provide the home with breathtaking transparency, and the materials interact with the sun to capture the colors of the surrounding earth and sky.
“The house meets the sky in a very minimal way, while remaining lightly seated on the ground,” notes Goldstein. “It’s a predictable system that flows like a piece of music, with subtle tone-on-tone interactions with the elements that bring the colors and material palette to life throughout the day.”
Devoid of any roof overhang, the cedar siding, the glass panels, and their interactions with the elements collectively ensure minimal separation between the interior and exterior, and contribute greatly to the ambiance of the residence. On hot, sunny days, natural light filters through the expansive windows to interact with the silvery wash of the interior’s customstained walnut flooring, infusing cooler accents of blue into the interior. At night, or when the weather outside is cooler, warmer tones emerge from the color and material palette.



Through its floor-to-ceiling windows, and an elongated skylight, the home is laid out to capture morning sunlight from the east, and the setting sun to the west, helping define distinct spaces within a wide-open floorplan.
“Daylight casts shadows throughout the home, creating natural separations and boundaries that provide a sense of privacy in the smartly designed spaces,” explains Goldstein. “Privacy is created by distance, and every step of that distance presents a unique moment, whether it be a view, a piece of art, or a ray of light projecting onto a wall.”
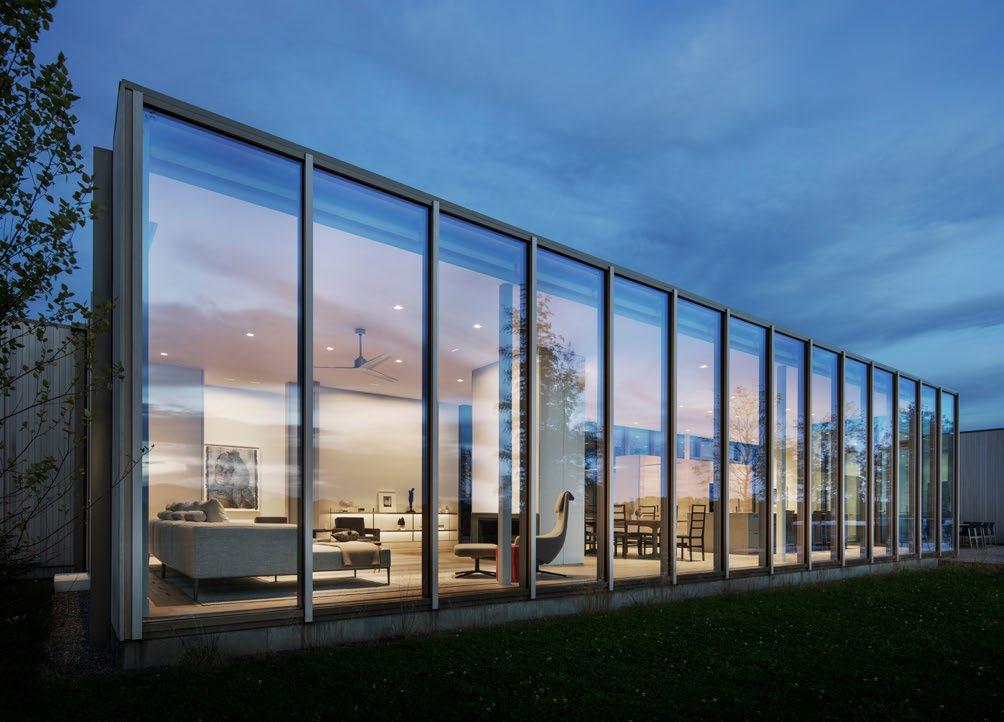
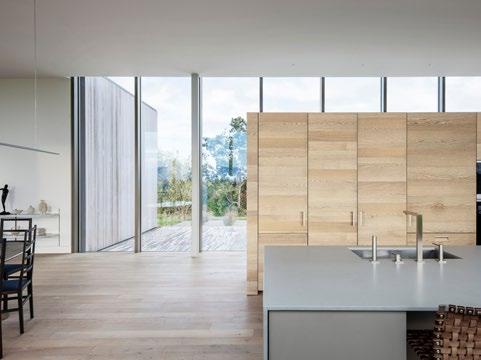
The intimacy of the home’s smartly laid out spaces defy the traditional expectations of an open plan, with 11.5foot ceilings throughout. Each space is just one-room deep, or approximately 28 feet wide, injecting a uniform purity into the totality of the volumes. Separations are defined by sunlight during the day, and artificial light at night, and the free-flowing spaces benefit from airflow from east to west, as well as north to south. There are no barriers to the visual or physical flow of the home, and a series of internal textures, including brickwork and exposed ceiling beams, further soak up the elements to introduce their unique interactive qualities.
Bookended by a master suite at one end of the home, and a series of three guest accommodations at the other, the interior includes a dining room, a kitchen, and a living room in the central portion, as well as a basement with a gym and media room, and a garage. Weaving through the central living spaces, select works of art from the client’s private collection are strategically positioned to provide surprises at every turn.
In the evening, the home’s external façade blends into its surrounding environment, while the interior comes to life like a carefully curated gallery. A warm glow emanates from pools of light within the larger volumes,


creating focal points that extend beyond the spaces they occupy to greet visitors arriving from the external entry court.
Artificial lighting is kept to a minimum, with recessed lighting focusing on the art, walls, and centers of activity within the house. Between the living spaces, lighting levels drop off, further contributing to perceptions of separation between a series of intimately lit spaces. A few decorative fixtures are also strategically placed to provide added focus and intimacy to the spaces they illuminate.
“The land, the views, and the architecture combine in ways that contribute to a very spiritual place,” concludes Hal Goldstein. “The overall flow is truly musical, like individual notes of a musical composition, which was the goal of our work from the beginning.”
Project Name: Hudson Valley Residence
Location: Germantown, New York, United States
Design/Architecture Firm: HGXDESIGN
Typology: Private Residential
Project Start (month/year): Jan 2018
Project Completed (month/year): Jan 2022
Total area: 7,300 sq. ft. (5,200 upper floor + 2,100 lower level)
Photographer credits: Scott Frances with aerial shots by Peter Aaron
www.hgxdesign.com

Originally called “A Touch of Brass”, TOUCH changed their name in 2003 in reaction to advancing market changes in architectural Ironmongery to reflect the broader range of products and finishes that they sell.
In fact today Touch supply 20 different finishes including Brass, Satin Brass, Polished Chrome, Polished Nickel, Satin Nickel, Copper, BMA, Antique Brass, Black, Pewter, Ceramic, leather, Stainless Steel, Satin Stainless Steel, Gun Metal & 4 different shades of Bronze and the list keeps growing. Whatever finish you require, Touch can help you get the right look.
Touch occupy their recently refurbished showroom at 210 Fulham Road, Chelsea, where they stock and display a vast range of their 5,000 products. With a customer base including Architects, Interior Designers, Builders and private Individuals who are interested in the quality end of the Ironmongery market, the company also have a healthy export market to all corners of the world, namely the Middle East, Europe and the Americas.
Touch Ironmongery’s owner and founder, Bill Benham, has 42 years’ experience in the Ironmongery trade, as does his colleague Jim Haselup. Saleem Qureshi is the newest member of our team and has 21 years’ experience, meaning their knowledge is unrivalled in this industry.
The range of products supplied by Touch date from circa 1640 French (Louise XIV) and cover all subsequent periods (Georgian, Edwardian & Victorian), Art Deco and contemporary pieces also make up the product ranges.
Touch showcases the very best of British manufacturing; the best ranges are still produced in the Midlands by craftsmen in factories dating back 200 years or more.
Touch Ironmongery have recently become suppliers for Designer Doorware (Australia) Who have beautiful products with a cutting edge design Metal, Wood and concrete. We also have the exclusive rights to sell the Olaria (Barcelona) range in the UK.
Olaria make all our bespoke products, they have incredible levels of workmanship.
Touch also sell European manufactured goods which are considered to be of a very good quality.
With trends continuously evolving new and innovative products are constantly under development.
Touch understand that keeping up with the fashion-shifts is imperative in order to provide every customer with the best solution for their requirements.
Ironmongery can be a difficult and complicated aspect of a building project, as a result Touch aim to take this awkward aspect and make it user friendly and clear to understand by offering an on-site service where they carry out a detailed door by door, window by window, room by room Ironmongery schedule, highlighting all requirements and identifying all requirements.
Restoration is a large part of the business Touch will undertake complete Ironmongery refurbishment projects, and can restore old paint covered door furniture to their former glory, looking as good as new again at a fraction of the cost to replace.




Touch combine traditional skills with modern manufacturing techniques to produce the most beautiful, quality fittings, built to stand the test of time.
As well as specialist bespoke items, Touch supply over 1000 products, available in 23 different finishes to furnish high end residential and commercial properties, royal palaces, government houses, historic castles and stately homes.
Olaria, available from Touch Ironmongery www.atouchofbrass.co.uk & www.olariabarcelona.com
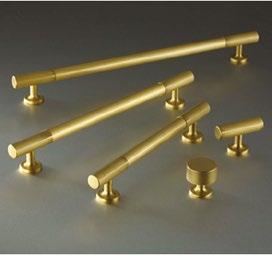

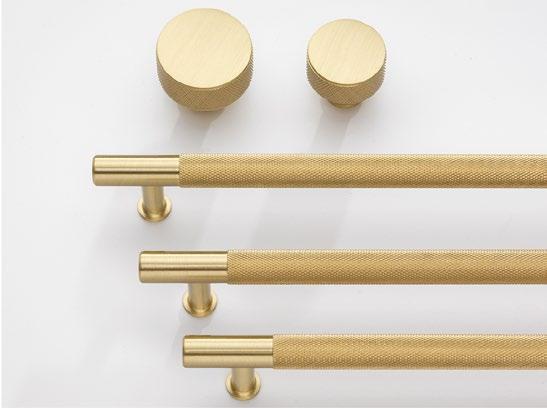
It’s never easy saying goodbye to an old friend. As far as concealed hinges are concerned, the 100 series was where it all began for Sugatsune. It was part of the first generation of concealed hinges available on the market. And it has been a mainstay of our cabinet and furniture hardware range ever since.
It’s never easy saying goodbye to an old friend. As far as concealed hinges are concerned, the 100 series was where it all began for Sugatsune. It was part of the first generation of concealed hinges available on the market. And it has been a mainstay of our cabinet and furniture hardware range ever since.
But times change and component designs move on. Sugatsune has been a driving force in concealed hinge innovation over the years. From our Olympia 360 hinges with their adjustable Lapcon dampers to the way we radically reimagined the entire concealed hinge concept with our HES range, opening the door for use on interior doors and slim frames, we have always taken pride in listening to the market. Building solutions that answer real-life needs is what we specialise in, even if it means breaking new ground.
But times change and component designs move on. Sugatsune has been a driving force in concealed hinge innovation over the years. From our Olympia 360 hinges with their adjustable Lapcon dampers to the way we radically reimagined the entire concealed hinge concept with our HES range, opening the door for use on interior doors and slim frames, we have always taken pride in listening to the market. Building solutions that answer real-life needs is what we specialise in, even if it means breaking new ground.
And that’s what we have done again. The 100 series has been a mainstay for so long because it is reliable, simple, and solid. It does everything you need from a standard concealed hinge. But what interior designers and cabinet makers expect from ‘standard’ has moved on. It was time for us to make a change.
And that’s what we have done again. The 100 series has been a mainstay for so long because it is reliable, simple, and solid. It does everything you need from a standard concealed hinge. But what interior designers and cabinet makers expect from ‘standard’ has moved on. It was time for us to make a change.
So goodbye, 100 series. Hello, 180SUS. Recognising the time has come for us to update our standards, we are retiring our original concealed hinge model. And replacing it with a modern reboot that ticks more boxes with regards to what customers are looking for these days.
So goodbye, 100 series. Hello, 180SUS. Recognising the time has come for us to update our standards, we are retiring our original concealed hinge model. And replacing it with a modern reboot that ticks more boxes with regards to what customers are looking for these days.
So, what can you expect from our brand new 180SUS concealed hinge? The redesign has focused on four areas.
So, what can you expect from our brand new 180SUS concealed hinge? The redesign has focused on four areas.
The 100 series pre-dated the development of clip-on mountings for cabinet hinges. Back when the 100 series came out, all cabinet hinges were screw-mounted. This means mounting plates have to be screwed onto both the door and the inside of the frame,
The 100 series pre-dated the development of clip-on mountings for cabinet hinges. Back when the 100 series came out, all cabinet hinges were screw-mounted. This means mounting plates have to be screwed onto both the door and the inside of the frame,


making final positioning tricky. Whether you screw the hinges to the frame or the door first, you have to then support the weight of the door while you finish the second lot of screws, making precise alignment difficult.
making final positioning tricky. Whether you screw the hinges to the frame or the door first, you have to then support the weight of the door while you finish the second lot of screws, making precise alignment difficult.
The 180SUS series adopts the now-standard clip mounting system we use with our other concealed hinges. Each hinge separates into two parts. One half is screwed on the frame, the other on the door. Then they simply clip back together to hang the door. Once done, you can adjust vertically, horizontally and by depth for precise final alignment.
The 180SUS series adopts the now-standard clip mounting system we use with our other concealed hinges. Each hinge separates into two parts. One half is screwed on the frame, the other on the door. Then they simply clip back together to hang the door. Once done, you can adjust vertically, horizontally and by depth for precise final alignment.
In keeping with the success of our other concealed hinges and our reputation as a world leader in soft-close technology, the 180SUS series is also available with a built-in damper. More than avoiding doors being slammed, our patented rotary damper technology provides a premium experience, with a smooth, controlled closing motion every time.
In keeping with the success of our other concealed hinges and our reputation as a world leader in soft-close technology, the 180SUS series is also available with a built-in damper. More than avoiding doors being slammed, our patented rotary damper technology provides a premium experience, with a smooth, controlled closing motion every time.
Many components on the market are advertised as being manufactured from stainless steel, with accompanying claims about their tensile strength and anti-corrosion properties. But certainly as far as concealed hinges go, what you find is that only the main visible plates
Many components on the market are advertised as being manufactured from stainless steel, with accompanying claims about their tensile strength and anti-corrosion properties. But certainly as far as concealed hinges go, what you find is that only the main visible plates
are made from stainless steel. The interior components like the springs and pins are not.
are made from stainless steel. The interior components like the springs and pins are not.
The 180SUS breaks with this trend. Every last part is made from 304 stainless steel, striking a great balance between tensile strength and corrosion resistance. As a result, it has passed stress testing up to 30,000 use cycles, and also came through salt spray corrosion testing up to 72 hours. Not only is it the only all-stainless steel concealed hinge available on the market, it is also a big step forward for outdoor and marine environments.
The 180SUS breaks with this trend. Every last part is made from 304 stainless steel, striking a great balance between tensile strength and corrosion resistance. As a result, it has passed stress testing up to 30,000 use cycles, and also came through salt spray corrosion testing up to 72 hours. Not only is it the only all-stainless steel concealed hinge available on the market, it is also a big step forward for outdoor and marine environments.

Finally, the 100 series was only suitable for overlay installations where the edge of the door sits over the cabinet body where the hinges are attached. These days, we know a lot of cabinet makers prefer inset doors as it reduces the profile of the cabinet and, for some, provides a more pleasing finish aesthetically.
Finally, the 100 series was only suitable for overlay installations where the edge of the door sits over the cabinet body where the hinges are attached. These days, we know a lot of cabinet makers prefer inset doors as it reduces the profile of the cabinet and, for some, provides a more pleasing finish aesthetically.
Concealed hinges for inset doors require a different shape to overlay hinges. The pivot arm has to work at different angles. But in the interests of giving customers flexible options to suit all requirements, we’ve added an inset model to the 180SUS range.
Concealed hinges for inset doors require a different shape to overlay hinges. The pivot arm has to work at different angles. But in the interests of giving customers flexible options to suit all requirements, we’ve added an inset model to the 180SUS range.
The 180SUS hits the shelves in August. There’s no concealing our excitement - get in touch with the Sugatsune UK team to join in.
The 180SUS hits the shelves in August. There’s no concealing our excitement - get in touch with the Sugatsune UK team to join in.

There are no compromises out at sea. To enjoy the luxury lifestyle onboard a boat, every care must be taken to make every last detail tough and durable. That’s why, with the 180SUS, Sugatsune is introducing the evolution of our 100-series stainless-steel concealed hinge. Not just the casing and plates. Every spring, every pin is manufactured from premium 304 grade stainless steel, and put through rigorous salt spray anti-corrosion testing. Let our components do the hard work. They’re built for it.
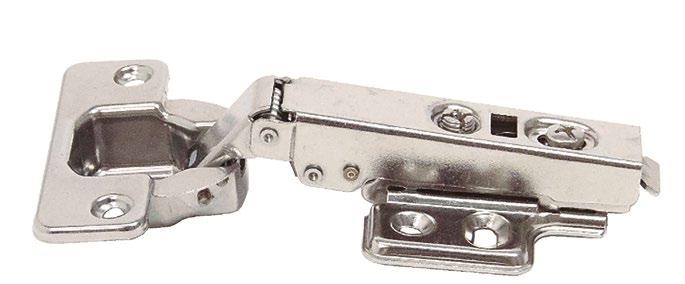
With over 100 years’ experience in the design, development and manufacture of sliding and folding door hardware systems, P C Henderson has demonstrable experience in the refurbishment, maintenance and renovation industry.
Shutter Slide caters for wooden and metal external shutter panels weighing up to 120kg. The highperforming, straight-sliding hardware is suitable for both residential and commercial applications.
Offering a variety of inspiring and functional design possibilities, the system is available in single, simultaneous action or telescopic panel variants. All systems are available in either manual or automated operation. When combined with our state-of-the-art drive unit, Shutter Slide can be operated by a remote control or, alternatively, through a building control management system.
Using proven technology from our popular Soltaire system, Shutter Slide utilises an anodised aluminium track and precision engineered hangers to ensure a smooth, quiet and discreet solution. The system has been developed to ensure a long lifespan and is manufactured from 316 marine grade stainless-steel, hard-wearing polymers and anodised aluminium. Shutter Slide hardware is extremely robust, highly corrosion resistant and is rated to IP54 for water resistance.
Shutter systems offer many benefits such as thermal and sound insulation, light reduction, flexible privacy options as well as the ability to enhance a facades’ architectural aesthetic appearance.
Certified to ISO 9001, the manufacturing centre of excellence in the UK ensures all aspects of each door hardware system delivered is of the very highest quality. With an enviable reputation in the market, quality
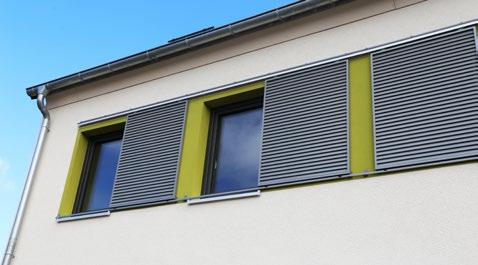

Shutter systems offer many benefits such as thermal and sound insulation, light reduction, flexible privacy options as well as the ability to enhance a facades’ architectural aesthetic appearance.
processes and procedures underpin production, customer support, marketing, design, and technical specification.
P C Henderson also has offices in Ireland and the Netherlands, along with an extensive network of distributors and representatives across the globe –exporting to over 70 countries worldwide.
The P C Henderson customer service and technical support teams are always on hand to offer advice for door hardware projects and have exceptional product knowledge and capability. Further support is offered by comprehensive fitting instructions and data sheets, all available on their website, and training provided when required.
The company has delivered projects across a range of sectors to customers globally and as such can provide advice for the most complex and ambitious of projects. The team can support at any point, from the initial planning stages to the implementation of the system.
To find out more about P C Henderson, visit their website www.pchenderson.com.


Shutter Slide caters for wooden and metal external shutter panels weighing up to 120kg. The high-performing hardware makes the system suitable for residential and commercial applications.
Manufactured using Marine Grade 316 Stainless Steel, hard wearing polymers and anodised aluminium. Rated to IP54 for water resistance.
Single panel, simultaneous action or telescopic variants, with manual or automatic operations.
Specified as individual components for flexibility of installation. Our in-house Customer Service team can help with specification.
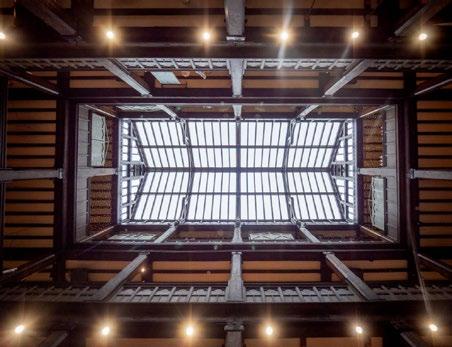
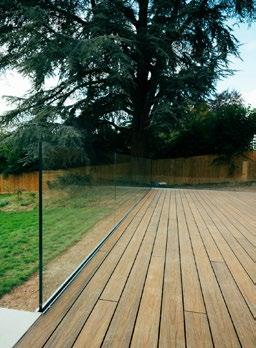
London based glazing company, offering high-quality service for all commercial and domestic needs




The Broadway is a mixed-use development in Westminster, London. Contributing to the beautifully presented interior, TORMAX was contracted by Focchi Ltd to deliver invisible automation to over forty swing door entrances, concealing their advanced iMotion 1401 operator into the floor space below each door.“

Where aesthetics is a high priority, such as at The Broadway, our invisible automation for swing doors helps maintain clean and contemporary lines within a room,” said Simon Roberts, managing director for TORMAX UK Ltd. “In addition to our underfloor operator, we offer a door drive that can be concealed within the lintel above the door.”
Focchi Group oversaw the entire façade package for the development and TORMAX, with over 60 years expertise in entrance system design, manufacture, installation and maintenance, was well placed to deliver the invisible door automation. The iMotion range of automatic door operators has been developed in-house, at the TORMAX HQ in Switzerland, and includes solutions for sliding, folding, revolving and swing doors.
sales@tormax.co.uk | www.tormax.co.uk


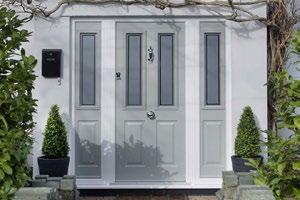

Garador’s Windsor side-hinged door, with its modern design and useful features, is in a class of its own and is without doubt one of the standout garage doors of 2024.

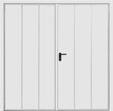
The Windsor sidehinged door has been specifically designed for homeowners requiring frequent access to their garage. With its push down level handle and simple design, homeowners can easily pop into the garage to retrieve or store essential items, from small gardening tools to larger equipment or bicycles. Outward opening doors also mean it is suitable for parking a vehicle inside the garage as well.
Door stays mean it’s easy to prop the doors open, even in blustery conditions, and 2-point locking using an espagnolette locking system means excellent security. Weatherproof rubber seals are built into the door frame to give added protection to items stored in the garage.
Garador’s stand out Windsor side-hinged door is manufactured from high-grade galvanised steel and is available in a wide colour choice with various options.
For further information visit www.garador.co.uk


Heritage conservation roof window
Designed for historical and heritage buildings.
Co-created with conservation officers and architects, the top-hung roof window has a slim, black exterior profile which blends seamlessly with the roofing materials and its central glazing bar emphasises its traditional character.
Discover more at velux.co.uk/heritage
Popular for over a decade, the Dekordor® 3D range from Vicaima has long been a first choice with specifiers of living and working spaces. With its attractive textural and hard wearing surface, ideal for contemporary surroundings as well as demanding locations; this competitively priced interior timber door or door kit has much to commend it for both modern private dwellings and social environments. Now, with innovation and inspiration firmly in mind, the range has been re-imagined for a new generation of specifiers, with no less than 15 tonal and textural options, making flexible design and performance, available to suit a wider range of project budgets.
While colours like the original horizontal Grey remain as popular today as it always was, a fresh palette has been introduced to satisfy modern trends and encompassing both vertical and horizontal textured faces. For those who seek the neutrality of crisp and light colours, Artic and Silver Oak blend perfectly with busy surroundings and make excellent use of light in small spaces. Conversely, where rich warm tones would be ideal and needed to emulate otherwise expensive alternatives, Chocolate, Urban and light Walnut provide the perfect solution. However, if the desire is to embrace a more monochrome look, new Carbon Black, Grey Oak or Cloud White could provide the answer.
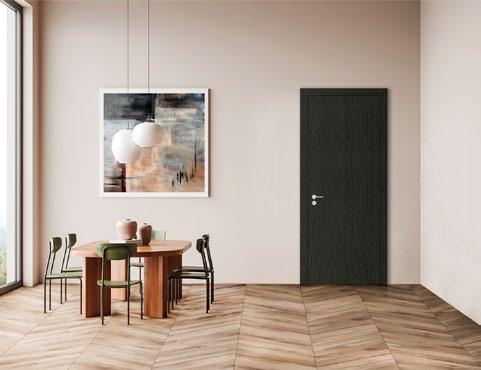

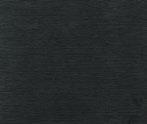

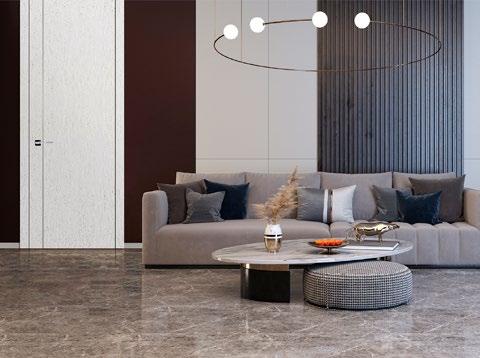
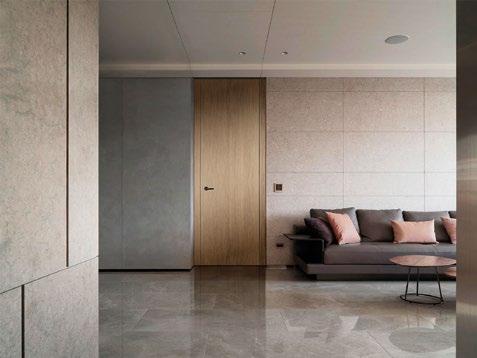
Dekordor® 3D is not just about door appearance either. It can be provided in the full gambit of performance solutions from Vicaima. Manufactured with fire (whether FD30 or FD60), security (including dual scope and SBD accreditation) and acoustic certification (ranging from 34 to 45dB) the range can be supplied as part of a matching door assembly and with associated joinery such as skirting and wall panels. Furthermore, with flexible design options such as factory glazing, decorative grooves and inlays are also possible. In short tailored to your project needs, whatever they may be.
For more information about the Vicaima Dekordor® 3D Range take a closer look now by downloading the brochure or request a colour sample of your chosen finish by request to marketing@vicaima.com
www.vicaima.com
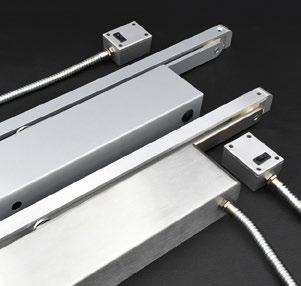





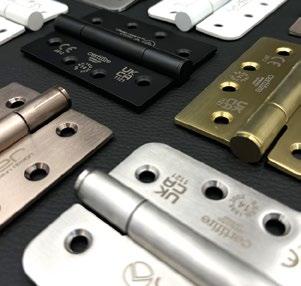





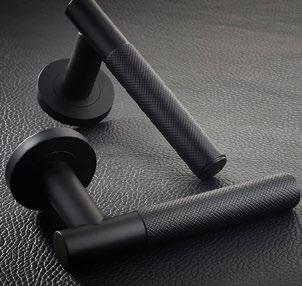





Zoo Hardware are designers and suppliers of high-quality architectural door and window hardware, including handles, knobs, locks, hinges, door closers, signage, access control and accessories. Committed to excellence, we ensure each piece meets rigorous standards, enhancing both aesthetics and security.
Zoo Hardware are designers and suppliers of high-quality architectural door and window hardware, including handles, knobs, locks, hinges, door closers, signage, access control and accessories. Committed to excellence, we ensure each piece meets rigorous standards, enhancing both aesthetics and security.
T: +44 (0) 1228 672 900
T: +44 (0) 1228 672 900
E: sales@zoo-hardware.co.uk
E: sales@zoo-hardware.co.uk
W: www.zoohardware.co.uk
W: www.zoohardware.co.uk
Sustainability is at the heart of everything we do, particularly in the elimination and reduction of plastic in our packaging. We are dedicated to implementing eco-friendly practices throughout our production and supply chain. By minimising the use of plastics, we aim to reduce our environmental footprint and promote a healthier planet. This commitment to sustainable packaging reflects our broader goal of integrating environmentally responsible practices into every aspect of our business.
Sustainability is at the heart of everything we do, particularly in the elimination and reduction of plastic in our packaging. We are dedicated to implementing eco-friendly practices throughout our production and supply chain. By minimising the use of plastics, we aim to reduce our environmental footprint and promote a healthier planet. This commitment to sustainable packaging reflects our broader goal of integrating environmentally responsible practices into every aspect of our business.
OUR BRANDS INCLUDE:
OUR BRANDS INCLUDE:
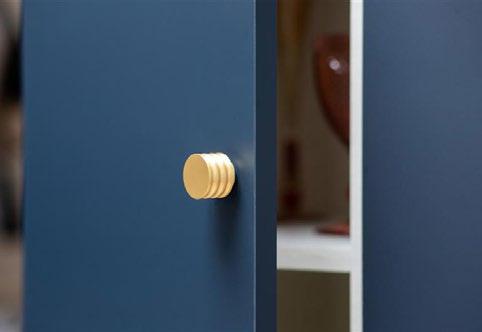

Our New Bari levers on rose are available in six beautiful fashionable finishes, Antique Brass, Black Nickel, Matt Black, Polished Chrome, Satin Brass and Satin Nickel, is perfect for any interior developments while the matching turns & releases and escutcheons finish of your design. We can also supply a range of locks and latches and Hinges to suit all the finishes of our Bari range.
And in this Year coming we will be introducing not only matching Pull handles but also three new stylish designs of levers on rose in the same six finishes as the Bari so look out for news of these and many more exciting items we will be introducing in the new year.
Whilst we wait for the launch of these new products why not head to our website and check out our fabulous range of over 4000 products including our Luxury Burlington range with a full selection of door and cabinet furniture alongside our Hoxton range of cabinet furniture and many more product in a wide variety of finishes and with many products Certified to both European and UKCA standards
After 50 years of supplying ironmongery to the trade we believe in supplying quality product to our customers and backing that up with quality of service to all our customers.
So why not look at our website and choose the design you like best from our vast range of products and create your perfect project whether it be for commercial or domestic we have the range you will want to use.
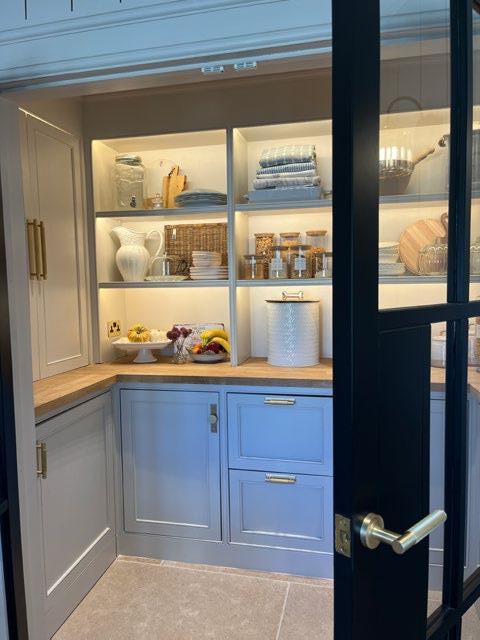
The Choice is Yours www.frelanhardware.co.uk
The Sash Window Workshop specialises in manufacturing high quality timber windows and doors that require minimum maintenance while offering a maximum lifespan.

Established in 1994, the company manufactures all their new joinery in their workshops in Bracknell. They use Accoya, which is highly stable, durable, and comes with a 50-year antirot guarantee.
The company offer a supply only service nationwide, with an installation service in London and Southern England, and have extensive experience working in Conservation Areas. They are also FSC certified and have obtained Carbon Neutral Plus status.
The Sash Window Workshop recently replaced 12


sash windows in Southwest London as part of a large renovation project.
The new windows were all bespoke, so a high level of attention to detail was required. The measurements were checked before the new windows were manufactured by their expert craftsmen.
After the work was completed, the customer commented: “There are many companies offering bespoke sash windows. I found that The Sash Window Workshop was not only competitive but [also] used the best materials (Accoya) and [the windows are] made locally by very experienced craftsmen.
My 12 sash windows are exceptional, the nicest I have ever seen. I have no hesitation to recommend The Sash Window Workshop and I will use them again for our next project.”
The Sash Window Workshop prides itself on providing beautiful timber windows and doors to suit the architectural style of the property and will work with you to ensure project deadlines are met.
To obtain a quote, contact The Sash Window Workshop on 01344 868 668 or email drawings or specifications to info@sashwindow.com.
You can also visit their website: www.sashwindow.com.
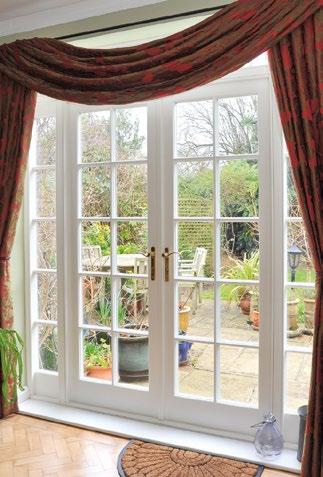




After using Rocket Door Frames on other projects the Artisan Group have chosen their ULTRA Flush Doors once again for their latest project with Dr L’Art. The doors elegant design, ease of installation and not least of all, the high quality have been crucial in their choice.
Rocket Doors are the leading manufacturers of flush door frames, these are commonly known as concealed doors or invisible doors and are a sleek and innovative design choice which is becoming a stable of modern architecture and interior design. By blending seamlessly into the surrounding walls they create a minimalist aesthetic that enhances the overall look and augments the feeling of a space.
Here is what the Artisan Group Project Manager Chao Liu had to say about Rocket ULTRA Flush Doors -
“Introducing Dr L’Art, a premier aesthetic clinic nestled in the heart of London at Unit 3, New Oxford Street, WC1A 1BA. From its humble beginnings as an empty shell room, we’ve transformed the space into a sophisticated sanctuary of beauty and wellness. Our innovative design features a meticulously crafted mezzanine floor, boasting 12 exquisite rooms, each adorned with the sleek elegance of ultra flush doors.
Led by the visionary Dr. Dianni Dai, a pioneer in the industry, Dr L’Art is dedicated to merging artistry with science to redefine beauty standards. The Rocket ULTRA Flush Doors, with their seamless integration and invisible allure, epitomises sophistication, effortlessly elevating the ambiance of our clinic. With their flawless design and understated beauty, these
doors serve as a testament to our commitment to excellence and attention to detail. Welcome to Dr L’Art, where every element is curated to inspire and rejuvenate”
Rocket ULTRA Flush Doors offer so many possibilities and advantages for designers. Most importantly is the feeling of space they create as there are no architraves, being flush with the wall they can become virtually invisible and integrate into the overall design, whether it be just coloured or patterned. Particularly effective in modern, open concept living or working spaces where clean lines and minimalistic design elements are desired.
A further advantage of Ultra Flush Doors is their versatility in design as they can be customised to match any style or aesthetic, whether it be contemporary, traditional, or somewhere in between. From sleek, minimalist finishes to textured surfaces the design possibilities are virtually limitless.
From residential homes to commercial spaces, Rocket ULTRA Flush Doors have the answer to your interior design statement enhancing the look and functionality of any space.
Last but not least and a market first, are the extremely competitive costs of Rocket ULTRA Flush Doors, made possible by a unique design and state of the art production facility making the cost of Flush Doors accessible to any small to large project.
www.rocketdoorframes.co.uk
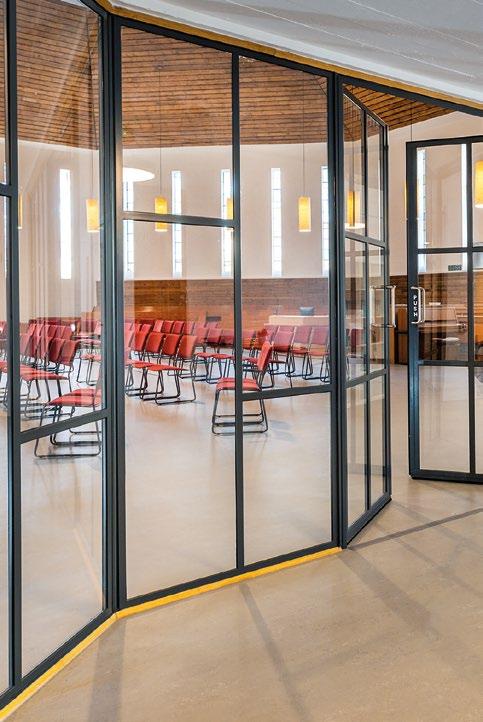

SD Products Ltd is a third generation family owned business with over 40 years of experience as a stockist distributor of specialist fasteners. The corner stones of our business are Quality Products at Competitive prices with Service and Supply requirements tailored to our customers’ needs.

We are proud to hold an extensive range of premium precision engineered components, supplying the
architectural, industrial and marine sectors. Professionals from across a wide range of industries – architects, builders, cabinet makers, interior designers and manufacturers trust in us to deliver the quality and reliability they expect.
Our product lines make extensive use of stainless steel, a material favoured by engineers and customers alike for combining strength and durability with an attractive polished finish. Simple, contemporary and effective, stainless steel is the perfect reliable, low maintenance choice for everything from straightforward decorative hardware to more complex mechanical components. We are increasingly rolling out distinct and eye-catching finishes, including the highly popular matt black.
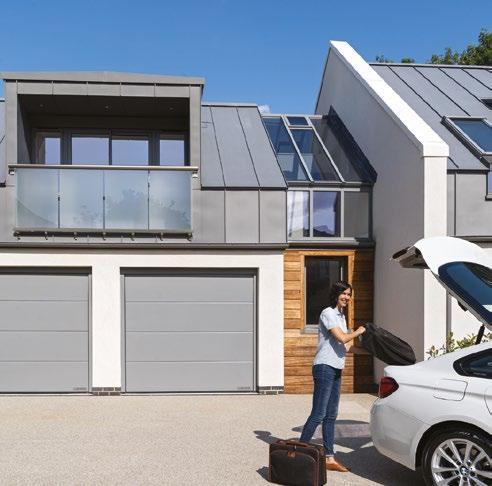
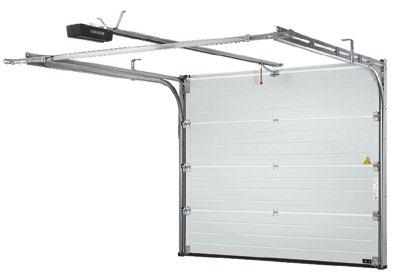
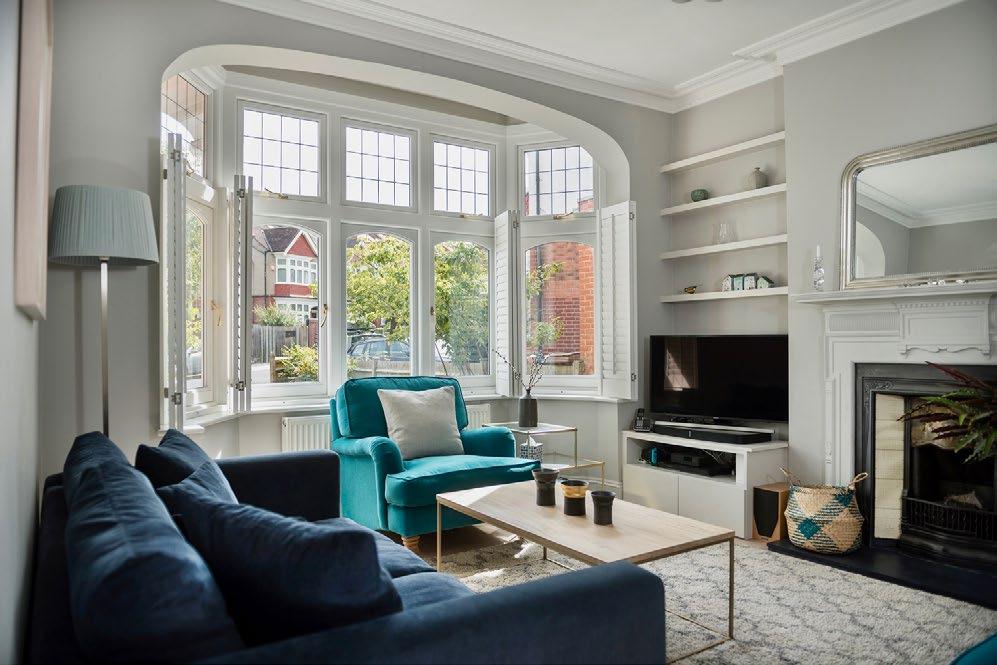
As a result of poor practices in the 1970s and 1980s, people lost faith in timber fenestration. Along came uPVC and aluminium – the “maintenance-free solution” to forever windows!
Despite huge advances in timber window technology ensuring they last 60 years or more and the obvious environmental benefits many people, including architects still find themselves doubting Thomases!
But, benefits of modern paints and stains alongside good design can have a seismic impact on the longevity of timber windows and doors.
What does Da Vinci’s “Last Supper” have to do with timber windows today?
Da Vinci was the master of experimentation who tried a new technique to paint the moment that Christ told his Apostles that one of them would betray him. The scene would typically have been painted on wet plaster, but this fresco technique was fast-drying and would have required him to work quickly. Da Vinci wanted to work slowly so he applied his pigments to a dry plaster wall.

The result was a painting that didn’t adhere to its surface due to the technique and Milan’s humidity. The Last Supper was destined not to last without intervention.
What can we learn from this?
A lot when it comes to our own use of paints and coatings for timber fenestration. From surface preparation, to allowing for location and humidity, paint is only as good as its substrate.
Architects and builders can help to increase the durability of timber windows by designing the building to reduce exposure to extreme weather.
You can have an excellent paint product, but if you don’t apply it properly, it won’t perform as it should. Companies need to take a comprehensive approach incorporating a raft of processes to ensure the paint performs at optimum levels.

It starts with the timber. Manufacturers such as George Barnsdale use engineered timber because it is more stable and provides an excellent base for the coatings
When the frames arrive at the paint shop, they go through a unique four stage process starting with two preservative coats applied with a flowcoater. This method ensures the coating gets into all the hard-toreach areas.
Once the preservative has been applied, it is time to paint. George Barnsdale was the first manufacturer to use a robot to apply a high film build base spray coat and a top coat.
Whilst the material preparation and the paint processes are critical to the performance of the paints, in order to ensure a window or door will last 60 years or more, you have to build in good design too.
George Barnsdale has been at the forefront of research into joint designs with the BRE and was the first UK manufacturer to use internal beading in the 1990s. Processes like end grain sealing ensure that the timber is protected in the unlikely event the joint fails.
What’s the difference between paints and coatings?
The terms “paints” and “coatings” are often used interchangeably. However, for the most part, paints are considered to be used primarily for aesthetics, while coatings are used principally to prevent substrate deterioration or for corrosion protection.
Modern coatings are nothing like the paints and stains of old. Unlike the lead paints of the past, today’s coatings are non-toxic, water-based, microporous, and extremely durable. They must adhere to EN927 which considers durability, performance, and environmental impact. It also covers methods for measuring the thickness of coatings.
How environmentally friendly are modern coatings?
There is no getting away from the fact that modern coatings contain plastic. However, this is what gives them longevity, meaning windows made to BWF standards like George Barnsdale’s will last 60+ years with minimal maintenance.
By extending the life of a painted surface, less repainting is required, reducing the environmental footprint associated with manufacturing, transportation, and disposal of paint. In addition, there is the positive environmental (and financial) impact of not having to repaint every few years, hiring scaffolding, manpower, materials etc.
Of course, extending the life of the painted surface also extends the life of the window or door which also saves valuable resources over time as they need replacing far less frequently.
Architects and builders can help to increase the durability of timber windows by designing the building to reduce exposure to extreme weather. One of the ways of doing this is to follow the Victorians’ example and set windows in reveal. This doesn’t have to be old-fashioned. You can make a design feature of it, as the architect did with the Orseh Kaneh building in Tehran.
Other ways to promote longevity of timber windows is to set them on stone, tile or aluminium and to avoid extended cills where possible
Global warming is a huge concern, architects are well aware of the need to design environmentally friendly buildings. Timber is the most sustainable choice and the concerns around durability are addressed by specifying high-performance windows from companies like George Barnsdale. Hopefully, this article has helped restore faith in timber windows and doors.
www.georgebarnsdale.co.uk

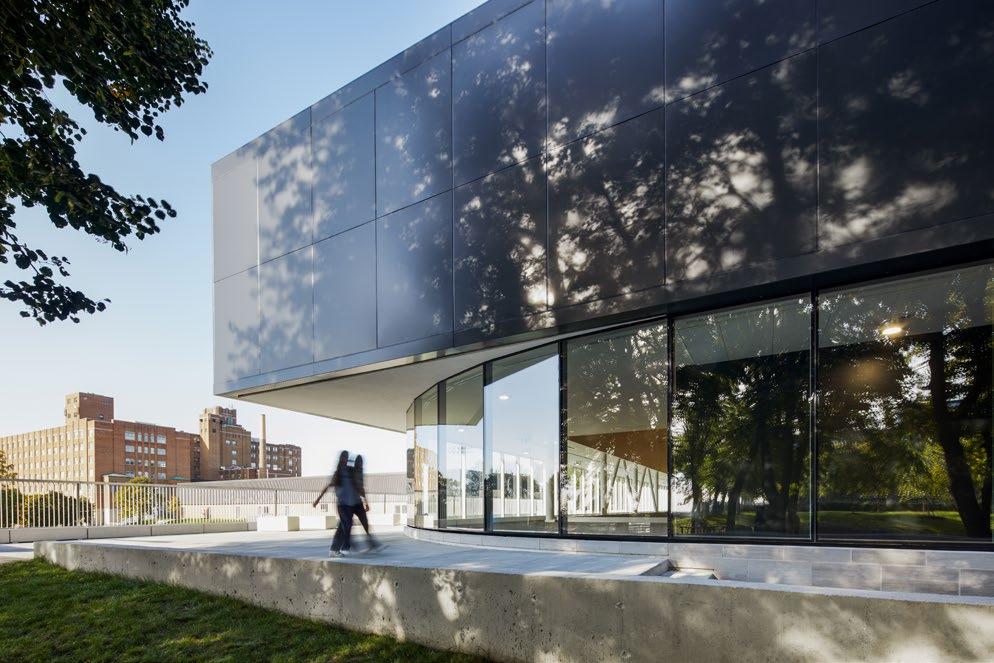
ACDF Architecture, a Montreal-based, globallyinspired design practice creating experiential buildings that deliver lasting social impacts, proudly presents Complexe Sportif et Culturel Collège NotreDame, a new social epicentre in the beating heart of a campus founded in 1869.
Reinforcing the historic educational institution’s motto of training the mind, the heart, and the body, the new facility houses two double gymnasiums, sports team changing rooms, a training room, a running track, multifunctional rooms for dance and theatre, and a central connector hall.
Collège Notre-Dame advocates education that seeks the perfect balance between mind, heart, and body to prepare students to contribute positively to society. Given the significant increase in the number of students in recent decades, the sports and cultural facilities at Collège Notre-Dame made it difficult
for the institution to maintain its mission, which includes a strong focus on sports and an abundance of cultural activities.
Collège Notre-Dame commissioned ACDF to design a new sports center that would bring its student population together and have a positive impact on the daily lives of all students. Accordingly, the new complex is positioned in the heart of the campus, at the crossroads of all pedestrian circulations connecting student life between the institution’s legacy educational buildings and its outdoor sports facilities.
Imbued with a certain architectural sobriety, the new sports and cultural center is windowed onto the exterior along its entire periphery, creating constant visual relationships between passers-by and users, and thereby promoting activities taking place within.
We wanted to focus on a central and fully exposed facility that would invoke a greater sense of being part of the overall social vibe of the college.
“We approached this project as being a very important tool for promoting a greater sense of community among students,” explains ACDF President, Maxime-Alexis Frappier, an alumnus of the college and one of the architects of the school’s modern campus masterplan. “We wanted to focus on a central and fully exposed facility that would invoke a greater sense of being part of the overall social vibe of the college.”
Collège Notre-Dame forms part of Montreal’s MontRoyal Heritage Site, a protected area comprising Mont-Royal Park, cemeteries, institutions, residential neighborhoods, and some of the largest green spaces on the island. That designation placed heritage at the heart of the intervention, echoing the thoughtful design philosophy of ACDF.
Collège Notre-Dame’s expansive campus includes legacy heritage buildings that reflect varying eras of English and French-inspired architecture, including initial buildings built in the 1880s, and subsequent expansions completed in 1929. Major extensions were again added in the 1960s, infusing modernist

architectural language into the campus. Remarkably, the eclectic architectural styles have evolved as a set of harmonious buildings, and ACDF endeavored to continue that legacy within the structure of a contemporary architectural concept.
Opening a window onto campus life
ACDF applied a horizontal language to the design of a massive rectangular building, with an upper level characterized by an opaque façade of anthracitecoloured aluminium panelling that conceals the



facility’s mechanical systems in its corners. The rectangular upper level protrudes beyond the borders of a lower level, offering protection against direct sunlight and the elements, while enabling penetration of abundant natural light into the building.
The lower level features a fully-glazed façade of curtain walls, providing direct views from the pedestrian level to overlook activities taking place inside of the new facility. Rounded corners create an oval shape for the fully-glazed lower level, injecting a greater sense of fluidity into circulation patterns around the building. Directly above the main entrance to the complex, the aluminium panelling of the upper-level blends seamlessly into darkly tinted glass, highlighting activities unfolding in the complex’s multifunctional rooms, including dance, improvisation, theatre, fencing, and more.
Built on the Sacré-Cœur courtyard, on a downward slope descending from the campus’s main buildings, across the courtyard, and down to the football field, ACDF leveraged the challenging topography to excavate the site and erect half of the building underground, where two double gymnasiums and locker rooms are housed. In addition to being cost
efficient, minimizing the building envelope helped soften the intrusion of the massive new complex by rendering it to a more human scale that is less imposing.
The uneven topography also presented an opportunity to erect a natural stone wall along the lowest levels of the building, directly beneath the fully-glazed façade. The selection of natural stone pays homage to the architectural styles and palette of the surrounding heritage buildings, while further integrating the new complex as a central and unifying element of the campus. An expansive green roof caps it all off, with high visibility from all of the surrounding classrooms and study halls of the college.
“Such an enormous roof provided us with ample opportunity to introduce sustainable elements,” notes Frappier. “We decided on a large green roof that would not only collect and recycle rainfall, but which also adds a visual connection to nature as a reminder of the site’s inclusion in the natural heritage just outside of its walls.”
Inside the new complex, a 360-degree running track rings the entire building at the main pedestrian level.
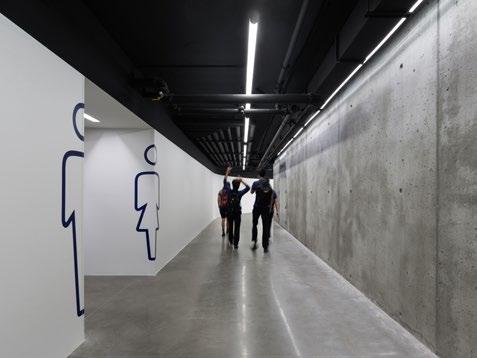
The track encircles two sunken double gymnasiums, and the installation of an acoustic ceiling above masterfully calms the collective vibrancy of the environment. The fully-glazed façade provides a window onto all of it for passersby and, conversely, also connects track users and others on the inside with the surrounding external landscape and pedestrian traffic of campus life.
“More than just a building, the new complex pays tribute to the Collège Notre Dame mission,” explains Frappier. “It is designed to make students feel that they are part of something special, in the heart of the action, whether they are playing a sport, rehearsing theatre, or simply making their way across the campus.”
After breaking ground in October 2020, Complexe Sportif et Culturelle Collège Notre-Dame was completed in December 2022. The new complex adds a 21st century chapter to the institution’s illustrious history, with an infusion of contemporary design and materiality that blends with existing buildings to unify the sprawling campus. Beyond a typical architectural response, the new complex contributes to the social fabric of Collège Notre-Dame in a significant way. That social aspect played a major role in ACDF’s approach and decision-making throughout the project, ensuring a final product that will deliver positive impacts for the daily lives of students for years to come.
“This project is a shining example of how the power of architecture and design can convey values and facilitate inclusion, fraternity, and diversity,”
concludes Maxime-Alexis Frappier. “We are very proud of the future that lies ahead for this building as a tool for communicating and motivating as an extension of the learning process.”
Technical specifications
Project name: Collège Notre-Dame Sports and Cultural Centre
Location: 3791 Queen Mary Road, Montreal, Quebec, Canada
Client: Collège Notre-Dame
Architects: ACDF Architecture
Sector/project type: institutional
Project start: September 2019
Project completed: September 2023
Surface area: 1,825 m2
Photo credits: Adrien Williams
www.acdf.ca
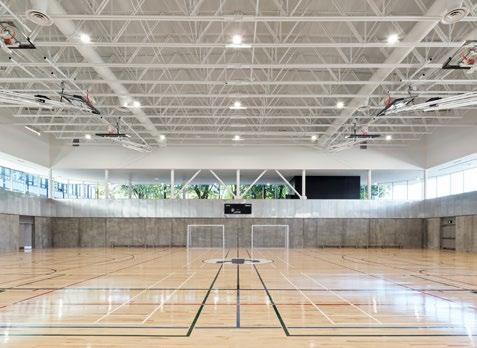

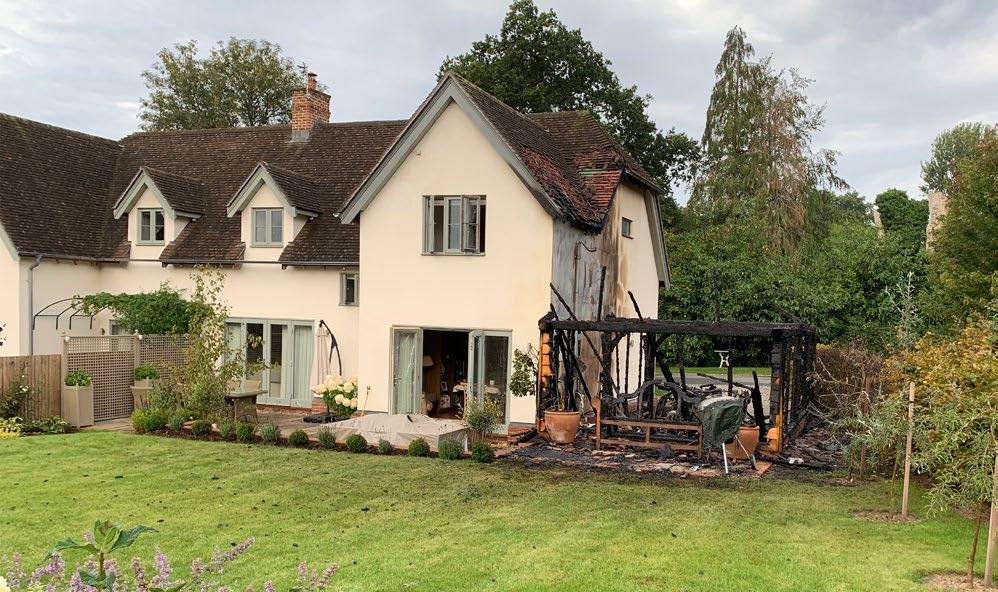
So far-reaching is the transformation brought by the Building Safety Act 2022, that it has resulted in the retraining of all our Building Inspectors, pushed up the cost of professional indemnity insurance for architects and handed courts the power to imprison or impose unlimited fines on those found guilty of non-compliance with ‘stop orders’ or breaches of Building Regulations. Ultimately the changes are going to make our homes and properties safer to live and work in, but it has left many specifiers searching for products with the appropriate ‘as-built’ test certification.
Introduced in response to the Grenfell Tower tragedy and Dame Judith Hackitt’s report on Building Regulations and Fire Safety, it is the most fundamental reform of regulation across the construction and residential property sectors in living memory. The Act creates a new and more rigorous regime for the planning, design, construction and operation of prescribed classes of buildings, with new planning and building control gateways, accountable persons, safety cases and a statutory golden thread of information, all linked to a formal certification of the building by the regulator for fitness to occupy. The Act also contains significant provisions relating to construction products and liabilities relating to defective products.
As the manufacturer of the already widely used Magply,


IPP Ltd. has backed up the boards’ Euroclass EN13501 A1 (Non-Combustible) certification by investing in an extensive programme of tests carried out by Warrington based EXOVA, the leading UKAS accredited laboratory for such work. These simulate the use of the MOS formulated product in a sequence of common situations, to ensure customers can have full confidence in meeting the requirements of the Building Regulations Part B, and thereby offer building occupants the necessary periods of protection.


As its current advertising campaign signals, IPP‘s new testing of Magply covers individual situations such as fire-resistant floors, rainscreen cladding, spandrel panels, modular or ‘offsite’ systems and LGS or timber frame construction. The boards have been tested in build-ups containing the type of PIR insulation materials.
Magply boards demonstrate they adhere to this standard, so that architects and other specifiers, as well as contractors and building control professionals, can be assured the versatile product is fit for purpose under the wide ranging requirements.
For further information, please contact: TEL: 01621 776252 | EMAIL: john@magply.co.uk WEB: www.magply.co.uk






TESTED AND CERTIFIED FOR
▸ Timber frame construction
▸ Spandrel panels
▸ Modular build

▸ High performance dry lining
▸ Tilebacker
▸ Fire resistant floors and ceilings

▸ Rainscreen cladding
▸ Render carrier board



▸ Passive fire protection
▸ Steel frame construction









Earlier this year The Flooring Show announced its expansion into Hall Q, a decision that sees the show grow by 30%. Such growth is testament to the strength of the flooring industry and cements the show as the UK’s largest and market leading flooring trade event. Open to retailers, contractors, fitters, architects, interior designers, specifiers, project managers, the list goes on... this is an unmissable event for anyone within the flooring industry. This year’s dates are set for 15-17th September, at its much-loved home of the Harrogate Convention Centre, and with over 300 brands exhibiting, The Flooring Show 2024 is the ultimate destination for flooring professionals.
Find out more about what the show has to offer:
2024 Exhibitor Line Up
The Flooring Show’s exhibitors span the breadth of the flooring industry, attracting manufacturers and suppliers of carpet, laminate, LVT, wood, vinyl, cork, grass, SPC, as well as underlay, adhesives, software, machinery and tools. The names that visitors know and love will be returning to support the three-day show, bringing with them new ranges across all
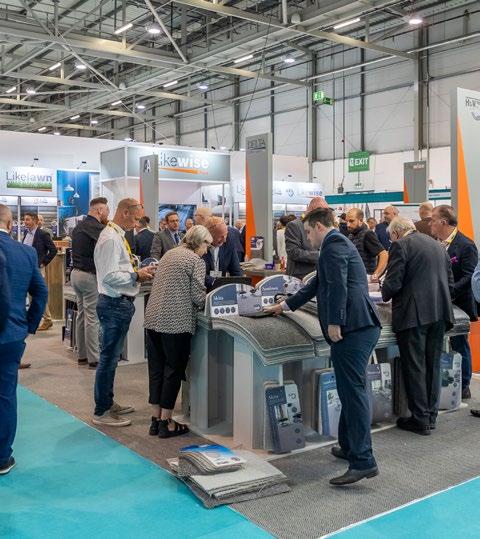
Open to retailers, contractors, fitters, architects, interior designers, specifiers, project managers, the list goes on... this is an unmissable event for anyone within the flooring industry.
types of flooring for the contract and retail markets. Suppliers include Abingdon Flooring, Adam Carpets, Associated Weavers, Ball & Young, Bostik, Cavalier Carpets, Cormar, COREtec Flooring, Kellars, Furlong Flooring, F Ball & Co, Hugh Mackay, Interfloor, Lifestyle, Likewise, Penthouse Carpets, Tarkett, Westex, Victoria Carpets & Design Floors, to name just a few.
Alongside the big names returning to the show, there are plenty of new names joining us this year including Floormart, Bjelin, T-Build Floors, Evolve Flooring, Fablon Fine Carpets & Rugs, Juvern, Peri UK, YB Fixings, Tuftco, Rinos, Alsa Flooring, to name just a handful.
For years, The Flooring Show has attracted premium flooring brands, with Harrogate ranked the most exclusive place to live in Yorkshire and ranked in the
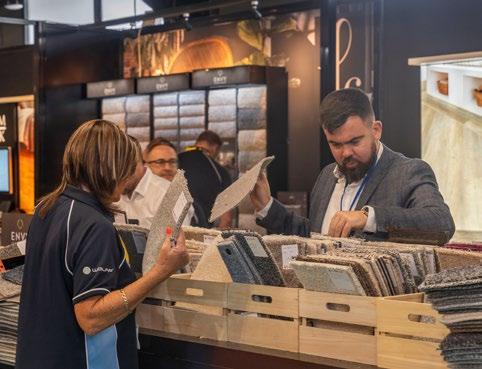
top 25% most expensive cities in the world. Located in the newly accessed Hall Q, the Design Spotlight has been launched in response to the demand from architects, interior designers, property developers, and specifiers in search of the most unique, designoriented residential and contract flooring solutions on the market.
Event Director, Alex Butler, says “The Design Spotlight is a feature we’ve wanted to introduce for a couple of years now, and the expansion into Hall Q allows us to do just that. We want architects and interior designers to know that The Flooring Show caters to them as much as it does to our contractors and fitters.”
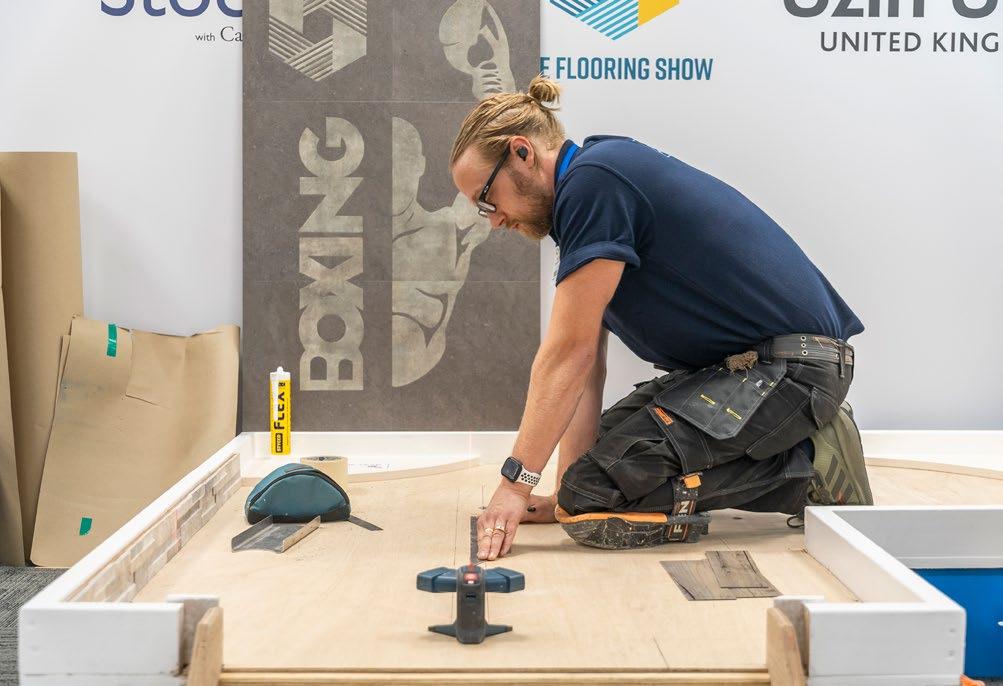
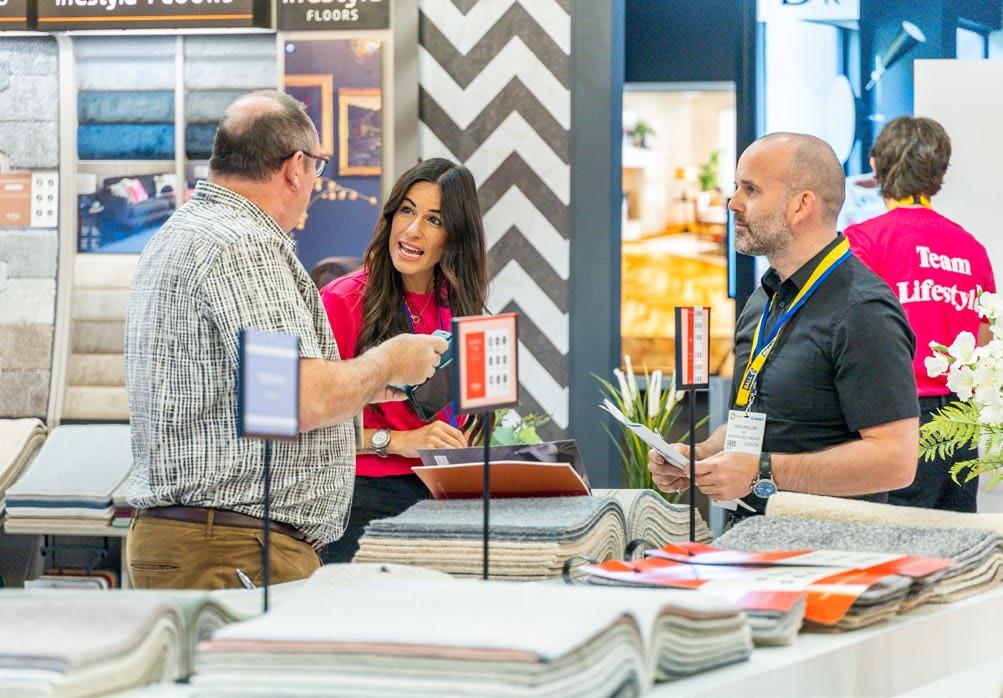
This year NICF’s ‘Fitter Of The Year Competition’ returns with a focus on carpet and the competition will take place over the Sunday and Monday of the show. The winner will be announced at 4pm on Monday 16th and receives a cheque for £2000, a trophy and some great prizes including a selection of tools, and one year’s free NICF Master Fitter membership.
The Wool Trends Centre returns this September. Located in Hall C, meet with brands that put wool carpet at the forefront, including Westex Carpets, Adam Carpets, British Wool, Cavalier Carpets,

Brintons, Axminster Carpets, Brockway Carpets, Penthouse Carpets, and Ulster Carpets.
As always, the Demo Zone, run by the Flooring Industry Training Association (FITA) and supported by the Contract Flooring Association (CFA) and National Institute of Carpet & Floorlayers (NICF) is back in Hall B to impart more wisdom on the latest techniques and insights into working with the newest products on the market, via their live demonstrations across the three days of the show.
Registration for The Flooring Show is now open, meaning you can secure your COMPLIMENTARY passes by heading to www.theflooringshow.com and complete the short form. This pass will give you fast track access to the show and let you skip the queue on arrival.
Dates: Sunday 15 – Tuesday 17 September 2024
Opening hours: Sunday 9:30-17:30 | Monday 9:30-17:30 | Tuesday 9:30-15:00
Venue: Harrogate Convention Centre, King’s Rd, Harrogate, HG1 5LA
Entry: The Flooring Show is a trade-only event and is free for industry professionals. Register via the show website www.theflooringshow.com


Bjelin has made possible a tasteful renovation of a 1920s London home, using 90 sqm of VEJBY 3.0 XL flooring. The transformation of the house allowed the owners to realise their dream of bringing their love of Scandinavian design to the heart of England.
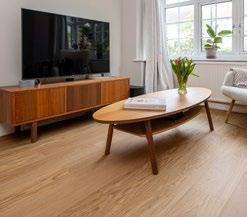
Bjelin hardened wood floors are made with oak, ash or walnut from sustainable sources of timber with FSC® certification. The unique Woodura® technology makes the manufacturing process much more efficient and environmentally friendly in terms of timber usage than traditional processes. Indeed only a tenth of the material normally used in hardwood flooring is required in the manufacture of Bjelin products.
From an aesthetic point of view, every Woodura Plank 3.0 is different, and the beauty of the natural woodgrain is maximised. It also creates a stronger and more durable surface with a hardness three times greater than a traditional solid wood floor.
On this project the flooring was chosen late in the process after the building plans had taken shape and the wall colours had been decided.
For further information visit www.bjelin.com
Milliken’s latest floor tile collection - Sculptured Forms - combines dimension and pattern with a simplicity of colour. Complex patterns and rich textures collide to reinterpret structure and form. Geometry and intricate linework mingle with soft organic forms to offer a balanced and architectural elegance that will enhance any interior.
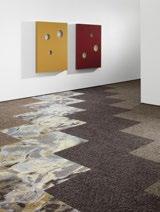
There are three designs in the collection: two are Solution Dyed Nylon carpet tiles – ‘High Relief’ and ‘In the Round’, and the third ‘Marble Cast,’ is a Millitron® patterned coordinate design. The essence of the collection is unassuming luxury. The juxtaposition of geometric patterns and soft organic shapes creates an elegant high-end feel. The soft pattern of ‘High Relief’ appears to have been moulded, marked, carved and indented. A combination of organic forms with linearity; undulations of high and low textures that seem to flow across the floor. ‘In the Round’ has a strong organic design with a rhythmic pattern. Subtle combinations of colour and tone create an expressive and etched feel. ‘Marble Cast’ is created using Milliken’s Millitron® patterning technology. It is a high impact design and visually arresting. ‘Marble Cast’ can be used to create zones and feature areas.
For further information visit www.millikencarpet.com
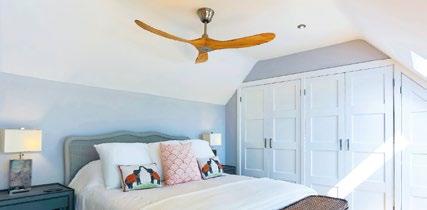









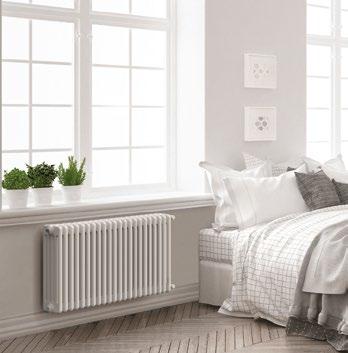
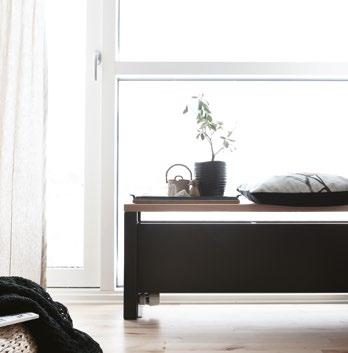
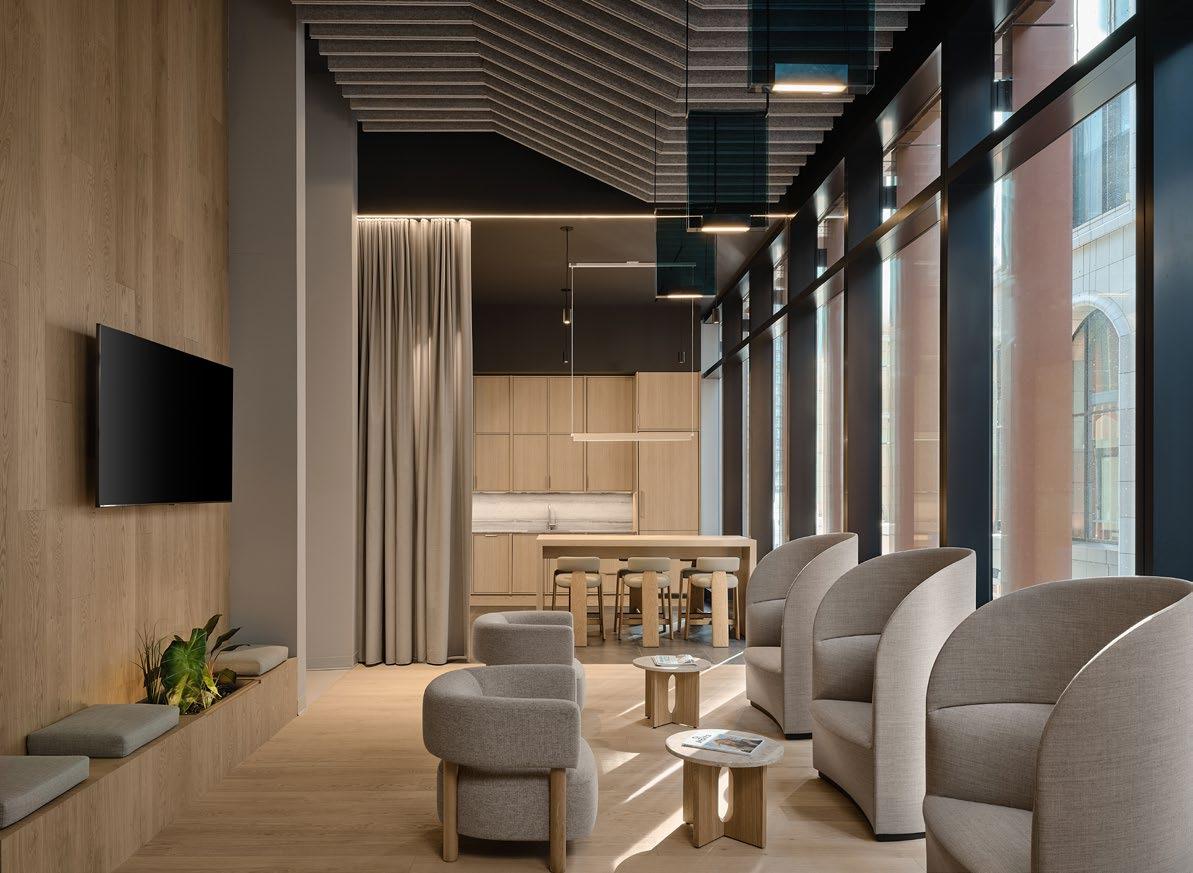
IMMERSIVE, EXPERIENCE-BASED TREATMENTS AND THERAPIES
Reflect Architecture has completed the newest location for boutique eye care provider Lumea, resulting in a bold, self-assured statement of the brand’s position in the crowded health and wellness market. Located in The Well—itself an ambitious urban project of immense scale and vision—the space questions established perceptions of clinical environments and creates a destination for immersive, experience-based treatments and therapies. The design examines the technical enhancement of nature inherent to the procedures the clinic specializes in.


The design examines the technical enhancement of nature inherent to the procedures the clinic specializes in.
The layout of the space upends conventional clinic formats, foregrounding the technical expertise and cutting-edge equipment and processes that set the client experience apart. Where visitors would typically enter into a lobby and reception area that separates and disassociates the treatment procedures that occur beyond, the relationship at Lumea is inverted. The primary procedure room, and its centrepiece refractive laser equipment, is pulled to the front of the space, set against the curtain wall façade facing the pedestrian concourse, and screened behind a sweeping glass block wall. Clients are greeted in a smaller reception area and ushered through an undulating corridor to a discreet lounge beyond that takes advantage of a flanking exposure that washes the space with natural light. The privacy of the interior lounge was a critical design and operational feature of the client experience. The visual and acoustic separation from the front of the house allows for peaceful meditation, contemplation, and recovery in the moments immediately preceding or following a procedure. This passive, environmental treatment is a key tenet of Lumea’s approach to patient care and recovery.
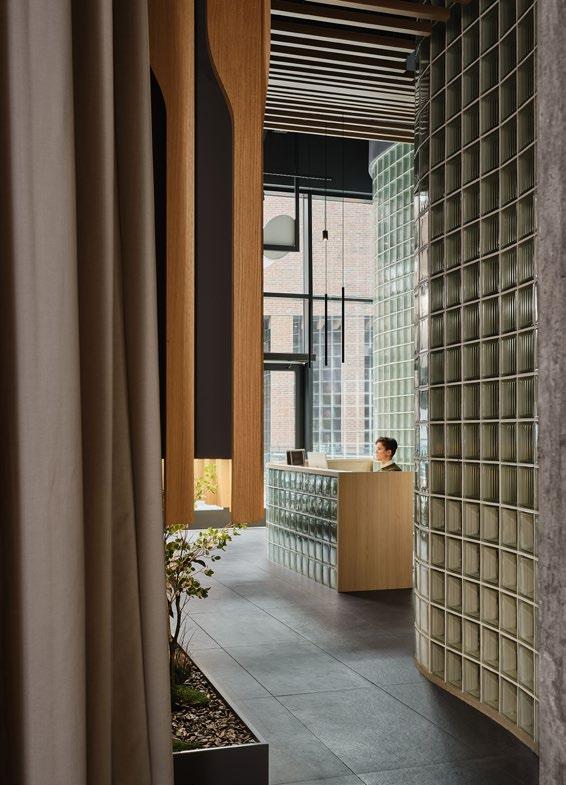

Located on the third floor of an open-air atrium that forms the spine of The Well, the curves and glass block take cues from the surrounding architecture, while referencing the optical nature of the business. The unit opens to a pedestrian concourse, criss-crossed by bridges, tucked underneath the undulating glass roof that shields visitors from the elements, while maintaining an unconditioned, exterior climate. The front window is simultaneously a traditional storefront and opportunity for brand identification. The glass block, in two variations of transparency, yields a refracted glimpse of the optical equipment beyond with interior curtains available for complete privacy during procedures. Lighting transforms space from daylight to dusk as a linear wash illuminates the glass volume from within.
The cold, impervious glass and concrete surfaces are balanced with warm wood tones and plants that introduce organic, natural elements to the client journey. The pathway from reception to lounge passes through a zone of compression framed by wooden slats and an interior garden before the space expands in a light-filled, loft-like volume. Colourful glass Lambert & Fils Sainte pendants define a seating area with furniture that evokes a comforting embrace, with high backs and oversized, upholstered curves. Neutral-toned curtains can divide the flexible space to separate clients and staff-centred zones when
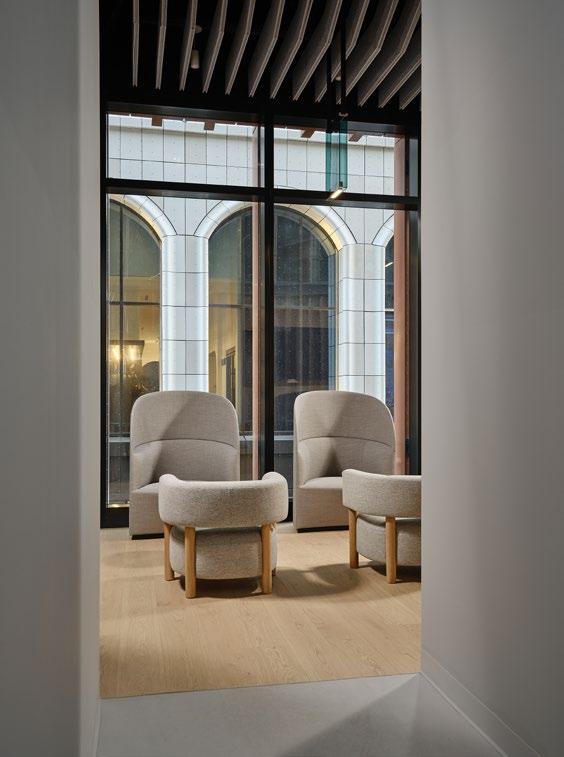
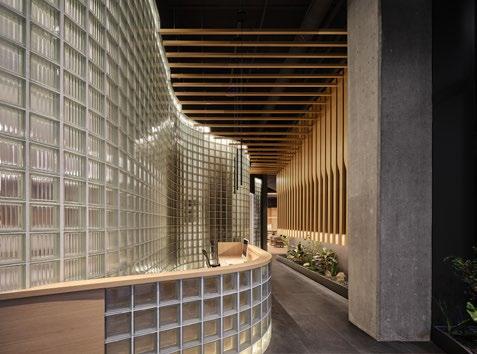

desired. Together with an acoustic felt ceiling system, the space is a quiet retreat from the pedestrian thoroughfares of the “city within a city.” Visitors, at every stage of the client journey, are meant to feel welcomed and supported, with their privacy protected in a comfortable, peaceful environment.
Just as The Well is a confident demonstration to the enduring strength of urban retail environments, the design methodology at Lumea is a testament to innovative health and wellness brands that are drawing new clientele with immersive, experiencebased environments.
Technical sheet
Name: Lumea
Location: Toronto, Ontario, Canada
Completed: 2023
Architect: Reflect Architecture
Photography: Doublespace Photography
Size: 3,100 sq ft.
www.reflectarchitecture.com
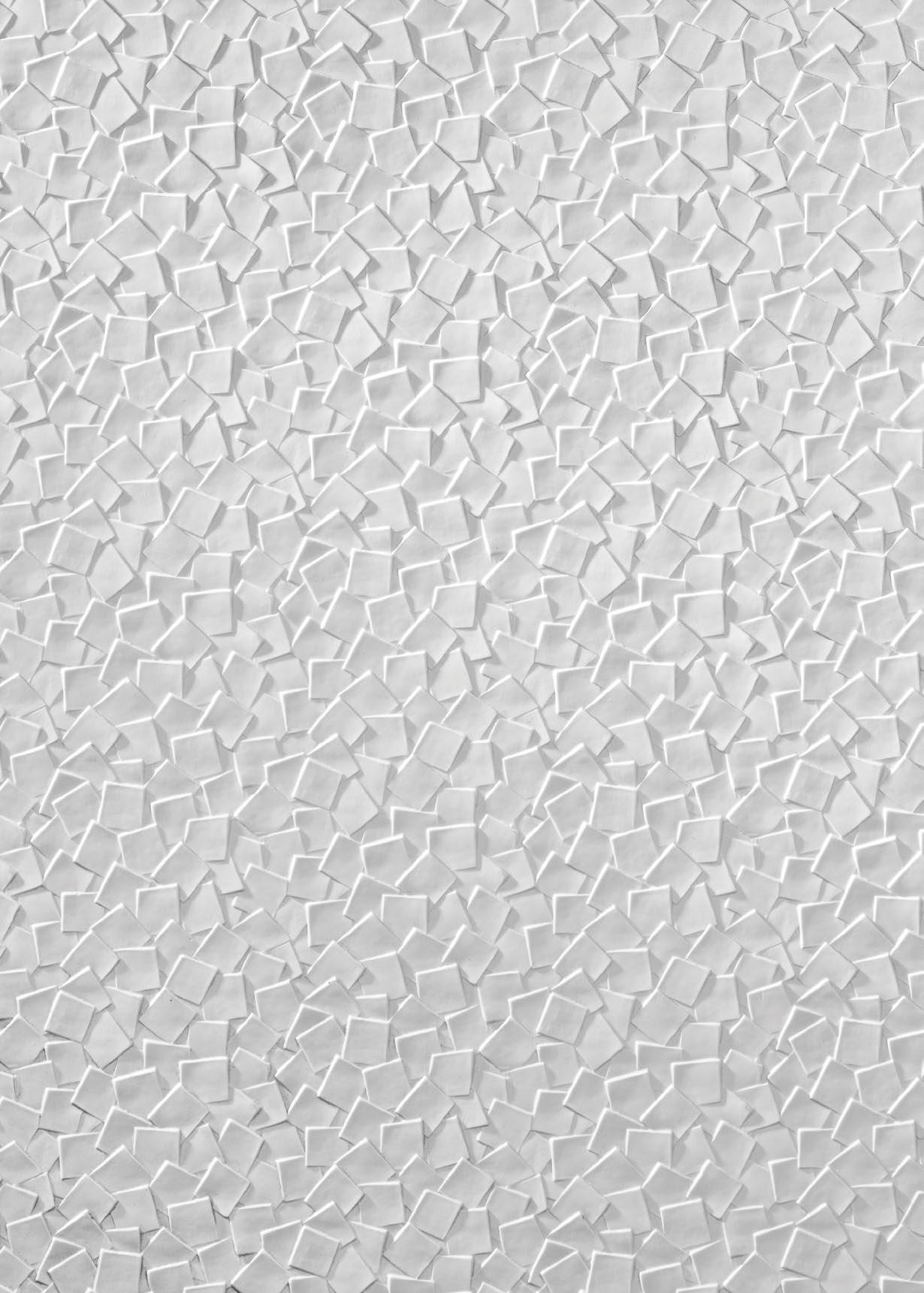

The dp-limitless Textured Collection is a range of creative and functional textured polymer surfaces. They can be worked easily with common woodworking tools and machinery and can be recoated with acrylic, polyurethane and water based varnishes. Available in quantities from as little as just one board.
ARCHITECTURAL
Lucie Fenclová, fenclovalu@gmail.com, www.lucie-fenclova.com
Lucie Fenclová, fenclovalu@gmail.com, www.lucie-fenclova.com
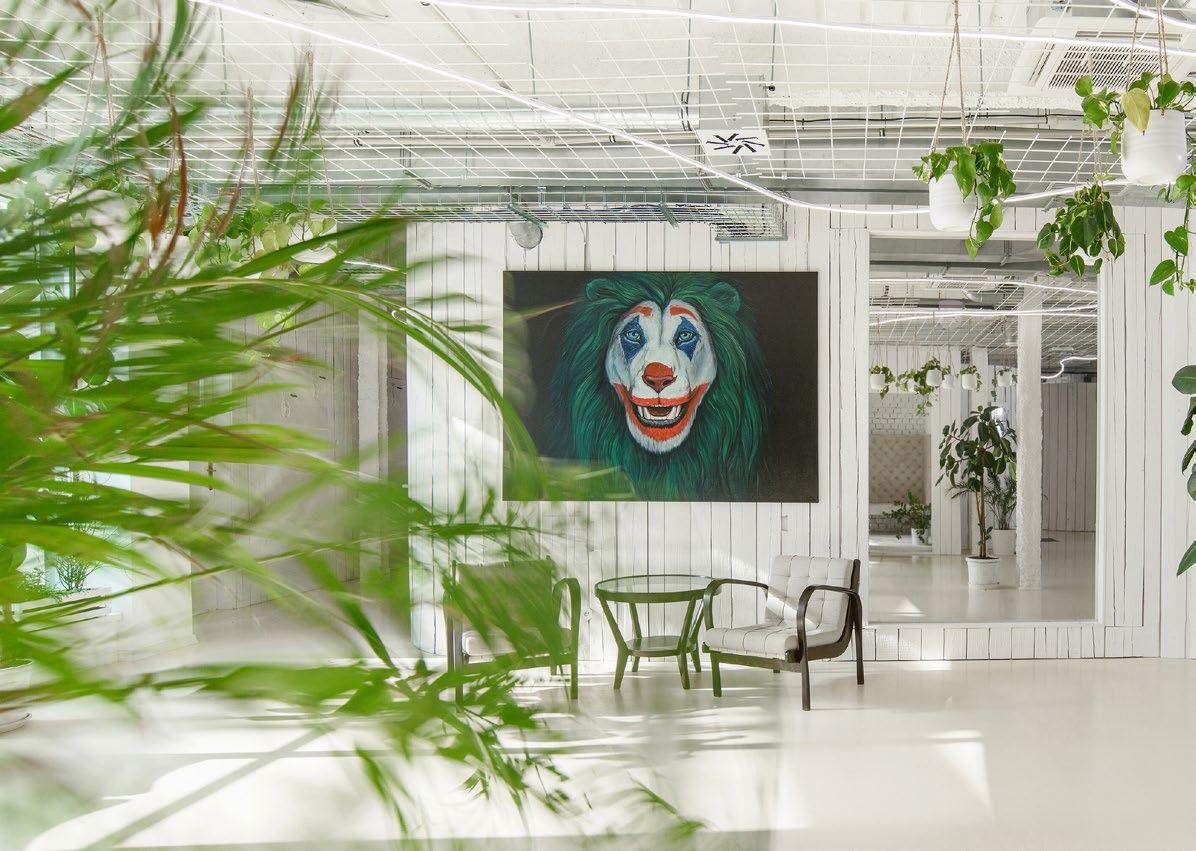
KURZ ARCHITECTS
After 6 years, we are returning to Palác Karlín, the headquarters of the marketing agency Czech Promotion, to create another distinctive office space of over 1000 m2, which differs from the current design trends with its airiness, diverse structures and recycled materials.
The layout accentuates 2 key requirements: movement and communication. The main element of the open space is a dynamic multifunctional corridor filled with round mini meeting rooms.
Recycling was a key element of the project, with the aim of finding sustainable, logistically and economically accessible materials, reflecting one of


Greenery grows throughout the interior and gradually overtakes the white spaces, symbolizing the dynamics of the company and natural growth.
the agency’s most important philosophies, to design functional solutions that maximise the desired effect at the lowest possible cost.
In the interior, you will find a window constructed with wine bottles, glass walls made from the original windows of the Palác Karlín, secondhand doors, wire mesh ceilings extending over the columns, and wooden wall panelling made from old beams. The space is filled with restored antique furniture combined with modern pieces from Czech manufacturers and bespoke furniture, such as the 9-metre-long work table. The walls of the round mini meeting rooms are covered with pillows creating suitable acoustic conditions for work. The white color is the theme unifying the raw texture of the materials, whether it is the brick walls, the fire retardant paint or the building services. Greenery grows throughout the interior and gradually overtakes the white spaces, symbolizing the dynamics of the company and natural growth.
Materials
trowel finished floor – floor welded wire mesh – ceiling soffits, protection of steel columns – hangers wood – wall panelling, floor textile – upholstery
Products and Brands
811 chair, Merano chair, Split armchair, Easy Mix&Fix table, Malmö table — TON\www.ton.cz
Retro lamp — Lucis\www.lucis.cz oak floor — Princ Parket\www.princparket.cz carpet — Maimana\www.maimana.cz Moja garden furniture — Egoé\www.egoe.cz
www.kurz.archi
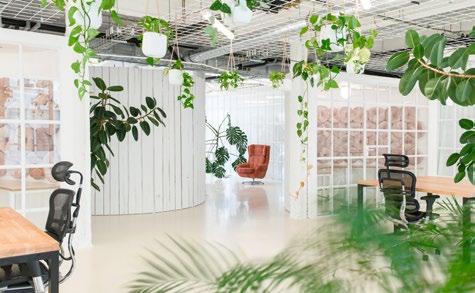
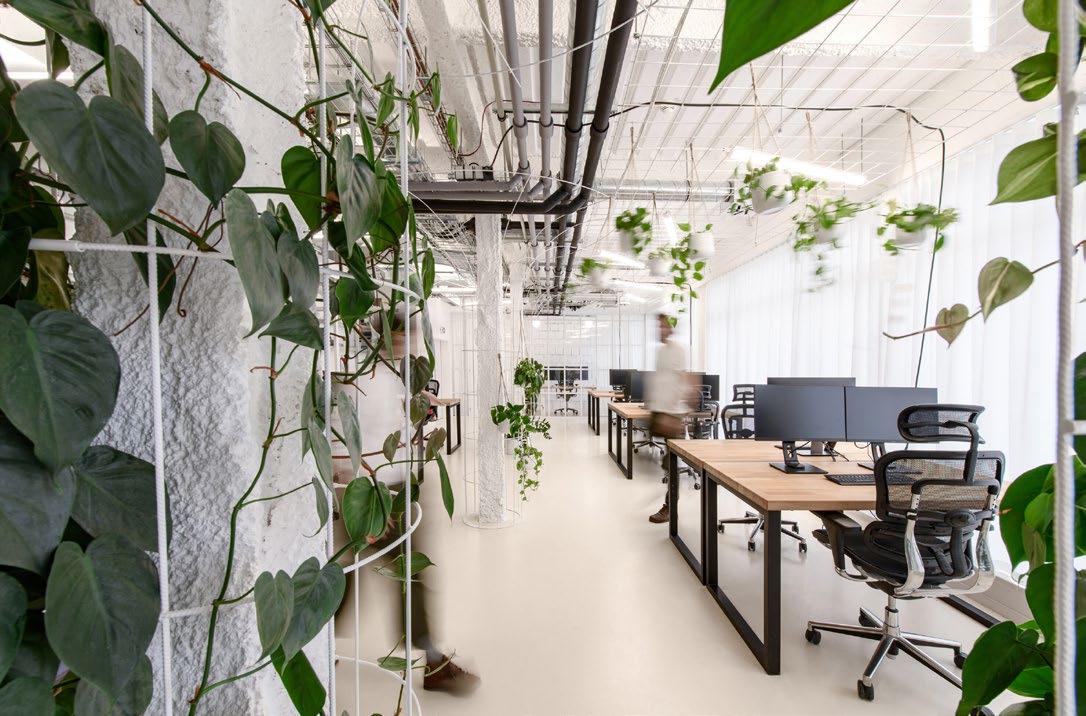
Architects Hawkins Brown have completed a transformative redevelopment at the Central Foundation Boys’ School, the 150-year-old top performing comprehensive school in central London. The vision was to rationalise and consolidate the school’s several buildings into a cohesive design to allow more efficient use of the campus.

Works included providing a new, purpose-built science building equipped with state-of-the-art facilities along with a new three-court, multi-use sports hall with changing facilities. The tight nature of the site meant that the sports hall was sunken under the courtyard with rooflights bringing in natural light. It has been designed to comply with Sport England guidance, providing the school with a flexible multi-purpose space that can be used for out-of-hours community activity.
To help combat the problems of poor acoustics and sound reverberation in the sports hall, music and drama rooms, Hawkins Brown specified Troldtekt acoustic panels across all the ceilings. Panels were chosen in both grey and natural finishes to provide a discreet look whilst complementing the interior design. Troldtekt solutions excel at providing acoustic comfort with a
visually attractive, aesthetic tactile surface along with high durability and low-cost lifecycle performance.
Troldtekt acoustic panels are available in a variety of different structures and colours, combining superior sound absorption with an award-winning design. The Troldtekt range has a minimum expected life cycle of 50 years coupled with excellent resistance to humidity and tested to meet ball impact standards. The range is available in various sizes and structures, from extreme fine to fine. They can be supplied as natural wood, and in the carbonreduced FUTURECEM™ finished in almost any RAL or NCS colour.
Depending on the panel specified, reaction to fire is classed in accordance with EN 13501 as B-s1,d0 or A2-s1,d0 respectively. Cradle to Cradle Certified® at Gold level, Troldtekt wood wool acoustic panels are manufactured using wood from certified forests (PEFC™ and FSC®C115450) and can contribute positively to a building’s BREEAM, WELL or LEED points.
Samples, case studies and technical guidance are available from www.troldtekt.co.uk or see our product listings on NBS (https://bit.ly/3vxoTfq)

5
50,000m2

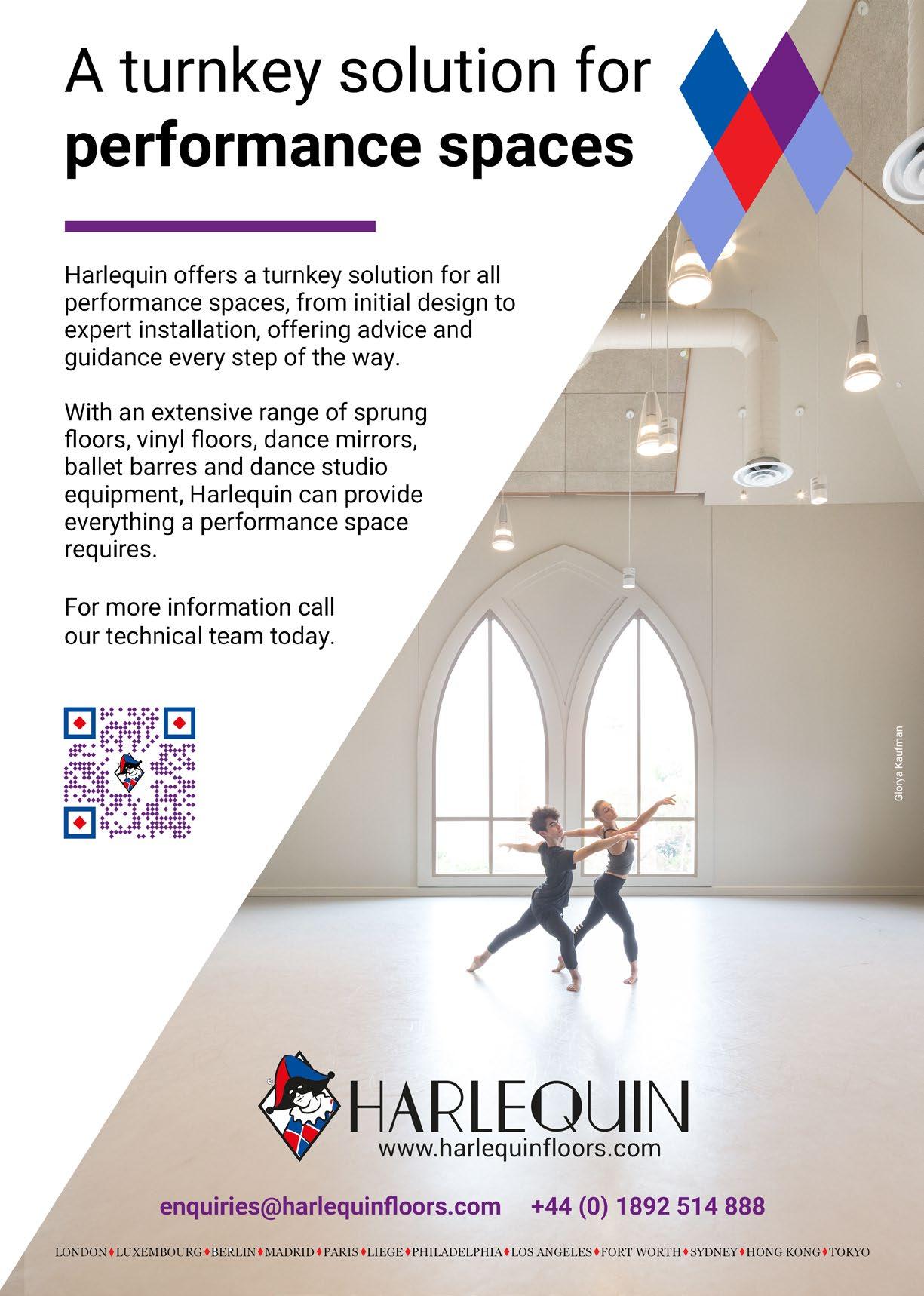

Café des Paris sadly closed during the pandemic after nigh on a hundred years at the centre of London’s nightlife. However, from the ashes a phoenix has risen in the shape of Pasha’s Lio London, bringing a great big dollop of Ibiza razzle-dazzle to entertain the metropolis.
The venue was in a dilapidated condition when WFC moved in to start the refurbishment on the 25th July 2022 and we achieved PC in 32 weeks on the 3rd March 2023. A great achievement in view of the challenges faced. The venue opened on schedule on the 17th March 2023
Working within the Grade II listed building regulations proved challenging as in order to apply the new design, the existing fabric had to be taken back to original finishes.
Secured on a two-stage tender, the internal fit-out centred around the main double height space and surrounding mezzanine complete with a hydraulic lifting performance stage, restauration of listed balustrading and wall mouldings, incorporation of kitchen, back of house/performance staff spaces and co-ordination with several Spanish suppliers and contractors.
Part of the listed building consent application was to restore and not disturb the original terrazzo flooring. Although you can’t see this element, Mark Woods who subcontracts to Premier Contract Flooring, restored the original terrazzo floors and then installed an unbonded reinforced levelling screed over the top to maintain new floor levels in the basement and lower ground floor mezzanine level. Mark devised a warranted system that could be robust but also be unbonded onto a dpm so not to disturb the original flooring.
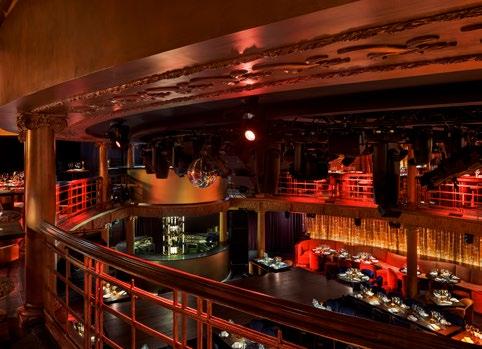
We used Artisan specialist plasterers whose bread and butter is restoring beautiful ornate pieces within heritage buildings. Artisan carried out all fibrous plaster repairs and replicated some of the ornate plaster work that was, in fact, missing from way back in the 1920’s when it was the original Café de Paris.

Sadly covered up – but saved for posterity.

After the show, the restaurant transforms into a 715 capacity late-night club, with a moveable DJ booth that emerges from behind the stage - open into the early hours.
The project also included the incorporation of new kitchens, back of house storage, performers green rooms and magnificent entrance stairs and hallways.
With a 47 year track record of delivering high quality main contractor services, the team at WFC believe that its role as a fit-out contractor is to support the objectives of its clients and their architects and designers. We have the expertise and resources to complete complex refurbishment and fit-out contracts to a high standard, working in collaboration with our clients. Our aim is to make the best use of client budgets and to complete projects on time, however challenging the time-scale.
Call Steve Howle on 07740 763 334 or email stevehowle@wfccontractors.com to discuss your project.
www.wfccontractors.com enquiry@wfccontractors.com | 01626 353 802









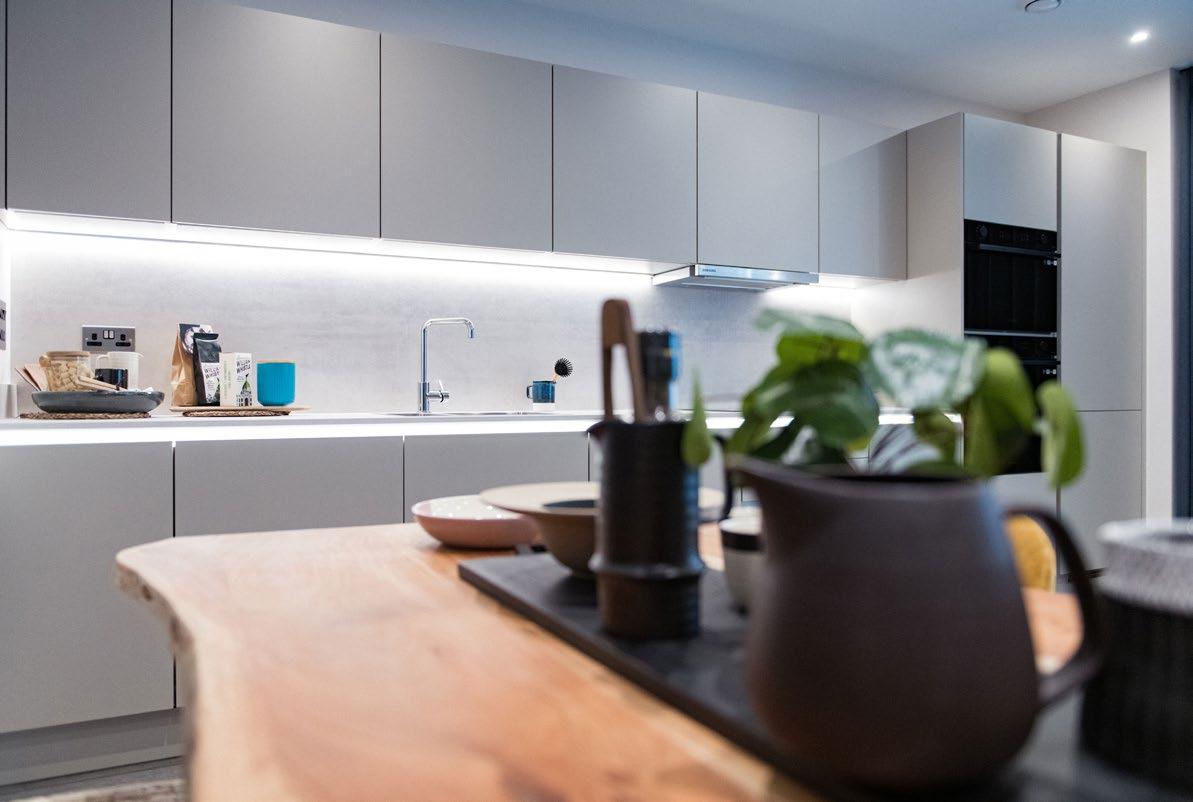
LEICHT Contracts, one of the UK’s leading providers of German engineered kitchen furniture to the new build and regeneration construction market continues to support urban renewal and the latest prime developments in London, as research from CBRE indicates that in the next five years, the city’s population is said to increase by 148K...
Sarah Edwards, Managing Director UK at LEICHT Contracts says, “As a carbon neutral manufacturer, we pride ourselves on offering thoughtful and aspirational design, which is able to stand-up in the marketplace, deliver innovation and contribute to so many diverse property developments in the city of London. As the London Housing Plan continues to be led by community wellbeing, accessibility, and gender-informed planning, it’s become second nature for our designers to meet emerging and evolving
needs that serves the built environment, local communities, and inhabitants.”
“Working within the contract space, we naturally take a holistic approach to design, so our kitchens not only complement the space but also support the wellbeing of residents by creating interior spaces that people truly want and need. London will continue to attract young families, professional couples, single occupants, and multigenerational households as it continues to be a great place to explore, live and experience city life” says Matt Goddon, Design Director at LEICHT Contracts.
The expert design team at LEICHT Contracts in SE1 is delighted to share three recently completed projects all nestled in the heart of London:

As a carbon neutral manufacturer, we pride ourselves on offering thoughtful and aspirational design.
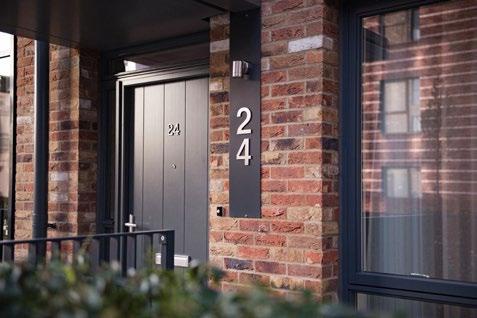
Developing brownfield sites is key to increasing the capital’s housing supply, which is why LEICHT Contracts was privileged to be commissioned to design and supply 143 kitchens as part of a new build project with the Countryside Alliance & L&Q Homes in Acton Gardens, West London.
The mixed tenure site in W3 combines a range of 1–2-bed private sale, housing association, and shared ownership apartments meaning the company’s brief required a quality, simple, cost-effective design within an overall budget of £1.1mn. The CERES kitchen is part of the CONTINO handless furniture range by LEICHT which is created by laser technology and has colour

co-ordinated grip rails located just under the work surface so that the Olive Grey doors and drawer fronts are uninterrupted by knobs or handles. The surfaces are LEICHT 17mm thick laminate with matching fullheight splashbacks in IKONO. This is a concrete-effect finish in Keraton, a soothing pale grey, which adds a textural effect to the streamlined, urban aesthetic. The practical LED lighting designed into the units add ambience and ensure practical task lighting for extra efficiency in the kitchen living space. All LEICHT kitchens are complemented by Samsung appliances, Mode 175 1.5 bowl stainless steel sinks by Caple, and Cascata Square Spout mixer taps by The 1810 Company.
South of the river, just off Wandsworth High Street in All Saints Passage, LEICHT Contracts put eco-living at the heart of every kitchen at Evagreen Apartments, a collection of 17 studios, one, two and three-bedroom homes crafted with the planet in mind. This unique multi-use building in SW18 was created by Artform Group and architects GPAD, and places huge emphasis on tactile materials that look, feel and do good.
KYOTO by LEICHT was selected for the kitchen living space thanks to its artisanal qualities, real wood construction and traditional Japanese craftsmanship that uses a special mixture of veneer fronts and structure-creating wooden profiles. The planning principle of KYOTO is reduced to the essentials in order to shape and define the architectural kitchen space through design, which is functional, elegant, and restrained. KYOTO also features LEICHT custom handles in walnut, which seamlessly blend into the façade of the furniture, and complement the modern architecture of All Saints Passage.
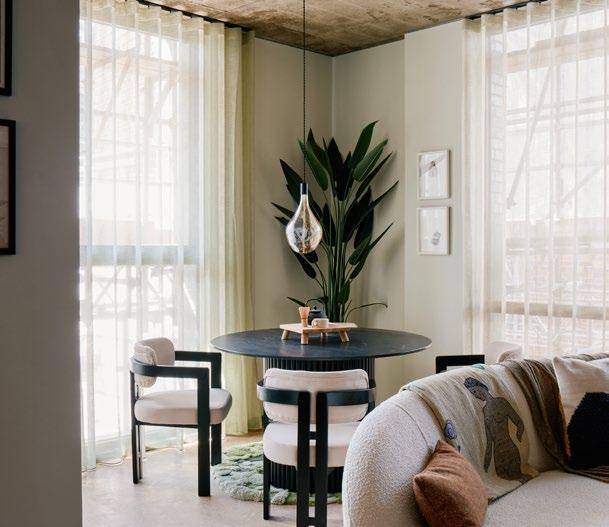
Silestone surfaces in Posidonia Green are made with Hybriq technology that uses quartz, minerals, and recycled glass for low silica levels and carbon neutrality, and the flooring is made from 93% recycled wine bottle cork waste to reduce sound! In addition to the furniture, other green features include underfloor heating via air source heat pumps, fully integrated class A++ rated appliances, and an instant hot water tap to save time, energy, and waste.
Along the south bank of the River Thames in the London SE1, the high-profile Triptych Bankside development is inspired by the ebb and flow of this creative quarter, with undulating curves and bold architectural proportions throughout each property. This prime residential project specially for international buyers was developed by JTRE with Squire & Partners architects and boasts views of The Shard, Tate Modern and St Paul’s Cathedral to deliver the best of stylish London living to an international clientele.
LEICHT Contracts designed and supplied bespoke kitchens in all 169 apartments in this twin tower site, including two lavish penthouses. The contemporary BONDI kitchen from the CONTINO handleless furniture range makes a spacious impression with made-to-measure doors and intelligent storage solutions. The super matt lacquer, anti-fingerprint finish in Alpine Grey is smooth to touch, and the gold brass accent details like the plinth and shelf trim add another layer of luxury.

The furniture is paired with 20mm thick pure white Caesarstone worktops and Ceralsio Statuario bookmatched marble lookalike ceramic splashbacks. A full suite of Miele appliances enhance the cook zone, along with a Bora hob, Blanco sink and bespoke VADO taps in bronze. Triptych Bankside has won nine prestigious awards including The Evening Standard’s New Property of the Year Award, which is testament to its uniquely design signature.
If you would like to find out more information, please contact LEICHT Contracts: t +44 (0)203 735 9430, e enquiries@leichtcontracts. com, w www.leichtcontracts.com or visit Unit E Taper Studios, 175 Long Lane, London Bridge SE1 4GT - For the latest project news & company updates, please follow LEICHT on LinkedIn @leicht-contracts-uk-ltd

It is common knowledge among professional builders that water is the enemy of timber and the leading cause of deterioration for decks. It can lead to mould, mildew, rot and premature deck failure. To prevent moisture from undermining your next installation, keep these four tips in mind:
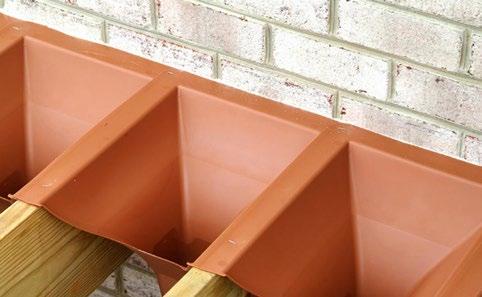
1. Survey the slope.
Water must drain away from a deck structure. Set the deck framing at a pitch of 1% to 2% to slope away from the building site. If you plan to install an underdeck drainage system, decide where the water will discharge. Consider adding a French drain (a.k.a. an engineered trench), reservoir or other means to redirect the water or collect it for use in watering a garden or planting area.
2. Protect the substructure.

The lumber used in deck building is pressure-treated to be water-resistant – not waterproof. To protect a deck’s structural elements from moisture and rot, it’s critical to apply flashing tape, such as Trex® Protect, over all the joinery and blocking. Designed specifically for decking applications, and available in sizes for use on joists, bearers and rims, these self-adhesive butyl tapes also seal deck fasteners and help screws to hold longer and stronger by preventing moisture penetration and defending against splitting that can result from seasonal freezing and thawing.
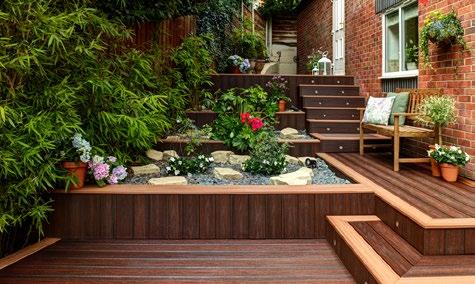
3. Use low-maintenance decking.
Timber decks can be beautiful but any timber, whether pressure-treated lumber, cedar or exotic hardwood, must be cleaned regularly and coated every few years to keep it looking good and prevent water damage. That’s why composite and PVC boards, which are practically impervious to water, continue to gain popularity. They require little upkeep and last for decades.
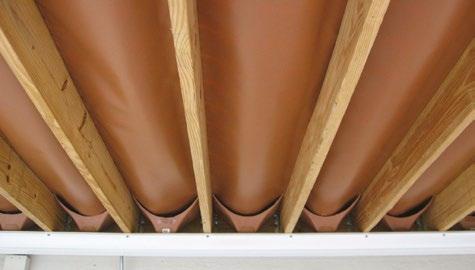
4. Divert water with a deck drainage system. For more comprehensive waterproofing of your substructure, consider adding a deck drainage system. Designed for use on elevated decks, these systems capture and divert water away from a deck. This not only protects the foundation from moisture penetration but also keeps the space beneath the deck dry and usable for storage or as an additional outdoor living area. Offering maximum protection, the Trex® RainEscape® system installs above the joists of a deck to shield the entire foundation. It also allows homeowners to discreetly run gas and electrical lines beneath the drainage system and a soffit ceiling to power lights, ceiling fans, appliances and electronic components.
For more waterproofing tips, visit www.TrexProtect.com.
Bollard lighting has emerged as a popular choice for illuminating pathways and landscapes. Today, there’s a far greater variety than ever before, and finding a design that matches the scheme in terms of material and light output has never been easier.
The growing trend of ‘Dark Sky’ compliant lighting is helping to push this change. Factors such as colour temperature, light spillage and gradual dimming are now being considered in schemes as important specifications. Bollard lighting has fast become a very appealing option for lighting responsibly, with many robust designs available. Lumena has developed fixtures around this trend for years, both mains and solar powered. Many of these light fixtures are as functional as (or more in some cases) conventional fittings, whilst highly reducing the harmful impact of artificial light on humans and nature.
First and foremost, let’s talk about the spread of light, particularly, directing light towards the floor. Light can be damaging if not thought through. In urban spaces, light entering into residential or commercial windows is harmful, and in rural areas artificial light can disrupt the behaviour of nocturnal wildlife. Most bollards have a fixed downward LED panel or a louvred head to reduce glare. Louvres direct light downwards, away from delicate areas, shielding the sky above.
Contrary to popular belief, warm white (<3000K) and daylight white (>6000K) LEDs produce roughly the same output. Daylight whites appear brighter
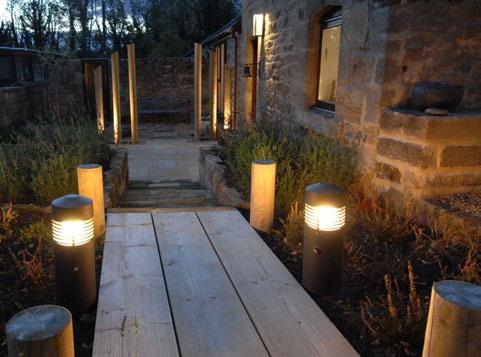
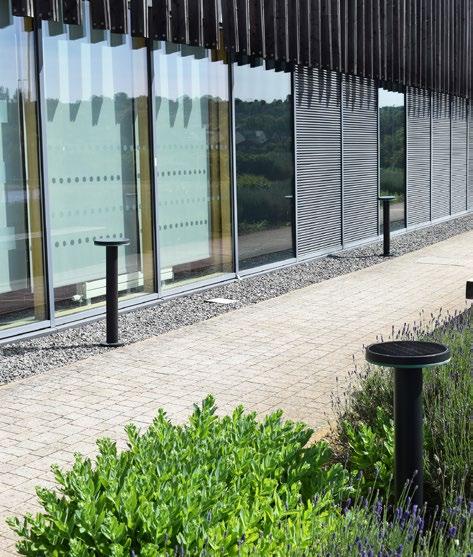
to the eye because the blue light scatters more. As a general rule, warmer tones (below 3000K) is the least disruptive kelvin range to wildlife. In more sensitive areas, below 2700K is advised, moving into amber territory. From summer 2024, Lumena’s Eccentrica solar bollard will be available in 2500K, which is comparable to traditional incandescent lamps.
Whether it be in urban or rural areas, rarely does public lighting need to be at full brightness all night. Light is needed most during busy periods, usually shortly after dusk. Lumena’s Pro Solar bollards gradually dim down from 100% to 30% throughout the night. PIR sensor bollards have a similar effect, only illuminating at full brightness when triggered by passersby.
Bollard lighting for pathways offers the opportunity to create a blend of functionality, aesthetics, and environmental consideration. By embracing downward-facing lights, warm color temperatures, and dynamic dimming, we can create pathways that are not only safe and inviting but also respectful of the delicate balance of nature.
www.lumenalights.com
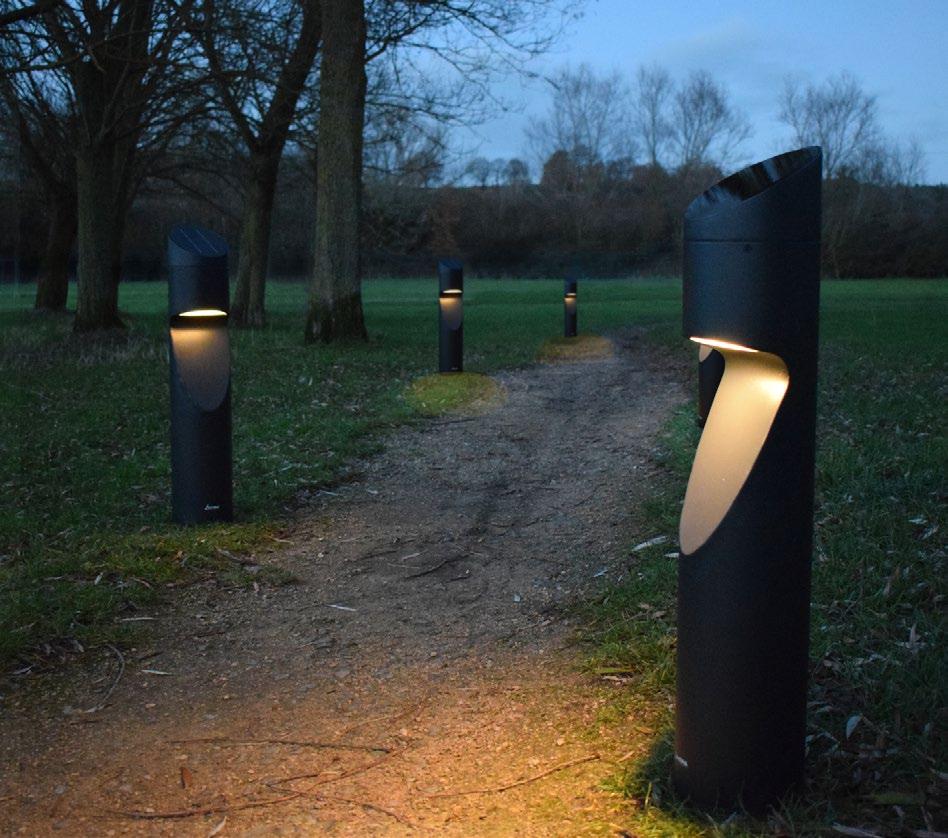

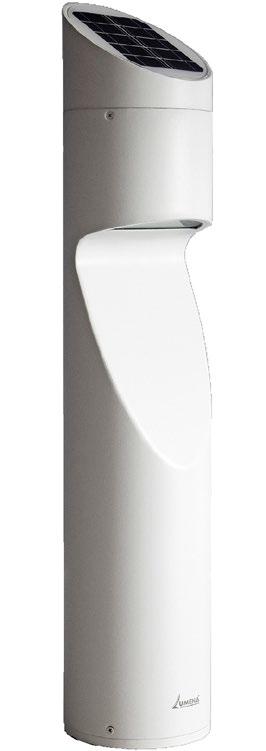


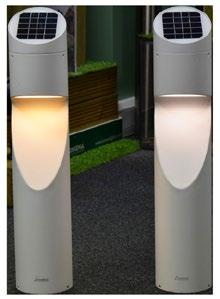
Inturf have 40 years’ experience and supply premium turf to customers nationwide for homeowners, landscapers, sports grounds, house builders and local authorities. With sites in York and Grantham, we prioritise quality and environmental responsibility offering 100% natural and plastic netting-free turf and becoming a SafeSupplier to show the quality in our service.

We have always prided ourselves in our Classic and Masters turf and now in 2024 we are adding RTF turf to the list. RTF offers unique advantages that result in a healthier, more vibrant turf. With its ability to quickly repair damaged areas and resist common issues like weed growth, RTF Turf stands out as a practical and effective solution for those seeking lowmaintenance, high-quality grass.
As well as supplying turf we are an authorised TerraCottem distributor, a leading soil conditioner for turf, plants and shrubs and can supply Melcourt Premium Topsoil, fully compliant with British Standard and nutrient rich.
Visit our website for more information - https://inturf.com/
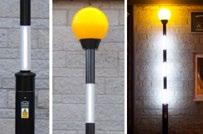
We keep stock of both our mini pillar ranges SDMP and BD in a wide range of sizes to suit most applications. We also keep some larger Pillars from our FFP range meaning you can have your pillar within 24-48 hours of order and not have to wait for weeks. In addition, our bespoke and made to order sizes are available from just 2 weeks!
We also keep stocks of our standard AmberGLO8 and OlympiadIPB illuminated column pedestrian Beacon. We also have spares and extras like LED Crossing Spotlights and Courtesy Shields and also the LED beacons for retro fitting for both Belisha and Refuge Beacons
We have been manufacturing since 1982 and are ISO 9001:2015 Quality assurance certified. We supply high quality products for a wide variety of purposes from Highways & Streetlighting, EV Charging and Outdoor Power & Leisure to Sports Facilities, Car Parks, Markets and many other purposes. So you can be confident that the service and products you receive from us is top notch and that we work to a consistent high quality.
See www.fisherandcompany.co.uk to view our great range of galvanised, stainless and powder coat finish Feeder Pillars, GRP Enclosures, Belisha Beacons, Lighting & Sign Brackets and Digging Tools. To get a quote for your latest project please contact the Sales Team on 0333 666 2122 or email info@fisherandcompany.co.uk



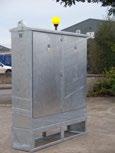
Power Distribution Market stalls & events Sports & Leisure EV charging Hospital MRI Caravan parks

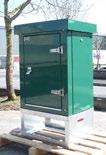


Galvanised, Stainless Steel & GRP Modern & Traditional design • Shell only or Pre-Wired



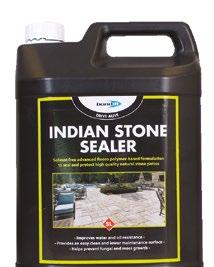



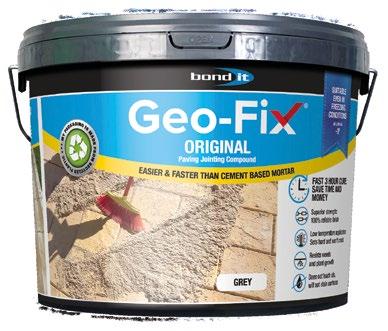
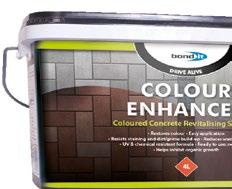







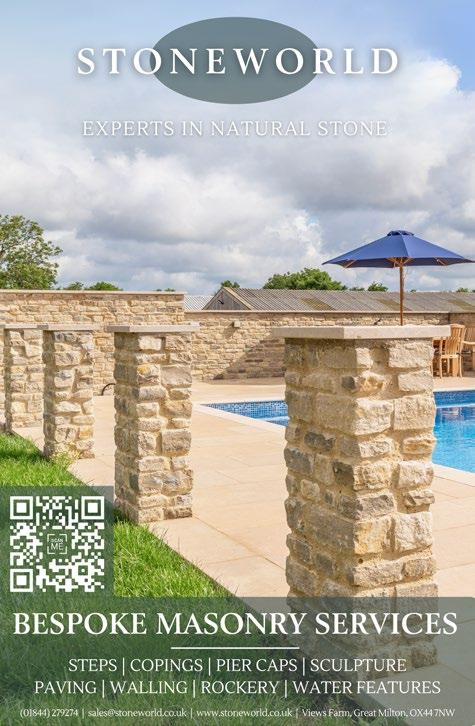
75 years is just the beginning... At HAGS, the emphasis on sustainability has guided our efforts over the last 75 years.
Even though the concept of "sustainability" might not have been as prevalent in the past, our genuine concern for both the environment and people has always been a driving force.
As a company, we hold the responsibility of ensuring that our operations remain sustainable from economic, social, and ecological standpoints.
We have teamed up with some of the most renowned Scandinavian designers to develop a range of park and Urban Furniture products encouraging the local community to socialise and enjoy spending time outdoors.
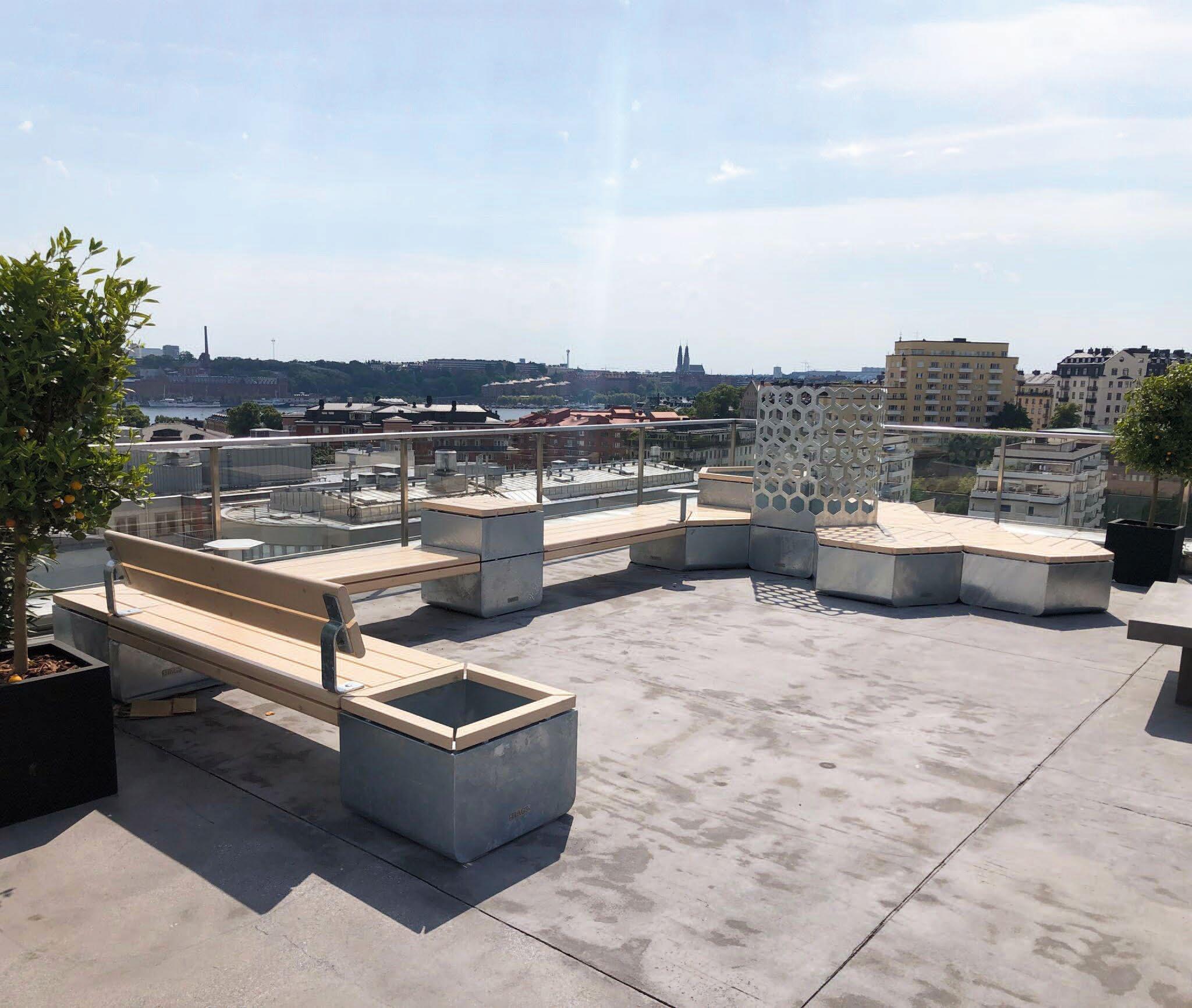

Boasting a timeless aesthetic and improved usability, our park and urban furniture range will cope with heavy use and age beautifully over the years. Suitable for all weather conditions and environments, it has added value to many outdoor recreational spaces across the world.
As a global pioneer in designing outdoor recreational equipment, we specialize in crafting innovative park furnishings that transform areas into vibrant outdoor havens.
Embark on a journey where innovation meets purpose, and every structure tells a story of community, fun, and fitness.
Whether you're on the lookout for the perfect accent for your project or require guidance to embark on a new initiative, explore our 'Crafting Outdoor Spaces' section for a roadmap into the world of HAGS equipment. From designing your own seating area HAGS have you covered.
Discover more https://hags.co.uk/en-gb/furniture



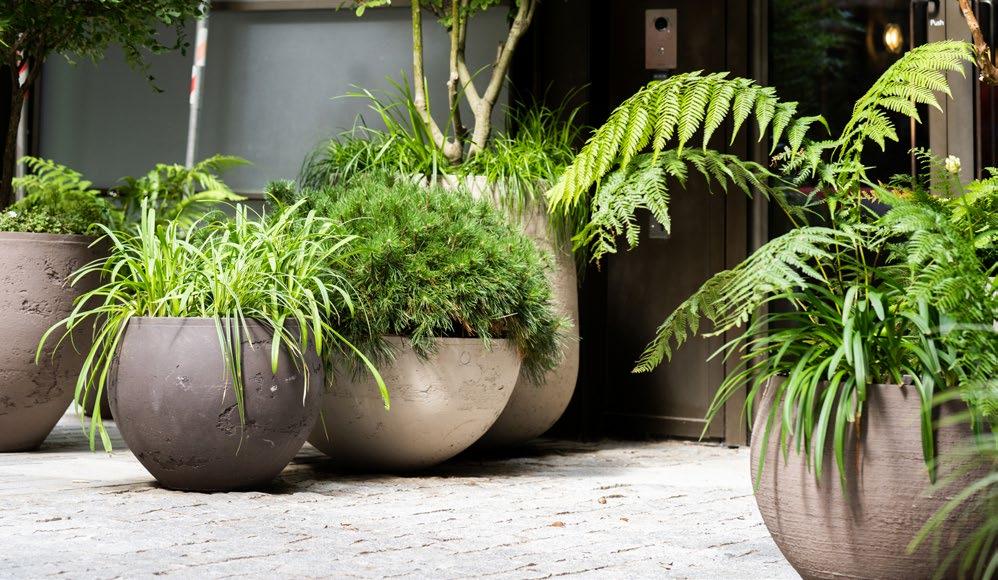
AND HANDCRAFTED POTS AND PLANTERS
Torc make everything by hand from their studio in the British Isles.
Working alongside a talented team of artisans this family run business really specializes in textures, scale, and especially bespoke design. The design side of the business proving to be very popular with landscape architects and garden designers alike realizing just how much expertise this company has to offer with a wealth of experience in design and problem solving to bring to the table. Torc welcome the opportunity to be involved at the design stage and are happy to contribute ideas when requested. Frequently being commissioned to provide planter designs, outdoor furniture and paving as a one-off template for both commercial and residential spaces.
Torc are constantly launching new products such as 3m wide waterbowls, log burners and ice tubs. Their green credentials are pretty impressive too.
www.torcpots.com
Torc welcome the opportunity to be involved at the design stage and are happy to contribute ideas when requested.
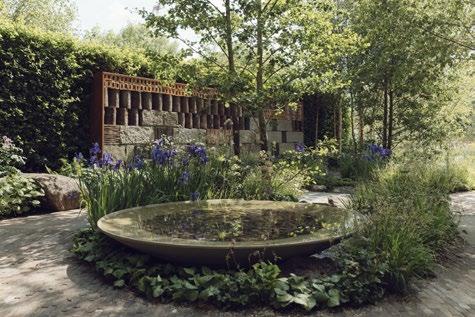




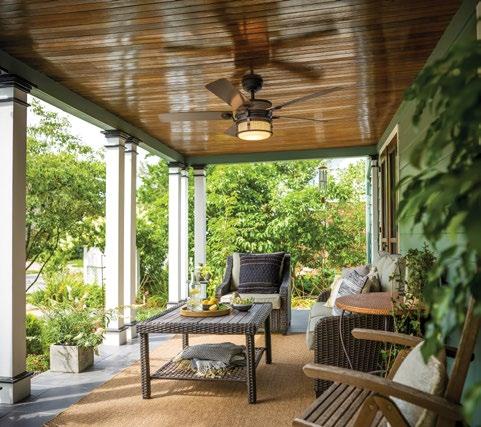

A living space outside of the home can reflect the same comforts and taste level as spaces within, so why not invest in making it the space you always wanted. Whether it’s a lounge area, dining space or the outdoor kitchen, our collection of outdoor lighting fixtures will enhance your curated space to the next level.
Pathway lighting
Be sure to light up your garden with pathway lighting to lead the way to a door or car in safety. Elstead Lighting has a great range of pedestals, bollards and lamp-posts to provide you with outdoor decorative lighting solutions, including fixtures suitable for saline coastal conditions.
Over the last couple of years we have appreciated the luxury of having a garden more than ever, no matter how big or small, allows us to retreat in our own spaces and be surrounded by nature when the British weather allows. If you have a Pergola to provide a little shade, why not create a dining space with an outdoor chandelier or ceiling fan to hang from and make the most of a family gathering.
Portable outdoor lanterns with bluetooth speakers
Whilst enjoying a cosy meal or chilling out at the end of the garden where there is no electricity, light up one of our portable lanterns that have bluetooth connectivity so that you can enjoy your favourite music under a soft atmospheric lantern light.
Bringing your landscape to life
Elstead Lighting have a number of landscape lighting 12v products to bring your garden alive. Its never to
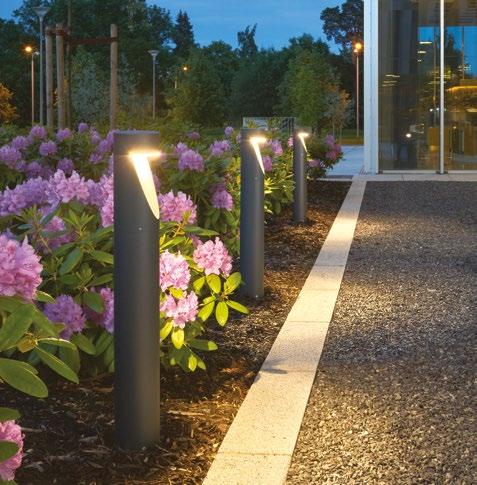
late though to add landscape lighting to a mature garden, so set yourself a challenge and create an underground map for your landscape lighting wires and see your garden in a whole new light.
For more inspirational ideas to light up your outdoor living spaces, visit the Elstead Lighting showroom in Alton, Hampshire where you will find more than 500 exterior lighting models on display. The variety of choice is unrivalled, and our staff are on hand Monday to Friday 9-5pm and Saturday 9-1pm.
www.elsteadlighting.com
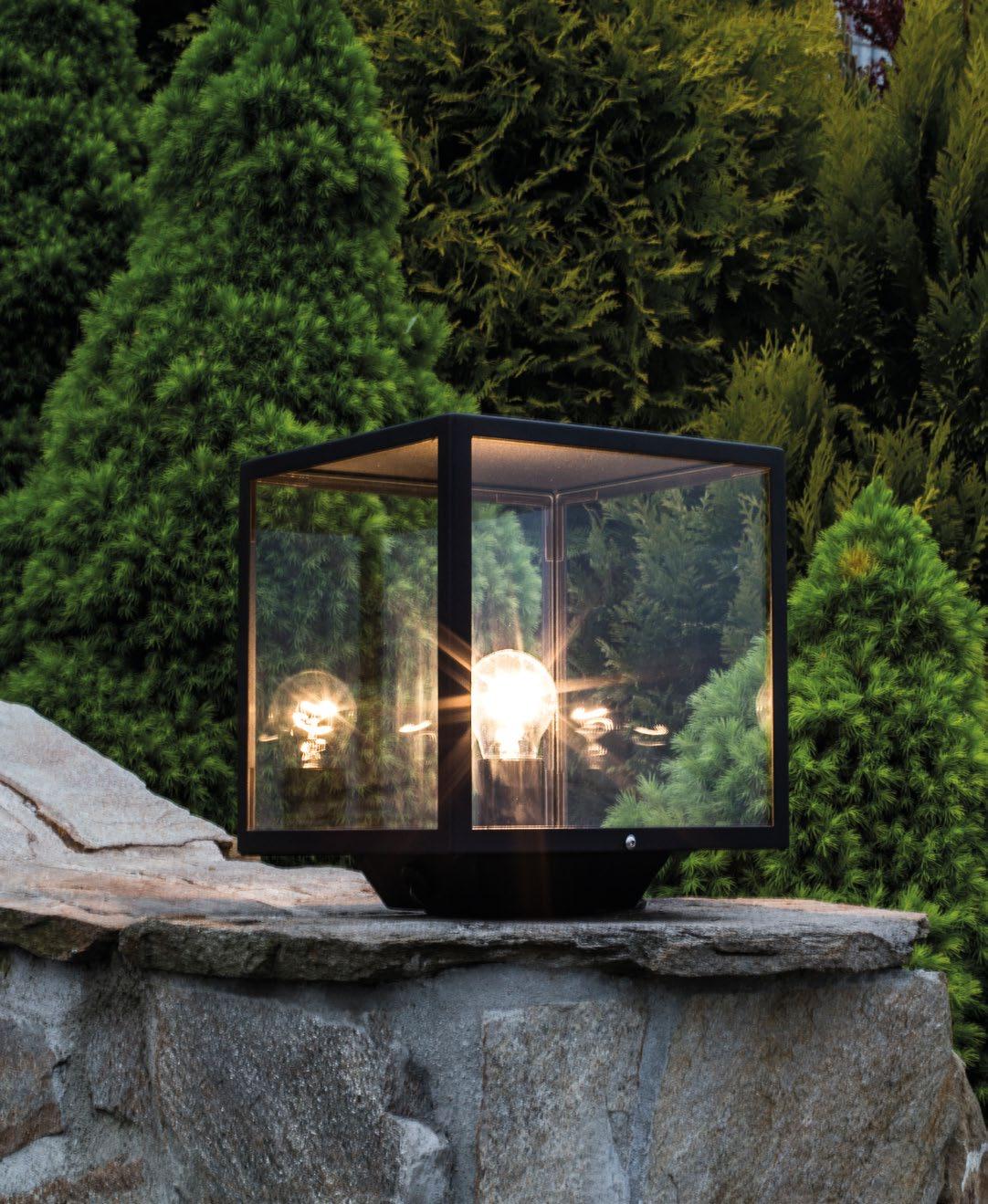
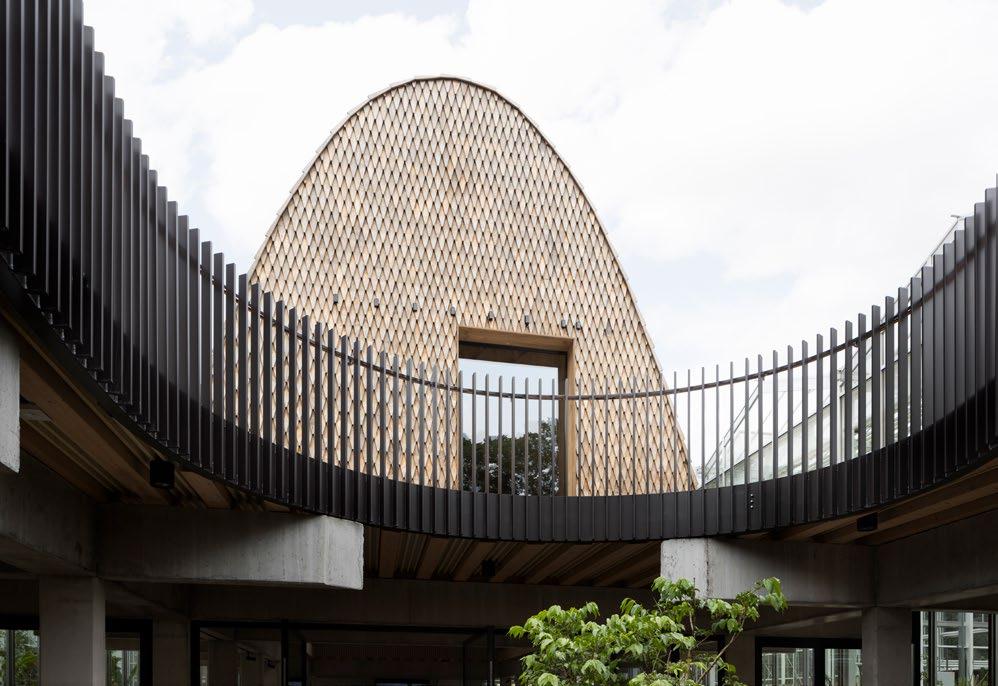
SUSTAINABLE KEBONY CLEAR WOOD FINISHES CENTRAL DOME AT NEW PROJECT HOUSING MORE THAN 10,000 ENDANGERED PLANT SPECIES
The Meise Botanic Garden in Belgium, one of the world’s largest conservatories of endangered plant species, has celebrated the completion of the Green Ark project, featuring the successful renovation of 7,600m2 of greenhouse complex and the installation of spectacular hyperboloid pavilion made with sustainable Kebony Clear wood.
Opening to the public in May 2024, the Green Ark project lies at the heart of 92-hectre Meise Botanic Garden and houses more than 10,000 species of endangered plants across 22 different greenhouses, each independently regulated to ensure optimal temperature and climate conditions for the diverse collection of flora. Other pioneering new technologies
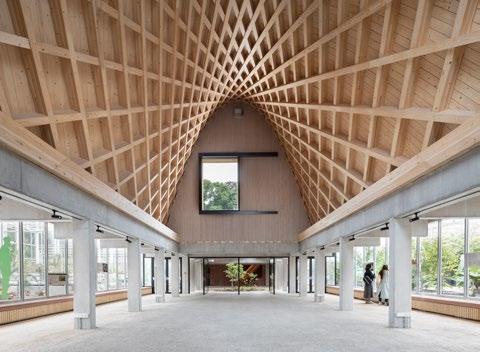
The Green Ark embodies an innovation in the world of construction, creating a place where sustainability and aesthetics intertwine harmoniously.

installed at the Green Ark include an irrigation system that recycles rainwater that falls on the building, while energy consumption has been halved in comparison to the old greenhouse facilities.
Creating a place to conserve and research vulnerable species, the Green Ark will also act as learning hub, educating the Meise Botanic Garden’s 240,000 annual visitors of the ever-increasing threat that climate change poses to the planet’s biodiversity and the innovations in place to protect the environment for future generations.
The design and construction of the Green Ark is the result of a collaboration between various groups working in alliance with the Meise Botanic Garden and the Flemish Government, including De Keyser Wood Industry, NU Architectuur Atelier, Archipelago Architects, Mouton and Van Poppel.
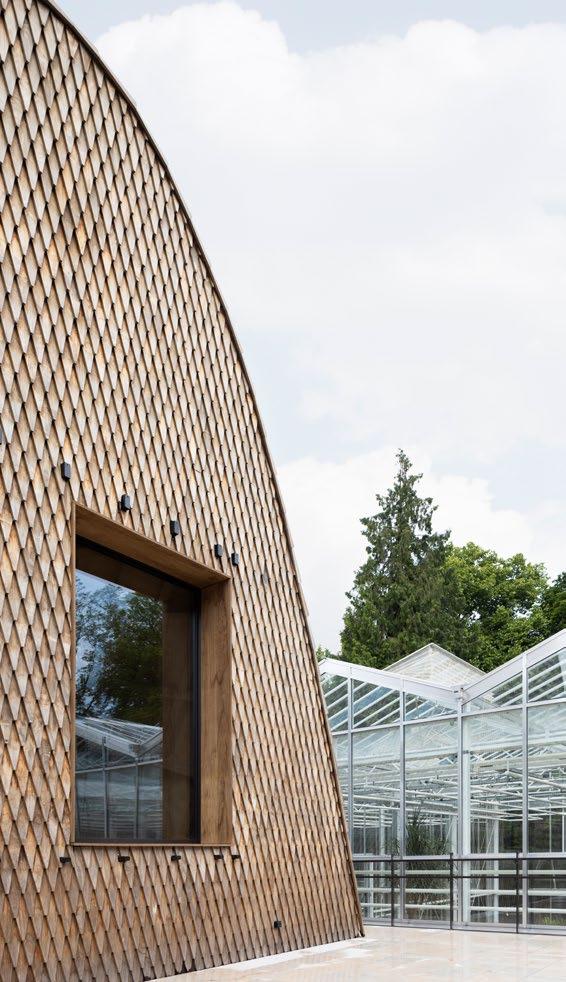

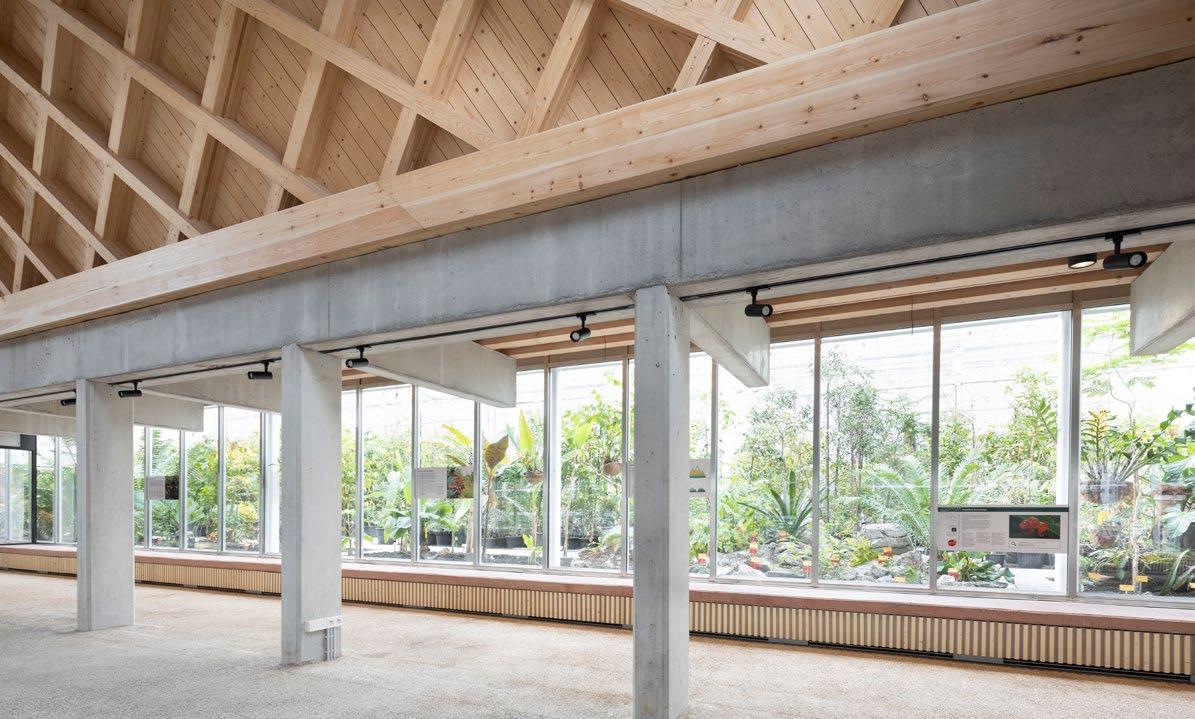
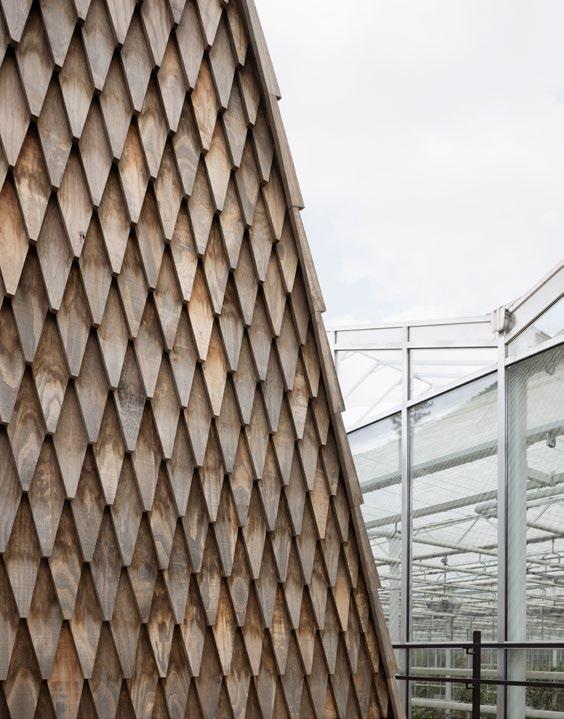
Dually modified™ Kebony wood shingles were sawn into the roof of the pavilion, providing a natural finish that places the Green Ark in harmony with its botanical surroundings and enriches the visitor experience. In addition to the aesthetic viability, the use of Kebony wood also supports the Green Ark project.
While hardwoods can take 80-200 years to grow, the fast-growing FSC certified softwoods used by Kebony are specifically planted for this purpose and grow to the desired sizes in a mere 25-30 years. During the growth of these trees, carbon is captured from the atmosphere, contributing to CO2 sequestration. The dual modification™ process permanently transforms the wood cell walls by forming locked-in furan polymers; the dimensional stability, durability, and hardness of the wood are all increased, guaranteeing both a long life and a high level of safety.
Gert Van Beeck, Sales Manager at Kebony, comments: ‘’The Green Ark embodies an innovation in the world of construction, creating a place where sustainability and aesthetics intertwine harmoniously. With a focus on Kebony wood, a viable ecological alternative to tropical hardwoods, this project demonstrates the successful symbiosis between modern architecture and ecological commitment, setting a model for more inspiring sustainable projects in Belgium and beyond’’.
www.kebony.com






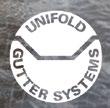





Are you in pursuit of a facade solution that marries natural elegance with modern innovation? Swisspearl Plank Connect, is the latest advancement in facade technology, available in the UK from August.
The Essence of Plank Connect
Swisspearl’s Plank Connect stands out with its tongue-and-groove system, designed for effortless and concealed installation. This cutting-edge feature eliminates the need for visible fixing materials, offering a sleek and clean appearance that enhances the contemporary look of any building.
Integrating the Best of Plank Original
For years, Plank Original has been the go-to choice for professionals in construction and architecture due to its reliable performance and classic appeal. Swisspearl has taken the strengths of Plank Original and evolved them into Plank Connect, combining the beloved characteristics of its predecessor with new design enhancements and an innovative installation system.
Quick Installation, Low Maintenance
Plank Connect’s one-click installation system simplifies the installation process, ensuring a secure and lasting fit. Made from durable fibre cement, Plank Connect offers superior longevity and significantly reduces maintenance compared to traditional wood options. This means no more frequent repainting or repairs, allowing you to enjoy your beautiful facade for years without the hassle.
Versatile and Safe
Available in 5 standard colours and 10 special order colours as well as in a textured or smooth finish, Plank Connect provides a wide range of aesthetic possibilities. Its Fire Protection Class A2 - s1, d0 rating
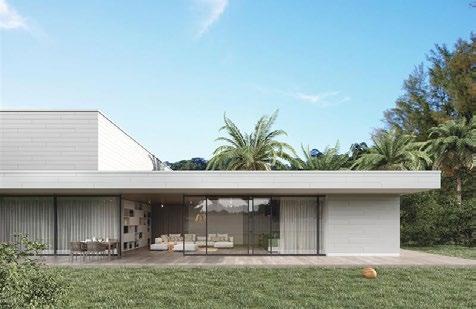
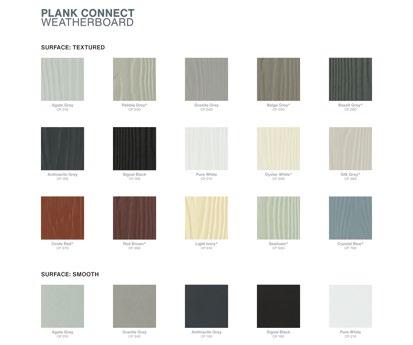
Plank Connect’s one-click installation system simplifies the installation process, ensuring a secure and lasting fit.
assures that safety is paramount, making it suitable for a variety of applications from residential homes to commercial buildings. The product’s minimalistic design and straight lines make it a versatile choice that complements Swisspearl roofing and other cladding materials seamlessly.
Whether you are designing a serene holiday retreat or a stylish urban residence, Plank Connect is the ideal facade solution. Its natural appearance allows it to blend beautifully into any environment, from rustic country settings to sleek cityscapes. Moreover, it can be installed horizontally or vertically and the product’s weather-resistant coating ensures it withstands even the harshest conditions with minimal upkeep, making it perfect for properties where low maintenance is a priority.
The Swisspearl Promise
Swisspearl is synonymous with quality and innovation. Plank Connect exemplifies this commitment, offering a facade solution that exceeds industry standards in design, durability, and ease of use.
To find out more or to order a sample email us at sales@gb.swisspearl.com
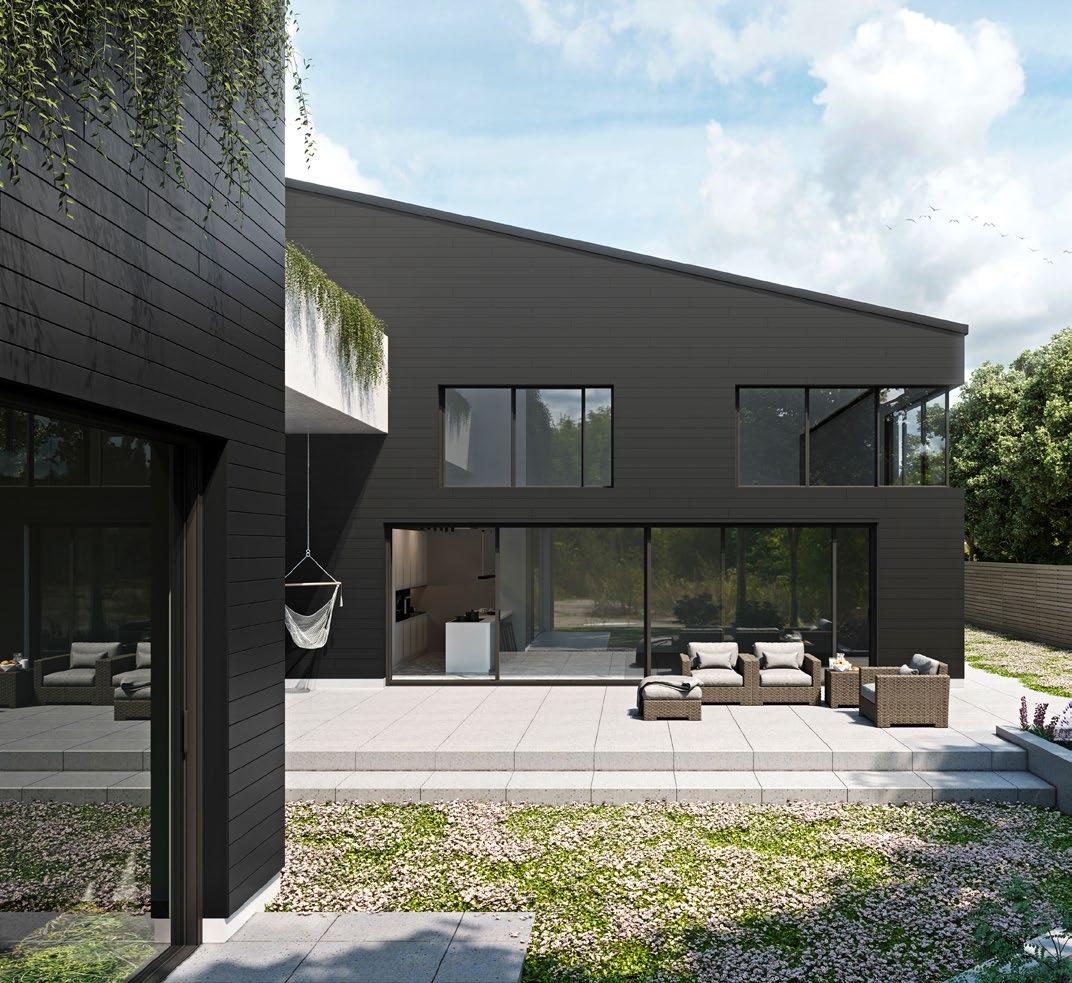

Swisspearl Plank Connect is the obvious choice for a modern facade solution. It is the high-quality, low-maintenance solution delivered with an eye for detail.
The Tongue & Groove system guarantees a smooth one-click installation. This strong and durable fibre cement cladding outperforms wooden alternatives. The straight contemporary profile and weather resistant coating all around are in a class of their own.
To find out more or to order a sample, email us at sales@gb.swisspearl.com

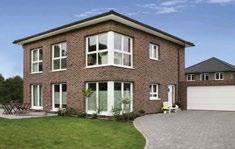
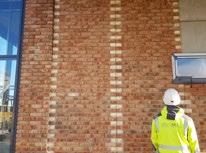
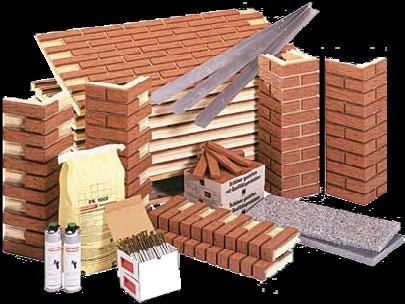







































Flat roof extensions and contemporary orangeries are a key focus for homeowners looking to add valuable extra living space to their homes. The technical features and stand out good looks of the Stratus Aluminium Lantern Roof - mean that its customers are perfectly positioned to take advantage of this booming market with a premium product and superb support.
Stratus Aluminium Lantern at a glance:
• Up to 65% more thermally efficient than conventional aluminium roof systems.
• Fixed at 20˚ pitch, this allows the system to use the incredibly discreet purpose designed top caps and internal covers, without unsightly gaps to rafter ends.
• 66% smaller ridge than standard systems for beautiful aesthetics.
• Hard wearing aluminium exterior for a premium, architectural look.
• Quick and easy to install - less time on site means less disruption for homeowners.
• Available in any RAL colour, mix and match colours on the internal and externals.
• Available in a range of designs, including a four-way pyramid.
To find out more contact Marketing@stratus-lantern.co.uk or take a look at the website https://bit.ly/3FQLuVc, featuring lots of information.
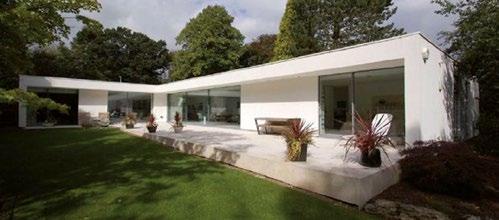
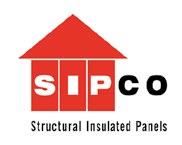
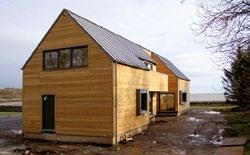

Email: salesuk@bonditgroup.com www.bonditgroup.com

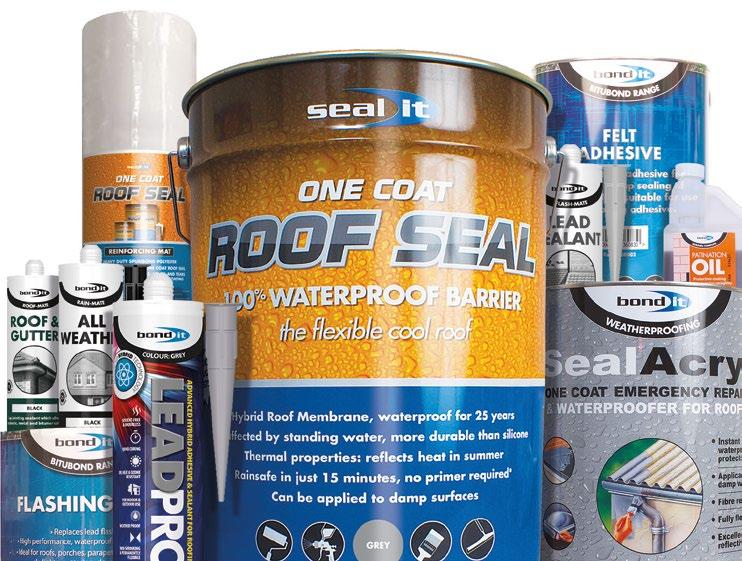
Both aesthetic and functional values were prioritised when the water supply company Aarhus Vand planned a new domicile.
RMIG Solutions was contacted and a perforated metal facade with an aquatic theme was designed using RMIG ImagePerf, illustrating the company’s water-related activities.
Indoors, the creative workspaces were also clad in perforated metal to make them resemble freefloating water lilies, harmonising with the exterior design.
01925 839610 • info.uk@rmig.com • rmigsolutions.com
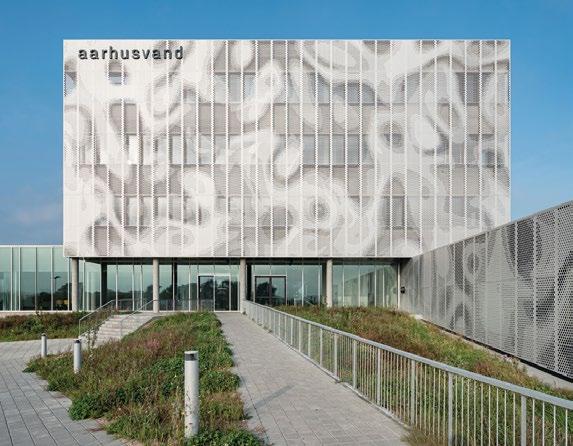
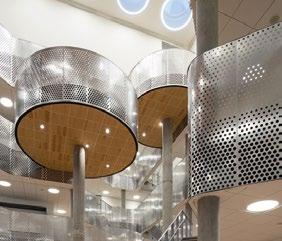
Technical characteristics
Raw material:
Aluminium 55HQ / EN 1050
Pattern: RMIG ImagePerf
Thickness: 3.0 mm and 1.5 mm
Surface treatment:
Natural anodising N1 (exterior)
Finishing operation: Forming and bending
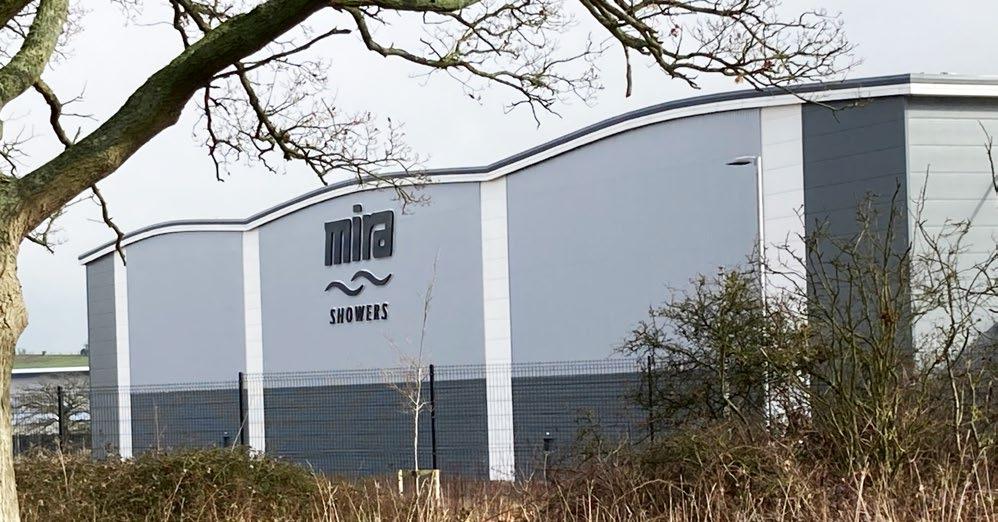
BUILDING SYSTEMS UK PRODUCTS USED FOR NEW KOHLER MIRA DISTRIBUTION CENTRE IN WORCESTER SIX BUSINESS PARK
Mira showers opened their new distribution centre at Worcester Six business park in the Spring of 2022 utilising a building envelope designed with the specifications of Building Systems UK site-assembled and insulated panel solutions for roof and wall cladding.
Building Systems UK’s Trisobuild® site assembled roofing and cladding system was chosen with over

19,000 linear metres used for the roof and nearly 5,800 linear metres to form the walls. The Trisobuild® system can be tailored to meet the specific requirements of a project by offering design flexibility of internal and external profiles ranging from 19mm to 46mm deep. For this project, R32 and C32 profiles were chosen for most of the roof and wall profiles respectively and came with Colorcoat® prefinished steel in a range of colours.
By specifying wall and roof products from Building Systems UK with Colorcoat® products, Mira Showers were reassured by the supply of the 40-year Confidex® Guarantee covering the long-term performance of the finish. As the roof was going to be housing 1,560 solar panels, Trisobuild® with Colorcoat HPS200 Ultra® prefinished steel was chosen. The Colorcoat HPS200 Ultra® pre-finished steel included a Galvalloy® metallic coating for the ultimate corrosion resistance and cutting edge performance and, as the Confidex® guarantee covered its use under a PV array, it was the perfect choice for the project.
Trisobuild® also comes with Loss Prevention Certification Board (LPCB) approval to LPS 1181 part 1 for fire performance, helps to lower insurance premiums.
+44 (0)1244 892199 technical.envelopeproducts@tatasteeleurope.com


LPCB and FM Approvals are internationally recognised fully independent 3rd party fire and mechanical resistance testing and certification schemes. They include full scale testing programmes to ensure compliance and performance.
Telephone: 01244 892 199
Construction products and materials that come from a traceable, reputable and consistent supply chains offer much greater certainty in terms of their performance. Come and talk to us to learn more about our 3rd party approvals and the multi decade guarantees we offer across our range, including our portfolio of low CO2 product offerings.
Email: technical.envelopeproducts@tatasteeleurope.com




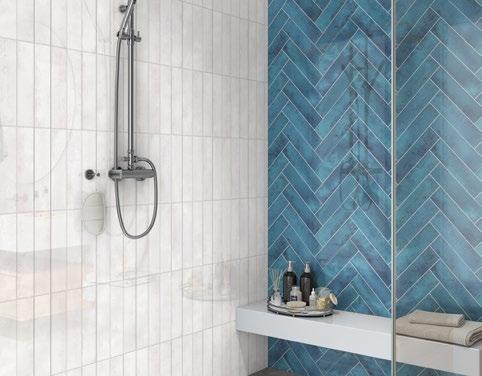

Keeping wet rooms free of condensation, odours & mould
Vectaire has four fans and a heat recovery unit for ventilating individual wet rooms. The Elegance (axial with 100mm or 120mm ducts) and the Elix (centrifugal) operate continuously, quietly and economically. These three speed fans have a choice of two trickle speeds with options of delay timer, humidistat and low voltage. The Elprex, a four speed centrifugal fan for larger areas has a choice of three trickle speeds, the same model options as the Elegance and Elix, plus models with a data-logger. Vectaire’s single room heat recovery unit, the HREC1003, is available in three tube lengths; incorporates a summer bypass and frost-stat; saves both money and heat with 75% heat exchange efficiency. It is available in standard, timer, humidity control and SELV models with a weather louvre/condensate outlet terminal kit. All fans comply with the latest building regulations to keep rooms condensation free and stop the build-up of unhealthy mould.
Tel: 01494 522333
Web: www.vectaire.co.uk
Email: sales@vectaire.co.uk
The new Nebula tile range from subway tile
Introducing the stunning new Nebula tile range, perfect for transforming kitchens and bathrooms with a touch of elegance. Available in four captivating colors—white, grey, green, and blue—these 75x300mm wall tiles offer versatile design possibilities. Whether you’re aiming for a modern or classic look, the Nebula range adapts beautifully to various styles. These tiles are ideal for creating eye-catching backsplashes and feature walls. The most popular installation patterns include the timeless brick style, which adds a sense of structure and order, and the dynamic herringbone style, which introduces a playful yet sophisticated pattern. The subtle hues of the Nebula tiles provide a serene backdrop, enhancing the ambiance of any space.
Visit www.subway-tile.co.uk to explore the Nebula range and request a free full-size sample to help you make the perfect choice. Plus, use the code “ARCHETECH” at checkout to enjoy a exclusive 10% discount on your order. Discover the Nebula range today and bring a fresh, stylish update to your home decor.
Established in 2012, My Furniture are a leading online retailer providing an extensive range of furniture, lighting and home accessories in the UK and across Europe. Their expansive Nottinghamshire based headquarters contains a spacious showroom and warehouse; as well as a dedicated team who create all their designs in-house to a luxury aesthetic. With an extensive knowledge of interiors and a forward-thinking approach, My Furniture are constantly creating fresh and original designs. An increasing number of design professionals are favouring this dependable and affordable furniture provider; including architects, interior designers and property developers. My Furniture, rated Excellent on Trustpilot, are passionate about providing exceptional customer service and offering luxury items at affordable prices. Authentic, reliable and honest with FAST AND FREE DELIVERY TO UK MAINLAND. Delivery available throughout Europe. Discover luxury furniture and a wealth of home décor inspiration, visit: my-furniture.com or call freephone 0800 092 1636.
my-furniture.com
Panasonic Leads the Way for Veterans in the Workplace
Panasonic is ecstatic to announce its place as a finalist in the highly esteemed British Ex-Forces Awards 2024, vying for the prestigious Employer of the Year title. The winners will be revealed on June 27 at a dazzling black-tie gala dinner at the Grosvenor House Hotel in London
Panasonic’s support for veterans and their families has been recognised and shortlisted for the 2024 Employer of the Year award. Panasonic’s dedication to the exforces community was cemented when the company signed the Armed Forces Covenant, joining the ranks of global brands like Microsoft and Ernst & Young. This agreement symbolises Panasonic’s promise to ensure fair treatment and support for those who serve or have served in the Naval Service, the Army, and the Royal Air Force. Panasonic is fulfilling its promise to the Armed Forces Covenant by actively engaging with and supporting veterans and paving the way for future initiatives. For more information on Panasonic’s low-carbon solutions and their commitment to the ex-forces community, visit www.aircon.panasonic.eu


The FLEXI HEAVY DUTY modular frames are suitable for supporting building services - typically larger air handling units, chillers and air-cooled condensers. These frames are robust and freestanding modular frameworks, supplied with fully adjustable leg assemblies (either 320 x 320mm or 500 x 500mm polypropylene feet) incorporating anti-vibration rubber mats adhered to the underside. Robust 50 x 50mm square hollow section end bars are 2.5mm thick and are supplied with either 50 x 50mm or 100 x 50mm cross bars. With a variety of sizes available from stock, a suitable framework can be designed to suit many applications where a stronger support is required.
Our services include:
• Quotations on request
• Full Auto-CAD drawing support
• Site support and site surveys
• Load management calculations
• Fast delivery
• Experienced in-house technical staff
sales@flexisupportsystems.co.uk flexisupportsystems.co.uk


Since 1995, Mette Ditmer has been synonymous with authentic, highquality Scandinavian design. Our journey began with textiles and now includes a range of interior design products that reflect our core values: authenticity, quality and meticulous attention to detail. Our designs create stylish, tactile interiors with a twist that promotes calmness, contemplation and creativity.
Each piece balances form, colour and function, offering harmonious aesthetics and subtle surprises through playful colour combinations and design details. We focus on timeless design, durability and functionality to ensure our products are made to last. With a dedicated team to support your projects, biannual collection launches, and recognition as ‘Best Interior Design & Decoration Company 2024 - Denmark’, Mette Ditmer inspires customers in over 30 countries. Experience the essence of Scandinavian design with us.
professional@metteditmer.dk www.metteditmer.com
Structural Material for Reinstatement
Looking for a superior soil stabilisation method? Our patented, fully compliant binder strengthens the ground by up to 600%, significantly outperforming traditional methods. Remarkably, our solution allows for the re-use of up to 100% of existing spoil, diverting waste from landfill and eliminating the need to import aggregate.
With almost 24 years of experience, we are experts in reducing carbon emissions, project timelines, and transport/material costs. Our cementitious binder is perfect for both permanent and temporary soil stabilisation projects. Additionally, SMR locks in contaminants, eliminating the need to separate hazardous materials. It’s not harmful to soils, allowing us to restore soil properties and pH values through our reversal process, returning the land to its original or improved state. Chat with us today to see how we can transform your next reinstatement project and contribute to a sustainable future!
EML: info@smruk.com TEL: 01252 710772
David Village Lighting
Introduce a Dedicated Specification Support Team
David Village Lighting are happy to announce the launch of our new Specification Support Department, offering free of charge guidance and assistance with our technical brands including Flos, Vibia, Artemide, Davide Groppi and Bega. As representatives of over 100 of the world’s leading designer brands, we’ve expanded our offering to better service our design partners. Whether this be support with the use of brands’ product configurators, technical information, or aesthetic-led advice, our dedicated team are on-hand to support the early stages of your projects, ensuring that lighting can take centre stage. “Having communicated with our design and specification partners over the years, we’ve found that there’s an unfulfilled need for further support on the more technical elements of the products we’re able to supply. We’ve expanded our service to reflect this, and look forward to providing the support that’s missing from the market,” James Village, Managing Director at DVL.
Email: specsupport@ davidvillagelighting.co.uk Phone: 01142634266
In April 2024, the process of constructing the new extension building at InfraTec GmbH Infrarotsensorik und Messtechnik reached its completion after less than two and a half years. The new space provides InfraTec employees with not only generously proportioned, air-conditioned offices, but also the height-adjustable desks and ergonomic office chairs that have become a familiar sight on InfraTec’s premises. Gone are the days of long treks to find a coffee machine or tea shelf – now, each floor features a dedicated hot drinks area alongside the inviting break room. With the new building complete, the process of renovating the offices and other spaces in the existing building is now underway.
In addition to the new offices, spacious production and development areas for thermography cameras and infrared detectors have been established over a total area of 2700 m².
Significantly more capacity has also been created for radiometric calibration of infrared cameras – the most important step in the process of refining these devices so that they can be used for temperature measurement. Following successful testing, the production department has adopted a newly developed calibration machine with sophisticated, fully automated technology. Its higher throughput, improved accuracy and enhanced technical parameters provide a solid basis for calibrating current and future generations of InfraTec thermography cameras in line with the needs of discerning customers working in research, development and quality assurance.
Right from the earliest stages of planning the new building, the focus was on creating an energyefficient structure aligned with Germany’s KfW55 efficiency standard. With triple-glazing, enhanced heat insulation on the roof and facade, plus a photovoltaic system with an output of 100 kWp supplying the cleanroom with green electricity*, the building now demonstrates outstanding energy credentials.
Backed by investment to the tune of 20 million euros, the completed building marks InfraTec’s largest

In addition to the new offices, spacious production and development areas for thermography cameras and infrared detectors have been established over a total area of 2700 m².
construction project to date and clearly illustrates the company’s commitment to Dresden as the home of its headquarters and production activities. InfraTec has been producing and developing its products at the TechnologieZentrumDresden business park location in the south of the city for more than 30 years. Back in 2018, the company purchased property at the location and then significantly extended it to include a new cleanroom and office wing for the sensor technology division over the period leading up to the end of 2020.
The extension work completed during that year marked another milestone in optimising InfraTec’s manufacturing structure and creating more production capacity. In the future, InfraTec will be well placed to respond to the rising demand for infrared cameras and detectors, almost 70% of which it exports worldwide. * The project has been funded by the Development Bank of Saxony (Sächsische Aufbaubank) through its funding programme aimed at improving regional economic structures.
www.InfraTec.de
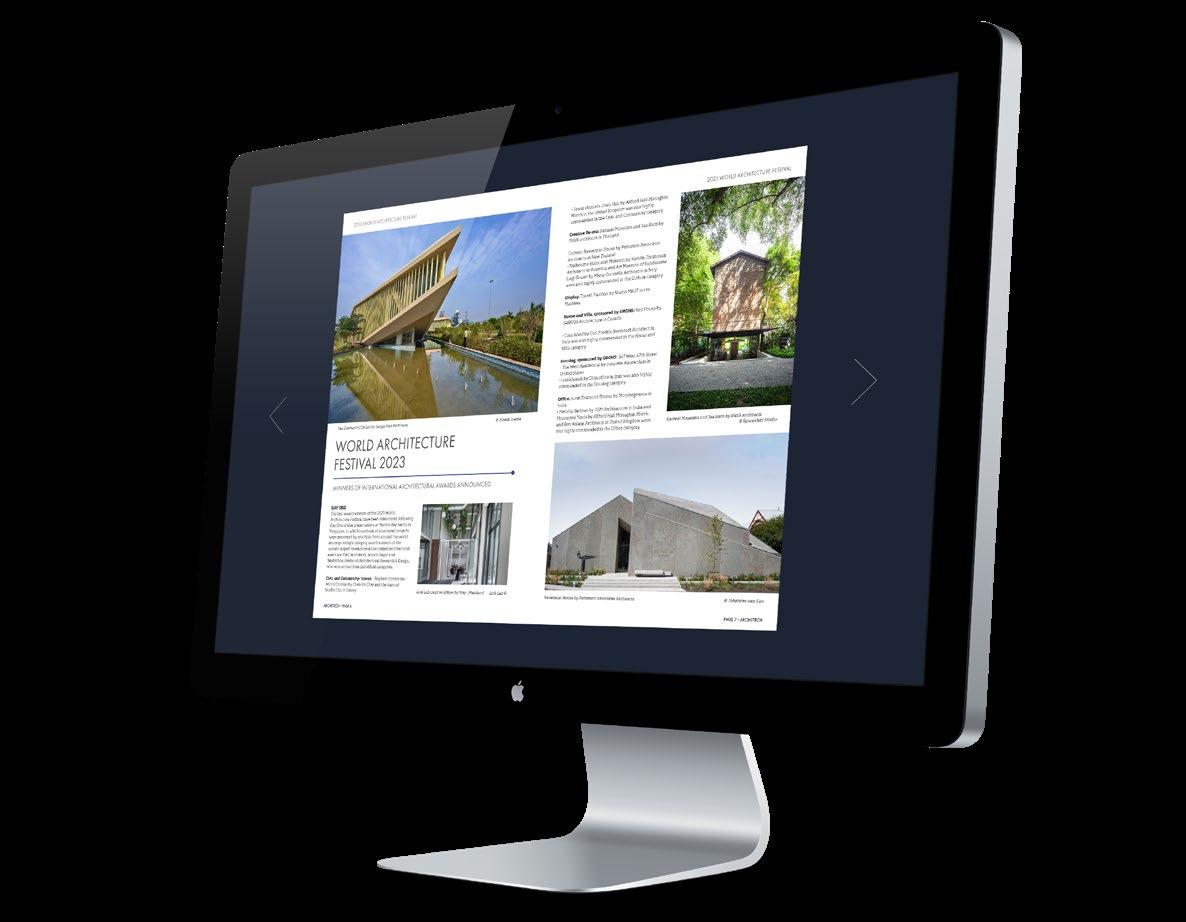
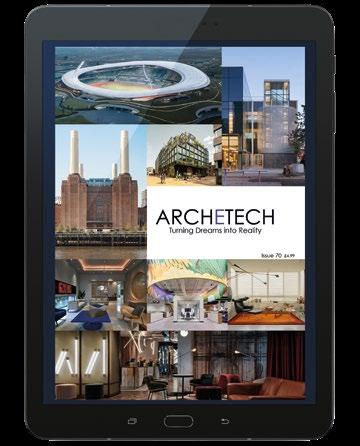

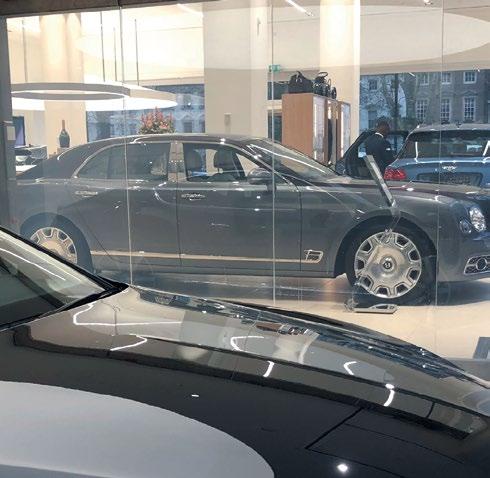

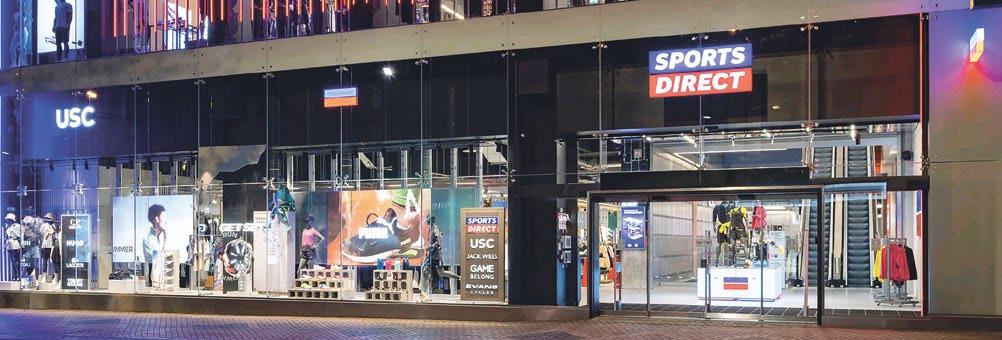
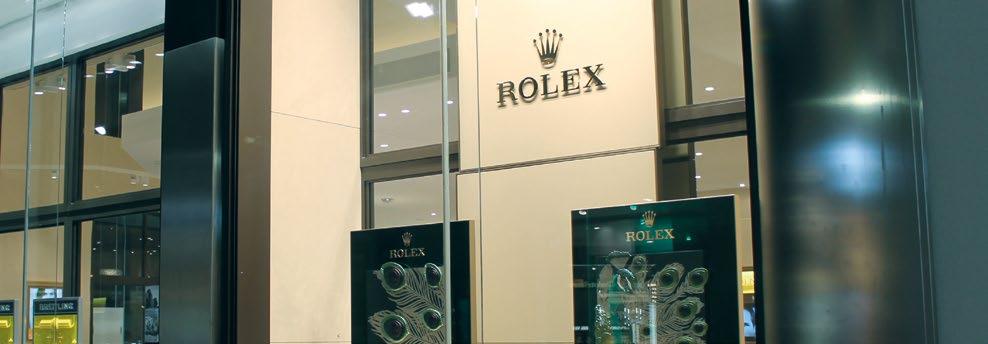
get a quick quote today ... the UK’s leading independent glass processor