


























Editor’s Choice 9-39
Coatings, Sealings & Paint 40-42
Doors, Windows & Fittings 43-51
Drainage & Plumbing 54-55
Fire Safety & Security 58-65
Floors & Flooring 69-71
Heating, Ventilation & Insulation 72-75
Interiors & Interior Design 76-78
Landscaping & External Works 79-85
Lighting & Electrical 89-91
Roofing, Cladding & Facades 92-95
Editorial Highlights 96-97
QINGDAO FUTURE CITY - 6-8
Clou Architects was commissioned by Vanke to design the fourth-floor atrium of the newly opened future city mall in Qingdao.
CHARGED VOIDS RESIDENCE 145 - 16-17
Multiple solids and voids juxtapose to create segmented layers of privacy and openness at Residence 145
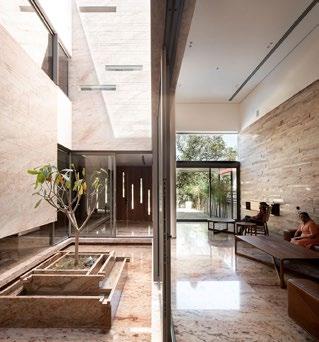
CAVENDISH HOUSE - 22-24
St William, part of the Berkeley Group, has launched the latest collection of new homes at Clarendon – a new 12-acre city village in North London.

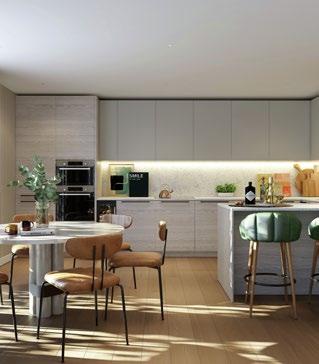


LIGHT REFLECTANCE VALUE - 28
New CPD on the role of LRV and specifying LVT now available
ARCHITECT@WORK - 30-31
ARCHITECT@WORK returns to the Truman Brewery for 2023
WHERE LAND MEETS WATER - 36-37
the latest chapter of major regeneration scheme, Greenwich Peninsula, met with overwhelming demand

CO’MET - 52-53
Arena, congress and convention center, Orléans
POPLAR RIVERSIDE - 56-57
St William unveils major riverside neighbourhood in East London
LUMINOUS EXPANSION FOR HÔPITAL DU SACRÉ-CŒURDE-MONTRÉAL - 66-68
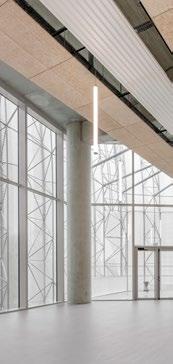

A contemporary addition that sensitively reinterprets Hôpital du Sacré-Cœur-de-Montréal’s historic building, equipping the century-old hospital as one of the most advanced and cutting-edge in Montréal
Q-PARK RAVET - 86-88
New 499-space car park with a curved and translucent volume
ICONIC BLUE FIN BUILDING - 94
Fora partners with Oxford Properties to open latest flexible workspace
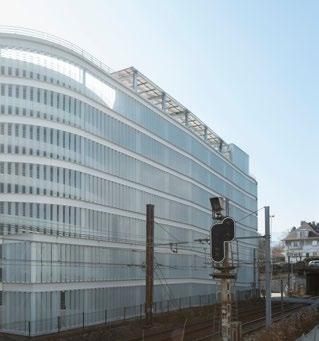
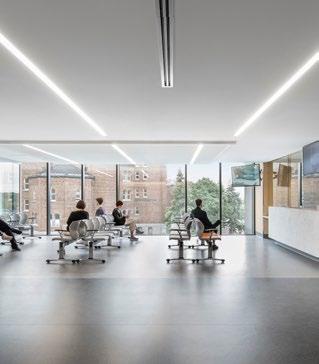
ttpumps.com

BBA approved package pumping stations by T-T

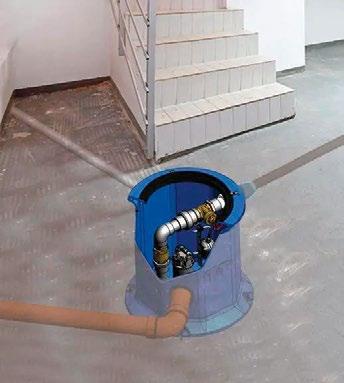


T-T Pumps Planet® Range of Package Pumping Stations obtained BBA (British Board Agrément) accreditation back in 2006 This accreditation, in conjunction with our in house manufacturing process, offers you arguably the most robust, reliable products of its kind on the market today

With over 7000+ units sold worldwide, T-T have not had a single recorded pumping station structural failure since BBA accreditation

Editor in Chief
Antony Holter - 0203 911 4067 antony@archetech-media.co.uk
Editor Isabelle Hart - 0203 911 4067 isabelle@archetechmag.co.uk
Sales Director
Steve Hawkins - 0203 907 9165 steve@archetech-media.co.uk
Digital Manager

Jamie Bullock - 01227 936971 jamie@archetech-media.co.uk
Editorial Assistant
Chris Nicholls - 0203 907 9161 chris@archetech-media.co.uk
Business Manager
Josh Holmes - 0203 911 4067 josh@archetech-media.co.uk
Publishing Director
Martin Holmes - 0203 911 4067 martin@archetechmag.co.uk
Accounts
Lauren Davis - 0203 911 4067 lauren@archetechmag.co.uk
Studio Designer Richard Bland richard@archetech-media.co.uk
The Archetech magazine is an insightful information source for Architects, Architectural Technologists and Interior Designers. We feature lead stories on current projects, industry news and case studies so that our readers have the opportunity to keep up to date in the ever changing world of architecture and design.

Archetech offers architectural and design services to all those who are initiating, planning and implementing projects. Whether you’re an interior designer, architect, technologist, developer or builder who is searching for inspiration for the next project, Archetech hosts the latest products, case studies and services to meet those needs.
With sharp editorial content, a cutting-edge design approach and informative written style, our advertisers and readers alike can take confidence in our experience and ability in matching your product to the needs of the marketplace.
Archetech Media Ltd Tel: 020 3911 4067 www.archetech.org.uk info@archetechmag.co.uk
Every effort is made to ensure the accuracy and reliability of material published in Archetech Magazine, however, the publishers accept no responsibility for the claims or opinions made by contributors, manufacturers or advertisers. No part of the publication may be reproduced or transmitted in any form or by any means, mechanical, electronic (including printing), recording or stored in any information retrieval system without the express prior written consent of the publisher.

CLOU architects was commissioned by Vanke to design the fourthfloor atrium of the newly opened Future City Mall in Qingdao. Located in Qingdao’s northern district, Vanke Future City is a brand-new shopping and leisure destination devoted to mingling aesthetics, creativity, and social experiences, hoping to bring fresh vitality to Qingdao’s old town and its surroundings.
The crux of the design challenge was to create an iconic social space, tempting customers to the mall’s upper levels and energizing its retail and dining areas. This led to the concept of an immersive jungle garden.

Today’s consumers value comfort and intimacy in commercial and public spaces, and cherish nature, outdoors, wellness, and social interaction above all. Responding to this, the firm decided to integrate nature and art into an immersive space. Drawing inspiration from the paintings of Henri Rousseau, CLOU created a vibrant, experientially unique jungle garden.
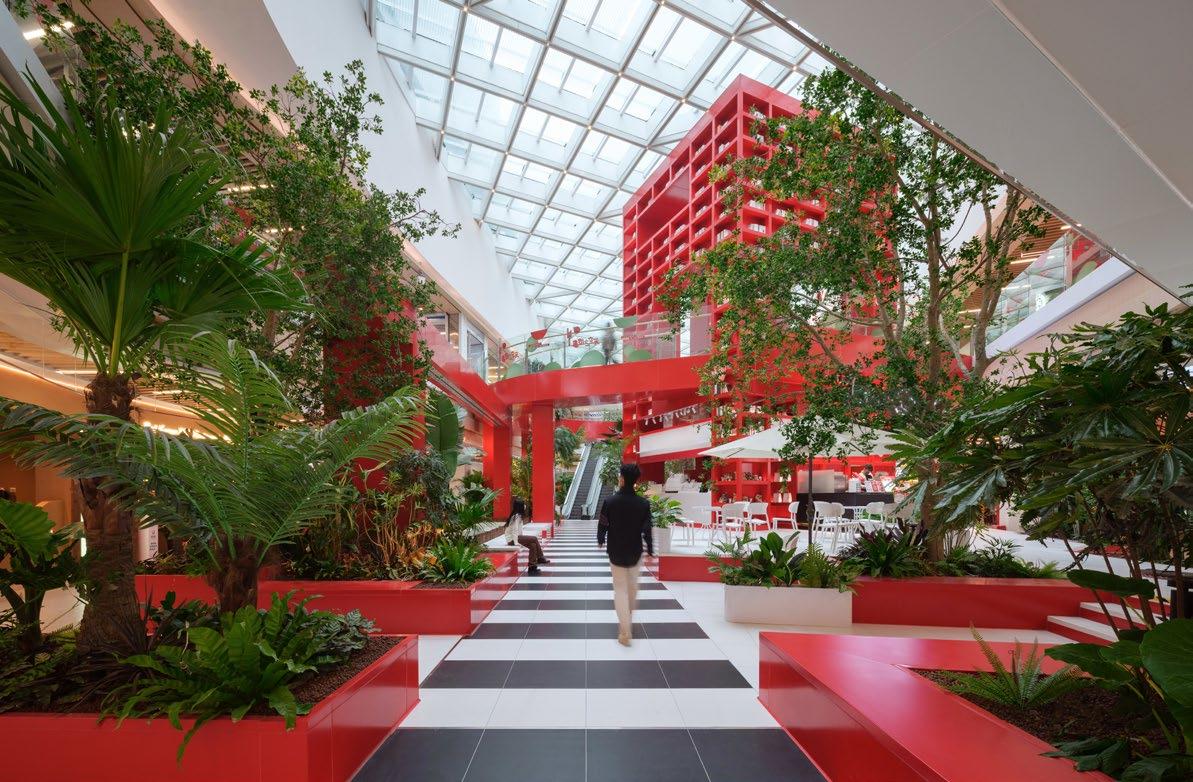
In the atrium’s central space, the firm chose a two-storey red cube structure as the focal point, surrounded by a jungle of plants and water. Reminiscent of the primitive and mysterious scenes in Rousseau’s paintings, the vibrant colours, light, and shade invoke an imaginative and dreamlike atmosphere.

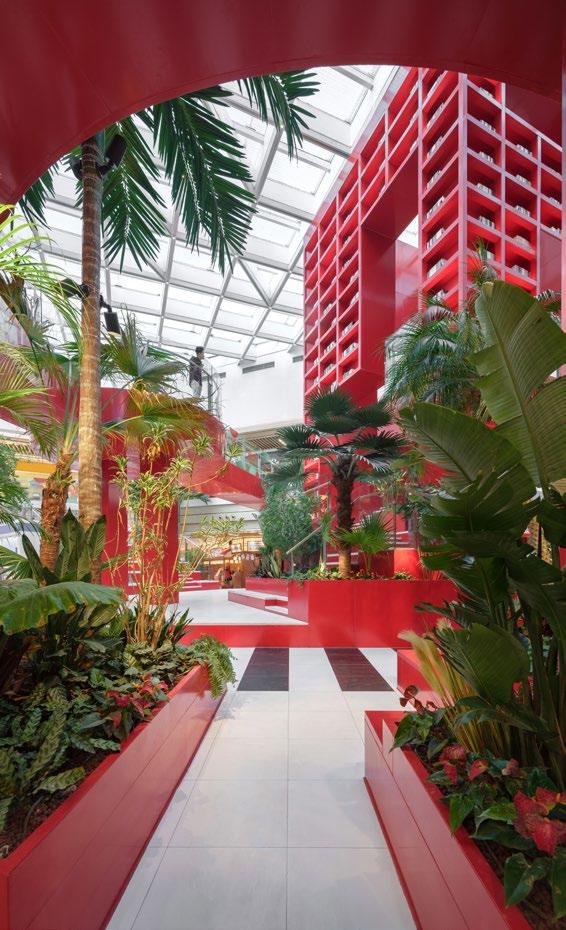
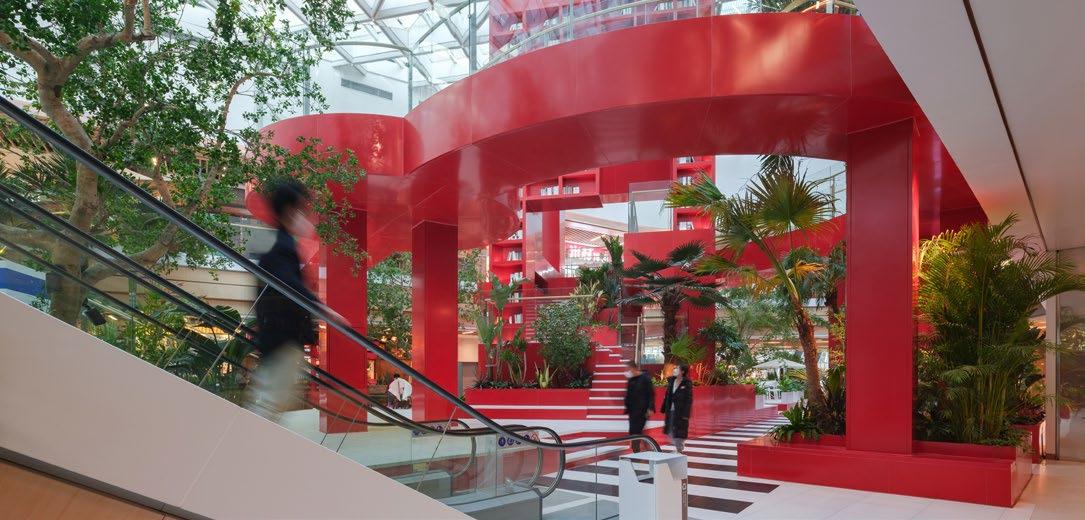

CLOU chose bright red as a primary colour to create a striking visual impression to quickly grab people’s attention. Like the flowers and animals that populate Rosseau’s mysterious paintings, the firm created a dazzling contrast between the colourful subject, detailed background, and a pleasing sense of illusion.
A circular bridge on the first floor connects the central cube to its surrounding areas with varying staircases. Tropical greenery, seating, water features, and staircases create human-scale details, enhancing the walking experience and enticing customers to linger and explore. This alluring, outdoor feeling provides its visitors with a place where their imaginations can roam freely.
CLOU chose bright red as a primary colour to create a striking visual impression to quickly grab people’s attention.
A variety of paths and steps create fun and interactive scenes for socializing, exploring, and taking photos. The entire atrium serves as a public space for the local community to relax and enjoy a perfect venue for joyful community events.
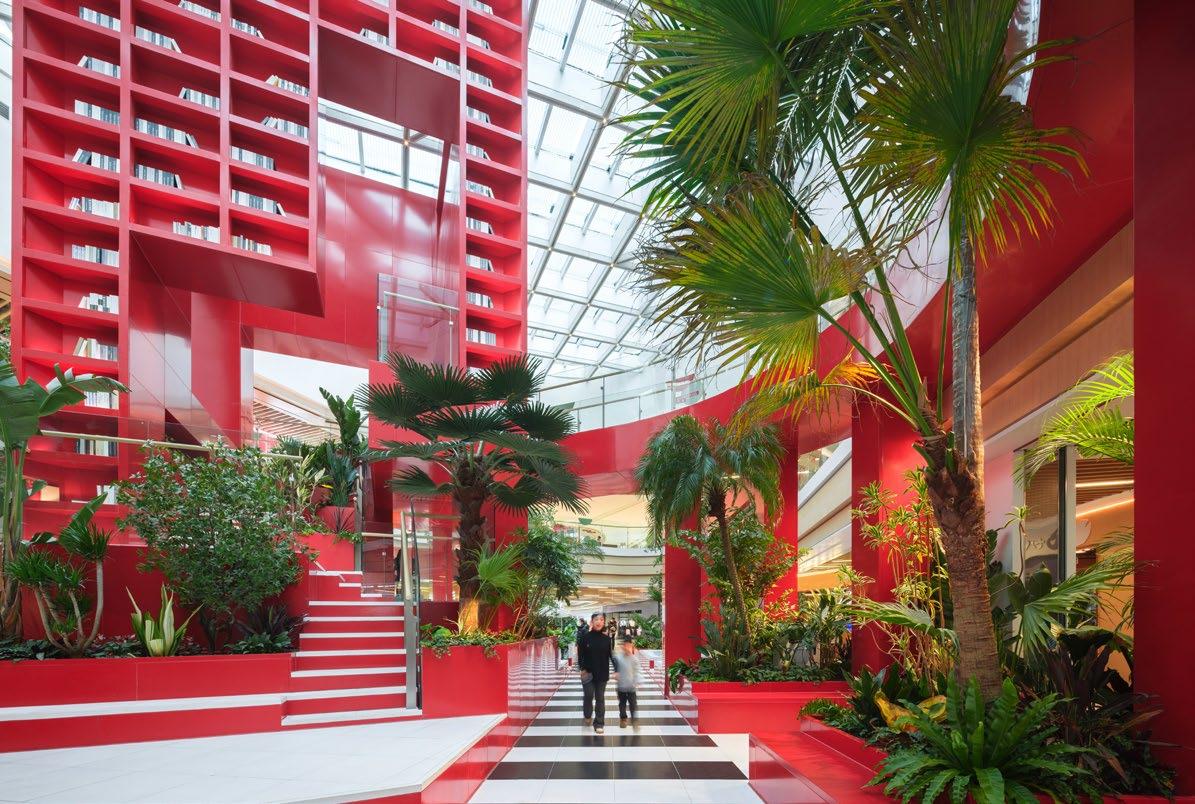
With the unique spatial experience created for Qingdao Future City, CLOU hopes to activate the social and artistic potential of the commercial space by creating a fun, intimate, and pleasurable place for creating lasting memories.

Technical sheet
Project Name: Qingdao Vanke Future City
Designer: CLOU architects
Client: Vanke
Scope: L4 atrium interior
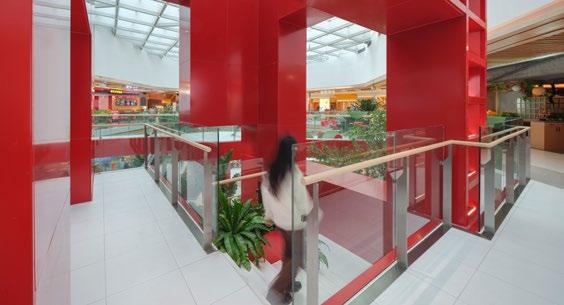
Program: Retail
Location: Qingdao, China
Size: 2,283 sqm
Status: Completion in 2022
Design Team: Jan Clostermann, Lin Li, Xinhui Ding, Rentian Liu, Jingyao Cheng, Qiao Ding, Christopher Biggin
LDI: Qingdao Tengyuan Design Institute Co., Ltd
Landscape: TOA Landscape Architecture
MEP: Promising Engineering and Consulting (Beijing) Co., Ltd
Photography: Zhu Runzi
www.clouarchitects.com
It’s our knowledge of ergonomics, expertise in product performance and decades of experience that makes us the perfect project partner. Stylish and durable, our products are UK manufactured in our advanced, progressive facilities. Bott Ltd is part of a global network leading the market, our workplace storage products are used in a variety of sectors and projects worldwide.
At bott, we offer a free consultation, in person or virtually to discuss the best options for your workspace. With every business having different requirements, our team works to design and develop a custom solution that is tailored to your specific needs. We also take into consideration the details such as budget, location and time restraints in order to create a realistic and professional plan.

We can produce 3D visuals of the proposed layout to make your concept a reality. In our consultation we will
discuss the most effective configuration that utilises space and integrates your existing workplace features. We are able to offer customisable options, accessories and other details to make your workspace work for you.
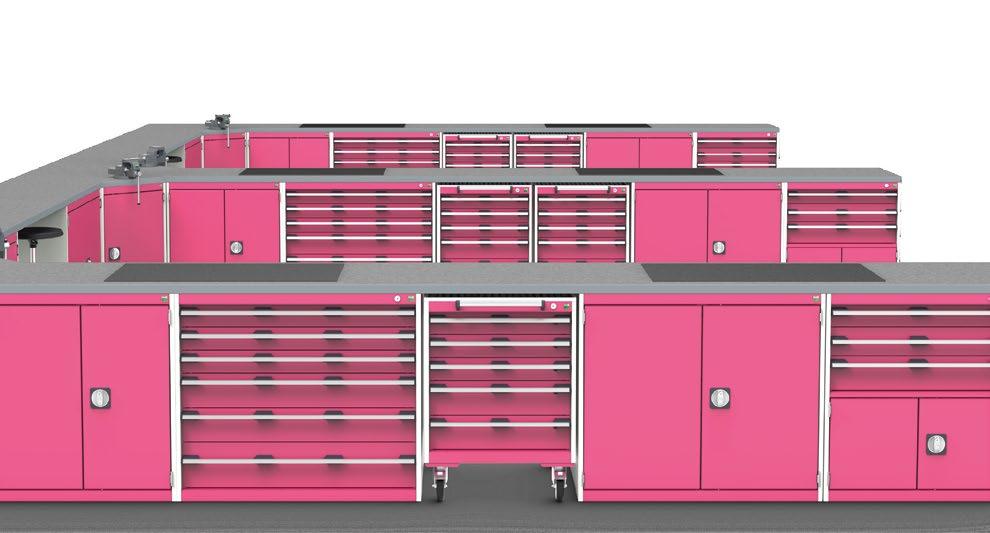
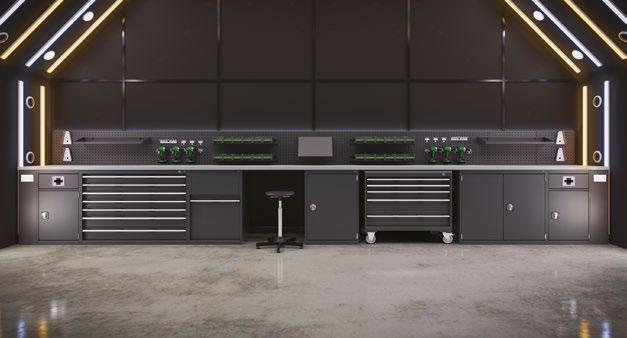
Our service goes beyond the design and supply, by delivering the highquality products ourselves. We offer an installation service to ensure that our
exacting standards are met at each stage of the process. We also offer a 10 year guarantee on our products! By choosing bott, you are choosing a longterm solution that is built to last.
If you are looking for a project partner, or have any questions about our service, please contact our team at projects@bottltd.co.uk, or call us on 01288 357788.
 BY WOJCIECH BROŻYNA - MD OF ALUPROF UK
BY WOJCIECH BROŻYNA - MD OF ALUPROF UK

Many people in the Construction Industry still believe that BIM is just a modern design tool, but BIM is much more than this. Whilst design is certainly an element of BIM, collaboration is a key element, from inception through to completion of a project, and beyond. Collaboration across the design team, particularly at the early design stages both reduces risk and maximises value. A detailed BIM design forms a ‘single source of truth’ which de-risks the entire construction programme.
According to MacLeamy (2004) who plotted a simple graph of project time and project effort, it can be seen that the influence on the project design is high at the early design stages, whilst project changes further down the project timeline entails more effort and cost. MacLeamy argued that completing the design earlier in the construction programme reduced risk and cost by negating design changes later in the programme. An early BIM model using high quality, virtual BIM objects assists final design sign off earlier in the construction cycle.
BIM has been with us for some years now, so it is far from a new concept, but helps us in developing new methodologies for construction, new methodologies which help us reduce carbon in construction. According to Transparency Market Research, in 2025 the Construction Industry will generate as much as 2.2 billion tons of waste annually which is about 50% of all global solid waste. The Construction Industry has to move from this linear construction process to a circular construction process where buildings can be deconstructed and rebuilt using some or all of the same parts, or materials recycled back into buildings. A growing number of architectural practices globally are designing ‘temporary’ or ‘deconstructable’ buildings that fall into the circular construction methodology.
In the UK a recently completed project in London, the Forge, aspires to be the first commercial building constructed and operated in line with the UKGBC’s net zero definition and energy reduction targets. It comprises two new office buildings and a

public courtyard. Located on Sumner Street, The Forge is a Landsec office development located just behind Tate Modern in London and utilising BIM at its core is one of the most innovative construction sites in London, pioneering several new construction methods fit for the decades ahead.
Breaking new ground, the project is be the world’s first largescale office scheme built using a standardised “kit of parts”, in an approach known as ‘platform design for manufacture and assembly’ (P-DfMA), which applies the advances made by the Manufacturing Industry to construction, this would not be possible without BIM. Aluprof are delighted to have been invited to take an early design role in developing a unitised facade system that meets the P-DfMA specification pioneered by architects and engineers Bryden Wood. Construction is led by Sir Robert McAlpine and Mace, working together in an innovative joint venture (JV) partnership.
Working with BIM essentially creates a 3D ‘digital twin’ of the building project and it doesn’t stop there. There are a further four ‘dimensions’ that are added, ‘4D’ Time, ‘5D’ Costs, ‘6D’ Sustainability and ‘7D’ Facilities Management. In effect, the BIM model carries all the data for the building, from the building programme through to eventual deconstruction. Any one element, such as the facade, falls into each of the dimensions of BIM, so the more detailed BIM models that can be obtained from suppliers, the greater efficiency is realised.
Finally, automated construction would not be possible without BIM as some of our building methods become automated, built by, or checked by ‘robots’. Yes, this could be the dawn of the robotic ‘Clerk of Works’. During the construction phase of a building, robots are being utilised to laser scan and monitor what has been built offering
dimensional accuracy as well as monitoring the programme of works. This ‘real time’ analysis ensures that any potential problems are highlighted at very early stages, saving both cost and time.

With its acclaimed BIM Academy, Aluprof continues to pioneer innovative solutions in partnership with specifiers across the globe. With a huge library of models available to architects and engineers, Aluprof are constantly adding new models for standard and bespoke designs helping clients and developers obtain efficient and sustainable buildings.
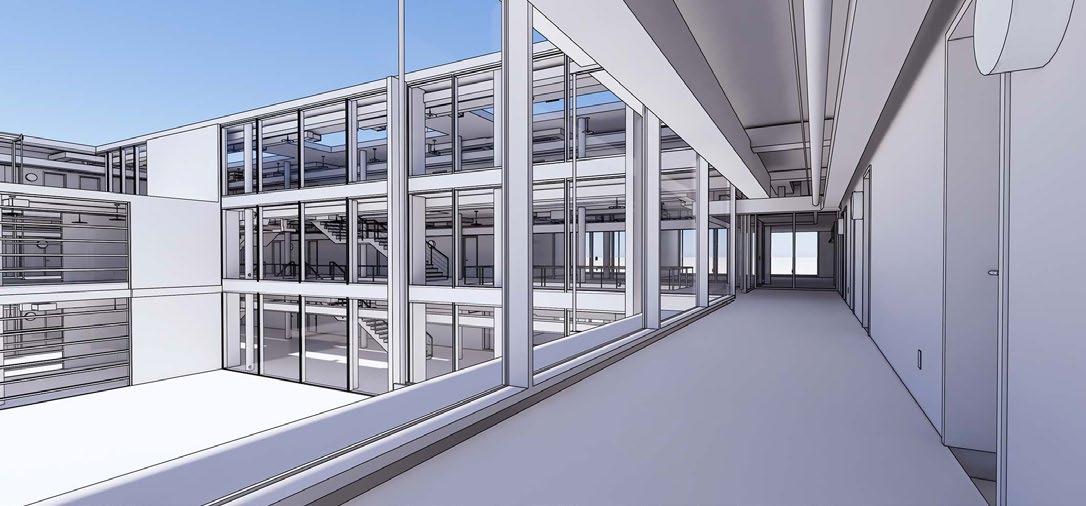
Aluprof UK are proud to supply facade systems to a wide range of new and refurbished construction projects across Great Britain and Ireland, with Head Offices in Altrincham in the North West and with an architectural specification support office in the Business Design Centre in London, the company has rapidly grown their specification influence in the UK with their high-performance architectural aluminium systems. Further expansion of the company’s headquarters in Altrincham now provides specifiers with meeting facilities and an extensive showroom of commercial systems to view.
Further information is available on the company website at aluprof.co.uk or direct from their UK head office in Altrincham on 0161 941 4005.
With its acclaimed BIM Academy, Aluprof continues to pioneer innovative solutions in partnership with specifiers across the globe.
Sunray Timber Door Division are leading and accredited Specialist Surveyors for Fire Doors and Passive Fire Door Protection. As one of only a few organisations to hold the full FDIS (Fire Door Inspection Scheme) they are expertly placed to provide Fire Door Surveys to determine compliance to Fire and Building Regulations and as a consequence corrective remedial or replacement advice.
The Sunray Fire Door Survey provides a thorough and detailed report on each door within the remit to define compliance or noncompliance to passive fire protection. Each door is meticulously inspected to understand its potential Fire Integrity and rating.
Following the Fire Survey and outside and independently to the Surveyors role, we are able to assess the information from the report on the corrective action required and provide a quote aligned with what is needed in order to obtain conformance. The main objective and focus will be compliance, safety and expert advice on which to act.
Sunray Timber Fire Division manufactures a diverse range of Fire Doors, Screens, Partitions and Fire Breaks as part of the Building fabric.
With ratings from 30 minutes to 2 Hours of Fire Protection, the Sunray Timber Door Division product range is used in a variety of applications including Hotels, Healthcare, Schools and Government and Commercial buildings.
More recently Sunray has introduced a revolutionary new product to its range. FIRE-SECURE® is a pioneering product combining Fire and Security Integrity giving two accreditations in one product, FD30 and LPCB SR2.
This is setting new standards for passive Fire Door protection as well as providing the assurance of security against physical attack.
Within the Commercial and Residential sectors, the increased demand on passive Fire protection and Building security has intensified, with a focus on product manufacturers investing into R&D to provide specifiers with accredited, tested and proven products to meet and exceed measured performance criterias.

The FIRE-SECURE® range features are unique in their own right, however combined into one product they provide the specifier with paramount assurance to withstand the most vulnerable of applications and Passive Fire or Security Door solutions.
Without compromise to cost, the testing of the Fire-Secure® range has been the most challenging in order to achieve and exceed the standards outlined using punishing and rigorous testing through renowned UK test facilities.
The result is a Timber Door which provides aesthetics using a wide range of colour or veneer finishes, vision panels, locking options and critically with the underlying assurance of Fire and Security protection.


For more details call our specialised team to discuss your particular project on 01233 639039 or visit our website at www.sunraytimberdoors.co.uk
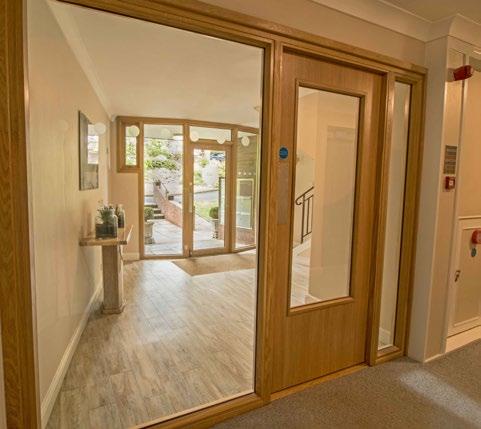

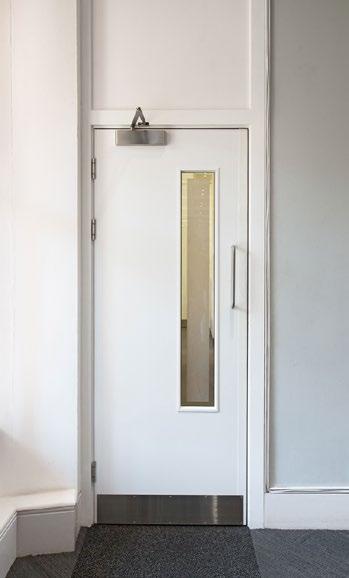
Forecasting what 2023 holds for the world of architecture, construction and interior design is a demanding challenge, but history proves that in a period of metamorphosis corresponding opportunities present themselves for growth and renewal. Faced with a multitude of possibilities, in times that evoke beginnings, comfort and energy, Vicaima outlines the main trends that could be incorporated and inspire new projects in the year ahead.
Following a remarkable pandemic period, the desire for large spaces and open decor settings, in which natural light and innovative elements flourish, has become increasingly popular. Today, the aim is not merely to conceive a unique design, but to blend the aesthetic focus with maximum functionality and adaptation to different daily needs, in which the rooms are suited to the recovery and rejuvenation demanded by daily life.
As one of the largest European players in the design and production of cutting-edge solutions for interior doors, technical doors, frames, wardrobes, panels, and furniture items, Vicaima provides models that improve the accessibility of spaces and functional design, such as the Portaro® Sliding Door solution, which integrates door, frame and accessories in a single piece. The company also features complements that promote the perfect harmony between the aesthetics of interiors and a welcoming environment, as demonstrated by the glazing options, reflecting the physical comfort in the emotional wellbeing of each resident.
In a highly globalised and interconnected world, interiors now incorporate increasingly unique and customised accessories and identity traits, in an organic approach, with the addition of details that define the personality of projects, appealing to different audiences. Through a wide selection of models, coatings, and finishes, the Vicaima solutions are the ideal match for balanced and contemporary spaces.
A symbol of the increasing presence of bold and exquisite details, which put in evidence the freedom of self-expression and nonconformism with restrictions, is summarised by Pantone. The colour elected by Pantone as the “colour of the year” and the visual identity of Vicaima, evident in its logo, meet in their similarity as the summary of everything that 2023 anticipates.
Vicaima options allow the achievement of a distinctive personality through finishes such as Naturdor®, Dekordor® and Lacdor, whose palette of tones allow a synergy with the Pantone colour of the year for an ideal blend. Viva Magenta, in all its grandeur, reveals the optimism and vigour that drive a unified demonstration of strength.
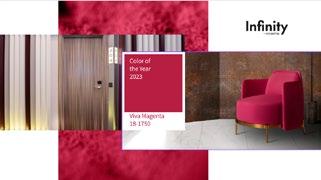
Alongside these attributes, Viva Magenta is a shade rooted in nature, capable of driving a design that portrays a better future, a key feature in a period of growing environmental awareness. For the sustainable conservation of ecosystems, all Vicaima products are FSC® (Forest Stewardship Council®) certificated.
With the development of home automation and technological innovations, 2023 promises a greater incorporation of digital elements in interiors, adapted to the current lifestyle pace and the frequent use of mobile devices. A trend proven by the choice of Pantone, which explores the dynamic between Artificial Intelligence and human creativity, by creating a hybrid colour that portrays a balance between warm and cold, reminiscent of our multidimensional world.
Mindful of the latest developments in the sector, Vicaima offers the Infinity concept, that shapes the virtual into the tangible through an avant-garde style, employing high-end technology and a mix of innovative production processes that allow the creation of customised designs and coatings in essential elements such as doors, panels, wardrobes, and furniture pieces. Characterised by enabling infinite possibilities in any project, Vicaima Infinity defines creativity as its only boundary, aimed at sectors such as hospitality, housing, health, offices or commercial spaces.
As 2022 shaped architecture and design through Nature, minimalism and sustainability, 2023 heralds new dynamics and methodologies. Faced with volatile periods, Vicaima reaffirms its continuous renewal of styles and its firm commitment to quality, displaying this avant-garde attitude on its international presence in projects of excellence and in a close involvement with construction industry professionals everywhere.
For further inspiration, Visit the Vicaima website www.vicaima.com contact info@vicaima.com or Tel: +44 (0) 1793 532333


SOLIDS AND VOIDS JUXTAPOSE TO CREATE SEGMENTED LAYERS OF PRIVACY AND OPENNESS AT RESIDENCE 145


Sited on a plot with challenging zoning and height restrictions in southern Chandigarh, Residence 145 is a play on the fundamentals of urban residential design. Conceptualised by Charged Voids for three generations of a family, the layout of the house is centred on the idea of connected living. A strong connection with the outdoors is established through internal courtyards, with the interior spaces framing sunny views of the landscape.
While the front of the house comprises monolithic walls in alternating neutral stone and plain white finish, the house itself is segregated into distinct public and private zones. A central open space, featuring a courtyard and vertical circulation, serves as the connection between the first two zones and facilitates natural ventilation throughout the house. Punctures in the built form derive from the locally prevailing wind flow pattern, and a
sequential progression has been built between the different zones, with multiple solids and voids creating segmented layers of privacy and openness.


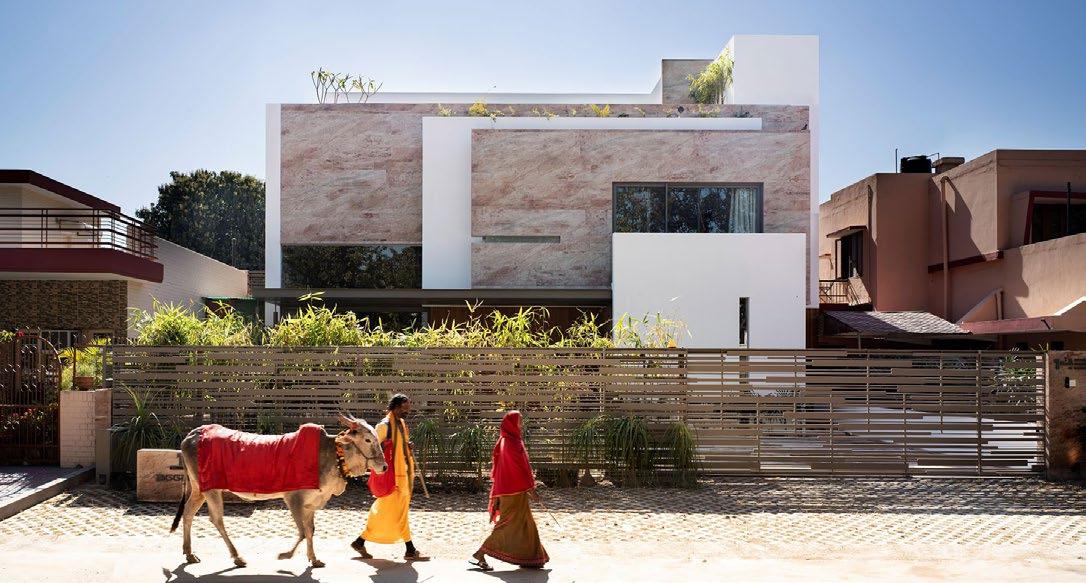

The ground floor consists of an open-plan, double-height livingcum-dining hall wrapped around the central courtyard, along with two bedrooms for the elderly members of the family. Two other bedrooms and an open kitchen overlooking the courtyard are organised on the second storey, which is accessed by a floating staircase. Along one edge of the kitchen is a curved wall with an opening the length of the wall, creating a slim lightwell that admits daylight from a puncture in the roof above. On the third level, an open bar and terrace provide a space for gatherings, along with other amenities and accommodation for the domestic help. The material palette is reserved to the bare minimum, with the same stone that is used for exterior finishes extending to the interior walls and flooring. The beige and white tones are accompanied by the warm colours of the millwork and furniture.
Residence 145 is designed to support and reinforce the interpersonal lifestyles of multigenerational, joint Indian households. Elements of nature—bright daylight through the skylights, floral fragrance, the gentle sound of quietly flowing water—are introduced with the intention of visually and spiritually invigorating the space and its occupants. With this project, Charged Voids endeavours to continue the search for the original form of space—imbibing the fundamentals of simplicity and efficiency while rejecting superfluous ornamentation.
Residence 145 is designed to support and reinforce the interpersonal lifestyles of multigenerational, joint Indian households.








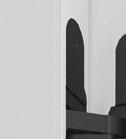





















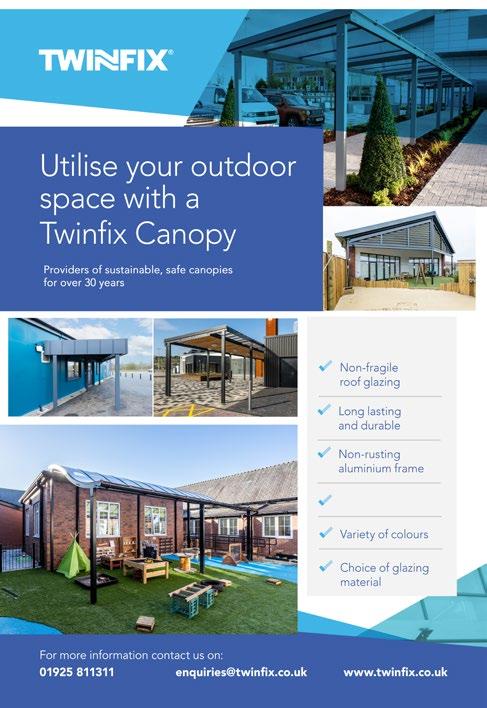






Field House is a substantial and stunning new private home set in the Cotswolds The client brief was for a ‘modern country house’ and the scheme offers a 21st century vision of a traditional country house and its landscape. The avoidance of thermal bridging at various points in the design detailing was extremely important and the Schöck Isokorb, along with the new Schöck Sconnex product, are incorporated to provide the necessary insulation solutions.
The Field House scheme is located on grassland used for animal stabling and creates a unique, site specific dwelling. Special consent was sought through the National Planning Policy Framework, which allows certain new homes to be built in the countryside and, as in this case, Areas of Outstanding National Beauty. Historically country houses tended to impose themselves on the landscape, but Field House is sensitively designed, becoming part of the landscape, rather than an imposition on it. In addition to integrating with the landscaping, other traditional themes that have been reinterpreted as part of the modern design proposals are the arrival forecourt; the gate house; the principal courtyard and the stepped garden terraces. Also, what in an earlier century would have been gardens or an idealised landscape, the design here forms a real environment providing habitats for wildlife, especially endangered species, to flourish. The main living space of the house contains a feature rammed earth wall that
supports the concrete roof terrace structure above. The external walls of the house are constructed from rammed concrete, a dry concrete mix that is compacted between shutters. Sustainability was important and the engineers worked closely with the architect to reduce the embodied carbon in the house by refining the carbon heavy parts of the structure. For example by adding in an additional column to reduce the floor slab thickness by 100mm; and specifying a concrete mix that reduced the embodied carbon.
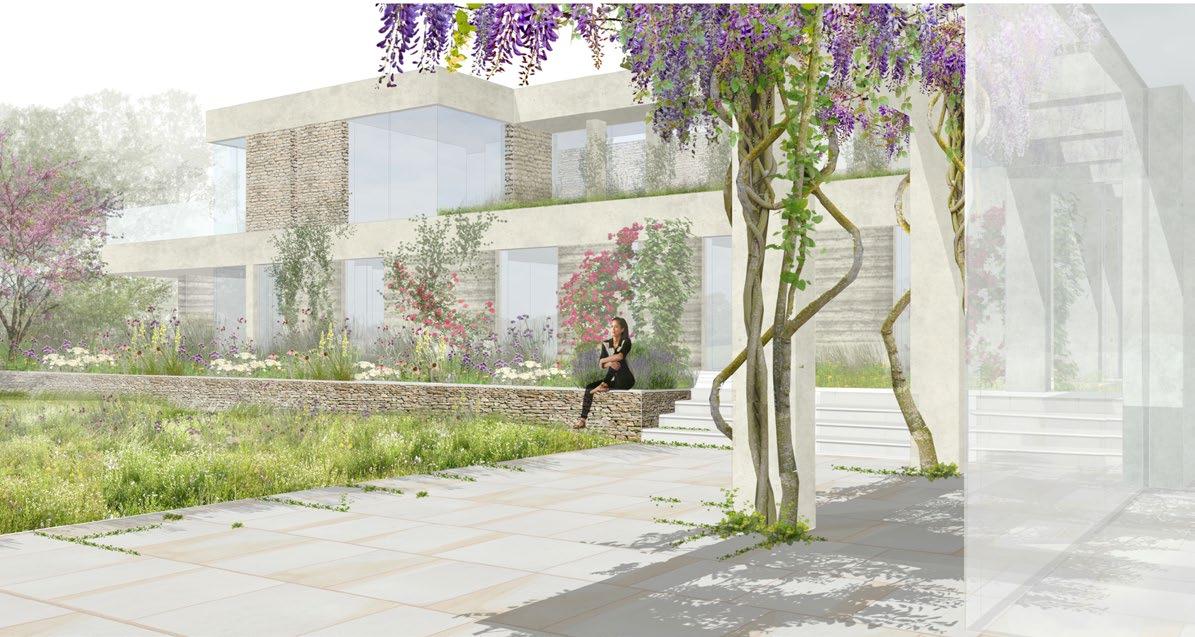
Special consideration had to be given to the avoidance of thermal bridging, particularly with the parapets and columns. The architecture and structure of Field House are closely integrated and as a result there was a high degree of collaboration between Bath and London based Integral Engineering Design and South Wales based Loyn+Co Architects. James Stroud, a director at Loyn+Co comments: “Minimising the risk of thermal bridging at critical connectivity areas throughout was an important consideration. We had no doubts that the Schöck product solutions used would exceed the performance requirements. As a result we incorporated the Isokorb XT type A as parapet thermal breaks and the Sconnex type W where columns needed to be thermally broken”.



Parapets allow conductive materials to transfer energy through the thermal barrier and are therefore just as prone to the problems of thermal bridging as balconies. In the majority of cases, the conventional method of insulating parapets is to wrap the perimeter of the wall with an insulation barrier. However, the Schöck Isokorb XT type A offers an altogether more thermally efficient and cost-effective alternative. It permits a more sophisticated construction opportunity for greater freedom of design, allows flexible distance between elements according to load requirements, is extremely durable and impermeable to water –so no maintenance is required. The 120 mm insulation thickness of the XT type A significantly reduces heat loss, also the product is assessed as a ‘Certified Passive House Component’, provides BBA Certification, LABC Registration and NHBC approval – while meeting full compliance with the relevant UK building regulations.
The recently introduced Schöck Sconnex type W minimises the thermal bridge between the exterior wall insulation and the
insulation above the floor slab. Around 40% of all thermal bridges in a building are caused by walls and supports, which in turn are responsible for about 10% of heating energy losses. The Schöck solution offers an application-friendly, high-quality solution. Heating costs are lower, a pleasant room climate is created and the linear thermal transmittance (Psi) of the connected reinforced concrete wall is reduced by up to 90 percent. This outstanding insulation performance is combined with an excellent loadbearing capacity, which transmits very high pressure, tensile and shear forces in the longitudinal and transverse direction. This is made possible by the use of a pressure buffer consisting of ultra-high performance fibre reinforced concrete, which achieves compressive strength in excess of 175 N/mm2 – but with extremely good flexural strength as well. There is also a significant cost reduction involved when compared to installing insulation beneath the floor slab.
For full information on the entire range of Schöck structural building components contact the company on 01865 290 890; or visit the website at www.schoeck.com
The main living space of the house contains a feature rammed earth wall that supports the concrete roof terrace structure above.Field House Field House images courtesy of Loyn+Co and SEED Landscape A graphic of the XT type A in position
St William, part of the Berkeley Group, has launched the latest collection of new homes at Clarendon – a new 12-acre city village in North London.


Cavendish House comprises 93 suites, one and two-bedroom apartments, and residents in this new building will have direct access to the extensive facilities in The Park Club.
Located minutes from London’s iconic Alexandra Palace and its beautiful park, Clarendon is quickly growing into a vibrant new cultural quarter.
Situated between the family-friendly neighbourhoods of Hornsey and Wood Green, and just a 14-minute train journey from King’s Cross St Pancras, more than 700 homes have already been completed or are under construction at Clarendon, alongside a new one-acre community park.
Once complete, Clarendon will provide more than 1,700 new homes, 125,000 sq ft of commercial space for established retailers, cafés, bars, restaurants, start-ups and entrepreneurs, providing significant economic investment and growth to the local area. A new Co-op food store, waterside cafe and nursery will be delivered, while a new meanwhile gym recently opened on site.
A major benefit for residents at Cavendish House is direct access to The Park Club - Clarendon’s extensive resident facilities. Bringing together the best of work, rest and play, The Park Club features a 16-metre swimming pool, sauna, steam room, spin cycle studio, yoga room, a fantastic gym and treatment room.
Those working from home can make use of flexible workspaces which include private meeting and dining areas, as well as a striking residents’ lounge and lobby area. For added peace of mind, a 24-hour concierge service is readily available.
The new apartments boast high-quality interior specifications and include private amenity space with balconies or access to private resident roof gardens.

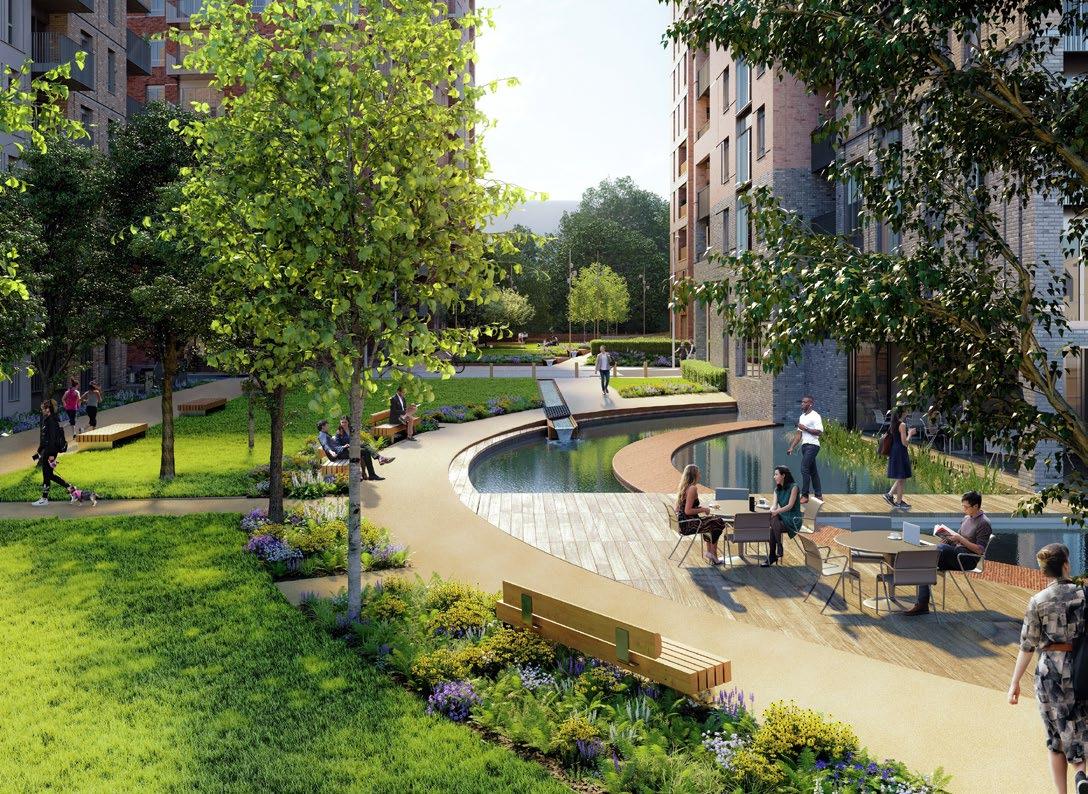

Located minutes from London’s iconic Alexandra Palace and its beautiful park, Clarendon is quickly growing into a vibrant new cultural quarter.
Clarendon is driving investment and change throughout the surrounding neighbourhood. It forms an important part of the Haringey Heartlands Opportunity Area, one of the largest development opportunities in North London.
Under proposals from the Mayor of London, the Opportunity Area could provide up to 4,500 new homes and 2,500 new jobs, whilst it is also part of the Crossrail 2 North Growth Corridor, which is expected to bring further investment to the area.
As part of the development, St William has created a new pedestrian walking route – Moselle Walk – which reduces walking times to Wood Green station to 8 minutes. Celebrating nature
and the outdoors, Moselle Walk creates an ecologically rich walkway that encourages biodiversity to flourish. A number of features including bat/bird boxes, log pile and insect hotels will be incorporated throughout the route to further enhance and support existing wildlife.
The council is also enhancing existing streetscapes and public walking routes surrounding Clarendon. This includes redeveloping Penstock Tunnel, an existing walkway that provides direct access for Clarendon’s residents to Alexandra Palace Park and neighbouring Hornsey. The tunnel will be redeveloped with improved entrances, enhanced lighting, new landscaping and a range of artworks.
Additionally, improvements to Mary Neuner Road and Coburg Road will further improve access in and out of Clarendon.
The new neighbourhood benefits from outstanding links to public transport, with Alexandra Palace, Wood Green, Turnpike Lane and Hornsey stations all within a 12 -minute walk, making key London hubs easily accessible. King’s Cross can be reached in 14-minutes and Moorgate and Old Street in 20-minutes, while London Heathrow, London Stanstead and London Luton airports are all under an hour’s drive away.
Prices at Cavendish House start from £450,000. To find out more visit www.clarendonn8.co.uk


Premier Loft Ladders are celebrating their 20th anniversary of supplying the highest quality loft ladders. Over the years, Premier Loft Ladders continue to offer the very best technical and design advice to both the architectural and construction industry, as well as private homeowners.

Furthermore, their product range has steadily evolved to support changing industry trends and needs. This is best demonstrated by their expanding range of highly insulated and Passive House certified loft ladders. Such as the high-performance ‘Designo’ wooden loft ladder (pictured), which helps to support a more sustainable future. Contact Premier Loft Ladders to find out more and discuss your project.

www.premierloftladders.co.uk
T. 0345 9000 195
E. sales@premierloftladders.co.uk
Award-winningphotoediting,page layout,graphicdesignandillustration softwareforMac,WindowsandiPad.

+ Affordableandflexiblelicensing
+ Straightforwarddeployment
+ Prioritycustomerandtechsupport

+ Site-wideandat-homeaccessonall operatingsystems
+ Allmajorfileformatssupported

Where innovation meets design
Where innovation meets design


6-8 June 2023
6-8 June 2023
Be inspired...
Be inspired...
hardsurfaces.co.uk
hardsurfaces.co.uk




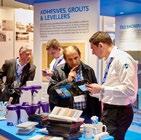
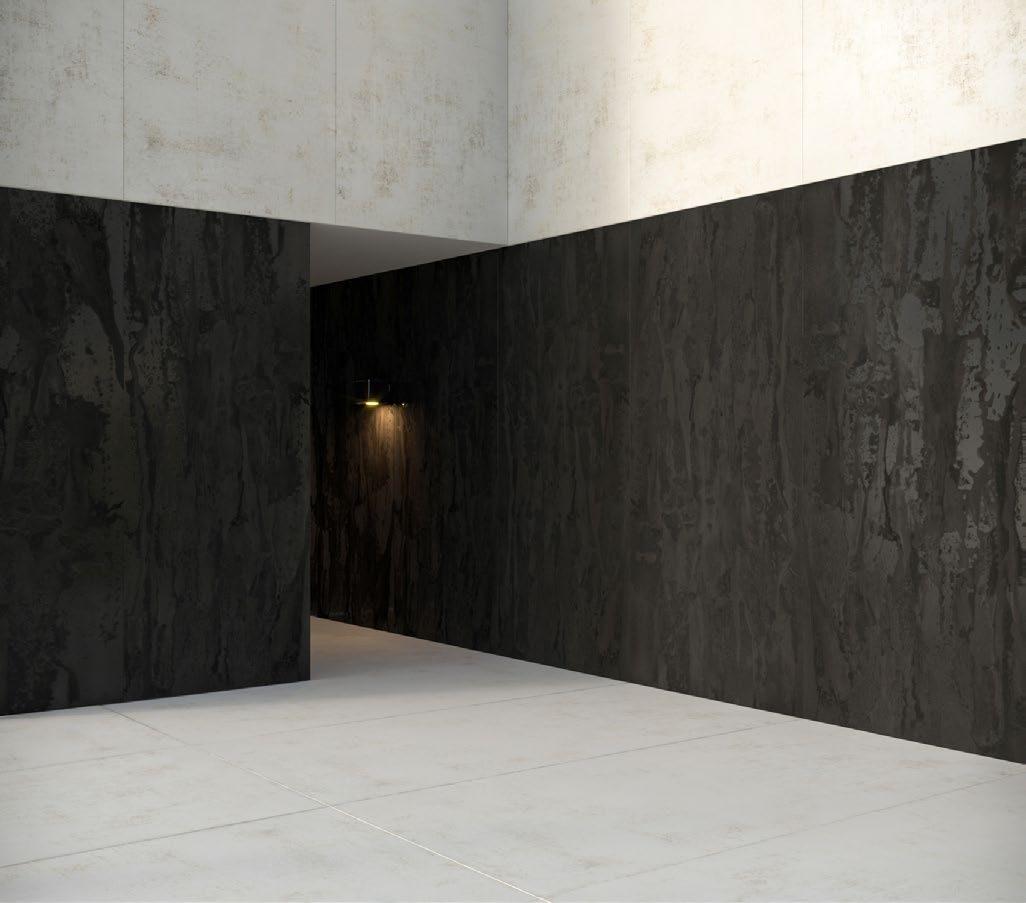
For the latest innovations in hard surface design.
For the latest innovations in hard surface design.
Stone, the natural sustainable choice for your



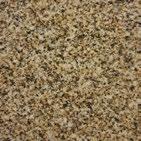



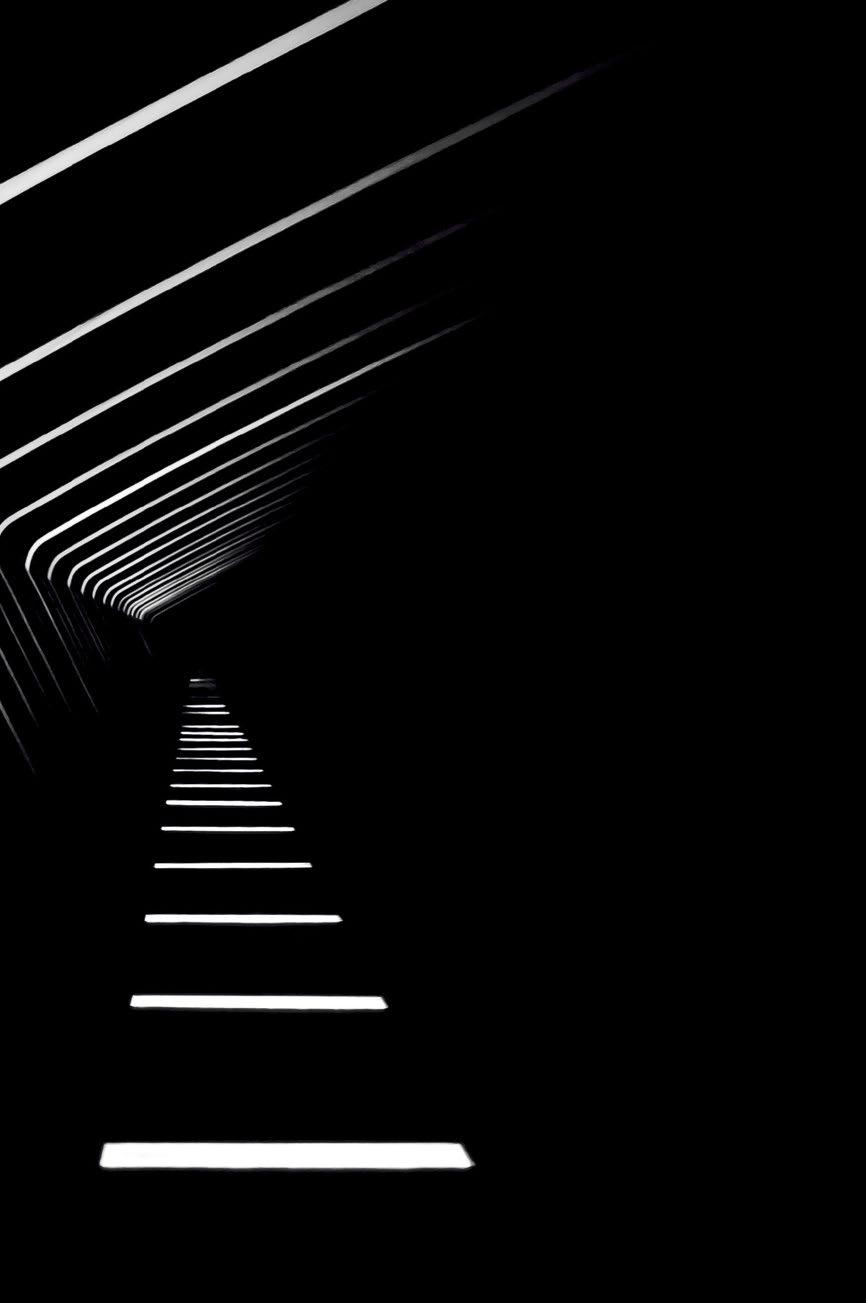
Amtico has introduced a new RIBA-approved CPD seminar and webinar aimed at increasing awareness of Light Reflectance Value (LRV), and the role it plays when specifying luxury vinyl tile (LVT) flooring in commercial applications.
The CPD module has been created to provide designers and specifiers with a comprehensive overview of LRV, its link with LVT flooring and how it affects mood, wellbeing and emotions. The seminar will also aid the understanding of regulatory contexts and the technical side of LRV, as well as provide real-life case studies of LRV and LVT within specific sectors, including workplace, education and dementia environments in healthcare.
Designed to last an hour, the CPD provides an ideal opportunity for designers and specifiers to speak to Amtico’s project specialists, who understand the importance of LRV when specifying LVT flooring in commercial applications. The module also covers the differentiation of LRV between floors and walls, in addition to compliance with Part M of the Building Regulations and The Equality Act 2010.
Commenting on the newly created CPD, Louisa Eyles, Commercial Marketing Manager at Amtico, said: “The importance of LRV in commercial flooring specification is key and should be addressed
at the early stages of design. The new CPD will give designers and specifiers the tools to deliver the best possible outcomes for their projects across all sectors, as well as understanding of the complex requirements when it comes to LRV and flooring specification.”
Places for the new CPD, and Amtico’s full 2023 programme, are available to book now. Seminars can be held at a company’s space or Amtico’s London Studio, in addition, webinars can be presented virtually.
For more information about Amtico and its CPDs, please visit www.amtico.com/cpd.

The CPD module has been created to provide designers and specifiers with a comprehensive overview of LRV, its link with LVT flooring and how it affects mood, wellbeing and emotions.
EXCLUSIVE TRADE EVENT FOR ARCHITECTS, INTERIOR DESIGNERS AND SPECIFIERS

CURATED EVENT with over 200 selected products showcased by manufacturers and distributors
All exhibitors go through a strict selection process with an external judging panel, ensuring the presence of high calibre innovations.

ARCHITECT@WORK, the curated two-day trade fair aimed at the British architecture and design (A&D) community, will return to the Truman Brewery, London on 22nd and 23rd March. The 10th edition will see a stellar line-up of talks plus plus over 200 of the latest product innovations in surface solutions, lighting technology, as well as interior and exterior fixtures and fittings, showcased by a selection of leading architectural suppliers. All exhibitors undergo a rigorous selection process, with an external judging panel overseeing the product selection, to ensure that ARCHITECT@ WORK remains one of the UK’s most highly respected trade shows of its kind. Other show highlights include the RIBA Bookshop and a photographic exhibition by World-Architects. With a free bar and catering throughout, visitors will be able to network in a modern, creative and lounge-like atmosphere.

This year’s theme, Energy & Ecosystems, will allow the talks programme to explore a range of different projects, places and experiences. Talks will take place both in-person and via livestream.


The key note talk in the series will be with Amin Taha. After working for a number of architectural practices such as Chris Wilkinson Architects (later Wilkinson Eyre) and Zaha Hadid Architects, he founded Amin Taha Architects in 2003 in London that later changed its name to GROUPWORK. Author Dr Ruth Lang will be in conversation with Taha about the journey to a future built on the past. It is now well established that keeping our existing building stock and repurposing it is one of the best things we can do for the environment. This retrofit revolution has not gone unnoticed. It is the cornerstone of campaigns and being debated in parliament.
For the first time, ARCHITECT@WORK will host a Negroni Talk.
Created in 2018, The Negroni Talks – hosted by architects Fourthspace and sponsored by Campari – were set-up to replicate the lively and provocative debates that took place in the European café culture of the early twentieth century. This lively debate series has taken the architecture scene by storm, picking up an Archiboo Award in 2021 and spawning a host of articles and wider industry conversations. Net zero – fact or fallacy? will question what the concept of net zero really means. With carbon offsetting taking place abroad, there is a fiery debate raging about the ethical and practical implications of net zero.
Positive about energy saving will explore how the energy our buildings consume (or operational carbon to the initiated) is one of the big challenges architects, designers and developers face. Tenants want to work in a green building and new regulations are shifting towards more efficient places to live and work in. How do we manage this from the concept and financing, through to the landscape and lighting?
Decisions about little things can have a big impact as you reach critical mass. Making the most of waste will question how we fit out our homes and workspaces with materials that make the most of waste and whether this affects aesthetics. Chaired by Debika Ray, editor of Crafts Magazine.
Earth Building: what can the planet provide?, chaired by curator and writer Vanessa Norwood, will explore how we create a new built environment using the materials supplied by Mother Earth. Ancient buildings were made of straw, timber and stone. It looks like a brighter and more sustainable path might be tread if we return to our roots but we will need research and clever engineering.
Historically, places and spaces have been commissioned from an extremely homogenous perspective. Creating climate equity will discuss how the key to making better environments for all is through inclusivity and diversity. We can create spaces that work better for different communities by listening to a broader spectrum of opinions.
Attend the London edition of this internationally renowned event and register online using code 2670: www.architect-at-work.co.uk
ARCHITECT@WORK
22nd & 23rd March 2023, 13.00 – 20.00
The Truman Brewery - levels G1 & T1 Brick Lane London E1 6QP
With a free bar and catering throughout, visitors will be able to network in a modern, creative and lounge-like atmosphere.

In the Nattugglan neighbourhood on the island of Södermalm, developer Vasakronan has replaced an inefficient and outdated office block with a new, ‘LEED Platinum’ certified modern building. The new Folkungagatan 44 project provides 22,000 m2 of space, largely for offices but also including conference spaces, plus retail outlets and a restaurant on the open, street-facing ground floor.
Equator Stockholm Architects’ design for the new building reinvigorates its pivotal location with clearly announced entrances, better connectivity and interaction with the Catholic Cathedral and other surrounding community buildings. Its massing comprises a five-storey block with two further storeys, each stepping back to generate ‘living roof’ gardens.
The building’s strong presence in the city is defined by its almost classically structured facades of fenestration and Nordic Brass Weathered cladding with a natural colour that complements its surroundings. Carefully detailed and executed flat panels, ‘fluted’ mullions and horizontal mouldings between windows, copings and other details align clearly expressed vertical joints throughout.
The Nordic Brass Weathered copper alloy provides a rich, naturally varied brown surface with a high quality, timeless character. The surface is created by burnishing at the Aurubis copper mill, providing straightaway the same oxidised brown surface that otherwise develops over time in the environment.
Lead architect Louise von Bahr said: ‘We wanted the cladding to have a contrasting mix of qualities. It should have personality but at the same time be subtle. And we wanted to create a modern look but also matching the Cathedral next door. We decided to use Nordic Brass Weathered cladding designed in a way that picks up
on the historical context – but in a refined and minimalistic way. In the end we are very happy with the results.’
The Nordic Copper alloy cladding also adds to the building’s ‘LEED Platinum’ certified sustainability agenda. Nordic Copper architectural products and alloys are manufactured using 100% recycled raw-material, and copper’s ability to be recycled repeatedly – without any loss in performance – is an important sustainability benefit.

Copper is a natural element within the earth’s crust which has been incorporated into living organisms throughout the evolutionary process. It requires no decoration, maintenance or cleaning, saving resources, cleaning chemicals and cost, and its lifespan can be regarded conservatively as 200 years, subject to substrate and structure.
The Nordic Copper range of architectural copper and alloy products is available from Aurubis, part of the world’s leading integrated copper group and largest copper recycler. It includes Nordic Standard ‘mill finish’ and Nordic Brown pre-oxidised copper offering lighter (Nordic Brown Light) or darker shades of brown determined by the thickness of the oxide layer.
The extensive Nordic Blue, Nordic Green and Nordic Turquoise ranges have been developed with properties and colours based on the same brochantite mineralogy found in natural patinas all over the world. As well as the solid patina colours, ‘Living’ surfaces are available for each with other intensities of patina flecks revealing some of the dark oxidised background material.
Copper alloys include Nordic Bronze, Nordic Brass and the innovative Nordic Royal – an alloy of copper with aluminium and zinc, giving it a rich golden through-colour and making it very stable. A wide choice of Nordic Decor mechanically applied surface treatments is also available for various surfaces and alloys, particularly suited to interior applications.
Copper and its alloys enjoy unique characteristics particularly in terms of safety, sustainability and long-term performance. With an ‘A1 (non-combustible material)’ fire classification to EN 13501-1, copper is inherently fire-safe and suitable for cladding tall buildings, using appropriate constructions. It is also, therefore, rated ‘Class 0’ surface spread of flame, making it suitable for internal wall and ceiling surfaces. Particularly important today, copper is non-toxic and its inherent antimicrobial qualities make it ideal for touch surfaces.
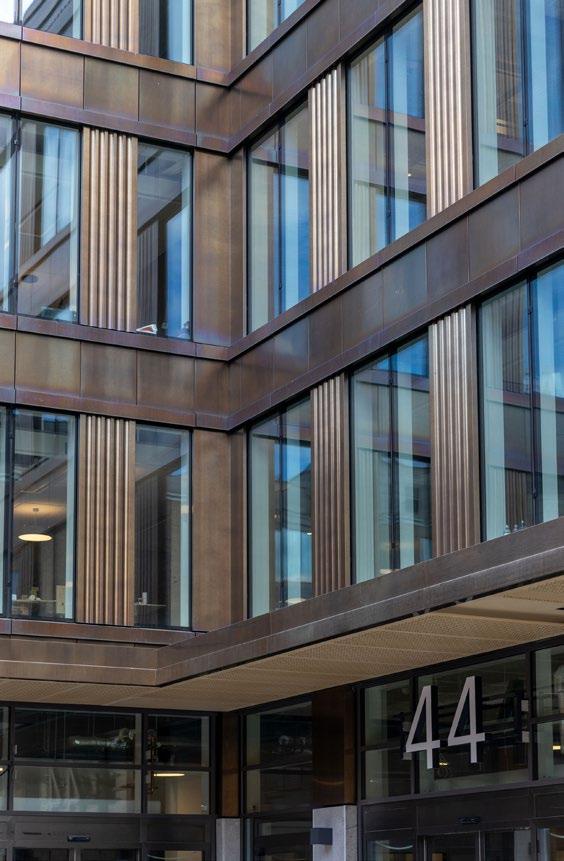
A growing series of on-line ‘copper stories’ exemplify the best in contemporary architecture and showcase the diversity of surfaces, forms and applications available with Nordic Copper today. For more information visit: www.nordiccopper.com or email: NordicCopper@aurubis.com

We decided to use Nordic Brass Weathered cladding designed in a way that picks up on the historical context – but in a refined and minimalistic way. In the end we are very happy with the results.
‘Fire Classification of Bonded Insulation Materials’ covers and clarifies:




Application-specific details of the 2018 ban on combustible materials
Application-specific details of the 2018 ban on combustible materials
Euroclass reaction-to-fire classifications
Euroclass reaction-to-fire classifications
Fire implications for bonded insulation materials and composite products
Fire implications for bonded insulation materials and composite products
Best practice for ensuring fire safety in critical areas of building construction
Best practice for ensuring fire safety in critical areas of building construction


Last year saw the launch of Peninsula Gardens, the next chapter of London’s rapidly growing Greenwich Peninsula district in Zone 2.
Anticipation for the new address has seen 94% of the first phase of apartments sold over opening weekend, with Knight Dragon bringing forward a limited collection of homes from a future phase to meet the continued high demand.
One of Europe’s largest single regeneration projects, Knight Dragon is investing £8.4 billion over 30 years to transform the former industrial land on Greenwich Peninsula into a new riverside cultural centrepiece for London. With significant progress over the last almost decade, its exciting proposition in the capital is well recognised with a predicted 22% price growth forecast over the next five years, according to CBRE Greenwich Area Guide.
Peninsula Gardens encompasses a family of four characterful buildings, just moments from the River Thames and from the Peninsula’s Central Park, yet remain easily connected to the buzz of the wider city.
Combining character and craftsmanship, homes take inspiration from their river and park surroundings, and have been designed to make the most of the panoramic views, with floor-to-ceiling windows and organic finishes, colours and materiality throughout.
Residents of Peninsula Gardens also enjoy access to an impressive range of amenities within the already-complete Aperture – a communal hub which is located just minutes away – providing resident-only access to shared workspaces, a private gym, 24/7 concierge, eateries and a multifaith room.
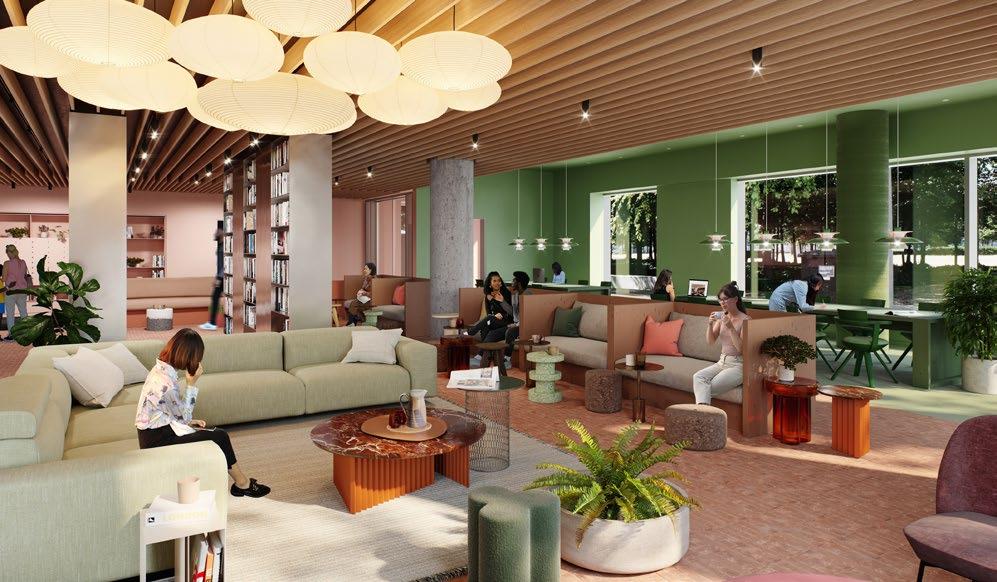
With landscaping at its heart, Peninsula Gardens is interspersed with walkways, with a residents-only podium garden placed at the centre. A tree-lined passage provides direct access down to the water’s edge, offering much desired private outside space and beautiful surroundings from which to also enjoy the impressive vistas.
Greenwich Peninsula - the 150-acre regeneration project enveloped by 1.6 miles of the River Thames - is creating the capital’s boldest modern cultural landscape. Now a well-established London district, it is already home to some 5,000 residents and a host of new cultural spaces, cafes, bars and a choice of some 40 restaurants.
The last year has seen the 30-year masterplan continue at impressive pace, with the opening of Design District, London’s first permanent, purpose-build home for the creative industries, just moments from Peninsula Gardens. Already home to individual makers, ground-breaking enterprises and industry leaders, it has fast become a beacon for the Capital’s creative community, with
tenants including independent sneaker designer, Concept Kicks, featuring collaborations with the likes of Takashi Murakami; specialist skincare, candles and scents from Homework; London florist, Bloom East, and designer lighting studios Haberdashery and Luum.
The Design District also introduces a rooftop basketball court, Canteen – a food hall home to a mix of innovative and independent food stalls offering global cuisine - and Bureau, a new members’ club for the creative industries.
Peninsula Gardens residents are on the doorstep of Greenwich Peninsula’s most popular attractions and hangouts, including Ardoa, an authentic Spanish Basque restaurant. The O2 and its new shopping outlet, ICON, are also a few moments’ walk, as is NOW Gallery – the place to be for culture, events and exhibitions.
Greenwich Peninsula is also home to The Tide, a linear landscaped walkway by Diller Scofidio + Renfro, creators of the New York Highline. Eventually stretching 5km across the Peninsula, it connects to the Riverside path and creates a trail through a world renowned collection of art featuring sculptures by Damien Hirst, Angel of the North creator, Antony Gormley and Morag Myerscough.
For work and leisure across London, Peninsula Gardens is ideally located just a short walk from North Greenwich station, with direct lines to Bond Street and City Airport in less than 20 minutes and Canary Wharf just two-minutes away.
Kerri Sibson, COO at Knight Dragon, comments: “Greenwich Peninsula is now almost 10 years in progress, and the success of Peninsula Gardens marks an impressive milestone in the journey as the neighbourhood continues to flourish and grow. With over 5,000 residents calling the Peninsula home, over 300 creative businesses in residence at the Design District and a strategic partnership in place with the GLA to increase the pace and delivery of homes, our commitment to London is as strong as ever.
“The response to the launch of Peninsula Gardens has been overwhelming, with domestic and global buyers highly receptive to what is a very exciting new offering on the Peninsula. The strength of demand is testament to the enduring appeal of London property, and, more specifically, the unique proposition of Greenwich Peninsula.”
Prices at Peninsula Gardens start from £397,500 for a studio. For further information, contact 020 3713 6153 or visit peninsulagardens.co.uk.
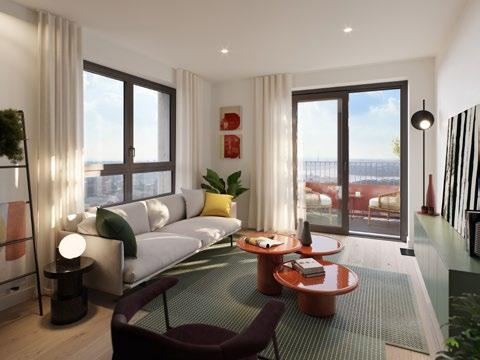

The strength of demand is testament to the enduring appeal of London property, and, more specifically, the unique proposition of Greenwich Peninsula.

Overlooking the Manchester City Canal, a total of 500 apartments are being built in Manchester Waters. The location, quality and facilities are unique, and the selection ranges from studios to 3-bedroom apartments. The first blocks are finished and stand as a symbol of the new Manchester.
Premium waterfront living on this level must offer all amenities, including the ability to park near the residence. Therefore, car park facilities have been established on the lower level. In this connection, RMIG Solutions has supplied facade panels for covering the car park.

The facade panels presented several challenges. Aesthetically, the panels should be decorative and match the architecture. Functionally, they should have an extraordinarily large open area, as the rest of the basement is surrounded by solid walls. Finally, the panels should appear in a raw finish, directly from the mill.
The task was solved thanks to a close and trusting collaboration with the architect. Aesthetically, the choice fell on a botanical pattern with a closed surface at the top that hides the concrete deck.
An open area of 50% is difficult to achieve in this thickness (3mm), particularly in an aesthetic finish, but with precision tools, the sales and development departments at RMIG Solutions managed to increase this. The architect proposed displacing some of the panels to provide extra ventilation, and this ultimately resulted in an open area of approximately 75%.

Mastic asphalt is most commonly associated with roofing applications but due to its waterproofing properties, durability and versatility, it is being specified for more and more flooring projects.
Although mastic asphalt is one of the world’s oldest construction materials, it can sometimes be perceived as a onedimensional waterproofing product only available in a standard black finish. But mastic asphalt is being re-imagined as a highly relevant building material for today.
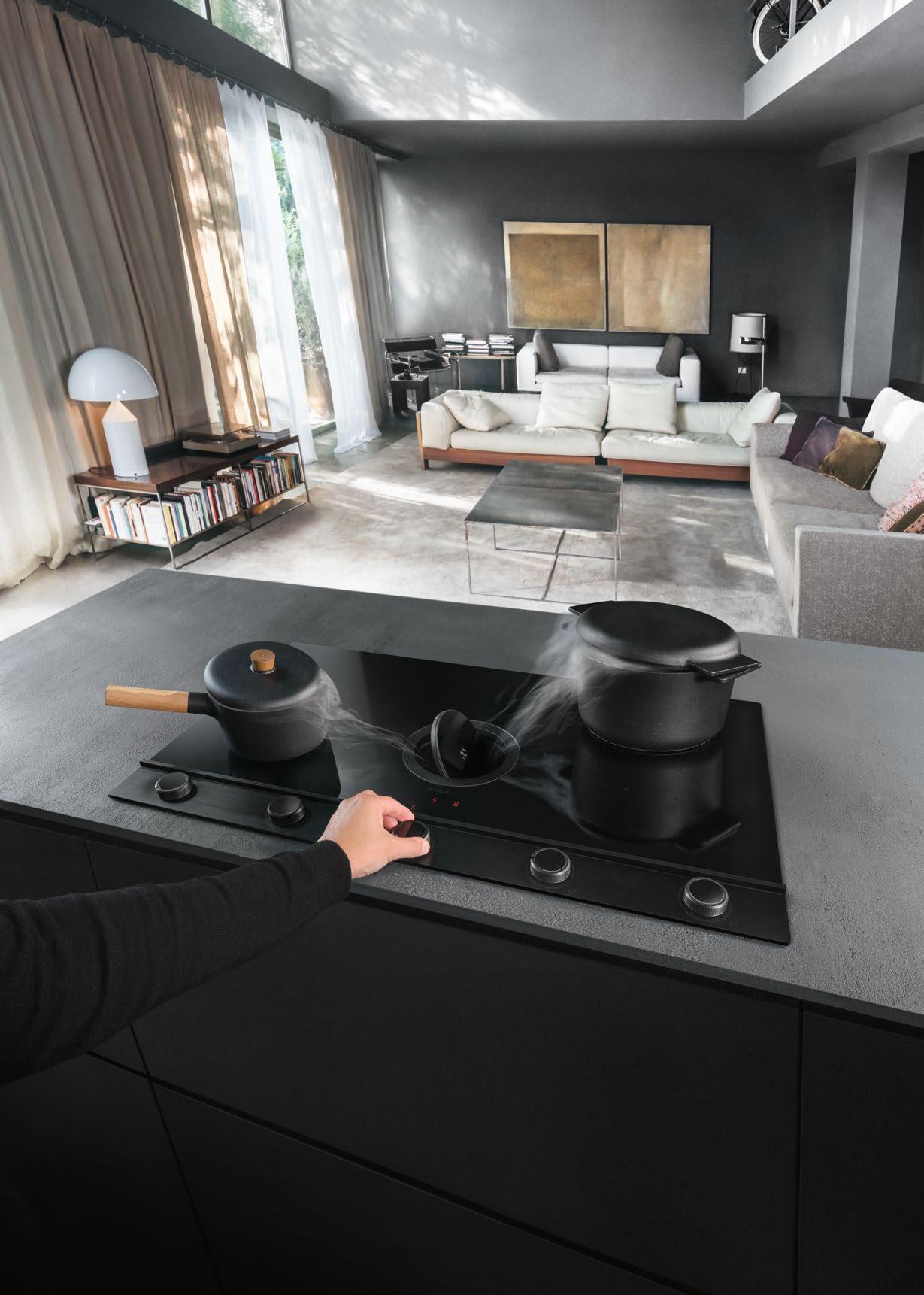
Mastic Asphalt Council contractor member Bell Asphalt has recently completed a stunning mastic asphalt flooring project at the Royal College of Art’s new £135m campus in Battersea, London, within the Battersea Creative Quarter. The 500m2 project was so impressive that it was shortlisted for the ‘Best Development and Hybrid’ Project at the MAC Awards 2022.
The new building was designed by Herzog & de Meuron and the mastic asphalt flooring system was chosen to reflect the college’s creativity, whilst ensuring a highly durable, low maintenance flooring solution.
Bell Asphalt installed a mastic asphalt flooring system
The Mastic Asphalt Council (MAC) is the trade association for the mastic asphalt industry in the UK. The association has a new CPD presentation entitled ‘Mastic Asphalt: Flooring Solutions’ which can be delivered online or in person.
To arrange a CPD presentation, please email info@masticasphaltcouncil.co.uk
Precision control for your cooking - elegance for your kitchen NikolaTesla Unplugged is the new extractor hob with easy, responsive control. Its beautifully balanced, easy clean knobs give you intuitive, precise control of the power and advanced cooking functions of your induction hob. Powerful whisper quiet built-in extraction with environmentally friendly 5 years regeneratable filters keeps your living area odour free. elica.com
 design Fabrizio Crisà
design Fabrizio Crisà
Joseph Ash Galvanizing provides excellent galvanizing, spin galvanizing, shot blasting, powder coating and duplex coating services. As a UK leader in steel finishing, with a long heritage dating back to 1857, the company is proud to powder coat and galvanize the UK.

Joseph Ash Galvanizing provides the highest standards of corrosion protection quality and serves all types of customers, from large construction companies and fabricators to sculptors and architects.
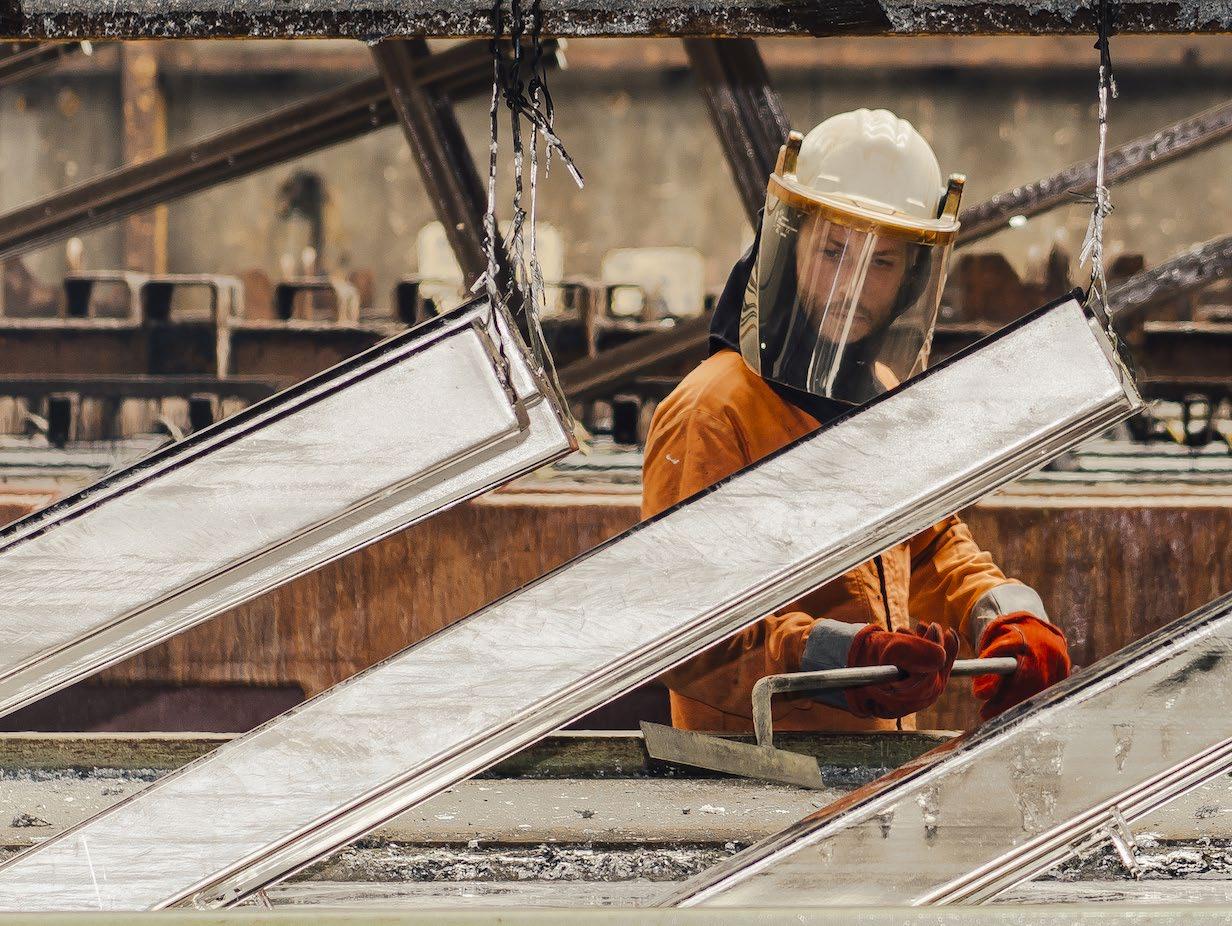
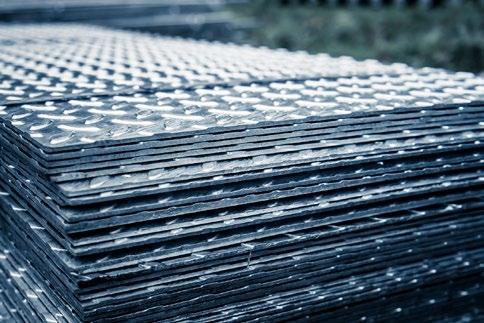
The position as a steel finishing UK leader stems not only from Joseph Ash Galvanizing’s industry-leading levels of customer service but also from an ethos of outstanding technical knowledge and additional services which include:
• Collection and delivery
• On-site storage facilities
• A range of different bath sizes and lifting capabilities
• The ability to powder coat aluminium as well as steel.
With different bath sizes across nine plants, everything from structural sections to staircases, gates to railings, and flooring to access support steelwork can be treated.

Duplex coatings are a synergy of hot dip galvanizing and powder coating, suitable for all types of steel architectural projects.
Used independently, a galvanized coating and a powder coat provides a good level of protection for steel. However, as steel begins to age, the galvanized zinc coating erodes, making the steel more susceptible to weather damage. If, however, the steel has also been painted or powder coated, the synergistic effect acts as an extra barrier, which slows down the zinc erosion rate and provides a far superior level of protection to extend the life of steel.
The additional benefits of duplex coatings are durability; ease of repainting; economical; sustainable; environmentally friendly; and guaranteed for up to 40 years (dependent on the type of powder used).
Duplex coatings are provided as a one-stop-shop service by the company’s Joseph Ash Medway plant, who provide a wide variety of durable finishes from metallic to textured, in a huge range of bright colours with varying matt, satin and gloss levels.
If you’d like to know more about the company and services, contact Joseph Ash Galvanizing on 0121 504 2573, visit their website www.josephash.co.uk, or email them at sales@josephash.co.uk

Joseph Ash Galvanizing provides the highest standards of corrosion protection quality and serves all types of customers.
With nine strategically located plants, a large transport fleet, and sustainable and environmentally friendly finishes, Joseph Ash
Galvanizing offers technical expertise, premium quality, and a first class service when galvanizing, shot blasting and powder coating steel fabrications.




If you’re looking for warmth and sophistication in a paint finish, look no further than Earthborn’s Colour of the Year 2023, Lady Bug - a rich, jewel-toned burgundy.
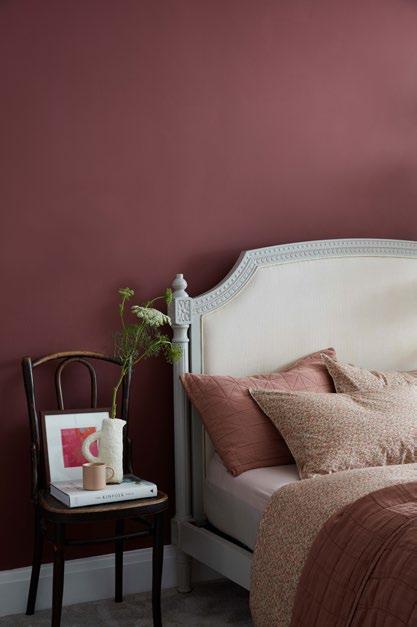
As we enter the new year, interiors are moving away from the ever-popular soft neutrals and leaning towards cocooning colour and statement spaces. A dramatic yet cosy hue, Lady Bug adds endless warmth and timeless style to both contemporary and traditional homes alike.
Lady Bug is available in Claypaint, Lifestyle, Eco Chic and Eggshell No.17 finishes.


For a sustainable, environmentally sound specification, check the paint is Ecolabel approved. Earthborn paints have achieved this demanding standard, which covers every aspect of a product’s manufacture, use and disposal. Because they are virtually VOC free, they do not give off any toxic emissions, so rooms can be brought into use more quickly and are much healthier for the building and its occupants.
www.earthbornpaints.co.uk


Graphenstone, the world’s most certified eco paint brand, confirms its presence at Futurebuild 2023. Already a leading light in the industry for ecological, material health and sustainability standards, Graphenstone will showcase paints for the heritage sector, as well as products that offer CO2 absorption and air purification benefits. With specifiers increasingly looking to procure products that will reduce carbon footprints and reach sustainability targets, the Graphenstone team will be on hand to talk through technical details and the science behind its products.
Founder UK, Patrick Folkes says: “ We are excited to be participating in this fantastic event, and we are keen to talk to visitors about how our environmentally positive products can help transform the built environment. We have seen a huge rise and interest for more meaningful and healthier products across the board, driven by the realisation that our choices really do have an impact on the planet. Our clever air purifying lime ranges are a great example, as they help to remove CO2 and other toxins from the atmosphere. Ecologically sound and independently certified, our clean-tech ranges create safe and healthy environments, whilst offering an enhanced performance.”
Visit
VELUX Heritage conservation roof window Slim. Elegant. Appropriate. NEW
Transform traditional spaces respectfully with maximum daylight and indoor comfort.
The new VELUX Heritage conservation roof window is co-created with architects and conservation officers to be in-keeping with the aesthetics of heritage buildings whilst sitting quietly in its rightful place as part of the historic character of the building.
Find out what our new Heritage conservation roof window can do for your project


velux.co.uk/heritage
Specify with confidence
Satisfies heritage requirements
Achieve great indoor comfort Thermal efficiency of Uw 1.3
Built to last 10 year warranty
Ready to sell
Delivery time as low as 3-4 days
www.atouchofbrass.co.uk
Originally called “A Touch of Brass”, TOUCH changed their name in 2003 in reaction to advancing market changes in architectural Ironmongery to reflect the broader range of products and finishes that they sell.
In fact today Touch supply 20 different finishes including Brass, Satin Brass, Polished Chrome, Polished Nickel, Satin Nickel, Copper, BMA, Antique Brass, Black, Pewter, Ceramic, leather, Stainless Steel, Satin Stainless Steel, Gun Metal & 4 different shades of Bronze and the list keeps growing. Whatever finish you require, Touch can help you get the right look.
Touch occupy their recently refurbished showroom at 210 Fulham Road, Chelsea, where they stock and display a vast range of their 5,000 products. With a customer base including Architects, Interior Designers, Builders and private Individuals who are interested in the quality end of the Ironmongery market, the company also have a healthy export market to all corners of the world, namely the Middle East, Europe and the Americas.
Touch Ironmongery’s owner and founder, Bill Benham, has 42 years’ experience in the Ironmongery trade, as does his colleague Jim Haselup. Saleem Qureshi is the newest member of our team and has 21 years’ experience, meaning their knowledge is unrivalled in this industry.
The range of products supplied by Touch date from circa 1640 French (Louise XIV) and cover all subsequent periods (Georgian, Edwardian & Victorian), Art Deco and contemporary pieces also make up the product ranges.
Touch showcases the very best of British manufacturing; the best ranges are still produced in the Midlands by craftsmen in factories dating back 200 years or more.
Touch Ironmongery have recently become suppliers for Designer Doorware (Australia) Who have beautiful products with a cutting edge design Metal, Wood and concrete. We also have the exclusive rights to sell the Olaria (Barcelona) range in the UK.
Olaria make all our bespoke products, they have incredible levels of workmanship.
Touch also sell European manufactured goods which are considered to be of a very good quality.
With trends continuously evolving new and innovative products are constantly under development.
Touch understand that keeping up with the fashion-shifts is imperative in order to provide every customer with the best solution for their requirements.
Ironmongery can be a difficult and complicated aspect of a building project, as a result Touch aim to take this awkward aspect and make it user friendly and clear to understand by offering an on-site service where they carry out a detailed door by door, window by window, room by room Ironmongery schedule, highlighting all requirements and identifying all requirements.
Restoration is a large part of the business Touch will undertake complete Ironmongery refurbishment projects, and can restore old paint covered door furniture to their former glory, looking as good as new again at a fraction of the cost to replace.
For more information about Touch Ironmongery or to arrange a showroom visit please call 0207 351 2255 or alternatively visit www.atouchofbrass.co.uk

Touch combine traditional skills with modern manufacturing techniques to produce the most beautiful, quality fittings, built to stand the test of time.
As well as specialist bespoke items, Touch supply over 1000 products, available in 23 different finishes to furnish high end residential and commercial properties, royal palaces, government houses, historic castles and stately homes.

Olaria, available from Touch Ironmongery www.atouchofbrass.co.uk & www.olariabarcelona.com
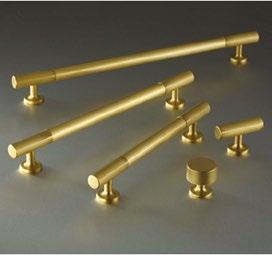


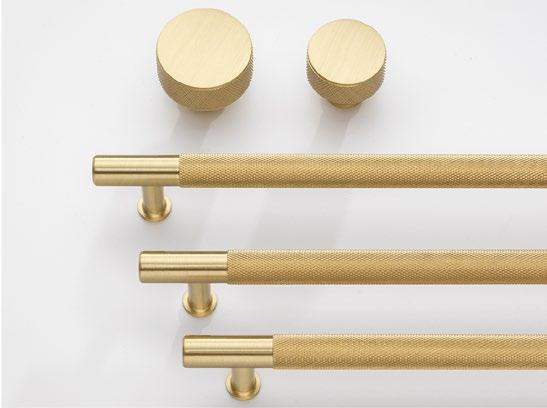

Riser doors are seen to be the most important door in the building for many industries. Commercial dwellings rely heavily on these doors as they help create a seamless hideaway to all key elements of a building, including maintenance and infrastructure parts that are kept safely tucked away and hidden.
With industry changing incidents such as the Grenfell Tower, now forming regulations within the construction industry, it has become imperative for specifiers to deliver products that fulfil the correct building regulations.
Kelly Steventon Business Development Executive at Access Panels
Direct states “Riser doors are a perfect way to provide access to mechanical or plumbing systems that are installed vertically in a building. These systems include HVAC ducts, electrical wiring, plumbing pipes, or fire suppression systems. We have supplied various, riser door-sets built to meet the required performance tests including bi-directionally fire-tested, acoustically rated, airtight, and relevant insulation feature”.
When these systems need maintenance or repair, it’s important to have a way to access them quickly and easily, and riser doors provide a convenient and safe way to do so.
General audits of these building codes often means a regular inspection of these systems to ensure they are working properly and are up to code. A riser door provides a way for inspectors to access the systems without having to dismantle walls or ceilings.
Furthermore, fluent access to these areas is also important during emergencies, where in the event of a fire or other emergency, firefighters or other first responders may need to quickly access these systems to shut them off or control the situation.
Kate Neale Managing Director at Access Panels Direct comments
“We have seen an extensive shift in the demand for riser doors over the last 12-18 months. Here at Access Panels Direct the business has worked alongside several contracting clients and successfully supplied over 100 large projects ranging from Leisure & Hospitality, Commercial, Healthcare, Residential, Infrastructure and Care Home”.
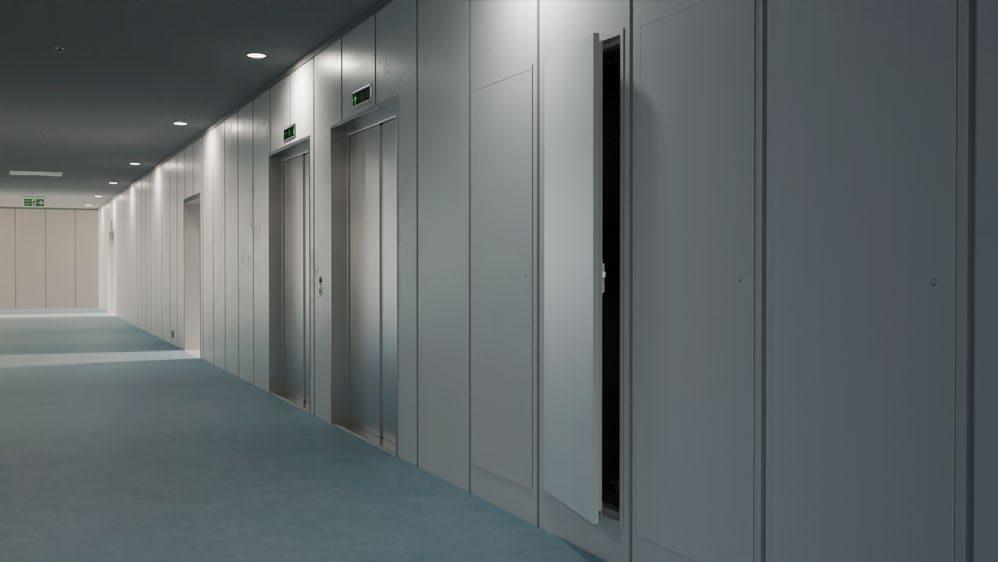
For further assistance or information on the range of riser doors systems supplied by Access Panels Direct please contact us on 01902 313518 or email us at sales@accesspanelsdirect.net
https://bit.ly/riserdoor

A riser door is a perfect way to provide access to mechanical or plumbing systems that are installed vertically in a building.

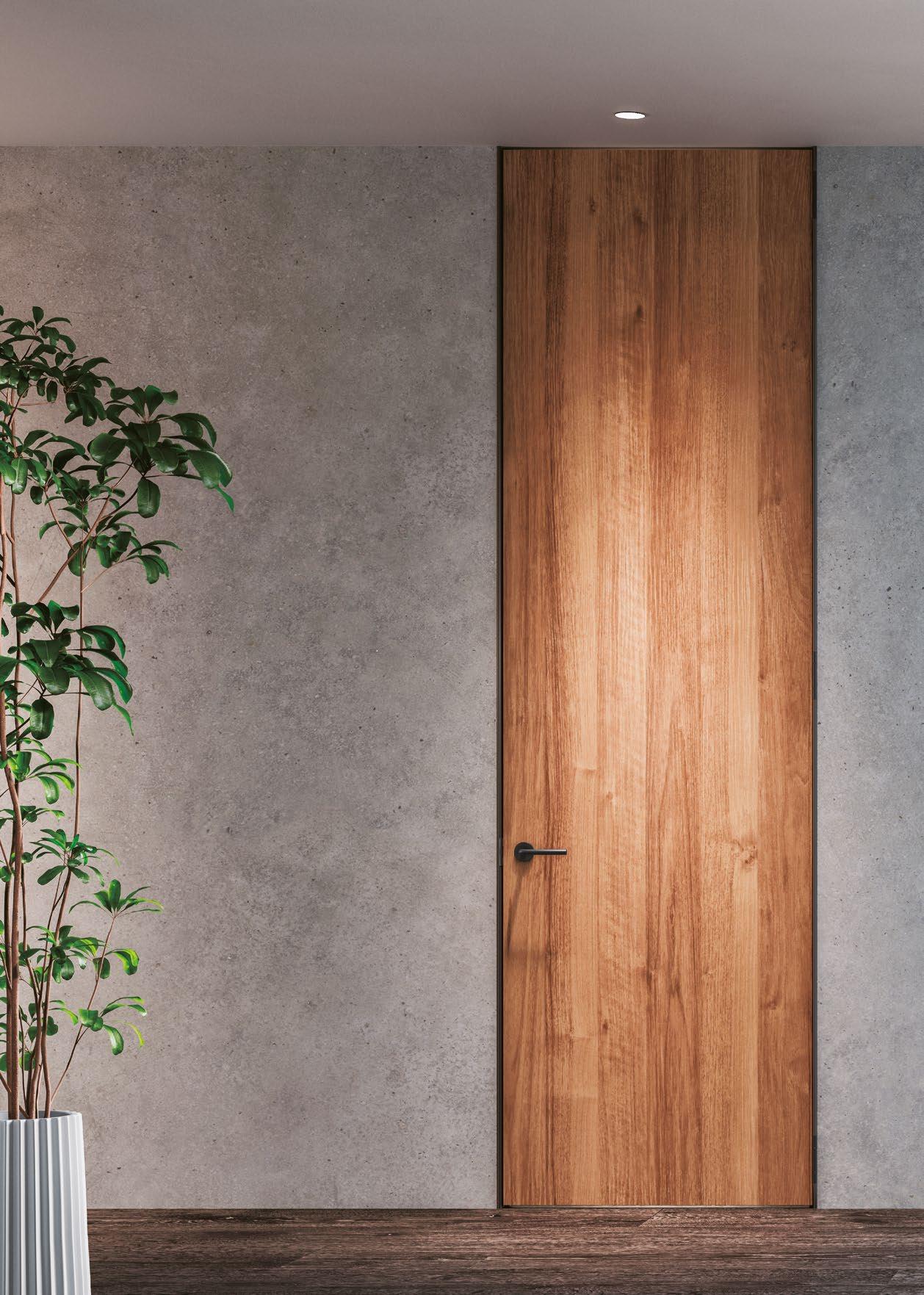
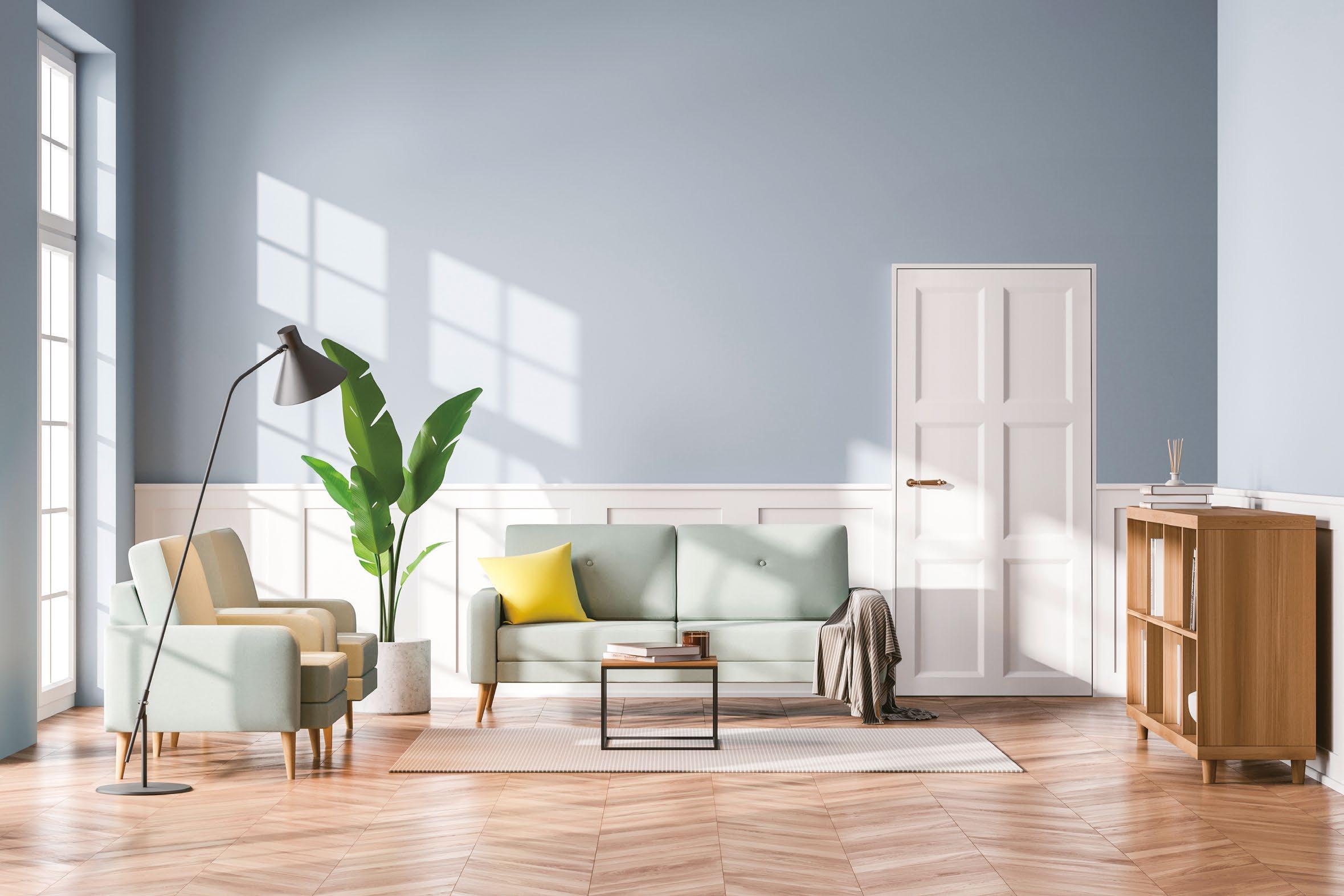

The HES1F integrates into slim frames for flush-to-wall doors. The HES3D and HES2S are completely hidden when closed.



The HES series minimises the hingeside door gap and increases safety.



Rocket Door Frames have launched an innovative flush door system that has distinct advantages over it’s predecessor, advantages for the architect, developer and contractor.
The evolution of the Flush Door design has been prolific throughout Europe over recent years. The design concept of a door without architraves that blends into any interior design has been appreciated by Interior designers everywhere. Initially the design emanated from Italy but has since become the biggest growth sector in the door market.
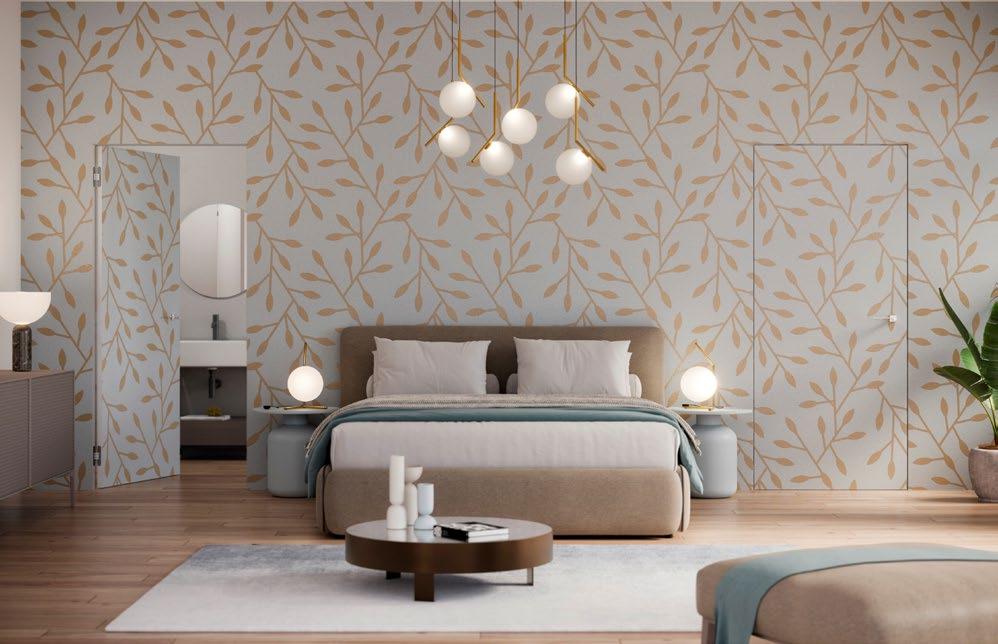
Rocket door frames have been at the forefront of this evolution with a product similar to other suppliers in the market which meant having to specify either Push or Pull and either Left or Right opening, that’s 4 different products, each one specific without any flexibility to change.
The new UTRA Flush Door system combines all these 4 possibilities into one simple product, Push or Pull, Left or Right opening. This translates into easy specifying, ease of supply (you always get the right product), ease of installation and last but certainly not least, the ability to change your mind about Push/Pull, Left/Right!
The Rocket ULTRA Flush door system is made from high quality aluminium using the very best component suppliers.
Here are just some of the advantages of the Rocket Flush Door system –
1. All doors are 44mm flush and have been approved in the Rocket system for FD30 fire rating.

2. A top quality AGB MAGNETIC lock and latch with strike plate and 3M long lasting bumper seals
3. The European manufactured 3 way adjustable invisible hinges ensure perfect alignment of the door to the frame and so have a perfect flush finish. .


4. You can use the Rocket system with standard metal stud, timber stud and masonry walls.
5. Sturdy OSB spacers are supplied with each frame meaning the perfect door alignment is assured when installing
6. To protect against oxidisation the frame is supplied fully protected and primed ready for painting.
7. The risk of plaster cracking on the edges over time has been virtually eliminated with the ‘hooked’ aluminium profile that holds the plaster firm.
Specify Rocket ULTRA Flush to wall doors and frames you wont be disappointed!
www.rocketdoorframes.co.uk
Our approach is to work closely with all stakeholders in the construction process, including planning where appropriate, to produce window designs that are visually stunning and offer high technical performance.



Clement House, Haslemere, Surrey GU27 1HR

Tel: 01428 643393 clementwindows.co.uk info@clementwg.co.uk



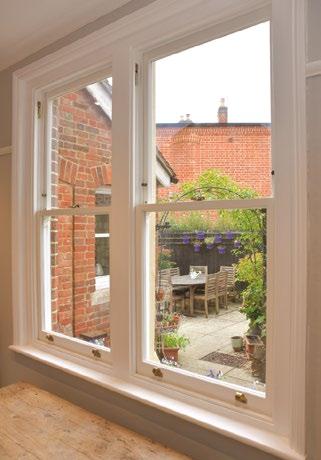
This product solves the often overlooked problem of sealing the gap between the floor and underside of the door - simply, effectively and economically. They ‘drop’ to the floor when the door is closed to provide a barrier against light, air, fire, smoke, radiation, but more usually, sound! They retract automatically when the door is opened.


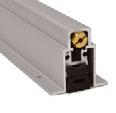


ZERO


Co’met brings together three distinct programs in a new and powerful architectural image. The Arena, the convention center and the exhibition center come together in a spectacular sequence along the southern entrance to Orléans. The whole constitutes a vast multifunctional facility, a unique tool for sports, culture and events. By installing the functions in a way that is both distinct and continuous, Co’met drastically changes the perception of the entrance to the Orleans metropolis.
As a counterpoint to the large functional volumes, the image of Co’met is all lightness and clarity. Its identity comes from what is there and not elsewhere. The subtle atmosphere of the banks of the Loire, a Unesco World Heritage Site, inspired a fluid and soft architecture. The undulating drape of the facade envelops the Arena and extents out over all the facilities.
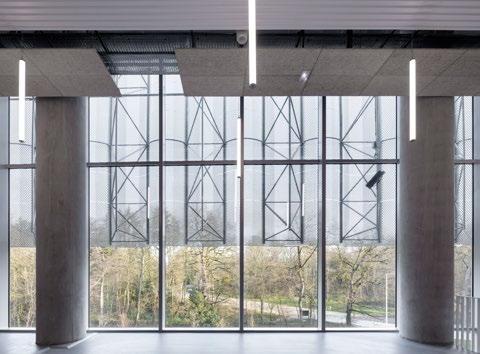
The image is unitary but punctuated by the variation of curves that play with the variation of light and the changing sky. By floating in front of the buildings, the façade creates transparencies, suggests silhouettes, offers depths of field. It is not an architecture that is exhausted at first glance, and the impressions one has of it are constantly renewed.
At night Co’met is metamorphosed by a subtle lighting and it is a completely new image that appears.
The entrance is under a large open-air canopy. It connects the urban forecourt on the tramway side, and the Bois des Montées, an existing preserved piece of forest that installs the presence of nature at the heart of the visitor’s experience. Landscape and city correspond in a noticeable dialogue.
The project is part of an ambitious sustainable development approach. It is the most efficient sports program in France in terms of energy consumption. The volumes are entirely treated by geothermal energy.
The construction shows great frugality: the design of the facades is based on lightness and therefore on the use of a least amount of material.

In the interior spaces, the concrete structure is left exposed, without any added material. A minimal consumption of resources that creates a serene and solid scenery, attuned to events atmosphere. The signage interventions are directly applied on the concrete walls and integrated into the architecture.

We know that the best way to respond to climate issues is to make the best and most efficient use of the buildings once they are built. It is a question of moving from mono-functionality to multifunctionality in order to extend the intensity and the time slots for the use of the facilities.
The 10,000-seat arena is designed to be modular and adaptable to all kinds of cultural and sporting events. The convention center is a direct continuation of the arena and the exhibition center: numerous scenarios for combining all or part of the spaces offer a unique tool that will function all year round.
www.ferriermarchetti.studio

The project is part of an ambitious sustainable development approach. It is the most efficient sports program in France in terms of energy consumption
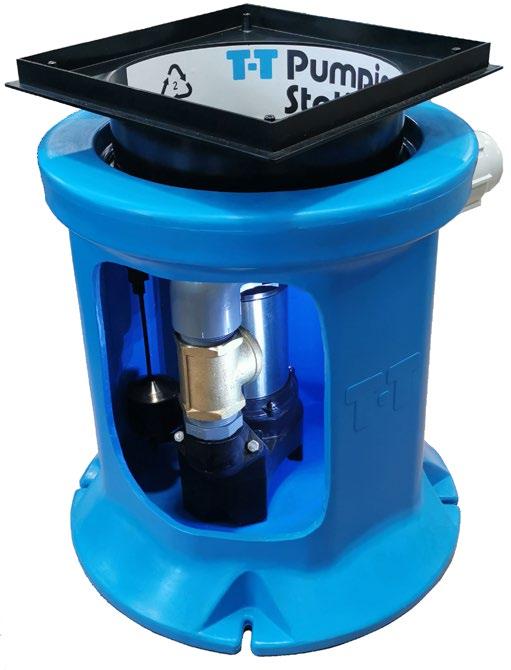
Early in March, drainage and pumping experts T-T Pumps Ltd unveiled the newest in their BBA approved Planet Range of package pumping stations – the Pluto Micro.
Backed by over 60+ years of experience in the design, manufacturing and installation of pumping solutions of all sizes, the Pluto Micro is T-T’s most innovative piece of equipment yet.
The Micro is a fully automatic, single-pump system with a compact design. This makes it ideal for smaller-scale foul and surface water applications – such as basement conversions and cavity wall drainage – across domestic, commercial and industrial settings. It is also suitable for both above and below ground installation and is fully submersible, meaning it will run efficiently across a variety of tasks and environments.
Even though it is the smallest in the family, the Pluto Micro is made with the same industry leading design present in T-T’s entire Planet Range of package pumping stations.
The chamber, where the pumping components are housed, is constructed from polyethylene – a durable material that can withstand high-pressure water flow and harsh environmental conditions to protect the pump and ensure its operational longevity.

Internally fitted ABS pipework gives the Pluto Micro an additional chemical resistance and ensures the package pumping station will run reliably, owing to the material’s strength. A reliable performance is further guaranteed by the inclusion of non-return valves – these allow for the flow of wastewater out of the pump and prevent flooding by shutting when flow is reversed, or the pump is turned off.
The Pluto Micro is a highly versatile pumping solution, compatible with a wide range of high-performance pumps that can be selected to suit specific applications and optional alert systems with remote telemetry capability for your peace of mind.
All of T-T’s Planet Range of package pumping stations are BBA approved and manufactured in the UK. This assures that the product you receive has reached the high standards of safety, quality and reliability set by a trusted certification body within the construction industry.
Pre-assembled pipework; pre-fitted pedestrian rated access frame and cover; BBA approved; compatible with a variety of high-performance pumps; optional monitoring; durable construction – with the Pluto Micro you are guaranteed an efficient, reliable and easy-to-install package pumping station for a wide range of small scale applications across domestic, commercial and industrial environments.
For more information on T-T’s Pluto Micro call our experts on 01630 647200 or visit https://www.ttpumps. com/pluto-micro-pumping-station
Even though it is the smallest in the family, the Pluto Micro is made with the same industry leading design present in T-T’s entire Planet Range of package pumping stations.
The former headquarters of British iconic retailer Woolworths located at 242 Marylebone Road in London, is a striking building constructed of red bricks with a facade of Portland Stone to the front elevation. It is currently being transformed into homes, offices and retail premises, including an events auditorium, rooftop bar, coffee shop, cyclist zone and health and wellbeing amenities. While the restoration is underway, the contractor has installed site welfare facilities, including several WC blocks, for the construction workforce.
Initially, the WCs relied on gravity drainage to discharge the waste to a soil and vent pipe some 40m away. However, blockages occurred and there were concerns that the situation would worsen as the full complement of workers arrived on site. An enquiry for a solution was lodged with the Saniflo technical team who swiftly visited the site to scope out the requirement and recommended a Zehnder Kompaktboy Duplex lifting station. The unit was able to installed below the WC blocks, in the basement, allowing for optimum gravity fall and pumping the waste back to the main sewer. The powerful, 3-phase pump, which can be integrated into the building management system if required, has two vortex pumps as a fail-safe precaution. This feature provides continuity of operation, which is critical to the building works.
For further information visit www.saniflo.co.uk
SEWAGE TREATMENT
ESTABLISHED 1987
THE MODERN ‘ENVIRONMENTALLY FRIENDLY’ ALTERNATIVE FOR SEPTIC TANKS AND CESSPOOLS WHERE ‘MAINS DRAINAGE’ IS NOT AVAILABLE
ECONOMICAL ‘ODOUR FREE’ OPERATION
‘T’ RANGE BIODIGESTERS IN EIGHT SIZES 6 - 42 PERSONS




RECOMMENDED FOR VARIABLE LOADINGS
WET GROUND ANCHORS
EXTENDED EMPTYING INTERVAL
CE MARK CLASS ‘A’ APPROVAL - USA
SIMPLE
UNDERGROUND INSTALLATION
WIDE RANGE OF LARGER BIODIGESTERS ALSO AVAILABLE

SIMPLY THE BEST!
BURNHAM ENVIRONMENTAL SERVICES LTD
BURNHAM-ON-SEA, SOMERSET TA8 2HW
TEL: 01278 786104 EMAIL: SALES@BIODIGESTER.COM

WEBSITE: WWW.BIODIOGESTER.COM
Premier Tech Water and Environment has enhanced their range of Rewatec SAF sewage treatment plants to combine energy efficiency with an exceptionally high wastewater treatment performance.
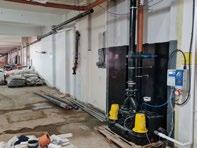
As part of the redesign, the Rewatec SAF now features an internal baffle in the primary chamber to assist with the removal of solids and organics, and to prevent potential blockages downstream. A new pipe arrangement to optimise the level of oxygen induced into the biozone chamber, also improves the operational efficiency of wastewater treatment. Other unique attributes such a simpler manifold design and a new manifold extension kit increase the overall reliability of the plant, whilst also making it easier to install, commission, service and maintain.
All Rewatec SAF plants are supplied with a robust kiosk to house the electronic and mechanical componentry required to operate the system. Innovative features such as temperature and pressure alarms and air filter monitoring are included as standard, with options such as acoustic lining and GSM and/ or BMS communication for remote plant monitoring, available upon request.
A variable speed three phase blower to increase efficiency, reduce energy usage, reduce costs and lower the overall carbon footprint, can be installed within the kiosk on all plants above 100 PE. An optional probe can also be supplied to regulate the air supply in the biozone chamber, again maximising energy efficiency whilst reducing cost for the end user.
Designed, manufactured and tested in accordance with EN12566-3 for plants below 50PE, EN12255 for plants above 50PE and the British Water Code of Practice for Flows and Loads, the Rewatec SAF is capable of meeting strict effluent standards that exceed UK environmental discharge requirements, for a range of on-site applications that don’t have access to the main sewage network.
To find out more visit: https://www.premiertechaqua.com/ en-gb/wastewater-treatment/sewage-treatment-plant-saf
St William, part of the Berkeley Group, has launched Poplar Riverside, a major new riverside neighbourhood on the banks of the River Lea in Poplar, London.
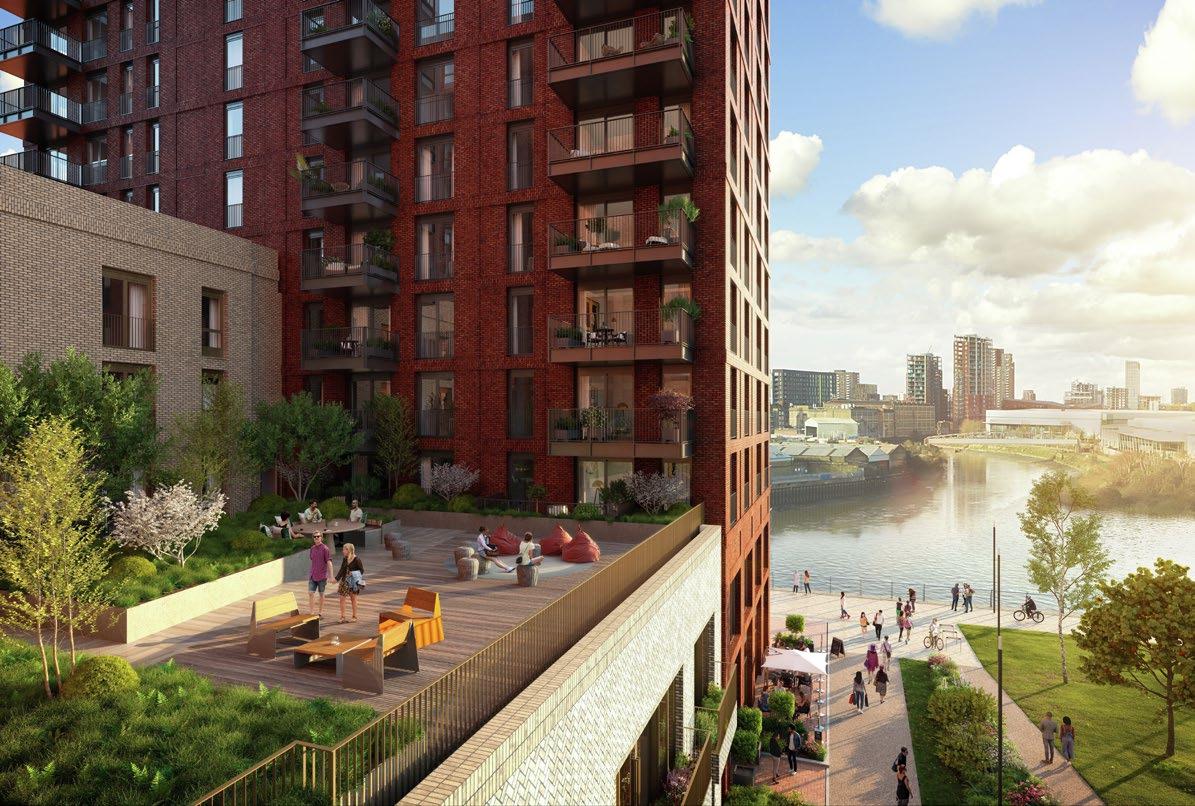
A significant new chapter for this part of the capital, Poplar Riverside occupies 20 acres and will provide 2,800 new homes, a new school, a new park, as well as a gym, a crèche, shops, restaurants and cafes all set to become a new and vibrant Zone 2/3 neighbourhood.
With over half the development dedicated to green space, the transformation will provide a 2.5-acre public park with an adventure and nature playground for children to explore alongside a 500m riverside walkway. Poplar Riverside will also bring over 90,000 sq ft of commercial space, a new Sainsbury’s food store, a riverside pub and world-class public and residents’ facilities, firmly establishing a new hub for the local community.
A sustainable, green community sits at the heart of St William’s vision for Poplar Riverside, with landscaped gardens and open space covering more than half of the scheme.
The new riverside walkway and park will create a vibrant outdoor public space to be enjoyed throughout the seasons. Designed by LDA Design, the landscape will include 227 semi-mature trees (including the rare Black Poplar), thousands of shrubs and tens of thousands of plants to create a variety of new natural habitats. The new green open spaces will create a 55% gain in Net Biodiversity.
A new play area will be incorporated within the park, alongside a large terrace and a 10,000 sq ft outdoor performance space at Shelduck Square that will be used for public events. In addition, a public square featuring a café and Wi-Fi-enabled spaces will serve as a venue for community events.
Riverside homes and world-class residents’ facilities
New homes reflect the character, colours, and textures of the surrounding East London architecture. All apartments feature outside space, many with river, park and city views. The spacious internal layouts and large feature windows flood rooms with natural light.
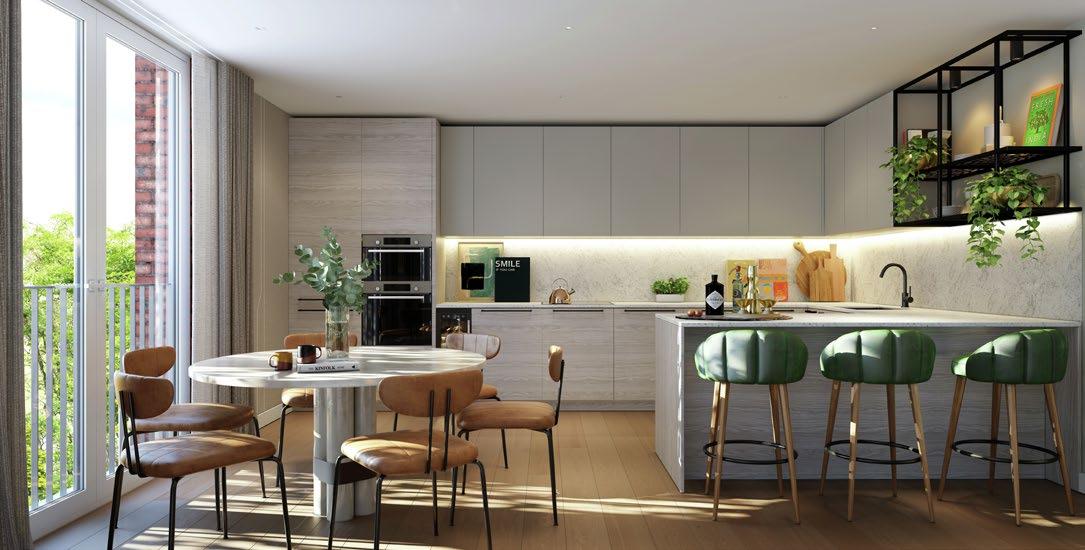
As part of the extensive regeneration, St William is delivering 16,000 sq ft of carefully considered residents’ facilities to meet today’s demands of living in the capital. Residents can unwind with far reaching views of the River Lea from The Riverside Club, which will include a 20-metre swimming pool, a vitality pool, salt inhalation room, steam room and private treatment room. Working from home is made easy with exclusive workspace facilities, including a large business lounge with open plan spaces and meeting rooms. A vibrant social scene will be created thanks to a Den Lounge, private hire dining rooms, cinema and games room. Residents will also have access to a 24-hour concierge service.

Poplar is an area known for its fashion and textile heritage and is already home to a vibrant and creative community of independent retailers. Poplar Works, which is adjacent to Poplar Riverside, provides more than 40 studio workspaces to independent and start-up businesses working in the fashion industry.
Located within the Lower Lea Valley, which is currently undergoing rapid change, Poplar Riverside is well placed to benefit from the
combined effect of the new Lea River Park and 2012 Olympic Legacy, which will transform this area of East London.
Whether travelling by foot, bike, car or train, residents will enjoy excellent transport connections from Poplar Riverside. East India and Canning Town Stations are less than a 15-minute walk away meaning residents can access Waterloo in 13 minutes, Westminster in 17 minutes and Bond Street in 22 minutes. For those travelling by bike, Canary Wharf is just 12-minutes away and Bank and Waterloo are also just 31 minutes away.
Residents will have access to a new pedestrian bridge, which is being built over the River Lea, allowing residents to enjoy a pleasant and convenient walking route directly to the City.
For leisure and travel further afield, Stratford International and Westfield Stratford City are both less than 25 minutes away by bike.
Travelling by car, the nearby A13 carriageway provides access to the North Circular, M1 and M11, as well as the Blackwall Tunnel under the Thames.
For students, Poplar Riverside is ideally located for access to many of the capital’s leading universities and colleges. UCL’s new East London campus at Queen Elizabeth Olympic Park can be reached in 20 minutes by bicycle, while London College of Fashion, Queen Mary University and the Royal Ballet School are less than a 20 minute cycle away.
London’s other world-renowned universities, including King’s College, University of Westminster, London School of Economics and Central St Martins, can all be reached in less than an hour by London Underground.
www.berkeleygroup.co.uk
The new riverside walkway and park will create a vibrant outdoor public space to be enjoyed throughout the seasons.



A family owned fishing and holiday business in the heart of the Bedfordshire countryside is currently seeing a variety of new leisure and commercial facilities being created, with high performance Magply boards from the range of IPP Ltd. having been chosen for lining a large new caravan maintenance workshop.
Henlow Bridge Lakes near Henlow, was established on land surrounding a former mineral workings at the time of the Millennium by Dave Curson, who still runs the business with his two sons, Chris and Paul with Chris and Irene Rushton. The current work is creating space for more customers to stay, along with staff accommodation and other improvements.
Dave Curson, whose drive and ideas have shaped Henlow Bridge Lakes, commented: “We originally purchased the 58 acres of land back in 1996 and set up the original campsite in 2001 and created the fishing lakes in 2003. Then more recently in 2020, we gained planning permission on the minerals site to create secure storage for 200 caravans, new holiday lodges and a staff accommodation unit, plus the workshop which will have space to work on four touring caravans.
I did the original design on this 18 metre square building – based on the requirements of the tenant we’d identified - before bringing in Vega Construction as a specialist in light gauge steel framing.
We decided to utilise the 12mm Magply boards to line the structure on the recommendation of the main contractor, who has past experience of working with them where there is a fire protection requirement. All of the boards are being installed using selftapping screws by just two men, working from a cherry picker and I think it is all going to look really quite good when it is finished.”
All of the Magply boards are being supplied through the local branch of Jewson and offer a range of performance benefits relevant to the application.
In fact Magply boards carry Euroclass A1 and other internationally recognised certifications, confirming their suitability as a fire mitigating sheathing for timber or steel frame systems, as well as in rainscreen cladding, SIPs and other modular/offsite constructions. The material also offers impact, racking and pullout strength.




In addition, Magply has recently been awarded a coveted BBA Certificate following stringent assessments, which included a six-month leaching test, producing a Zero score thanks to the production process which ensures stability and durability as a substrate in render backer and other applications.
www.magply.co.uk
CERTIFICATE 22/6050
















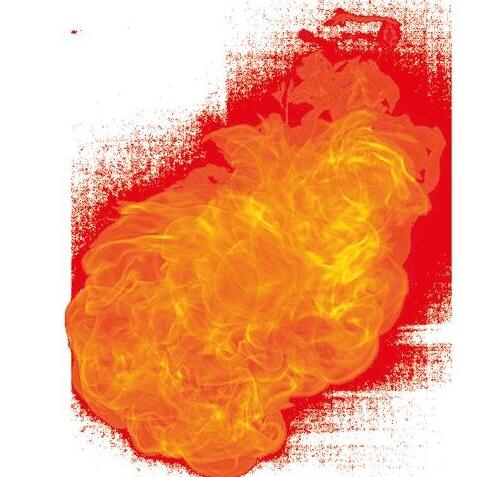
In recent years, the need for improved fire safety in buildings has become increasingly important. The Grenfell Tower fire tragedy highlighted the need for assessing the fire performance of a building’s facade, as the combination of materials used on the construction of a facade may result in uncontrolled upward fire propagation risking lives and property.
One of the most useful tools in addressing vertical fire propagation on a building’s façade was the development of BS 8414 testing method by British Standards Institution (BSI); a test method for evaluating the performance of external cladding systems in the event of a fire.
BS 8414 simulates a full-scale fire test where an L-shaped configuration specimen is attacked by externally venting flames directly impinging on the facade. It measures the ability of the external cladding system to resist the propagation of the fire upwards or penetration through the system.


One of the key advantages of BS 8414 is that it provides a more realistic testing method of cladding compared to other fire tests; e.g. large-scale. BS 8414 is able to provide a more accurate representation of how a building’s facade would behave in a real fire ejected from an opening or generated externally next to the facade. Moreover, the results of BS 8414 tests can be used to issue a classification report of the fire performance of the External Wall System (EWS) of multistorey buildings (according to the BR 135) and therefore support compliance with Building Regulations; namely the associated guidance of Approved Document B (ADB) for England/ Wales and/or respective technical guidance for Scotland and Northern Ireland. By demonstrating that a cladding system meets the required standards, building owners and architects may show compliance to the Building Control authorities and fire officers with the current fire safety requirements.

Efectis UK/Ireland is UKAS accredited to perform BS 8414 testing. Efectis UK/Ireland has the expertise and resources to provide comprehensive and reliable BS 8414 test results. Over the past 5 years, Efectis UK/Ireland has conducted more than 100 BS 8414 tests, making us one of the most experienced BS 8414 testing laboratories in the UK and Ireland.
Whether you are an architect, building owner or product/ system manufacturer, BS 8414 testing is a necessary tool for minimizing the risk of upward fire spread on the façade according to the required measures..
If you have any queries please contact our experts on uk@efectis.com and/or on our telephone numbers: 020 3973 1339/020 3973 0181
Based on 70 years of experience, Efectis is assessing the fire performance of your products, systems or entire projects, whatever the domain, whatever the performance.


The Fire Scrutineer records and assesses all aspects of the fire safety of the project to show due diligence and provide evidential, auditable records for the O&M manuals, in line with Regulation 7 & 38.
In line with the proposed Independent Construction Assessor (ICA) framework, Global’s Fire Scrutineer role developed from the Building a Safer Future Report. This highlighted the need for specialists, such as fire engineers, fire scrutineers and auditors to complete inspections and provide support through the Golden Thread.
The Fire Scrutineer concentrates on the 3 gateways of a construction project:


Involves early engagement with architects and designers to review their specifications and fire strategies. This helps to prevent issues and conflicts in the construction stage.
During this stage of the Golden Thread, regular inspections of workmanships are undertaken to ensure the installations are completed in line with designers/architect’s details, and installed as per manufacturers tested solutions.
Involves the review of all commissioning certificates. This ensures that everything is approved in time for pre-occupation fire risk assessment, along with all documentation required for regulations. This would then be handed over to the Responsible Persons after the building is complete.
Global can provide specialist knowledge and support on all areas of fire safety with your properties. The Golden Thread has been set out to ensure that each duty holder is managing the build correctly in order to move onto the next stage. Global offer support and guidance throughout these stages, giving the client peace of mind that the appropriate steps are in place for full compliance.
Fire safety is our whole business. Global Technical Services (GTS) are industry leaders in providing the complete approach to fire safety. Specialising in providing passive fire protection and fire engineering solutions from project conception, through construction to remedial works. Holding a varying degree of experience across a range of industries and building types, including construction, hospitality, housing, education and commercial. Get in touch for a quote or a schedule a call to see how we can meet your fire safety needs.
0115 721 2930
info@globaltechnicalservices.co.uk
www.globaltechnicalservices.co.uk
WINNING FIRE SCRUTINEER KNOWLEDGE AND INFORMATION ON ALL AREAS OF FIRE SAFETY WITH YOUR PROPERTIES, ENSURING QUALITY
Global Technical Services (GTS) are industry leaders in providing the complete approach to fire safety.
At each gateway, Global provide a mixture of desk top analysis and site visits to ensure that all design and actual build details are compliant, installed correctly and of good workmanship.
The Fire Scrutineer records and assesses all aspects of the fire safety of the project to show due diligence and provide evidential, auditable records for the O&M manuals, in line with Regulation 7 & 38.

With amended Part B (Fire Safety) of the Building Regulations coming into effect from December 2022, architects need to know that it is now a requirement that evacuation alert systems are specified for new residential buildings over 18m.

Published on 1 June 2022, the updated Part B offers new improvements to fire safety guidance to ensure tall buildings are made safer in England, as part of a wider package of reforms. A ‘significant’ addition to the document is the mandatory requirement for new residential developments over 18m to incorporate an evacuation alert system, offering new clarity for those involved in the design or construction of residential developments.
An evacuation alert system is vital to help fire and rescue services inform residents of a change in evacuation strategy during an incident. This gives fire and rescue services an additional tool to use on the ground, alongside existing methods of evacuation, improving safety for residents. Architects should therefore be aware that when designing tall buildings they must include an evacuation alert system in order to comply with the amended Part B.
To ensure compliance, any evacuation alert system must be provided in accordance with the BS 8629 Code of Practice for the design, installation, commissioning, and maintenance of evacuation alert systems for use by fire and rescue services in England. Advanced’s EvacGo evacuation alert system offers peace of mind as it was designed alongside fire industry leaders specifically to meet BS 8629 recommendations. The panel combines EN54-2 and 4 approved MxPro 5 technology with clear, easy-to-use manual controls to ensure firefighters can quickly and effectively identify and operate alert sounders to support the safe evacuation of tall residential buildings.
The amended Part B forms a portion of a wider update to tighten Building Regulations and provides clearer fire safety rules for the design and construction of residential developments. The Building Safety Act names HSE as the new Building Safety Regulator in England and as such will enforce compliance of the Building Regulations. The Building Safety Act will place formal responsibilities on those involved in the design, construction of any buildings to ensure compliance with Building Regulations giving the regulator greater powers to prosecute for non-compliance. It will be the duty of the people responsible for a building to put in place and maintain a golden thread of information, with their responsibility continuing for the life of the building.
For further information on the EvacGo Evacuation Alert System or to reserve a place on Advanced’s CPD ‘A guide to meeting BS 8629’:
Tel: 0345 894 7000 Email: EvacGo@advancedco.com or visit: https://uk.advancedco.com/
Advanced’s handy pocket guide to BS 8629 has been produced to help people understand what they need to do to comply and is downloadable at https://bit.ly/3DFtldN.
An evacuation alert system is vital to help fire and rescue services inform residents of a change in evacuation strategy during an incident.Advanced Business Development Manager for Evacuation Alert Systems, Ken Bullock









THE CENTURY-OLD HOSPITAL AS ONE OF THE MOST ADVANCED
Located on Gouin Boulevard in the Ahuntsic-Cartierville borough, Hôpital du Sacré-Cœur-de-Montréal (HSCM) was first completed in 1927 and functioned as a sanitorium. Almost a century later, the hospital is now one of Montréal’s major ambulatory care centres, a highly specialized trauma centre, and a critical part of its healthcare infrastructure.
But, despite its prominence, its facilities suffered from decades of dilapidation. Over time, its physical and functional deficiencies impeded the hospital from delivering on its mission.
To solve this, the hospital commissioned architects’ Provencher_ Roy and Yelle Maillé to design an expansion that would complement the heritage structure while creating cutting-edge spaces for healthcare. The design brings an L-shaped new wing that houses an integrated trauma centre, a mother-child unit, endoscopy and cardiology departments, and a medical device reprocessing unit. The addition is meticulously integrated with the
existing facilities, expanding them while maintaining the sense of a single, unified hospital facility.
Patient treatment areas occupy the upper floors of the volume, clad with a curtain wall punctuated by vertical bands of a masonry block that relate to the historic hospital building and provide a sense of rhythm across the facade. These areas appear to float above the glass-enclosed lower levels, where waiting rooms, lounges, cafes, and other semi-public areas enjoy sweeping views over the grounds and the original building. The design maximizes natural light and views of nature at every turn, resulting in a calm, comfortable, and non-institutional patient experience.
The addition leverages one of the site’s distinctive advantages—its bucolic setting and access to natural light. First built as a sanitorium, the hospital was originally sited and designed to take advantage of sunlight as a fundamental component of patient treatment.
AND CUTTING-EDGE IN MONTRÉAL
Today, contemporary medicine still recognizes the power of natural light and nature views as critical to the patient experience and morale.


“The original building plan included the construction of two wings destined for tubercular patients, designed to transmit the therapeutic virtues of sunlight. Access to light and views was central to the design” explained Benoit Laforest, Principal Partner Architect and Project Manager at Provencher_Roy.
Clad in a glass curtain wall designed to stringent LEED environmental criteria, the building is designed to feel open to the surroundings and filled with natural light. The expansion takes a campus-style design, interweaving planted and built areas to incorporate landscape as central to the patient experience. New gardens allow patients, doctors, visitors, and staff to enjoy spaces for quiet contemplation and rest and boost exposure to natural light.
On the upper levels, the vertical alternation between masonry wall bands and curtain walls reinterprets the fenestration of the heritage structure in a contemporary architectural language. The approach integrates the new building with its built context, offers views out over the campus, maximizes natural light, and achieves optimal energy performance.
Philippe Mizutani, Partner Architect at Provencher_Roy and Design Lead for the envelope, affirms that the project constitutes “the integration of a gesture that remains faithful to the original intention of the architectural language.”
The design maximizes natural light and views of nature at every turn, resulting in a calm, comfortable, and non-institutional patient experience.
Living inspiration: a contemporary addition that honours the hospital’s heritage
The upper-level block of patient treatment areas adopts materiality that evokes the building’s original masonry. The interiors are characterized by warm, calming materials like wood while accommodating the hygiene and cleaning facilities a hospital setting demands.
A long artery connects the historic buildings with the modern wing, ensuring the seamless circulation of patients and personnel. From this axis symbolizing interdisciplinarity, visitors can access the health care spaces of other pavilions via elevators visible from the entrance and signage facilitating orientation directly integrated into the architecture.
The artery opens onto a welcoming entryway bathed in light and designed to double as a casual meeting place for professionals from various departments, students, and patients. The area creates a dramatic sense of arrival and offers a much-needed place to relax and take breaks, improving the workplace experience of doctors, nurses, and other hospital staff.
The addition is designed to seamlessly accommodate future expansions as healthcare demands outstrip the facilities.
“The conceptual approach essentially masks the great complexity of exigencies involved in a hospital project under a veneer of simplicity. This complexity is distilled into a language of sobriety. We worked very hard to offer a foundation establishing a base for potentially building higher in the future”, concludes Philippe Mizutani, Partner at Provencher_Roy.
Location: Montréal, Québec, Canada
Client: Société québécoise des infrastructures | Hôpital du SacréCœur-de-Montréal
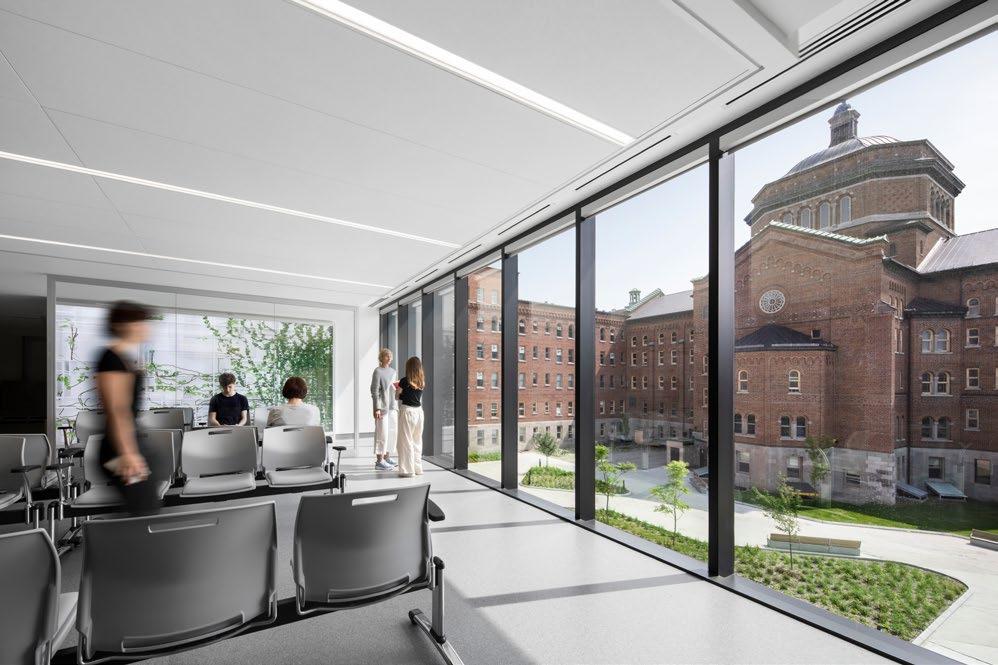

Year: 2022
Area: 16,252 m2
Architecture: Provencher_Roy and Yelle Maillé architectes in joint venture
Landscape Architecture: Vlan paysages
Structural Engineering: SDK
Electromechanical Engineering: BPA/Stantec
Photographers: Olivier Blouin and Stéphane Brügger
provencherroy.ca/en www.yellemaille.ca/


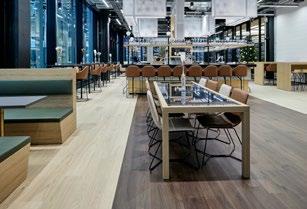
Valinge Innovation has been causing a stir for the past year in the UK commercial flooring market with its unique hardened wood flooring range. Now it has been specified on a stunning refurb job in Central London, which highlights both the functionality and the outstanding aesthetic qualities of the Välinge range.
Market Halls Canary Wharf is a unique venue in a premium location next to the recently opened Elizabeth Line Station, offering stunning views over the canal and Canary Wharf. Modelled on the vibe of a popular street market, Market Halls features two bars and seven creative kitchens. It is easy therefore to see where the priorities of this venue lie and also appreciate the nature of the clientele – and why the recently completed refurb had to be implemented with only the best materials.
Working with Wood and Beyond, the specialist London-based importers and suppliers of hardwood products, Välinge were able to supply 450m² of hardened wood flooring, which fully meets the requirements of this most discerning of customers. They were looking for maximum durability, in view of the high footfall through Market Halls, a strong position on sustainability and the most aesthetic stylish flooring available.
With its patented technologies of Woodura® and 5G® Dry™, the Välinge Flooring brand is fully able to meet all these requirements. Woodura® technology involves the fusing of a thin sheet of real wood with a wood fibre core through a powder mix layer. Compared to traditional wood flooring, the durability of the wood wear layer is massively increased.
The new hardened wood floors on this project comprised: Oak Nature Earth Grey Lacquered, Oak Nature Misty White Lacquered and Walnut Nature Terra Brown Lacquered – all in XL sizes. The timber comes from sustainable sources with FSC certification, while the unique Woodura® technology makes the manufacturing process much more efficient and environmentally friendly in terms of timber usage than traditional processes.
The 5G® Dry™ technology incorporated into the products means that the flooring is impervious to the kind of spills and splashes which are inevitable in a venue such as this.
www.hardenedwood.valingeflooring.com www.markethalls.co.uk/venue/canary-wharf www.woodandbeyond.com
A family business based in the heart of Borehamwood Hertfordshire since 2005. When we say that we offer ‘bespoke wood flooring’ we really do mean that it’s possible to have something unique for your home or business. Every floor we install is made to order. We do not have stock; our workshop is full of flooring that are going through different stages of treatment to become a ‘one-off’ floor, finished the exact way the client wants it.

Following significant growth in its membership network, Carpet Recycling UK (CRUK) is seeking more engagement from the construction, facilities management and flooring sectors to act to reduce textile flooring waste such as commercial broadloom carpet, carpet tiles and underlay.
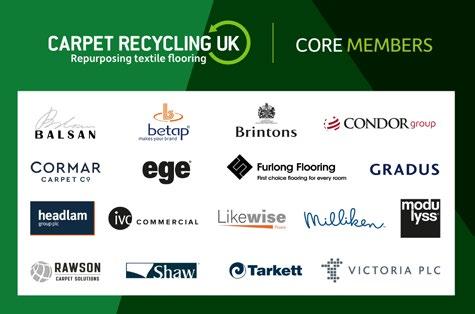
The not-for-profit association reports that working with 80% of the UK’s carpet and textile flooring manufacturers and distributors puts it in a stronger position to represent the sector when it comes to discussions on favourable Government policy outcomes.
Support from CRUK’s 17 core members comes from Balsan, Betap, Brintons Carpets, Condor Group, Cormar Carpets, ege Carpets, Furlong Flooring, Gradus, Headlam Group, IVC Commercial, Likewise Floors, Milliken, Modulyss, Rawson Carpet Solutions, Shaw, Tarkett and Victoria Group. They are taking voluntary producer responsibility for the products they place on the market and striving to reduce waste in production as well as for their customers, helping to create cost savings.
Commenting on their focus for 2023, Adnan Zeb-Khan, CRUK Scheme Manager says: “In our 15th year, the 80% increase in industry support adds weight to our representation for the sector, recognising the achievements of our members and wider network, as we continue to help the sector to develop sustainably.
“Moving forward, companies will need to demonstrate reductions in use of new resources, design products with recycling in mind, include methods of identification of material make up and consideration of reverse logistics for take-back and recycling outcomes. Our members are making great strides ahead with many developing products with recycling in mind, from single polymer ranges, to ranges made with recycled content”.
For the construction sector, developers and facilities companies interested in sustainable solutions to flooring waste, CRUK offers an extensive network of specialists handling surplus and used textile flooring waste, such as carpet tiles, carpet rolls and clean installation offcuts.
Adnan continues: “New homes flooring contractors, for example, are already segregating carpet and textile flooring waste for reuse and recycling. They recognise the savings in resources and costs associated that they have achieved and the benefit of their connection with us when tendering for new work.”
David Heafey is Finance Director of CRUK member Saint Flooring, who implemented waste material recycling throughout the company’s nationwide sites in 2019. He says that membership of Carpet Recycling UK is contributing to their sustainability goals and helping to achieve annual savings of up to £170,000 a year on disposal costs by reusing and recycling their waste materials, including carpets. “Carpet Recycling UK supported us throughout
and our membership helped us to find partners to recycle the carpet. Without being a member, I do not think we would have had this success.”
CRUK’s 136-strong membership includes specialist reuse and recycling members repurposing surplus flooring for reuse and recycling in feasible outlets or used as an alternative fuel source. Adnan observes: “Our ultimate aim is to move carpet and textile flooring up the waste hierarchy and create circularity to maximise the use of these resources. Obviously, preventing this material becoming a waste by reusing flooring in new settings is the best outcome for unwanted and surplus material This helps to provide affordable flooring for social housing tenants and low-cost flooring for property developers. That’s why we’re inviting companies to discuss their projects with us.”
Key to CRUK’s work is collecting accurate data on the volume of carpet and textile flooring placed on the market together with tonnages for waste material which is being diverted from landfill – it is estimated that of the 470,000 tonnes arising in 2020, 70% was diverted from landfill. The latest figures due back from the 2021 tonnage survey will be presented at CRUK’s annual conference on June 21-22 for which early registration is advised.
“Given the heightened interest in legislation issues, developments and challenges surrounding the treatment of textile flooring related wastes, we’re expecting high demand for our conference, adds Adnan. “In just 15 years, we have come a long way in developing solutions for carpet and textile waste that preserve valuable resources and reduce costs for the supply chain.
“We want to reach more companies who would like to find sustainable solutions for their waste carpet and textile flooring material that help to reduce the impact this waste stream has on the environment. Thanks to our rapidly growing network, we can help you.”
For our Directory and more information, email: info@carpetrecyclinguk.com or visit www.carpetrecyclinguk.com.
With the help of Carpet Recycling UK, our members and wider network diverted 330,000 tonnes of waste carpet and textile flooring from landfill in 2020, approximately 70% of the total textile flooring waste arising in the UK. How can you help to increase this?
Carpet Recycling UK is a not-for-profit membership association set up in 2007.
A R P E T W A S T E
We are an association of 136 member companies.
We respond and advise on best practice for reuse and recycling of commercial textile flooring waste.
We provide support and advice throughout the supply chain to include flooring manufacturers, contractors, retailers etc.
Members are encouraged to demonstrate their progress by sharing stories/case studies as well as entering our awards.
Textile flooring includes broadloom carpet, carpet tiles, planks, event carpet, rugs and underlay.
We engage with the supply chain to identify and promote Circular Economy initiatives.
We assess your waste to find the most feasible, cost-effective recycling options.
We demonstrate and promote sustainability through design for recycling initiatives.
Surplus, offcut and used textile flooring can be reused or recycled, contact us!
Talk to us at our events – join our network!
Carpet Recycling UK is a not for profit organisation funded by companies across the supply chain to develop more sustainable and environmentally friendly solutions for carpet waste. Our ability to network with our members and wider network helps to provide you with the most feasible solutions to send your waste up the waste hierarchy and prevent waste being sent to landfill. Please visit our website for more information. www.carpetrecyclinguk.com
Thank you to our Core Members
Offering affordable luxury with running costs from only 3p per hour, Solution Fires is proud to introduce its latest line of innovation; its brand-new, state-of-the-art range of LUX electric fires, which have been specially developed using the company’s insight into customer needs and preferences.
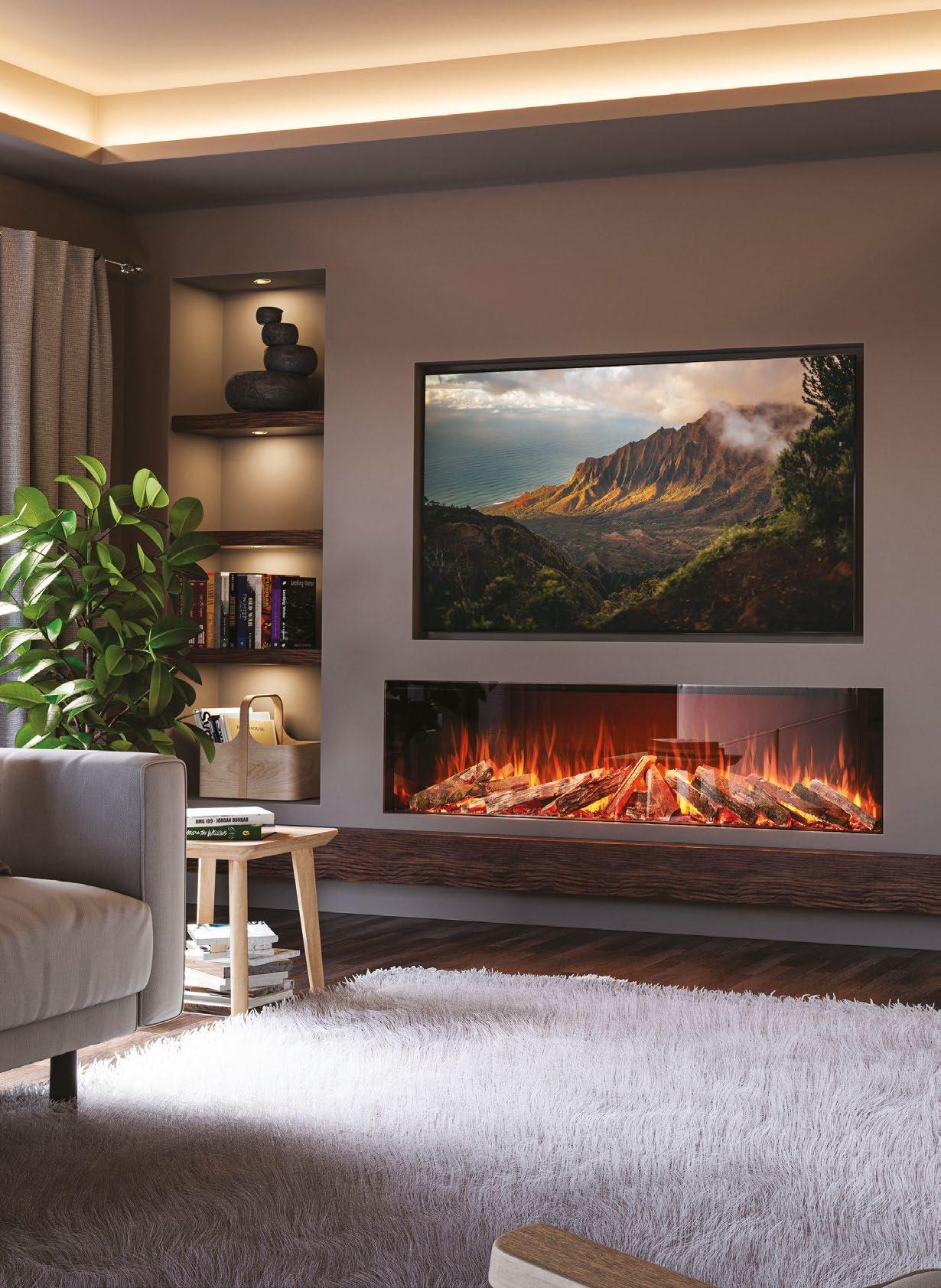

Featuring Solution Fires’ signature high definition, ultra realistic contoured flame effect technology and crackling fire audio for a truly authentic experience, the LUX range comes with three flame speed settings, flickering fuel bed plus a taller fire opening. New ceramic fuel bed options are available or choose a premium, fixed real wood log fuel bed which can be customised by adding your own decorative pieces. Fully ErP compliant with long-life LEDs, the LUX fires provide an incredible level of reliability and energy efficiency.
There is a fire to suit every home within the new LUX range, with models varying from the LUX75, 100, 125, 150, new LUX175 & the LUX200 for a grand centrepiece. LUX even allows homeowners to create the extra wide ‘wow factor’ fire element, which can be achieved by sitting any of the LUX range of cassette fires side by side. Front, corner or panoramic options are available, providing endless possibilities and the ability to create a visually stunning media wall.
Users can fine tune the LUX display with seven new pre-set illumination themes, and a choice of nine independent fuel, flame and downlight colours which can be adjusted by brightness. The flame, fuel bed and downlight illumination can even be independently turned on or off for ultimate control. The LUX electric fires are thermostatically controlled with an ultra quiet fan heater, and offer the user convenient app control to use with Alexa, and most smart phones, tablets and watches.
Further customisation options include fitting LUX fires with optional anti-reflective glass, and choosing from two optional scene lighting kits which are available with 10 colour options. An optional 5-year warranty is also available for added peace of mind.
To explore the Solution Fires range, visit: www.solutionfires.co.uk

Fully ErP compliant with long-life LEDs, the LUX fires provide an incredible level of reliability and energy efficiency.
affordable, luxury electric fires


premium hand decorated real log fuel beds running costs from only 3p per hour
to explore the full range
Scan




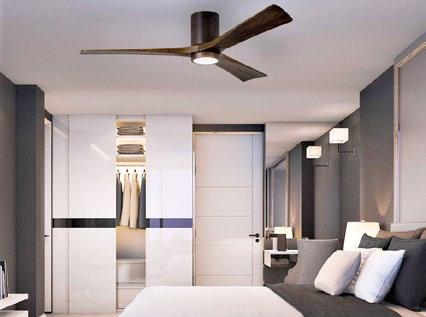

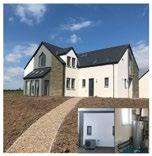


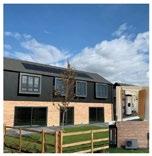





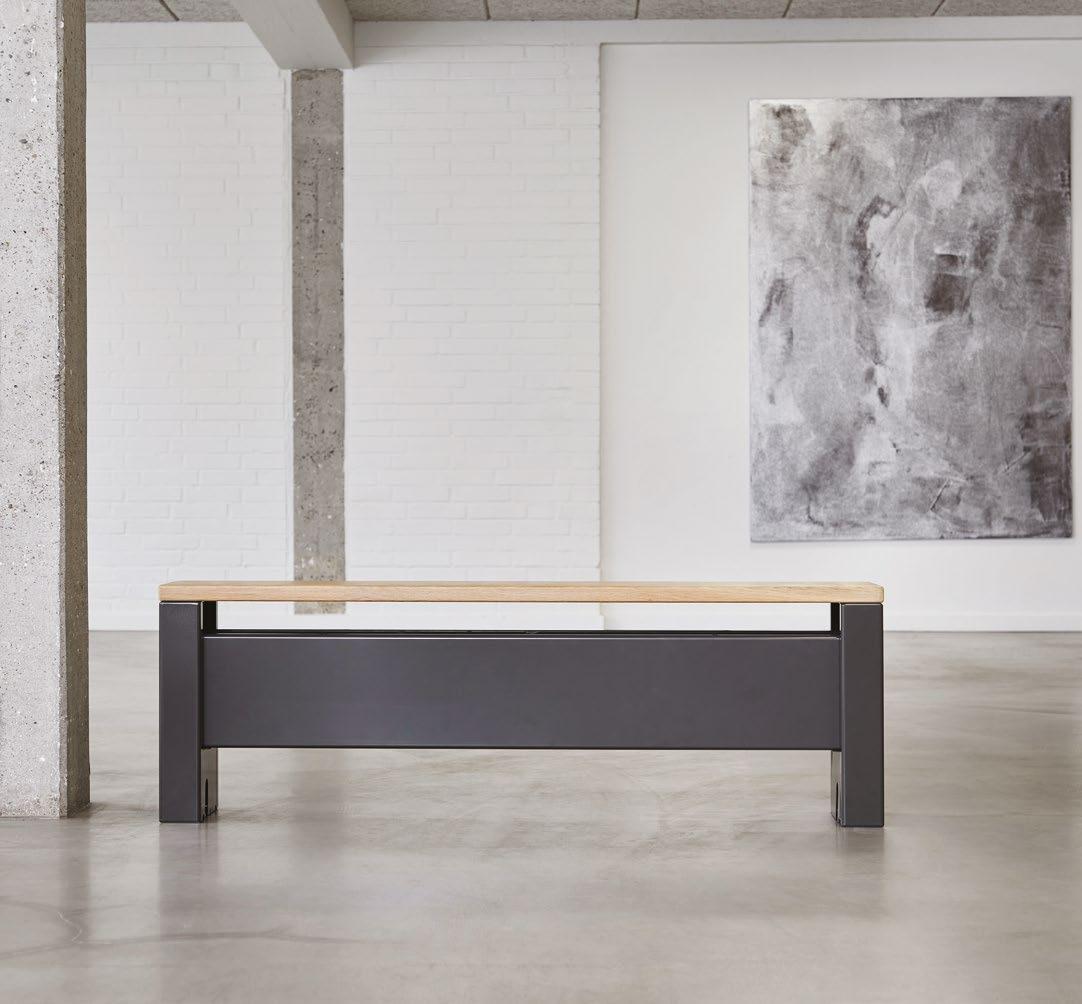
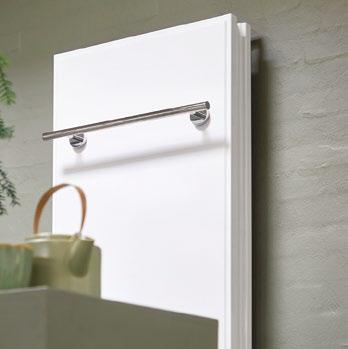





Decorative Panels are excited to announce the launch of their new and improved website. They have worked hard to create a sleek and modern design that is not only visually appealing, but also easy to navigate. The new layout makes it simple for visitors to find all key information about individual Group companies: Decorative Panels Lamination, Decorative Panels Components and Decorative Panels Furniture and quality services they offer.
They wanted to make your experience as smooth and seamless as possible, so they have developed some great features with you in mind. One of the major improvements they have made to the website is the addition of new features such as a favourites button on each of the swatches and the ability to download each swatch image. Every visitor now has a place to create and save their favourite designs from any of the collections in an unlimited number of projects. Want to save your design options for your latest kitchen project? Simply click the love heart on your chosen design and save it to your new project.
As well as these additions to the swatches they have also changed the presentation of all ranges - dp-specialist, dp-decor and dp-limitless. The individual collections within these now have a dedicated page with more product information, key feature icons and bespoke filters for the different collections. This makes it much easier for visitors to find what they are looking for and have all the relevant information in one place.
The Marketing department worked hard to make sure that the new site is full of new and relevant content. The Media Hub is where you will find all the latest news stories, company videos and an Inspiration page - a place to see how designs can work together on furniture and within interior spaces featuring some of their latest and greatest swatches.
Team Spotlights is another new page addition. The team is crucial to the success of any business. The spotlight area has been created to tell you a little more about the company’s fantastic team behind the scenes, some of which have worked for Decorative Panels for over 30 years! Read about their amazing stories and learn more about their culture. They will be adding a new team member each month.
Other features of the new website include improved search functionality and increased mobile responsiveness. With more and more people accessing the internet on their smartphones, it’s crucial that the website is optimized for mobile devices. Decorative Panels new website has been designed with this in mind, and it looks and works great! This new website is fully responsive, meaning that you can view it with ease on any device, whether in the office, at home, or on the move!
The Decorative Panels Group is very excited about the launch of their new and improved website, and they hope that you will find it to be a valuable resource. They will continue to make updates and improvements to the website to provide the best possible experience for everyone. Please take a moment to check it out and see for yourself all the great new features and improvements they’ve made.
www.decorativepanels.co.uk
Every visitor now has a place to create and save their favourite designs from any of the collections in an unlimited number of projects.Excite your mind. Decorative Panels are consistently updating and refining their swatch collections to keep up with the latest trends and technology. Find the latest surfaces and how these can be used in the real world! Every surface has a perfect combination...



CTD Architectural Tiles has further expanded its presence in London’s premium commercial sector, working with prominent UK office design architects Morgan Lovell to design and deliver the interior tile package for a new office development in the popular Richmond district of the city
The iconic 63 Kew Road building is a popular choice for a number of high-profile brands thanks to its desirable location, which is in close proximity to Richmond Park, the River Thames and Twickenham Stadium. The project saw close collaboration between CTD Architectural Tiles and Morgan Lovell, which is part of the industry-leading Morgan Sindall Group and an influential force in bringing innovative design solutions to the commercial office market.
A key element of the tile package is the use of colour, with CTD Architectural Tiles supplying solutions to meet the chosen palette. The stand-out shade for the interior is Glassy Blue, a rich, deep tone that is set to be one the key colour trends for 2023.

To achieve the desired interior design, CTD Architectural



Tiles supplied the Stromboli range. Produced by Spanish manufacturer Equipe, the Stromboli porcelain tile was the ideal solution for the shower and changing areas owing to its attractive and hardwearing finish.
As well as being selected for its many practical benefits making it ideally suited to a commercial office environment, the Stromboli range was chosen for this project as it can be installed in a herringbone design, which was a key request from the client.
To discover more about CTD Architectural Tiles’ extensive range of commercial tiles or to request samples, please visit www.ctdarchitecturaltiles.co.uk




Trex Company, the world’s No 1 decking brand, offers a simple and easy way to enhance any outdoor space, whilst also building with green materials. Sustainably made from 95% recycled and reclaimed materials, including hardwood sawdust from woodworking operations as well as polyethylene plastic film from many common household items, Trex decking is an ecofriendly and low-maintenance alternative to wood. Furthermore, the entire Trex decking portfolio is backed by 25–50-year warranties against fading and staining.
Trex’s most premium offering, Trex Transcend® decking features a deep timber-grain pattern and luxurious colours that deliver a timeless foundation for any outdoor space. Rich, fade-resistant hues mimic the look of natural wood including Tropical tones that offer the aesthetics of exotic hardwoods and classic Earth Tones that lend a cosy touch to any garden landscape. Trex Transcend also provides unparalleled performance while keeping maintenance to a minimum. No sanding, staining, or painting is ever needed.
Just an occasional sweep and cleaning with soap and water will ensure the beauty and vibrancy of a Trex deck for decades, so homeowners can spend more time enjoying their decks rather than maintaining them.

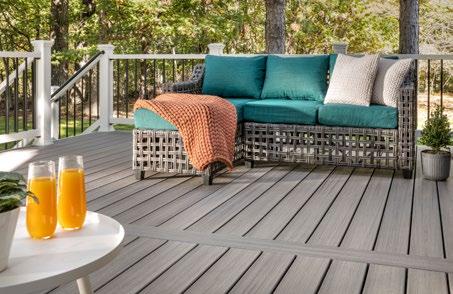

Unlike wood, Trex composite decking resists fading and won’t rot, warp, crack or splinter, regardless of daily wear and tear. Featuring a proprietary protective shell for superior defence against severe weather and heavy foot traffic, Trex deck boards retain their good looks even after years of wet British winters and are guaranteed to look good as new season after season.

www.uk.trex.com



The durable and maintenance free alternative to traditional materials.

Plastic waste saved from landfill since 1995, turned into high quality, long lasting and maintenance free recycled plastic products.

...The existing structure was difficult to clean and was not safe in wet seasons with returning patches of algae. The new structure was build using Plaswood, recycled plastic decking and support frame – designed to create a sleek and stylish contemporary look with no maintenance required...
Read the full story, visit the recent project page on our website.

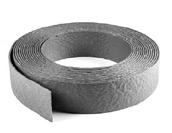



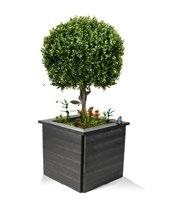
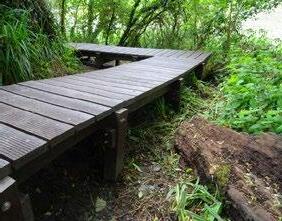



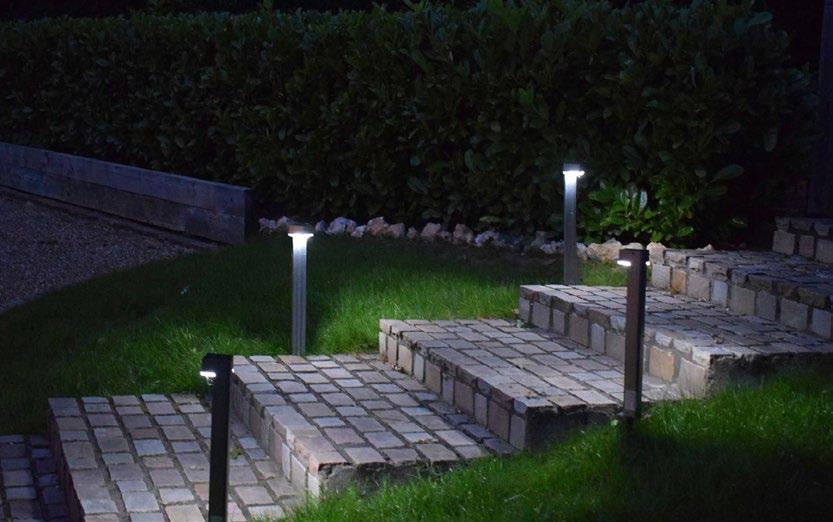

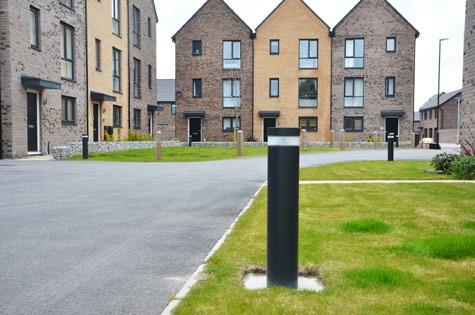
Outdoor lighting supplier Lumena had an ambition for many years to source reliable Solar lighting that did the previously unthinkable; perform well in UK weather. Their aim was to change public perception that solar lights were all cheap, low output and low quality by supplying a range of revolutionary, high spec. solar lights that could perform to commercial standards. In 2019, Lumena worked closely with select manufacturers to produce solar lights suited to the British climate by focusing on existing technical solar light specifications.
Backed up by a passion for improved technology; the ‘Pro Solar range’ was created by incorporating highly-efficient solar panels, ever brighter LEDs and most importantly high capacity, long life Lithium-Ion batteries. The first PIR solar wall lights on offer, ‘Freeway’ and ‘HiWay’ had a residential-to-commercial crossover and used PIR motion sensor functions. These have proved to be a fantastic charge-retaining factor.
Modelled on the brand’s existing 240v bollard lights, the first small batch of solar bollard lights were launched. After testing these, it was clear that the brightness of the bollards was enough to stand up to mains lighting, and indeed the lights turned on every evening even after dull days in Winter. However, the initial tests concluded, that although the path lights were lasting into the night, they were not lasting long enough for Lumena’s high standards.
For that reason, for all existing stock and from 2019, the electronic controls of the bollards were especially calibrated for longer illumination. When darkness falls, Pro Solar bollards illuminate at full brightness, and then follow a gradual dimming sequence throughout dark hours. They now last all night most of the time even in January, mainly down to this innovative function. After 4 years, they now stock and supply the UK’s largest range of professional solar lighting including 15+ incredibly popular solar bollards. They recently introduced more PIR models and radiata timber designs. Commonly installed in commercial premises, public areas, housing developments & gardens, high profile educational and hospitality venues, and the Eden Project Cornwall. The ultimate in low emission, eco-friendly solar lighting.
Since the success of the Pro Solar range, Lumena launched the ViaMax solar street light range - the professionals’ choice in high output Solar Street Lighting. Available as full sets complete with 60mm or 76mm lamp posts or as lights only to attach to your existing post. High capacity, long life Lithium Batteries and Large Solar Panels, along with quality motion sensors and time controllers result in substantial charge retention and reliable illumination.
sales@lumenalights.com
Tel: 01327 871161
View the full range at: www.lumenalights.com
When darkness falls, Pro Solar bollards illuminate at full brightness, and then follow a gradual dimming sequence throughout dark hours.Litecharga Solar Bollards on new development Olympia Max Solar Street Light

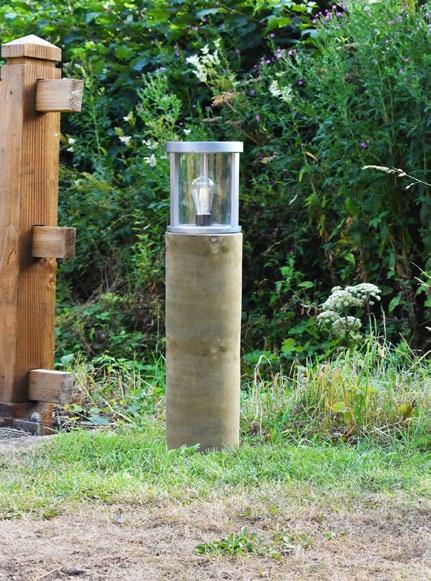











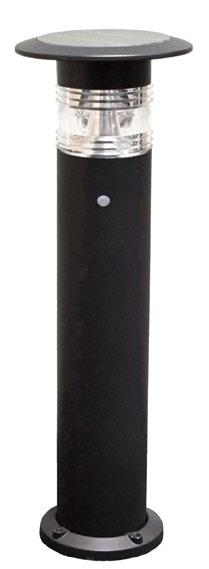


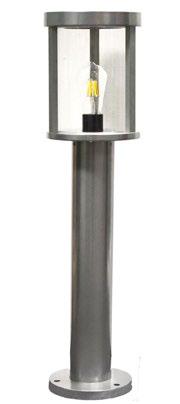



Here at Caloo we specialise in the design, supply, and delivery of environmentally and ecologically responsible outdoor gym and playground equipment, carefully tailored to our clients’ requirements for a truly unique outdoor experience.
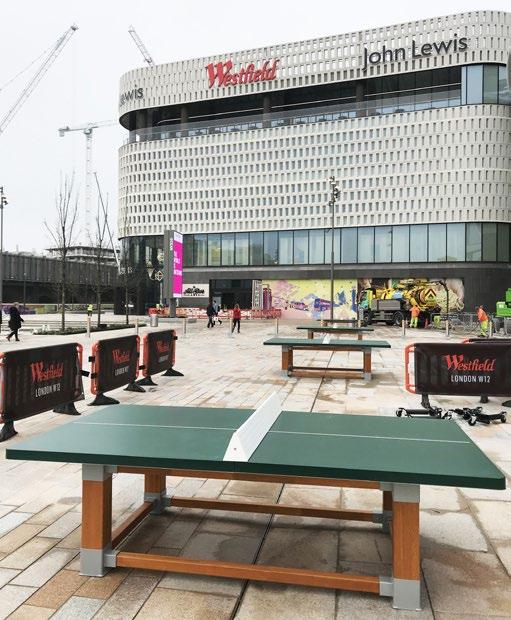
With our years of experience in the industry our inside knowledge of the products, their manufacturing processes, and the environments they occupy you know your vision is in safe hands. We have wide ranges of recreational equipment for playgrounds, including inclusive playground equipment, fantastic outdoor gym equipment, from traditional to variable resistance, custom multi-use games areas including play panels, skate parks, youth shelters along with outdoor furniture and fencing and our expert design teams will work with you to ensure we have the plans to fit your space, budget, sporting, and playtime requirements. Did we mention our surfacing? We have numerous choices of surfaces and colours to bring your wildest designs to life, including the NIKE grind surfaces which are made from RECYCLED NIKE TRAINERS! We are an environmentally conscious company, working to protect the environment by reducing risks and measuring the environmental impacts of our business and products. Our focus is on saving and preserving natural resources, assessing the carbon footprint, reducing, and better managing waste, product recycling and the use of renewable raw materials.
Free Site Consultation & Quotation - We offer a free site consultation to assist with your product selection or site considerations. Our experienced team will be delighted to arrange a meeting to discuss your specific requirements and thereafter provide a FREE no-obligation quotation.
Design and Build Service - Why not have your ideas come to life with one of our play space design team? We use 3D illustrations to allow you to communicate your vision to others and 2D technical drawings. We enjoy undertaking all necessary work to construct your new facility. We can offer prices for the removal of existing equipment, site preparation, installation, and any necessary surfacing works to provide you with the complete solution.
From idea to reality, we are here to help you every step of the way! Reach out and bring your vision to life with Caloo, Serious about Sport, Fanatical about Fitness, Passionate about Playtime.
Tel – 01296 614448
Email - info@caloo.co.uk
Download our brochure - https://linktr.ee/calooltd
We offer a free site consultation to assist with your product selection or site considerations.



Designed for QPark by Hérault Arnod architectes, in collaboration with artist Krijn de Koning, Ravet is a new 499-space car park with a curved and translucent volume. The structure is located on the edge of the historic district and provides users with a panoramic view of the city of Chambéry and the mountains beyond.
The land chosen by the City for construction of the car park construction is located along rue de Boigne, a historic road in the Chambéry city center. The street, built in the first half of the 19th century and lined with arcades, leads to the castle of the Dukes of Savoy, a major heritage building built in the 12th century, passing by the famous Elephant Fountain. Opposite the castle, the perspective of the street converges on the Q-Park Ravet project, with a backdrop of mountains.
The question pondered by the architects was how to build a car park, considered utilitarian, facing the city’s most historic monument. That question was met with a unique architectural response in the form of a proposition to, in addition to the program, create a sculptural belvedere located in the axis of the street and the castle, imagined in collaboration with artist Krijn de Koning.
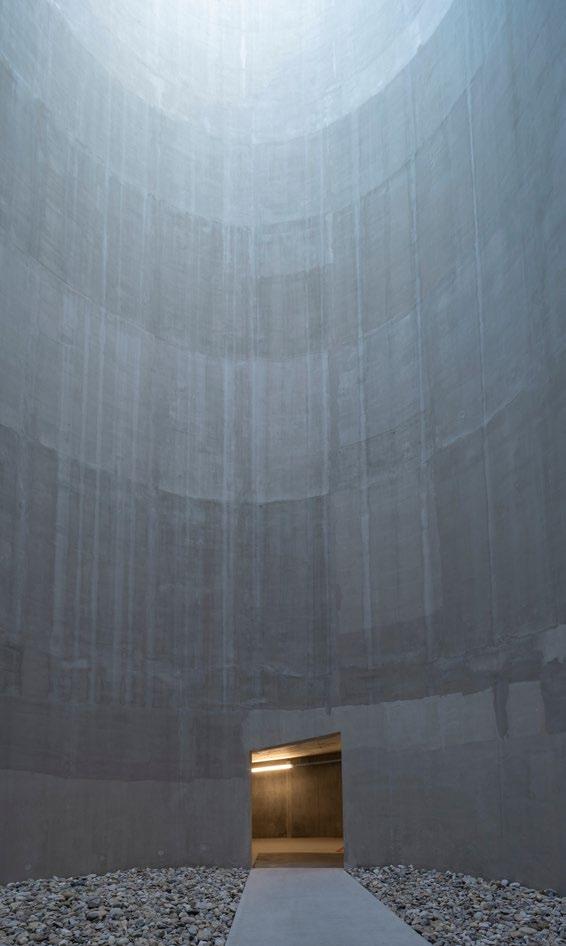


The car park is organized in a triangle, with rounded corners that minimize the mass effect and create sleek and vanishing lines that make the building appear smaller than it actually is. The interior space is designed like a car ride organized around a double circuit: you go up via slightly sloping lots that wrap around a central triangular patio; you descend directly via a cylindrical ramp around a central void.
The building is a translucent and light volume that blends smoothly into the urban fabric, with curves at the ends of the triangle corresponding with those of the rounded corners of the neighboring buildings. The facades are 50% empty, so the car park is considered exempt from fire regulations, and they are clad in vertical glass strips placed at 45° (60% recycled glass and enameled to be opalescent). The empty gaps create a variety of additional views of the city.
The exterior of the building consists of a U-shaped metal profile that wraps around the building from street level to the top floor. Between these metallic U-shaped sections, the glass strips mask the interior in a show-and-tell pattern that can be seen from both inside and outside the garage. By day, the functionality of the building is on full display. By night, perceptions changes thanks to indoor lighting that softly etches the urban landscape.
The exterior of the building consists of a U-shaped metal profile that wraps around the building from street level to the top floor.
Located on the car park rooftop, shading structures equipped with photovoltaic cells shelter the cars.

The interior of the triangular patio is a garden of shadows, planted with undergrowth vegetation – ferns, periwinkles, maples, hydrangeas, and more. The facing south terrace features Mediterranean-type vegetation with umbrella pines, fig trees, lavender, and grasses.
The belvedere, orthogonal and colorful
The strategic position of the project at the end of the main historical city street led to the design of an architectural solution that offers something more to both residents and visitors, adding another function to the parking project. The belvedere lends a public and urban dimension to the building, enabling a new way to embrace the city.
Via an external staircase, the belvedere can be accessed from the second floor without going through the parking garage. The belvedere-sculpture, cantilevered out to the axis of the rue de Boigne, is attached to the building of the car park, with tones subduing the warm colors of the old town houses facades. From above, it offers a majestic panorama towards the urban landscape, the river, the castle, and the Alps. Descending the belvedere staircase puts you on the axis of the street, and it is framed at midheight to highlight a unique perspective of the historic city.
In the other direction, the street perspective ends with the mountain background and the curved, translucent volumes combination of the car park and the sculptural belvedere that leans against it in the axis of the city street.

The architectural gesture is based on the complementarity between the curved, minimal, and translucent car park facades, and the sculptural sky bar, orthogonal and colored. This assembly of the car park and the belvedere gives the building its unique identity. It was in line with this idea that the collaboration with Krijn de Koning was established.
www.herault-arnod.fr
Frameless and handrail free glass balustrades are on-trend look that creates a minimal, sleek finish on exterior projects large and small. Installation of such systems is now straightforward, and safe, with the innovative CRL Posiglaze system.
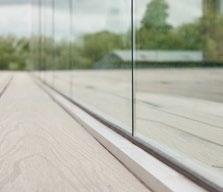

A fully adjustable glass balustrade system, CRL Posiglaze uses a unique clamping design and a quick and easy adjustable method to align glass panels when a handrail is not specified. These qualities made the system the natural choice for installers working on the refurbishment of the balcony area at St Helen’s Golf Club in Liverpool.
Cleverly designed out of extruded aluminium, saving weight yet keeping strength, the system is lightweight yet extremely strong, making delivery, fitting and maintenance easier while ensuring end user safety. Posiglaze uses a simple adjustment system to allow horizontal alignment of each glass panel, making it fully adjustable and possible to install the glass even on an uneven surface. Installation is possible in just four easy steps; fit the base channel to the substructure, clip the glass side clamps to the bottom edge of the glass panel, position the glass in the channel and attached the cover strip and bead gasket.
For more information call CRL on 01706 863600, email crl@crlaurence.co.uk, or visit www.crlaurence.co.uk

Hailing a new era for walls and ceilings, TRILUX, a technical lighting expert, has launched its latest energy-efficient lighting product, the OLISQ luminaire.

In light of the energy crisis, there is a need to reduce energy costs and decrease carbon footprint. The OLISQ luminaire enables costeffective, sustainable refurbishments for any room, thanks to its flexible design and customisable materials. With high light quality, long service life, and market-leading efficiency of up to 143 lm/W, it also qualifies for various certification standards, including BREEAM and WELL. Refurbishments are often postponed due to time and cost, but the OLISQ enables a seamless installation, leading to immediate cost savings.
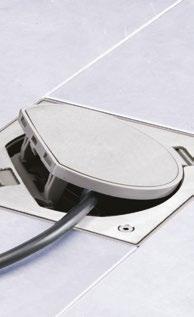
TRILUX also offers customers tools to control their lighting infrastructure and real-time data on energy consumption. The OLISQ luminaire delivers customers efficient and sustainable refurbishments for any application.
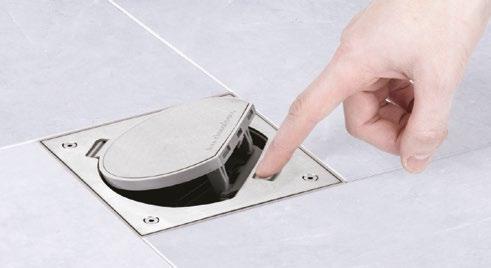

Find out more here www.trilux.com/gb/products/olisq/




In the 1980s, biologists found the circadian clock in the human brain. This controls our daily circadian rhythms of hormones, body temperature, tiredness and alertiveness. They found that the human biological clock and sunlight are closely related. Therefore people’s work efficiency is higher in the afternoon and lower in the early mornings and evenings. WELL24™ circadian lighting is designed to have a positive biological impact on the human circadian rhythm system increasing productivity.
In the 1980s, biologists found the circadian clock in the human brain. This controls our daily circadian rhythms of hormones, body temperature, tiredness and alertiveness. They found that the human biological clock and sunlight are closely related. Therefore people’s work efficiency is higher in the afternoon and lower in the early mornings and evenings. WELL24™ circadian lighting is designed to have a positive biological impact on the human circadian rhythm system increasing productivity.





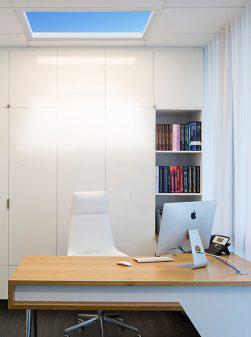




By integrating dynamic sunlight data during a day, the Skyline™ LED skylight system can simulate scenes including a forest in the morning, sun in the afternoon and a sunset by the river; creating a relaxing atmosphere which helps to improve mood and reduce anxiety. A study on the effects of colour light and dynamic lighting on atmosphere perception and psychological relaxation was carried out by Eindhoven University of Technology. The results show that the slowly changing orange lighting can create a relaxed, comfortable environment helping to relieve stress.
By integrating dynamic sunlight data during a day, the Skyline™ LED skylight system can simulate scenes including a forest in the morning, sun in the afternoon and a sunset by the river; creating a relaxing atmosphere which helps to improve mood and reduce anxiety. A study on the effects of colour light and dynamic lighting on atmosphere perception and psychological relaxation was carried out by Eindhoven University of Technology. The results show that the slowly changing orange lighting can create a relaxed, comfortable environment helping to relieve stress.






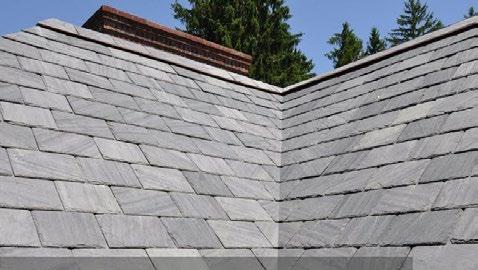
‘Innovation’ is a word that tends to be over-used these days. However, GRP roofing products specialist Filon Products is receiving widespread accolades for its new Heritage Valley design, which breaks important new ground in the pitched roofing sector.
Designed for use with plain tile and slate roofs, the Heritage Valley combines the proven benefits of GRP (Glass Reinforced Polyester) construction, with the classic, heritage aesthetic of a close mitred valley – previously only attainable with lead soakers.
GRP is much lighter than lead, completely non-toxic and because it has no scrap value, it’s not subject to any risk of theft. In addition to these advantages, the Heritage Valley also brings significant cost savings when compared to lead.

Firstly, the material cost of GRP is lower, resulting in a reduced initial outlay – and with no specialist lead working skills required, labour costs are reduced too. Further savings are delivered by the innovative design of the product itself.
Steve Makin, one of the design team behind the Heritage Valley, explains: “The unique, dry-fix ’S’ design of the Heritage Valley maintains a wide drainage channel but has a much narrower span between the tile support ledges. This design eliminates the need for costly valley roof tiles on plain tile roofs. With the short span between support ledges, there are no unsupported small cut tiles or slates, so no additional tile support pieces are required and the quantity of slate / tile and a half going into the valley is significantly reduced: another huge cost saving.” He continued: “Also, no special eaves closures are needed. With no gaps at the foot of the valley to fill, the fascia board is simply square cut to fit the valley trough profile.”
GRP is an outstanding construction material, but presents challenges in product design and production, which have until now, limited the extent to which various product features could be employed.
Filon’s Technical Consultant, Steve Vickers, has been closely involved with the project since its inception. He said: “Bringing the Heritage Valley to market has involved intensive teamwork, as it’s the most complex profile we’ve ever produced. We’ve always encouraged a culture of continuous improvement and openness to new ideas at Filon and this latest achievement is down to the hard work and collaborative efforts of many people.”
Designing tooling to create the unique ’S’ profile of the product, was just one of the challenges faced. Technical Supervisor Matt Camp put the design
into CAD format and designed the many different sets of tooling that were necessary to achieve the exact profile required. He commented: “In the early stages, the material simply didn’t behave as we expected it to. Tooling for GRP production always requires refinement and adjustment and this was a particularly demanding product to get right.”
Production Manager John Charles was tasked with overseeing production trials and keeping the team motivated throughout a long period of trial and error which eventually led to the solution. He added: “There’s often no shortcut with GRP. One of the biggest challenges we faced was the very small time window required to get the material to working temperature. We’ve now firmly established all the production parameters, which means we’re able to manufacture in quantity to our regular lead times.”
Filon has been a leader in GRP construction products for over sixty-five years, having pioneered the original GRP profiled sheets manufactured by continuous pultrusion process in the 1950s. Filon also manufactured the first continuously produced GRP valley troughs as an alternative to costly lead products in the 1980s.
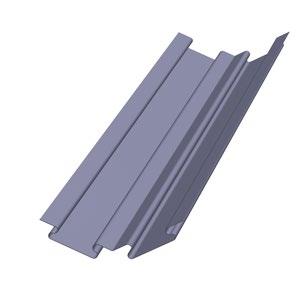
Managing Director Mark Wilcox concluded: “The Heritage Valley complements our existing valley trough range and meets a specific need in the roofing sector. It further supports our claim to be ‘The innovator in GRP construction products’. I offer huge thanks to the brilliant team that have turned this outstanding idea into a practical reality with a realistic price point”.
For further information, visit: www.filon.co.uk
Bringing the Heritage Valley to market has involved intensive teamwork, as it’s the most complex profile we’ve ever produced.

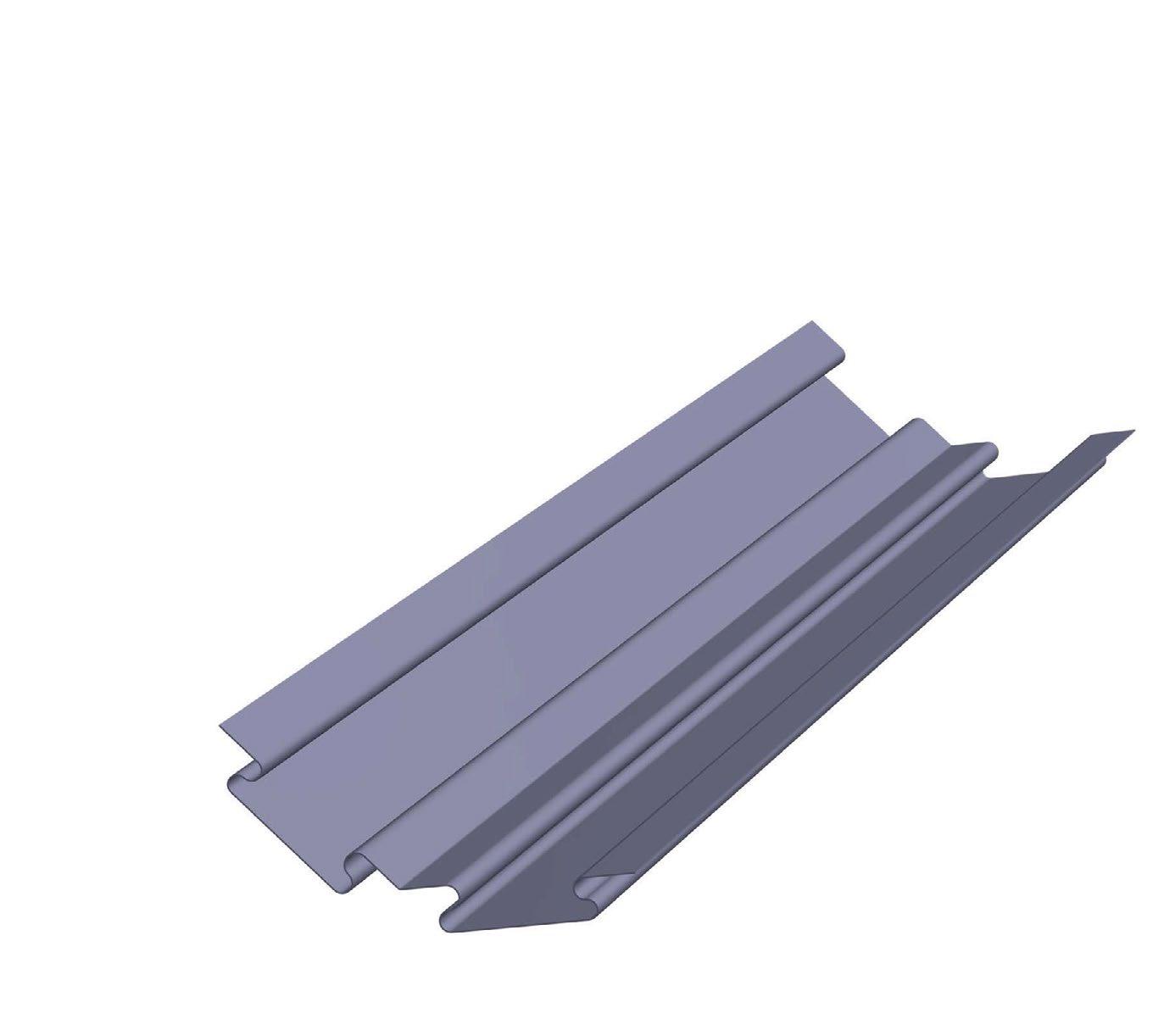
Fora, the flexible workspace provider that forms part of The Office Group, is pleased to announce that it has entered into a management agreement with Oxford Properties to open a new workspace at the iconic Blue Fin Building, in the heart of London’s Bankside.

The Blue Fin Building is owned by a joint venture between Oxford Properties and Temasek. Fora has partnered with the landlord to deliver flexible workspace in the building, as well as conference space and event facilities for the benefit of all the building’s occupiers.
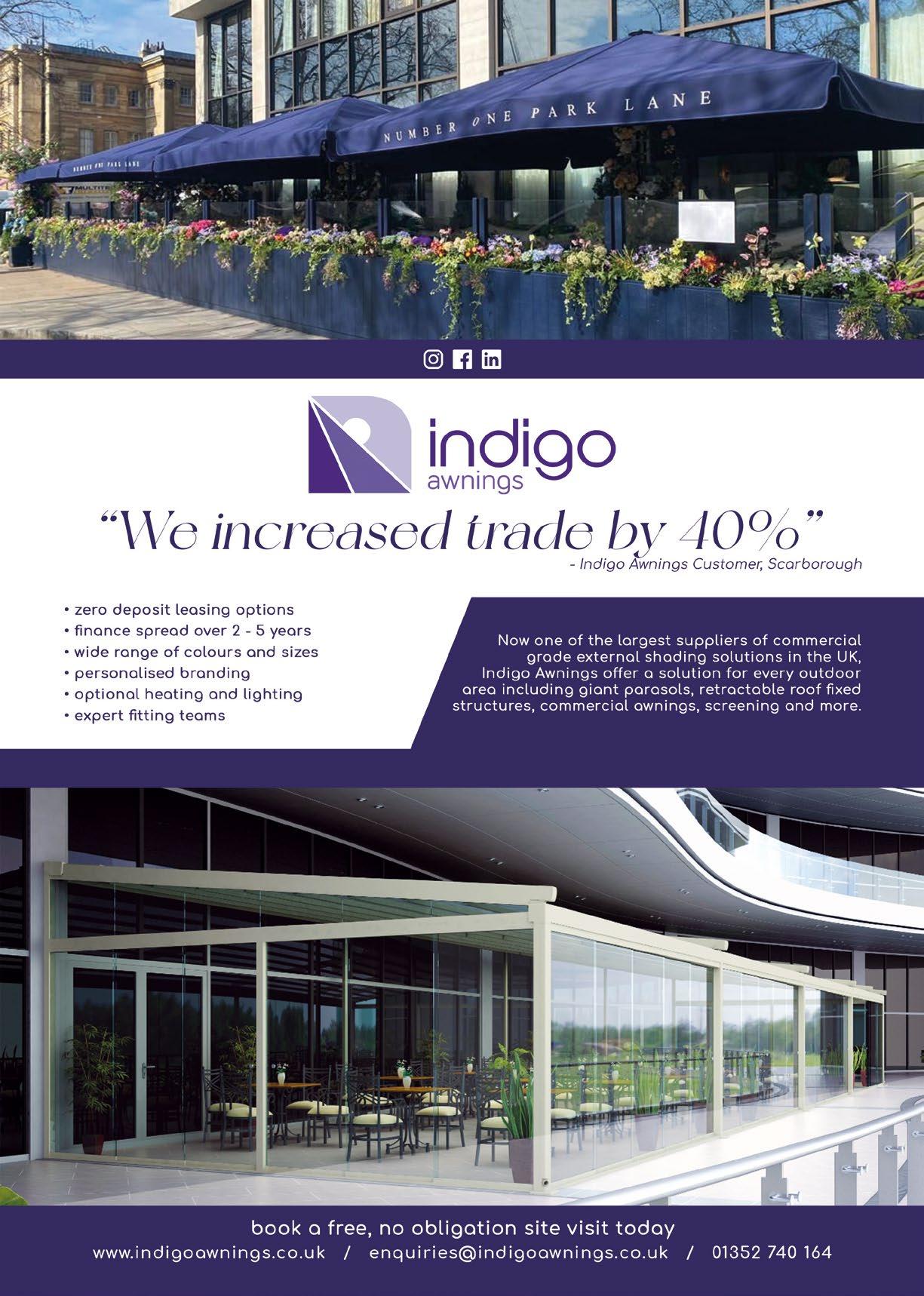
The space will span level one and part of level two of the property, covering 43,300 sq ft in total. Opening is currently scheduled for autumn 2023. Once complete, the workspace will offer high-quality private offices – for businesses of all shapes and sizes - as well as board rooms and event space, which will also be available to non-residents to book.
Fora aims to reimagine the workspace experience by bringing together the best elements of modern offices, hotels, members’ clubs and flexible workspaces under one roof. Fora is designed for clients who recognise that an office is not a commodity, but a vital element in creating communities, collaboration and fostering employee wellbeing.
The new location will be Fora’s 19th, and The Office Group’s 73rd. It sits directly adjacent to The Tate Modern at Bankside – a creative and cultural hub, just across the river from the City and a few minutes’ walk from London Bridge and Borough Market.
Residents will benefit from a host of exciting, communal amenities at the Blue Fin Building – including two cafés, a bar and a 10th floor terrace – with panoramic views across London. The new workspace will bring more amenities and services and complement what is at Blue Fin today, attracting new companies and sectors to the building.
The interior will take cues from the local area and history, with injections of colour and art in a more industrial base. Design will enhance productivity, without compromising on comfort and wellbeing. A large, glass-roofed central atrium brings natural light into the centre of the floorplate, creating an open, spacious feel.
Fora remains committed to sustainable practice, which has been prioritised in the design. The building has achieved a BREEAM ‘Very Good’ rating, and Fora’s fitout will see elements of the existing structure and design reused or recycled.
Enrico Sanna, CEO of The Office Group, commented:
“Our workspaces are designed for those who recognise the new reality: the office is no longer just a commodity. It’s vital for
collaboration, productivity and wellbeing – a place that draws employees together.
“Our workspace at the Blue Fin Building speaks directly to this need. Well-designed, in a vibrant location and with unrivalled amenities, it places employee experience at its core; it’s somewhere people will choose to be. It will be a fantastic addition to The Office Group’s expanding portfolio.
“We’re seeing demand for flexible space remain healthy and it is now considered a critical risk management tool by many businesses. Flexible space enables businesses to scale space up and down quickly, as needed, adapting to the changing needs of modern, agile teams.
“Management agreements like this represent significant growth potential and form a core part of our strategy. We’re excited to be working with Oxford Properties, a partner who understand our ethos and approach.”
For more information, visit www.oxfordproperties.com.
Fora aims to reimagine the workspace experience by bringing together the best elements of modern offices, hotels, members’ clubs and flexible workspaces under one roof.

The Stratus Aluminium Lantern Roof System is the ideal choice for modern extensions and orangeries, coupling architectural good looks with truly outstanding performance.

Designed from the ground up as a thermally broken system, the Stratus lantern is up to 65% more thermally efficient than competitor systems.
Available in 2-way, 3-way, pyramid, or contemporary designs, with sizes up to 3m x 6m, the Stratus Lantern offers ultra slim, modern good looks thanks to a ridge that’s 66% smaller than other lanterns. Finished in a hard-wearing powder coated exterior for a premium, architectural look and available in any RAL colour (including different colours on each face), the Stratus Lantern offers outstanding good looks, class leading performance, and is quick and easy to install.
www.stratus-lantern.co.uk
The security industry now has to consider the look of a system as well as its effectiveness and reliability. Look no further than APS Microguard range which consist of an assortment of highly effective, reliable and discreet sensors which can be used in a variety of environments. From entrances to roof space, APS has a range of systems which suit different security requirements. These systems use the latest microwave and infrared technology to create an invisible barrier that when crossed will generate an alarm to detect an intruder. They are unaffected by adverse to weather conditions and can be integrated to existing security measures to give you the defence in depth you need.
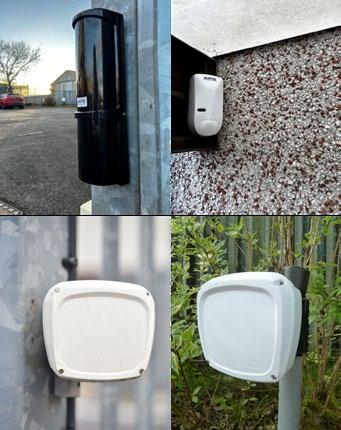
www.advancedperimetersystems.com sales@apsltd.net
Zack.Davidson@apsuk.net
(+44)1786 479862
INTEGRATED AND INDIRECT LIGHT ENHANCES REFURBISHED UNIVERSITY BUILDING
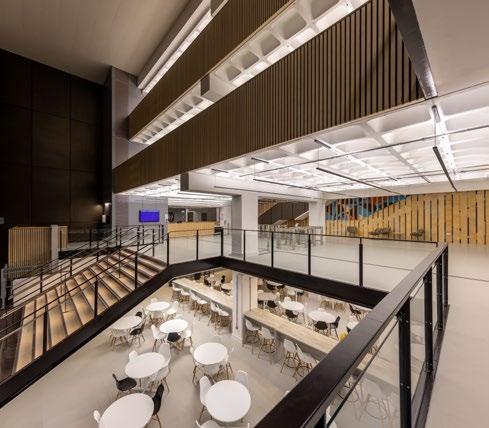
Zumtobel, together with its sister brand Thorn, both lighting brands of the Zumtobel Group, worked with BDP to deliver a collection of standard and custom luminaires for the newly refurbished London Southbank University Hub (LSBU Hub). The project refurbished a 1970s structure featuring concrete waffle slabs throughout the building. The exposed slabs now form an integral part of the lighting strategy – in combination with a custom linear suspension luminaire engineered by Zumtobel - STRATUS. The STRATUS luminaire delivers purely indirect, neutral-white light. The scheme includes Zumtobel’s PANOS infinity, SLOTLIGHT infinity and ONDARIA pendants, and Thorn Omega Pro2 and Aquaforce.
To read the full story, visit the Zumtobel website https://z. lighting/en/zumtobel/ inspirations/london-southbankuniversity-hub-lsbu-hub/
Garador’s sophisticated and innovative GaraRoll roller garage door is a market leader thanks to its reliable and expertly engineered design. New product improvements mean it now has a 20% faster opening speed plus a smoother operation. Garador’s Marketing Manager, Paul Eddleston, comments: “The faster opening speed is a significant improvement to the door’s performance and reaffirms the GaraRoll’s position as a market leader in roller doors.”

Another advantage is the GaraRoll’s unique DuraBelt anti-scratch system. With a protective layer between each lath of the door as it rolls up, it also contributes to a smoother performance.
Find out more about Garador’s new and improved GaraRoll range by visiting www.garador.co.uk or call 01935 443 722 to request a brochure.
Good indoor air quality is essential for our well-being. Ineffective ventilation contributes to mould growth (a health hazard); musty smells; condensation; and a general deterioration of the fabric of a building. Mechanical ventilation is a necessity for any home. A wellthought out, professionally designed, efficient, quiet and economic ventilation system is vital. Vectaire’s MVHRs can solve all the above problems. They can be installed in all types of dwelling, and ensure that ventilation is delivered at the ideal rate for the comfort of residents. They provide continuous ventilation by extracting pollutants and humidity and maintaining a constant intake of fresh, filtered air. They are energy efficient and environmentally friendly with very low operating costs.
Vectaire has both vertical and horizontal MVHRs.. All are low energy products with EC motors manufactured using the latest technologies for optimum ventilation. www.vectaire.co.uk
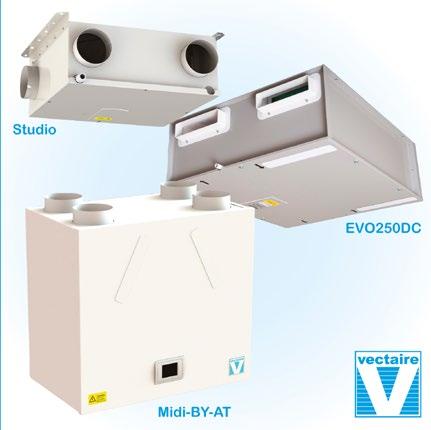
FireSilx manufacture and supply inherently fire retardant artificial foliage, used by professionals worldwide. Fire safety is of utmost concern when designing for commercial and public spaces, our FR foliage acts as a safety barrier if a flame were to touch it. Instead of allowing the blaze to thrive and grow, the fireproof foliage extinguishes the flame within 10 seconds. FireSilx foliage is rigorously tested in official laboratories worldwide. Manufactured with fire retardant materials and chemicals, FireSilx Foliage is inherently fire retardant and will never require re-proofing. Through innovation and the finest quality, we guarantee fire protection for life. An impressive bank of authorised certification - constantly growing and updated - can be provided with every order for your convenience.
www.firesilx.com



Ithiel’s® Safer* Paint & Varnish Remover gel is the fast, effective, biodegradable product to remove various paints from wood, masonry, metal, ceramics, glass or fibre glass. Easily softens and removes acrylic primer (about 20 minutes), oil based gloss, Hammerite® (about 30minutes), lead paint, multi coats of emulsion from intricate plaster mouldings. Use plastic tools to protect substrate. You can restore wood by removing old varnish or French Polish Please see here for typical removal times for decorative paints, excluding radiator paint and car/motorbike paint https://actionproducts.co.uk/pdf/SP%20VR%20 Performance.pdf
Designed to be kind. No skin burns. No dangerous vapours. *SAFER* than products based on highly flammable methylal or toxic methanol.
Contact: Ithiel Mogridge, info@action-products.co.uk Tel. 01454 228702
ENERGY SAVING FR BLACKOUT LINING FOR CONTRACT CURTAINS – REFLECTION BY SKOPOS

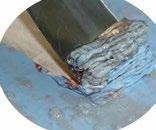
With a target reduction of energy consumption at the forefront of everyone’s agenda, Skopos are pleased to have included a new widewidth, double-sided, blackout lining into their core offer. As an optional choice on all Skopos’ made-up curtains, the ‘Reflection’ lining can be used in 2 different ways depending on the environment it is specified for. On the most-part, in the UK, the lining will be used with the silver side facing inwards, towards the room, minimising any heat loss through the curtain. The lining can facilitate a reduction in energy bills of more than 30%.
In hotter climates the function of the lining will be different: used with the silver-side facing outwards, the product will reflect excess heat and help keep bedrooms cooler.
For further details contact: sales@skopos.co.uk
Healey and Lord Limited offer a range of good value high quality, design focused sanitary ware to suit both traditional and contemporary projects. Our wide range of products are available from stock for quick delivery. All products are manufactured in Western Europe or the UK.
Our modern range of sanitaryware is uncluttered with clean lines and simple and striking finishes to suit projects with a contemporary style. We can offer feature wash basins that are wall or stand mounting with chrome, brushed brass or matt black fittings. We have a range of matching modern toilets and bidets that complement our basins perfectly. Our range of taps, fittings and flush plates complete the aesthetic for any contemporary bathroom scheme.

Our classic range of sanitaryware offer simple timeless elegance for the bathroom. We offer a range of toilets in close coupled, back to wall and wall hung designs with a wide range of toilet seat and metalwork finishes available. Our basins are available in a variety of sizes with options for wall, pedestal or stand mounting. We offer our classic range with chrome, nickel or unlacquered brass fittings. Our Classic range of taps perfectly complement our basins to give a high-quality finish to any traditional scheme.
We offer a full range of washroom equipment for commercial projects including Florida and Niagara urinals, back to wall and wall hung toilets with a range of basins, taps and accessories in a wide pallet of finishes. We also offer a full range of no touch taps with matching toilet and urinal flushing systems.
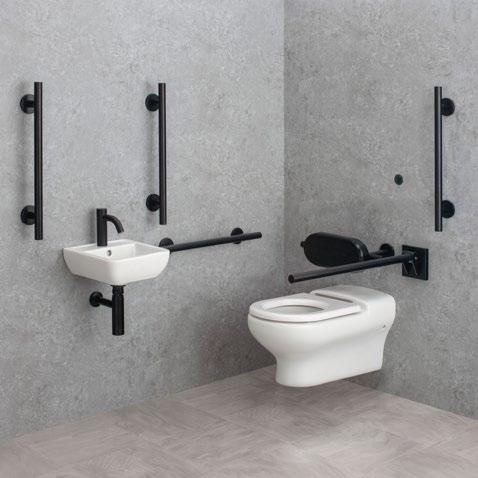
We specialise in the supply of disabled toilet and washroom schemes to suit all projects. We have an extensive range of products designed to compliment modern and traditional schemes perfectly.
www.healeyandlord.co.uk
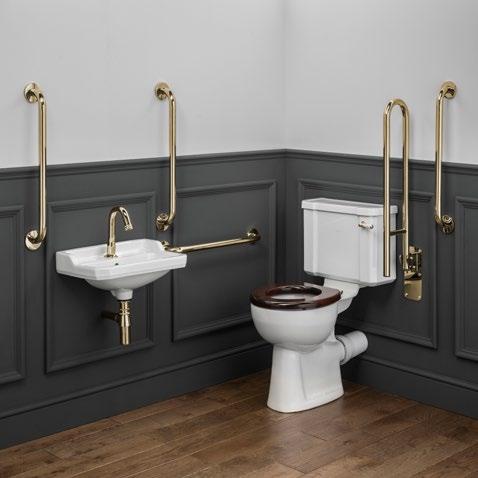
Our range of taps, fittings and flush plates complete the aesthetic for any contemporary bathroom scheme.


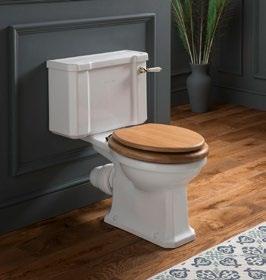


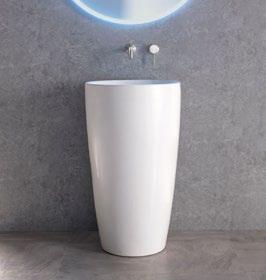





With a vast choice of finishes available for any Design scheme, including larger formats and co-ordinating internal tiling, Levato Mono porcelain paver system is perfect for balconies, roof terraces, garden decks and piazzas. Key benefits include; high slip resistance & load bearing, fade & wear resistance – so low cost ongoing maintenance. Both of our self-levelling support pedestals promote a fast cost-effective installation process for use on delicate waterproofing or covering tired slabs. The tilting head adjustment compensates slopes up to 5% even with multiple falls. If a Fire rated pedestal is specified then the FRSL range has Class A1 classification or the SL polypropylene type which have their own key features; secure height locking, non- slip acoustic dampening pads and large height range (28 to 550mm).


WWW.SURFACE360.CO.UK
0118 391 4120 | INFO@SURFACE360.CO.UK
With a vast choice of finishes available for any Design scheme, including larger formats and tiling, Levato Mono porcelain paver system is perfect for balconies, roof terraces, garden decks benefits include; high slip resistance & load bearing, fade & wear resistance – so low cost ongoing Both of our self-levelling support pedestals promote a fast cost-effective installation process delicate waterproofing or covering tired slabs. The tilting head adjustment compensates slopes with multiple falls. If a Fire rated pedestal is specified then the FRSL range has Class A1 classifi polypropylene type which have their own key features; secure height locking, non- slip acoustic and large height range (28 to 550mm).


WWW.SURFACE360.CO.UK

0118 391 4120 | INFO@SURFACE360.CO.UK
