
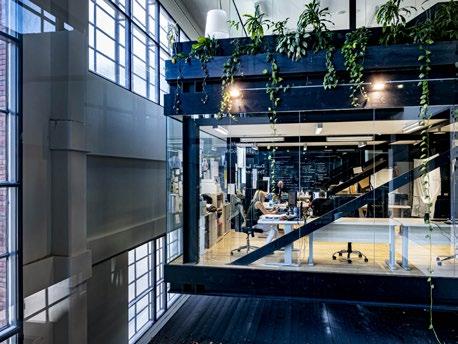



















Editor’s Choice 9-24
Bathrooms & Kitchens 25
Doors, Windows & Fittings 28-37
Education & Healthcare 40-41
Fire Safety & Security 42-43
Floors & Flooring 44
Heating, Ventilation & Insulation 45
Interiors & Interior Design 49-53
Landscaping & External Works 56-67
Lighting & Electrical 71
Roofing, Cladding & Facades 72-76
Editorial Highlights 82
NAPUR ARCHITECT - 6-8
The New Museum of Ethnography, Budapest


IKON BY KRONOS HOMES - 18-19
Ricardo Bofill’s newly completed residential tower is now the tallest landmark of valencia’s skyline

REVOLUTIONARY YACHTS - 26-27
SANTELMO chosen by NOI Techpark, Bolzano’s international startup incubator

AN IMPORTANT ACCOLADE - 38-39
Special Mention by Architizer A+Awards for Sports Centre Sportoase Groot Schijn
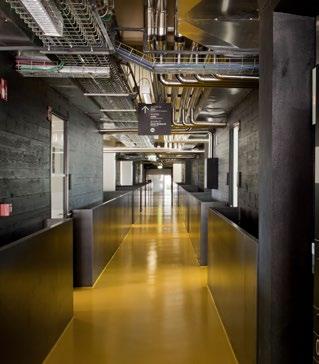
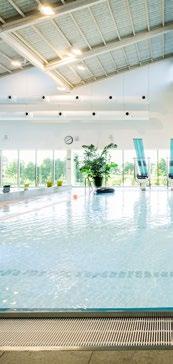
MOTHER EARTH COMPANY - 46-48
By Memola Estudio and Vitor Penha

NATIONAL ASSEMBLY
COMMUNICATION BUILDING - 54-55
Haeahn Architecture + H Architecture
ESPLANADE TRANQUILLE - 68-70
Les architectes FABG
SANT PAU HOSPITAL RESEARCH INSTITUTE - 72-73


A high-efficiency façade with materials by Faveker
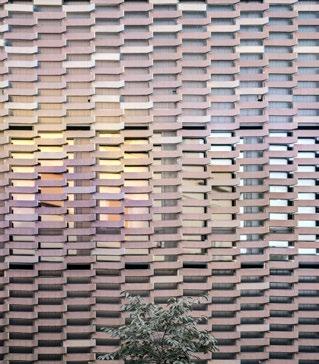
MOMENT FACTORY - 78-81
A closer look at the innovative work from the studio’s ongoing collaborations with the world’s busiest and topranked transportation hubs
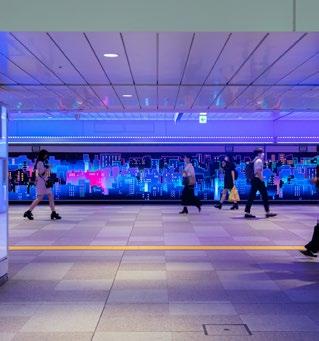
With a vast choice of finishes available for any Design scheme, including larger formats and co-ordinating internal tiling, Levato Mono porcelain paver system is perfect for balconies, roof terraces, garden decks and piazzas. Key benefits include; high slip resistance & load bearing, fade & wear resistance – so low cost ongoing maintenance. Both of our self-levelling support pedestals promote a fast cost-effective installation process for use on delicate waterproofing or covering tired slabs. The tilting head adjustment compensates slopes up to 5% even with multiple falls. If a Fire rated pedestal is specified then the FRSL range has Class A1 classification or the SL polypropylene type which have their own key features; secure height locking, non- slip acoustic dampening pads and large height range (28 to 550mm).
With a vast choice of finishes available for any Design scheme, including larger formats and co-ordinating internal tiling, Levato Mono porcelain paver system is perfect for balconies, roof terraces, garden decks and piazzas. Key benefits include; high slip resistance & load bearing, fade & wear resistance – so low cost ongoing maintenance. Both of our self-levelling support pedestals promote a fast cost-effective installation process for use on delicate waterproofing or covering tired slabs. The tilting head adjustment compensates slopes up to 5% even with multiple falls. If a Fire rated pedestal is specified then the FRSL range has Class A1 classification or the SL polypropylene type which have their own key features; secure height locking, non- slip acoustic dampening pads and large height range (28 to 550mm).




With a vast choice of finishes available for any Design scheme, including larger formats and tiling, Levato Mono porcelain paver system is perfect for balconies, roof terraces, garden decks benefits include; high slip resistance & load bearing, fade & wear resistance – so low cost ongoing
WWW.SURFACE360.CO.UK
WWW.SURFACE360.CO.UK
0118 391 4120 | INFO@SURFACE360.CO.UK
0118 391 4120 | INFO@SURFACE360.CO.UK
With a vast choice of finishes available for any Design scheme, including larger formats and tiling, Levato Mono porcelain paver system is perfect for balconies, roof terraces, garden decks benefits include; high slip resistance & load bearing, fade & wear resistance – so low cost ongoing Both of our self-levelling support pedestals promote a fast cost-effective installation process delicate waterproofing or covering tired slabs. The tilting head adjustment compensates slopes with multiple falls. If a Fire rated pedestal is specified then the FRSL range has Class A1 classifi polypropylene type which have their own key features; secure height locking, non- slip acoustic and large height range (28 to 550mm).

Both of our self-levelling support pedestals promote a fast cost-effective installation process delicate waterproofing or covering tired slabs. The tilting head adjustment compensates slopes with multiple falls. If a Fire rated pedestal is specified then the FRSL range has Class A1 classifi polypropylene type which have their own key features; secure height locking, non- slip acoustic and large height range (28 to 550mm).



WWW.SURFACE360.CO.UK
WWW.SURFACE360.CO.UK


0118 391 4120 | INFO@SURFACE360.CO.UK
0118 391 4120 | INFO@SURFACE360.CO.UK
The Archetech magazine is an insightful information source for Architects, Architectural Technologists and Interior Designers. We feature lead stories on current projects, industry news and case studies so that our readers have the opportunity to keep up to date in the ever changing world of architecture and design.
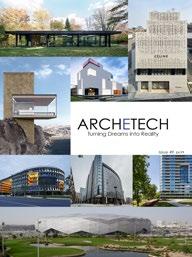
Archetech offers architectural and design services to all those who are initiating, planning and implementing projects. Whether you’re an interior designer, architect, technologist, developer or builder who is searching for inspiration for the next project, Archetech hosts the latest products, case studies and services to meet those needs.
With sharp editorial content, a cutting-edge design approach and informative written style, our advertisers and readers alike can take confidence in our experience and ability in matching your product to the needs of the marketplace.
Archetech Media Ltd
Tel: 020 3911 4067
www.archetech.org.uk
info@archetechmag.co.uk
Every effort is made to ensure the accuracy and reliability of material published in Archetech Magazine, however, the publishers accept no responsibility for the claims or opinions made by contributors, manufacturers or advertisers. No part of the publication may be reproduced or transmitted in any form or by any means, mechanical, electronic (including printing), recording or stored in any information retrieval system without the express prior written consent of the publisher.



SUBSCRIBE TO OUR ONLINE ISSUES FREE OF CHARGE
• Accessible anytime and anywhere on most electronic devices
and co-ordinating internal decks and piazzas. Key ongoing maintenance. process for use on slopes up to 5% even classification or the SL acoustic dampening pads
co-ordinating internal decks and piazzas. Key ongoing maintenance. process for use on slopes up to 5% even classification or the SL acoustic dampening pads




• Receive the magazine by email as soon as each issue is released
• All issues are stored in an archive, so you can look back across every edition
• Now available on 3 major digital platforms: ISSUU, Joomag and Readly
• Free of charge for qualifying trade professionals
• Paid subscriptions are available, for non qualifying trade professionals
If you’ve recently finished a project, conversion or renovation, why not submit it to our Editor in Chief for a chance to be featured in our next issue! Email antony@archetech-media.co.uk with details of your latest project.


NAPUR Architect introduces the new Museum of Ethnography, Budapest, a multiple award-winning building forming part of Europe’s largest urban-cultural development, Liget Budapest Project. The building’s dynamic yet simple lines simultaneously harmonize with the park environment and communicate with the surrounding urban area. The City Park (Városliget) is a familiar venue for the Museum of Ethnography: its collection debuted here at the 1896 Millennium Exhibition.
The Museum’s collection, which now comprises 250 thousand items from the Carpathian Basin, and from every corner of the world, has been hosted by various facilities since its establishment in 1872. However, never in its history did it operate in a building designed specifically to cater to its needs. The current location, once home to the Hungarian Curia, is far from suitable in terms of meeting the requirements of a museum, and is severely limited in terms of space and opportunities.
Following an international design competition, successful construction, and completion in May 2022, the Museum of Ethnography was finally given a new home in a truly modern building of an all-round world-class standard that will satisfy professional requirements, while catering to the needs of the collection and visitors alike.
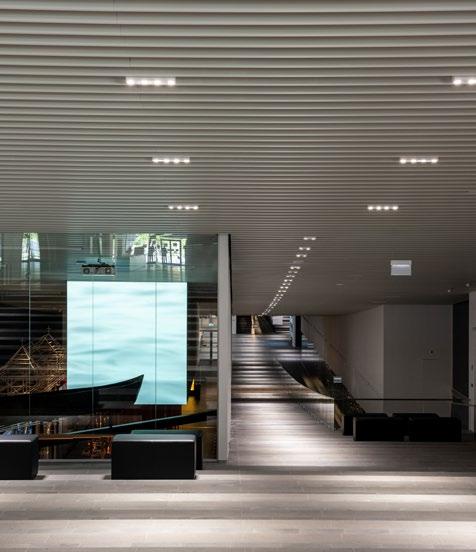
NAPUR Architect Ltd. (Lead Architect: Marcel FERENCZ) won over an international jury with a project distinguished by a dynamic yet simple design that harmonizes with the natural environment of the park, while communicating with the urban texture of its surroundings. The gently curving lines enable the building to function as a gateway and a passage linking the city and the park. Sixty percent of the structure is under ground level and, thanks to the landscaped roof and the transparency of the sections above the ground, the new museum is adapted to its environment in its scale too. The grass-covered roof area will be a pleasant community space greeting visitors to Városliget.
The spectacular trademark of the building is the glass curtainwall surrounding the landscaped roof garden, reminiscent of two intertwined hillsides, with a unique characteristic consisting of nearly half a million pixels, a raster made by metal grid based on ethnographic motifs selected from the museum’s Hungarian and international collections. The pixels were inserted into a laser-cut aluminum grid by a special robot, with more than 2,000 attached to the building. The small cubes were made up of 20 Hungarian and 20 international contemporary reinterpretations of ethnographic motifs.
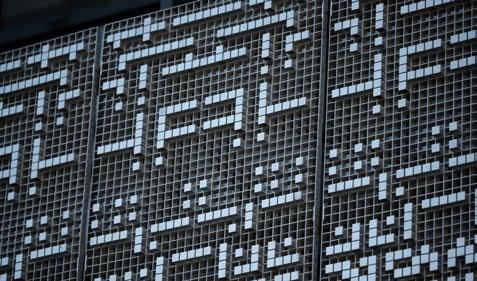

The Museum of Ethnography is already recognized as one of the most exciting contemporary buildings on the continent.
The building’s iconic design hides a number of special technological solutions, with its arched wings supported by a post-tensioned structure used in the construction of bridges. This represents a rare application of the technology in public buildings, not only in Hungary but in the whole of Europe.
The Museum of Ethnography is already recognized as one of the most exciting contemporary buildings on the continent. Evidence of that, it was voted Best Mega Futura Project of Europe at the MIPIM Awards 2017, and has won the fiercely contested title of World’s Best Architecture at the 2018 International Property Awards. The project was one of over 1,700 entries from 115 countries, scrutinized by a judging committee chaired by four UK Lords, as well as over 80 global experts.


The new functions and flexible spaces of the modern and stateof-the-art museum building will facilitate the understanding of the historical heritage embodied by the collection, as well as the various aspects of contemporary society. Besides passing down this historical heritage, the realization of more recent professional and research themes and perspectives continues to be among the priority objectives of the museum, as confirmed by its mission. The creatively built spaces will open up new opportunities to communicate with visitors, enabling the presentation of the everyday objects, phenomena, and ideas of the past and the present, side by side.
The spaces of the new building also reflect the functions and methodological attitudes of 21st century museum operation: social dialogue, community operation, participation, accessibility, diversity, polyphony, inclusion, transparency, sustainability, and experientialism. The purpose-built museum was designed with maximum consideration for the required functions, and thus
facilitates the large-scale, modern, user-friendly operation of the institution to a significant degree. It also provides a visually enticing and diverse display of mankind’s material and spiritual heritage, as well as the collection comprising Hungarian and international material.
The new Museum of Ethnography - Budapest, Hungary
Architecture Design: FERENCZ, Marcel - NAPUR Architect Ltd
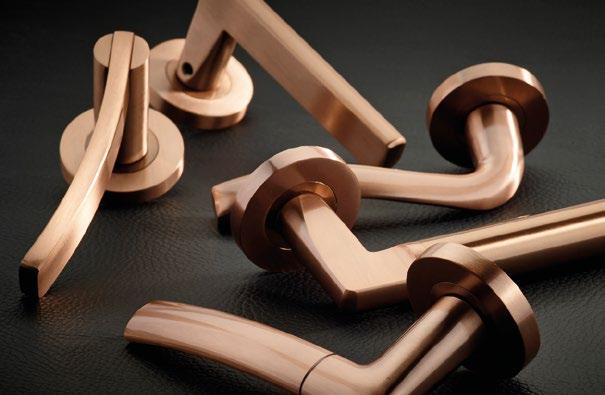
https://napur.hu/

Our STANZA Orange range is designed to be both elegant and modern with the affordability to suit both consumer and contractor. Built on a zinc die-cast inner rose with a sprung assembly and 50mm diameter screw on rose cover, these levers are suitable for any style of interior design project.
A selection of levers in this range are now available in four amazing new finishes: Oscuro Matt Black, Etna Bronze, Tuscan Rose Gold and Favo Satin Brass.
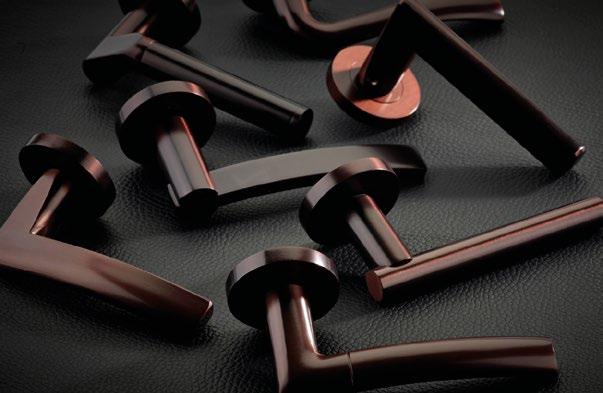


T : +44 (0) 1228 672 900
E : sales@zoo-hardware.co.uk
W : www.zoohardware.co.uk
Stanza is part of Zoo Hardware
At the heart of the Dzogchen Beara Buddhist Meditation Centre on the Beara Peninsula overlooking the Atlantic Ocean in West Cork, the new building was designed in the style of a traditional Tibetan temple acting as an inspiring symbol of the Buddha’s teachings. But unlike the traditional form it also includes large windows to provide extensive views of Bantry Bay.

The temple is built over three floors, each defined by a Nordic Royal clad roof with a curved-profile and deep overhanging eaves. Dragon heads and other sacred ornaments with deep spiritual meaning, hand-crafted from copper in northern India then gilded with gold leaf by members of the Dzogchen Beara community, adorn projecting corners and the top roof ridge. The project’s architect Giles Oliver, who passed away three years ago, envisaged the building as: ‘a beacon of wisdom and compassion’ and the stunning new copper roofs will be seen for miles along the coastline and from boats at sea.
With its exceptional longevity and durability proven in the most extreme environments, copper was the natural choice for the temple roofs. A natural element within the earth’s crust, copper has been incorporated into living organisms throughout the evolutionary process and is essential for all life. Its ability to be recycled repeatedly, without any loss in performance, is an important benefit: 100% of architectural copper products are manufactured from recycled raw material.
There are numerous copper surfaces and alloys to choose from today. Leon Rossiter, one of the Directors and heading up the Temple project, explained: ‘Giles Oliver, the Temple Architect, sent a sample of the Nordic Royal asking me to look into it. We trialled different styles of copper by placing samples out on the cliff behind the temple, to face our harsh marine environment. For 18 months, the Nordic Royal sat there alongside classic copper, with and without a lacquer on it, and we tried gilding the copper as well.
‘But only the Nordic Royal delivered just what we were looking for in a roofing material. As it says in the manufacturer’s specification, we found that this copper alloy provides a matt golden colour that perfectly complements the gilded ornaments. It’s shine and brilliance changes throughout the day as the sun courses through the sky. Even on a rainy day, somehow the most golden glow is exhibited. In essence, we are overjoyed that such a material exists, as we don’t think we could have achieved the look of the temple’s roofs if we had used any other material’.
The innovative Nordic Royal is an alloy of copper with aluminium and zinc, giving it a rich golden through-colour and making it very stable. It has a thin protective oxide layer containing all three alloy elements when produced. As a result, the surface retains its colour and simply loses some of its sheen over time, as the oxide layer thickens with exposure to the atmosphere to give a matt finish.
Although a recently developed and innovative material, Nordic Royal has been installed at Beara using traditional, hand-crafted techniques. All the crafts people involved were locally based including Wychbro Coppersmiths from Clonakilty, Stroker Fabrications from Enniskeane and the main contractor Beara Building Services, from Eyeries.

The local area also has long historical links with copper. The nearby Allihies Copper Mine Museum presented Dzogchen Beara Temple with one of two surviving copper ingots that were mined deep beneath the area during the 1800s. This was inserted for posterity into the main sacred ornament on top of the temple at a special ceremony.


The Nordic Copper range of architectural copper and alloy products is available from Aurubis, part of the world’s leading integrated copper group and largest copper recycler. It includes Nordic Standard ‘mill finish’ and Nordic Brown pre-oxidised copper offering lighter (Nordic Brown Light) or darker shades of brown determined by the thickness of the oxide layer.
The extensive Nordic Blue, Nordic Green and Nordic Turquoise ranges have been developed with properties and colours based on the same brochantite mineralogy found in natural patinas all over the world. As well as the solid patina colours, ‘Living’ surfaces are available for each with other intensities of patina flecks revealing some of the dark oxidised background material. In addition to Nordic Royal, other copper alloys include Nordic Bronze and Nordic Brass which can be pre-weathered.
A growing series of on-line ‘copper stories’ showcase the diversity of surfaces, forms and applications available with Nordic Copper today for all architectural typologies.
For more information visit: www.nordiccopper.com or email: NordicCopper@aurubis.com.
Only the Nordic Royal delivered just what we were looking for … we don’t think we could have achieved the look of the temple’s roofs if we had used any other material.Photo: Leon Rossiter Photo: Derek Corr Photo: Leon Rossiter
To support specifiers in selecting acoustic solutions for education and residential applications, ROCKWOOL ROCKWOOL SoundPro. The specialist guide combines technical data, product information and the latest regulatory advice in one place, aiding the specification of stone wool solutions for settings where sound insulation is key.
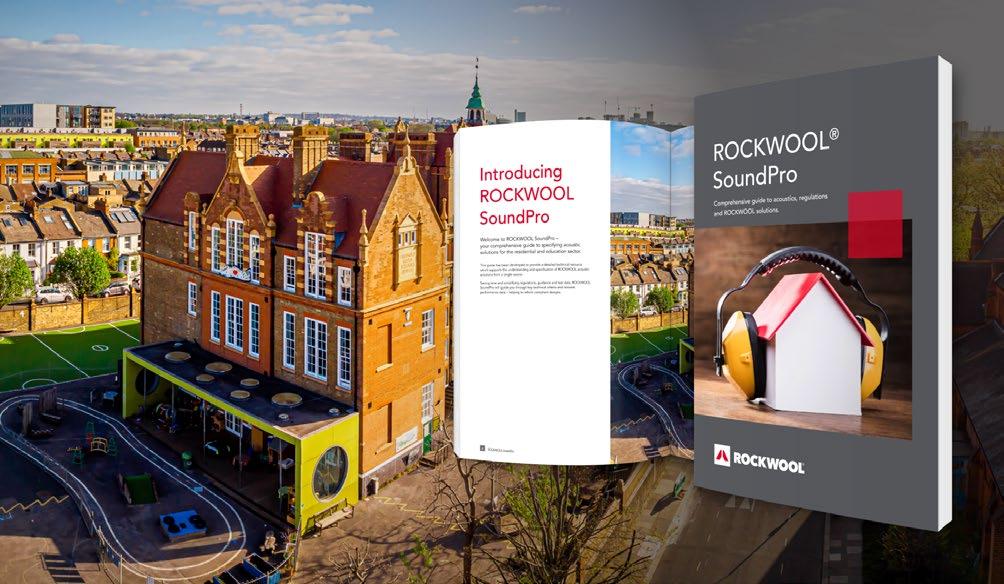
ROCKWOOL SoundPro outlines the importance and principles of good acoustic design and how to effectively enhance the acoustic capabilities of building projects. As noise pollution is now regarded as a public health problem that affects millions across the UK, the need for effective acoustic insulation in our buildings is more prevalent than ever. As such, ROCKWOOL SoundPro includes various strategies and functions that can reduce the amount of unwanted noise transfer through walls, floors or roofs.
Complementing these approaches are the latest ROCKWOOL solutions that provide acoustic benefits for each application area of the building, including internal wall solutions, façade and external wall solutions and flat roof solutions. ROCKWOOL SoundPro also outlines additional benefits of stone wool insulation beyond acoustics, including fire and thermal performance, as well as durability and indefinite recycling.
Wales, Scotland and Ireland with detail for both new and existing and residential and education settings.

“We created ROCKWOOL SoundPro as a comprehensive guide to help those working in the residential and education sectors specify acoustic solutions more easily,” said Will Wigfield, Product Manager at ROCKWOOL. “It is the newest technical resource from ROCKWOOL which will act as a point of reference for specifiers and architects, with everything they need accessible in one place.”
For more information about ROCKWOOL SoundPro, visit www.rockwool.com/uk/soundpro.






All apartments at the Triptych Bankside development, next to the Thames in Southwark, benefit from spacious balconies, with an emphasis on the quality of the finishes. However, their highly unconventional and dramatic semicircular profiling meant Schöck had to demonstrate its design expertise in meeting the structural load-bearing thermal break requirements
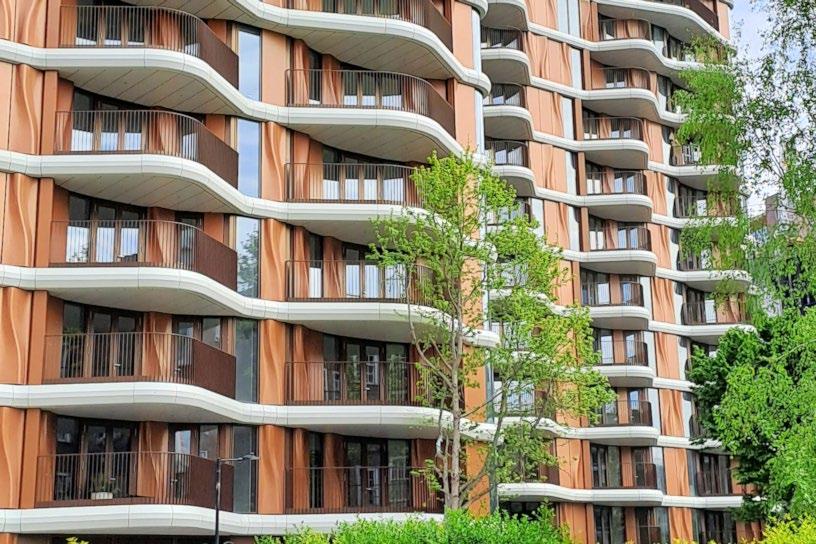
Triptych Bankside is at 185 Park Street, in Southwark. It comprises three elegant building forms within a landscaped park setting and is a close neighbour of the Tate Modern, the Millenium Bridge and the Globe Theatre. The mixed-use development provides two residential blocks – fifteen and nineteen storeys respectively –along with office accomodation and creative workspace in a ten storey building. There are also retail and cultural amenities at ground level. A subtle twisting form, combined with undulating curved terraces wrapping around the exterior, affords the buildings a considered architectual elegance – but central to the residential buildings design is also its ability to be adaptive and maximise both amenity space and local views.. The development has a commitment to the local community too and Triptych Bankside is facilitating the delivery of 57 new, purpose-built almshouses, to be operated by the United St Saviour’s Charity, which has been working in Southwark since 1541. In addition the design
reinstates the lost historic street, Emerson Place, which creates new pedestrian connections through the site to the River Thames and which features a continuous flow of green spaces including a central public square.
The special demands of the Triptych Bankside semicircular balcony profiling required bespoke Isokorb T type SK units to be designed with specific postional load capacities, using built-in steel reinforcement. The T type SK is a complete system structural thermal break for minimising thermal bridges between cantilevered steel constructions on reinforced concrete components. Since it can be prefabricated to a large degree, installation time on the building site is reduced. Also, due to its superb load-bearing capacity, the engineering and structural design is ideal, even for heavy modern balconies. It is capable of absorbing large bending moments and shear forces; and is certified as a safe and verifiable solution through independent third party evaluations from the BBA and Oxford Brookes University. At present, no other UK product for concrete-to-steel applications meets these load-bearing requirements, or meets the current and future thermal performance required by building standards (Part L).

The entire project is built very much with sustainability in mind and minimising any risk of thermal bridging at the balcony detailing is critical for a number of reasons. Namely, local heat loss will result in more energy being required to maintain the internal temperature of the building. Also, low internal surface temperatures in the area of any thermal bridge can cause condensation and this in turn is likely to result in structural integrity problems. Mould growth too is a possible risk, which in a residential situation can cause asthma and allergies.

The Schöck Isokorb range of structural thermal break solutions is the largest in Europe and in the UK helps projects meet full compliance with the necessary Building Regulations (and the impending Future Homes Standard criteria where relevant). In addition to the Isokorb type used on this project, there are also solutions for concrete-to-concrete, steel-to-steel, renovation projects, Passive House – and even a maintenance free alternative to wrapped parapets. All products have the security of independent BBA Certification, which provides NHBC approval.

The temperature factor requirement (fRSI) used to indicate condensation risk, which must be equal to, or greater than 0.75 for residential buildings, is also easily met by incorporating the Isokorb.
Contact Schöck on 01865 290 890; or visit the website at www. schoeck.com for full details of the Isokorb range.
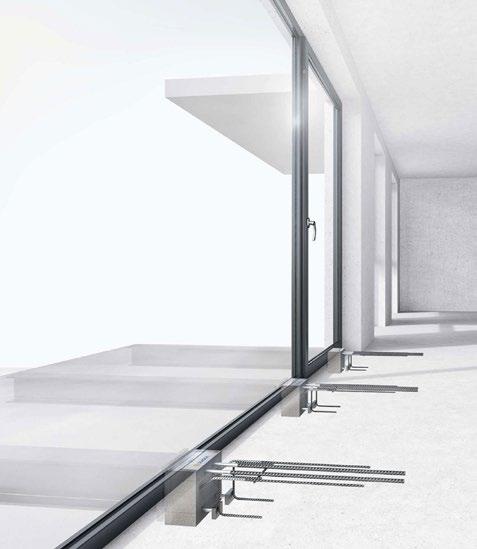
At present, no other UK product for concreteto-steel applications meets these load-bearing requirements, or meets the current and future thermal performance required by building standards (Part L).Above, Graphic of a typical T type SK installation (for a straight balcony). Above, design for one of the balcony types.
It’s our knowledge of ergonomics, expertise in product performance and decades of experience that makes us the perfect project partner. Stylish and durable, our products are UK manufactured in our advanced, progressive facilities. Bott Ltd is part of a global network leading the market, our workplace storage products are used in a variety of sectors and projects worldwide.
At bott, we offer a free consultation, in person or virtually to discuss the best options for your workspace. With every business having different requirements, our team works to design and develop a custom solution that is tailored to your specific needs. We also take into consideration the details such as budget, location and time restraints in order to create a realistic and professional plan.
We can produce 3D visuals of the proposed layout to make your concept a reality. In our consultation we will
discuss the most effective configuration that utilises space and integrates your existing workplace features. We are able to offer customisable options, accessories and other details to make your workspace work for you.
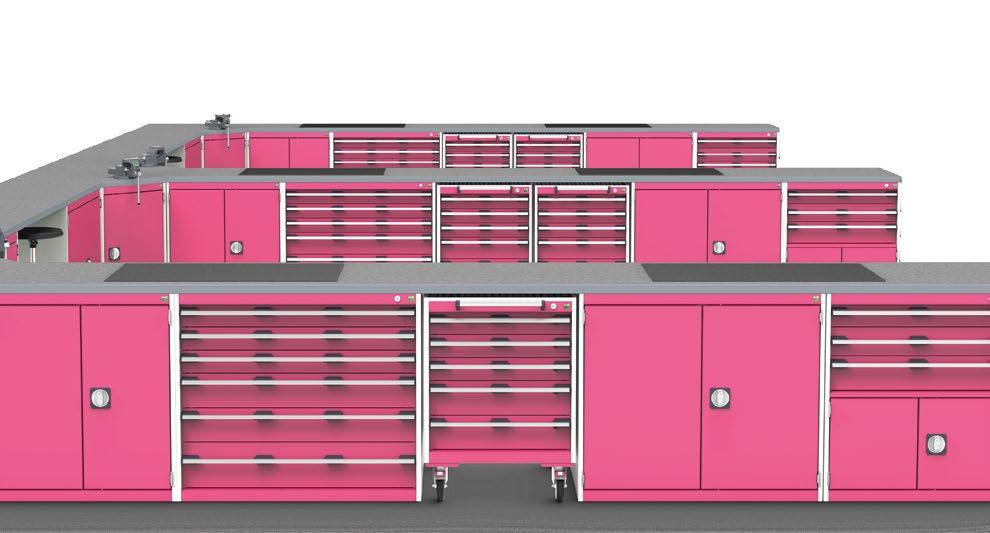
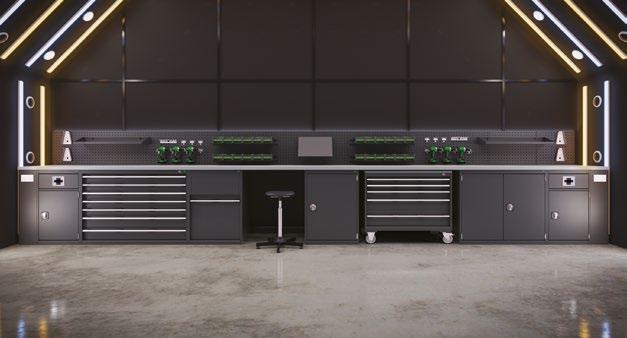
Our service goes beyond the design and supply, by delivering the highquality products ourselves. We offer an installation service to ensure that our
exacting standards are met at each stage of the process. We also offer a 10 year guarantee on our products! By choosing bott, you are choosing a longterm solution that is built to last.
If you are looking for a project partner, or have any questions about our service, please contact our team at projects@bottltd.co.uk, or call us on 01288 357788.
To alleviate the traffic problems at Herlev Hospital in Denmark, a multi-storey car park has been constructed with more than 500 parking spaces, primarily for hospital staff.
The facade of the car park has been constructed from more than 3000 m2 of expanded metal, manufactured and supplied by RMIG. The expanded metal has been anodised and with its dark bronze nuance, fits in well with the surrounding hospital buildings. The panels have been staggered to create a variation on the facade.
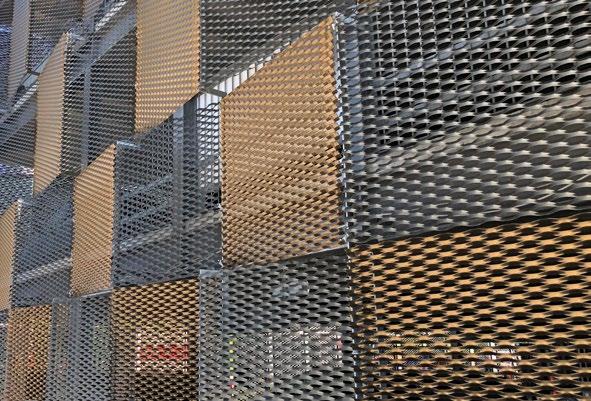

Technical characteristics
Raw material: ALU EN 1050 H14/H24
Pattern: LTH150x56x21.5x2
Thickness: 2.0 mm

Surface treatment: Anodising
www.city-emotion.com
TTA Awards are all about celebrating success in the tiling industry. This year’s Awards took place in May at the Hilton Birmingham Metropole and were hosted by BBC presenter Mike Bushell. TTA is grateful to all this year’s Gold sponsors: Amber
Underfloor Heating, Banks & Lloyd Ltd, BIHUI, Genesis Global Systems Ltd, JACKOBOARD®, Mapei (UK) Ltd, Palace Chemicals Ltd, Polyfab Coatings & Sytems Ltd (PCS), Shackerley (Holdings) Group Ltd, STS Ltd, Tile Mountain Ltd, Topps Tiles Plc, UltraTile (Instarmac Group Plc), Verona Stone Group, W.B. Simpson & Sons Ltd and Weber.
In the project categories, the Best Commercial Project (Small) was won by W.B. Simpson & Sons Ltd for their work at Babmaes Street, London. This was an office refurbishment, where the company completed the installation of grey resin terrazzo to the main reception and ground floor staircase, finished beautifully with faceted risers and bronze studs to all treads. The company also carried out the tiling to all WCs, showers and changing rooms.

There was also a trophy for Highly Commended in this category, which was won by Schlüter Systems Ltd for East Quay, Watchet, Somerset.
www.ttaawards.com | Tel: 0300 365 8453
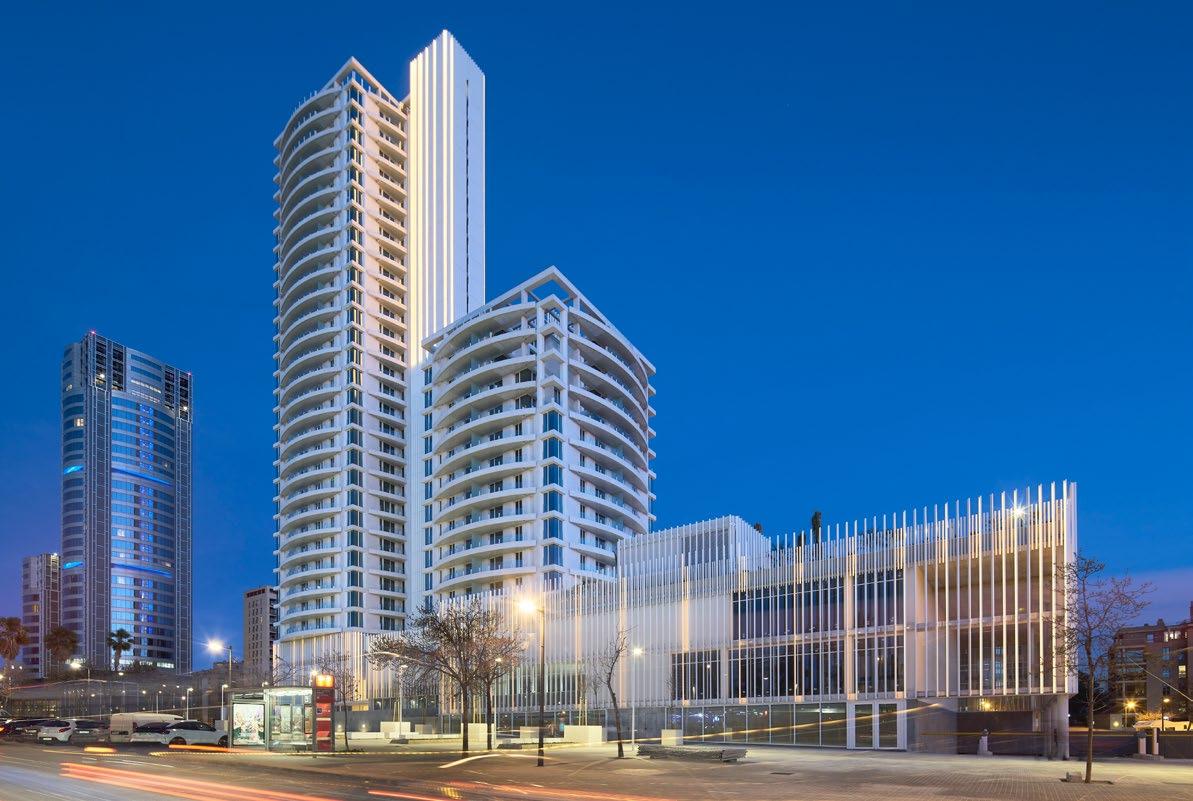
Visionary architect Ricardo Bofill was known for his dynamic approach to redefining space and style, focused around the centrality of the human scale. After his passing in January 2022, at the age of 82, the architectural world mourned the loss of one of its contemporary greats. Yet Bofill’s work lives on, both in the buildings he created during his lifetime and the drawings he left behind such as those for Ikon in Valencia.
In 1986, Ricardo Bofill designed the Turia Garden, a large linear park that stitched together the urban fabric of the city and revolutionised its urban planning. As a result of that transformation, the Valencian capital has stood out for its innovation and creativity, to the point of being elected World Design Capital in 2022. Now, Ikon by Kronos Homes, Bofill’s latest skyscraper, closes the circle of Valencia’s modernisation and creates a new landmark on the city’s skyline.
Ikon takes Ricardo Bofill’s personal vision, interpreting the cosmopolitan essence of the Mediterranean and translating it into architecture. Its one-to-four-bedroom apartments and ultraluxurious penthouses provide unparalleled views of Valencia. Large windows let the sun into every home, as do the terraces with their glass railings, ensuring uninterrupted views across the cityscape from the key-ready homes. A spectacular panorama that stretches from the sea to the mountains. In addition, the 110-metre-high building also houses a stunning swimming pool with solarium, gym and gourmet social area for owners to enjoy. The design of the pool gives rise to the feeling of Ikon rising from the waters, like a lighthouse on the skyline of the modern metropolis of Valencia.
In terms of architecture, Bofill’s passion for light and shadow has long been a key feature of his work. This is certainly the case with Ikon, whose façade was inspired by the golden light that floods the city. Pure dynamism in a mixture of curves and edges that
culminates in the upper levels, where the structure emerges from the whole to become a great distinguishing element. A sculpture that stands out against the city skyline and incorporates the blue of the sky as part of the building.

Bofill’s work includes some of the most impressive postmodernist projects in Europe, America and North Africa, such as Kafka Castle and Walden 7 in Catalonia, Alicante’s La Muralla Roja and Axe Majeur in Paris, as well as 77 West Wacker Drive in Chicago and Morocco’s Mohammed VI Polytechnic University.

Located next to Valencia’s Palacio de Congresos, Ikon’s two towers are 30 and 14 storeys tall, with 142 and 61 homes respectively.
For more information about Ikon, please visit: www.kronoshomes.com/en/projects/valencia/ikon/

I am lucky to have had the chance to work with Ricardo Bofill and make one of his last projects a reality. Ikon is not only the tallest tower in Valencia, but also one of the most iconic. Ikon is a symbol of the city’s modernity but, most importantly, the legacy of a legendary architect.”
Saïd Hejal. Partner & CEO Kronos Real Estate Group

Aluprof have attended the ICE Awards held in Dublin for the second year running. A construction highlight of the year for the Emerald Isle. As Gold Sponsor for the Gala Event, Aluprof offered awards in the best ‘Education Project’ and best ’Healthcare Project’ categories.

The awards, founded by the Irish Building Magazine in 1993, are generally known as the ICE Awards and are the original and premier recognition of performance excellence for the contracting sector in Ireland. The Gala Night is always attended by Ireland’s elite construction professionals, where construction leaders, design and supply chain partners, and clients meet and celebrate construction excellence.
Since Aluprof’s emergence onto the UK & Ireland market sixteen years ago offering a well established European portfolio of architectural aluminium systems, meeting and often exceeding the
needs of specifiers, Ireland’s specifiers and major facade contractors have welcomed Aluprof as a major systems supplier. Aluprof’s logistics provides weekly deliveries to Ireland from an extensive stock of aluminium systems and hardware located at their head office in Poland. Powder coating and thermal break facilities are all housed under the same roof allowing products to be finished to meet any specification. In addition, Aluprof also offers a fabrication service to support its network of fabricator installers across the region when required to meet programme expectations. Coupled with a physical ‘on the ground’ presence from Aluprof UK & Ireland’s team of support technicians, quickly placed the company in the region as a major systems supplier.
Members of TODD Architects, the region’s leading architectural practice, were in attendance at the awards ceremony as a guest of the Aluprof UK team. During the evening Aluprof UK awarded winners trophies to best ‘Education Project’ for Tyndall Institute of Technology UCC, Phase 1&3, constructed by Summerhill Construction, which was designed by Butler Cammoranesi architects and Scott Tallon Walker Architects respectively for each phase. Second category Aluprof UK presented the awards was for the best ‘Healthcare Project’ and University Hospital Galway Radiation Oncology Centre constructed by John Paul Construction and designed by MCA Architects was the winning project to receive the trophy.


One project winner on the evening in the ‘Commercial €10m to €60m’ category, the Cadenza project at Earlsfort Terrace, Dublin, used Aluprof systems on the ground floor with its stunning façade fabricated and installed by GLF Facades. Architects on the project were Henry J Lyons Architects who designed the building for client Irish Life.
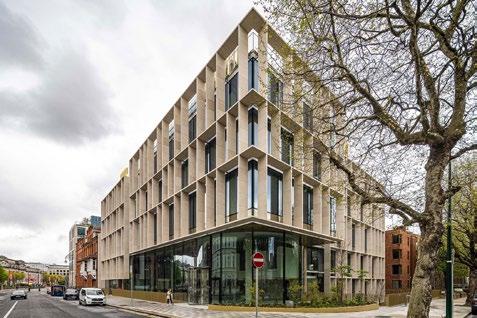

Among the many other projects that have been completed in the Republic of Ireland, the headquarters of Microsoft, Twitter and Google, all play special roles as large-scale office buildings that demand high-quality specifications in building components. Aluprof UK also boasts of being a provider of the aluminium windows and doors of the recently completed six large scale commercial buildings in the Dublin Landings area.
Further information about systems and specification support is available through the company’s website at aluprof.co.uk or direct from their UK head office in Altrincham by phoning +44 (0) 161 941 4005.
https://aluprof.eu/gb

The Gala Night is always attended by Ireland’s elite construction professionals, where construction leaders, design and supply chain partners, and clients meet and celebrate construction excellence.
Established in 1986, 4M are a specialist provider of innovative BIM solutions to the AEC community. With over 80000 customers worldwide, 4M have been a trusted technology partner for a wide range of prestigious projects including HVAC design for stadiums in the FIFA 2022 world cup, architectural design for many Olympic sports venues, and Building Services Installations for a 250,000 m² retail and entertainment complex.

One of 4M’s flagship products is 4MCAD. This high-performance CAD software uses DWG file format, has an intuitive user interface and is a fraction of the cost of the main CAD products on the market.
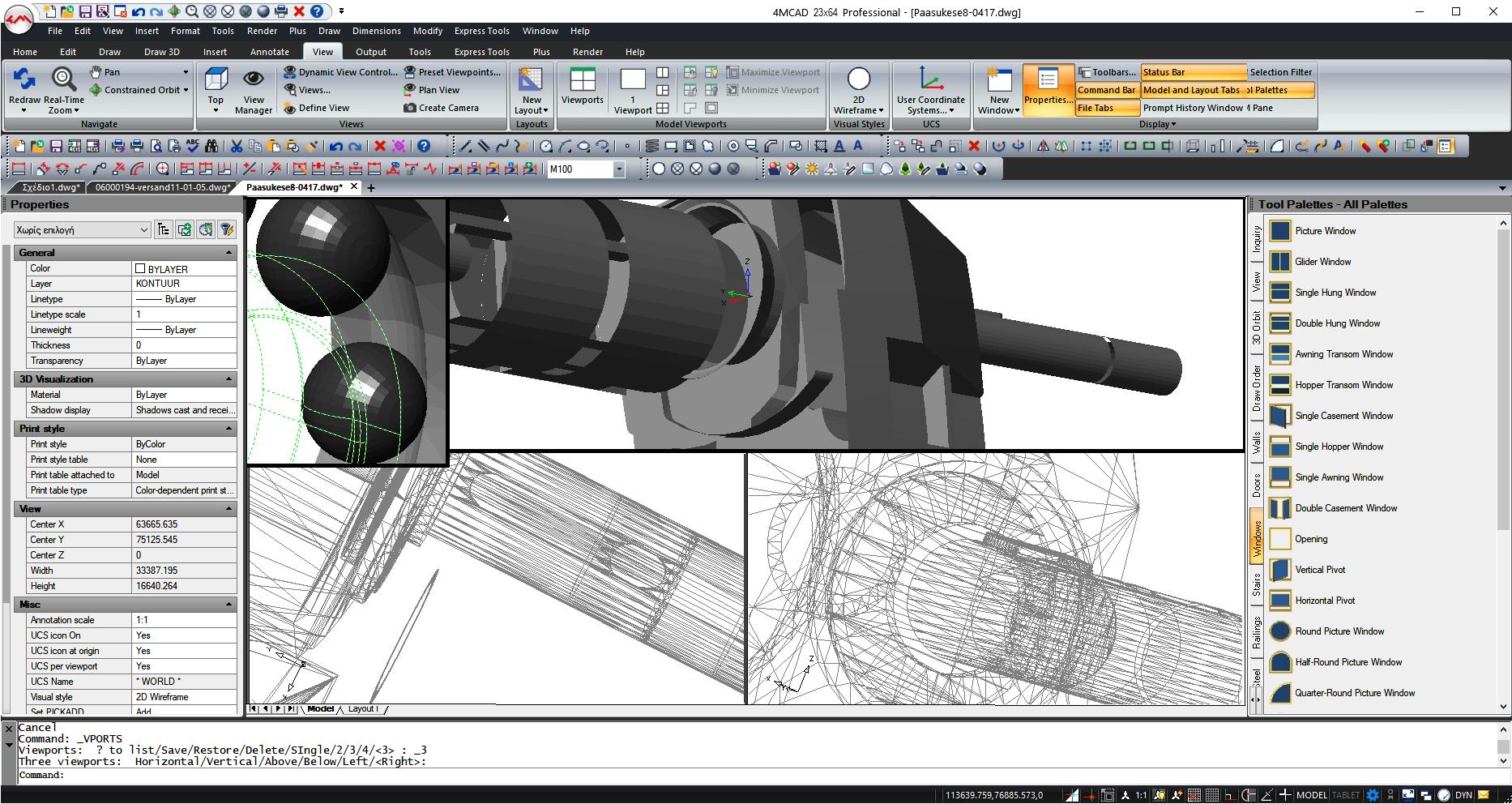
4M is also a pioneer in Building Information Modelling, providing a complete suite of BIM software.
IDEA architecture is a key part of 4M’s multi-disciplinary BIM suite. IDEA Architecture is powerful BIM software for 3D & 2D Architectural design, rendering and animation, as well as for 4D scheduling and
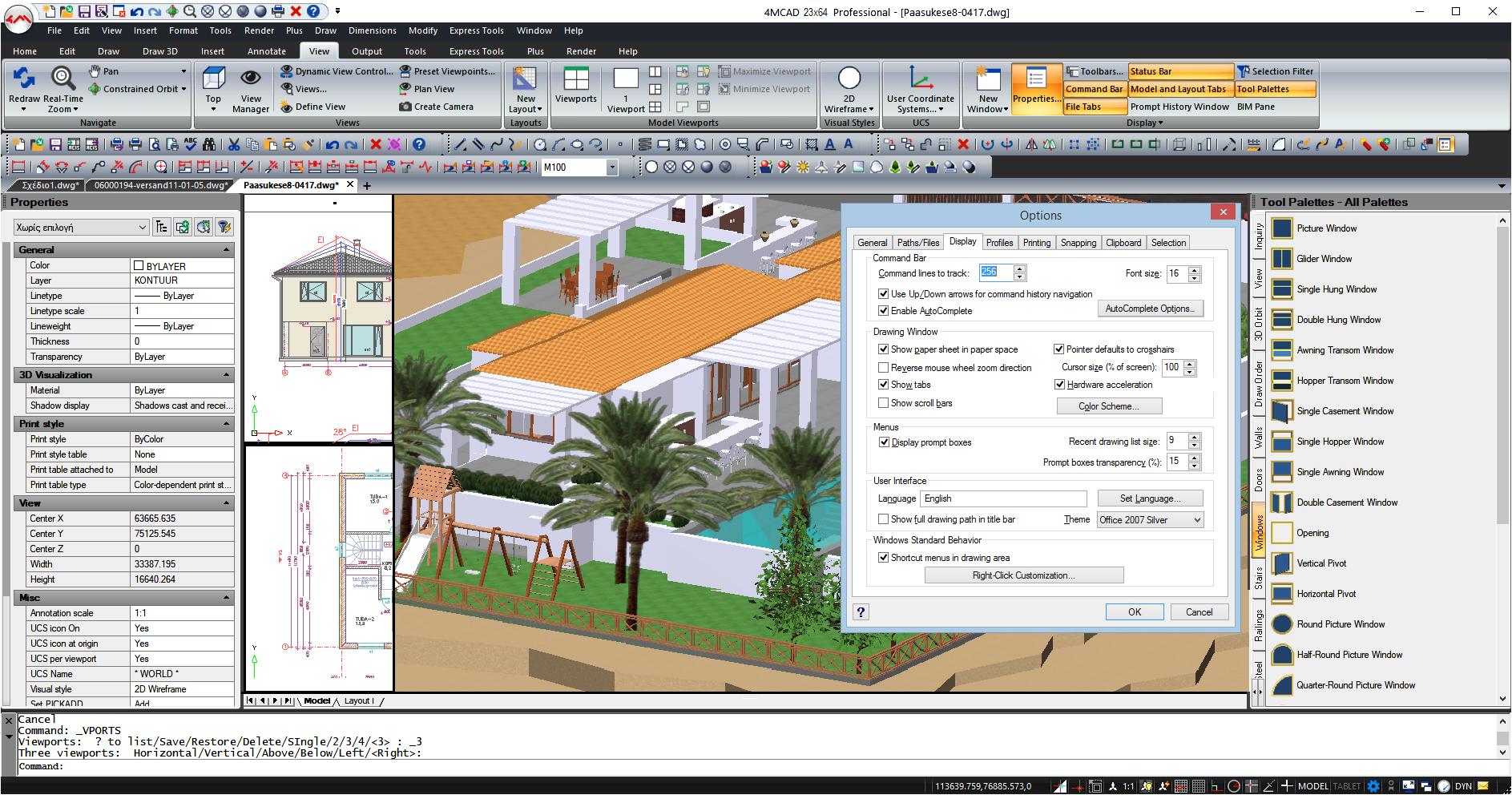

4M have also worked to develop a comprehensive range of Mechanical Electrical and Plumbing solutions with FINE MEP.
5D costing. With 100% DWG & IFC Compatibility, IDEA Architecture is the low-cost alternative to the main products on the market, yet is easier and faster to use and significantly more affordable to maintain.
4M have also worked to develop a comprehensive range of Mechanical Electrical and Plumbing solutions with FINE MEP. This package of building services design software includes programmes for HVAC design, electrical design, sanitary design, firefighting, gas network design and elevator design. All of these modules can be purchased as a full package, however each module can be purchased separately to fit the users requirements.
4M operates throughout the UK in partnership with Mintronics. Mintronics are a specialist provider of 2D and 3D software and hardware solutions in the UK. Mintronics’ dedicated engineering and support team provide industry-renowned customer service as well as provide expert training and advice for all their products.
For more information on 4M and their full suite of products, or to arrange a free trial, please visit www.mintronics.co.uk or email business@mintronics.co.uk

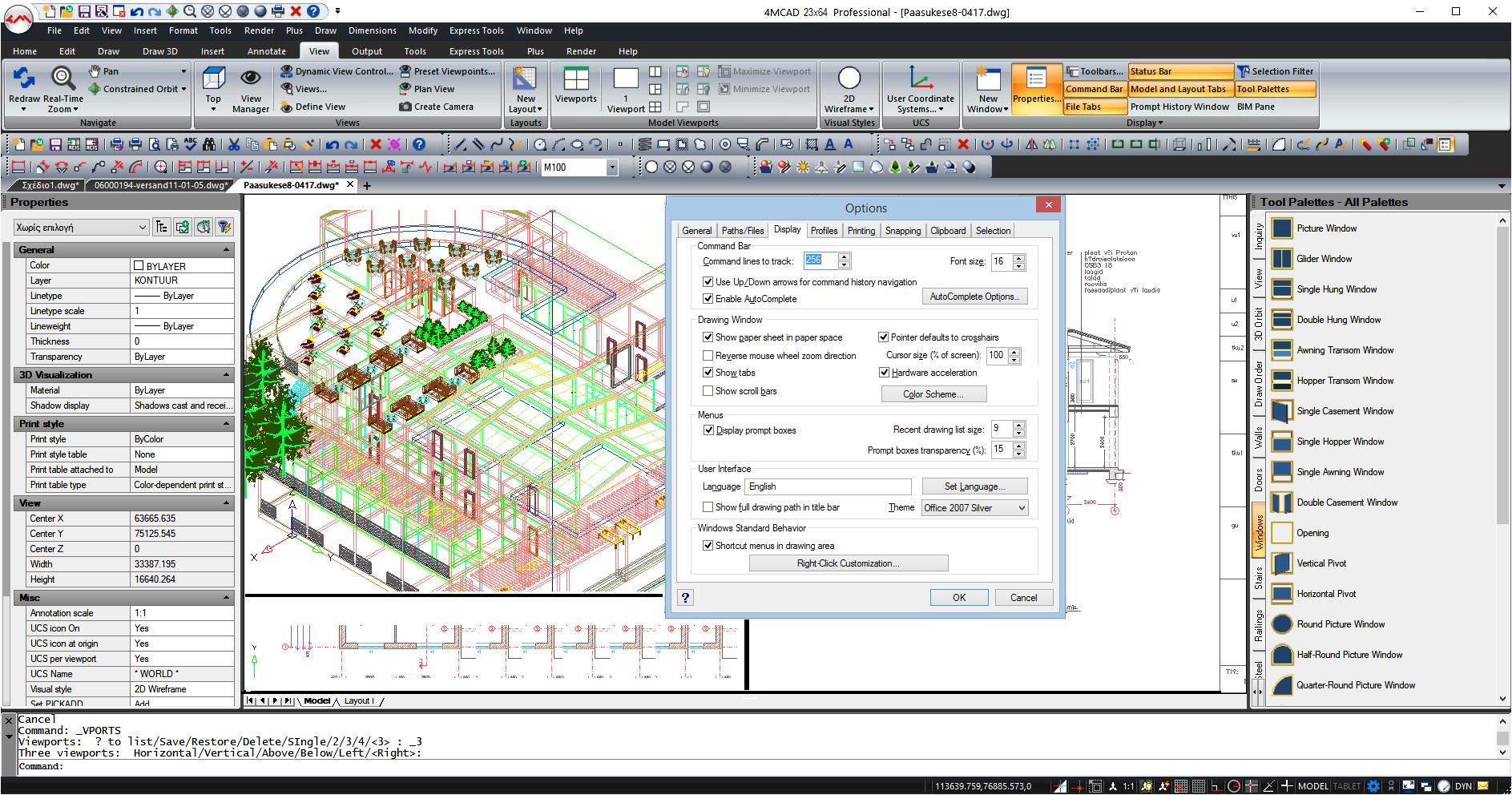

Award-winningphotoediting,page layout,graphicdesignandillustration softwareforMac,WindowsandiPad.

+ Affordableandflexiblelicensing


+ Straightforwarddeployment
+ Prioritycustomerandtechsupport



+ Site-wideandat-homeaccessonall operatingsystems


+ Allmajorfileformatssupported


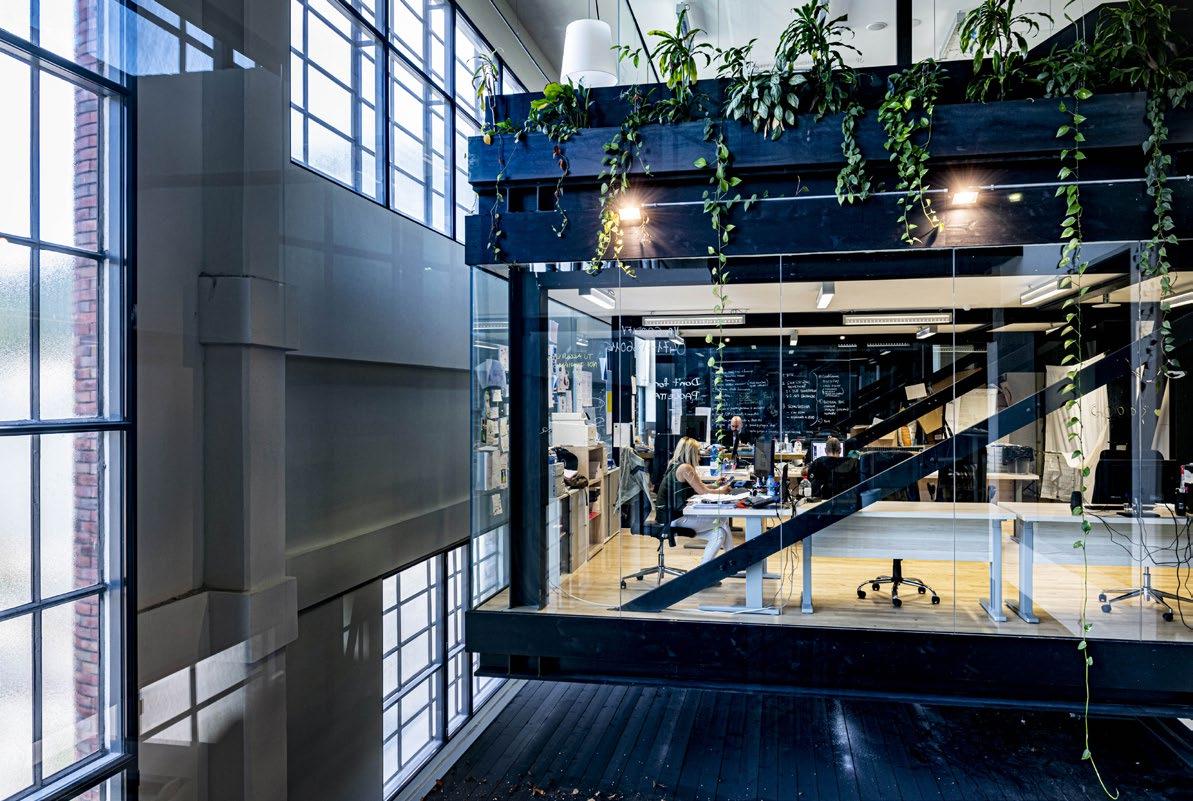
SANTELMO, the new startup in the yachting world that recently made its debut at Milan’s Fuorisalone, will design its revolutionary yachts at Bolzano’s international research and innovation hub NOI Techpark.
An ambitious project set up in 2017, the South Tyrol technology park is home to some of the best startups, research centres and businesses working to foster Italy’s ecological and economic transition. NOI Techpark has chosen to support Michele Chierici and Marta Ghirardelli’s brand because they share the same goals.
Innovative startup SANTELMO, which plans to revolutionise the yachting world with an unprecedented line of eco-sustainable yachts, is part of NOI Techpark, the pioneering technology park set up in Bolzano in 2017. Dedicated to research and innovation, NOI Techpark is home to startups, businesses, researchers and students, totalling over a thousand people who, like SANTELMO, work to foster Italy’s ecological and economic transition.

With a solid professional network and a broad range of services, NOI Techpark supports research and development projects, nurturing new talent and helping startups grow.
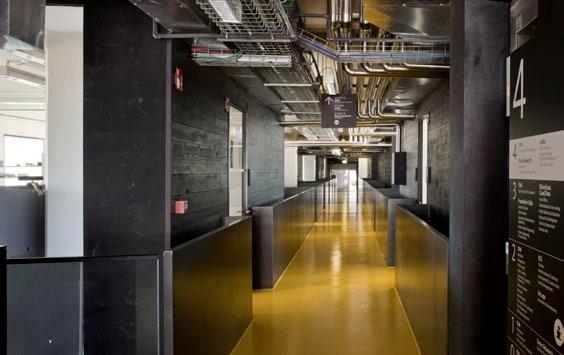

Marta Ghirardelli, one of the project’s two founders, said: “We recently moved to NOI Techpark and are pleased to have been chosen among the best startups by this major project, which is designed to provide the ideal ecosystem for innovative entities like ours. The community is very broad and stimulating because of all the different industries represented, including green, automotive and digital, which can also be an inspiration to each other. One example is our entering into discussions with a startup which develops digital solutions for the green conversion of transport companies and infrastructure planners.
This electrifying international environment is also designed to help brands like ours create competitive products. In addition, NOI Techpark has a special interest in hydrogen, which is the key element for our project because SANTELMO yachts feature fuel cell propulsion systems powered by green hydrogen.”
The common thread uniting the NOI Techpark community is a focus on eco-sustainable innovation, a cornerstone of the design philosophy championed by SANTELMO, whose boats will be produced with over 90% recyclable materials, built from aluminium alloy, and equipped with fuel cells powered by green hydrogen.
With over 15 years’ experience developing green hydrogen technology, the province of Bolzano is at the cutting edge of hydrogen technology. About 10 years ago, the first green hydrogen production, storage and refuelling station was built in Bolzano and has for years been serving the hydrogen buses still operating in the province.
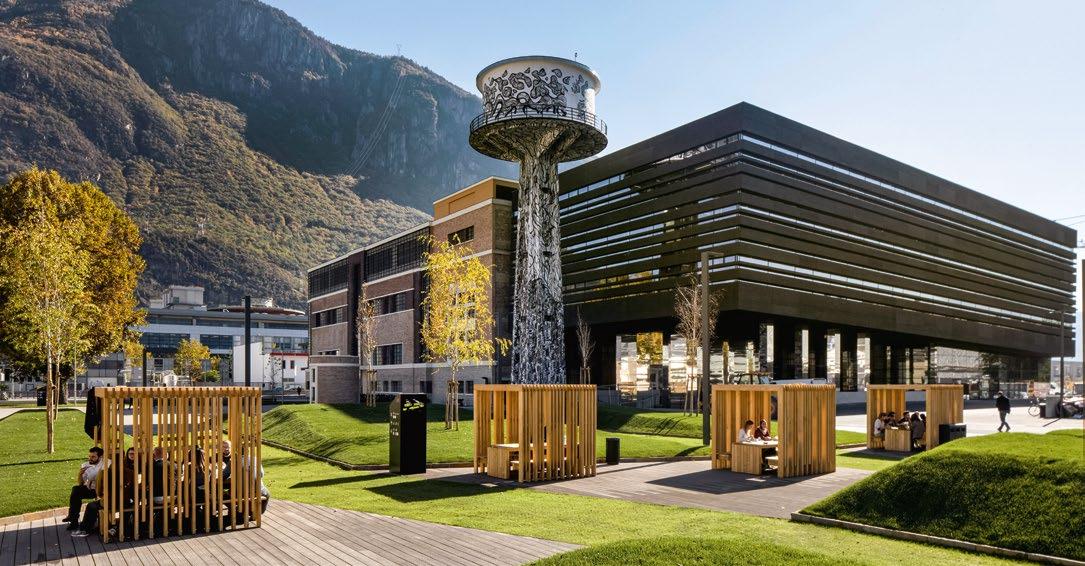
The only waste element produced by SANTELMO boats will be water, because their propulsion systems are based on green hydrogen fuel cells produced in collaboration with the German Hofer Powertrain. In addition, the production process for these boats will involve no road but only sea transport, once again with a view to limiting impact on the environment.
The South Tyrol technology park is therefore the perfect location to produce this line of boats, which sets out to take a new step forward on the path to a more sustainable Italian yachting industry in terms of the design, construction, use and, not least, disposal of its world-famous products.
www.santelmoyachts.com
With over 15 years’ experience developing green hydrogen technology, the province of Bolzano is at the cutting edge of hydrogen technology.
www.atouchofbrass.co.uk
Originally called “A Touch of Brass”, TOUCH changed their name in 2003 in reaction to advancing market changes in architectural Ironmongery to reflect the broader range of products and finishes that they sell.
In fact today Touch supply 20 different finishes including Brass, Satin Brass, Polished Chrome, Polished Nickel, Satin Nickel, Copper, BMA, Antique Brass, Black, Pewter, Ceramic, leather, Stainless Steel, Satin Stainless Steel, Gun Metal & 4 different shades of Bronze and the list keeps growing. Whatever finish you require, Touch can help you get the right look.
Touch occupy their recently refurbished showroom at 210 Fulham Road, Chelsea, where they stock and display a vast range of their 5,000 products. With a customer base including Architects, Interior Designers, Builders and private Individuals who are interested in the quality end of the Ironmongery market, the company also have a healthy export market to all corners of the world, namely the Middle East, Europe and the Americas.
Touch Ironmongery’s owner and founder, Bill Benham, has 42 years’ experience in the Ironmongery trade, as does his colleague Jim Haselup. Saleem Qureshi is the newest member of our team and has 21 years’ experience, meaning their knowledge is unrivalled in this industry.
The range of products supplied by Touch date from circa 1640 French (Louise XIV) and cover all subsequent periods (Georgian, Edwardian & Victorian), Art Deco and contemporary pieces also make up the product ranges.
Touch showcases the very best of British manufacturing; the best ranges are still produced in the Midlands by craftsmen in factories dating back 200 years or more.
Touch Ironmongery have recently become suppliers for Designer Doorware (Australia) Who have beautiful products with a cutting edge design Metal, Wood and concrete. We also have the exclusive rights to sell the Olaria (Barcelona) range in the UK.
Olaria make all our bespoke products, they have incredible levels of workmanship.
Touch also sell European manufactured goods which are considered to be of a very good quality.
With trends continuously evolving new and innovative products are constantly under development.
Touch understand that keeping up with the fashion-shifts is imperative in order to provide every customer with the best solution for their requirements.
Ironmongery can be a difficult and complicated aspect of a building project, as a result Touch aim to take this awkward aspect and make it user friendly and clear to understand by offering an on-site service where they carry out a detailed door by door, window by window, room by room Ironmongery schedule, highlighting all requirements and identifying all requirements.
Restoration is a large part of the business Touch will undertake complete Ironmongery refurbishment projects, and can restore old paint covered door furniture to their former glory, looking as good as new again at a fraction of the cost to replace.
For more information about Touch Ironmongery or to arrange a showroom visit please call 0207 351 2255 or alternatively visit www.atouchofbrass.co.uk

Touch combine traditional skills with modern manufacturing techniques to produce the most beautiful, quality fittings, built to stand the test of time.
As well as specialist bespoke items, Touch supply over 1000 products, available in 23 different finishes to furnish high end residential and commercial properties, royal palaces, government houses, historic castles and stately homes.

Olaria, available from Touch Ironmongery www.atouchofbrass.co.uk & www.olariabarcelona.com
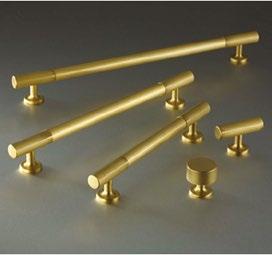


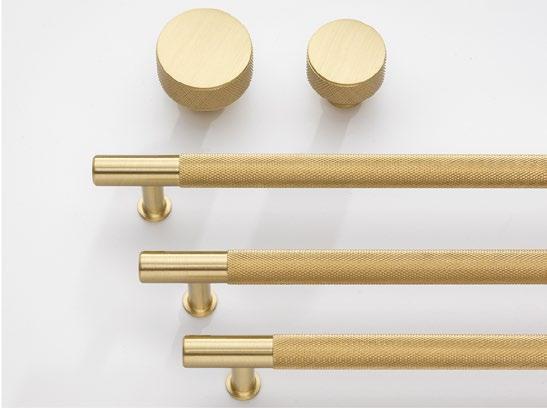

At Sugatsune, we’re driven by a passion for design excellence. With every product, every component, we’re looking to make a difference for our customers. Solving problems, adding a touch of something new and different. Innovation in design is what drives us as a company.
It’s therefore a source of great pride and satisfaction when our products are recognised with design awards. Three of our products recently won accolades at the iF Design Awards, and two were named Interzum Award High Product Quality Award Winners.
It’s great to win plaudits for what we do. But for us, the real winners are you, our customers. Because everything we do, every new concept and innovation, every tiny little detail, we do for you. Winning awards for our products means you are getting the best available. And that is what we always strive for. Here are our latest award winners.
The MFU1200 has been winning admiring looks ever since it was launched. And now it has two accolades to its name, having been picked out as both an iF Design Award Winner and an Interzum High Product Quality Award Winner.
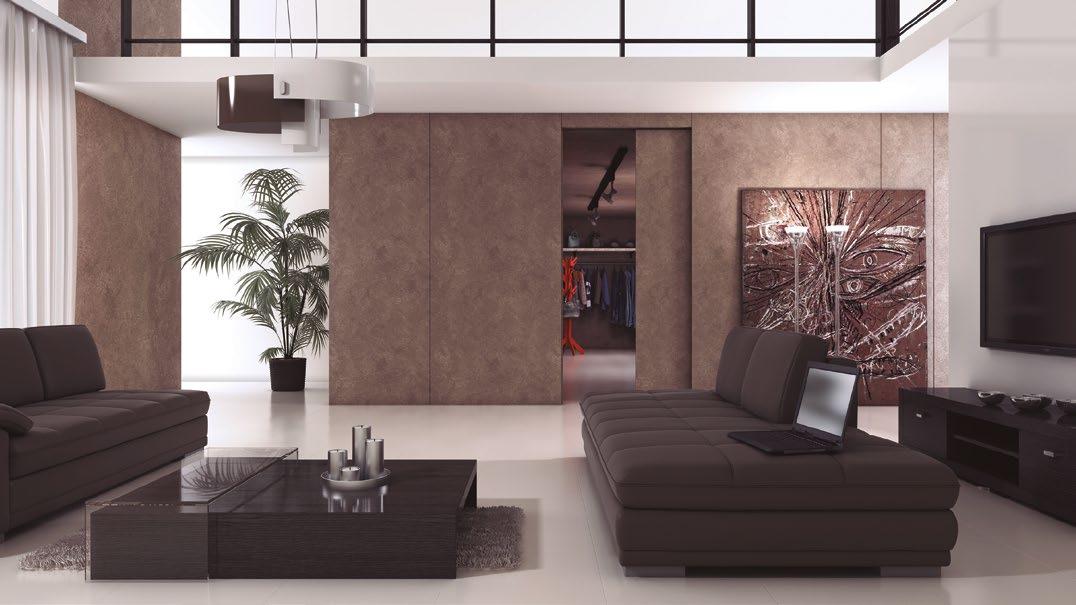
The MFU1200 offers a genuine ‘hidden door’ solution - impeccable flush fitting when closed, moved with a simple push so there is no need for handles.
But what really makes the MFU1200 stand out (or not, as the case may be) is
its beautiful simplicity. No pockets. No recesses. Not even a bottom rail or floor groove. It’s a sliding door system that operates with just a single top rail, making installation straightforward. And then there’s the motion. Push in, slide across out of sight. That’s what avoids the need for a handle, for the perfect concealed door effect. There’s a two-way damper that delivers beautifully smooth, graceful motion in both directions. And three-way adjustment after mounting means you can make sure the closed door sits perfectly flush with adjacent walls.

Our HES concealed hinge range has long been one of our proudest achievements - a complete reinvention of the concealed hinge concept, making them suitable for interior doors as well as cabinets by ‘hiding’ the hinge mechanism in between the door and the jamb.
Last year, we extended the HES range further still with two new additions, the HES1 and the HES2. More about the former shortly. But like the MFU1200, the HES2 is now a double award-winner, having scooped both iF and Interzum design prizes.
As with most of our favourite designs, the concept is simple - combining the benefits of a concealed hinge and surface mounting. With our original HES3D design, you had to mortise both door and frame. With the HES2, you only have to mortise the door, halving the time and effort it takes to install. On the frame, it’s just a case of screwing on a plate.
This has the added advantage that the HES2 can also be fitted to slim framed or even frameless doors where there is not enough wood to mortise into. So even more door types can benefit from the flawless aesthetic of a concealed hinge.
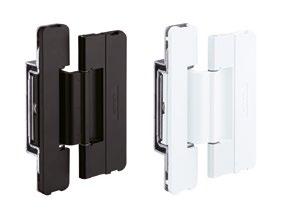
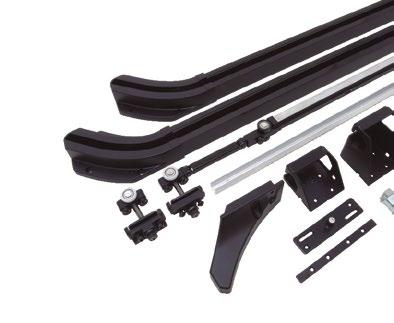
So onto the HES1 as promised. Already an award winner having scooped a Kids Design Award in Japan last year, the HES1 now adds an iF Design Award. The HES1 has been developed as a concealed hinge suitable for flush-towall doors and slim frames as little as 8mm wide. Unlike the rest of the HES range, it is not completely concealed when the door is closed. But it has such a small profile that it is the next best thing.
As well as extending the concealed hinge concept to yet more types of door, the HES1 has one other big advantage. Because it was designed with flush-towall doors in mind, it achieves an incredibly snug fit between door and frame - enough to give the impression of continuity between door and wall, in fact.
That makes it another option for creating ‘hidden’ doors, albeit one where you would have to cleverly disguise a handle somehow. But it works equally well for any kind of minimalist design where you want to achieve as flawless an aesthetic as possible.
The eradication of the gap between door and frame is also what won the HES1 the Kids Design Award. No more risk of trapped fingers…


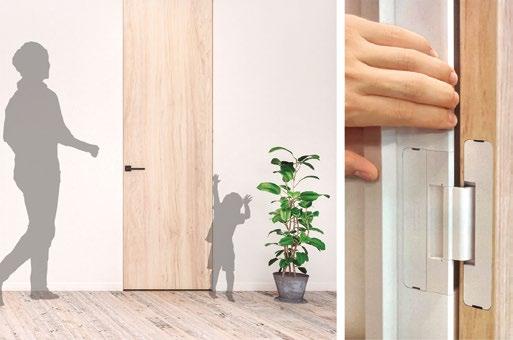



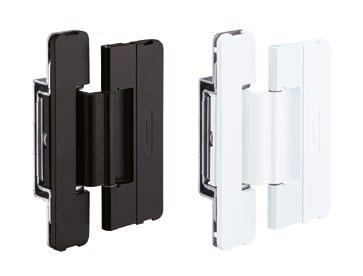

THE FUTURE BUILDINGS STANDARD WHICH IS LOOMING OVER THE HORIZON IN 2025 IS LIKELY TO MEAN A BIG INCREASE IN THE USE OF TRIPLE GLAZING IN ORDER TO MEET THE LOWER U-VALUES THAT WILL BE REQUIRED. HOWEVER, SPECIFIERS ARE STARTING TO CONSIDER VACUUM GLASS AS AN ALTERNATIVE BUT WHICH IS BETTER?
 By Tom Wright, MD George Barnsdale
By Tom Wright, MD George Barnsdale
WHAT DOES THE FUTURE BUILDINGS STANDARD SAY ABOUT U VALUES?
The Government has outlined its plans to deliver a “zero carbon ready” building strategy through its Future Buildings Standard. It aims to ensure that no new buildings from 2025 will require further retrofitting, with an uplift in energy efficiency standards, improved ventilation and requirements to mitigate overheating in residential
buildings. A start was made on this last year with the changes to building regs and parts F, L and O
Following public consultation, a Notional Building Specification has been developed which states that window U-values will need to be 0.8 (W/m2.K) down from 1.2 (W/m2.K) currently. Doors will need to be 1.0 (W/m2.K) from 1.2 (W/m2.K) (where more than 60% glazed)
This is likely to lead to triple glazing becoming the norm in most windows for new buildings or retro fits that want to achieve the highest performance.
WHAT IS TRIPLE GLAZING?
Very simply, triple glazing is an extra pane of glass added to the two used in double glazing but the benefits can be great.
WHAT ARE THE ADVANTAGES OF TRIPLE GLAZING?
• Excellent thermal performance that meets the new Future Homes Standard
• Great acoustic performance – ideal for blocking out noisy roads, aircraft noise etc
• Better security – thicker units are harder to break
• Can help to reduce condensation
WHAT ARE THE DISADVANTAGES OF TRIPLE GLAZING?
• It costs more than double glazing but usually not as much as vacuum glazing.
• The windows are heavy which means they require chunkier frames and stronger fixings, all of which increase the price further.
• Aesthetically, some people dislike the look of the triple glazed windows because they aren’t as sleek as single or double glazed ones.
• Reduces the amount of heat from the sun limiting thermal gain.
WHAT IS VACUUM GLAZING?
Vacuum glazing takes two pieces of glass with a tiny gap (0.1mm in the case of Fineo) and removes the air to create a vacuum.
They used to have unsightly plugs where the air was extracted but the latest technology means this is no longer the case. Ultra thin from as little as 7.7mm compared to 44mm for triple glazing, it’s great for listed historic properties or new builds looking for a sleek slimmer aesthetic.
WHAT ARE THE BENEFITS OF VACUUM GLAZING?
• 3-4 times thinner than triple glazing, looks more like single glazing
• Same thermal performance as triple glazing. Fineo states 0.7 W/ (m2K) which is better than the target the Government is aiming for in the Future Homes standard.
• Lasts longer – because it doesn’t have gas between the panes which can leak over time
• Better solar gain
• Much lighter than triple glazing
• 15% more light is allowed into the room compared with triple glazing

• Environmentally better – much lighter saving on transport and
less product used plus last longer so less need to replace
• Great acoustic performance
• Better aesthetically especially for historic properties, listed properties and modern contemporary builds that want to avoid heavy frames and fixings
• Easier to install

WHAT ARE THE DISADVANTAGES OF VACUUM GLAZING?
• Typically it is the most expensive option compared with double and triple glazing, this is thought to be due to there being no UK manufacturers making it and the inherent cost of the materials, some use silver for example
• Low impact resistance – where micro pillars are used it can put high stress on the glass.
HOW MUCH DOES VACUUM GLAZING COST?
Vacuum glazing can cost up to 56% as much as double glazing and around 35% more than triple glazing*.
*Prices may vary depending on size and spec.
SO WHICH SHOULD BUILDERS AND ARCHITECTS CHOOSE FROM 2025?
Inevitably, it will end up coming down to price in most cases. We predict that most people will opt for triple glazing unless something drastic happens to the price of vacuum glazing, which may happen as the product becomes more popular and their production efficiencies improve. However, for anyone looking to balance the new regulations with heritage detailing, vacuum glass is the option that makes this possible.
For a more in depth look at glass, George Barnsdale is running a free webinar “Through the looking Glass – specifying glazing systems for the future” on 12th July. Sign up via QR code
This is likely to lead to triple glazing becoming the norm in most windows for new buildings or retro fits that want to achieve the highest performance.

Titon’s recent investment in new tooling and assembly machinery is now coming to fruition by allowing us to widen its choice of options in its mainline plastic vent ranges.
Changes in customer demand since the revision to the Building Regulations last year have meant the need for a broader range of colours in both ventilators and external canopies. Window and door profiles are now offered in a standard palette of colours, so ventilator manufacturers are expected to keep the majority of these in stock to cope with demand and shorter lead times. Titon’s newest machinery will enable more flexibility in replenishing those stocks and bring efficiencies to production.

In addition three plastic vent sizes, 2000mm2EA, 4000mm2EA and 5000mm2EA mean most applications can be covered in England, Wales, Scotland and Northern Ireland, with a choice of grilles for use in overhead sections or canopies for use externally.
The increase in demand following on from the revision to the Ventilation Regulations
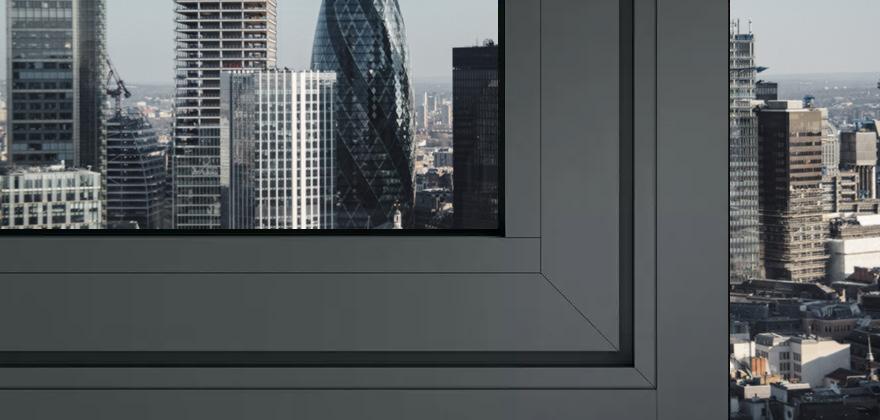
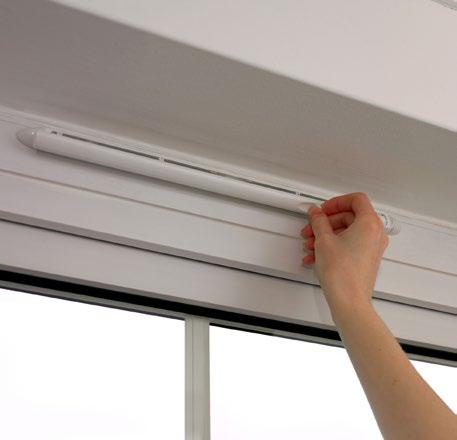

Successfully creating a more welcoming lobby for visiting guests, the Ibis Styles NEC hotel in Birmingham recently contracted TORMAX to install a double set of automatic sliding doors to the main entrance.

The new design more effectively maintains the ambient temperature of reception area, which features a full height atrium, whilst also streamlining busy check-in and check-out times thanks to a more efficient entrance/exit facility.
Delivering reliable and seamless access for all guests, the entrance is powered by two user-friendly, TORMAX 2201 door drives. Measuring just 142mm x 100mm, these operators are neat and compact, making them unobtrusive for both contemporary and traditional settings.
“The original swing doors had prolonged opening times, making the reception area draughty,” explains Andy Burne, Property Manager for Starboard Hotels, which includes the Ibis brand. “The TORMAX system was the most cost-effective solution in the long term and the result is a smart, contemporary entrance that provides a better sense of arrival experience for guests.”
For further information visit www.tormax.co.uk
proved difficult for vent manufacturers, fabricators and specifiers last year but Titon is in a great position to supply according to demand with stock on the shelf in the majority of options.
For more information about Titon and its products, please visit www.titon.com/uk.





When architects Scott Brownrigg were given a brief to create a new gateway to Cambridge Science Park they knew the building had to be impressive to attract the desired high tech and Research and Development companies.
The design features a colonnade sweeping across the front of the building echoing the curve of the spine road and a new public space. The column spacing guides occupants and visitors to the entrance – a GEZE Slimdrive SCR curved automatic sliding door.
The building has a BREEAM Excellent rating for its design so the Slimdrive SCR was the perfect complement. The circular entrance features two sets of automatic bi-parting curved glass sliding doors, creating a lobby that minimises heat loss or gain and so helps to contribute to the building’s environmental credentials
In addition the Slimdrive SCR automatic curved sliding door provides a light and airy all-glass lobby entrance which blends seamlessly into the façade and the large glass atrium, it combines high performance with unobtrusive operation.

Inside the operator’s deep canopy an integrated air curtain was installed to further minimise any heat loss and maintain the aesthetics of the building.
The Slimdrive SCR automatic operator also provides uninhibited
access and so meets the demands of Part M, BS 8300 and EN 16005, whilst the access control system ensures security.
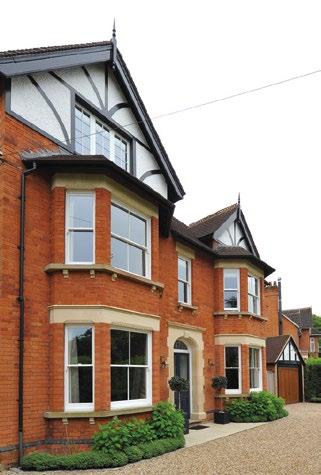

Recognising the outstanding design of the building, the Cambridge Science Park has been shortlisted for the 2023 British Council for Offices (BCO) Awards. The BCO’s primary objective is to define excellence in office space.
Ross Mcwatt, Associate Architect at Scott Brownrigg said ‘We have worked with GEZE several times, they have the same focus as we do in terms combining sustainability, accessibility and aesthetics.
Richard Richardson-Derry, National Specification Manager at GEZE UK added ‘This is an outstanding building, that meets many demands, we were delighted to play a part in creating an entrance and achieving the criteria of the brief.

For more information about GEZE UK’s comprehensive range of automatic and manual door closers call 01543 443000 or visit www.geze.co.uk
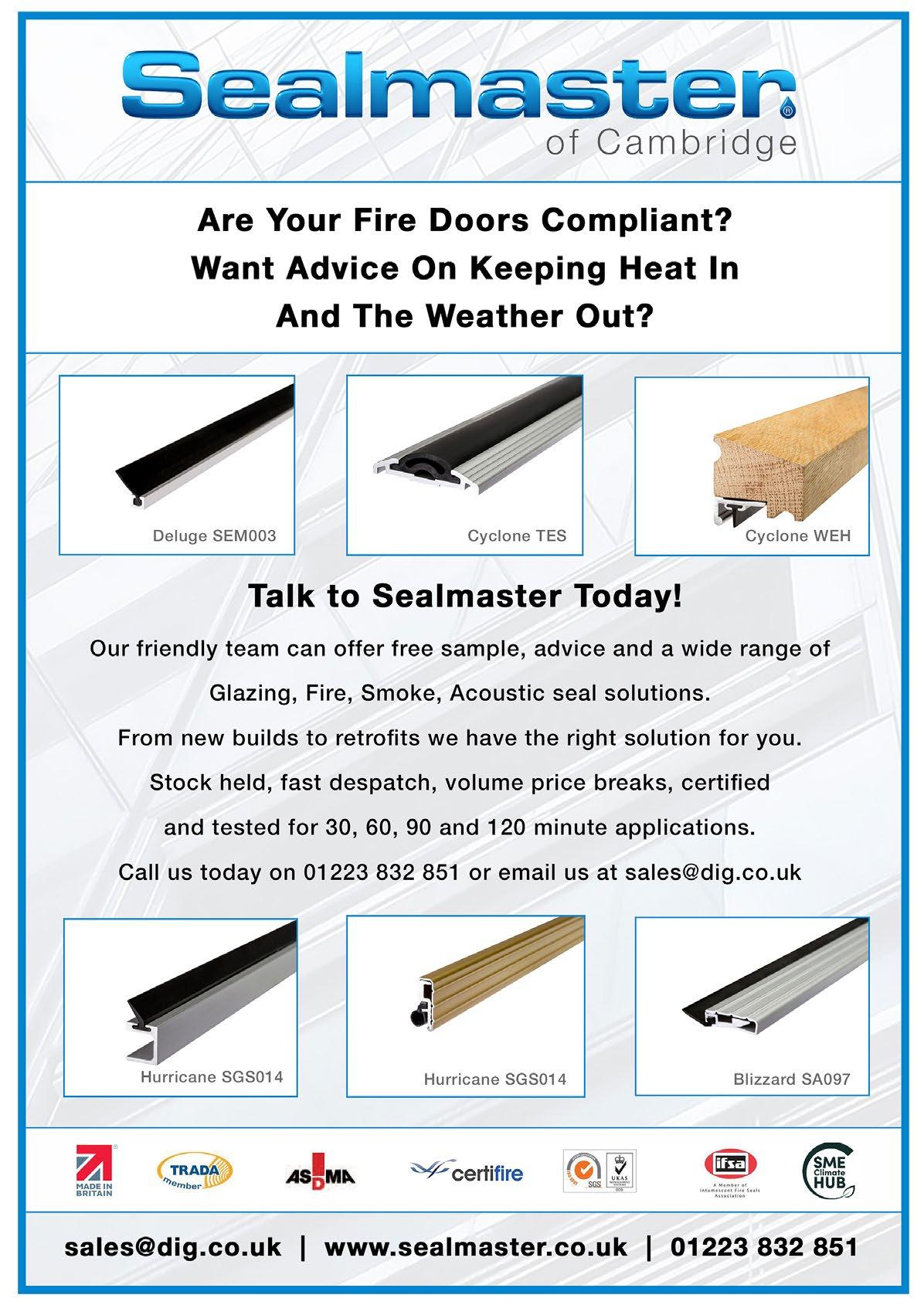

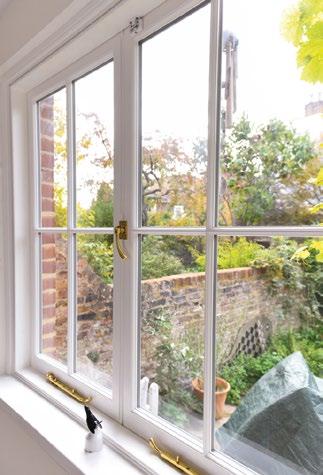


Sports Centre Sportoase Groot Schijn, designed by architectural studios ZJA and OM/AR, and commissioned by Sportoase, has been awarded a special mention in the ‘Gyms & Recreation Centers’ category of the Architizer A+Awards, a prestigious international architecture prize regarded by the profession as an important accolade.
The exceptional sports complex in Deurne, in Belgium, combines two water worlds under one roof. The combination is unique, and it required an extraordinary design. ZJA and OM/AR succeeded in cleverly combining the two very different functions in a compact, orderly, and user-friendly building.

Reinald Top (architect/partner at ZJA) says, “We are enormously proud of the honourable mention from the Architizer A+Awards and the worldwide appreciation for the unique Sports Centre Sportoase Groot Schijn that it represents. Here, you can swim, dive from the board, and dive underwater, but you can also learn to skate or watch ice hockey matches or figure skating, or enjoy sitting on the terrace. We have deliberately brought ice and water close together and within sight of each other in the entrance, the circulation areas, and the cafeteria. Nevertheless, combining them in one large, compact building does not result in a place that looks cluttered. The multifunctionality has been designed based on its advantages, its shared requirements, and with an eye to simplicity and clarity.”
Sports Centre Sportoase Groot Schijn is a pleasant and attractive environment for sportspeople and visitors. The complex consists of a large-scale and complicated combination of six swimming pools (two recreational pools, a 25-metre pool, an instruction pool, a pool with water slides, and an outdoor pool), with two skating rinks plus rooms for fitness training, dance, martial arts, and
catering. The frontage, clad with wood that was applied in strips to break up the surfaces, reduces the visual impact of the large building so that it fits seamlessly into Groot Schijn Park.

The tall, transparent entrance warmly invites visitors to come inside. There too, the wooden paneling rhymes with the green surroundings, and there are views through to the recreational pools on the second floor and outside onto the terrace. The building has been designed around a core, with the functions that swimming pools and ice rinks share stacked in layers. The layout strives for orderliness and user-friendliness, and is reinforced by the admittance of daylight through the transparent roof and glass frontage. The views that connect the different levels and functions also ensure openness and clarity, and the tall spaces and colour accents make for a friendly and relaxed atmosphere. In the summer months, it’s delightful to relax in the outdoor pool and
the summer bar on the roof terrace, which beckons from a great distance.
The Jury of the 11th annual Architizer A+ Awards made its choice based on functional and aesthetic qualities, while also taking into account innovation and sustainability. From June, all of the awardwinning projects will be on display in the gallery of the Architizer A+ Awards.
Architect: ZJA (Amsterdam) in collaboration with OM/AR (Antwerp)
Commissioned by: Sportoase (Antwerp)
Landscape architect: OMGEVING (Antwerp)
Building contractor: Groep Van Roey (Rijkevorsel)
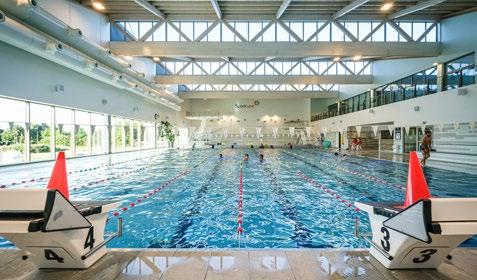
Location: Deurne (Antwerp, Belgium)
Photo credit: Kattoo Hillewaere
www.zja.nl
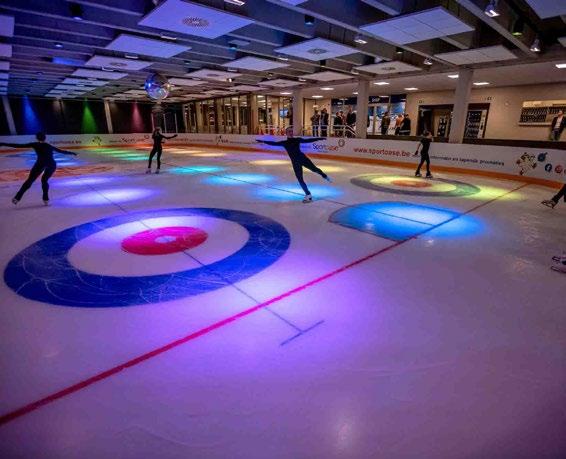
The exceptional sports complex in Deurne, in Belgium, combines two water worlds under one roof.
Creating a school environment teachers and students can be proud to work in is essential for a sense of school spirit and motivation. Yeoman Shield products help to keep a school smart, clean and tidy, with long-term benefits for a school’s hygiene, maintenance budget and accessibility.
Many schools are under strict budgets, with large chunks of these budgets annually going to maintenance, repairs and redecoration of the school building. The high levels of foot traffic daily in schools means that walls and door quickly receive wear and tear from bags, cleaning trollies and more. This means schools are constantly needing to redecorate, costing valuable time and money.
Fitting a wall and door protection system vastly increases the lifespan of a school’s interior design, shielding against everyday scuffs and scrapes and allowing more of a school’s budget being set aside for where it’s needed in other areas of your school’s education.
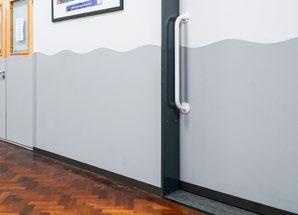
Yeoman Shield protection products are also fully customisable when it comes to colour, shape and design. This allows schools to add more design and excitement to interiors with the ability to emblazon walls with the school crest or add signs and department names onto your wall protection, for example. Whether practical or aesthetic, this allows a school’s interior design needs to be met without compromising on function and durability.
Being manufactured from a “rigid” PVCu material Yeoman Shield’s products do not support the growth of bacteria or mould. This helps stop the spread of germs or viruses across surfaces within a school and helps provide an overall higher level of hygiene.
The damage to walls and doors caused by every traffic in school life also harbours and promotes bacteria, with scratches, dents and imperfections in surfaces making cleaning more difficult. This can be avoided with protection products, which prevent damage to walls and doors and thus contribute to a more hygienic environment.
In addition, these products are designed to be easy to clean, with wipeable surfaces that can withstand years of daily intensive cleaning regimes, helping create a more hygienic school environment and easing the strain placed on cleaning staff.
Yeoman Shield’s range of handrails are ideal for increasing the accessibility of a school. Durable handrails provide support for students who may require help traversing the school, especially on stairs and sloped areas. Like all products the handrails provide also a durable, easy to clean, practical solution.

Yeoman Shield’s Fire Door Services can help to take the guess work out of fire door maintenance within an education facility.
As a FIRAS accredited company with directly employed, accredited, fixing operatives Yeoman Shield can offer fire door condition reports as well as being able to carry out the repair of minor to moderate damage that has occurred to a fire-resisting doorset, in such a way as to restore the fire resistance performance to what it was before the damage occurred and if applicable, to install new fire rated doorsets where maintenance is not an option.

Yeoman Shield can also provide a complete fire-rated door protection system to ward off damage caused by impact helping to keep fire doors in good working order for longer, minimising the need for remedial work in the future.
With the Summer Holidays ahead for schools, the perfect time is approaching to install new wall and door protection and give thought to the condition of fire doors throughout the buildings.
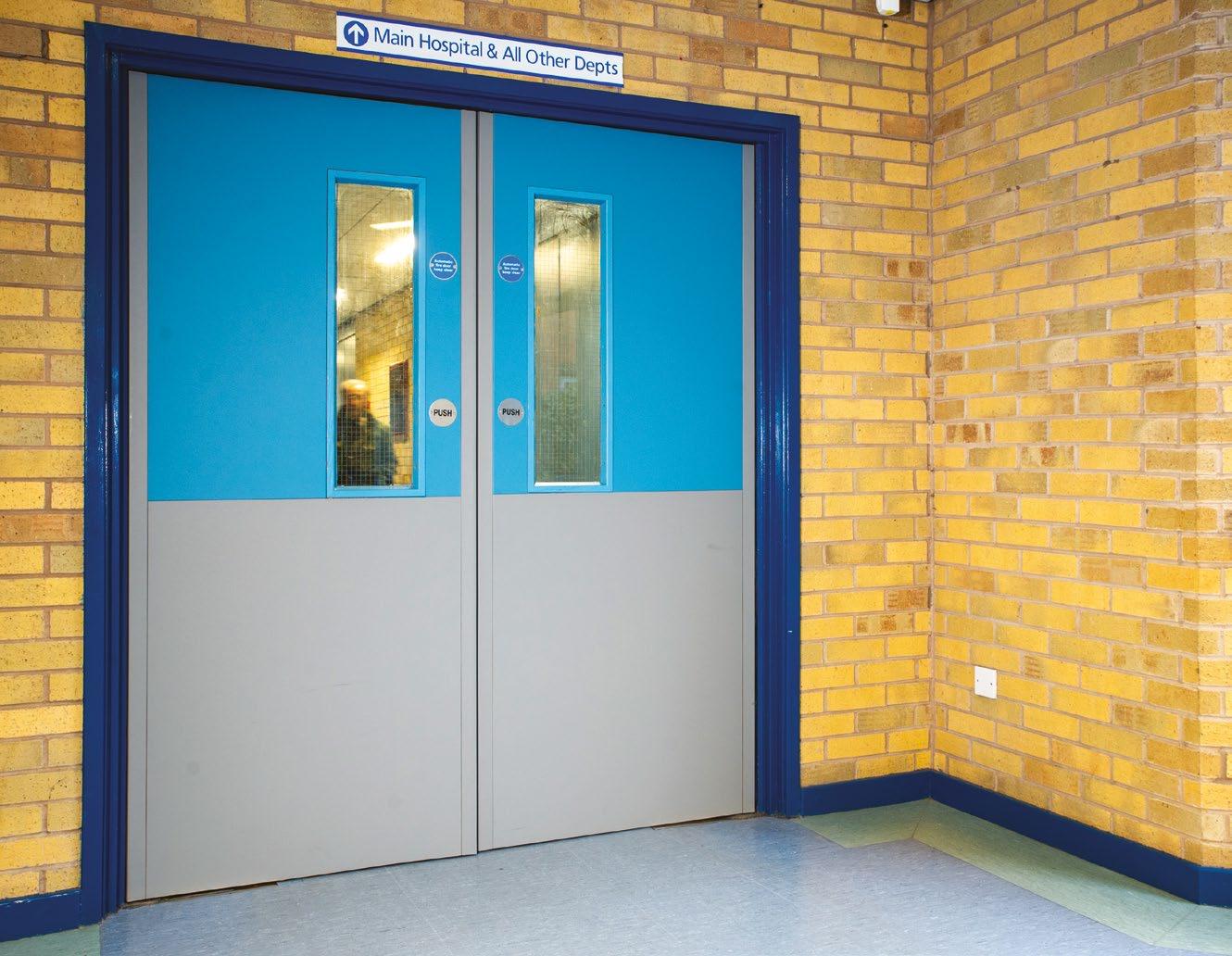
To request more information, 0113 279 5854, www.yeomanshield.com, info@yeomanshield.com
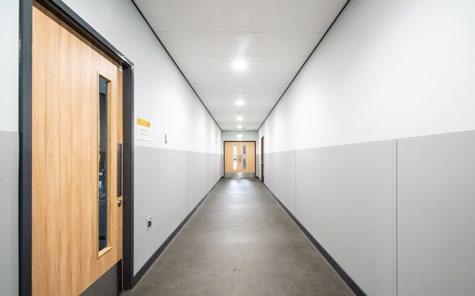


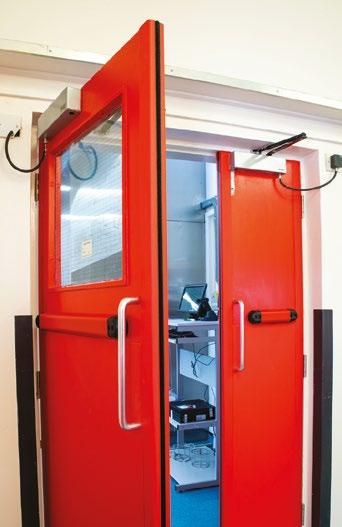

A family owned fishing and holiday business in the heart of the Bedfordshire countryside is currently seeing a variety of new leisure and commercial facilities being created, with high performance Magply boards from the range of IPP Ltd. having been chosen for lining a large new caravan maintenance workshop.
Henlow Bridge Lakes near Henlow, was established on land surrounding a former mineral workings at the time of the Millennium by Dave Curson, who still runs the business with his two sons, Chris and Paul with Chris and Irene Rushton. The current work is creating space for more customers to stay, along with staff accommodation and other improvements.
Dave Curson, whose drive and ideas have shaped Henlow Bridge Lakes, commented: “We originally purchased the 58 acres of land back in 1996 and set up the original campsite in 2001 and created the fishing lakes in 2003. Then more recently in 2020, we gained planning permission on the minerals site to create secure storage for 200 caravans, new holiday lodges and a staff accommodation unit, plus the workshop which will have space to work on four touring caravans.
I did the original design on this 18 metre square building – based on the requirements of the tenant we’d identified - before bringing in Vega Construction as a specialist in light gauge steel framing.
We decided to utilise the 12mm Magply boards to line the structure on the recommendation of the main contractor, who has past experience of working with them where there is a fire protection requirement. All of the boards are being installed using selftapping screws by just two men, working from a cherry picker and I think it is all going to look really quite good when it is finished.”
All of the Magply boards are being supplied through the local branch of Jewson and offer a range of performance benefits relevant to the application.
In fact Magply boards carry Euroclass A1 and other internationally recognised certifications, confirming their suitability as a fire mitigating sheathing for timber or steel frame systems, as well as in rainscreen cladding, SIPs and other modular/offsite constructions. The material also offers impact, racking and pullout strength.


In addition, Magply has recently been awarded a coveted BBA Certificate following stringent assessments, which included a six-month leaching test, producing a Zero score thanks to the production process which ensures stability and durability as a substrate in render backer and other applications.
www.magply.co.uk




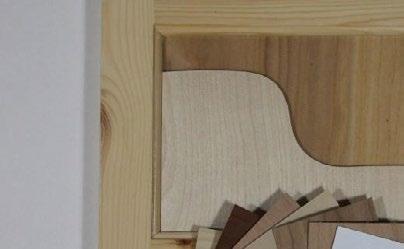
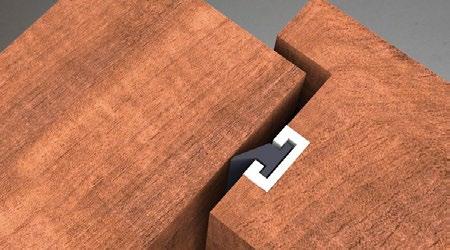


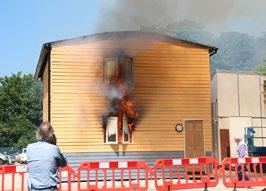
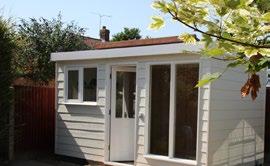



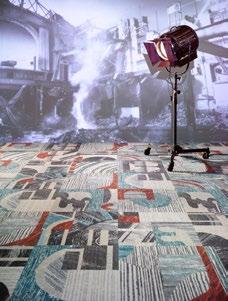
Delivering the ultimate in wood flooring innovation, Havwoods’ Magna collection is designed specifically for use in commercial spaces, offering high-quality functionality without compromising on visual appeal.

A superior solution for workspaces and retail environments, Magna provides access to underfloor services, reducing downtime for refurbishments, whilst being significantly faster and easier to install than using glue or underlay. The incredible design also provides both a practical and sustainable solution for re-using the flooring as it can simply be lifted, transferred and used in another space with ease.
Each plank consists of an Oak surface layer and engineered core, the magnetised and foam-sealed wood boards provide a secure connection to the supporting pedestal which can be conveniently disconnected using a suction lifter for enhanced access.
Alongside these exceptional qualities, the Magna boards are also available in an array of trend-led finishes across the Havwoods Herringbone, Classic and V Pro ranges. Offering customers the choice to create a statement surface that can be removed and replaced easily thanks to its state-of-the-art system.
Up-tempo, fast paced and funky, a carpet tile collection influenced by the music and dance movement of the 1970’s. Bold typographic elements combine with intricate patterns inspired by the musical rhythms, lighting effects and the distinctive fashion of the day, to celebrate the mood of Northern Soul. The colour palette is evocative of the time and includes retro colours of the ‘70’s as well as bright colours and a pastel range. The addition of strong black outlines give the designs a contemporary feel.
Milliken’s unique Millitron® patterning technology makes possible the detailed patterns and nuanced colours. Northern Soul cushion back carpet tiles (in a 50 x 50cm format) are fun and upbeat; capturing the rhythm of music through mark-making, patterns and colours. Northern Soul uses Milliken’s innovative cushion backing which not only ensures underfoot comfort but also absorbs up to 60% more ambient sound than hardback and reduces impact sound by up to 40%. The Northern Soul collection is made from Econyl® yarn, which uses 100% regenerated content.
For further information visit www.millikenfloors.com
Additionally, just like the conventional Havwoods wood floor, the boards can be sanded and maintained in exactly the same way to ensure a long-lasting, aesthetic floor surface. Whether customers are renovating one main space or a larger area, the pioneering range makes for the perfect choice thanks to its durability and diverse colour grades.
Renowned as a leader in its field, Havwoods’ unparalleled expertise and depth of knowledge sets it apart as the UK’s prevailing wood flooring brand. With its ever-expanding international portfolio, Havwoods makes it a priority to look after its customers with their wood flooring journey, providing outstanding consultation services and an incredible range of flooring products, catering for both the residential and commercial projects.
With green energy high on the UK agenda, now is the time to understand the specification stage.
Suitable for all forms of construction it can be incorporated into any for new-build, retrofit and refurbishment projects.

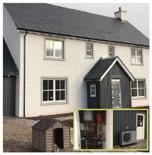
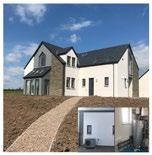
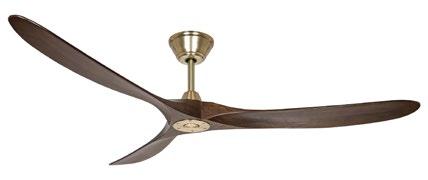
We offer a variety of underfloor heating CPD material on Electric and Protection, designed to improve your professional knowledge and source for any building.
Our CPD session covers the following:
• Structure – Floors, floor finishes and insulation
• Space heating
• Design of systems, construction and technology
With green energy high on the UK agenda, now is the time to understand the benefits of underfloor heating at the specification stage.
Suitable for all forms of construction it can be incorporated into any type of floor structure, it is therefore suitable for newbuild, retrofit and refurbishment projects.
We offer a variety of underfloor heating CPD material on Electric and Wet underfloor heating systems and Frost Protection, designed to improve your professional knowledge and enable you to make decisions on the heat source for any building.
Our CPD session covers the following:
• Structure – Floors, floor finishes and insulation
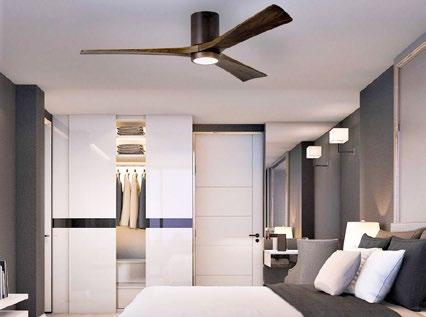
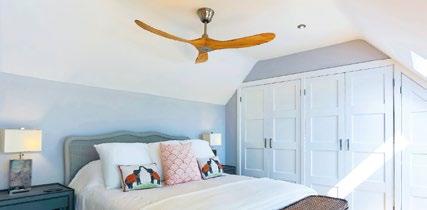

• Space heating
• Design of systems, construction and technology
We aim to provide all attendees with a detailed history of underfloor heating and frost protection systems and an overview of advances in the market. Attending the course will enable participants to understand the benefits of underfloor heating, the benefits over traditional radiator systems, energy efficiencies and environmental benefits.

We aim to provide all attendees with a detailed history of underfloor overview of advances in the market. Attending the course will enable underfloor heating, the benefits over traditional radiator systems, Visit: https://www.gaia.co.uk/resource-centre/underfloor-heating 01359 242 400 www.gaia.co.uk
Visit: https://www.gaia.co.uk/resource-centre/underfloorheating-cpd/ and complete the contact form.




01359 242 400 www.gaia.co.uk

The project transforms an old bar in Vila Madalena, in São Paulo, into the headquarters of Mãe Terra, a food company. The objective was to bring together the administrative, innovation and product development areas, as well as spaces for experimenting with food and experiencing the company’s work philosophy.

From the beginning, the earth was thought of as the project’s synthesis material, capable of expressing the values of connection with nature and acceptance to which the name Mãe Terra refers. Conceived in the image of a house open to everyone, employees, consumers and even regulars in the neighborhood, the architecture has a materiality composed of variants of the earth: raw (in mud) and cooked (in ceramic blocks).
Although the projection area of the property has not changed, it is a reform with expansion. There was a complete internal
remodeling, with the elimination of walls that compartmentalized environments, the removal of coatings, the redesign of vertical flows, the execution of structural reinforcements and a new infrastructure network, and the space under the roof was occupied - also rebuilt .
The objective was to use a ceramic block different from the conventional one on the new walls, with larger ribs as selected in the research of project references. Once a related product was identified in the construction market, the work together with the manufacturer was to expand the load bearing capacity of the block and allow its apparent use, without coatings. This partnership resulted in one of the project’s outstanding materials, used both internally and on the facades. Its layout is alternating, of the mooring type, and the expansion joints are larger than usual, equivalent to the width of the ribs of the product.
The coatings on the maintained walls are also related to the earth. Thus, an external layer of rammed earth was applied to the facades, with horizontal friezes and shades and textures similar to those of the ceramic block. Complementarily, the pre-existing internal walls were coated with natural components paint and earthy color.

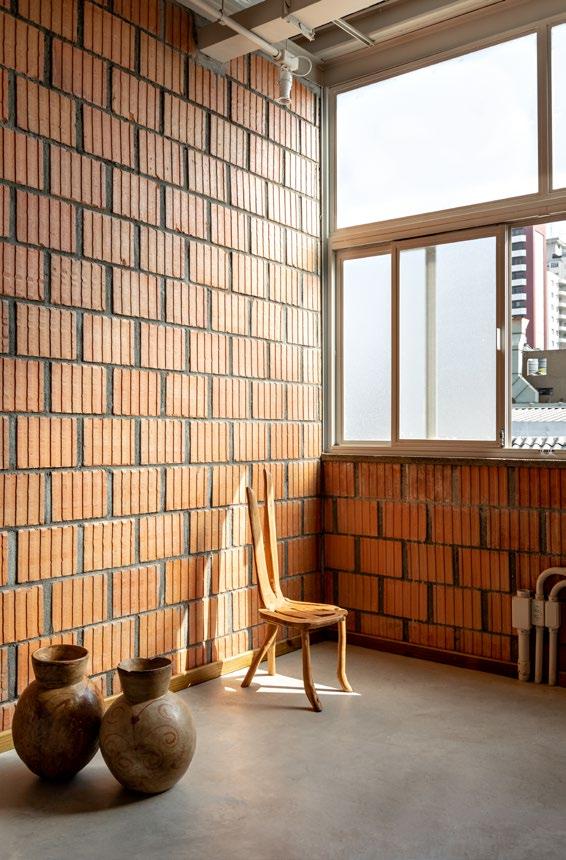
In the midst of the complete transformation of the property, witnessed by the beams that cross the environments with their layout alien to the new uses, windows and doors were all redone. As usual in the Studio’s work, the sawmill brings together fixed panels with those that open, lift or shutters, depending on the surrounding occupation. But in Mãe Terra’s project, the windows also configure volumes that, standing out, signal the intention to bring the user closer to the tops of the numerous surrounding trees.
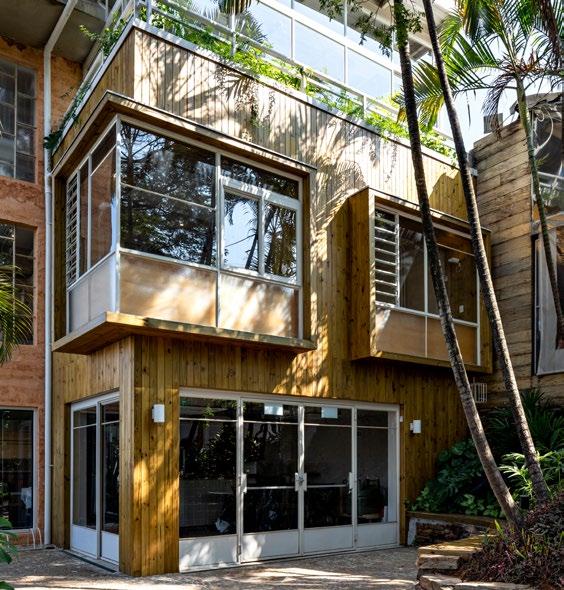


Although the projection area of the property has not changed, it is a reform with expansion.
They are present on the first floor, fully adapted to receive the company’s office, and both outside and inside the property its envelope is made of pine wood. Metal beams embedded in the slab support the floor of the spare volumes which, furnished with fixed seats, are spaces for socializing and contemplative nature, and whose playful character communicates the informality that characterizes the project. In the corner of the house, located in the corner, the sofa and the window have an L-shaped design.
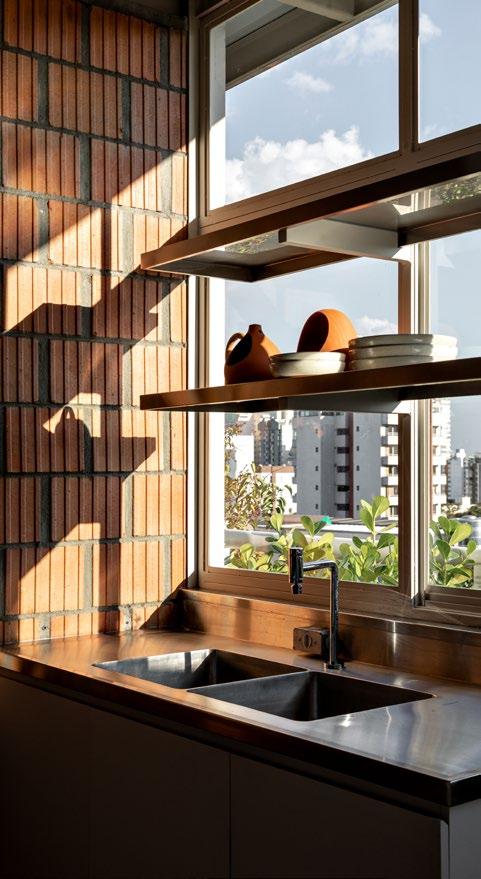
There is plenty of natural lighting in the interiors, made possible both by the redesign of the windows and by the distribution of light through the cracks in the new metal staircase (perforated sheet metal floor and rebar railing), inserted at the back of the building. Also the upper floor, designed to accommodate different meeting areas - some compartmentalized others of the open space type - and the events area, is surrounded by glazed facades which, set back in plan, are flanked by planters with dense landscaping.

The ground floor, where there is a café, kitchen and spaces for innovation/product development, is equipped with a kitchen prepared for courses. The back patio is visible through the large window in the hall and the coexistence of materials and elementsnew and old - echoes the visual language of the project as a whole.
Memola Studio Office
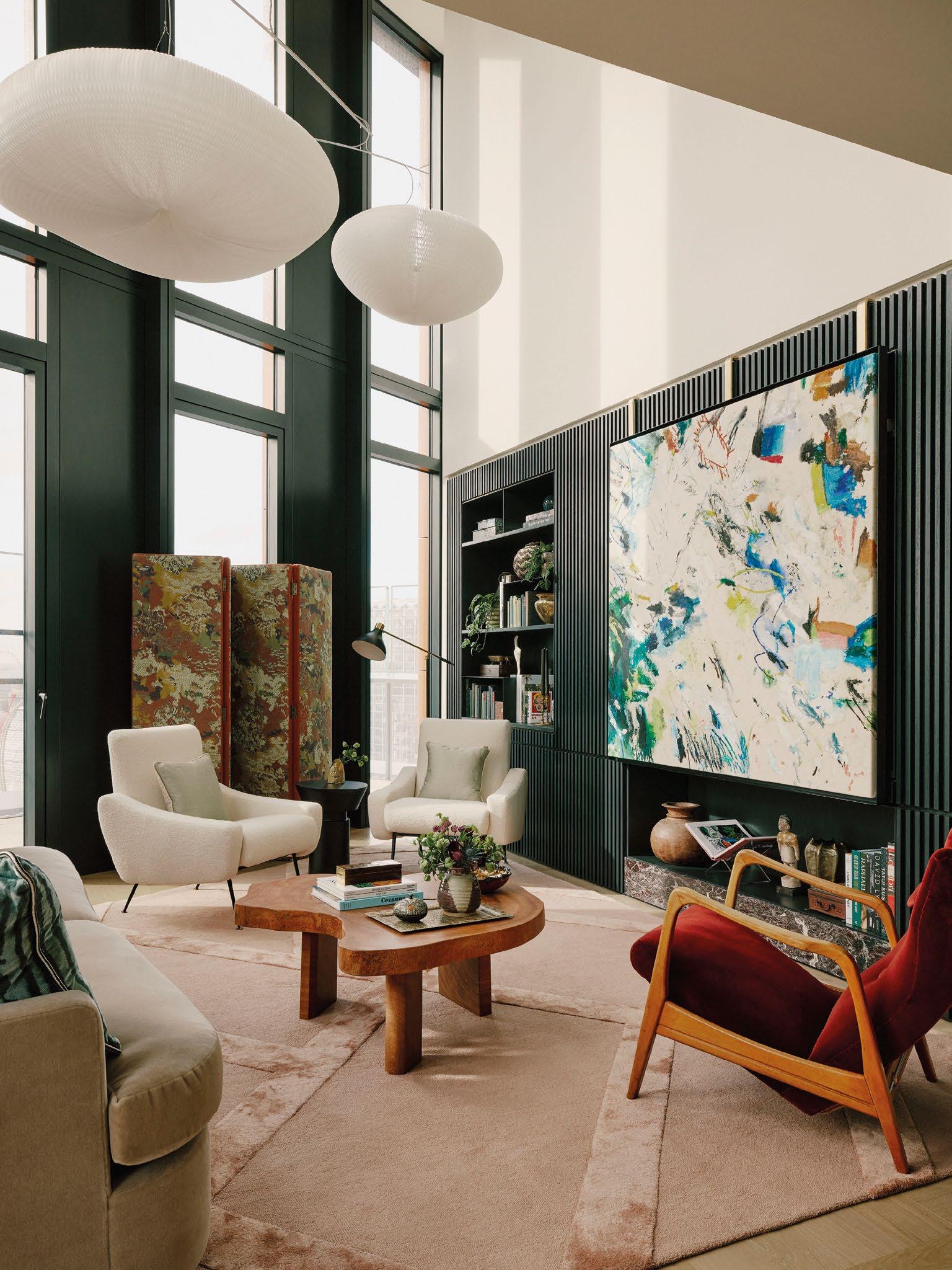
www.memolaestudio.com
https://www.instagram.com/memola.estudio/
Architect Vitor Penha
https://www.instagram.com/penha.vitor/
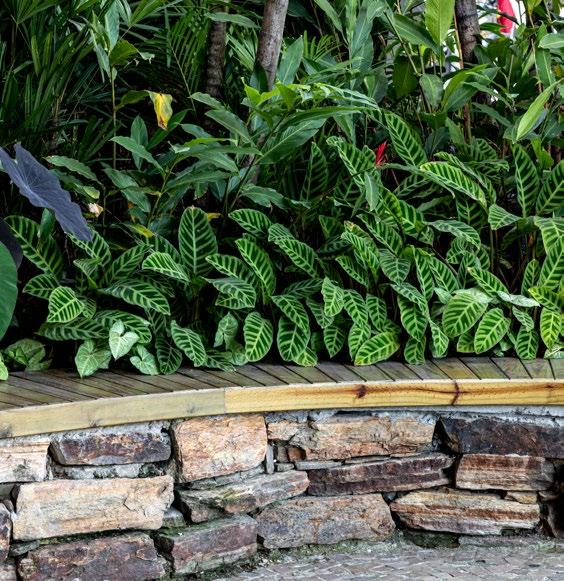
Fran Parente photographer
https://www.instagram.com/franparente/

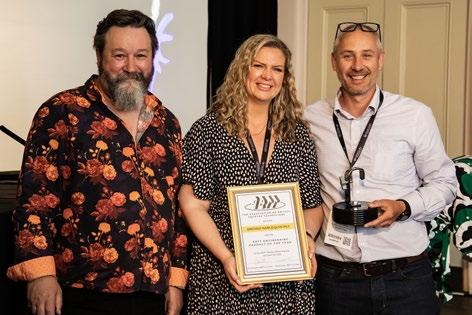
Harlequin, the global leader in flooring systems for dance and the performing arts, has won three prestigious awards, including ABTT Engineering Product of the Year 2023, for its revolutionary new product, Harlequin Liberty Switch. This recognition reaffirms Harlequin’s commitment to providing the performing arts community with the highest quality cutting-edge products available.
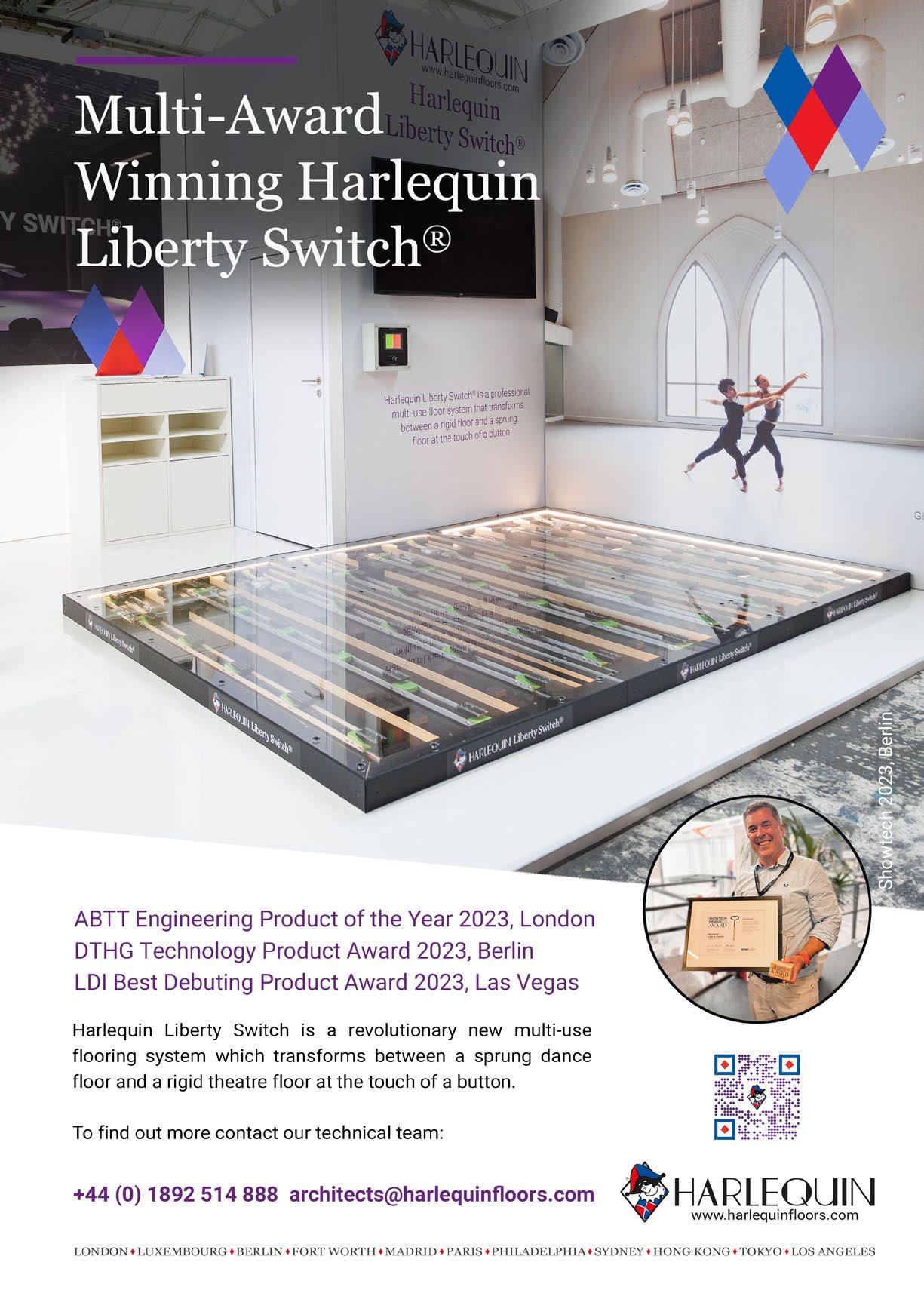
Harlequin Liberty Switch is a revolutionary multi-use flooring system that seamlessly transitions between a sprung dance floor and a rigid theatre floor at the touch of a button. Using pioneering technology this multifunctional floor enables performers to adapt their space according to their specific needs while providing the highest standards of safety and comfort.
The engineering behind Harlequin Liberty Switch enables carriages running on low-friction rails to engage or disengage stop blocks on the underside of the Liberty panels, transforming the floor effortlessly from rigid to fully sprung in less than a minute. Harlequin Liberty sprung panels, renowned worldwide for their excellence, make up the upper part of the floor, sitting above base units housing the actuators and the mechanical components. The system is linked to a master control unit located off-stage and is controlled using an intuitive touch screen display.
The advantages of Harlequin Liberty Switch are numerous. The system optimises space utilisation, saving time and money by offering a flexible multi-use floor within the same area. With significant reductions in the manpower required for changing from a heavy-duty stage floor to a sprung dance floor, Harlequin Liberty Switch streamlines operations and eliminates the need for expensive ballet wagons or floor storage. The speed of transformation also ensures less ‘down time’ between performances.
The system can also be fully customised to specific customer requirements. For example, areas of the floor can be isolated to create rigid zones for the placement of pianos or scenery while maintaining a uniform and consistent shock-dampened sprung dance floor across the rest of the stage. Features such as traps and lifts can easily be accommodated if required.
Harlequin Liberty Switch has won awards for its innovative design across the world, including the Best Debuting Product Award at LDI Las Vegas in 2022 and the DTHG Technology Product Award at Showtech Berlin earlier this year. The triple award recognition for Harlequin Liberty Switch speaks volumes about its exceptional design, functionality, and impact on the performing arts industry.

Harlequin continues to work with industry professionals, researching and developing products that are practical and cost effective whilst putting the needs and safety of performers first. The company remains committed to pushing the boundaries of what is possible in flooring technology and supporting artists and performers worldwide in achieving their creative vision.
For further information please contact our technical team: theatres@harlequinfloors.com or +44 (0)1892 514888
Harlequin continues to work with industry professionals, researching and developing products that are practical and cost effective whilst putting the needs and safety of performers first.

Decorative Panels Lamination have introduced to their already extensive dp-specialist range, a brand-new Serica colour- Alby Blue! A colour which brings energy, freshness, and a breath of crispness to the collection. The use of this colour, especially in combination with white is a recipe for a modern, fresh, and soothing interior. Alby Blue is a colour associated with peacefulness and security. This beautiful blue has a confident elegance which is being increasingly chosen for interiors.
Serica is the market leading 3rd generation super-matt PVC surface with all the latest technologies: silky touch, anti-scratch, antifingerprint, super-matt, thermal healing.



This super-matt PVC surface is extremely robust, and Serica is designed to cover all types of furnishings in homes, offices, and retail environments. It is an excellent choice for exhibition contractors and specialised projects.
The foil is laminated to both sides of the board, which is not currently available on many other super-matt boards in the market. The on-trend, contemporary colour palette incorporates solid colour right through to the core, so there are no unsightly joint lines. Encompassing both anti-scratch and thermal healing technology, this super-matt, low-light reflectivity material is also anti-fingerprint and in the case of micro-scratches, Serica can be easily repaired by simply using an iron or hair dryer to renovate the surface. Serica’s stunning and silky finish gives the surface a real WOW effect both to the touch and to the eye.
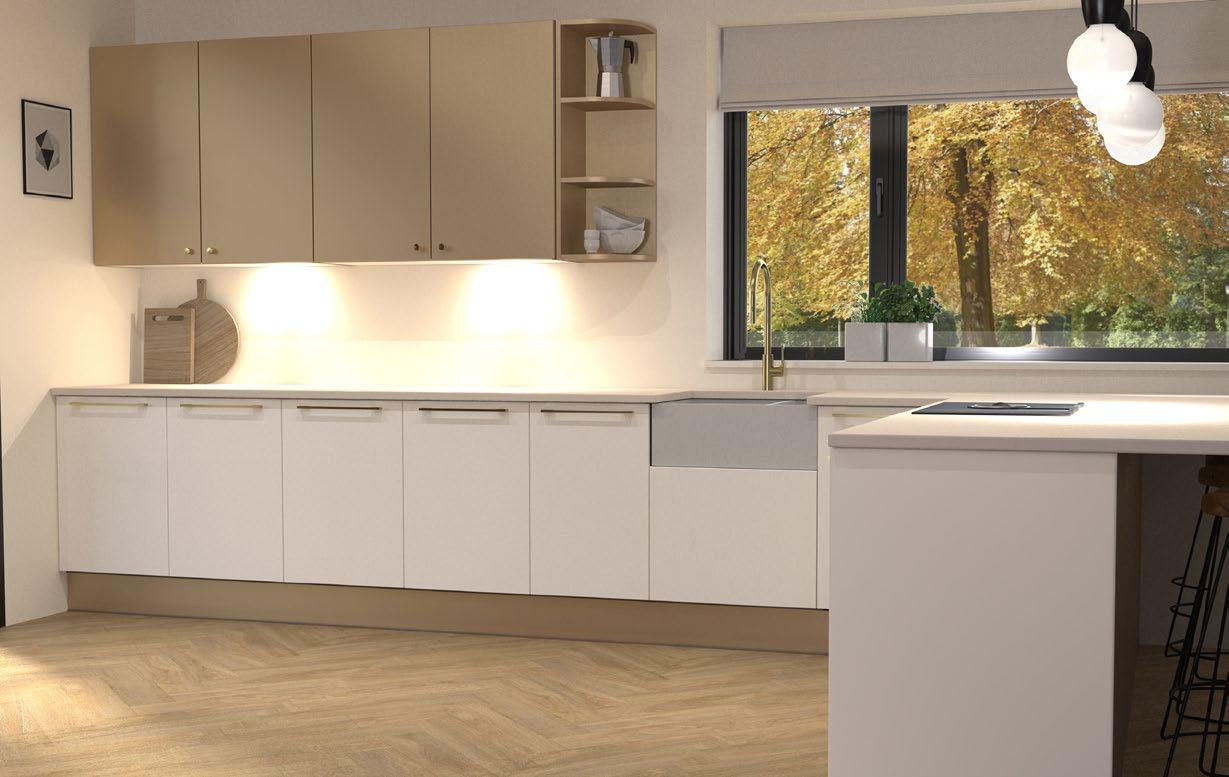
Serica is an exceedingly popular super-matt PVC surface, and the new Alby Blue colour is in high demand this year. To diversify and enrich their Serica offer, dp-lamination have introduced 5 more Serica colours to their development collection: Caramel, Sage Green, Rusty Red, Monument Grey, and Deep Ocean.
These colours are a pleasant change from the greys and beiges that dominated our living spaces in previous years. These vivid colours are perfect for creating an atmosphere conducive to rest or work, they can stimulate action or bring calmness. New Serica colours will shape the character of our interiors. Lighter shades will optically enlarge the interior, while darker ones can create an extravagant effect.
If you want to enliven the interior and emphasize its unique character, or you need an environment where you can comfortably relax after a long day of work, with the right arrangement using these beautiful Serica colours you can achieve either of these goals.

Serica films are surfaces that are versatile in commercial and residential environments and offer excellent options for design variety, performance, and durability. All the new colours complement each other and work well together with the existing Serica collection.
Compared to other similar materials, Serica sets new standards for the sector, with its giant leap forward in ultra matt technology. The Serica surface collection from dp-lamination is available in 28 solid colours that allow for creative combinations.
What is more, Serica has superior water, chemical and scratch resistance properties and is often chosen for demanding applications where these performance qualities are needed – that is why Serica is an excellent choice.


Innovation in design is always at the forefront of Decorative Panels minds with continual development in the latest surface textures and finishes. These latest colour additions to the Serica collection, which can be found in the dp-specialist range, reflect the latest trends in modern design.
Browse surface solutions, get inspired, learn about trends, and more on Decorative Panels new and improved website.

Book a visit to the dp-group Marketing Suite where these and many more products are on permanent display and keep looking out for more development from dp, innovative designs are coming out all the time.
For any sample from the Decorative Panels collection, please contact Decorative Panels Lamination on 01484 658341 or visit www.decorativepanels.co.uk.
See our new collection!



A collection of 6 earthy tones with a luxurious iridescent shimmer which is visible throughout the pigment. This super matt, metallic surface is available laminated on MDF or dp-lite and is made from up to 40% recycled PET. Matching edging is available.




South Korean firm Haeahn Architecture, in collaboration with New York based H Architecture, were recently named winners of a 2023 Architizer A+Awards Popular Choice prize in the Government & Civic Buildings category for their National Assembly Communication Building project in Seoul, South Korea.
The National Assembly Communication Building, located inside the National Assembly complex, known as the cradle of Korean democracy, was planned as an open space reflecting a pluralistic ideology, while embracing the order of existing components of the complex.

To address the building’s purpose as a place for multiple user groups, the National Assembly Communication Building required not only systematic security systems, but also spatial flexibility and expandability. The firm therefore embarked on a plan to build “a flexible building containing open places”, where public daily life would naturally occur, in addition to the formal monumental nature of the National Assembly area.
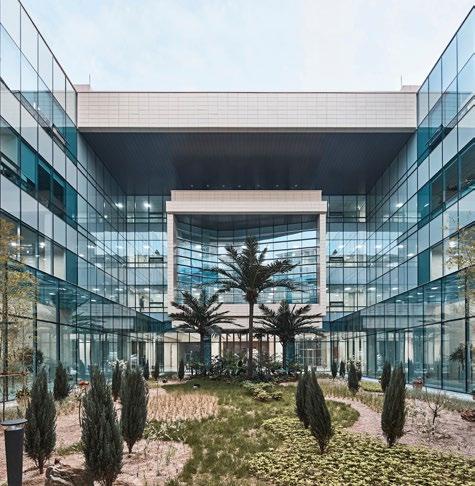
The project site was a green space surrounded by lush trees, approximately 10-12 meters in height on average. To reflect that status, the firm established a public green space aimed at making the building familiar and low enough, on a human scale, by ensuring that the height would not exceed four stories. The result is that the building remains buried among green trees, with the rooftop also created as a green zone to connect the flow of nature. Traces of a forest, formerly used as a green belt, were left, along with Zelkova trees, which were as old as the history of the National Assembly Building itself. In doing so, the firm assured that the monumental landscape of the National Assembly area would be well conserved.
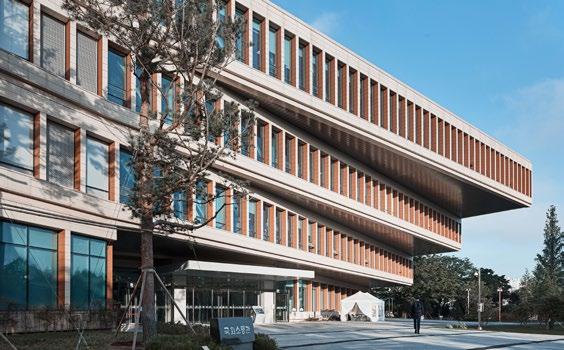
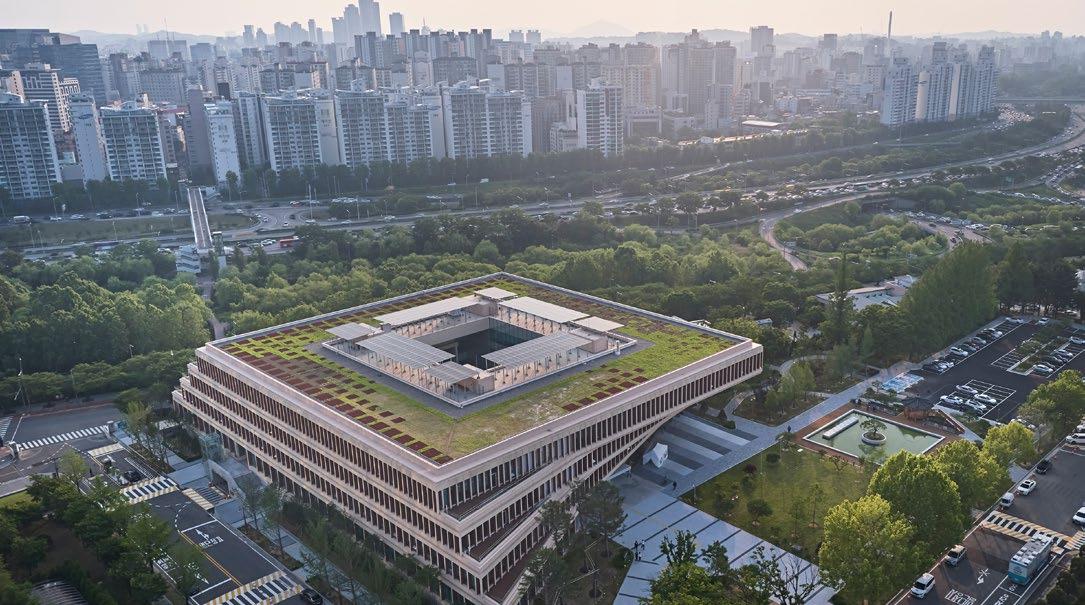
In consideration of the characteristics of the building, where various functions and users coexist, the firm aimed to increase spatial usability and work efficiency, while maintaining the independence of each facility by distributing functions per floor through a horizontal zoning plan. The four cores surrounding the atrium provide a traffic flow system by user, and a security system by facility. In addition, by applying an optimized structural modular system to the integrated workspace composition, functional space and workspace was composed to respond flexibly in accordance with the changing demand for space in the future.
The architects paid close attention to the building’s representation of pluralistic democracy, and its embrace of multiple functions for the public, press, parliamentary politics, and administration. Accordingly, they created a spatial identity under the theme of “Encounter and Communicate”, ensuring that user groups would support sound democracy and the national vision through mutual cooperation and dialogue. Various spaces were designed for encounters and communication in the building, and common spaces and rest areas were established between each functional space in order to continuously connect the building, both indoors and outdoors. Such spaces were designed as places of relaxation and sharing, enabling communication between people, between the spaces, and between nature and its urban surroundings. The result is that the new National Assembly Communication Building is an open space
www.haeahn.com
Innovative lighting specialists Lumena are a leading supplier of professional solar lights in the UK.

Since the successful 2019 launch of their ‘Pro Solar’ bollards and solar street lighting; high profile clients across the UK have specified the ranges, with installations at Eton College, the Eden project, University of Oxford, hospitality venues such as Haven parks, Kettering General Hospital, various councils, new housing developments and private gardens.


The hugely in-demand Solar bollards illuminate at full brightness when darkness falls, then follow a gradual dimming sequence, starting at 100% and eventually dimming to 30%. The especially calibrated electronic controls give all night illumination, even in a typical UK January. Highly-efficient panels, brighter LEDs, and high capacity, long-life lithium-Ion / LiFePO4 batteries retain charge and help to provide a greener, more sustainable lighting solution.
Based on the success of the bollards, and the inclusion of the ‘Sol-Icon’ twosided motion sensor path light at Cornwall’s Eden Project, Lumena have added three more PIR motion sensor bollards to their range. PIR (passive infra-red) motion sensors are a fantastic charge-retaining factor, illuminating when motion is detected, then dimming or turning off when the area is clear. This function saves more of the sun’s charge, prevents light pollution, and protects nocturnal wildlife from artificial light. There’s less impact of wasted light in comparison to constant lighting; a great feature when facing the current climate challenge.
The ‘Panama’ is the best-selling solar bollard design and is now available with a PIR. The two other designs are the anti-glare ‘Litecharga’ and higher output ‘Olympia’. When the PIR sensor is triggered, the PIR bollards illuminate at 100% brightness. After 30 seconds, they return to 50% brightness. In addition, the Active Smart Power System (ASPS) further reduces light emission when the battery voltage is low, resulting in longer-lasting light functionality.
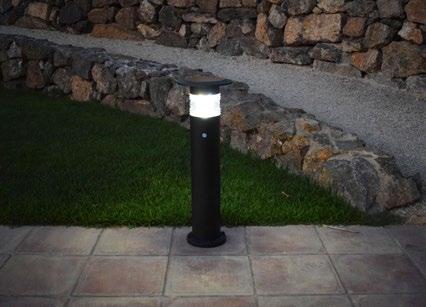
To further reduce light pollution, Lumena has added remote control support to the Eccentrica solar bollard and Signa solar sign light. This remote control offers timing controls and brightness adjustments to further reduce pollution, as well as improvements to functionality.
Alongside the bollards, the ViaMax solar streetlights are available as full sets with lamp posts or as lights only, to attach to existing posts, the same high-spec technology is incorporated, including motion sensors and time controllers for substantial charge retention and ultimate reliability.
Visit Lumenalights.com for the full range.

Based on the success of the bollards, and the inclusion of the ‘Sol-Icon’ two-sided motion sensor path light at Cornwall’s Eden Project, Lumena have added three more PIR motion sensor bollards to their range.Litecharga solar bollards at a waterside development The Panama PIR Solar Bollard Illuminated Lumena’s Sol-Icon Solar PIR path lights at the Eden Project Cornwall






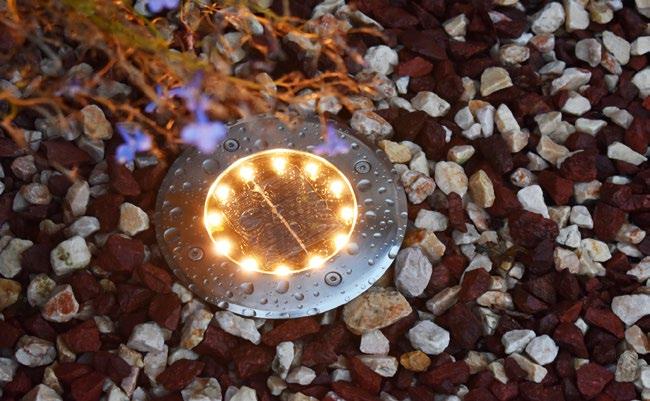

Caloo Ltd. are part of the Abacus Lawrence Group of companies, which includes five of the leading playground and sport facility suppliers in the UK - Caloo, Playtop, Abacus Playgrounds, Novasport and Image Playgrounds, making us your one stop shop for everything to do with Playgrounds, All Weather Safer Surfacing, Sports Equipment, Sports Surfacing and Fitness facilities.
Our expert craftsmen and designers specialise in bespoke playground and sporting designs, and bring together an extensive range of products from the world’s leading equipment manufacturers. We utilise a wide range of high-quality materials, working in a socially responsible manner with both end user and manufacturers.
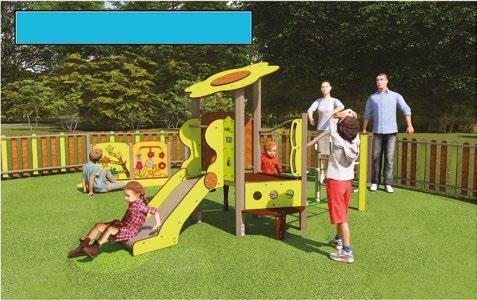
The environment has always been at the forefront of our product selection and our playground equipment is no different. Utilizing recycled marine waste, recycled metals, recycled and responsibly sourced wood and compressed paper, we work diligently to identify new materials and work closely with our suppliers to integrate these materials into the products.
We provide warranties up to 30 years for example on our StainlessSteel Premium Range, which offers longevity, durability, vandal resistant equipment coupled with highly flexible designs ranging from contemporary to traditional – and everything in between.
For the new housing and construction industry, we regularly design and install playgrounds that are required as part of new developments, and are accustomed with the needs and regulations surrounding the standard play zone types:
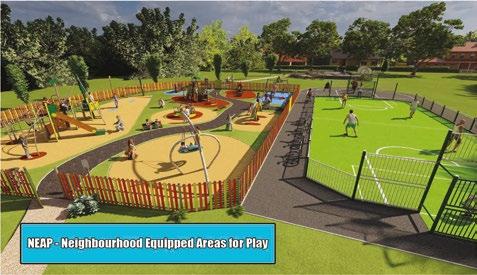
LAP - Local Areas for Play (`door-step’ spaces) – young children and smaller developments – min area 100m2

LEAP - Local Equipped Areas for Play – mid-sized developments –min area 400m2
NEAP - Neighbourhood Equipped Areas for Play – play and casual sports - children and young people – min area 1000m2
We have standard layouts, or design bespoke spaces and work around the customers’ needs, working alongside Architects, Project Managers, and Quantity Surveyors alike.
Our products and surfaces are colour customisable, and whatever the theme you are wanting to achieve, we have many options for you.
Our outdoor gym equipment and street workout range have been providing accessible, free exercise facilities around the UK for
years. Together with our free Pulse app we provide the equipment and the training necessary to bring no-cost healthy exercise to the masses.
Contact us today for your free site visit or talk to one of experts about your planned installation. We are serious about sport, fanatical about fitness and passionate about playtime!
Have a chat with us...01296 614448 send us an email enquiries@caloo.co.uk






Recent research has shown that nearly two thirds of Brits say it’s important to them that their home has an attractive and inviting outdoor living area. Adding a deck to one’s garden is unquestionably one of the best investments a homeowner can make.
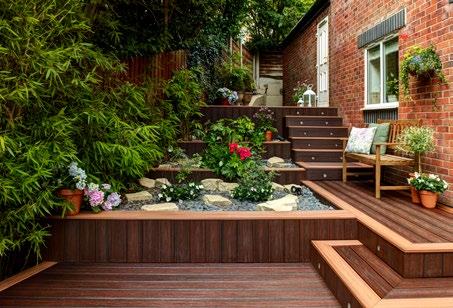
With the UK looking set to enjoy a warm and bright summer, having an outdoor entertaining space will enhance any sunshine socialising. Trex Company, the world’s No 1 decking brand, offers a simple and easy way to update any garden, whilst also building with green materials.
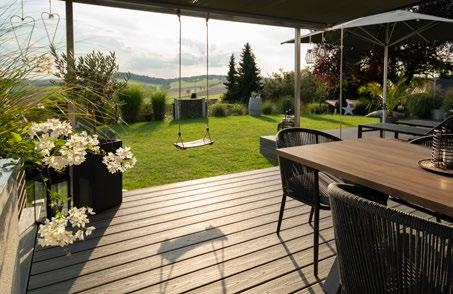
Sustainably made from 95% recycled and reclaimed materials, Trex® composite decking features high-definition wood grain patterns and rich, saturated colours inspired by the outdoors. A proprietary protective shell offers superior defense against severe weather and heavy foot traffic, ensuring that Trex deck boards will retain their good looks even after years of wet British winters.
Unlike wood, Trex decking won’t rot, warp, crack or splinter, and no sanding, staining, or painting is required. Just an occasional sweep and cleaning with soap and water will ensure the beauty and vibrancy of a Trex deck for decades. And with 32% of Brits prioritizing low maintenance for their gardens so they can spend more time enjoying it, Trex decking fulfils their needs.
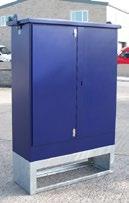


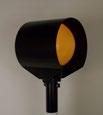





Trex decking is available locally through Arbordeck stores: http://www.arbordeck.co.uk/.
FEEDER PILLARS
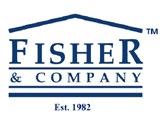
DISTRIBUTION • EV CHARGING

MARKET STALLS & EVENTS

HOSPITAL MRI • LEISURE & SPORTS

TARMAC - RESIN BOUND - TAR CHIPPINGS - CONCRETE - PRIVATE ROADS (LANES)
TARMAC - RESIN BOUND - TAR CHIPPINGS - CONCRETE - PRIVATE ROADS (LANES)
CARPARKS - DRIVES - COMPOUNDS - YARDS - BLOCK PAVING - PONDS
CARPARKS - DRIVES - COMPOUNDS - YARDS - BLOCK PAVING - PONDS

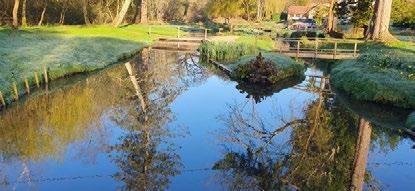
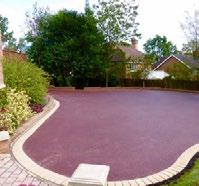
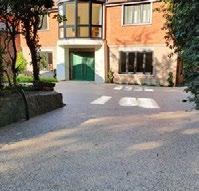
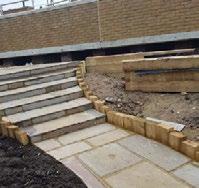
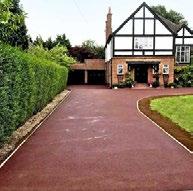


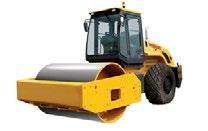











TARMAC - In a range of colours including red and green
TARMAC - In a range of colours including red and green


BLOCK PAVING - All range of colours and sizes
BLOCK PAVING - All range of colours and sizes



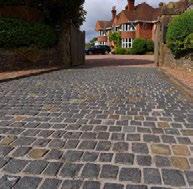
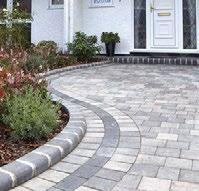





RESIN BOUND - A good alternative to tarmac, we have a bespoke colour range
RESIN BOUND - A good alternative to tarmac, we have a bespoke colour range
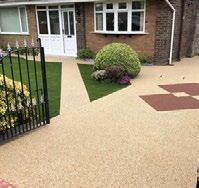
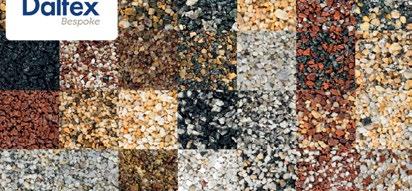




DECKING - Unique Indian Sandstone paving slabs PONDS - we build from scratch
DECKING - Unique Indian Sandstone paving slabs PONDS - we build from scratch
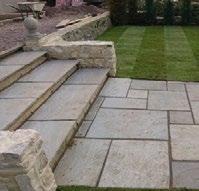

If you’re searching for high-quality construction services at extremely competitive prices, we will be able to help you.
If you’re searching for high-quality construction services at extremely competitive prices, we will be able to help you.
There really is no job too big or small, we are always here to help.
There really is no job too big or small, we are always here to help.
As an established family run business since 1995, Hathaway & Lovejoy pride ourselves on building lasting relationships with our customers.
As an established family run business since 1995, Hathaway & Lovejoy pride ourselves on building lasting relationships with our customers.
H 01403 331291 H 01444 221231 H
H 01403 331291 H 01444 221231 H
johnhathawayltd@gmail.com
johnhathawayltd@gmail.com
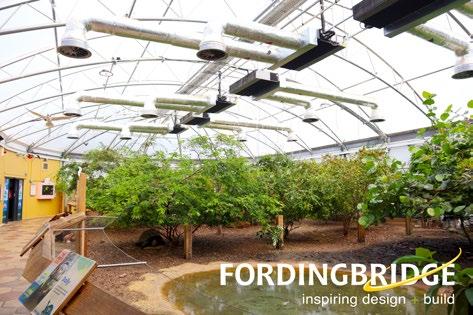
Our team have expertise in the design and development of statement structures, with materials sourced sustainably and manufactures in our dedicated facility in West Sussex. Working with various SME’s, corporate businesses, and building developers, we offer enhancements and improvements for better customer experience and days out for all who visit, achieving satisfaction across the board, resulting in many returning to leisure parks year on year.
Fordingbridge buildings, canopies, and walkways are installed across the country for the ever-growing leisure and tourism industry, and were carefully selected by Zoological Society of London to design and install 5 large-scale canopies situated across the Zoo throughout the years of 2020 to 2022, to construct their latest instalments, to better their offering of customer service and experience. We designed each building to improve aesthetic impact and to perfectly recreate the environments these animals and critters come from in the wild. From well-lit curved features, to timber clad square-style builds, the results have been outstanding.
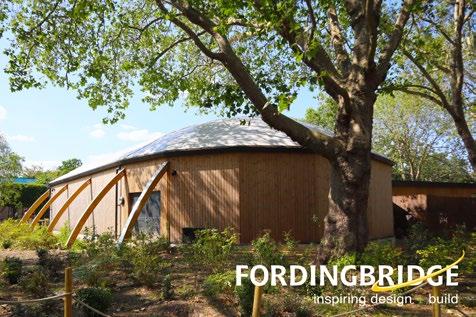
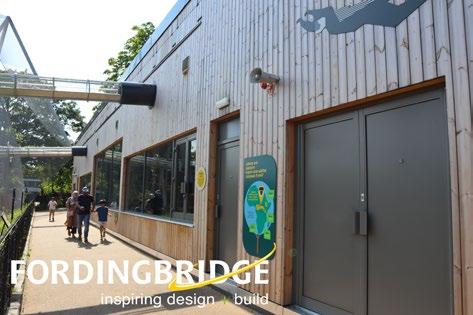
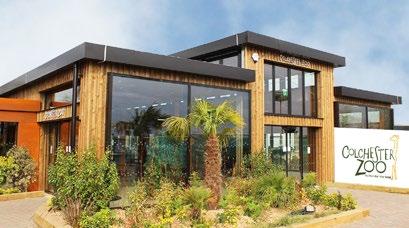
The Monkey House was designed as a timber clad superstructure with enclosed thermowood walls and a Kingspan roof to incorporate the visual influence of the external surroundings already in-situ along with the guided walkway formations. Customers and visitors become further involved in monkeyplay as the animals make use of the new structure, ensuring an immersive experience, with choice to explore both internally and externally thanks to the allowance of the overhead monkey accessways.
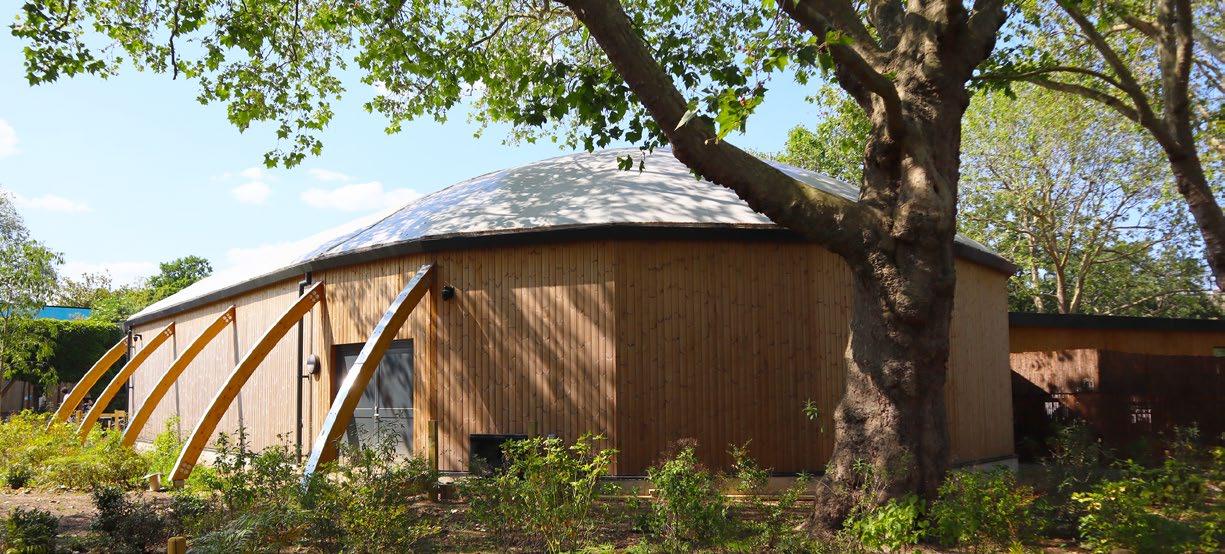
The new permanent home of the Galapagos Tortoises at London Zoo includes two entryways and an exit lobby as part of this custom design, made for purpose with inverted curved introductory walkways, enticing visitors into the domed home of the tortoises. The curved feature of the building took inspiration from the tortoise shell shape, making for an unusual and intriguing building from external viewpoints, encouraging people to take a peek inside at these critically endangered animals. The height of the structure allows for the installation of specialist equipment, enabling the Zoo to recreate their environments back home at Galapagos Island; of high humidity and increased warmth, not only for the animals, but for the tropical flora planted too.
Designed to host the perfect conditions for the abundance of Reptilia, this exhibit encases environments of extremities the lizards, geckos, snakes, and such can thrive in as visitors flood the attraction to learn about the Animal Kingdom. This structure has been calculated by our technical design team along with the watchful eye of ZSL’s specialist zoological keepers, to ensure the best of each requirement and animal welfare is included within design.
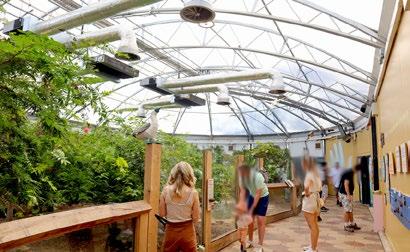
For more information on our offering to visitor attractions and leisure parks, with canopy, walkway, and statement structure solutions, call our Technical Sales Team today on 01243 554455.
From well-lit curved features, to timber clad square-style builds, the results have been outstanding.



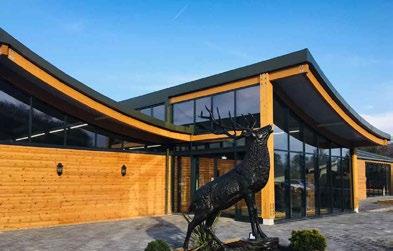


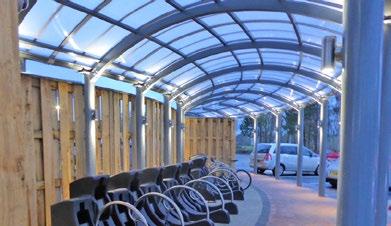

In line with its commitment to offering innovative products, bond it has extended its range with Geo-Fix®. This unique jointing compound delivers game changing benefits for the installation and maintenance of paved, flagged and other similar areas .
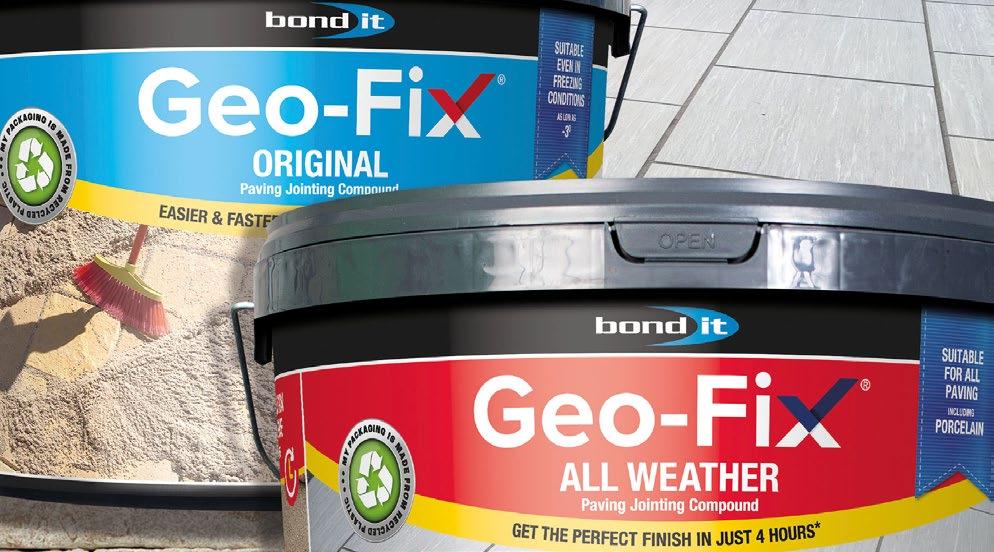
2022 marked a major milestone for Bond It. The business celebrated its 20th anniversary, making it perhaps one of the oldest and certainly one of the largest independent manufacturers of building chemicals in the UK today.
The company owes its continuing success to a number of different factors and arguably none more so than its unrelenting focus on continued innovation.
“Throughout its history, Bond It has pioneered numerous advances in sealants, adhesives and building chemicals which have led to a quantum leap forward in terms of capability or performance” explains Kirstie Cooper, marketing manager at the company.
“Our track record includes developing some of the very first hybrid sealants and adhesives which utilise advanced polymer technology to offer the combined benefits of silicone and polyurethane products - but with none of either material’s drawbacks.
“The recent addition of Geo-Fix® to our range makes absolute sense because it’s of a similar ilk. We may not have developed this revolutionary jointing compound, but its next generation nature means it enjoys massive synergy with our wider product portfolio.
“Bond It is proud to be the new and exclusive distributor of Geo-Fix® in the UK and Ireland and we have ensured the product continues to
be readily available from builders’ merchants across the British Isles.”
Geo-Fix® has been developed by paving expert, John Andrews and draws on the extensive insight and knowledge he has gained from decades of working in this specialist area of landscaping.
Available in both an Original and an All-Weather formulation, GeoFix® provides users with a superior means of pointing pavers, cobbles, flags, slabs, and stone setts.
Unlike other products which require the addition of water or the mixing of separate components, such as sand, cement, water, GeoFix® is supplied pre-mixed and ready to use. This saves time, effort and mess both in terms of preparation and cleaning up afterwards.
Geo-Fix® is also incredibly quick and easy to install. It is applied simply by brushing into the joints and can be finished by compacting with a pointing tool. From there, a completely safe, chemical reaction causes it to cure and harden.
Trials conducted with professional contractors highlight just how effective Geo-Fix® is at saving time and labour.
During these tests, which were conducted under real world conditions and on a live project, it was found that Geo-Fix® enabled paved areas to be pointed an impressive twenty times faster than they could be with traditional wet mortar.
“In a world where time is money, Geo-Fix®’s speed and ease of installation delivers major commercial benefits” explains Kirstie.
“It saves on the associated labour costs of a project and these dividends can be amplified by a project’s size. The bigger the job, the bigger the savings that can be made.
“In addition, by making projects quicker to complete, Geo-Fix® can allow users to complete more jobs in less time. This enables you to increase the amount of work you take on and the total level of revenue you can make.”

Speed and ease of application aside, there are other equally impressive benefits to Geo-Fix®. This includes the fact that its technical performance surpasses that of both wet mortars and of other dry mortars that use polymeric sand.
As a prime example, the length of time required for Geo-Fix® to cure is much shorter than that for other solutions on the market and it can reach full loadbearing capacity in hours rather than the more usual days.
In addition, Geo-Fix® offers greater flexural and compressive strength compared to similar products and is non-staining if any excess is swept off surfaces after use.
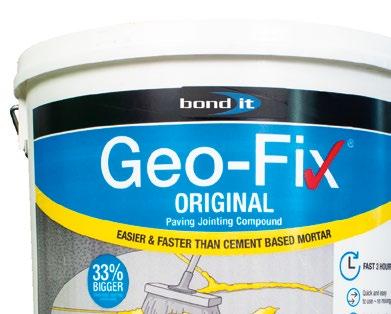
Plus, as it is supplied vacuum packed in extra strong, sealed foils, which are then placed into an outer tub, Geo-Fix® offers an increased shelf life. The outer tub is also made using post-consumer recycled (PCR) plastic, diverting waste from landfill and contributing towards greater sustainability.

Geo-Fix® even provides greater flexibility as to when work can be carried out. Geo-Fix® Original for instance can be used at temperatures down to - 5°C whilst Geo-Fix® All Weather, as its name suggests, can be used in all conditions – including the wet.

As a further benefit, Geo-Fix® All Weather is also perfectly suited for use with porcelain paving which is becoming an increasingly popular choice with homeowners thanks to its durability, longevity, and ease of maintenance.

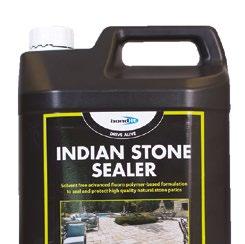
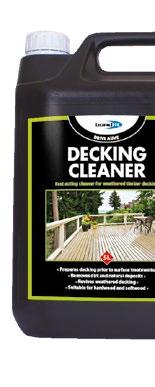
As porcelain paving is just 20mm thick, it’s essential that any jointing compound used alongside it can still deliver effective performance in a joint with a dramatically reduced depth. GeoFix® All Weather provides precisely that capability and can be used in joints as shallow as 15mm.
To help customers maximise the opportunities being created by the growing trend towards porcelain paving, Bond It will be introducing further complementary and specialist products over the coming months.

Summing up, Kirstie adds: “Geo-Fix® is one of those mouldbreaking developments that redefines people’s expectations.
“Since adding it to the Bond It range, we’ve found that customers who try it wish they had discovered it sooner and are adamant that they won’t go back to using anything else.” www.bonditgroup.com
Torc make everything by hand from their studio in the British Isles.
Working alongside a talented team of artisans this family run business really specializes in textures, scale, and especially bespoke design. The design side of the business proving to be very popular with landscape architects and garden designers alike realizing just how much expertise this company has to offer with a wealth of experience in design and problem solving to bring to the table. Torc welcome the opportunity to be involved at the design stage and are happy to contribute ideas when requested. Frequently being commissioned to provide planter designs, outdoor furniture and paving as a one-off template for both commercial and residential spaces.

Torc are constantly launching new products such as 3m wide waterbowls, log burners and ice tubs. Their green credentials are pretty impressive too.
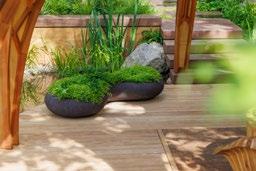

www.torcpots.com

Torc welcome the opportunity to be involved at the design stage and are happy to contribute ideas when requested.



The Esplanade Tranquille constitutes the last phase of a project to develop the public spaces of the West Pole of the Quartier des Spectacles in Montreal. Its name pays tribute to the Tranquille Bookstore, once located on the site, an important place in the contemporary history of Quebec where the Refus global manifesto was launched in 1948.

Located at a nerve center of the city core, at the junction of SaintLaurent Boulevard and Sainte-Catherine Street, the esplanade has a complementary vocation to that of the Place des Festivals by offering citizens a refrigerated ice rink in winter, and a little greenery and freshness in summer. A varied program of shows and activities makes it a place of relaxation and entertainment all year round. It energizes the process of transformation of the city center, which is becoming more and more a living environment inhabited in a diversified way, as validated by the construction of
new apartment buildings adjacent to this new public space.
Following the Quartier des Spectacles development plan, the esplanade includes a linear service building perpendicular to Sainte-Catherine Street that borders a public square. This public square host shows during the festivals that follow one another in summer, and turns into a refrigerated ice rink as soon as the first cold weather arrives. To facilitate these transformations, public furniture including chairs, tables, umbrellas, braziers, planting bins, service kiosks, fences, stage, and mobile games are stored in the basement to be deployed as needed.
The integration of the esplanade into the Quartier des Spectacles project was done by implementing the materials and elements of urban furniture characteristic of the first phases already completed.
White prefabricated concrete, gray granite paving, floor lamps, white aluminum cladding panels, and red colour accents contribute to clearly marking the belonging of the project to the Neighborhood by respecting the vision that gave birth to it.

The volume of the linear building has been segmented into three spaces, separated by terraces and largely fenestrated, and analogous to the inhabited shop windows that line the Place des Festivals. These three boxes, located upstairs and containing public relaxation areas, have a solid wood structure evoking the reassuring and warm atmosphere of a chalet, while overlooking the ice rink and the public space.
The choice of a wooden frame also results from a desire to set an example for sustainable development. Thus, the energy required for the ice rink and the building is supplied by a network of geothermal wells, and all heat released by the pumps of the refrigeration system is recovered. Additionally, the roofs are covered with a garden roof producing herbs and vegetables that are used by the restaurateur, etc…
The ground floor has completely retractable glass walls to open onto the esplanade in summer. Thus, the restaurant can be extended on the terrace in the public space, and the skate rental room is transformed into a pop-up type business to contribute to the vitality of the place throughout the year.

A large warehouse in the basement allows you to store all the urban furniture and equipment used to hold various events in the Quartier des Spectacles. Two freight elevators and a closed landing stage facilitate the logistics of this permanent transformation process.

The choice of a wooden frame also results from a desire to set an example for sustainable development.
The project is the result of multidisciplinary work coordinated by the architect involving engineers, landscape architects, interior designers, industrial designers, scenography consultants, and lighting designers to produce a public space enriched by this collaborative process.
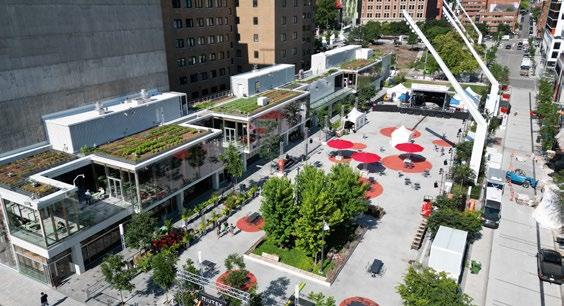

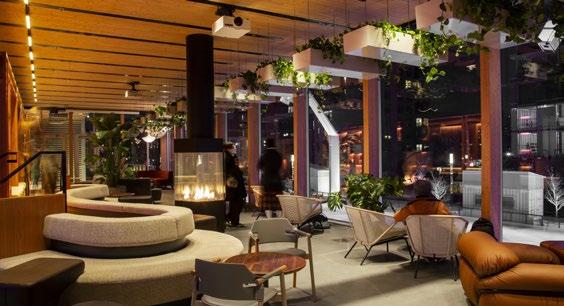
The very high attendance of the Esplanade Tranquille during the pandemic, despite the unsettled weather conditions, illustrates the need to adapt the center of our cities to the new expectations of citizens. Once known for its bars and other infamous establishments, the Red Light sector is being reborn by now offering a safe, pleasant, and inclusive living environment. The Esplanade Tranquille makes use of the experience accumulated over the years since the development of the International District, and then the Quartier des Spectacles. At the heart of this transformation is the implementation of a strategy that consists of developing quality public spaces that cause, by ripple effect, a real estate revitalization on its outskirts.
Passive urban planning that is content to regulate the density and the choice of coatings is not enough to build a city. We are pleased to have been able to contribute to the implementation of a more generous and transformative vision, proving more necessary than ever to face the challenges posed by the weakening of the tertiary sector ecosystem.
www.arch-fabg.com/project
Skanska partnered with TRILUX to create an ecofriendly and inspiring workplace for its UK head office. The project aimed to enhance lighting efficiency while maintaining the existing look and type of luminaires, with a focus on minimal carbon emissions.

TRILUX devised a solution that allowed for the retention of the existing fittings whenever possible. They also implemented
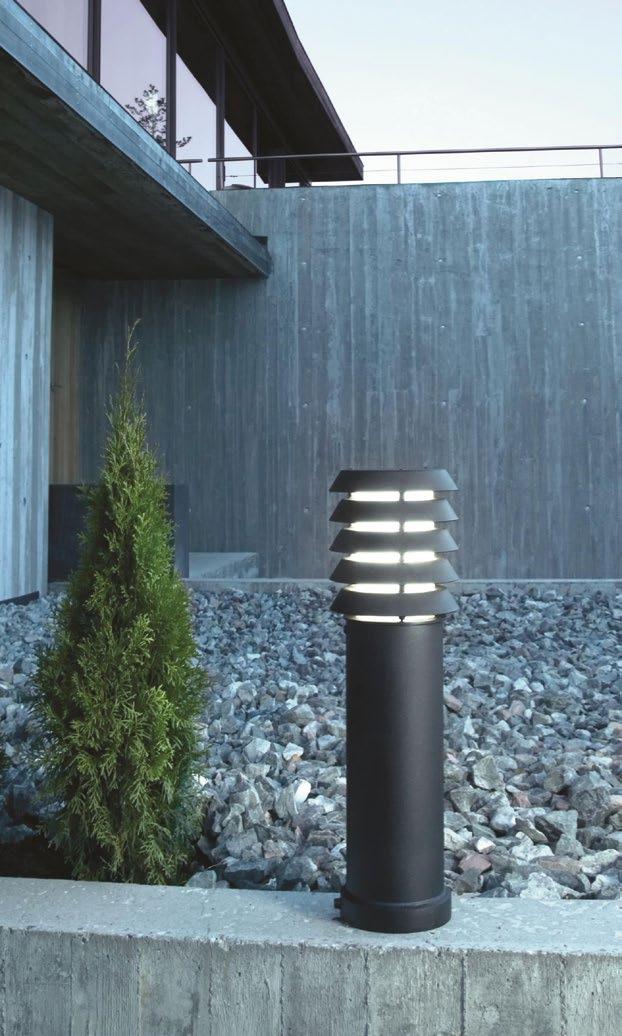
enquiries@distinctivelightinguk.com | Tel: 0330 094 8824


The Research Institute building, designed by Pich Aguilera Arquitectes in conjunction with 2BMFG Arquitectos, stands in Santa Creu & Sant Pau Hospital complex in Barcelona–one of the biggest Modernist Spanish architectural ensembles, declared a World Heritage Site by the UNESCO.
The Research Institute stands out for its striking ceramic envelope and its capacity to blend in with Sant Pau Hospital’s Modernist buildings, while also guaranteeing high energy savings and improved comfort inside the building. The ceramic slats were made to measure for the project by Faveker, a specialist in high-tech façade solutions.


The façade acts as a high-tech latticework ceramic skin. It has been designed to echo the colours of the Modernist hospital’s historic buildings, changing in appearance throughout the day, both inside and outside the building.
The façade is based on an existing adhesive-free prefabricated system of flexible slats, with braided steel mesh to hold the slats by Faveker in place.
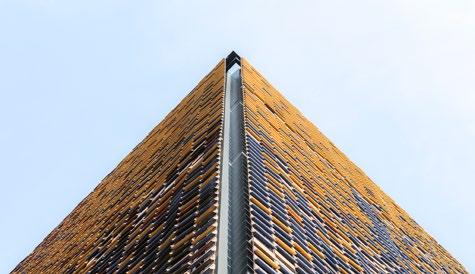
The project’s made-to-measure slats were extrusion manufactured. In total, some 45,000 slats were used, with a width of 42 cm and height of 10 cm to fit into the gaps in the mesh.
The different models were specially produced by Faveker to coincide with the dimensions of the building and, above all, to ensure maximum energy efficiency and to blend in with the textures of the surrounding Modernist buildings.
The ceramic system and the design of the slats give the whole building a sense of movement and a texture reminiscent of fish scales, in addition to guaranteeing substantial energy savings inside the building. The façade has a changing rhythm depending on the incidence of the sun and its reflective capacity.
The ceramic façade filters the natural light that enters the building, while also providing greater privacy for researchers. At the same time, its interiors are lit up by the latticework’s colours.
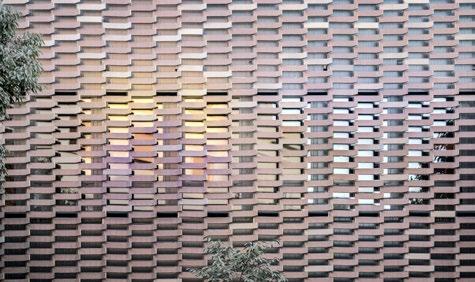
The rear of the slats has been glazed in the colours of the surrounding Modernist domes.
The ceramic slats have a fold that juts out and protects the building from the sun. The slats on its south-facing façades have a horizontal fold, while the ones on the façades less exposed to the sun have a lateral fold. Thanks to these folds, from some angles, the polychrome mosaic that is visible inside the building can also be partly glimpsed from the outside.
FAVEKERThe outer face of the slats was manufactured in several different shades of terracotta to blend in with the bricks of the historic buildings. The rear face was given a glossy bright glaze in the same colours as the tiles on the Modernist domes, and the slats were installed so that, inside the building, they form a mosaic evocative of the surrounding domes. The latticework continues on top of the building, forming the ceiling of the entrance floor.
Building research and technology played an important role in the whole of the architectural design and construction of the building so as to maximize savings on energy and materials and minimize costs. The building meets the most stringent current criteria in terms of sustainability and the circular economy.

Hence, it has been given the maximum energy saving rating–an A–, and it has also been awarded the Leed Gold certificate for its minimal environmental impact. The circular economy was also a priority in the façade’s design and so it is dismantlable, convertible, and it uses bioclimatic techniques to save on energy consumption. It also combines efficient protection from solar radiation with good insulation and materials that guarantee a good thermal inertia.
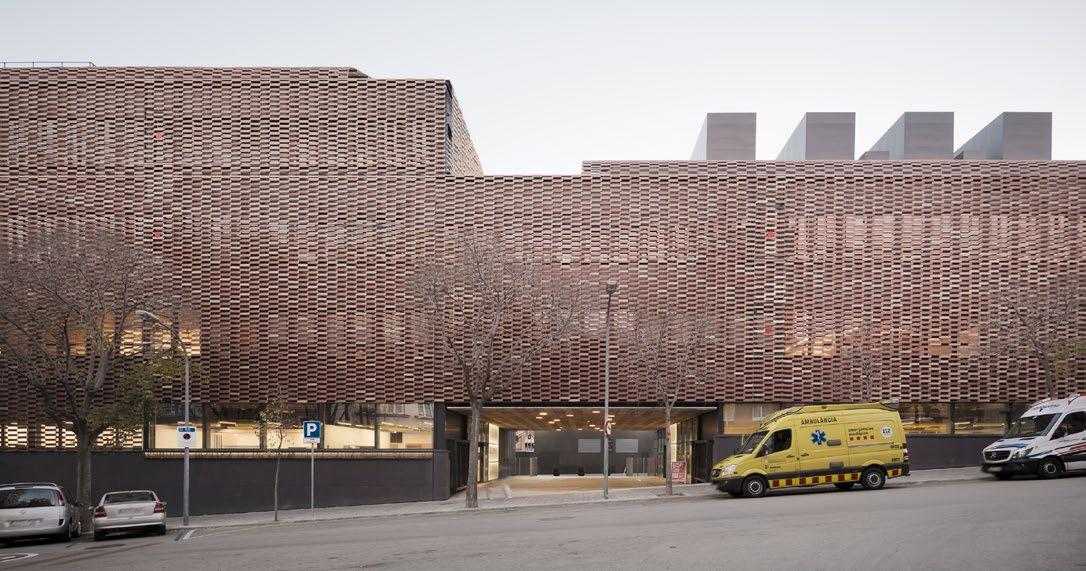
In comparison with a standard building of a similar type, this strategy has led to 62% savings on energy (48.5kwh/m2 year) and a 62% reduction in CO2 emissions per year (savings of 31.5kg CO2).
https://gresaragon.com/en/
The ceramic slats were made to measure for the project by Faveker, a specialist in high-tech façade solutions.
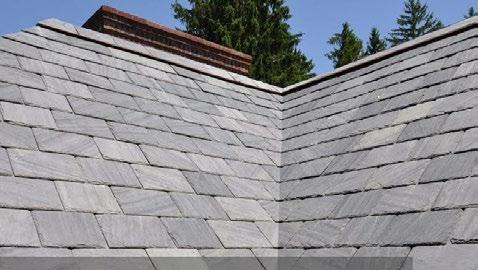
‘Innovation’ is a word that tends to be over-used these days. However, GRP roofing products specialist Filon Products is receiving widespread accolades for its new Heritage Valley design, which breaks important new ground in the pitched roofing sector.
Designed for use with plain tile and slate roofs, the Heritage Valley combines the proven benefits of GRP (Glass Reinforced Polyester) construction, with the classic, heritage aesthetic of a close mitred valley – previously only attainable with lead soakers.
GRP is much lighter than lead, completely non-toxic and because it has no scrap value, it’s not subject to any risk of theft. In addition to these advantages, the Heritage Valley also brings significant cost savings when compared to lead.
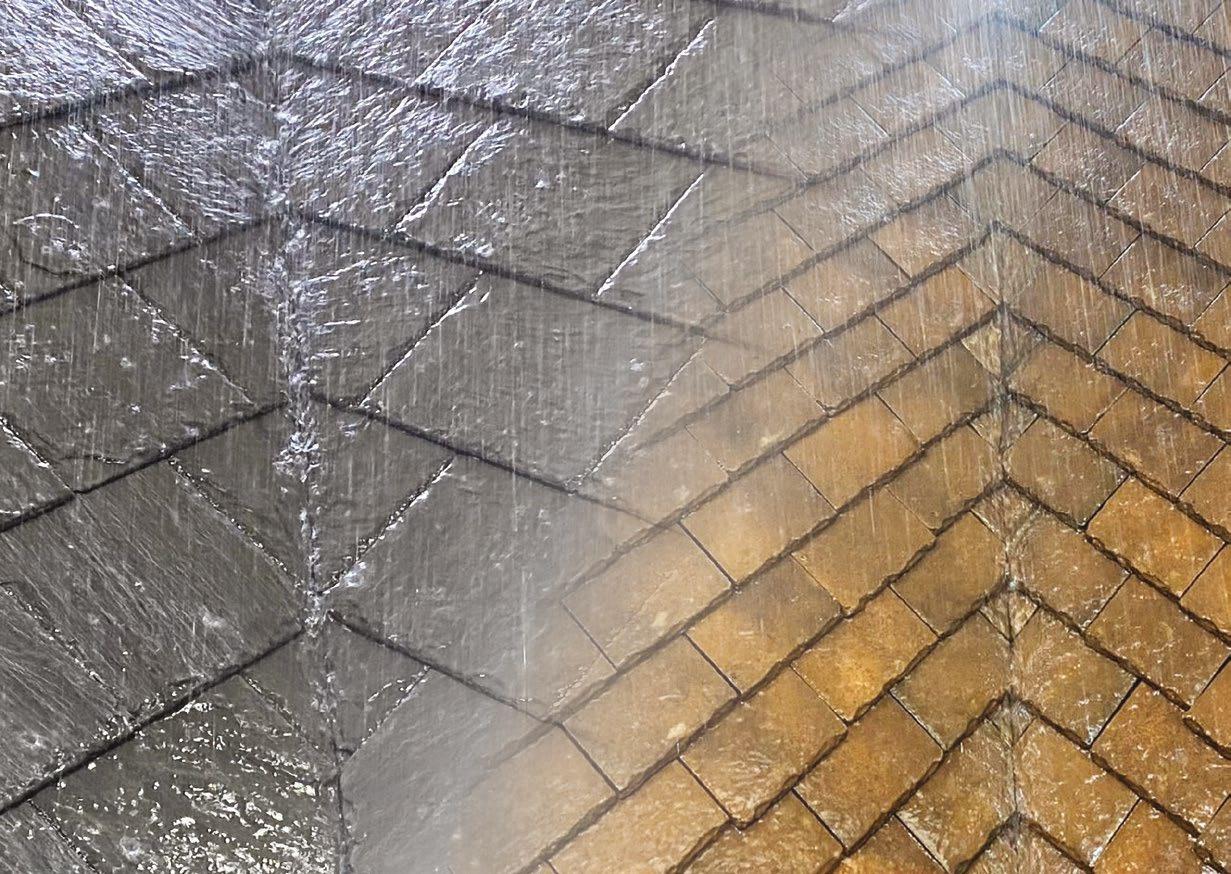
Firstly, the material cost of GRP is lower, resulting in a reduced initial outlay – and with no specialist lead working skills required, labour costs are reduced too. Further savings are delivered by the innovative design of the product itself.
Steve Makin, one of the design team behind the Heritage Valley, explains: “The unique, dry-fix ’S’ design of the Heritage Valley maintains a wide drainage channel but has a much narrower span between the tile support ledges. This design eliminates the need for costly valley roof tiles on plain tile roofs. With the short span between support ledges, there are no unsupported small cut tiles or slates, so no additional tile support pieces are required and the quantity of slate / tile and a half going into the valley is significantly reduced: another huge cost saving.” He continued: “Also, no special eaves closures are needed. With no gaps at the foot of the valley to fill, the fascia board is simply square cut to fit the valley trough profile.”
GRP is an outstanding construction material, but presents challenges in product design and production, which have until now, limited the extent to which various product features could be employed.
Filon’s Technical Consultant, Steve Vickers, has been closely involved with the project since its inception. He said: “Bringing the Heritage Valley to market has involved intensive teamwork, as it’s the most complex profile we’ve ever produced. We’ve always encouraged a culture of continuous improvement and openness to new ideas at Filon and this latest achievement is down to the hard work and collaborative efforts of many people.”
Designing tooling to create the unique ’S’ profile of the product, was just one of the challenges faced. Technical Supervisor Matt Camp put the design
into CAD format and designed the many different sets of tooling that were necessary to achieve the exact profile required. He commented: “In the early stages, the material simply didn’t behave as we expected it to. Tooling for GRP production always requires refinement and adjustment and this was a particularly demanding product to get right.”
Production Manager John Charles was tasked with overseeing production trials and keeping the team motivated throughout a long period of trial and error which eventually led to the solution. He added: “There’s often no shortcut with GRP. One of the biggest challenges we faced was the very small time window required to get the material to working temperature. We’ve now firmly established all the production parameters, which means we’re able to manufacture in quantity to our regular lead times.”
Filon has been a leader in GRP construction products for over sixty-five years, having pioneered the original GRP profiled sheets manufactured by continuous pultrusion process in the 1950s. Filon also manufactured the first continuously produced GRP valley troughs as an alternative to costly lead products in the 1980s.
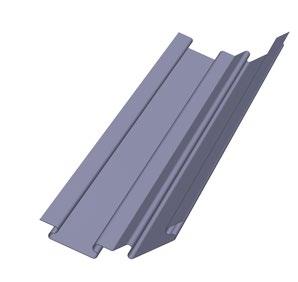
Managing Director Mark Wilcox concluded: “The Heritage Valley complements our existing valley trough range and meets a specific need in the roofing sector. It further supports our claim to be ‘The innovator in GRP construction products’. I offer huge thanks to the brilliant team that have turned this outstanding idea into a practical reality with a realistic price point”.
For further information, visit: www.filon.co.uk
Bringing the Heritage Valley to market has involved intensive teamwork, as it’s the most complex profile we’ve ever produced.

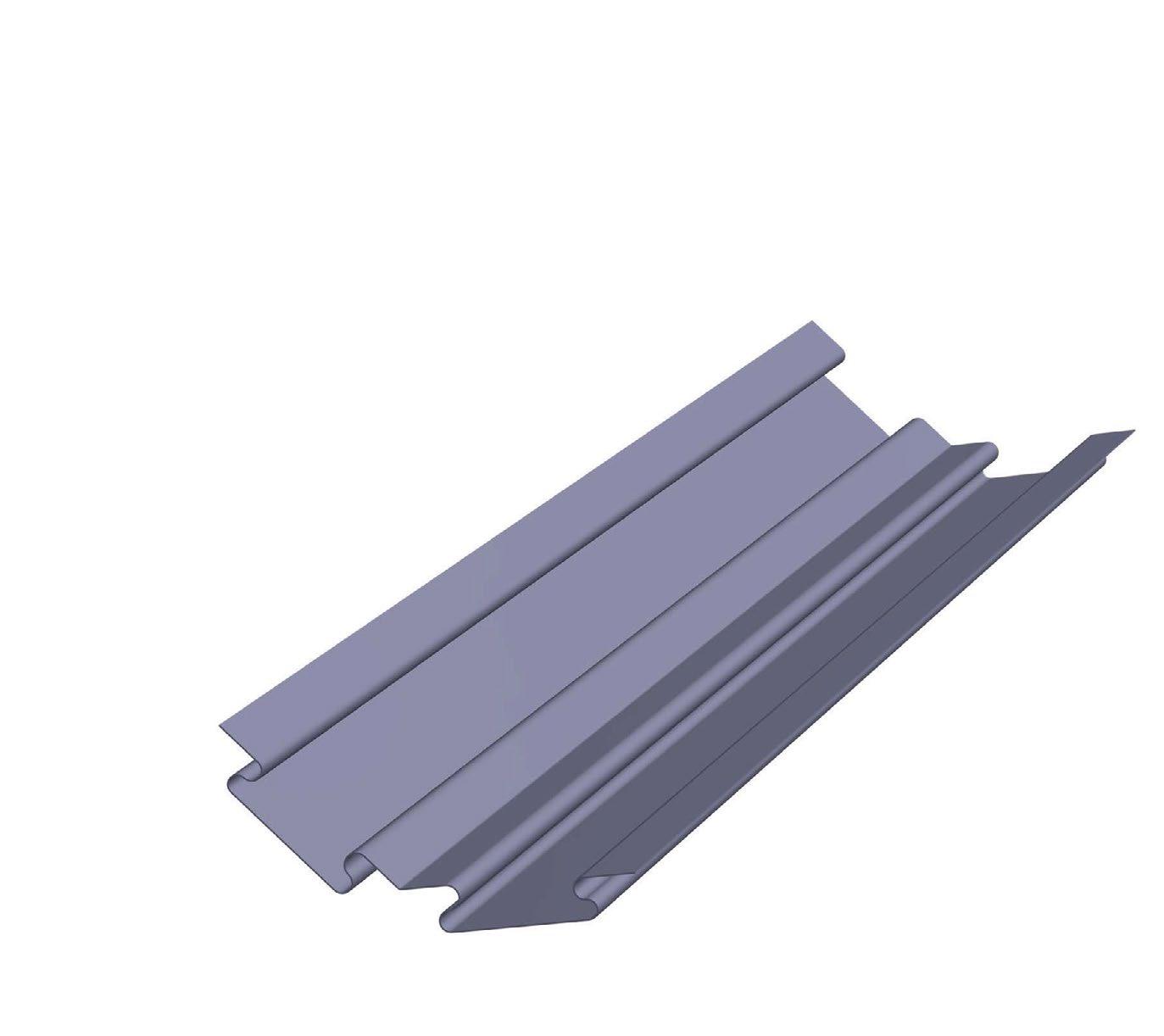
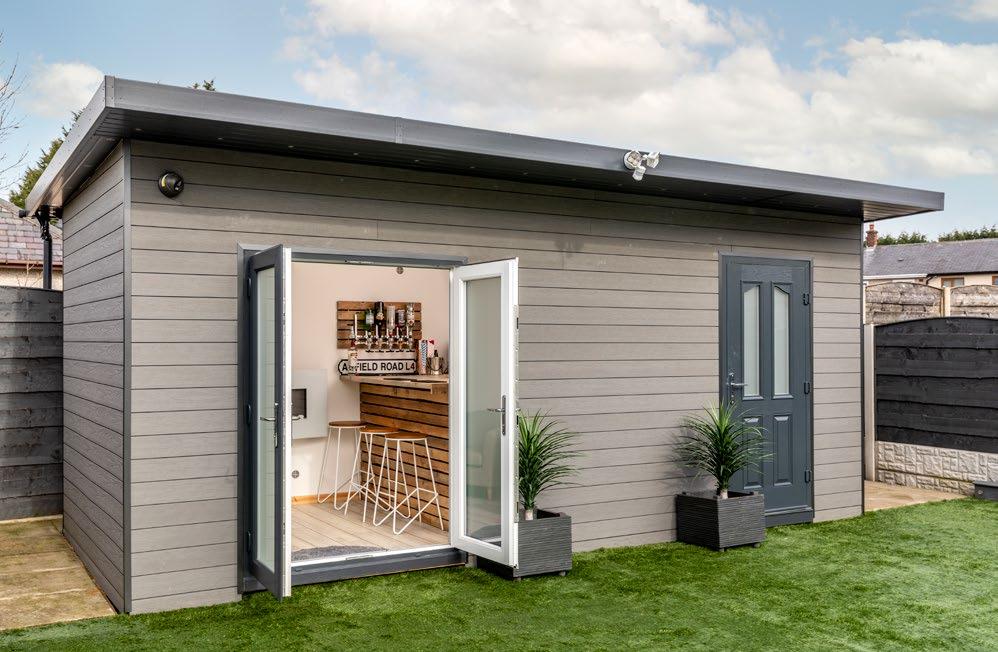
Prepare the garden for a season of entertaining with the diverse collection of composite cladding designs from Trekker Global, sister brand of leading international wood flooring specialists Havwoods. Suited to any property style, the range includes light to dark colour options that blend beautifully across a variety of outdoor spaces.
With the trend for outdoor living rooms on the rise, cladding has become one of the most sought-after materials for both residential and commercial projects, with homeowners, architects and designers seeking new and innovative ways to create an on-trend look both inside and out.
Providing a stylish finishing touch, Trekker Global’s unrivalled collection of cladding designs offers twelve different finishes in a range of colourways, from modern polished to the more traditional wood grain. From the soothing, soft hues of Pearl to the richer tones of Chocolate and Bronze, each board perfectly complements a range of décor schemes and can be paired with matching decking for a cohesive finish.
Whether consumers are updating a small city garden or creating a large outdoor entertaining area, each cladding design adds instant interest, resulting in a refined and contemporary final look. Alongside making a stylish statement, the boards are also easy to install and will not rot, warp or fade under high-moisture conditions, resulting in a very low-maintenance surface option. In addition, the boards are of solid
for both residential and commercial projects.
construction and are made entirely from recycled FSC-certified wood and plastics, meaning they themselves are also fully recyclable.
Providing unrivalled expertise, up-to-the-minute designs and an everexpanding portfolio, Trekker Global makes it a priority to look after its customers with their outdoor surface solutions. Delivering outstanding consultation services and an incredible range of products, catering for both the residential and commercial projects.
www.trekkerglobal.com
info@trekkerglobal.com
+44(0)1524 737000
Trekker Global is part of the Havwoods International Group
With the trend for outdoor living rooms on the rise, cladding has become one of the most sought-after materials

UNI-DAM , a rainwater management system designed to prevent heavy storm rainfall from overwhelming gutter systems and flooding into buildings.

The system is fixed to the roof and once installed slows and controls the flow of rainfall into the gutter.

For more information or quote please contact our office on 01384 252777.
But none can match the excellence of a system that is truly complete

THE UNIFOLD GUTTER LINING SYSTEM. Having faced and solved every problem experienced in its long life with consummate ease UNIFOLD remains THE GOLD STANDARD to which others aspire!
UNIFOLD – Unrivalled excellence in Gutter Lining Technology.
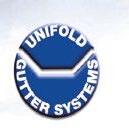





It’s been ten years since Moment Factory unveiled North America’s largest airport multimedia ecosystem at the Tom Bradley International Terminal in Los Angeles International Airport (LAX). Produced in collaboration with top global strategists, this groundbreaking series of immersive media features put LAX on the map as a place where travellers could rediscover the romance of travel and glamour of Hollywood, and set a new standard for airports and train stations around the world.
Over the past decade, Moment Factory has continued to innovate, drawing on its industry-leading technical and creative expertise to transform the world’s busiest and top-ranked travel gateways into destinations in their own right. Through this gamechanging approach, transportation hubs not only reinforce their position as strategic gateways to the destinations they serve, but also become a central part of the passenger journey, driving
visitorship and revenue-generating opportunities, while reviving the wonder and grandeur of the travel experience.
With the opening of the next-generation Tom Bradley International Terminal in 2013, outbound travellers encountered a completely new airport experience. Instead of a stressful airport environment, travellers stepped into an oasis of harmony and calm, created with a multi-canvas multimedia ecosystem. Inspired by the iconography of Los Angeles, Moment Factory teams crafted immersive video content featuring the latest in high-resolution imaging, 3D effects, interactive capsules, and real-time information to bring continuity and romance to a passenger journey. From this point on, the airport would no longer be viewed as an uninspired place to transition through as quickly as possible.

A CLOSER LOOK AT THE INNOVATIVE WORK FROM THE STUDIO’S ONGOING COLLABORATIONS WITH THE WORLD’S BUSIEST AND TOPRANKED TRANSPORTATION HUBS
Pushing the boundaries
In its constant pursuit of excellence, earning Skytrax’s #1 airport ranking for 10 of the past 12 years, Changi Airport Group commissioned Moment Factory to create two transformative media features. As travellers pass through security, an immersive media wall comes to life with picturesque landscapes and animated bas-relief sculptures, bringing levity to a traveller pain point. In the retail zone, large-format LED screens create a trompe-l’oeil effect, seamlessly merging real and virtual storefronts to recreate Singapore’s traditional shophouse architecture. This cinematic backdrop sets the stage for a local love story that entertains travellers as they shop and dine. Each installation was designed to blend into the airport environment and cater to specific traveller needs, while forging emotional connections to Singaporean culture.


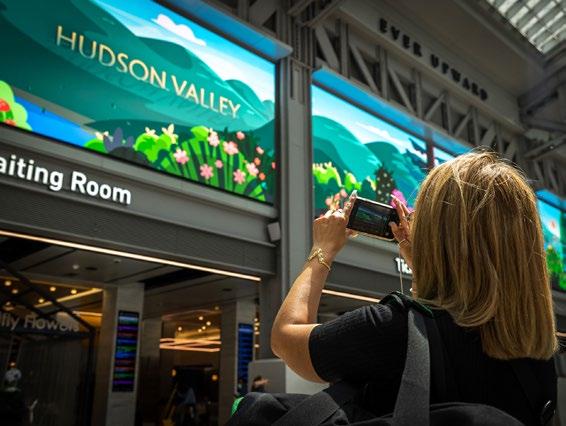
Inventing the aerotropolis
Changi Airport Group’s ongoing relationship with Moment Factory attests to their confidence in the transformative role multimedia storytelling plays in airports and its contribution to their dominance in the market. As part of the group’s vision for an aerotropolis, a place where city merges into airport, Moment Factory was asked to create two inspiring multimedia experiences to anchor the innovative Experience Studio within the Jewel, the airport’s new mixed-used, landside visitor attraction. Designed to entertain, engage, educate,
and encourage the health and well-being of visitors, Moment Factory developed an interactive multiplayer game powered by human movement and an immersive theatre that takes visitors on a sweeping virtual tour of the evolution of Changi Airport and its crown Jewel. Since opening, Jewel has attracted an average 300,000 visitors per day, showing that airports can be venues for much more than take-offs and landings.
Celebrating a city and its regions
Building upon the monumental history of Penn Station, Moment Factory developed a multimedia content strategy to help reinvent America’s busiest transit hub as a world-class transit hub and central gathering place for visitors and locals alike. Celebrating the romance of travel, the heritage of the architectural landmark, the vibrancy of New York City, and the beauty of the state at large, seven animated capsules play across four colossal LED screens, casting a sheen of splendour over the visitor experience and contributing to a positive halo effect for the restaurant, retail, and business tenants that overlook the epic new atrium.
Over the past decade, Moment Factory has continued to innovate, drawing on its industry-leading technical and creative expertise to transform the world’s busiest and top-ranked travel gateways into destinations in their own right.
An estimated 3.7 million daily visitors pass through Shinjuku Station in Tokyo, Japan, making it the busiest transportation hub in the world. The East-West Passageway serves as a crucial artery for the subway, inner-city, and commuter-rail travelers who cross the 100-meter corridor every day. However, the overcrowded and stressful atmosphere had earned it a negative reputation. To improve circulation and create a sense of harmony, The Colour Bath envelops the corridor with glowing gradients, themed moods, and ambient digital content. Drawing inspiration from Shinjuku’s diverse culture, the large-scale multimedia ecosystem—one of the largest of its kind in Japan—uses light, video, and sound to offer commuters calming and colourful moments of wonder. In support of JR East’s business goals, The Colour Bath also creates room for revenue-generating content within a unified and entertaining ecosystem.
Expanding the journey landside
With almost 72 million passengers served in 2019, Hong Kong International Airport vies with Dallas-Fort-Worth as the second busiest airport on the planet. The Journey of Discovery in the recently renovated Terminal 1, originally designed by Foster + Partners, strengthens the airport’s reputation as a leading destination for passenger experience innovation. Positioned at strategic touchpoints, four multimedia activations contribute to this holistic effort to create a welcoming atmosphere and impart a deep
sense of place for arriving and departing passengers, from curb to gate or gate to curb. Integrating interactive technologies were key to the client’s vision, including original content and storytelling from celebrated local artists, crafted to resonate with local travellers and spark visitors’ curiosity. Extending the passenger journey on both ends, the immersive Twin Gardens in the Meeters and Greeters Hall offers visitors a lush environment to play, relax, and share excitement for their trip with friends and family, whether in person or on social media.
Reinvigorating the travel itinerary
As part of an expansion that will increase Hamad International Airport’s capacity to more than 75 million visitors, Moment Factory was tasked with creating a rejuvenating multimedia environment for the new concourse’s indoor tropical garden, The Orchard. Surrounding the oasis, a one kilometre-long LED ribbon unfurls across two storeys, amplifying the beauty of nature with native botanical themes and showcasing Qatar’s rich cultural heritage on a 24-hour ambient loop. Ideal for long layovers, or even a quick recharge, the serene space encourages travellers to meander and dwell in the terminal’s retail, food, and beverage zones, and repositions Hamad—ranked #1 in the world by Skytrax in 2021 and 2022–as a refreshing, rather than draining leg of the travel journey.


Taking local pride global
As part of the largest design-build project in the state’s history, the transformation of the New Terminal A at Newark Liberty International Airport (EWR) extends a proud New Jersey welcome to domestic and international travellers. Seamlessly integrated into the terminal’s architecture and systems, The Digital Journey of Surprises was strategically designed to provide an entertaining experience within
Leading transportation hubs are no longer simply where the travel journeys begin and end.
a highly functional space. Located at key touchpoints, a series of permanent large-scale installations evolve to meet traveller needs from curb to gate, with New Jersey pride front and center every step of the way. Moment Factory consulted with numerous experts to capture the distinct yet diverse personality of the state’s 21 counties, and to pay homage to innovators shaping its history and future.
These world-class travel hubs exemplify a paradigm shift in passenger experience innovation.
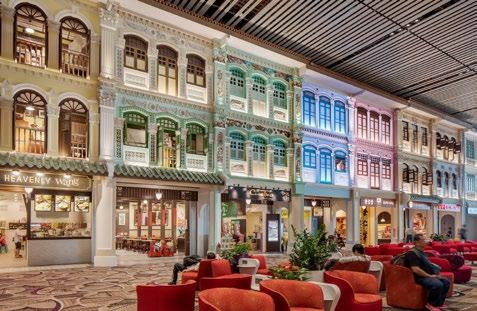
“In today’s experience economy, travellers leave home with heightened expectations,” says Mikael Charpin, General Manager and Producer of the Cities Unit at Moment Factory. “Leading transportation hubs are no longer simply where the travel journeys begin and end. Increasingly, they have become a vital extension of the travel experience, where cultural discovery and entertainment open the door to higher satisfaction rates, increased brand value, and revenues.”
As a recent impact study on immersive installations by studio HABO confirms, service environment and atmosphere account for a 42.5% weight in the traveller experience, making it the most significant factor for improving international rankings (as per Airports Council International). In addition to increasing brand equity, the study finds that art and immersive experiences boost traffic, dwell times, and on-site revenues, proving transportation hubs can be places where travellers and non-travellers alike choose to spend their time and money.
Expect more innovative work from the studio’s ongoing collaborations with the world’s busiest and top-ranked transportation hubs, including, notably, another collaboration with Changi Airport, named the world’s best airport by Skytrax in 2023, and Incheon International Airport in Korea.

Moment Factory’s teams have also landed in Seoul’s Incheon International Airport, rated as Skytrax 2023’s fourth-best airport in the world.
Every step along the travel journey counts. By embracing the transformative potential of transportation hubs, each step has the chance to leave a personal and lasting imprint on every traveller.
momentfactory.com/about

The Stratus Aluminium Lantern is the ideal choice for modern extensions and orangeries, coupling architectural good looks with truly outstanding performance and is now available in black as standard.
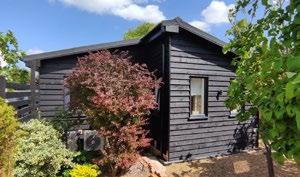
The black lantern can be ordered on 7-day lead times at the same price as white – offering a price reduction of up to 40%.
Designed from the ground up as a thermally broken system, the Stratus lantern is up to 65% more thermally efficient than competitor systems.
Available in 2-way, 3-way, pyramid, or contemporary designs, with sizes up to 3m x 6m in white, black, grey, or any RAL, the Stratus Lantern is not only extremely versatile, but also offers ultra slim, modern good looks thanks to a ridge that’s 66% smaller than other lanterns.
www.stratus-lantern.co.uk

Golmar is well established in the Door Entry/Intercom market worldwide, having been around since 1954! A Spanish brand, but exporting to more the 55 countries. Their many years of experience, knowledge and expertise are evident in the products that it has to offer for today’s markets. State of the art designs combined with ease of use and accessibility. The range has been designed to facilitate use by those with special needs and the incorporation of graphics makes the use of its many functions simple and intuitive, ensuring that the product range is much appreciated by the end user. The flagship G2+ 2 wire technology and the serverless G+ IP technology in particular, provide ease of installation and programming for the installer. Designed with flexibility and integration in mind. Golmar’s range of panel styles and monitor and handset options ensure there will be a something in the range to suit any installation, large or small.
For more information contact our sales team on: 020 8368-1935 www.golmarsystems.com
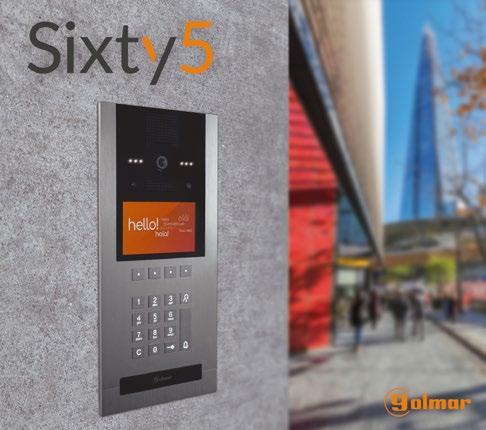
Strand Hardware has made its mark – completing UKCA compliancy more than a year ahead of the new deadline. It completed certifications for all its Panic Hardware product ranges – 290 products in total – at the end of last year, in preparation for the original deadline. The original deadline was intended to be 1 January 2023 but the Government announced an extension as many companies were simply not ready. The new requirement is compulsory for products which fall within the scope of a ‘harmonised/designated standard’ being made available for sale in the UK. They can continue to be CE marked until 30 June 2025 under a ‘presumption of conformity’. Strand Hardware Operations Director Jo Walls said that she was delighted that Strand was fully prepared and had made the transition ahead of schedule.
For more information contact: info@strandhardware.co.uk or call: 01922 639111 www.strandhardware.co.uk

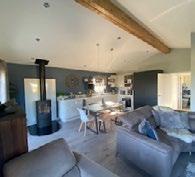
Urban Marque Ltd are an award winning & market leading company working with architects and designers. We specialise in Residential Mobile & Luxury Lodge Homes that are compliant with the UK Caravan Acts BS3632:2015 suitable for habitation 365 days a year. Our Luxury Lodges are based on a new build timber frame house platform that can exceed even the new build specification regulations by design. Each of our units are bespoke and tailored to each client’s specific design which are structurally engineered for their exact location and loading requirements. Our ecological units have ultra low carbon emissions, short lead times and extended life expectancy along with independent structural warranties.
To find out more on our unique system visit www.urbanmarque.com call us on 03300 583 353, or email info@urbanmarque.com for an introduction pack.


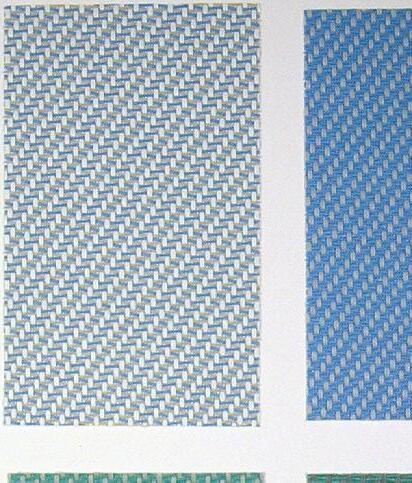
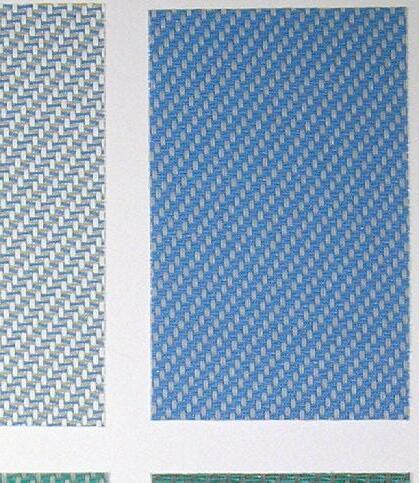
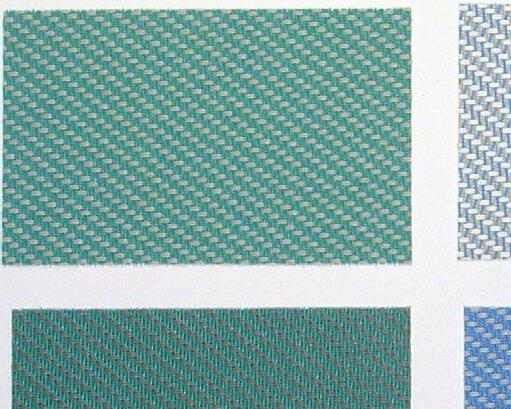




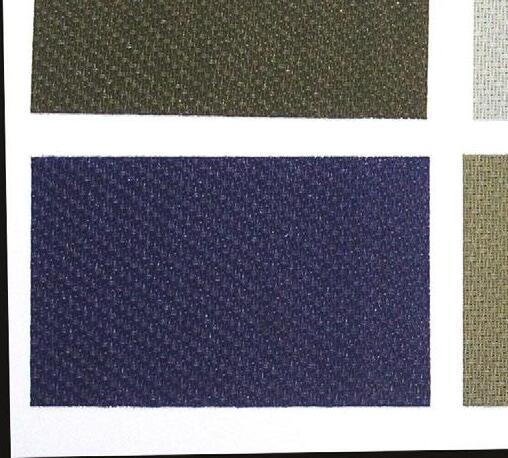
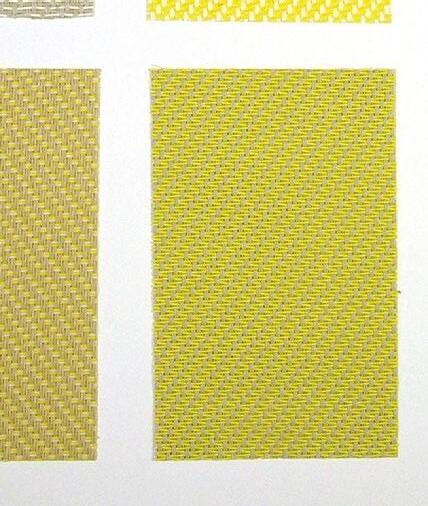
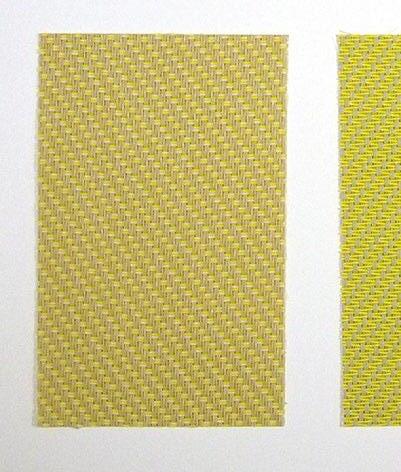
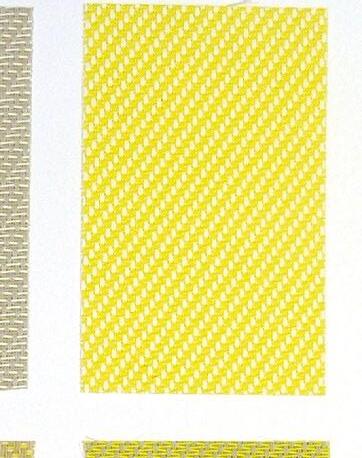

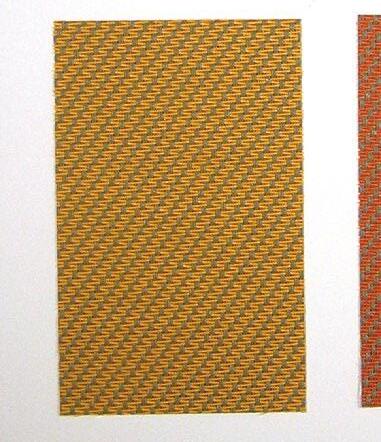

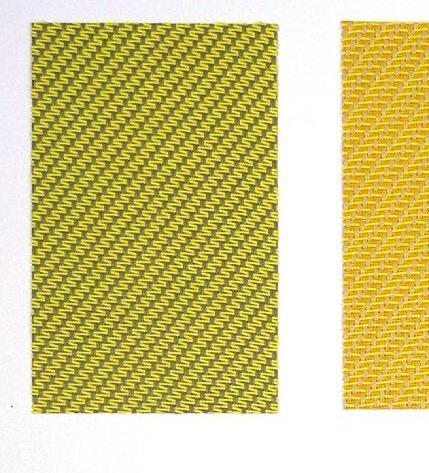



NIKOLATESLA UNPLUGGED NEVER SO EASY.