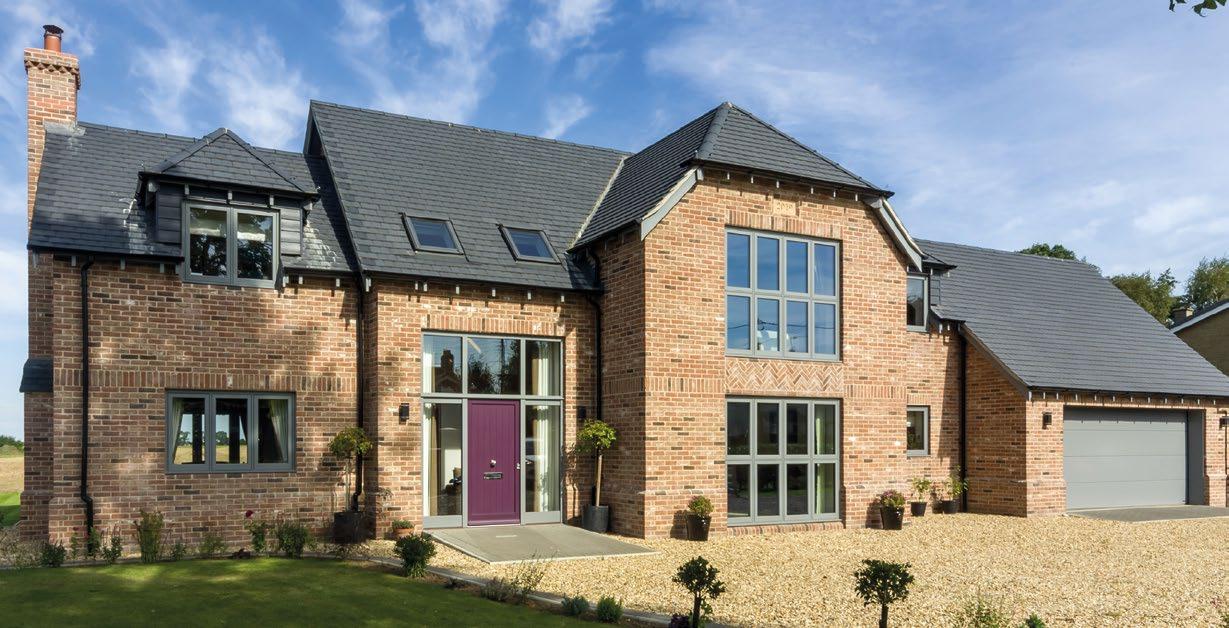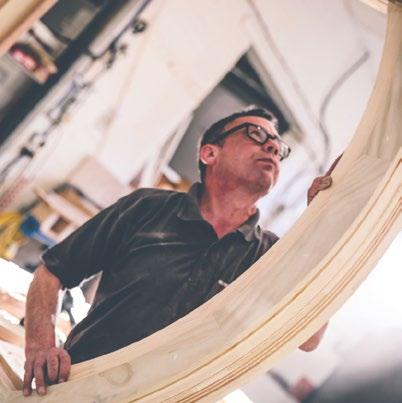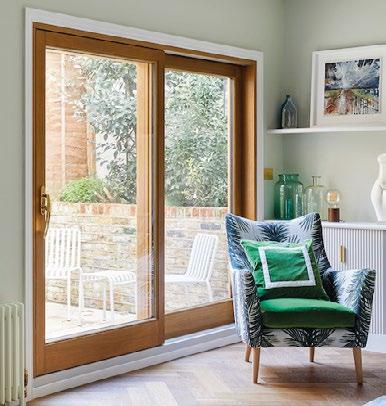












A SUSTAINABLE FUTURE - 62-63

Moxon Architects and engineers IBMiebach complete sustainable timber bridge for German town
GURDAU WINERY

- 68-70
designed with the utmost respect for the surrounding landscape


















A SUSTAINABLE FUTURE - 62-63

Moxon Architects and engineers IBMiebach complete sustainable timber bridge for German town
GURDAU WINERY

- 68-70
designed with the utmost respect for the surrounding landscape




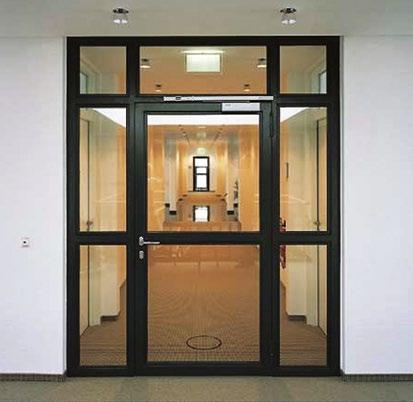
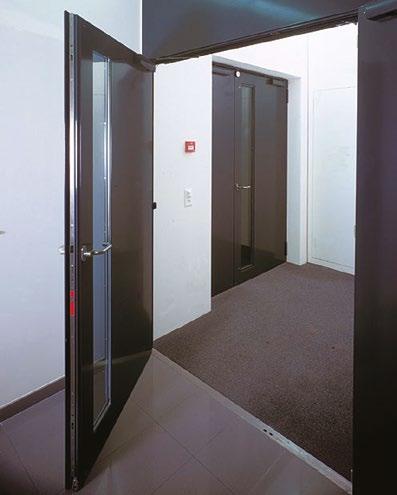



To further compliment our range of fireglass, Firman now offer complete steel framed fire doors and screens. Built to the most demanding specifications for commercial buildings, shop fronts, entrances, interior fire screen walls and virtually any other application.
To further compliment our range of fireglass, Firman now offer complete steel framed fire doors and screens. Built to the most demanding specifications for commercial buildings, shop fronts, entrances, interior fire screen walls and virtually any other application.


Each system is designed specifically to suit the requirements of the particular application. Sections can be provided in mild steel, finished to any standard RAL colour, aluminium clad as well as our new range of stainless steel sections available in either a satin or bright polished finished. Firman offer a full selection of fireglass, on either a supply only or a supply and install basis, providing fire protection from a basic 30 minute integrity only rating through to the highest levels of integrity and insulation.
Each system is designed specifically to suit the requirements of the particular application. Sections can be provided in mild steel, finished to any standard RAL colour, aluminium clad as well as our new range of stainless steel sections available in either a satin or bright polished finished. Firman offer a full selection of fireglass, on either a supply only or a supply and install basis, providing fire protection from a basic 30 minute integrity only rating through to the highest levels of integrity and insulation.
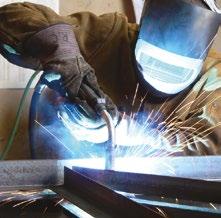
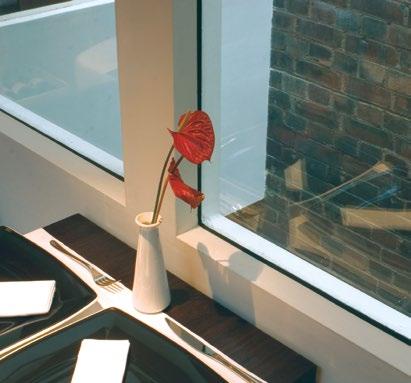
To find out more about these products visit www.firmanglass.com Firman Glass,19 Bates Road, Harold Wood, Romford, Essex RM3 OJH
To find out more about these products visit www.firmanglass.com Firman Glass,19 Bates Road, Harold Wood, Romford, Essex RM3 OJH
01708 374534
01708 374534
sales@firmanglass.com
www.firmanglass.com
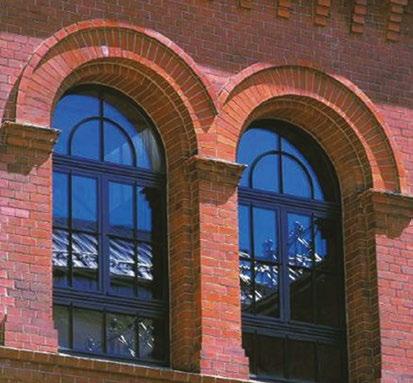
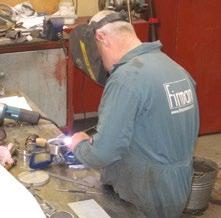

sales@firmanglass.com www.firmanglass.com
Editor in Chief
Antony Holter - 0203 911 4067 antony@archetech-media.co.uk
Editor Isabelle Hart - 0203 911 4067 isabelle@archetechmag.co.uk
Sales Director
Steve Hawkins - 0203 907 9165 steve@archetech-media.co.uk
Digital Manager

Jamie Bullock - 01227 936971 jamie@archetech-media.co.uk
Editorial Assistant
Meg Parker - 0203 907 9161 meg@archetech-media.co.uk
Business Manager
Josh Holmes - 0203 911 4067 josh@archetech-media.co.uk
Publishing Director
Martin Holmes - 0203 911 4067 martin@archetechmag.co.uk
Accounts
Lauren Davis - 0203 911 4067 lauren@archetechmag.co.uk
Studio Designer Richard Bland richard@archetech-media.co.uk
The Archetech magazine is an insightful information source for Architects, Architectural Technologists and Interior Designers. We feature lead stories on current projects, industry news and case studies so that our readers have the opportunity to keep up to date in the ever changing world of architecture and design.

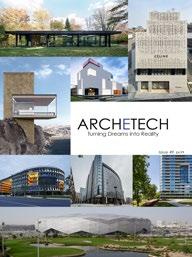

Archetech offers architectural and design services to all those who are initiating, planning and implementing projects. Whether you’re an interior designer, architect, technologist, developer or builder who is searching for inspiration for the next project, Archetech hosts the latest products, case studies and services to meet those needs.


With sharp editorial content, a cutting-edge design approach and informative written style, our advertisers and readers alike can take confidence in our experience and ability in matching your product to the needs of the marketplace.


Archetech Media Ltd Tel: 020 3911 4067 www.archetech.org.uk info@archetechmag.co.uk
Every effort is made to ensure the accuracy and reliability of material published in Archetech Magazine, however, the publishers accept no responsibility for the claims or opinions made by contributors, manufacturers or advertisers. No part of the publication may be reproduced or transmitted in any form or by any means, mechanical, electronic (including printing), recording or stored in any information retrieval system without the express prior written consent of the publisher.
We initiated the project as architects who live in the area and perceive the lack of facilities for swimming with children both in the immediate vicinity and in Prague as a whole. We work with “urban intervention“; to unveil the potential of the place connecting it with the concept we have been dealing with for several years. Part of the project is to seize a locality that we know intimately and breathe new life into it, taking the opportunity to revitalize other parts of the park, which for a long time have not received enough attention and do not have the resources to carry out their maintenance and restoration.

The concept aims to bring life and new green areas to the neglected part of the park and create symbiosis with the unique
Visualizations: SDAR., info@sdar.cz, sdar.cz
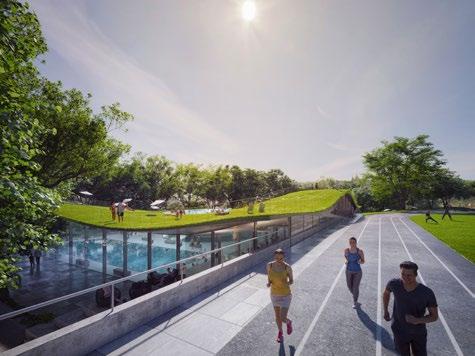
surrounding area and most importantly, to offer a new facility for families and local residents. It is a primarily site-specific solution aiming to connect the building with its context even through the programme. It also creates a metaphorical patch for the area taken from the park that has been neglected for decades. It smoothly follows the hilly terrain of the surrounding Rieger’s Park with many relaxation areas. It is “invisible” from the park. It protects the existing tall trees and the green areas on the site connecting them into the design.
It is designed for year-round operation, and the strategies for different parts vary over the course of the year (outdoor pools may be partly inactive in the winter season). It combines an indoor spa with several types of swimming pools with an outdoor summer swimming pool, a relaxation wellness area, and several restaurants and cafes.
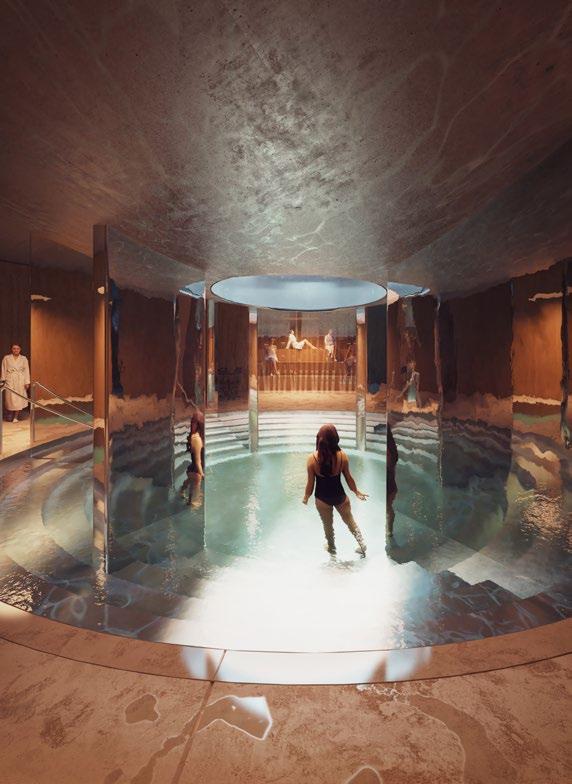

The design works with the existing situation that contains fragments of the original cyclopean walls with detailed inserted stairs and a niche with a barrel vault. The building’s composition emphasizes the insertion of as many components as possible into the terrain base of the site. It comprises of two parts. One is inserted into the base of the site with technical facilities, changing rooms, supplies, and a wellness area.

It is designed for year-round operation, and the strategies for different parts vary over the course of the year.
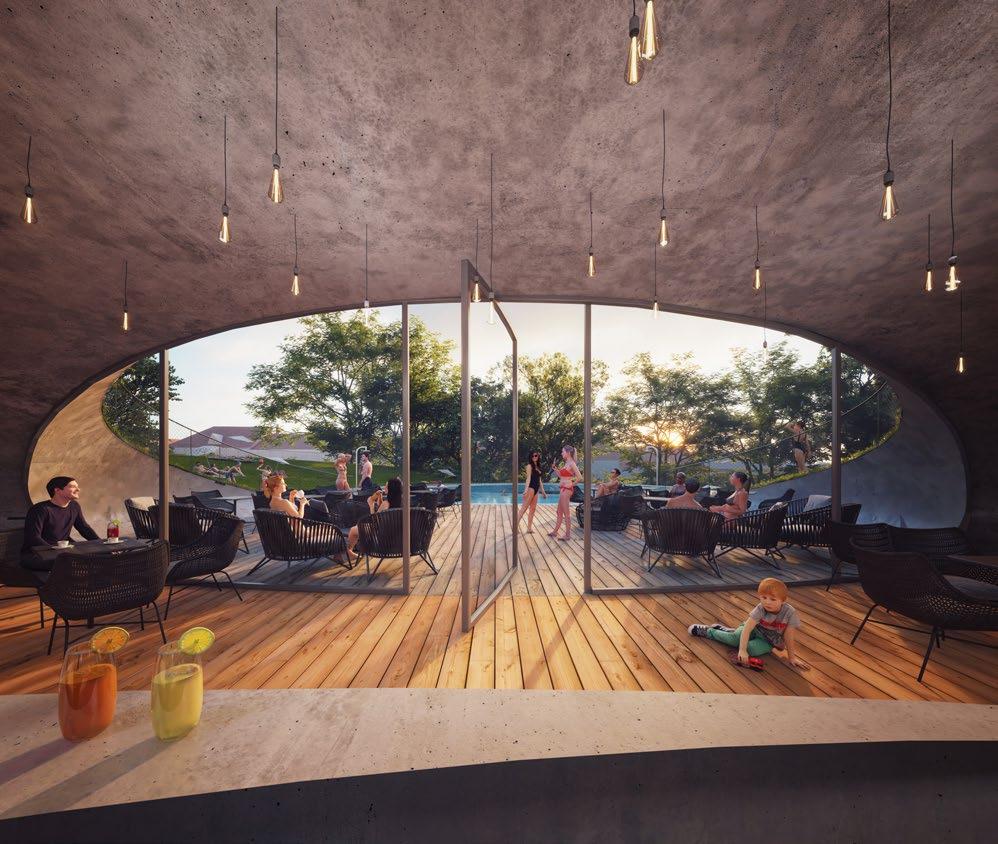
The above-ground part of the building contains an indoor swimming pool with restaurants that merges with the outdoor swimming pool and with the green roof that returns the missing green part of the site cut off by the building’s footprint. The shaping of the grass roof allows the swimming pool with a relaxation area to be raised prolonging exposition to the sun, while preserving the trees shading the area in the afternoon.

The Spa combines traditional time-proven methods complying with contemporary requirements in this field to ensure economical operation (passive and active methods). The basic energy source will be designed as a combined system of heat pumps using the integration of the fluid piping into the pile drills before concreting (energy pile system). This is related to the use of high-performance frameless quadruple-pane insulating glazing (with No Frame system) in combination with indoor temperature control, ventilation, and recuperation. The principle of distribution of the temperature of the internal environment is based on low-temperature transmission, when the temperature in contact with the floor or ceiling is not recognizable and the user does not perceive its changes.
The system creates an ambient climate and maintains a comfortable temperature without perceiving the area where it is distributed from, and the airflow is imperceptible within the controlled exchange. The heat pump will be in operation all year round, including reverse
operation and distribution of residual heat and cold between the underground and above-ground parts, thanks to which a significant reduction in energy costs can be achieved.
We consider the revitalization of the inner spatial reserves of the city we live in and their redefinition for current functions to be part of our architectural mission and we have been trying to apply it for more than fifteen years. In the same way, we have achieved the revitalization of Prague’s riverfront, now internationally known, turning it from an abandoned space that was used as a car park into one of the liveliest public spaces in Prague. As part of the Prague riverfront revitalization other elements are being prepared. One of them is a floating pool that together with the presented Rieger’s Spa project creates the future network of public amenities.

www.petrjanda.com
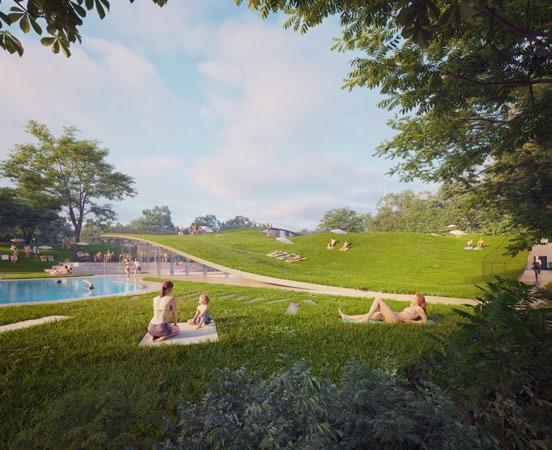
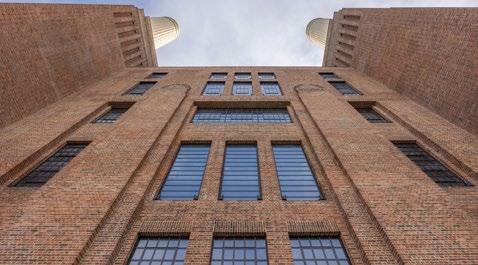
In the world of construction, clay bricks stand out as a symbol of enduring strength and timeless elegance. At the Brick Development Association (BDA), we proudly advocate the use of clay bricks in construction because their unparalleled and unbeatable benefits make them an ideal choice for any project.
Clay bricks offer exceptional structural integrity, providing a robust foundation for buildings and ensuring durability over time. Their thermal mass properties regulate indoor temperature, reducing energy consumption and contributing to a more sustainable environment. Moreover, clay bricks are lighter than concrete bricks, which means that they can be transported in a more environmentally friendly way, saving on fuel and road use and therefore reducing their overall carbon footprint. They are also made locally, unlike concrete bricks, and that strengthens the local economy. They are truly sustainable on so many levels.
Beyond functionality, clay bricks bring aesthetic appeal to architectural designs with their natural colour variations and textures. This combination of strength and beauty has made clay bricks a favourite among architects, developers, and homeowners alike. From their durability and design versatility to their ecofriendly attributes, clay bricks continue to pave the way towards a sustainable and visually captivating built environment.
There’s something incredibly appealing about good old British brick. With its solidity, longevity, sustainability, beauty, and familiarity –not to mention its startling regional colour variations – there’s so much to attract architects, self-builders and renovators alike. When it comes to a new construction project or improving your home, whether a new build, an extension or a conservation project, nothing can compete with British brick. At the same time, clay bricks come in a wonderful variety of colours and textures – that only enhance with age, unlike concrete bricks which fade, preventing architects and builders creating truly memorable buildings.
While the economic viability of clay bricks is persuasive, the sustainability and ecological stance are equally compelling. Among
all construction materials, bricks proudly stand as one of the most environmentally responsible choices. Prominent British brick manufacturers passionately embrace sustainability, repurposing energy and waste where possible, and actively contributing to a circular economy.


It is so important to celebrate best practice in the use of brick in the built environment and to emphasise how investment in production processes currently being developed the UK’s clay brick industry, such as renewable energy, carbon capture, bio-mass and hydrogen fuelling, promise substantial carbon reductions in clay brick manufacturing for years to come.
www.brick.org.uk
Beyond functionality, clay bricks bring aesthetic appeal to architectural designs with their natural colour variations and textures.



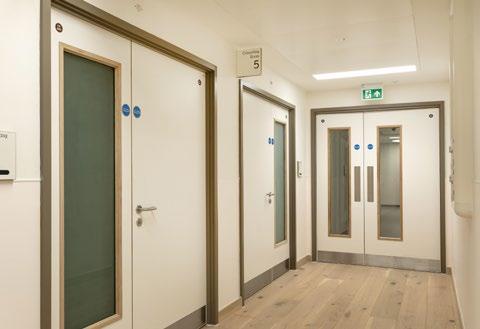
Established in 2006, Aspex UK are market leaders for interior fitout solutions, enabling specifiers and project managers to source timber doorsets, steel doors, risers, architectural ironmongery and access control from one supplier greatly reducing the risk of specification conflict and non-conformance across doorset packages. Proudly supplying all types of projects from residential, healthcare, education and commercial, Aspex work closely with architects, contractors and developers nationwide.
Aspex are delighted to have supplied the doorset package for The Oak Cancer Centre – The Royal Marsden NHS Foundation Trust, London. This £50m new world-renowned, state-of-art cancer facility will help accelerate the development of new treatments offering hope for cancer patients worldwide.

Aspex supplied technical doorsets decorated with Formica® laminates, namely Nevada Oak – a nature inspired woodgrain laminate. The laminated door leaf’s were coupled with primed frames. The lipping and vision panel beads were stained to match Formica Group’s Nevada Oak laminate to achieve a well-coordinated, carefully designed interior space. Aspex also supplied Novista concealed doorsets, and some PVC Encapsulated lead-lined X-ray doorsets with specialist Vistamatic vision panels.
Aspex’s experienced project consultants can help you make well-informed decisions about your project, by proposing suitable doorset choices from door cores, configurations and finishes making sure the options adhere with the required fire performance, regulatory compliance, budget, delivery timeframes and interior design visions. Aspex aim to support you every step of the way, not just supply doorsets and ironmongery products.
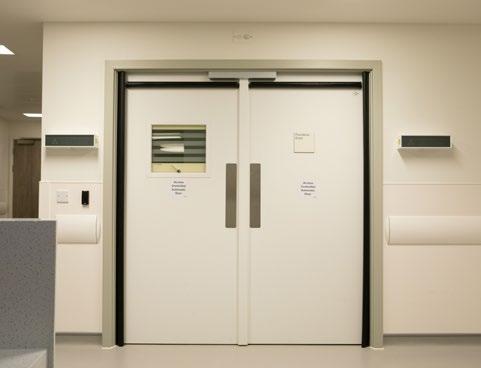
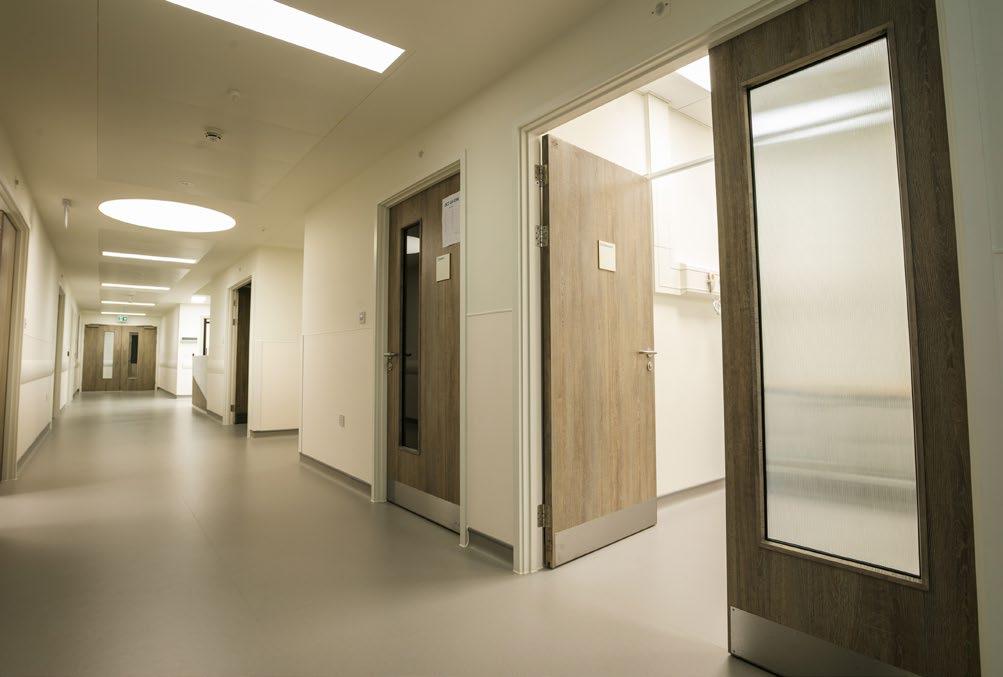
Speak to Aspex about design choices, free samples and quotes, optimised delivery plans and maintenance tips and more – sales@aspex.co.uk & www.aspex.co.uk.
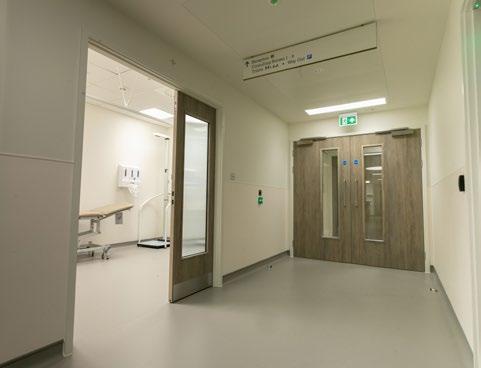
This £50m new world-renowned, state-ofart cancer facility will help accelerate the development of new treatments offering hope for cancer patients worldwide.
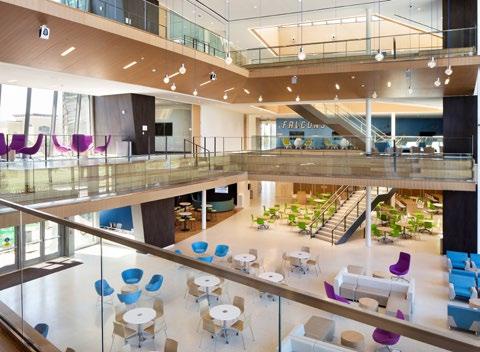

Solving a campus planning dilemma of ubiquitous parking lots and background buildings facing the public way, an organically curving stone and bronze wall now faces the boulevard, embraces visitors like two outreached arms creating a landscaped welcome lawn and defining a clear point of campus entry.
Rising from the center of the gently curving wall is an iconic bronze portal framing the opening to the student center and giving passage to the campus quadrangle beyond. Internally a three-story commons overlooks the quadrangle and serves as the campus
living room. Dining, a coffee shop, a gaming lounge, and group study rooms ring the student center commons.
An amphitheater on the second and third floors cantilevers into the commons and looks out onto the campus quadrangle. The amphitheater provides a theatrical experience giving students the ability to see and be seen, thereby reinforcing a sense of community, and belonging.
The center is sustainably designed as a high-performance Green Globe-certified facility. Custom bronze perforated solar screens are veiled over large, glazed areas on the south and west facades to limit heat gain and glare while allowing views outward. A ventilated bronze rain screen at the portal tower reduces heat gain in the harsh Florida sun.

Technical sheet
Official Project Name: L. Gale Lemerand Student Center
Location: Daytona Beach, FL
Client: Daytona State College
Architect: ikon.5 architects - New York, NY
Structural Engineer: BBM Structural Engineers, Inc. – Longwood, FL
Civil Engineer: Parker Mychenberg & Associates, Inc. – Holly Hill, FL
MEP/FP Engineer: OCI Associates - Maitland, FL
Landscape Architect: Prosser - Jacksonville, FL
Lighting Designer: S+S Lighting Design – Summit, NJ
AV/IT/Security: TLC Engineering for Architecture – Orlando, FL

Contractor: Perry-McCall Construction, Inc. - Orlando, FL
Photographers: 1. Brad Feinknopf | 2. Joni Hofmann
Drawings: ikon.5 architects
Completion: 2020
Building Area: 74,000 sf
www.ikon5architects.com
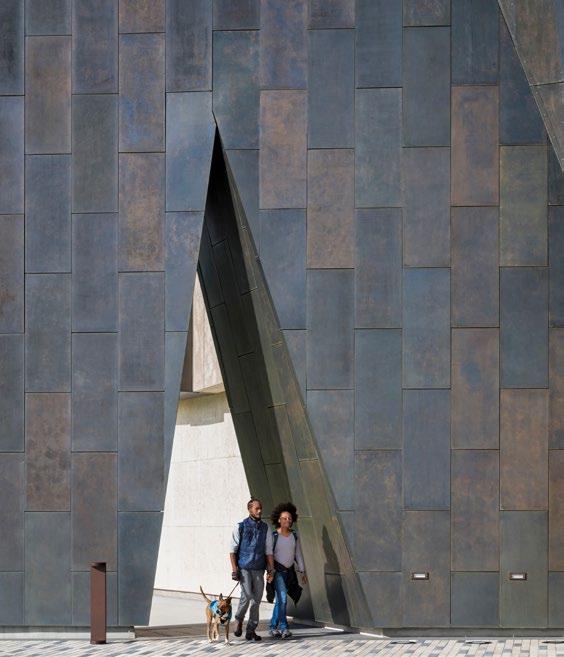
The center is sustainably designed as a highperformance Green Globe-certified facility.
Screwshop primarily specialise in screws, fixings and fasteners for the DIY, hardware, building, joinery and furniture manufacturing sectors.It took more than 6 months of dedicated hard work and sincere efforts of our team members to come up with a creative solution that will help everyone buying on our Screwshop site.
Screwshop primarily specialise in screws, fixings and fasteners for the DIY, hardware, building, joinery and furniture manufacturing sectors.It took more than 6 months of dedicated hard work and sincere efforts of our team members to come up with a creative solution that will help everyone buying on our Screwshop site. Have a look to at www.screwshop.co.uk to see for yourselves -
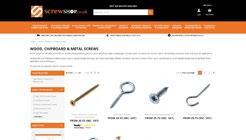
Have a look to at www.screwshop.co.uk to see for yourselves

• Faster than ever • Equipped with enhanced new features
• Powered by Easy-to-navigate functionality • More user-friendly
• Faster than ever
• Equipped with enhanced new features

• Powered by Easy-to-navigate functionality
• More user-friendly
We are dedicated to offering you, our customers, competitive prices from our ever-increasing range of imported products and expertise in more localised sourcing, excellent service and a versatile approach to a wide variety of finished and packaging options. With that, we also invite you to connect with our wonderful family on LinkedIn, Facebook, Instagram, and YouTube to stay up to date and engage with company announcements. Moreover, if you are into exploring the unknown, be sure to head over to check our blog posts and newly developed website sections.
We are dedicated to offering you, our customers, competitive prices from our ever-increasing range of imported products and expertise in more localised sourcing, excellent service and a versatile approach to a wide variety of finished and packaging options. With that, we also invite you to connect with our wonderful family on LinkedIn, Facebook, Instagram, and YouTube to stay up to date and engage with company announcements. Moreover, if you are into exploring the unknown, be sure to head over to check our blog posts and newly developed website sections.
Screws & Fixings


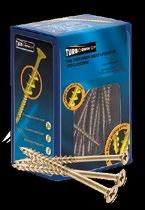
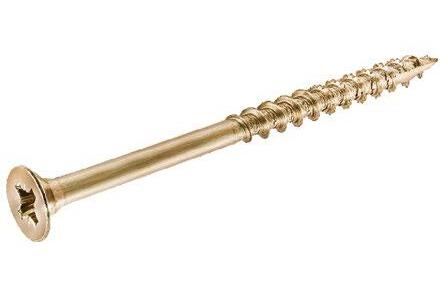
Builders Metalwork
Ironmongery
Silicones
Sealants
Specialist kitting and coating services
If you have queries, comments, suggestions for us, or can’t find what you’re looking for, please share with us at Screwshop or call us on 0121 559 8866 – we are here to help. Thank you from all at Screwshop.
If you have queries, comments, suggestions for us, or can’t find what you’re looking for, please share with us at Screwshop or call us on 0121 559 8866 – we are here to help.
Award-winningphotoediting,page layout,graphicdesignandillustration softwareforMac,WindowsandiPad.


+ Affordableandflexiblelicensing
+ Straightforwarddeployment
+ Prioritycustomerandtechsupport
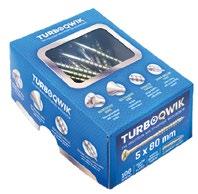
+ Site-wideandat-homeaccessonall operatingsystems
+ Allmajorfileformatssupported
ARCHETECH - PAGE 1
“My Dad say his fixings are the best and probably the UK’s cheapest
We are committed to making sustainable wooden homeware designs that will transform interiors with our signature style.
We are committed to making sustainable wooden homeware designs that will transform interiors with our signature style.
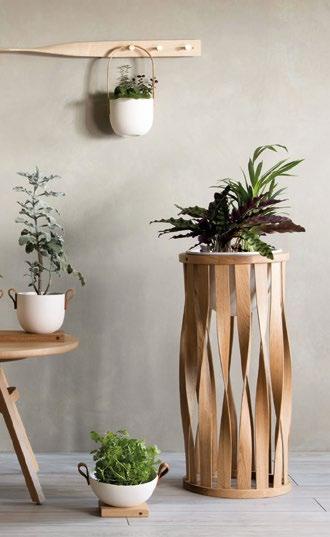
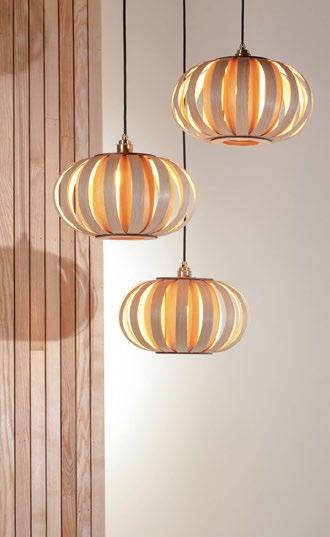
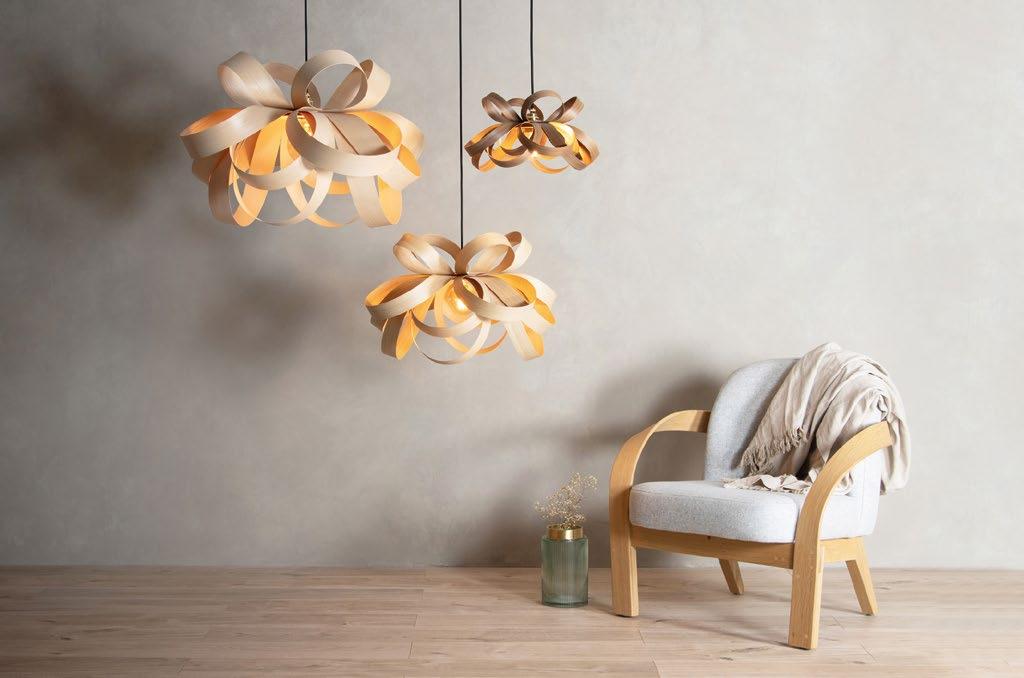

Independent designers and contractors large or small, we work with likeminded companies around the world who share our passion for extraordinary design. Get in touch to create a trade account or discuss your latest project.
Independent designers and contractors large or small, we work with likeminded companies around the world who share our passion for extraordinary design. Get in touch to create a trade account or discuss your latest project.
Aquacast International a company registered in England, Wales and the IOM, has developed and patented a revolutionary construction Technology.

The Aquacast Technology uses a W-shape design interlocking concrete blocks, the prime uses of the w-blocks are retaining walls for a wide range of construction applications.

Example of such applications are, Flood and Sea defence as well as marine harbour and jetty formation, land erosion and reclamation.
The slots in the W-blocks design, forms instant uniformly pitched holes, when reversed in polarity during construction. These uniformly pitched holes offer a unique option of filling or piling depending on applications requirement.
The blocks interlock by gravitational wight and friction, the uniformly formed holes can be either filed or piled, a useful concept as an alternative method to sheet piling. The unique piling or steel pining option ,can be used to support defected weak structures such as sea defence walls, subsided buildings, collapsed roads and halt landslides .
Because of the pre-cast nature and flexibility of this design, combined with that of the latest piling or steel pining technology, precise and accurate location of the units is facilitated. Therefore, time wastage and use of materials is minimised.
Most concrete structures are built on a permanent basis, this is mainly due to both the lack of choice and options, If changes such as design alteration , locations, formations or hights are needed, the structure is either demolished or modified at an extra cost resulting in wastage of time and material.
This is not the case with Aquacast structures, the flexibility of design provides structures the options of been both demountable or left as permanent i.e structures can be either left as permanent or dismounted to be modified or re-assembled in other locations. Such options give contractors the freedom and flexibility of changes without incurring extra costs with considerable savings in both time and material and without any detrimental effects to the environment.
AQUACAST W BLOCKS DESIGN CONSTRUCTION TECHNOLOGY, IS BOTH INGENIOUS AND VERSATILE
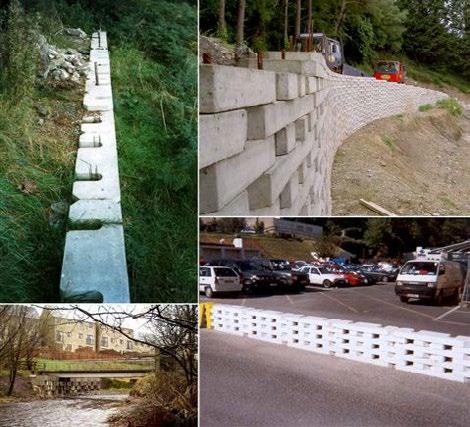
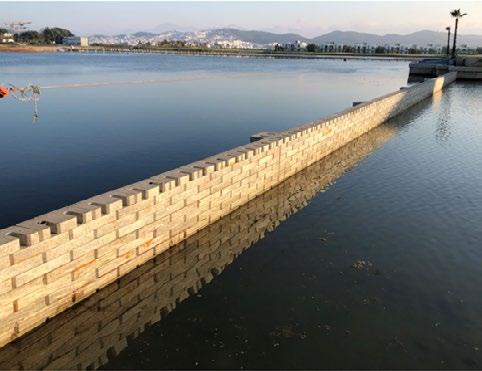
Aquacast construction rate at 20 min / Sq M ,is extremely fast, it is considered to be the ideal solution to rapidly solve problems of , sea erosion and floods ,collapsed roads, land slide erosion or burst river embankments, it is the fastest concept in case of emergencies where time is an important factor in saving lives. Beside its flexible application uses ,the extra unique piling option provides structures the extra strength and rigidity to withstand erosion and resist turnover forces.
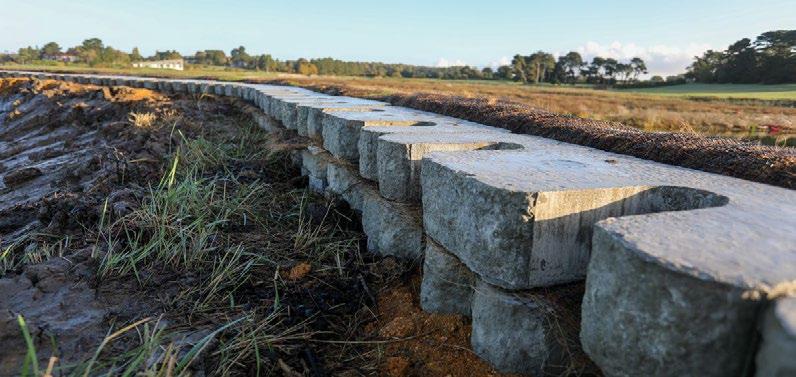
Background
Founded in 1884, Aldeburgh Golf Club is England’s second oldest maritime heathland course. The River Course, consisting of nine holes, overlooks a wide, sweeping reach of the River Alde, with wonderful views across the marshes. The course was protected from tidal flooding by earth banks, which had settled over the sixty years since they were last raised. In 2013 a tidal surge breached these defences flooding 120 Ha. of fresh water grazing marsh and the golf course on each spring tide. In 2014 a new defence was constructed along a shorter retreated line.
The Aquacast w blocks system, has been recently successfully tried and tested in a sea land reclamation projectes, the walls were built directly in water without excavating foundationes or mixing concrete. The W-blocks dry clean construction can be adjusted to all ground levels both on dry land or in water-logged areas without contaminating water.
Founded in 1884, Aldeburgh Golf Club is England’s second oldest maritime heathland course. The River Course, consisting of nine holes, overlooks a wide, sweeping reach of the River Alde, with wonderful views across the marshes. The course was protected from tidal flooding by earth banks, which had settled over the sixty years since they were last raised. In 2013 a tidal surge breached these defences flooding 120 Ha. of fresh water grazing marsh and the golf course on each spring tide. In 2014 a new defence was constructed along a shorter retreated line.
Aquacast blocks were chosen as the preferred solution as the engineer designing the maintenance works was keen to reduce the risk of further settlement which would eventually lead to the sinking of the defence walls. Over time defences can sink by up to a metre in this area which would then necessitate further remedial work.
As a consequence of settlement over the last eight years, the new defences had settled by up to 0.5m.
As a consequence of settlement over the last eight years, the new defences had settled by up to 0.5m. As a result, overtopping was becoming a common occurrence on spring tides leading to parts of the course occasionally becoming unplayable.
As a result, overtopping was becoming a common occurrence on spring tides leading to parts of the course occasionally becoming unplayable.
Aquacast blocks provided a realistic option by providing sufficient strength whilst minimising the weight impact. The alternative was to create earth banks but this has significant weight implications. A one metre run of an earth bank means 16 m3 of earth, weighing approximately 30,000 kgs, would be required. This compares to Aquacast where the weight would be between 300-400 kgs depending on the height of the wall.
Two other factors influenced the decision to choose Aquacast blocks over raising the earth bank, and that
Chief Design Engineer
Hawes Associates
Installers: Aquacast International have appointed and approved several international construction companies to act as our authorised installers for the UK market ,the Autherised installers have years of experience in the water and erosion fields, example of such installers are, Miles Water Engineering LTD, Land and Water LTD, JT Mackley & Co Ltd, Bam Nuttall and Jackson within the UK.
Solution
Aquacast blocks were chosen as the preferred solution as the engineer designing the maintenance works was keen to reduce the risk of further settlement which would eventually lead to the sinking of the defence walls. Over time defences can sink by up to a metre in this area which would then necessitate further remedial work.
Aquacast blocks provided a realistic option by providing sufficient strength whilst minimising the weight impact. The alternative was to create earth banks but this has significant weight implications. A one metre run of an earth bank means 16 m3 of earth, weighing approximately 30,000 kgs, would be required. This compares to Aquacast where the weight would be between 300-400 kgs depending on the height of the wall.
Chief Design Engineer HawesAssociates
Enquiries: All Enquiries are conducted by with Aquacast international
Telephone: 07624240609 / 07877256294
Land line: 01624835007
Email: zak@aquacastinternational.com
info@aquacastinternational.com
Web: www.aquacastinternational.com



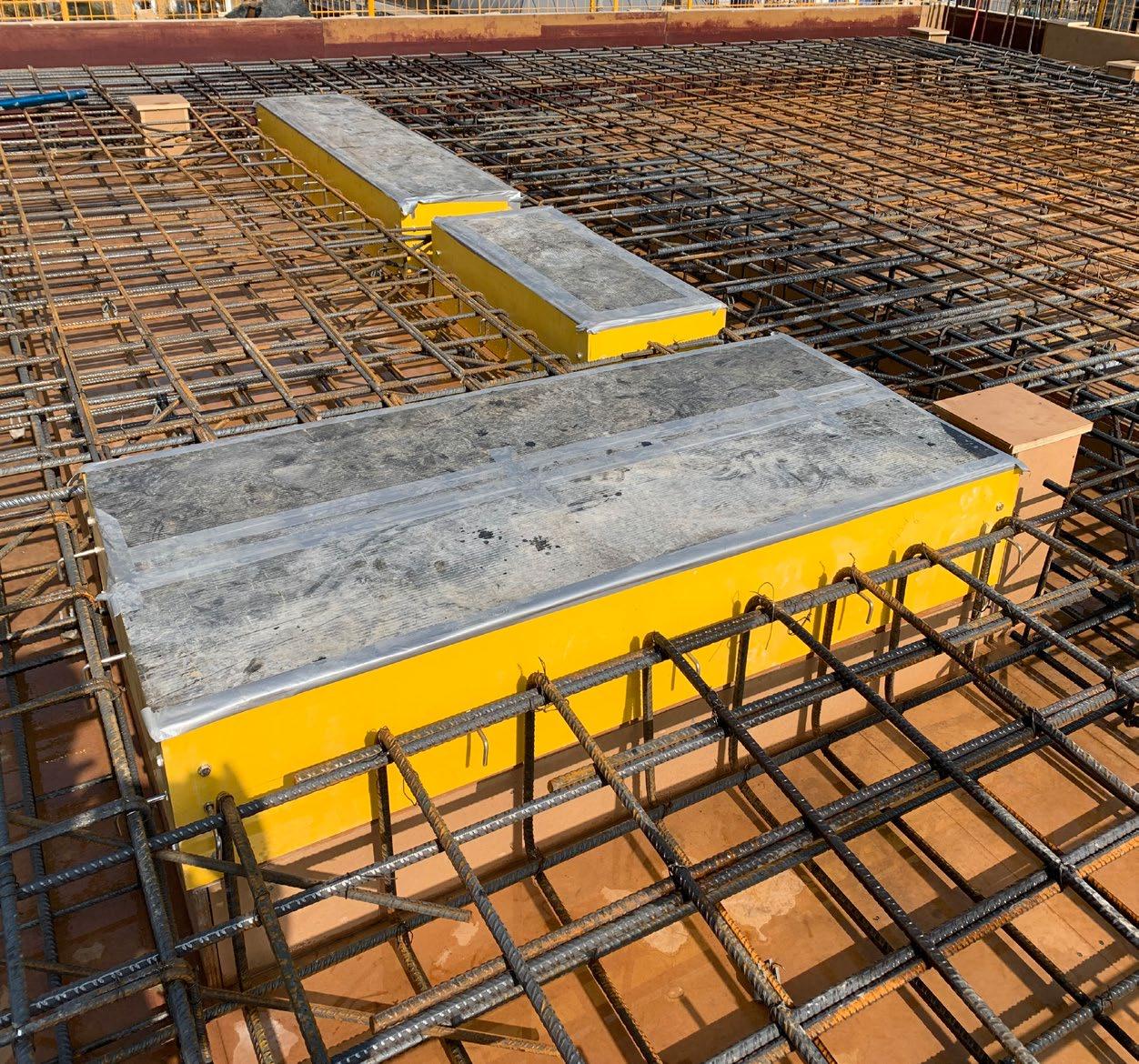

Stone wool insulation manufacturer, ROCKWOOL has expanded its technical and specification support with the launch of ROCKWOOL Learning, a new e-learning platform that makes it easier for construction professionals to access learning resources and track personal development.

Designed for self-guided learning, the platform allows registered users to access experience-appropriate content and complete self-selected modules at their own pace. Learning progress is automatically tracked through the platform, giving users an accurate CPD record and removing the need to manually record the completion of eligible activities.
ROCKWOOL Learning brings together the company’s suite of learning and development resources into one place, making these readily accessible any time of day. While initial launch provides access to instructional and informational content for architects and contractors, ROCKWOOL has a clear roadmap to expand its offering over the coming months to accommodate other construction stakeholders including housebuilders, selfbuilders, and fire or HVAC specialists.
“Best practices and legislation in the construction industry are always evolving, so it’s essential for specifiers and contractors to have access to up-to-date development and training
ROCKWOOL Learning brings together the company’s suite of learning and development resources into one place, making these readily accessible any time of day.
opportunities. ROCKWOOL Learning is our latest investment to help enhance the skills and knowledge of those in the industry,” said Paul Barrett, Head of Product Management at ROCKWOOL.
“We want to empower industry professionals with the knowledge they need to make informed decisions when it comes to selecting insulation solutions. In the coming months, we will develop the platform with additional courses and training to assist with personal development across an even wider variety of building topics.”
To get started with ROCKWOOL Learning, visit the website today: rockwool.com/uk/advice-and-inspiration/learning/












Nordic Copper offers an extensive range of natural surfaces and alloys that can be applied in numerous ways for cladding and roofing on a wide variety of building types – from major public buildings to distinctive individual homes. A growing series of building studies (via www.nordiccopper.com) showcase the diversity of surfaces, forms and applications available today.
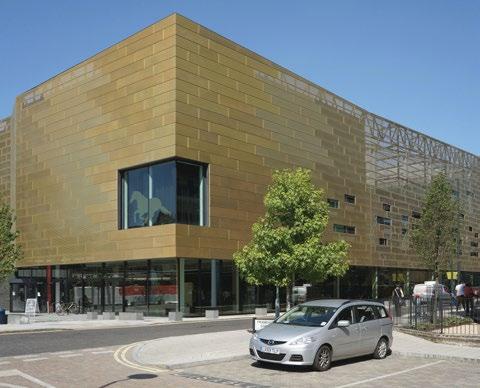
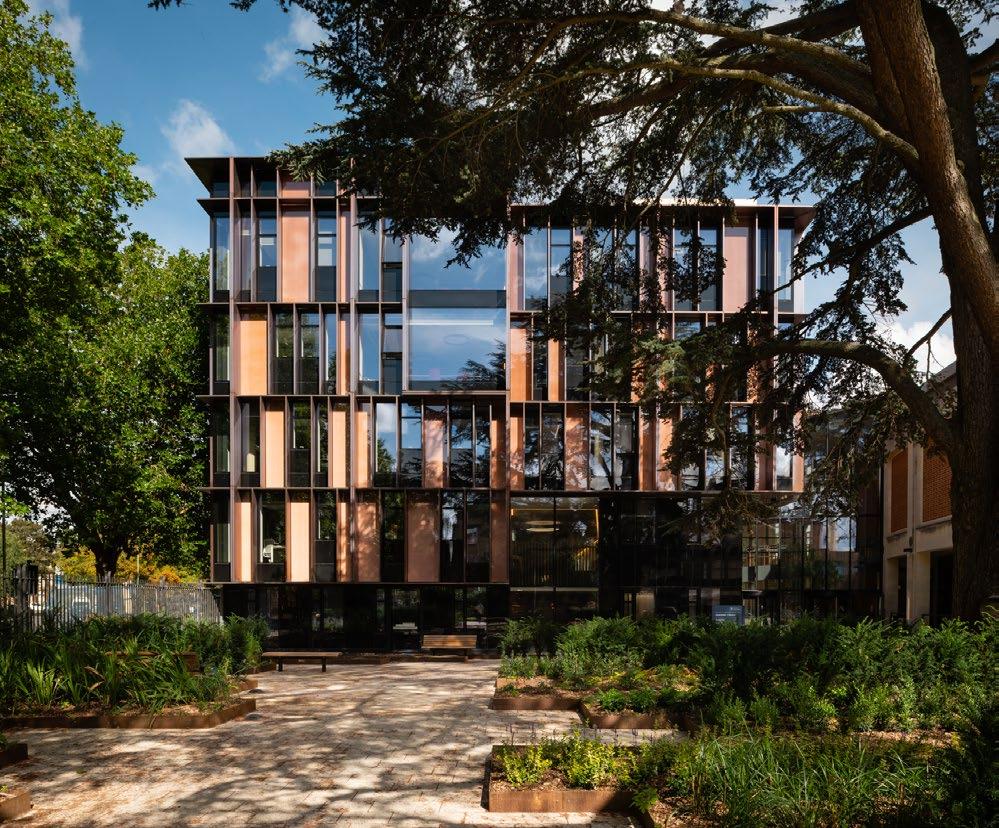
Copper’s unique architectural qualities are defined by its naturally developing patina – which cannot be replicated successfully using other materials with surface coatings. The patina film provides impressive protection against corrosion and can repair itself if damaged, giving its exceptional longevity.
Within a few days of exposure to the atmosphere, a copper surface begins to oxidise, changing from the ‘bright’ mill finish to a chestnut brown, which gradually darkens over several years to a chocolate brown. Continued weathering can eventually result in the distinctive green or blue patina seen on older roofs.
The Aurubis ‘Nordic Copper’ range provides all these surfaces straightaway. The processes involved are generally similar to those taking place over time in the environment, utilising copper mineral compounds, not alien chemical processes.
All these surfaces form an integral part of the copper, generally continuing to change over time, and are not lifeless coatings or paint. The material is easily bent and formed, and there are no limitations on the length of copper sheet or strip because whole coils are treated on the production line, not just limited size sheets.
The Nordic Copper range includes Nordic Standard ‘mill finish’ and Nordic Brown pre-oxidised copper, offering lighter or darker shades of brown determined by the thickness of the oxide layer. The extensive Nordic Blue, Nordic Green and new Nordic Turquoise ranges have been developed with properties and colours based on the same brochantite mineralogy found in natural patinas all over the world. As well as the solid patina colours, ‘Living’ surfaces are available for each with other intensities of patina flecks revealing some of the dark oxidised background material.
But copper alloys are growing in popularity as well including Nordic Bronze and Nordic Brass – which can also be supplied pre-weathered. The innovative Nordic Royal is an alloy of copper with aluminium and zinc, giving it a rich golden through-colour and making it very stable. It has a thin protective oxide layer containing all three alloy elements when produced. As a result, the surface retains its golden colour and simply loses some of its sheen over time, as the oxide layer thickens with exposure to the atmosphere to give a matt finish.
All Nordic Copper products are suitable for internal applications, as well as exteriors. A wide choice of Nordic Decor mechanically applied surface treatments is also available for various surfaces and alloys, particularly suited to interior design.
Apart from traditionally-jointed, rolled material supported by a substrate, various other forms of copper for architecture are increasingly being explored by designers. For example, copper can be supplied in profiled sheets or extremely flat honeycomb panels, pressed to provide surface textures and modulation, or perforated, expanded or woven as mesh for transparency.
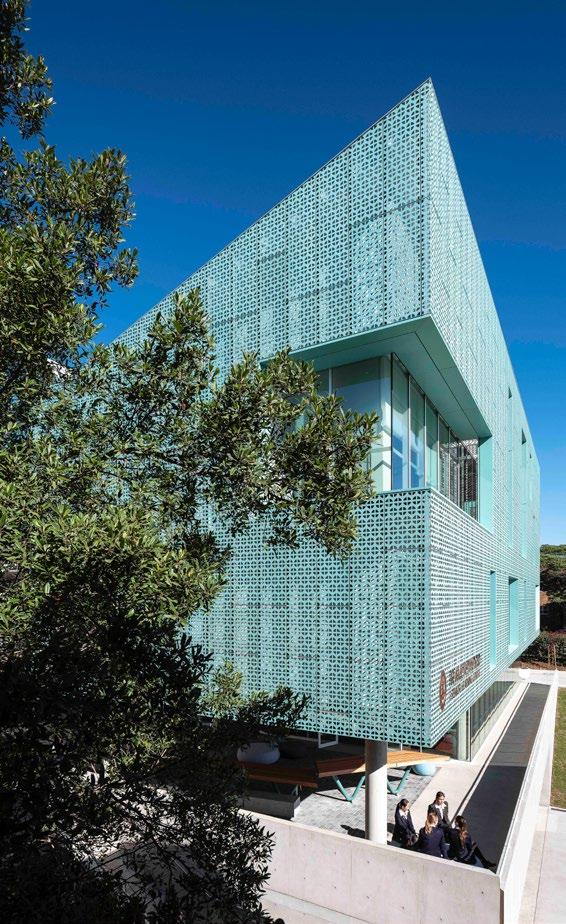
The lifespan of copper roofing and cladding can be regarded conservatively as 200 years, subject to substrate and structure, and this is endorsed by experience. Naturally, this longevity has a significant beneficial effect upon comparative whole of life cost and carbon assessments. Copper’s longevity is due to a complex patination process. It ensures extreme durability with no maintenance and resistance to corrosion in virtually any atmospheric conditions. And, unlike some other architectural metals, copper does not suffer from underside corrosion.
In addition, copper requires no maintenance or decoration. As a lightweight and flexible covering, structural support demands are reduced, resulting in lower carbon and ‘whole of life’ costs. Copper is also fully recyclable utilising long-established practices – 97% of copper in construction comes from recycling – and has other impressive sustainability and environmental credentials. And, of course, copper retains a high scrap value at eventual demolition.
With an ‘A1 (non-combustible material)’ fire classification to EN 13501-1, Nordic Copper is suitable for cladding tall buildings, using appropriate constructions. Low thermal movement makes it appropriate for any climates and locations, and it is non-toxic and safe to handle, as well as non-brittle and safe to work. And, importantly today, its inherent antimicrobial qualities make it ideal for touch surfaces internally as well.
An expanding series of building studies showcases the diversity of surfaces, forms and applications available with Nordic Copper today. For more information visit: www.nordiccopper.com or email: NordicCopper@aurubis.com
All these surfaces form an integral part of the copper…not lifeless coatings or paint.Photo: Tom Ferguson
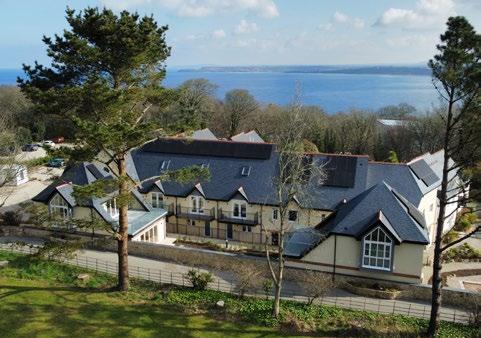
Commanding elevated and breathtaking views of the idyllic St Ives harbour, the Tregenna Castle Hotel and Resort covers 72 acres and presents a go to location for tourists and families wishing to experience the delights of sea and countryside from within an attractive mix of traditional and contemporary settings.
The hotel complex itself is renown throughout the area and beyond UK shores, having been the location where US president Joe Biden stayed during the G7 summit in 2021. Now the resort looks to the future by expanding its portfolio with the help of Tregenna Homes, in the building of a group of select properties for private sale.
Castle Village, as the development is known, provides a selection of 2 and 3 bed homes built to the highest design and environmental standards. With an emphasis on natural affinity and sustainability, Vicaima were approached by leading merchant partners Jewson of Hayle, to provide doorsets that did justice to this ethos and embodied natural design excellence.
The Vicaima Easi-Fit door kit system was selected, which consisted of FD30 and third-party accredited fire performance options and included over height door dimensions in many areas. The kits included a striking door design with the use of Heritage Oak horizontal veneer, combining decorative grooves and contrasting black ironmongery. FSC certified Heritage Oak from Vicaima’s Essential range presents figurative knots and distinctive woodgrain configurations that reflect all the much-loved characteristics and charm of natural wood veneers.
Taking full advantage of Vicaima’s design flexibility, door faces were further enhanced by the inclusion of 4 horizontal ‘V’ shaped grooves in a tasteful light brown stain and contrasted by the specification of black ironmongery to complete the ensemble.
The kits included a striking door design with the use of Heritage Oak horizontal veneer, combining decorative grooves and contrasting black ironmongery.
Easi-Fit doorkits and the Heritage Oak finish are just two examples of fresh and imaginative design and performance options offered by Vicaima. For more inspiration, download a copy of the Vicaima Interior Door Selector, or visit the Vicaima website www.vicaima.com, contact info@vicaima.com or Tel: +44 (0) 1793 532333.




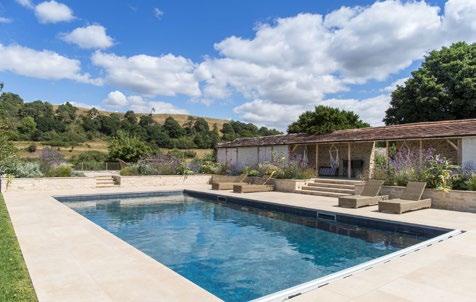
SPATEX 2024 is where your journey into water leisure begins. From water features, swimming pools, spas, wellness suites, hot tubs and enclosures – the UK’s only dedicated water leisure show has it all, and more, and is free to attend from Tuesday 6th to Thursday 8th February at the Coventry Building Society Arena.
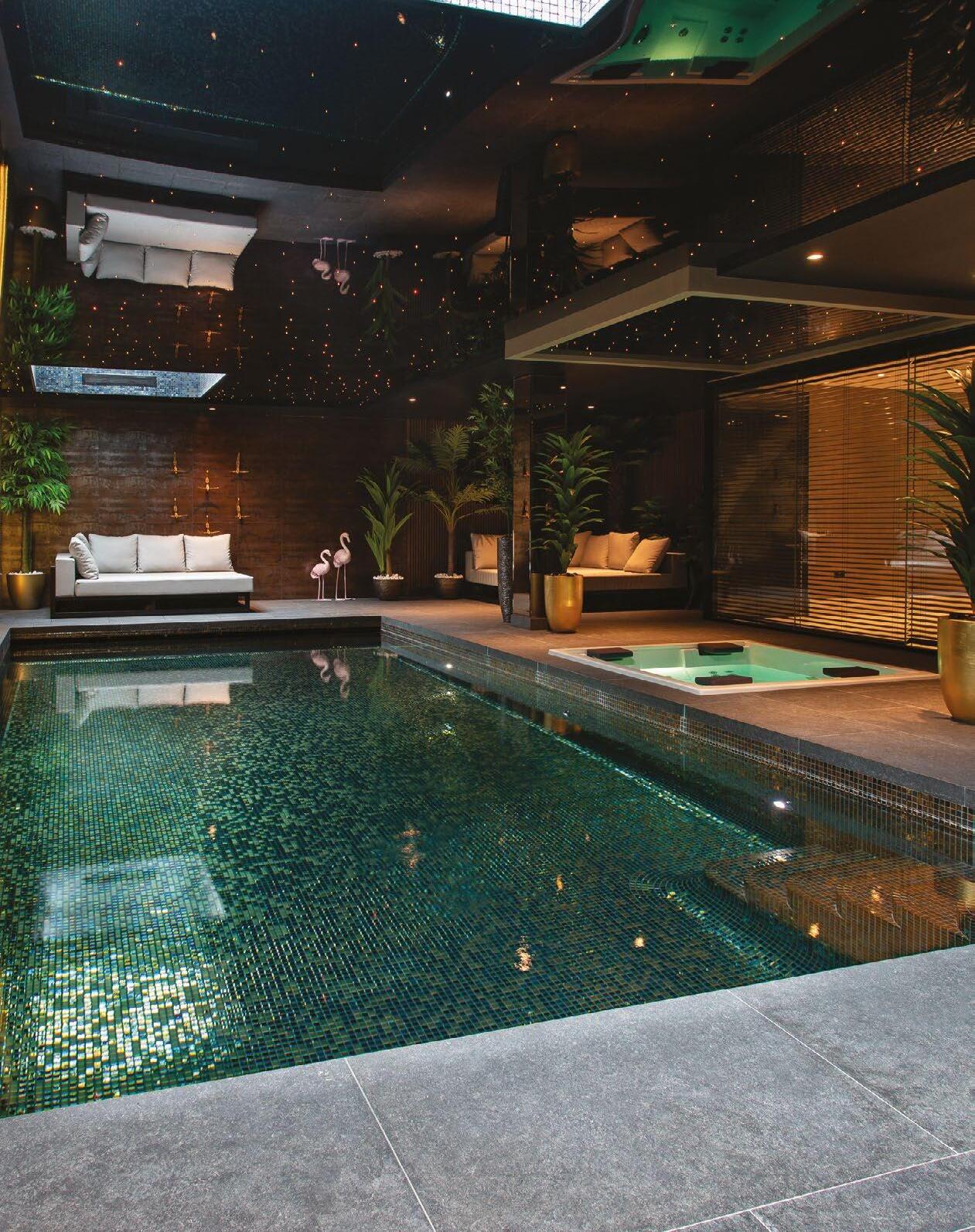

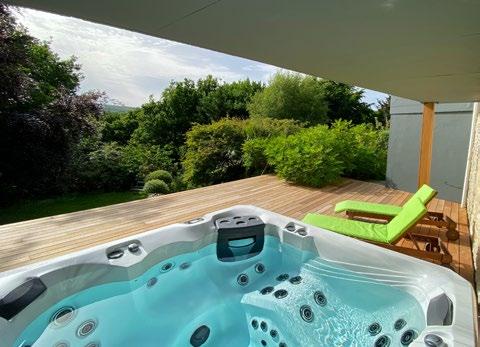
Unique showcase - SPATEX 2024 provides an opportunity to view and compare a host of new innovations in a fast-moving market. With over a hundred exhibiting companies, including all the leading water leisure manufacturers and suppliers from around the world, the glittering showcase will include swimming pools, ice spas, wellness suites, steam rooms, saunas, enclosures, spas and all the ancillary equipment.
Saving energy and sustainability are at the heart of SPATEX 2024. Minimising energy usage is a consideration that needs to be factored in at the design stage, making this show of vital importance for planners and designers. View the latest energy saving products from variable speed pumps, heat retention covers and LED lighting to air source heat pumps and super insulated one-piece pools. All the world’s latest innovations will be showcased.
A bank of knowledge – SPATEX will host a free-to-attend double seminar programme and the topic of energy saving will feature, alongside a diverse range of other topics, including up-to-theminute health and safety guidance, the design and build of commercial pools and the handling of waterborne bacteria such as Legionella. The ISPE (Institute of Swimming Pool Engineers), has curated a diverse workshop programme in Arena 1 and CPD points and certificates of attendance are issued to all attendees.
Expert advice - Bring your plans with you – there’s no better place to seek impartial advice from a variety of specialists, and all for free.
Design inspiration: SPATEX is fortunate that many esteemed industry associations lend their much-valued support each year. Amongst them is the BSPF (the British Swimming Pool Federation) which will be hosting the British Pool & Hot Tub Awards, showcasing the best examples of design, construction, and installation. Photos of the winning projects will be displayed on stand A1, providing excellent design inspiration.
SPATEX Help Desk: Please call in at the at the entrance to the exhibition hall with any queries and the team will point you in the right direction.
Pre-register now for free and to receive the show’s monthly newslines www.spatex.co.uk
SPATEX 2024 Tuesday 6th to Thursday 8th February. The Coventry Building Society Arena, Coventry CV6 6GE. For more info: helen@spatex.co.uk Tel: +44 (0) 1264 358558.
EVERYTHING YOU NEED TO KNOW ABOUT WATER LEISURE, AND MORE!
SPATEX 2024 provides an opportunity to view and compare a host of new innovations in a fast-moving market.Hyperion Hot Tubs Cresta Leisure Niveko s.r.o
All sectors of the water leisure industry from pools, spas, saunas, hydrotherapy, steam rooms and play equipment, in the domestic and commercial arenas, are represented at SPATEX. FOR MORE INFORMATIONAND TO REGISTER FOR FREE VISIT: WWW.SPATEX.CO.UK OR CALL +44 (0)1264 358558
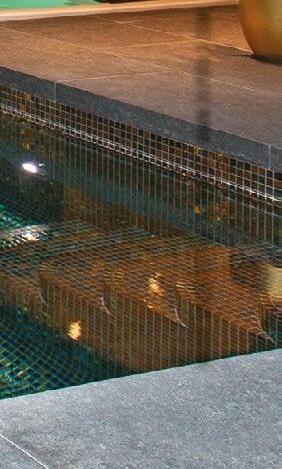

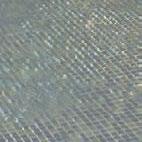
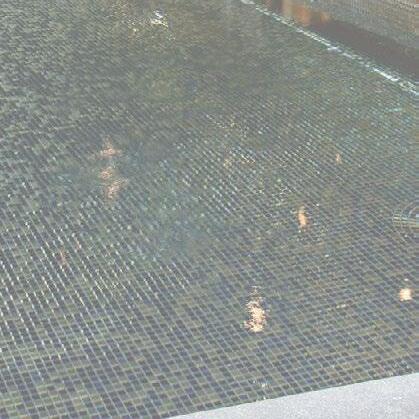
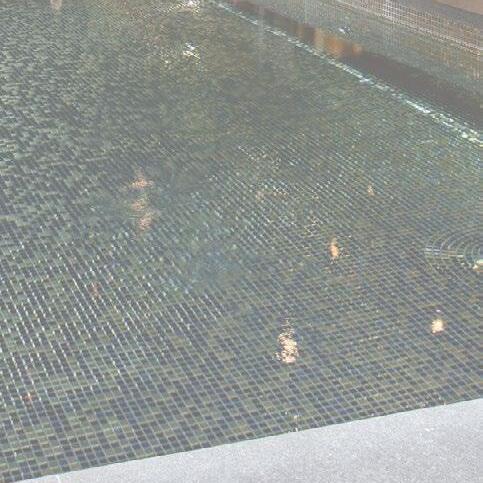



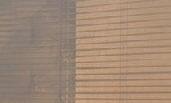


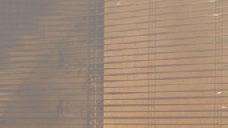
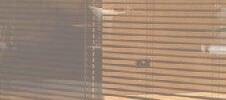









Have you ever wondered if there are quality standards around timber decking and cladding products or services? Do you need technical advice or simply design inspiration? Look no further than the Timber Decking and Cladding Association (TDCA).
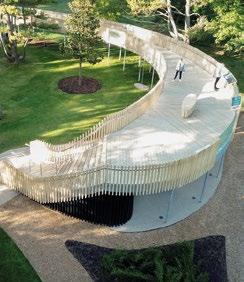

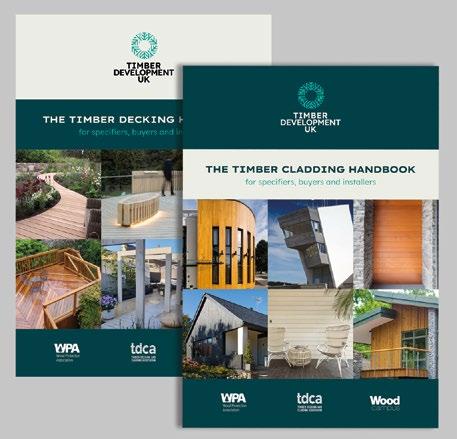
We’re here to raise the bar on all things decking and cladding. Whether you’re a landscaper, architect, specifier, contractor or DIY enthusiast, we can help. We have industry experience, a library of free resources and a growing member supplier list with independent third-party verification.
To get a job done right first time, using the best calibre of products with correct standards of installation is essential. But whatever the market, it’s often difficult for a buyer to distinguish good from bad quality, whether it be a specialised deck fixing or a reputable cladding installer –especially when searching online. Price point isn’t always an indicator of reliability.
Step in DeckMark and CladMark. TDCA accreditation schemes which recognise manufacturers, suppliers and installers who work to the highest standards in their fields. From wood coating manufacturers to deck design engineers, simply search our database to pinpoint specific suppliers. Or get in touch - TDCA offers a sourcing service, just give us your project details and we’ll find the right supplier for you.
Visit www.tdca.org.uk to learn more or call 01977 558147



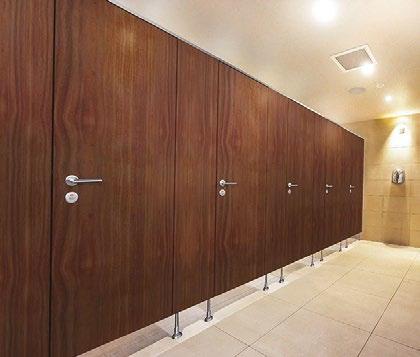
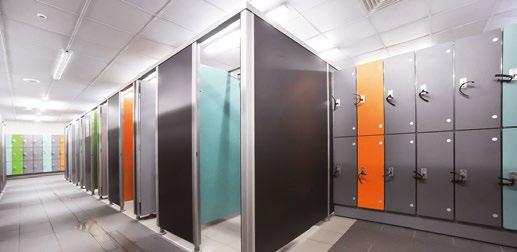
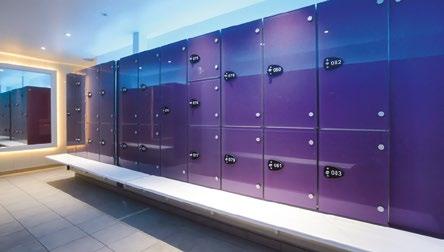
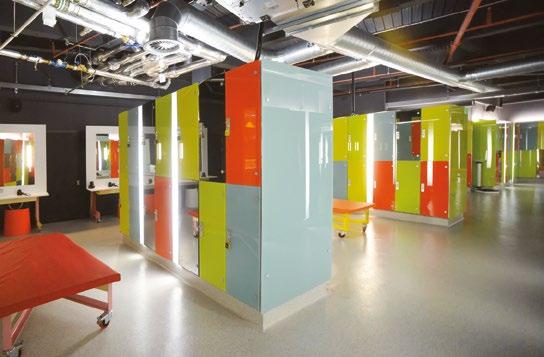

Omniview Design presents Golf Apartments, a high-end residential development adjacent to a famous golf course in Glyfada, Greece. The articulate form of the building, with playful geometries of the street-facing façade, is derived from an interpretation of local planning regulations, creating a wireframe that engulfs the volume.
Curvilinear balconies, with alternate directionality, create a lively, fashion-forward rhythm on the façade. This rhythm extends to the side façades, incorporating the architectural extrusions of the building into the same design language, while providing a sense of movement.

The architectural language of the balconies re-emerges on the exterior walls of the building. The corner oriented towards the golf course, interpreted as curved glazing, serves as a nod to the landmark of the neighbourhood.
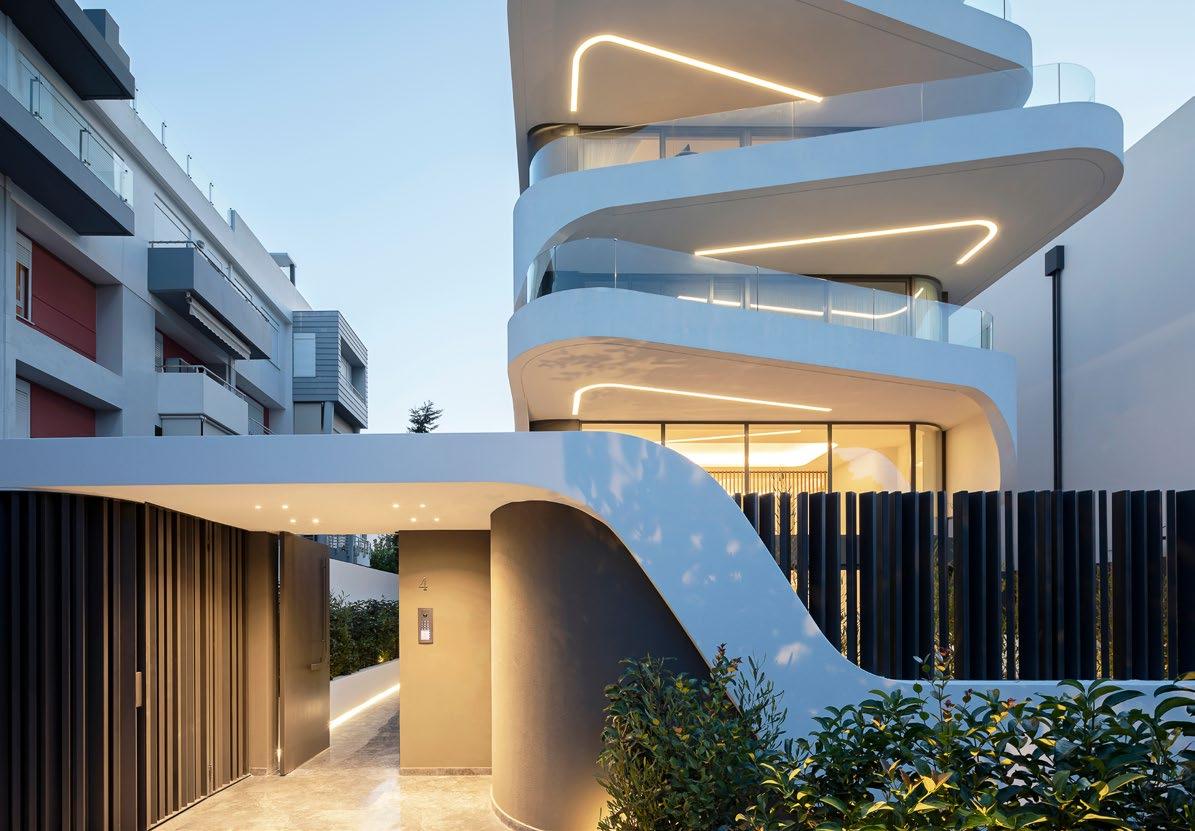
The sense of movement is maintained throughout the design. The double-height living area of the penthouse apartment intensifies that perception, briefly interrupted by a flybridge connecting the mezzanine to the balcony.


The feeling of openness on the ground floor is achieved through a double-height interior connected to the adjacent private garden.
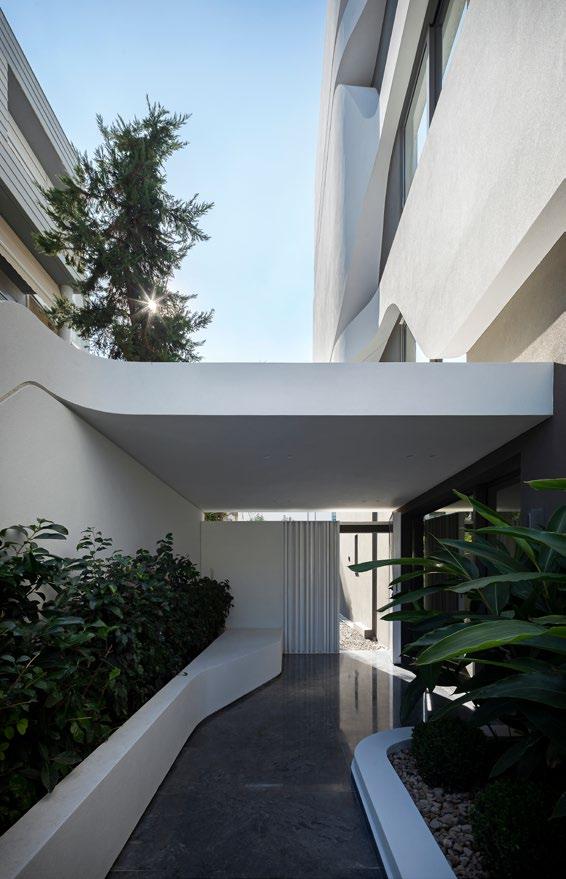
For the interior, vertical louvers are used as a functional shading device that highlights the vertical geometry. The overall sense of elegance is enhanced by custom-made space - dividers and furniture - with the combined use of materials such as wood and marble.
Technical sheet
Principal Architect: Dimitri Tsigos
Project Architect: Thaleia Stergiou
Design Team: Ioanna Iliadi, Afroditi Maragkou, Danai Diou, Christina Tsakiri, Lina Kazolea, Katerina - Christina Anastasopoulou
Construction Architect: Thaleia Stergiou, Ioanna Iliadi, Afroditi Maragkou, Stelios Koukiasas
Structural Study: Paul M. Savvas
Mechanical Study: George Karvounis
Photo credit: Panagiotis Voumvakis
Products and Materials (Mandatory)
Construction System Finishes
Concrete, Marble, Metal, Ceramic, Brick, Concrete
www.omniview.com
Curvilinear balconies, with alternate directionality, create a lively, fashion-forward rhythm on the façade.
It’s our knowledge of ergonomics, expertise in product performance and decades of experience that makes us the perfect project partner. Stylish and durable, our products are UK manufactured in our advanced, progressive facilities. Bott Ltd is part of a global network leading the market, our workplace storage products are used in a variety of sectors and projects worldwide.
At bott, we offer a free consultation, in person or virtually to discuss the best options for your workspace. With every business having different requirements, our team works to design and develop a custom solution that is tailored to your specific needs. We also take into consideration the details such as budget, location and time restraints in order to create a realistic and professional plan.
We can produce 3D visuals of the proposed layout to make your concept a reality. In our consultation we will
discuss the most effective configuration that utilises space and integrates your existing workplace features. We are able to offer customisable options, accessories and other details to make your workspace work for you.
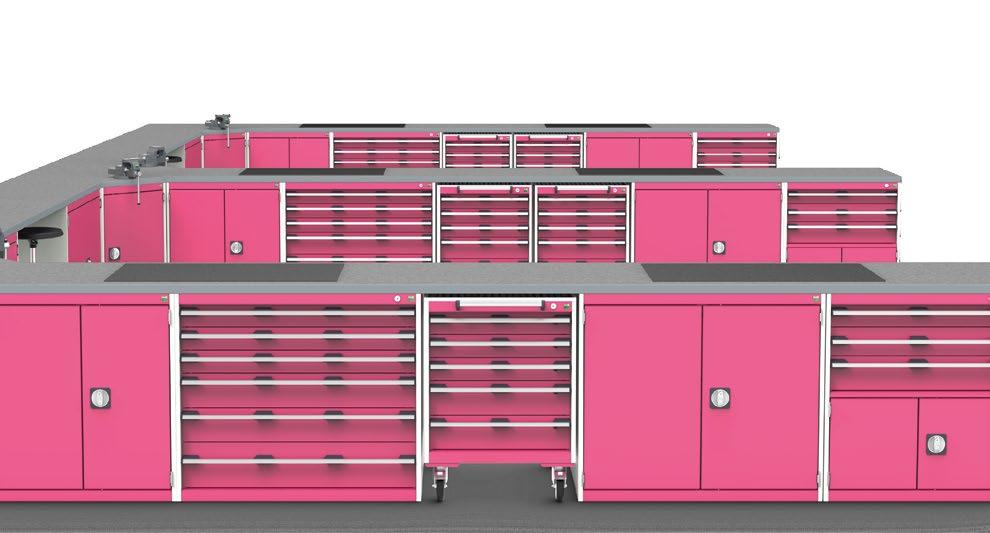
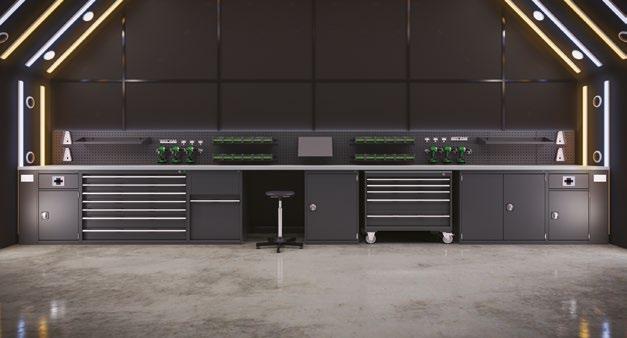
Our service goes beyond the design and supply, by delivering the highquality products ourselves. We offer an installation service to ensure that our
exacting standards are met at each stage of the process. We also offer a 10 year guarantee on our products! By choosing bott, you are choosing a longterm solution that is built to last.
If you are looking for a project partner, or have any questions about our service, please contact our team at projects@bottltd.co.uk, or call us on 01288 357788.
Wall & Door Protection Specialist, Yeoman Shield recently collaborated with a Yorkshire Hospital to provide Door Protection for a ward refurbishment that would be in line with the dementia-friendly brief.
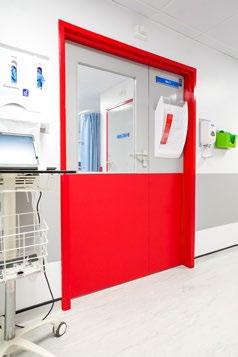
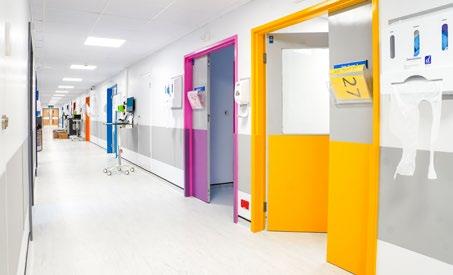
The work required the doors along the ward corridor to be protected using different coloured Yeoman Shield Protection Panels which had to be compatible with a pre-accepted palette of shades found to be conducive to wayfinding benefits for people with dementia.
Yeoman Shield was able to meet the colour brief drawing from their wide range of 58+ colours available in the Protection Panel range.
The Door Protection panels were installed, along with matching door frame protection. By Yeoman Shield’s directly employed fixing operatives, in Royal Blue, Aubergine, Raspberry Red, Tangerine,
0800 7833 228 sales@fireretardantuk.com
Water based - does not leach
Allows wood to breathe naturally
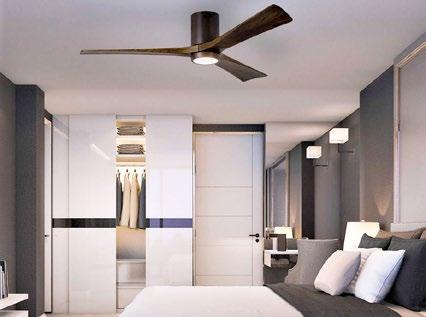
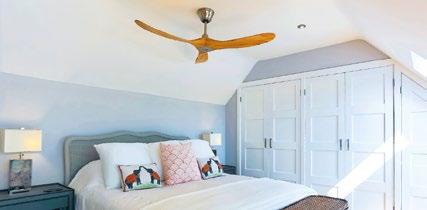


Internal / External application
Colourless - Odourless
EN 13501 – 1
EN 16755 (EXT1)according to EN 927-6
Euroclass B-s1-d0
Non Toxic - No Solvents
BS 476 part 6 & BS 476 part 7
BM TRADA ISO 9001 Certificate
Meets the highest EU standards No HR Prof With HR Prof
Classification Reports & Certificates: Pine, Spruce, Scots Larch, Siberian Larch, Western Red Cedar, Oak, Thermowood, Birch, Birch Ply, and others, both Internal and External.
Lilac, Yellow, and Pastel Green, providing an attractive hygienic surface.
With the ward experiencing constant heavy footfall, the door protection panels will play an important role in guarding against detrimental impact damage caused by the movement of beds, trolleys, people, and equipment. This can help to reduce the amount of time and money spent on the repair and redecoration of doors.
For more information on how the use of wall & door protection products not only protects from impact but can assist in wayfinding and decoration go to www.yeomanshield.com or call 0113 279 5854.
www.fireretardantuk.com



0800 7833 228 sales@fireretardantuk.com


LMCA Design, a New York City based firm focused on details and craftsmanship for domestic and international architecture of all scales, is proud to introduce Deji Plaza Xuzhou, the 2023 Architizer A+Awards Popular Choice winner in the Landscape & Planning, Unbuilt Masterplan category. Rising from the heart of the Central Business District of Xuzhou, China, Deji Plaza Xuzhou is a 3,780,350 sq. ft. mixed-use work in progress that includes twin 60-story luxury residential towers, an 11-story retail podium, and extensive landscaped spaces to bolster Xuzhou’s urban green core.
After sitting dormant for years following the halting of initial construction for a previous developer, LCMA Design was commissioned by the property’s new owner to intervene and complete the ambitious project. At that time, the twin tower foundations had already been set, and the podium was partially constructed.
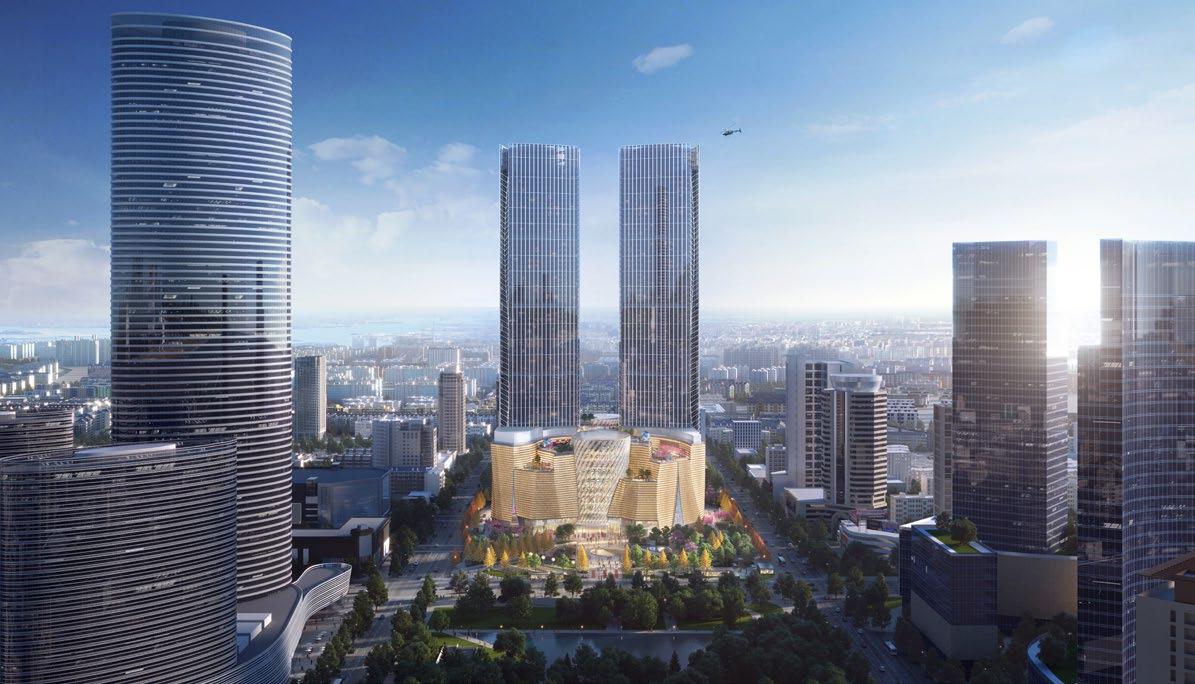
“When I first approached the site, I realized right away that the design was not aligned with the developer’s vision or my own,” recalls Li Min Ching, President and Founder of LMCA Design. “I immediately wanted to know what could and couldn’t be modified and, in some cases, we were impeded by structural restrictions.”
Those restrictions applied mainly to the foundations of the twin 60-story towers, which had already been set with columns driven deep into the ground. While they could not feasibly be altered, Li Min Ching was informed that anything above the 11-story height of the tower could be modified according to his own design, all the way up to the 60th floor. In respect to the retail podium, only the portion connecting to the towers had been built, with the bulk of the spaces still left to be developed.
Given the site’s prominent location as a gateway between the urban city core to the south, and a central park to the north, LMCA endeavored to visually connect the project’s front façade to the city’s green initiatives. That process extends the flow of green space through a public plaza on the ground level, where beautifully manicured landscaping forms part of an urban green space masterplan designed by Ohtori Consultants Environmental Design Institute.
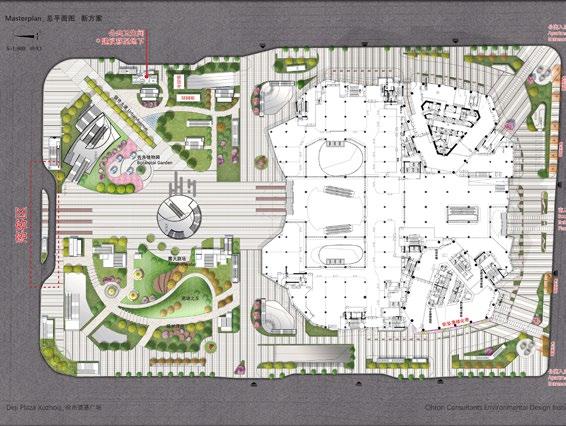
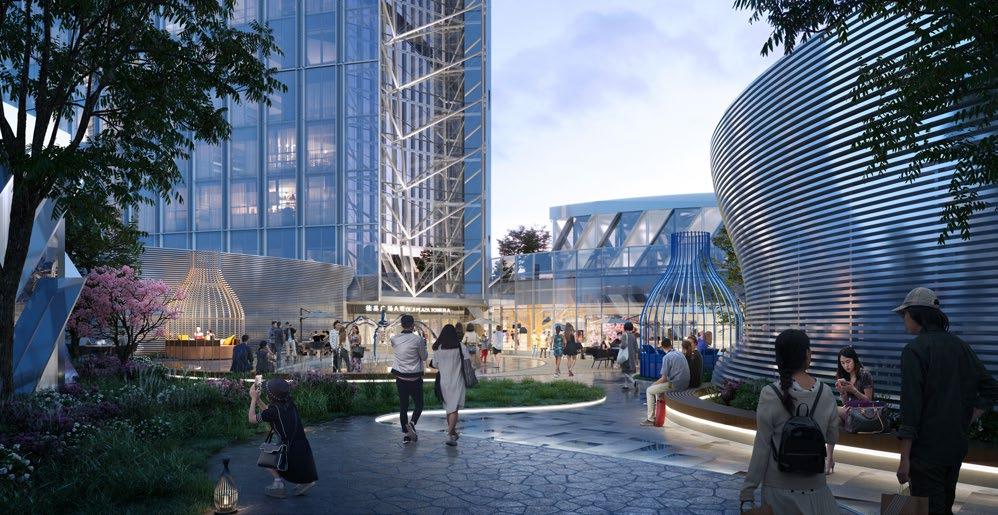
In keeping with the theme of the city’s expanding green philosophy, and the environmental sustainability goals of the China Green Star rating system (the project has received a 2 out of 3-star rating), Li Min Ching felt that the Deji Plaza Xuzhou project should reflect its surrounding natural elements in some shape or form. He began to imagine organic shapes and textures that could be architecturally adapted to the project and, in the process, embraced the Banyan tree as an ideological guide. Accordingly, LMCA’s new design would draw aesthetic and functional inspiration from the organic forms and actions of the Banyan tree and its complex root system.

“A Banyan tree is not born of its own seeds, but rather it seeds an existing older tree and rebirths it in an elegant and organic new form,” he explains. “I thought that that was entirely appropriate for this project that was undergoing a massive transformation.”
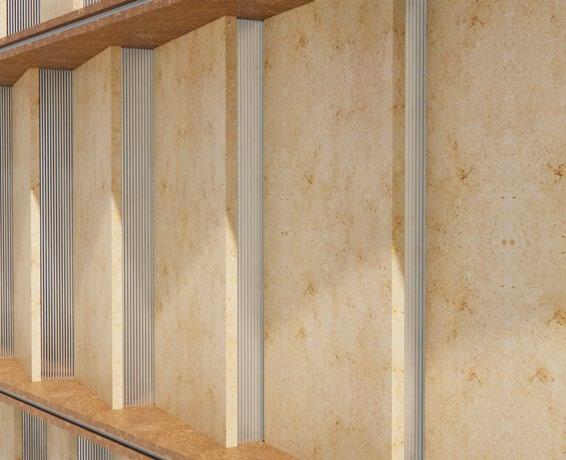
“A Banyan tree is not born of its own seeds, but rather it seeds an existing older tree and rebirths it in an elegant and organic new form,” he explains. “I thought that that was entirely appropriate for this project that was undergoing a massive transformation.”
Armed with the freedom to alter the structural, aesthetic, and programming plans for the podium, LMCA completely reimagined the space with new floor-to-floor heights and a re-programmed design that injects art and culture into its soul, reflecting the new developer’s status as one of the largest private art collectors in China. The resulting design will house designer boutiques, an art gallery, IMAX cinemas, exhibition space, and more, and pieces of the owner’s art collection will be interspersed in newly developed spaces throughout the project.
“One of the biggest challenges we faced was determining how to optimize the programming and floor heights to align with the developer’s vision for its usage,” notes Li Min Ching. “We repositioned and repurposed most of the existing slabs and structure to save on natural resources, and to ensure that we didn’t waste any of the embodied carbon already used in the previous construction.”

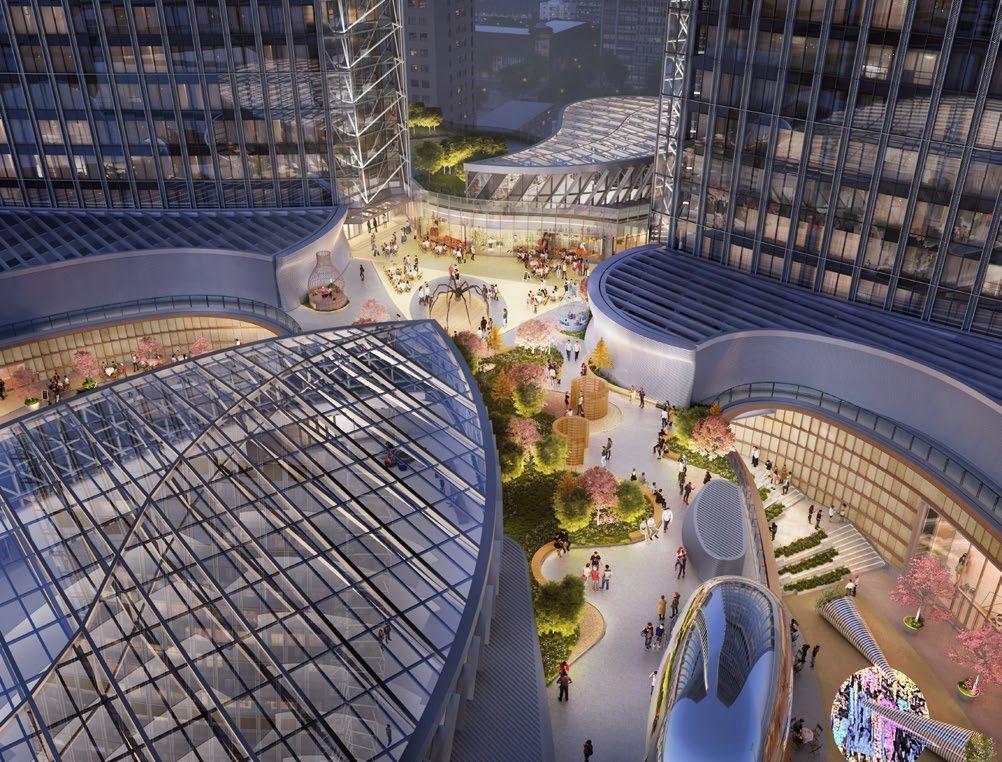
With part of the foundation already built, the firm was restricted in terms of the amount of wiggle room it had for moving the perimeter columns. Nevertheless, they were able to make minor movements that opened the door to a new design approach that positions the entire pedestrian experience at the forefront, from the external entrance through to the main atrium. To position the latter as a central gathering space and focal point, the firm moved the original atrium to a more central position in the plan to ensure efficient retail circulation within a defined loop.

Retail facades require a certain amount of ventilation, and this solution provided us with a sort of screen element.
As a central core element dividing two defined wings of the podium, as well as the twin towers rising behind it, alternating frosted and clear glass diagonal slats define the bulbous podium entrance and atrium, twisting upwards like roots of a Banyan tree. Flanking it on either side, a horizontal expression of earth-toned Italian travertine panels line the podium façade, symbolizing the strata of the soil around the roots of the Banyan tree. In all, 17,439 individual panels complete the podium’s natural stone façade, with louvers embedded in the design to enable airflow through gaps created by their rotation.
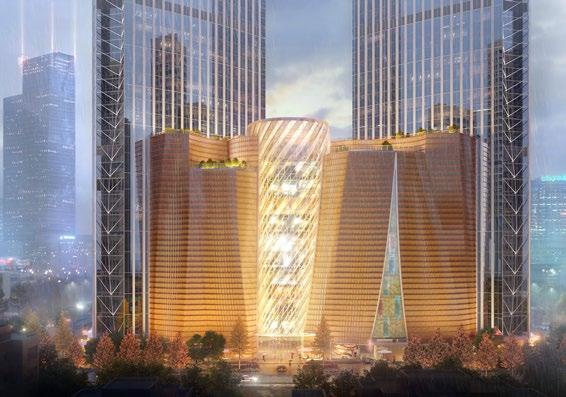

“Retail facades require a certain amount of ventilation, and this solution provided us with a sort of screen element,” explains Mr. Ching. “By rotating the panels and creating openings, we are able to create an effective airflow.”
As part of the complex’s master plan, the landscaping programming is an important element that will independently add botanical gardens, water features, art installations, an amphitheatre, and much more to the plaza area in front of the buildings. In keeping with the green spirit of the northern facing cityscape, LMCA incorporated numerous green spaces into its design, including multiple rooftop terraces with unobstructed views on varying levels of the podium.
“The original design was undeveloped for public terraces when construction ceased, so we are creating seven unique spaces at varying levels of the podium,” notes Mr. Ching. “The terraces will provide a variety of unique experiences, and we’ve already had proposals for an outdoor food and beverage establishment, an artistic walk, an exotic garden, a sunshine deck, an observation platform, an aesthetic lifestyle space, and a visual pattern garden.”
While the original plan called for one residential tower and one office tower, LMCA’s redesign will create two luxury residential towers comprising 1,326 units ranging from studio condos to much larger floorplans. Tower residents will also be able to directly access the podium complex through a private residential lobby on the ground floor.
Grounded in the aesthetic and functional organic forms and actions of the Banyan tree and its complex root system, nature is further reflected in the vine-like sunscreens that wind their way up the spines of the Deji Plaza Xuzhou residential towers, providing shade to its operable windows. In close collaboration with the building engineers, LMCA coordinated the strategic placement of ventilation louvers in the schematics of the towers to ensure fresh air circulation and natural ventilation, which reduces the energy consumption of the mechanical
systems. Facing a much more urban landscape to the south, the original design and build provided very few setbacks for the podium. In response, LMCA created some new setbacks to scale the podium down as much as possible, and then designed an undulating façade that twists as it rises to break the massive street wall that had originally been proposed.
“We also added a second atrium to the project to provide the south facing retail area with a lot more natural light than originally proposed,” concludes Li Min Ching. “It was originally designed like a back-of-house, and it felt like a loading dock, so we endeavored to provide it with landmark characteristics that will give it an identity in the cityscape and provide occupants with a grand entrance.”
The exterior facade and internal core of award-winning Deji Plaza Xuzhou is scheduled for completion in early 2025.
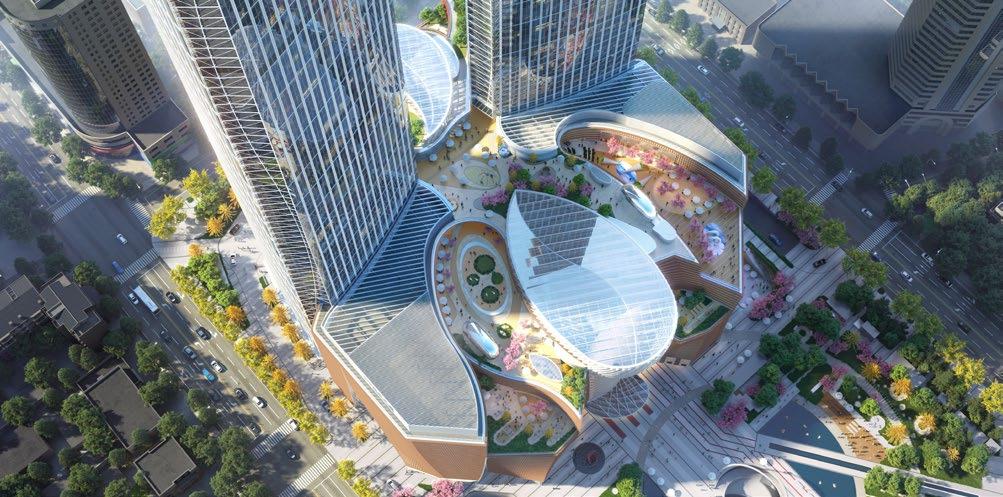
Technical sheet
Project name: Deji Plaza Xuzhou
Height: 259 m / 850 ft
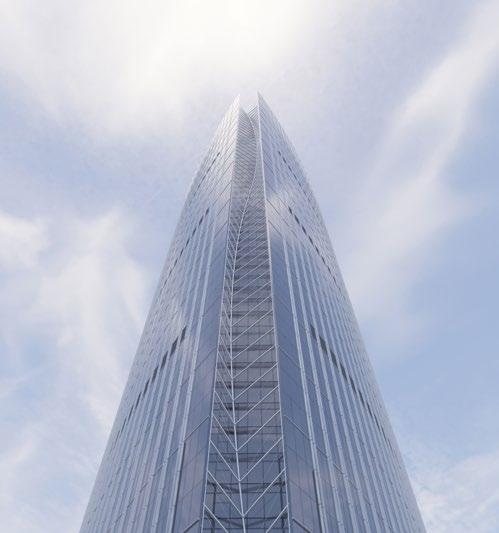
Size: 351,206 m2 / 3,780,350 ft2
Client: Deji Plaza (Xuzhou) Co., Ltd.
Architect (Lead Design Architect): LMCA Design – (Li Min Ching Architecture & Design)
Current - Local Architect of Record / MEP & Structural Engineer: Nanjing Changjiang Urban Architectural Design Co., Ltd.
Prior - Local Architect of Record / MEP & Structural Engineer: Nanjing Architectural Design & Research Institute Co., LTD.
MEP Consultant: Technova
Façade Consultant: CCAT
Interior / Exterior Lighting Design: UNOLAI Design & Associates, Shanghai Branch
Landscape Design: Ohtori Consultants Environmental Design Institute
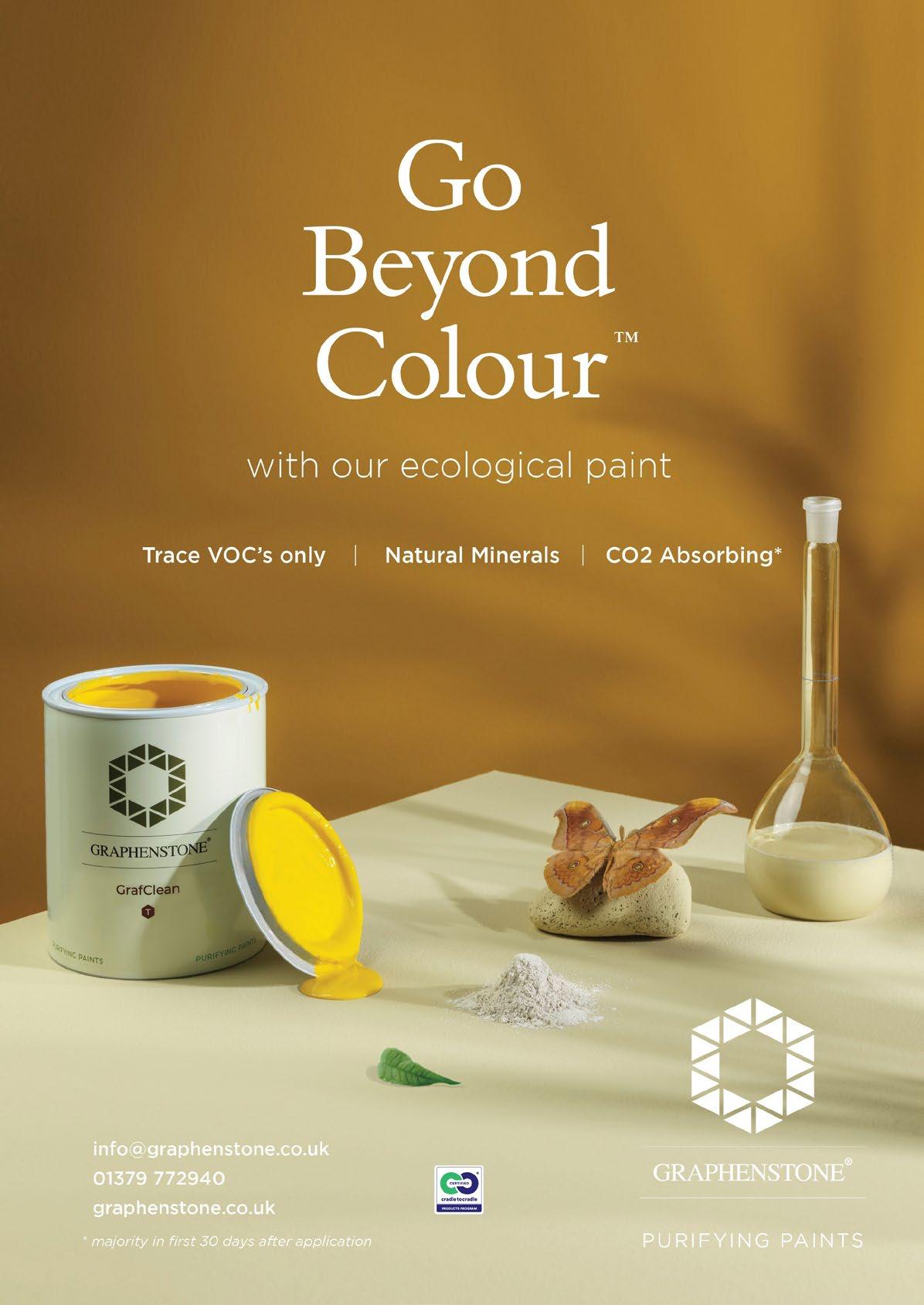
Transportation Consultant: AECOM Design and Consulting (Shenzhen) Co., Ltd.
www.lmarchdesign.com

UK Construction Week (UKCW) Birmingham, returns for its ninth year this autumn. The UK’s largest event for the built environment, registration is now live for UKCW Birmingham, which will run from October 3rd to 5th at the NEC Birmingham. The threeday construction show, welcoming over 25,000 visitors, will hero culture change in construction and will feature over 6,000 products and services.
The first set of speakers and details on seminar hubs have been announced and UKCW will host three days of debate and discussion with high-profile names bringing some of the industry’s most eminent leaders under one roof. Together they will challenge, discuss & address the core issues affecting the built environment sector; from transforming infrastructure performance, sustainability, well being and building health and technology and
the skills gap are on the wide-ranging programme, along with some brilliant minds from Nottingham Trent University.

Speakers include:
• Andy Street, Mayor of West Midlands Combined Authority
• Anita Malster, CEO, Blossom Mental Health
• Becky Valentine, Co-owner, Lead - Sustainability, Wellbeing & Building Health
• Chithra Marsh, National Chair of Women in Property
• Dame Judith Hackitt DBE, FREng, Chair, Industry Safety Steering Group
• J ennifer Winyard, Senior Strategic Land Manager, Barratt Developments plc
• Joanne Williams MSc, MRICS, Historic Building Surveyor –Historic Building Climate
• Change Adaptation
• Jon Loveday, Director of Infrastructure, Enterprise and Growth, Infrastructure Projects Authority
• Paul Kitson, Strategic Director of Place, Prosperity and Sustainability, Birmingham City Council
• Richard Bull, Deputy Dean, School of Architecture, Design and Built Environment, Nottingham Trent University
Officially opened by architect and Channel 4 presenter George Clarke and championed by partners and sponsors such as HP, Northgate and, Find It In Birmingham, CIOB, BMF, and NFB, the show will feature sessions and seminars led by industry experts across six stages:

Nathan Garnett, UKCW event director, commented: “This year’s fantastic line-up of speakers really sets the stage for what the show has in store for in 2023. This is just the beginning for our announcements and we are looking forward to revealing more sponsors, speakers and exhibitors very soon.”
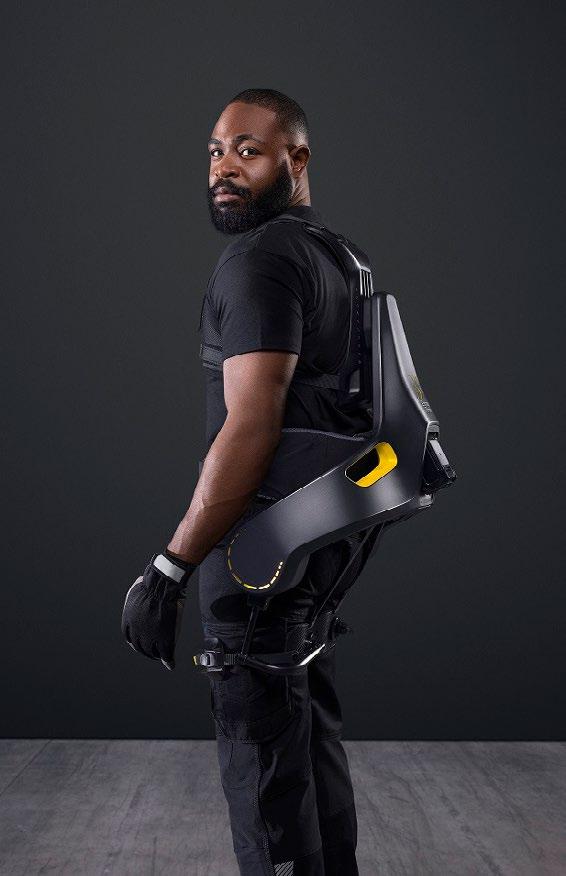
Officially opened by architect and Channel 4 presenter George Clarke and championed by partners and sponsors such as HP, Northgate and, Find It In Birmingham, CIOB, BMF, Conquip and NFB, the show will feature sessions and seminars led by industry experts across six stages:

This year’s fantastic line-up of speakers really sets the stage for what the show has in store for in 2023.
• Sustainability Hub - the heart of Timber Expo. The hub programme will tackle the issues, layout strategies and case studies to help the sector reach its net zero targets.

• Infrastructure Hub - sponsored by Conquip Engineering Group, highlights digitalisation and improving quality and sustainability, this hub will deliver a three-day programme for those working on infrastructure projects of case studies, debates, networking opportunities, and keynote speeches on crucial issues.
• Digital Construction Hub – the centre piece of innovation at UKCW. This hub will deliver a series of presentations and panel discussions including topics such as Information Management using BIM.
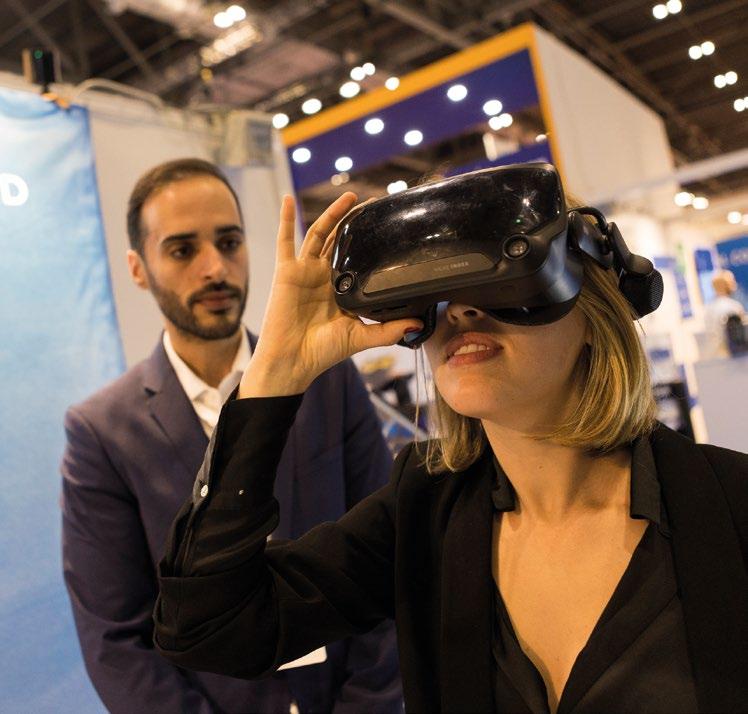
• CPD Hub – sponsored sessions by Pure Vista, Blossom Mental Health Training, Quadrant (QAI Services UK), BP Collins, Lesniak Swann featuring a world-class education programme delivered by industry experts, association partners, government departments and exhibitors.
• Robotics Theatre - From little robots on wheels, to exoskeletons and big robotic arms this area sponsored by HP Construction Services showcases the latest in robotics and automation from the global built environment.
• Culture Change Hub - a focus on improving inclusivity within the built environment, wellbeing and mental health and professional development.
Other key features include:
• Future Lab - featuring ground-breaking and innovative products including the Exoskeleton from exhibitor German Bionic; a
wearable device that can make users feel less tired and reduce the risk of strain injuries.

• UKCW Role Model Awards - celebrating the unsung heroes of construction, the award ceremony will be taking place on the main stage on 5th October.
• Timber Expo - celebrating 10 years at UKCW this year, the UK’s largest display event for wood and timber presents the future of the sector - from sawmills, timber cladding and mouldings to doors, windows and flooring products.
To register for UKCW Birmingham for free, go to UKCW Birmingham Registrations (https://ukcw-birmingham-2023. reg.buzz/cab-pr) Follow




Yeoman Rainguard, the leading supplier of quality rainwater and roofline systems, is delighted to announce that it will be exhibiting at the UK Construction Week (UKCW) in Birmingham from 3rd to 5th October 2023. UKCW is the UK’s largest built environment event, showcasing the latest innovations and best practices in the construction industry.
Yeoman Rainguard will be showcasing its range of aluminium gutters and downpipes along with their offering of aluminium fascia, soffits, copings, and trims, which are suitable for both traditional and contemporary buildings.
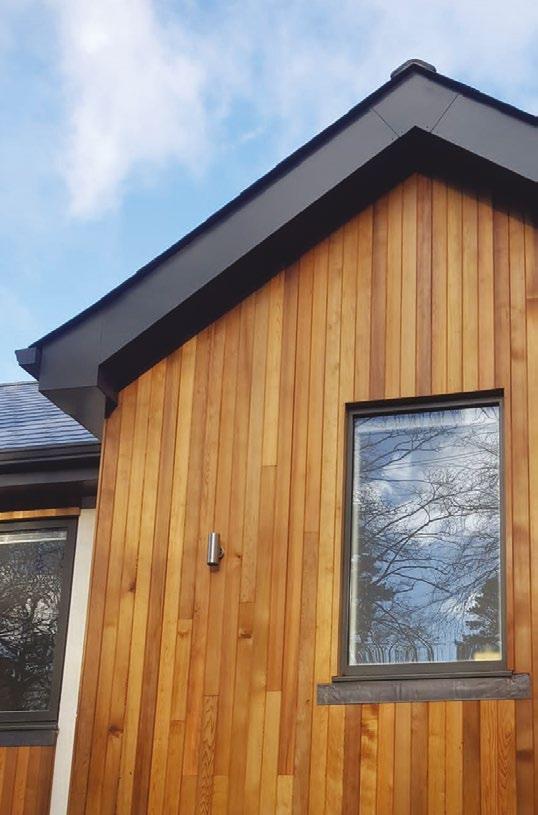


Visitors will be able to see the products up close and learn more about their features and benefits from the friendly and knowledgeable staff. Yeoman Rainguard will also be offering free quotations and advice on how to choose the best products for construction projects.
Yeoman Rainguard’s aluminium gutters and downpipes are designed to provide a high-performance, durable, and aesthetically pleasing solution for diverting rainwater away from the building and protecting its structure and foundations. The products are available in various sizes, shapes, colours and finishes to suit any style and budget. Yeoman Rainguard’s rainwater systems are easy to install, are maintenance free and ecologically sound, being long lasting and recyclable.
Yeoman Rainguard’s Squareline range of Fascia, Soffits, flat & sloping Coping lends to protecting stonework from water ingress whilst adding a clean finish to the roofline. These products, like the rainwater systems can be colour matched to any BS, RAL or other schemes for that perfect finishing touch.

Yeoman Rainguard’s Sales Manager said: “We are very excited to be part of UKCW this year and look forward to meeting new and existing customers at our stand. We believe that our rainwater and roofline products are the best in the market and we are confident that they will impress anyone who sees them. We invite everyone who is interested in improving their rainwater management to come and visit us at UKCW and discover how Yeoman Rainguard can help them achieve their goals.”
Yeoman Rainguard will be located at stand number B360 at the NEC Birmingham. To find out more about Yeoman Rainguard and its products, please go to www.rainguard.co.uk or call 0113 279 5854.
Visitors will be able to see the products up close and learn more about their features and benefits from the friendly and knowledgeable staff.




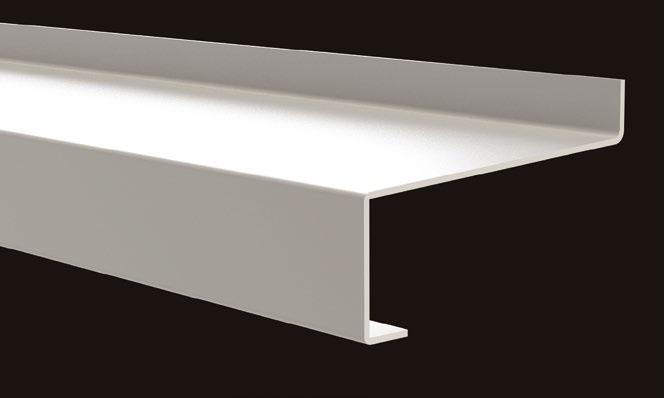
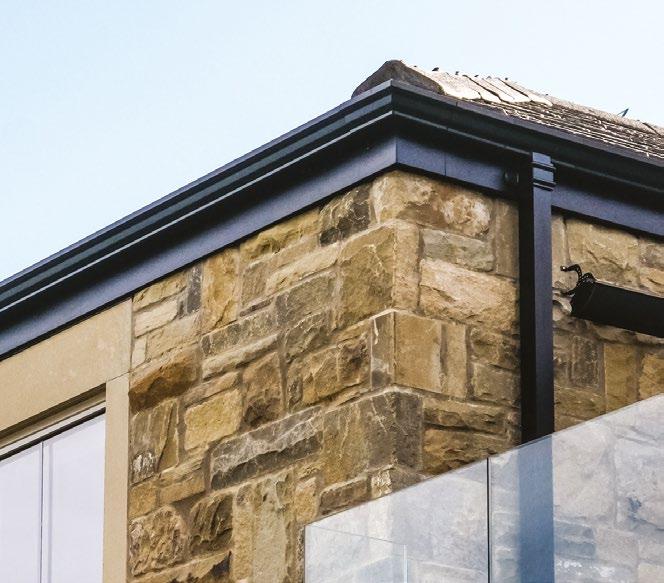
Come on to BEWI’s stand at UK Construction Week and find out how sustainable houses of the future will be built.
BEWI building systems include the ICF system THERMOMUR® and the insulated concrete raft system JACKODUR® ATLAS. They enable the rapid construction of highly thermally efficient buildings, with market leading air tightness and excellent acoustic insulation.
These systems are revolutionising sustainable house construction in the UK. The JACKODUR® ATLAS Extruded Polystyrene (XPS) insulation and formwork system is for floor slabs, while THERMOMUR® is a robust pre-formed wall block with a hollow core manufactured with Expanded Polystyrene (EPS). The empty core is filled with a concrete pour during construction. When planning a new bathroom or modernising old bathrooms, ideas can be implemented easily and safely with the JACKOBOARD® construction boards, which are the ideal substrate for all types of ceramic, porcelain, or natural stone tiles.
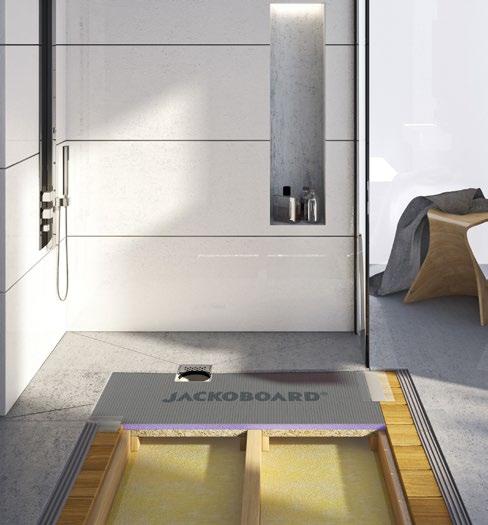
For further information visit www.bewi.com

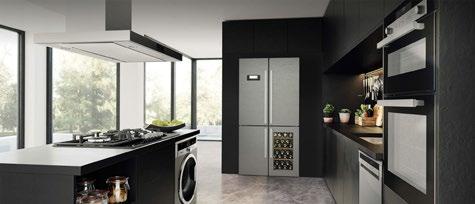
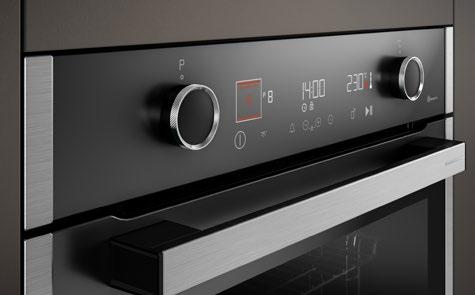
With a selection of leading brands offering a vast range of affordable yet innovative and technology-rich appliances, Beko plc Appliance Partners have a solution for every project budget to complement your design and delight customers with their dream kitchen.
Beko plc Appliance Partners is the contract supply division of the UK’s leading home appliance provider, offering tailored solutions specifically for the residential property sector from their Grundig and Beko ranges. The company offers a portfolio of freestanding and integrated cooking, refrigeration, laundry and dishwashing solutions from both brands, holding stock specifically to support contract fulfilment in their world-class distribution centre in the UK.
Beko plc Appliance Partners provide a flexible end-to-end service tailored to a project’s unique requirements. Knowledgeable Specification Managers can advise on the most suitable products for each kitchen design, taking into consideration specific budget, timescale and build considerations. Their partners receive a nominated support team dedicated to providing exceptional service every step of the way, with a nationwide network of expert service engineers offering ongoing peace of mind.
The company is best known for its Beko range of products, the UK’s number 1 best-selling large home appliance brand. Beko plc Appliance Partners are also able to offer an impressive selection of appliances from their premium Grundig range, where sleek and innovative engineering is combined with strong aesthetic styling to deliver technology-rich and energy efficient solutions. The company has been recognised by multiple awarding bodies for their achievements in research, technology and sustainability, with their wide range of appliances being awarded over 40 Which? Best Buys across their brands.
As a responsible supplier to the construction industry, sustainability is a core focus for Beko plc Appliance Partners. The company’s products not only comply with, but also exceed planning stipulations on energy efficiency and water consumption. A 10 year parts guarantee is now available on selected Beko products, demonstrating the company’s confidence in the quality and durability of its appliances. This extended guarantee encourages users to repair rather than replace, thereby extending the life cycle of the appliance to support a circular economy.
Grundig and Beko appliances have proven to be the ideal solution for a number of prestigious new build developers across the UK, transforming kitchens and offering home owners and residents reliable, stylish products with innovative features designed to save them time and money.
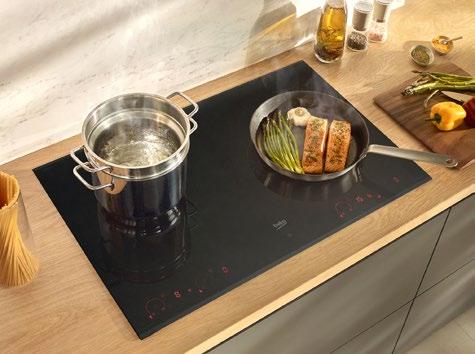

For further information on Beko plc Appliance Partners
Website: appliance-partners.bekoplc.com
Email: appliancepartners@beko.co.uk
Built-in extractor hoods deliver the clean uncluttered look and the efficient use of space that homeowners are increasingly looking for. They provide an understated and powerful answer to cooking requirements and, being elegantly concealed within the kitchen are the choice for open plan living or kitchens with a minimalist style.
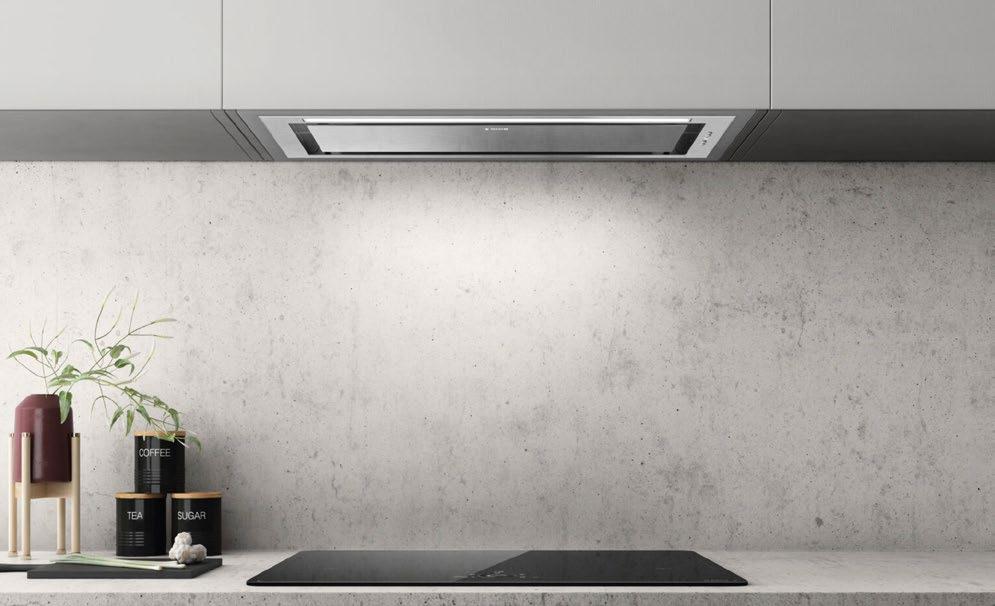
Elica offers a range of high-performance built-in models with extraction rates of more than 600 m3/h, whilst maintaining low noise levels. Many models are very slim, making them ideal for UK specification cabinets and offer super easy installation. Models are available with either duct-out or re-circulating filter options, and in stainless steel, soft black and white glass finishes.
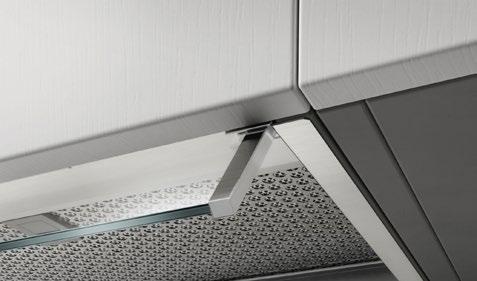
New to the Elica range is SLEEK 2.0 ADVANCE, which features Airmatic with smart sensors that can monitor are react to air quality to set the most suitable power level even when you are no longer cooking. This provides the optimum balance between usage, energy efficiency and low noise levels. Available in 60cm and 80cm widths, it is rated as Energy Efficiency Class A with a boosted maximum airflow of 690 m³/h and comes with strip LED lighting. The LED lighting comes with a dimmer and has Elica’s “Tune White” feature so homeowners can adapt the intensity and the warmth of the light to create the desired atmosphere and to match other nearby lighting.
The Elica BOXIN range is ideally suited to “continental” style cabinets without cut-outs. The units disappear completely, effectively
replacing the bottom of the wall unit. Within the BOXIN range are four models. All available in 60, 90 and 120cm sizes. BOXIN LUX is a powerful and competitive entry level model. BOXIN HE has a very high performance and perimeter aspiration. Where condensation is a problem there is BOXIN DRY and BOXIN Advance has the highest performance and AIRMATIC function.
And for customers on more modest budgets Elica offers the FOLD and ERA ranges of extractors both of which come in multiple versions with different powers and a range of finishes including stainless steel and soft black.
www.elica.com/GB-en
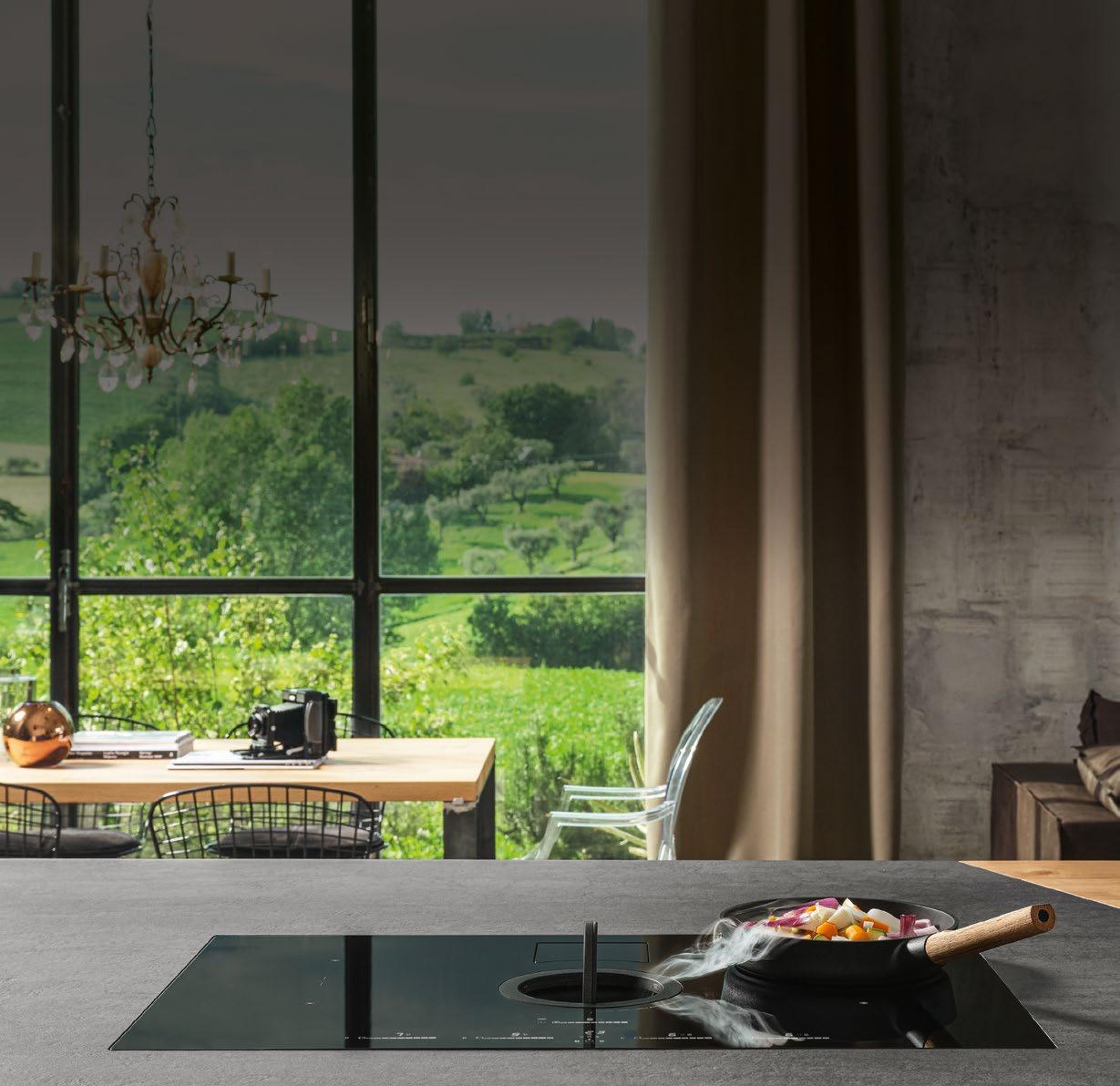


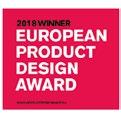












In March 2023, a 100-year-old two-storey guest house apartment above commercial premises in Inverness received a new Sanibest Pro to replace a non-Saniflo macerator that had been changed three times in seven years and had required multiple repairs and maintenance due to clogged blades. The experts at Saniflo advised the property owner that the Sanibest Pro, although usually specified for commercial applications, would suit this domestic scenario because a more powerful product was required to dispose of items that clog blades, such as wet wipes. The Sanibest Pro occupies the same space as its defunct predecessor, so no additional plumbing or pipework was required.

Matt Watson, Saniflo National Sales Manager, recommends that customers call the Saniflo technical team to double-check their requirements as every situation differs, and there may always be a better solution. He says: “Our engineers often attend call-outs where a product has been misspecified. We would always recommend a commercial product for an application like this, particularly when members of the public use the facility. Guests often don’t follow disposal guidelines and put bulky items down the WC; they don’t tend to worry as they do in their homes, so mitigating for that is important.”
For further information visit www.saniflo.co.uk

Situated in Richmond, Surrey and overlooking the River Thames, the Petersham Hotel’s Tower suite has been refurbished to ensure that visitors enjoy the very best bathroom experience! Tile and stone protection expert SchlüterSystems was on hand to provide a level entry system solution. A popular destination for weddings and other grand events, the hotel is renowned for its second-tonone hospitality and luxurious guest experience. A main aim of the bathroom project was to ensure the use of a full system from a single manufacturer for warranty guarantees and the creation of a seamless and simple solution. This is where Schlüter’s expertise came in as the company designed and installed a full waterproofing system and underfloor heating throughout the bathroom floor. The walls were prepared with the popular tile backerboard SchlüterKERDI-BOARD. Using this substrate alongside sealing products Schlüter-KERDI-KERECK and Schlüter-KERDI-COLL made easy work of creating a tanked waterproofing system. Electric underfloor heating system Schlüter-DITRA-HEAT was installed throughout the floor. In the shower area, the U-shaped profile Schlüter-DECO-SG aided in the sleek addition of a glass shower screen without penetrating the waterproofing components. This meant that style and substance were both achieved effortlessly.
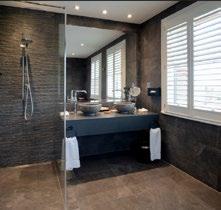
For further information, call 01530 813396 or visit www.schluter.co.uk

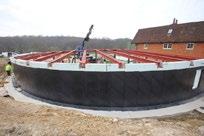
Products from the range of Triton Systems have been used to waterproof a semi-buried single storey extension to an old listed farmhouse in Sussex. The contract, features the use of Insulated Concrete Formwork (ICF) to construct the 30 metre long curving walls which have then been protected by Archer Specialist Treatments, using Triton’s EX100 membrane and Double Drain barrier to direct groundwater into a land drain around the base. Triton fillet was also used at the floor/ wall junction to prevent moisture penetrating the joint.
Paul Halliwell, Director of Archer Specialist Treatments, commented: “This has been a relatively routine project for uswaterproofing a retaining wall - so we did not need to call on Triton Systems for design assistance on this occasion, but we do get very good support from our area sales manager, Steve West: which is one of the reasons I’ve stuck with the company for so long as our supplier of waterproofing systems. In the two decades or more we’ve been using Triton, we have come to depend on the product range’s quality and reliability for all types of residential projects in different ground conditions.”
EMAIL: info@tritonsystems.co.uk | TEL: 01322 318830
WEB: www.tritonsystems.co.uk

GEZE has launched Revo.PRIME a new premium solution for revolving doors. The new operator boasts an exceptionally low canopy height, narrow profile systems and an improved running performance.

Providing maximum transparency the Revo.PRIME is perfect for creating beautiful entrances and is especially suited for hotels and offices or any building where a statement entrance is required. With its class leading canopy height of just 75mm which houses the automation it ensures the minimal aesthetic whilst achieving excellent technical functionality. In addition the narrow profiles of just 60mm on the door leaf and side panel create a visually appealing entrance and increased transparency creating a light and airy entrance.
The Revo.PRIME is environmentally friendly as well, the operator saves up to 30 per cent in energy compared with its predecessor models which is achieved through the drive unit’s reduced power consumption.
Another benefit of the Revo.PRIME is its improved running performance. The brushless direct current motor (BLDC) with 1,000 Nm torque and the enlarged diameter of the door system, up to 3,800mm, ensures ease of access and meets the demands of today’s architects and designers.
Available in 3 or 4 leaf versions and in a choice of gold, silver and black the Revo.PRIME can be networked to building automation systems via BACnet.
Andy Howland, Sales and Marketing Director of GEZE UK, said “The Revo.PRIME is an impressive edition to our range of automatic operators and one that is sure to delight architects and specifiers giving them the freedom to design stunning entrances.”
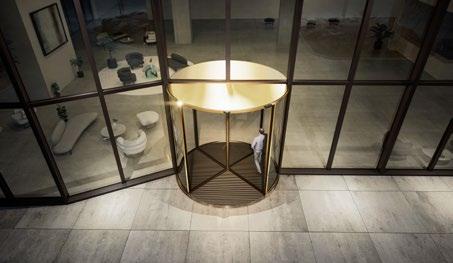
To find out more about the Revo.PRIME visit the dedicated Revo. PRIME microsite, see it in action on YouTube or email info.uk@geze.com.
For more information about GEZE UK’s comprehensive range of automatic and manual door closers visit www.geze.co.uk.
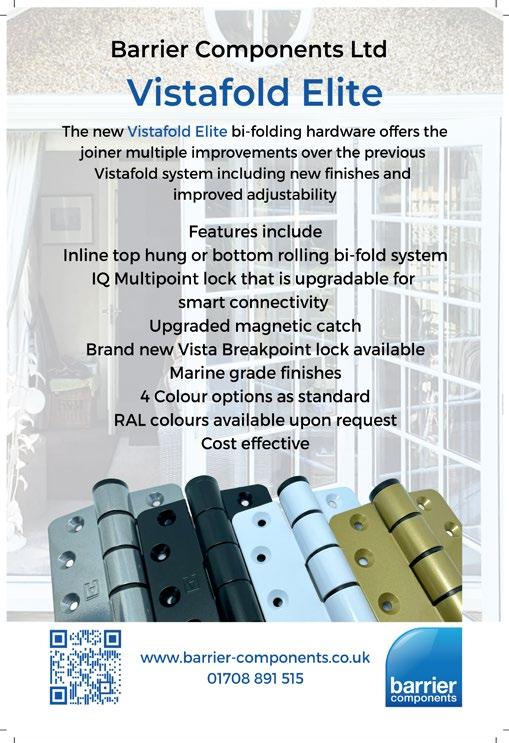
www.atouchofbrass.co.uk
Originally called “A Touch of Brass”, TOUCH changed their name in 2003 in reaction to advancing market changes in architectural Ironmongery to reflect the broader range of products and finishes that they sell.
In fact today Touch supply 20 different finishes including Brass, Satin Brass, Polished Chrome, Polished Nickel, Satin Nickel, Copper, BMA, Antique Brass, Black, Pewter, Ceramic, leather, Stainless Steel, Satin Stainless Steel, Gun Metal & 4 different shades of Bronze and the list keeps growing. Whatever finish you require, Touch can help you get the right look.
Touch occupy their recently refurbished showroom at 210 Fulham Road, Chelsea, where they stock and display a vast range of their 5,000 products. With a customer base including Architects, Interior Designers, Builders and private Individuals who are interested in the quality end of the Ironmongery market, the company also have a healthy export market to all corners of the world, namely the Middle East, Europe and the Americas.
Touch Ironmongery’s owner and founder, Bill Benham, has 42 years’ experience in the Ironmongery trade, as does his colleague Jim Haselup. Saleem Qureshi is the newest member of our team and has 21 years’ experience, meaning their knowledge is unrivalled in this industry.
The range of products supplied by Touch date from circa 1640 French (Louise XIV) and cover all subsequent periods (Georgian, Edwardian & Victorian), Art Deco and contemporary pieces also make up the product ranges.
Touch showcases the very best of British manufacturing; the best ranges are still produced in the Midlands by craftsmen in factories dating back 200 years or more.
Touch Ironmongery have recently become suppliers for Designer Doorware (Australia) Who have beautiful products with a cutting edge design Metal, Wood and concrete. We also have the exclusive rights to sell the Olaria (Barcelona) range in the UK.
Olaria make all our bespoke products, they have incredible levels of workmanship.
Touch also sell European manufactured goods which are considered to be of a very good quality.
With trends continuously evolving new and innovative products are constantly under development.
Touch understand that keeping up with the fashion-shifts is imperative in order to provide every customer with the best solution for their requirements.
Ironmongery can be a difficult and complicated aspect of a building project, as a result Touch aim to take this awkward aspect and make it user friendly and clear to understand by offering an on-site service where they carry out a detailed door by door, window by window, room by room Ironmongery schedule, highlighting all requirements and identifying all requirements.
Restoration is a large part of the business Touch will undertake complete Ironmongery refurbishment projects, and can restore old paint covered door furniture to their former glory, looking as good as new again at a fraction of the cost to replace.
For more information about Touch Ironmongery or to arrange a showroom visit please call 0207 351 2255 or alternatively visit www.atouchofbrass.co.uk
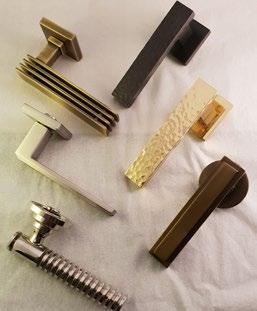
Touch combine traditional skills with modern manufacturing techniques to produce the most beautiful, quality fittings, built to stand the test of time.
As well as specialist bespoke items, Touch supply over 1000 products, available in 23 different finishes to furnish high end residential and commercial properties, royal palaces, government houses, historic castles and stately homes.

Olaria, available from Touch Ironmongery www.atouchofbrass.co.uk & www.olariabarcelona.com
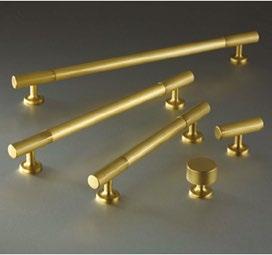


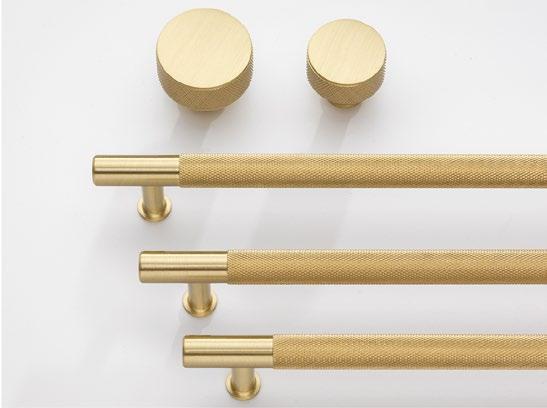
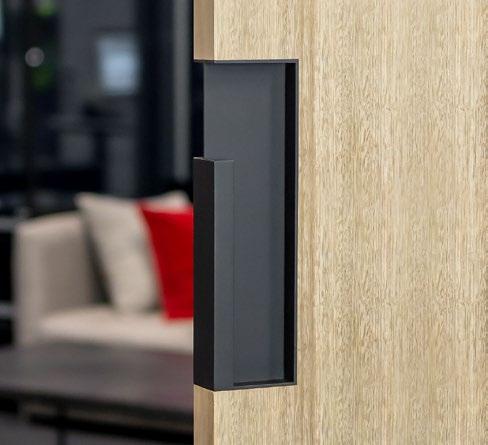
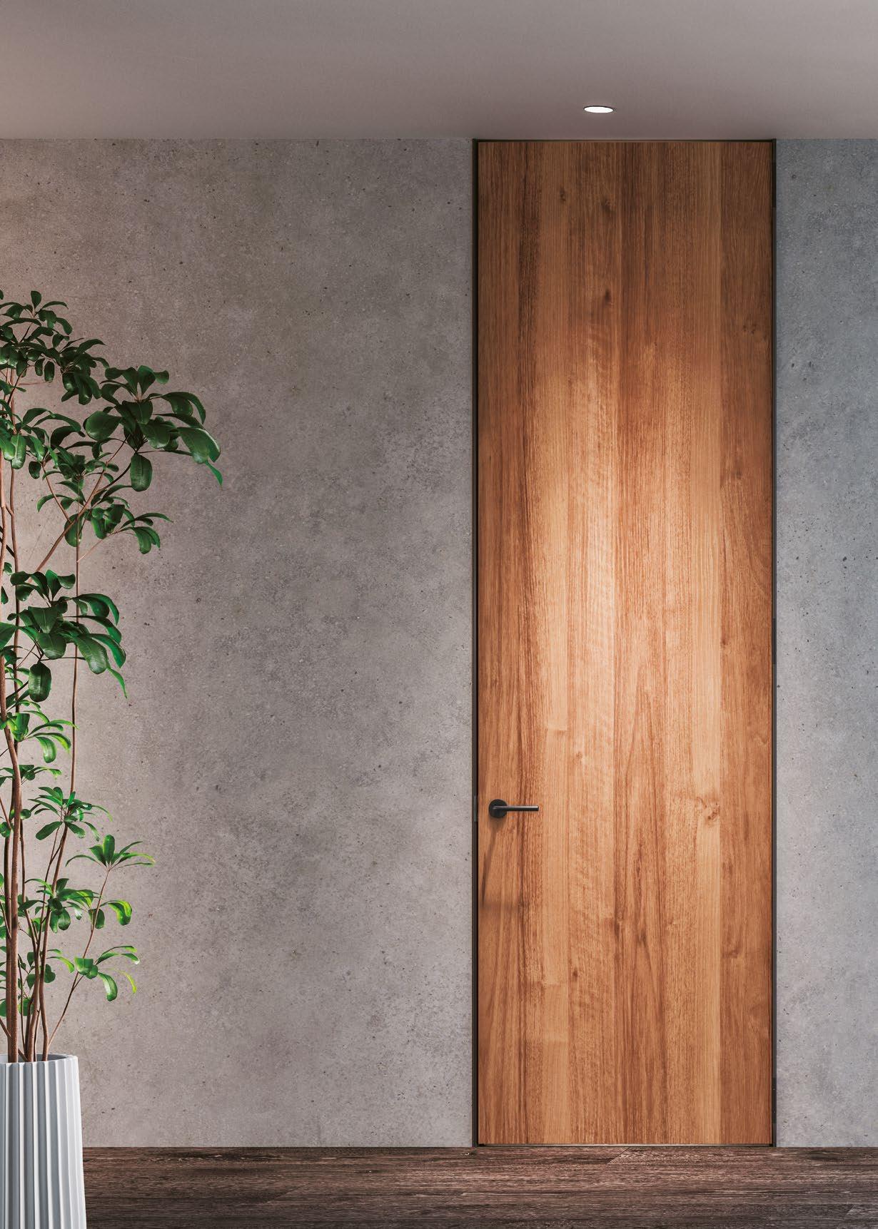
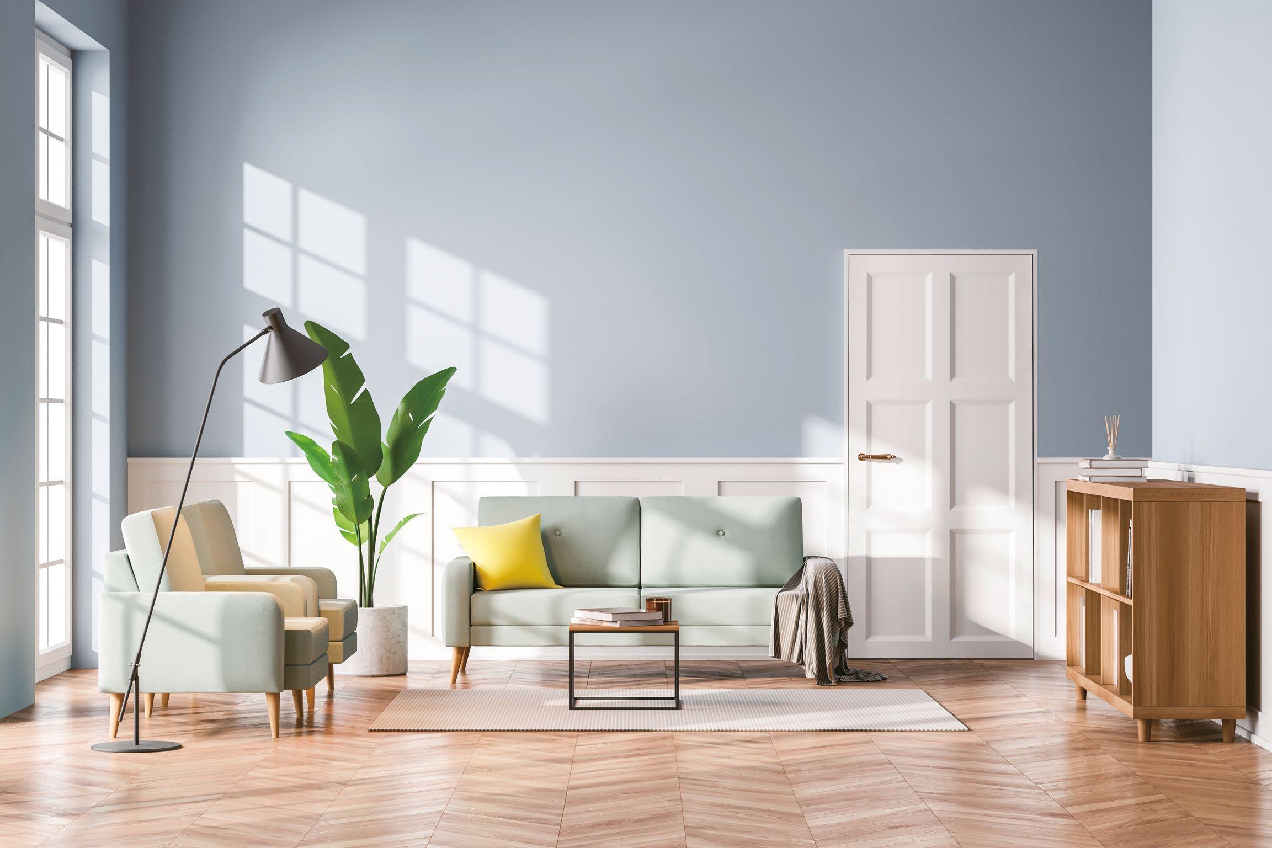
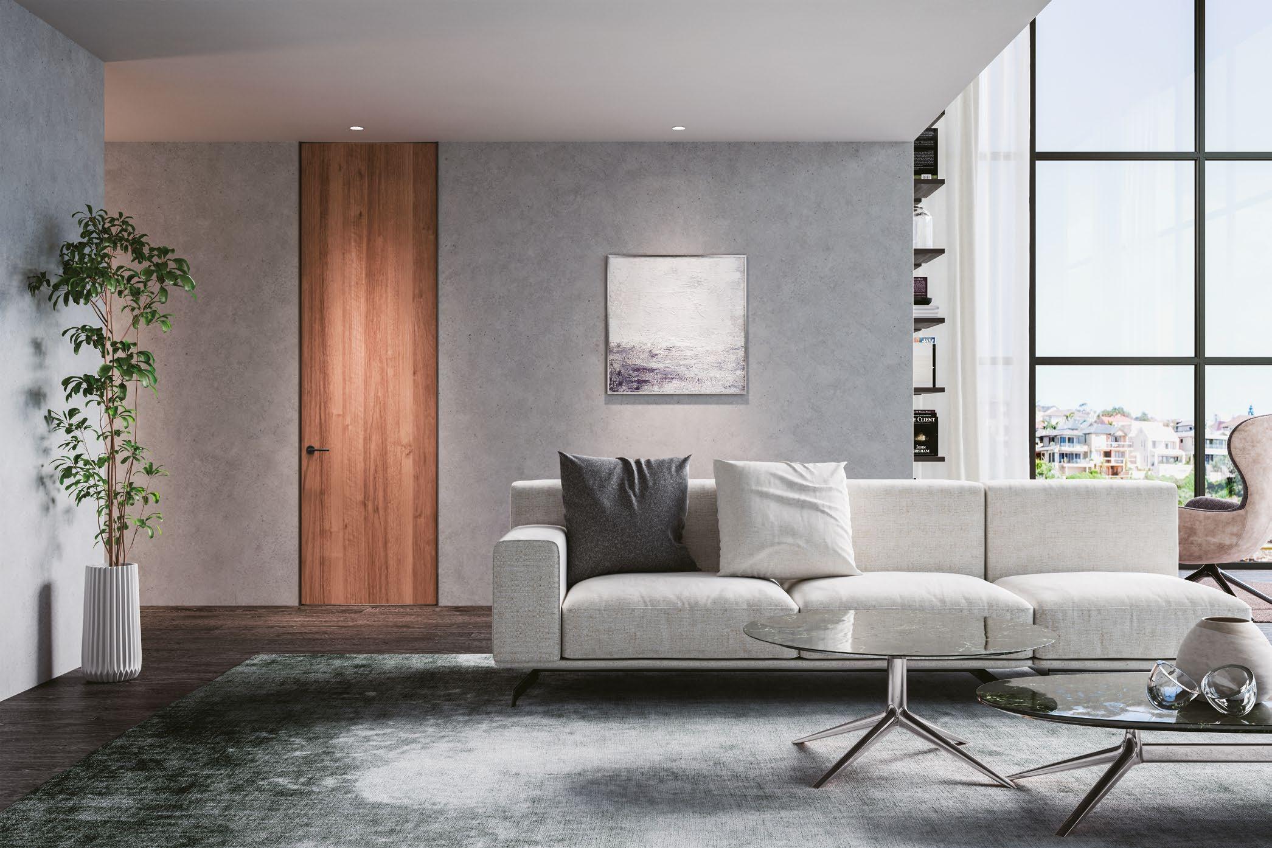
The HES1F integrates into slim frames for flush-to-wall doors. The HES3D and HES2S are completely hidden when closed.



The HES series minimises the hingeside door gap and increases safety.

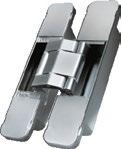



Whether in a conservation area or a listed building, it pays to extend the life of our traditional and historic buildings through careful and appropriate product design and specification. The new VELUX Heritage conservation roof window allows homeowners to modernise their historic houses whilst respecting the heritage of the building.
Whether in a conservation area or a listed building, it pays to extend the life of our traditional and historic buildings through careful and appropriate product design and specification. The new VELUX Heritage conservation roof window allows homeowners to modernise their historic houses whilst respecting the heritage of the building.




The new Heritage conservation roof window has been co-created with conservation officers and architects to ensure that it complies with the design requirements for historic, heritage and conservation buildings, while at the same time meeting the standards of modern living with its high thermal performance glazing. The glazing comes with premium features like safety lamination, an easy-to-clean coating and compatibility with blinds for extra comfort and light control, and seamless integration with the roof.
The new Heritage conservation roof window has been co-created with conservation officers and architects to ensure that it complies with the design requirements for historic, heritage and conservation buildings, while at the same time meeting the standards of modern living with its high thermal performance glazing. The glazing comes with premium features like safety lamination, an easy-to-clean coating and compatibility with blinds for extra comfort and light control, and seamless integration with the roof.
The slim, black exterior of the roof window sits flush and blends beautifully into the roofing materials, while its glass-to-edge technology lets in as much daylight as possible. The aesthetics of the roof window mimic old cast iron windows and by using the original hand-winder for natural ventilation, the homeowners can enjoy a fresh indoor climate and light feeling to their space.
The slim, black exterior of the roof window sits flush and blends beautifully into the roofing materials, while its glass-to-edge technology lets in as much daylight as possible. The aesthetics of the roof window mimic old cast iron windows and by using the original hand-winder for natural ventilation, the homeowners can enjoy a fresh indoor climate and light feeling to their space.
The Heritage conservation roof window has now launched in nine different sizes to match all types of retrofitting or roofing projects. Just like all VELUX roof windows, the new Heritage conservation roof window is a high-quality product that has been built to last. It is designed and extensively tested to provide full durability –wherever it’s installed, whatever the weather.
The Heritage conservation roof window has now launched in nine different sizes to match all types of retrofitting or roofing projects. Just like all VELUX roof windows, the new Heritage conservation roof window is a high-quality product that has been built to last. It is designed and extensively tested to provide full durability –wherever it’s installed, whatever the weather.
With our new Heritage conservation roof window, homeowners can improve their historic homes and preserve the character of the building. The slim profile and flush fitting window are designed to sensitively integrate with original roofing materials, providing the benefits of natural daylight and fresh air inside the home whilst improving the energy performance of the historic building.
Alex O'dell, Senior Market Director of Great Britain & Ireland, VELUX.
9 sizes
9 sizes
Flush installation blends into roofing material
Flush installation blends into roofing material
Sleek, slim-fit profiles
Sleek, slim-fit profiles
Suitable for slates and plain tiles
Suitable for slates and plain tiles
Roof pitch: between 20°- 65°
Roof pitch: between 20°- 65°
Rain noise reduction, safety lamination, toughened outer glass, easy-to-clean coating and UV filter
Rain noise reduction, safety lamination, toughened outer glass, easy-to-clean coating and UV filter
With our new Heritage conservation roof window, homeowners can improve their historic homes and preserve the character of the building. The slim profile and flush fitting window are designed to sensitively integrate with original roofing materials, providing the benefits of natural daylight and fresh air inside the home whilst improving the energy performance of the historic building.
Alex O'dell, Senior Market Director of Great Britain & Ireland, VELUX.

Established in 1973 by Fred Adams and Alan Muggleton, combining their names to make the FRELAN name, initially as sales agents for several companies and then negotiated with these companies to become stockists and bought their first premises in Stoneleigh.
The business expanded quite quickly and soon they were importing their own range of Ironmongery under the JEDO brand using the combination of their wives’ names Jean and Doris.
Moving to larger premises firstly in Wimbledon and then Sutton they moved to their current premises in Mitcham in 1998.
Frelan is now a 3rd Generation family-owned business with Peter Muggleton and Sue Arnold now running the business with other family members and with 36 members of staff, they are continuing the work of their Father and Fred Adams making Frelan one of the industries market leaders.
All operations, sales, accounts, marketing, and product development are in house in our Mitcham premises with many of the staff having been with the company for over twenty years and with 5 GAI certified members of the team.
JEDO -with over 2000 product lines with a large range of lever, accessories, hinges, and locks with many of our products tested to the relevant standards required in today’s marketplace.
Burlington - a superb range of levers and accessories manufactured in solid brass and available in 6 finishes.
Hoxton – A range of cabinet furniture manufactured in solid brass in all finishes which complements our Burlington range.
Nero – A comprehensive range of black ironmongery based mainly on 304 stainless steel with a Black PVD Finish.

We also offer a completely bespoke design service from concept to product including CAD drawings 3d rendering and modelling and engraving.
Our new website launched in January of this year now enables account customers to log on and check stock levels, prices, order status and to download images and technical details.
We have come a long way from that shop in Stoneleigh to our two warehouses in Mitcham and we continue to improve our products and our services to our customers who have helped us reach this anniversary, a great thanks to you all, some of whom have been with us since the very beginning, and we look forward to serving you for the next 50 years.
www.frelanhardware.co.uk

Our recently installed warehouse management software system has made for a very quick and efficient warehouse operation.Fred Adams,Alan Muggleton and Peter Muggleton

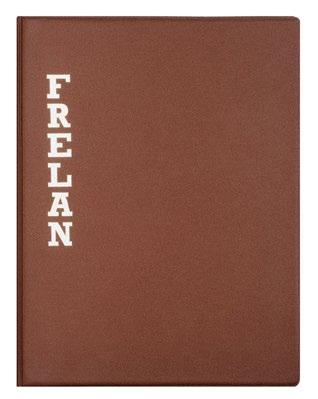





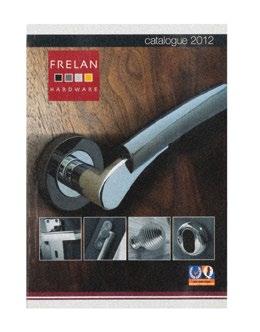
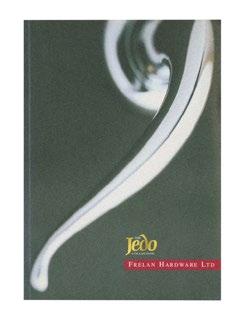
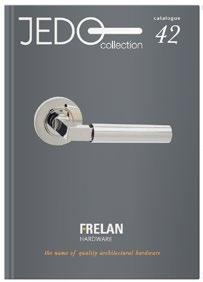

Timber sliding doors are known for their sleek and contemporary designs. With large expansive glass panels, they offer unobstructed views across the garden and beyond. They also allow daylight and sunshine to pour into the room.
Wooden bifolding doors are known for creating wide openings, folding away to the side and providing a seamless integration between inside and out. They are elegant with multiple panels that stack neatly to one side when they are opened. They aren’t just for modern properties either. They can also be designed in a more traditional style with panels and half glazing.
Both options can be finished in a range of colours or stains and there is a good choice of elegant hardware to match. Aesthetically, you can create your own unique look with clever use of colour, dual if you wish with a different colour inside to out.
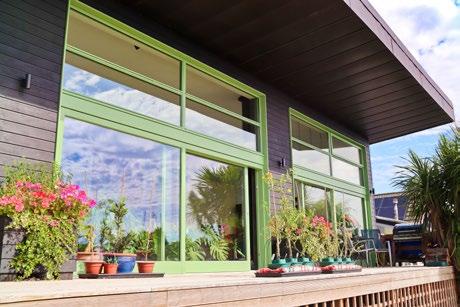
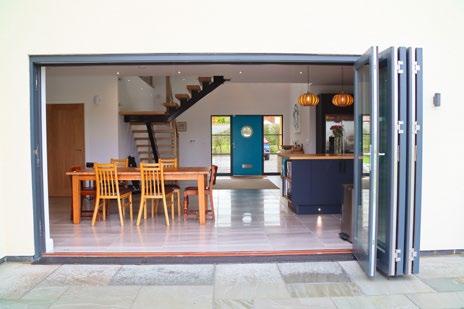
Where there is limited space inside or outside the room or narrow openings, timber sliding doors are ideal. The sash slides along the horizontal track rather than swinging inwards or outwards like a traditional door.
Bifolds are particularly great for wide openings, often found in new buildings and extensions leading from a kitchen/family room. Obviously, the wider the opening, the more panels required and it is important to allow for the space required for them to stack when opened up.
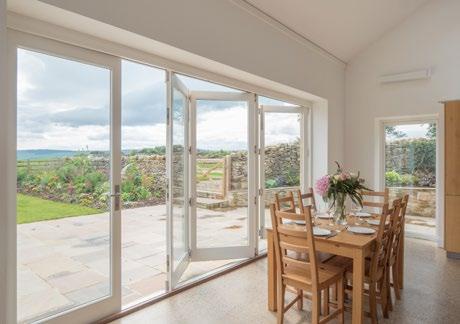
Barnsdale’s sliding doors run on a high performance rail system designed to glide smoothly and effortlessly. One panel slides over the other and it is possible to have them partially or fully open. Equally, the bifold doors run on low resistance, easy to adjust sliding mechanisms with low profile aluminium thresholds. There is also the option for bottom hung as well as traditional top hung bifolds which are ideal where weight or movement can be an issue, like modern oak framed buildings.
Available in double and triple glazing, both options are secured by design and come with multipoint locking and exceptional performance.
In summary, both sliding doors and bifolds add elegance and will enhance your home. Think about functionality and how they will work in your space, how much natural light you require and ventilation. Aesthetically, they are both beautiful and can be customised to be as unique as your home!
www.georgebarnsdale.co.uk
sliding doors run on a high performance rail system designed to glide smoothly and effortlessly.
SLIDING DOORS AND BIFOLD DOORS OFFER UNIQUE FEATURES AND BENEFITS AND IT OFTEN COMES DOWN TO PERSONAL CHOICE
Barnsdale’s
2023 sees GEZE UK celebrate another milestone in the company’s history – 35 years in business, and in that time the company has grown and developed hugely.

Formed in 1988, GEZE UK was the second subsidiary to be established by German parent company, GEZE GmbH, following GEZE France. Based in Chelmsford, Essex, the company started trading mainly in the distribution of door closer products.
Recognising a gap in the UK market, a new division was set up in 1997, in Tamworth, Staffordshire to concentrate on the provision of complete automatic door solutions from design to installation and including technical advice and guidance on building regulations.
By 2003, GEZE UK had outgrown the Chelmsford office and the decision was taken to merge it and the Tamworth operation into new purpose-built
premises at Fradley Park in Lichfield, Staffordshire.
In 2008 the first service office was set up followed by a further 6 offices throughout the UK. The Scottish office, near Glasgow, is a full service provider for the Scottish market, dedicated to the specification, installation and service of automatic doors.
Kaz Spiewakowski, MD of GEZE UK, said “During my 10 years at GEZE UK I have
seen many changes and challenges including Brexit, the Covid pandemic and a recent cyber-attack. As a company we have shown fantastic resilience and the ability to all pull together in difficult circumstances.
From a handful of staff in the early days to over 250 today, the company would not have developed as it has without their expertise, determination and dedication.
As we look to the future we continue to focus on offering the very best customer service, as well as managing issues such as product certification, sustainability and fire safety. We also look to ‘give back’ through our corporate social responsibility programme”.
To find out more about GEZE UK and the comprehensive range of automatic and manual door closers, and window technology products, email info.uk@geze.com or visit www.geze.co.uk.
The Sash Window Workshop specialise in traditional timber windows and doors, offering installation and draught proofing services across London and Southern England and a supply only service nationwide.
The company were contacted regarding a project in West London. The work was done in stages, with the initial quote for one new casement window and to replace the sashes (the moving parts) in two windows.
Excellent attention to detail was required to ensure that they matched the style of the property and that the new sashes would operate smoothly within the existing window frame. The windows also needed to be double glazed.
After the customer decided to proceed, the new joinery was manufactured in Berkshire by The Sash Window Workshop. The windows were installed by the company’s fitting team and draught proofed to further improve energy efficiency.
The customer was very happy and decided to place four more orders for a complete new French door and new sashes in 7 box sash windows and 2 large bay windows.
After the work was complete, the customer commented that it is “always a pleasure to deal with The Sash Window

Workshop. Personable and considerate staff. High quality workmanship.”
Established in 1994, The Sash Window Workshop has extensive experience collaborating with architects and understands the importance of completing work within the timeframe of your project.
For a quote, contact The Sash Window Workshop on 01344 868 668 or email info@sashwindow.com. You can also visit their website: www.sashwindow.com
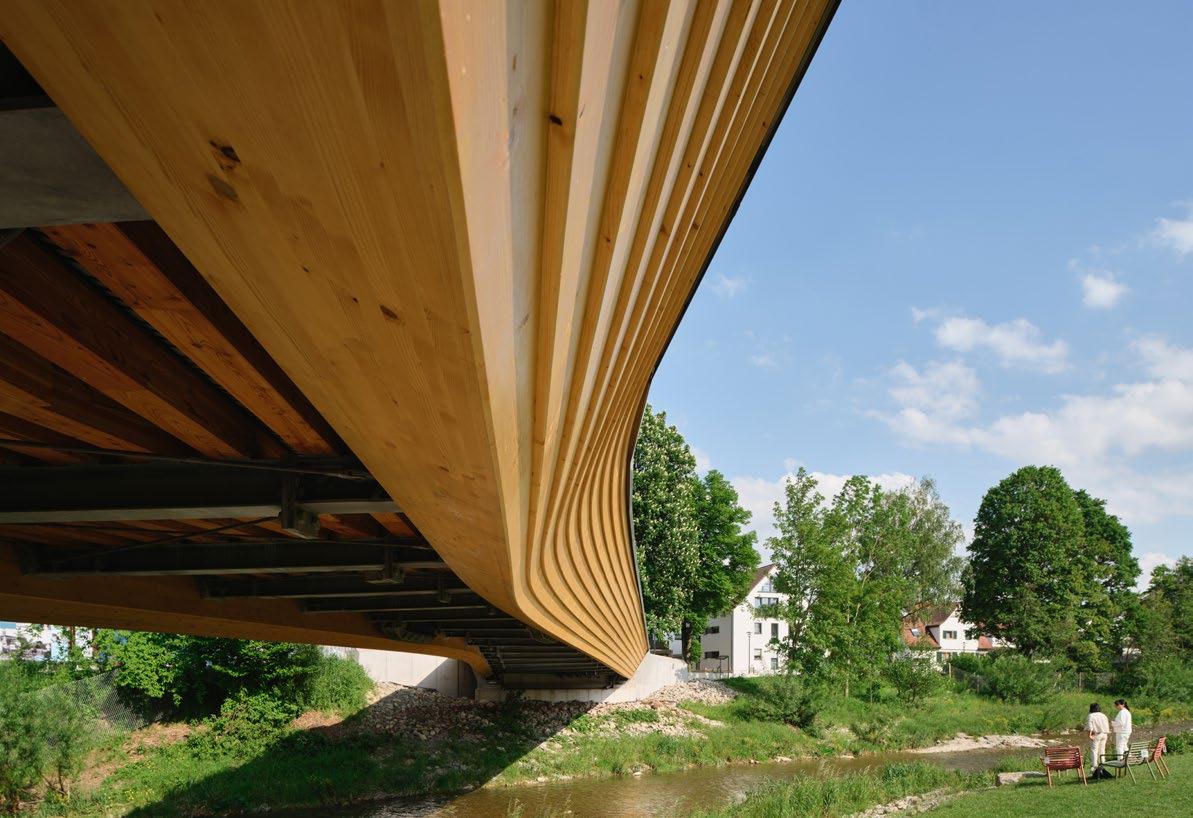
Moxon Architects has completed a pedestrian and cycle bridge for the town of Balingen in southern Germany, a design collaboration with timber bridge engineering specialist Ingenieurbüro Miebach. Balingen Footbridge embodies the town’s ambitious dual commitment to design excellence and a sustainable future, while offering a sympathetic response to the natural river setting. Unveiled ahead of the 2023 Baden-Würtemberg Garden Show, the bridge will form a focal showpiece of a 14-hectare regeneration for the event.
As well as linking event venues, the new bridge strengthens Balingen’s network of foot and cycle paths and will serve as a catalyst for further responsible regeneration of the River Eyach, a revived amenity which runs through the town. The footbridge also sets an important exemplar in the creation of sustainable
infrastructure, through timber construction, in place of steel and concrete.
The innovative, sustainable, and low-maintenance bridge features a pair of structural timber beams spanning 40 metres over the river at an oblique angle, cradling pedestrians and cyclists upon a 3.0m wide fibre reinforced plastic deck. At both ends of the bridge, the structure widens to 5.0m, allowing comfortable access. The two subtly angled and tapered beams are designed to flare outwards in plan as they approach either riverbank, embracing the town’s network of footpaths and cycle tracks. The beams extend above the level of the deck to form the bridge’s parapet sides – a necessity allowing the bridge to clear future predicted flood levels while enabling fully accessible gradients at either approach. The visible, outward leaning outer faces of the shaped glulam beams
will weather naturally over time. The inner, pedestrian facing surfaces are clad in native timber slats with integrated lighting and handrails.
Ingenieurbüro Miebach and Moxon won the project in an invited competition in 2019, and the timber bridge adds to both practices rich bridge portfolios; Moxon’s includes a pair of bridges over the Regents Canal for the King’s Cross regeneration in London, a pedestrian swing bridge at Greenwich Reach in London and the recently completed meandering footbridge along the Thames Path beneath the existing Barnes Bridge at Chiswick, UK.
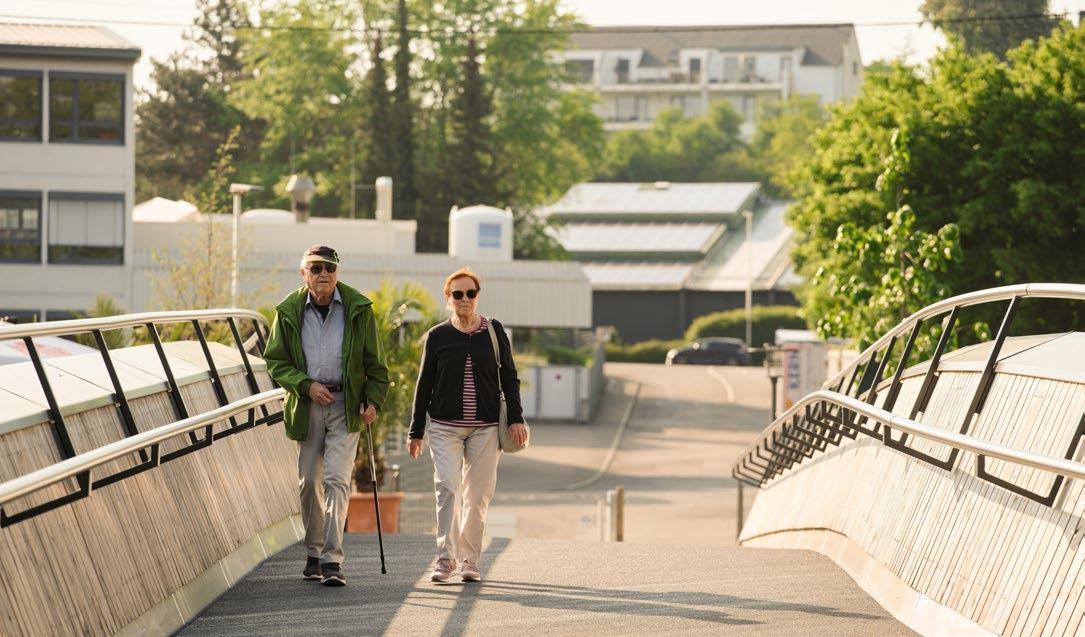
Ezra Groskin, director at Moxon Architects said: “Balingen Footbridge demonstrates not just the aesthetic and structural potential of timber in place of steel in bridge-building, but the carbon that can be sequestered. Through offsetting the concrete going into the abutments, timber allows you to create a more sustainable piece of infrastructure, that, with the correct maintenance, can last as long as any steel structure.


Working with a world-leading engineer fully committed to timber structures, and a town which prioritises the delivery of sustainable infrastructure, has been an inspiring and informative process. We are excited to bring the experience and knowledge gained through this European collaboration back to the UK, where we are optimistic it can inform our approach to designing both bridges and buildings.’
Frank Miebach, director at Ingenieurbüro Miebach added: “The big challenge in this project was working within the structural limitations that such a pared-back, elegant aesthetic can impose. Thanks to the excellent exchange with the architects, we were able to give the simple structural form of a trough bridge a unique typology. We were able to implement our premise for good structural wood protection in an appealing way through the inclined girders. This shows that together we can interpret wood in a contemporary way for bridges, and hope to herald a paradigm shift.
www.moxonarchitects.com
The bridge will form a focal showpiece of a 14-hectare regeneration for the event.
Having been available for large projects since the start of 2023, fire rated POSIone and POSIglaze have now been installed on buildings throughout the UK.
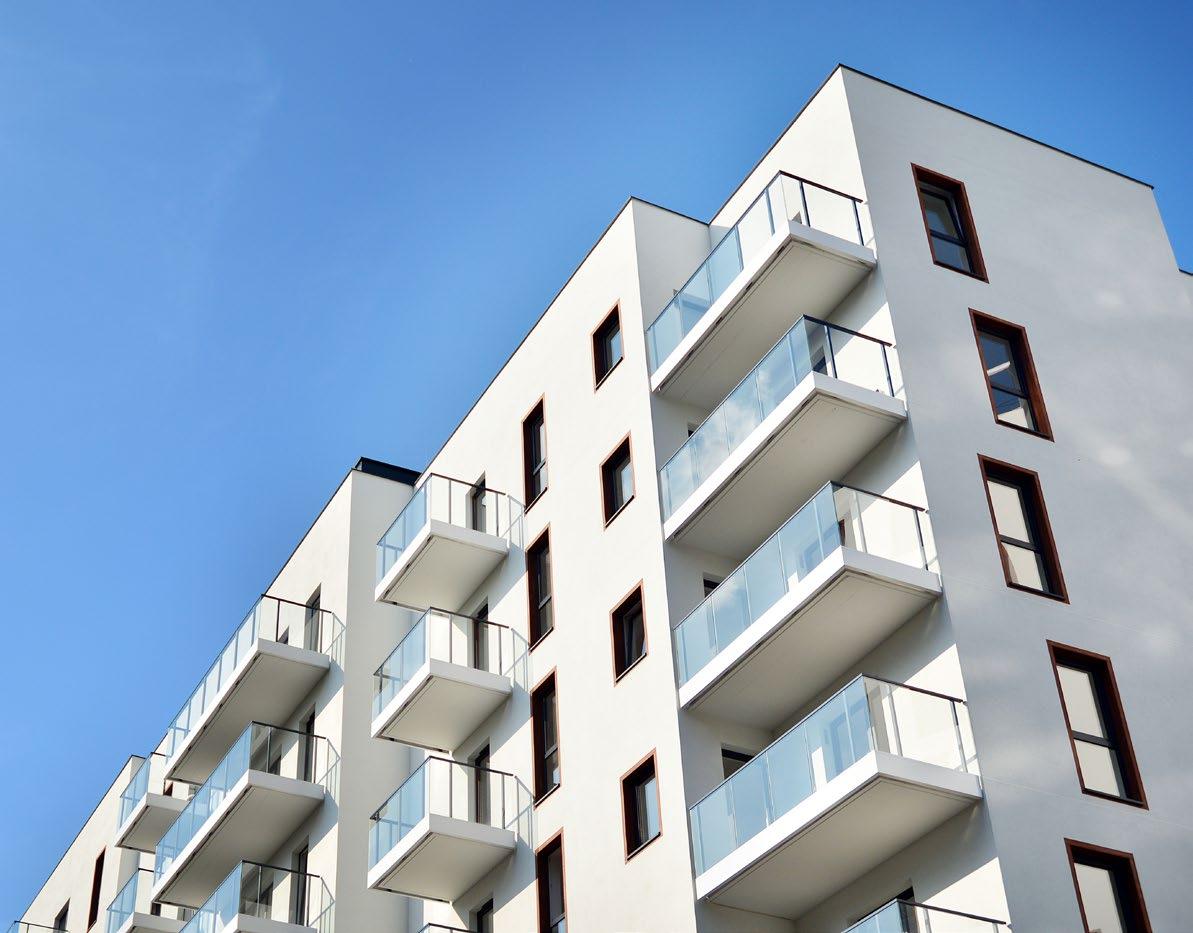
The systems have been completely fire tested to EN 13501-1 and reaches the A2, S1, D0, rating with 23mm PyroGuard Glass. This result means that POSIone and POSIglaze can be installed with confidence on projects over 11-meters high.
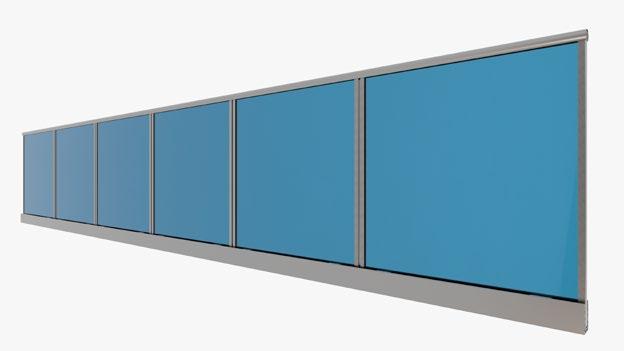
Pure Vista worked with Pyroguard to test both the glass and balustrade system in conjunction with each other. Ensuring that the complete system surpassed the strict requirements laid out by the government for glass balustrade on high rise buildings. This meant we tested the Pyroguard glass, our channels alongside all the internal components. It was important for us to be able to provide the safest fire-rated system available.
POSIone in a fire rated format benefits from our patented one-side-fit slider kit, the glass can easily be adjusted 20mm each way at 1100mm high, once the glass is manoeuvred to its desired position, the slider holds the position and the screwclamp locks everything in place and all from the safety of inside the balcony for the installation team. This means that when fitting the channel to an uneven surface, the angle of the channel can be countered by the adjustment of the glass. POSIone has been designed with ease of fitting at high levels without the requirement of scaffolding in mind.
Keeping to our expertise with aluminium profiles; the system is easily identified by its characteristic triangularhollowed core and aesthetically pleasing finish. POSIone with fire rated 23mm Pyroguard can achieve up to 0.74kN line load resistance when used with glass panels up to 1200mm high, making it a highly adaptable balustrade system suitable for use as edge protection in domestic applications. We also have incorporated tapering the
external edges to minimise foothold properties on standard channels an issue regularly raised in high rise installations.
POSIone has a wide range of finishing accessories including cladding for powder coating, 90° and 135° prefabricated corners. The POSIone channel is currently available in silver brushed and black brushed aluminium in Base-Fixed format.
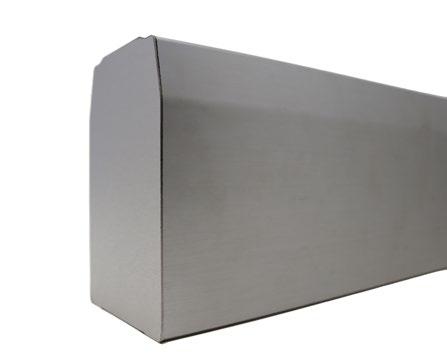
Also new to Pure Vista is our Aluminium slot tube handrail. Perfectly colour matched to our channels and tested to 1.5kN, this is a lighter and cheaper alternative to stainless-steel handrail. Accessories available include a 90° corner, straight connector and end caps, all made from durable black plastic and suitable for 12mm-21.5mm glass. Created by the team at Pure Vista to reduce costs and weight of installations.
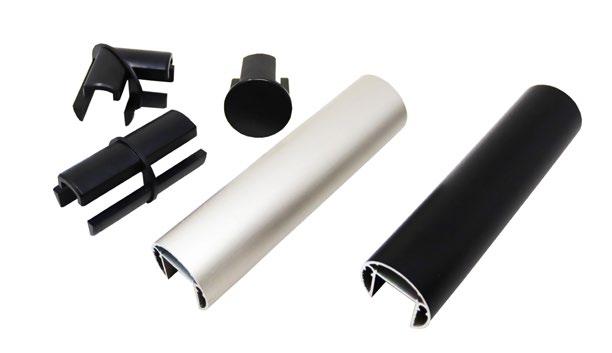
All our products can be specified through NBS source, BIM and we have a CPD available to help you with design and plans, free of charge.
Our helpful team of experts can be contacted on sales@pure-vista.com | 01208 261040 www.pure-vista.com



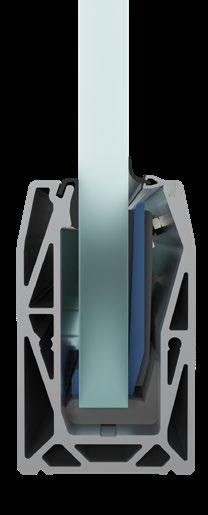




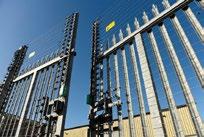

The task of adding an extra floor to an apartment building in the heart of Brighton has seen the 12mm version of IPP Ltd.’s Magply boards employed in a variety of applications, both internally and externally: Godfrey Investments was responsible for the original development, and the project has even benefitted from having the same site manager, Hassam Yesilada return to take charge of the extension work which is utilising a structural steel framing system (SFS) to create a lightweight third floor addition.
Hassam commented: “The new third floor, roof extension has been designed in structural steelwork and SFS by Nathan Chilvers of Brighton based Moshin Architects, though the construction does also feature timber joists which had to be properly protected. Magply, also assisted with the design details for protecting the joists. It has been straightforward to cut and fit using an extract cutter and self-tapping screws. We’ve also used gun applied intumescent and Tyvek tape to complete the joints in most places. Internally the Magply MOS boards being covered in two layers of plasterboard while around the terraces the liquid rubber membrane is being dressed up the face of the parapet walls and covered by a capping.
TEL: 01621 776252 | EMAIL: john@magply.co.uk
WEB: www.magply.co.uk




At each gateway, Global provide a mixture of desk top analysis and site visits to ensure that all design and actual build details are compliant, installed correctly and of good workmanship.
The Fire Scrutineer records and assesses all aspects of the fire safety of the project to show due diligence and provide evidential, auditable records for the O&M manuals, in line with Regulation 7 & 38.
Agree the Project Scrutiny Plan with the client to include the level of scrutiny at construction phase in line with the contractor’s construction pipeline plan.
Procurement


Attendance at Design Team Meetings as required ensuring the design development is challenged and aligned to the Fire Strategy.
Carry out site inspections at appropriate intervals and key items, to provide verification of the build compliance to the approved design and witness and record, with photographic, video and written evidence.


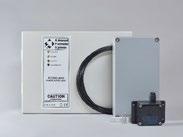



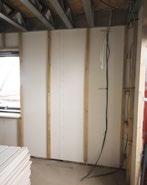
We are qualified, competent and insured
A programme of works carried out at a Nottinghamshire hospital, has seen a number of products from the FIREFLY™ range employed to upgrade the passive fire protection throughout the roof spaces.



DC Fire Protection Ltd., based at Wellingborough, works right across the country covering multiple sectors of the construction industry, installing active as well as passive fire protection systems. For its 10 week contract at the Ashfield Health and Wellbeing Centre at Kirby in Ashfield, the specialist installed dozens of rolls of the TITAN Lite™ fire barrier as well as the APOLLO Horizontal barrier, Collaroll and two of the 1200 x 600mm FR120 Access Panels to link some of the safety zones being created.
“There were a number of plastic PVC-U soil stacks rising through the roof in what was specified as a Controlled Zone, for which FIREFLYTM provided us with a bespoke detail to protect them where they passed through the barriers, while we installed a couple of their FR120 Access Panels in addition to the fire doors which we fitted in a number of locations throughout the roof.
TEL: 01706 758817 | EMAIL: info@tba-pt.com
WEB: www.tbafirefly.com





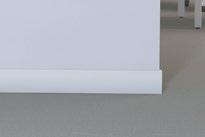
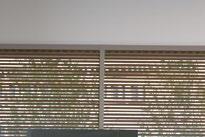
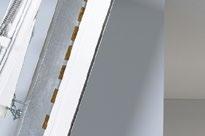
Complete kits comprising intumescent fire block grille and steel louvres for doors and panels.


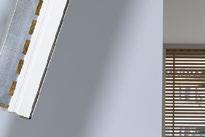


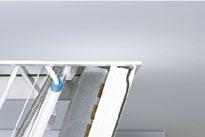
Timber fire doors up to 60 minutes integrity
Steel fire doors up to 240 minutes integrity
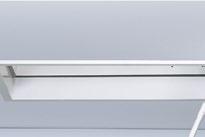
27 standard sizes from stock
Mild steel or stainless steel louvres available

To suit doors minimum 44mm thick

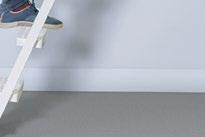






No maximum door thickness
ZERO SEAL SYSTEMS LTD: 01785 282910













FIND OUT MORE ABOUT US AT: ZEROPLUS.CO.UK

Fire rated steel hatch box offering up to 60-minute protec tion Thermally



Gurdau Winery was founded in 2012 on a “green field”, with the planting of the first vines on the slopes above the village of Kurdějov. The village was historically one of the most important wine suppliers to the townspeople of Mikulov and Brno, as well as to the aristocratic courts in Moravia. By adopting the historical name of the village, the young Gurdau Winery is claiming the great wine-growing heritage of the area.
The initial ideas for the wine house considered the most operationally efficient location, literally in the centre of the vineyards. This is both purposeful and poetic, as it steps back from the village and offers soothing and enchanting views. To do so, the building’s location in the open countryside naturally brought with it high demands for architectural and landscape integration. The landscape context is addressed in the form of a gentle curve - a wave in the landscape, a hill between hills. Great care has been
taken to incorporate the building into the terrain and its connection to the cultural and natural greenery. The roof of the curve is designed as an extensive green, and the surrounding area of the building has been planted with 150 shrubs and mature trees, often growing through the “perforated” roof. The overall impact and benefit of the new greenery on both the landscape and the building will only become apparent as the years go by.
The building itself is built in reinforced concrete, two storeys high. The underground part is used for producing, storing, and archiving wine. The ground floor is used for tasting, seating, and sales. Two apartments are available for occasional overnight stays.
The building’s in-ground setting is traditional for the winery, and its concept is utterly contemporary and timeless. The atmosphere of the setting is based on an experience of beauty, refinement, and absolute comfort. The use of materials such as exposed concrete,
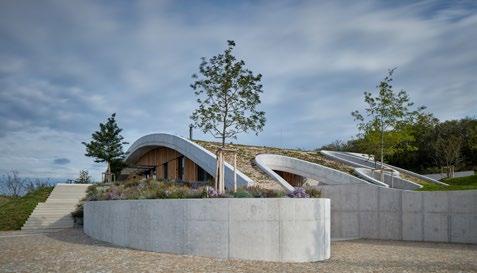
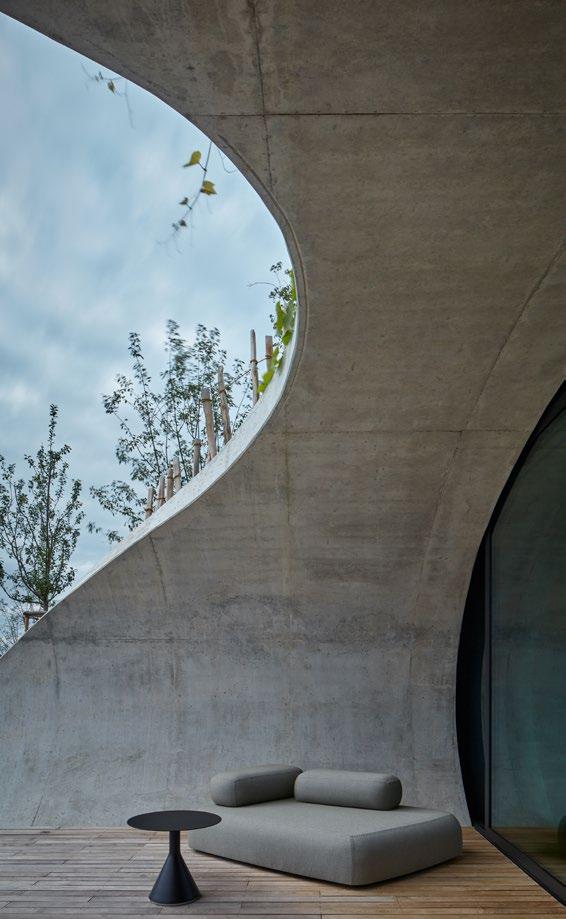
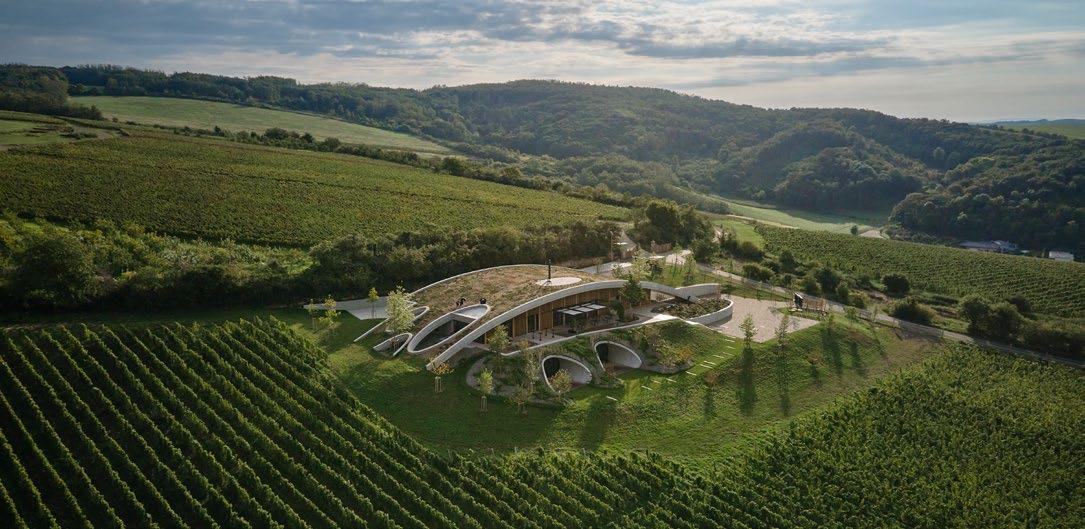

The building’s in-ground setting is traditional for the winery, and its concept is utterly contemporary and timeless.
glass, metal, oak and acacia wood is clean and direct and supports the organic form of the building. At the same time, the utmost attention is paid to precision craftsmanship and detail.
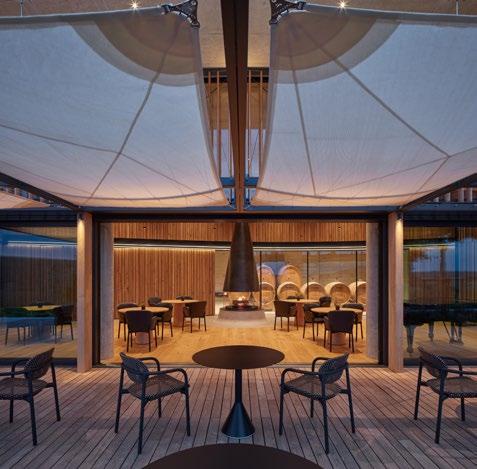
The direct contact with the landscape, enabled by large expanses of glazing, generous terraces, and a pitched roof, brings a variety of natural moods and seasons to the experience of the space.
Embedding the building in the terrain creates a feeling of a welcoming background and a natural blending with the place from which the wine comes. The view and airiness can be enjoyed from the terraces and the artificial hill of the green roof, where one can enjoy the fabulous scenery of the horizons of Kurdějov, the Pálava looming in the distance and the plains stretching towards Austria. The spaces of the wine house are changeable and conducive to social, and romantic moments as well as quiet contemplation over a glass of wine.
We believe that the Gurdau Winery concept will make a significant contribution to the rapidly growing and increasing wine and winetourist culture in the Czech Republic, and will support the growth of a new charming tradition of cultivated encounters and connections between man, wine and landscape.
The building is designed with the utmost respect for the surrounding landscape. It is completely covered by a curved extensive green roof so that it is almost invisible in distant views once the vegetation has grown. The surroundings of the building are supplemented with a number of new shrubs and mature trees in order to also create an optimal microclimate in the future. The location of the building right in the vineyard minimizes the transport of raw materials and workers within the winery. The production areas are located under the terrain, while the customer areas are open to the sun through a glass façade, thus making use of passive energy. To prevent overheating in the hottest summer months, thermally insulating triple glazing is designed in combination with wooden oak slats in front of the windows, a sufficient overhang of the curved roof, and shading of the pergola in front of the façade with tarpaulins. An air-to-water heat pump is used for heating. Rainwater is collected in a storage tank and used for irrigation of the vineyard.
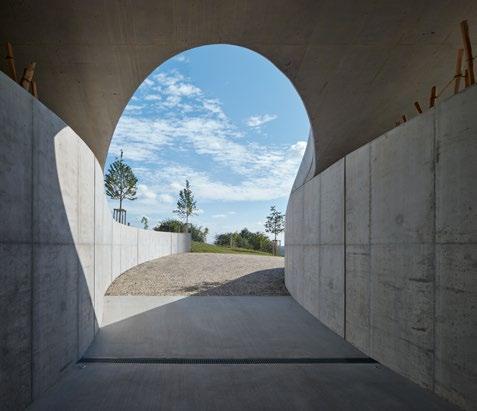
www.alesfiala.com
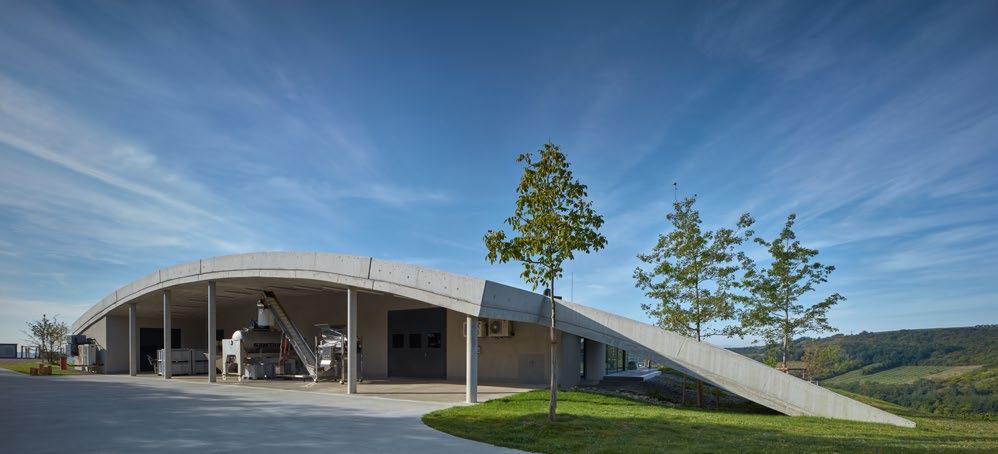


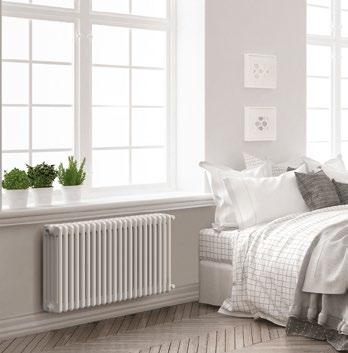
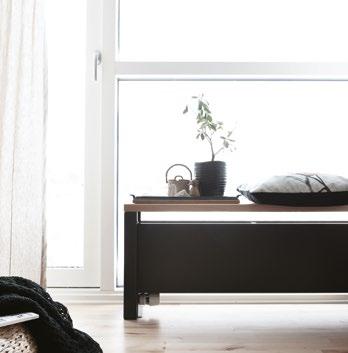
From 17-19th September, the UK’s largest flooring event will return to Harrogate with the biggest show in recent history. Designed with retailers, contractors, architects, specifiers, builders, project managers, and fitters in mind, this is the industry event of the year. So, what do you need to know?
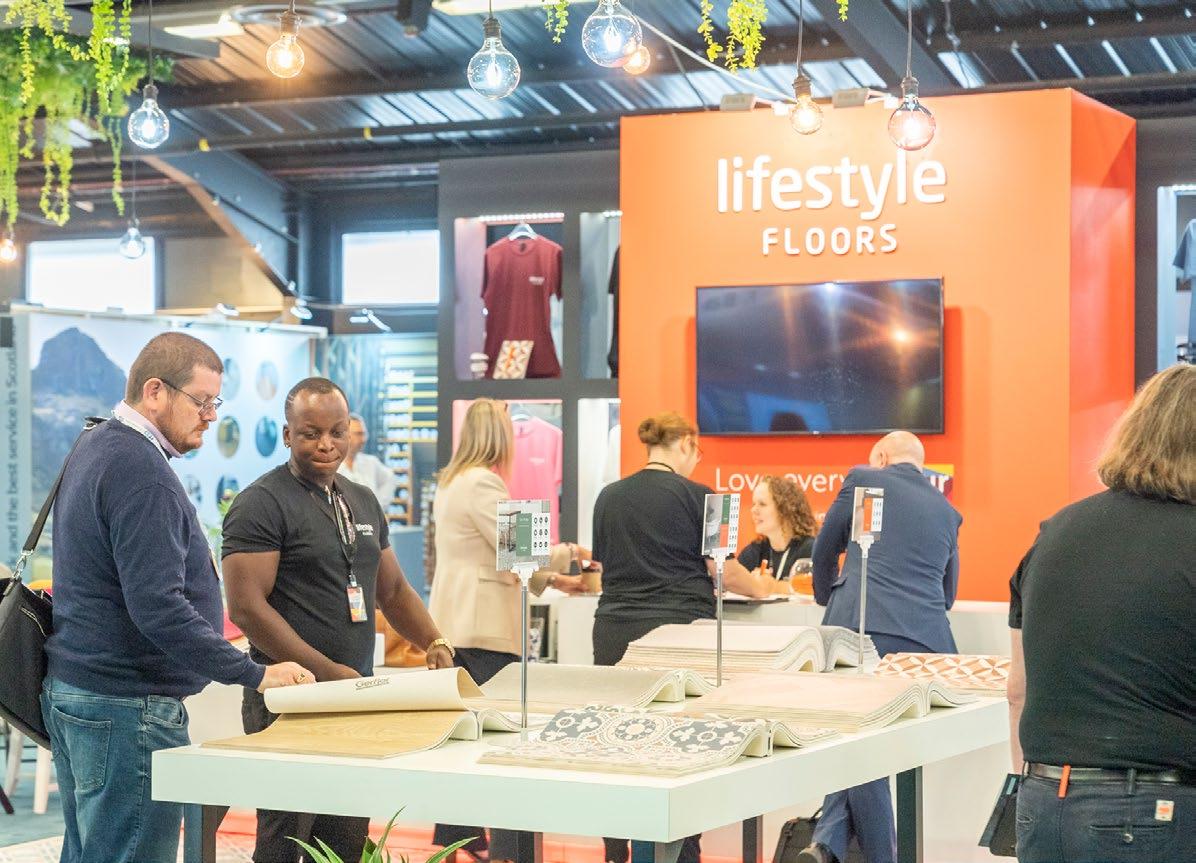
The exhibitor line-up at The Flooring Show is unmatched, with over 400 brands to see all under one roof. Exhibitors include: Abingdon Flooring, Adam Carpets, Ball & Young, Bostik, Cormar Carpet Company, Furlong Flooring, F. Ball & Co., Hanson Plywood, Hugh Mackay, Kellars, Likewise, Moduleo, Oneflor, Victoria Carpets & Design Floors, plus many more. Visit theflooringshow.com to view the full line-up.
It wouldn’t be The Flooring Show without the annual Fitter of the Year finals which will take place on the Sunday and Monday in the King’s Suite. This year the focus is on LVT and the winner will be announced at 4pm on Monday 18th and receives a cheque for £2,000, a trophy and some great prizes including a selection of tools, and one year’s free NICF Master Fitter membership.
The Demo Zone will be giving visitors brand-new insight into the newest floor laying techniques and products. Run by the Flooring Industry Training Association (FITA) and supported by the Contract Flooring Association (CFA) and National Institute of Carpet & Floorlayers (NICF), qualified instructors will host the
live demonstrations at a dedicated area in Hall B. Visitors will also be able to ask the experts anything, as they open the stand up to bespoke demonstrations. Visit theflooringshow.com to view the Demo Zone timetable.
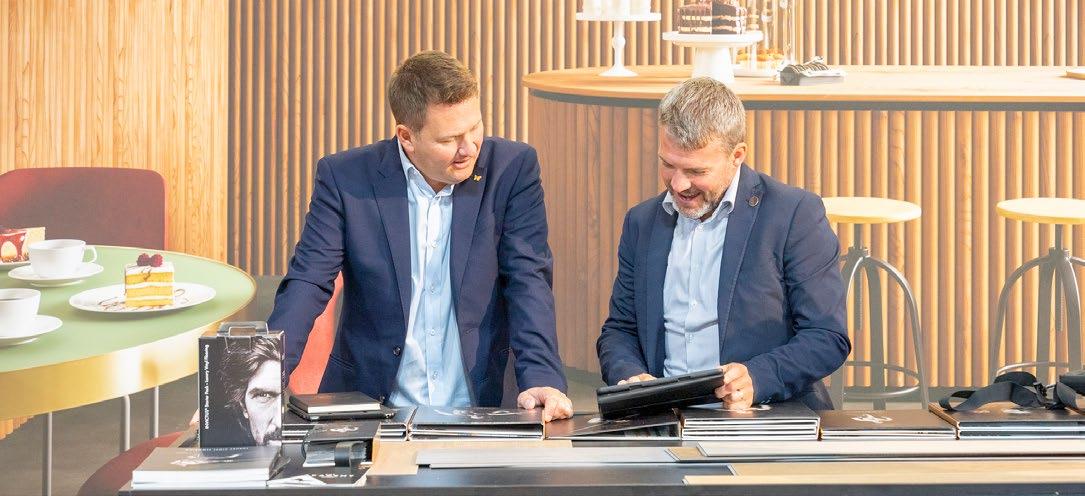

Located in Hall C, the Campaign for Wool, working in conjunction with the Wool Carpet Focus Group, will this year be focusing on the theme ‘Keep Warm with Wool’. With ever-rising utility costs the conversation around the benefits that wool can bring to maintain an ambient room temperature has never been more relevant. This creative space will feature wool carpet trends and ranges from the leading wool carpet suppliers.
New to 2023, The Flooring Show are also introducing the LVT Pavilion, your one-stop-shop to finding the latest and greatest LVT products all in one place. Peruse the most innovative selection of this durable and versatile flooring solution, in a specialised area dedicated to championing the increasingly popular flooring material.
Dates: Sunday 17 – Tuesday 19 September 2023
Opening hours: Sunday 9:30-17:30 | Monday 9:30-17:30 | Tuesday 9:30-15:00
Venue: Harrogate Convention Centre, King’s Rd, Harrogate, HG1 5LA
The Flooring Show is a trade-only event and is free for industry professionals. Register for your complimentary pass at theflooringshow.com today.
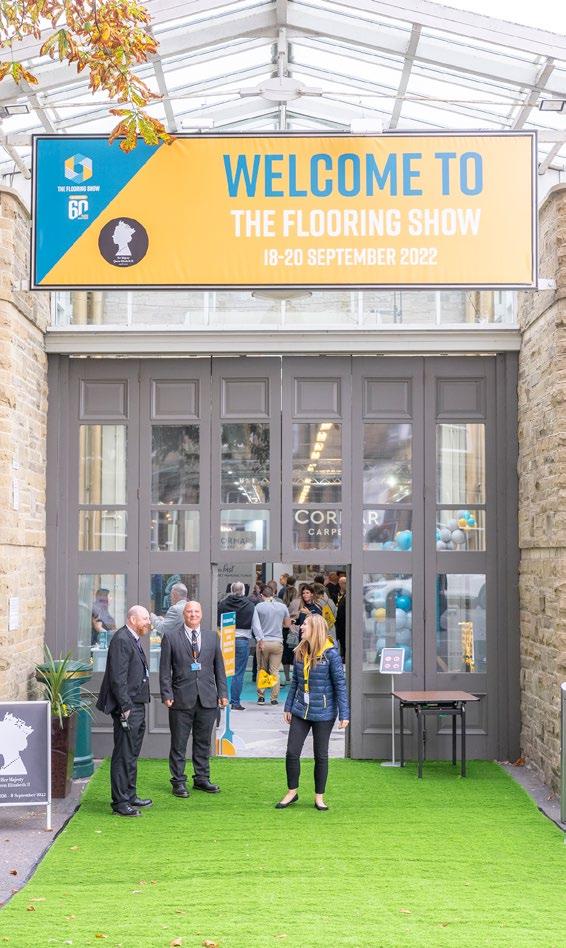
Designed with retailers, contractors, architects, specifiers, builders, project managers, and fitters in mind, this is the industry event of the year.
Post Covid pandemic, 21st century learning looks to challenge the binary perceptions of space, exploring hybrid learning through the intersection of physical, virtual, formal, and informal spaces. Today’s rapidly changing, interconnected world requires students to think differently, work differently and learn differently. Multi-use learning spaces and flexible layouts are influencing the design and application of the education environment.
At a time when children spend more and more time in front of a screen, the escape dance offers has never been more important. Dance is more than just a way of exercising and entertainment, it enables young people to gain artistic skills and discipline, it increases confidence, spatial awareness, concentration, and mobility.

Dance and performing arts encourage inclusive, responsive learning but not all education environments; schools, colleges and universities can dedicate a specialist area to this discipline.

Harlequin Liberty™ Switch is an innovative, versatile multifunctional hybrid flooring solution. It enables an educational space to switch from a rigid floor to a sprung dance floor at the touch of a button enabling the same space to be used flexibly for performing arts, drama, music, and dance. It is a modular system that can be
modified to meet any structural design requirements and can be custom designed. Areas of the floor can be quickly isolated to create rigid zones for the placement of pianos, tables, or retractable seating while the rest of the floor is used as a sprung dance floor.
To find out more about this versatile flooring solution contact our technical team:
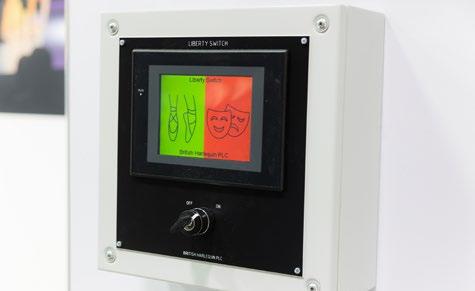
+44 (0) 1892 514 888 architects@harlequinfloors.com
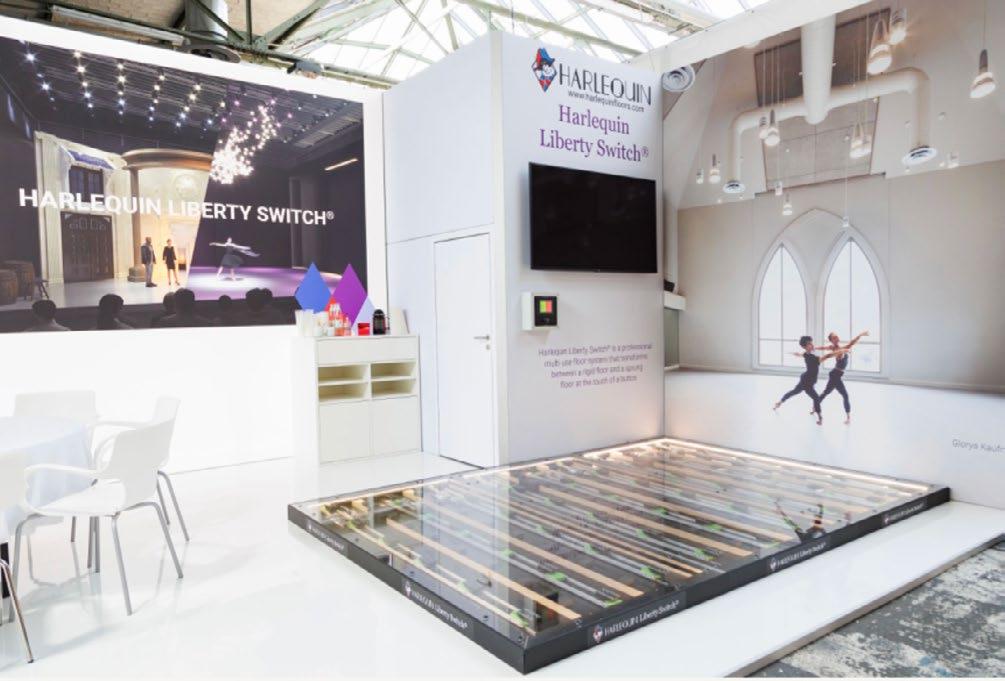

HENN’s design of the House of Communication for the Serviceplan Group in Munich, Germany, creates a distinctive spatial identity for the world’s largest owner-managed agency group for innovative communication, rooted in the company’s ideals of openness and collaboration. Connecting three separate buildings via bridges, the design concept brings 40 different agencies and 1,700 employees together under one roof on the iCampus, a new innovation district near Munich’s Ostbahnhof, developed by R&S Immobilienmanagement. HENN devised the headquarters as a small city, a concept known as office urbanism. Like a city, the House of Communication includes spaces to meet, eat, and relax alongside meeting rooms and individual work areas.
HENN Interior introduced a central axis to connect all three atrium buildings, designed by RKW Architektur+ and KAAN Architecten.

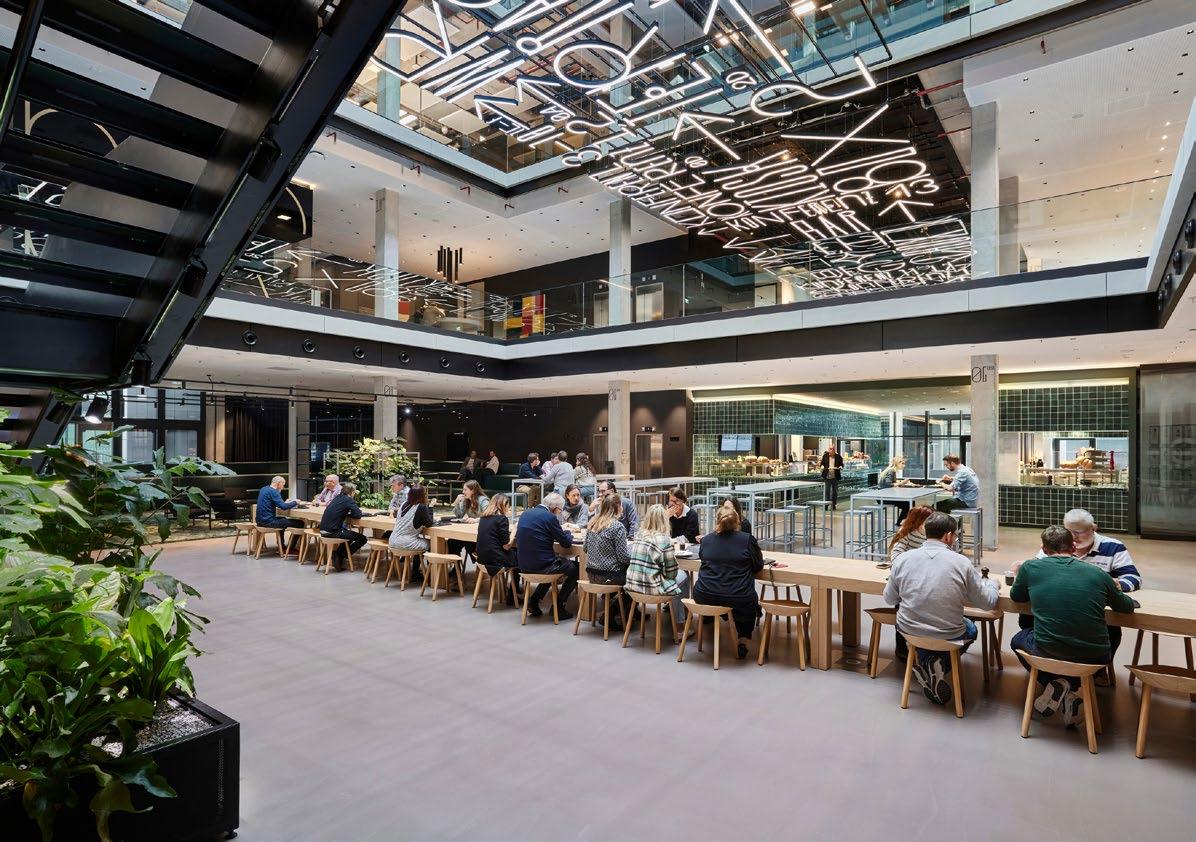
The axis and main circulation route, named the Innovation Track, runs throughout the first floor of the entire complex. Visitors enter the Track via a striking six-meter wide staircase at the entrance. The Track’s connective purpose is highlighted by a 130-meter-long light installation, inspired by classic neon signage and designed by Büro Uebele. It also serves as an event and exhibition space: pieces from the private art collection of the company owners are on display, including work by Anselm Kiefer, Georg Baselitz, and Tony Cragg. The building is open to the public and features art tours and space for events.
On the office floors, different modes of work – physical and virtual, loud and quiet – can take place in parallel thanks to an acoustic concept that includes sound-absorbing walls, ceiling panels, and heavy felt curtains, as well as the spatial organization of the offices and meeting rooms. The livelier zones are organized around the interior atrium and include spacious tea kitchens and rooms for collaborative work. Around the perimeter, HENN Interior placed quieter areas for focussed work, including telephone boxes and meeting rooms that serve the individual agencies.
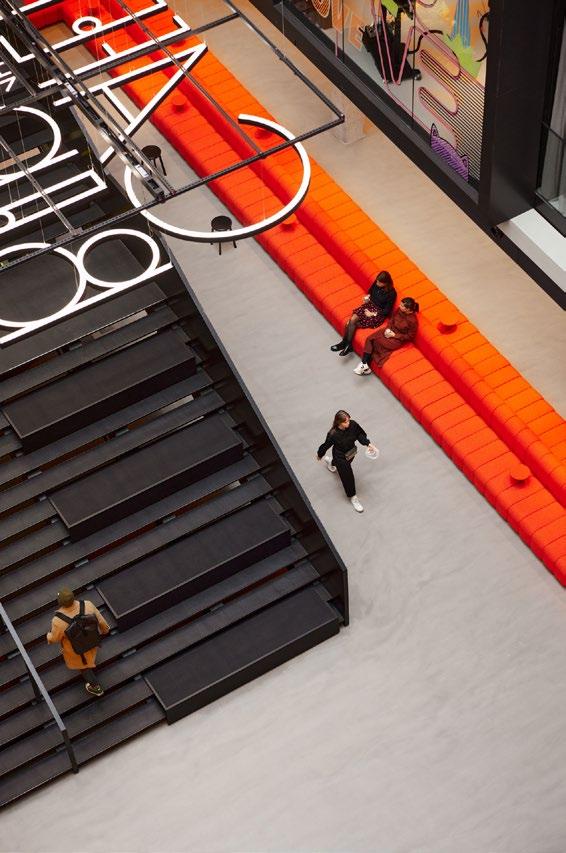
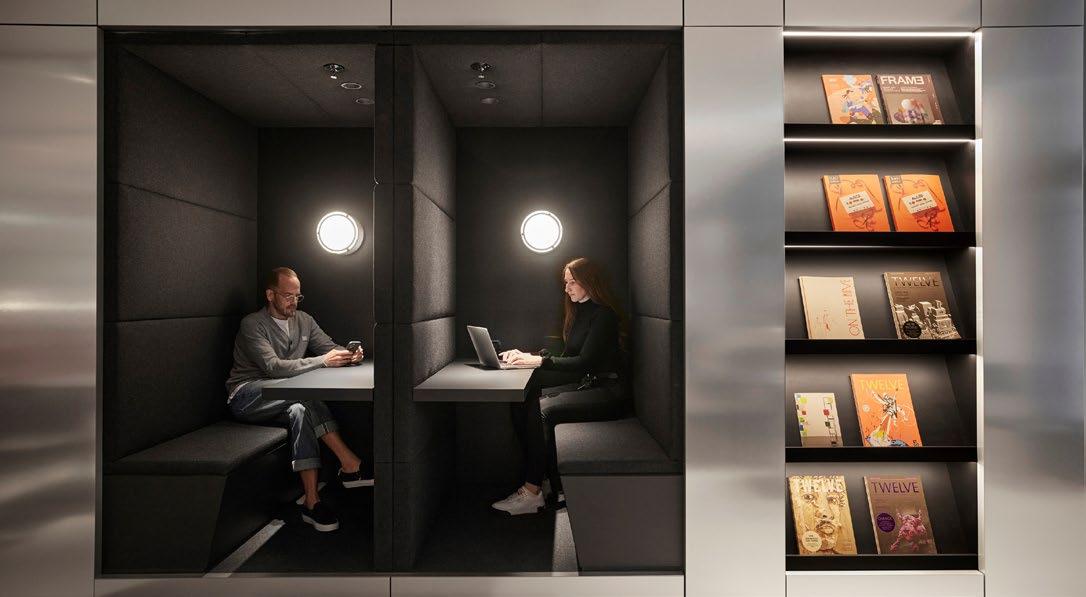
The design follows a distinct visual identity developed for Serviceplan based on the idea of a uniform. Like a well-tailored suit that can be styled with statement pieces and colorful accents, the Serviceplan uniform has clear lines and a monochrome color palette of black, white, and gray, creating a coherent whole across all areas and agencies. Coarse industrial materials like steel grating, raw steel, and black-stained wood are used throughout.

The design follows a distinct visual identity developed for Serviceplan based on the idea of a uniform.
Serviceplan’s ethos of communication and integration is expressed through unique, oversized furniture pieces – there is room for 100 people on a 30-meter-long sofa upholstered in bold, coral Raf Simons fabric, and space for 80 employees at a single wooden table in the canteen. The monochrome backdrop and simple furniture of the Serviceplan uniform allow colorful and oversized statement pieces to pop.

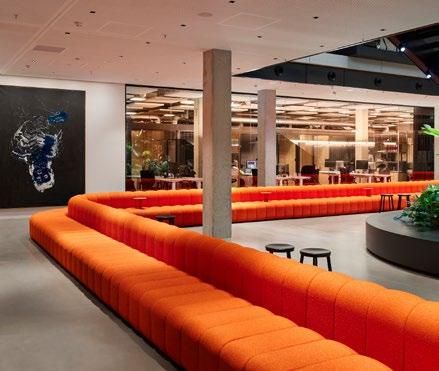
HENN Interiors worked with local manufacturers to develop exclusive elements, including textiles and bespoke lighting pieces. A vintage design piece – a robust and minimalistic chair that was used by Germany’s police departments in the 1950s – was reissued and developed into a full line of furniture including benches, stools, and tables. A custom-built, flexible shelving system also serves as a multifunctional room divider. Textile wall coverings with square grids in different colors and sizes pay homage to the geometric architecture of the facade. A special font was developed exclusively for the project by Büro Uebele and is used on all signage in the building – for orientation on walls and columns, but also as a typographic element on the Innovation Track, adding visual depth and character.
Technical sheet
Project start: 2018
Completion: 2022
Scope of work: Interior architecture (Feasibility to Construction supervision), tenant fit-out
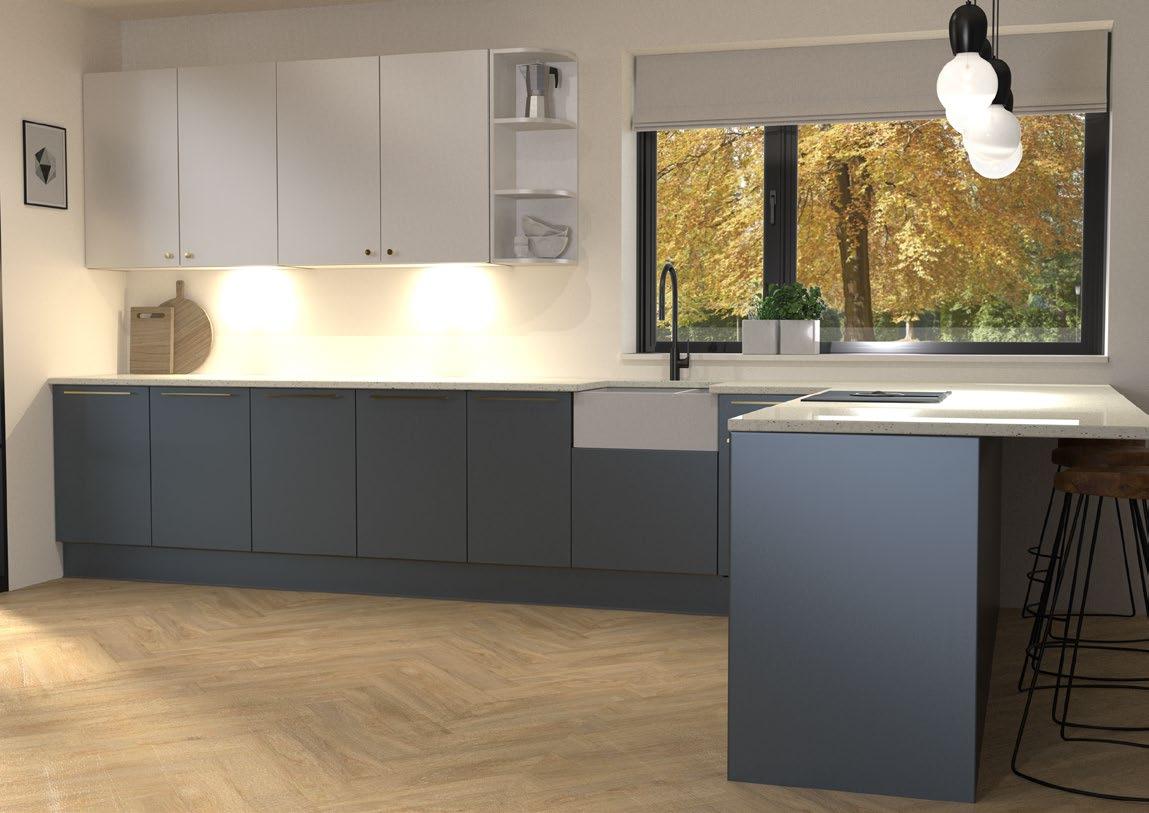
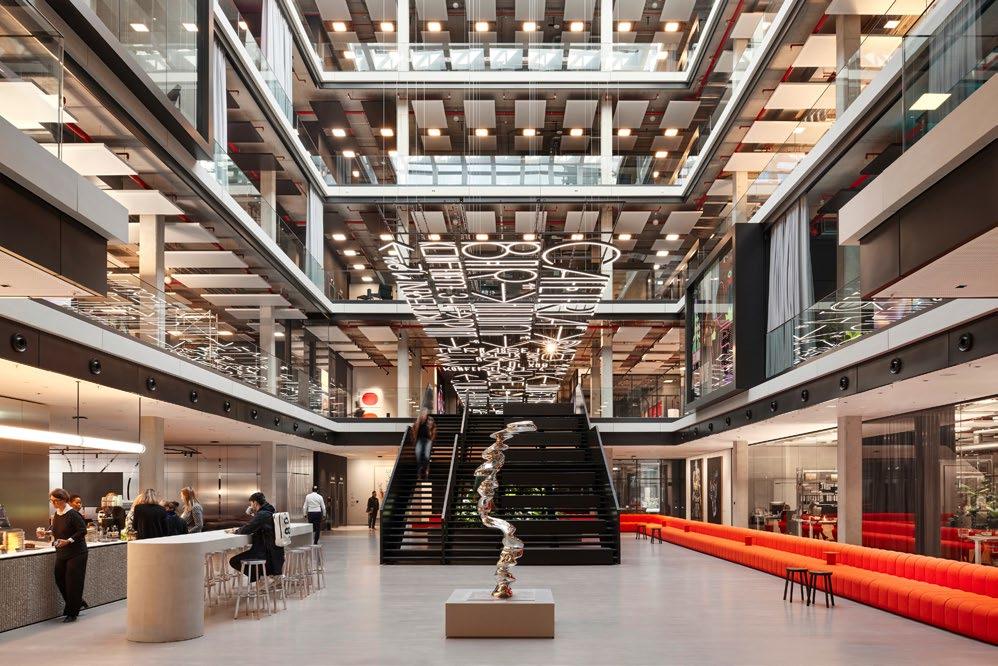
Client: Service plan Group SE & Co. KG
Address: iCampus, Friedenstraße 24, 81671 Munich, Germany
Gross floor area: 40,000 m²
Workstations: 1,100 total, used by 1,700 Serviceplan staff via desk-sharing Desk-sharing ratio: 0.5
www.henn.com

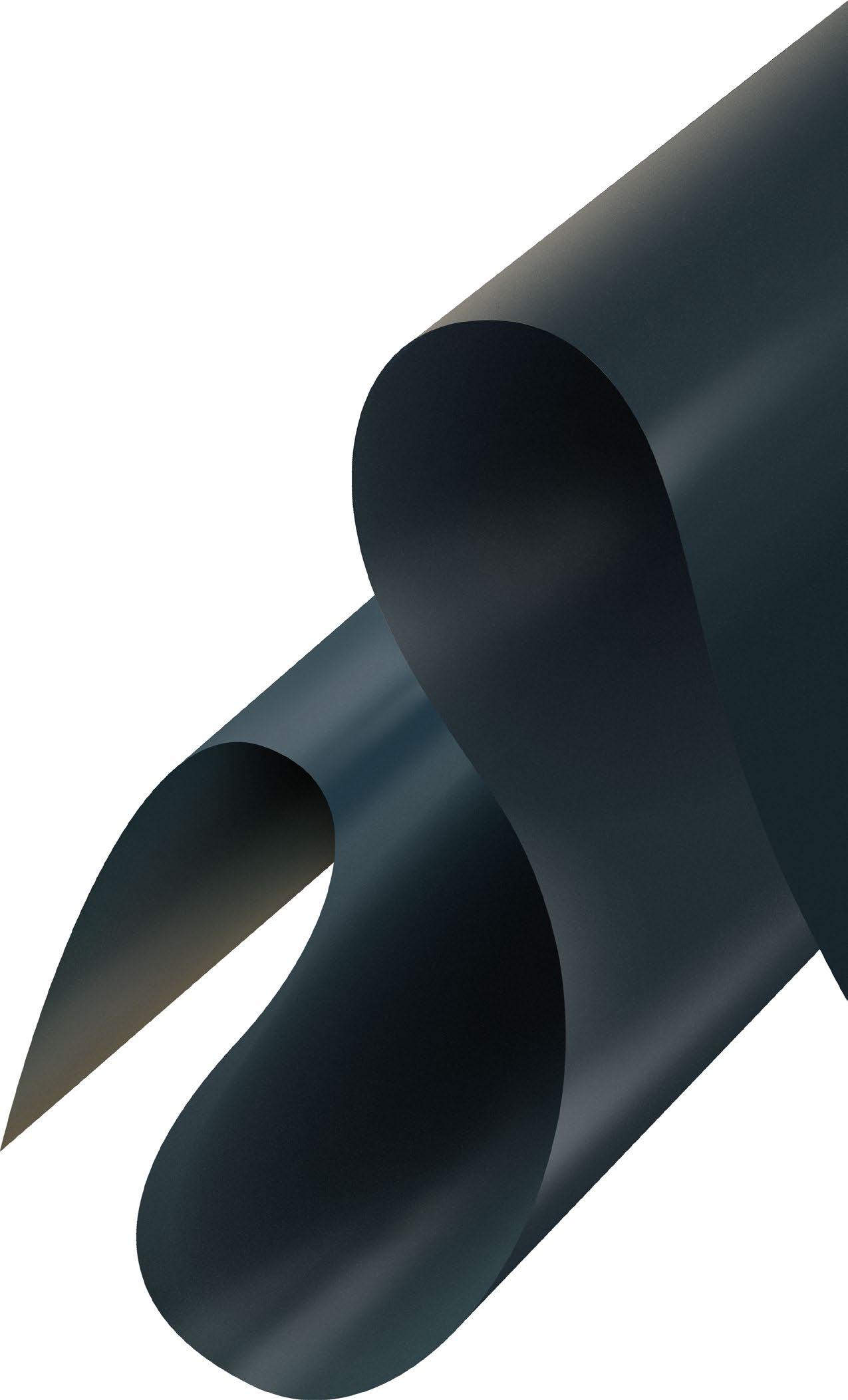
The stand-alone event will bring the area to life as CDW’s iconic pink trail, flags and window vinyl return to EC1. The two-day programme will be jam packed with engaging events all within walking distance, allowing visitors to explore the area with ease and discover the latest cutting-edge products for commercial interiors. CDT showrooms will showcase product launches and new collections as well as host workshops, talks, demonstrations, parties and more, spotlighting Clerkenwell as the UK’s most important hub for design.
Participating showrooms include high-end furniture, surfaces, acoustic specialist, kitchen and bathroom brands who will all be throwing open their doors for a series of engaging events over the two days.

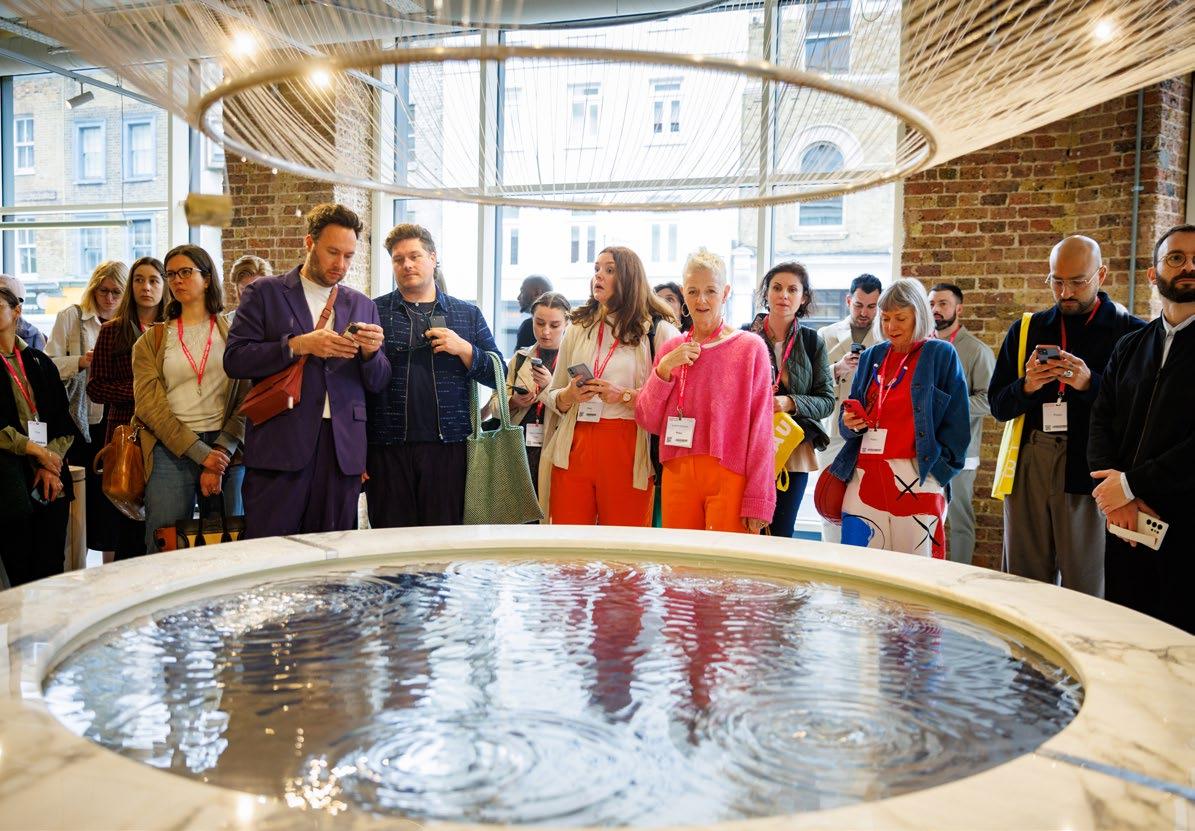
THIS AUTUMN, THE CLERKENWELL DESIGN TRAIL (4-5 OCTOBER) WILL BRING THE A&D COMMUNITY TOGETHER TO RE-CONNECT AND NETWORK ACROSS CLERKENWELL’S HISTORIC COBBLES
Brands already confirmed include;
AllSfär
AllSfär is a brand with a clear mission dedicated to creating and manufacturing agile, acoustic products for architects, interior designers, office fit-out companies and furniture dealers.

Brunner
Brunner design and manufacture high quality contract furniture specialising in the workplace, hospitality and education sectors with a diverse portfolio of sustainably manufactured to order products.
BuzziSpace creates solutions for happy and healthy spaces around the world. With a mission to improve well-being through human-centric design, the Belgian design brand provides original acoustic solutions, lighting, and furnishings to meet the needs of the modern workplace—and beyond.


Formica Group invented high pressure laminates in 1913. Pioneers by definition, the iconic Formica brand represents the quintessence of laminates. Inspired by life - Laminates entered people’s daily lives and made modernity dreams come true and accessible.
Through innovative solutions and brilliant designs, Frem have evolved into one of the UK’s market leaders in workplace solutions. Combining the highest quality craftmanship and manufacturing standards, they create office, reception and meeting room furniture as well as storage solutions, Hubs, Pods and Booths.
As one of the UK’s leading designers and manufacturers of workplace furniture, the Gresham portfolio encompasses office desking, seating, storage and screens plus conference, leisure and breakout collections, offering a holistic solution to all furniture requirements.
Iris Ceramica Group is a world leading manufacturer of highperforming top-quality ceramic surfaces for residential, commercial, industrial architecture and design of innovative solutions.
The two-day programme will be jam packed with engaging events all within walking distance, allowing visitors to explore the area with ease.
Karndean’s design process begins with a meeting… with nature. They see flooring differently. It’s how they bring the unimaginable, inspired from the outdoors, indoors.
Lavoro manufacture beautifully designed height adjustable desks that put employee wellbeing first; for forward-thinking companies looking to embrace the future of work.
Moventi’s product design strategy sits at the core of their product collection. Driven by the demands of the ever-evolving workplace, they believe product design requires a holistic approach.
obo is a furniture provider with a holistic approach to the workplace, with a mission to ensure the physical and emotional wellbeing of people in their chosen workplace, wherever that might be.


Panaz is a leading supplier of high-quality contract fabrics for the hospitality, healthcare, cruise and corporate sectors.
Paragon Carpet Tiles is a leading UK manufacturer of design-led commercial carpet tiles, providing inspiring, modern flooring solutions that transform spaces.
Parkside are a design-led tile specification company serving architects, designers, contractors and developers in the UK.
Innovative and dynamic, Solus is renowned among the A&D community for being one of the UK’s leading suppliers of commercial floor and wall tiles.
With a history of more than 140 years, Tarkett is a worldwide leader in innovative and sustainable flooring and sports surface solutions.
Verco is one of Britain’s leading office furniture designers and manufacturers. Verco are passionate about innovation and excellence as well as their furniture.
VitrA London is a creative hub for the design community situated in the heart of Clerkenwell. A focus of creativity and conversation, VitrA London offers design inspiration in the form of its latest ranges.
Find out more at clerkenwelldesignweek.com/clerkenwelldesign-trail
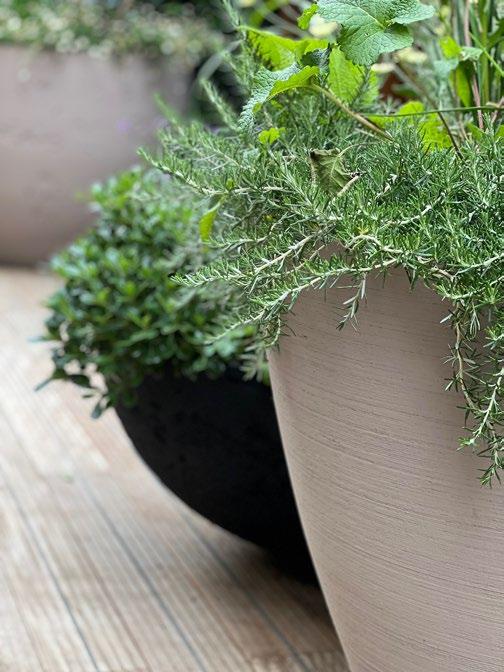

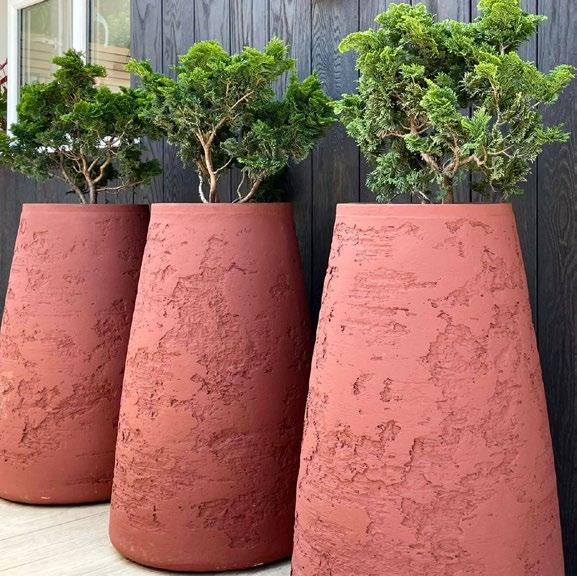
Torc make everything by hand from their studio in the British Isles.
Working alongside a talented team of artisans this family run business really specializes in textures, scale, and especially bespoke design. The design side of the business proving to be very popular with landscape architects and garden designers alike realizing just how much expertise this company has to offer with a wealth of experience in design and problem solving to bring to the table. Torc welcome the opportunity to be involved at the design stage and are happy to contribute ideas when requested. Frequently being commissioned to provide planter designs, outdoor furniture and paving as a one-off template for both commercial and residential spaces.
Torc are constantly launching new products such as 3m wide waterbowls, log burners and ice tubs. Their green credentials are pretty impressive too.
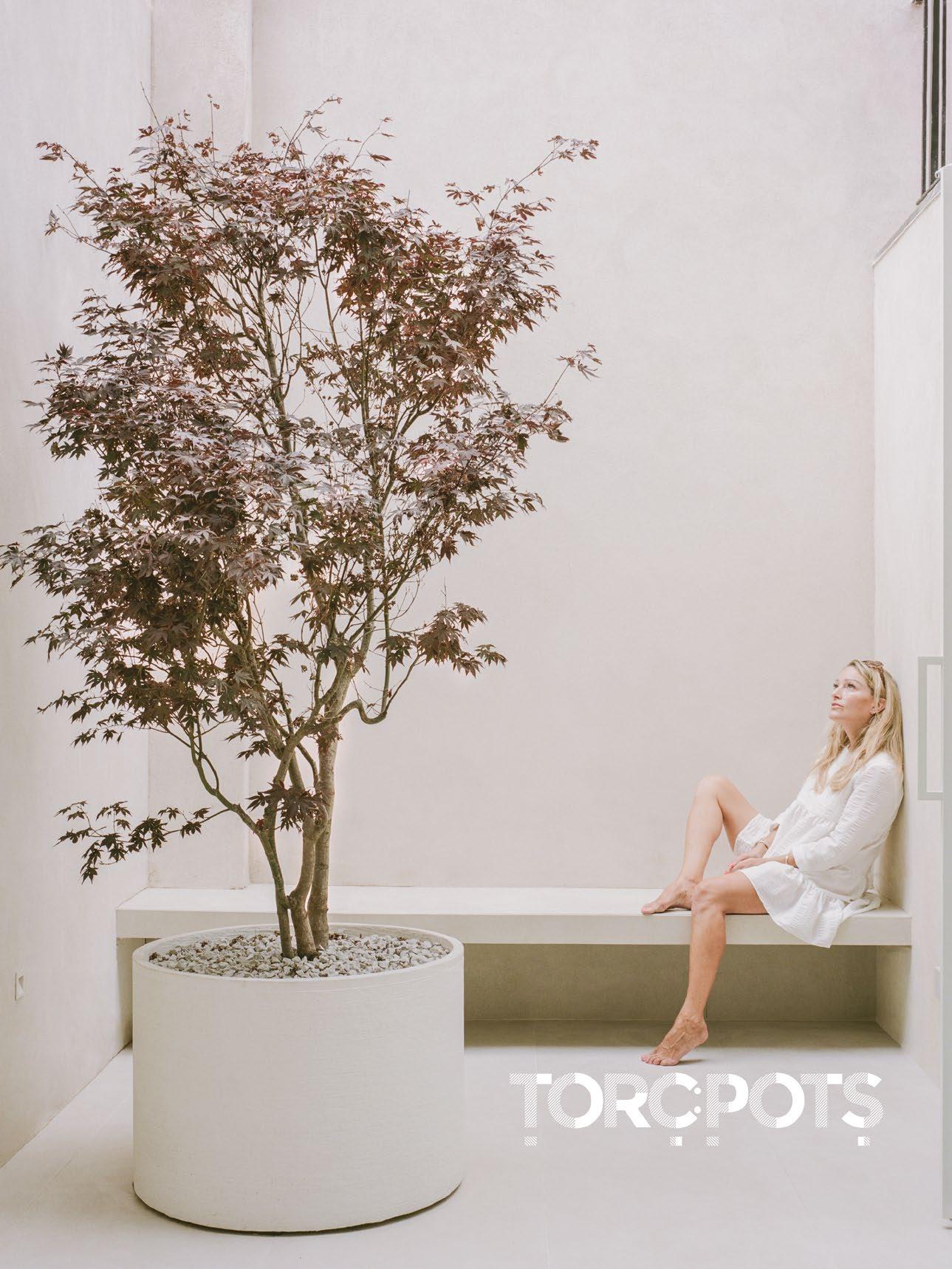
www.torcpots.com

Torc welcome the opportunity to be involved at the design stage and are happy to contribute ideas when requested.
Unique and handcrafted pots and planters made to last a lifetime.



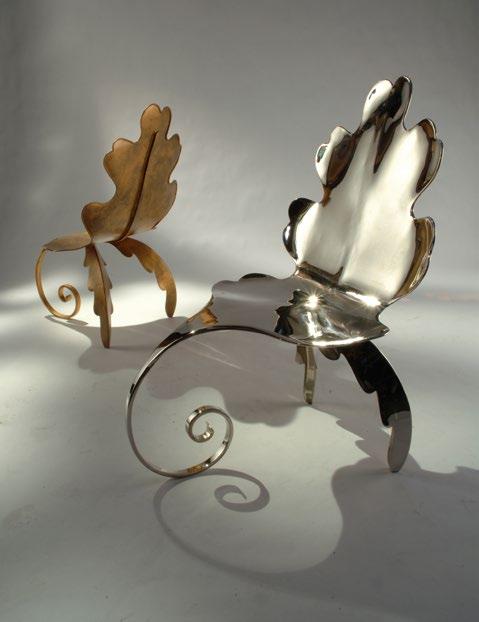
Villiers design and creates beautiful furniture and works of art. Built with the finest materials and superb craftsmanship, pieces are individually made to last more than a lifetime.
Venturing into the great outdoors, the latest Villiers work features exquisite sculptures and large planters — launched this year and available in zinc and stainless combinations as well as rust and stainless steel finishes. Designed to breathe new life into external spaces, the materials are chosen so they can evolve with time and exposure to the elements – each unique to its surroundings.
Every Villiers piece is made to order, whether working to an existing design, or a one-off bespoke commission. Designs can be customised with different colour-ways, shapes and sizes, planters can be supplied with trees, adding the final flourishes to achieve a signature look.
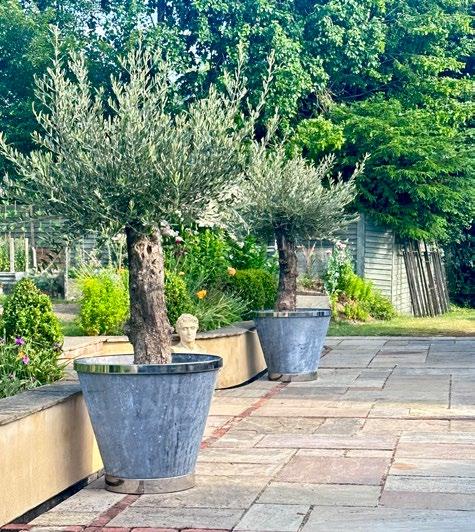
With well-honed artisanal skills, Villiers combines traditional methods and machinery with modern tools and technology. One of the most valuable machines in the workshop is a 100-yearold power hammer, and blacksmithing is an integral part of the production process – an ancient metal working skill that they are keen to keep alive through the specialist expertise of the team.
Alongside the new outdoor collection are beautiful dining and console tables, mirrors, lighting, and modern metal furniture, each
Alongside the new outdoor collection are beautiful dining and console tables, mirrors, lighting, and modern metal furniture, each designed to complement elegant and aesthetic interiors.
designed to complement elegant and aesthetic interiors. Villiers has built an outstanding reputation over 30 years, with classic and contemporary pieces displayed in the finest hotels, private residences, yachts and luxury spas across the world.
Villiers will be exhibiting at Landscape, the industry trade show at NEC Birmingham, 27th and 28th September 2023.
The new collection of planters are currently displayed at the flagship Linley store in Belgravia. You can view a selection of sculptures and furniture online at www.villiers.co.uk and keep up to date with the latest designs and works in progress on Instagram @villiersfurniture.
For enquiries and further details about Villiers, please contact the team at hello@villiers.co.uk or telephone 01799 516680.
www.villiers.co.uk

Dedicated to making high-quality furniture with exquisite details and premium materials, Villiers is handmade by master craftsmen in England and promises to last a lifetime.
Synonymous with elegant, timeless statement pieces inspired by nature, Villiers furniture creates bespoke furniture akin to works of art. Forged sculpture. hand-built designs and custom furniture are all lovingly crated to create one-off pieces that can be found worldwide, from tne finest hotels and private residences to yachts and luxury spas.
Villiers furniture and sculptures are handcrafted from the finest materials and metals including glass, granite, limestone, marble and bronze.

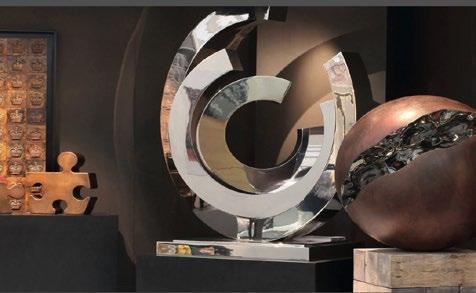
The Villiers design and build signature pieces from a workshop in the English countryside. Combining traditional methods and modern tools. a team of artisans hand forge sculptured shapes to create striking results with a flawless finish.
Beautiful and breathtaking, solid and functional, Villiers furniture is handmade to order and built to last.
For more information on our products, including our bespoke services, visit: www.villiers.co.uk or call: +44 (0) 1799 516 680
Villiers Furniture Ltd

Hatfield Park Farm, Bush End, Bishops Stortford, Hertfordshire, CM22 6NG.

75 years is just the beginning... At HAGS, the emphasis on sustainability has guided our efforts over the last 75 years.
Even though the concept of "sustainability" might not have been as prevalent in the past, our genuine concern for both the environment and people has always been a driving force.
As a company, we hold the responsibility of ensuring that our operations remain sustainable from economic, social, and ecological standpoints.
We have teamed up with some of the most renowned Scandinavian designers to develop a range of park and Urban Furniture products encouraging the local community to socialise and enjoy spending time outdoors.
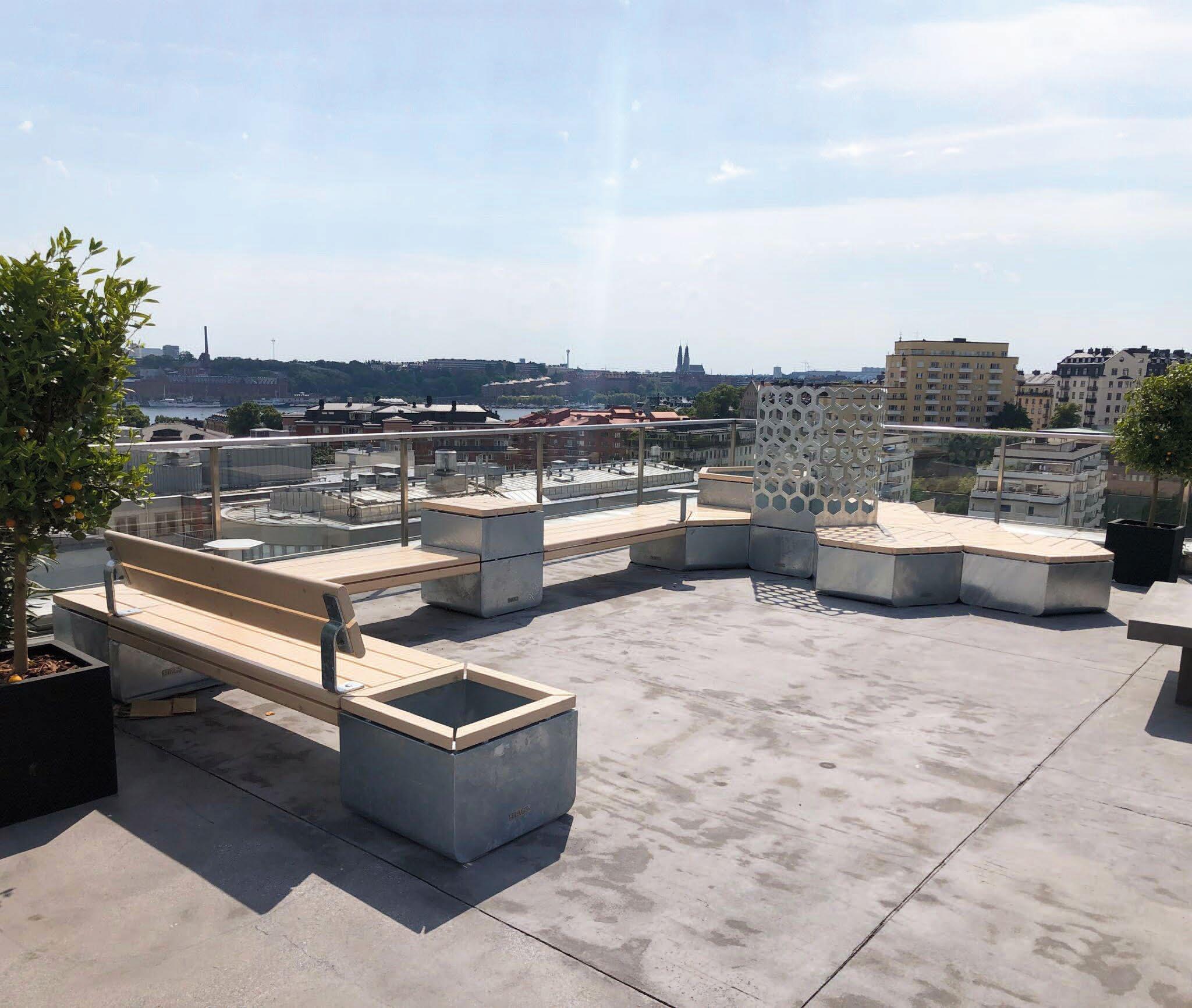

Boasting a timeless aesthetic and improved usability, our park and urban furniture range will cope with heavy use and age beautifully over the years. Suitable for all weather conditions and environments, it has added value to many outdoor recreational spaces across the world.
As a global pioneer in designing outdoor recreational equipment, we specialize in crafting innovative park furnishings that transform areas into vibrant outdoor havens.
Embark on a journey where innovation meets purpose, and every structure tells a story of community, fun, and fitness.
Whether you're on the lookout for the perfect accent for your project or require guidance to embark on a new initiative, explore our 'Crafting Outdoor Spaces' section for a roadmap into the world of HAGS equipment. From designing your own seating area HAGS have you covered. Discover more https://hags.co.uk/en-gb/furniture
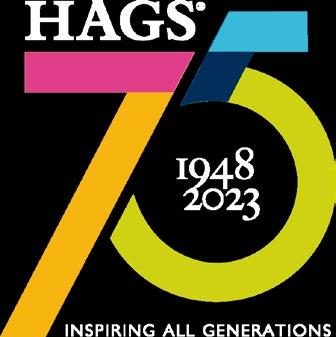


Using a network of troughs and down spouts, Trex® RainEscape® is an under-deck drainage system that captures and diverts rain, dew, and other forms of precipitation away from garden decking. Unlike other systems that install below the joists of a deck, leaving wood and metal exposed to the elements, Trex RainEscape installs above the joists. The main advantage of this application is that it protects the entire substructure from water damage and deterioration, while keeping the space underneath dry and usable for storage or as additional living space. What’s more, gas and electrical lines can be safely and discreetly run
between the deck surface and a soffit ceiling below to power lighting, ceiling fans, barbecues, appliances, and electrical components to create an ideal setting for homeowners to enjoy the outdoors no matter the weather.


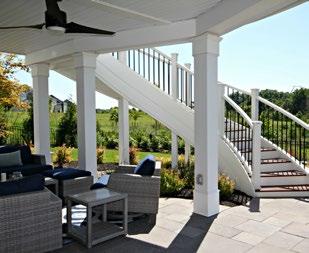
Most importantly, Trex RainEscape is easy and efficient to install. The entire system includes just five SKUs and only three tools –a utility knife, staple gun, and caulk – are needed for installation. The process takes no more than a few hours to complete, and the system is backed by an impressive 25-year warranty.
For more information about Trex RainEscape, visit https://uk.trex.com/products/deck-drainage/ or click here to see the system in full action.

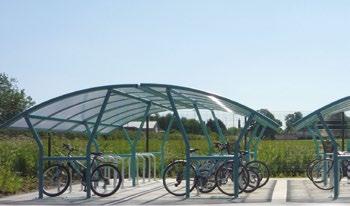
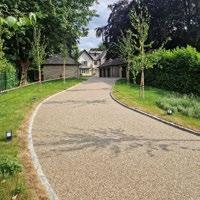
‘Experience the pinnacle of sophistication and durability with Addagrip Terraco’s Resin-Bound solutions. This recent installation, a testament to precision craftsmanship, showcases the seamless fusion of aesthetics and functionality.
Crafted with meticulous attention to detail, our Resin-Bound surfaces transform spaces into works of art. Not only are our permeable surfaces aesthetically pleasing, but they are also SuDS compliant.
SuDS (Sustainable Drainage Systems) compliance refers to adhering to regulations that promote eco-friendly management of surface water runoff. It involves designing surfaces and drainage systems that mimic natural processes, reducing flood risks and pollution by allowing water to infiltrate, be stored, or evaporate, aiding in sustainable urban development. Explore the diverse palette of colours, textures, and customisable designs that Addagrip Terraco offers. Elevate your projects with surfaces that transcend the ordinary and create lasting impressions.
For architectural surfaces that exemplify excellence, turn to Addagrip Terraco’s resin solutions.’
01825 761333 | www.addagrip.co.uk

TARMAC - RESIN BOUND - TAR CHIPPINGS - CONCRETE - PRIVATE ROADS (LANES) CARPARKS - DRIVES - COMPOUNDS - YARDS - BLOCK PAVING - PONDS


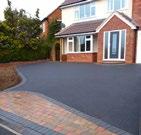

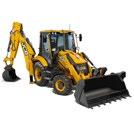
TARMAC - In a range of colours including red and green
BLOCK PAVING - All range of colours and sizes
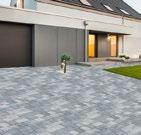
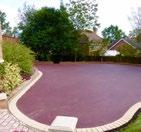
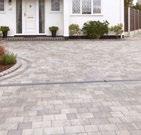
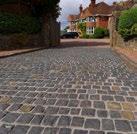

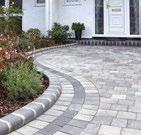
RESIN BOUND - A good alternative to tarmac, we have a bespoke colour range
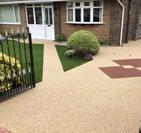



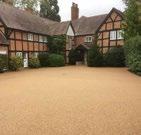
DECKING - Unique Indian Sandstone paving slabs PONDS - we build from scratch
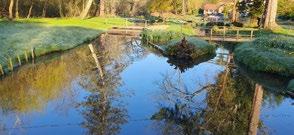

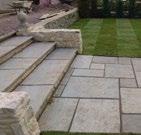
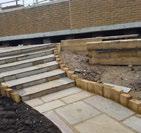
If you’re searching for high-quality construction services at extremely competitive prices, we will be able to help you.
There really is no job too big or small, we are always here to help.
As an established family run business since 1995, Hathaway & Lovejoy pride ourselves on building lasting relationships with our customers.
H
johnhathawayltd@gmail.com
H
Innovative lighting specialists Lumena are a leading supplier of professional solar lights in the UK.
Since the successful 2019 launch of their ‘Pro Solar’ bollards and solar street lighting; high profile clients across the UK have specified the ranges, with installations at Eton College, the Eden project, University of Oxford, hospitality venues such as Haven parks, Kettering General Hospital, various councils, new housing developments and private gardens.

The hugely in-demand Solar bollards illuminate at full brightness when darkness falls, then follow a gradual dimming sequence, starting at 100% and eventually dimming to 30%. The especially calibrated electronic controls give all night illumination, even in a typical UK January. Highly-efficient panels, brighter LEDs, and high capacity, long-life lithium-Ion / LiFePO4 batteries retain charge and help to provide a greener, more sustainable lighting solution.
Based on the success of the bollards, and the inclusion of the ‘Sol-Icon’ twosided motion sensor path light at Cornwall’s Eden Project, Lumena have added three more PIR motion sensor bollards to their range. PIR (passive infra-red) motion sensors are a fantastic charge-retaining factor, illuminating when motion is detected, then dimming or turning off when the area is clear. This function saves more of the sun’s charge, prevents light pollution, and protects nocturnal wildlife from artificial light. There’s less impact of wasted light in comparison to constant lighting; a great feature when facing the current climate challenge.
The ‘Panama’ is the best-selling solar bollard design and is now available with a PIR. The two other designs are the anti-glare ‘Litecharga’ and higher output ‘Olympia’. When the PIR sensor is triggered, the PIR bollards illuminate at 100% brightness. After 30 seconds, they return to 50% brightness. In addition, the Active Smart Power System (ASPS) further reduces light emission when the battery voltage is low, resulting in longer-lasting light functionality.
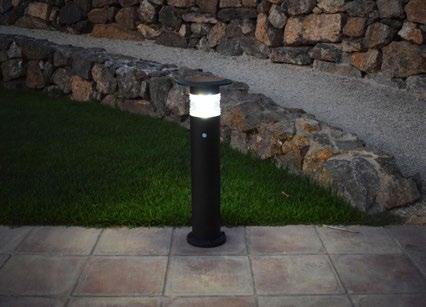
To further reduce light pollution, Lumena has added remote control support to the Eccentrica solar bollard and Signa solar sign light. This remote control offers timing controls and brightness adjustments to further reduce pollution, as well as improvements to functionality.
Alongside the bollards, the ViaMax solar streetlights are available as full sets with lamp posts or as lights only, to attach to existing posts, the same high-spec technology is incorporated, including motion sensors and time controllers for substantial charge retention and ultimate reliability.
Visit Lumenalights.com for the full range.
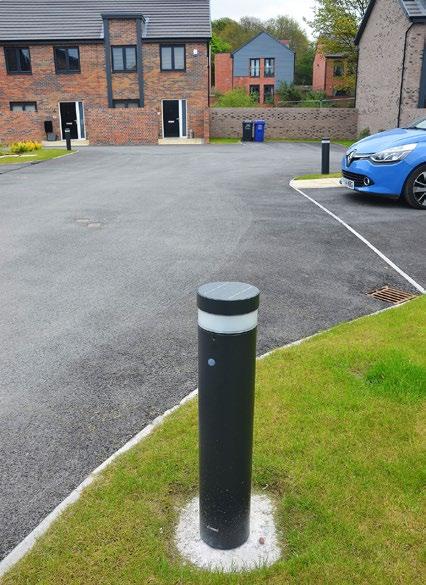
Based on the success of the bollards, and the inclusion of the ‘Sol-Icon’ two-sided motion sensor path light at Cornwall’s Eden Project, Lumena have added three more PIR motion sensor bollards to their range.Litecharga solar bollards at a waterside development The Panama PIR Solar Bollard Illuminated Lumena’s Sol-Icon Solar PIR path lights at the Eden Project Cornwall


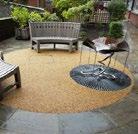
When looking for the right external surface for your project there are a few surfacing options in both conventional and permeable formats, concrete and asphalt make ideal bases for more desirable top layers that are permeable and resilient, Resin bound paving is an accessible and low-maintenance surface option. Its installation method also makes it ideal for reproducing logos and lettering into a surface – comprises of stone and resin thoroughly mixed together and laid onto a stable surface, that can last up to 25 years.
Resin bound is also a convenient way to upgrade any existing surfaces because it can be laid over asphalt or concrete that is in good condition.
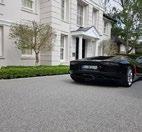
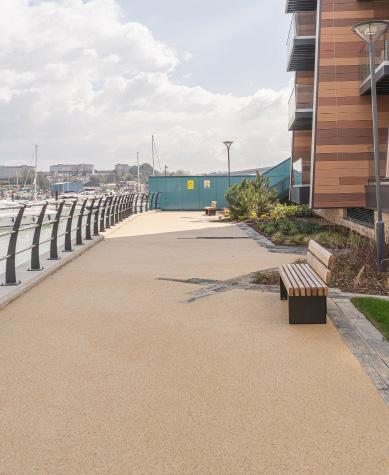
SureSet Resin Systems were established in 1997 and have over 26 years of experience, priding themselves with a full 21-year installation guarantee and continuing to use their own proven superior UV stable resin.


Request more information from SureSet Resin Systems for quotes, samples, and specifications by calling (0)1985 841 180 or emailing sales@sureset.co.uk

They also have a download section on their website www.sureset.co.uk
IT’S LOOKING BRIGHT AT FISHER & COMPANY…

Fisher & Company can help you. We manufacture all our Highways compliant Pedestrian Crossing equipment here in our Somerset factory and can supply our standard Belisha Beacon – the AmberGLO8 - the complete Zebra Column with LED Beacon in just days from order. We can also supply spares and parts to update any existing Zebra Column and Beacon and bring them back to light, bright and perfect working order. We keep stocks and components of LED Crossing Spotlights – our Lumos4, Courtesy Shields, Bracket Arms and other accessories so you can get your project or job done quickly and easily.
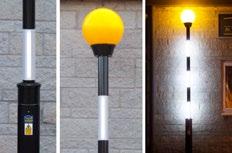

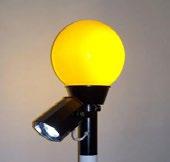

Our super bright, LED illuminated column version – our OlympiadIPB, is perfect where the crossing needs extra visibility and is also available in industry beating lead times and consumes just 30W total. Refuge Beacons are not left out either with our standard Lodestar also available from stock, and our illuminated column version – our Sentinel26 is also available in a matter of days from you placing your order with us. Give our Sales Team a call or send us an email with your requirements today.

www.fisherandcompany.co.uk

LANDSCAPE is established as the essential, industry-leading event for architects and interior designers that are involved in some of the most prestigious and valuable projects in the UK and beyond. This year, the show welcomes hundreds of companies that will be exhibiting new products and solutions that will most definitely up your business game! With more new exhibitors than ever before, the show provides the opportunity to source exciting products that are brand new to the market and also network with other top professionals to discuss and discover the latest ideas in the industry.
Alongside the exhibition, LANDSCAPE provides other fantastic features that will keep you busy across the two-day event. The show has secured over 100 incredible speakers that are keen to share their knowledge and expertise. These established professionals will host 40 free CPD accredited seminars as well as 24 ‘How to Theatre’s’ that offer informative discussions on important topics across the industry as a whole. The show also provides the opportunity to listen in on interview sessions with key players held at the central bar area in a more informal setting. Each session has been selected to ensure that the subjects covered are interesting and relevant to the industry in 2023. The well-crafted seminar programme exists to educate, inspire and connect professionals and provide a setting to share ideas and knowledge that will aid future projects. The team at LANDSCAPE carefully curates the two-day show to appeal to all aspects of the industry.
Join thousands of other professionals as they share, meet, talk, learn, educate, inform, debate, inspire and connect at LANDSCAPE – The Industry Trade Show in Hall 3 at the NEC, Birmingham on the 27th & 28th of September 2023. With something happening at every minute of the show, the show is positively packed with things to do and seminars to choose from. So, mark your calendars and make plans to attend the upcoming show. Entry to the show is free and guarantees you access to the exhibition hall as well as all of the seminars. For more information or to register to attend the trade show of the year, please visit www.landscapeshow.co.uk
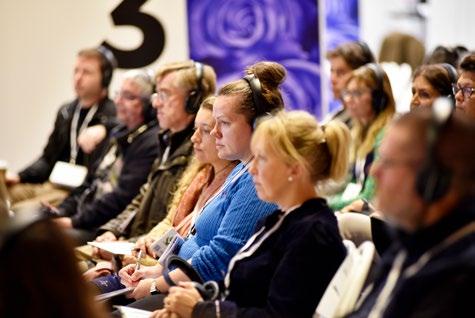

See




Neaco have been at the forefront of modular decking design for over five decades. They pioneered the concept of non-combustible aluminium decking long before it was widely adopted by the industry in response to Grenfell. Various competitors have followed them into the market, but none offer the expertise of their in-house technical team and the unique qualities of their decking systems.
There are many features that set their decking solutions apart, from the range of precision-engineered T-bar profiles to innovative built-in drainage systems, but one of the most important is their unique swagelocked construction.
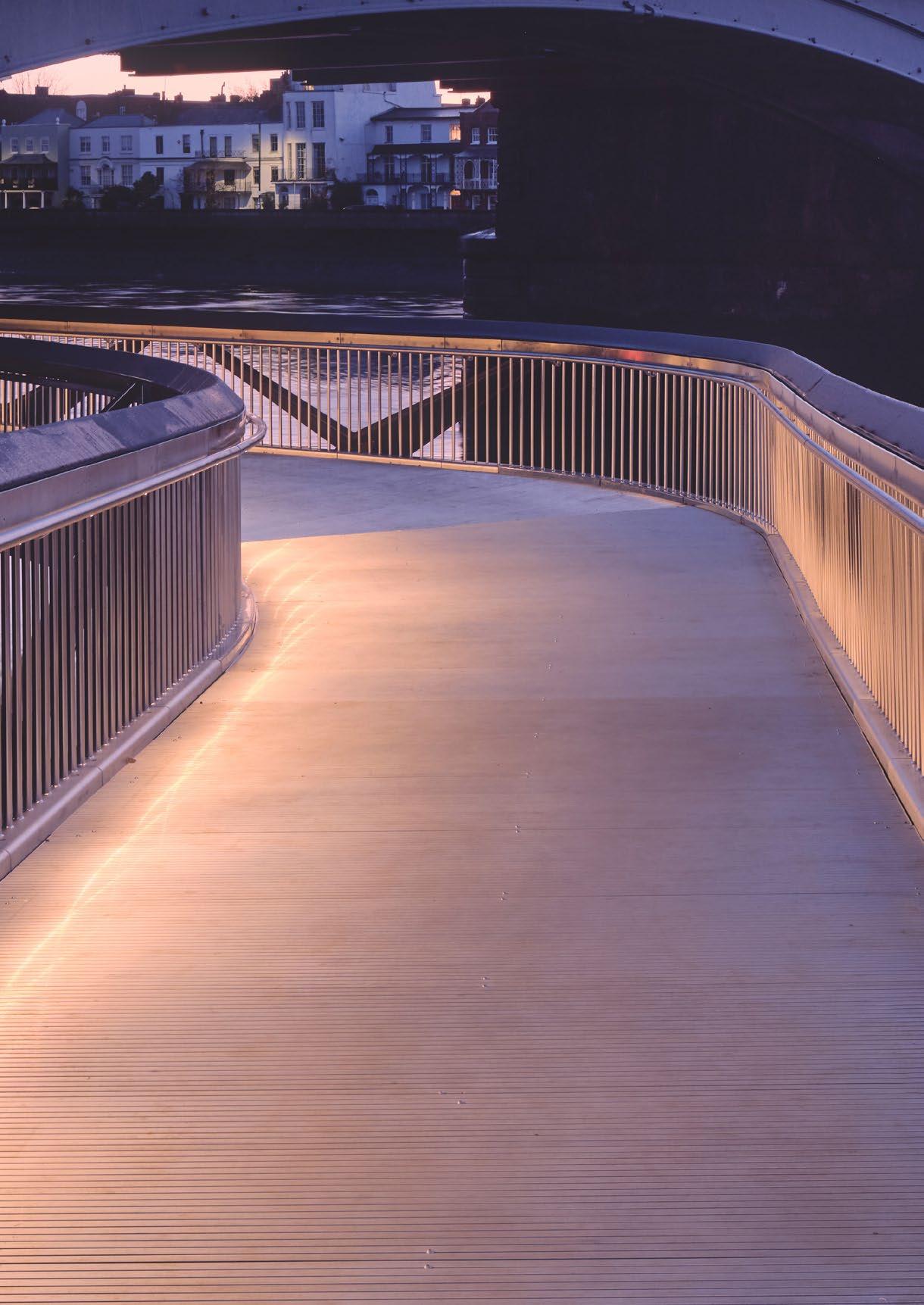
Neaco have invested in advanced swage manufacturing technology which forms a vital part of their factory facilities. Their bespoke swage machine has been installed and configured to ensure their industrial flooring, architectural grilles and decking for balconies, walkways and terraces are lightweight yet exceptionally high in load-bearing capability.
This is made possible with outstanding structural efficiency achieved by passing a swage bar through the load bar without cutting into the top or bottom edge, thus providing a panel of great rigidity and strength.
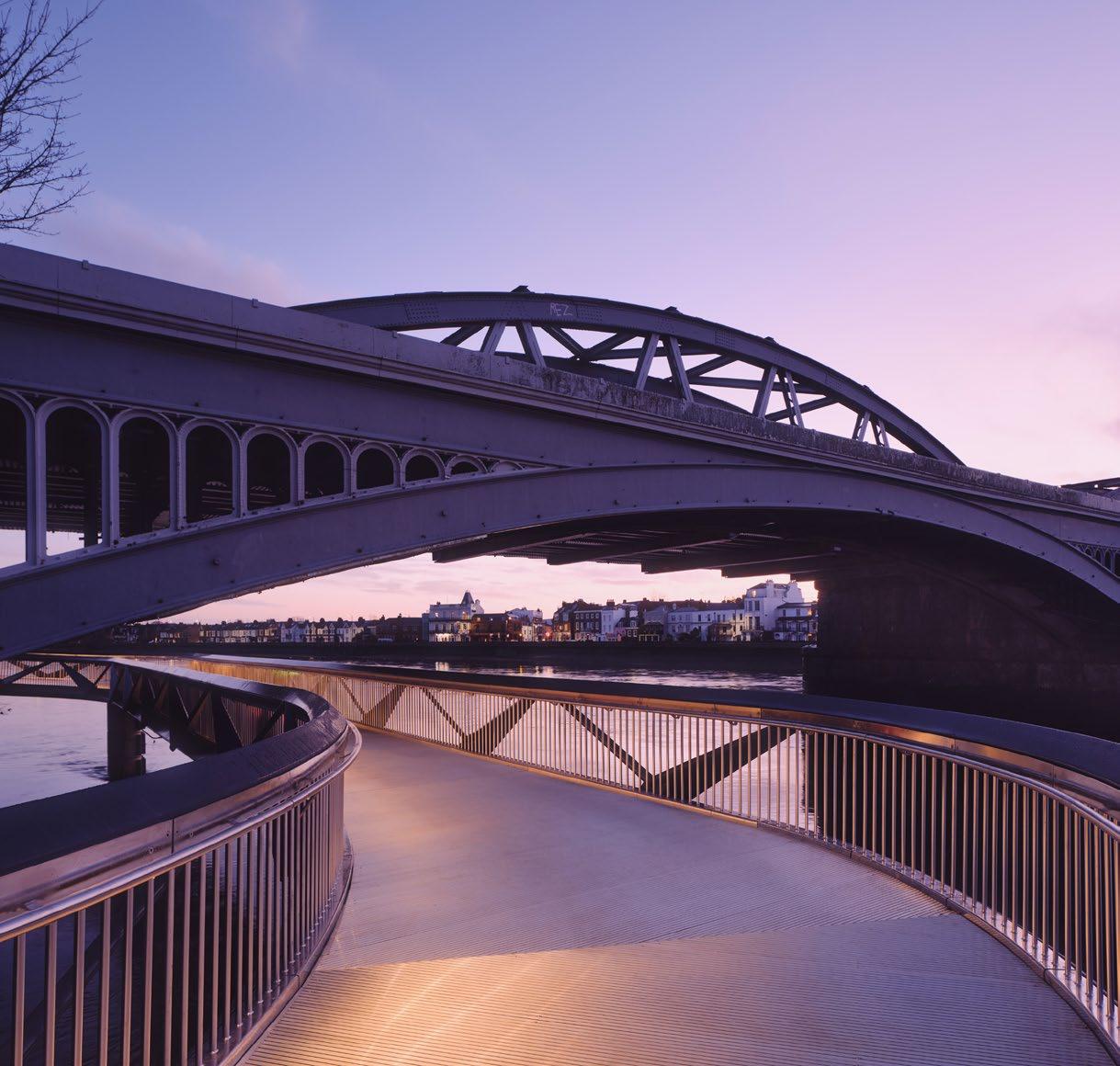
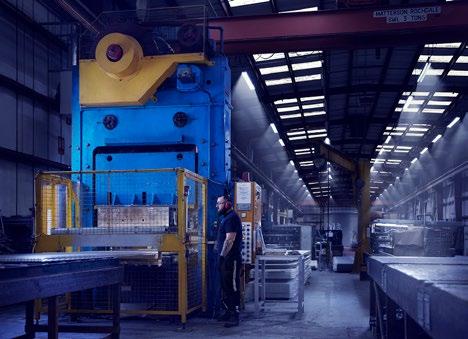
Available in lengths of up to 7m long by nominal 992mm wide, the aluminium decking panels are approximately 1/3 of the weight of steel panels, yet non-corrosive and easy to install.

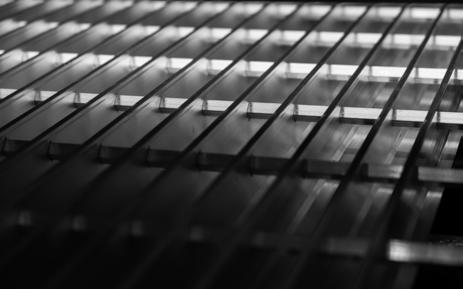
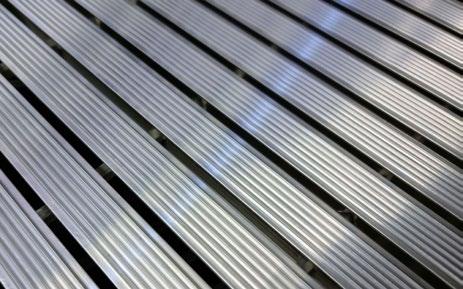
This is a major advantage for raised decks and balcony flooring. In the context of balcony installations, it’s especially valuable for cost reasons: due to fire safety requirements, steel joists are now widely used instead of timber joists, but steelwork is expensive. That means substantial savings can be made with the decking because its structurally efficient design needs fewer supporting joists.
With Neaco’s aluminium decking systems, joists are only required at centres of between 700mm and 2050mm (depending on the profile depth) compared to around 450mm for most many plank alternatives.
That’s a clear advantage over their competitors – and their unique swage lock is the key difference.
www.neaco.co.uk
Neaco have invested in advanced swage manufacturing technology which forms a vital part of their factory facilities.




Team iKONIC are a UK lift company offering experience in consultancy, design, and installation of Passenger, Goods, Platforms, and Inclined Lifts. Accredited to ISO 9001, 14001, OHAS 45001, and Schedule 18.
iKONIC Lifts specialise in both the design and installation of custom bespoke lifts, where the necessary approvals are granted.
We are becoming the go-to company, for Architects and Quantity Surveyors when a standard installation is not possible. Such as lift installations into listed buildings with structural limitations, which require a full BEIS derogation process.

Armed with proven lift solutions, for existing buildings such as low pits and headrooms. Team iKONIC aid your project to be completed on time and budget. Utilising our experience from working on some of the most iconic buildings in the UK, tackling the most demanding challenges.
Team iKONIC consider:
• Architectural Solutions
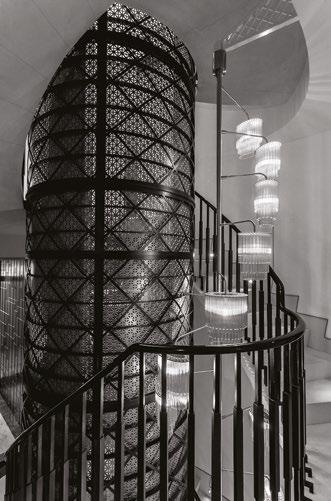

• Traffic Analysis
• Product Specifications
• Experienced Engineering
• Sustainability and Eco-efficiency
• The Equality Act
Offering an extensive product range that can be tailored to the challenge at hand whether that is technical or cosmetic, you can enjoy greater freedom with your design requirements and achieve a truly unique lift and experience for the end-user. Which fits within your space, for seamless integration.
Offering sustainable open protocol solutions for new construction building, which can complement your buildings design look and feel, and be compliant with the very latest legislation. Special compliance lifts such as Firefighting, Evacuation and Low Mobility access.
Breeam Credits are obtainable with all our passenger lifts and we are now able to offer our product range up to 70% self-charging!
Team iKONIC not only consult, design, and install. Our accreditations allow us to also offer testing providing that onestop service you can rely on. Allowing for each and every project to be executed efficiently, safely, and without delay allowing you to concentrate on other aspects of your project. Why use multiple companies when you can use just one!
The more challenging a lift or accessibility project the more iKONIC wish be involved, elevate your next project, and contact our team today. Discover more possibilities for your lift requirements.
iKONIC Lifts
sales@ikoniclifts.co.uk
www.ikoniclifts.co.uk
Our accreditations allow us to also offer testing providing that one-stop service you can rely on.
Our complete service means we consult, design, supply, install and even service any lift. Providing proven solutions for low headroom, pits, and technical challenges for new and existing buildings.


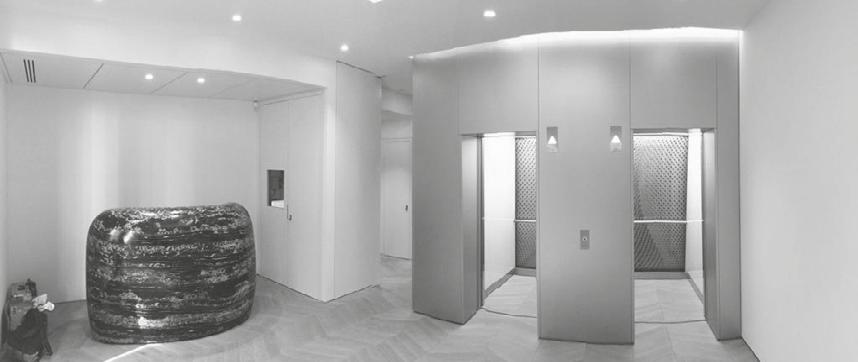
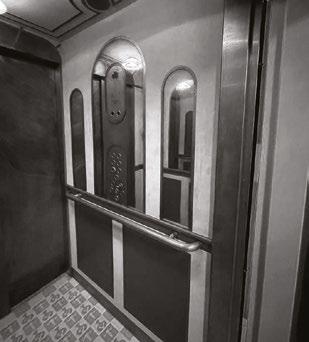

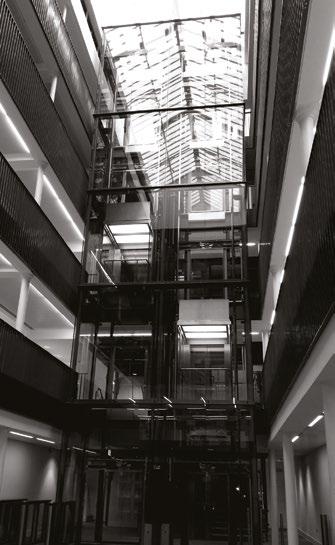


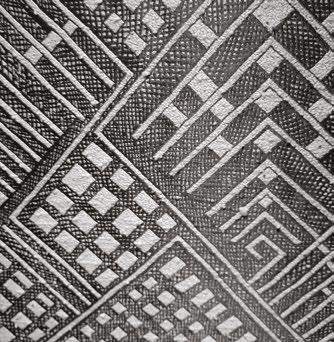
Our sustainable solutions provide a comprehensive range of vertical transportation for every market requirement. With our experience and knowledge, why use multiple companies and ensure your project is completed on time. Email: sales@ikoniclifts.co.uk www.ikoniclifts.co.uk
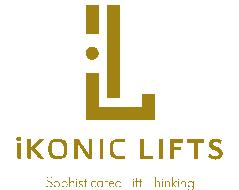
TRILUX, a renowned leader in lighting solutions, has collaborated with the Zamoyski Palace in Warsaw to illuminate this rare architectural gem with cutting-edge technology. The Zamoyski Palace is a neo-Renaissance masterpiece constructed between 1875

322 500 info@thezetagroup.com zetaled.co.uk
The SmartScape Solar Bollard from Zeta specialist lighting is a modern solar powered solution for exterior wayfinding illumination.

FEATURES
• Integrated PV
• Zero trenching and running costs

• 5m detection range
• Up to 10 day autonomy*
• Dark skies option
Good and effective outdoor lighting plays a significant role in today’s marketplace; accenting property appearance and assisting with safety and security. Elstead has recently launched 138 new exterior decorative lighting products which are available in a wide variety of styles and finishes, in their new 2024 Collection catalogue.
Featured are the Parkstone bollards which are constructed in a very heavy Basalt Stone with 316# marine grade Stainless Steel accents. The 6W integrated LED modules give out 650 lumens, the product is IP55 rated and comes with a 10-year anti-corrosion guarantee.
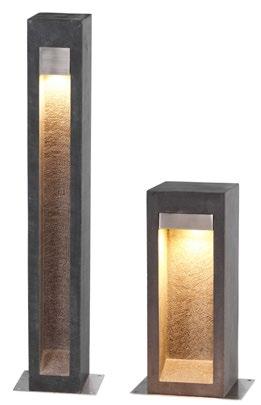

Download or request the new Elstead Exterior 2024 catalogue from the Elstead website www.elsteadlighting.com
T: 01420 82377 | E: enquiries@elsteadlighting.com




Through constant product and customer service development, G&H Electrical Accessories has become a leading supplier of high quality decorative electrical accessories. With 10 plate designs and over 30 different finishes there is a product available for most design applications.


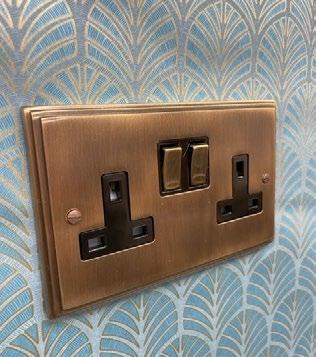
All the plates are made from either solid brass, grade 104 stainless steel, or mild steel. They are all hand finished in
our polishing plant before application of the various finishes and finally sealed with an electrophoretic lacquer. Inserts are manufactured to all relevant British standards and the final products are fully compliant with all regulations.
We are proud to be a member of the Made in Britain community. All our ranges are available to view online at www.gandhelectrical.co.uk and are widely available from online retailers and electrical wholesalers nationwide.

Brought to you by the RCI Magazine, we will be celebrating our seventh year as the UK’s dedicated roofing, cladding and insulation show with a NEW dedicated Façade’s Hub!
Over the years, the RCI Show has become a key date in the industry calendar for thousands of contractors, installers, surveyors and specifiers, and this year’s vibrant two-day event is expected to attract significant visitor numbers and manufacturers, associations and suppliers who are eager to engage face-to-face once again.

Whether you’re searching for the most up-to-date product innovations and services; the latest news, trends, and best practice guidance; access to thought-leadership content; or you want to extend your network, then the RCI Show can fulfil your goals by reconnecting you with key experts across the entire roofing supply chain.
>> Don’t miss out visit www.rcishow.co.uk to register for your FREE ticket!
Our seminar programme is now live and includes topics such as achieving Net Zero with natural fibre insulation, BRoof4, preparing for Part L regulations, adhering to laws around cladding as well as TWO seminars – one on the first day with experts discussing the responsible actors scheme and the Building Safety Regulator and another on the second day with experts discussing the worrying skills gap and recruiting new blood into the industry!
Also, be sure to check out our new-to-2023 Façade’s Hub, where you can see the latest innovations in the sector, talk with façade experts and have a sneak peek at who’s in the running to win the highly-prestigious 2023 Façade Awards UK.
Over the years, the RCI Show has become a key date in the industry calendar for thousands of contractors, installers, surveyors and specifiers.
This year the show’s Headline Sponsor is Cedral, specialist manufacturer of fibre cement products for roofing and cladding. Joining them within the exhibition hall will be over 50 other marketleading suppliers including…
• AT Precision
• Avenir Roofing
• Britmet Lightweight Tiles
• CEDRAL
• CheckaTrade
• CIDAN Machinery UK
• CUPA PIZARRAS
• Cure It
• DANOSA
• Filon Products
• Fix Radio
• Global Self Adhesive Products
• IKON Aluminium Systems
• James Hardie
• Katepal
• Kemper System
• Lamilux
• Lucideon
• MAGPLY
• Master Roofers UK
• Mayan Roofing
• MAYPLAS
• Plastex
• REMMERS
• Safety Fabrictations
• Siderise
• SIG Building Solutions
• STOFIX
• Superfoil
• Swisspearl
• Toolco
• Trueline Expanded Products
• Ubbink UK
• Welwyn Tool
Visit the website to find out more and secure your place at the show: www.rcishow.co.uk
Alternatively, if you’re interested in exhibiting at the show please contact Tony Brown at tony.brown@markallengroup.com or on 07979 506 896. Exhibiting at the RCI Show is the ideal way to meet new contacts, test out new products and boost your sales pipeline for the year to come. Be part of the extensive multi-channel marketing campaign before, during and after the event. All stands at the 2023 show are shell scheme only and the largest stand is capped at 21m², providing a cost effective marketing vehicle for your business.
WITH LESS THAN 2 MONTHS TO GO UNTIL THE ROOFING CLADDING AND INSULATION (RCI) SHOW, AT STADIUM MK IN MILTON KEYNES ON THE 18TH19TH OCTOBER 2023, IT’S TIME TO REGISTER NOW FOR YOUR FREE TICKET!








GRP manufacturing specialist Filon Products has a long-held reputation as an innovator in the roofing sector, having pioneered the original GRP (Glass Reinforced Polyester) profiled sheets manufactured by continuous pultrusion process in the 1950s. Filon also manufactured the first continuously produced GRP valley troughs as an alternative to costly lead products in the 1980s.
More recently, the company has introduced a ground-breaking new addition to its range of GRP valley gutters. Designed for use with plain tile and slate roofs, the Heritage Valley combines the proven benefits of GRP construction with the classic, heritage aesthetic of a close mitred valley – previously only attainable with lead soakers beneath the roof tiles. This design provides an elegant seamless transition from one roof slope to the next with a completely hidden valley gutter. The only things visible are the tiles.
The simplicity of the installation of the Heritage Valley has meant it’s also finding favour in a wide range of ‘non-heritage’ applications – in fact, wherever aesthetics is a key consideration. A recent project using plain tiles was a Sainsbury’s convenience store, but it is also perfectly suited to most other flat format tiles including concrete and clay interlocking varieties along with man-made and artificial slates.
Another recent project replaced a failed swept valley that used reconstituted stone tiles and gave a beautiful trouble free solution and appearance to the roof.
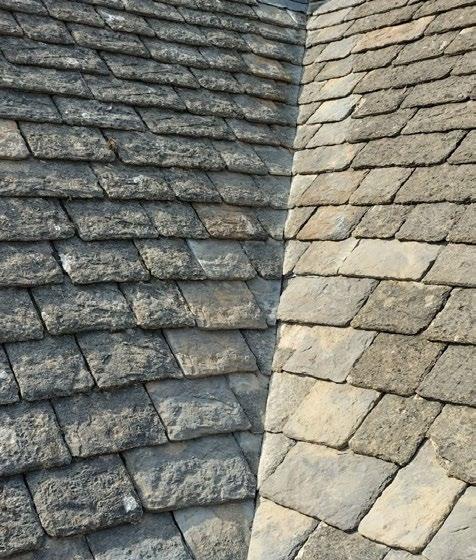
It’s widely known that GRP is much lighter than lead and is completely non-toxic. Also, with no scrap value, it’s not subject to the risk of theft. In addition to these advantages, the Heritage Valley also brings significant cost savings when compared to lead. The material cost of GRP is lower and with no specialist lead working skills required on-site, labour costs are reduced too.
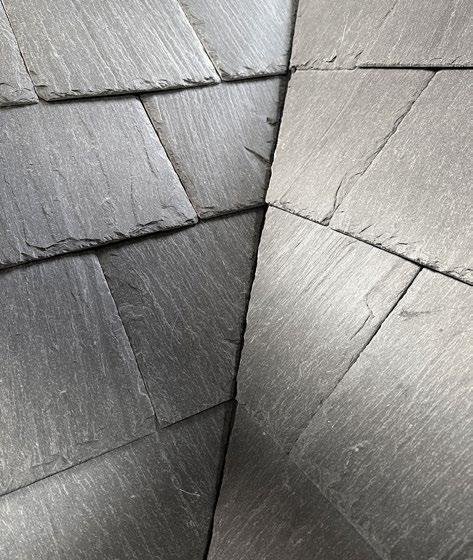
Steve Makin, one of the experienced British design team members behind the Heritage Valley, explains: “The unique, dry-fix ’S’ design of the Heritage Valley maintains a wide drainage channel but has a much narrower span between the tile support ledges. This design eliminates the need for costly valley roof tiles on plain tile roofs. With the short span between support ledges, there are no unsupported small cut tiles or slates, so no additional tile support pieces are required and the quantity of slate / tile and a half going into the valley
is significantly reduced: another huge cost saving.” He continued: “Also, no special eaves closures are needed. With no gaps at the foot of the valley to fill, the fascia board is simply square cut to fit the valley trough profile.”
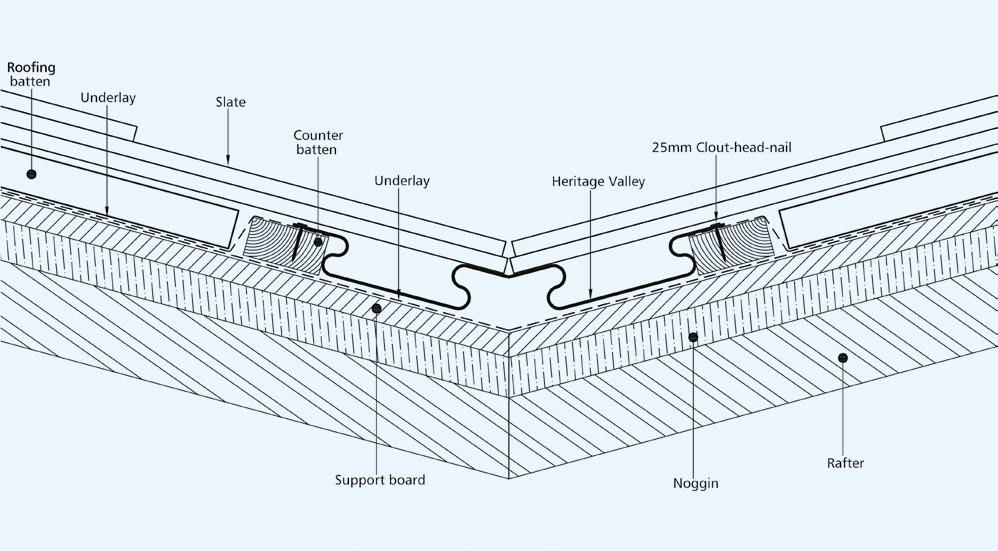
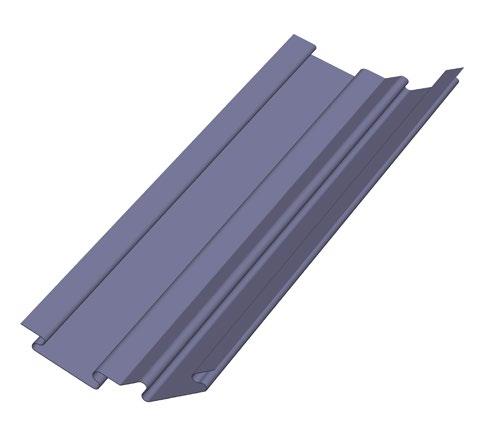
GRP is an outstanding construction material, but presents production challenges which have until now, limited the design of valley troughs.
Filon’s Technical Consultant, Steve Vickers, has been central to the project since its inception. He said: “Bringing the Heritage Valley to market has involved focussed teamwork. It’s the most complex profile we’ve ever produced. We’ve always encouraged a culture of continuous improvement and openness to new ideas at Filon and this latest achievement is down to the hard work and collaborative efforts of many people.”
Designing tooling to create the unique ’S’ profile of the product, was just one of the challenges faced. Technical Supervisor Matt Camp put the design into CAD format and developed the many different sets of tooling that were necessary to achieve the exact profile required. He commented: “In the early stages, the material simply didn’t behave as we expected it to. Tooling for GRP production can require refinement and adjustment, and this was a particularly demanding product to get right.”
Production Manager, John Charles, was tasked with overseeing production trials at Filon’s Staffordshire headquarters. His faith in the project kept the team motivated throughout a long period of trial and error, which eventually resulted in a viable end product. He said: “There’s often no shortcut with GRP. One of the biggest challenges we faced was the very small time window required to get the material to working temperature. We’ve now firmly established all the production parameters, which means we’re able to manufacture in quantity to our regular lead times.”
Managing Director, Mark Wilcox, concluded: “The Heritage Valley complements our existing valley trough range and meets a specific need in the roofing sector. I’m proud that it further endorses our claim to be ‘The innovator in GRP construction products’ – and I offer huge thanks to the brilliant team that have turned this outstanding idea into a practical reality with a realistic price point”.
For further information, visit: www.filon.co.uk/products/new-heritage-valley
The Heritage Valley complements our existing valley trough range and meets a specific need in the roofing sector.The unique ’S’profile of the Heritage Valley maintains a wide drainage channel but has a much narrower span between the tile support ledges. 3D rendering of the Heritage Valley profile
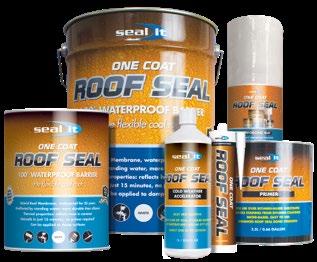

With unseasonal downpours currently being experienced on a weekly basis, this is a season where integrity issues associated with roofing installations, repairs and maintenance are proving a challenge to say the least.
Over the past 12 months, the roofing and construction industry has had to adapt, and traditional ways of working have continued to be challenged across the roofing sector due to raw material shortages, labour cuts and working conditions.
The specification of any roofing installation, whether new or refurb, must address the repairs required, compatibility of new waterproofing system with existing substrate and load capabilities. Producing a system that best fits the brief in terms of buildability and performance as well as visually looking appealing can be complex. As roofing products technology improve there is the opportunity to not necessary replace likefor-like but instead upgrade to improve the installation, and this does not have to come at an extortionate cost.
The cold applied liquid membrane market has been steadily growing over the years. Although not new technology, the benefits to both user and customer have seen an increased demand for this type of product. Benefits and advantages of specifying and installing lightweight, flexible systems for commercial and domestic markets provide a straightforward solution, a product that can be managed by installers without risk; as opposed to having to use traditional lead based, torchon or hot melt products that come with substantial health and safety issues.
Weather changes also affect waterproofing systems: when it is hot some membranes can set too quickly through water
evaporation, leading to holes and voids. Likewise, when it is cold, (below 5oC), curing times can be significantly affected, and not cure at all, leaving it soft on the inside and thereby not adhering to the substrate. And in freezing conditions ice crystals can destroy the structure – all leading to roofing failures. This makes it difficult for contractors to install waterproofing systems in extreme weather conditions and until recently, it was generally the norm that roofing systems couldn’t be laid for at least 24 hours after rain, or where high levels of humidity or freezing conditions were experienced.
The new generation hybrid liquid membranes however have been developed to combat these problems. Not only can they be applied at below freezing temperatures (when used with a catalyst or accelerator) they can also be installed on to wet surfaces or whilst it is raining. They also boast rapid curing times, a huge benefit when refurbing occupied premises where time on-site can be limited. This also helps reduce labour costs.
Not only do these systems deliver a visual enhancement of the roof they offer all the expected performance characteristics required for waterproofing flat roofs: ease of application, improved temperature resistance and stability as
Altogether the system delivers a high performance, watertight, permanently flexible , durable barrier coating for all existing roof substrates, and requires no special training to apply.
well as substantial health benefits and long-term durability and extended lifespan, when well-maintained and treated with appropriate care.
There are many things to consider when choosing the right product but with Bond It’s Seal It One Coat Roof Membrane waterproofing situations are made easy and comes with added benefits!
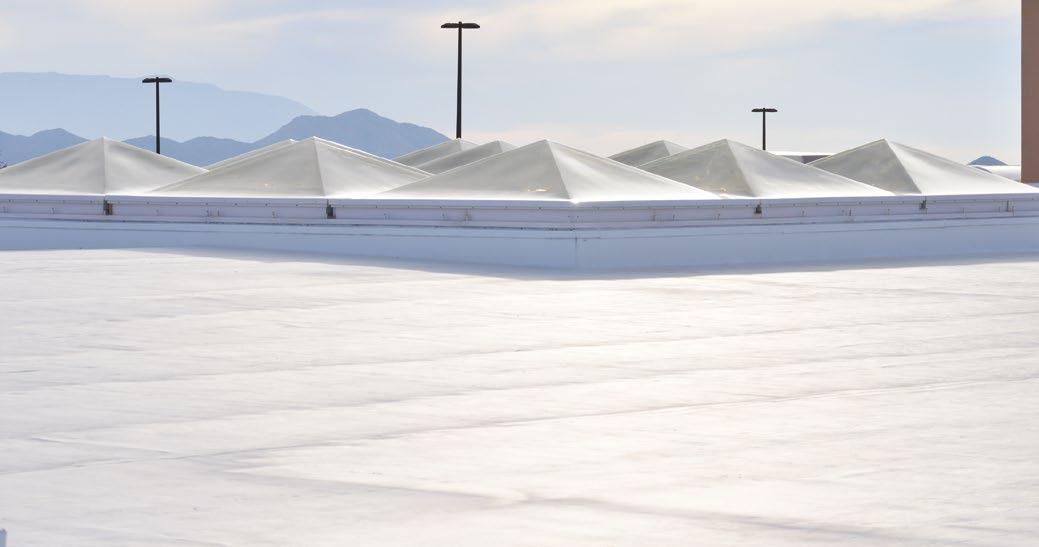

Seal It Liquid Membrane is a one coat roof sealer, applied by spray, brush or roller, offering an alternative to traditional GRP, PU, silicone and bitumen roof coatings. Highly reflective, solventfree, and non-flammable, it is designed to be used on its own as a one coat membrane or can, in more demanding situations, be used in conjunction with a primer, accelerator, reinforcement
mat and edging sealer. Altogether the system delivers a high performance, watertight, permanently flexible , durable barrier coating for all existing roof substrates, and requires no special training to apply.


With primerless adhesion to many substrates including metal, wood, brick, polyester, glass, lead, bitumen (when used with a primer), tile, plastics, polycarbonate, and concrete. It is cold applied and ideal for repairing flat roofs, pitch roofs (less than 10o), leaking flashing, guttering and roof lights and cracked roofing panels, corrugated or plate roofing materials, zinc, steel, fibre-cement and façade panels creating an impermeable seal to repel water damage and provide resistance to degradation from natural weathering like rain, snow and sunlight.
Based on advanced hybrid technology, developed in the UK by Bond It’s chemists, this product remains permanently flexible once cured and will not harden or soften even under extremes of weather, temperature, UV radiation and external chemical attack. Excellent resistance to ageing, ultra-violet and discolouration. Under test conditions, Seal It Liquid Membrane was shown to have superb cool roof thermal properties, and is now a CRRC rated product and is more efficient than solar reflective paint, all helping to reduce energy costs. Available in grey and white, 5L and 20L tins.
For more information on Seal It One Coat Roof Membrane contact our sales office on: 01422 315300 or visit our website: www.bonditgroup.com
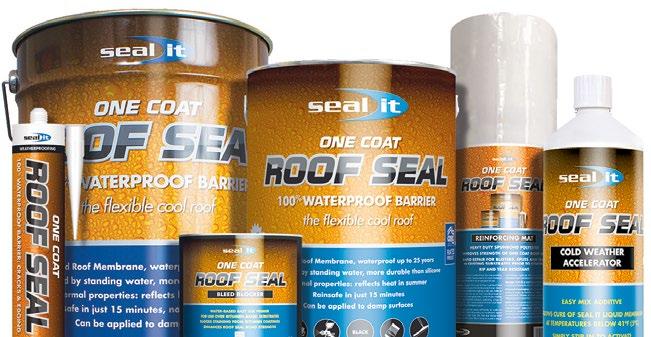

RMIG IMAGEPERF
we make ideas come to life
we make ideas come to life
we make ideas come to life
RMIG IMAGEPERF
Inspiring facade cladding

TAKE CREATIVE FREEDOM AND AESTHETICS TO THE NEXT LEVEL WITH PERFORATED METAL
TAKE CREATIVE FREEDOM AND AESTHETICS TO THE NEXT LEVEL WITH PERFORATED METAL
Architects around the world work creatively to create architecture to harmonise buildings within their surroundings. This has led to several award-winning projects where perforated metal from RMIG plays a signi cant role as a functional and durable facade cladding.
Innovative architects seize the unique opportunity to reproduce artwork, graphic designs and photographs onto facades using RMIG ImagePerf which converts images onto perforated metal. We look forward to bringing your ideas to life. RMIG


Architects around the world work creatively to create architecture to harmonise buildings within their surroundings. This has led to several award-winning projects where perforated metal from RMIG plays a signi cant role as a functional and durable facade cladding.
Architects around the world work creatively to create architecture to harmonise buildings within their surroundings. This has led to several award-winning projects where perforated metal from RMIG plays a signi cant role as a functional and durable facade cladding.
Innovative architects seize the unique opportunity to reproduce artwork, graphic designs and photographs onto facades using RMIG ImagePerf which converts images onto perforated metal. We look forward to bringing your ideas to life.

Innovative architects seize the unique opportunity to reproduce artwork, graphic designs and photographs onto facades using RMIG ImagePerf which converts images onto perforated metal. We look forward to bringing your ideas to life. RMIG Ltd | 1-7 Adlington Court | Risley Road | Birchwood Warrington | WA3 6PL Cheshire | Tel: + 44 1925 839610 | cityemotion@rmig.uk | www.city-emotion.com
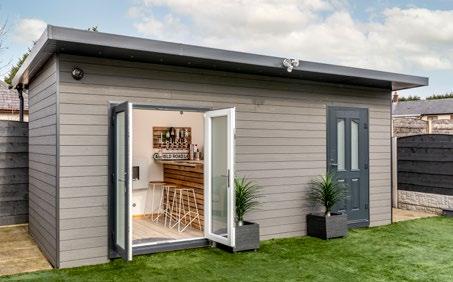

Prepare the garden for a season of entertaining with the diverse collection of composite cladding designs from Trekker Global, sister brand of leading international wood flooring specialists Havwoods. Suited to any property style, the range includes light to dark colour options that blend beautifully across a variety of outdoor spaces.
With the trend for outdoor living rooms on the rise, cladding has become one of the most sought-after materials for both residential and commercial projects, with homeowners, architects and designers seeking new and innovative ways to create an on-trend look both inside and out.
Providing a stylish finishing touch, Trekker Global’s unrivalled collection of cladding designs offers twelve different finishes in a range of colourways, from modern polished to the more traditional wood grain. From the soothing, soft hues of Pearl to the richer tones of Chocolate and Bronze, each board perfectly complements a range of décor schemes and can be paired with matching decking for a cohesive finish.
Whether consumers are updating a small city garden or creating a large outdoor entertaining area, each cladding design adds instant interest, resulting in a refined and contemporary final look. Alongside making a stylish statement, the boards are also easy to install and will not rot, warp or fade under high-moisture conditions, resulting in a very low-maintenance surface option. In addition,
the boards are of solid construction and are made entirely from recycled FSC-certified wood and plastics, meaning they themselves are also fully recyclable.
Providing unrivalled expertise, up-to-the-minute designs and an ever-expanding portfolio, Trekker Global makes it a priority to look after its customers with their outdoor surface solutions. Delivering outstanding consultation services and an incredible range of products, catering for both the residential and commercial projects.
www.trekkerglobal.com info@trekkerglobal.com
+44(0)1524 737000
Trekker Global is part of the Havwoods International Group


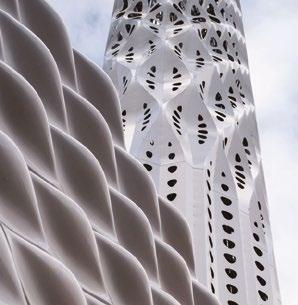
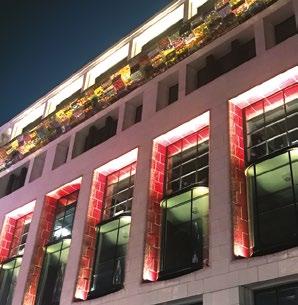
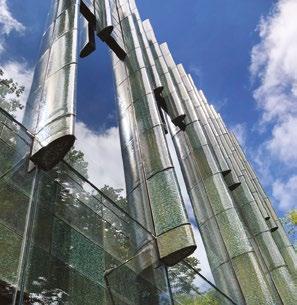
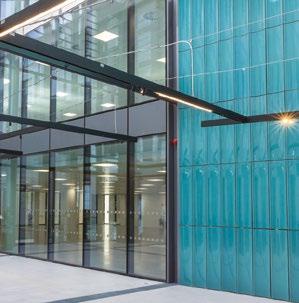
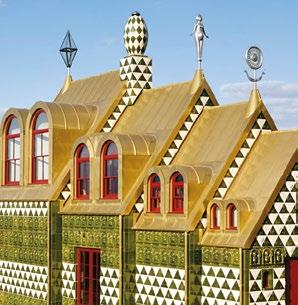
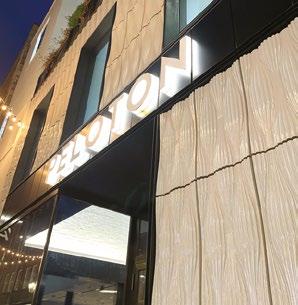
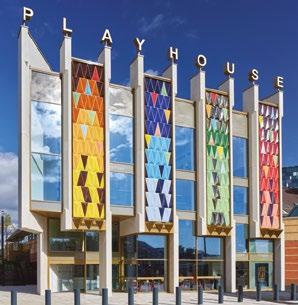

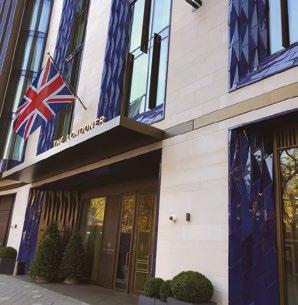
According to recent figures from the Health and Safety Executive (HSE), falls from height were the main type of fatal accident for workers between 2021/2022.
Architects can mitigate the potential for falls from height by specifying compliant roof safety products at the beginning of a building’s design to provide maximum protection for contractors when working at height.
Bilco UK’s portfolio of roof safety solutions includes:
Fixed vertical ladders can be utilised across a diverse range of commercial and residential applications and can be installed on the exterior of a building or internally with a roof access hatch or smoke vent.
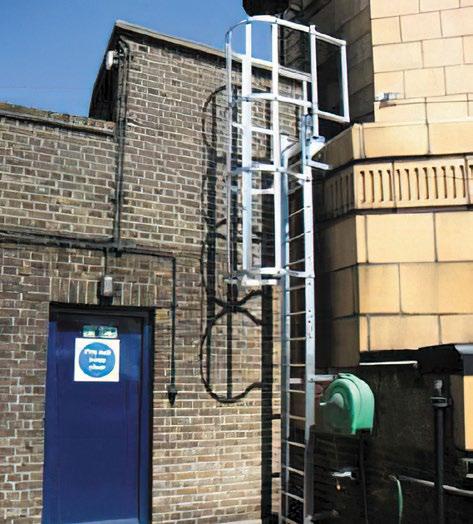
Manufactured from corrosion-resistant aluminium to meet the requirements of BS4211: 2005 + A1: 2008, the Bilco UK TYPE BL industrial Fixed Vertical Ladder is available in standard sizes for floor to ceiling heights of 2 – 6 metres.
If the ladder is to be mounted externally to provide access to a roof, it must be fitted with a safety cage and guard rail to ensure safe and secure access.
If designed to sit below a roof access hatch, at heights above 3 metres, a safety cage is required. Manufactured in aluminium to meet BS4211: 2005 + A1: 2008, these additional safety features prevent individuals from falling backwards or sidewards and ensure compliance with Building Regulations.

Additional protection can be achieved with the specification of Bilco UK’s unique Ladder Up® Safety Post. The telescopic post mounts permanently to the top two rungs of any fixed ladder, providing a secure hand-hold and enabling the user to enter or exit the opening in an upright and balanced position.
For permanent access via a roof hatch where the rise is less than 3 metres, companionway ladders provide the highest standards of safety and compliance.
Manufactured from aluminium to meet BS EN ISO 14122-03 2001 + A1 2010, BS 4211-2005+A12008 and BS 5395 Part 3, the Bilco UK TYPE BL-COMP companionway ladder is manufactured in four height ranges up to 3 metres.
The BilGuard® 2.0 Fixed Roof Hatch Railing System provides a permanent means of fall protection around the top of roof hatch openings and has been developed to exceed OSHA Fall Protection Regulations (29 CFR 1910.23). The aluminium rail construction and non-penetrating attachment allows quick and easy installation on new or existing roof access hatches and smoke vents with capflashing. The self-closing and latching gate feature ensures the opening is protected at all times.
Bilco UK can assist architects in successfully meeting the unique requirements of their project, whilst providing maximum fall protection and compliance.
For further information on its complete range of roof access solutions, visit: www.bilcouk.co.uk or call 01284 701696.
Bilco UK can assist architects in successfully meeting the unique requirements of their project, whilst providing maximum fall protection and compliance.
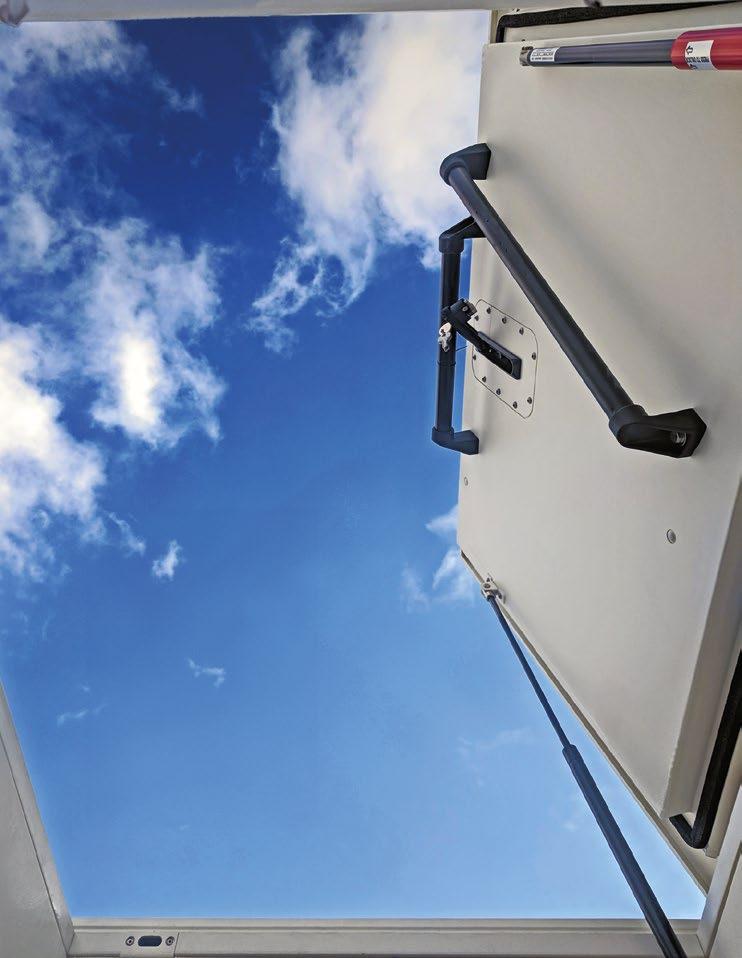
Our TopAccess roof access hatch redefines energy efficiency. Featuring a (patented design) thermal break in its construction, this hatch boasts an impressive insulation value of 0.21 W/m²K. No more to wasted energy as the innovative design minimizes air escape, making it ideal for projects where energy saving is of utmost priority. With KOMO & TÜV certification and a 10-year warranty, the TopAccess range is the hallmark of quality and longevity.
Experience the brilliance of natural light while ensuring fall-through safety with our DL Series Glazed Roof Access Hatches. These electrically operated hatches feature HR++ fall-through safe glass windows, offering effortless access to rooftop terraces of offices, apartments and residential homes.
access solution? Look no further! With over 50 years of expertise, we specialize in providing safe, convenient and comfortable access to rooftops, ensuring your projects soar to new heights.
For architects seeking unparalleled roof access solutions, Staka is your trusted partner. We are committed to fostering your creative visions. But we don’t stop there – we provide resources tailored to architects, available on our website. Explore downloadable (3D) drawings and BIM models, enabling you to seamlessly integrate our roof hatches into your projects with utmost ease.
Join the ranks of satisfied architects, builders, and homeowners who have chosen Staka for their rooftop access needs. With our comprehensive range, impeccable quality, and dedication to excellence, your projects are in safe hands.
For inquiries and consultations, contact us at 01789 330558 or uksales@staka.com.
The task of the city was to design a new kindergarten with a sports focus and a gym building. The nursery school is planned as part of the new development of the Říčany-Větrník area. We designed three objects and connected them to each other – a kindergarten, a gym, and a garden. The gymnasium will be built, while the kindergarten and part of the garden are constructed.

First we thought about the child as a phenomenon – what constitutes childhood? Not only the family, the experiences on the playground, it is also the objects they visit, the institutions that fit them into the System. And what physical abilities does the child have? What does aging lose? We found a lot of examples of nontraditional nurseries from all over the world.
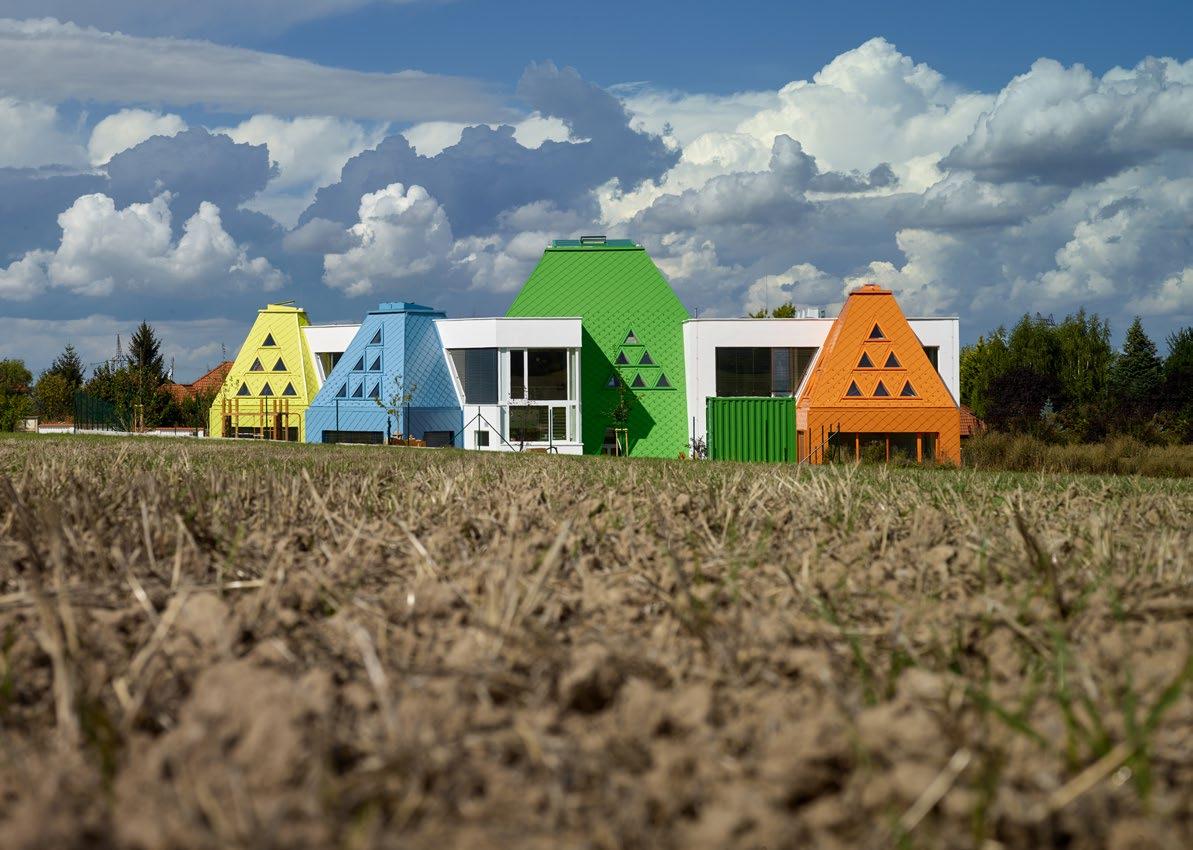
The child is in the System and the purpose is to become a proper and non-problematic part. That is why we see such a development of alternative education. The topic of education as a state discipline is an important phenomenon for us personally. In our civilized world, we talk about economic growth, but not enough about all details of education, about the mystery of childhood.
However, the Town of Říčany showed courage and generosity from the beginning. Many meetings took place with teachers, representatives of sports clubs, and the management of the Town of Říčany before the proposal was settled. We sensed interest in the project, thank you for that.



The children themselves were essential – their games, movement, vision, and scale. Children’s spontaneity, disorganization, unpredictability, purity, curiosity, optimism and unburdened by the bitterness of life.

The atrium also serves as a community space, for singing, acting, exhibitions, and theater.
We divided the mass into several parts. A cube in which there are facilities, offices, entrances... everything necessary for practical functioning. Individual classrooms are then connected to this, which are no longer rectangular and connect to the garden. They are free-form worlds to play with. The pagodas form the silhouette of the house and from the inside, a hiding place, an Indian teepee, a space where the light falls from triangular windows, visible wooden structures like tree branches. In the entrance atrium, there is a spider web, a play area accessible from all classrooms, a rope center right in the building. We hope it will be used and the children will swing and fly. The net is carried by tree trunks that have been thanked for their service. The atrium also serves as a community space, for singing, acting, exhibitions, and theater.
The nursery school has two faces, it holds a picture of the street, it is playful in the garden, it does not function like a traditional house here. Here it shakes, matter breaks up and space opens up for the Sun to penetrate. The main entrance is from the street, with two classrooms on the ground floor, and two upstairs. The street facade of the kindergarten is partially designed as vertical greenery, we hope that it will sweep and thicken to one day absorb the entire facade. The entrance is supposed to resemble the entrance to a mysterious temple or spaceship. The management of the technical infrastructure is partially visual, letting the child see where the water, electricity, and air flow. The colors are cheerful, they should also illuminate the surroundings.
Behind the house, there is a playground, currently unfinished, partially completed. Here, too, we wanted a green fantasy world to be created, as if from a children’s book.

The construction took place with pressure on finances, not everything was realized according to our ideas, but this is standard in our job.
We wanted to build an object for children that is not an institution, it is playful and will enable the development of creativity and all the beautiful specificities of the child’s soul. An object that will create subconscious images for children that may one day arise in adulthood to develop Something…

www.archi.cz
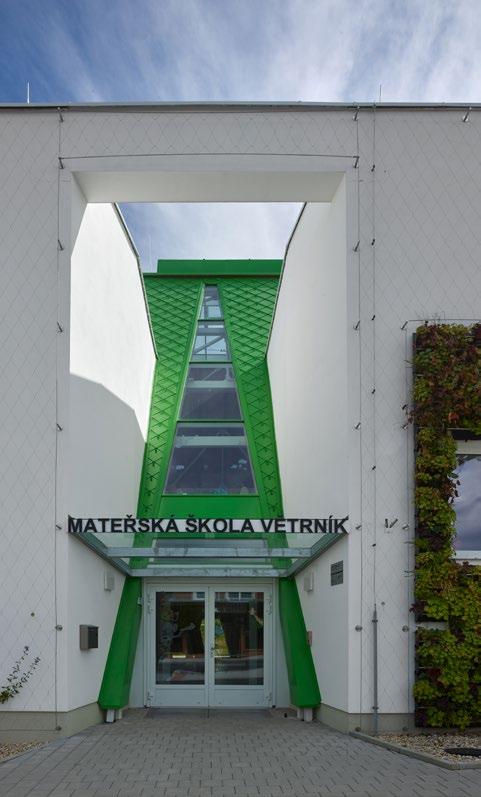
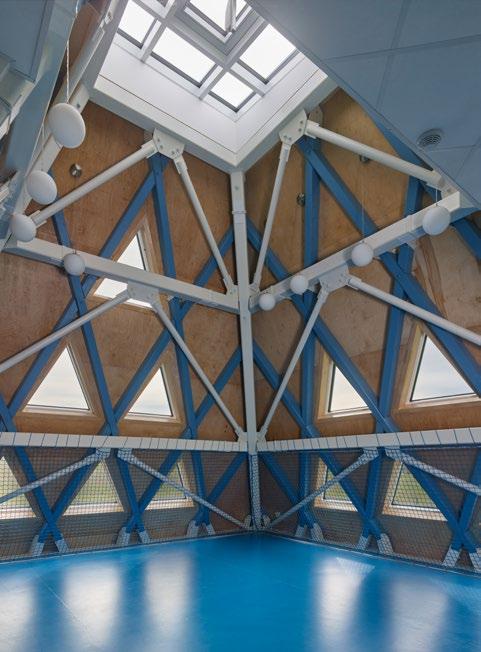


Whether you are looking for solutions for a new build or a refurbishment, our timber windows and doors are expertly designed to meet the most demanding design and performance specifications whilst remaining sympathetic to the building’s architecture and surroundings.
