

Ten Reasons to Hire an Architect
1. An Architect can help you create and focus your dream house into a built reality.
Architects see the big picture. A skilled architect can help you develop and integrate your list of requirements with the other complex factors to create a unique Arizona home just for you by prioritizing your needs.
2. An Architect is a licensed professional.
Architects are educated, trained, and tested in a large range of areas, including aesthetic design, ergonomics, sociology, ecology, law, building codes, construction materials and technology. This breadth of knowledge allows foresight when evaluating competing requirements and restrictions.
3. An Architect will solve your problems with creative, elegant solutions.
Architects are trained to make buildings both functional and beautiful. An architect will be able to show you alternatives that you might not have considered possible.
4.
An Architect is trained in communication.
An architect has experience effectively communicating through written word, drawing, and verbally with the key members of the project including clients, contractors, engineers, and authorities in the manner best suited to the situation.
5. An Architect has experience.
Most architects consider architecture a passion more than a vocation. They draw on past experience. They are an integral part of the design/construction community with contacts in all the fields.
6.
An Architect can make your life easier!
Architects can bring pictorial suggestions to the table and assist in decisions for space planning, materials, and finishes transforming your abstract ideas into a form you can visualize.
7. An Architect is cost effective.
A well-conceived, designed, and coordinated project is more economical. Changes made on paper in the design phase are much less expensive than those made during construction.
8.
Architecture is a good investment.
Great design sells from consumer products to cities. A well designed home has a higher resale value.
9.
An Architect can make your building project environmentally friendly.
Skilled architects work with the environment to create spaces that are sustainable and comply with ever demanding energy performance requirements.
10.
An Architect can guide you through an entire project as your advocate.
An architect will be able to assist with every aspect of a project from choosing a site, city permitting, design review board submittals to construction administration. Whether you choose to start a project from the ground up or remodel an existing space, an architect will be able to help the project run smoothly during each stage avoiding disruptive surprises.















Publisher’s Note
 By Nick Tsontakis AIA, NCARB,
By Nick Tsontakis AIA, NCARB,
Arizona Residential Architects is a ground breaking community of design professionals. Our purpose is to support and inspire quality design work with the most influential and talented professionals
realtors, and homeowner
Craig Wickersham -
residential appraisal community. The committee has also prepared an abbreviated version of the course to present to bankers,
forward thinking and inspirational. Stay tuned for competition results in our upcoming Fall Issue (ARA26) and Spring Issue (ARA27).
that Craig Wickersham, Architect has been named Master of the
shares this honor with his other
We are saddened for the loss of our esteemed interior design icon Tony Sutton, president and owner of Est Est for 38 years. He is missed by all of us. Please see the dedication on pages 82-89 and photo tribute on page 158

Arizona Residential Architects
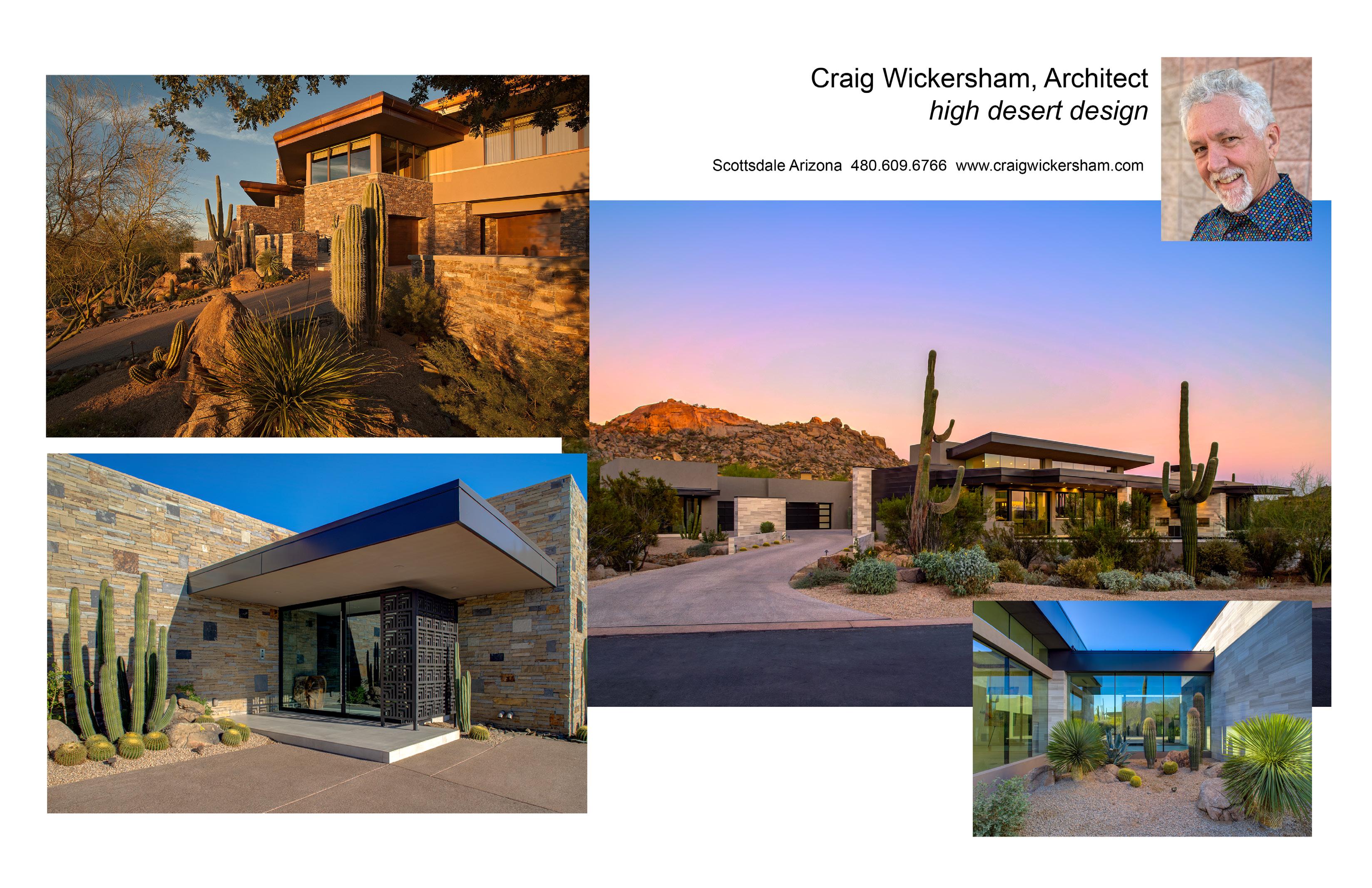
Nick Tsontakis AIA, NCARB, MRAIC is principal of Tsontakis Architecture. He has been in private practice since 1981. He is also director and publisher of ARA.

MRAIC
The ARA network promotes collaboration among those who share in the passion of designing and creating an inspiring, well-crafted home.
Tony Wayne Sutton (1955-2022)































































inspiring living
Candelaria Design
Candelaria Design
With more than 30 years of experience in custom residential architecture, both new build and renovations, as well as boutique commercial projects, Candelaria Design takes inspiring living to a whole new level. Through their creative ideas and thoughtful designs, Candelaria Design, and the man who started it all, Mark Candelaria, AIA, are truly an inspiration to clients and industry peers alike.
With more than 30 years of experience in custom residential architecture, both new build and renovations, as well as boutique commercial projects, Candelaria Design takes inspiring living to a whole new level. Through their creative ideas and thoughtful designs, Candelaria Design, and the man who started it all, Mark Candelaria, AIA, are truly an inspiration to clients and industry peers alike.

Mark formed Candelaria Design Associates in 1999 with the belief that the architectural design process should be creative and fun, not tedious and uninspiring. Mark’s talent of sketching by hand and his expertise in spatial design earned him the prestigious title of Master of the Southwest in 2005 by Phoenix Home & Garden Magazine. He was also named as one of the top 125 architects in the Western United States by Western Interiors Magazine.
Mark formed Candelaria Design Associates in 1999 with the belief that the architectural design process should be creative and fun, not tedious and uninspiring. Mark’s talent of sketching by hand and his expertise in spatial design earned him the prestigious title of Master of the Southwest in 2005 by Phoenix Home & Garden Magazine. He was also named as one of the top 125 architects in the Western United States by Western Interiors Magazine.
Candelaria Design has been ranked as the No. 1 Residential Architecture Firm in Arizona repeatedly by Arizona Business Magazine. Some of the firm’s most prestigious honors include the Pacific Coast Builders Gold Nugget Award for custom homes over 6,500 square feet and the first LEED-certified home, The Zona Verde Home located in Paradise Valley, the architect chosen to design the HGTV Smart Home located in Scottsdale in 2017, and Iconic Magazine’s Iconic Haus 2020.
Candelaria Design has been ranked as the No. 1 Residential Architecture Firm in Arizona repeatedly by Arizona Business Magazine. Some of the firm’s most prestigious honors include the Pacific Coast Builders Gold Nugget Award for custom homes over 6,500 square feet and the first LEED-certified home, The Zona Verde Home located in Paradise Valley, and the architect chosen to design the HGTV Smart Home located in Scottsdale in 2017.
Candelaria Team
Candelaria Team
In the age of technology and rapid, impersonal communications, it is comforting to have the ability to instantly take an idea or concept om a client and manifest the notion with pen to paper. Candelaria’s hand-selected team of talented architects and project managers follow a careful and deliberate process in each custom luxury home or boutique commercial design. The firm’s philosophy is rooted in the initial human connection and enhanced with the latest technology that allows the team to produce designs that encompass a spirit and custom cra smanship unlike any other offered today.
In the age of technology and rapid, impersonal communications, it is comforting to have the ability to instantly take an idea or concept from a client and manifest the notion with pen to paper. Candelaria’s hand-selected team of talented architects and project managers follow a careful and deliberate process in each custom luxury home or boutique commercial design. The firm’s philosophy is rooted in the initial human connection and enhanced with the latest technology that allows the team to produce designs that encompass a spirit and custom craftsmanship unlike any other offered today.
Candelaria Lifestyle
Candelaria Lifestyle
Candelaria Design has taken the notion of ‘inspiring living’ and expanded it to encompass annual self-guided European travel tours and custom luxury home furnishings designed with these world travels in mind. Currently, they offer annual tours of Italy and Spain and are planning to expand their travels. Both tours immerse guests in European ancient architecture, sweeping views of the land, culinary cooking classes, fine dining on local cuisine, antique shopping treasures and endless fun. Mark’s love of traveling, cooking and design has also inspired his own line of home accessories including a custom-designed Pasta Maker available in ‘race car red.’ For more information on Candelaria Design, we invite you to visit candelariadesign.com.
Candelaria Design has taken the notion of ‘inspiring living’ and expanded it to encompass annual self-guided European travel tours and custom luxury home furnishings designed with these world travels in mind. Currently, they offer tours of Italy and Spain. Both tours immerse guests in European ancient architecture, sweeping views of the land, culinary cooking classes, fine dining on local cuisine, antique shopping treasures and endless fun. Mark’s love of traveling, cooking and design has also inspired his own line of home accessories including a custom-designed Pasta Maker available in ‘race car red.’ For more information on Candelaria Design, we invite you to visit candelariadesign.com.
6900 east camelback road suite 400 scottsdale, arizona 85251






















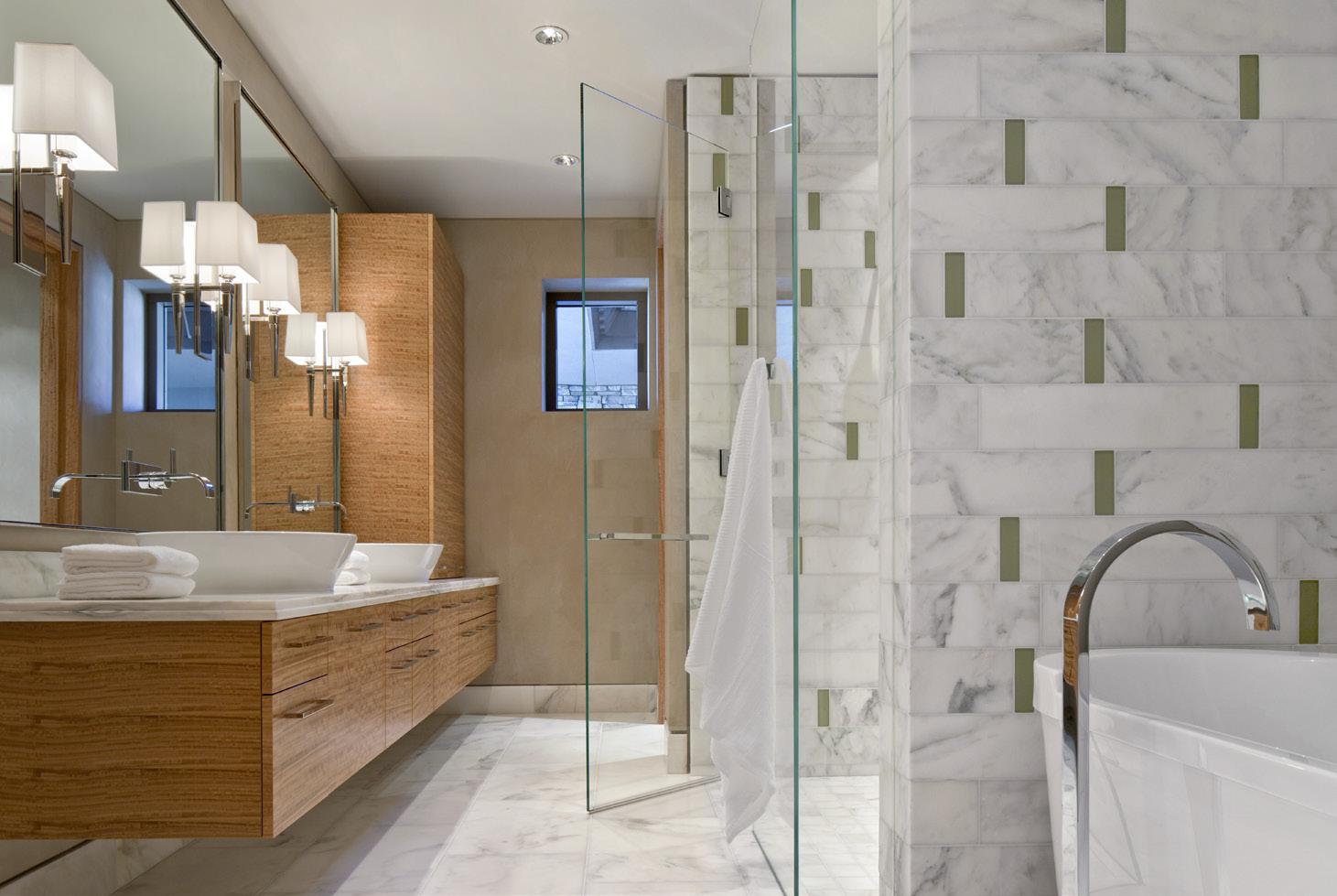
















CUSTOM HOMES INC.
At Dick Lloyd Custom Homes we believe that a stunning custom home, or remodel, can be completed on budget and on schedule. We achieve this by incorporating cost-conscious ideas with close supervision. Our 25-year reputation for quality in Desert Mountain is built on our intense attention to detail — and to our clients. We don’t have layers and we always have time. You call us, you get us.


Dick Joe Website 480-797-2722 480-797-2723 DickLloydHomes.com



Clean Aesthetics: The slimmest profiles available and minimal exposed hardware.
Flexible Stacking: Unique floating panel sets can stack either to the left or right.
Barefoot Friendly: Sill design offers weather resistance while maintaining a low-profile indoor-outdoor transition.
Secure & Durable: Air, water, and forced entry tested. Entry doors tested to 500,000 and folding panels to 20,000 open and close cycles.

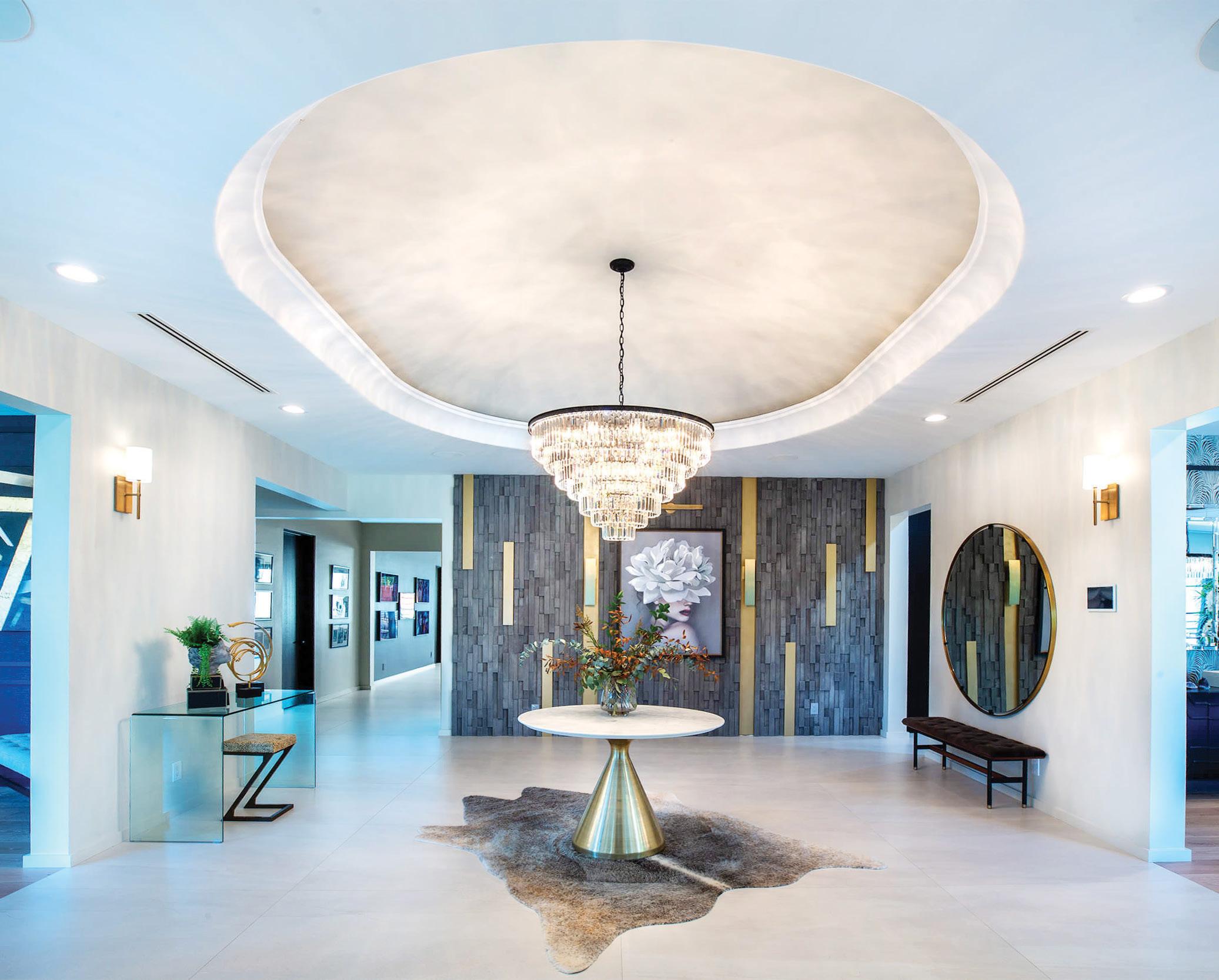


DALE GARDON DESIGN
Dale Gardon, AIA, LEED AP Principal
Principal
20885
N. 90th Place, Suite 100 Scottsdale, AZ



85255
dale@dalegardondesign.com
www.dalegardondesign.com
480.948.9666
With over 25 years experience designing custom homes, Dale Gardon leads the residential design team and helps them create unique one-of-a kind residences for the diverse clientele the firm has had the privilege to work with. From concept to reality, Dale takes the vision each client has for their home and makes it a reality. Located directly off Market Street in DC Ranch, the award winning studio office looks more like a residence than a commercial building. Warm rich earth tones greet you at the door, and there is comfortable atmosphere that embraces you. Dale has designed homes ranging from 1,800 s.f to over 15,000 s.f. with budgets that span from $45 to over $1,200 p.s.f. Each custom residence is designed, crafted and personalized to the needs and desires of each client. Design distinction is what makes the difference in their homes, incorporating indoor/outdoor living environments, pool grottos, and other special features or spaces. They blend those unique characteristics into a cohesive design composition in the architectural style desired by the client. Careful consideration is given to the site and orientation of the home, integrating the site topography, solar orientation, and views to the best advantage to create the finest living experience. From traditional to contemporary styles, each residence design that is created by the firm embraces a sense of comfort, and has the uniquely individual design elements that make it truly a custom home.








480.665.9108 | www.modernshade.net


ROC #306590 & #329205
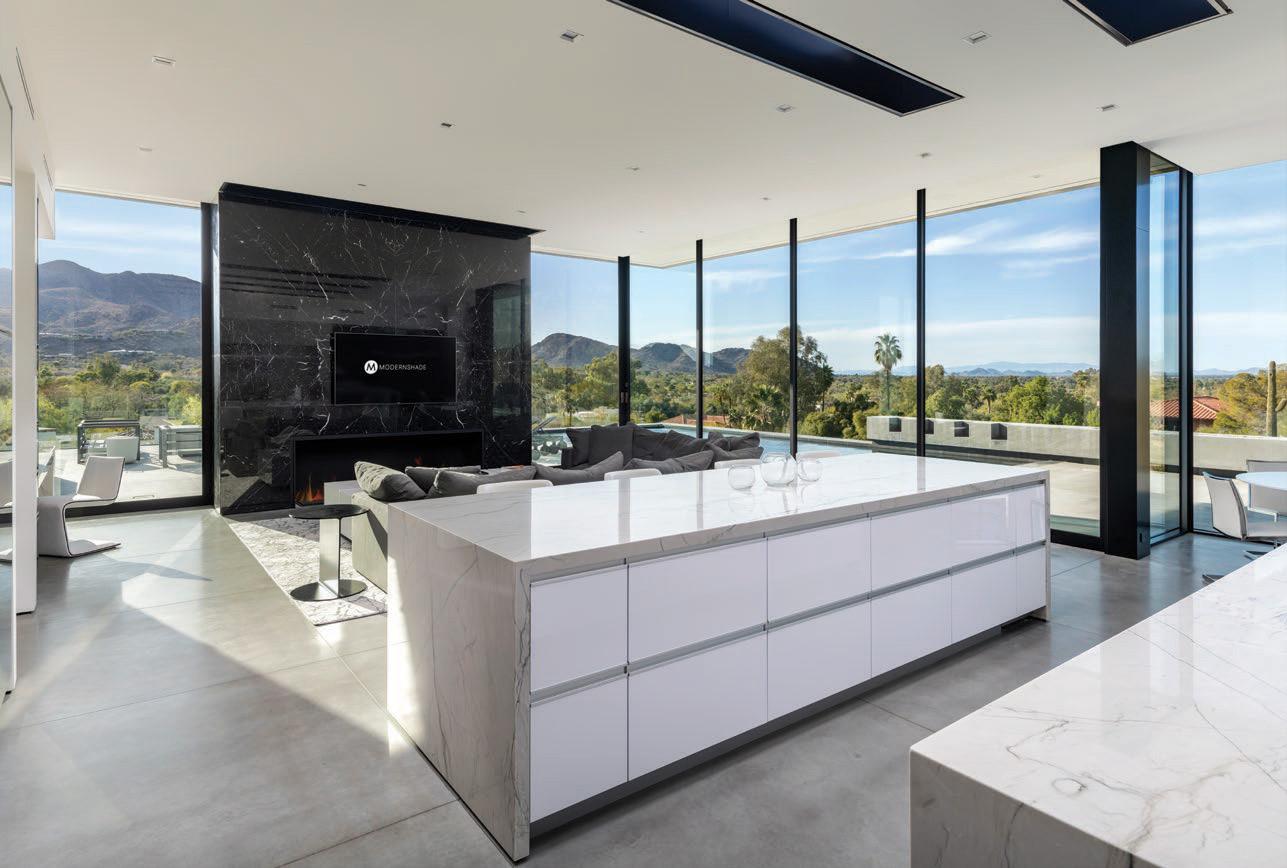


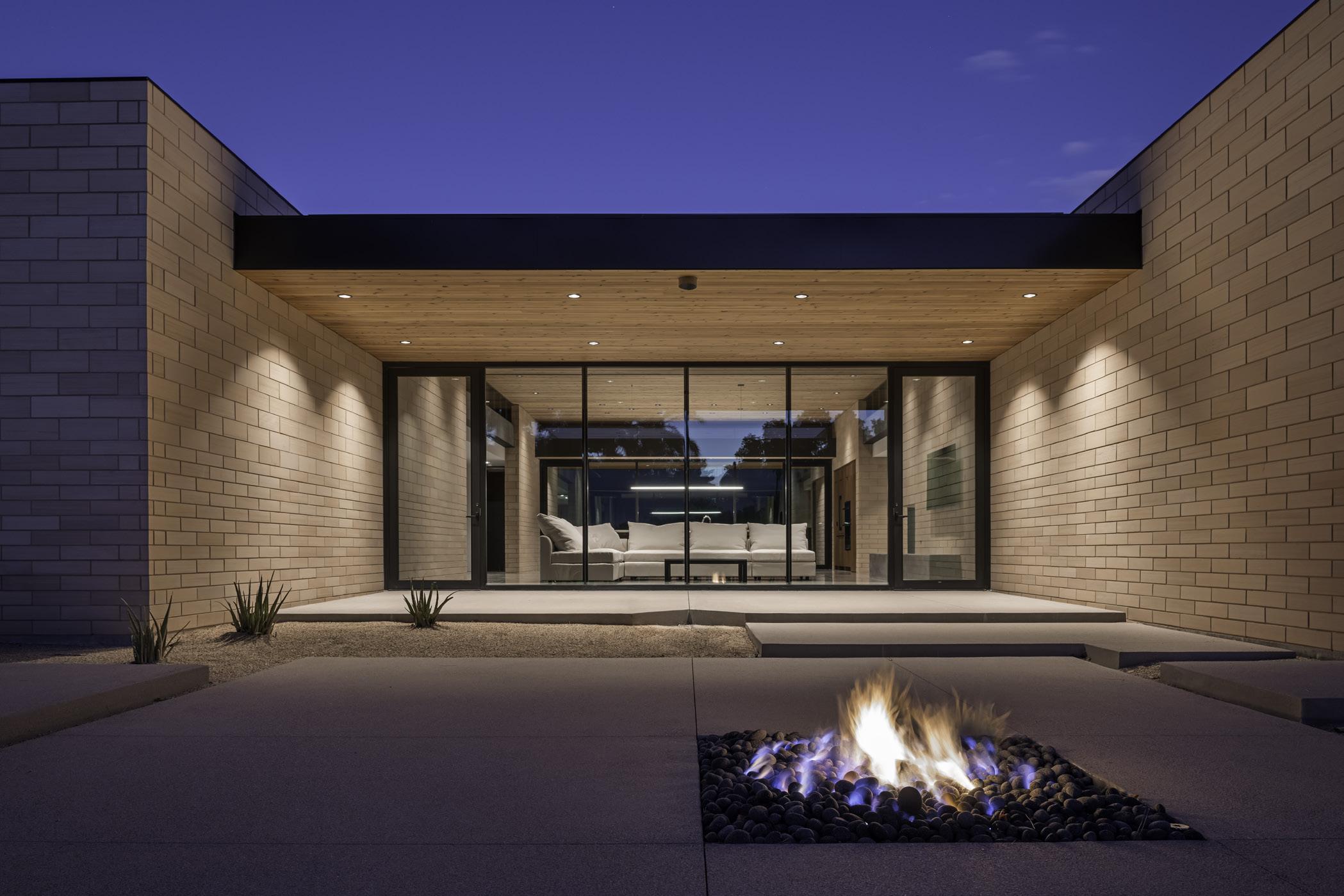











JAMES HANN DESIGN, AIA
 James Hann AIA Principal
James Hann AIA Principal
9834 E. Kalil Drive
Scottsdale, Arizona 85260
jameshann@jameshanndesign.com
www.jameshanndesign.com
480.661.0517 - O
480.510.1450 - M
James Hann is an artist. Although Architecture is a technical discipline, to him, it is still an art form on a human scale. Licensed in several states, with over 40 years of experience, he strives to create design work as both sculpture and a functional living environment.

Every commission is unique and must meet certain criteria to satisfy a client. The process of design involves effective communication and being a good listener. "Understanding and meeting our clients' needs is probably the single most important factor in achieving success with a project. Architectural design is a very personal process ... from concept to completion."
While many Architects' design work occurs within a fairly narrow design range, Hann prefers to be known for his creative solutions involving a fairly wide range of design styles. His strength is in the diversity of his work and his


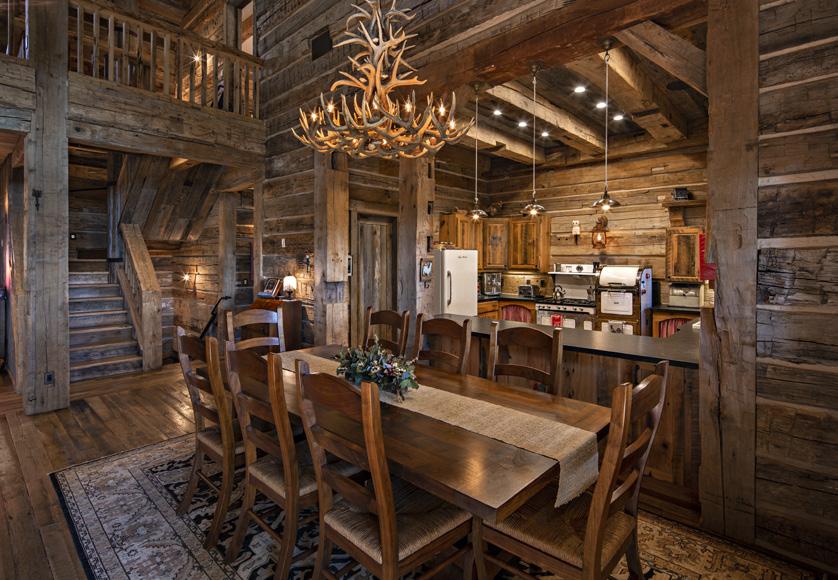















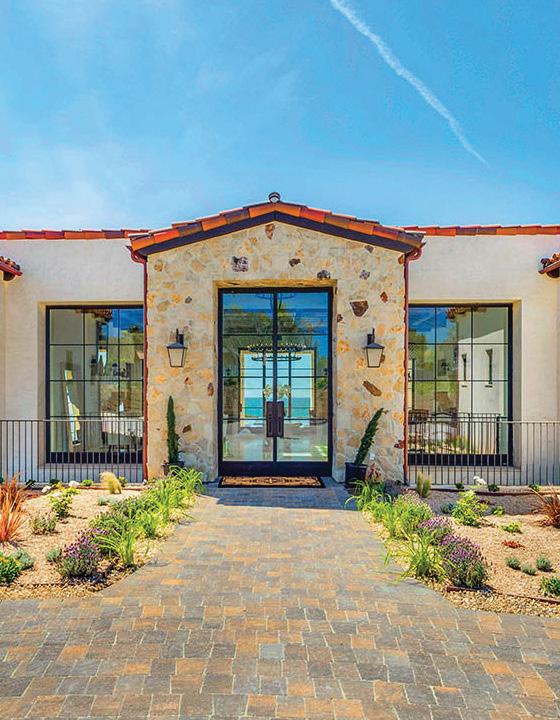


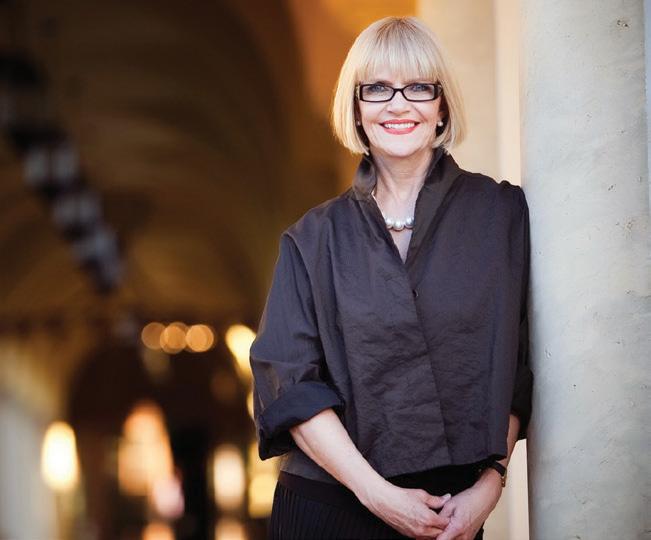

Contour House
Architect: Kendle Design Collaborative.
Photography: Bradley Wheeler
Contour House


202 S Price Road #101 Tempe, AZ 85281
stravitzglass.com 480-294-6187

Desert Wash
Architect: Kendle Design Collaborative.

Photography: Michael Woodall
Bridgeview Architect: Kendle Design Collaborative.
Photography: Chibi Moku

































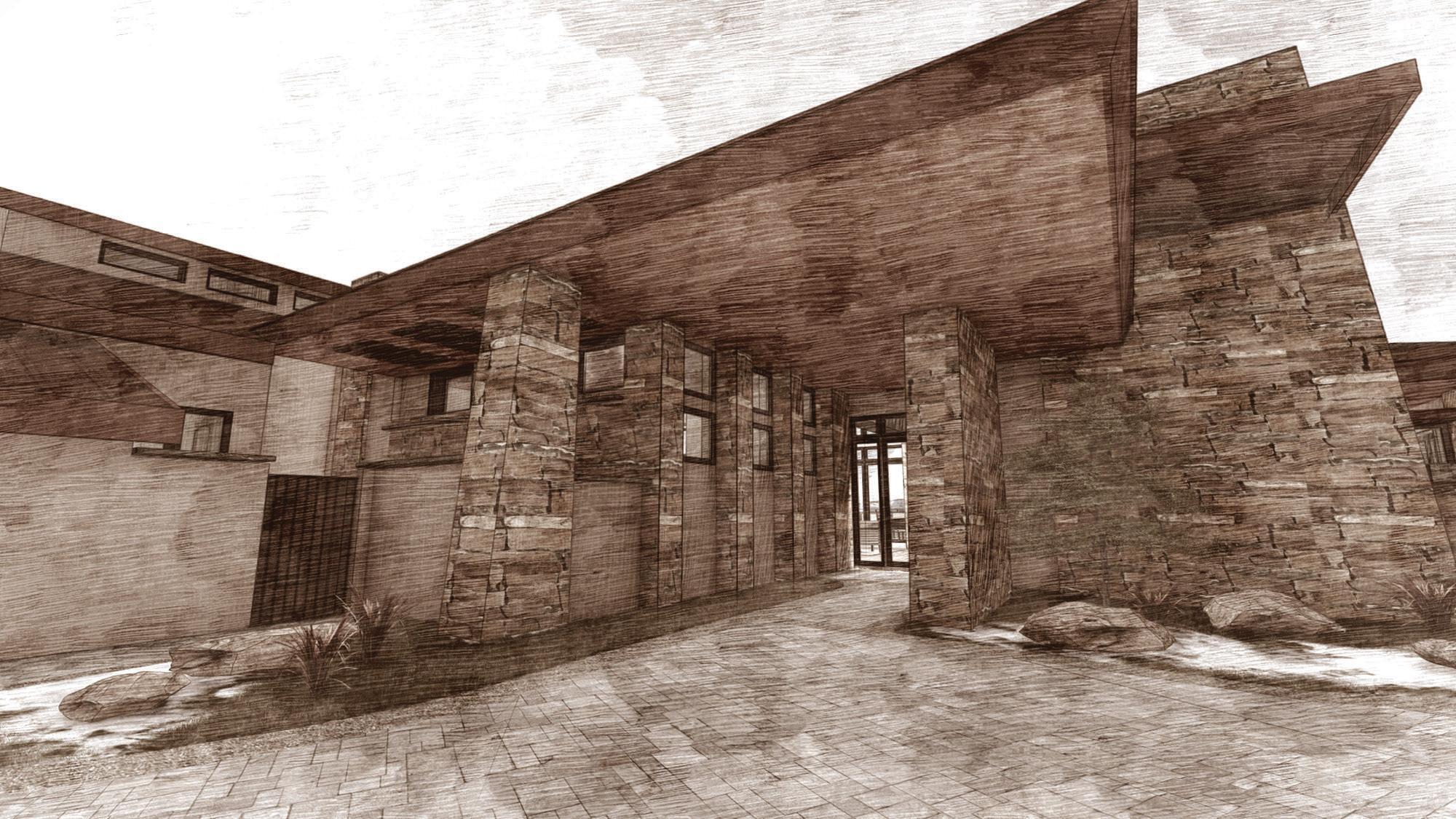
















REITZ BUILDERS

DELIVERING LUXURY AND COMFORT IN EVERY WAY POSSIBLE
We believe building a home should hold no surprises save the delight of a dream come to life. Our clients enjoy daily updates to their build, can watch our builders explain each step of a new build in our dynamic on-site web series, and have access to every receipt and invoice necessary for their home. We believe so strongly in the excellence of our product that our process is fully transparent so our clients can enjoy a front row seat to the creation of their crown jewel legacy investment that will last for generations.
(928) 275-7775 reitzbuilders.com info@reitzbuilders.com




Personalized mortgage options to fit your financial strategy
At U.S. Bank Private Wealth Management, we tailor the home financing experience to fit your needs.

Customized mortgage options include:
• Residential one to four units, fixed, adjustable or interest only mortgage options
• Mortgage priority process, products and scheduling to meet your loan closing date
• Primary, second home, condominium, co-op and investment one to four unit properties
• Residential single close construction, lot loan, renovation & expansion options
• Ability to hold title in an approved Trust, LLC, LLP, Corp or other non-operating entity
• Conforming, jumbo and super jumbo loan size availability
• Lending in all states (some loan types are limited to specific states)
Get started today. Contact Lisa or Mimi to find out more about residential mortgage options.
Lisa Hirsch Handley Senior Vice President

Private
Wealth Advisor16220 N. Scottsdale Rd., Ste. 200 Scottsdale, AZ 85254 480-494-8357 office 602-301-9223 mobile lisa.handley@usbank.com
NMLS# 740075
Mimi Milstein
Private Wealth Mortgage Banker
17851 N. 85th St., Ste. 205 Scottsdale, AZ 85255 480-877-3605 direct 480-688-8600 mobile mimi.milstein@usbank.com
NMLS# 384590
Loan approval is subject to credit approval and program guidelines. Not all loan programs are available in all states for all loan amounts. Interest rates and program terms are subject to change without notice. Visit usbank.com to learn more about U.S. Bank products and services. Mortgage and Home Equity Products are offered through U.S. Bank National Association. Deposit Products are offered through U.S. Bank National Association. Member FDIC. ©2022 U.S. Bank 711605 (3/22)
Founding of Est Est
Est Est was founded in 1959 by William Benner and Pat Maas and is the oldest interior design company in Scottsdale. They were pioneers in the design industry in Arizona. Beyond their work in the local design community, they believed in giving back to the community. Est Est’s original design studio was located on Main



Street in “Old Town” Scottsdale. One of their clients, Robert Maytag, had a wild animal collection that was frequently featured in Est Est’s early advertisements. William and Pat were very active in many local and national events of the times and even designed a Southwest Room for the 1965 New York World’s Fair. With a 64-year rich history and notable past, Est Est has enjoyed distinguished
recognition in the local residential and commercial fields, as well as with private clients and contract projects throughout the United States, Europe and Mexico. As he neared the end of his life, Robert founded the Phoenix Zoo, which started with his wild animal collection. Pat and Bill played a role in fundraising and event planning surrounding the opening of the zoo.

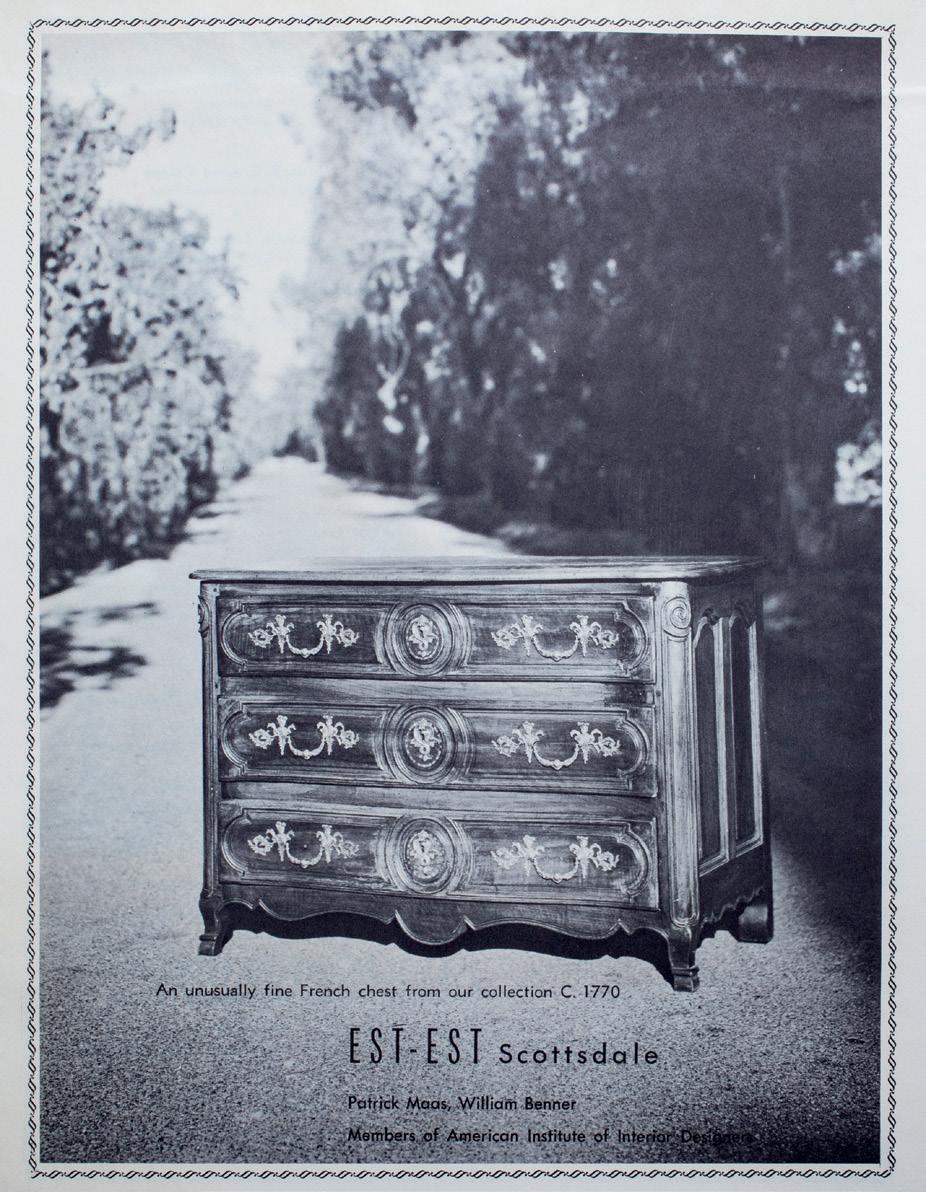
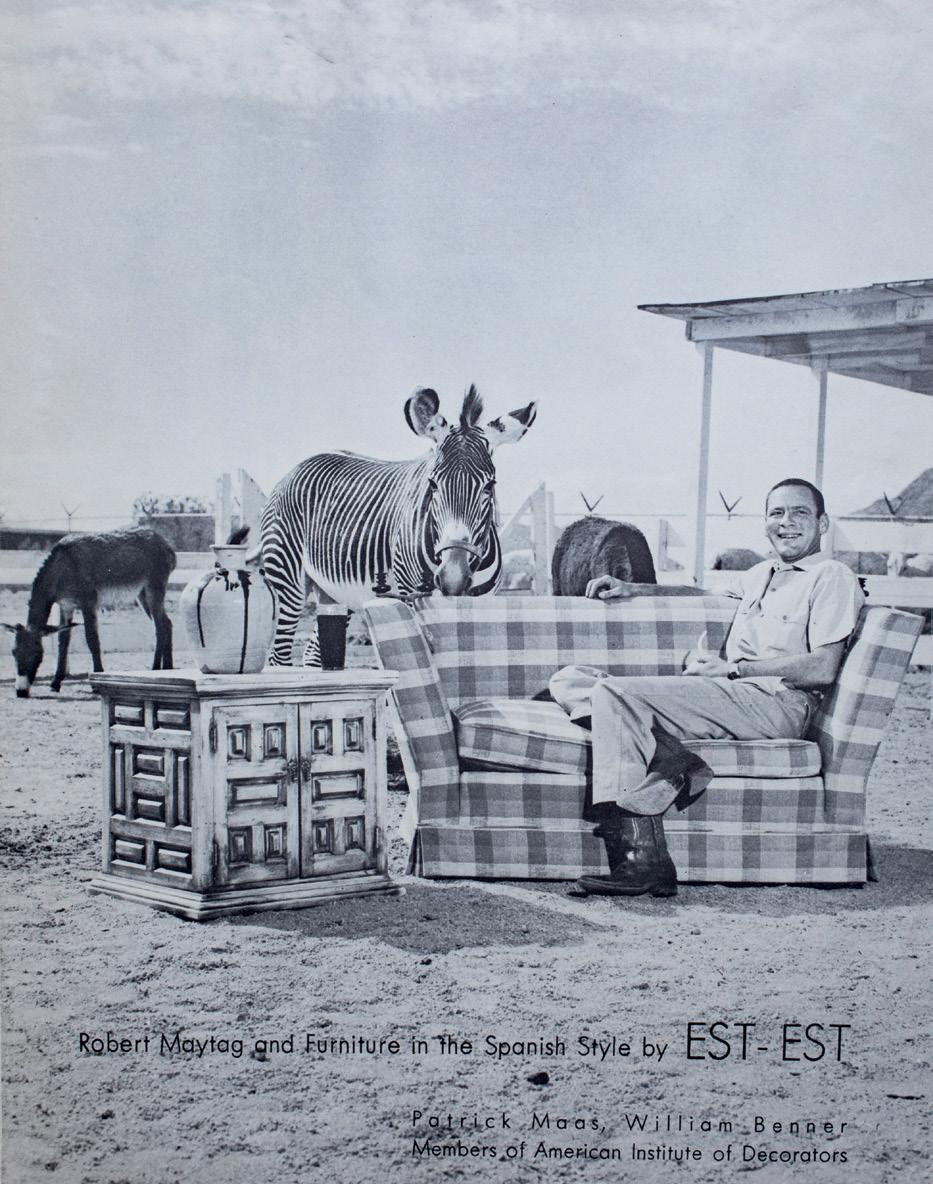




Tony’s Legacy
In 1984, Tony & Tracey Sutton purchased the company from Pat and Bill where Tony served as the owner and head designer. In 1997, Tony moved the design studio to its current location in the Perimeter Center. Est Est continued to grow, composed of ASID, NCIDQ certified


interior design professionals and support staff, who each offered a rich mixture of ideas tempered by comprehensive experience. Tony led the firm to become one of the top ranking firms in the industry, growing its service offerings and establishing standards that have since been adopted by the entire design community including the development of the
Tony, along with multiple Est Est designs and projects, was featured in many books throughout the years, Spectacular and The Desert Home.
detailed material specification manuals and comprehensive design drawings. With the addition of an in-house CAD department and plotting capabilities, Est Est was able to handle every aspect of a job inhouse. Soon, Est Est become known nationally and attracted clients from out-of-state who were building second or third homes in the Valley. Tony continued
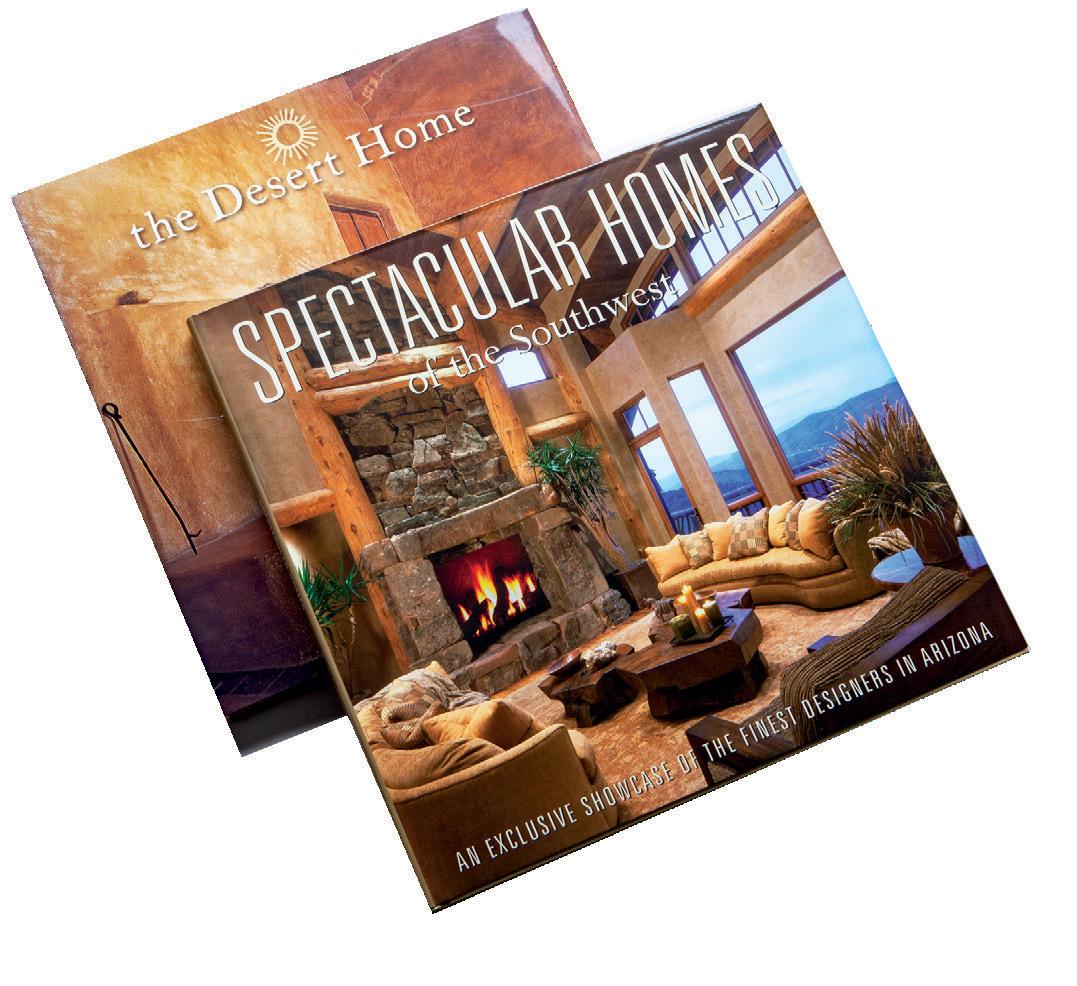
Tony continued to enhance the studio to serve this new client base, creating a one-stop-shop where clients could come in and be presented with their design scheme, rather than having to travel all over town from showroom to showroom.

to enhance the studio to serve this new client base, creating a one-stopshop where clients could come in and be presented with their design scheme, rather than having to travel all over town from showroom to showroom. The level of Est Est customer service became a stand out among the local design community.

Living Designs. Lasting Impressions.
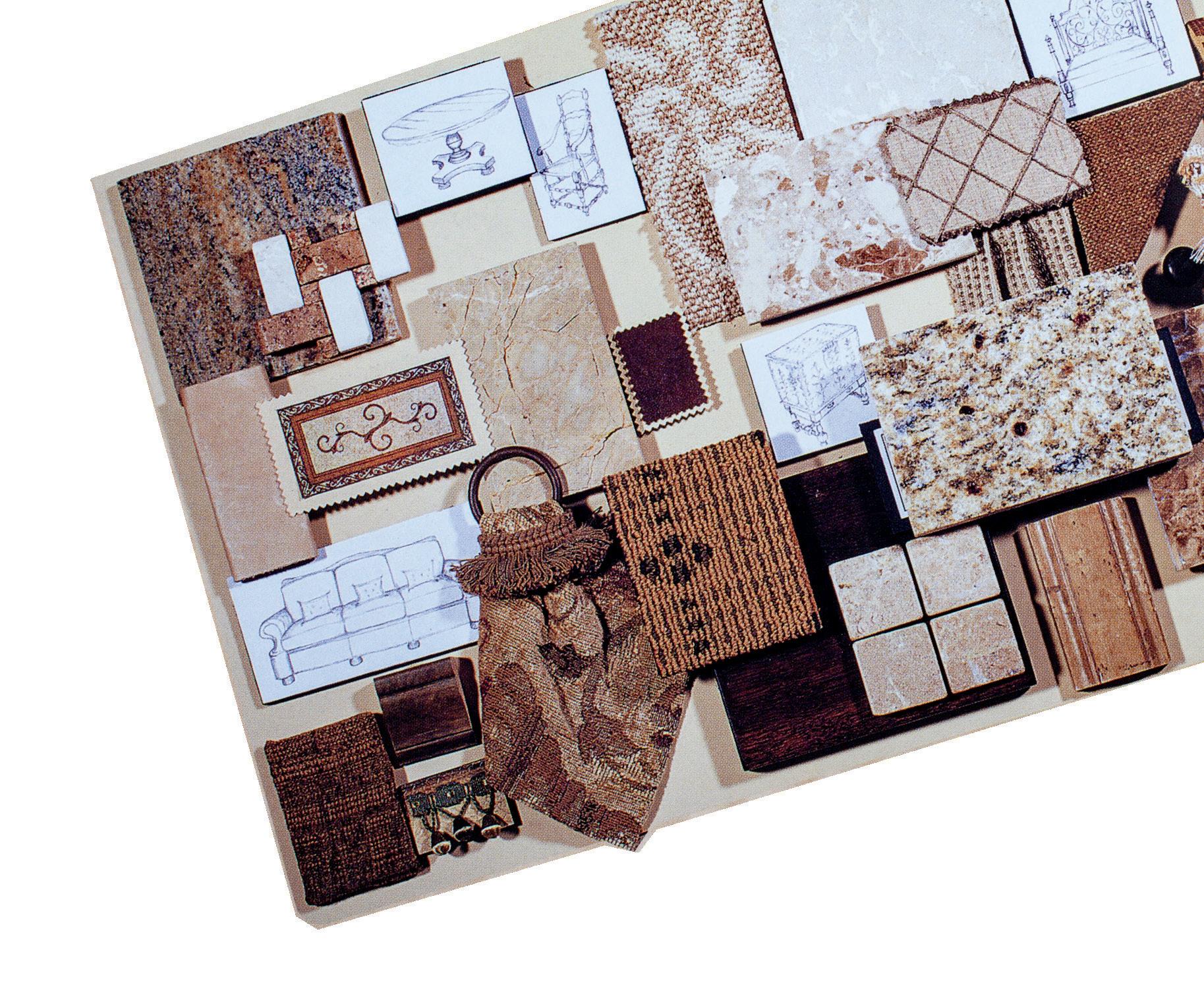
Tony worked on countless custom homes in all different design styles with the help of amazing designers over the years. Under his leadership, Est Est has won more than 100 awards through ASID since 2010. He has had dozens of homes featured in various publications.


While Tony was known for his creativity, his larger-than-life personality, and the many relationships he developed in the interior industry, he also believed strongly in giving back to the community. Tony developed lifelong friendships in his time getting the Scottsdale Culinary Festival started. He gave to various cancer societies and civic-related nonprofits.



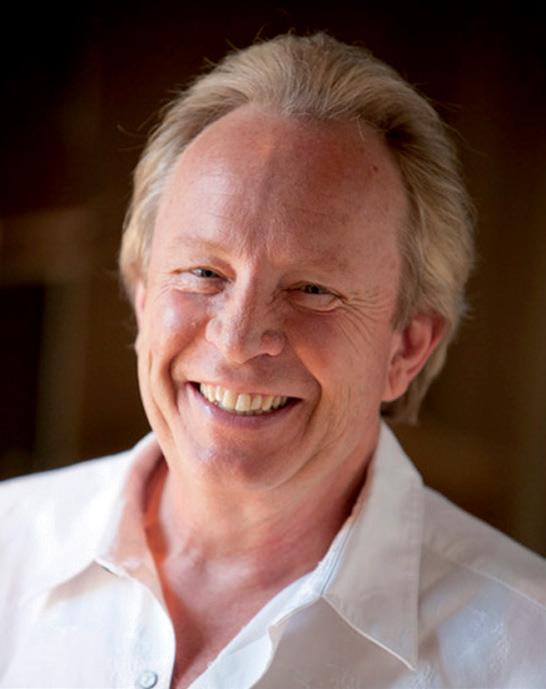

He was a regular donor to the National Tay Sachs and Allied Diseases Association, which does research into the illness his first son Alex lost his life to. But most importantly, he mentored young designers who were early in their careers, helping them to sharpen their skills, develop their aesthetics and ethics, and showed them how to run a successful business by doing things the right way.
In November 2022 at just 67 years of age, Tony Sutton passed away leaving a remarkable legacy. Est Est is left in the capable hands of Tony’s son, Blake Sutton, who served as the Director of Operations for the past 13 years since joining the firm in 2010. Blake spent a majority of his life learning alongside his father, spending countless hours talking through the layout of the home, analyzing

the strengths and weaknesses, and discussing how to maximize the potential of a space.

Blake’s foundational years with Tony have allowed him to carry out some of the pillars that make Est Est what it is today. Tony instilled the values of treating the delivery driver walking in the back door with the same respect you treat a client walking in the front door, to do the right thing even if it is not in one’s personal best interest, to treat everyone fairly and to live each day with intentionality. His business
Living Designs. Lasting Impressions.



mindset was that life is a marathon, not a sprint and that businesses should never be focused on a get-rich-quick scheme. Tony believed that all that matters the most is the people you surround yourself with. Blake is honored to carry out the values his father instilled in him as well as the legacy of innovative design in the Valley, but is truly proud to be a part of building of the community in Phoenix.
Tony Sutton was the recipient of the Lifetime Achievement Award at the 2022 ASID Awards Show.

Est Est’s Future
As the new CEO of Est Est, Blake is clear about his vision for the future of the company. He has spent his entire life in the industry, cherishing the opportunities to help homeowners create homes that are customized to their lifestyle and aesthetics. Prior to joining Est Est in 2010, Blake graduated with honors from Arizona State



University with an engineering degree in Construction Management. He started his career working with a small custom home builder in Scottsdale, and had the chance to help build the custom villas at the Montelucia Resort and Spa early in his career. The opportunity to work on the construction side of the industry and develop an understanding of how luxury homes are built has been
an invaluable resource. He has spent the last 13 years using his knowledge in the construction industry to refine the Est Est processes, enhance its communication, and improve the client experience.
He’s ready to take the established, award-winning interior design firm into a new era, one that is all about fostering a culture of creativity and Est Est
 Interior Design
Interior Design
estestinc.com
celebration. He is focused on bringing the designers, the shining stars of his company, to the forefront and allowing them to explore their passions while providing structure to ensure a great experience for clients. He also plans to push Est Est even more into the leading edge of the interior design world, being true trendsetters in cultivating timeless, gorgeous designs that take into account the way each client lives.
Following Est Est tradition, Blake has spent the last nine years volunteering with the nonprofit Teach One to Lead One. This nonprofit is a community-based mentorship program that goes into public schools during the day to mentor at-risk students, with the goal of leading them into a life of purpose and potential.

importance to Blake and will continue to be a value of Est Est.
To learn more about Est Est, please visit estestinc.com or call 480.563.1555.



estestinc.com


info@jonesstudioinc.com
jonesstudioinc.com

602.264.2941
205 South Wilson Street
Tempe, Arizona 85281
Throughout history, humankind has built on mountains and hillsides. Fortification and defense was and is inherent in an elevated rocky slope. The construction site often supplied the stone necessary for the imposing retaining walls, segmented ramparts, and soaring parapets. The ratio of greater mass to minimal void projects an impression of impenetrable solidity.
One could describe this house as a modern castle. Instead of quarried site stone, a special sand and gravel mix block without cinders was sandblasted to respect the predominatly decomposed granite hillside. There is no distinction between retaining wall, room enclosure, parapet or deck rail to be found in the foundation platform.





Hidden deep and carved into rock is a secret interior meditation space without a visible exterior. Its location requires instruction and recalls forgotten childhood fantasies of turrets, water wells, caves and tunnels. Its vertical, conical construction relies on the mason’s ancient technique of corbelling. Without corners, the spiraling masonry ascends 2 1/2 stories to gather its zenith sunlight.

















Da n c ing Ligh t
Desert form, indigenous materials, natural light, and mountain views inspire this home. Layered walls of rammed-earth, metal, concrete, and glass create a playful collection of organic forms within a natural desert setting while visually articulating the various functions within.
The signature feature of this home is its floating roof canopy, the underside of which is comprised of tectonic-like forms inspired by the local geology and monsoon cloud formations. More than just sculpture and protection from the elements, this canopy balances the owner’s desire for both grandeur and coziness, starting low within the interior living spaces and rising dramatically towards the 180-degree mountain views. All lighting and mechanical devices are carefully concealed within the fissures of this feature, allowing the form and materials to be the focus.
A passive feature includes interior spaces arranged about a central outdoor atrium, allowing modulation of daylight and breezes to provide natural interior comfort. Natural light brings this home to life, seeping in through carefully articulated crevices or reflecting off the strategically located pool, constantly transforming the mood of this home. At times water-reflected light

 Brent Kendle, AIA, LEED AP
Brent Kendle, AIA, LEED AP

brent@kendledesign.com
www.kendledesign.com
480.951.8558
“The architecture is pure art without being showy or ostentatious. While it would be a gorgeous home in any other location, it feels like a house that was perfectly designed to frame and elevate the view of Camelback and all of the stunning desert features outside. You really feel the awe of nature in every part of the house.”
 -Kendle Design Collaborative Homeowner
-Kendle Design Collaborative Homeowner

 Dancing Light Photographer: Alexander Vertikoff
Dancing Light Photographer: Alexander Vertikoff












TREVOR COOPER PHOTOGRAPHY
Welcome to BUILD Magazine, a curated resource for all your home building and renovating dreams. Our highly coveted magazines adorn the coffee tables of luxury homes in 13 high-end communities in North America, and each company featured in BUILD Magazine is recognized as a leader in their field.
Our pages are brimming with ideas and inspiration that our readers return to again and again. Our website, blog and social media channels contain in-depth profiles, Instagram videos, articles written by industry experts and more!




SIMPLICITY ▪ STRENGTH ▪ STYLE










 Clint Miller
Clint Miller














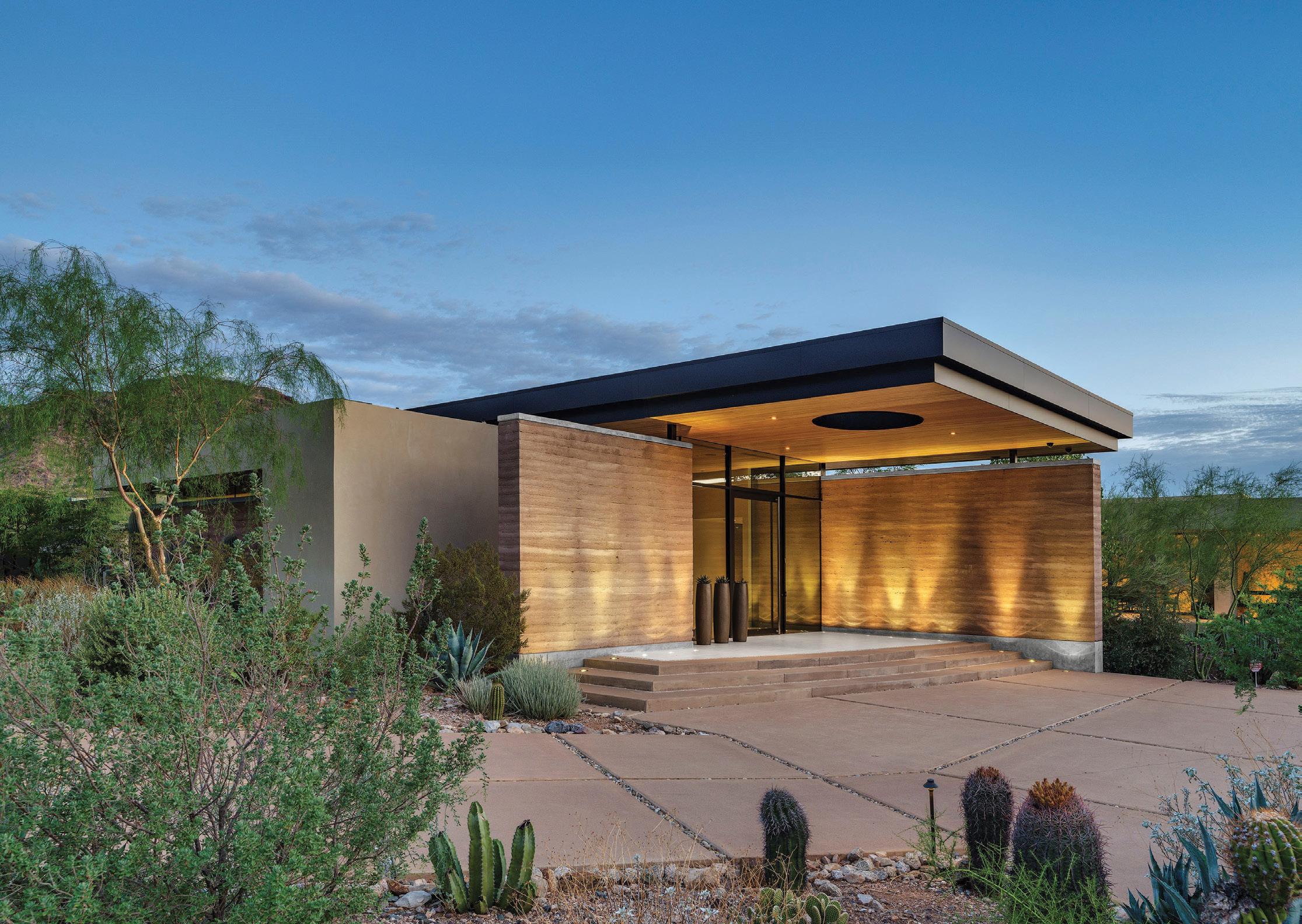
CONTEMPORARY STAIRS WOOD, STEEL AND GLASS FRENCH DESIGNED



 General Manager
General Manager

SEVER DESIGN GROUP ARCHITECTS
Mark Sever AIA Principal28150 N. Alma School Pkwy Suite 103-423
Scottsdale, Arizona 85262

mark@severgroup.com
www.severgroup.com
480.596.0040
I create truly one-of-a-kind, site specific designs and have been doing so for 30 years. Designing and building custom homes requires a very personal and dedicated connection to the client and their wishes. Every architect in the ARA understands this connection and excels in achieving signature design and thus, real value for their clients.

I have been fortunate enough to participate in the roles of client, architect, designer and builder over the years having built several homes for myself. I understand the process from each perspective which gives me insight to address any unique requirement. I utilize progressive technologies which allow me to present, convey and interact with a client or team member regardless of location.
Designing and building a custom home is the ultimate reward and reflection on a lifetime of success. I understand the importance of conveying the correct statement my clients wish to make about their new home.
I enjoy working with great clients wanting to create a great piece of architecture regardless of scale.



































 A CARBON NEUTRAL PRODUCT BY COSENTINO
TK05 TK06 GK07
SABBIA MARMORIO CEPPO
TRAVERTINO KODE CEPPO KODE
NEBBIA AVORIO GRIGIO VK03 VK04 VK02 VK01 GRAFITE
A CARBON NEUTRAL PRODUCT BY COSENTINO
TK05 TK06 GK07
SABBIA MARMORIO CEPPO
TRAVERTINO KODE CEPPO KODE
NEBBIA AVORIO GRIGIO VK03 VK04 VK02 VK01 GRAFITE




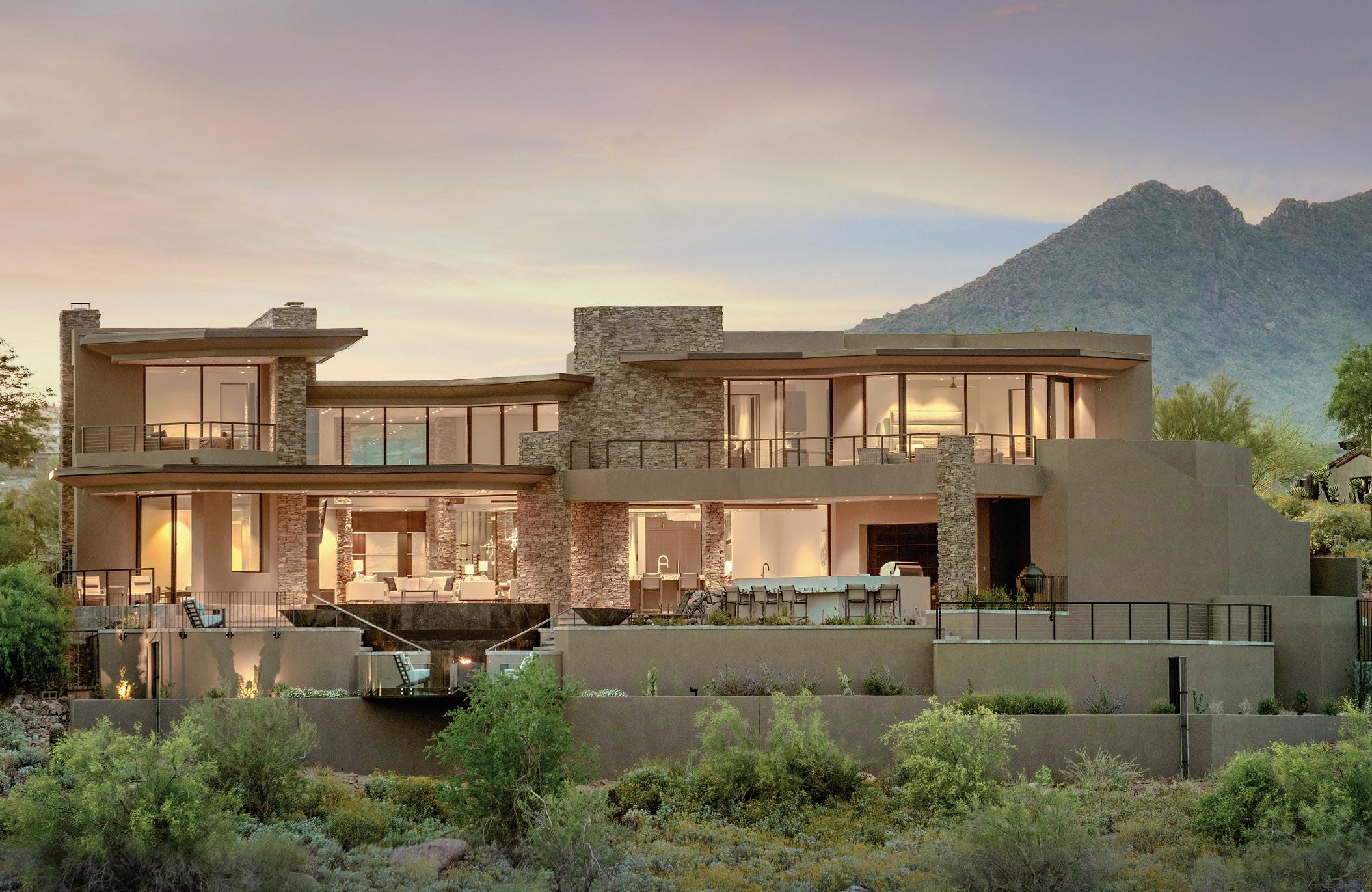
As architects and planners, what we pursue is not only an exploratory adventure, it is a high calling that is addressed in a variety of ways, and at many levels of achievement. Our commitment has been one of applying both the art and technology of architecture and planning to an extraordinarily wide array of opportunities.






Advances in digital modeling and rendering software have enabled us to dynamically communicate the scale, proportion, and an overall sense of space at a much earlier stage in the design process. With these technological advances we are also able to analyze specific views, lighting effects, hourly/seasonal solar effects, and animate the operation of glazed window wall systems, and even changes in weather.












ICONICLIFE.COM




Publisher Renee Dee 480.330.3737
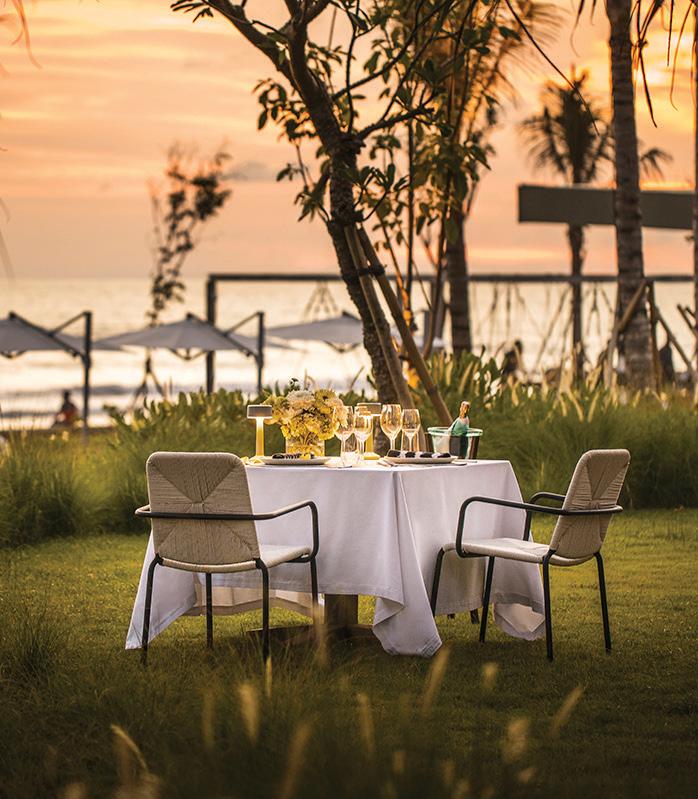




TSONTAKISRCHITECTURE
Nick Tsontakis was born at home in Kostadiana, a tiny village located off the northwest coast of Crete. He came into this world in a bedroom with corner windows overlooking the Mediterranean Sea. He grew up gazing at some of the most beautiful vistas on the planet. When his family moved to Montreal, Quebec, Canada, he marveled at the aesthetic magnificence of Old Montreal and the innovative structures and international pavilions of Expo ‘67.
Living in Montreal, Nick graduated from McGill University School of Architecture with Distinction, and was the principal of Nick Tsontakis Architects from 1981 to 2001. He moved to Scottsdale and formed Tsontakis Architecture in 1996.

Master of the Southwest Award - Phoenix Home & Garden Design Icon for Architecture Award - Sources for Design










































Scottsdale, Az






Networking Events











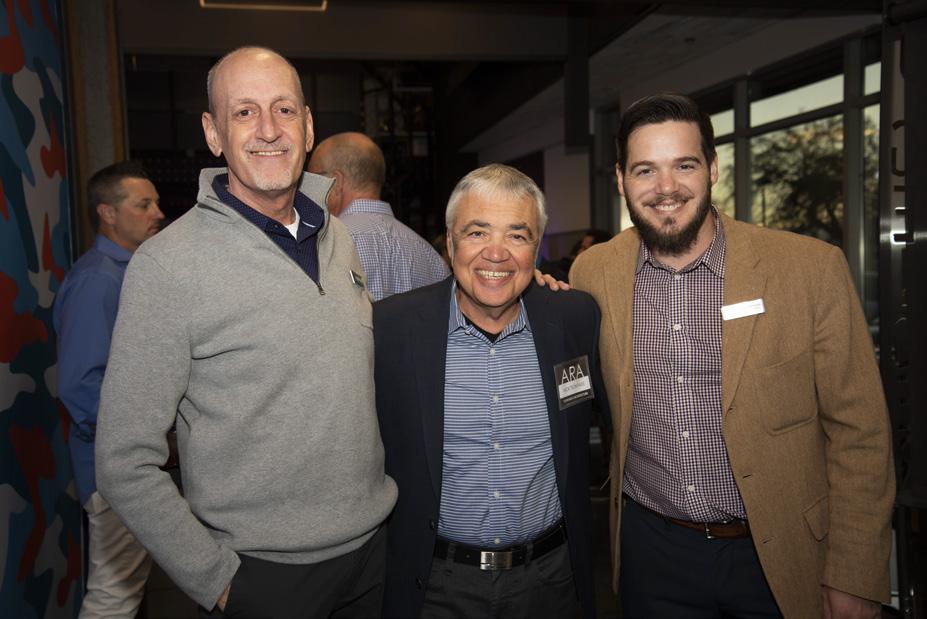


















ARA - Networking Events








 Brown
Brown










In Memorium


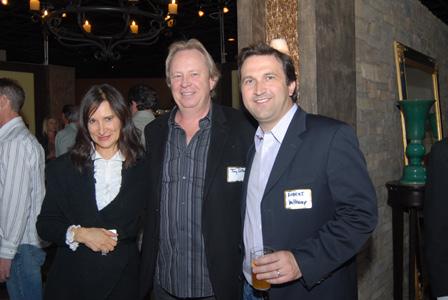























 1955-2022
TONY SUTTON
Garaza Design
Town Studio
1955-2022
TONY SUTTON
Garaza Design
Town Studio
Industry Partners
Dick Lloyd Custom Homes, Inc.
La Casa Builders
Reitz Builders
Rosie Right Design Build
Remodel
Steg Custom Homes
Stonecreek Builders

True North Builders, Inc.
Angelica Henry Design Brooks & Company
Camelback Interior Design
Dettaglio Design
Friedman & Shields
Hank Arens Designs
IMI Design
Janet Brooks Design
KT TAMM INC
Sesshu Design Vallone Design
ARA25







 BRISSETTE ARCHITECTS
CHRISTY & COMPANY ARCHITECTURE
SEVER DESIGN GROUP ARCHITECTS
CLINT MILLER ARCHITECT
KENDLE DESIGN COLLABORATIVE
JONES STUDIO
URBAN DESIGN ASSOCIATES
HIGGINS ARCHITECTS
TSONTAKIS ARCHITECTURE
JAMES HANN DESIGN AIA
DALE GARDON DESIGN
CARSON ARCHITECTURE AND DESIGN
CANDELARIA DESIGN
CRAIG WICKERSHAM ARCHITECT
SWABACK
BRISSETTE ARCHITECTS
CHRISTY & COMPANY ARCHITECTURE
SEVER DESIGN GROUP ARCHITECTS
CLINT MILLER ARCHITECT
KENDLE DESIGN COLLABORATIVE
JONES STUDIO
URBAN DESIGN ASSOCIATES
HIGGINS ARCHITECTS
TSONTAKIS ARCHITECTURE
JAMES HANN DESIGN AIA
DALE GARDON DESIGN
CARSON ARCHITECTURE AND DESIGN
CANDELARIA DESIGN
CRAIG WICKERSHAM ARCHITECT
SWABACK
