

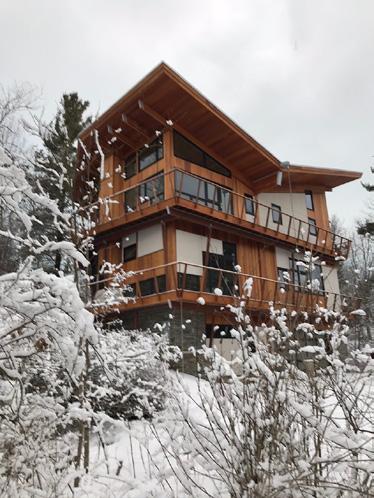





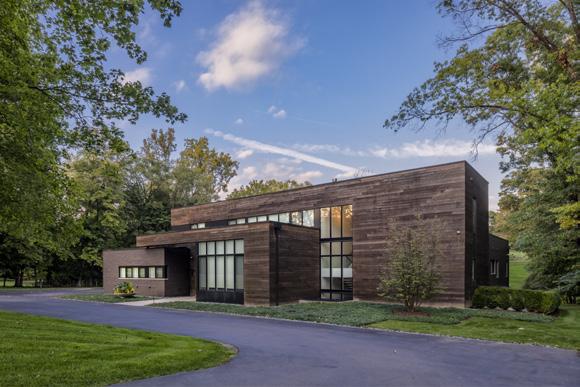






















By Nick Tsontakis AIA, NCARB, MRAIC
Welcome to Michigan Residential Architects (MIRA). The aim of this publication is to connect Michigan Residential Architects and Industry Partners in the Design and Construction industry with the general public and raise awareness of the importance of architecture and design in everyday life.
MIRA is a ground breaking community of design professionals. Our purpose is to support and inspire quality design work with the most influential and talented professionals and Industry Partners in our state.
The leading residential architectural firms in Michigan came together to form Michigan Residential Architects in the Fall of 2019 to foster relationships within the Design Community and promote exceptional work in the residential real estate market. The founding members invited valued colleagues in the Design and Construction Industry to join and network with the MIRA architects. These Industry Partners include respected landscape architects, interior designers, luxury home builders, real estate professionals, artisan craftsmen, flooring professionals, construction material suppliers and construction trades such as cabinetmakers, window and door manufacturers and audio visual specialists.
The featured architectural firms have spent years honing their craft and have created award winning and sustainable projects. Their commitment to their clients, sites and budgetary constraints
have resulted in harmonious dwellings dotting every region of the state and across the nation.
Architects are socially responsible and environmentally conscious. Great architecture speaks volumes and we are proud to feature the state’s finest residential firms presenting and talking about their projects in their own words.
We have partnered with quality Industry Partners who support the architects by taking out full page ads. Without our Industry Partners’ sponsorship, this publication and the further promotion of our profession to the general public would not be possible.
Check out the event photos on pages 128-133
Paul Young, AIA

The MIRA network is dedicated to promoting collaboration among those who share in the passion of designing and creating an inspiring, well-crafted home.
This high quality print magazine is sent to the top evaluated homes across the state of Michigan and in the Metropolitan Chicago area on a bi-annual basis: on or around May 31st and November 30th
A digital version of each MIRA publication is also available online.
MIRA is also a Networking Group bringing together our Industry Partners every quarter to discuss issues concerning the design and construction industry. We have upcoming events scheduled in different parts of the state from from Burton and White Lake to Auburn Hills and Harbor Springs.


































1. An Architect can help you create and focus your dream house into a built reality.
Architects see the big picture. A skilled architect can help you develop and integrate your list of requirements with the other complex factors to create a unique Arizona home just for you by prioritizing your needs.
2. An Architect is a licensed professional.
Architects are educated, trained, and tested in a large range of areas, including aesthetic design, ergonomics, sociology, ecology, law, building codes, construction materials and technology. This breadth of knowledge allows foresight when evaluating competing requirements and restrictions.
3. An Architect will solve your problems with creative, elegant solutions.
Architects are trained to make buildings both functional and beautiful. An architect will be able to show you alternatives that you might not have considered possible.
4. An Architect is trained in communication.
An architect has experience effectively communicating through written word, drawing, and verbally with the key members of the project including clients, contractors, engineers, and authorities in the manner best suited to the situation.
5. An Architect has experience.
Most architects consider architecture a passion more than a vocation. They draw on past experience. They are an integral part of the design/construction community with contacts in all the fields.
6. An Architect can make your life easier!
Architects can bring pictorial suggestions to the table and assist in decisions for space planning, materials, and finishes transforming your abstract ideas into a form you can visualize.
7. An Architect is cost effective.
A well-conceived, designed, and coordinated project is more economical. Changes made on paper in the design phase are much less expensive than those made during construction.
8. Architecture is a good investment.
Great design sells from consumer products to cities. A well designed home has a higher resale value.
9. An Architect can make your building project environmentally friendly.
Skilled architects work with the environment to create spaces that are sustainable and comply with ever demanding energy performance requirements.
10. An Architect can guide you through an entire project as your advocate.
An architect will be able to assist with every aspect of a project from choosing a site, city permitting, design review board submittals to construction administration. Whether you choose to start a project from the ground up or remodel an existing space, an architect will be able to help the project run smoothly during each stage avoiding disruptive surprises.


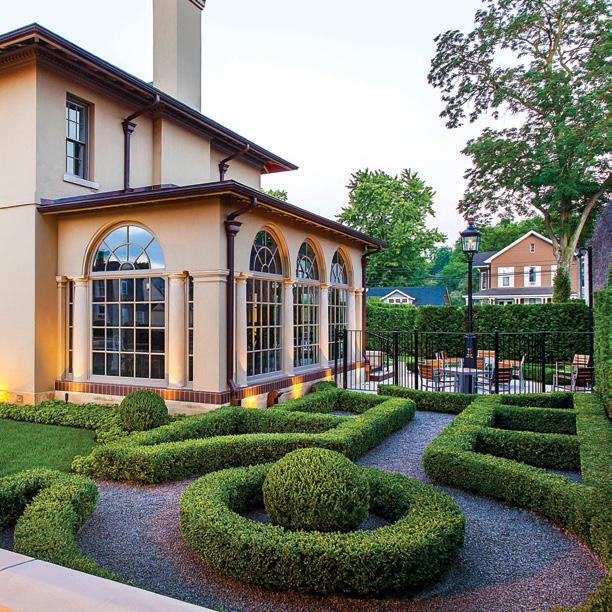


Biophilic design caters to human beings’ attraction to nature and our improved experience and wellness when connected to it. The use of windows and doors plays a vital role in how Michigan architects blend indoor and outdoor environments.
“I want to make you feel like you’re standing outside,” said Lou DesRosiers of Lou DesRosiers Architects. “The idea is to make you feel one with nature, but you’re in a climate-controlled space.”
DesRosiers said he grew up in a home that lacked natural light, so he spent a lot of time standing at the windows staring out at the plants and animals. He creates an immersive experience using light and view.
“I want the largest glass possible with the thinnest sash possible,” he said. “Fleetwood is one company that will make large panels of glass, which is critical to me as an architect. In a lot of my homes when you stand in the great room and look out, you feel like you are on the helm of a ship.”
He also emphasized that Fleetwood products align with his preference for locally sourced materials, and more

importantly, they excel in energy efficiency and weather resistance.
“Window frames in Michigan have to be thermally broken. They have to be able to handle the temperature variations of our climate,” DesRosiers said. “We would use Fleetwood products anywhere in the country.”
The EDGE Collection in Michigan

Fleetwood Windows Biophilic Qualities:
■ Massive Sizes: Designed to maximize natural light and views.


■ Thermally Broken: Ensures superior energy efficiency.


■ Zero-Sash (EDGE Collection): Seamless integration with nature.


■ Natural Materials & Finishes: Emphasizes organic aesthetics.

■ Green, Sustainable, & Resilient: Frames made from recycled aluminum.


■ Aluminum Benefits: Abundant, 100% recyclable, and highly resilient, resisting fire and salt corrosion.

■ Durable Finishes: Natural anodization and organic dyes for long-lasting appeal.

■ Eco-Friendly Coatings: Kynar 500 baked paints eliminate VOC emissions.

About DesRosiers Architects

Fleetwood’s newest series, the EDGE Collection is ideal for biophilic design with a buried frame creating a zeroedge look. It’s available in massive sizes, and it has exceptional energy efficiency and drainage.

“We’re looking for windows with very clean details that are very well put together. We love the EDGE Collection,” DesRosiers said. “The attention to detail pays off in the field of these luxurious homes.”

Founded in Bloomfield Hills, Michigan by Louis DesRosiers, DesRosiers Architects has been designing exceptional custom homes for nearly 50 years. With a legacy spanning over a century, the firm is renowned for creating residences that harmonize with their natural surroundings. Desarch.com

About Fleetwood Windows & Doors
Fleetwood is an iconic leader in bespoke, high-performance aluminum windows and doors, redefining luxury through architectural integrity and superior engineering. FleetwoodUSA.com


FAIA, LEED AP+BD+C
Allegretti Architects is an architectural and planning firm founded on the principles of service, sustainability and excellence; love for the natural environment and people shepherd our firm. We see our mission as architects and planners as a social responsibility, and strive to bring the best environmental practices and client responsive solutions into harmony in each project.
A passion for quality driven decisions are reflected in all architectural solutions. For over 30 years, John Allegretti has been principal architect for over fivehundred projects across the United States and Internationally. Our practice promotes professional excellence of affordable and sustainable residential designs. John’s designs are regularly published and distributed world-wide by the home publications industry.

PHOTOGRAPHY: JAMES HAEFNER

On the shores of Lake Michigan, this pool house was born out of a necessity for privacy and the ability to peacefully gather with family and friends. A significant number of trees had recently been removed, leaving the site edge bare, with no privacy for the in-ground pool. Having worked with the owner in the past to design his main home on this same property in 1989, we were commissioned to create a pool house that would tie seamlessly into the aesthetic of their existing structure and act as a fence on the property line. Echoing the design of the house using wood tones and adobe accents, the pool house itself is narrow, but fully functional. The simplicity of this building was born from our desire to build environmentally conscious while meeting client requirements and the existing architectural aesthetics.
Easy accessibility following ADA compliance guidelines, the space is a welcome retreat for all guests. Dipping into the pool under an open sky is only enhanced by the indigenous vegetation and sculpted landscaping. A hidden garage was added into one end of the pool house to allow the site owners storage for their recreational accoutrements without sacrificing aesthetic.




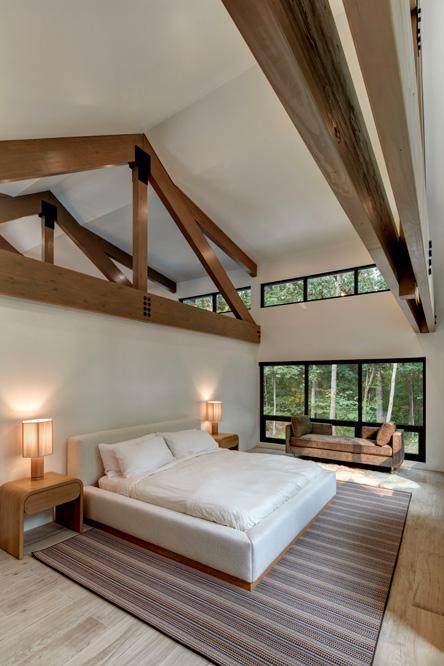

Tucked away next to our client’s home in Forest Beach, Michigan, our firm was commissioned to create a new space that would act as both a pool and a guest house. Their program included a garden, an in-ground pool, an in-ground trampoline, and a pickleball court to encourage occupants to connect through activity. Additionally, various gathering spaces, such as the outdoor fireplace or the transitional deck encourage a more leisurely social connection. The living room and kitchen meld together to create a space that is open and inviting.
The goal was to foster the cohesive integration of nature within the home itself; from the indigenous landscaping to the capturing of sunlight through skylights and wide windows as well as the southern facing of the master bedroom. The exterior of the building has raised 2x4 battens on the outer façade to imitate tree branches, a style mimicked by the large overhang by the pool.
All materials for this build were sustainably sourced or produced within 500 miles of the site. It was built to maintain its structure against the storms off Lake Michigan and to harvest rainfall to water the garden and replenish the local watershed.

PHOTOGRAPHY: JAMES HAEFNER
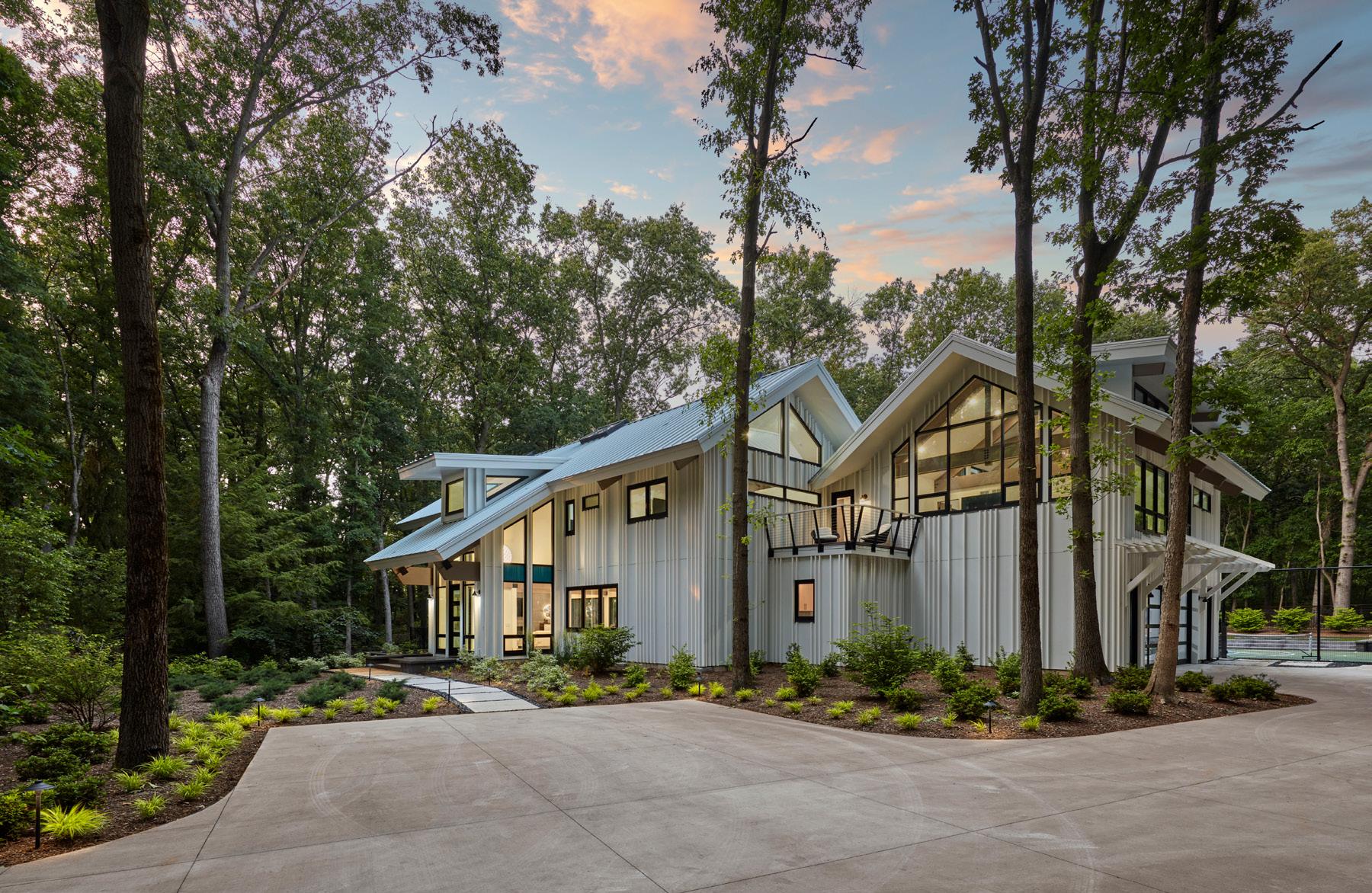



In 2019, we were approached by a couple with two young children interested in creating a home. But, beyond a “simple shelter”, they wanted a residence that encouraged a lifestyle that was an integration into nature and recognized its life sustaining attributes. This would be a uniquely challenging project. The site had a steep dune that limited what we were allowed to build on. We were confined to a 2,550 square foot home on a 20,145 square foot lot. Our solution was to make the buildable space as compact as possible while meeting the client’s needs.
On a slope behind a sand dune, the home emerges out of its hillside forest as if it were supported by the surrounding trees. Sustainability in mind, the triangular footprint occupies the buildable area on the lee side of the dune. This placement reduced the west wind by more than half, helped regulate interior temperatures, and reduced weathering. All invasive plant species were replaced with those indigenous. The entry stair and the foyer is in the southeast corner to capture the eastern sunlight. Glass and stucco envelop the facades, imitating the surrounding trees and sky. Tapering balconies create “nature walks” along three sides.

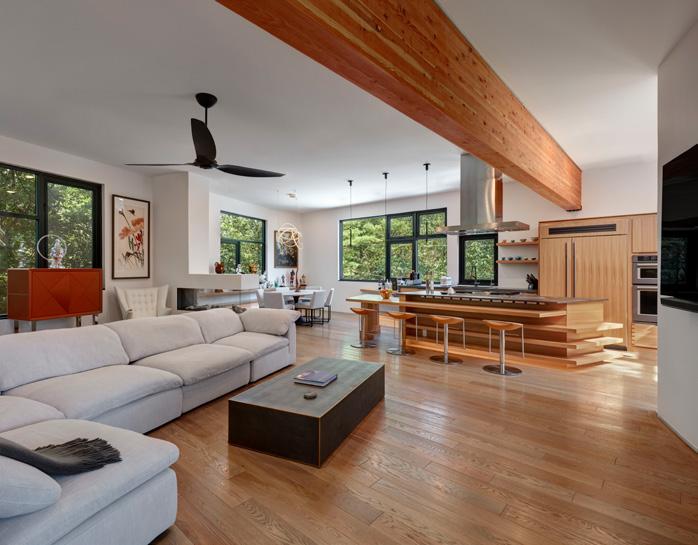
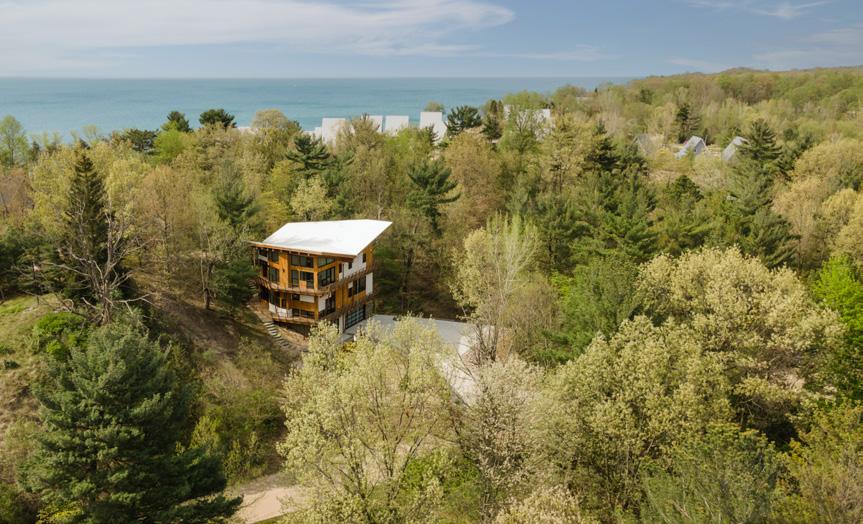
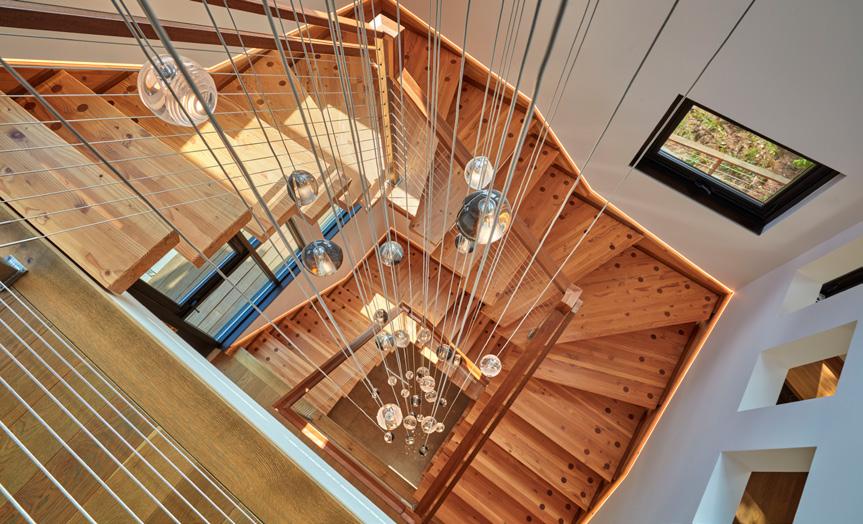

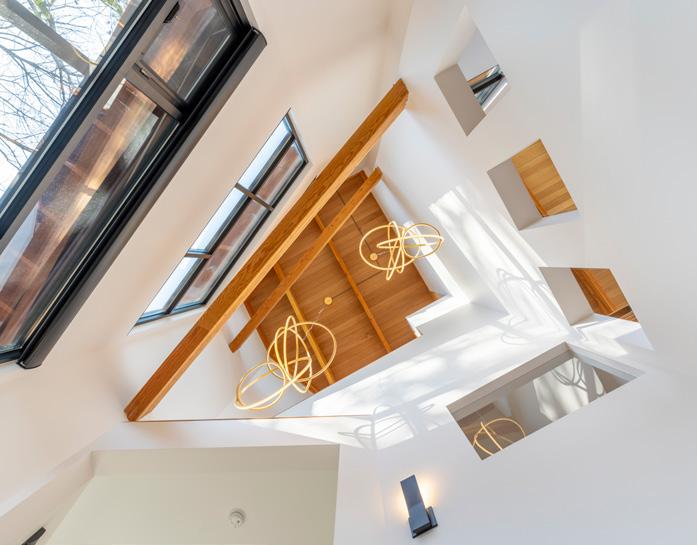












Family-owned for 50 years
Locations in Rochester Hills and Harbor Springs
Custom architectural metal, copper, cedar, and slate roof assemblies
Luxury residential windows & doors, glass showers, mirrors, and handrails



The very rst house to be built on Bay Harbor’s Peninsula got a makeover this summer. Butcher & Butcher installed CCA treated #1 blue label, 18-inch perfection cedar shingles. This custom roof features two giant witches hats with 16 oz copper details, as well as shop fabricated drip edges, valleys, and ashings.
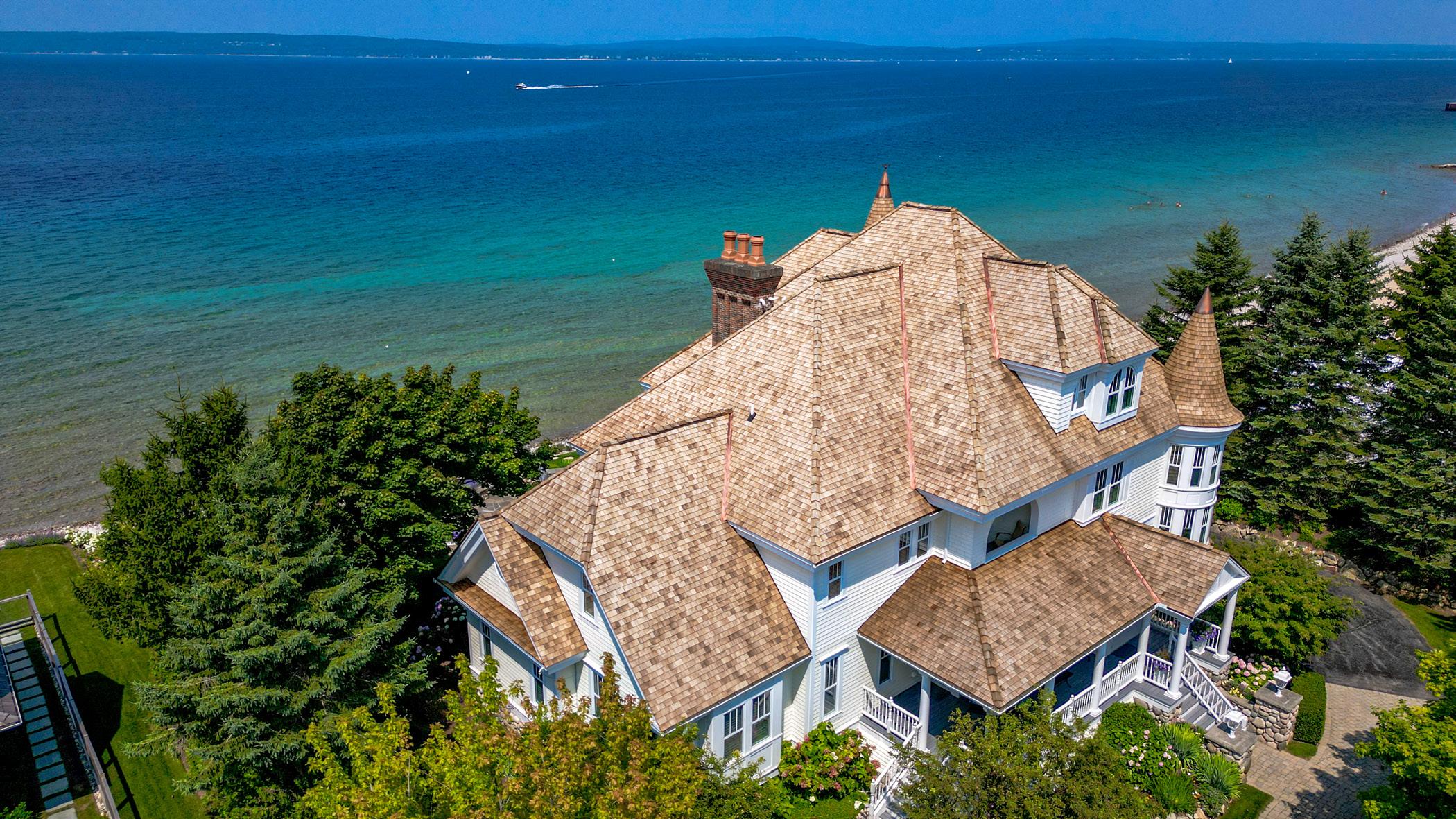








Mid-century meets modern in this stunning contemporary home nestled on Gilbert Lake. The striking horizontal lines and cantilevered roofs float above the floor-to-ceiling glass creating a bold yet airy aesthetic.



Bay Harbor, Michigan



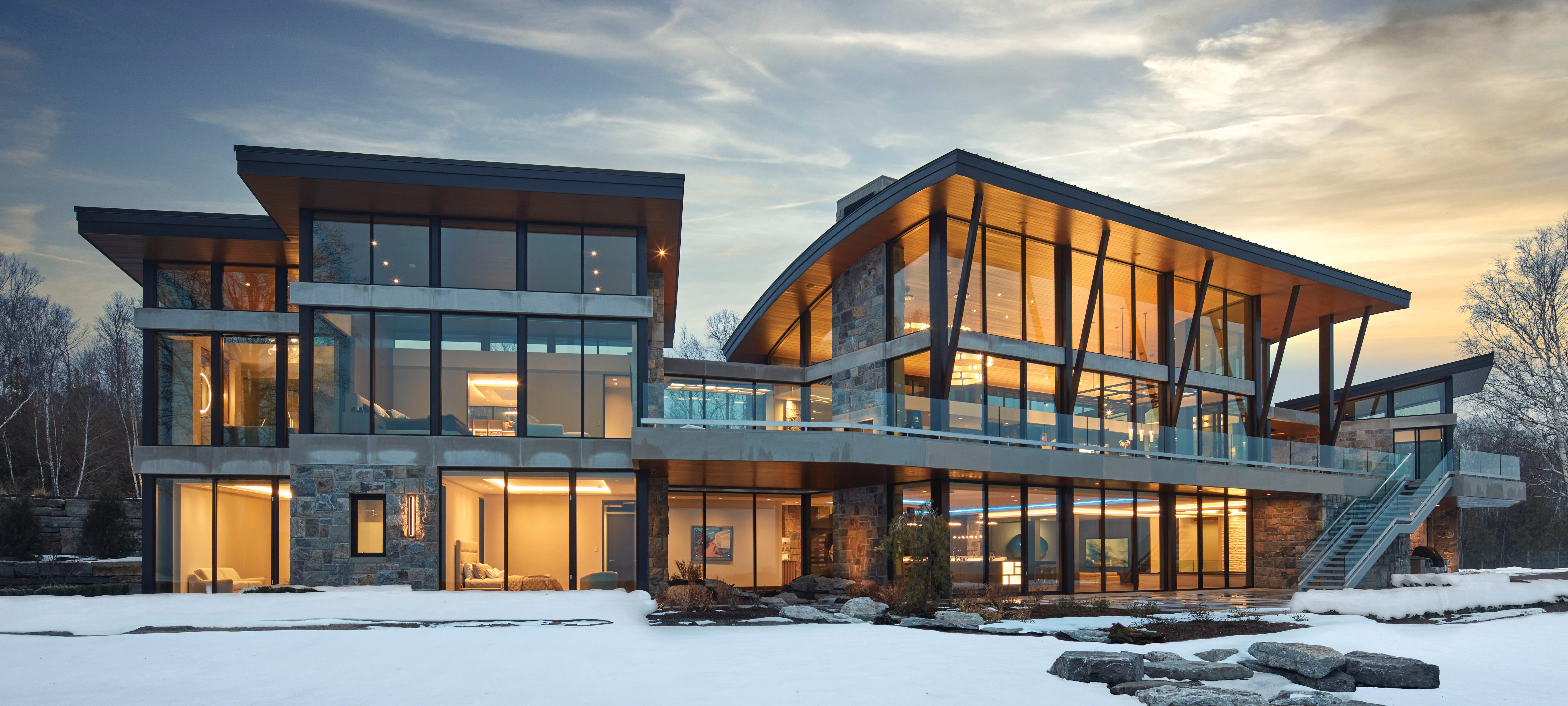


Bay Harbor, Michigan








We are proud to celebrate the firm’s 50th Anniversary and share our short film, Force of Nature, which takes you through the stories, inspiration and details behind our design. It became a film as much about Lou’s life as architecture, because he’s never been able to separate the two.
Scan to watch Force of Nature
















Mark Johnson and Associates was founded in 1997 in southeast Michigan by principal Mark Johnson. MJA offers a multi-disciplined team of professionals who work collaboratively, matching expertise to client/project needs. Architecture, Interior Architecture, and Furnishings are available as individual or turn-key services.
Considered one of the most thoughtful talents working in Michigan, Mark Johnson believes that residential architecture and design must serve the client’s individual needs and function as beautifully as it looks. For a project to be successful, his focus is not only on the importance of getting the architecture right, but that good decoration is of equal importance, and should always be a portrait of the person who lives there. The composed placement of a window and the position of a favorite reading chair facing a remarkable site vista are of equal importance to create that perfect integration of function and personal style.
MJA specializes in residential design in no particular style. Design focus is to bring to modernism a touch of warmth and personality, and to traditionalism young energy and a touch of the exotic. Details, both bold and subtle, are layered to allows the character of a home to reveal itself over time. Great homes improve with use and age and develop thru memories and permanence into inheritable heirlooms.
Mark Johnson and Associates
Residential Architecture & Interior Design
7310 Kingswood Drive, Bloomfield Hills, Michigan 48301
Phone: 248-543-5411 Fax 248-543-5118
www.mjaarchitects.com
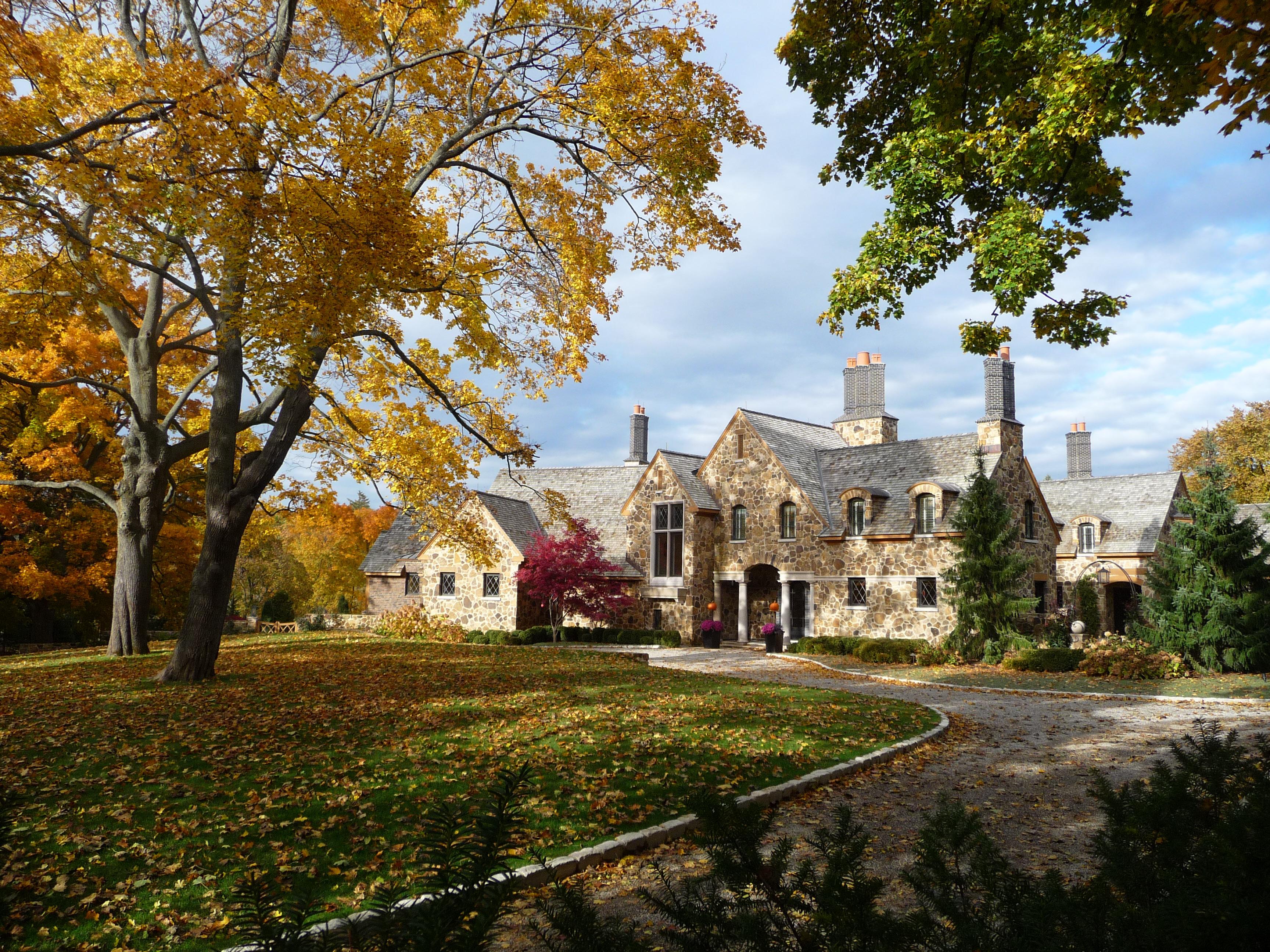

“Design… is not the Pinterest or Instagram moment, it is about the level beneath the first impression, like a book or poem that one reads over and over again that gets better with each reading.”
Tom Kundig, architect


“The best rooms have something to say about the people who live in them”
- David Hicks
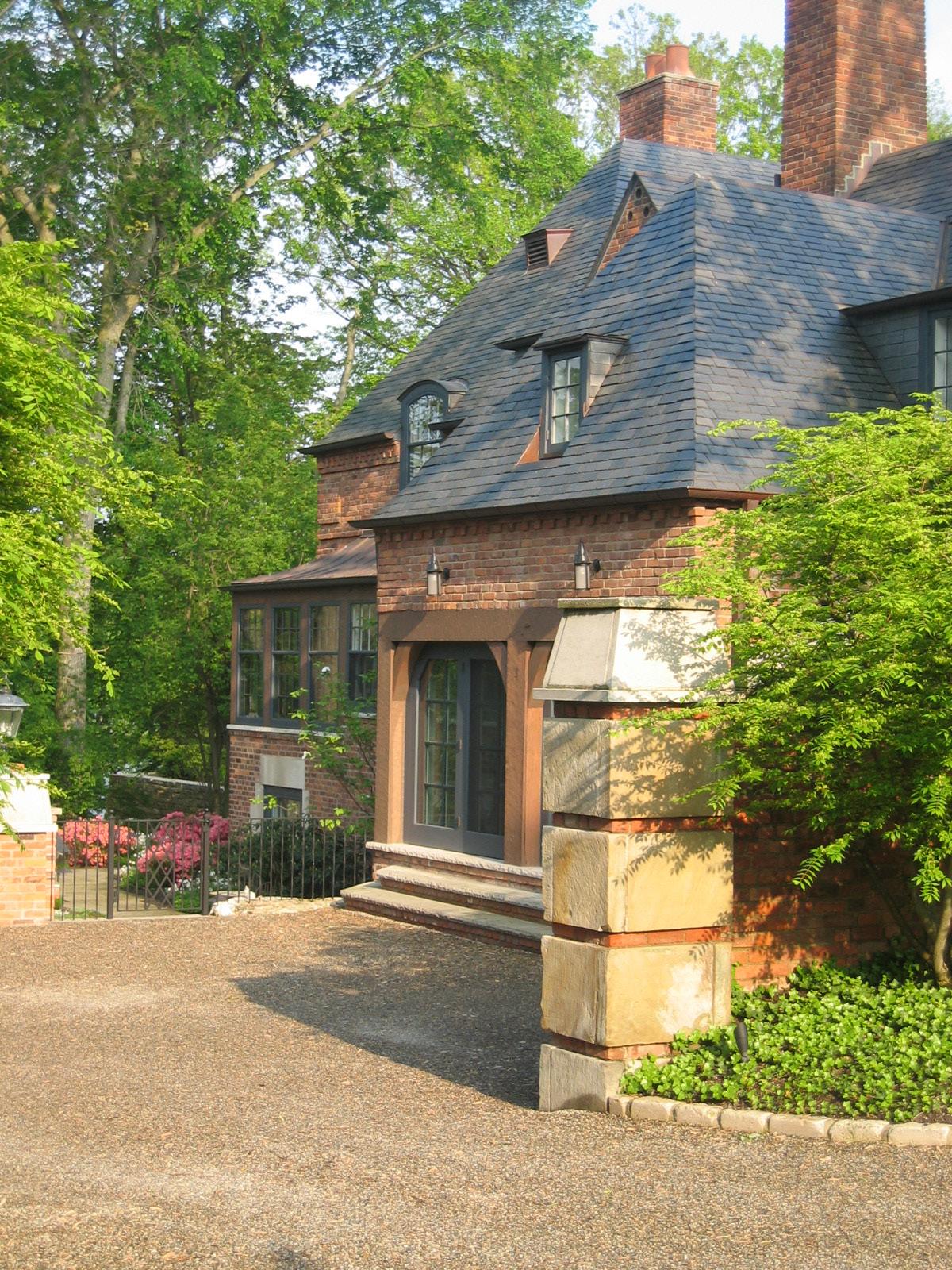









2076 M-119
Petoskey, MI 49770
elaine@ekarchitect.com
www.ekarchitect.com
231.439.0472
Building a dream is so much more than four walls and a roof. It’s where you and your children and grandchildren will find comfort and share life; it’s where your business will make a name for itself serving clients. It’s where life happens, every day!
Elaine Keiser Architect’s one-of-a-kind designs span all architectural references, from a sprawling Craftsman estate, a quaint Victorian, a long-coveted log cabin built off the beaten path, or a Contemporary two-story that’s picture-perfect for a growing family. With over twenty years of experience, Elaine designs custom homes that integrate into the landscape and showcase the natural features. Each design is tailored to the specific needs of the client. Elaine reviews the intimate details of how a family lives, plays, works, and entertains before starting to design their home. When completed and built, the home works much like the family does, with convenient routine, thoughtful care to daily activities and beauty that is revealed through the most simple, yet meaningful details.
Elaine Keiser brings excellence in all phases of design, from conception to completion, while making the process fun and enjoyable. Building the home of your dreams has never been easier.
Are you ready to get started on your dream? We’re ready, too!
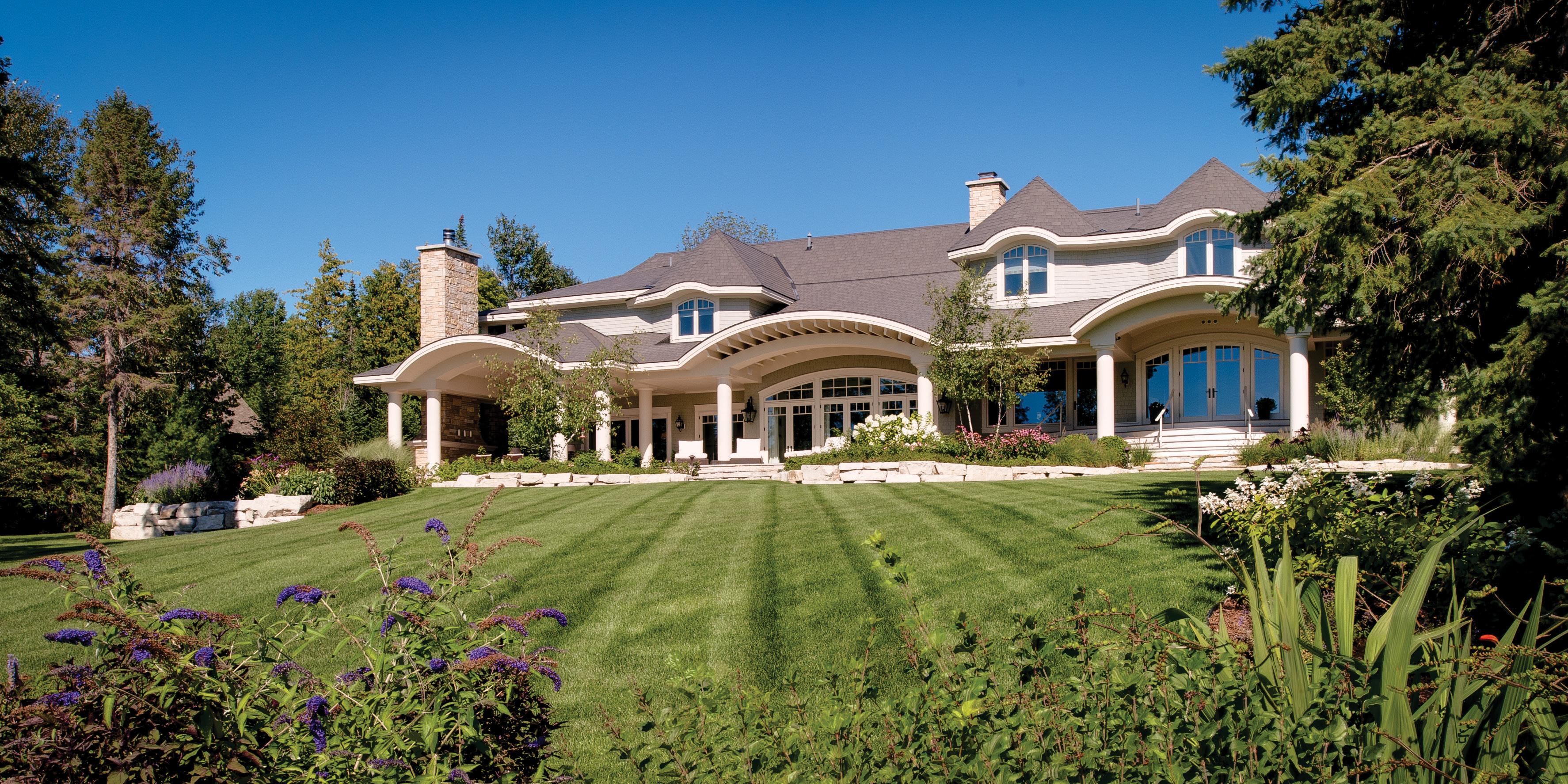






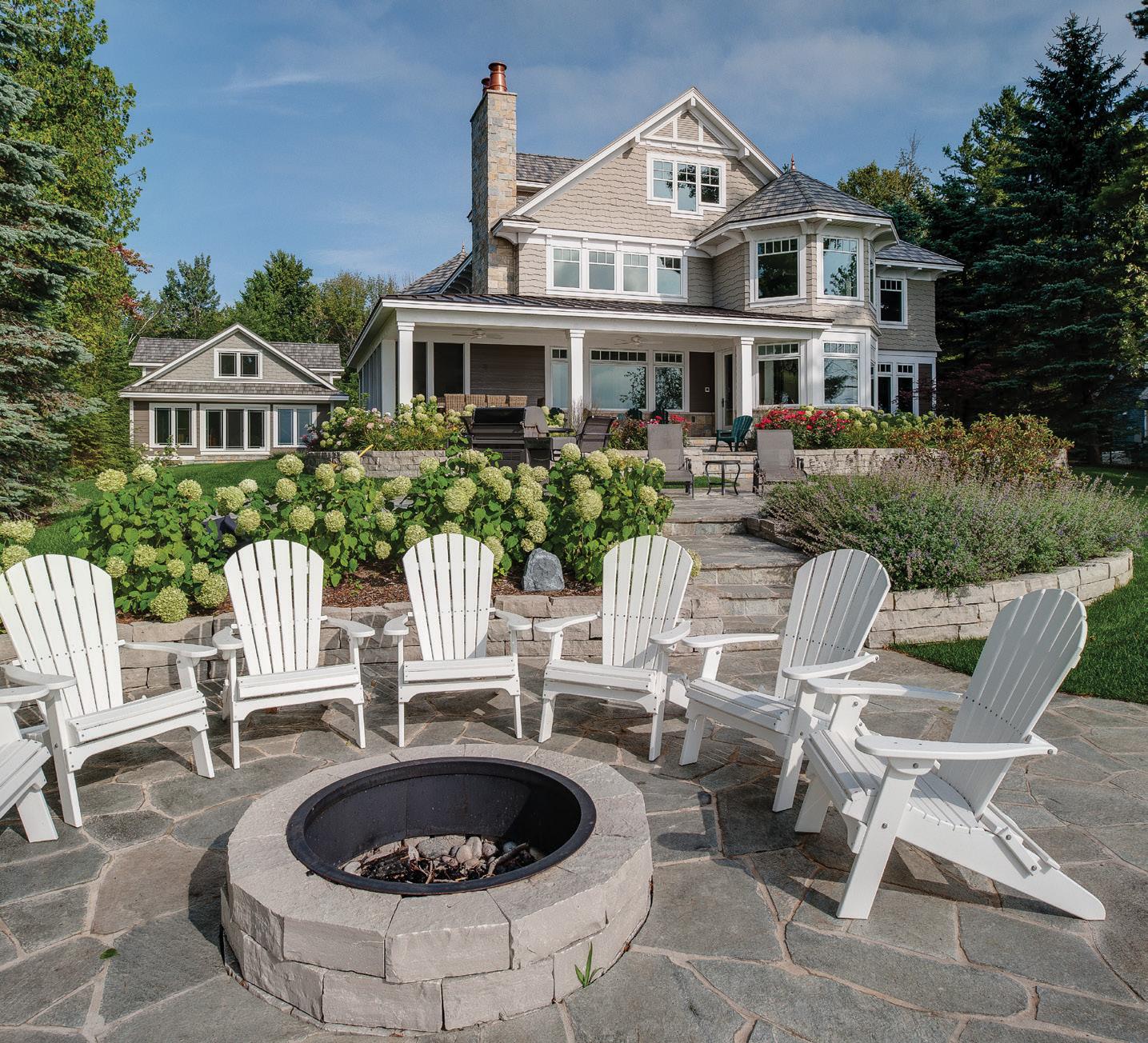

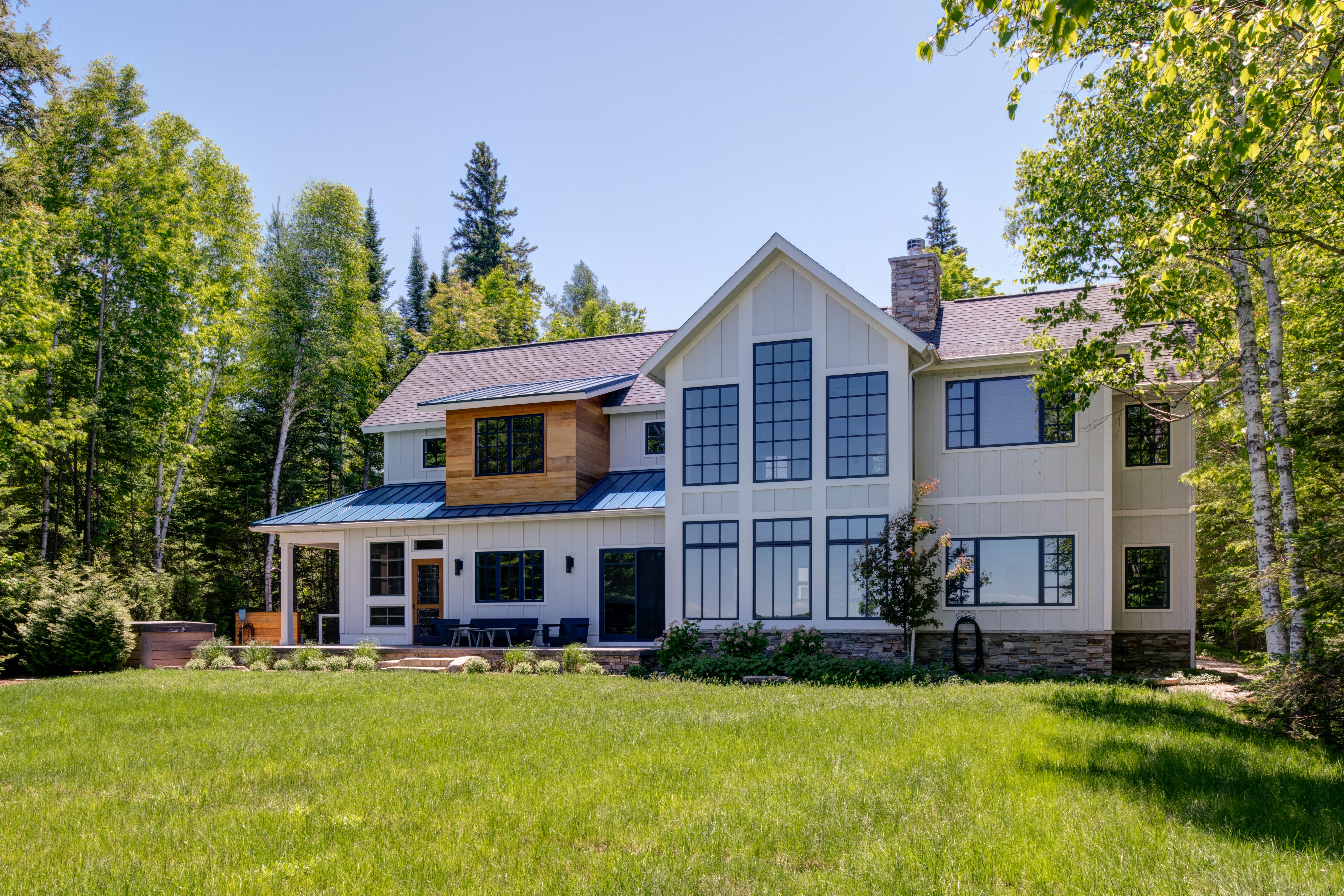



Windows & Doors leads the industry with innovative products that push the boundaries and defy the limits of function, performance and style. Contact Old Mission Windows, northern Michigan’s premier window and door supplier since 1985, to schedule a personal design consultation today.
info@omw.tc




Eric De Witt, AIA Principal
201 W Washington, Suite 250 Zeeland, MI 49464
www.lucidarc.com info@lucidarc.com 616.741.0044
Lucid Architecture is a West Michigan based architecture practice focused on creating engaging and meaningful homes for discerning clients across the country.
Our projects are inspired by a passion for modern design coupled with a deep understanding of site, context, craft, and detail. We create unique modern homes of all scales and sizes for equally unique clients. The homes we design are modern, purposeful, and user-driven. They welcome gatherings, encourage family, and enhance everyday life. In short, these homes become the backgrounds for your most unforgettable moments and experiences. It’s where the best things in life happen.
We’ve honed our award-winning design process while working with dozens of clients on projects located both near and far. Building a new home is something that most people only do once or twice in a lifetime. There are many unknowns, questions, and gray areas. Our top priority is guiding our clients through the design, decision making, and building process, while making it not only a positive, but exciting experience.

scan for more info and video tour

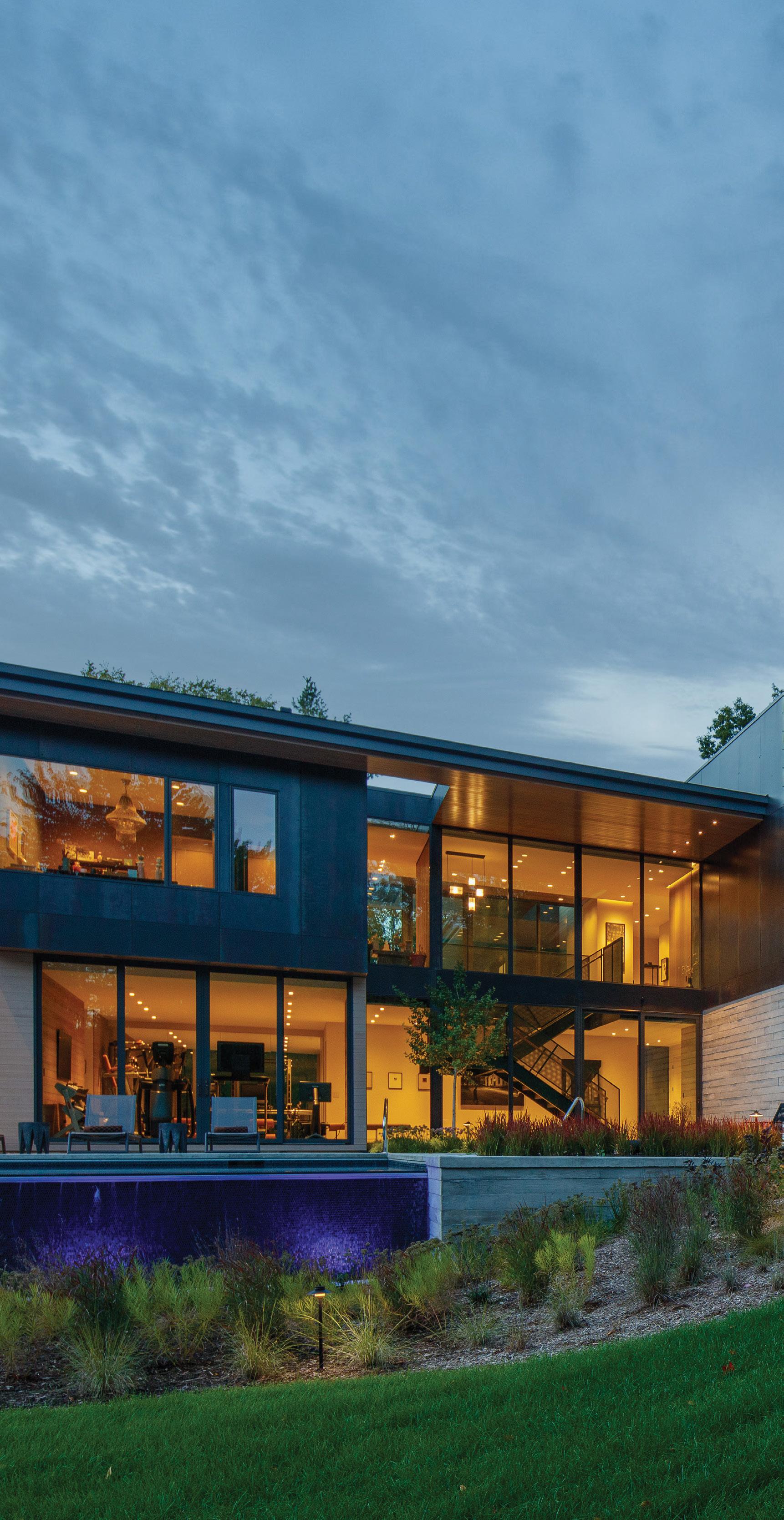








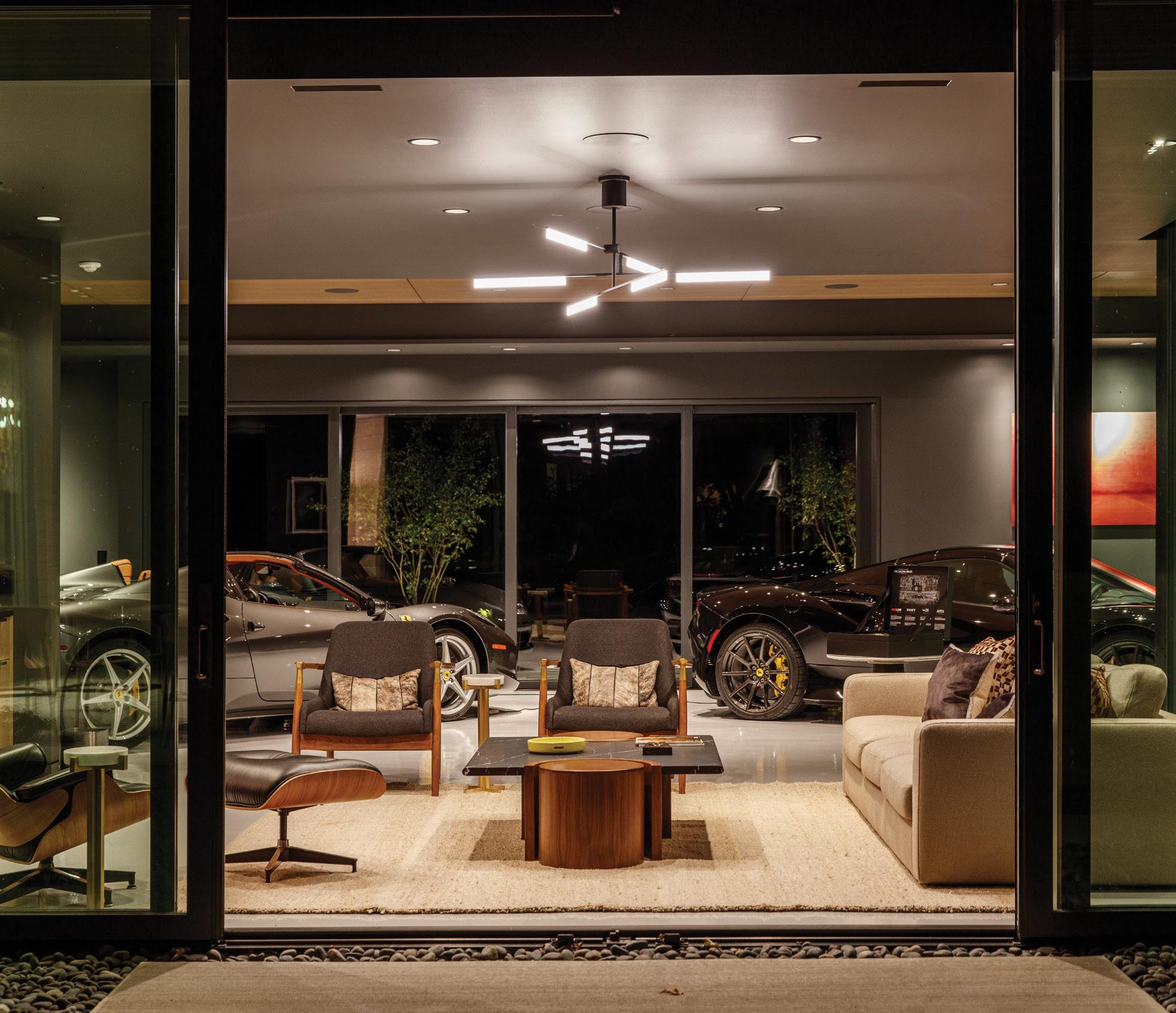

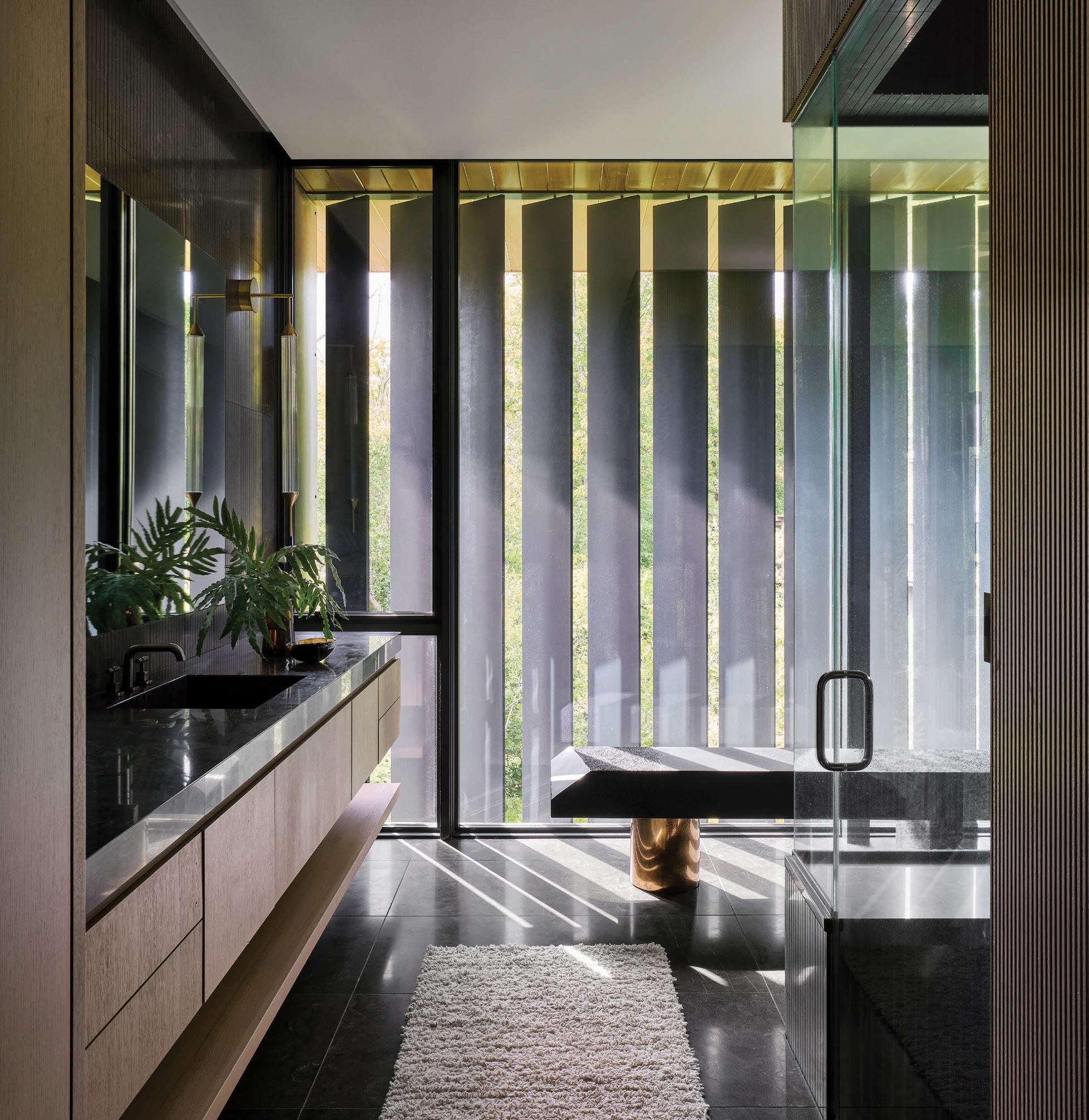







1927 - 2024

There are certain people in life that profoundly influence the people around them. Our father, Don Paul Young, was one of those gifted individuals whose down-to-earth character, positive outlook and passion for life had a remarkable effect on the lives of others.
Don was born in Detroit in 1927 and raised on a farm in rural Walled Lake, Michigan. At the age of 16, he enlisted in the United States Army Air Corps (USAAC) and served his tour of duty after graduating from high school in 1944. Upon returning home from Europe in 1946, he pursued a variety of jobs before enrolling in the Detroit Society of Arts & Crafts where he was introduced to the influential works of Frank Lloyd Wright. In 1951 he married our loving mother June and focused his creative energy on designing homes in the manner of his own craft and vision. He devoted the next three decades to establishing himself as an independent architect, raising four sons, and building a reputable architectural practice. In 1984, Don and Todd Mitchell, his second eldest son and recently registered architect, combined creative forces and founded Young & Young Architects. In 1992, his youngest son and recent college graduate, Roger Wade, joined the practice - and together the father-son trio cultivated the team of award-winning architects, planners and interior designers that comprise the studio today
Our father’s philosophy towards architecture was as much about his love of family life as it was about his passion for designing buildings. Recognizing that architecture reflects the energy, emotion and optimism of its creators, he prized the individuality of each client, the unique properties of each building site and the unmistakable talents of every member in the creative process. His admiration for nature and the wonders of planet earth figured prominently in his designs. He will always remind us to enjoy the small things in life, seize each moment and every step in our journey.
A lifelong practitioner of architecture, our father, Don Paul Young, personified the mantle of architect and truly exemplified all that Young & Young Architects + Interiors has come to represent. Being a father, friend, partner and role model, he made a tremendous difference not just in our lives, but also those of our clients. We forever owe him our gratitude and are deeply honored to have been part of his amazing journey.

Don began his journey in Architecture by seeking out builders and developers in Detroit that may be in need of creative design & architectural drafting. He knocked on doors and simply stated that “he would like to be helpful” and was fortunate to find employment designing small, starter homes in the suburbs of Detroit for returning GI’s. Don initially worked from his home with his wife, June, and eventually was offered a small office space from a builder that recognized Don’s creative ability and understanding of construction. Don and June saved during his early career and purchased vacant land in Bloomfield Township to plan their dream home. Don designed a modest residence that met the minimum size permitted and their limited budget, yet ultimately scrapped this original concept remarking that “the only good thing about the plan was that it was affordable”. The revised design was completed in 1956, moving in with limited furnishings and became home to Don, June and their young children, Greg and Todd. Their unique architectural home was recognized by Better Homes & Gardens as one of the best 10 small homes in the nation and featured in the magazine in 1958. The design and spatial qualities of the Young residence also drew attention from local press and the Detroit Free Press Living Section Editor, Lillian Jackson Brown, who penned an article exclaiming “What Every Well-Designed House Should Be…Appropriate”. Don, although still working from home, relocated his small design practice, “Classic & Contemporaries” to a modest office within the Fox & Hounds Inn located in Bloomfield Hills, where he practiced Architecture for the next five decades.
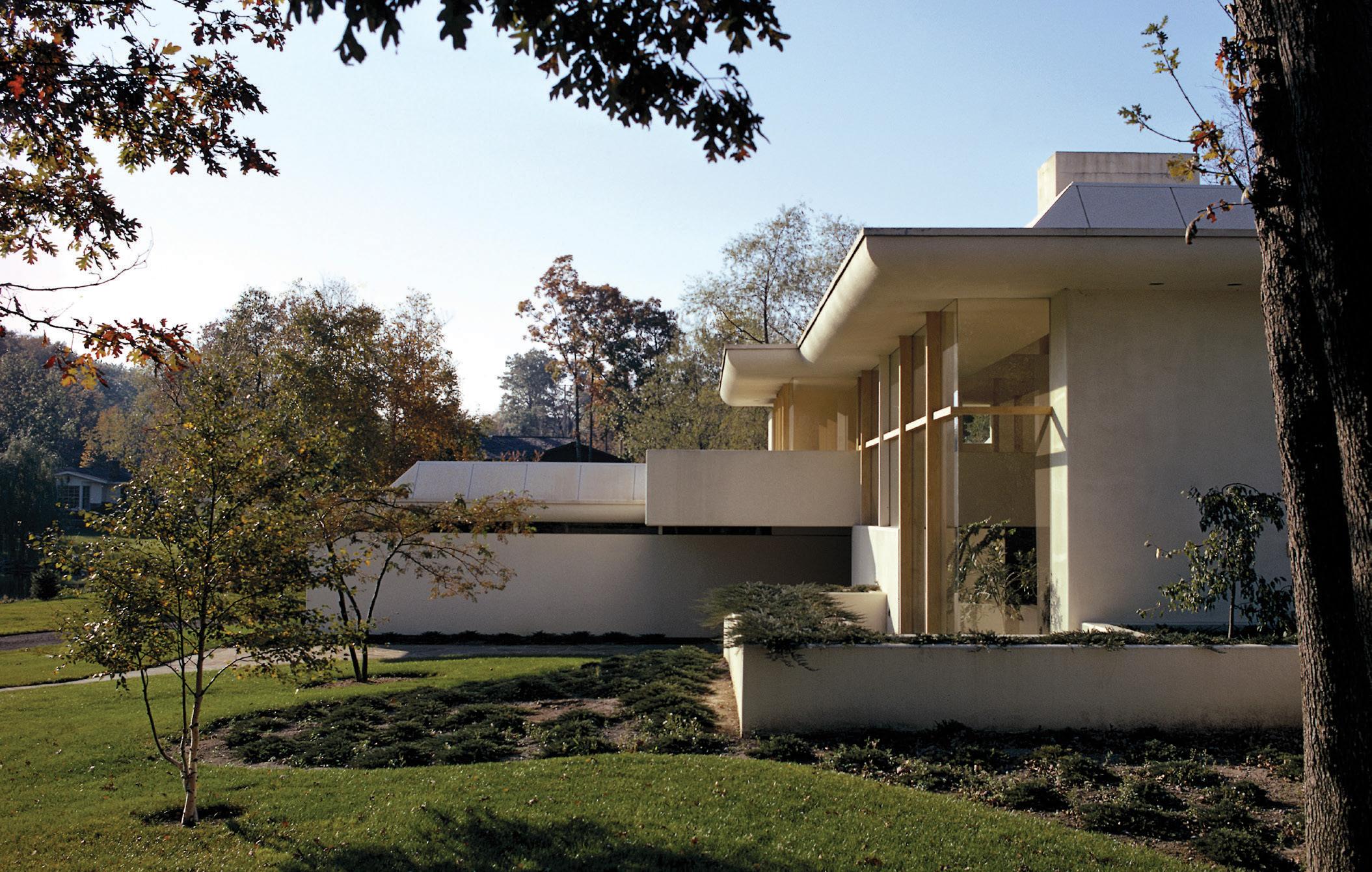
The move to Bloomfield Hills provided opportunities with a clientele and demographic that desired creative designs and spacious homes for undeveloped land located primarily in the northern suburbs of Detroit. The nation was experiencing the post war economic boom. Optimism and creativity flourished in the Arts, industrial design and Architecture. Don’s designs, although meeting the practical needs of the client, program, provided his clients with a more experiential and spatial way of living in Architecture and his strong belief in the connection of humanity with our natural environment. In 1967 Don passed the State Architectural Board exams and became a registered Architect in the State of Michigan. This was a remarkable achievement, as Don’s only formal education was basic drafting training while in the Army Air Corps and fine arts classes at the Detroit Society of Arts & Crafts. Don Paul Young, Architect, soon became a recognized name in southeastern Michigan and his practice received many commissions for multi-family, commercial and residential projects during this decade. The practice grew with full time associates and apprentice architects and was sought out by many aspiring students of Architecture seeking internships from local universities. Don’s family was also growing with two more sons arriving, Donny and Roger. The larger family provided an opportunity to expand and renovate the Young family home & provide a proper home studio for Don. Many of Don’s local projects continued to be featured in the local press including the newly renovated Young family home. The Detroit Free Press describing the completed project as “The White Sneaker House That Grew Into a Dinner-Jacket House”.

The commissions from clients in the seventies were of a more contemporary nature, each unique to the individual client program and their site. Don became a member of the National Council of Architectural Registration Board (NCARB), which granted him the ability practice Architecture in other states. Don maintained active registration in Florida and South Carolina throughout the decade. Many of the projects were for resort developers in the Hilton Head Island & Sea Pines Plantation resort community. The OPEC energy crisis also created design opportunities and challenges. The residence featured above is one of Don’s creative architectural solutions. A modern residence intimately connected with the outdoors with ample glazed areas expressed in a manner that does not give the impression that glass is the primary wall material. The two distinctly different forms – living areas and bedrooms, are separated by a bridge spanning the main living area from the bedrooms each with their own independent mechanical systems. No front door expression, no window expression, no chimney expression – a complete departure from the traditional homes in the community. Decades later, this modest home remains a testament to Don’s philosophy of creating a seamless connection and interaction between indoor and outdoor spaces. An experiential way of living – being totally aware of the “Grand Show” of planet earth and the universe. During this decade Don’s son Todd, exposed to his father’s practice of Architecture, gradually immersed himself in the pursuit of fine art & architecture. Initially he worked at the studio during high school summers & breaks, building models, drafting and assisting in the family practice. Todd ultimately enrolled at the University of Michigan College of Architecture & Urban Planning, graduating with his Master’s Degree with high distinction in 1981.

Many residential and commercial project commissions were designed by Don during the eighties, but the most significant milestone of this decade was the addition of son, Todd, to the practice and the resulting formation of the father & son duo - Young & Young Architects. Prior to the partnership, Todd worked at Birmingham Architect Gunnar Birkerts’ firm and that of Detroit Architect, William Kessler. The new firm of Young & Young Architects also opened a satellite studio in Ann Arbor, as Todd was honored to be selected to teach as adjunct design studio professor at his alma mater, The University of Michigan College of Architecture. The firm continued to grow physically with a substantial expansion to the Bloomfield Hills location within the historic Fox & Hounds Inn. The creative partnership and synergy of Young & Young Architects and a group of talented associates collaborating within this special studio environment resulted in the firm receiving several awards. During this decade the American Institute of Architects, Michigan Society of Architects and Masonry Institute of Michigan recognized the firm’s creative architecture in both commercial and residential project submissions. The architecture of Young & Young became more recognized and diverse with projects ranging from automotive dealerships, educational facilities, hotels, country clubs and of course, custom single-family residences.
Young & Young Architecture

The early 1990’s was a challenge for many architectural practices due to a downturn in the economy. However, Young & Young persevered by creating new opportunities in diverse building types requiring creative architectural solutions. Commercial offices, medical offices, autowash facilities, and residential commissions were on the boards. Don’s youngest son, Roger, joined the firm in 1992 to assist with managing the growing practice. In 1997 Young & Young opened a satellite office in Petoskey, as many residential and commercial projects were underway in the Bay Harbor development along with a new hotel & condominiums - Cedar River Village, within the Shanty Creek resort. Don’s former clients’ children had grown up over the decades and having had the privilege of experiencing creative architecture in their home during their youth, sought the architecture of Young & Young for a home for their family. Many of Don’s early designs had also changed ownership and the new owners were contacting Young & Young to expand and update designs now approaching four decades in age. Don was always excited to revisit the house, an “old friend”, unroll a set of the drawings and begin the creative process of improving on a former design conceived during his early years of architectural practice.
Young & Young Architecture

Now in his mid-seventies, Don continued his devotion to the practice of architecture close to a quarter century into the new millennium. Don was present in the studio, both on the drafting board with jazz playing in the background and visiting the firm’s jobsites throughout each season. He truly loved seeing the designs of Young & Young take form and being a part of the design & construction process. The strong personal and professional relationships of Clients, artists, builders, tradesmen and the many professionals partnering with Y&Y during Don’s seven decades of practice, each a participant in the journey and with a passion to create Architecture. Many clients whose homes Don and Young & Young Architects designed in the past, were now empty-nesters and re-engaging the firm to design a new home to meet their spatial needs and new site location. Don continued to practice Architecture even after the loss of his wife of 68 years, June. Although grieving, Don still found the passion and will to create. The continuum of the lifelong pursuit to create beautiful Architecture and long-standing relationships resulted in many significant commissions during this epoch. The goals of the client to create Architecture never wavered, even during the challenging economic downturns, the Great Recession and Covid Pandemic. Don’s lifelong pursuit of creating Architecture for the sake of humanity and patronage of the Clients desiring unique spaces persevered. Don passed away in the Spring of 2024 leaving a legacy of his family he and June created, a remarkable and indelible impression on those whom he encountered and countless architectural creations that continue to inspire.
1133 West Long Lake Rd. Bloomfield Hills, MI 48302
www.yyarchitects.com
Preston Feather’s role on your building team has never been as vital as it is today. Meet with us at the earliest stage of your project for a smoother build and exquisite quality. We partner with the most talented builders, architects and designers of our region to build the gorgeous homes that have come to define Northern Michigan Style.
Tour our design showrooms online or in person, and let’s talk about how Preston Feather can benefit your custom build.













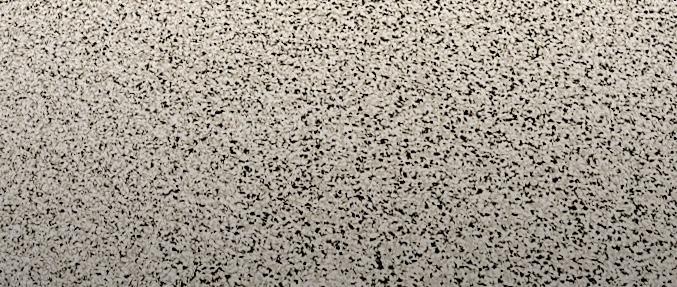



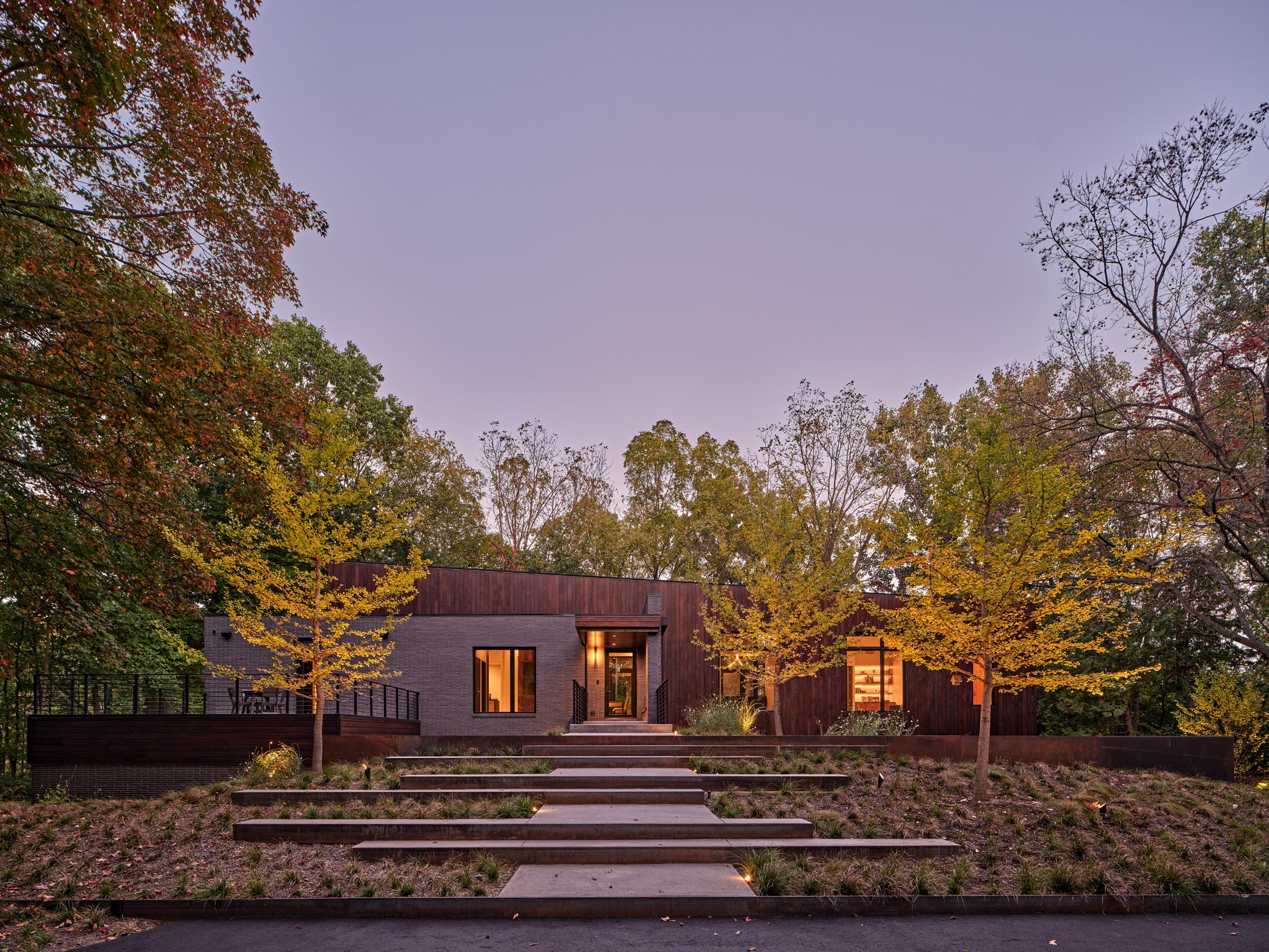

John Skok, AIA
Michael Poris, AIA
Laurie Hughet-Hiller, AIA

www.mcintoshporis.com
Since 1994, MPA has been delivering transformative architecture and interior design for residential clients throughout Michigan. Our practice is rooted in meaningful dialogue with the people we serve.
At MPA, we engage our clients with an open approach based on collaboration. Our designs go through deliberate stages of adjustment and refinement, always tested against the needs and aspirations of the project stakeholders. Through this inclusive process, MPA reaches a heightened understanding of the role each project plays in the lives of its clients. The design is better and more creative as a result of our collaboration and client-focused vision process.
MPA has won over 160 design awards, including 30 AIA Awards and over 75 Detroit Design Awards. MPA was named in Dwell’s Definitive List of 100 Architects and Designers Worldwide and is one of 100 firms in the United States named in Interior Design Homes debut edition as Residential Leaders.

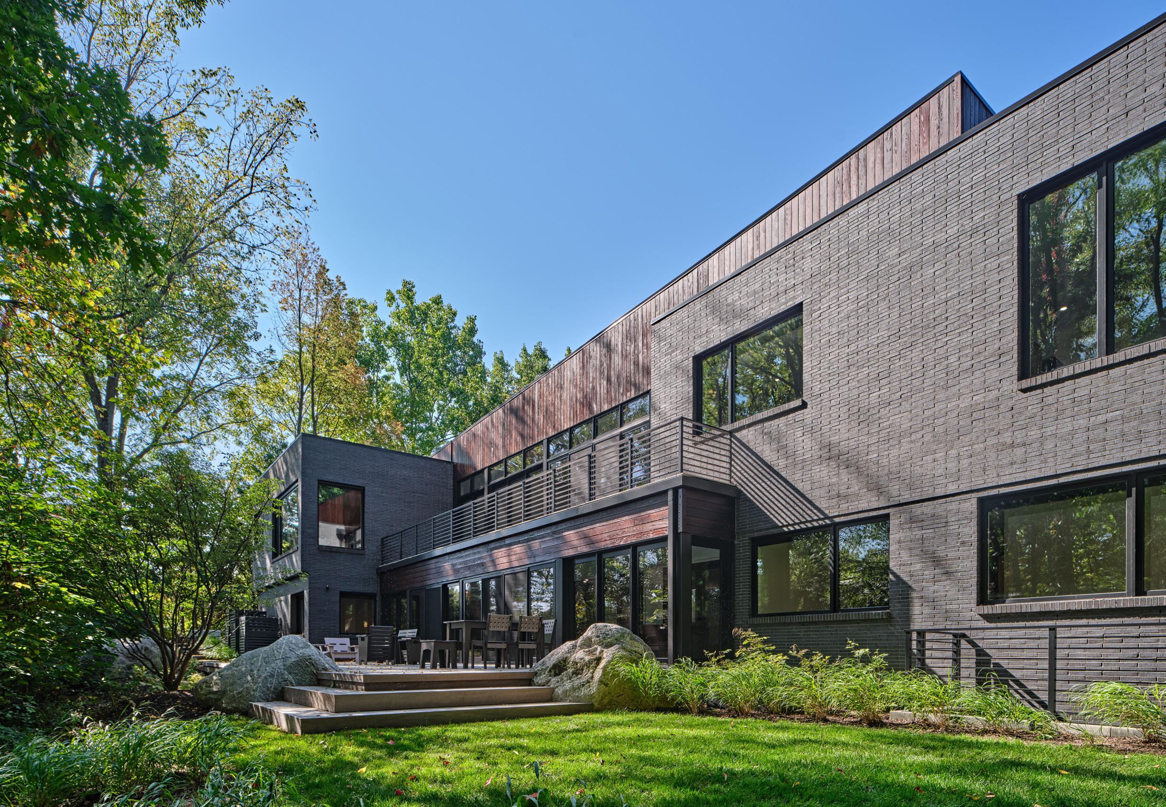

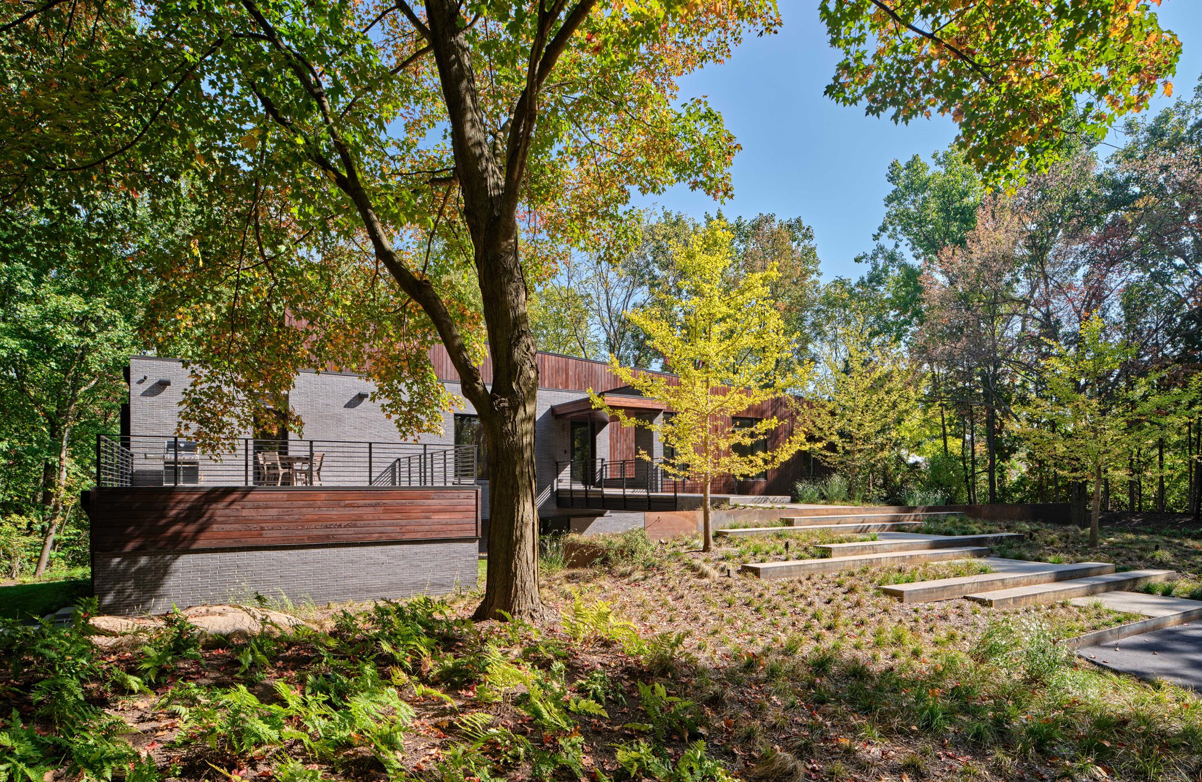


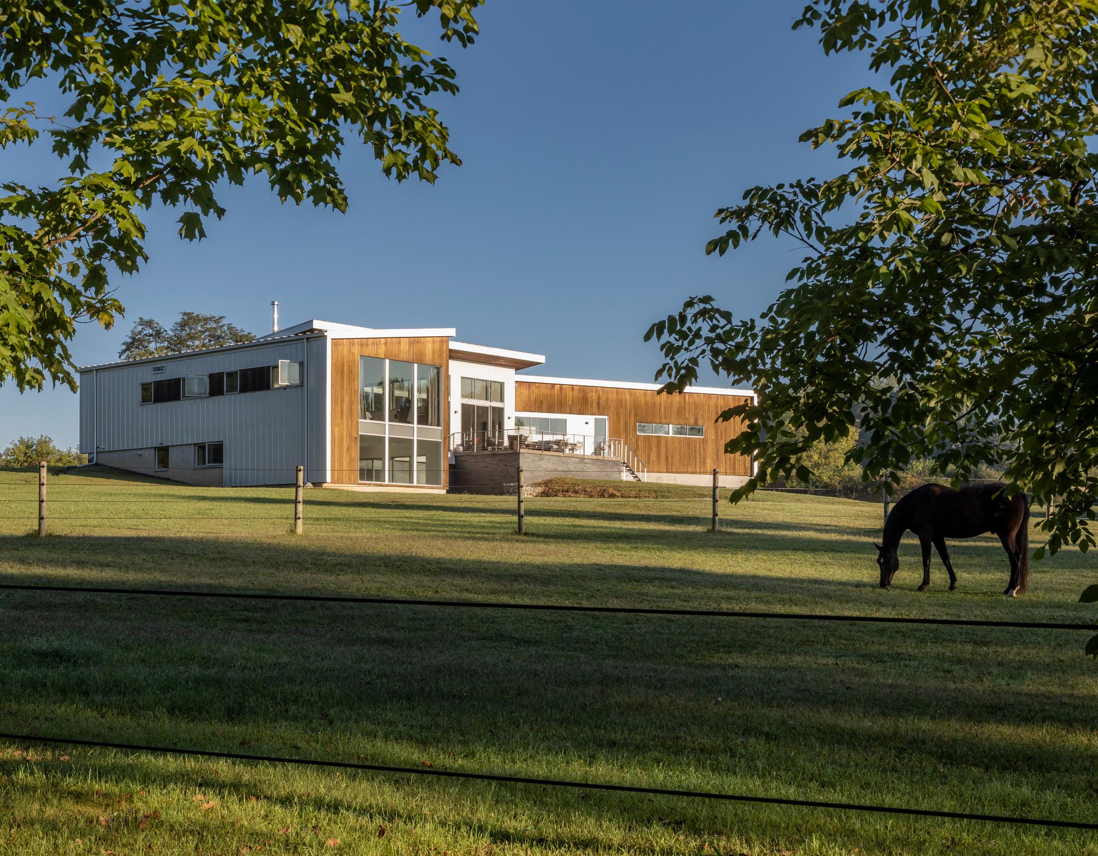




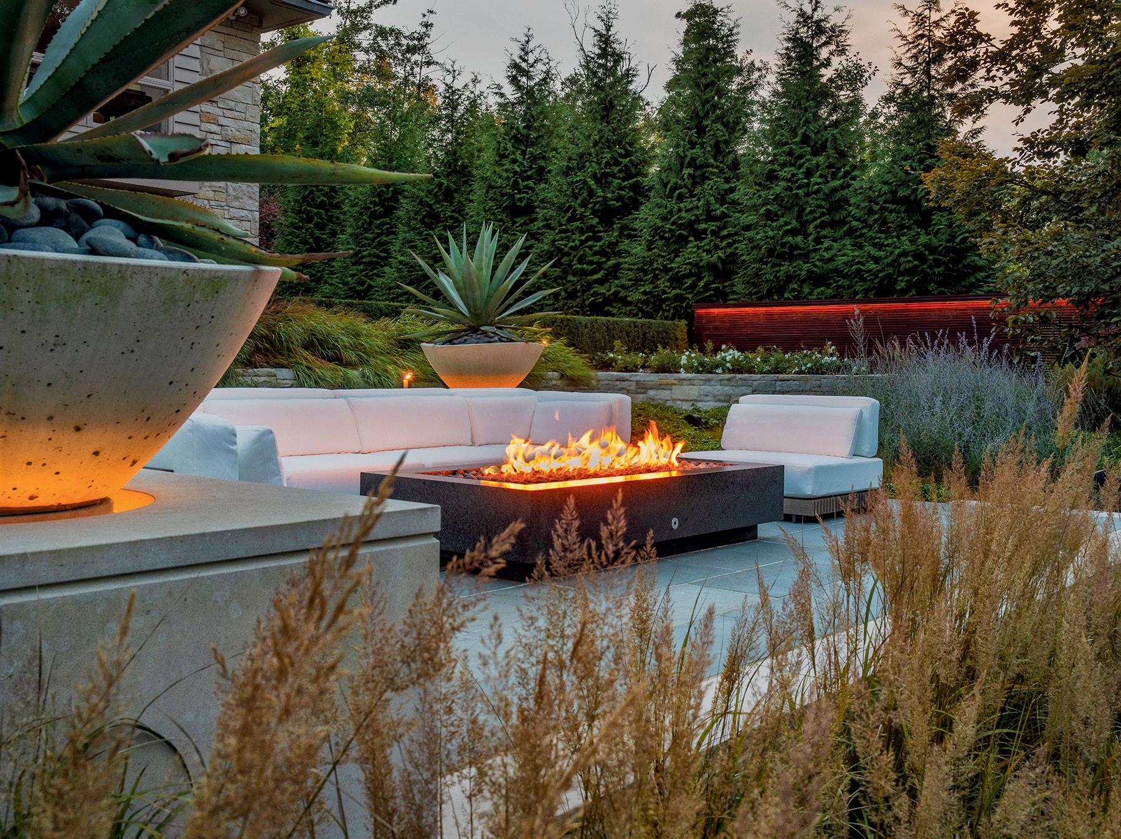





Michigan architects and their customers rely on Pella’s Grand Rapids-based team of Architectural Representatives to help solve window and door including mullion review, and use detailed shop drawings see for yourself how our team based approach can lead
challenges. We offer design and performance analysis, to ensure product performance without compromising design intent—even in demanding environments. Connect with us to learn more about our services, and you to valuable solutions.
Contact us today
833-948-1478 Pella.com ArchitecturalServices@pellabyhorne.com















108 Center St. Suite 205 Northville, MI
248.515.4477
Elk Rapids, MI
231.498.2500
www.josephmoseyarchitecture.com
Joseph@jma-architecture.com
nc. we believe that all created meless and beautiful A project is all projects deserve our best ence, talent, passion and skill, and rchitecture is our obligation to creation of beauty in the built process and a partnership between the client, design team and construction team. A combined effort through which we strive to achieve a result as unique and personal as each individual client. If we achieve this, we feel we have succeeded.
We are a small boutique style firm which is one of our greatest assets. The Firm Principal is the client design and construction contact through the entire process.
Joseph Michael Mosey, Principal, learned the craft of Architecture over many years with both commercial and residential design firms. He holds current architectural licenses in four states (Michigan, Illinois, Georgia and Ohio) and a current Michigan Builder’s License. He graduated from the University of Cincinnati in 1991 with a Professional Bachelor Degree in Architecture. The University of Cincinnati College of Design, Art, Architecture, and Planning is well known for a curriculum that emphasizes creativity and design and is always ranked among the top five Architecture programs in the country. JMA employs the talents of architects, project managers and draftsman to complete the project team, each with unique skills and experience tailored to the needs of each client.
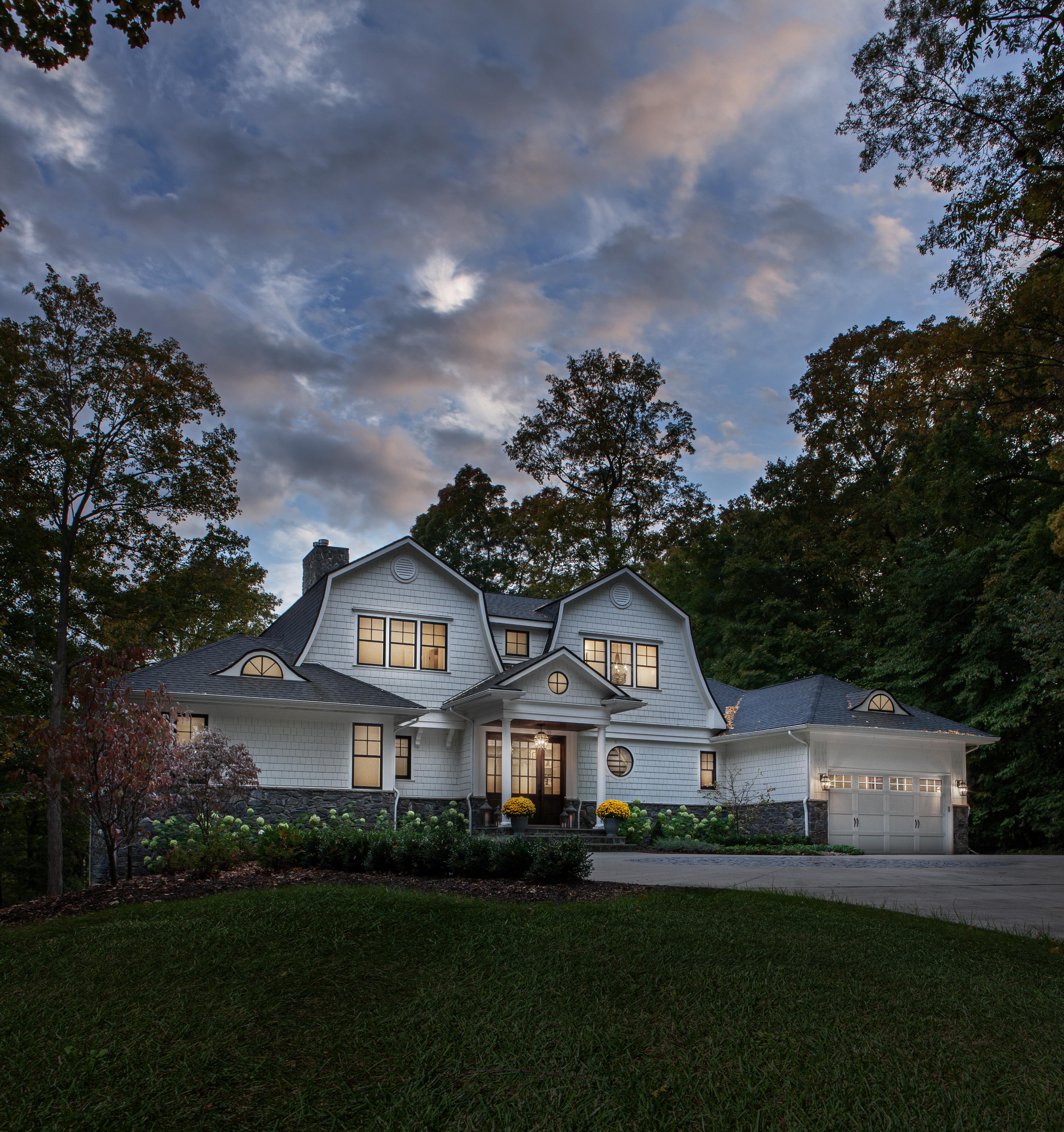

"When done beautifully, Architecture will have the same power over the mind as music or poetry or any works of Art, creating meaningful human experiences"

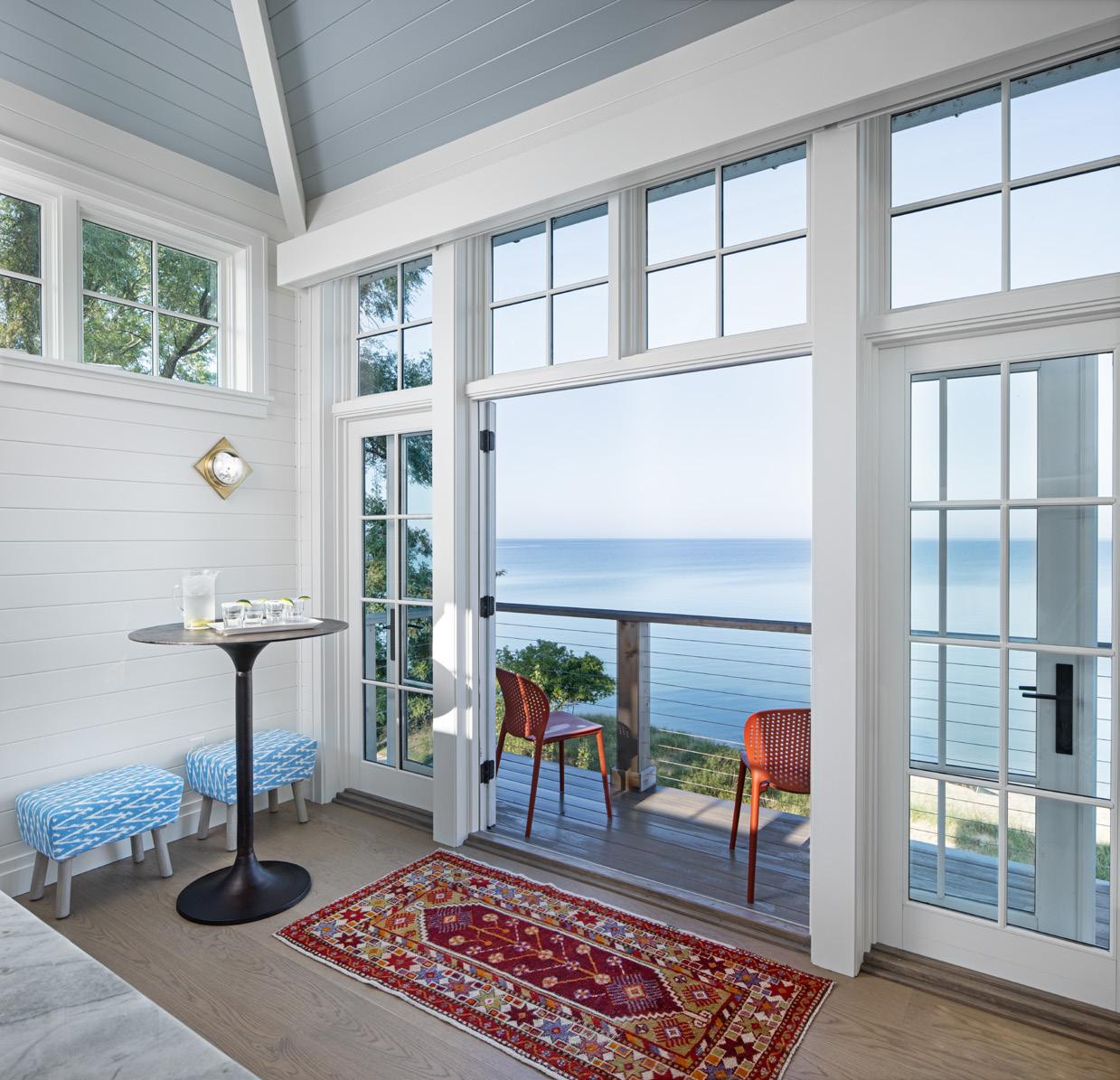


Good Architecture is our obligation to each and every client and if done properly to our standards will tell the story of its client, its owner, its family.

"The ultimate goal of the Architect is to create a paradise. Every house, every product of Architecture... should be a fruit of our endeavor to build an earthly paradise for people"

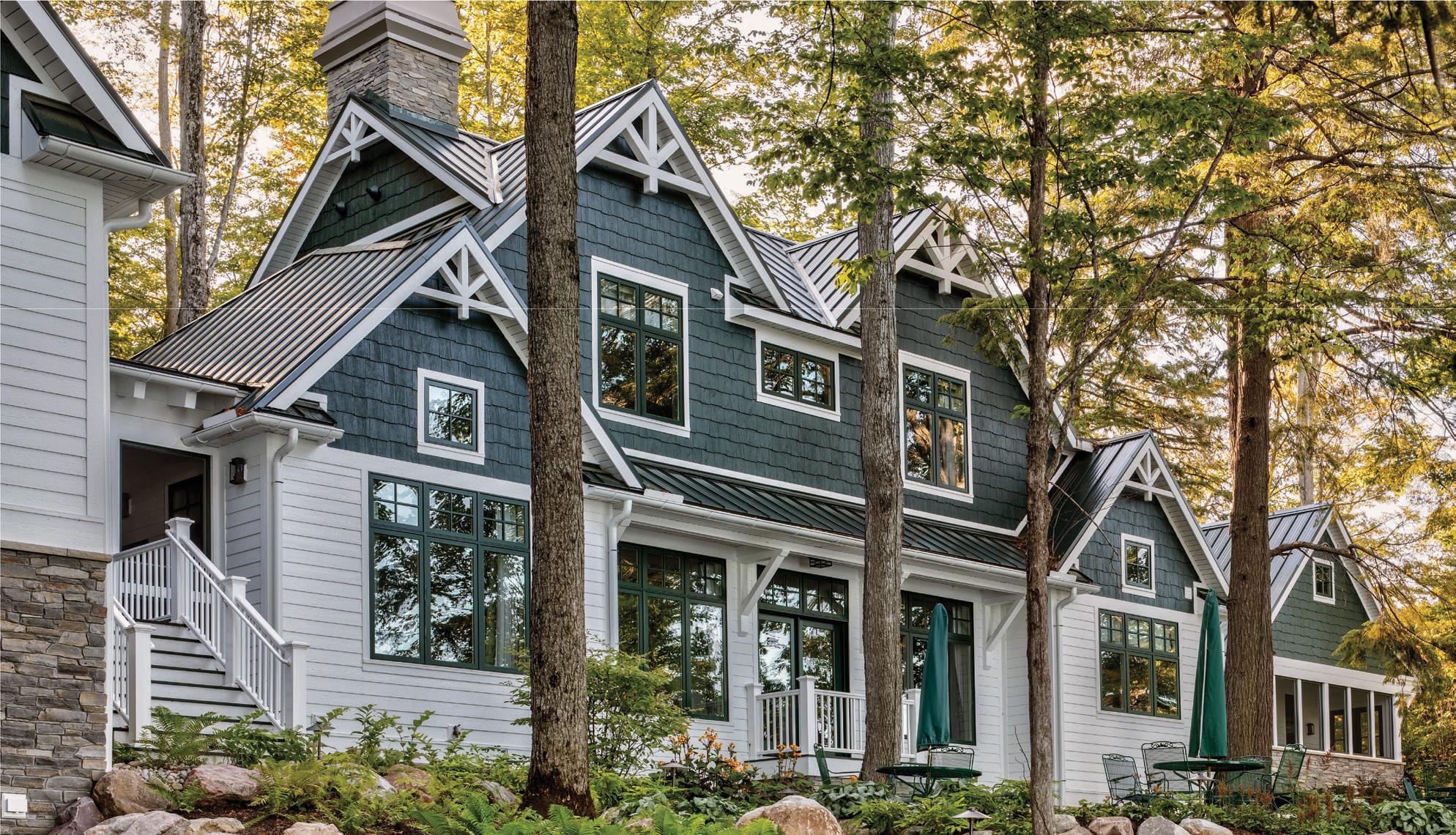


“Architecture is meant to create a meaningful experience for those who engage it, Windows are the Eyes to that experience. Old Mission Windows brings a level of professionalism and experience to every project that breaths life into our designs. Their products and capabilities open up endless opportunities for us to create new and exciting environments with every project”
-Joesph Michael Mosey Architect / Principal
Kolbe Windows & Doors leads the industry with innovative products that push the boundaries and defy the limits of function, performance and style. Contact Old Mission Windows, northern Michigan’s premier window and door supplier since 1985, to schedule a personal design consultation today. info@omw.tc




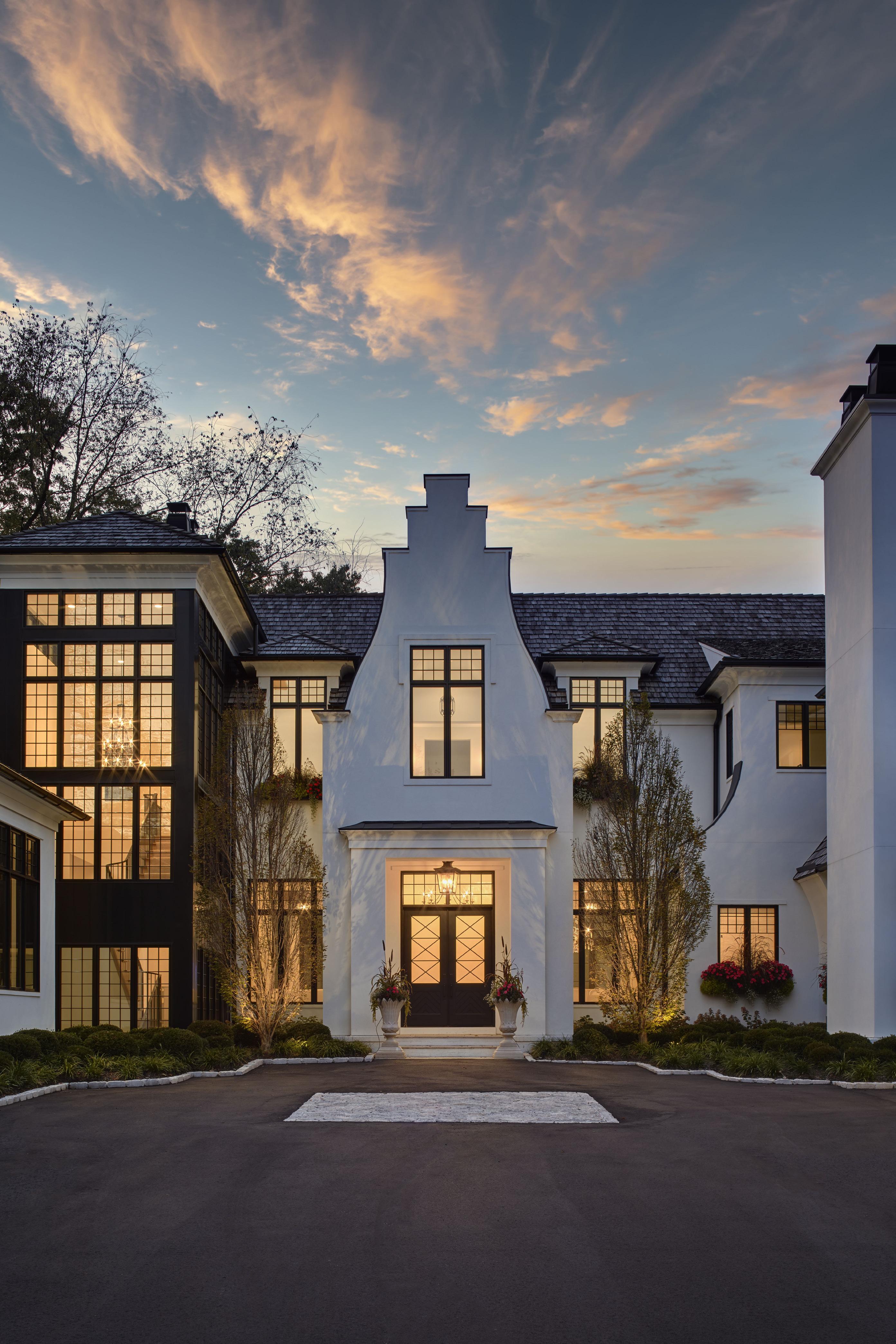




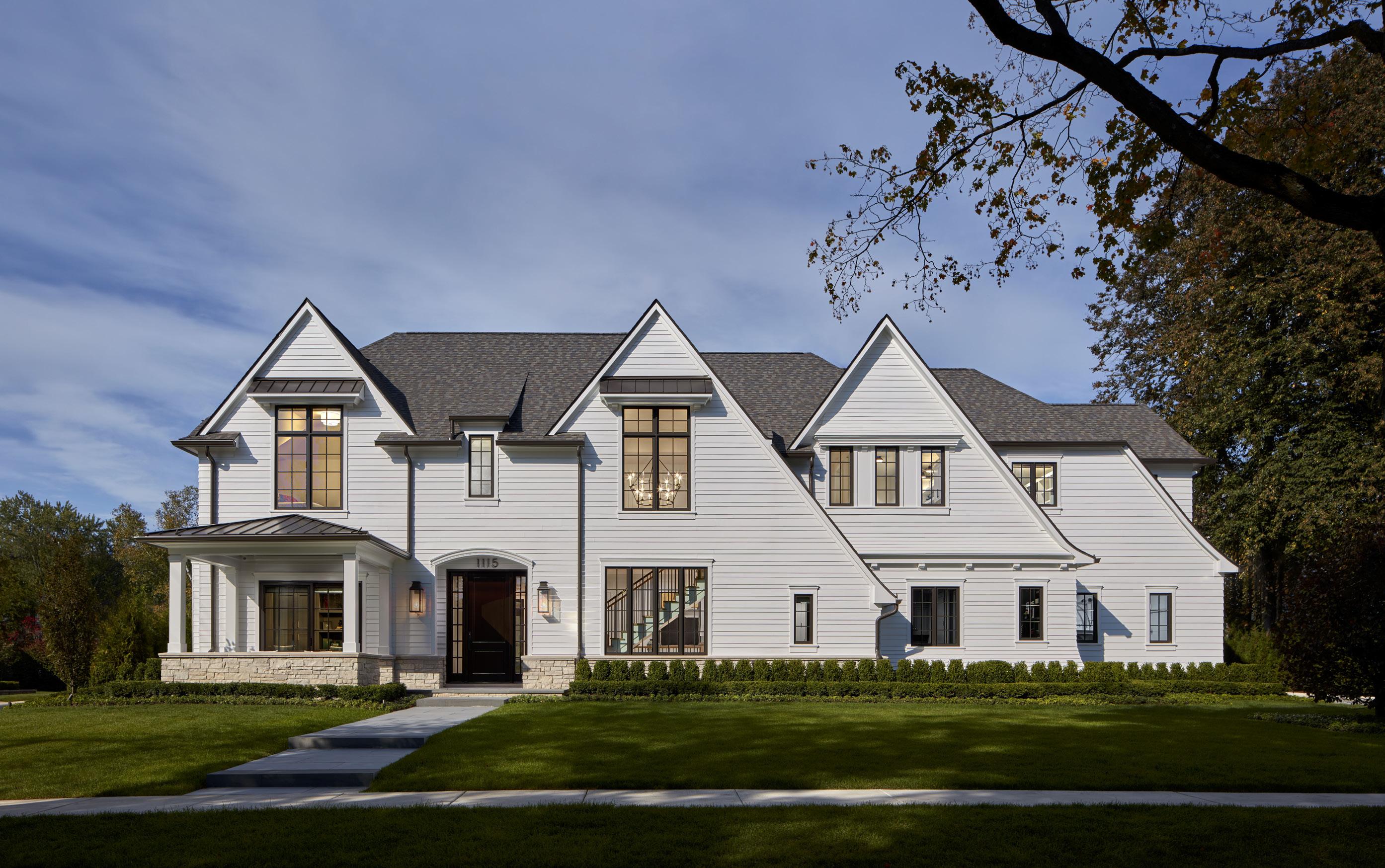











Victor
Alexander Saroki,
430 N Old Woodward Ave Birmingham, Michigan 48009
info@SarokiArchitecture.com SarokiArchitecture.com
248.258.5707
Saroki Architecture believes that excellent architecture can be achieved at every level. From small interior details to urban spaces, the firm’s work has improved the quality of life in many communities, and that exposure has advanced the course of sustainable and durable architecture here in Michigan.
Using the best principles of urban design and sustainable architecture, Saroki Architecture has created spaces with obvious synergy and resonance. Its buildings have created places and attractions that have evolved the social, cultural, and financial well-being of many communities.
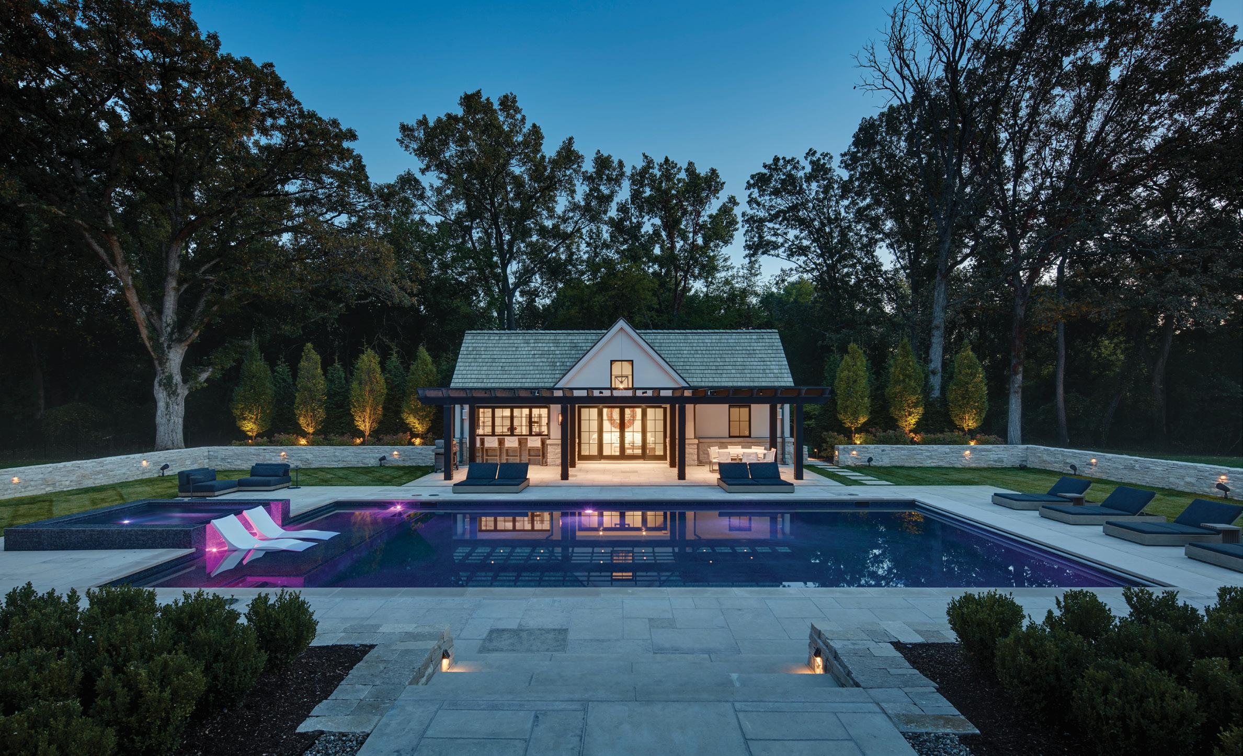

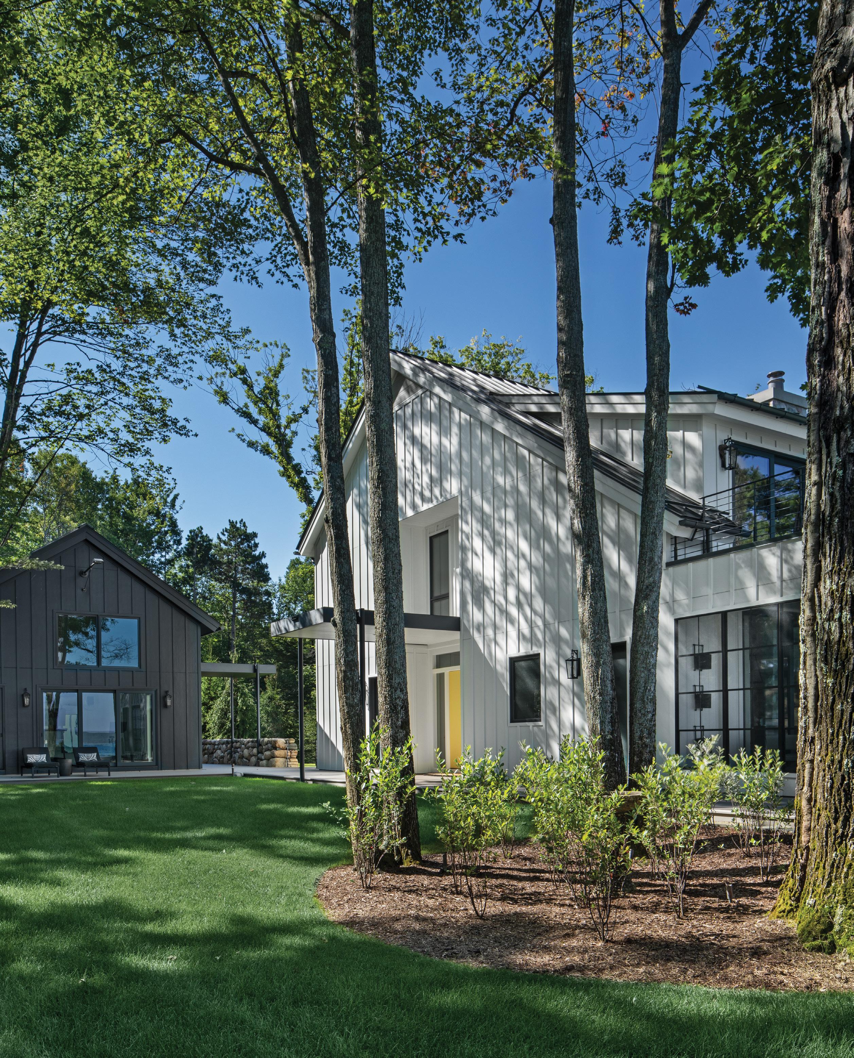

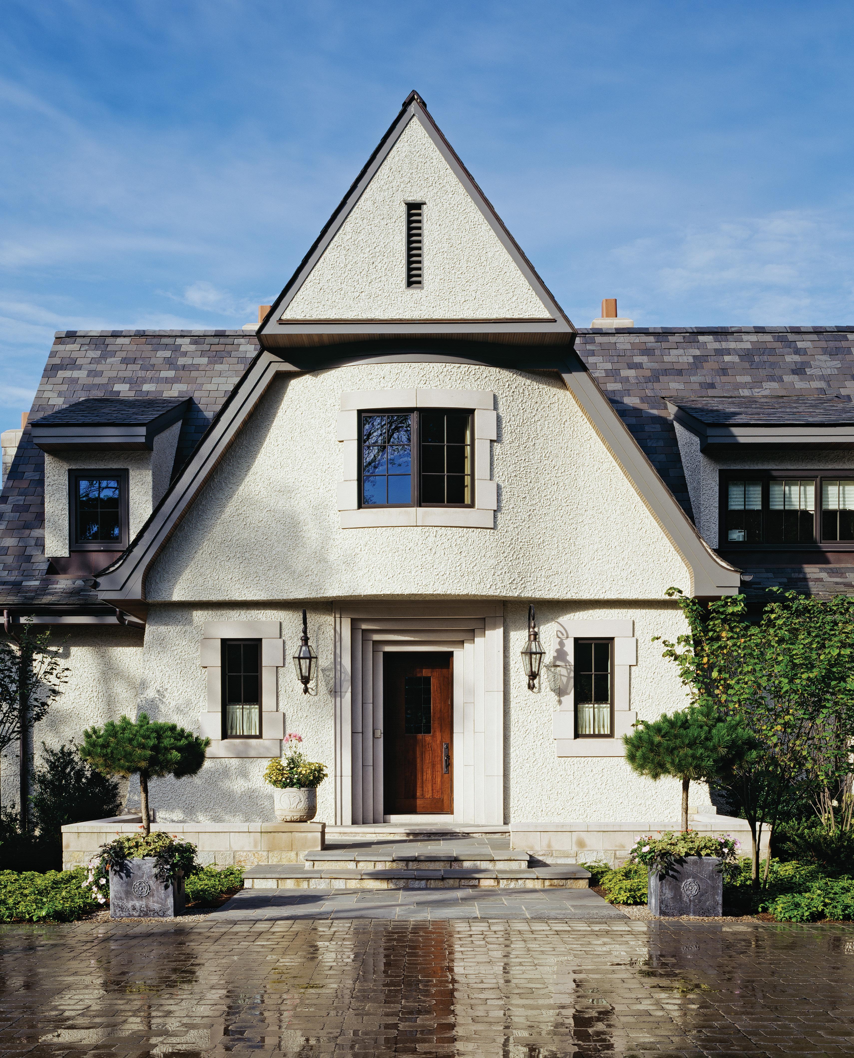






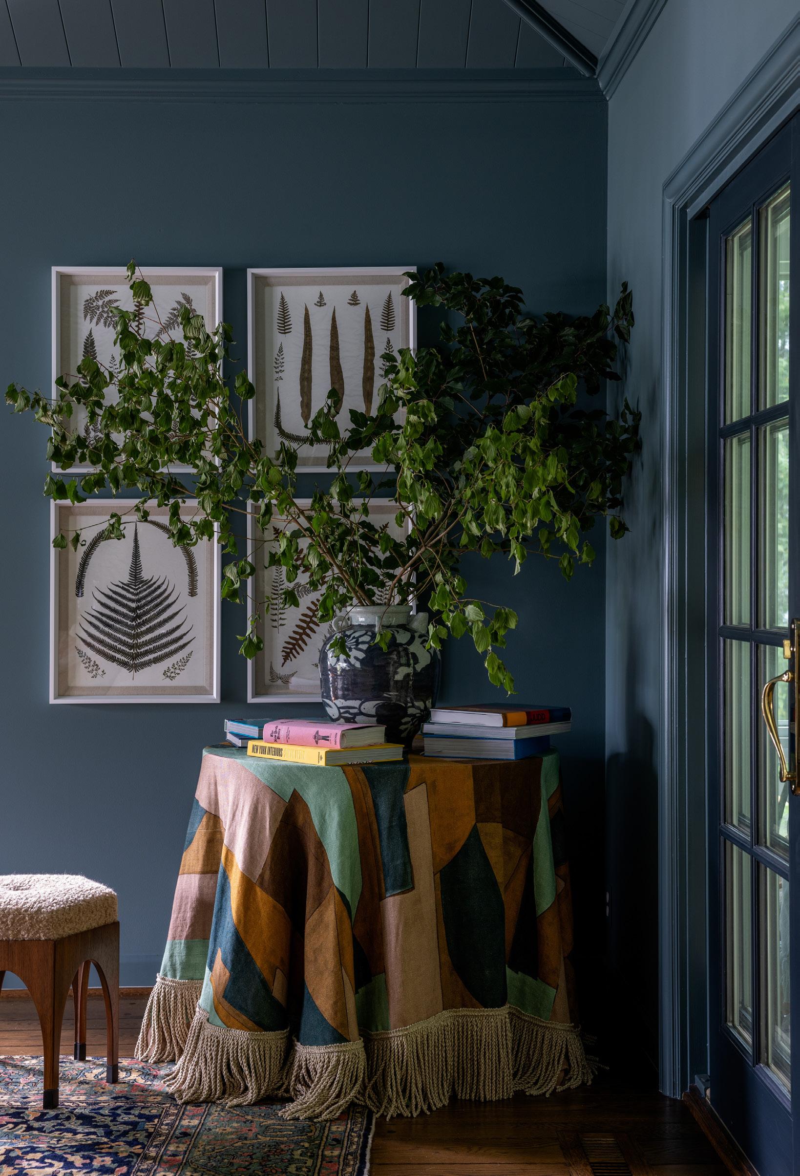


Sears Architects is a boutique architecture and planning firm located in Grand Rapids and Harbor Springs. Our firm has a passion for working with clients on a personal level to design their projects and ensure that it is everything that they are hoping for. Our work is heavily influenced by the project’s local vernacular style as well as shingle-style homes and cottages. We are a team of seasoned professionals with a deep understanding of the numerous factors that it takes to make a successful project.
Sears Architects, founded in 1995, provides a full-service suite of outstanding design and planning services to our clients. Our clients are located throughout the Midwest and as far as Seattle, New Jersey, and Florida. You can see more of our projects in our online portfolio at SEARSARCHITECTS.COM.








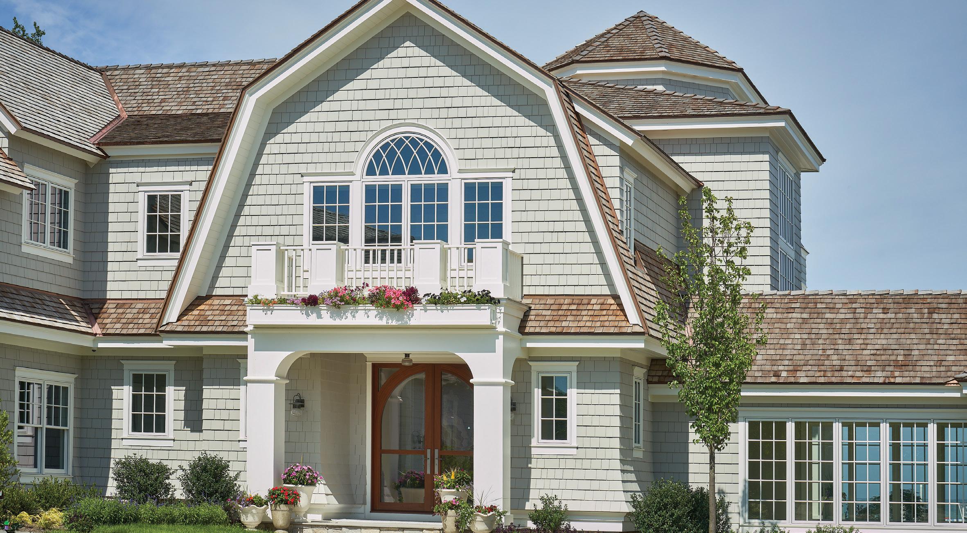

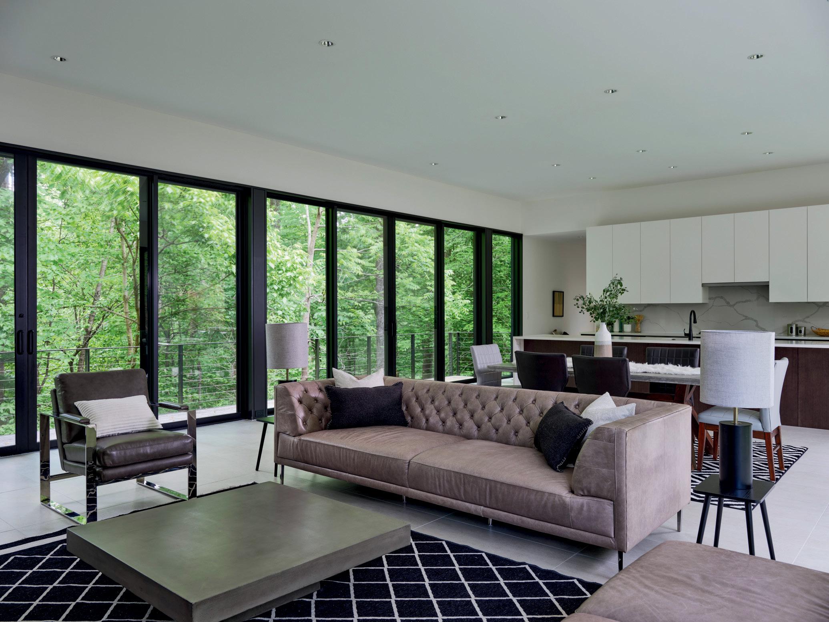




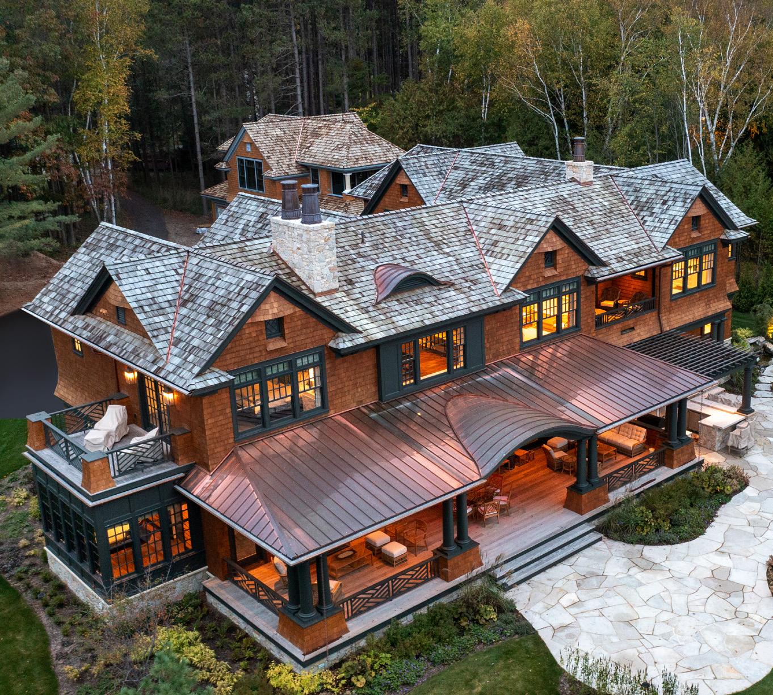
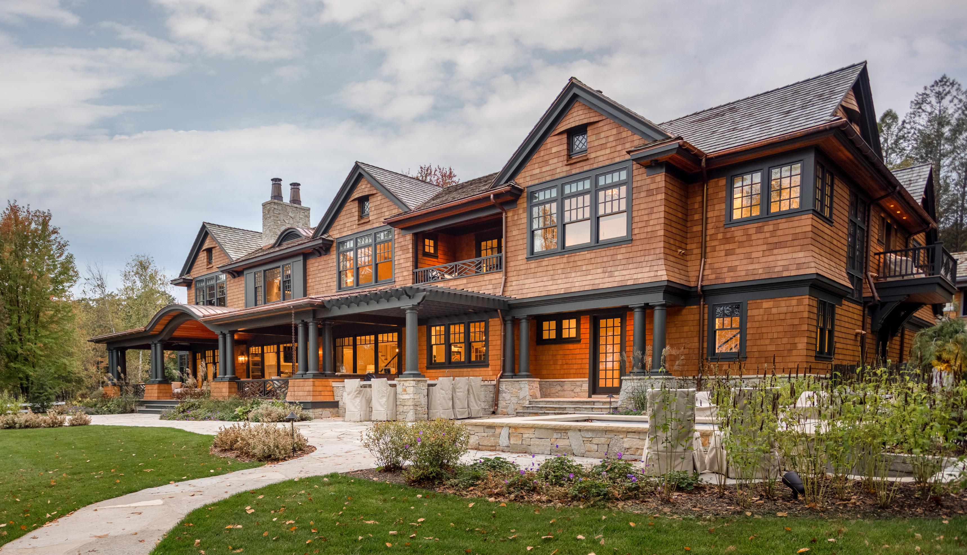









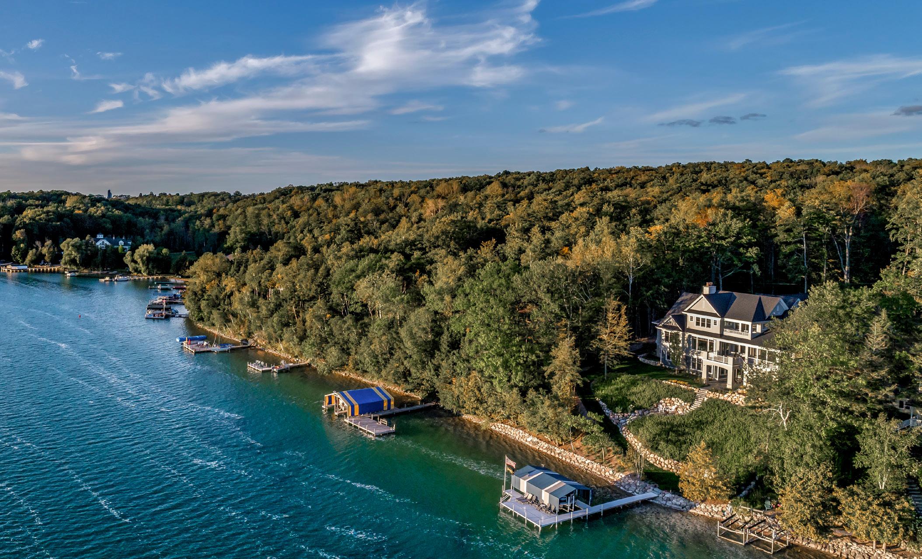



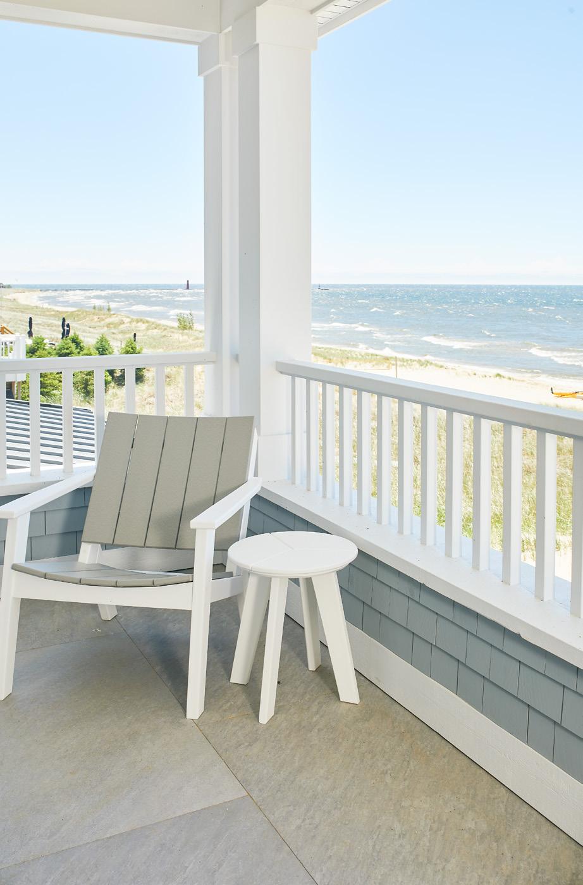


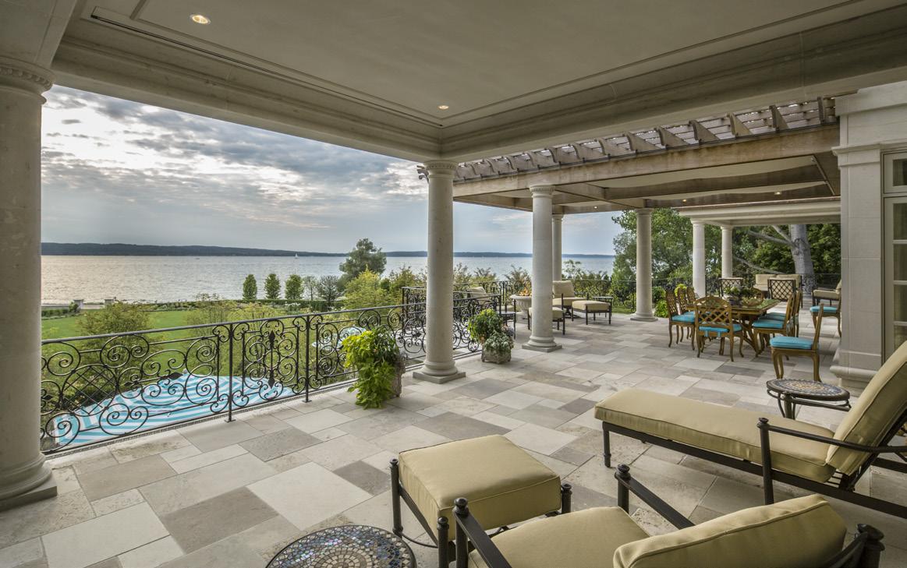


“We pride ourselves in creating architecturally significant features within each space of a home. Often times, it is the windows or doors that create and highlight our design intent. Old Mission Windows has become a valued partner by providing the products, experience, and flexibility to allow our designs to become a reality. It is comforting to know we can trust in Old Mission windows to help bring our design to life.”
-Nicholas White , Architect/President


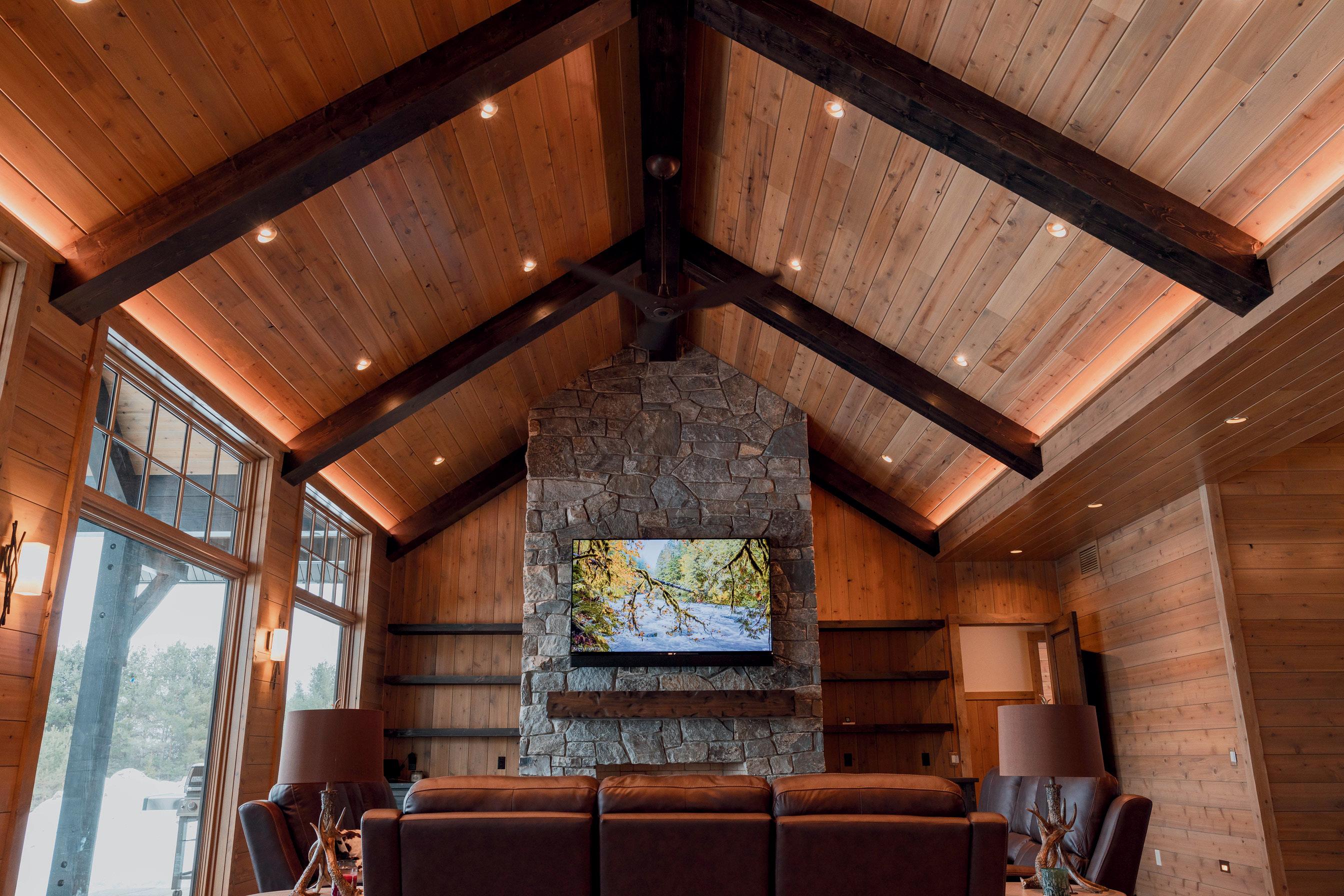



Young & Young Architects + Interiors are a tight-knit group of professional architects, planners and interior designers dedicated to the creation of beautiful interior spaces that enhance humanity by seamlessly connecting with nature.
Young & Young was established by award winning architects Don Paul Young and Todd Mitchell Young. The firm is now in its seventh of decade of practicing the “Art of Architecture”. We believe that in addition to our passion, the depth of thought and the attention to detail found in our designs is essential to create architecture that will span generations – “Timeless Architecture”.

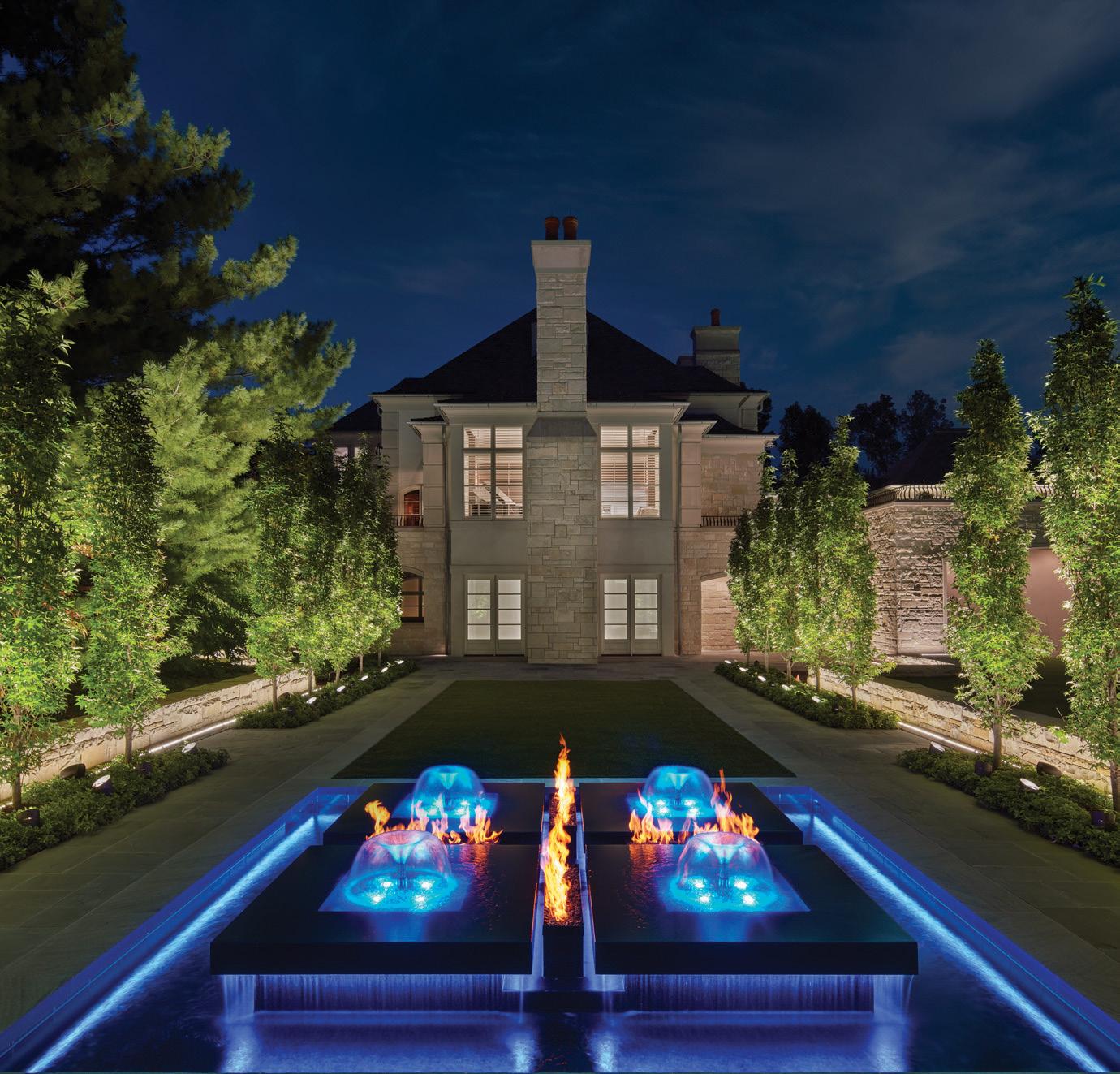
Architecture embraces classic ideals and progressive ideas. Often the most appropriate solutions are as timeless as they are novel.



In its purest sense, Architecture is a statement of human values applied to the physical environment.



Young & Young Architects strive to push the envelope of Architectural and Interior Design, creating sensitive, extensively detailed buildings tailored specifically to each client’s needs, budget, and building site. The creation of unique and wonderful buildings to live, work and play in is our passion and foundation of our practice.



Architecture is not a matter of creating structure, but a manner of crafting space. The basis of Architecture begins with the expression of its interior space. Integrity and composure result from a proper sense of proportion and scale.












































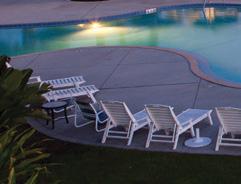













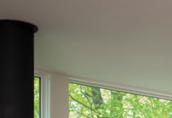








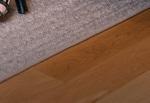

















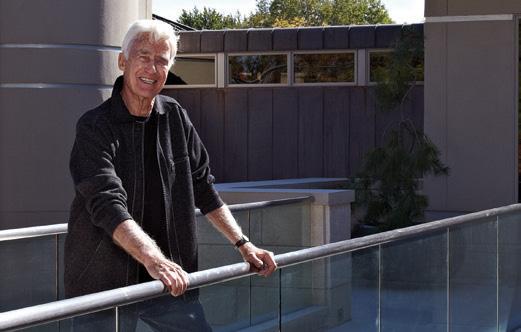




























- Networking Event - Troy, MI
Scavolini Store Detroit - April 25, 2024


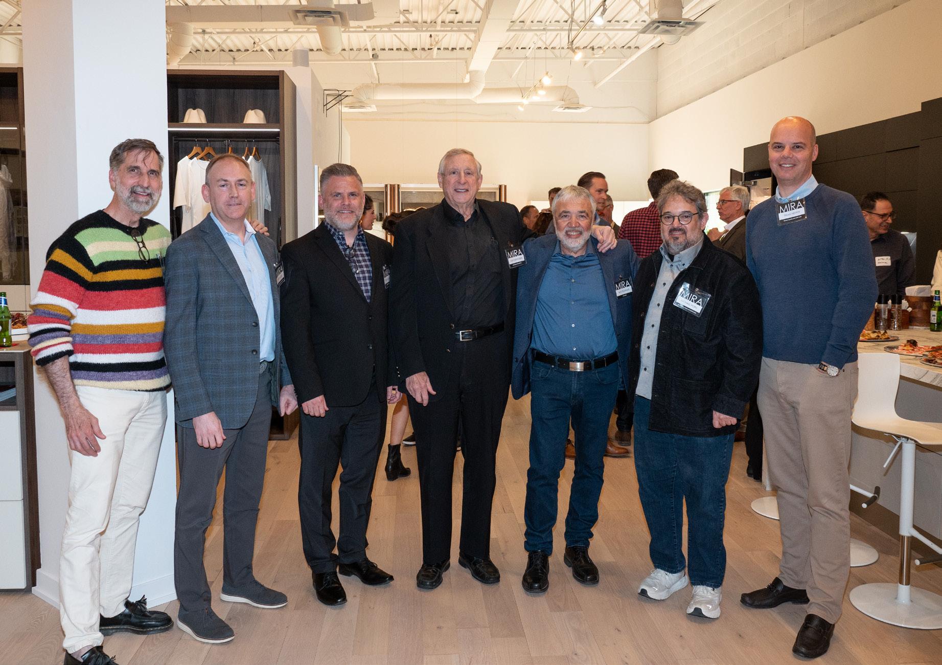



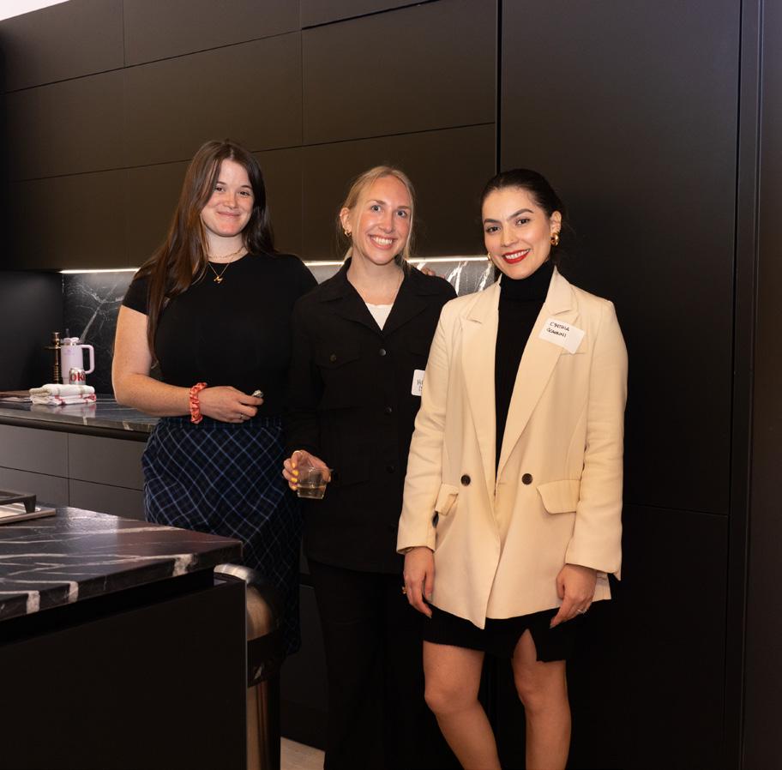

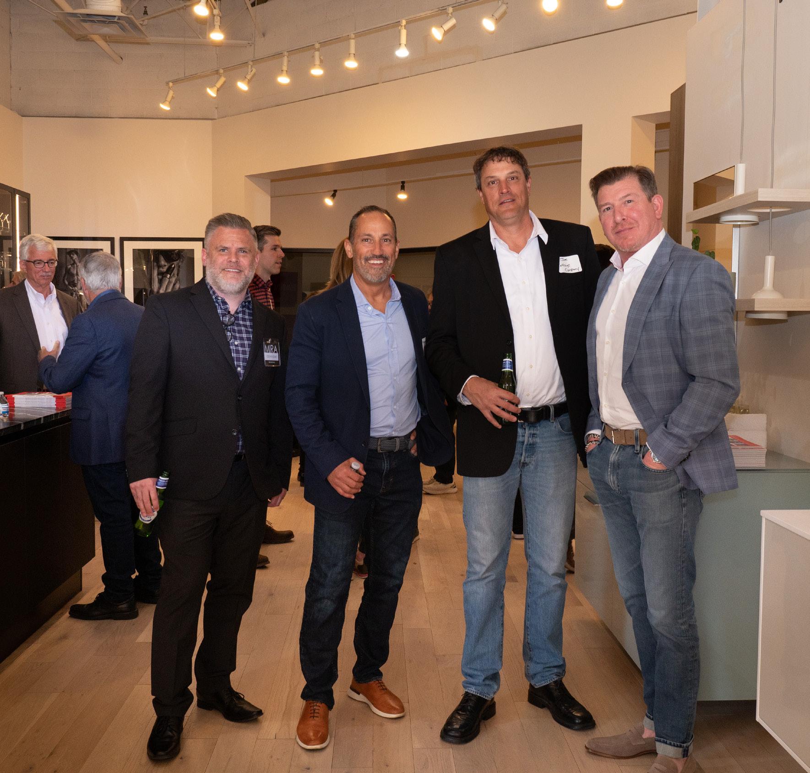







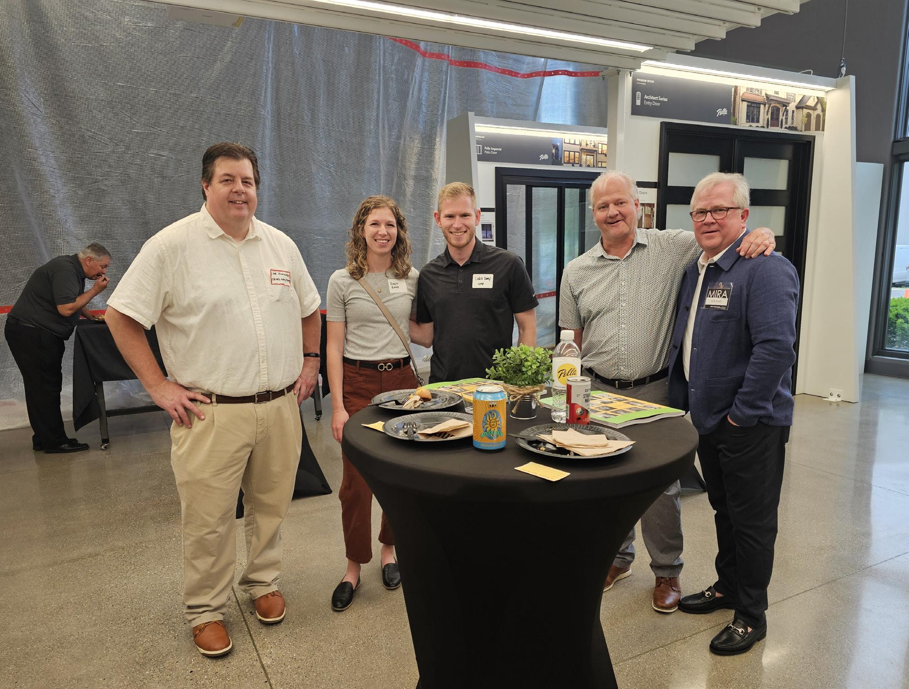

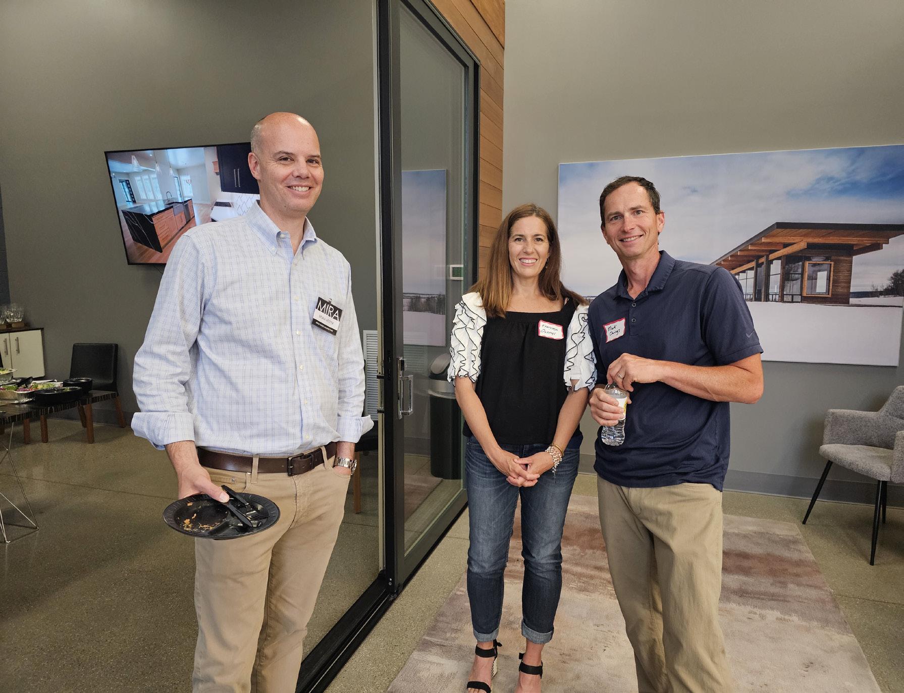

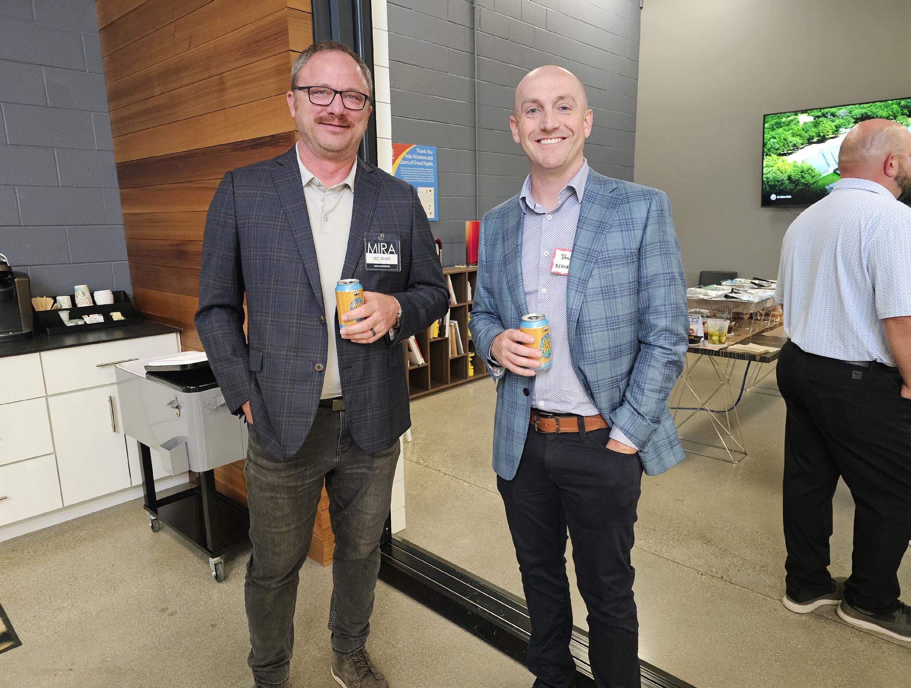




- Networking Event - Grand Rapids, MI
SoulArt Gallery - October 10, 2024














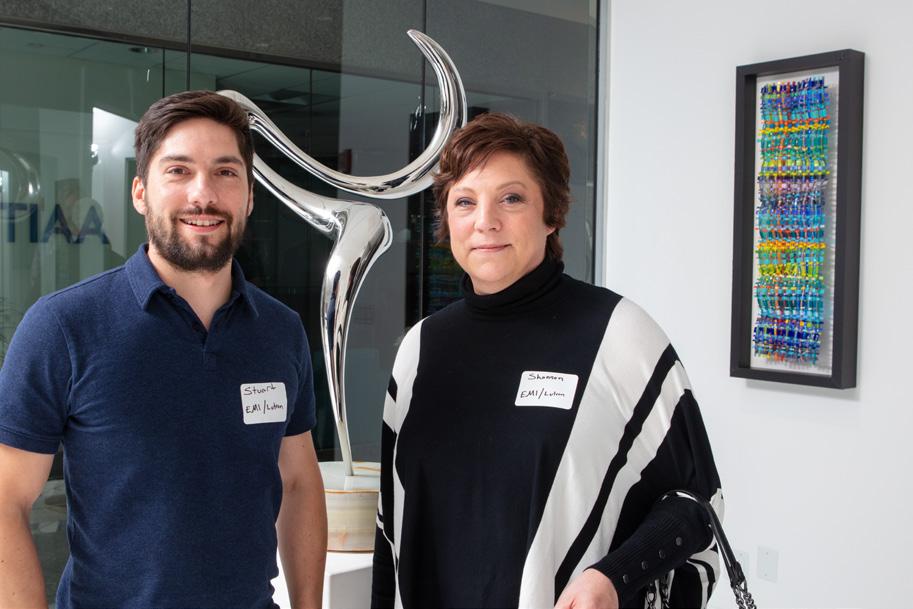


Birchwood
Butcher
Cottage
Johnson
Mapleridge
MPN
Great

