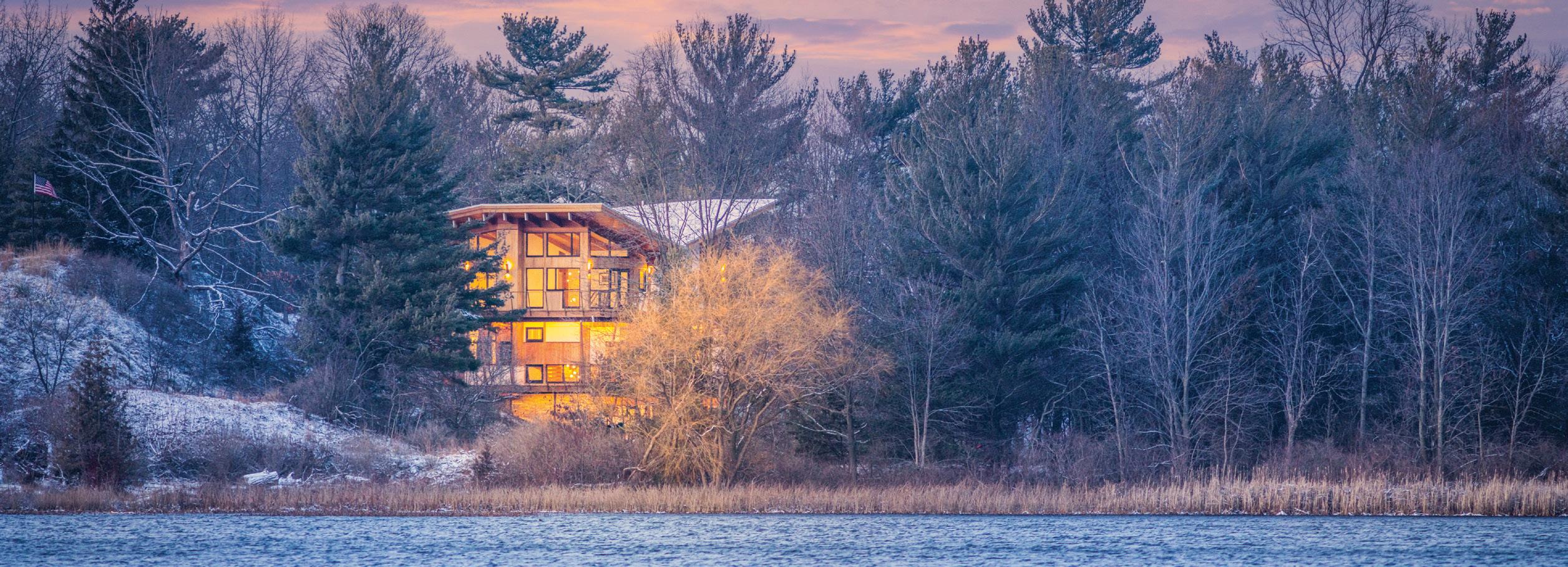



















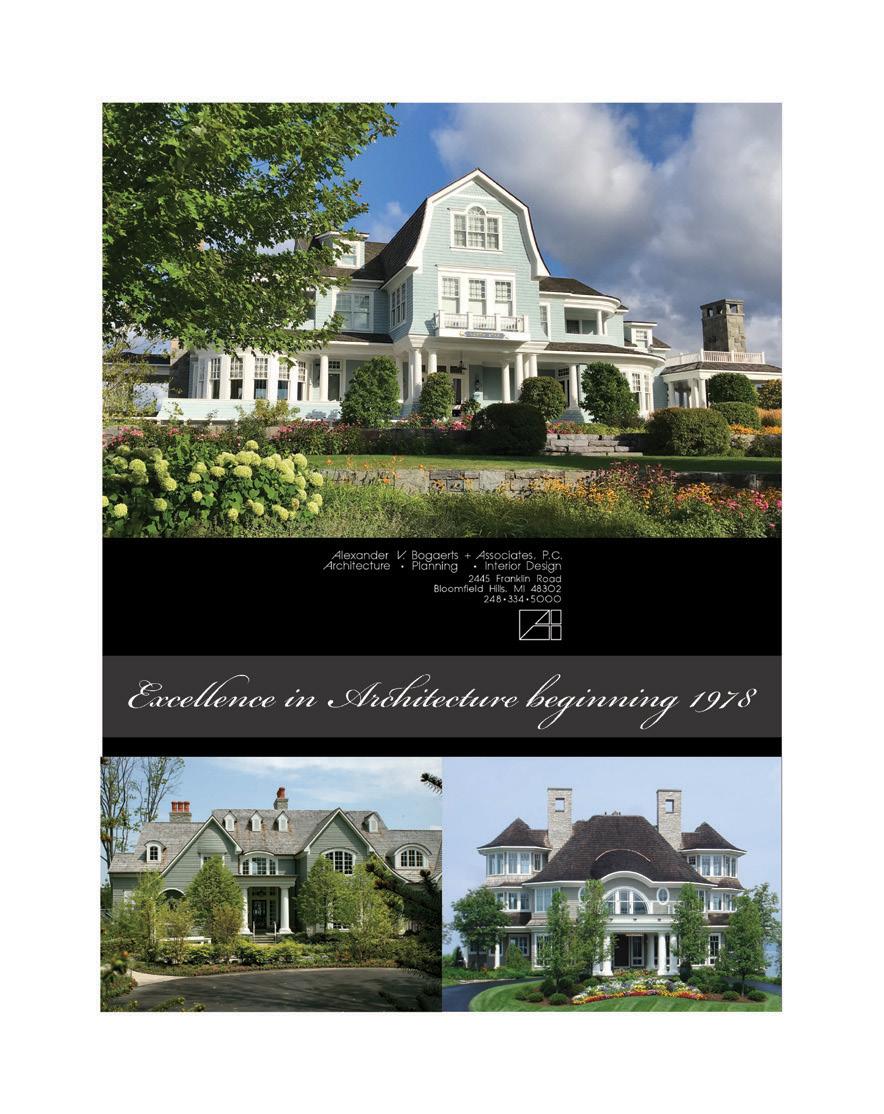





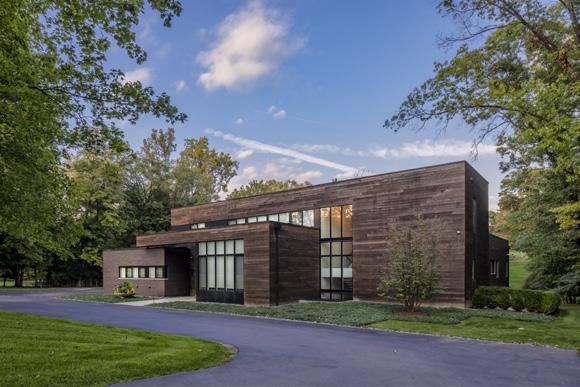











































Welcome to Michigan Residential Architects (MIRA). The aim of this publication is to connect Michigan Residential Architects and Industry Partners in the Design and Construction industry with the general public and raise awareness of the importance of architecture and design in everyday life.









MIRA is a ground breaking community of design professionals. Our purpose is to support and inspire quality design work with the most influential and talented professionals and Industry Partners in our state.
Sixteen (16) leading residential architectural firms in Michigan came together to form Michigan Residential Architects in the Fall of 2019 to foster relationships within the Design Community and promote exceptional work in the residential real estate market. The founding members invited valued colleagues in the Design and Construction Industry to join and network with the MIRA architects. These Industry Partners include respected landscape architects, interior designers, luxury home builders, real estate professionals, artisan craftsmen, flooring professionals, construction material suppliers and construction trades such as cabinetmakers, window and door manufacturers and audio visual specialists.
The featured architectural firms have spent years honing their craft and have created award winning and sustainable projects. Their commitment to their clients, sites and budgetary constraints
have resulted in harmonious dwellings dotting every region of the state and across the nation.
Architects are socially responsible and environmentally conscious. Great architecture speaks volumes and we are proud to feature the state’s finest residential firms presenting and talking about their projects in their own words.





We have partnered with quality Industry Partners who support the architects by taking out full page ads. Without our Industry Partners’ sponsorship, this publication and the further promotion of our profession to the general public would not be possible.
This high quality print magazine is sent to the top evaluated homes across the state of Michigan and in the Metropolitan Chicago area on a bi-annual basis: on or around May 31st and November 30th
A digital version of each MIRA publication is also available online.
MIRA is also a Networking Group bringing together our Industry Partners every quarter to discuss issues concerning the design and construction industry. We have upcoming events scheduled in different parts of the state from Birmingham and Auburn Hills to Bay Harbor and Traverse City. Check out the event photos on pages 152-155
Nick Tsontakis AIA, NCARB, MRAIC has been president of Architects Publishing Network since 2010. He has also been in private practice since 1981MRAICNetwork on…
The MIRA network is dedicated to promoting collaboration among those who share in the passion of designing and creating an inspiring, well-crafted home.

1. An Architect can help you create and focus your dream house into a built reality. Architects see the big picture. A skilled architect can help you develop and integrate your list of requirements with the other complex factors to create a unique Arizona home just for you by prioritizing your needs.
2. An Architect is a licensed professional.
Architects are educated, trained, and tested in a large range of areas, including aesthetic design, ergonomics, sociology, ecology, law, building codes, construction materials and technology. This breadth of knowledge allows foresight when evaluating competing requirements and restrictions.
3.
Architects are trained to make buildings both functional and beautiful. An architect will be able to show you alternatives that you might not have considered possible.
4. An Architect is trained in communication.
An architect has experience effectively communicating through written word, drawing, and verbally with the key members of the project including clients, contractors, engineers, and authorities in the manner best suited to the situation.
5. An Architect has
Most architects consider architecture a passion more than a vocation. They draw on past experience. They are an integral part of the design/construction community with contacts in all the fields.
6. An Architect can make your life easier!
Architects can bring pictorial suggestions to the table and assist in decisions for space planning, materials, and finishes transforming your abstract ideas into a form you can visualize.
7. An Architect is cost effective.
A well-conceived, designed, and coordinated project is more economical. Changes made on paper in the design phase are much less expensive than those made during construction.
8. Architecture is a good investment.
Great design sells from consumer products to cities. A well designed home has a higher resale value.
9.
Skilled architects work with the environment to create spaces that are sustainable and comply with ever demanding energy performance requirements.
10.
An architect will be able to assist with every aspect of a project from choosing a site, city permitting, design review board submittals to construction administration. Whether you choose to start a project from the ground up or remodel an existing space, an architect will be able to help the project run smoothly during each stage avoiding disruptive surprises.

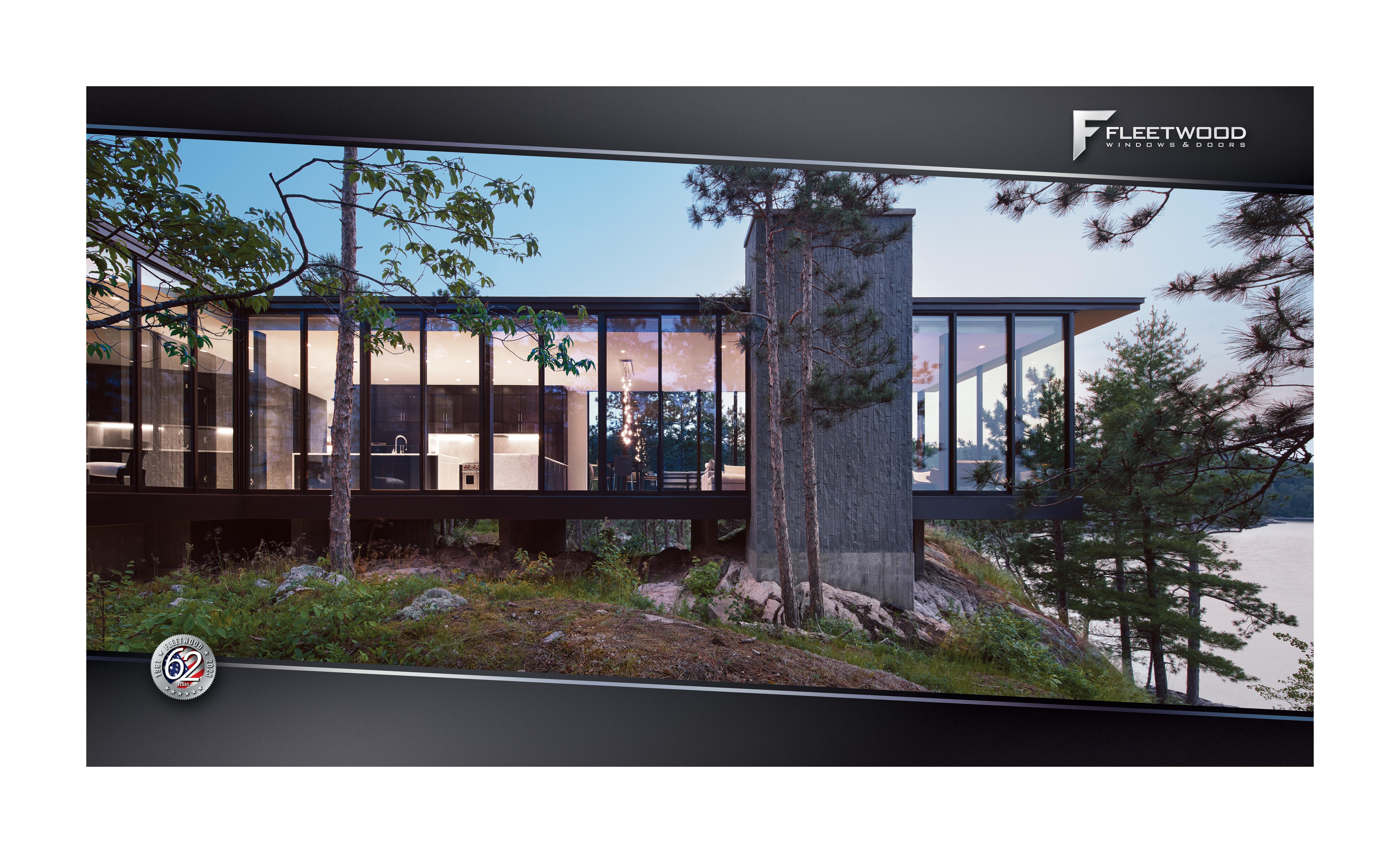










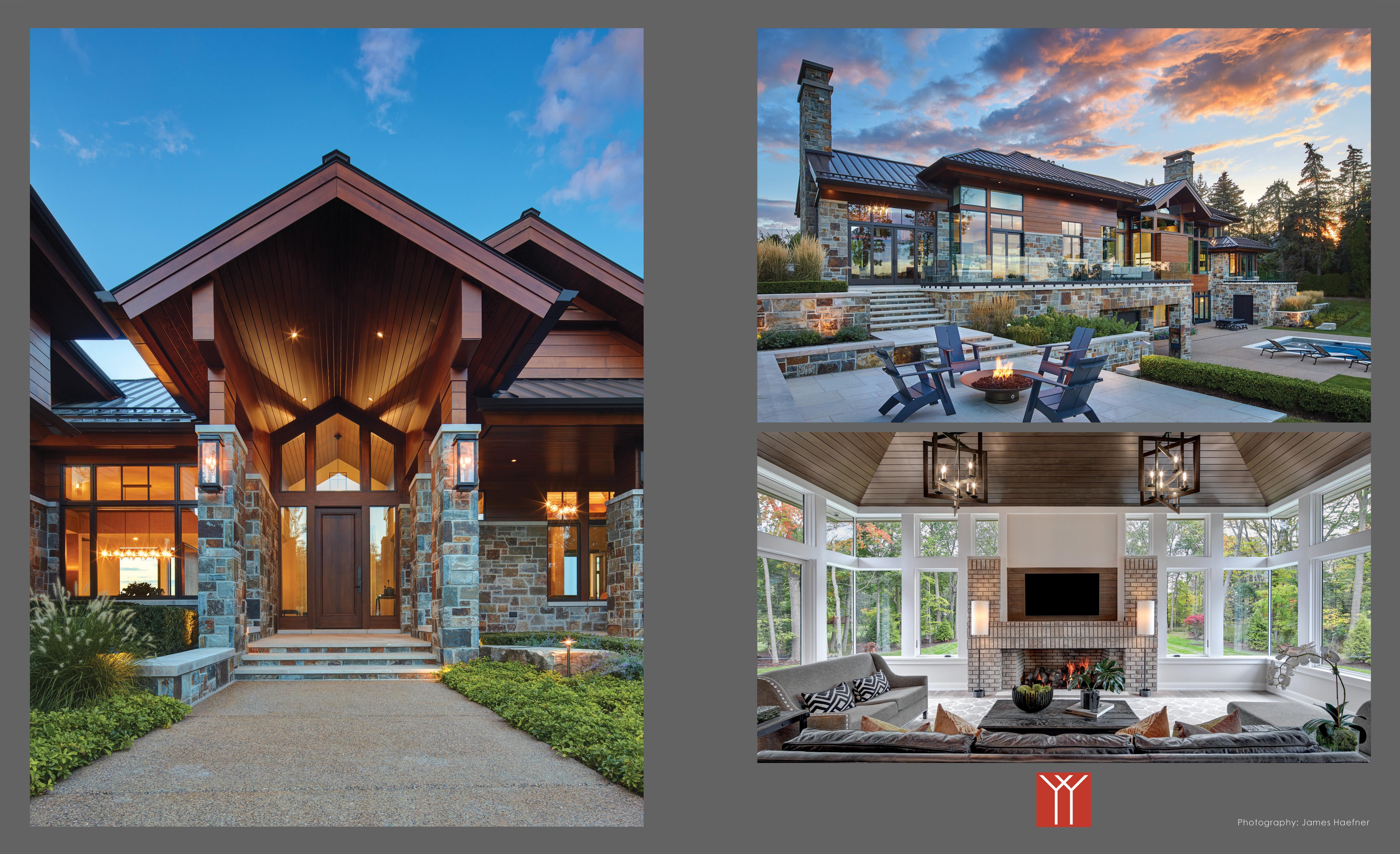

Las Vegas Stone & Flooring is a material supply and installation company that specializes in tile, stone, granite, quartz, porcelain, mosaics, hardwood, LVT, carpet, and countertop fabrication. LVS consists of world-class showrooms carrying over 27,000 selections in Detroit, Bloomfield Hills, and Northville, as well as a stone fabrication shop in Plymouth. With over 3 generations of combined experience in luxury architecture and interior design, we work with the majority of the larger commercial & residential builders in the metropolitan areas, as well as interior designers, architects, and homeowners looking to renovate and beautify their homes. Responsive to our client’s visions, we are committed to delivering inspired designs that fulfill expectations through collaboration and exceptional services in all areas of the design process. Las Vegas Stone has set the bar high when it comes to creativity, outstanding credentials and a history of excellent client services. Working with us, you can count on a qualified team for not only planning and design of any project, but also material distribution and installation. With the exquisite products we offer in all of our showrooms, it allows us to empower and work with our clients to make their dream design a reality. Our goal is to provide first-class quality craftsmanship in a cost-efficient manner, achieving 100% client satisfaction.








With 20 years of experience, trust Buday's Home Electronics Simplified will deliver elegant and convenient solutions that satisfy your luxury home technology needs—starting with design and ending with best-in-class ongoing support. We’ll create a tailored, custom home technology plan that complements your new or existing home design—inside and out.















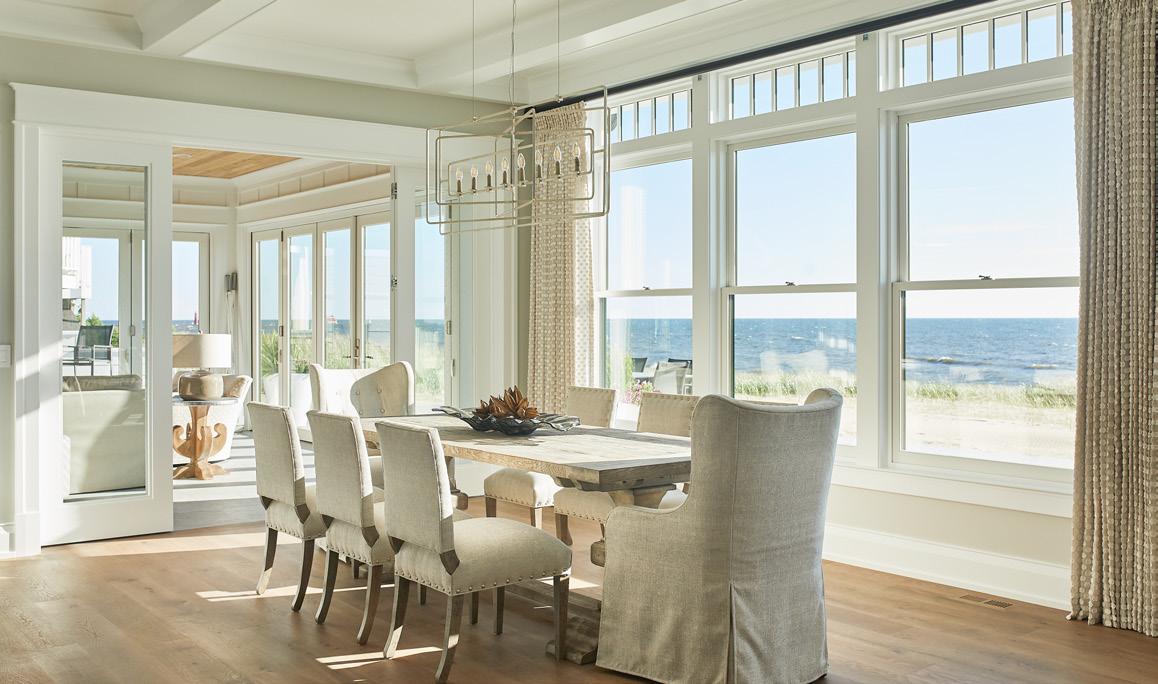






“We pride ourselves in creating architecturally significant features within each space of a home. Often times, it is the windows or doors that create and highlight our design intent. Old Mission Windows has become a valued partner by providing the products, experience, and flexibility to allow our designs to become a reality. It is comforting to know we can trust in Old Mission windows to help bring our design to life.”
 -Nicholas White , Architect/President
-Nicholas White , Architect/President








Sears Architects is a boutique architecture and planning firm located in Grand Rapids and Harbor Springs. Our firm has a passion for working with clients on a personal level to design their projects and ensure that it is everything that they are hoping for. Our work is heavily influenced by the project’s local vernacular style as well as shingle-style homes and cottages. We are a team of seasoned professionals with a deep understanding of the numerous factors that it takes to make a successful project
Sears Architects, founded in 1995, provides a full-service suite of outstanding design and planning services to our clients. Our clients are located throughout the Midwest and as far as Seattle, New Jersey, and Florida. You can see more of our projects in our online portfolio at SEARSARCHITECTS.COM.
















616.738.9246
www.zahnbuilders.com

MI
 St. Joseph,
St. Joseph,
FOUR SHOWROOM LOC ATIONS TO SERVE YOU
Southeast Michigan 2505 Dixie Hwy Waterford Twp. MI 48328 Tel: 989-777-9132
Central Michigan 6128 Dixie Highway Bridgeport, MI 48722 Tel: 989-777-9132
Northwest Michigan 376 N. US-31 South Traverse City, MI 49685 Tel: 231-866-4188
Illinois 180 Shepard Avenue Wheeling, IL 60090 Tel: 847-873-0298
ARCHITECTURAL STONE FABRICATOR AND BUILDING STONE SUPPLIER 989-777-9132
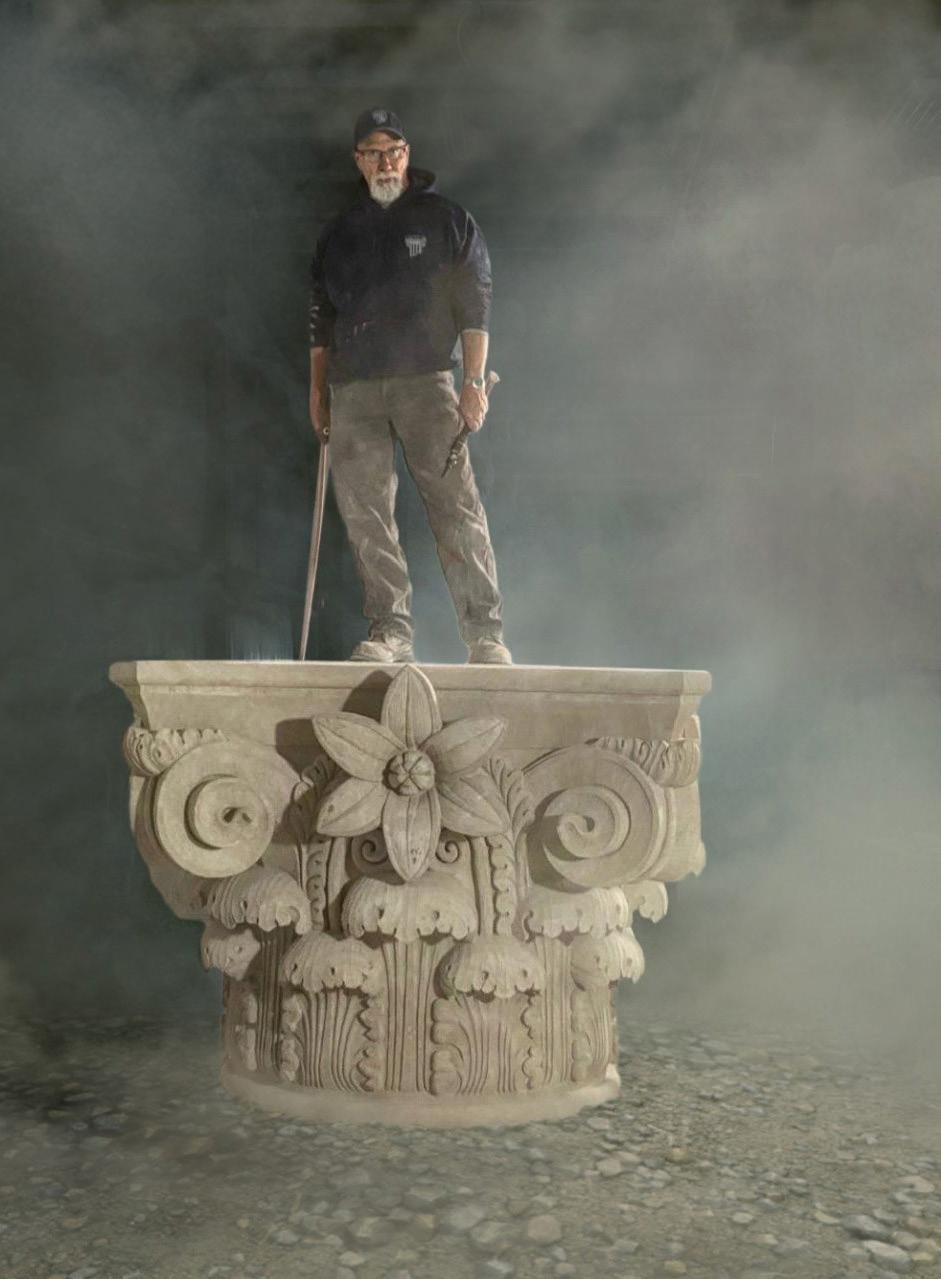
CAPITALSTONEWORKS.COM







430 N Old Woodward Ave
Birmingham, Michigan 48009
info@SarokiArchitecture.com SarokiArchitecture.com
248.258.5707
Saroki Architecture believes that excellent architecture can be achieved at every level. From small interior details to urban spaces, the firm’s work has improved the quality of life in many communities, and that exposure has advanced the course of sustainable and durable architecture here in Michigan.
Using the best principles of urban design and sustainable architecture, Saroki Architecture has created spaces with obvious synergy and resonance. Its buildings have created places and attractions that have evolved the social, cultural, and financial well-being of many communities.






Doors have been an important part of any home’s interior design ever since the ancient Egyptians first imagined rooms divided by doors. That’s right, before them, no doors. And they quickly evolved their new invention into beautifully carved statements of status and style.

Maybe that’s why door packages are so important to new home builds or remodels. With a bit of knowledge, preparation, and a good contractor, architect, or designer, creating the perfect door package can be an enjoyable, satisfying process. One that would make our most discriminating Egyptian ancestors envious.
First things first: Style and wood species
The overall style of your home most directly suggests the type of wood for your doors, or at least narrows your best options. Lake Retreat (Knotty Alder, White Oak, Fir, Paint Grade)? Modern (Walnut, Mahogany, Rift Sawn White Oak)? Or something in between? Each takes you to a different part of the wood spectrum, which is surprisingly broad. But coming into the selection process with a clearly defined style is a good first step. Next, look to your flooring and kitchen cabinetry.
Designers and architects like to think in terms of flow. Do they see your doors as contrasting
elements that separate spaces, or should they blend (“disappear”)?
One more important point about style; is your goal Timeless or Today? For some, a more Timeless style guards against feeling “Oh, that’s so 2022” in five years. For others, the thought of redecorating in 2027 with an updated version of Today stirs their passion. Your choice, but worth considering early in your decision process.
Okay, what’s next?
Trust your builder, architect, or your designer to recommend a good one or two. But do your homework, too. Go beyond the beautiful brochure and look at years in business, company history, and warranty. Are they innovators or stuck in the past? Is their manufacturing process toxic or eco-friendly? Call them. Heck, go visit them; custom doors, especially door packages, are an investment. An investment you’ll look at and touch every day.
Actually, a lot. Obviously, the hardware. Levers or knobs?
Electronic or traditional locks? Type of metal?
Pocket or swinging doors? Jamb options? Inlays? Glass panels?

And lastly, finishes.
A good custom door builder will offer unlimited finishes. And finding exactly the right finish often takes a door design from “That will work” to “Perfect”. Which, of course, is where you want to be.
We’re not suggesting you’ll want or need to make all these decisions; your designer, architect, or builder normally come with suggestions. But knowing there are lots of parts of an interior door package will help you in this process.
There are many door manufacturers that build quality doors.
Michigan Residential ArchitectsCreating the perfect door package can be an enjoyable, satisfying process.




Butcher & Butcher Construction is a diversified construction company specializing in custom glass, roofing, architectural metal, and waterproofing with three locations across two states. B&B employs over 150 men and women in two divisions – glass and roofing – with each division doing both commercial and high-end residential work, as well as having dedicated service team. With Michigan locations in Harbor Springs and Rochester Hills, we can complete any project across the state. From custom shower enclosures and luxury windows to copper standing seam or slate roofing masterpieces, the company’s residential work is always photo worthy. And B&B’s large-scale commercial projects – such as the Fontainbleau Hotel in Miami and the Detroit Athletic Club (DAC) –are equally impressive. As a family owned and operated business for over 45 years, Butcher & Butcher Construction and B&B Glass are recognized nationally for our commitment to the finest workmanship in the industry.
B&B Glass is a proud partner of Fleetwood Windows and Doors. Stop by our new Fleetwood showroom to see our display of European inspired “zero edge” glass, pivot doors with a concealed in-rail closer, and luxury pocket door systems that are unrivaled in the industry in both style and function. Call us to set up an appointment or visit our website to view our virtual showroom.































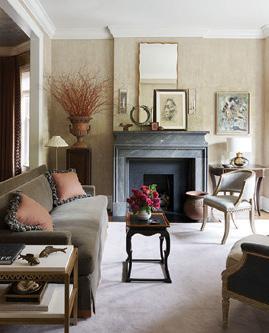

























108 Center St. Suite 205 Northville, MI
248.515.4477
Elk Rapids, MI 231.498.2500
www.josephmoseyarchitecture.com


Joseph@jma-architecture.com
nc. we believe that all created meless and beautiful A project is all projects deserve our best ence, talent, passion and skill, and rchitecture is our obligation to creation of beauty in the built process and a partnership between the client, design team and construction team. A combined effort through which we strive to achieve a result as unique and personal as each individual client. If we achieve this, we feel we have succeeded.
We are a small boutique style firm which is one of our greatest assets. The Firm Principal is the client design and construction contact through the entire process.
Joseph Michael Mosey, Principal, learned the craft of Architecture over many years with both commercial and residential design firms. He holds current architectural licenses in four states (Michigan, Illinois, Georgia and Ohio) and a current Michigan Builder’s License. He graduated from the University of Cincinnati in 1991 with a Professional Bachelor Degree in Architecture. The University of Cincinnati College of Design, Art, Architecture, and Planning is well known for a curriculum that emphasizes creativity and design and is always ranked among the top five Architecture programs in the country. JMA employs the talents of architects, project managers and draftsman to complete the project team, each with unique skills and experience tailored to the needs of each client.

"When done beautifully, Architecture will have the same power over the mind as music or poetry or any works of Art, creating meaningful human experiences"




Good Architecture is our obligation to each and every client and if done properly to our standards will tell the story of its client, its owner, its family.


"The ultimate goal of the Architect is to create a paradise. Every house, every product of Architecture... should be a fruit of our endeavor to build an earthly paradise for people"







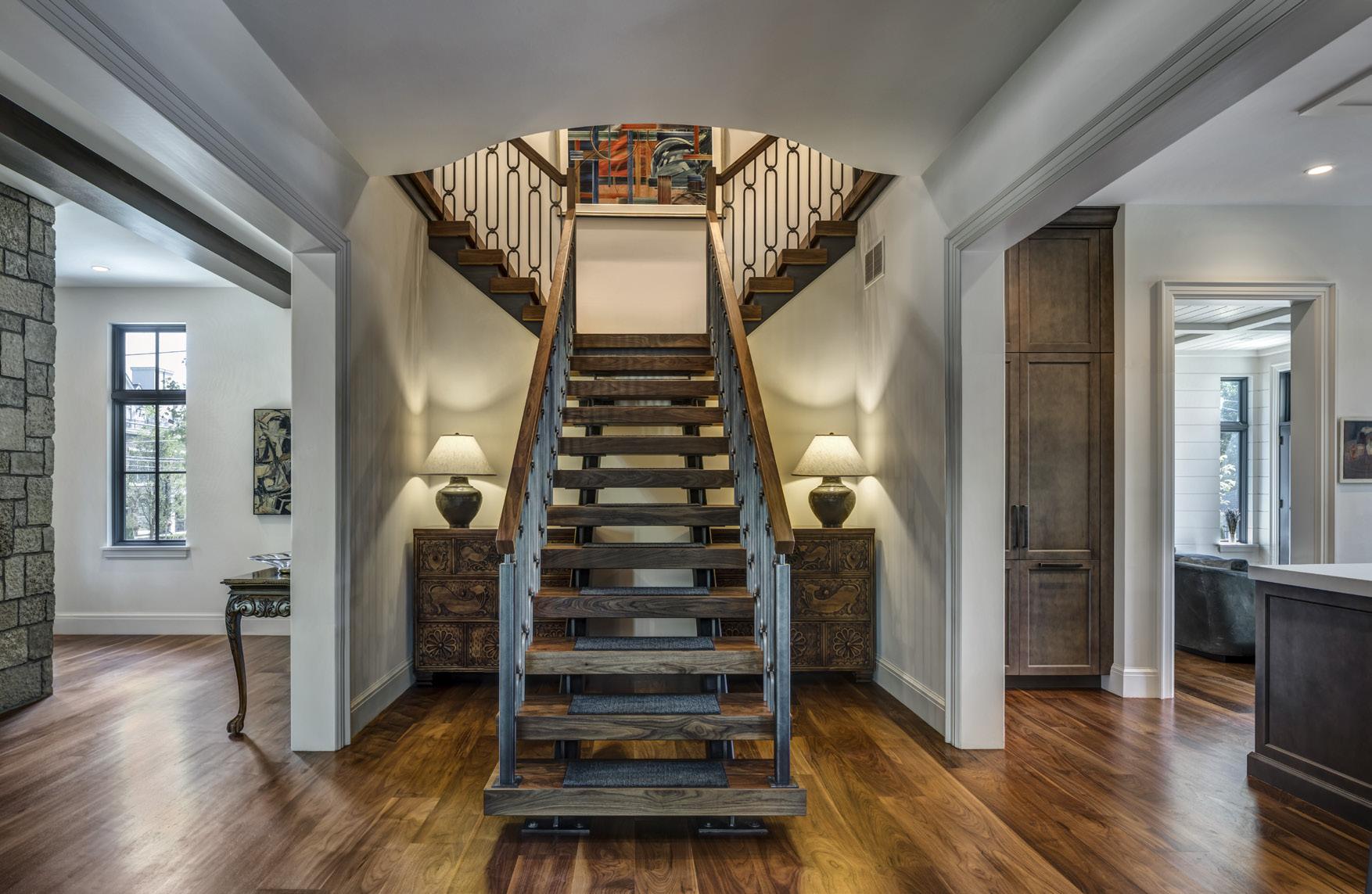





info@omw.tc
“Architecture is meant to create a meaningful experience for those who engage it, Windows are the Eyes to that experience. Old Mission Windows brings a level of professionalism and experience to every project that breaths life into our designs. Their products and capabilities open up endless opportunities for us to create new and exciting environments with every project”
-Joesph Michael Mosey Architect / Principal
Kolbe Windows & Doors leads the industry with innovative products that push the boundaries and defy the limits of function, performance and style. Contact Old Mission Windows, northern Michigan’s premier window and door supplier since 1985, to schedule a personal design consultation today.


231-947-2120
oldmissionwindows.com/mra
Photography Credit - Justin Maconochie


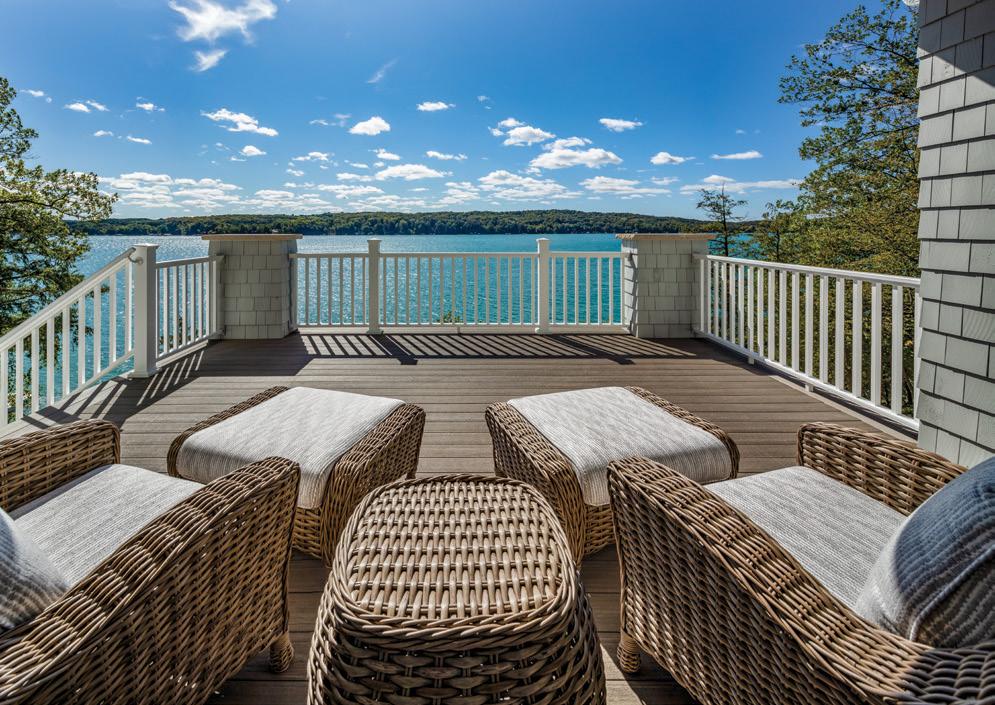
S


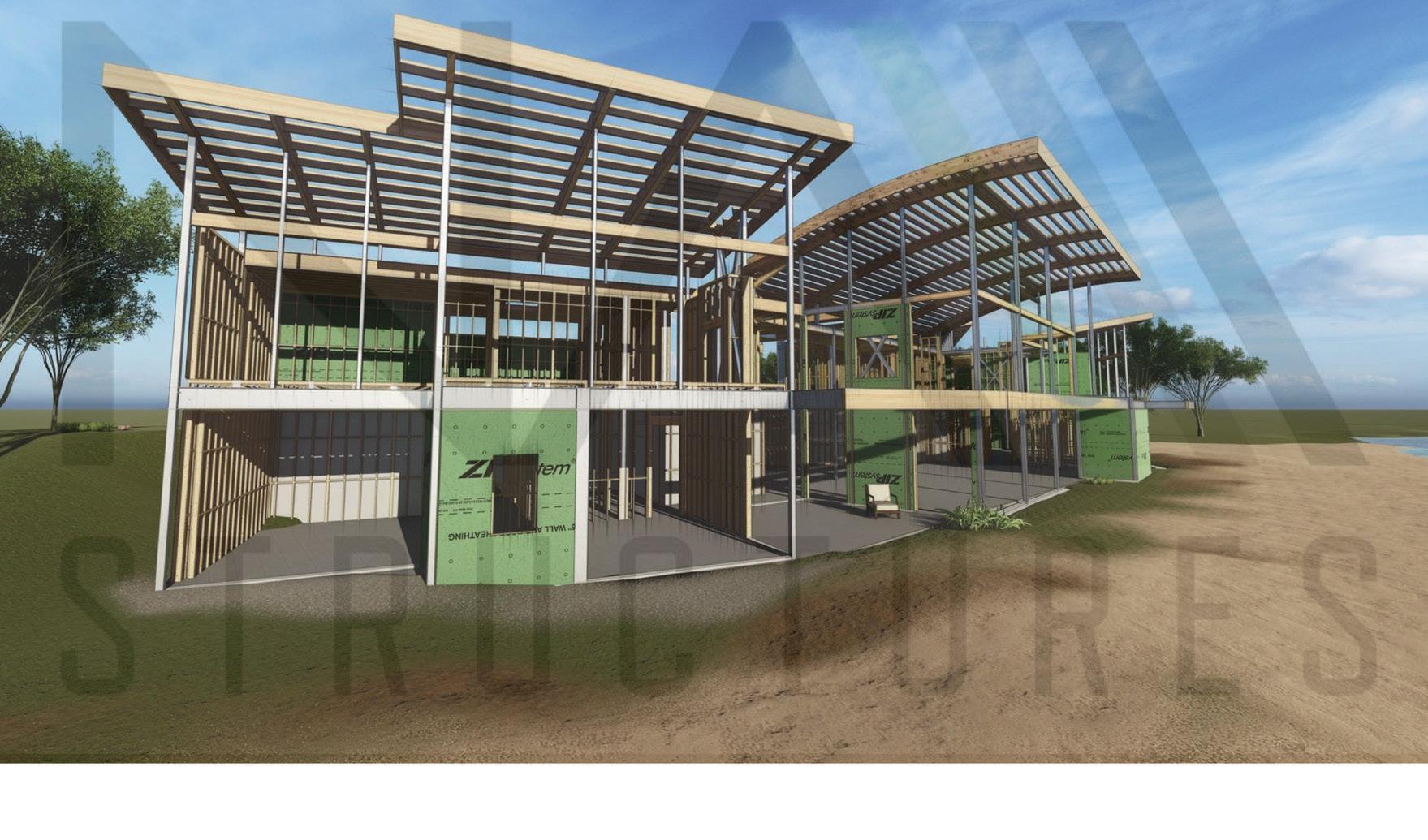
 Advanced BIM and 3D Modeling
Advanced BIM and 3D Modeling

c. 647.526.4552 Manager of Business Development
For the rst time, leading architects, master builders, and discerning clients can achieve extraordinary, seamless results from the extensive utilization of our BIM Modeling Technology and Systems.
Our 3D modeling provides a new level of coordination, resulting in the most precise structural analysis which in turn delivers accurate assembled and fabricated components. Our unique vertically integrated envelope o ers the builder a single source solution for the structure. For all structural steel, wood and engineered components, including walls, roof and oor systems.

























560 Fifth Street NW, Suite 405 Grand Rapids, MI 49504
616.920.0545
Firm Profile MATHISON | MATHISON ARCHITECTS


(MMA) is founded on the conviction that architecture, planning, and design elevate lives. We explore ways to expand the possible and discover new opportunities to improve function, comfort, and sustainability.
We are committed to rigorously planning and executing ideas that enhance the dialogue between subject and place, connecting the aspirations and optimism of people with strong, evocative architectural form.
Our process is grounded in iterative design thinking and the belief that each project draws uniqueness from its site and program. We are as focused on common-sense, practical solutions as we are on handsome detailing and the spatial interplay of light, material, and texture.
We are interested in the detail and the follow-through of each solution, believing that our clients and their projects are served best by our attentive advocacy through the entire planning, design, and implementation process.
Learn more at mathisonarchitects.com


The Harbor Point Residence project is a dramatic experiential transformation of an existing 1960’s mid-century home. The integrity of its original character remains intact and has been enhanced through thoughtful design decisions with its forward-thinking owner.




MATHISON | MATHISON ARCHITECTS (MMA) focuses on a collaborative, concentrated approach to architecture.

We believe that the integrated vision of a project should be considered throughout the design process with all disciplines, so that at completion, no detail feels divergent from the whole. Each aspect of a space should enhance the depth of the architecture, reinforcing central themes in progressively captivating layers of design.
We emphasize functionality, spatial relationships, and precision, while being thoughtful about the impact to the environment and user. We create details that knit spaces together, that are purposeful, provocative, and express beauty in their craft.
As Architects and Designers, our goal is to help clients unlock and express a vision of their environment that aligns with their values. Learn more at mathisonarchitects.com









Lucid Architecture is a West Michigan based architecture practice focused on creating engaging and meaningful homes for discerning clients across the country.


Our projects are inspired by a passion for modern design coupled with a deep understanding of site, context, craft, and detail. We create unique modern homes of all scales and sizes for equally unique clients. The homes we design are modern, purposeful, and user-driven. They welcome gatherings, encourage family, and enhance everyday life. In short, these homes become the backgrounds for your most unforgettable moments and experiences. It’s where the best things in life happen.
We’ve honed our award-winning design process while working with dozens of clients on projects located both near and far. Building a new home is something that most people only do once or twice in a lifetime. There are many unknowns, questions, and gray areas. Our top priority is guiding our clients through the design, decision making, and building process, while making it not only a positive, but exciting experience.











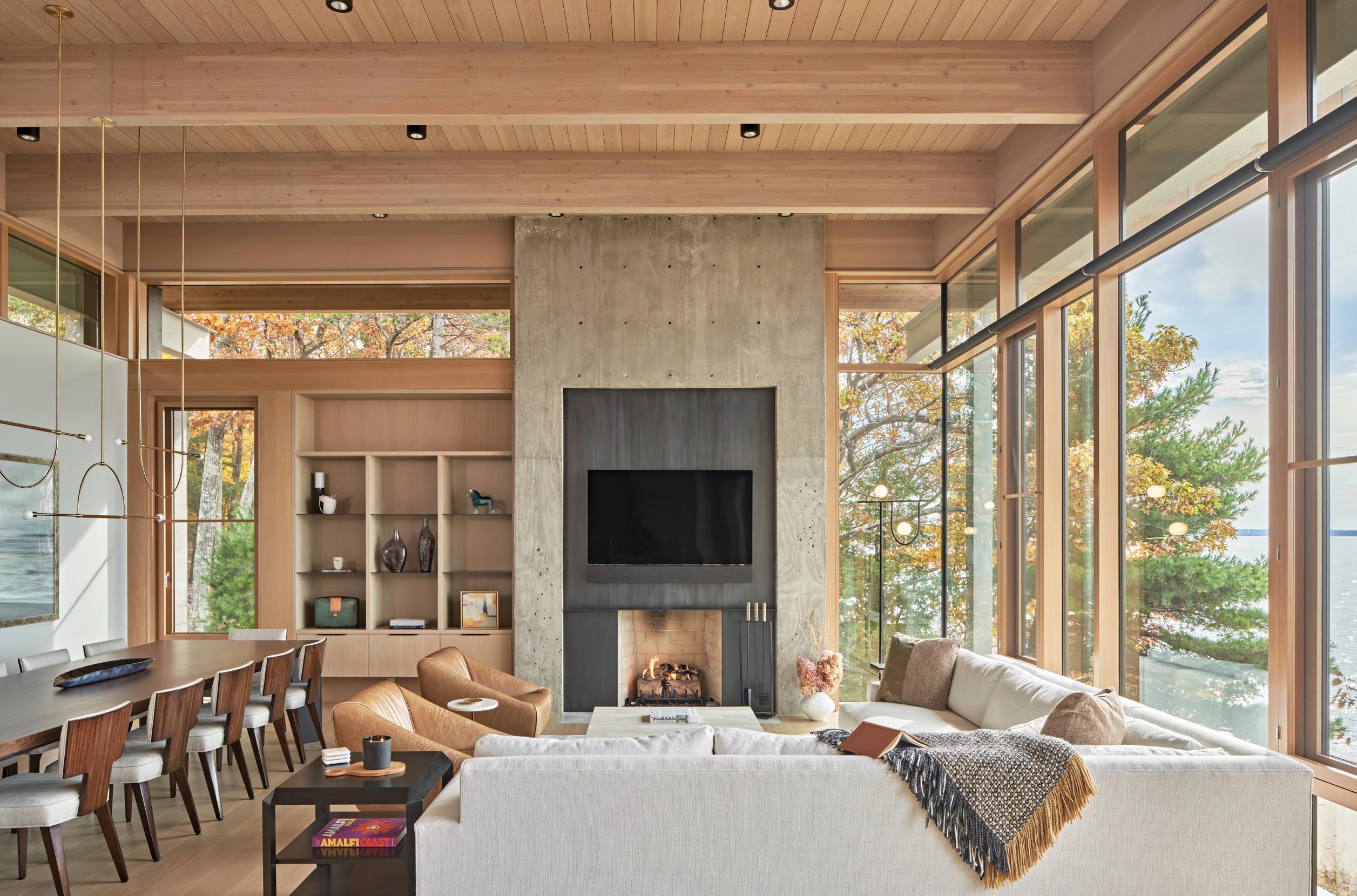





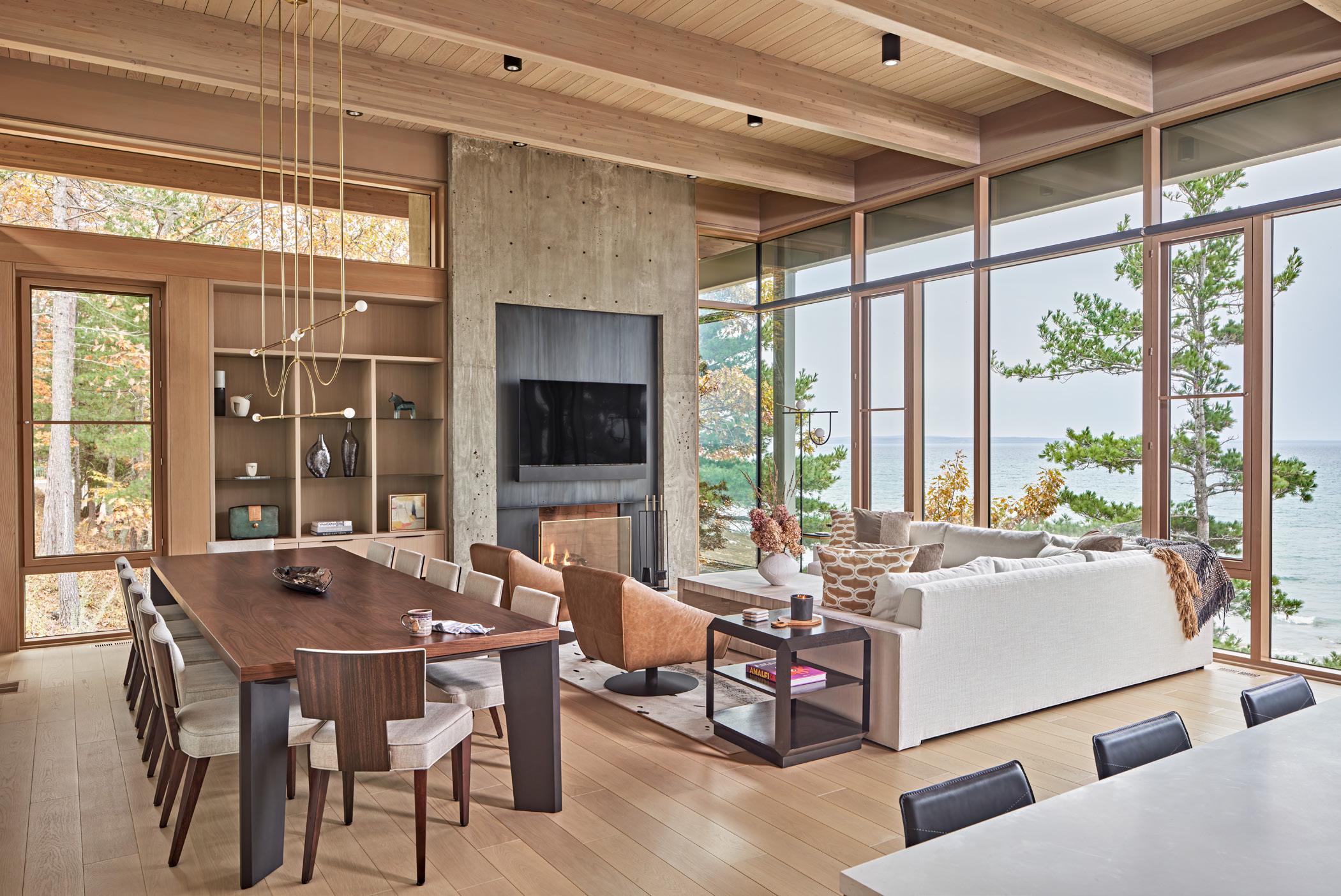
“It’s so easy to integrate Western Window Systems’ large sliding glass doors into these window wall systems with thin profiles so that you get a much more uninterrupted fenestration pattern.”
 - Robert Gurney, architect
- Robert Gurney, architect
westernwindowsystems.com

2076 M-119
Petoskey, MI 49770
elaine@ekarchitect.com
www.ekarchitect.com
231.439.0472
Building a dream is so much more than four walls and a roof. It’s where you and your children and grandchildren will find comfort and share life; it’s where your business will make a name for itself serving clients. It’s where life happens, every day!
Elaine Keiser Architect’s one-of-a-kind designs span all architectural references, from a sprawling Craftsman estate, a quaint Victorian, a long-coveted log cabin built off the beaten path, or a Contemporary two-story that’s picture-perfect for a growing family. With over twenty years of experience, Elaine designs custom homes that integrate into the landscape and showcase the natural features. Each design is tailored to the specific needs of the client. Elaine reviews the intimate details of how a family lives, plays, works, and entertains before starting to design their home. When completed and built, the home works much like the family does, with convenient routine, thoughtful care to daily activities and beauty that is revealed through the most simple, yet meaningful details.
Elaine Keiser brings excellence in all phases of design, from conception to completion, while making the process fun and enjoyable. Building the home of your dreams has never been easier.


Are you ready to get started on your dream? We’re ready, too!














Mark Johnson and Associates was founded in 1997 in southeast Michigan by principal Mark Johnson. MJA offers a multi-disciplined team of professionals who work collaboratively, matching expertise to client/project needs. Architecture, Interior Architecture, and Furnishings are available as individual or turn-key services.
Considered one of the most thoughtful talents working in Michigan, Mark Johnson believes that residential architecture and design must serve the client’s individual needs and function as beautifully as it looks. For a project to be successful, his focus is not only on the importance of getting the architecture right, but that good decoration is of equal importance, and should always be a portrait of the person who lives there. The composed placement of a window and the position of a favorite reading chair facing a remarkable site vista are of equal importance to create that perfect integration of function and personal style.

MJA specializes in residential design in no particular style. Design focus is to bring to modernism a touch of warmth and personality, and to traditionalism young energy and a touch of the exotic. Details, both bold and subtle, are layered to allows the character of a home to reveal itself over time. Great homes improve with use and age and develop thru memories and permanence into inheritable heirlooms.

“Design… is not the Pinterest or Instagram moment, it is about the level beneath the first impression, like a book or poem that one reads over and over again that gets better with each reading.”
Tom Kundig, architect
 Mark Johnson and Associates
Mark Johnson and Associates

“The best rooms have something to say about the people who live in them”-
David Hicks




Soak in every gorgeous inch with windows, doors and decking that suit the way you live. Preston Feather is your partner for a sleek, custom Northern Michigan build. BUILD SMART, BUILD BEAUTIFUL.






When Northern Michigan is at your door, invite it in!





 Cass Lake, Michigan
Cass Lake, Michigan
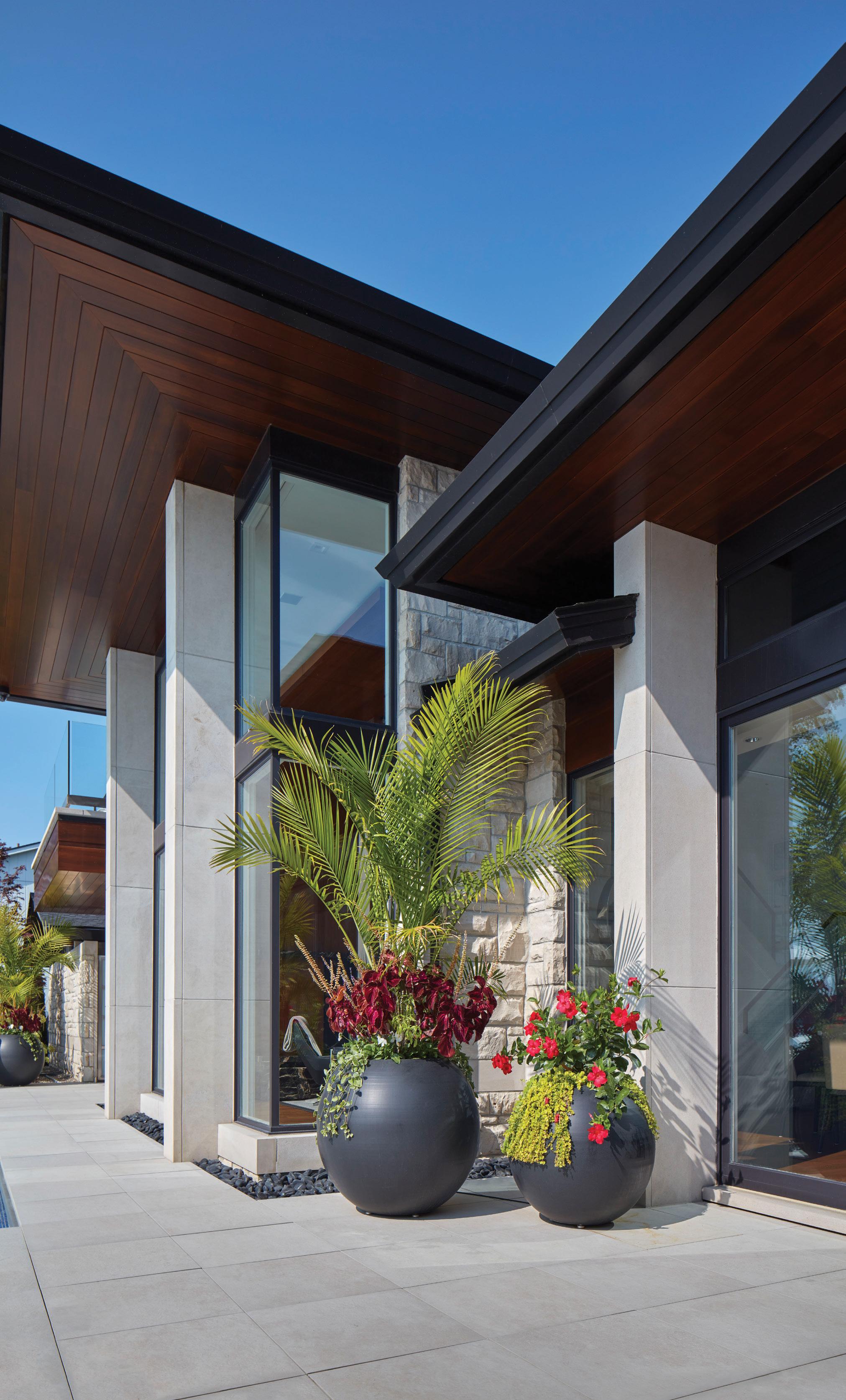


 Lower Long Lake, Michigan
Lower Long Lake, Michigan



 Cass Lake, Michigan
Cass Lake, Michigan




 Leland, Michigan
Leland, Michigan



We are proud and humbled to celebrate the firm’s 50th Anniversary and share our short film, Force of Nature, which takes you through the stories, inspiration and details behind our design. It became a film as much about Lou’s life as architecture, because he’s never been able to separate the two.




Go behind the drawings as Lou takes you through the firm’s history and his family’s retreat in Leland, Michigan. You’ll step inside his childhood home, designed by his father, Arthur, and find out how both deeply influenced Lou and his work. See how his mantra “It’s all about view, view, view,” is brought to life in every DesRosiers Architects home.










“DesRosiers Architects Clients have the highest expectations and very unique and diverse Architectural taste, from traditional cottage to ultra modern. Our relationship with Old Mission Windows and Kolbe provides us the depth of expertise, experience and product to exceed those expectations. The collaboration, creativeness, and flexibility of Old Mission allows us to focus on Architecture and Clients dreams.”


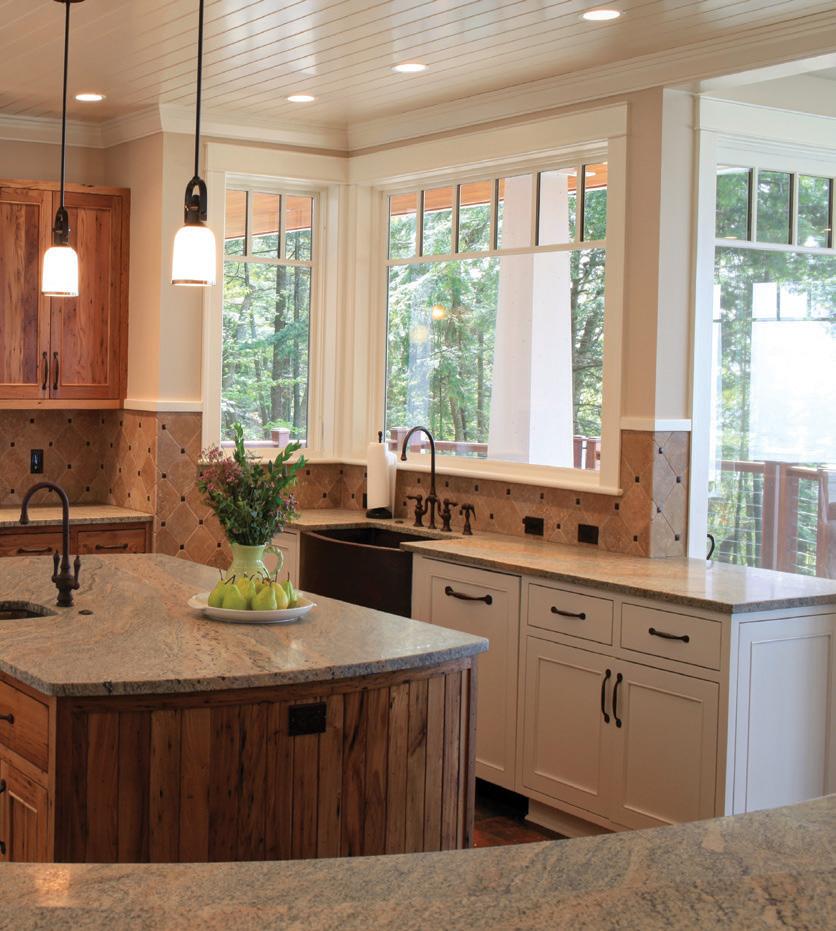 -Lou DesRosiers
-Lou DesRosiers


921 W. Eleventh Street Suite 2W

Traverse City, MI 49684
www.sbourgeois.com
sarah@sbourgeois.com
231.947.2700
Sarah Bourgeois AIA loves to work with people and has mastered the art of listening to her clients. “It’s our duty as architects to listen and create spaces that make sense based on our clients program, in other words: design is a process that organizes the convergence of a lot of moving parts such as site and client’s vision.” Her office, Sarah Bourgeois Architects, is a full-service architectural design firm that provides a full range of architectural and planning services focusing on custom residential, remodeling and small commercial projects. Her work is found in and around Leelanau County, Traverse City, Charlevoix and the Detroit area. Sarah Bourgeois Architects has participated in the design and construction of a wide variety of building projects and her firm brings the skills needed to coordinate design documents and input from both owner and consultant along with (of course) a terrific personal design sense. Past experience includes all aspects of project development: schematic design, site layout, design development, construction documents, job coordination and job site supervision.








“We have a wonderful working relationship with Old Mission Windows. We appreciate, and depend upon, their professionalism, knowledge, and expertise to assist us in bringing our designs to life. The premium products they provide as well as their never-ending desire to exceed our expectations allow us to do the same for our clients.”


 - Sarah Bourgeois - Principal Architect
- Sarah Bourgeois - Principal Architect
info@omw.tc I 231-947-2120 oldmissionwindows.com
Photo Credit - Peter Tata Architectural Photography Kolbe Windows & Doors leads the industry with innovative products that push the boundaries and defy the limits of function, performance and style. Contact Old Mission Windows, northern Michigan’s premier window and door supplier since 1985, to schedule a personal design consultation today.












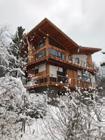


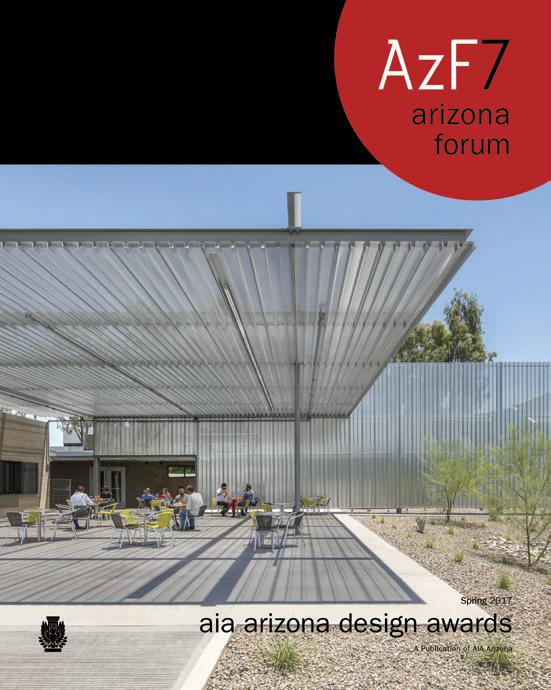



































For more than a century, Hope’s has handcrafted the world’s nest steel and bronze windows and doors, and we continue to re ne the art that makes them the most sought-after and longest lasting windows and doors available. Hope’s exclusive hot-rolled steel and solid bronze pro les replicate the traditional aesthetic of historic buildings while providing modern performance and ef ciency. Hope’s windows and doors are built to last a lifetime and beyond – sustaining their beauty and performance for generations. HopesWindows.com
HOPE’S WINDOWS, INC. — EST. 1912 — JAMESTOWN, NEW YORK
RESIDENCE
PRODUCTS SHOWN: Jamestown175™ Series steel windows and doors

ARCHITECT: Michael Hricak Architects
PHOTOGRAPHER: IMG_INK

kevin@azdarch.com

248.540.6009
www.azdarch.com
AZD Associates-Architects is a full-service architecture and design firm based out of Bloomfield Hills, Michigan with an extensive portfolio of projects across the country, including Canada and the Caribbean. AZD stands at the forefront of architectural design. Striving for excellence, AZD has received over 120 design awards including the “governors award” for design excellence and have had their projects showcased in various national media outlets, including HGTV, Better Homes and Gardens, MTV and Architectural Digest. For nearly 30 years, AZD Associates-Architects has utilized innovative thinking and a passion for design to forge a company that has nationwide recognition for design excellence.
Established in 1990 by Kevin Akey and Frank Zychowski, with no detail too small, AZD has produced both commercial and residential properties. Kevin heads up the residential department and Frank oversees the commercial side of the company. Together they shared a vision of creating a company that took architecture and design to the next level. Experience, creativity, and passion have separated AZD apart from other design firms.































 A CARBON NEUTRAL PRODUCT BY COSENTINO
TK05 TK06 GK07
SABBIA MARMORIO CEPPO
TRAVERTINO KODE CEPPO KODE
A CARBON NEUTRAL PRODUCT BY COSENTINO
TK05 TK06 GK07
SABBIA MARMORIO CEPPO
TRAVERTINO KODE CEPPO KODE



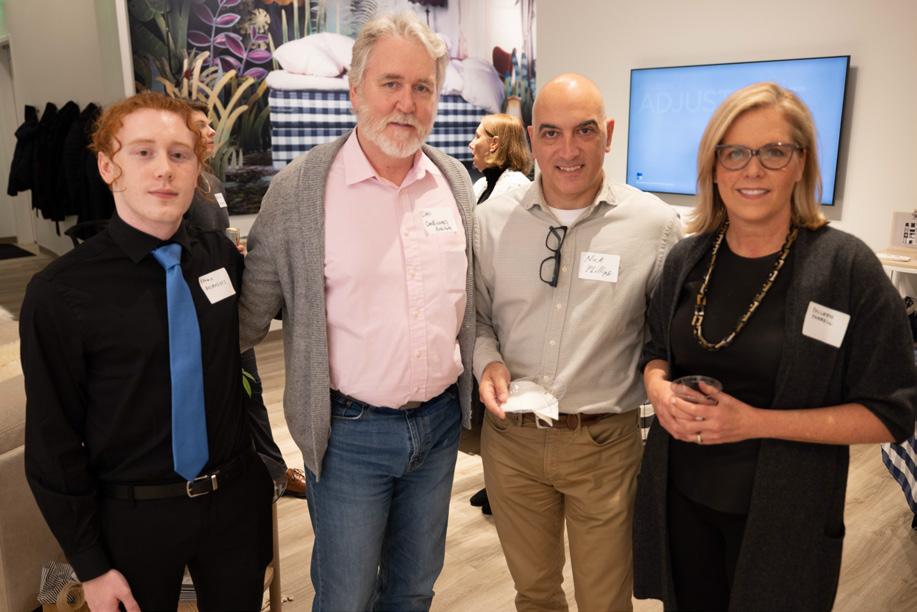




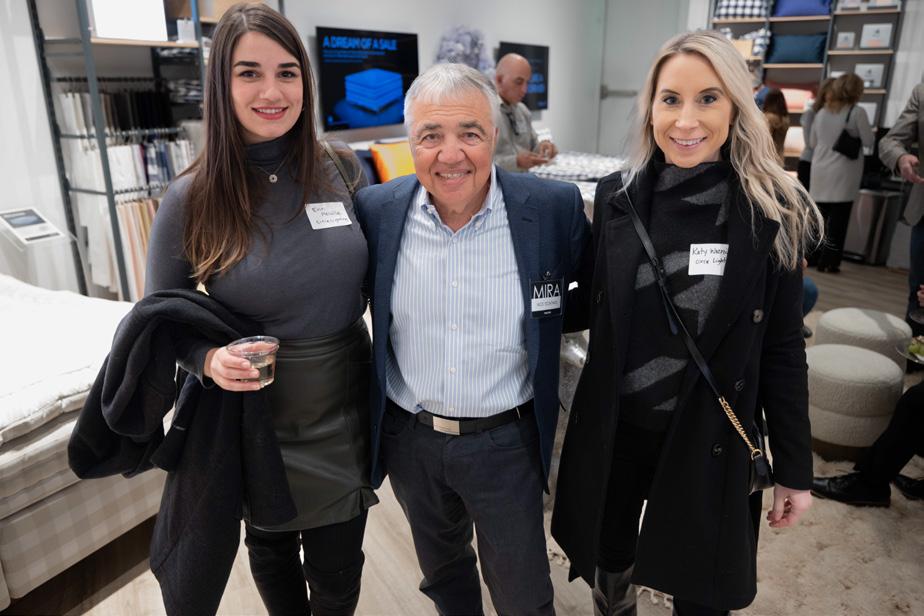









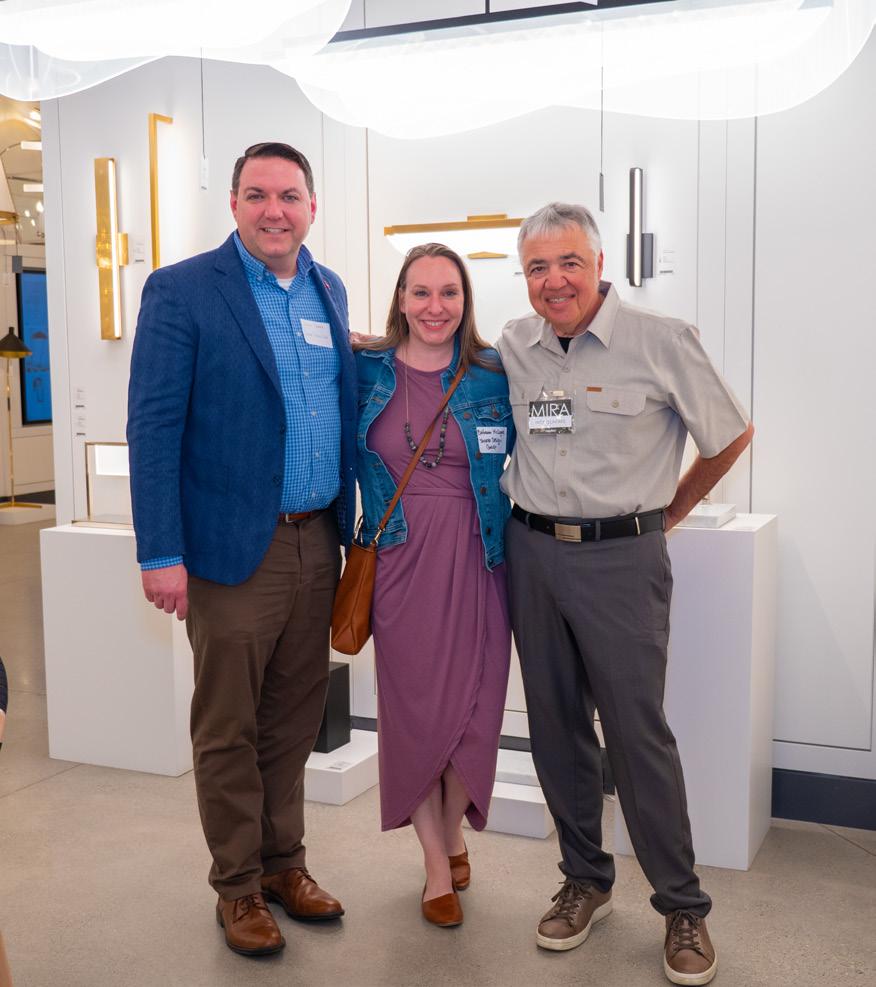










FAIA, LEED AP+BD+C
Allegretti Architects is an architectural and planning firm founded on the principles of service, sustainability and excellence; love for the natural environment and people shepherd our firm. We see our mission as architects and planners as a social responsibility, and strive to bring the best environmental practices and client responsive solutions into harmony in each project.
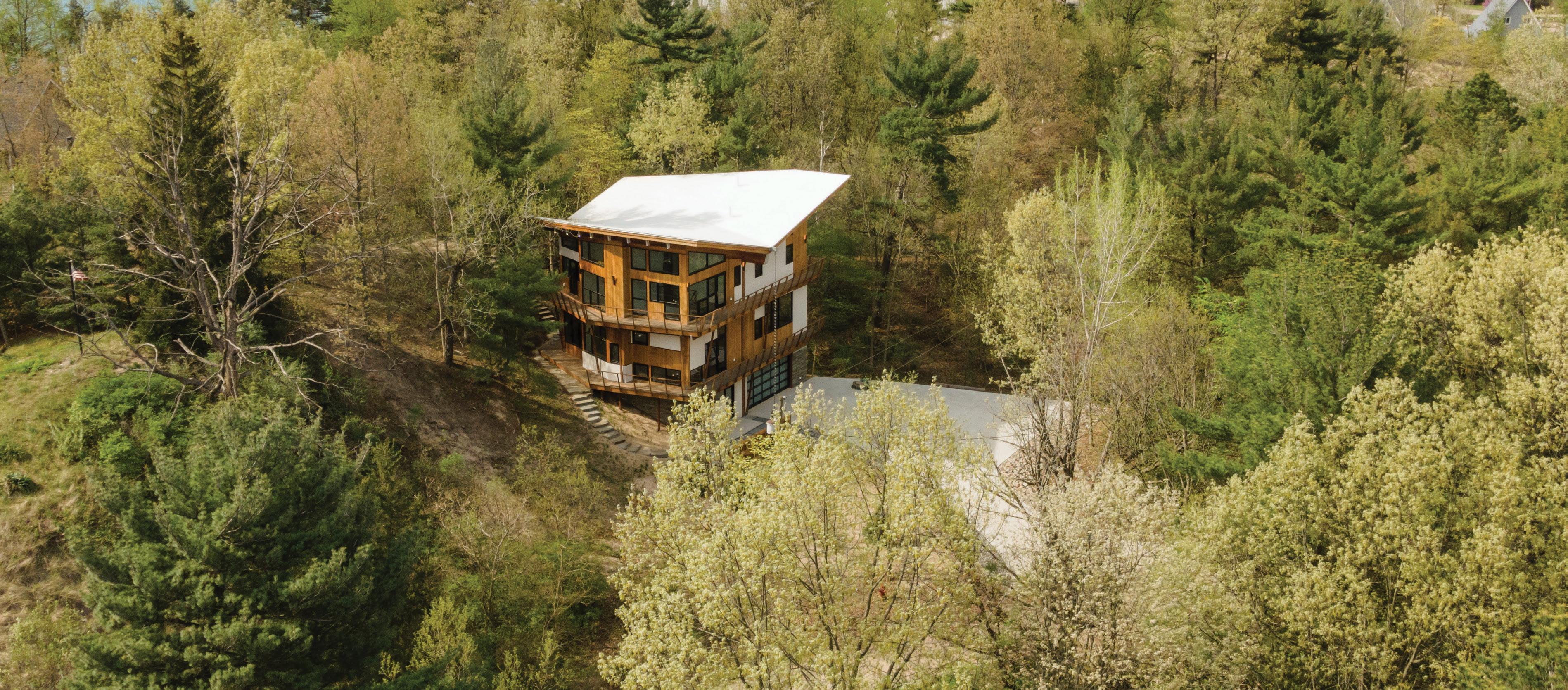

A passion for quality driven decisions are reflected in our architectural solutions. For over 30 years, John Allegretti has been principal architect for over five-hundred projects across the United States and Internationally. Our practice promotes professional excellence of affordable and sustainable residential designs. John’s designs are regularly published and distributed world-wide by the home publications industry.



In April of 2019, we were approached by a couple with two young boys interested in creating a living space to call “home”. Beyond the basics of shelter and sustenance, they wanted a residence that encouraged the integration of nature and the recognition of its life sustaining driven attributes into their daily lives.
The design process showed early on that this would be both an exciting yet challenging project, due to the location of the site. It had a large, steep dune that deeply limited the space that we were allowed to build on. We were confined to developing a 2,550 square foot home on a 20,145 square foot lot that had a buildable contiguous area of 6.4% (1,289.28 square
feet). Our solution was to make the buildable space as liveable as possible, as well as successfully accommodate all of the client’s needs including a home office, virtual golf range, three bedrooms, and plenty of access to outdoor space.
Harmoniously sited on a low slope behind the lee side of a primary sand dune in Grande Mere, the home emerges out of its hillside dune forest as if it were supported by the surrounding trees. The truncated triangular footprint occupies the least erosive buildable area, as well as placing the home on the lee side of the dune reduces the wind speed by more than half and allows the latent air temperature around the structure to loiter to help regulate the temperature of the interior. The banded and articulated facades are inspired by nature’s diverse patterns; solids and voids speak to the plan sheltered beyond the wood; glass and stucco envelop the facades,

to imitate the surrounding of the trees and sky. Tapering balconies engage the dunes, creating a horizontal scale for connecting people and place. This home is beautifully biophilic and yet simply pragmatic in design. The very site location itself and its minimally invasive footprint, as well as the use of a natural land formation as a weathering buffer. All invasive plant species on site were eliminated and replaced with those that are indigenous to the area. The southeast corner of the home is dedicated to day long sunlight windows, which is filtered by the cantilevered stair. The
butterfly roof, with its wide overhangs, acts as a water collection system as well as it being white allows passive natural light into the home. The shape of the roof also beautifully mimics the upward reaching branches of the surrounding white pines. The wide overhangs and horizontal decks shade and protect the structure while also creating “nature walks” along three sides of the home.






