
20 minute read
News
The UIC Barcelona School of Architecture is often a protagonist on the current national and international architectural scene, thanks to its teaching body, students and alumni. Exhibitions, projects and awards, lectures, interviews: all of this is reflected on a regular basis on the School’s website, which contains a selection of the most important news throughout the year.
Follow @ArchitectureUIC for daily updates: architecture.uic.es
Advertisement
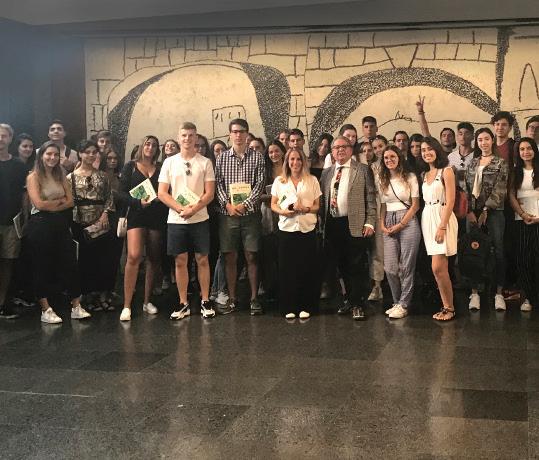
WELCOME VISITS
First-year Architecture students visit the COAC and ITeC headquarters New students at the UIC Barcelona School of Architecture visited the headquarters of the Official Association of Architects of Catalonia (COAC) and the Catalan Institute of Construction Technology (ITeC). Throughout the day, the 59 new students were accompanied by the School’s director, Josep Lluís i Ginovart. Duna Bellmunt, a member of the COAC’s Board of Governors, was tasked with welcoming the new students to the association. “This is your home. Remember that we are here to help you throughout your academic and professional career”, she asserted. Following the visit to the COAC, the UIC Barcelona students were taken to the headquarters of the Catalan Institute of Construction Technology, where they were greeted by its chairman, Francisco Diéguez. There, they had the opportunity to listen to talks by the Institute’s head of Innovation Projects, David Sabatés, and its technical director, Ferran Bermejo. Both discussed new methodologies and tools currently being developed in the construction industry in efforts to create more sustainable urban settings.
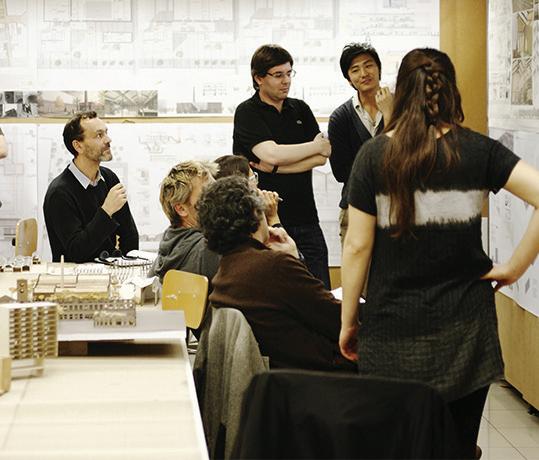
AGREEMENT
Each year UIC Barcelona will host up to 25 first year Architecture students from the USA
UIC Barcelona and Tulane University (USA) have recently signed an agreement that offers 10 to 25 first year students from the North American university the chance to complete an introductory semester at the UIC Barcelona School of Architecture. The students arriving from the North American university will be able to transfer the credits they gain during their stay at our university to Tulane University, where they will continue their own Architecture programme. The exchange agreement, which will be honoured for the next 5 years, was signed on 13 January by the rector of UIC Barcelona, Xavier Gil, and the Senior Vicepresident of Academic Affairs and Provost from the Tulane University, Robin Forman.
During their stay at UIC Barcelona, these students will have access to a rigorous academic programme that includes learning Spanish, history of art and architecture and mathematics. It is an introductory programme that incorporates other parallel activities designed to help students immerse themselves in the world of Catalan and Spanish architecture.
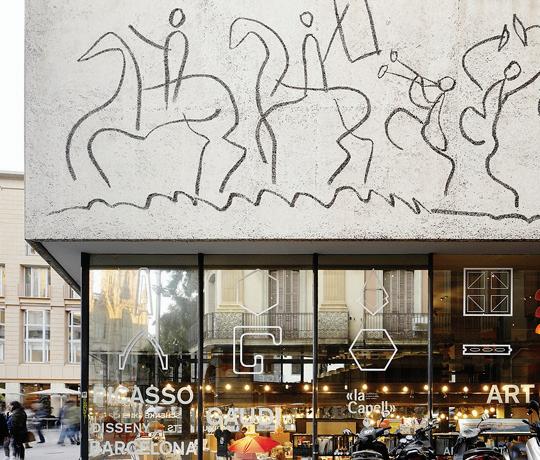
AGREEMENT
UIC Barcelona and the COAC sign an agreement to establish joint lines of work in the field of architecture, urbanism and the environment
UIC Barcelona and the Official College of Architects of Catalonia (COAC) signed a collaboration agreement in which both institutions commit to establishing joint lines of work in the field of architecture, urbanism and the environment. The two institutions will work side by side to initiate collaborative research and technology development projects, cooperate on training programmes and launch awareness campaigns. “Architects have the chance to transform our cities with a view to facing local and global challenges and improving residents’ quality of life”, said the COAC dean; “the only way we’ll achieve this is by harnessing great expertise and focusing on innovation”. Josep Lluís i Ginovart, director of the UIC Barcelona School of Architecture, also pointed how “complex the profile of a 21st century architect is: they need to manage their professional practice, participate in teaching and do research. Therefore, signing this collaboration agreement with the COAC represents an essential step in helping us construct this professional profile that is so necessary today.”

ANNIVERSARY
UIC Barcelona celebrates the 4th International Conference for Biodigital Architecture and Genetics
This year’s conference was held online, and was chaired by the UIC Barcelona School of Architecture lecturer, Alberto T. Estévez. Around 50 researchers from around the world took part in the event, which was followed live by nearly 700 people. The conference dealt with, among other topics, bio-learning and machine-learning in architecture, parametric and algorithmic design, big data, new methods of biodigital creation and production and the latest developments in the field of smart cities.
Lecturer Alberto T. Estévez noted, “This 4th three-yearly conference coincides with marking of the 20-year anniversary of the foundation of the Genetic Architectures Research Group & Office and the Master in Biodigital Architecture. These times, even under the pressure of the current pandemic, have proved to be those of greatest scientific solidity and output of our research group. We must thank those who have put their talent and efforts, loyally and sincerely, at the service of the objectives that have been achieved.”
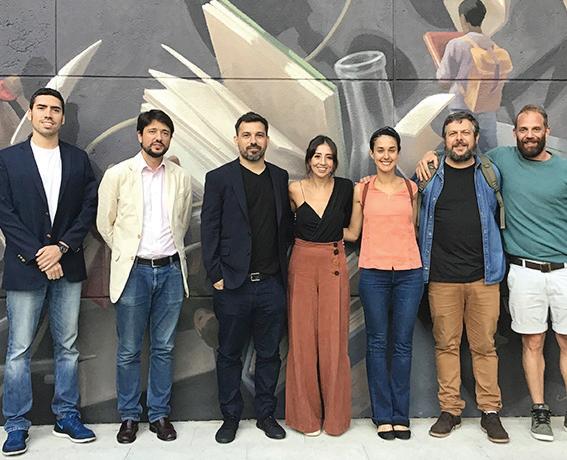
BIENNALE
UIC Barcelona hosts an extension to the 2019 Latin American Architecture Biennale
UIC Barcelona hosted an extension to the 2019 Latin American Architecture Biennale (BAL) organised by the Association for Strategic Reflection on Architecture (AREA) in cooperation with Pamplona City Council, the VascoNavarro College of Architects, the University of Navarra, the Government of Navarra and the Ministry of Development. This event, held at UIC Barcelona, was organised by the assistant director of Institutional Relations at the UIC Barcelona School of Architecture, Íñigo Ugalde. The Peruvian studio Llona was in charge of opening the series of talks. Subsequently there was a talk by architect Joao Paolo, a representative of the Brazilian studio OBRA Arquitetos, Horacio Cherniavsky then took the floor as a representative of the Paraguayan studio Equipo de Arquitectura. The Argentinian architect Luciano Intile, representative of IR Architecture studio, continued from there. The series of talks ended with Mexican architect Marcela González, who runs Oficio Taller studio.
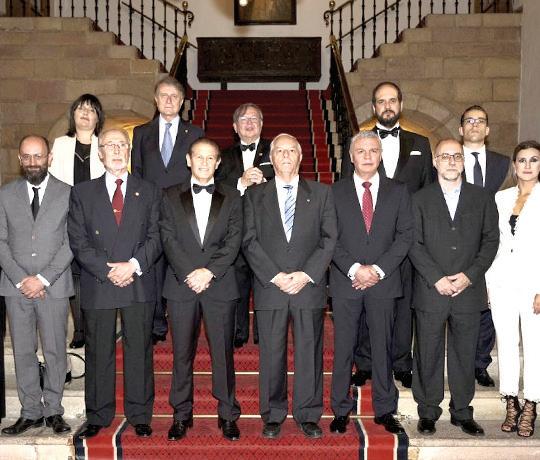
GOLD MEDAL
Josep Lluis i Ginovart receives a Gold Medal at the European Cum Laude Forum
The director of the UIC Barcelona School of Architecture, Josep Lluis i Ginovart, was awarded a Gold Medal at the European Cum Laude Forum in Oviedo.
The European Cum Laude Forum is an initiative set up by well-known public figures in civil society, and its aim is to create environments that are suitable for the exchange and dissemination of ideas between representatives of the business, political and cultural sectors. Since 2015 the institution has annually awarded these medals to institutions, liberal professionals and public figures who stand out due to their professionalism, Europeanism and humanity, or their entrepreneurship and leadership. “Receiving this medal is a double recognition. Firstly, for personal work, but also for institutional work which reflects the international outlook and scope our school is achieving”.

PEDRO CASARIEGO
Pedro Casariego, nominated for the Bernt Johansson Award for his contribution at the 2019 Nordic Steel Conference
Pedro Casariego, assistant director of Academic Affairs and Teaching Staff for the UIC Barcelona School of Architecture, was recently nominated for the Bernt Johansson Outstanding Paper Award by the Committee assembled for the 2019 Nordic Steel Construction Conference, in Copenhagen (Denmark). The paper, entitled “Compression behaviour of cold formed steel trapezoidal sheeting with transverse corrugations”, analyses press-formed structural arches made from corrugated, cold formed steel sheeting. These arches are made by press-forming thin sheets of steel (between 0.6 and 1.2 mm thick) and can cover spans of up to 9 metres. They are highly efficient, as, once manufactured in the factory, the arches can be transported to the work site and fitted directly atop the main roof beams, eliminating the need for joists and reducing both material and labour costs. The arches are self-supporting, easy to install and highly economical.

CARMEN MENDOZA-ARROYO
The participation of local communities in the process of refugee integration helps to combat discrimination against refugees Building social and physical perspectives into policies for urban integration of refugee and immigrant populations. This is the thesis posed by the study “Strategies for the urban integration of refugees: changing the emergency approach to more permanent solutions”, developed by the assistant director of International Relations of UIC Barcelona School of Architecture, Carmen Mendoza-Arroyo and which forms part of the area of research she heads up at UIC Barcelona, “Post-emergency Community Resilience”. Carmen Mendoza-Arroyo explains, “the community has a key role in urban transition. Therefore, we must prioritise the social cohesion of refugees with the rest of the community, in order to prevent discrimination and marginalisation. In short, we must seek to address the integration of refugees in a permanent and sustainable form, not as an emergency situation or of an exceptional nature, to avoid refugees being perceived as a social and economic burden on the city that takes them in”.
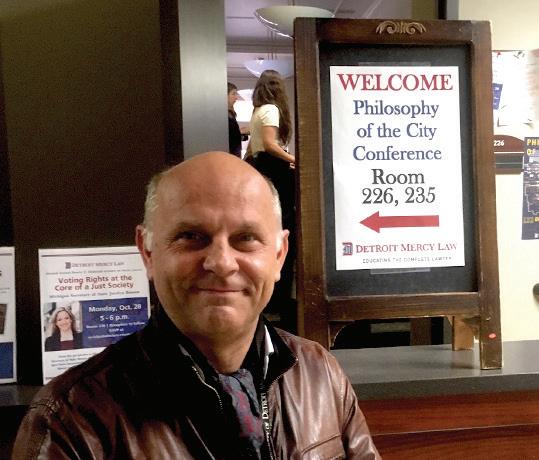
ALFONS PUIGARNAU
Alfons Puigarnau proposes an urban phenomenology based on cinematographic suspense Our Critical Thinking lecturer from the UIC Barcelona School of Architecture, Alfons Puigarnau, participated in the “Philosophy of the City” conference at the University of Detroit Mercy, between 2 and 4 October. His paper was given as part of a session on “20th Century Urban Phenomenological Orientations”, where he presented his research results under the following title “Suspense as Urban Phenomenology”. In his recent work, the lecturer aims to formulate new theoretical concepts on urban aesthetics based on critical terms expressed by French philosopher Gaston Bachelard in his essay “The Poetics of Space” (1958). In contrast to a positivist interpretation of the urban phenomenon, Alfons Puigarnau also used studies by Michel Foucault (“The Archaeology of Knowledge”, 1969) and by Christian NorbergSchulz (“Existence, Space and Architecture”, 1971). Suspense is understood to be a cognitive state of which comes close to the cinematographic notion of the city, as in the work of directors Alfred Hitchcock (Vertigo, 1958) and Ridley Scott (Blade Runner, 1982).
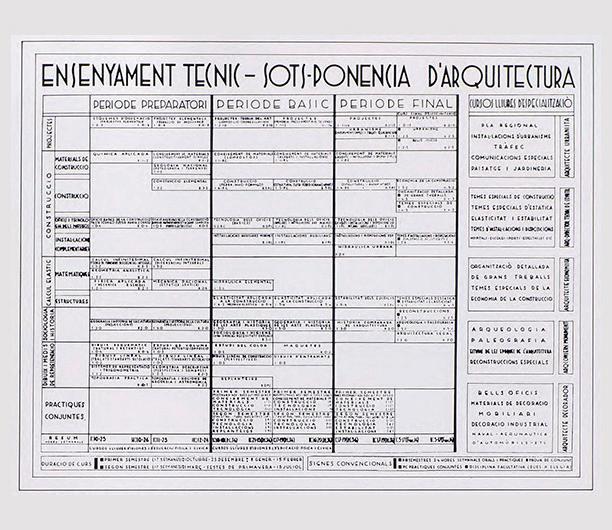
GUILLEM CARABÍ
Guillem Carabí analyses the echo of the Bauhaus in the Torres Clavé Curriculum for the Barcelona School of Architecture in 1937 The cutting-edge academic group which founded the Bauhaus School in Germany could see its own reflection in the curriculum for the Barcelona School of Architecture during the thirties. This is the conclusion reached in a research project entitled “ParísFrankfurt, un cuaderno de notas de Torres Clavé y una propuesta pedagógica para Barcelona” presented by Guillem Carabí at the II Society of Architectural Historians and Urbanism (AhAU) International Conference, held in Madrid under the theme of “Bauhaus In and Out: Perspectives from Spain”. As part of his research, Guillem Carabí analysed the draft versions of speeches given by GATCPAC architect, Josep Torres Clavé, during his trip to Frankfurt in 1929 to attend the II CIAM conference (International Conference on Modern Architecture). The study also looks into the Curriculum at the Barcelona School of Architecture in 1937, as designed by the architect. The Curriculum is then compared with teaching programmes in the Walter Gropius School.

ALBERTO T. ESTÉVEZ
Alberto T. Estévez defends the role of biodigital architecture in solving the current social and environmental crisis
A more natural architectural model that is sustainable, more economic and even more democratic, based on biological and digital cuttingedge techniques and the use of renewable and ecological materials. This is what UIC Barcelona School of Architecture professor, Alberto T. Estévez proposes in a chapter called “Sustainable Living? Biodigital Future!”, included in the book Sustaining Resources for Tomorrow, that was recently published by Springer. In this volume, Alberto T. Estévez starts off by recognising the contradictions of capitalism, based on the impetus of the accumulation of capital and the overexploitation of our natural environment. Therefore, he warns that “the reality of our times, and this is what we must face, is that if we all continue to live the way we do in so-called developed countries, we will need the resources of two whole planets, and the fact is that in the short term we only have one”.
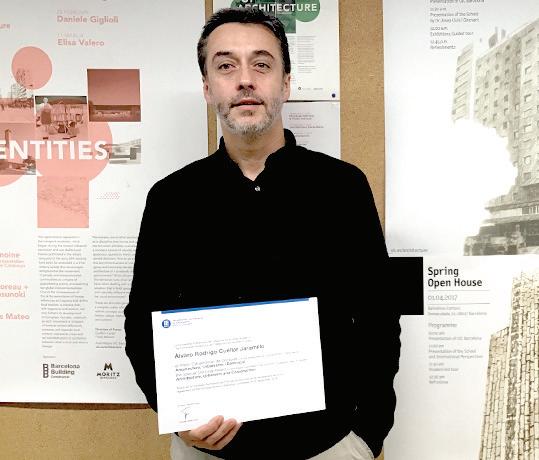
ÁLVARO CUELLAR
The lecturer Alvaro Cuellar is awarded the Extraordinary Doctorate Prize by the UPC Dr Alvaro Cuellar, lecturer at UIC Barcelona School of Architecture, has won the Extraordinary Doctorate Prize from the Universitat Politècnica de Catalunya (UPC), in the field of Architecture, Urbanism and Building, for his doctoral thesis “El Bosque Habitable. La experiencia de construir ciudad paisaje en Finlandia (The Habitable Forest. The experience of building a landscape-city in Finland). In his research, Alvaro Cuellar focus on three projects developed in mid-twentieth century Finland, and analyses the rules of urbanism of the modern movement and how it was used to build residential neighbourhoods integrated with the landscape. “It demonstrates the impact of the large scale of the landscape on the urbanism of the country over half a century and discovers implicit tools showing its original project technique. In this sense, the Finnish experience offers an alternative to the current approaches to integrating city and nature”, says the lecturer.
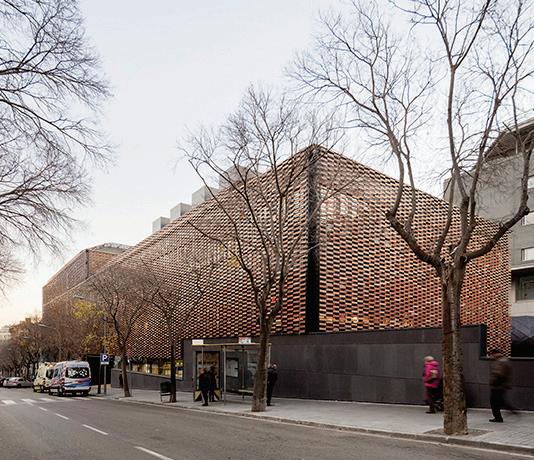
FELIPE PICH-AGUILERA
Felipe Pich-Aguilera is the winner of the 18th ASCER Ceramics Awards for his architectural project for the Hospital de la Santa Creu i Sant Pau Research Centre
The Hospital de la Santa Creu i Sant Pau Research Centre was announced as the winner within the Architecture category of the prestigious annual Ceramics Awards held by the Spanish Ceramic Tile Manufacturers’ Association (ASCER). The building, which opened a year ago, was designed by the 2BMFG Arquitectes and PICHarchitects architectural firms, directed by Felipe Pich-Aguilera, lecturer at UIC Barcelona School of Architecture. The jurors valued “the innovative use of ceramics and the context in which they are used, enabling the building to blend into the environment. The façade is a permeable ceramic skin, which visually links the inside with the outside, but at the same time, has a chameleon-like property so that it merges with the outside world”. The enveloping ceramics use the Flexbrick system, developed by Vicenç Sarrablo, also a lecturer.
MIQUEL LACASTA
Miquel Lacasta releases the book Axonométrica. Paseos por el voladizo, published by Ediciones Asimétricas
Miquel Lacasta, a lecturer at the UIC Barcelona School of Architecture, recently released the book Axonométrica. Paseos por el voladizo (Axonometrics: Walks around the Cantilever), published by Ediciones Asimétricas as part of its “The Printed Window” collection. The volume features a selection of articles about architecture that were originally published in his blog, www.axonométrica.blog which he started in 2012. It includes conversations with other architects and short essays in which the lecturer gives thought to numerous aspects of architectural theory and practice. According to Dr Lacasta, “the aim was not to prove that there is one unequivocal way of approaching architecture. It was rather a shared state of reflection that developed over the course of almost nine years. This created a sort of cosmogony of what really interests me about architecture, key issues, spaces for interaction with other disciplines and required readings -at least for me”.

V. SARRABLO, J. ROVIRAS & C. GARCIA C.
The Virolai Petit nursery school, designed by lecturers Vicenç Sarrablo, Jordi Roviras and Cristina Garcia Castelao, has been published in On Diseño The Virolai Petit nursery school designed by lecturers from UIC Barcelona School of Architecture Vicenç Sarrablo, Jordi Roviras and Cristina Garcia Castelao —alongside architect Jaume Colom— has been published in issue 393 of the specialist architecture journal On Diseño as part of a dossier dedicated to “Learning centres”. Work on this building located on Carrer Escorial in Barcelona finished in 2017 and according to the publication, showcases “a refined exercise in adapting to the terrain and a successful effort to improve the difficulties of the functional programme”. The project incorporates a system of flexible ceramic sheets called Flexbrick, a patent developed by the lecturer Vicenç Sarrablo as part of a research project carried out at UIC Barcelona.
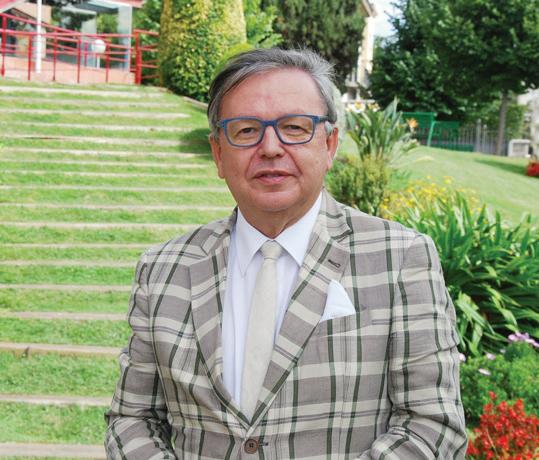
JOSEP LLUIS I GINOVART
Josep Lluis i Ginovart joins the international scientific committee ICOFORT
The director of UIC Barcelona School of Architecture, Josep Lluis i Ginovart, has become a member of the International Scientific Committee on Fortifications and Military Heritage (ICOFORT), a branch of UNESCO’s International Council on Monuments and Sites (ICOMOS). ICOFORT is an international academic meeting that aims to promote scientific knowledge and encourage the preservation and conservation of fortifications, military structures, fortifications and other sites related to military heritage. “The restoration Charter on defensive architecture is currently being drafted and will form part of UNESCO’s recommendations for intervention in military heritage structures, and support the criteria for intervention in built heritage”, points out Josep Lluis i Ginovart.

LORENZO CHELLERI
Business owners, governments and scientists reach an agreement for a report on 50 measures for a sustainable and resilient socio-economic transition in Catalonia
Lecturer from UIC Barcelona School of Architecture, Lorenzo Chelleri, acted as scientific director for the creation of the report Propuestas para una transición socioeconómica sostenible y resiliente (Proposals for a sustainable and resilient socio-economic transition). The initiative has been launched jointly between the Catalunya Europa Foundation, BBVA, the Metropolitan Area of Barcelona and Barcelona City Council. The document was published this weekend in La Vanguardia and outlines 50 transformative proposals for combating climate and healthcare emergencies from the world of business and public administration. These measures include acceleration mechanisms for transitioning towards renewable energies, changes to licenses and town planning to install electric vehicle charging stations, measures to decentralise water management systems and the creation of green infrastructures for reducing the impact of heat waves.
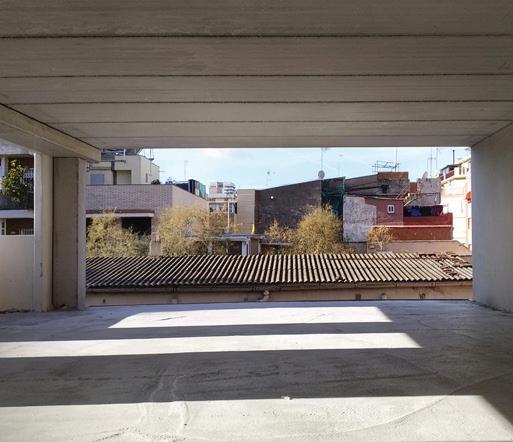
RAQUEL COLACIO & IVAN LLACH
Industrialised construction extends the life of buildings and significantly reduces environmental impact Industrialised construction systems increase the life of housing blocks and significantly reduce the environmental impact, both of the construction process and their subsequent energy performance. These were the findings of a study developed by UIC Barcelona School of Architecture lecturers Ivan Llach Juny and Raquel Colacios Parra, in cooperation with the Association of Manufacturers of Industrialised Concrete High-Rise Housing (VIVIALT), which forms part of the ANDECE prefabricated concrete manufacturers employer’s association.
The study establishes a comparison between the traditional construction system, strongly established in Spain, and the new industrialised concrete systems. To this end, two typified housing constructions are taken as a reference – one linear and one tower-shaped – and their economic, environmental, and social characteristics are compared. Research shows that industrialised systems reduce the total cost of the process by up to 20%, by cutting down on the execution time.

STUDY
Local residents’ involvement in the reconstruction of neighbourhoods at risk of social exclusion reduces segregation The involvement of local residents in the reconstruction of big-city neighbourhoods is crucial to combat the social segregation and risk of social exclusion that affects these districts, and hence guarantee greater cohesion among their inhabitants. These were the conclusions of the study entitled “Neighbourhood reconstruction, community identity and place attachment: mixed experiences from the mass social housing complex of Sant Cosme, Barcelona”, headed by Raquel Colacios, a professor at the UIC Barcelona School of Architecture, with the collaboration of researchers Carmen Mendoza-Arroyo and Isabelle Anguelovski. The research project, which ended up being published in the specialist Italian Journal of Planning Practice, analysed the process of urban reconstruction undertaken in the social housing complex of San Cosme, an archetypal model of the housing estates built in the 1960s on the outskirts of big Spanish cities to house the migrant population from the countryside who were in great demand as labour for industry.

STUDY
The sunlight in the buildings in Barcelona’s Eixample district could be regulated via a mobile app Redirecting sunlight in the buildings of Barcelona’s Eixample district, through the use of an app, would enable the user to improve the efficiency of natural light in their home. This is the proposal put forward by lecturers at UIC Barcelona School of Architecture, Ana Cocho-Bermejo and Diego Navarro Mateu, in their study “User-centered Responsive Sunlight Reorientation System based on Multiagent DecisionMaking (UDaMas)”. The two lecturers presented their study at the International Congress held in Porto by the eCAADe (Education and Research in Computer Aided Architectural Design in Europe). The proposal is based on the use of the UDaMas, a system inspired by Internet of Things (IoT) technology, which would allow the user to redirect the sunlight in their home through a system of mirror robots. The UIC Barcelona lecturers developed their proposal in the Eixample district of Barcelona, with the aim of reinstating the ideals of architect Ildefons Cerdà, who envisaged direct sunlight for all the inhabitants of the block.

STUDY
International experts find that climate change adaptation and mitigation strategies are insufficiently integrated across European cities’ climate plans A study recently published in the scientific journal Renewable & Sustainable Energy Reviews, in which UIC Barcelona School of Architecture lecturer Lorenzo Chelleri took part, assesses the level of integration between climate change mitigation and adaptation strategies in 147 climate action plans developed by European cities, from among more than 800 climate plans existing in 2017. The results of the study, entitled Integration of mitigation and adaptation in urban climate change action plans in Europe: A systematic assessment states that the maximising of the synergies and benefits of this combined approach is “key” for effectively combating the effects of climate change and finds that, unfortunately, institutions are lacking in capacity to coordinate and address this integration. This study is the result of the application of a framework for assessment of the proposed climate plans, published a year ago by authors from different universities including the lecturer Lorenzo Chelleri.

NEW MASTER’S DEGREE
UIC Barcelona launches a new master’s degree to train experts in artificial intelligence applied to architecture
During the upcoming academic year, the UIC Barcelona School of Architecture will launch the first edition of its new Master’s Degree in Artificial Intelligence for Architecture & Design, aimed at architects and engineers from disciplines related to architectural design who want to train as experts in artificial intelligence (AI) processes. The programme will be led by lecturers Ana Cocho and Diego Navarro and by full professor from the Universitat Politècnica de Catalunya (UPC), Dr Josep Muntañola. Based on an interdisciplinary approach, the programme aims to deepen the relationship between architecture and computation in the methodological process of design, through the study of artificial intelligence and its algorithms. “Architects have arrived late to the age of artificial intelligence, but we cannot avoid the fact that this change in humanity will also affect our discipline. It therefore has become necessary to train future architects so they become equipped with AI-related skills”, explained the course directors. “In comparison to other programmes, our master’s degree takes a more technical and theoretical approach both from a computational point of view and also based on its implications in terms of universal architecture”, they stressed.
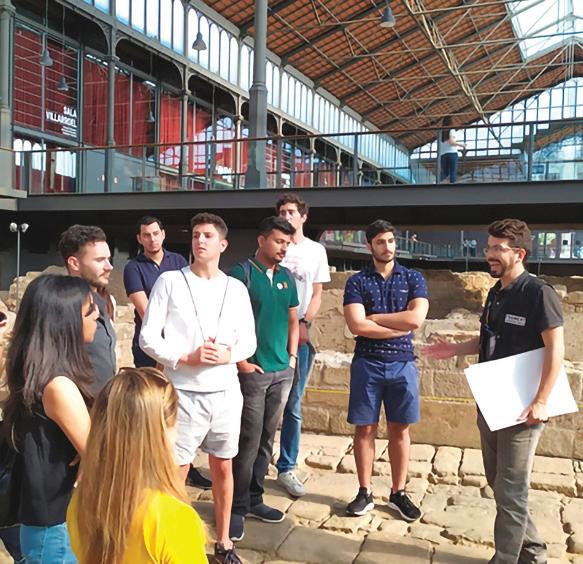
NEW MASTER’S DEGREE
The first edition of the Master’s Degree in Architecture and Business Design Management has now been launched
In September the official presentation of the first edition of the Master’s Degree in Architecture and Business Design Management took place at the UIC Barcelona School of Architecture, given by architect Maria Isabel Gabarró. 18 students from 15 different countries started the course and participated during the event in a series of team building activities aimed at making the group more cohesive. The following day, the students went on a tour around Barcelona and discovered some of the most important architectural sites in the city, such as the Barcelona Design Museum, the Pompeu Fabra University Library, Santa Caterina Market, the Palau de la Música Catalana, the Antic Teatre and the Ateneu Barcelonès.
Our Master’s Degree in Architecture and Business Design Management is a programme aimed at professionals from the creative sector who want to acquire solid business knowledge so they can manage a business successfully or join companies in the construction and design sectors. The programme has three partners for each of its modules. The first one on creative ideas receives support from the BCD - Barcelona Design Center, the second, linked to a product, is supported by Santa & Cole, a design company, and the third one, focusing on the field of real estate, receives support from CBRE, an international real estate company.










