The Architect's Newspaper
Saving Breuer’s Long House, a classic example of Cape Cod Modern design page 14
Booth Hansen delivers a near net-zero house on a triangular site in Lincoln Park page 20


Saving Breuer’s Long House, a classic example of Cape Cod Modern design page 14
Booth Hansen delivers a near net-zero house on a triangular site in Lincoln Park page 20

Practicing as an Indigenous architect today page 28
In conversation with Adjaye Associates CEO Pascale Sablan page 30
Rural Studio turns 30 page 32
Carceral modern architecture in Louisiana page 34
The notion that the answer to climate change is to plant trees is naive. Million- or billion-tree campaigns may be attractive in their simplicity, but without proper maintenance, many trees struggle to survive. However, a healthy urban forest can be an ally in the effort to make our cities more habitable in the face of atmospheric extremes—helping slash temperatures, sequester carbon, and absorb runoff (a single sizable tree can manage stormwater from 2,400 square feet of impervious area, according to the EPA). It is especially worrisome, then, that urban trees themselves may be victims of a shifting climate. Rising temperatures, particularly in cities, are predicted to alter the spatial distribution of many species. The ranges of more sensitive tree species are already migrating farther from the equator as average temperatures rise, and drought and other factors could cause further stress, making trees more susceptible to pests and disease. continued on page 16

AN heads to Chicago to hear about recent and ongoing work by Future Firm page 22 Joseph Bedford visits the work of Jo Taillieu, Jan De Vylder, and Inge Vinck page 64
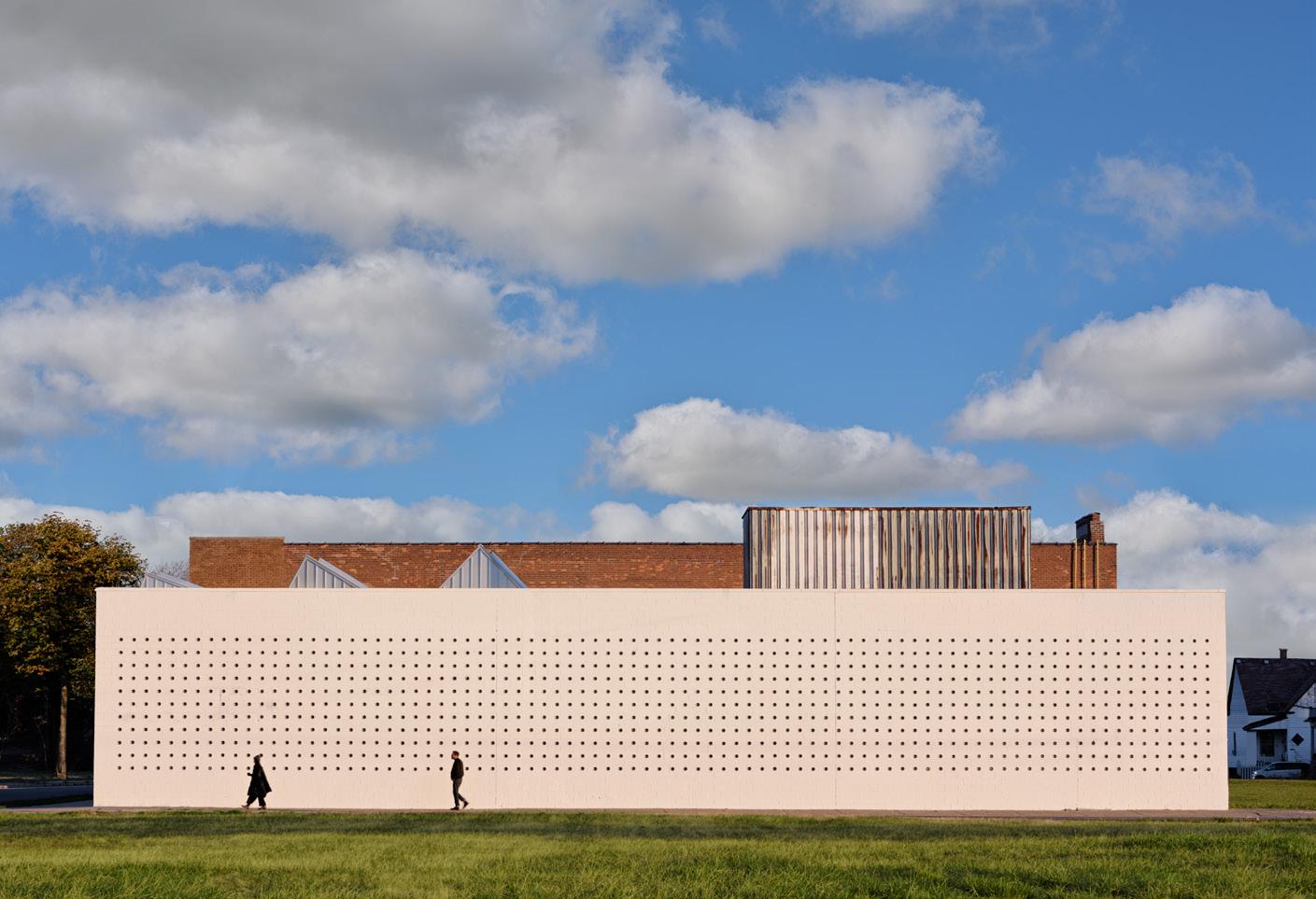
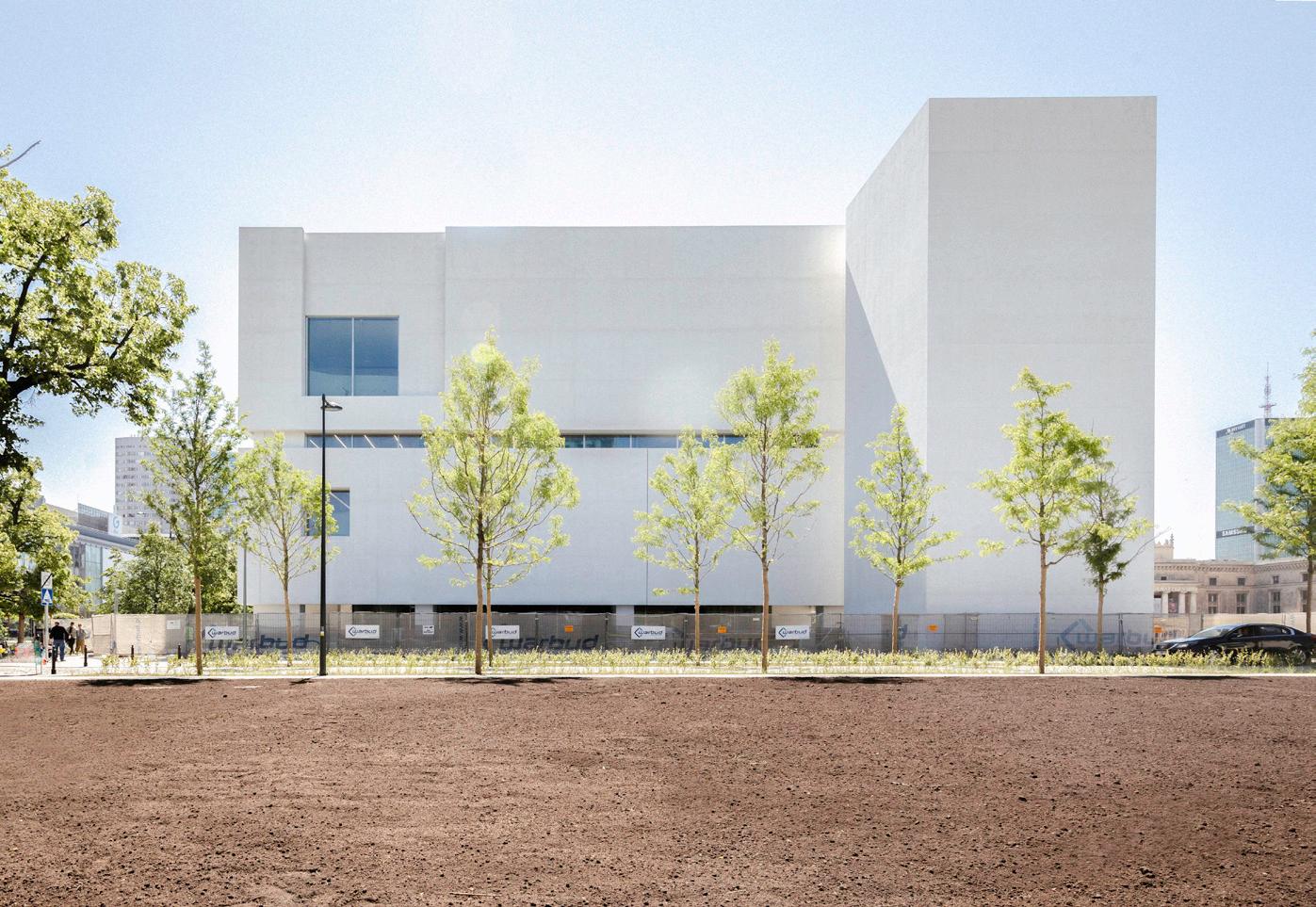
Warsaw, designed by Thomas Phifer and Partners, nears the finish line. Read on page 17.
“Beirut is a workshop for freedom, busy sticking its tongue out at the sand, and the repression on all sides of it,” wrote Mahmoud Darwich, a Palestinian writer, about Lebanon’s capital in his 1986 book Memory of Forgetfulness. His prose is testament to the city’s historic role in Levantine politics and its cultural milieu that fosters some of the world’s most talented artists, architects, musicians, and designers. How can a city be a “workshop for freedom”? I asked myself this question while traversing We Design Beirut, a four-day immersive exhibition from May 23 to 26 founded by Mariana Wehbe of Mariana Wehbe Public Relations (MWPR) and industrial designer Samer Alameen. This year marked We Design Beirut’s first iteration, and it rose as a joyful celebration after several setbacks: It was originally supposed to happen in early March, but because of Israel’s war on Gaza, it was postponed. The exhibition also comes continued on page 10

Discover the future of extrusion coatings with our comprehensive portfolio of high performance, market leading solutions. A trusted selection of products designed to cover all scopes and specifications. Specially formulated by our global team of extrusion coatings experts and backed by our new, expansive range of sales tools, tailored to support our partners across the industry.
AAMA 2605
Delivering high performance and remarkable protection for monumental projects.
Minimum 10 years performance

AAMA 2604
Offering exceptional and proven durability for commercial projects.
Minimum 5 years performance
AAMA 2603
Providing trusted protection and an excellent finish for residential projects.
Minimum 1 year performance
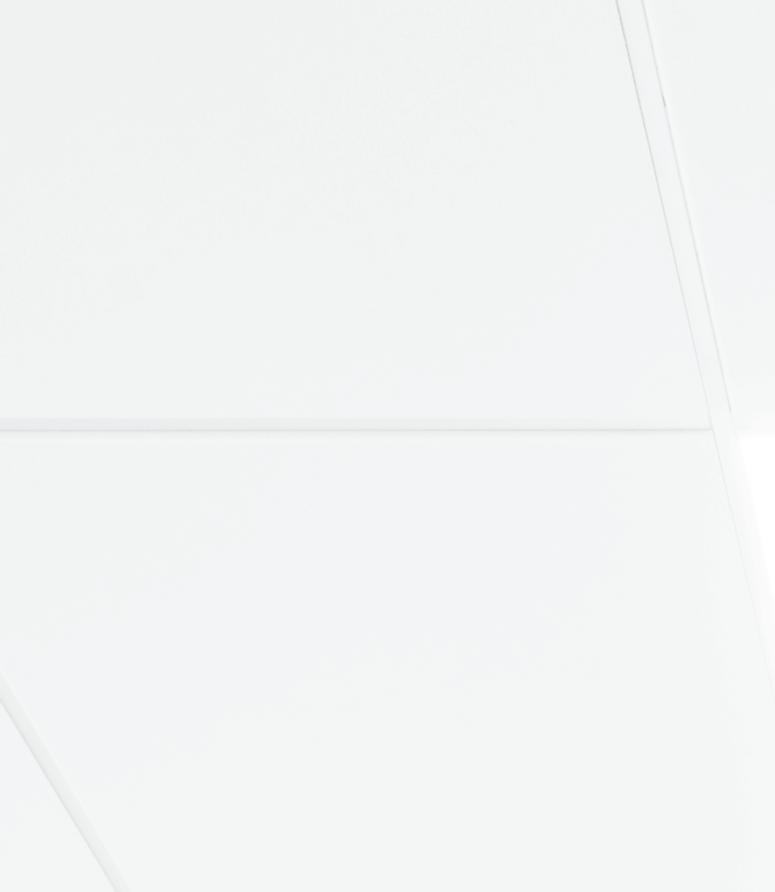
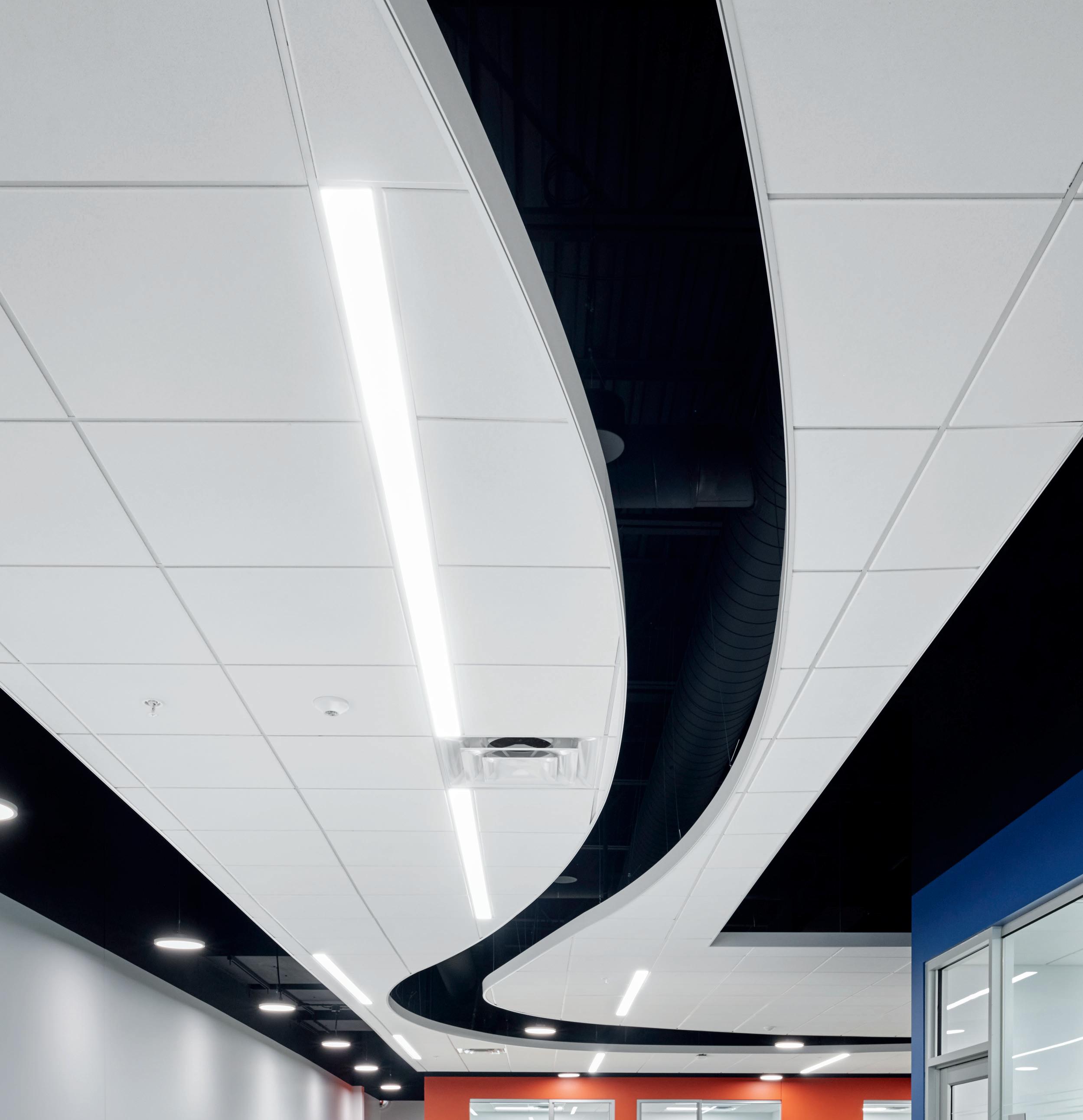
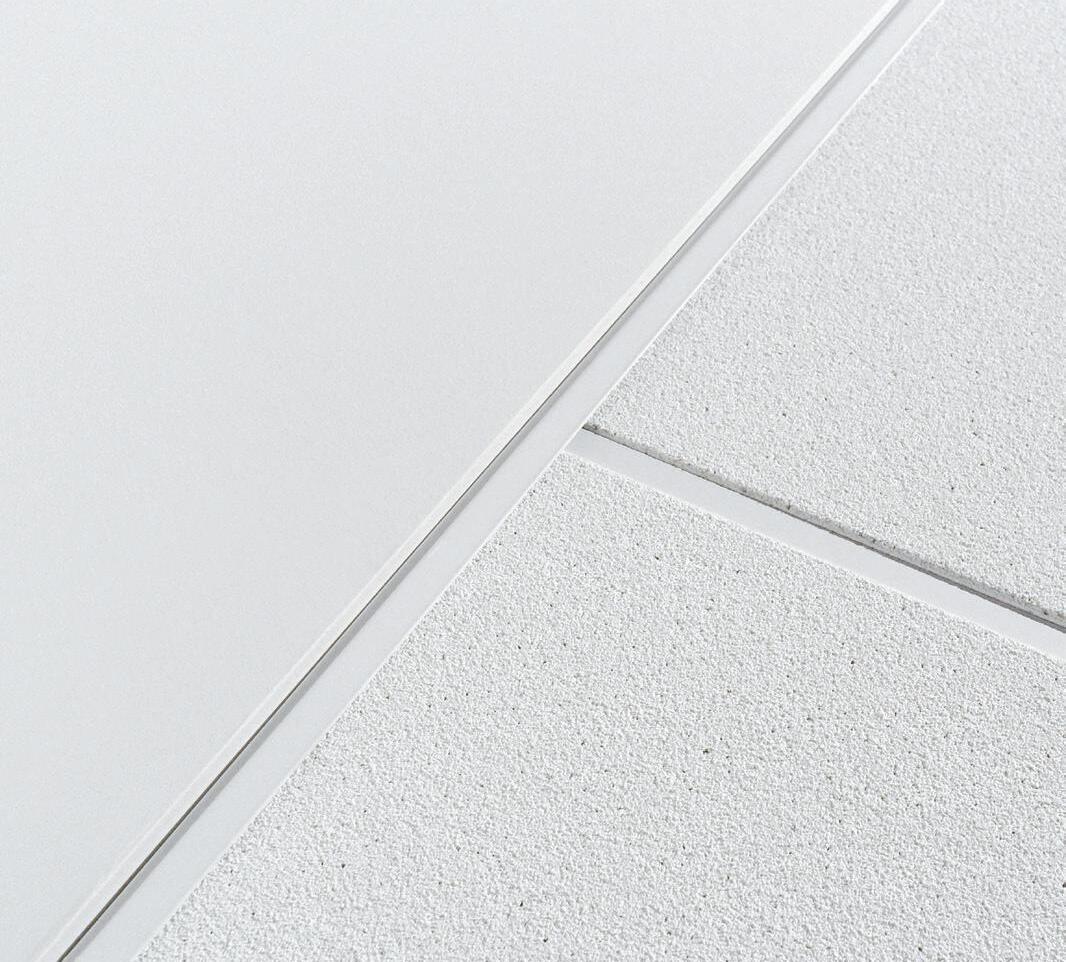


Make every transition clean and elegant
Find out how Axiom pre-engineered integrated solutions and ProjectWorks ® complimentary design services can maximize visual integrity and achieve the most efficient, cost-effective build – all with the least amount of waste and in the shortest amount of time. armstrongceilings.com/axiom

As of press time, while talk of a permanent ceasefire continues, more than 35,000 people have been killed by Israel’s campaign to eradicate Hamas in Gaza. Just over half of the dead were women and children. Even more people are injured and/or grieving, and still larger numbers have been displaced. The violence, viewable in near real-time streaming and documentation, has polarized global discussions, even at the highest levels of international governance. What role does architecture play in this and other conflicts?
This spring, students across the country organized on their college campuses through encampments to bring attention to the conflict and advocate for local responses, like divestment. University presidents, under pressure, at times authorized the use of force to remove these pop-up tent cities and their residents. In New York, police cleared an occupied Hamilton Hall—renamed Hinds Hall—but not before firing a gun inside. In Los Angeles, an encampment at UCLA was attacked by counterprotesters for hours before the police intervened.
The deployment of architectural skill in service of progressive politics is nothing new. The built environment embodies the values of those who direct its construction, so to create more equitable places—or to repair past unjust actions—requires a reshaping of both architecture’s priorities and the demographics of architects themselves. Within the profession, this often takes the form of diversity, equity, and inclusion initiatives and a reshaping of who architects take on as clients. This requires consistent support for diverse voices and an openness to the concerns and expressions that architects and designers bring to their work. In this issue, our features similarly lean forward to hear from a range of practitioners from across the continent. Diana Budds speaks with Indigenous architects about their practices today (page 28), Vernon Mays catches up with recent initiatives at Rural Studio as the program turns 30 (page 32), and Page Comeaux discusses modern architecture and abolition (page 34). Plus, I sit down with Pascale Sablan for her first interview as CEO of the New York studio of Adjaye Associates (page 30).
The theme continues across other contents, from News Editor Daniel Roche’s account of We Design Beirut (page 10) to Doug Spencer’s review of a new volume of the writings of Sérgio Ferro (page 66.) As the editors of that book wager in their introduction, “The silence about the amount of human labour invested in the production of built space is embarrassing.” I couldn’t agree more.
Of course, many other efforts also take up this cause. Protest Architecture: Barricades, Camps, Spatial Tactics 1830–2023 , an ongoing exhibition at the MAK in Vienna with the Deutsches Architekturmuseum and an accompanying book published by Park Books, documents examples from Paris’s barricades to Tahrir Square and January 6. The catalog, organized like a dictionary, provides a deep dive into almost 200 years of activism.
The title of the book is written with “protest” as an adjective, but I like to think of the word as a verb. One should protest architecture! Meaning: We ought to be vigilant in recognizing how architecture is used as a tool of control and quick to criticize when it is deployed toward oppressive goals.
A personal favorite from Protest Architecture is Resurrection City, a settlement realized on the National Mall in the summer of 1968. As an expression of the Poor People’s Campaign, it was the culmination of organizing led by Dr. Martin Luther King, Jr. A coalition of organizers chose a prominent site to visibly demonstrate the plight of America’s poor, a concern that has only become more urgent as income inequality has continued to worsen in the U.S.
A committee of architects advised on how to “maximize the encampment’s design, construction, and use,” according to the National Museum of African American History and Culture. John Wiebenson, a professor of architecture at the University of Maryland, College Park, headed the committee and helped organizers, including test-building prototype shelters, which resulted in an A-frame module made from stick lumber and sheathed in plywood constructed en masse on the Mall by volunteers. A semi-functional small community quickly formed: At night under floodlights, workers ran electrical wiring and installed sewer lines. Still, Resurrection City faced challenges. Beyond organizational jostling and security concerns, the encampment was soon turned into a muddy field after heavy rains. The Southern Christian Leadership Conference’s permit to occupy the lawn expired on June 23, 1968. The following day, police cleared the site.
The Poor People’s Campaign continues today. On June 29, the Mass Poor People’s & Low-Wage Workers’ Assembly and Moral March will gather for an assembly in D.C. ahead of four months of outreach with millions of poor and low-wage infrequent voters prior to the presidential election in November. Its agenda of eradicating poverty and related social reforms—including “affordable, adequate housing”—seems more important now than ever. Jack Murphy
CEO/Creative Director
Diana Darling
Executive Editor
Jack Murphy
Art Director
Ian Searcy
Managing Editor
Emily Conklin
Web Editor
Kristine Klein
Design Editor
Kelly Pau
News Editor
Daniel Jonas Roche
Associate Editor
Paige Davidson
Contributing Products Editor
Rita Catinella Orrell
Copy Editor
Don Armstrong
Proofreader
Joanne Camas
Vice President of Brand Partnerships (Southwest, West, Europe)
Dionne Darling
Director of Brand Partnerships (East, Mid-Atlantic, Southeast, Asia)
Tara Newton
Manager of Brand Partnerships
George Alasania
Sales Manager
Heather Peters
Audience Development Manager
Samuel Granato
Vice President of Events Marketing and Programming
Marty Wood
Senior Program Associate
Trevor Schillaci
Program Assistant
Izzy Rosado
Events Marketing Manager
Andrea Parsons
Charlotte Barnard
Business Office Manager
Katherine Ross
Design Manager
Dennis Rose
Graphic Designer
Carissa Tsien
Associate Marketing Manager
Sultan Mashriqi
Marketing Associate
Anna Hogan
Media Marketing Assistant
Wayne Chen
General Information: info@archpaper.com
Editorial: editors@archpaper.com
Advertising: ddarling@archpaper.com
Subscription: subscribe@archpaper.com
Vol. 22, Issue 4 | June 2024
The Architect’s Newspaper (ISSN 1552-8081) is published 7 times per year by The Architect’s Newspaper, LLC, 25 Park Place, 2nd Floor, New York, NY 10007.
Presort-standard postage paid in New York, NY. Postmaster, send address changes to: 25 Park Place, 2nd Floor, New York, NY 10007.
For subscriber service, email subscribe@archpaper.com.
$6.95/copy, $50/year; institutional $189/year.
Entire contents copyright 2024 by The Architect’s Newspaper, LLC. All rights reserved.
Please notify us if you are receiving duplicate copies.
The views of our writers do not necessarily reflect those of the staff or advisers of The Architect’s Newspaper
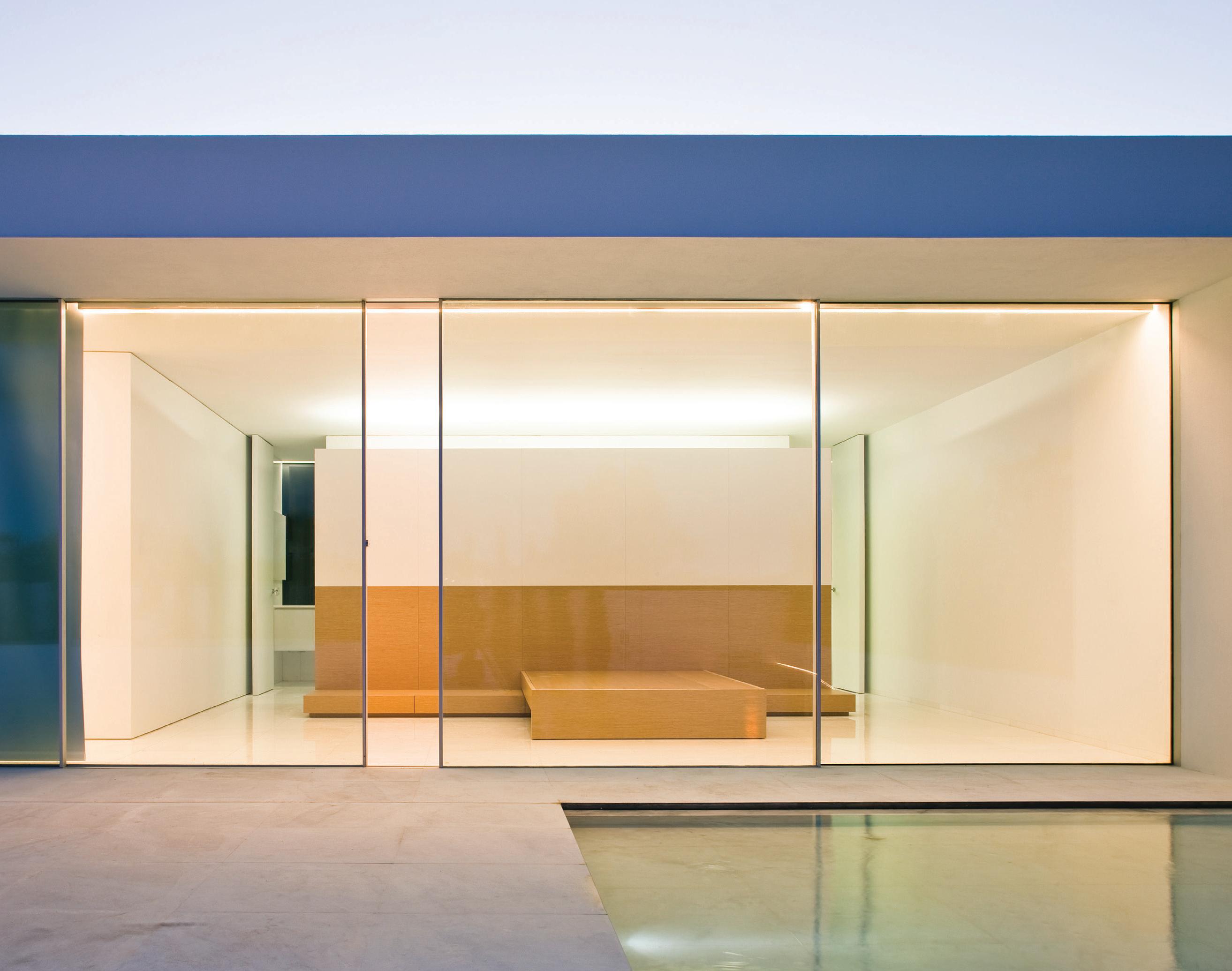

University of the Arts in Philadelphia will close this June after years of financial difficulty
In Philadelphia, University of the Arts officials have announced that the 148-year-old Pennsylvania institution is closing on Friday, June 7. The board of trustees issued a statement about the “heartbreaking transition” on June 2. Kerry Walk, University of the Arts president, cited declining enrollment and cash flow problems as the main reasons behind the sudden closure. Dan Jonas Roche
Pratt Institute is contemplating a new building to house the School of Architecture
Since 1954, students and faculty at Pratt Institute’s School of Architecture have worked in Higgins Hall, a Romanesque revival building dating from 1868 that has been renovated and expanded several times, most recently by Steven Holl in 2005. But the dean of the School of Architecture, Quilian Riano, announced that the institution is looking into “potential ways to deliver a new Pratt School of Architecture building that would meet our current and future needs.” KK
Portland, Maine, City Council declassifies landmarked building to make way for its demolition as part of Portland Museum of Art expansion
In Portland, Maine, the City Council declassified 142 Free Street as a historic building. The landmark sits adjacent to the Portland Museum of Art (PMA), and the move to redesignate the building lays the groundwork for a likely demolition, allowing the PMA to more than double its campus footprint—part of a $100 million museum expansion. KK
A Frank Lloyd Wright building at Florida Southern College will be renovated by MCWB Architects for Florida’s newest architecture program
The Ordway Building, an iconic 1952 structure by Frank Lloyd Wright, will soon host Florida’s newest accredited architecture program. The Florida Southern College School of Architecture will be sited on the historic Wright-designed campus in Lakeland, 30 miles east of Tampa Bay. Mesick Cohen Wilson Baker Architects is leading the Ordway Building’s restoration with The Lunz Group, an architecture and interior design firm. DJR
Chicago Mayor Brandon Johnson unveils O’Hare Airport expansion by SOM, Ross Barney Architects, and Juan Gabriel Moreno Architects
Chicago Mayor Brandon Johnson has unveiled SOM’s design for a major expansion to the city’s O’Hare Airport, one of the world’s busiest transportation hubs. The addition is called Satellite Concourse 1, and it is the first major component of a massive modernization project called the O’Hare 21 Terminal Area Plan. SOM’s design adds 19 new gates. DJR
Cornell AAP appoints Jose Castillo as chair of Department of Architecture
The College of Architecture, Art, and Planning (AAP) at Cornell University announced that Jose Castillo will lead the school’s Department of Architecture as its next chair. Castillo, a practicing architect and urban planner hailing from Mexico City, will assume the role on July 1. His appointment follows the threeyear term of Caroline O’Donnell. Kristine Klein
Lauren Halsey unveils sister dreamer, a temporary architectural installation in South Central Los Angeles
Lauren Halsey recently shared her vision for a new architectural installation in her native South Central Los Angeles that was 17 years in the making: sister dreamer, lauren halsey’s architectural ode to tha surge n splurge of south central los angeles . The installation will be located in a vacant lot. There, Halsey will build a courtyard to serve as a tribute to her personal heroes, family friends, community activists, and organizers. DJR
Marywood University announces first Bachelor of Virtual Architecture program, led by Ryan Scavnicky
Next fall, the world’s first Bachelor of Virtual Architecture program will launch at Marywood University in Scranton, Pennsylvania. Marywood’s new concentration will be sited in its Center for Architectural Studies and led by tabletop wargamer and metaverse reviewer Ryan Scavnicky, who is also an AN contributor. DJR
Annum
Architects, and IBA’s La CASA is Boston’s new home for Latinx art and community empowerment
In the 1960s, the Boston Redevelopment Authority evicted 1,730 families and 1,820 single-person households in Boston’s South End, many of which were Black or Latinx. But now, Inquilinos Boricuas en Acción, STUDIO ENÉE, and Annum Architects (formerly Ann Beha Architects) are collaborating on La CASA: The Center for Arts, Self-Determination, and Activism, a central hub that will exhibit and harbor Latinx art and community efforts. DJR
Studio Libeskind’s Atrium at Sumner opens its doors to seniors in Brooklyn
Libeskind told AN last March that “we need more great architects designing public housing, and we need to remove the stigma behind public housing.” Aligned with this ethos, Studio Libeskind’s Atrium at Sumner debuted in Bedford-Stuyvesant, Brooklyn. The opening marks the studio’s second affordable housing venture after Rosenberg Residences—both buildings were developed with Selfhelp, an affordable housing nonprofit. DJR
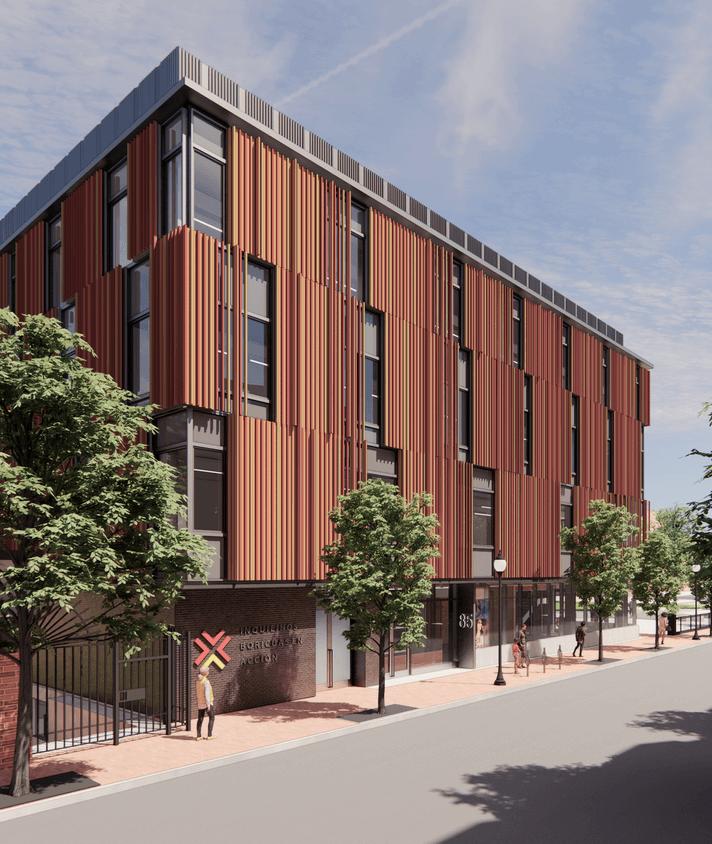
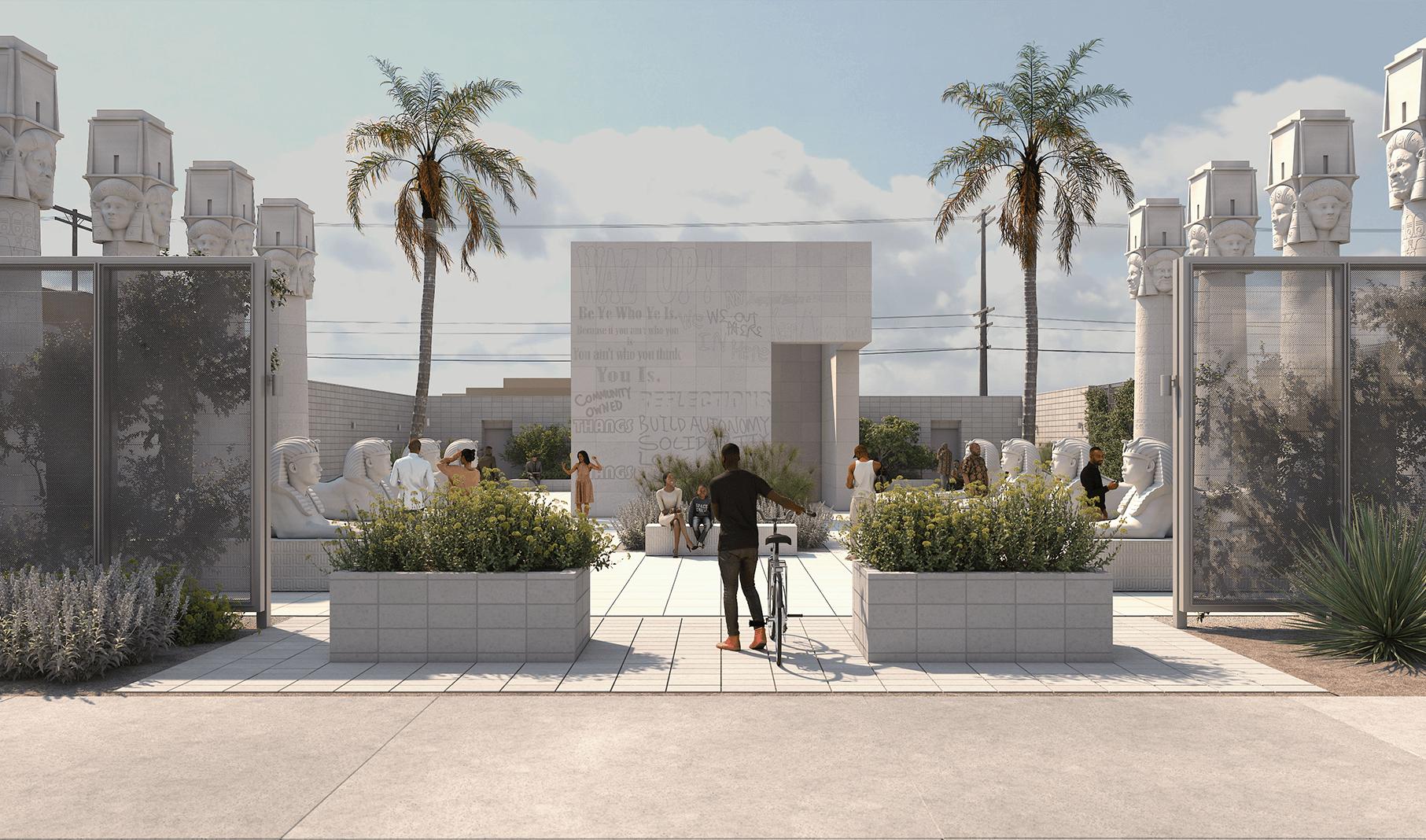
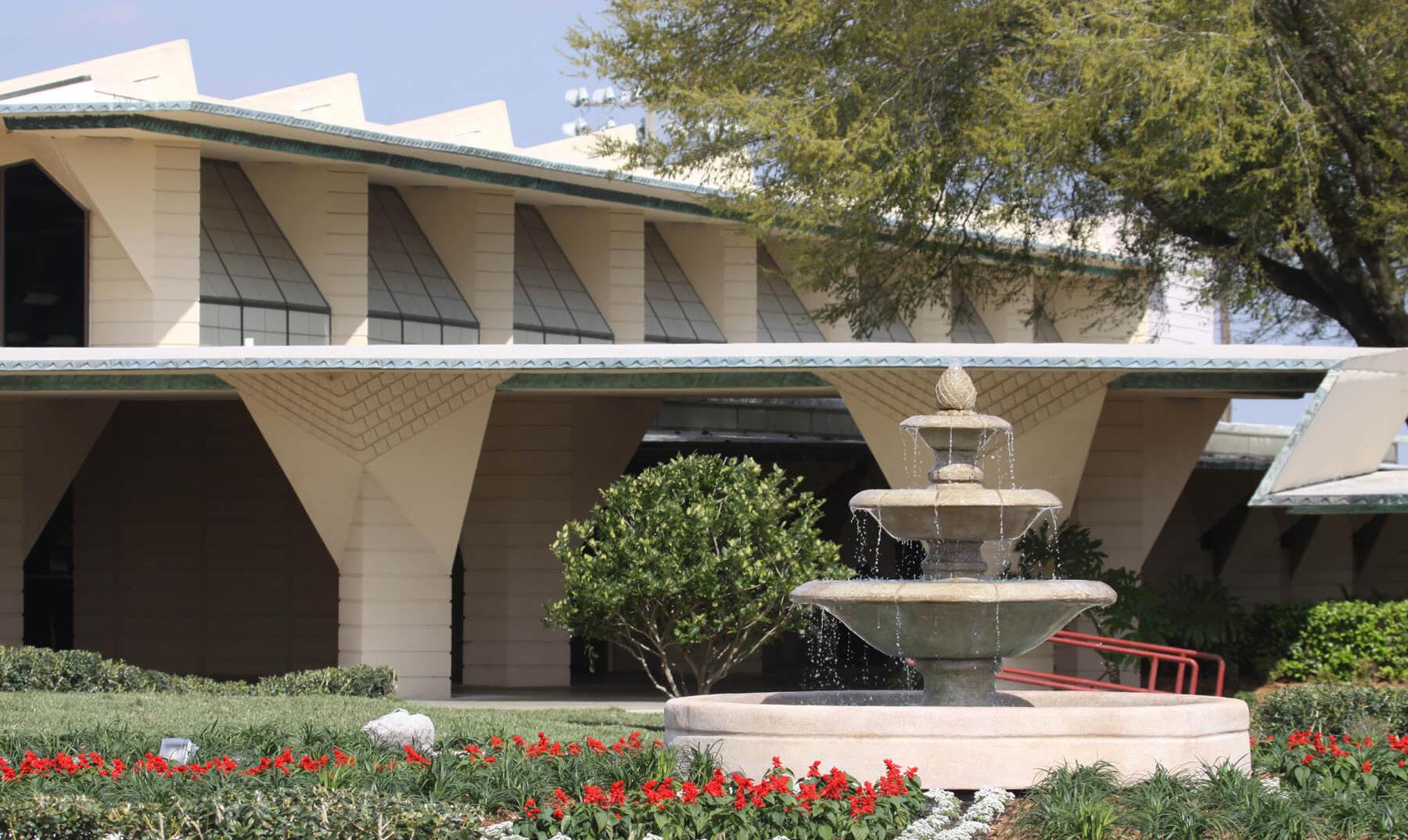
Jia Yi Gu is stepping down from her role as MAK Center director
The MAK Center for Art and Architecture’s Jia Yi Gu has announced that she is stepping down from the role of director. In an Instagram post, the architectural designer, curator, and historian announced she would be leaving the position to start a new chapter in her career as an assistant professor of architecture at Harvey Mudd College. For four years she served as director of the center, which oversees three historic properties: the Schindler House, Mackey Apartments, and Fitzpatrick-Leland House. KK
What will come of Downtown Los Angeles’s Oceanwide Plaza?
Is Oceanwide Plaza an object lesson? Stalled for more than five years, the project in Downtown Los Angeles stands half-built—another entry in the junkspace haze of supermodernism. Then came the taggers and BASE jumpers, who delighted the internet with graffiti-covered towers and daredevil flights. They crept in through holes in the chain-link fence. Floor after floor painted in bright, stylized letters seemed to appear overnight. No balcony facade was spared. And now Oceanwide Plaza is for sale. Mimi Zeiger
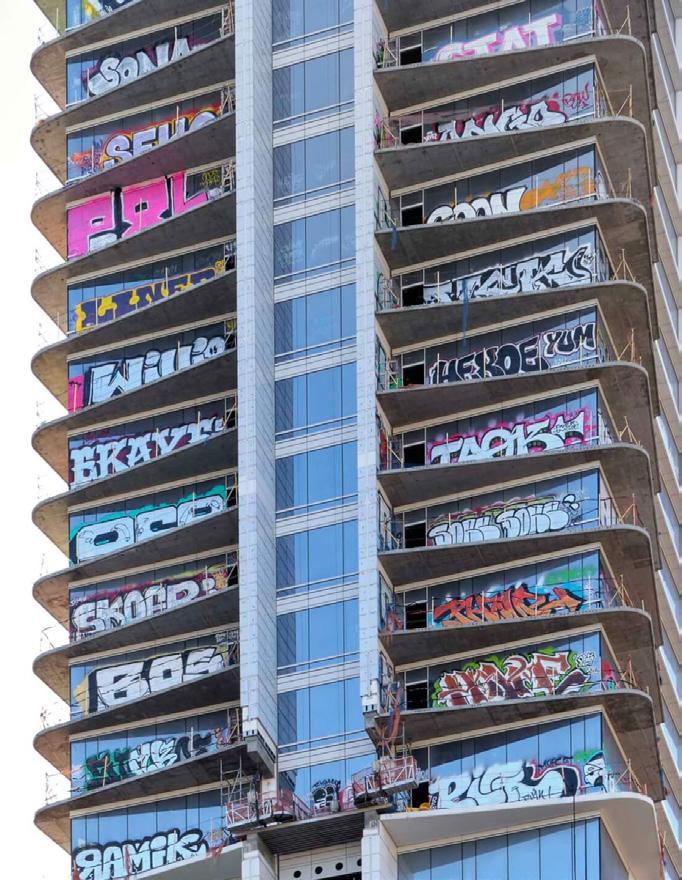
Jin Young Song and Douglass Alligood unveil Seeing Us, a memorial for Buffalo’s mass shooting victims
New York politicians announced that Jin Young Song and Douglass Alligood have been selected to design a memorial for victims of the May 14, 2022 mass shooting in Buffalo. The announcement took place two years to the day after the racially motivated terrorist attack at Tops Friendly Markets in East Buffalo. DJR
Merritt Chase to redesign Downtown Entrance Plaza in Columbus, Indiana
When architecture aficionados enter Columbus, Indiana, to bear witness to its myriad midcentury masterpieces, they often do so by passing through Downtown Entrance Plaza—a 1.5-acre green space split by State Road 46. Merritt Chase was recently selected to redesign this green space by the City of Columbus Redevelopment Commission in collaboration with Columbus Design Institute. DJR
Icon of the Seas by Wilson Butler Architects and Royal Caribbean is the world’s largest cruise ship
Since 1996, Royal Caribbean and Wilson Butler Architects have put 24 hulking cruise ships into the ocean blue. But in 2023, the Boston architecture office and Royal Caribbean hit a major milestone: After over 25 years in business together, they designed the world’s largest cruise ship, Icon of the Seas . Royal Caribbean International, a Miami-based corporation, controls almost 20 percent of the global cruise market. DJR
The Harvard Graduate School of Design announces its 2025 Loeb Fellows and the departure of fellowship curator John Peterson
The Loeb Fellowship at Harvard GSD has hosted hundreds of midcareer professionals in disciplines related to the built environment since its founding in the late 1960s by John L. Loeb. In addition to announcing the ten 2025 fellows, the GSD shared that 2024 marks the last year for John Peterson, curator of the Loeb Fellowship. He has held the role since 2015. JM
In Times Square, Hot Dog in the City by Jen Catron and Paul Outlaw elicits postmodern sublime
There are foot-longs, and then there are 65-footlongs by Jen Catron and Paul Outlaw of Brooklyn. The married artists recently debuted Hot Dog in the City in Times Square, the latest architectural installation supported by the Times Square Arts Alliance. At high noon every day until June 13, the hot dog tilts 45 degrees, made possible with hydraulic mechanisms. DJR
ARO announces design for Rice University’s Jones School of Business expansion
Business students at Rice University currently study in McNair Hall, a building completed in 2002 by Robert A. M. Stern Architects (RAMSA). Soon, students will attend class in a new building by Architecture Research Office (ARO). The forthcoming structure will be built atop an existing below-grade parking garage adjacent to RAMSA’s design and across the way from a Skyspace by James Turrell. DJR
John McAslan + Partners opens an office in New York City
John McAslan + Partners is known worldwide for its architecture and infrastructure contributions, specifically to major transit hubs— both London’s Kings Cross and Sydney’s Central Station are crowning achievements. On the heels of another significant commission—New York City’s Penn Station—the firm announced it will be opening an office in NYC. KK
Benediktas Gylys’s
The Portal temporarily closes in New York and Dublin due to “inappropriate behavior”
Since The Portal opened on May 8 outside New York’s Flatiron Building and in Dublin, the majority of visitors have been respectful. And it did what the Lithuanian artist and entrepreneur Benediktas Gylys set out to do: connect people outside of their social circles and cultures, “transcend geographical boundaries, and embrace the beauty of global interconnectedness.” However, the Flatiron NoMad Partnership and Dublin City Council closed The Portal less than a week later due to “inappropriate behavior.” Now, it’s back. Let’s see how long it lasts this time. DJR
William Rawn Associates debuts major renovation for Boston’s Museum of Science
William Rawn Associates has released this week its vision for a major renovation at Boston’s Museum of Science (MoS). The project will yield a new venue called the Public Science Common—a 10,000-square-foot space where three of MoS’s key departments will be located: the Center for Life Sciences, Center for the Environment, and Center for Space Sciences. The Public Science Common will be a portal between the sciences and the public at large, MoS officials said, and will be led by directors Dr. Insoo Hyun and Danielle Leblanc. DJR
Landmarks Preservation Commission designates the Heckscher Building, a French Renaissance tower by Warren & Wetmore from 1922
The New York City Landmarks Preservation Commission voted unanimously to designate the Heckscher Building an individual landmark. Completed in 1922 by Warren & Wetmore, the architects of other prominent buildings like Grand Central Terminal and the New York Yacht Club, the Heckscher may be recognized as the place where, in 1932, Philip Johnson and Henry-Russell Hitchcock curated Modern Architecture: International Exhibition DJR
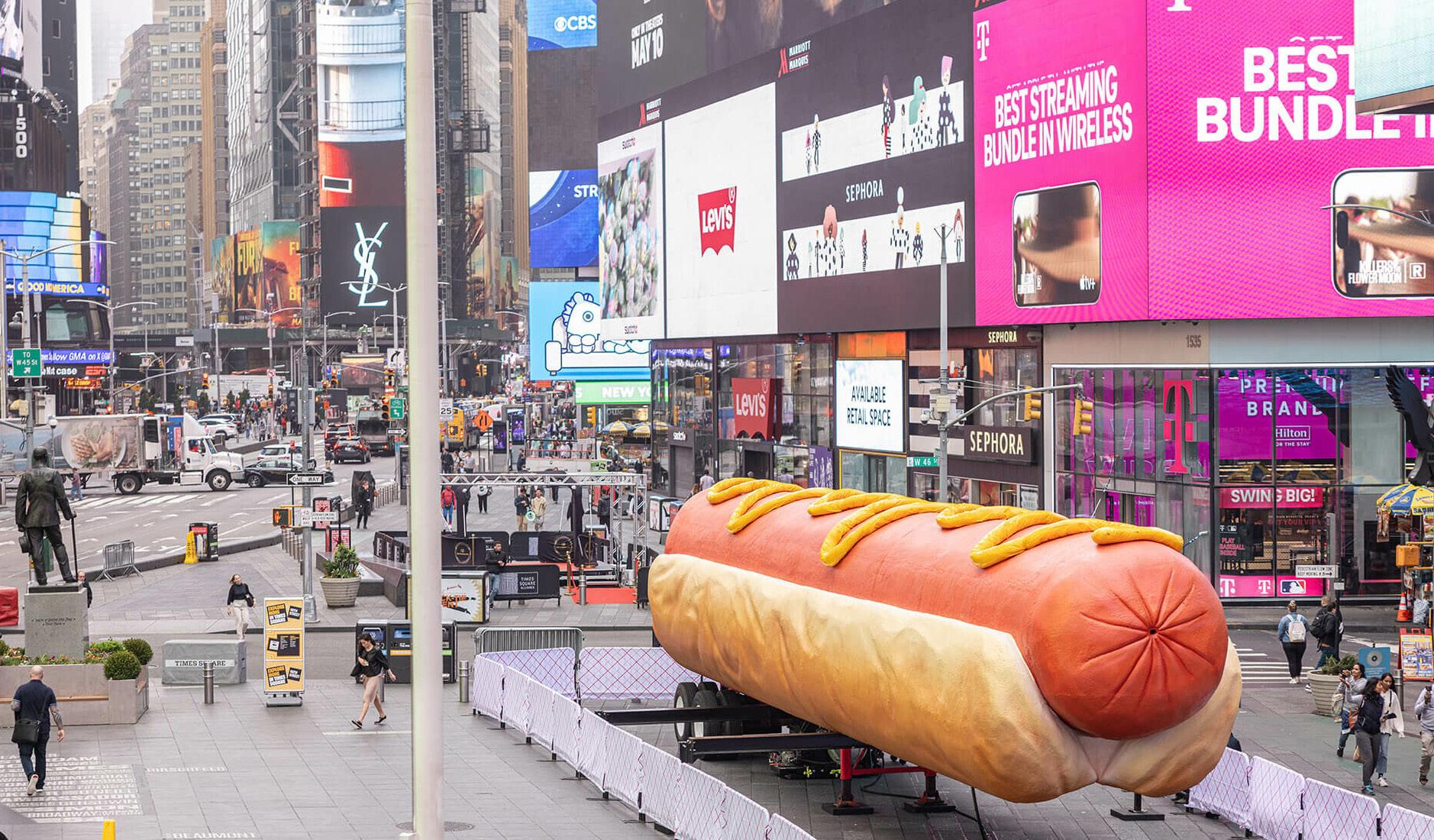
HWKN Architecture unveils new Keith Haring Wing for Bard’s Center for Curatorial Studies
Thirty-four years after his death in 1990, Keith Haring’s subway illustrations in thick black marker have become synonymous with New York City. Now, a new archival wing named after the late artist and designed by HWKN Architecture and C. T. Male Associates is underway at Bard College. The Keith Haring Wing will be attached to the Center for Curatorial Studies. DJR
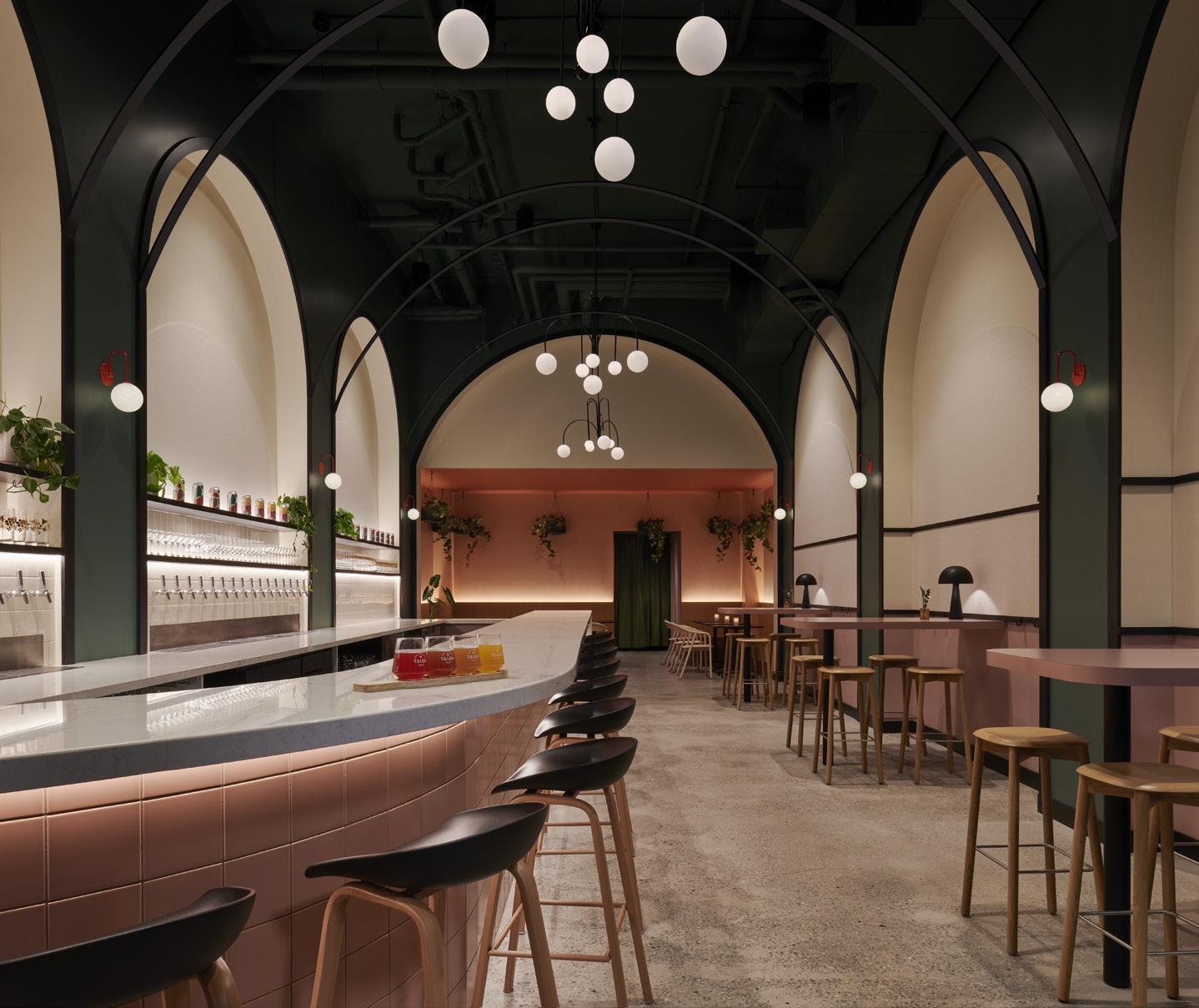
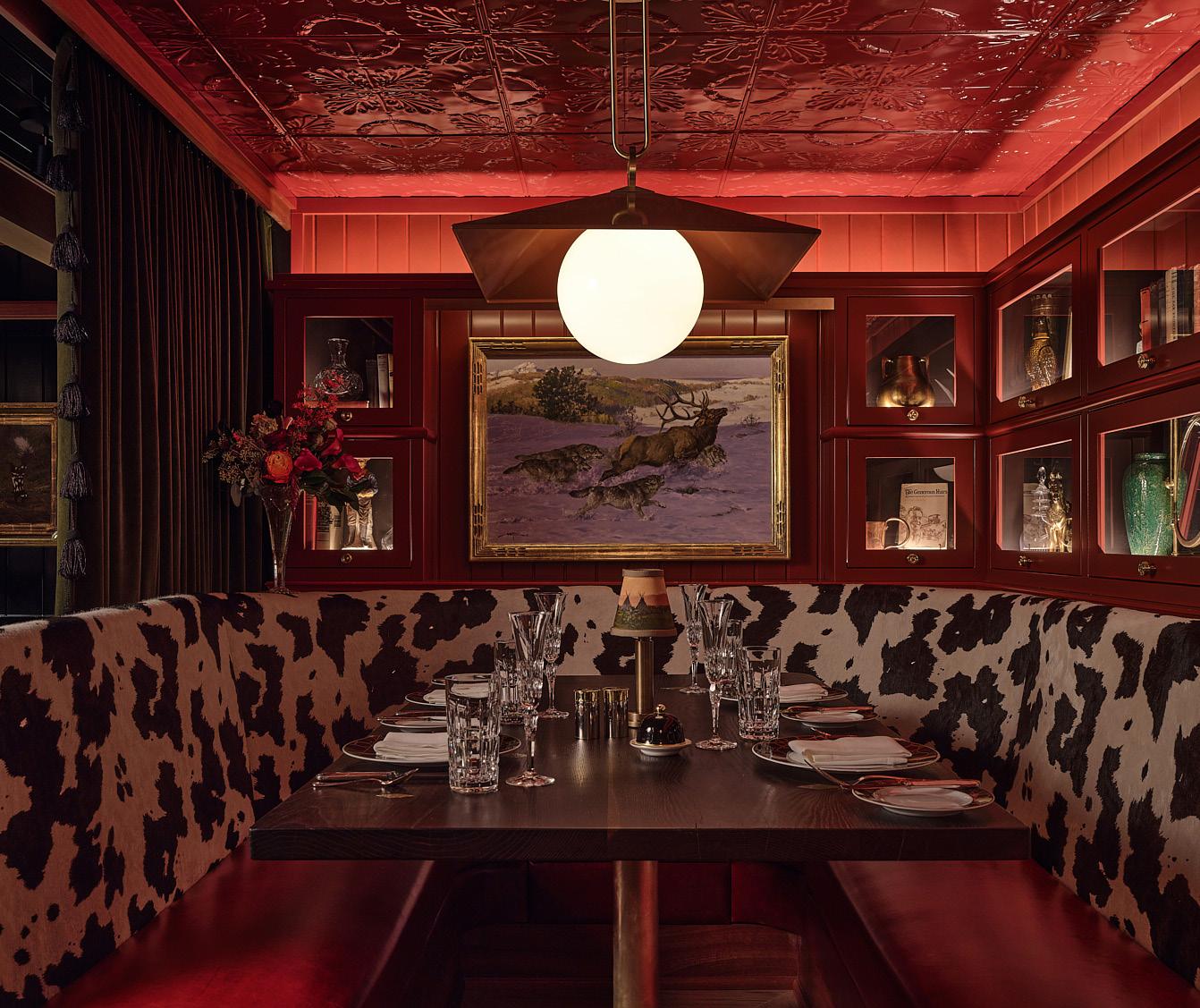
Auric Room 1915
750 Lone Mountain Ranch Road, Gallatin Gateway, Montana 59730 North 45 Projects
This new Bryant Park location is the second collaboration between ALA Studio and Talea Beer Co. and the fourth taproom for the woman-owned brewery. The Midtown drinkery continues the colorful and welcoming design language the architects created in their West Village Talea—but with a twist. The latest channels classic beer gardens with green powder-coated steel arches. The architects used contextual geographic references to further differentiate this location from the previous. Comet chandeliers from Artecraft, for instance, make allusions to the ones found in the New York City Public Library, across the street. Tiled bars, mauve and taupe tones, and wooden banquettes make the Bryant Park outpost cohesive with the brand’s other locations.
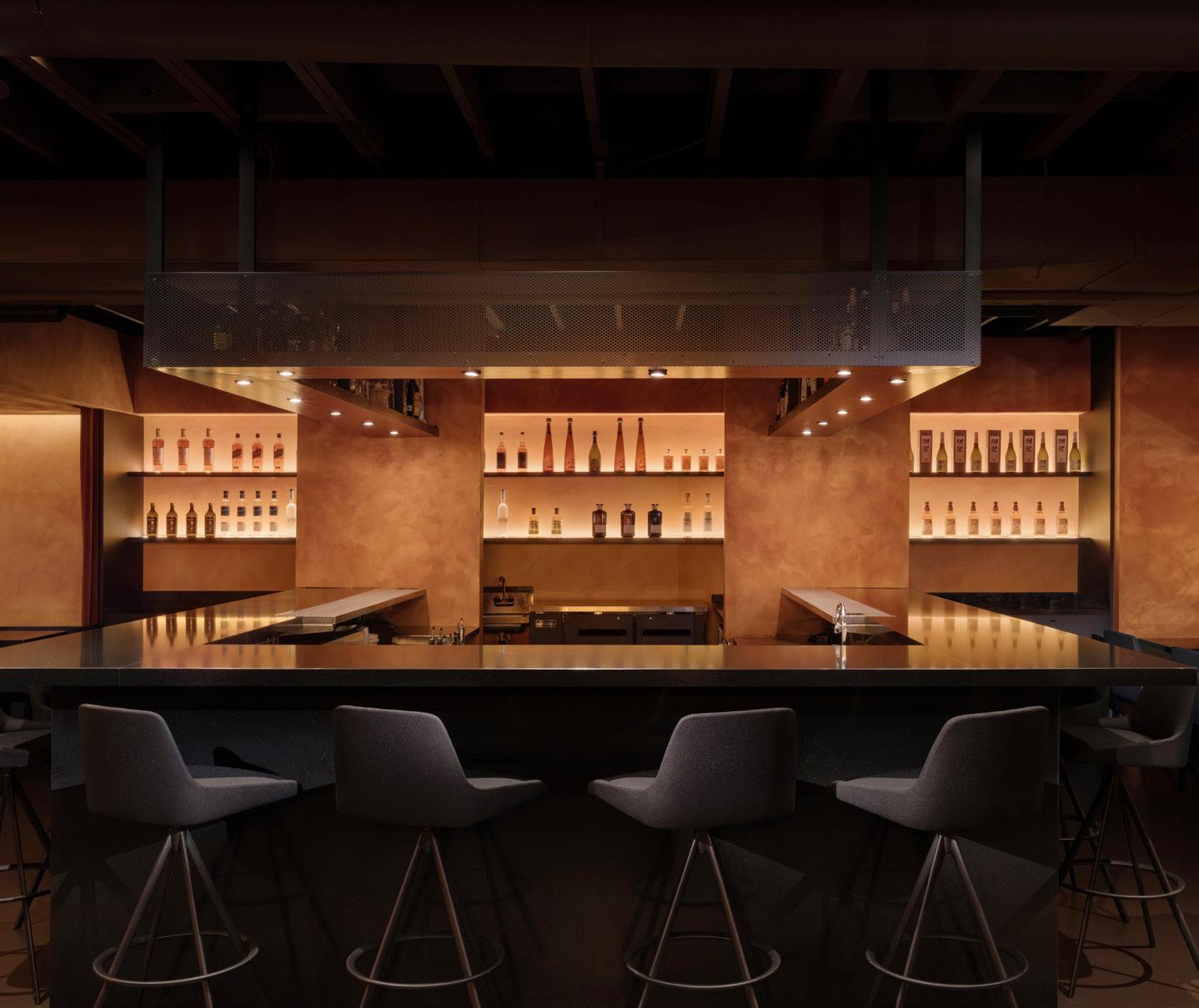
AMA 3980 Fraser Street, Vancouver, BC V5V 4E4 &Daughters
Located in a 2-story 1970s walk-up, Vancouver’s new 52-seat cocktail lounge and raw bar, AMA, is likened to Denis Villeneuve’s Blade Runner 2049 . Design studio &Daughters sealed off the previously existing windows to isolate the bar from the outside world and injected the space with a permanent orange glow that stems primarily from a cove lining the perimeter wall. The hue is reminiscent of the hazy scenes in the movie, reinforced by the designers’ material choices: golden mirrors, glossy finishes, and velvet curtains and banquets. Elsewhere, rectilinear cutouts, bulkheads, and counters further the futuristic and cinematic feel of the space.
With private members’ club Auric Room 1915, North 45 Projects brings a sense of opulence to Montana’s saloon style and ranch culture. One first enters via a concealed closet door, then continues down a stairwell and through a tongue-and-groove hallway within Lone Mountain Resort to discover the club. The bar is capped with a glossy tin ceiling with a vintage feel. It’s engraved with floral decals and supported by rafters with beveled edges, all lit with moody brass fixtures. The sophisticated interior proffers overt references to Montana: an antler chandelier, custom wallpaper of Yellowstone landscapes, cow-print banquettes, mahogany wood paneling, and Czar parquet flooring. But the studio, led by Eric Cheong, leans into rustic signifiers without falling into kitsch trappings.
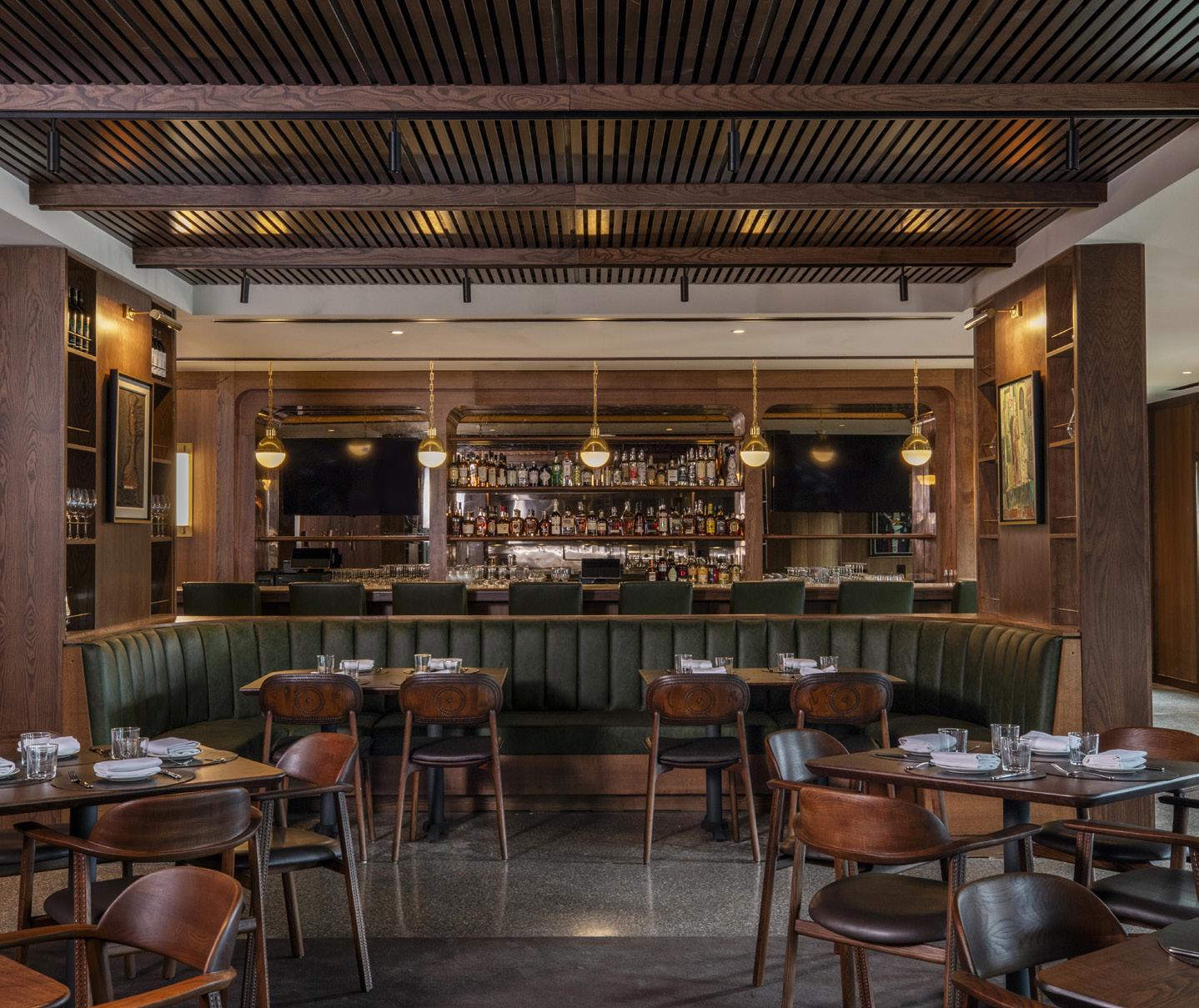
Bar Bludorn
9061 Gaylord Drive, Houston, Texas 77024 Gensler
In Houston, Bar Bludorn serves a modern American bistro menu with distinctly Houstonian touches (Gulf seafood riches, cornmeal-crusted salmon, and fried chicken, for instance), and as such the design is geographically contextual. Gensler employed a mixture of woods—from the slatted ceiling to the walnut paneling and wooden furniture—to play into tavern aesthetics with an upscale twist. On the floors, terrazzo nods to the building’s past as local favorite Jonathan’s the Rub. On the walls of the dining room and bar, paintings and prints spotlight local artists. Custom hunter green banquettes and more earthy colors tie the design together for a welcoming and neighborhood-specific interior. Kelly Pau
New York bloomed with buzzy events before and during NYCxDesign.
On one of those perfectly crisp, late spring days that invites one to jettison the laptop and go frolic outside, what better way is there to spend your Monday evening than to sit thighto-thigh in a Union Square office to witness a live oral history of an architecture publication that folded 40 years ago? This is Eavesdrop’s idea of a good time.
Titled Not Just a Discipline, the event focused on the influential publication Skyline, published by Institute for Architecture and Urban Studies (IAUS). Hosted by Pentagram’s New York office, the chat, initiated by Nicolas Kemper, publisher of New York Review of Architecture ( NYRA ), was years in the making. In cooking up NYRA, Kemper certainly took notes from Skyline —its “goings on about town” section of microreviews is named as an homage. Skyline is likely a tip of the hat to Lewis Mumford’s 1940s columns in The New Yorker and, beyond NYRA, spawned other imitators: Influence migrated to Houston in the form of Cite: The Architecture and Design Review of Houston.
With panelists Peter Eisenman, Michael Bierut, Lorraine Wild, and Suzanne Stephens, the night unfurled with a density of insights. Stephens was perhaps the most revealing: She was installed as Skyline’s editor in 1981 with a salary of $30,000 (over $100,000 in today’s dollars), only to recently learn from Building Institutions, Kim Forster’s new book about the IAUS, that she was making more money than anybody else at the Philip Johnson–bankrolled psy-op. (Was the evening just one big plug for Forster’s book, which can be downloaded for free from the website of its publisher, transcript? Maybe.) Laughter abounded from the front row, which was stacked with heavy hitters Cynthia Davidson, Mario Gandelsonas, Beatriz Colomina, and Mark Wigley.
Unlike Oppositions, the point of Skyline wasn’t highfalutin exchange. “We were trying to show how architects lived,” Stephens said. There were still digs—who remembers Robert A. M. Stern’s savage review of Kenneth Frampton’s Modern Architecture: A Critical History? —and freewheeling image theft that couldn’t happen today. “In those days, we just grabbed it, slapped it down, and ran it, and nobody came after us with a lawsuit,” Stephens recalled. The slapper-downer Bierut, who was working for Massimo Vignelli at the time, remembered pulling all-nighters in a garret above Bryant Park to finish an issue.
The evening’s discussion made Eavesdrop squirm, as the discourse skipped AN ’s contribution to New York archiculture. Um, hello? The publication established its zippy tone in the years following 9/11, and the second issue, from 2004, kicked off with an editorial lesson—“American architects have grown unaccustomed to being criticized”—that resonated with a lament at the event by Thomas de Monchaux regarding the “collapse of a culture of criticism.” Facts: If you are left wondering where all chatter has gone, perhaps it’s time to pack it in.
Wowza. NYCxDesign, led by Ilene Shaw, was really on one this year. The energy—and expectations—were high. But the week, powered by the International Contemporary Furniture Fair (ICFF), delivered. The furniture fair is in its second year of leadership by WantedDesign (Odile Hainaut and Claire Pijoulat, now joined by Daniela Girardo), which placed the showcase of emerging design talent in the basement of the Javits Center.
After Thursday’s opening party within the immersive environments of Mercer Labs, things really took off on Friday, when showrooms from NoMad to Soho opened to crowds of enthusiasts in search of inspo and free drinks. The mayhem was particularly classy at Quarters, the new gallery, wine bar, and boutique on Broadway from Felicia Hung and Nick Ozemba, founders of In Common With. The main display floor was packed and gave way to the (unfinished) upper floor, a dance floor decorated by a lone disco ball. Folks ended the night at the Gabriel Hendifar’s rager at Apparatus, which was transformed into a ruby fantasy world thanks to the red-white-or-black dress code and Eyes Wide Shut vibes. Bowls of Rolos served as sustenance to counter the open bar as the DJ, That Matt, spun Don Armando’s 2nd Avenue Rhumba Band and [REDACTED] suggestively danced upon the centerpiece sculptures.
Saturday saw Eavesdrop checking out VERSO’s installation in Red Hook, where cofounder and architect Bryan Young and designer Little Wing Lee were spotted hanging out in the drizzly backyard of 96 King Street, an ambitious, flood-resilient 3-unit building that answers the question of what it would look like if contemporary Belgian architecture and Monsieur Hulot’s Parisian house had a baby. (It’s a lot. Google it.)
On Sunday, when ICFF announced the award winners from its showcase, comedian turned interior design critic Dan Mahboubian Rosen (@thedanrosen) emceed while lightly roasting the proceedings. He dissed Hudson Yards as “Little Dubai,” an epithet popularized by AN’s former executive editor Matt Shaw, who put it on the cover of the May 2019 issue of this very rag. Apparently, Fran Leibowitz also used the phase years later in her Martin Scorsese–directed series Pretend It’s a City. Great minds!
Monday was another blur, and by Tuesday, the youngerish designerati decamped to Brooklyn for a party at Public Records hosted by Jenny Wu of Hello Human with Dezeen. The who’s who waited in line to head upstairs, their patience buoyed by free mezcal. Once ascended, conversation was attempted among lamps by Office of Tangible Space and above the music pumped from handsome custom speakers by Devon Turnbull of OJAS. Madelynn Ringo of Ringo Studio was there, as was Madame Architect’s Julia Gamolina , Nathan Rich of Peterson Rich Office, and Rachel Bullock from LAUN Luca Nichetto mingled on the outdoor walkway, decompressing. Post-Milan and triumphant in New York, the next jet set obstacle is Copenhagen’s 3 Days of Design. Bring it on? ��
Fire-Rated Glass Gets a
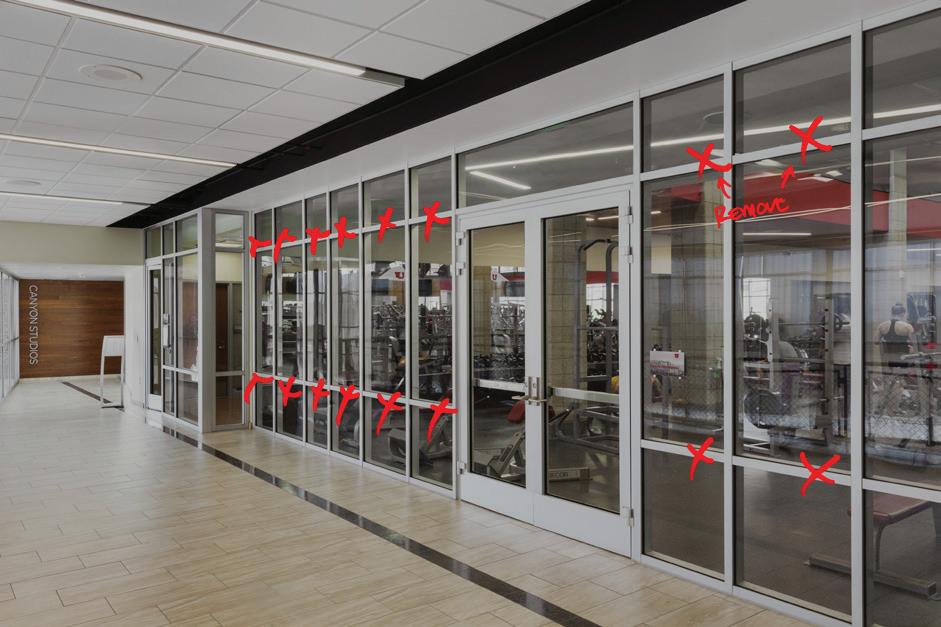


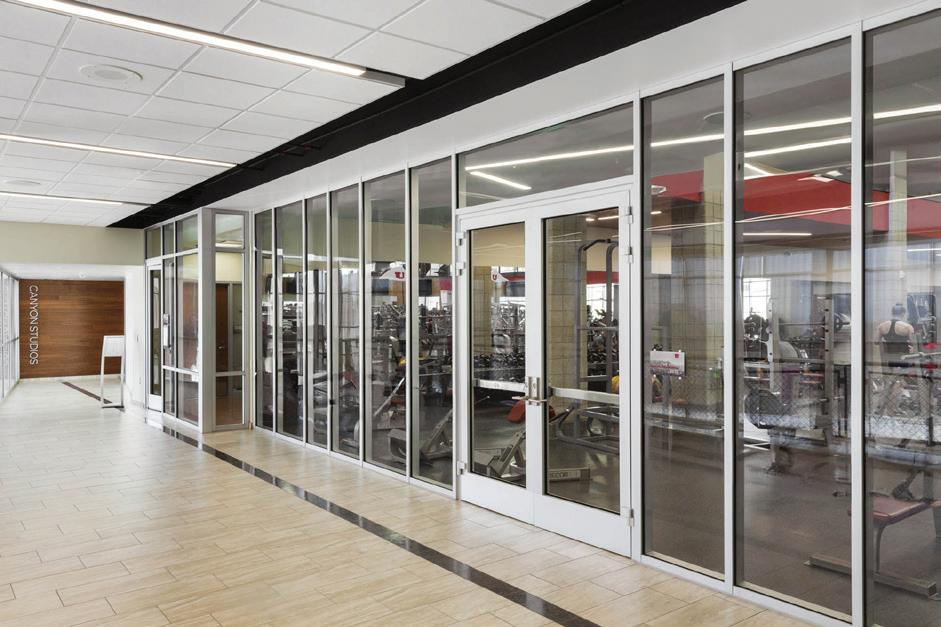
Aluflam true aluminum framing combined with CONTRAFLAM® One glass, allows architects to incorporate much larger openings, representing an increase of up to 40%. Think bigger windows and brighter, more inviting interiors while maintaining fire-rated safety for up to 120 minutes.
The clearest – up to 90 % visible light transmission 1
Fire-rated for 60 to 120 minutes
Thinner for longer duration (90 & 120 min.)
The Lightest – up to 28 % weight savings
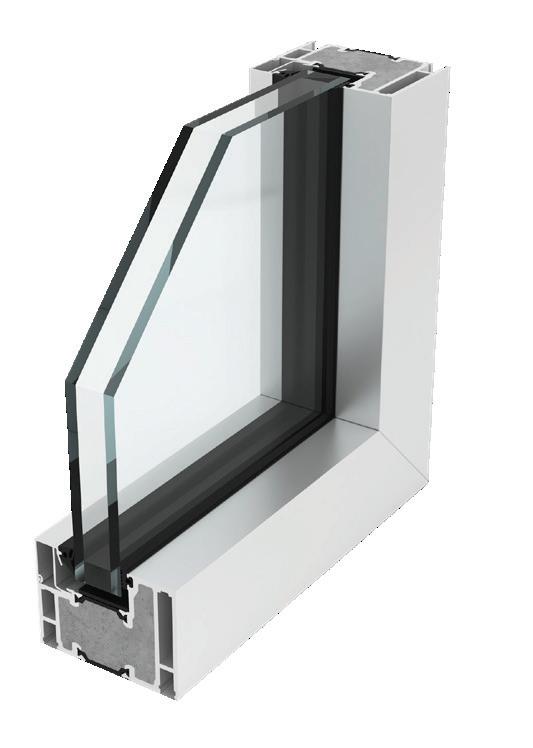
The four-day immersive exhibition reintroduces the world to Lebanon’s capital after the 2020 port explosion.
continued from cover four years after the August 2020 explosion in Beirut’s port that killed 218 people and decimated much of the city’s infrastructure.
Amid ongoing reconstruction efforts, Mariana Wehbe affirmed that the event was meant to inspire. “[We Design Beirut] reminded our city that we are alive,” Wehbe told me. “I believe it made everyone feel that they were part of the ‘we,’ even the spectators were part of this call to action for our city. Almost like magic dust, it was spread all over the city, and we needed it!”
We Design Beirut’s branding was by Bananamonkey and BABYLON - The Agency, cofounded by Joy Mardini and William Wehbe, developed the curatorial strategy. Thanks to the tireless efforts of the operational team, including Kristina Tayar and Rola Malmouk of MWPR, We Design Beirut’s fantastic programming about preservation, sustainability, and empowerment was spread across multiple sites. Together, the curators, organizers, and artists reintroduced the world to Lebanon through their own lens.
We Design Beirut’s host locations included PS Lab, an old industrial complex near Beirut’s port that’s been restored as a cultural venue after the 2020 explosion; Villa Audi, a neoclassical home turned mosaic museum completed during the late Ottoman period; and Abroyan Factory, a former textile plant from the 1940s that’s now a gallery and restaurant. Each venue was given a theme: Abroyan Factory focused on sustainability (“We Sustain”), Villa Audi on preservation (“We Preserve”), and PS Lab on community empowerment (“We Empower”).
Beyond these three main venues were three “city exhibitions” at Studio Naba Debs, Khalil
Khoury’s Interdesign Building, and the flagship location of Iwan Maktabi. “Open studios” located inside select destinations, including Fabrica Design Platform and Pik’d Gallery, invited the public to meet some of Beirut’s best designers.
Festivities kicked off early on May 23 at PS Lab. A breeze swooshed in from the port, cooling the former factory complex, which features multiple structures centered around a shared courtyard. There, the public could see stunning ceramics, tiles, and glass works from Pik’d Gallery, The Silly Spoon, BlattChaya, and The Ready Hand and an exhibition by Beirut architect Karim Nader and Belgian photographer Julien Lanoo.
The Inaash Panel tapestry was also on view, produced under the guidance of Palestinian artist Samia Halaby by Palestinian refugees Najat Bachhir and Fatima Moussa. Miniature instruments made by Tanios Zghaib were on display not far from another exhibition, Metiers D’Art , which invited wood, copper, and rattan artisans to demonstrate their methods—it gave context for a discussion later that evening about preserving traditional Lebanese crafts, moderated by art writer Nadine Khalil.
Later that night, visitors had an unforgettable experience at Cinema Royal, a 1950s theater in Beirut’s Bourj Hammoud district—the historic Armenian quarter. Cinema Royal hosted a beautiful performance by the Lebanese singer-songwriter Mohamad al-Khansa who goes by the stage name “Khansa.” Khansa is considered an icon of the LGBTQ+ Beirut underground for his shows, which often incorporate Arabic

belly dancing and drag. His gender-defying oeuvre on view at Cinema Royal is meant to challenge traditional notions of masculinity and takes inspiration from the Egyptian singer Umm Kulthum. To my delight, Khansa’s performance activated the stunning movie theater that was recently restored by Lebanese filmmaker Karl Hadife. After, the crowd poured out into the streets of Bourj Hammoud and stayed until early morning, cigarettes and arak in hand.
continued on page 12
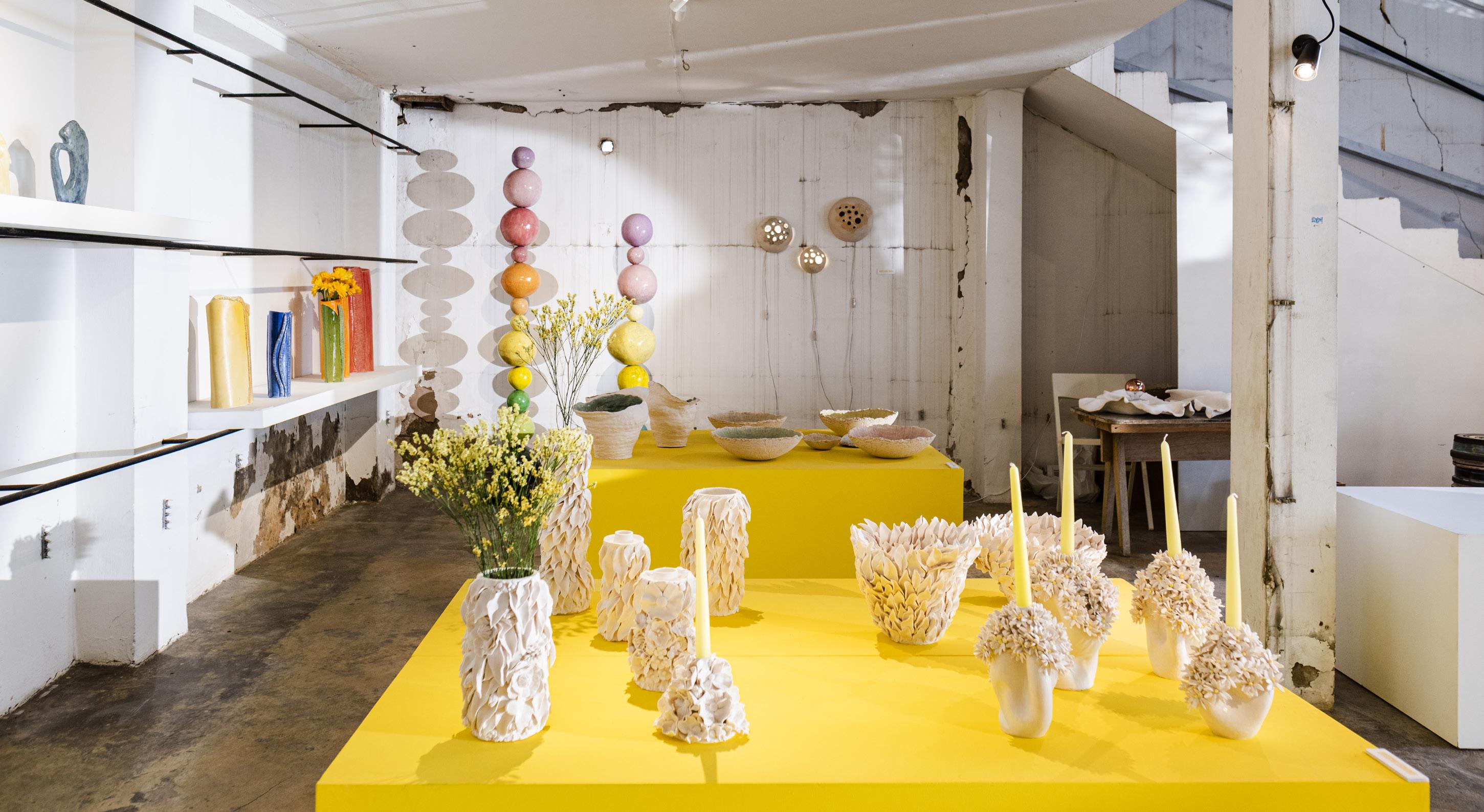
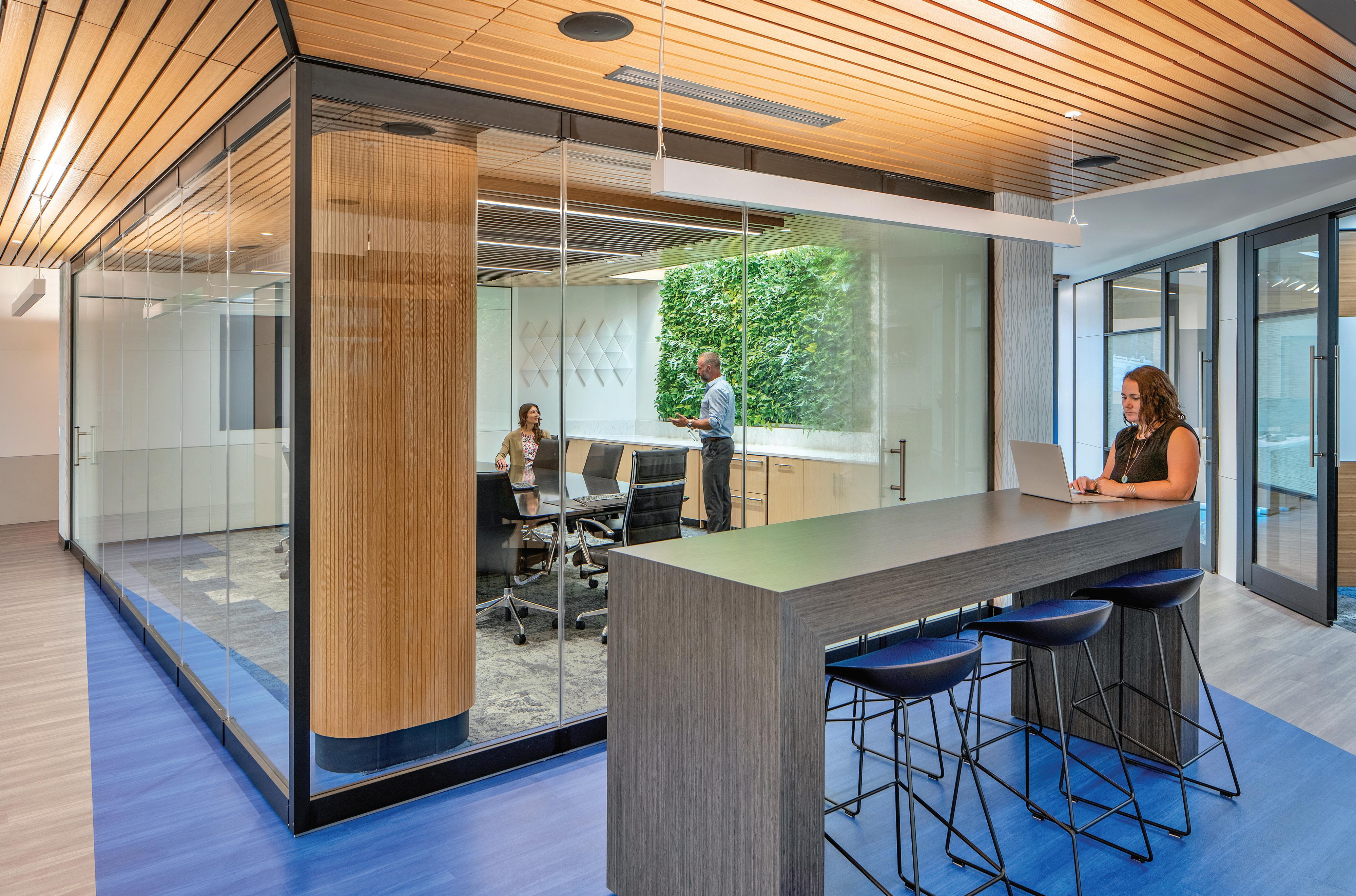
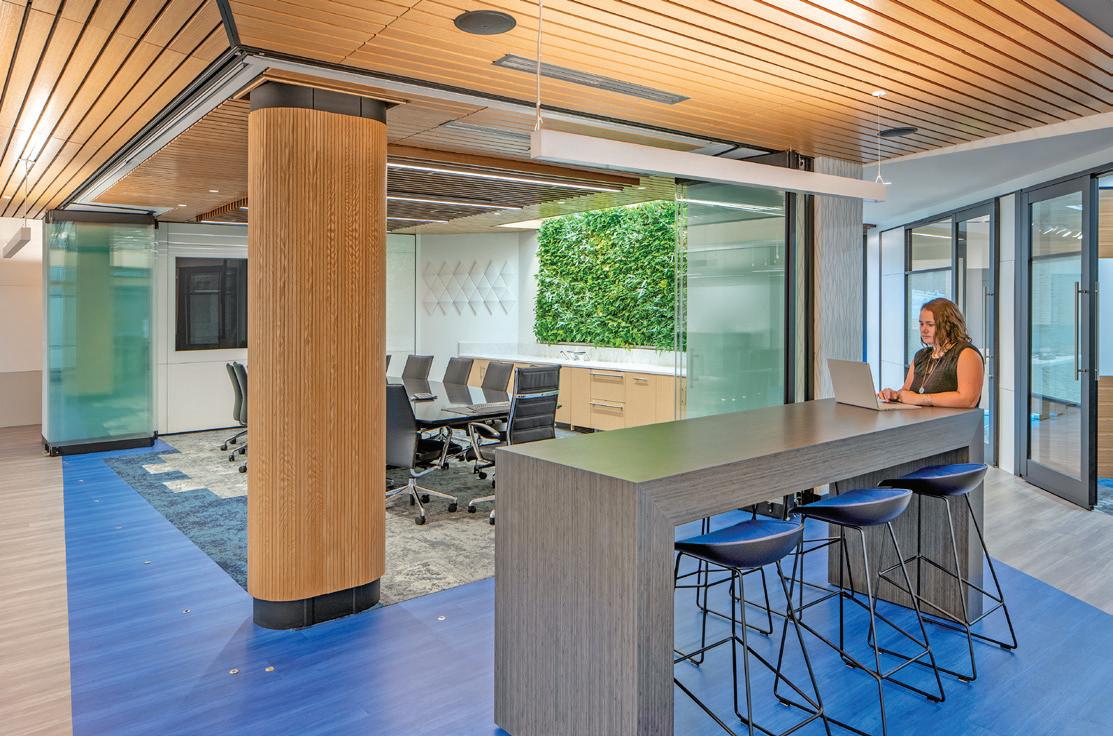

Learn More: nanawall.com/products/privasee
PrivaSEE is an all-glass operable wall that provides flexible space management and acoustical control.
• Only Unit STC 36 rated operable all glass system.
• Unit heights up to 10’ 6” (3200 mm) are possible.
• All glass system with no floor track.
Visit NanaWall.com 800 873 5673 inquiries@nanawall.com
continued from page 10
Day Two
Early the next morning, we reconvened in Beirut’s Gemmayze neighborhood, where Studio Naba Debs debuted 25 versions of its newest furniture series, SWIRLMANIA. This was followed by a trip to Khalil Khoury’s Interdesign Building, a stunning Brutalist structure that designed in 1973 (but didn’t finish until 1997 because of the Lebanese Civil War). It hosted an archival retrospective about the building’s designer.
Guests enjoyed a tour of the Khoury show All Things Must(n’t) Pass by contemporary Lebanese architect Bernard Khoury, son of Khalil, which was chock-full of convivial stories about the building and its architect. Iwan Maktabi was next on our list, a third-generation textile business founded in 1995 and now run by Mona, Mohamed, and Chirine Maktabi. The 3-story flagship store platformed an exhibition called Lab Story—A Retrospective, which summarized research at Iwan Maktabi from the past five years.
This was followed by a trip farther east to the 150,000-square-foot Abroyan Factory. There, Lebanese architects Nabil Farhat and Rabih Koussa worked with Plastc Lab to deliver a red volcanic installation made of recycled industrial waste called Magma Plastique . For some time now, Farhat, Koussa, and Plastc Lab have created innovative structures built of recycled materials. They’ve since managed to convert plastic waste into beautiful polychromatic installations. “I’m a biochemist by training, and our team is a melting pot of scientists, civil engineers, urban planners, and designers,” said cofounder Rami Sbeih. “We buy industrial waste in Lebanon and explore its potentials.”
These works by emerging professionals and startups were close to stunning student projects on display in We Search. One student masterfully repurposed plastic bags into a charming polychromatic tapestry, while others built dazzling architectural models. Under the umbrella of sustainability, Abroyan Factory later hosted a scintillating panel discussion about sustainable development with New York–based architect Ahmad AbouZanat and others, moderated by Maya Karkour of EcoConsulting.
Villa Audi, a neoclassical structure on Charles Malek Avenue in East Beirut, is where visitors arrived the next morning. On view throughout the Palladian manor was Past Echoes: A Journey Through Middle Eastern Product Design . Outside, designers MaryLynn and Carlo Massoud installed a series of convivial “shiitake lamps.” In the loggia, a furniture installation by architect Maria
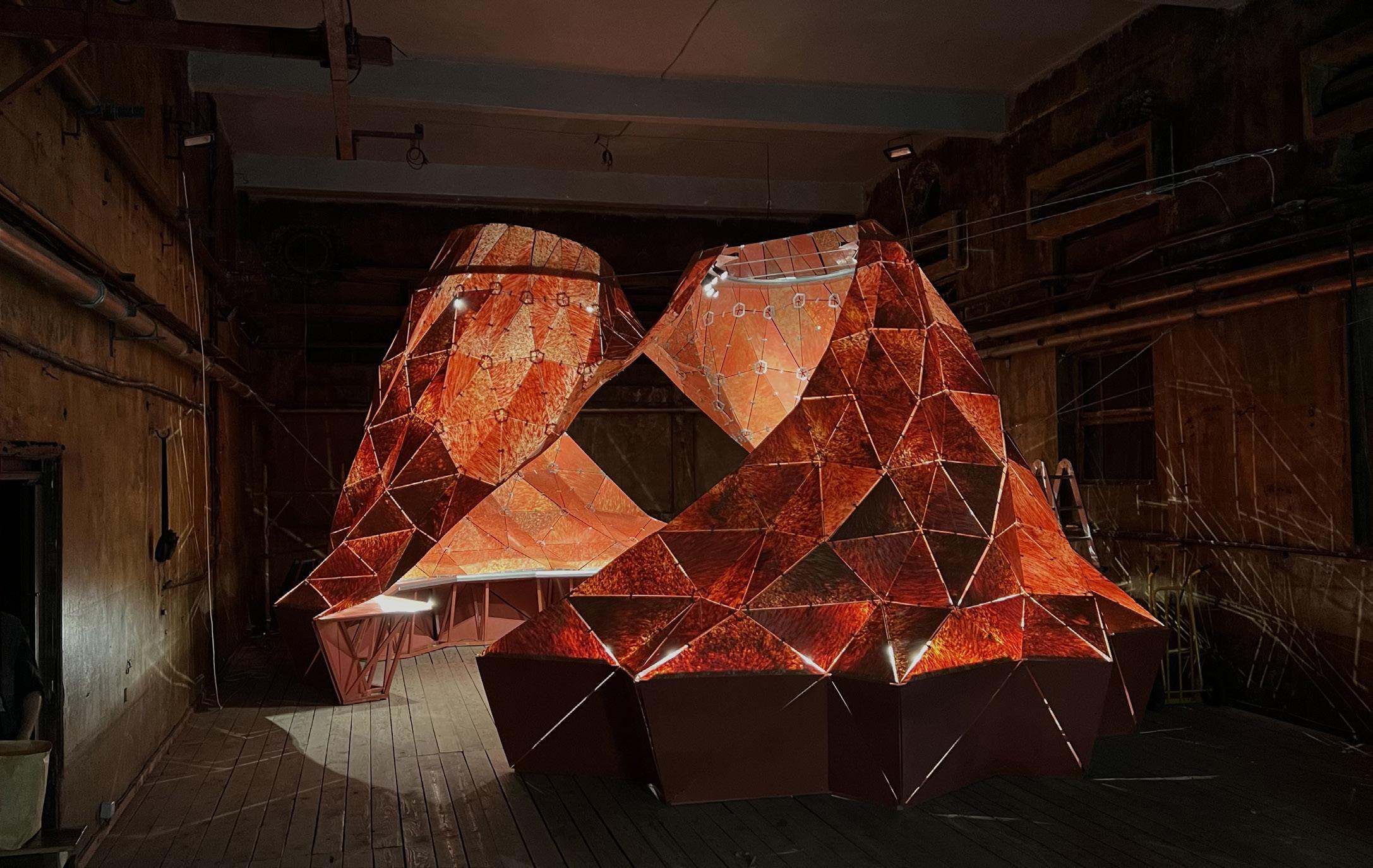
Yared, Solace, offered visitors respite from the Mediterranean sun; the shaded limegreen ensemble evoked Memphis School sensibilities.
Milia Maroun’s piece Objeu-Closer Together took center stage in Audi’s lobby next to gorgeous wooden stools by Nareg Krikorian. This was a debut of sorts—Maroun’s contribution was originally supposed to be shown in London in 2021, but because of political pressures, the Palestinian artist was forced to display her work anonymously. Here, Maroun was given the platform to debut her stunning artwork made of wood and mirrors with her name attached to it.
“We wanted to cover many aspects of the Lebanese design scene—many materials, sizes, crafts, aesthetics,” said Joy Mardini.
“There are also age differences: We have very established designers here as well as quite emerging designers that, in some cases, are exhibiting for the first time in their life.”
Day Four
On May 26, after two morning lectures dedicated to the contributions of Brazilian architect Oscar Niemeyer to Lebanon—the half-built Rachid Karami International Fair and Niemeyer Guest House, both in
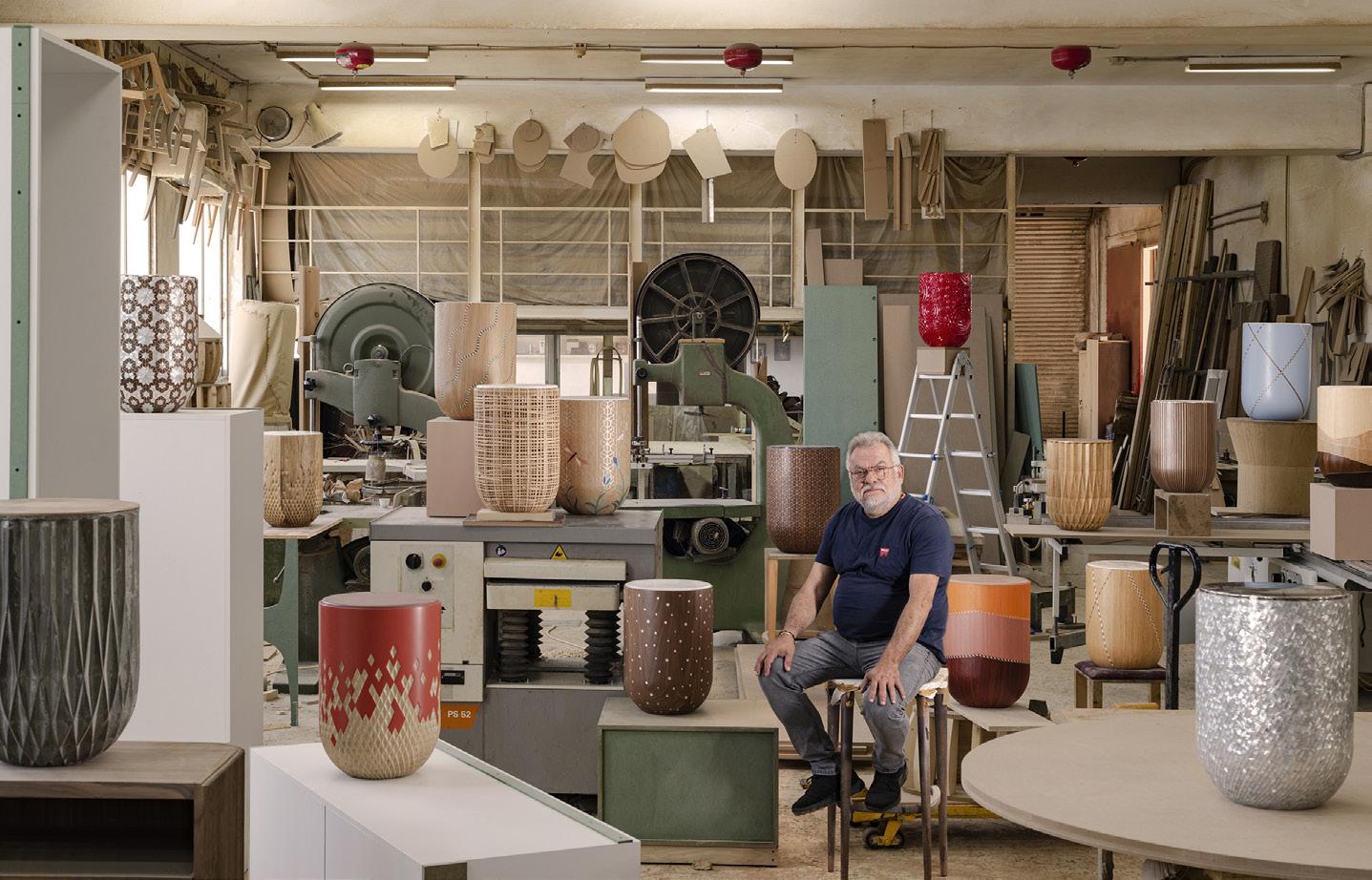
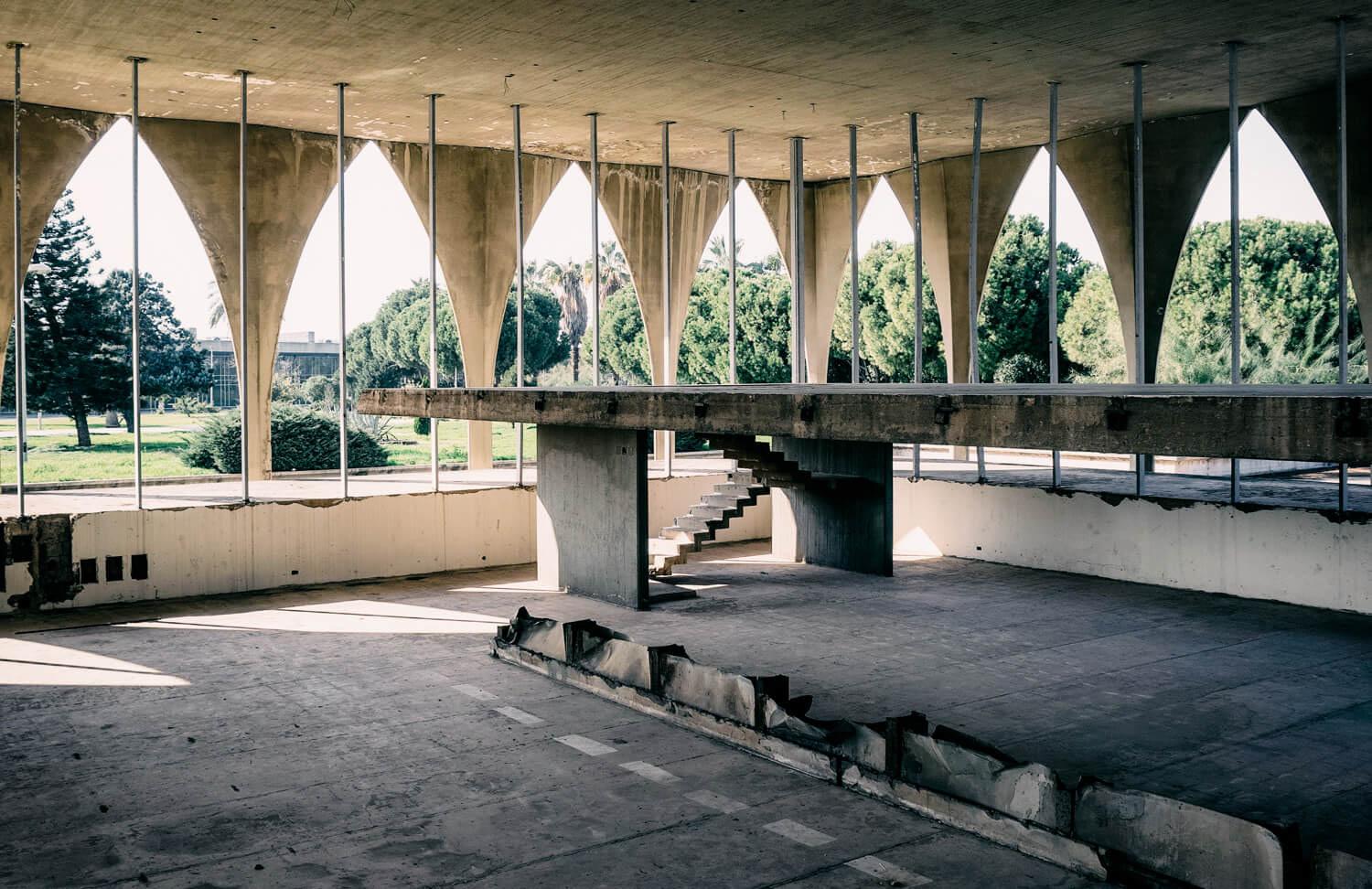
Tripoli—we were given a chance to meander through open studios and explore through the city. Fabrica Design Platform, a home for ceramic artists founded by Nour Zoghby Fares, invited me and several other guests to make our own art out of clay. At Fabrica, the youngest student is 3 years old, and the oldest is 85. Zoghby Fares told me that “on the ground floor of our building is Nour Artisan, a business my mom founded over 30 years ago. My mom has since worked with over 500 Lebanese families. It’s about empowering artisans to achieve economic independence.”
After Fabrica, I set off on my own to find a building that played an important role in my family’s history: Maghen Abraham Synagogue in Beirut’s Wadi Abu Jamil district, not far from the city’s Mohammad Al-Amin Mosque and Maronite Cathedral of Saint George. Maghen Abraham Synagogue was completed in 1925 and was where my Jewish great-grandfather worshipped when he lived in Beirut during the “Golden Sixties,” when icons like Omar Sharif walked Beirut’s streets and Muslims, Christians, and Jews lived together in relative propinquity amid smoke-filled bars packed with jazz, avant-garde film, risqué outfits, and leftist politics.
Sure, accounts of Beirut’s golden years like
this invite “innumerable clichés,” to quote Sam Bardaouil and Till Fellrath in Beirut and the Golden Sixties. “Images from the 1960s of raucous cabarets, casino soirées, cinemas, beach resorts, and never-ending parties continue to fuel local and international fantasies about the Lebanese capital.” This may be true, but is that so bad? A little bit of nostalgia for this forlorn, amazing past that We Design Beirut reignited with its art, architecture, design, and music may be the best medicine for our own times. The design festival was a reminder to never lose hope for Beirut’s future and its perpetual potential as a “workshop for freedom.” DJR
“‘Til
Wayfarers Chapel, designed by Frank Lloyd Wright’s son, will be disassembled as land movement in the area continues.
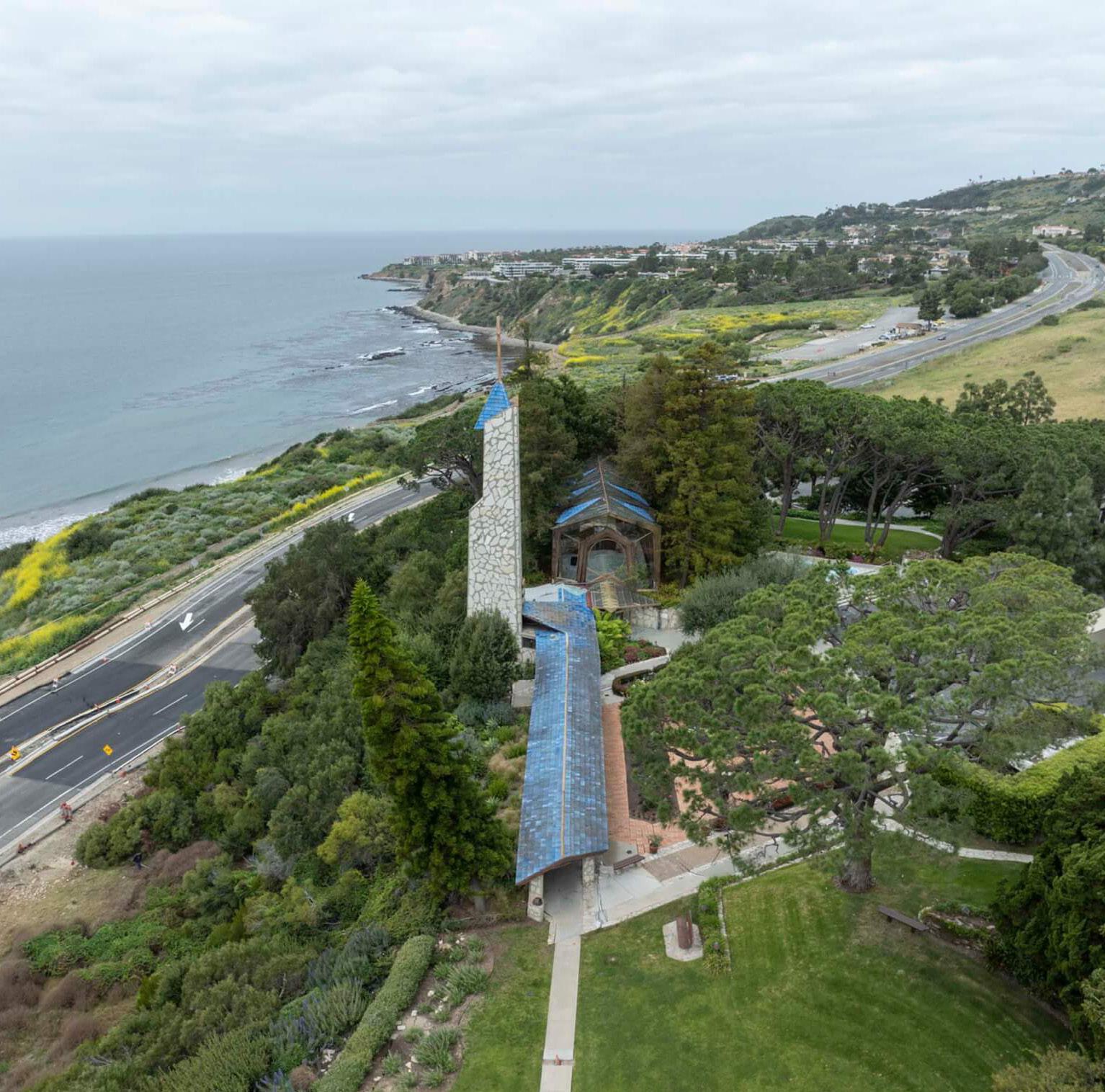
Today, representatives for Wayfarers Chapel in Rancho Palos Verde, California, announced plans to disassemble the 1951 ecclesiastical structure by Frank Lloyd Wright’s son, Lloyd Wright. Local firm Architectural Resources Group will lead this restoration effort with input from the National Park Service, given the site’s landmark designation. Several of the chapel’s adjacent facilities will also be removed to curtail further damage.
At Wayfarers Chapel, glass panels have continued to shatter and cracks in the concrete floor have elongated and thickened. The famous church announced in February that the chapel would temporarily close its doors and verdant property to visitors due to unprecedented landslides and land movement in the area.
As for where the church will be relocated, that still remains to be seen. Should the site stabilize, chapel officials said the church could be resited at its home; if not, “the land could join with outer parks land, for use with nature trails.” Redwood trees across the site marry the landscape and architecture. While not the original arboreal glories on the property, the trees forming the grove sited there today are also part of the restoration purview, and they too will be preserved “as best as possible.”
As previously reported by AN, the church’s location atop the Palos Verdes Peninsula affords views out toward the sea, but with this location also comes proximity to a landslide complex referred to as the Portuguese Bend. According to GPS surveys by the city of Rancho Palos Verdes, the land beneath the church’s site has been moving at a rate of 2 feet or more each month and appears to be accelerating.
The decision to deconstruct Wayfarers Chapel was made only after other means were exhausted or deemed not feasible.
Other options explored involved anchoring the chapel to the ground with concrete columns. Land movement has “torqued” the super structure held together by eight redwood arches and metal framing. This distortion of the chapel’s primary support system caused the glass panels to crack, even after an effort to install a protective safety film.
Disassembly will allow as much of the main structure to be preserved as possible, which is especially important given that a number of the materials used to construct the chapel are no longer available.
“So many of the chapel’s original materials that were part of the Lloyd Wright design cannot be replicated today: the oldgrowth redwood glulam, the blue roof tiles, the elegant network of steel that holds the windows together. With each passing day, more of this material is lost or irreparably damaged,” said Katie Horak, principal of Architectural Resources Group. “Our team is working against the clock to document and move these building components to safety so that they can be put back together again.”
Before the deconstruction begins, Architectural Resources Group will develop a 3D model of Wayfarers Chapel that will serve as a record and reference for the existing conditions. According to the chapel, the most vulnerable components will be removed first. All materials and built elements will be “carefully labeled, photographed, and cataloged.”
The total cost for the entire project is $20 million, with the site closure and deconstruction work estimated to cost between $300,000 and $500,000. Wayfarers Chapel said it is planning to raise funds from community contributions. KK
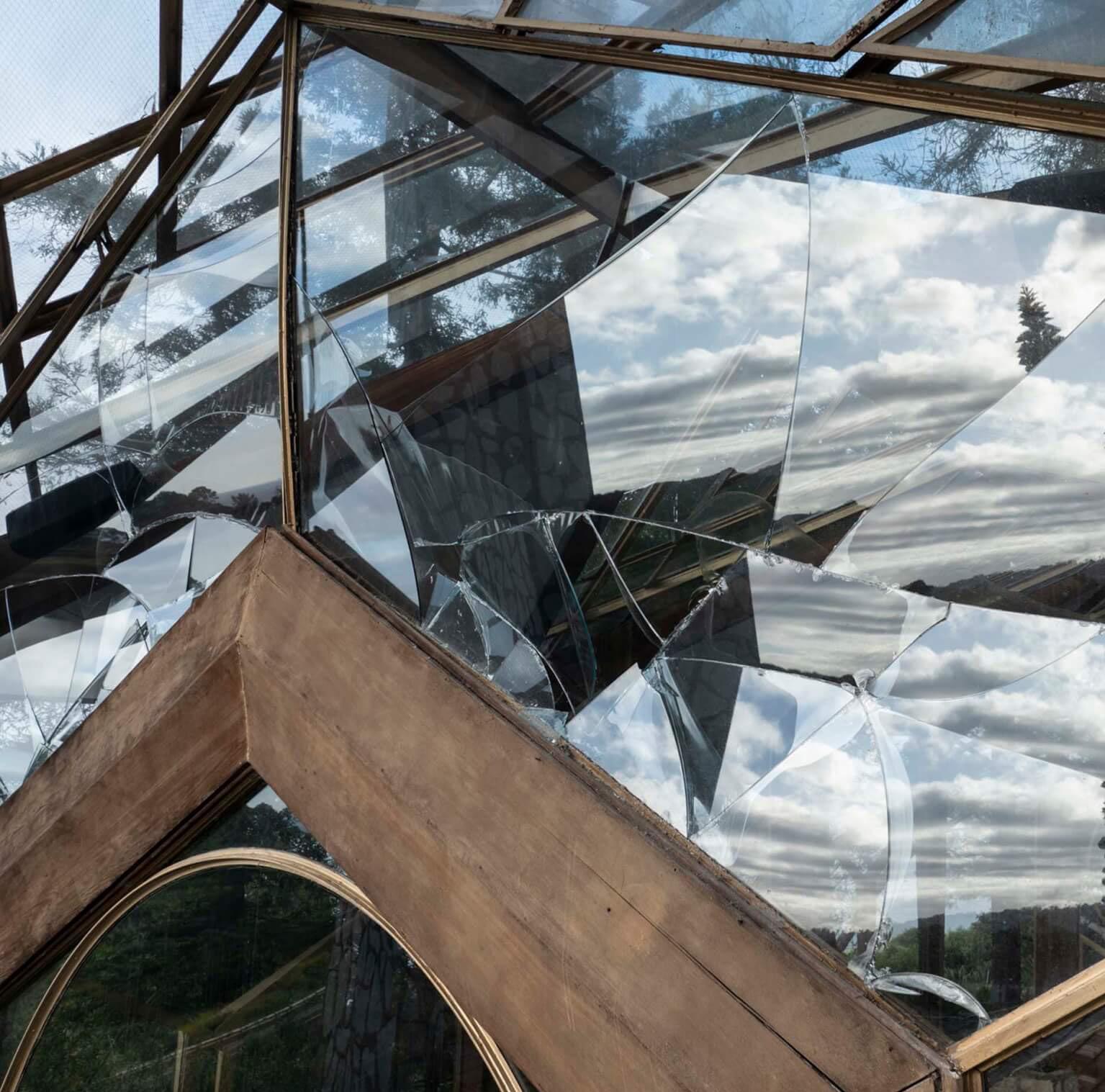
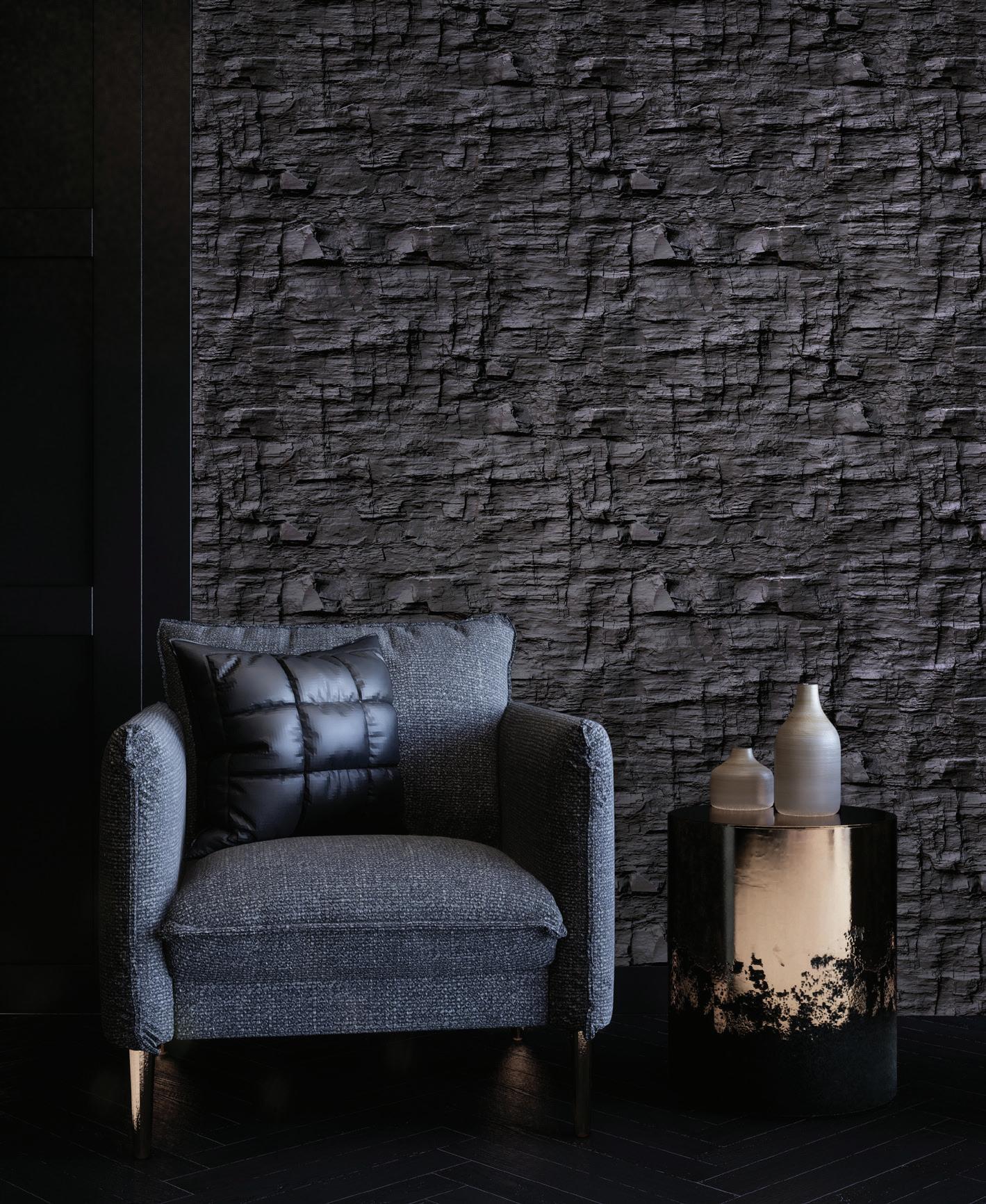
A visit to Breuer’s Long House offers a glimpse into the past—and an ongoing preservation campaign.
Photographs by Meghan Marin, a Brooklynbased photographer whose work focuses on portraiture and narrative. She was raised in upstate New York and draws heavily from her upbringing in the quiet of the country.
CCMHT maintains homes like the Kohlberg and Hatch Houses, leased from the National Park Service, through revenue from rentals and artist residencies. But Breuer’s house presented new challenges: This is the first property CCMHT would own, presenting a huge capital investment; new levels of international attention; and an existing tenant, Breuer’s son Tom.
The Long House had not been abandoned in the same way as others on the Park. Tom continued to summer there until friends and neighbors began to warn him of its sorry state, urging him to sell the property.
I witnessed the porch sagging under the weight of Breuer’s CMU tables one weekend in April, when I was invited to the site by McMahon along with experts in modern heritage from MoMA, Harvard, and other institutions for a working retreat. We debated how to preserve and renovate the property rather than sell it on the market, which would likely result in the home being demolished.
Tom and Peter agreed on $2 million as a workable sum, which means if CCMHT can come up with the money, the home stands to be preserved. Currently CCMHT has more than half of the asking price and is working to fundraise the remaining amount.
What’s Significant?
Marcel Breuer was many things: a Hungarian citizen, a Bauhaus wunderkind, a Jewish refugee, designer of the Wassily chair. But since the prolific designer’s passing in 1981, there has been no foundation created, no trust endowed, and no museum erected in his name. Several notable Breuer homes have either been renovated without much respect or outright demolished.
This dearth of legacy insurance shocked the architectural world when the Cape Cod Modern House Trust (CCMHT) came out with a plea in 2023: Breuer’s experimental midcentury home in Wellfleet would be demolished in one year unless the Trust could raise $2 million in restoration funds.
The Breuer Restoration Project Breuer fled the Nazis and arrived in the United States in 1937, where he began teaching at the Harvard GSD. Every year from 1941 till his death, Breuer summered with an extended group including other war refugees and expats like Walter Gropius, Constantino Nivola, and Eero Saarinen in what became the prototypical Long House in Wellfleet. The home evokes what we now call Cape Cod Modern—designed with cedar shingles turning grayer as they batter the New England weather, but with distinctively modern flat roofs and pilotis.
The style—and aesthetic, even, branching into the realm of lifestyle mimicry—has seized popular culture. But the feeling of being at the mercy of the wind and waves is also at the heart of Peter McMahon’s work. The director of CCMHT and author of Cape Cod Modern: Midcentury Architecture and Community on the Outer Cape is the central figure working to save the endangered house by giving it new life, as he has done with several other significant modern homes on “the Park,” or the National Seashore. Each was taken over by the National Park Service following the 1961 legislation banning development. While there were first plans for the National Park Service to demolish all structures built after 1959, it never quite got around to it. Instead, they were battered by the sea for decades and abandoned.
CCMHT has already embarked on several structural renovations, but the softer updates were discussed that weekend in April. Tracy Neumann, a historian and editor at Historic New England, weighed in on the benefits of restoring for public use.
“One of the things that I really admire about Peter’s vision for the Breuer House is that he wants to use it the way Breuer did, as a site for creative and scholarly work,” she said. “I love that the house will be lived in and worked in and enjoyed as a summer residence and studio just as it was originally designed to be.”
Ken Turino, a historian who focuses on historic site activations, commented on the archival works found in the house and their future. “Sure, we all agreed that the Klees and Calders must be taken out to avoid further degradation,” he began, “but what about the silverware, the coffee service? Those you can still buy today; they’re robust. Why not let people use them?”
Other questions concerned Breuer’s furniture. Like architecture, furniture is activated when used by the body. It’s bulky and requires maintenance. Breuer’s house is littered with Wassily and Cesca prototypes, midcentury Knoll original casts, and even experiments like cast iron candlesticks that made their way into St. John’s Abbey Church in Minnesota. These are perhaps what made McMahon suggest an on-site archive—a solution that aligns with his vision to keep Breuer’s heritage locally accessible.
Define “Value” Preservationists seek to find a project’s “period of significance.” Historians need to decide which moment best represents the space, its inhabitants, and contemporary goals—though continuous change makes this a subjective call.
While the rare books and famous art have been archived away, the beautifully frustrating thing about architecture is that you cannot file it away in a cabinet. We’re at a turning point where the built environment is being recognized as just too resource intensive to see as disposable. Though Breuer’s Long House is one of the lighter kinds, stewarding the legacy of a simple way of American living—defined by a generation of immigrants—is worth any designer’s while. Emily Conklin

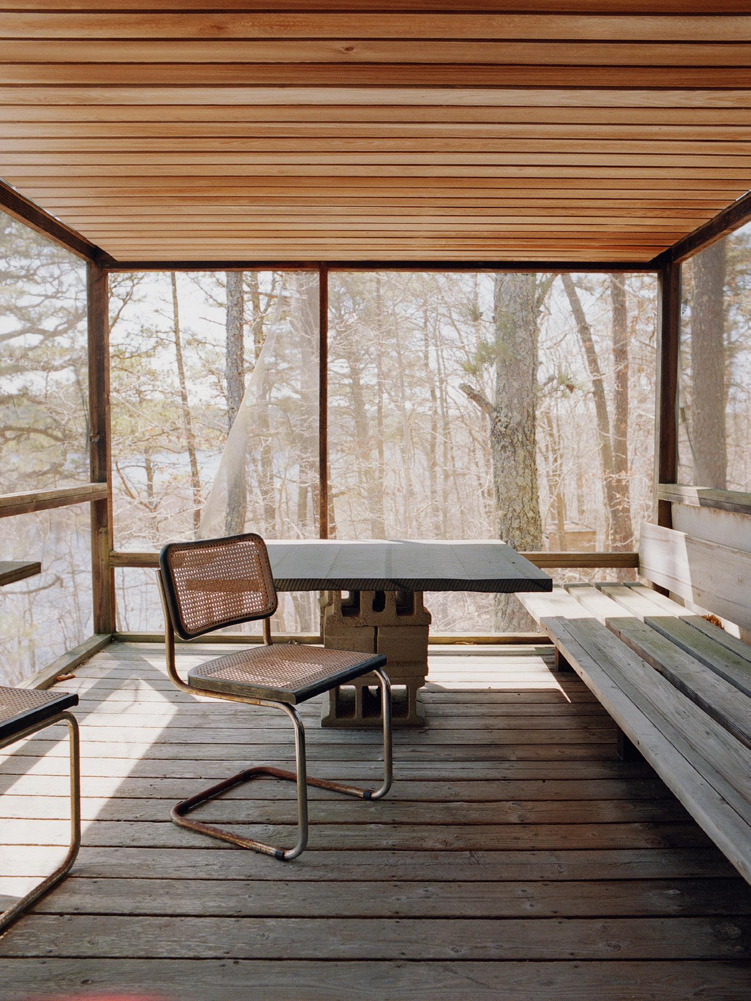
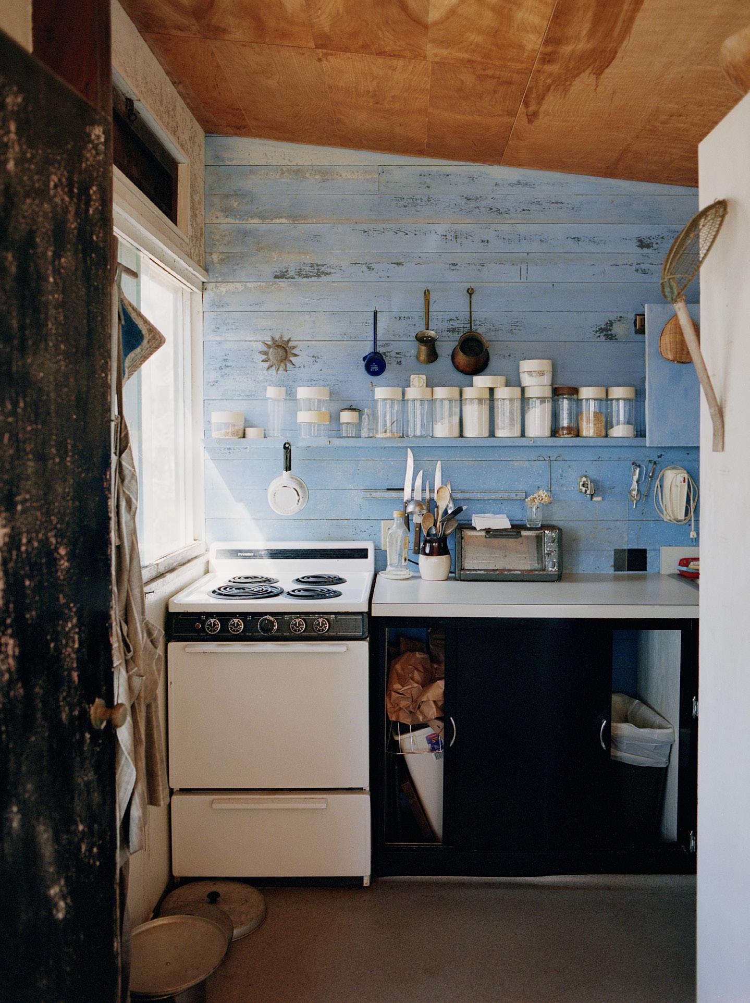
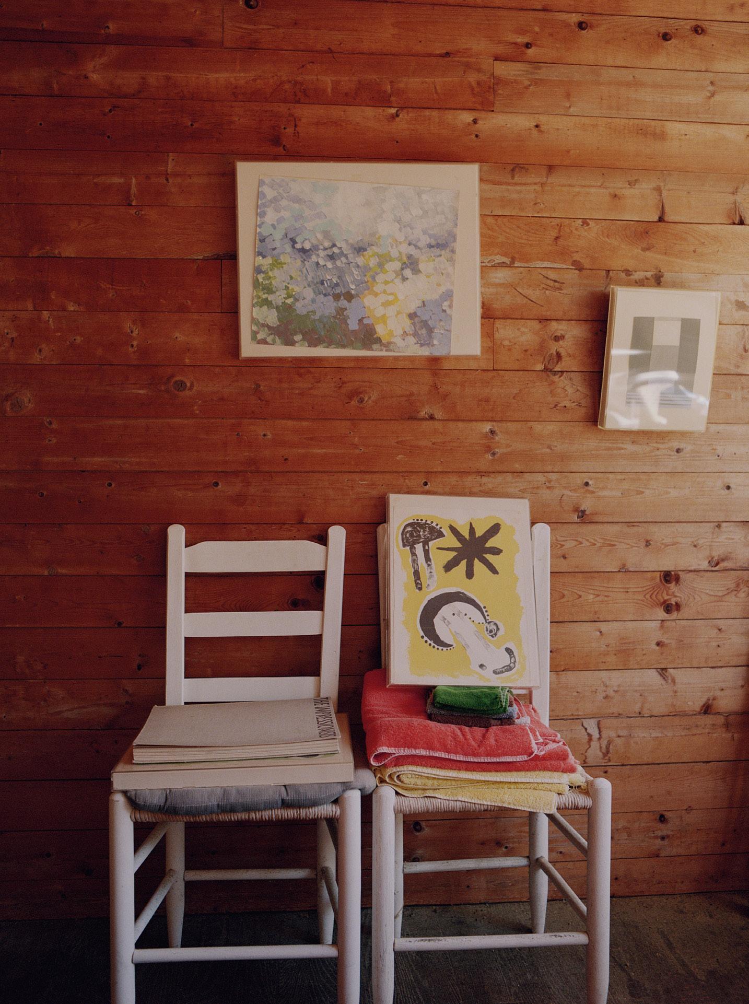
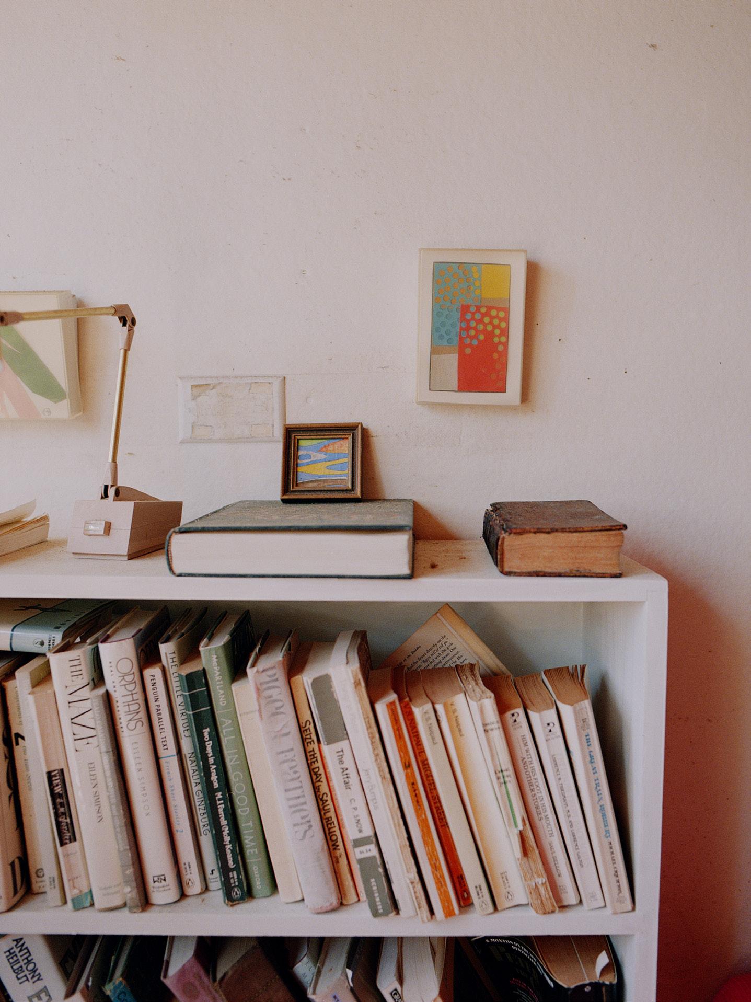
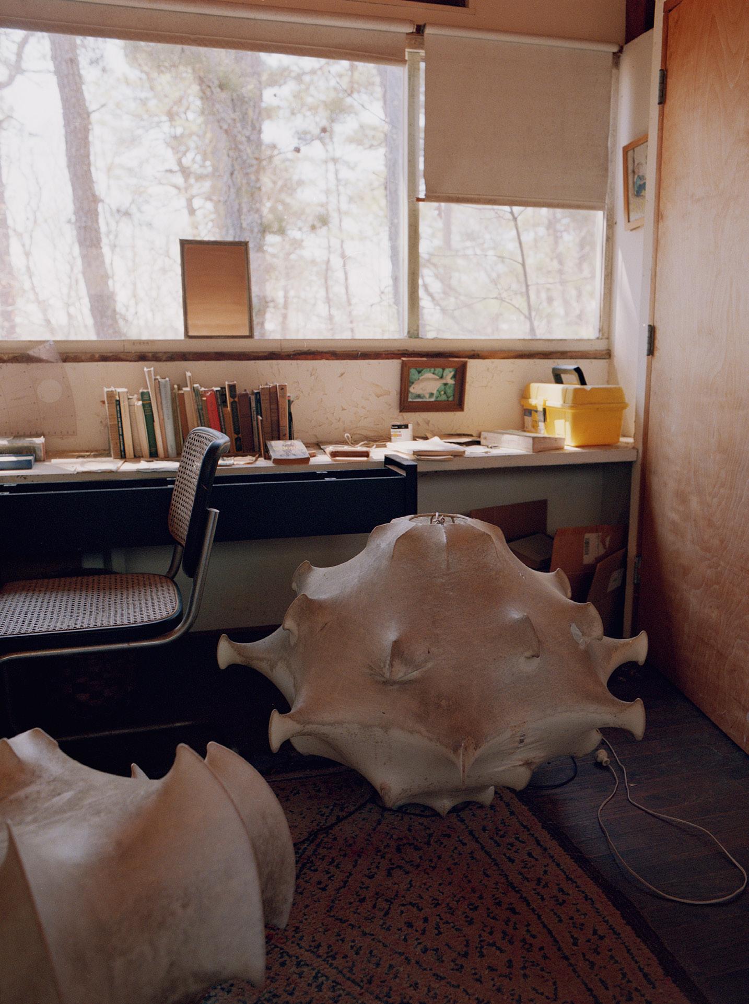
In Cambridge, Massachusetts, a dense, climate-forward forest by Stoss Landscape Urbanism signals a changing approach to urban canopies.
An experimental forest planted as part of Cambridge, Massachusetts’s new Triangle Park is an attempt to reckon with these challenges. Designed by Stoss Landscape Urbanism, the park is located in Kendall Square, where the urban canopy cover is currently below the city average. Along with a shaded seating area, sloped lawns, and a wooden stage, the landscape packs 400 new trees onto what was previously a forgotten traffic island. As the forest grows and evolves, some trees naturally will be outcompeted. This is intentional: “It’s replicating the natural succession [of a forest],” explained Albert Chen, an associate at Stoss. The idea is to let nature take its course and for the trees best suited to Cambridge’s urban environment to reveal themselves over time. Saplings that fail to thrive will be culled. “It’s an active intervention,” Stoss’s founder, Chris Reed, said. The competition is also beneficial from a climate perspective, as rates of carbon sequestration correlate with a tree’s rate of growth. Acquired by the city through a development deal that also provided funding for park design and construction, Triangle Park is a green island hemmed in by three roadways, 20th-century apartment blocks, and new mixed-use developments. In addition to providing public open space, the park serves as a demonstration site for Cambridge’s Urban Forestry Division, which is focused
not just on the size of the urban forest but on its health and ecological resilience. “This was a great opportunity for Public Works to show other city departments some of the recommendations that we’re looking at implementing moving forward,” said Andrew Putnam, director of urban forestry.
Triangle Park was originally destined to become a less vegetated plaza. But the completion of the city’s Urban Forest Master Plan in 2020 put the park on a new trajectory. Having identified East Cambridge and Kendall Square as a priority area for increasing canopy, the city asked Stoss to scrap its plans and instead prioritize trees. “These designs sort of collided,” said Kathy Watkins, commissioner of public works. “Because it wasn’t an existing open space that had programmed uses, there was a real opportunity to really flip [the] script and have it be more about the urban forest.”
Following the shift, the team “immediately started asking, what’s the role of people?” Reed said. “How can we meet the goals of the urban forestry plan but take into account that people are part of this?”
The park is loosely divided into three habitat zones inspired by plant communities native to New England: a lowland forest, an upland forest, and a midland forest. Located at the triangular park’s southernmost vertex—the site’s natural low point—the lowland forest is full of moisture-tolerant tree species and collects runoff from the rest of
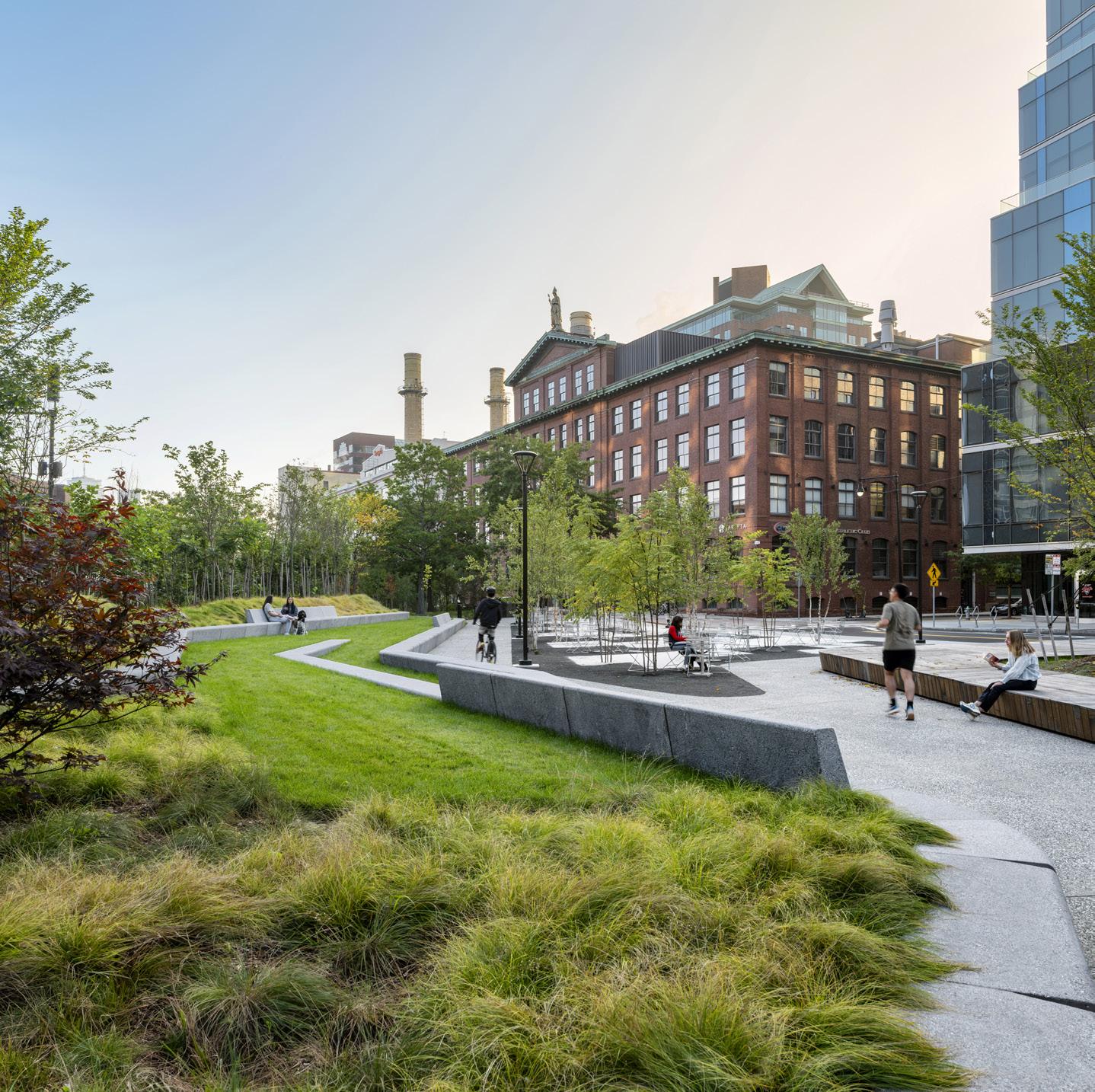
the site. Along the park’s busy eastern edge, the upland forest uses hundreds of bare-root saplings planted atop a 5-foot-high berm to create a living buffer that in turn shelters the third habitat zone: an urban grove of rare multistem Kentucky coffee and birch trees. The grove also boasts flexible seating, creating what the designers call the “social nucleus” of the park.
In its density, its emphasis on biodiversity, and its more ecological approach to management, Triangle Park signals a true departure from the conventions of urban forestry. The planting design is informed by the Miyawaki method, an approach to afforestation developed by the late Japanese botanist Akira Miyawaki that prioritizes native and adaptive species planted in dense clusters to promote rapid growth. It’s very different from the way most American cities have thought about tree-planting efforts.
“There was a period of time where every project in America was subject to that city’s very small list of successful urban street trees,” Reed noted. “[Triangle Park] is really rethinking that.” The push to rethink traditional planting approaches came as much from the city’s staff as it did from Stoss, Reed added. “We’ve never had a client like that, who’s pushing us as much as we’re pushing them.”
Triangle Park is not the city’s first Miyawaki forest. Initiated by two nonprofits, the SUGi Project and Biodiversity for a Livable Climate, a 4,000-square-foot
public woodland modeled after the Japanese method was established in Cambridge’s Danehy Park in 2021. Located on the west side of the city amid a sprawling, 50-acre recreation complex, Danehy Park is less a part of the urban fabric, however. Triangle Park represents the application of the method on a compact urban site in an extensively developed neighborhood.
Though Triangle Park is a test, Stoss’s rationale for a more resilient forest supersedes the functional: Reed pointed to the mental and emotional benefits of biodiversity, as well as the potential for personal experiences in nature to create more environmental awareness.
“Biodiversity loss within urbanized environments is off the charts,” Reed said. “The question is, how do you start to think about replenishing that? And the simple version is [to replicate] an experience that [a person has] had in some sort of an environment— whether it’s canoeing in a marsh or hiking in the woods.… It’s the experiential piece of somebody’s connection to the environment and the impact that might have on their thinking and the way they live their lives.”
Timothy A. Schuler is a writer and design critic whose work has been published in Metropolis, Bloomberg CityLab, Landscape Architecture Magazine, and Places Journal.
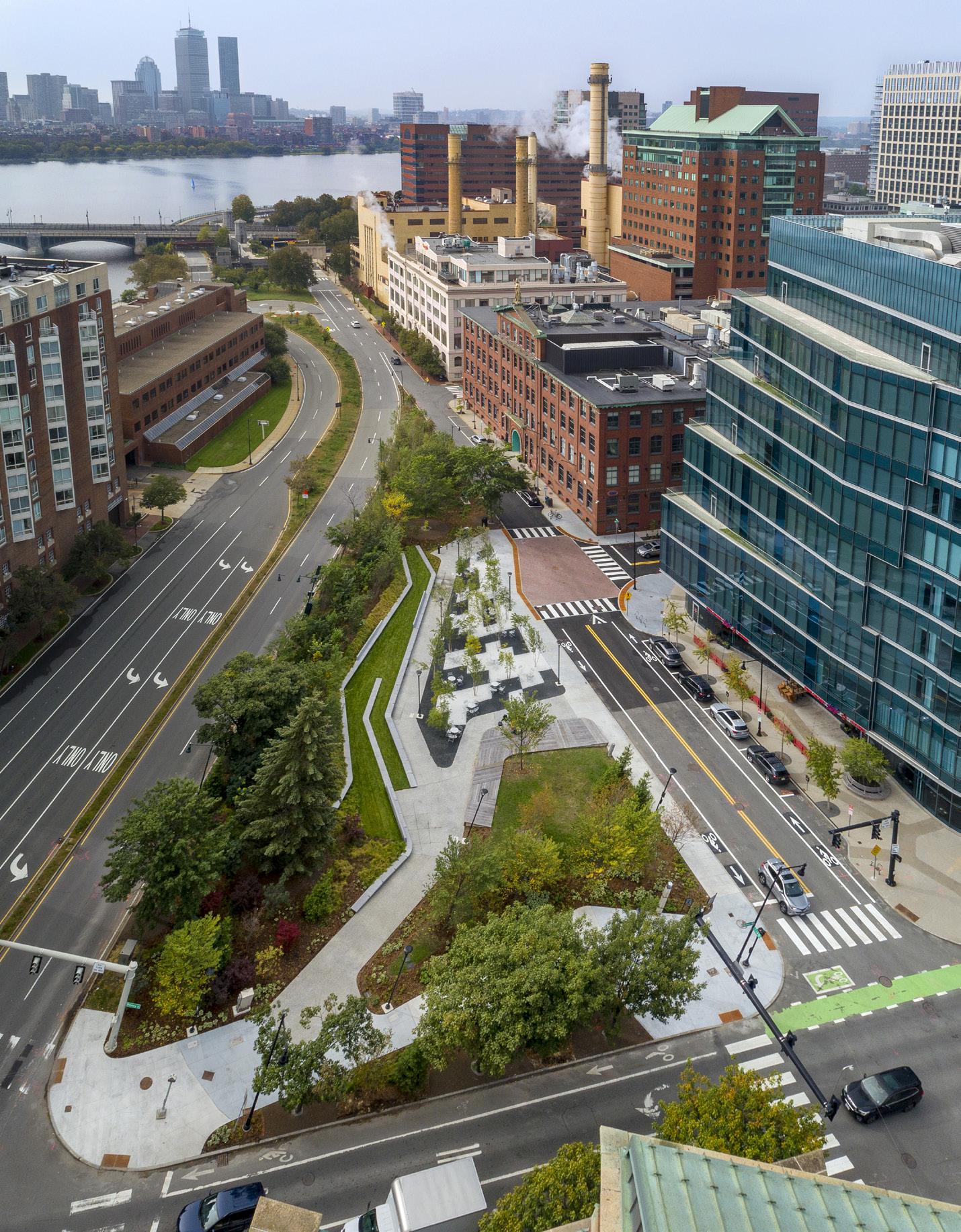
The Museum of Modern Art in Warsaw, designed by Thomas Phifer and Partners, nears the finish line ahead of its October opening.
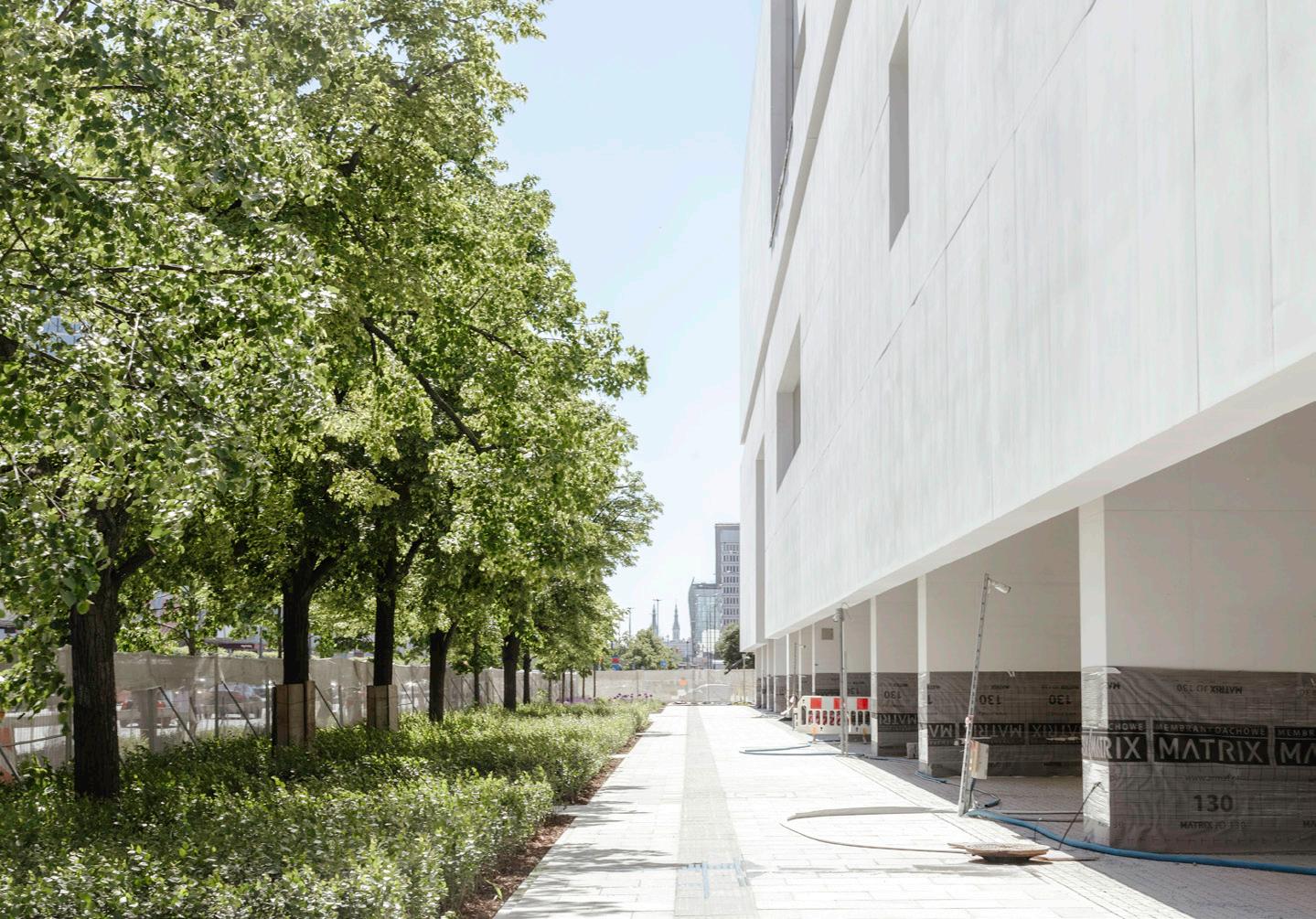
Mark your calendar: The Museum of Modern Art in Warsaw (MSN Warsaw) will open on October 25, 2024, “with an intense roster of performances, debates, discussions, and other activities,” according to its director, Joanna Mytkowska. Designed by Thomas Phifer and Partners and led by director Katie Bennett, the 213,000-square-foot building occupies a site on Plac Defilad, a plaza in central Warsaw. Its prominent parcel sits between the imposing Palace of Culture and Science—a “gift” to Poland from Joseph Stalin during the 1950s, when it was part of the USSR—and a row of contemporary shopping centers boasting Mango and UNIQLO stores. Phifer’s impressive building, finished in white concrete, stands to be a major contribution to Poland’s artistic life.
The opening is well-deserved, as it will mark the culmination of a nearly 20-year campaign to build a dedicated home for the display of contemporary art. Founded in 2005, MSN Warsaw primarily acquires art made after 1989, when communism was overthrown in Poland. Its first competition to attract a properly iconic design collapsed after foreign architects weren’t allowed to enter. A second effort resulted in a winning proposal by Christian Kerez in 2006, but after six years that plan was lost due to subway construction and land ownership disputes. A third competition was organized by Mytkowska, who joined as MSN Warsaw’s director in 2007. Phifer’s scheme, which includes a second building for TR Warsawa, a theater company, was selected in 2014. Financed by the City of Warsaw, construction began in 2019.
The museum is positioned to become an open and accessible landmark for the Polish people. “This is a place for people to meet each other and to encounter art,” Phifer told AN. Mytkowska has built the museum’s holdings since 2011 with public funds. The collection, in her view, “is still very young and strives to address the challenges of the present, emancipation of diverse minorities fighting for visibility, the climate crisis, sexual and racial equality.”
MSN Warsaw’s completion arrives as the nation’s politics veer left: An election last fall saw several right-wing leaders voted out. “Censorship has disappeared, along with pressure on cultural institutions to
promote conservative national values,” Mytkowska shared. But new tensions have arisen: “After eight years of populist rule, the cultural sphere lies in ruins and broad ranks of precariously surviving artists and culture workers have been demoralized.”
The new MSN Warsaw, under Mytkowska’s leadership, represents the urgent desire to rebuild social relations and strengthen existing institutions.
Architecturally, Phifer’s team was inspired by Warsaw’s even, gray light. In navigating how that light might enter the building, Phifer’s solution is to illuminate some galleries via clerestories and some through an Arup-designed system of louvers and scrim. “The light of Warsaw and the art embrace each other and are dependent on each other,” Phifer remarked. Inspired by Roni Horn’s glass works, he likens the white-concrete architecture to “a vitrine that embodies, holds, and contains light.”
The public can access the ground-floor for free, which extends the public terrain of Plac Defilad into the institution. “It is here we hope the world of culture finds its beating political heart,” Mytkowska offered. It will be programmed with a variety of activations, from debates to performances. Inside, the tall vertical core of the museum is a “classically inspired, double symmetrical stair,” Phifer said. Flooded with natural light, it will be the main circulatory space as visitors traverse from the ground floor up into the galleries.
Rather than an endlessly flexible white box, two floors of galleries are configured like a “house of rooms,” each boasting its own unique proportions but with consistent physical elements. In each viewing sequence, Phifer explained, “you discover a wood room with a bench, reading table, and window. It is a room embedded in the art experience offering a place for pause, reflection, and contemplation, with a visual connection back to the city.”
Construction has progressed at a steady pace, even with the ongoing war in nearby Ukraine; many Ukrainian workers returned home to take up arms when Russia invaded in February 2022.
Throughout, Phifer has been impressed with the quality of the construction. On one visit, he “witnessed these experienced
carpenters making these forms with great love and care. They were making them with the precision of extremely precise furniture. On-site they were bending the rebar perfectly, and they were pouring this unique white concrete and vibrating it with great purpose and precision.” He continued:
I think what gets lost in the consideration of materiality is the primacy of craft and the importance of the people that make these works. The people who are making these wood rooms of contemplation embedded in the architecture, the people who are making these remarkable concrete pours, the craftsman who are pouring these special terrazzo floors, understand how these materials are assembled and how they come together to make a holistic, beautifully crafted work of architecture. They have lived their lives doing this work. That, for me, is the epitome of craft. It is a matter of extreme pride.
Visitors will get to see the results of this craft in person when the museum opens in October.
Once open, Mytkowska is looking forward to “the regular, rich, multifaceted program and the range of different contacts with MSN Warsaw’s audiences.” For a museum that has always operated in temporary spaces under uncertain conditions, the new architecture represents stability and offers a permanent place for the cultural scene in Warsaw to call home.
After October’s festivities, a show of MSN Warsaw’s collection will open in February 2025, and regular programming will begin the following fall. Next door, the TR Warsawa, to be realized with a darkened steel facade and a main stage that fully opens onto Plac Defilad, is scheduled for completion in 2027. JM
Left: The exterior concrete facade is lifted up off the ground plane, split into two bands, and punctured with strategic apertures.
Middle: A double symmetrical stair is an almost sculptural intervention inside.
Below: Even under construction, the galleries betray how central light is to the spatial experience.
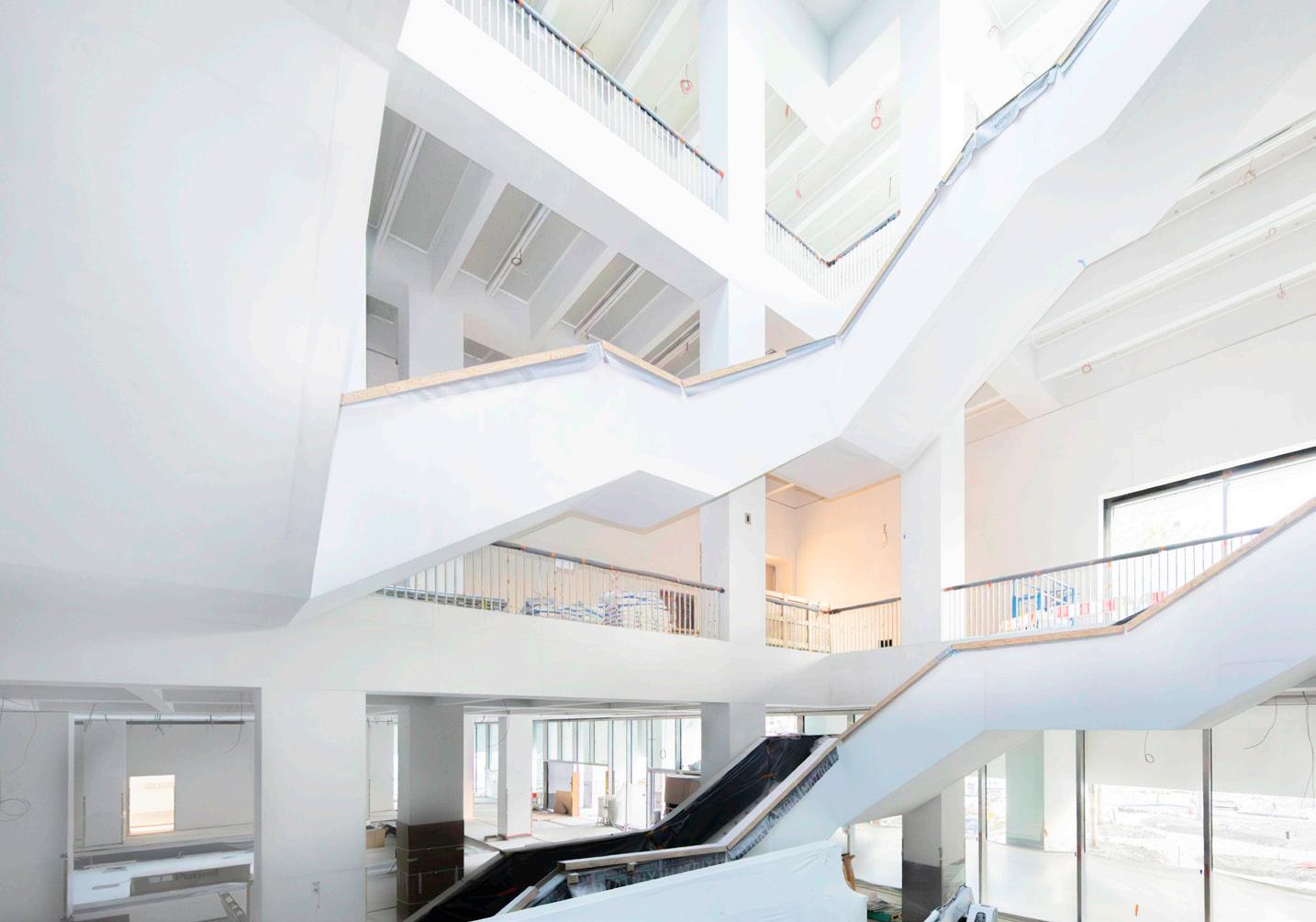
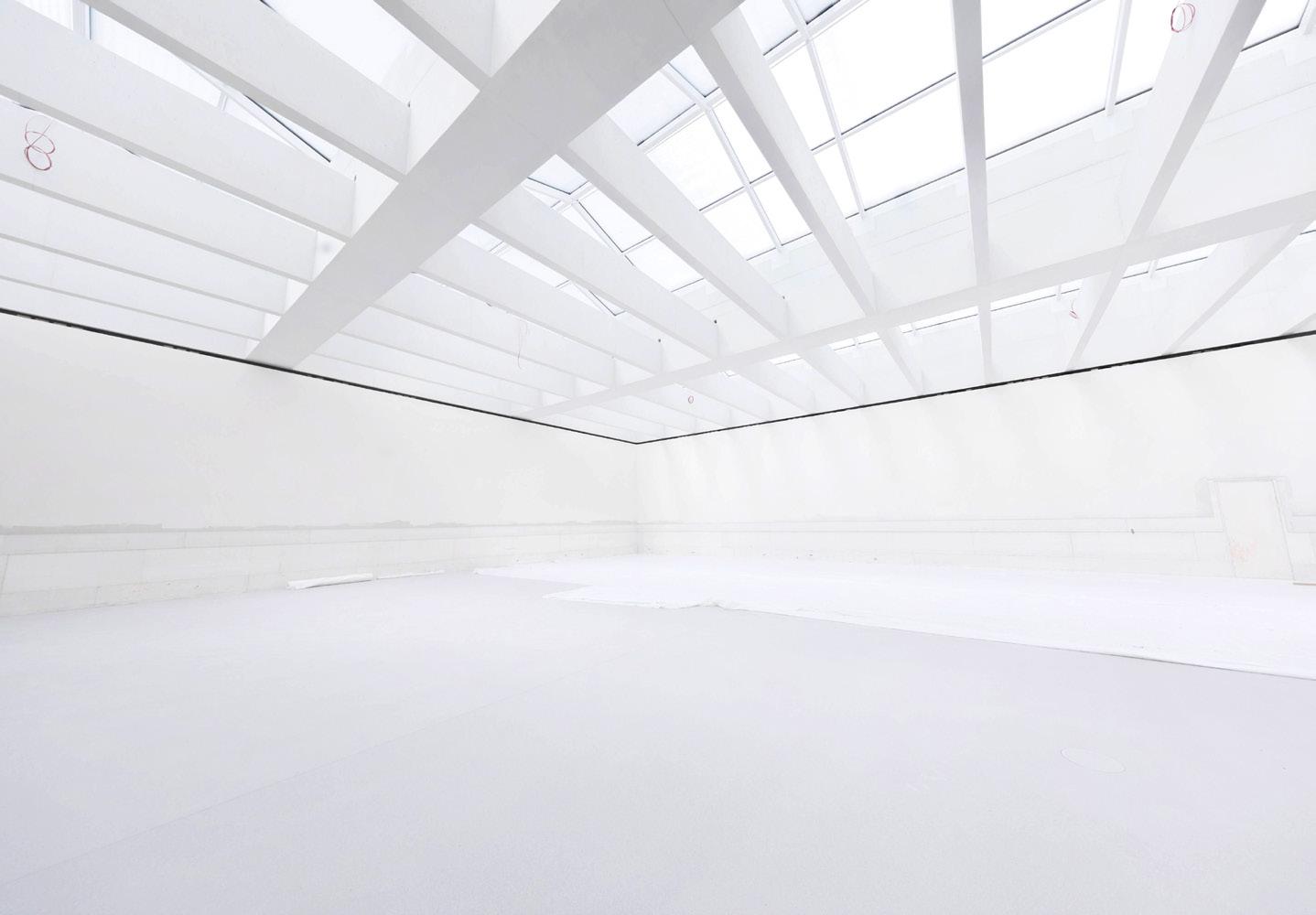
The Shepherd, designed by Peterson Rich Office; a landscape by OSD; and OMA’s LANTERN open in Detroit.
Detroit has seen plenty of development around its city center in recent years as many long-abandoned ruin-porn centerfolds have returned to use. The lights are back on even in Michigan Central Station, which is reopening this month. But it’s often still the same sad portrait of urban devastation elsewhere in the city. Nearly 30 percent of Detroit is abandoned; there were 18 permits for single-family houses issued in the city in 2023 (and only eight the previous year).
Little Village is part of an ongoing revival. The new mixed-use development calls Detroit’s East Village home, just a few blocks away from the landmarked Indian Village containing structures by Albert Kahn, Wirt Rowland, and Louis Kamper—but it’s also very near to all-but-vacant blocks.
Little Village was developed by Anthony Curis and his wife, JJ—no strangers to development in East Detroit. Their newest project is scattered over a few blocks with a sort of town square core. The overall scope consists almost entirely of renovations. Elements include the church’s former rectory, well-renovated by Detroit-based ROSETTI into a B and B; a BIPOC-focused residency spaces for McArthur Binion’s foundation; two former homes renovated into commercial culinary spaces by Ishtiaq Rafiuddin of Undecorated; and numerous homes for artist live–work spaces (with even more to come). Two larger projects stand out: Anchoring the new scene are Peterson Rich Office’s (PRO) The Shepherd, a revamp of a church, and OMA’s LANTERN, which updates an old bakery.
Library Street Collective at The Shepherd The principal draw for the undertaking in the first place was the 1912 Church of the Annunciation by Donaldson and Meier (the same firm that designed the Donald Stott building and the first Penobscot building downtown, among many others at the time). It’s a handsome Romanesque church that remained in partial use until 2016.
The parish was last called The Good Shepherd, a title that lives on in the building’s new name, The Shepherd. PRO handled this renovation, designed to produce a gallery and performance space for Library Street Collective. The challenge—and opportunity—was a distinguished church interior with stained-glass windows that were too beautiful to obscure but useless for hanging art.
The firm considered freestanding walls or dropped lighting grids, but abandoned both to instead settle on a scheme of two gallery cubes, one astride the nave and another nestled in the transept. These are steelframed, plaster-fronted volumes bisected by entrances running along the church’s original terrazzo paths.
PRO principal Miriam Peterson explained, “As we developed the rooms themselves, we asked, how do we make them feel permanent rather than temporary? This is not a pop-up.” The solution was subtle detailing; reentrant corners and shadow gaps echo existing column details within the church, and brown metal tops echo cornice lines. The volumes provide flat walls for art, and each individual cube enables warm and even interior lighting in contrast to cooler uplighting elsewhere in the space.
The gallery interiors also curve to the ceiling, and Nathan Rich explained, “you don’t see any edges within that space.” PRO’s
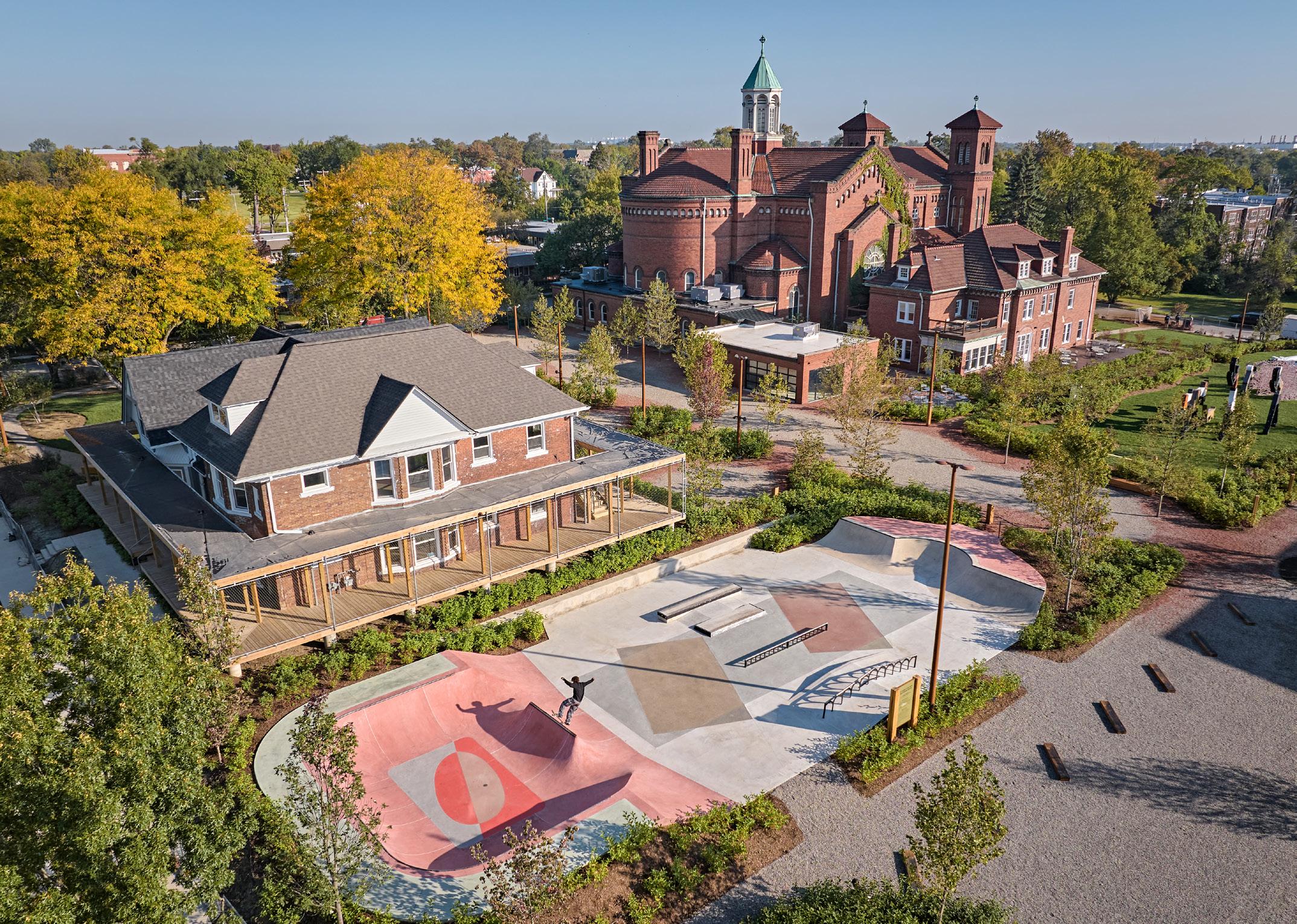
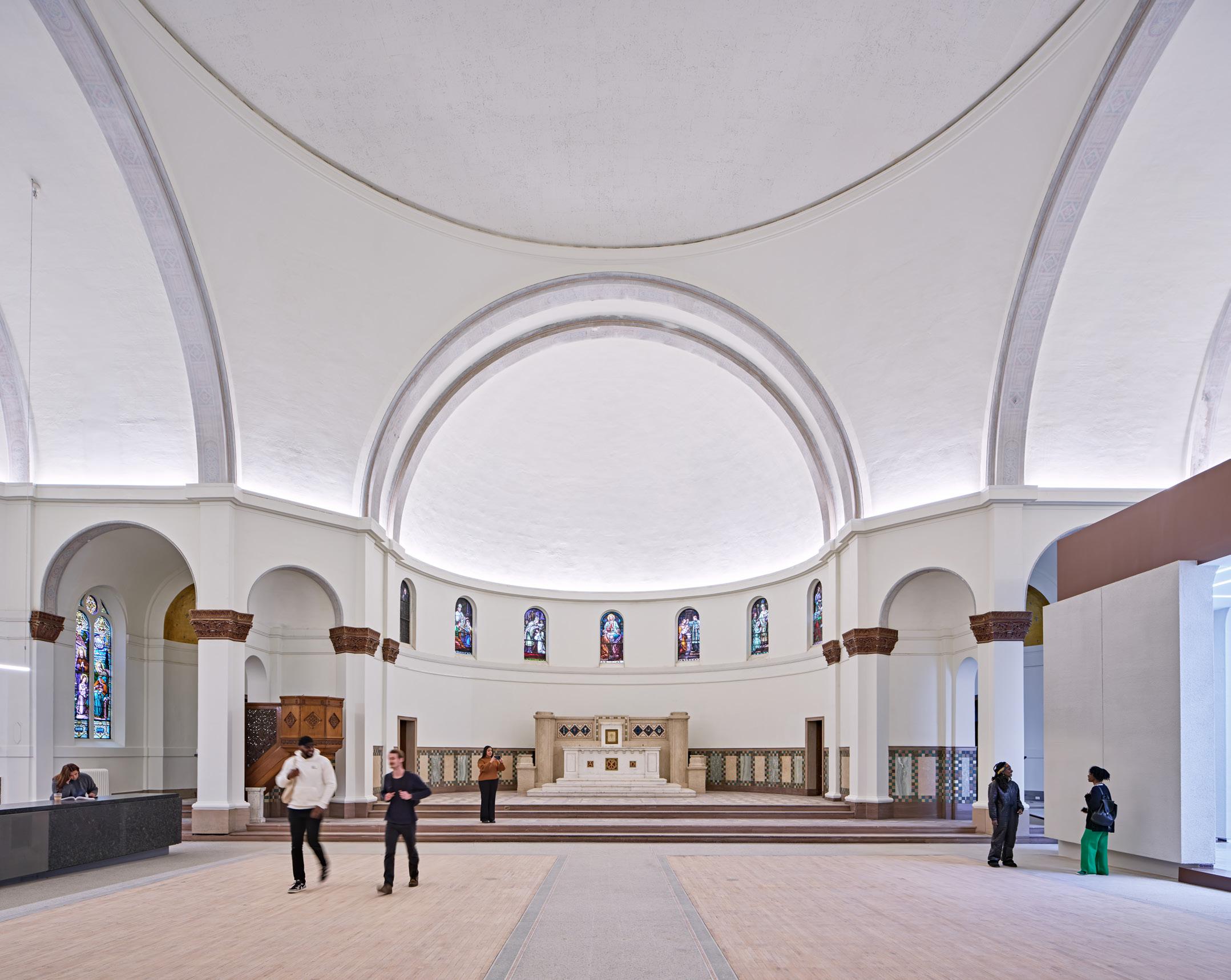
effort to “dematerialize” the walls reaches its fullest expression in one of these cubes as the materials literally do disappear in the form of an oculus, providing a vertical vista to the original vault.
This cube is also topped with a second-level viewing platform, accessed by a new stairway. Peterson said this addition offers a “moment of living in the barrel vault in a way you wouldn’t otherwise be able to do.” Elsewhere in the church visitors can witness other intriguing reuses: Former confessionals hold the Little Village Arts Library, for example, curated by Asmaa Walton of Detroit’s Black Art Library.
The Shepherd’s inaugural exhibit, Time Is Now, features work by eminent Detroit artist, sculptor, and muralist Charles McGee. He has a more permanent place just outside as well. Three sculptures he conceived before his death in 2021 have been realized on the lawn.
The core of the development, covering much of a block, is knitted together via a landscape by OSD. Its principal, Simon David, explained his aim to “create an environment that flowed seamlessly into and from the neighborhood, offering an invitation to visitors and utilizing materials, plantings, and forms that felt fitting to the decay and regrowth found in nearby vacant lots.”
Ecclesiastical inspiration continues outside, with the logic of the landscaping derived from the church, featuring a figurative nave, side altars, and apsidal geometry—all planted with choice meadow grasses and perennials, as well as red twig dogwood, selected for its avid growth properties and bright red stems that are visible in winter.
Brick salvaged from the upper floor of a nunnery across the street (whose remnant will soon house another gallery) was used in paving throughout the landscape. David explained his inspiration for this reuse, evoking Alvar Aalto: “The paving of the courtyard recalls his Muuratsalo Experimental House in a patchwork quilt of textures and patterns.” Some bricks not used for paving were repurposed elsewhere for paths or crushed for the site’s meditation loop, which also incorporates recycled glass in shades resembling the church’s stainedglass windows. Benches are salvaged from local trees, many downed during storms.
OMA’s LANTERN
A few blocks north, there’s LANTERN Detroit, a former bakery renovated by OMA to provide studio space for the Progress Arts Studio Council. It’s now an organization for artists with developmental and other disabilities as well as Signal-Return, a small art studio space that offers workshops on traditional letterpress printing.
Jason Long, principal at OMA, explained that “obviously the building is not some kind of grand cathedral, but it was intriguing because it was the result of this cluster of expansions.” Portions of the structure, built in three phases, had collapsed; OMA didn’t argue with gravity in two of these cases. One street-facing portion whose roof had tumbled was converted into an entrance courtyard. Another interior where a floor had fallen in was retained as a double-height space, simply because it made a dramatic impression on a first visit.
The building was largely windowless, and while bread doesn’t really need light, people do. OMA focused on adding simple windows in protruding vitrines to provide additional sunlight and display spaces in some portions. A new sawtooth roof also provides plenty of daylight and a splash of character. “We liked the idea that it created a profile from the street so the whole complex
Facing page, above: A skatepark co-designed by Tony Hawk is one of the many public amenities included in the master plan.
Facing page, below: The stained-glass windows of the former church were preserved.
Below: Exterior landscaping incorporates permanent art showcases.
Bottom: LANTERN, when viewed from the street, highlights its juxtaposition with the old warehouse.
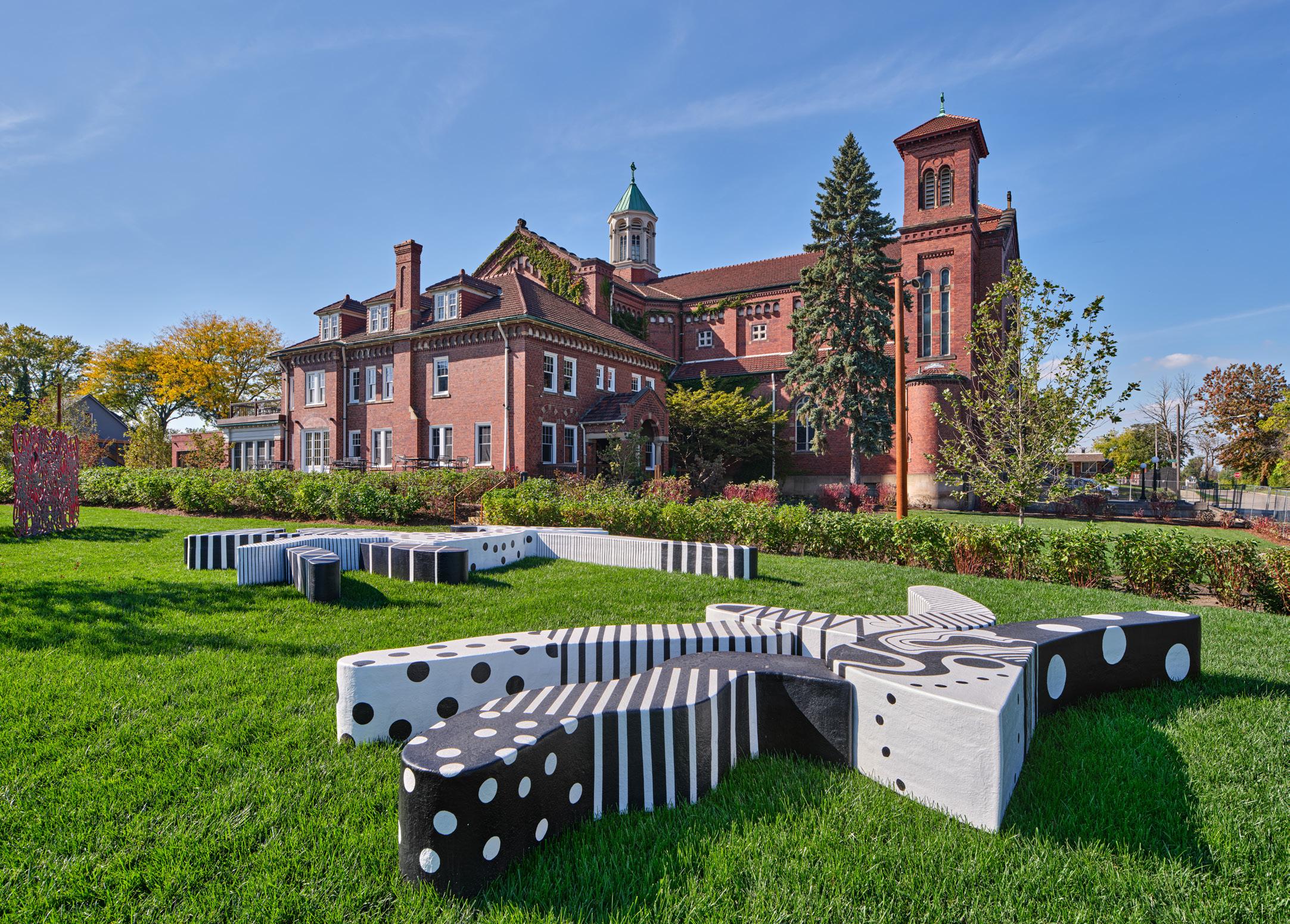
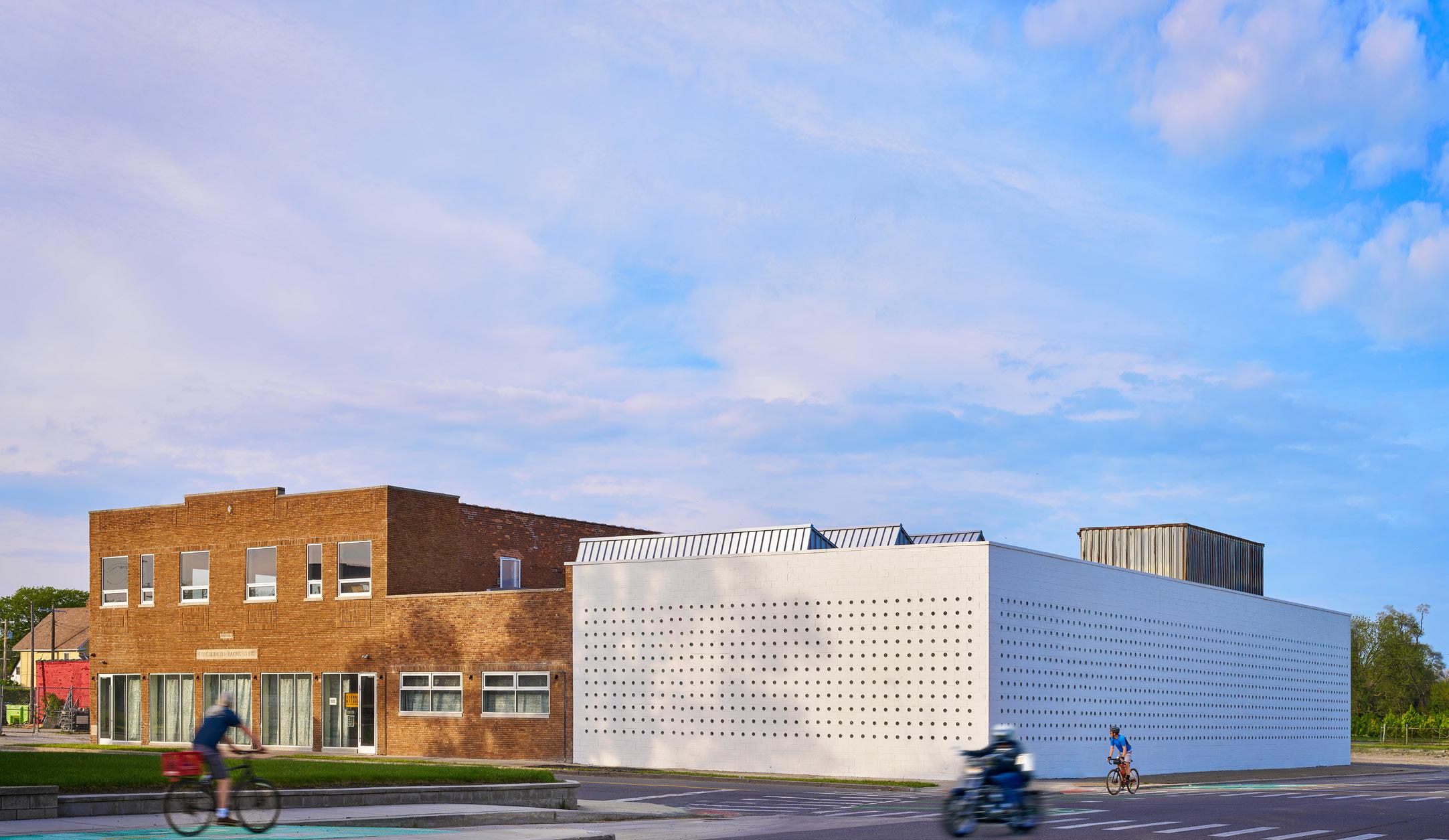
would have one moment where it appeared exuberant,” Long told AN
One large, all-CMU building was a dilemma. The designers contemplated adding windows but those might have simply required demolishing the whole thing. Long explained the turning point: “Rather than trying to make a window, we acted on the wall by just drilling into it.” Using a core drill of the sort often used to insert technical
elements, their incisions have expressive effects: Small holes cover the facade and are filled with more than 1,300 casters, creating luminous portholes. The move ended up inspiring the complex’s name.
It’s easy to be cynical about ostensible “arts-oriented” developments, as we know they usually involve only the thinnest varnish of actual art. Little Village is the real thing, however, and deserves lavish praise
on that ground alone. There’s also no need to merely praise good works; the project is a strong demonstration of the benefits that premium firms can bring to relatively modest projects, as evidenced by the sharp work completed this spring in Detroit.
A triangular site in Lincoln Park is home to a sustainable experiment by Booth Hansen that doesn’t compromise on style.
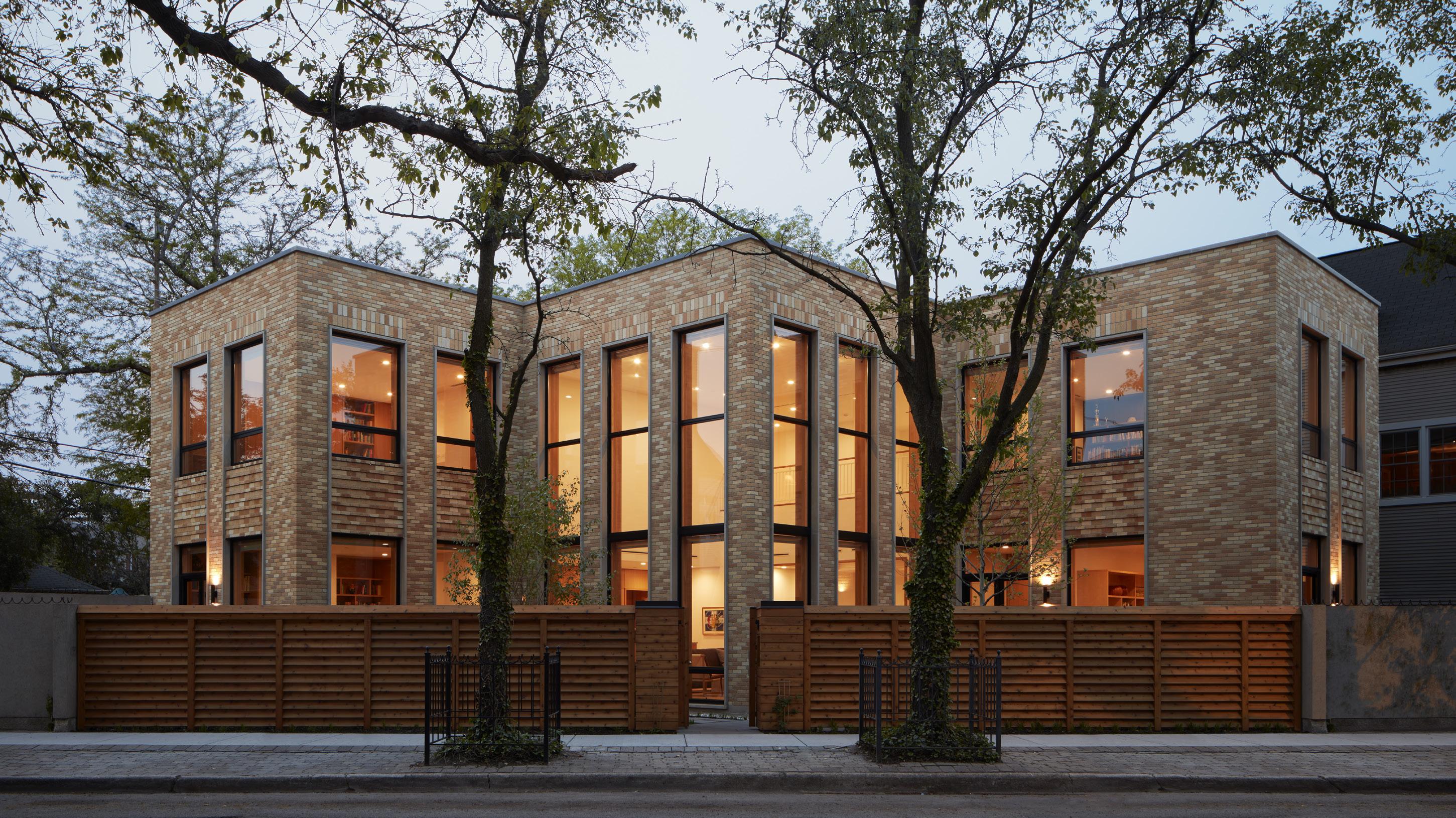
In a residential neighborhood, the corner lot is usually the most coveted. This one needed a visionary owner—and architect—to reach its full potential. Located in Chicago’s picturesque Lincoln Park area, the 5,040-square-foot plot seemed the perfect fit for an empty-nester couple looking for a home to support their work, interests, and new life stage. It has easy access to the north branch of the Chicago River and is close to a local pocket park, but the existing home was a dilapidated 1960s Spanish-style bungalow that needed a total rehaul. Another catch? The site is oddly triangular. All of this encouraged the clients to go with a custom build to replace it.
“We’ve done a lot of city houses over the years, and this site’s shape was very unusual,” said architect Larry Booth, founder of Chicago firm Booth Hansen. With lot lines on the north and west sides that form a right angle connected by a 150-foot-long hypotenuse along the street, only truly creative architecture could meet his clients’ goals: an all-electric home with ample daylighting and extensive outdoor space. Booth Hansen embraced the challenge and went beyond it, creating a statement house uniquely tailored to the couple’s lifestyle that also achieves nearly net-zero energy performance.
Like any building project concerned with sustainability, it had to start with reuse. Booth Hansen’s design for the new 2-story, 4,336-square-foot home incorporates two walls, part of the foundation, and a 6-foottall stucco perimeter fence from the former midcentury bungalow. Along the hypotenuse side of the site there’s now a stepped,
tumbled brick facade set back from the fenced lot line. Here, Illinois-based Mariani Landscape created a meandering green space with zones for gardening, barbecuing, and gathering outdoors. In the owners’ prior residence, which had small windows and suffered from a lack of sunlight, “they felt very claustrophobic,” Booth told AN . Now, large front windows, some as tall as 22 feet, are oriented to maximize daylighting from the south and east while creating a seamless visual connection between the garden and the airy interior—a double-height living room and kitchen, two bedrooms, his-andhers offices, and a well-loved den.
“What’s interesting is [this design] allowed us to get a lot of privacy from the outside but an enormous openness from the inside, so you don’t feel exposed in the house at all,” explained Booth, who worked with colleague Kelly Tang on the design. One hardly notices the pair of mostly uninterrupted masonry walls at the back, which keep the house’s overall percentage of glass low. In tandem with other sustainable design features, including continuous insulation, an air-source heat pump and energy recovery ventilator, all electric appliances, and a roof covered in solar panels, the home’s Energy Use Intensity is 3. (A typical Chicago house would score around 49.5, said Tang.)
Though reaching a net-zero design was physically possible, the couple decided to prioritize some cost-saving measures and larger front windows—a decision that exposes the exclusive nature of some of today’s most advanced sustainability specs.
Booth and Tang chose white oak, porcelain, and stone interior finishes for the

house to curate a natural, neutral palette.
Local designer Deanna Berman decorated its rooms with custom, contemporary, and midcentury furnishings in a similarly inspired color scheme. “We don’t think form follows function nor that function follows form,” said Booth. “The two have to be integrated and made harmonious.”
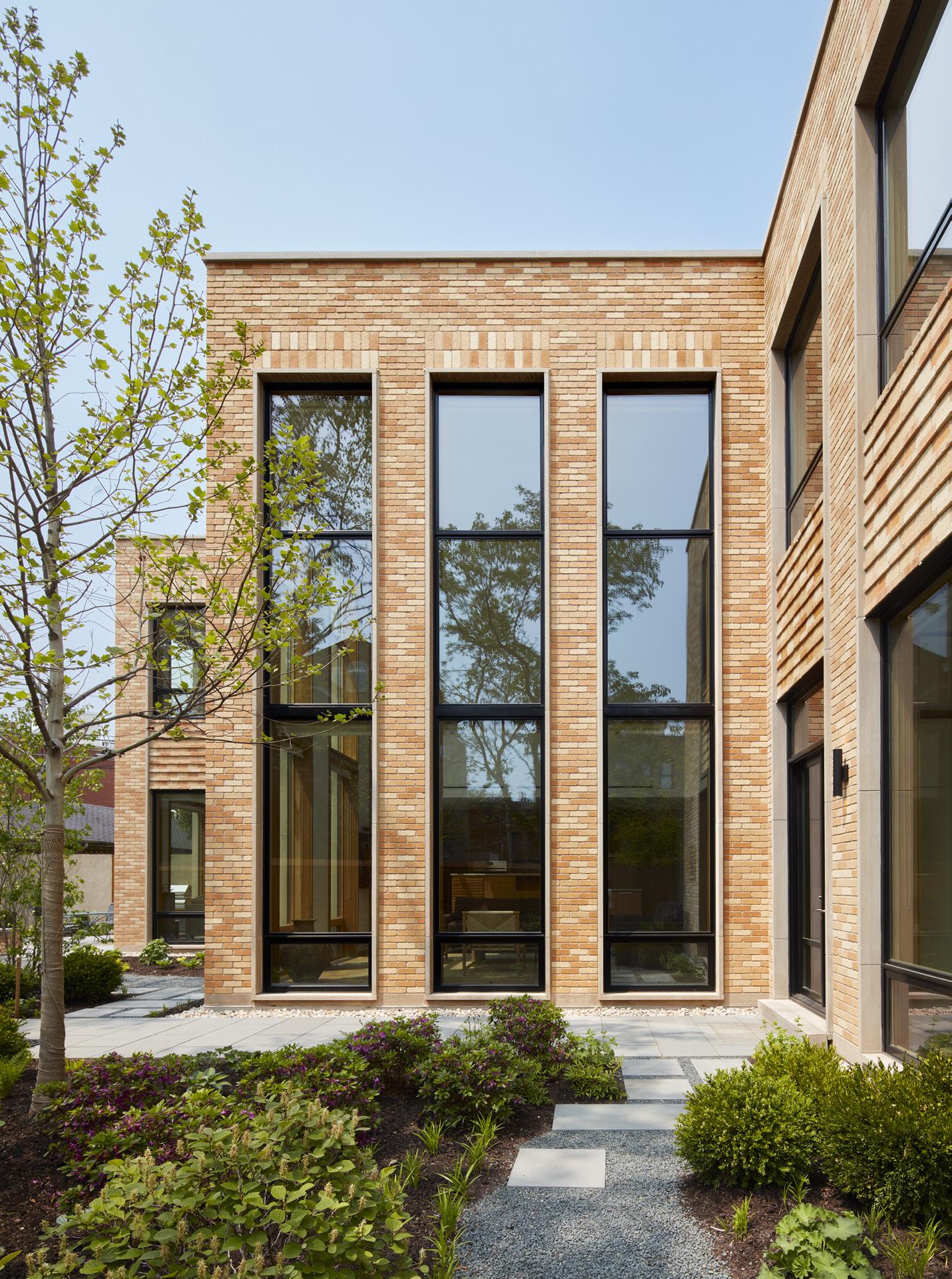
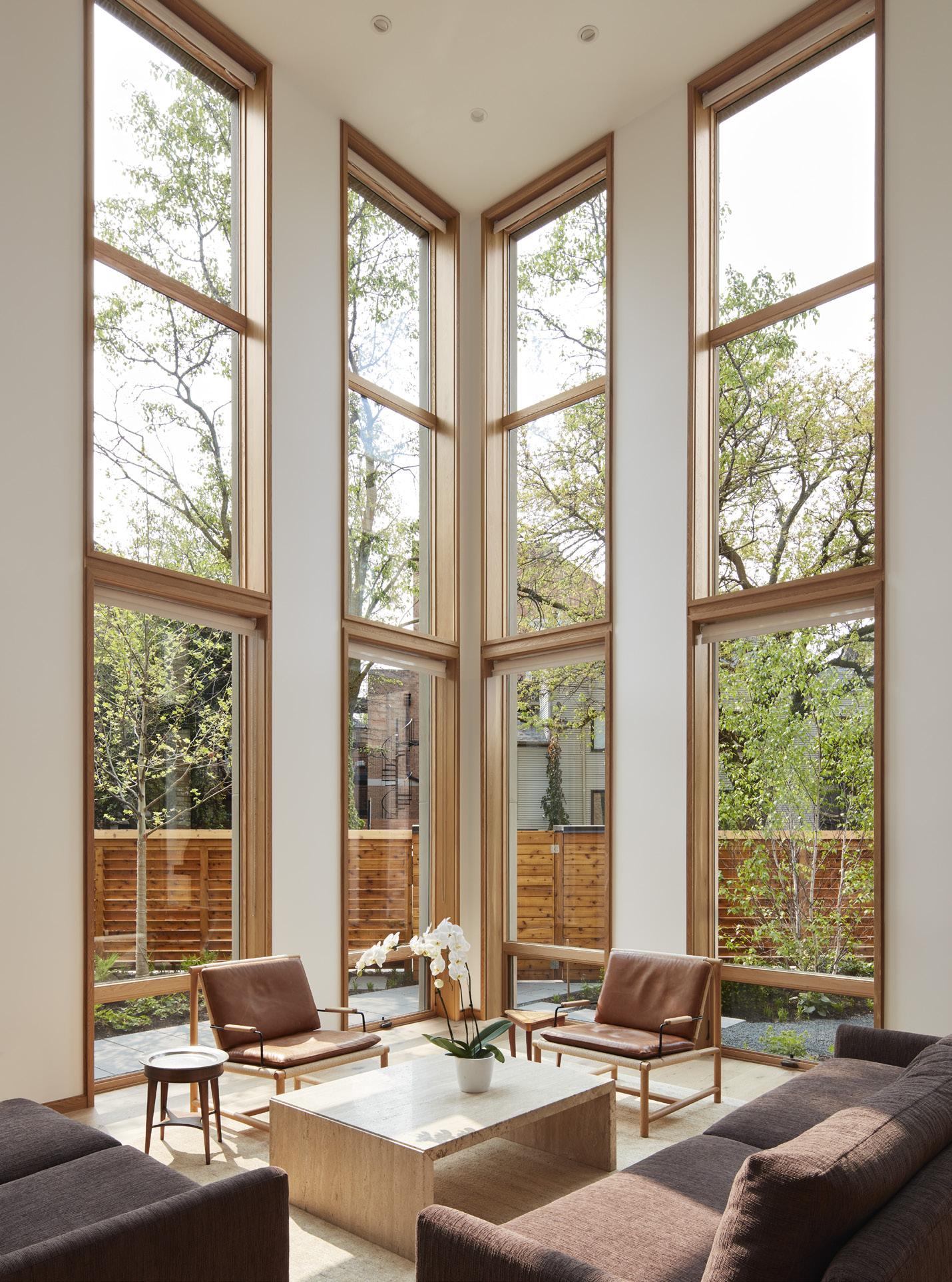
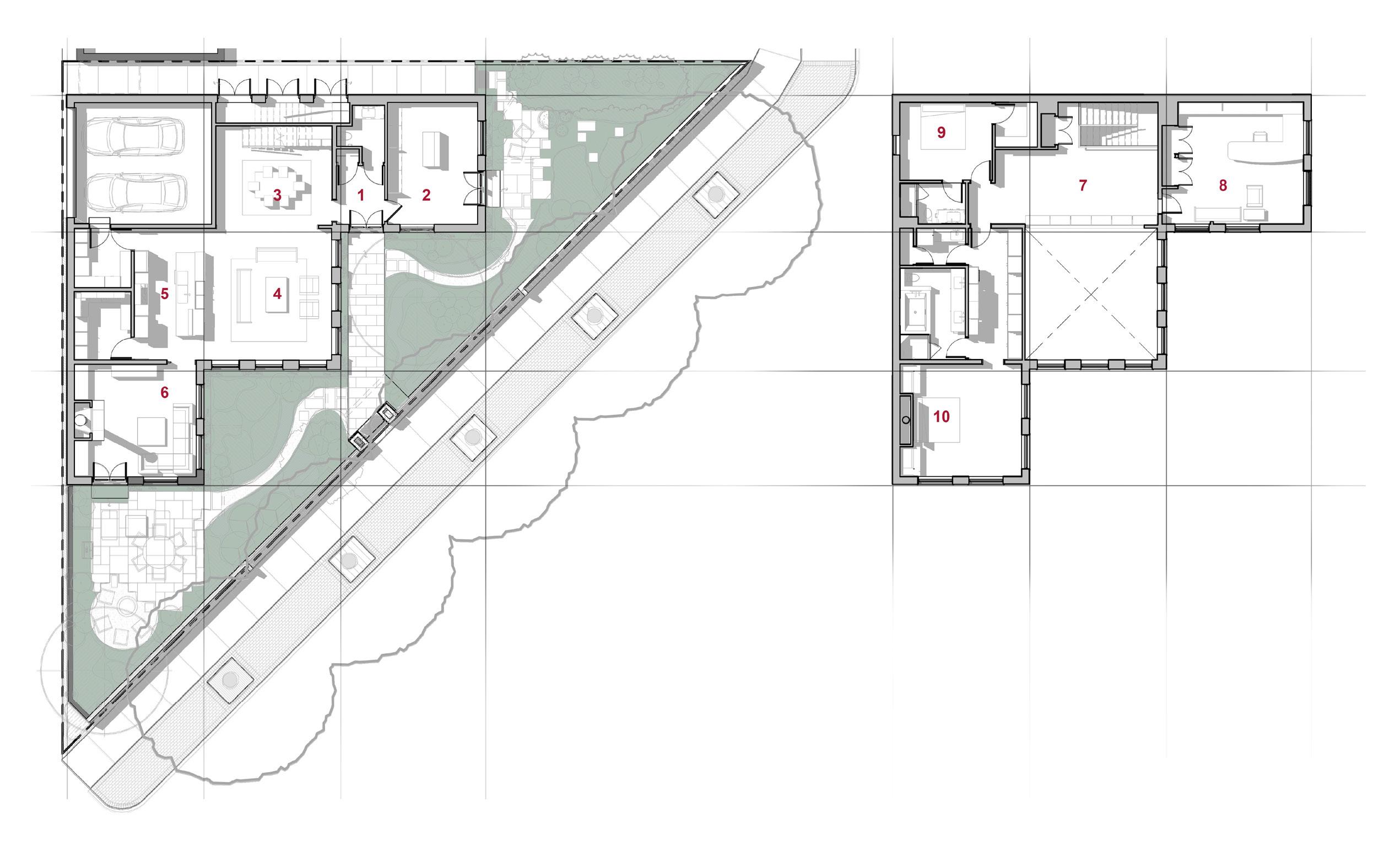
Future Firm was founded in 2015 by Ann Lui and Craig Reschke. From their office in the Chicago Loop, their team of nine has embarked on myriad civic, residential, community, and adaptive reuse projects. They also keep one foot in academia: Lui is an assistant professor of practice at the University of Michigan, and Lui and Reschke have jointly contributed to the Chicago Architecture Biennial, Exhibit Columbus, and publications like MAS Context. The studio’s thought leadership persists past built work: For example, Future Firm has proposed the Office of the Public Architect—a vision where the city would offer gratis architectural services to people issued building violations who may not otherwise be able to afford it.
Previously, Lui and Reschke worked for SOM’s Chicago office. After setting off on their own, the pair sought to build a practice together that serves public and private clients, but with an emphasis on the city of Chicago at large. “A lot of our projects are hard to represent in a portfolio, especially the extensive research we do,” Lui told AN. “Sometimes we work with small business owners in Uptown, which is home to a large Asian American community. Other times we’re in the South Side, figuring out ways to infill vacant lots.”
Part of Future Firm’s differentiating factor is economic: While other offices typically kick things off once a budget has been set aside, Lui and Reschke often help their clients raise money through grant writing. In the past few months, Future Firm has won almost $18 million in seed support from public and private agencies for small-business owners. “We try to go into everything with an entrepreneurial mindset,” Reschke said.
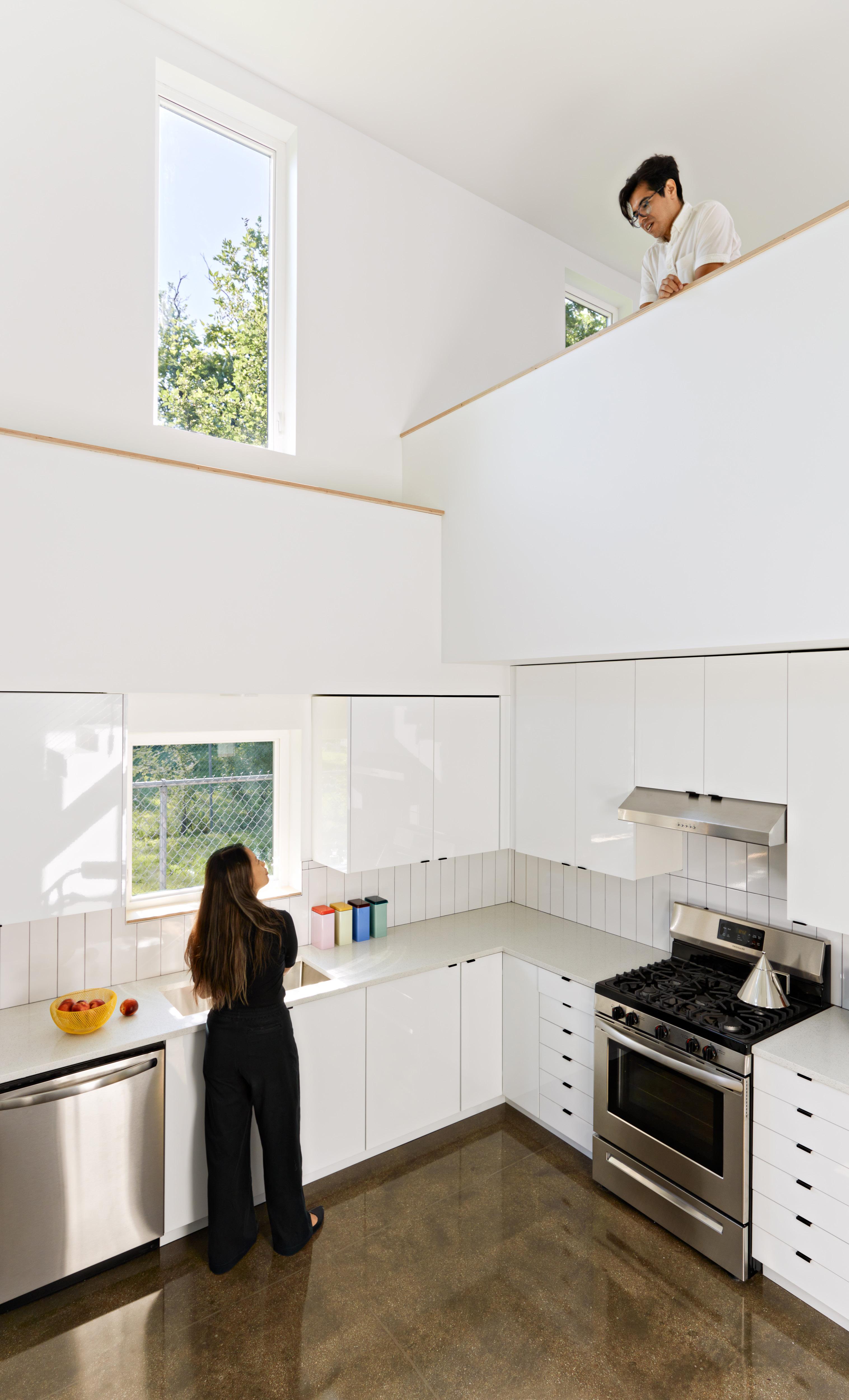
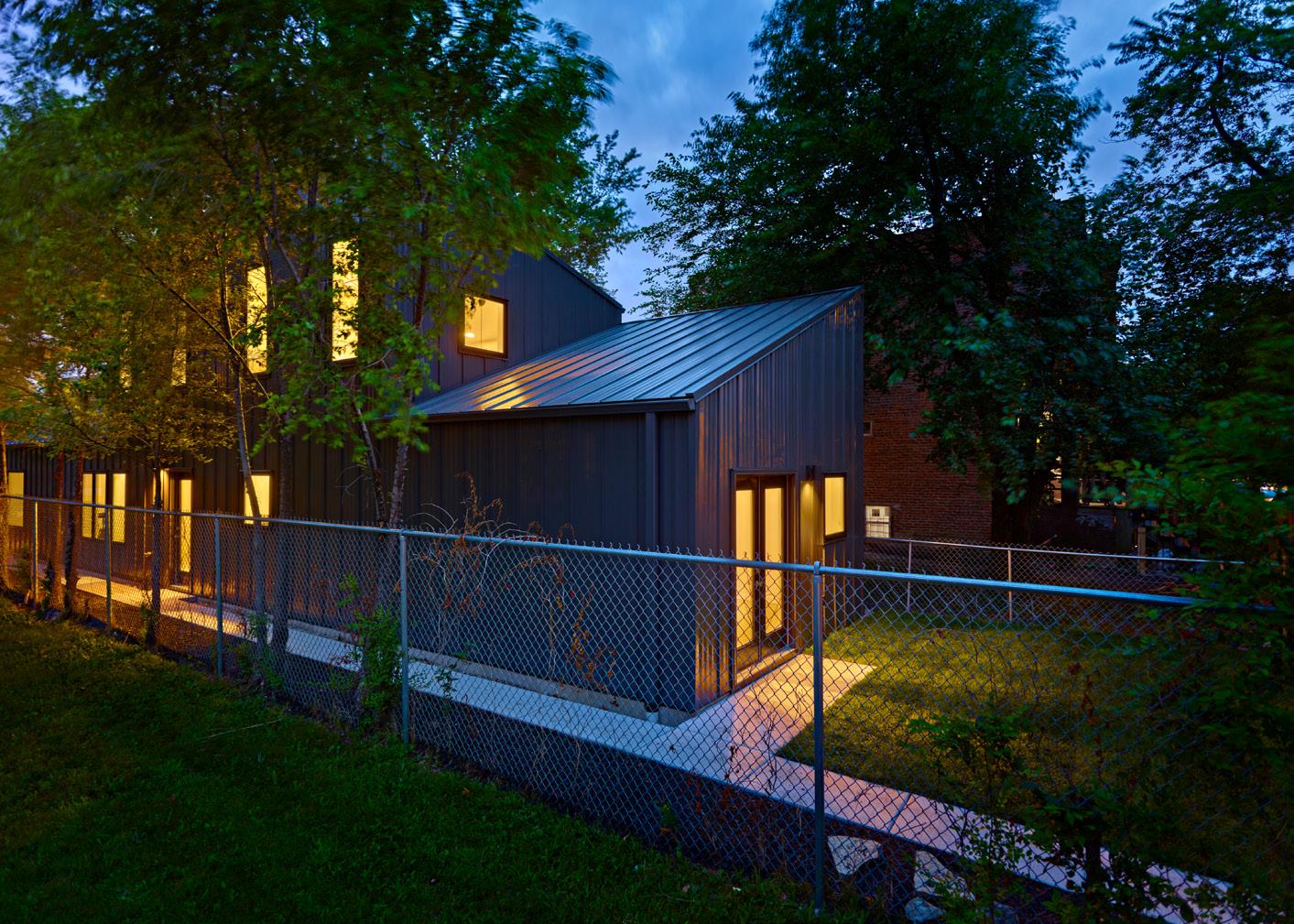
Today, there are more than 10,000 vacant lots spread throughout Chicago’s South and West Sides, a conundrum that planners call “the missing teeth problem”—an incongruous issue for a city with a serious housing crisis. Decades of soil pollution from lead exposure makes construction on many empty lots prohibitively expensive, and many have basements filled with debris—a tactic for quick and dirty demolitions in the 1980s. Future Firm’s Hem House (previously
featured in AN Interior ) presents an innovative case study for these lots. The two-bedroom home was completed in East Garfield Park, where the soil was contaminated. In order to circumnavigate this, Future Firm designed a home without a basement: Hem House sits on a concrete slab set back from the street that still allows for a small garden. The model is easily replicable and can be seen as a precedent for flipping other vacant lots.
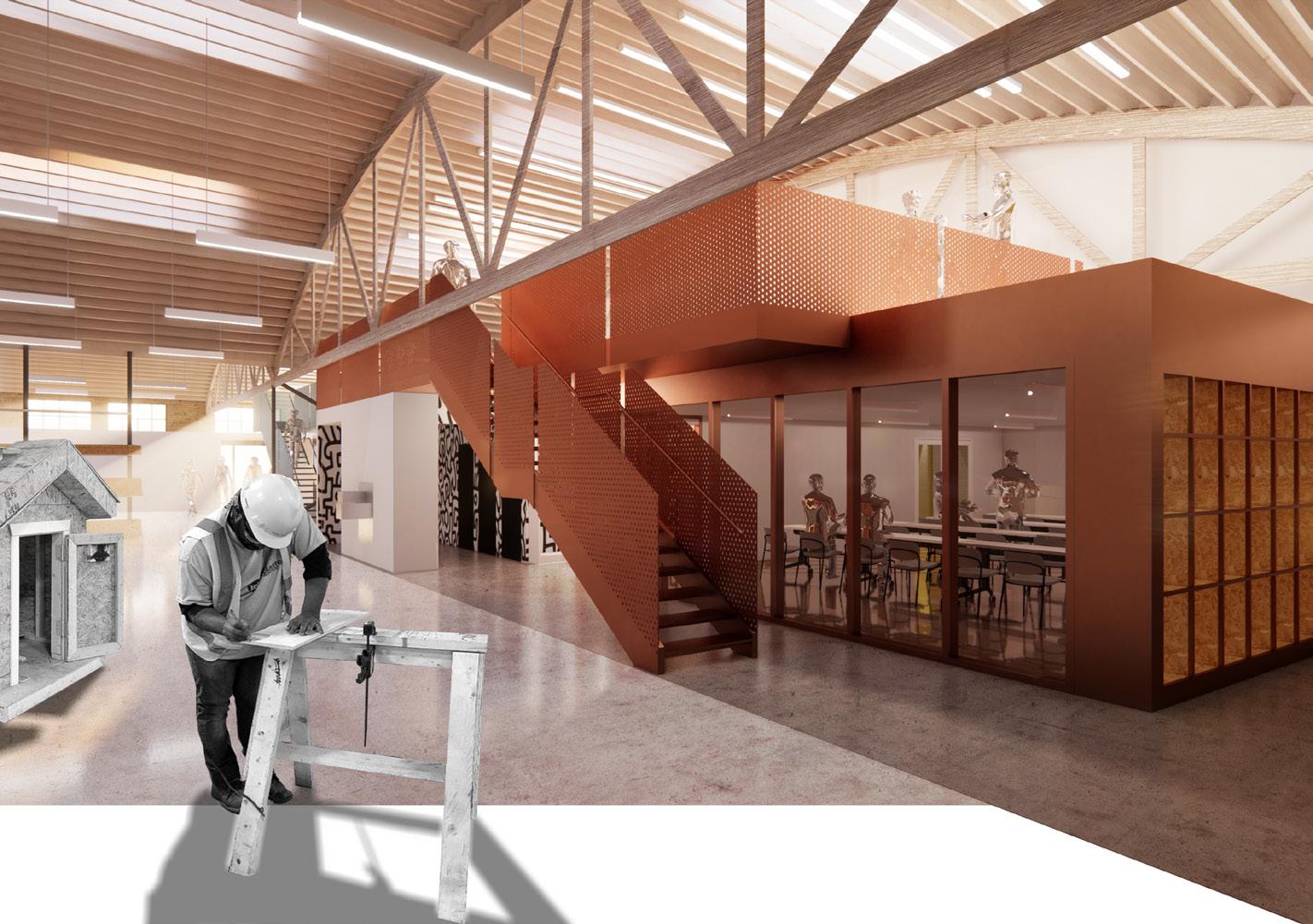
When Revolution Workshop was founded in 2017, it had a simple mission: to help close the staggering unemployment gap in Chicago’s communities of color. Today, 37 percent of Black Chicagoans from age 20 to 24 are unemployed. To help solve this problem, a small group of leaders in the AEC industry came together over the shared mission to connect unemployed Chicagoans with construction jobs. Shortly after, Revolution Workshop bought a 7,000-square-foot building in Garfield Park to house its operations.
Today, Revolution Workshop is a thriving organization and needs more space. In 2023, the nonprofit tapped Future Firm to adaptively reuse a 5,000-square-foot building next to its current location into classroom and office space. The building Future Firm was asked to work with is a distinctive industrial structure defined by its long-span bow trusses. Upon completion, the combined structures will create a destinctive flagship location for Revolution Workshop.

In Chicago’s Avalon Park neighborhood, Future Firm recently transformed a former dentist’s office into Justice of the Pies, a chic bakery for star chef Maya-Camille Broussard. (Readers may recognize Broussard from her appearance on Bake Squad, a Netflix production.) Justice of the Pies is sited in a 3,500-square-foot midcentury building. Together, they filled the building with a commercial bakery, exhibition kitchen, outdoor seating, offices, storage, and conference rooms.
Beyond its attractive aesthetics, Justice of the Pies has a strong social mission. The bakery is dedicated to Broussard’s father, Stephen, a community leader and criminal-defense lawyer. As part of its social mission, Justice of the Pies hosts an annual “Pie Drive,” which raises money for Cabrini Green Legal Aid. Thanks to Future Firm’s renovation in Avalon Park, Justice of the Pies has a stunning permanent home where it can continue to serve Chicagoans.
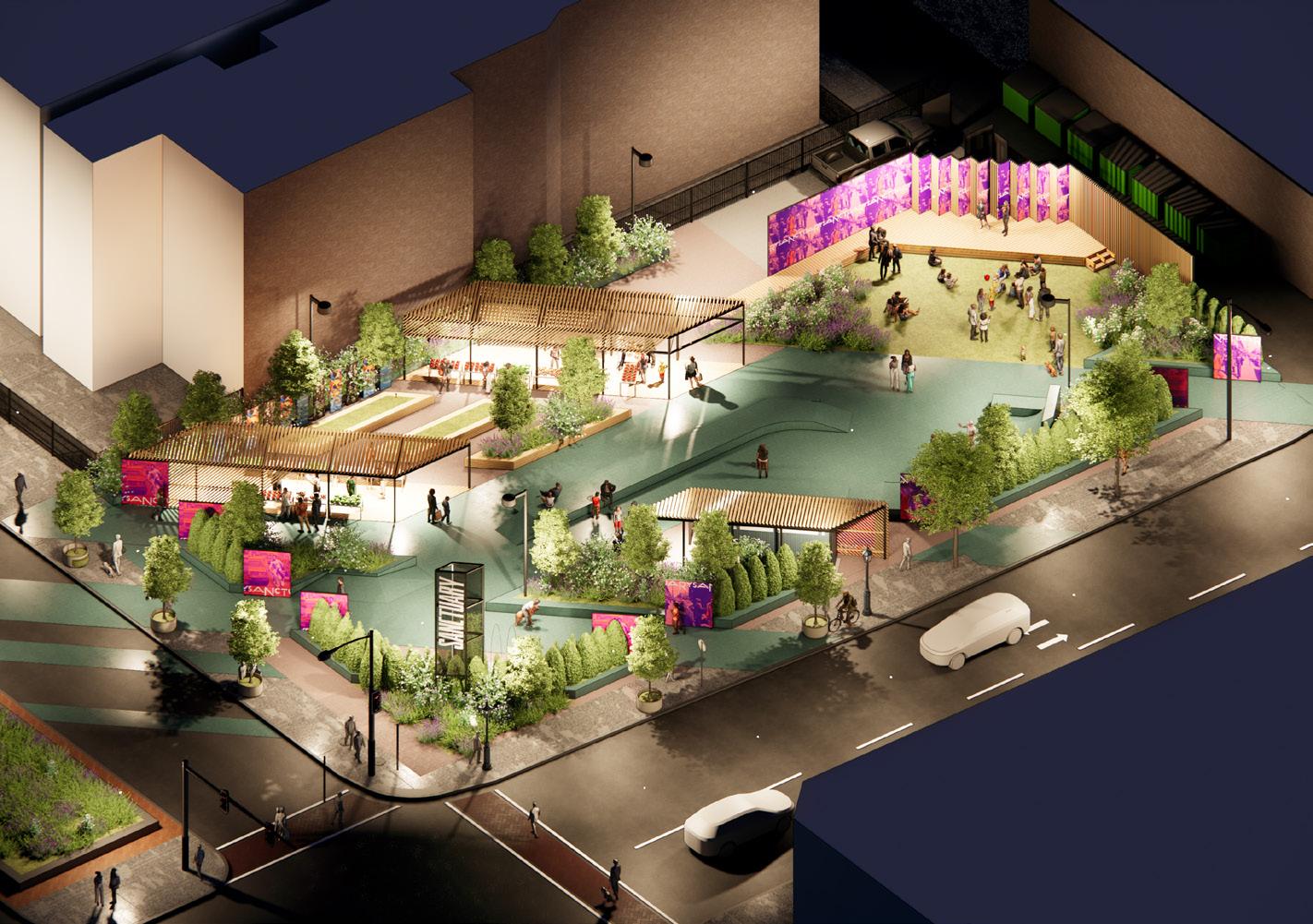
POP! South Side Sanctuary is an ongoing effort by Future Firm to create a park on a vacant lot in Chicago’s Bronzeville neighborhood, an underserved area on the South Side.
South Side Sanctuary hasn’t been built yet. Its sponsors, which include a wide array of nonprofits, are still working with Future Firm to raise capital for the park. But upon completion, the project will transform the lot into a vibrant community space that can accommodate visitors
year-round and remain fully accessible for myriad uses. South Side Sanctuary was founded by Cecilia Cuff, CEO of the Nascent Group, and Jasmine Anwuli Michaels, executive director of OASES. The design and construction team includes Future Firm; Jim Mjenzi, owner of Nation Movement Builders; and Tynneal Grant of OTBS Design, among other important contributors. DJR

B&B Italia and Waldorf Astoria Residences New York on Park Avenue announce a partnership, offering furnished residences exclusively for its residents. The collaboration merges innovative furniture design with Waldorf Astoria’s elegance, enhancing the historic landmark’s modern appeal. B&B Italia, known for contemporary culture and innovation, brings its 50-year tradition in furniture to create iconic collections. Residents can purchase furnished residences in various harmony and color palettes, with additional accents and accessories curated by B&B Italia Design Studio. Interior design services include lighting, linens, artwork, and more. Buyers can explore offerings at the B&B Italia showrooms. The landmark offers over 50,000-squarefeet of exclusive amenities, reflecting Waldorf Astoria’s renowned services so residents can elevate their lifestyle in Midtown Manhattan. bebitalia.com
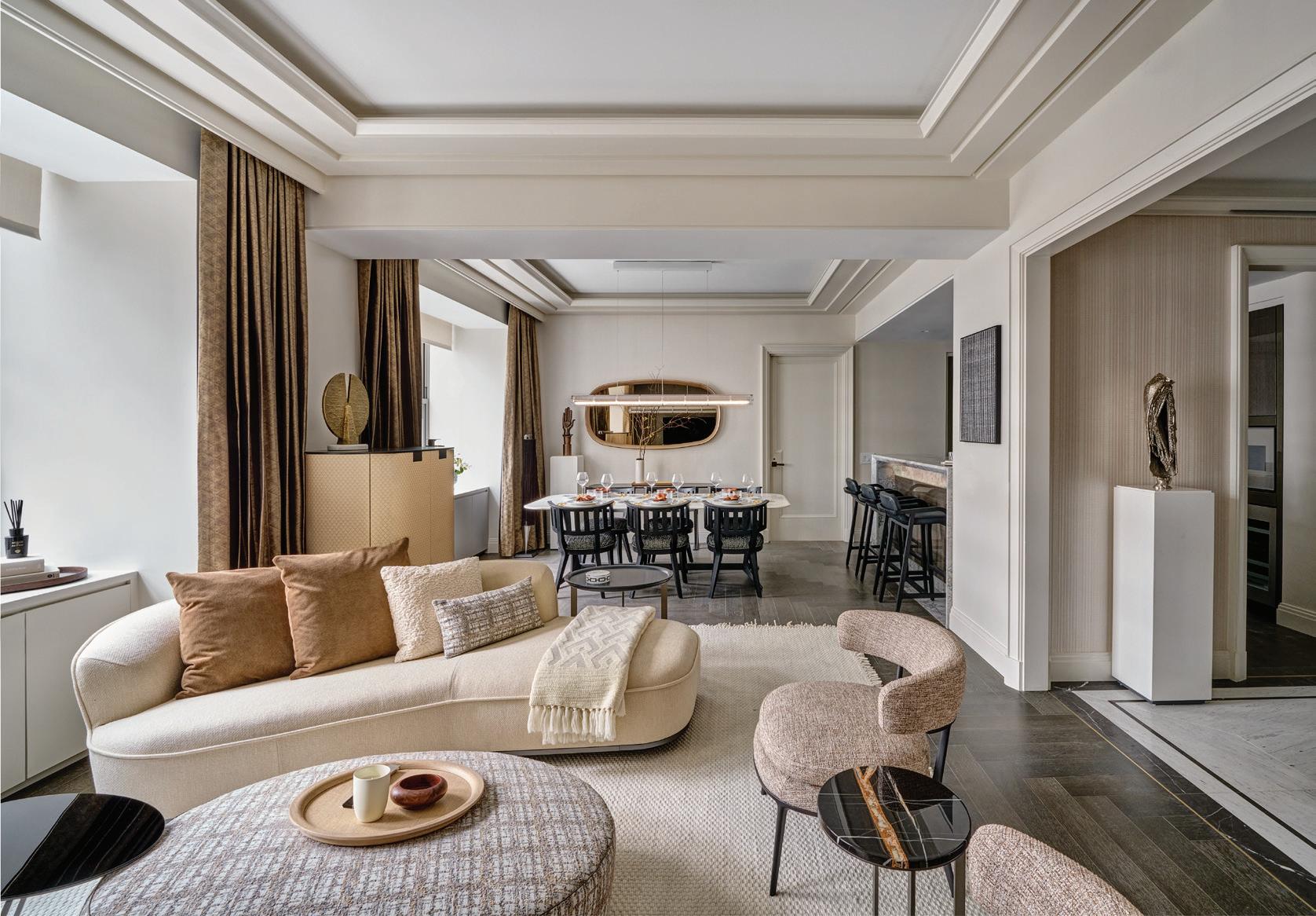
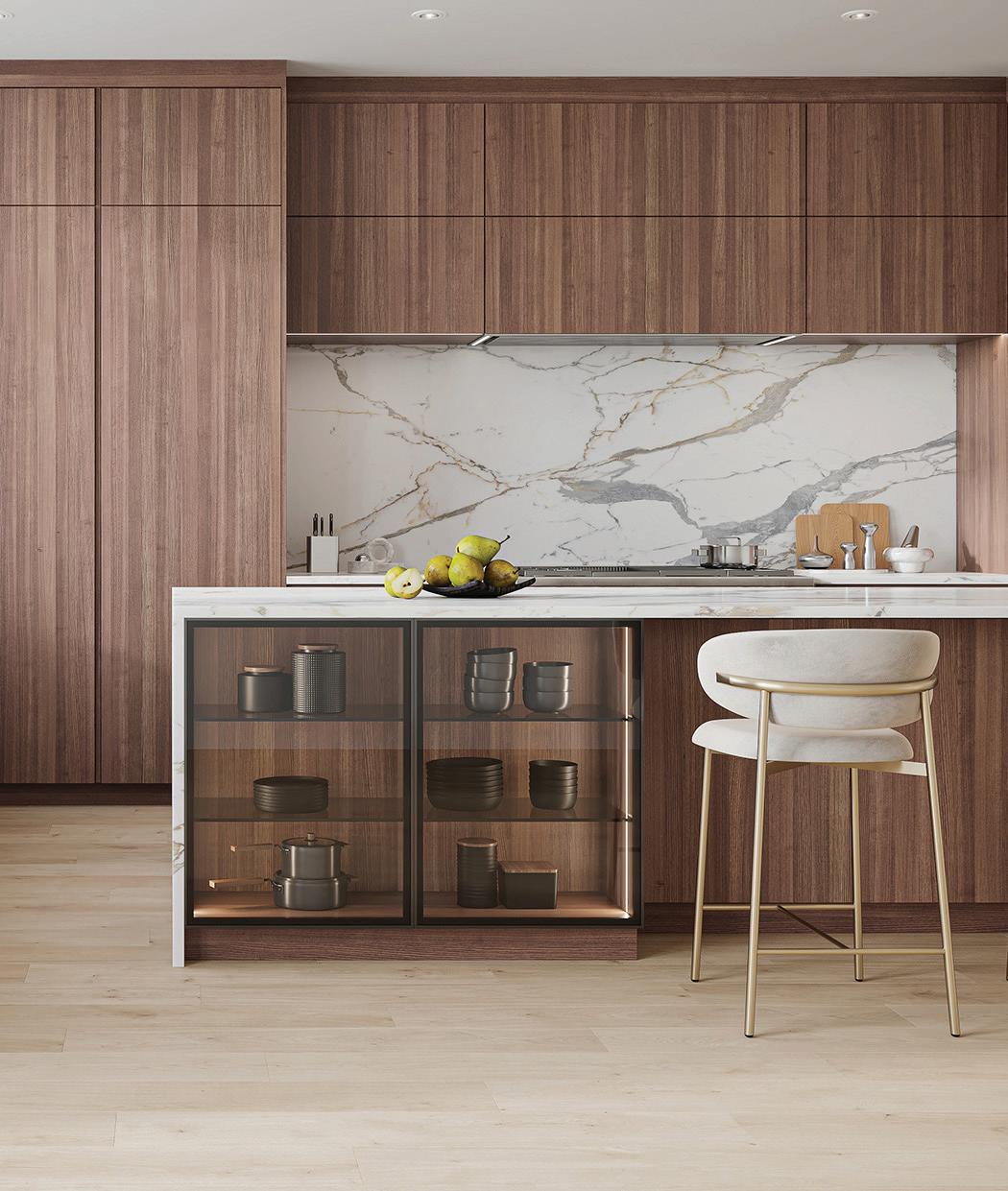
Set amid the captivating charm of Tanglewood's curving lanes and stately oaks, The Beverly Private Residences embody a once-in-acentury masterpiece, seamlessly blending into the vibrancy of Uptown-Houston while honoring the heritage of this esteemed community.
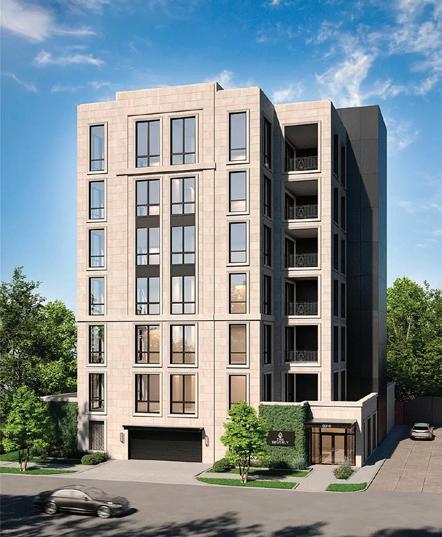
Nestled in Houston's esteemed Tanglewood area, minutes away from the Houston Arboretum & Nature Center and upscale dining and shopping, lies a tale of innovation and luxury. Spearheaded by G. T. Leach, RAMA Cos. Development, and Mirador Group architects, The Beverly Private Residences at Tanglewood stand as a testament to meticulous design and opulence. At the heart of this endeavor was the collaboration with Eggersmann Houston, renowned for their expertise in luxury German cabinetry. From the kitchen to the baths and even the outdoor kitchen, Eggersmann’s meticulous craftsmanship adds a touch of unparalleled elegance to each residence.
The six luxury full-floor penthouses, boasting secured entrances, offer 4,378-square-feet of interior space and a 368-square-foot private terrace. Each residence features four bedrooms, four baths, and a powder room, epitomizing modern comfort and sophistication. With 10-foot ceilings, oversized private terraces, and aboveground reserved parking, every detail is meticulously curated to offer residents a lifestyle of unrivaled luxury and convenience.
eggersmannusa.com
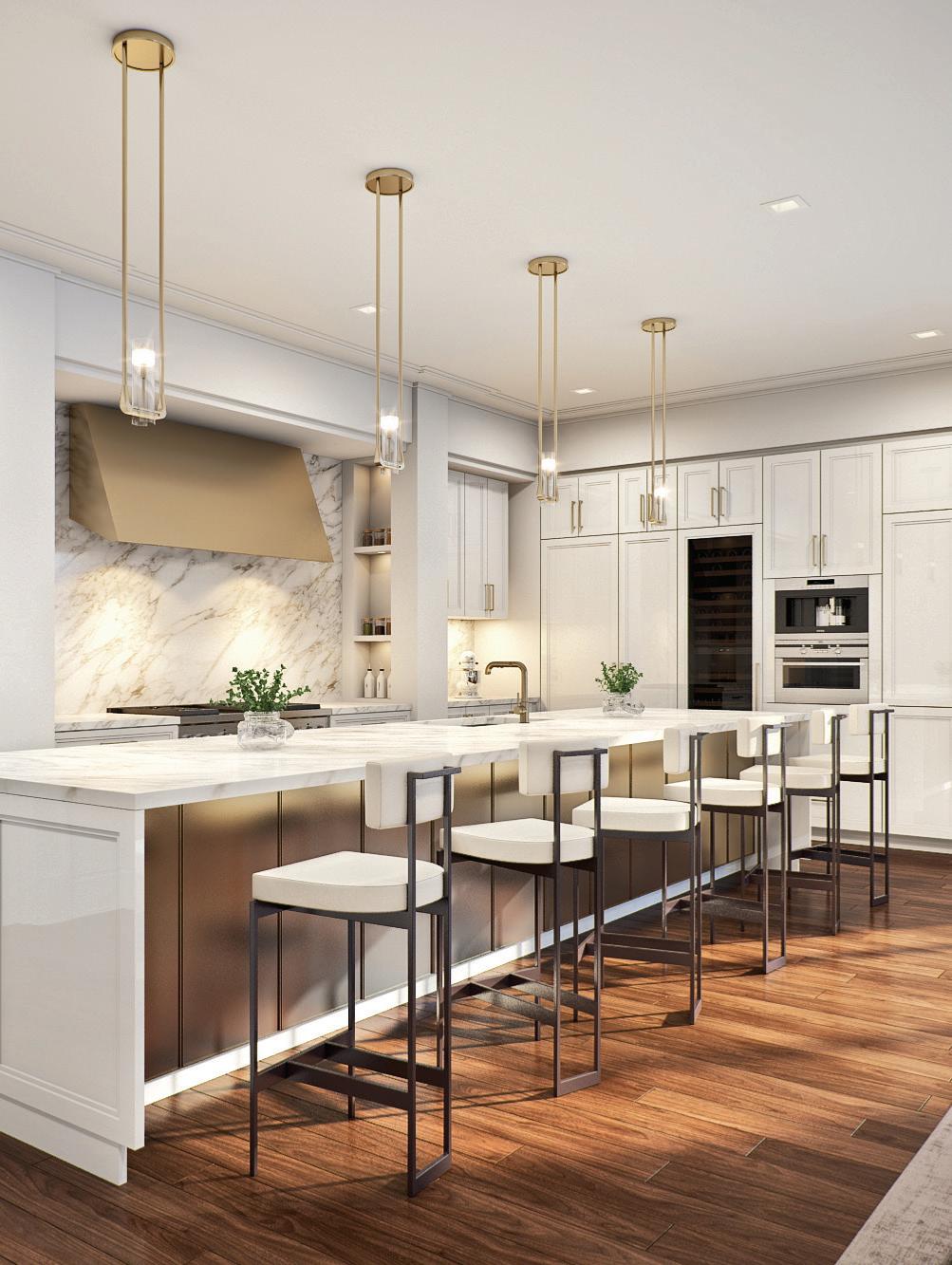
SieMatic is proud to be the partner of choice for The Sophie at Bayou Bend. The Sophie is an esteemed private city estate in Houston, just moments away from the bustling downtown core. Nestled within the serene surroundings of Bayou Bend Gardens, this exclusive enclave comprises 39 stately condominiums, each offering spacious floorplans and thoughtfully designed outdoor living spaces, fostering a sense of urban sophistication and tranquility.
SieMatic was the natural choice for The Sophie’s luxurious kitchens and bathrooms. Matte lacquered cabinetry with modern shaker details was used throughout the residences, imbuing a sense of tradition and timelessness. In the kitchens, appliances were covered in matching cabinetry panels and the hood was custom fabricated in bronze. Bronze was then repeated throughout the kitchen in the lighting, cabinet hardware, and the back of the island.
siematic.com
Discover the exceptional qualities of West | Wood’s engineered wide-plank hardwood floors, expertly combining aesthetic appeal with unparalleled durability. Designed with the demands of commercial spaces in mind, West | Wood floors withstand heavy foot traffic while maintaining an elegant appearance.
A bustling restaurant in NYC’s West Village features Black Ice flooring. This popular color choice exhibits intense black tones with a brushed white accented grain that dramatically enhances the space’s modern vibe. The floors are brushed and finished with an oil stain before being topped with a durable commercial-grade coat that resists wear and tear.
West | Wood specializes in engineered solutions that meet both the creative and practical requirements of commercial projects while adding a refined, custom touch to every space. westflooring.com
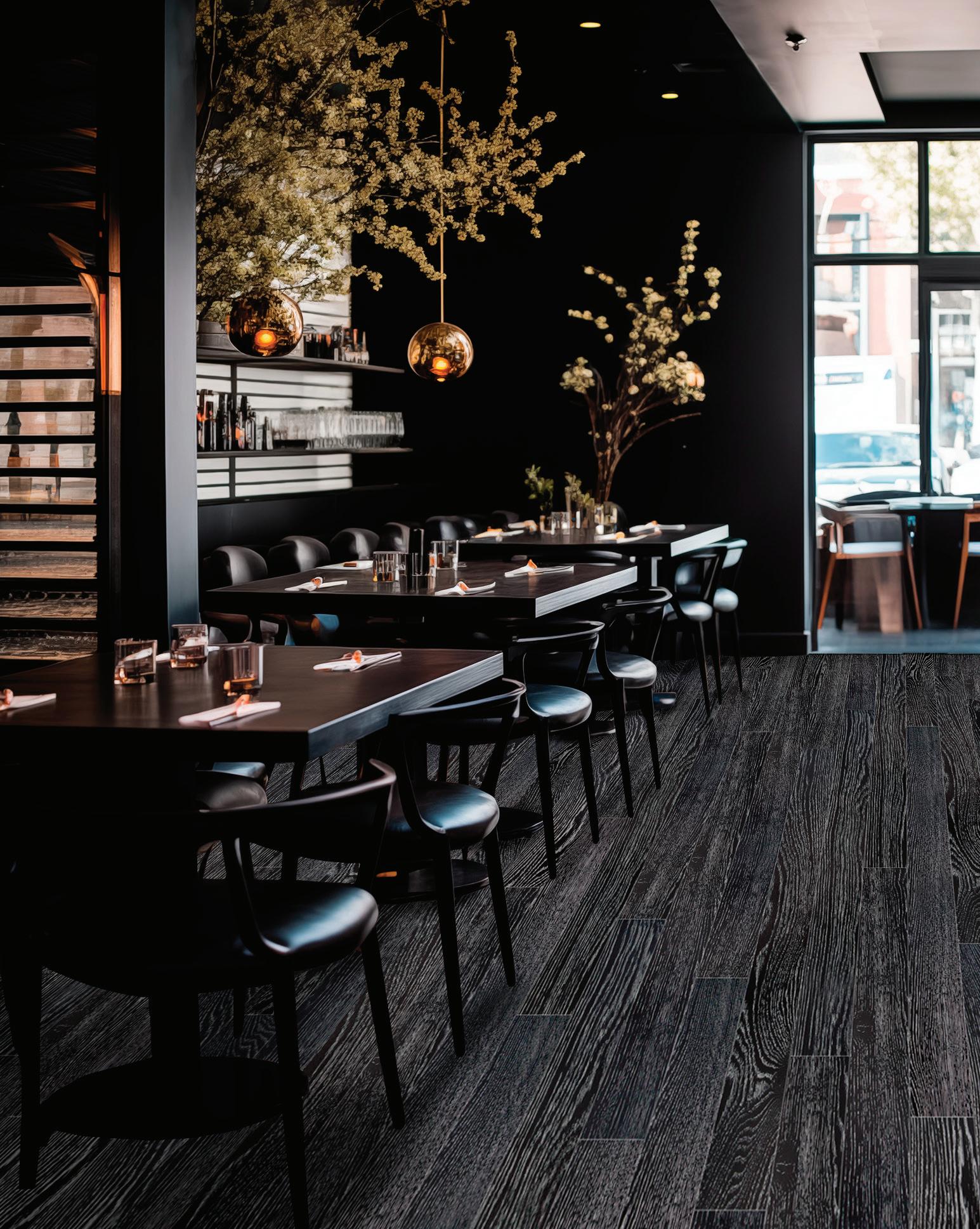

ALUCOBOND’s rich tradition of innovation drives our discipline forward in exciting, unexpected directions. We have a vision for how exterior surfaces can improve the design and functionality of a building, and our passion for what’s possible gives shape to great ideas.
Meets today’s fire performance requirements set by the International Building Code (IBC)
84 Stocked Finishes + Custom Color availability
Durability & Formability | Flatness & Rigidity
Complementary AXCENT Finishes
Easy of Fabrication
100% Recyclable


What it’s like for Native American architects to practice architecture now.
As their work becomes more sought out, Indigenous architects are finding creative ways to structure their businesses to ensure they can make the most impact.
Of the many challenges affecting architecture today, the lack of diversity in the field is one of the most glaring. Amid a broader cultural reckoning with race—like Canada’s Truth and Reconciliation Commission, an initiative to repair the harms of colonialism—there is wider recognition that the industry needs a jolt of new thinking in order to create spaces that will better serve and reflect the people who use them. One way this is happening is by integrating Indigenous knowledge into projects. Just one problem: There simply aren’t enough Indigenous architects out there to fulfill the need.
While Indigenous architects represent a small fraction of the field—less than half of a percent of AIA members are of Native American descent—their services are in extremely high demand. “There is so much work with Indigenous communities and for Indigenous clients and there just are not enough Indigenous architects who practice in that realm,” said Tamara Eagle Bull, the founder of Encompass Architects and the first Native American woman in the U.S. to become a registered architect. “Moreover, many Indigenous clients do not know about Indigenous architects or do not realize the importance of having an Indigenous design professional involved in their project—or that it’s even an option.”
Many Indigenous architects describe a similar dilemma. This has led them to creatively structure their practices to make the most impact they can, which often means
partnering with larger, non-Indigenous firms. While this can lead to successful and rewarding outcomes, it’s often a delicate arrangement, since stakeholders are coming to the table with conflicting values. AN spoke to a handful of Indigenous practitioners to understand the nuances of this work and how they ensure that their projects remain aligned with their core vision.
These collaborations are happening for good reason: Tribes have more agency. “Having control over architecture and land and being able to pay for these projects is relatively new in our community,” said Sam Olbekson, a citizen of the White Earth Nation of Minnesota Ojibwe and founder of Full Circle Planning, a studio in Minneapolis. “There’s a lot of pent-up design knowledge and excitement that we’ve all been waiting to get out there.”
Right now, Olbekson is collaborating with ten other architecture firms on buildings in both urban and rural contexts with budgets ranging from $4 million to $20 million. He prefers to keep his studio small, which enables him to work more closely with tribal communities. He’ll frequently work with his clients on RFPs, finding funding, or helping them sharpen their ideas from “Hey, we need a building” into something more specific. “I feel my value right now is to be on the front end, leading with the eventual owner on visioning, ideas, programming, and financing to help get the projects going,” Olbekson said. He is like a mediator, acclimating his clients to the building process and translating
their values into terms that their future architect will understand. The hope is that nothing gets lost or muddled in translation, and by staying close to the people at the center of a project, he’s able to meet his clients where they are. Often, this means taking the time and having the patience to work with clients who are dispersed—a logistical hurdle that bigger firms might not even bother with. “Large, non-Native architecture firms are not as used to the nuances, challenges, and joys of working with tribal councils and tribal communities,” Olbekson added. “Seeing a building full of people participating in the culture in a way that is truly authentic and really comes directly out of their own voices is much more rewarding than just simply trying to design something that looks cool.”
Building Community
For David T. Fortin, an Ontario-based architect and a citizen of the Métis Nation of Ontario, being in community with other First Nations people is one of the most rewarding aspects of his work. “You have people sitting in a room, and some of them open up their hearts and are really invested emotionally,” Fortin said. “Sometimes you’re very lucky to hear a traditional story, but then you have to find a way to honor that story.” He knows that these stories have cultural resonance, so he becomes protective when a prospective partner firm is interested in working with them. He asks a lot of questions, which mainly focus on making sure communities are meaningfully involved and not just there for surface-level reasons. When that happens, “everybody feels better about themselves, but actually nothing changes for First Nations peoples,” he cautioned. “We as designers activate politics, and some of the stuff gets fairly convoluted.”
Working in a nonprofit is one of the ways that Joseph Kunkel—a citizen of the Northern Cheyenne Nation and principal at MASS Design Group who runs the firm’s Sustainable Native Communities Design Lab in Santa Fe, New Mexico— believes that he’s able to hold true to his values and thinks that the nonprofit structure attracts mission-driven collaborators. Like Olbekson, Kunkel’s team often works on the predesign and predevelopment phases of a project, which is often defining the narrative and determining what a project even needs to be. Because of this dynamic, Kunkel doesn’t think of his clients as clients, per se; the term he uses is “partners,” a distinction that helps his projects—which currently include a child-care center, the reclamation of ancestral burial grounds, and a biodata bank—stay true to their values. “In the architecture profession, old white males tend to tell tribes they know best and come in saying ‘This is what you need’ rather than it being a conversation and a partnership,” Kunkel said. “And I tend to see that as bad architecture. It’s not reflective of the community; it’s reflective of the all-knowing architect.”
Structuring Egalitarian Partnerships
Tamarah Begay, a member of the Navajo Nation and founder of the Albuquerque, New Mexico–based Indigenous Design Studio + Architecture, is keenly aware of this accolade-seeking dynamic. “You can sense when people are there for ‘award-winning architecture’ or because the project is X million dollars,” Begay said. She avoids collaborations with firms that seem to care more about their image than serving their clients. “I’m very selective, because I’ve seen larger firms just use the Native American firm as a token to get the job, and I do not do that,” she said. Instead, she prefers to oversee design and strategy and lean on larger firms to complete time-intensive technical work, like quality assurance on drawings and BIM management. “I tell them, ‘You’re our support architect,’” she added. “And it took some time for some of those larger firms to understand that.”
Some architects are now outgrowing partnerships with larger firms. Elada Smoke—who is an Anishinaabekwe from Obishikokaang and the founder of the Ontario-based Smoke Architecture—decided that her firm would no longer take on what she calls “design-assist” roles. “It’s a valuable ask, but we can’t offer it any longer, because they offer a very low-level fee and it was costing my staff the same amount of effort—in fact more— because they weren’t in a leadership role on the projects,” Smoke said. “We want to contribute to the overall character and function of the place so that those Indigenous teachings from our ancestors, which are really powerful, get embedded in the bones of the building.” In order to do this, Smoke recently scaled her firm up to 14 people—from just three in 2019. Now, she feels comfortable leading a project with a $20 million construction budget. There is a hope that one day fewer partnerships with larger firms will be needed. One way that will happen is by having more Indigenous people at all levels of the architecture industry, from developers to contractors, designers, and beyond. “Every time I do an interview, I put a call out to Indigenous young people to consider the building industry as a career choice,” Smoke said. “We all want you to join us because we desperately need help. Please, come work with us.”
Sam Olbekson's expansion of the Minneapolis American Indian Center.
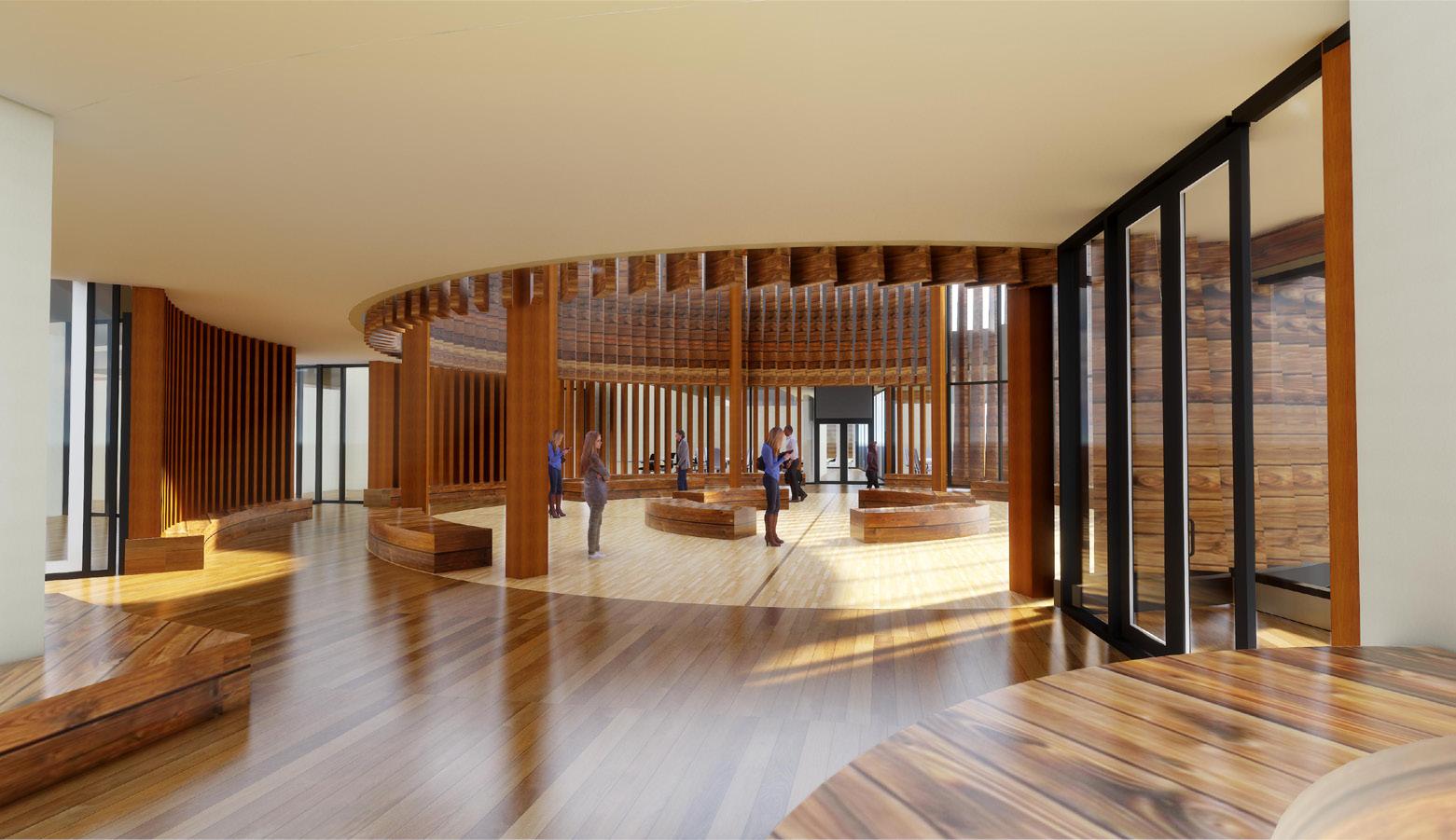
David T. Fortin Architect’s concept for the Indigenous Peoples Space in Ottawa.
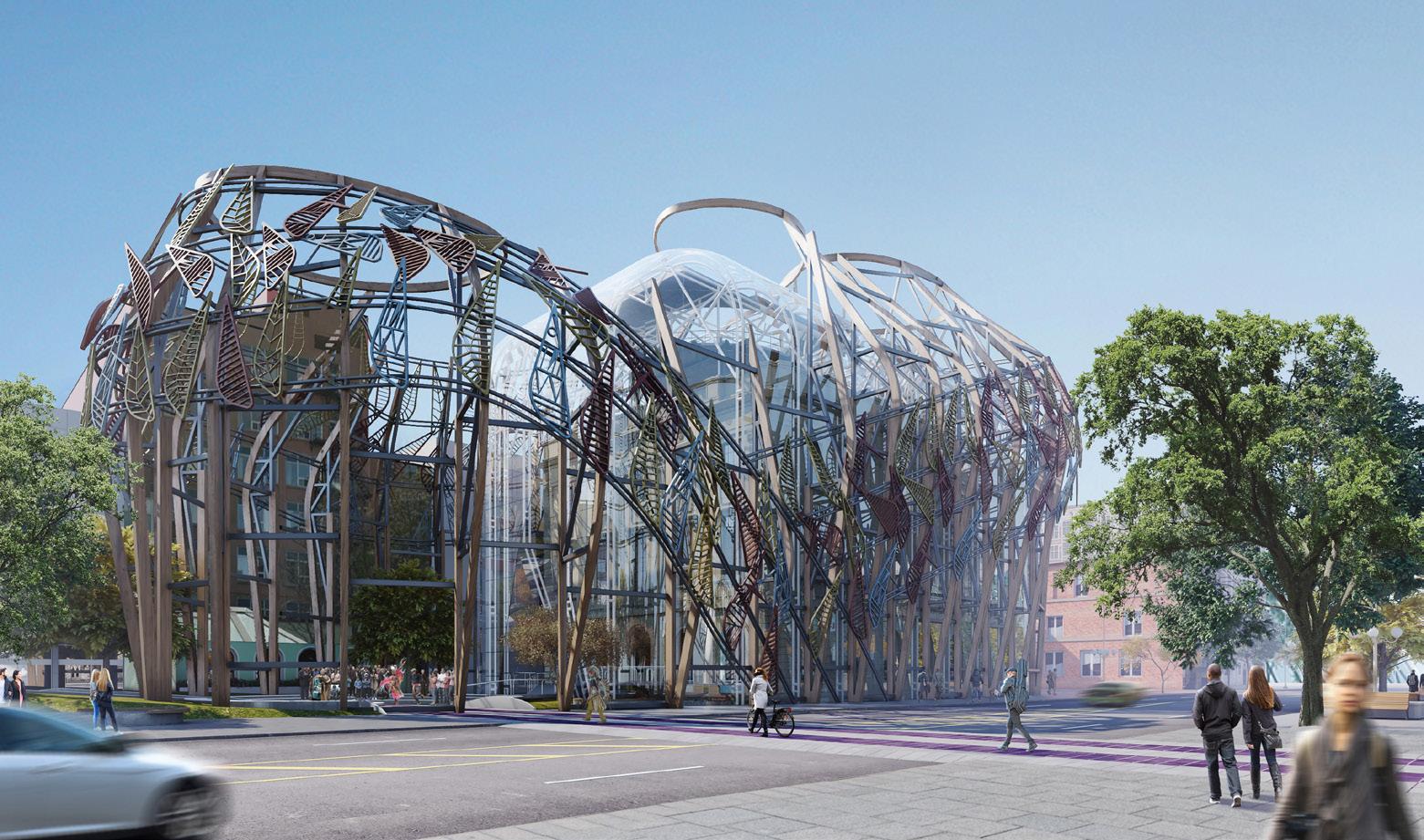
An exterior view of the patterned facade on Smoke’s Centennial College A-Block expansion.

Indigenous Design Studio + Architecture’s plan for the Navajo Technical University’s new Chinle Campus.
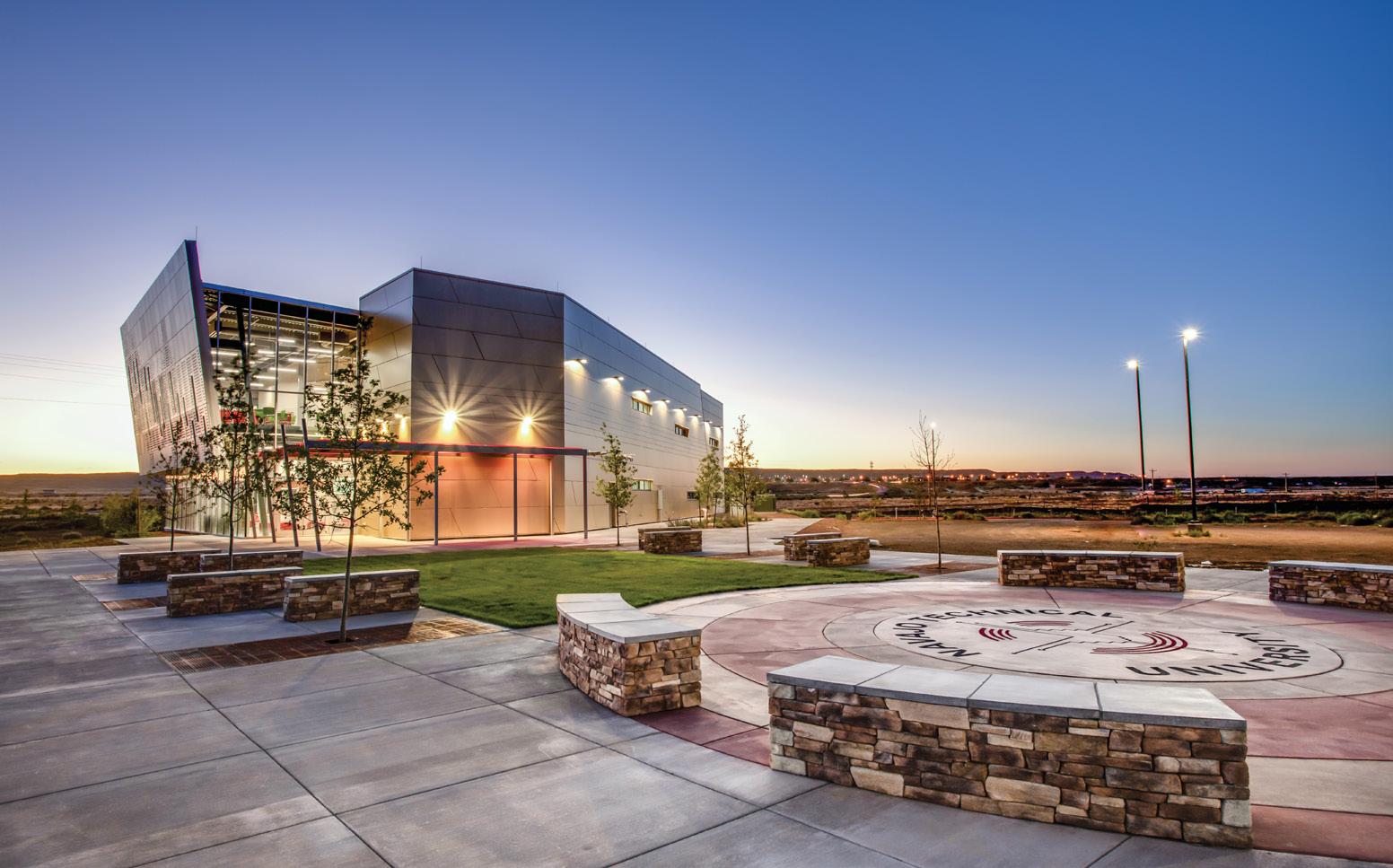

Last summer, The Financial Times published an article containing allegations of sexual misconduct against David Adjaye by three female former employees. As a result, some clients walked away from projects, staff sought other work, and a general sense of the architect being “canceled” set in. Regarding the claims, Adjaye has said: “I categorically reject any allegations of sexual misconduct or abuse. They are untrue, distressing for me and my family, and run counter to everything I stand for.” He hasn’t stepped away from his eponymous practice. Though it has been restructured, he remains its executive chair and principal.
In New York, Adjaye Associates works from part of a floor in One Liberty Plaza. Music plays in the open office, which boasts a well-equipped model shop. (Adjaye’s personal office is behind a single, closed swing door to one side.) The studio, which handles projects in North America, South America, and the Caribbean, is currently designing two high-profile commissions—the Princeton University Art Museum and the Studio Museum in Harlem—nearing completion. This location is 76 percent BIPOC, and globally the practice of over 150 people is 82 percent diverse and 67 percent of the staff identify as Black.
The New York office is led by Pascale Sablan as CEO, a prominent architect who is currently president of the National Organization of Minority Architects (NOMA). Sablan is a welcome force—she is people-focused, at once driven and down to earth. AN’s executive editor, Jack Murphy, sat down with her to discuss her work and how Adjaye Associates is moving forward.
AN: Tell me about your journey to become CEO of the Adjaye Associates New York studio.
Pascale Sablan: I was proud to join Adjaye Associates in 2021. I was asked to be myself here. Coming in, I was concerned that being a parent was going to be seen an obstruction to leadership, but that part of my identity was appreciated just as much as my love for a good spreadsheet, being organized, and being people-focused. My guidance centered around nurturing an atmosphere that allows us to evolve our design principles without compromising our focus on people. It’s one thing to get promoted, and it’s another to be promoted with resources. I recognized and appreciated this in the language of the promotion. It was like, “You earned this,” not that it was something gifted to me. As a Black woman in the role of CEO, this was incredibly reaffirming. I’m excited about it, and I’m loving it.
What does a CEO at an architecture office do?
I set the priorities for the studio. The first one is people. Once I know my people are good, then it’s about the projects. Once my projects with my people are good, then it’s about changing the world. I have a global role. There are CEOs of our other studios—shout-out to Kofi
York office, opens up
her work and the current state of the practice.
in Accra and Lucy in London. This is part of the larger restructuring of the practice, which includes three boards and a stand-alone Ethics & Policy Committee.
The first is the executive board, which David chairs along with the three CEOs and our global CFO. The second is the Design Excellence board, which again is chaired by David along with associate principals and studio leaders; this is about design and project implementation. Then there’s the administration board, which I chair, which takes care of operations. It also creates structures and allows for advocacy to happen globally.
The Ethics & Policy Committee includes a senior external HR adviser, is in place to strengthen groupwide governance and provide oversight of the firm’s policies and processes.
With this restructuring you described, what is David’s current role in the company?
The restructuring allows me, Kofi, and Lucy to be CEOs while working as a global studio. It also frees up David, as our design principal, to be 100-percent focused on design and projects. He continues to lead in that capacity and always participates in every project. That is his central focus, and it gives operations decisions to the CEOs.
As an architecture practice focused on creating both design excellence and design justice, there isn’t a baton-passing phase. We are part of a project from its concept all the way through construction administration.
How do the three studios of Adjaye Associates—Accra, London, and New York—work together?
We do a few things. The first is the approach to global resourcing. There’s also shared expertise. We hold internal talks where we highlight leaders of different sectors. For example, the Accra office has expertise in rammed earth, whereas our New York office is becoming a leader in mass timber. And London is a specialist in sustainable concrete. In terms of our portfolio, we’re able to pull from across the three studios. We also have a
research team for every project. It’s not a group of architects who know how to Google—it’s actually researchers with degrees who work with clients to understand the history and the context of what we’re working on.
We encourage our community through global newsletters in which we celebrate each other’s achievements and share articles and events so that we get to know one another.
Was this restructuring in the works prior to the article in The Financial Times last summer? Or did it emerge after that coverage?
The office was reconsidering what our structure should be prior to the article because we wanted to think about legacy. We were getting a lot of projects, and despite our commitment for David to be a part of every design, the prior model wasn’t sustainable, because of how involved he was in day-to-day management.
The article did expedite the restructuring, but that change was always part of the strategy. We tried to be thoughtful and intentional about our new structure so it could reinforce the principles that the company was founded on and the great work that we have been doing. The nuances of the restructuring were completed last year, and then this year it was implemented.
What has been the impact on Adjaye Associates of the allegations made against David?
We have incredible clients who engaged with us when those allegations were made and asked us questions. There was a lot of publicity about the clients who left, but there was a significant number of clients who stayed. They understood our office, David’s integrity, and our diverse staff. This allowed us to again think about how we can continue to evolve our practice. What are other ways for us to be better and to be grateful for our clients who continue to allow us to focus on our great work? Again, my number one priority as CEO is people, so I’m here to nurture and cultivate talent and create a pipeline to leadership. We’re staying busy, and we’re hiring in all of our studios to continue to build our team.
Did the allegations come as a surprise to the New York office?
When I was considering coming to the studio, I looked on the website to see who was leading the company, and I wasn’t sure what my experience would be here. I personally reached out to Black women who worked in the company and asked critical questions. I heard encouraging feedback. No place of business is ever perfect, but I heard this was a great office.
I did my personal due diligence prior to joining the team, and so when those allegations were published, they were a big surprise to me. Not only was that not what was communicated to me before, but it also wasn’t my lived experience. And I can only speak from my experience, right? I wasn’t there. I don’t know, and I don’t presume to know. David has denied all the allegations. They were a big surprise to me.
The other thing that was interesting was that the people described as the victims were people who looked like me. I went back to the Black women I had called before and said, “Tell me more.” And all of them said the same thing: that this was not their experience. In this situation, it was interesting to navigate and process things in real time. I was sensitive to what our staff was going through. As statements were being made and articles were being published last summer, we looked inward. The situation hurt a lot of our staff. I appreciate that we focused on healing and repairing, and I’m proud of the studio.
It was a lot to take in and to understand the industry’s understanding of what was written. But also, how do you pit that against what you know, your personal experience? It’s not that one invalidates the other, but it’s more about understanding context and doing your due diligence.
How did the allegations change your working relationship with David and the company?
When the story was published, I had been here for about two years and had worked with David on projects, operations, and implementing advocacy work. I only experienced him as a complete professional and a mentor.
I was mindful of the allegations because, knowing my experience, the conflict wasn’t my truth. I don’t think that our working relationship changed. The trust he earned during the years of working together was never altered because of how he carried himself; it was only amplified. I was given respect, I was given authority, mentorship, and the right to push more advocacy and challenge the office.
I’m a blunt and honest person, and I hold true to that here. But I also represent so many communities as a Black woman, the president of NOMA, and the founder of Beyond the Built Environment, an advocacy organization for women and people of color. For me, the situation was about listening, learning, and hearing. But if you’re asking if it was a tough time, yeah, it was a tough time.
How do I represent different groups in a way that's authentic and accurate? In a lot of ways, I’m representing our staff in this conversation. But I’m also representing NOMA, and I’m also representing myself and my family. How do I carry that tension and make sure I really feel proud of the work that I do? I continue to leverage my community and my support system.
How did the allegations against David impact your community of diverse designers at NOMA and elsewhere? I created opportunities for feedback. Part of that was calling a NOMA board meeting. I also spoke to key members of the NOMAC community—people who achieved the highest honor in NOMA, similar to fellowship in the AIA. Aside from making sure that I was OK and then showing up for the committee that we represent, I think a lot of them expressed the awareness that people of color are held to standards that are different than others. We absolutely rely on the brilliance of David’s design work, but it’s a lot of collective hands that make it come to fruition. Our contributions to projects come from a very diverse team whose work shouldn’t be diminished.
With me in a position of leadership here, the NOMA community said something like “Pascale, your being there speaks volumes. Our skepticism in what was being alleged was assuaged because we know who you are, and we know you will function in a way that is a counter to that.” But I also left myself open to hearing if people wanted me to step down, even if I wouldn’t have agreed with them.
For me, it’s always about putting the collective above the individual—in both my advocacy work and
the work we do at Adjaye Associates. Our studio doors are open for collaboration. We are working on projects that are innovative, that are pointed, and ones that are really focused on community building and healing. We’re here! I'm happy that we’re hiring and creating the team necessary to continue to deliver great projects.
How is Adjaye Associates moving forward from those allegations? What is the strategy?
The first is that these are allegations. The equation between what is alleged to what is fact is something we need to be mindful of. I’m speaking from my position as CEO, but our collective strategy focuses on making sure our staff is flourishing and enjoying the work that they’re doing, seeing professional growth, and delivering great projects. And that is part of the principles and the key pillars of the studio—pre- and post- and sideways and upside down of any article or allegation. It’s not what we are looking to do; it’s the things that we’re doing.
From a press standpoint, in terms of how you will see us, we will always be centered around the work. Because that’s what we all collectively care about. But it’s not just a project; it’s the process of the project. Our community engagement efforts are not a phase; they are every phase of the project. We produce these beautiful reports that synthesize our surveys, work sessions, and workshops. This research results in an understanding of that community, which is why the portfolio is so diverse in terms of scale and the aesthetics of our projects. Each one is uniquely bespoke, to the point where if you moved it three blocks away, it would change because of the site’s contextual pressures.
We also participate in financial justice to ensure that we're tapping local industry knowledge to create diverse consultant teams using minority- and women-owned practices. When we are involved with these communities, we’re not helicoptering in to offer something and then peacing out; it’s about how to create long-lasting relationships and bonds with people as we do this great work. The results are projects that make us reconsider the norms of what we think great architecture is, and then we see that great architecture allows for communities to come together to make space for healing and growth.
What is the current work of the New York studio?
We have an incredible project in Barbados that the team is excited about. We are almost done with documentation and will begin construction soon. We’re continuing to collaborate on a Cleveland master plan. The mixed-use development at St. Elizabeth’s in Washington, D.C., is also a powerful project that literally makes me cry in some of these meetings when the community talks about what the project means to them. You think I’m joking, but I’m serious. And we have the Studio Museum, which is a beautiful cultural institution that we’re continuing to work on. It’s almost done, and as a person who lives in Harlem, I'm really in love with it. Plus, our art museum for Princeton University will open in the fall. The pipeline is strong, and the projects are moving forward.
The numbers you shared regarding BIPOC designers at Adjaye Associates are impressive. Do you feel a sense of responsibility to model excellence?
For me, it’s always a bit of responsibility. I’m not sure if you know my story, but when studying architecture, a professor asked me and another student to stand and said, “OK, these two will never become architects, because they’re Black and because they’re women.” In that moment, I realized that when I was studying to become an architect, it was beyond just the practice that I’d be building; it was about the responsibility of changing my profession. When I walk into a space, I’m not just representing Pascale. That’s why it's so important to me that I don’t make assumptions about what that community needs or how they want to be represented. I can move with confidence, audacity, and courage to advocate for that.
I appreciate the privilege and the responsibility, but it is heavy. But with all the support I’m blessed to have, I’m able to keep my head high.
Even if you were “just” a CEO of a global architecture practice, that would be a lot of work, but you have other initiatives and accolades.
I'm the youngest African American to be elevated to the College of Fellows in 167 years, and what is beautiful is that I received that honor for the work I do elevating others.
In previous offices, being an advocate was a huge problem, which is why I had to create that line between
what I did during the day and what I did at night. Being elected president of NOMA was something that I got a strict talking-to about when it occurred. That changed the trajectory of my professional career. When I was thinking of coming here, I voiced my concern about just becoming president. They said, “That’s why we’re calling you; this role means you understand community and leadership.” The number one story I tell people about Adjaye Associates is that when my first week was done, I sat down to do my timesheet. And one of the default times they have in the system is advocacy! That’s not Pascale doing it; that was part of the office’s DNA. It felt like I found home, because the office wasn’t asking its diverse staff to solve these things and do them outside of work; it’s time that is captured, reinforced, and valued.
Part of the reason that I’ve been able to lead NOMA in the way that I have and to see tremendous growth, both domestically and internationally, is because I am supported here. I’m not asking for permission; here, it’s like “Whatever you need, Pascale.” It also matters for me as the parent of a small kid. I want to be an extraordinary architect, but I also want to be an epic, phenomenal mom. Following the work of Rosa Sheng and tracking how women fare in the profession, I knew that becoming a parent changed my odds again. If I’m being honest with you, I never saw myself as able to be elevated as CEO because I check all the do-not-check boxes related to the role. That’s why it’s so important to me that I don’t dilute who I am, and why it’s so important to me that I’m in a community here at Adjaye Associates that supports, amplifies, and encourages me.
And what’s the latest with Beyond the Built Environment?
I have an amazing team who has taken over a lot of the everyday work. As a show of commitment to NOMA, I didn’t want to be confusing about what I was advocating for, so during my presidency, I stepped away from being executive director, and now the staff move things forward. We continue to do exhibitions; we are 48 now, and I think we’ll hit 50 before the end of 2024.
We’re also working on a book based on our exhibitions called Greatness: The Diverse Designers of Architecture . It is divided into four typologies—residential, institutional, cultural, and master planning—with essays that speak to how that typology has harmed and how it can be leveraged to heal. Then there are ten projects in each chapter that connect to that healing process. At first I wanted this to be a gigantic book with everything in it because I was concerned that it would be my one and only opportunity to publish a book like this. If you think about how many books are actually focused on the work of BIPOC designers, it’s rare. But I was moving with a scarcity mindset and since then started to embrace this idea of abundance. Part of the strategy is to release the book at this year’s NOMA conference in Baltimore at the end of October.
How do you make time for all of these commitments? I learned how to delegate. During COVID, when I was in a lot of virtual lectures, students specifically would ask, “How do you balance it?” and my cheeks would turn red. I’m like, “I’m about to disappoint y’all on this call,” because I didn’t have a good answer. A few NOMA members actually called me and said, “Pascale, this is not sustainable. The work that you’re doing is so important, but if you continue this way, you will burn out.”
There was also this moment where my son drew a family portrait and in my hand was my computer. I was like, “Never again.” It’s intentional that I’m not on my phone or computer in the evenings. I’ve been prioritizing my time with my son to unplug and give him 100 percent of my attention.
It’s interesting to think that currently it is important to recognize the collectivity of design teams, but at the same time, we need to support diverse designers—basically, not straight white men—whose identities have gone underrepresented in architectural history. These two urgencies aren’t necessarily in competition, but is there any tension?
They aren’t competing. For example, my mission with Beyond the Built Environment is not to say that these folks are the sole designers of these projects, but to acknowledge their roles. If we don’t capture and document our contributions, then they will be unknown and unseen, and with time they won’t be respected. Shining a light on somebody else doesn’t dim your own light.
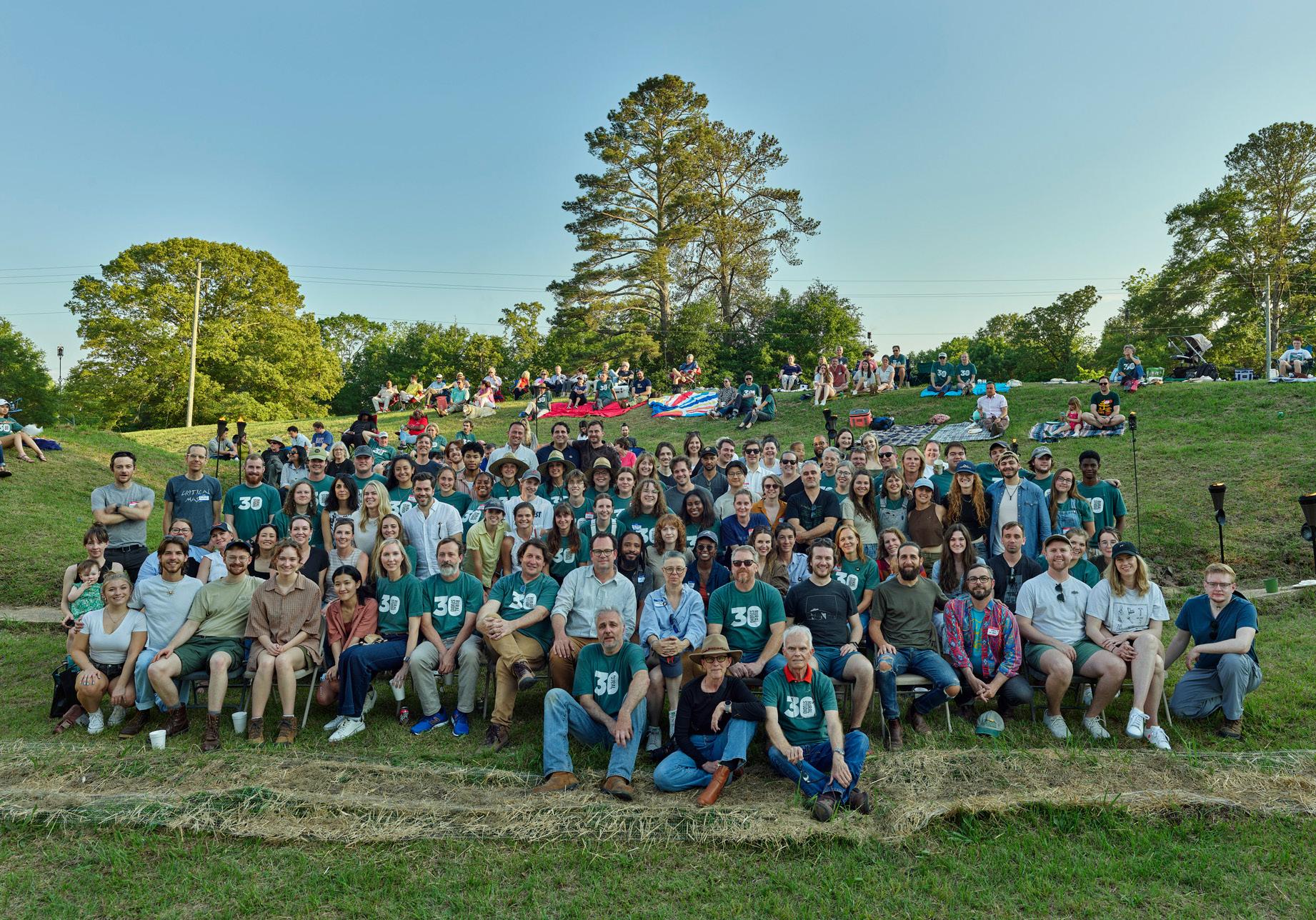
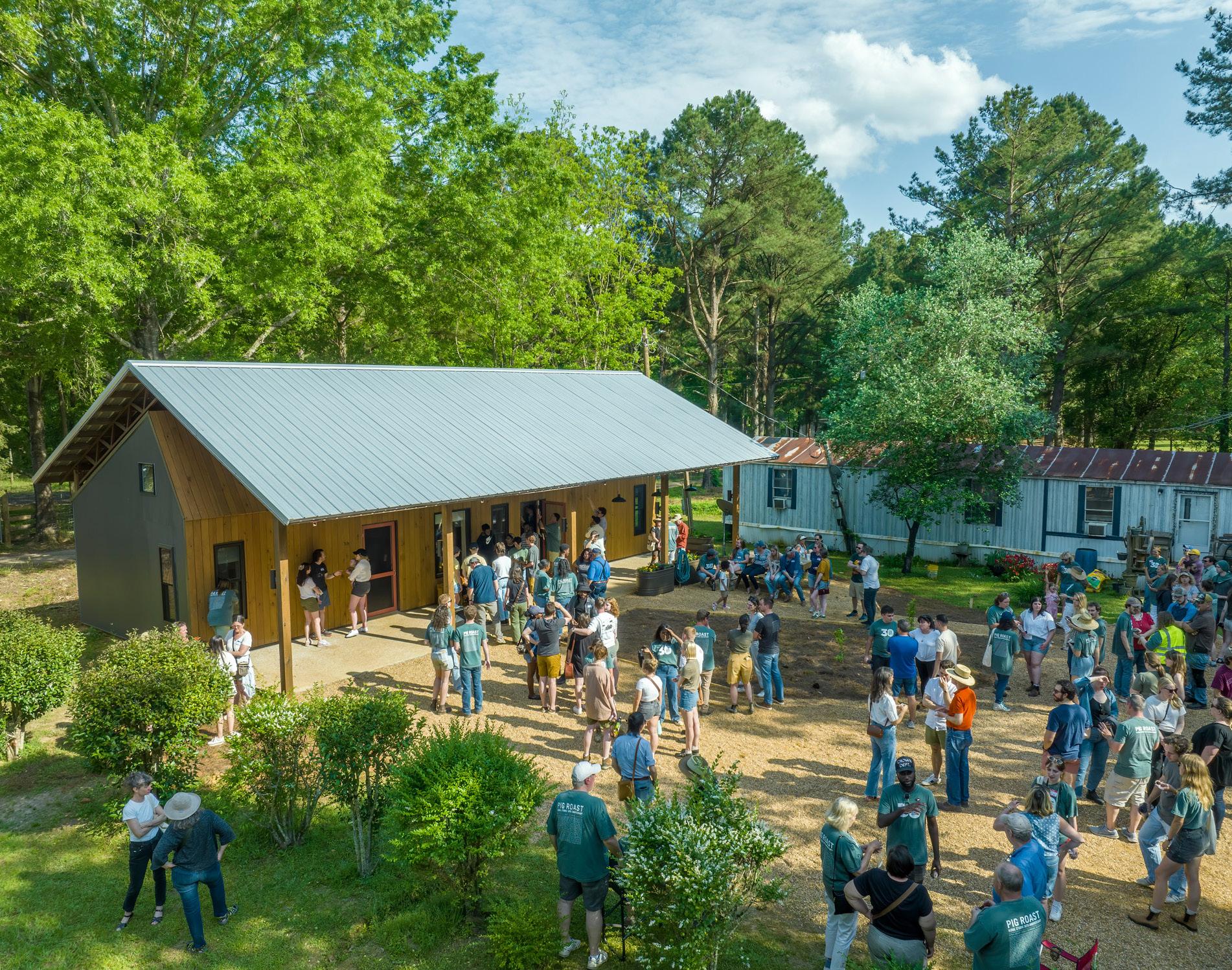
Catching up with the initiative that fuels design thinking across Alabama.
Four hundred people descended on tiny Newbern, Alabama, in late April to mark a heartening occasion—the 30th anniversary of the Auburn University Rural Studio. Parents, students, alumni, honored guests, and bluegrass musicians gathered for a communal feast of roasted pig and fried catfish, where they toasted a remarkable academic achievement.
When Samuel Mockbee and D. K. Ruth launched the studio in 1993, few would have imagined that an off-campus design/build program in one of the poorest regions of the country would complete more than 220 projects, including single-family houses and a church, firehouse, community center, animal shelter, and library. The program and its projects have garnered nationwide recognition and respect from students and leading practitioners alike and continue to stress the importance of hands-on, socially sustainable
work and practice. All the studio projects aim to serve the surrounding community—one that has been sorely overlooked by policy, but has been authentically uplifted by the Studio community.
We’re now standing 147 years post-Reconstruction, but poverty and substandard living conditions remain prevalent in the Black Belt region of Alabama, once known for its rich soils and wealthy cotton plantations. Today, in Hale County, nearly 25 percent of the population lives below the poverty line—more than double the national average.
This is what the social landscape looked like when Rural Studio began. Starting with the Bryant Haybale House in 1994 and, a year later, the Yancey Chapel, whose walls were made of old tires, the program gained notoriety for its artful creations made mostly of donated and salvaged materials. But, over time,
it’s been a long-term commitment to place that has enabled Rural Studio to take on complex, multiyear projects and build relationships that have positioned it for greater things.
“I think the thing we’re most proud of is we’ve dug our heels in,” said Andrew Freear, director of Rural Studio since 2001. “We’ve stayed in one place. Not only, I hope, are we trying to do relevant work with the community in Hale County, but by staying in Hale County we’ve become a trusted neighbor.”
That trust grew with the studio’s work on the 40-acre Lions Park recreation site. The ten-year project included a strategic plan, social hub, concession stand, skatepark, scout hut, and more. “It’s a multimillion-dollar project that we basically did on $50,000-a-year seed money, one project at a time,” Freear told AN
After Freear began to lead the studio, its focus shifted away from the idiosyncratic shelters that Mockbee called “charity houses.” A different vision of affordable housing took hold. “I said enough of the charity houses. Let’s ramp it up and see what we can do relative to real housing issues—issues of a place like this—and iteratively build on that knowledge,” Freear said. That brainchild took form in 2005 with the 20K House project, whose aim was to design homes a contractor could build for $20,000. In tandem, Freear introduced an emphasis on craft and detailing meant to create houses that would last for generations. The program advanced incrementally until, more than a decade later, Fannie Mae approached Rural Studio proposing a research partnership to develop rural houses. Freear was stunned. “They’re coming to a tiny undergraduate program in the middle of nowhere, asking for help with rural housing? I didn’t know whether to laugh or cry.”
Through that partnership, Auburn recast the 20K program as the Front Porch Initiative. Building on studio research and the experience gained from student-built houses, the Front Porch Initiative began sharing the knowledge and house designs with housing providers outside of the studio’s service area. Typical providers include Habitat for Humanity affiliates, community land trusts, and community housing corporations. In turn, those partners have provided the same energy-efficient homes to their clients, said Rusty Smith, who spearheads the initiative. Five house prototypes are available, and each can be adapted for local conditions and building codes. Today, Rural Studio designs and technical assistance are being actively shared with 24 housing partners in 12 states.
In Newbern, student life also revolves around the Rural Studio Farm, a quarter-acre plot and greenhouse next to the studio’s permanent home, Morrisette House. Last year, the farm yielded more than 6,000 pounds of produce and donated several hundred of those pounds to the local food stand run by the Project Horseshoe Farm’s office in Greensboro.
The farm primarily grows healthy food for students and staff, but it also reflects the studio’s evolving mission to address systemic issues of poverty that extend beyond housing. “Sadly, even though rural America is where a lot of our food is grown, access to nutritious food is another way in which rural communities are trailing urban ones,” farm manager Eric Ball told AN.
Despite the Black Belt’s reputation for rich soils, today the land is hard to cultivate because of its heavy clay content. Ball is fighting that limitation by planting many different vegetables, rotating crops, and protecting the soil from erosion. “Many of our practices could be transferable to other rural communities,” he added.
What’s Next?
In addition to its ongoing efforts to address housing and nutrition inequities observed in the local community, Rural Studio has begun a wholly new project aimed at addressing regional challenges with wastewater treatment. Fifty percent of Black Belt residents use on-site septic systems, and it’s estimated that 90 percent of those systems malfunction— again because of the clay-based soil. “There’s an enormous number of septic tanks that simply don’t work here, so kids are running around in sewage in the front yard,” said Freear.
With both public and private funding, Rural Studio will host a wastewater cluster system that takes the waste liquids and purifies them. The first phase will serve Rural Studio’s campus and other nearby buildings, and the treatment center will be open for public inspection “so that people can see it’s not smelly or dirty,” said Freear. The goal is to add more businesses and homes to the system and then use it as a model that can be replicated in other places.
While Rural Studio keeps expanding its work on the systemic issues facing rural communities, the day-to-day experience of students is about much more than just resolving building details or wielding power tools: Rural Studio’s pedagogy encourages architectural education—and more architects—to confront poverty. The construction of buildings can uplift families and the community at large by, as Freear said, “digging your heels in” and offering services right at home. It changes student lives and hopefully will continue to influence the next generation of designers.
“[The students] have a certain maturity—a can-do attitude,” said architect Marlon Blackwell, a frequent guest critic who has hired Rural Studio graduates for his practice in Fayetteville, Arkansas. “They understand the necessary union between what it is to be critical—to make commentary—and what it is to be instrumental, or to demonstrate how that commentary can be useful. It’s powerful when you get those two things together.”
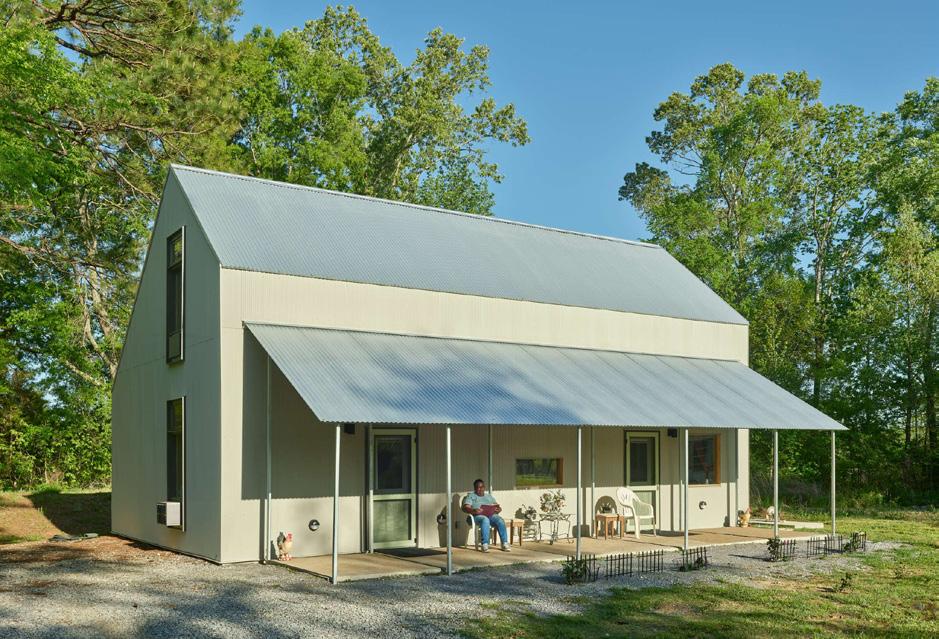
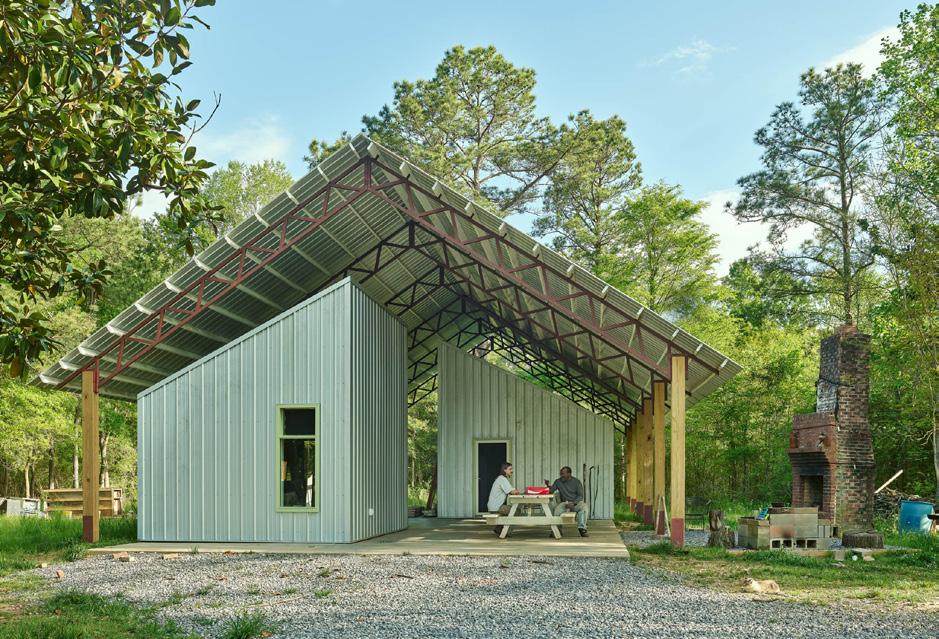
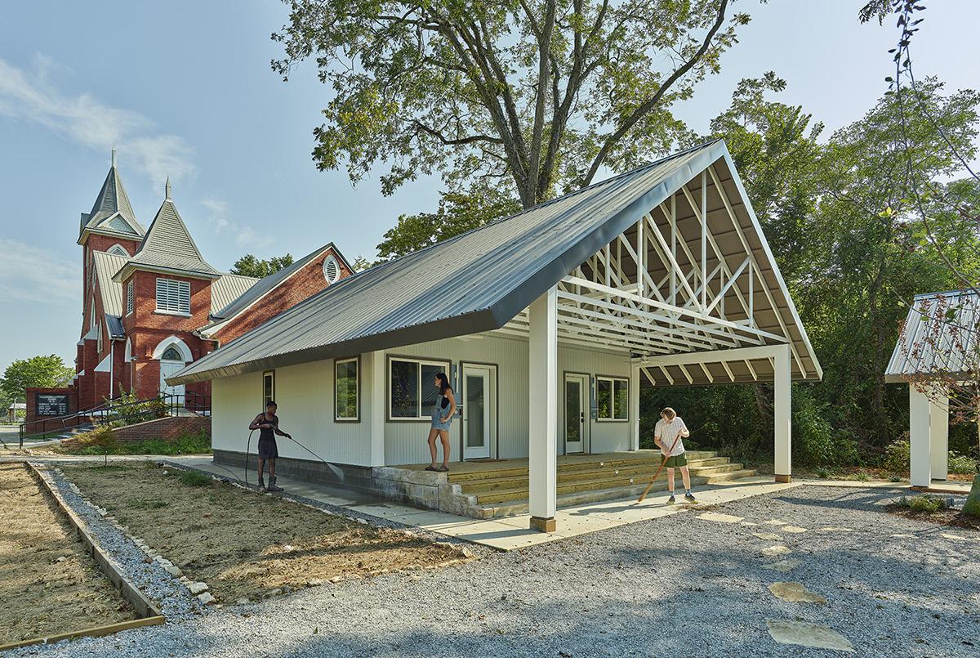
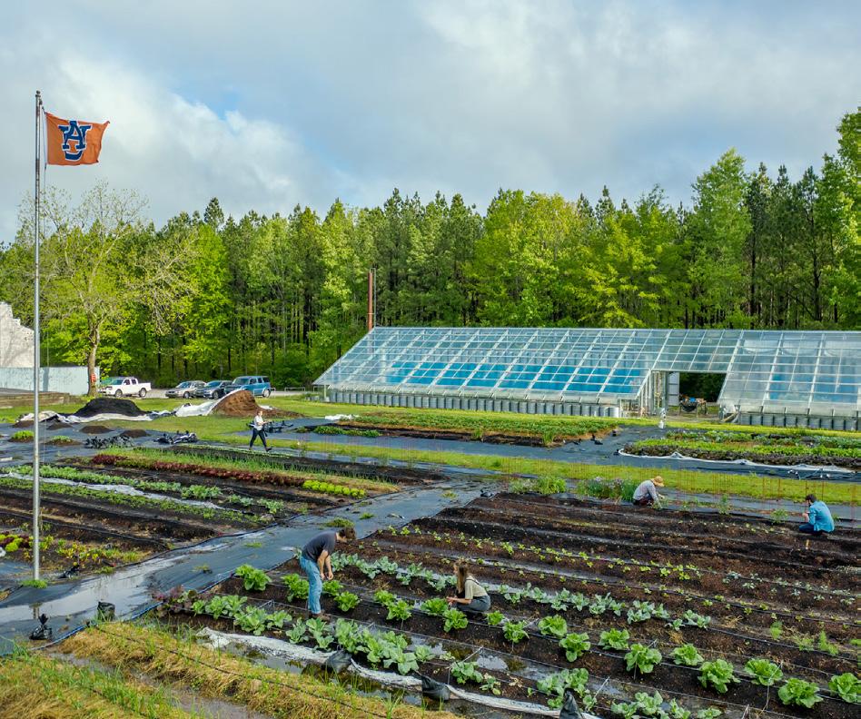
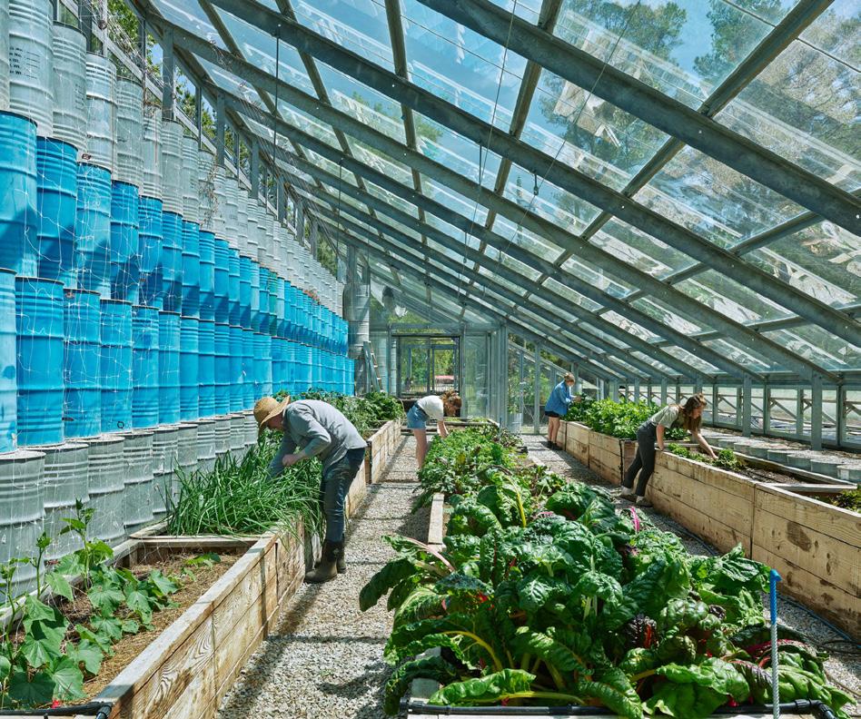
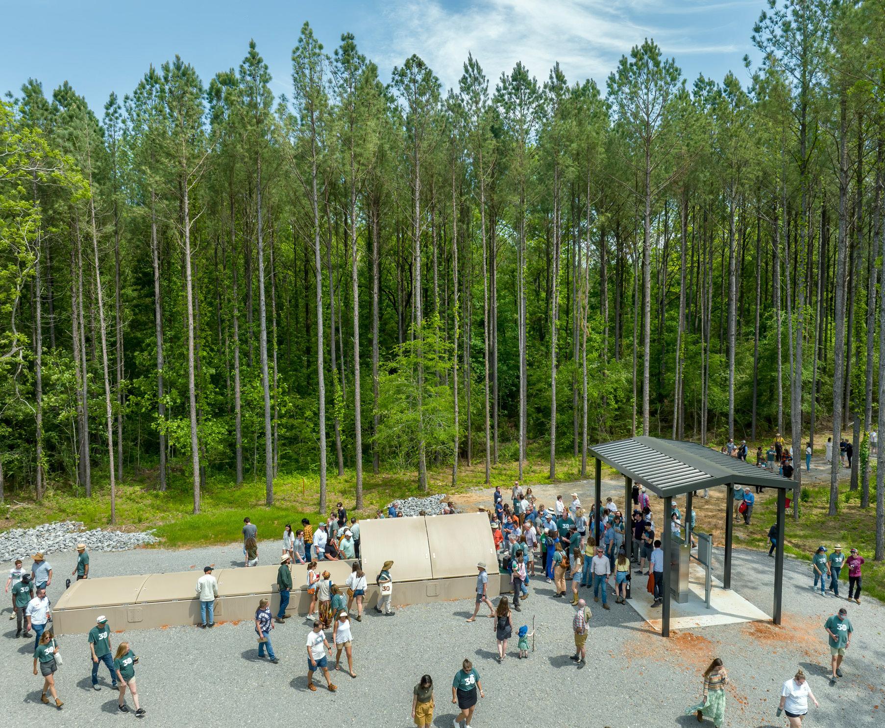
At the height of summer, prisoners in the Louisiana State Penitentiary (colloquially known as Angola) are confined with neither air-conditioning nor reprieve from temperatures topping 130 degrees Fahrenheit.
Angola’s prisoners have detailed futile attempts to subvert the architecture’s deleterious effects on their bodies. One person who spent 32 summers there told of efforts to cool the dormitory by spraying its walls and roof with a hose from the adjacent yard. Prisoners in cell blocks similarly splash water from their lavatories onto the concrete floor, which they proceed to sleep on. Another, who recently returned home, described the unforgettable sensation of “going to sleep wet and waking up wet,” drenched in sweat during the region’s ever more regular heat waves. Soaring temperatures are neither confined to one area of the prison nor to those imprisoned there: Guards and staff occupy the same environment, for a time. But with dismal healthcare, aging prisoners with comorbidities, or who are prescribed medications that cause heat sensitivity (like SSRIs), are especially impacted.
Since a wave of midcentury reforms to prisons, the number of people subjected to their brutal conditions has risen alongside global temperatures. When Angola was reformed in 1955, its population was around 2,500; it now pushes 4,000 after peaking at 6,300 in 2015. In February of this year, Louisiana governor Jeff Landry signed tough-on-crime laws that threaten a resurgence of Angola’s population. Experts believe that bills like HB 9, which will eliminate parole for all convictions after August 1, and HB 10, which limits “good behavior” sentence reductions, will double the state’s prison population within the next six years.
The Louisiana Department of Corrections (LDOC) has reportedly requested state funding to condition two other prisons next year. However, LDOC has vehemently fought lawsuits that seek to implement air-conditioning at Angola. Back in 2014, a federal judge agreed with plaintiffs on Angola’s death row that a 195-degree heat index qualified as “cruel and unusual punishment” under the Eighth Amendment. But four years later, an appellate court overturned the ruling on a technicality. The three-judge panel sided with LDOC and then–attorney general Jeff Landry, ruling that increased access to cool showers and drinking water would suffice in lieu of facility-wide air-conditioning. “The Constitution does not require prisons to be comfortable; it requires them to be humane,” said Landry, drawing a distinction significant to Angola’s formation.
Confined within a sweeping arc of the Mississippi River, the Louisiana State Penitentiary was built on the site of seven antebellum plantations, including Angola—named after the Portuguese colony from which many of its enslaved were abducted. Angola opened as a state prison in 1901, after the land had been worked for decades under the racist convict leasing system following Emancipation. Curtis and Davis Architects and Engineers, a New Orleans–based office that notably designed the Superdome, was selected to modernize the prison in the early 1950s. Today, all of Angola’s able-bodied prisoners, more than two thirds of whom are Black, are required to work for pennies (two pennies per hour, to be exact) in agricultural fields managed by Prison Enterprises, the profit-generating arm of LDOC. A plantation logic persists in this expanse—almost 4,000 acres larger than Manhattan—where corn and cotton are still harvested by shackled hands beneath the eyes of armed guards. Despite its detestable history, Angola’s modern design was recognized by the American Institute of Architects (AIA) with a First Honor Award in 1956. Curtis and Davis was lauded for reforming one of the nation’s most notorious institutions. A feature in the December 1956 issue of
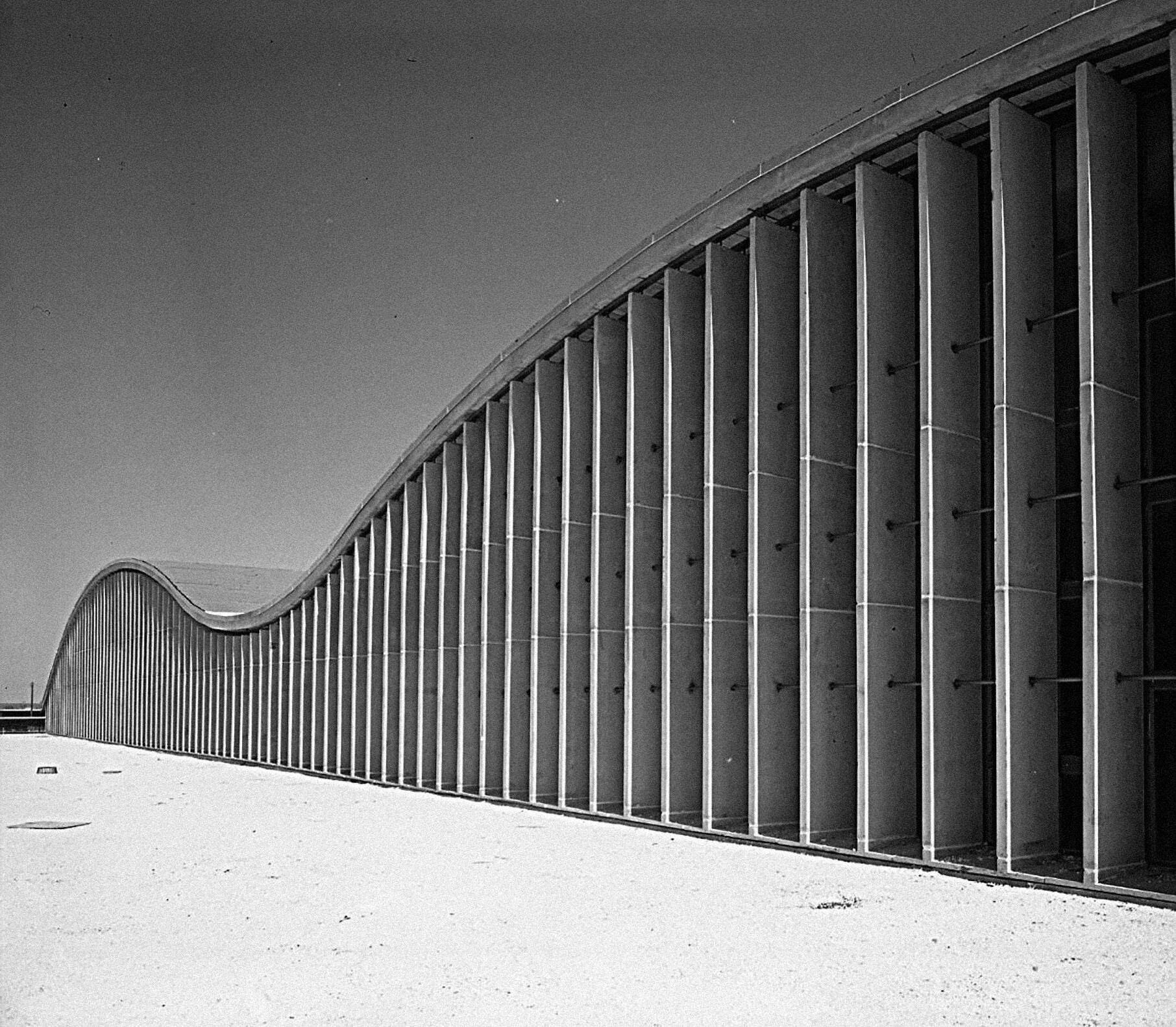
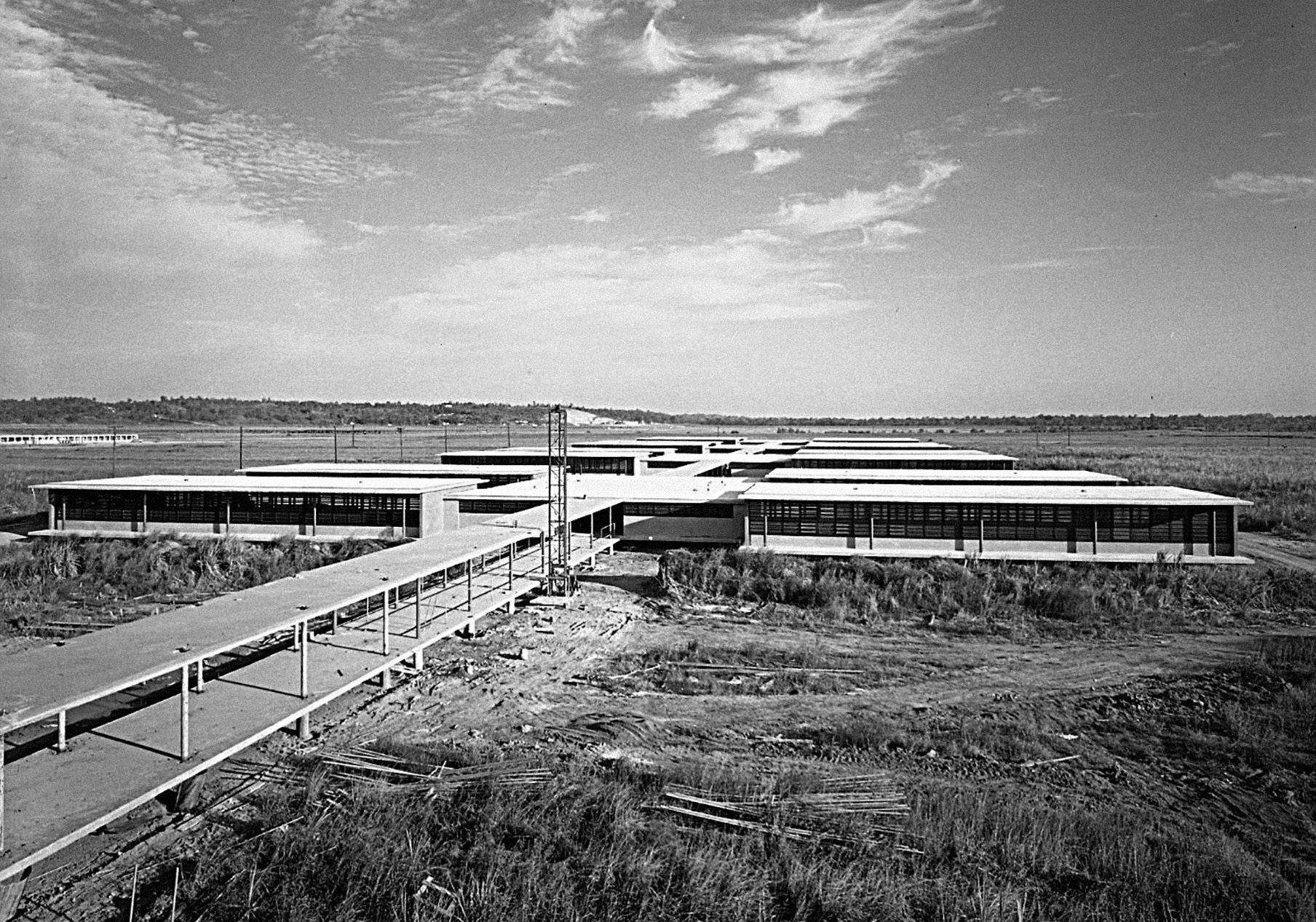
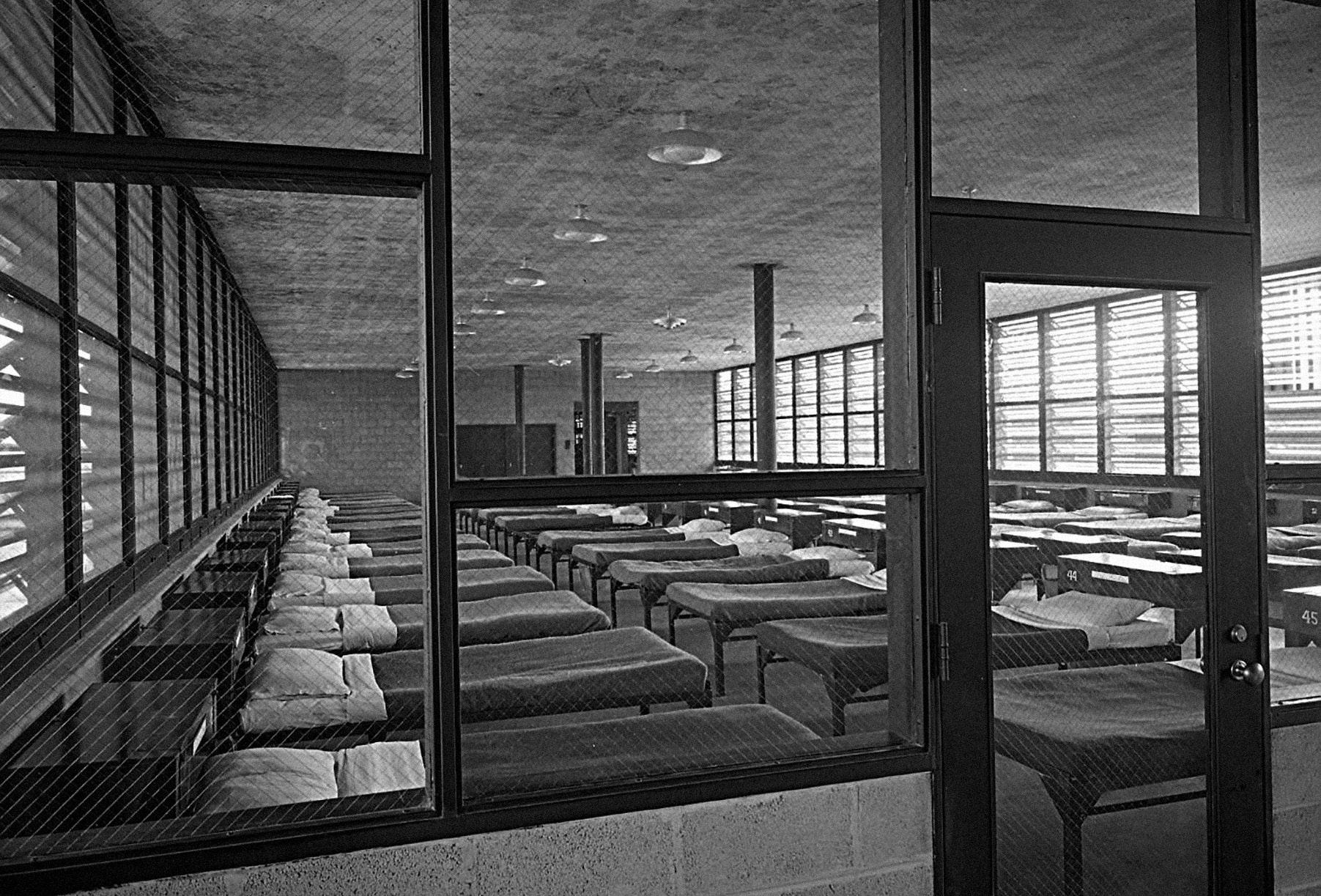
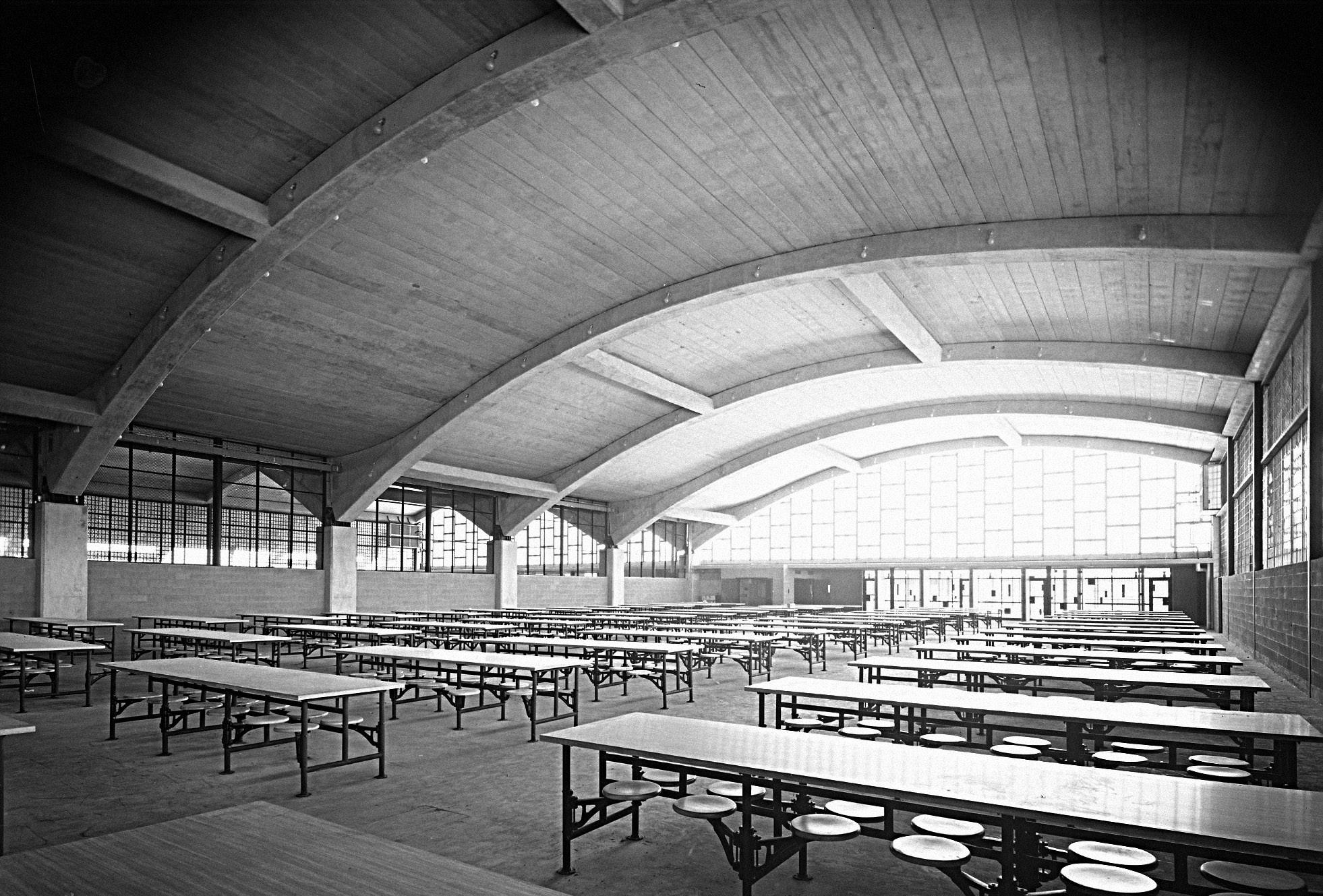
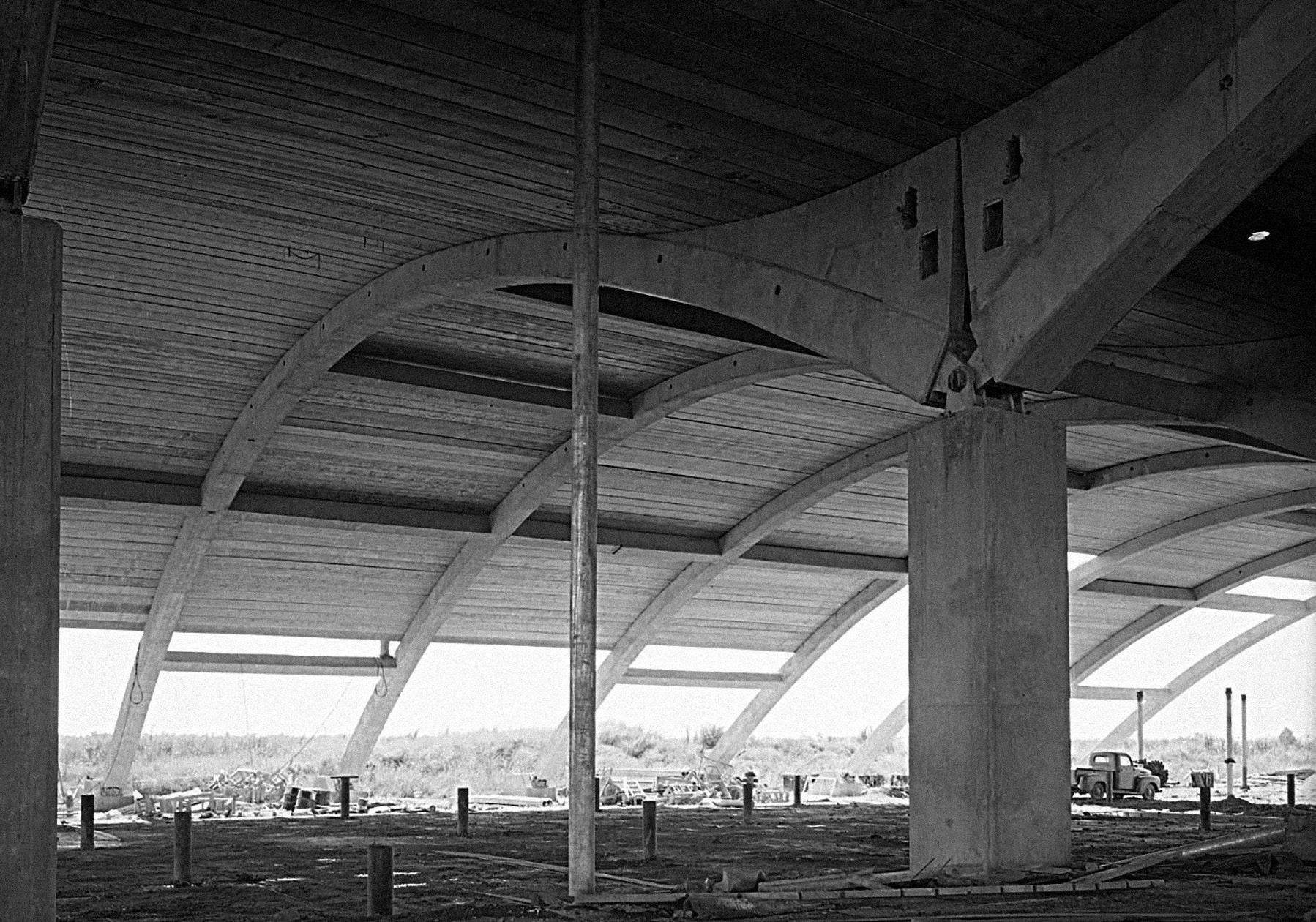
Architectural Forum , titled “A New Kind of Prison,” argued that barbaric facilities could be redesigned to ameliorate the oppressive conditions inherently imposed on the bodies contained within.
Prior to reform, Angola’s structures were dilapidated, crowded, and vermin-infested. Prisoners revolted in 1951, slashing their Achilles tendons to protest the oppressive conditions. Under pressure from the public to build something “more humane,” state administrators directed that Angola be reimagined by preeminent design talent with modern forms and materials—so modern that the scheme was criticized as a “Miami Beach type of architecture” in fear that prisoners would be coddled there. But 70 years after the “New Angola” was constructed, record-setting temperatures each summer reveal how the prison’s design remains connected to the site’s history of brutality.
The architects’ approach was paradoxically couched in environmental principles, like raising the floors above the river’s floodplain and introducing deep overhangs to reduce dampness and heat gain. But design strategies intended to comfort take on a different timbre when applied to spaces intended to punish. The exposed concrete structure acts as an unwanted thermal mass in Louisiana’s hot, humid climate, radiating stored heat into adjacent spaces. Rather than remedy the inhumane conditions endemic to the carceral system, Curtis and Davis perpetuated them.
The impact of this rural prison’s design on the architecture of mass incarceration is surprisingly far-reaching. In his autobiography, partner Nathaniel C. Curtis, Jr. contended that corrections officials contemplating new prisons in other states visited Angola for at least a decade following its completion. The bureaucrats took its blueprints, and often its architects, back to their respective municipalities to reproduce the results nationwide. In total, Curtis and Davis had a direct involvement in at least 90 carceral projects across 30 states.
We Built This World
Prison reformer James V. Bennett, who consulted on Angola’s design, argued in a 1959 Architectural Record article that the “replacement [of existing facilities] would contribute more to the advancement of American penology than any other single factor.” He explained that “many times [the $100 million federal budget needed] should be expended in new state facilities for increasing prisoner populations,” confirming a reliance on design professionals to implement the framework of mass incarceration. As architects, acknowledgment of the profession’s historic responsibility for enabling these institutions should be intertwined with pursuing alternatives and parallel struggles—like education, healthcare, and housing for all—which have been shown to be more effective for community safety than prisons.
While Angola is in dire need of climate controls, the fear for prison abolitionists is that architectural interventions that extend the useful life of the building might also extend the operations of the unjust institution that occupies it—as Curtis and Davis demonstrated. After speaking to lawyers with clients facing summers at Angola for the foreseeable future, I am nevertheless convinced that mitigatory action to preserve their minds and bodies beyond prison ultimately constitutes a decarceral vision for the future. Abolitionist artist jackie sumell concurred when I interviewed her last October: “Having your basic needs met is a principal value system for how we can dismantle prisons from the inside and the outside. On the days where my basic needs are met, I am way less prone to cause harm.” A multipronged strategy of modifying existing structures while steadily reducing the number of people kept within them is a viable path toward closing a plantation that has been operating for almost 200 years.
Prison abolition will require an overhaul of many juridical systems beyond our professional control, but it is past time for architects to recognize that prisons are the physical manifestation of the deprivation present in those systems. Attempts to destigmatize this work in the interest of capitalizing on it recycle the same complicity that midcentury architects have in the current crisis. Any engagement with this typology should not be a misdirected effort in making it more effective, but instead unnecessary. Angola’s prisoners have had this architectural awareness since 1954, writing in inmate-edited-and-published newspaper The Angolite that “it must be apparent that a pink-silk boudoir can become no less a prison if the occupant is held against his will.” Considering that AIA once awarded a project where solitary confinement was and is still practiced, its 2020 Code of Ethics barring work on similar facilities is simply not enough. Architects must withhold their labor from all new carceral facilities and take a stand for the closure of existing ones. To paraphrase anthropologist David Graeber and artist Roger Peet: We built this world—we can build another.
This article contains excerpts from the forthcoming book Super Max by Page Comeaux to be published by Antenna Press. Page Comeaux is an organizer and architect.

CRL offers a comprehensive line of glass partition systems that can transform interiors to improve daylighting, transparency, acoustic privacy, and aesthetics.
•Framed, semi-framed, and frameless systems
•Bi-folding, sliding, and stacking movable walls
•Double-glazed systems with high STC ratings
•Full selection of doors and door hardware
•Multitude of finishes including matte blac k
800.458.7535 • crlaurence.com
abd@crlaurence.com

Windows, walls, and doors are the details that make all the difference in a project, no matter how big or small. From elegant apertures that define a facade to the innovative technologies bringing more daylight into our homes and offices, this section offers a suite of case studies and curated projects that are raising the bar.
The six-figure window wall has been in high-demand, challenging architects and fabricators to innovate. Now that they’ve attained sustainable specs, are wealthy clients ready for the next trend?
Blurring the boundary between inside and outside has been a central aim of modernism since 1929, when Ludwig Mies van der Rohe designed one face of the Tugendhat House in Brno to slide down below the living area’s floor level. Recent developments in glass and construction technologies, including almost tintless glass products like Starphire from Vitro (formerly PPG), and similar products, have made that ideal ever-more attainable—if you have the funds. Architects around North America are using floor-to-ceiling telescoping, accordioning, and even simple sliding doors to open the already expansive, loftlike living areas for the minus-one-percenters to deliver the spectacular views their often seven-figure homes command. Is spending hundreds of thousands of dollars per wall worth it?
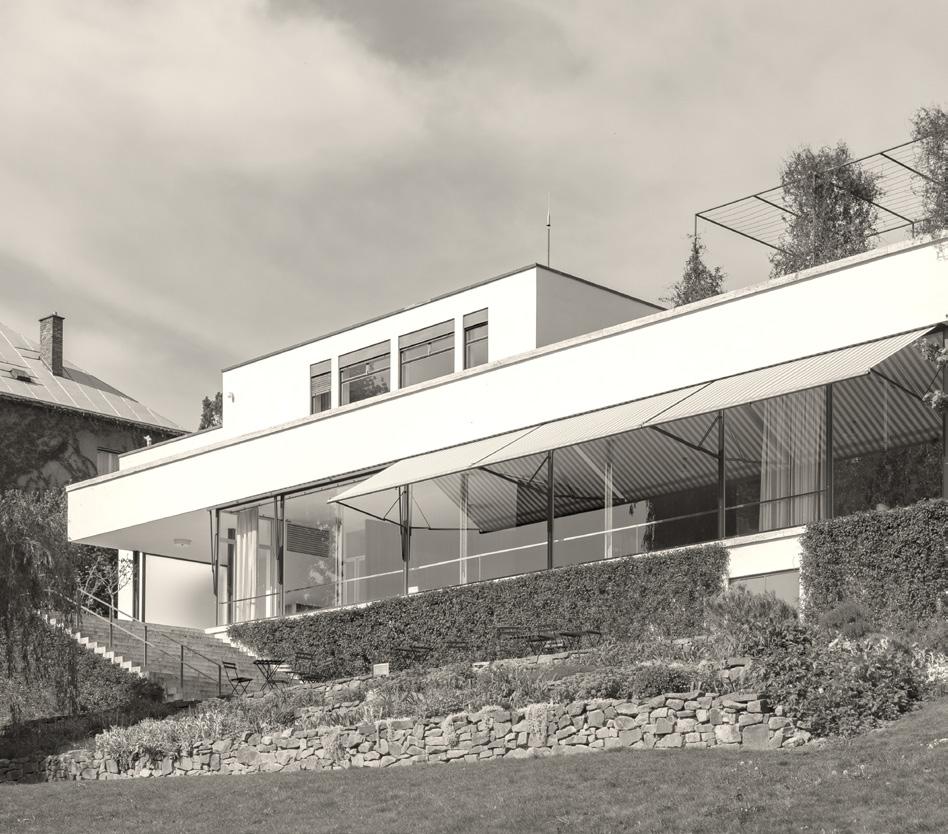
Certainly, the results are dramatic. Seeing a whole wall disappear with the push of a finger, either through the use of a well-balanced slider or electronic controls, elicits gasps even from those used to the effect. Some architects think that the opening achieves a more fundamental good. The Tugendhat House itself was designed for a client who had asthma; the opening, as well as the house’s hidden filtration system, was in service of the client’s health concerns as much as Mies’s idealization of “almost nothing.”
“If we have blurred the line between the inside and outside, we will have achieved something,” Las Vegas architect Eric Strain told AN. As well as designing homes with budgets of multiple millions, he has been the architect for schools and community centers that have very restricted budgets. “For years, Las Vegas schools did not have windows, mainly because of cost, but also supposedly because of security. Since using large windows in some of our schools, we are getting reports that students there are less stressed
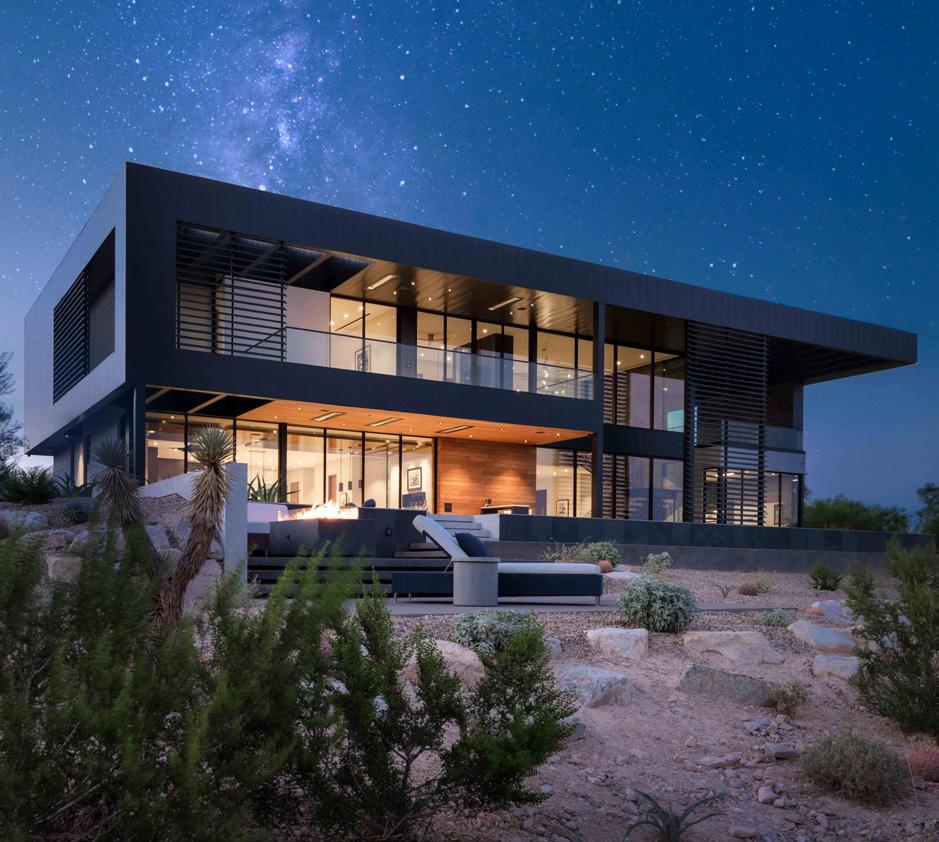
and more productive, and absenteeism is way down. I think the same is true in homes. You don’t feel as confined and stressed, you can breathe, you feel the space around you.” Moreover, Strain explained, the connection “helps change the attitude toward living with, not away from, the outdoors and climate.” As an architect, Strain believes that he demonstrates that with proper shading you can open up a house and enjoy the outdoors even when it’s 110 degrees.
In a completely different climate, architects Lisa Bovell and Matthew McLeod open the homes they design in North Vancouver to views of the Burrard Inlet, the Strait of Georgia, and the downtown skyline across the water. Here, it’s not so much the tinting and shading that is an issue as the frames of each window. Framing must be able to withstand the bite of the sea air over time, as well as the frequent storms that sweep through the area.
For McLeod, it is all about what makes the opening possible. He told AN that “we are actually more interested in the reduction of the reading of the window details and materials associated with glazing.… Most of the frames end up ‘buried’ in ceiling, walls, and floors.” he said. As a result, McLeod has also experimented with eliminating the frame (and window frame supplier) altogether. “By making our own enclosures out of industrial aluminum or GRP [fiberglass] profiles for simple fixed units, they are then completely buried in adjacent assemblies.”
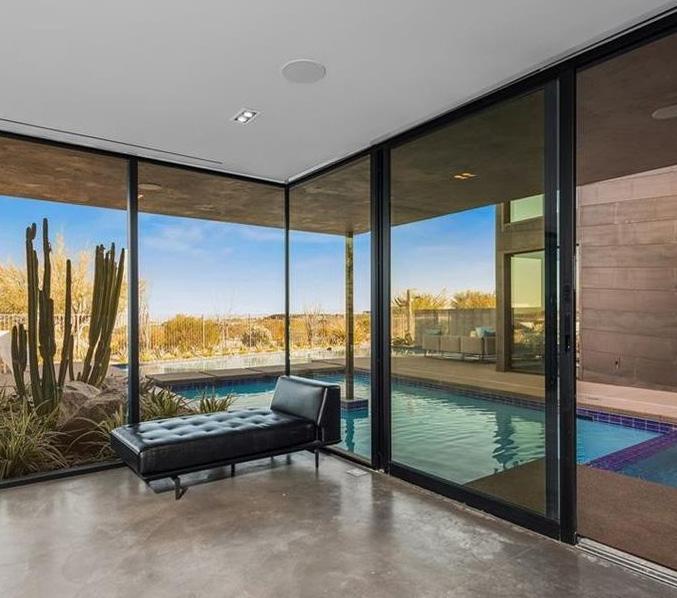
Jonathan Feldman, working in the temperate climate of the San Francisco Bay Area (though also with its strict energy and earthquake codes), similarly aspires to the fluidity that large and operable windows provide. But he’s slightly more nuanced in his approach. “While we do consistently create designs that emphasize indoor/outdoor connections,
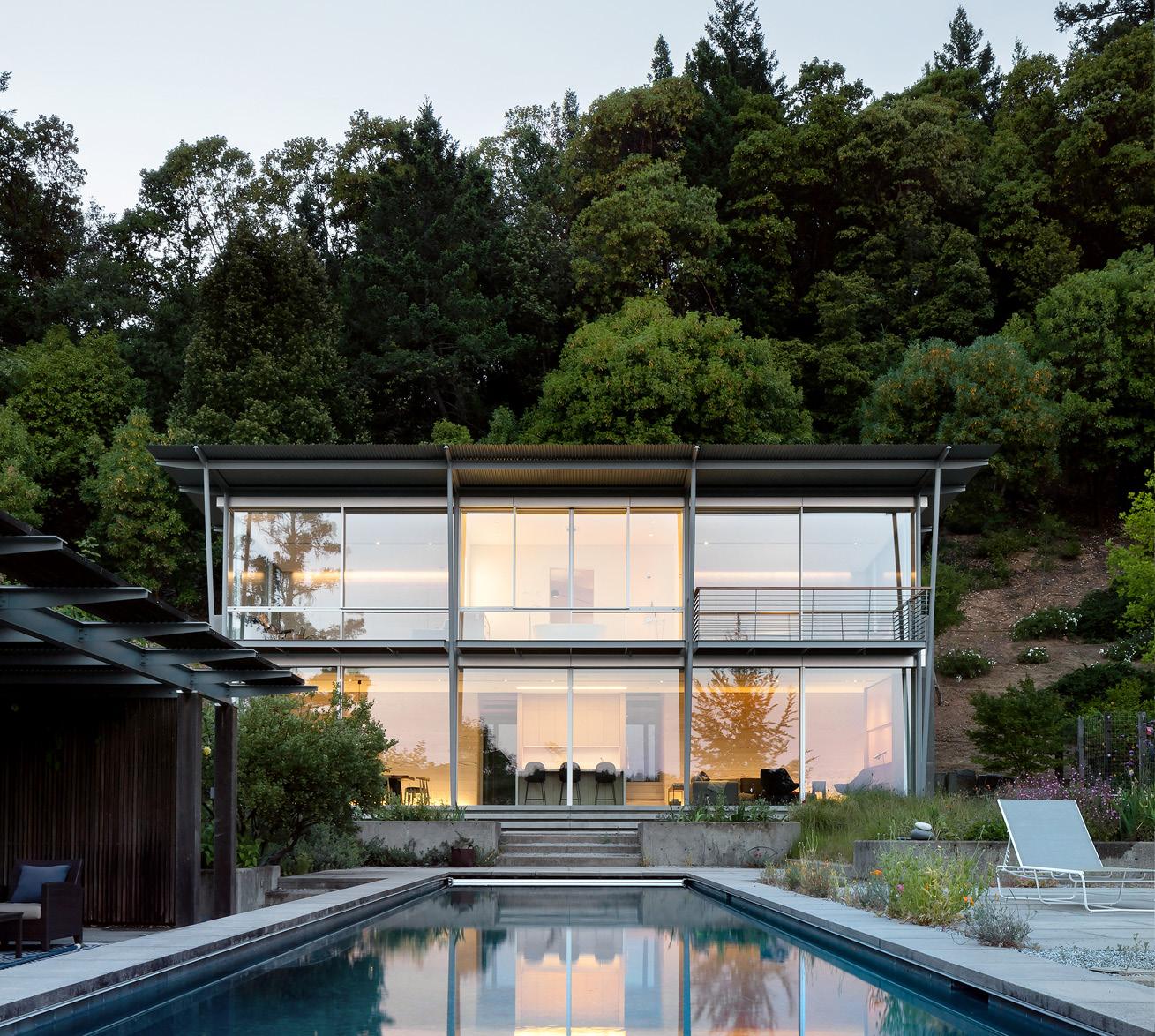
June 2024
which typically translates into large areas of glass walls that open or retract, we have come to realize that many architects overdo glazing as a default strategy,” he told AN. “It’s often the contrast between solid and void, with carefully considered choreography, that creates a more dramatic and controlled effect.”
Max Strang, whose practice is producing multiple large homes across Florida, often designs living areas along the coast or inland waterways. An openness to the water and its breezes is central to the design process—as is the requirement to lift buildings off the ground. In coastal and low-country regions, local codes tend to prohibit building permanently occupiable rooms on current or future floodplains. These constraints mean Strang’s designs have a spectacular sense of continuity, which he admits “comes with a pretty decent price.” He has recently sensed a reaction against these kinds of reductive structures: “I think the pendulum might swing back to more punched openings and enclosure.”

With a single double- or triple-paned window and its enclosure often costing well over $10,000, a whole assembly, including reinforcements that allow for the spans, can claim up to 15 percent of a total (multimillion-dollar) budget. As an observer, I have to wonder whether it is worth it. The effects can be spectacular. That designers can do so while still answering to ever stricter energy codes, and perhaps even reduce reliance on heating and cooling because of that fluidity, is certainly laudable. But with the effect coming at a cost that only few can afford, and that also depends on manufacturing processes that use ever more steel, glass, and chemicals, the achievement becomes more questionable.
Throughout the modernist period, the single-family home for the wealthy client on a privileged site has allowed architects the chance to experiment with new techniques, forms, and materials. Whether there will be a trickle down from the suburbs of Las Vegas, the hills of Napa Valley, the seaside of Miami, or the rocky shores of the Georgia Strait to the places where most of us live will be the real test of whether the ideal of a physically, as well as notionally, open architecture is possible.
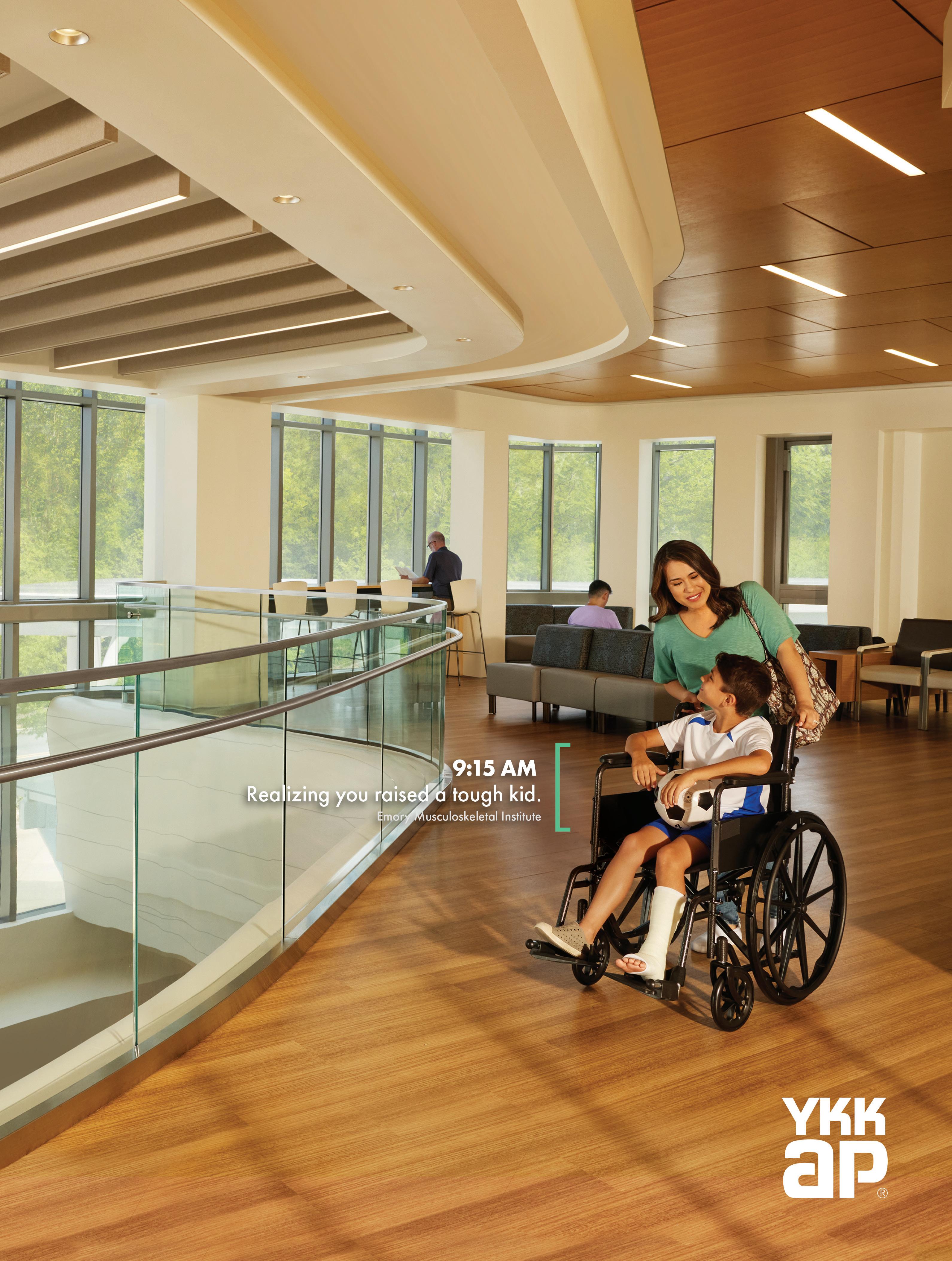
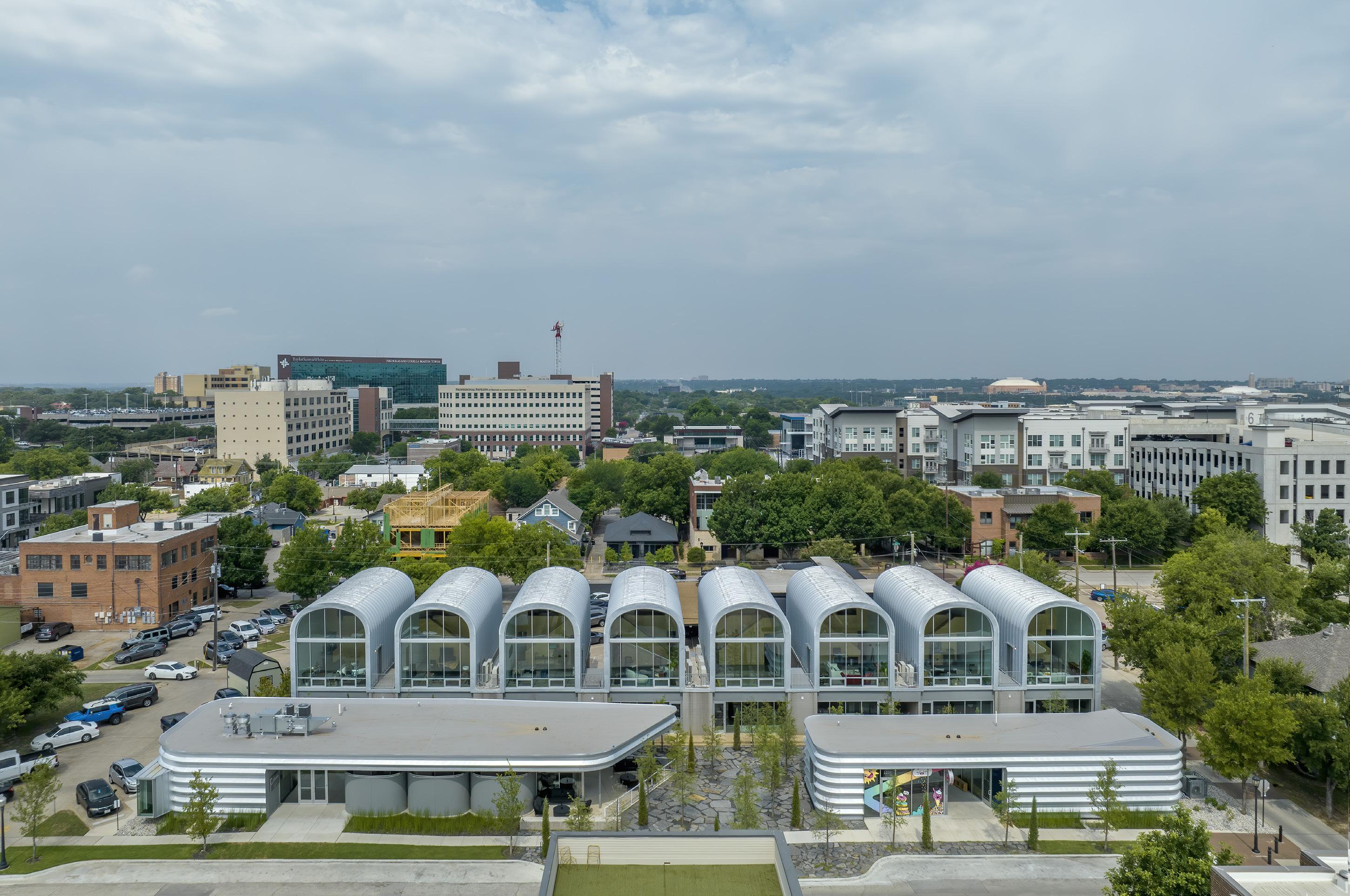
In Fort Worth, Texas, Marlon Blackwell Architects delivers a distinctive live–work complex.
No, PS1200 is not a public school: The “PS” in its name stands for public space . Indeed, a new kind of open, sociable space was the inspiration for Marlon Blackwell Architects’ recent project, realized in collaboration with landscape architect Julie Bargmann for Detroit-based developer Prince Concepts. Immediately identifiable through its use of Quonset hut arches, a batch of new-wave row houses serve as a backdrop to the hip corridor of Fort Worth’s Magnolia Avenue, which anchors the burgeoning neighborhood of Magnolia Village.
Each of the arches is rendered in metal with impressive corrugations ranging from 10 to 12 inches deep, rather than the more customary 1 to 2 inches. The metal is strong enough to provide the structure for the roof and walls of Blackwell’s residences: Each vaulted space is a market-rate rental apartment.
at Blackwell, explained. The curved form is self-supporting, and while the sides of each Quonset traditionally reach all the way to the ground, where the earth disperses and supports the weight of the structure, these instead bear on a concrete platform that houses retail spaces below the housing.
Architect: Marlon Blackwell Architects
Landscape designer: D.I.R.T. Studio
Landscape architect of record: Studio Outside
Civil engineering: Salcedo Group
Structural engineering: Datum Engineers, The Sadler Group
Mechanical/electrical engineer: Root
Engineering Services
General contractor: PGP Construction
Developer: Prince Concepts
Cladding, roofing: SteelMaster
Glass: Guardian Glass
Storefront: TubeLite
Door/hardware: C. R. Laurence
Fixtures: Kohler, Elkay, Schluter Systems
Lighting: Liton, Savegreen, Saylite
Prince Concepts had already experimented with Quonsets in Detroit, including a long, 8-unit building dubbed The Caterpillar and designed by Undecorated. In Fort Worth, a sense of seriality was desired to create visual rhythm, but the choice of the particular dimensions of the Quonset hut is a clear reference to the city’s Kimbell Museum, designed by Louis Kahn. That project used barrel vaults in concrete to bring zenithal light into art galleries without the harmful glare of UV rays. PS1200 pays homage to that iconic neighbor, but also to the site-specific history of the Fort Worth Stockyards, just north of downtown, which also employed the efficient form of the barrel vault. The two disparate references work together to define Fort Worth’s emerging blend of high art Western mythology.
“The inspiration for this form was partly industrial and partly simplicity,” Meryati Blackwell, principal and interior design director
Beyond Kahn’s Kimbell, Marlon Blackwell, the other founding principal of Marlon Blackwell Architects, told AN that the project also “connected to his theory of served and service spaces.” Each service zone is efficiently designed to serve sophisticated apartments, complete with plywood built-ins that help tenants work with the curved forms. The plywood (and in some places maple, like on doorways) complements the otherwise white interior spaces. With this canvas, Meryati said, “the interiors are then primed for each tenant to make the space their own.”
But beyond the private residences themselves, the public space is generous to both tenants and visitors alike. The development, which takes up about a quarter of a block, attempts to be a complete and compact urban neighborhood, organizing core institutions like restaurants, barbershops, cafes, and green spaces into one walkable destination. This density is something that was once common in cities and small towns but was eroded in the 20th century as a result of sprawling cities and ever greater reliance on private cars for transportation. PS1200, however, seeks to reunify the public realm.
“The sense of spatial generosity is really what makes PS1200 stand apart. It’s named not for the residences, but for the public space, and that idea carries into the design as well as into the social success the project has enjoyed,”
Marlon shared. The landscape design was handled by Bargmann, a regular Prince Concepts collaborator, with Dallas-based landscape architects Studio Outside. The resultant public realm seamlessly invokes the Quonset’s corrugated metal, but in a low-rise format. To allow windows to puncture the metal walls—a no-no in typical Quonset huts, as the walls are the load-bearing structure—the product is rotated 90 degrees into horizontal bands. Freed from the demands of structural support, designers were then able to cut sculptural window apertures and design weather-tight caps for each.
The project is a new offering in a growing (and gentrifying) area of Fort Worth, but PS1200 makes clear that it has ambitious plans to grow with its neighbors. The public terrain of the project encourages new initiatives to sprout around it and provides a welcoming space for people to linger and gather. Marlon also emphasized the makers taking root: “We’re proud of the small businesses that helped shape the spaces and the diversity of commercial offerings at PS1200 already.”
The architects also offered an example of the restaurant on-site, which is the culmination of a longtime dream for the owners of Spiral Diner, a popular vegan establishment nearby on Magnolia Avenue. The family-run operation had wanted to open an elevated outpost for years. A single-story building at the front of PS1200 was the perfect space and is now home to Maiden, North Texas’s first fine-dining vegan restaurant.
“The project as a whole has been called ‘a bit ahead of its time.’ We take that as a compliment,” Marlon said. “There is a civic dignity to the design and the program, and we’re excited to see what else the local community does to continue to evolve the neighborhood.” EC
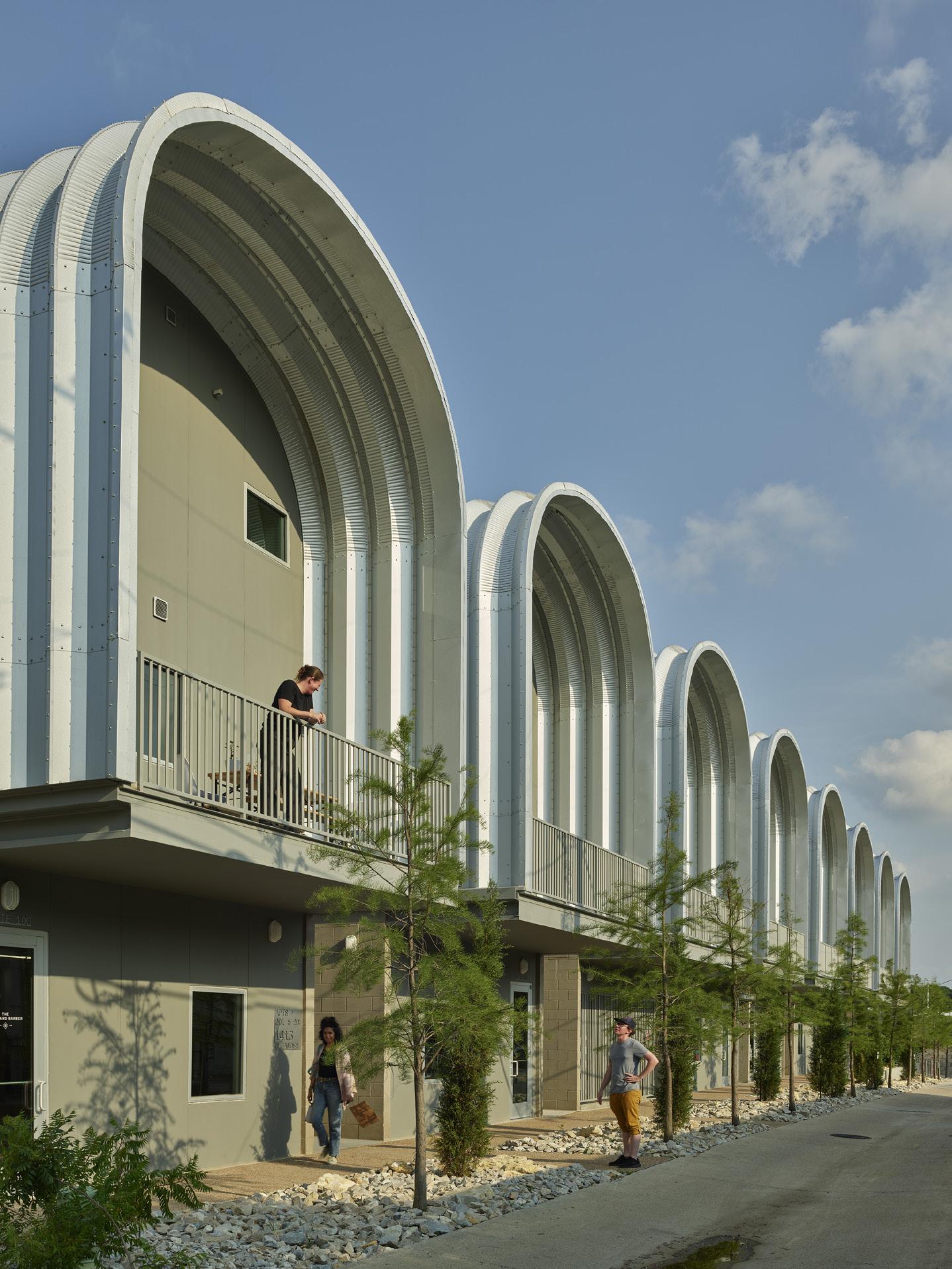
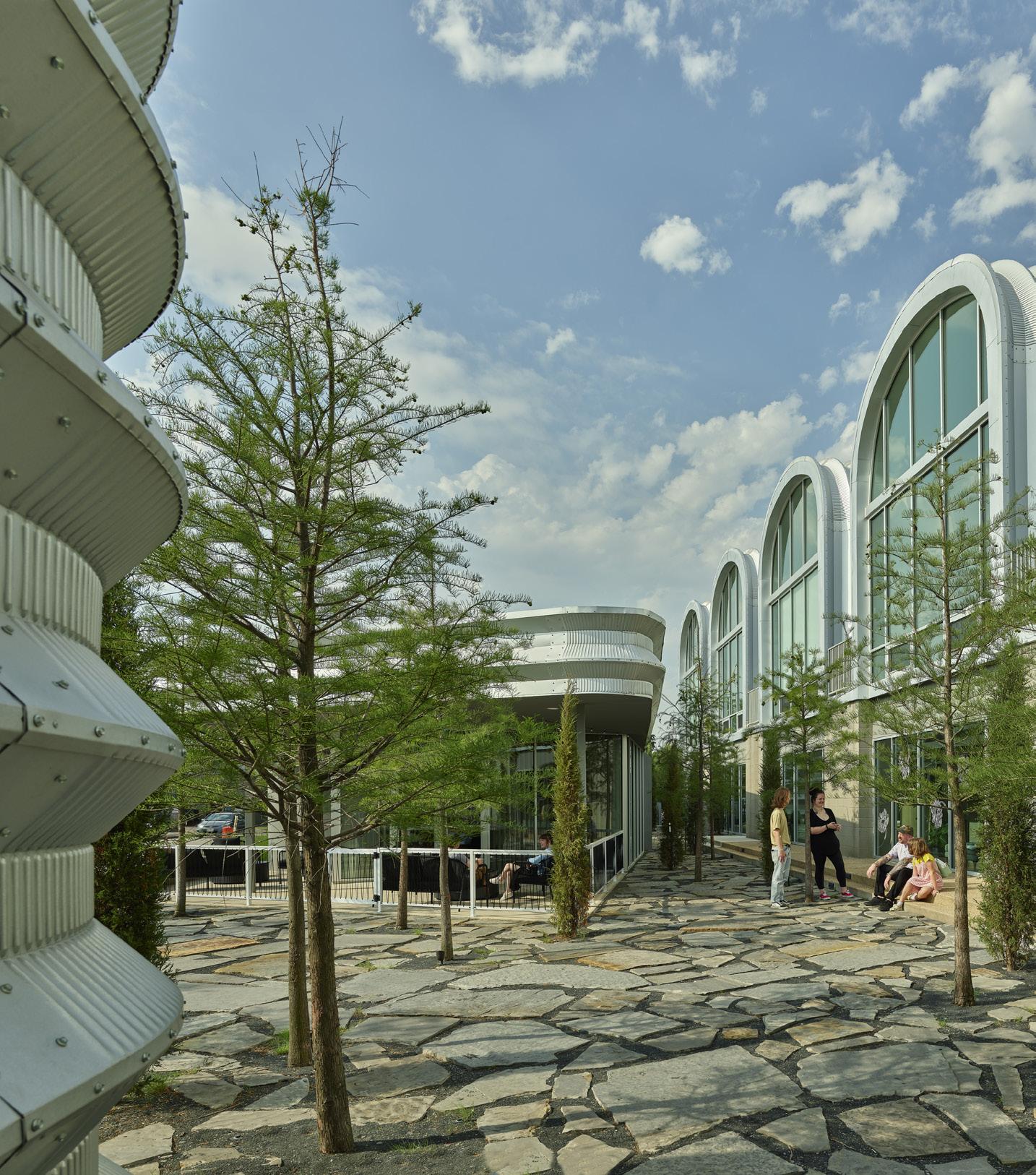
Previous page: An aerial view showcases the seriality created by each Quonset arch.
Clockwise from left: Each Quonset hut represents one market-rate apartment; interiors are generous and carved with white finishes and plywood details; the corrugated metal material extends into the public sphere, cladding restaurants and small businesses; Car-free paths connect public and private spaces.
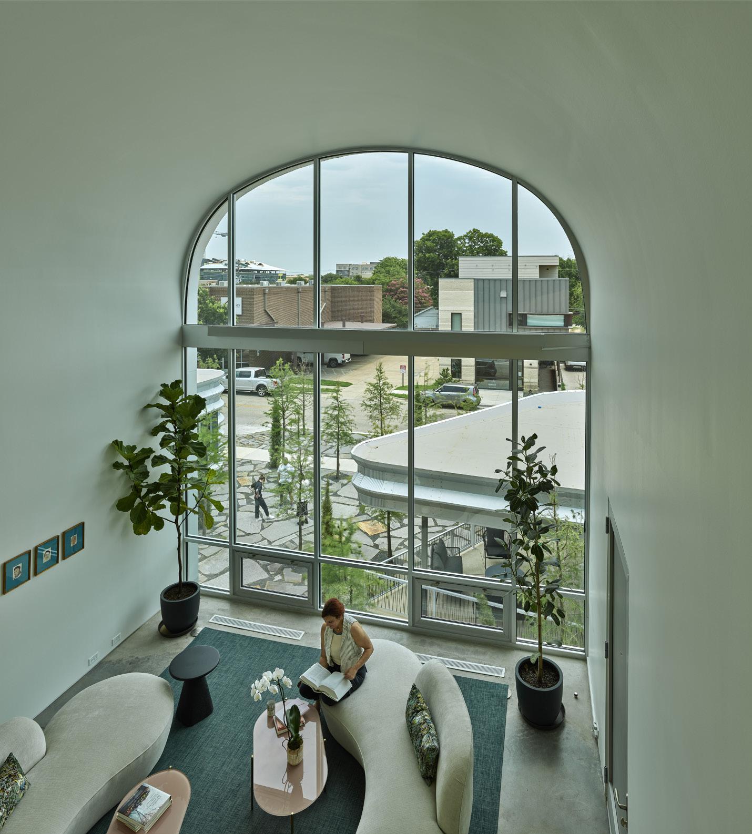
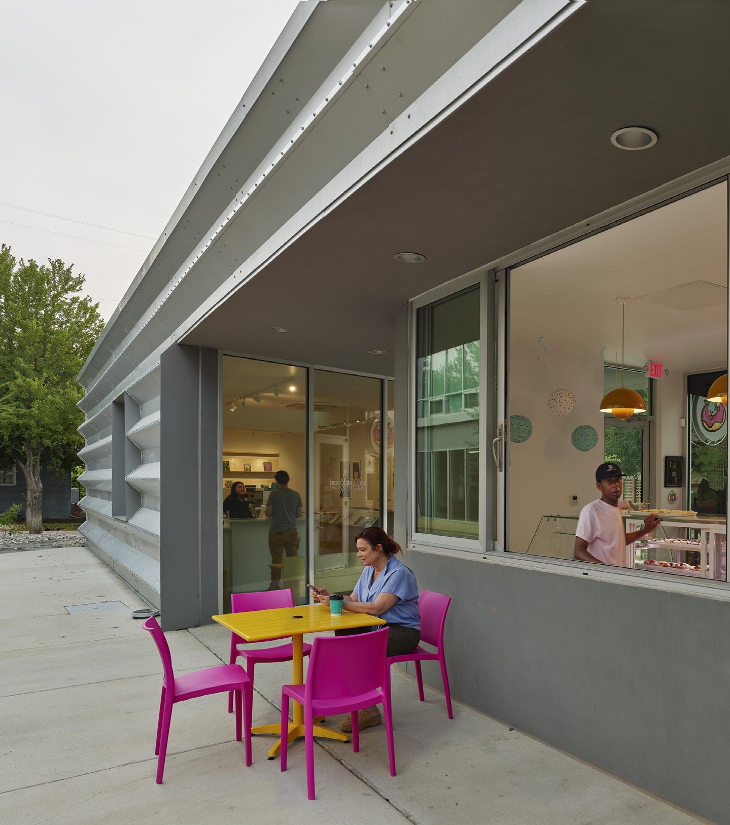
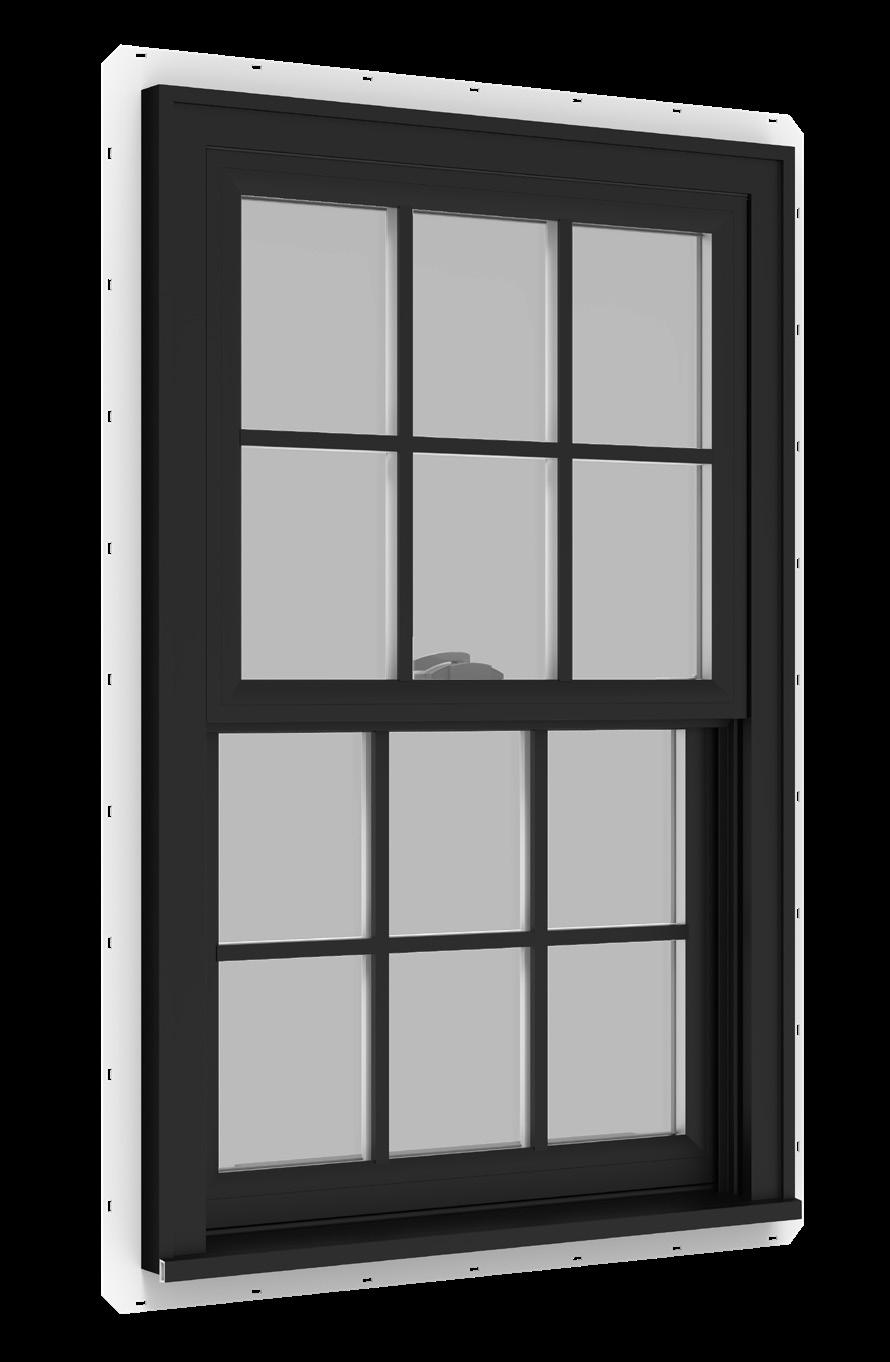
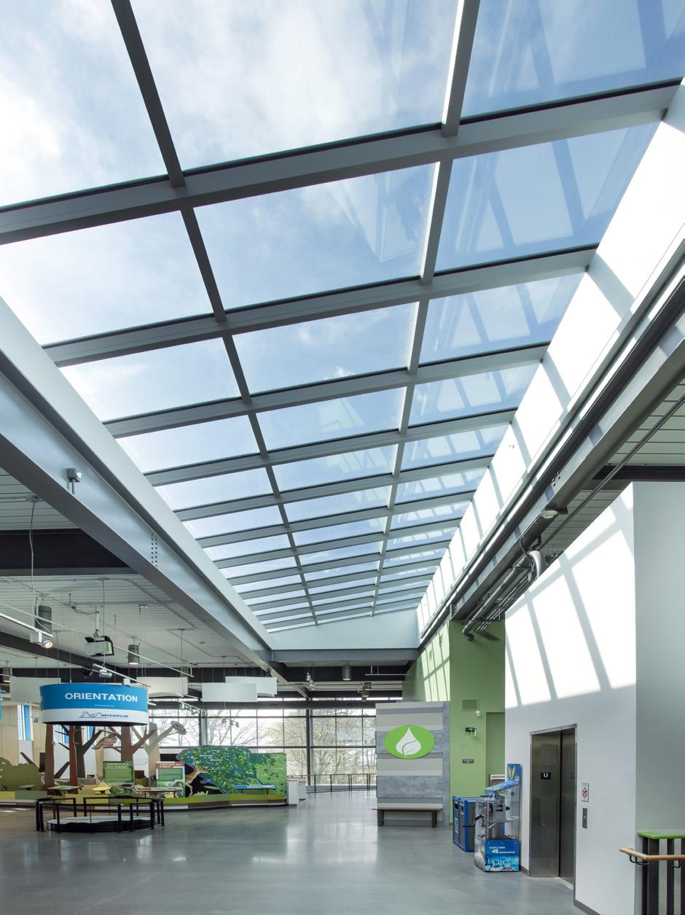
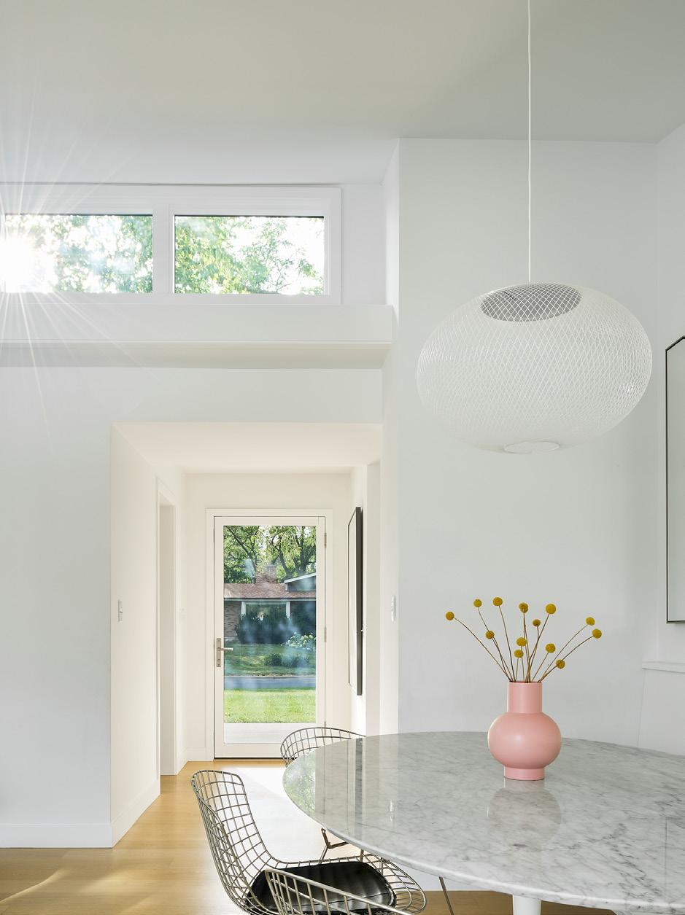
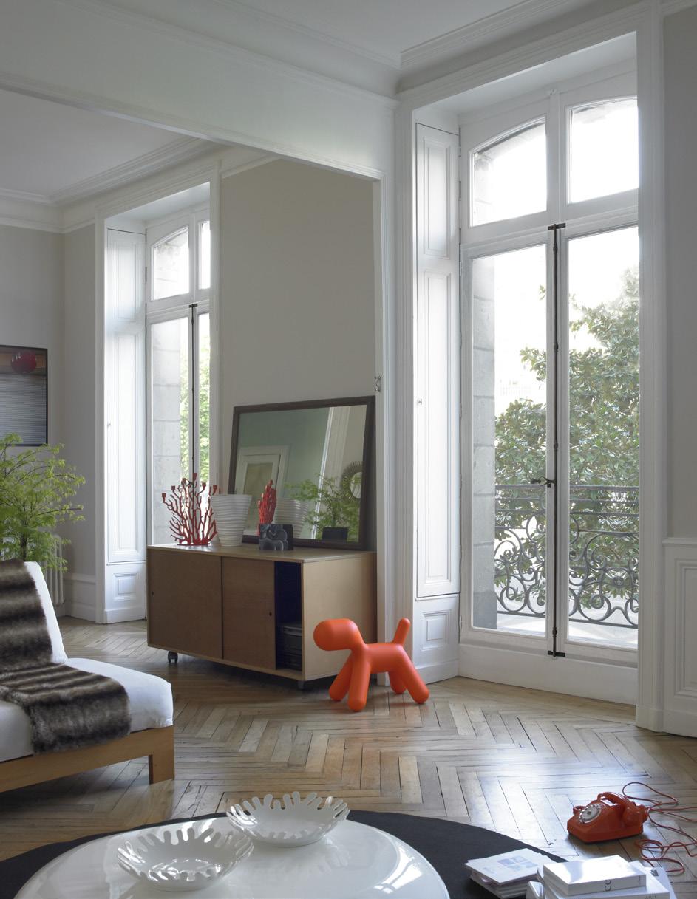
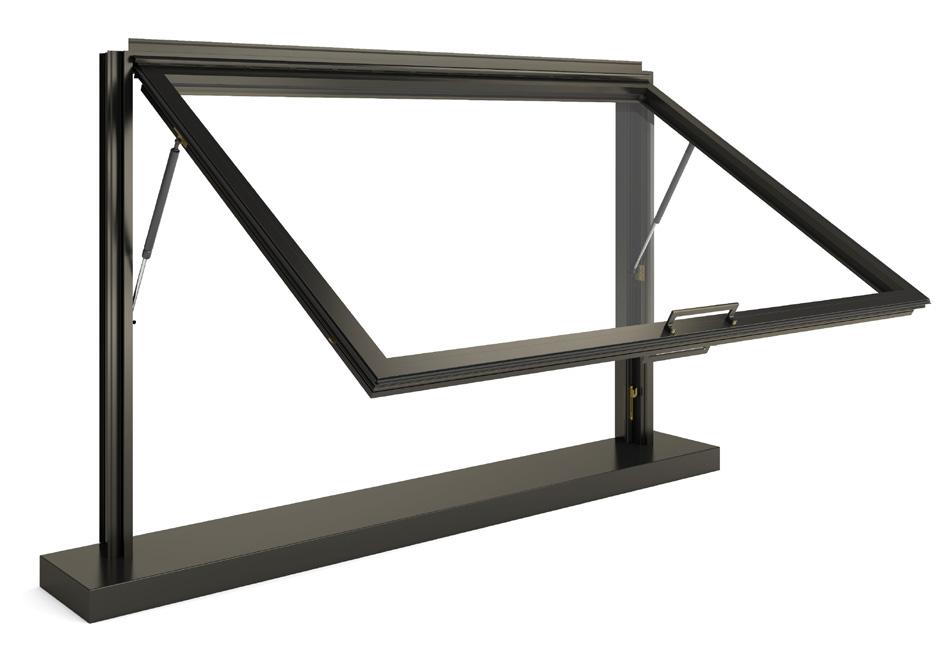
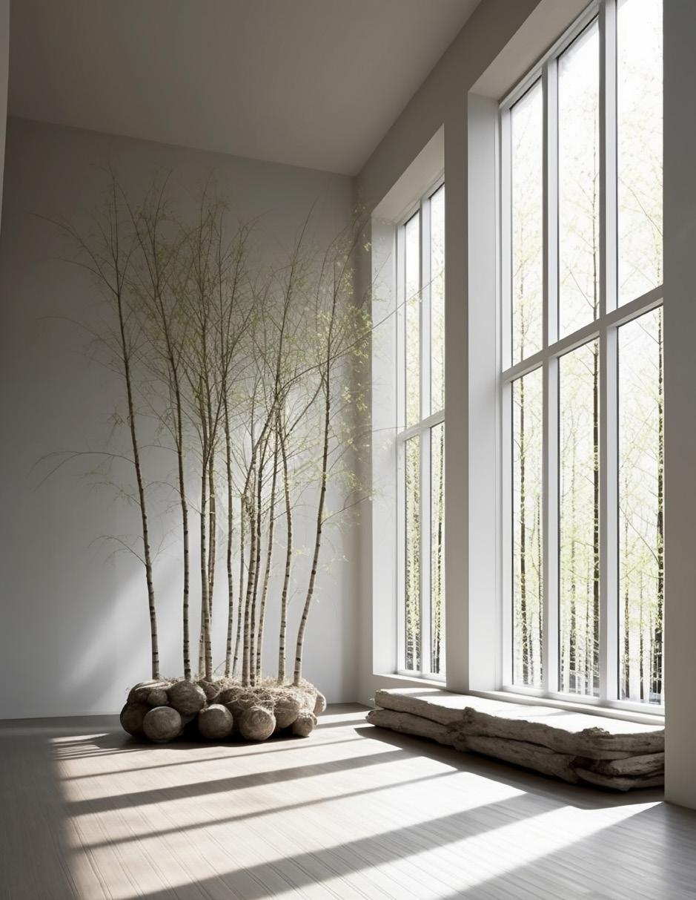

Sustainable methods and practices have always been at the heart of Kawneer. We have made significant progress and paved a leadership approach in many areas for over 100 years, mindfully balancing business strategy with business responsibility.




At a time when environmental and social change is critical and action is paramount, BALANCE represents a commitment to ensure the legacies we build at Kawneer are sustainable, integrating holistic practices into our business, operations, logistics, products, services, people and our entire value chain. Scan the QR code to learn more.







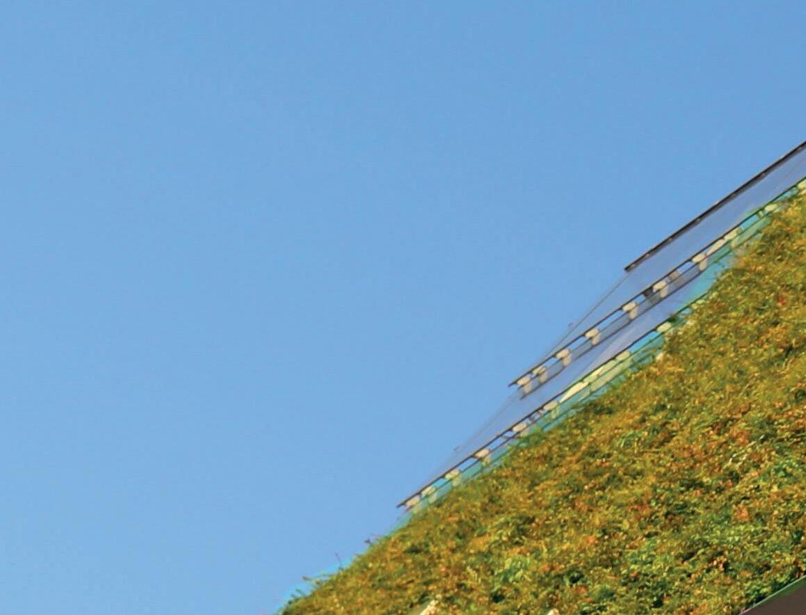



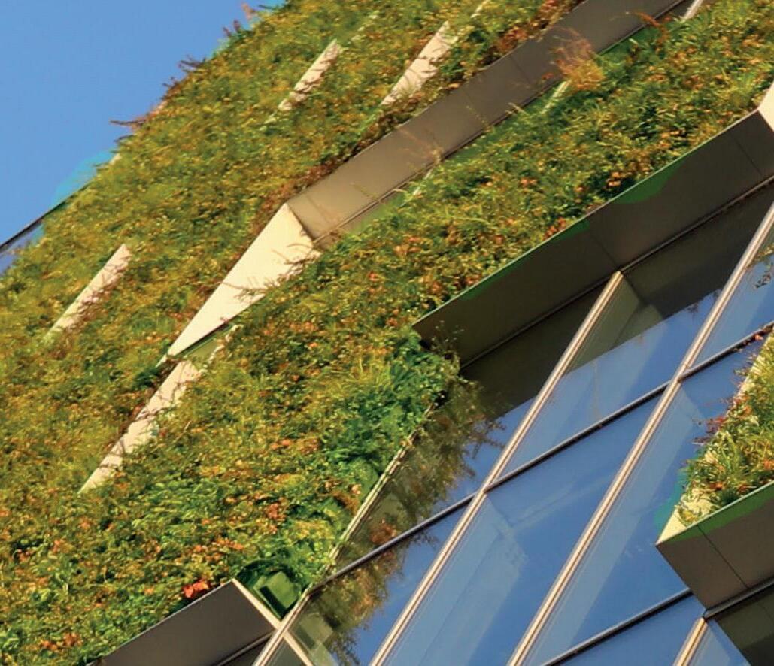








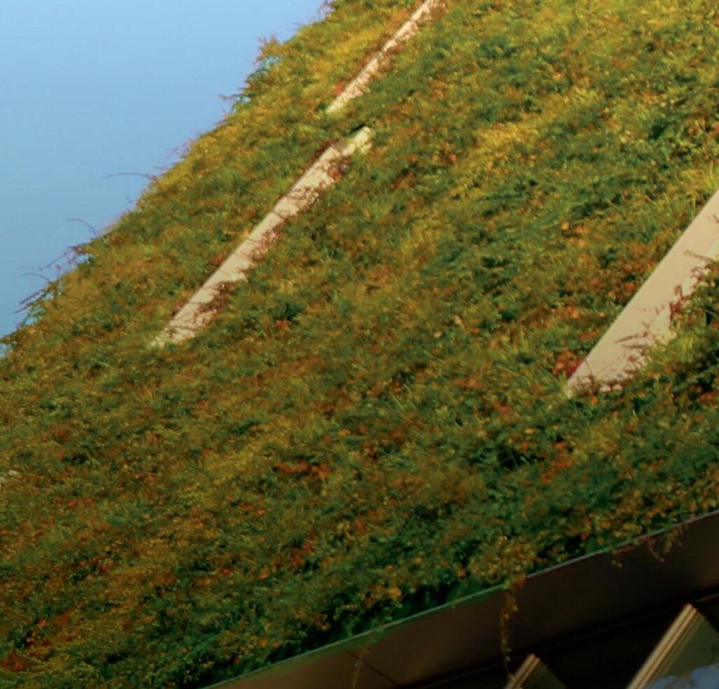
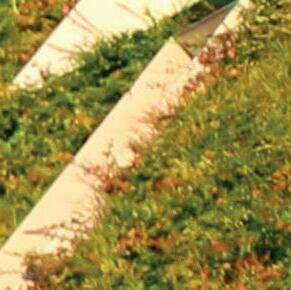









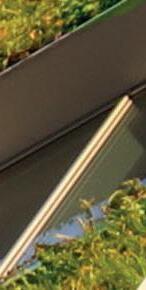

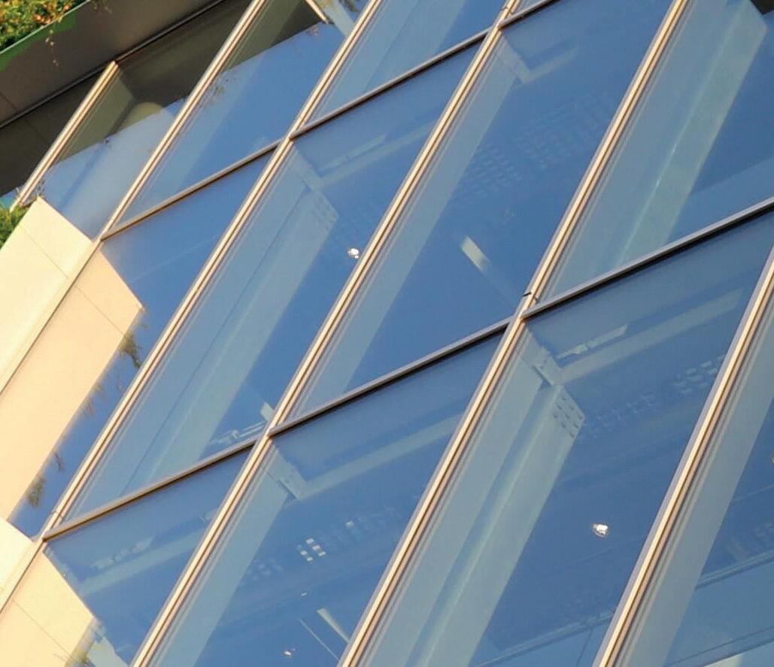
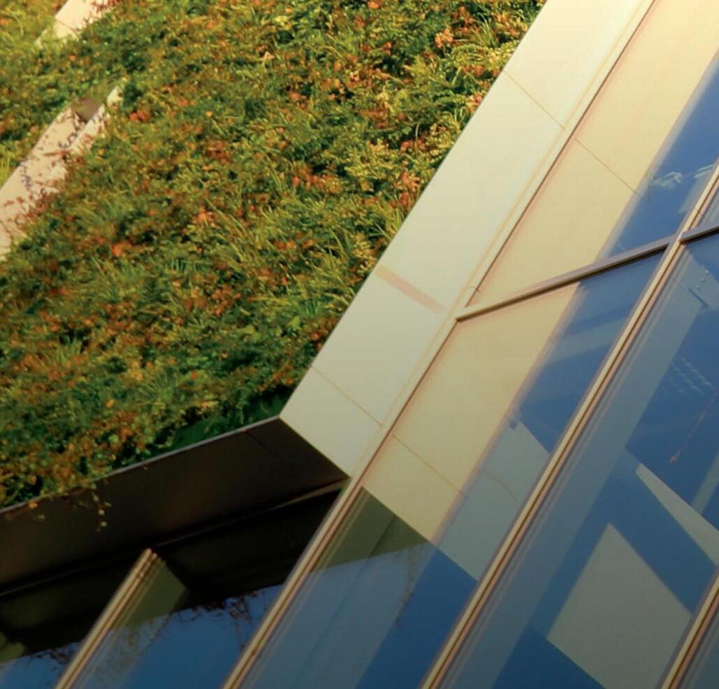


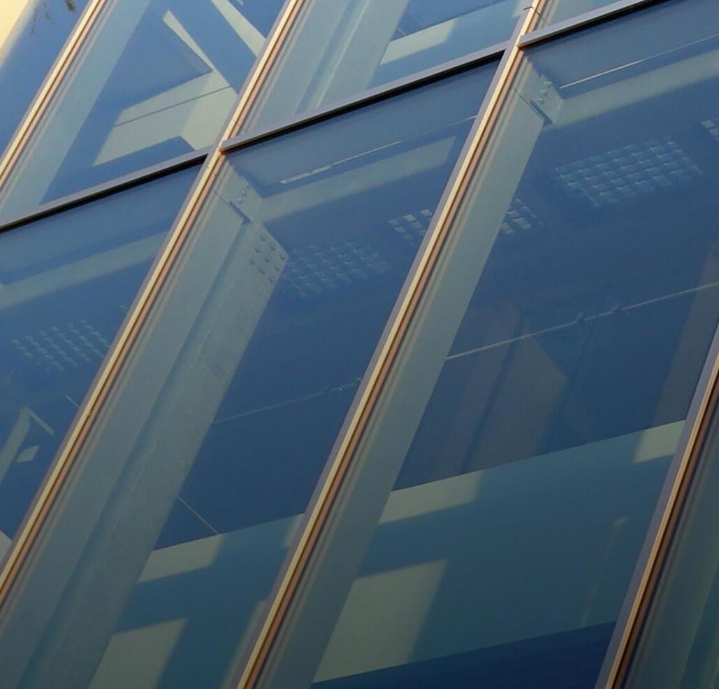

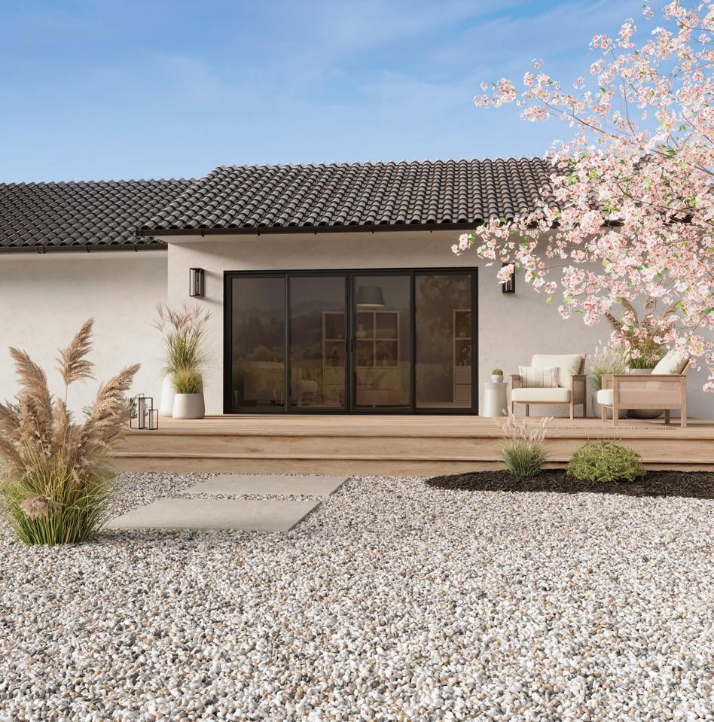
Marvin Ultimate Sliding Doors | Marvin marvin.com
The Ultimate Sliding Door is built on the same design platform as Marvin’s Ultimate swinging door counterpart, ensuring a seamless and consistent aesthetic across different door types. The slider features 3-inch stiles and rails with standard square glazing profiles.
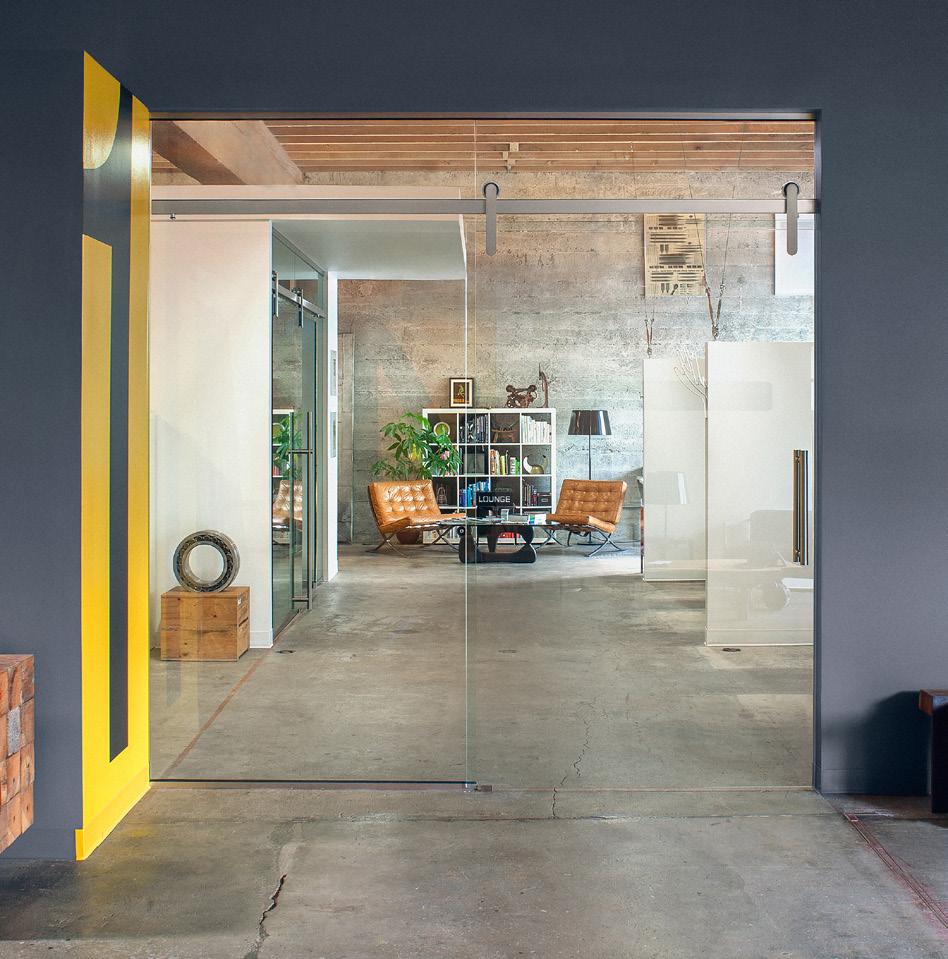
This reengineered approach to barn door design includes three distinct sliding door systems that enable several postinstallation adjustments including door stop location, track leveling, and track height.
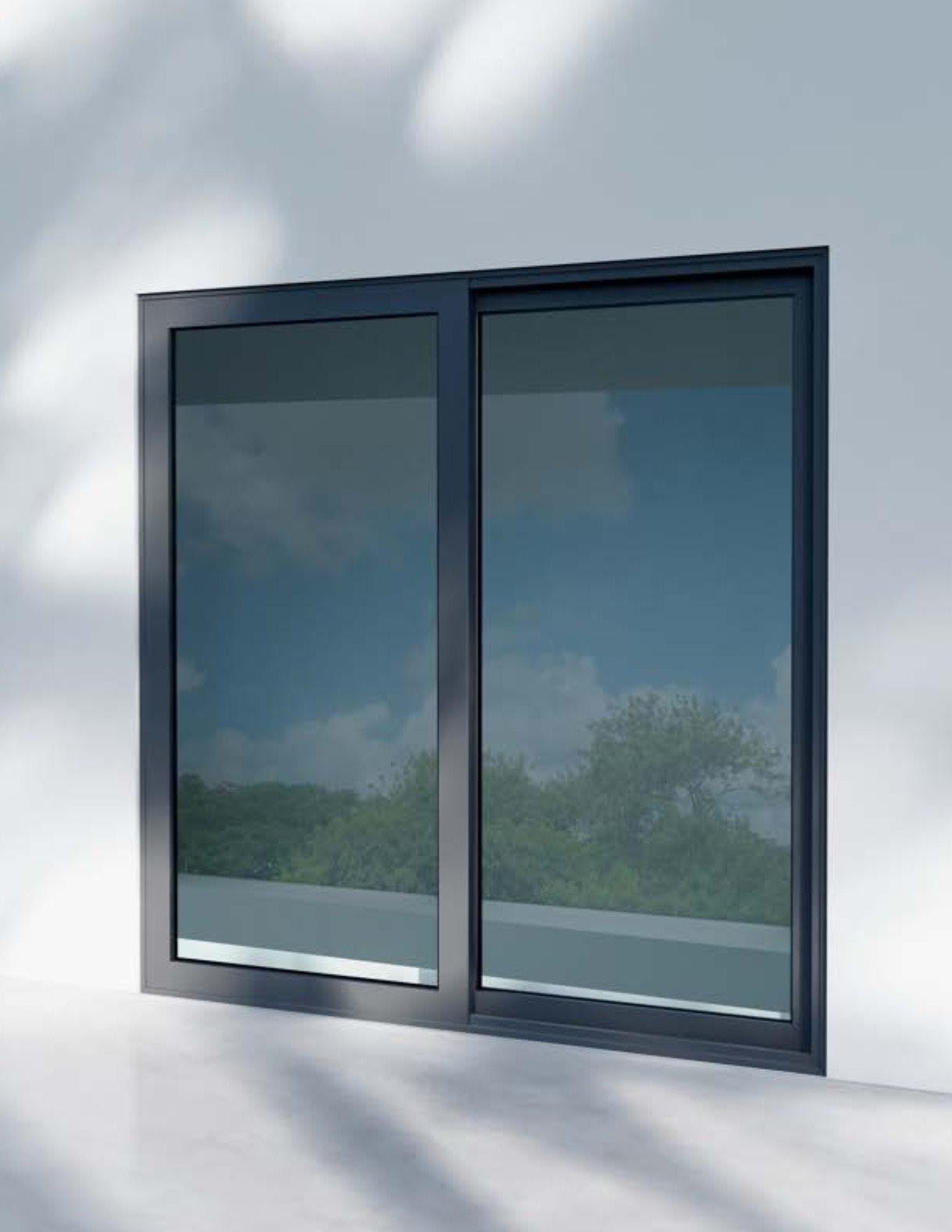
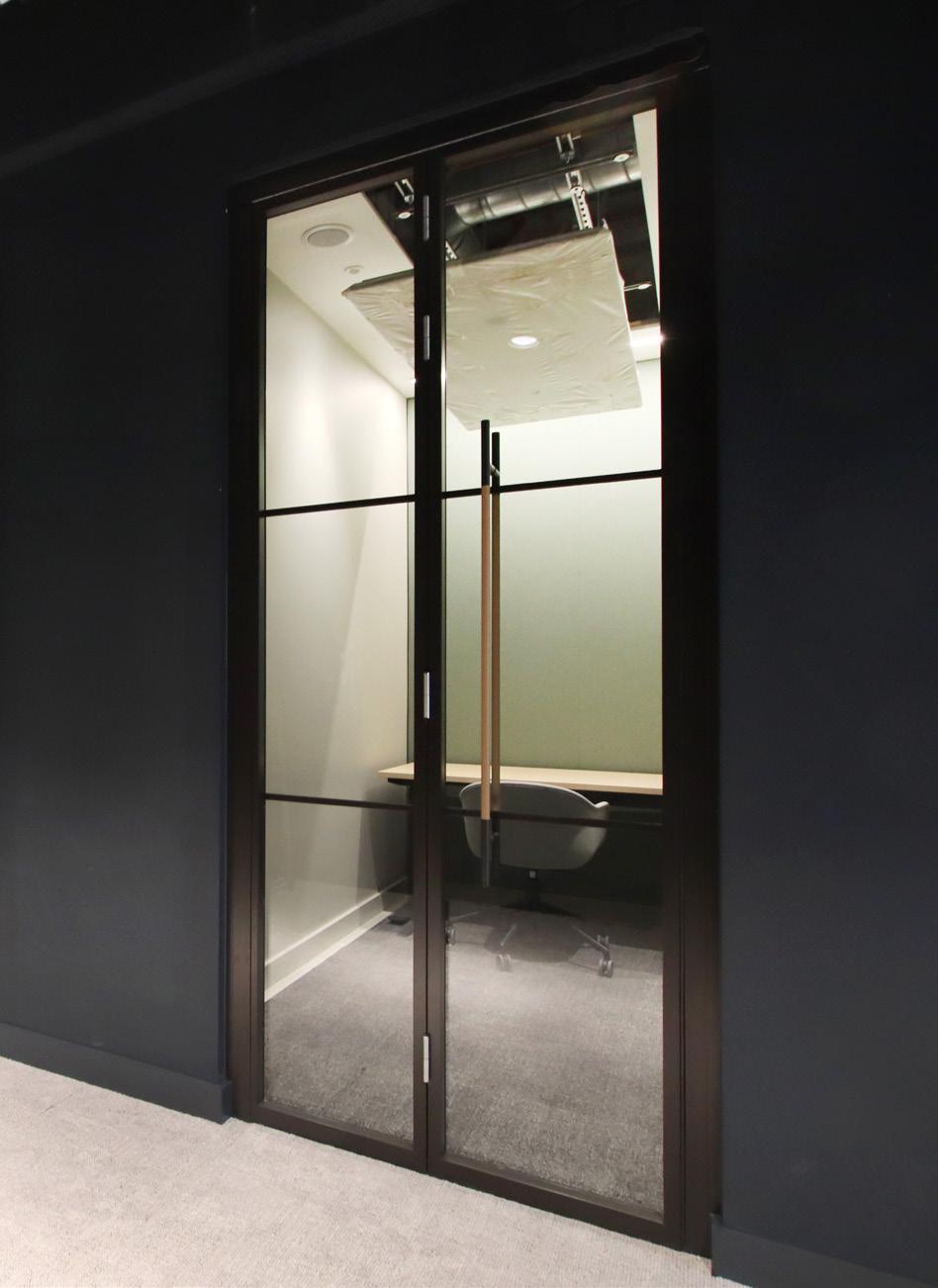
Edge Bi-Fold Doors | PurOptima puroptima.com
Now available in the U.S., the Edge Bi-Fold Door is a singleglazed solution used with PurOptima Microflush doorframes and is designed for seamless integration with the PurOptima 117 Plus system.
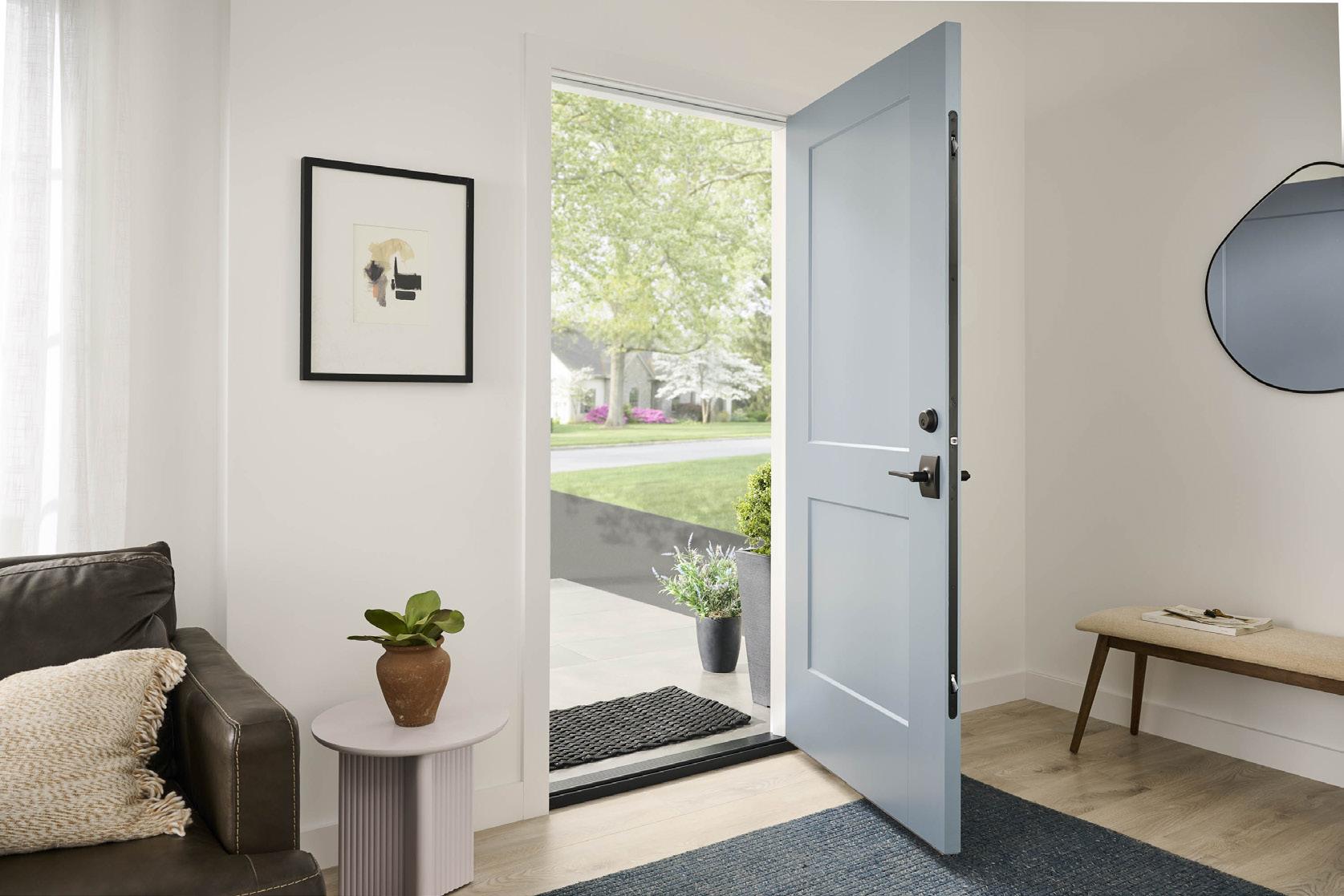
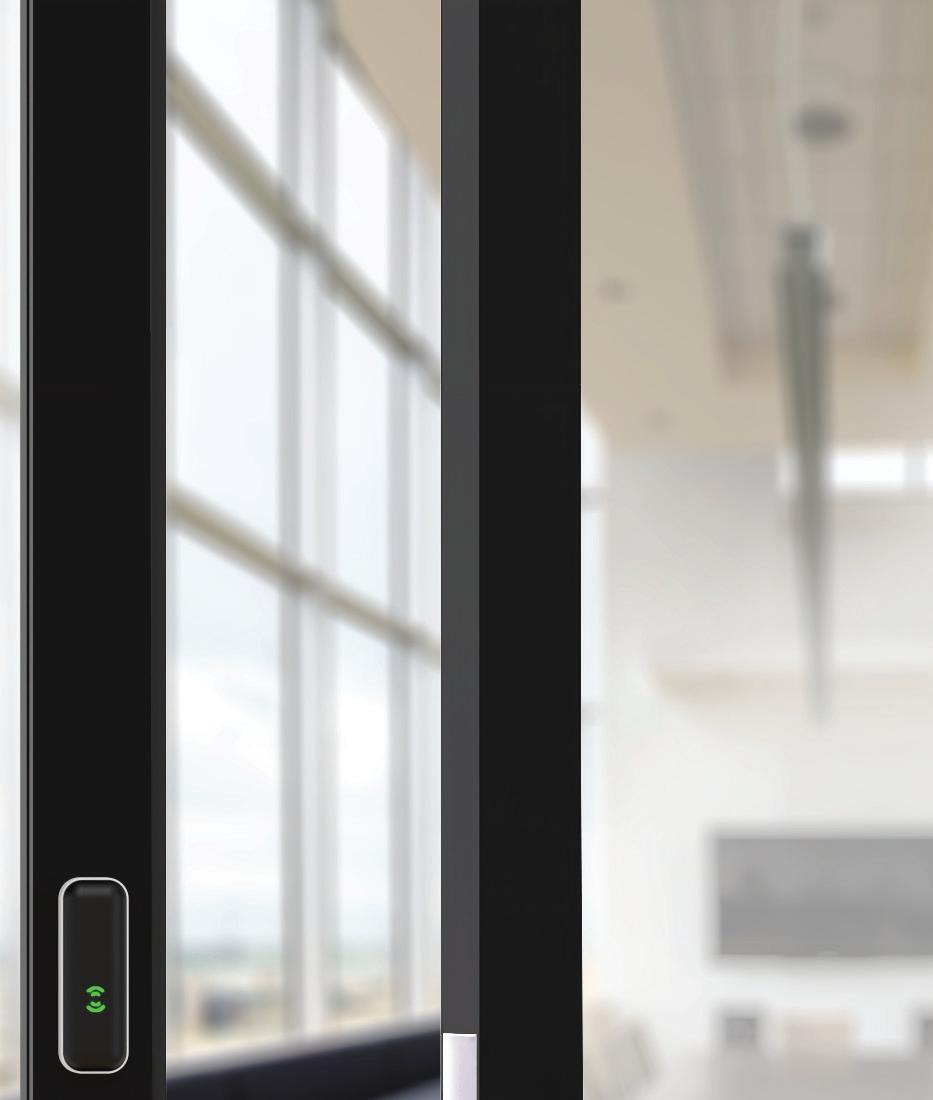



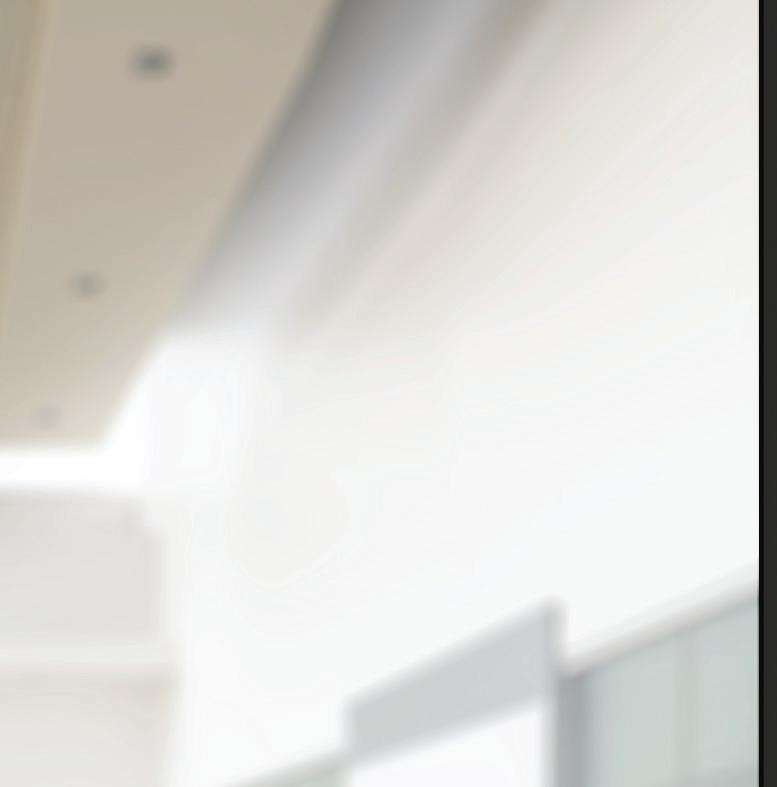

This ultra narrow backset lock is the newest introduction to our electromechanical line of mortise locks is designed for use on glass doors with aluminum stiles and eliminates the need for unsightly electric strikes. Pair with a variety of decorative or commercial trim options to do more with less.
Available in 1-1/8” backset standard.
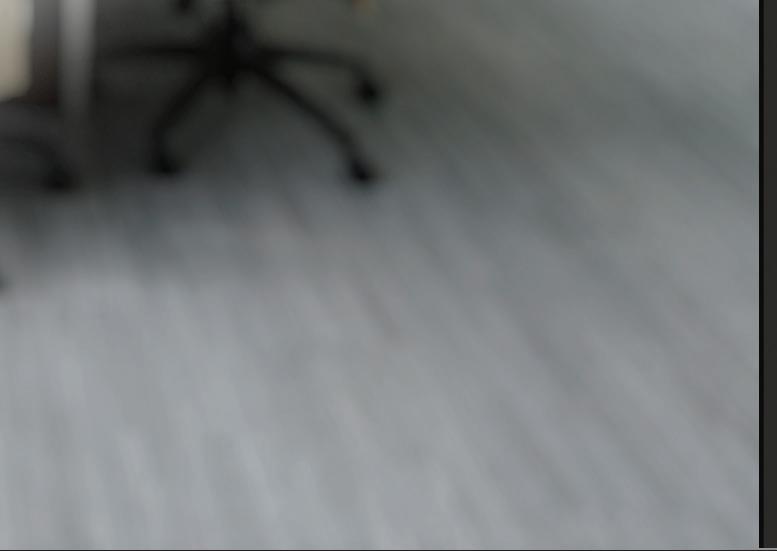
HGA uses simple geometries to achieve a child-centered design for The Blake School.
Architect: HGA
Landscape architect: HGA
Interior design: HGA
Engineering: HGA
Lighting design: HGA
AV/Acoustics: Kvernstoen, Rönnholm, & Associates
Facade consultant: HGA
General contractor: Mortenson
Cladding: Belden Brick
Windows: Marvin Windows
Tile: Daltile
Interior finishes: Armstrong Ceilings, Manton Cork
Appliances: Fisher & Paykel, KitchenAid, Electrolux
Furniture: HON
Any building should be designed with its primary occupants in mind. So for a school, this means centering students and tailoring interventions to a variety of ages, abilities, and learning styles. HGA Architects has achieved this level of specificity and mixed it with spontaneity and sustainability at The Blake School’s Early Learning Center in Minneapolis. Designers chose simple geometries, basic colors, and child-height windows, among many other details, through a design process that directly engaged student input. This is fitting, since the school follows the Italian Reggio Emilia philosophy, under which childhood education operates similarly to a democracy or the workings of a city.
“This was my first time engaging with this type of teaching philosophy. It was striking how aligned it was with our own ideas, ideals, and values about the city—and about architecture’s role in it,” HGA design principal Nat Madson told AN One principle of the Reggio Emilia approach is to organize learning spaces around a central square. In this integral space, HGA opted to expose the structural system of choice—a mass-timber one made entirely of southern pine beams and columns. Massing for the project was largely informed by Froebel toys, popularized in Germany in the 19th century. The simple geometries of these wooden play objects were repeated throughout the Early Learning Center: They appear on the rounded balconies, on the stairway that doubles as seating, and on the light boxes installed on the rooftop.
The window orientation of the roof’s volumetric skylights allows daylight to spill into the central common area at various times of day. One was designed with a triangular form, while the two others have a more cylindrical shape.
To integrate the new addition with existing facilities, located just up the hill, HGA opted for brick. The brickwork surrounding each window and entrance was outlined with a coating of white paint, and to add texture, bricks extrude from the flatness of several facades. In keeping with the playful mood, some stretchers were painted blue, green, or yellow. These simple colorways correspond to the structuring and
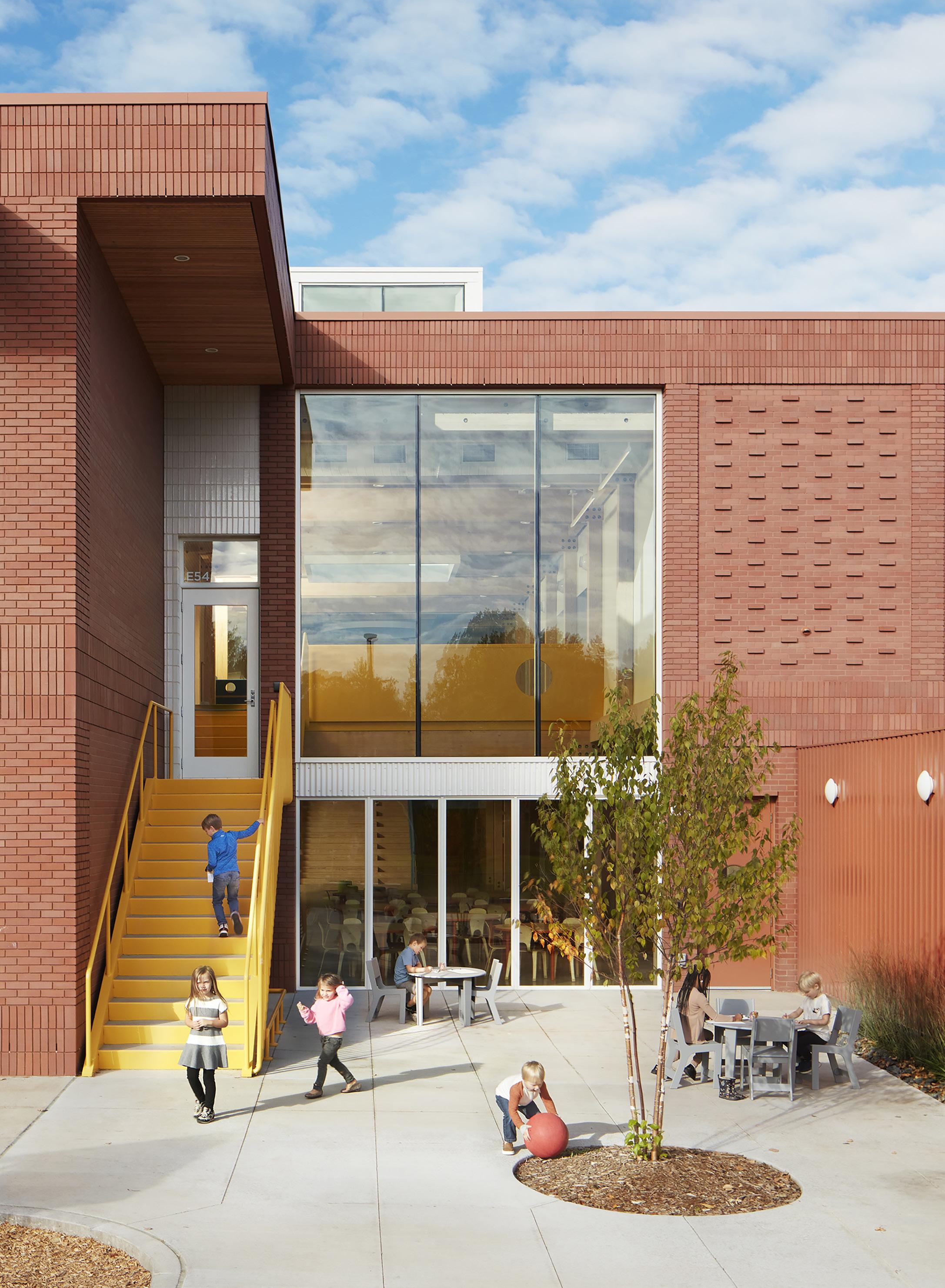
layout of the school, wherein each grade has its own theme in line with the landscape: field for preschool, forest for kindergarten, and treetop for first grade.
At each level the colors enliven walls, partitions, balconies, and staircases as decorative elements that double as means of wayfinding and placemaking. All classrooms open to the outdoors, with the field-level opening directly onto a play area, while the upper floors include terraces. There are three classrooms for each grade level. Preschool teachers wanted their classrooms to open up to one another while still having the ability to “close down the rooms” if
needed. HGA senior interior designer Michelle Hammer explained that this desire for separation was achieved by installing sliding panels between the classrooms.
Additionally, each classroom was outfitted with “nook conditions.” These areas are partitioned with translucent walls that create “more intimate” versus “more introverted” spaces, depending on need, Hammer continued. Programming was further defined via bold floor markings and furniture placement—in one classroom a miniature kitchen set closes off a play area, while outside a fence encircles a recreation space.
One of the many unique details visitors to The Blake School will notice are the entry door handles. They were fashioned by older students in the woodshop at the upper school. These represent just one way HGA’s building design is informed by, as well as informing, the curriculum and learning of its youngest denizens. KK
Above: A dynamic brick facade plays with the brick’s form to create patterns and visual interest, juxtaposed with color and generous windows for sunlight and visual connection.
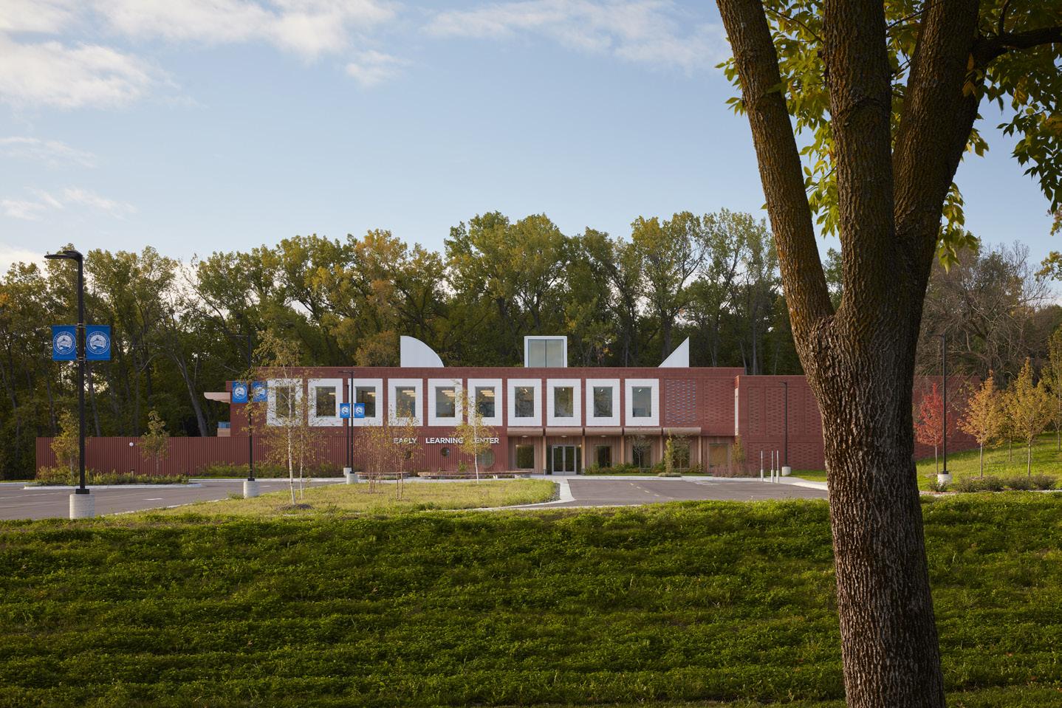
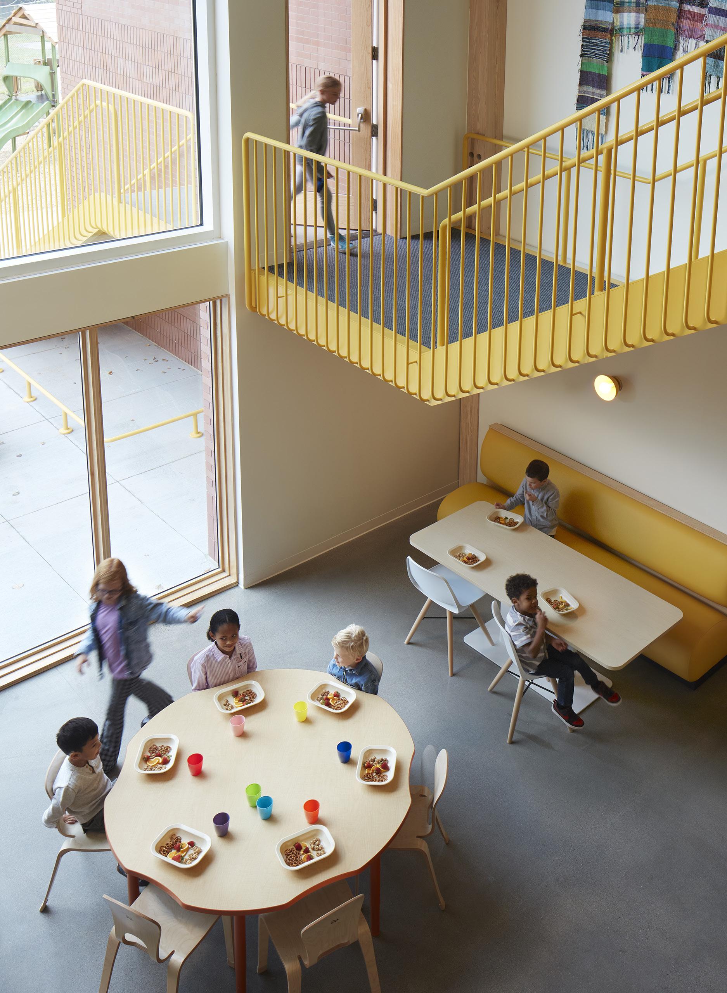
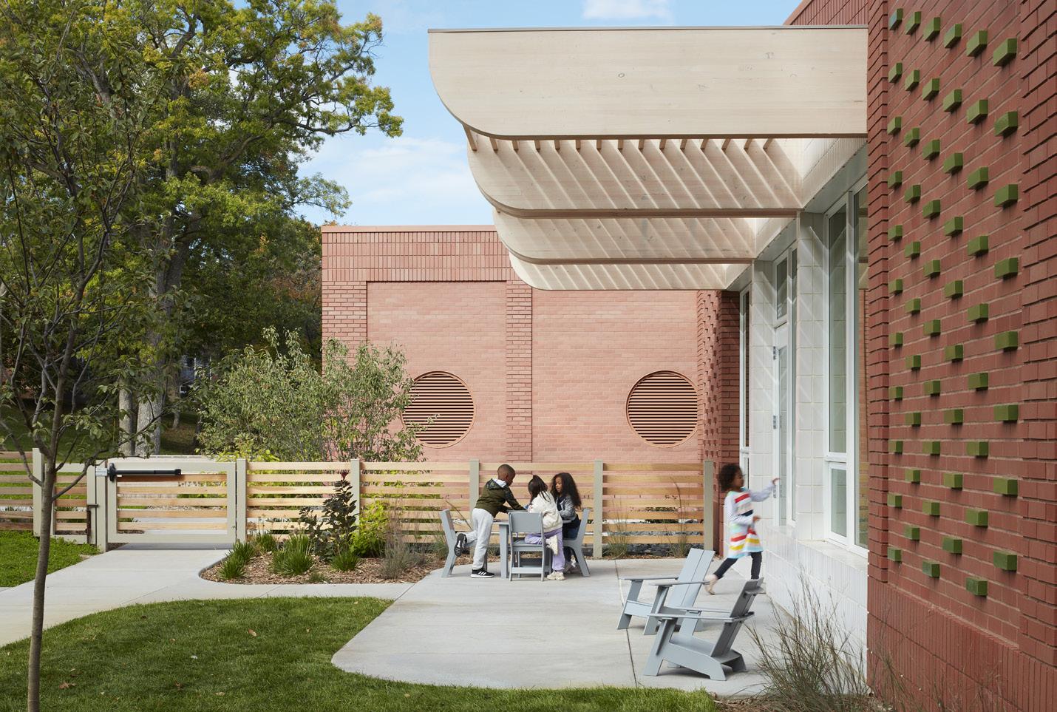
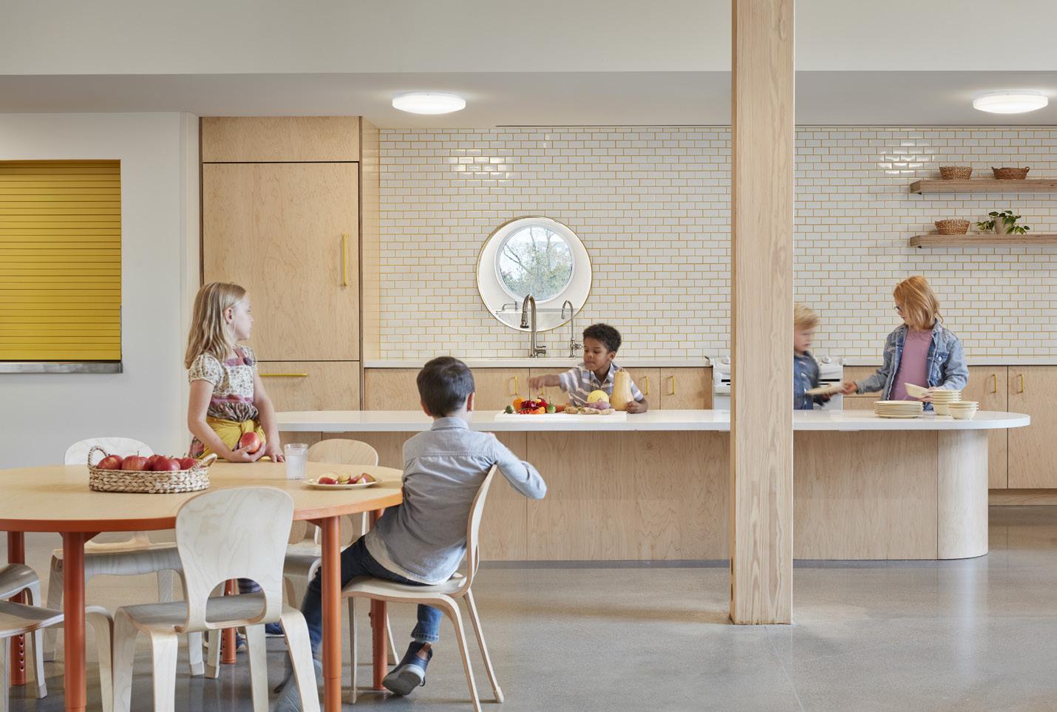

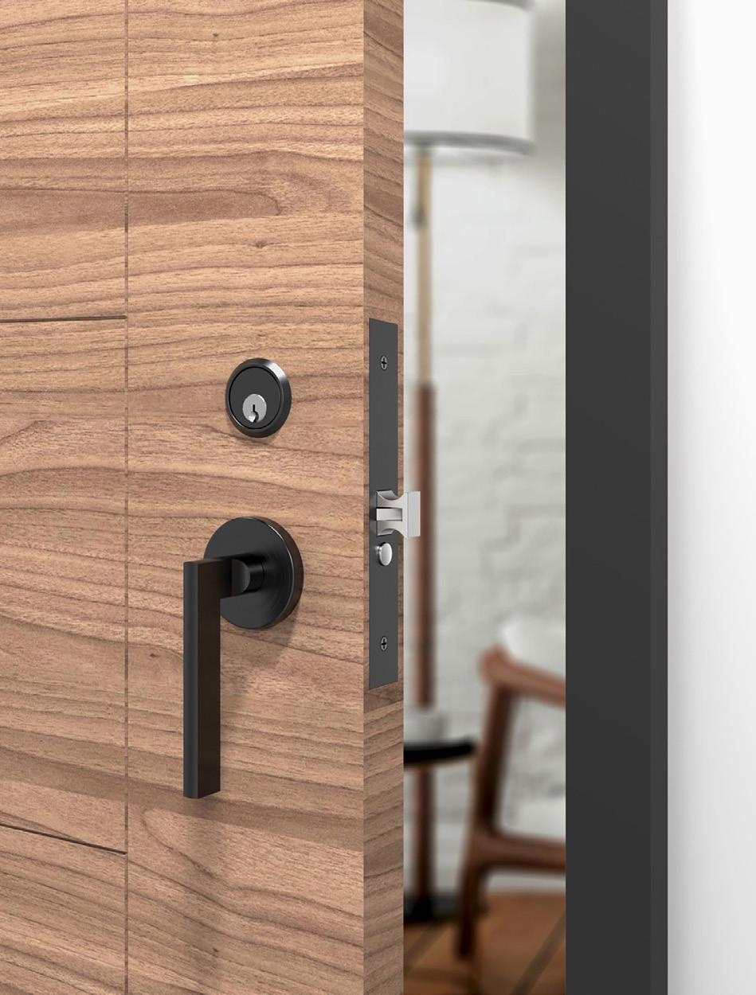

Self-Latching Sliding Door Sets | Accurate Lock & Hardware accuratelockandhardware.com
This self-latching sliding door lock is an easy-to-operate privacy solution for ADA-compliant openings. The latch bolt is held back and released by pressing a button or by sliding the door closed against the jamb.
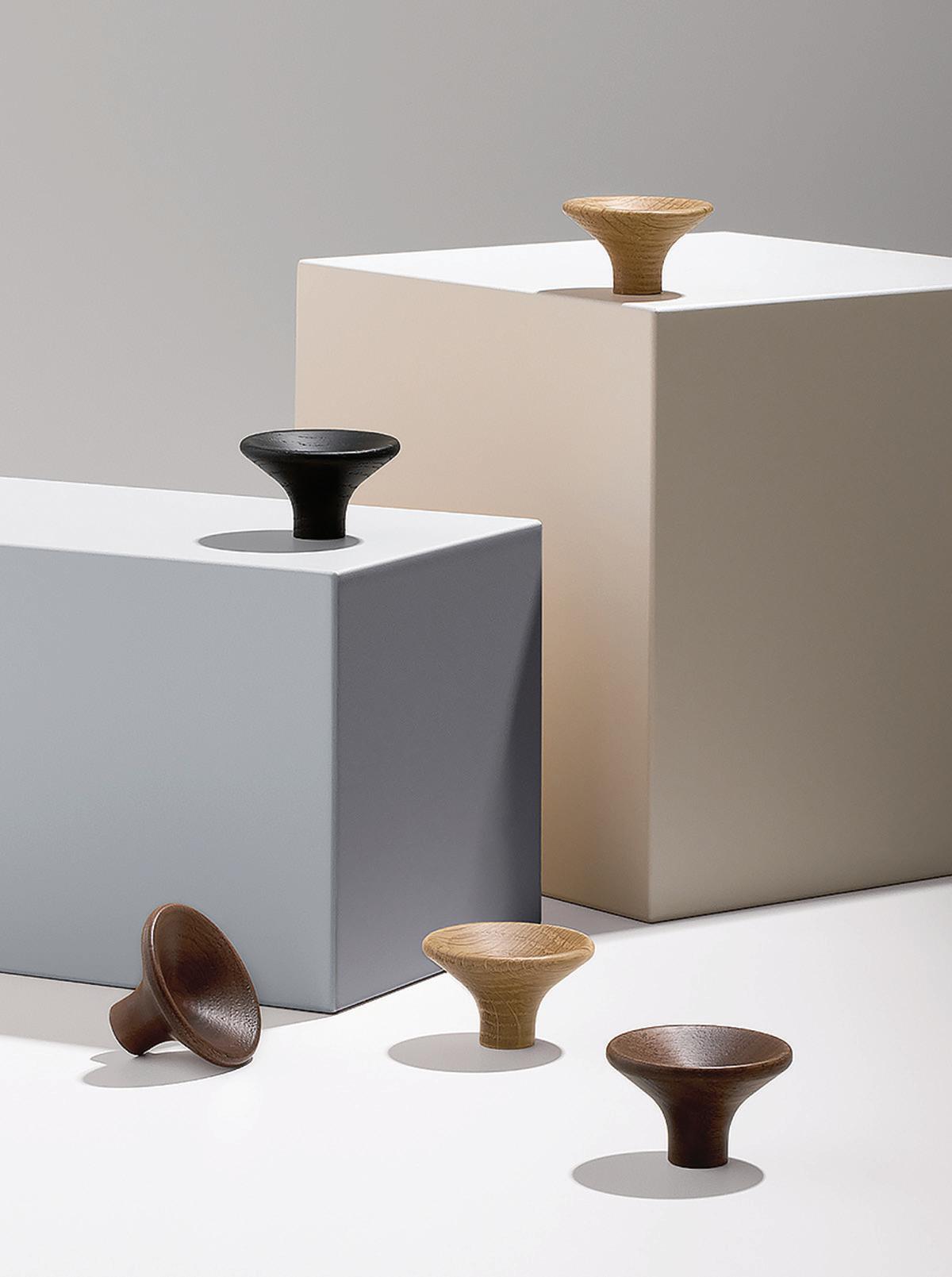
Wood Cabinet Hardware | Ashley Norton ashleynorton.com
Ashley Norton’s latest collection of cabinet hardware features designs made of walnut, oak, and ash with a new stained black finish. Since each piece of hardware is made from real walnut and oak, no two are identical. Select Round Smooth Cabinet Edge Pull | Emtek emtek.com The Emtek Select platform, now available for Cabinet Knobs and Edge Pulls, provides a higher level of hardware customization. The Select Round Smooth Cabinet Edge Pull (shown here) comes in seven finishes.

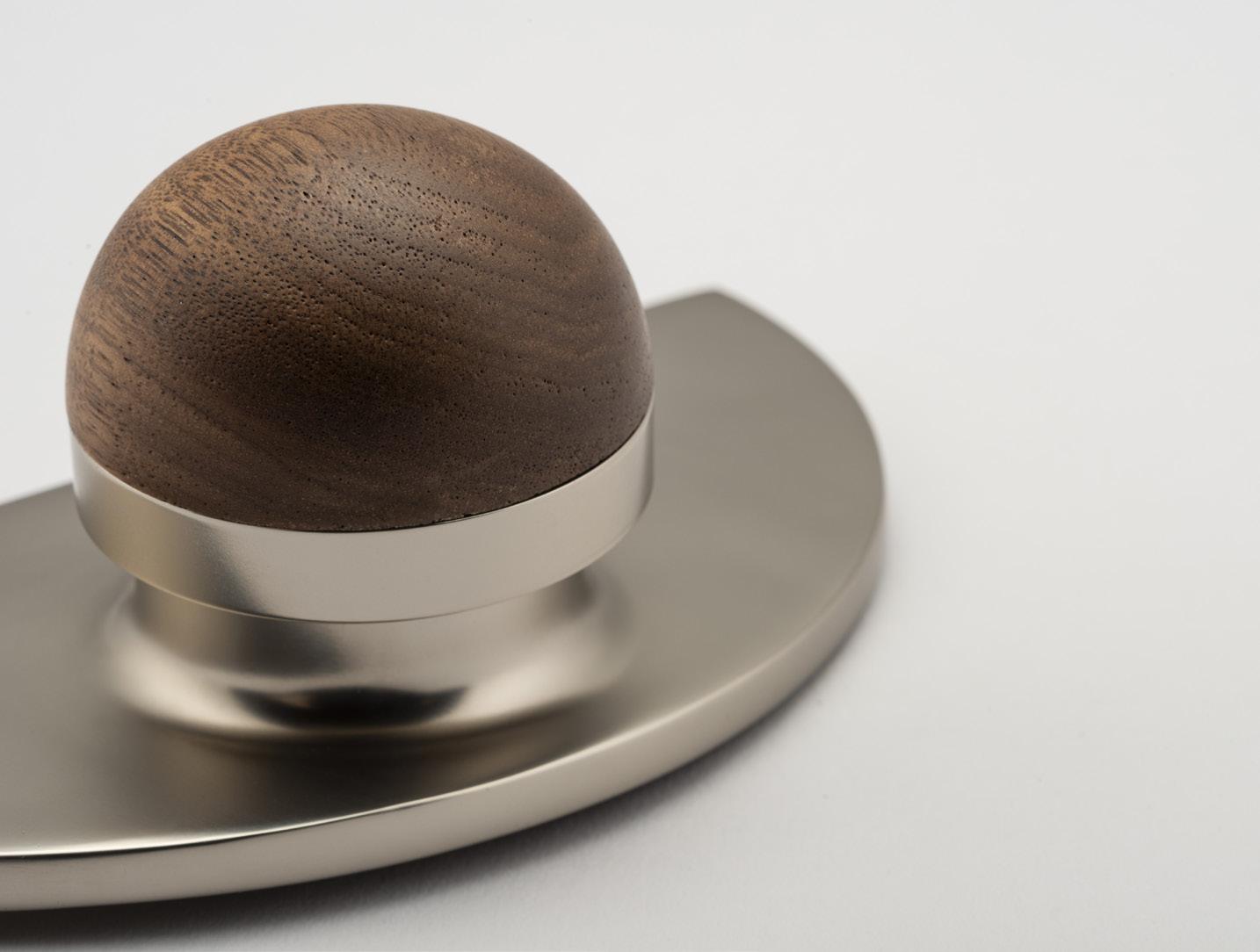



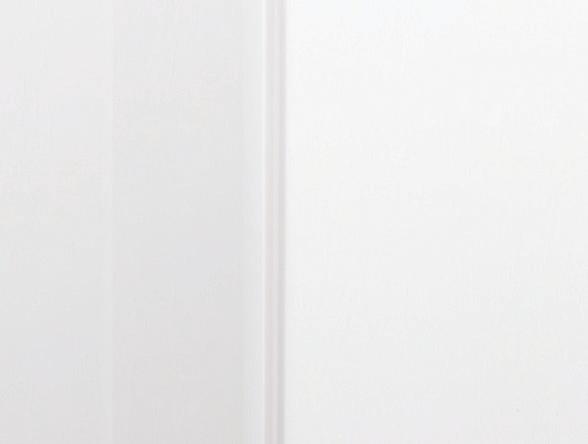

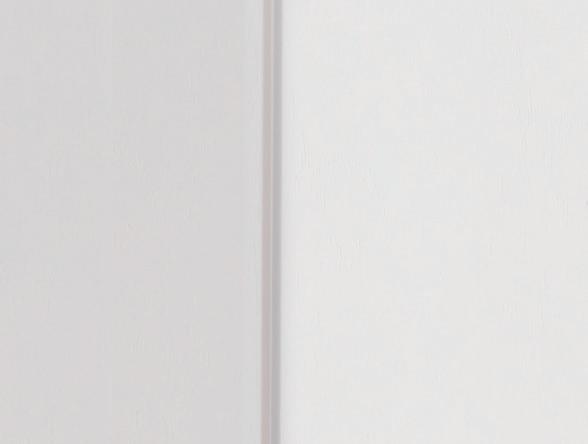


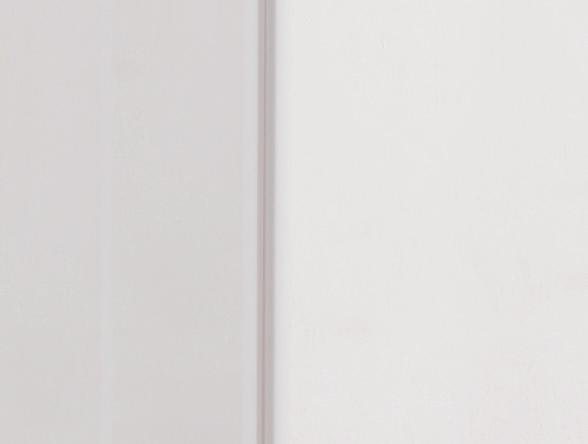







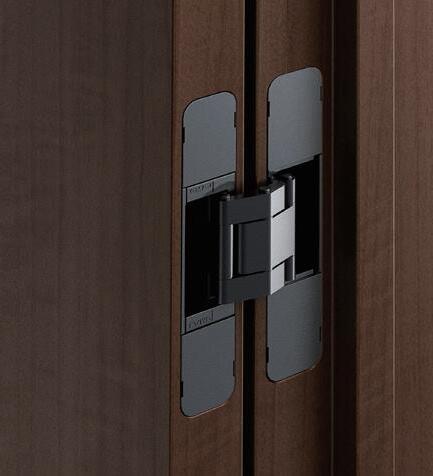

























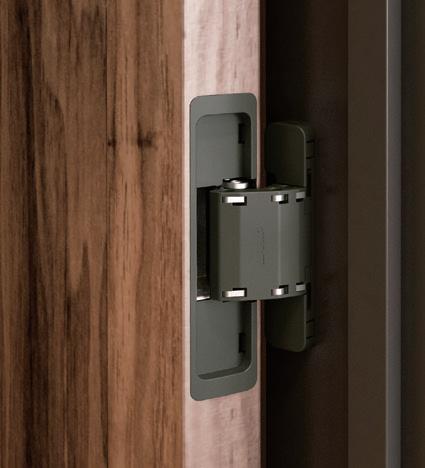






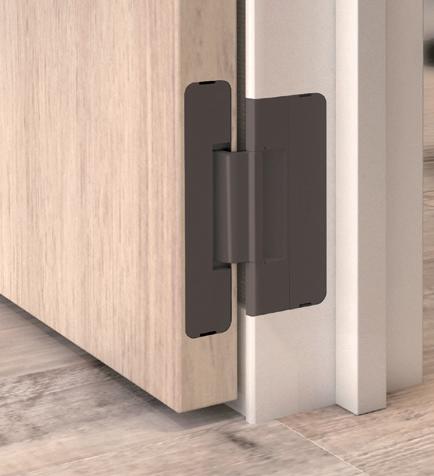



















These acoustic solutions offer new ways to integrate sound control in interior spaces. RCO
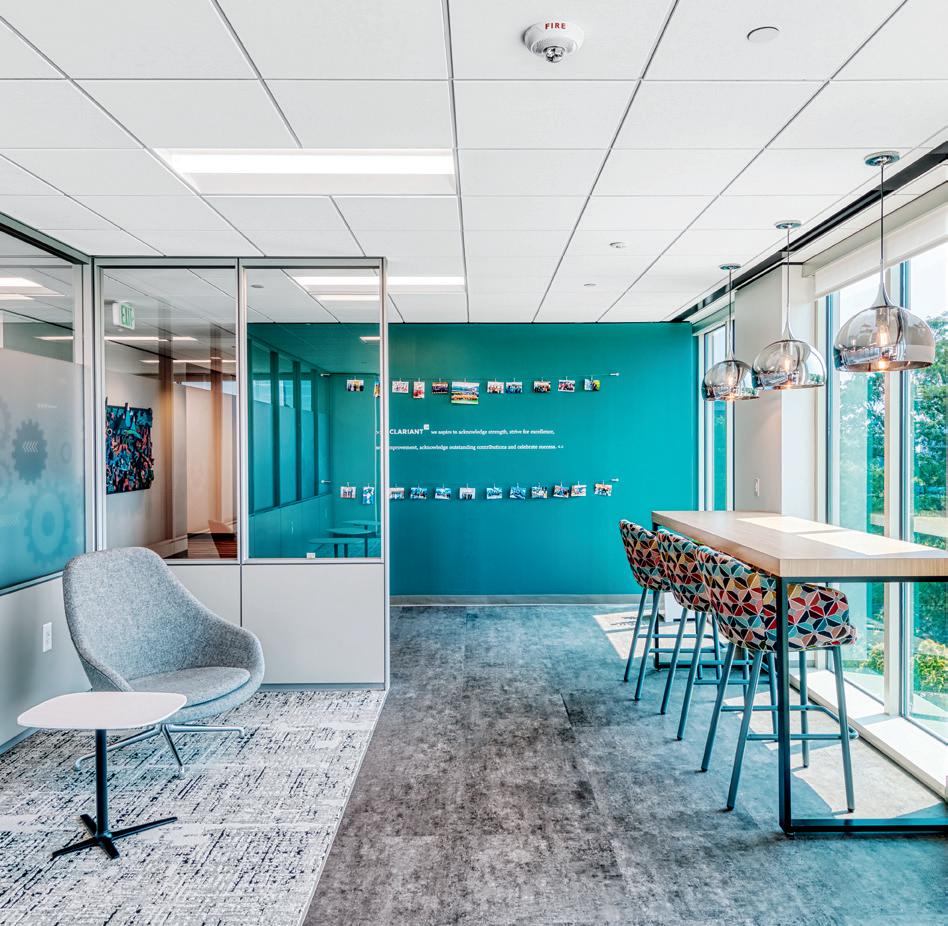
Ultima LEC Ceiling Panels | Armstrong armstrongceilings.com/commercial
Compared to standard Armstrong Ultima ceiling panels, Ultima Low Embodied Carbon (LEC) delivers a 43 percent reduction in embodied carbon, utilizing new technology that includes sustainably sourced, wood-generated biochar. Ultima LEC panels have USDA-verified 100 percent bio-based content.
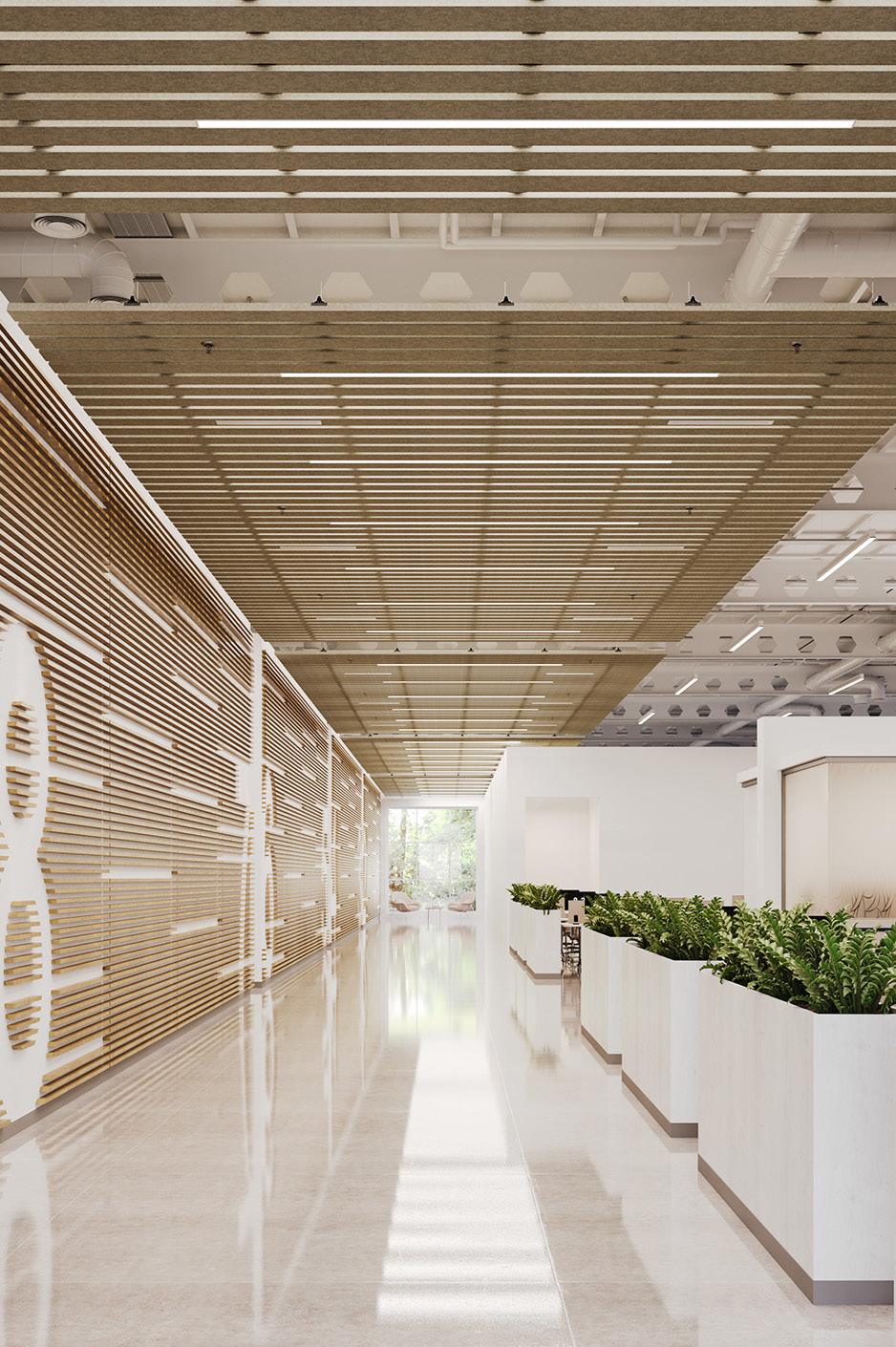
FAZR | Fräsch frasch.com
This linear wood acoustic ceiling solution was inspired by the linear appearance of phasers from classic works of science fiction. FAZR is made of 9mm PET dovetail channels that clip onto the standard Rockfon symmetrical carrier system, mimicking the linear metal ceiling look with the benefits of acoustical PET felt.
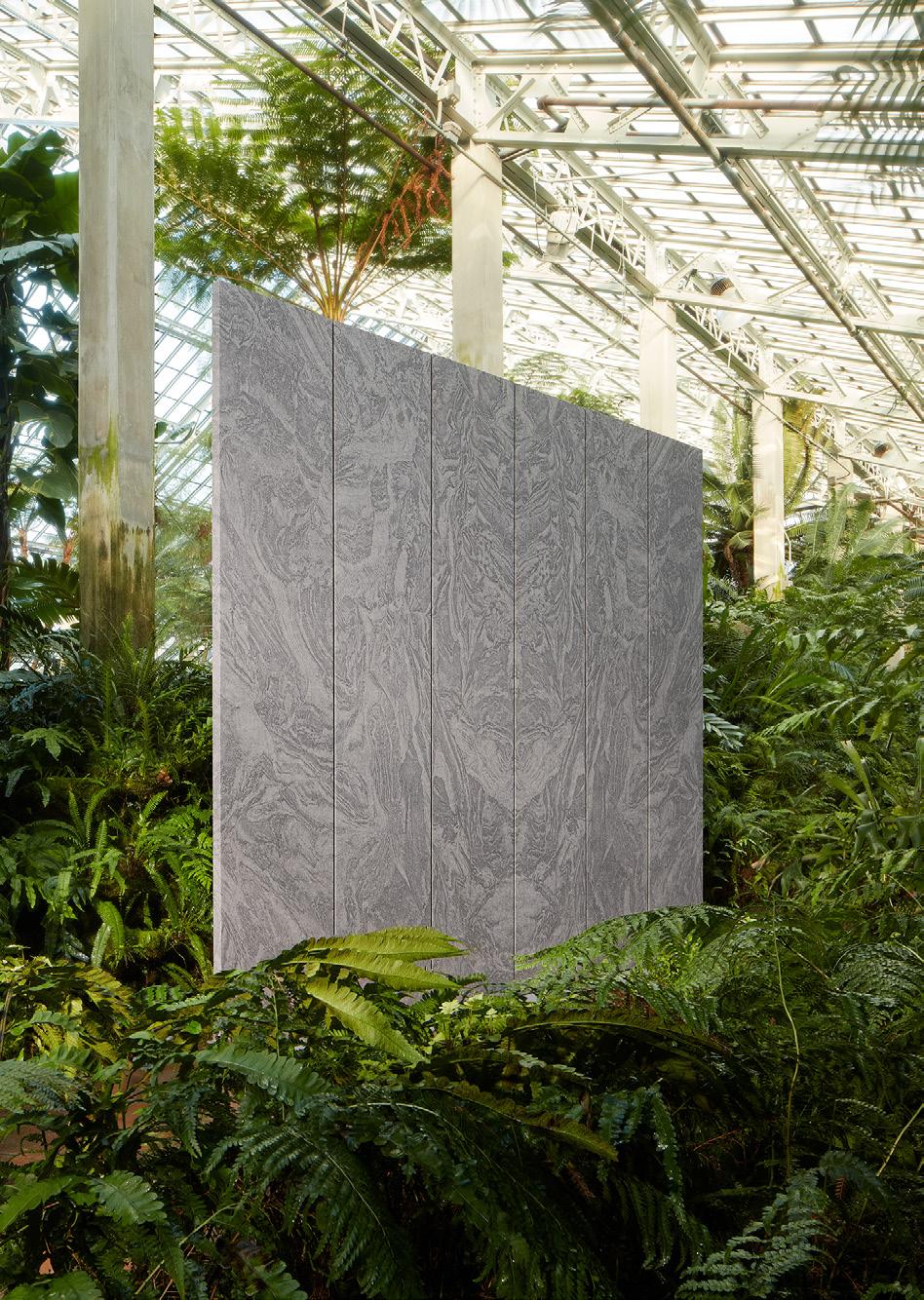
Stone Textures | TURF turf.design
Through Turf’s expert digital printing process, the three Stone Texture patterns—Marble, Travertine, and Granite—emulate the dynamic veining and intricate details of natural stone with the high performance of Turf’s acoustic range. Turf’s specialized technology creates a pattern with no repeat printed onto 60 percent recycled PET felt with water-based, UV-cured ink.
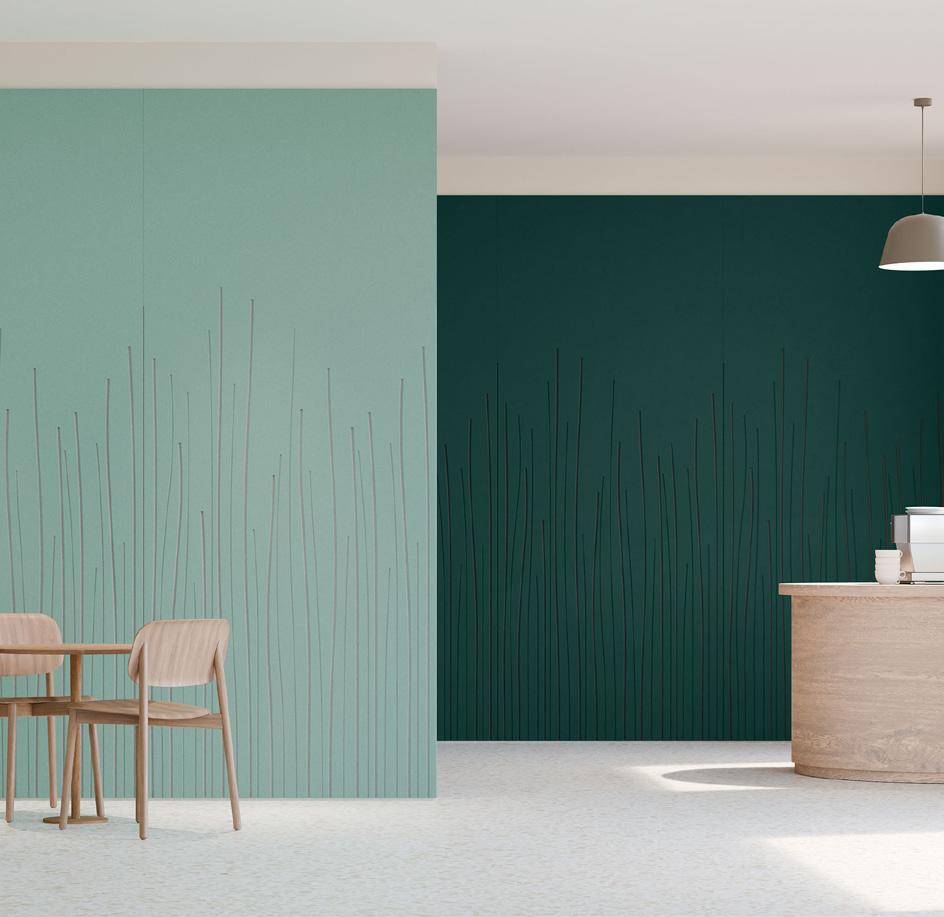
|
Inspired by the foliage of the Canary Islands, these fluid, organic acoustic wall designs are made of 100 percent wool felt and are easily installed with a direct-glue application.
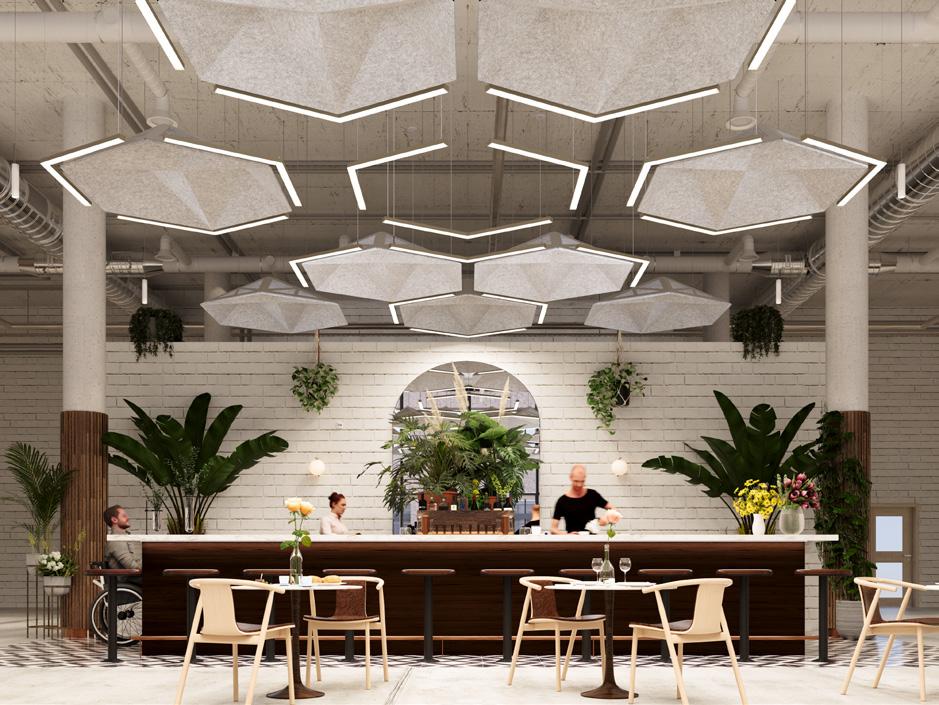
LumAngle 120º | Arktura arktura.com
To complement Arktura’s wide range of acoustic and metal systems, the LumAngle commercial lighting system comes in three angles—90º, 120º, and a linear 180º in a range of sizes and configurations. LumAngle 120 º complements Arktura’s SoftGrid Hex or SoundStar acoustic products.
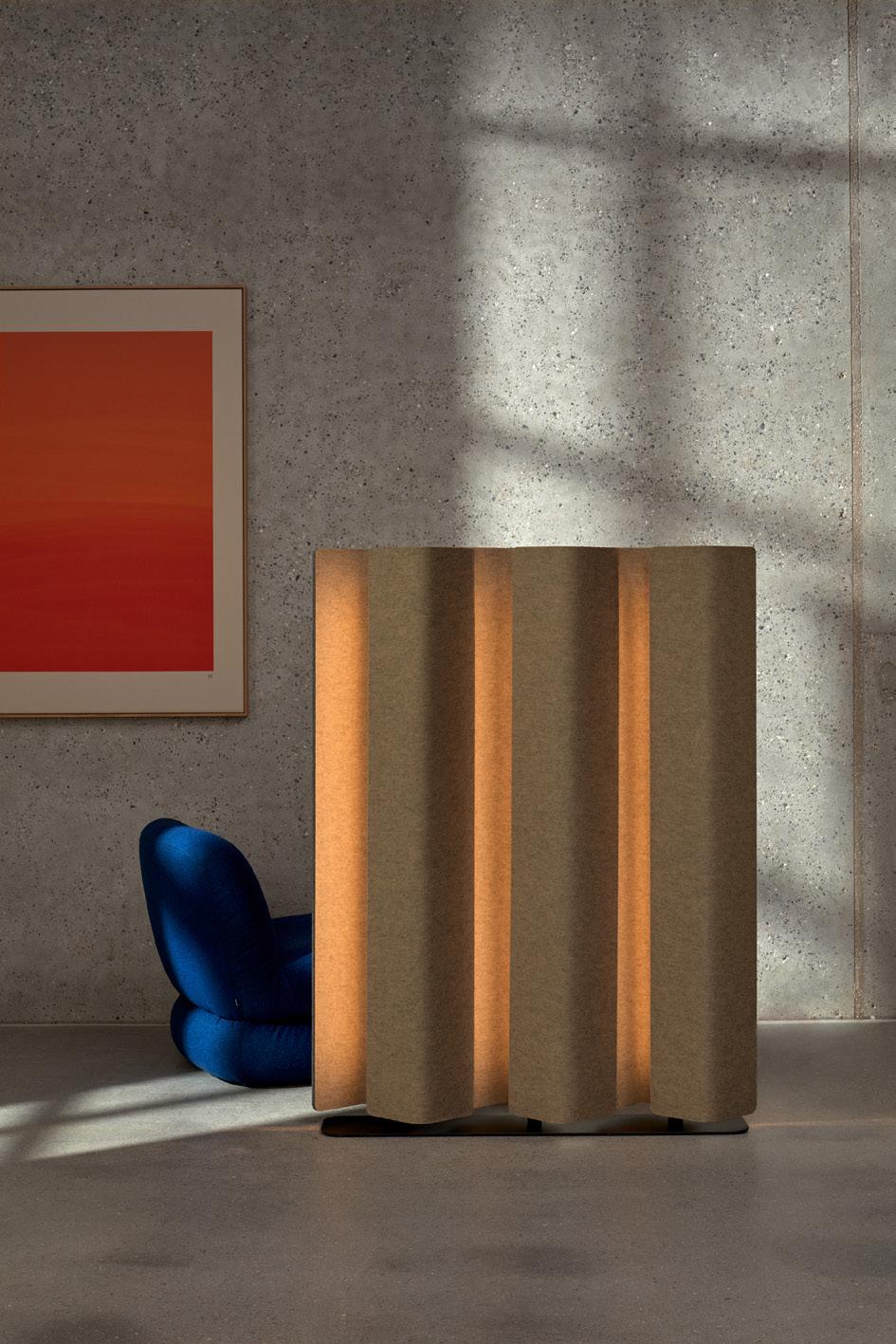
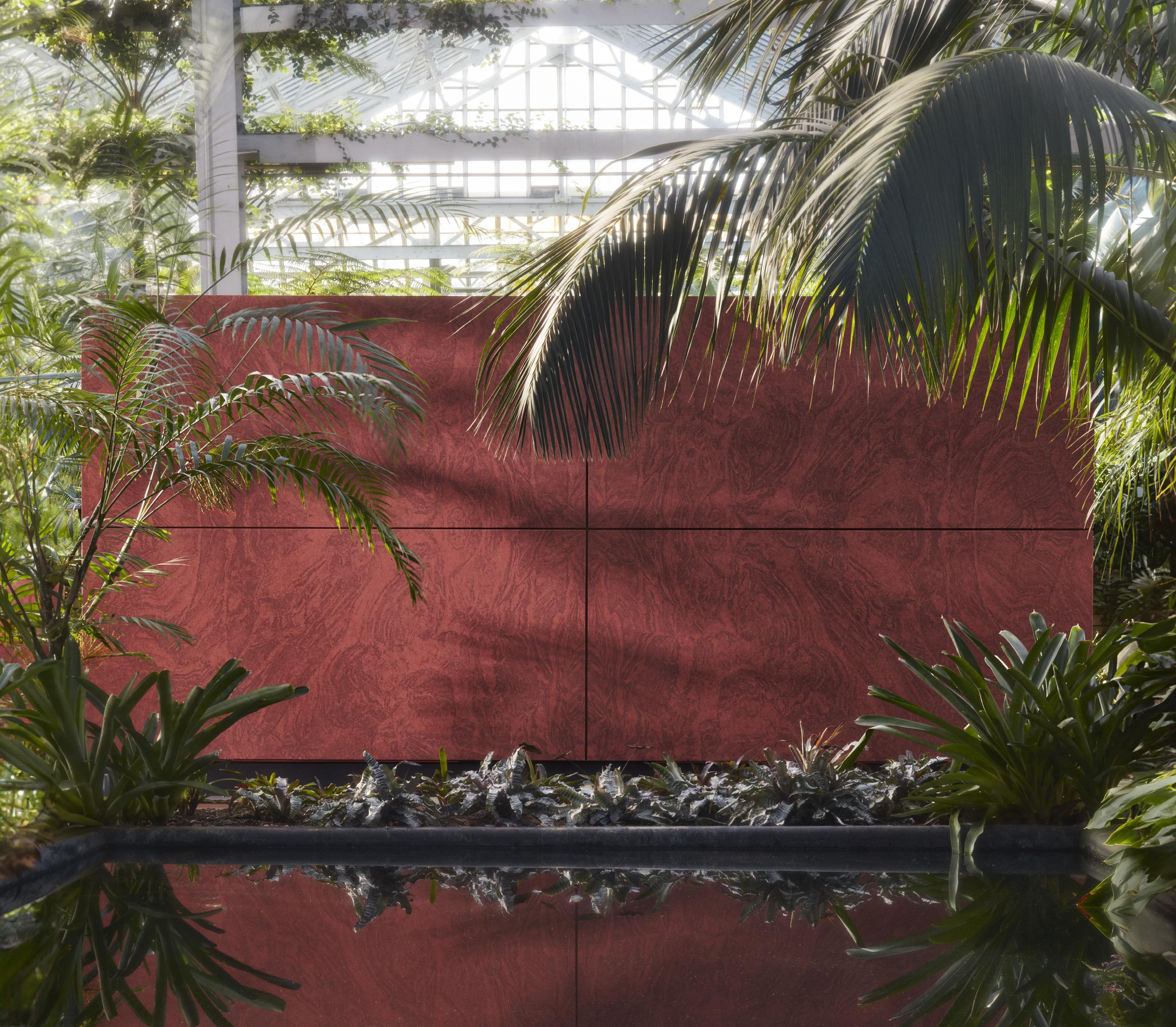
Introducing our new family of Stone Textures that capture the beauty of natural stone. Inspired by nature, designed for felt, and stunningly unique. Stone
has never felt so inspired.
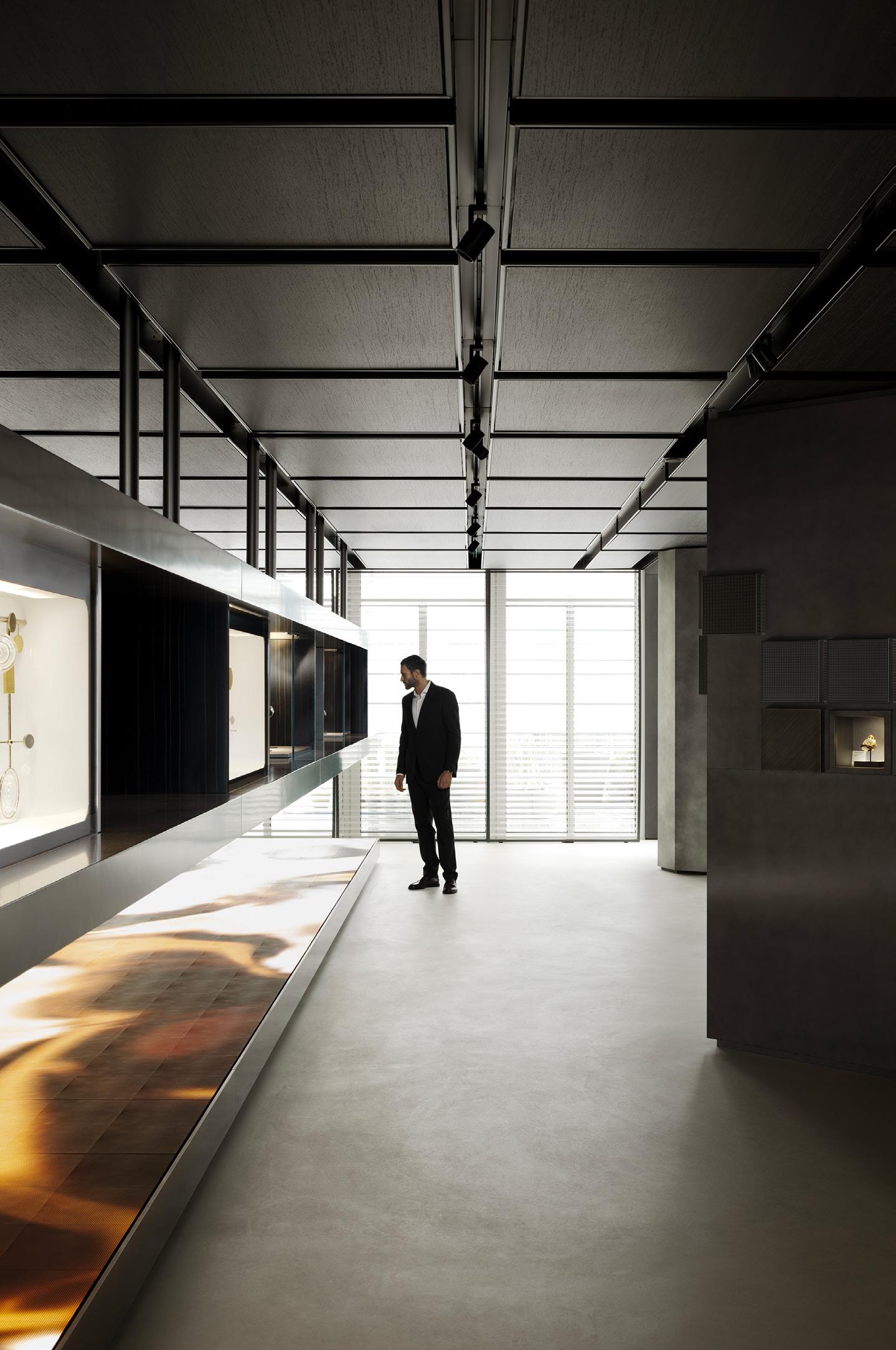
Lissoni & Partners transforms five floors within the iconic Garage Traversi for AP House in Milan.
Landscape architect: Lissoni & Partners
Interior design: Lissoni & Partners
Lighting design: Sonexco
AV/acoustics: Delta Tecno Studio
General contractor: Sogeco
Furniture: Living Divani, B&B Italia, Cassina, FLOS, Fritz Hansen, Knoll, Salvatori, Vitra
In 1939, Milan’s first multistory car park opened. Garage Traversi, designed by Giuseppe De Min, became a historic example of Italian rationalism with its curved facade, steel-framed windows, and innovative car-lift system. As part of an ongoing effort to convert the formerly abandoned structure into a luxury shopping destination, part of ex–Garage Traversi is now home
to AP House, a new retail concept from haute horologist Audemars Piguet.
Lissoni & Partners transformed five floors and the roof of the building into an experiential retail concept. Each floor serves a different function, from an exhibition space and lounge to a bar, shop, collector’s room, and inspection and customer care area. To work across six total floors and more than 17,222 square feet prompted a challenge for the designers “to connect the different floors, not in a physical way but in an aesthetic way and, at the same time, in a functional way,” explained the studio’s founder and principal, Piero Lissoni.
The designers project the watchmaker’s heritage and ethos beginning at the entry. An ebony wall juxtaposed with a lateral glass panel houses a myriad of optical illusions—a foreshadowing of the immersive digital experience Dreamscape one floor above. Its inclusion is a gesture toward the brand’s positioning as both a heritage and a future-forward watchmaker.
From the entry, a sculptural spiral staircase (a nod to the mainspring of a watch) connects three floors. The staircase is made of a special black stainless steel, recalling some of the materials found in Audemars Piguet watches.
The steps are surrounded by a curved wall that faintly glows. “Around the staircase is onyx. We cut the onyx and put an LED light inside,” Lissoni explained. Essentially, “it’s a huge lamp inside the building.” These thin veneers of stone have been used recently in other stunning
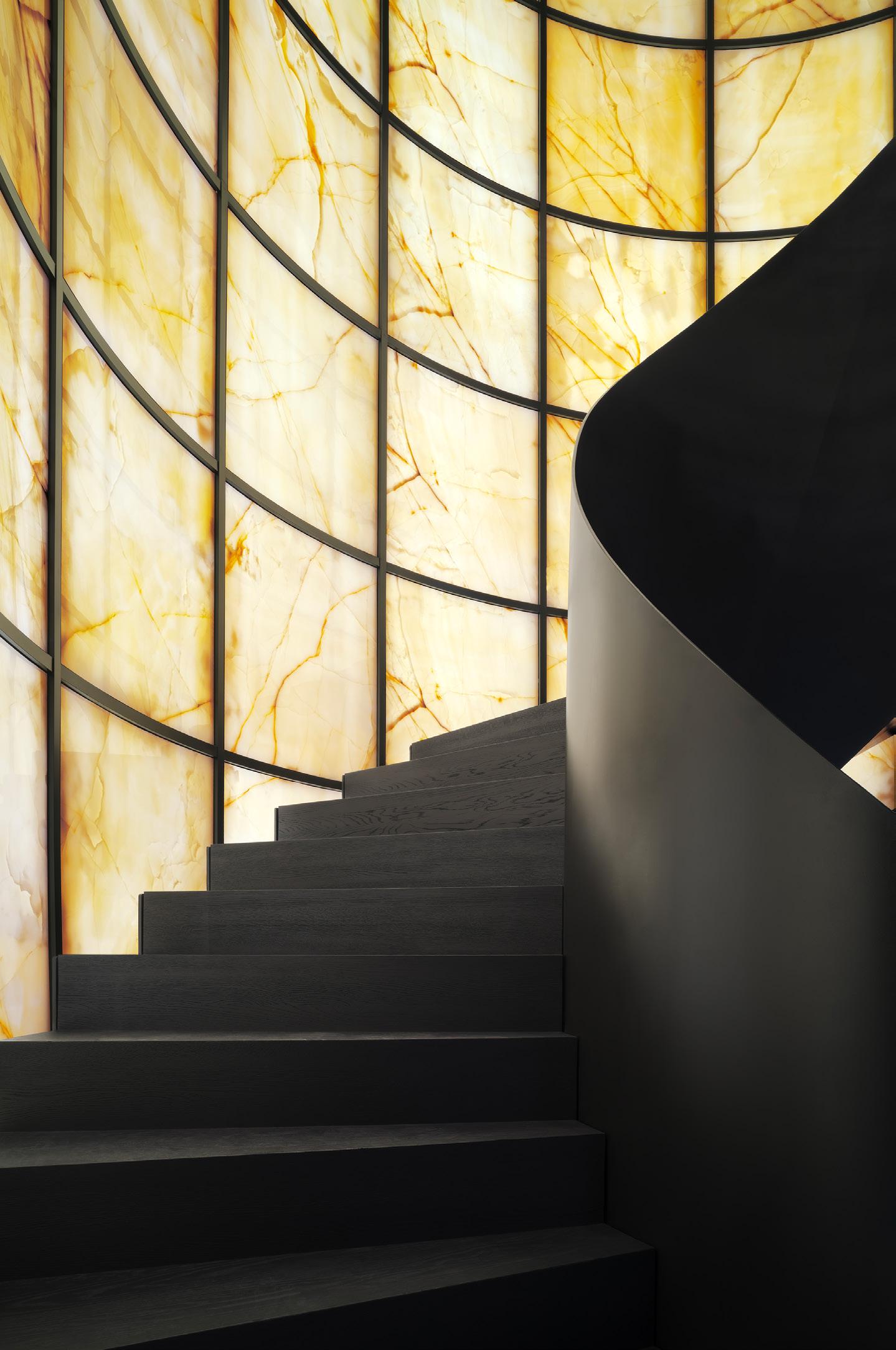
architectural projects, like REX’s Perelman Performing Arts Center in New York, and all may be a nod to the iconic Gordan Bunshaft–designed Beinecke Library at Yale, but Lissoni turns the subtle glow inward in Milan.
On the other floors, the designers continue to play with light. Crystal and semitransparent operable partitions help diffuse natural sunlight throughout the space when closed and reveal cyber maps when opened. Inside a circular niche, gridded walls light the room and hold display cases for timepieces. And in the servicing center, glass walls allow visitors to see watchmakers fixing or inspecting watches, but an option to fog the glass hides the manufacturing from view when required.
Similarly, the exhibit floor houses what Lissoni refers to as the “museum wall,” a dark, floor-to-ceiling wall comprising a concentration of boxes that display timepieces. Depending on the time or event, AP House may choose to display anywhere from ten to 100 watches: Inset boxes can either hide or reveal them without any watch appearing to be missing. When closed, the apertures form geometric patterns on the wall, like a backdrop. Lissoni explained: “The display system is very complicated because we try not to be traditional. For example, we designed vertical towers, and inside each vertical tower is one watch—that’s it.”
Visual references to Milan can be found in the gridded and rectilinear details along the walls, windows, and ceiling. These elements all
nod to the building’s history, strengthened by the collection of vintage furniture and design pieces made by famous Milanese designers like Achille Castiglione, Franco Albini, and Ettore Sottsass.
“Design in that way is like glue,” said Lissoni. It sandwiches together the many eras of the timekeeper’s legacy with the new city they call home. KP
Above, left: A moody yet modern space begins with a sleek palette of dark metal and concrete.
Above, right: A central element is a spiral stair lit like a lamp with translucsent onyx.
Facing page: Custom display spaces extend beyond traditional wall-hanging elements into dynamic enclaves, like this semi-enclosed glass cylinder.
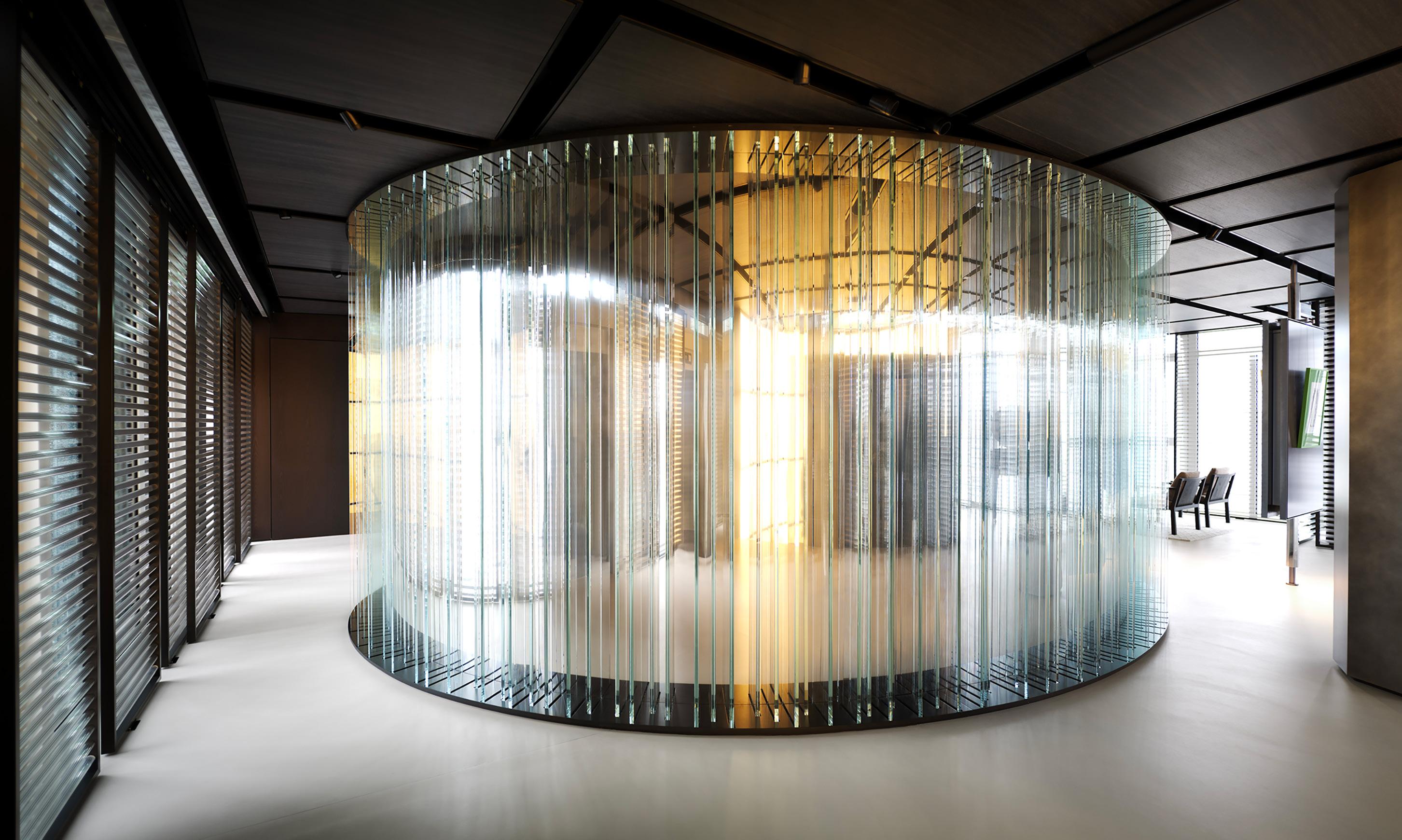
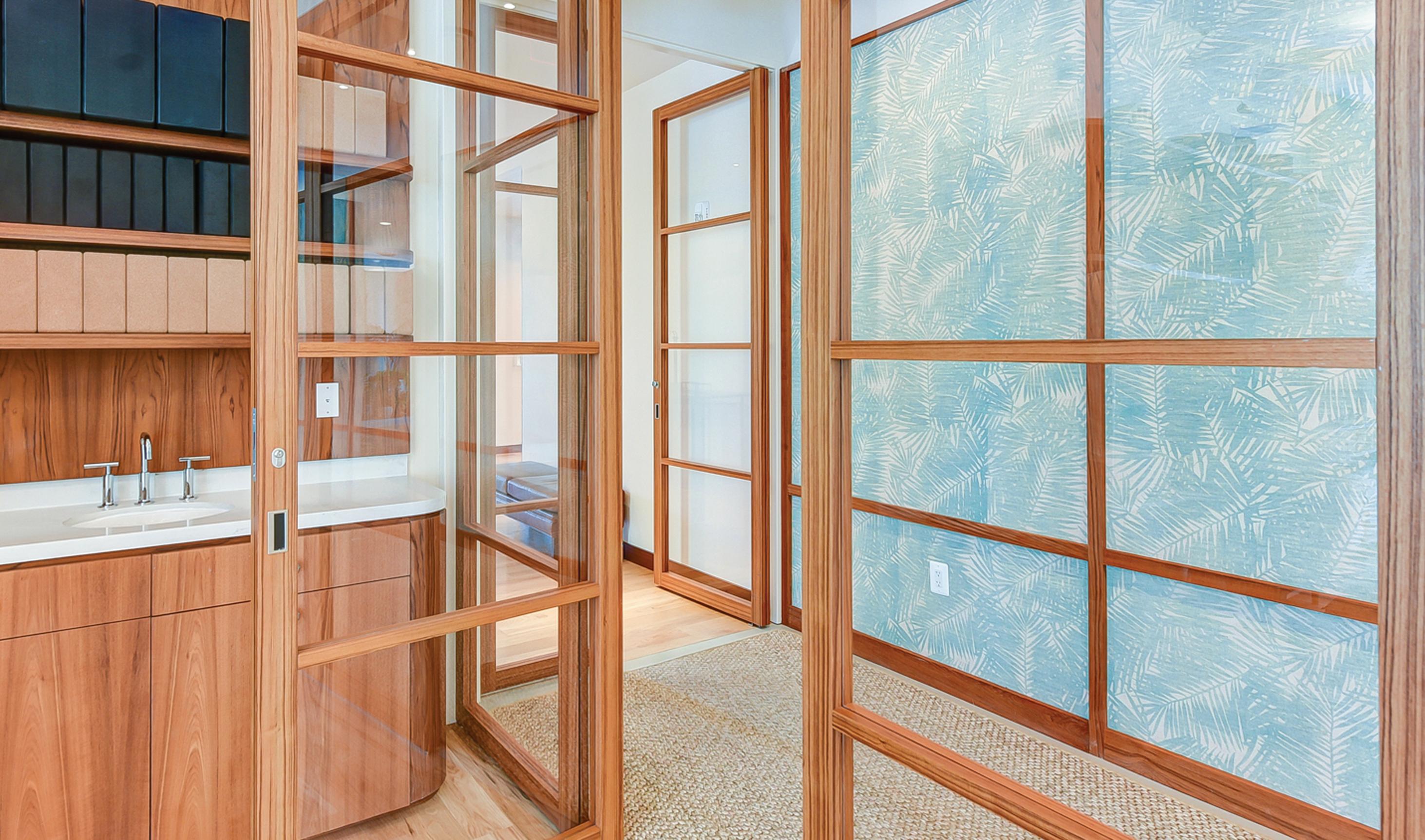

A palette of materials, finishes, and surfaces for indoor excellence. RCO
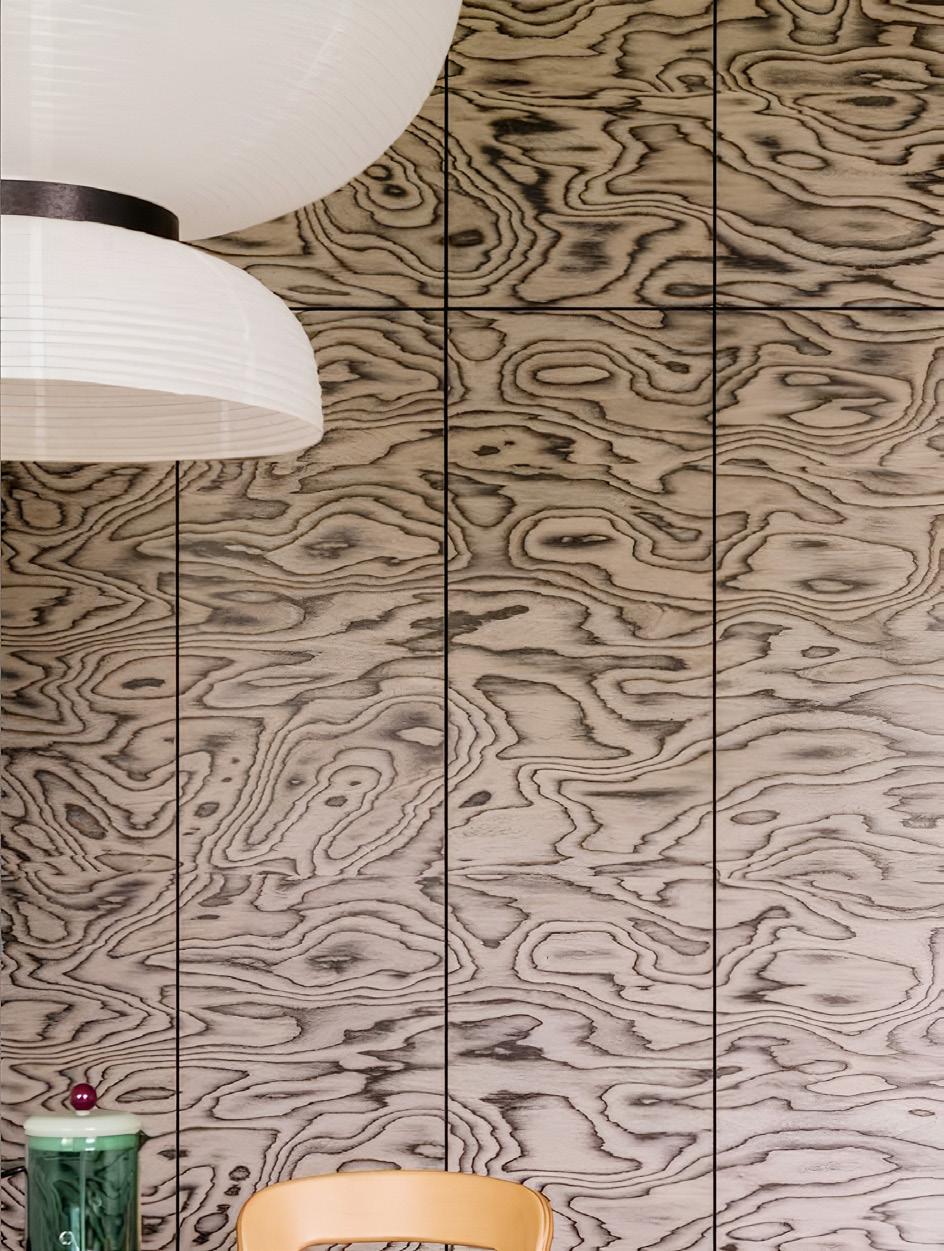
Sottsass Grey | Treefrog treefrogveneer.com
Treefrog has revamped its entire collection, adding 11 new FSCcertified prefinished woods, including seven new Designer Veneers. Designed by the late Ettore Sottsass, Sottsass Grey was recently reintroduced in more muted wood tones by Treefrog’s Italian supplier.
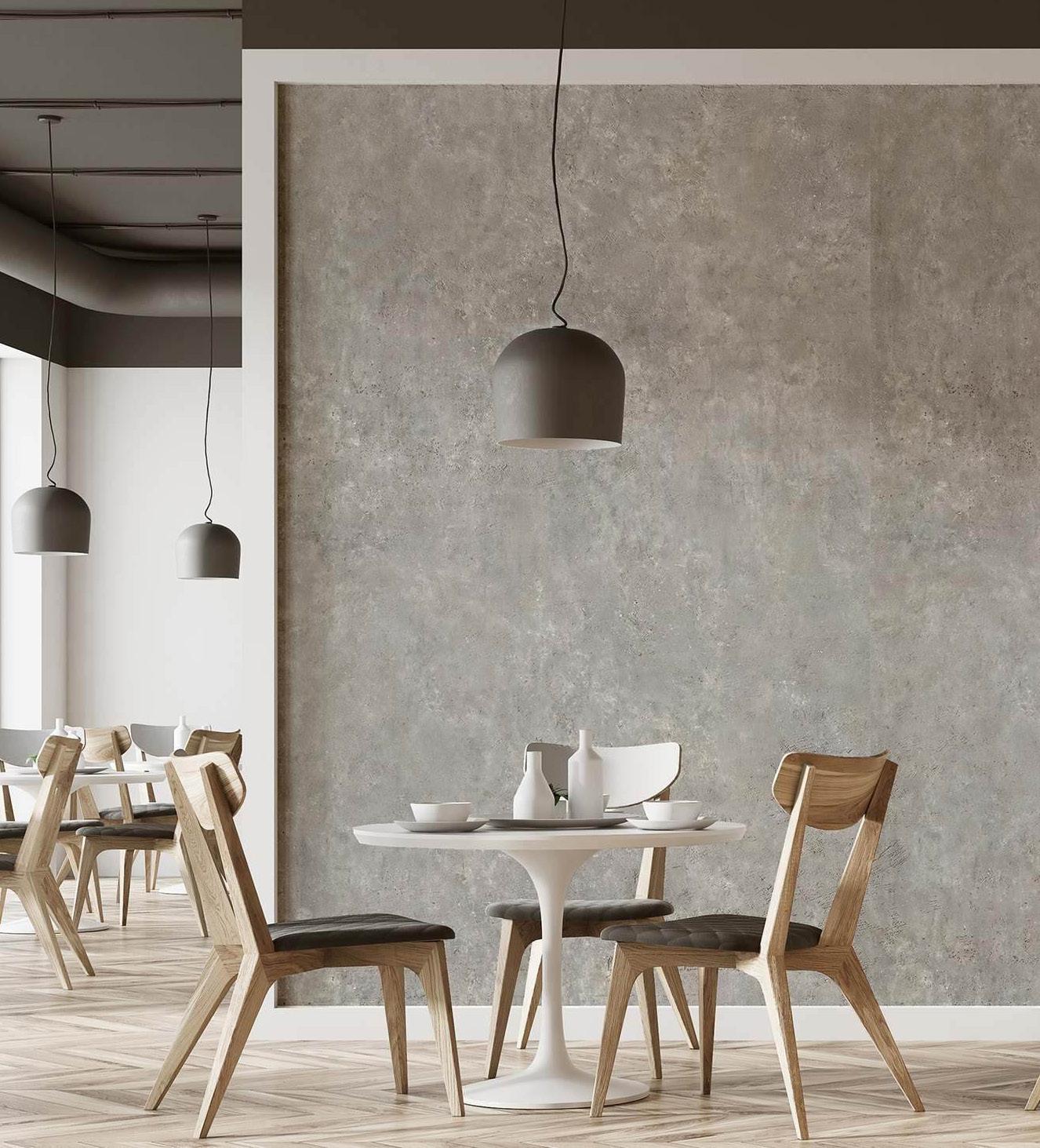
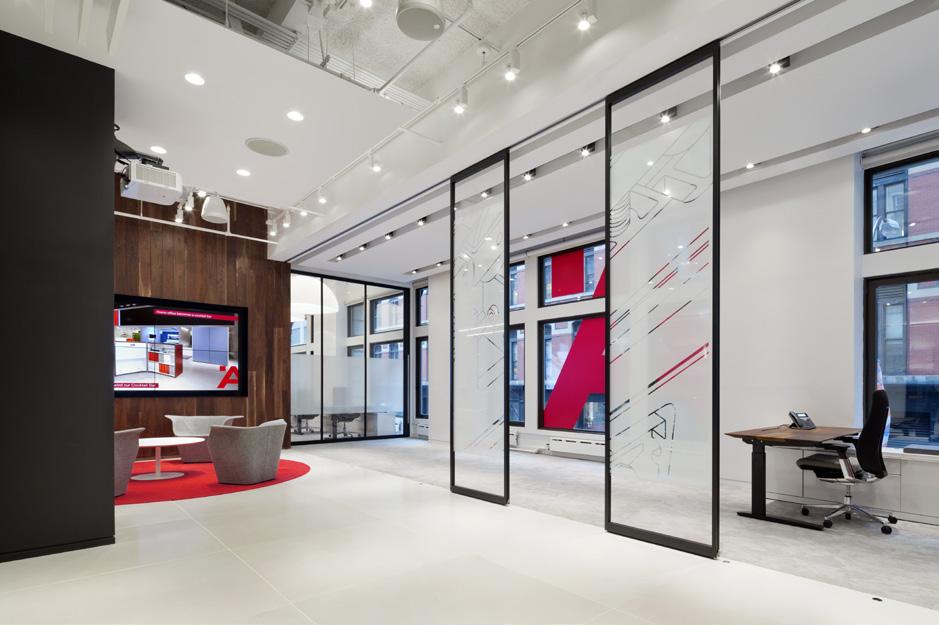
PK30 Sliding Stacking System | PK-30 System pk30system.com
Shown here in the Hafele New York showroom by Perkins + Will’s New York studio. The PK30 12-foot-tall sliding stacking system requires no floor track for installation. The system’s panels are made of wood, glass, and metal. Monarc Interior Composite Wall Panels | 3A Composites 3acompositesusa.com/monarc
This new range of composite wall panels for contract interiors is available in 19 options across three collections inspired by raw materials, natural stone, and wood. Monarc is made from two sheets of .012” aluminum bonded to a fire-retardant mineral core in a continuous extrusion process, creating a rigid and durable aluminum-composite panel.

Dreamscape Collection | 3form 3-form.com
For its first designer collection, 3form partnered with New York–based design firm Ringo Studio to create a surfacing palette that includes seven combinations of materials, colors, patterns, and finishes.
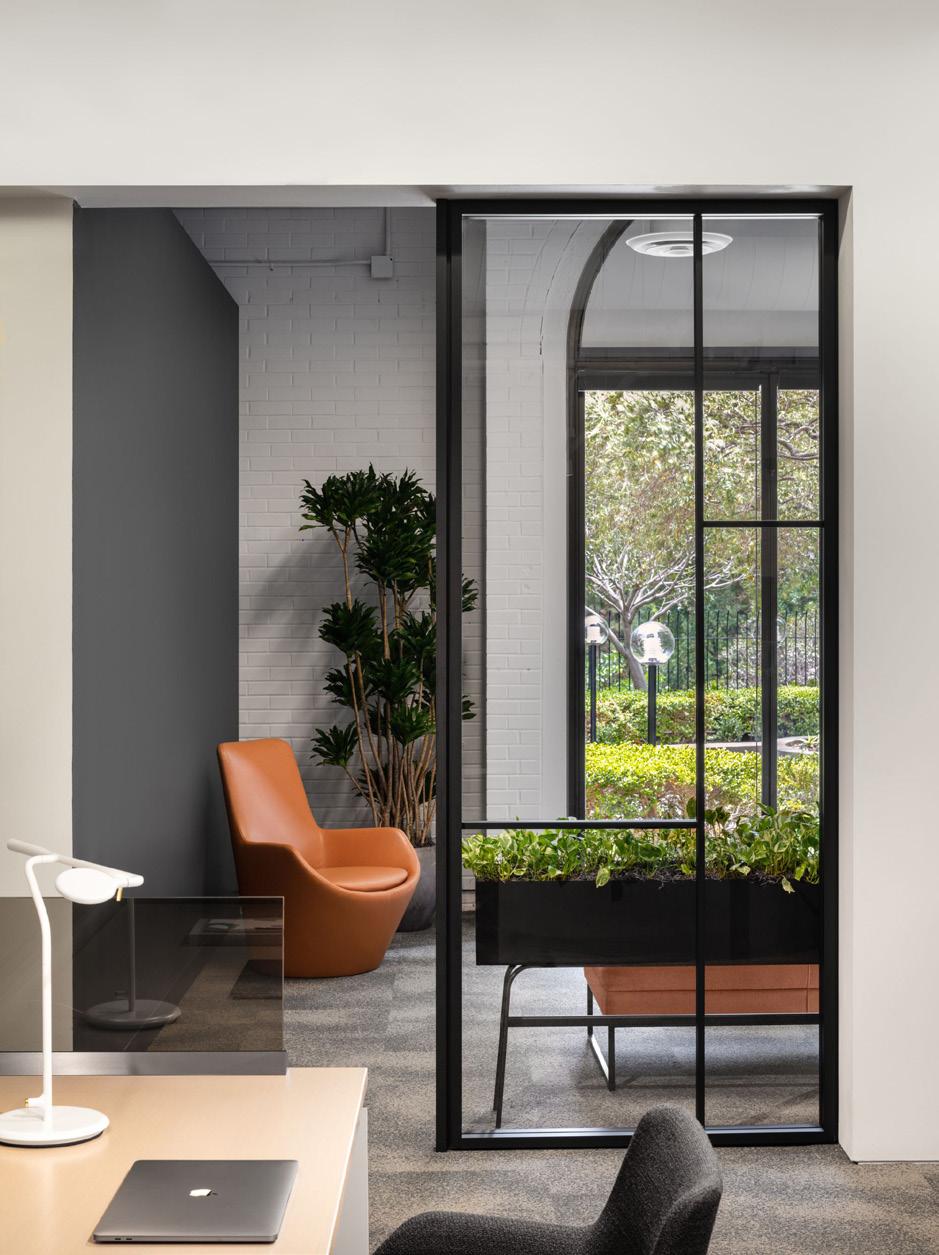
12” Value Ladder Pull | Allsteel allsteeloffice.com
Hardware for Allsteel’s Aspect and Beyond Walls has been updated to include a new 12” Value Ladder Pull that is visually consistent with other new ladder pulls.
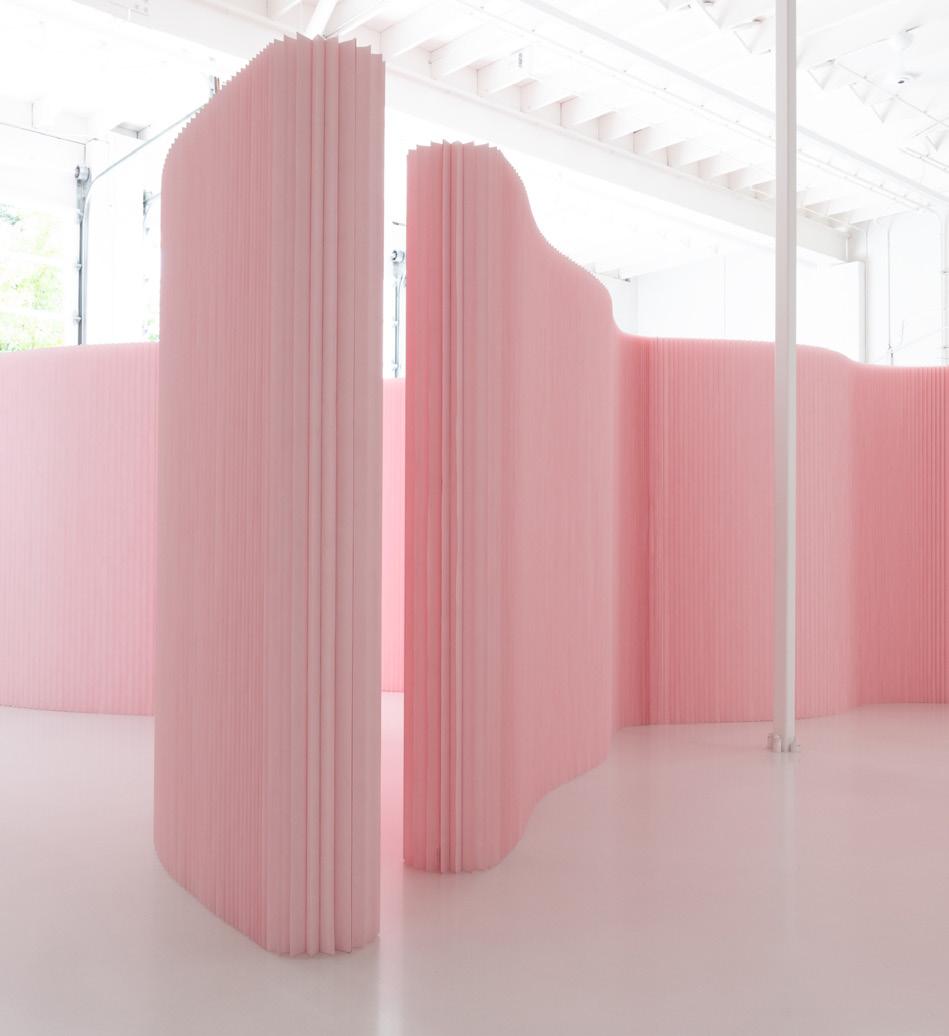
Petal Pink Softwall | Molo molodesign.com
At this year’s ICFF in New York City, Molo premiered its new limited-edition Petal Pink custom color for its freestanding textile Softwall partition system.

This listing combines companies specified in case studies; product highlights from our Contributing Products Editor, Rita Catinella Orrell; and additional recommendations, all in one place.
Accurate Lock and Hardware accuratelockandhardware.com
Allegion allegion.com
ASSA ABLOY assaabloy.com
Baldwin Hardware baldwinhardware.com
Bronze Craft bronzecraft.com
C. R. Laurence crlaurence.com
Emtek emtek.com
Formani formani.com
FritsJurgens fritsjurgens.com
Häfele hafele.com
Halliday + Baillie hallidaybaillie.com
INOX inoxproducts.com
Kwikset kwikset.com
Lowe Hardware lowe-hardware.com
Norton Door Controls nortondoorcontrols.com
Rock Mountain Hardware rockmountainhardware.com
SARGENT sargentlock.com
Schwinn schwinn-group.com
Sugatsune sugatsune.com
Sun Valley Bronze sunvalleybronze.com
Unison Hardware unisonhardware.com
Yale yalecommercial.com
3form 3-form.com
Allsteel allsteeloffice.com
Alpolic alpolic-americas.com
Arktura arktura.com
Armstrong Ceiling & Wall Solutions armstrongceilings.com
Delta Tecno Studio deltatecnostudio.eu
Framery frameryacoustics.com
Haworth Haworth.com
Kirei kireiusa.com
Kvernstoen, Rönnholm, & Associates kracoustics.com
Loftwall loftwall.com
Momentum Textiles & Wallcovering momentumtextilesandwalls.com
Nienkämper nienkamper.com
Poppin poppin.com
Teknion teknion.com
TURF turf.design
Unika Vaev unikavaev.comv
3A Composites 3acompositesusa.com
Arden Studio ardenstudio.com
Chemetal chemetal.com
Euro-Wall Systems euro-wall.com
func. funcconnect.com
Goldbrecht goldbrecht-systems.com
Inscape myinscape.com
Lasvit lasvit.com
Modernfold modernfold.com
Naava naava.io
NanaWall nanawall.com
PurOptima puroptima.com
Boon Edam boonedam.us
Brombal discoverbrombal.com
Clopay clopaydoor.com
Crown Doors crowndoors.com
dormakaba dormakaba.com
Ellison Bronze ellisonbronze.com
JELD-WEN jeld-wen.com
Kalwall kalwall.com
LaCantina Doors lacantinadoors.com
MI Windows and Doors miwindows.com
Milgard milgard.com
panoramah! panoramah.com

Pirnar Doors pirnardoors.com
PK-30 System pk30system.com
Raydoor raydoor.com
Reveal Windows & Doors revealwd.com
Reynaers Aluminum reynaers.com
Rimadesio rimadesio.it
Schweiss Doors bifold.com
Solarlux solarlux.com
Superior Windows & Doors swdimports.com
VELUX veluxusa.com
Vitrocsa vitrocsausa.com
Weather Shield weathershield.com
WinDoor windoorinc.com
June 2024
Alumicor alumicor.com
Andersen Windows andersenwindows.com
Arcadia Custom arcadiacustom.com
Crystal Window & Door Systems crystalwindows.com
Duo-Gard Industries duo-gard.com
FAKRO fakrousa.com
GAMCO gamcocorp.com
GGI generalglass.com
Guardian Glass guardianglass.com
Kawneer kawneer.com
Marvin Windows marvin.com
Mr. Glazier mrglazier.com
Pella pella.com
Quaker Windows quakerwindows.com
Reflection Window + Wall reflectionwindow.com
REHAU rehau.com
Schüco schueco.com
Skyline Windows skylinewindows.com
TubeLite tubeliteusa.com
Viracon Viracon.com
Wausau Window and Wall Systems wausauwindow.com
Western Window Systems westernwindowsystems.com
YKK ykkap.com
Zola zolawindows.com
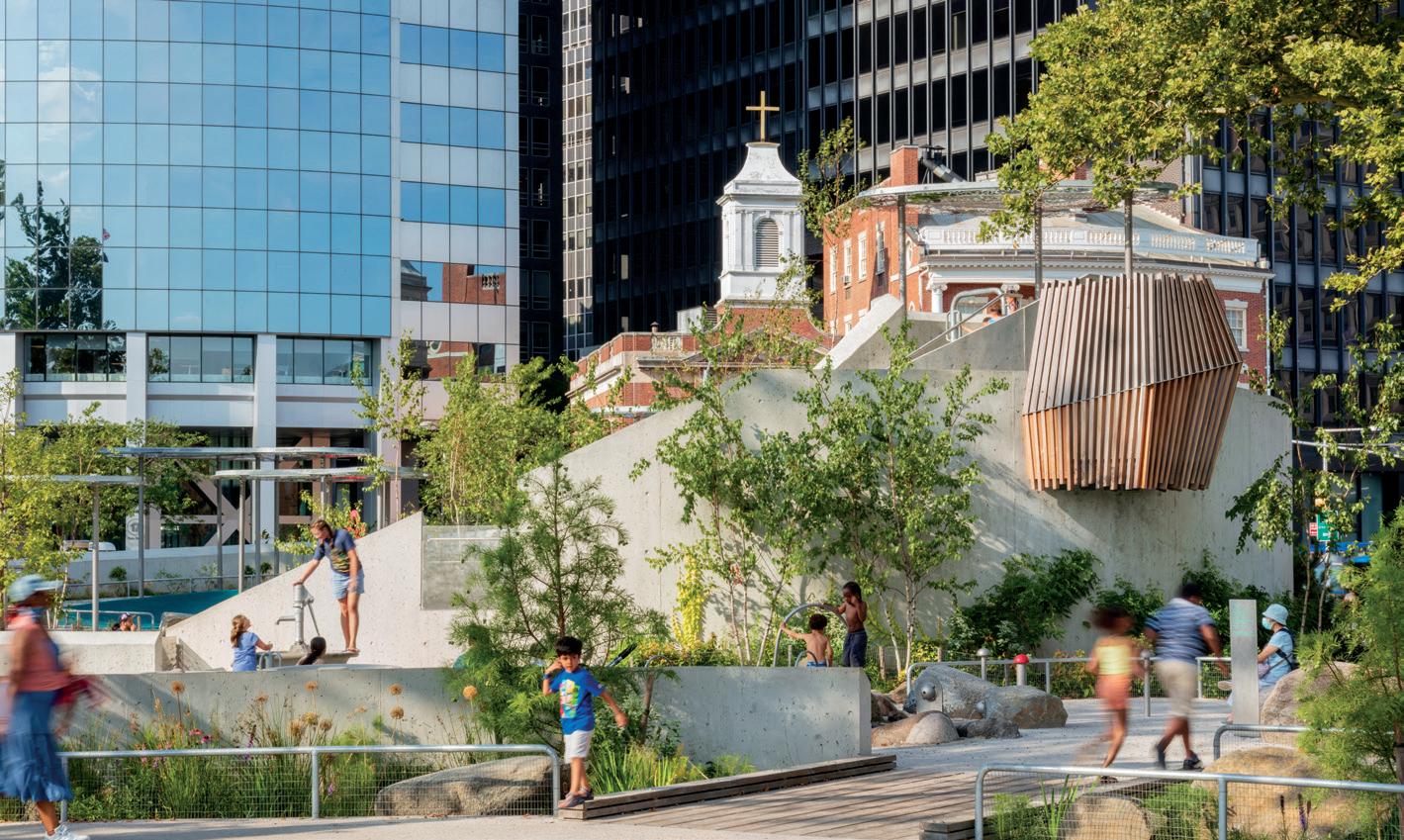

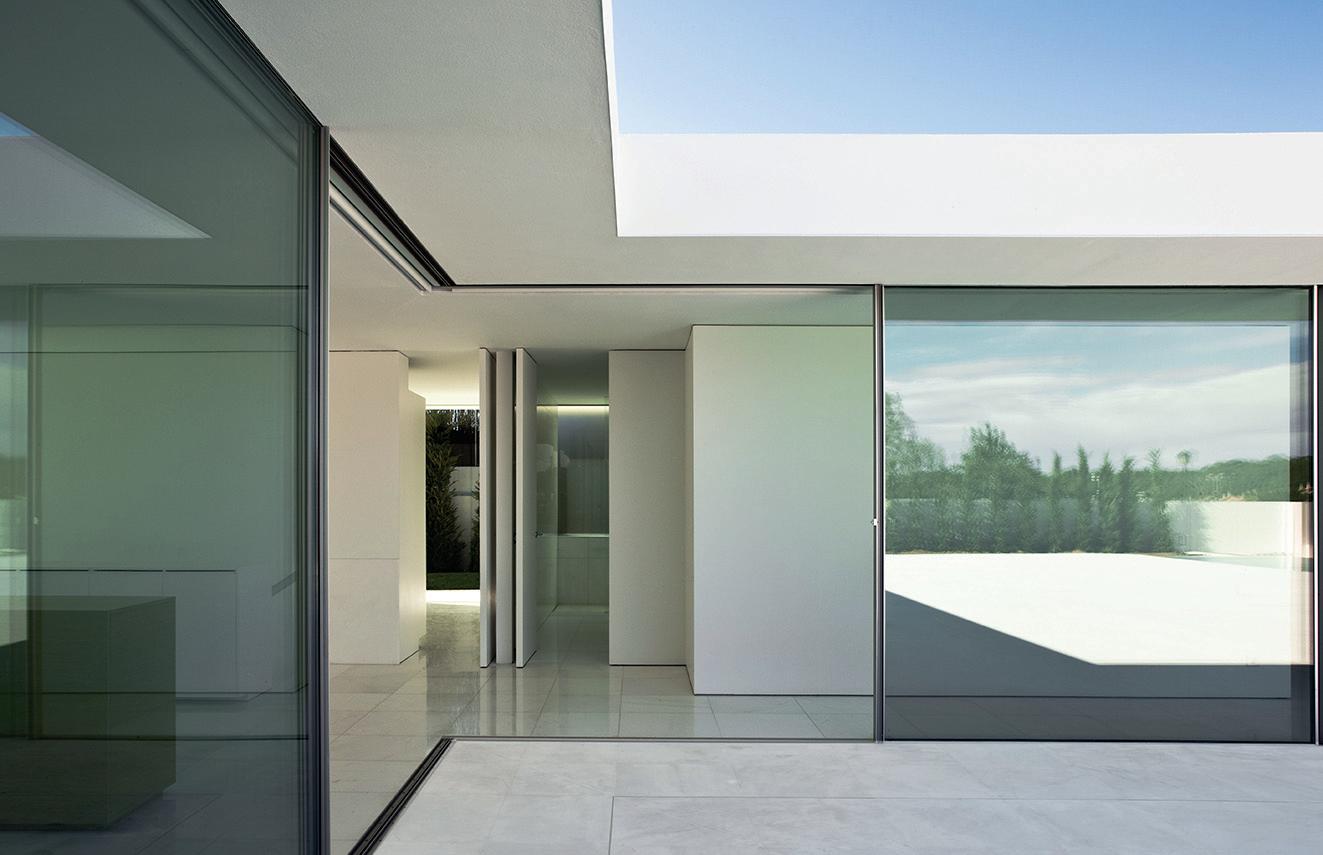

For 20 years, The Architect’s Newspaper has delivered the news, features, case studies, and reviews that have powered architecture culture in North America. Consider a paid subscription to help support independent journalism about the built environment, or claim your free subscription today if you’re a registered architect, engineer, or landscape architect.

LOS ANGELES
JUNE 28, 2024
DALLAS
SEPTEMBER 25, 2024
NEW YORK CITY OCTOBER 23, 2024

Register and learn more at techplus.co
Venice Art Biennale
Through November 24
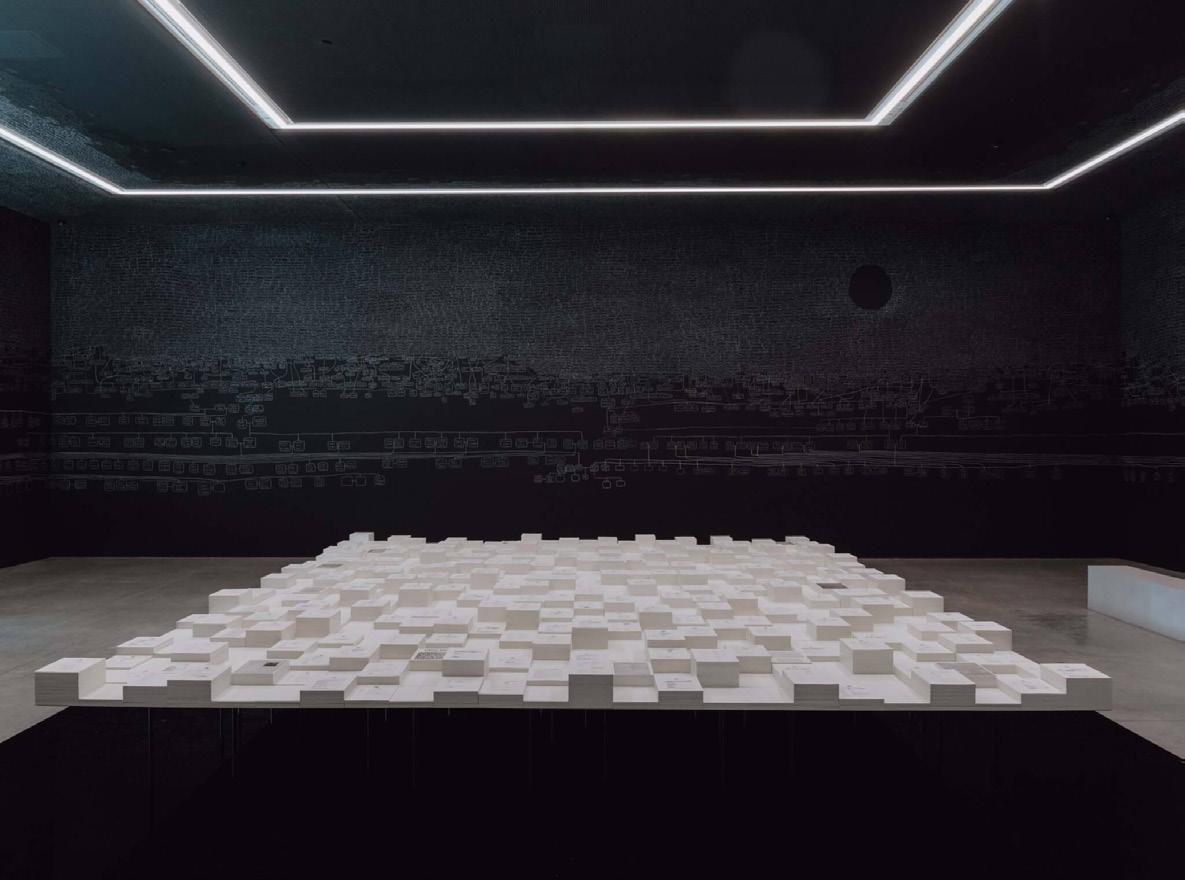
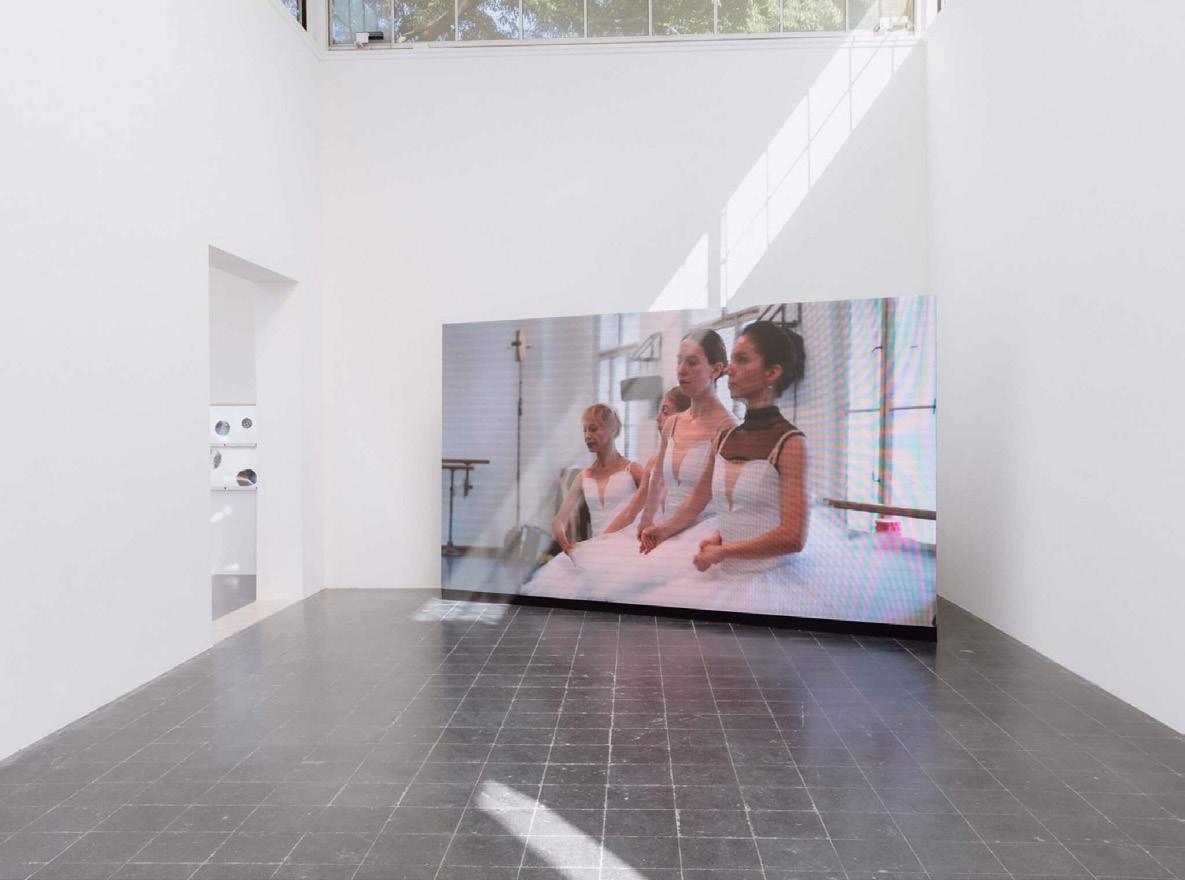
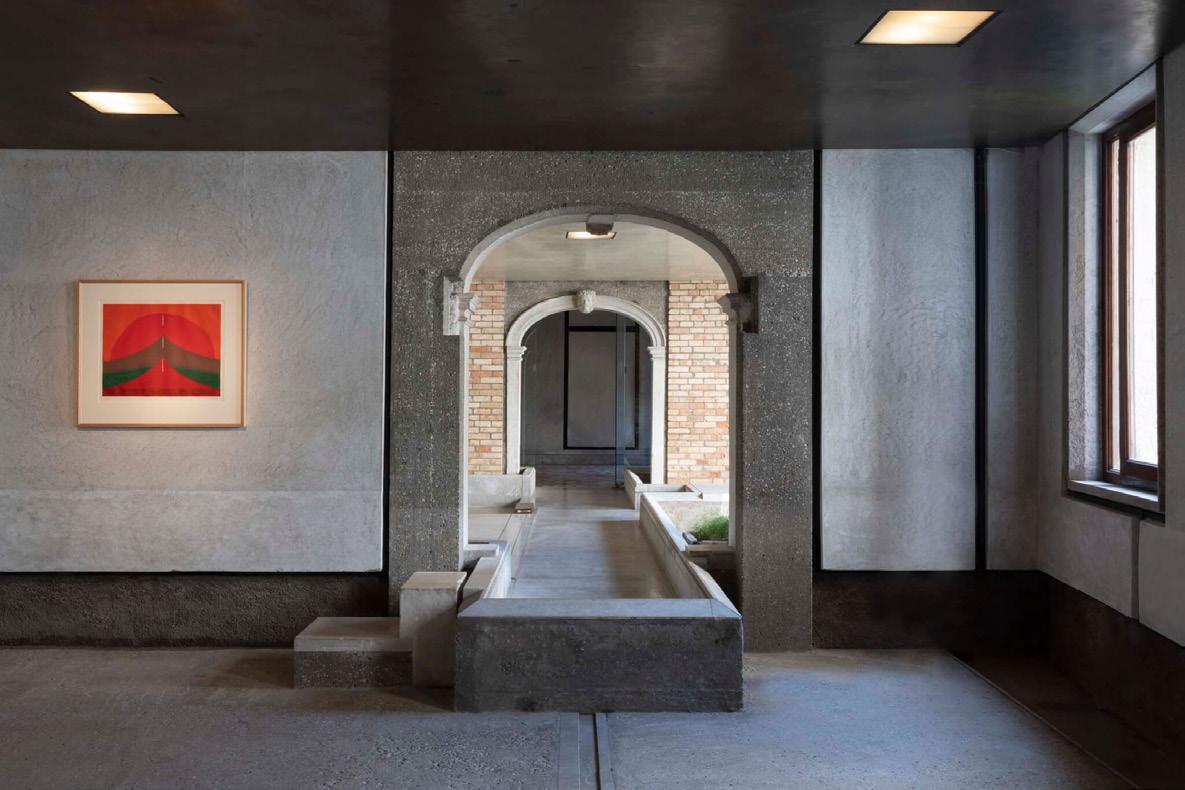
As an architectural historian returned from a whirlwind week in Venice, my reaction to the current Art Biennale can be summarized as equal parts exhaustion and elation. The Biennale seems to get bigger and bigger each year, straining the capacity of obsessive completists such as myself to see everything. The experience is fundamentally mediatized: Crowds rush from venue to venue, barely pausing but to take a few smartphone photographs. And yet for all the expense and annoyance, the perseverant visitor is rewarded.
Curated by São Paulo Museum of Art (MASP) Artistic Director Adriano Pedrosa, this year’s central exhibition is titled Foreigners Everywhere. For Pedrosa, the title’s celebration of multiplicity is meant to reflect the extent to which we are all outsiders. Within the context of contemporary Euro-American politics, this statement (borrowed from a series of neon sculptures by the Palermo-based collective Claire Fontaine) reads as a rebuke to the right-wing populism of Giorgia Meloni, Jair Bolsonaro, and Donald Trump. Building upon the Italian word for “foreigner” and its etymological roots in “strange” (stranieri, strana), Pedrosa has chosen to celebrate a plethora of Indigenous, queer, and folk artists—many now deceased—whose works have not previously been shown at the Biennale.
For all its sincerity, Pedrosa’s curation is understandably overshadowed by the twin crises of ecology and war. The hypocrisy of jet-setters snapshotting their way through exhausting quantities of art in a city acutely threatened by climate change is self-evident to the point of banality. I am, of course, myself guilty of this: A copy of Salvatore Settis’s If Venice Dies tagged along in my backpack. The ongoing war in Gaza provided a more potent flashpoint and led to the Israeli Pavilion remaining closed at its curators’ request. Many protestors focused their outrage on the German pavilion, reflecting not only the German government’s steadfast support for Israel but also specific requirements imposed on artists, such as the Berlin Senate’s now-dropped obligation for recipients of arts funding to accept the IHRA definition of antisemitism.
General themes of decolonization and the valorizing of Indigenous representation were predominant in the national pavilions in the Giardini. kith and kin, Archie Moore’s lovingly hand-drawn family tree tracing 65,000 years of his Kamilaroi, Bigambul, and European ancestry on the inner walls of the Australia Pavilion, confronted a massive table bearing documentation of the deaths of hundreds of Aboriginal people in state custody. The work’s conceptual gravity was matched by the elegance of its execution as drawing and sculpture. Against the reams of paper recording bureaucratic indifference and outright violence, the delicate chalk marks making up the family tree, which Moore drew over two months in situ, reaffirmed the artist’s own humanity.
The power of art as a form of documentation (and documentation as a form of art) to proclaim the existence and dignity of previously marginalized communities was also affirmed by Rise of the Sunken Sun, Inuuteq Storch’s photographs of Kalaallit Nunaat (Greenland) in the temporarily rededicated Danish Pavilion. Against modernist photography’s fetishization of technique and equipment, Storch mostly uses cameras gifted to him by family and close friends, thereby personalizing a medium often critiqued for its tendency toward objectification.
Pedrosa’s chosen theme and current events poignantly overlapped in Anna Jermolaewa’s works in the Austria Pavilion. These were drawn either from her own experiences as a refugee or else queried the role of art in recent
uprisings. Research for Sleeping Positions, a video documenting Jermolaewa’s return to the unwelcoming bench upon which she had slept during her first week in Vienna after leaving the Soviet Union in 1989, exemplified the former, while Rehearsal for Swan Lake (made in collaboration with Ukrainian choreographer Oksana Serheieva), a performance work featuring a live ballet dancer, referenced the latter. The work’s title is taken from Soviet television’s habit of showing Tchaikovsky’s ballet during times of political upheaval.
The German Pavilion featured a more overtly architectural work in Ersan Mondtag’s Monument to an Unknown Person. Essentially a 3-story house built inside the pavilion, Mondtag’s installation functioned as a haunted, dust-covered memory palace tracing the life of the artist’s grandfather, a Turkish guest worker who died from working at a German asbestos factory. Outside, Mondtag blocked the pavilion’s main entrance with a mound of Turkish soil in an effective gesture questioning the Giardini pavilions’ simplistic national associations.
If Mondtag’s gestures are forceful and brutish, Kapwani Kiwanga’s nearby installation in the Canadian Pavilion is intricate and sophisticated. Trinket is made of millions of suspended beads and comments upon the exploitative imbalances that fueled colonial commerce. The beads’ careful interaction with the pavilion’s architectural details offers a beautiful homage to the BBPR-designed pavilion, one that honors Venice’s painterly tradition of art completing architecture. While attention naturally focuses upon the Giardini and the massive Arsenale (whose best displays included the Argentina, Benin, and Italy pavilions), the Biennale’s greatest joy for the architectural tourist comes from visiting otherwise hard-to-see spaces around Venice. The Holy See’s pavilion took this to an extreme: its chosen artworks were installed within a women’s prison on Giudecca (advanced booking is required). Shifting geographies within the art world and its architectural manifestations were also highly visible in Venice this year: The Nigerian Pavilion in the 16th-century Palazzo Canal began with the model for Sir David Adjaye’s proposed Museum of West African Art in Benin City. Inside, Yinka Shonibare’s Monument to the Restitution of the Mind and Soul features clay replicas of the Benin Bronzes, reflecting upon the colonial dispersal of Nigerian artworks.
The architectural highlight of this year’s Biennale was offered by one of its concurrent events: Tadao Ando’s stunning installation of Zeng Fanzhi’s paintings in Jacopo Sansovino’s 16th-century Scuola Nuova della Misericordia. Organized by LACMA, Near and Far/Now and Then choreographed effects of light and dark together with framed vistas to produce a spiritual aura in the two large halls (one above the other) of this former charitable confraternity. Liminal, Pierre Huyghe’s exhibition at the Punta della Dogana (another Ando-designed space), deftly queried the boundaries of the human and the nonhuman. Sadly (for architects), the near total darkness needed for Huyghe’s works occluded Ando’s dexterous transformation of a 17th-century customs hall into a branch of the Fondation Pinault.
One final suggestion for readers visiting Venice this summer: See Yoo Youngkuk’s abstract modern paintings at the Fondazione Querini Stampalia is delightful. Together with a wander around Carlo Scarpa’s garden, it offers a blissful moment of escape before heading back out into the crowds of tote-bagwielding art connoisseurs.
Peter Sealy is an architectural historian and assistant professor at the University of Toronto.
Boston


retroactively excised from the Sexto Panteon’s historic record, though it was her overall vision and she ran the team. When she completed the project in 1958, women had only been allowed to vote in Argentina for 11 years. Not much of her other work remains today.
Léa Namer
Building Books $38
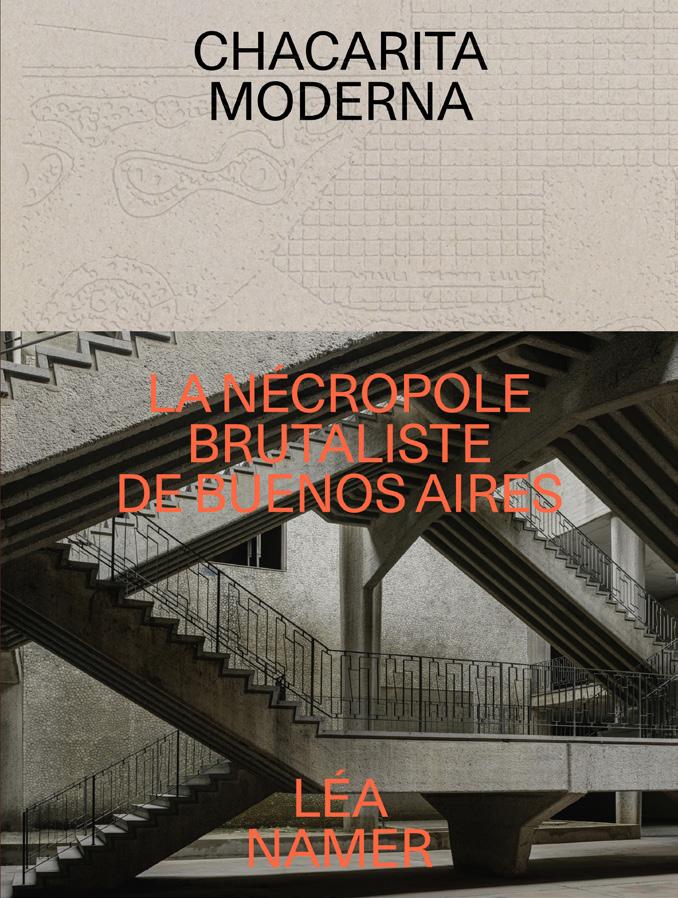
In letters from Argentina’s Sociedad Central de Arquitectos in the 1930s, Itala Fulvia Villa, only the sixth Argentine woman architect, was addressed as “Senorita Arquitecto,” as if the letter writers feared setting a precedent with the feminine gendered form of “architect” in Spanish. They had little reason to fear on one front: In the history of architecture, there was no precedent for Villa and her greatest work. This archival gem comes from a book that’s a bit short of them, yet manages to craft a narrative around its author’s personal search for Villa, delivering a convincing portrait of a feloniously understudied designer and her epochal work of equally overlooked Latin American modernism.
Chacarita Moderna: The Brutalist Necropolis of Buenos Aires by Léa Namer, a French artist and architect, focuses on Villa’s 1958 Sexto Panteon, her section of the Chacarita Cemetery. Namer’s Graham Foundation–funded book arrives with enough force to rebalance historic appraisals of modernism’s arrival in Latin America and the development of the Brutalist idiom.
Because of the lack of archival materials about the cemetery, Namer’s journey becomes the most salient element of the book, a project that was a decade in the making. Its first chapter is a letter from Namer to Villa about her interest and obsession. This section is alternately filled with painstaking historical record gumshoeing from library to aged colleague to exhibition hall, sprinkled with equally sentimental and melancholy recollections of Namer shuffling her life between Europe and Argentina. Her father, who provided Namer’s familial connection to Argentina (he grew up in nearby Uruguay), died during her research, and she dedicated the book to him. The text occasionally gets bogged down in the details of its own production, but Namer works hard to communicate the sense of awe that overwhelms her at Sexto Panteon.
Situated in a cemetery with 19th-century origins, Sexto Panteon is the ancient catacomb of a future civilization, made more surreal by the fact that it belongs to our past. It’s replete with mythological references to the underworld, via Dante, and, unequivocally, Piranesi.
The cemetery consists of two levels of funerary galleries below the ground plane, where a series of plazas and plantings are interrupted by rectilinear gashes revealing the catacombs below. These strata cross sections hint that you are very much on top of a great necropolis, unsettling your trust in solid ground beneath you. Photographed from above, Sexto Panteon becomes a pure cubist abstraction—crosscutting paths, incisions of shade, and witty asymmetry. Namer describes her first trip there as totally enthralling and alienating, quoting Jorge Luis Borges: “The gods that built this place were mad.”
Brise-soleils, sculptural artworks, and bouquets of flowers affixed to mausoleum walls humanize the cemetery’s uniform material and chromatic palette. Amid this formal and material plan, details are subtly integrated and omnipresent, like the ventilation exhausts that peek above ground in neat rows, foregrounded above squiggle-shaped platforms.
Sexto Panteon was assumed to be the work of Clorindo Testa, one of Argentina’s bestknown modernists. He’s celebrated for his Brutalist icon Bank of London, and he did design nine sculptural entry pavilions for the cemetery. But further archival inspection of a 1961 architecture magazine revealed that the entire operation was Villa’s, and returning this text to its true author is Namer’s chief victory. One of the only other contemporary architects and academics to know of Villa was Ana María León, and she was enlisted for a chapter of the book as well.
Villa graduated from architecture school at the University of Buenos Aires in 1935 and worked with Corbusier on his Buenos Aires plan. She absorbed his rationalizing ethos and love of sculpted concrete, though so much of Sexto Panteon seems bracingly sui generis for the mid-1950s. (The only other conclusive influence on Sexto Panteon that Namer could trace are the ziggurats of Mexico.)
Her male colleagues often overshadowed her, though Villa internalized the progressive social ideology of modernism better than her peers. She was collaborative and prone to sharing credit, while her male colleagues were not—at least when it came to her. She was often
A population boom in Buenos Aires prompted the need for more (and better organized) funerary space, so modernism’s gridbased rationality and efficiency were co-opted for this city of the dead. But the book is also a record of Namer’s uncertain place in between Sexto Panteon’s rigidly ordered formal power and her trepidation over what this does to the intimate journey of grief. This intriguing tension deserves more exploration than it got. “It surfaced some of my doubts regarding Modern architecture’s capacity to integrate the complex individuality of the human being,” Namer writes. “Designing a collective resting place is a delicate art, and given my perspective on Modern architectural production, I often noticed how the search for rationalization could generate a feeling of violence.”
“For me, it’s too brutal,” she writes. “I wouldn’t like to rest there.”
But it’s a Brutalism that’s equitably, and thus admirably, applied. Namer’s book is most self-assured when it points out that there are no grand monuments to single individuals at Sexto Panteon; everyone is equally sublimated in this vast system of afterlife urbanism. “The moments of monumentality are reserved for the grand entrances and staircases connecting the depths with the sky above,” wrote León in her chapter. “All are equally called upon to salvation and revival.” The lack of monumental hierarchy is echoed by the choice to feature cuidadores in the book’s final chapter, the workers who labor to maintain tombs of the deceased.
Namer describes Sexto Panteon as being “on the cusp between architecture and urban
planning,” and photos by Federico Cairoli masterfully illustrate the project as a type of urbanism: catacomb galleries and corridors as tightly and intimately proportioned as a village high street. “She was more of an urbanist than an architect,” writes Namer. “It’s not a cemetery, it’s a necropolis in the proper sense of ‘necropolis.’”
Throughout her career, Villa mostly focused on public works, true to her early career mandate of remaking the world with progressive public infrastructure. None of her early colleagues ever made a public impact comparable to Sexto Panteon, part of the largest cemetery in the nation.
Due to archival dearth, the book doesn’t tell us much about how the cemetery was perceived when it was new. (“Everything is a mess,” Namer said, a testament to lurching stumbles from democracy to dictatorship and the subsequent administrative churn.) There’s also little formal description of what is a very dense, visual text. Chacarita Moderna is Namer’s journey, and moving the camera lens away from the primeval edifice itself often leaves the reader with a bit of mystery and magic. And that’s OK. Villa’s unearthing from architectural history’s own silent necropolis is cause for celebration and a prompt for more storytelling. True to form, Namer is currently studying documentary film.
Zach Mortice is a Chicago-based design critic and journalist who focuses on the intersection of architecture and landscape architecture with public policy.
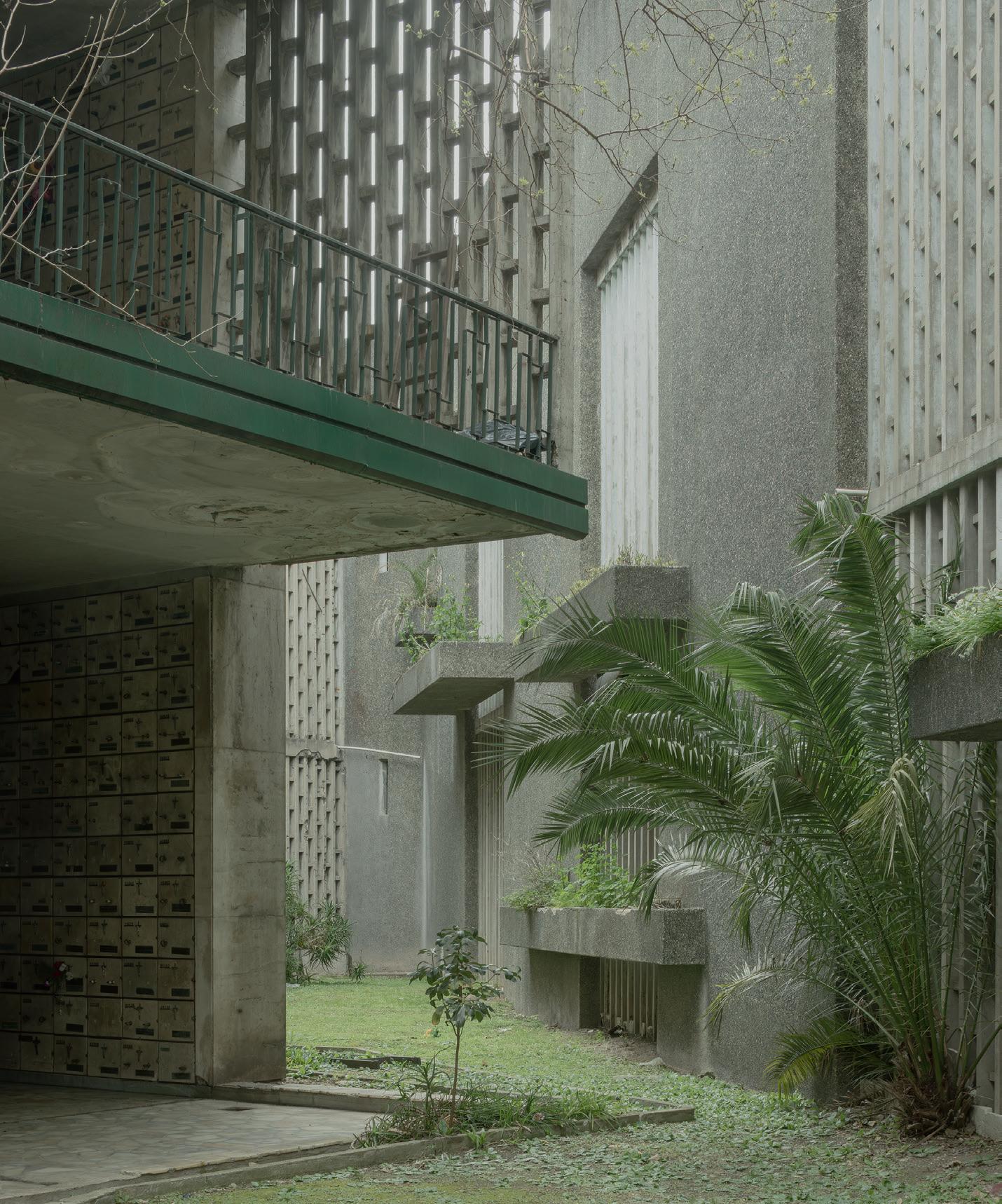
Jo Taillieu, Jan De Vylder, and Inge Vinck deliver utopian architectural images via inventive adaptive reuse.
Taillieu first pointed out a detail where he had asked the contractor to cap the existing brick wall in such a way as to express its former dilapidated edge. Fig. 1
He then turned to point to the entryway into the room, where he had asked the contractor to continue to step the underside of the formwork for the concrete cap as it now crossed over the doorway. Fig. 2 This stepping profile was, of course, unnecessary. It required extra work to create, and surely this profile might be more painful if it catches one by surprise.
So why did he specify the shape of the wall in this way? I thought. Then it dawned on me that the resulting profile became a kind of figurative representation of that misshapen upper edge of the wall just as he had found it. Its importance, it seemed to me, was to represent something as much as to be something, in a manner that would be familiar to those who lived through the semiotic turn of postmodernism. Think, for example, of Peter Eisenman’s suspended column at the Wexner Center in Ohio: By being explicitly distanced from its function, it was to become a “sign of a column,” as Eisenman would say. The architecture I was looking at, I thought, was also not just about the care of very real, existing, material things. It was about the architecture of images, in the sense in which an image is a moment of the imagination, a frozen thought, an impression or idea. And images convey afresh some of architecture’s most enduring utopian ideas.
cot in such a way as to make the outside edge of the boundary become the inside and vice versa. Here again was an image, something that filled the imagination with a striking thought or impression. It was utopian because it took something that is so impossible to change, like the way boundaries exist in our world, defining where we can go and not go, and inverted them, turning what was outside into something inside. It fostered the idea that here a law that so governs our lives can for a moment be reversed.
Jo Taillieu is one of a group of three architects who formed the Belgian architecture practice of Architecten De Vylder Vinck Taillieu (ADVVT) in 2010. The firm split in 2019 into two practices: jo taillieu architecten and Architecten Jan De Vylder Inge Vinck (AJDVIV). In the 2010s, ADVVT’s projects won the office the Silver Lion at the Venice Biennale.
Last fall, Jo Taillieu showed me around one of his recent projects, the Paddenbroek Educational Centre in the Belgian village of Gooik, just outside of Brussels. Taillieu had placed a large glass envelope over three derelict buildings that had been part of an old fruit farm. The center is now a place where people meet, gather, and have a drink before embarking on hikes in the surrounding hills. When showing me around the renovated upper floor of one of these three old buildings,
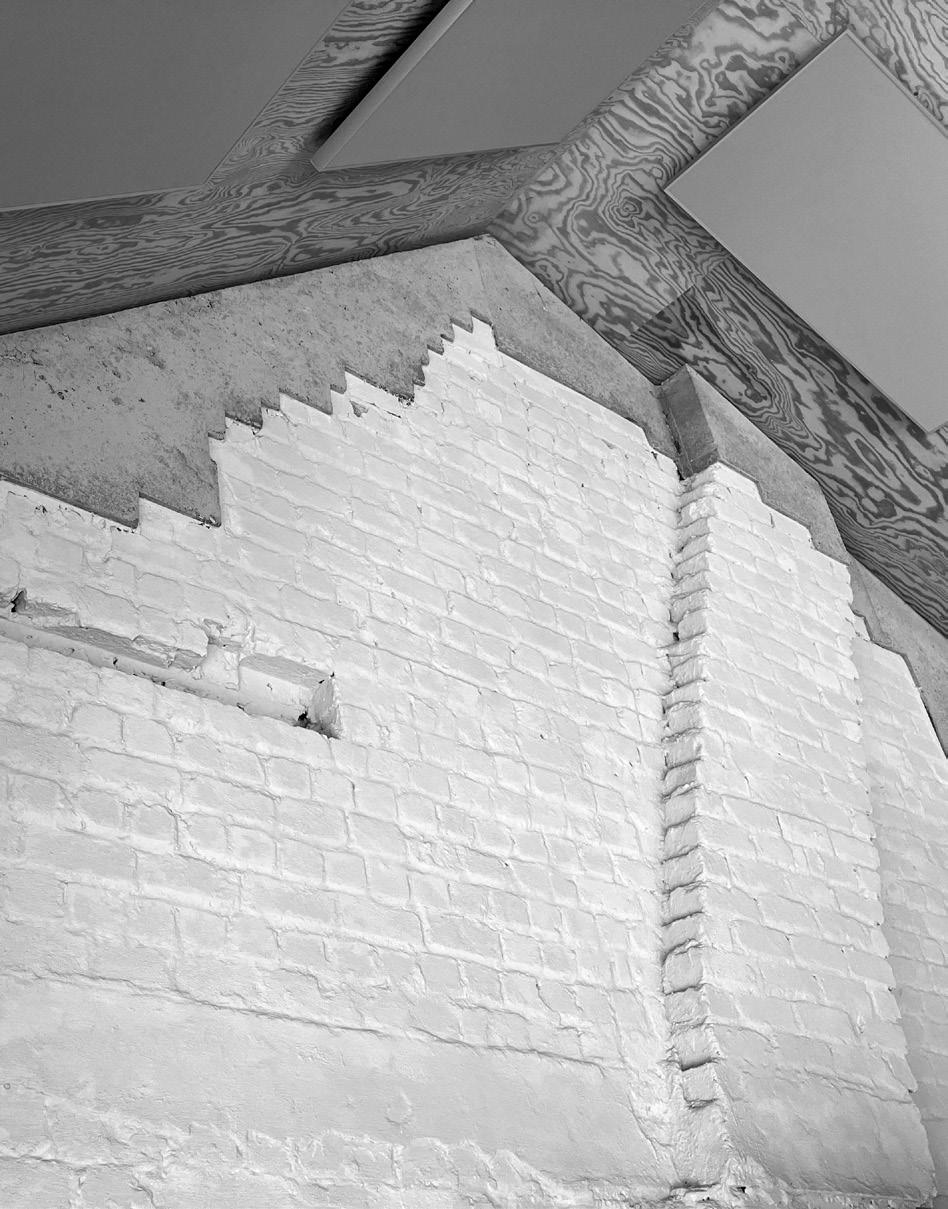
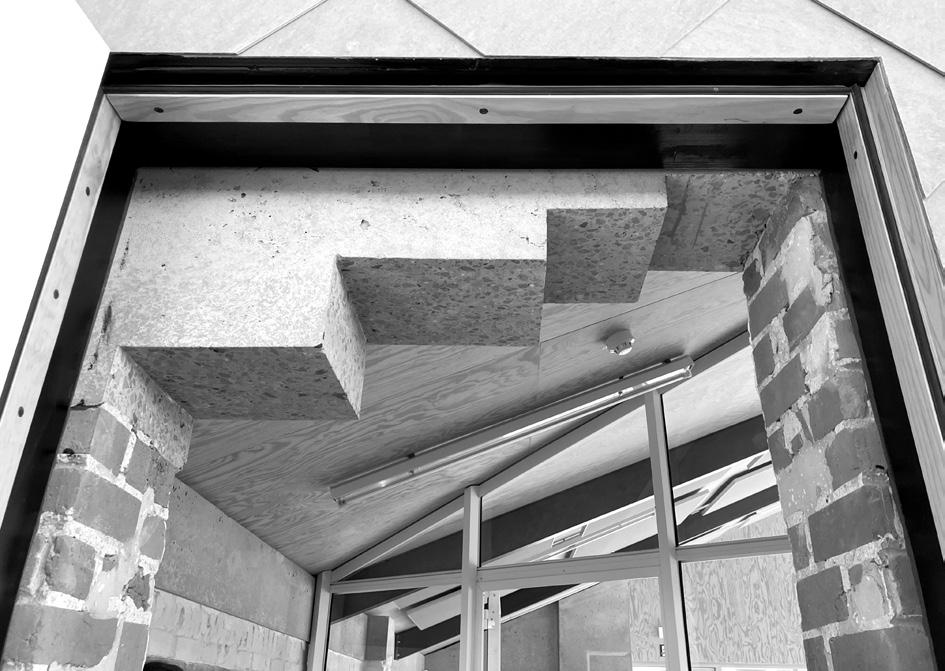
Elsewhere on our tour of the building, Taillieu pointed out a loop in the metal balustrade, which reinforced my hunch. Fig. 3 He insisted on a pragmatic account of this detail, telling me that it provided further lateral support, when the engineer had told him that the balustrade would be weak. Yet the looping form seemed again to represent something about the balustrade itself. There are many other ways to support a weak point; this loop reminded me of something an artist would do. It critiqued the nature of enclosure. Fig. 4 I thought of a sculpture by Robert Gober in which he twisted a baby’s
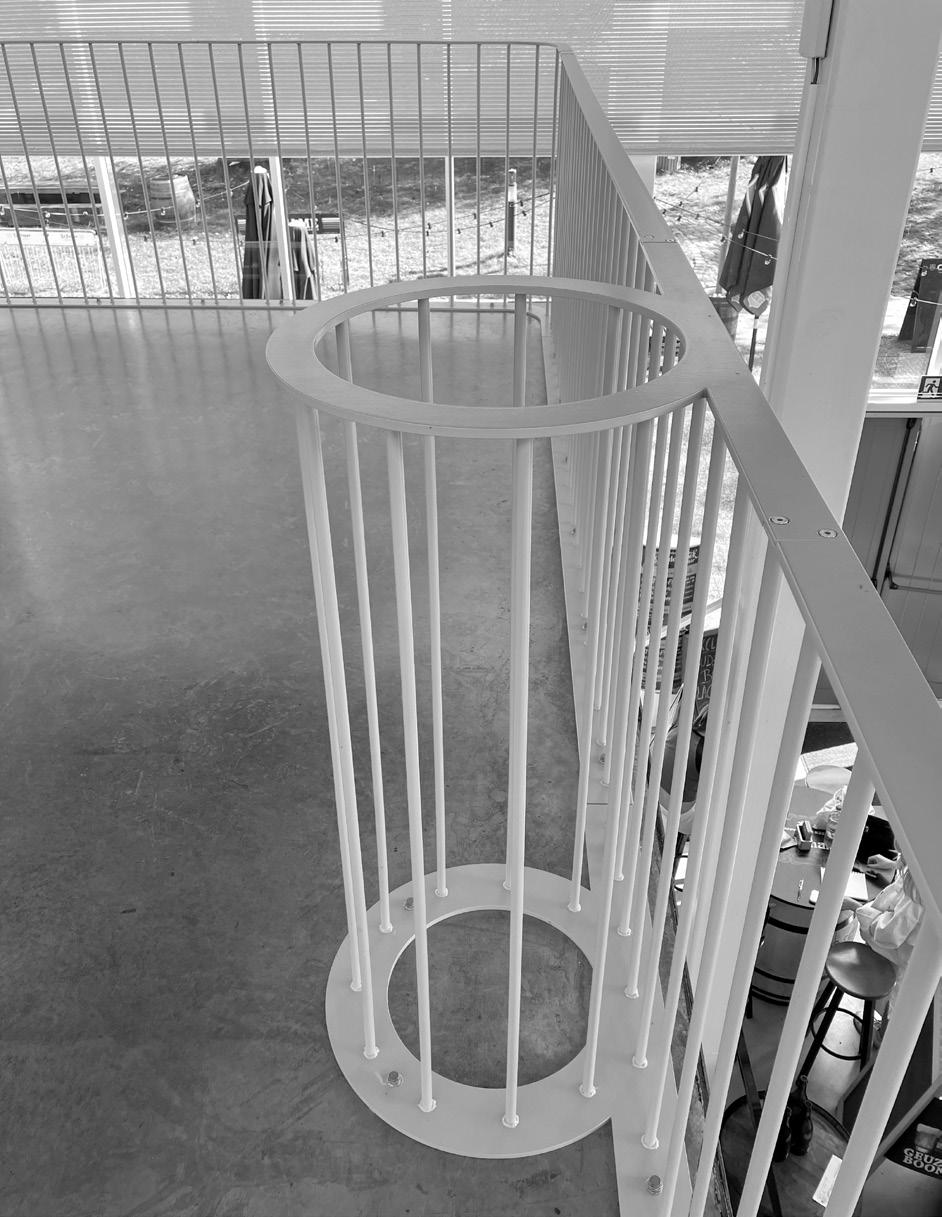

On one level, the international appeal of its projects has been because the firm focuses on the reuse of existing buildings, and reuse has become a central concern to architecture in a world anxious about climate change. Yet at another level, the appeal of its work is about these powerful utopian images. The power of this work is not the pragmatic power of this or that building that ADVVT manages to prevent from being demolished, but the power of the images it produces. Architecture has long had such a utopian quality. But what I came to realize when visiting the office’s buildings last fall was that the utopian images of ADVVT are especially powerful and fresh because of its dialectical quality. It combines enclosed and open, old and new, in ways that intensify the one by way of its simultaneous juxtaposition with the other.
This interpretation of the work completed by ADVVT was confirmed for me in Antwerp when one of Jan De Vylder’s clients kindly showed me around her house. It was an unusually vertical house built inside an existing building. She had asked him for a view of a garden, and De Vylder responded by suggesting that half of the building be left as an empty
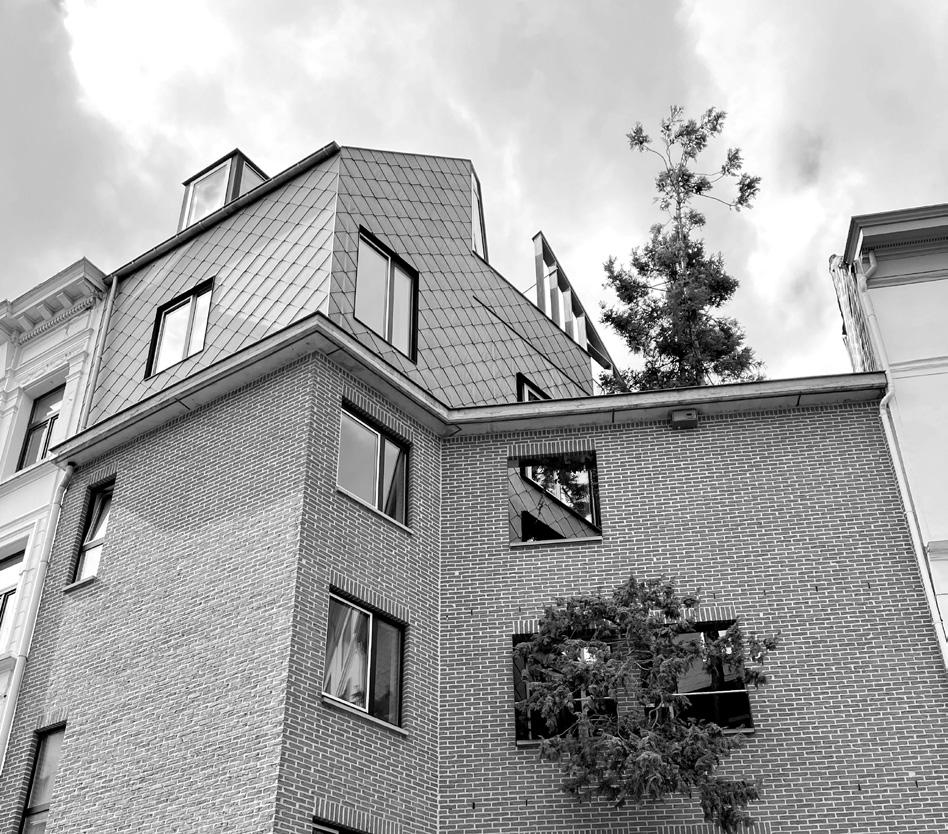
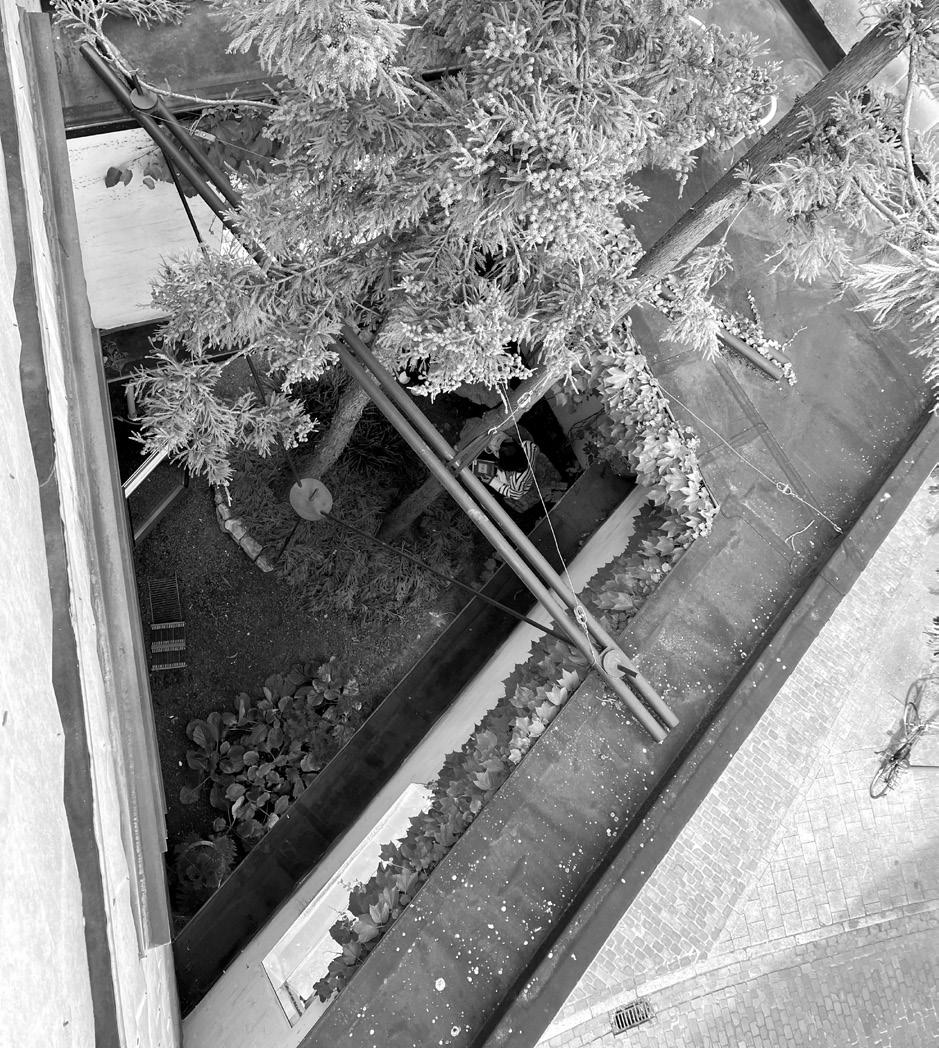
shell, build the house up taller beside it, and plant a tree on the second floor. Figs. 5 and 6 The sight of a tree growing inside a building, with its branches pushing out of the thirdfloor windows, echoed what I had seen in the stepped lintel at Paddenbroek; being suspended from above rather than grounded below it was, again, as much a representation of a tree as it was a tree. And like the looped balustrade, this tree played with the idea of questioning what belongs inside versus outside.
In my conversations with both Taillieu and De Vylder, they spoke of how their work was driven by a desire to respond to circumstances, but clearly the opportunities that circumstance afforded them had a much more significant meaning than merely finding ways to keep existing things. In a women’s clothing store in Ghent called Twiggy, for example, Taillieu cut away an entire floor in a 19th-century building, leaving the fireplace suspended in midair. Fig. 7 In several of the office’s projects it similarly cut away parts of the existing fabric in a way that undermines such traditional architectural elements like doors and their meaning in designating where one can move. It leaves those elements in place, hanging, cut in half, or whole but obsolete.
The strangely potent cocktail of heaviness and lightness was particularly clear in Architecten Jan De Vylder Inge Vinck’s competition entry for the Babyn Yar Holocaust Memorial Centre in Kiev, Ukraine, in 2021. Fig. 8 Here, De Vylder and Vinck placed glass walls both inside and outside the existing masonry walls of an old abandoned building on the site to redefine the idea of enclosure. They argued that it would be the glass walls rather than the masonry walls that would define which spaces were environmentally conditioned. The environmental envelope thus no longer coincided with the load bearing function of the wall, with the effect that space was once again liberated in the history of architecture.
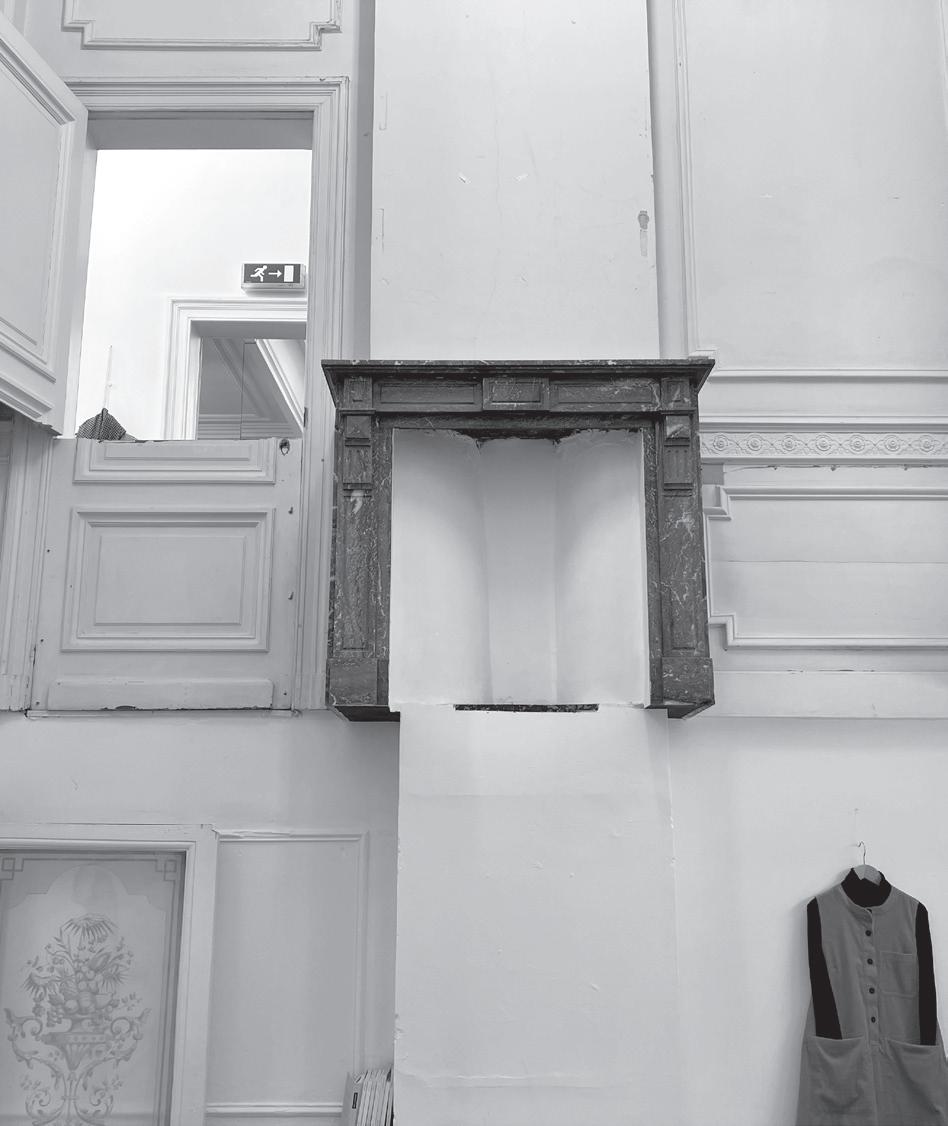
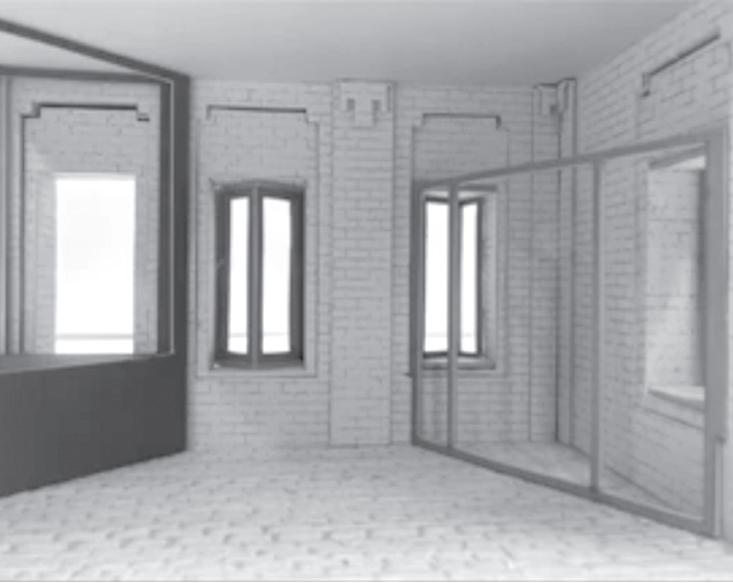
Yet unlike the “plan libre” replacing the “paralyzed plan,” as Le Corbusier had imagined it in the 1920s, and unlike the idea of heavy buildings being replaced by lightweight envelopes, as Reyner Banham had imagined in the 1960s, the work of ADVVT proposed a hybrid of the two languages—traditional and modern—bringing them together in a new “dialectical image,” or perhaps we could simply say “an image,” because, as Walter Benjamin wrote enigmatically in the Arcades Project, “Image is dialectics at a standstill.”
If a dialectical image such as this existed in the Kiev competition proposal in terms of the closed and the open, perhaps something similar could be said of ADVVT’s work on the old and the new. The last two buildings I saw on the trip were the Tangram store in Kortrijk, Fig. 10 and the office’s Caritas project in Melle, Fig. 9 both of which raised the question of temporality in its work much more clearly. In each project, De Vylder was given an already quite dilapidated structure—an old carpentry barn and an old psychiatric institute building, respectively—and in each case he chose to do as little as possible to preserve it in its state of ruin. As his client for the Tangram store told me, De Vylder had previously experimented with leaving beams exposed to the elements in his own house, but those beams had collapsed. Learning from that experience, he inserted a barely perceptible steel plate at Tangram above the beams to protect them and yet still allow them to look as if they had not been protected.
On the one hand, allowing a building to accelerate down its slope of decline might seem ungenerous to the client, who may pick up a much larger tab later when parts of the building collapse. Yet I also understand the desire of Taillieu, De Vylder, and Vinck not to play the traditional role of the architect—in other words, to not be someone who promises to close off time or hand over something fixed and finite. ADVVT (and the two now-cleaved practices) leaves
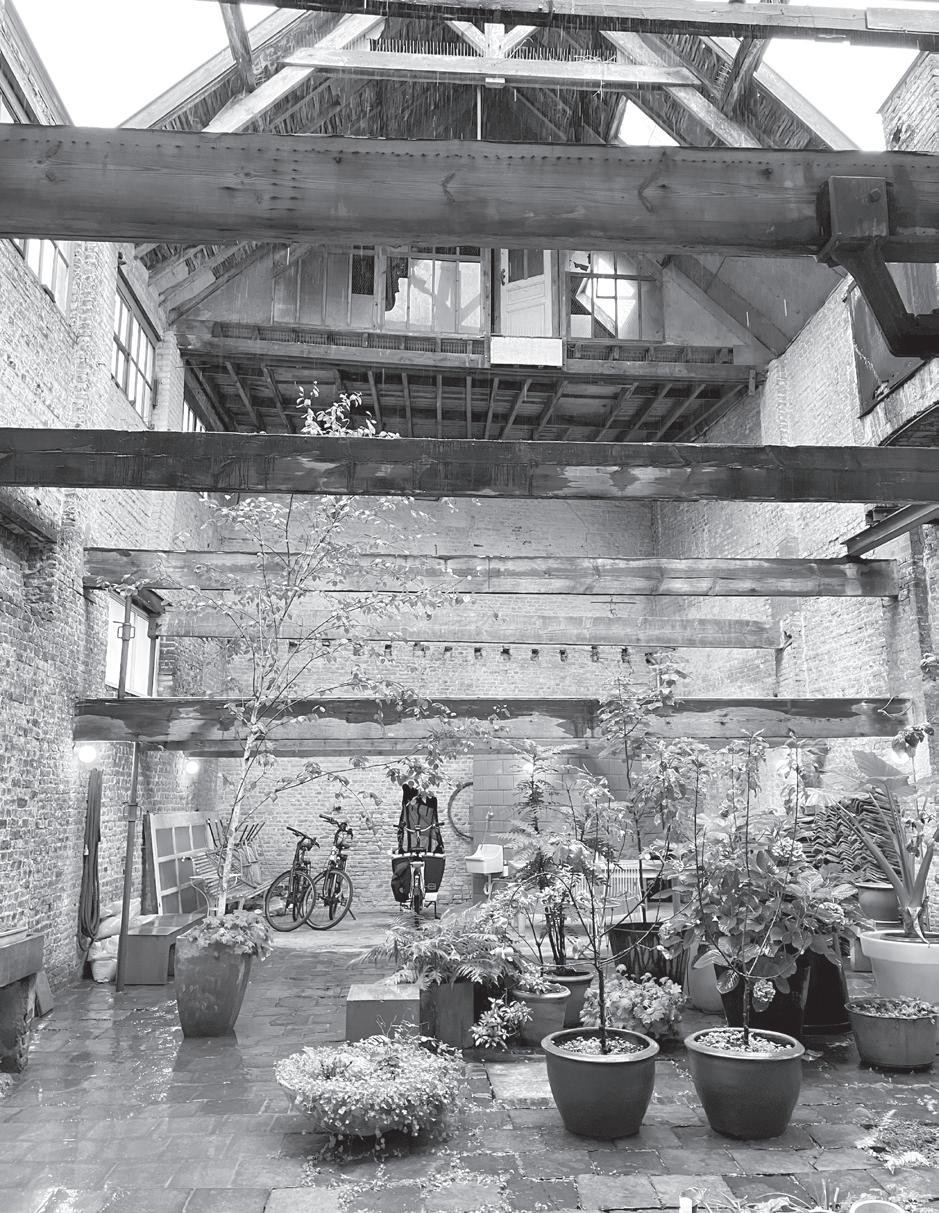
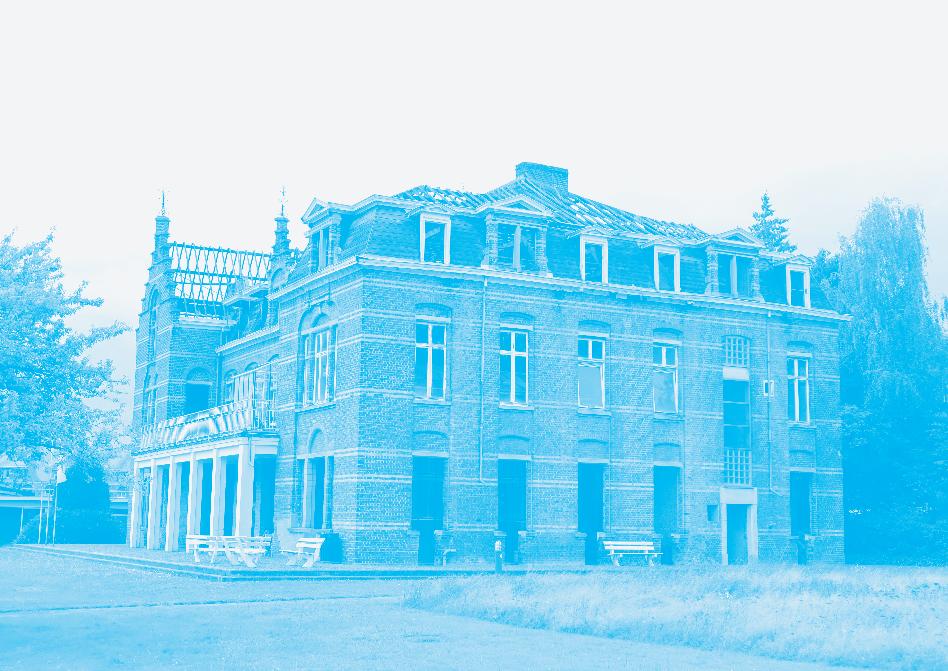
things open to the play of time, or at least tries to give this impression in spite of the obvious fact that it has delivered a project so authored and singular that architectural critics will turn up at the client’s door asking about it. The irony is that one day, a preservation law may deem it so unique a work of Belgian heritage that future owners must maintain it as it is Fig. 11
Just as this architecture wishes to redefine what counts as the boundary or envelope of the building, so too, does it wish to redefine what counts as its own temporality. Just as the old masonry building stands in contrast to the new glass walls that redefine it, so too does the old idea of fixed authorship stand in contrast to the idea of openness to change. Fig. 12
As I left Belgium with Benjamin’s ideas somewhere in my mind, I understood that on a literal and material level, there are all kinds of problems with what I saw. Saving the old in this way is not necessarily “sustainable.” The newly defined envelopes of these buildings likely have heatgain issues and thermal bridging problems. They might sustain something of the material heritage of the past, though not necessarily its meaning, nor its economic or material value. Their architects imagine a world in which we live among ruins as if they were gardens, tending to them with the same care we give flowers. Yet in the end, it is worth it for the images that they create, images with a utopian significance I have not seen in architecture for many years and which seem uniquely suited to our time.
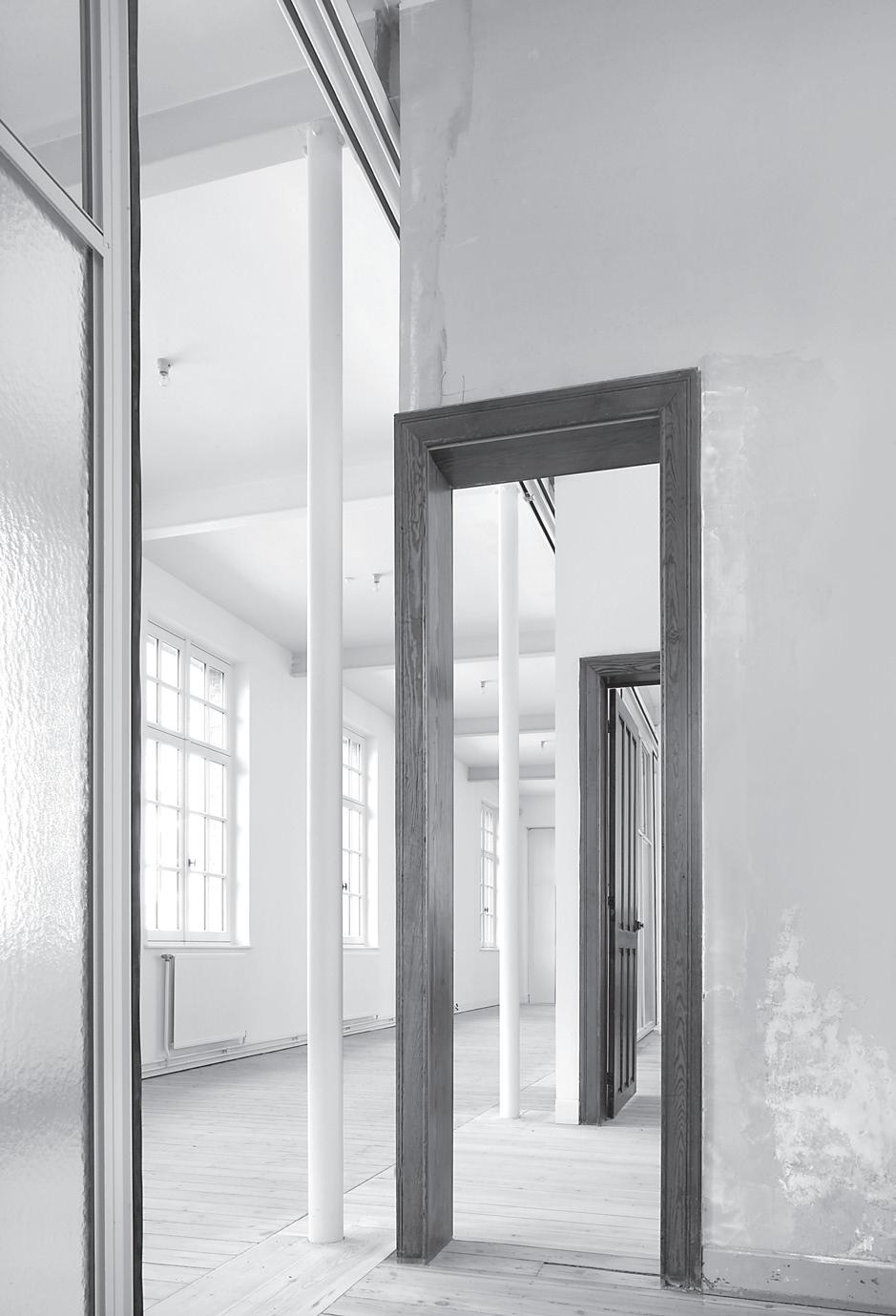
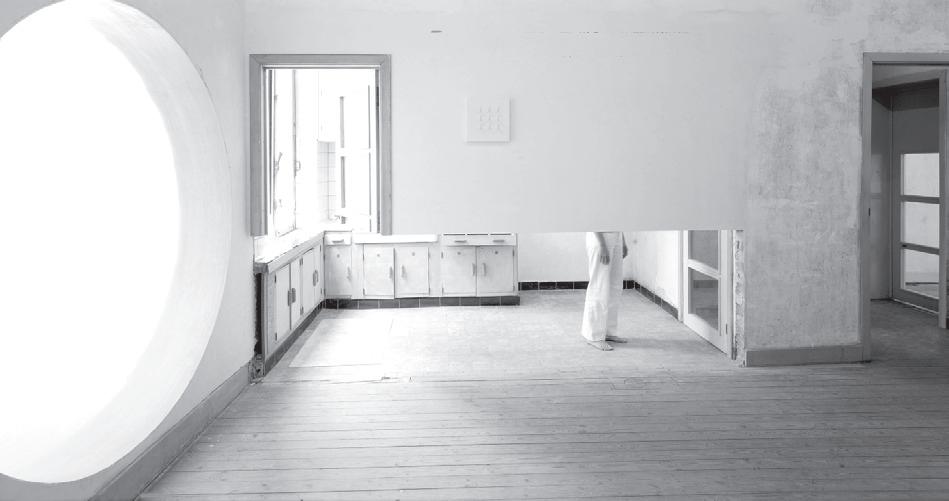
Sérgio Ferro
Edited by Silke Kapp and Mariana Moura
Translated by Ellen Heyward and Ana Naomi de Sousa Mack Books
$38
Sérgio Ferro was schooled in a progressive vision of architecture. He learned from his teacher, the great Brazilian modernist Vilanova Artigas, that architecture should be “humane, magnanimous, and socially oriented,” or, “the primary art of a free people.” However, Ferro’s belief in the immediate possibility of realizing this vision was profoundly undermined by the experiences and circumstances of his youth. A new book published by MACK, titled Architecture from Below: An Anthology, tells this story through a collection of essays.
In 1957, Brazilian president Juscelino Kubitschek proposed a gargantuan project for a new capital city for the country. What Ferro and his collaborator Rodrigo Lefévre discovered working as architects at Brasilia, however, shook his faith in his profession. The appalling conditions in which construction workers were living and working stood in stark contradiction of the project’s intended social mission. When Brazil was shaken by the 1964 coup d’état that brought a right-wing military dictatorship to power, many on the left, including Ferro, took up armed struggle against the new regime. Serving a prison term for his actions, Ferro found himself in the company of jailed construction workers who shared with him their experiences of exploitation on building sites. After such experiences Ferro determined he could no longer practice architecture. “For the sake of coherence,” he wrote, “it would have been impossible to continue designing projects while denouncing the exploitative role of design.”
From such experiences Ferro forged a unique perspective on architecture. Appositely captured in the title of this anthology, Architecture from Below, his lectures and writings address the relationship between architecture and capitalist development from the perspective of their conditions of production. This perspective, framed through Ferro’s Marxism, affords important insights into the discipline, the profession, and its relations with capitalism. Until now, these writings were largely unavailable to English readers. These insights bear substantially on the history of architecture, from the late medieval period up to the present, yet they also suggest critical frameworks with which to grasp contemporary issues in architectural labor.
Edited by Silke Kapp and Mariana Moura and translated by Ellen Heyward and Ana

Naomi de Sousa, Architecture from Below: An Anthology collates essays by Ferro spanning the period from 1967 to 2014 (with two further volumes already in preparation).
Accompanied by illustrations and footnotes, these writings range across the author’s research into the politics and history of architecture, as well as the history of art. Ferro’s overriding concern might well be described as seeking to trace the circumstances and conditions through which architecture came to be a practice distinct from that of construction. To this end, he locates the emergence of the modern figure of the architect in the Italian Renaissance, as a product of the class struggles being played out at this time.
Ferro’s critical history of architectural production, and indeed the historical production of the architect, is relayed across several essays in this anthology. Rather than charting a linear narrative, these essays overlap in their historical content but address this across a range of themes and concerns. Taking the reader from the late medieval period to the present day, their cumulative effect presents a substantial challenge to the received historiography of architecture.
Among Ferro’s overriding concerns is the identification of how and why architecture came to be a practice distinct from that of building. Up until the late medieval period, the various building trades enjoyed a
substantial degree of autonomy in the organization and execution of their work. The labor of these workers came, though, to be increasingly directed and determined by external and exploitative social actors. Especially in the development of techniques of architectural drawing—as a means to plan and project building works with and for a wealthy class of patrons—architects accomplished the separation of design from construction, of knowledge from execution. The work of building was effectively deskilled and the status of builders correspondingly diminished.
For good reason Ferro bluntly describes architects then and now as “courtiers of capitalism.” Filippo Brunelleschi is called out for special attention in this respect, particularly for the control he exerted over construction workers in building the famous cupola of the Santa Maria del Fiori in Florence. In the service of patrons wanting to mark their victory over the ciompi workers’ uprising of 1378–1382, Brunelleschi “hired workers from a neighboring city in order to break a local strike for higher salaries—only allowing the locals to return once they accepted even lower wages (thus increasing absolute surplus-value).”
The turn from gothic to classicism in the architecture of the Renaissance, seen from the perspective of the building site, also appears in a different cast from that of its usual historical treatment. Rather than marking a significant stage in a linear progression of styles, Ferro argues in the essays “From Strasbourg to Paris” and “From Paris to Dubai,” the turn to classicism was a means for architects to make the existing crafts skills of the stonemason, familiar only in working with the traditional forms of the gothic, redundant. An entire workforce was robbed of skills that it could once have used to negotiate better conditions and compensation for its work. Ferro argued that “[t]he workers from the Gothic period knew the rules, made a fair income, worked only nine months of the year, and above all, were in full possession of their priceless know-how. For the nascent economy, this was unacceptable. These workers had to be tamed, dominated.”
Ferro applies this same logic to our view of the late-19th- and early-20th-century transition from wood and stone to steel and concrete, as addressed in the essay “Concrete as Weapon.” Rather than straightforwardly signaling architecture’s embrace of modernity, these new materials were wielded as weapons in a class war waged by capital against the construction worker. Working in modern materials required different, more abstract forms of knowledge: calculations, structural studies, precise technical details, and exact quantities. The change in building materials
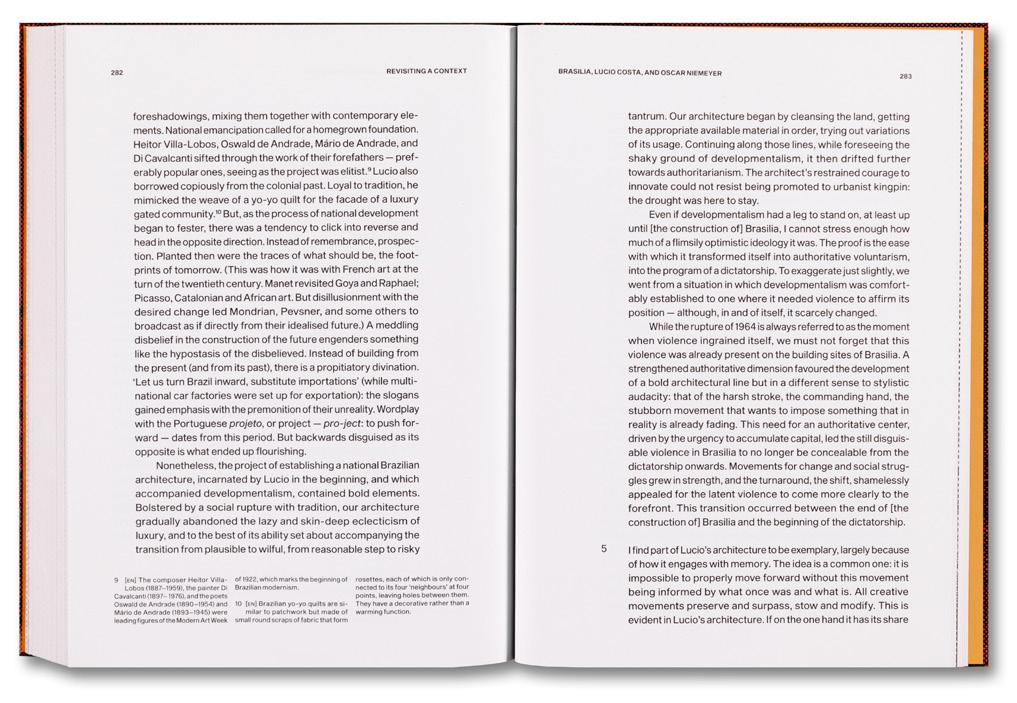
thereby transferred knowledge, and with it power, again from workers to architects and engineers and from the building site to the studio or office.
Mobilizing a Marxist understanding of political economy, Ferro effectively captures the logic of class struggle driving these developments: “This turnaround reinforced relative surplus-value, meeting capital’s interests in the face of the increasing pressure for shortening the workday, that is, reducing absolute surplus value.”
Ferro also criticizes changes in the outward appearance and material composition of architecture as dishonest and illogical. Classicism conceals the labor of building. Concrete is used counter to the “logic of construction.” “The design which places itself in front of the real construction,” Ferro argues, “has the tendency to appear as a mask.” This line of argument, though, tends to be conflated by Ferro with Marx’s theory of commodity fetishism: where a commodity appears as the immediate expression of its own economic value. Of course, this value is really the product of labor. The “aesthetic dimension” of architecture, Ferro argued, “has an essential subterraneous function for capital: It deviates attention from the place and the moment where the dramatic extortion of surplus value occurs.”
Capitalism is an upside-down world where relationships between things really do dominate those between people. The conflation of architectural appearance with commodity fetishism (Ferro is not the first or the only one to have done this) has the unfortunate effect of implying that addressing the issues of one would resolve those of the other. It would not. Neither by following the logic of construction, nor by allowing the unconcealed expression of labor, could architecture actively undo its role in producing and accumulating value. Even if we know how and where value is so cruelly extorted from the construction worker, the architecture in question serves capitalism no less effectively.
Ferro’s larger perspectives concerning the class-based distribution of knowledge and technique remain pertinent. Many architects today find themselves now subject to deskilling—reduced to drones of design software to which they must accommodate themselves as their labor in large and globalized practices is increasingly directed by a small elite. Ferro’s understanding of the relations between capital, labor, and design could not be more important or essential to this predicament, making this new book required reading.
Doug Spencer is a critical theorist of architecture working on his next book, Form and Fetish: Architecture and the Ends of Capitalism (Bloomsbury Academic, 2025).
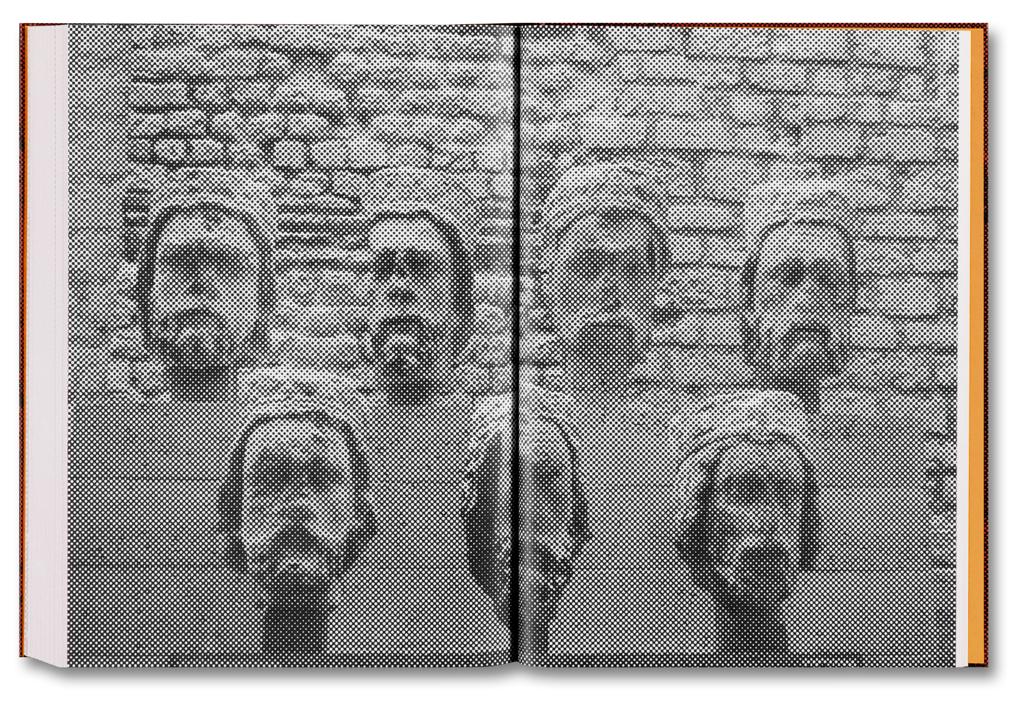
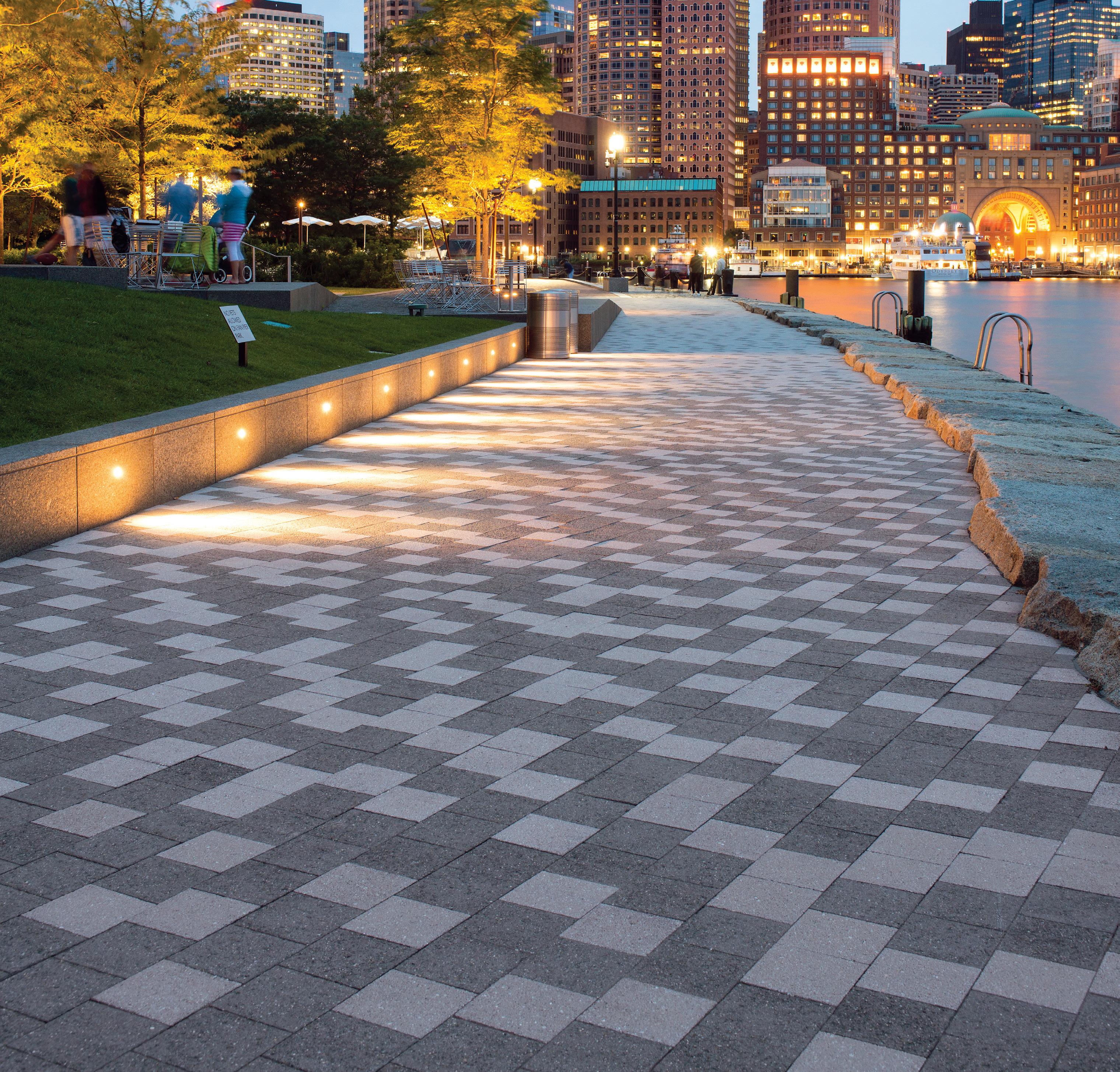
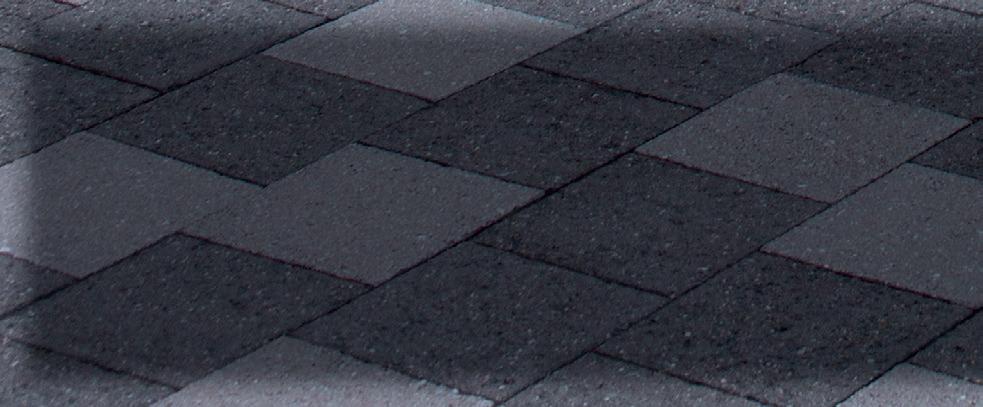
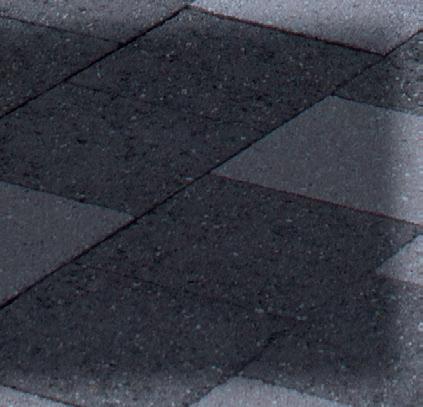
Hanover’s selection of Prest® Brick offers a diverse array of sizes, styles, and textures, providing endless design possibilities for various projects. With a library of over 3,800 unique colors, designers are innovating by rediscovering and redefining these materials. Whether the project is residential, commercial, or industrial, Hanover® Prest® Brick is a versatile solution for all paving needs.

