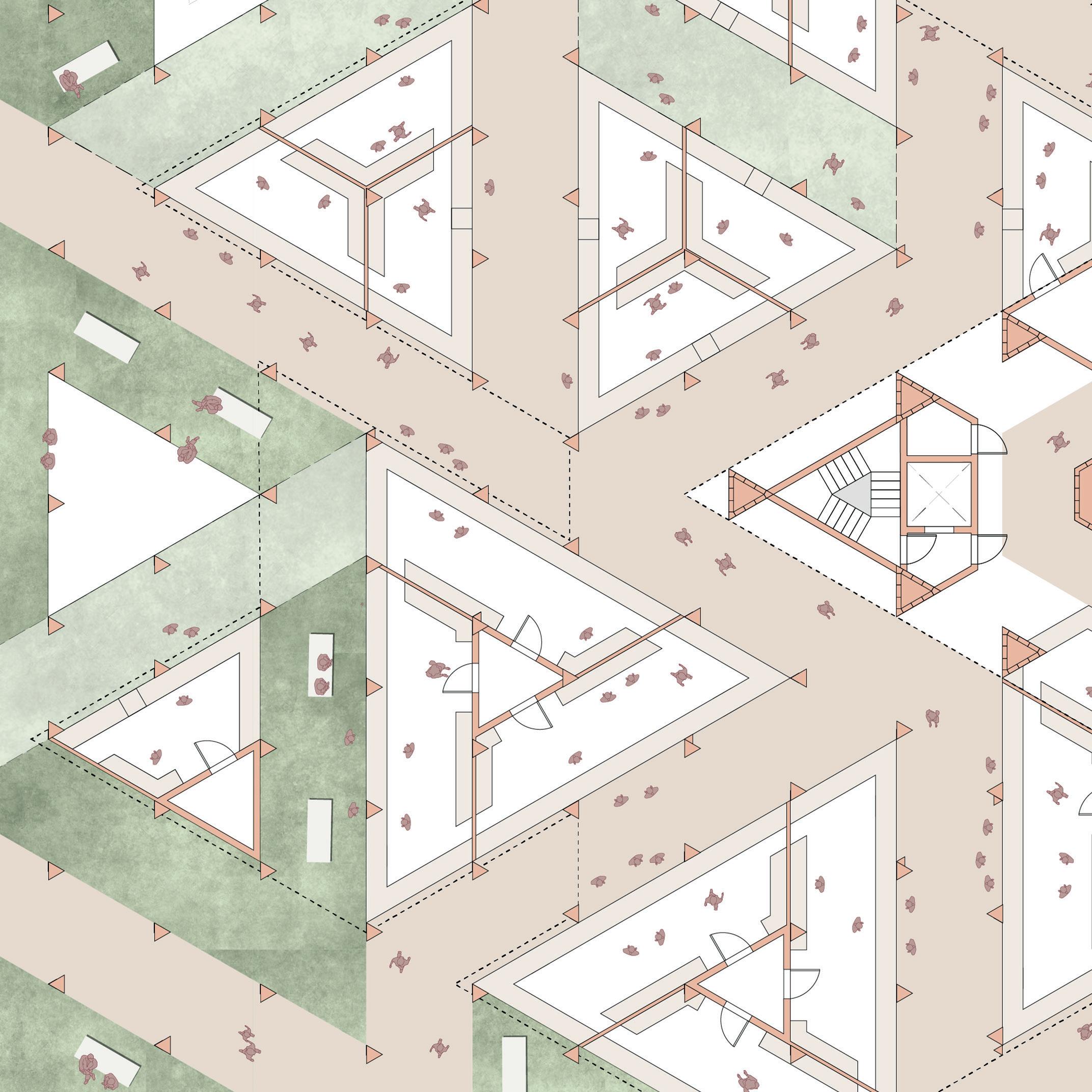

HYPOSTYLE CONCEPT

a modified version of the Hypostyle Hall, in which a forest of columns significantly shapes the space and circulation.


COMMERCIAL MARKET

an open floor plan concept with a commercial market concept, which extends into the outdoor space and attracts people to this part of Downtown Cincinnati and revitalizes the city.


IT‘S ALL ABOUT...
... revitalizing the site

... sell grown products (locality)
... continuous use in all weather conditions
... creating a public (safe) space
WHERE PEOPLE CAN...
... buy food
... eat food
... learn about food
PUBLIC PROGRAM
open pavilion with public programs, such as public librarys, children play area, ponds, ...



EXTERNAL STRUCTURE



INTERNAL STRUCTURE CORE





HOUSING UNITS
OPEN COURTYARD / CIRCULATION




OPENINGS TO EMBRACE NATURE
CHILDREN AREA
OPEN COURTYARD
IT‘S ALL ABOUT...
STAIRS
... creating a private garden with different zones

... enjoy the city
... coming together as neighbors
... hosting the circulation
POND
BENCHES
SOME FACTS:
- private entrance
- private loggia
- three apartments per floor (twelve in total)

- two bedrooms per apartment
--> 24 people living there
COMMUNAL FLOOR
CIRCULATION TOWER
MAIN PROGRAM
CIRCULATION TOWER


