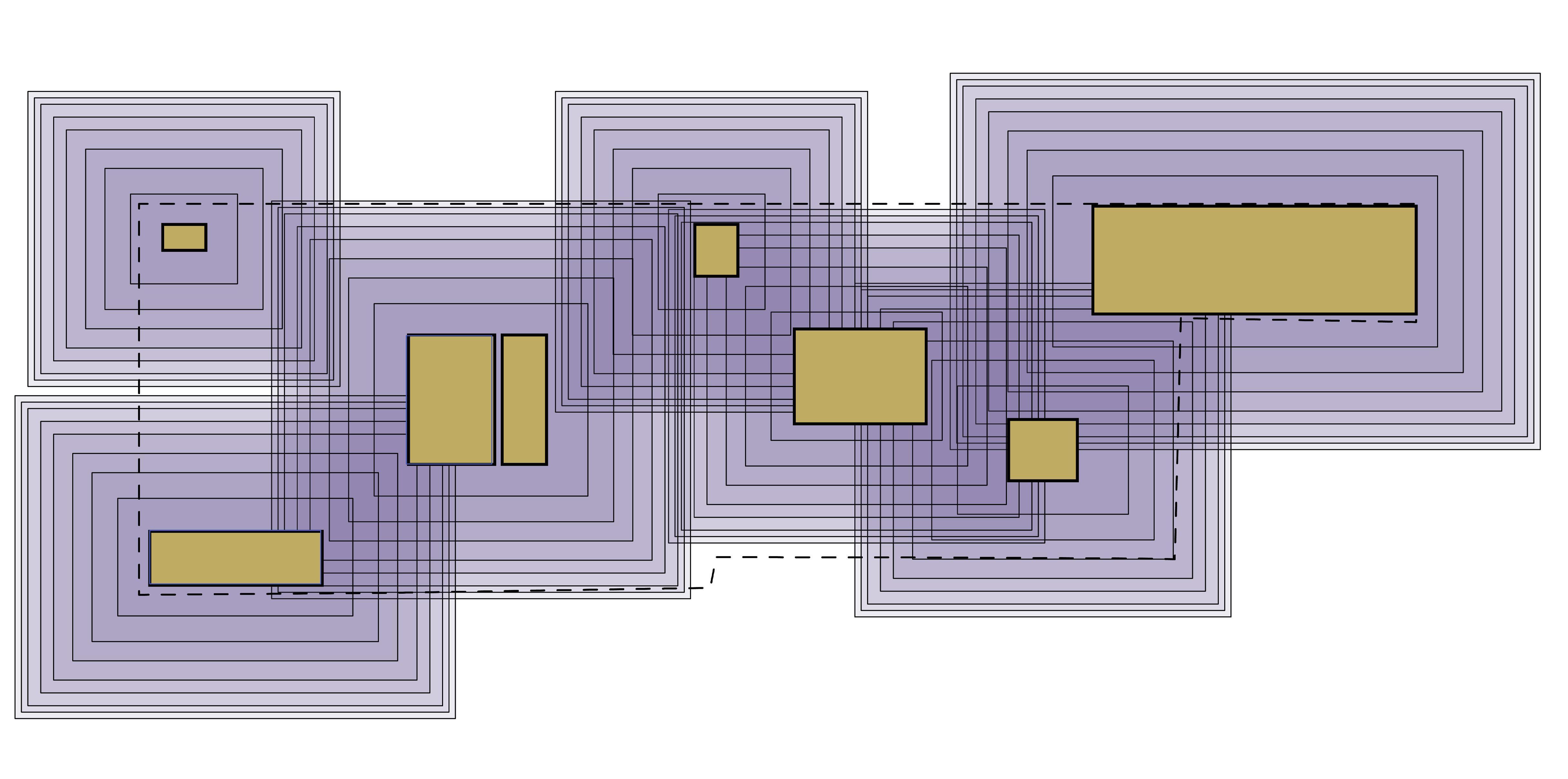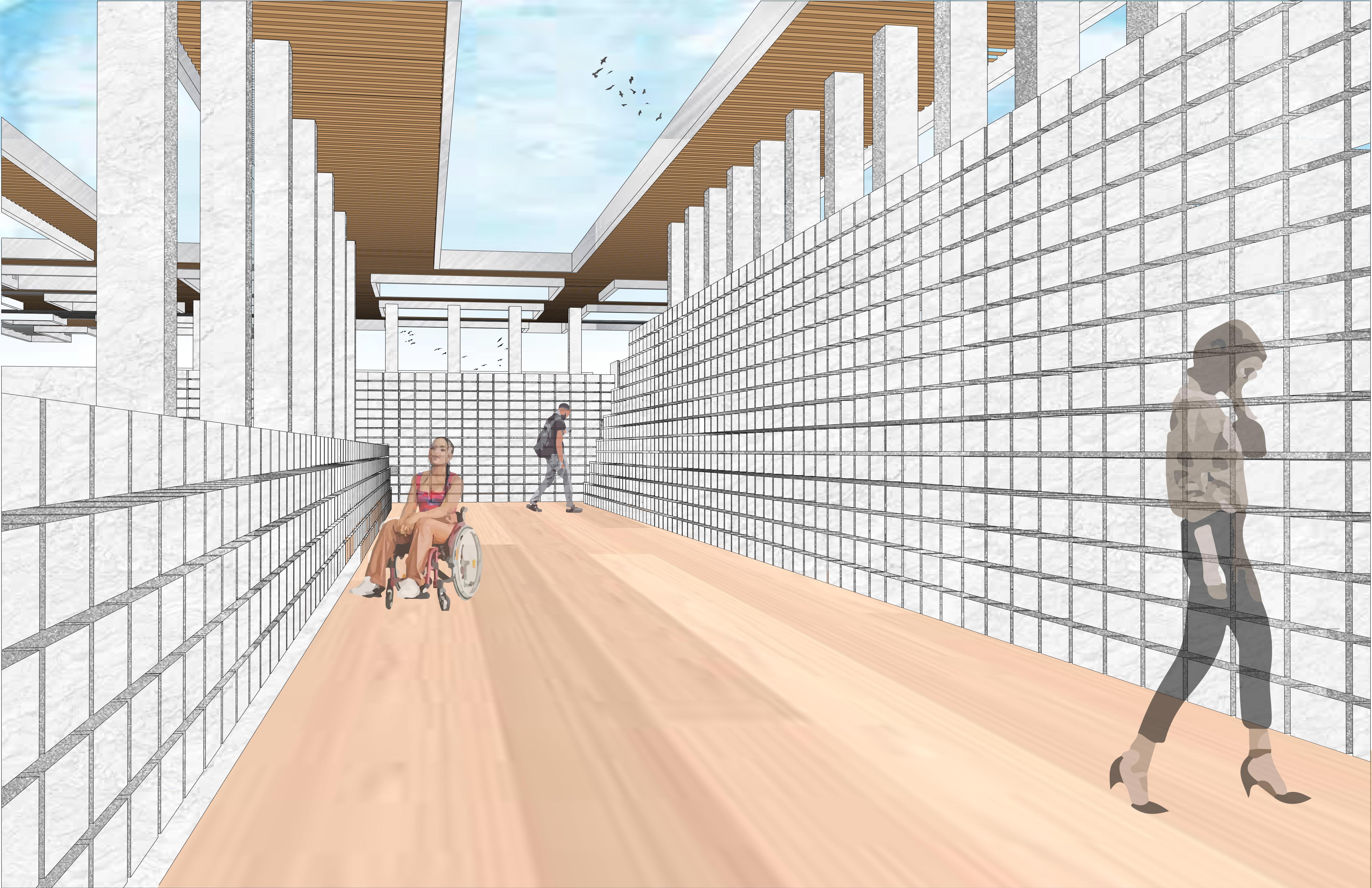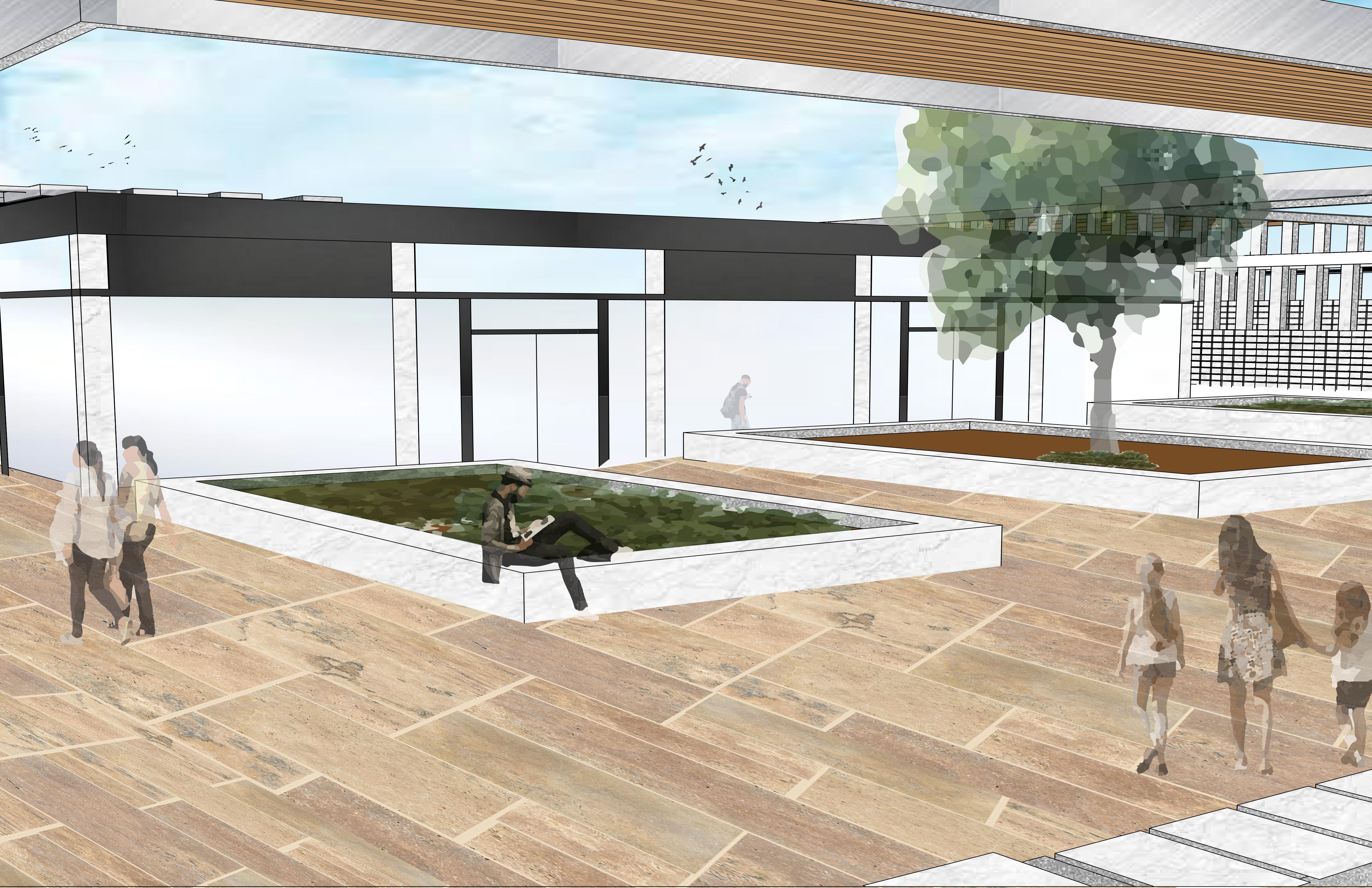Memorial Walls
PROJECT: Memorial Walls

GROUP: Virginia Hexter & Madisen Kleinmann
ADDRESS:211 East 13th Street Pendleton, Ohio 45202
GIS: 39°06’35.3”N 84°30’40.6”W
DATE:04/17/2023 AREA:106,644 sq. ft.
DESIGN FOR THE AFTERLIFE
Memorial Walls
Our project is a landscape experience for memorializing the dead. We have created an array of walls throughout our site that contain portions of the remains of the deceased, radiating around gardens and pavilions. Our goal was to reduce the harmful environmental impact of typical cremation and burial and produce an organization where the dead can become a unit of something larger after they are gone.
2
PROJECT: Memorial Walls
GROUP: Virginia Hexter & Madisen Kleinmann
ADDRESS:211 East 13th Street Pendleton, Ohio 45202
GIS: 39°06’35.3”N 84°30’40.6”W
DATE:04/17/2023 AREA:106,644 sq. ft.



DESIGN FOR THE AFTERLIFE
3 Site Topography Access
PROJECT: Memorial Walls
GROUP: Virginia Hexter & Madisen Kleinmann
ADDRESS:211 East 13th Street Pendleton, Ohio 45202
GIS: 39°06’35.3”N 84°30’40.6”W
DATE:04/17/2023 AREA:106,644 sq. ft.
DESIGN FOR THE AFTERLIFE
Preliminary Research
Referencing historic maps of the site, including this 1887 Sanborn Fire Insurance map, we began to imagine wandering through the foundations, and we considered how this site might be construed as a cemetery of walls.


4
PROJECT: Memorial Walls
GROUP: Virginia Hexter & Madisen Kleinmann
ADDRESS:211 East 13th Street Pendleton, Ohio 45202
GIS: 39°06’35.3”N 84°30’40.6”W
DATE:04/17/2023 AREA:106,644 sq. ft.
DESIGN FOR THE AFTERLIFE


Preliminary Research
From research into various cultures’ modern and historical practices regarding deathcare and burial, we made several observations. We have identified a tension between the desire for the indefinite preservation of the body and a desire to allow natural processes to minimize the potential environmental impact of the body. The desire for a permanent personal monument is in tension with the need modern need for density.
5
PROJECT: Memorial Walls
GROUP: Virginia Hexter & Madisen Kleinmann
ADDRESS:211 East 13th Street Pendleton, Ohio 45202
GIS: 39°06’35.3”N 84°30’40.6”W
DATE:04/17/2023 AREA:106,644 sq. ft.
DESIGN FOR THE AFTERLIFE
Preliminary Research
From these tensions we generated the concept of a burial monument created out of sarcophagus-scale units, following a simple geometry. However, the scale of this monument seemed impractical for the demands of conserving space and still did not address the environmental impact.


6
PROJECT: Memorial Walls
GROUP: Virginia Hexter & Madisen Kleinmann
ADDRESS:211 East 13th Street Pendleton, Ohio 45202
GIS: 39°06’35.3”N 84°30’40.6”W
DATE:04/17/2023 AREA:106,644 sq. ft.
DESIGN FOR THE AFTERLIFE
Our Proposal
Our solution is to compost the body, producing an environmentally beneficial resource that can be returned to the family or donated to a reforestation effort. At the end of the on-site composting process, bones are not yet fully reduced. Specific bones, selected by the family of the deceased, can be recovered from the compost to be contained within our wall unit. The exterior face of this unit is inscribed to the specifications of the family of the deceased. These units are then assembled to become part of the landscape.

7
PROJECT: Memorial Walls
GROUP: Virginia Hexter & Madisen Kleinmann
ADDRESS:211 East 13th Street Pendleton, Ohio 45202
GIS: 39°06’35.3”N 84°30’40.6”W
DATE:04/17/2023 AREA:106,644 sq. ft.

DESIGN FOR THE AFTERLIFE
A ceremony hall with a garden space, an outdoor ceremony space, and what we are calling an elemental garden are the main gathering spaces in this cemetery. Near points of entry we have placed “edge pavilions,” which include other amenities such as a floral shop and locations to receive assistance locating a particular memorial block. At the south end of the site, we have located the processing building where the deceased are handled and the composting occurs. It was important to us to create a more private and discreet building, as the building is mostly a production facility, and most visitation is intended to occur at ceremonies and through experiencing the site.
8 Placement
PROJECT: Memorial Walls
GROUP: Virginia Hexter & Madisen Kleinmann
ADDRESS:211 East 13th Street Pendleton, Ohio 45202
GIS: 39°06’35.3”N 84°30’40.6”W
DATE:04/17/2023 AREA:106,644 sq. ft.
DESIGN FOR THE AFTERLIFE

Geometry
From the placement of the buildings and ceremony spaces on this site, we realized a ripple of force generated by them could create a strong inward facing geometry that allowed us to control access to the site and create a unique experience once enveloped within.
9
PROJECT: Memorial Walls
GROUP: Virginia Hexter & Madisen Kleinmann
ADDRESS:211 East 13th Street Pendleton, Ohio 45202
GIS: 39°06’35.3”N 84°30’40.6”W
DATE:04/17/2023 AREA:106,644 sq. ft.
DESIGN FOR THE AFTERLIFE

10
Wall Placement
PROJECT: Memorial Walls
GROUP: Virginia Hexter & Madisen Kleinmann
ADDRESS:211 East 13th Street Pendleton, Ohio 45202
GIS: 39°06’35.3”N 84°30’40.6”W
DATE:04/17/2023 AREA:106,644 sq. ft.
DESIGN FOR THE AFTERLIFE

11
Manipulation
Topography
PROJECT: Memorial Walls
GROUP: Virginia Hexter & Madisen Kleinmann
ADDRESS:211 East 13th Street Pendleton, Ohio 45202
GIS: 39°06’35.3”N 84°30’40.6”W
DATE:04/17/2023 AREA:106,644 sq. ft.
DESIGN FOR THE AFTERLIFE

12
Roof Canopy Generation
PROJECT: Memorial Walls
GROUP: Virginia Hexter & Madisen Kleinmann
ADDRESS:211 East 13th Street Pendleton, Ohio 45202
GIS: 39°06’35.3”N 84°30’40.6”W
DATE:04/17/2023 AREA:106,644 sq. ft.

DESIGN FOR THE AFTERLIFE
13
Wall & Ground Plan
PROJECT: Memorial Walls
GROUP: Virginia Hexter & Madisen Kleinmann
ADDRESS:211 East 13th Street Pendleton, Ohio 45202
GIS: 39°06’35.3”N 84°30’40.6”W
DATE:04/17/2023 AREA:106,644 sq. ft.

DESIGN FOR THE AFTERLIFE
14
Roof Plan
PROJECT: Memorial Walls

GROUP: Virginia Hexter & Madisen Kleinmann
ADDRESS:211 East 13th Street Pendleton, Ohio 45202
GIS: 39°06’35.3”N 84°30’40.6”W
DATE:04/17/2023 AREA:106,644 sq. ft.
DESIGN FOR THE AFTERLIFE
The walls of this cemetery have a structural core that contains the supports for the canopy. The wall units are slotted into the wall framework until it reaches a prescribed height. Exterior walls of the project are single-sided, while the thick interior walls can be two units deep on both sides. The relatively uniform appearance of the monument walls is broken up by the customization of the wall panels and by visitors leaving objects such as flowers and letters tucked into the wall.
15
Wall Construction

North Entrance
 Ceremony Building & Garden
Ceremony Building & Garden
 Outdoor Ceremony Garden
Outdoor Ceremony Garden
 Near Ceremony Building
Near Ceremony Building
 Near Ceremony Building
Near Ceremony Building

North Entrance

Toward Outdoor Ceremony Space
PROJECT: Memorial Walls

GROUP: Virginia Hexter & Madisen Kleinmann
ADDRESS:211 East 13th Street Pendleton, Ohio 45202
GIS: 39°06’35.3”N 84°30’40.6”W
DATE:04/17/2023 AREA:106,644 sq. ft.
DESIGN FOR THE AFTERLIFE
23





















 Ceremony Building & Garden
Ceremony Building & Garden
 Outdoor Ceremony Garden
Outdoor Ceremony Garden
 Near Ceremony Building
Near Ceremony Building
 Near Ceremony Building
Near Ceremony Building


