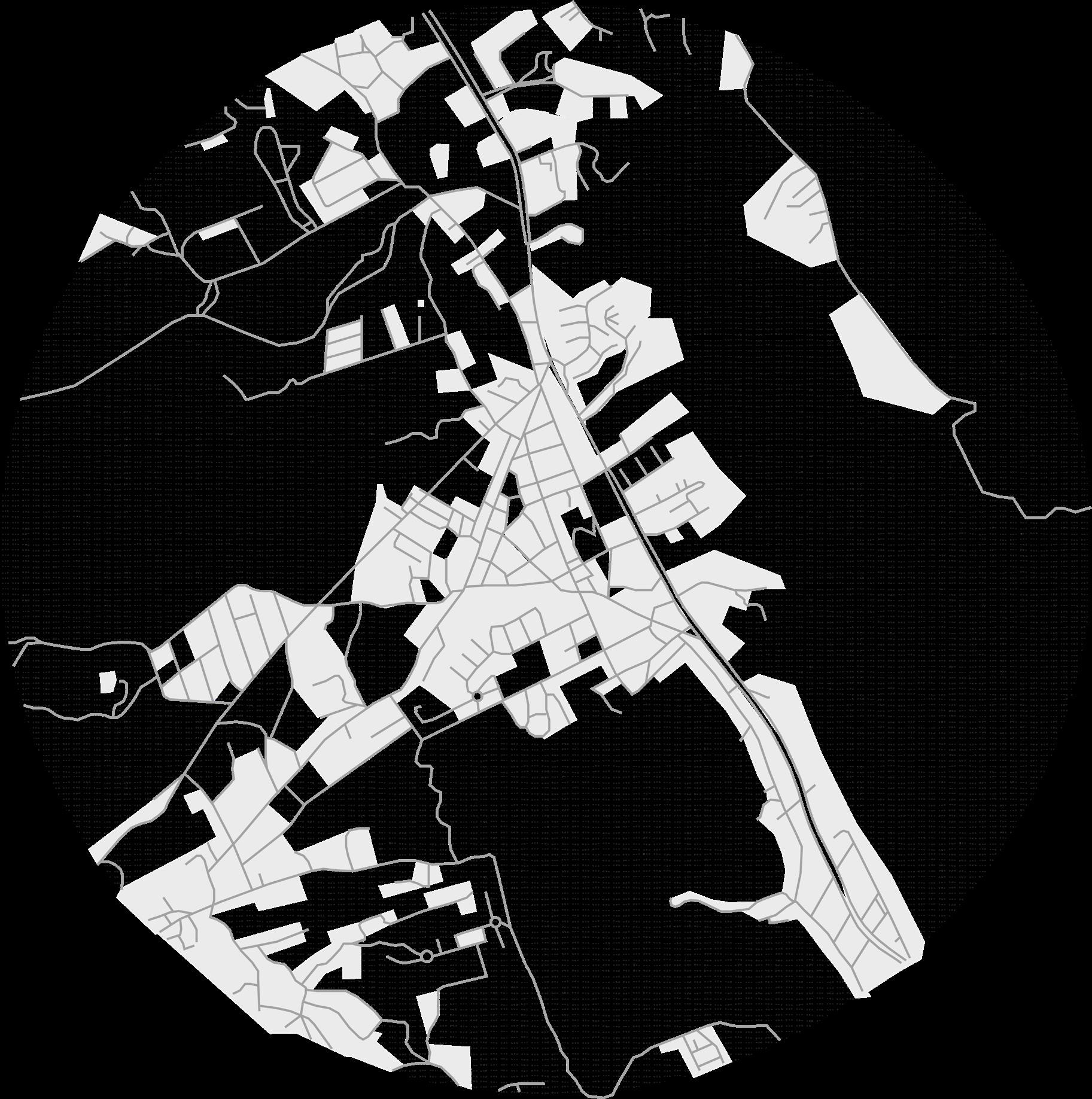

ARCHITECTURE PORTFOLIO
ARIANA JUÁREZ
ARIANA JUÁREZ
CURRICULUM VITAE
Email: arianapjr@gmail.com
LinkedIn: https://www.linkedin.com/in/arianajuarez/
EXPERIENCE
Dietmar Feichtinger Architects
Paris, Francia
Full-time Architecture intern (Dec 2023 - May 2024)
- BIM methodology (Revit)
- Architectural plans (Revit and AutoCAD)
- Diagrams (Revit and Adobe programs)
- Physical models
Chipinque Ecological Park
San Pedro Garza Garcia, Nuevo Leon, Mexico
Part-time Project Management Intern (Jun 2023 - Mar 2024)
Use of Smartsheet and management of office portfolio
Urban Studio
San Pedro Garza Garcia, Nuevo Leon, Mexico
Part-time Architecture, urbanism and landscaping intern (Jul 2022 - May 2023)
- Executive plans for architectural design, urbanism and landscaping
- 3D modeling (Sketch Up)
- Presentations for clients
- Diagrams (Adobe programs)
EDUCATION
Bachelor of Architecture
Monterrey Institute of Technology and Higher Education (ITESM) (Aug 2017 - Jun 2024)
Instructor in Bilingual Education
Autonomous University of Nuevo Leon (UANL) (2017)
International Baccalaureate Center for Research and Development in Bilingual Education (CIDEB) (Aug 2014 - Jun 2017)
SOFTWARE
Autodesk Autocad - Advance
Autodesk Revit - Intermediate
Autodesk 3Ds Max - Beginner
Trimble Sketchup - Intermediate
Vray - Beginner
Lumion - Intermediate
Enscape - Intermediate
Rhino - Beginner
Grasshopper - Beginner
Adobe Photoshop - Advance
Adobe Illustrator - Advance
Adobe InDesign - Advance
Microsoft Office - Advance
ACADEMIC ACCOMPLISHMENTS
Catedra Orange
Best real estate project (May 2021)
Proyecta 2020
Selected to participate in the award ceremony for the best projects of the semester (Aug 2020)
Proyecta 2019
Selected to participate in the award ceremony for the best projects of the semester (Aug 2019)
LANGUAGES
Spanish - Native English - Advance French - Beginner
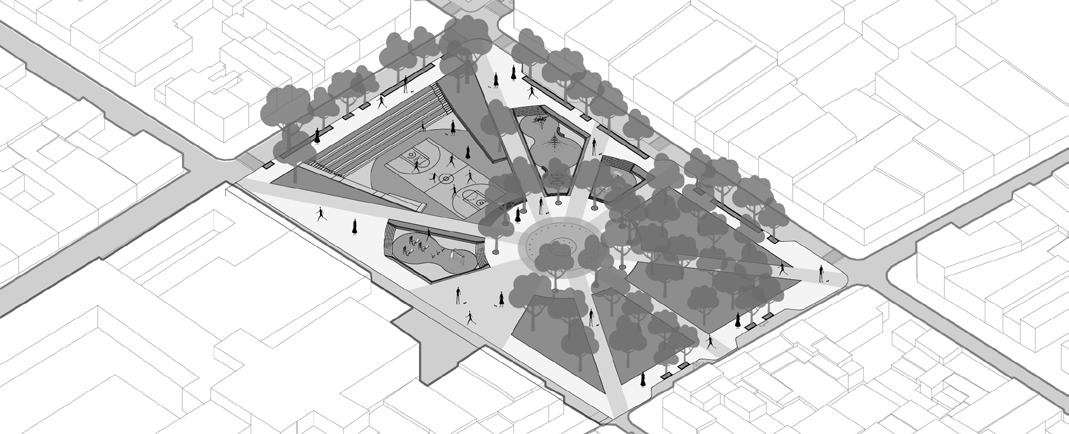
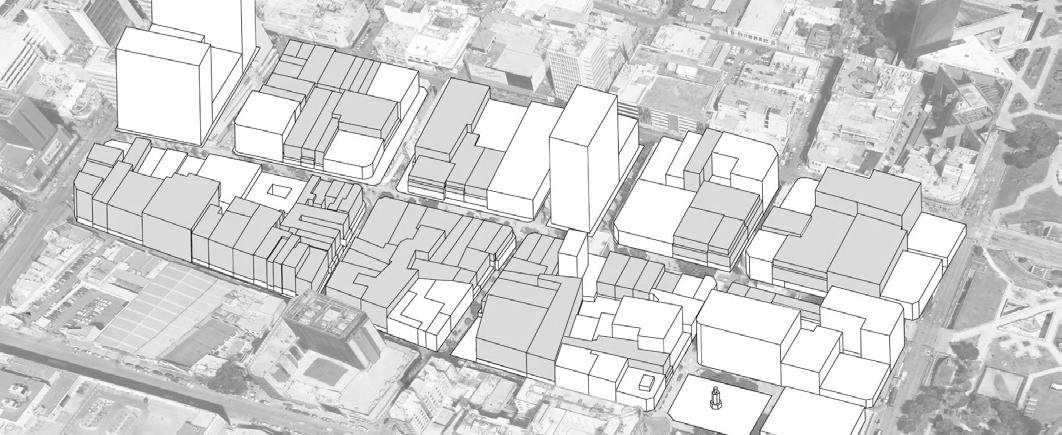
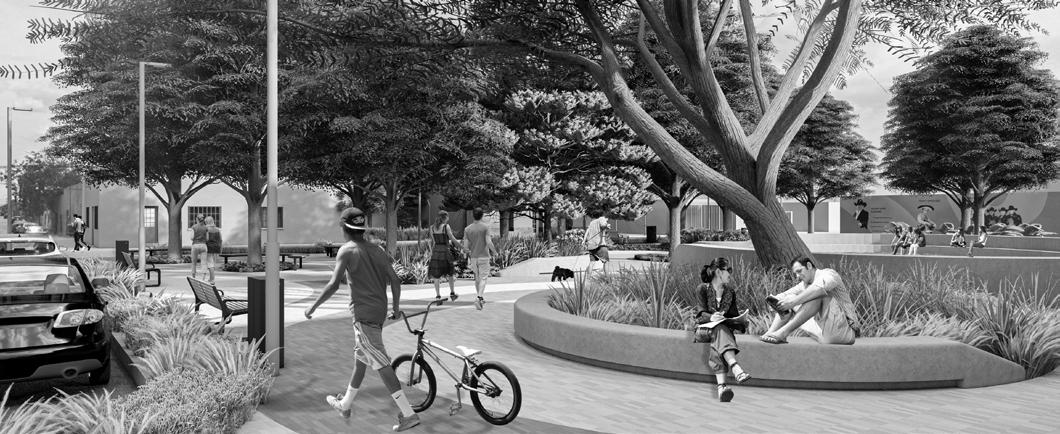
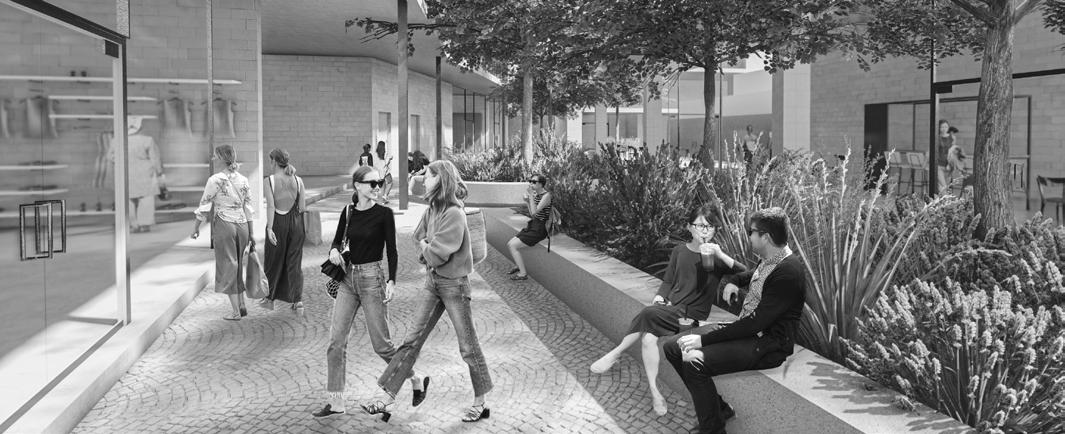
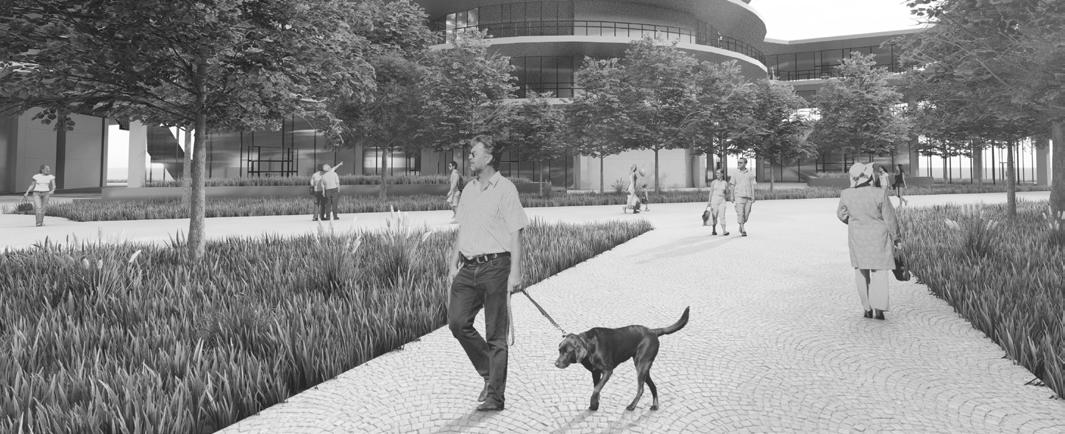
P. 6-17
P. 62-69
MORELOS STREET P. 18-27
APODACA PARK P. 28-39
VASCONCELOS PROJECT P. 40-51
CONVENTION AND COMMERCE CENTER
P. 52-61
01 ANALCO TERRACES
LOCATION: ANALCO, GUADALAJARA
YEAR: 2023
COMPETITION
TYPOLOGY: SOCIAL AND URBAN REGENERATION
ADVISOR: JUAN CARLOS LOPEZ
COLLABORATORS: LUIS GILBERTO RODRIGUEZ AND MONICA PIÑONES
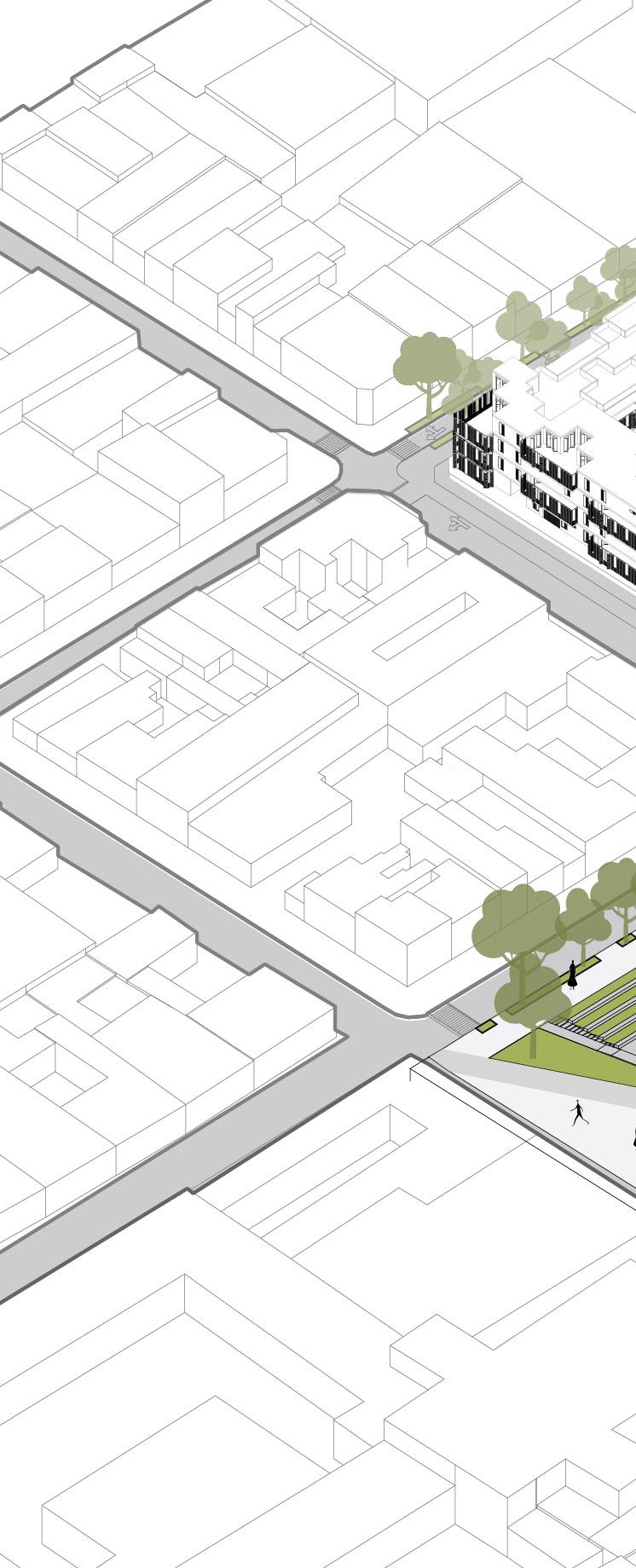
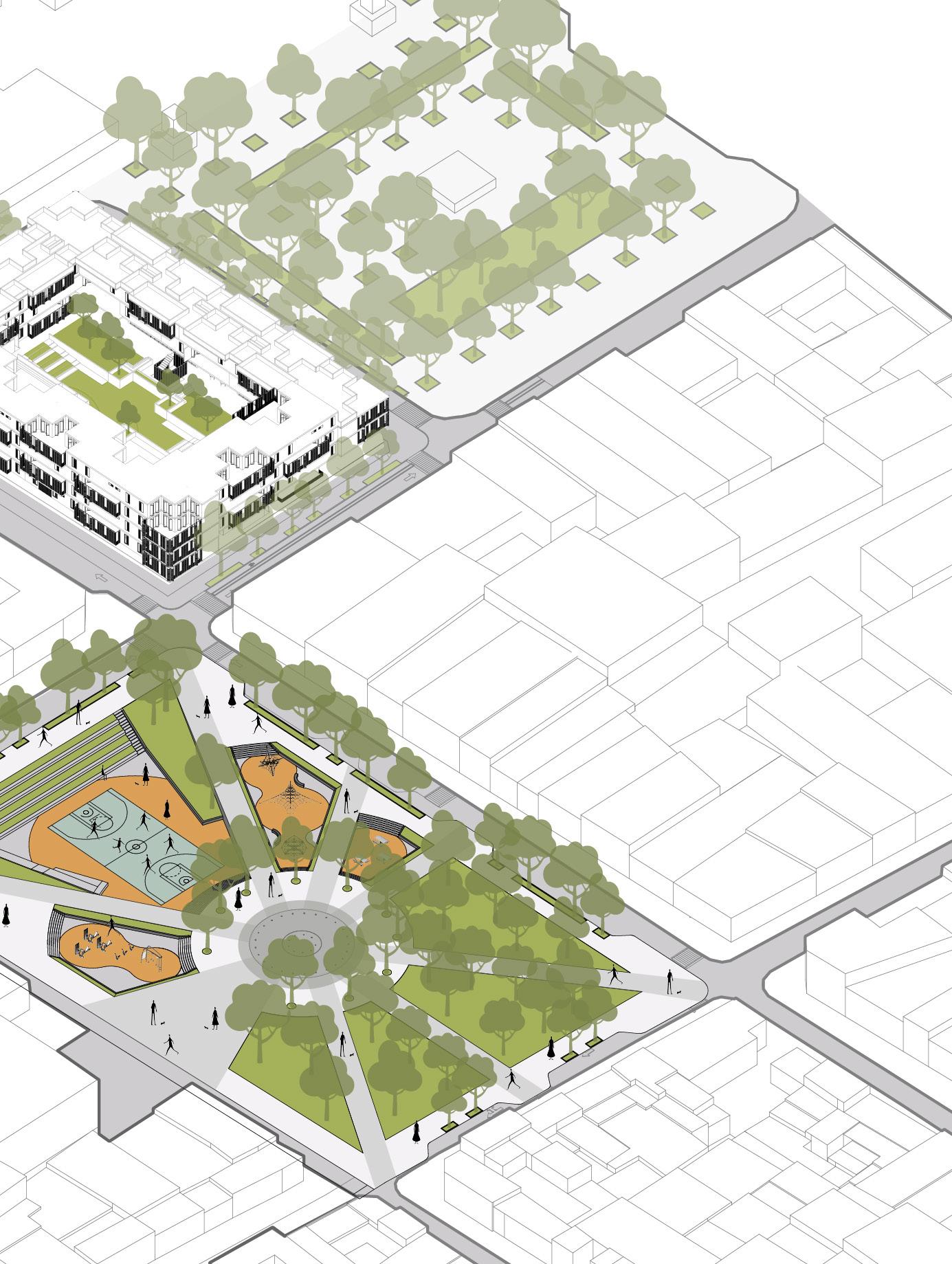
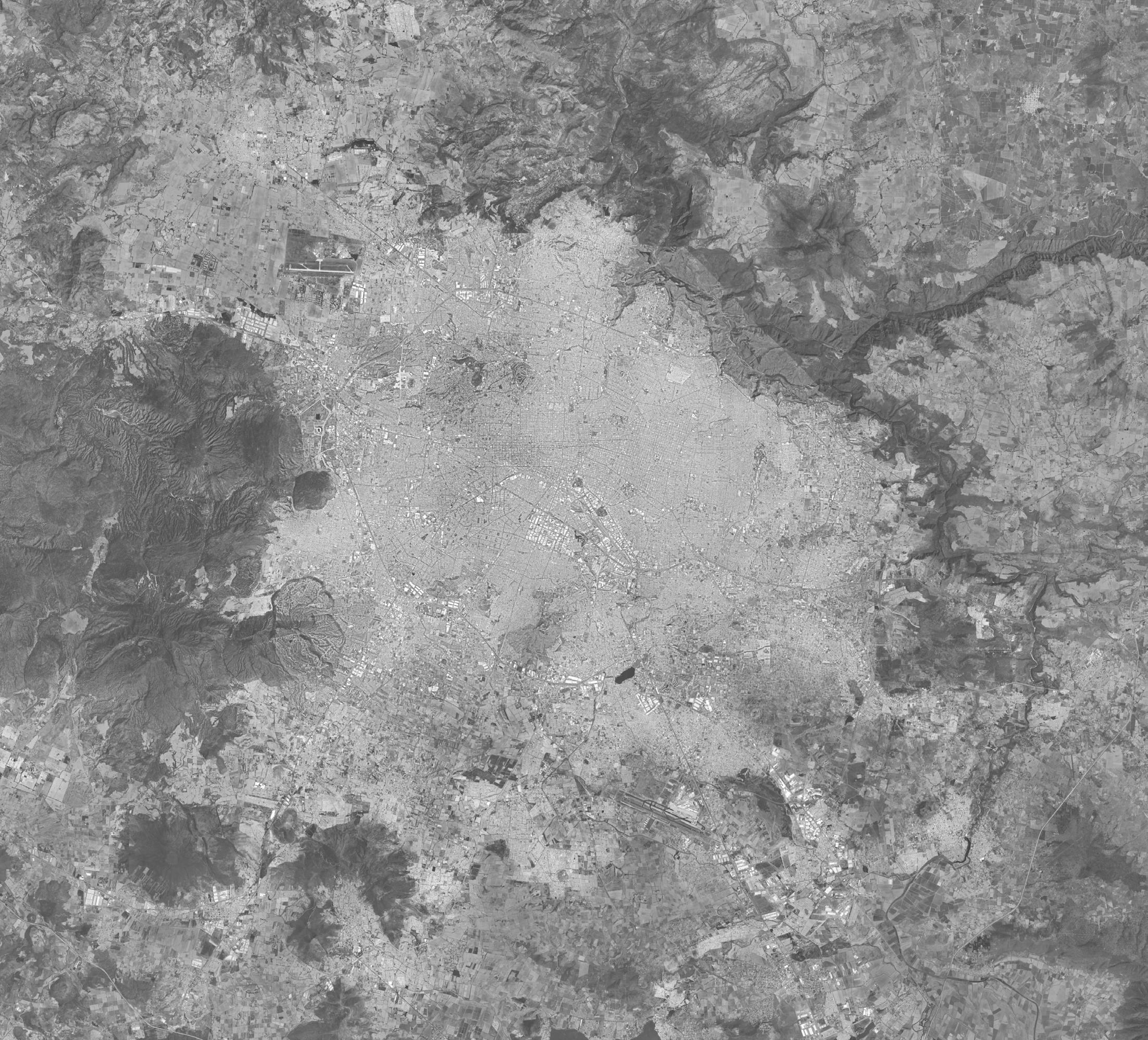
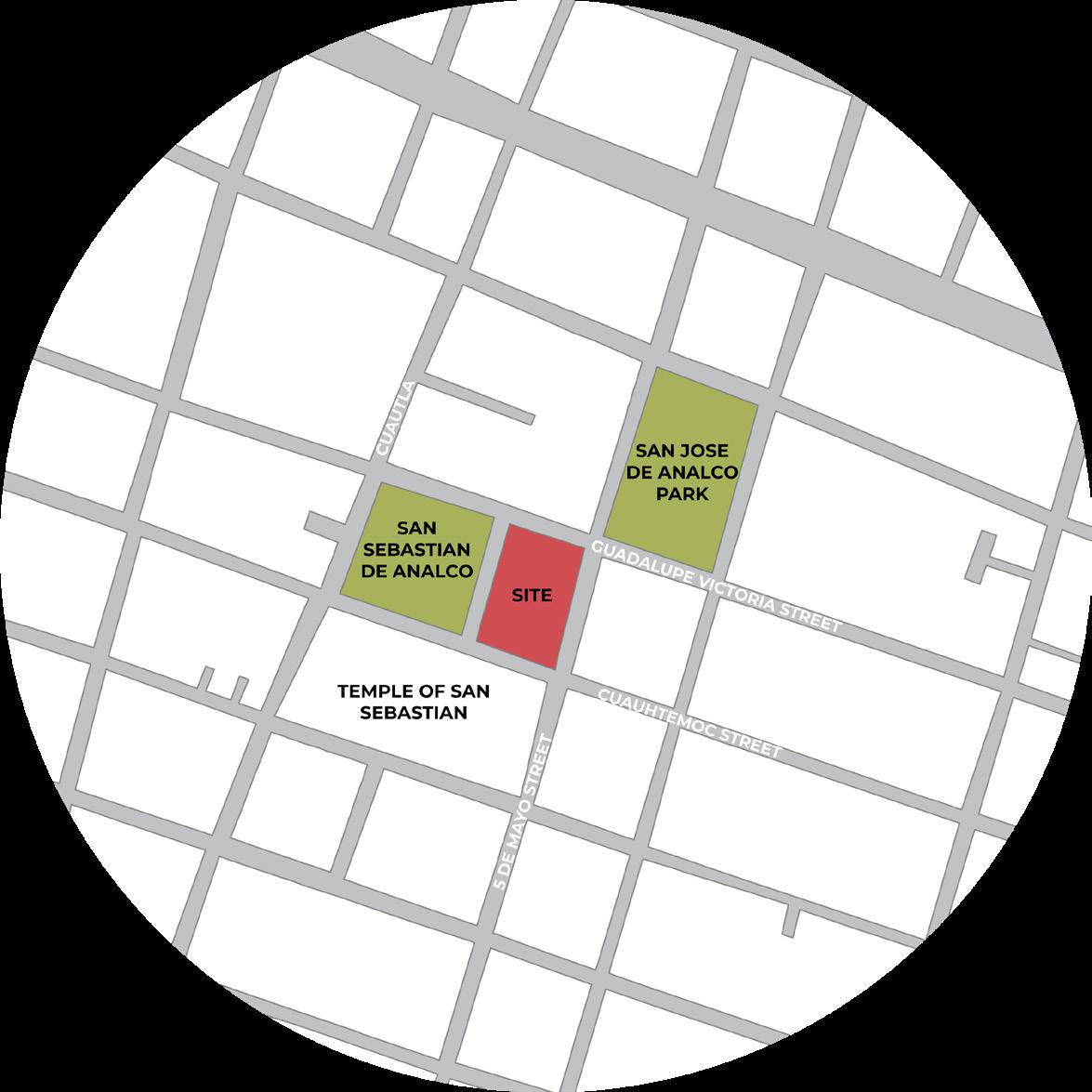
ANALCO
The Analco neighborhood is one of the three founding neighborhoods of the city of Guadalajara, Jalisco. It was formerly an indigenous town that was incorporated into the capital in 1825. The project site has an area of 3,815m2, and is located on the block that borders Guadalupe Victoria Street to the north, Cuauhtémoc Street to the south, 5 de Mayo Street to the east and Cuautla Street to the west. To the northeast is the Garden of San José de Analco and to the west the Garden of San Sebastián de Analco.
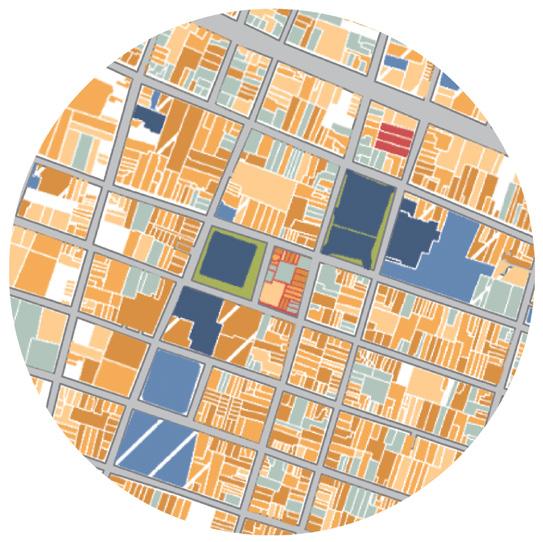
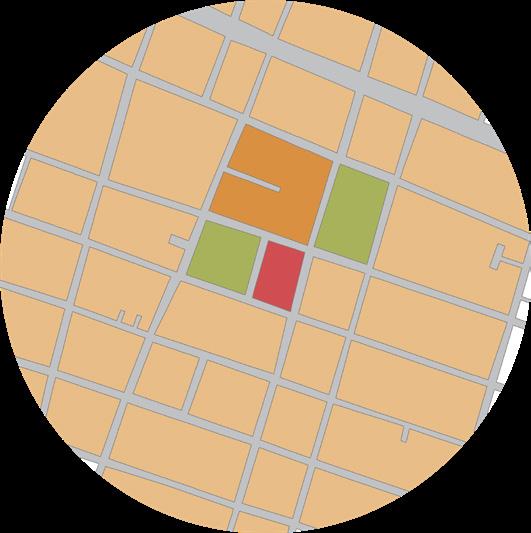
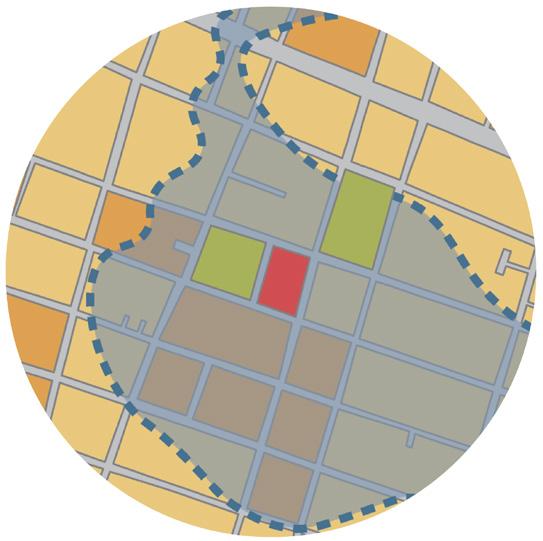
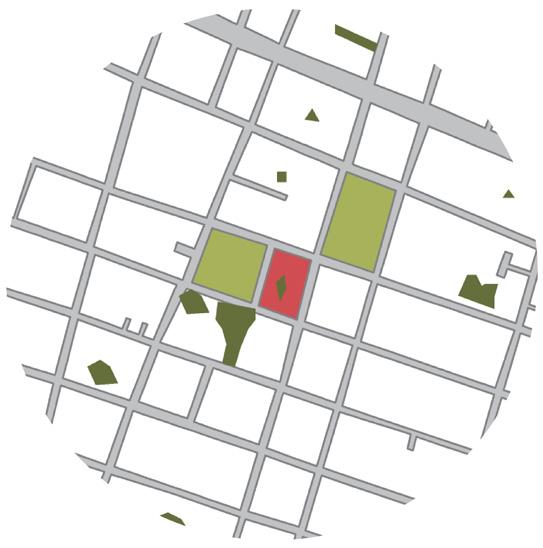
HISTORICAL HERITAGE
Property of artistic environmental value
Property of historical environmental value
Relevant historical monument
Historical monument by law
The neighborhood has several of the most important historical monuments of colonial Guadalajara, such as the temple of San Sebastián de Analco. In addition to spaces of historical heritage value such as the Garden of San José de Analco, the Parish of San José de Analco and the garden of San Sebastián.
POPULATION DENSITY
High density
Medium density
The district currently has an area of 227 hectares and 14,147 people in 6,276 homes, with an approximate density of 62 inhabitants per hectare and 27.6 homes per hectare.
RISKS
Average earthquake risk
High earthquake risk
Flood risk
Site
With land use mainly for housing, commerce and services, the neighborhood is located in an area susceptible to flooding with a high and very high degree of vulnerability to earthquakes.
VEGETATION
Site
Vegetation
Gardens or Plazas
The site currently has a deficit of green areas, which do not even constitute 10% of the area of the neighborhood, making the area a space with little vegetation value and that does not contribute to any natural cycle of the site.
MASTER PLAN
INTERVENTION THROUGH BIOPHILICAL ACTION
Biophilia: The need and desire for nature and the love for living things.
The project proposes a return to “green” and the search once again for environments that communicate with nature. The intervention seeks to obtain a biophilic solution that addresses 4 main aspects:
BODY AND HEALTH EMOTIONS
RELATIONS BUILT ATMOSPHERE
INTERVENTION AT THE URBAN LEVEL
The intervention of the Garden of San José de Analco is proposed respecting the original plot of the plaza which follows a radial order, generating spaces for coexistence for older adults, young people and children. In addition, the plaza connects with the Parish of San Jose de Analco, by opening completely on one of its sides.
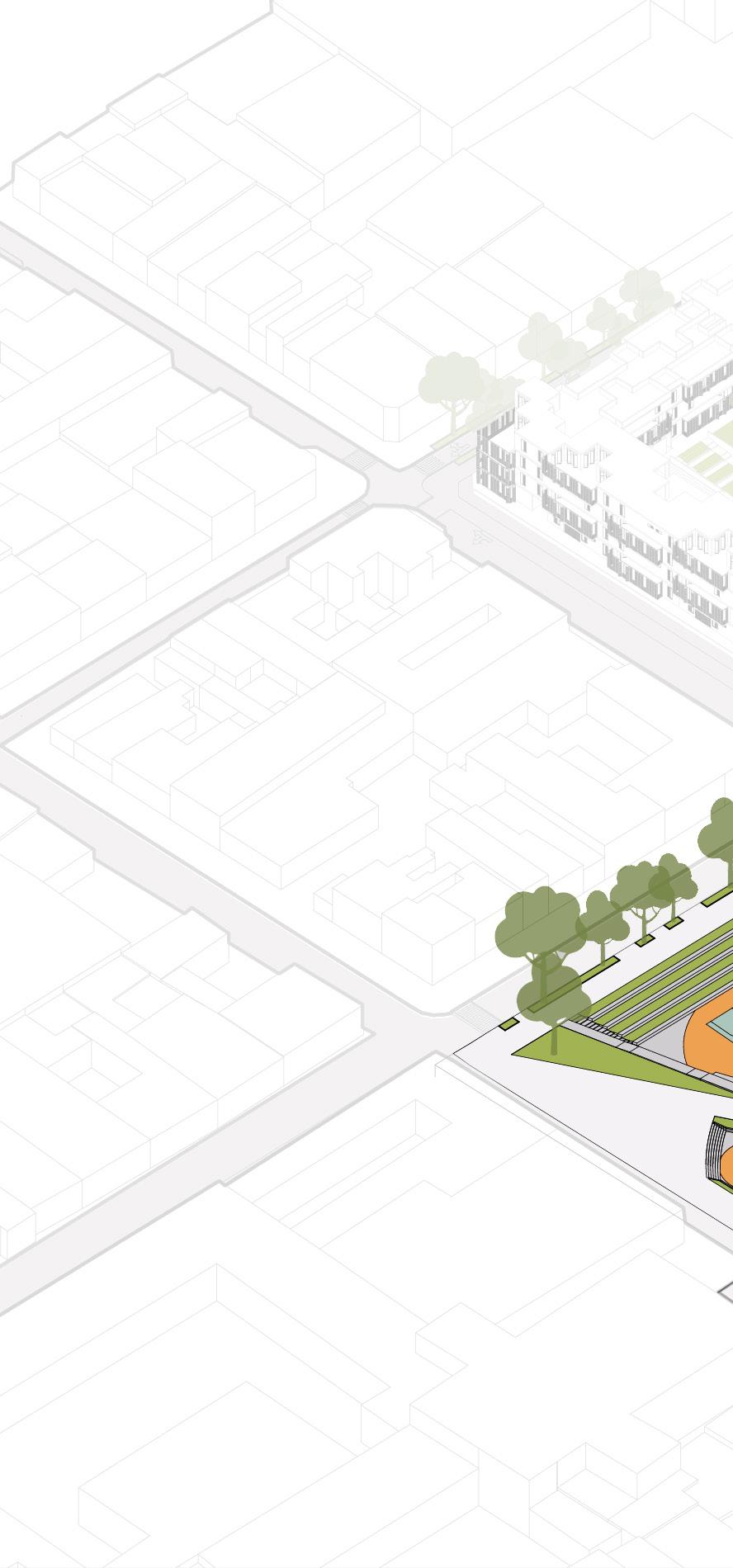
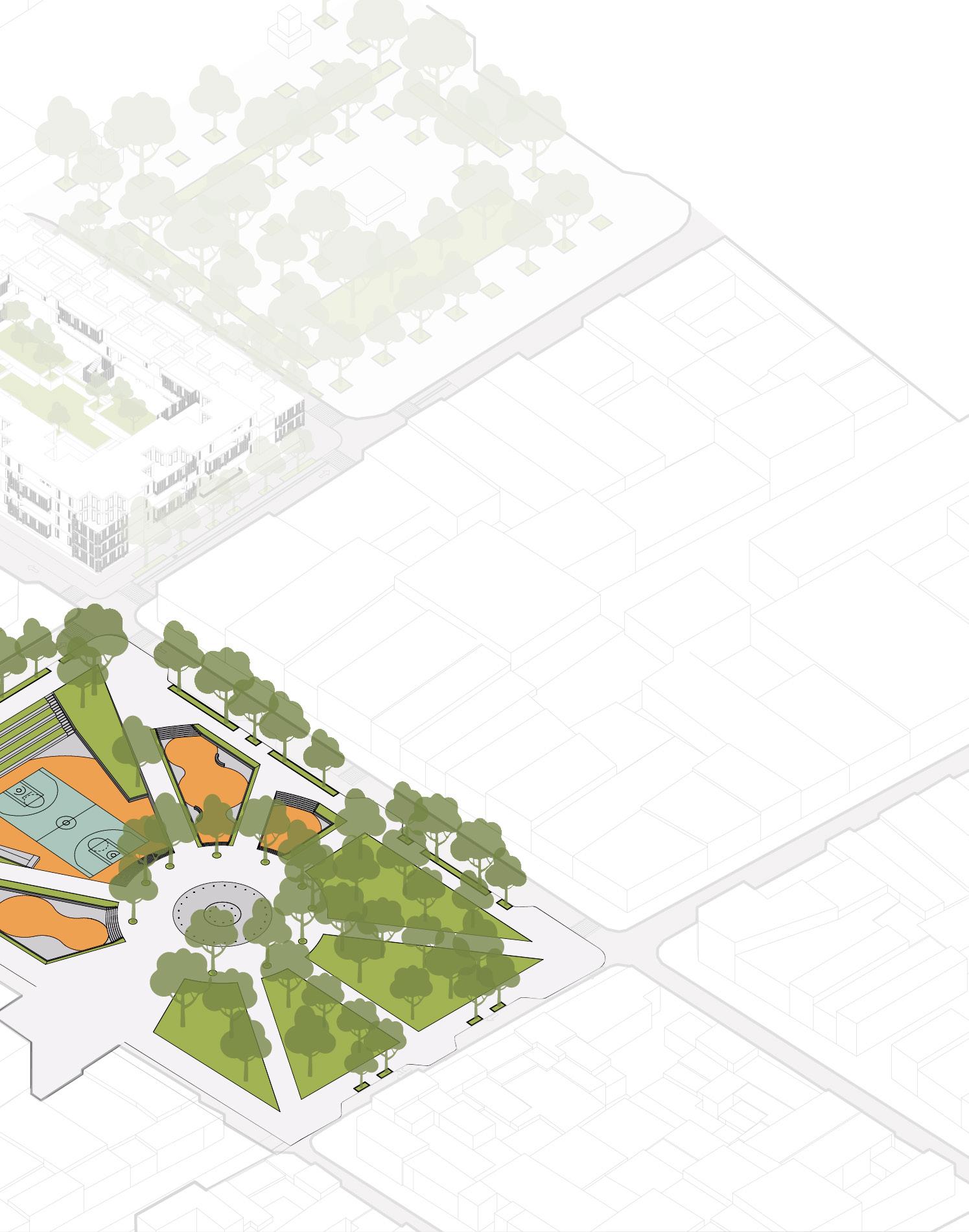

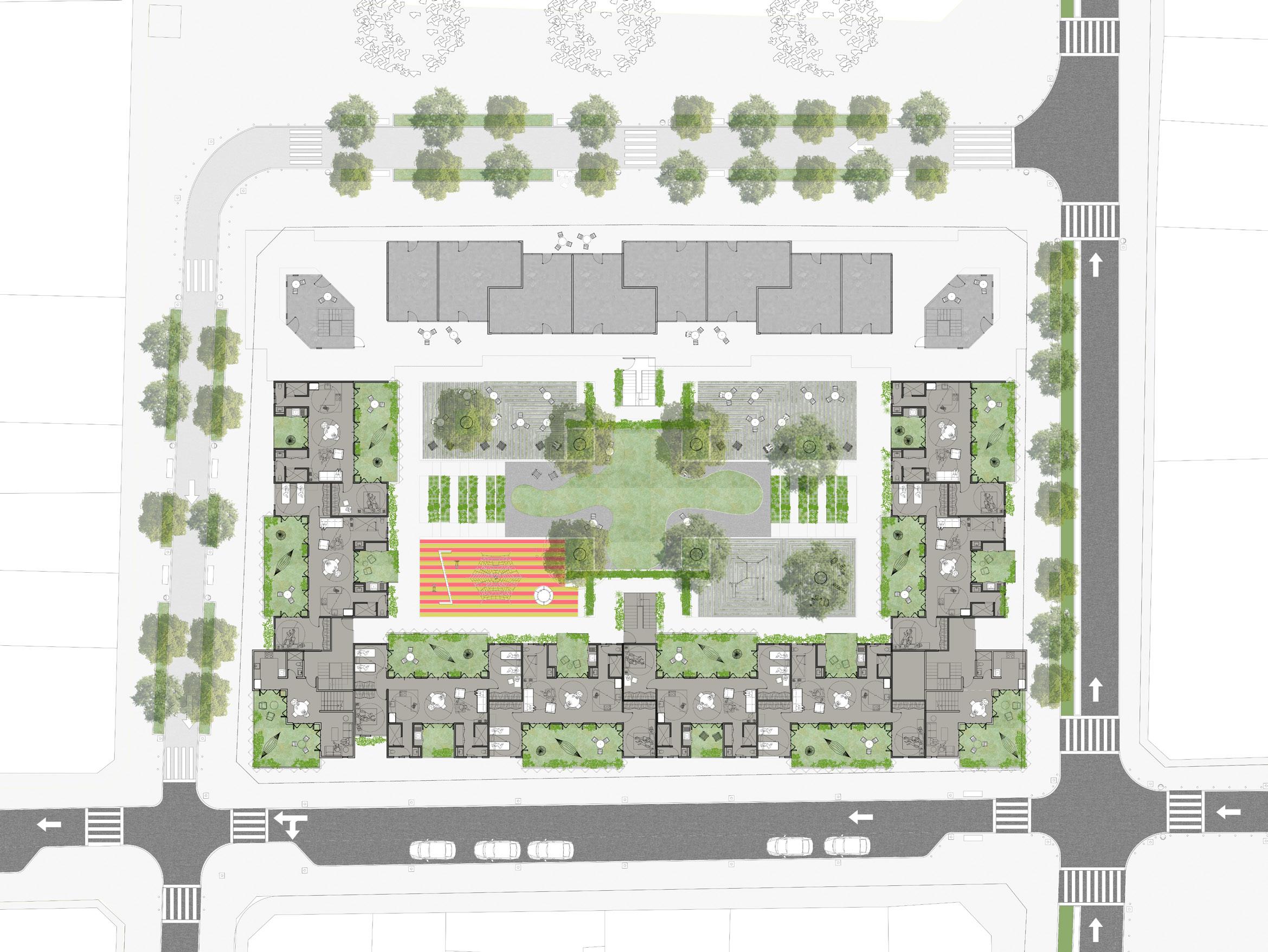
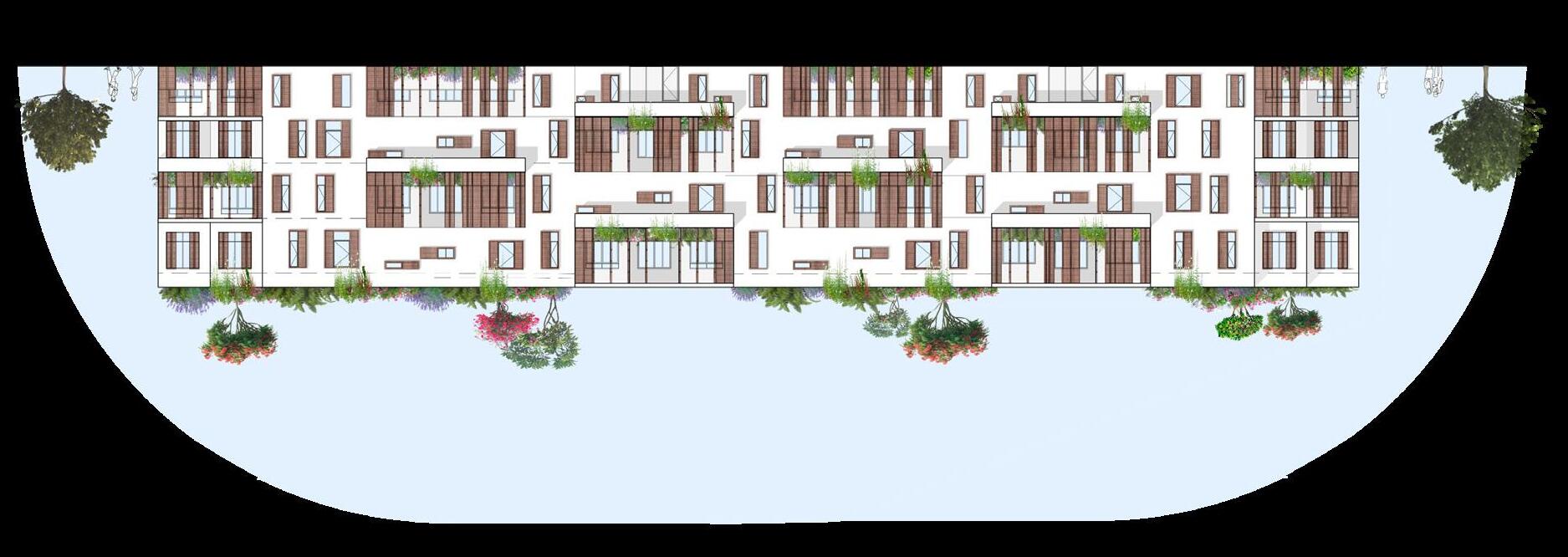
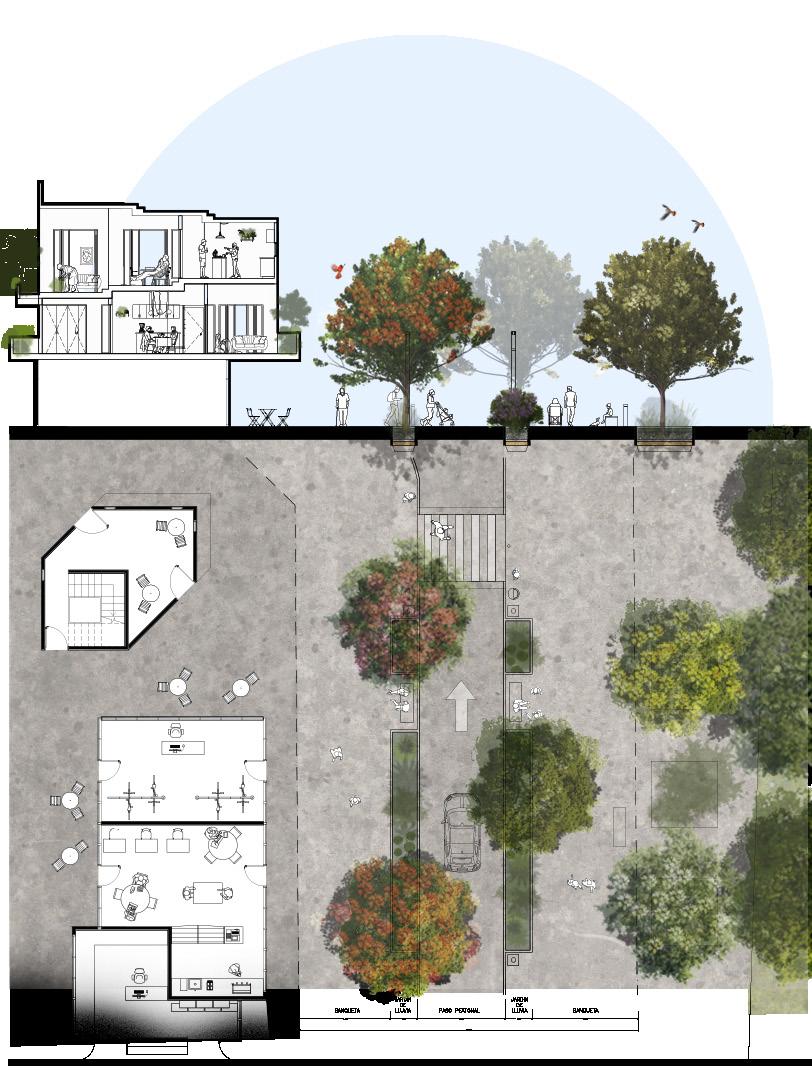
CUAUHTEMOC STREET SECTION
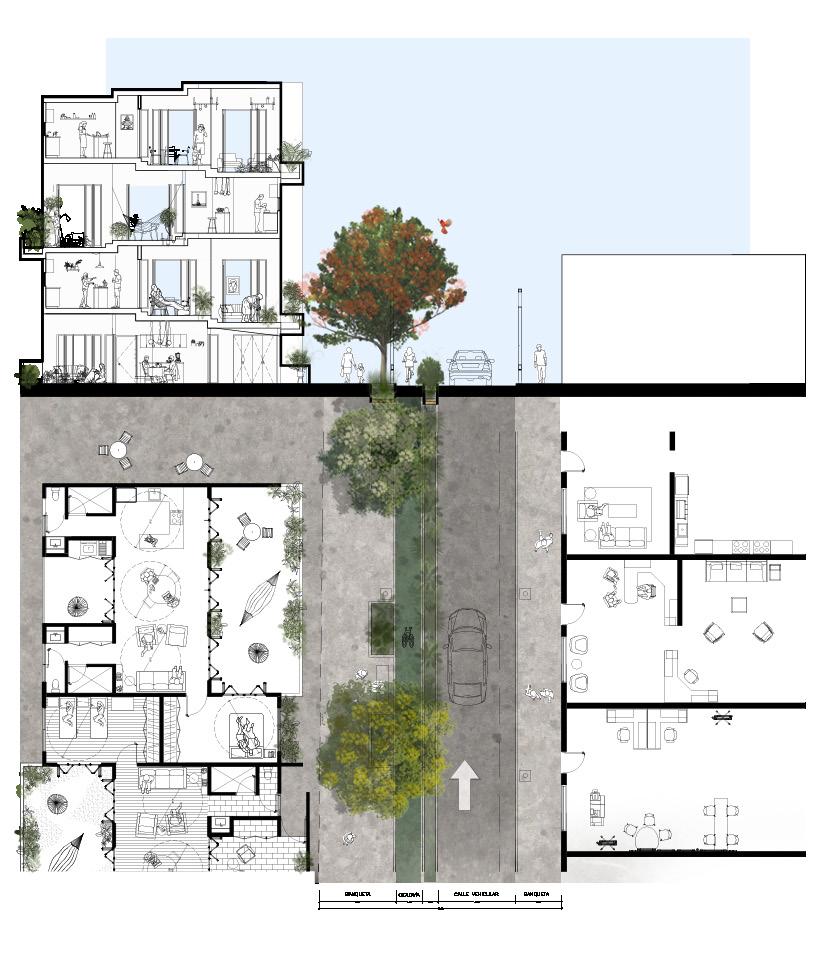
GUADALUPE VICTORIA STREET SECTION
In both streets, the expansion of pedestrian pathways is proposed. Their use is encouraged through good infrastructure, adequate lighting, and seating furniture. Additionally, local vegetation is prioritized to create shaded areas, enhance thermal comfort, and establish rain gardens that support water capture and filtration.
On Guadalupe Victoria Street, a new bike lane is proposed, connecting the historic buildings and plazas of the municipality.
TRANSVERSAL SECTION
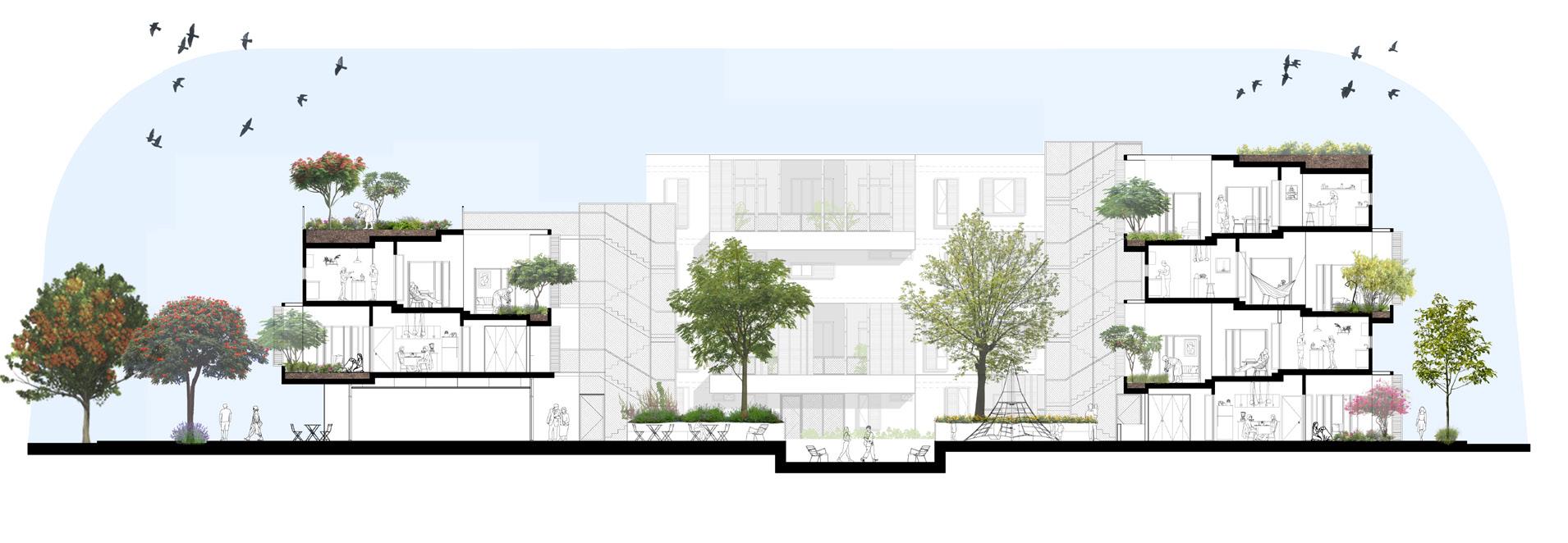
The house features varying ceiling heights inside. The service areas have the lowest ceiling height, while the living areas have the highest. The patio is the space with the greatest height in the apartment, which allows it to be more flexible for various uses and also lets in more light to the interior spaces.
INHABITING THE HOUSE
The housing intervention proposes to use a base habitability module with a diameter of 2.80 meters, in line with the minimum standard established in the book “Tools for Inhabiting the Present” by Zaida Muxí. Spatial quality is enhanced by the integration of an elevated patio, which connects the exterior space with the interior, contributing to natural lighting and ventilation, thermal comfort regulation, and improvements in physical and mental health. This also creates resilient spaces in case of emergencies, such as the COVID-19 pandemic experienced between 2020 and 2022.
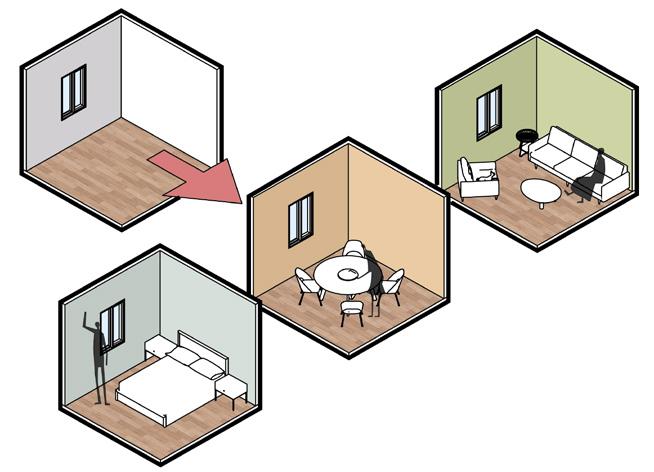
LOS 44 PATIOS EN ALTURA DE ANALCO
VIVIENDA BIOFÍLICA Y AMBIENTALMENTE RESILIENTE ANTEPROYECTO ARQUITECTÓNICO
de los principales dilemas planteados y no resueltos durante el movimiento moderno de la arquitectura el siglo pasado; y que sigue vigente el día de hoy es el tema del patio en altura. Actualmente, las ciudades se encuentran con el dilema de que no son capaces de abastecer la cantidad adecuada de metros cuadrados de área verde por habitante (como es el caso de Guadalajara), además de que los programas de redensificación urbana dan prioridad a desarrollos que priorizan el bloque o la torre como las tipologías a construir por excelencia, pero que no se ocupan de
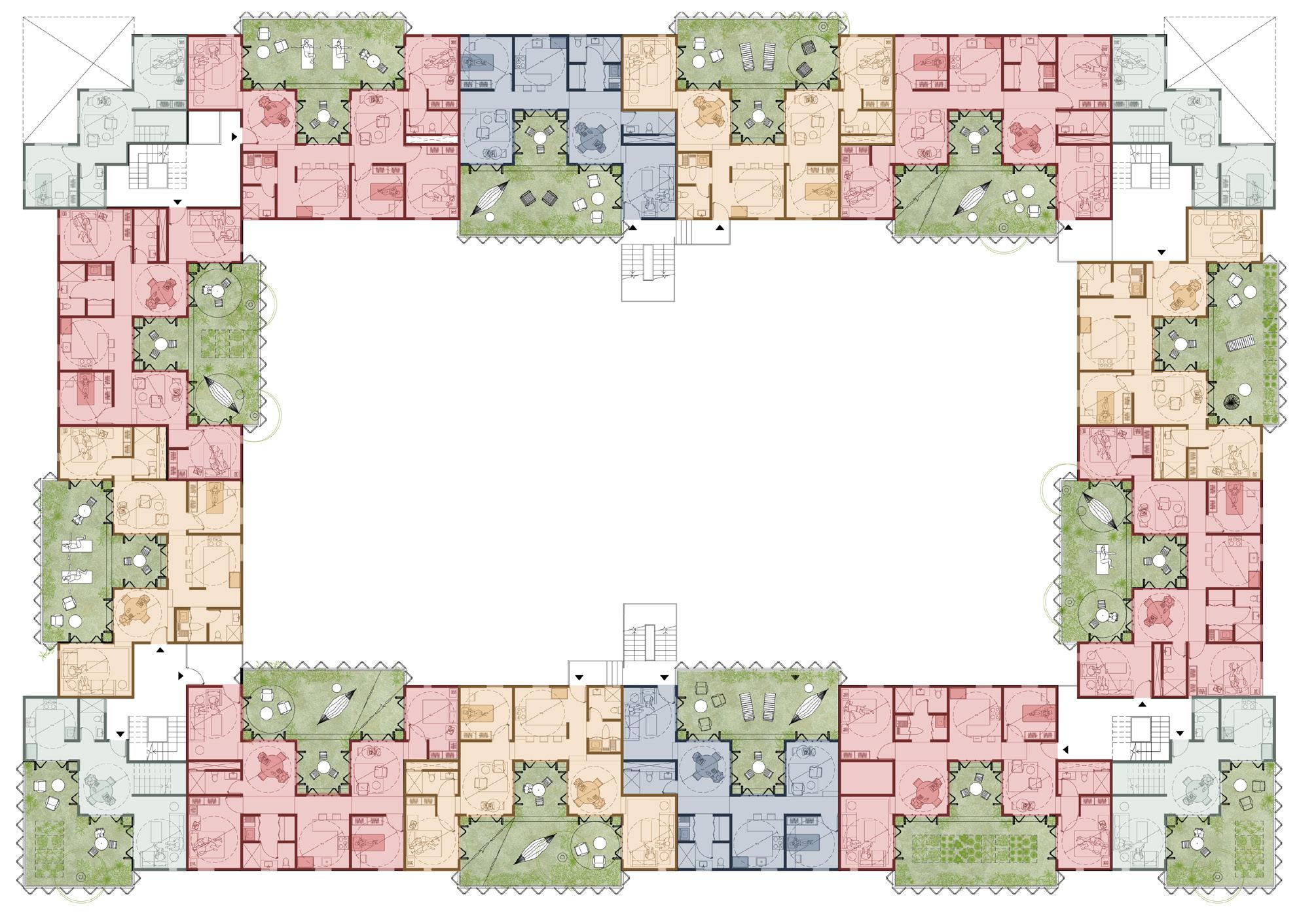
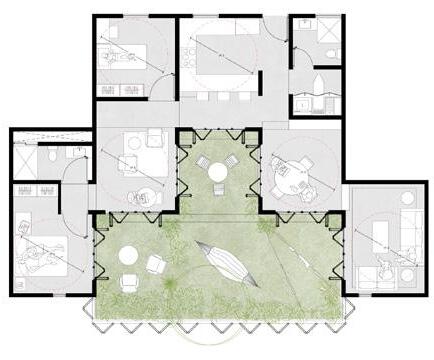
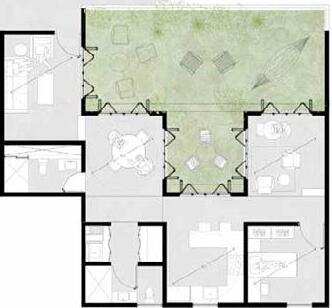
La intervención de la vivienda plantea tomar como módulo base de habitabilidad el diámetro de 2.80m, acorde con el mínimo establecido en el líbro “Herramientas para habitar el presente”, de Zaida Muxí;, permitiendo así mayor flexibilidad de usos, así como la configuración de habitaciones acorde a las necesidades del usuario. La calidad espacial se ve mejorada por la integración de un patio en altura, que permite integrar el espacio exterior con el interior, mejorando la conexión humano - naturaleza
El reto más importante del proyecto era generar espacios exteriores suficientemente ventilados e iluminados que funcionaran para iluminar también el interior. Es por esto que al explorar con los cambios de altura, se obtienen exploraciones en donde al aumentar la altura se aumenta la cantidad de iluminación y se maximizan las vistas. Al tener mas altura, también se incrementa la profundidad a la que el sol puede alcanzar.
de funcionamiento
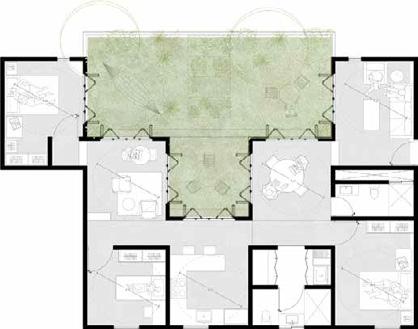
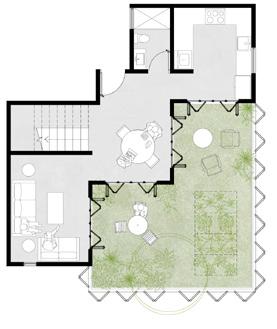
Diagrama
Diagrama
Diagrama
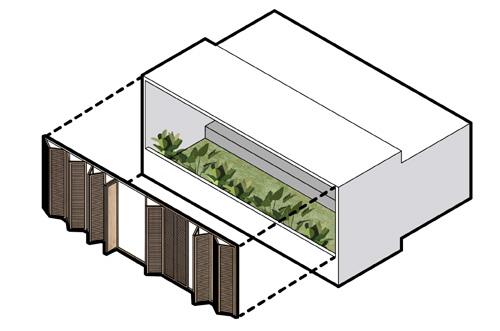
PROTECTING AND RELEASING
To protect the interiors from various climatic conditions, slatted panels are proposed. These panels allow for adjusting the exposure to the exterior according to the needs of the inhabitants or depending on the interior use, enabling greater or lesser degrees of lighting and ventilation.
EXPLORING THE COMPLEX TRANSVERSAL SECTION
The most important challenge of the project was to create exterior spaces that were sufficiently ventilated and illuminated, which would also help to light the interior. Therefore, by experimenting with changes in height, it was found that increasing the height enhances the amount of lighting and maximizes the views. Additionally, it also increases the depth to which sunlight can reach.
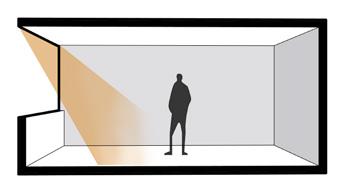
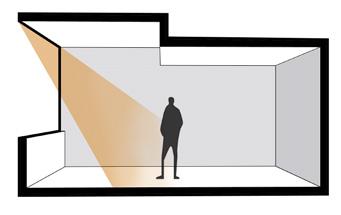
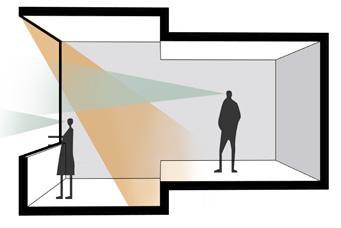
TIPOLOGIES
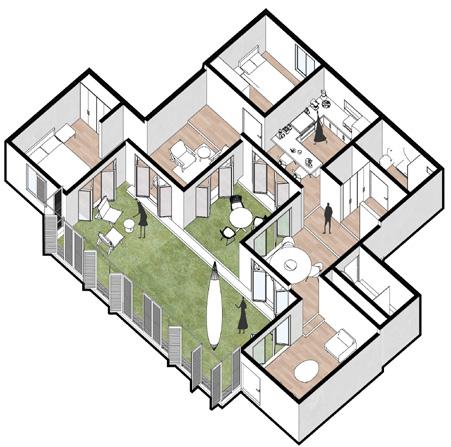
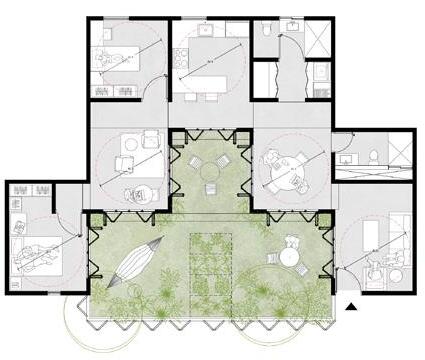
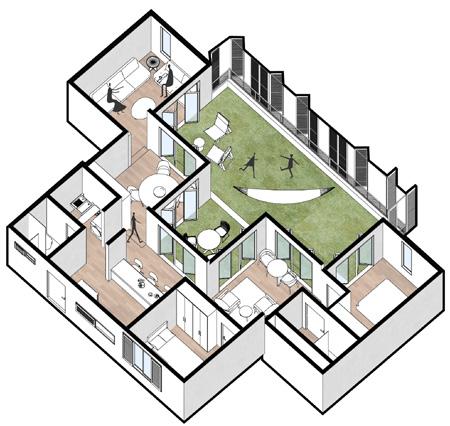
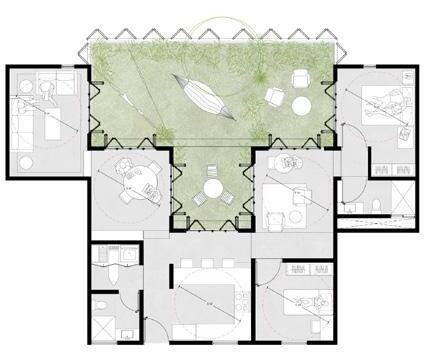
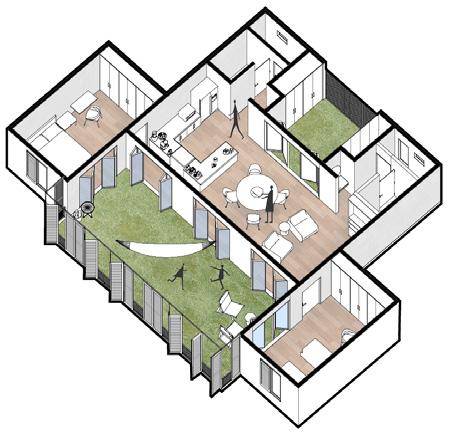
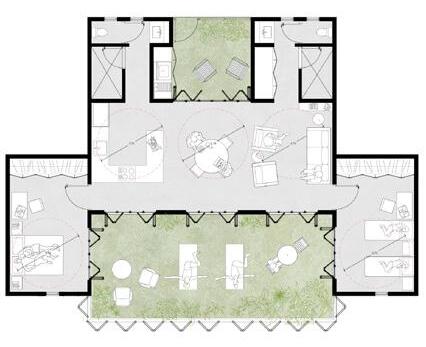
CORNER TYPOLOGY
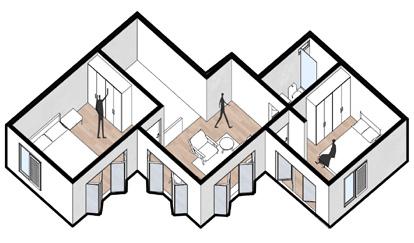
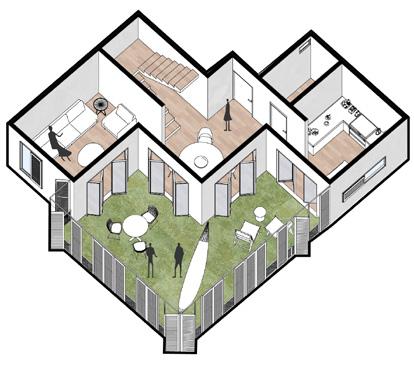
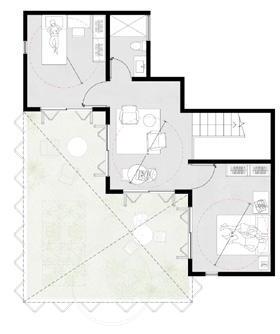
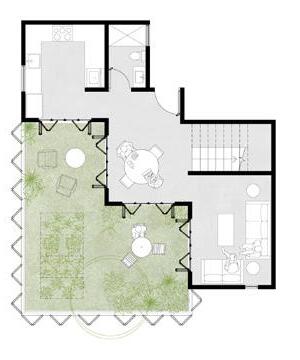
TYPE C
TYPE B
TYPE A
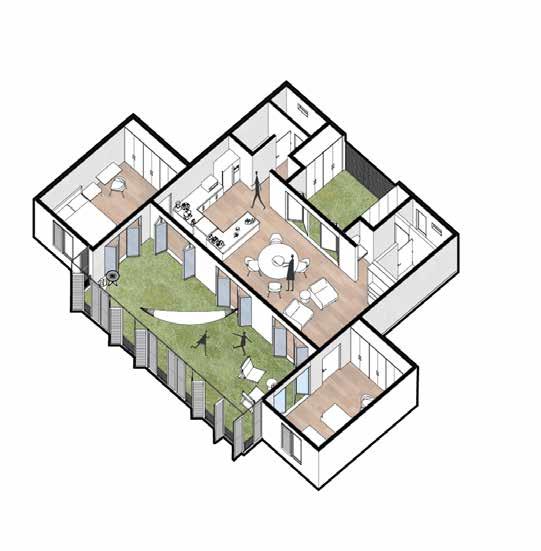
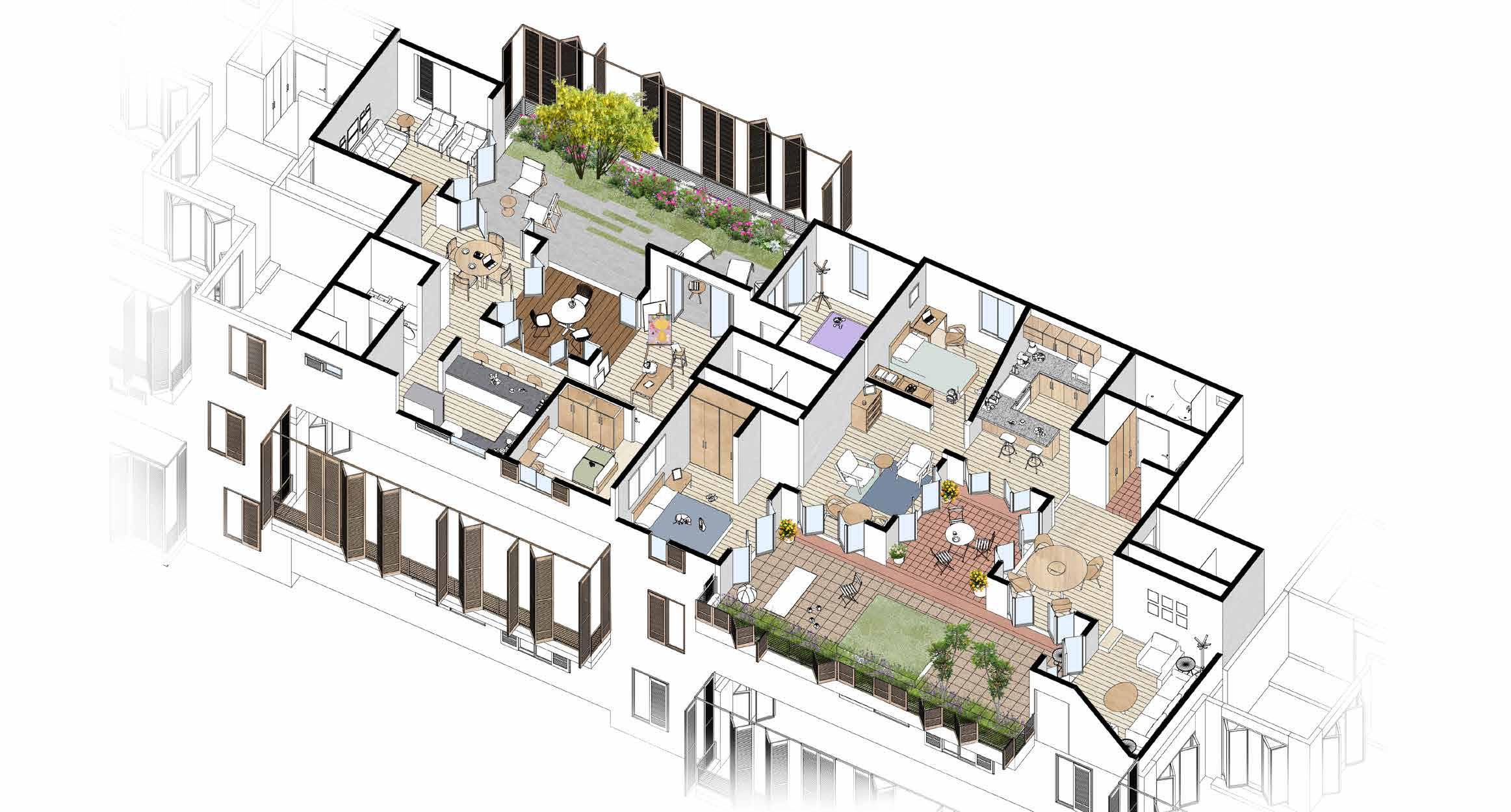
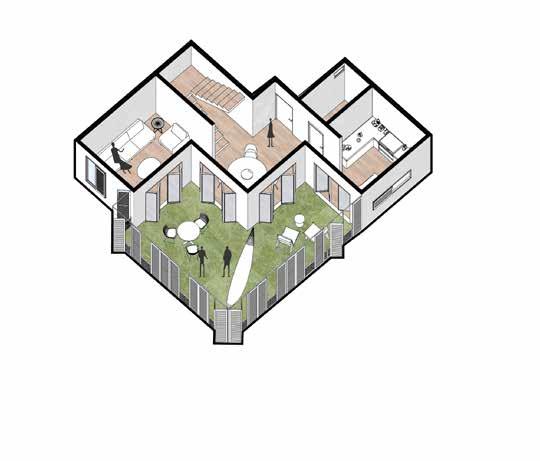
HABITANDO CON DIGNIDAD
El proyecto busca generar un nuevo tipo de vivienda biofílica, que asegure mejor y mayor conexión del ser humano con su entorno y la naturaleza. A través de la intervención de los patios se piensa ayudar a mitigar los impactos cambio climático, específicamente en temas de olas de calor o para la absorción de lluvia y evitar inundaciones, además de regresar especies nativas de aves insectos a la zona, que se habían perdido con la urbanización.
Adicionalmente, el diseño a partir de medidas dignas y habitables rantiza una permanencia del usuario en el espacio, así como su futura reconfiguración, pudiendo adoptar nuevos usos o nuevas familias.
Para finalizar, el proyecto busca crear conciencia en el medio ambiente, la importancia de la vegetación y naturaleza relación con el ser humano.,

02 MORELOS STREET
LOCATION: MONTERREY, NUEVO LEÓN
YEAR: 2023
TYPOLOGY: SOCIAL AND URBAN REGENERATION
ADVISOR: RENA PORSEN
COLLABORATORS: MARIANA RODRIGUEZ AND GUSTAVO PONCE
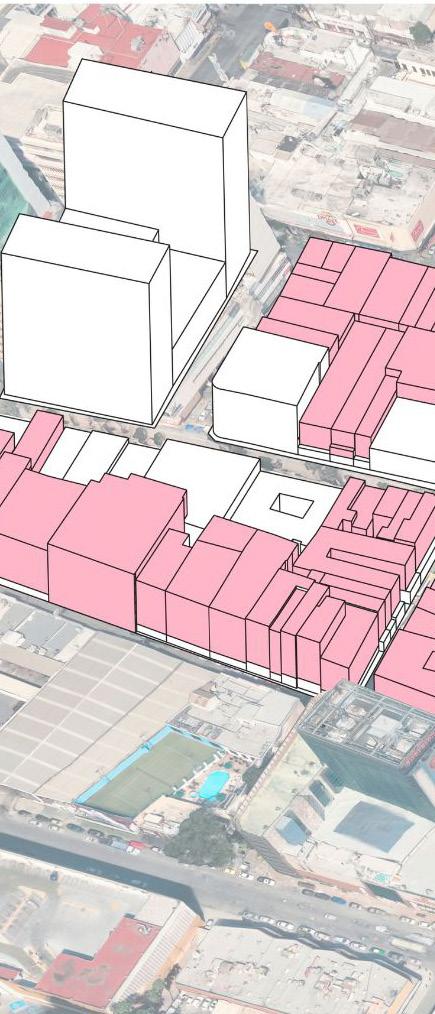
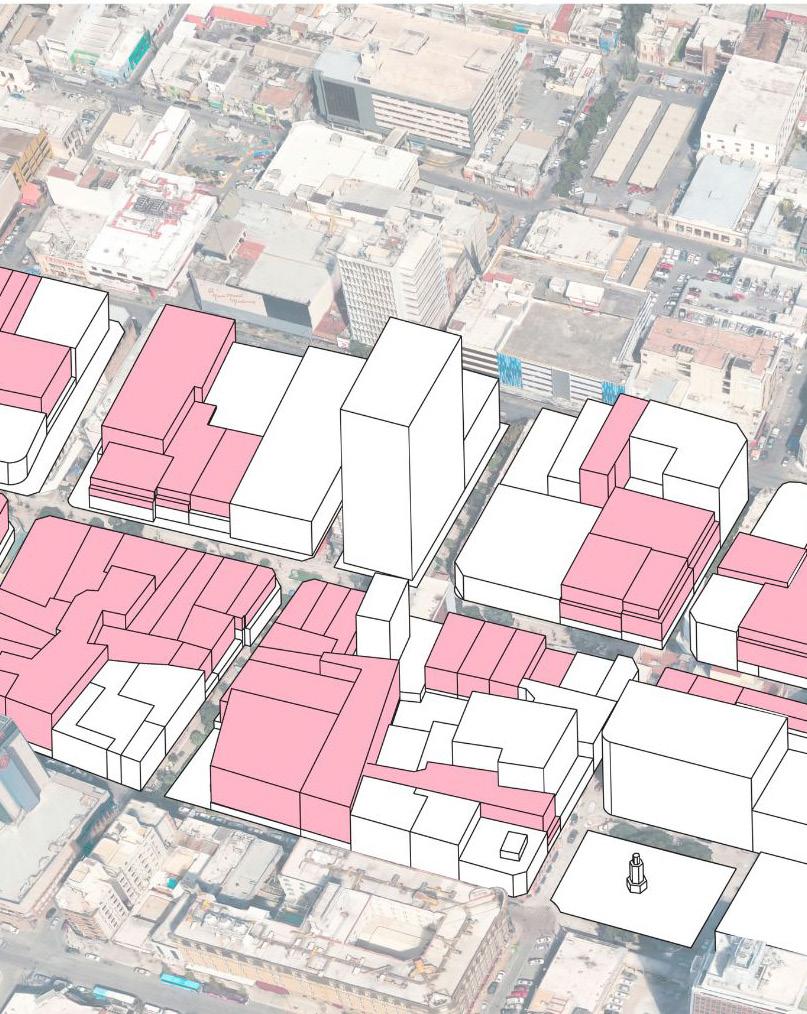
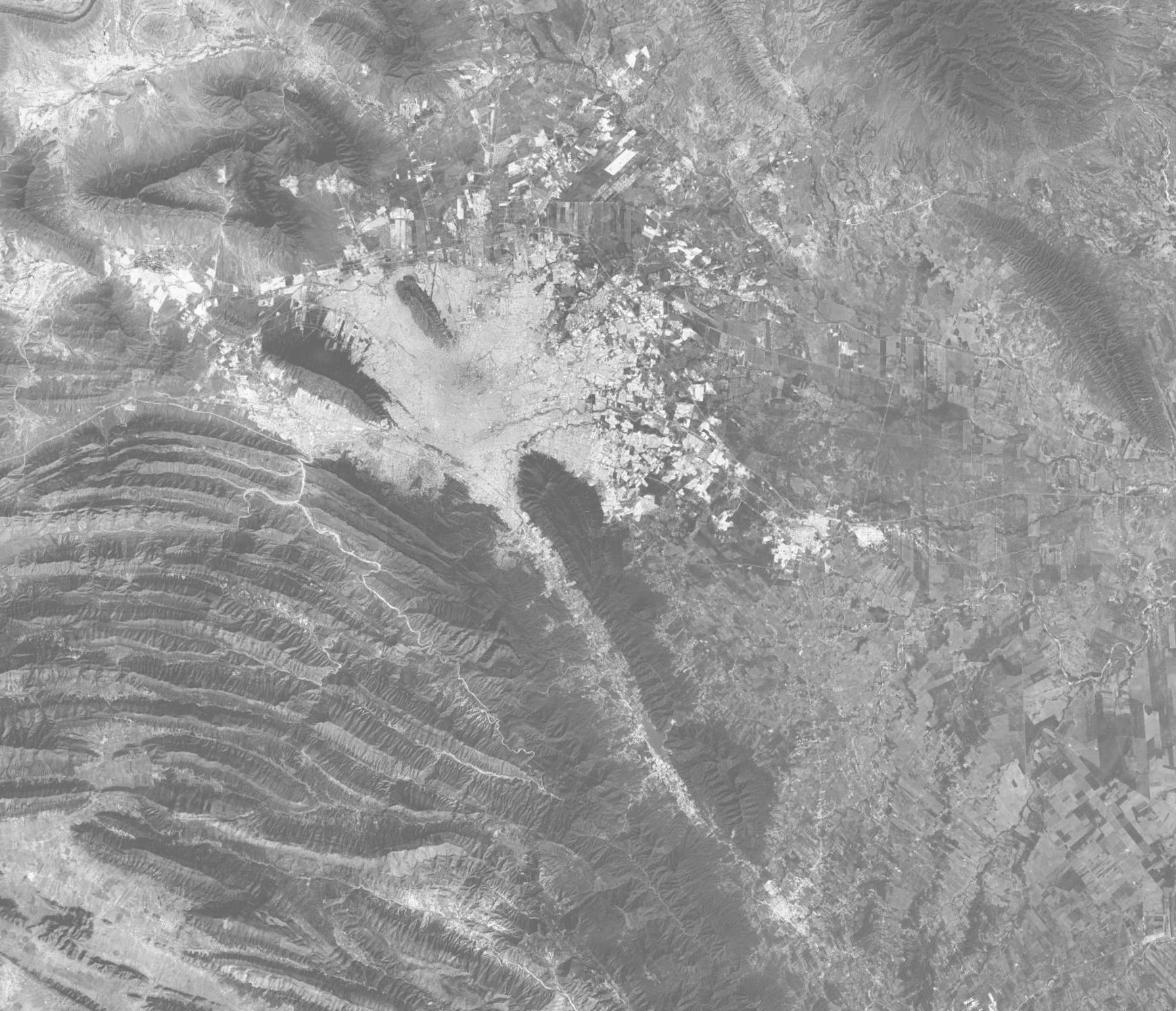
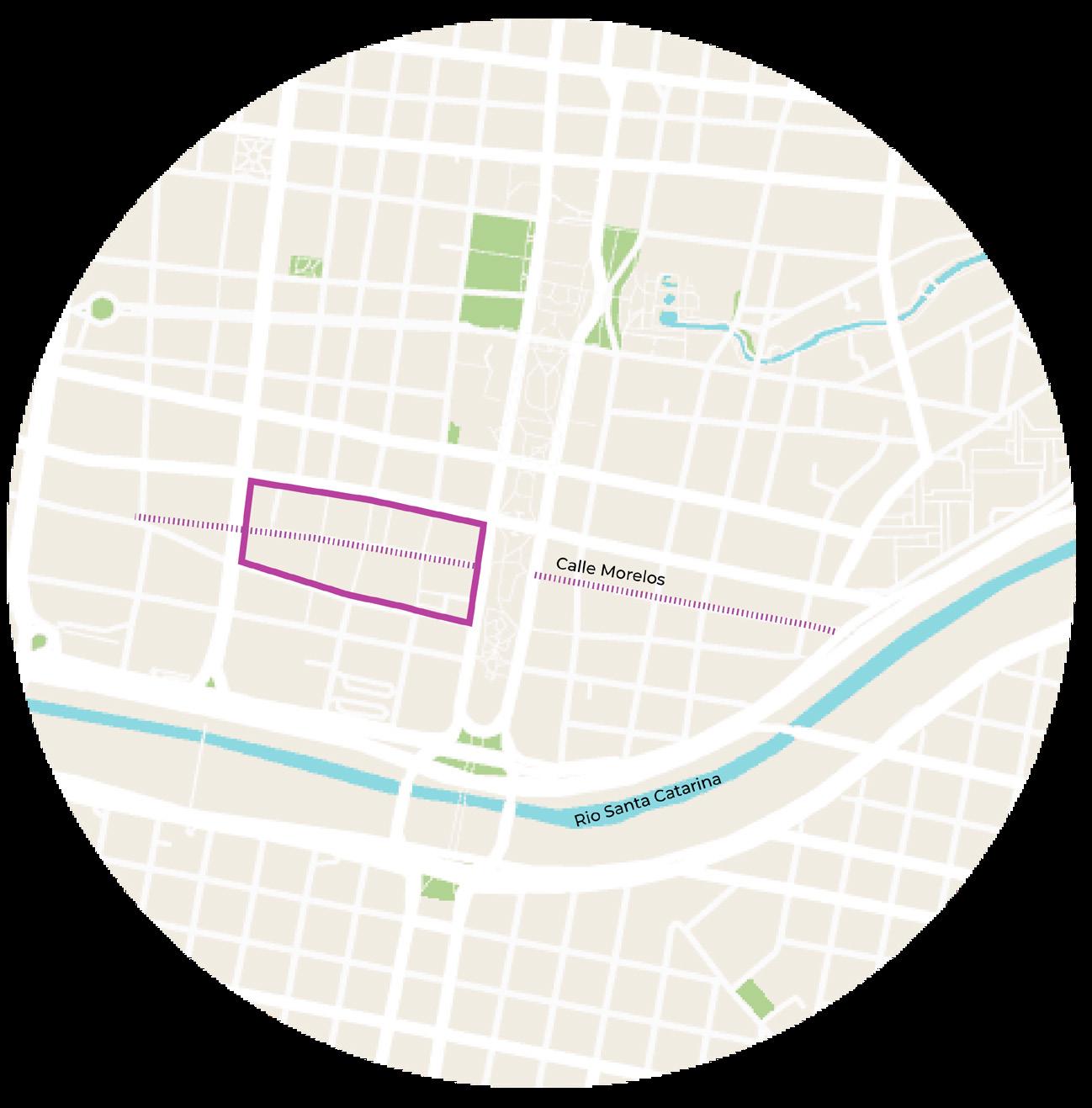
PROJECT
The project is located in the central area of Monterrey, Nuevo León. Morelos Street is split by the Macroplaza, and the project will focus on a portion on the left side of it, where the Morelos Plaza is currently situated, which is a plaza with commercial and historical importance.
The aim of the project is to increase density on Morelos Street through affordable housing.
¿WHY INCREASE DENSITY ON MORELOS STREET THROUGH AFFORDABLE
HOUSING?
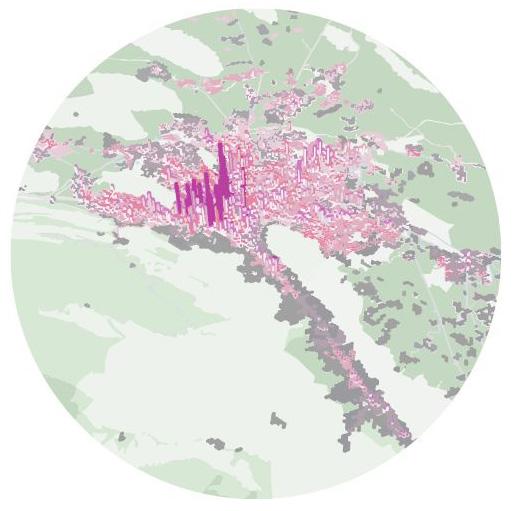
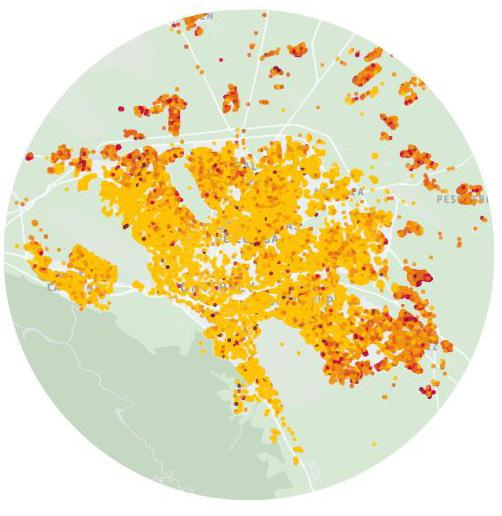
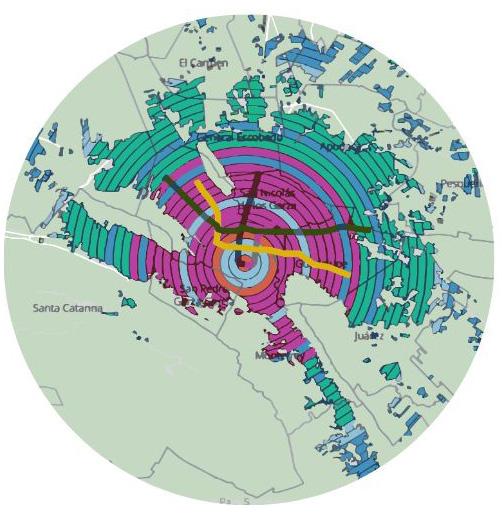
The central area of the metropolitan region concentrates the highest density of jobs
The 10 km around the Macroplaza hosts 47% of the jobs.
The largest supply of affordable housing is on the periphery.
The city center is thinly populated compared to the periphery. This is due to the high cost of land in the central area.
Expansion of the urban footprint results in decreased density.
Between 1990 and 2020, the expansion of the urban footprint increased from 363 to 1,029 square kilometers, representing a growth of 2.8 times. This expansion has resulted in a reduction in population density, decreasing from 7,377 inhabitants per square kilometer to 5,028 inhabitants per square kilometer.
The reduction in inhabitants in downtown Monterrey
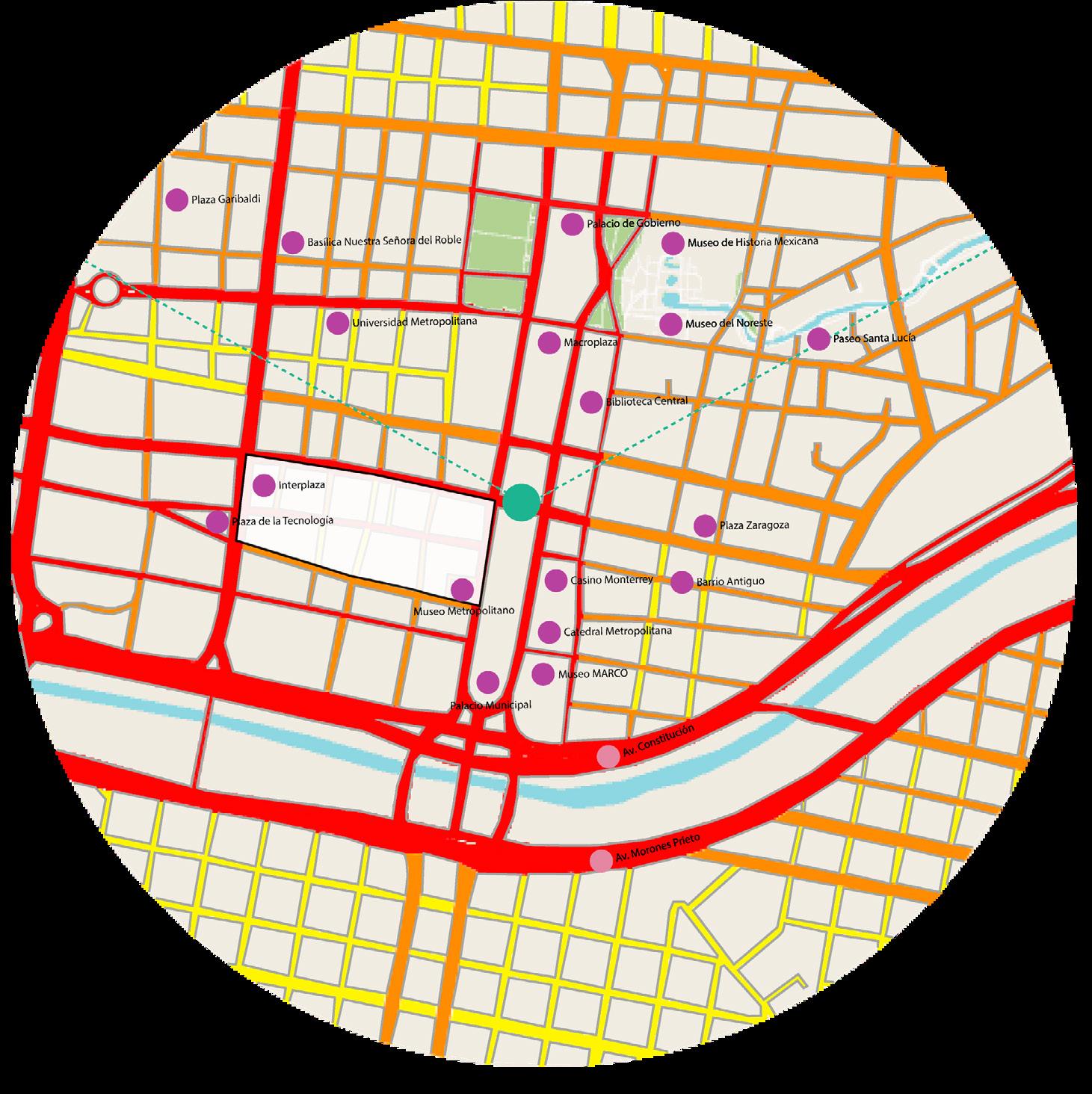
A/B Upper-upper class
Average monthly income: $ 51,100 Population: 1%
C+ Upper-middle class
Average monthly income: $ 27,800 Population: 5%
C Middle-upper class
Average monthly income: $ 19,900 Population: 14%
D+ Middle-lower class
Average monthly income: $ 12,300 Population: 20%
D Lower-middle class
Average monthly income: $ 8,900 Population: 25%
¿WHY MORELOS STREET?
Morelos Street is located near two of the city’s most important roads (Av. Constitución and Av. Morones Prieto). Additionally, it is close to a metro station, and being in the city center, it is surrounded by restaurants, shops, museums, public buildings, universities, and more.
Moreover, an opportunity for residential development was identified on this street, as it currently has only commercial use.
High-impact roadway
Medium-impact roadway
Low-impact roadway
Metro station
Notable locations
Important avenues
TARGET MARKET
University students
E Lower-lower class
Average monthly income: $ 5,400 Population: 35%
Young adults
Young families
SURVEY
HEIGHTS
Low height
1 level (3-5 m)
2 levels (5 - 9 m)
3 levels (9 - 12 m)
Medium height
4 levels (12 - 15 m)
5 levels (15 - 18 m)
6 - 7 levels (18 - 23 m)
High height
8 - 10 levels (24 - 30 m)
11 - 12 levels (30 - 36 m)
13 - 15 levels (36 - 45 m)
16 - 17 levels (45 - 51 m)
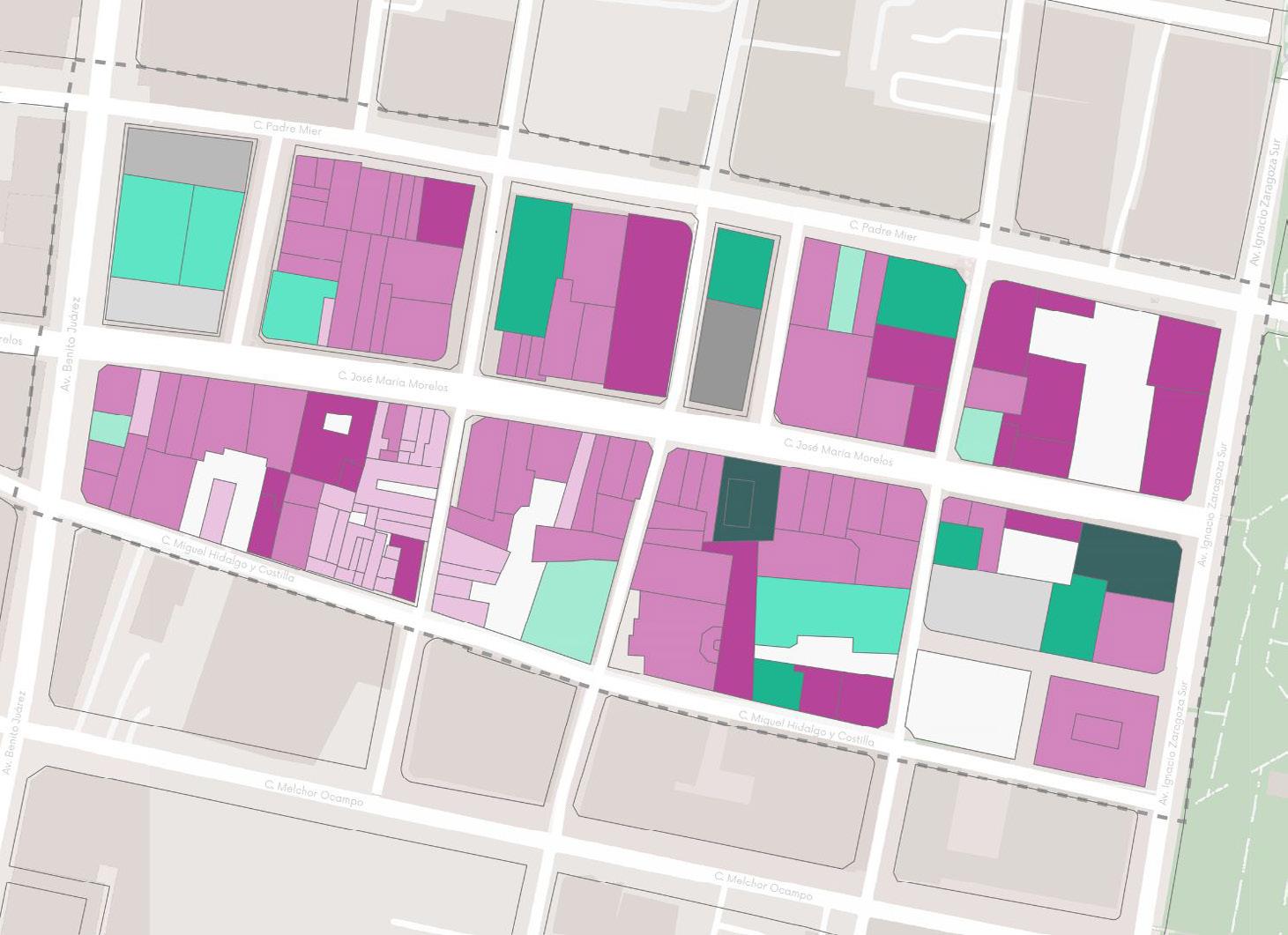
VALUE
Architectural value (1990 - 2023)
Architectural value (1923 - 1990)
Historical value (+100 years)
Property protected by INAH
No value
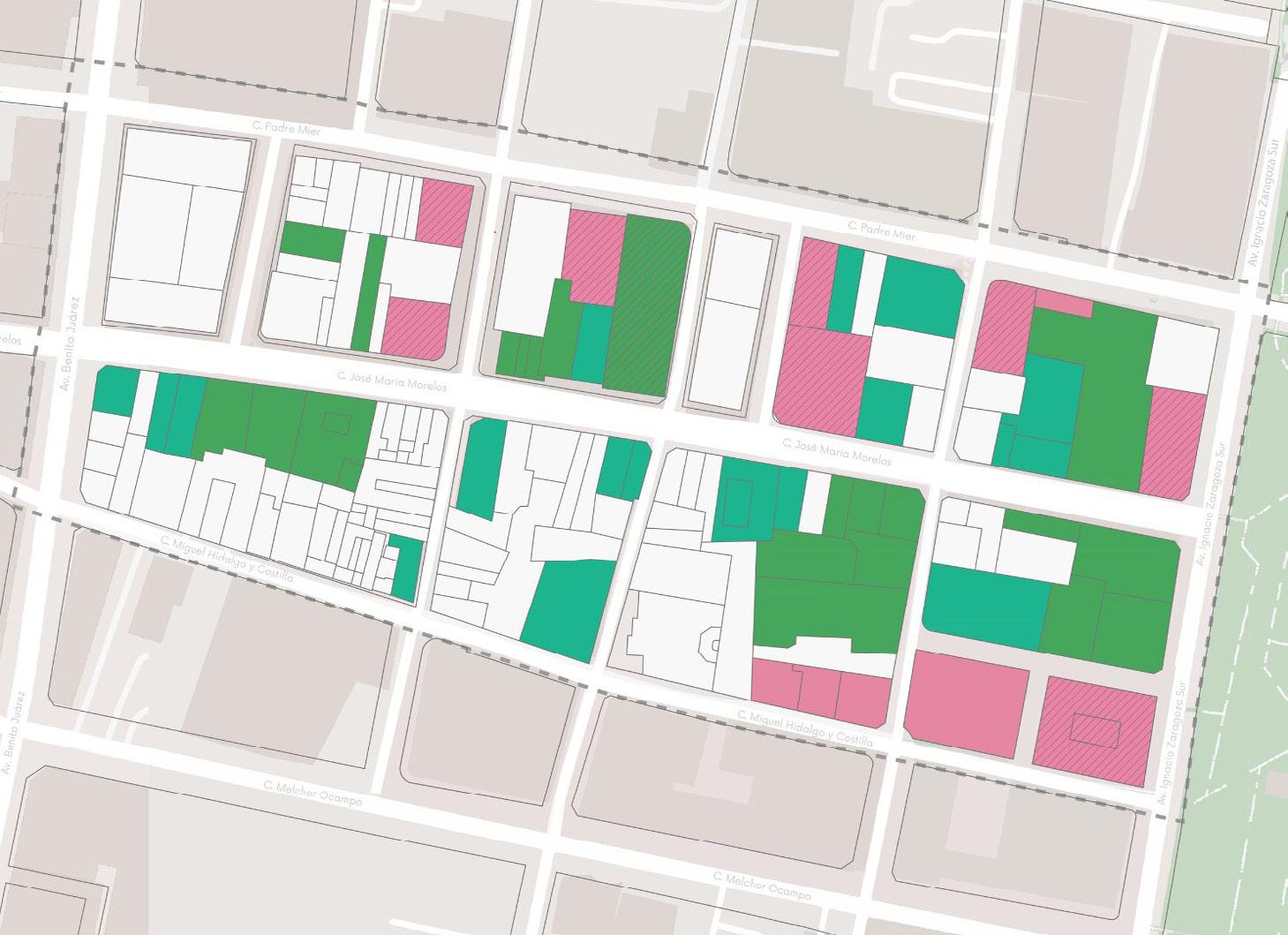
REGULATED DENSIFICATION PROPOSAL
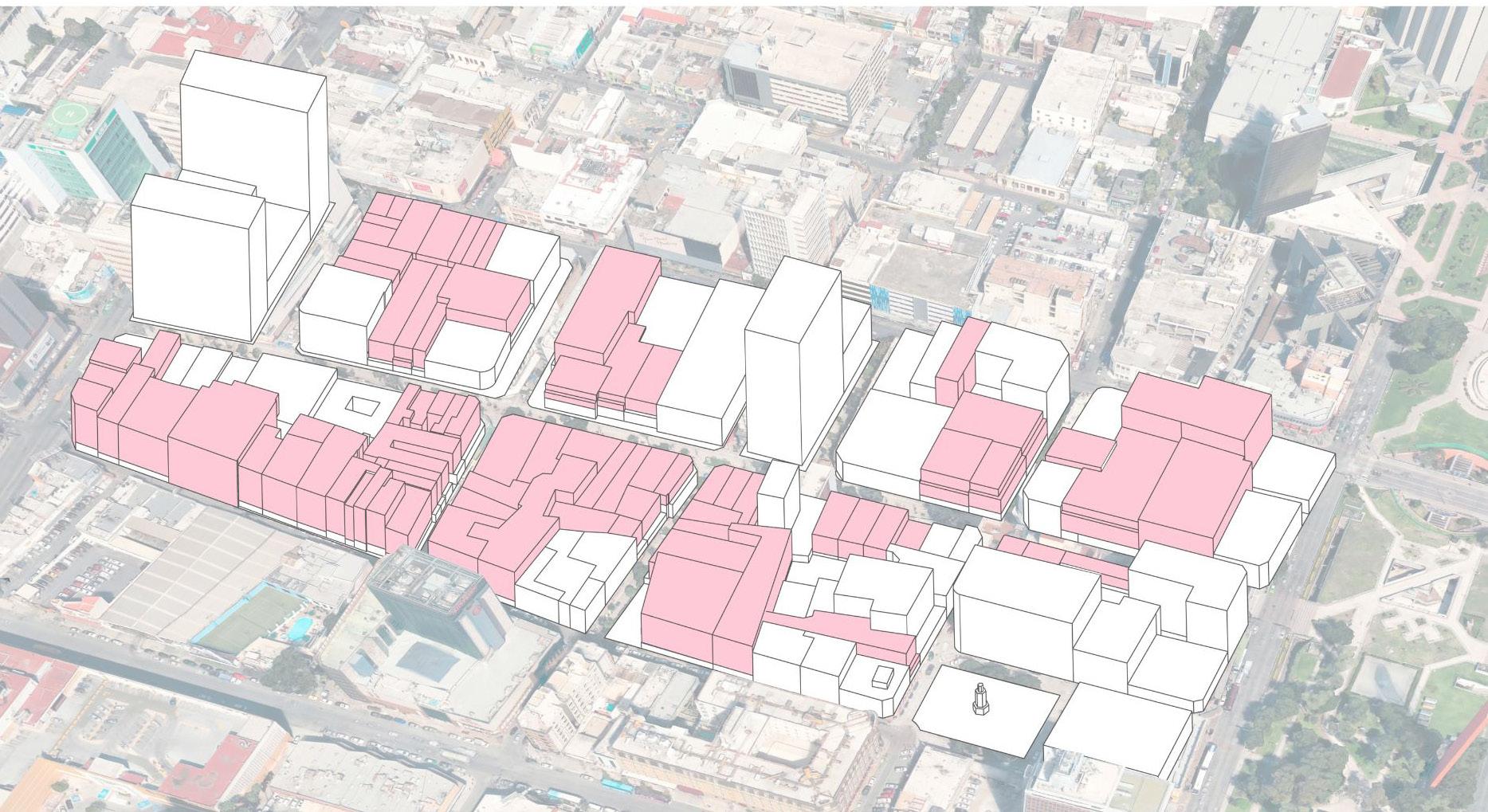
Setbacks of 1.5 m. on Morelos Street and secondary streets
Max. of 6 levels or 18 m. on Av. Padre Mier and Av. Miguel Hidalgo
Buildings with architectural value may increase by a max. of 2 levels
STRATEGIES
Max. of 4 levels or 12 m. on Morelos Street
Heritage buildings will not be used for densification
Restoration: Restoration of buildings protected by INAH. Intervention: Adding stories to existing buildings.
New Construction: Buildings without historical or architectural significance, proposed for demolition. Restoration Intervention No intervention New Construction
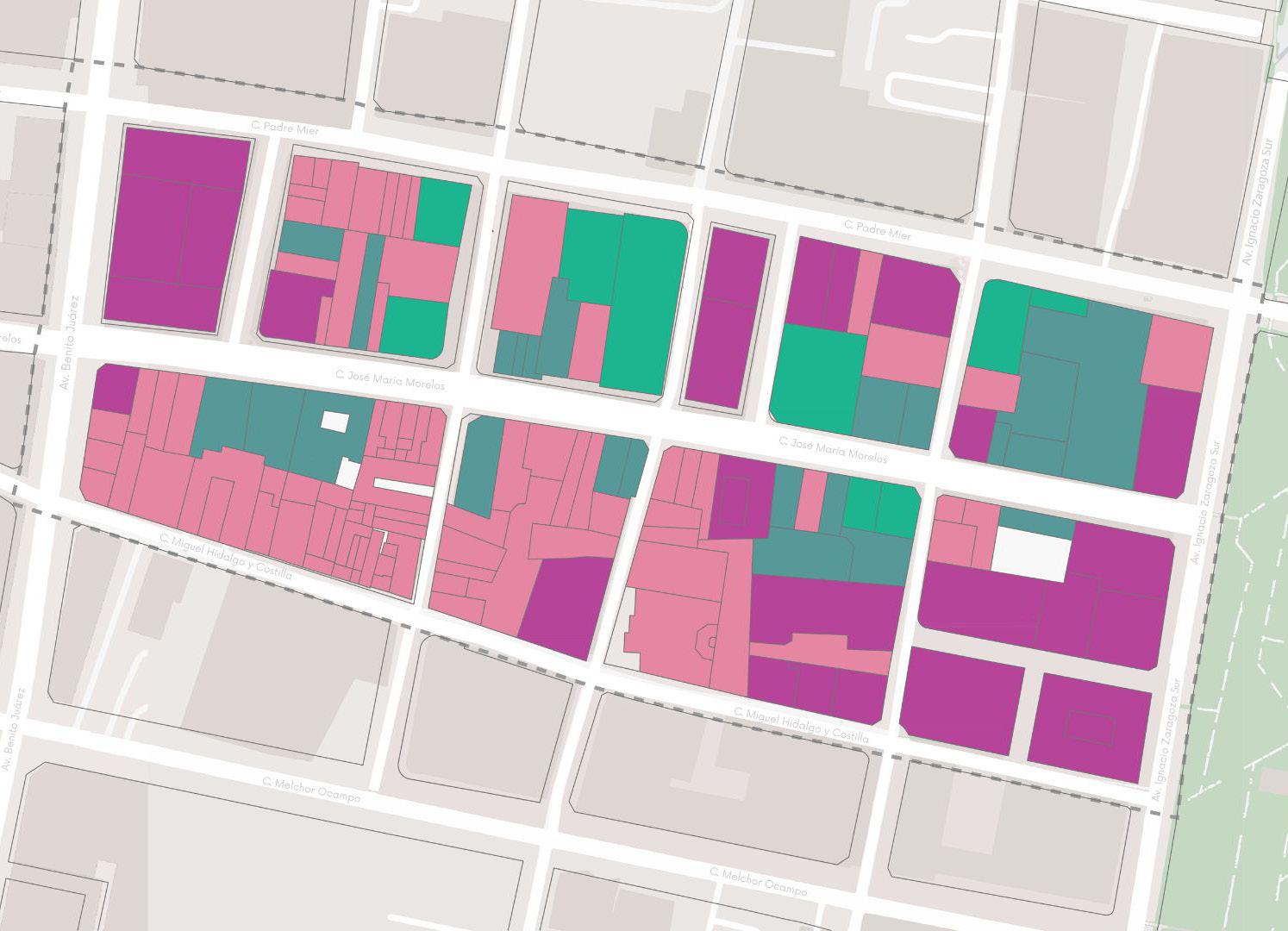
Av. Padre Mier
Calle Morelos Av.MiguelHidalgo
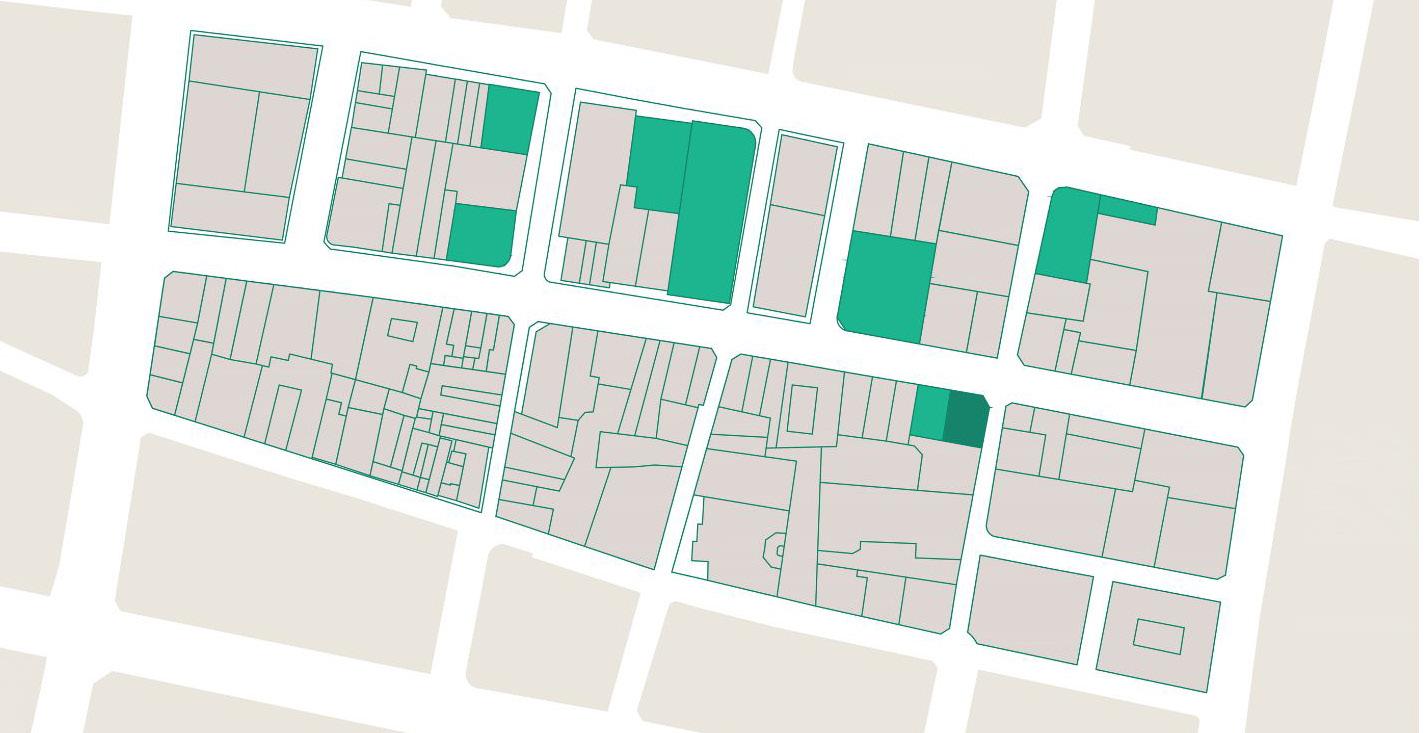
Regulation of commercial signage
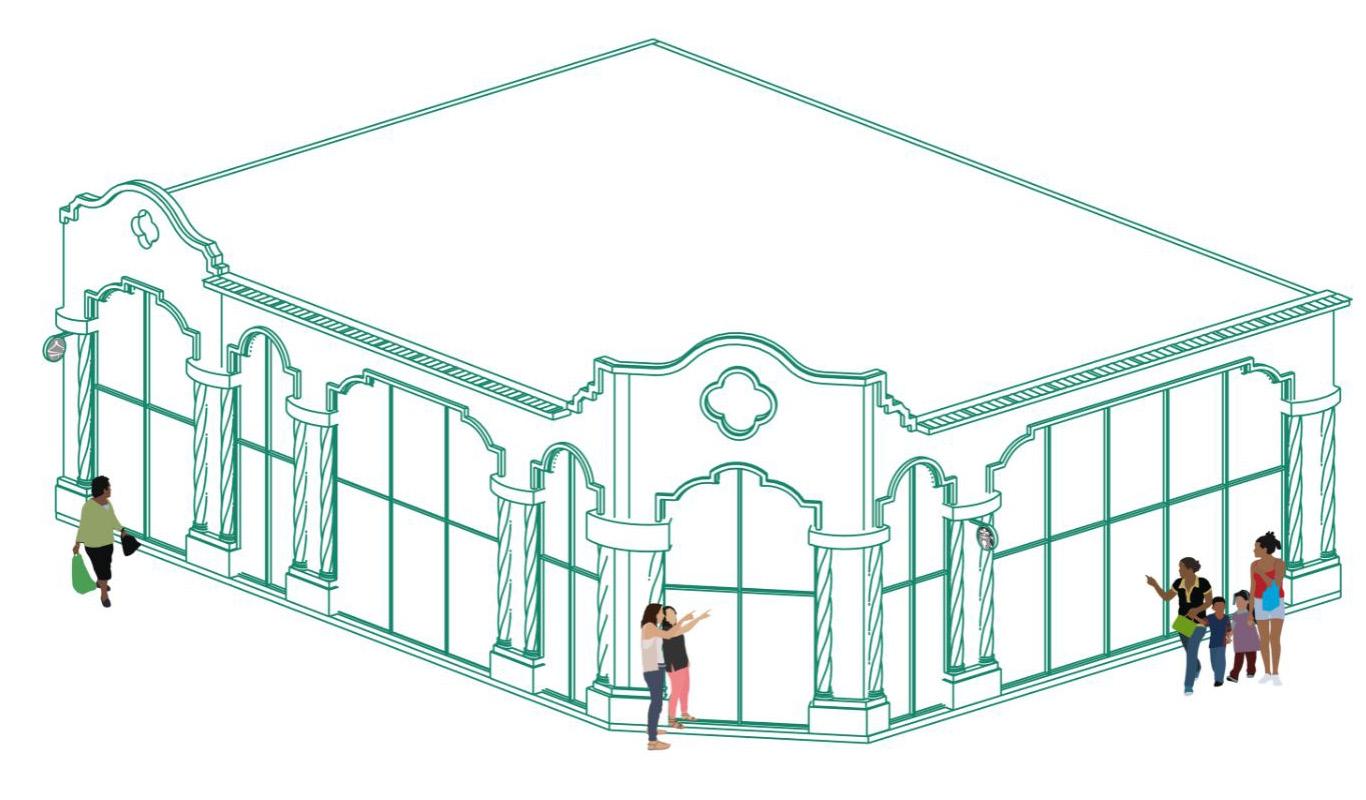
Restoration of facade elements
MAXIMUM HEIGHT 12 m
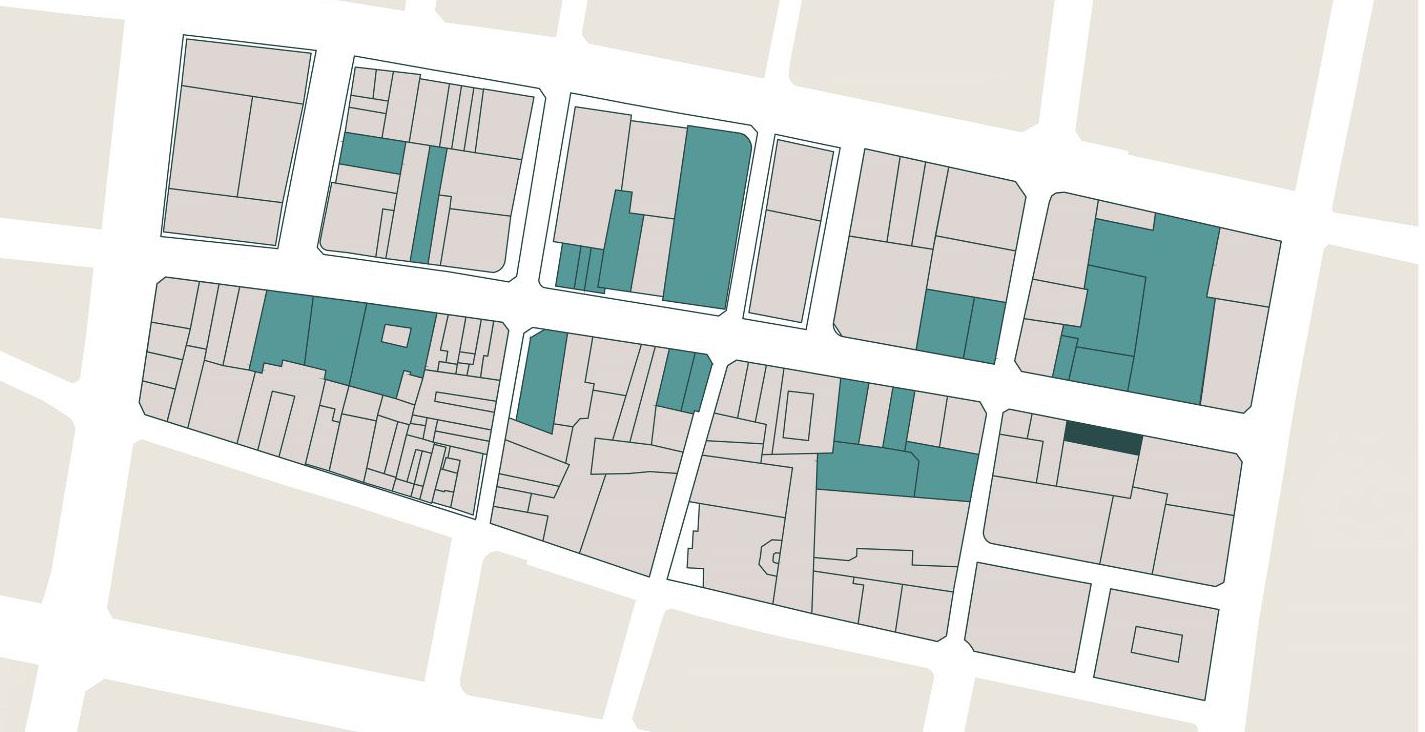
Residential units on upper levels
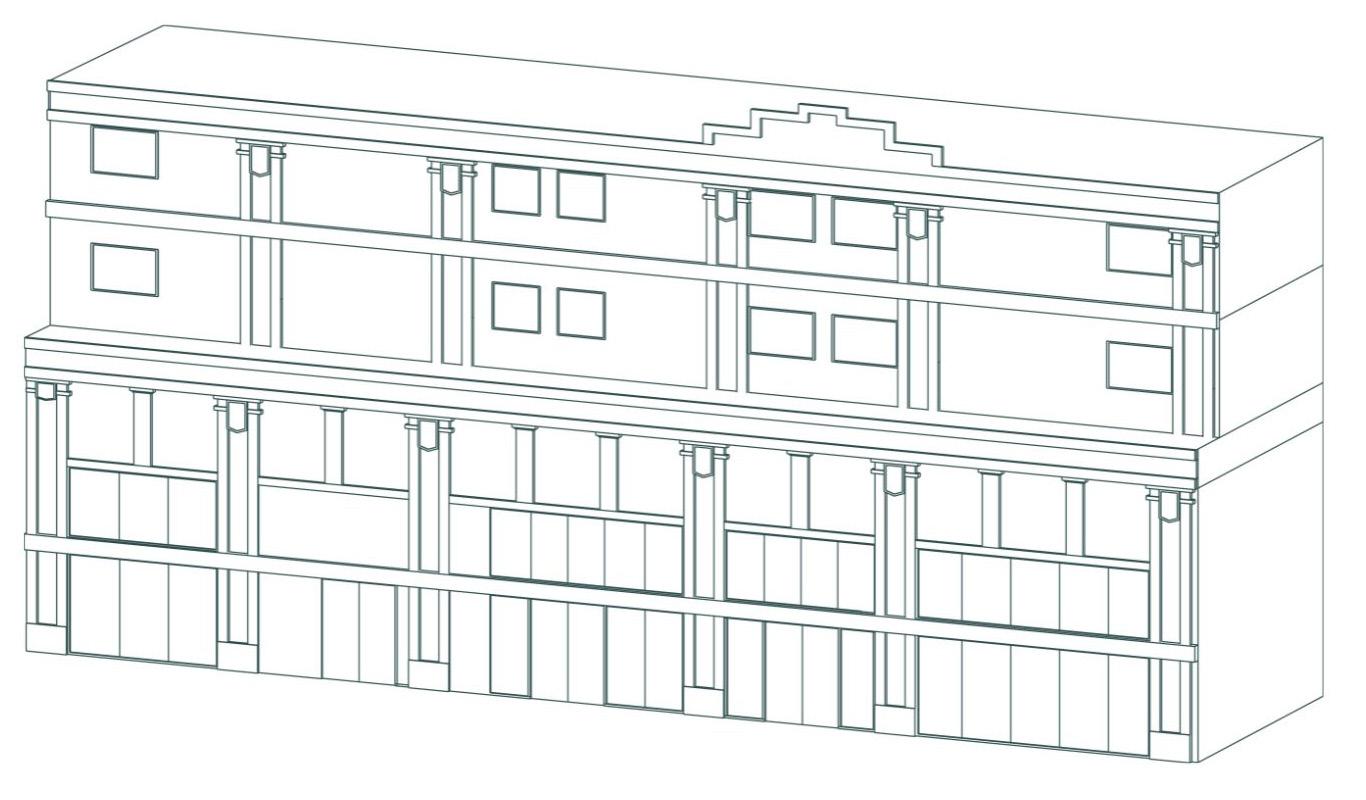
Restoration of facade elements
Renovation of commercial spaces
MAXIMUM HEIGHT
NEW CONSTRUCTION
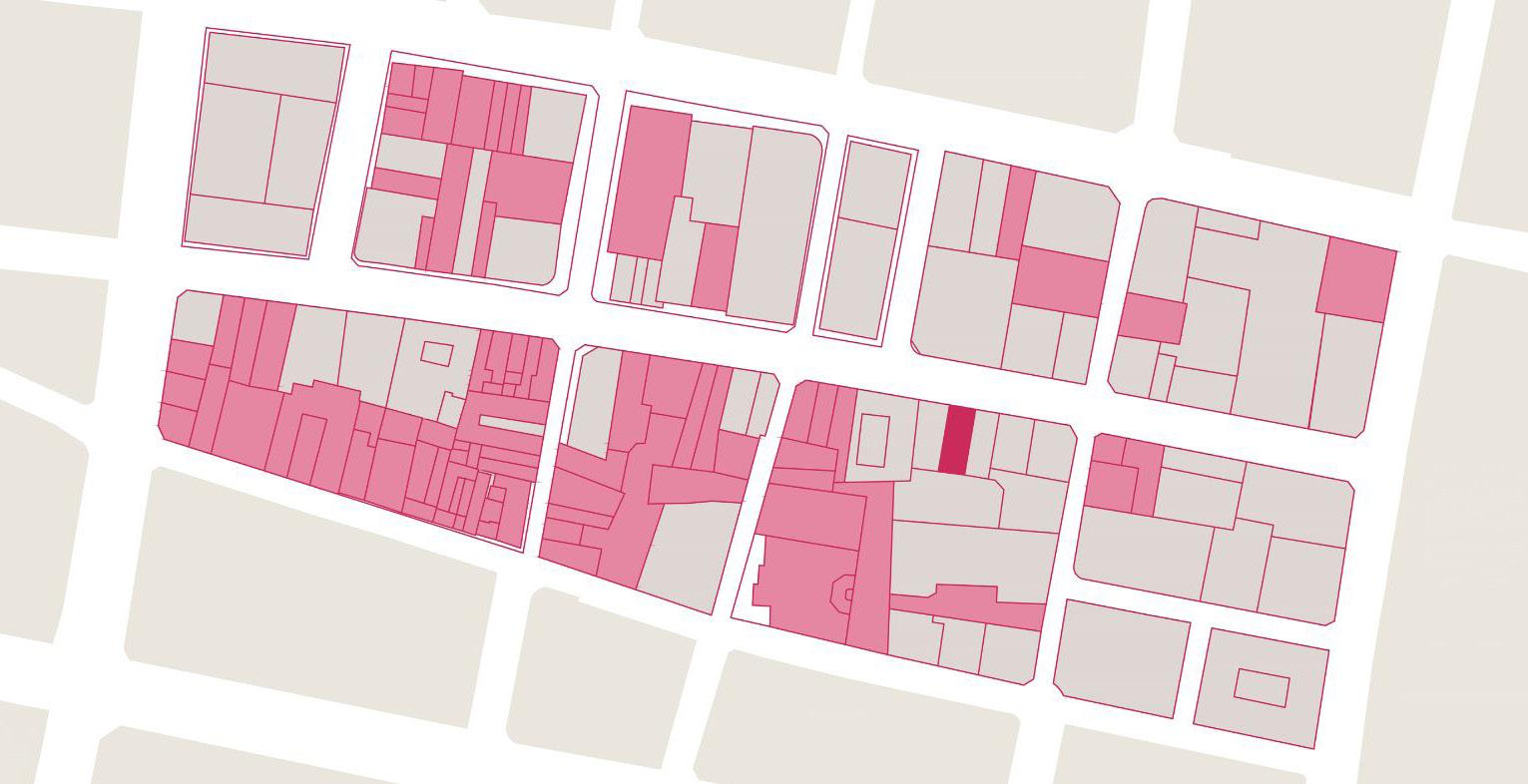
Harmonization of façade materials and elements with a blend of modern features
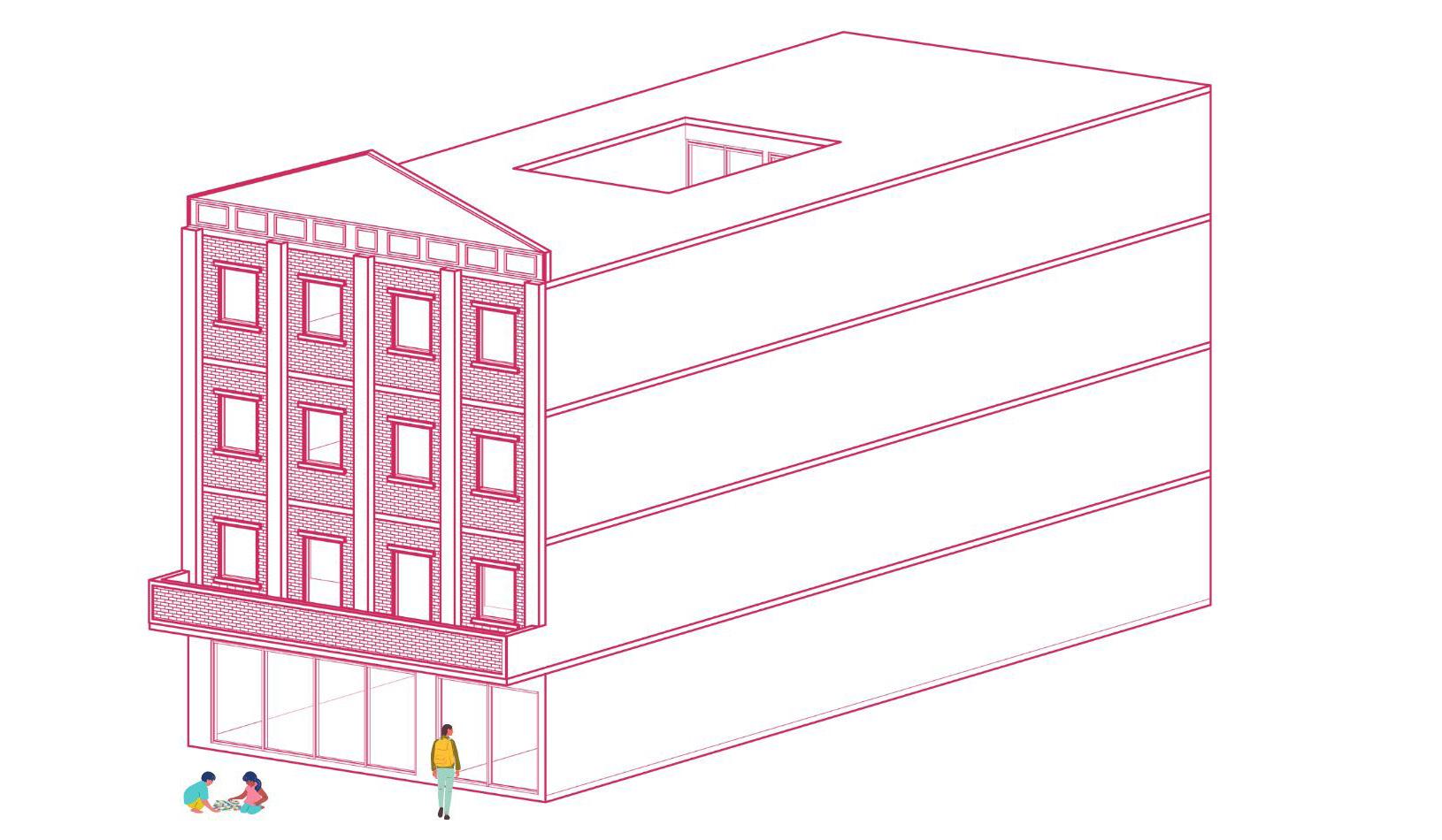
Aligning with the neighbor’s architectural rhythm
MAXIMUM HEIGHT
18 m
03 APODACA PARK
LOCATION: APODACA, NUEVO LEÓN
YEAR: 2022
INTERNSHIP
OFFICE: URBAN STUDIO
COLLABORATORS: ERNESTO MARROQUIN, JUAN JOSE REYNA, LUCIA MONTEMAYOR, MELISSA MUÑÓZ AND PAOLA MEDINA
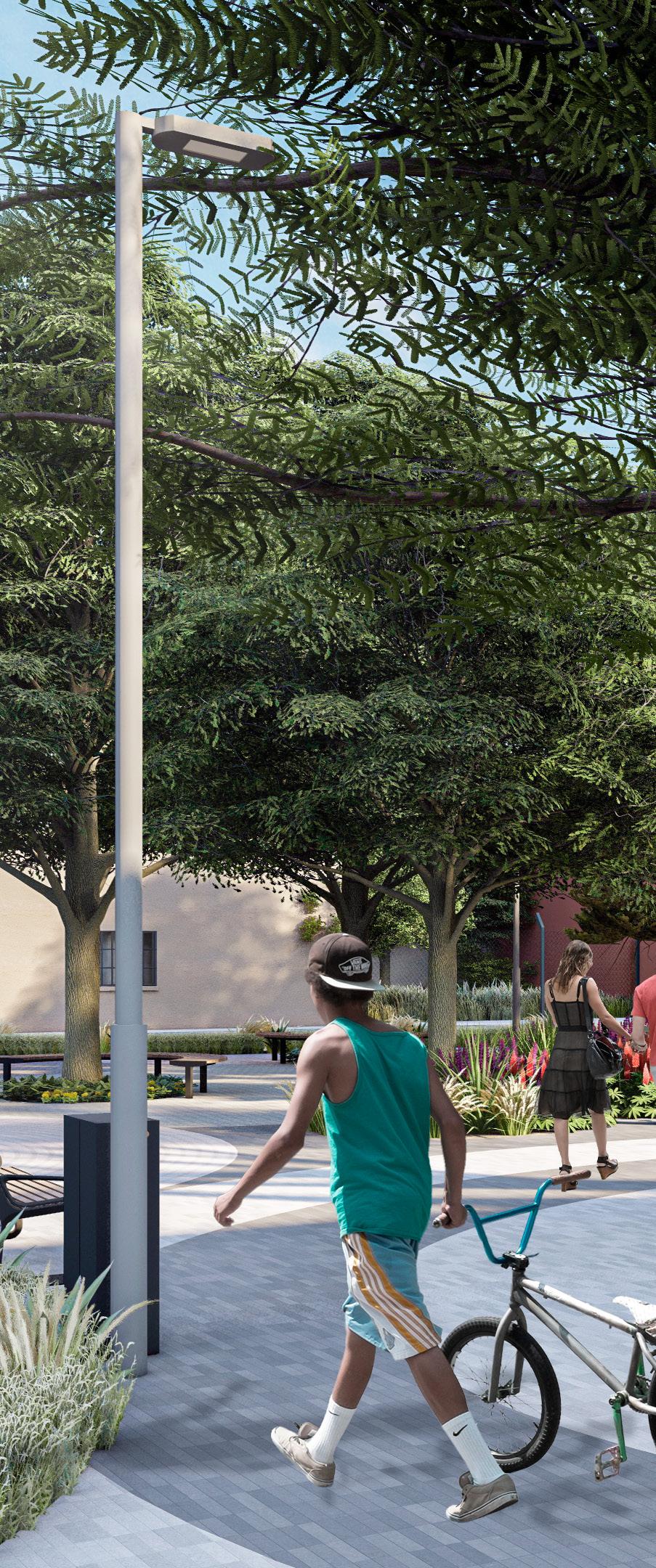
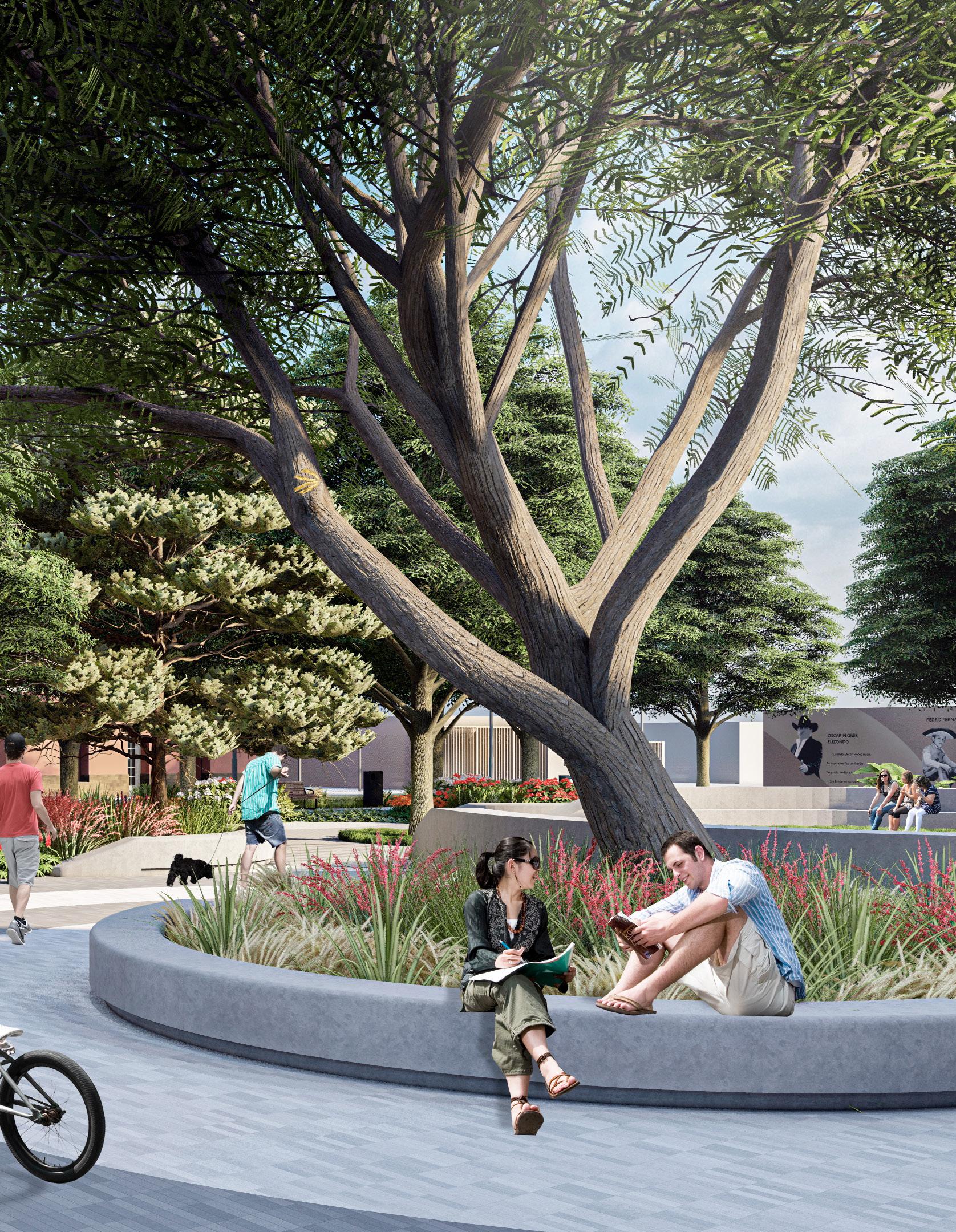
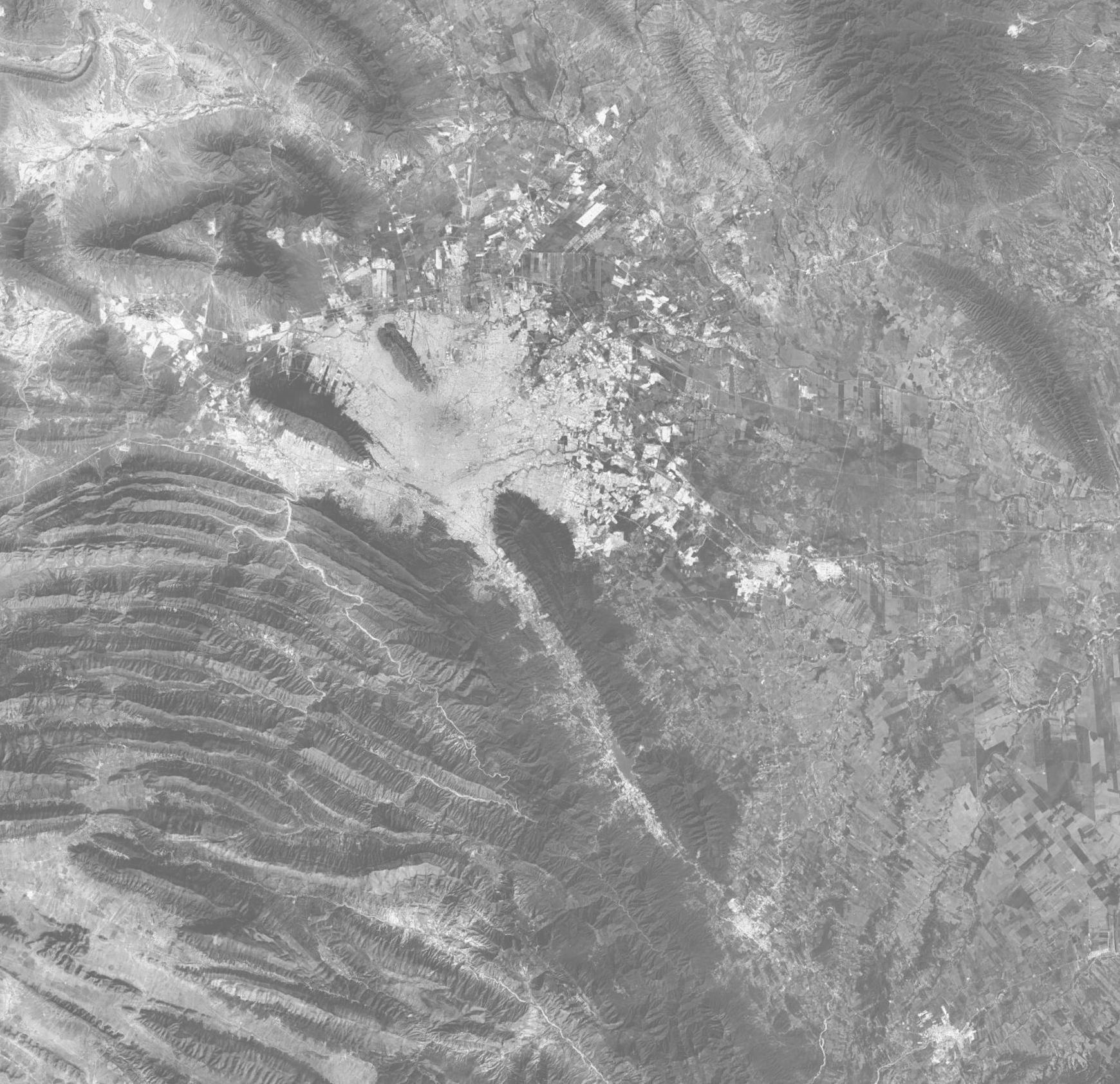
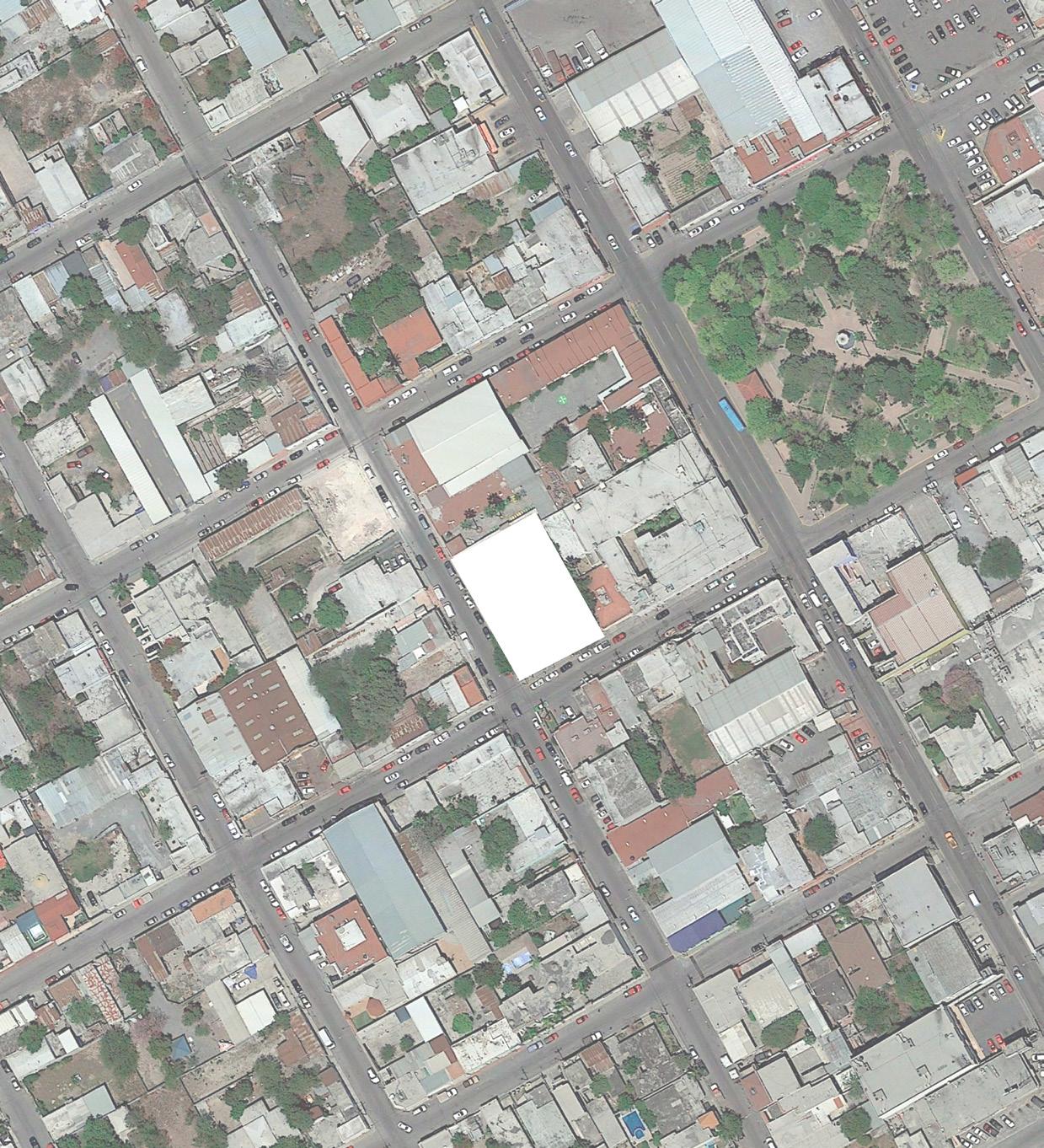
PROJECT
The project is located at the corner of Miguel Hidalgo y Costilla street and General Mariano Escobedo street, in the center of Apodaca. The purpose of the project is to regenerate and revitalize the site, which is currently in poor condition, through the design of a comprehensive project that includes community meeting spaces and green areas.
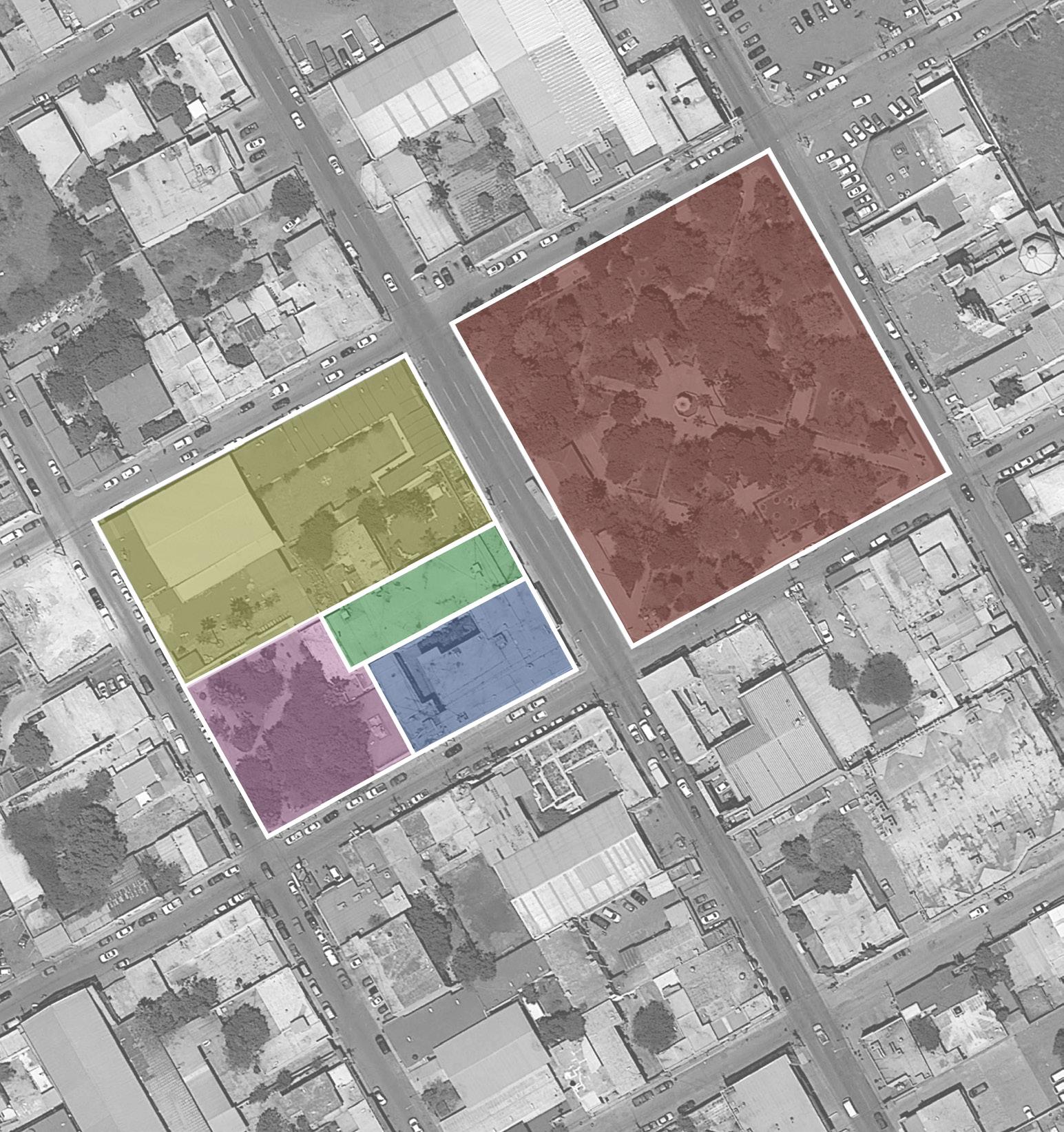
SITE
Terrain
Primary school
Municipal Presidency Municipal Auditorium
Main Square
ACTUAL STATE
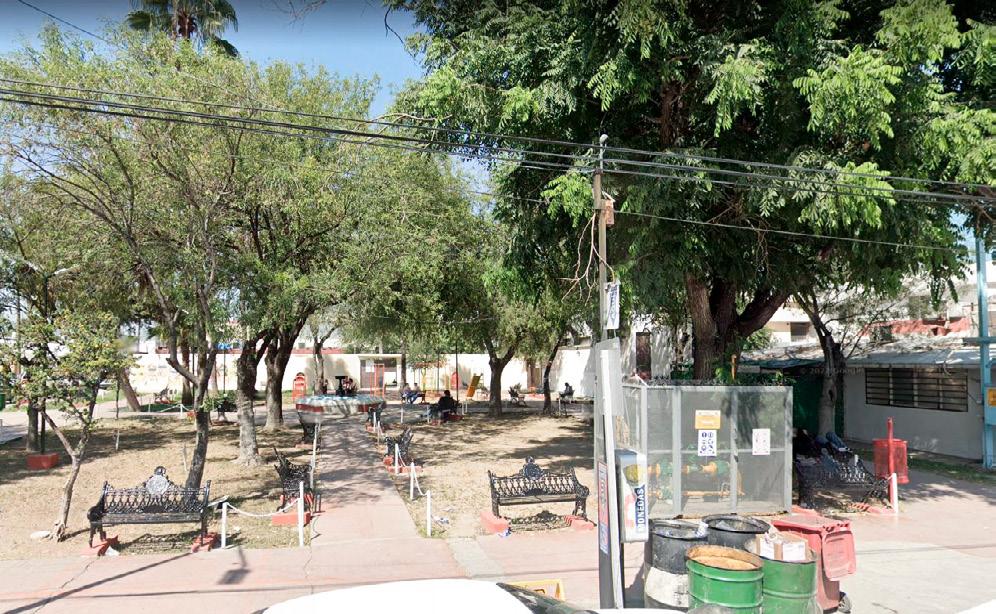
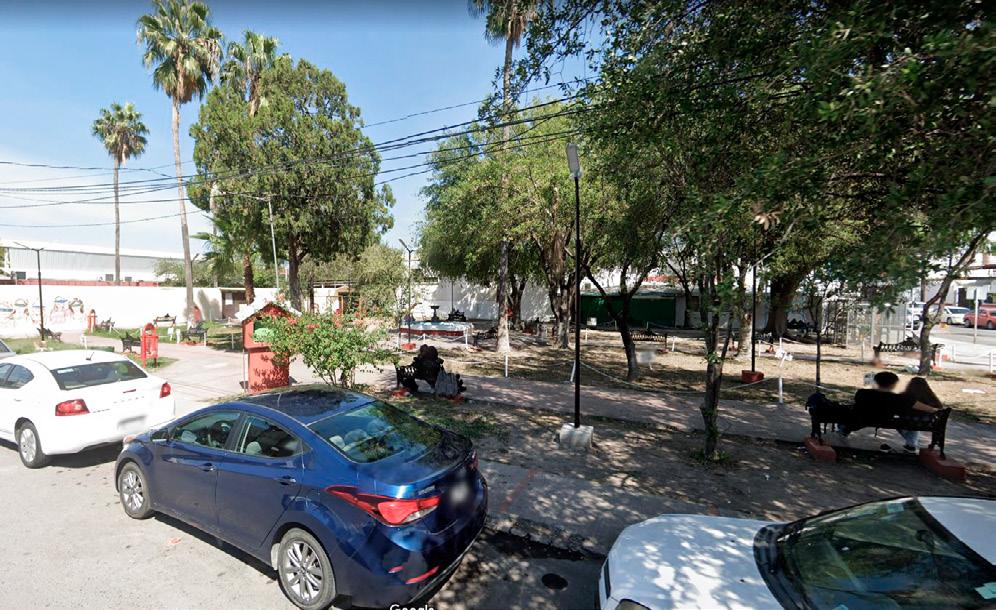
The square currently has fenced green areas, which limits the walkable area in it, there’s also a noticeable lack of urban furniture and playground areas for children. This project seeks to create more meeting areas inside the park, so that neighbors and elementary school students can meet, in addition to adding more furniture and higher-quality green areas.
MiguelHidalgoyCostilla
General Mariano Escobedo
AERIAL VIEW
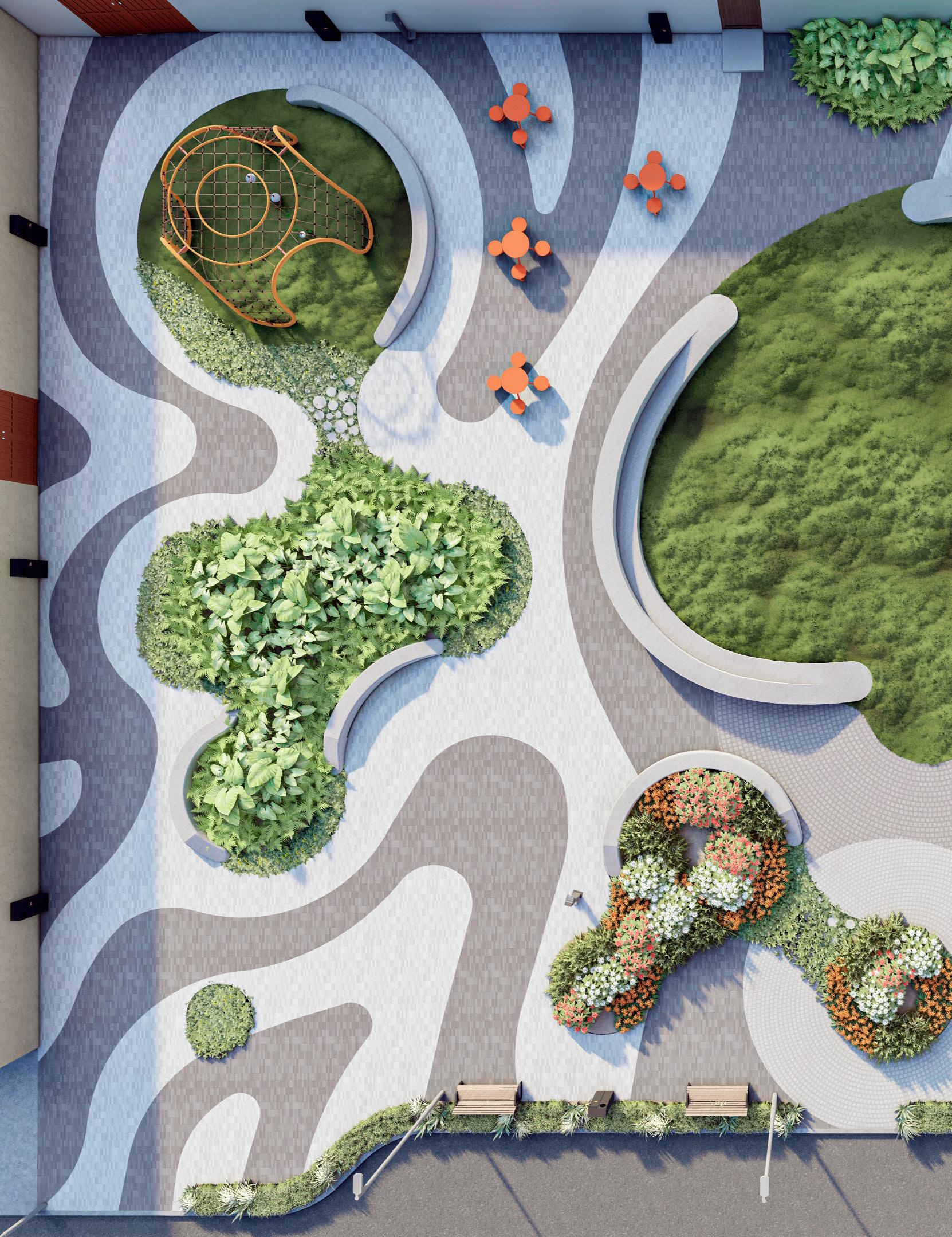
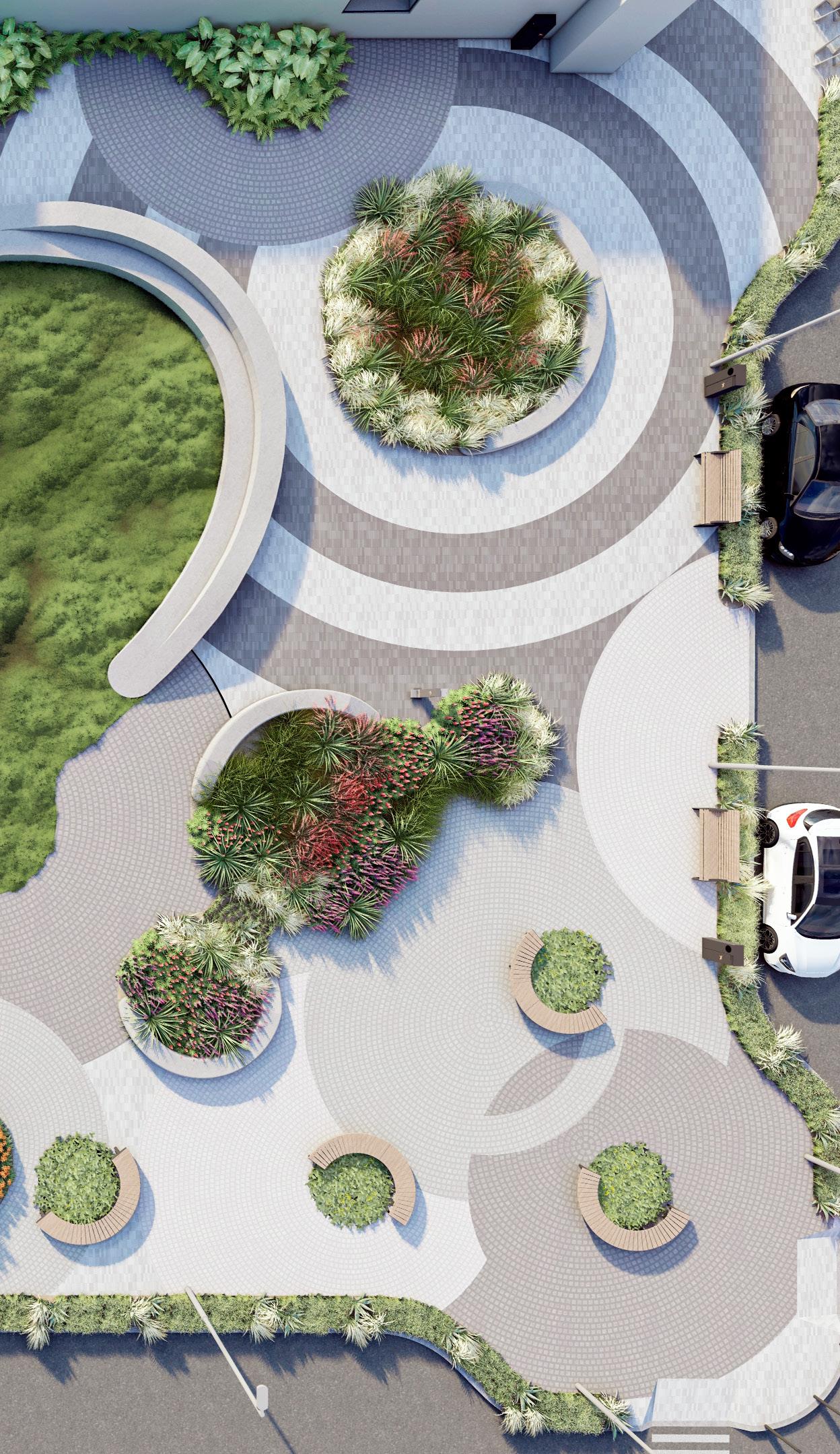
In the project I had to carry out the design of the park, taking into account the current circulation of users. I designed the planters and their layout, and the layout of the furniture.
AERIAL VIEW
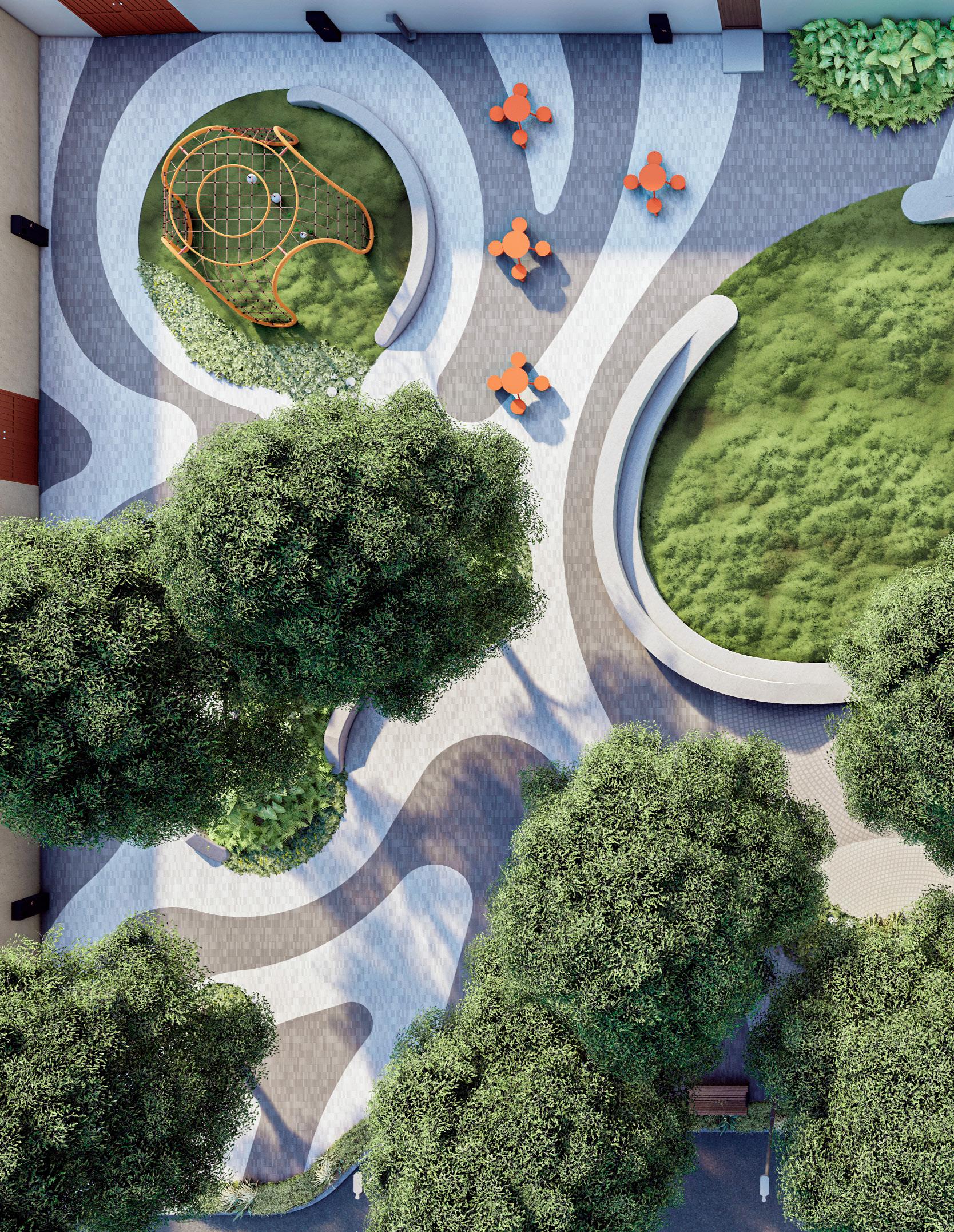
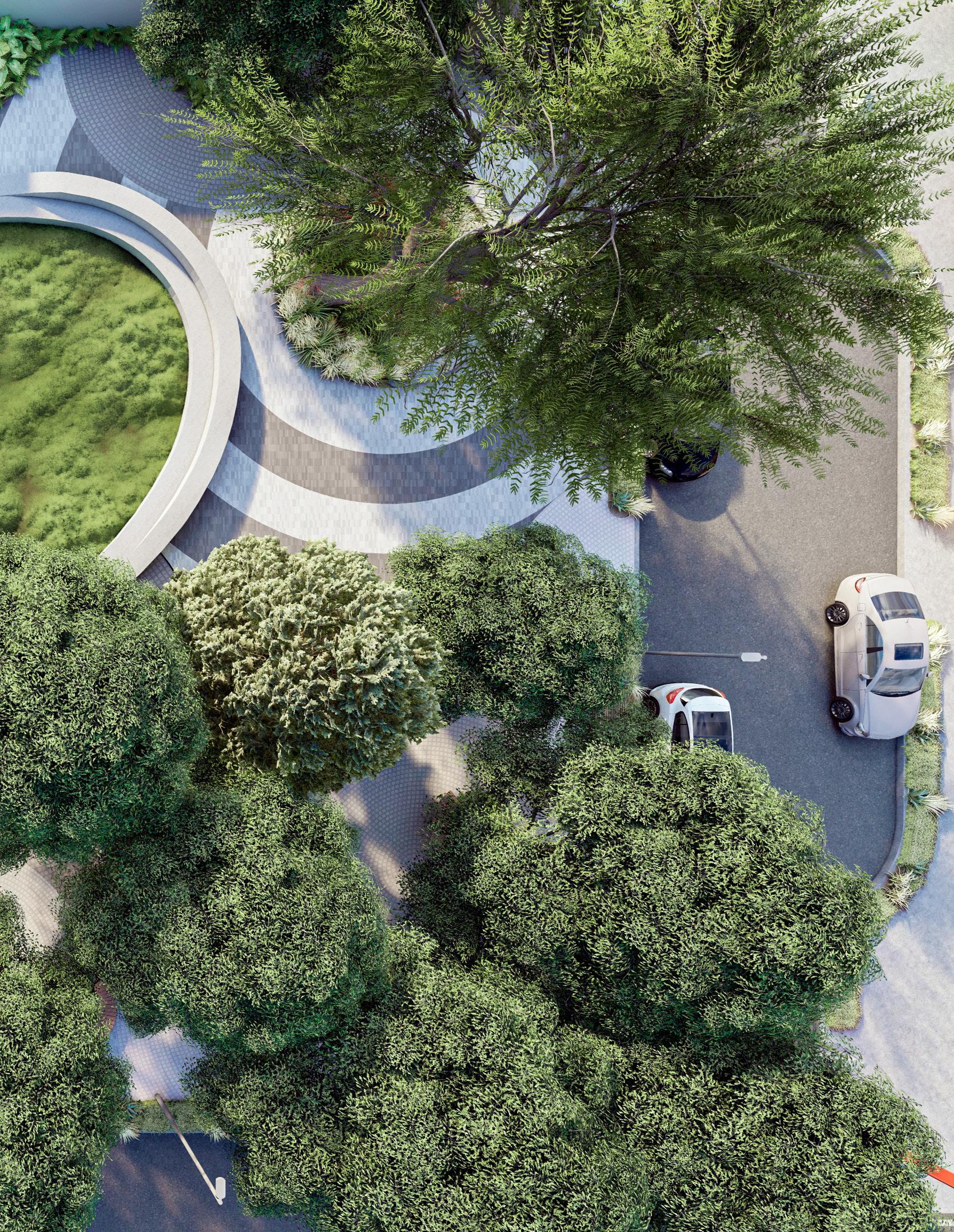
SPECIES
DEERGRASS
Muhlenbergia rigens

ROSEMARY
Rosmarinus officinalis

PENSTEMON APPLE BLOSSOM
Penstemon x gloxinioide
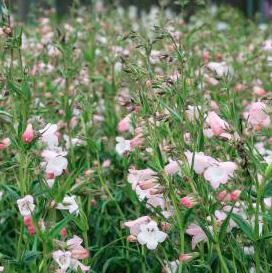
AGAVE LECHUGILLA
Agave lechugilla
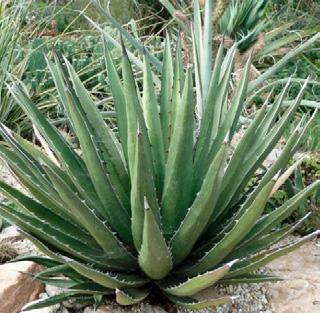
BUFFALO GRASS
Bouteloua dactyloides
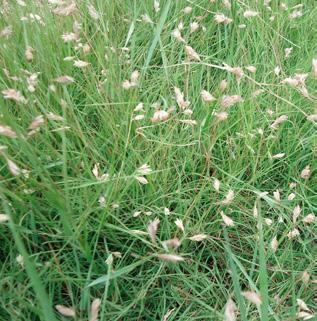
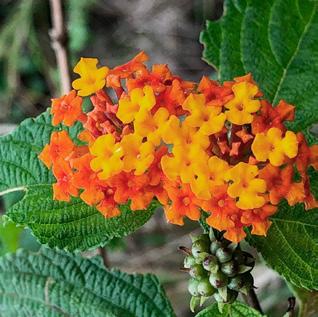
MEXICAN FEATHER GRASS
Nassella tenuissima

SCARLET SAGE
Salvia coccinea
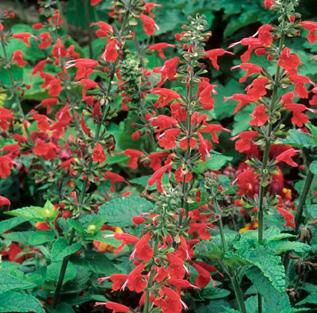
DESERT SPOON
Dasylirion wheeleri
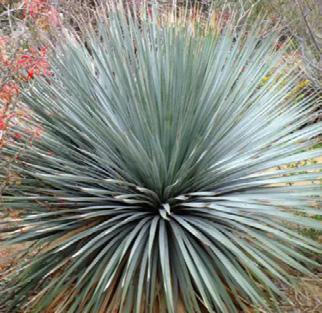
TROPICAL MILKWEED
Asclepias curassavica
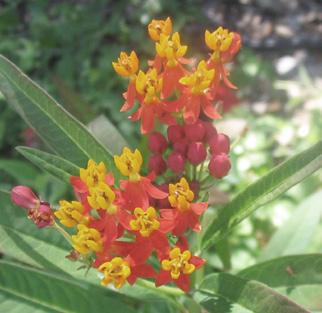
SINGAPORE DAISY
Wedelia trilobata
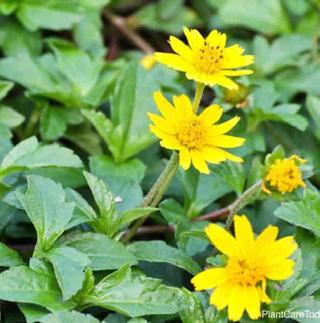
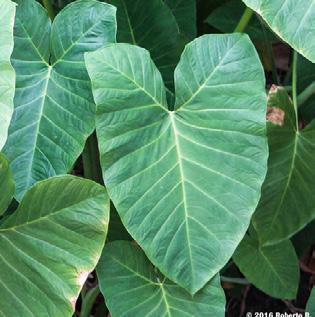
CORAL PLANT Russelia equisetiformis
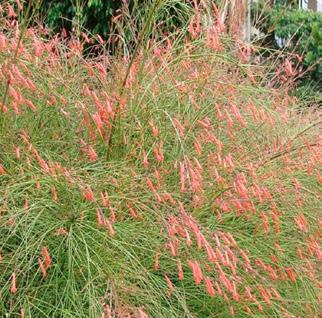
BLUE GRAMA
Bouteloua gracilis
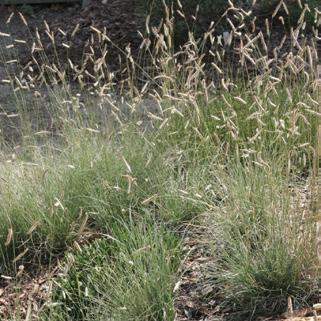
TRAILING LANTANA
Lantana montevidensis
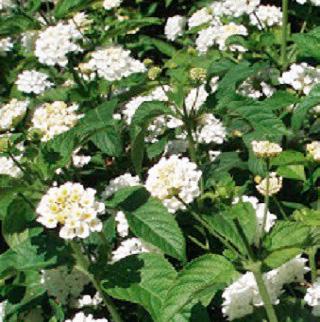
BRACKEN FERN
Ptedirium aquilinum
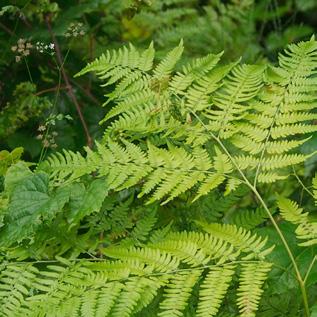
CUT-LEAF PHILODENDRON Thaumatophyllum xanadu
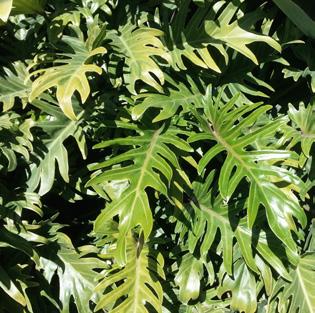
LANTANA Lantana camara
ELEPHANT EAR Xanthosoma robustum
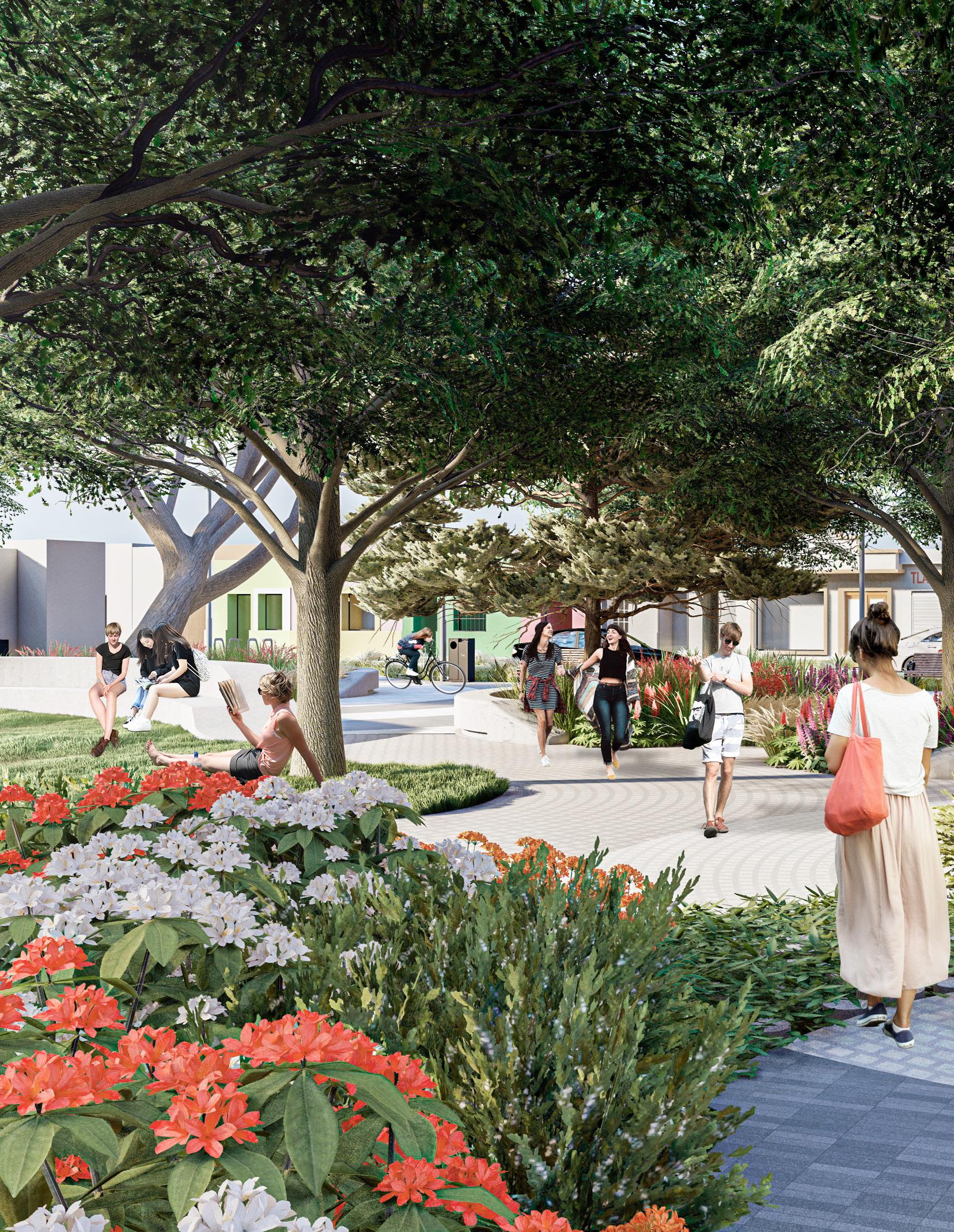
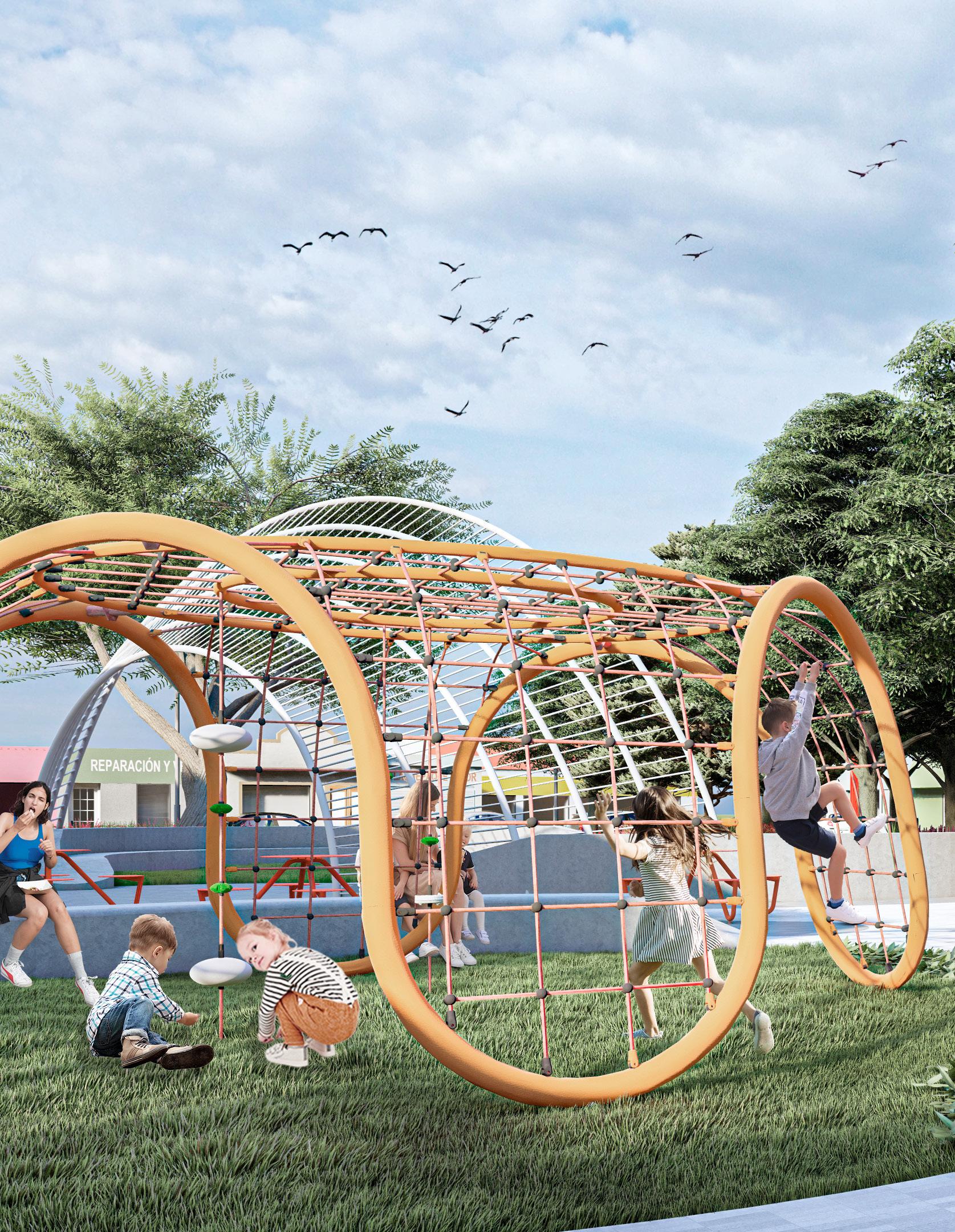
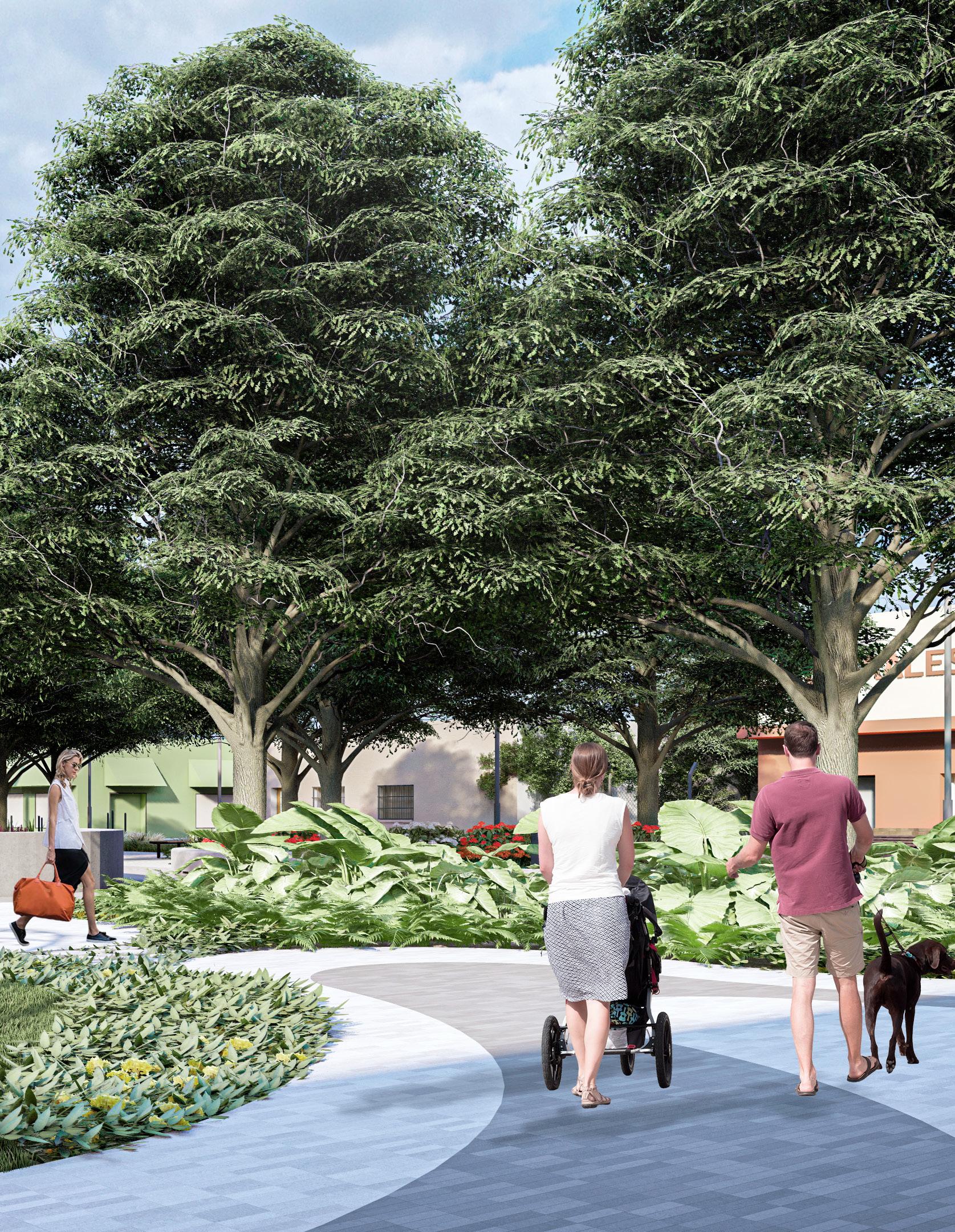
04 VASCONCELOS PROJECT
LOCATION: SAN PEDRO GARZA GARCÍA, NUEVO LEÓN
YEAR: 2020
TYPOLOGY: MIXED-USE BUILDING
ADVISOR: TERESA DE LA GARZA
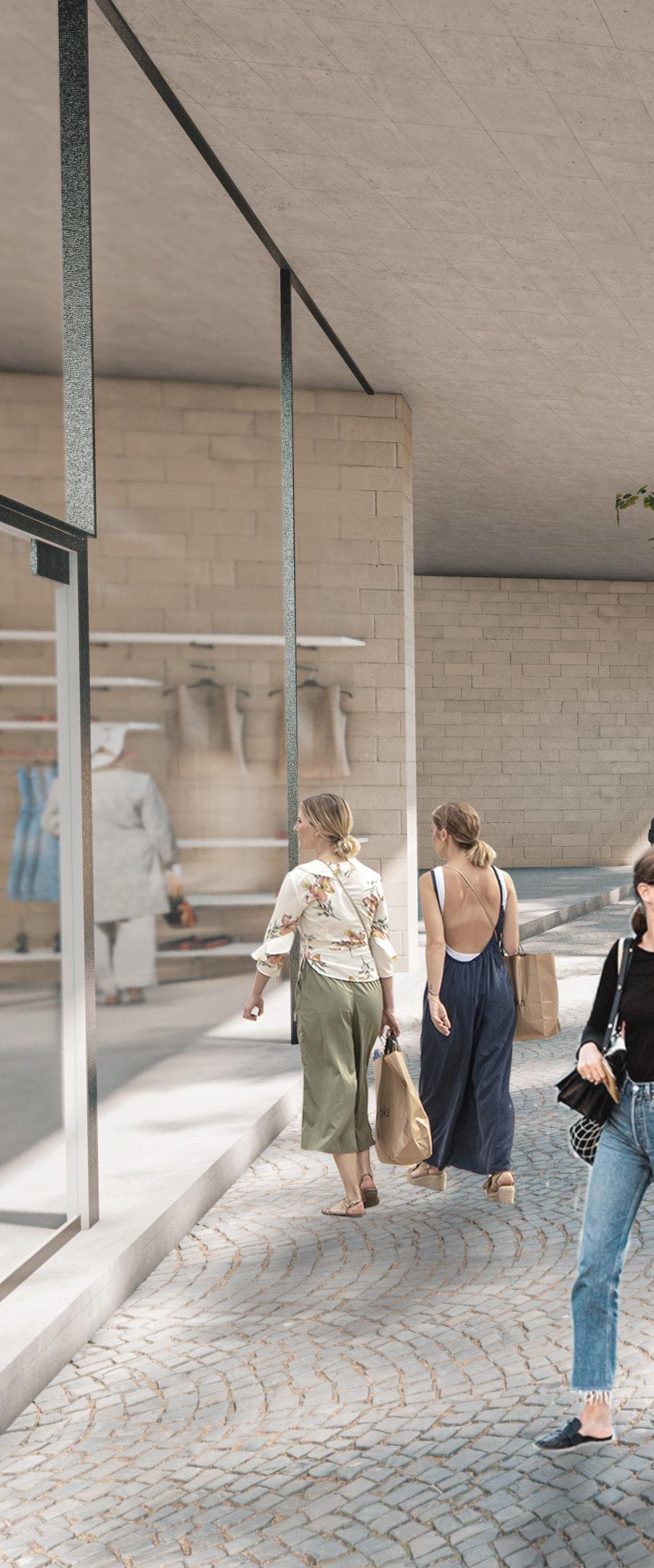
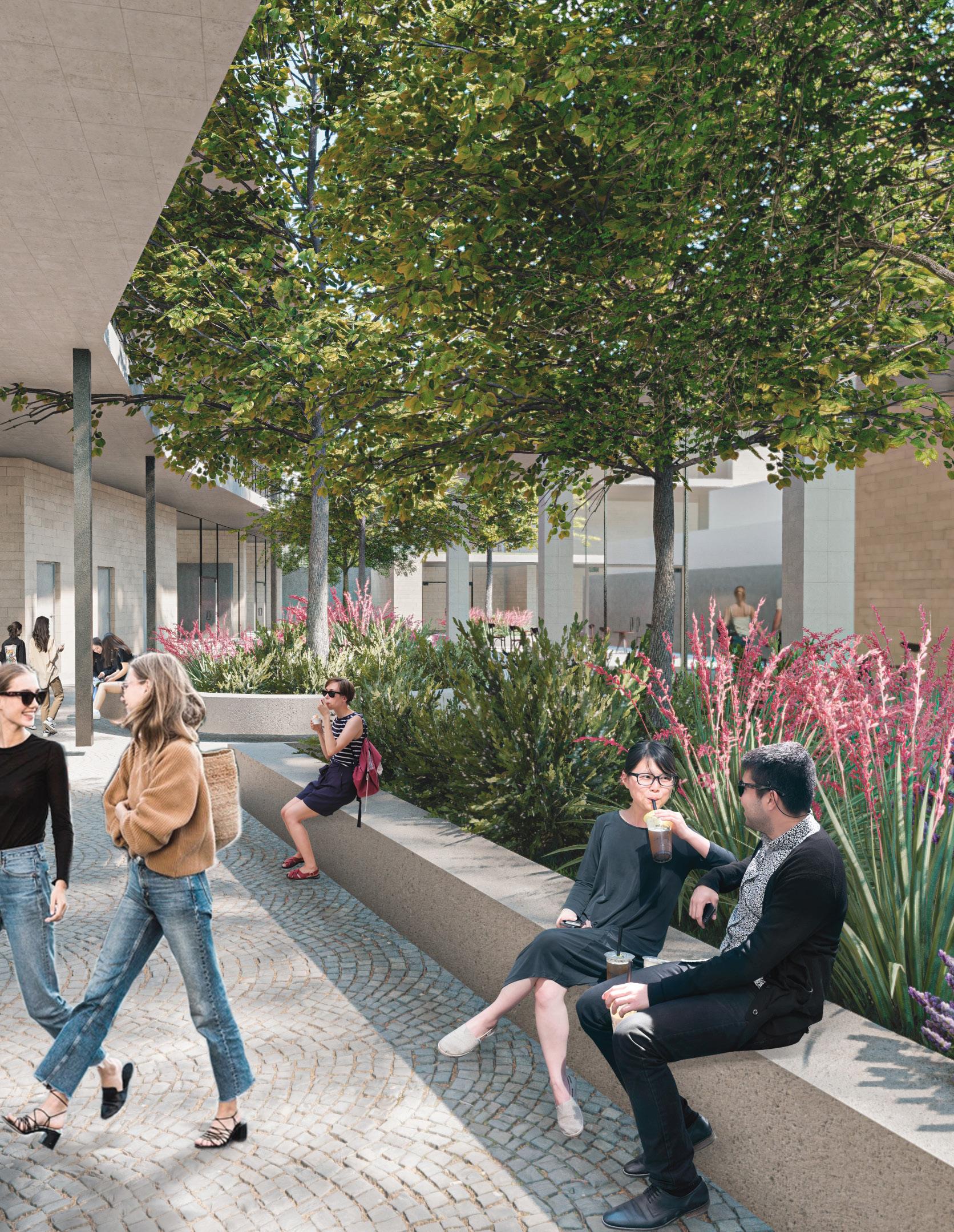
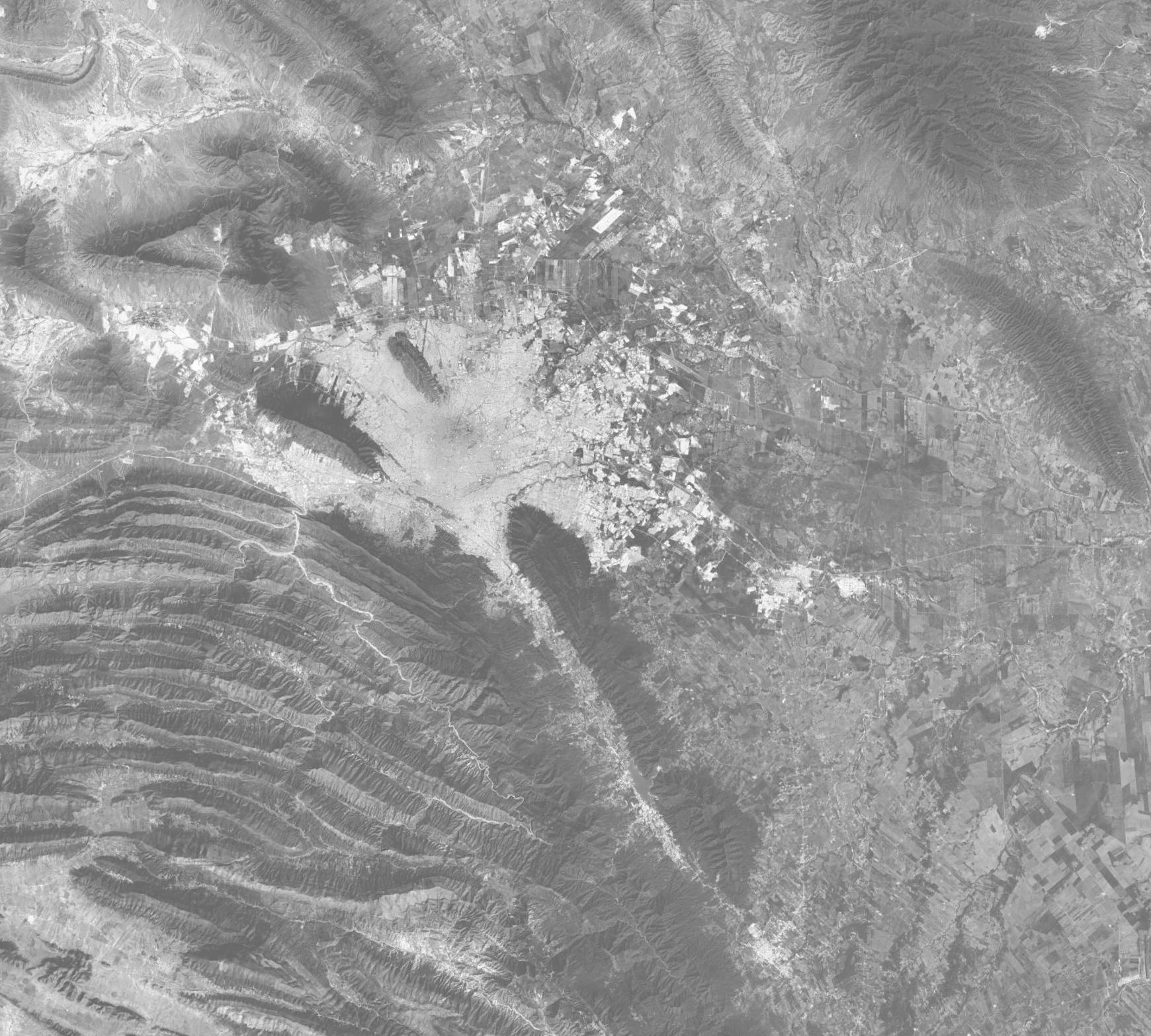
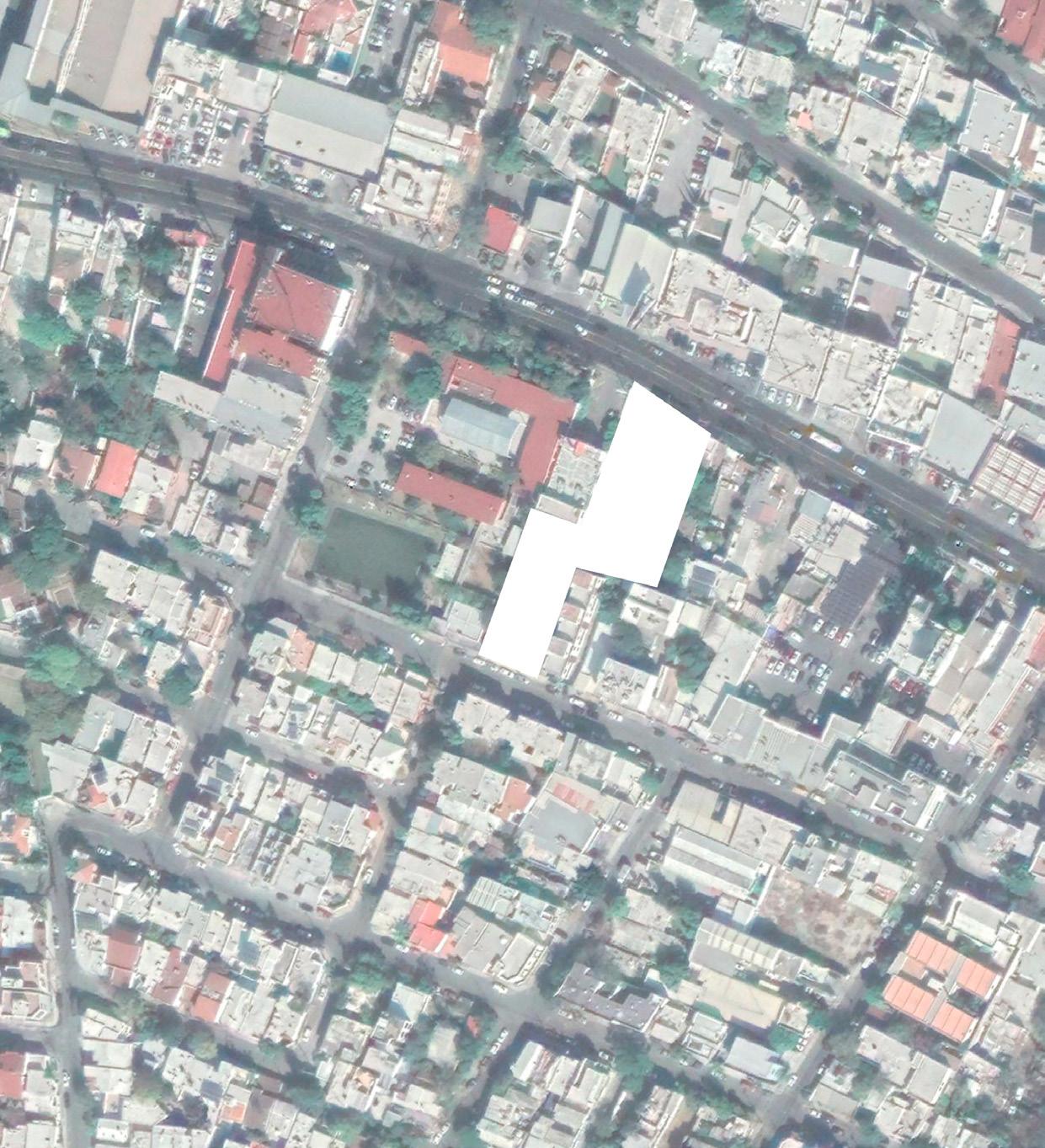
PROJECT
The terrain is located in Colonia Tampiquito, San Pedro Garza García, between Vasconcelos Avenue and Lázaro Garza Ayala Street. The project consists of 17 commercial premises and 9 apartments.
The aim of the project is to create a commercial building and an apartment building connected through green spaces, which will provide a much-needed green area in a location that has very few existing vegetation zones.
COMMERCIAL BUILDING PROGRAM
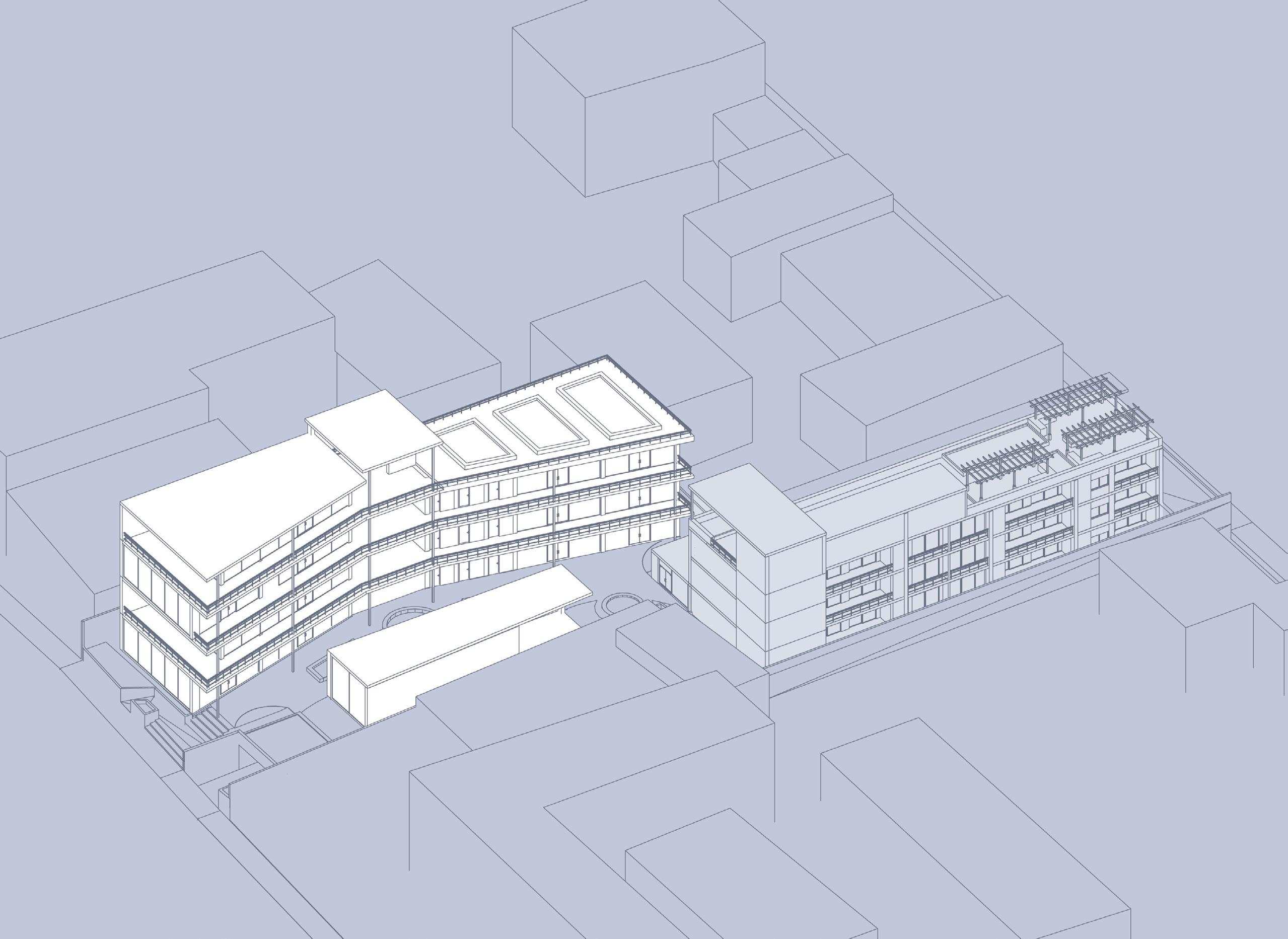
APARTMENT BUILDING
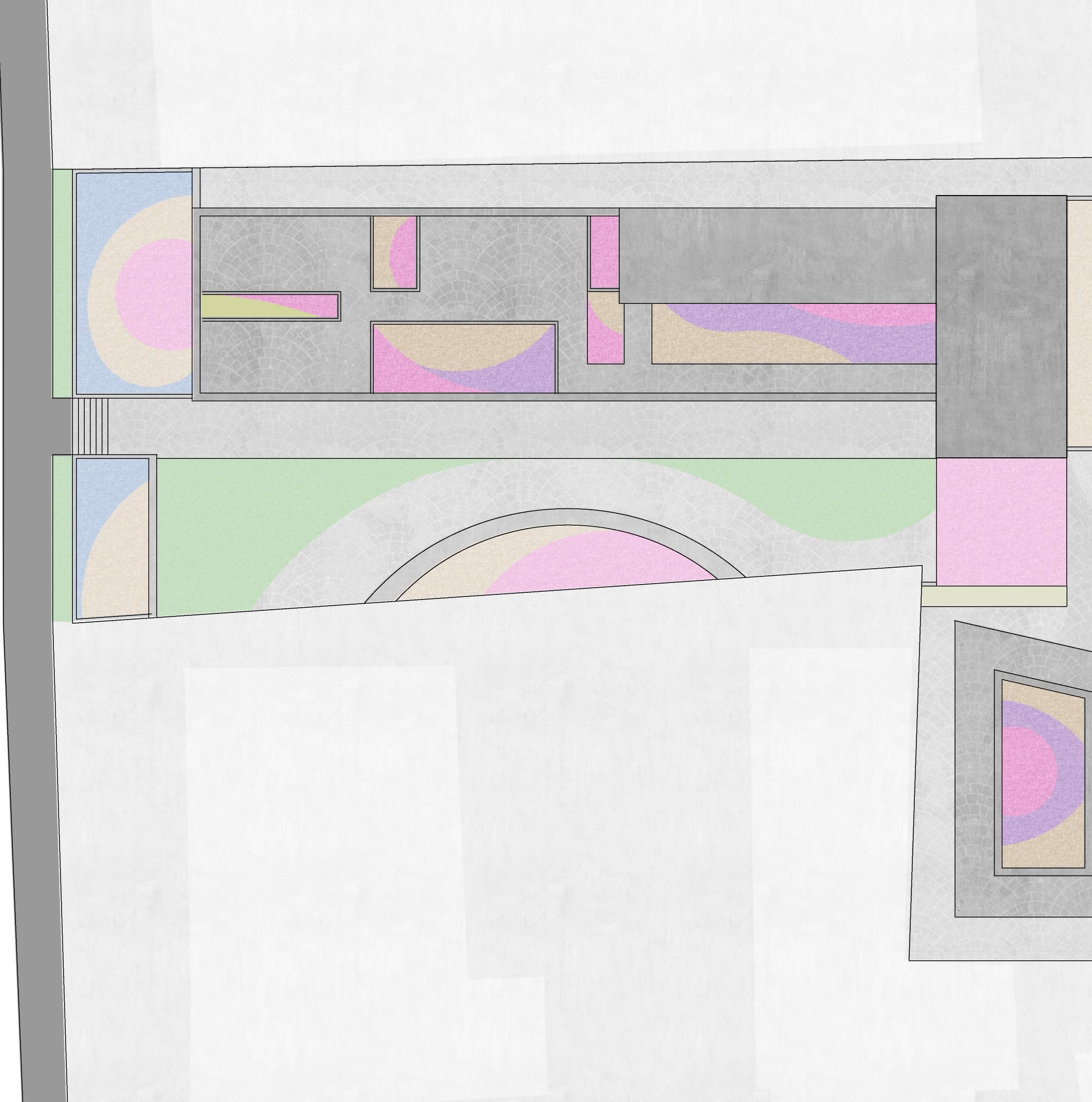
SPECIES

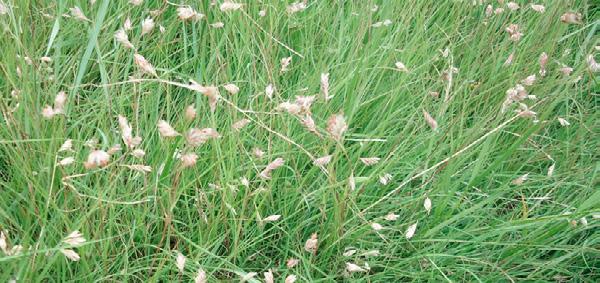

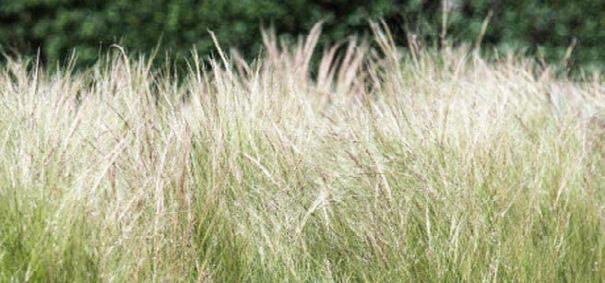

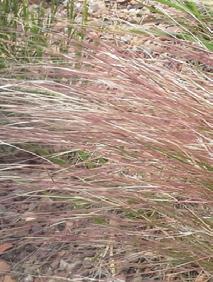
BUFFALO GRASS Bouteloua dactyloides
MEXICAN FEATHER GRASS Nassella tenuissima
PURPLE Aristida
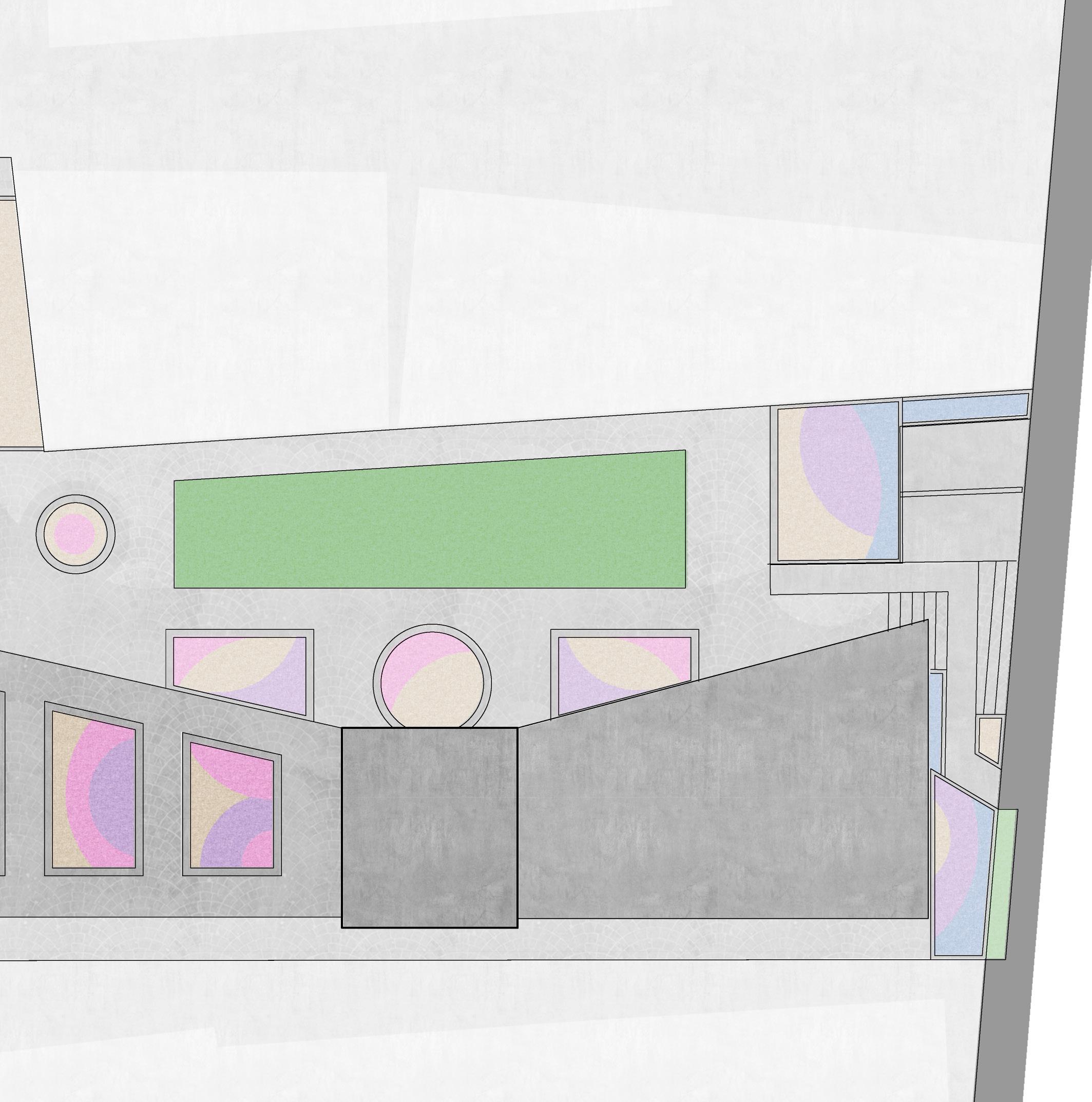
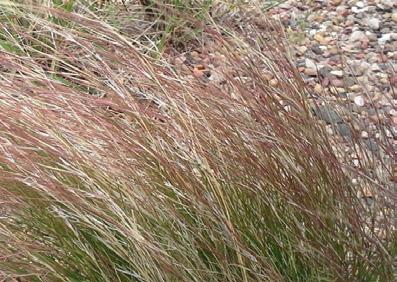

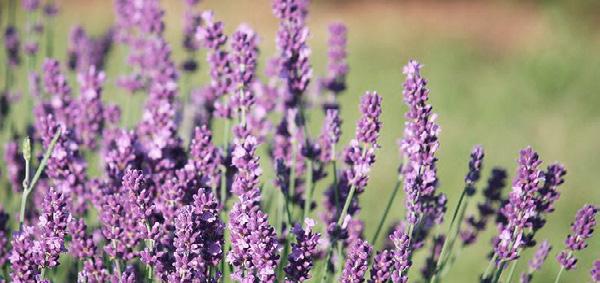

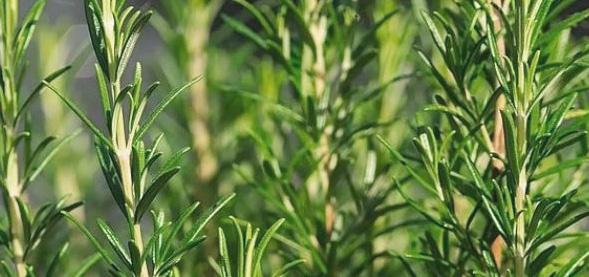
ROSEMARY Rosmarinus officinalis
PURPLE THREEAWN
Aristida purpurea
LAVENDER Lavandula angustifolia
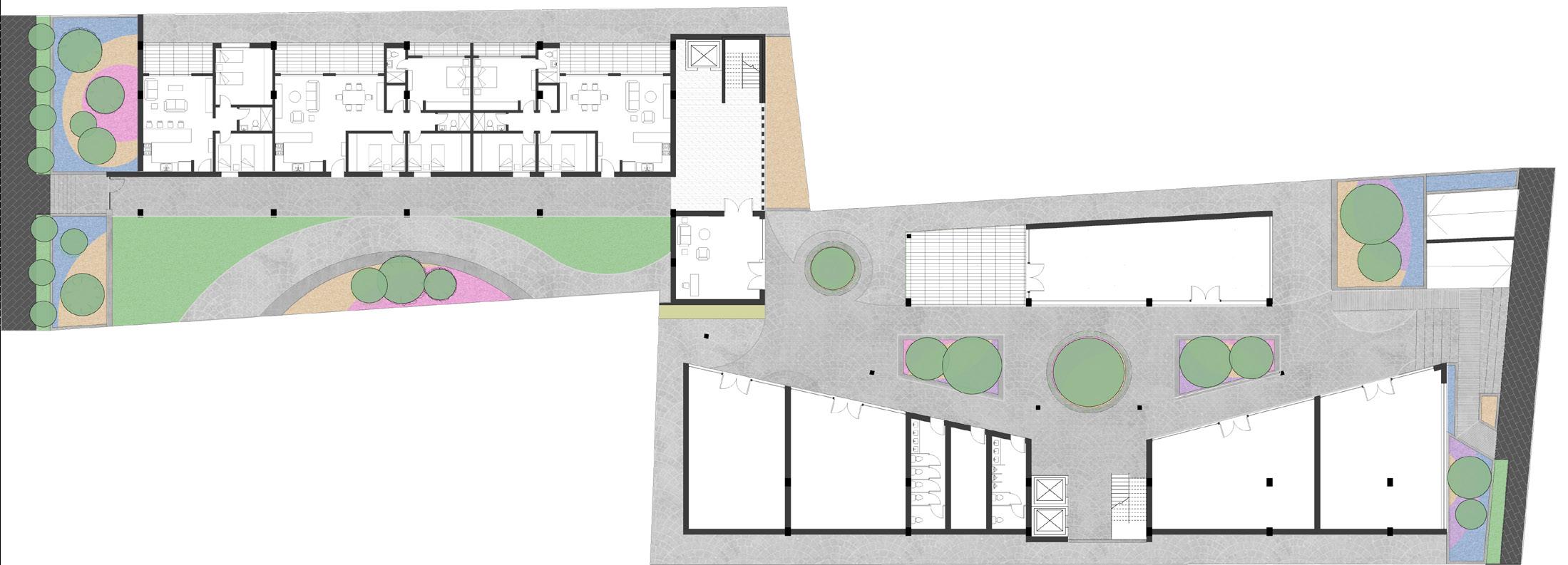
GROUND FLOOR
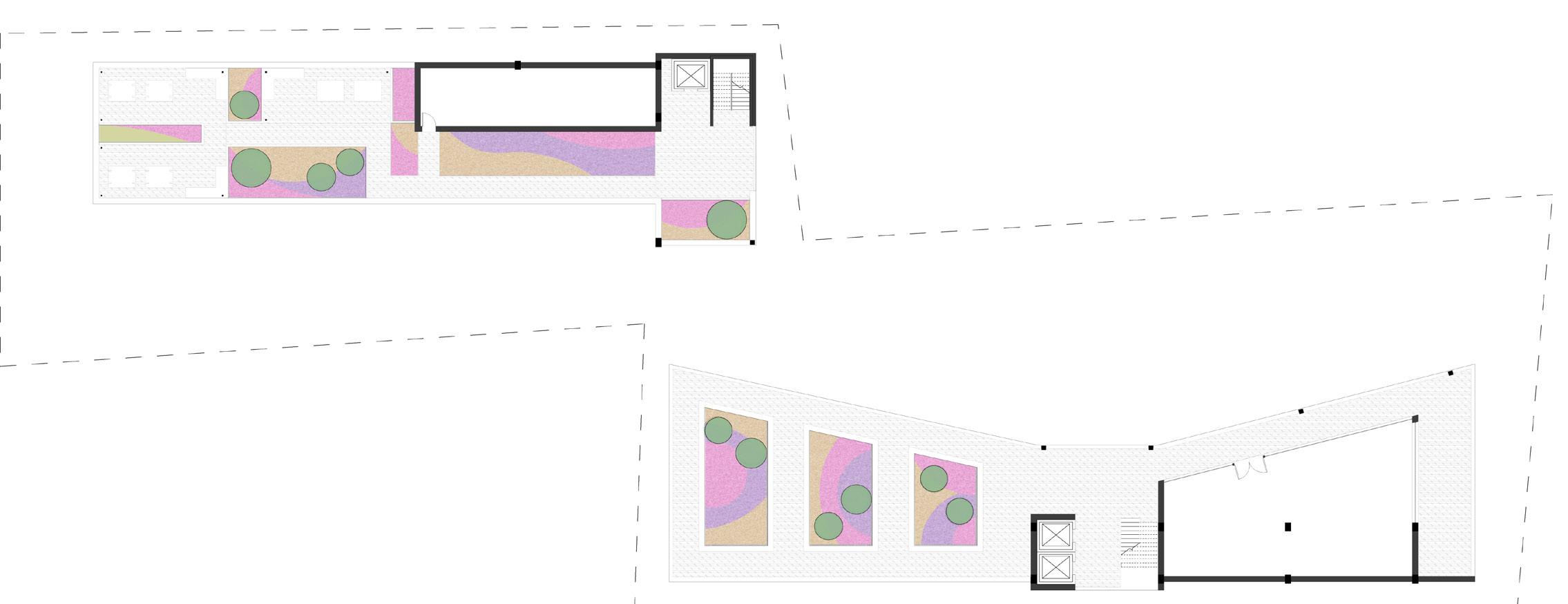
ROOF FLOOR

EAST ELEVATION

WEST ELEVATION
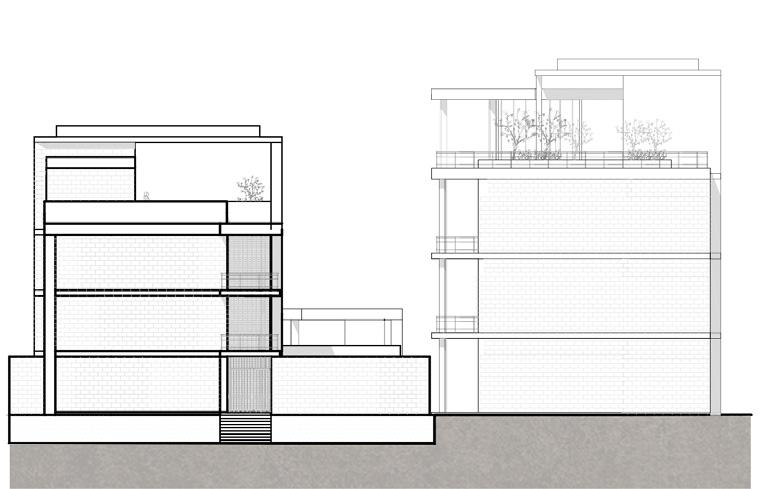
SOUTH ELEVATION

LONGITUDINAL SECTION
PROGRAM
The project features two types of apartments, both designed with young residents in mind. Typology 1 covers 95 m² and includes 2 bedrooms and 1 shared bathroom. Typology 2 comprises 3 bedrooms and 2 bathrooms. Additionally, the project offers three different types of commercial premises. Typology 1 is the largest, measuring 150 m². Typology 2 is 85 m², and Typology 3 is 105 m².
APARTMENTS
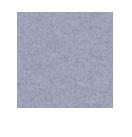
TYPOLOGY 1:
95 m²

TYPOLOGY 2: 140 m²

COMMERCIAL PREMISES

TYPOLOGY 1:
150 m²
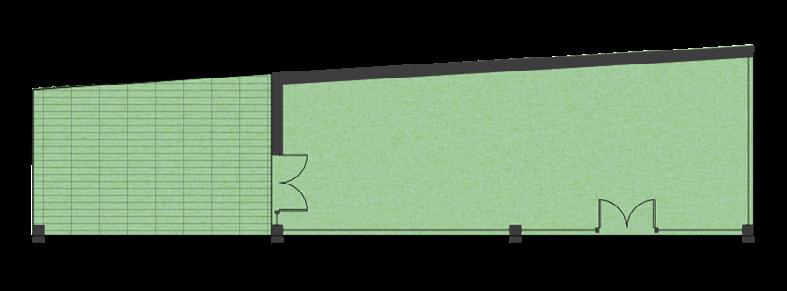

TYPOLOGY 2:
85 m²

TYPOLOGY 3: 105 m²


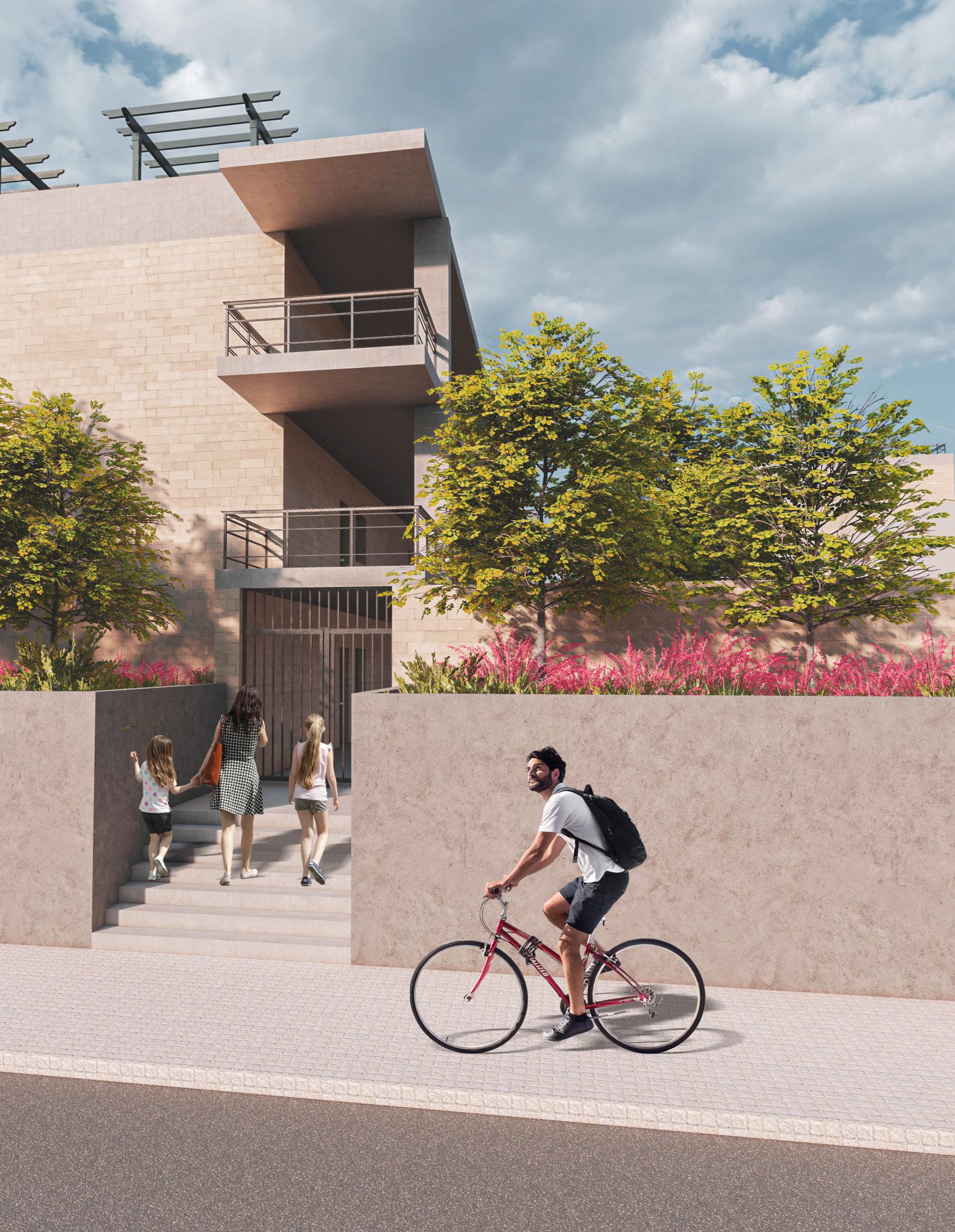
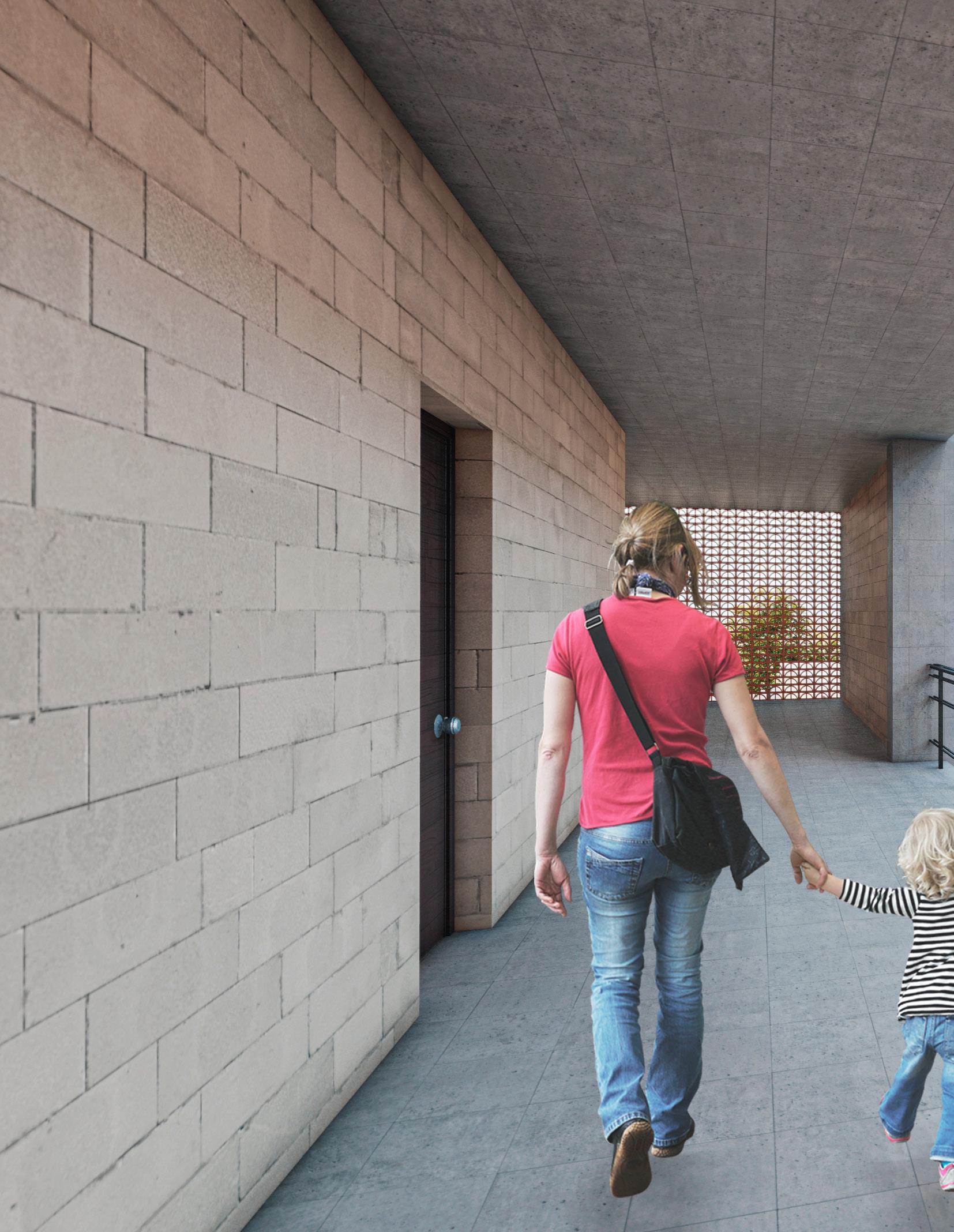
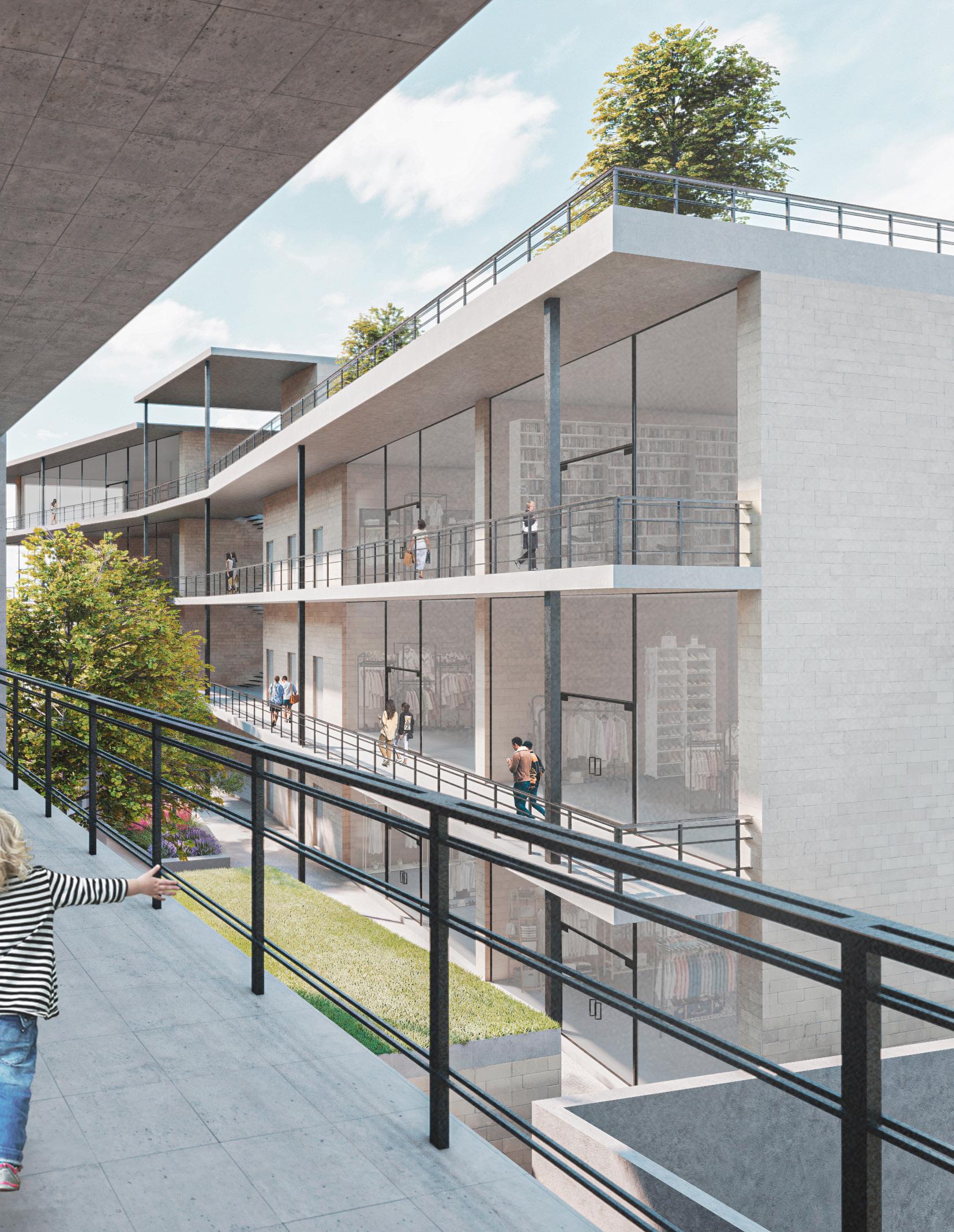
05 CONVENTION AND COMMERCE CENTER
LOCATION: MONTERREY, NUEVO LEÓN YEAR: 2022
TYPOLOGY: SOCIAL AND URBAN REGENERATION
ADVISOR: ROBERTO ROMERO AND AGUSTIN LANDA
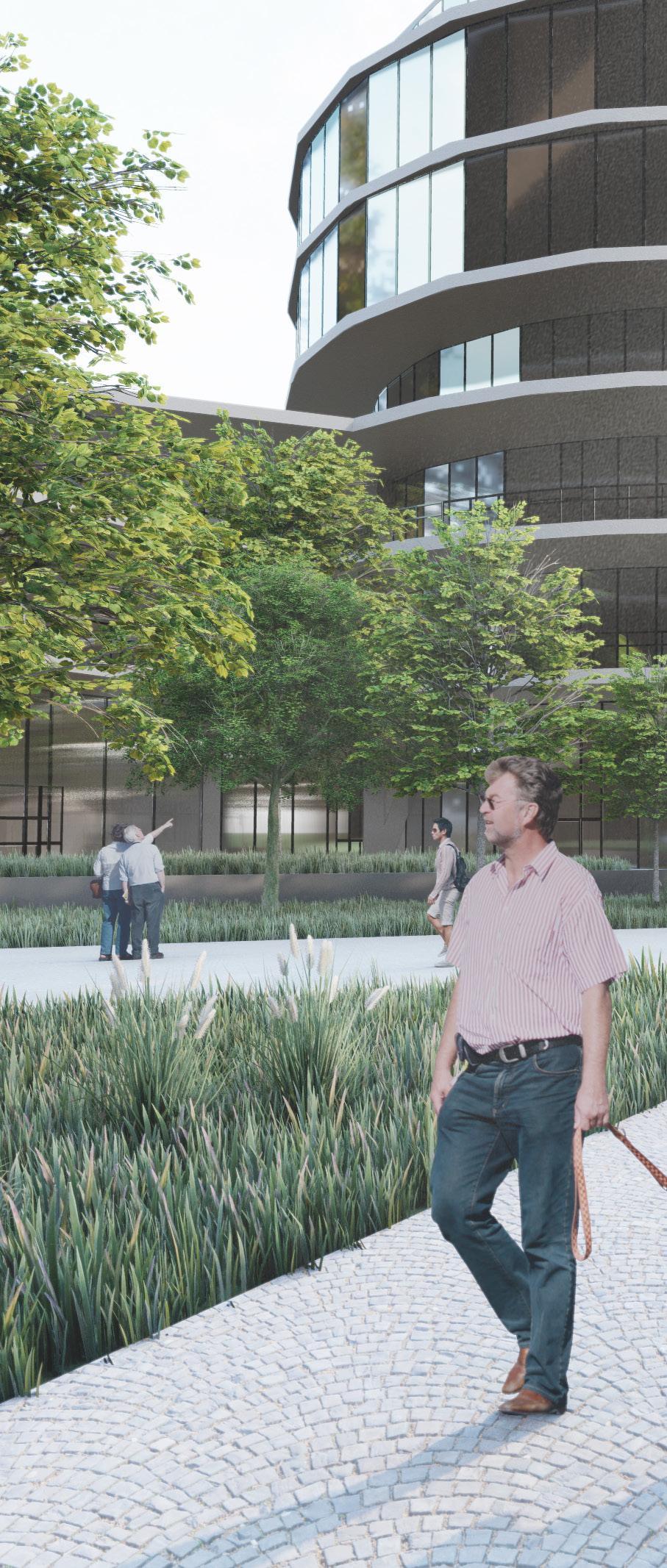
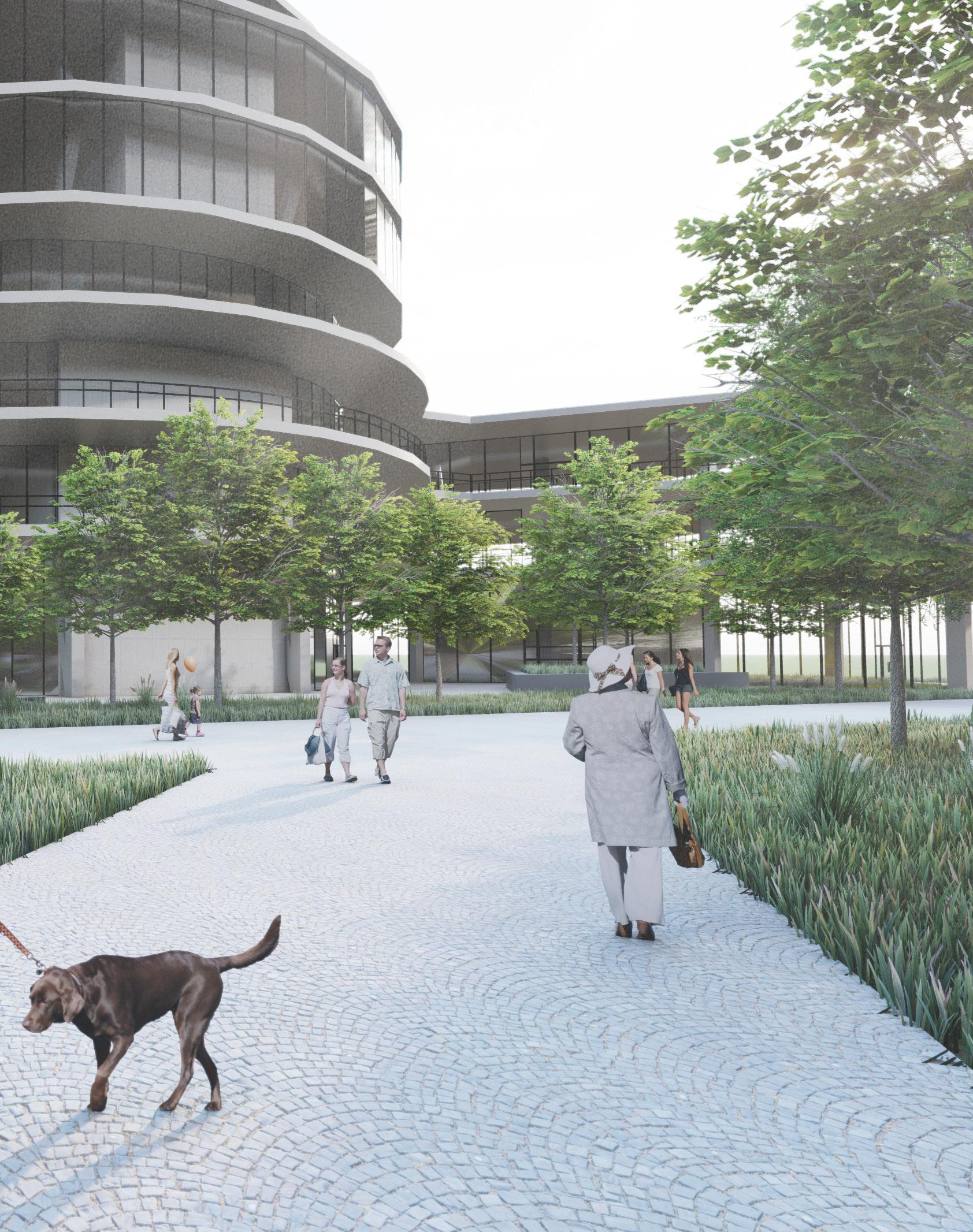
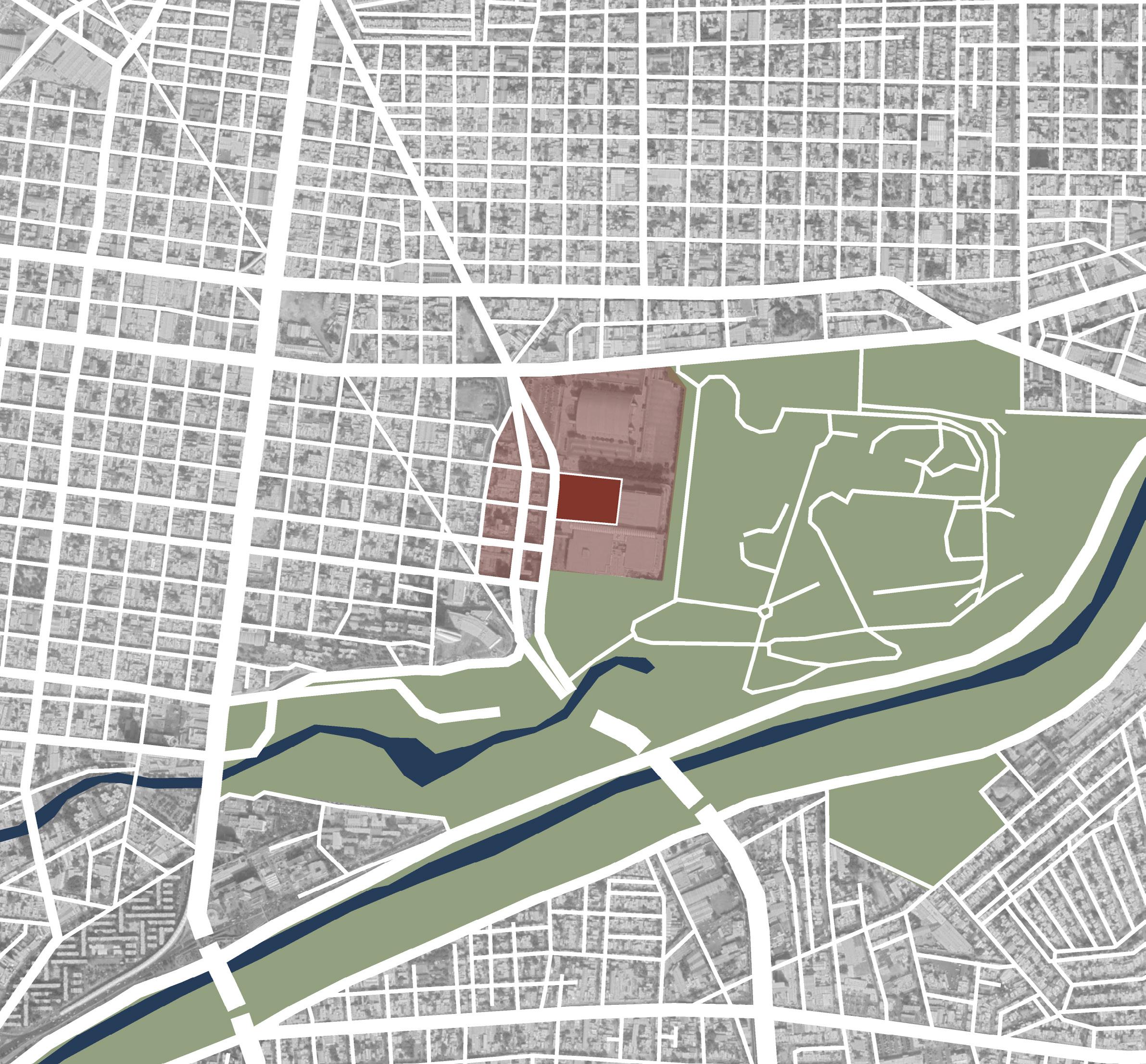
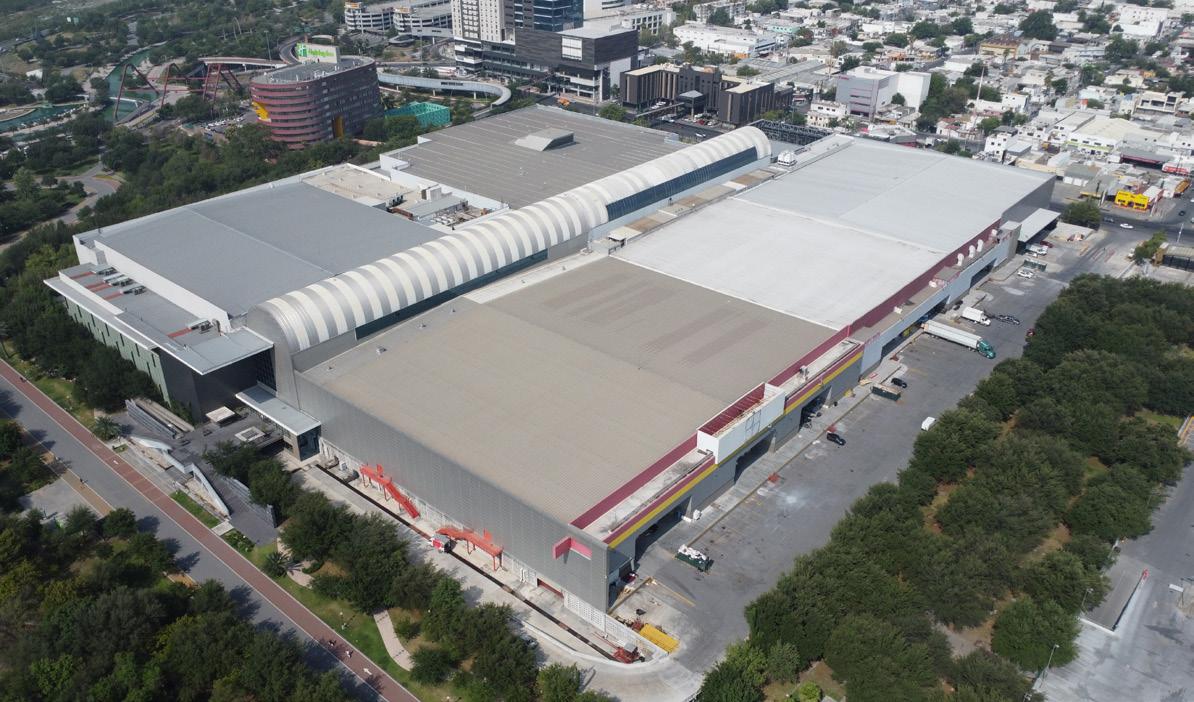
The project is part of a Master Plan situated on Ave. Fundidora, zing the area around the avenue, including Fundidora Park. significant cultural and historical importance in the city. new economic hub for the city, through a series of projects. This specific project is located where the Cintermex convention stands. The objective is to maintain this convention center veloping a commercial and restaurant area, which is currently
FRANCISCO I. MADERO
CRISTOBAL COLON
GOMEZ

Fundidora, aimed at revitaliPark. Fundidora Park holds city. The goal is to achieve a projects.
convention center currently center function while also decurrently lacking in the area.
Area of Master Plan
Project site
DESIGN PROCESS
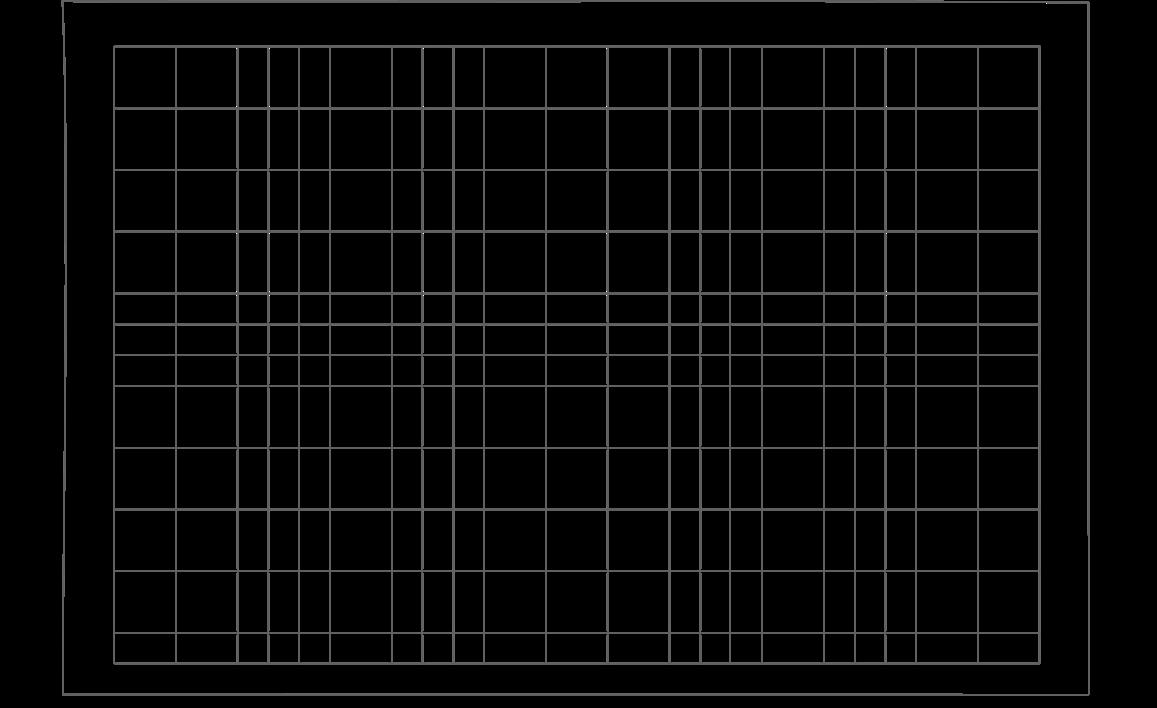
The project was designed from a grid with modules of 10m x 10m, 10m x 5m and 5m x 5m.
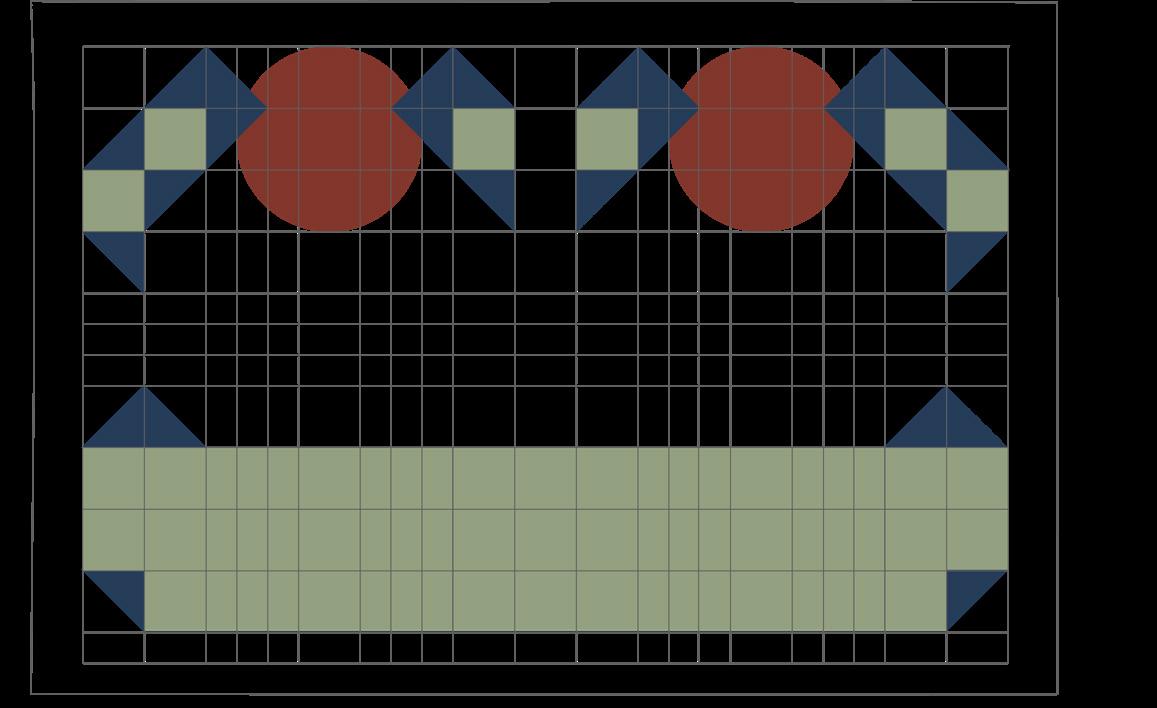
Starting from this grid, the figures that make up the project were traced.
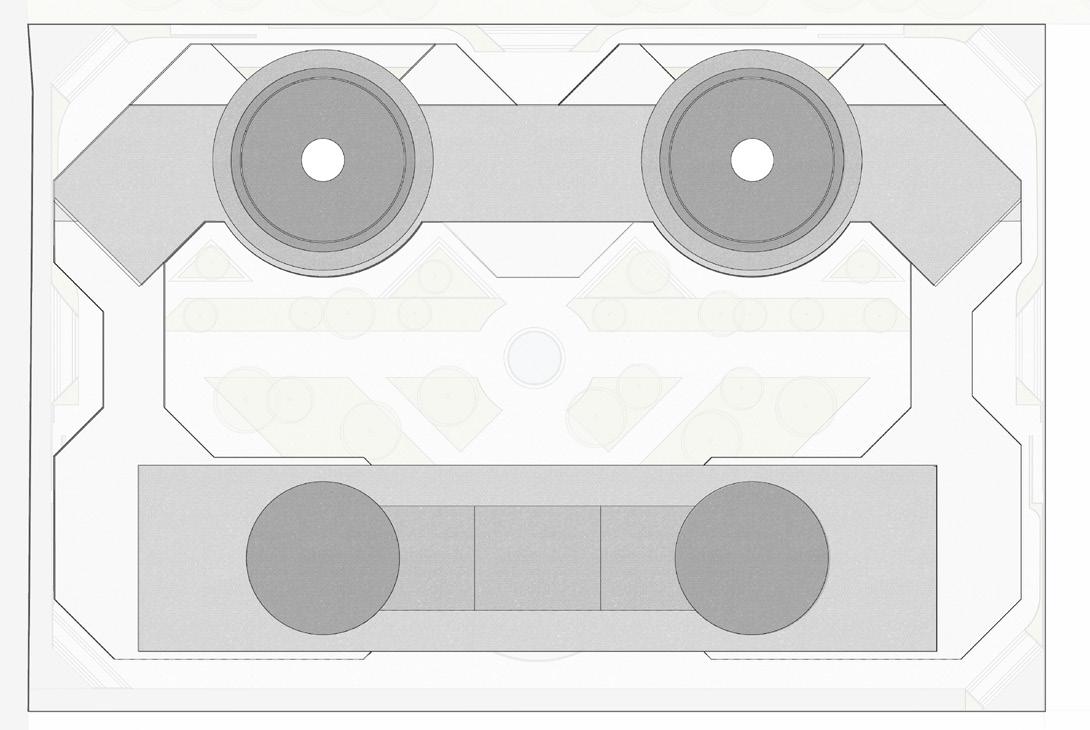
The volume of the project arises from the figures
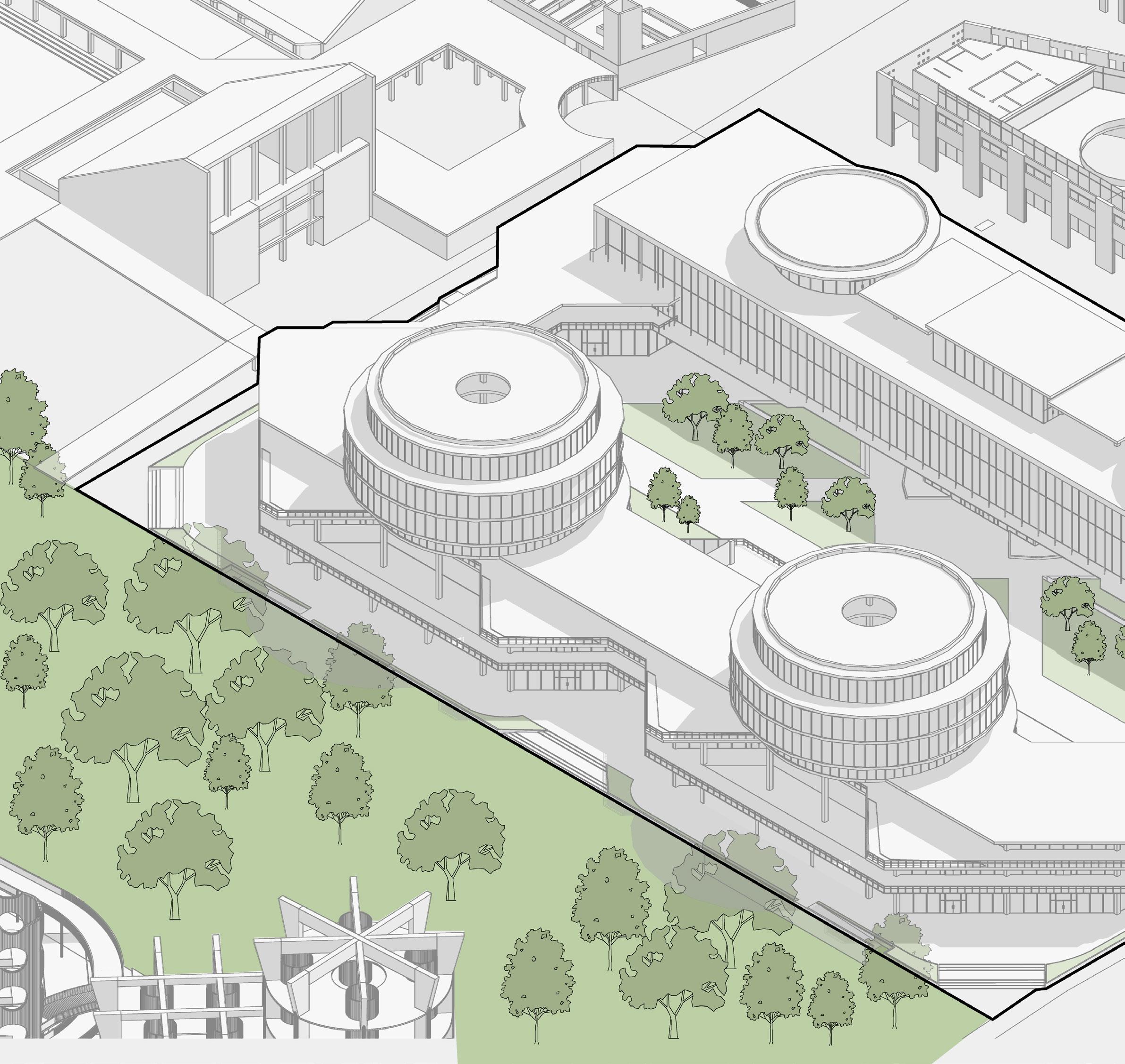
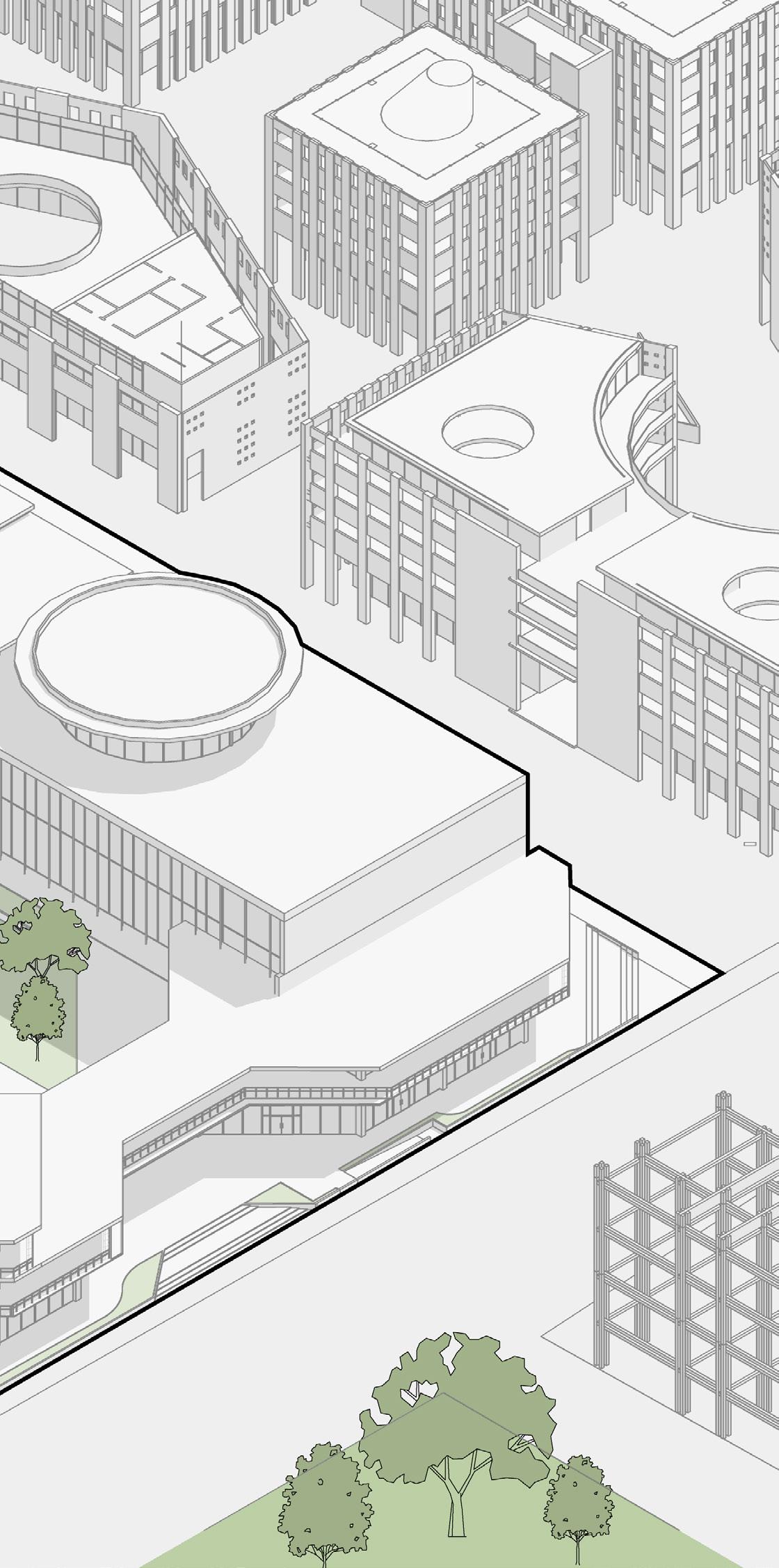
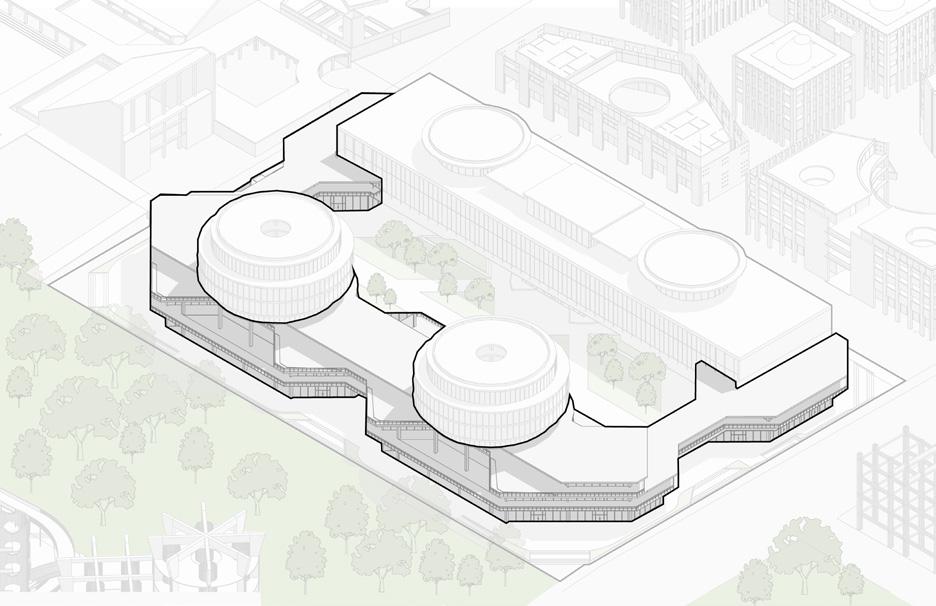
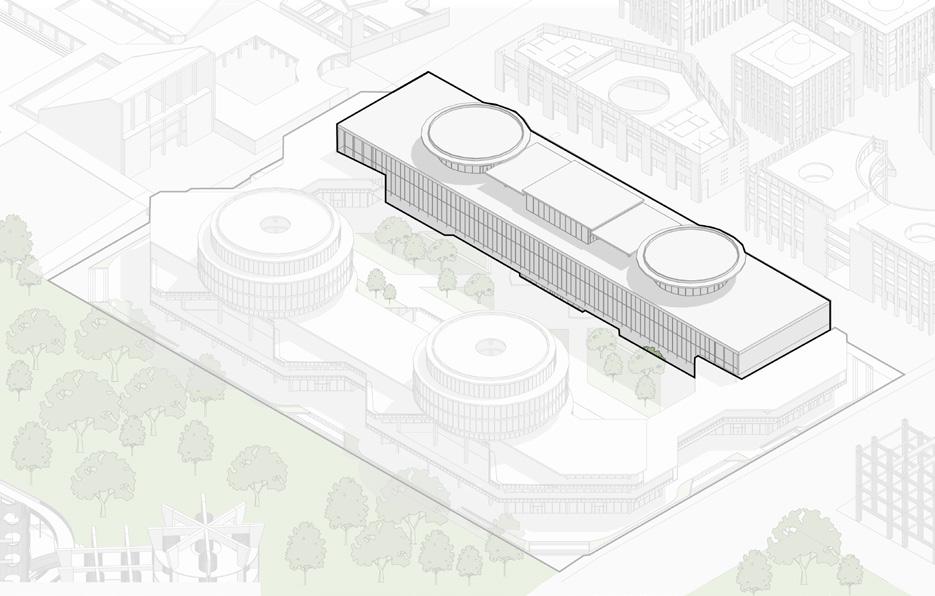
CONVENTION CENTER
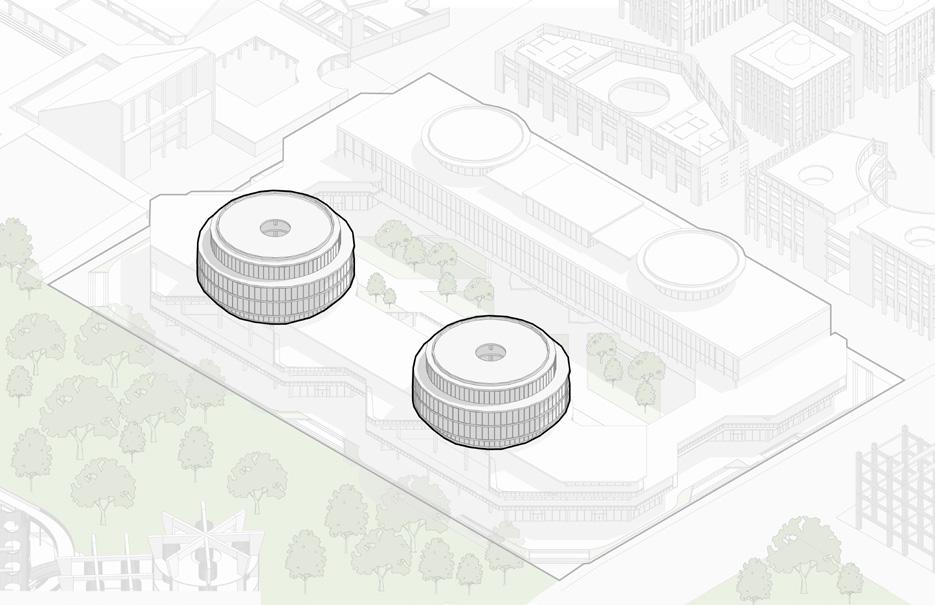
OFFICE BUILDINGS
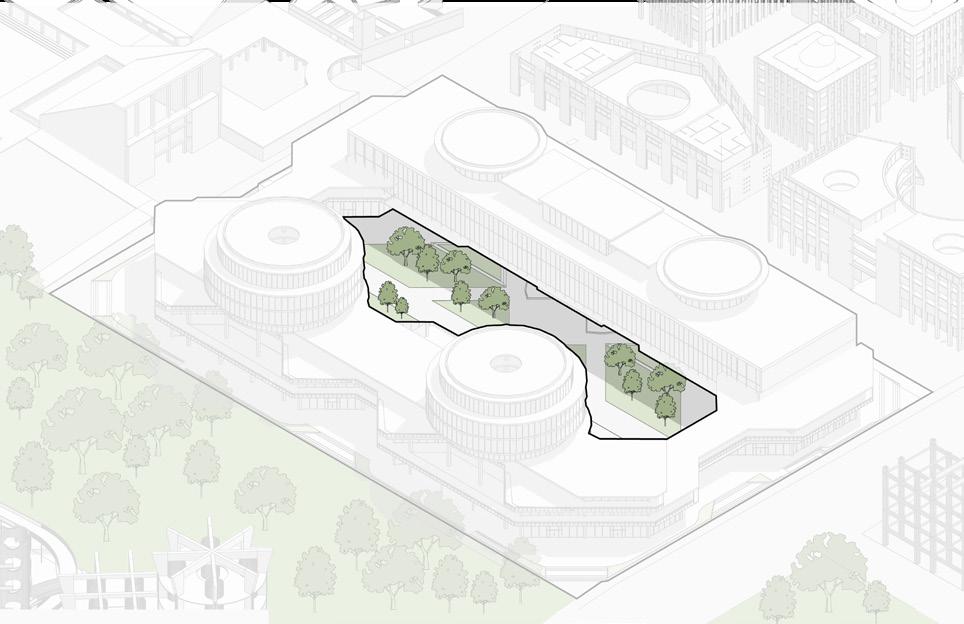
GROUND FLOOR
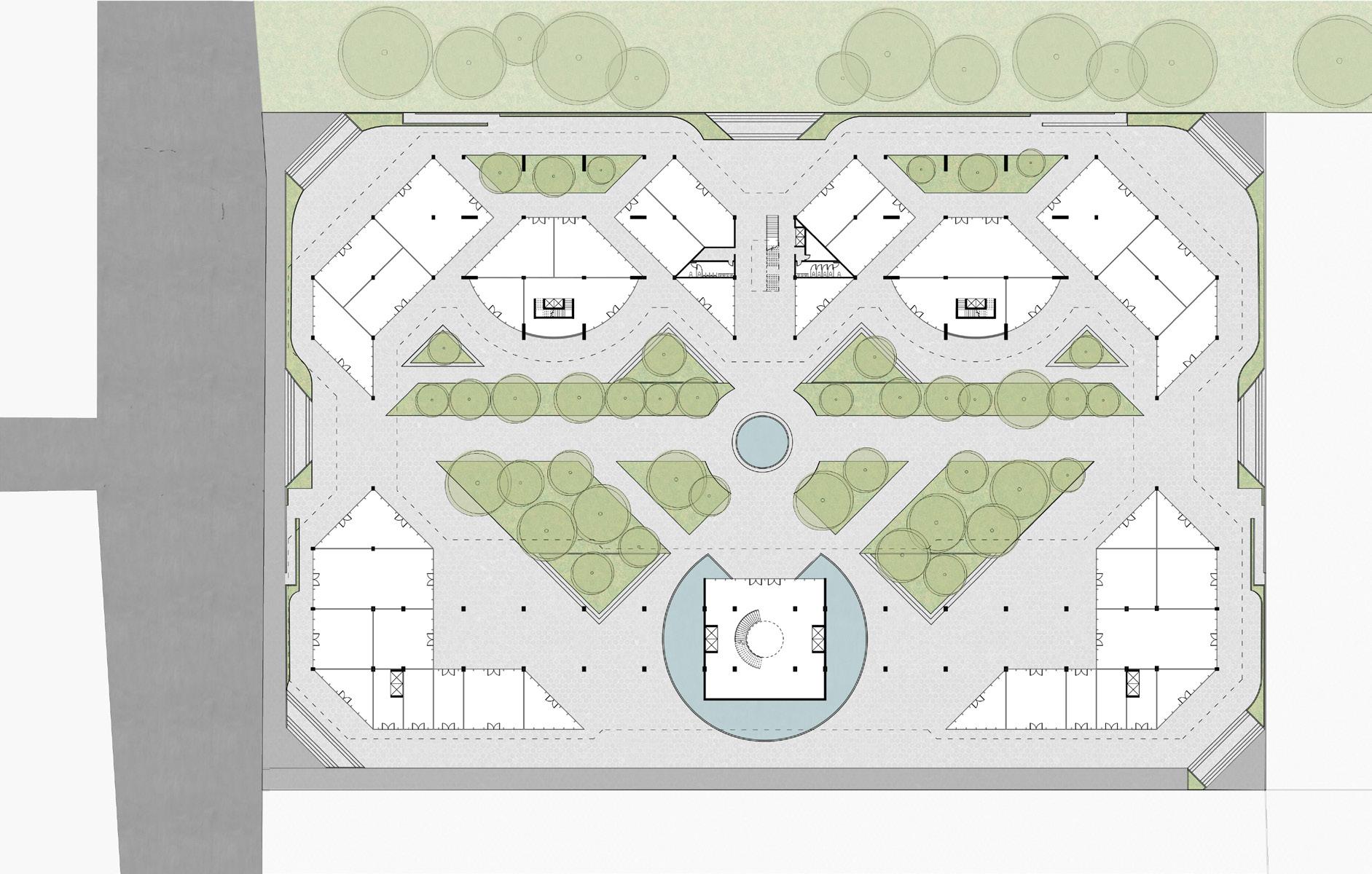
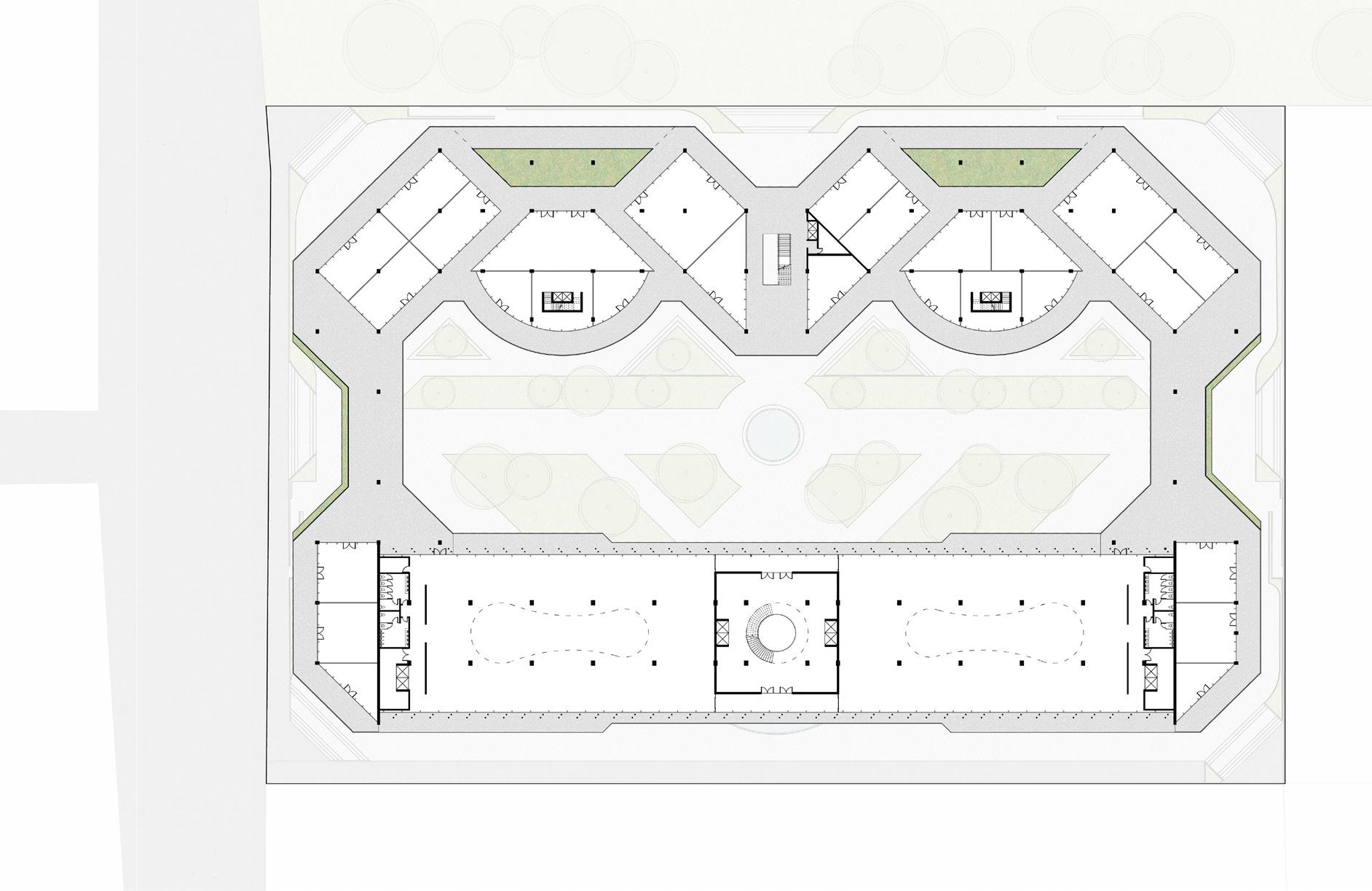
1st FLOOR OFFICES
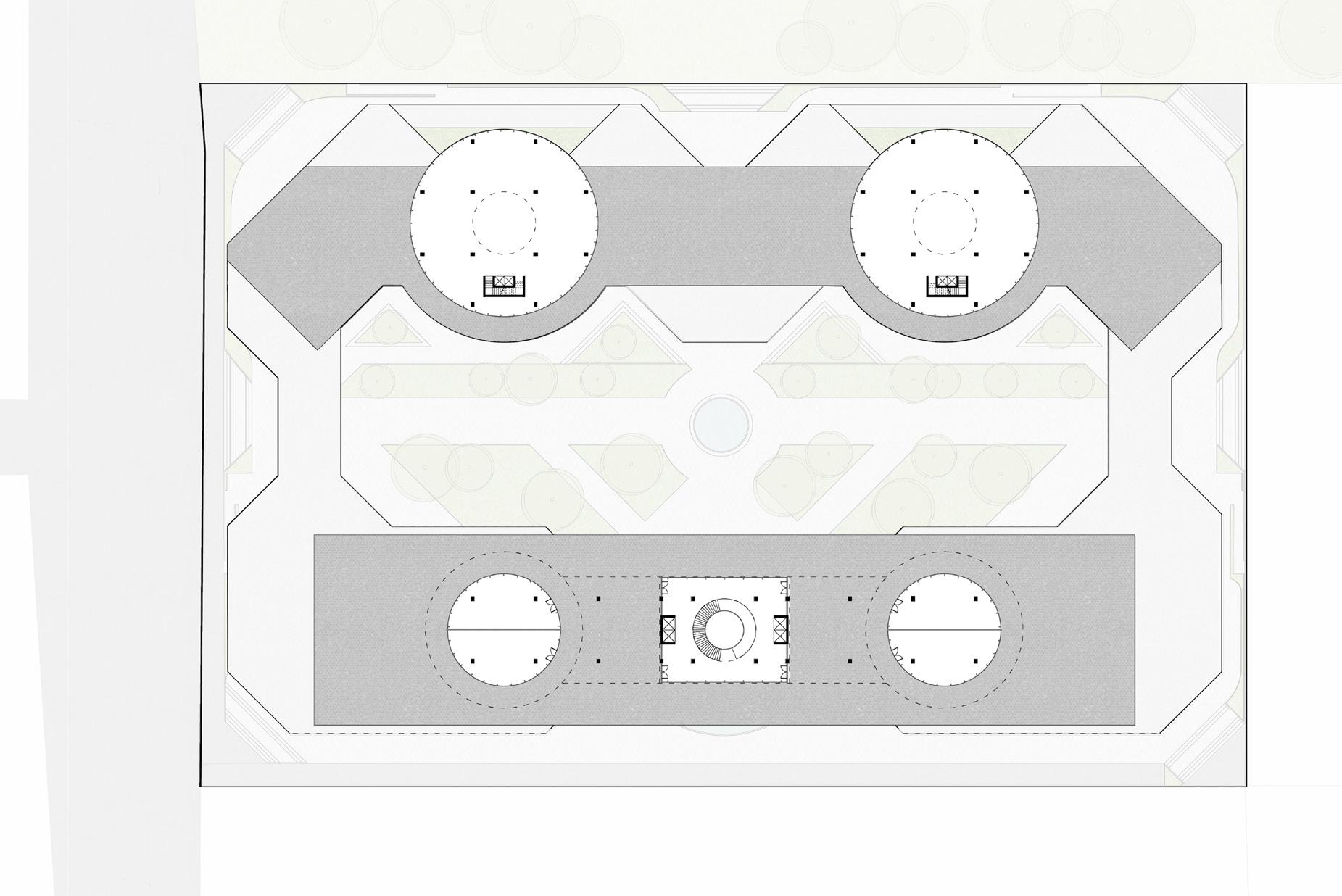
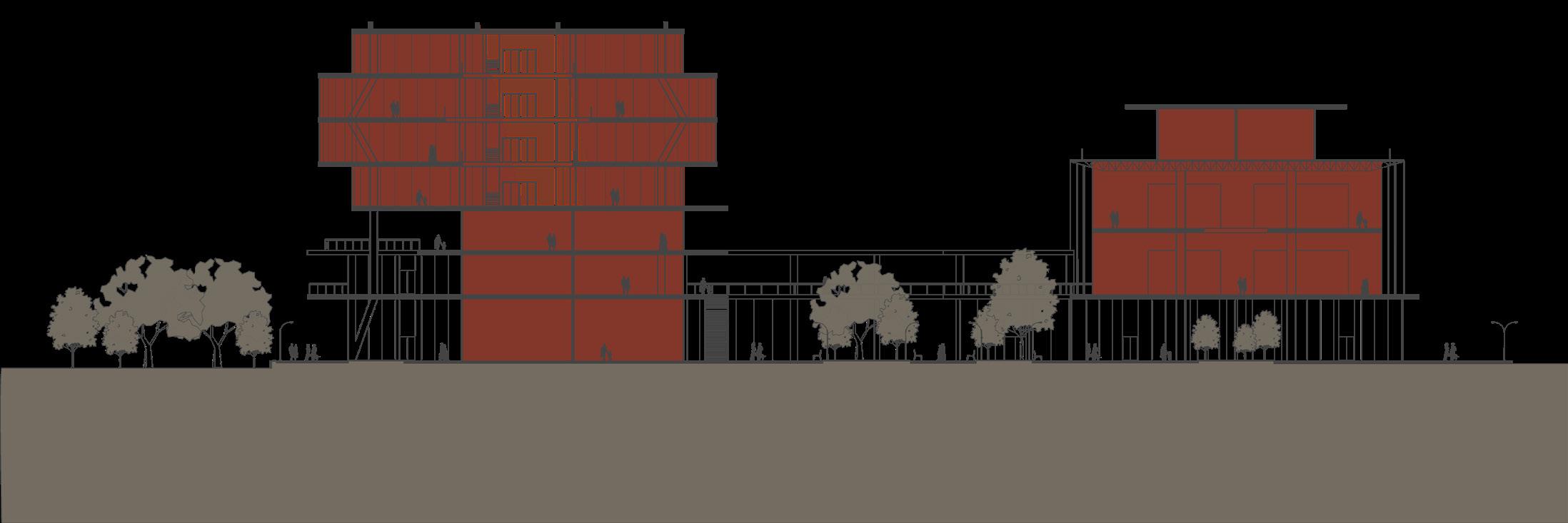
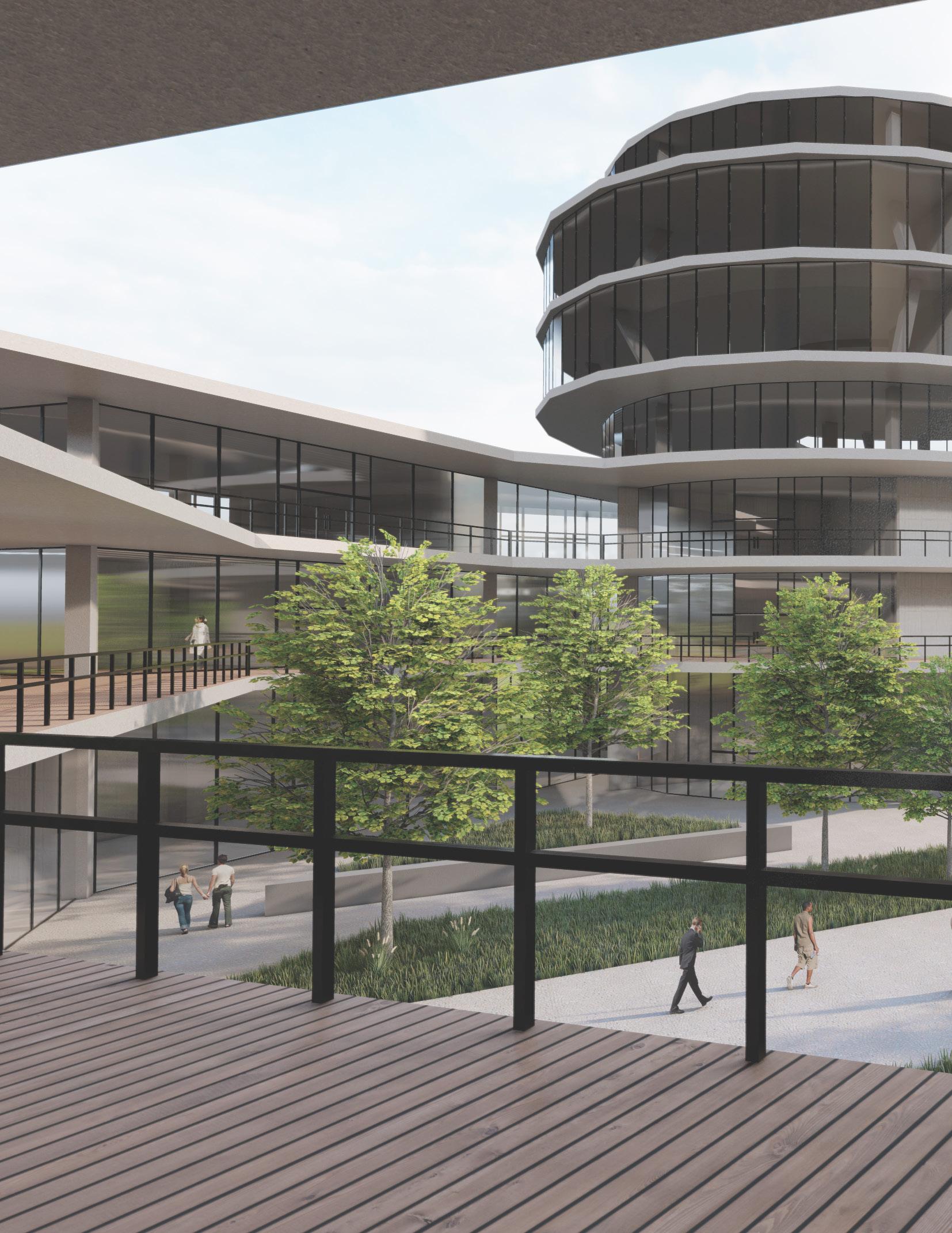
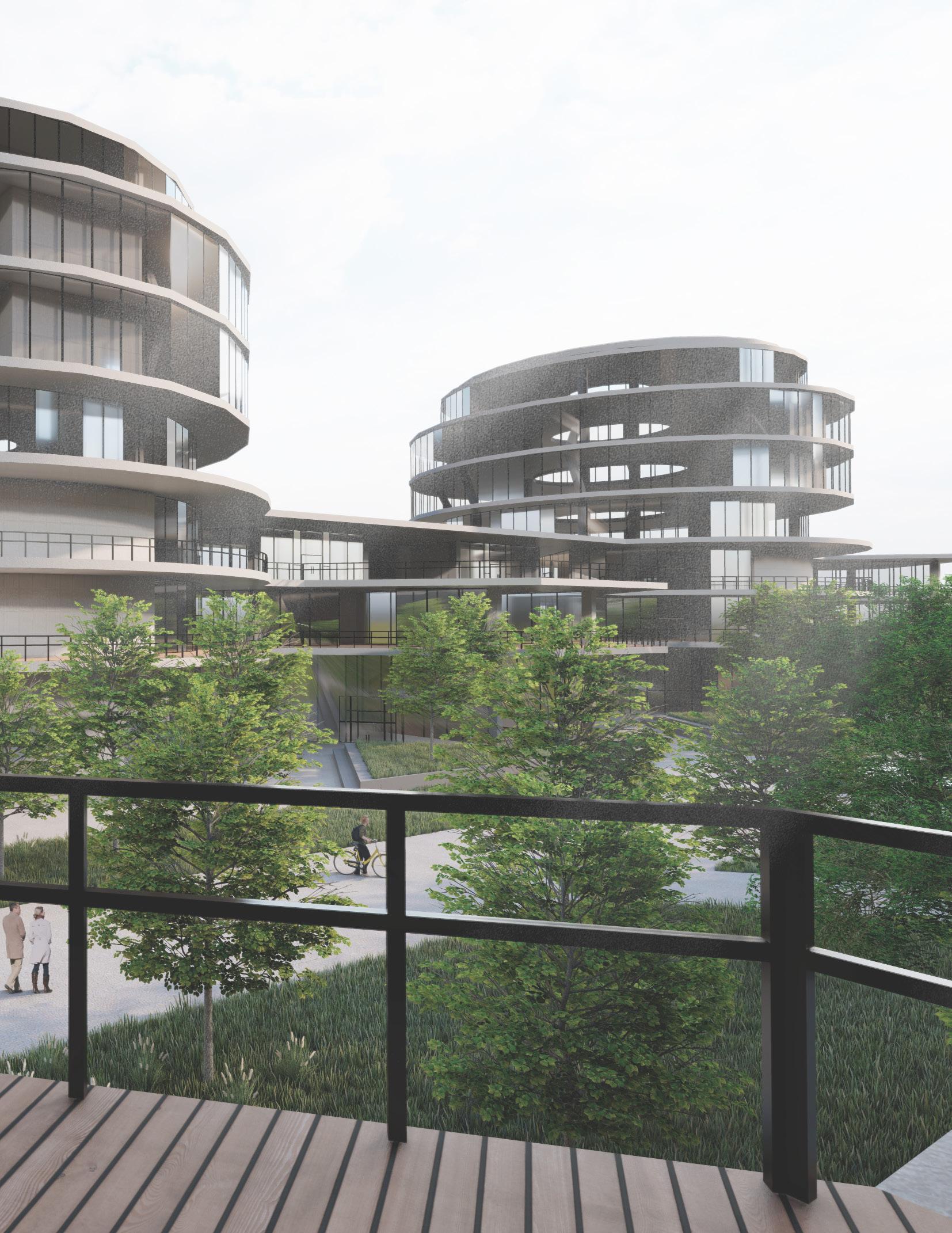
PHYSICAL MODEL
CUADRA SAN CRISTOBAL
ARCH: LUIS BARRÁGAN
YEAR: 2022
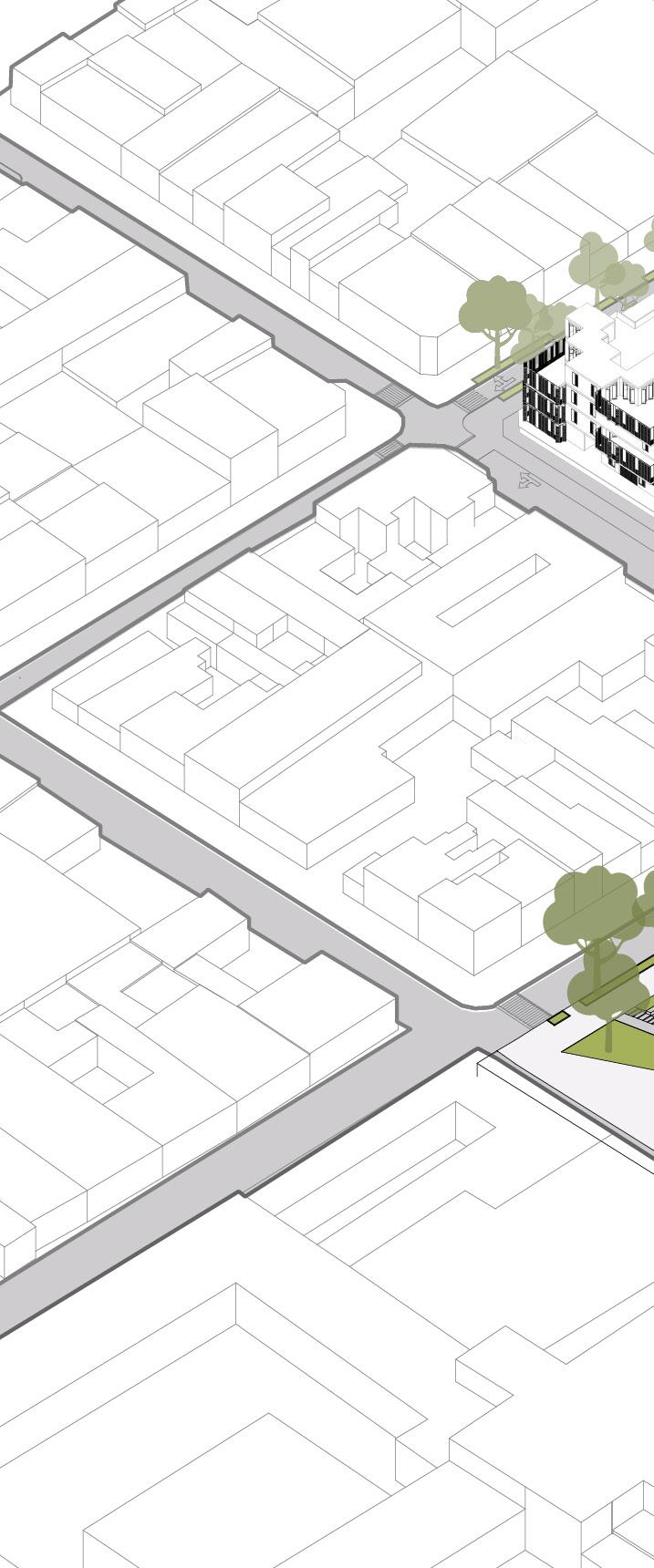
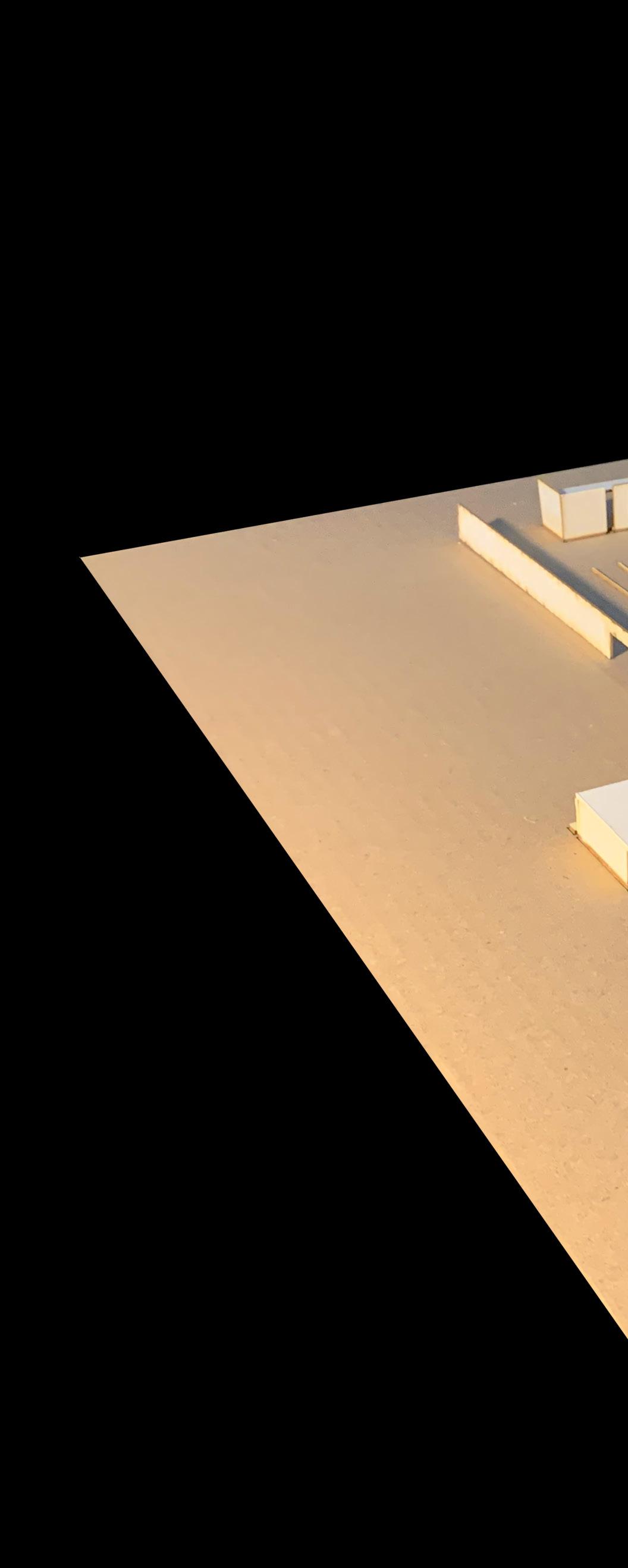
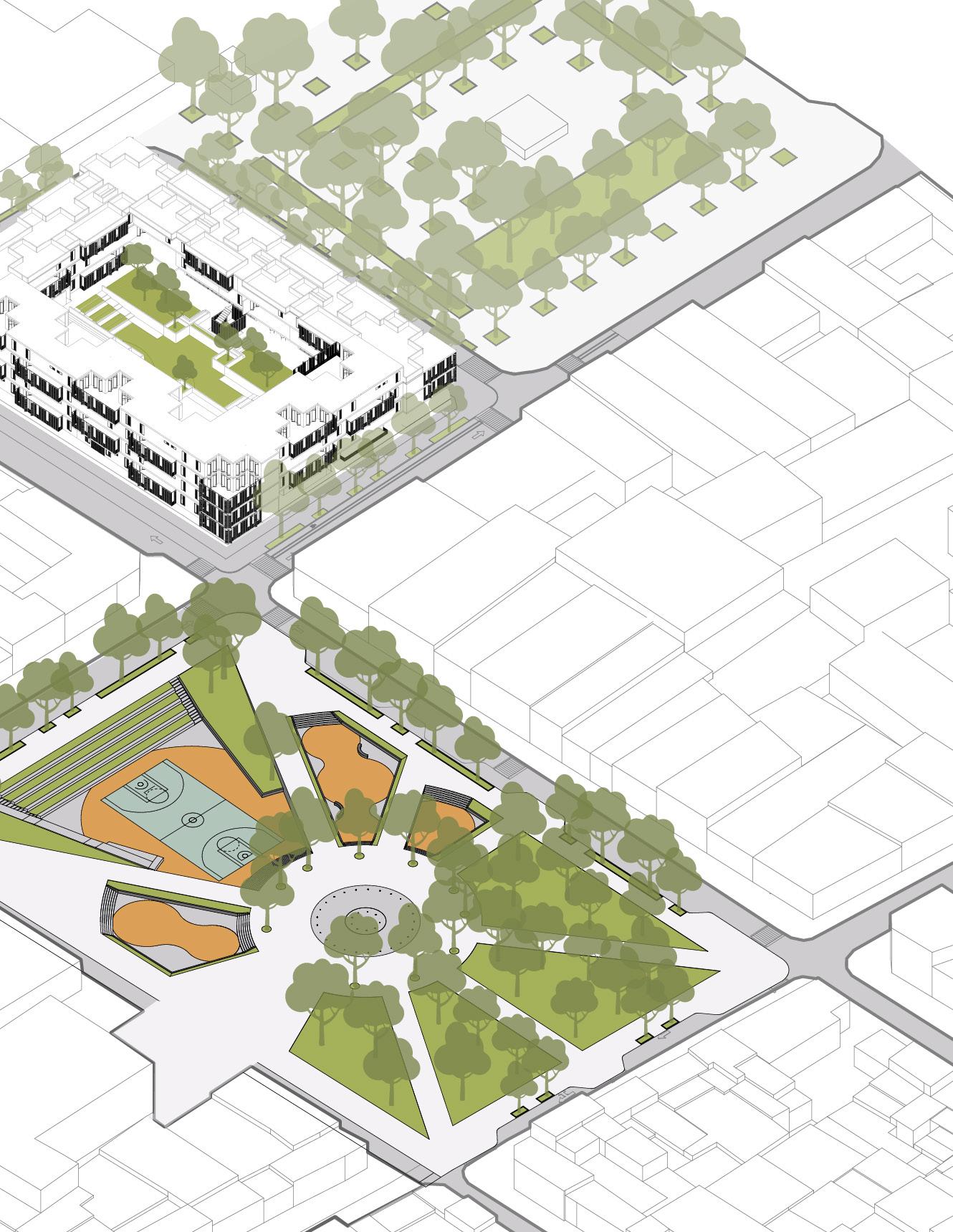
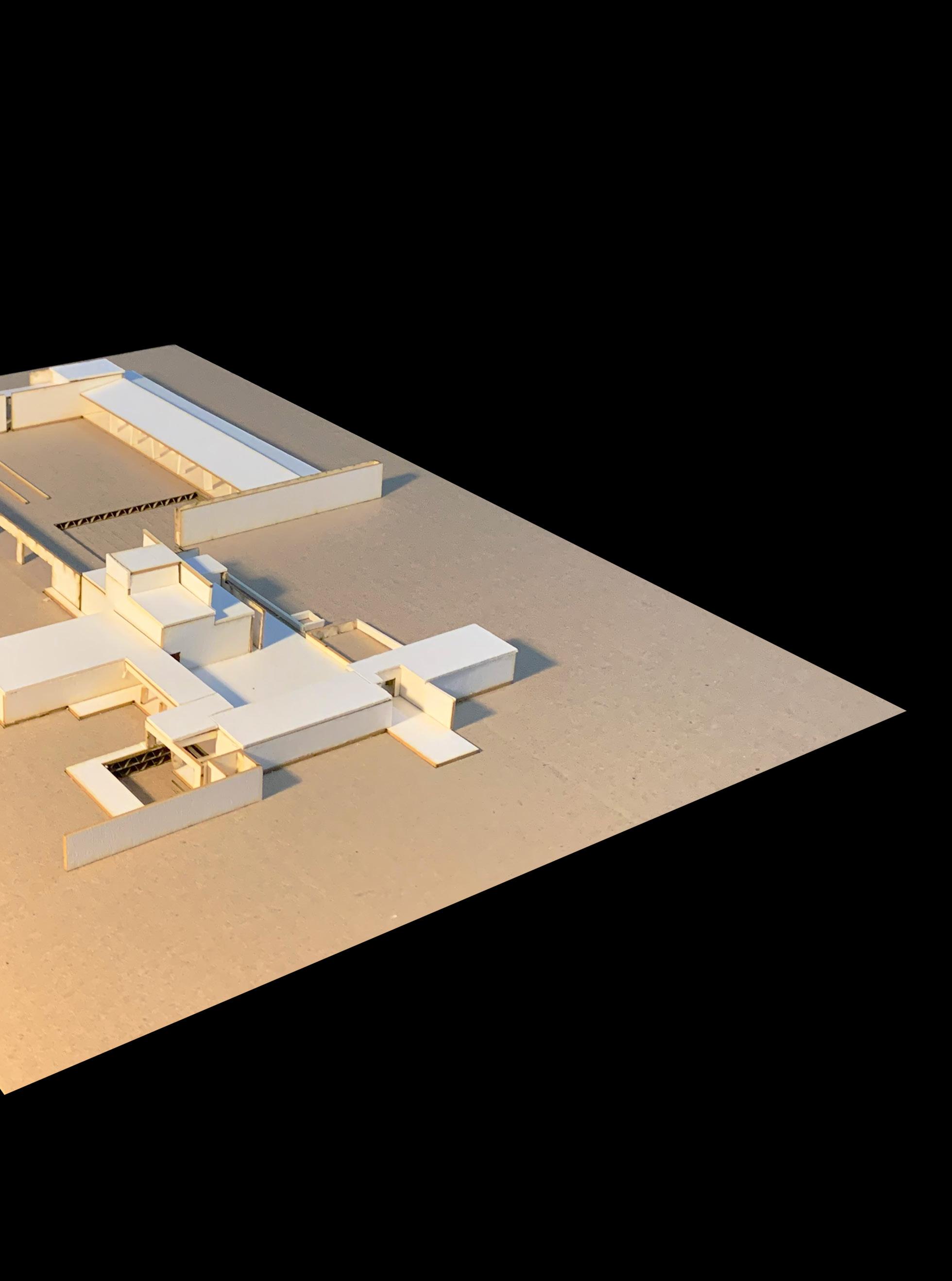
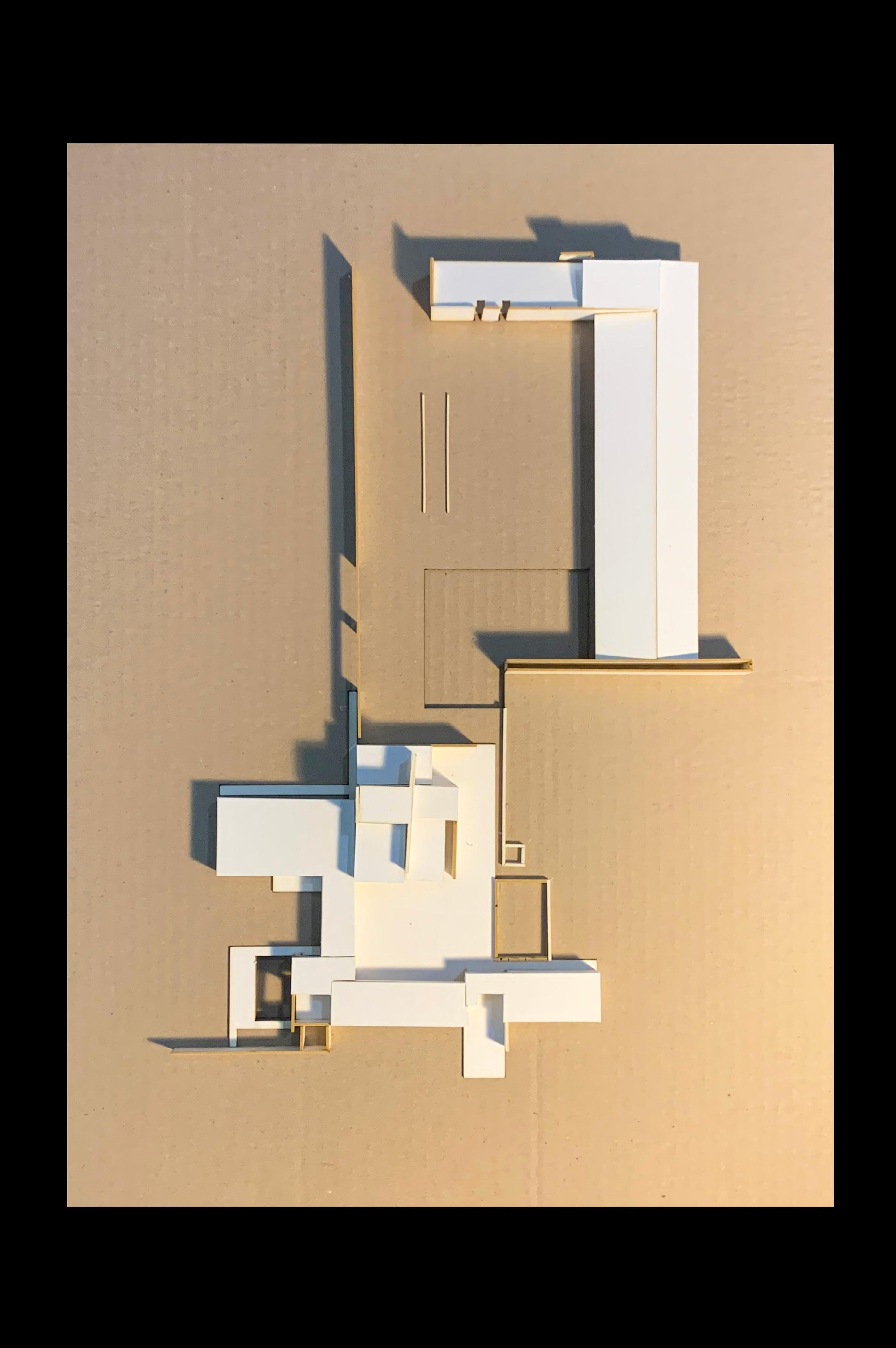
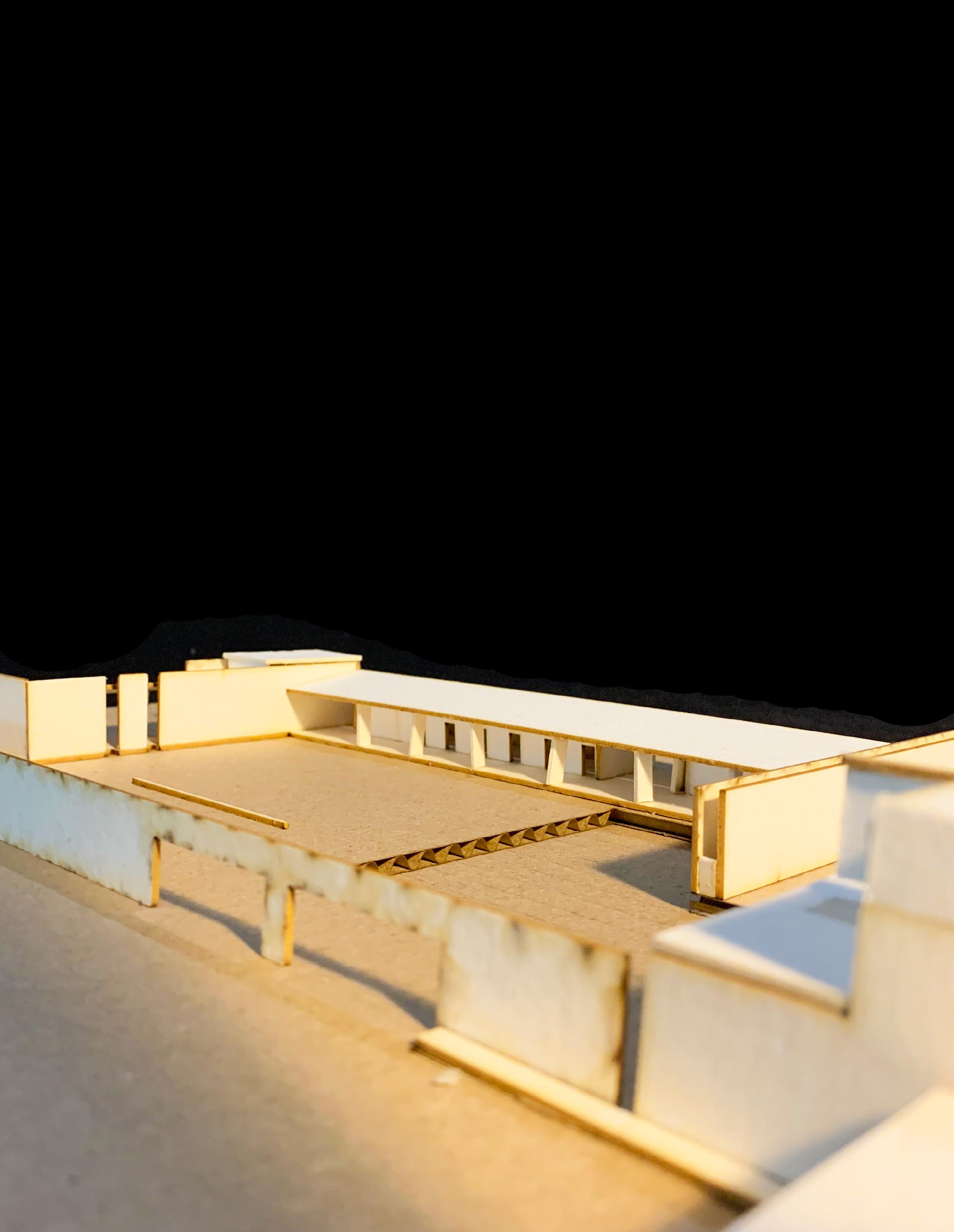
PHYSICAL MODEL
MASTER PLAN FOR VERSAILLES METRO STATION WORK
OFFICE: DIETMAR FEICHTINGER ARCHITECTS
YEAR: 2024

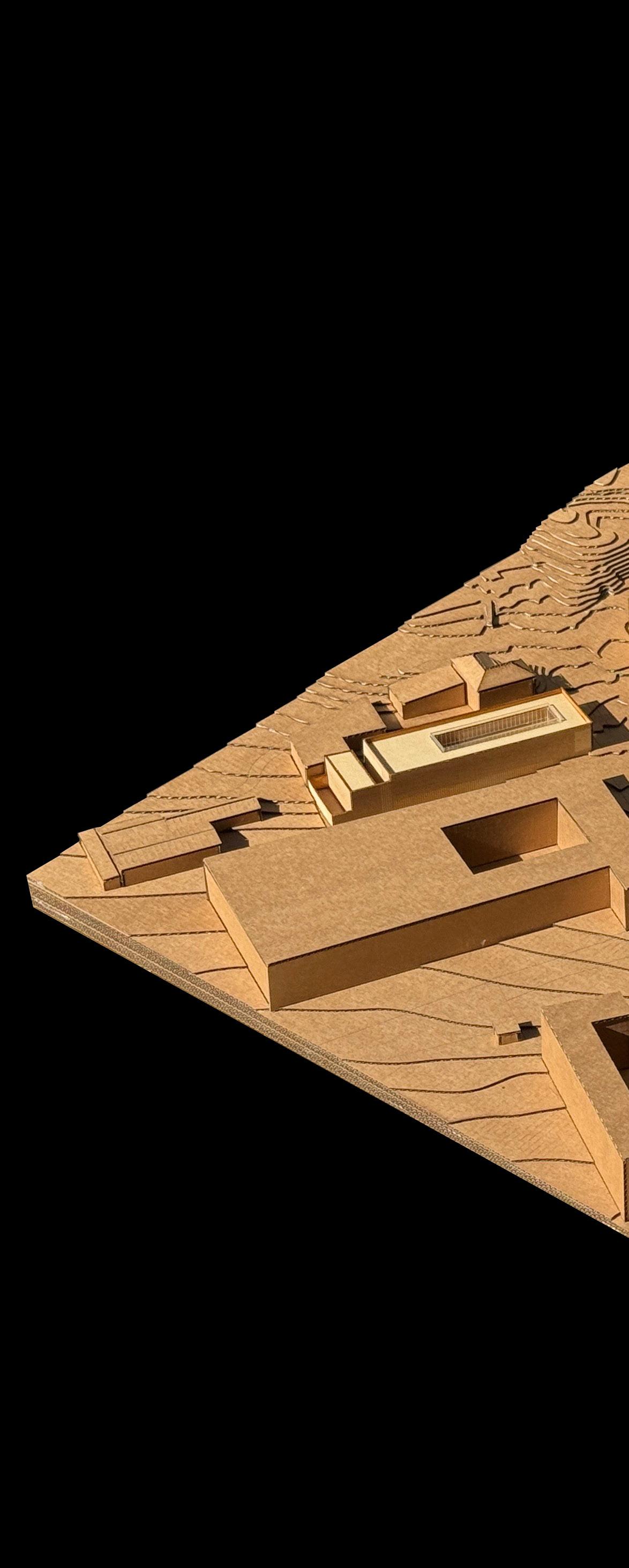

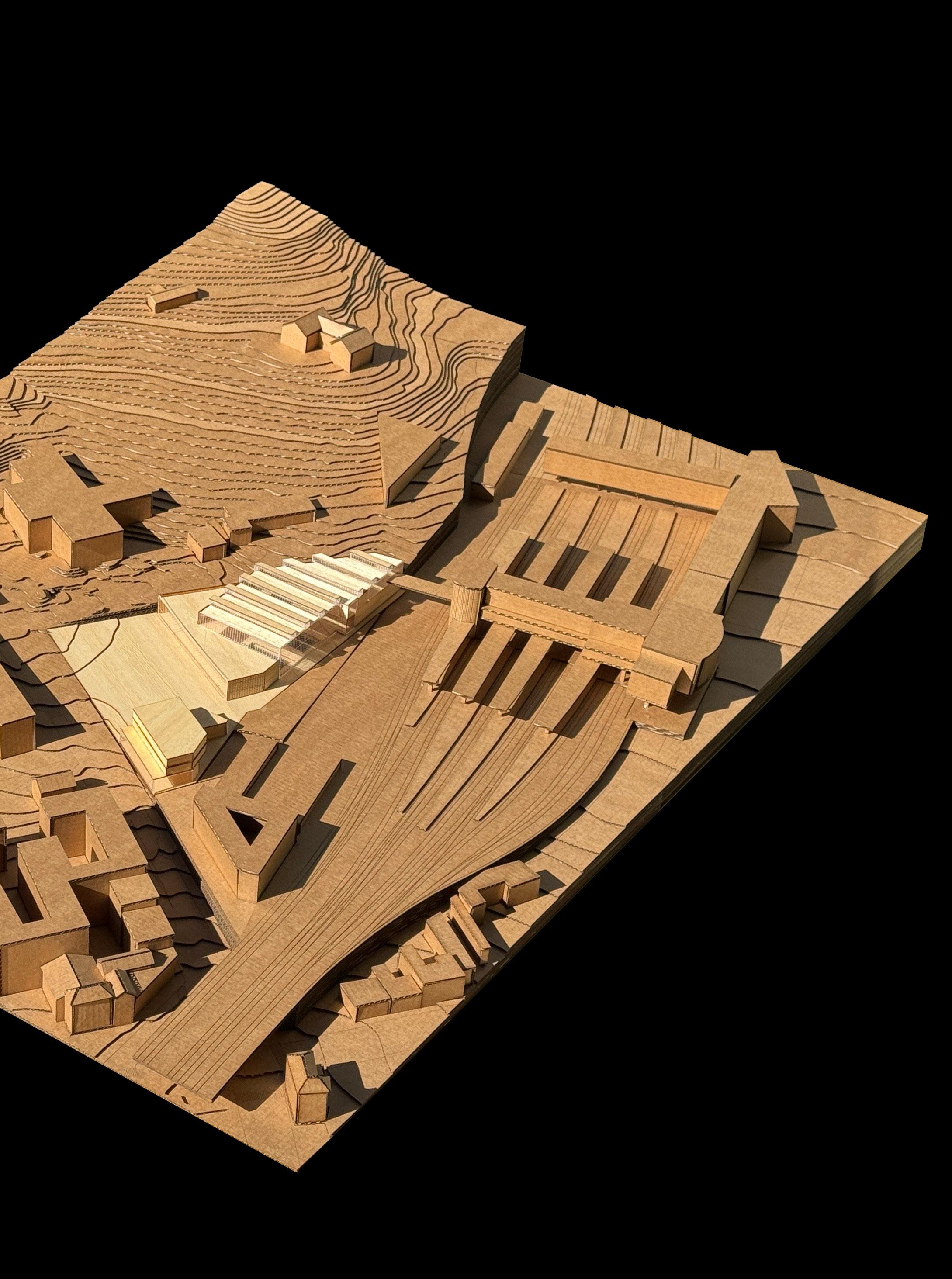
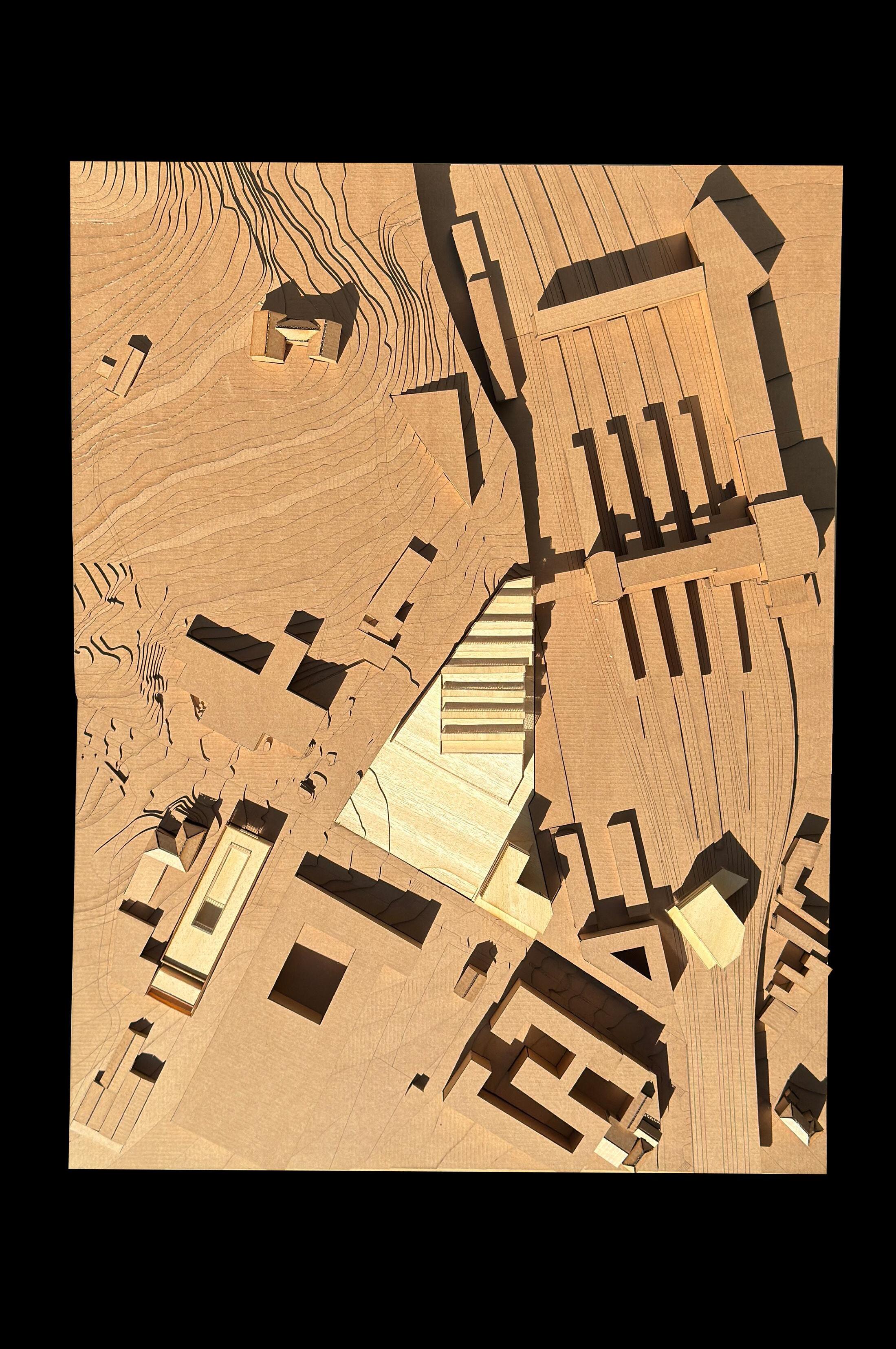
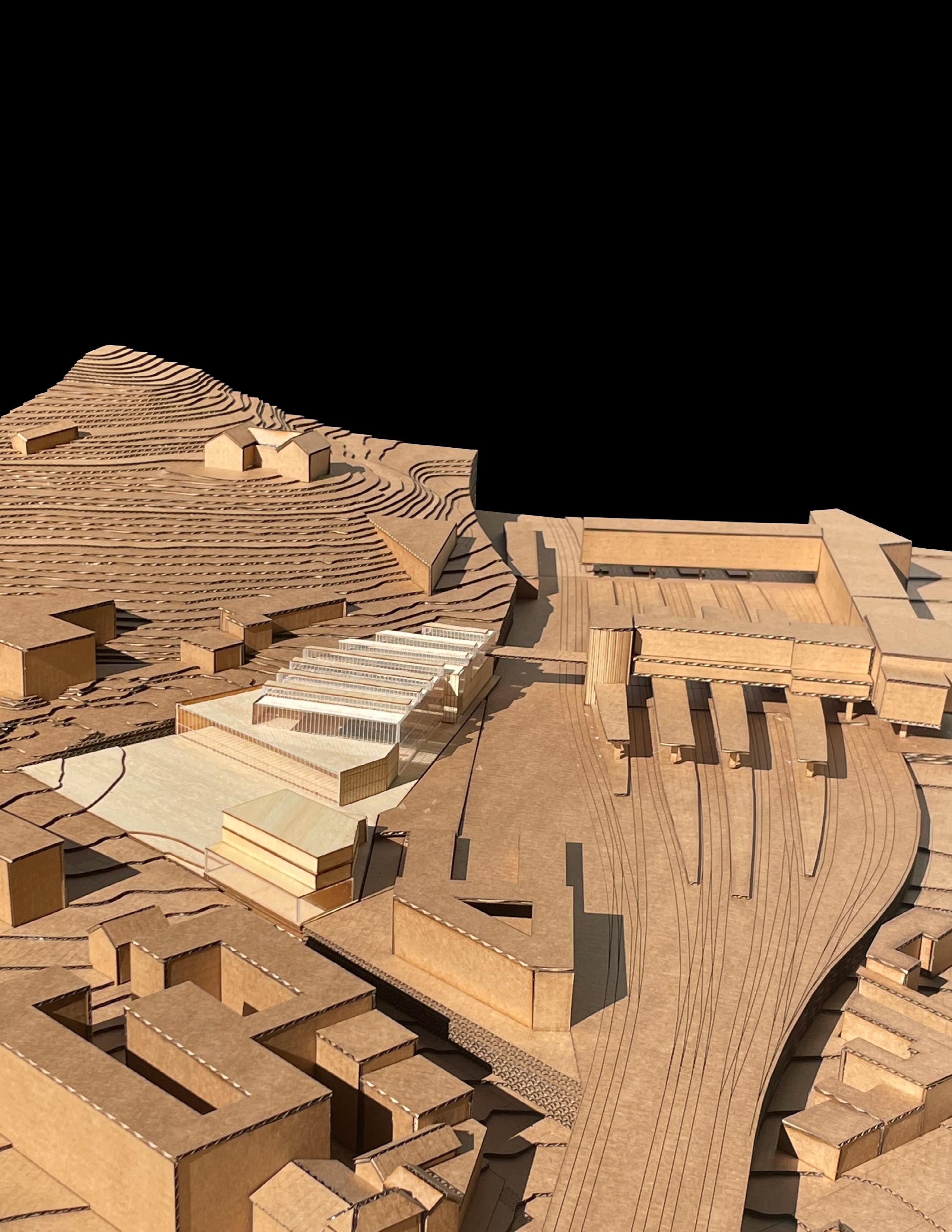
JUÁREZ
arianapjr@gmail.com
+52 (81) 16351495
ARIANA
