AARHUS SCHOOL OF ARCHITECTURE



This PDF is built up around an interactive navigation system that allows users to get to the subject they are looking for in the fastest possible way. On the following pages you will get a short introduction to the hierarchy and buttons that wil help you understand and use this Handbook.
INTRODUCTION
THE STUDY PROGRAMME
GUIDANCE AND ASSESSMENT
SUPPORT
MENU – can be the main menu or the subject menus, these contain a grid of buttons that you use to navigate to the desired information page
FACILITIES
ASSOCIATIONS
WORTH KNOWING
OVERVIEW
Buttons that take you to your desired destination
Breadcrumbs – show your current location in the pdf. You can navigate using this path
Always navigates back to the main menu Navigates back to the subjectmenu you are currently browsing Indicates that there are more pages with information on the subject Overview
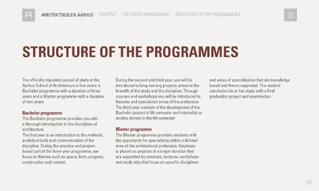
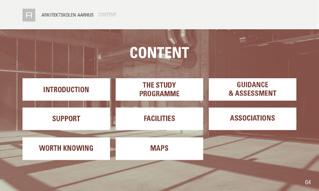
SUPPORT
THE STUDY
PROGRAMME GUIDANCE & ASSESSMENT
FACILITIES
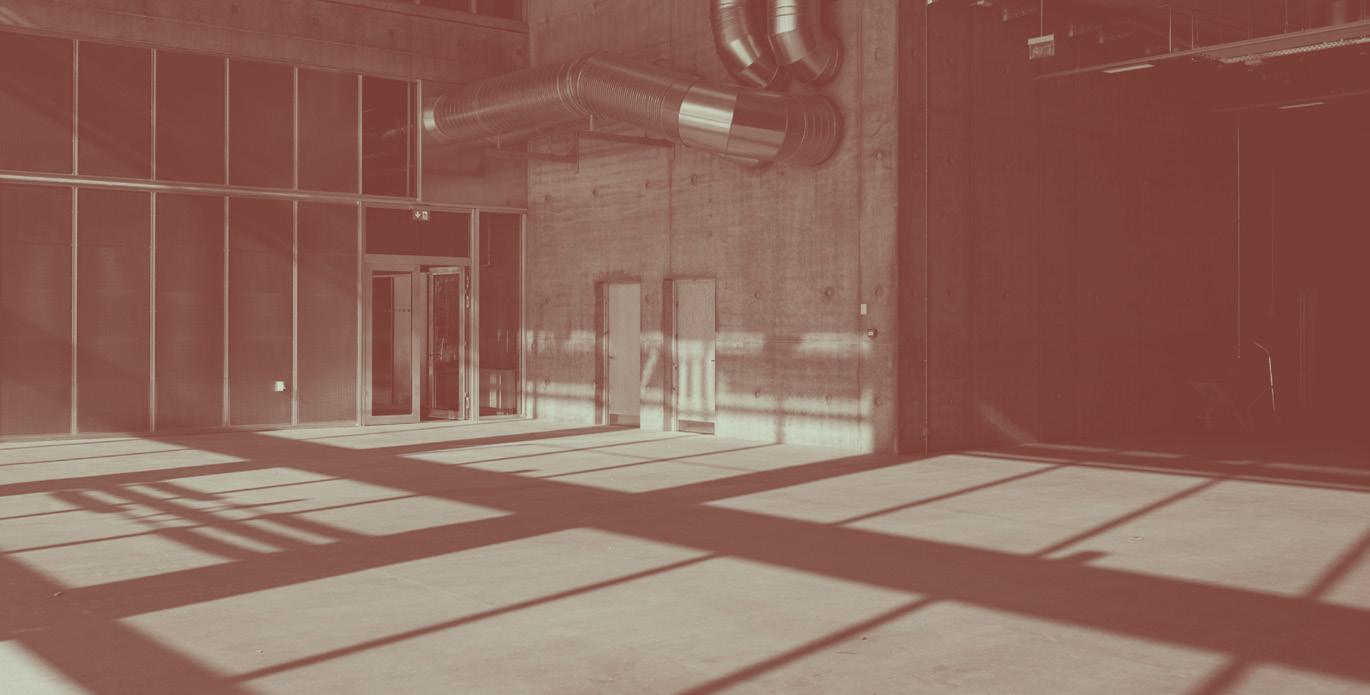
ASSOCIATIONS
WORTH KNOWING MAPS

It is a great pleasure for me to be able to welcome you as a student at Aarhus School of Architecture.
– we want to commit ourselves to solving society’s major issues. For this reason, Aarhus School of Architecture has chosen to focus on the transformation of our urban areas and buildings, on habitation and on sustainability.
The education covers all aspects of the architectural profession and during your first year of study you will be given an insight into all the scales of the discipline. Following this, you will increasingly be given an opportunity to compose your own individual
course of study, which will enable you to specialise according to your own professional interests and abilities. Regardless what special area of study you choose, we always emphasise the traditional core competences of the architect, the artistic approach to the assignment and the ability to work spatially as well as visually.
Inspiration from the outside is crucial for ongoing innovation and development. As an institution of higher education and research we attach great importance to international exchange, for instance, by involving lecturers, teachers and students from abroad. During the fourth and fifth year of study we offer a number of courses in English.
Aarhus School of Architecture has been validated by one of the world’s most recognized architectural institutions, Royal Institute of British Architects (RIBA).
The school is located in the heart of the city in a building that, due to its refreshing rawness, extensive transparency, and generous room heights, has a construction site and workshop character, offering you ample opportunities for creative expression. I hope that you will make use of these facilities to receive a rewarding education in the fascinating and significant world of architecture.
I hope this guide will provide you with answers to any immediate questions you might have regarding the education, the school and its facilities.
Sincerely,
Torben Nielsen RectorThe Aarhus School of Architecture is an institution under the Ministry of Higher Education and Science and has as its objective on an artistic and scientific level to offer education in architecture until the highest level to practise artistic innovation work, and, on a scientific basis, to carry out research within the field of architecture.
The Aarhus School of Architecture has about 600 enrolled students of which 130 are international plus a staff of about 140.
Prorector Kristine Leth Juul
Director of Administration Christian Koch Ramsing
Address Arkitektskolen Aarhus
Exners Plads 7
DK - 8000 Aarhus C
Telephone 8936 0000
Email a@aarch.dk
Web aarch.dk
Open Hours Mon. + Thurs. 08.30 - 15.00
Fri. 08.30 - 14.00
STRUCTURE OF THE PROGRAMMES
MODE OF STUDY
LOGBOOK, REFLECTION
SHEET AND PORTFOLIO
STUDIES ABROAD
SABBATICAL LEAVE

The officially stipulated period of study at the Aarhus School of Architecture is five years: a Bachelor programme with a duration of three years and a Master programme with a duration of two years.
The Bachelor programme provides you with a thorough introduction to the disciplines of architecture.
The first year is an introduction to the methods, analytical tools and communication of the discipline. During the practice and projectbased part of the three year programme, we focus on themes such as space, form, program, construction and context.
During the second and third year, you will be introduced to long-running projects aimed at the breadth of the study and the discipline. Through courses and workshops you will be introduced to theories and specialized areas of the profession. The third year consists of the development of the Bachelor project in 5th semester and internship or studies abroad in the 6th semester.
The Master programme provides students with the opportunity for specialising within a defined area of the architectural profession. Emphasis is placed on projects of a longer duration that are supported by seminars, lectures, workshops and study trips that focus on specific disciplines
and areas of specialization that are knowledge based and theory supported. The student concludes his or her study with a final graduation project and examination.
The problem-oriented project work is the central element of the education and reflects the profession’s practice and action-oriented character. The point of departure is openly formulated architectural problems related to the society around us.
The project work will take place in dialogue with your teachers and fellow students and requires that you are present in the studio every day. You will be working both in groups and individually. Typically we will alternate between joint preliminary studies and analyses followed by individual development of syntheses.
Through exercises and assignments, you will develop your ability to interpret and analyse; to make yourself acquainted with and put into perspective a complex of problems; and to prioritise; make choices and summarise in a proposal.
All exercises and projects contain a basic course of lectures and assignment-integrated courses. Assignments/projects will be concluded by a critique where teachers and students discuss work processes and results. Studies in the studios are regularly supplemented with field trips and study trips.
Your study place will be in the unit/studio.
Lectures, workshops and courses are included as a compulsory part of the education-program and complement the project-based work.
As a student you are encouraged to keep a logbook. This book should contain your notes from lectures and reflections on your daily studies.
You must continuously gather your work in a portfolio that must include your results and document your working process. The portfolio will be used to communicate and present your studies.
Studies abroad have become an integrated part of the planning for many students of architecture.
Various support programmes and Aarhus
School of Architecture’s participation in different networks have opened up so that it is possible for the students to have cultural and professional inputs through studies abroad.
Studies abroad can normally be approved during the 6th semester of the Bachelor programme and the 2nd semester of the Master Programme. Only overmastering academic reasons can give grounds for dispensation from this rule.
Information about possible institutions and rules on possible support options are changing all the time, so it will be necessary for you to be given further counselling by the international coordinator of the school.
Aarhus School of Architecture makes a determined effort to prepare you for the professional reality that awaits you when you have finished your studies. Therefore, the internship (or exchange studies abroad) is an obligatory part of your 6th semester.
The purpose is to strengthen your project development skills and give you the ability to focus your further studies. Internships therefore give credit points.
The period of internship is five months.
Applications for sabbatical leave must be sent before the commencement of the sabbatical period. You must fill in the form at: https://aarch.stads.dk/sb_SAARCHP/sb/
Sabbatical leave may be granted for a semester or for an entire year of study at a time.
The maximum allowable leave is three semesters during the Bachelor programme and three semesters during the Master programme. Unless there are extraordinary circumstances you can only be granted a leave of absence after you have passed 1st year in the Bachelor programme or 1st semester of the Master programme.
If you need to apply for maternity/paternity leave you should notify the Study Administration (see p. 19). In this case, you should not apply for sabbatical leave.
Read more about sabbatical leave in the Study Information handbook https://aarch.ziik.io/ manuals/127874/ on Intra.
CONTENT – GUIDANCE & ASSESSMENT

The tutors are the employed teachers of the school, professors, associate professors, assistant professors, professional assistants and occasionally PhD students as well as guest lecturers or variable external tutors invited to perform specific educational courses.
Guidance can be individual or group based. Individual tuition is most likely to take place at your personal station in the unit/studio and should be a discussion of your research, ideas, sketches etc. between you and your teacher.
The education consists of a number of educational components concluded by an assessment. Each component is assessed separately.
The assessment form of each educational components is described in the academic regulations for the Bachelor and for the Master programme, respectively.
Educational components are graded as approved/not approved, passed/not passed,
or with a mark based on the Danish 7-point grading scale.
All programme elements have been given a number of ECTS credits (European Credit Transfer and Accumulation System). The system is to ensure comparability within further and higher education programmes in the EU. Full-time studies for one term correspond to 30 ECTS credits.
Web: Find the academic regulations on the school website (https://aarch.dk/studieordninger-ogbestemmelser)

This is where you can have almost any question answered regarding studies, admission, SU (The Danish students’ Grants and Loans Scheme), Special Educational Support, practical training, studies abroad, sabbatical leave, course administration, final examination, etc.
You can always call or mail – and if you need a talk, we can make an appointment. Find more detailed contact information in the Study Information handbook - https://aarch.ziik.io/ manuals/127874/32880.
You can talk with the student study advisors, the school student counsellor or a psychologist. You are welcome to contact us whenever you need.
You can contact us if there are issues that affect your study. Our conversations will always be confidential. Topics can range from talking about various rules and study-related choices to your wellbeing at the study programme. The session will, of course, be based on your needs.
See what we offer and who you can contact:
Student study advisors
- Admission
- Planning of courses of study
- Various study related choices - e.g. choice of educational programme
Student counsellor
- Rules and exemptions
- Leave
- Special support needs
- Study techniques
- Doubt about your study choice
- Lost motivation
- Stress Psychologist
It is possible to get free psycological counselling through Studenterrådgivningen
Student study advisor
Telephone 8936 0149 Email studentervejleder@aarch.dk
Open Hours Tues. + Wed. + Thurs. 12.00 - 13.00 in Meeting Room M4
Student counsellor Stine Skou Nielsen Telephone 8936 0150 Email ssn@aarch.dk
Psychologist Studententerrådgivningen
You can book an appointment with Studenterrådgivningen through their website: www.srg.dk
The IT-team will be ready to help you. Support is free on services made available by the school: Connection to wireless net, printers, shared drives and questions about your user/ e-mail account.
Communication on practical matters, study activities, etc. mostly takes place digitally via e-mails and Intra. All students are automatically given a mailbox at the school.
Your e-mail address will be your user-id@stud. aarch.dk, and you can read your e-mails on https://webmail.aarch.dk.
It is your responsibility to check your e-mails regularly and, in case you forward e-mails, to have a valid forwarding address.
On http://printpay.aarch.dk:9191/user you can log om to your printing account and add money using a credit card. Request for refund of prints not being printed can be found under ‘Recent Print Jobs’.
The janitors will help with any practical matters. The janitors are responsible for the various building sections and outdoor areas.
If you have any questions or if you need help with big or small problems, you can always write an email to drift@aarch.dk.
At KarriereVærkstedet you can get personal guidance, knowledge, inspiration and a network in the practice of architecture.
Our focus is ways of engaging in the world of architecture – during and after your studies. And each semester we invite you to join activities with room to reflect, get insight and qualify your path becoming an architect at work down the road.
Keep an eye on posters at the school and your student mail and join us - in groups and individually:
• OPEN LUNCH MEETINGS / young architects share experience with work+life in architecture
• ON LOCATION / visiting architects offices / dialogue and networking
• PERSONAL CAREER MEETINGS / room for personal reflection throughout your BA and MA studies
• PORTFOLIO / students and graduates share presentation portfolios aiming at internships and jobs
• TRANSITIONPOINT / lunch meeting for new graduates including information, network to navigate and inspiration to engage in architecture as a professional
InSpe is an integrated student run part of KarriereVærkstedet. You can reach the student coordinator at inspe@aarch.dk.
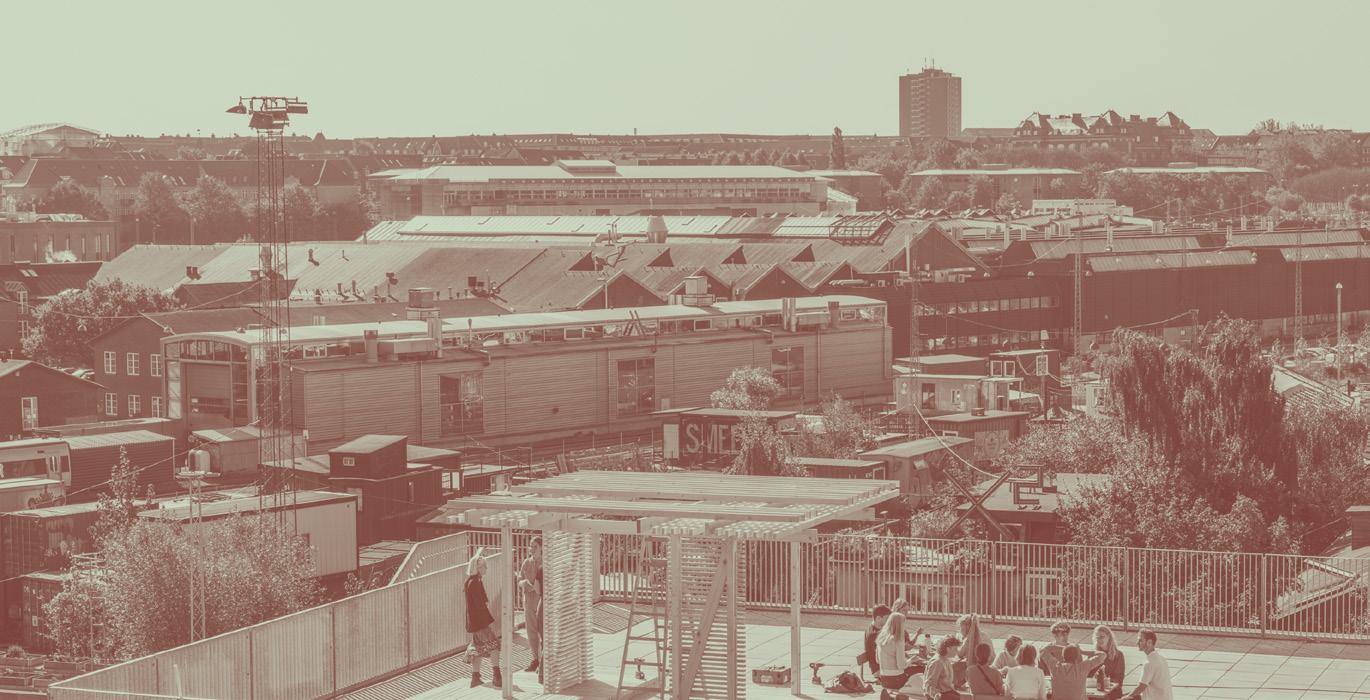
At Aarhus School of Architecture, we take pride in our good workshop facilities - and in the fact that they are an integral part of teaching at the school. In the school’s workshops, you, the student, can explore a wide range of different materials, and you can produce models and designs in full scale. We have different facilities for different material types and processing techniques, as shown below.
The workshops are staffed by people who are ready to help you use the facilities and machines in the best possible way in relation to your project. For all the workshops, it is a rule that the machines must be cleaned and all leftovers removed after use.
Contact: Kasper Kronstrand
Telephone: 89360316
Email: krj@aarch.dk
The mock-up is where you can build quite large structures, and it is where you can arrange workshops. The location and duration of all activities in the mock-up need to be agreed on with the person in charge of the workshop beforehand.
Contact: Kasper Kronstrand
Telephone: 89360316
Email: krj@aarch.dk
On each of the three floors of studios, a room has been specially arranged for model work. Here you can use hot wire cutters, and several small 3D printers can be used free of charge.
Contact: Therese Winther-Hansen
Telephone: 89360337
Email: twh@aarch.dk
The wood workshop contains machines for processing wood. Apart from some hand tools, there are circular saws, surface planer machines, thickness planers, stationary milling cutters, lathes, and various grinders.
Contact: Kasper Kronstrand
Telephone: 89360316
Email: krj@aarch.dk
The metal shop contains machines for processing metal, such as, e.g., a metal cutter, a plate cutter, a bending machine, a pillar drill, and a welding plant (Apart from an introduction to the workshop, using the welding machine requires a special safety course, “Arbejdsmiljø og sikkerhed, svejsning/termisk,” which is offered by e.g. Aarhus Tech).
Contact: Jakob Sieder-Semlitsch
Telephone: 89360339
Email: jss@aarch.dk
In the robot lab, you will find a large ABB robot
arm and several smaller ABB robot arms. The determining factor in what the robots can work with are the tools mounted on the robot. For instance, milling tools for working in wood or band saws with diamond blades for working in stone. The students/researchers who use the robots have developed many of the tools at the school. Please contact the person in charge if you have an idea for something you would like to test in the robot lab.
Contact: Tom H. Bruhn
Telephone: 89360338
Email: tbh@aarch.dk
At the school, we have a 5-axis CNC machine for milling larger elements in wood based on a 3D model. Please contact the person in charge if you have a project you would like to do.
Contact: Kasper Kronstrand
Telephone: 89360316
Email: krj@aarch.dk
The school has three different digital cutting machines that can be used for cutting sheet material based on a digital drawing.
• A laser cutter: a machine that, using a laser, cuts through a combustible material such as e.g., cardboard or MDF boards.
• A digital cutter: a machine that uses an oscillating knife tool to cut elements in e.g., cardboard sheets.
• A digital cutter: a machine capable of cutting elements from e.g., MDF boards, plywood, or aluminium.
Casting lab
Contact: Kasper Kronstrand
Telephone: 89360316
Email: krj@aarch.dk
In the casting lab and the area located next to it, you can work with concrete and plaster casting. These materials require special sewer conditions. At the school, you are consequently only allowed to work with these materials in this area, and it is essential that the room and equipment are handed over completely cleaned after use.
Dust from gypsum and concrete is harmful to your health if inhaled. We therefore recommend you always use dust masks when handling powdered materials.
3D printing lab
Contact: Jakob Sieder-Semlitsch
Telephone: 89360339
Email: jss@aarch.dk
The school disposes of several different types of 3D printers, located together in a workshop on the second floor. Here you will find an EOS 3D printer for items that require particularly high quality in terms of surface and material strength. Several small 3D printers have also been installed in the three model workshops.
Spray room
Contact: Kasper Kronstrand
Telephone: 89360316
Email: krj@aarch.dk
A special room at the school has been arranged for working with spray paint and spray adhesives. A wall with strong exhaust ventilation makes it possible to work with these products in an environmentally sound manner. Working with spray paints and spray adhesives is only permitted in this room.
The Canteen is where students and employees meet and eat together.
The canteen serves meals at affordable prices - prepared using good and often organic ingredients.
At the library you can be assisted in seeking information and relevant materials for your studies, or you can browse the shelves by yourself and explore our large collection on architecture, design, urban planning, etc.
You can also use the library to read the latest magazines, or maybe you want to dig into our vast video collection.
The Library is a part of the study environment at the school, and it contains both quiet study places and space set aside for group meetings and project work.
The Library also includes an exhibition area, where students can display their work.
Before you can start checking out materials, you need to be registered as a loaner and have your account activated. You register by choosing APPLY FOR MEMBERSHIP in our online catalogue. Make sure to read the library regulations first, as you agree to these when registering.
The staff is looking forward to welcoming you all at the Library.
MLAB is located on the ground floor of the Library. Here you can familiarise yourself with both the classical and the most recent materials.
As the collection grows, it will be continuously updated and include material data properties, fabrication techniques, and extensive knowledge about usage.
Samples are categorized by their core material, and you navigate these by searching our library database online or by browsing through the physical materials exhibited.
Aarhus School of Architecture have access to a variety of printed and digital maps.
Printed and historical maps can be found at the Library and digital maps can be accessed via the network drives by using a dedicated GIS application.
The Digital Map Archive is physically located in the Library, here you can get help and guidance with regards to the use of digital maps.
In the Print Shop you can colorcopy and print on high-volume laserprinters and large-format Inkjet-printers from size A5 up to A0.
We also offer access to a number of finishing machines.
NB: Students have 24-hour access to a largeformat cuttingmachine, two large-format scanner and two plotters at the 24-hour print shop – all you need is your key tag.
Print Room 1
Open during ArchiTegn’s opening hours (see p 33)
Print Room 2 24 h access
Personal inquiry in ArchiTegn for questions regarding print.
The shop sells almost everything for drawing and model building. Furthermore, it is a specialist architectural bookstore, with a large selection of publications from Danish and foreign publishers.
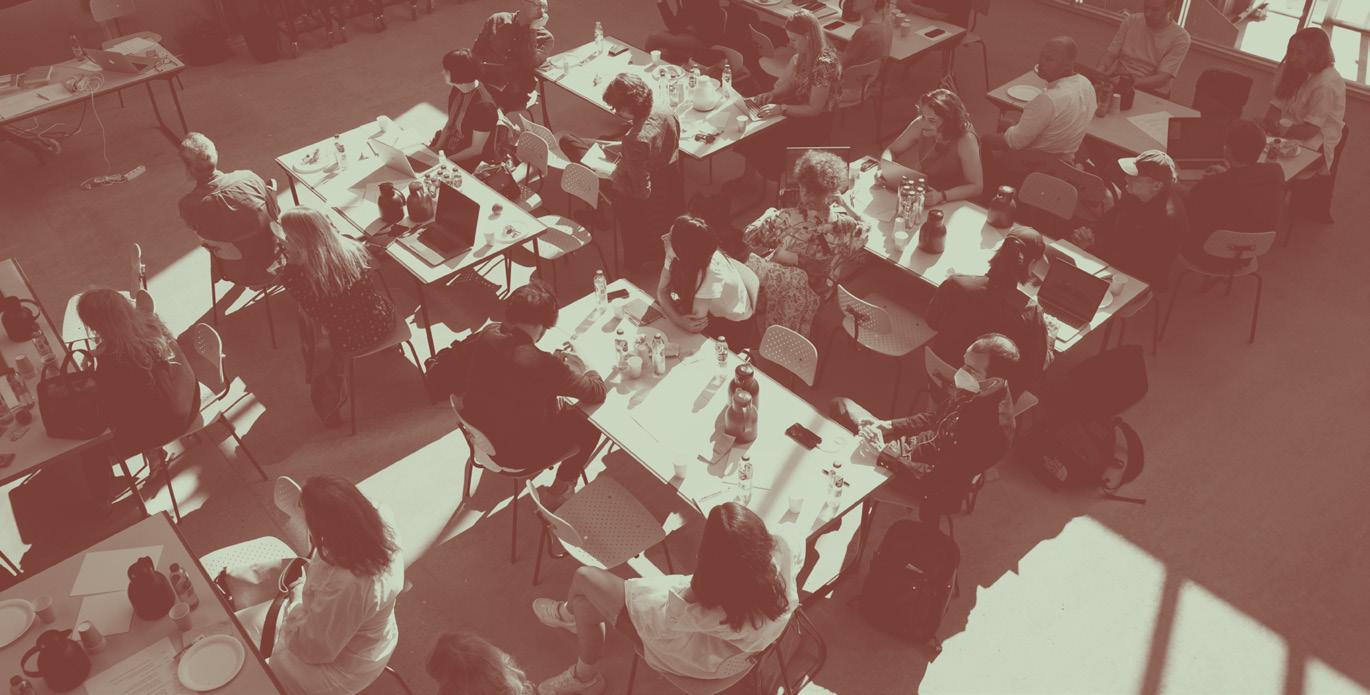
InSpe is the student run part of KarriereVærkstedet (p 23). We focus on the work life of the young architects of tomorrow.
During the year we invite you to join our career activities. If you have ideas or questions, feel free to contact the InSpe Coordinator at inspe@aarch.dk.
The Council of Architecture Students is the voice of the school’s students. We strive to make the education at Aarhus School of Architecture even better.
Furthermore, the association relates to educational policies, local politics, and other policies relevant to students of architecture. The Council of Architecture Students is a member of the National Union of Students in Denmark (DSF).
Our meetings are open to all students of Aarhus School of Architecture. We look forward to seeing you, regardless whether you want to attend regularly or only once, because you are interested in a particular case or problem that you want to address.
Apart from students from the school’s various units and studios, representatives of the students from the school’s various bodies also participate in the meetings (e.g. The School Board, The Study Board, and InSpe). So, regardless of the nature of your issue, there is a good chance we can help you find a solution.
ArkiBAL is the schools event association. Our ambition is to create inspiring settings for the schools parties and social events.
Besides arranging parties, the association is also a place for students from different years to meet and get to know each other. The work in ArkiBAL offers a lot of experience in relation to the discipline of architecture and is a great way to get a break from the studies and talk to new people. Meet ArkiBAL on Facebook.
KÅRK is published by architecture students for anyone with an interest in architecture. A student-run initiative with the editorial board in Aarhus and Copenhagen.
With the publication, we aim to provide a mirror projecting outwards, and between each other, what is produced and worked on within the walls of Aarhus School of Architecture and The Royal Danish Academy – Architecture, Design, Conservation.
The magazine is a place for exhibition as well as discussion. For thoughts and reflections. With contributions from students and staff, we wish to inspire and be inspired and hopefully learn from each other.
Every issue explores a different theme. Through the reflections of academics and students associated with our institutions, we gain and create knowledge, shed light and raise questions. Within one of three sections, themerelated material is packed in one continuous collective conversation - projects, articles, interviews and speculations come together, create new perspectives, new visions.
Each issue of Kårk is launched as a two- and three-dimensional dialogue between the two institutions - magazine, exhibition, celebration.
KONTUR is the art and culture association at Aarhus School of Architecture. We aim to create a framework for a hybrid creativity outside the school schedule. In KONTUR we meet for the joy of expressing ourselves creatively in an inclusive community. We meet every Wednesday at 12 where we plan various events, ranging from croquis to film screenings to exhibitions. Everyone are welcome at every konturmeeting and we always have fun and a great time together!
If you want to know more about KONTUR, you can find us here!
Instagram @kontur_aarch Facebook Kontur Mail kontur@stud.aarch.dk
SAFETY
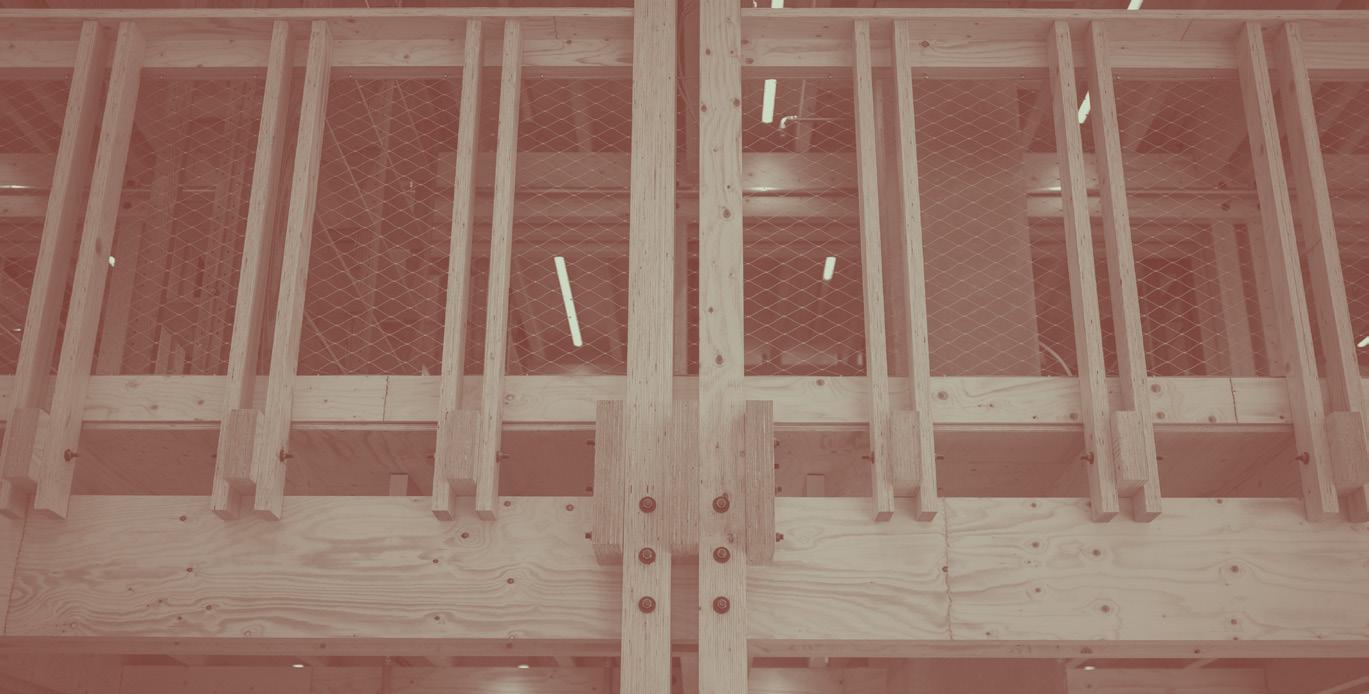
COMMUNICATION
RUSTOUR
COMPETITIONS & WORKSHOPS
SMOKING
UNIONS & ASSOCIATIONS
Teachers and students may come in contact with materials and products that can be harmful to their health and when used the wrong way dangerous. Therefore, they must be handled with care and attention, and the safety instructions must be abided by.
If this is not the case, teaching can be stopped immediately by the head of security at the school.
Teachers as well as students are under an obligation to familiarise themselves with the contents of the information folders placed in central spots at the school. The folders contain information about the individual products, user guides and
instructions on how you should conduct yourself in case of accidents.
Use of various spray products and paint MUST take place outside or in the facilities with mechanical exhaust ventilation arranged for this purpose. Work with foam material where electric wire cutters are used must also take place in the specially arranged facilities. These facilities MUST be cleaned up on a daily basis. You are only allowed to work with plaster, cement, mortar and similar materials in the casting workshop – and users MUST tidy up and clean daily.
Aarch.dk
On the school’s webpage aarch.dk you will find news from and about the school, information about public events, exhibitions, academic regulations, etc. You can also read more about studies and supplementary education offers, research, the library and our fabrication facilities.
Intra
Intra is the school’s new intranet where you will receive informations related to yor studies from the administration and management.
You can log on Intra in a browser with your school email and password. And you can download Intra as an app to receive notifications on your phone. The app is named Ziik.
Moodle
Moodle is an internal communication system. It is primarily a platform between students and teachers. Here, teachers post assignments and students post their work. Everything related to studies is published here: guidance, critiques, lectures, study tours etc. – along with any changes to programmes.
You can also find us on Facebook, Twitter, Instagram and LinkedIn where we continually post news from the school and updates about architecture related subjects. Further we have a video channel on Vimeo.
Website aarch.dk
Moodle moodle.aarch.dk
Intra aarch.ziik.io
Facebook facebook.com/ArkitektskolenAarhus
Twitter twitter.com/aarchdk
Instagram @aarchdk
LinkedIn linkedin.com/school/aarhus-school-ofarchitecture/ Vimeo vimeo.com/aarch
Every year before the beginning of the autumn term the freshmen event welcomes new students to the school. The positions as lead planners are announced in April and the lead planners are to arrange and manage the event and hire the co-planners.
The team of 50 student volunteers warmly welcomes the new students with a week of events. The rustour is a social event that introduces the students to the school, each other and the different organizations at the school.
As a student of architecture you are qualified and have the opportunity to compete in national as well as international competitions and take part in various workshops and courses.
On the school website aarch.dk, you find Aarch Board, where you can see current student jobs, internship proposals, competitions, and events relevant to school students.
Submissions are published by architecture companies and others who want to reach the school’s students with their announcements.
Aarch Board aarch.dk/aarch-board
Smoking is not allowed inside the school, on the school’s terraces or around the building. Instead, there is a smoking area nearby at Onsite Gallery.
The Union of Architects and Designers (FAOD) manage payment negotiation and working conditions for architects.
As a student of architecture you can get a membership of FAOD and gain advantages in counselling, membership activities, magazines and insurance discounts.
www.faod.dk
The Danish Association of Architects is an independent association with the purpose to support and promote architectural quality. The association counts about 7.000 qualified architects, who are entitled to use the protected title MAA.
With a student membership you have the privilege to attend events of the association and gain discounts on magazines, insurance and more. As a member you will also receive the specialist journal “Arkitekten”.
www.arkitektforeningen.dk
The school’s recurring festival OPEN continues the critical and investigative approach to Architecture, encouraging the important dialogue between Practice, Business and Academia. This year under the theme Solidarity. All activities at the school on 7 September is dedicated to the OPEN23 event. Students and staff at Aarhus School of Architecture are all kindly invited to join – but REMEMBER to book your free ticket here.
The festival is dedicated to the emerging and radical voices within the architectural field from Denmark and abroad. The programme features thematic panel talks, interviews, lectures, performances, exhibitions, and artistic interventions, all of this taking place in the
unique setting at Aarhus School of Architecture with DJs, local vegetarian street food and relaxed atmosphere.
OPEN23 looks into Solidarity as a fundamental and indispensable cohesion within architecture and within society as a whole. We ask: Does solidarity have the potential to lead the way through the ecological crisis, and can solidarity be a future driver for sustainable solutions? Visit the festival website to learn more about the programme and the many speakers at OPEN23.
Together with The Student Counselling Service, Aarhus School of Architecture has created an online course for new students. The course introduces what it is like to be a student at our school. We have chosen to call the course ‘Get ready for study start’ (Bliv klar til studiestart).
The aim of ‘Get ready for study start’ is to help new students to get ready for their studies at Aarhus School of Architecture. Participating is voluntary, and new students can access the course content when they want to, but we recommend that students complete it before the actual first day of term - or shortly afterwards.
The material consists of four modules, which in different ways provide an introduction to what it means to be a student at the school - the modules are called:
• From pupil to student
• Study habits
• Motivation that lasts
• Academic communities and working together
New Neighbour, the white, three floors container building located between the School and Institut for (X). On the first floor, the school’s student associations have established a joint, academic and social housing community with office facilities, meeting room and kitchenette. The second floor’s office space and meeting room are used for special purposes.
Before the school moved into Exners Plads, we established a temporary learning space at the construction site for teaching, project work and workshops. The building was part of supporting the new neighbourliness (hence
the name) and over the years, it has housed a number of small creative startups.
Spant Studio has designed New Neighbour; the building is constructed with a framework of ProTran site hut elements on a custom-made steel structure between four 20’ high cube shipping containers with a total area of 350 sqm.
CONTENT – MAPS

KARRIERE RÅDGIVNING STUDIE RÅDGIVNING
TEGNESAL 5
PHD
PHD
SEMINARRUM 3.1
MODELRUM 3
PROJEKTRUM 5
TEGNESAL 4
Aarhus School of Architecture 2023-2024
General editorial Signe Janderup
Layout walk.agency
Photos Niels Rysz Olsen, Mads Blenker and Rasmus Hjortshøj
