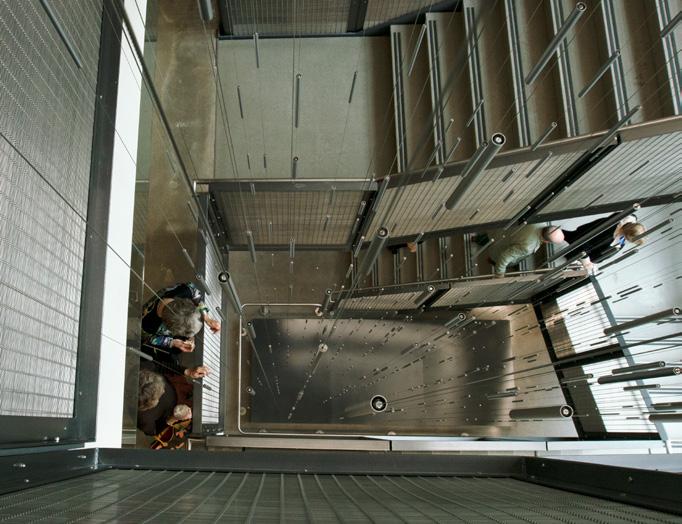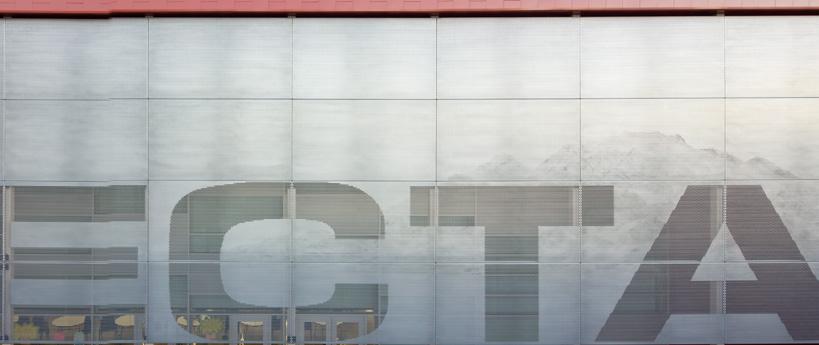

EDUCATION
CUSTOM MANUFACTURING & STANDARD PRODUCTS LOOKBOOK



MIAMI, OHIO, USA
PHILADELPHIA, PENNSYLVANIA, USA
MANLIUS, NEW YORK, USA
CO ARCHITECTS
TUSCON, ARIZONA, USA
U OF A
With design spearheaded by CO Architects, the University of Arizona’s Health Sciences Innovation Building provides health professionals, students, and faculty in medicine, nursing, pharmacy, and public health a cutting-edge, world-class environment to work, learn, and collaborate. Acoustics and noise dampening was key to the success of the project. TP Acoustics and Arktura worked closely to deploy several acoustic solutions that have become defining elements of the massive complex. Arktura’s multi-faceted origami-like SoftFold® acoustic modules, constructed from Soft Sound® material, produce an added layer of visual complexity and eliminate reverberations in the large open space. Arktura’s SoftFold® ceiling system was adapted to span across ceilings and walls at various angles.
Additionally, the building houses rooms of various sizes for a broad range of applications, each with its unique design and acoustic challenges. Some areas called for Arktura’s SoundEdge® acoustical baffles that add a pop of color to rooms while reducing noise to spaces. The end result is a forward-thinking space that organically incorporates acoustics, thanks to special consideration taken into the design, manufacturing, and installation of its solutions. The solutions deployed by Arktura help the space live up to its goals to attract and retain the best minds in health.





© Taube
Photography
PBK ARCHITECTS
HUMBLE, TEXAS, USA
NORTH BEND ELEMENTARY
Arktura acoustic systems were vital in creating playful, serene, and colorful enrichment spaces for North Bend Elementary School in Humble, TX. This project sought to enhance the architectural design with lively and functional environments for students addressing sound attenuation. Arktura collaborated with the client to select the ideal colors and systems to meet these goals.






ONE SYSTEM, FOUR DISTINCT STYLES ATMOSPHERA®
The clients chose the versatile Atmosphera® systems, utilizing four different types across seven distinct areas, each tailored to specific needs. The installations included underwater, desert, and outer space-themed spaces featuring interactive elements like a submersible, sea life, a camel bench, and a space shuttle.

CREATE COMMUNITY



BHDP
MIAMI, OHIO, USA
MIAMI UNIVERSITY
As part of the conception of the new Armstrong Student Center for Miami University, BHDP sought Arktura to aid in designing spaces focused on student community and their experiences. Atmosphera® Ripple was chosen to highlight the community center in an intrepid red color that coordinated the identifying colors of Miami University, generating a spirit of unity and adding movement to space.


“ This is now the epicenter of life sciences research for the School of Arts & Sciences, and this building facilitated it. It gives a core group of the school’s students and faculty a highquality attractive home.
-MATTHEW LANE, VICE DEAN OF ADMINISTRATION & FINANCE

© Alan Karchmer


SMITH GROUP DC PHILADELPHIA, PENNSYLVANIA, USA
UNIVERSITY OF PENNSYLVANIA
The University of Pennsylvania and Smith Group DC Architects sought out Arktura to develop thermoformed fiberglass FR panels for the newly reimagined Levin Building Auditorium on the Philadelphia campus. With the vision to consolidate expertise and students from dispirate locations on-campus into one facility complete with functioning and inviting space for collaboration and learning, Smith Group asked Arktura to conduct an on-site consultation and facilitate a prototyped solution for the University’s new proposed space. Upon review, the system was recognized to meet the space’s significant needs, responded to the building’s environment and sustainability goals, and Arktura produced the solutions studio system for installation. The finished install established an attenuated acoustic auditorium that is now part of the epicenter of life science research for the School of Arts & Sciences.


KING+KING ARCHITECTS
MANLIUS, NEW YORK, USA
FAYETTEVILLE MANLIUS SCHOOL DISTRICT
As part of a series of renovations in the Fayetteville Manlius School District, King + King Architects selected Arktura’s backlit Vapor® Syntax as an impactful, eye-catching feature wall in the computer lab, as part of the newly redesigned media-center. The renovation added square footage by incorporating underutilized space and created a flexible and functional center for its students to use and grow within while also addressing the added needs of proper lighting, space, and functionality. This project’s success is measurable in many ways, but its overwhelming popularity with the students speak for itself. Arktura is happy to have worked with King + King Architects to create a dynamic space for the student community, delivering on the project goals and fueling possibilities.


STANTEC
FLINT, MICHIGAN, USA
ELMER KNOPF LEARNING CENTER
A striking entrance for the Elmer Knopf Learning Center in Flint, Michigan, was created with Vapor® Pixel, backlit for dramatic impact day and night. Arktura worked in tandem with Stantec to propose the illuminated entrance for the Genesee ISD - Elmer A. Knopf Learning Center, a center-based school for students from a collective of 21 districts in Genesee County identified as Moderately Cognitively Impaired and Autistic. The final design features Arktura’s cutting edge Vapor® Pixel in a glimmering effect and serves to inspire and empower students as they enter their community.

© Jason Keen

CARPENTER SELLERS DEL GATTO ARCHITECTS
LAS VEGAS, NEVADA, USA
UNLV
Carpenter Sellers Del Gatto Architects designed the new Hospitality Hall of UNLV’s William F. Harrah College of Hotel Administration. Arktura worked with Del Gatto to develop the Secare® facade, to add texture that is visible from both outside and inside the structure, creating an impressive visual feature. Del Gatto strived to mirror the experience the students would have entering the hospitality industry as part of UNLV’s premiere program in the building’s architecture by creating a space that reflects the industry’s finest resorts. The LEED Silver Certified Hall’s glass entrance is cloaked in a Secare® facade of jagged steel tubes by Arktura. This facade contributes to the campus’s eclectic presence. Still, it exudes a visually dynamic and permanent presence while simultaneously reducing the harsh desert sun’s western exposure by up to 60% for its occupants.

© Studio J Inc


“
It has been the honor of my career to lead a talented team of people in designing a flagship building for my alma mater, I spent my formative years as an aspiring architect at UNLV studying the buildings on campus and never anticipated that I would have the opportunity to contribute to the campus.
-
MICHAEL DEL GATTO

A WELCOMING ENVIRONMENT FOR STUDENTS TO REFUEL





USA
YALE UNIVERSITY
Clarke Pelli, Design Architect, selected Arktura’s Atmosphera® Swell in Soft Sound® Wood Texture to complete the newly imagined Yale Science Building cafe. The cafe looks out to the “The Pavilion” and is part of the Science Hall’s defining centerpiece of comfort and inspiring network of spaces. The bustling hub’s acoustics have been reigned in with the undulating waves of Atmosphera® Swell - fueling collaboration, social interactions, and each student’s collegiate experience. The recycled content of Soft Sound® baffles help to continue Yale’s successful goal towards a cleaner and more sustainable future.
PELLI CLARKE PELLI NEW HAVEN, CONNECTICUT,
Pelli

“Stanford believed in the idea, they believed in the process that we have here at Advent, and in the end it was a beautiful space that has tremendous impact and value for the university.
- DREW BRYANT, ASSOCIATE VP OF DESIGN STUDIO / ADVENT



ADVENT COMPANIES SAN JOSE, CALIFORNIA, USA
STANFORD HOME OF THE CHAMPIONS
Advent Companies created a space for Stanford University to highlight their student-athletes abilities to reach new heights. Achieving a humble representation of the universities 125+ year legacy needed much more than a trophy room packed with memorabilia. The resulting 18,000 sqft Home of the Champions tells the Stanford Athletics story through a cutting-edge , interactive table that invites visitors to activate photos, information, and more through its interactive rosters. Advent Companies selected Arktura’s Vapor® Graphic Perf® to provide the canopy over the table in the form of a ceiling with a custom illuminated perforation pattern. The pattern is inspired by the local redwood forests, tech culture, and “workmanlike” Stanford attitude. This inspiration is captured and communicated in the perforated aluminum metal fields, exuding an honest yet sophisticated aesthetic of which its alumni also evoke.

BELZBERG ARCHITECTS
LOS ANGELES, CALIFORNIA, USA
USC SHOAH FOUNDATION
Belzberg Architects designed the new Global Headquarters of the USC Shoah Foundation - The Institute for Visual History and Education, an immersive educational facility accommodating expansive offices, dedicated exhibitions, formal outreach space, a film studio where survivors may record their stories, and visitors may partake in VR-experiences.
The expansive, open-plan houses a full-time staff, and its flexibility was paramount to the project’s success to aid in transformability. These work areas are collectively lit to accommodate any user sensitivities and demarcated by a faceted and folded, diagrid acoustic ceiling treatment, SoftFold®, and dampens the sometimes stress-inducing sounds. Each ‘neighborhood’ of the office varies in size and geometry but has a central meeting table for collaborative work that eliminates the need for more dedicated meeting space elsewhere.



© Bruce Damonte


STATE ART STORYTELLING OF THE SOFTFOLD
SOLUTIONS STUDIO
Throughout the wing, ‘neighborhoods’ are arranged to maximize transparency and connectivity within a flexible and efficient framework marked by the graphic implementation of grooved Soft Sound® applied directly to walls in a unique pattern to denote interconnectivity and promote wellness, healing, learning, and comfort.
Vapor® was implemented in the interactive areas’ ceiling plan to create a perforated illumination effect, mirrored in the state-of-the-art interactive displays and multimedia consoles, helping achieve the fundamental mission of storytelling to engage and educate its visitors as they learn of some of the darkest events in modern history. The perforations from Vapor® panels seemingly echo the stories gathered and the light they impart on each visitor. Each detail of the design, from SoftFold® to Vapor®, was designed individually and concerning the entirety of the space and experience to support the Institute’s mission.
NARDULI STUDIO EUGENE, OREGON, USA
REFLECTANCE FIELD
Our Solutions Studio® team collaborated with Susan Narduli Studio to create this sonic sculpture suspended within the interior stairwell extending the full height of the University of Oregon’s new Tykeson Hall. Dubbed Reflectance Field, it is composed of 70 cables spanning 4 stories high, supporting 1200 static and dynamic parts, all tuned to provide variations of the the scales C, E, G, A, and D. As an interactive expression of “chance music,” some elements of the composition are left to chance, while some is left to the determination of its “performers.”






MEANINGFUL ENGAGEMENT SOLUTIONS STUDIO
SIMPSON COULTER STUDIO HENDERSON, NEVADA, USA
SECTA
Southeast Career Technical Academy, a magnet public high school in Nevada, required a facade to protects its students and its building from the Las Vegas heat. Simpson Coulter Studio sought out Arktura to design an exterior system that would provide sun-shielding and evoke pride by incorporating the school mascot’s image - the roadrunner - and signage for SECTA’s campus. The stunning rendition of the imagery was made possible by Arktura’s Graphic Perf®, which uses propietary software to render tonal variations in perforated panels. The resulting exterior mimics higher-educational campuses and provides ample natural light within its learning spaces.




GRAPHIC PERF® PHOTOREAL
CUSTOM SHADE SCREEN



