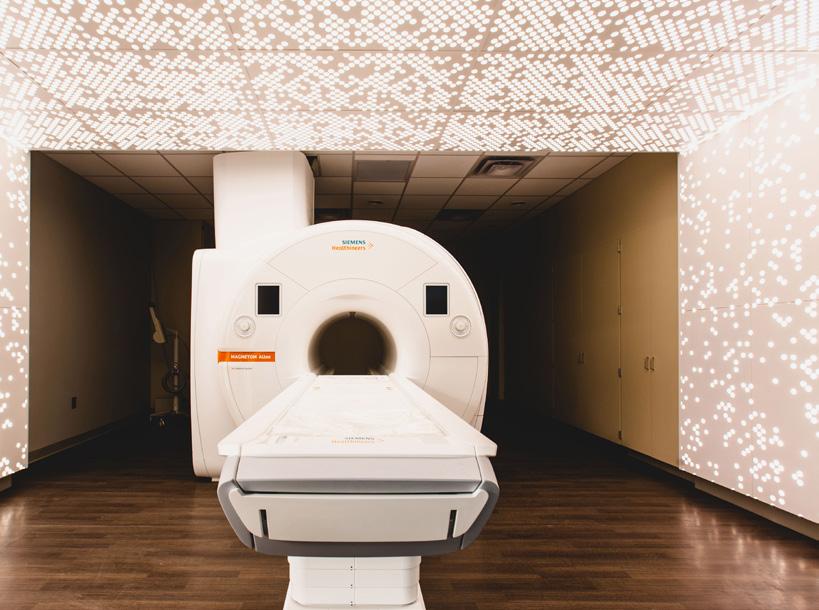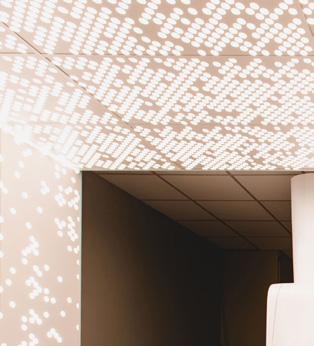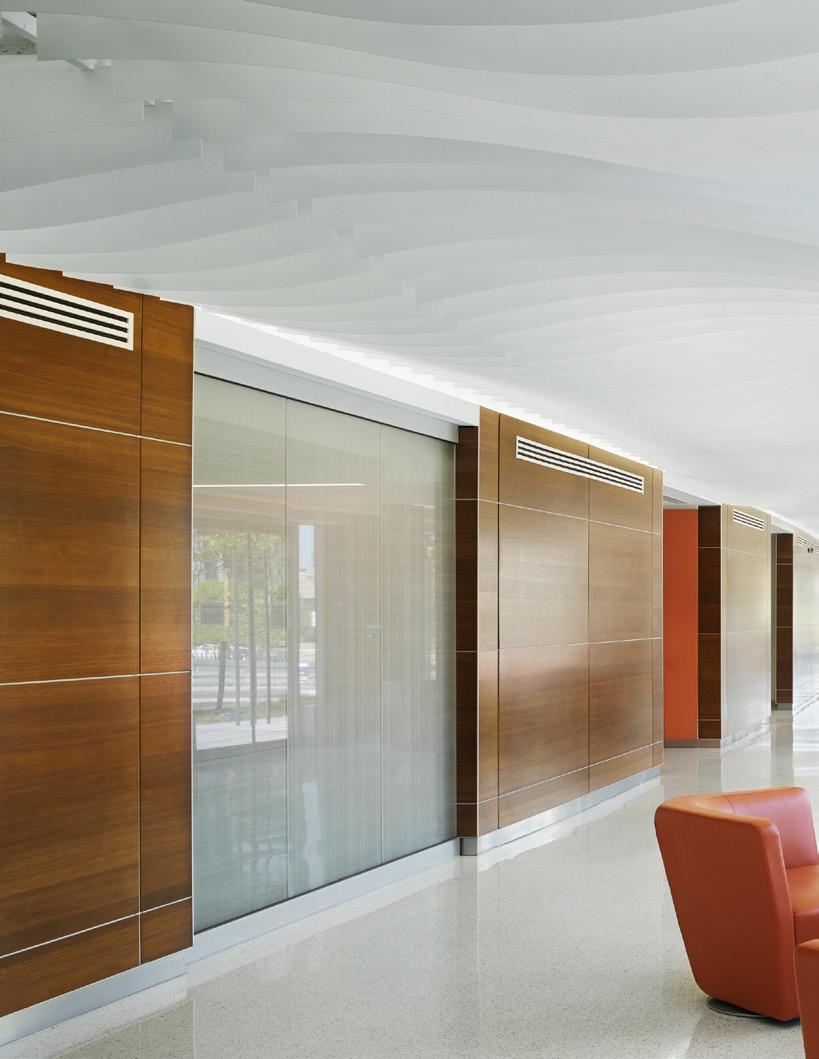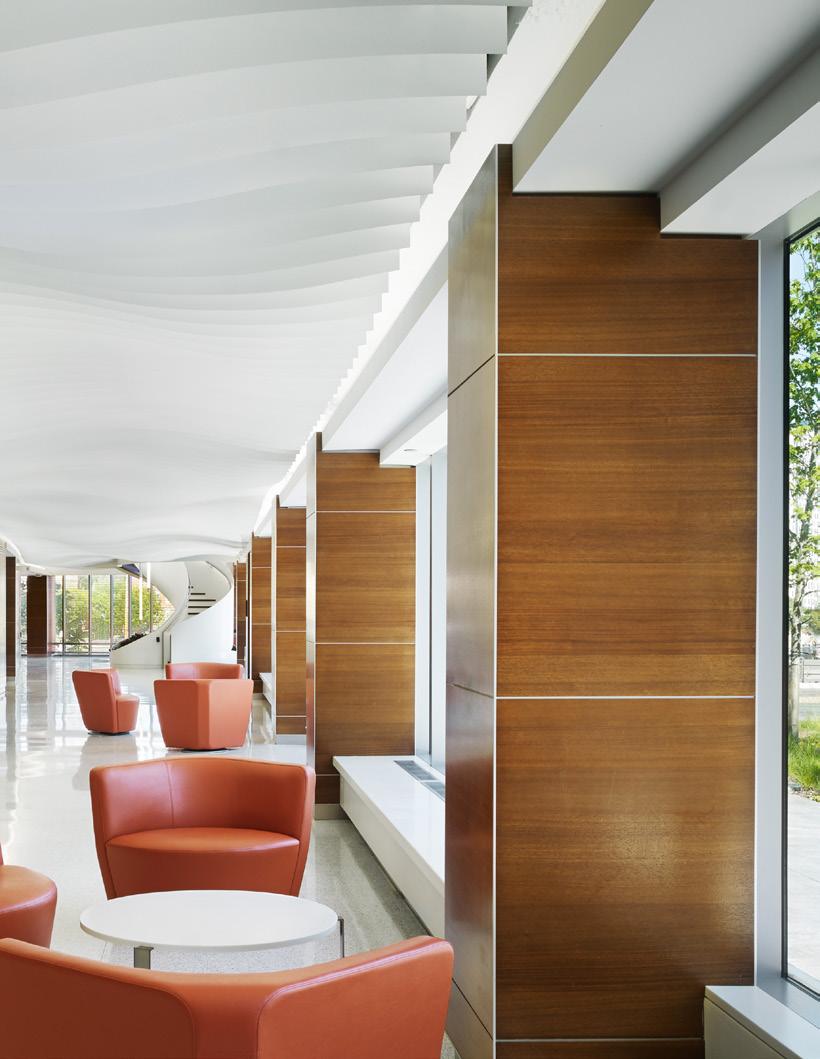
CUSTOM MANUFACTURING & STANDARD PRODUCTS LOOKBOOK






LABCORP
LOS
CALIFORNIA,
COLLEGE OF OSTEOPATHIC MEDICINE
CHARLOTTE, NORTH CAROLINA, USA
MEMPHIS, TENNESSEE,
CHICAGO, ILLINOIS,
CINCINNATI, OHIO, USA



CUSTOM MANUFACTURING & STANDARD PRODUCTS LOOKBOOK






LOS
CALIFORNIA,
CHARLOTTE, NORTH CAROLINA, USA
MEMPHIS, TENNESSEE,
CHICAGO, ILLINOIS,
CINCINNATI, OHIO, USA

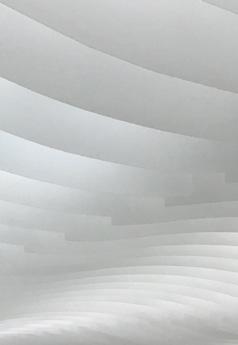
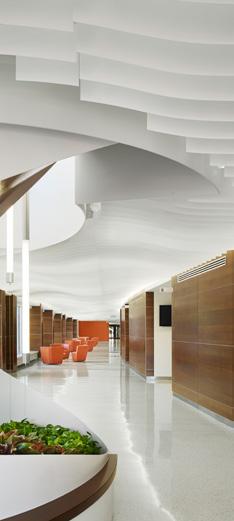
PHILADELPHIA, PENNSYLVANIA, USA
Ewing Cole selected Arktura’s customizable ceiling system, Atmosphera® Analog 3D, for the innovative concourse of the new Penn Presbyterian Medical Center. The undulating fins reflect and disperse light and create a tranquil pathway for people to journey through. The resulting organic baffle system marries elements of strength and allows for customization to enhance visitors’ experience through their transformation of circumstances to well-being.
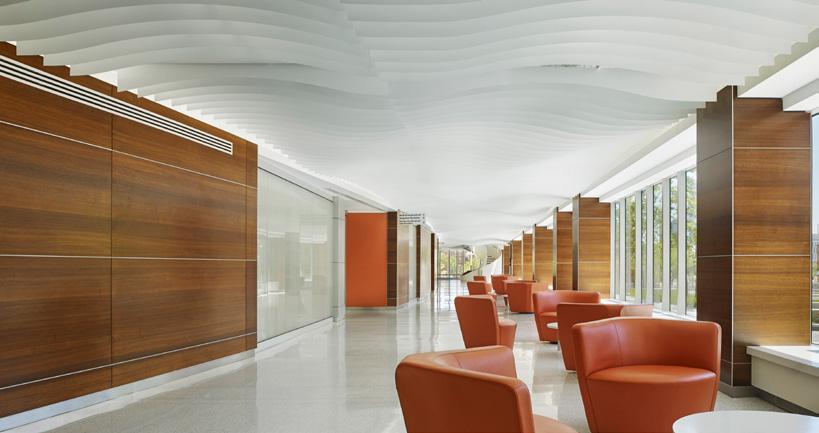
HELIX KANSAS CITY, MISSOURI, USA
Blue Cross and Blue Shield of Kansas City sought to create a space where health resources align with wellness. Looking to Arktura for a ceiling treatment solution to help define their space for fitness, nutrition, and insurance-driven lessons, while maintaining a comfortable, modern environment. Through an intensive understanding of Blue KC’s needs, Arktura assisted by recommending Atmosphera® Contour 3D to add dimension and vibrancy to their facility. The arrangement delivered presents an elaborate sculptural effect, achieved through practical and straightforward installation.
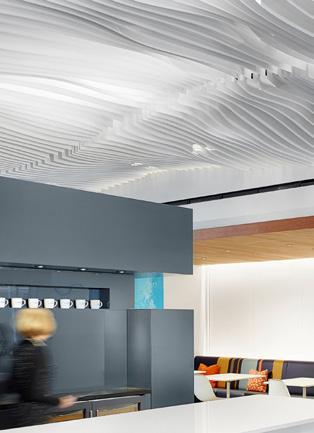
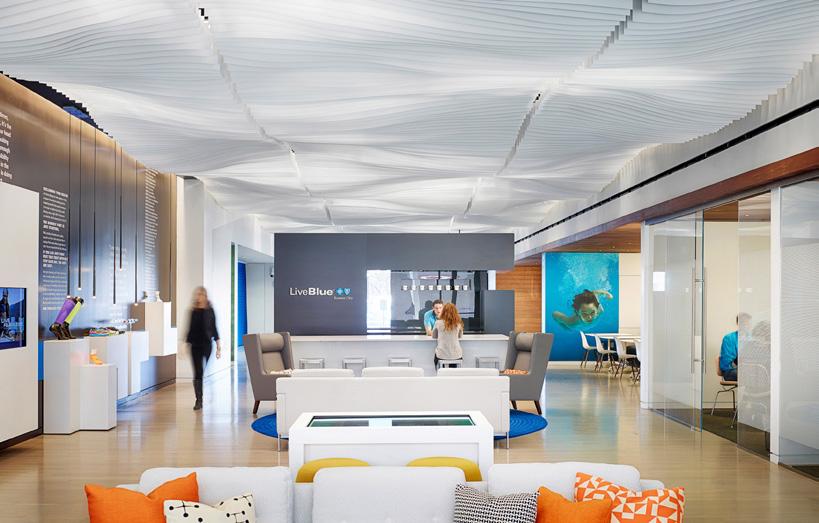
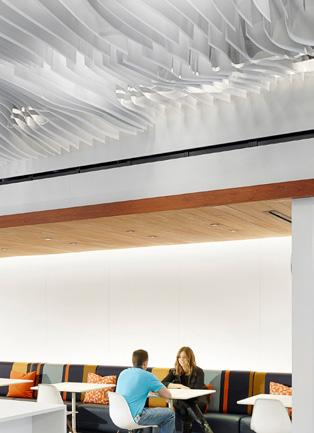
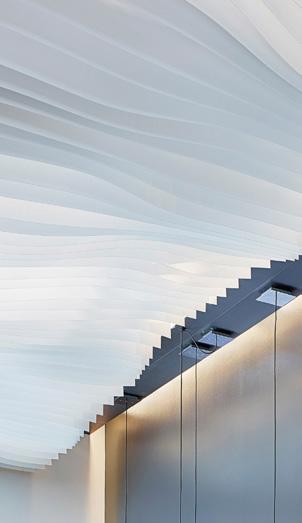
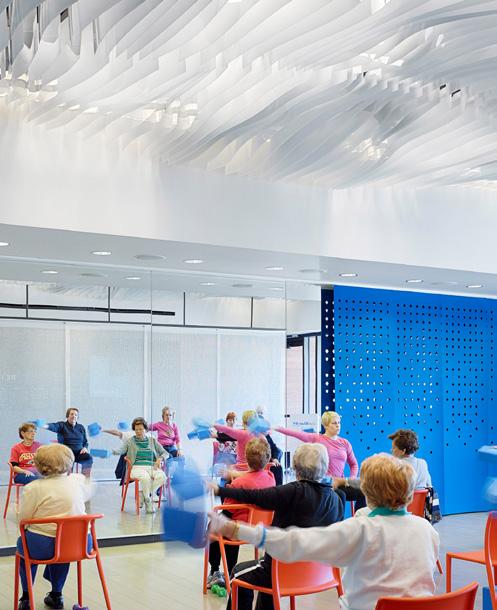
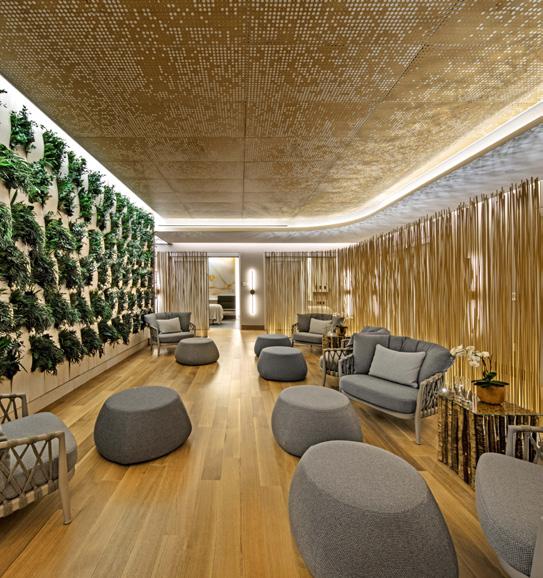
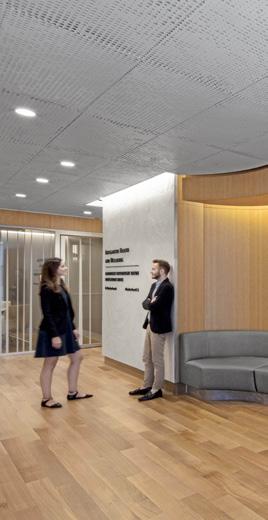
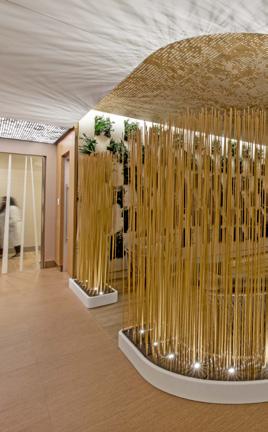

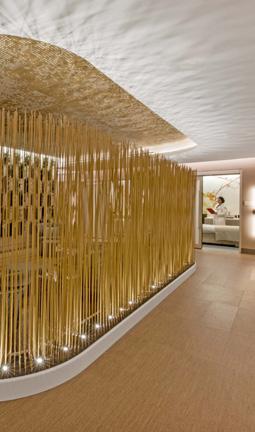
Arktura and architect HOK designed this tailored Vapor® pattern for this New York City medical center. Their waiting area achieves a sense of tranquility through a harmonious blend of natural elements and sophisticated design. The custom perforated ceiling panels, finished in a warm golden tone, complement the light oak flooring and the vertical bamboo screen, creating a cohesive and calming atmosphere. This same design is seen throughout the office in stark, white panels that flow throughout the hallways, connecting the project scope to the rest of the space.

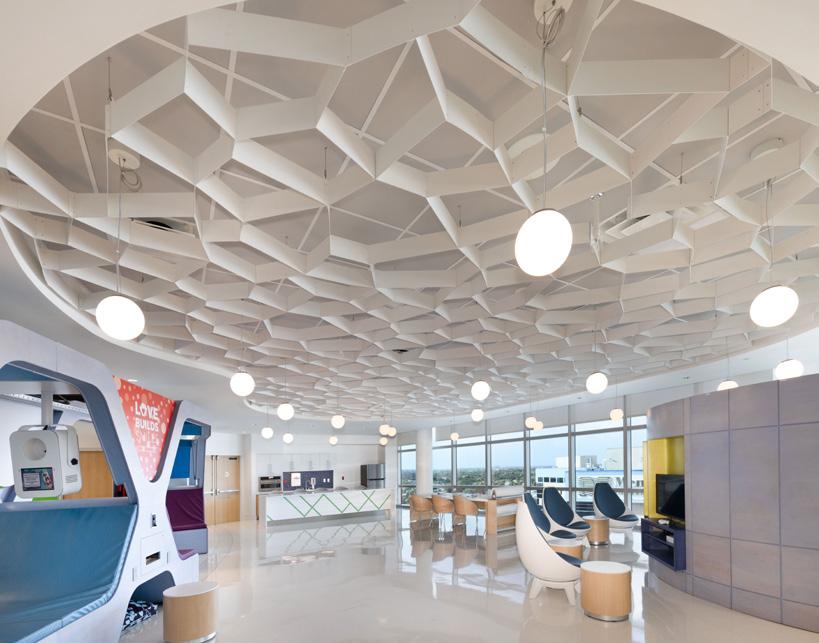

HKS
Creating an aesthetically pleasing web pattern throughout this space, Joe DiMaggio Children’s Hospital showcases Atmosphera® Pulse modules. These modules provide diverse shapes and forms that can fill ceilings of any size and configuration. Inspired by the natural, mathematical tessellated patterns found in nature, Pulse offers a seamless, continuous, and unique design for the hospital’s lobby.
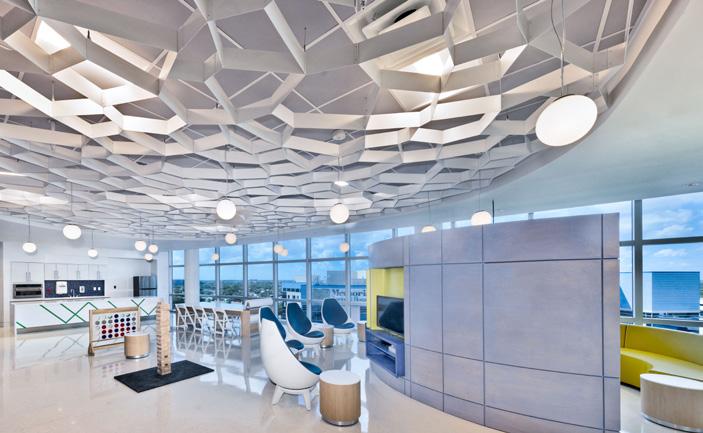

BORA ARCHITECTS
VANCOUVER, WASHINGTON, USA
As more companies adopt open offices and communal workspaces, the need for proper acoustic attenuation increases. Vancouver’s Absci Biotechnology Workplace + Labs attenuated their open-plan layout with SoundStar® modules in a natural, wood texture finish. This creates a space that fosters collaboration and a sense of community without distracting noise levels. Thanks to these illuminated Vapor® Trail panels that flow from ceiling to walls, lab areas feel like cutting-edge, modern spaces.
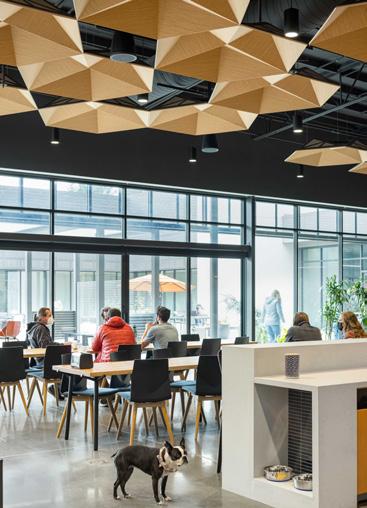
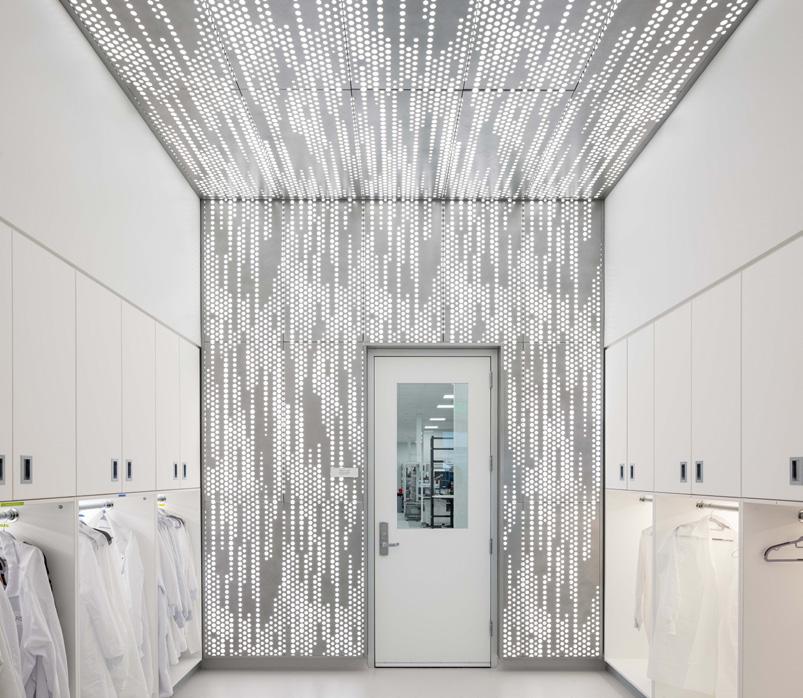
NBBJ envisioned an open and collaborative space to bring the staff of Delta Dental together and enable them to be more inventive, accurate, and healthy by creating a “series of collaborative areas.” To control the acoustics of employees innovating in these areas, NBBJ interspersed Arktura’s SoftGrid® Sine throughout the office’s central core as clouds that integrated by introducing pops of color into each modular ceiling sytem, contrasting the fins in inert grey and bold red. NBBJ also incorporated Arktura’s Vapor® Trail, a powder-coated aluminum torsion panel featuring a linear design of multi-sized circles throughout the project, creating a flow effect to evoke emotional calm through their halls.
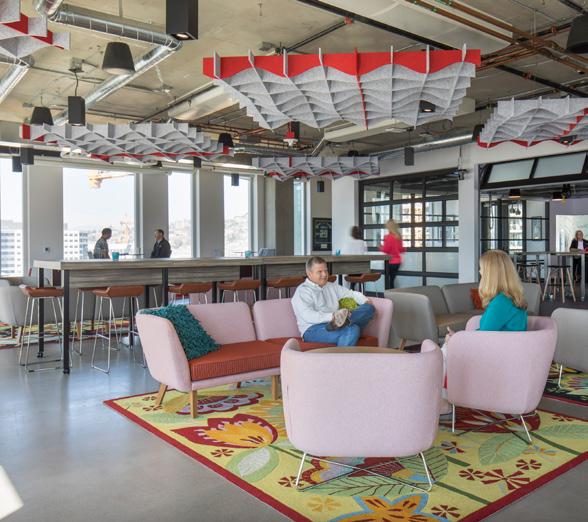




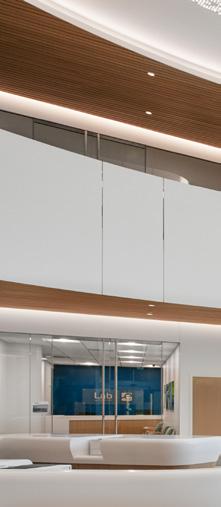
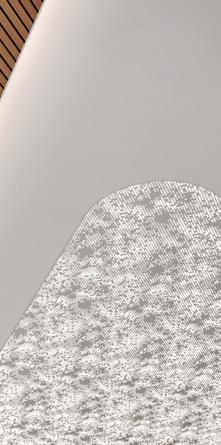


This project at St. Elizabeth Cancer Center in Edgewood, KY, features a calming two-tone finish pairing wood and white ceilings to create a serene environment. The centerpiece of this space’s design is our illuminated Vapor® Cumula panels. These nature-inspired panel designs enhance the overall aesthetic, evoking the tranquil feeling of a natural, dappled sky.
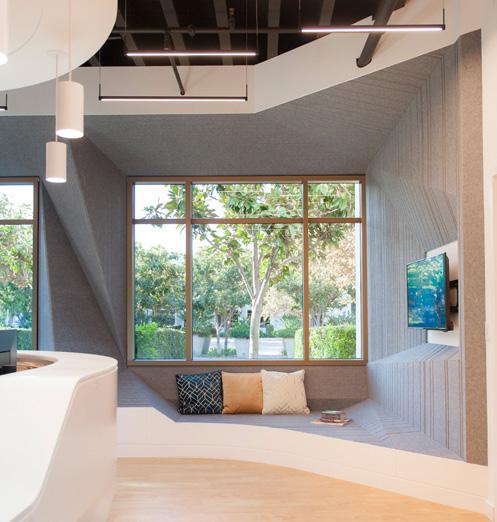
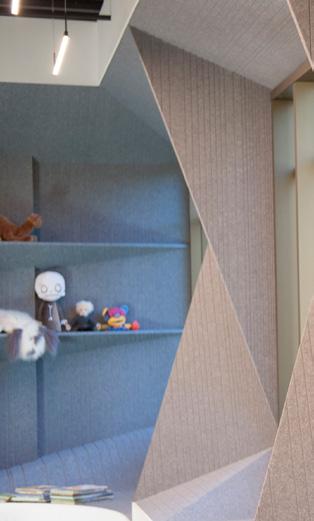
SYNTHESIS DNA
LADERA RANCH, CALIFORNIA, USA
Synthesis Design and Architecture collaborated with Arktura’s Solutions Studio® to design and fabricate custom grooved geometric Soft Sound® through Dr. Ying Peng’s office. The acoustic wall-cladding system was thoughtfully integrated into surrounding windows, cascading into bench-like seating surfaces, and lessening the austere doors of the YPMD Pediatric Neurology Clinic. The grooves in the panels manage the sound of children playing. Simultaneously, the panels’ soothing heather grey color tones and soft tactile quality transform a commonly sterile and uncomfortable medical facility into a protected, inviting, and calming environment while entertaining and encouraging the wonder and creativity of its young patients and their families.

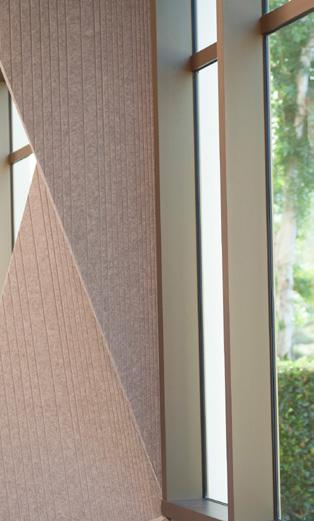
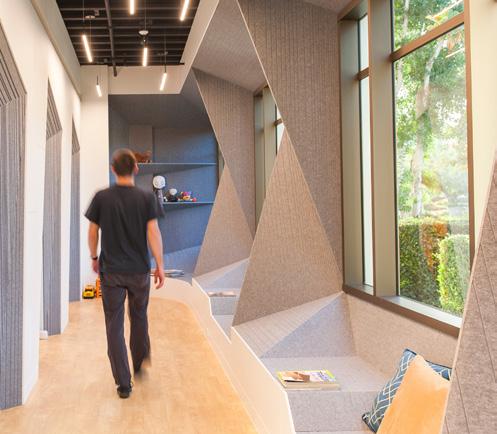
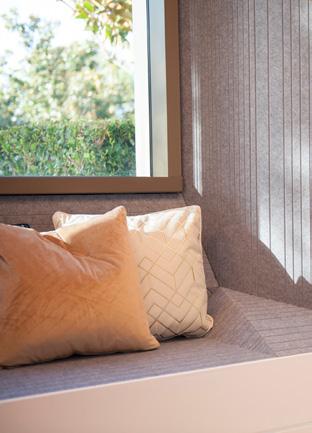
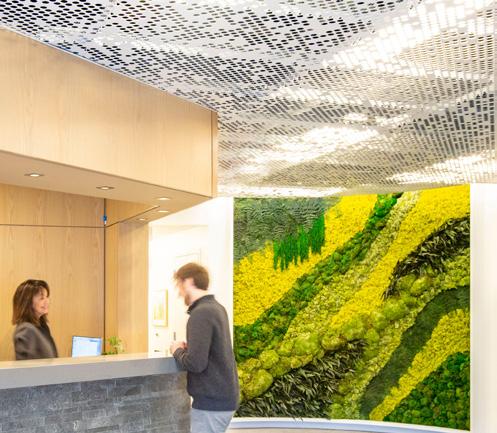

DBVW ARCHITECTS
PROVIDENCE, RHODE ISLAND, USA
The BioMed Center - New England is a state of the art facility for treating patients in medicine and dentistry designed by DBVW Architects in collaboration with Mark Lawton Architecture. They combined Arktura’s cutting edge technology with a biophilic design meant to connect patients to nature as a part of a holistic approach to healthcare. Three of Arktura’s products clad the clinic’s spaces. Atmosphera® Swell with an organic, gentle wave undulates above in the kitchen and nourishment area. SoundStar®, combined with wooden pendant lights, brings visual interest and dynamic geometry to the dental practice. Vapor® Cluster Dense, field trimmed to the clinic’s unique circulation, provides a unique ceiling element as patients walk around. The symbiotic relationship and dialogue created between the three systems communicate a comforting ecocentric environment.
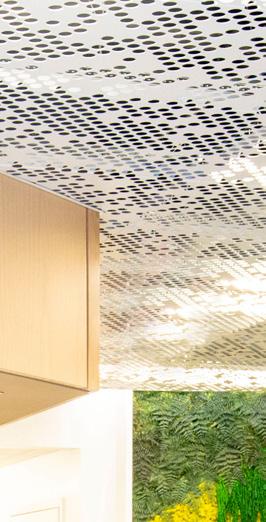

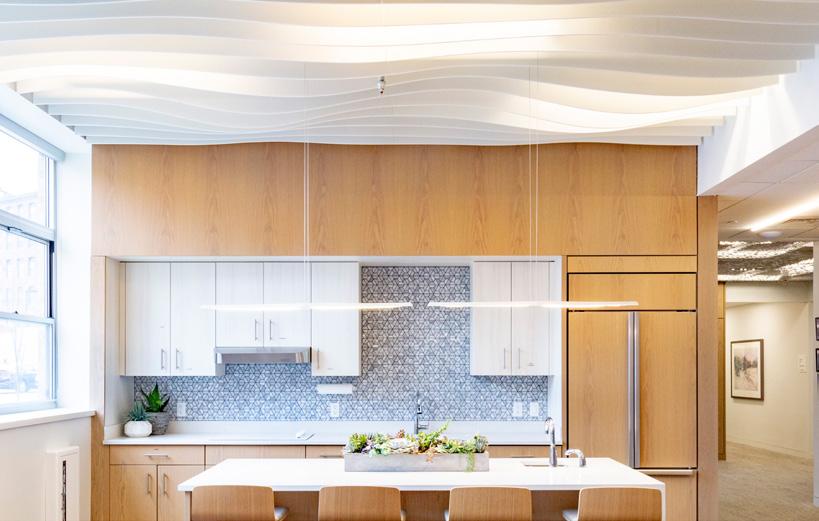
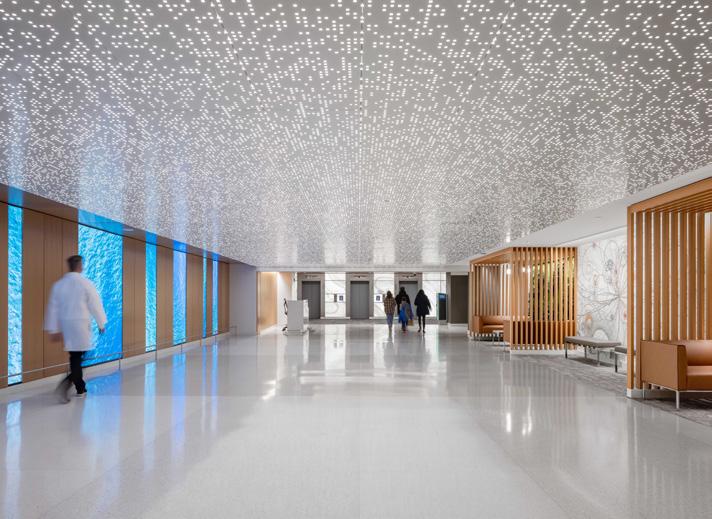

VAPOR® SYNTAX & VAPOR® PIXEL

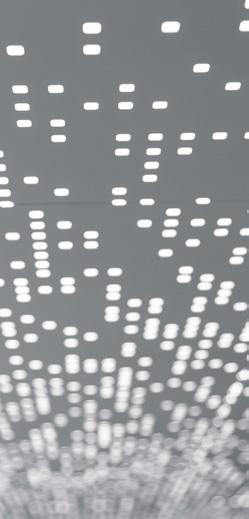
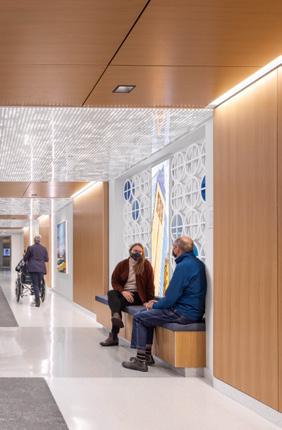
Stunning perforated panel designs come to life with added Artkura backlighting, showcasing radiant patterns throughout the Mayo Clinic in Rochester, Minnesota. This expansive medical facility features two of Artkura’s Vapor® designs: Pixel and Syntax. These panels, which have small perforations, create a seamless and continuous pattern, ensuring that the design remains unbroken even when displayed in large-scale arrays.
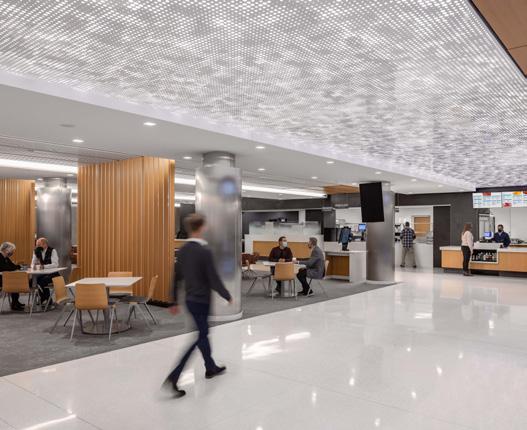
RMA ARCHITECTURE
EWA BEACH, HAWAII, USA
This project aimed to cultivate a calming and visually engaging atmosphere within the medical center’s common areas. The team integrated a series of undulating Atmosphera® Swell acoustic baffles featuring a flowing, organic design to achieve this. These sculptural elements add a sense of movement and visual interest to the ceiling, enhancing the space’s overall aesthetic appeal. The baffles also feature lighting that illuminates the linear baffles.
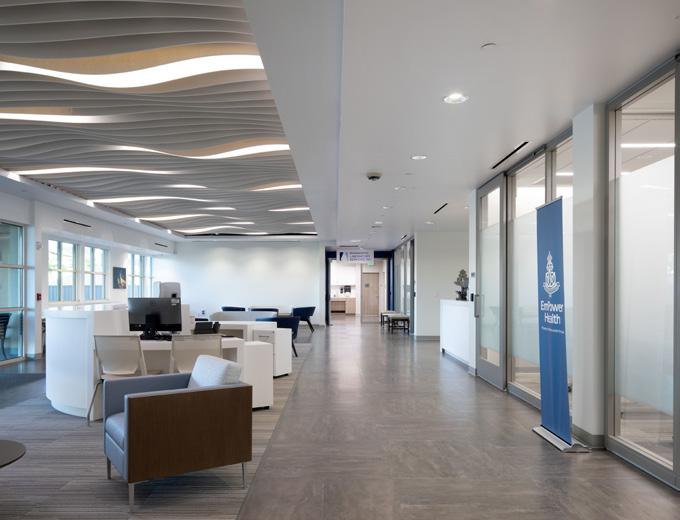

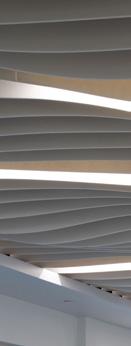




ARO EBERLE MADISON, WISCONSIN,, USA
Bringing a dynamic design language to this medical space for First Choice Dental in Madison, WI, our team utilized SoundEdge® linear baffles. This modern dental office features a striking combination of industrial design elements and natural textures. The high ceilings, exposed ductwork, and sleek lines are softened by the warmth of wood accents and the organic feel of the stone reception desk.
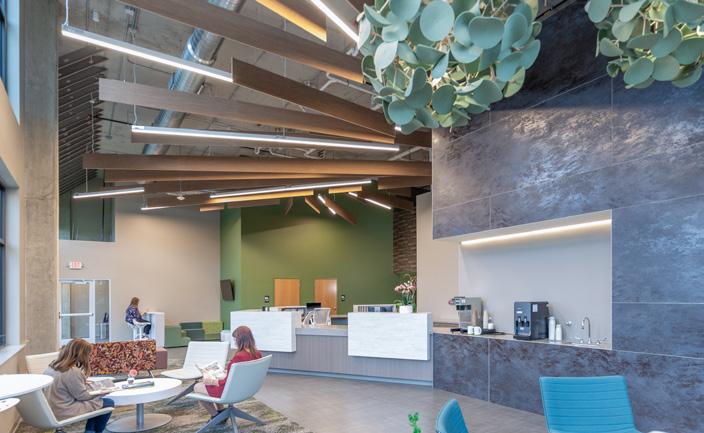
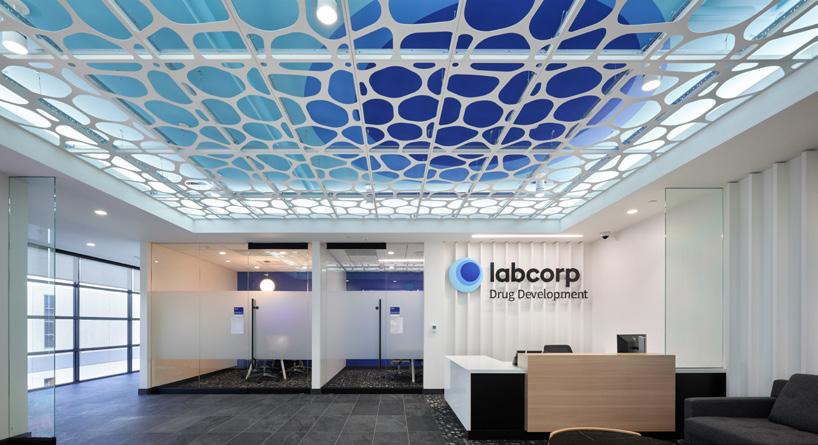
LOS ANGELES, CALIFORNIA, USA
Arktura’s tailored manufacturing is ideal for incorporating a client’s branding or industry into the design. These custom Vapor® panels for Labcorp, a medical diagnostics lab, are based on the design of our Vapor® Shift X panels. Adapting from the original design with increased openness in the perforations brings a more organic, natural aesthetic to this design. The increased openness allows the company’s logo to be viewed from below.
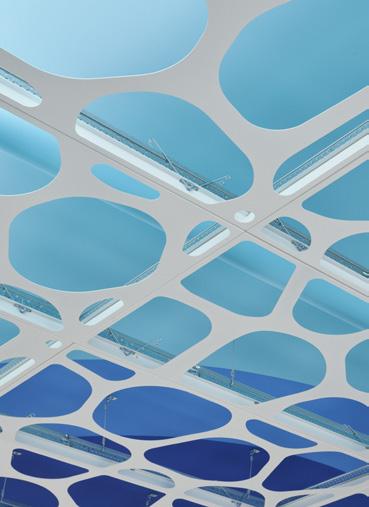
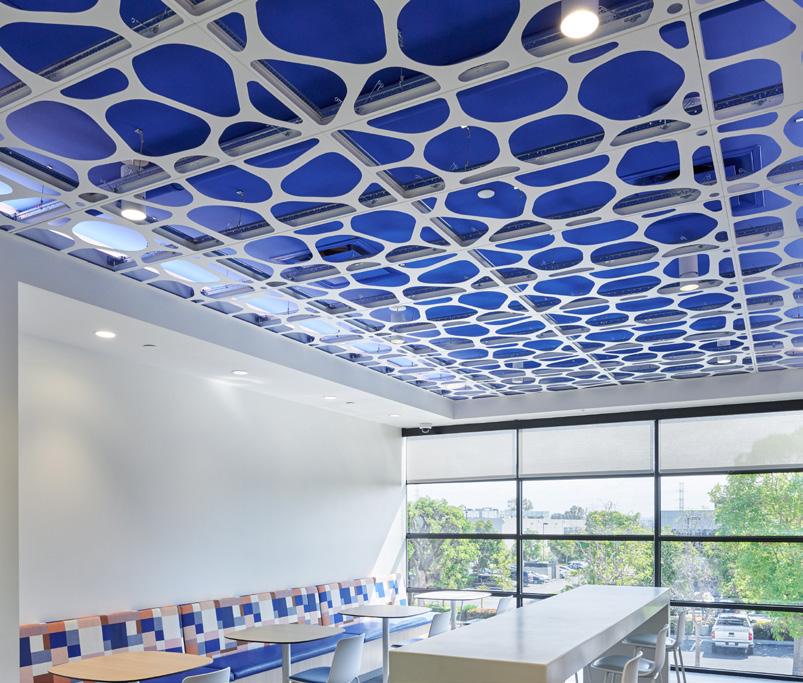
These softly undulating baffles create a calming and quiet space for patients, staff, and family at the Orlando College of Osteopathic Medicine. Soft Sound® acoustic baffles flow throughout the space, improving the acoustic environment in the hospital’s common areas, reducing noise levels, and creating a more calming and healing atmosphere for all. The Atmosphera® Swell baffles are an aesthetically pleasing design that complements the modern architecture of the medical space.
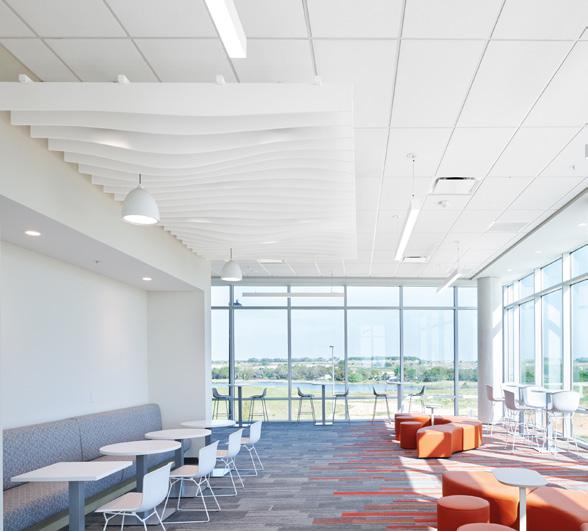


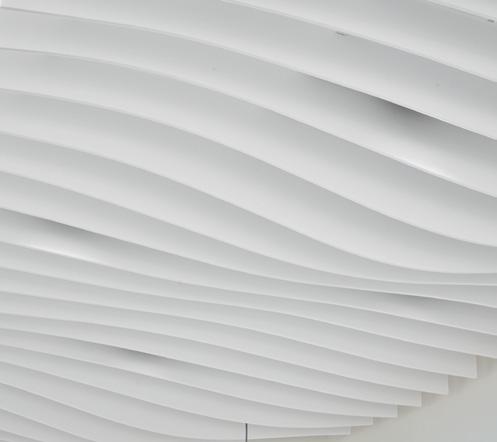
A trio of Arktura systems line the ceilings and walls of this Charlotte, NC, medical center. Atmosphera® Pulse creates an intriguing maze on the ceiling with its metal fins outlining an organic form. These interconnected modules guide viewers, drawing them deeper into the design. Atmosphera® Contour 3D brings acoustic bliss to this medical space with its wave-like flow throughout the lobby.
This space also features Vapor® Graphic Perf® panels with a frosted backer for a more personalized touch. This design features the skyline of Charlotte, NC, where the hospital is located, weaving this space into the fabric of the community.
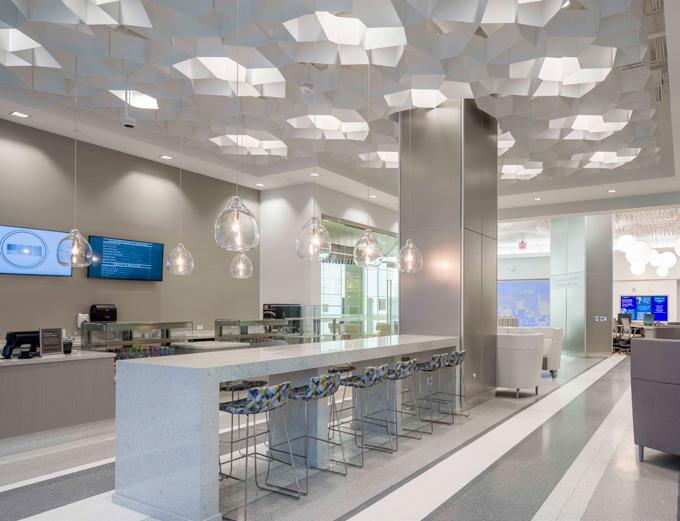

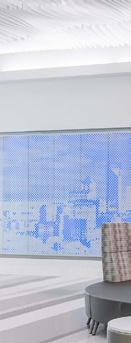
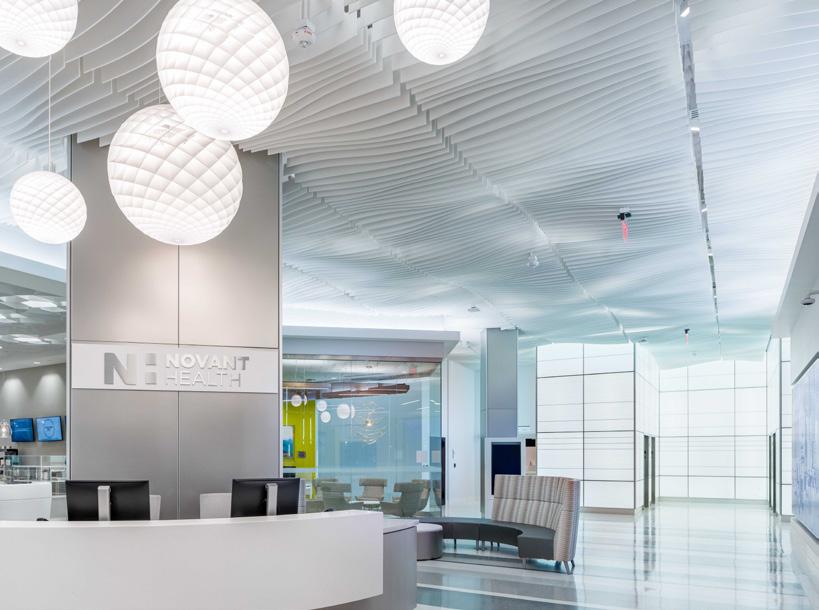
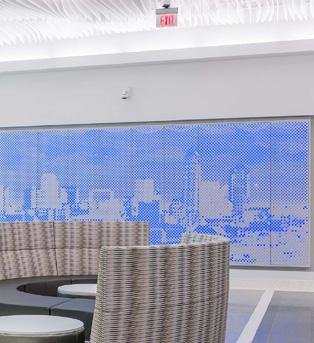
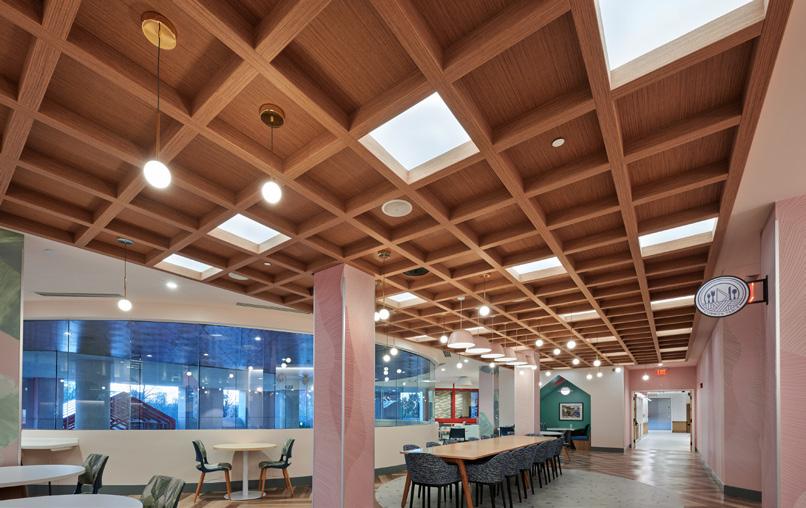
EVAN TAYLOR FOSTER CHILDRESS ARCHITECTS & ICRAVE MEMPHIS, TENNESSEE, USA
Creating a natural connection to the Earth, this dining/common area of Memphis, TN’s Children’s Research Hospital features biophilic SoftSpan® 24 ceiling baffles. This grid-like arrangement, finished in a natural wood texture, presents the look of a timber trellis ceiling without the added cost and weight of real lumber. For added acoustic support, these modules include Soft Sound® coffer panels to create an enclosed look.
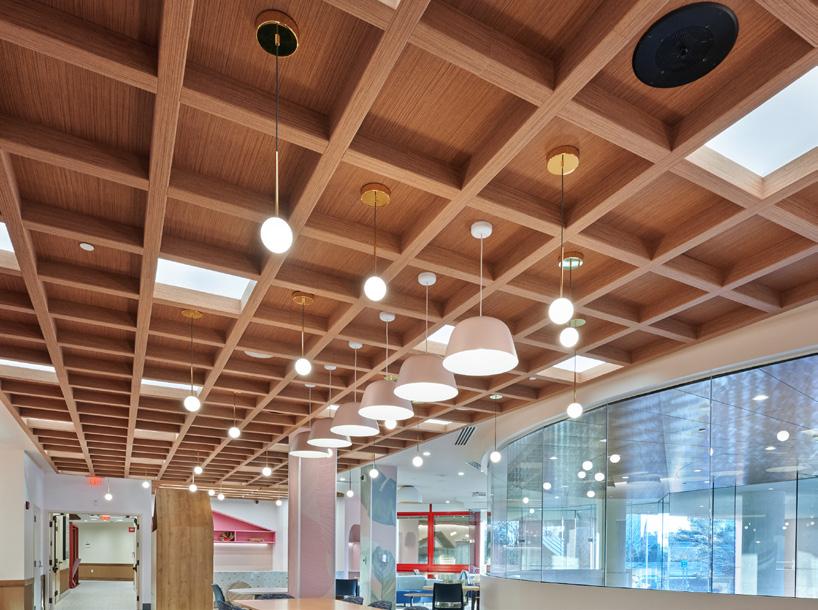
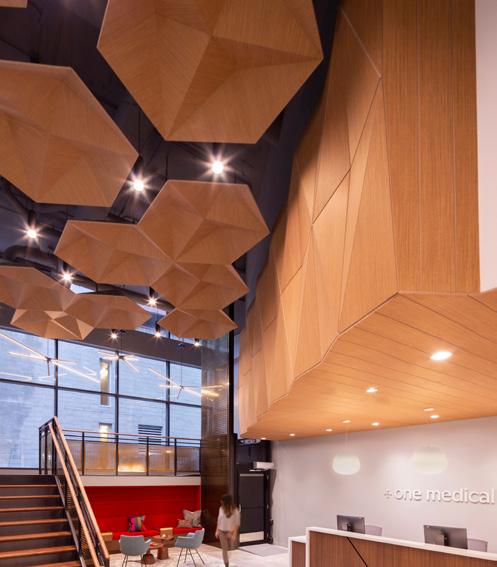

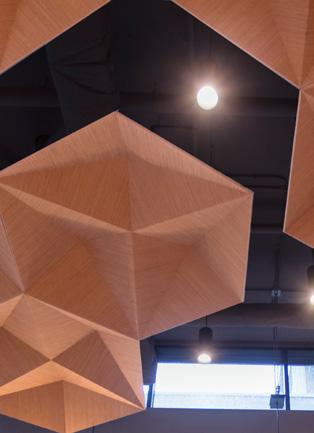
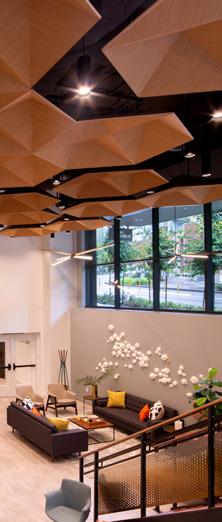

Callison RTKL added subtle geomtric texture to One Medical Lobby with SoundStar®, suspended ceiling clouds and custom Delta Drop® wall panels. These acoustic solutions combine to produce a comfortable and organic natural environmental lobby featuring lifelike faux-wood surfaces and creating a gracious and calming environment that puts patients at ease.
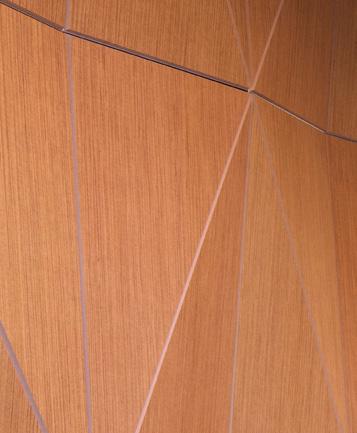

CINCINATTI, OHIO, USA
Illness, fear of the unknown, and the anticipation of pain can increase stress and anxiety. The healthcare environment can host, magnify, and even create additional sources of stress.
A design goal for TriHealth, Harold M. and Eugenia S. Thomas Comprehensive Care Center was to create places for respite and healing. Wherever possible, architecture connects people to the healing power of nature by creating exterior terraces and gardens and crafting intentional access to natural light and views. However, some specialized areas - like an MRI suite - don’t allow this direct connection to nature. Having an MRI test can provoke anxiety: it’s performed in a darkened room where the patient must lay still, alone, with a massive machine that makes unnatural clicking noises while performing the scan. Surrounding the machine with a lighting feature like the Vapor® panel from Arktura (customized for the MRI environment) creates a dappled light effect through an interplay of light and shadow to let patients lose themselves in a sensory experience. Used this way, the lighting creates a positive distraction during a stressful time.



