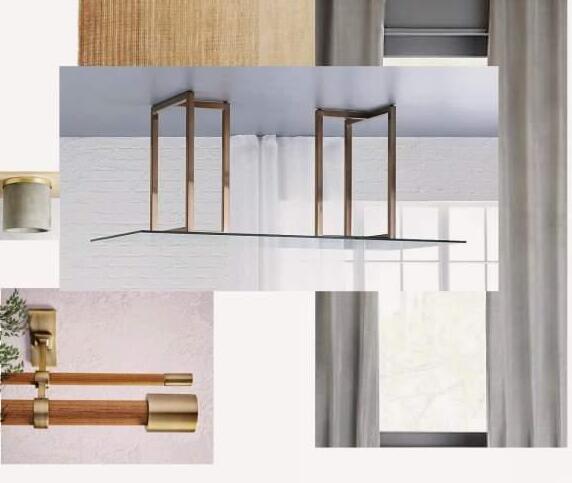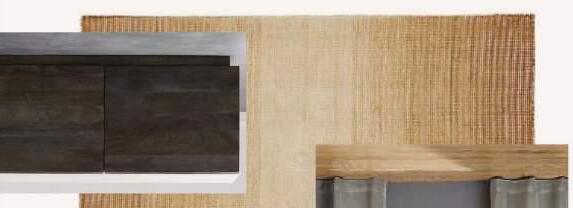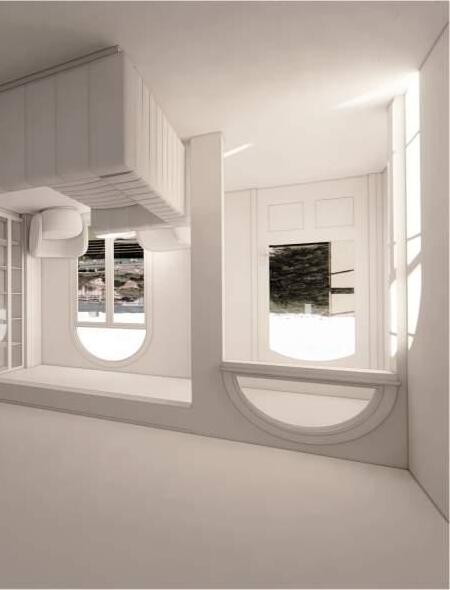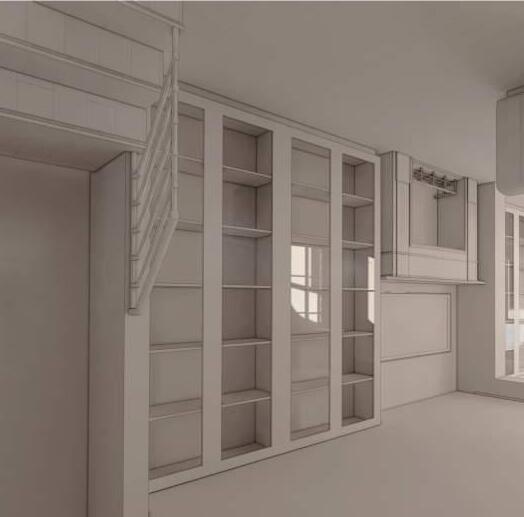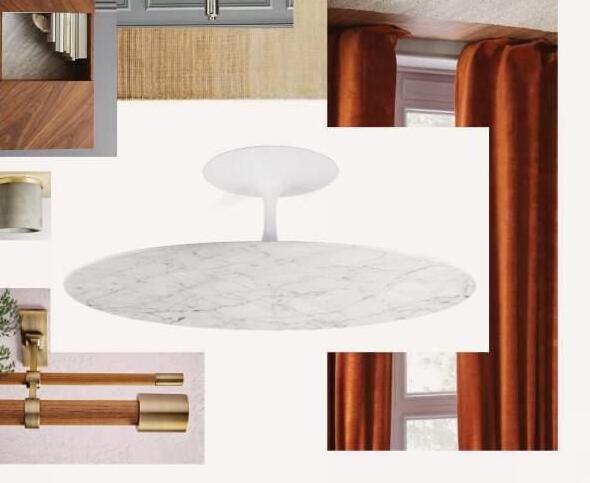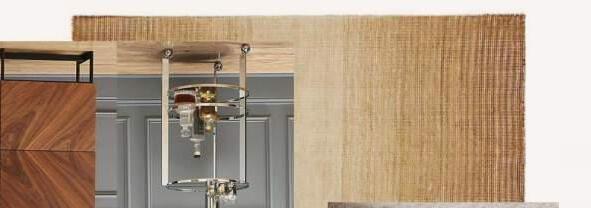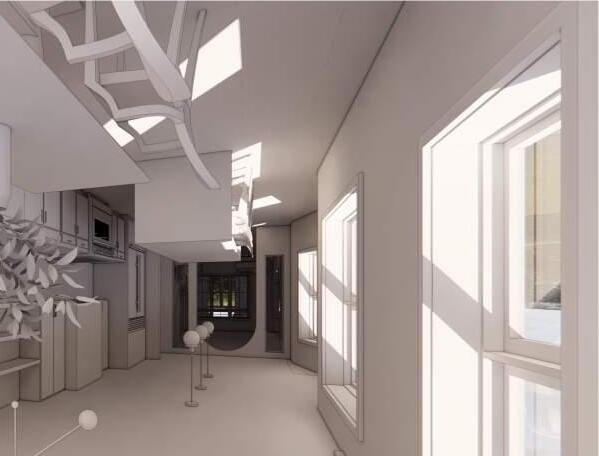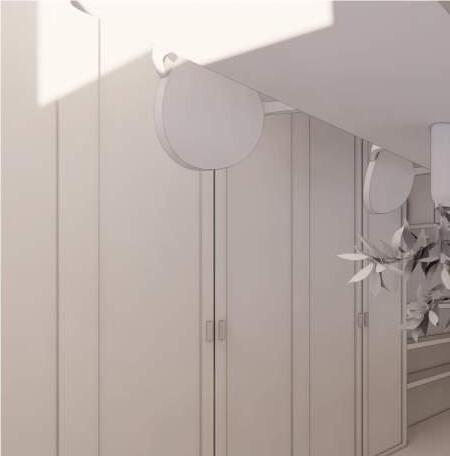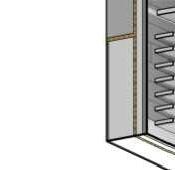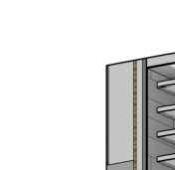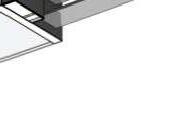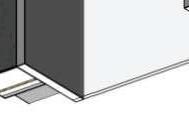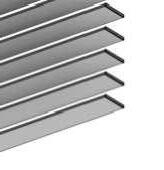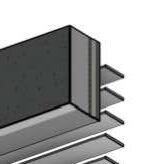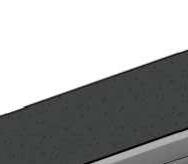










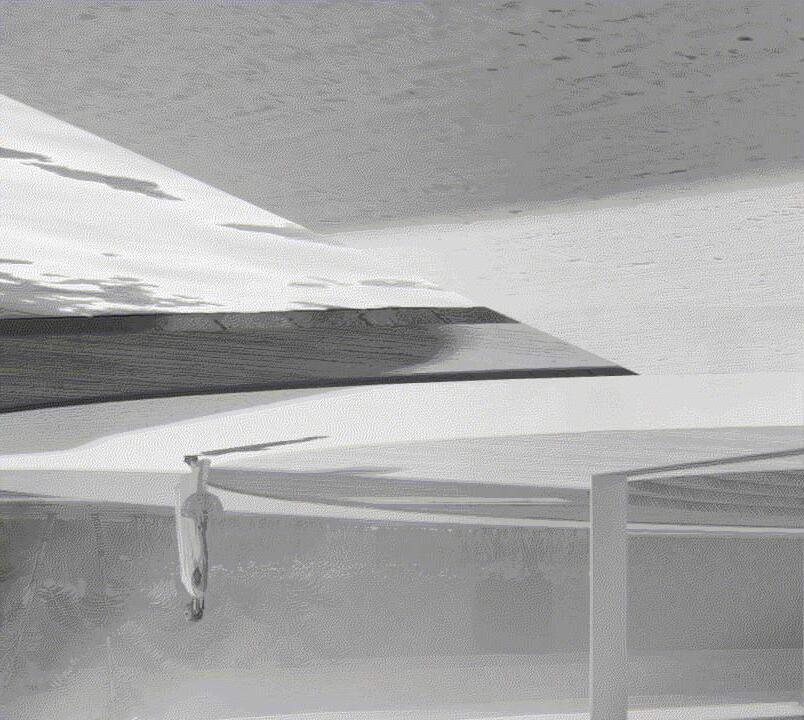
NORTHROP GRUMMAN OFFICE BUILDING
SALVATION ARMY CAMPUS
CONCORD OFFICE BUILDING
HYATT HOTEL & BANQUET CENTER
NORTH AVENUE FITNESS CENTER
KENT COUNTY COURTHOUSE
SUSSEX COUNTY COURTHOUSE
CUSTOM HOUSE COURTHOUSE
FIRST STATE MASTER PLAN
DELAWARE TECHNICAL COLLEGE COURTYARD
CHRISTIANA CARE FITNESS CENTER
SHARP ENERGY OFFICE BUILDING
CHESAPEAKE UTILITIES OFFICE BUILDING
DELAWARE TECHNICAL COLLEGE A WING
NEW CASTLE COUNTY COURTHOUSE FITOUT
HARPER-THIEL HISTORIC BUILDING REHABILITATION
LONGSHOREMAN WILMINGTON HEADQUARTERS
PORTFOLIO DESIGN PROJECTS
SENSORY THEORY THESIS
FONTHILL VISITORS CENTER PARKSIDE
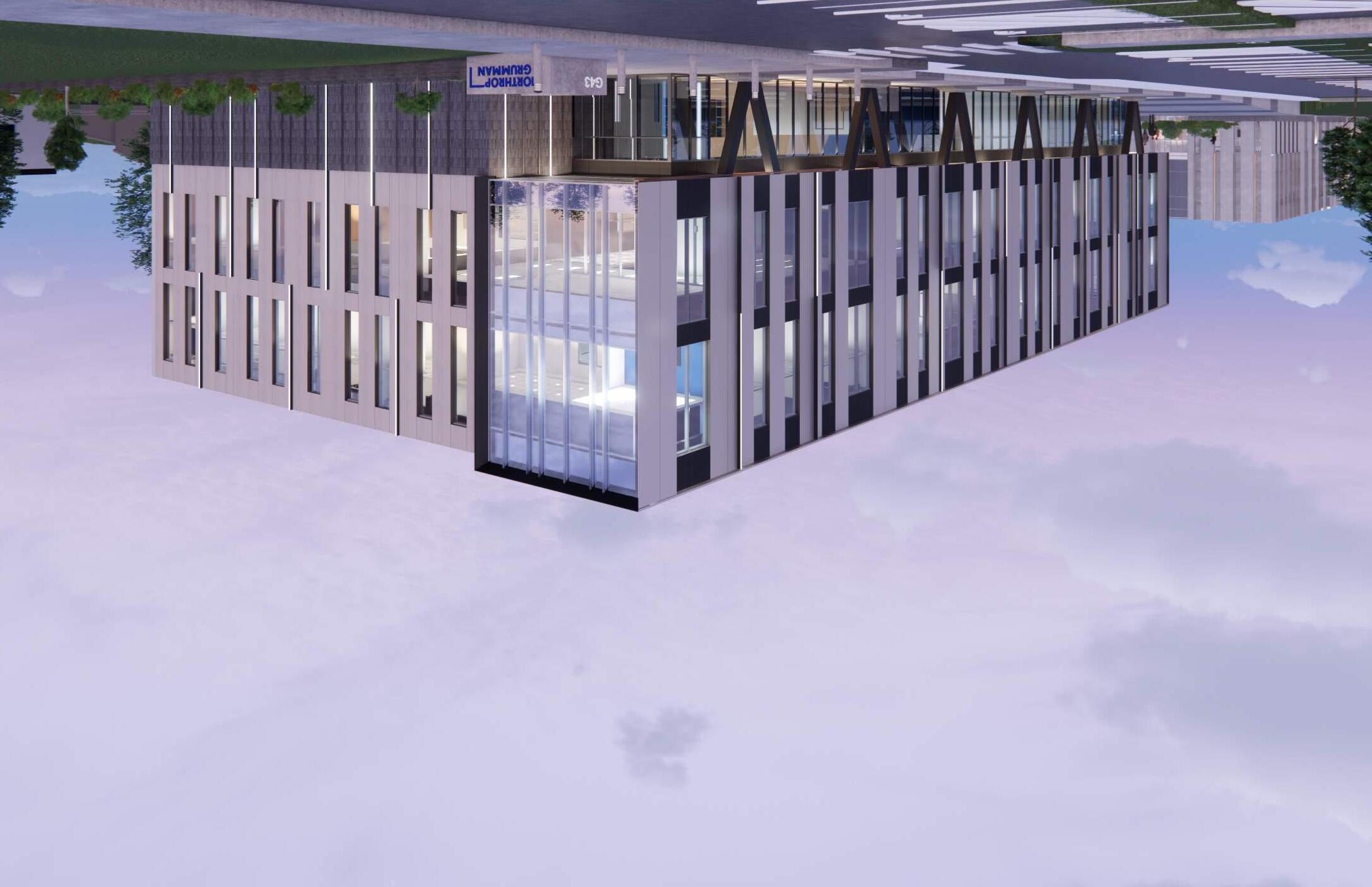











































































STATUS: COMPLETED 2022
PROJECT ROLE
Project Coordinator
LOCATION
Wilmington, DE
BUILDING AREA
60,000 SF
BUDGET
28 million
KEY DESIGN FEATURES
Flexible Floor Plates
Daylighting
Optimized usable square footage
Design-build custom detailing
DESIGN SERVICES
Pre-Design and Planning
Leasing Coordination
Construction Documents
Construction Administration
PROJECT SUMMARY
A 60,000 SF, ground-up, speculative development that utilized design/build efficiencies with the developer and construction manager. Working closely with the development team to optimize the flexibility of the footprint in conjunction with the usable square footage of the floor plates, the developer secured Marlette Funding as the single tenant for the building. The shell and core design includes custom metal-work surrounds in the masonry fenestrations, as well as an intricate and subtle juxtaposition of varying metal panel thickness and colors on the primary facade.
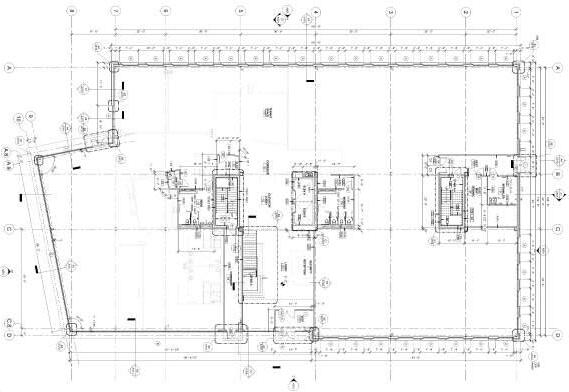
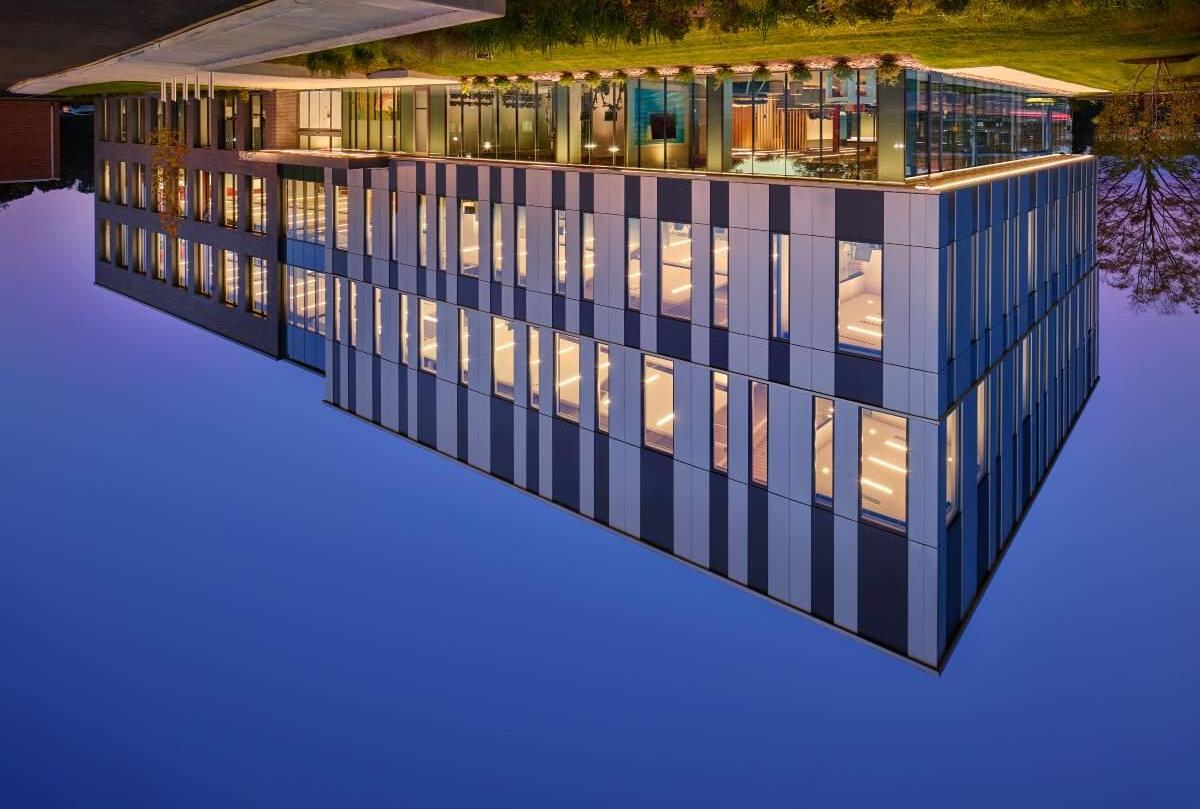
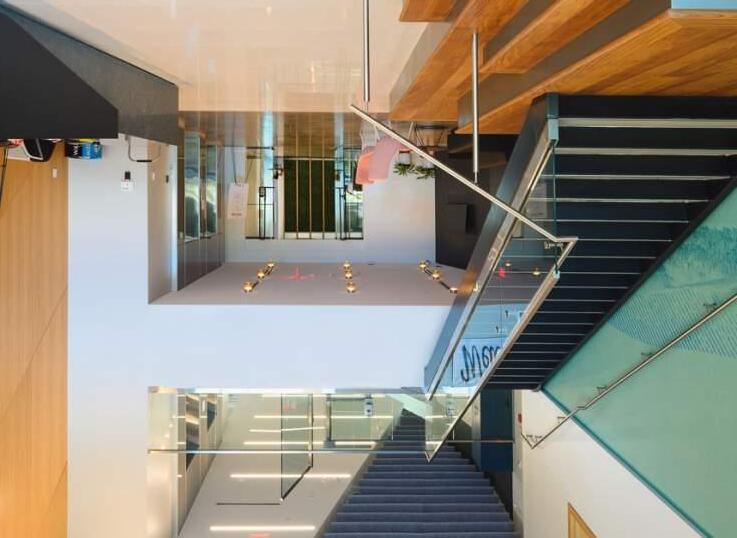
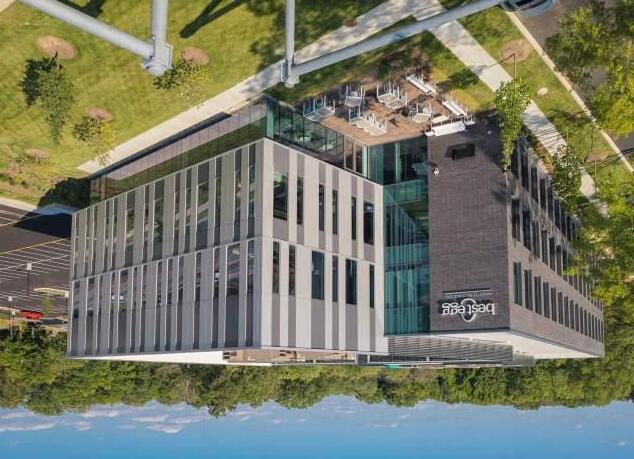
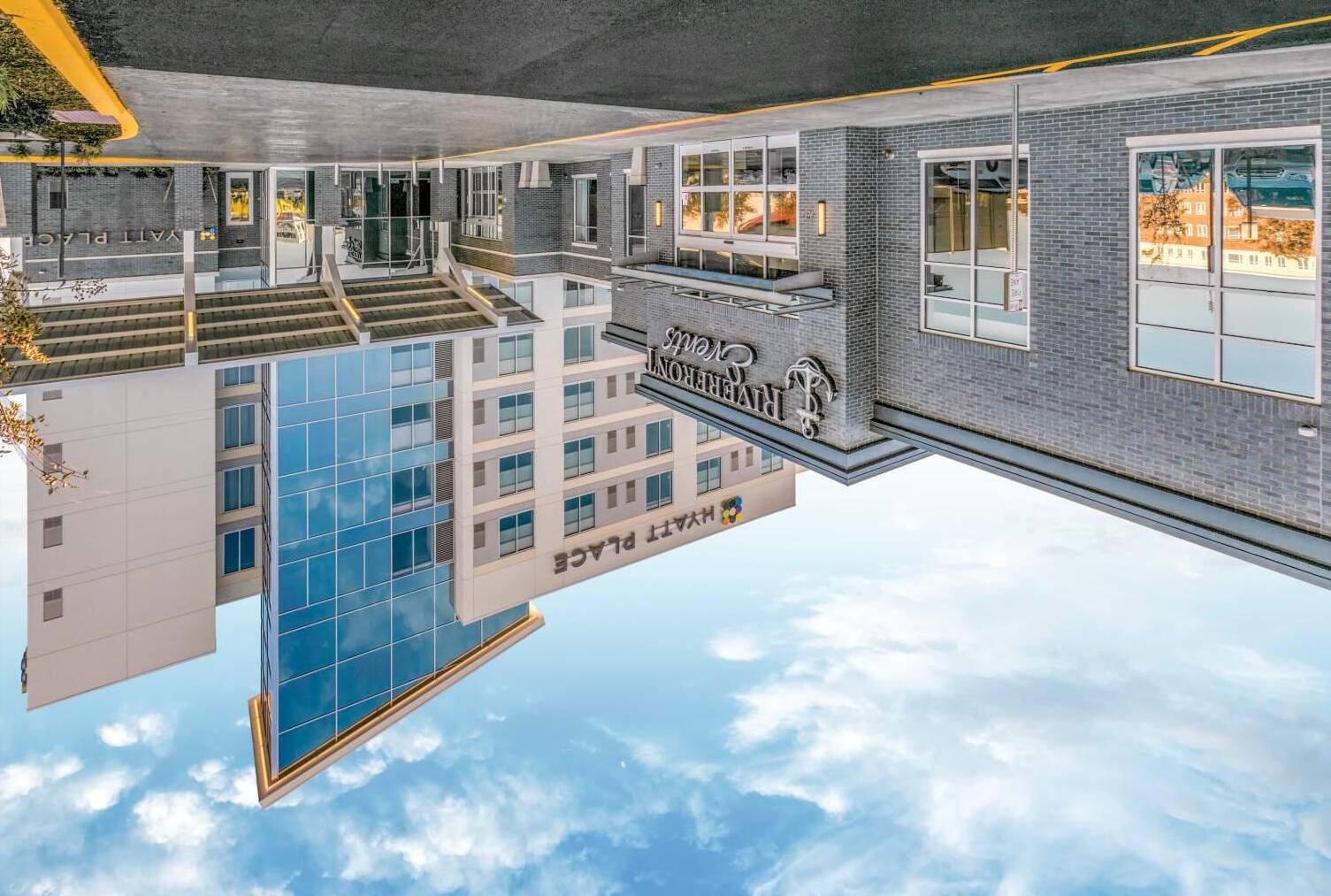
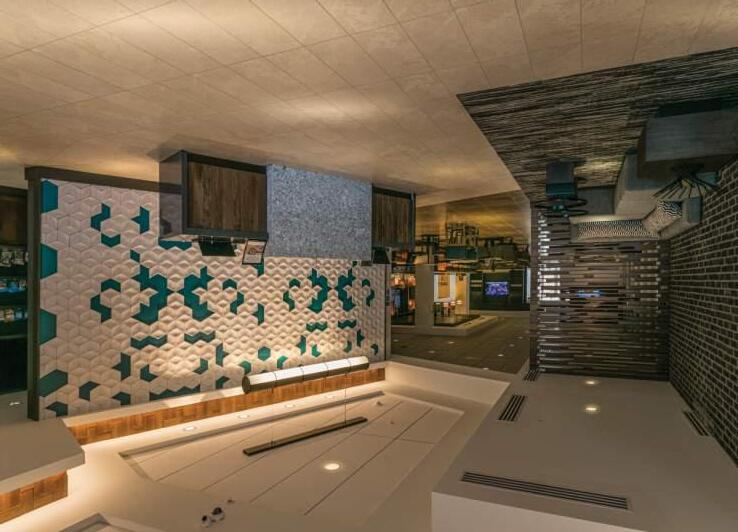
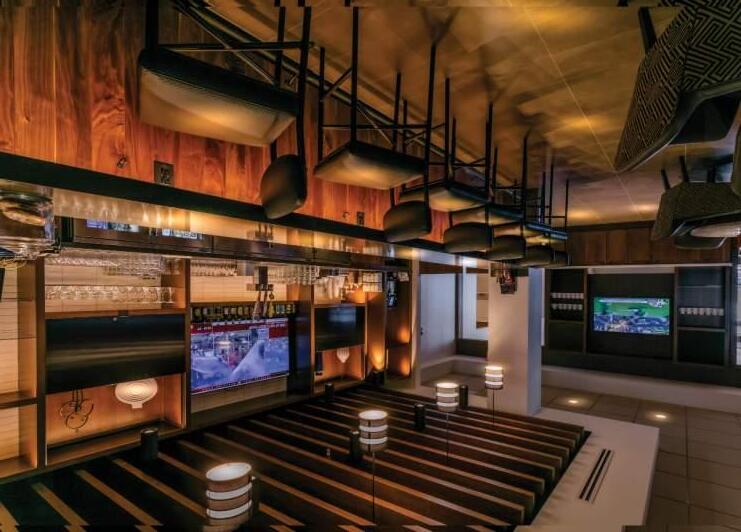
STATUS:COMPLETED 2019
PROJECT ROLE
Project Coordinator / Designer
LOCATION
Wilmington, DE
BUILDING AREA
86,000 SF
BUDGET
45 million
KEY DESIGN FEATURES
Optimized usable square footage
250 Seat Banquet Hall
DESIGN SERVICES
Planning & Programming Coordination
Schematic Design
Construction Documents
Construction Administration
PROJECT SUMMARY
In collaboration with a regional developer, the new 86,000 SF Wilmington Riverfront Hyatt Place and Banquet Center was designed. The project sits on the Wilmington Riverwalk, adjacent to the renowned Big Fish Grill. The full-service hotel features premium Hyatt amenities and accommodations, including 114 total guestrooms, a bridal suite, fitness center and restaurant. The architectural design elements, along with the historic industrial river crane on the adjacent Riverwalk will serves as a beautiful backdrop to the events in the Riverfront Events 250 seat banquet center, ante-room, and gallery.
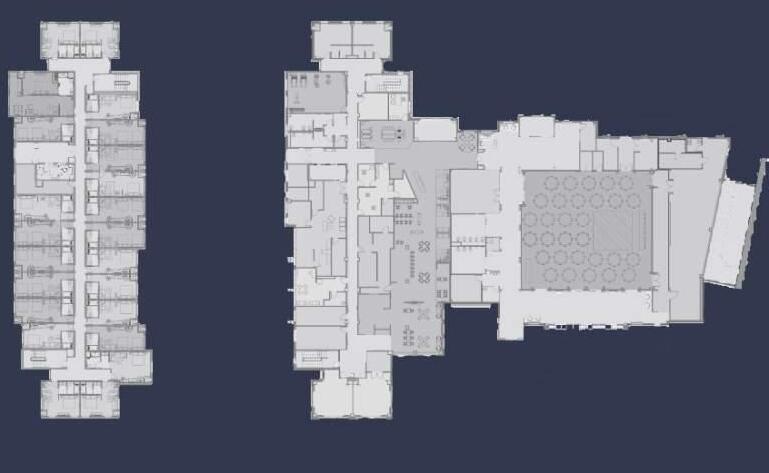
STATUS:COMPLETED 2023
PROJECT ROLE
Project Manager / Designer
LOCATION
Wilmington, DE
BUILDING AREA
Retail Building: 25,000 SF
Warehouse: 35,000 SF
Adult Rehabilitation Center: 40,000 SF
BUDGET
34 million
DESIGN SERVICES
Site Studies
Pre-Design & Programming Coordination Construction Documents
Construction Administration
PROJECT SUMMARY
Reinvisioned the Salvation Army’s key services for the Wilmington community, designing a new 25,000 square foot retail building with prime frontage on the new South Walnut Street corridor. The retail space is supported by a new 35,000 square foot warehouse and donation logistic center that receives, processes, and ships donations from the community. The majority of the warehouse staff that support those operations and logistics are residents of the brand new Adult Rehabilitation Center program that is housed in the 40,000 square foot, dormitory-style substance abuse rehabilitation program on the campus. The new campus embodies Salvation Army’s mission statement.
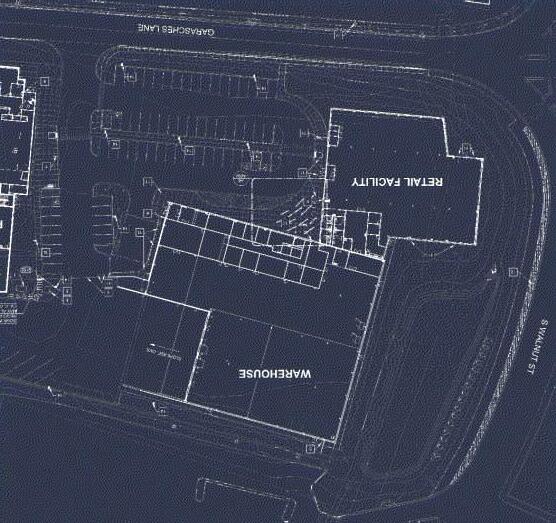

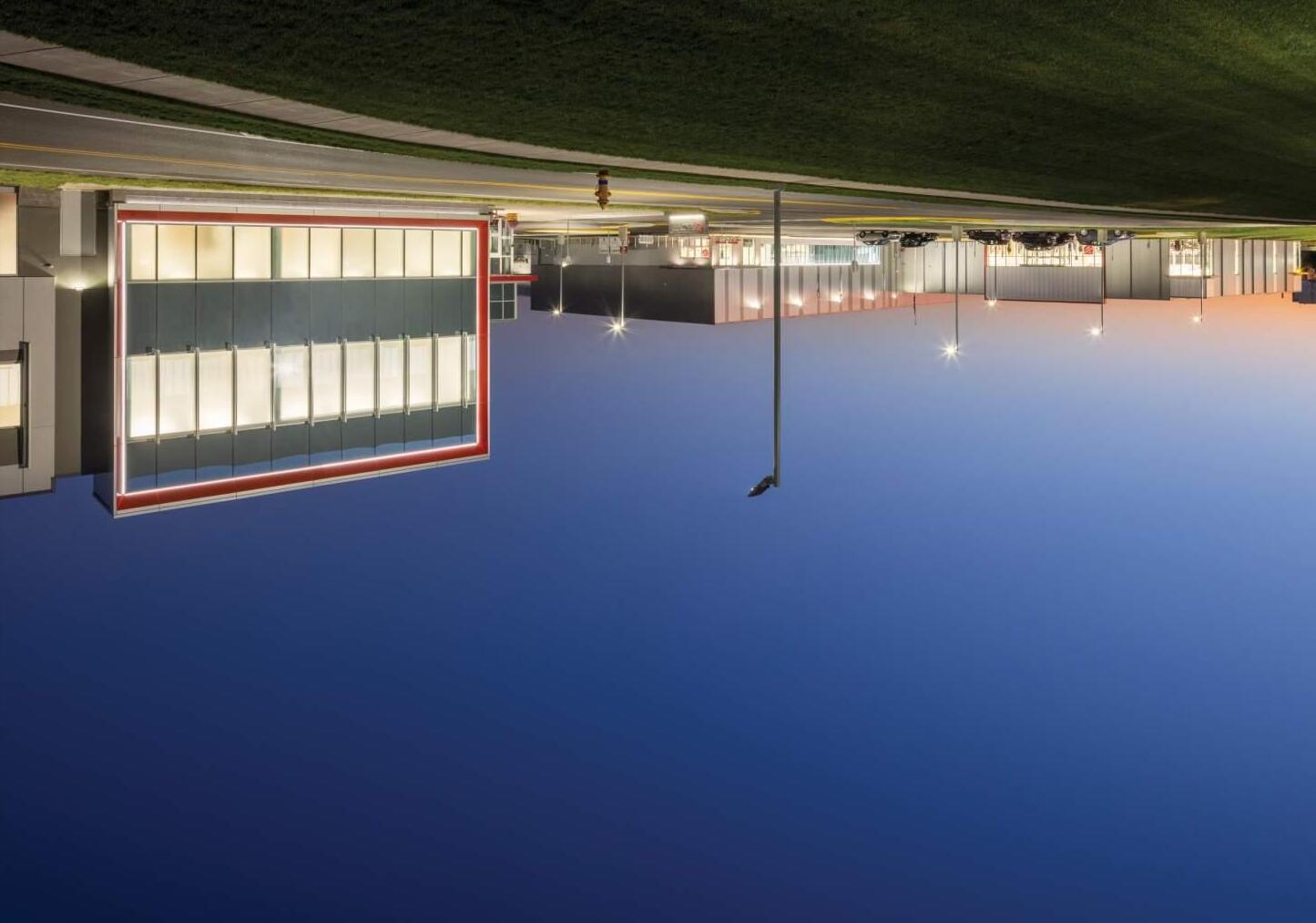
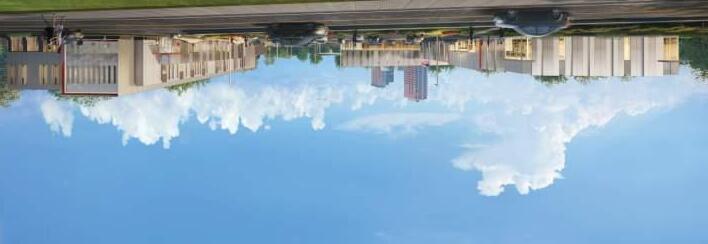
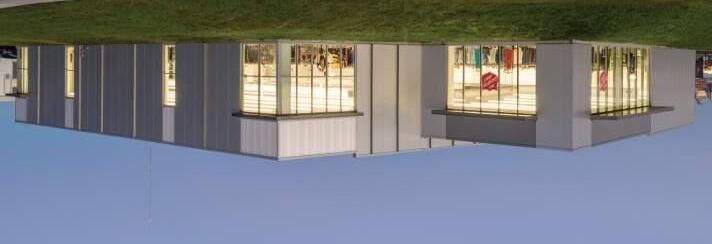
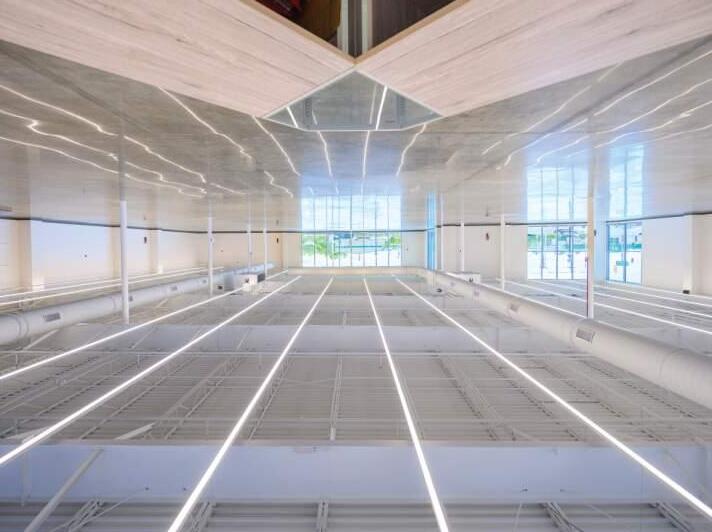
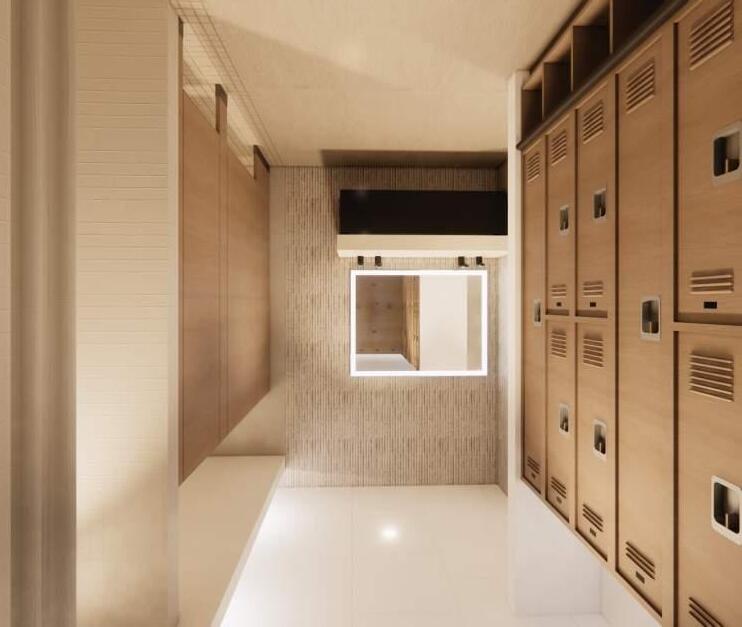
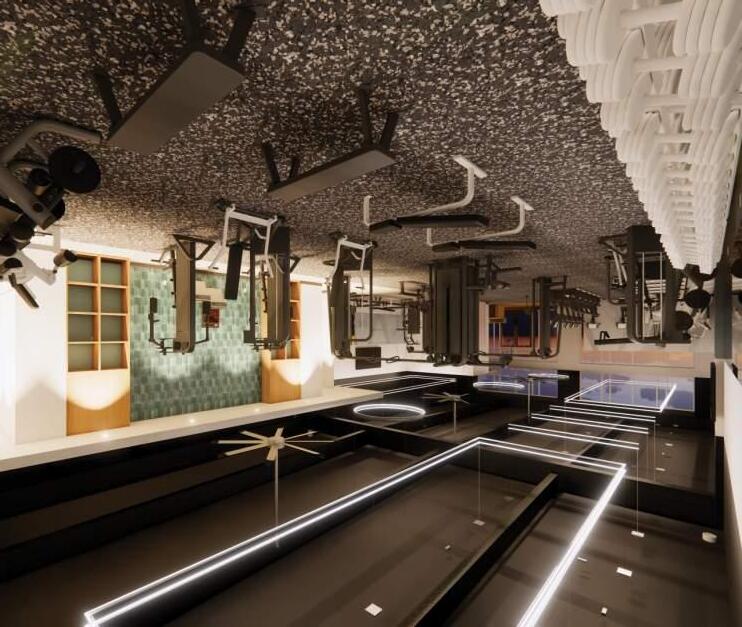
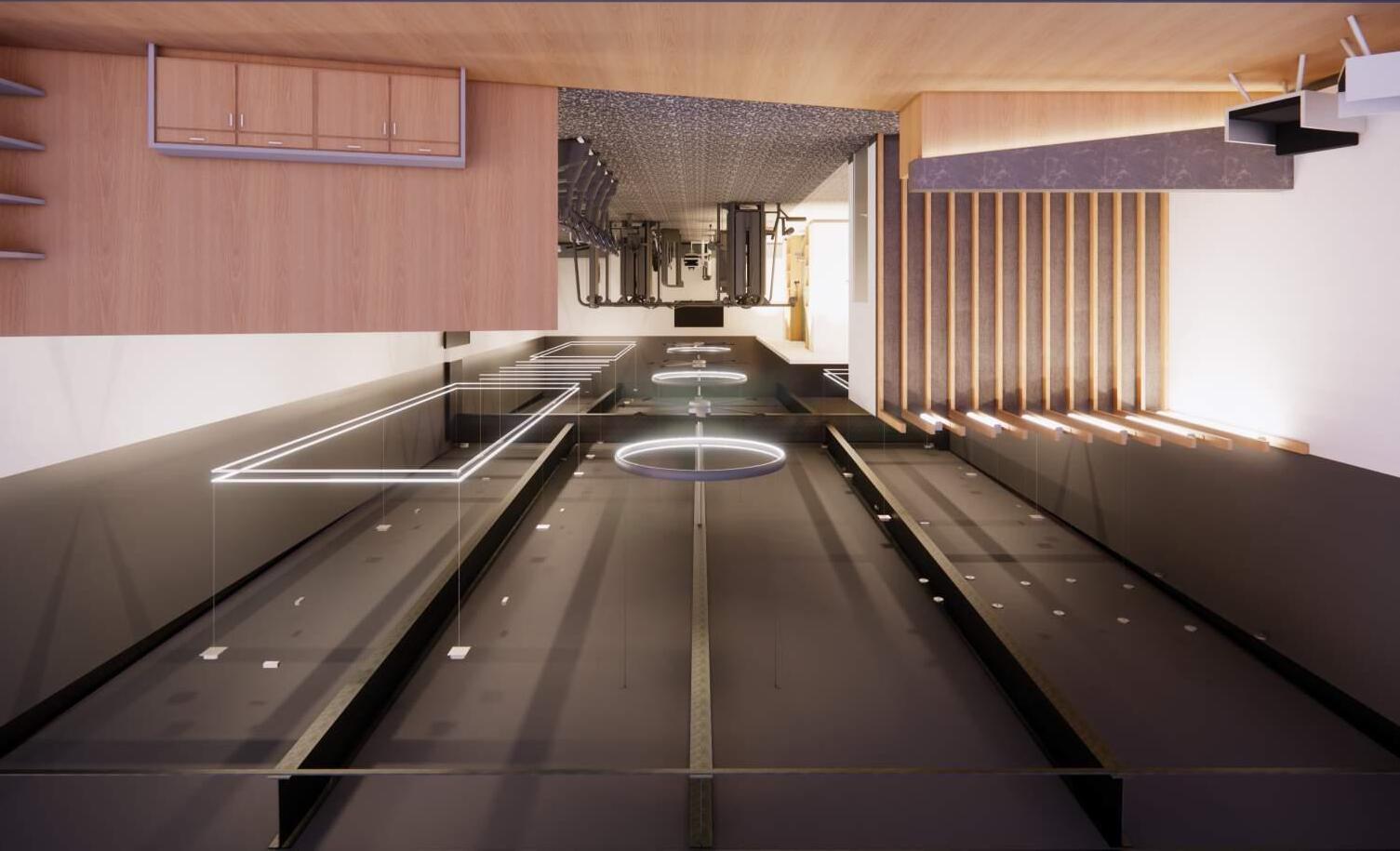
STATUS:PERMITTING
PROJECT ROLE
Project Manager / Designer
LOCATION
Wilmington, DE
BUILDING AREA
60,000 SF
KEY DESIGN FEATURES
Flexible Floor Plates
Daylighting
Optimized usable square footage
Design-build custom detailing
DESIGN SERVICES
Pre-Design and Planning
Architectural Branding Integration
Leasing Coordination
Construction Documents
PROJECT SUMMARY
Collaborated with the North Avenue developer to design the new fitness center for the tenants of the adjacent 12 story office tower. Fitting out an existing shell space, the fitness center design includes aerobic equipment, free weight area, stretching area, exercise studio, locker rooms and a wellness bar. High end and resilient finishes are specified through out the space to promote a luxury fitness experience.
STATUS: UNDER CONSTRUCTION
PROJECT ROLE
Project Manager / Specification Manager LOCATION Dover, DE BUILDING
DESIGN SERVICES
Pre-Design and Planning
Construction Documents
Construction Administration
Specifications
PROJECT SUMMARY
Situated in the heart of Delaware, Kent County three-story courthouse spans 105,000 square feet, crafted to serve the intricate needs of the Family Court system. Creating space in collaboration with the stakeholders that not only embodies the dignity and solemnity of the judicial process, but also fosters an environment of accessibility and functionality for the courts. With eight thoughtfully designed courtrooms and a 378-car parking garage, every aspect of the courthouse is meticulously planned to cater to the diverse needs of its users and visitors.
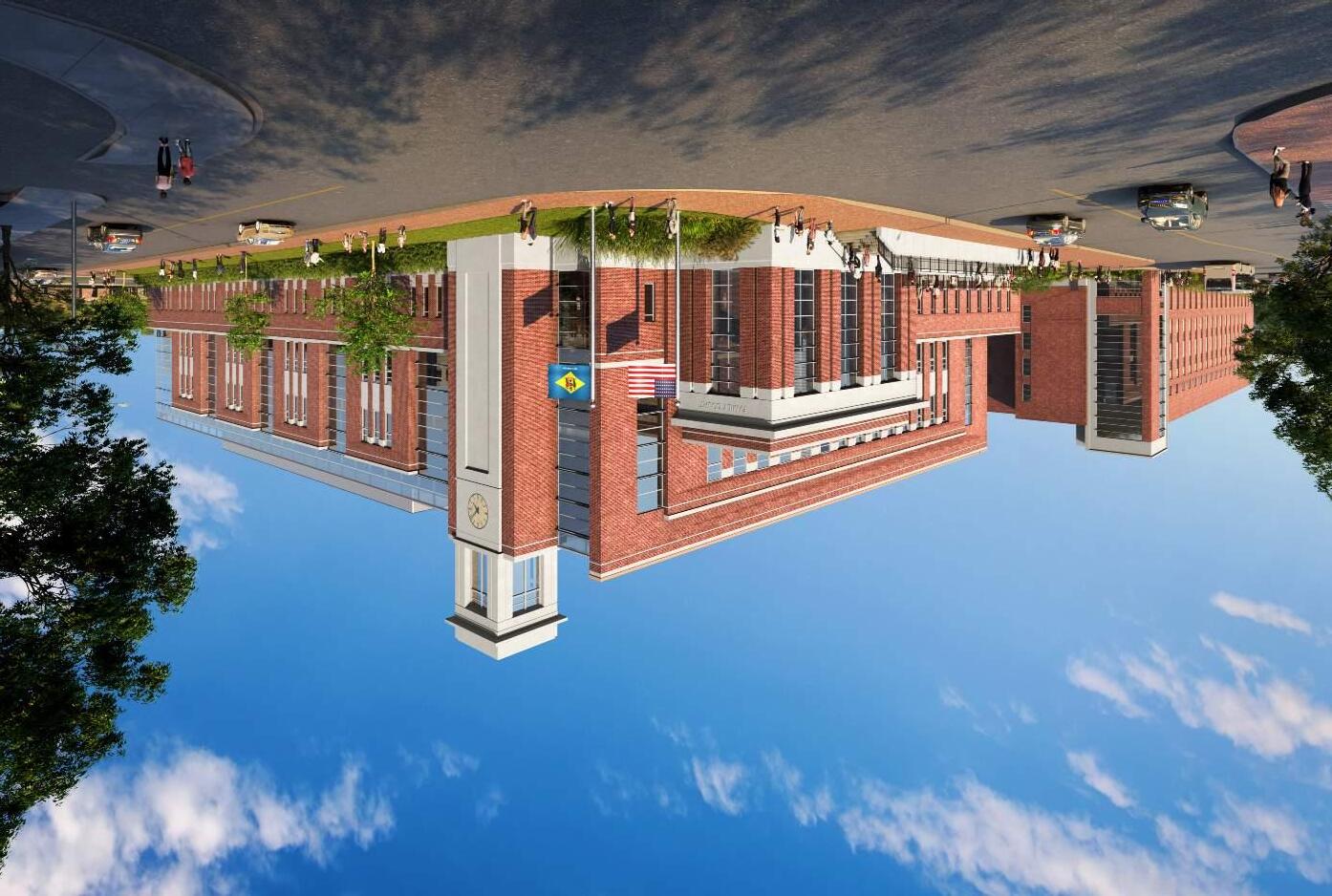
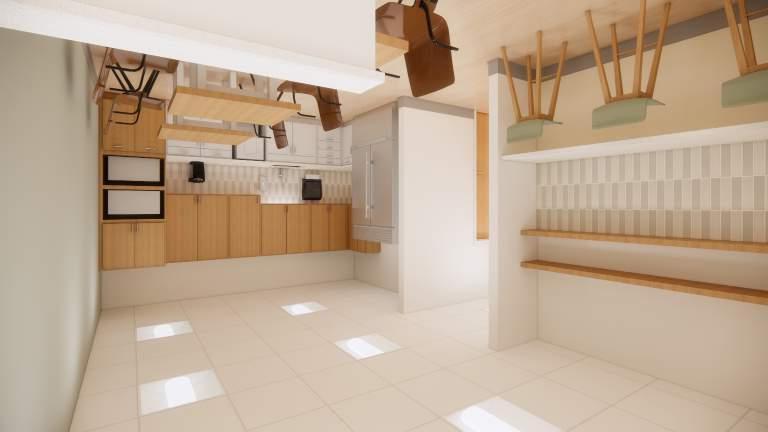
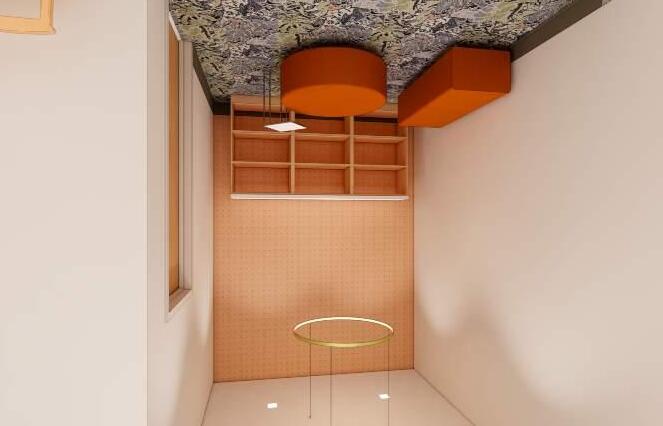
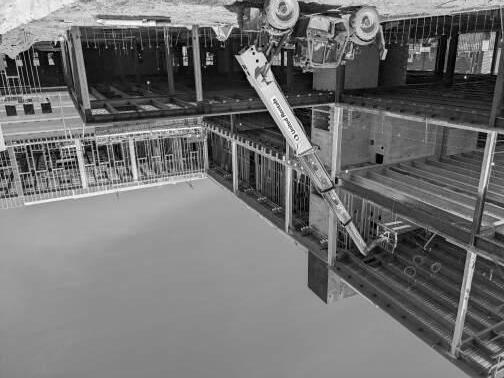
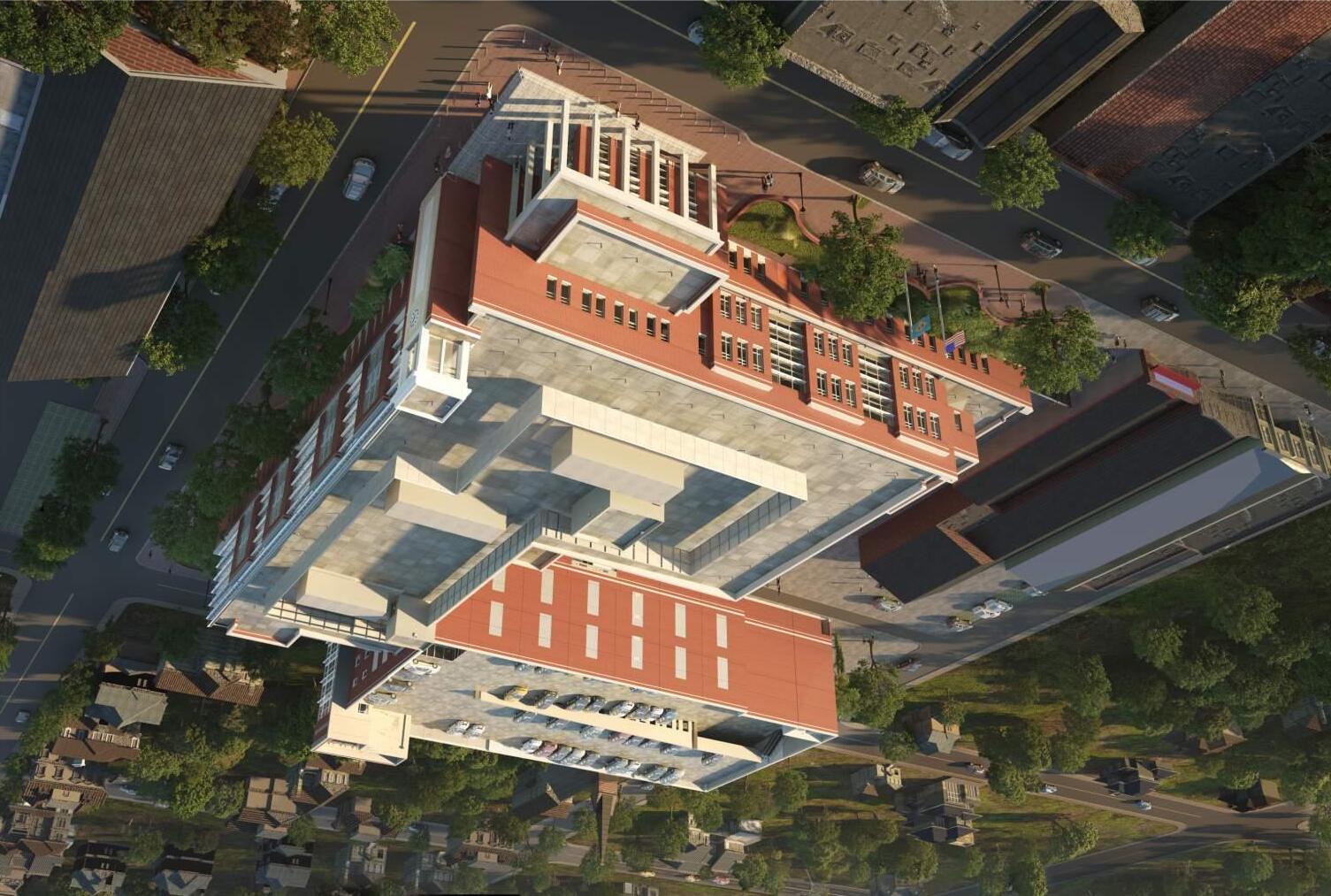
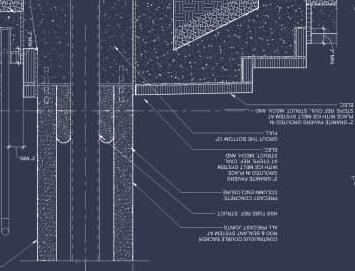
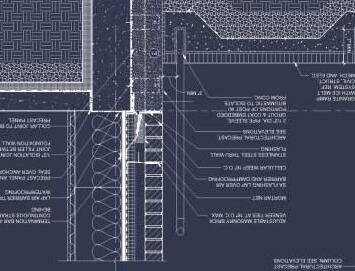


STATUS:UNDER CONSTRUCTION
PROJECT ROLE
Project Manager / Specification Manager
LOCATION
Georgetown, DE
BUILDING AREA
107,800 SF
BUDGET
115 million
DESIGN SERVICES
Pre-Design and Planning
Construction Documents
Construction Administration
Specifications
PROJECT SUMMARY
The new 107,800 square-foot Sussex County courthouse replaces the current +/-30,000 square-foot building on the Circle in Georgetown Delaware, that was built in 1988. In addition to improved security, the new courthouse will have eight courtrooms - two more than the current courthouse, plus offices for the state Dept. of Justice, Office of Defense Services and child advocates. Managed specifications and facade design with facade consultant. Managed construction drawings and redline process through multiple bid packs.
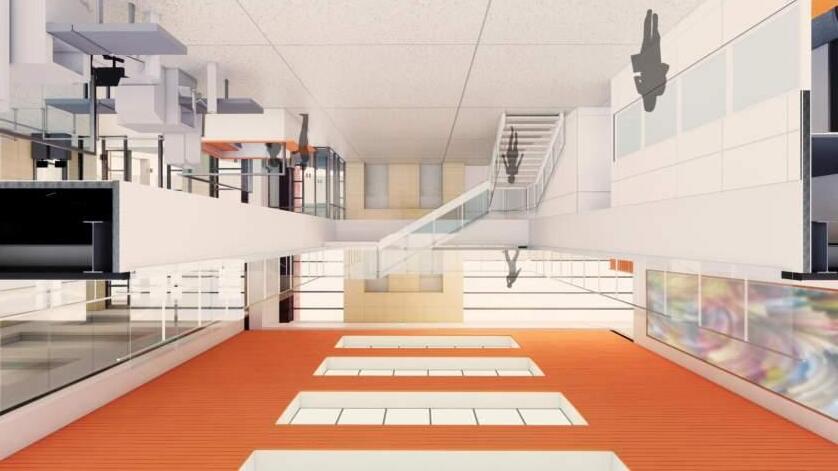
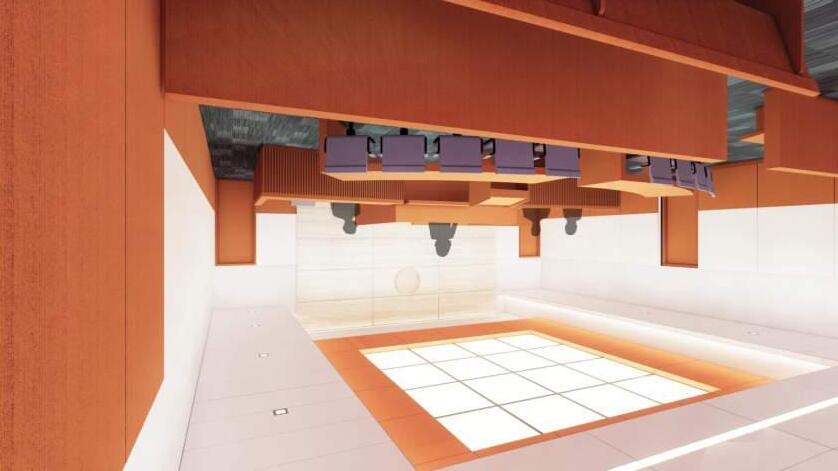
PROJECT ROLE
Project Manager / Specification Manager
LOCATION
Wilmington, DE
BUILDING AREA
68,000 SF
KEY DESIGN FEATURES
Daylighting
Optimized usable square footage
Historic Preservation & Rehabilitation
Design-build custom detailing
Pre-Design and Planning
Construction Documents
Construction Administration Specifications
The new Custom House addition adds office space, court chambers, DE bar association offices, hearing rooms and a ceremonial courtroom to the existing courthouse site. User groups, facilities, security, and secure parking are housed within the existing historic structure and the new additions. The new addition is built into the existing sloping site with access for pedestrians and vehicles. The massing of the project keeps the King Street façade of the Custom House as the main focal point and the new additions will step back, flanking the historic façade. Managed specifications , facade design with facade consultant, and design team through multiple bid packs.

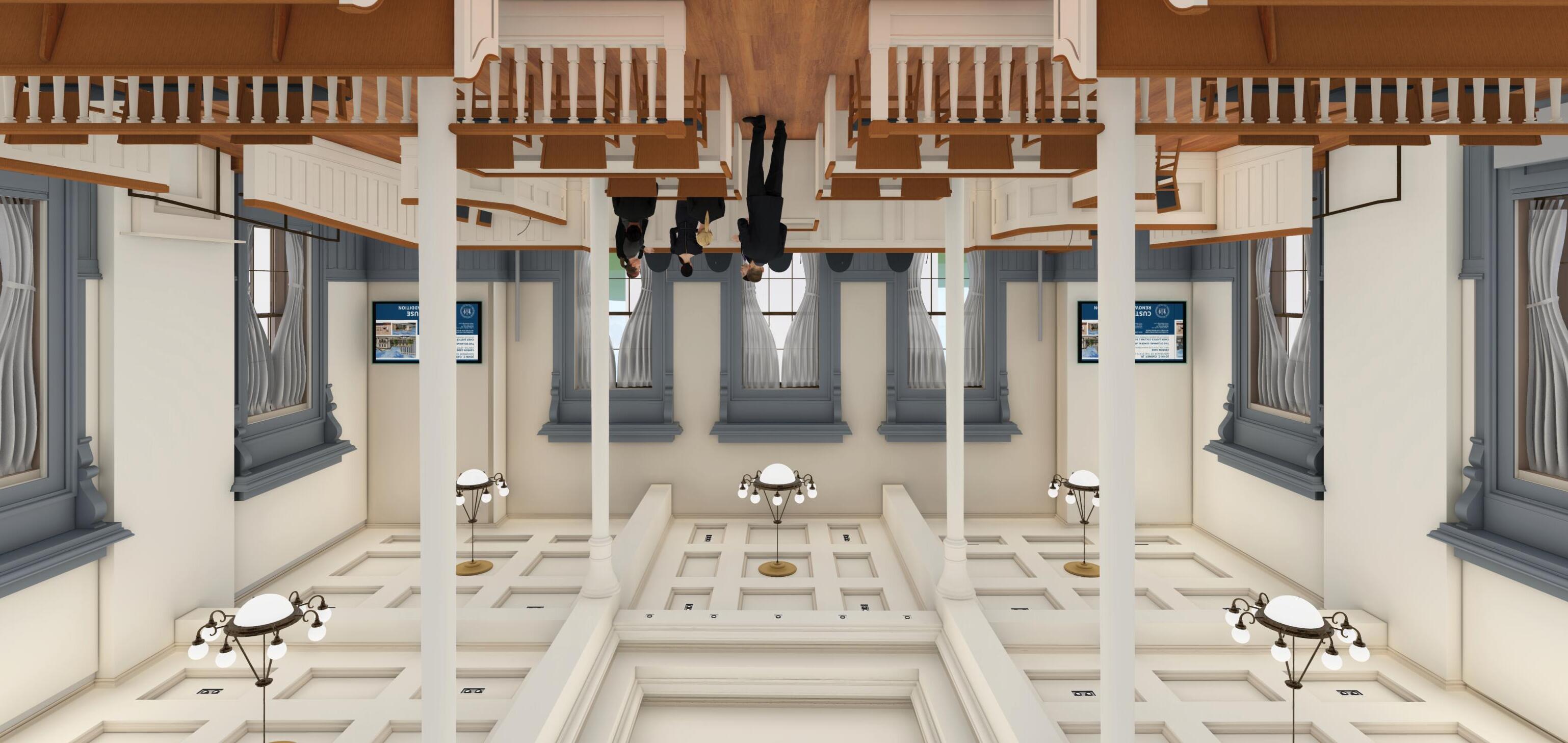


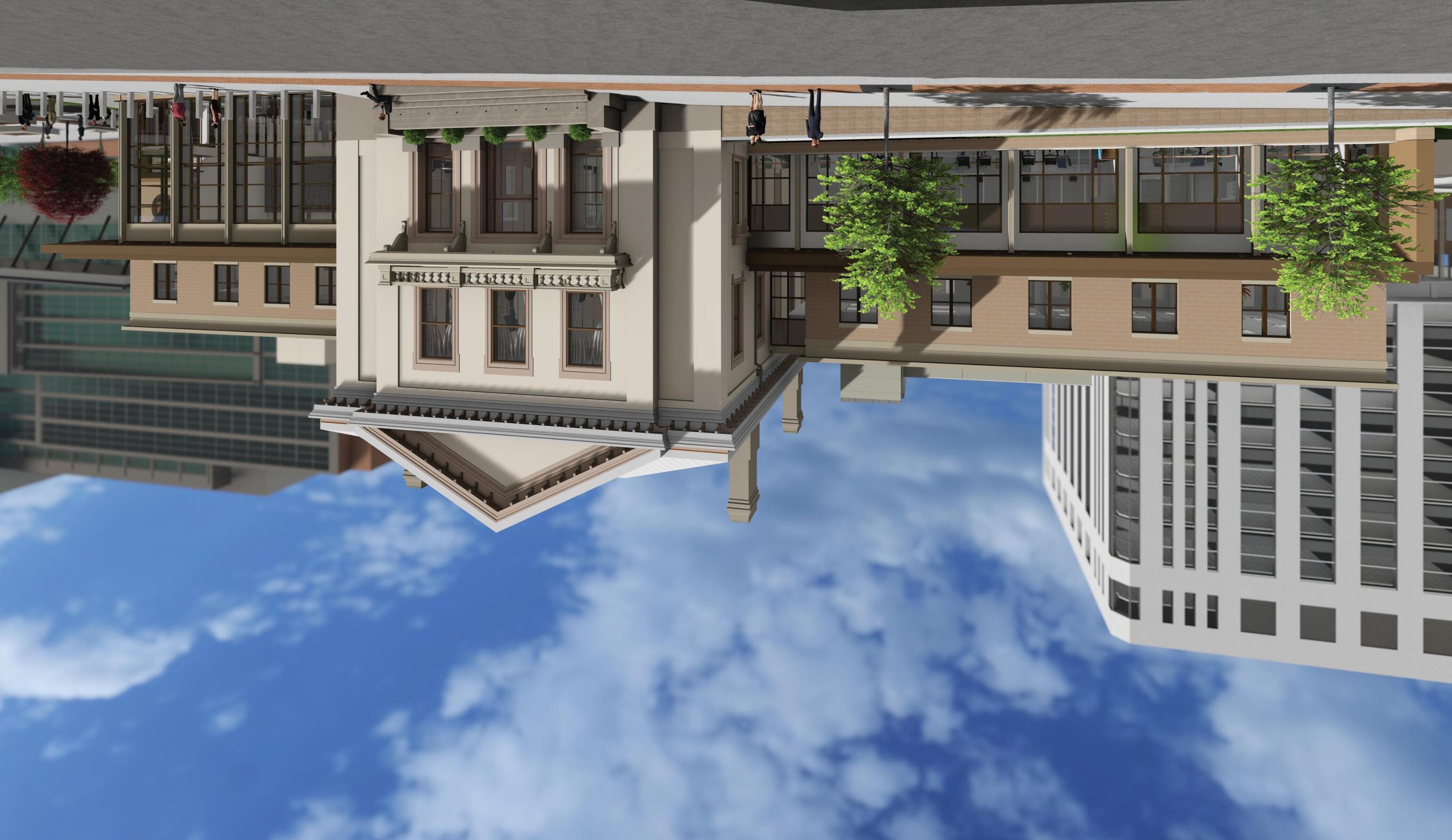



















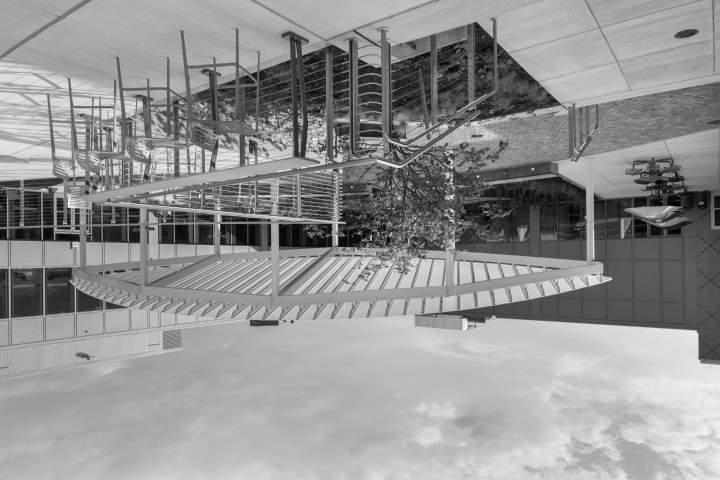
DELAWARE TECHNICAL COLLEGE STANTON COURTYARD
Architectural Designer
Newark, DE
10,000 SF
Completed 2018
DESIGN SERVICES
Pre-Design and Planning
Stakeholder Coordination
Construction Documents
Construction Administration
PROJECT SUMMARY
In a collaborative process, collected 687 survey responses from students and faculty of DTCC for their future courtyard needs. The results were used as guiding principles for the new design, breathing new life into the space.
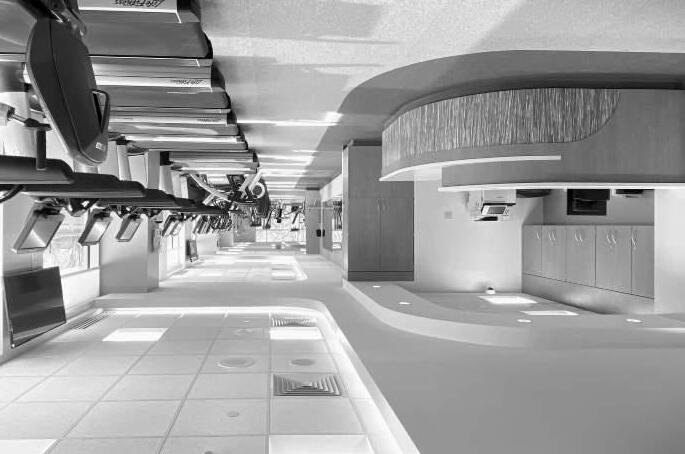
CHRISTIANA CARE FITNESS CENTER
Project Manager / Designer
Wilmington, DE
6,000 SF
Completed 2022
DESIGN SERVICES
Schematic Design
Interior Design
Construction Documents
Construction Administration
PROJECT SUMMARY
Fitout of existing shell space for the new employee fitness center. The design includes aerobic equipment, free weight area, stretching area, exercise studio, locker rooms and a wellness center.
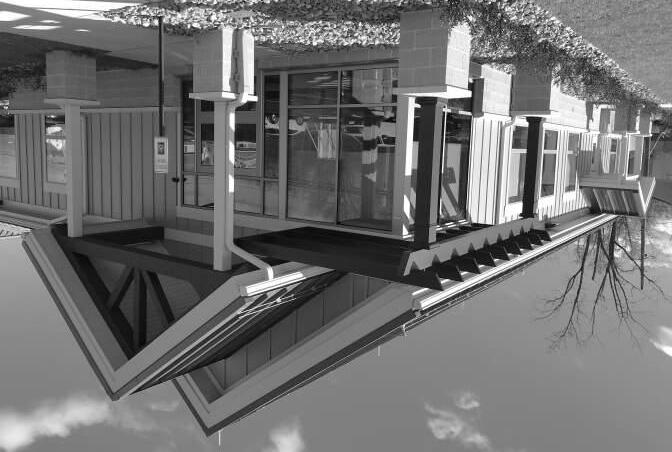
SHARP ENERGY OFFICE BUILDING
Project Coordinator
Dover, DE
8,700 SF
Completed 2019
DESIGN SERVICES
Pre-Design and Planning
Architectural Branding Integration
Furniture Selection
Construction Documents
Construction Administration
PROJECT SUMMARY
The new facility accommodates offices, retail propane sales, distribution, management of tanks, maintenance services, as well as a full-service propane autogas filling station for local customers.
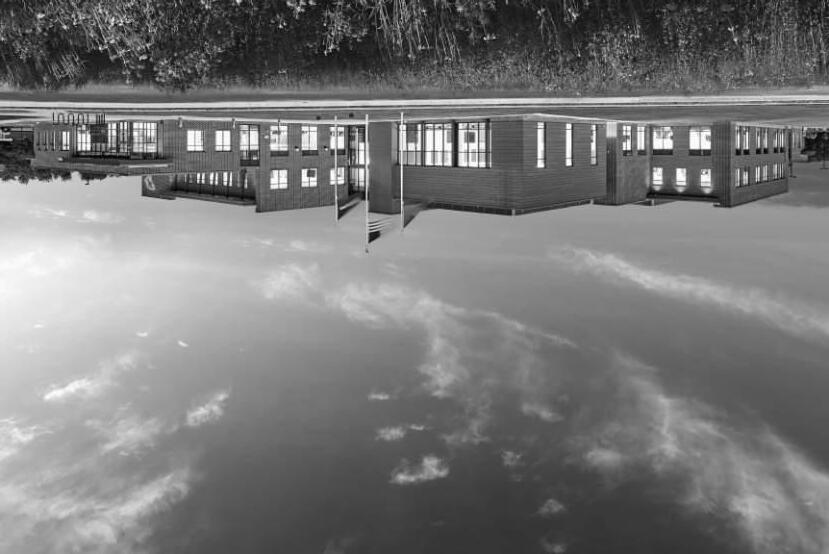
CHESAPEAKE UTILITIES DOVER CAMPUS
Architectural Designer
Dover, DE
55,000 SF Office Building
36,000 SF Warehouse
Completed 2020
DESIGN SERVICES
Planning & Programming
Construction Documents
Construction Administration
Sustainable Design
Furniture Design & Procurement
PROJECT SUMMARY
The Chesapeake Utilities Campus consolidates multiple businesses into an efficient, effective campus comprised of 55,000 SF of office, 36,000 SF of warehouse and 10,000 SF of vehicle storage on a 20 acre campus.
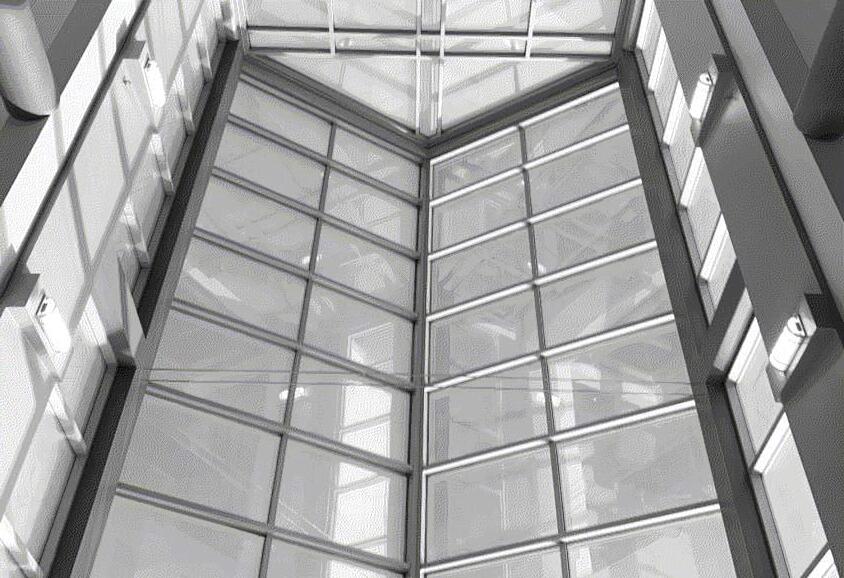
DELAWARE TECHNICAL COLLEGE
STANTON A WING RENOVATION
Project Manager / Designer
Newark, DE
Completed 2021
DESIGN SERVICES
Interior Design
ADA Compliance Research
Construction Documents
Construction Administration
PROJECT SUMMARY
Renovation of the Delaware Technical Community College A-Wing. The design includes new lobby and restroom finishes, solving leak issues, and ADA compliance updates.
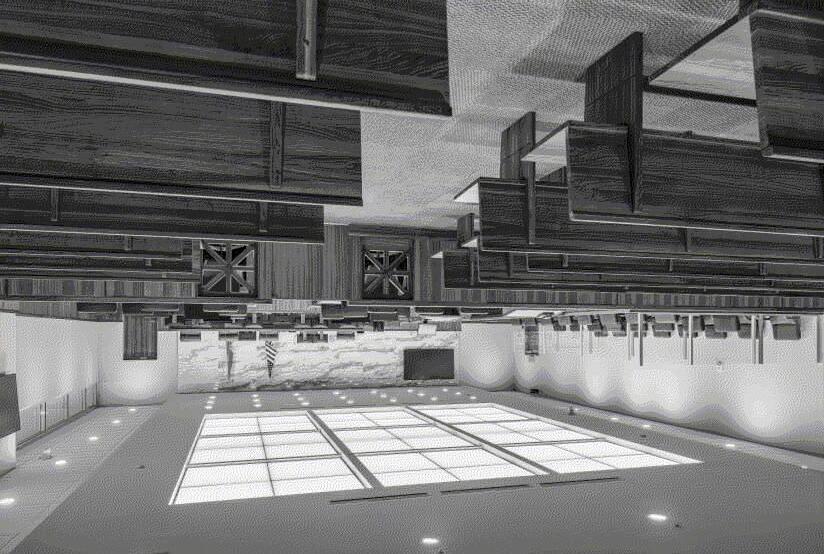
NEW CASTLE COUNTY COURTHOUSE FITOUT
Project Coordinator
Wilmington, DE
24,000 SF
Completed 2021
DESIGN SERVICES
Feasibility Study
Planning & Programming
Interior Design
FF&E Design & Coordination
Construction Documents
Construction Administration
PROJECT SUMMARY
In collaboration with judicial consultant CGL, the expansion feasibility study and design of the 24,000 sf fit-out was completed. Including five courtrooms, three hearing rooms, jury rooms, public circulation, judicial circulation and detainee circulation, holding cells and elevator lobbies.
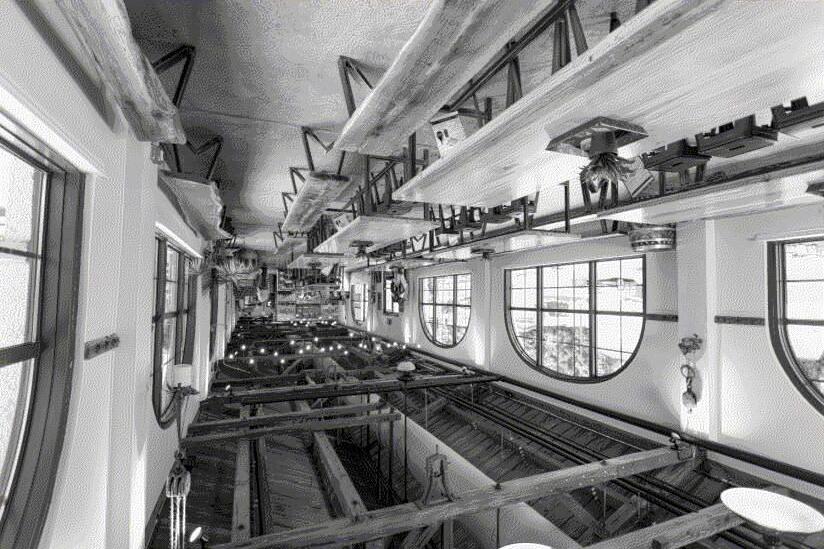
HARPER-THIEL HISTORIC BUILDING REHABILITATION
Project Coordinator
Wilmington, DE
25,000 SF
Completed 2020
DESIGN SERVICES
Feasibility Studies
Tenant Fit-out Design Coordination
Construction Documents
Construction Administration
PROJECT SUMMARY
Working closely with the developer to restore and preserve the original historic structure, a new brewery and pizzeria is seamlessly integrated into the beautiful shell. The project is the site of Wilmington’s first production brewery in over 60 years.
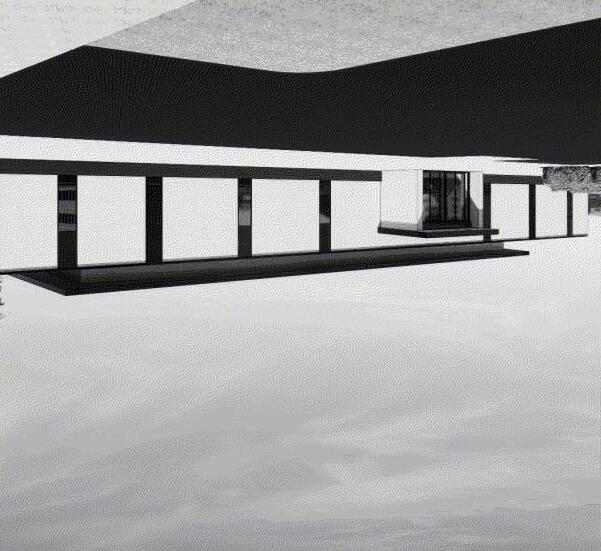
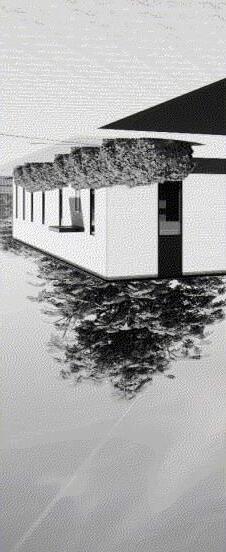
LONGSHOREMAN WILMINGTON HEADQUARTERS
Project Manager / Designer
Wilmington, DE
17,000 SF
DESIGN SERVICES
Pre-Design and Planning
PROJECT SUMMARY
Redeveloping the ILSM Wilmington facility to better suite their needs and capability. The project consists of a one-story new office, hiring hall, banquet center, and associated support spaces. The new site design will include a larger front building setback to maximize parking spaces and improve site flow.
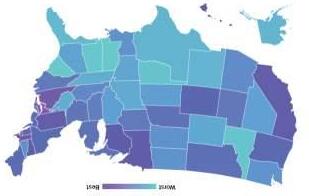

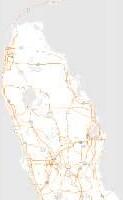

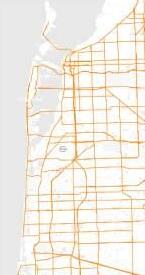






Nestled between North Miami and South Hollywood, the site is at the north point of Biscayne Bay and located on Florida International University Biscayne Bay Campus The site is connected to nature and water adjacent to state parks and nature reserves, but does not impede on these protected lands. The site is zoned as a Public Use District, allowing the development of land in an efficient, innovative, and flexible way in order to maximize the benefit to the public. The site is within a Regional Activity Center overlay, encouraging small to large scale development that facilitates a balanced mix of land uses by providing maximum flexibility for activities.










Thesis proposal for a collaborative campus that provides access to mental health care through exploring sensory therapy, the combination of architectural phenomenology, and psychological therapy. This campus located in North Miami, will be a prototype that breaks the stigma of mental health conditions and care while promoting public awareness

















































































































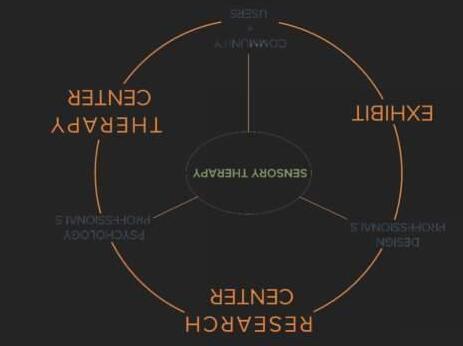


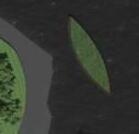


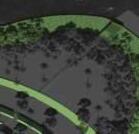
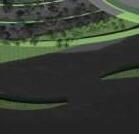
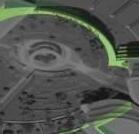
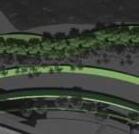

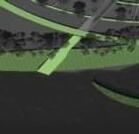
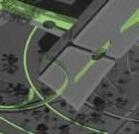
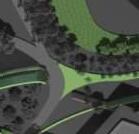
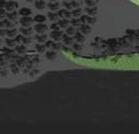
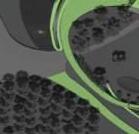


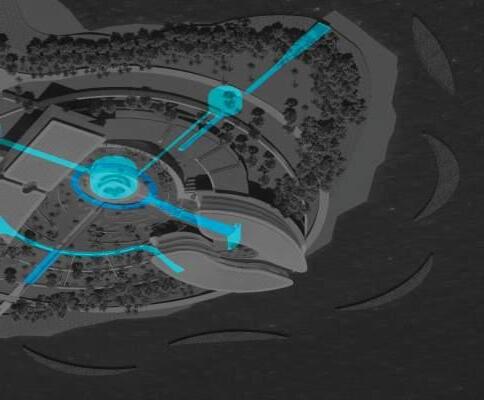

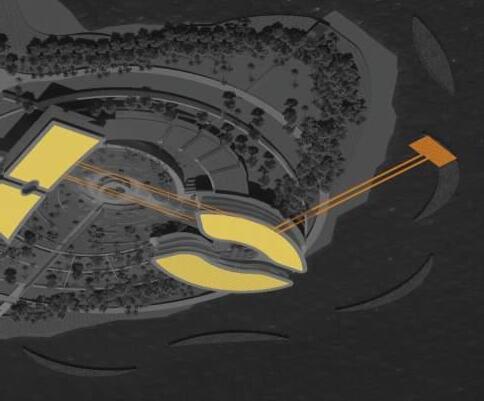

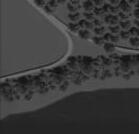
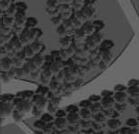


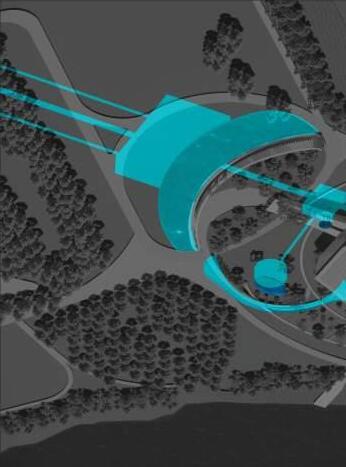
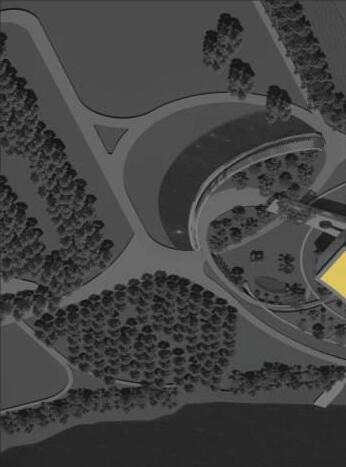


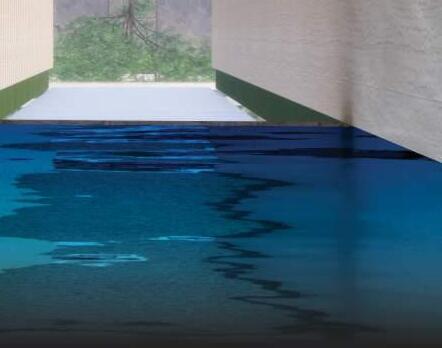
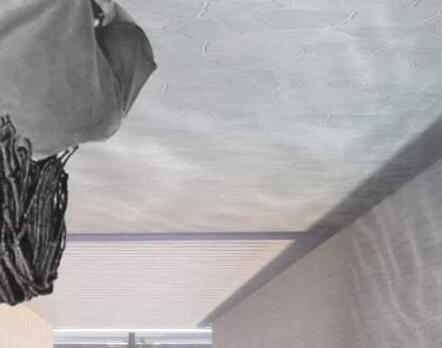

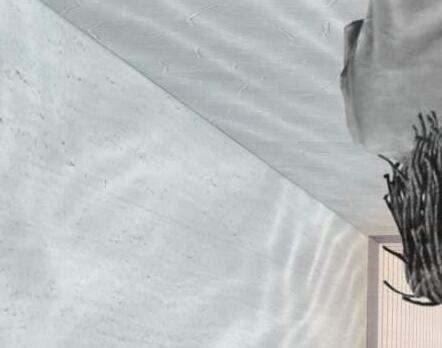



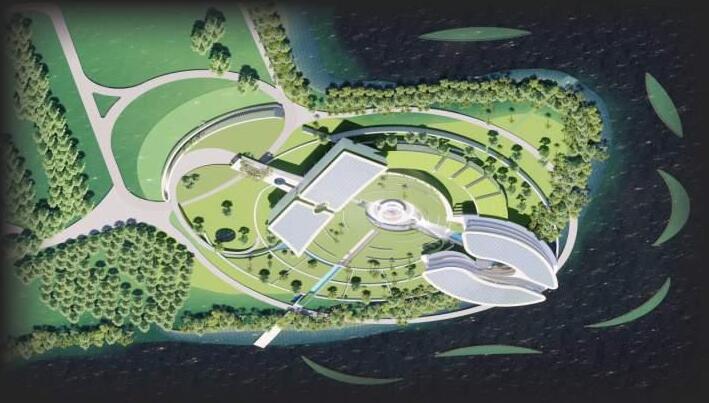
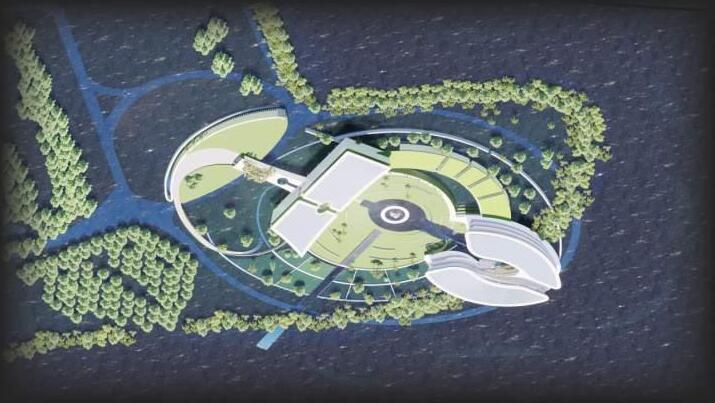
As sea levels increase the site adapts to sea level rise, creating a sustainable resilient structure for Miami’s imminent future. Becoming a connected resource that improves the present flood management, and converts into an oasis retreat as Miami becomes a saturated landscape.
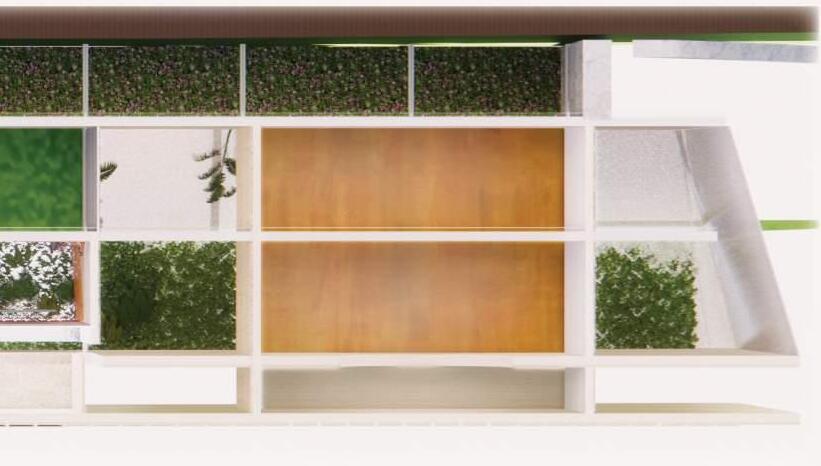
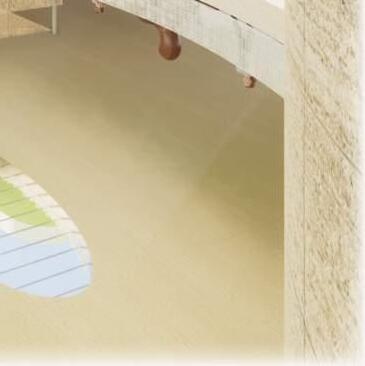
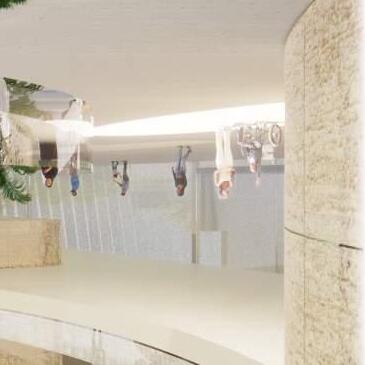
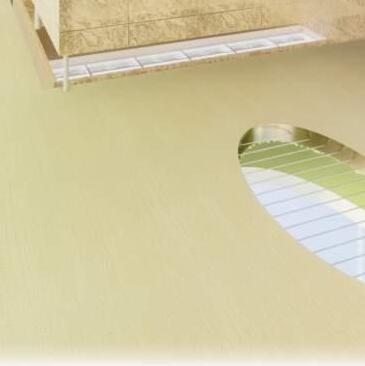
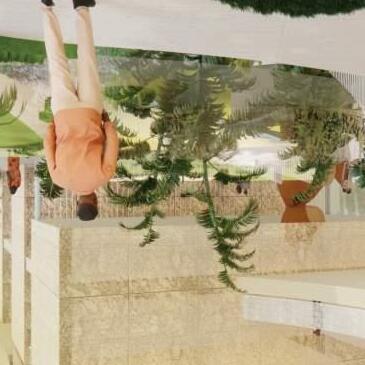
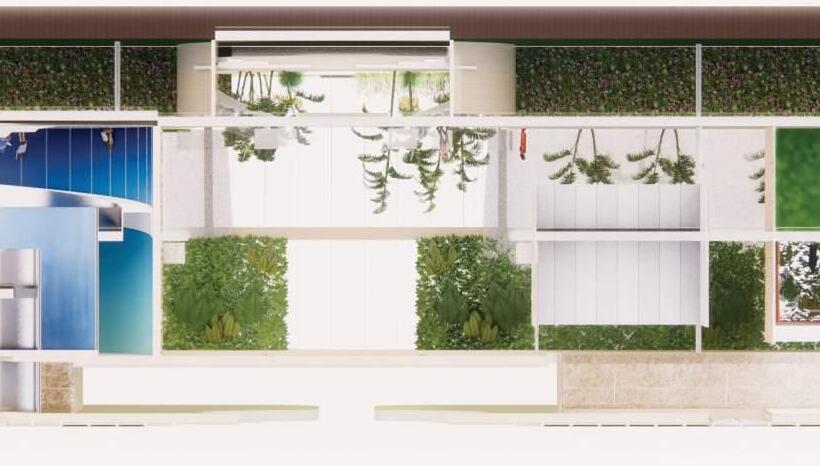
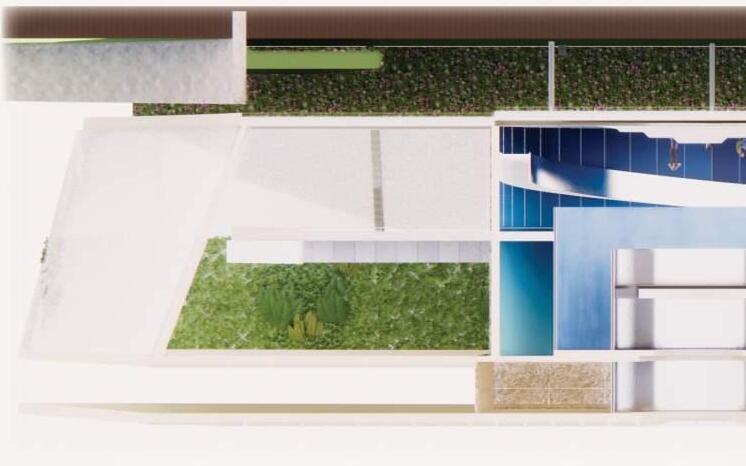





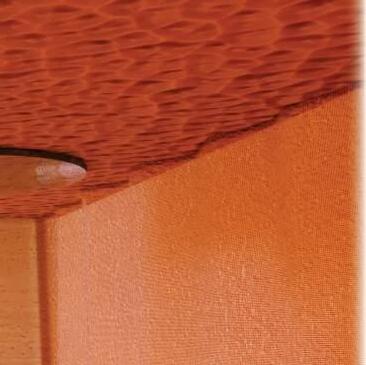
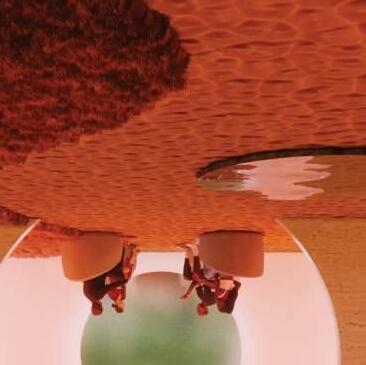
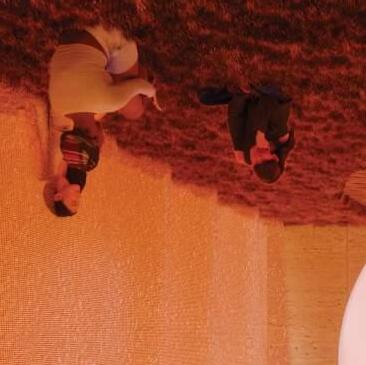
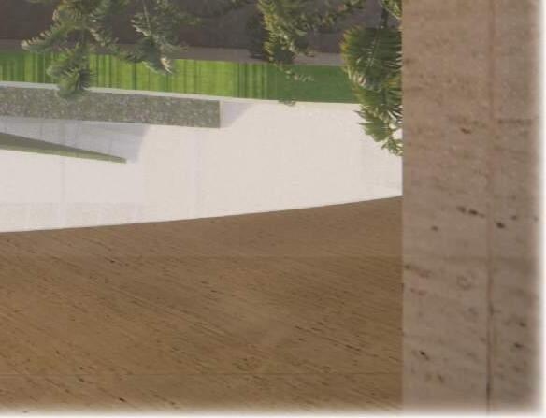
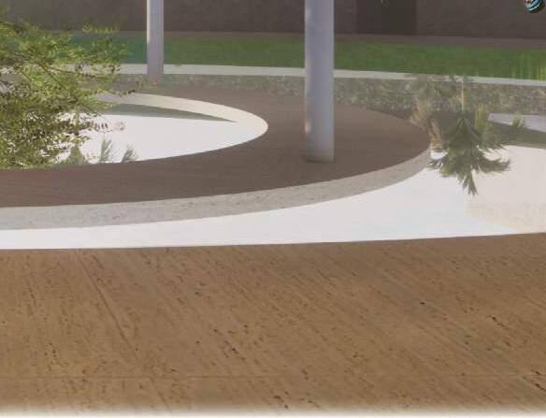
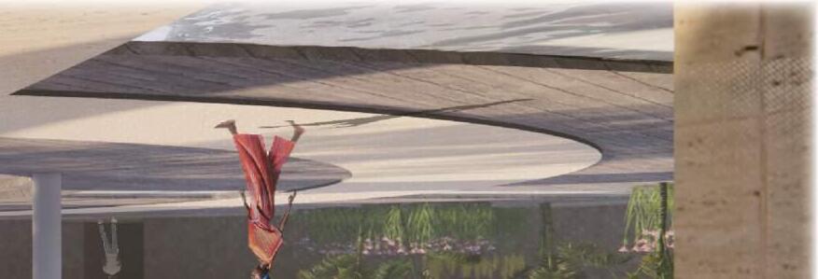
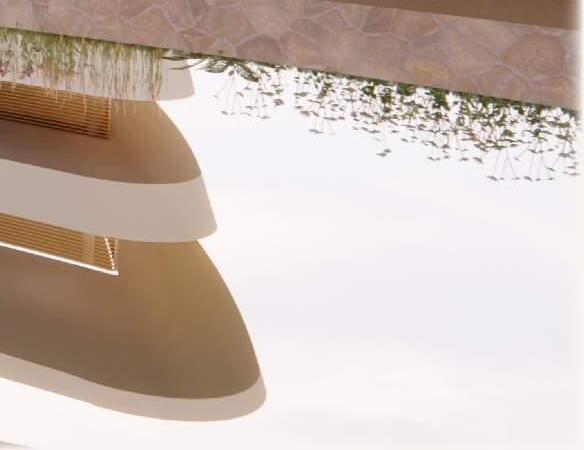
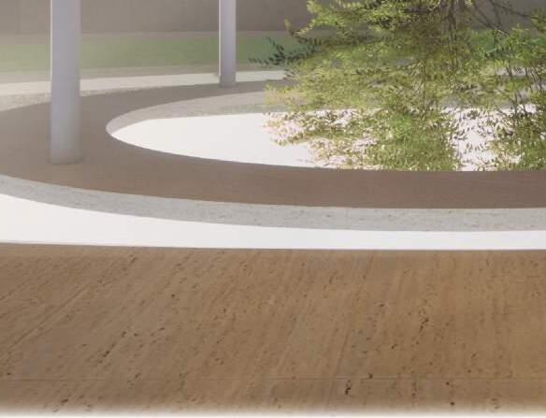
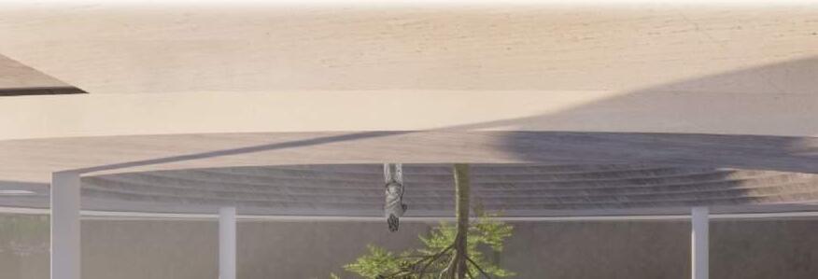
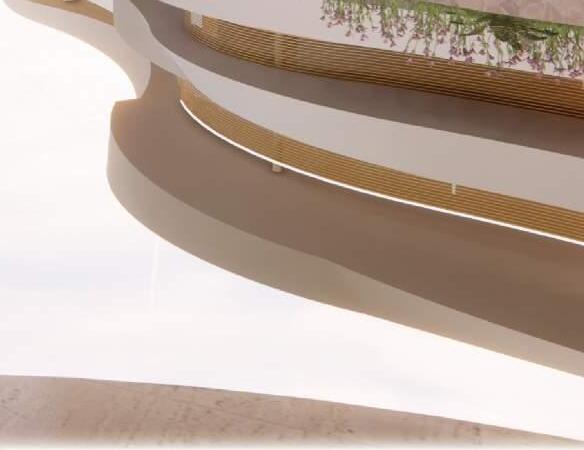
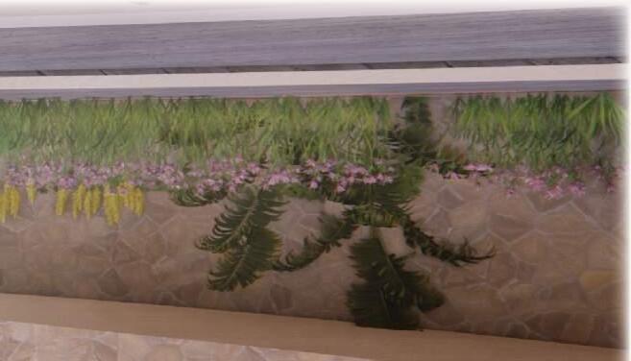
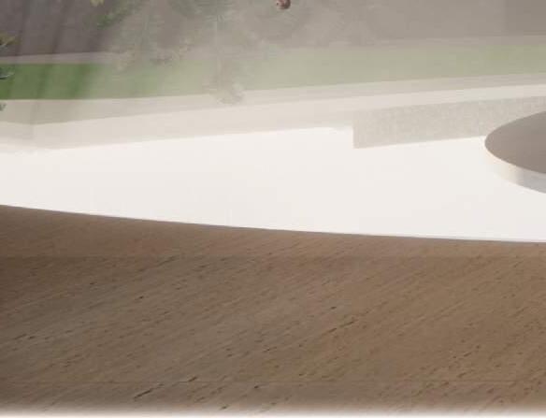
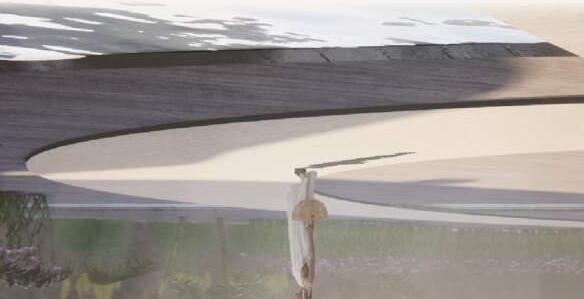
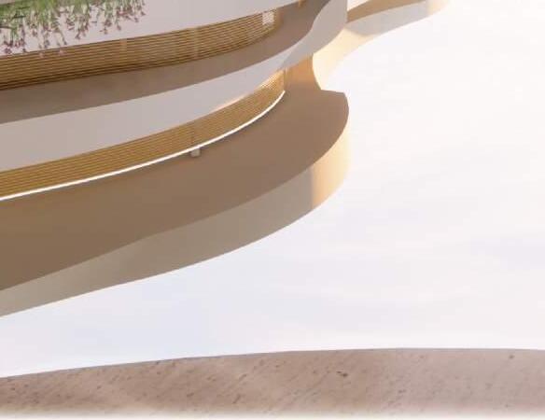
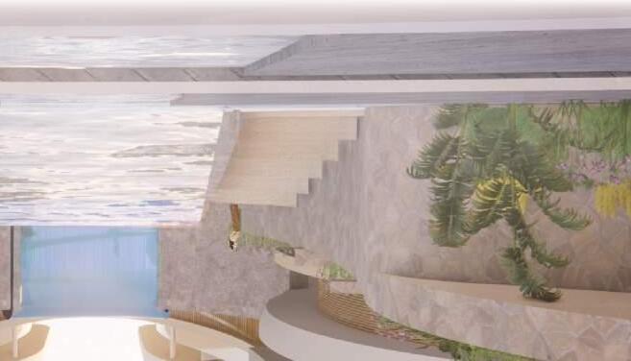

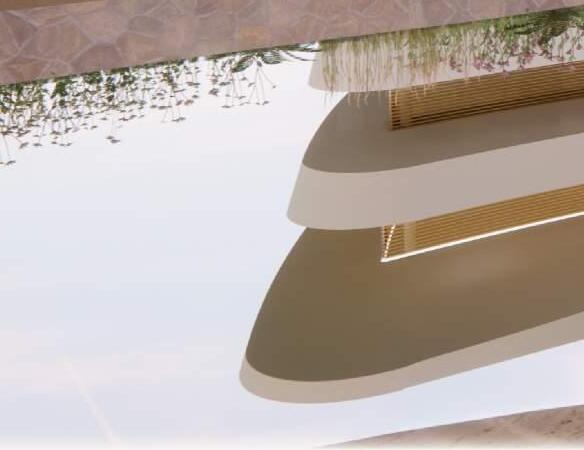
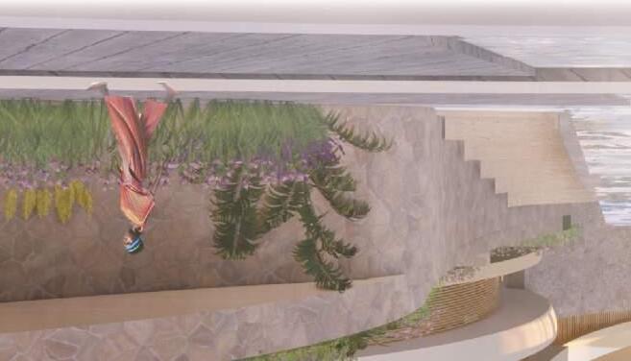
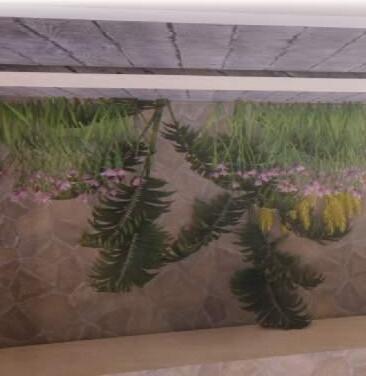

The Parkside Development project transforms the community center as once a deserted industrial wasteland, to now the heart of the neighborhood. Creating a vibrant locale that boasts local investment with mixed use developments including housing, retail, restaurants, plentiful food options, community facilities, offices, and mixed scale storefronts. Parkside interconnects to numerous Philadelphia neighborhoods with a new transportation Hub. Developing the once barren area into a new neighborhood that promotes the community to take part in commercial ownership, inspires local interaction, growth, and prosperity.
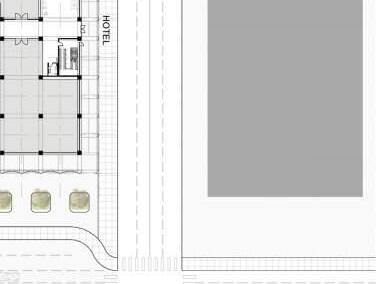
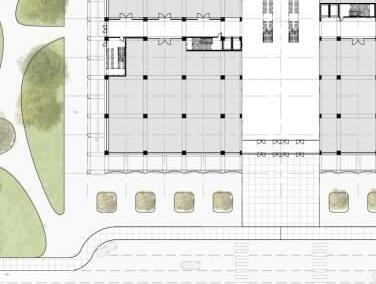
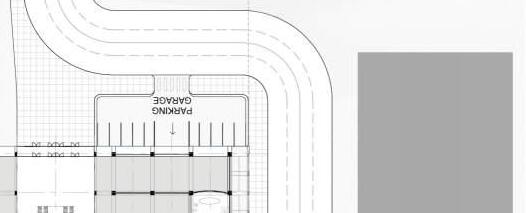
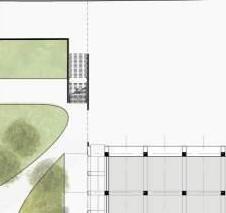
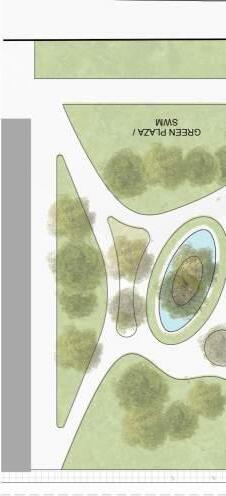
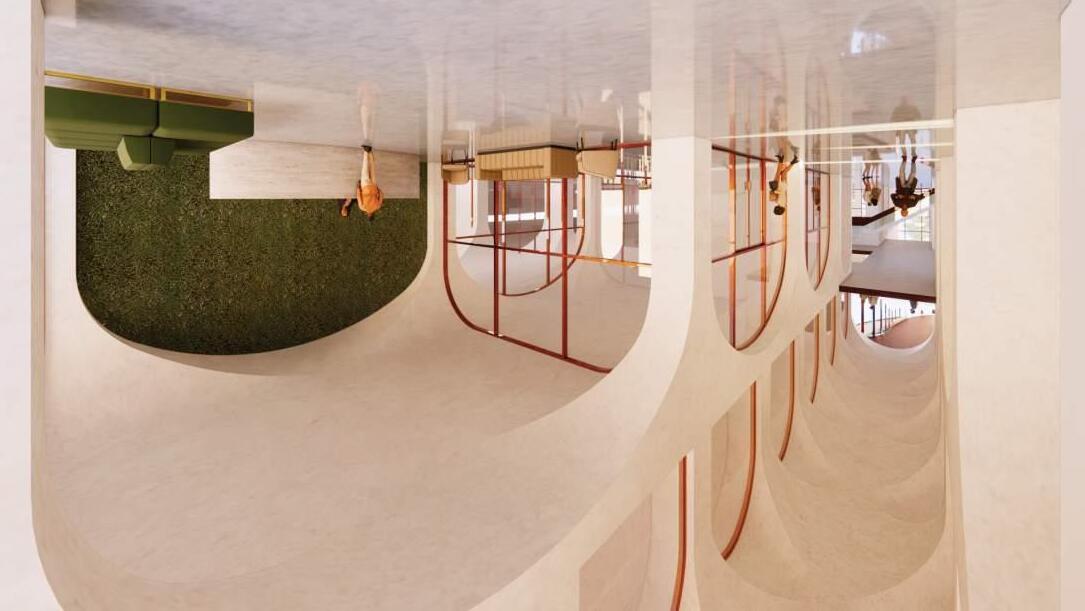
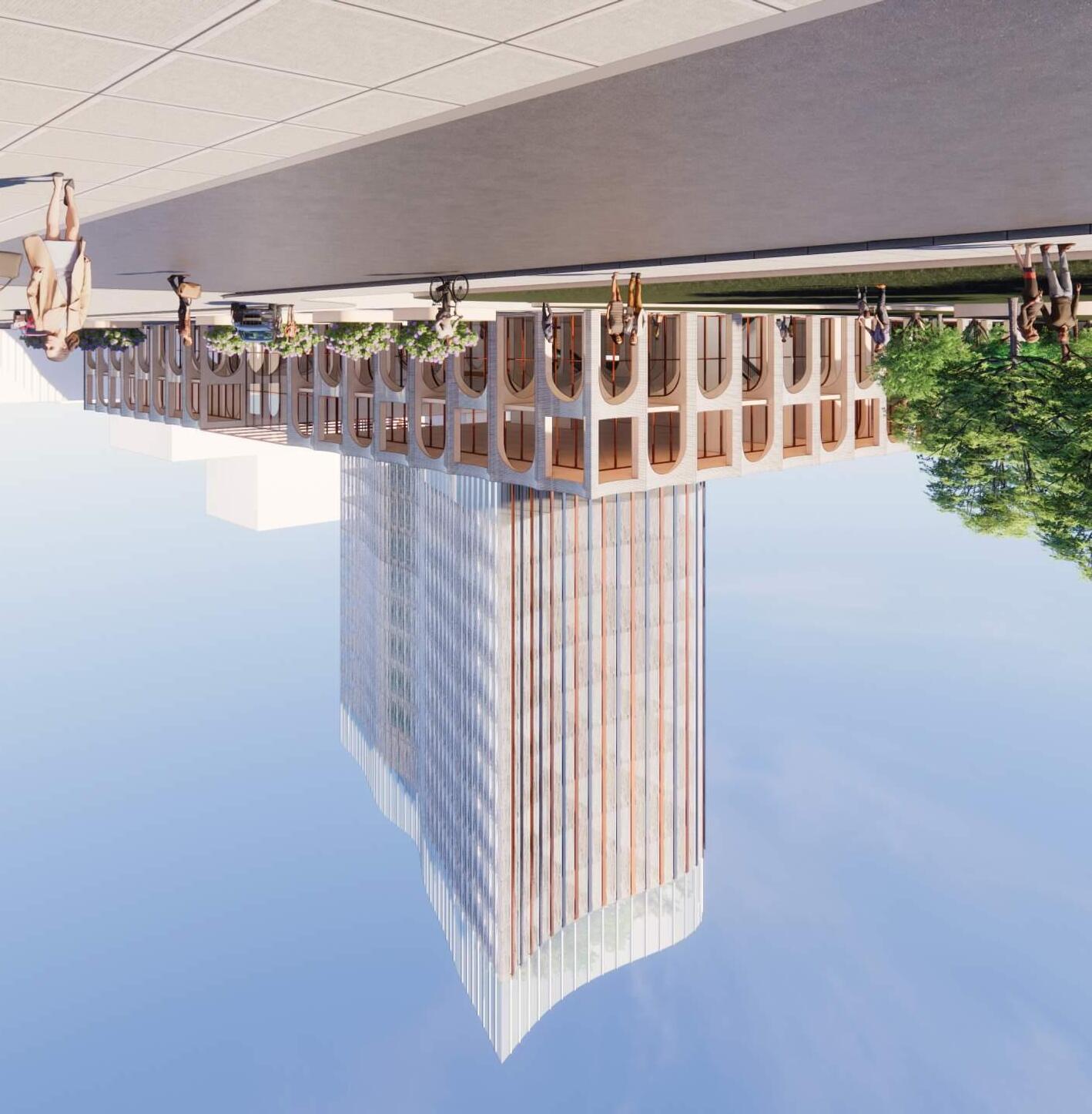
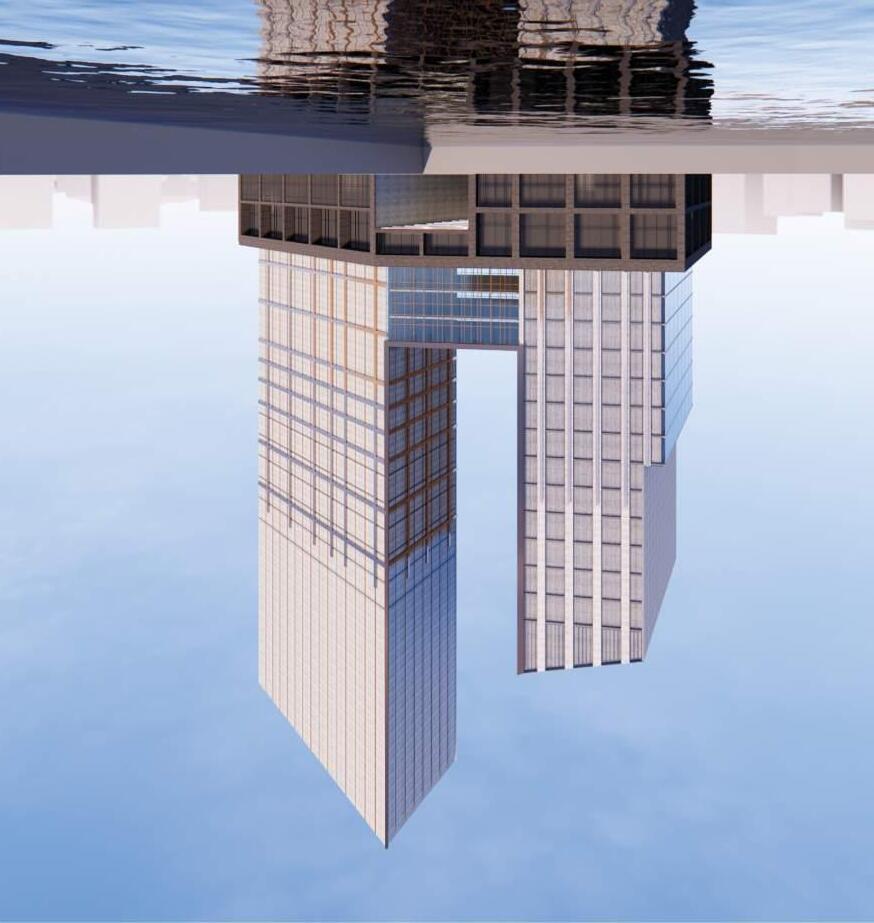
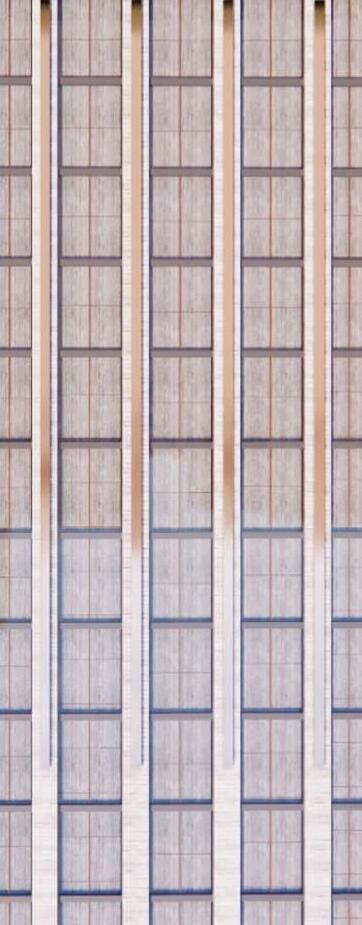
400 N. Christopher Columbus Blvd. is located at the heart of Philadelphia’s emerging Central Waterfront District, along the Delaware River. Situated between the evolving Northern Liberties community and the historic community of Old City, this mixed use residential and retail development opportunity ensures long term success.
ADDRESS400 N Christopher Columbus Blvd Philadelphia, PA 19123
SITE AREA1.5 Acres
ZONINGCMX-4
GSF 446,000 SF
RETAIL24,000 SF
UNITS 380
Classification - Center City Commercial Mixed-Use (CMX4)
Allowable Uses - Residential / Day Care / Office / Retail / Commercial / Industrial / Agriculture
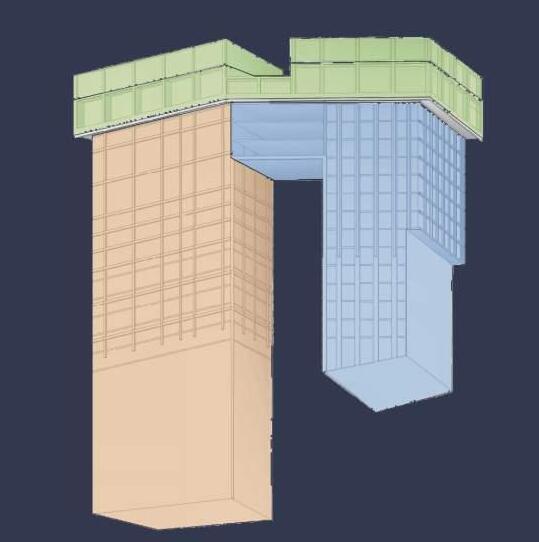
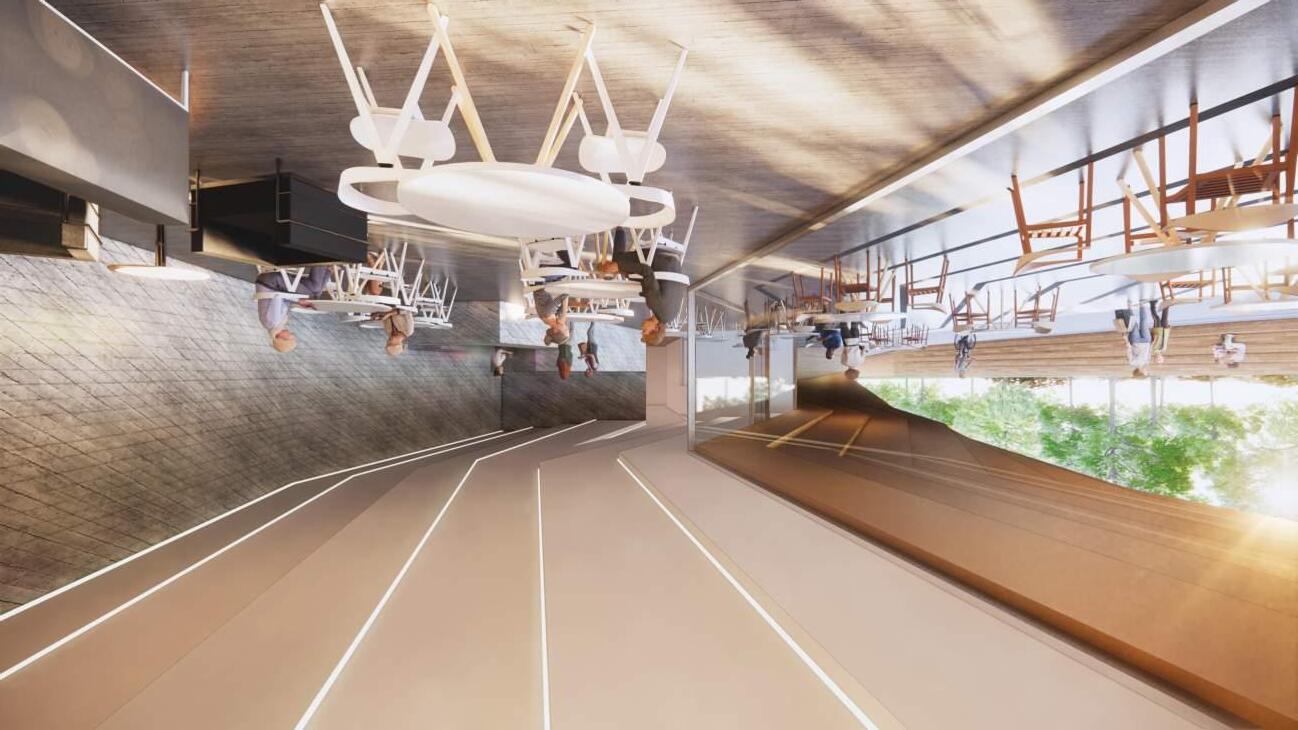
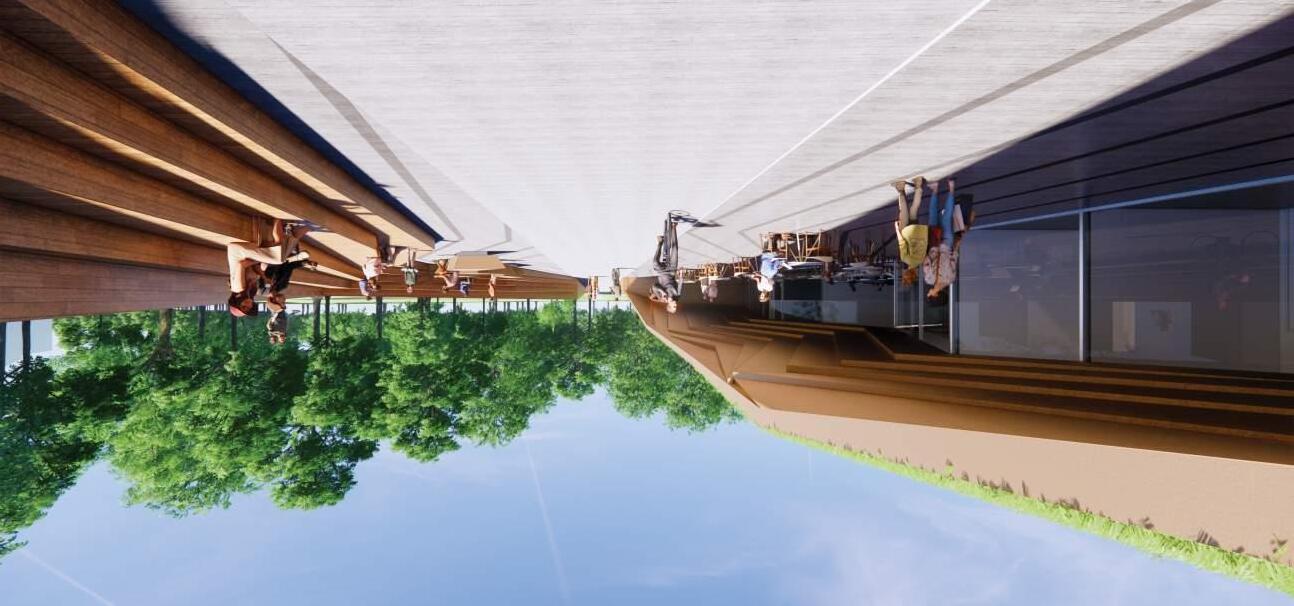
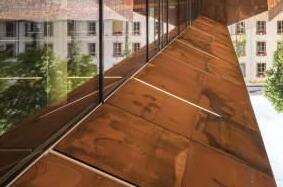
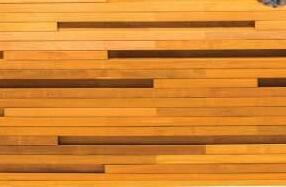
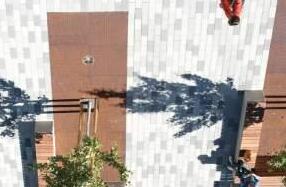

A cafe, a book store, small retail shop and outdoor amenities are carved into the landscape to activate this site for visitors and local residents. Wrapping paths and sloping grade allows various uses of the mass and ADA access up to the larger main picnic area at the top.
The site features a new gallery space stitched into the woods west of the existing mansion. The galleries spatial concept includes a sequence of reflective interiors to mirror the play of light and shadow. Selectively placing mirror panels at the sculptural halls and voids, the outside tree canopy and atmosphere is continuously reflected into the interior. The boundary between interior and exterior is intentionally lost within this concept, creating a surreal and whimsical interior.












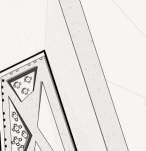
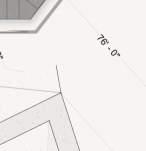


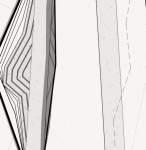
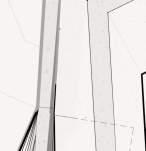
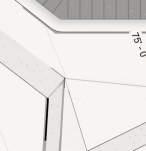





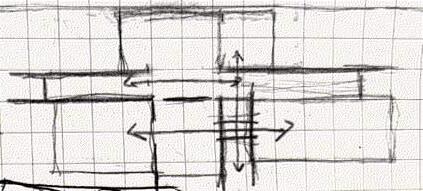
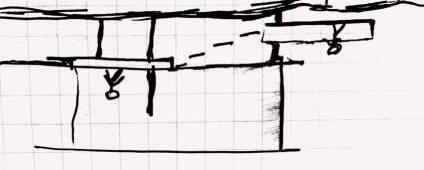
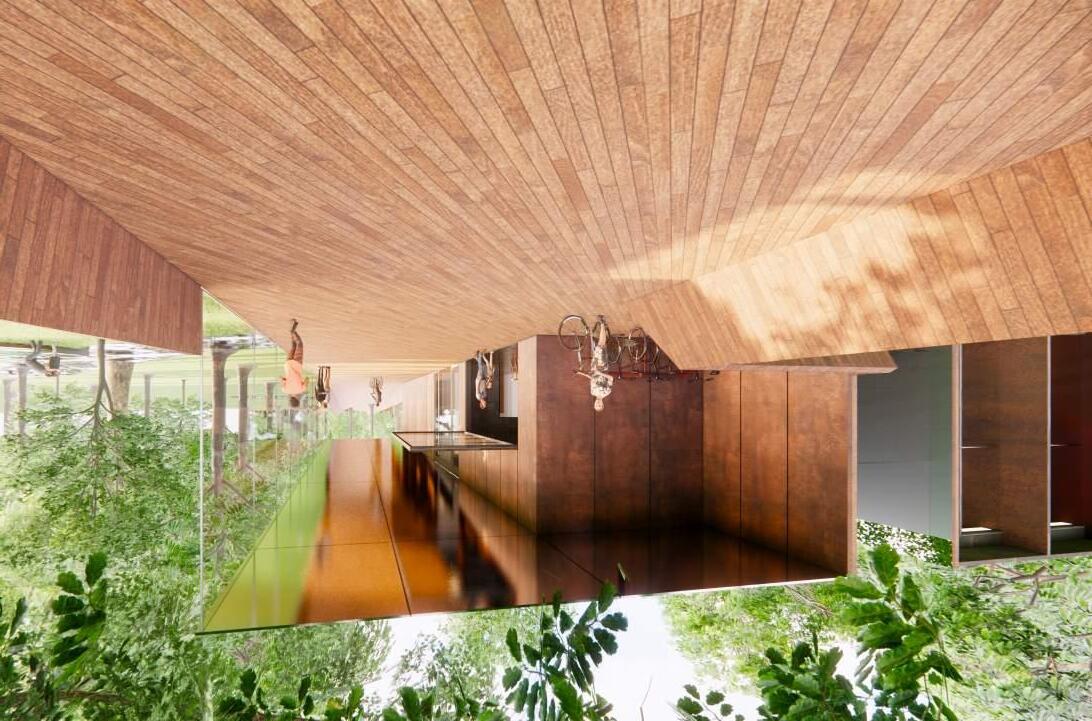
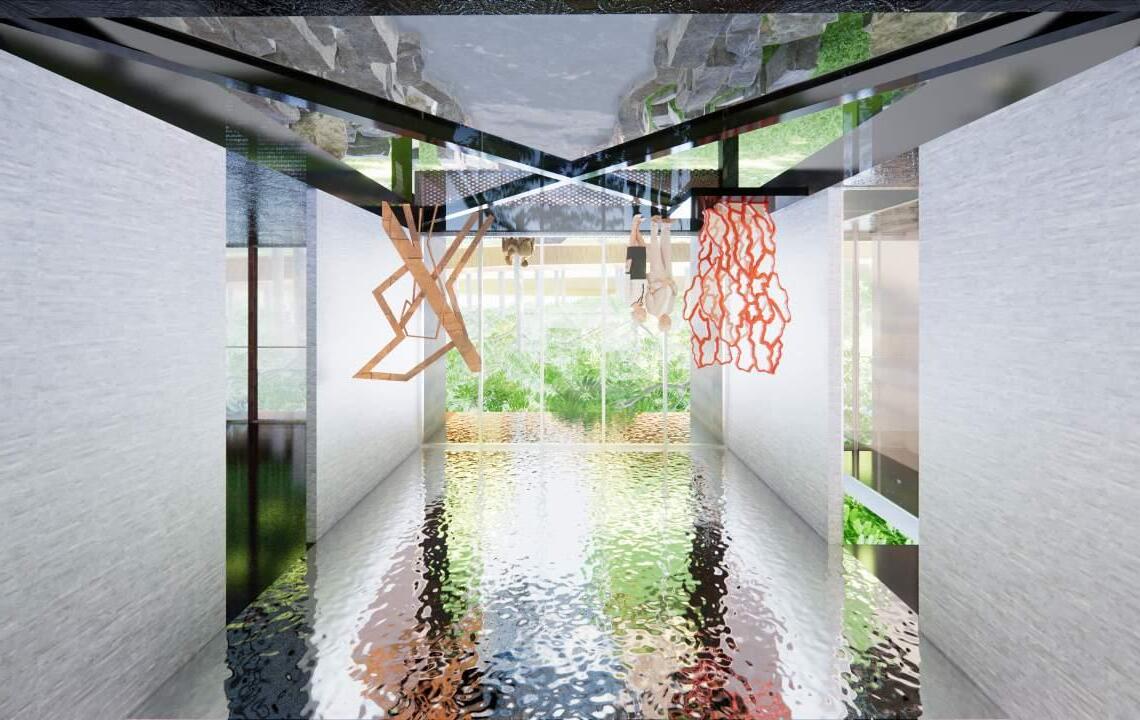
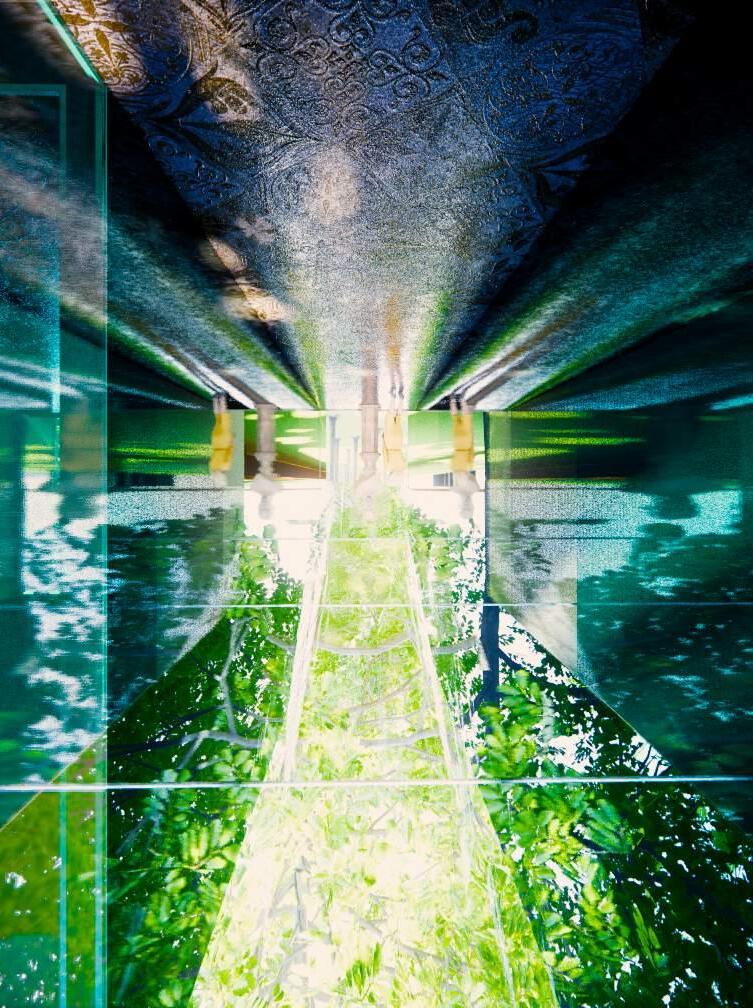
Contracted to design the renovation of an existing Philadelphia rowhome in 2023. Designed the new facade and 3 story renovation to open up the first floor layout, create a master suite with exterior deck, and re-envision a multi-use basement. Rendered design options, material mood boards, and furniture selections helped the owner envision their dream home.
