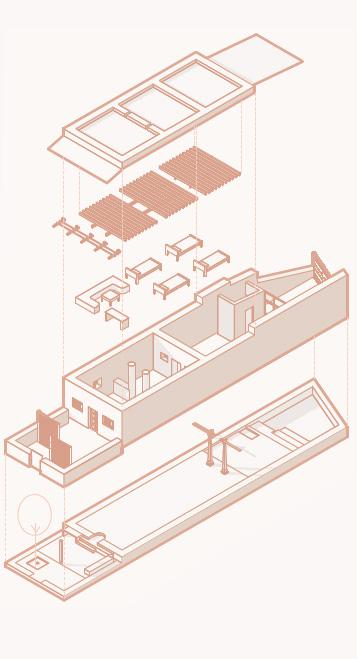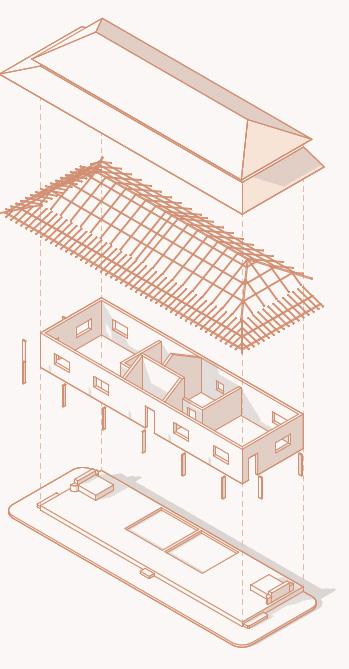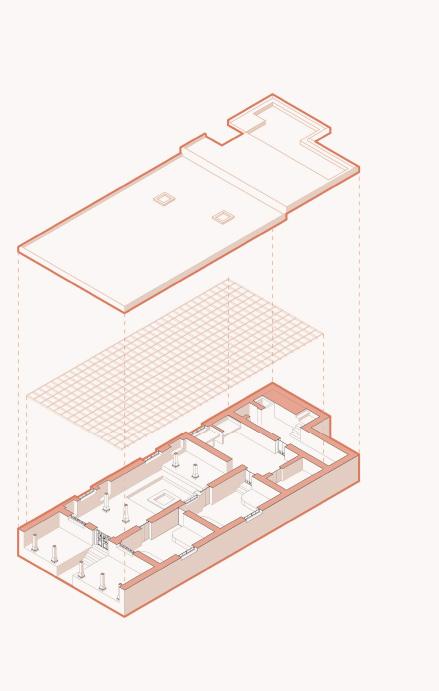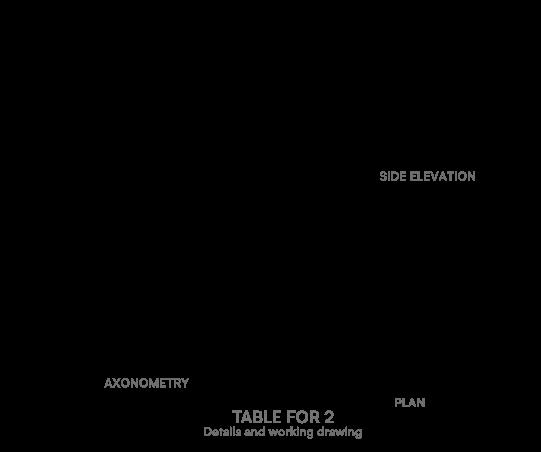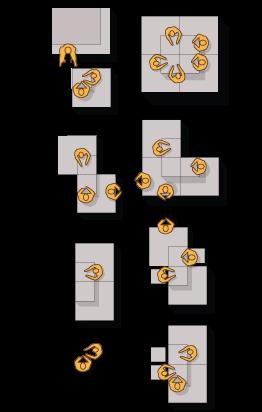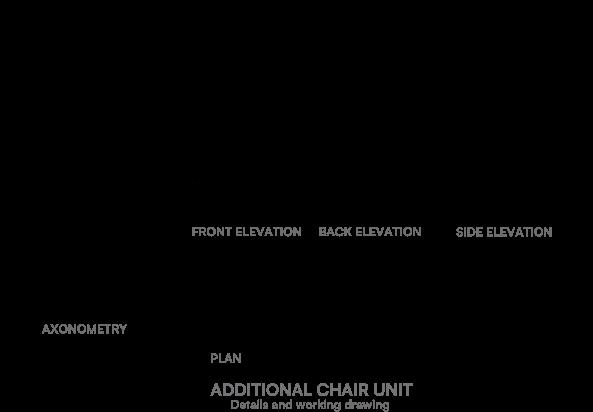portfolio
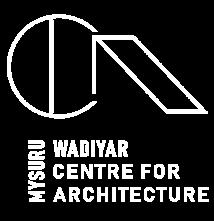
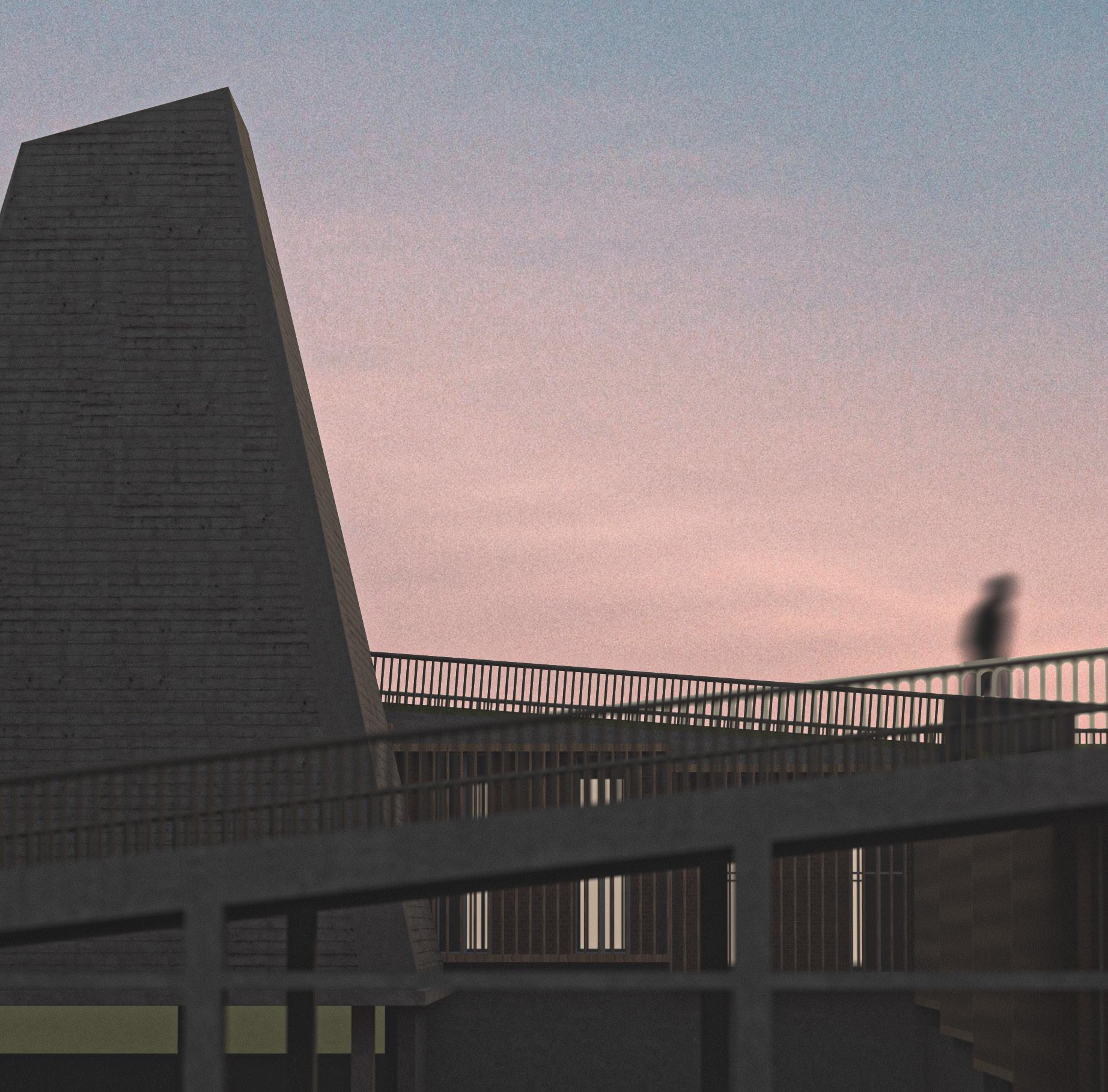
selected works 2019-2023 Architcture Undergraduate
Arnesh Ghosh
Arnesh Ghosh
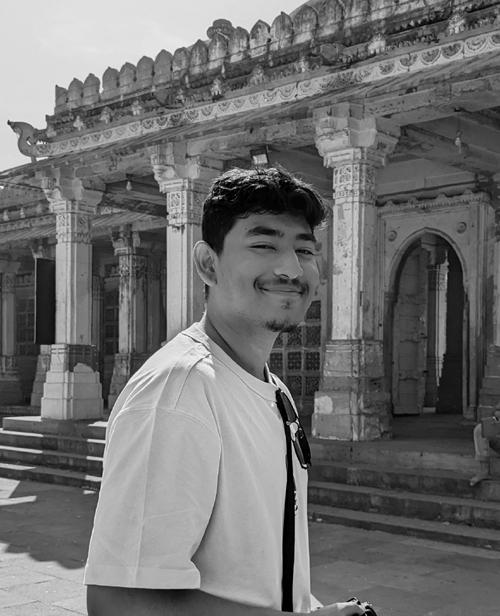
Date of birth: 29/06/2001
Place: Kolkata, West Bengal
Languages: English, Hindi and Bengali
Email: arnesh.ghosh@gmail.com
Contact: +91 9836516985
Education
2004
Delhi Public School, Ruby park, Kolkata
2019 2023
Wadiyar Centre for Architecture, Mysuru
Interests
Photography & Cinematography
Photo & Video Editing
Graphic Design
Muusic
2
Experience
20172019
2019
2020
2020
2021
2022
Freelance graphic designer for various companies
Logo design competition winner
WCFA newsletter Graphics team
ANDC design trophy Participation
College digital media team
ANDC Music trophy participation
ZNC Music trophy
2nd Runner up
Skills
Drafting
Autodesk AutoCAD
Modeling
Trimble Sketchup
Rhinoceros
Blender
Renders
V-Ray
Lumion
Enscape
D5 renderer
Adobe Suite
Miscelleneous Achievments
Logo design competition winner. Regional classical music competition winner
Karate black belt
Product Photographer and digital Graphics for Company
Adobe Illustrator
Adobe Photoshop
Adobe Premiere Pro
Adobe InDesign
Adobe Lightroom
Adobe Dimensions
3
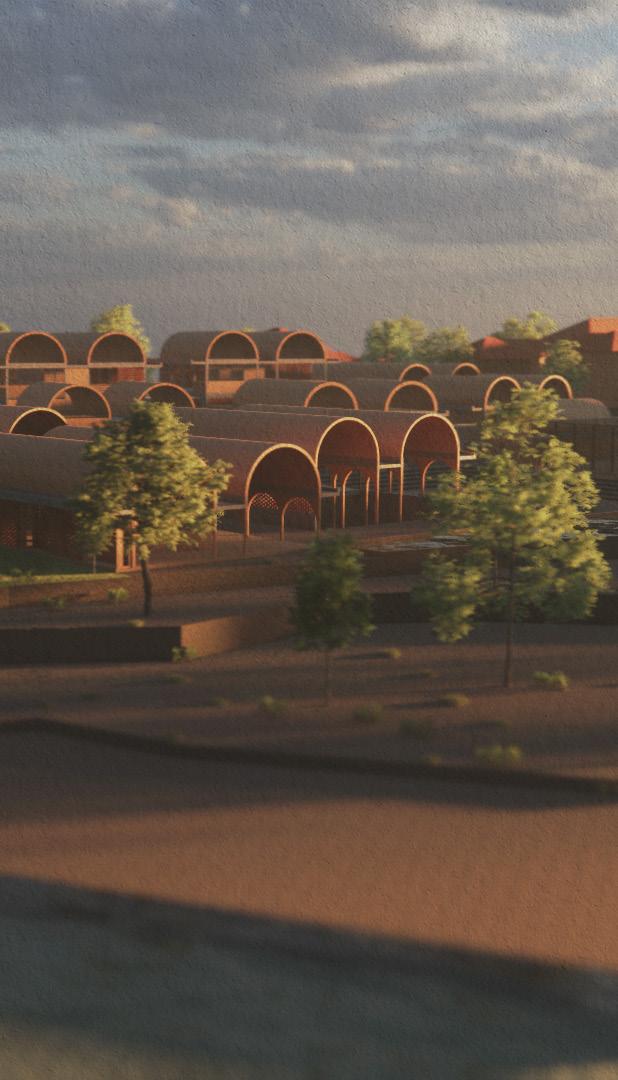
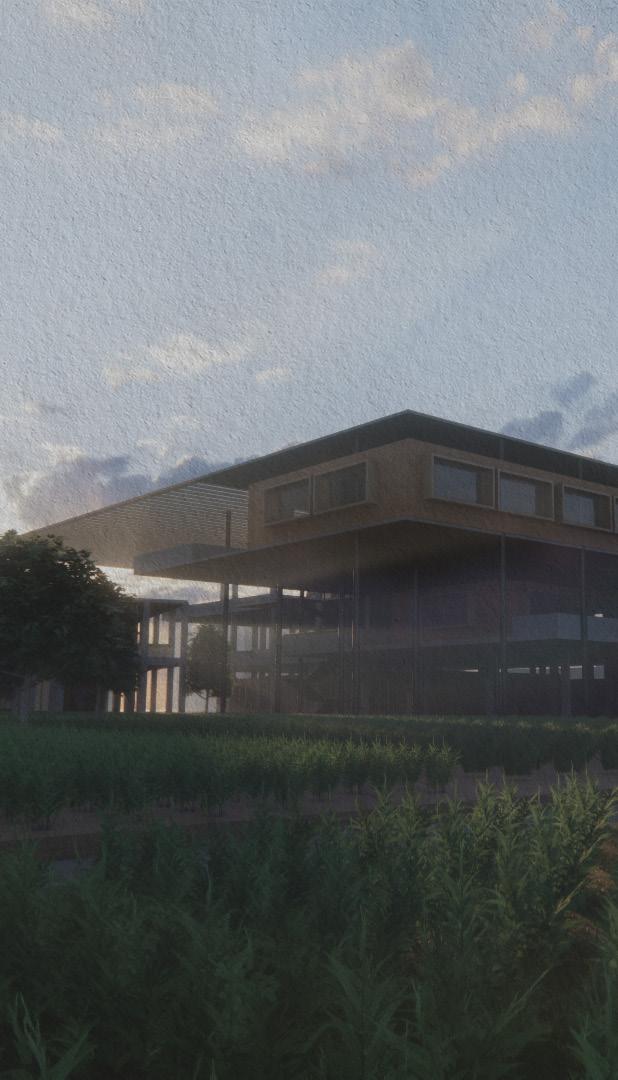
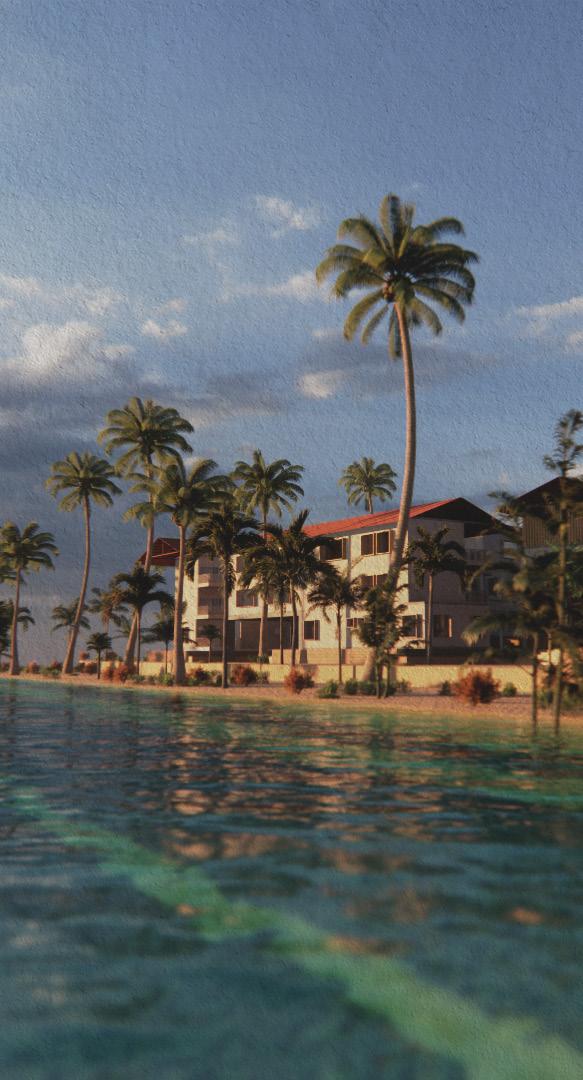
Weavers Trust Colony Anegundi, Karnataka 01 02 03 Cullinary Arts School Chennai, Tamil Nadu Habitação em Goa Goa
Working Drawings
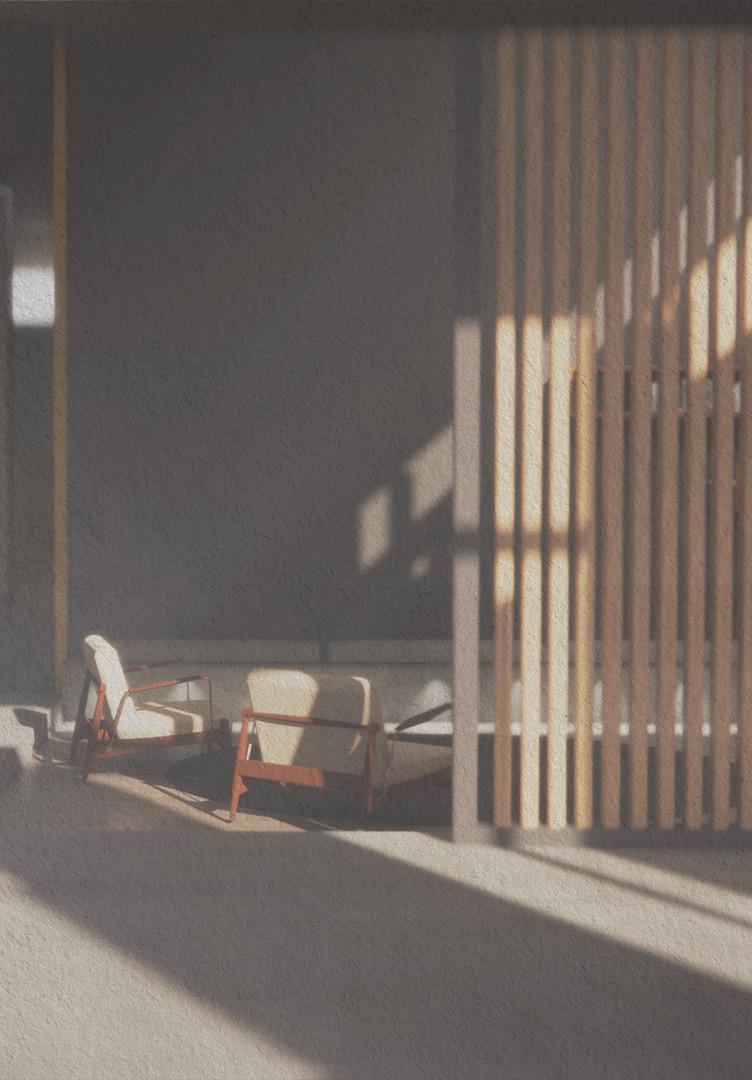
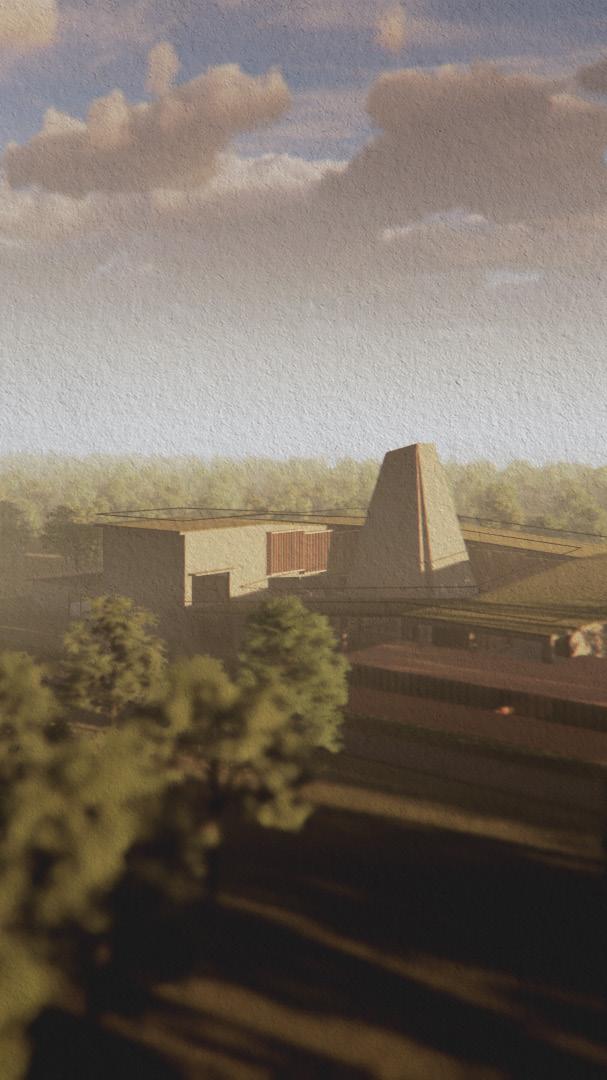
04 05 06
Art Museum Srirangapatna, Karnataka
Shower Head 01 Western Commode 01 Towel Holder 01 Wash Basin 01 Soap Holder 01 Geyser 01 3000 1100 1600 2400 2700 1200 800 Shower Head 01 Wash Basin 01 Soap Holder 01 Towel Holder 01 Towel Holder 02 Towel Holder 03 Drain 01 Soap Holder 01 3200 880 875 Geyser 01 1800 1500 SECTION SCALE (1:25) PLAN SCALE (1:25)
Interior Design
Handicraft colony
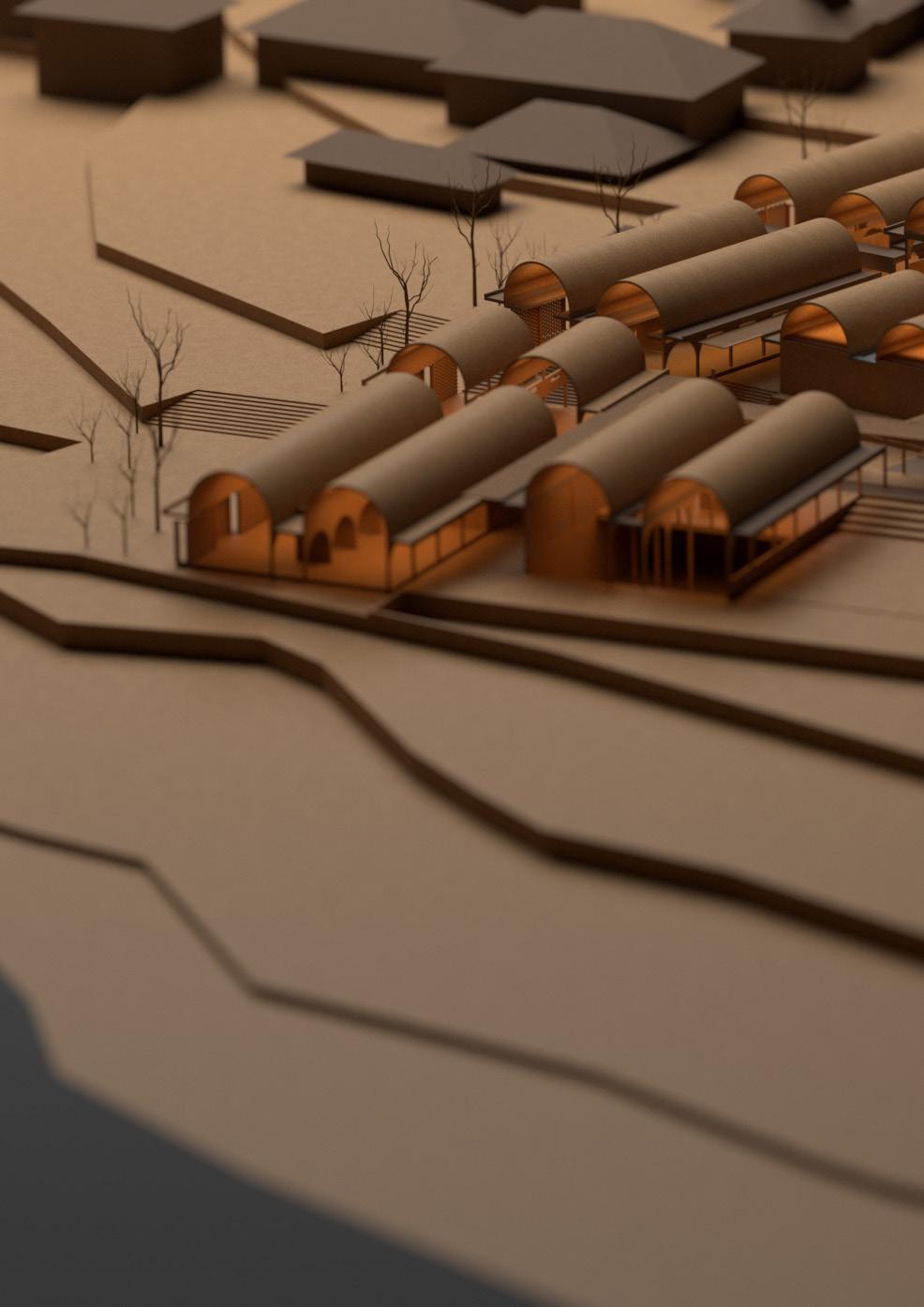
Semester 7 | Anegundi, Karnataka
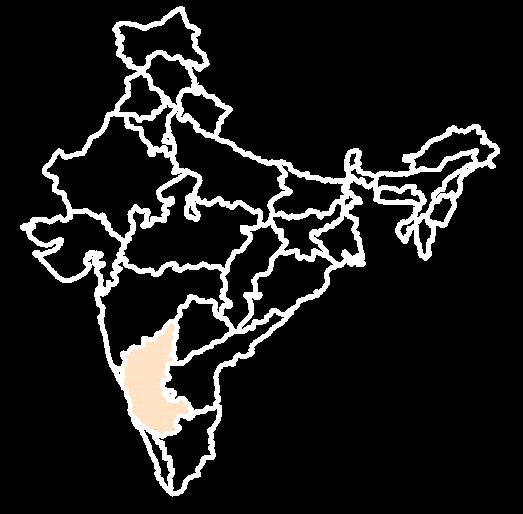
Studio Guide : Prof. Prashant Pole
Prof. Anand Krishnamurthy
Asst. Prof. Surendran Aalone
Prof. Shrutie Shah
Asst. Prof. Asijit Khan
Studio Brief : The semester was based on a rural handicraft group, called the Kishkinda Trust . Idea was to create a space for these women to permorm their craft, while also looking at the idea of sustainability.
Model maquete of the overall project
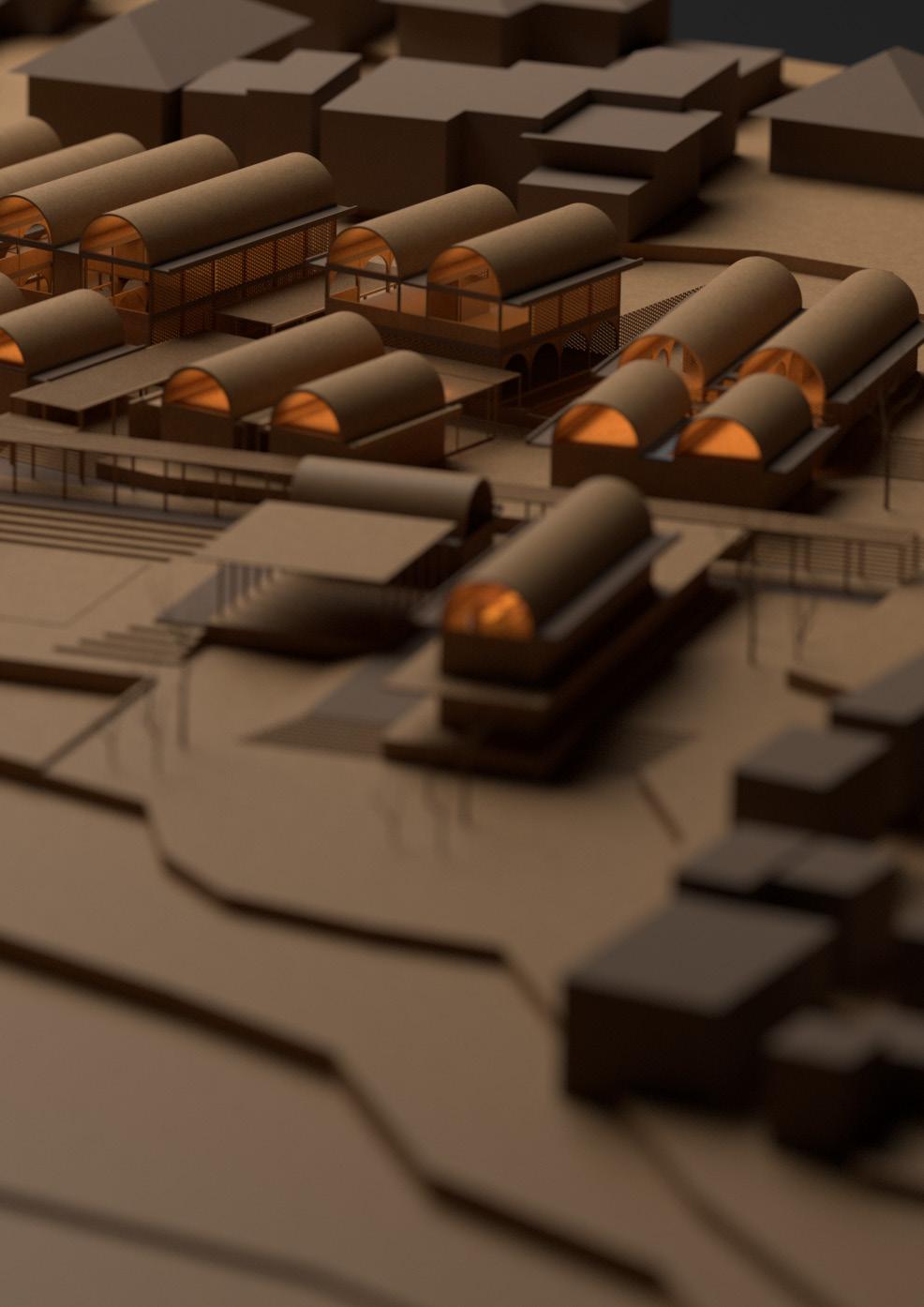
7
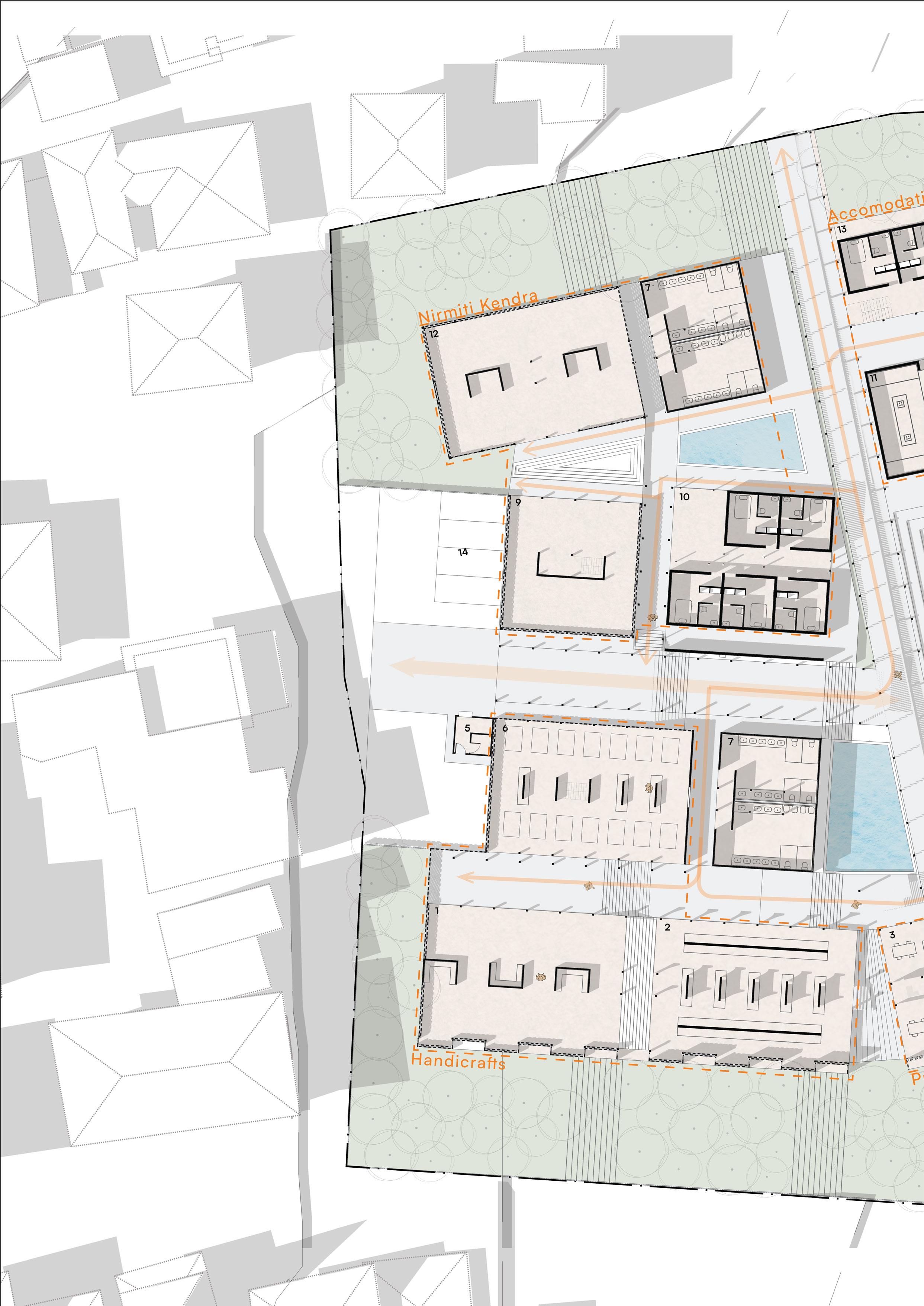
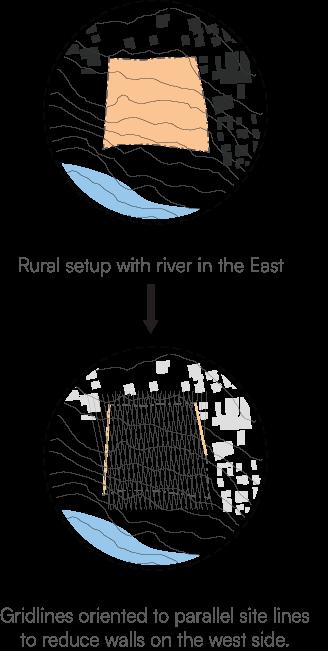
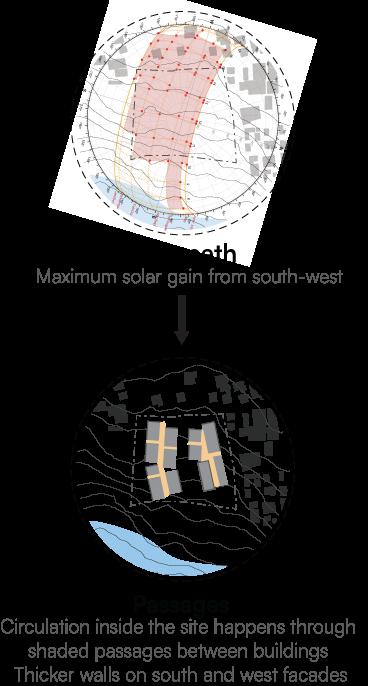
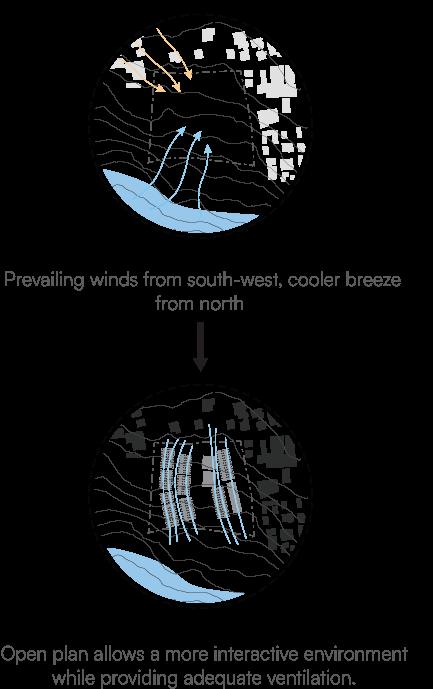
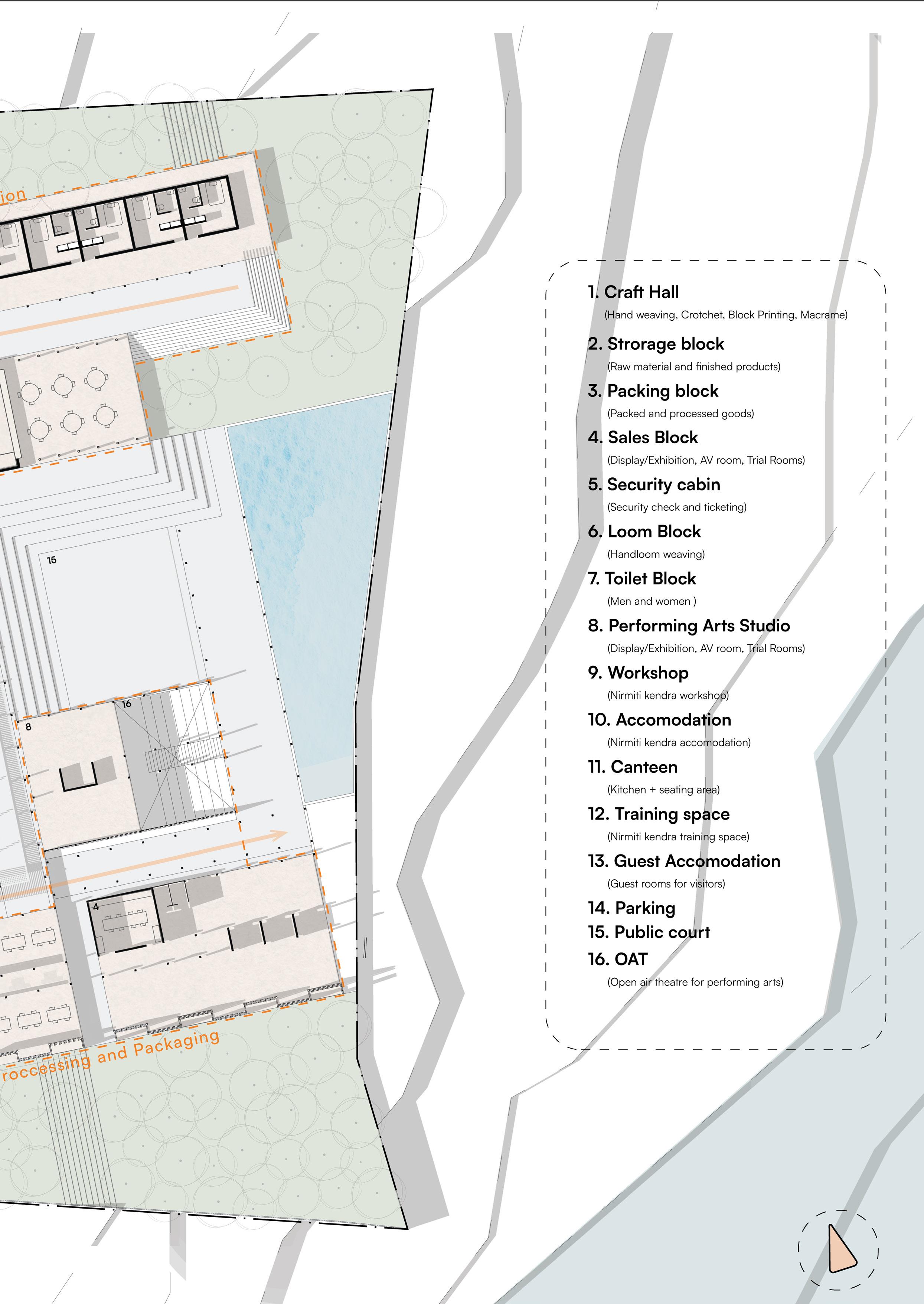
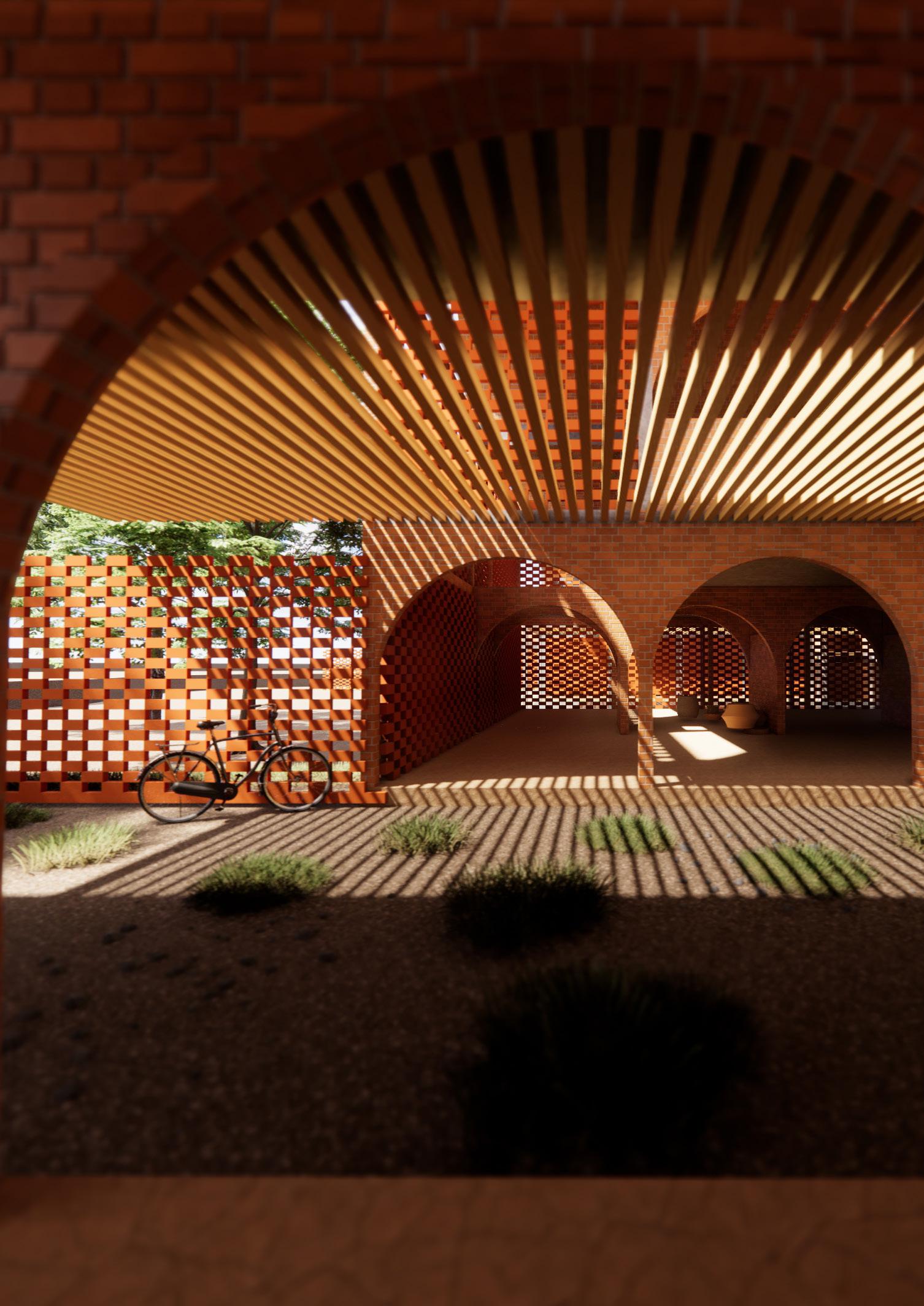
10

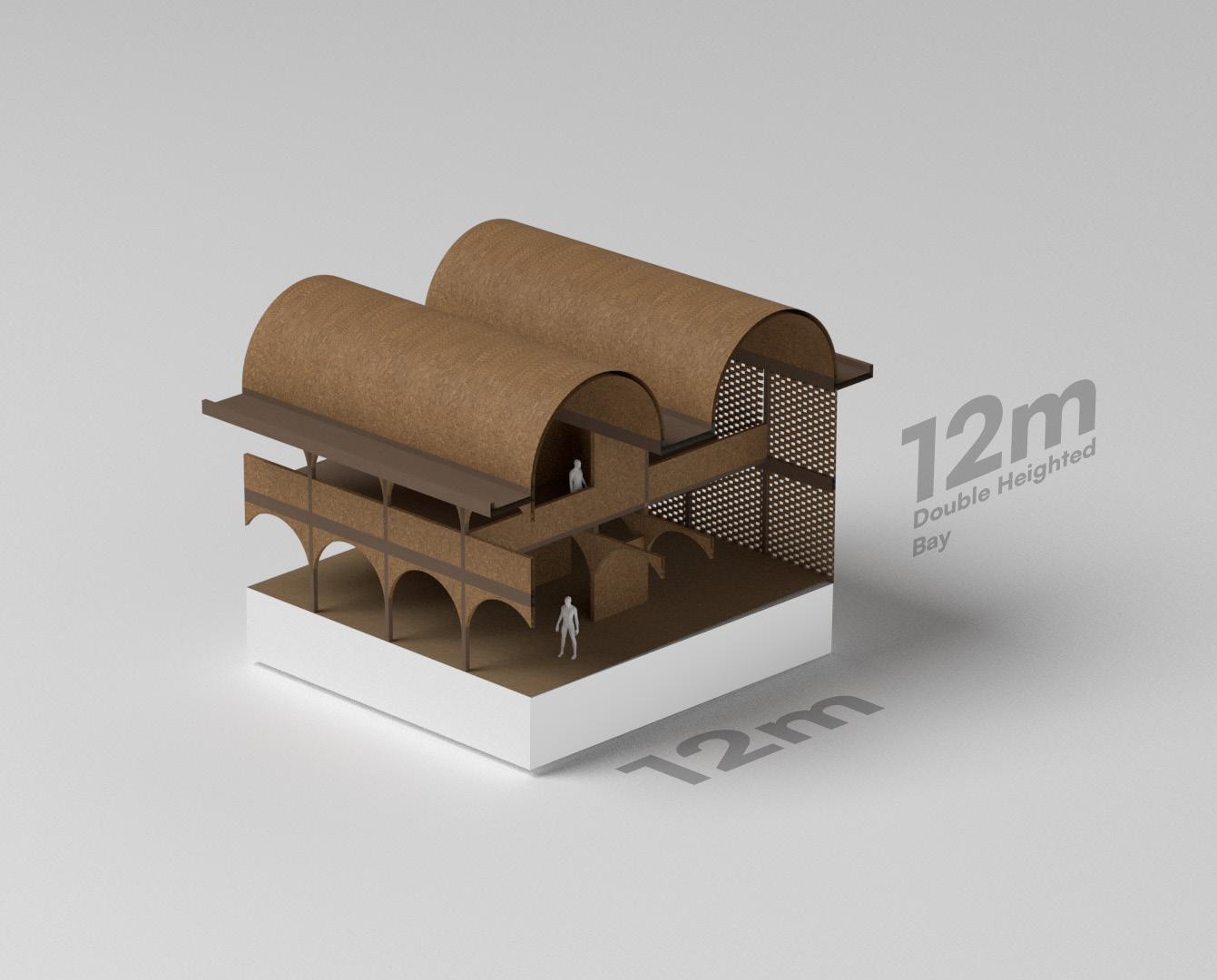
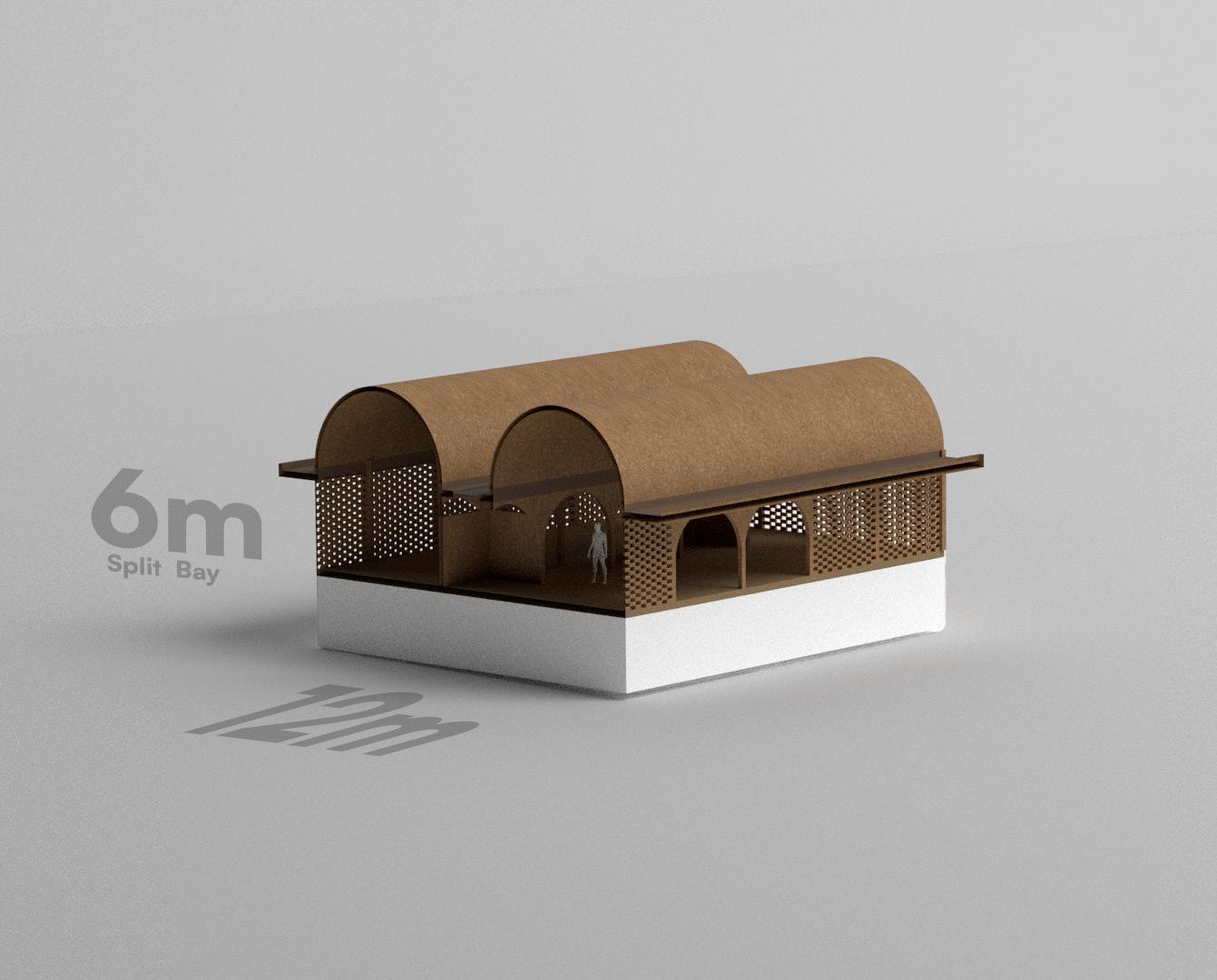
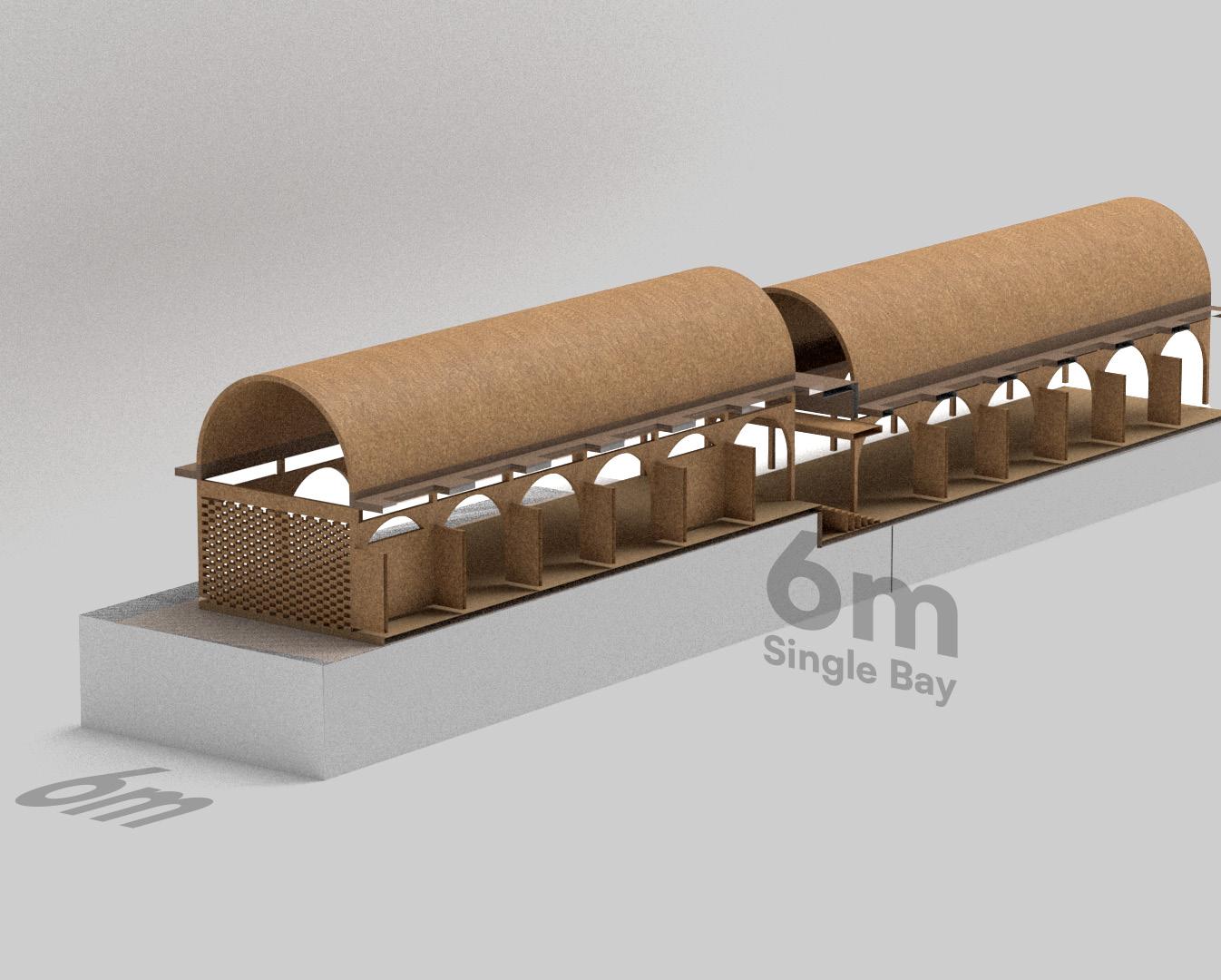
11 View from one bay to another
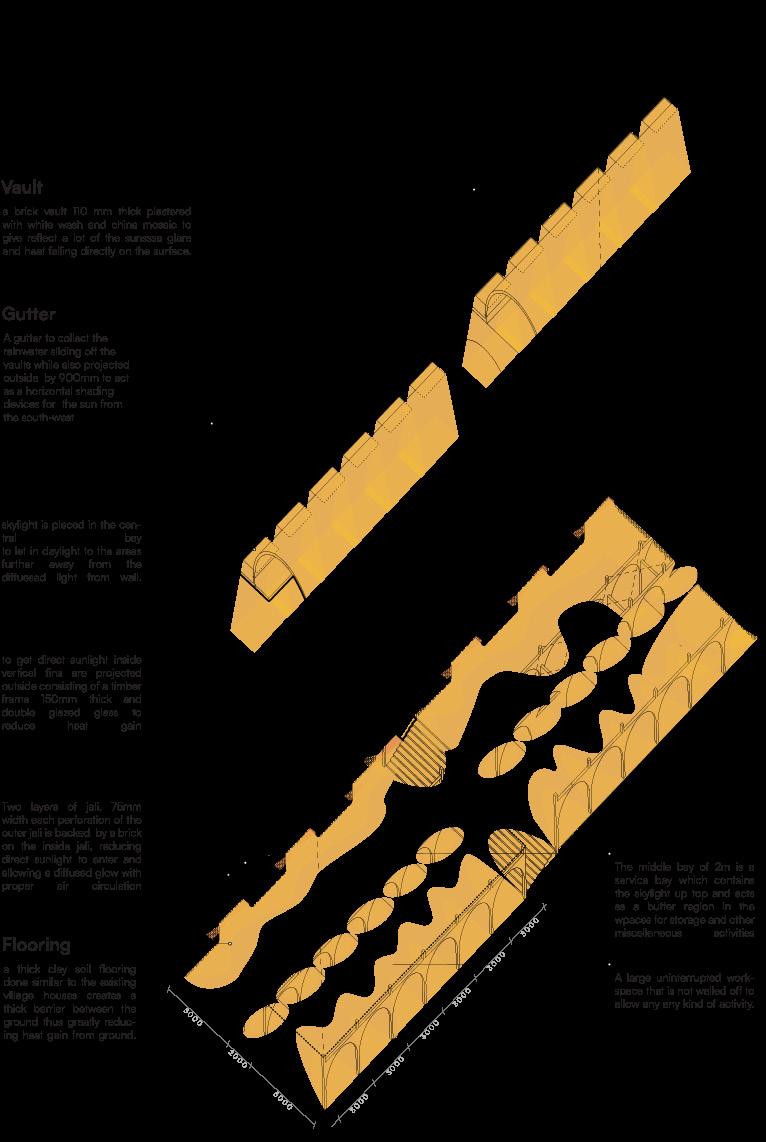
12
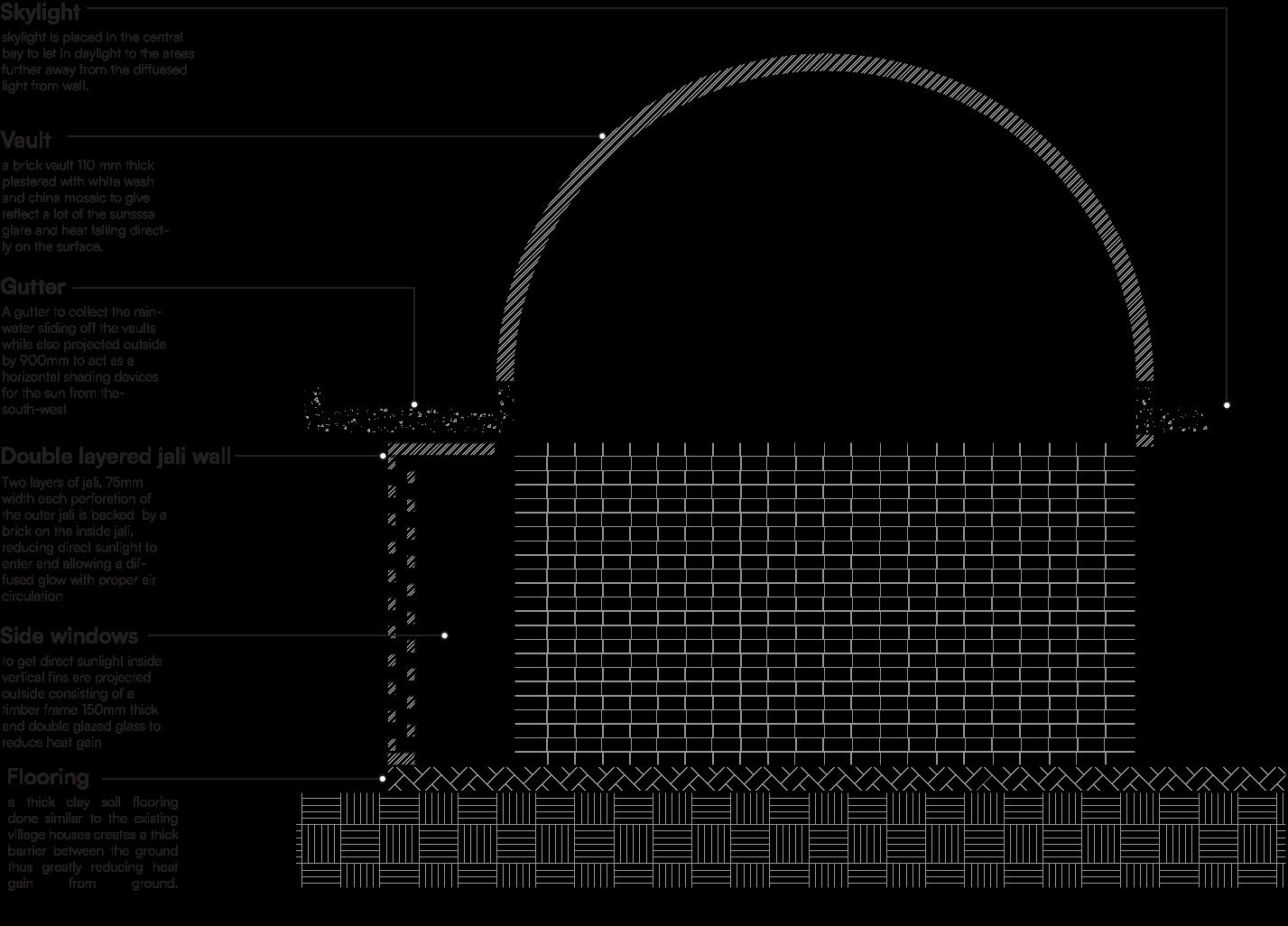
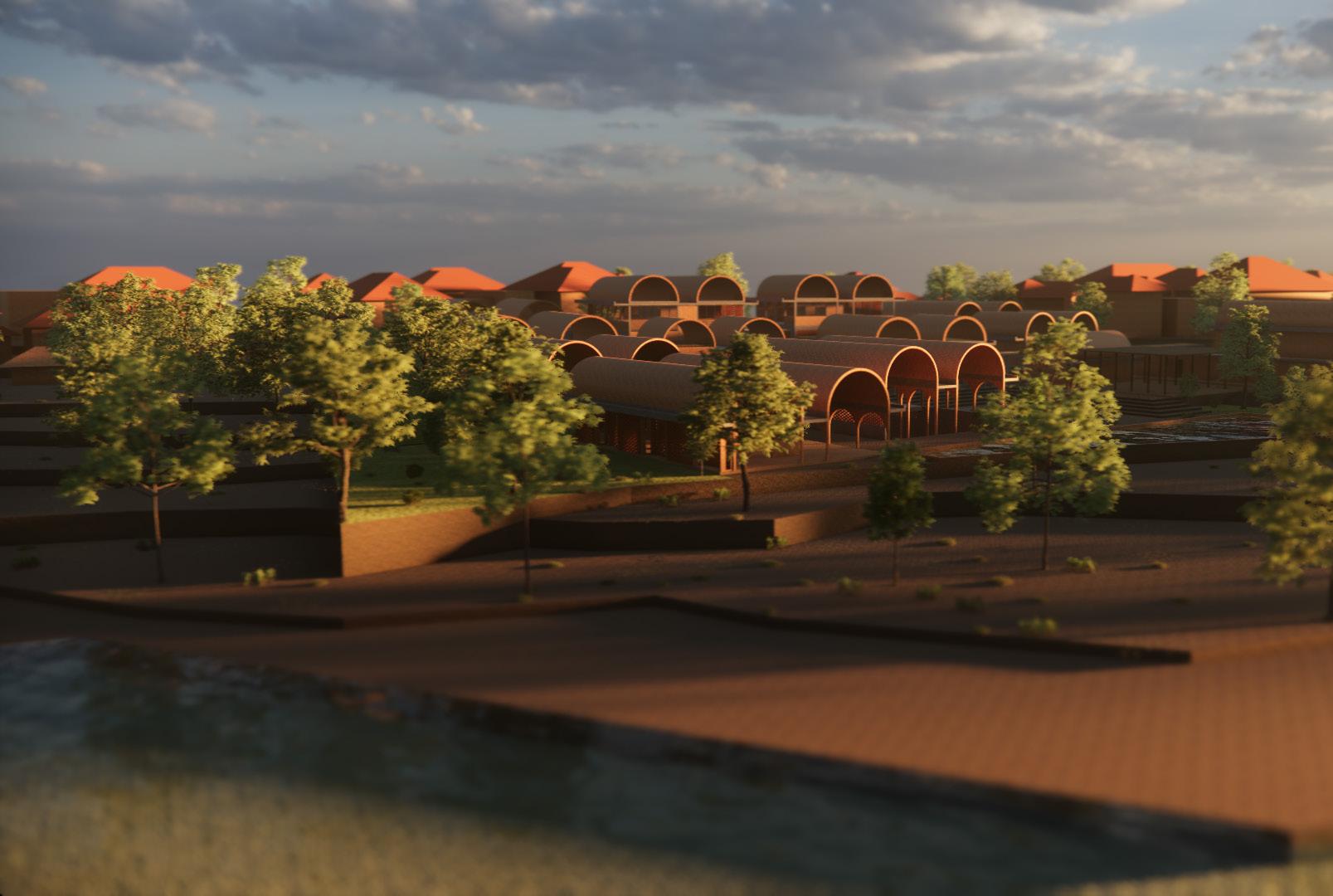 View from the river
View from the river
Model maquete of the overall project
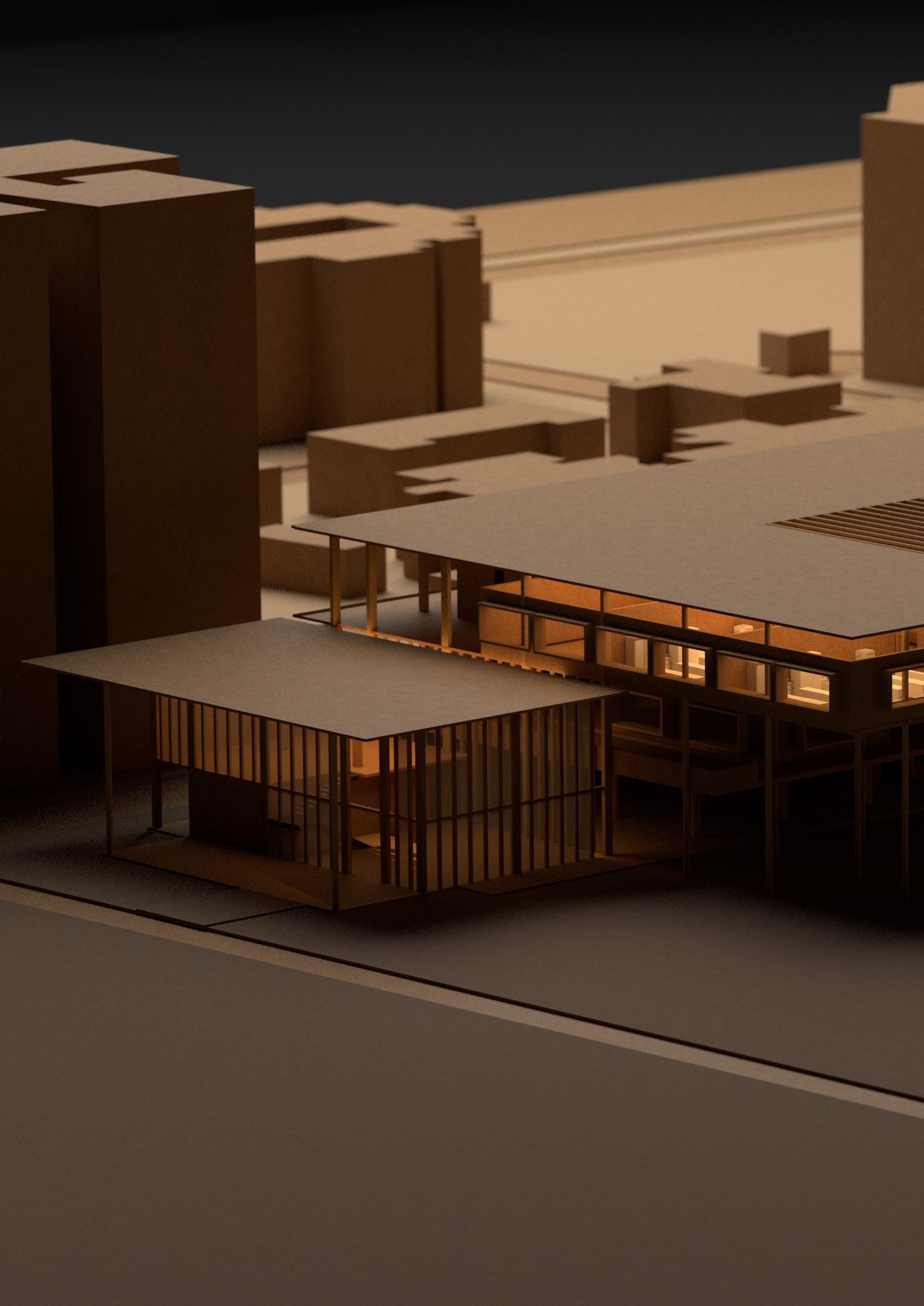
14
Cullinary School
Semester 6 | Chennai, Tamil Nadu
Studio Guide : Asst. Prof. Kiran Kumar
Assoc. Prof. Surendra Aalone
Prof. Ryan Thomas
Asst. Prof. Akash Rai
Prof. S.G Srinivas
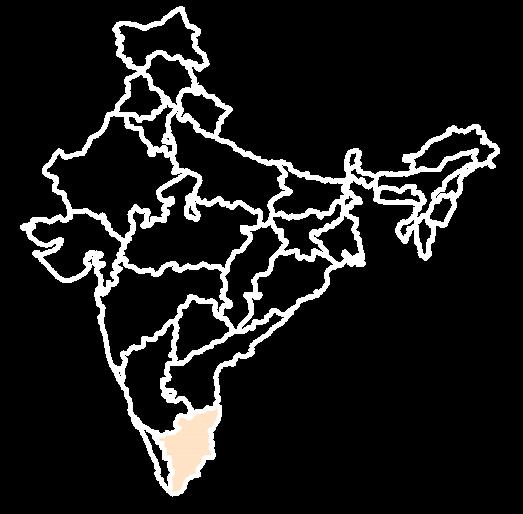
Asst. Prof. Kavana Kumar
Studio Brief : The semester was based on the idea of a “Farm to table” concept, In which the cullinary institute would consist of a set of farms surrounding the institute itself.
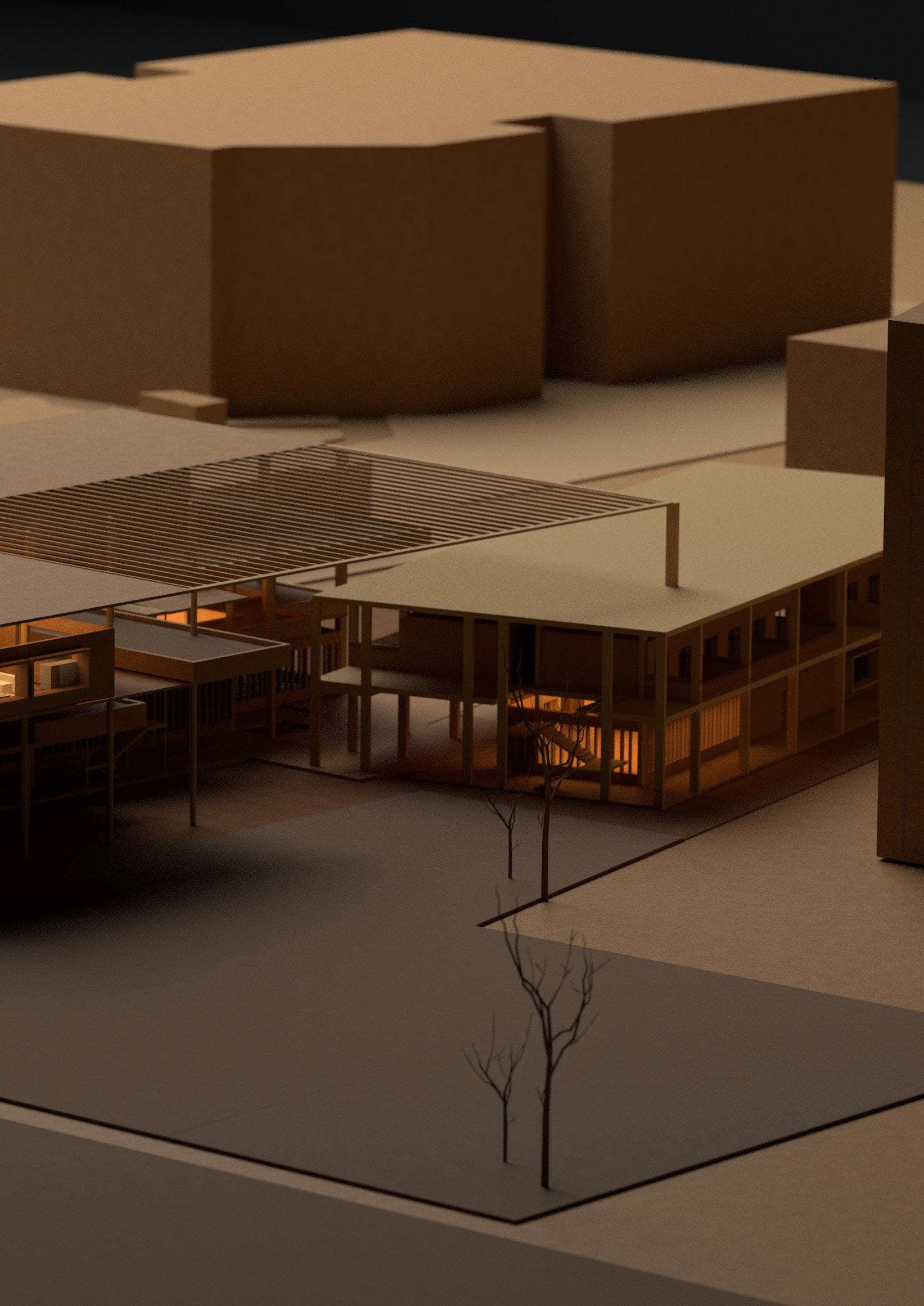
Most of the buildings around the site are public academic blocks. There are also a couple of residencial blocks in the form of student hostels and staff quaters.
The site is connected from roads on all 4 sides. 2of them having vehichular axis and the other two being pedestrian in nature.
The farm to table concept was highlited across by bringing the idea of farm inside the site while also giving a connection to the existing farm right accross the site
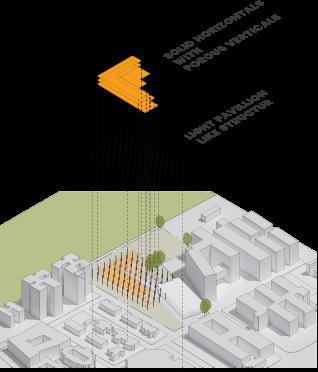
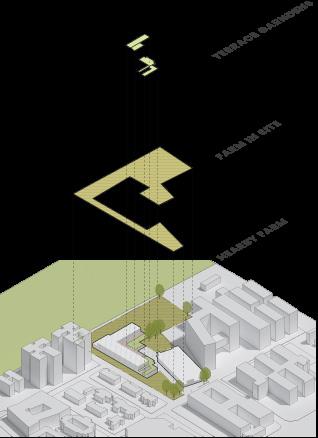
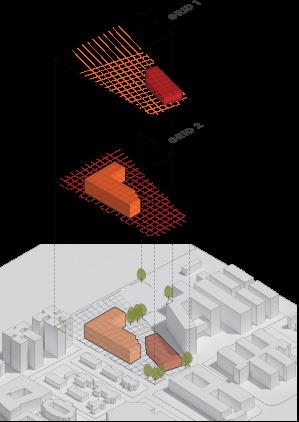
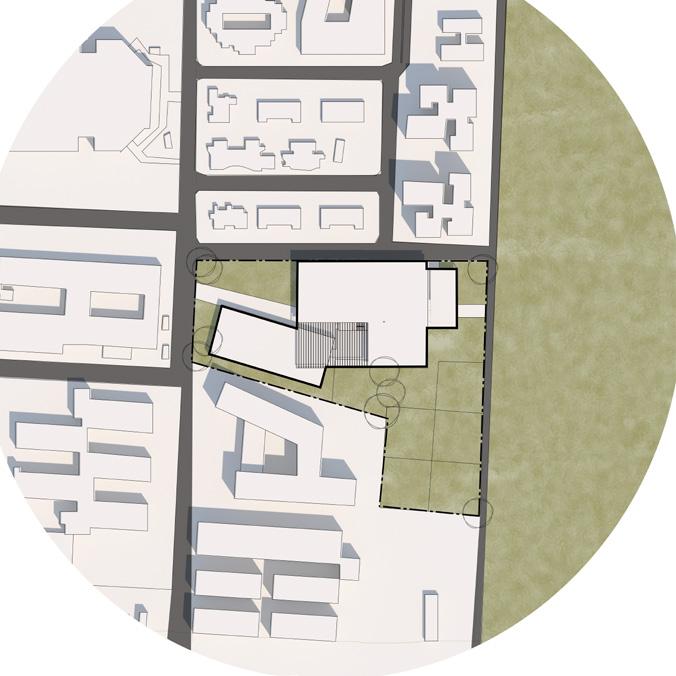
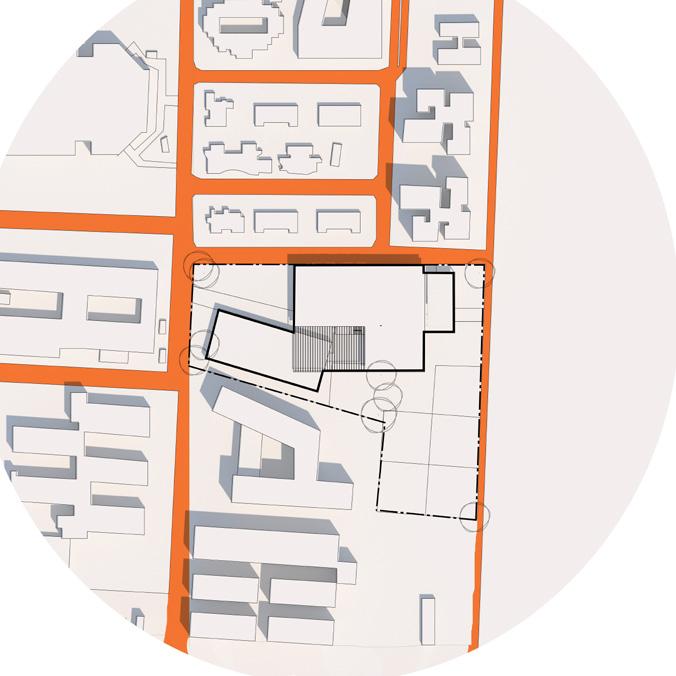
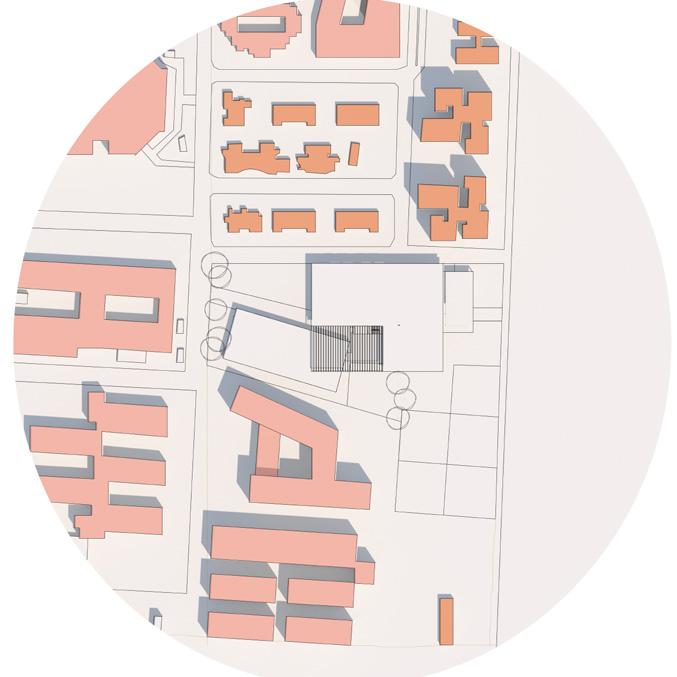 Dia1: Blocks on Grids
Dia2: Farms
Dia2: Pavillion in a Garden
Dia1: Blocks on Grids
Dia2: Farms
Dia2: Pavillion in a Garden
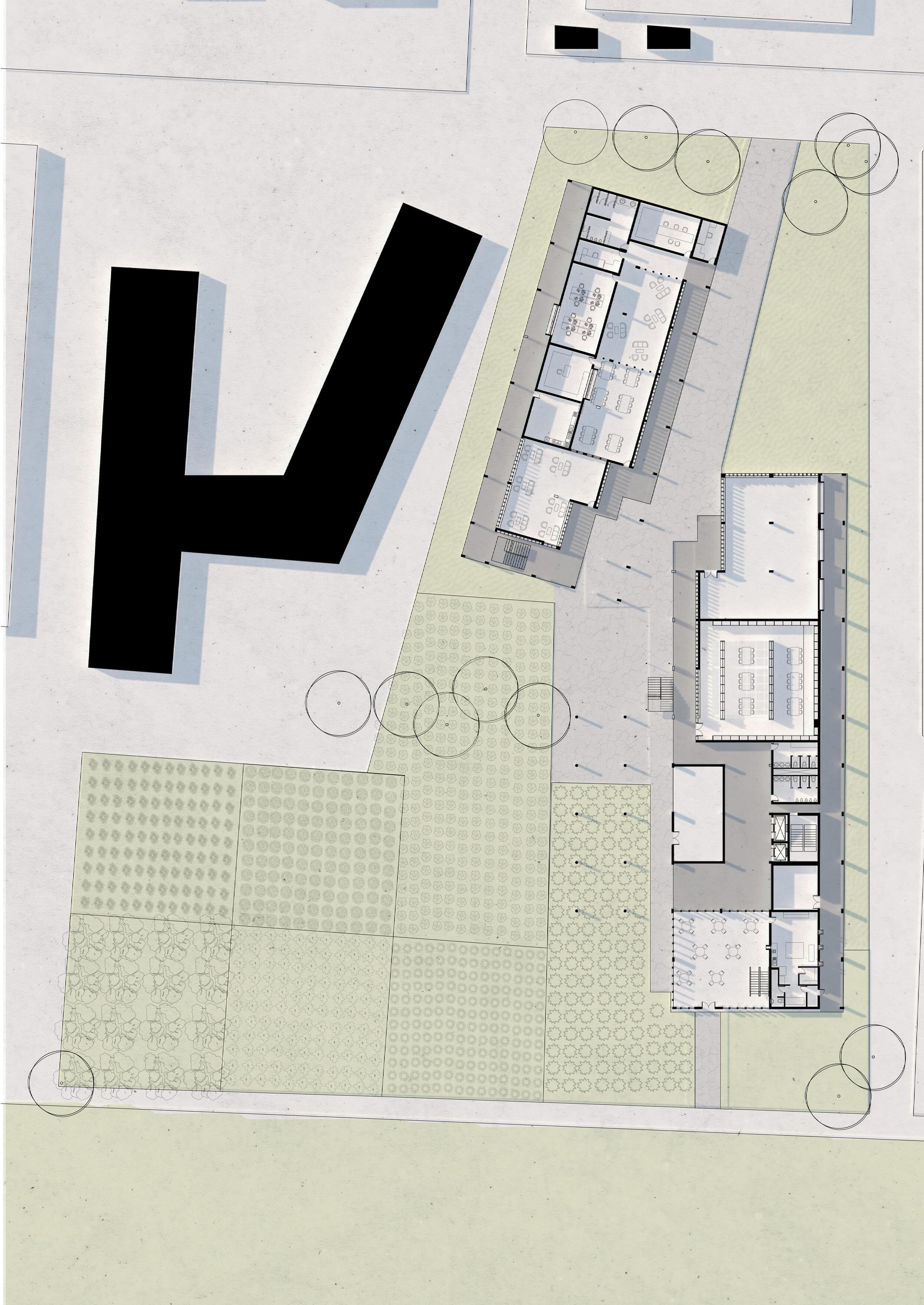
Ground Floor Plan 17

18 First Floor Plan Longitudinal Section 1
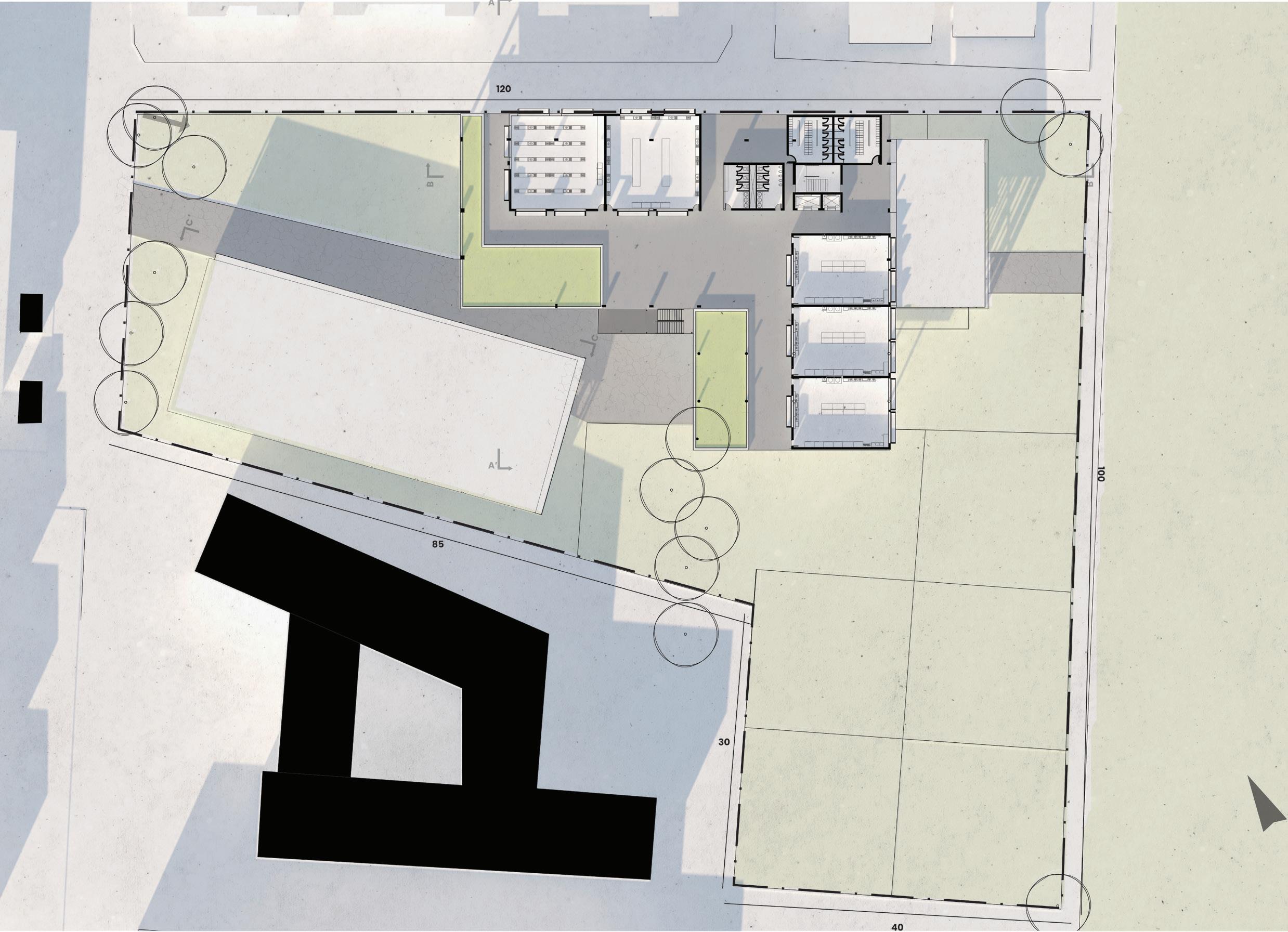
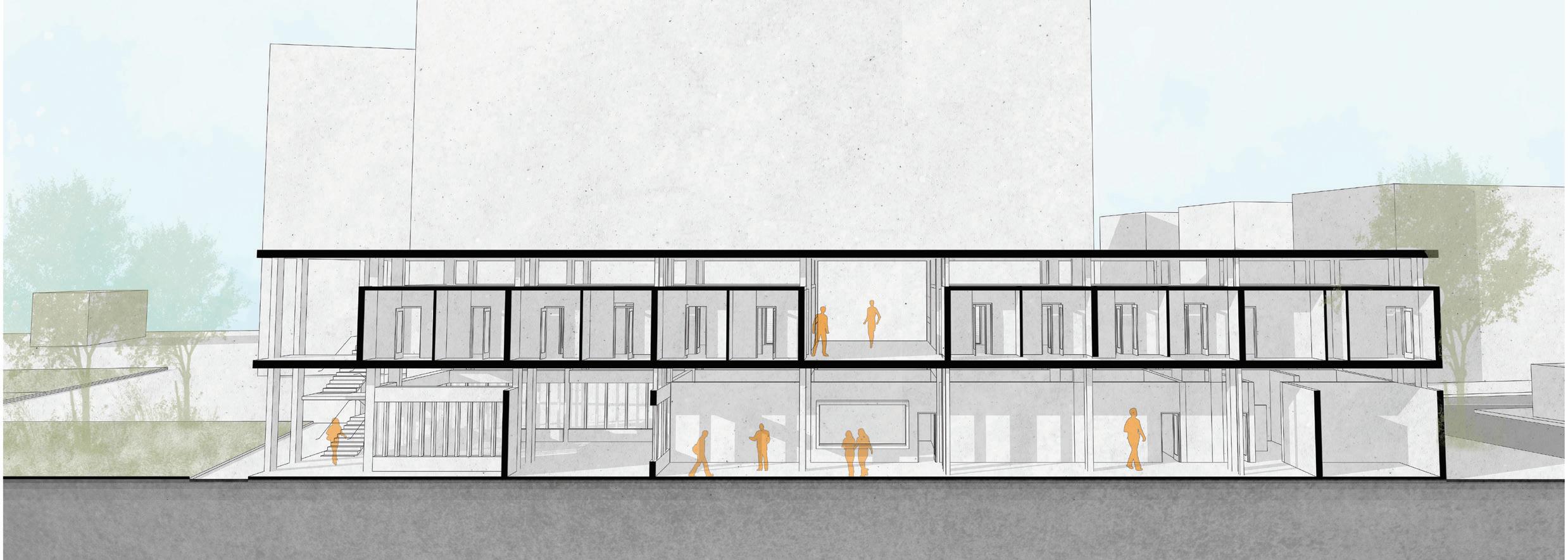
19 Longitudinal Section 2
Second Floor Plan
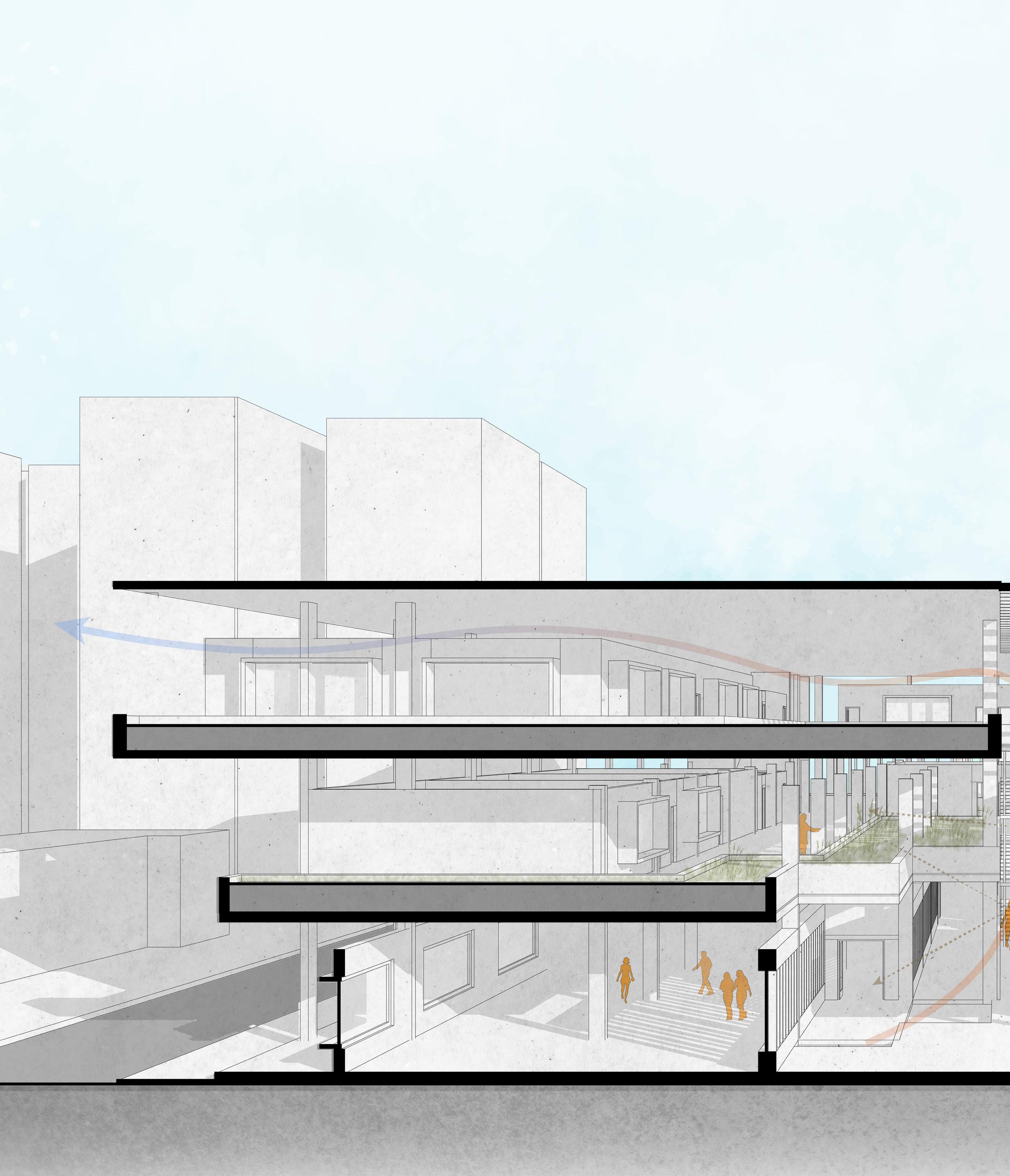

20 Transverse Section 1

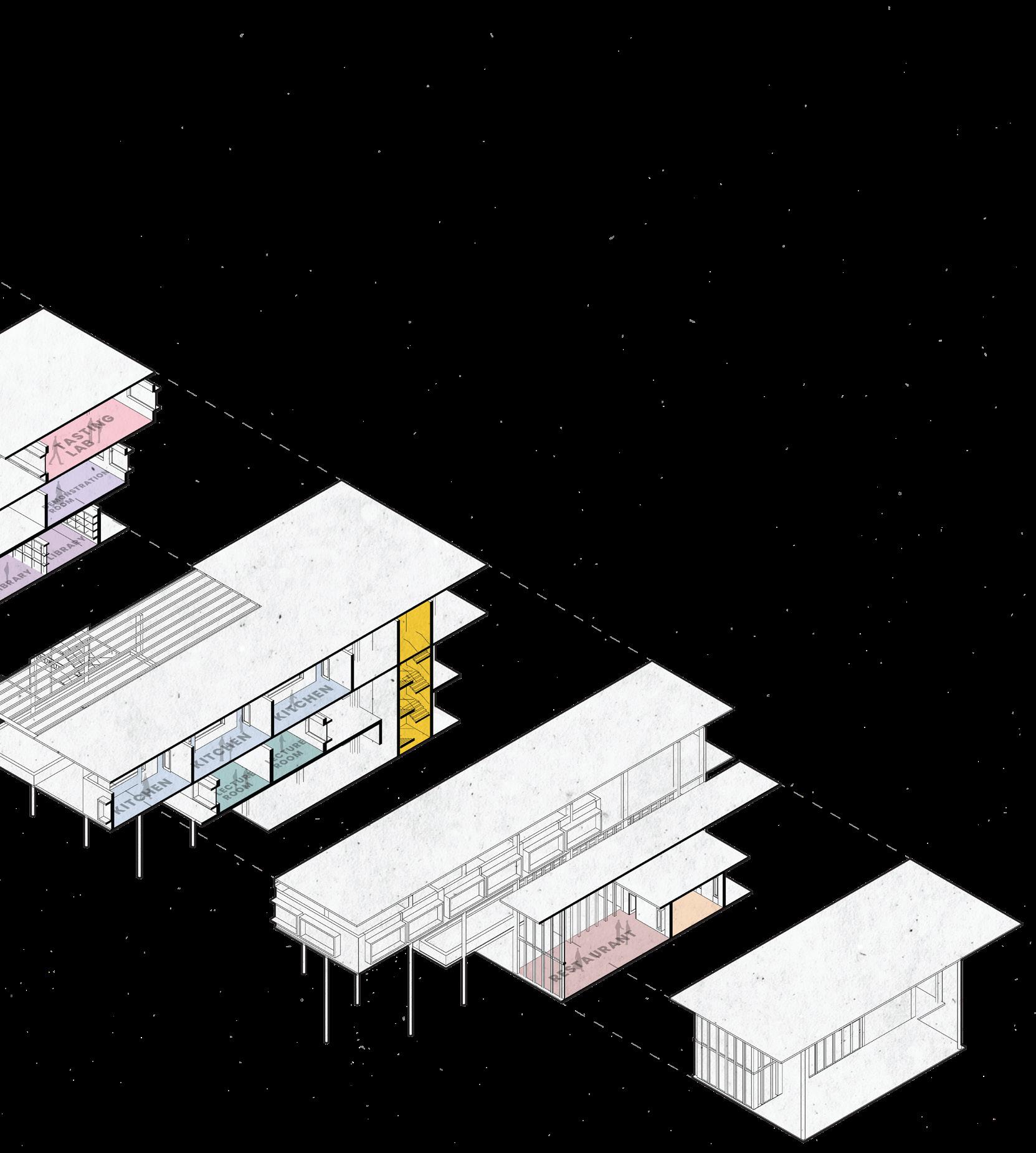
21 Exploded Section 1
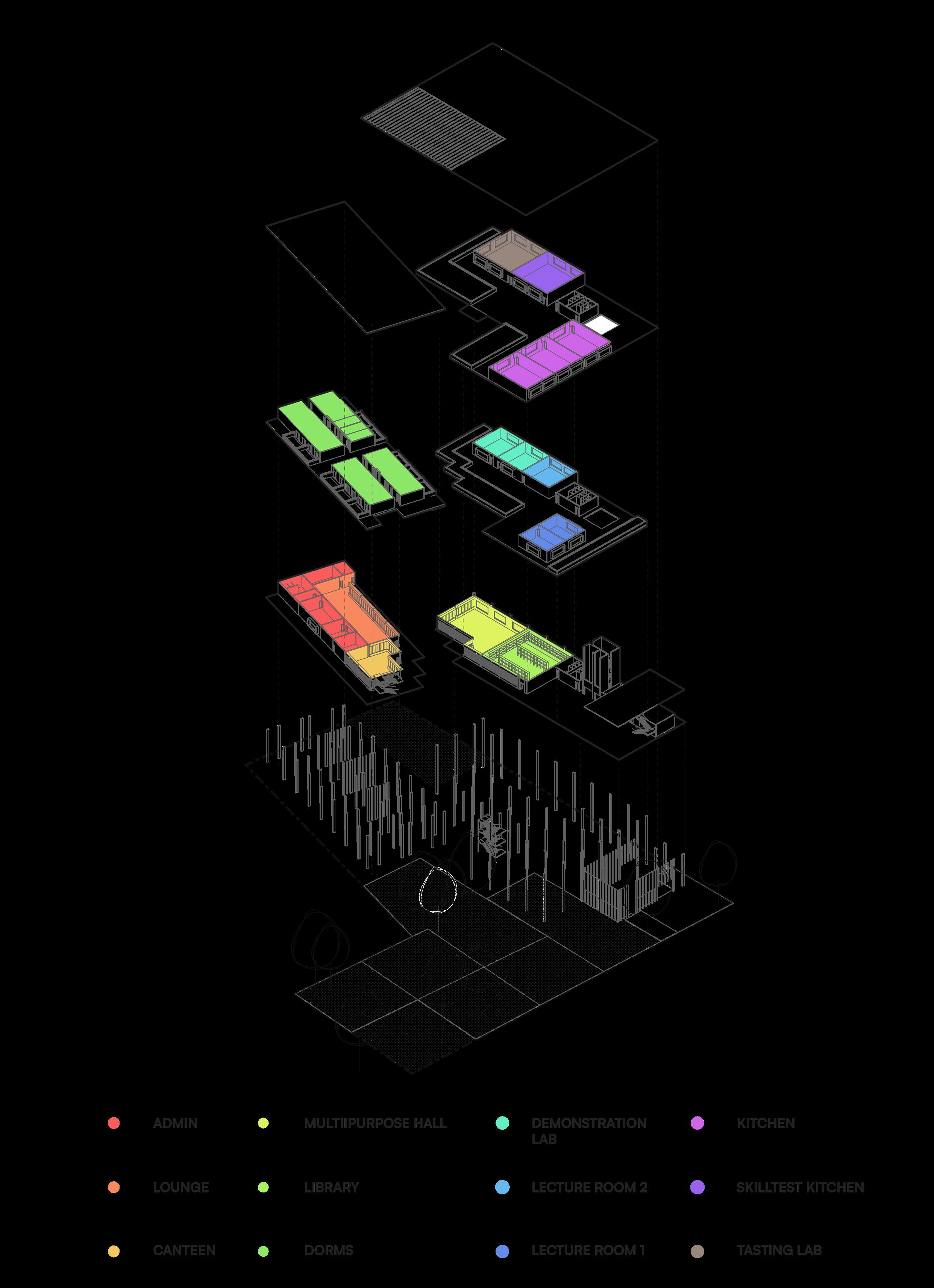
22
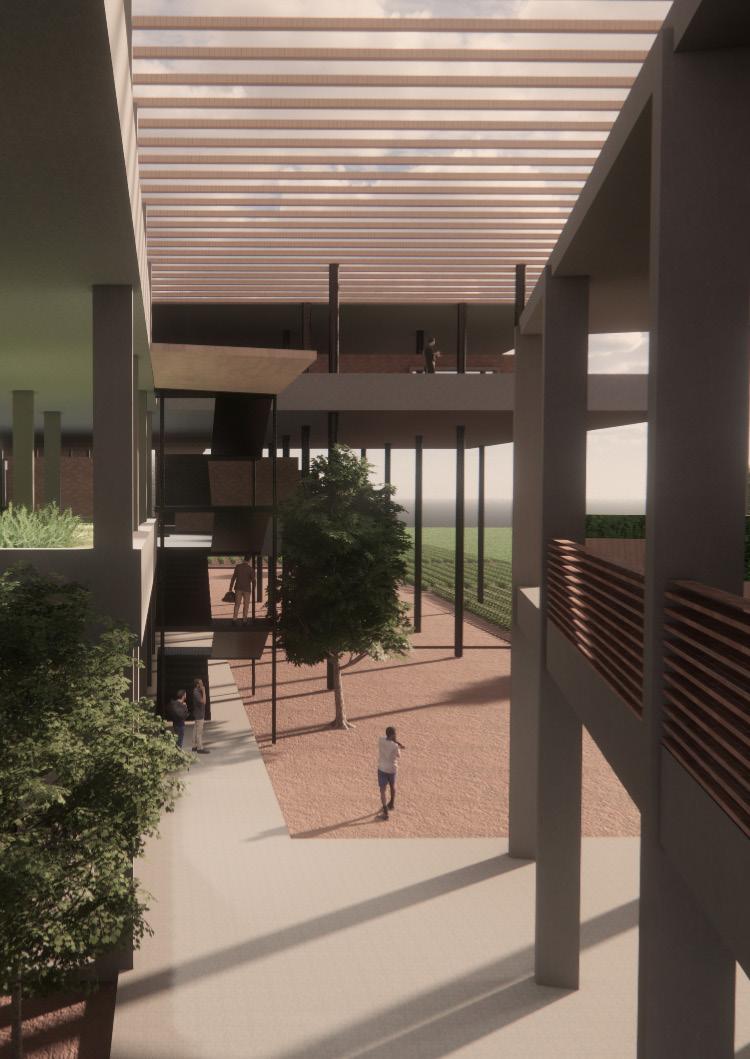
23
View from the site entry towards farm
Museum of Regional Arts
Semester 5 | Srirangapatna, Karnataka

Studio Guide : Asst. Prof. Akash Rai
Prof. Anand Krishnamurthy
Assoc. Prof. Kiran Kumar
Asst. Prof. Shreyas Baindur
Asst. Prof. Asijit Khan
Studio Brief : The semester explored the idea of a public building in Srirangapatna. The typology was museum. Tackling the local cammunity along with visitors was a crucial point we had to tackle
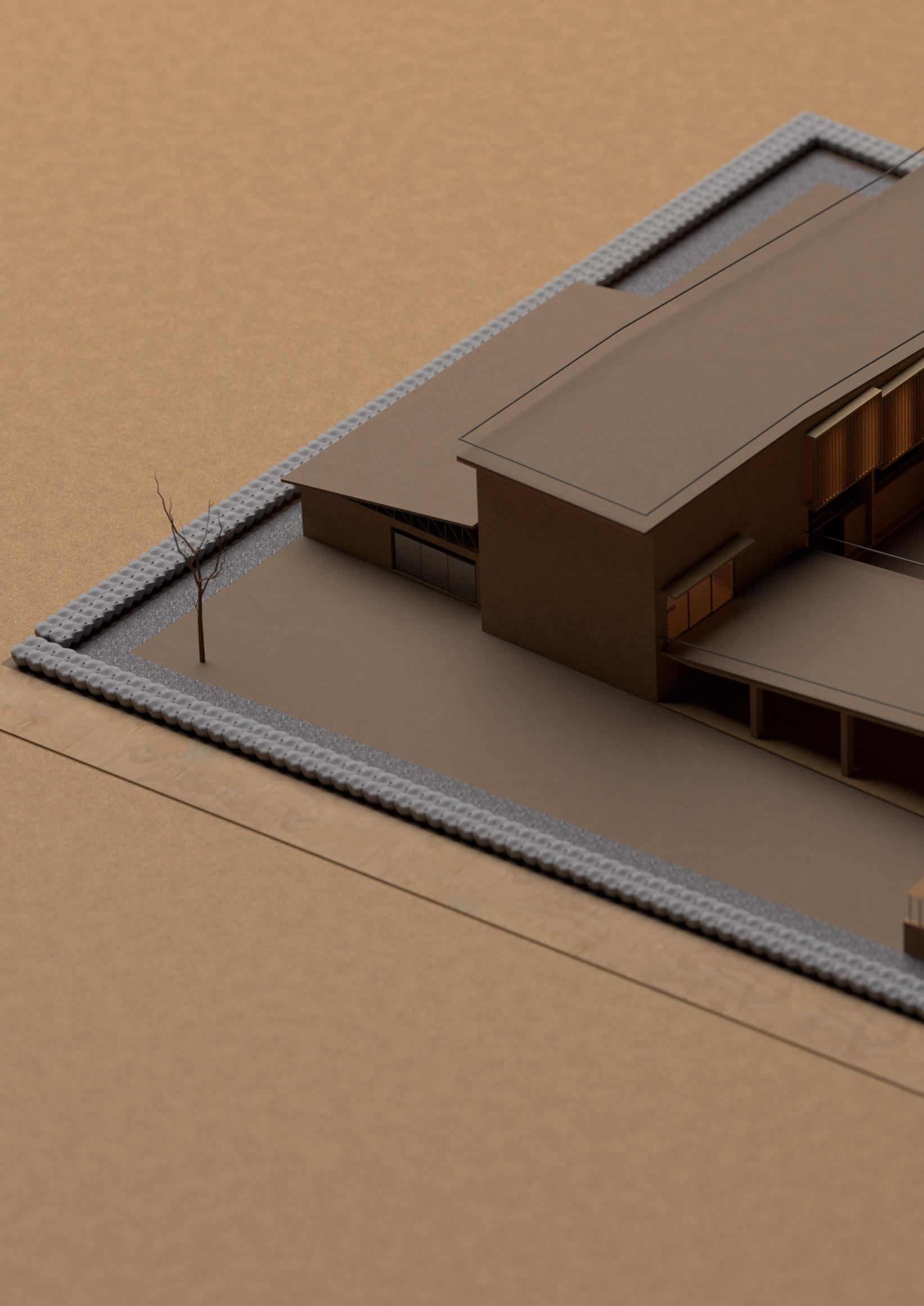
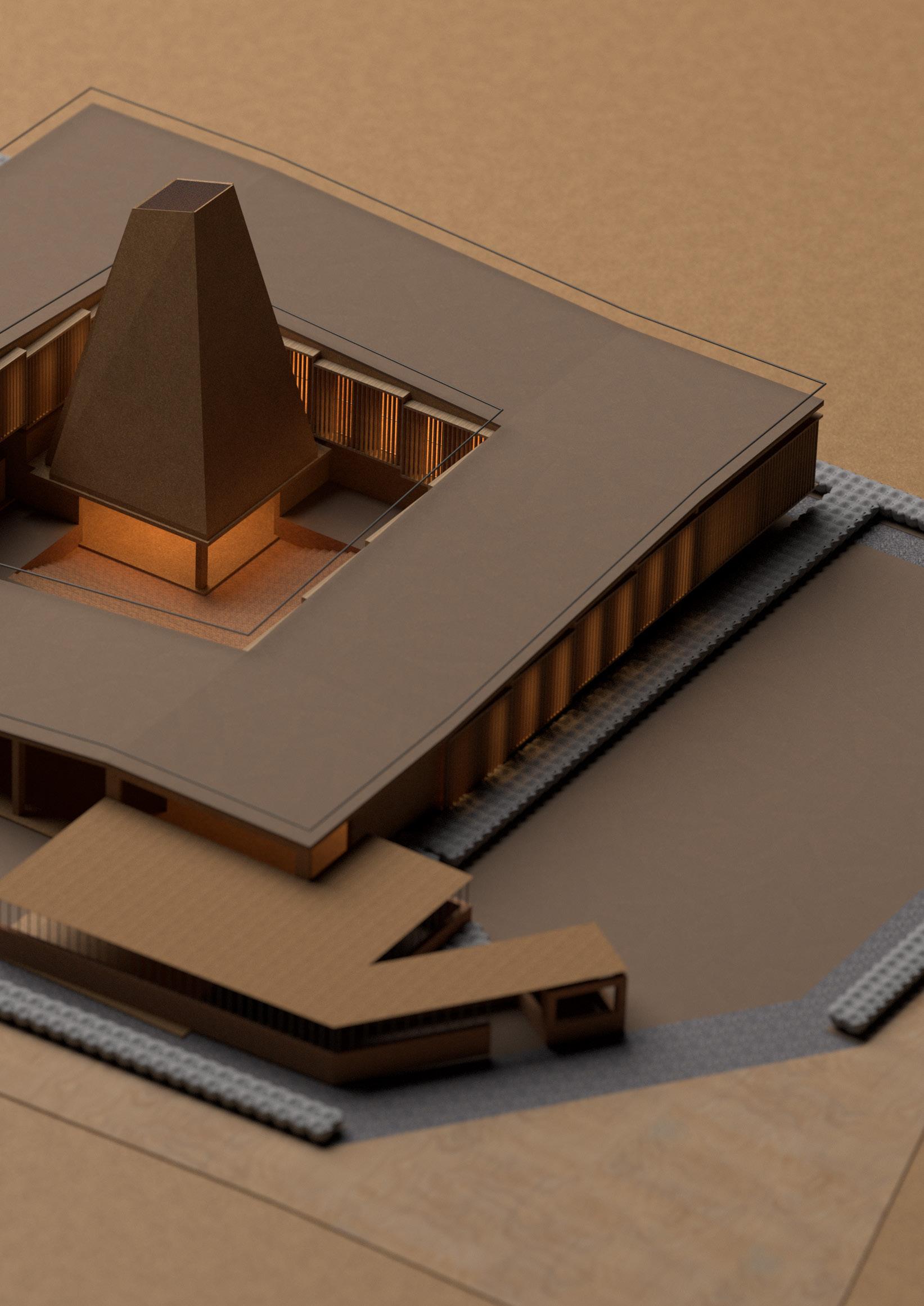
25
the overall project
Model maquete of
Starting with a linear organization to react to the parallel lines around the site.
Bending the shape to form a square with an open space in the centre to represent local street character.
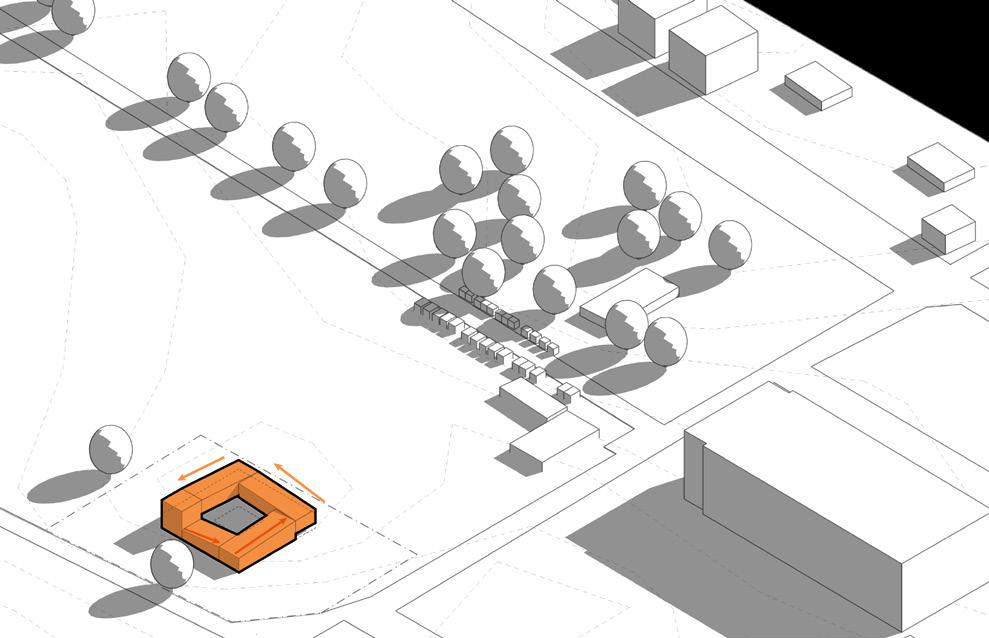
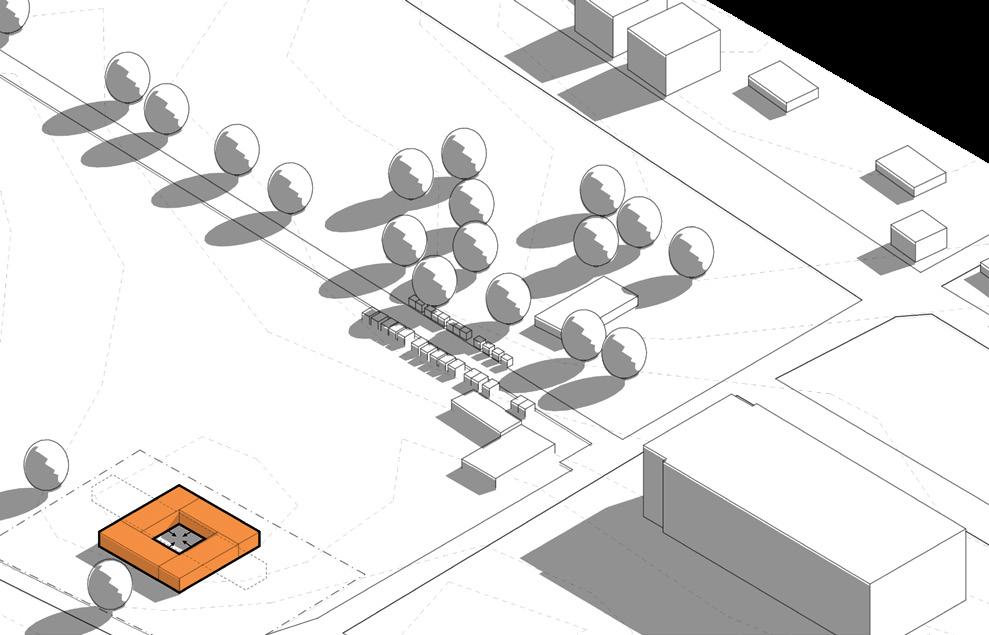
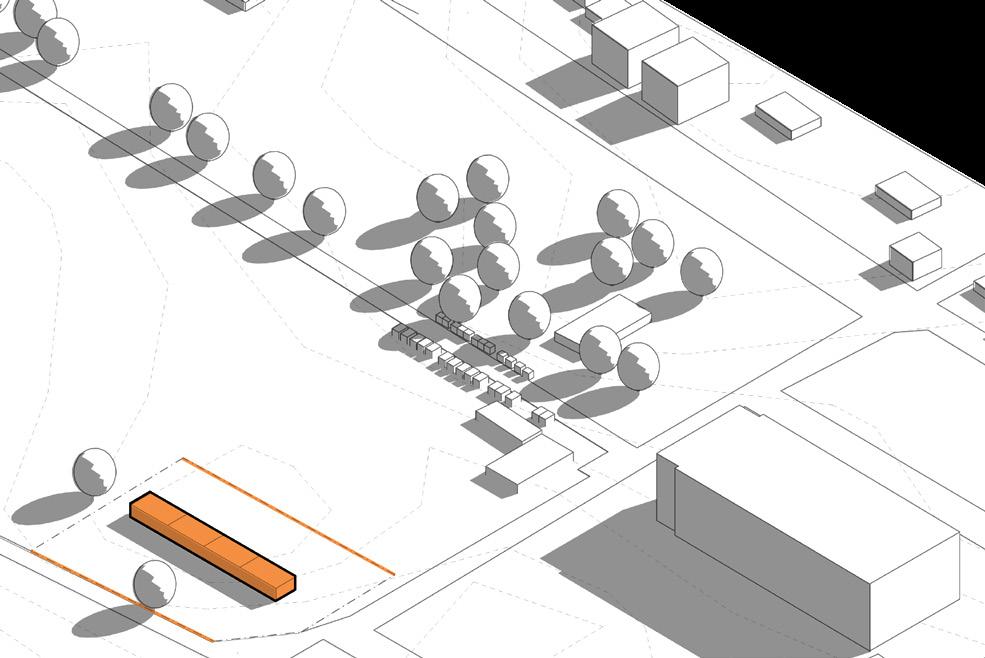
Making the block as a ramp to explore the idea of a `journey.
Adding a light tower to create a link with the Temple Gopura.
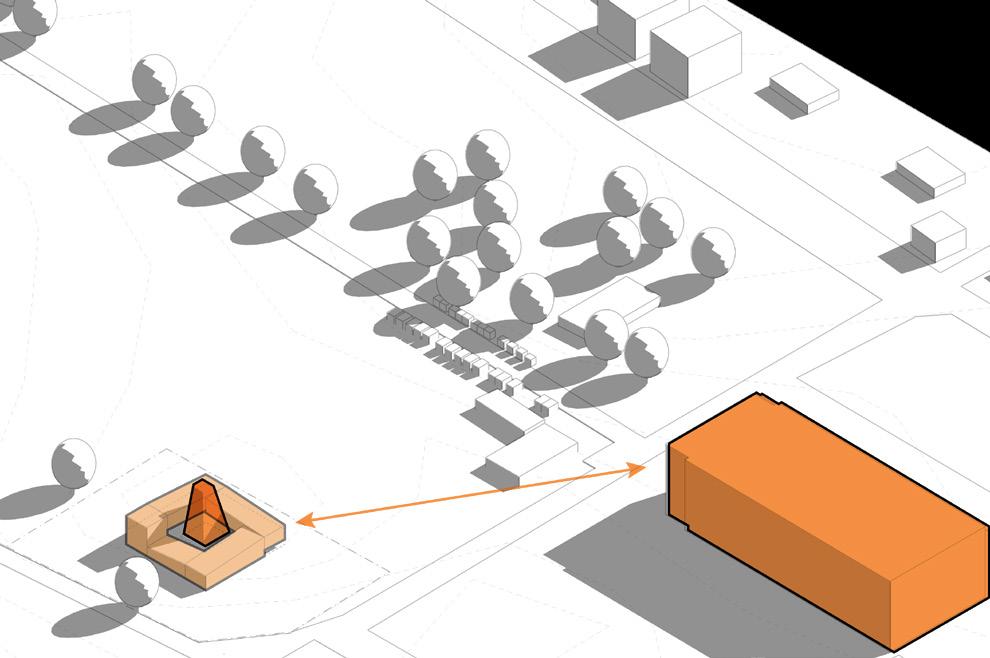
26
Plans at +1.5m
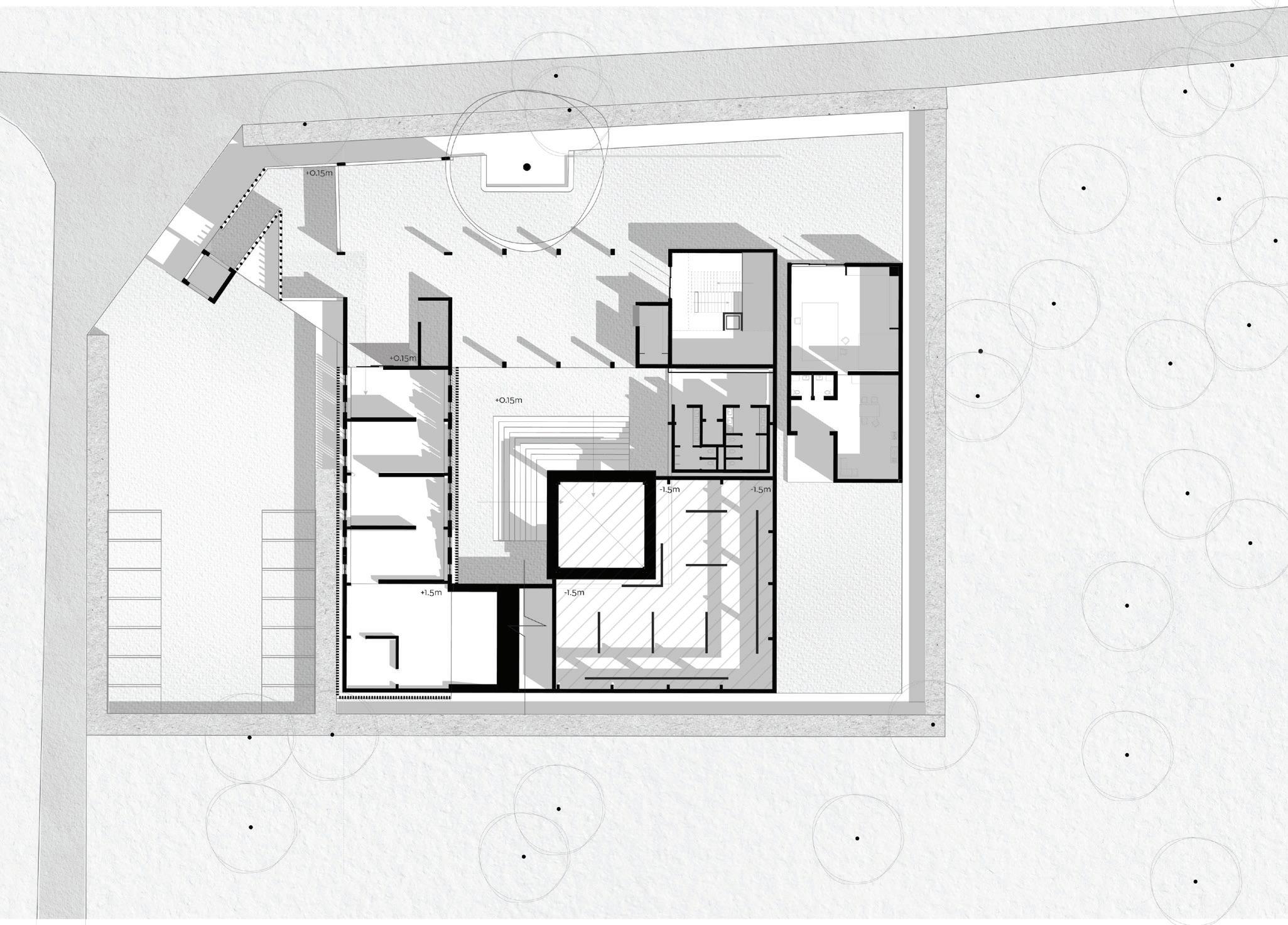
Plans at +4.5m

27
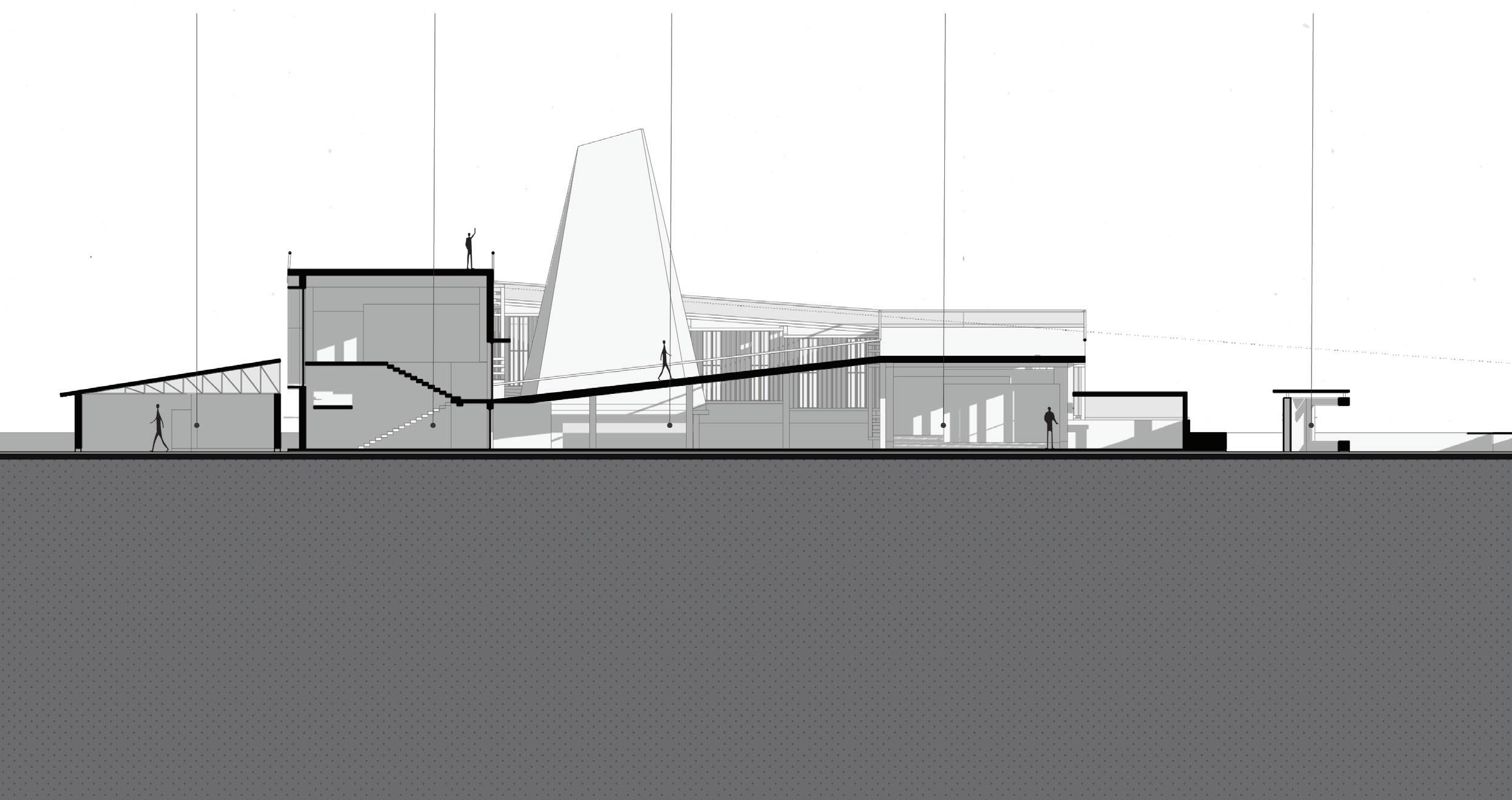
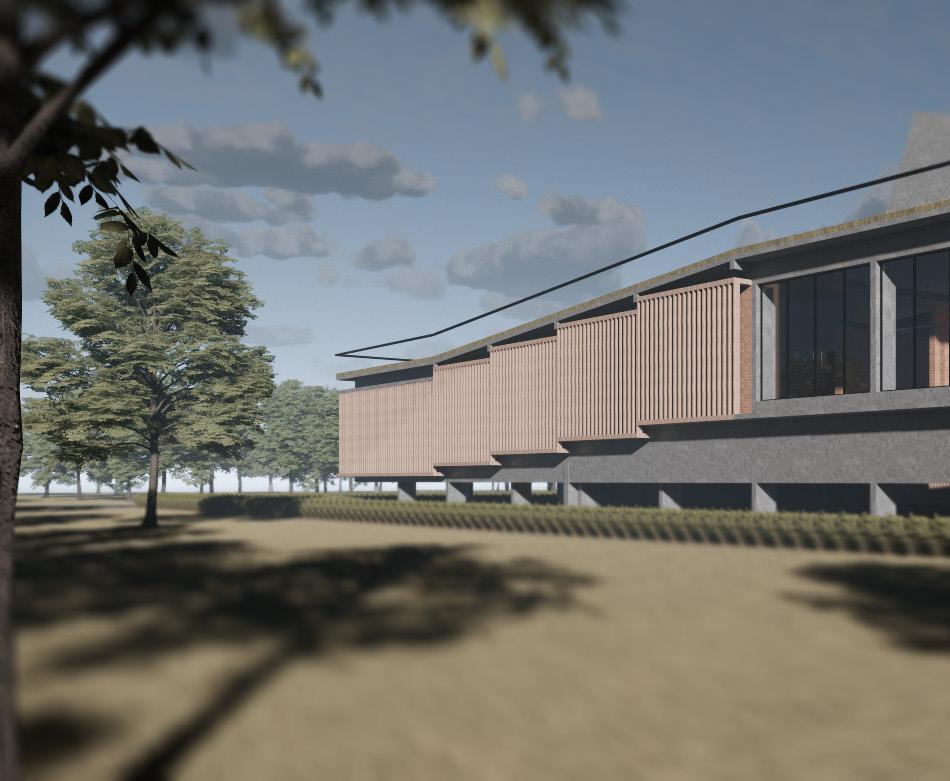 Workshop & Restoration Souvenir Shop
Canteen
Permanent exhibit gallery
Workshop & Restoration Souvenir Shop
Canteen
Permanent exhibit gallery
28
Ticket & Security
Section
1
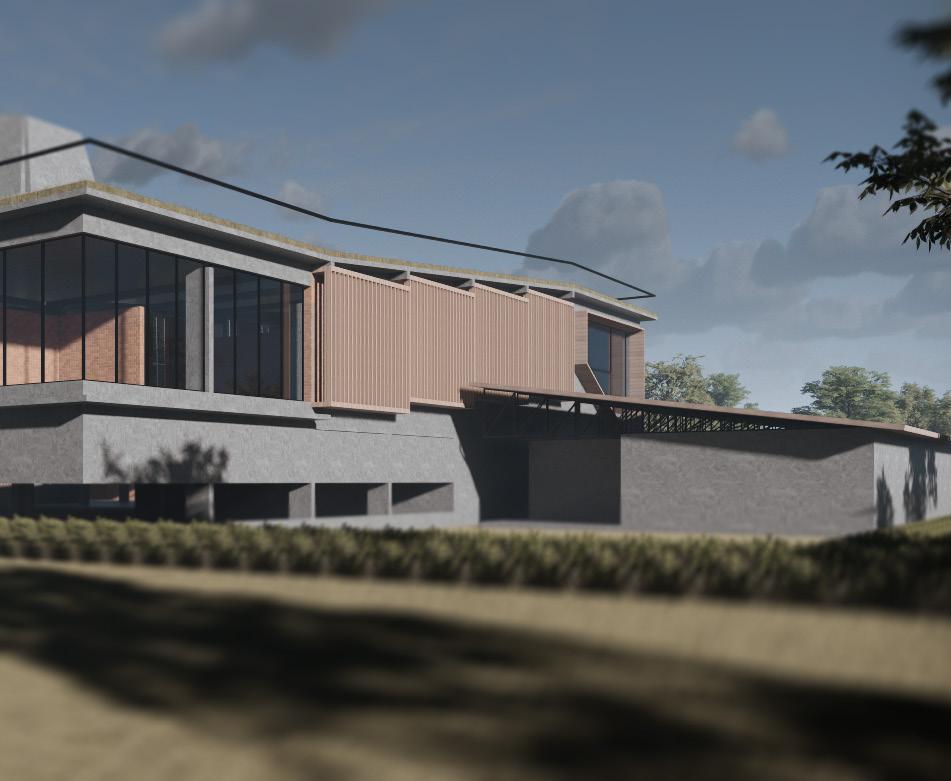
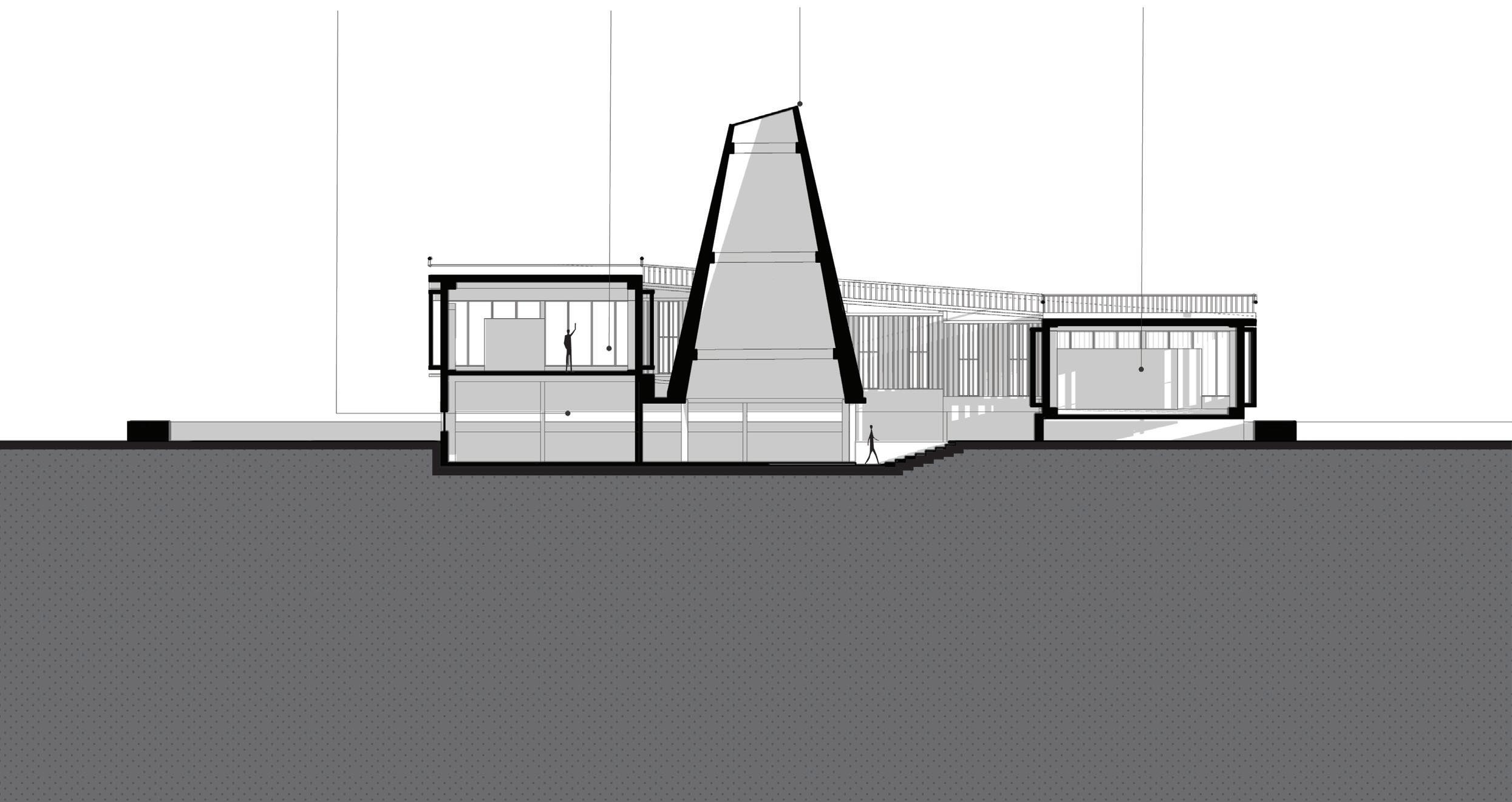
Temporary Exhibit
Permanent Exhibit Permanent Exhibit Light
29
Gallery
Pyramid
View from Maidan towards the Museum
Section 1
Habitação em Goa
Semester 4 | Goa
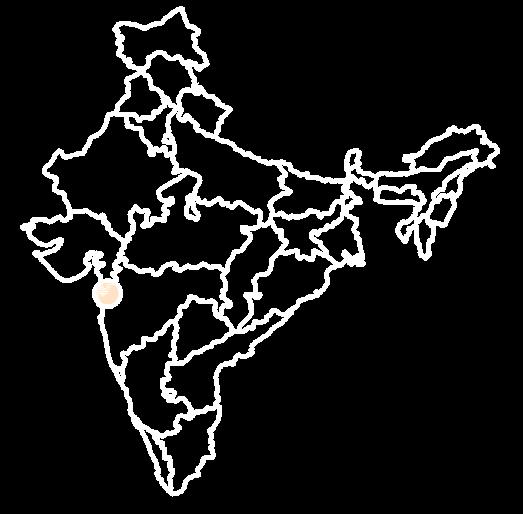
Studio Guide : Prof. Kukke Subramanyam
Asst. Prof. Julie ann Tharakan
Prof. Anand Prakash
Prof. Anand Chalawadi
Asst. Prof. Akash Rai
Prof. Umesh Nuchin
Studio Brief : The task is to design a housing accomodating requirements of “Cherish” while fulfilling the agenda. A housing that is the language of the place. Changes in the mundane fabric of the place.
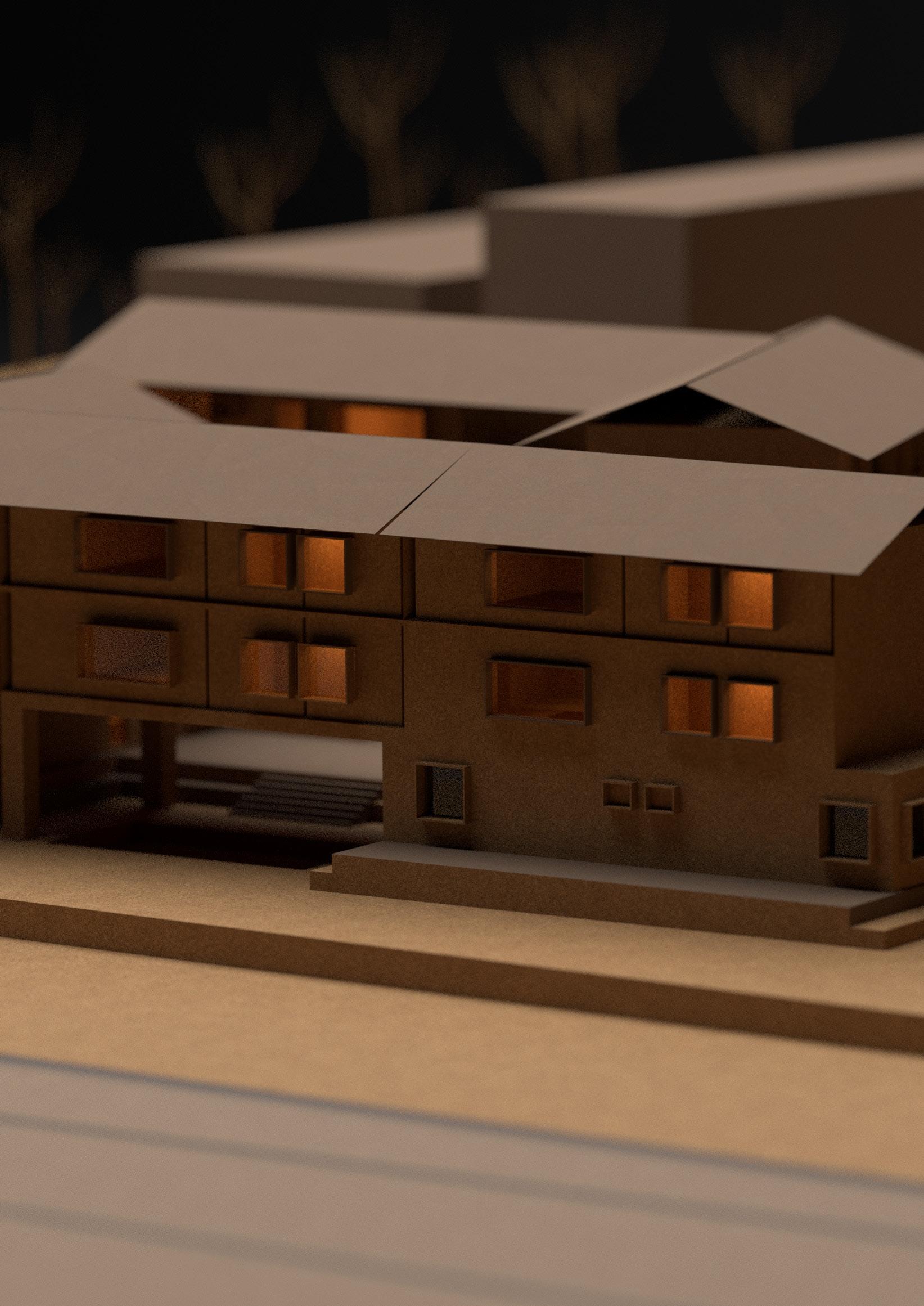
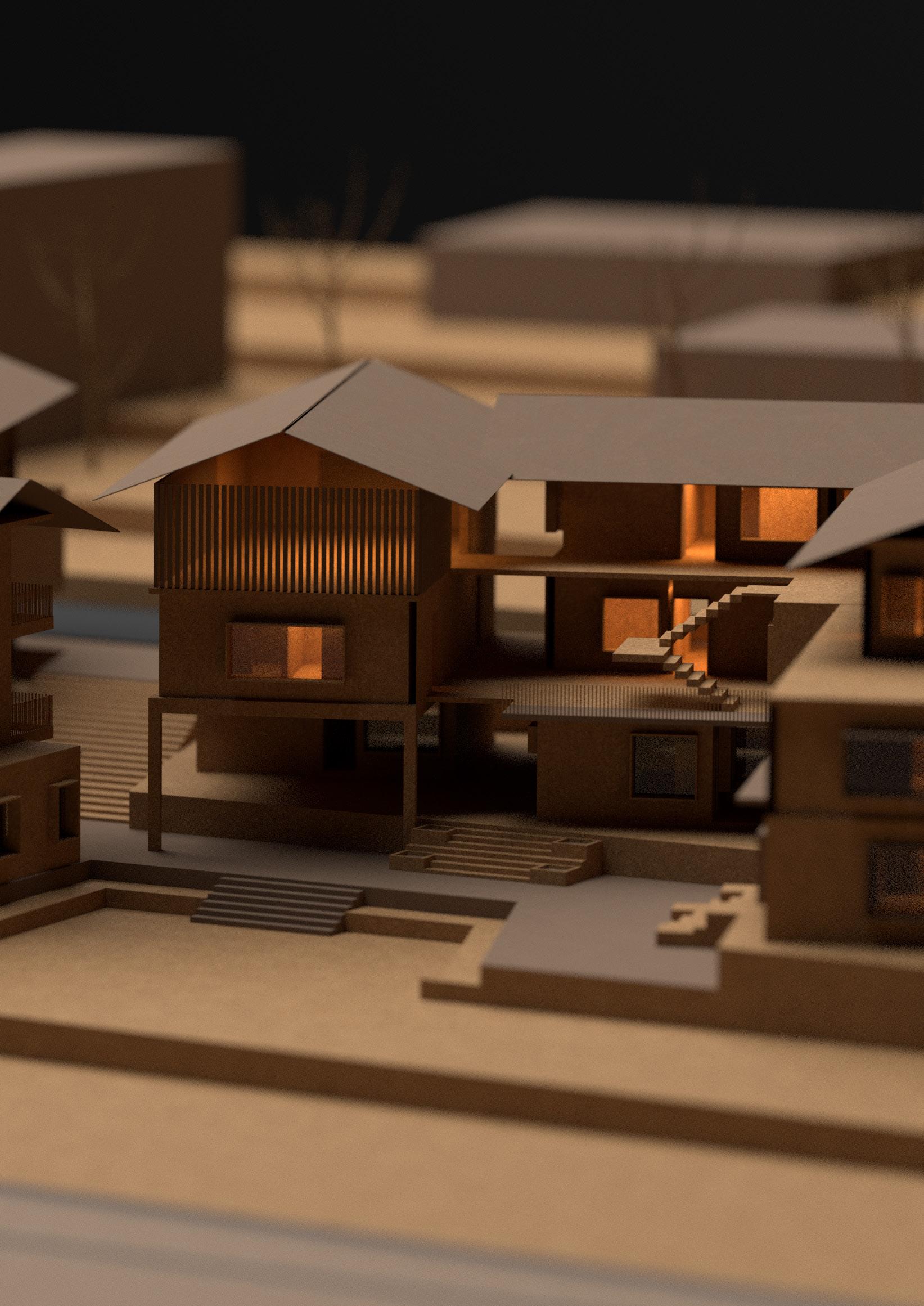
31
maquete of the overall project
Model
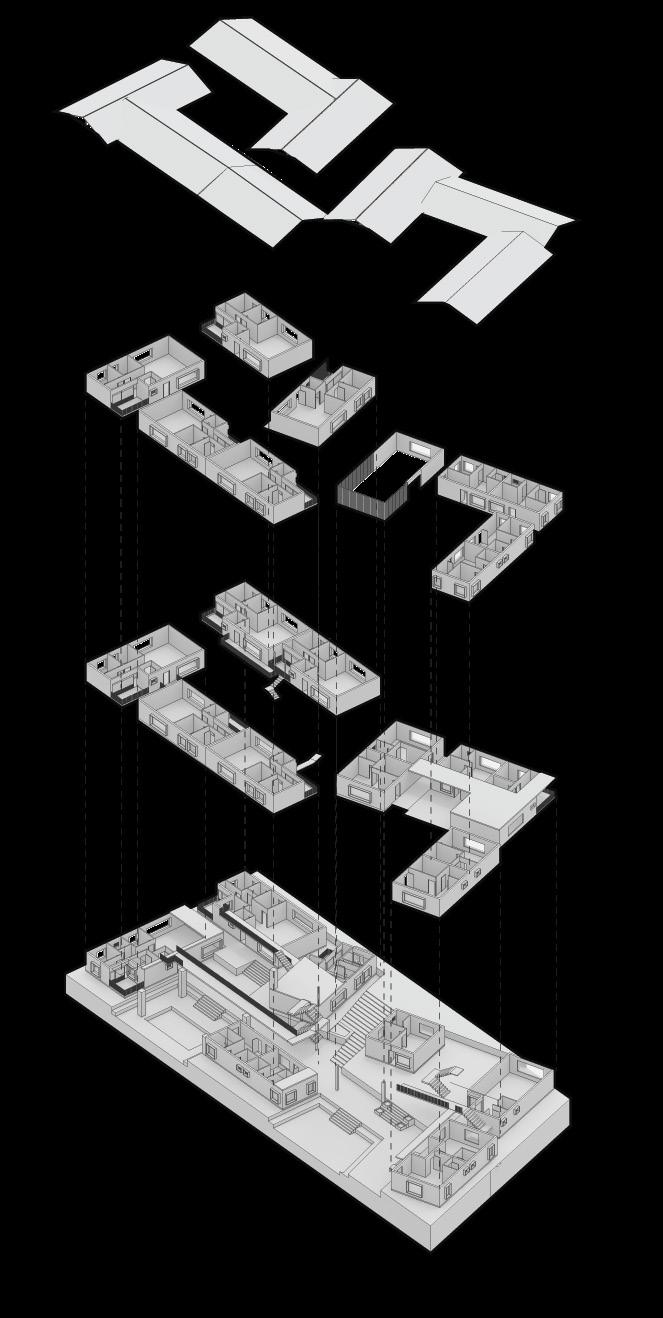
Exploded Isometric 32
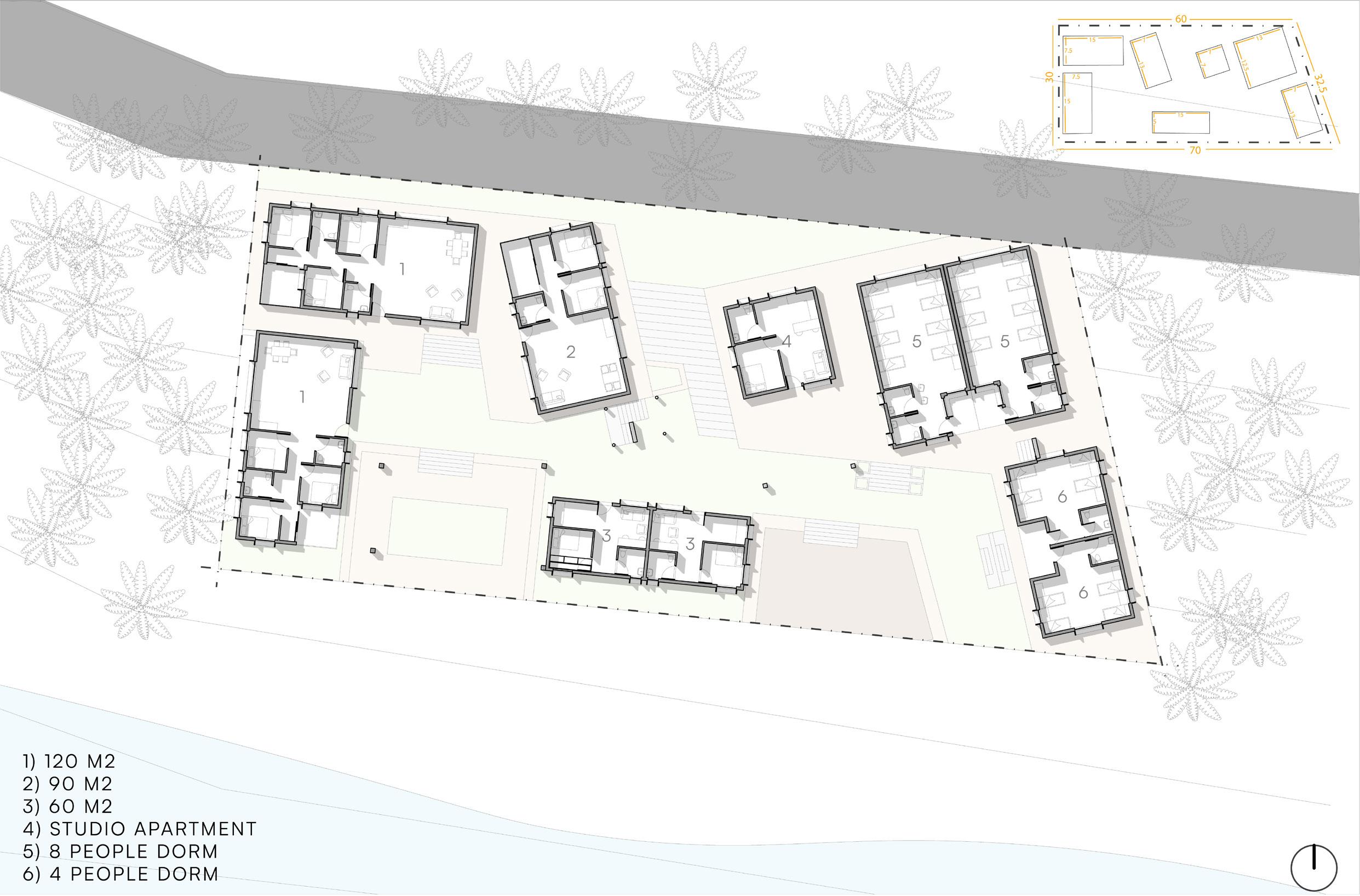

Ground Floor Plan Longitudinal Section 120 m2 unit 90 m2 unit 90 m2 unit 90 m2 unit 30 m2 unit 30 m2 unit Dorm 33
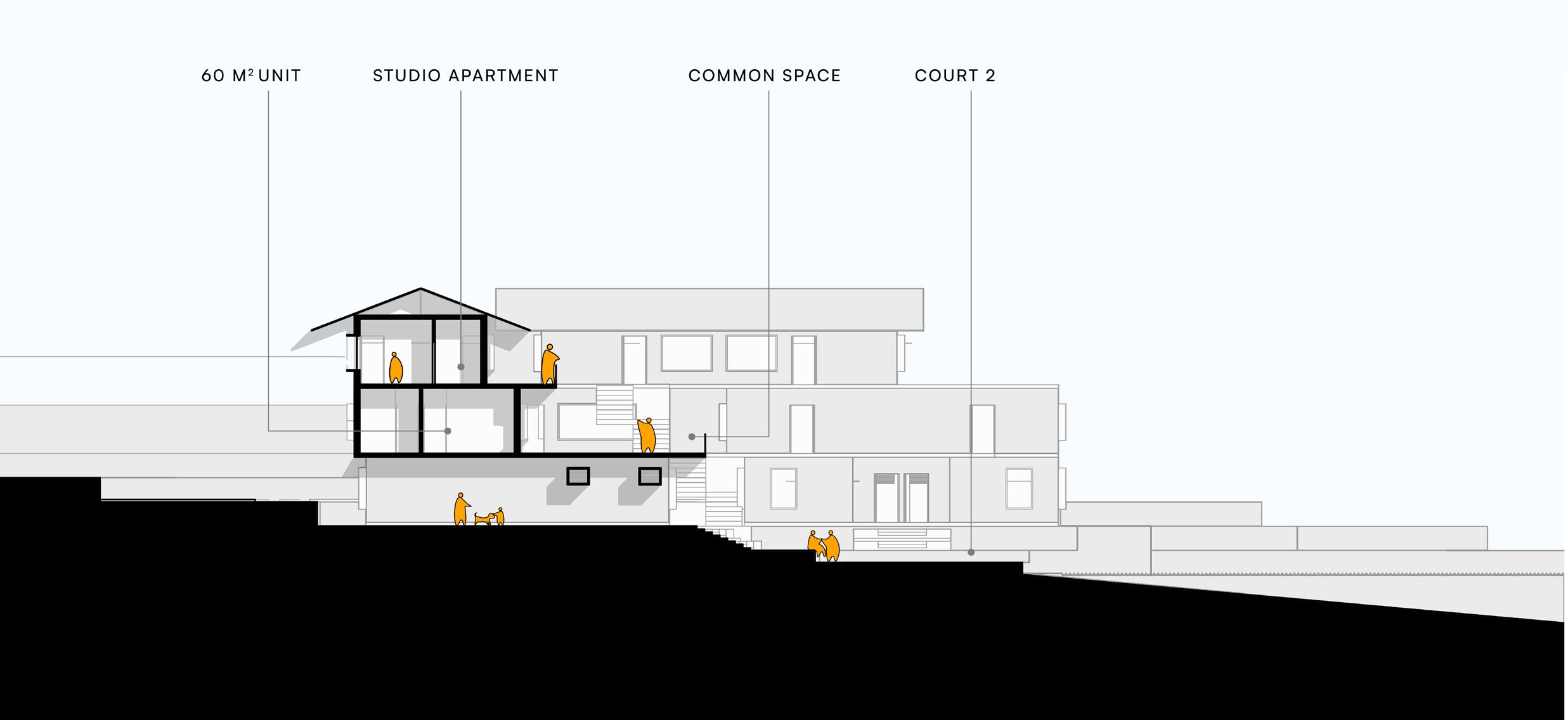
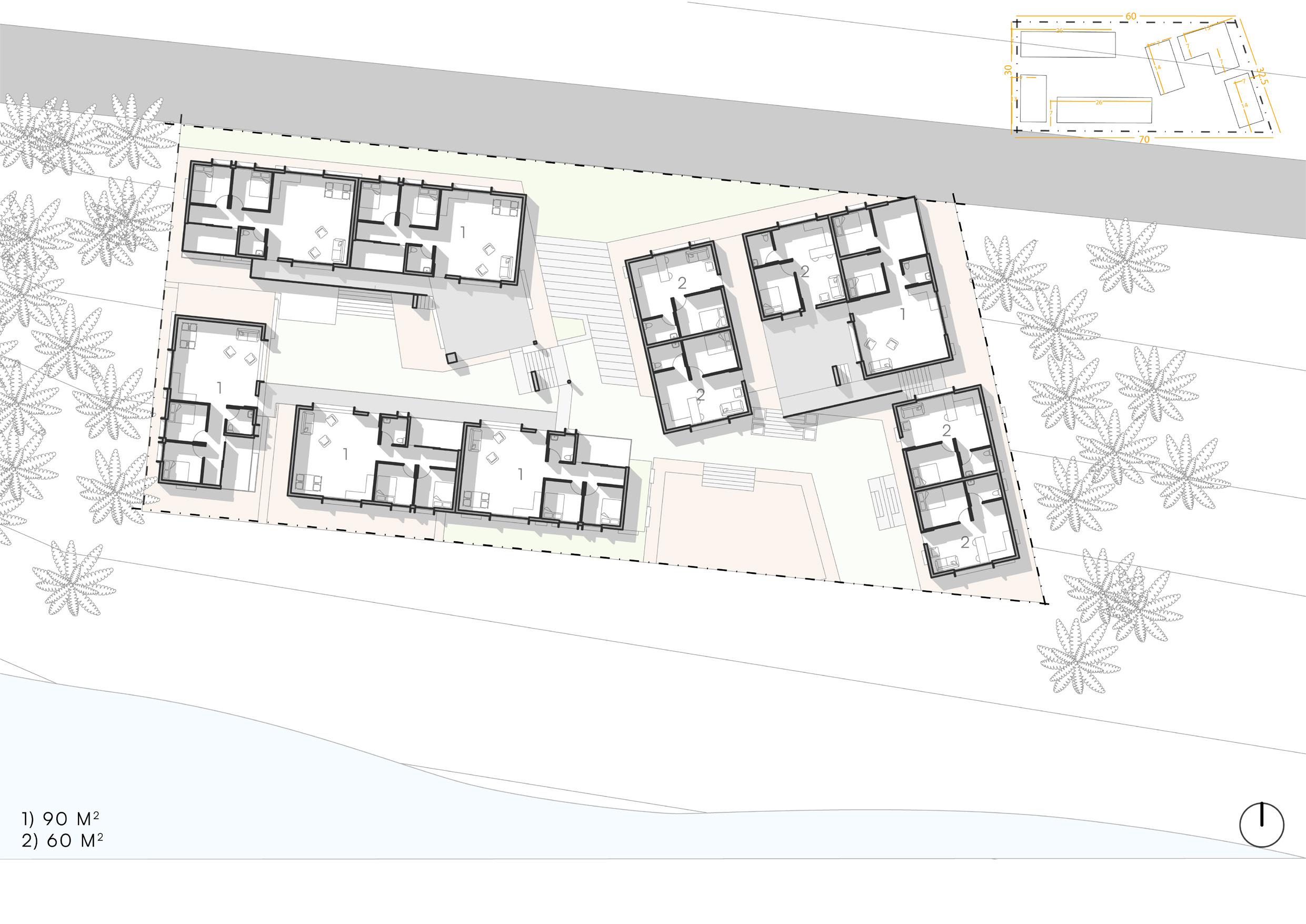
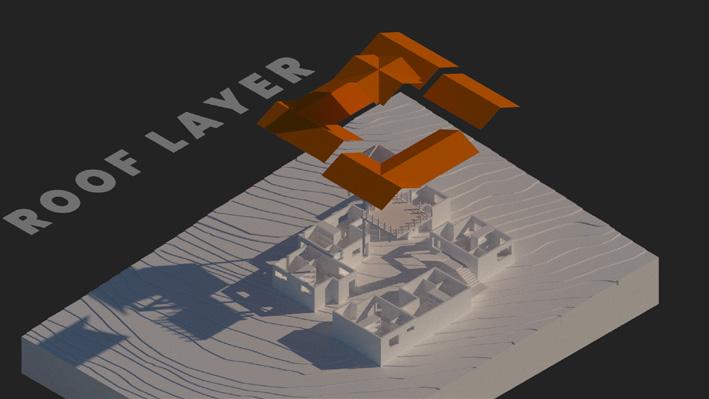
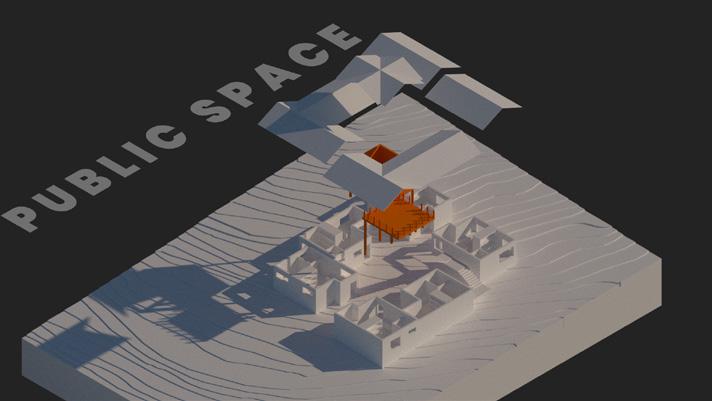
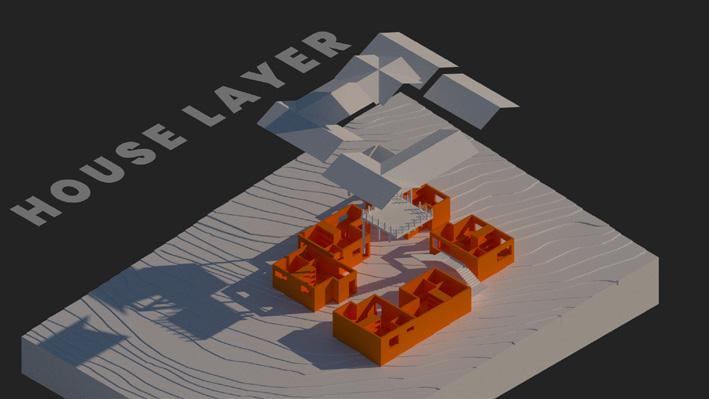
60 m2 unit Studio Apartment Common Space Court
Plan Transverse Section
First Floor
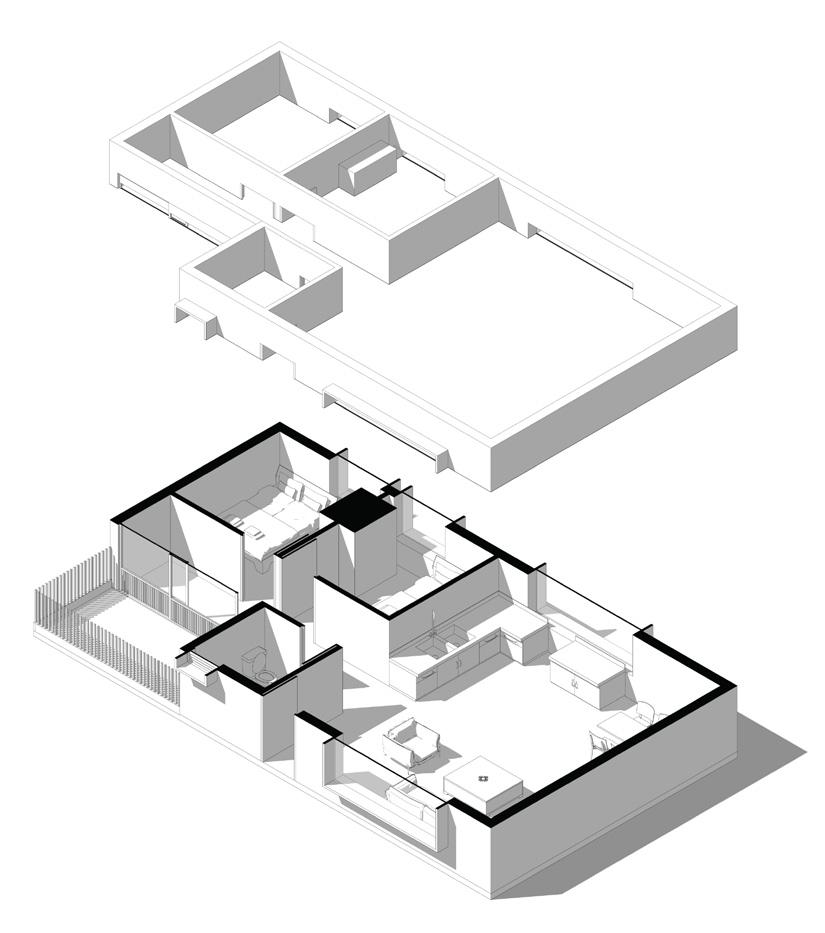
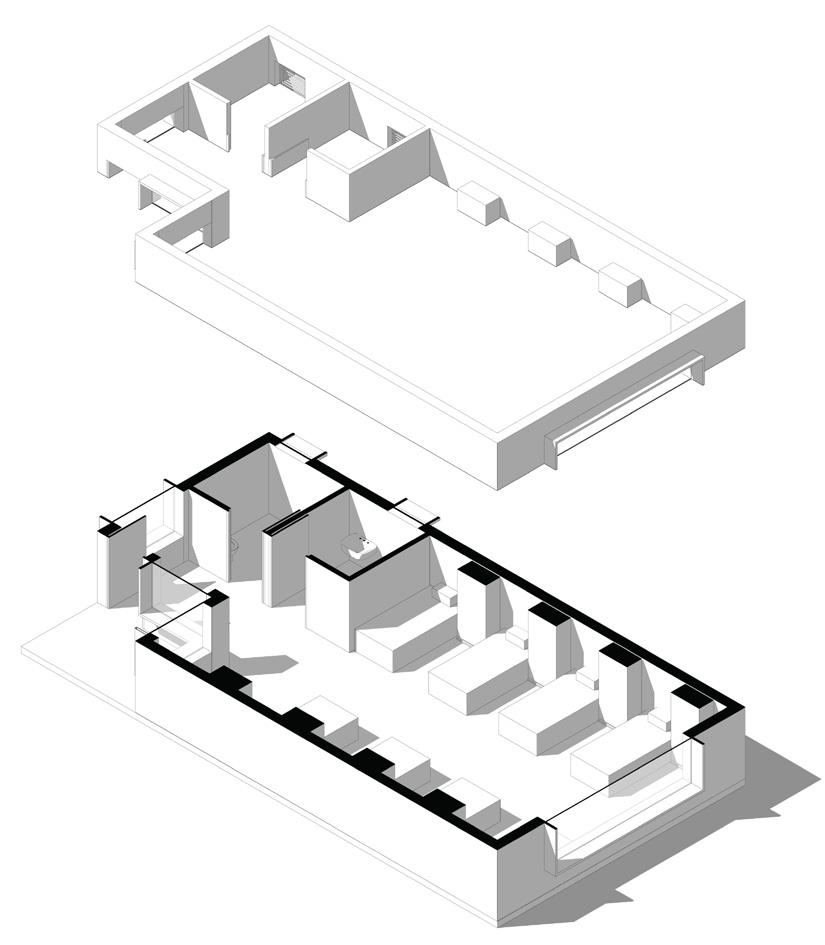
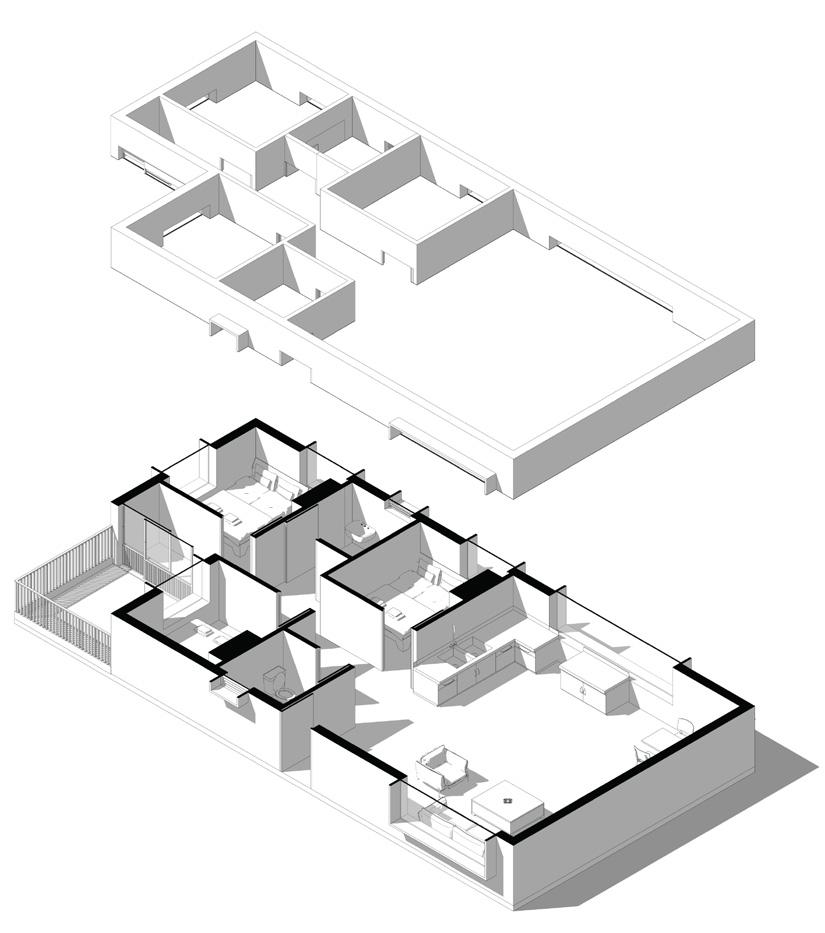
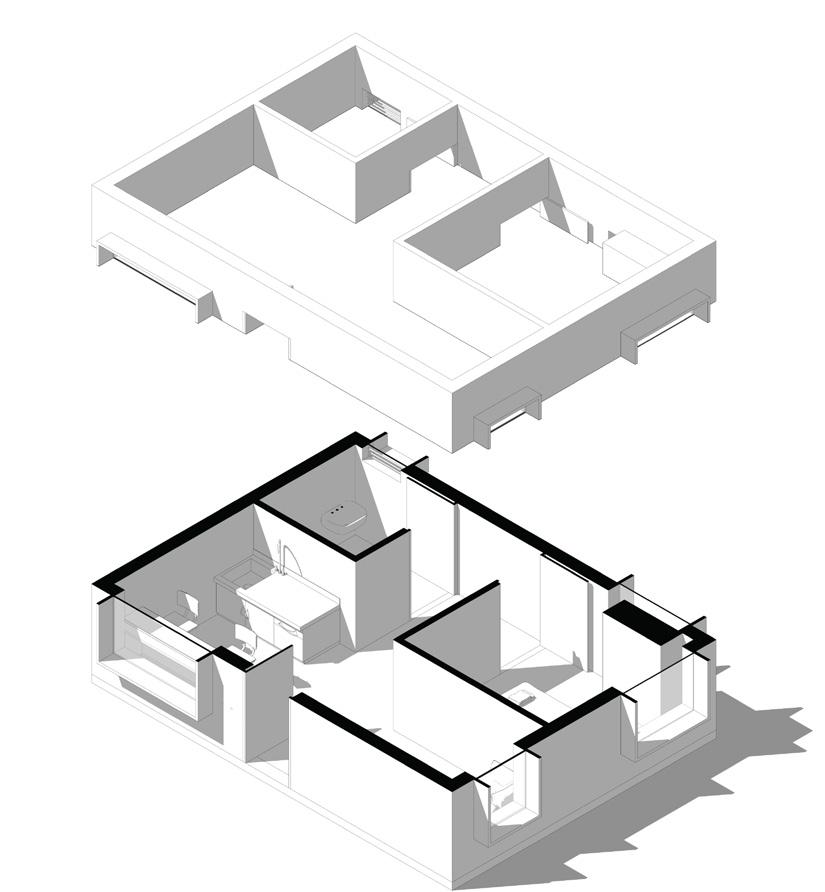
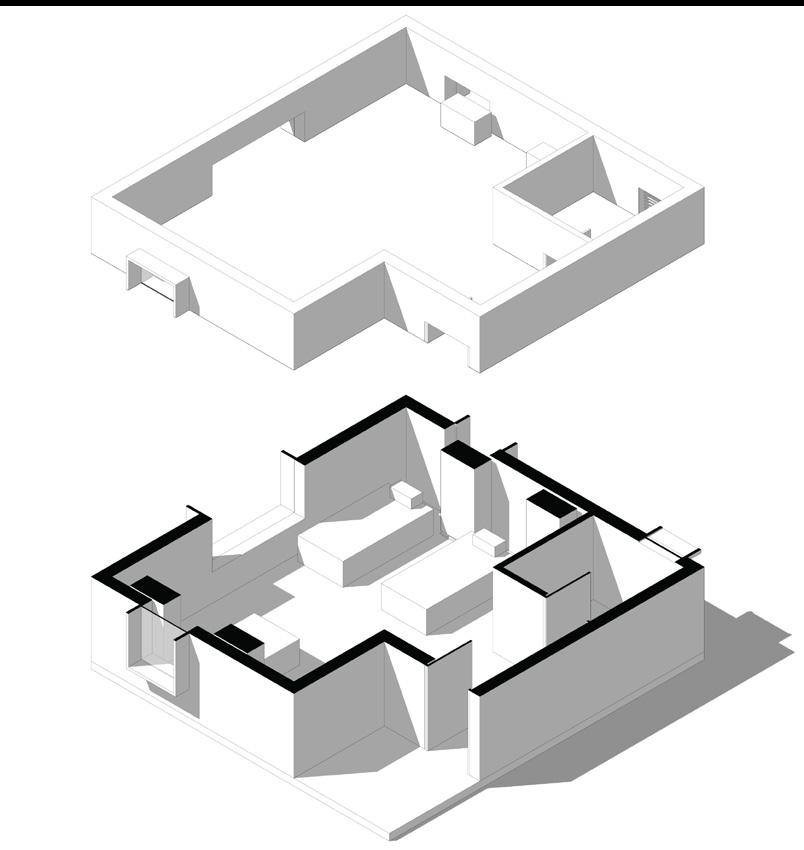
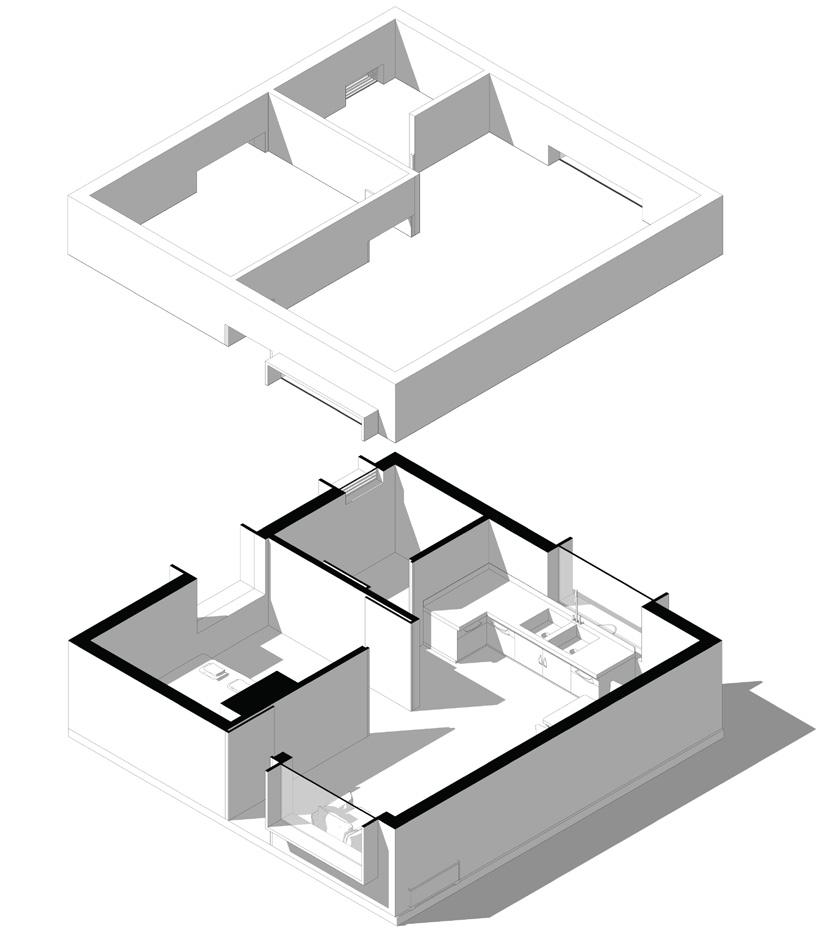 90 m2 Unit
90 m2 Unit
Dormitory Unit 1
Studio Unit
120 m2 Unit
Dormitory Unit 2
60 m2 Unit
Interior Design
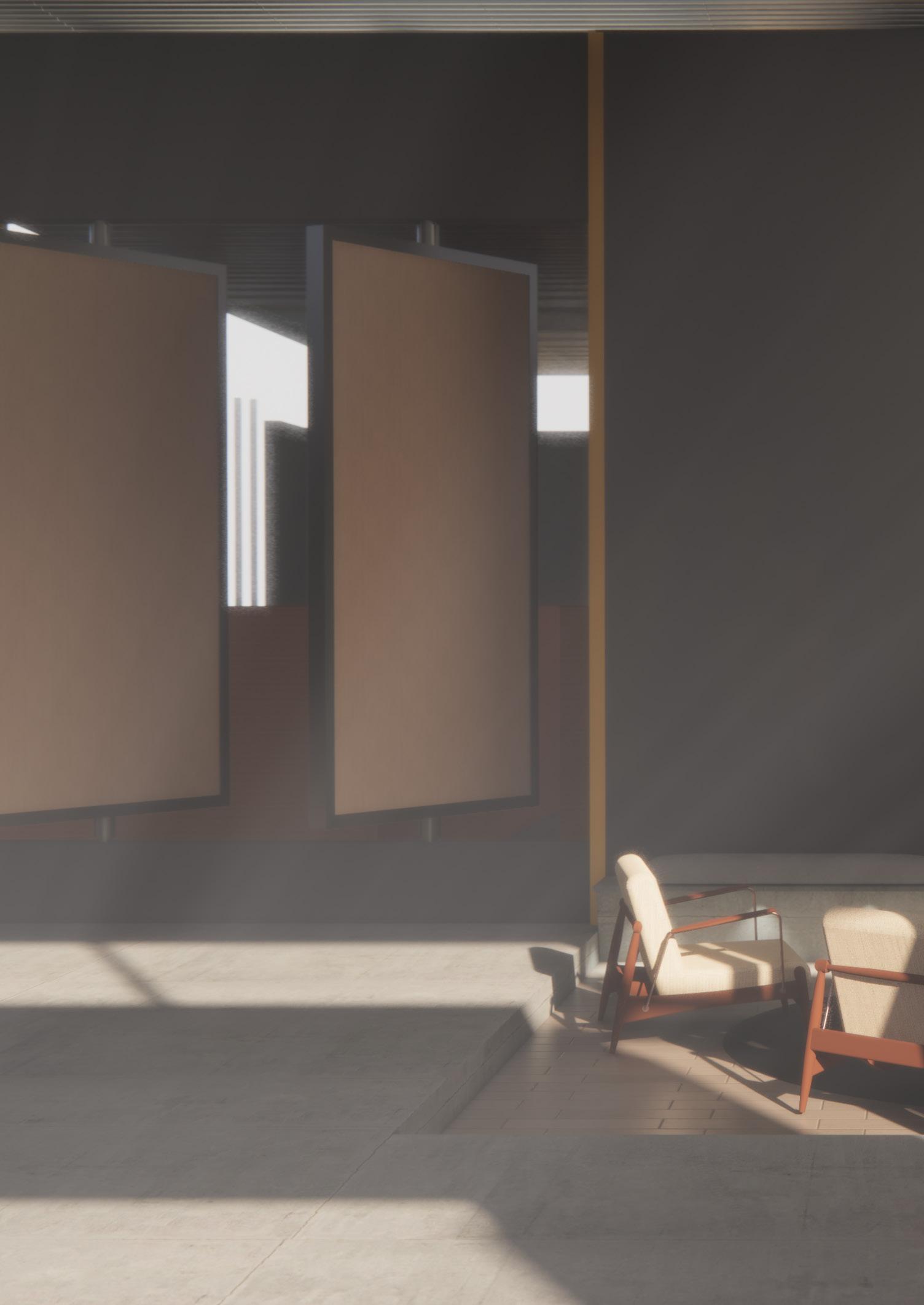 Studio Guide : Asst. Prof. Anna Cheriath
Semester 7
View of the entrance foyer
Studio Guide : Asst. Prof. Anna Cheriath
Semester 7
View of the entrance foyer
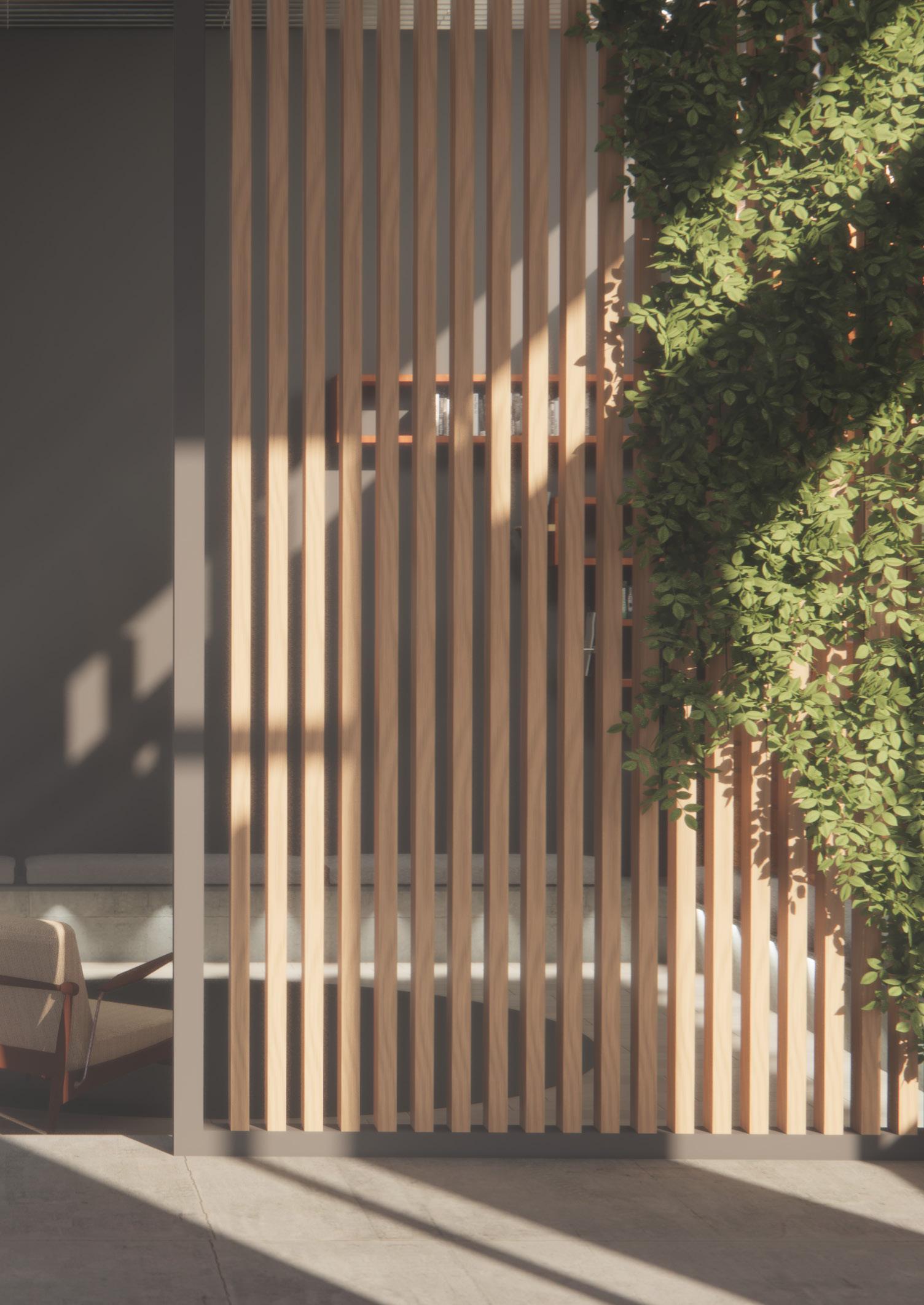
37
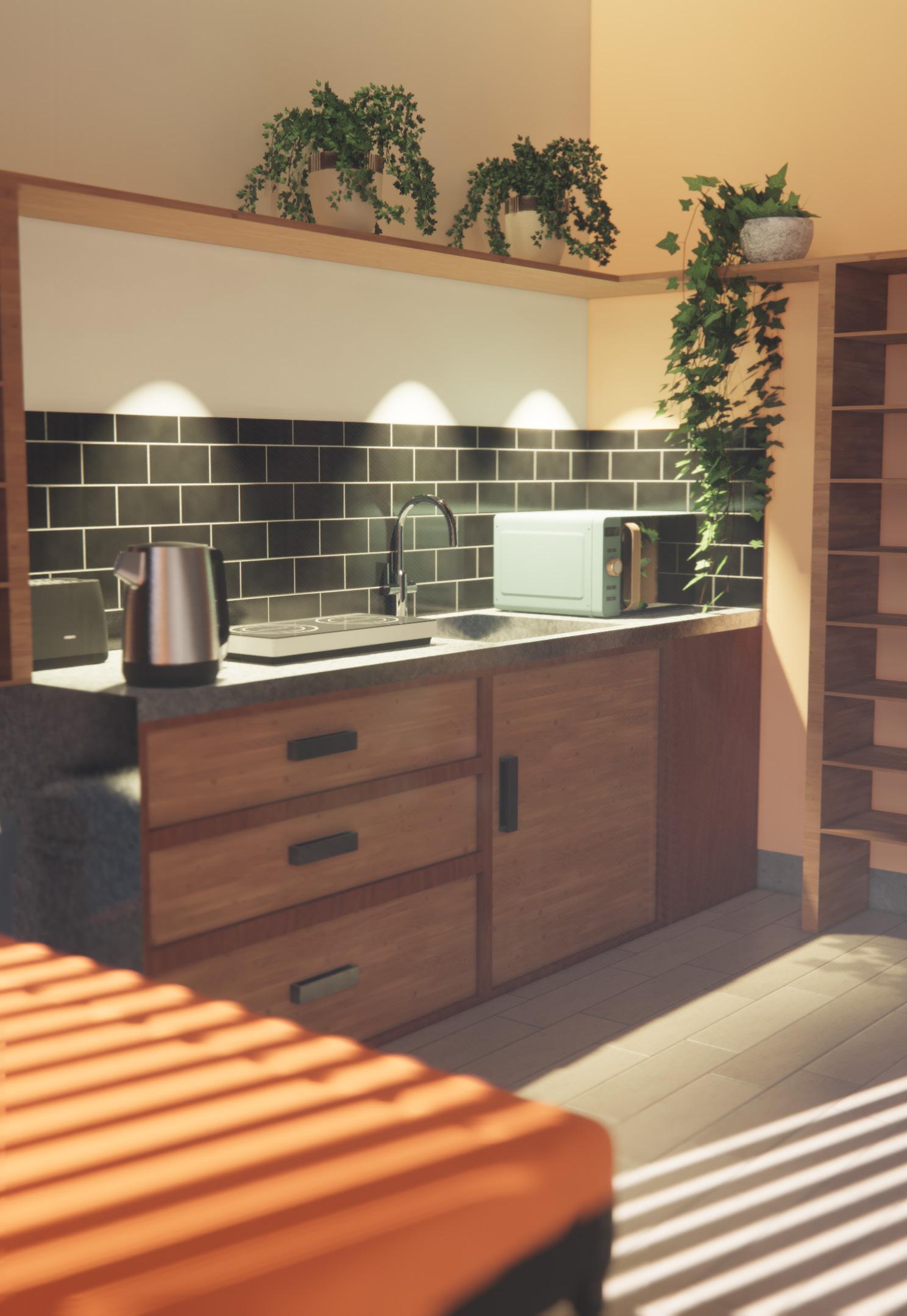
38
Brief
A redesign of an existing room into a pantry for the college that could serve as a place to cook-up fast meals when students need to stay up late
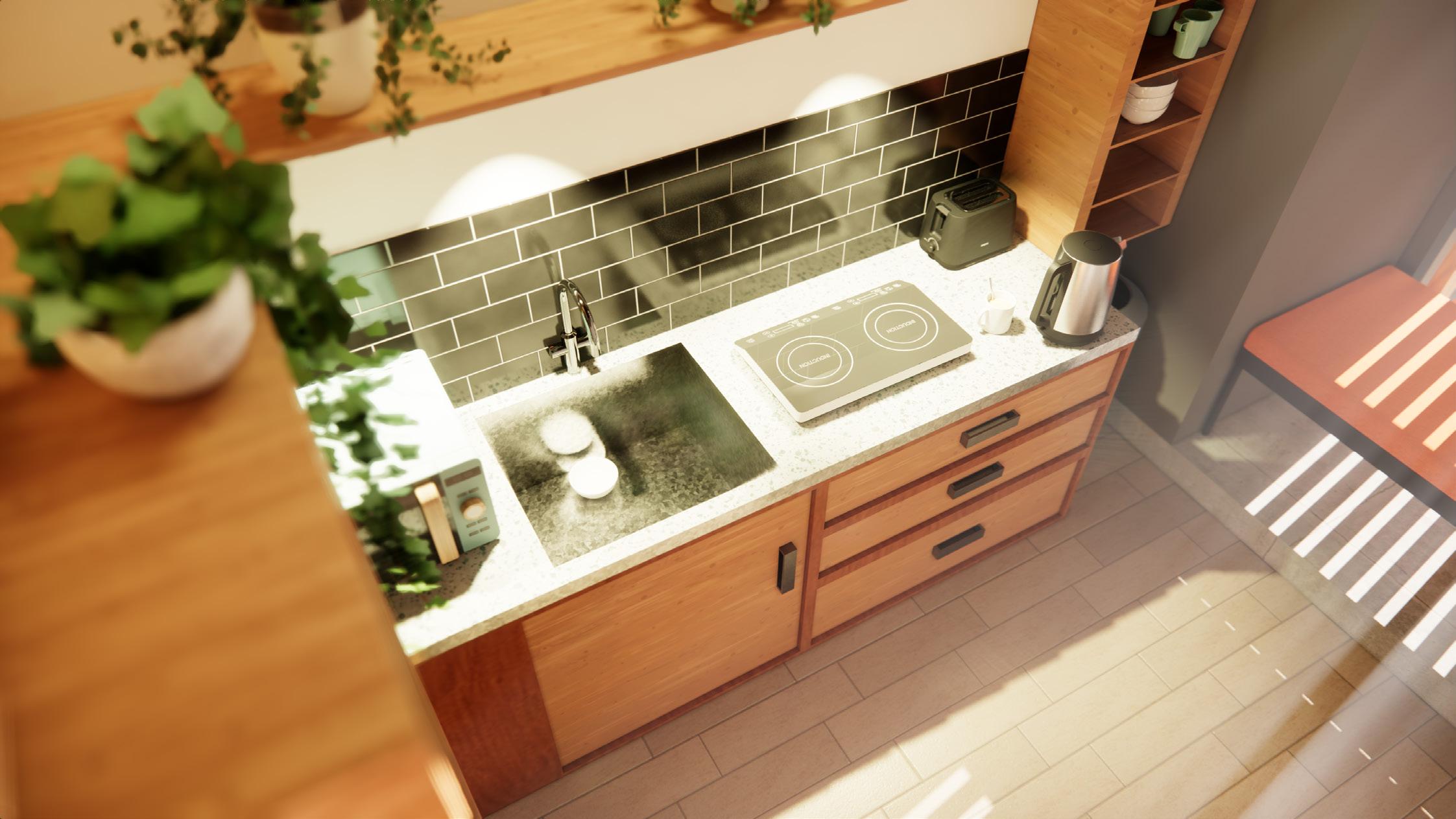
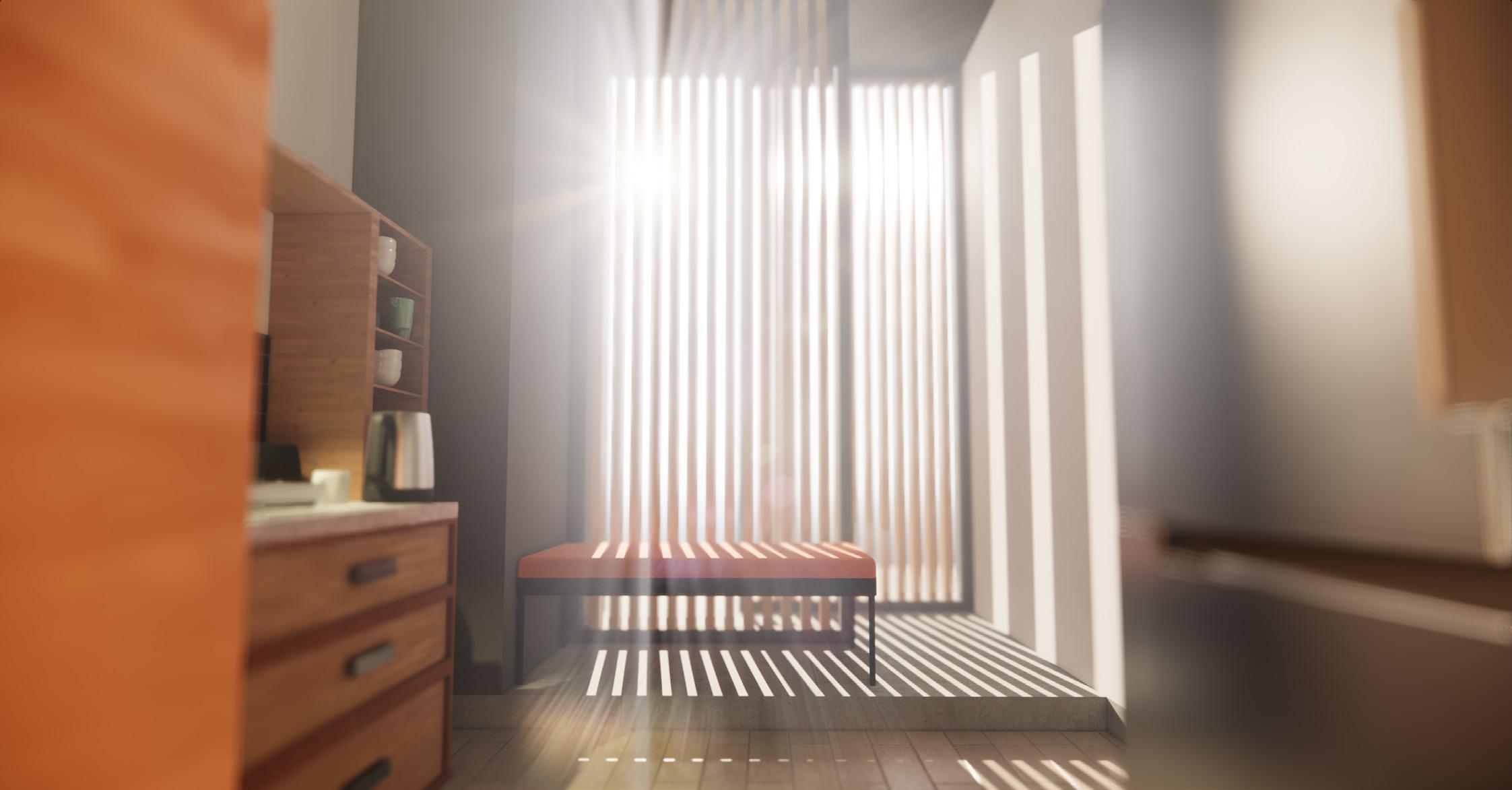
Material Palette
A light colour palette with a vibrant orange to make the room feel bigger. Wooden cabinetry to make it feel homely yet sophisticated. A two piece entry screen helps is distuinguishing the in from out while also letting in tons of natural light. Potted plants to bring the outside inside.
39
Brief
A redesign of the college lobby and exhibition space to revamp it and give it a character that can be comfortable and usable by the public. While also keeping it looking part of the college.
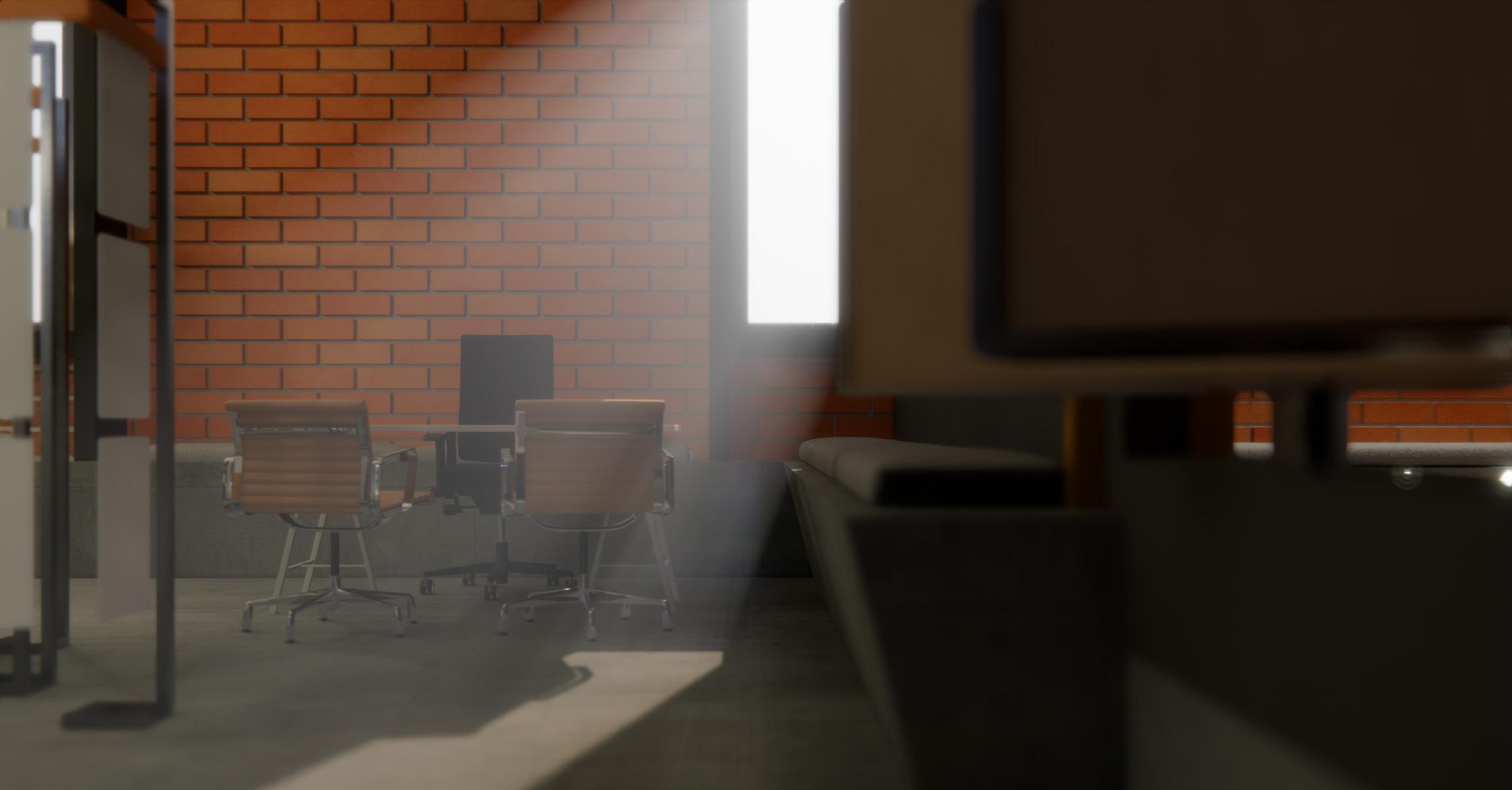
Material Palette
A darker more moody and sophisticated colour matching the existing college colour palette. Exposed brick roots the whole structure down to the ground while giving it a warm tone. A proposed table design for the exhibition that can replicated the sunpath using an adjustable arc.
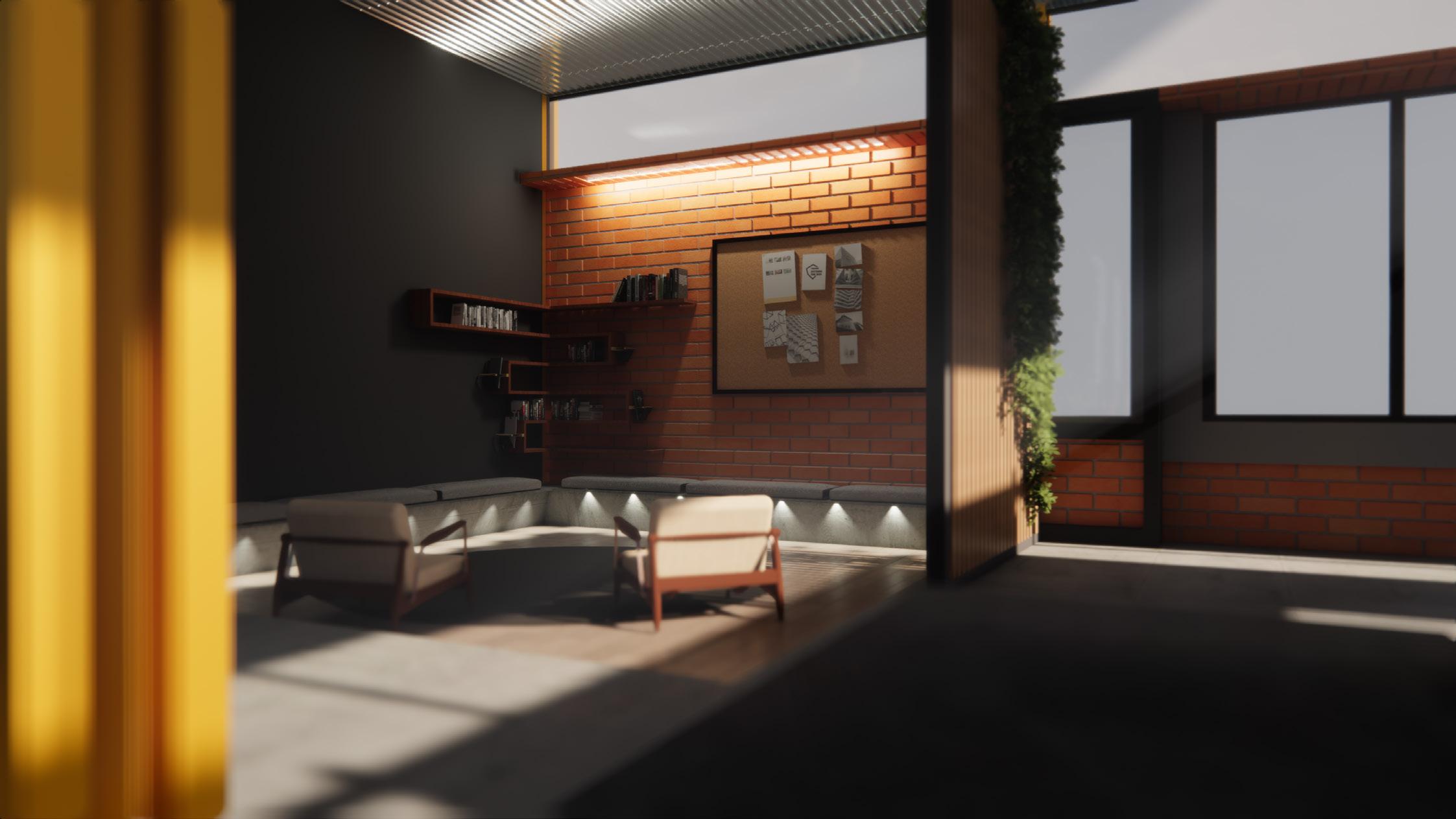
40
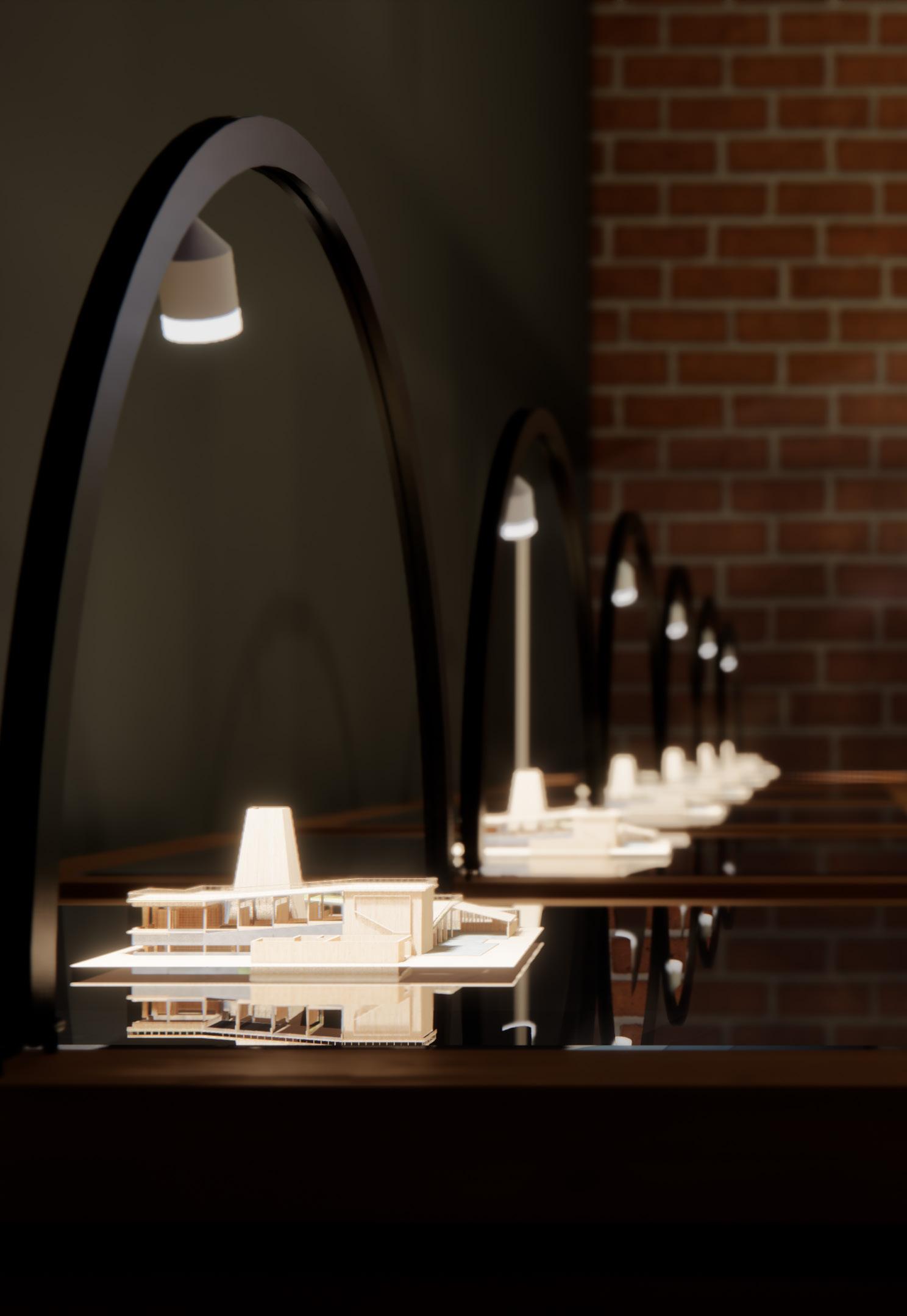
41

LIVING & DINING SPACE 4000*9000MM BEDROOM 4200*6600MM BALCONY 1800*2100MM BALCONY 3600*1800MM KITCHEN 2700*3900MM UTILITY 1800*2700MM LIVING & DINING SPACE 4000*9000MM W1 W1 2400 W1 2400 W1 D3 2100 D3 2100 D3 MD1 1200 MD1 1200 2100 D2 D2 D4 D4 3600 D4 3600 2100 WASH ROOM 2750*1550MM WASH ROOM 2750*1550MM BEDROOM 4200*3600MM BEDROOM 4200*6600MM KITCHEN 2700*3900MM BALCONY 1800*2100MM UTILITY 1800*2700MM WASHROOM 2750*1550MM 675 675 1900 3930 3810 3810 1500 1565 1370 2581 3816 1190 9000 128 2225 2225 3810 3816 1230 1500 1500 940 1500 480 120 2700 700 120 3560 3560 120 250 1975 600 250 3810 D2 1300 LIVING & DINING SPACE 4000*9000MM BEDROOM 4200*6600MM BALCONY 1800*2100MM BALCONY 3600*1800MM KITCHEN 2700*3900MM UTILITY 1800*2700MM LIVING & DINING SPACE 4000*9000MM W1 W1 W1 W1 D3 D3 D3 900 1000 D2 D2 1000 2100 D4 3600 2100 D4 D4 WASH ROOM 2750*1550MM WASH ROOM 2750*1550MM BEDROOM 4200*3600MM BEDROOM 4200*6600MM KITCHEN 2700*3900MM BALCONY 1800*2100MM UTILITY 1800*2700MM WASHROOM 2750*1550MM 885 855 675 110 675 1900 3930 600 820 3810 940 3810 1500 128 128 1565 162 1370 3816 9000 128 2225 2225 128 3810 3816 1500 1500 1500 480 120 700 128 120 3080 3560 364 3560 370 890 250 387,99 1975 250 600 3810 D2 1300 2400 1542,36 2313,64 3599,32 3599,32 2348,13 2799,82 1108,17 1542,36 1196,61 899,94 799,95 2728,28 574 1081,47 1219,47

LIVING & DINING SPACE 4000*9000MM BEDROOM 4200*6600MM BALCONY 1800*2100MM BALCONY 3600*1800MM KITCHEN 2700*3900MM UTILITY 1800*2700MM LIVING & DINING SPACE 4000*9000MM W1 W1 2400 W1 2400 W1 D3 2100 D3 2100 D3 MD1 1200 MD1 1200 2100 D2 D2 D4 D4 3600 D4 3600 2100 WASH ROOM 2750*1550MM WASH ROOM 2750*1550MM BEDROOM 4200*3600MM BEDROOM 4200*6600MM KITCHEN 2700*3900MM BALCONY 1800*2100MM UTILITY 1800*2700MM WASHROOM 2750*1550MM 675 1900 3930 3810 1975 1975 1500 1500 2225 9000 1565 1370 2581 1190 9000 128 2225 1570 1320 1230 1500 940 1500 480 120 2700 584 700 3825 120 120 120 3810 1975 600 250 3810 D2 1300 LIVING & DINING SPACE 4000*9000MM BEDROOM 4200*6600MM BALCONY 1800*2100MM BALCONY 3600*1800MM KITCHEN 2700*3900MM UTILITY 1800*2700MM LIVING & DINING SPACE 4000*9000MM W1 W1 W1 W1 D3 D3 D3 900 1000 D2 D2 1000 2100 D4 3600 2100 D4 D4 WASH ROOM 2750*1550MM WASH ROOM 2750*1550MM BEDROOM 4200*3600MM BEDROOM 4200*6600MM KITCHEN 2700*3900MM BALCONY 1800*2100MM UTILITY 1800*2700MM WASHROOM 2750*1550MM 885 855 110 675 1900 3930 600 820 3810 1975 1975 1500 940 1500 128 2225 128 9000 1565 162 1370 9000 128 2225 128 1570 1320 1500 1500 480 120 584 700 3825 128 120 120 3080 364 370 3810 890 628,46 1975 250 600 3810 D2 1500 2400 1542,36 2313,64 3599,32 3599,32 2348,13 2799,82 1108,17 1542,36 1196,61 899,94 799,95 2728,28 574 1081,47 1219,47
Living & Dining 4000X9000 Balcony 4000X2200 Kitchen 2820X3800 Service Space 2800X2200 Bedroom 4200X3600 Bedroom 4200X4000 Bathroom 2700X1500 Bathroom 2700X1500 Living & Dining 4000X9000 Balcony 4000X2200 Kitchen 2820X3800 Service Space 2800X2200 Bedroom 4200X3600 Bedroom 4200X4000 Bathroom 2700X1500 Bathroom 2700X1500 44
Shower Head 01 Western Commode 01 Towel Holder 01 Wash Basin 01 Soap Holder 01 Geyser 01 3000 1100 1600 2400 2700 1200 800 Shower Head 01 Wash Basin 01 Soap Holder 01 Towel Holder 01 Towel Holder 02 Towel Holder 03 Drain 01 Soap Holder 01 3200 880 875 Geyser 01 1800 1500 SECTION SCALE (1:25) PLAN SCALE (1:25) 45
230 OUT IN PLAN AA' SCALE (1:10) FINISHED FLOOR LVL +0.02 LINTEL LVL +2.1 CILL LVL +1.1 OUT IN A A' B B' Mullion Glass pane Hinge Stile Frame Grille Rail 2400 1300 1080 438 500 500 438 50 30 50 30 38 30 50 30 50 DATE: CHECKER: AUTHOR: ACCEPTED: ISSUED: JAMS GRAPHICS ANIMATION ARCHITECTURE DESIGN STUDIO 07.5 WINDOW 1 (W1) A2 B&W MADHURYA K GREGORY A DD-MM-YYYY THE METROPOLIS A COZY NEST OF HOMES JAYALAKSHMIPURAM FINISHED FLOOR LVL +0.02 LINTEL LVL +2.1 2100 1200 750 150 150 75 75 75 150 900 150 600 150 75 OUT IN 250 250 250 OUT IN Threshold Door Handle Head Top Rail Panel Mid Rail Bottom Rail Panel Holdfast Mullion Holdfast 945 943 200 150 A A' B' B SECTION BB' PLAN AA' SCALE (1:10) SCALE (1:10) DATE: CHECKER: AUTHOR: ACCEPTED: ISSUED: JAMS GRAPHICS ANIMATION ARCHITECTURE DESIGN STUDIO 06.4 MAIN DOOR 1 (MD1) A3 B&W MADHURYA K GREGORY A DD-MM-YYYY THE METROPOLIS A COZY NEST OF FAMILY HOMES JAYALAKSHMIPURAM 46
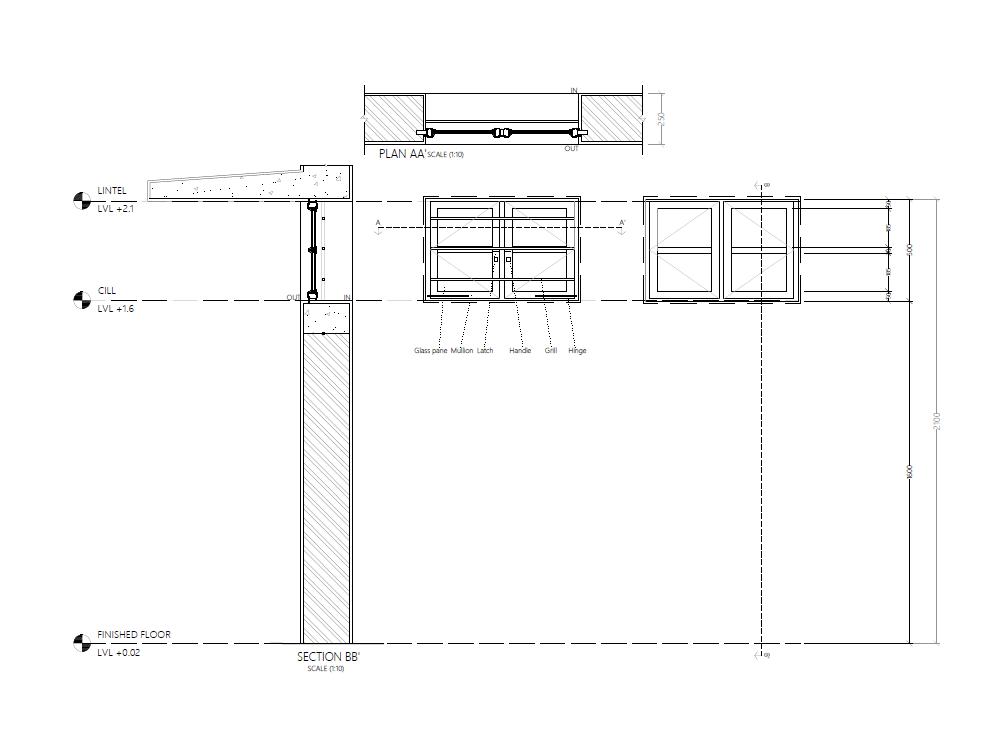
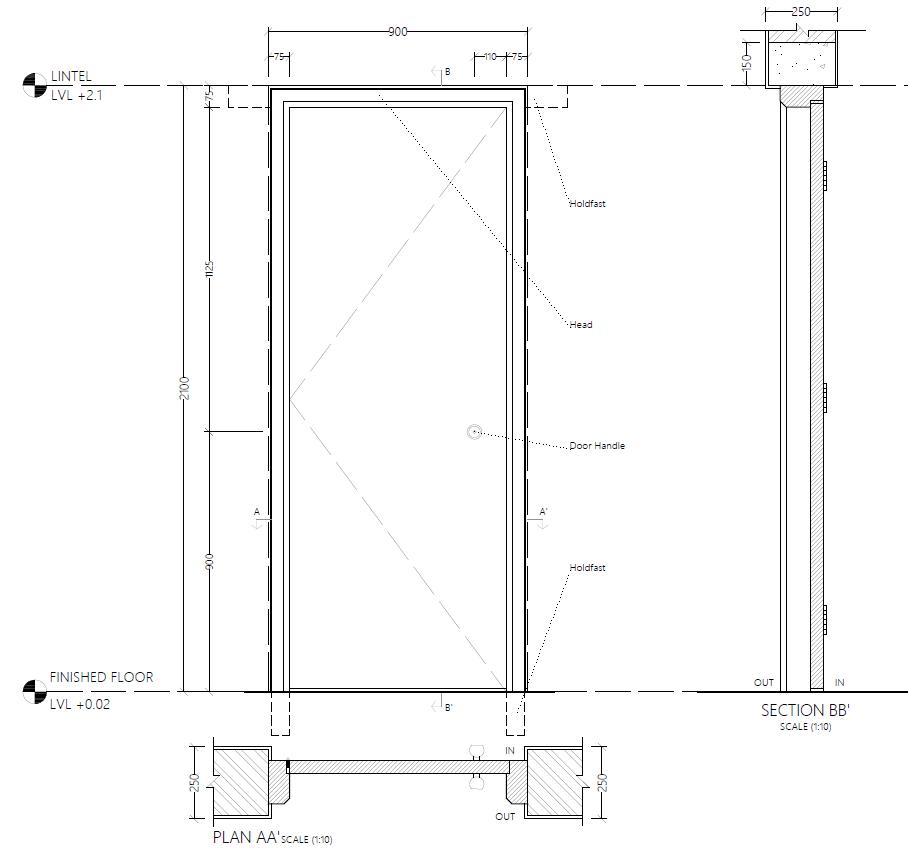
47























 View from the river
View from the river








 Dia1: Blocks on Grids
Dia2: Farms
Dia2: Pavillion in a Garden
Dia1: Blocks on Grids
Dia2: Farms
Dia2: Pavillion in a Garden




















 Workshop & Restoration Souvenir Shop
Canteen
Permanent exhibit gallery
Workshop & Restoration Souvenir Shop
Canteen
Permanent exhibit gallery



















 90 m2 Unit
90 m2 Unit
 Studio Guide : Asst. Prof. Anna Cheriath
Semester 7
View of the entrance foyer
Studio Guide : Asst. Prof. Anna Cheriath
Semester 7
View of the entrance foyer












