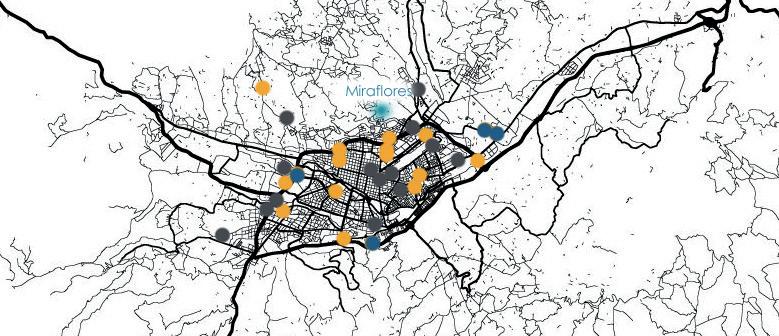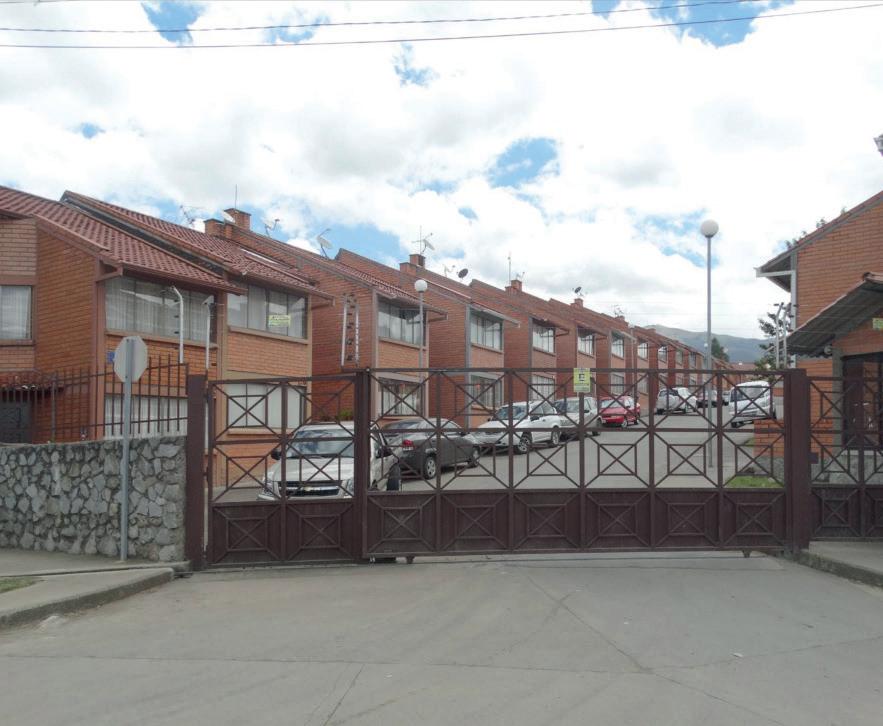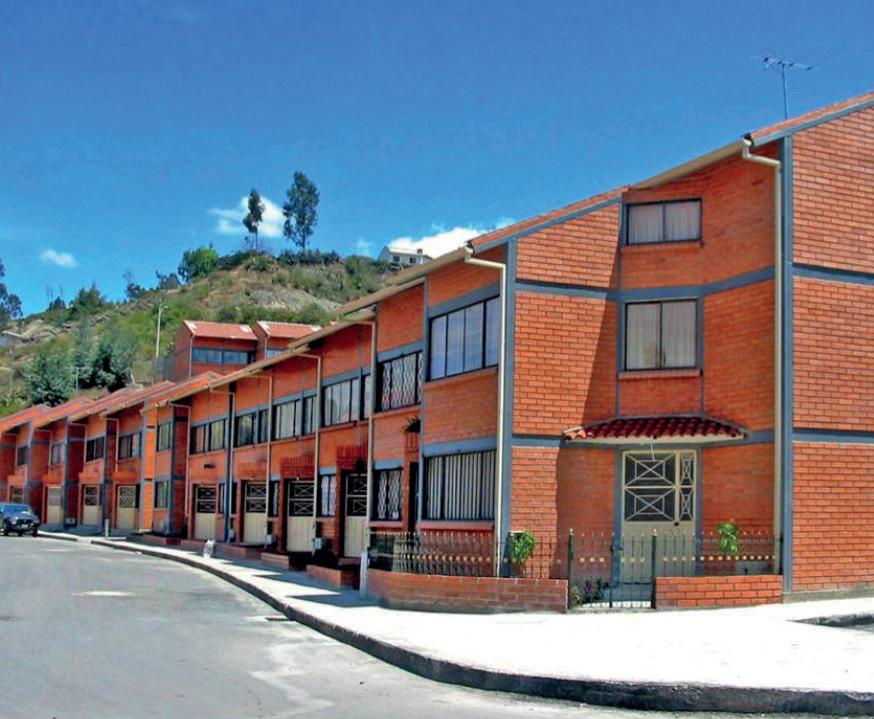
2 minute read
3.5 Constructive systems of social housing projects in Cuenca
Brick
Metallic Structures
Advertisement
Mixed Supply (Brick + Metallic Structures)
Figure 3.10. Brick, metallic structures and mixed suppliers in Cuenca. By Author
The materiality of the refurbishment of Miraflores was determined after analyzing some other social housing projects most used constructive systems, which not only shows the most used material but also reflects the image that Cuenca portrays as a brick made city. So, the buildings will connect Miraflores with the city through 44 the use of brick in its facades. The constructive system also shows that metallic structures are used, primarily because they are more flexible in terms of vertical growth, hence the importance to show that this constructive system can be supplied across the urban parts of Cuenca (Figure 3.10). Andrea Estefanía Calle Bustamante | Manchester School of Architecture
Los Cerezos
This social housing project shows how the metallic structure was used for building the units in 3 stages: Ground, 2nd and 3rd Floor. Also it can be seen how the brick gives a sense of harmony to the project, enhancing, once again, Cuenca’s identity.
Figure 3.11. Constructive System of “Los Cerezos”. By Author based on Padrón and Tello, 2016 GSPublisherVersion 0.0.100.100

Photo 3.4. “Los Cerezos” entrance. Source: Padrón and Tello, 2016
Los Nogales
Similar to “Los Cerezos”, this project is composed with brick facades and a metallic structure; and its construction was divided in 3 phases (Andrade, 2018).
Photo 3.5. “Los Nogales” view. Source: Padrón and Tello, 2016

Figure 3.11. Constructive System of “Los Nogales”. By Author based on Padrón and Tello, 2016 Andrea Estefanía Calle Bustamante | Manchester School of Architecture
Vista al Río

This project marks the difference between the use of brick and concrete blocks, although the structure remains metallic. From the 3 projects shown, in this development, 12% of residents were lowincome families, meaning that most of the project was destined to people that could acquire a house more easily in other parts of the city (Padrón and Tello, 2016).
Figure 3.12. Constructive System of “Vista al Río”. By Author based on Padrón and Tello, 2016 Manchester School of Architecture | Andrea Estefanía Calle Bustamante

Photo 3.6. View of Vista al Río housing units. Source: Padrón and Tello, 2016 47










