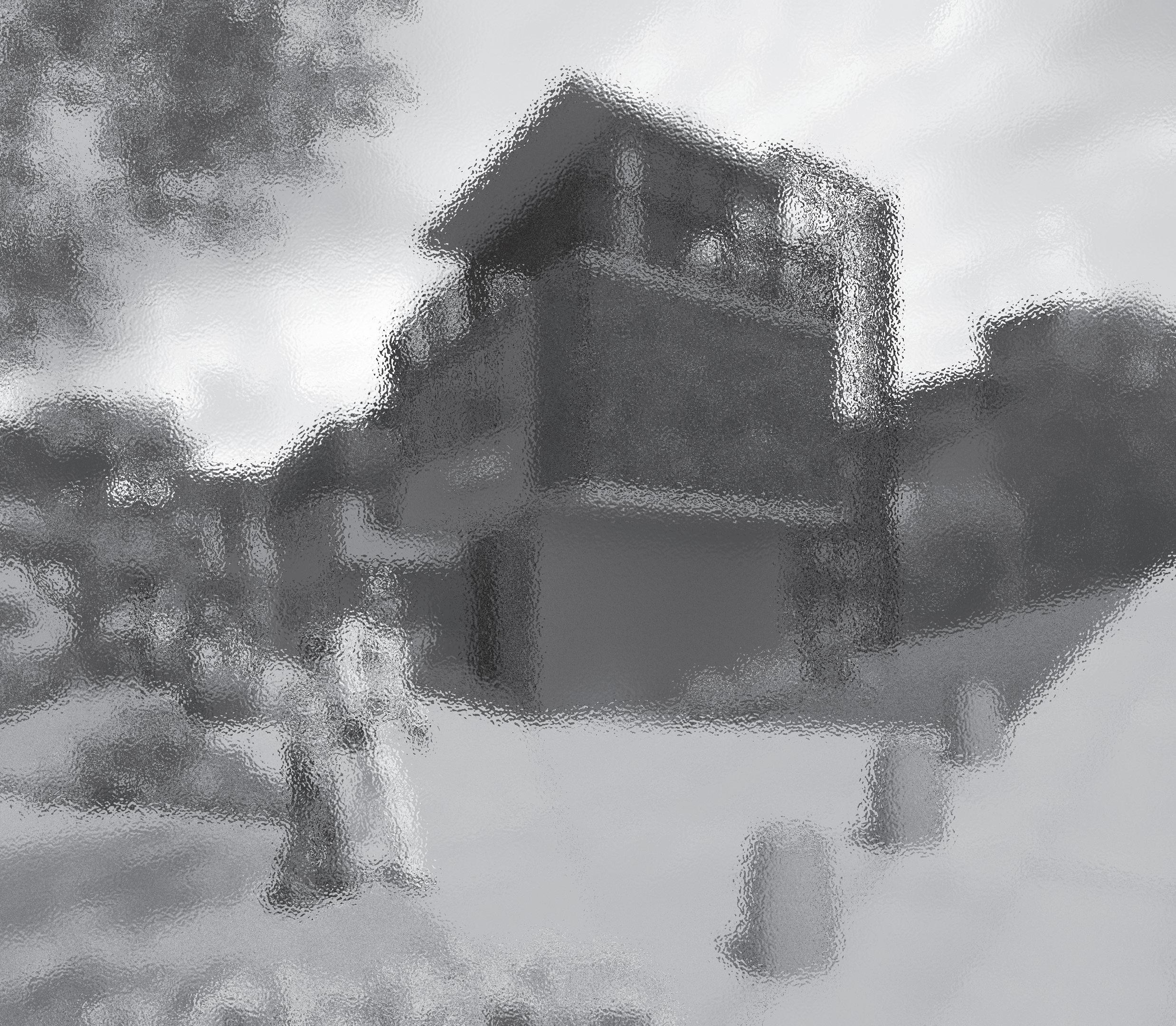
1 minute read
Refurbishment of Miraflores
4
Refurbishment of Miraflores
Advertisement
After diverse design exercises, respecting the concepts and principles, Miraflores’ refurbishment shows how a social housing project can be re-imagined not as a housing solution but as a neighborhood that is still part of the city and needs to be treated as such. It has been seen, starting from the housing unit, that it creates barriers between neighbors but forces them to co-exist very close to each other. While these horizontal expansion is a regular form of growth in Cuenca, it is important to show that the typology can change and the levels of social dynamics can increase as well. As seen in Miraflores, multi-purpose buildings will allow people to develop skills additionally to academic spaces for students. Originally, Miraflores had a sport court area in “La Floresta” block, which by increasing the circulation within the block, now it is converted to a multi-functional space, where diverse economic and commercial activities can take place. As is tradition in Cuenca, an open-air market can function on it, enhancing the economic independence of Miraflores while selling or trading local produce.
Each housing unit will have a vertical connection with its roof, and they will be connected not in their entirety, as there are important height differences that won’t allow such connection, additionally to privacy and safety of Miraflores’ residents.
In this chapter, besides the Masterplan, the floor plans of the multi-purpose buildings’ is shown with its corresponding sections and particular facade’s sections of details. In addition, serial views are generated once again to recreate a new journey that Miraflores provides with its refurbishment along with perspectives that indicate the activities that will take place on the new and refurbished spaces.










