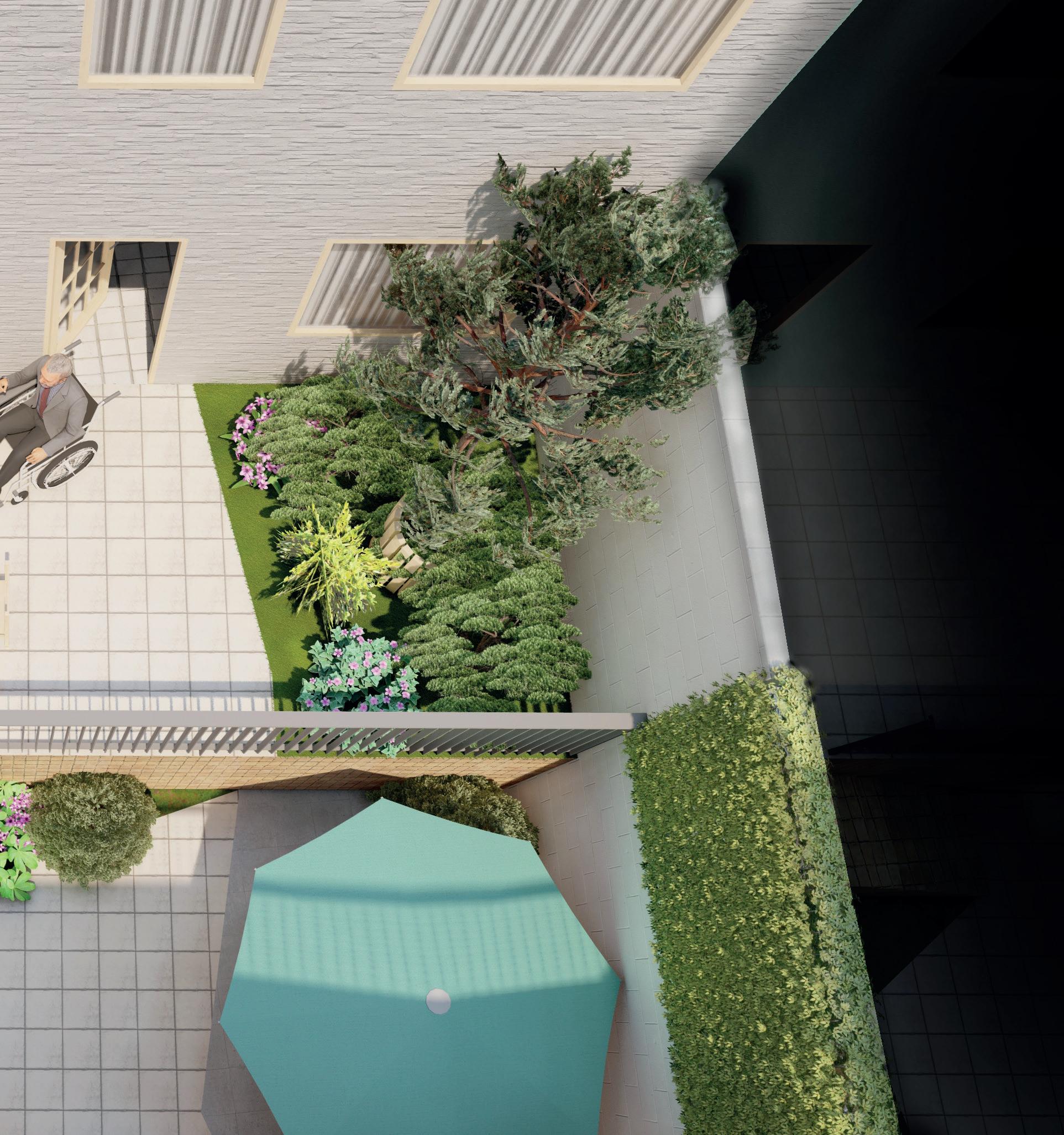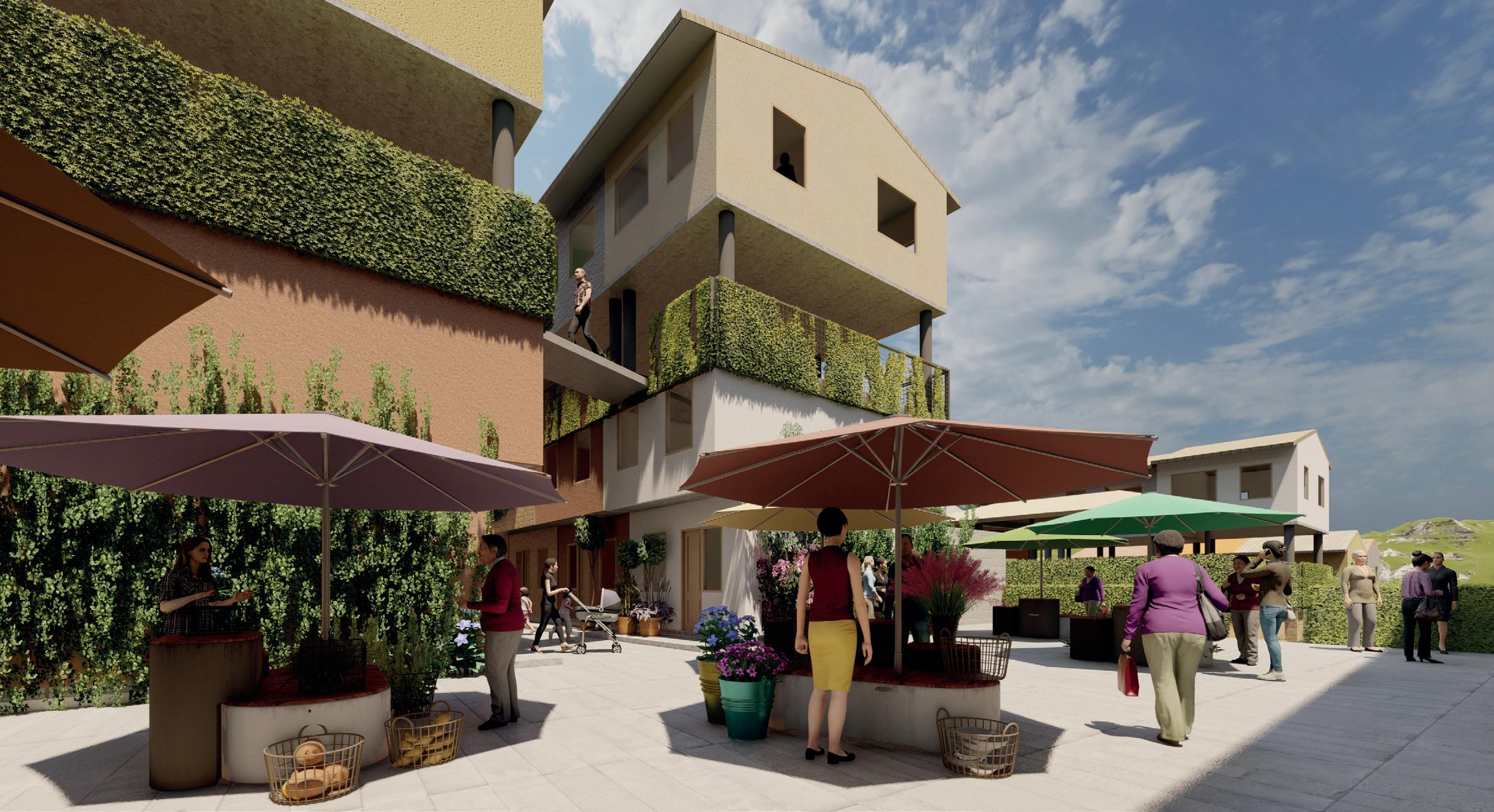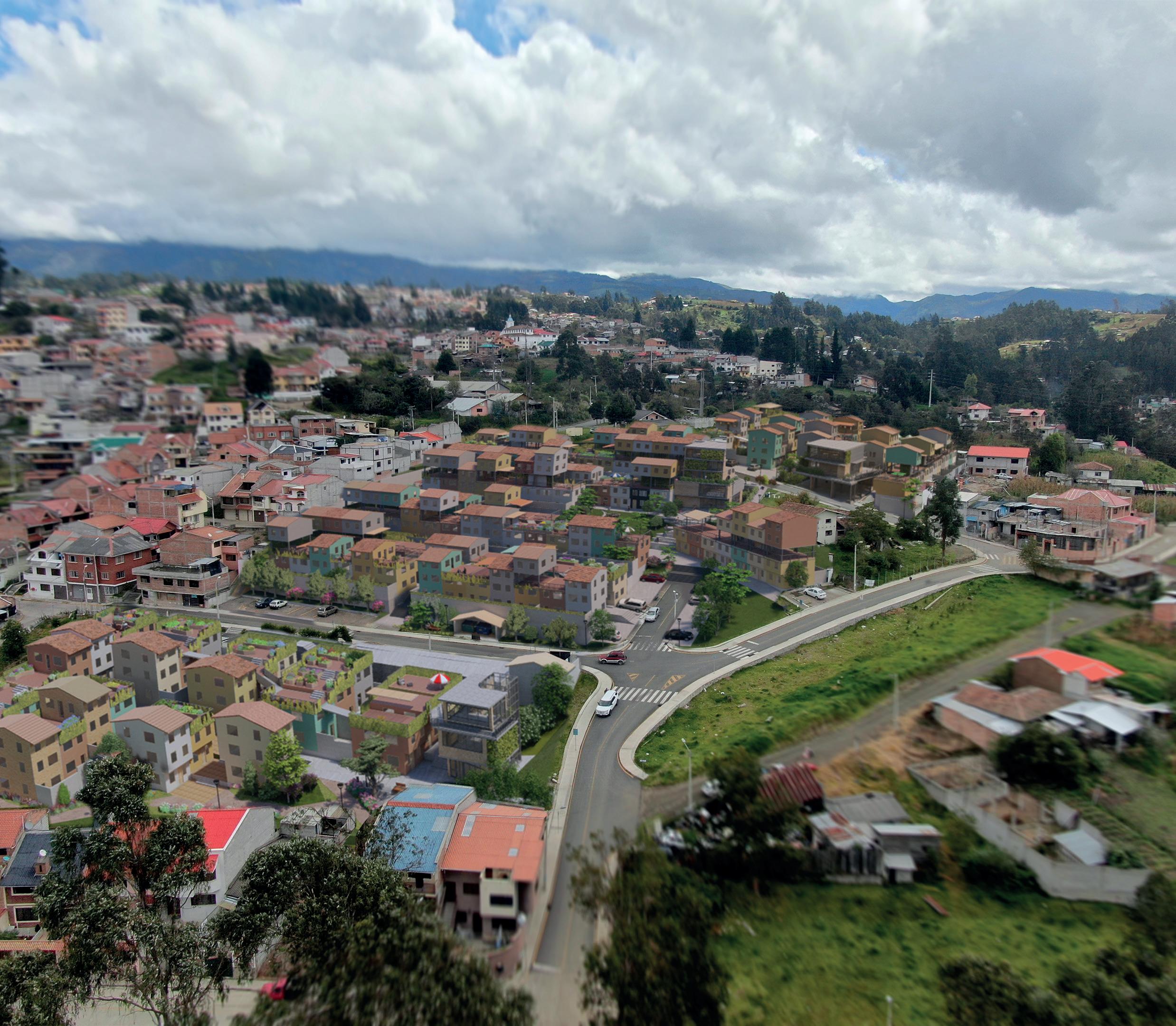
2 minute read
4.6 Perspectives of the Refurbishment of Miraflores
Perspective showing the new stairway and how the close distance between housing units can be used for additional installation of lights or banners.
Figure 4.15. Perspective 01. By Author. Andrea Estefanía Calle Bustamante | Manchester School of Architecture
Advertisement
On the roofs, several activities can take place, and as seen in Figure 4.16, an open-cinema where residents can enjoy several ludic and leisure activities, increasing the quality of life.

Figure 4.16. Perspective 02. By Author Manchester School of Architecture | Andrea Estefanía Calle Bustamante
This perspective shows how 4 houses can co-exist together without barriers between them, enhancing the community level and quality of the living spaces within the units.

Figure 4.17. Perspective 03. By Author Andrea Estefanía Calle Bustamante | Manchester School of Architecture

As mentioned before, the sport court, after improving the pathways connection, it becomes into a multi-functional space that can hold different activities. In this case, an itinerant market that will attract visitors and will make Miraflores’ residents enjoy of its dynamic while increasing economic gains to them.

Figure 3.18. Perspective 04. By Author Andrea Estefanía Calle Bustamante | Manchester School of Architecture
The stairway next to the playground as redesigned will also act as a seating areas for the playground.

Figure 4.19. Perspective 05. By Author Manchester School of Architecture | Andrea Estefanía Calle Bustamante
As one of the first views of Miraflores, while walking on the Calle del Rosero, is important to see how the image and feeling of the project changes as a more welcoming one. The urban interventions on the existing green spaces will increase the landscape appeal of Miraflores.
Figure 4.20. Perspective 06. By Author Andrea Estefanía Calle Bustamante | Manchester School of Architecture


Figure 4.21. Current state of Miraflores. By Author

Figure 4.21 shows Miraflores in its current state. While Figure 4.22 shows the interventions, with more greenery areas that cannot be achieved on the current ground area and enhances the landscape, and what’s better it’s that the community will feel connected to the project.











