
PEDIATRICS
portfolio array-architects.com
array-architects.com design
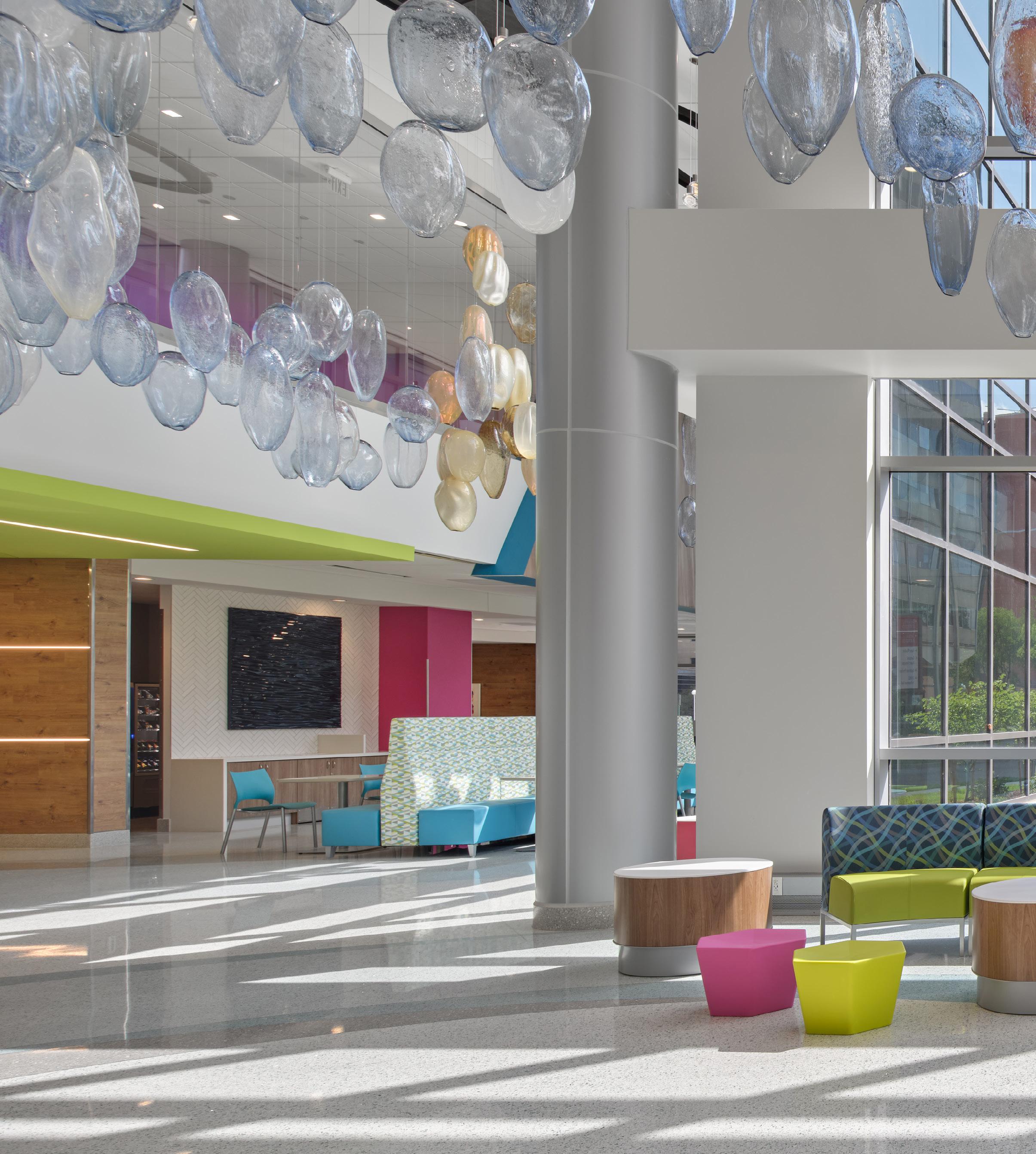
TABLE OF CONTENTS Firm Profile 6 Our Experience 16 • Children’s Hospital of the King’s Daughters 18 • Nemours Children’s Health 22 • Children’s National 26 • NewYork-Presbyterian Morgan Stanley Children’s Hospital 34 • Inspira Health 40 • Children’s Hospital of Philadelphia 42 • Nicklaus Children’s Hospital 44 • Capital Health 46 Knowledge Sharing 48 PAGE 2

PAGE 3

We are not architects who do healthcare. We are healthcare architects
What does this mean?
It means we chose this profession so we can do more than just design buildings. We chose it to design solutions that can change people’s lives significantly. Because when a transplant patient receives a new heart, or a mental health patient reaches a breakthrough, or a physician develops a medical procedure that improves the lives of thousands, it happens inside a space designed by a healthcare architect. This is why we arrive every morning with our sleeves rolled up and ready to work.
PAGE 4
Our Firm
in Brief
With four decades of experience serving healthcare clients, we’ve learned that it’s never just about the building. Every problem and challenge our clients face are unique opportunities to adapt, improve or transform—and they all require something different.
That’s why we are so much more than just healthcare architects. Our integrated services align analysts, advisors, and architects to provide a complete continuum of project exploration and execution.
Guided by process, powered by collaboration, and built around an innovative culture
100%
40 dedicated to healthcare planning and design
5 strategically located offices throughout the country:
• Philadelphia, PA
• Charleston, SC
• Fort Lauderdale, FL
• New York, NY
3
unique perspectives for a comprehensive approach:
• Architects
• Advisors
• Analytics years serving healthcare clients
• Washington, DC
PAGE 5
ARCHITECTS | WE ARE DESIGN
Array Architects is committed to improving healthcare outcomes by providing design solutions informed by integrated insights from perspectives across the organization.
No brick is placed without considering its placement. No wall is raised without determining its integrity. No systems are installed, no colors are applied, no impact is made without a careful reasoning for doing so. We don’t address needs—we address your needs—taking into account the context of a project and assembling a roster of experts whose combined strengths align to give your project life, value and spirit beyond its basic function.
• Healthcare thought leaders
• Cross-disciplinary teams
• Process-led Lean design
• Data-driven decision-making
• Customer-focused design
ADVISORS | WE ARE STRATEGY
Array Advisors is a multi-disciplinary team providing custom solutions to optimize healthcare operations and solve business challenges.
When addressing the distinct needs of any healthcare business, there is no solution without informed preparation and consideration. It requires a nuanced approach of dedicated professionals with a variety of viewpoints. We uncover the opportunities buried within your challenges by untangling the complexities of those problems, and then engineering a solution using industry-leading tools and techniques.
• Capacity analysis
• Strategic planning
• Change management
• Lab & pharmacy optimization
• Lean operational improvement
• Transformation
ANALYTICS | WE ARE TECHNOLOGY
Array Analytics is an innovative think tank of analysts and product developers dedicated to helping healthcare systems identify and contextualize business drivers.
These days, big data is critical to making informed decisions, but information must be distilled and interpreted to truly be valuable. To ensure the quality and accuracy of our data, we created a technology incubator within our firm, which has evolved into Pivotal Analytics. Pivotal is a subscription SAAS platform enabling our customers access to a powerful geospatial-based claims-driven demand analytics.
• Data integration
• Market analysis
• Predictive analytics
• Real estate strategy
• Strategic capital allocation
PAGE 6
Integrated Our Services
STRATEGY
We are an innovative think tank of analysts and product developers dedicated to helping healthcare systems identify and contextualize business drivers.
• Market analysis & demand forecasting
• Dynamic scenario planning
• Consumer segmentation & profiling
• Identifying optimal service locations

FACILITIES
We are a multidisciplinary team that provides custom solutions to optimize healthcare operations and overcome business challenges.
• Facilities assessments
• Programming and pre-design
• Feasibility & CON studies
• Architecture & interior design
• Patient experience design

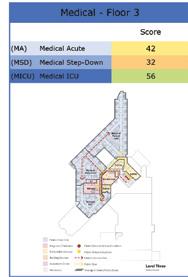
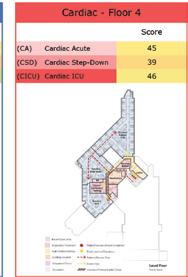

OPERATIONS
We are committed to improving healthcare outcomes by providing design solutions informed by integrated insights from perspectives across the organization.
• Throughput analysis & simulation modeling
• Process design & value stream mapping
• Clinical practice modeling
• Design thinking & Lean education
• Lab & pharmacy optimization


PAGE 7
Array Architects
Array Architects is committed to improving healthcare outcomes by providing solutions informed by integrated insights across the organization.
DESIGN & ARCHITECTURE
Our firm develops and implements concepts that emerge as transformative built solutions. Array remains focused on the healing that will take place within our clients’ facilities and the lives affected by the building’s shape, performance, and functional adjacencies. As a healthcare-exclusive practice, our focus is singular, and our commitment to a collaborative approach facilitates operational excellence and drives innovation.
PLANNING
Array goes to great lengths to substantiate our solutions with hard data. Our pragmatic process, intensified by our unique planning toolkit, enables more-informed decisions to maximize flexibility, efficiency, and return on investment.
INTERIOR DESIGN
Beyond creating beautiful spaces influenced by hospitality, we have a responsibility to bring the latest evidence, benchmark data, lean thinking, and examples of successful projects into the design process. By doing so, we help our clients realize their full potential to drive a change in culture, improve patient outcomes, increase patient satisfaction, and foster an environment of collaboration.
PROJECT OPERATIONS
Array is committed to project management, acting as center of excellence for this practice. Our clients are confident in the consistent high-value delivered through their built initiatives.

PAGE 8

PAGE 9
Array Advisors
Discovering Your Healthcare Solutions Together.
We help clients deliver more efficient and effective care, stake a more competitive position in the market, and plan to ensure facilities embody their operational vision.
STRATEGIC PLANNING
Reach consensus around strategy to supercharge your plan for the future. We work with health systems to develop strategies that drive sustainable business models across the continuum of care.
MASTER PLANNING
We have learned that while master planning engagements can transform an organization, the outputs of the traditional process are inherently broken. Master planning teams either omit the necessary perspectives, or these roles are siloed or filled by external consultants, creating delays and limiting rapid re-assessments. As Lean planners, we improve the value of master planning by redesigning the process. Array not only facilitates discussions between key stakeholders representing different perspectives, but our team brings its own functional expertise. The team’s broad experience builds credibility with stakeholders across the organization and advances data-driven discussions of needs and priorities.
PRE-DESIGN PLANNING & OPTIMIZATION
Lean is an operational strategy that can be used to achieve specific goals defined by your organization. Our experience extends from strategic decision making, where we help you define organizational goals, to tactical workflow analysis, where we assist in developing countermeasures appropriate to your specific situation. We use this as a foundation to develop a more robust program alongside your leaders setting your project up for success as design begins.
PAGE 10

PAGE 11
Visualize the Possibilities, Plan for Reality.
Pivotal is a dynamic business planning and optimization software platform for healthcare capital projects. But most impressively, it’s simple, instant, and once the inputs are set, changes are as easy as the drop of a pin.
PAGE 12

WHAT IS PIVOTAL?
Pivotal is healthcare planning transformed. It’s an integrated and collaborative analytics platform for healthcare business planning and strategic optimization. It’s a living tool that helps you visualize the path to success for today, the challenges you should avoid tomorrow, and the opportunities you never saw coming.
Pivotal provides comprehensive market and patient data, operational capacities and financial models all under one unified framework.
https://pivotal.co/array-health-system https://software.co PAGE 13

PAGE 14

Architecture is about relationships.
Relationships with spaces, objects, and most importantly— people.
PAGE 15

PEDIATRICS
In many ways, pediatric environments are the lifeblood of family-centered, nurturing environments. They offer an opportunity to combine playfulness, education, and safety to create a positive experience for the children in our communities. Designing a dynamic environment inhabited by well and sick children, children with chronic health challenges, diverse age, and cognitive abilities, as well as parents and siblings, demands a solution that is uplifting, varied, and empowering for all. Working with cross-functional care teams and patient and family advisory councils to develop an experience map is essential to the creation of exceptional experiences that are patient and family centered.
The design of pediatric healthcare facilities is markedly different than that of their adult counterparts. Today’s healthcare delivery methods can appear threatening, so designs must avoid an institutional feel. After all, a pediatric patient is forming his or her first impressions of healthcare with each care visit, and that child’s formative experience will depend on both the method of healthcare delivery and the physical environment in which it is administered. Reducing anxiety by creating an environment that is inclusive of family members is conducive to a positive impression of health and wellness during patients’ formative years.
Awareness of these issues is paramount to the successful design of a pediatric healthcare facility. Whether a large urban hospital, rural primary care facility, or a standalone pediatric facility, the same principles apply—only context changes.
PAGE 16

PAGE 17
CHILDREN’S HOSPITAL OF THE KING’S DAUGHTERS
Children’s Pavilion
Norfolk, VA
CHKD’s Children’s Pavilion is a new 14-story, 367,000 SF tower built to address a pressing need for pediatric mental health services in the Norfolk community. Opened in July 2022, the colorful, light-filled facility is infused with leading-practice patient, family, and staffcentric design features.
Children’s Pavilion integrates comprehensive inpatient, intensive outpatient, and partial hospitalization mental health services with primary and specialty physician practices, lab and imaging services, and an innovative conference and training center. A core principle—that mental healthcare is healthcare, and that access to mental health services
should be convenient and visible to all in need—shaped both the program and physical manifestation of this guiding principle.
The tower includes 60 pediatric inpatient behavioral health beds as well as shell space to accommodate another 24 beds. In addition to the expected multipurpose dining, activity, and classroom spaces, the inpatient zones include a large art studio, music therapy, and an attached indoor gymnasium and exercise therapy room. It is capped off with a rooftop recreation space comprised of basketball court, soccer zone, and horticultural zone, with interspersed casual play zones.
Learn more about the Children’s Pavilion

Click here or scan the QR code to explore Array’s Designs Delivered feature on the Children’s Pavilion, delving further into the strategy behind the facility’s planning and design as well as the extensive art program that was an integral part of the project.
PAGE 18

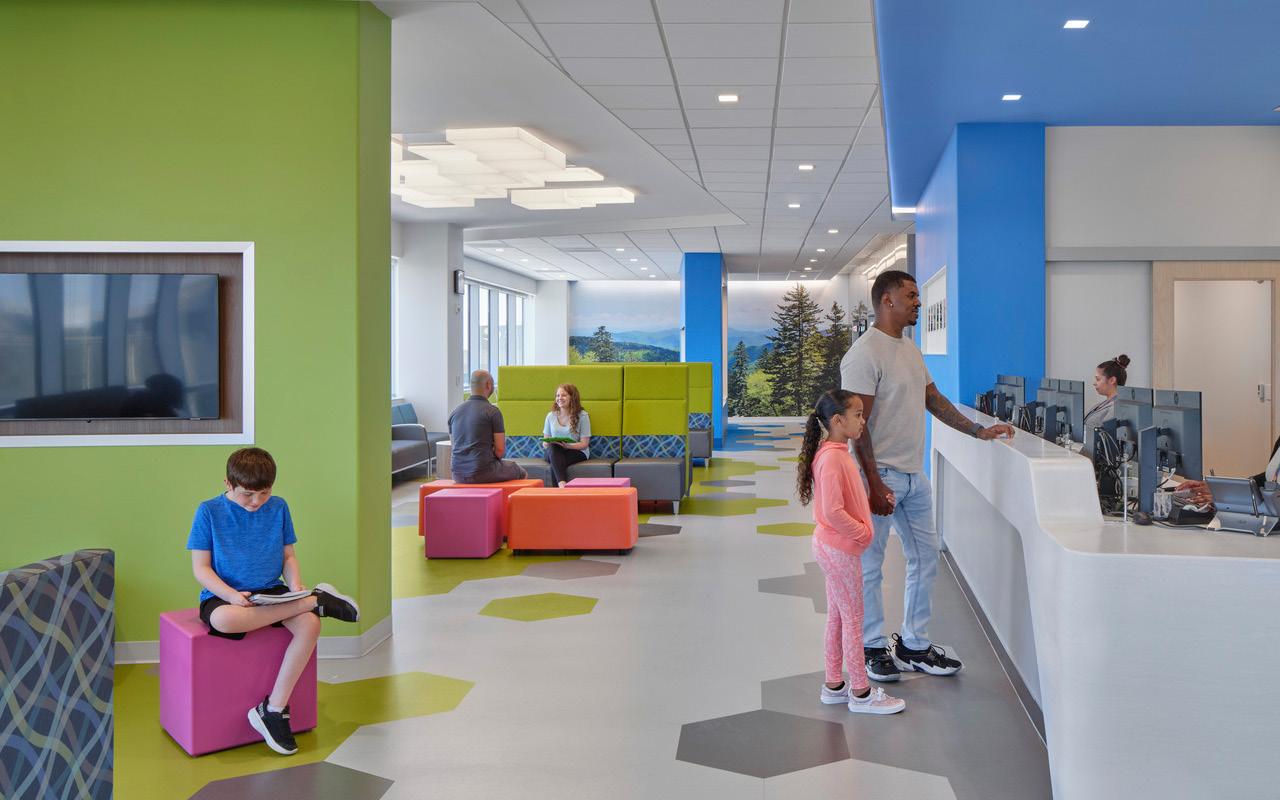
PAGE 19

PAGE 20

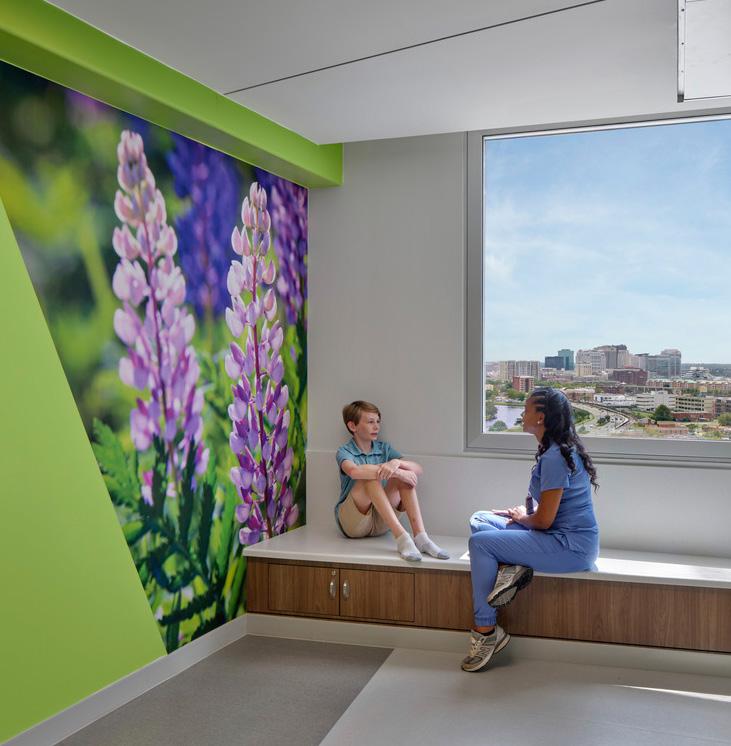
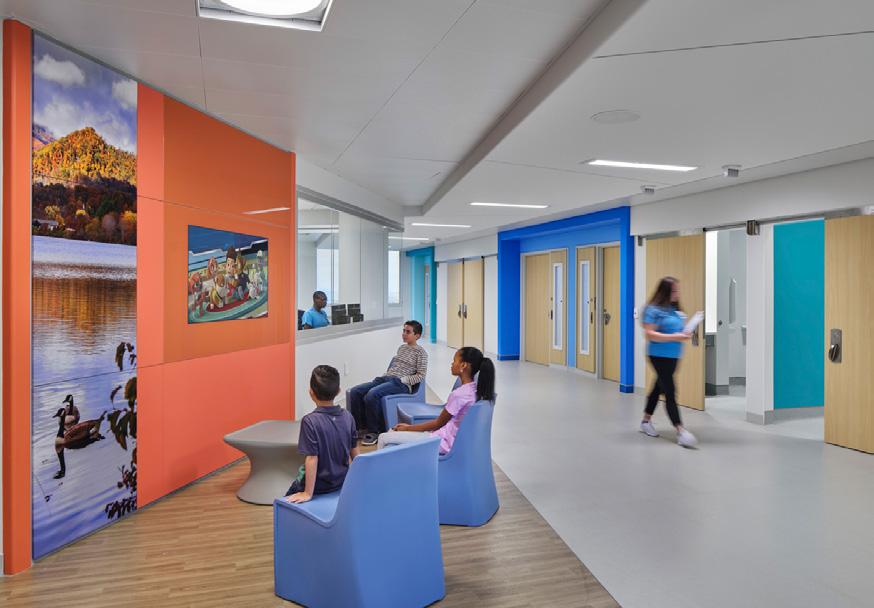

PAGE 21
NEMOURS CHILDREN’S HEALTH
Outpatient & Surgery Center
Deptford, NJ
When a national children’s hospital decided to move into a new market, they needed to move quickly. As with all ambulatory projects in today’s competitive environment, being first to market with the right product at the right cost is critical. But it’s tough to move quickly when you are building a project unlike any other in your system.
Array Architects and Nemours Children’s Health used a process-led design approach to rapidly define and design a new, fully integrated multispecialty outpatient center that features flexible provider clinics, physical therapy, diagnostic imaging, wellness and ambulatory surgery. Our approach, using Lean as a foundation, allowed Nemours to work through complex questions about integration, resource
deployment and business/revenue implications while studying physical configurations and cost structures to support them. All of this was achieved without sacrificing commitment to capital budget objectives as well as schedule.
Process-led design employs a rigorous and engaging approach to quickly define goals and obstacles. Process-before-design encourages the integrated team to focus on experience, quality, outcomes and workflow before specific spatial configurations begin to limit innovation. Process mapping, visual programming, virtual and physical mock ups as well as rapid prototyping were used in parallel during the early design phases to ensure the optimal solution.
PAGE 22

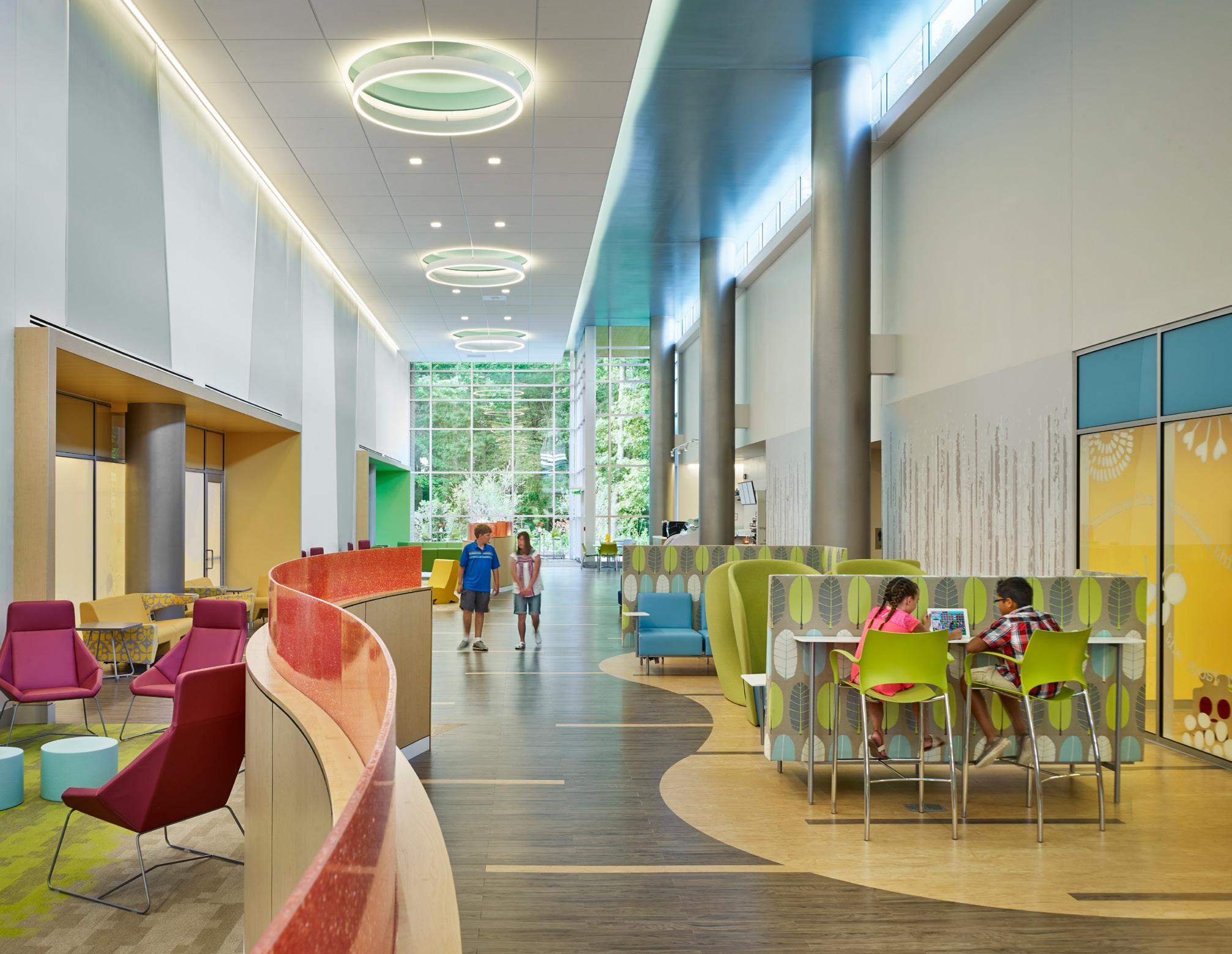
PAGE 23

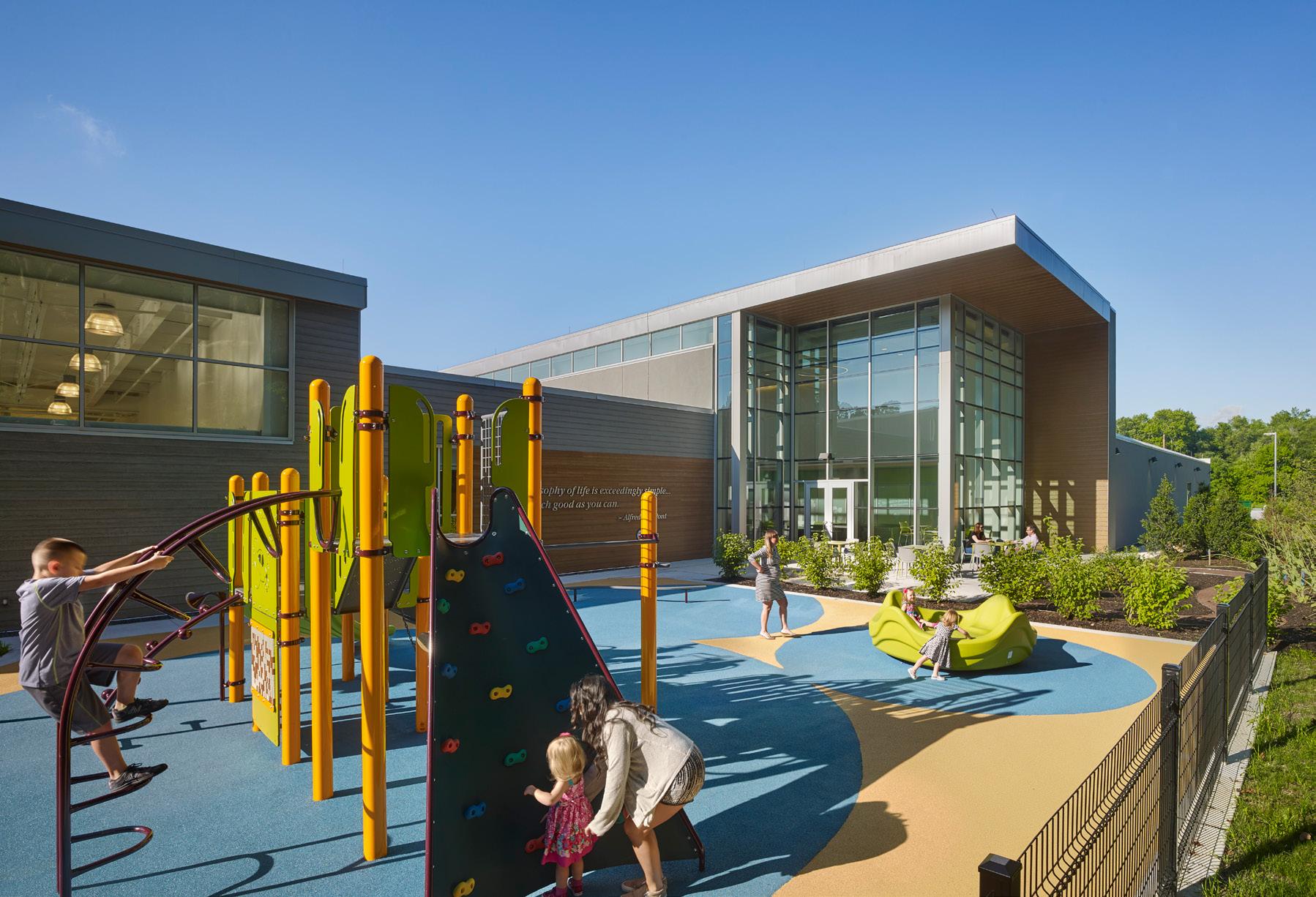

PAGE 24

PAGE 25
CHILDREN’S NATIONAL HOSPITAL
Research & Innovation Campus
Redevelopment, Building 52 Renovation
Washington, DC
In 2017, Children’s National Hospital (CNH) engaged Array Architects and Elkus Manfredi to lead the planning and redevelopment of the health and science portion of the 12-acre former Walter Reed Army Medical Center campus for pediatric health services. The design team worked closely with the client, the Washington DC Advisory Neighborhood Commission (ANC 4B), the DCRA, and the DC Historic Preservation Board to develop a plan that represents the interests of all who will benefit from this campus redevelopment.
In the first phase of the redevelopment, Building 52, a former tuberculosis hospital, was transformed into a clinical care facility. A fully-renovated interior, energy efficiency upgrades, and all-new MEP infrastructure helped bring the building up to a modern
standard of care. Programming and design strategies that included reclamation of sleeping porches as conditioned interior spaces, planning for on-stage/off-stage zones, rigorous material selection, and a keen understanding of the client’s workflow resulted in a facility that enables clinical efficiencies and multi-disciplinary community-focused care. An element of “play” is integrated throughout to establish an inviting, light-filled, and comfortable care facility.
Building 52 is now a whimsical, vibrant, and historically-significant pediatric outpatient center housing 24 exam rooms and staff support spaces at the forefront of Children’s National’s developing new pediatric research and innovation hub.
PAGE 26
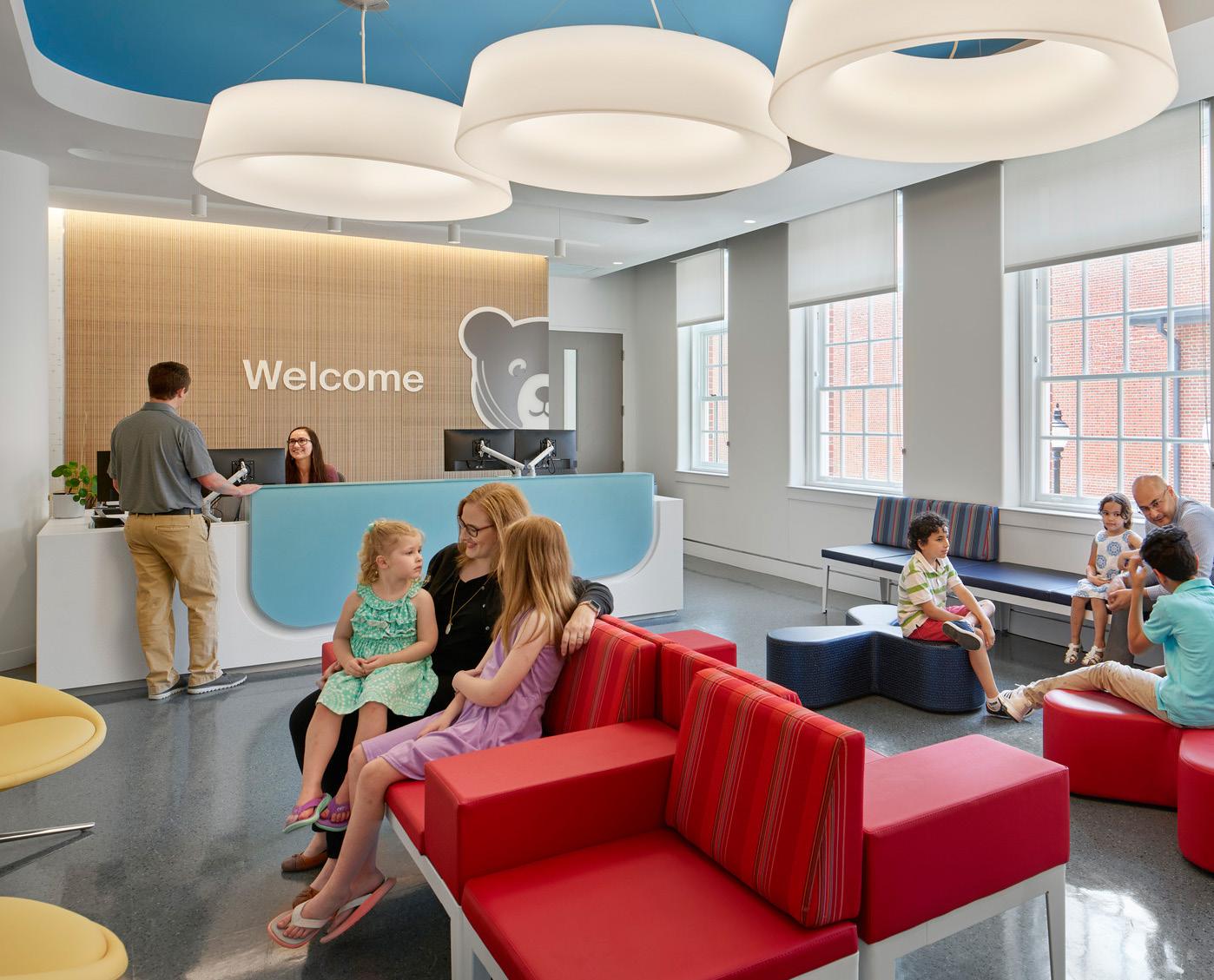
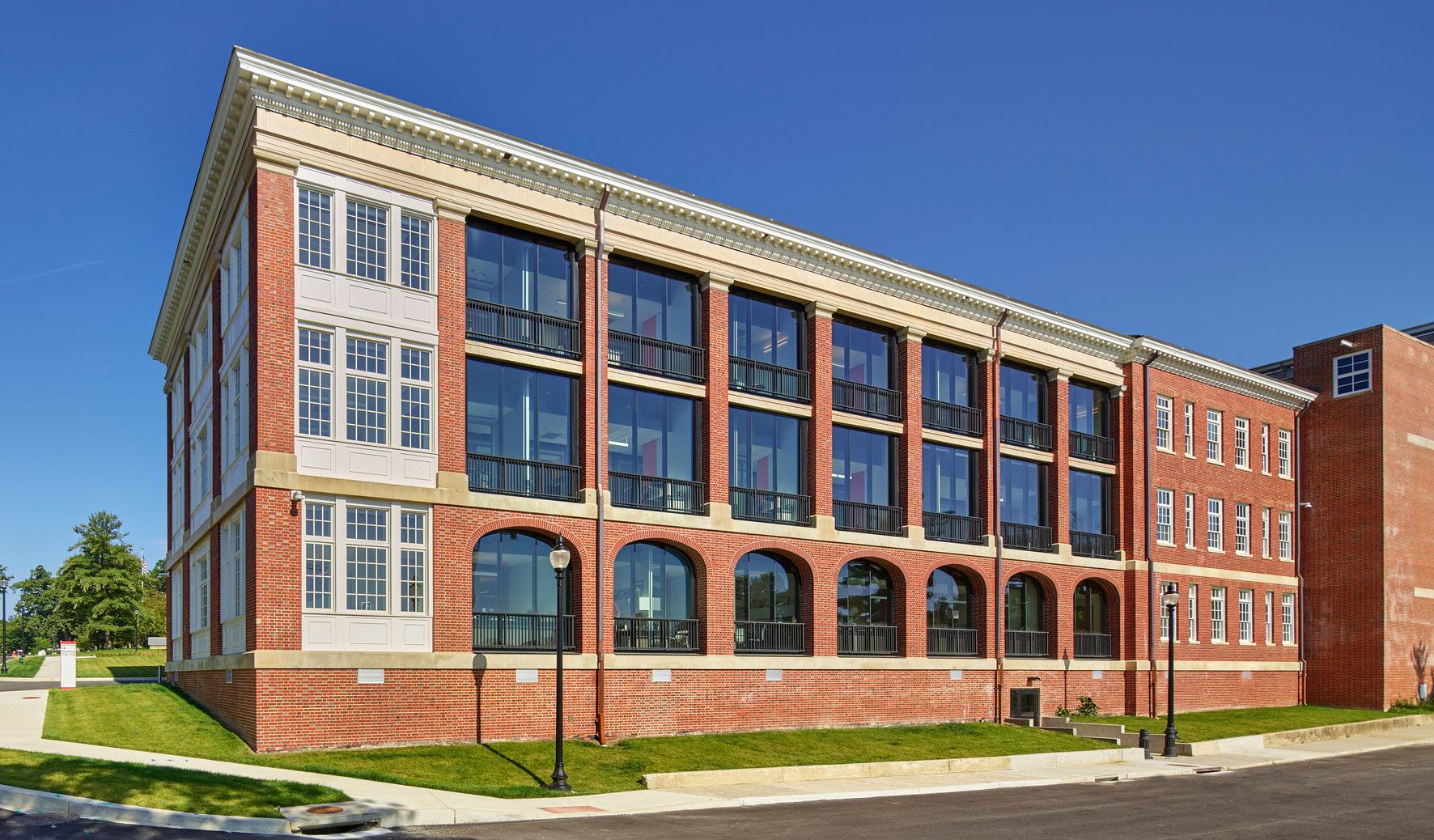
PAGE 27

PAGE 28

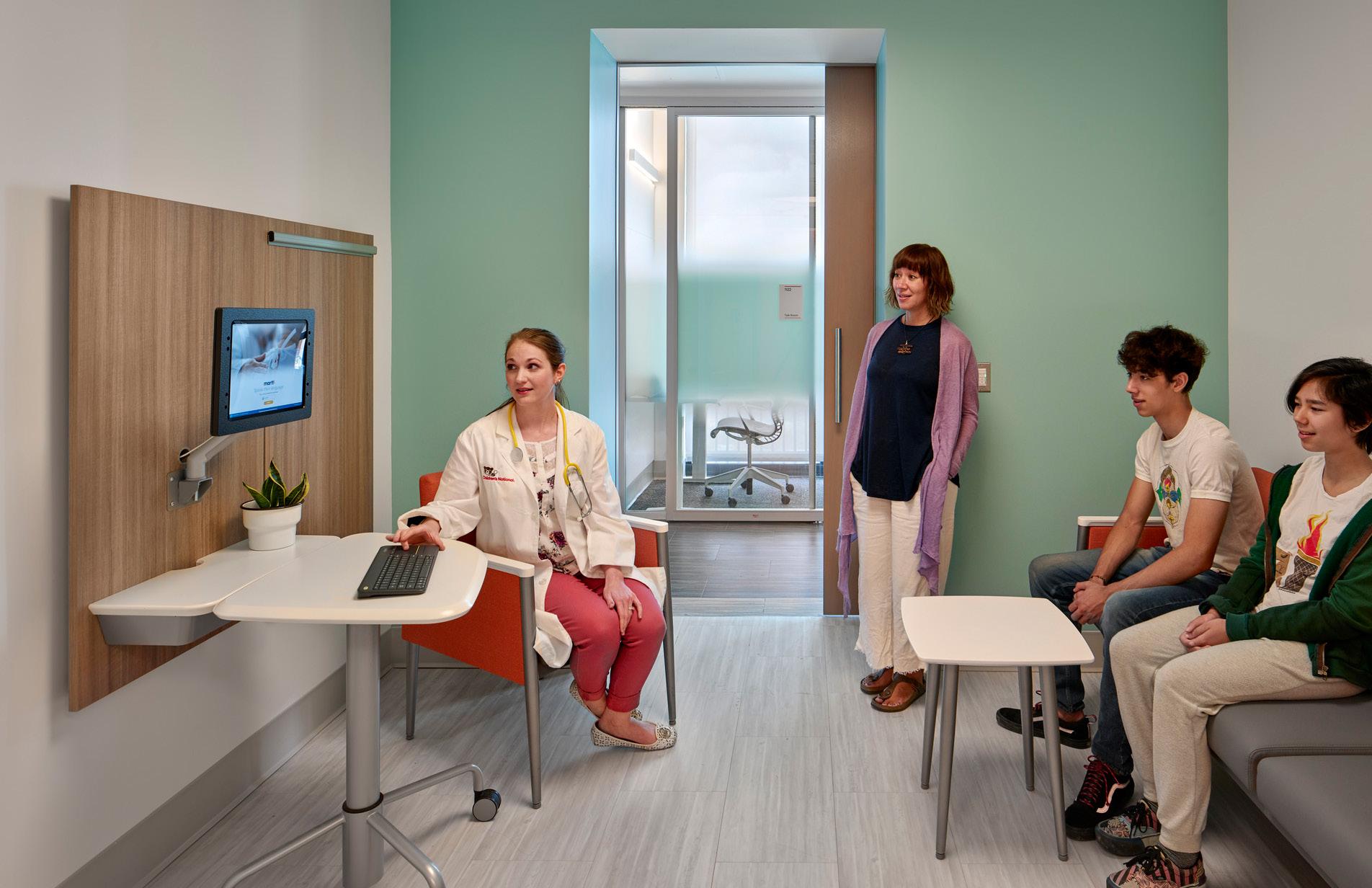

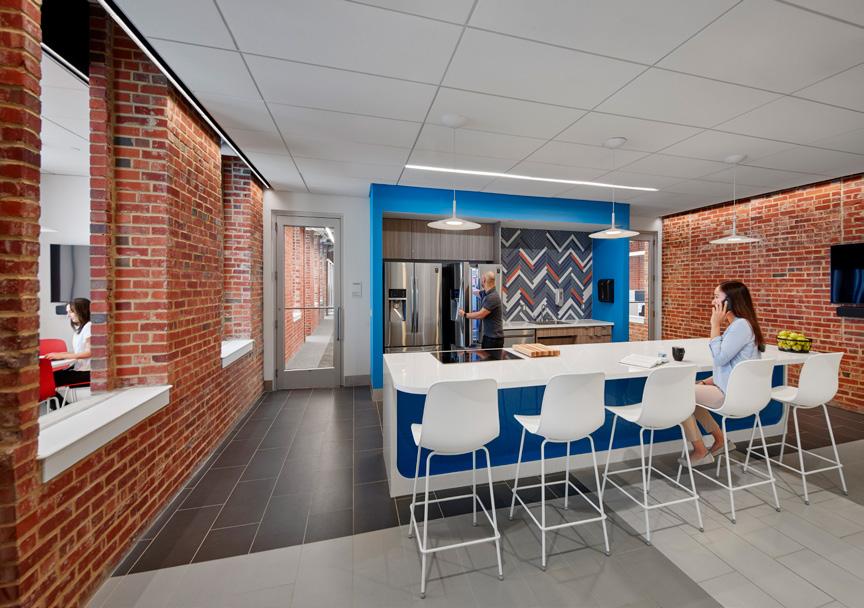

PAGE 29
CHILDREN’S NATIONAL HOSPITAL
Behavioral Health Unit
Washington, DC
Children’s National Hospital (CNH) offers assessment, diagnosis, and care for children and teens with behavioral, emotional and developmental disorders.
CNH wanted to create a state-of-the-art model of patient care that will be able to treat two distinct patient populations—children and adolescents—while gaining operational efficiencies by co-locating staff support and treatment planning space to take full advantage of a multidisciplinary team model. The unit was designed with a private room model that is most beneficial for patient comfort and safety as well as encourages families to be involved with the treatment process. There are also some semi-private rooms to benefit patients who prefer a roommate.
The adolescent population includes 16 beds with an additional five flex beds, while the
child side provides seven beds that can also utilize the five flex beds if census requires. The challenge was to design a space to support a wide range of patients —ages 4 to 17—while maintaining a safe and secure environment where durability is paramount. The patient rooms feature private toilets with showers as well as a built-in bed, desk and storage area which has the feeling of a cocoon, furthering the safe and nurturing qualities of the space. Large spaces which support both quiet and noisy activities as well as dining are dispersed around the unit. Sensory features are included throughout to promote interaction and activity in a meaningful and safe manner. Staff respite areas and offices are located close to the Unit so staff can feel comfortable leaving for a short time to decompress. Exercise activities and interactive games are incorporated into the design to give patients much-needed physical activity outlets.
PAGE 30

PAGE 31
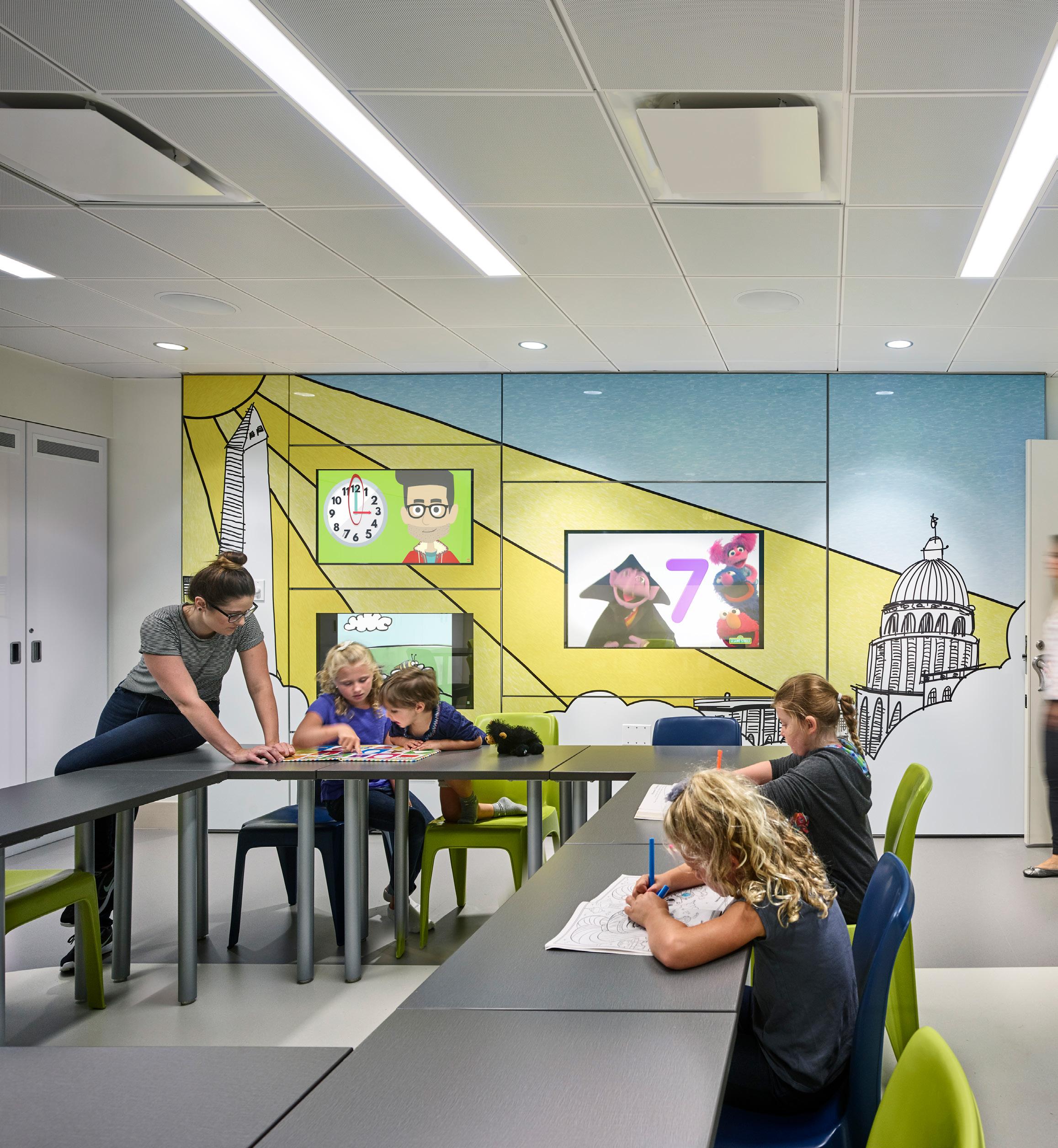
PAGE 32



PAGE 33
NEWYORK-PRESBYTERIAN Morgan Stanley Children’s Hospital Cardiac NICU, PICU & Digestive Health Clinic
New York, NY
NewYork-Presbyterian Morgan Stanley Children’s Hospital retained Array to conduct feasibility studies and implement expansion and modernization projects for key inpatient, outpatient, and diagnostic programs. One of these projects is a 17-bed Neonatal Cardiac ICU on the 9th floor. There are three types of patient care spaces on the Unit: private rooms in support of high acuity equipment intensive cases; airborne infectious isolation rooms; and, two-bassinet rooms enclosed by a glass ICU sliding door. The two-position rooms are designed to be similar to the infant care pod positions on the Hospital’s 7th Floor NICU with generous individual kangaroo care zones adjacent to both bassinets. Family space is provided at all bedsides and all infant positions have access to natural light. Window treatment will include both light filtering and room darkening devices.
Additional scope included a 14-bed Pediatric ICU with in-room family amenities including oversized day-bed for two and in-room
refrigerator. Other features include family waiting, a consultation suite and exam/ interview/prep space. A colorful, whimsical space which appeals to all ages welcomes patients and families. The hospital’s literary theme—Learning through Literature—was brought to life in both units.
The digestive health clinic incorporates GI, surgery, endocrinology, and genetics, with an open registration/waiting area and decentralized work areas to accommodate the system’s Lean operations.
Array worked closely with hospital leadership to ensure continuity of the established CHoNY identity and image with the goal of maintaining system-wide parity. Working within the framework of the hospital’s design standards, the Array team was able to design environments harmonious with the existing vocabulary yet updating the ambiance/imagery by incorporating new elements.
PAGE 34


PAGE 35

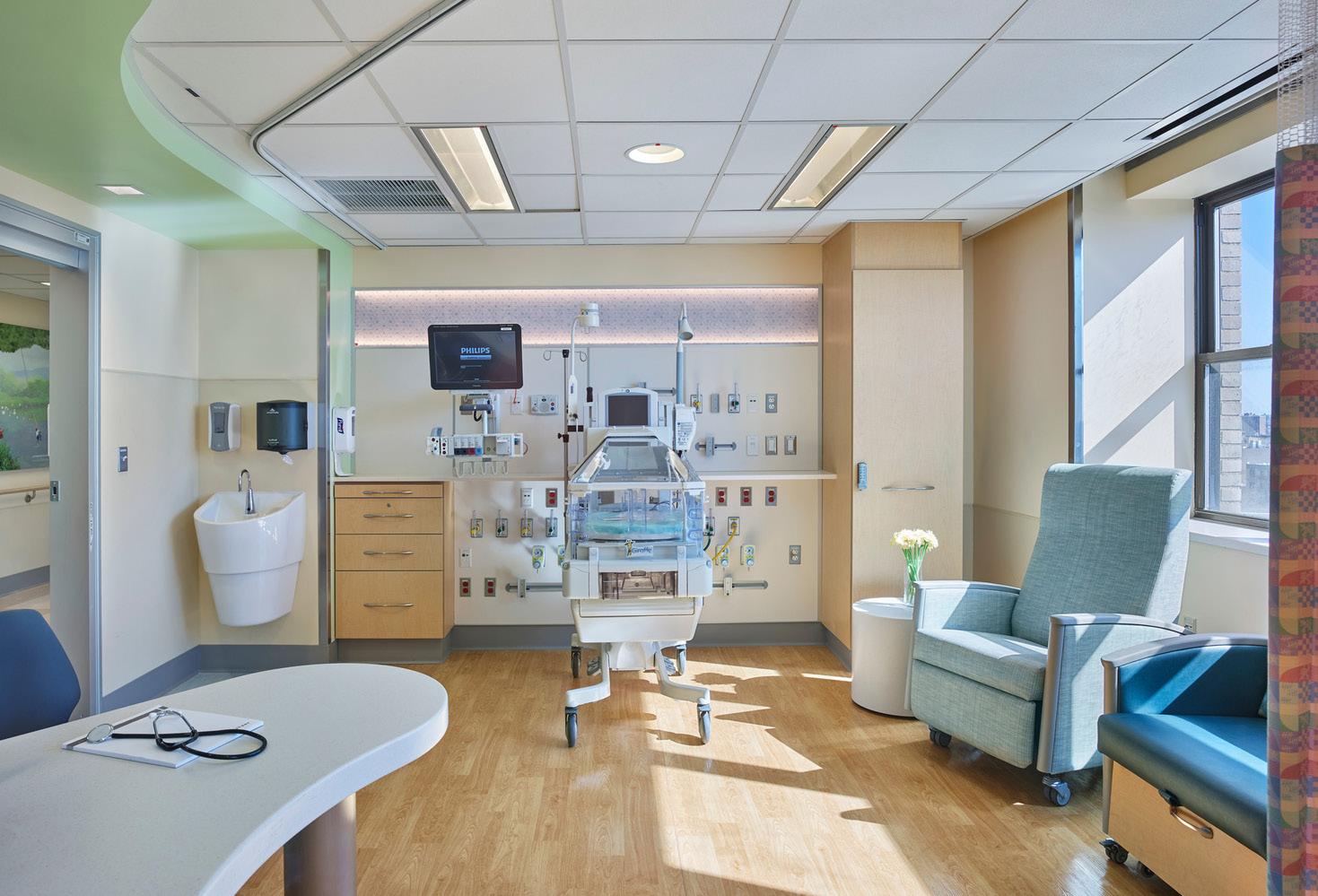

PAGE 36

PAGE 37
NEWYORK-PRESBYTERIAN
Morgan Stanley Children’s Hospital
Surgical Master Plan & Implementation
New York, NY
In addition to other projects at Morgan Stanley Children’s Hospital, Array worked with NewYork-Presbyterian to undertake a detailed surgical services conditions assessment and conceptual design for implementation of proposed improvements. Array evaluated select scope areas for life safety, FGI Guidelines, and Article 28 compliance, as well as infrastructure/building system deficiencies.
Array’s final report included recommendations for relocating select surgical intake functions within the PACU,
in order to accommodate new operating rooms and provide improved patient/ family flow.
Implementation of proposed renovations included developing new family waiting, consultation, and exam/interview/prep rooms, as well as new PACU positions with supporting offices. The reimagined PACU now aligns with existing Stage II Recovery for flexibility and efficiency.
PAGE 38

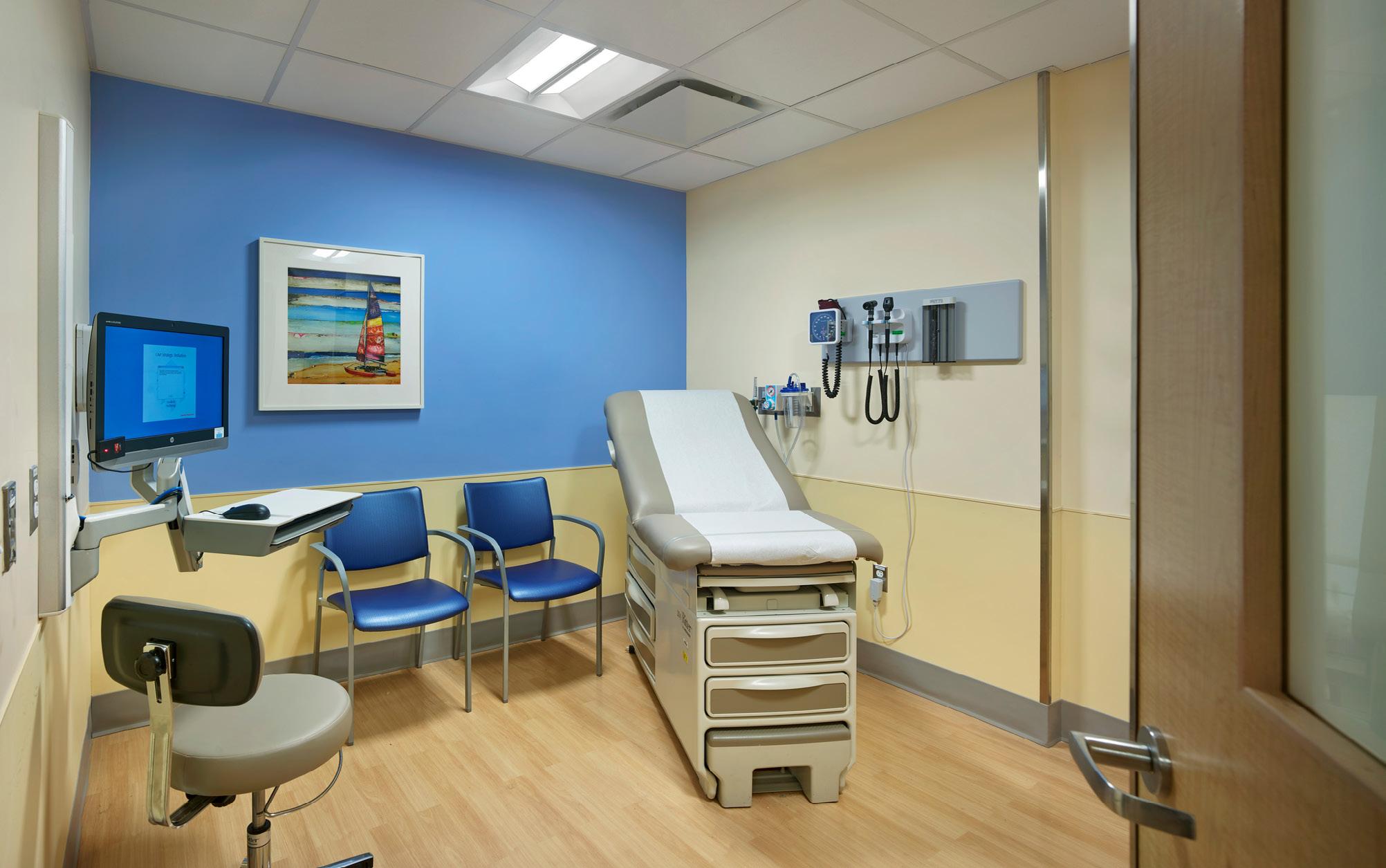
PAGE 39
INSPIRA HEALTH
Pediatric Emergency Department
Mullica Hill, NJ
At Inspira’s new greenfield hospital in Mullica Hill, NJ, Array developed a plan for a separate waiting room and entrance adjacent to the main ED walk-in entrance with specific childfriendly branding and signage. This unit includes two private inpatient bedrooms, two semiprivate inpatient bedrooms, and family lounge with playroom all co-located within eight private ED bays dedicated for pediatric patients only. This organization of services allows for cross-training of specialized staff for all the
needs of the child and adolescent population for both emergency and inpatient stays.
Design features of the ED include samehanded rooms organized into pods to allow flexibility between acuity zones, sliding glass break-away doors, bedside charting, and dedicated family space with integrated device charging. The ED was strategically located within the facility to allow for expansion without impacting other departments.
PAGE 40

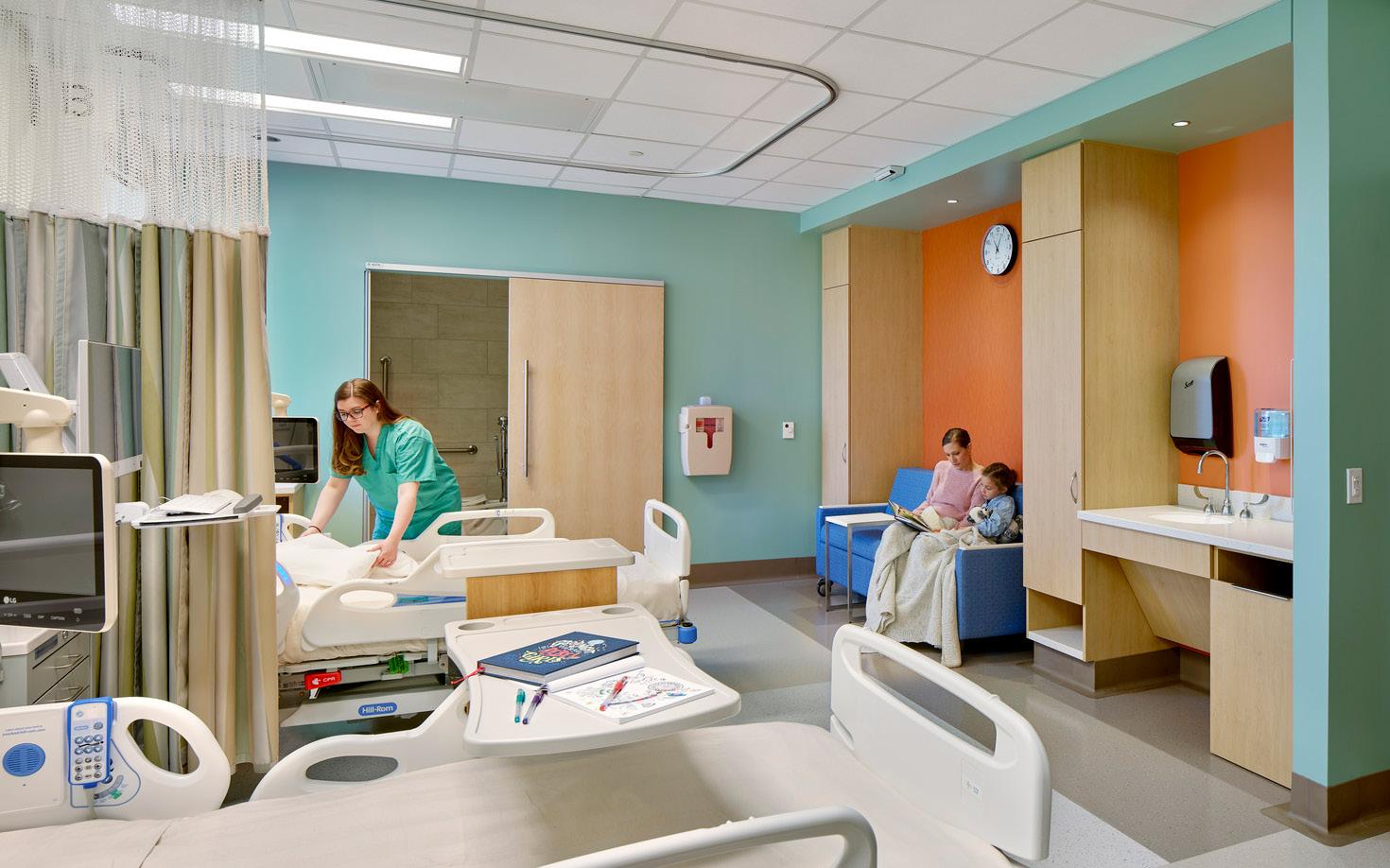
PAGE 41
CHILDREN’S HOSPITAL OF PHILADELPHIA
Primary Care Centers
Philadelphia Suburbs
Children’s Hospital of Philadelphia (CHOP) engaged Array to design several suburban physician practices as their market share continues to increase. The goal of each project was to update the practices in size as well as create a consistent brand identity across clinics. Array created patient-friendly suites which included updated exam rooms and clinician work space, comfortable and light-filled waiting rooms, and other amenities for patients and staff.
Each facility expanded their exam room capacity, allowing for continued growth. Waiting rooms with a focus on natural light and plenty of seating choices for different
patient populations create a welcoming entry into each location. The exam rooms are located around a central core of clinical spaces to ensure access by staff to medications, lab and work spaces. In addition, touchdown spaces are located adjacent to each pod of rooms to encourage staff interaction close to the point of care.
The team paid particular attention to creating on- and off-stage spaces. Staff have easy access to their building through a dedicated entrance with spacious staff lounge. Maintenance personnel and deliveries can also be received at this entrance, eliminating cross traffic with patients.
PAGE 42



PAGE 43
NICKLAUS CHILDREN’S HOSPITAL
Pinecrest Physical Therapy & Urgent Care Center
Miami, FL
Array was engaged to provide planning and design services to convert a shopping center store and restaurant into an inviting pediatric specialty medical complex. The complex offers urgent care and sports medicine / rehabilitative services.
This two-story space provided design challenges related to proper building egress, heavy equipment reinforcement and floor-toceiling heights. Creating an ideal child-friendly space for both scheduled patients (sports medicine / rehab) and urgent care drop-in
patients provided opportunities to design intuitive wayfinding, an inviting elevator lobby, and an engaging waiting area.
The well-developed Nicklaus Children’s Hospital brand allowed the design team to celebrate wellness and encourage patients to return to the playing fields and sports courts in optimal shape. By incorporating basic radiology services, the rehabilitation center provides one-stop convenience for patients and families alike.
PAGE 44


PAGE 45
CAPITAL HEALTH HOPEWELL
Women’s & Children’s Services
Pennington, NJ
Array s, in partnership with HKS, Inc., designed a new state-of-the-art, 237-bed replacement hospital for Capital Health. The team was tasked with designing a facility that elicits the reaction, “Wow, I can’t believe this is a hospital!” To achieve this goal, the facility was designed to feature a concierge pavilion, a diagnostic treatment and support building, and a patient tower—all of which are connected by atriums with healing gardens.
Array was responsible for interior design and the planning, design and documentation of several key clinical departments, including women’s and children’s services.
Patient safety, family-focused care and operational efficiency were the focal points for the design. The design team segregated inpatient and outpatient flow to support an exceptional patient experience. Patient rooms having inboard patient bathrooms/showers located on the headwall to improve patient safety accessing the bathroom and maximize the opportunity for expansive views. Similar to a hotel, patients can order meals and snacks from a full restaurant-style menu through the “at your request” room service program. Family zones in each room provide family members with their own space for respite while still including them in the patient’s healing process.
PAGE 46



PAGE 47

PAGE 48

KNOWLEDGE SHARING
Array has built a culture of knowledge sharing that drives innovation and continuous improvement. Our research and public relations initiatives have caught the attention of clients, industry peers, and leading news organizations.
Array in the Press




Contributing to the Conversation in Healthcare Design


 The Value of In-Concert Design Planning
by Array Architects President Noah Tolson
Fresh Approach: Planning Pediatric Care in a New Market
by Array Advisors President Jonathan Bykowski
Understanding Integrated Project Delivery from Multiple Industry Lenses
The Value of In-Concert Design Planning
by Array Architects President Noah Tolson
Fresh Approach: Planning Pediatric Care in a New Market
by Array Advisors President Jonathan Bykowski
Understanding Integrated Project Delivery from Multiple Industry Lenses
PAGE 49
by Array Architects Senior Regional VP and Design Practice Leader, Kent Doss

PAGE 50

COVID-19 Resource Hub

Launched as the pandemic was taking hold, this website offers tools, webinars, and case studies to bolster health system response. The America Hospital Association took notice, including our research in their 2021 report.
Master Planning in Today’s Environment


Our master planning approach is catching the attention of industry publications, peers and new clients at a rapid rate.
Discover the value of in-concert design planning in this Healthcare Design article by Array President Noah Tolson.
Behavioral Health: Re-Imagining Care

Thought Leadership Website Spotlight
Exterior Design Feature: Children’s Hospital of the King’s Daughters Mental Health Tower
Designs Delivered: Inspira Health Medical Center Mullica Hill
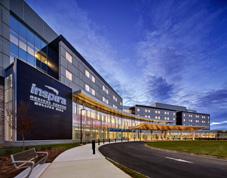
Explore the light-filled, technologically advanced and thoughtfully-designed replacement hospital that is Inspira Medical Center Mullica Hill.
Blog: Empathy and Experiential Approach to Pediatric Behavioral Health Environments

Discover the key to creating healing and hopeful pediatric behavioral health environments in collaboration with clients and family advisory groups.
Blog: Eliminating Rework by Taking Advantage of Prefabrication

Explore how the Array team closely coordinated prefabrication of the exterior panels that clad Inspira Medical Center Mullica Hill’s 473,000 SF hospital.
PAGE 51
 Charleston
Charleston
/ Fort Lauderdale / New York City / Philadelphia / Washington









































































 The Value of In-Concert Design Planning
by Array Architects President Noah Tolson
Fresh Approach: Planning Pediatric Care in a New Market
by Array Advisors President Jonathan Bykowski
Understanding Integrated Project Delivery from Multiple Industry Lenses
The Value of In-Concert Design Planning
by Array Architects President Noah Tolson
Fresh Approach: Planning Pediatric Care in a New Market
by Array Advisors President Jonathan Bykowski
Understanding Integrated Project Delivery from Multiple Industry Lenses









 Charleston
Charleston