
SUMMER 2024



Discover the Defender line, with three stylish models to fit your lifestyle. Available third row of fullsize seating, offering best-in-class space for up to eight passengers. Individually customize your off-road system preferences with Configurable Terrain Response® and stay connected with the intuitive Pivi Pro infotainment system. So, whether you’re rock crawling in Moab or tearing through snow in Alaska, the Defender is ready for just about anything.
NEW 2024 DEFENDER / Starting at $56,400*
Land Rover Minneapolis 8905 Wayzata Blvd, Golden Valley, MN 55426
763.222.2200
LandRoverMinneapolis.com
#1
in the 5-state Area.** *Price shown is Base Manufacturer’s Suggested Retail Price. Excludes $1,350 destination/handling charge, tax, title, license, and retailer fees, all due at signing, and optional equipment. On approved credit. See Retailer for details. **Based on 2023 Land Rover Sales.
Land Rover Dealer
STYLE TO FIT EVERY MILE.
start Your nEW Era

Your ExclusivE MinnEsota Jaguar DEalErship. Jaguar Minneapolis 8905 Wayzata Blvd, Golden Valley, MN 55426 763.222.2200 JaguarMinneapolis.com *Price shown is Base Manufacturer’s Suggested Retail Price. Excludes $1,350 destination/handling charge, tax, title, license, and retailer fees, all due at signing, and optional equipment. On approved credit. See Retailer for details. n E W 2024 Jaguar F-t Y pE / Starting at $77,900* The
75 years
including some
ever built.
Coupé
offers a perfect
performance
driver reward with a muscular, assertive design
cabin
materials, exacting craftsmanship
exquisite details.
definitive sports car from a rich bloodline spanning
and
of the most iconic models
In
or Convertible form, F-TYPE
balance of visceral
and
and a
defined by luxurious
and


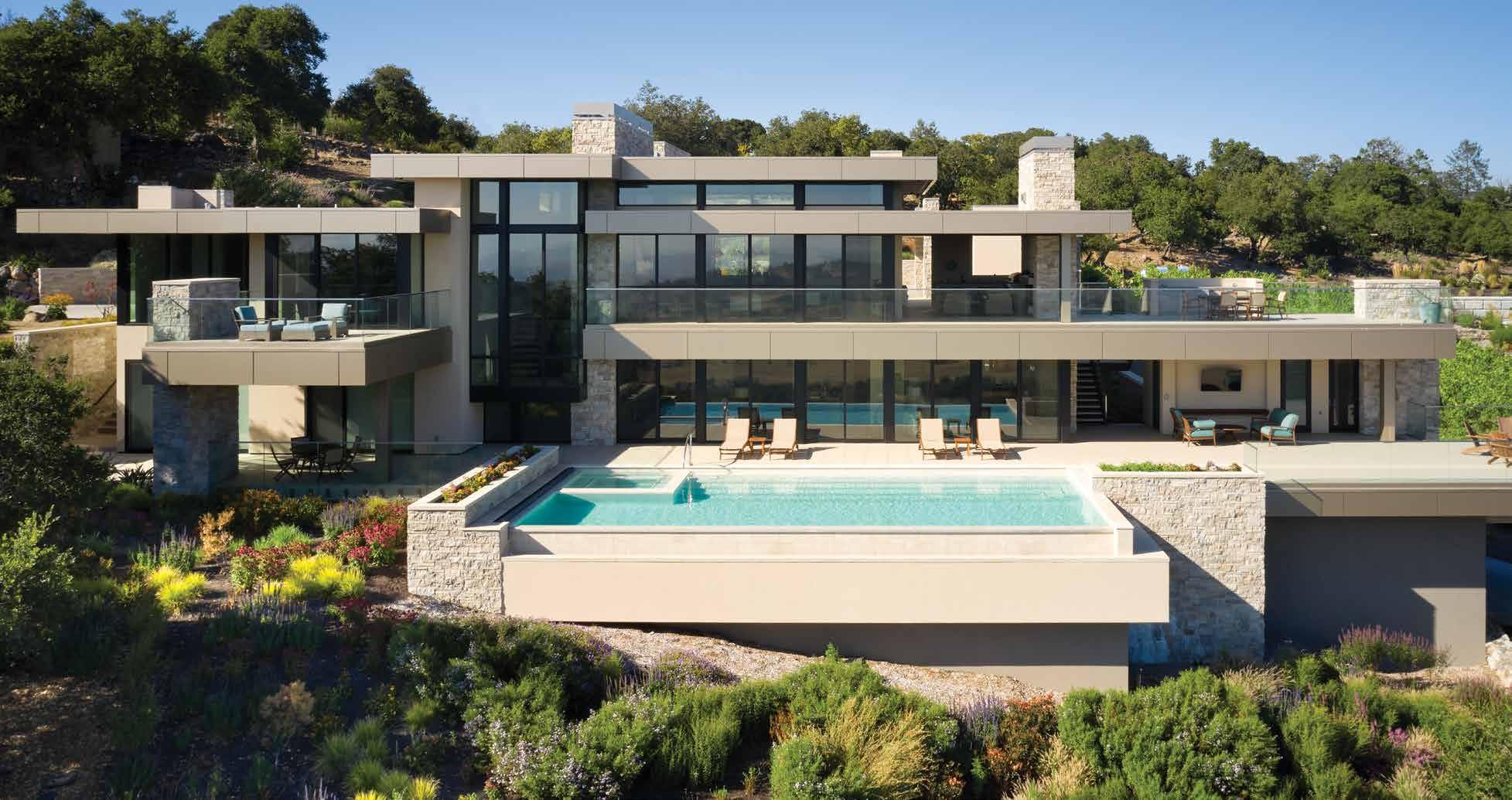
JUNGSTEN CONSTRUCTION | 415.381.3162 | JUNGSTEN.COM
GAFFER
GAFFER
COREY
©
PHOTOGRAPHY


CHARLES R. STINSON ARCHITECTURE + DESIGN | 952.473.9503 | CHARLESRSTINSON.COM
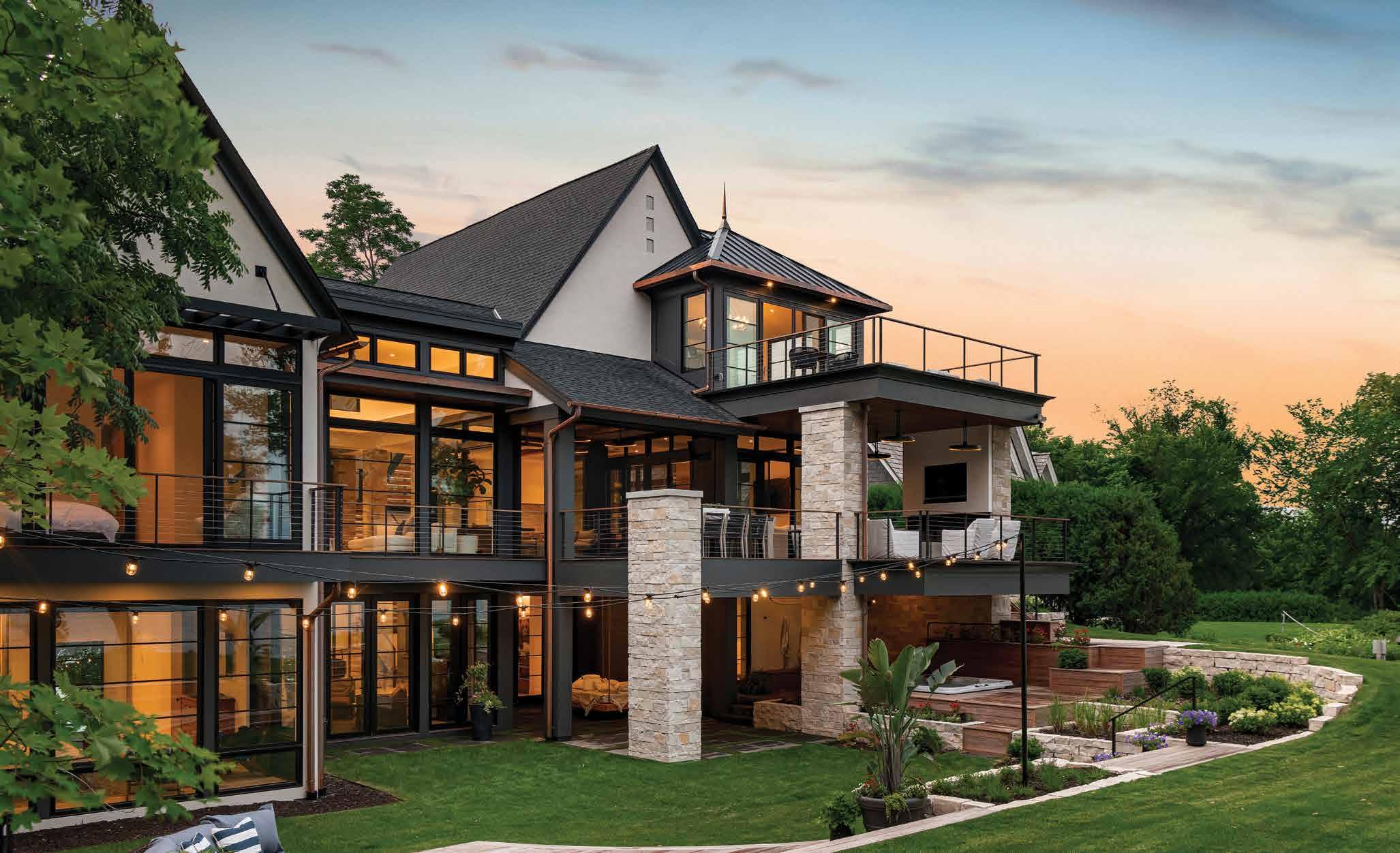

Nor-SonCustomBuilders.com NO ONE BUILDS LIKE NOR- SON MN Lic.#BC001969

AVAILABLE AT MARTINPATRICK 3

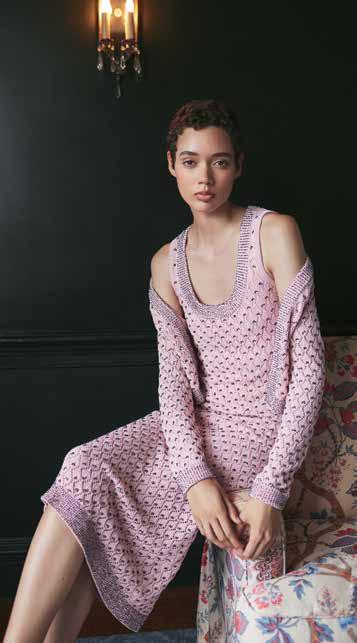
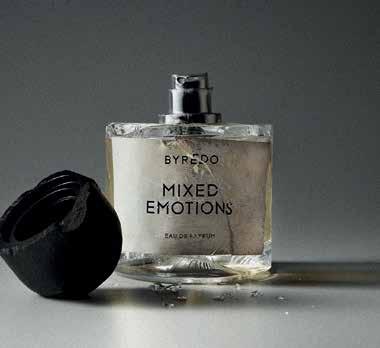


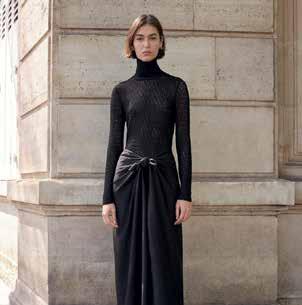
Interior design, fine home furnishings, and beautiful men’s and women’s apparel. Experience the classic and contemporary, brought artfully together. THE NORTH LOOP | MPLS | 212 3RD AVE N SUITE 106 | WWW.MARTINPATRICK3.COM
BYREDO
3 STUDIO
MARTINPATRICK
TOTEME
BERNHARDT
CARA CARA
ZEGNA


THE GALLERIA EDINA 3555 Galleria • Edina, MN 55435 • (612)274-7181 WWW.JBHUDSON.COM

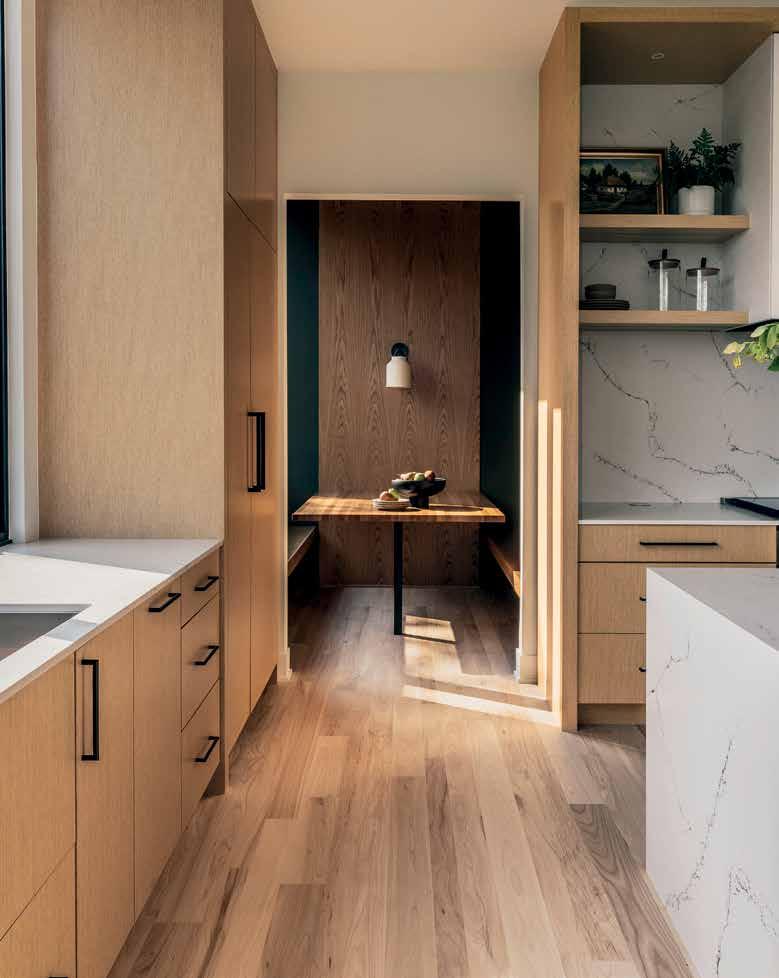


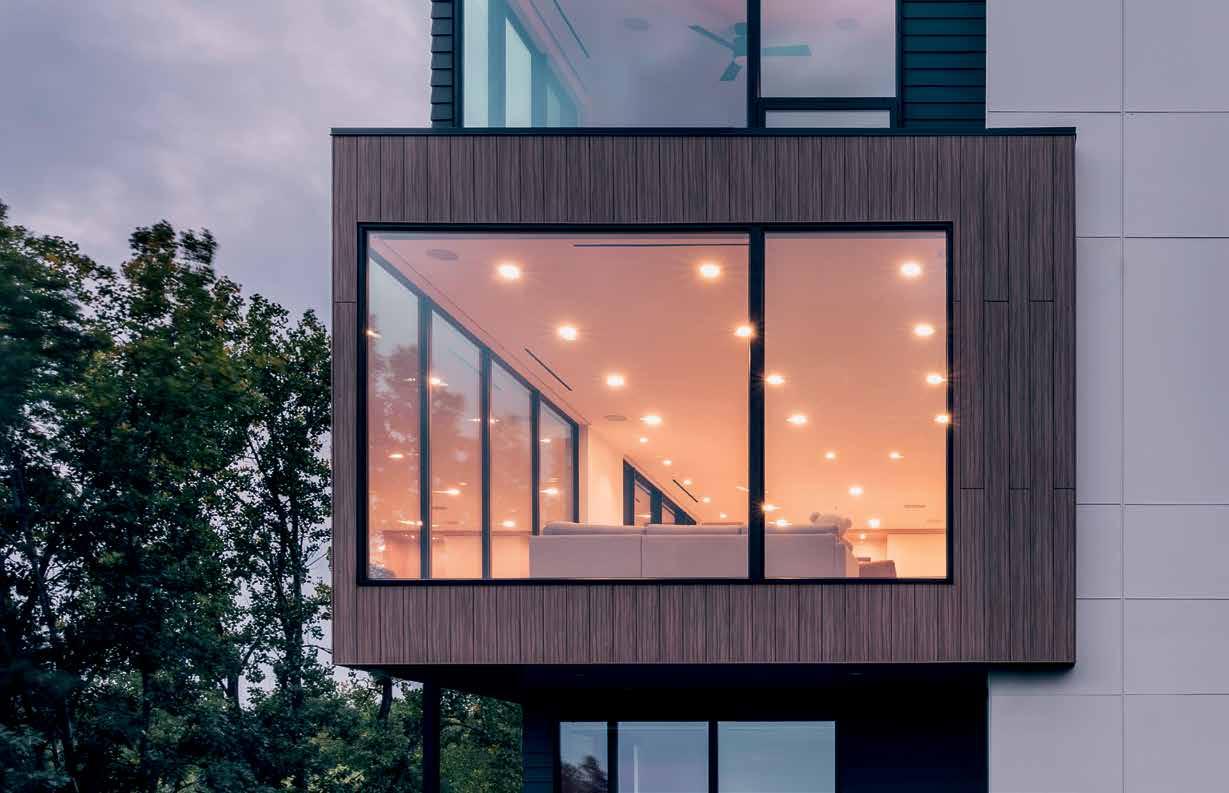
LIC #: BC653457 SUSTAINABLE 9 .COM Interested? Scan to see more

PHOTOGRAPHY BY HYBRID STUDIO MINNESOTA MODERN? YOU BETCHA. unfoldarchitecture.com


SIOUX CITY | SIOUX FALLS | OMAHA | FARGO | WAYZATA 300 SUPERIOR BLVD • WAYZATA, MN 55391 • 612-338-5950 • WWW.GUNDERSONS.COM WAYZATA The Promenade



THE LUXURY OF LAND
SPACECRAFTING PHOTOGRAPHY

DISCOVER WHITE OAKS SAVANNA CALL 651-300-0129 TO ARRANGE A TOUR OF THIS UNIQUE, ARCHITECTURALLY-DRIVEN COMMUNITY. SCAN THE CODE FOR AVAILABLE LOTS AND VISIT WHITEOAKSSAVANNA.COM.
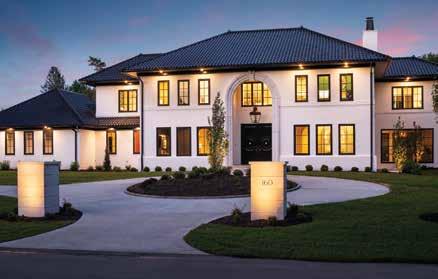
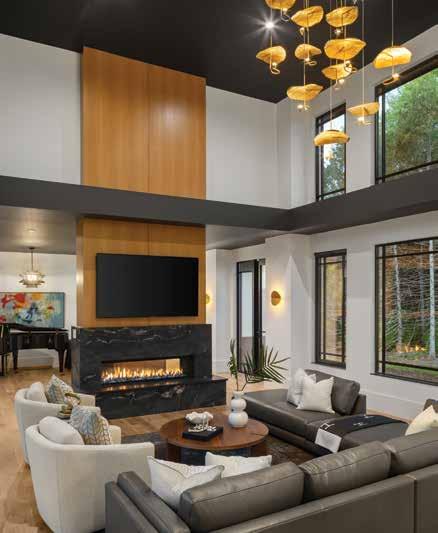
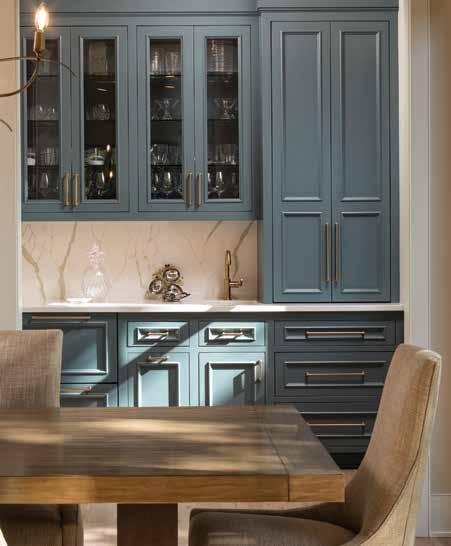
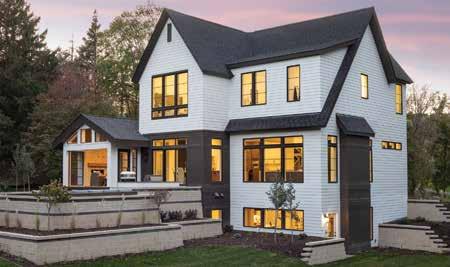
Discover Extraordinary Home Design. THREE WEEKENDS ONLY June 7-23, 2024 | Fridays-Sundays | 12-6 p.m. ARTISANHOMETOUR.ORG
CITY HOMES, LLC
WOODDALE BUILDERS, INC.
PILLAR HOMES PARTNER, INC.
CUSTOM ONE HOMES
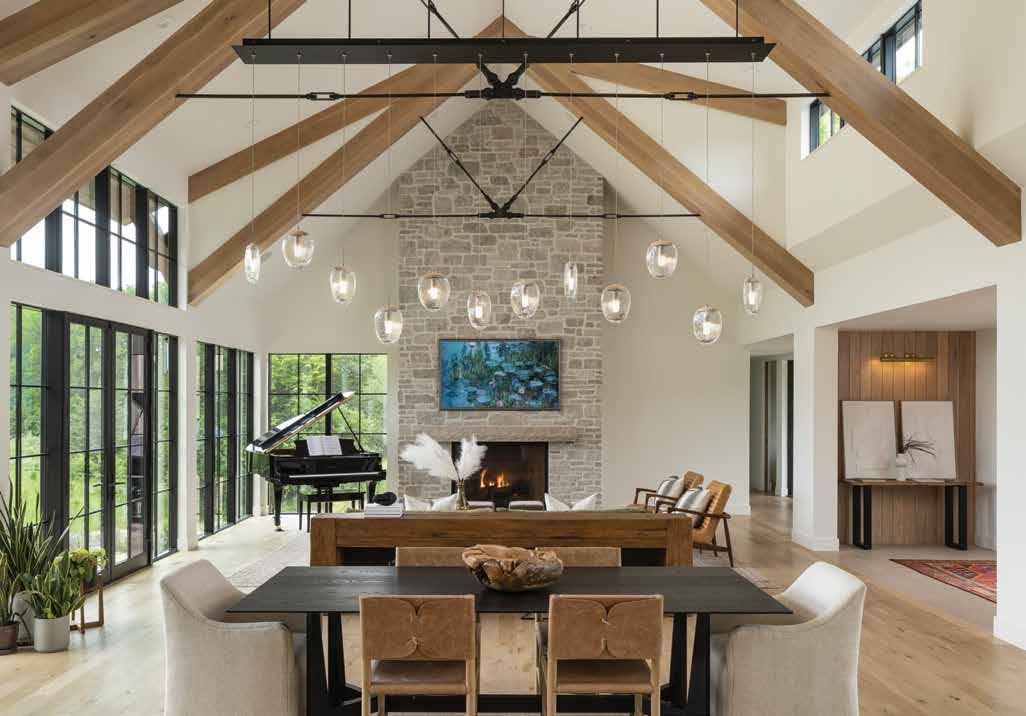
THE BUILDERS
ADRIATIC CONSTRUCTION, LLC
BLACK DOG HOMES CO.
C&E WURZER BUILDERS
CITY HOMES, LLC
CUSTOM ONE HOMES
GONYEA CUSTOM HOMES
GORDON JAMES
KYLE HUNT & PARTNERS, INCORPORATED
MODERNO CONSTRUCTION MANAGEMENT, LLC
NIH HOMES, LLC
NOR-SON CUSTOM BUILDERS
PILLAR HOMES PARTNER, INC.
PINNACLE FAMILY HOMES, LLC
JOURNEYMAN SPONSORS
S TONEWOOD, LLC
STYLE & STRUCTURE
SUSTAINABLE 9 DESIGN + BUILD
SWANSON HOMES
URBAN EDGE HOMES
WOODDALE BUILDERS, INC.
THE REMODELERS
COLLEGE CITY DESIGN/BUILD, INC.
LECY BROS. HOMES & REMODELING
VUJOVICH DESIGN BUILD, INC.
REVISION, LLC


RETAIL PARTNERS GUIDEBOOK DISTRIBUTION PARTNERS Growing Since 1885
GORDON JAMES
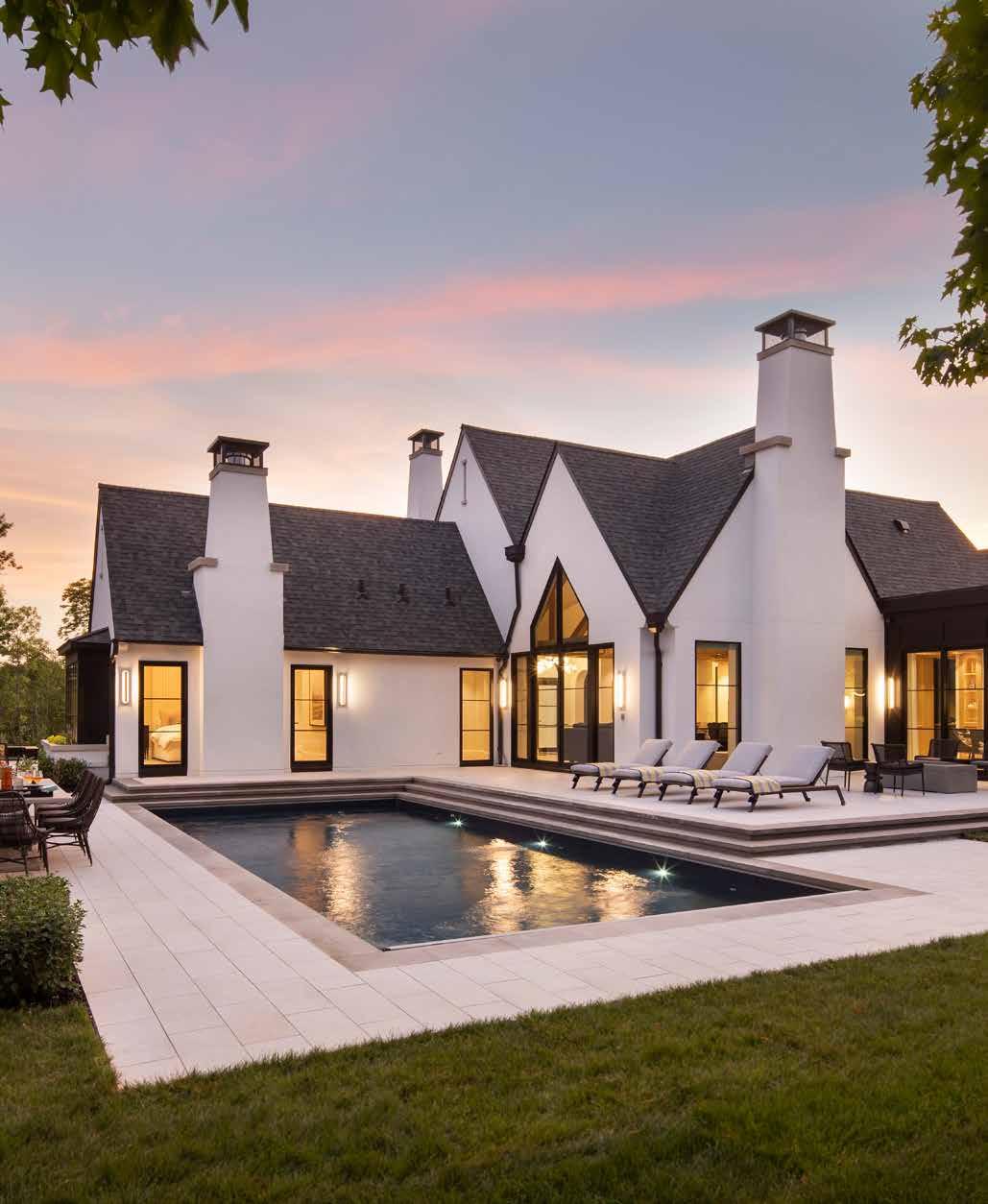
Experience paradise in your backyard.
You deserve an outdoor space that’s crafted exactly the way you envisioned. Ideal materials, perfect lighting, the right features, exactlyhow-you-imagined-it landscaping and beyond. At Prestige, our swimming pool contractors and builders care about the details that you care about — big and small, from beginning to end.

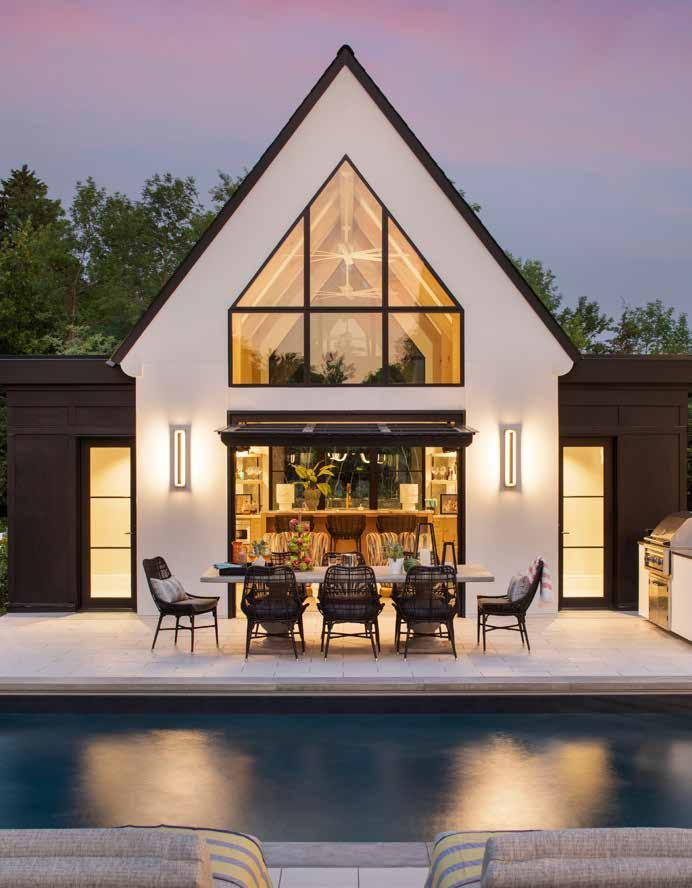
87 County Road C West, St. Paul | 651-490-1399 | prestigepools.com

life. at your summit.
In those crucial moments following an injury, the immediate attention of a skilled orthopedic professional can make all the difference in getting you back to your goals and ambitions. We are always ready with the right treatments at the right time to get you back to living life at your summit as quickly as possible.
IMMEDIATE CARE AT OUR ORTHOPEDIC URGENT CARE LOCATIONS THROUGHOUT THE METRO


The ASID MN showcase home makes a triumphant return after six years.
In partnership with the Pillsbury Castle Project and NARI of Minnesota, ASID Design Home brings you the grandeur of an earlier era. 30 custom designed spaces, original wood-paneled walls, a private terrace off the kitchen, and an imported 17th-century English library are just a few of the treasures that lay within.
Experience the magic for yourself.
TOUR DATES: JULY 12-28, 2024 tickets at designhome2024.com
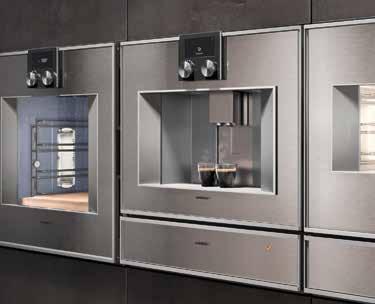
Join us for the tour, Opening Night Gala and Exclusive Series of VIP Events.
See the stunning transformation celebrating the best of remodeling, interior design, and preservation.
Never before has such a prestigious collection of suppliers come together in an immersive experience.
The best of the best featuring:

LUXE
WOODWOR K I N C Appliance Sponsor featuring Emerald Sponsors Sapphire Sponsors Presented By In Partnership With Media Partner General ContractorArchitect
Pearl Sponsors
Photo by Gaggenau
Photo by Arhaus

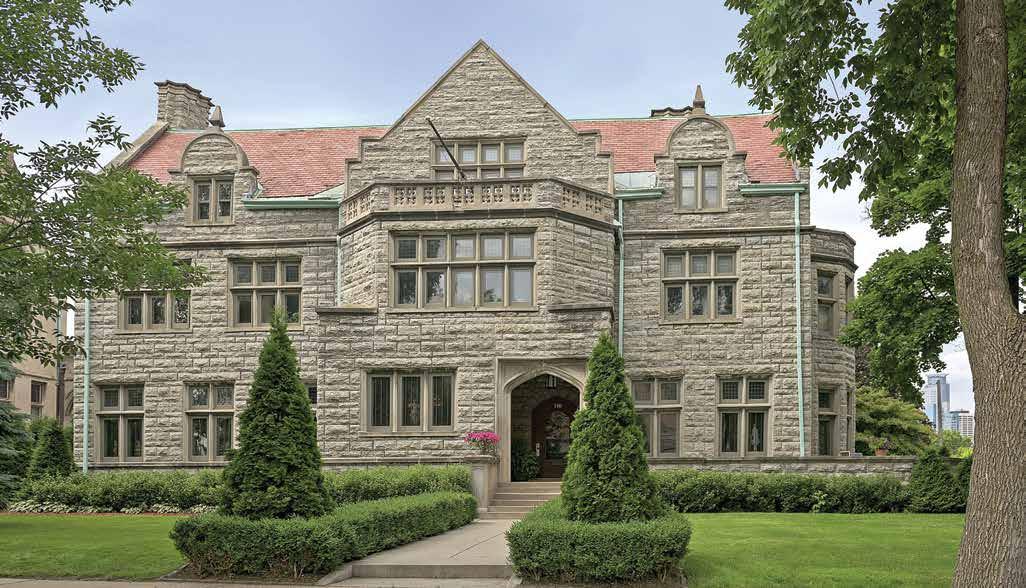



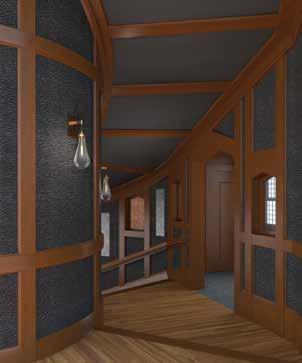


A Tudor Revival Castle Stylishly Reborn in the City
30 designers and eight remodelers reimagine the Alfred F. Pillsbury Mansion, a piece of history in Minneapolis.
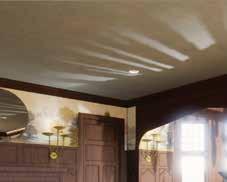
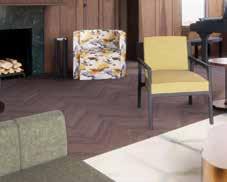



Follow the journey @PillsburyCastle
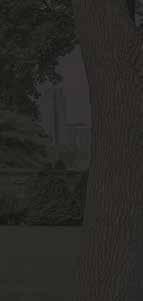
 Photo by Spacecrafting
Music Room Design: Fine House Interiors and Jennifer Ball Interiors Scullery Design: Kate Roos Design and Partners4Design
Stair Design: Terry Gustafson Interior Design and SKC Designs
Photo by Spacecrafting
Music Room Design: Fine House Interiors and Jennifer Ball Interiors Scullery Design: Kate Roos Design and Partners4Design
Stair Design: Terry Gustafson Interior Design and SKC Designs





PREMIUM MENSWEAR WITHOUT COMPROMISE NOW OPEN AT GALLERIA EDINA www.jhandsons.com Canali • ETON • Magnanni • Eleventy
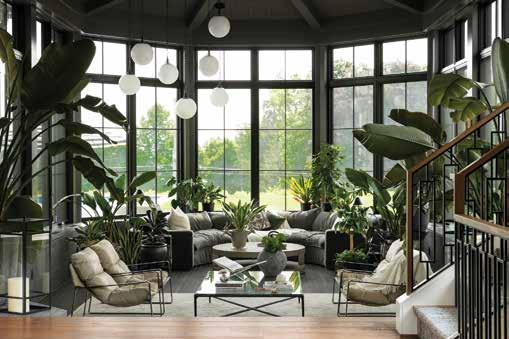
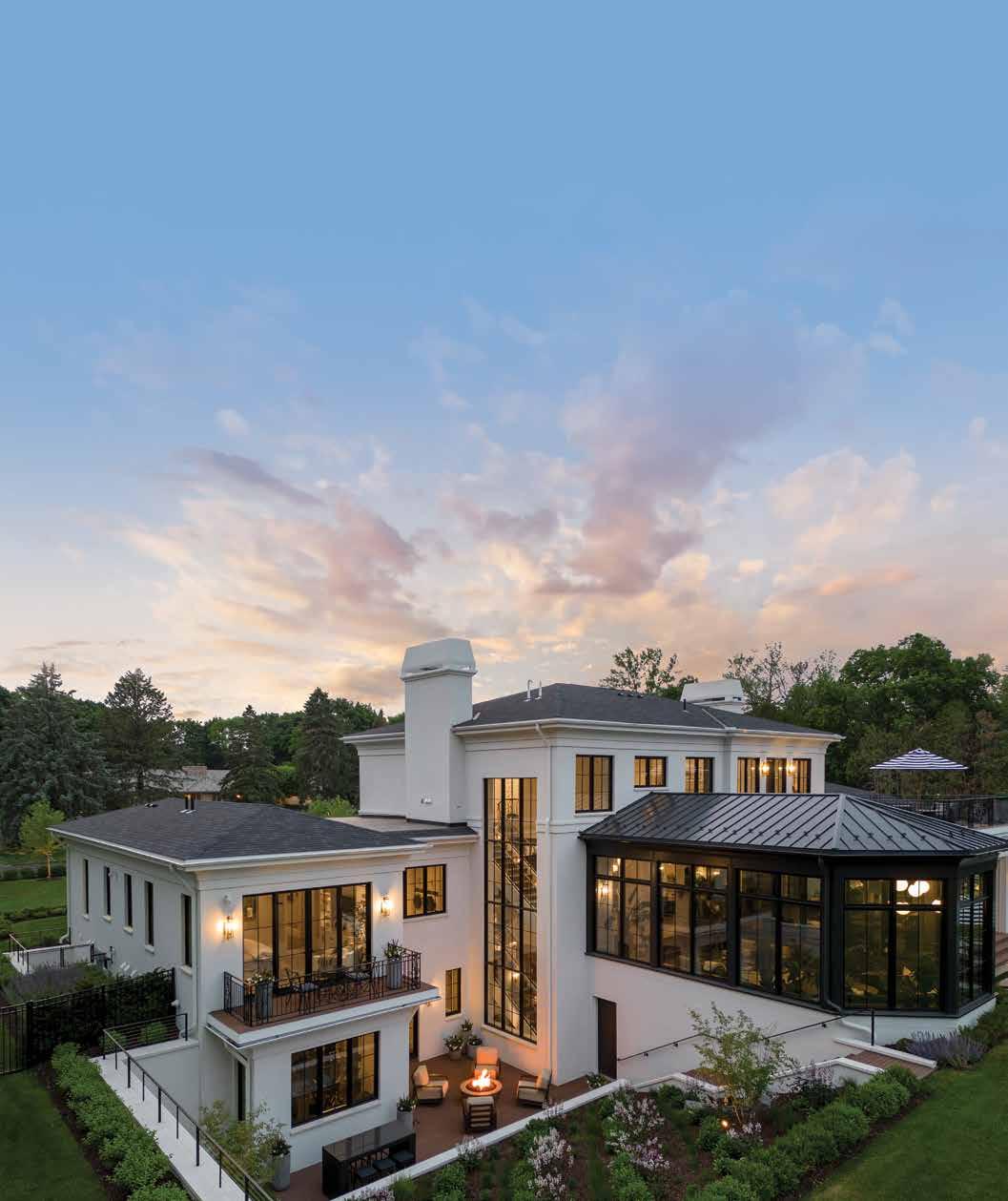

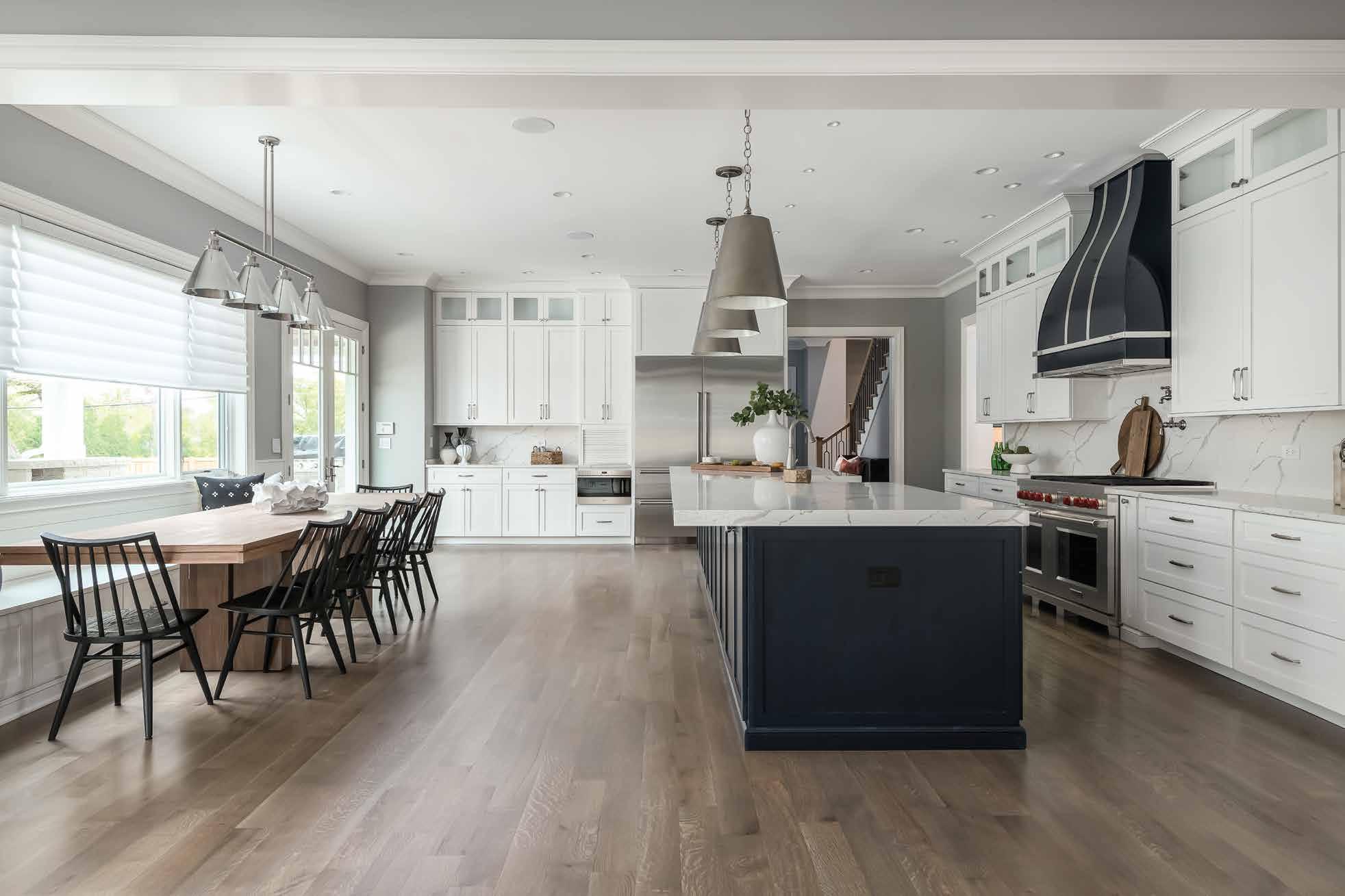
THE DIFFERENCE IS IN THE DETAILS
There is nothing quite as personal as your home. It is one of the purest expressions of your individual style. With endless ways to customize and configure your appliances, Sub-Zero, Wolf and Cove are the ideal choice for more kitchens than ever. Begin your journey to the kitchen of your dreams at Warners’ Stellian. Our knowledgable specialists will guide you through our selection and allow you to test drive your favorites to determine the best fit.
 NORTHEAST MINNEAPOLIS MAPLE GROVE WOODBURY APPLE VALLEY SHAKOPEE COON RAPIDS SOUTH MINNEAPOLIS OUTLET ROCHESTER ANKENY at
EDINA • ST. PAUL • WEST DES MOINES
NORTHEAST MINNEAPOLIS MAPLE GROVE WOODBURY APPLE VALLEY SHAKOPEE COON RAPIDS SOUTH MINNEAPOLIS OUTLET ROCHESTER ANKENY at
EDINA • ST. PAUL • WEST DES MOINES
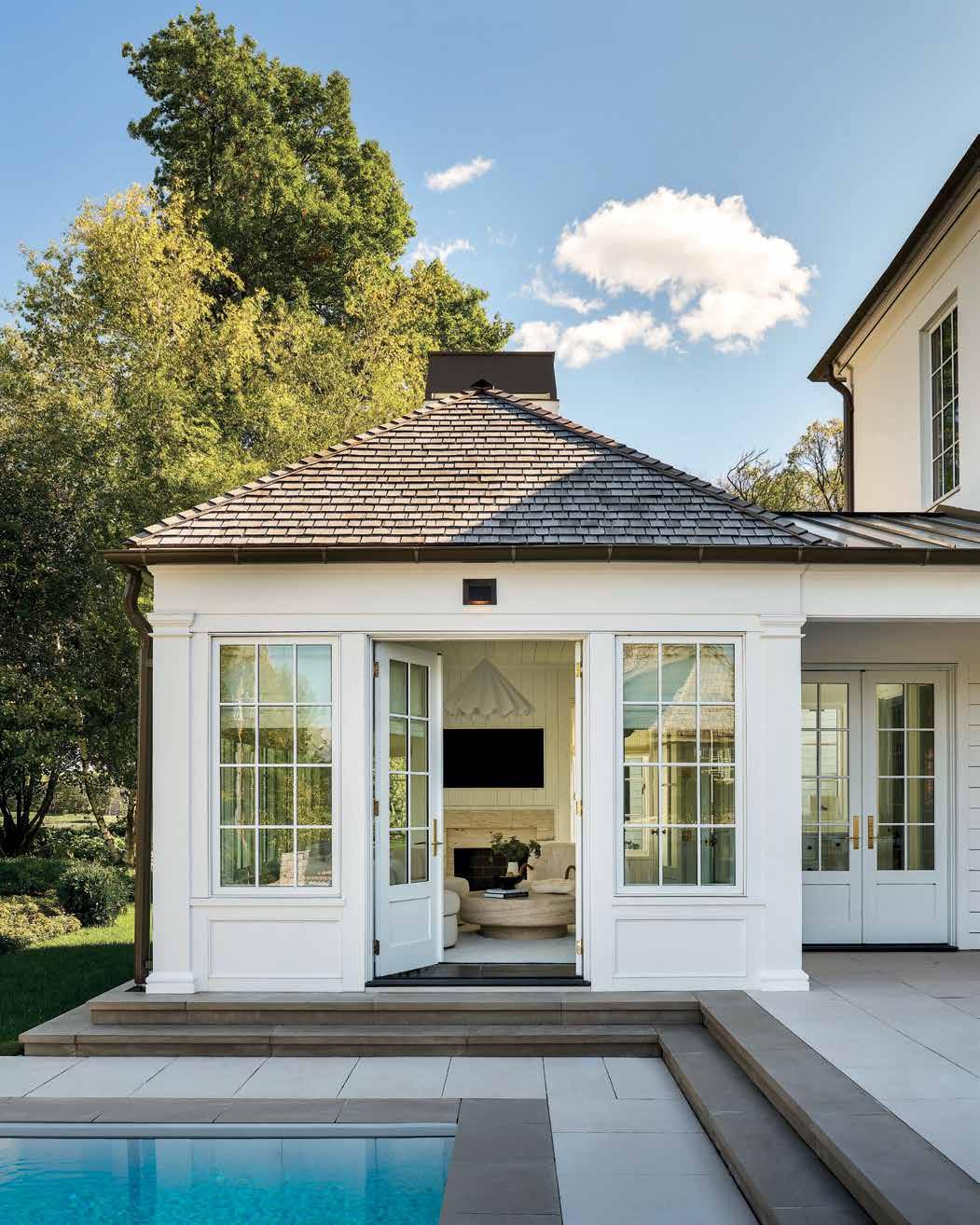

BUILDING • RENOVATIONS • HOME SERVICE • HIGHLY DETAILED RESIDENCES LIFESTYLE HENDELHOMES.COM @hendelhomes
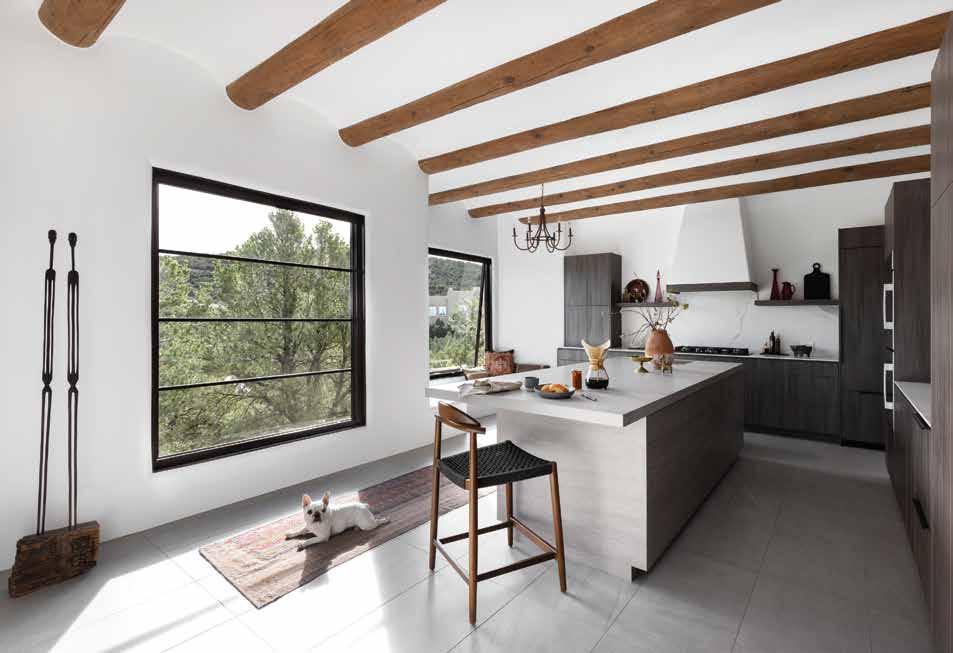
Make
space for transformation.
Jules Moore, a versatile creative, designer, and avid traveler, unexpectedly fell in love with Santa Fe's landscape, rich history, and vibrant art scene while exploring on a whim with her worldtraveling sidekick Sake, a French bulldog with her own legitimate French passport.
“ I ’m a chameleon and a designer. You listen to the home and understand what the home needs.”
— Jules Moore, Designer
Read the full story inside →



SERENEOAKSDENTAL.COM 651-288-3111 DR. GESICA HORN Cosmetic Dentistry

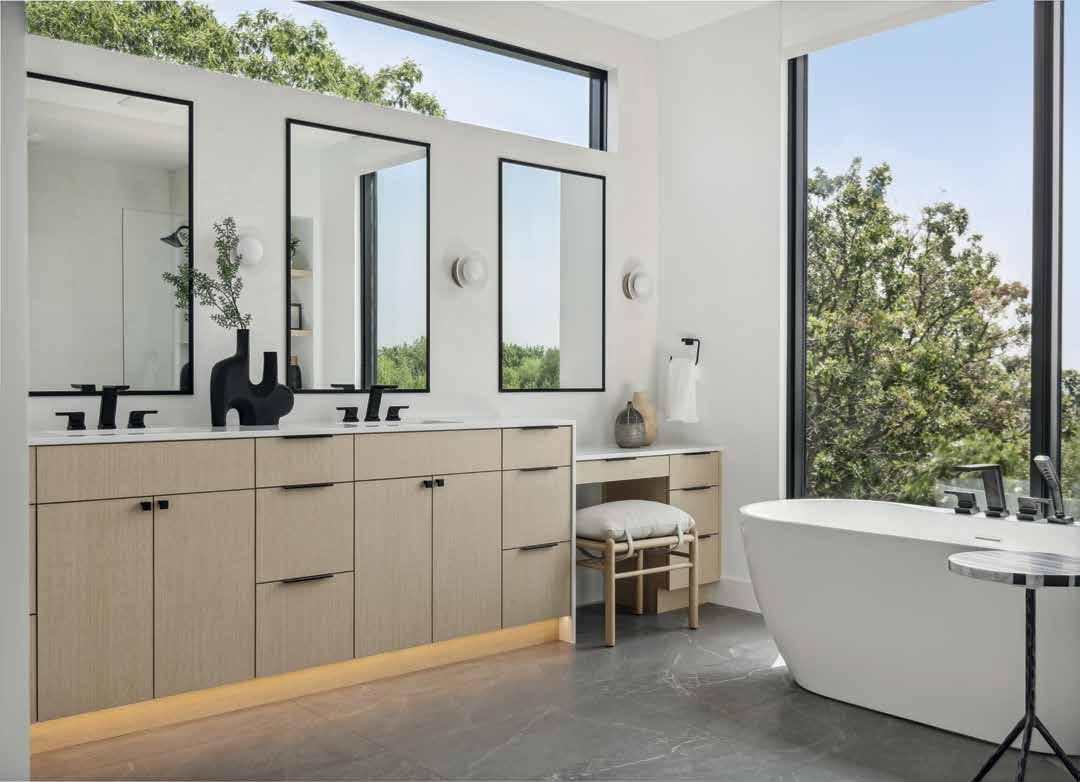
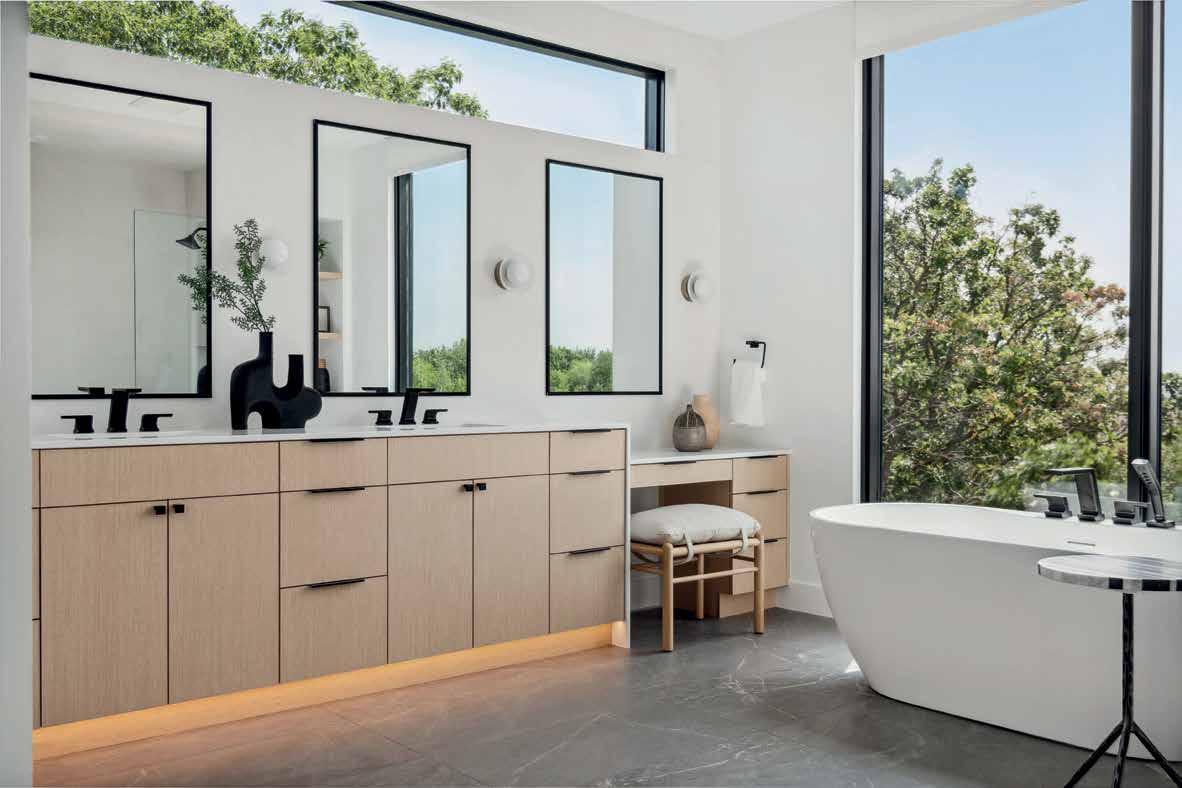


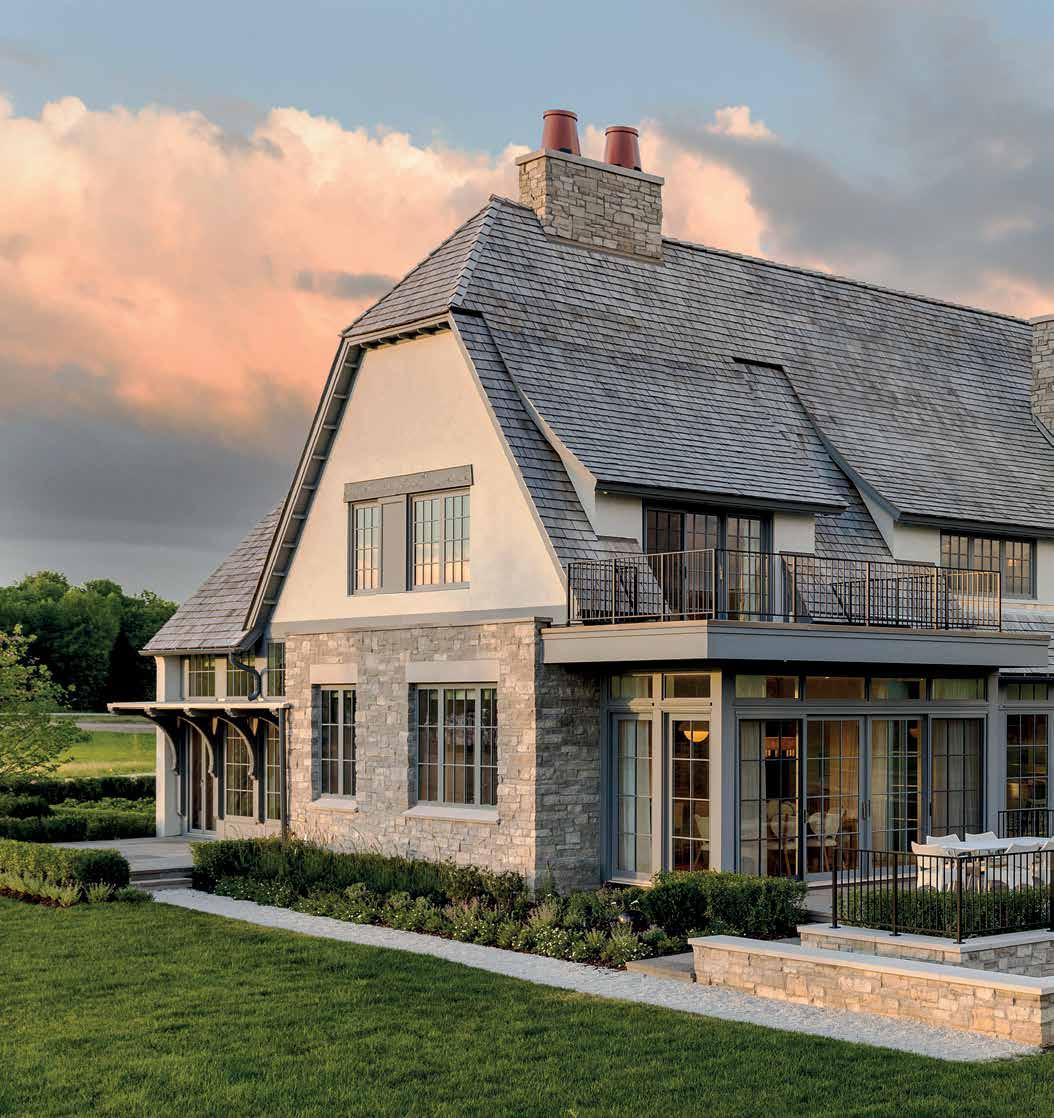
Every home has a story. charlieandcodesign.com | 612.333.2246
Making An Entrance Has Never Looked So Good
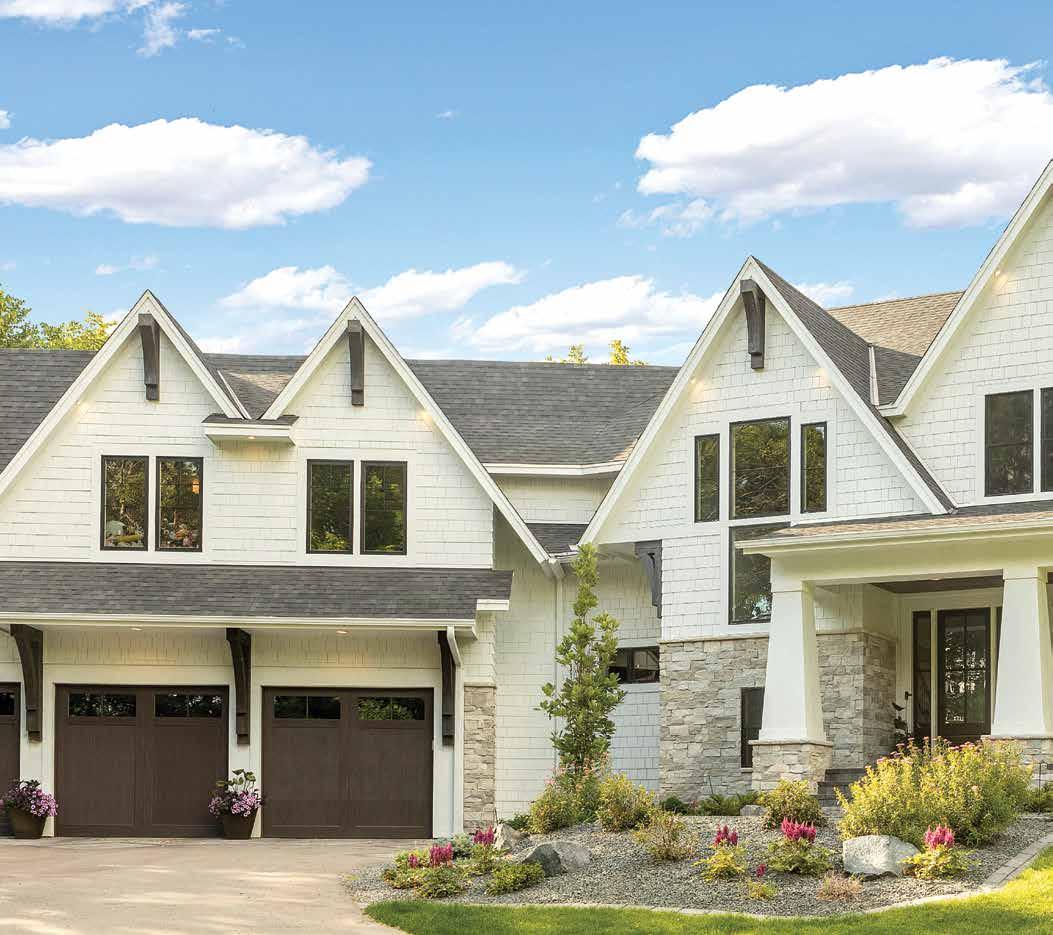
Elevate your next design with custom, wood-inspired garage doors and split-species entry doors. Engineered with DURA-EEZ™ Technology and the advanced material sciences of AZEK® Our Patented DURA-EEZ technology fuses advanced recycled plastics with wood from sustainably harvested forests to offer the door industry the very best looking, highest performing, and lowest maintenance doors on the market.

GreatNorthernDoor.com
50 Year Paint & Stain Warranty | 18 Designs | 10 Wood Grains | Paintable
HOME BUILT BY ZEHNDER HOMES PHOTOGRAPHY BY SPACECRAFTING Style: Lock 25 Garage Door Color: Dark Hickory Door Size: 9x8 (3)

Now available, price subject to final design, specifications and selections.
Contact Bob Carlson, Builder 612.850.4001 bob@jyland.com jyland.com

Building Distinctive Homes In The Finest Locations

Discover the enchanting fusion of Italian-inspired elegance and modern luxury in Minnesota.
provides
level media with sixteen foot ceilings
This stunning main level living home situated on a serene homesite in Tonka Bay offers an open concept with its organic composition of space. Bella Vita
a private guest house connected by an outdoor covered breezeway. Walkout lower
and private terrace.
BC636107 Jyland Welcomes You to Bella Vita. CONSTRUCTION MANAGEMENT CO. In Partnership With:
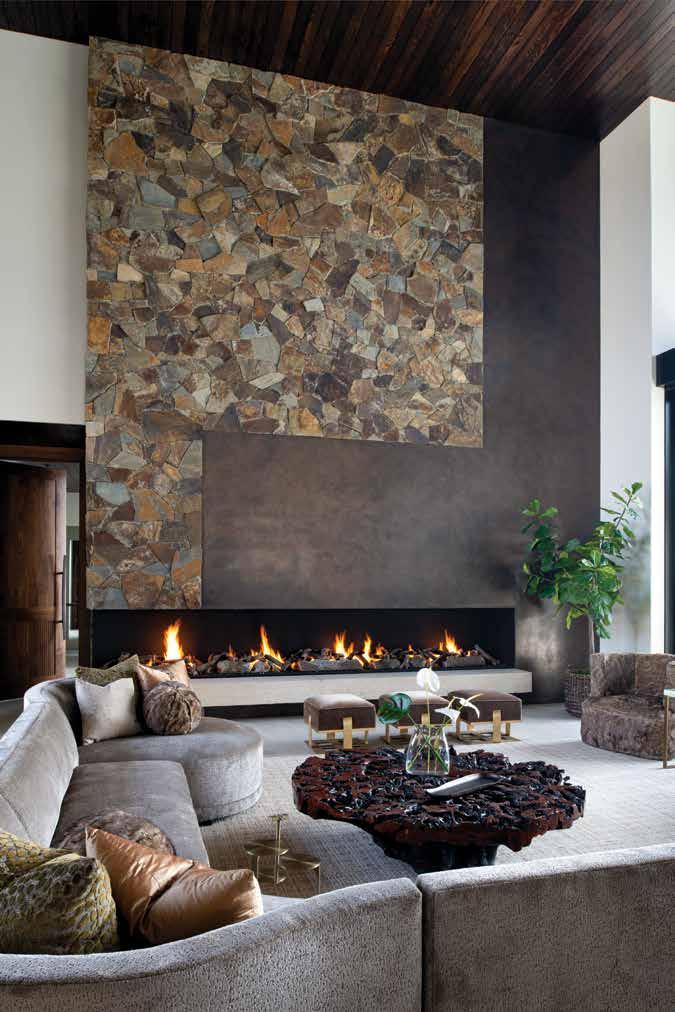

KING BROS CLOTHIERS • Suits • Tuxedos • Sportcoats • Trousers • Shirts Bespoke clothing - by appointment only www.kingbrosclothiers.com
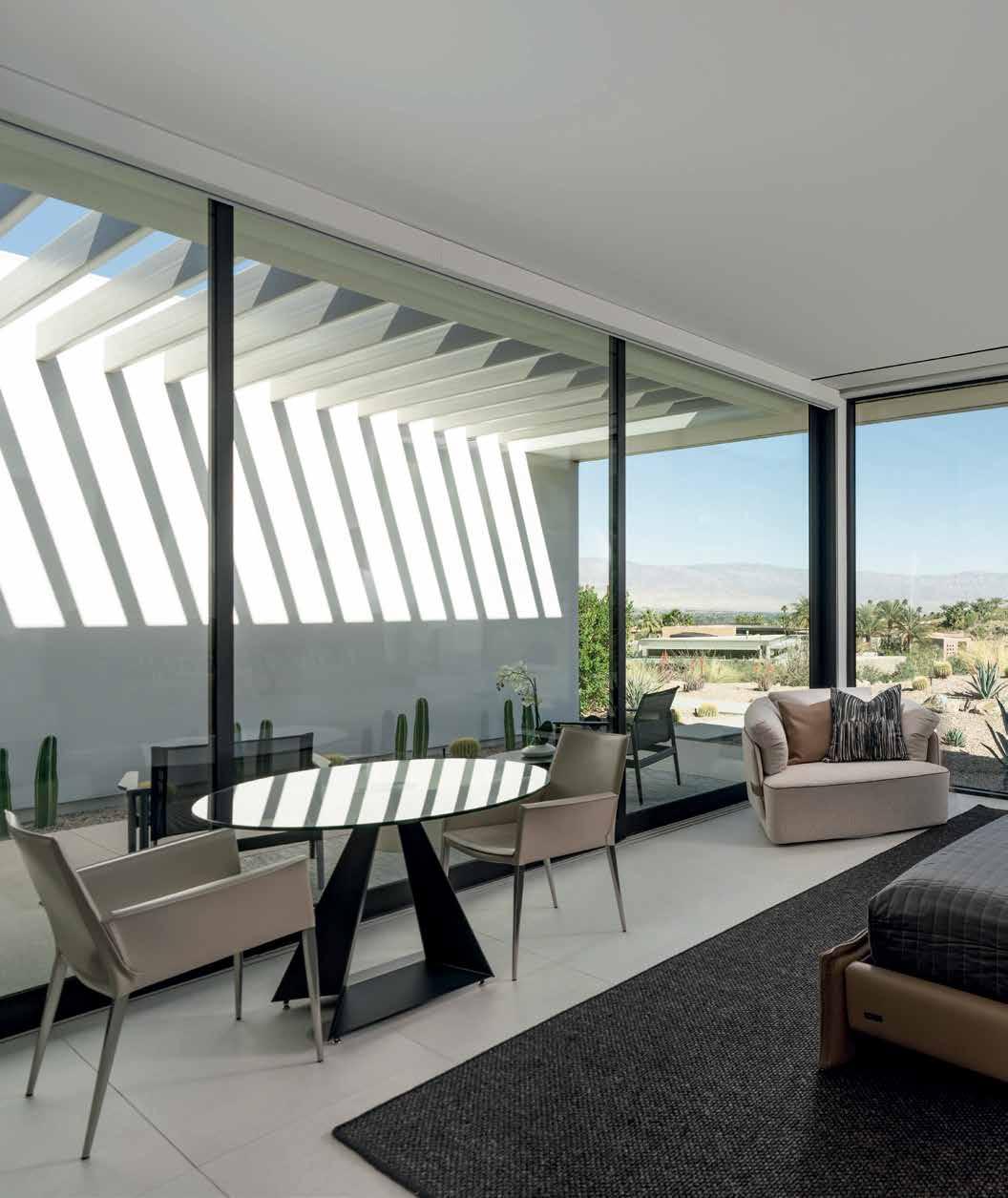
827 GLENWOOD AVE, MINNEAPOLIS | 612-374-1090 OUR PASSION IS BRINGING YOUR VISION TO LIFE MN ASID - BEST IN SHOW RESIDENTIAL 2022
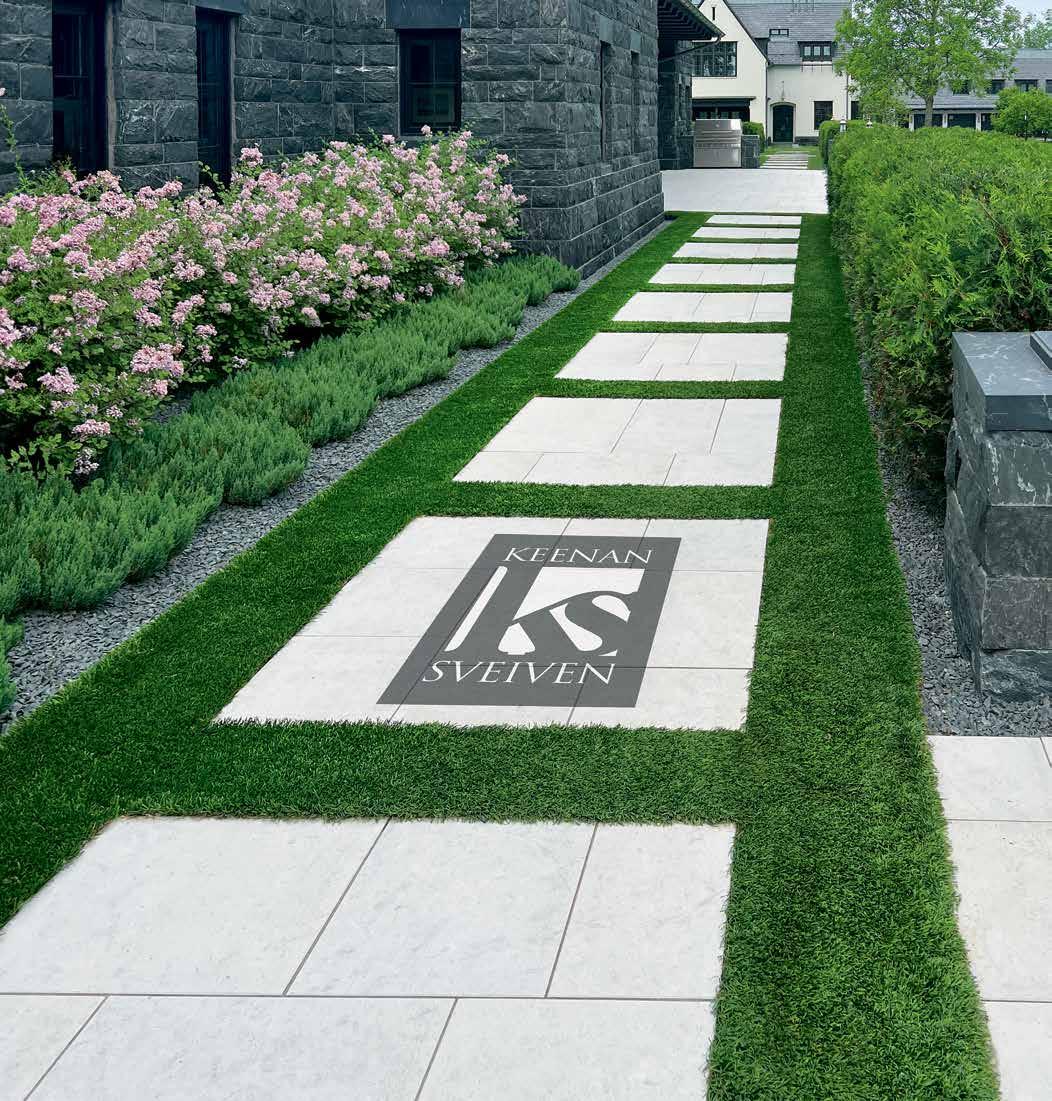

THE HOME ISSUE
42 Artful Living
ARCHITECTURE BY PETER MARINO, PHOTOGRAPHY BY MANOLO YLLERA
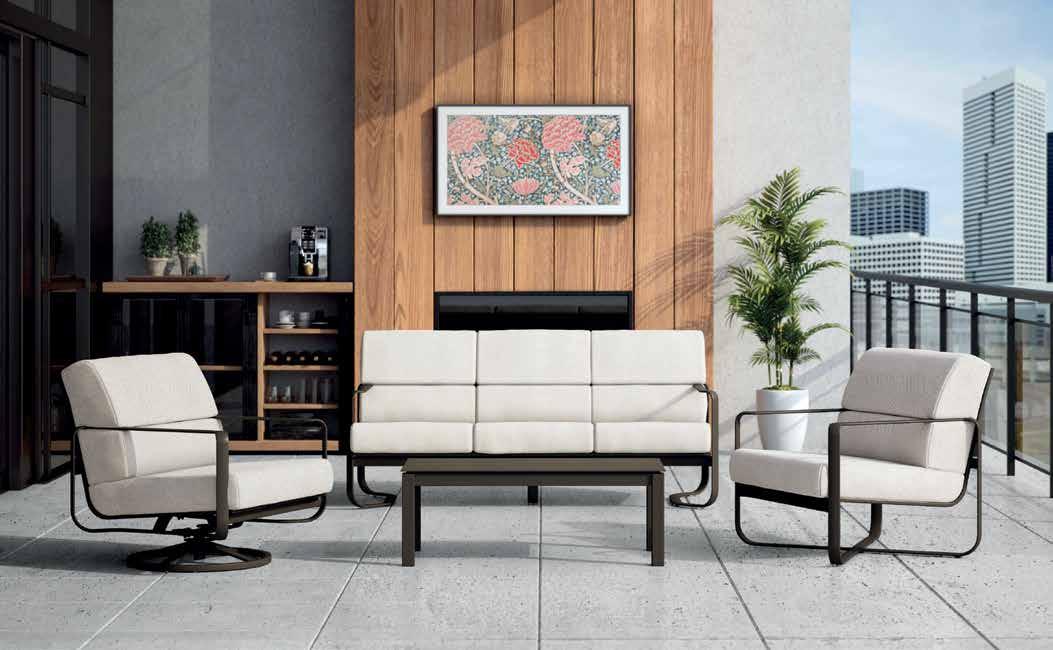
Schedule a complimentary design consultation today at gabberts.com Bloomington | 952.927.1500 Little Canada | 651.634.6700 gabberts.com The Jaxon Collection at Gabberts Outdoor Luxury Living
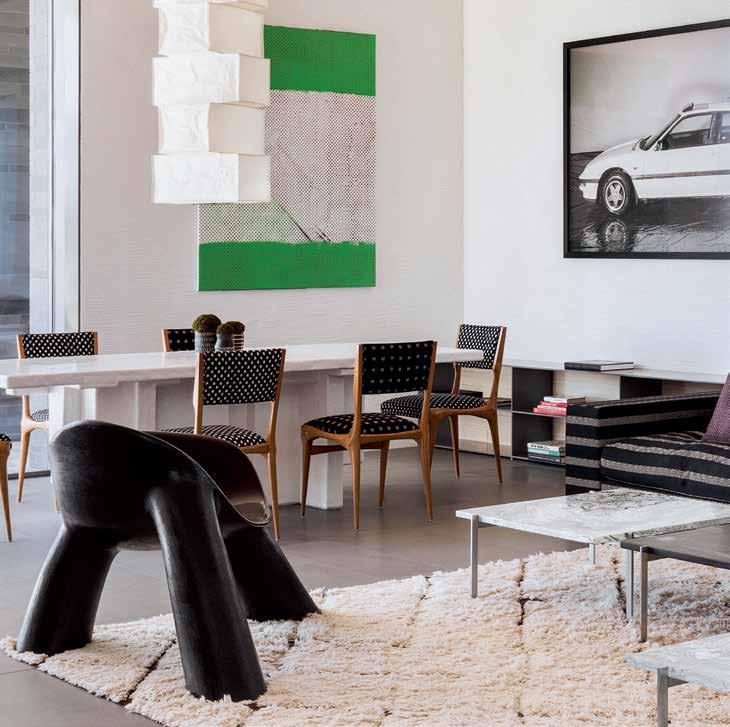
124 DREAM HOMES
An exclusive look at internationally acclaimed architect Peter Marino’s private residential projects.
IN EVERY ISSUE
230 PUBLISHER’S TAKE • 232 LAST CALL
44 Artful Living
CONTENTS
FEATURE
ARCHITECTURE
BY
PETER MARINO, PHOTOGRAPHY BY MANOLO YLLERA

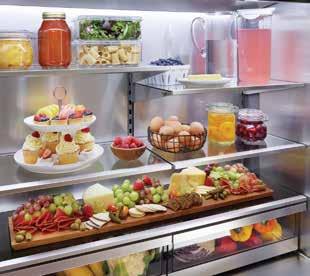
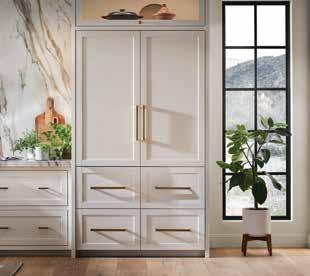



V isit our show room near you: A work of ar t deser ves a proper pedest al. edible works of ar t We kept this in mind with our new 48-inch Built-in French Door Refrigerator. From dual compressors that keep temperatures within 1° F, to a 5-mode Conver tible Drawer for special ingredients to all the capacit y you need, it See how we respect food at ever y level at SignatureK itchenSuite.com
G uerin , owner of L agniappe B ak ing , New Orleans L A Presenting the 48-inch French Door Refr igerator by Signature K itchen Suite Tr ue to foodTM 185 Plato Bl vd West Saint Paul, MN 55107 (651) 227- 6331 A llInc com
Kaitlin
CONTENTS
CULTURE
63 AT AUCTION
Christie’s sells a trove of Elton John’s treasures.
68 PHOTOGRAPHY
An insider’s view of New York City’s high society in the nineties.
75 DESIGN
Sarah Edwards launches an art-inspired clothing collection.


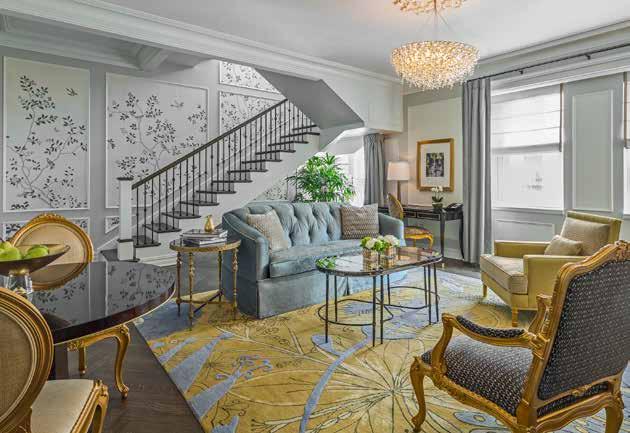
STYLE
83 HUE NEW
A look into the secret art and science of choosing Pantone’s color of the year.
88 MEN’S FASHION
David Coggins shares cool looks for hot weather.
91 GUIDE
Embark on a summer adventure with these outdoor essentials.
COMPASS
100 TREND
Why affluent travelers are checking into luxury hotels and never checking out.
109 TOUR
The Artful Living guide to Tokyo.
116 DESTINATION
Discover the magic of Mexico’s San Miguel de Allende.
46 Artful Living
PHOTOGRAPHY PROVIDED BY DAFYDD JONES; THE PLAZA, A FAIRMONT MANAGED HOTEL; AND SPACECRAFTING

Meet us on the patio. 6150 Lyndale Avenue South • Minneapolis • 612.866.8433 • petersbilliards.com Create your own outdoor idyll with a huge selection of patio furniture, all hand-picked for durability, quality, and design. Your days of waiting for an outdoor seat are over.
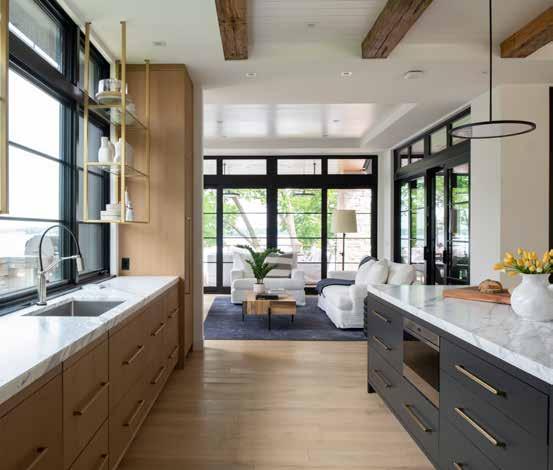
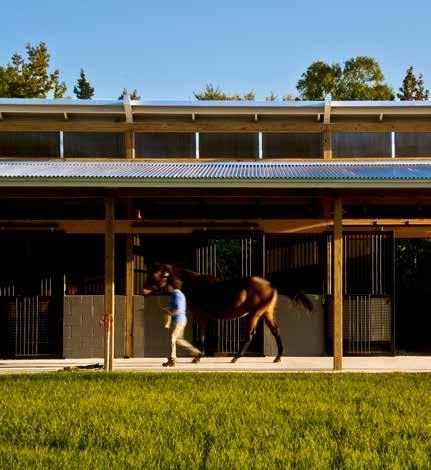
HOME
136 PROPERTY GALLERY
Coldwell Banker Realty presents the finest homes for sale.
168 BUILD
Nor-Son Custom Builders crafts a lakeside family home.
174 INTERIORS
Inside a Henri Interiors home renovation fit for an NHL star.
180 REMODEL
Vujovich Design Build brings new life to a couple’s Lake Johanna abode.

ADVENTURE
189 EQUINE DESIGN
Inside the world of high-end equestrian architecture.
196 WINE COUNTRY
Charles Stinson brings intentional design to a boutique winery.
203 GLAMPING
Laura Schara explores the country’s top luxury RV parks.
INTEL
210 BUILD
Stonewood designs a soothing lakeside retreat.
216 REAL ESTATE
A look into the booming real estate landscape of Naples, Florida.
222 NORTH NOTABLES
The region’s best and brightest.
48 Artful Living
CONTENTS
PHOTOGRAPHY PROVIDED BY SCOTT AMUNDSON, BLACKBURN ARCHITECTS | KETCHEN PLACE FARM IN ROCK HILL, SOUTH CAROLINA, AND THREE PALMS MEDIA
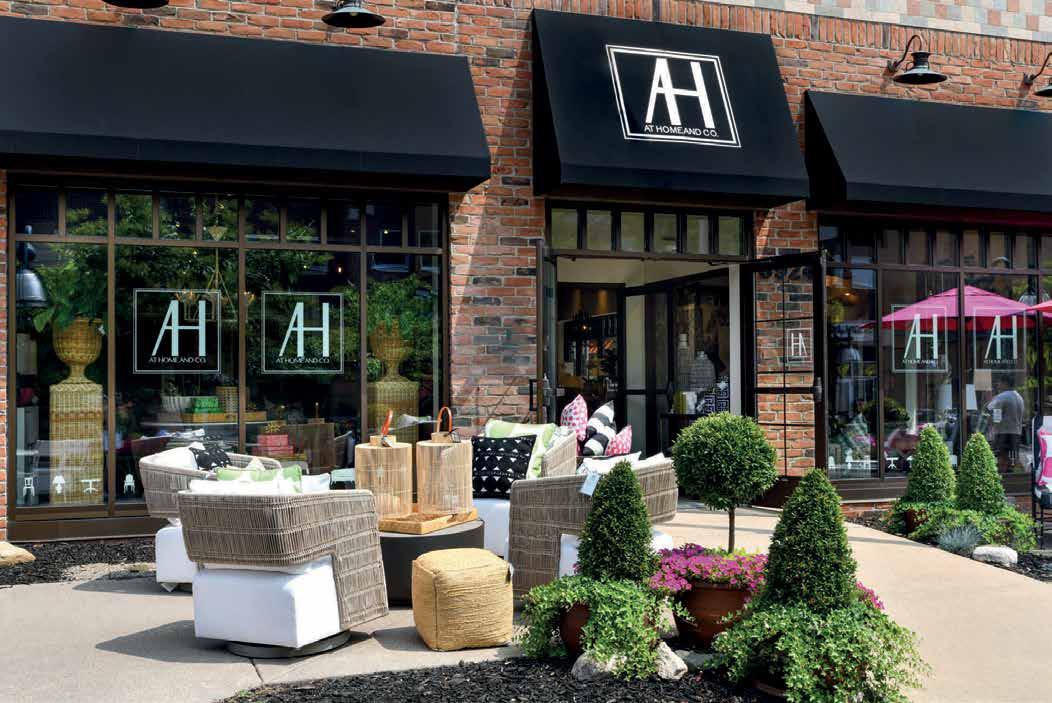
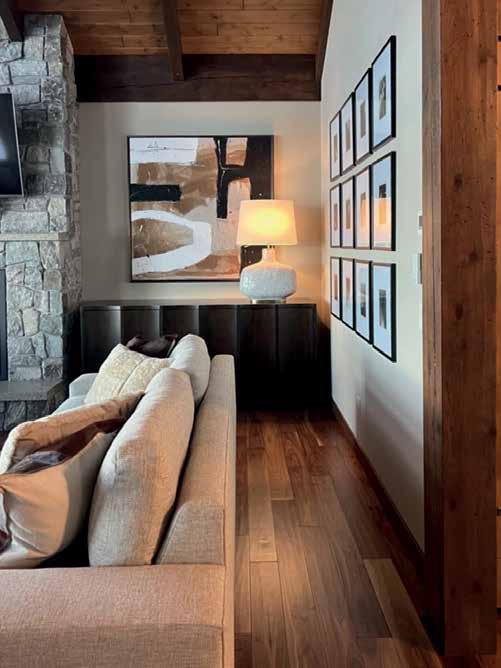
3924 W. 50TH ST. EDINA MN 952.922.0111 www.athomeandco.com Let us make your house a home. We can help design your spaces around your lifestyle by offering interior design services and space planning & layout. Visit our retail location and design firm at 50th & France. @ahandco @athomeandco
EDITOR'S LETTER
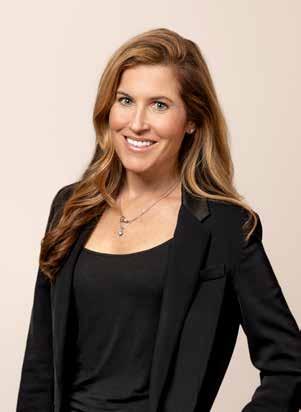
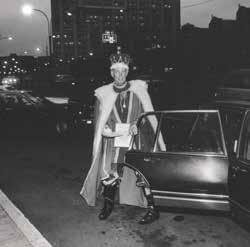
WORLD-RENOWNED ARCHITECT PETER MARINO is known for many things. Redefining luxury retail. Dressing in head-to-toe biker leather. Palling around with celebrities (he designed Andy Warhol’s East 66th Street townhouse in Manhattan and Valentino’s yacht). One thing he is not known for? Resting on his laurels. In addition to helming the highly anticipated restoration of the Raleigh Hotel and two nearby hotels that will be known as Rosewood Residences Miami Beach (the combined property set to be completed in 2026), Marino recently oversaw a jaw-dropping, 10-floor renovation of Tiffany’s Fifth Avenue flagship. Known for integrating art into his interiors, Marino filled the iconic jewelry store with nearly 40 contemporary works of art by noted artists he collects, including Julian Schnabel, Jenny Holzer, Richard Prince, Damien Hirst and FrançoisXavier Lalanne. The result is a unique retail environment that doubles as a world-class art gallery. There is no “Peter Marino style,” he tells writer Pilar Viladas in “Dream Homes” (p. 124) our exclusive excerpt from his new book, Ten Modern Houses (Phaidon). “In general, what makes me tick is the materials. I obsess over the stone, wood and glass,” he says.
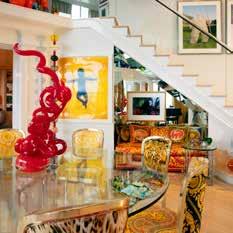

Marino’s flair for materials is perhaps most apparent in his designs for luxurious private residences. In our excerpt, the 74-year-old architect and interior designer offers Artful Living readers a look at ten private homes he designed. From a “fortress-like” residence perched on limestone cliffs in Farqa, Lebanon, to a glass-walled home set on a series of steplike cliffs in Ramatuelle, France, each home exemplifies his masterful use of light, space, textures and art to create a harmonious alchemy between interior and exterior. “My approach to residential design,” Marino says, “is very heavily influenced by the site, the functionality of the house and the way the clients want to live.”
Elsewhere in our summer home issue, another fabulously inspiring, art-filled residence makes a cameo in “Collector Extraordinaire” (p. 63). Here, you can explore the mind-boggling collection of modern art and music memorabilia from Christie’s recent sale of Elton John’s famous Peachtree Road residence in Atlanta. The epic $20.5 million sale — which included three live auctions and a smattering of online ones — featured 900 lots, including the musician’s 1990 Bentley Continental convertible ($441 thousand) and Banksy’s 2017 “Flower Thrower Triptych,” which sold for a staggering $1.9 million (the auction’s top sale).
Finally, take a whirlwind tour of high society in nineties New York City with “The Last Hurrah” (p. 68) our exclusive excerpt from Dafydd Jones’ new book, New York: High Life, Low Life (ACC Art Books). Jones, a photographer for London’s Tatler, was brought stateside by Air Mail founder and legendary former Vanity Fair Editor-in-Chief Graydon Carter. “Back then, most social scene photographers would band people together for posed shots,” Carter tells writer Hal Rubenstein, “but Jones has the ability to fade into the background and capture people in an unguarded way, giving us a greater sense of the energy at each event. He would have made a great spy.”
Enjoy the issue!
 Amy Synnott Editor-in-Chief
Amy Synnott Editor-in-Chief
50 Artful Living
PHOTOGRAPHY PROVIDED BY DAFYDD JONES; CHRISTIE’S; AND ARCHITECTURE BY PETER MARINO, PHOTOGRAPHY BY MANOLO YLLERA
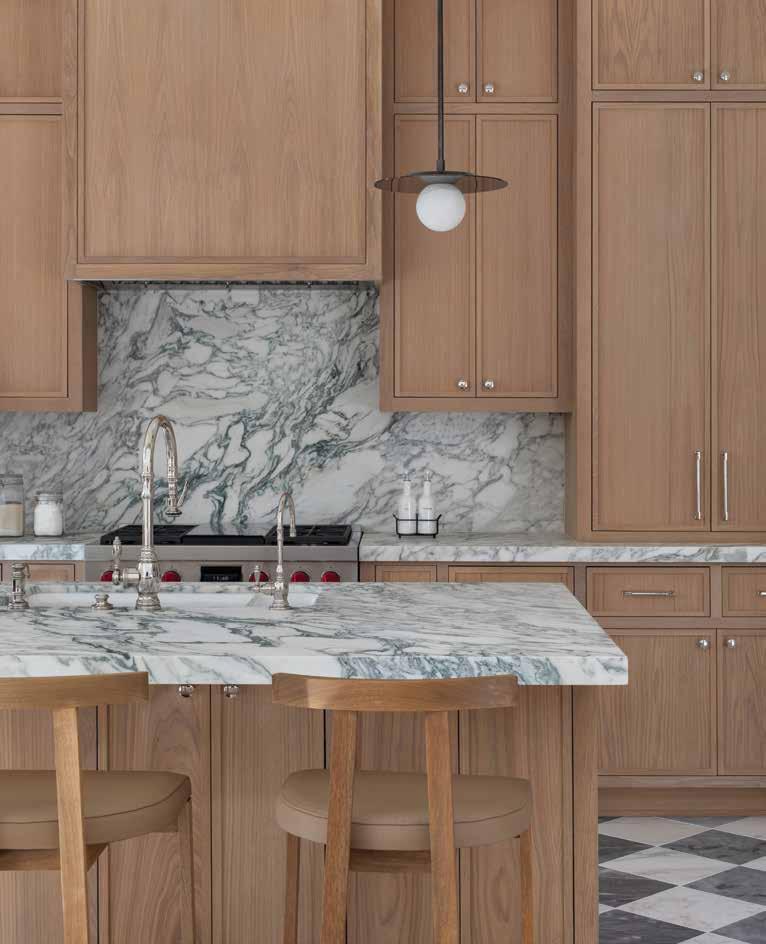
oharainteriors.com 952-908-3150 full-service interior design
Amy Synnott
Editor-in-Chief
Emma Cutler Velez Publisher
Hayley Saunders Associate Publisher
Lexi Sunberg Managing Editor
Margaret Cooper Senior Art Director
Rosie Kelly Digital Editor
AJ Longabaugh Contributing Digital Editor
Genevieve Cossette Coleman Vice President of Sales
Meg Kelly Marketing + Events Manager
Mitchell Lambert Director of Operations
Tyra Ericson Project Manager
Frank Roffers Founder + Editor-at-Large
Pete Burgeson President
Editorial Advisory Board
Kate Nelson Editor-at-Large
Heidi Libera, Chris Plantan, Dana Swindler
Contributors
Writers: Merritt Bamrick, David Coggins, Katie Dohman, Christina Fortier, Amber Gibson, Laurie Junker, Wendy Lubovich, Marisa Petrarca, Anne Roderique-Jones, Hal Rubenstein, Laura Schara
Photographers: Spacecrafting, Ashley Sullivan
Illustrator: Hilbrand Bos
Advertising Sales
Contact Emma Cutler Velez at 612-803-1910 or evelez@artfulliving.com.
Subscriber Services
Contact us at 952-230-3133 or hello@artfulliving.com.
Artful Living
1125 Buchanan St. NE, Minneapolis, MN 55413
52 Artful Living
Artful Living is published by North Co., all rights reserved. No part of this publication may be reprinted without permission. North Co. cannot be held responsible for any errors or omissions. Artful Living is committed to preserving the environment and demonstrates this by printing efficiently and sustainably. In consideration of environmental impact, this magazine is 100% recyclable.

LUXURIATE IN THE WATERS OF LAKE MINNETONKA. STREETERHOMES.COM / minnetonka-beach
ON THE COVER
Our Cover Shot
The head-turning image on our cover was painted using acrylic and oil pastels by the Los Angeles–based fine artist Andy Dixon. First exhibited at a group show, The Drawing Room, in Hong Kong, the opulent interior scene, titled “Sotheby’s (Fred Leighton), 2018,” offers a maximalist twist on an auction house show room. “My work explores the world of patronage and the psychology of value with a tonguein-cheek playfulness,” says Dixon, who regularly collaborates with luxury brands like Moschino, Christian Louboutin and Versace.
About Us
Artful Living is one of the top independent boutique lifestyle magazines across the United States with international reach. Founded in 2008, this award-winning quarterly magazine features engaging original content and beautiful design, bringing the best of the North and beyond to an affluent audience with impeccable taste. This elegant, intelligent publication aims to inspire and entertain, highlighting culture, home, style, travel, food, profiles and more. The Artful Living lifestyle brand is headquartered in Minneapolis.

54 Artful Living
SUBSCRIBE TODAY Artful Living Delivered Right to Your Doorstep To subscribe to Artful Living or order back issues, visit ArtfulLiving.com For bulk copies, contact us at 952-230-3133 or hello@artfulliving.com.
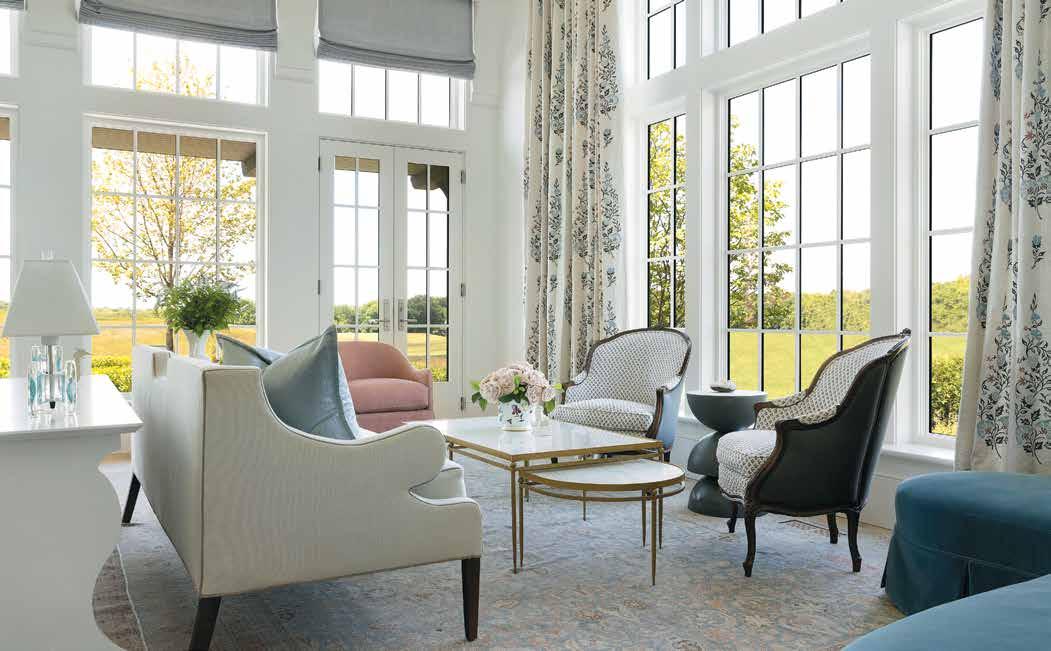
INTERIOR DESIGN FOR NEW CONSTRUCTION AND RENOVATION ENGLERSTUDIO.COM
CHARLIE & CO. DESIGN / STREETER / IMAGE BY SPACECRAFTING
SINGULAR DESIGN
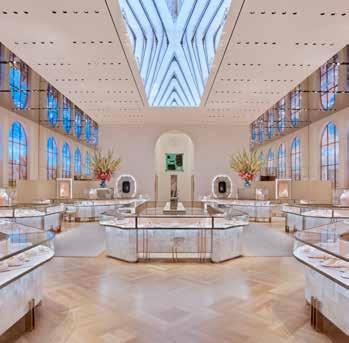
High Drama
Explore architect Peter Marino’s most iconic retail designs.
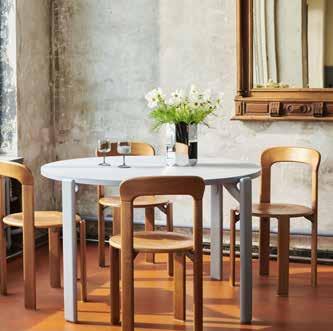
Interior Upgrade
Must-have home decor picks to elevate your abode.
In Living Color

56 Artful Living JOIN THE CLUB Artful Living in Your Inbox Sign up for the Artful Note newsletter, our guide to the artful life, on ArtfulLiving.com. ARTFULLIVING.COM
Artist Andy Dixon takes us inside his vibrant universe.
ARTWORK PROVIDED BY
YLLERA, HAY AND ANDY DIXON
MANOLO
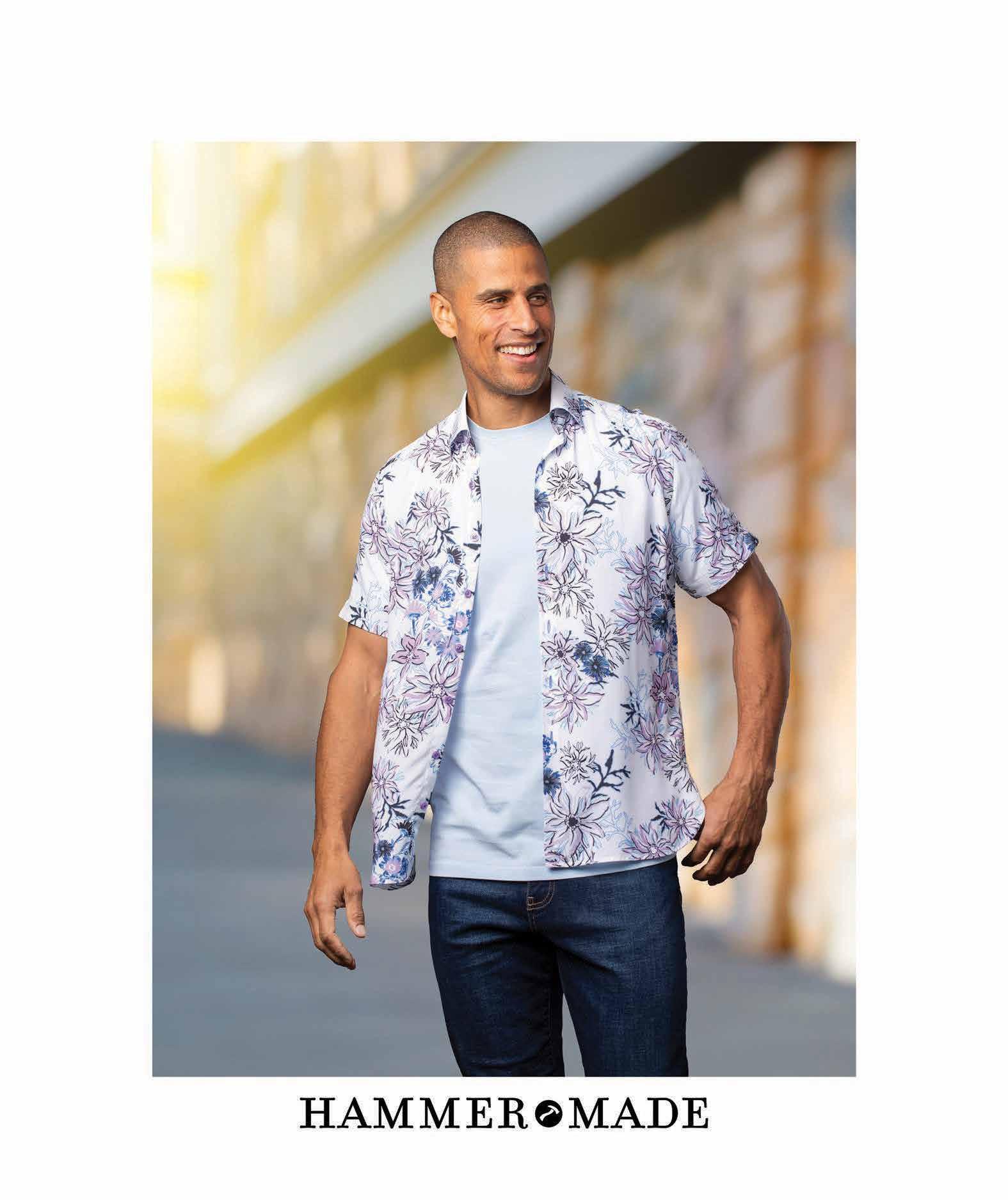



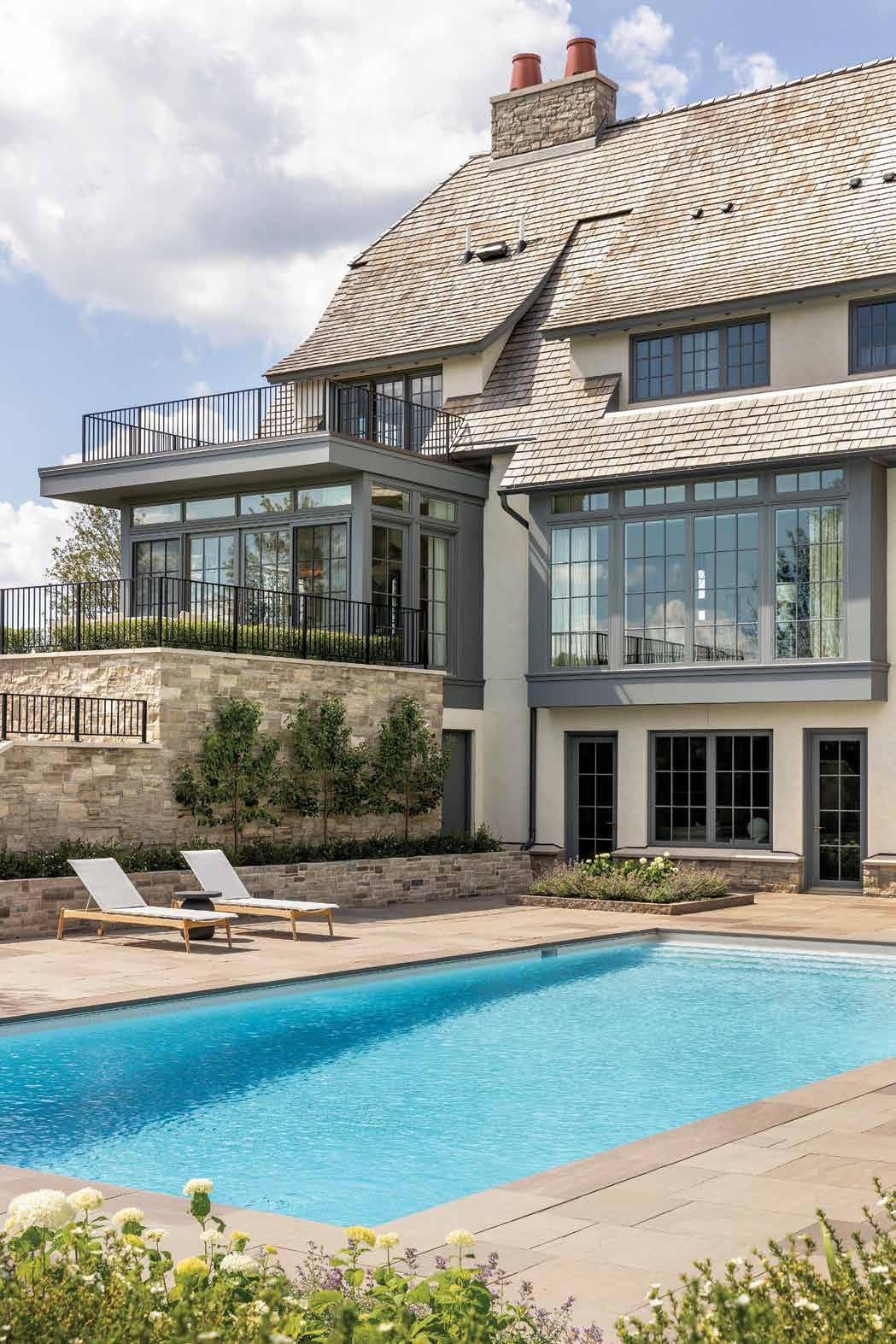

FiddleheadDesignGroup.com
Interiors. Kitchens. Baths. Serious about style. Fanatic about function.
photo by Spacecrafting

Summer 2024 61
AT AUCTION 63 PHOTOGRAPHY 68 DESIGN 75 PHOTOGRAPHY PROVIDED BY CHRISTIE’S
CULTURE
Dumba Remodel Project
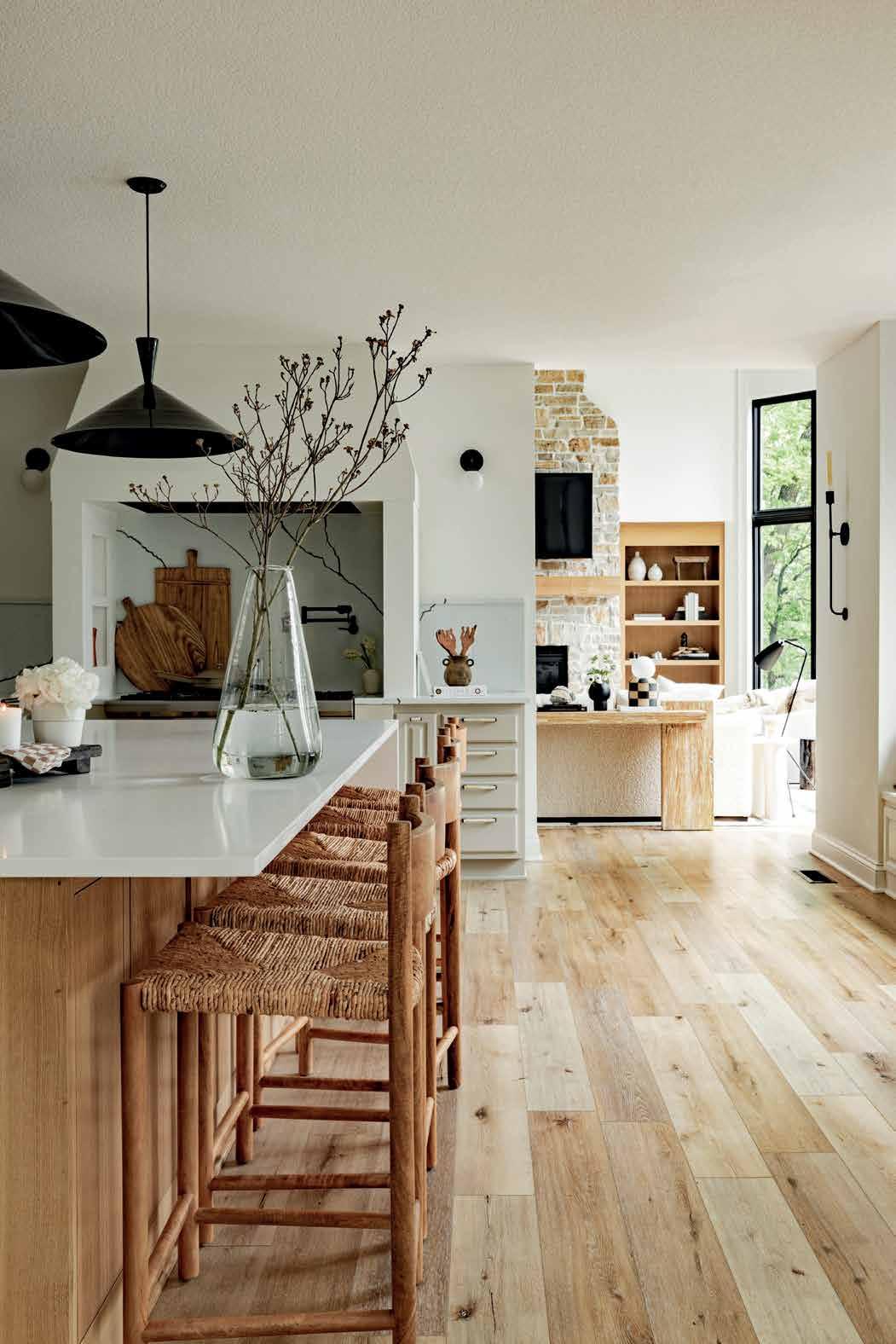
HENRI
INTERIORS
Photographed by Taylor Hall O’Brien

COLLECTOR EXTRAORDINAIRE
Summer 2024 63 CULTURE AT AUCTION
PHOTOGRAPHY PROVIDED BY CHRISTIE'S
CHRISTIE’S SELLS A TROVE OF ELTON JOHN’S TREASURES. BY WENDY LUBOVICH
SINGER ELTON JOHN HAS ALWAYS BEEN AN obsessive collector of everything from sleek Bentleys to Versace shirts. So when the superstar decided to sell 900 pieces from his former Atlanta home, Christie’s in New York City held a February auction extravaganza, offering glitzy preview nights and eight separate auctions, both live and online. Bidders from 60 countries snapped up art, fine jewelry, even custom-made platform boots in the star-studded sales, which brought in $20.5 million, more than double the early estimates.
Amid all the hoopla, there was one category of items that quietly captured the attention of astute buyers around the globe: photography. Somewhere along the line, Elton John has become a connoisseur — so much so that he has assembled one of the world’s largest private collections, totaling some 7,000 images. “When Elton John bought his Atlanta residence in the 1990s, it was a period of much change and transition for him,” Elizabeth Seigel, head of Christie’s Private and Iconic Collections, New York, exclusively tells us. “He had just gotten sober and seeing the world through clean-and-sober eyes gave him new perspectives on ways of approaching and seeing different mediums and art forms.”
The famed Rocketman certainly knows a thing or two about being in front of the camera, given his stratospheric rise to stardom. But over time, that awareness morphed into a passion for photography as an art form. Soon he was purchasing an average of 1.5 pieces a week. “He began buying from various Atlanta-based dealers and galleries, then threw himself into the scholarship and understanding of the category,” Seigel explains. “He read, studied and bought voraciously, ultimately building his reputation as an important collector.”
For this sale, 350 photographs were up for auction, all plucked from the dazzling gallery walls the musician had set up in his Atlanta residence. There he displayed hundreds of images at a time, featuring artists who pushed both technical and creative boundaries. But always grounding his collection: the singer’s appreciation for iconic fashion photography. “One prime example of that,” says Seigel, “is John’s print of Avedon’s ‘Dovima with Elephants,’ 1955, which is a rarely seen alternative image from the famous photo shoot that produced what is perhaps Avedon’s most celebrated image.” She adds, “John’s is the original engraver’s print photograph used for reproduction in the Harper’s Bazaar issue where the images first appeared.” Amid brisk bidding, the image sold for $151,200.



Fashion aside, the EGOT recipient is just as drawn to the dynamism of photographers from the 1980s, like Robert Mapplethorpe, whose “Calla Lily,” 1988, sold for $157,500, almost three times the low estimate. History most definitely plays a part in John’s inventory of photography, with several museumquality works from social documentarians like Dorothea Lange, Diane Arbus and Garry Winogrand. Rounding things out were pieces by famed artists like the technically brilliant and temporal works of Japanese photographer Hiroshi Sugimoto, whose arresting image “Polar Bear,” 1976, sold for $69,300, four times more than anticipated.
Elton John’s once-in-a-lifetime photographic collection brilliantly captures the medium’s greatest hits. Which is why this spring, more than 300 of his images will be unveiled at the Victoria and Albert Museum in London, where Fragile Beauty will make history as the institution’s largest photography exhibition to date. Proving once again that this savvy collector with the exacting eye knows how to hit the high notes.


64 Artful Living
AT AUCTION
CULTURE
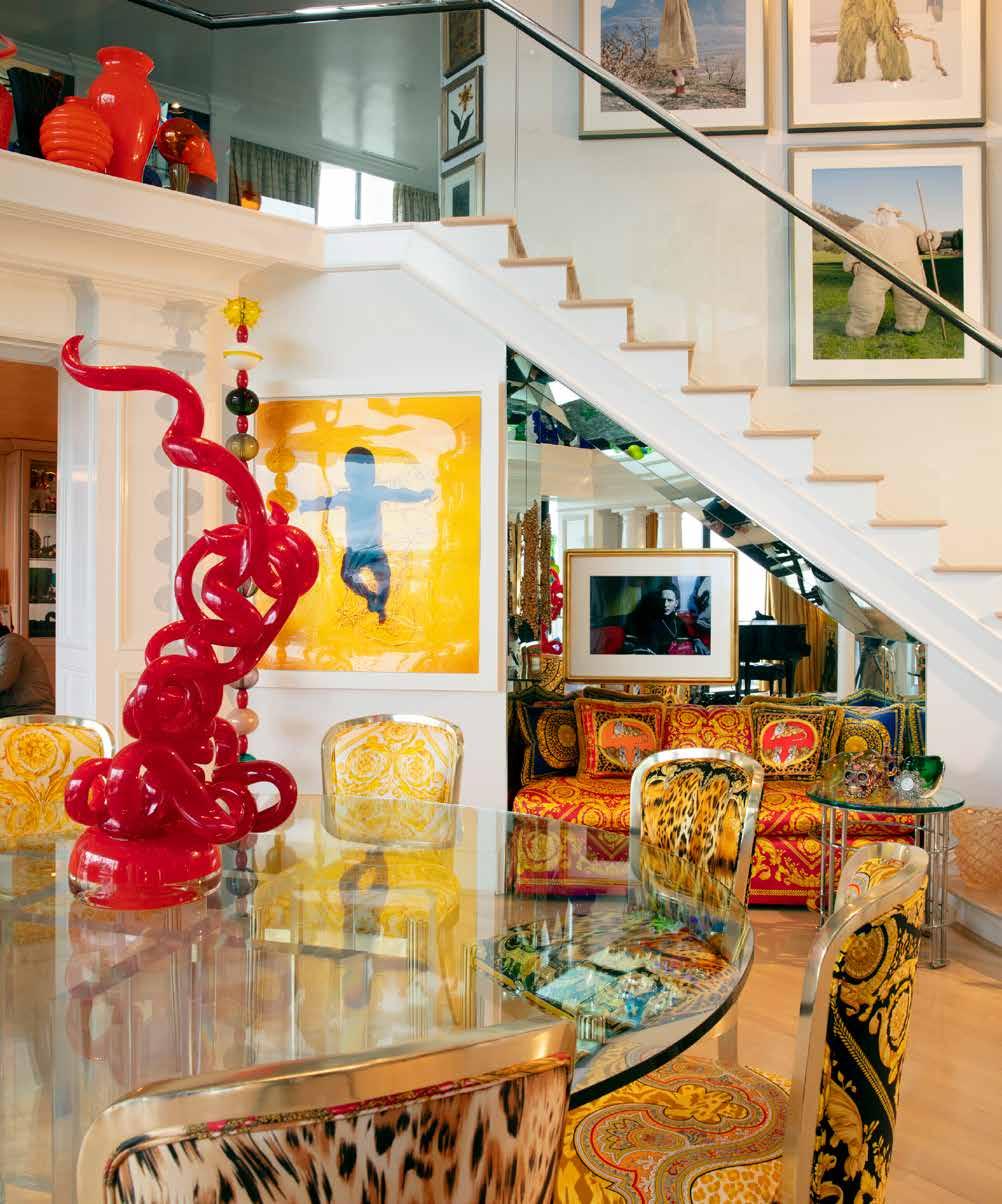
Summer 2024 65

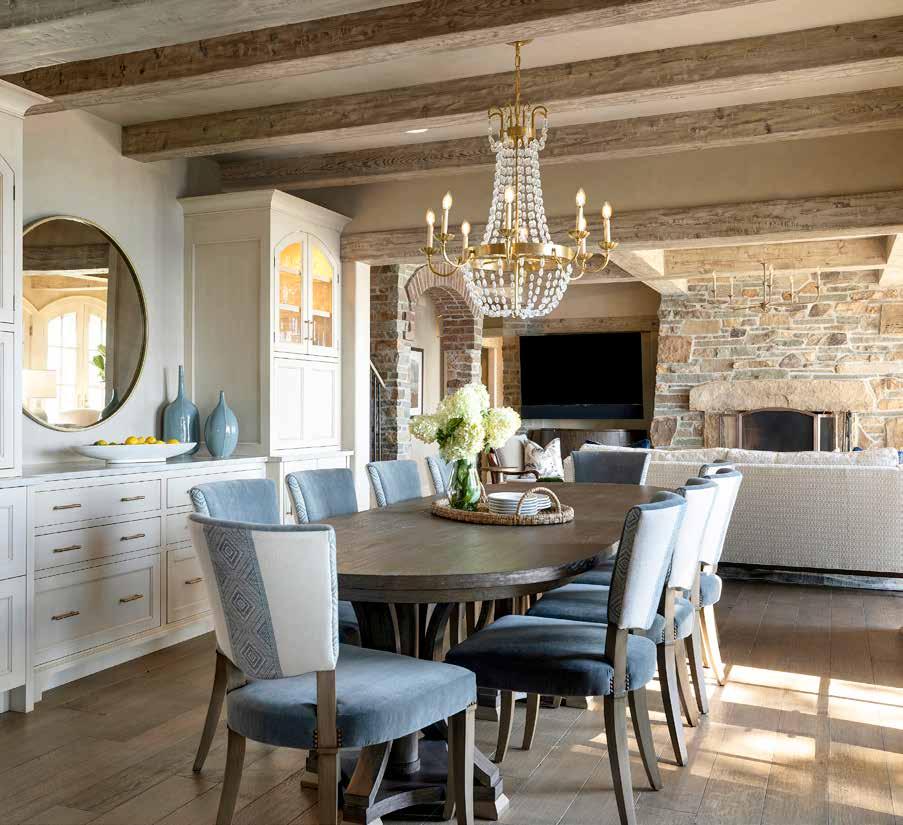

CELEBRATING 20 YEARS IN BUSINESS 206 Water Street, Excelsior MN 55331 | 952.473.4440 | thesittingroomstudio.com
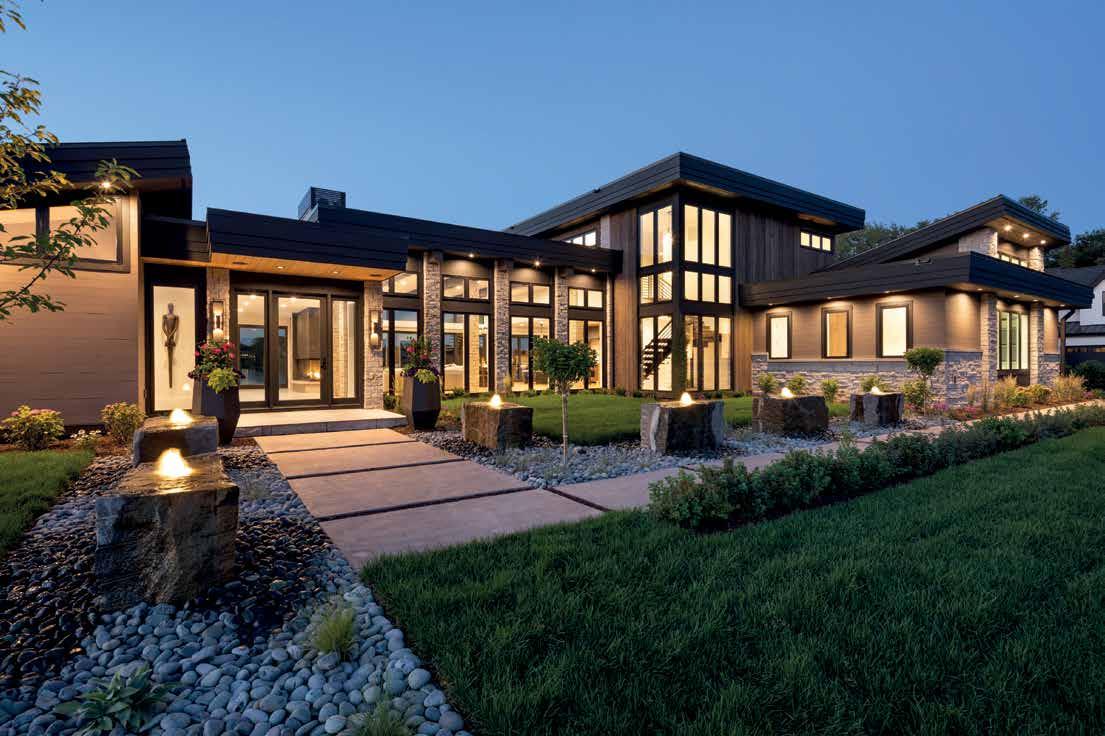

DENALICUSTOMHOMES.COM | 952.476.2679 DREAM HOMES CAN COME TRUE

THE LAST HURRAH
AN INSIDER’S VIEW OF NEW YORK CITY'S HIGH SOCIETY IN THE NINETIES. BY HAL RUBENSTEIN
68 Artful Living CULTURE PHOTOGRAPHY

Summer 2024 69 PHOTOGRAPHY BY DAFYDD JONES
CULTURE PHOTOGRAPHY
NOVELIST F. SCOTT FITZGERALD FAMOUSLY NOTED, “THE RICH ARE DIFFERENT than you and me.” And evidently, their pooches are, too. In one of the more memorable shots from photographer Dafydd Jones’ new book, New York: High Life, Low Life (ACC Art Books), two tiny pups held aloft by philanthropist Brooke Astor and archeologist Iris Love are caught on camera fighting over a plate of canapes at the restaurant Barbetta. The hilarious scene offers an unfiltered glimpse into a period of time in New York City when feeding certain well-heeled doggos canapes on a silver platter seemed more funny than obnoxious.
The decade turned out to be the swan song for Manhattan’s high society, the term used to define the most powerful and privileged folks in town, a latter-day version of the coterie tagged “The 400” in HBO’s The Gilded Age. Distinguished by their wealth, galas and neighboring addresses (everyone lived between Park and Fifth Avenues on the Upper East Side), these best-dressed A-listers were influencers long before there was social media, regularly appearing in the popular gossip columns of Liz Smith, Cindy Adams and Suzy (Aileen Mehle) as well as the weekly party pages of The New York Times, Women’s Wear Daily and The New York Observer. And no one captured their glamour, antics, excesses and guiltlessly indulgent ways better than Jones.
First gaining notoriety as the photographer for London’s Tatler, Jones was brought stateside by the editor Graydon Carter, initially serving as staff photographer for him at The Observer
When Carter took the helm at Vanity Fair, he brought Jones with him. “Most social-scene photographers would band people together for posed shots,” recalls Carter, who founded the digital weekly Air Mail in 2019, “but Jones has the ability to fade into the background and capture people in an unguarded way, giving us a greater sense of the energy at each event.”
As Carter writes in his foreword to the book, “He would have made a great spy.”
“As a group, this crowd liked being photographed and enjoyed living in their own special world,” says Jones. “Many of them wouldn’t know how to get to Brooklyn Heights. But they loved showing off their access.” Included in this rarefied Rolodex were a sprinkling of “old-money” doyennes like Astor and Judy Peabody. Interestingly, however, the majority of the women Jones shot wafting through the annual Met Gala or seated prominently at haute couture shows — including Pat Buckley, Nan Kempner, Betsy Bloomingdale, Gayfryd Steinberg, Blaine Trump, Evelyn Lauder, Anne Bass and Carolyne Roehm — did not hail from patrician ancestry. According to Carter, their ascension through the ranks of society was “contingent solely on income, regardless of how their husbands had acquired that income.”
Just as Auntie Mame saw money as like manure — it wasn’t any good unless “you spread it around” — these women spent lavishly on their wardrobes, their homes and especially their parties. But the photos often obscure the fact that there was more than just a display

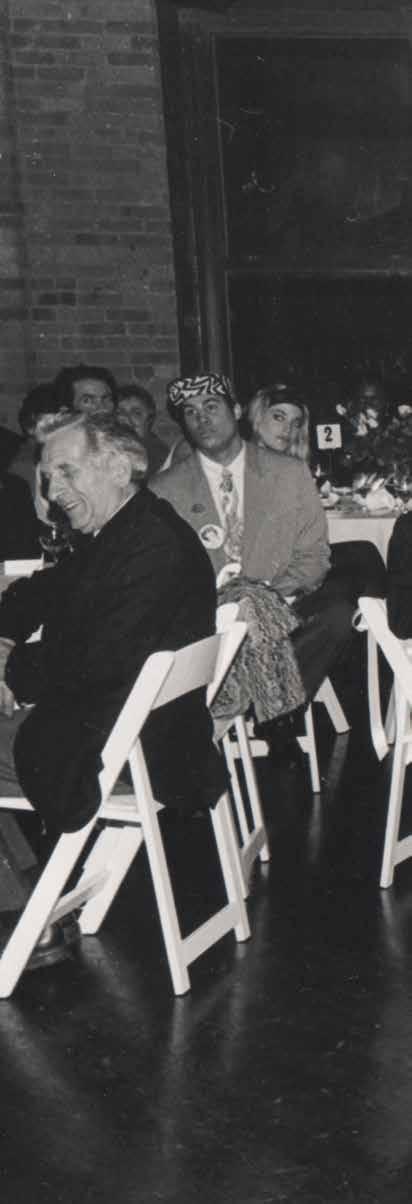
70 Artful Living

Summer 2024 71
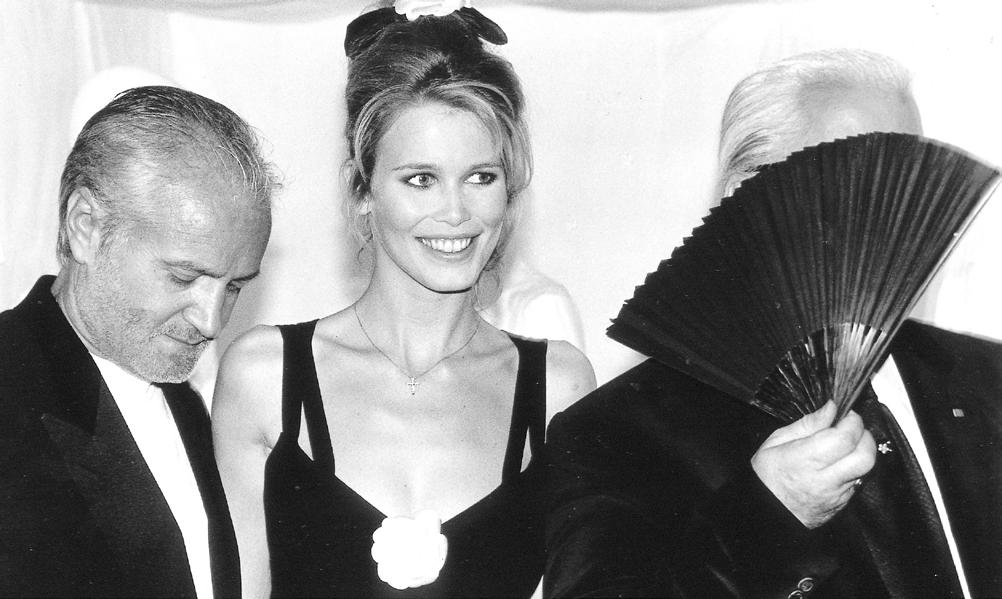

of wealth going on. Unlike the insular high-society clique depicted in Feud: Capote vs. the Swans, Jones’ subjects were on a constant mission to raise money. “The enormous philanthropy displayed by these women has been unappreciated,” says Blaine Trump, long regarded as the godmother of the AIDs-related charity, God’s Love We Deliver. Kempner raised millions for Memorial Sloan Kettering Cancer Center. Peabody dared her friends — and everyone who wasn’t gay — to take on caring for AIDS victims through her tireless work with Gay Men’s Health Crisis. Mrs. Bloomingdale’s nickname was “Good Queen Betts.” Bass helped make the New York City Ballet financially solvent. Lauder almost single handedly raised awareness about breast cancer. And long before Vogue Editor-in-Chief Anna Wintour transformed the Met Gala into the East Coast Oscars, Buckley made sure the annual event was a must-attend soiree for anyone who was anyone in New York City. “If you were an architect, lawyer, novelist, politician, author or restaurateur in town who mattered, you were there,” claims veteran journalist William Norwich. “Now it’s about stars in costumes on a staircase, though I can’t deny the money raised.”
Given the degree to which these socialites supported clothing designers, it’s no surprise that they were deeply embedded in the fashion world. Bill Blass, Geoffrey Beene and Oscar de la Renta frequently dined with them at Mortimer’s, the Lexington Avenue restaurant that served as their unofficial clubhouse. Out-of-towners like Valentino, Gianni Versace and Karl Lagerfeld were feted with dinner parties or entertained as coveted weekend guests. A new breed of supermodel like Naomi Campbell, Carla Bruni and Claudia Schiffer added sex appeal to their tables. Jones’s book captures them all.
So, why did this hallowed echelon lose its luster? The September 11 attack on the World Trade Center not only eviscerated the city’s celebratory air for years: it made ostentation appear tone-deaf. The crisis didn’t just flatten the hierarchy, Norwich notes. It also sent wealth out of New York. The Hamptons, Palm Beach, Aspen and Dallas all witnessed a swift migration of moneyed New Yorkers in the wake of the attacks. And, with the rise of celebrity magazines like InStyle, the culture increasingly valued star power over financial privilege.
Today social media can turn anyone into an icon, no social register or prodigious checkbook required. Surveying the Met Ball’s current roster (Wintour’s co-hosts this year included Zendaya, Jennifer Lopez, Bad Bunny, designer Jonathan Anderson and Shou Zi Chew, the CEO of TikTok), Jones says, “It’s a new iteration of [power and social standing]. Some might say my book chronicles the last gasp of high society. I like to think of it as ‘the last hurrah.’ Because, let’s face it: these people really did know how to have a good time.”
CULTURE PHOTOGRAPHY 72 Artful Living
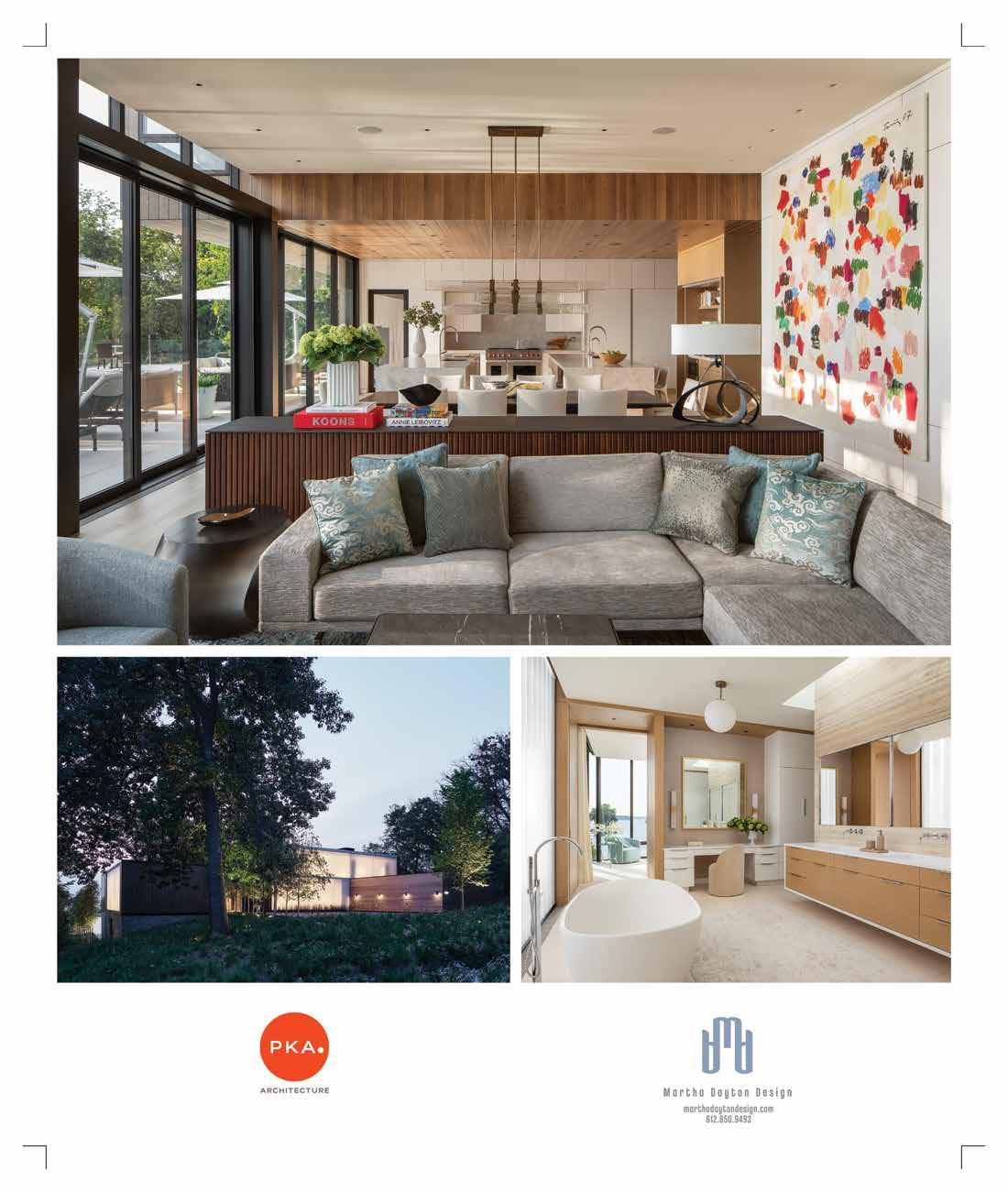



brush strokes
Summer 2024 75 CULTURE DESIGN
PHOTOGRAPHY BY ADAM KLOSTERMAN
SARAH EDWARDS FUSES ART AND FASHION AT MARTIN PATRICK 3. BY MARISA PETRARCA
SARAH EDWARDS’S REPUTATION IN THE ARTS AND fashion community precedes her. As the mastermind behind the communications agency Haus of Sonder and Fashion Week Minnesota, she’s been championing designers and artists for years. Now, the Minneapolis-based creative is stepping into the limelight with a clothing collection that will be available for a limited time at the city’s esteemed boutique Martin Patrick 3.
While it may seem that a project of this magnitude would take eons to complete, Edwards brought it to life in mere months. Her talent is no secret, yet she hasn’t always been so self-assured about her artwork. “I had been afraid of doing art and fashion myself,” she admits, citing impostor syndrome as her silent critic. But in 2022, she set those doubts aside, diving headfirst into both realms.
That year, she “started painting and playing around with fashion,” she recalls. What emerged was nothing short of extraordinary: massive acrylic watercolor paintings and sportychic jackets.
Edwards’s work soon caught the eye of MP3 co-founders Greg Walsh and Dana Swindler, who enlisted her to create a spring 2024 womenswear line.
And just like that, Edwards leveraged her self-taught fashion and art skills to craft eight pieces for the North Loop mainstay. The pièce de résistance in her eponymous art and fashion label, cheekily dubbed I Am Sarah Edwards? Her distinctive bomber
jackets, which feature intricately textured details and eye-catching patterns. “I picture women wearing them leaving a yoga class or with a dress and sneakers,” she says. “They’re really versatile; you can dress ’em up or down.”
Of course, bomber jackets aren’t the only stars of this unique collection. The line also includes standout blazers, dresses and Edwards’s favorite: a chic long vest that can seamlessly transition from the office to the party. And here’s the big twist: Edwards didn’t stop at fashion. She also created visual art to complement each garment — namely, paintings inspired by the colors and textures of each piece, a process she describes as “reinterpreting fabric on canvas.”
Asked what prompted her initial foray into fashion, Edwards says, “A lot of my world is digital, so I’d been dying to work with my hands,” she says. That tracks, as she has long been a social media influencer.
Through the years, she’s teamed up with numerous brands — for instance,


76 Artful Living CULTURE DESIGN PHOTOGRAPHY BY DAVID SHERMAN AND ADAM KLOSTERMAN


Jaguar Land Rover. What started with purchasing a car from Jaguar Minneapolis General Manager Ted Terp blossomed into a dynamic partnership, complete with social media collaborations, charity events, speaking gigs and commercial spots — and culminating in the sponsorship for her Martin Patrick 3 fashion collection.
Tapping into her people skills for her MP3 line, Edwards sought the wisdom of pal and mentor Stephanie Dillon; following her friend’s sustainability advice, she decided to cut fabric waste wherever possible and embraced locally-made, small-batch production. Philosophically opposed to fast fashion, Edwards says that her goal was never to be trendy but to create timeless pieces people will cherish for the long haul.
Edwards’s admiration for female friends, mentors and other creatives didn’t stop with Dillon: Every piece in her collection is named after a woman who has inspired her. “It’s been fun,” she says of this brand signature, noting that she just sold a piece entitled “Mom.” (“She was, like, ‘Do I get a commission on this?’” Edwards jokes.)
At the swanky launch event for Edwards’s MP3 collection — which launched in early May — her dedication to uplifting women shone through. She recruited a diverse cast of models, whom she describes as “movers and shakers” in the Twin Cities. “They’re all really cool, entrepreneurial, influential and impact-driven women,” she says. Corresponding paintings were used as backgrounds as the models strutted down the runway dressed in her colorful creations.
Edwards’s stellar show felt like the perfect culmination of her artistic growth: a journey from propelling other creatives to the forefront to taking center stage herself. For her, it’s about more than just sharing her art; it’s about fostering genuine connections within the Minnesota community. “Realizing that I created these here in Minneapolis, with people here in Minneapolis, feels really, really good.”
Summer 2024 77
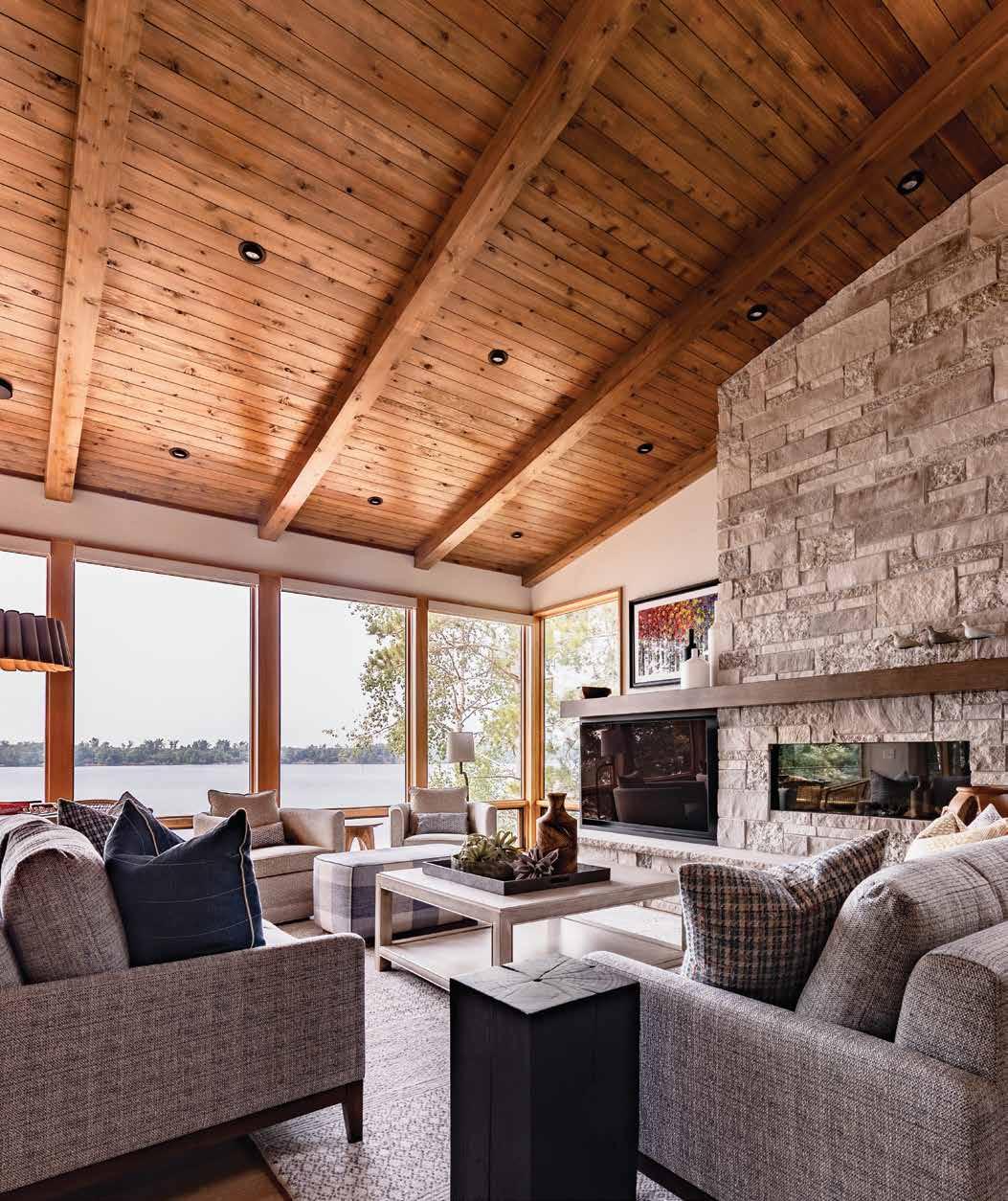
GREATER MN • TWIN CITIES • NW WISCONSIN LakeCountryBuilders.com | 952.474.7121 DESIGN | BUILD | REMODEL
Photo Credit: Chelsie Lopez Productions


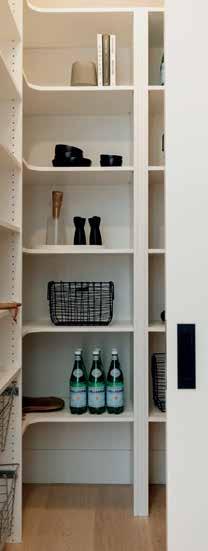
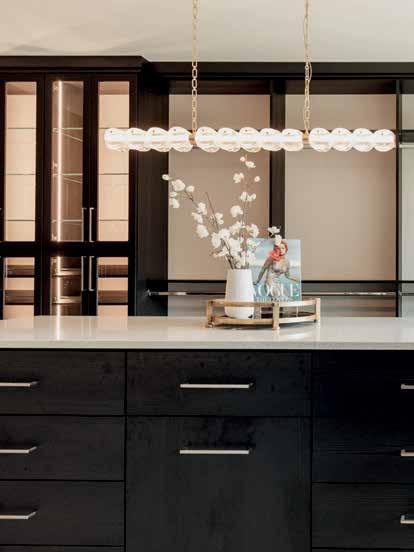
612.823.0233 | aharchitecture.com Albertsson Hansen Architecture and Interior Design Thoughtful Design. Delightful Living. See Our Portfolio Visit these proud partners, showcasing our custom closets in 2024 Artisan Tour Homes. Custom One Homes Kyle Hunt & Partners, Inc. NIH Homes, LLC Pillar Homes Partner, Inc. Stonewood, LLC Style & Structure Swanson Homes Wooddale Builders, Inc. ArtisanHomeTour.org For Details Experience the Joy of a Beautiful Closet Designed Just for You. 763-531-7400 • SchererBrosClosets.com
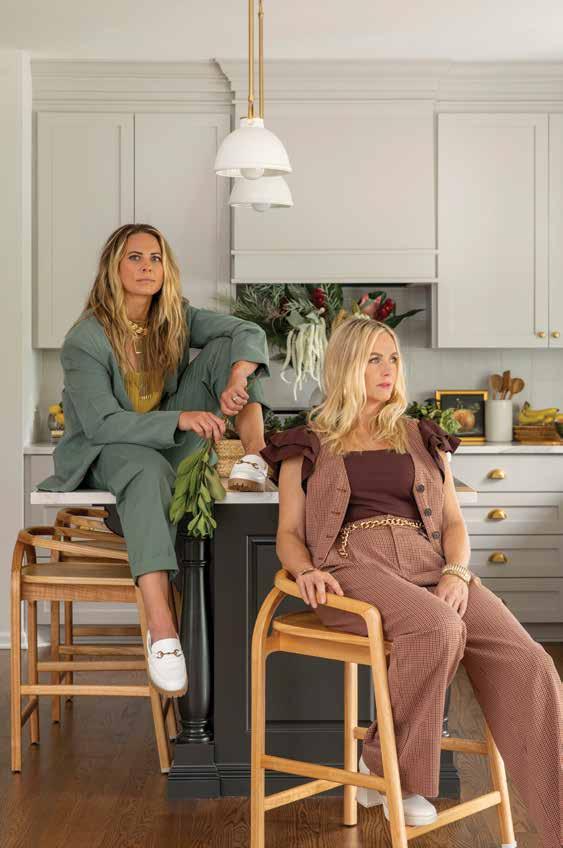

STYLE

HUE NEW 83 MEN’S FASHION 88 GUIDE 91,
Summer 2024 81
EXCEPTIONAL DESIGN
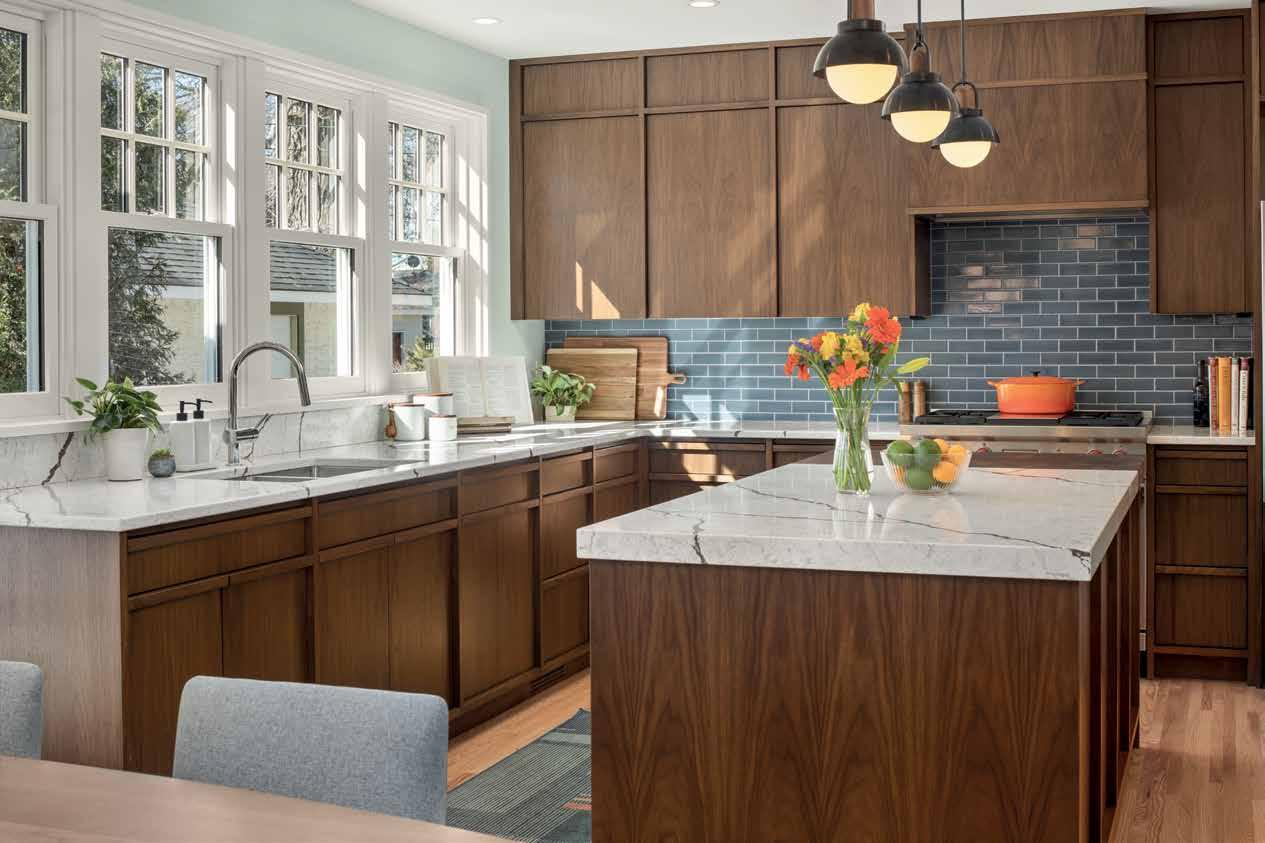

EXCEPTIONAL EXPERIENCE

COLOR CONSPIRACY
A LOOK INTO THE SECRET ART AND SCIENCE OF CHOOSING THE PANTONE COLOR OF THE YEAR.
BY MARISA PETRARCA
Summer 2024 83 STYLE HUE NEW
ARIANA ALFONSO DIDN’T EXPECT HER AUGUST 2023 TIKTOK VIDEO TO GO VIRAL. BUT TO HER SURPRISE, ITS MESSAGE reverberated far and wide, drawing over a million eyes. The hot topic? Challenging the integrity of Pantone’s revered color of the year selection. Since 2000, this annual announcement has become the design world’s equivalent of the Super Bowl. Its purpose: to predict the next big color trend for eager masses — and witness its inevitable takeover.
Alfonso wasn’t sold. In her now-viral video, the 34-year-old tech sales rep proposed that the color of the year is swayed by the invisible hand of Big Tech conglomerates. True to conspiratorial discourse, commentators ate up her speculation with gusto.
“I believe that Pantone is selling the color of the year, and I really do stand by my guts on that one,” she says. Boldly drawing a connection between Pantone’s color and strategic colors favored by tech giants, Alfonso ties Pantone’s 2017 Color of the Year — “Greenery” — to Android’s contentious green text bubbles, she claims it’s a calculated attempt to weave the hue into our digital vernacular, making it as familiar and accepted as the blue used by iPhone for messages.
So, is there any truth to it? That’s the million-dollar question, veiled in top-secret evidence and a whole lot of merchandise. There’s no PDF brimming with hard data or survey findings, merely a plethora of people asking us to take their word.
Among them is Leatrice Eiseman, the executive director of the Pantone Color Institute. She’s an integral part of the team that chooses the annual hue — and well-accustomed to the whispers.
“One [rumor] that’s always comical to me is that we’re a mysterious cabal that meets in a shadowy, dark place nobody can get to,” she says. “Nothing could be further from the truth, but it always tickles me to think of us all dressed in black and dredging this color up from the depths of a well.”
This year’s Pantone color — “Peach Fuzz”— is whimsically described on the company’s website as “a gentle, velvety peach tone whose all-embracing spirit enriches mind, body and soul.” Eiseman insists that the description isn’t merely poetic; it’s grounded in solid evidence, influenced by everything from art and fashion to sporting events and technology.
“It’s not just a feeling,” Eiseman continues. “We are constantly gathering information. Since we choose the color a year ahead of time — in the spring — our goal is to pick a hue that we think is pertinent to the world ahead of us.”
Elusive as that might sound, Eiseman’s word carries weight. After all, she’s also a key player in the Color Marketing Group (CMG), a non-profit that predicts global color trends a whopping two years in advance.
“Color forecasters do not create trends,” insists CMG President Peggy Van Allen. “We are observers and analysts. We use our research into consumers’ behaviors to predict what we think their mindset will be in regards to CMF preferences in the coming years.”
Their selection process isn’t as tight-lipped as Pantone’s. Each year, the association holds a two-day brainstorming session to forecast 16 colors for each of four regions: North America, Latin America, Europe and Asia-Pacific. Last year, 164 participants shared their color visions via PowerPoint presentations, before diving into lively group discussions. This all builds up to the World Color Forecast reveal — an event similar to Pantone’s, but with less mainstream hurrah.
To be clear, Pantone and CMG are different entities, but they’re both in the crystal ball business when it comes to color. And one thing’s for sure: the for-profit aspect is certainly cashing in, fueled by aggressive marketing campaigns across all consumer categories: Electronics! Home furnishings! Sneakers!
Fashion stylist and brand consultant Ann Caruso arches an eyebrow at the idea of a color conspiracy. But she is quick to confirm that the color of the year is used for consumer products and designs for clients like phone companies, rugs, interior design [and] packaging for brands. “Some brands will renew their look every year if they have the funds,” she says.
And she’s right on the money. Eiseman admits that brands do wield some influence — but not to the extent Alfonso claims. Among them: footwear brand Cariuma. “Thankfully, we do get a sneak peek, and we are able to know what’s coming before anyone else,” says co-founder Fernando Porto. His company has partnered with Pantone since 2020, annually releasing sneakers clad in the must-have hue. And it’s been a wild success. “In the last four years, we have sold over 50,000 pairs of Cariuma X Pantone sneakers,” he says.
Motorola is cashing in, too, though the brand denies having any influence over the color selection. “We have an exclusive partnership with Pantone through which we leverage their expertise in trending, forecasting, market research and color psychology to bring strategic color choices to our portfolio of smartphone devices,” says a brand representative. (Translation: You can snag a Peach Fuzz-colored Razr for a cool $1,000.)
The color of the year’s impact is fast and intense — and that’s by design. “The goal of the program,” as spelled out on Pantone’s website, “is to help companies and consumers better understand the power that color can have.” A Big-Tech sellout? Probably not. A brilliant marketing move? Absolutely.
Alfonso’s theory sparked a frenzy in the comments section, with quips ranging from “biggest stretch lol” to “she’s onto something.” Whether you’re a skeptic or a believer, one thing’s for certain: the color of the year conspiracy will provide juicy fodder for debate at your next dinner party.


STYLE HUE NEW
84 Artful Living 2024 PeachFuzz13-1023 2020 ClassicBlue19-4052 2017 Greenery15-0343 Rose2016Quartz13-1520 2015 Marsala18-1438

Viva2023Magenta18-1750 Very2022Peri17-3938 2021 UltimateGray17-5104 2021 Illuminating13-0647 2019 LivingCoral16-1546 2015 Marsala18-1438 2014 RadiantOrchid18-3224 2013 Emerald17-5641 2012 TangerineTango17-1463
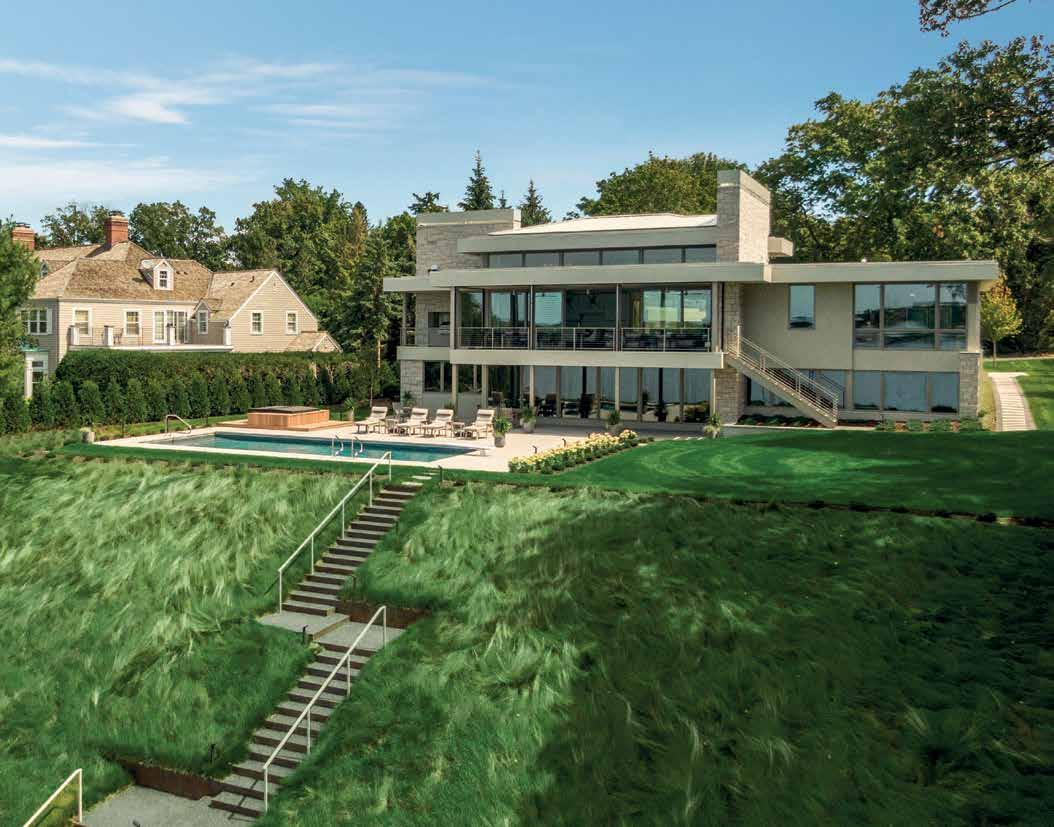
At River Heights Outdoor Solutions, we take pride in crafting outdoor spaces that elevate your outdoor living. Our team of professionals combines expertise with a commitment to precision - ensuring your outdoor environment reflects sophistication and timeless beauty. www.riverheightsoutdoorsolutions.com 612-701-0648 DESIGN • BUILD • MAINTAIN















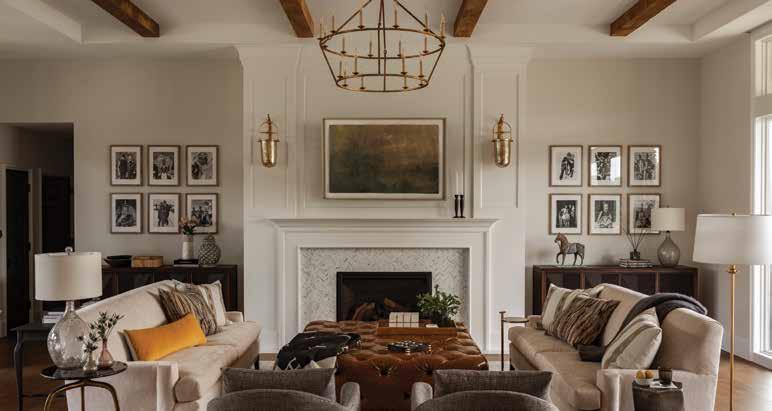
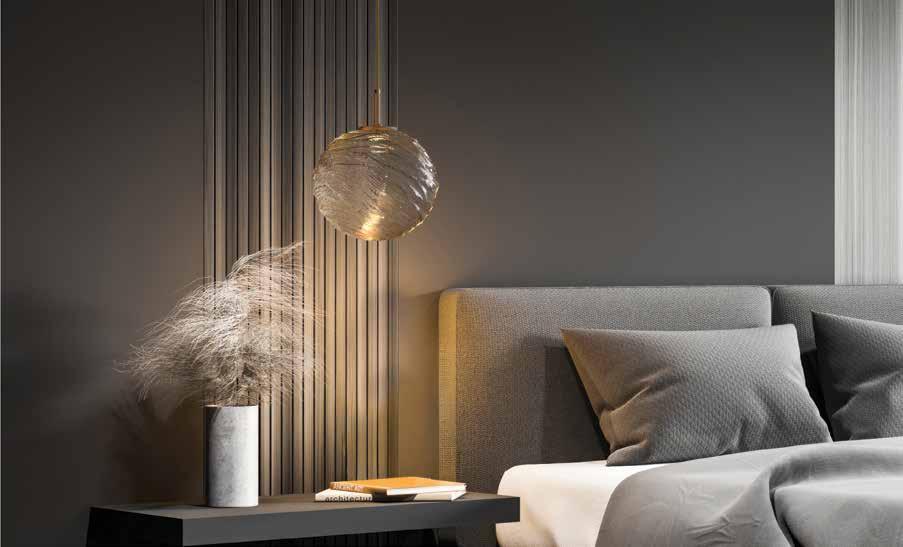
INTERIOR DESIGN FURNISHINGS RETAIL WEDDING REGISTRY OF LIVING. — LE CORBUSIER @ vividhomempls vividhomempls.com North Loop 100 Second Ave N Minneapolis Illuminate your space with Intention As we unveil a renewed & inspiring lighting studio, we invite you to meet our lighting consultants & experience the fusion of art & lighting. Let our hand-selected collections inspire you & move beyond practical necessity, to a reflection of who you are. ROBINSONLIGHTINGCENTER.COM PHONE 763.476.9555 Pendant by C M Y CM MY CY CMY K ROBINSON LIGHTING ARTFUL LIVING SUMMER 2024 REVISED 2.pdf 1 4/5/2024 2:40:38 PM
EASY DOES IT
COOL LOOKS FOR HOT WEATHER.
BY DAVID COGGINS
ILLUSTRATION BY HILBRAND BOS
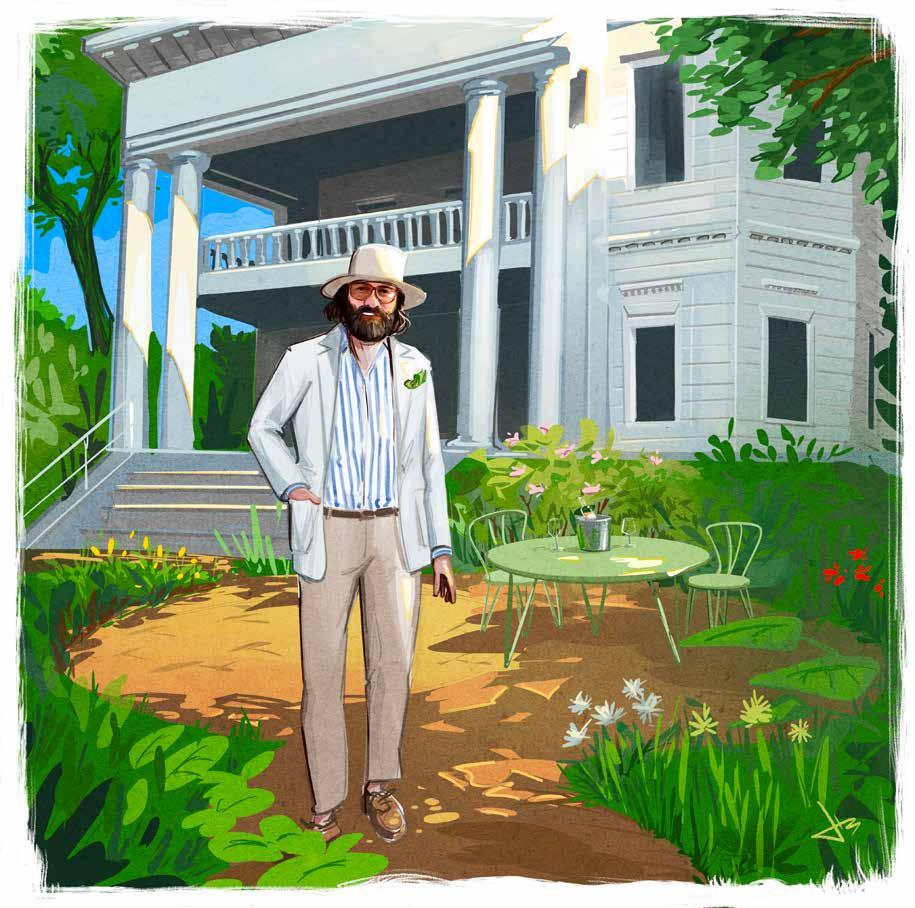
88 Artful Living STYLE MEN’S FASHION
SUMMER IS A TIME TO RELAX AND SHED A LAYER. MINNESOTANS BID SO LONG to snow and short days. Gone are the stifling parkas, mittens that never seem to dry and knit caps that make you look like a longshoreman (not that there’s anything wrong with that!). We’re as eager as children on the last day of school for the sun to shine down on us. Dressing in warm weather should be easy, yet, like many simple things it can get complicated.
Let’s consider the best solutions to dressing for some of the places where we might find ourselves this season.
Country Retreat: The Log Cabin in the Woods
Anyone heading to a cabin should be prepared for the elements. Let’s start on the ground, which hopefully is covered in pine needles: What about a pair of moccasins from Quoddy or Rancourt? These two great Maine companies know what they’re doing. Chinos are always a good option. In the country, they can be cut more generously — so no slim-fits, thank you very much. Maybe some from RRL (I like the Military Pant in Olive). A plaid cotton shirt from Wythe New York feels lighter than it sounds and looks smart. And, if it gets cool at night, a substantial sweater. Longtime readers may remember that I’m partial to a big, shawl-collared cardigan, and why mess with a good thing? If you’ve inherited a hat from your grandfather, feel free to wear it now as you stride through the woods reciting any poetry you still recall from your school days.
Ocean Drive: The Seaside Life
Time by salt water is always a good time. So how should we dress the part when we’re ready to dive in? Any linen shirt works well, and there’s no reason to worry about wrinkles — think of them as a commitment to the relaxed life. Add a pair of espadrilles you brought back from Europe or an ancient pair of Gucci loafers. When it comes to an actual swimsuit, I think discretion is the watchword. My feeling is that a man of a certain age probably doesn’t want to attract attention to the middle of his body. So solid trunks are the best option. Leave the bold patterns (palm trees, sea turtles, inverted pineapples) to those attending Pilates classes five days a week. If you’re at a resort for a wedding, say, then a summery, blue-on-blue seersucker suit is highly recommended. (You’ll probably need to go to a tailor for this). A pale-blue dress shirt and a gray knit tie pull everything together. If you want to throw something risqué into the mix, then a pair of white bucks is exactly in order.
Urban Oasis: The City Apartment
What about those of us who reside in Manhattan or some of the world’s other great metropolises? What about our hectic lives? Well, that’s an issue that men have been grappling with for as long as there’s been humidity. This is what works for me, and I hope it can work for you. A sport coat — wait, before you complain about the heat — this coat can be linen, it can be a chore coat, it can be cotton. It’s good if you’re in a smart air-conditioned place for lunch. And, crucially, the coat is a system of organization: in one interior pocket lies my wallet, in the other my phone. And if it gets too hot, I simply take it off and carry it over my shoulder. Some chinos, some suede loafers (I think one should be encouraged to wear suede shoes in summer months). Add a straw hat if it’s fiercely sunny. Straw hats look better the more they’re worn and even as they’re coming apart. One thing, gentleman, that I would rather not see in a major metropolitan area is another man’s knees. So please don’t wear shorts anywhere you can’t see the water.
Altitude Shift: The Mountain Retreat
When we’re at altitude we want to move easily and look good without being fussy (a smart idea wherever you are). I like a pair of desert boots, which are stylish and lightweight. Some robust twill trousers will do (Sid Mashburn makes a winning pair). A chambray shirt is fun and a Western shirt, with pearl snaps, is even more fun. You can make a statement with your coat. Do you have a Barbour jacket that goes down to your knees? Probably not — so get one on eBay or the next time you’re at a vintage store in London. Closer to home, there’s the superb tin cloth Field Jacket from Filson with those wonderful big pockets. Now you’re ready for everything from chilly mornings to grilling at night as the stars come out, and that’s a very good thing indeed.
A Minnesotan turned New Yorker, David Coggins is the author of the New York Times bestseller Men and Style and writes a column for Artful Living
Summer 2024 89
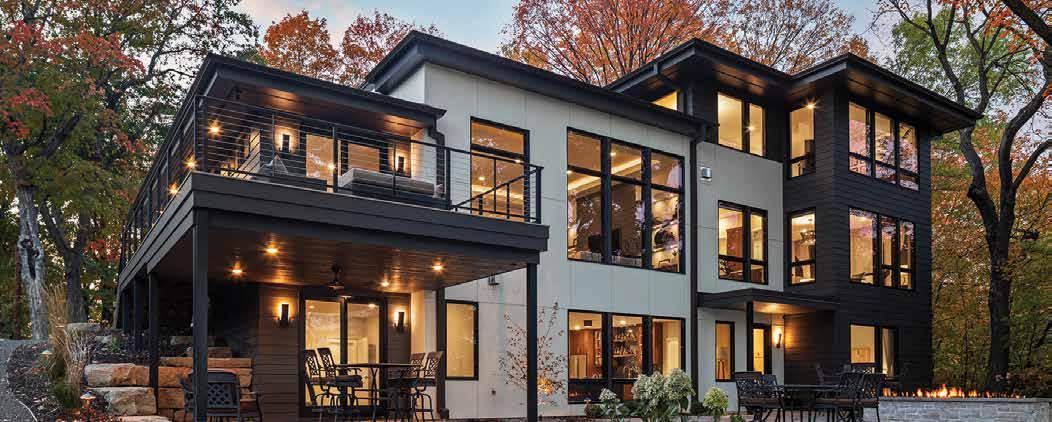
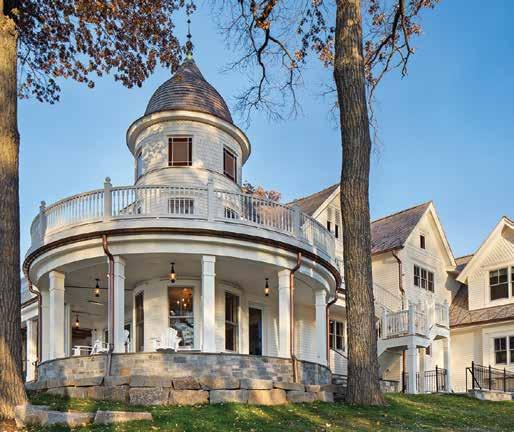
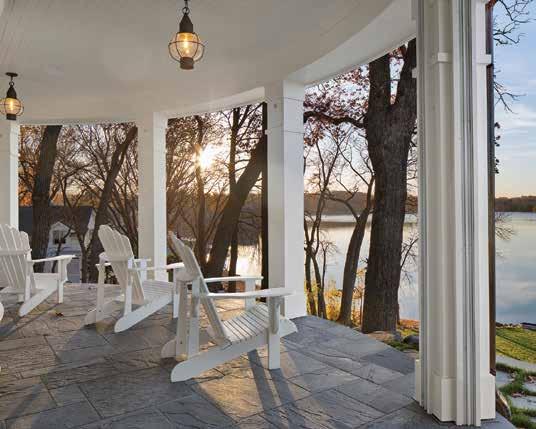
LECYBROS.COM UNCOMPROMISING QUALITY. UNEQUALLED CRAFTSMANSHIP. UNMATCHED VALUE. #BC325555
ANDERSEN® PRODUCTS RATE #1 IN QUALITY AND PERFORMANCE “Andersen”and all other marks where denoted are trademarks of Andersen Corporation. ©2024 Andersen Corporation. All rights reserved.
CUSTOM HOMES | LAKE HOMES | REMODELING
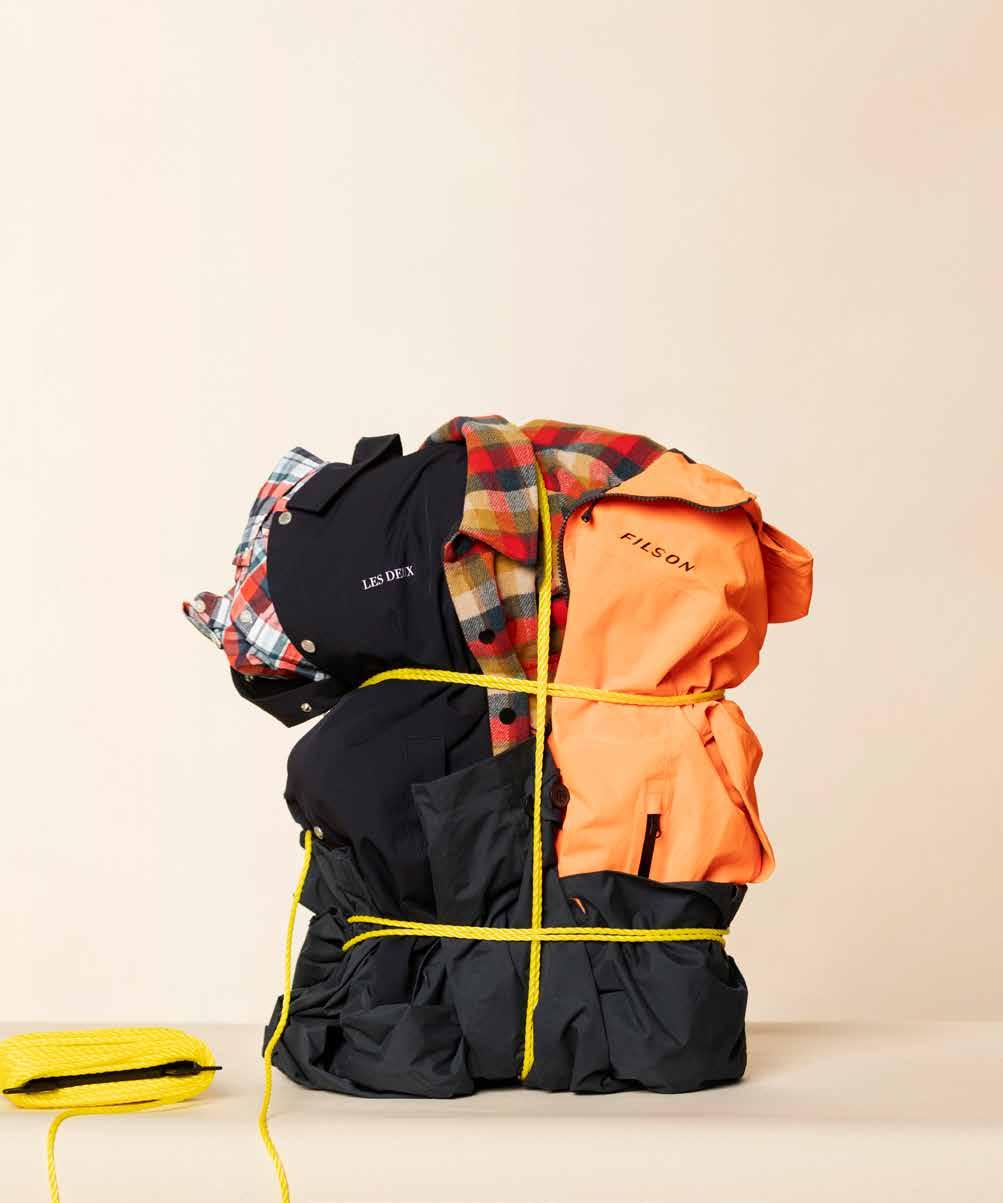

THE GUIDE
GEAR UP FOR SUMMER.
PRODUCED BY CHRISTINA FORTIER
PHOTOGRAPHY BY SPACECRAFTING
Summer 2024 91 STYLE GUIDE PRESENTED BY
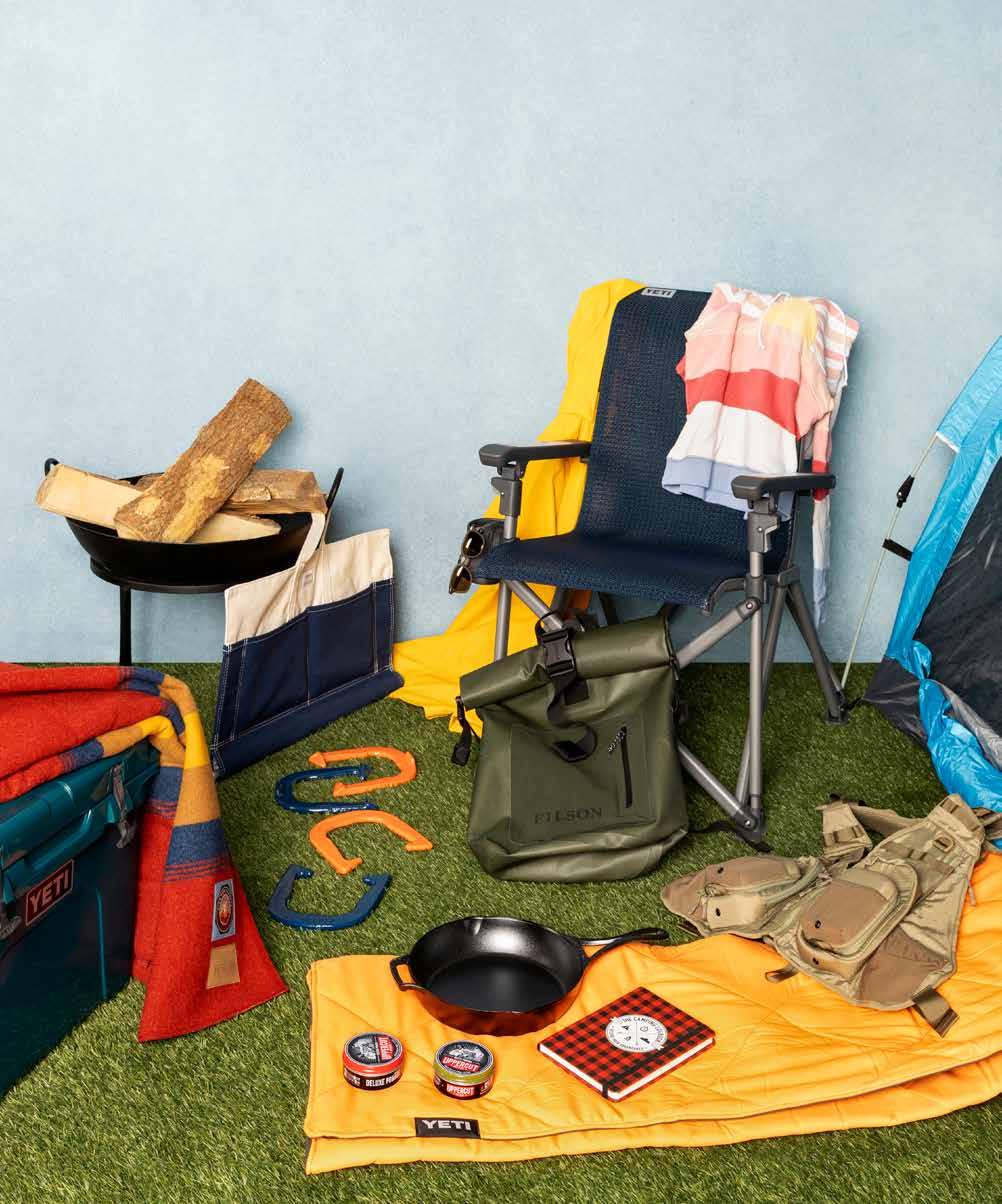
PREVIOUS Vineyard Vines On-The-Go brrr Plaid Shirt in Flame Plaid, $128 • Les Deux Idris Coach Jacket in Dark Navy, Jaxen Grey, $299 • Smartwool Anchor Line Shirt Jacket in Rhythmic Red Plaid, Trailmark, $200 • Filson Swiftwater Rain Jacket in Blaze Orange, $245 • Cole Haan Men’s Hooded Rain Jacket in Navy, $258 • LEFT Yeti Tundra 35 Hard Cooler in Agave Teal, $275 • Pendleton National Parks Blanket in Zion, Sundance, $280 • Sundance Patio Fire Pit, $195 • Shinola Horseshoes in Canvas Tote, $250 • Yeti Lowlands Blanket in King Crab Orange, $200 • Uppercut Deluxe Pomade, Tonic Barber, $21 each • Lodge Seasoned Cast Iron Skillet, Williams Sonoma, $27.95 • Helly Hansen Lilja Rain Coat in Yellow, Trailmark, $190 • Faherty Soleil Hoodie in Sundaze, Trailmark, $178 • Garrett Leight Brooks Sunglasses in Molio, InVision, $420 • Yeti Trailhead Camp Chair in Navy, $300 • Filson Dry Backpack in Green, $210 • The Camping Logbook by Pauper Press, Barnes & Noble, $12.99 • Filson Fishing Guide Vest in Vintage Olive, $285
92 Artful Living STYLE GUIDE
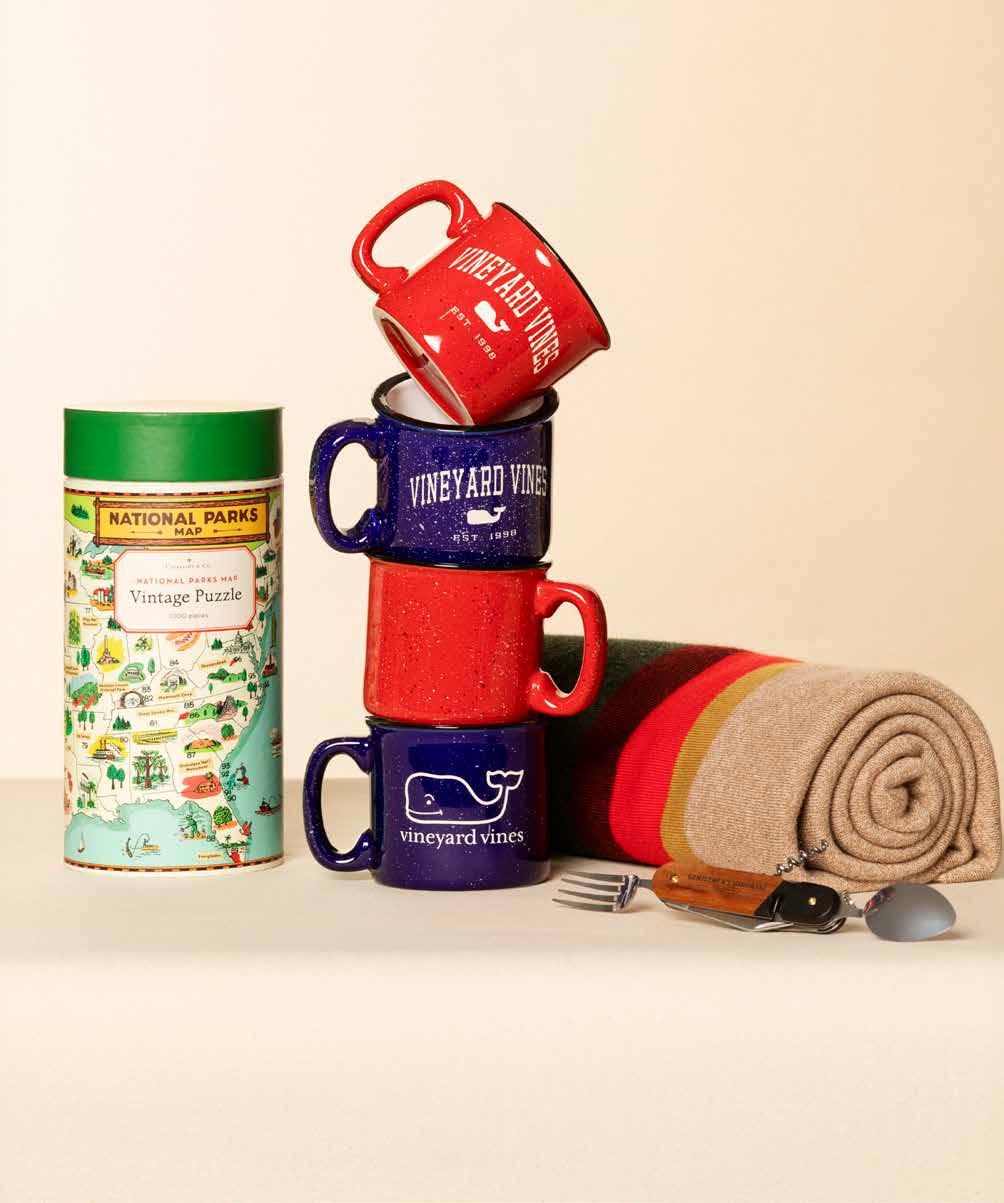
Summer 2024 93
Cavallini & Co National Parks Map 1,000 Piece Jigsaw Puzzle, Barnes & Noble, $24.95 • Vineyard Vines 15-Ounce Campfire Mugs in Lighthouse Red and Deep Bay, $28 each
• Gentleman’s Hardware Stainless Steel Camping Cutlery Tool with Acacia Wood Handle, Barnes & Noble, $24.99 • Shinola Alpaca Throw Blanket in Spruce, $395
•
24-Inch

•
•
•
•
•
•
•
94 Artful Living STYLE GUIDE
Sundance 22-Inch Vintage Bolivian Pillow, $325
Sunbrella 20-Inch by 20-Inch Green Cozumel Cabana Stripe Outdoor Throw Pillow, Crate & Barrel, $69.95
Savannah Yellow 20-Inch by 20-Inch Textured Triangle Outdoor Throw Pillow, Crate & Barrel, $59.95
Calm Beige
by 16-Inch Soft Textured Stripe Indoor/Outdoor Throw Pillow, Crate & Barrel, $59.95
Sunbrella 20-Inch by 20-Inch Yellow Cozumel Cabana Stripe Outdoor Throw Pillow, Crate & Barrel, $69.95
Sunbrella 20-Inch by 13-Inch Half Moon Patterned Lagoon Blue Outdoor Lumbar Throw Pillow, Crate & Barrel, $59.95
Sunbrella 20-Inch by 20-Inch Tan Cozumel Cabana Stripe Outdoor Throw Pillow, Crate & Barrel, $69.95
Sunbrella Cabana Navy Stripe 20-Inch by 20-Inch Outdoor Pillow, Crate & Barrel, $45.95
Sundance 18-Inch Vintage Bolivian Pillow, $295

Summer 2024 95

Olow Bird Migration Pullover in Ecru, Jaxen Grey $164, Smartwool Everyday Fair Isle Sweater Crew Socks in Chestnut, Trailmark, $27 • Filson Original Goatskin Gloves, $110 • Moma Polacco Uomo Boot in Marrone, Trailmark, $450
Shop featured Galleria stores: Barnes & Noble • Cole Haan • Crate & Barrel • Filson • InVision • Jaxen Grey • Shinola • Sundance • Tonic Barber • Vineyard Vines • Williams Sonoma • Yeti | Visit galleriaedina.com to view the full collection of stores and learn more.
96 Artful Living
STYLE GUIDE
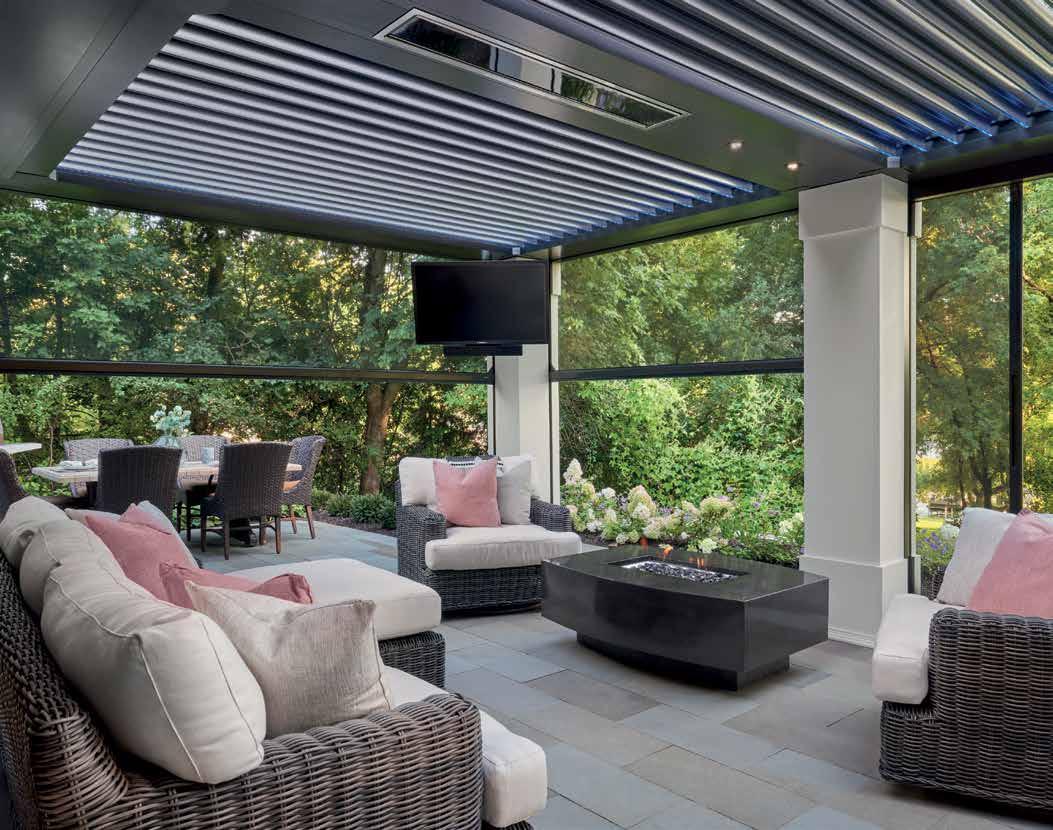
Do you ever dream of being outside with all of the comforts of the indoors? With the touch of a button, Phantom Screens lets you enjoy the outdoors, without annoying bites or buzzes. Fully customizable, so all your dreams can come true, from insect protection, added privacy, to shade from the sun and more. Dream on at PhantomScreensMN.com 8834 7th Ave N., Golden Valley, MN (763) 425-4280 Screen dreams
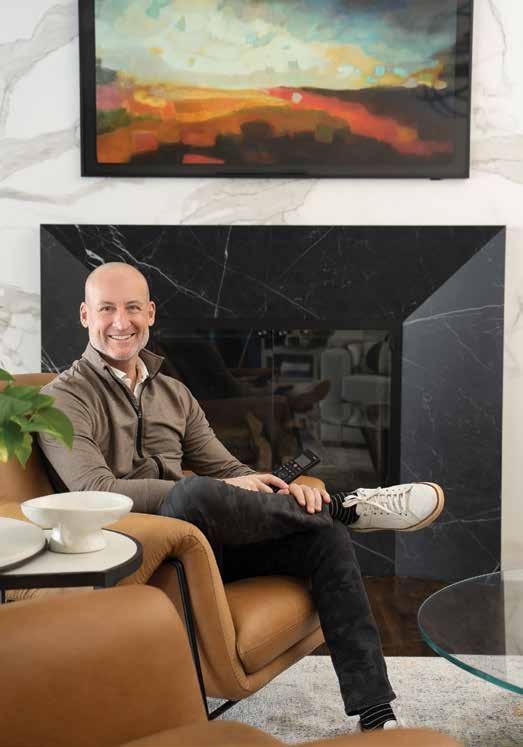

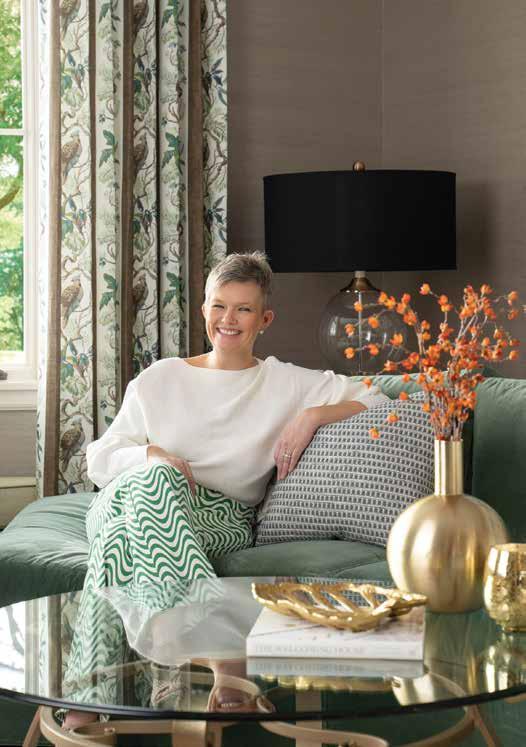
















TEXTILES SMARTHOME AUTOMATION • HOME THEATER & A/V FURNISHINGS • WINDOW TREATMENTS • AND MORE! PLUS DIRECT TO TRADE SERVICES 952.474.5330 • 361 GEORGE STREET, DOWNTOWN EXCELSIOR • VISIT UNIONPLACE.COM Exquisite interiors and cutting-edge home systems, fully integrated and customized for you.
FROM TECH STYLES TO
COMPASS

Summer 2024 99
TREND 100 TOUR 109 DESTINATION 116 PHOTOGRAPHY PROVIDED BY ROSEWOOD SAN MIGUEL DE ALLENDE
STAY A WHILE
WITH THE RISE OF REMOTE WORK, MANY AFFLUENT TRAVELERS ARE CHECKING INTO LUXURY HOTELS — AND NEVER CHECKING OUT.
BY ANNE RODERIQUE-JONES
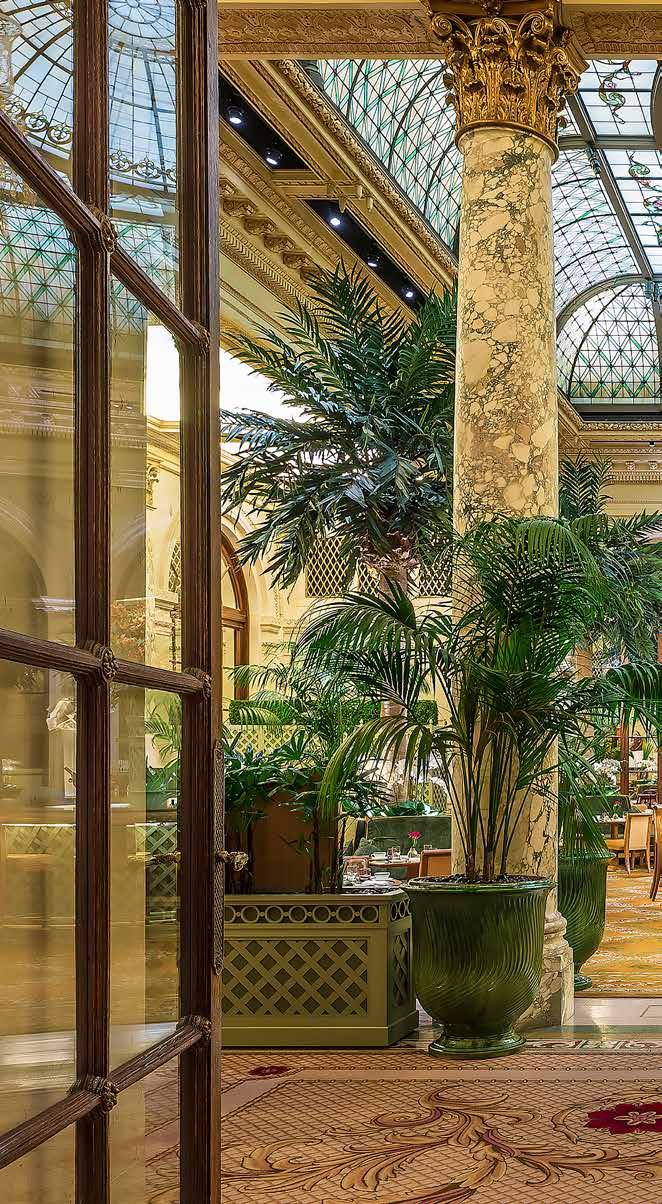
100 Artful Living COMPASS TREND
PHOTOGRAPHY PROVIDED BY THE PLAZA, A FAIRMONT MANAGED HOTEL
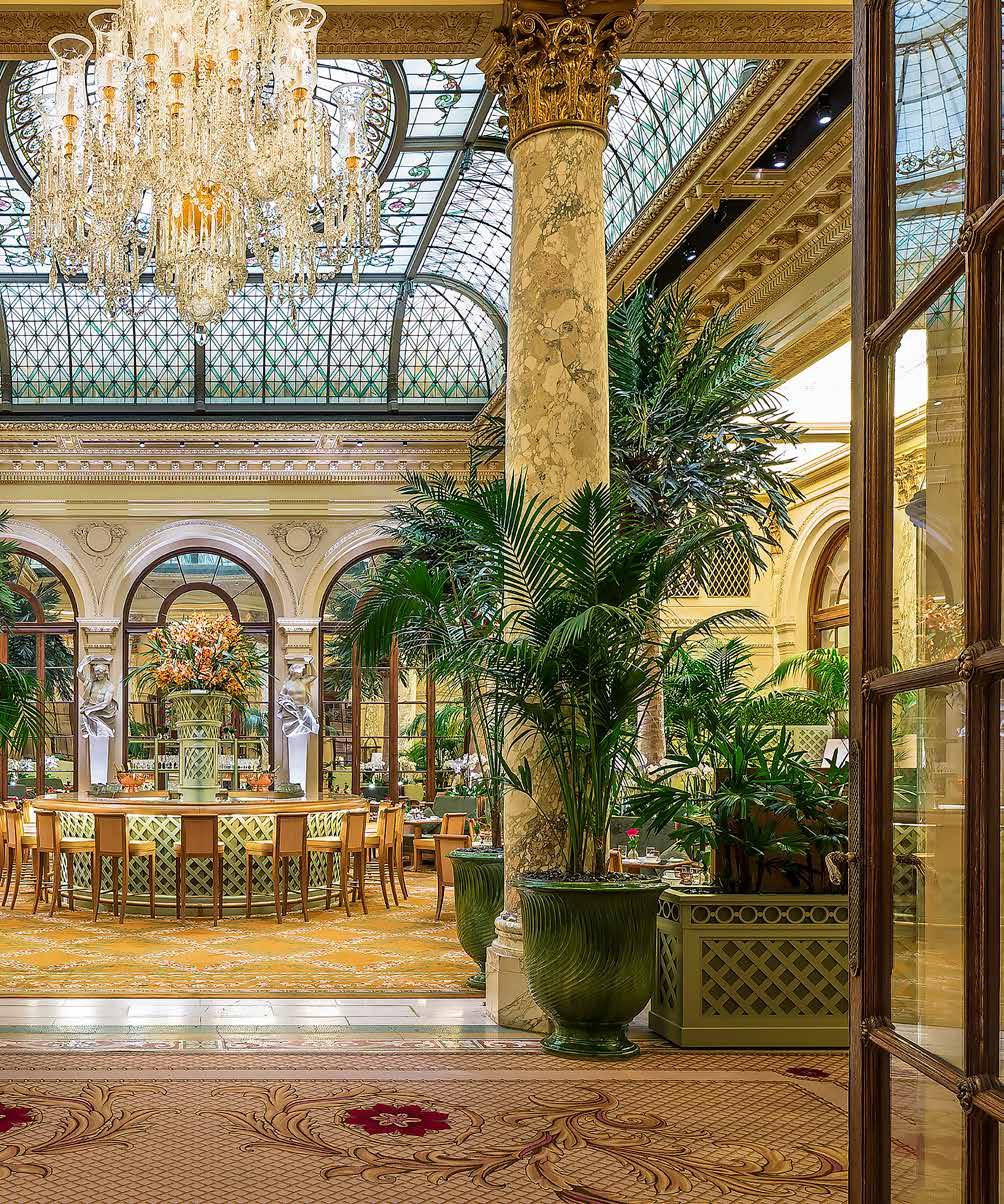
Summer 2024 101
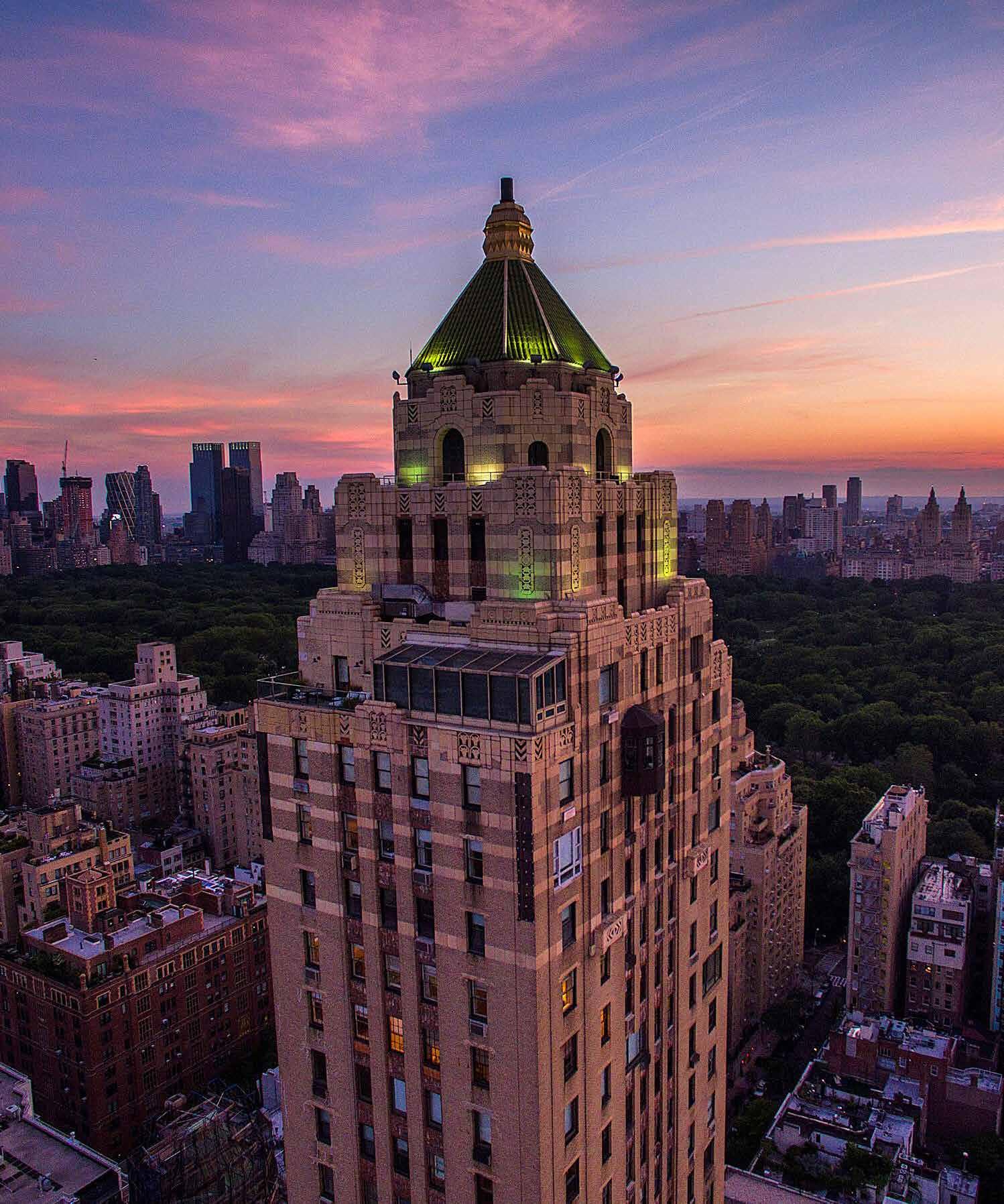
102 Artful Living COMPASS TREND
PROVIDED BY THE CARLYLE, A ROSEWOOD HOTEL
PHOTOGRAPHY
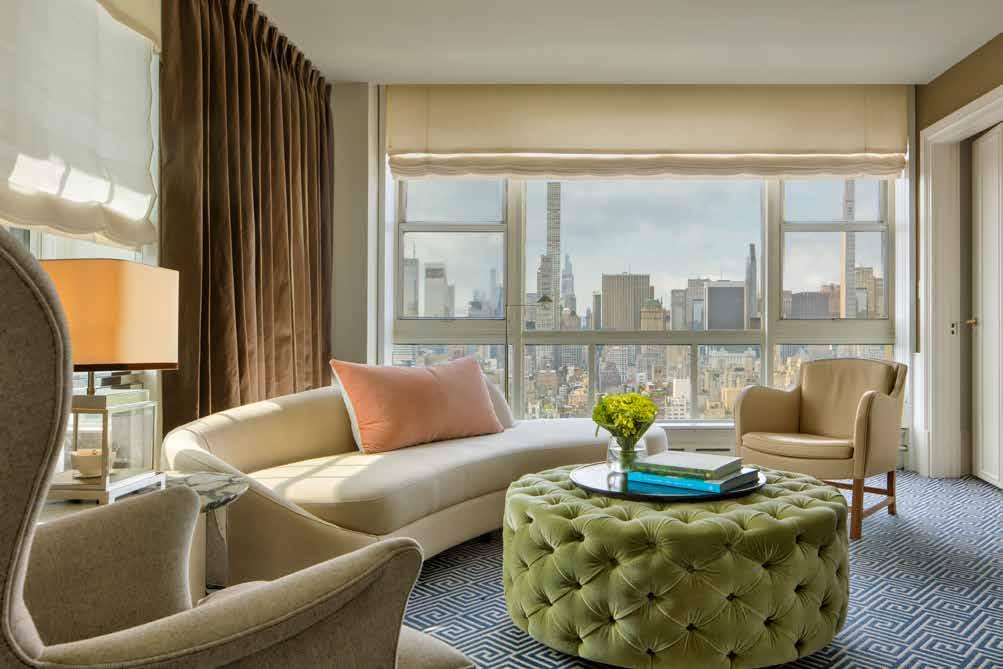
PRIOR TO CHECKING ALICE DANIEL’S FAMILY OF FOUR into their luxury suite for a month-long stay, the hotel staff at the Peninsula Beverly Hills had a question. “Madam, can you kindly tell us your initials?” they inquired, pen in hand. They also wanted to know her children’s favorite hobbies. Moments later, as the family was getting comfortably ensconced in their lavish hotel room after the long journey from London, the doorbell buzzed and in waltzed a parade of butlers carrying a PlayStation, Little Mermaid DVDs and fresh popcorn.
This is just a taste of what it’s like to reside long term in a high-end hotel. In Daniel’s case, her new home away from home also included use of the property’s Rolls Royce and daily reserved pool cabanas.
Daniel isn’t the only affluent traveler playing house in a high-end hotel these days. Luxury travel advisor Jonathan Alder of Jonathan’s Travels says that long-term stays have become increasingly common among wealthy travelers. This new breed of luxury nomad is “looking for all the bells, whistles and convenience of high-end hotels and none of the pressure of a long-term lease commitment,” he says. Alder recently had a client move to Vietnam for work. He spent a full year at the Park Hyatt Saigon in Vietnam, a luxury property that offers residential-style layouts with expansive living rooms, walk-in closets and private studies along with other upscale amenities. For the ultra high-income, he says, there’s not much to lose but hassle.
Credit the pandemic. According to Amex Travel’s 2022 Global Travel Trend Report, 55% of American travelers say they are willing to go on longer trips now since they can work remotely throughout
the year. What’s more: Home exchanges of two-plus weeks jumped 13% between January and May compared to the same period in 2021, reports HomeExchange. That’s on top of a 133% increase from 2020.
While the trend may seem new, it’s worth noting that luxury long-term stays have a storied legacy among the rich and famous. Coco Chanel famously lived at the Ritz Paris for 37 years; Elizabeth Taylor resided at the Hotel Bel-Aire during her short-lived marriage to Conrad Hilton; Oscar Wilde lived and died at the Hotel D’Alsace; and Howard Hughes was known to whittle the days away, watching movies in his bungalow at The Beverly Hills Hotel with a pink cocktail napkin over his nether region. And let’s not forget the slew of celebrities who’ve decamped to the Hotel Chelsea in Manhattan or the Chateau Marmont in West Hollywood over the decades. Of course, the most famous hotel guest of all time might be Eloise, the six-year-old character who lived on the “tippy-top floor” of New York City’s Plaza Hotel.
And perhaps you remember Anna Delvey, the notorious fake German heiress? During the many months she scammed her way through New York City society, she threw crisp $100 bills at the hired help at countless long-term hotels including 11 Howard, Das Stue Berlin, The Standard East Village, Chateau Marmont, The Ace in both New York City and L.A., The High Line Hotel, Gramercy Park Hotel, and, “some hotel in Paris, I forgot the name,” says Delvey, who is currently living in upstate New York at a friend’s farmhouse following her release from prison in 2021. “The Bowery Hotel in New York City has the best sheets,” she says. Delvey very much
Summer 2024 103
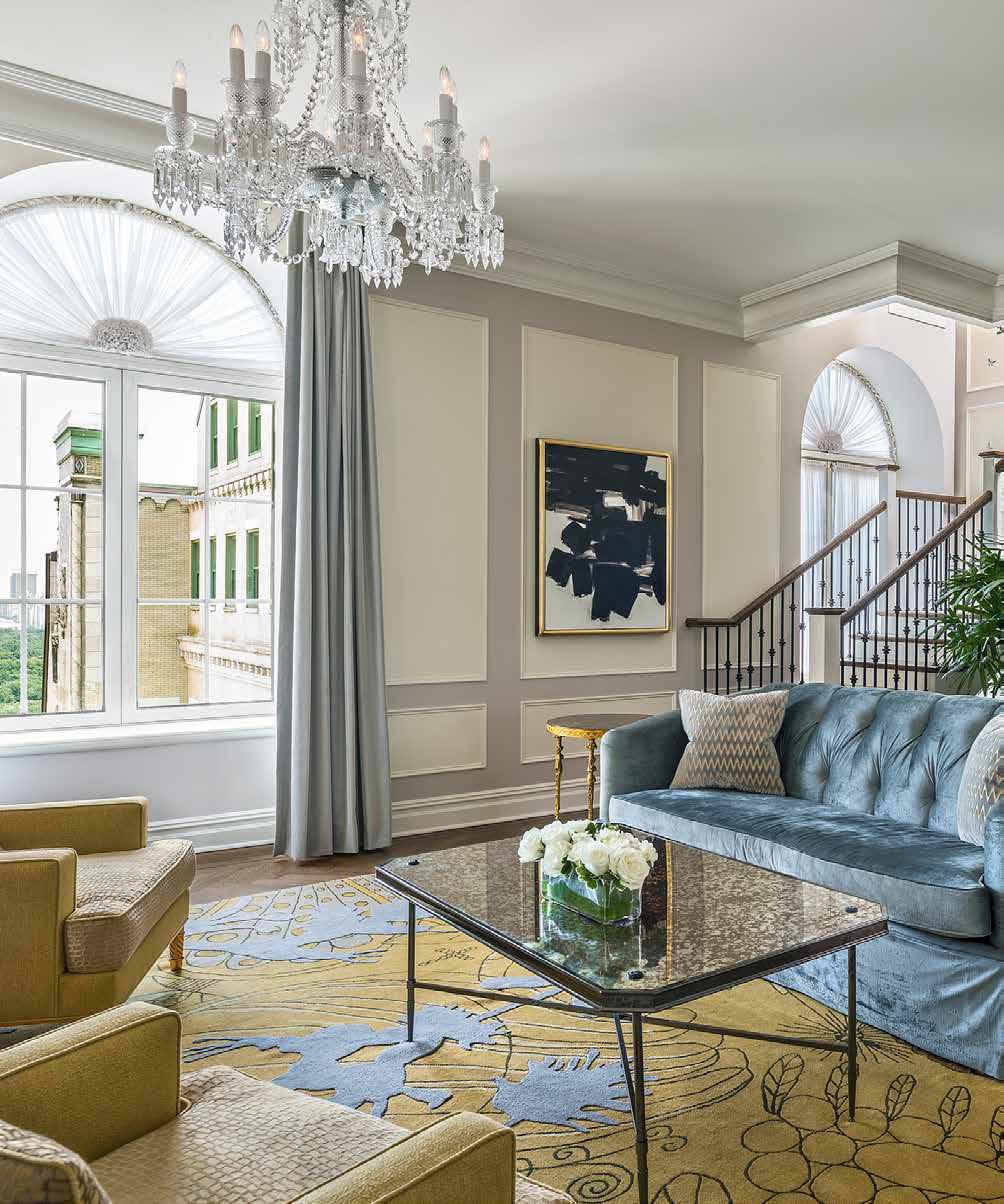
104 Artful Living COMPASS TREND
PROVIDED BY THE PLAZA, A FAIRMONT MANAGED HOTEL
PHOTOGRAPHY

enjoyed channeling her inner Eloise in the months leading up to her incarceration, she admits. “It was great to have staff around, some of whom I ended up becoming friendly with.” But the best part about high-end hotel living, according to Delvey? “I never had to take out garbage.”
As Anna Delvey showed millions of Americans when her story made its way to Netflix, long-term luxury stays are no longer just for celebrities but rather any random wealthy person — or ambitious grifter — who fancies a low-level commitment. Olivia Liveng, a travel expert living in Copenhagen, spent three months living at the five-star Mansion Hotel and Spa in Bali. After traveling there pre-pandemic for remote work, she quickly realized that her dollar went much further in Bali than Denmark so she decided to ride out the travel restrictions in luxury and solitude. “I had breathtaking views from my balcony, and the staff’s consistent warmth and familiarity fostered a sense of community, making the hotel feel like a very luxurious home.” Now a mother, Liveng is looking to recreate the experience with her entire family.
Leading the charge in providing long-term stays is The Collection, a hotel group which owns and manages a portfolio of one-of-a-kind properties set in some of the most desirable places in the world, from Paris to New York City, Saint Barth to Saint-Jean-Cap-Ferrat.
World-famous architect Thomas Juul-Hansen designed each residence in The Collection with top-tier amenities, including a full-sized equipped kitchen, bespoke Italian furniture crafted by Giorgetti and walk-in wardrobes, says the brand’s Chief Operating Officer Jacques Oudinot. The fully-stocked kitchens and dining areas provide convenience for nights spent cooking at home. Add to that Officine Universelle Buly 1803 toiletries, Italian linens and a walk-in rain shower. Guests also enjoy all the amenities of a five-star hotel –concierge services led by a Les Clefs d’Or member, exclusive bookings for the city’s finest restaurants and experiences, in-room grocery delivery, not to mention private chef services and housekeeping. The Maison Hudson property in New York City’s West Village also boasts the Intuisse Spa in case you are interested in a post-run massage that doesn’t require you to leave your building.
Long-term luxury rentals can help fill the gap for those who might be between home searches, Oudinot says. “In New York’s West Village, the time from starting your home search to finding the right fit, to then being approved and signing the lease, can often take months before you are able to move in. The ease of being able to book one of Maison Hudson’s serviced residences allows travelers or residents to be more useful with their time and energy without forfeiting luxury.” The minimum stay at Maison Hudson is a month. Guests who stay longer — say, a few months to a year — are often offered a negotiated rate.
The Daniels’ month-long stay at the Peninsula Beverly Hills left a lasting impression. “It was such a memorable summer for us and one that we will always treasure,” says Daniel. “Obviously, the 500-threadcount Frette linens and nightly champagne delivery was fabulous, but the four of us being together made it the most special. We had so much help but it still felt very private because — unlike at home — no one was actually living with us.” When the kids would get a bit too boisterous, she’d send them off with Max the doorman to help him walk the dogs. The luxury digs also provided the family with plenty of entertainment in the form of people-watching. “We had breakfast every morning on the roof terrace, and it was never boring. One day, Pierce Brosnan was sitting next to us buttering his toast. The next day, Hugh Jackman, who was my daughter’s hero after she saw him in The Greatest Showman, made a cameo.”
Oh, and about those initials? “They gave us monogrammed pillowcases for the entire family!” says Daniels. “At the end of our stay, they were laundered and packed for us to take back to London – the perfect touch.”
Summer 2024 105
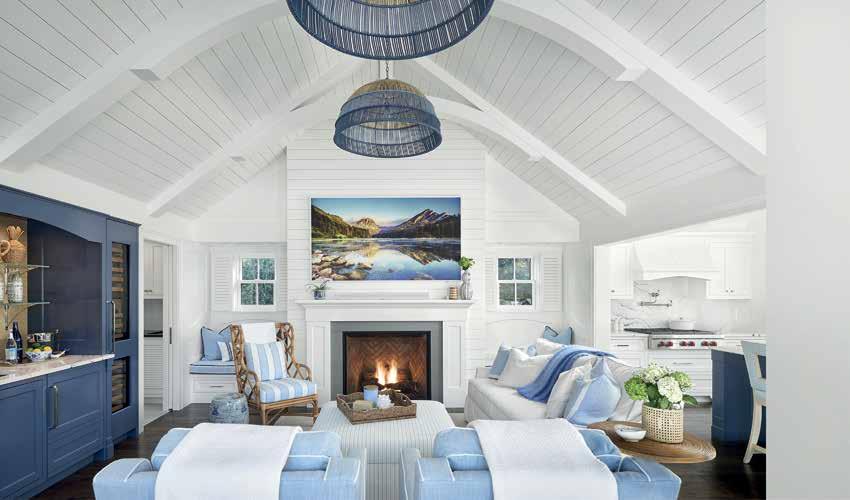
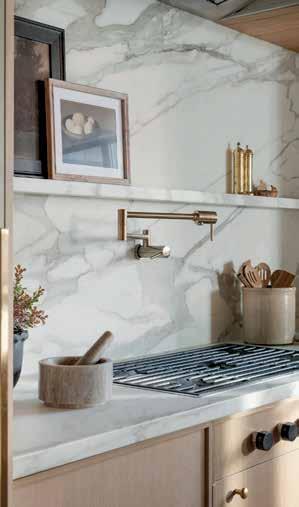
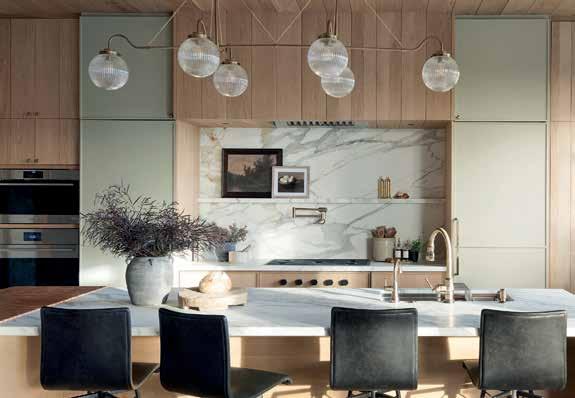
I NTERIOR DESIGN FURNITURE ENTERTAINING DECOR Shop i n downtown Wayzata or online at gracehilldesign.com VONDELINDE C M Y CM MY CY CMY K grace-hill-artful-living-summer-2024.pdf 1 3/29/24 8:56 AM www.capitalgranite.com Interior Design by Tays & Co. Design Studios Built by Wooddale Builders Photography by Spacecrafting
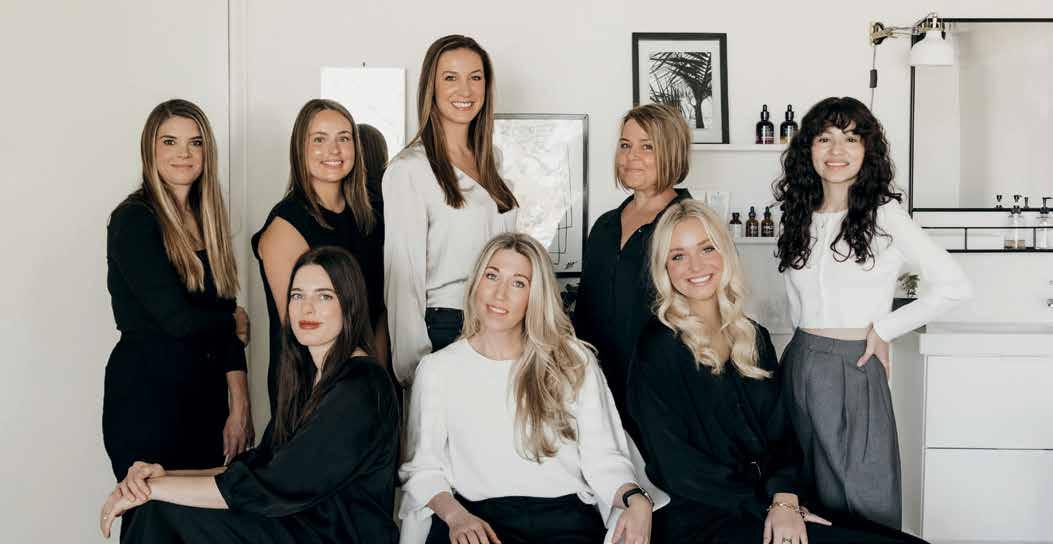

Say hello to your local resource for your best skin yet. Our expertise, curated products, suite of advanced practice treatments, and medspa will help you achieve your skincare goals. + PREVENTATIVE SKINCARE + SKIN SENSITIVITY + TEXTURED SKIN + UNEVEN SKIN TONE + ACNE SERVICES 5100 EDINA INDUSTRIAL BLVD | EDINA, MINNESOTA SKINMPLS.COM | 612.817.5090 | @SKINMPLS BOOK ONLINE
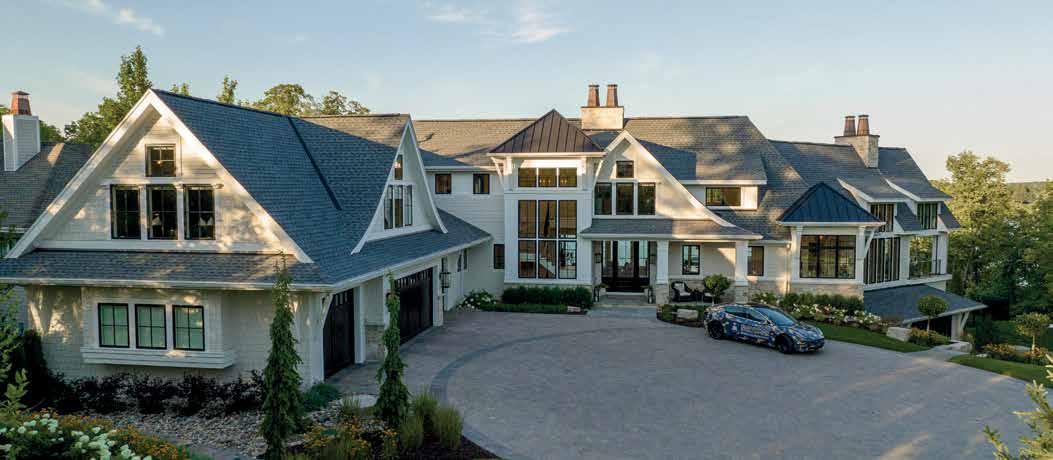


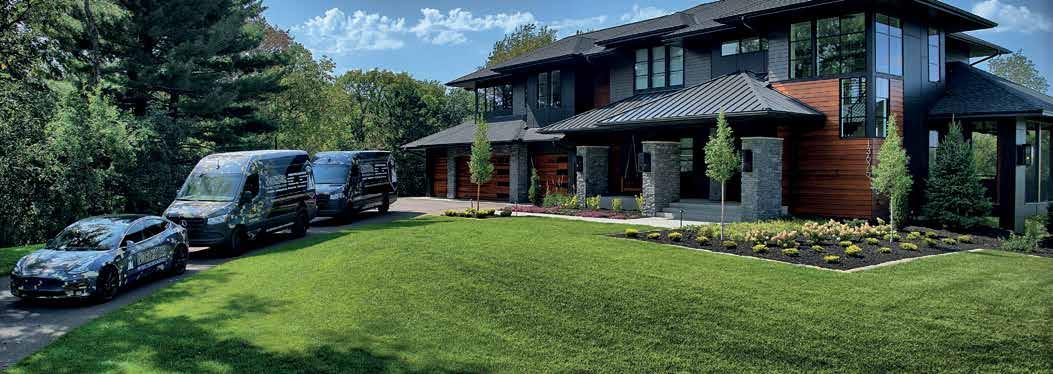

TOUR
BY AMBER GIBSON
THE LARGEST CITY IN THE WORLD, TOKYO CAN FEEL OVERWHELMING FOR FIRSTtime visitors and seem unknowable even for seasoned travelers. Get a bird’s-eye view of the vast metropolis from the observation deck at Tokyo Skytree, the world’s tallest freestanding tower. From high-end shopping in Ginza to the cobblestone streets of Kagurazaka and historic Asakusa, every neighborhood has a distinctive atmosphere, and all are easily accessible by rail. Spontaneous exploration often leads to the most memorable moments, whether that’s stumbling upon a Shinto shrine in an unassuming alleyway, queuing for a fried sandwich stuffed with whipped cream or discovering a two-seat cocktail bar.
TOKYO
Summer 2024 109
THE ARTFUL LIVING CITY GUIDE TO TOKYO.
COMPASS TOUR

STAY
BULGARI HOTEL TOKYO
Set in a new skyscraper with some of the best views of the city, the 98-room Bulgari Hotel Tokyo embodies the modern glamour expected of the luxury jeweler. Overlooking Tokyo Station, and conveniently connected to the Tokyo Midtown Yaesu complex for uniquely Japanese shopping, the Bulgari has a sleek and sexy vibe, its corridors lined with a series of inconspicuous sliding doors and vintage sketches of jewelry. In the morning, feel like royalty as you press a button to raise your bed curtains and survey your sprawling kingdom.
Il Ristorante — Niko Romito reflects Bulgari’s Italian heritage with soigné classics like saffron risotto Milanese and a sumptuous antipasto platter. Start your evening with a rooftop aperitivo at the Bulgari Bar and save room for a creative twist on tiramisu for dessert. After dinner, head to the 40th-floor spa for an Augustinus Bader facial — a perfect remedy for jet lag that will leave you glowing.
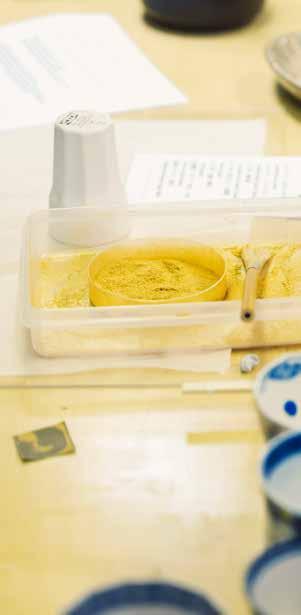
COMPASS TOUR 110 Artful Living PHOTOGRAPHY PROVIDED BY BULGARI HOTEL TOKYO, INSIDE JAPAN TOURS AND SÉZANNE
DINE
S É ZANNE
In a bright and airy dining room in the Four Seasons Hotel Tokyo at Marunouchi, chef Daniel Calvert blends classical French culinary techniques with Asian cooking traditions and delicacies (creamy cod shirako, Shiranuka venison) for one of the most indulgent meals in Tokyo. His creative Eurasian fusion menu, prepared with finesse, includes memorable dishes like jellyfish salad niçoise and foie gras with Chinese soy-poached chicken. Service is attentive, with understated elegance, as befits what has been rated one of the world’s best restaurants.
The Sézanne is named for the Côte de Sézanne wine region in Champagne, and Calvert is a Krug Ambassador who admits he would happily drink champers with every meal, so it’s only natural that in addition to a Champagne trolley to begin the evening, diners can enjoy bubbly pairings as a lavish alternative to traditional wine pairings.

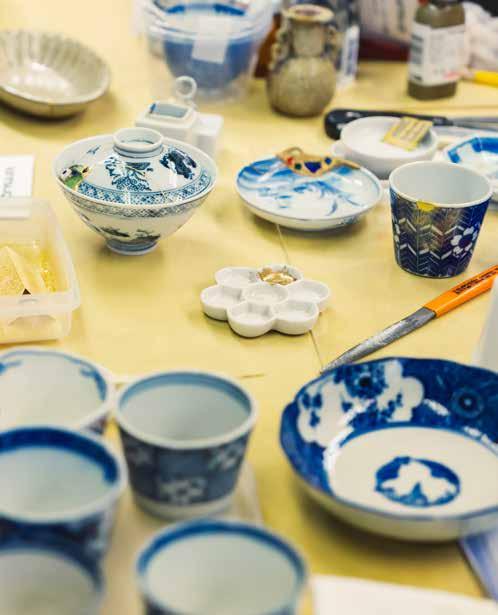
HIDDEN ART
GALLERIES & KINTSUGI WORKSHOP
Private guides are highly recommended in Japan, where language barriers can be challenging. Inside Japan Tours specializes in custom itineraries for all interests, including art and culture. Their private operators will lead you to under-the-radar gems you’d never discover on your own, from unexpected exhibitions in Tokyo metro stations to galleries tucked away in prestigious department stores to an eclectic collection of artist studios and pop-up exhibitions in a 1930s apartment building with a manually operated elevator.
Connect with a local master artisan for a handson workshop through Deeper Japan. For example, visit the home of a kintsugi master to learn the Japanese art of repairing broken ceramics with gold. You’ll select a chipped vintage porcelain cup from the Meiji period, fill in the chip with clay putty, sand it, then paint it over with gold lacquer for a resplendent souvenir.
Summer 2024 111
DO
SHOP
JAPAN SWORD CO.
A hybrid museum, gallery and retail shop in Toranomon, Japan Sword Co. has been in operation since the 1800s and is the premier destination for authentic samurai swords. Browse the rotating exhibitions of antique swords, some from as early as the 14th century; many of them are for sale. Or select a restored samurai sword made from tamahagane steel to take home, complete with detailed toshin (blades), tsuka (sword handles), helmet and armor. Decorative miniature reproductions are available as well.
Bringing home a certified Japanese sword requires an export certificate, and Japan Sword Co. will complete all the paperwork on your behalf. A few weeks later, your precious cultural artifact is delivered by courier service. Even if you aren’t in the market for a sword, the shop is enjoyable as an impressive collection of Japanese history.


CYCLE
Vegetables take center stage at renowned chef Mauro Colagreco’s newest restaurant, in Otemachi, inspired by Japan’s biodiversity and botanical beauty. The life cycle of plants — root, leaf, flower and fruit — is represented throughout the harmonious tasting menu, beginning with one-bite tapas like caramelized-onion-skin cannelloni and tempura fukinoto (butterbur sprouts) that set the tone for bold, bright flavors to come.
Chef Yuhei Miyamoto oversees the kitchen, having spent several years working alongside Colagreco at Mirazur, on the French Riviera. He expresses Mirazur’s culinary philosophy with zerowaste recipes using pristine Japanese ingredients. The nonalcoholic drink pairings, incorporating housemade kombucha, teas and juices, are as impressive as the wine; an amazake-andchlorophyll drink with arugula is a particularly striking complement to kue (longtooth grouper) dressed in a verdant pil pil sauce. Miyamoto and his team will happily prepare vegetarian and vegan menus with advance notice. Rarely does fine dining feel so effortless.
COMPASS TOUR
DINE
112 Artful Living

TRUNK (HOTEL) YOYOGI PARK
Trunk Co., Ltd. operates the best boutique hotels in Tokyo, including its newest property, just across from Yoyogi Park in a residential neighborhood of Shibuya. Each of the 25 rooms is a peaceful urban escape, including a spacious balcony and decor reflecting the Japandi (Japanese-Scandinavian) design aesthetic, with light wood, concrete and natural organic fabrics.
Every detail, from plush slippers to CBD chocolate and cricket insect snacks in the minibar, is thoughtfully curated for the most delightful and comfortable stay. Sustainability is a priority, with upcycled amenities, including eggshell coasters, rubber flip-flops and scrap-tile tumblers. Enjoy breakfast in your robe at the sixthfloor Trunk Pool Club, a rooftop bar exclusive to overnight guests, with a heated outdoor infinity pool and hot tub overlooking the park.
For the ultimate extravagance, book Trunk (House) in Kagurazaka, a former geisha house that’s now a one-room hotel residence with a butler, a private chef, a cypress soaking bath and Tokyo’s tiniest disco and karaoke bar.
STAY
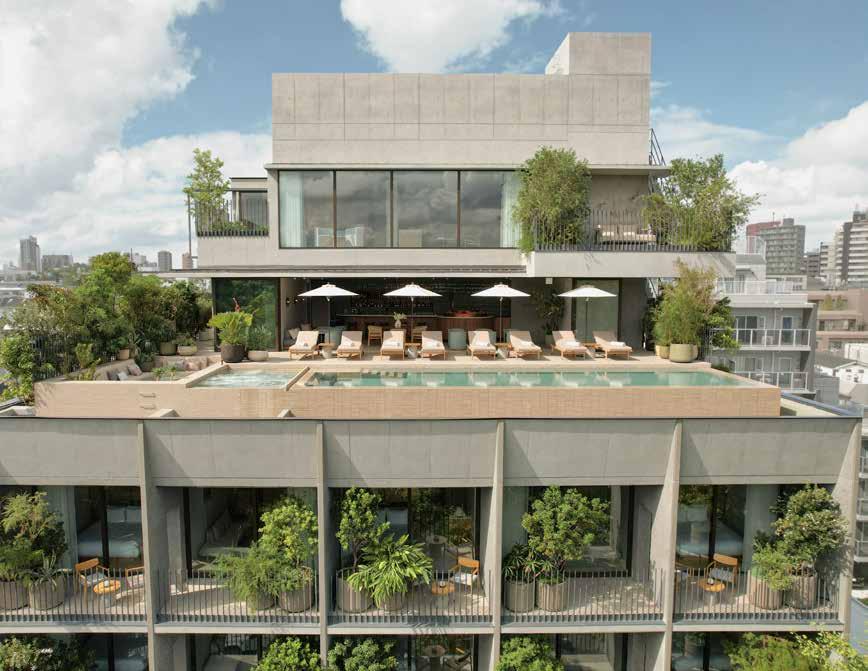
Summer 2024 113
PHOTOGRAPHY PROVIDED BY CYCLE, INSIDE JAPAN TOURS AND TRUNK HOTEL YOYOGI PARK
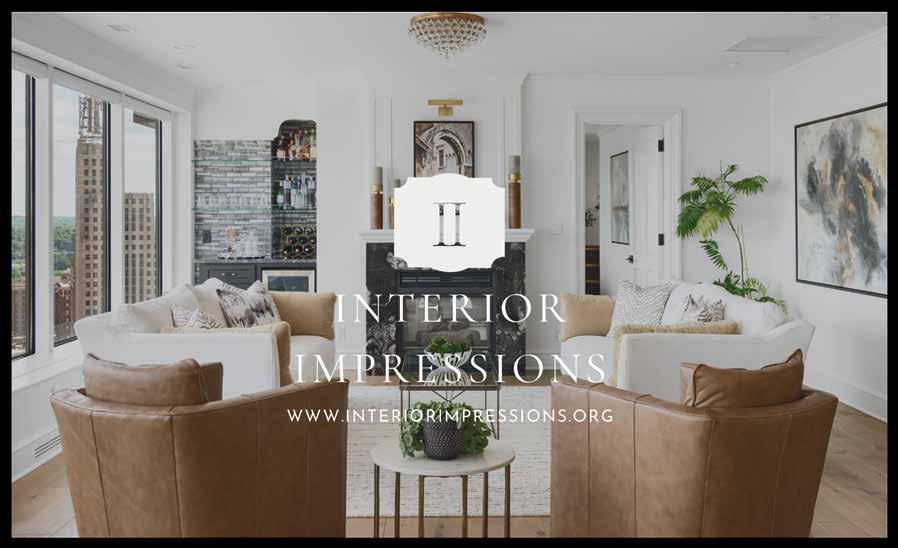
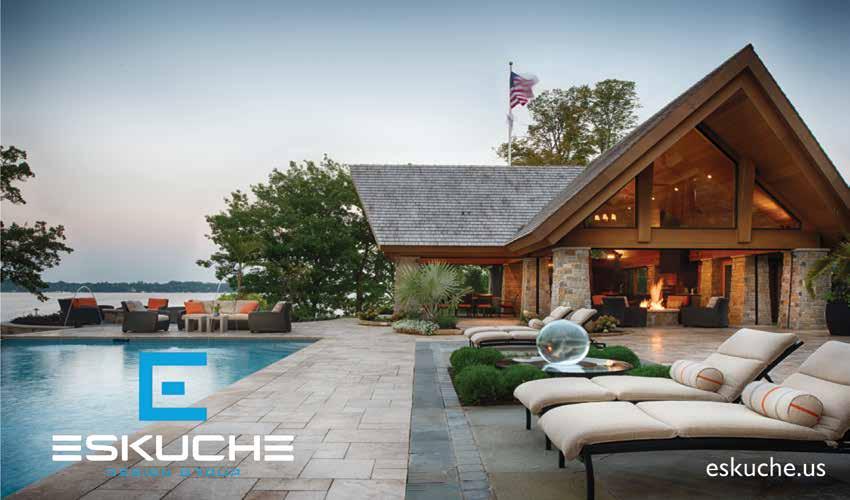



Plan your financial legacy Talk with the Pink Wealth Management Group about creating a customized investment strategy today. Visit us at www.pinkwmg.com. Thomas Pink, CFP®, AAMS® Managing Director – Financial Advisor Senior Consulting Group (952) 476-3725 | thomas.pink@rbc.com Investment and insurance products offered through RBC Wealth Management are not insured by the FDIC or any other federal government agency, are not deposits or other obligations of, or guaranteed by, a bank or any bank affiliate, and are subject to investment risks, including possible loss of the principal amount invested. © 2023 RBC Wealth Management, a division of RBC Capital Markets, LLC, registered investment adviser and Member NYSE/FINRA/SIPC. All rights reserved. 23-RI-03196 (11/23)
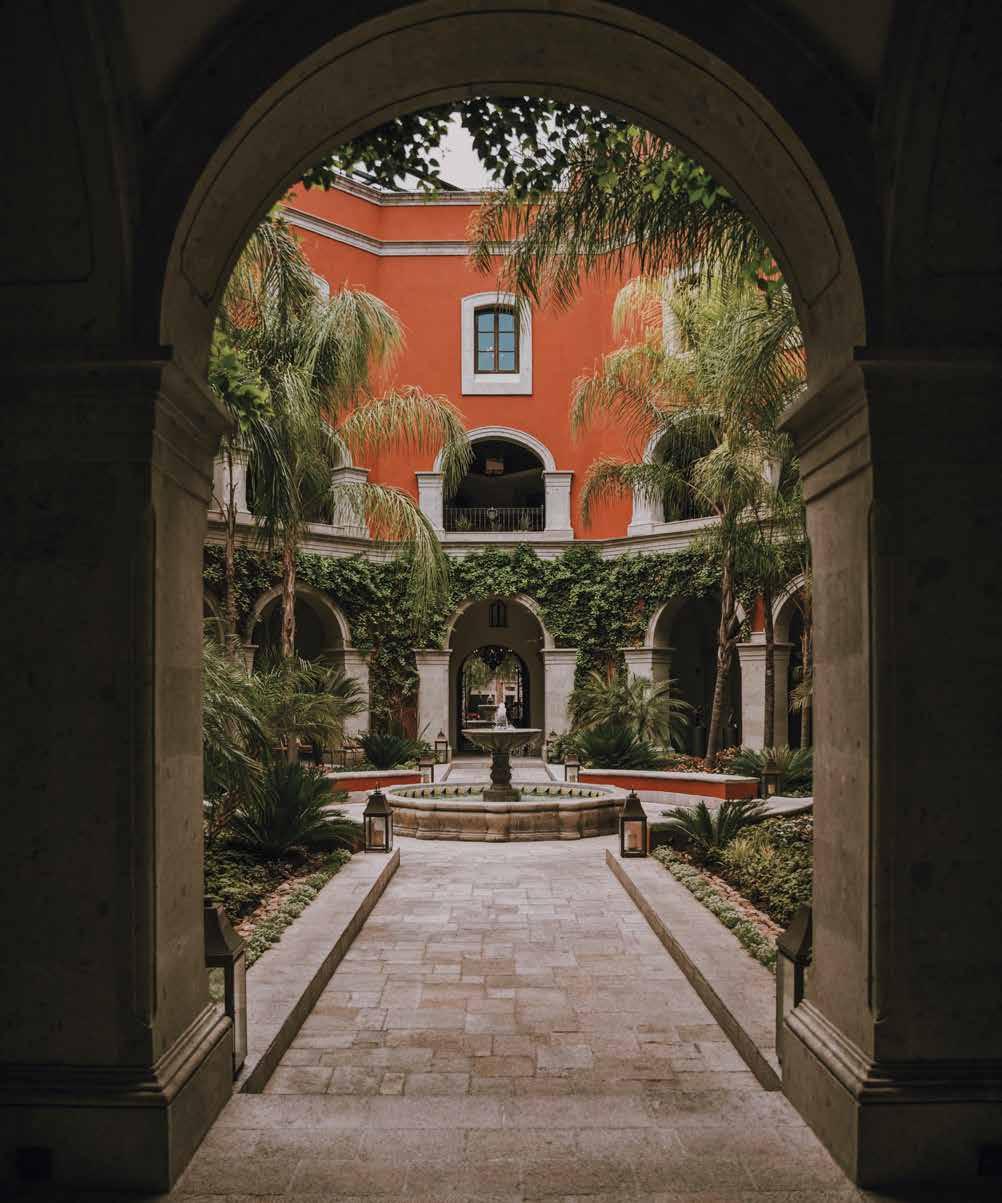
old world charm
116 Artful Living COMPASS DESTINATION
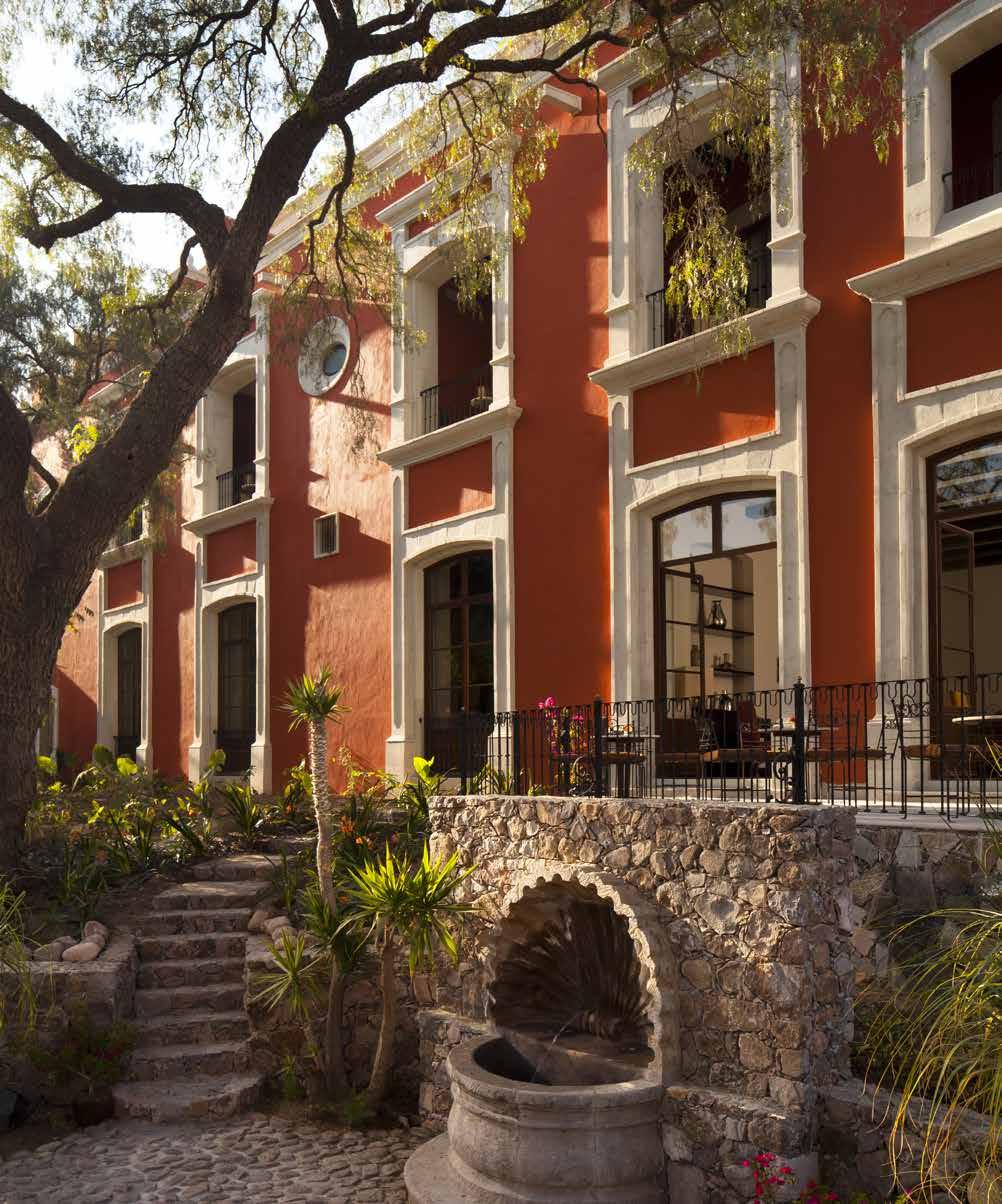 BY EMMA CUTLER VELEZ
BY EMMA CUTLER VELEZ
Summer 2024 117
THE HISTORIC, HIGH-DESERT TOWN OF SAN MIGUEL DE ALLENDE CASTS A MAGICAL SPELL.
PHOTOGRAPHY PROVIDED BY ROSEWOOD SAN MIGUEL DE ALLENDE
COMPASS DESTINATION
IN THE HEART OF MEXICO’S CENTRAL Highlands lies San Miguel de Allende, one of the most charming cities in the world and a treat for the senses. Today a UNESCO World Heritage Site, the city was established in 1555 and adored by husband-andwife Mexican artists Frida Kahlo and Diego Rivera, who spent a great deal of time here and encouraged their friends to join them.
Given its historical significance and architectural charm, it’s no surprise that great artists would
gravitate toward the city. Perpetual spring weather — along with fresh mountain air and endlessly blooming bougainvillea — make San Miguel even more appealing. The cobblestone streets are meticulously maintained, down to pulling the tiniest weeds by hand. The facades of the historic center must adhere to the historical color palette of burnt sienna, yellows and reds. Doorways of businesses are adorned with colorful ribbons to differentiate them from homes, an age-old tradition in San Miguel.
Though I was prepared to be blown away by San Miguel, it far surpassed my expectations — largely due to my gorgeous accommodations. The Rosewood San Miguel de Allende, a colonialstyle sanctuary in the heart of the picturesque Centro Histórico, is the perfect jumping-off point for exploring all that San Miguel has to offer. Reminiscent of a luxurious hacienda, with stuccoed arched doorways and flowing fountains, the Rosewood is nestled in expansive gardens with towering, perfectly manicured cedars and billowing pampas grass. Monarch butterflies flit from flower to flower as the smell of lavender and orange blossoms fills the air. With the hotel’s three gorgeous pools, tennis courts, open-air courtyards and panoramic city views, it is tempting to spend all day basking in the sun. At night, it’s easy to get cozy in the well-appointed suites, with wood-beamed ceilings, generous terraces, fireplaces and massive soaking tubs.
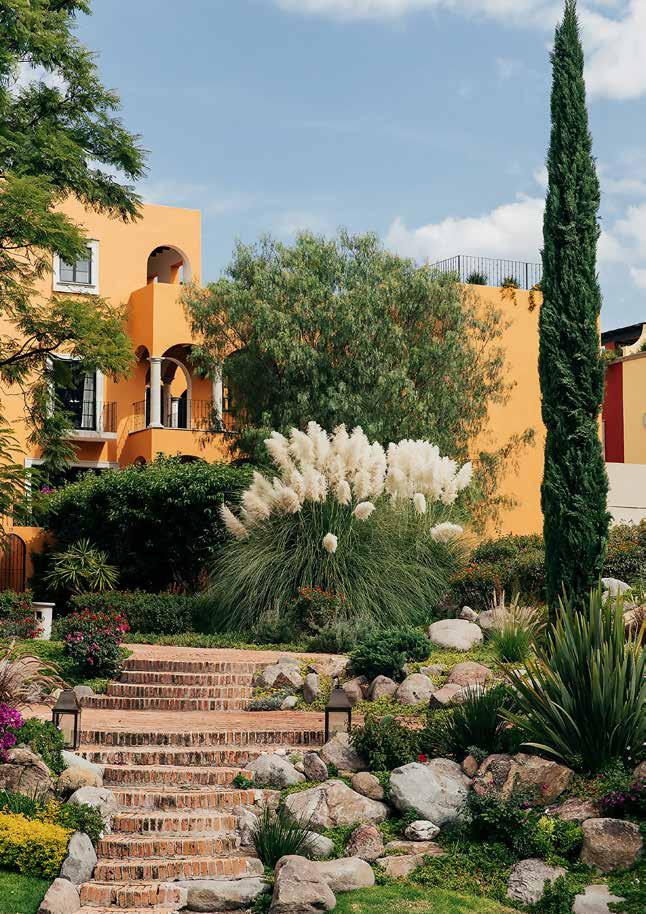
Each of the Rosewood’s four exceptional restaurants features delicious locally sourced ingredients, thanks to thoughtful partnerships with area farmers. The menus highlight regional influences, with elegant spins on classics like pozole verde and enchiladas. San Miguel is known for its rooftop culture, and the Rosewood’s Luna Rooftop is the best perch in town to grab dinner and take in 360-degree views, including the best view of the iconic 17thcentury Parroquia de San Miguel Arcángel, an architectural gem.
After a day of exploring on foot, luxuriating in the Rosewood’s Sense spa was my favorite way to relax and reflect. It offers a creative blend of high-performance treatments, like HydraFacials, with introspective experiences, including a highly personalized birth chart consultation with the in-house expert. Many treatments incorporate indigenous botanicals and aromas, sourced from the nearby highlands, that are known for their healing properties, as well as quartz crystals, known for their influence on energy.
San Miguel is a hub for extraordinary art, crafts, furnishings and textiles. Emerging artists, designers and artisans from all over Mexico and the world flock here to work and collaborate while living a slower-paced existence steeped in cultural diversity. The acclaimed San Francisco design duo Jeffry Weisman and Andrew Fisher, now San Miguel transplants, consider the Mexican city their inspiration and a rich source of craftspeople for fabricating their home furnishings, sold at Casa Acanto. Hat designer Alejandra “Suki” Armendariz left her Sonora home to settle in San Miguel, where she creates the stylish sombreros offered at Suki Palomina.
Whether you’re looking for ceramic
118 Artful Living

Summer 2024 119 PHOTOGRAPHY PROVIDED BY ROSEWOOD SAN MIGUEL DE ALLENDE
COMPASS
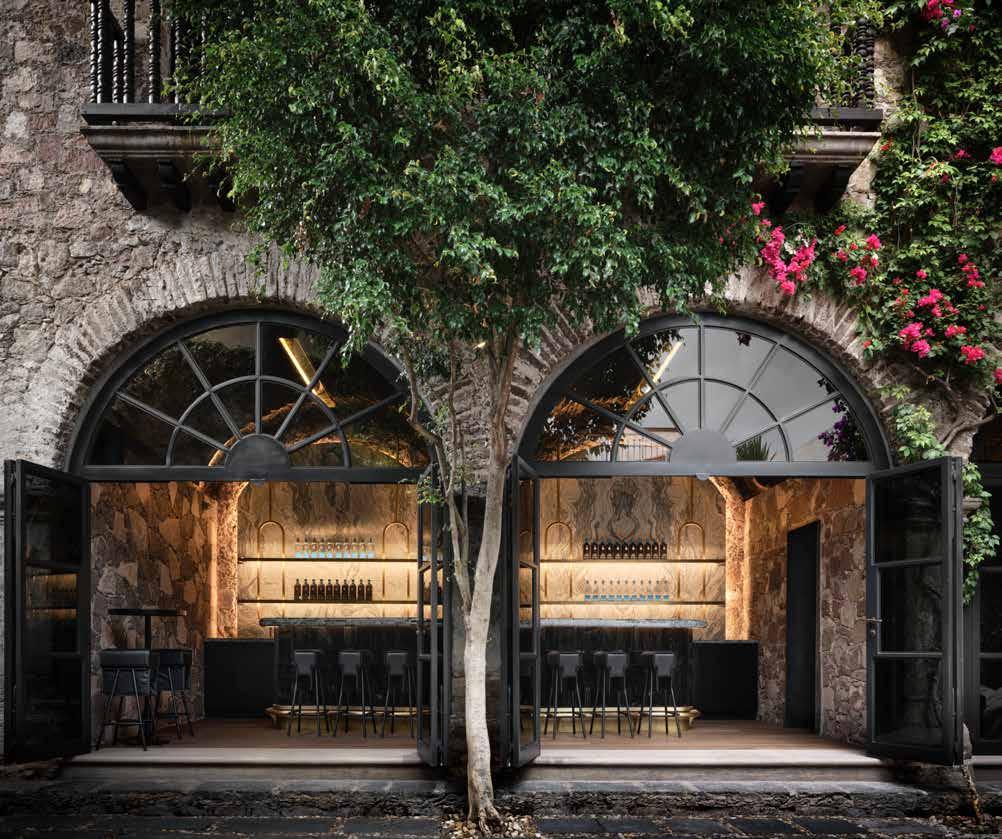
pineapples from Michoacán, handcrafted Oaxacan pottery or beautifully embroidered textiles woven by the best weavers from every region of Mexico, it’s all found in abundance in San Miguel. You may end up buying an extra suitcase just to bring your many treasures home; or better yet, ship back your haul — it’s all that good. Fabrica La Aurora, a favorite stop for art and design, is a former textile factory that now houses furniture, sculpture, paintings, crafts, textiles and fine art, as well as beautiful housewares from La Bottega di Casa. While strolling through the various open art studios, you can witness the creative process firsthand.
Elsewhere, antiques, boutiques, galleries and design showrooms abound. The Galería Casa Diana is another absolute must for art lovers. Filled with eye candy, it is the former home of Pedro Friedeberg, one of the preeminent Mexican artists working today, famous for his signature Hand Chair. The surrealist’s work surrounds you in this beautiful space, which includes the world’s largest collection of his intricate paintings. Snakes in relief slither up a wall of the courtyard, and a majestic lion’s mouth serves as a fireplace.
Meanwhile, La Casa Dragones might just be the most beautiful setting in which I’ve ever sipped tequila — in this case, the Casa Dragones brand, which credits San Miguel, with its rich heritage, as its spiritual home. The tasting room is incredibly intimate, offering only six seats.
The artful juxtaposition of contemporary decor and 17th-century architecture creates an enchanting ambiance. And four thousand obsidian tiles provide an incredible backdrop to the bar in a nod to the rich volcanic soil of the Jalisco lowlands, where the brand’s agave is grown. La Casa also features a small number of guest rooms, which aren’t available to stay in but, rather, serve as a showcase of impeccable interior design. La Casa was created in collaboration with New York design boutique Meyer Davis, with contributions from Mexican talents including Ana Elena Mallet and Raul Cabra; for their work, the team received the 2024 Créateurs Design Award for Best Hospitality Project in Interior Design. So even if su no bebe, you can still drink in the breathtaking opulence.
DESTINATION PHOTOGRAPHY PROVIDED BY TEQUILA CASA DRAGONES 120 Artful Living
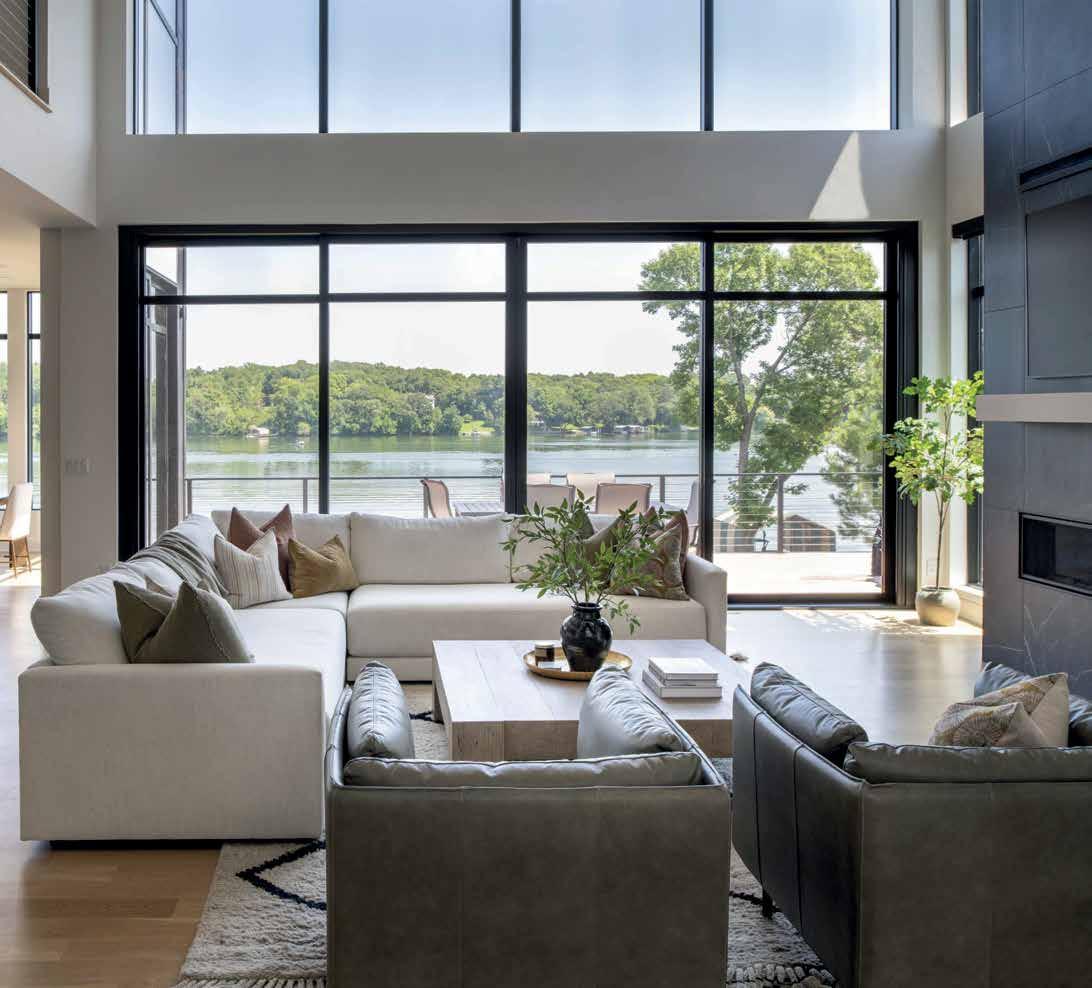
STROMARCH.COM | 612.260.1655 | @STROMARCH YOUR STORY, YOUR VISION, YOUR HOME.
Fox Homes | Scott Amundson Photography
JACKSON STROM ARCHITECTURE

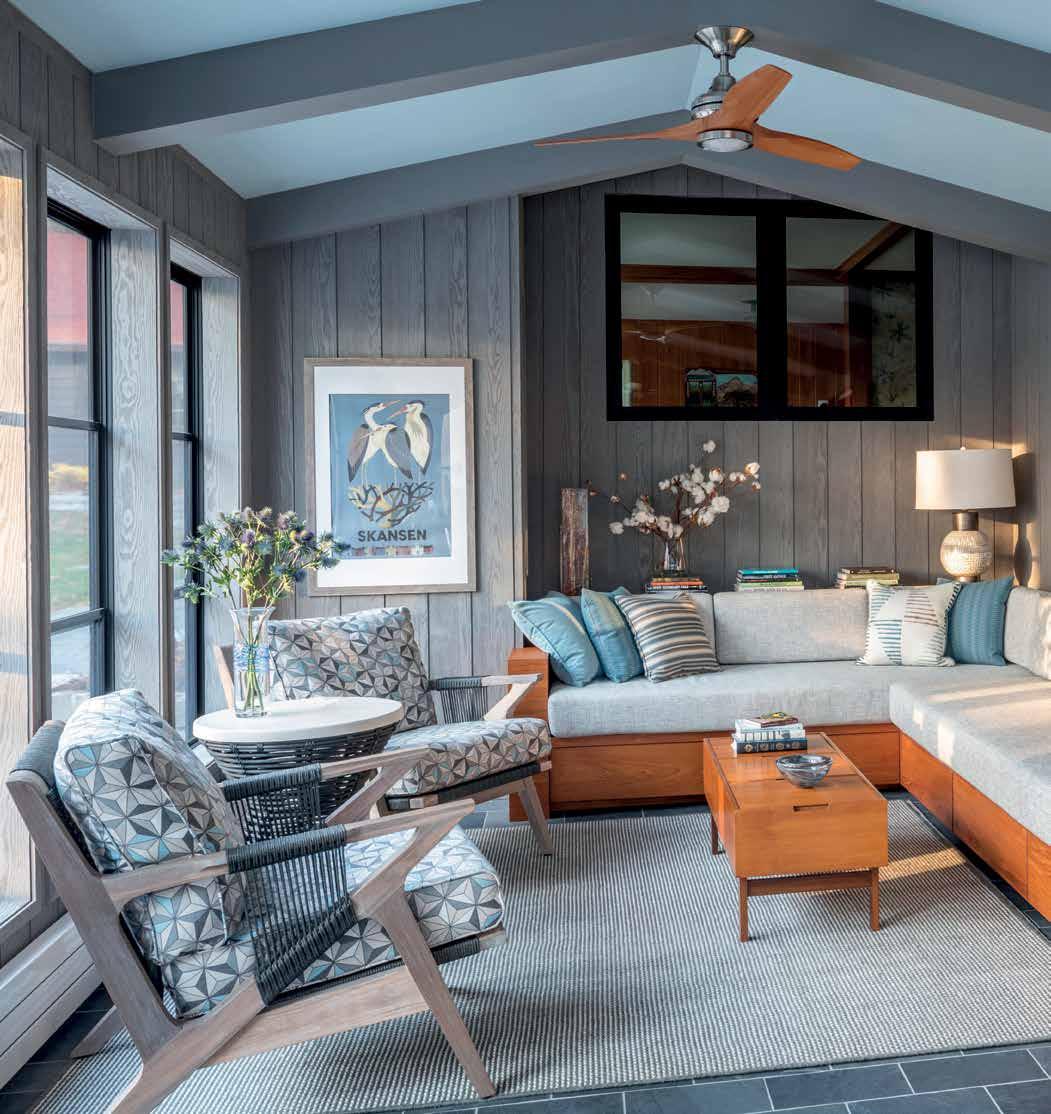


DREAM
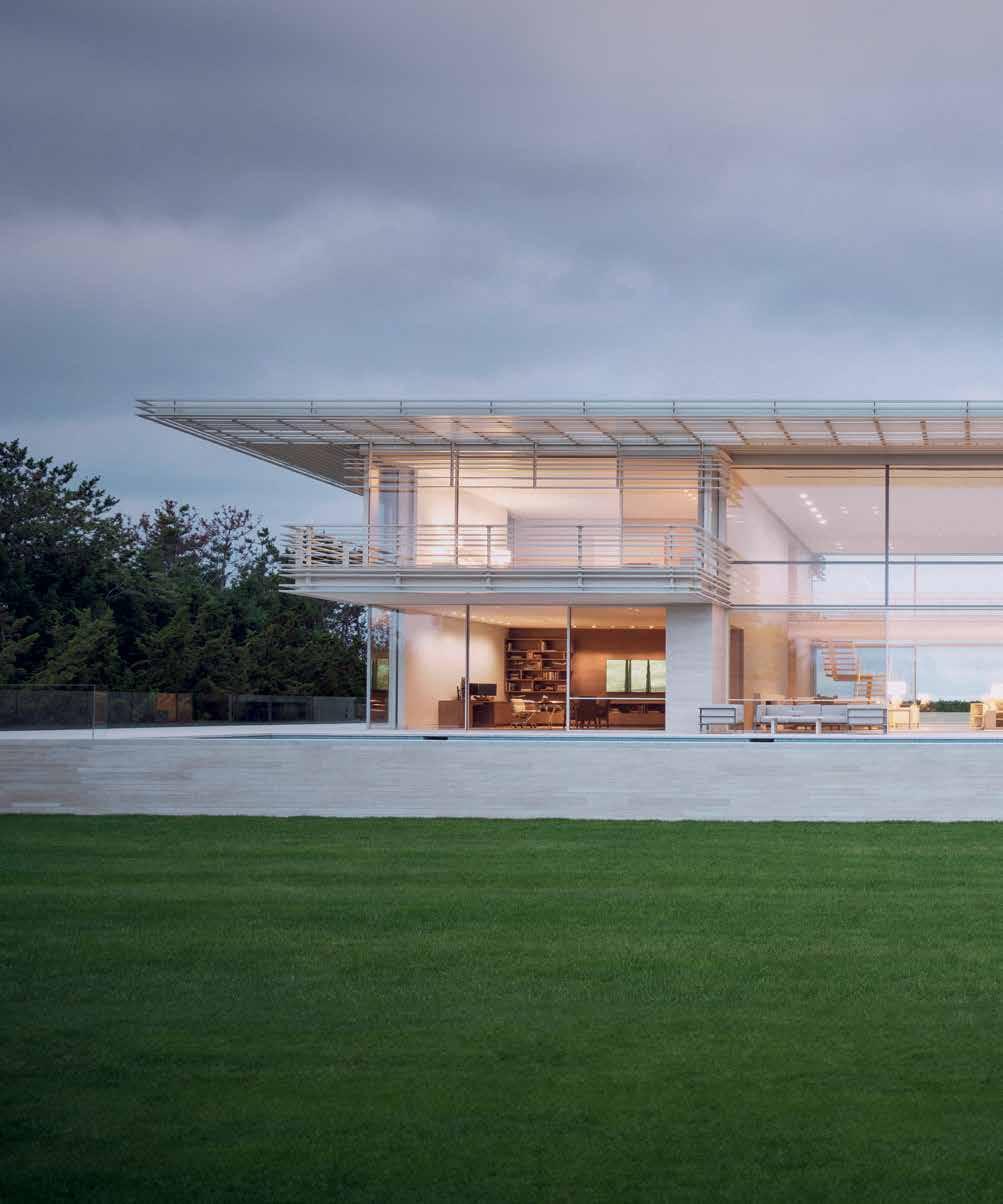
An exclusive look at internationally acclaimed architect Peter Marino’s private residential projects.
124 Artful Living FEATURE
HOMES
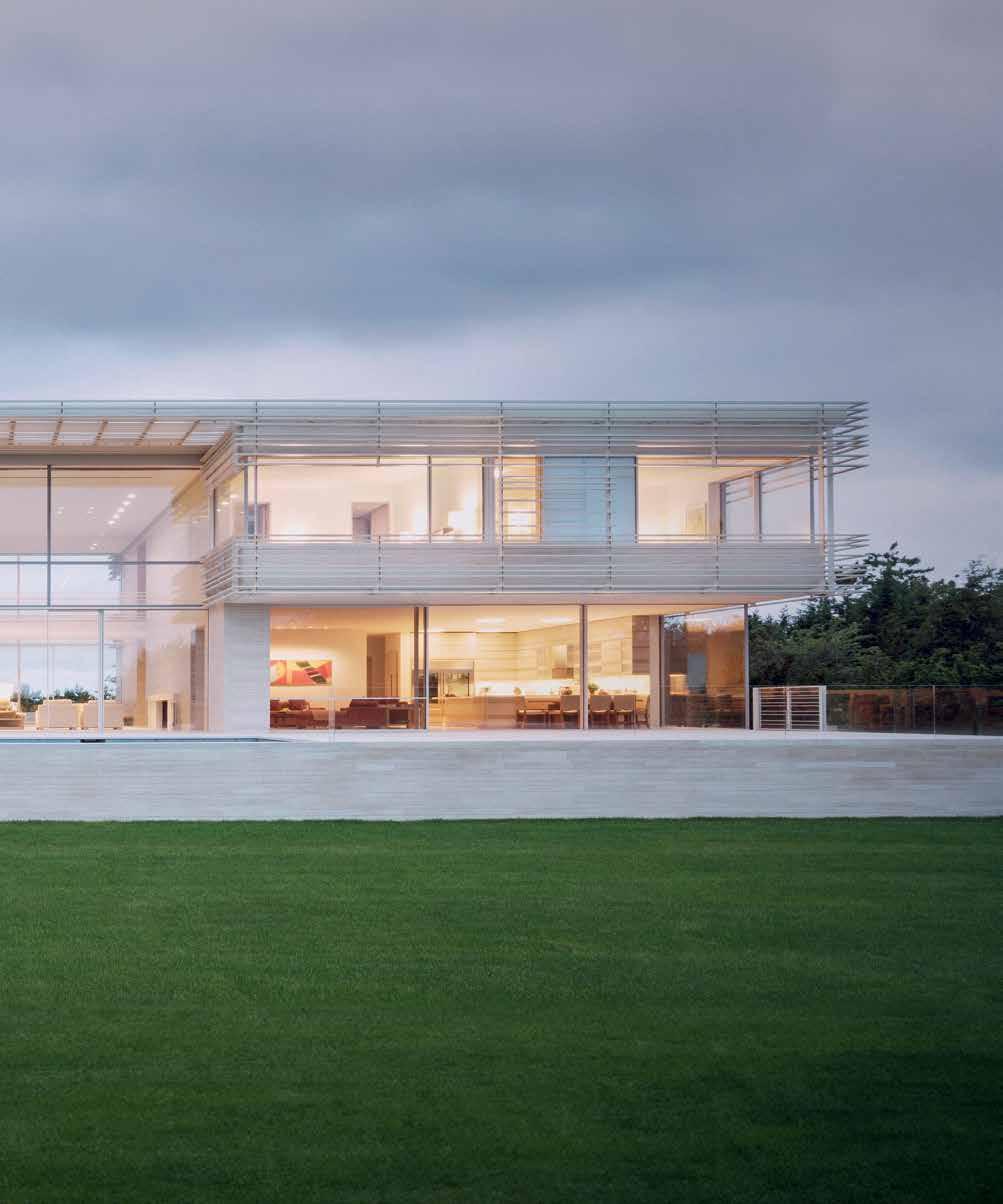
THOUGH PERHAPS MOST FAMOUS FOR HIS HIGH-FASHION retail projects, the legendary architect Peter Marino got his first big break when Andy Warhol commissioned him to renovate his 66th Street townhouse in 1978. “Andy had, like, three expressions. ‘Gee whiz,’ ‘great’ or ‘not at all’” Marino told the New York Times. “But he was quite clear about what he wanted. He was pretty tightfisted because he had started with nothing and made every single penny himself. I remember when the estimates came in, he asked Philip Johnson, ‘Philip, is this normal?’ And Philip said it was OK.”
Today, Marino, who has been called the “king of luxury” commands a bit more financial leeway with his residential clients. A self-described “interiors architect” Marino is known for investing the same care and exacting standards in the interiors he designs as the exteriors. And now, for the first time, 10 of his most luxurious private residences will be on display in a new book entitled, Ten Modern Houses (Phaidon). In this exclusive excerpt, design writer Pilar Viladas offers a sneak peek into the architect’s most dreamy homes.
Summer 2024 125 ARCHITECTURE BY PETER MARINO, PHOTOGRAPHY BY MANOLO YLLERA
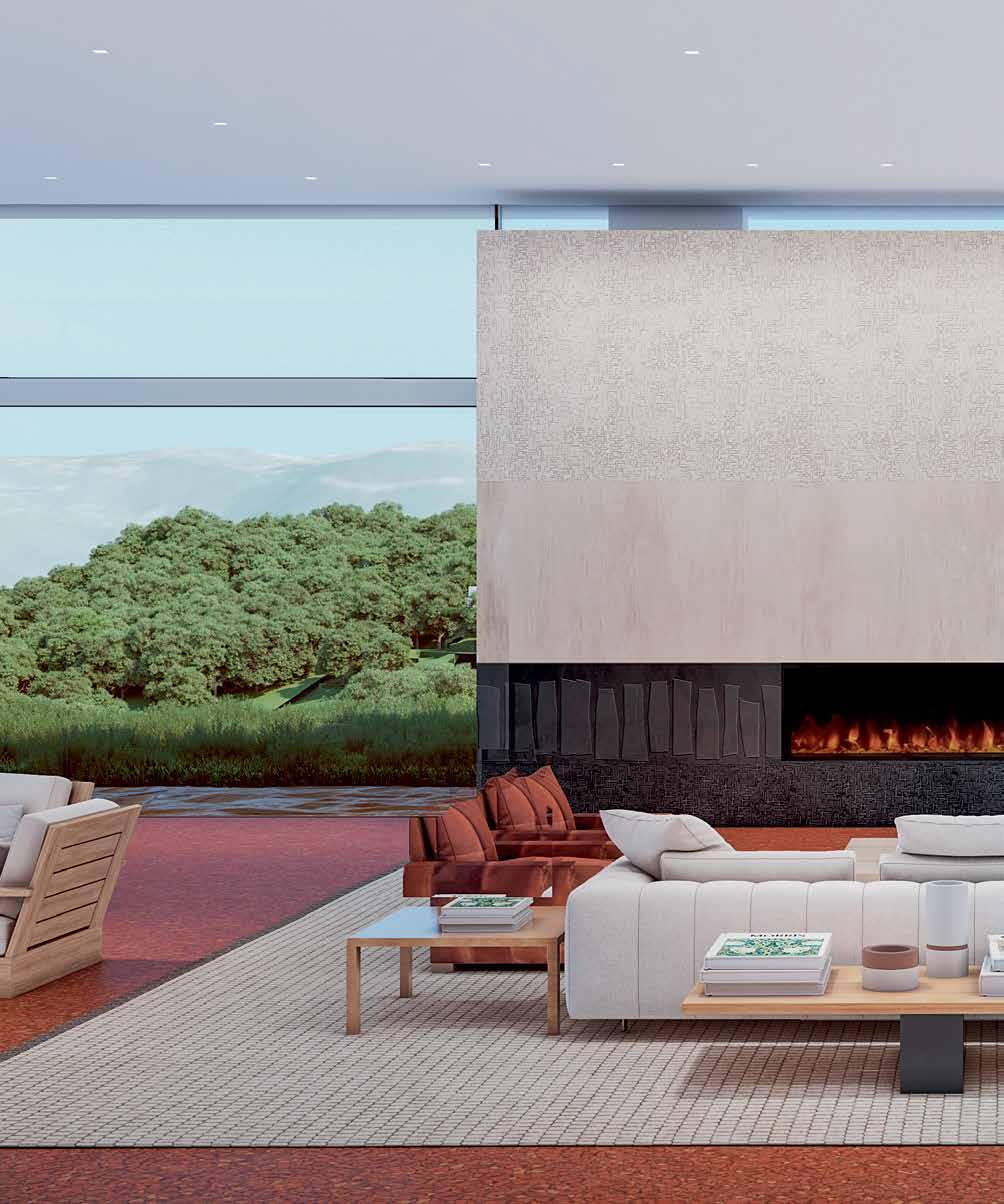
Peter Marino may design modern buildings for a host of luxury retail clients — including Chanel, Louis Vuitton, Fendi and a colorful, art-filled renovation of Tiffany’s Fifth Avenue flagship — and collect contemporary art by such legends as Georg Baselitz, but he also collects 16th-century Italian bronzes and late 19th-century ceramics by Théodore Deck and Adrien Dalpayrat, and objects and sculpture by Claude and FrançoisXavier Lalanne. But is there a Peter Marino style? “No,” he says. “In general, what makes me tick is materials. I obsess over the stone, wood and glass.”
Marino himself primarily splits his time between a New York apartment that he renovated to look as if it were built in 1800 and a warm, spacious house in Southampton that appears to have been designed in the early 20th century’s Arts and Crafts era — albeit the English version rather than the American — but was actually completed in 1995. Intimately connected to the materials chosen, Marino’s designs are equally driven by each house’s site. The architect’s own house in Aspen, for example, is full of sharp angles that echo the mountainous landscape on which the house perches. “My approach to residential design,” Marino says, “is very heavily influenced by the site, the functionality of the house and the way the clients want to live.” Marino also knows that these houses, which are used as weekend, summer, or winter houses, are what he calls “seasonal houses,” and that the clients are far more willing to entertain new ideas than they would be with their primary residences — which, the architect says, tend to be much more conservative.
Organized into 10 chapters — nine fully realized houses and a final chapter with a selection of houses in various stages of completion that are contestants for the 10th house — Marino sees this collection of residences as a curated portfolio of his architectural practice over the past decade and looking ahead to the future.
The book begins with a house in Southampton, New York, with views of both the Atlantic Ocean and Shinnecock Bay. There are, in fact, two Marinodesigned houses located in the Long Island town, both of which the architect created in French limestone with glass side walls to offer views of the water on both sides. As a result, the houses are visually light and open, seeming almost to disappear into the landscape. The first house is a long, transparent box that sits on two slate-clad cores. The design emphasizes the flatness of the landscape, offering views of the bay and fields of
126 Artful Living FEATURE
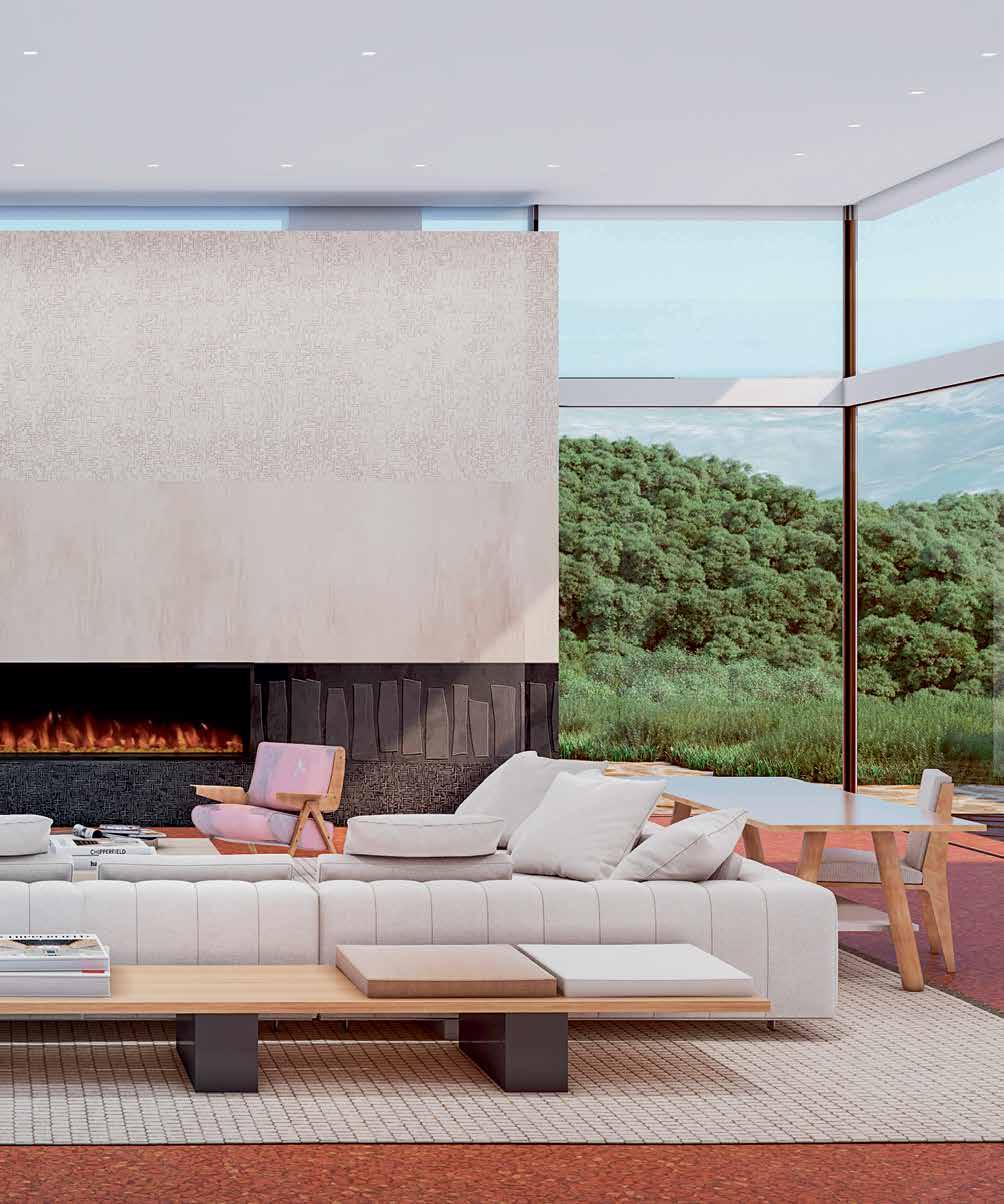
Summer 2024 127

128 Artful Living FEATURE
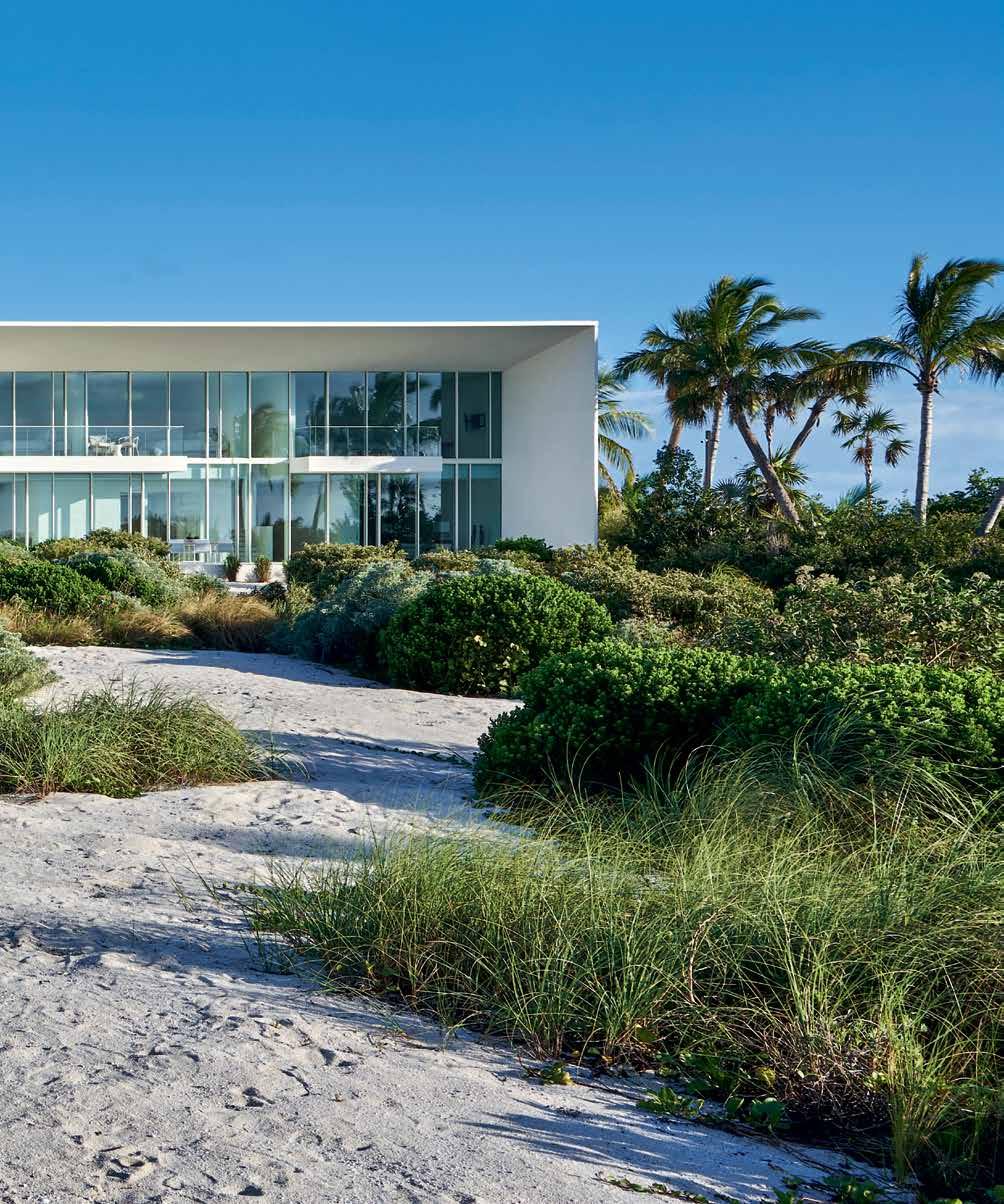
reeds, with the west side of the house clad in stone to block the sun’s heat. Inside, the neutral color palette is accented by the colors and textures of the artworks and furniture.
The second house in Southampton, which is much larger, has baked aluminum railings and screens, or brise-soleils. A hallmark of French Modernist architecture, they produce what Marino calls “beautiful patterns of shadows” on the stone floors. The house’s interior is monochromatic, with the same French limestone floors and accents of color provided by its art and other carefully chosen elements, such as a blue-and-white-striped rug under the pool table.
In nearby Sagaponack, New York is a house that is not on a beach but rather is surrounded by nothing but fields on what used to be farmland and was designed as a group of more opaque interlocking forms. The lower part of the house, which contains the living room, dining room and kitchen, is a rectangular box clad in gray slate, while a white stucco box, which contains the bedrooms, is carved into the top of the slate box. A slate wall that extends out from under the white area acts as a windbreak for the outdoor seating area and pool. The living and dining rooms are located at right angles to one another, and in the family room, with its striped sofa, a light by Isamu Noguchi hangs above the table. A staircase with a cutout lighted railing leads from the bedrooms to the kitchen, and in one of the bedrooms, a light by Serge Mouille hangs from the ceiling above a view of lush trees. Marino built a garage on the property to look like a barn, to preserve what he calls “a fun reminiscence.”
Farther south, on Star Island, a man-made island that is part of Miami Beach, lies another limestone house. Unlike the two more transparent houses in Southampton, this one consists of a pair of twostory structures with limestone walls joined by a glass-walled bridge. On the inside, the limestone serves as what Marino calls “a beige canvas” for “innovative art and objects.” A large painting by Fernand Léger presides over the dining room, while a work by Robert Rauschenberg hangs above the bookcases in the library-sitting room. The main bathroom is a riot of green onyx, and a green-stained bamboo wall behind the bed in the main bedroom provides a fascinating texture. The house is a vivid illustration of Marino’s observation that owners of seasonal houses are much more adventurous than with their primary houses, where, he observes, “They tend to be too serious.”
Sometimes, however, a house’s site is unique enough that it calls for a “contextual solution,” according to Marino. The architect’s own house in Aspen is a prime example, where he used sharp angles to maximize the mountain views, given that the mountainous terrain limited the amount of
Summer 2024 129

land that he could build on. The rooms, and the outdoor decks, make the most of these views, and the understated but warm materials palette, inside and out, increases the feeling of spaciousness.
A house in Casa de Campo, in the Dominican Republic, is also set on what Marino calls “a very specific site,” with water on three sides — making it feel “more like an island than a house on the beach.” He calls the site “so beautiful and so gentle,” and the pavilions of shingled stone and Ipe wood, which are weather-resistant, are modern but also simultaneously vernacular and classical, and contain more than 17,000 square feet (1,580 m2) of space. In the entry, carved wood panels meant to look like bronze contrast with an icon of industrial design — Danish designer Poul Henningsen’s 1958 Artichoke light for Louis Poulsen. A painting by Bosco Sodi harmonizes with the living room’s white, black and gray palette and a large thatchroofed outdoor pavilion with beige limestone floors contains sitting and dining areas.
One of the most dramatic sites is in Faqra, Lebanon, where a house is situated atop a surreal landscape of natural upright limestone columns native to the high elevation of more than 5,000 feet, which Marino calls a “geological wonderland.”
The house, which is made of Lebanese sandstone, has angles that were inspired by those of the rocks, which Marino finds “dynamic,” and creates a residence that he calls “fortresslike.” Inside the house, color, texture and art give the rooms a distinctive warmth. In the entry, two sheep by François-Xavier Lalanne stand under a Pierre Soulages painting and near a sculpture by Tony Cragg. Another smaller Cragg sculpture sits on one of Marino’s own bronze boxes, under a much larger Soulages painting. In the red-goatskinwalled dining room, a large work by Andy Warhol depicts a quartet of women’s shoes. The contrast between exterior and interior makes the rooms all the more inviting.
Near Saint Tropez, in Ramatuelle, France, a rolling hillside is home to an expansive, glasswalled house that Marino designed to maximize the stunning views. Set on a series of steplike horizontal cliffs, the house looks like two angled wings and overlooks a pool with brightly colored, wavy lines that evoke flowing water on its floor. But step back, and you see that there is another, much larger level beneath. Inside, color and texture abound. Twentieth-century furniture and contemporary art by Urs Fischer, Richard Prince, Yoshitomo Nara and Damien Hirst — to name just a few artists — fill the rooms. But one of the biggest surprises is the lush, almost wild-looking landscape that surrounds the house. The hillside is planted with a profusion of trees, flowering plants
FEATURE 130 Artful Living

Summer 2024 131
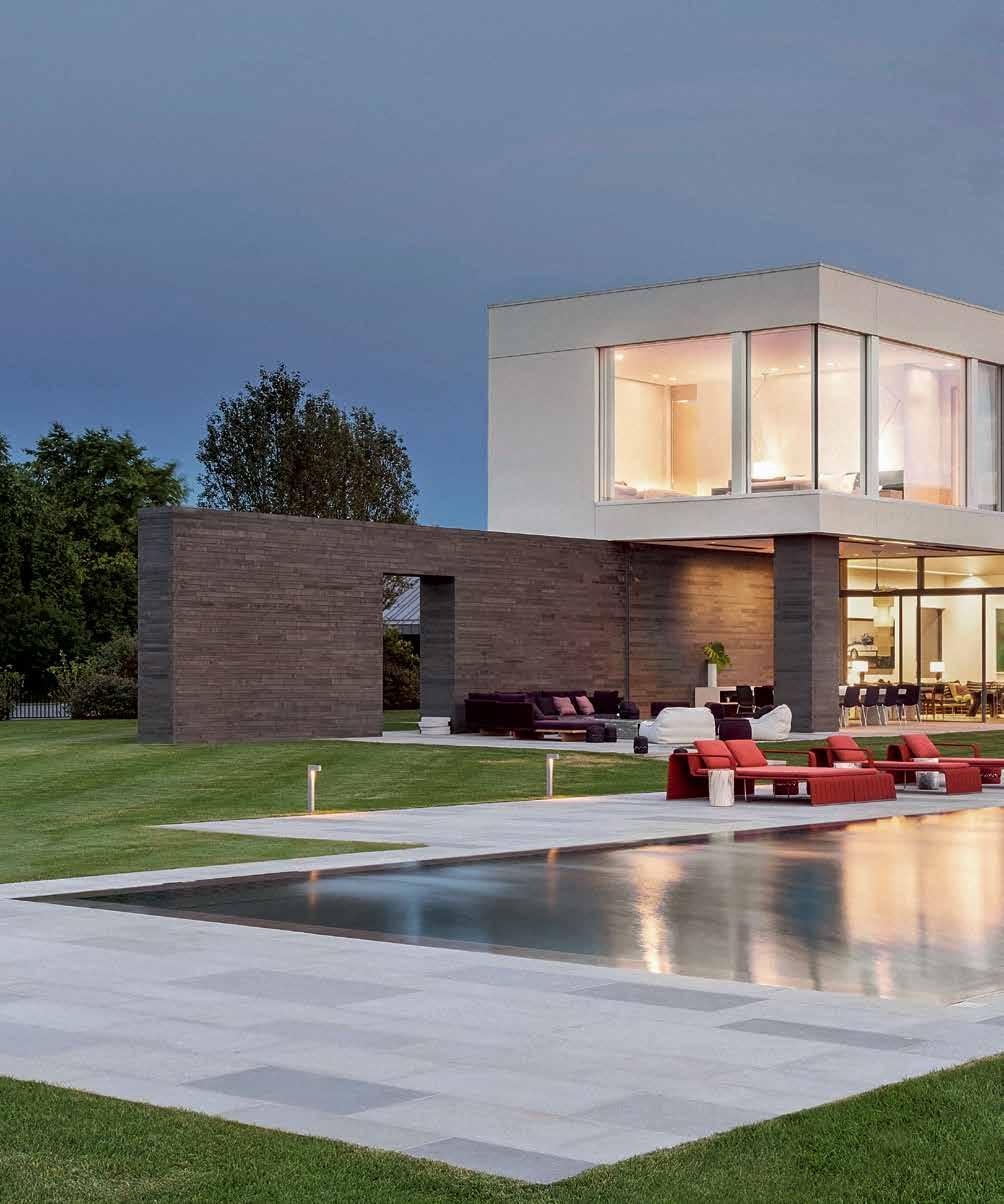
132 Artful Living FEATURE
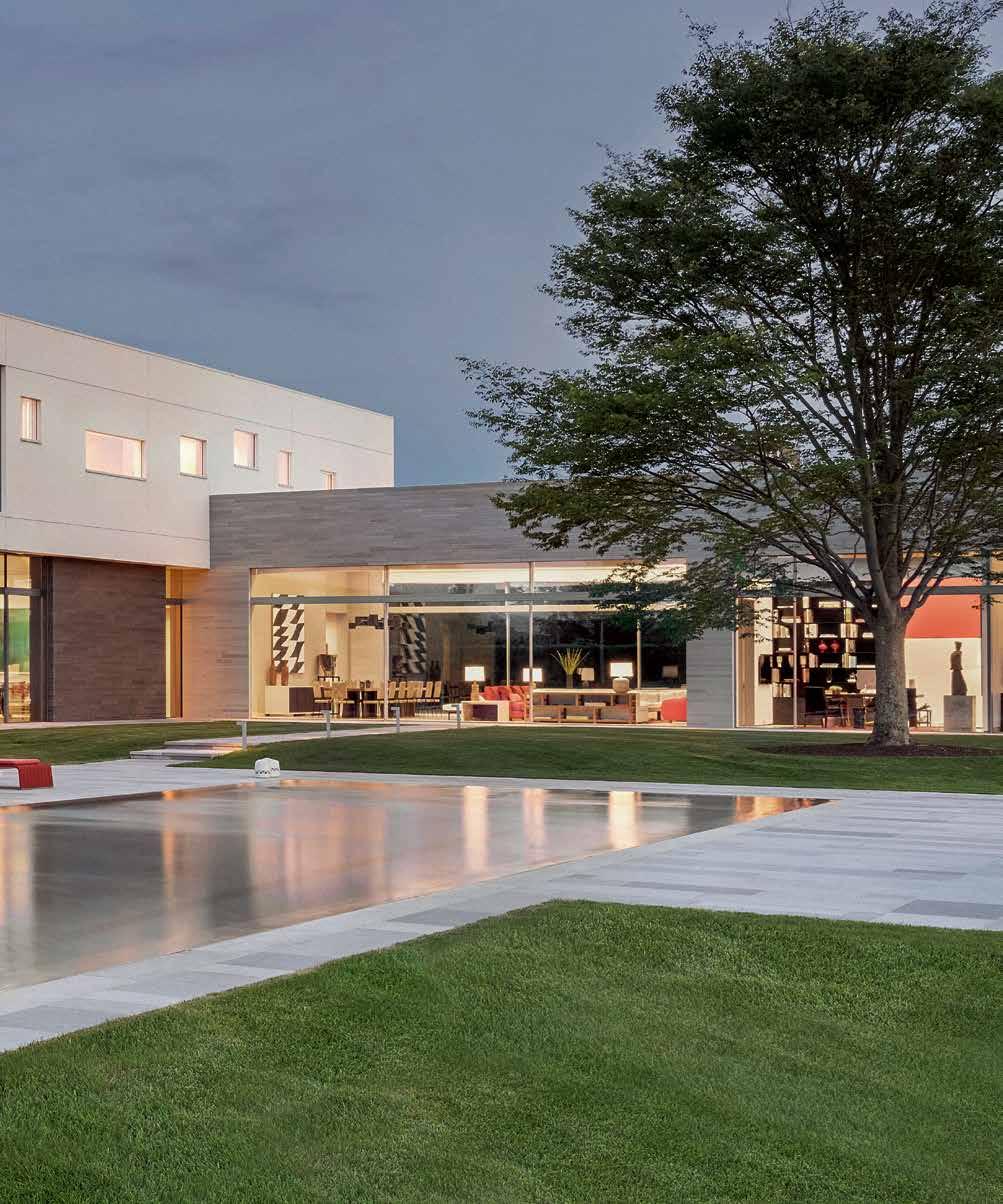
and bushes that add an unexpected softness — and an otherworldly sense of pleasure — to the site.
In Grace Bay, Turks and Caicos, Marino designed an all-white house that is reminiscent of the Southampton houses; indeed, Marino calls it “very Hamptons” for the flatness of the site and proximity to the water. Although the house is a large, rectangular solid, the structure’s north side has lots of glass, while the south side is clad mainly in white stucco to deflect the heat of the Caribbean Sea. A flight of stairs separates the main house from the guest house, which is under the same roof, and the opening between the two buildings frames a view of the Atlantic Ocean. Inside, a large painting by Y.Z. Kami hangs above one of Marino’s bronze boxes, this one with a silvered finish. A custom screen by Mark Hagen separates the living and dining rooms, and a second-floor guest room overlooks the pool and the ocean, creating a long vista of deep blue.
While the nine completed houses featured in this book exemplify Marino’s mastery of both site and materials, the five residences in the final chapter — all in various stages of progress — are contenders for the 10th house, showcasing the architect’s next era of design. The first is a marbleclad house in Summerlin, Nevada, with pointed roof canopies that recall Marino’s Aspen house. Another house, also in Aspen, is the client’s primary residence and has full-roof versions of the Summerlin structures that are just as pointed. In Malibu, California, Marino revisits his use of limestone for a family home situated on a rocky bluff with majestic ocean vistas. Views of the sea are also the focal point for a house on the French Caribbean island of St. Barts, where the steep site and Mediterranean climate inspired a structure divided into a number of pitched-roof pavilions. The fifth project is a sprawling compound on the Greek island of Skorpios that exudes an atmosphere of relaxation and classic Modernism.
Throughout these five houses, Marino has emphasized that the “indoor-outdoor” aesthetic and design are “essential.” And even though they are not all seasonal residences, they do embody Marino’s enduring philosophy that such houses are “more free, more easy, more open and freeflowing,” designed with “an aesthetic that is hugely less complicated” than what the residents encounter in their everyday lives.
Excerpted from Peter Marino: Ten Modern Houses © 2024 by Peter Marino, with an introduction by Pilar Viladas and additional texts by Sam Lubell. Reproduced by permission of Phaidon. All rights reserved.
Summer 2024 133
 Builder: Welch Forsman Interiors: Martha Dayton Design
Photo: Michael Clifford
Builder: Welch Forsman Interiors: Martha Dayton Design
Photo: Michael Clifford
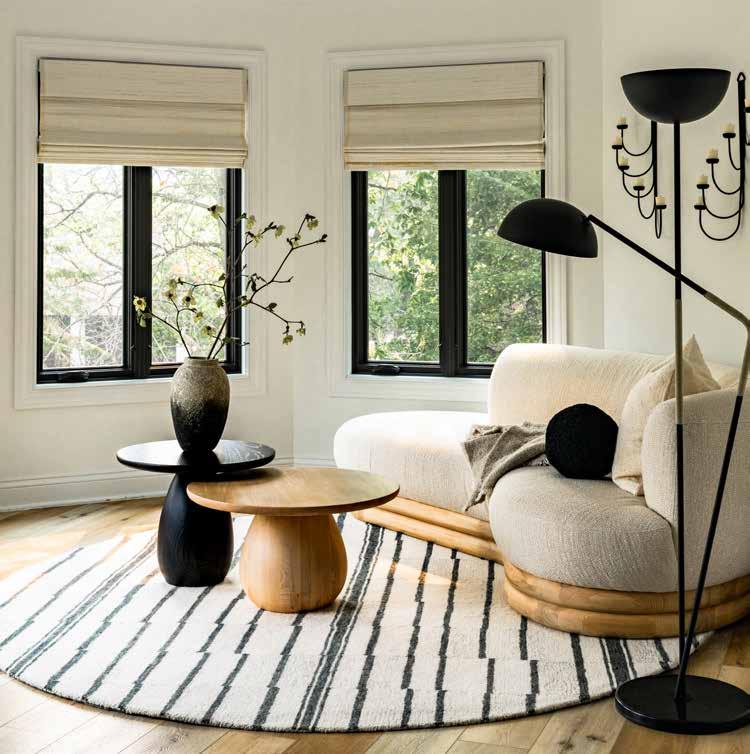
Summer 2024 135 HOME PROPERTY GALLERY 136 BUILD 168 INTERIORS 174 REMODEL 180 PHOTOGRAPHY BY TAYLOR HALL O’BRIEN
coldwell banker Realty


the Gallery by
The Summer PROPERTY GALLERY 575 OXFORD ROAD | ORONO | $5,895,000 PROPERTY FEATURED ON PAGE 138
Cover Represented by DREW HUELER & MEREDITH HOWELL
Photo Courtesy of Spacecrafting

In
PRESIDENT’S MESSAGE
Memory of our founder and friend, Ralph Burnet...
Ralph Burnet established Burnet Realty, now known as Coldwell Banker Realty, on April 1st, 1973. As we celebrate 51 remarkable years as a brokerage, we honor the incredible legacy of Ralph Burnet, who recently left us but whose spirit continues to live within the organization and inspires us daily. Many of us often quote Ralph’s mantra—“Growth, Change and Fun!”— while embodying it in our daily practices. Let us take a moment to remember him and his profound impact on our industry.
Ralph was always looking for opportunities to improve. His relentless pursuit of excellence fueled our company’s evolution. He saw potential where others hesitated and he challenged us to think beyond the ordinary. He taught us to be resourceful, to maximize every opportunity. His legacy reminds us to be stewards of our resources.
Ralph’s office door was always open. He listened intently, absorbing ideas and insights from every corner of our organization. His ability to truly hear others set him apart. An excellent judge of people, Ralph had an uncanny knack for recognizing talent. He saw potential in individuals and nurtured their growth. His discernment shaped our team. But Ralph wasn’t all business. He was fun and funny! His laughter echoed through our hallways. He lightened the mood, reminding us that success need not be solemn. His wit and humor made the journey enjoyable. Ralph moved at a zillion miles per hour, and his energy was contagious. He propelled us forward, urging us to keep pace with the everchanging real estate landscape. His enthusiasm was our North Star.
We willingly followed Ralph—the “Pied Piper.” His vision was magnetic, drawing us toward new horizons. When he believed in an idea, he entrusted us to run with it. Ralph trusted his instincts and trusted us to make the idea work. He was a visionary that lived the Vision.
Beyond business, Ralph cared about more than just transactions. He was interested in you and your family. He asked about our families, our dreams, and our well-being. His genuine interest fostered a sense of belonging. He cared deeply.
I feel so honored to have known Ralph and to be part of the great company he created. He impacted the way I look at leading the organization, and how I attempt to embody excellence as the minimum standard in how we serve our clients and team. I have played a game many times with friends…‘If you were to have a dinner party and can invite 8 people who are no longer with us, who would you invite?" Well, I can confidently say Ralph Burnet would be sitting at that table. And I can guarantee it would be one hell of a dinner party!
Ralph touched so many lives. As we celebrate 51 years of achievement, let us honor Ralph Burnet by embracing his legacy. Let us continue to grow, adapt, and find joy in our journey. Together, we’ll carry forward the torch he ignited—the torch of GROWTH, CHANGE, and FUN!

 Brian Bolier Regional Vice President Minnesota and Western Wisconsin Coldwell Banker Realty
Brian Bolier Regional Vice President Minnesota and Western Wisconsin Coldwell Banker Realty
Summer 2024 137137 COLDWELLBANKERHOMES.COM |
The property information herein is derived from various sources that may include, but not be limited to, county records and the Multiple Listing Service, and it may include approximations. Although the information is believed to be accurate, it is not warranted and you should not rely upon it without personal verification. Affiliated real estate agents are independent contractor sales associates, not employees. ©2024 Coldwell Banker. All Rights Reserved. Coldwell Banker and the Coldwell Banker logo are trademarks of Coldwell Banker Real Estate LLC. The Coldwell Banker® System is comprised of company owned offices which are owned by a subsidiary of Anywhere Advisors LLC and franchised offices which are independently owned and operated. The Coldwell Banker System fully supports the principles of the Fair Housing Act and the Equal Opportunity Act.


575 OXFORD ROAD | ORONO
5 BR 6 BA | $5,895,000
Stunning Lake Minnetonka home on Stubbs Bay. Gorgeously updated with impeccable design and finishes. Over 250 feet of lakeshore on 2.97 acres with permanent dock, outdoor pool and sport court. Co-listed with Meredith Howell.
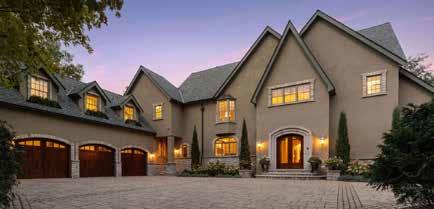
5000 OAK BEND LANE | EDINA
4 BR 6 BA | $2,995,000
This expertly crafted home in coveted Mirror Oaks features exquisite, hand-selected finishes throughout. Backyard is a true oasis and features outdoor kitchen, saltwater pool and spa, firepit and mature landscaping.
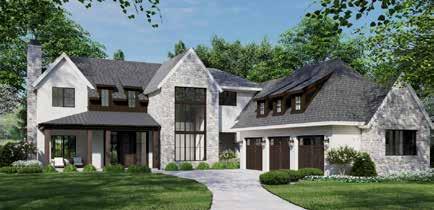
1038 LAKE STREET E. | WAYZATA
5 BR 6 BA | $4,795,000
Custom-built, luxury home by Black Dog Homes and Alexander Design Group. Interior design by Vivid Home. Views of Lake Minnetonka just down the street from the heart of downtown Wayzata.


1090 HERITAGE LANE | ORONO
5 BR 5 BA | $3,595,000
This stunningly crafted Lecy Bros. home expertly combines luxury and livability. Gorgeous, high-end finishes and thoughtful, custom touches throughout. Deeded access to Lake Minnetonka.
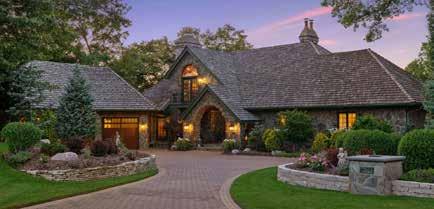
10528 PARKER DRIVE | EDEN PRAIRIE
4 BR 5 BA | $1,895,000
Seated on a beautiful lot, this exquisitely crafted home embodies the spirit of Minnesota. Impeccable, custom finishes throughout - stunning wood beams, alder trim, and impressive stonework.
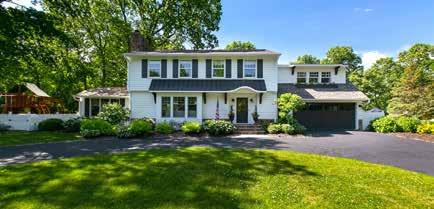
18202 SHAVERS LAKE DRIVE | DEEPHAVEN
5 BR 5 BA | PRICE UPON REQUEST
Charming Deephaven two-story with over 110 feet of shoreline on Shaver Lake. Private setting with beautiful patio, in-ground pool, fire pit and screen porch. Minutes to downtown Excelsior and Wayzata.
138 | COLDWELL BANKER REALTY
DREW HUELER 612.701.3124 drew.hueler@cbrealty.com drewhueler.com

952.210.2626
jmartineau@cbburnet.com jeffmartineau.com

612.810.6570 jmmoe@cbburnet.com
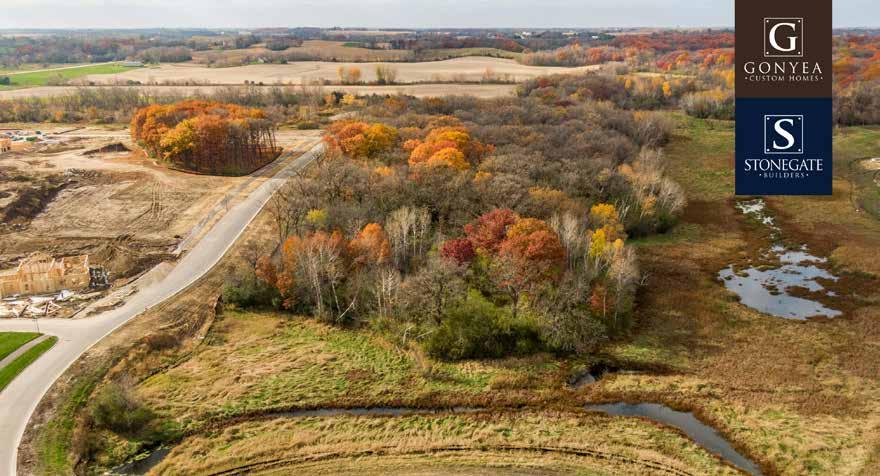



139 COLDWELLBANKERHOMES.COM | 125 CREEKSIDE LANE | VICTORIA | PRICES FROM $1,800,000 SERENE ESTATE LIVING IN VICTORIA, MN Experience the epitome of tranquil living in the new Creekside at Huntersbrook, nestled amidst Victoria, Minnesota’s picturesque rolling hills. Discover ten exclusive homesites surrounded by serene wetlands and lush trees, offering a sanctuary for growth and relaxation. Enjoy access to a private clubhouse, pool, scenic walking trails, and open green spaces within the neighborhood. Victoria’s allure extends with its proximity to acclaimed schools, boutique shops, diverse dining options, breweries, entertainment, parks, trails, lakes, golf and beyond. Start envisioning your perfect retreat here today!
JEFFREY MARTINEAU
MOE
JIM


1655
4
Landmark
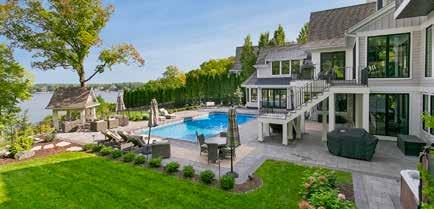
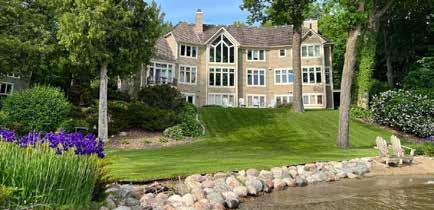

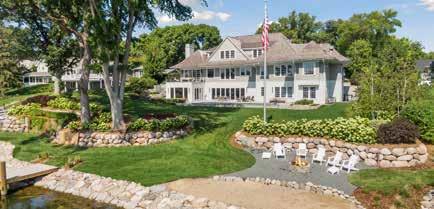
19955
4
Stunning
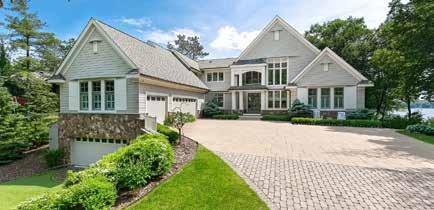
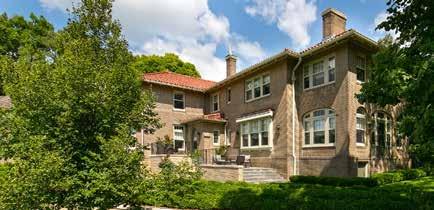
2119
4
140 | COLDWELL BANKER REALTY JEFFREY DEWING 612.597.0424 JDewing@CBRealty.com JeffreyDewing.com 6445 HAWKS POINTE LANE | EXCELSIOR
BR 7 BA | $7,799,000 Lake Minnetonka masterpiece! Gorgeous custom-built home privately sited on 1.7 acres offering 210’+ of shoreline! East Coast influenced design with an open floorplan & breathtaking views of Smithtown Bay!
TONKAWA ROAD | ORONO 4+ BR 6 BA | PRICE UPON REQUEST
setting offering 220”+ of west-facing Lake Minnetonka shoreline! Enjoy light + bright spaces offering gorgeous water views at every turn. Main-level living. Beautiful kitchen remodel by Revision.
6
1025
Breathtaking
BOHNS POINT ROAD | ORONO
BR 6 BA | $9,995,000
350' of southwest facing shoreline!
Coast architecture, breathtaking water views at every turn and newly remodeled carriage house.
WEEKS ROAD | GREENWOOD 6 BR 7 BA | PENDING AT $6,499,000 Beautiful Lake Minnetonka masterpiece offering a private 1.17 acre setting with 150' of rip-rap shoreline overlooking St. Albans Bay! Light & bright open floorplan with main-level lakeside primary suite. Spacious 6 car garage.
Lake Minnetonka estate offering 2.8 private acres with
Timeless East
5155
E. LAKE
THE
MINNEAPOLIS
OF
ISLES PARKWAY |
BR 5 BA | $4,195,000
sited showcasing breathtaking views of Lake of the Isles! This impeccably remodeled home offers a gourmet kitchen with doors opening to the gorgeous patio with water views, creating the perfect blend of indoor/outdoor living.
Beautifully
COTTAGEWOOD AVENUE
DEEPHAVEN
|
BR 6
BA | $8,495,000
main-level
elevator,
similar,
pool, hot tub
shower.
views!
Andrea Swan + Streeter collaboration overlooking 140' of rip-rap shoreline with private beach. This custom-built home offers
living with
golf
UV
and outdoor
New permanent dock. Gorgeous south-facing

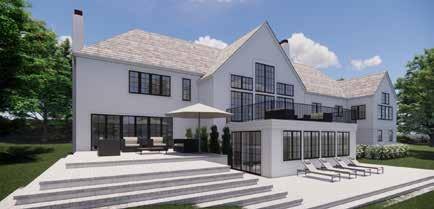
4603 MERILANE | EDINA
6 BR 7 BA | PRICE UPON REQUEST
Gorgeous redesign by Hage Homes! Enjoy the open floor plan, large great room with floor-to-ceiling windows and access to the spacious terrace overlooking the golf course! Main-level living. 4-car garage in sought-after Rolling Green!
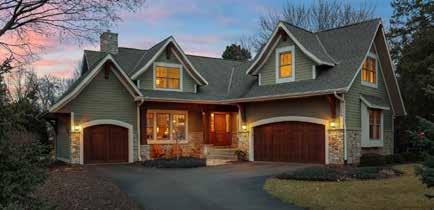
159 BIRCH LANE W. | WAYZATA
5 BR 5 BA | $2,695,000
Premier Wayzata Highlands location! Incredibly designed, this home offers an open floorplan, main-level living and walls of windows overlooking the large backyard. Walk to Lake Minnetonka and downtown Wayzata shops + restaurants!
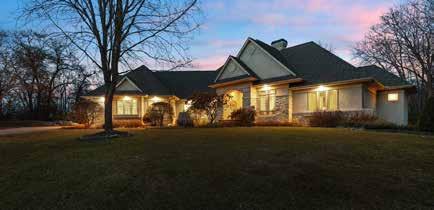
19561 CEDAR COURT | PRIOR LAKE
5 BR 5 BA | $1,899,900
Custom-built home privately sited on 2.6+ acres at the end of a quiet cul-de-sac! Enjoy the main-level primary suite, walkout lower level with theater + exercise room; pool; built-in outdoor fireplace and 10-car garage!

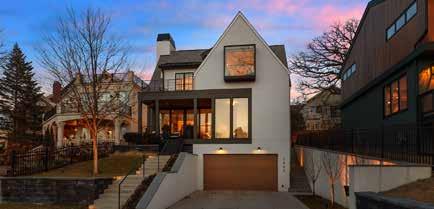
2847 E. LAKE OF THE ISLES PARKWAY | MINNEAPOLIS
4 BR 4 BA | $2,975,000
Thoughtfully designed by PKA Architectures and built by Hage Homes, this modern European masterpiece offers unparalleled finishes and details. Ideally sited to maximize privacy while showcasing west-facing views over Lake of the Isles!
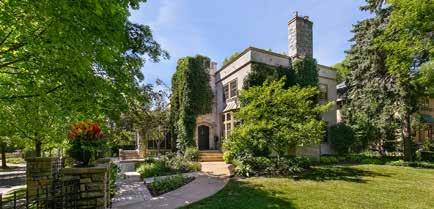
1820 KNOX AVENUE S. | MINNEAPOLIS
5 BR 7 BA | $1,995,000
Private gated residence offering old-world charm with modern amenities! Completely remodeled with a flowing floorplan designed for entertaining. 5-car attached garage. Walk to Kenwood Park and Lake of the Isles!
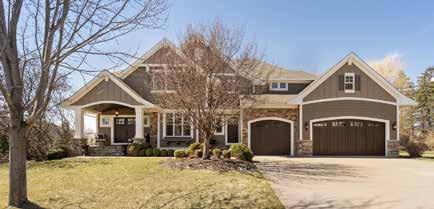
6630 CHESTNUT LANE | CHANHASSEN
5 BR 5 BA | PENDING AT $1,275,000
Beautifully built by Kroiss, this home is located in the sought-after Pinehurst neighborhood! 4 bedrooms on the upper-level; walkout lower-level with theater, wet bar and wine cellar. Three-season porch with wood burning fireplace. Minnetonka schools, walk to MMW!
141 COLDWELLBANKERHOMES.COM | JEFFREY
DEWING 612.597.0424 JDewing@CBRealty.com JeffreyDewing.com

BETSY LUCAS
612.327.5905 betsy@cbrealty.com betsylucasrealtor.com

LORI SCHNECK
612.868.4230 lpschneck@cbrealty.com lorischneck.com
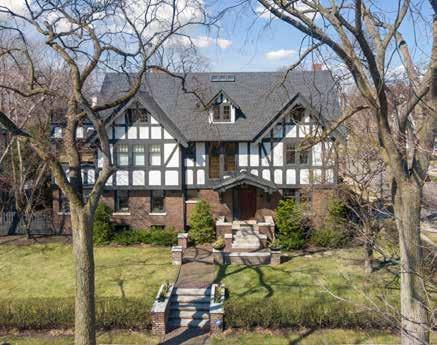
5

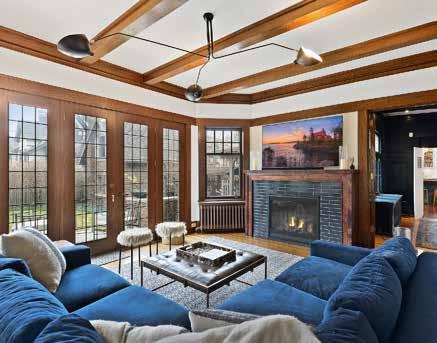
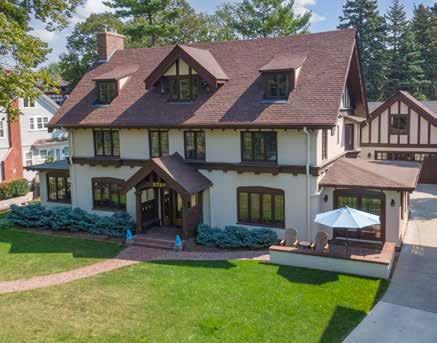
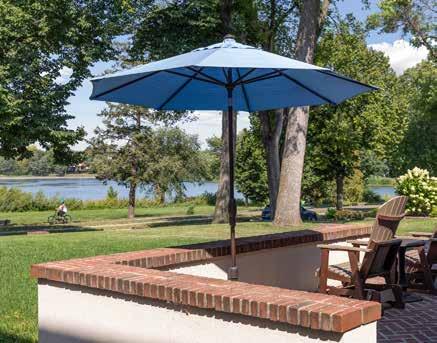
5
142 | COLDWELL BANKER REALTY 1800 KNOX AVE S. | MINNEAPOLIS
BR 6 BA | $2,495,000
Lowry Hill residence designed by architect William Kenyon. Lovingly maintained and recently renovated. An entertainer's dream and welcoming family home with quality and character throughout. Extraordinary floor plan with elegant formal living areas, a spacious center-island kitchen, breakfast area and butler pantry, main level family room, sun room and study. Luxurious primary suite includes a dressing room with gas fireplace, spa-like bathroom and sleeping porch. Third level guest suite, family room and office. Lower-level rec room/ fitness. Many new improvements. Storage. Double corner lot with level private yard and patio. Walk to Lake of the Isles, parks, and more. 2727 E. LAKE OF THE ISLES PARKWAY | MINNEAPOLIS
Notable
BR 6 BA | $3,249,900
lake views and exceptional architecture blend with a thoughtful renovation focused on quality, design, function, and preservation. This Lake of the Isles home exudes warmth, distinction, and an appreciation for family gatherings and gracious entertainment. New improvements added a chef's kitchen with an oversized center island, pantry, and mudroom. Banquet-sized dining room, gorgeous wood-paneled living room, and two large, sun filled offices. Spacious primary suite with dressing room and elegant bath, a sunlit laundry room, and a vaulted ceiling family room for recreation. Sensational lower level pub style bar, game areas, wine room, and fitness. New 2.5 car garage. Extraordinary.
Stunning

612.327.5905
betsy@cbrealty.com betsylucasrealtor.com

612.868.4230
lpschneck@cbrealty.com lorischneck.com
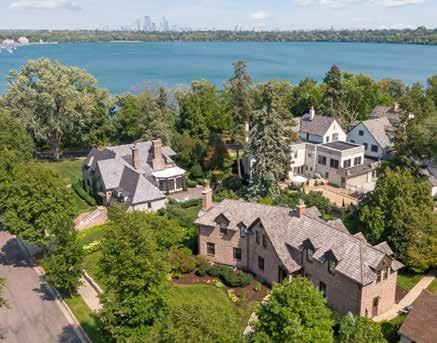
4

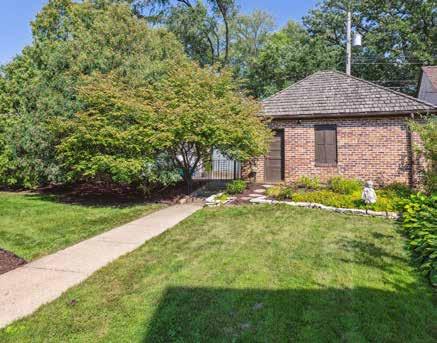
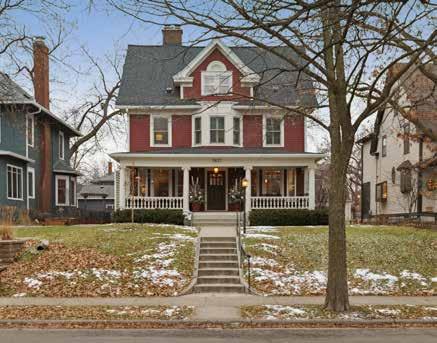

5
143 COLDWELLBANKERHOMES.COM | 4825 RUSSELL AVE S. | MINNEAPOLIS
BR 5 BA | $1,599,000 Exceptional all brick English Tudor on an elevated double lot. Expertly crafted and lovingly maintained. Less than 100’ to Lake Harriet! Bike, walk, sail, enjoy outdoor concerts and picnics at the lake nearby, Linden Hills dining and shops! Refined finishes and spacious rooms throughout. Formal floor plan. Large center-island kitchen with breakfast nook and wet bar. Cozy wood-paneled library. Inviting four-season porch overlooking private gardens. Primary suite with seasonal lake views. Nanny/guest suite with separate staircase. Lower level flex space/storage. Private level yard surrounded by garden beds and perimeter wrought-iron fencing. 2-car garage. A home and location to love. 2627 IRVING AVE S. | MINNEAPOLIS
BR 4 BA | $1,295,000 | SOLD Move right in to this beautifully remodeled and totally turn key home just one block off Lake of the Isles. Historic features intact with gorgeous woodwork, wood floors, a fabulous front porch, and all the modern amenities designed for easy enjoyment. Spacious center island kitchen with marble counters. Mudroom and powder room. Butlers pantry between kitchen and formal dining room for gracious entertaining. Cozy back den. Primary suite with 2 walk in closets, laundry, and a classically remodeled bath. 3rd floor 5th bedroom, craft room/office or 6th bedroom, sitting room, and new 3/4 bath. Freshly finished lower level rec room and large exercise room. New roof. 2-car garage. Walk everywhere. BETSY LUCAS
LORI SCHNECK

612.925.8404
getinfo@berglarsengroup.com berglarsengroup.com
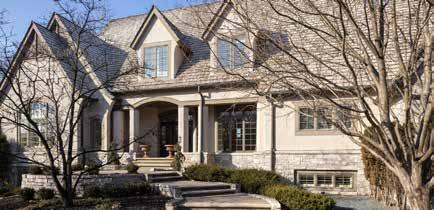
5
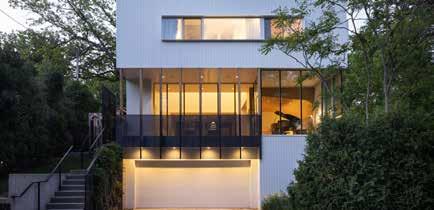

6

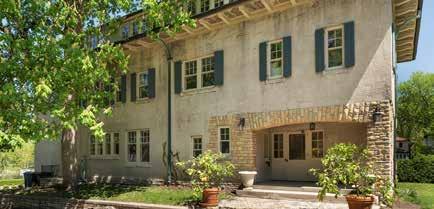
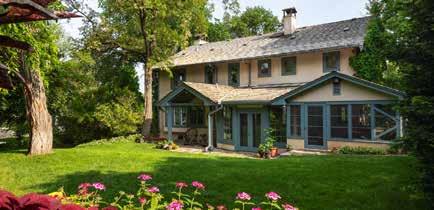
144 | COLDWELL BANKER REALTY 5008 OAK BEND LANE | EDINA
BR 7 BA | $2,995,000
designed home on a quiet 1 acre cul-de-sac site. Exceptional center island kitchen/family room, main floor primary suite and study; three bedrooms on upper level; finished lower level; attached garage. 2130 W. LAKE OF THE ISLES PARKWAY | MINNEAPOLIS
Stunning
BR 7 BA | $3,695,000 Light-filled, superbly updated home with lake views, great terraces, main level family room, dual sunrooms, finished lower level. Four bedrooms, three and one half baths on 2nd floor, private yard with pool, carriage house over three-car garage. 3520 W. FRANKLIN AVENUE | MINNEAPOLIS
BR 4 BA | $2,195,000 Architect-designed award-winning "tree house" takes advantage of light and Cedar Lake views. Vertical in design, it features walls of glass, white oak hardwood floors and trim, and a modern exterior of cedar planking and white corrugated metal. 160 WOODLAWN AVENUE | SAINT PAUL 4 BR 5 BA | $1,995,000 Brilliantly renovated home combines rich character and detail with 21st Century updating. Gracious public rooms, kitchen with adjoining family room, sunroom, and wainscoted library/den on the main level. Remodeled primary suite and lower level. 2728 DEAN PARKWAY | MINNEAPOLIS 5 BR 8 BA | $2,375,000 Mediterranean-style home overlooking Kenilworth Channel with general public rooms, great natural light custom Italian-tiled center island kitchen, second floor family room, and stunning third floor library. New slate roof 2023. Private yard. 2617 DEAN PARKWAY | MINNEAPOLIS 4 BR 5 BA | $2,395,000 Admired Tudor overlooking Kenilworth Channel. Superb water views from large front terrace and decking. Exceptional character and generous public rooms. Four bedrooms, three baths on second floor. Outstanding private rear yard. BERG
4
LARSEN GROUP

612.925.8404 getinfo@berglarsengroup.com berglarsengroup.com
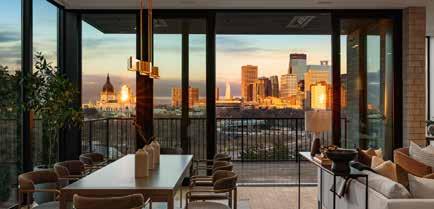
35 GROVELAND TERRACE | MINNEAPOLIS
3 BR 3 BA | $2,550,000
Completed new construction with architecture by PKA and interiors by Martha Dayton Design. Modern design and floor plan with three bedrooms, three baths. Three units available for immediate occupancy from $2,450,000.
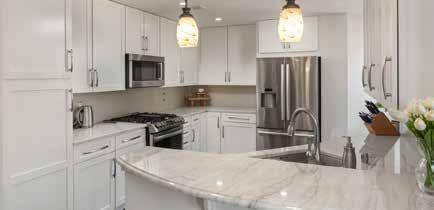
100 3RD AVENUE S., #1205 | MINNEAPOLIS
2 BR 2 BA | $770,000
The Carlyle - Renovated 12th floor Whitman floorplan with 1,546 FSF, 2 bedrooms plus a den, two bathrooms and 2 parking spaces. Updates include hardwood floors, kitchen appliances and quartz countertops, updated baths, custom closet organizers.

1324 MOUNT CURVE AVENUE | MINNEAPOLIS
6 BR 7 BA | $2,475,000
Lovingly renovated and restored, this historic Prairie School stunner was designed by notable architect George Maher and features open, flowing spaces and poppy flower lead glass windows throughout. Carriage house has parking for up to 4 cars.
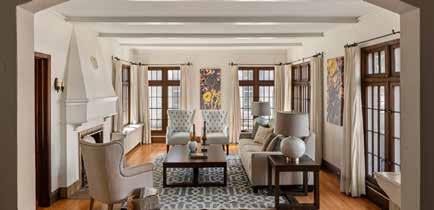
2811 SUNSET BOULEVARD | MINNEAPOLIS
6 BR 6 BA | $1,200,000
Classic home located in Sunset Gables neighborhood has been updated and expanded to offer 6 bedrooms, 6 baths and attached two car garage. Second floor deck, large rear/ side yard and great landscaping. Walk or bike to four popular City Lakes.

4887 E. LAKE HARRIET PARKWAY | MINNEAPOLIS
4 BR 6 BA | $1,850,000
Set at the South end of Lake Harriet Parkway, this classic home enjoy views of Lake Harriet and the Minneapolis Skyline. Lovely setting with mature trees, stone decking, concrete pool (refurbished) and 400+SF poolside cabana/screen porch.
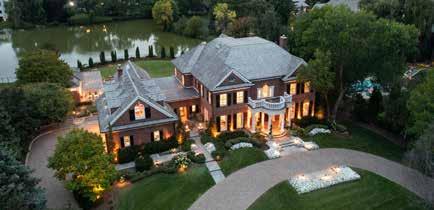
5805 MAIT LANE | EDINA
5 BR 10 BA | $4,995,000
One-owner Rolling Green home built by Steiner & Koppelman, remodeled by TEA2 Design, takes advantage of it gorgeous pond site and includes a beautiful pool with expansive terracing and a cabana. Tremendous amenties throughout.
145 COLDWELLBANKERHOMES.COM | BERG LARSEN
GROUP

MATTHEW S. BAKER
612.860.4222
mbaker@cbrealty.com
matthewsbaker.com ELLYN WOLFENSON

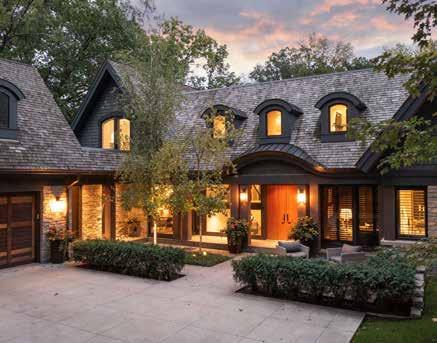
2201 ISENGARD STREET | MINNETONKA
5 BR 8 BA | $4,600,000
A distinctive masterpiece, built in 2016 with irreplaceable style by Streeter/Elevation Builders & Peterssen/Keller architects. Perfectly integrates indoor/outdoor living, boasting a high-end chef's kitchen, screened porches, sports court, home theater, ensuite bedrooms, floor-to-ceiling windows, an indescribable pool, and outdoor space.
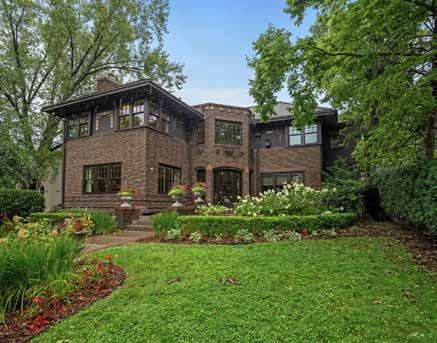
2617 EUCLID PLACE | MINNEAPOLIS
4 BR 4 BA | $2,195,000
Classic East Isles: An iconic home with picturesque Lake of the Isles views. This beautifully maintained home was re-imagined and updated in 2021, boasting many lavish upgrades and modern amenities. The primary suite was re-configured into a more open space - a design-forward home with perfectly integrated indoor and outdoor spaces.
612.644.3033
ejwolfenson@cbrealty.com ellynwolfenson.com

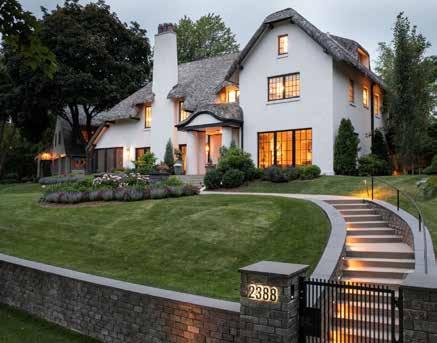
2388 W. LAKE OF THE ISLES PARKWAY | MINNEAPOLIS
4 BR 5 BA | $4,599,000
Iconic Lake of the Isles Home with beautiful light-infused interiors, refined sophistication, panoramic vistas, and an extensive 2020 renovation, an award-winning collaboration by; Charlie & Co. Design, L Kraemer Builders & Twist Interior Design. Winner

735 KENWOOD PARKWAY | MINNEAPOLIS
4 BR 5 BA | $995,000
Iconic home with picturesque Lake of the Isles views. Reimagined and updated in 2021, it boasts many lavish upgrades and modern amenities. The primary suite was reconfigured into a more open space with perfectly integrated indoor and outdoor spaces. New roof, all new windows, all new HVAC/ mechanics, and rooftop terrace overlooking the back patio.
146 | COLDWELL BANKER REALTY
of the 2022 ASID MN Design Award. A landmark residence with preserved historic detail.

SHANE SPENCER
614.256.8500 shane.spencer@cbrealty.com shanespencer.com


45 UNIVERSITY AVENUE SE, #807 | MINNEAPOLIS
3 BR 2 BA | $1,095,000
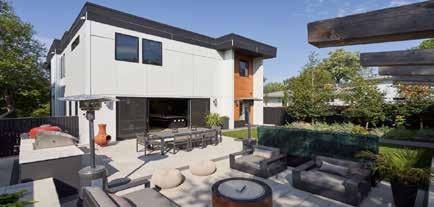
Luxurious 3-bed, 2-bath condo with stunning downtown skyline views. Open-concept living area filled with light, ideal for entertaining. Modern kitchen with ample counter space. Spacious primary suite with en-suite bathroom, large walk-in closet with laundry, and city views. Two versatile bedrooms. Includes 2 side-by-side parking spaces. Exclusive rooftop cabana for cocktails, grilling, or relaxing. Elevate your urban lifestyle in this sophisticated condo! 2025
5 BR 4 BA | $1,950,000
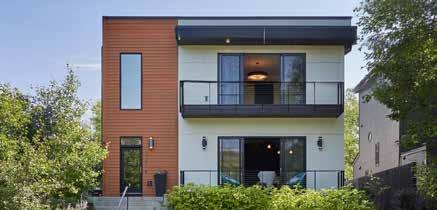
Custom-built in 2018, designed by AvA Architecture, this rare architectural gem is located within minutes of everything Minneapolis has
neighborhood, this home boasts high-end finishes and expansive living spaces with multiple locations for your
&
invisible dog fence, & app controlled irrigation system, along with walkability to Lake of the Isles, Cedar Lake, Kenwood Park, & city trails. Co-Listed
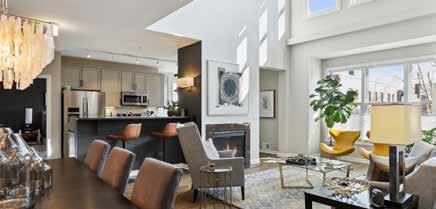
3 BR 3 BA | $749,000
Renovated 3-bed brownstone w/an open layout that's ideal for entertaining, w/a two-story great room, remodeled kitchen, sunlit breakfast corner, & elegant dining area. Complete w/3 heated side-by-side parking spaces & a private rooftop with views of downtown.
moderns in the
the incredible
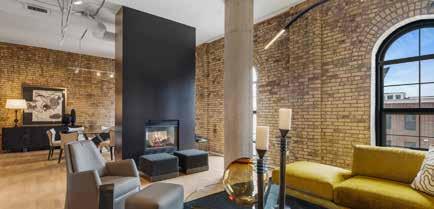
750 S. 2ND STREET, #404 | MINNEAPOLIS
3 BR 3 BA | $1,099,000
This stunning unit, crafted by Partners 4 Design, features arched windows illuminating breathtaking city, Gold Medal Ruins, and Stone Arch Bridge views. With 2 parking spaces, electric chargers, and 2,754 SF of spacious living, it's the epitome of riverside elegance.
147 COLDWELLBANKERHOMES.COM |
THOMAS AVENUE S. | MINNEAPOLIS
to offer. One of the few
Kenwood
home office
homework zones. Enjoy
backyard entertaining space,
with Ana Vogler, Coldwell Banker Realty.
1020 PORTLAND AVENUE | MINNEAPOLIS


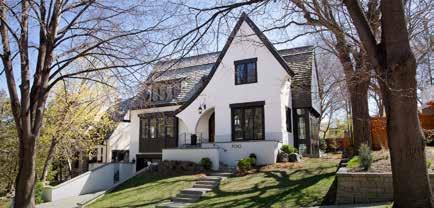
5
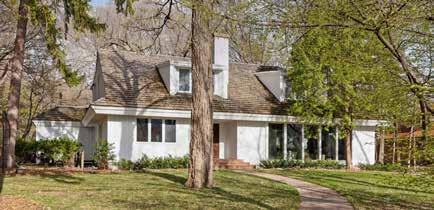
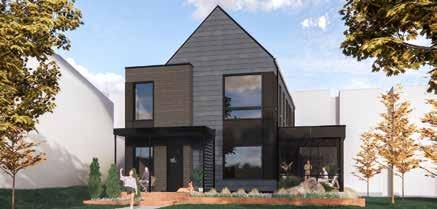
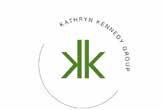

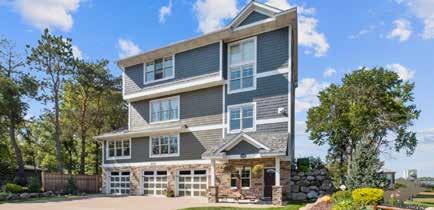
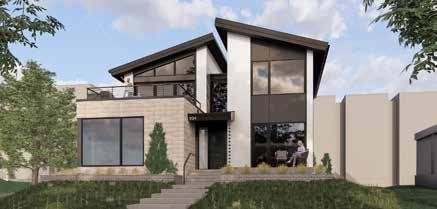
148 | COLDWELL BANKER REALTY KATHRYN KENNEDY
TJ PIERRET 612.755.6669 tj@cbrealty.com
OSCEOLA AVENUE | SAINT PAUL
612.558.6488 kennedy@cbrealty.com kathrynkennedygroup.com
tjsavvyrealtor.com 700
BR 5 BA | $1,950,000
warm,
stylish interior, stunning windows, light-
spaces, superb
high ceilings
private back yard. 318 WOODLAWN AVENUE | SAINT PAUL
BR 4 BA | $1,600,000 Fantastic 2 story home in highly coveted King’s Maplewood just one block from the river set on a beautiful .45 acre private lot. This updated home offers large open living spaces, huge windows and tons of natural light. Urban living at its best! 1027 SUMMIT AVENUE | SAINT PAUL
BR 6 BA | $1,759,000
2335 S. LAKE GEORGE DRIVE NW | OAK GROVE
BR 4 BA | SOLD FOR $840,000 Sold with multiple offers received! 3 level dream house with stunning panoramic lake front views. Sandy bottom clear recreational lake. HIGHLAND BRIDGE CUSTOM HOMES | SAINT PAUL NEW CONSTRUCTION | $1,800,000 - $3,500,000 Highland Bridge Custom Homes offers a once-in-a-generation opportunity to build your dream home along the Mississippi River. With over 50 walkable acres of parks, shops, and restaurants out your back door and dozens of miles of River trails out your front, Highland Bridge is an innovative community in an ideal central location. The community's preferred highquality local home builders and designers will provide the guidance and support needed to make your perfect home a reality. Photos courtesy of Sustainable9/Unfold Arch & Detail Homes.
Exceptional Detail Homes and Charlie & Co. Modern Tudor on cobblestone street in historic Crocus Hill features a
modern and
filled
craftsmanship,
and
3
6
Old World Craftsmanship on St. Paul’s oldest Avenue. Prestigious living on three finished levels with vintage details, elevator & ADA lift. Carriage house with 2 bedroom apartment for multi-generational living.
4

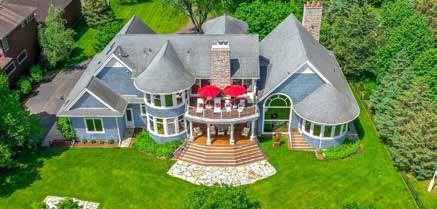
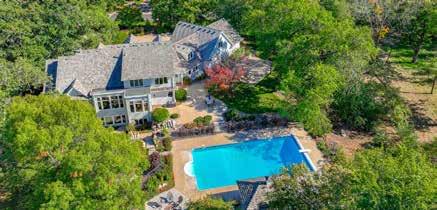
5
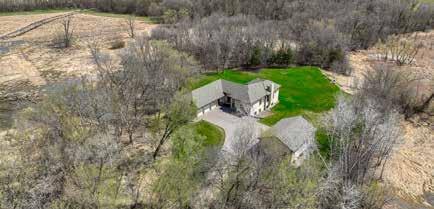

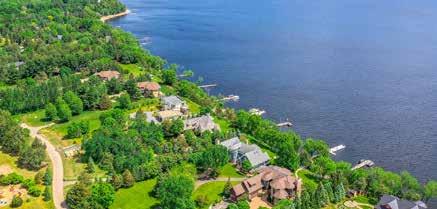
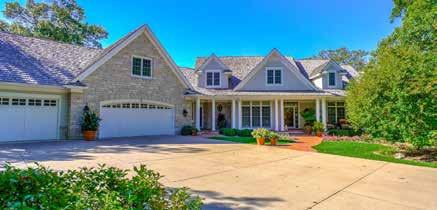
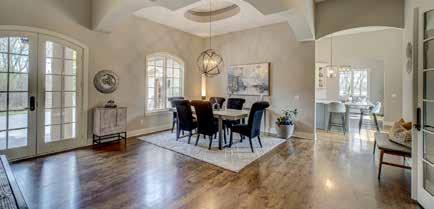
149 COLDWELLBANKERHOMES.COM | KRISTA WOLTER 612.247.5106 krista@kristawolter.com kristawolter.com 16684 7TH STREET | LAKELAND 4 BR 7 BA | PRICE UPON REQUEST This St. Croix River Estate features incredible panoramic water views and wide open spaces both inside & out for entertaining. The gourmet kitchen includes a large center island, highend appliances, a butler pantry with additional prep space & wood paneled ceiling. The private primary suite includes a 400 sq. ft. closet with a packing island, laundry area & sauna, overlooks the river and includes a sitting area, fireplace, and waterfront deck. Head downstairs to find a billiard room, wine cellar, family room, 3 additional beds & ensuite baths. CATBIRD LANE | NORTH OAKS
BR 6 BA | $2,850,000 This custom-built, Michels home has high-end finishes and breathtaking views out every window. Main floor living at its best with a living room, office/den, formal & informal dining areas, a gourmet kitchen, hearth area, and main floor primary suite. Upstairs you'll find 2 bedrooms, a bathroom, a bonus room, and office space. The lower level walkout includes a billiard space, 2 additional bedrooms & baths, family room, & wet bar. Outdoor amenities include a heated swimming pool & pool pavilion, and basketball court. Incredible private setting! 3350 COUNTY ROAD 90 | INDEPENDENCE
BR 5 BA | $1,450,000 Private and serene property on 19+ acres with surrounding woods and wetlands. The main floor offers a living room, family room, high-end gourmet kitchen, den, private primary suite with a spacious bathroom and walk-in closet, and two additional bedrooms with ensuite bath. Amazing spaces inside and out for everyday living and entertaining friends and family. The lower level includes additional guest room, and an in-home theatre. Your personal creativity or home business will love the new detached heated shop with water, bathroom & 12’ ceilings.
5


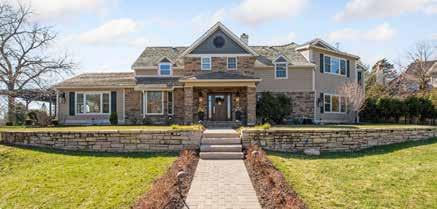
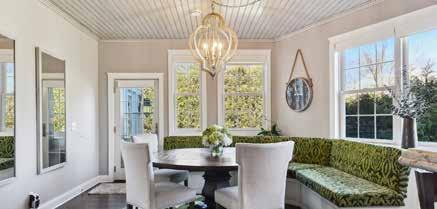
5
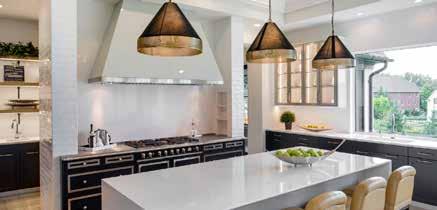
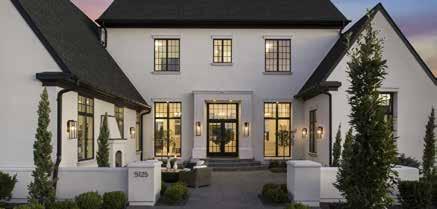
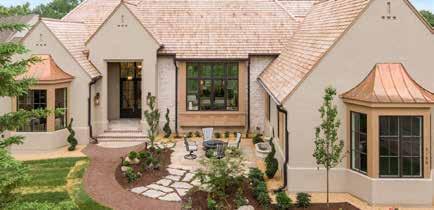
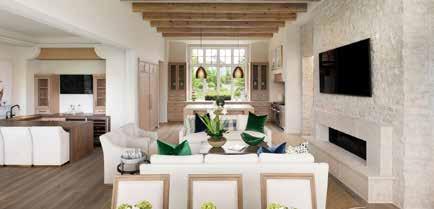
4
150 | COLDWELL BANKER REALTY HEATHER HANSEN 612.366.0051
heatherrhansen.com LISA HILGERS 952.807.4808 lisa.hilgers@cbrealty.com heatherrhansen.com
GREEN FARMS ROAD | EDINA
heather.hansen@cbrealty.com
4930
BR 6 BA | $1,695,000 A beautifully remodeled 1930's home brings modern comfort to one of Parkwood Knolls area’s original homes. The classic floor plan incorporates formal entertaining spaces with comfortable living spaces capturing the history while providing modern comforts. Elegant hardwood floors grace the entry and carry through the kitchen and halls. A large primary bedroom and 2 bedrooms feature ensuite baths and large walk-in closets. Bonus features of exercise room, viewing room, wine cellar, 3 car garage and outdoor hot tub add to this historic home’s allure. 5125 BLUFF CIRCLE | EDINA
BR 6 BA | $3,900,000 A welcoming front patio with water feature and gas fireplace greet guests to this remarkable home featuring impeccable design and attention to detail. A few features of the designer kitchen include a LaCornue range, Sub Zero refrigeration, a butlers pantry with an induction cook top. With a main floor primary bedroom, office, screened porch, outdoor dining patio with built-in grille create easy living with additional 5 bedrooms for family and guests. The one of a kind zero entry pool boasts an incredible rock water fall with slide. 5150 RIDGE TRAIL | EDINA
6
BR 5 BA | $2,995,000 From the beauty of classic traditional lines to the convenience of exceptionally designed spaces, this home is a delight. Here you’ll find one-level living perfected, with entertaining spaces driving this thoughtfully designed abode. Architectural features of stone wall, wood beams, quartzite stone tops, solid white oak doors are complemented with expansive windows and views. Exercise room with private sauna and hot tub, and a screened porch with wood burning fireplace and pizza oven - just a few of the unparalleled features this home offers.

952.476.3694
gstickney@cbrealty.com DAVID STICKNEY
952.250.0122
djstickney@cbrealty.com

1410 CHERRY PLACE | ORONO
5 BR 7 BA | SOLD FOR $4,620,000
Stunning Lake Minnetonka cottage on North Arm Bay! Custom-built by Stonewood showcasing an open concept with the highest quality finishes. Light-filled spaces and incredible lake views from almost every room. Lakeside boathouse with a party deck on 100 feet of shoreline.
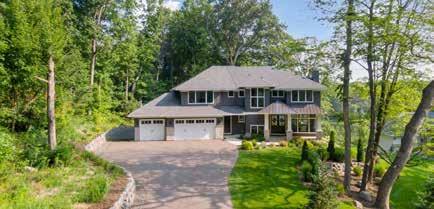
18540 COUNTY ROAD 6 | PLYMOUTH
5 BR 6 BA | SOLD FOR $2,600,000
Beautiful newer two-story home on Mooney Lake. Tucked amongst mature trees and stunning lakeshore setting. Open floor plan with expansive lake views from nearly every room. Filled with high-end custom amenities. Ideally located just minutes from downtown Wayzata.

MARSH POINTE NEIGHBORHOOD | MEDINA
3 BR 3 BA | NEW CONSTRUCTION AT $1,150,000+
Take a meandering drive through beautiful Marsh Pointe Preserve! Charles Cudd Co. newest luxury detached villa homes in the heart of Medina. Wider lots, privacy, and panoramic views of wetlands are a perfect backdrop for your dream home!
952.250.2015
kwstickney@cbrealty.com
952.250.1267
jmstickney@cbrealty.com

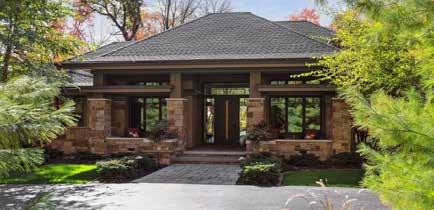
1175 MOONEY LAKE DRIVE | ORONO
4 BR 5 BA | PENDING AT $4,265,000
Modern prairie-style design and elegance by SKD Architecture. Masterly crafted by Charles Cudd Co., this walkout rambler is nestled upon a serene 3+ acre wooded retreat in the luxurious Mooney Lake Preserve development. Exceptionally detailed. Minutes to downtown Wayzata!
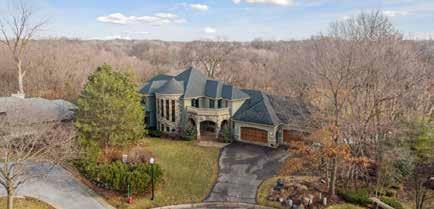
18844 BEARPATH TRAIL | EDEN PRAIRIE
6 BR 7 BA | $1,895,000
Sought-after Bearpath Golf & Country Club gated community. Loaded with architectural details, high-end finishes, and amenities. Dramatic two-story vaulted living room with floor-toceiling stone fireplace and huge windows showcase the creek setting and golf course views.

PRAIRIE HEIGHTS DEVELOPMENT | EDEN PRAIRIE
3 BR 3 BA | NEW CONSTRUCTION AT $835,000+
Welcome to Prairie Heights, a new luxury villa home neighborhood built exclusively by Norton Homes in Eden Prairie. Showcasing 23 beautiful lots and architecturally designed plans with the convenience and simplicity of one-level, maintenance-fee living.
151 COLDWELLBANKERHOMES.COM |
GEORGE W. STICKNEY
JACOB STICKNEY
KEVIN STICKNEY

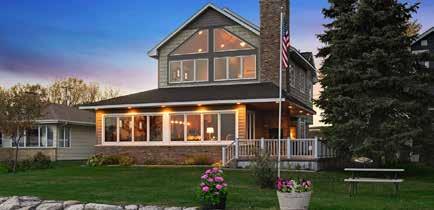
3669 NORTH SHORE DRIVE | ORONO
3 BR 3 BA | $1,769,000
Lake Minnetonka beach house! Soaring vaults and wall of windows showcasing long southerly views of A-rated Crystal Bay toward Lafayette Club and beyond. Level lawn with professionally rip-rapped shore, hard sand bottom and deep-water dockage just steps away.

37XX COUNTY ROAD 44 | MINNETRISTA LOT/LAND | $4,995,000
Stonewood new construction on Lake Minnetonka. Great room design and main floor owner’s suite. 106’ of southeast-facing, A-rated lakeshore with gently rolling lawn and miles of views of the Main Upper Lake.
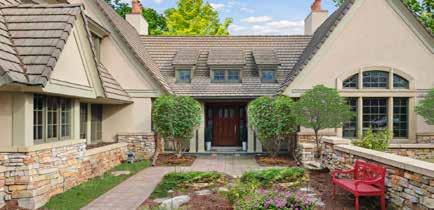
5860 MAPLE FOREST | MINNETRISTA
4 BR 4 BA | $3,195,000
Estate setting overlooking Lake Minnetonka! Timeless artisan home designed by TEA Architects. Soaring ceilings throughout with unique dormer and beam detailing. Timeless design paired with unmatched craftsmanship, and long-lasting materials make this a true legacy property.


1310 MORNINGVIEW DRIVE | MINNETRISTA
4 BR 3 BA | $1,599,000
Lake Minnetonka lakeshore! Nearly a half-acre on Lake Minnetonka with level lawn and 86 feet of south-facing lakeshore. Mid-century rambler with lakeside living spaces, great room with fireplace, formal dining and panoramic views.

4285 CIRCLE DRIVE | DEEPHAVEN
4 BR 4 BA | PRICE UPON REQUEST
Stunning two-story on nearly 2-acres. Featuring a vaulted great room with a wall of glass overlooking the woods & gourmet center-island kitchen. High function design & detailed finishes throughout. Heated 3-car garage with additional 3-car garage/shop below.
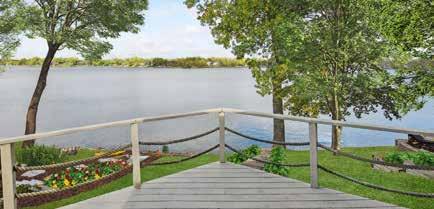
4936 EDGEWATER DRIVE | MOUND
2 BR 1 BA | $999,900
Lake Minnetonka cottage w/direct lakeshore and panoramic views of Harrison Bay. Main floor living, 3-car garage with storage below for boat/toy storage. Large deck overlooks the lawn & lakeshore. Steps to Dakota Trail, shopping and restaurants.
152 | COLDWELL BANKER REALTY GREGG LARSEN
612.719.4477 glarsen@cbburnet.com gregglarsenhomes.com

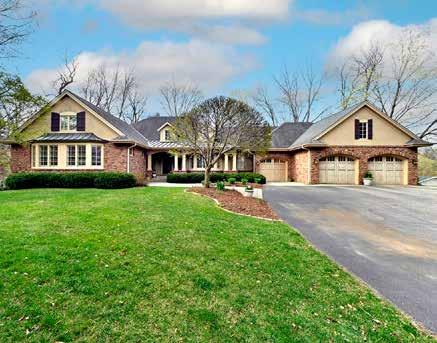
450 PEAVEY LANE | WAYZATA
5 BR 5 BA | $3,195,000 AMAZING! Rare opportunity to own a fabulous walkout custom built home, 5 acres in walking distance of downtown Wayzata. Private, beautiful south views.
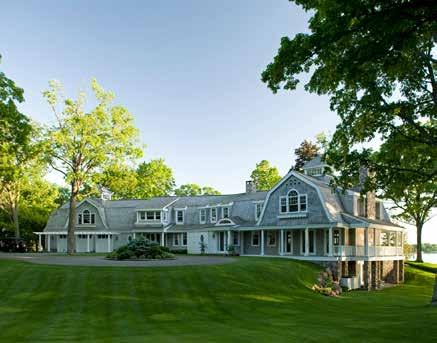
1655
4 BR 6 BA | $9,995,000

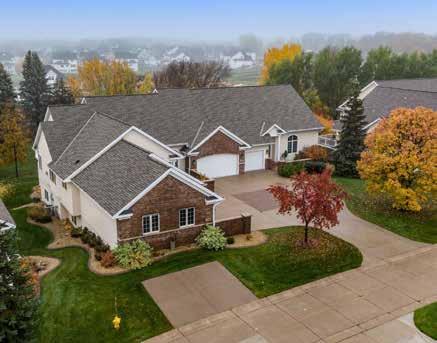
16835
4 BR 3 BA | SOLD Spectacular Nanterre townhome with exquisite finishes and south light. This home offers main-floor living with an owner’s suite and an open floor plan. The gourmet kitchen overlooks the family room, dining, and sunroom. The lower-level offers two additional bedrooms and a recreational space with an outdoor patio space.
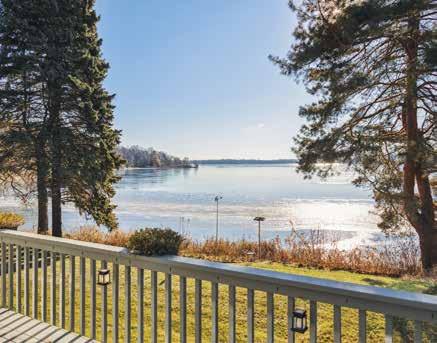
3 BR 3 BA | $2,495,000 Wonderful Lakeshore building site: located on the shores of Carman
153 COLDWELLBANKERHOMES.COM | ELLEN
DEHAVEN 612.817.5555 edehaven@cbburnet.com ellendehaven.com
49TH PLACE N. | PLYMOUTH
BOHNS POINT | ORONO
Highly desirable estate on Bohn’s Pt. East facing, 200ft of lakeshore. Designed by Mike Sharratt and recently remodeled by Lake Country Builders.
2474 CARMAN STEET | ORONO
Bay with level south facing lakeshore. Value is in the site and location.
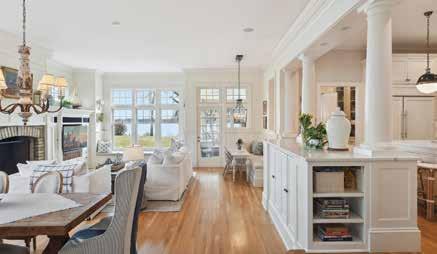


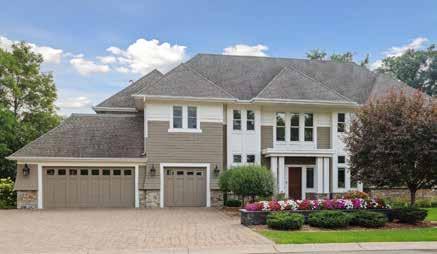

Ellen DeHaven 612.817.5555 edehaven@cbburnet.com
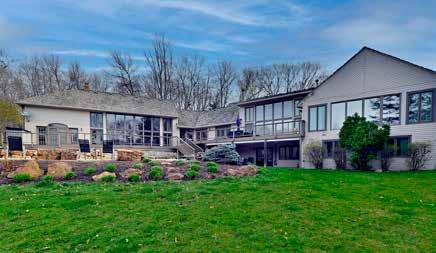


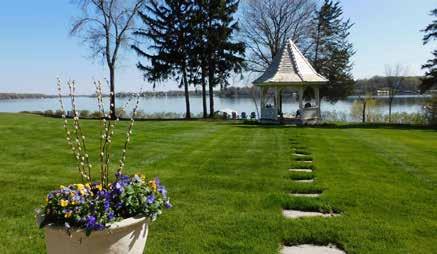
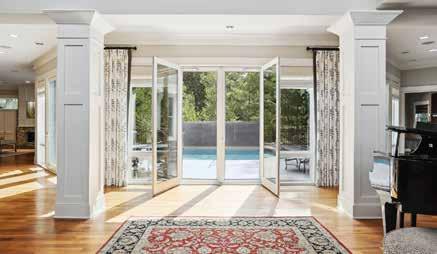
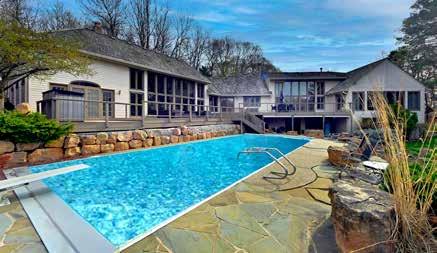
154 | COLDWELL BANKER REALTY 2109 LAKE ROAD | MINNETONKA BEACH 5 BR 5 BA | $3,950,000 Iconic renovated Minnetonka Beach lake home with a bright south-facing wraparound porch and open floorplan. Panoramic views and lakeshore with 115 feet of shoreline, gazebo, private pool, newly refinished boat house, 6-car garage and beautifully manicured gardens and yard. 1 block from Dakota Trail. Orono schools. Ellen DeHaven 612.817.5555 Jennifer Peterson 312.282.2221 535 APPLE GARDEN ROAD | MINNETRISTA 5 BR 4 BA | $1,395,000 Spectacular opportunity to own this conveniently located private home. Refreshed & ready to move in. Walkout rambler w/wonderful entertaining spaces w/a resort-style inground pool. Drive through trees up the winding driveway to the home, for a graceful & inviting experience. The main floor offers all the amenities needed for easy living. Ellen DeHaven 612.817.5555 Jennifer Peterson 312.282.2221 14515 4TH AVENUE N. | PLYMOUTH 3 BR 4 BA | $1,849,000 Walk into this absolutely Stunning custom home. The grand Foyer, welcomes you and the details keep you enjoying every incredible attention to detail throughout this lovely home. Main level living at its finest. Meticulously maintained one-owner home that shows like a showcase home! Prime location close to shopping and freeways, in a quiet area. Very rare opportunity!
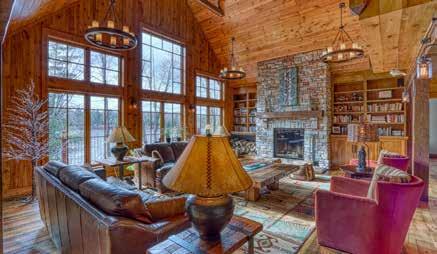


6 BR 4 BA | $2,500,000
Nestled within the Chequamegon National Forest, this
Lisa McKasy 651.214.4075
Lana Cook 612.747.2300
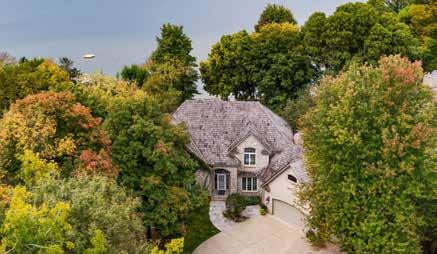

10836 INDIAN BEACH ROAD | SPICER
5 BR 4 BA | $2,390,000

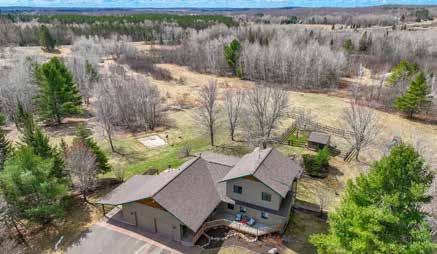
Executive Home, 5400SF, Immaculate, Furnished, 6-Stalls Heated, 169' Sand Beach, Level Yard, Mature 6+ Acres, Tennis Court Christy Kowalzek 612.619.1910 christy.kowalzek@cbrealty.com 11781 N. HARPER ROAD | HAYWARD,
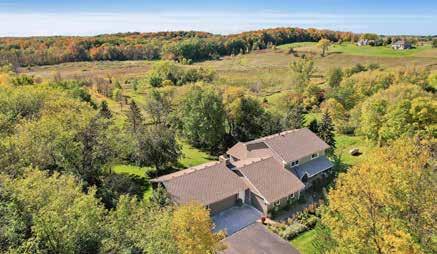

4 BR 4 BA | $999,500
Nestled on over 3 acres, this beauty lives like a private retreat. Stunning landscaping, main floor remodel in 2012. Lisa Piazza 612.751.0976 lisa.piazza@cbrealty.com

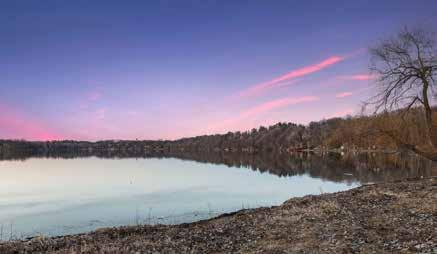

155 COLDWELLBANKERHOMES.COM |
112519 OLE LAKE ROAD | HAYWARD, WI
stunning waterfront retreat offers a perfect blend of rustic charm with modern luxury, making it ideal for both
enjoy this home in addition to all that Hayward WI area has to offer.
vacation getaways and year-round living. Simply
WI
5 BR 4 BA | $579,795
Welcome to your 5 acres retreat! Purely appreciate nature with a great design and all the right space! Minutes to lakes and downtown Hayward. Lana Cook 612.747.2300 lmcook@cbburnet.com 1985 HAMEL ROAD | MEDINA
XXX
PLEASANT VIEW ROAD | CHANHASSAN LOT/LAND | $2,399,000
A opportunity to build your dream home on 1.9 acres, 120 ft of sandy lakeshore on Christmas Lake. Mtka schools, mins to Excelsior. Melissa B. Johnson 612.670.3456 melissa.johnson@cbrealty.com
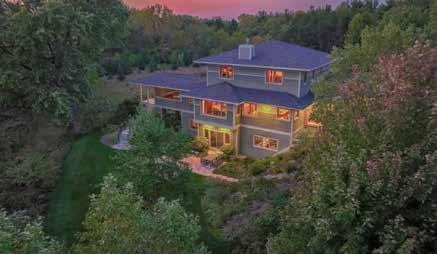


11050 14TH STREET N. | LAKE ELMO
5 BR 4 BA | $1,095,000
Craftsman-inspired home seamlessly blends classic design with modern eco-friendly features and incredible landscaping.
Mike Boege 651.325.7419
Abby Dean 651.226.6035
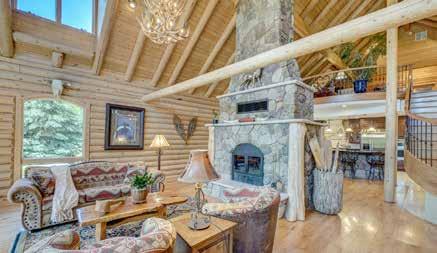


1059 US HIGHWAY 12 | ROBERTS, WI
5 BR 5 BA | $999,000
Modern log home with elegant, high-end finishes, 5+ acres, spectacular outdoor spaces, 10 mins from the St. Croix River.
Mike Boege 651.325.7419
Abby Dean 651.226.6035
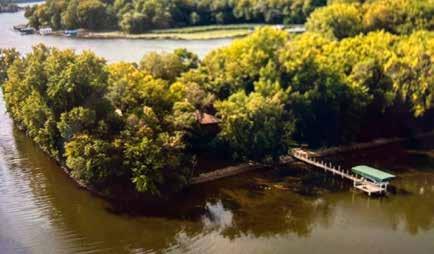

865 PARTENWOOD ROAD | ORONO
5 BR 4 BA | $3,500,000 | SOLD Peninsula on Lake Minnetonka. Sunrises and Sunsets. Designed by Frank Loyd Wright protege. John Howe. Sandy shoreline. Susan Stensrud 612.875.4220 sjstens2209@aol.com



7301 N. SHORE TRAIL N. | FOREST LAKE 2 BR 2 BA | $1,095,000
Incredible custom built one-level home with 50 ft prime frontage on Forest Lake, every aspect of this home is amazing.
Mike Boege 651.325.7419
Abby Dean 651.226.6035
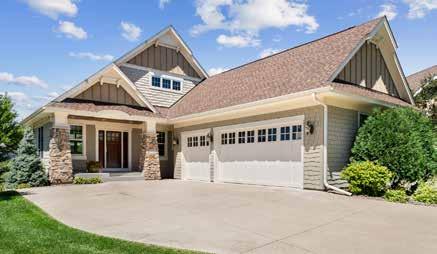

3770 TALERO CURVE | CHASKA
3 BR 3 BA | $849,900
Executive villa with exquisite finishes, numerous updates and beautiful upgrades. Can not be replicated at this price.
Carolyn Olson 962.270.5784 cholson@cbburnet.com
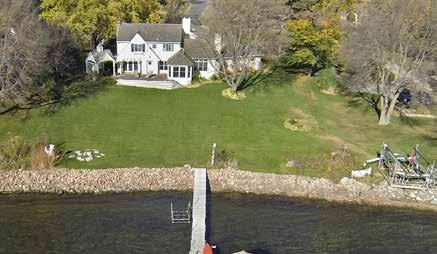

5189 EMERALD DRIVE | MOUND
4 BR 3 BA | PRICE UPON REQUEST
142 ft south facing level "sandy" lakeshore on Cooks Bay of Lake Minnetonka. Panoramic mile-long views. Almost an acre of land. Extra 2-car garage. Susan Stensrud 612.875.4220 sjstens2209@aol.com
156 | COLDWELL BANKER REALTY

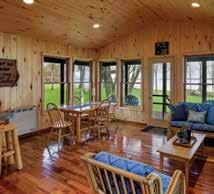
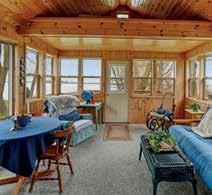






Jon 952 27
Jon@CBRealty.com
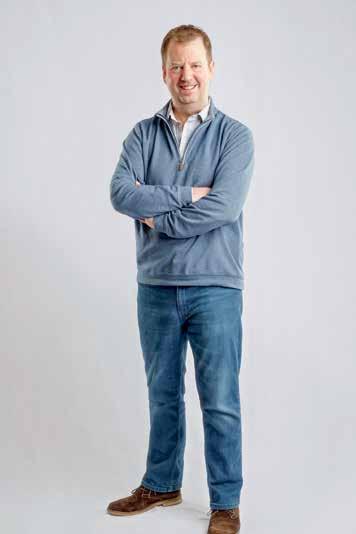

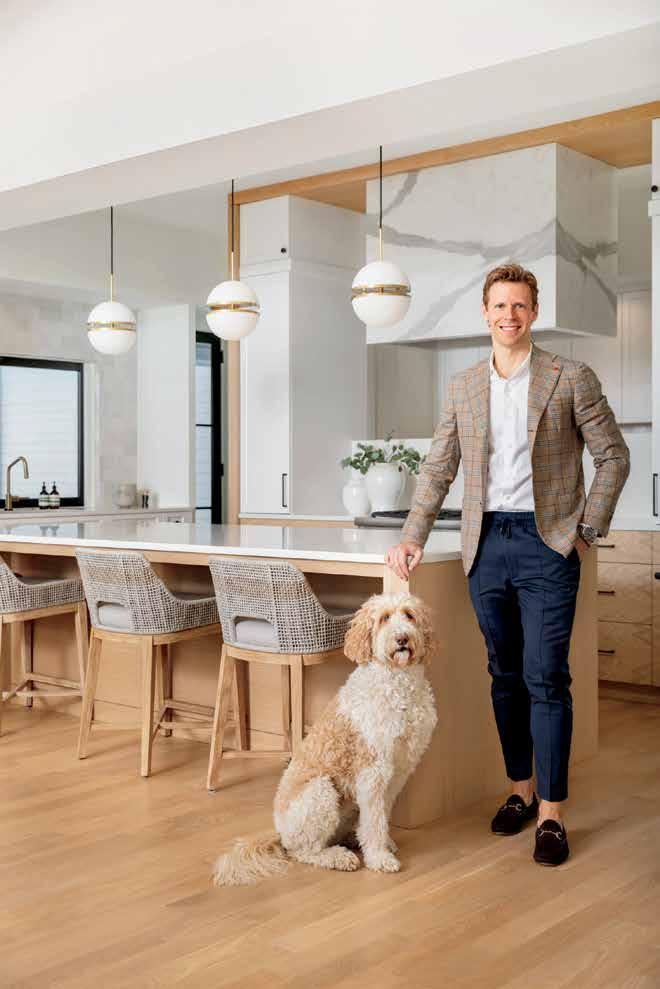
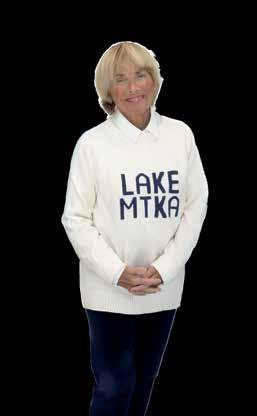

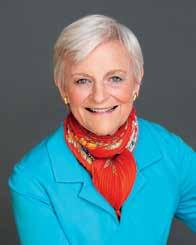



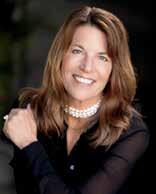




Mary Hageman 612 382 0481
DeHaven
Hey 612 309 6022
Meredith Howell
Tony Jewett 612 963 8851
Taryn Kelzer 612 819 0794
L u x u r y L e a d e r s S e r v i n g t h e L a k e M i n n e t o n k a A r e a A f f i l i a t e d r e a e s t a t e a g e n t s a r e i n d e p e n d e n t c o n t r a c t o r s a l e s a s s o c i a t e s , n o t e m p o y e e s © 2 0 2 4 C o l d w e l l B a n k e r A l l R i g h t s R e s e r v e d C o l d w e B a n k e r a n d t h e C o d w e l l B a n k e r l o g o s a r e t r a d e m a r k s o f C o l d w e B a n k e r R e a l E s t a t e L L C T h e C o l d w e B a n k e r ® S y s t e m s c o m p r i s e d o f c o m p a n y o w n e d o f f c e s w h c h a r e o w n e d b y a s u b s d i a r y o f A n y w h e r e A d v s o r s L L C a R n d f r a n c h i s e d o f f c e s w h c h a r e n d e p e n d e n t l y o w n e d a n d o p e r a t e d T h e C o l d w e l l B a n k e r S y s t e m f u l l y s u p p o r t s t h e p r n c p l e s o f t h e F a i r H o u s n g A c t a n d t h e E q u a O p p o r t u n t y A c t B a s e d o n c l o s e d s a l e s v o u m e i n f o r m a t i o n f r o m N o r t h s t a r M L S f o r C t y : D e e p h a v e n , E x c e l s i o r , M n n e t r i s t a , M o u n d , O r o n o , S p r n g P a r k , T o n k a B a y , W a y z a t a , W o o d a n d n p r i c e r a n g e f r o m $ 1 0 0 0 0 0 0 - $ 9 9 9 9 9 9 9 9 9 f o r p r o p e r t y t y p e ( s ) S i n g e F a m i l y , T o w n h o m e , C o n d o m n u m a s r e p o r t e d o n 0 3 / 1 / 2 0 2 4 f o r t h e p e r i o d o f 0 1 / 0 1 / 2 0 2 3 - 1 2 / 3 1 / 2 0 2 3 , c a l c u l a t e d b y m u l t i p y i n g t h e n u m b e r o f b u y e r a n d / o r s e e r s i d e s b y s a l e s p r i c e S o u r c e d a t a i s d e e m e d r e l i a b e b u t n o t g u a r a n t e e d Patrick Morgan & Michelle Skott Morgan 612 803 2339 MorganRealEstate@CBRealty.com Jeff Martineau 952 210 2626 JMartineau@CBBurnet.com Gregg Larsen 612 719 4477 GLarsen@CBBurnet.com Paul Larson 612 723 1000 PLarson@CBRealty.com Tim Lovett 952 933 4030 TCLovett@CBBurnet.com Peggy James 612 867 1700 | PJames@CBBurnet com Mary Kenney 612.867.1700 | Mary.Kenney@CBRealty.com
Tim Beduhn 612 275 4205 Tim.Beduhn@CBBurnet.com
MHageman@cbburnet.com Ellen
612 817 5555 EDehaven@CBBurnet.com Carrie
Carrie@CBBurnet.com
612 940 4566 MHowell@CBRealty.com
TJewett@CBRealty.com
TarynKelzer@CBRealty.com

Lisa Gada Norton 952 215 1374 Lisa.Norton@CBRealty.com
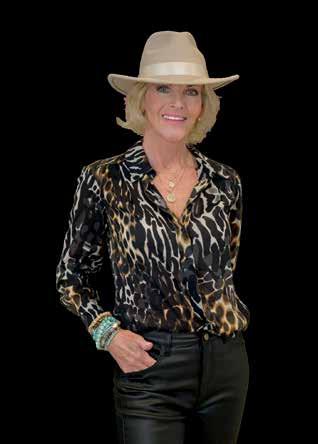
Bonnie & Decker Velie 612 964 7865 BJVelie@CBBurnet.com
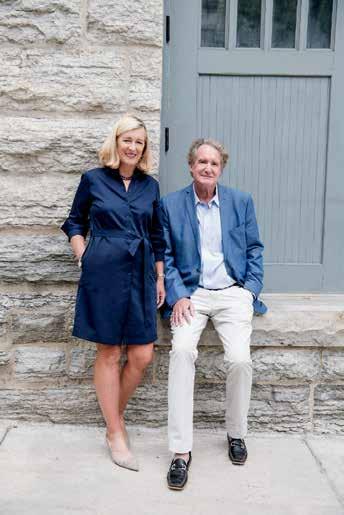
Jody Peterson Lodge 612 386 8699 JPetersonLodge@CBBurnet.com

Peggy Watson 612 720 7511 PWatson@CBBurnet.com

Cindy Redmond 612 850 7015 Cindy@CindyRedmond.com

Kristi Weinstock 612 309 8332 KDWeinstock@CBRealty.com
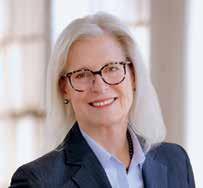
Kathy Sawicki 612 270 1001 KSawicki@CBRealty.com

Catherine Wersal, MBA 612 597 6661 CRWersal@CBBurnet.com
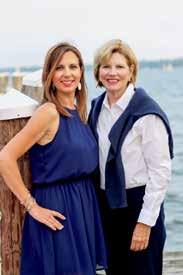

Patty Yorks 952 334 3333 | PYorks@cbrealty com Angela Truelsen 312.513.3397 | Angela.Truelsen@cbrealty.com
Zinn Family Realtors 952 474 4444 ZinnFamily@CBRealty.com
Eric Stafford 952 221 7751 | Eric Stafford@CBRealty com
Sharla Stafford 612.282.6895 | Sharla.Stafford@CBRealty.com
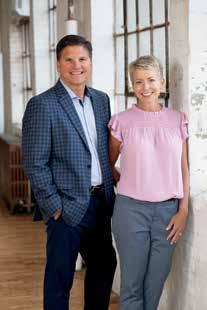
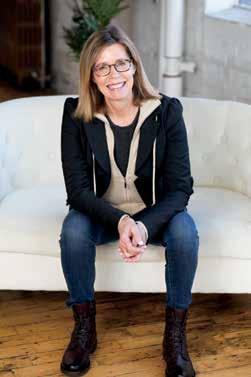
Jennifer Wolff 952 237 3461 Jennifer@JenWolff.com

O M
# 1 b r o k e r a g e o n L a k e M i n n e t o n k a a n d i n t h e s u r r o u n d i n g a r e a
C O L D W E L L B A N K E R L U X U R Y C











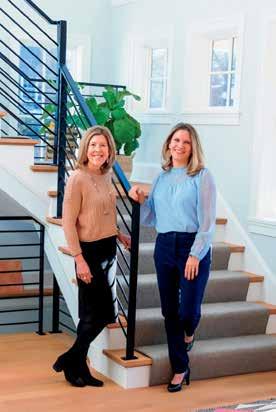








M B a k e r @ C B R e a l t y c o m S a r a h B a l e s t r i 6 1 2 5 9 0 7 7 0 3 S M B a l e s t r i @ C B R e a l t y c o m B a r r y B e r g 6 1 2 6 7 0 3 6 0 0 B a r r y @ B e r g L a r s e n G r o u p c o m K a t e B u c k l e y 6 1 2 8 1 7 7 5 5 4 K G B u c k l e y @ C B R e a l t y c o m L e s l i e B u s h 6 1 2 4 1 9 1 4 4 1 L C B u s h @ C B R e a l t y c o m
t e p h a n e C a t t e l i n 6 1 2 7 0 3 8 2 2 9 S t e p h a T a s h C a s s o F o g e l 7 6 3 2 9 1 5 9 6 0 T a s h @ C B B u r n e t c o m A m y C o h e n 9 5 2 4 8 4 7 5 7 7 D e b o r a h F i n n e y 6 1 2 3 1 0 3 4 6 6 D F i n n e y @ C B R e a l t y c o m R o d H e l m 6 1 2 7 2 0 9 7 9 2 R H e l m @ C B B u r n e t c J i m K i d d 6 1 2 8 0 5 2 6 1 4 J i m K i d d @ C B R e a l t y c o m C h a d L a r s e n 6 1 2 9 6 8 6 0 3 0 C h a d @ B e r g L a r s e n G r o u p c o m A n n L a u r e n t 6 1 2 3 8 2 8 9 1 9 A M L a u r e n t @ C B B u r n e t c o m B e t s y L u c a s 6 1 2 3 2 7 5 9 0 5 B e t s y @ C B R e a l t y c o m B a r b & F r a n D a v i s 612 554 0994 | BJDavis@cbburnet com J o n n a K o s a l k o 612 695 3136 | JJKosalko@cbburnet com T o m L i c k t e i g 6 1 2 2 2 7 6 2 2 7 T L i c k t e i g @ C B B u r n e t c o m B o b K e s s l e r 612 386 6148 | RKessler@CBBurnet com J o s e K o s a r 952 237 8201 | JKosar@CBBurnet com J o h n M c W h i t e 6 1 2 8 0 5 1 5 7 7 J K M c W h i t e @ C B B u r n e t c o m K i m P e a s e 612 386 3046 | KPease@CBBurnet com M a r c y L i b b y 612 618 3400 | MLLibby@CBBurnet com
S
n e a p o
L u x u r y L e a d e r s S e r v i n g t h e M i n
l i s L a k e s A r e a
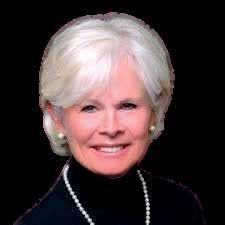
















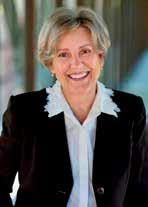

S h a r o n M c W h i t e 6 1 2 8 0 5 8 6 1 6 S M c W h i t e @ C B B u r n e t c o m J o n N e s s 6 5 1 4 4 2 3 2 4 5 J o n N e s s @ C B R e a l t y c o m I a n P e t e r s e n 6 1 2 9 1 0 6 0 0 5 I J P e t e r s e n @ C B R e a l t y c o m R e b e c c a P e t e r s o n 6 1 2 3 2 5 0 1 4 1 R e b e c c a @ C B R e a l t y c o m J u d y S h i e l d s 9 5 2 2 2 1 1 7 2 3 J S h i e l d s @ C B B u r n e t c o m B e t h S u t h e r l a n d 6 1 2 4 6 2 3 0 1 1 B e t h @ B e t h S u t h e r l a n d H o m e s c o m S h a n e S p e n c e r 6 1 4 2 5 6 8 5 0 0 S h a n e S p e n c e r @ C B R e a l t y c o m Margaret Thorpe Richards 6 1 2 7 7 0 6 4 0 2 M T R i c h a r d s @ C B B u r n e t c o m S u e W e s t e r m a n 6 1 2 5 9 9 7 0 5 0 S u e W e s t e r m a n @ C B B u r n e t c o m D a v i d K . W e l l s I I I 6 1 2 8 4 5 8 1 8 6 D a v i d @ D K W 3 c o m L a u r a W h i t n e y 6 1 2 7 0 9 9 0 0 8 L a u r a W h i t n e y @ C B R e a l t y c o m R u t h W h i t n e y B o w e 6 1 2 8 0 5 7 4 1 2 R u t h W h i t n e y B o w e @ C B R e a l t y c o m E l l y n W o l f e n s o n 6 1 2 6 4 4 3 0 3 3 E J W o f l e n s o n @ C B R e a l t y c o m M i c h a e l W i l l e 6 1 2 8 6 0 7 0 4 0 M J W i l l e @ C B B u r n e t c o m J o s h Z u e h l k e 6 1 2 7 3 5 2 3 4 5 J o s h @ J z - C o c o m K a t e W a l l 6 1 2 4 0 6 0 6 1 0 K a t e W a l l @ C B R e a l t y c o m A n a V o g l e r 6 5 1 2 3 5 4 2 3 0 A n a @ C B R e a l t y c o m Jane Thompson 612 812 8443 P a t D e l a n e y 6 1 2 2 4 5 2 9 3 5 T h o m p s o n D e l a n e y @ C B B u r n e t c o m Aff iated rea estate agents are ndependent contractor sa es assoc ates not emp oyees ©2024 Co dwe Banker Al Rights Reserved Co dwe Banker and the Co dwe Banker ogos are trademarks of Coldwel Banker Real Estate LLC The Coldwe Banker® System is compr sed of company owned of ices wh ch are owned by a subs diary o Anywhere Adv sors LLC and ranchised off ces wh ch are ndependently owned and operated The Co dwe Banker System fu y supports the pr nc ples o the Fair Hous ng Act and the Equa Opportun ty Act Based on closed sales vo ume nformat on from NorthstarMLS for Zip Codes: 55405 55408 55409 55410 55419 n pr ce range from $1 000 000-$999 999 999 for property types S ng e Fam ly Townhome and Condominium as reported on 3/1/2024 or the per od of 01/01/2023-12/31/2023 ca culated by mu t p ying the number of buyers and/or se ers by sales pr ce Source data is deemed rel able but not guaranteed # 1 b r o k e r a g e i n L u x u r y H o m e S a l e s i n t h e M i n n e a p o l i s L a k e s a r e a C O L D W E L L B A N K E R L U X U R Y C O M

6 1 2 9 6 5 9 7 2 5 J M c G r a t h @ C B B u r n e t c o m

6 5 1 6 0 0 2 4 3 3
C a r m e l C a r v e r @ C B R e a l t y c o m

M i k e D i s t a d
6 1 2 2 7 5 1 3 4 3



C l a i r e B i s a n z D i s t a d 6 5 1 3 0 7 7 2 6 0


e l i s s a D a l u m
1 2 2 8 0 9 1 2 1



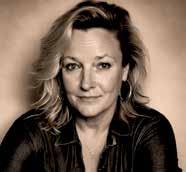
J e n D e u t s c h 6 5 1 4 4 7 9 7 7 6

M i k e @ M i k e D i s t a d c o m R y a n E c k l u n d 6 1 2 5 9 8 8 4 7 5 R y
C l a i r e D i s t a d @ C B R e a l t y c o m


e l i s s a @ B O L D m a r k e t i n g c o m M o r a g h a n D e R o s i a 9 5 2 4 8 6 3 6 9 7
M M D e R o s i a @ C B R e a l t y c o m
J S D e u t s c h @ c b b u r n e t c o m

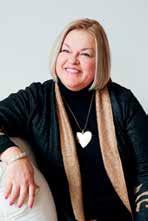
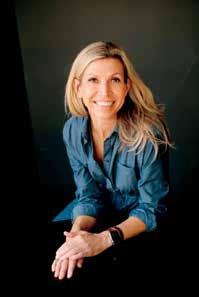


J a
s t i n M
n e A u
c G r a t h
A
6
A a
a r o n
e
o m M i k e B o e g e 6 5 1 3 2 5 7 4 1 9 M W B o e g e @ C B B u r n e t c o m J i m
n 6
A d a m B u r y 6
A d a m B u r y @ C B B u r n e t c o m
a n a C o o k 6 1 2 7 4 7 2 3 0 0 L M C o o k @ C B R e a l t y c o m
a
r
a r o n B r o w n
1 2 6 1 6 0 7 3 3
r o n @ A
B r o w n H o m
s c
B u r t o
1 2 7 2 3 7 6 5 3 J i m B u r t o n @ C B B u r n e t c o m
1 2 8 0 7 6 7 3 5
L
C a r m e l C
r v e
M
6
M
a n E c k l u n d @ c b r e a l t y c o m H e n r y E d e l s t e i n 6
7 H
e a
i n c o m S a l l y E n g l i s h 6 5 1 8 1 5 3 7 5 6 S a l l y E n g l i s h @ C B B u r n e t c o m E l l i o t t H a g s t r o m 6 5 1 3 2 4 4 1 3 7 E l l i o t t @ K r i s t a W o l t e r c o m L i s a F r a t z k e 6 1 2 9 8 7 1 1 7 9 L i s a F r a t z k e @ C B B u r n e t c o m W a n d a H a r t 6 1 2 8 6 0 5 4 8 7 W a n d a H a r t @ C B R e a l t y c o m M y a H o n e y w e l l 6 5 1 3 2 9 3 6 1 9 M y a @ S o c i a l R e s p o n s i b l e R e a l t o r s c o m The Johnson Group Brian J Johnson 612.269.8073 | bjjohnson@cbrealty.com Mark R. Johnson 612.597.8073 | mrjohnson@cbrealty.com L u x u r y L e a d e r s S e r v i n g t h e T w i n C i t i e s & B e y o n d
5 1 2 7 0 1 6 6
e n r y @ T
m E d e l s t e

6










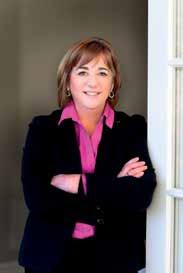






N a n c y J o r g e n s e n 7 6 3 2 4 2 3 4 6 1 N a n c y J o r g e n s e n @ C B R e a l t y c o m S u e J o h n s o n
5 1
2 9 1 2 6 4
u e J o h n s o n @ C B B u r n e t c o m K a t h r y n K e n n e d y 6 1 2 5 5 8 6 4 8 8 K e n n e d y @ C B R e a l t y c o m N a n c y M a a s 6 5 1 2 3 5 8 5 8 1 N a n c y M a a s @ C B R e a l t y c o m C h a r l i e N e i m e y e r 6 5 1 3 8 7 6 8 4 3 C h a r l i e @ C h a r l i e N e i m e y e r c o m P a t r i c k M c G r a t h 6 5 1 4 8 5 4 8 5 0 P M c G r a t h @ C B B u r n e t c o m T J P i e r r e t 6 5 1 7 5 5 6 6 6 9 T J @ C B R e a l t y c o m S c o t t R e h o v s k y 6 5 1 3 0 3 7 7 3 6 S c o t t R e h o v s k y @ C B B u r n e t c o m J i m S e a b o l d 6 5 1 2 7 6 8 5 5 5 J i m @ B O L D m a r k e t i n g c o m L o
S a l m e n
8 L S a l m e n @ C B B u r n e t c o m B i l l S m i t t e n 6 5 1 2 4 6 9 4 4 2 B i l l S m i t t e n @ C B B u r n e t c o m D o n n a V a n n e s t e 6 5 1 2 0 0 7 7 8 8 D o n n a V a n n e s t e @ C B R e a l t y c o m B r i a n W a g n e r 6 5 1 4 9 7 4 3 8 7 B A W a g n e r @ C B B u r n e t c o m K r i s t a W o l t e r 6 1 2 2 4 7 5 1 0 6 K r i s t a @ K r i s t a W o l t e r c o m B a s e d o n c o s e d s a e s v o u m e i n f o r m a t o n f r o m N o r t h s t a r M L S o r C o u n t y : A n o k a B a y f e l d C a r v e r C h s a g o D a k o t a D o u g a s G o o d h u e H e n n e p n s a n t L e S u e u r M e L a c s O m s t e d P e r c e P o l k R a m s e y S a n t C r o i x S a n t L o u s S c o t t S h e r b u r n e W a b a s h a W a s h b u r n W a s h n g t o n W r g h t n p r c e r a n g e f r o m $ 7 5 0 0 0 0 - $ 9 9 9 9 9 9 9 9 9 f o r p r o p e r t y t y p e ( s ) S i n g e F a m l y T o w n h o m e C o n d o m n i u m a s r e p o r t e d o n 4 / 2 2 / 2 0 2 4 f o r t h e p e r i o d o 0 1 / 0 1 / 2 0 2 3 - 0 9 / 3 0 / 2 0 2 3 c a l c u a t e d b y m u t p y n g t h e n u m b e r o b u y e r a n d / o r s e e r s i d e s b y s a e s p r c e S o u r c e d a t a s d e e m e d r e l a b e b u t n o t g u a r a n t e e d R e a l e s t a t e a g e n t s a f l a t e d w t h u n d e f n e d a r e n d e p e n d e n t c o n t r a c t o r s a e s a s s o c a t e s , n o t e m p o y e e s © 2 0 2 4 C o d w e B a n k e r A l R i g h t s R e s e r v e d C o l d w e l B a n k e r a n d t h e C o d w e l B a n k e r o g o s a r e t r a d e m a r k s o f C o d w e l B a n k e r R e a E s t a t e L L C T h e C o d w e l B a n k e r ® S y s t e m i s c o m p r s e d o f c o m p a n y o w n e d o f f c e s w h c h a r e o w n e d b y a s u b s d i a r y o f R e a l o g y B r o k e r a g e G r o u p L L C a n d f r a n c h i s e d o f f c e s w h c h a r e n d e p e n d e n t y o w n e d a n d o p e r a t e d T h e C o d w e B a n k e r S y s t e m f u l y s u p p o r t s t h e p r n c p e s o f t h e F a i r H o u s i n g A c t a n d t h e E q u a O p p o r t u n t y A c t C O L D W E L L B A N K E R L U X U R Y . C O M Platinum Real Estate Jessica Biondich 612.703.7218 | Jlbiondich@cbrealty.com Sara Letourneau 651.964.8274 | sara.letourneau@cbrealty.com C a s s a n d r a & R o b e r t Y a r b r o u g h 6 1 2 8 0 8 1 0 6 5 C a s s a n d r a @ C B R e a l t y c o m # 1 b r o k e r a g e i n L u x u r y H o m e S a l e s i n t h e T w i n C i t i e s M e t r o L i s a M c K a s y 6 5 1 2 1 4 4 0 7 5 L S M c K a s y @ C B B u r n e t c o m
3
S
l l y
6 1 2 8 1 0 4 1 3



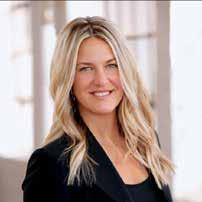


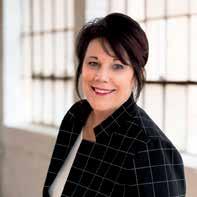

B i l l F i s h e r 6 1 2 3 6 9 5 4 9 2 B i l l @ B i l l F i s h e r R e a l t o r c o m L a u r a R a t h 7 6 3 2 2 1 2 5 0 9 L a u r a R a t h @ C B R e a l t y c o m J o d y W a l t e r 6 1 2 7 0 2 1 7 7 9 J o d y W a l t e r @ C B R e a l t y c o m Scan To Get Pre-Approved Today! C h a r l e n e W u r m 6 1 2 7 5 9 0 6 3 1 C h a r l e n e W u r m @ C B R e a l t y c o m B a s e d o n c o s e d s a e s v o u m e n o r m a t i o n f r o m N o r t h s t a r M L S f o r C o u n t y : A n o k a B a y f e d C a r v e r C h s a g o D a k o t a D o u g a s G o o d h u e H e n n e p n I s a n t L e S u e u r M i e L a c s O l m s t e d P i e r c e P o k R a m s e y S a n t C r o x S a n t L o u i s S c o t t S h e r b u r n e W a b a s h a W a s h b u r n W a s h i n g t o n W r g h t i n p r c e r a n g e r o m $ 7 5 0 0 0 0 - $ 9 9 9 99 9 9 9 9 o r p r o p e r t y t y p e ( s S n g l e F a m y T o w n h o m e C o n d o m n u m a s r e p o r t e d o n 4 / 2 2 / 2 0 2 4 f o r t h e p e r o d o f 0 1 / 0 1 / 2 0 2 3 - 0 9 / 3 0 / 2 0 2 3 c a c u a t e d b y m u t i p y n g t h e n u m b e r o f b u y e r a n d / o r s e e r s d e s b y s a e s p r c e S o u r c e d a t a s d e e m e d r e i a b e b u t n o t g u a r a n t e e d R e a e s t a t e a g e n t s a f f i a t e d w t h u n d e f n e d a r e i n d e p e n d e n t c o n t r a c t o r s a e s a s s o c a t e s n o t e m p l o y e e s © 2 0 2 4 C o d w e B a n k e r A R i g h t s R e s e r v e d C o d w e B a n k e r a n d t h e C o d w e B a n k e r o g o s a r e t r a d e m a r k s o f C o l d w e l B a n k e r R e a E s t a t e L L C T h e C o d w e l B a n k e r ® S y s t e m s c o m p r s e d o c o m p a n y o w n e d o f f c e s w h c h a r e o w n e d b y a s u b s d a r y o f R e a l o g y B r o k e r a g e G r o u p L L C a n d f r a n c h i s e d o f f c e s w h c h a r e n d e p e n d e n t y o w n e d a n d o p e r a t e d T h e C o d w e B a n k e r S y s t e m f u y s u p p o r t s t h e p r i n c p l e s o t h e F a r H o u s n g A c t a n d t h e E q u a O p p o r t u n i t y A c t C o n n o r C i s e w s k i 6 1 2 7 6 0 0 0 1 1
o n n o r C i s e w s k i @ C B R e a l t y c o m C h r i s t y K o w a l z e k 6 1 2 6 1 9 1 9 1 0 C h r i s t y K o w a l z e k @ C B R e a l t y c o m L u x
r y L e
s
1 b r o k e r a g e i n L u x u r y H o m e S a l e s i n t h e f u l l 2 3 - c o u n t y T w i n C i t i e s m e t r o C o d w e B a n k e r a n d G u a r a n t e e d R a t e A n t y L L C s h a r e c o m m o n o w n e r s h p a n d b e c a u s e o f t h s r e a t i o n s h i p t h e b r o k e r a g e m a y r e c e v e a f n a n c i a o r o t h e r b e n e f t Y o u a r e n o t r e q u i r e d t o u s e G u a r a n t e e d R a t e A f f n t y , L L C a s a c o n d i t o n o f p u r c h a s e o r s a l e o f a n y r e a e s t a t e E Q U A L H O U S N G L E N D E R © 2 0 2 3 G u a r a n t e e d R a t e A f f n t y , L L C ; N M L S # 1 5 9 8 6 4 7 ; 1 8 0 0 W L a r c h m o n t A v e , C h i c a g o , I L 6 0 6 1 3 ; 7 7 3 - 5 1 6 - 6 9 0 0 F o r l c e n s n g i n f o r m a t o n v s t n m s c o n s u m e r a c c e s s o r g E q u a l H o u s n g L e n d e r C o n d t o n s m a y a p p y A p p l c a n t s u b j e c t t o c r e d t a n d u n d e r w r t n g a p p r o v a N o t a a p p i c a n t s w l b e a p p r o v e d o r f i n a n c n g R e c e p t o f a p p c a t o n d o e s n o t r e p r e s e n t a n a p p r o v a o r f n a n c n g o r i n t e r e s t r a t e g u a r a n t e e R e s t r c t i o n s m a y a p p y We're a partnership created between Anywhere Real Estate and Guaranteed Rate that provides the best mortgage experience possible, featuring incredibly low rates, fantastic customer service and a fast, simple process. B E T T E R T O G E T H E R
C
u
a d e r
S e r v i n g t h e N o r t h w e s t M e t r o & b e y o n d #
L u x u r y L e a d e r s
S e r v i n g E d i n a & E d e n p r a i r i
# 1 b r o k e r a

6 1 2 8 0 1 2 0 4 1




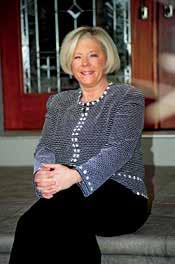








B e t h A n d r e w s
M
r
e
m H e a t h e r H a n s e n 6 1 2 3 6 6 0 0 5 1 H e a t h e r H a n s e n @ C B R e a l t y c o m B r a c e H e l g e s o n 6
0 B H e
R y a n P l a t z k e 6 5 1 3 3 5 3 9 1 2 R M P l a t z k e @ C B R e a l t y c o m D i a n a J o h n s o n 6 1 2 7 2 0 6 0 3 1 D L J o h n s o n @ C B R e a l t y c o m L a u r a O l i v i e r 9 5 2 2 9 0 3 7 6 6 L a u r a O l i v i e r @ C B B u r n e t c o m A n n e t t e O ' C o n n o r 6 1 2 9 1 6 9 6 6 6 A n n e t t e @ A m o c o n n o r c o m A a r o n R i t c h i e 6 1 2 4 1 8 7 0 8 0 A R i t c h i e @ C B R e a l t y c o m S t e v e S c h m i t z 9 5 2 4 8 4 6 0 4 5 S t e v e S c h m i t z @ S e l l s H o u s e s c o m V a l e r i e R y d l a n d 9 5 2 9 9 4 9 9 2 3 V Q R y d l a n d @ C B B u r n e t c o m L i s a H i l g e r s 9 5 2 8 0 7 4 8 0 8 L i s a H i l g e r s @ C B R e a l t y c o m J o s i e P a t t e r s o n 9 5 2 2 1 2 5 1 0 7 J P a t t e r s o n 3 3 @ C o m c a s t n e t C O L D W E L L B A N K E R L U X U R Y C O M B a s e d o n c o s e d s a e s v o u m e i n f o r m a t o n r o m N o r t h s t a r M L S f o r C i t y E d e n P r a r i e , E d n a n p r c e r a n g e f r o m $ 1 0 0 0 0 0 0 - $ 9 9 9 9 9 9 9 9 9 f o r p r o p e r t y t y p e ( s S i n g e F a m i y , T o w n h o m e , C o n d o m n i u m a s r e p o r t e d o n 4 / 2 3 / 2 0 2 4 f o r t h e p e r o d o f 0 1 / 0 1 / 2 0 2 3 - 1 2 / 3 1 / 2 0 2 3 , c a l c u a t e d b y m u t p l y i n g t h e n u m b e r o f b u y e r a n d / o r s e e r s i d e s b y s a l e s p r c e S o u r c e d a t a i s d e e m e d r e l a b l e b u t n o t g u a r a n t e e d R e a e s t a t e a g e n t s a f f l a t e d w t h u n d e f i n e d a r e n d e p e n d e n t c o n t r a c t o r s a e s a s s o c i a t e s n o t e m p o y e e s © 2 0 2 4 C o d w e B a n k e r A R g h t s R e s e r v e d C o l d w e l B a n k e r a n d t h e C o d w e l B a n k e r o g o s a r e t r a d e m a r k s o f C o d w e l B a n k e r R e a E s t a t e L L C T h e C o d w e B a n k e r ® S y s t e m s c o m p r s e d o c o m p a n y o w n e d o f f c e s w h c h a r e o w n e d b y a s u b s d i a r y o f R e a o g y B r o k e r a g e G r o u p L L C a n d f r a n c h s e d o f f c e s w h c h a r e n d e p e n d e n t y o w n e d a n d o p e r a t e d T h e C o l d w e l B a n k e r S y s t e m f u l y s u p p o r t s t h e p r i n c p l e s o t h e F a r H o u s n g A c t a n d t h e E q u a O p p o r t u n i t y A c t
B A n d r e w s @ C B B u r n e t c o m M a r y a n n e G r o b e 6 1 2 3 0 8 2 0 9 0
G r o b e @ C B B u
n
t c o
1 2 3 1 0 4 3 0
l g e s o n @ C B B u r n e t c o m
e
e
u r y H o m e S a l e s i n E d i n a & E d e n P r a i r i e .
g
i n L u x
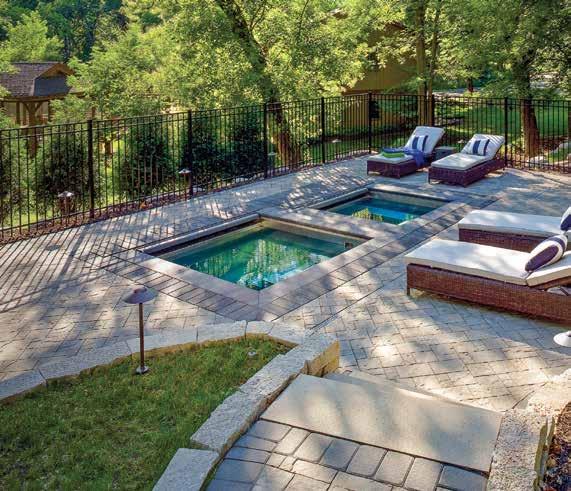



Fire, water, air, and earth. Nature sustains us. Create a personal outdoor space to quiet your mind, nurture your body, energize your spirit, and connect with loved ones. Flowers and
Pick fresh chard for salads, pasta, or smoothies.
Veggies
Peaceful and Playful Recharge to the sounds of falling water –or exploding cannonballs in the pool. Call 651-203-3000 to meet with a landscape architect or designer.
Hot and Cold Promote well-being and recovery with pools, saunas, and spas.
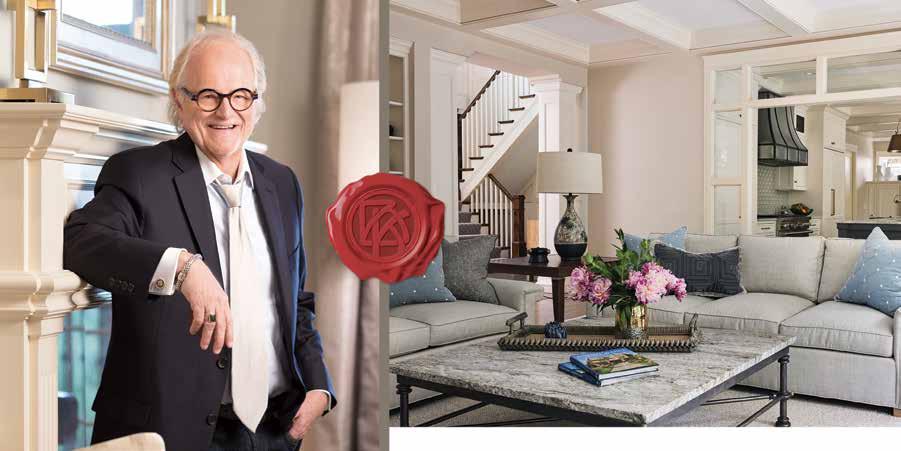
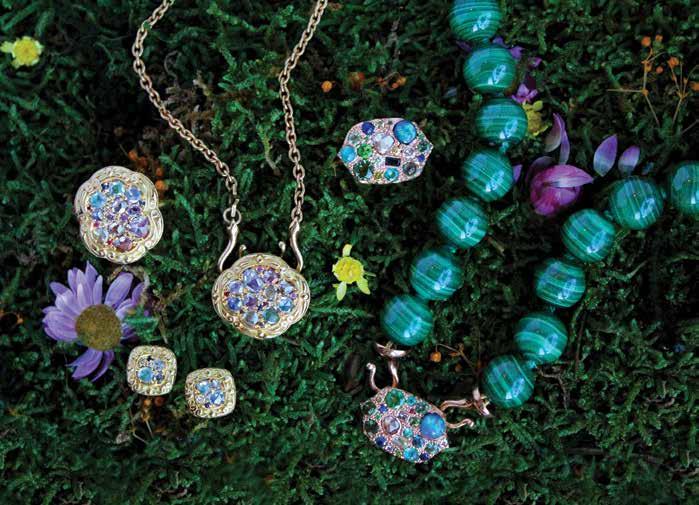
INTERNATIONAL MARKET SQUARE SUITE 568 { 612 } 886-3960 BRUCEKADING.COM — Designing exceptional interiors for extraordinary clients and their families. — ArtfulLiving.indd 1 4/11/24 1:47 PM
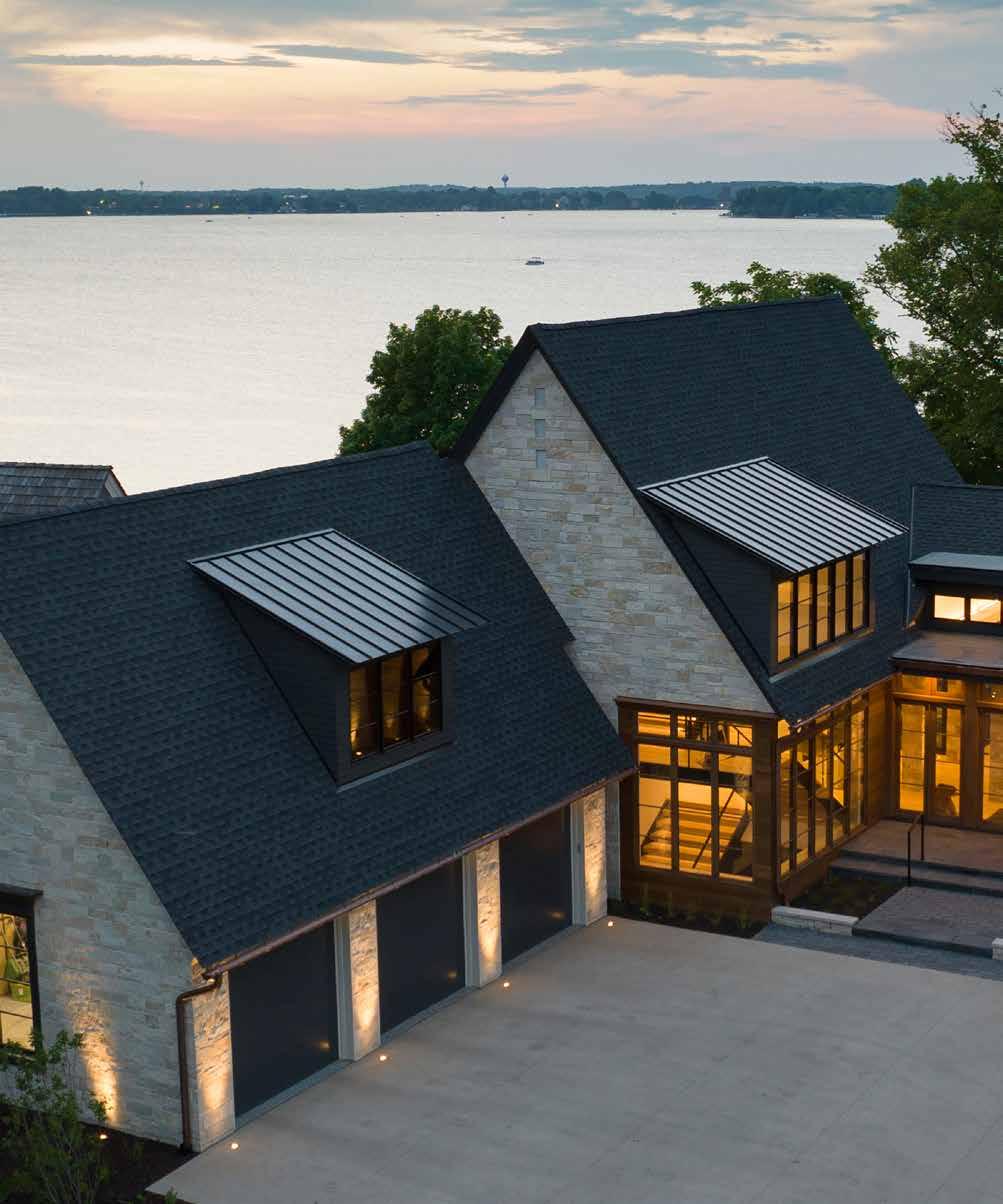
168 Artful Living HOME BUILD
PLACE MUST BE THE THIS
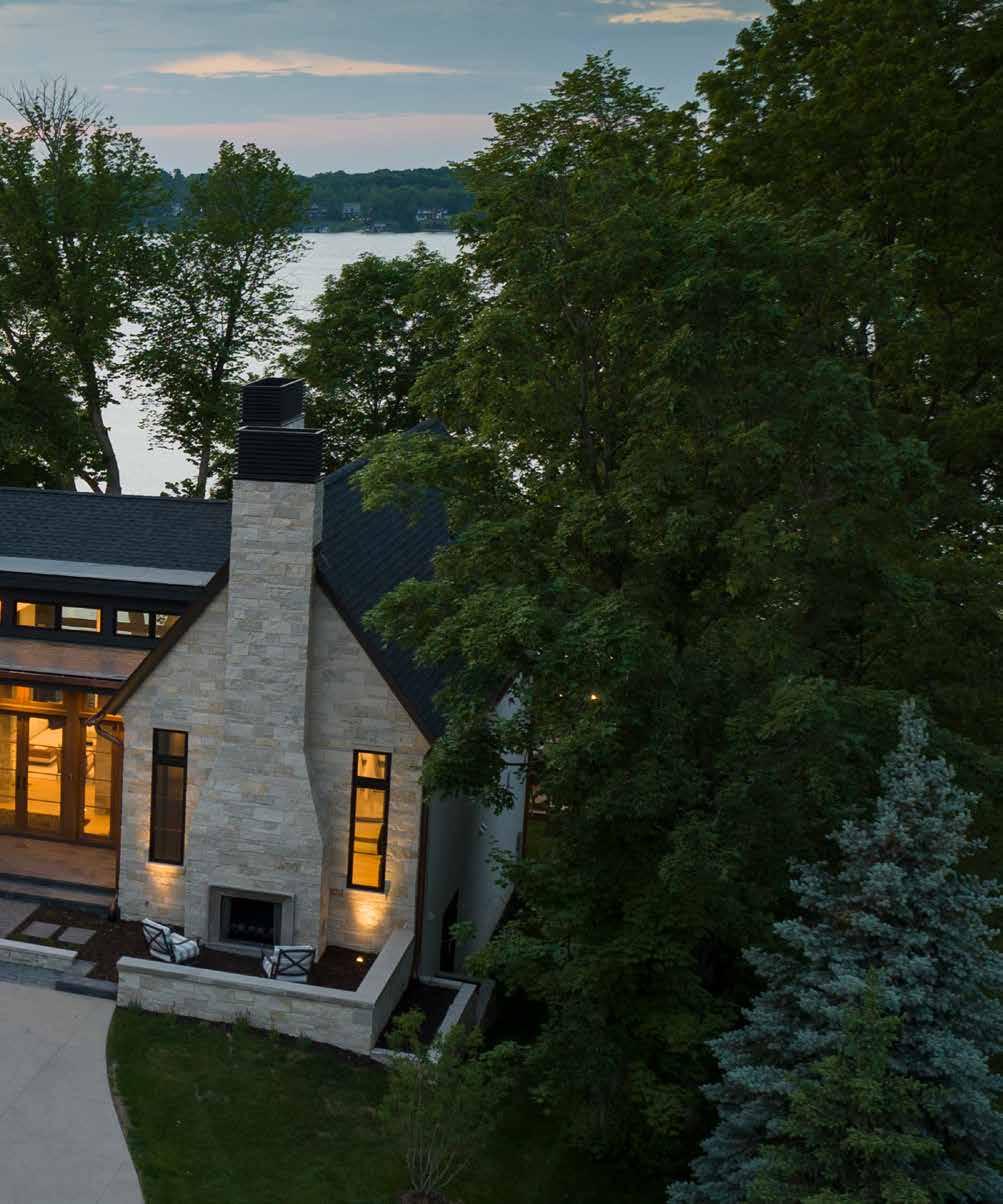 LAURIE JUNKER
LAURIE JUNKER
A FAMILY BUILDS
YEAR-ROUND LAKESIDE HOME
DISCOVERS
NEW CONNECTION.
A
AND
A
BY
Summer 2024 169 PHOTOGRAPHY BY SCOTT AMUNDSON
SOMETIMES, YOU’RE DRAWN TO A PLACE WITHOUT KNOWING exactly why. It just feels familiar and right. This is what happened to Theresa and Jim Wise when they first stood on this Lake Minnetonka property in 2019. “Right away, we felt a connection,” Theresa says. No matter that the 1970s A-frame cabin was Boy Scout rustic, and the lake was hard to see given the dense landscape and eroding bluff. They had a good feeling and purchased it thinking they might build a year-round house there someday, just not immediately. “We wanted to wait until the kids were out of college [circa 2025] to see where they would land and what we might need,” Theresa explains.
In the meantime, they figured the property would be a good investment and a fun lake retreat not far from their Rosemount home. So they gave the cabin a good scrub and began repairing the bluff and shoreline — picnicking and boating on the lake during weekend visits. Then the pandemic hit. The Wises’ daughter came home from college for a few months and suddenly, the whole family was doing school, work and everything else at home. Unsurprisingly, having a nearby getaway became very attractive. “That’s when we really started spending time here,” Theresa says. They brought in air mattresses and purchased a new stove for the place so they could spend nights and enjoy the peaceful setting. The kids took up cooking and during those months of isolation, the family grew closer, and the lake house played a big part in that. “In a short period of time, this became a special place,” Theresa says.
She and Jim decided it was time to build. They spent the next year attending home tours and gathering ideas. They surprised themselves by being drawn to a new aesthetic, specifically a few houses by Nor-Son Custom Builders that blended traditional and contemporary architecture. “We imagined a shingle-style cottage, but when we walked in and saw these more modern homes, we loved how they felt,” Theresa says. “Simple yet warm.”
Once Nor-Son was on board, the Wises’ rounded out the team with architectural designer David C. Zweber of David Charlez Designs and Kelly McGauley of Leona Rose Interiors. “Theresa and Jim knew what they liked and were very involved in the process, which made it fun,” Nor-Son Project Manager Brody Schmid says.
One thing everyone agreed on: the importance of maximizing the spectacular blufftop views. “Breathtaking,” Schmid says. “One of the best on the lake.” The opportunity to capture those vistas was exciting, but dealing with a narrow lot with a steep rise from the street on one side and a steep drop to the lake on the other posed a challenge. Schmid and designer David C. Zweber worked with the city and DNR to maintain setbacks and adhere to environmental regulations to preserve the natural bluff.
The Wises’ wanted open, free-flowing spaces that would feel distinct, so Zweber employed different ceiling heights and a series of interior limestone columns in the 5,500-square-foot house to define each space. “Theresa and Jim were open to doing new things that didn’t necessarily adhere to one aesthetic,” Zweber says. “We mixed gables and flat roofs, modern metal and old-world stone.” They also wanted walls of windows to capture the wonderful views and a variety of rooms on the lakeside that open to outdoor counterparts — an indoor family room that leads to an outdoor family room, an indoor dining room that flows to an outdoor dining room — complete with fireplaces and outdoor heaters.
The lower level is a full walk-out with floor-to-ceiling windows, something the couple wanted in order to keep the area light, bright and inviting. While it took a minute for the team to figure it out, given the strict setbacks, their clever solution was to carve out a portion of the lot, creating a sunken area with grass for lawn games, a patio, a firepit and hot tub. “It’s really cool. Maybe even better than it would be if it were all flat,” Schmid says. The kids’ bedrooms are on that level along with a bunk room. Theresa is happy to report that the whole house gets a lot of use, providing just the gathering place she and Jim had envisioned. Last fall, when Theresa was pulling together old recipe cards and pictures for a family cookbook, she came across a black and white photo from 1960 of a beautiful young woman on a boat with a smitten young man in the background — Theresa’s parents. “My mom was on a girls’ weekend during college and my dad brought his boat over,” she explains, adding that she only recently asked her mom where it was taken. “It was on Lake Minnetonka, just across the bay,” she says. “Maybe that’s why we felt so connected to this place!”
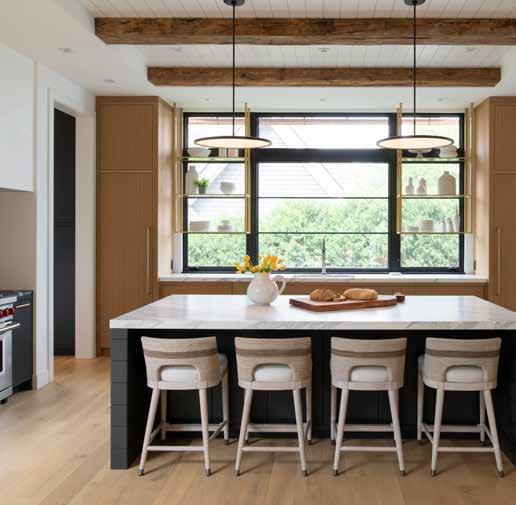
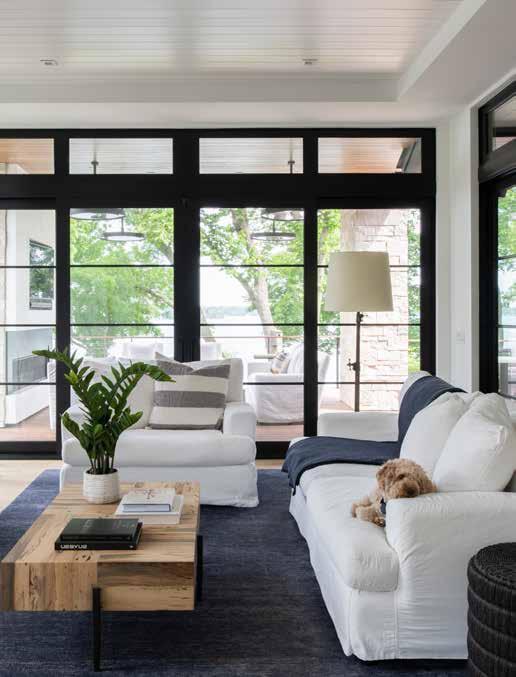
170 Artful Living HOME BUILD
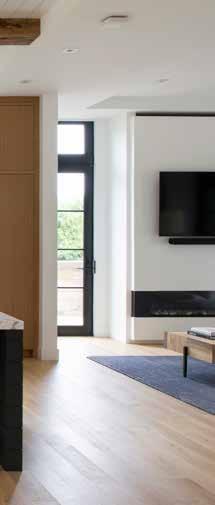
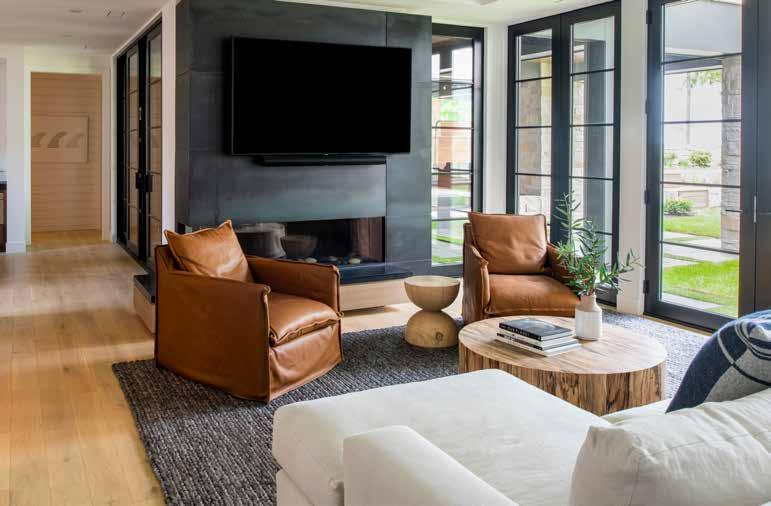
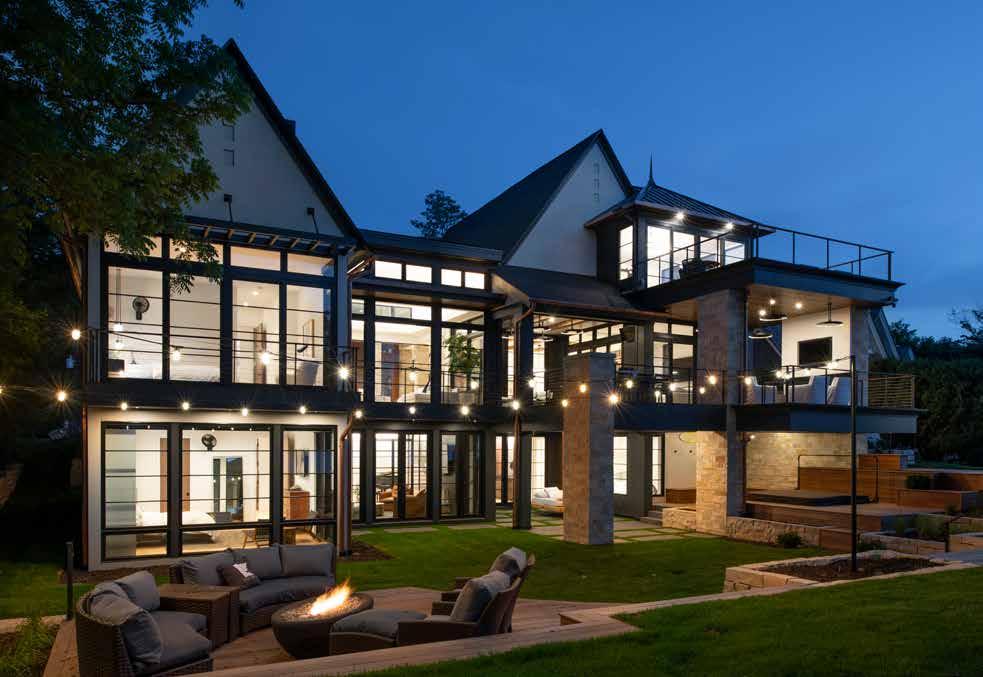
Summer 2024 171
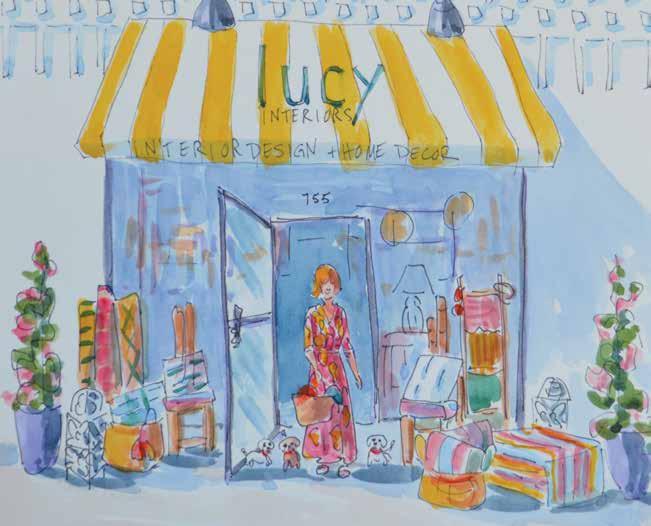

Executive Health Care concierge practice invites you to experience the most efficient, comprehensive, and convenient physical examination program available.
We understand the demands of your career, your schedule, and your life. We know how your health affects the well-being of your family and the vitality of your company.
Call to schedule your comprehensive executive physical at 612-871-6268.
Diplomates American Board of Internal Medicine
Jason J. Reed, M.D.
Scott M. Flaata, D.O.
Laura A. Praeger, M.D.
Dudley M. McLinn, M.D., Founder/Emeritus
2800 Campus Drive, #44, Plymouth, MN 55441 | www.ehc.bz
(Across from West Health at the Intersection of Highway 55 & Interstate 494)

612-338-2020 vujovich.com MN License: BC006077 Transformative Home Remodeling
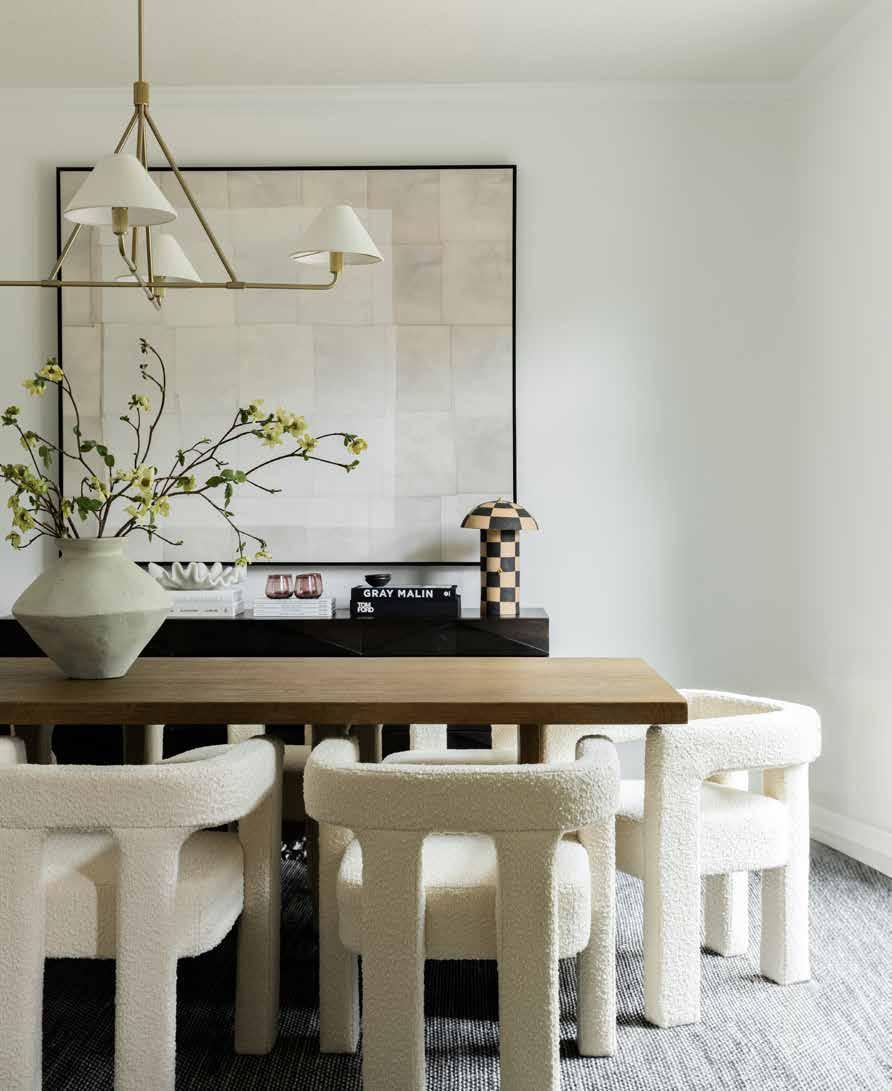
HOME GAME
HENRI INTERIORS WORKS WITH A PAST MINNESOTA WILD STAR ON A FULL-HOME REMODEL THAT PRIORITIZES PURPOSE AND PERSONALITY. BY
MERRITT BAMRICK
174 Artful Living HOME INTERIORS
PHOTOGRAPHY BY TAYLOR HALL O’BRIEN

Summer 2024 175
HOME INTERIORS
EVERY WORK OF ART STARTS WITH A BLANK CANVAS. Accordingly, the first step in this whole-home renovation by the team at Henri Interiors was elimination. “We needed to pare back the markings of trends-gone-by to make way for a new statement,” recalls Amanda Lorenz, founder and creative director at Henri Interiors. From the beginning, homeowners Blair Blanchette and Matt Dumba gravitated toward a modern-organic aesthetic with an unexpected, high-contrast feel. “They wanted to make every space usable and cool,” says Lorenz.
The remodel touched every inch of this 6,805-squarefoot lakeside home, though at varying degrees; much of the kitchen perimeter remained intact, but thoughtful finish upgrades took the space from faux Tuscan to fully tranquil. White cabinetry was topped off with pure white quartz counters from Ceasarstone and accented by a lightly veined Vicostone Greylac backsplash. The team also designed a custom white oak island twice the size of the existing unit to maximize storage. In lieu of opulent ironwork and interior columns, Lorenz modernized the space by introducing sleek, black lighting and gold hardware. They also optimized clear sight lines from the kitchen to the living room. “We toned everything down with a neutral palette then created contrast where we actually wanted the eyes to go,” says Lorenz.
Playing with contrast revealed which renovations could be solved without construction, which was important to the young couple. Small yet impactful changes like canvassing the walls in bright white and matching the trim to the windows gave the living room a timeless quality. The team creatively made the most out of the fireplace, which featured a floorto-ceiling stone surround that exuded a rustic aesthetic. “We used an old-world technique to make things feel new,” says Lorenz, noting the over-grouted, bright white mortar application. She punctuated the hearth renovation with a modern mantel that she slid right over the existing shelf. She then replaced the built-in cabinets with white oak.
Lorenz likes to explore new ways to approach layouts and gather people together, which is evident in her selection of unique living room pieces. Foregoing the traditional sectional and side chairs, the designer chose a large, round chair-anda-half to complement a linear sofa. Architectural, oversized chairs encourage guests to tuck up their feet, while a pair of

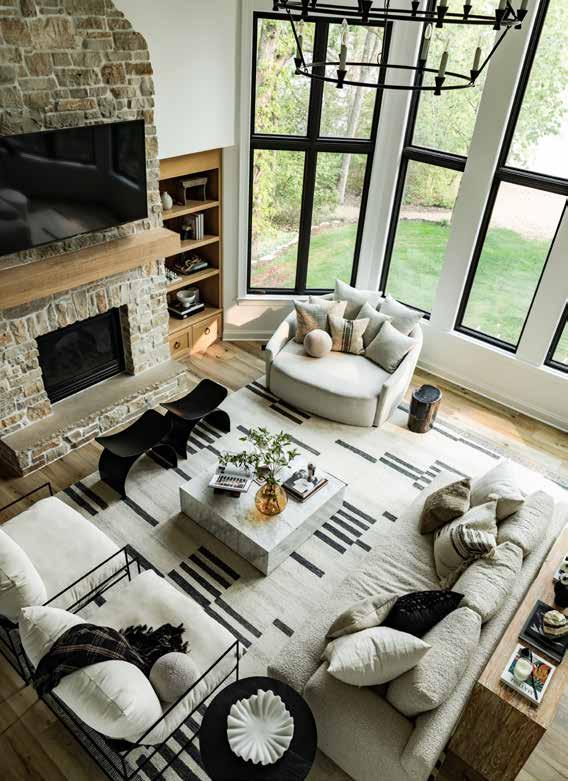
black steel benches round out the arrangement and offer sculptural functionality without interrupting views of the fire.
Lorenz often starts a room with a rug, which felt particularly important for this project as durability, comfort and beauty were top of mind for the active household (which includes four dogs). For the dining room, she selected a highly functional yet stylish indoor/outdoor rug with a funky fringe texture. “Rugs are your grounding element, setting the tone for where you want the room to go,” she explains. The rooms were then painted in a largely neutral palette, providing the perfect backdrop for the couple’s collection of contemporary artwork. “Art became a great way to incorporate little moments of what we love,” says Blanchette, who collaborated closely with the team, including Hannah Tillou, interior stylist at Henri Interiors. Portraits of Bob Marley and Juice WRLD hover over a regularly spinning record player. In the home office, portraits of three hip-hop icons pop against a green, Roman clay wall. “Modern art just hits so well on clean, soft lines,” muses the designer.
Downstairs, earthy elements are reinterpreted in clean ways. Reimagining the existing bar to be more sophisticated, the team removed the raised portion of the previously two-tiered countertop and added live-edge wood for an organic feel that contrasted nicely
176 Artful Living
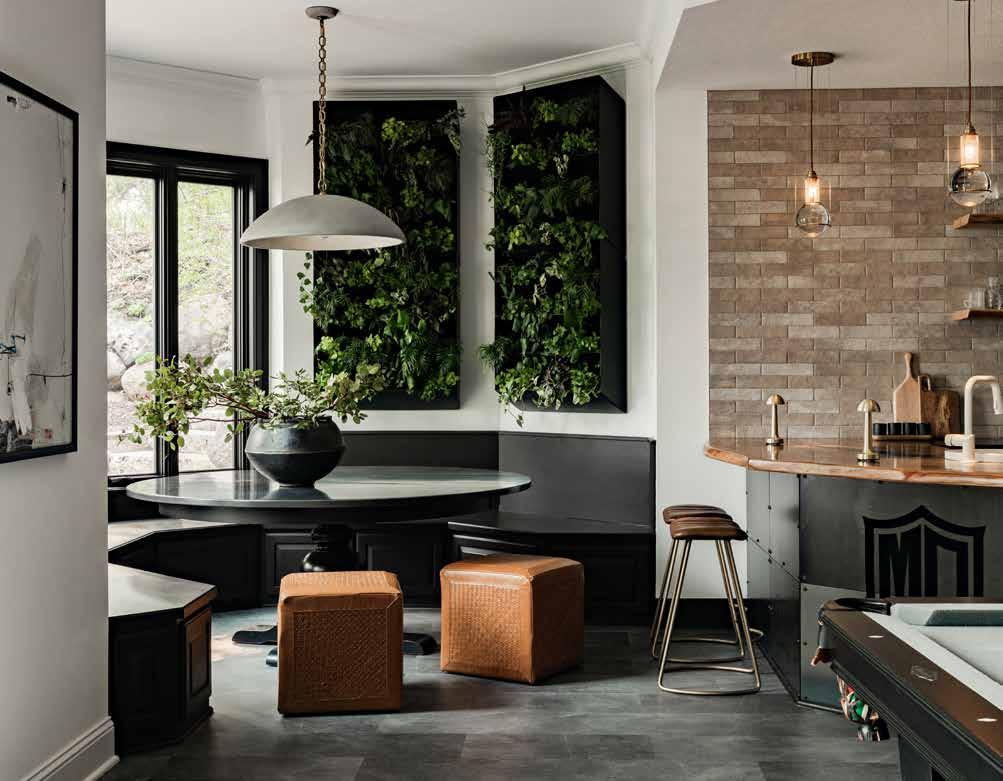
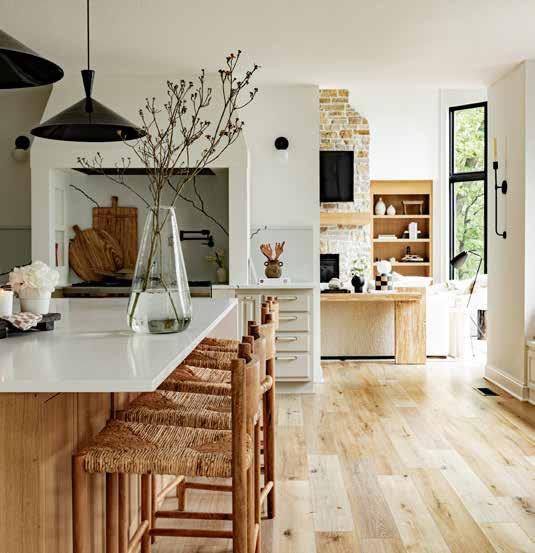
with swanky finishes – like the white concrete sink and the bar’s metallic facade, complete with Dumba’s crest. “It [the crest] was such a cool way to weave in Matt’s story,” says Blanchette, referencing her fiance’s NHL history. To break up the raw materials, a plant wall is positioned above the built-in nook. The burst of green and soft shapes creates an inviting atmosphere for anyone hunkering down for happy hour before heading out to the backyard firepit and sand volleyball court.
Hosting is a big part of the homeowners’ lives. In addition to multiple guest rooms upstairs, the couple’s primary suite underwent a major facelift. Tray ceilings were constructed in both the bedroom and bath, and window trims were painted black for visual variation. Compared to the hustle and bustle of the lower levels, the upstairs functions like a calm retreat. “What I love about this home is that it feels like only Matt and Blair could live there,” says Lorenz, who formed such a tight connection with the couple that they enlisted her for yet another new venture: collaborating on a new office space for Blanchette’s wellness practice, Be Your Kind. “At Henri, we love to create spaces that reflect who our clients are. You can feel that when you walk through the doors of Matt and Blair’s home as well as Be Your Kind,” says Brand Manager, Jamie Otte.
Summer 2024 177
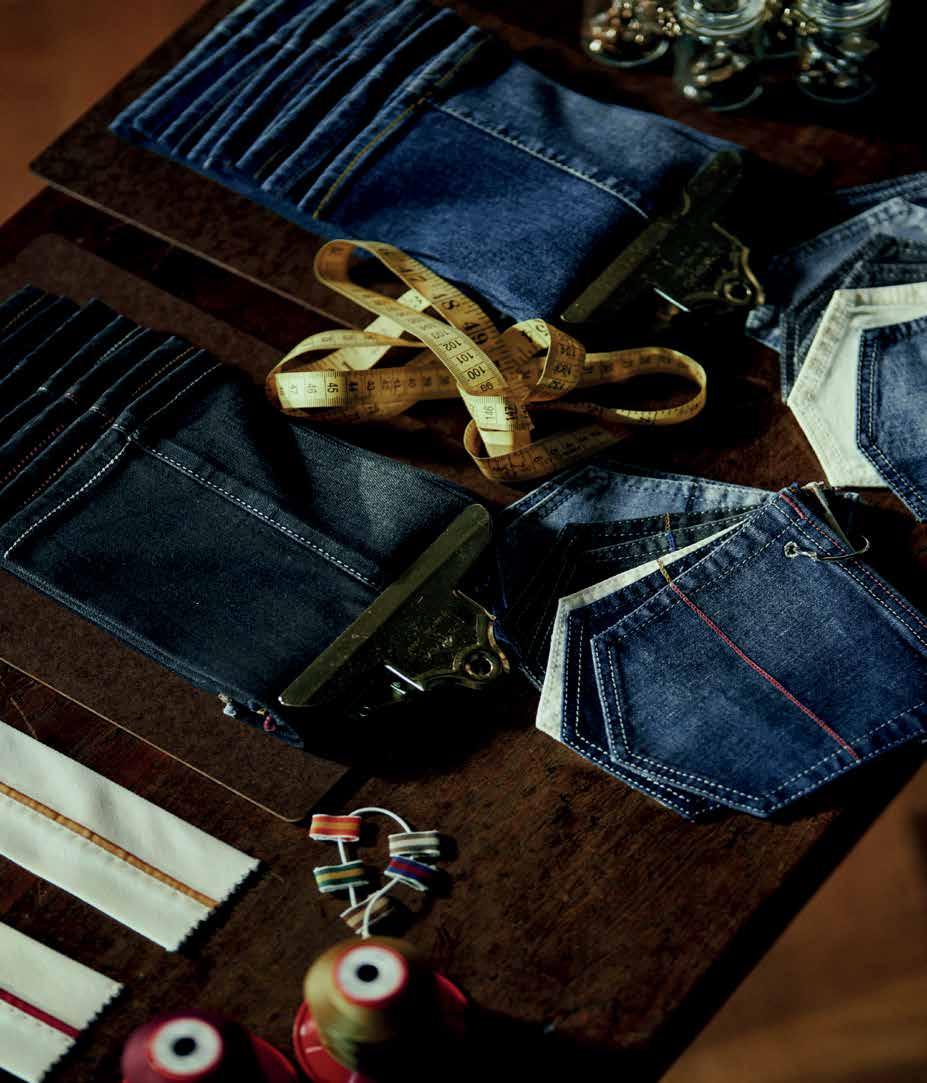

TopShelfInc.com E 3040 Lyndale Ave SE Mpls, MN E Custom Suits and Shirts since 1976 Call for appointment 612-824-2800 Custom Made Jeans


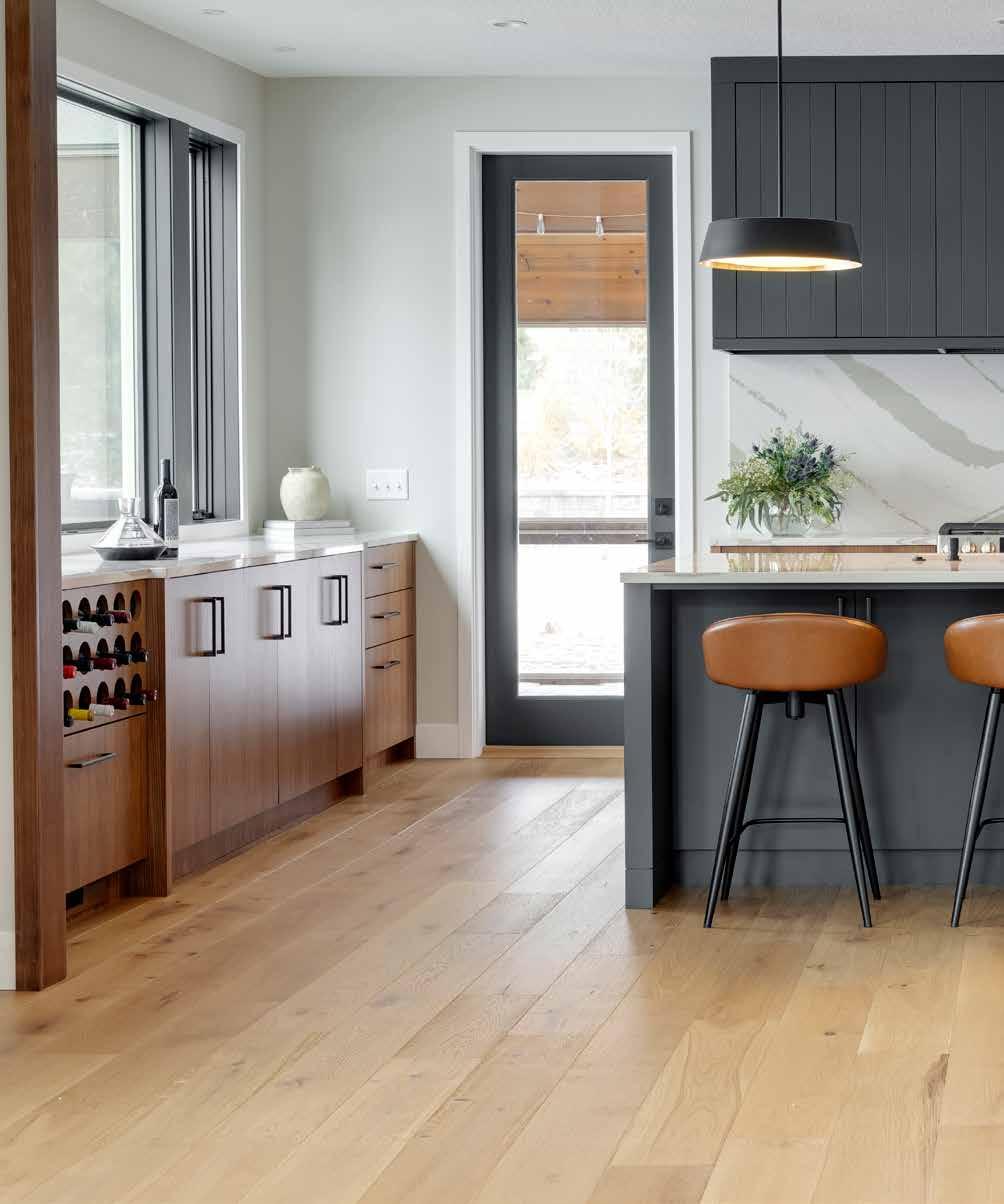
for keeps
180 Artful Living
HOME REMODEL

A COUPLE’S SHORT-TERM RESIDENCE BECOMES A FOREVER HOME WITH A THOUGHTFUL REMODEL BY
BY LAURIE JUNKER
Summer 2024 181
VUJOVICH DESIGN BUILD.
PHOTOGRAPHY BY SPACECRAFTING
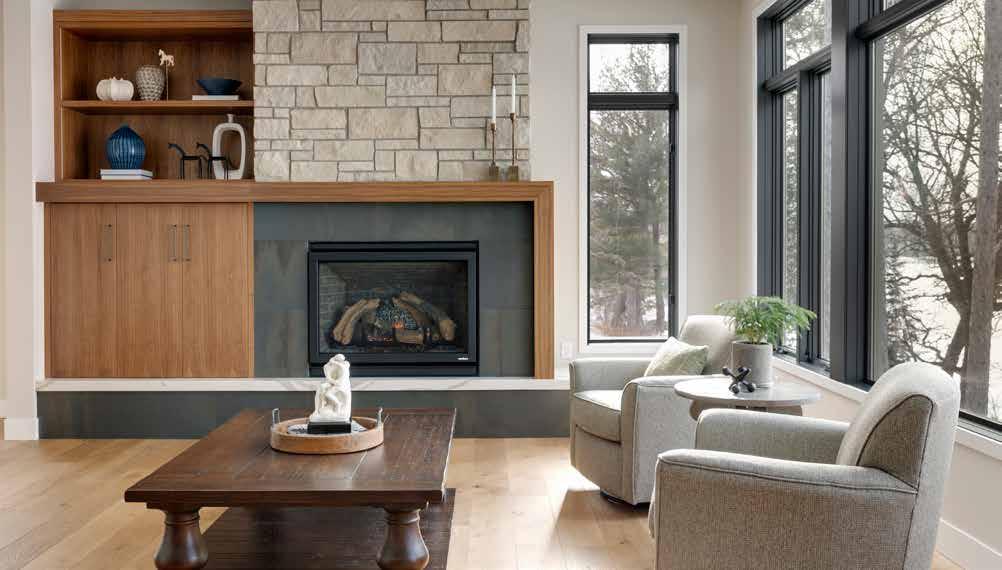
MARK AND JILL HEGGESTAD HAVE ALWAYS FOLLOWED ONE RULE when buying a home. “We didn’t want to see a house in our backyard,” Mark says. The couple’s starter home, where they lived for 27 years and raised three sons, overlooked a picturesque creek. After becoming empty nesters, they moved to a house in Corcoran that was set on six acres. If avoiding neighbors behind them was a good thing, having no neighbors at all would be even better, they reasoned. But they soon realized they had made a mistake. “We felt isolated and missed being close to restaurants, live theater and Gopher sporting events,” Mark explains. And so, they decided to move again, this time closer to the city. Their search focused on Lake Johanna, an area that they had long admired that’s only 10 miles from downtown Minneapolis. The couple’s real estate agent discovered the property before it had even come on the market and sent the Heggestads to check it out. Mark knew it was the one before he stepped inside, besotted by the west-facing views. “Watching the sunset is the highlight of my day and I want to experience as many of them as possible,” he says.
The 3,500-square-foot house was sound but dated, with hallmarks of its build year (1997) — loads of honey oak woodwork, a bulky fireplace and a peninsula in the kitchen. The couple wanted to remodel but took their time finding a partner for the project. For three years, they attended local home tours to see what was out there. They even considered doing it themselves. “We did that at our previous homes but couldn’t quite figure out how to do it here,” Mark explains. None of the tour houses resonated with them (“Everything was white on white on white, and we didn’t want that,” Jill says) until they saw a 1929 Mediterranean in St. Paul by Vujovich Design Build. The timeless quality of the remodel, particularly the abundance of natural woodwork, struck a chord with the couple. The son of a woodworker, Mark is a skilled carpenter who quickly honed in on the quality of the craftsmanship. “Both he and Jill have a sharp eye for design,” says Lori Balestri, the sales and design director for Vujovich.
The Heggestads brought Vujovich on board to help bring their ninetiesera house up to date. They wanted to improve the lake views and make the home feel more like them. But not too much. With a cabin up north and two sons living out of state, the couple wanted to keep their options open. “We planned to live here about seven years before moving on and wanted to be
mindful of resale,” says Mark. Balestri opened the main floor by removing a wall separating the kitchen and living room and installing new picture windows along the entire area. She unified the space with white oak hardwood floors and replaced the burly fireplace with a slimmer, more sophisticated version in limestone and walnut. In the kitchen, the Heggestads took a leap of faith when the Vujovich team suggested they skip a walk-in pantry in favor of more cabinets (including a few that are cleverly integrated with the range hood). “I was worried we wouldn’t have enough storage, but they were right,” said Jill. “We have more than we need!” A large quartz-topped island accommodates family cooking projects celebrating the Heggestads’ Norwegian heritage — lefse, krumkake and meatballs. Warm, rift-sawn walnut cabinets and a charcoal island and range hood help ground the light-filled kitchen. Balestri also picked up the walnut to trim a cased opening between the kitchen and living room — a smart-looking frame that distinguishes the rooms. Mark contributed his woodworking artistry via an integrated wine rack of his own design. Placed under a counter along a window wall, it breaks up the cabinet and creates a stylish bar with a great view.
As is sometimes the case when remodeling older homes, there were a few surprises. “Halfway through the project, when we removed the old windows and decking, we discovered the house hadn’t been wrapped properly and was rotting,” Balestri said. The whole house would need to be rewrapped and sided, at a considerable expense. The Heggestads loved how the house was being transformed and realized they might stay longer than they initially thought so they didn’t hesitate to approve the work. “Mark and Jill wanted to do this right,” Balestri says.
Sunset views of the lake are now a highlight of Jill and Mark’s everyday life in the house, as are visits from the grandchildren and peaceful paddle boarding and kayak outings on the lake. They see no reason to live anyplace else. “We’ll be here as long as it is physically possible,” Mark says. For Vujovich, there is no higher praise. “The fact that we helped create a home where Mark and Jill feel inspired and comfortable is the best compliment,” Balestri says.
Explore this home in person during the Artisan Home Tour June 21–23.
182 Artful Living
HOME REMODEL
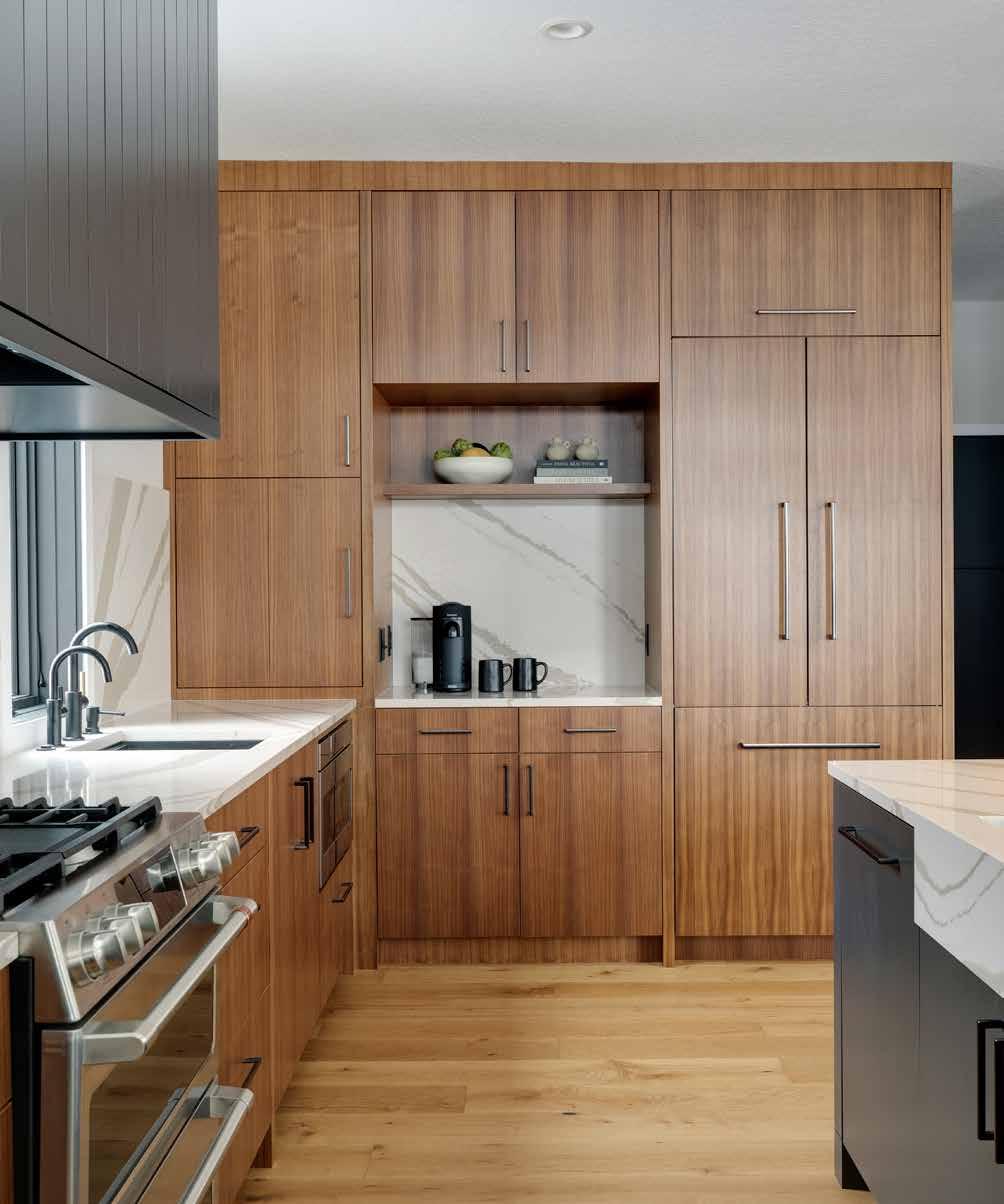
Summer 2024 183
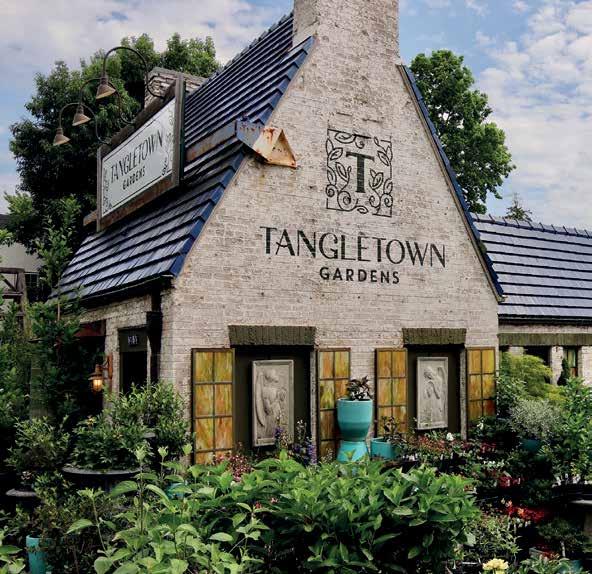
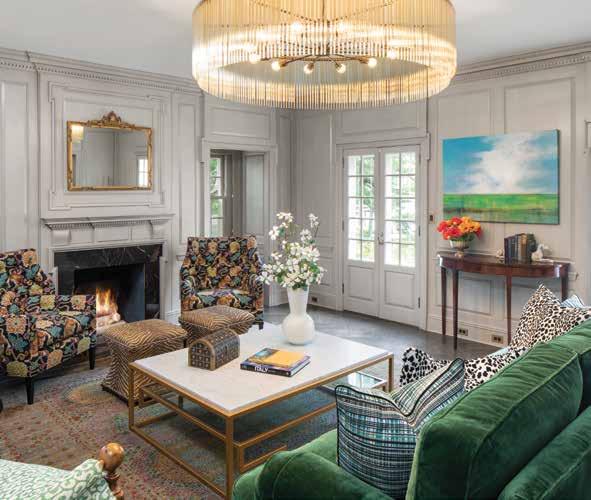
Go Beyond The Ordinary. 5353 Nicollet Ave S | MPLS tangletowngardens.com As interior designers, we have one goal: to make your home an expression of your spirit and a lasting source of happiness. Whether you’re remodeling or building a new home, we’ll guide you through the complexities for spectacular results. Contact Us eminentid.com | 612.767.1242
THE PEAK OF ARCHITECTURE & DESIGN
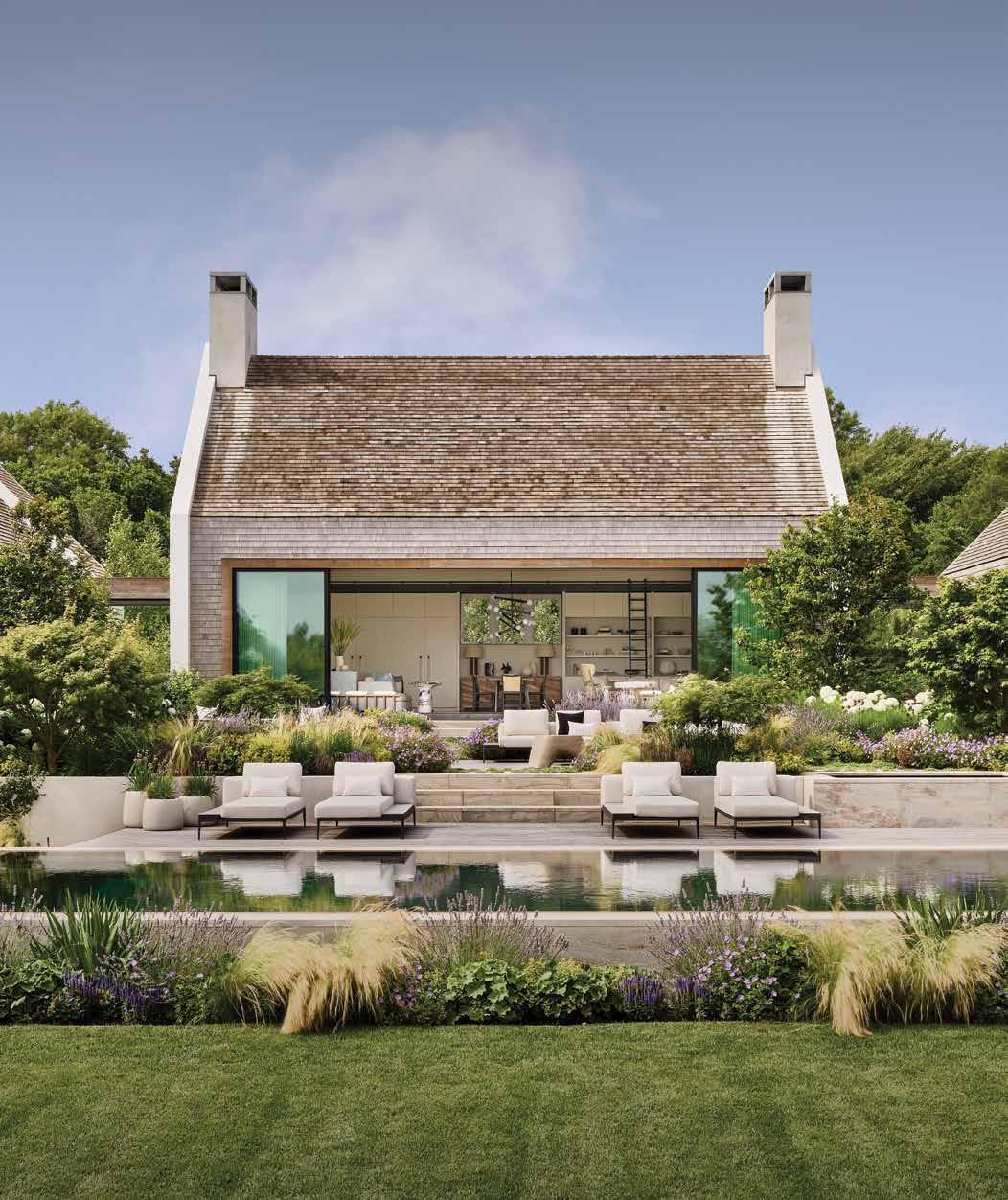
Workshop/APD Minneapolis brings crafted modern design and an understanding of local culture, community, and history to luxurious residences, and groundbreaking hotels and restaurants. From soaring downtown penthouses to serene lakeside retreats, our collaborative approach results in extraordinary projects perfectly tailored to the client, place, and purpose.
NEW YORK | NANTUCKET | GREENWICH | MINNEAPOLIS | PALM BEACH | BOULDER
WWW.WORKSHOPAPD.COM 3505 Hennepin Ave Minneapolis, MN 55408
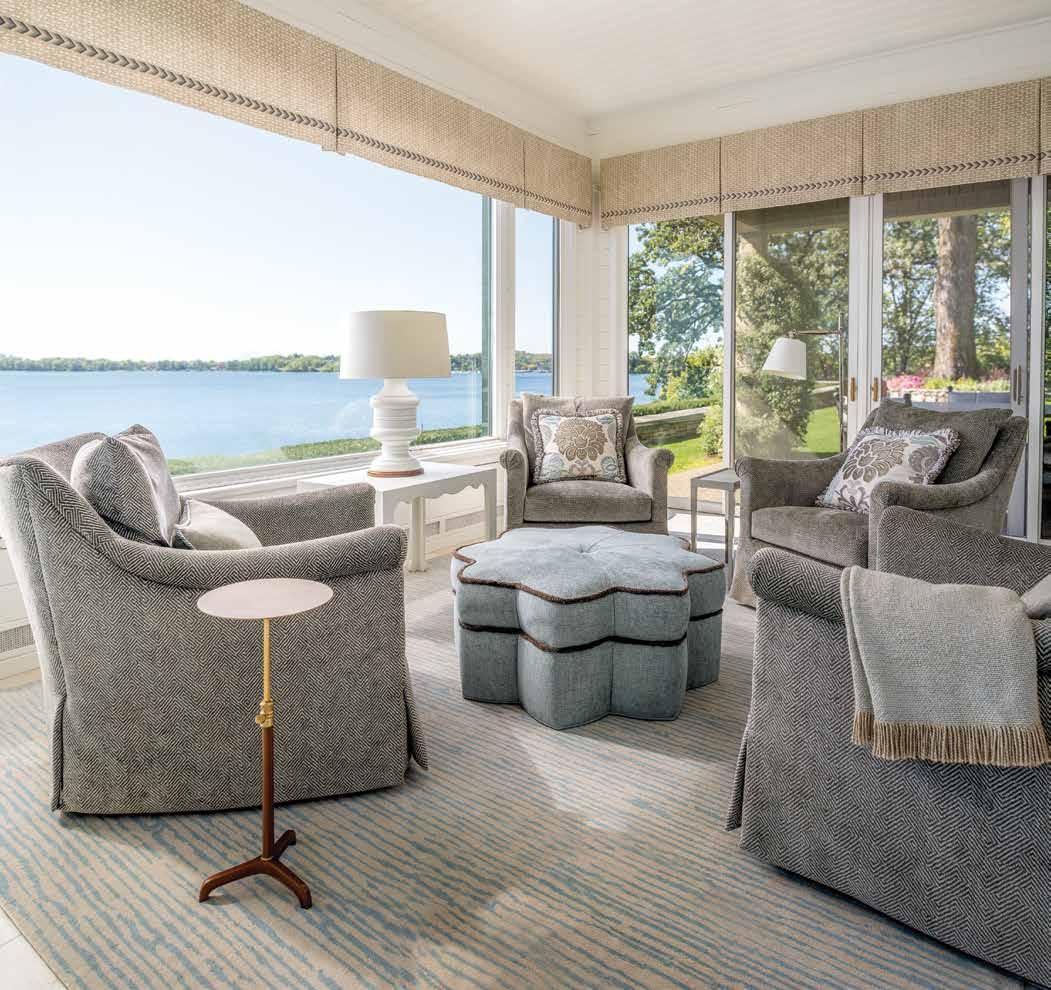
PAYING CLOSE ATTENTION TO YOUR EVERY INTENTION Our mindful approach to interior design creates a unique understanding of how to perfectly connect everything you value with how you want to live. BRINGING INTENTION HOME | 612-354-3271 | LiLuInteriors.com
ADVENTURE
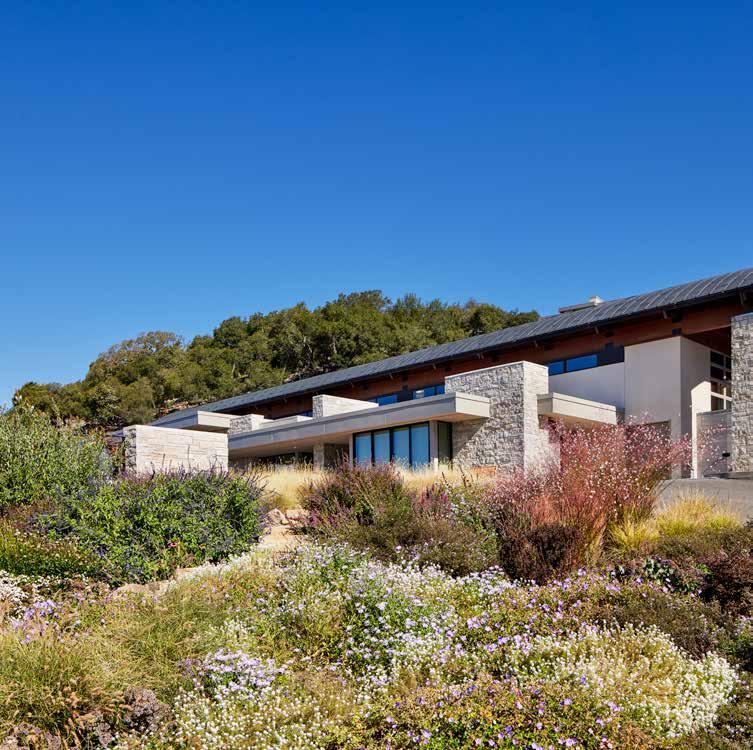
Summer 2024 187
EQUINE DESIGN 189 WINE COUNTRY 196 GLAMPING 203 PHOTOGRAPHY BY COREY GAFFER

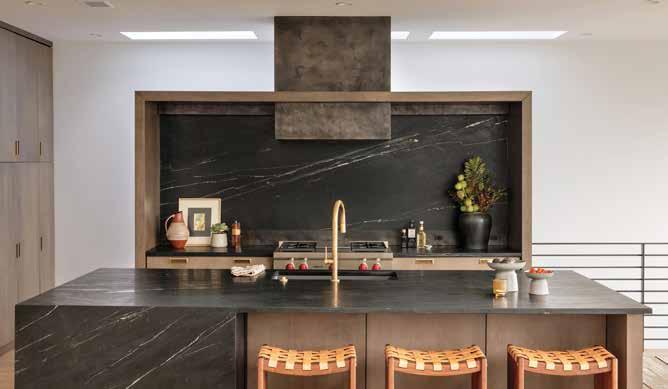

11300 W. 47th Street Minnetonka, MN 55343 mininfo@rothliving.com www.rothliving.com 952.933.4428 DESIGN YOUR DREAM KITCHEN WITH THE ULTIMATE LUXURY APPLIANCE COLLECTION FROM ROTH LIVING. SCHEDULE A SHOWROOM VISIT TO START YOUR JOURNEY IN KITCHEN DESIGN PERFECTION.
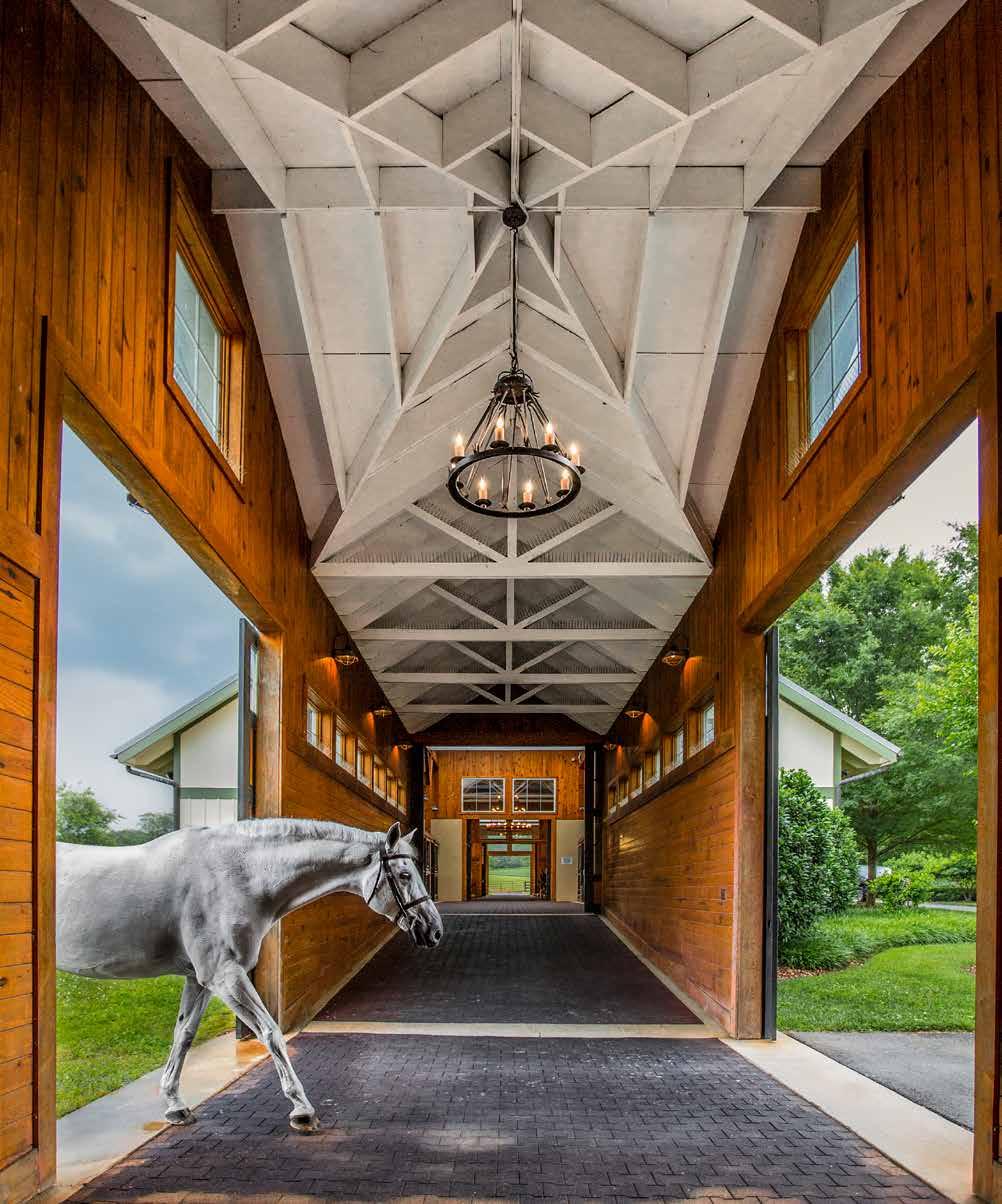
HORSE HAVEN
BY KATE NELSON
INSIDE THE WORLD OF HIGH-END EQUESTRIAN ARCHITECTURE.
Summer 2024 189 ADVENTURE EQUINE DESIGN PHOTOGRAPHY BY RHONDA ANN GREGORIO AND PROVIDED BY BLACKBURN ARCHITECTS | CREATIVE DIRECTION BY NELINA LOISELLE | RIVER FARM, LEESBURG, VIRGINIA
ADVENTURE EQUINE DESIGN
AS ANY AVID EQUESTRIAN KNOWS, HORSES AREN’T JUST A hobby — they’re a lifestyle. That means embracing all the aspects and accoutrements, like the luxe leather tack, the ever-inspiring apparel and the occasional horse girl badge of honor, like a rogue piece of hay in your hair during a post-barn brunch. The enduring popularity of the equestrian aesthetic dates back centuries, thanks to designers like the horse-loving Hermès family, ride-or-die devotees from the late Queen Elizabeth II to the Hadid sisters and pony club newcomers like Beyoncé, who fully endorsed cowgirl couture with her country album earlier this year.
The latest trend to emerge from the horse world: high-end equestrian architecture that rivals the ritziest of residences. Perhaps the most prominent example is polo player turned Ralph Lauren model Nacho Figueras’s stunning Argentinian stables. Developed in partnership with architect Juan Ignacio Ramos in 2017, the hyper-modern 38,750-square-foot structure boasts 44 stalls for his beloved polo ponies, a grass-covered roof for grazing, a sculptural spiral staircase, a mesmerizing reflective pool and more. “We wanted to create a place that was practical yet as inspiring as an art museum,” Figueras told Architectural Digest. (In fact, that project prompted the duo to launch Figueras Design Group, with a focus on horse havens.)
But you needn’t be a world-famous polo player to get in on this craze. With help from top talents like Blackburn Architects, hippophiles (that is, horse lovers) are making their wildest barn dreams a reality. The sky’s the limit when it comes to these opulent, amenity-filled properties, ranging from traditional to modern to rustic, where both horse and human feel perfectly at home.
Leading the way long before everyone jumped on the bandwagon was John Blackburn, out of Washington, D.C. In 1983, he got a lifechanging opportunity to work on the historic Heronwood Farm, situated near the East Coast horse capital of Middleburg, Virginia (the 550-acre property sold for $23.5 million in 2022).
Back then, renowned real-estate developer and philanthropist Robert Smith had taken a liking to horse racing and bought the iconic estate to breed Thoroughbreds. To make the property his own, he tapped esteemed landscape architect Morgan Dix Wheelock, who in turn sought out an architect to help bring the farm to life. Among the candidates was Blackburn, who impressed Smith with a presentation showcasing contextual designs that reflected the area’s predominantly Federal-style buildings. He and his then partner were hired on the spot to develop seven structures for the estate.
“I was just a young kid, and Bob Smith gave me my start,” recalls Blackburn, who has an unmatched aptitude for this work. To this day, he lets build sites speak to him as he walks the land ahead of designing. “I’ve been riding that horse for 40 years, and it’s been a total pleasure.”
That prestigious project helped Blackburn zero in on the principles that have guided his award-winning firm’s work over four decades, including hundreds of facilities across the country and the globe in far-flung destinations like Australia, Greece and the United Arab Emirates. He and his team develop custom designs that fit into their surrounding environs and address clients’ every desire. Two key elements are emphasized throughout their portfolio: natural light and proper ventilation, created via the chimney effect and the Bernoulli principle. Together, these techniques pull in air low and vent it out high, thanks to vertical lift and a steeply sloped roof — resulting in excellent airflow and cooler interior temps.
Although sumptuous touches like chandeliers, clay roof tiles and custom German cabinetry are de rigueur in many of these barns, for Blackburn, it always comes back to the health and safety of the horse. He even penned a coffee table book on the subject, Healthy Stables by Design, which has earned him great respect in the equestrian community.
“After reading John’s book, there was no question we wanted to work with Blackburn,” explains Robin Smith, who, with Karen Freeman, owns Meadow Creek Farm in Virginia’s Blue Ridge Mountains. “Their knowledge of and focus on designing functional, safe, healthy and beautiful facilities
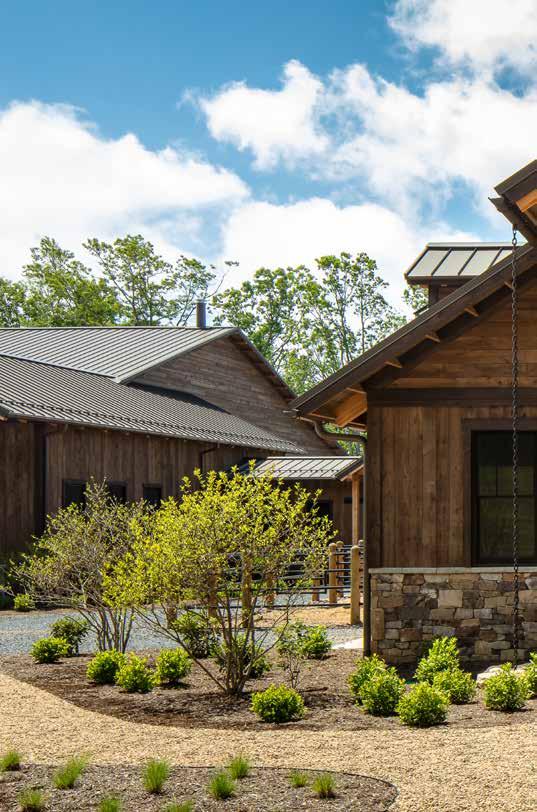
was exactly what we were looking for. Every detail was exceptional, from site planning to scale to the stable and arena positioning that allows the property to take advantage of the prevailing winds.”
Smith and Freeman’s picturesque property sits on 250 rolling acres and features a nine-stall barn and a 100-by-200-foot indoor riding arena, as well as two hay barns, ample equipment storage, several pastures and paddocks, and riding trails throughout. And that’s just for the 13 Rocky Mountain horses that live there. For the humans, there’s the owner’s residence, the farm manager’s residence and two guesthouses.
“After building and selling our biotech company, we dreamed of a slowerpaced, peaceful life that focused on our love for horses and dogs,” says Smith. “Our inspiration was to create an environment that complemented the natural topography and scenery. We envisioned structures that blend in with the land, thanks to an earth-tone palette and natural materials, like hemlock siding, stone and timber framing. Meadow Creek Farm is a dream fulfilled.”
190 Artful Living
PHOTOGRAPHY BY CHAD JACKSON AND PROVIDED BY BLACKBURN ARCHITECTS | MEADOW CREEK FARM, BLUE RIDGE MOUNTAINS, VIRGINIA
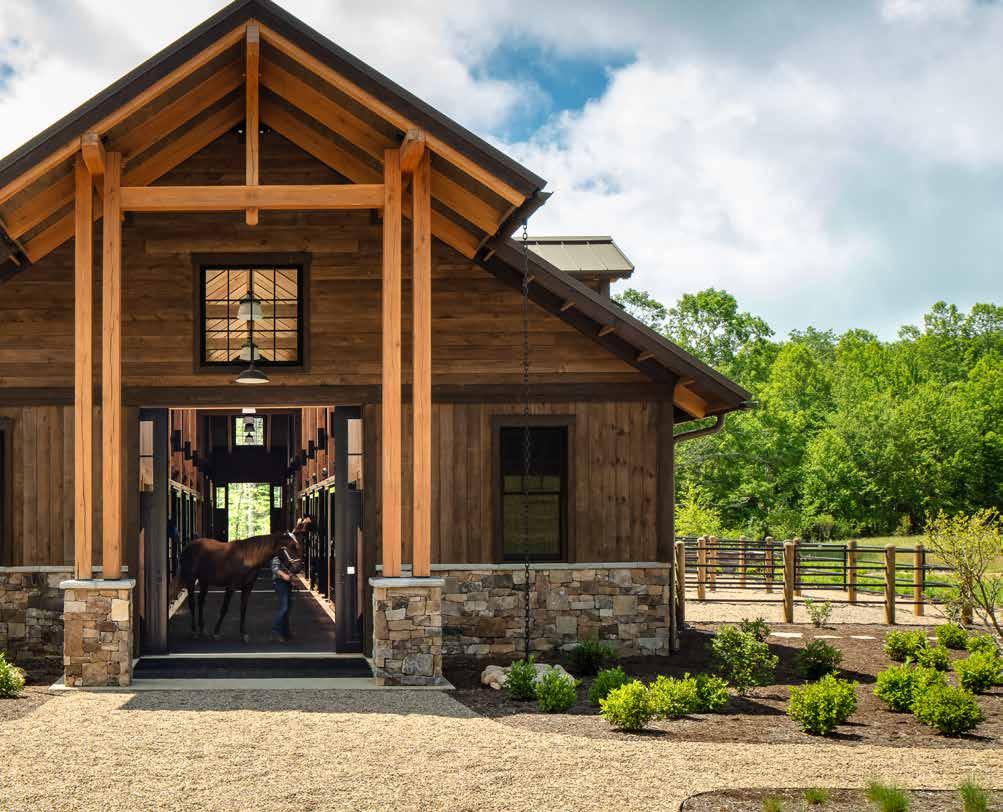
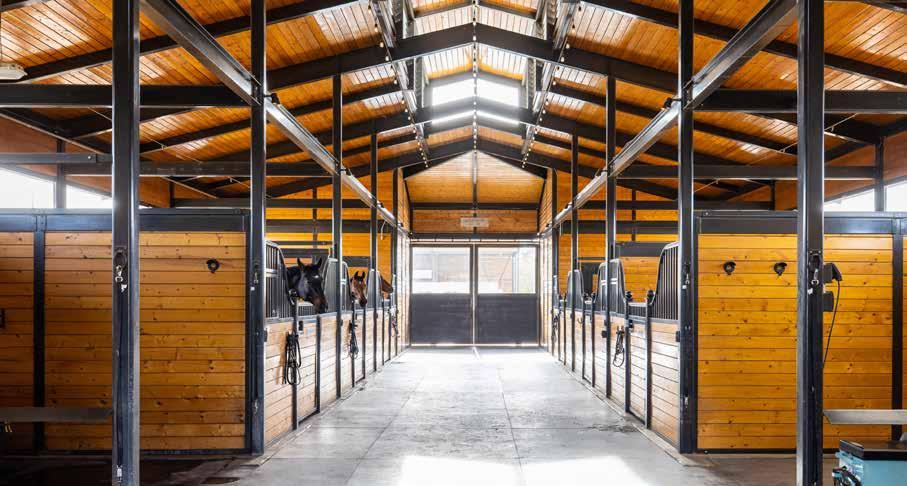
Summer 2024 191 PHOTOGRAPHY BY ARROWOOD PHOTOGRAPHY AND PROVIDED BY BLACKBURN ARCHITECTS | EAGLE POINT EQUESTRIAN, LIVERMORE, CALIFORNIA
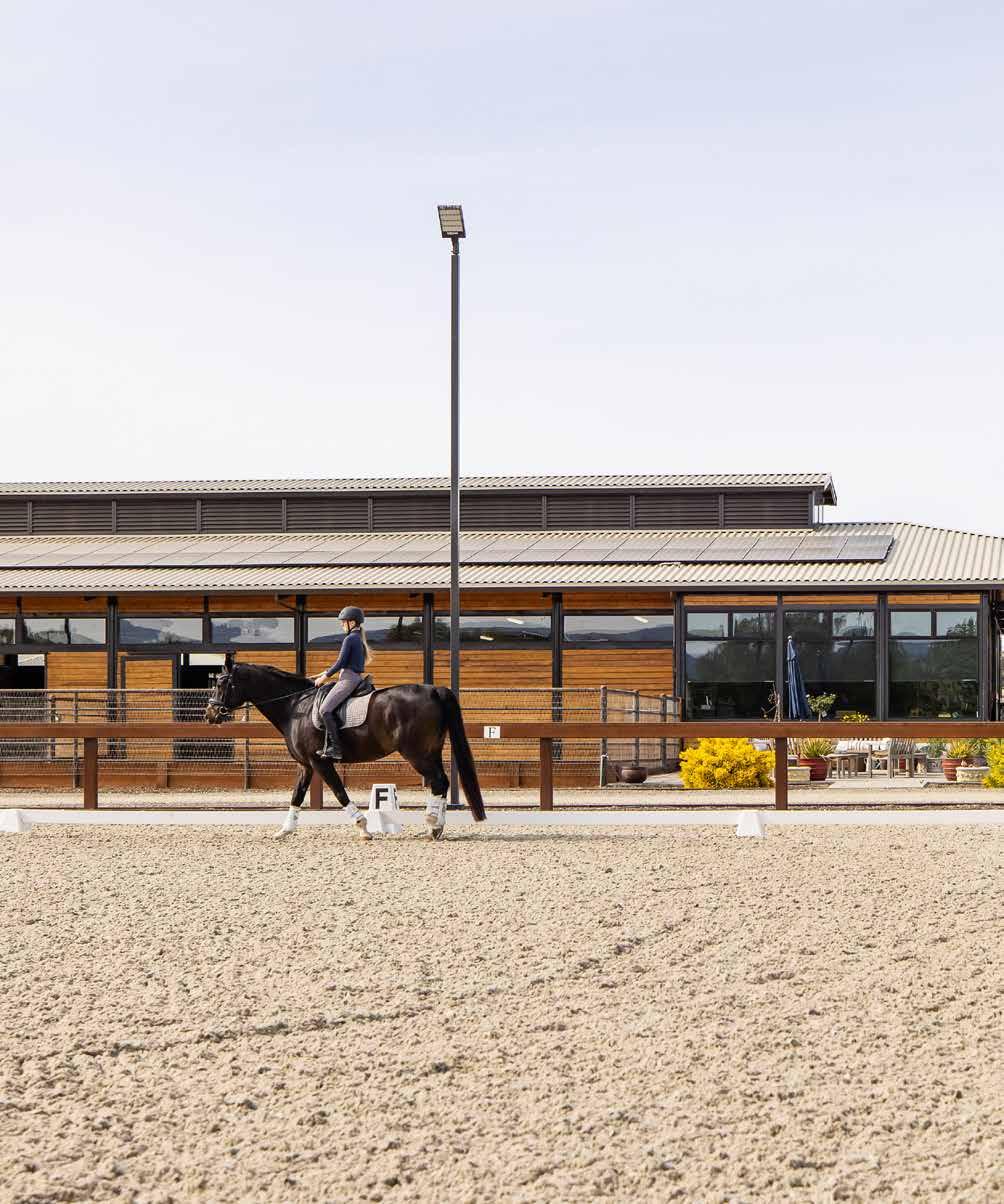
192 Artful Living ADVENTURE EQUINE DESIGN PHOTOGRAPHY BY ARROWOOD PHOTOGRAPHY AND PROVIDED BY BLACKBURN ARCHITECTS | EAGLE POINT EQUESTRIAN, LIVERMORE, CALIFORNIA
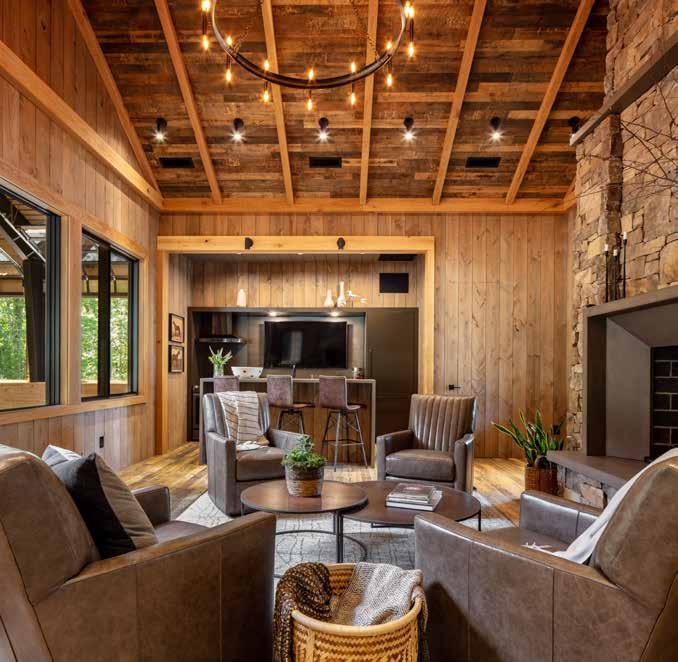

That includes amenities like an inviting observation lounge with comfortable seating, a kitchen and a striking stone fireplace, as well as a spacious, lightfilled tack room with rider lockers, laundry and doggy-door access to the fenced-in canine turnout area. Of course, Blackburn’s services extend far beyond his thoughtful blueprints; his team is also instrumental in siting, permitting, project managing and other key steps of the process.
Much like Smith, Gundi and Peter Younger knew upon reading his book that Blackburn was the right architect to design their property in Livermore, California. Set on seven acres, Eagle Point Equestrian has three separate areas to accommodate the Youngers’ six personal horses, their daughter’s hunter/ jumper training services and a boutique boarding program.
“Over my lifetime, I have been in many barns in different countries, so I had pretty strong feelings about the kind of space I wanted to build,” says Gundi, who grew up in Germany and rides dressage. “Building in California is different than in other states, because we have hot summers and wildfires, and most structures are built from wood, not bricks and mortar. So I designed my dream barn with Blackburn Architects and took their plans to California-based Castlebrook Barns. Everything is built with the safety of horses and people in mind. I just love walking into the main barn every morning and being able to see the blue California skies from anywhere.”
Equestrians interested in a prefab option often turn to Oregonbased DC Structures, which offers fully customizable heavy-timber barn and arena kits. Clients start with one of the brand’s base models, then modify it to meet their specific needs. The sustainably oriented structural elements are designed, engineered and fabricated within a matter of months, then shipped to the build site to be erected (by sister company DC Builders, if desired).
Prefab has plenty of benefits, project coordinator Samantha Etsell explains. “It is extremely accurate and increases efficiency, decreases waste and just makes the whole process super simple,” she says. “It also cuts down framing time by about 40%, which is awesome when you’re trying to get horses moved in.”
Safety is a top priority for DC Structures, as is sturdiness to ensure that its buildings stand the test of time. From there, clients can get creative with handsome stall fronts, custom windows, kittedout entertaining spaces and integrated technology, such as Wi-Fi, cameras and sound systems. The brand’s Oakridge apartment barn kit is among the company’s best sellers, yielding a haven for both horses and humans. Those living quarters can range in size from a modest 864 square feet to an expansive 5,760 square feet, replete with extravagant elements like wine cellars or bunkers.
But even with all these alluring modern-day trappings, the highend architecture trend is ultimately driven by one thing: equestrians’ undying devotion to their horses. “I always describe it as protecting four different values,” says Blackburn. “You have the value of the horse, the investment in the horse’s training and the cost of caring for the horse. But the fourth value — which is the most important for many horse owners — is that emotional connection. You love your horse; it’s part of your family.”
Summer 2024 193
PHOTOGRAPHY BY CHAD JACKSON AND PROVIDED BY BLACKBURN ARCHITECTS | MEADOW CREEK FARM, BLUE RIDGE MOUNTAINS, VIRGINIA
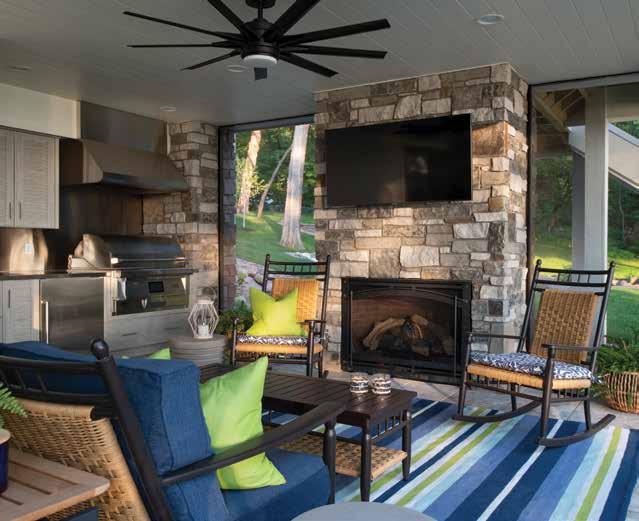
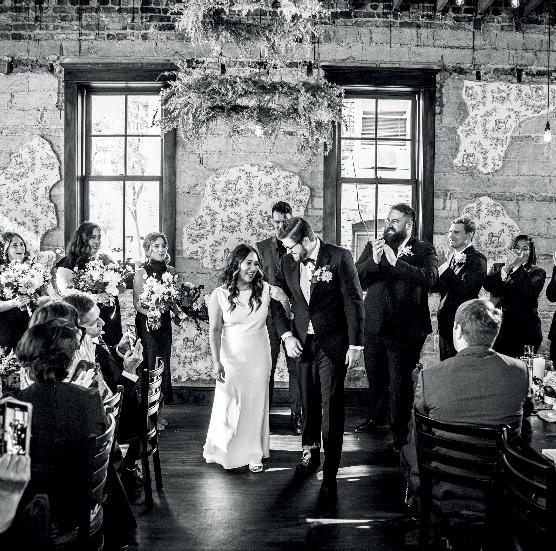

info@copperhenkitchen.com 2515 Nicollet Ave | Minneapolis Now booking weddings and private events for up to 150 people!
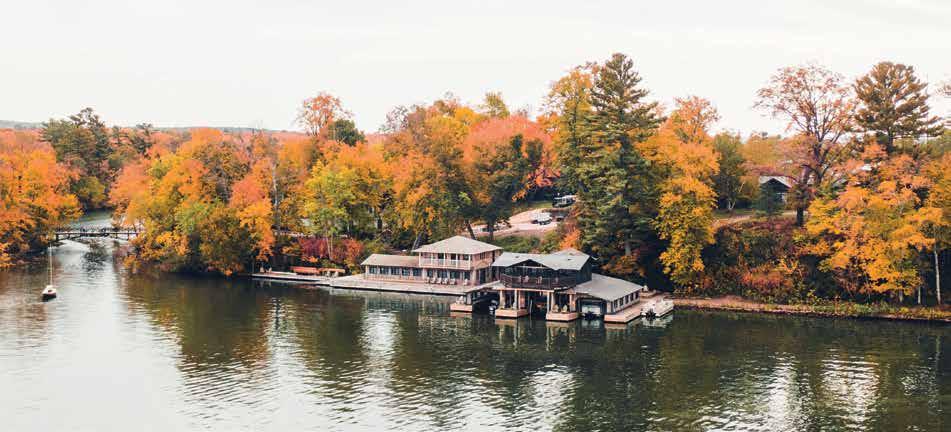
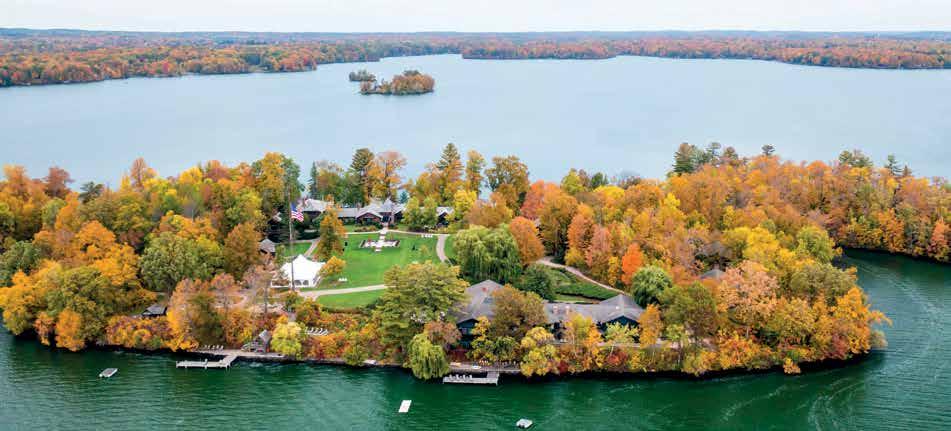
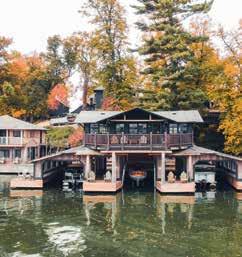
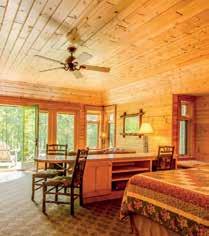

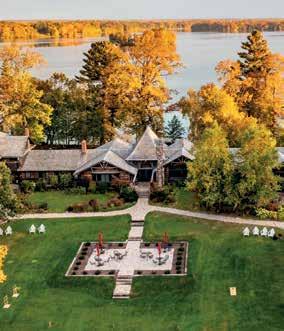
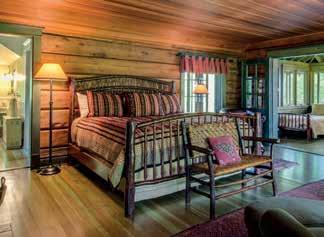
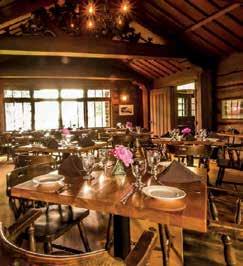

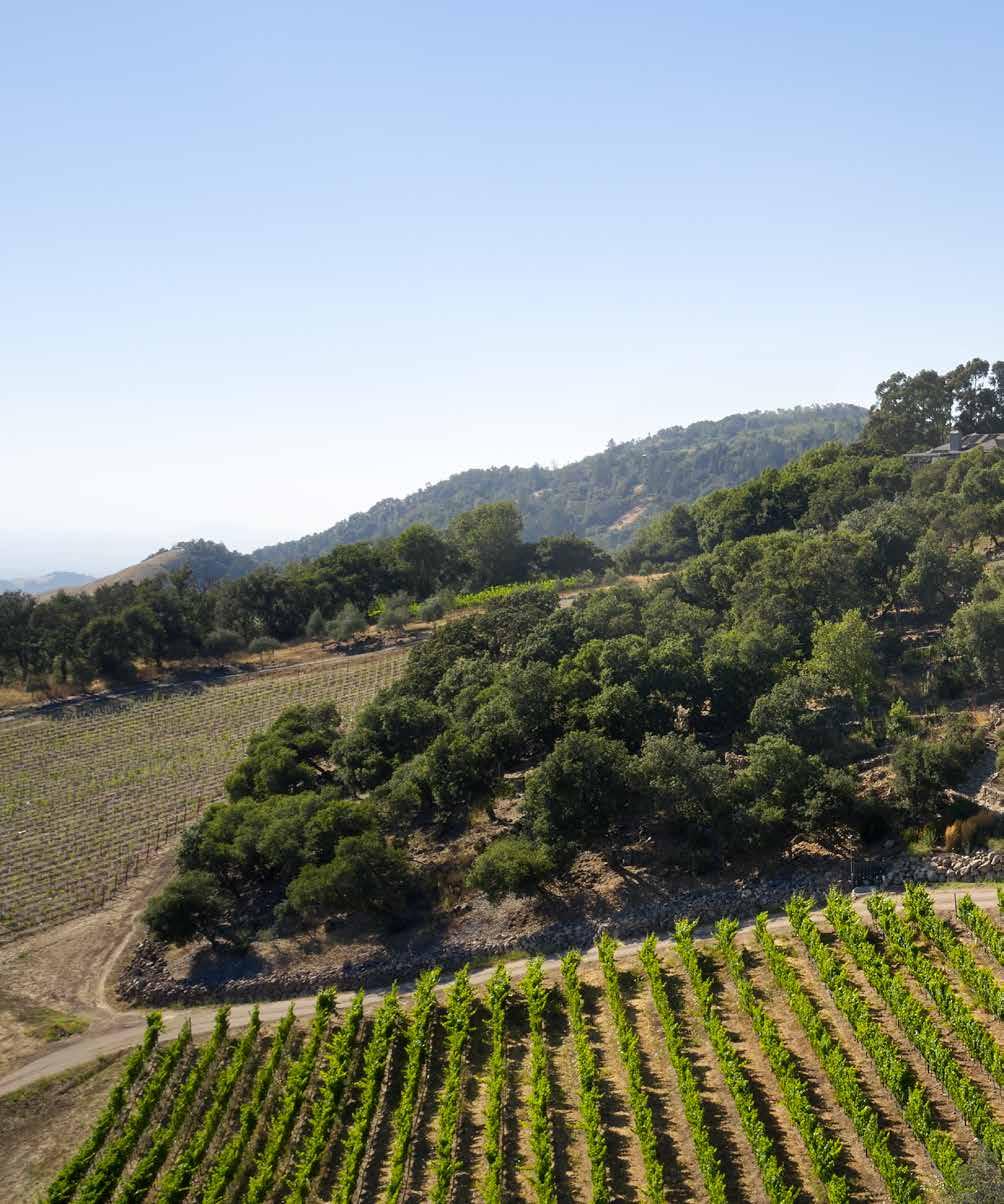
DEEPLY ROOTED
ADVENTURE WINE COUNTRY 196 Artful Living

ARCHITECT CHARLES STINSON CONNECTS THE WORKINGS AND WONDERMENT OF A BOUTIQUE WINERY THROUGH INTENTIONAL DESIGN AND A DEDICATED TEAM.
BY MERRITT BAMRICK
Summer 2024 197 PHOTOGRAPHY BY COREY GAFFER
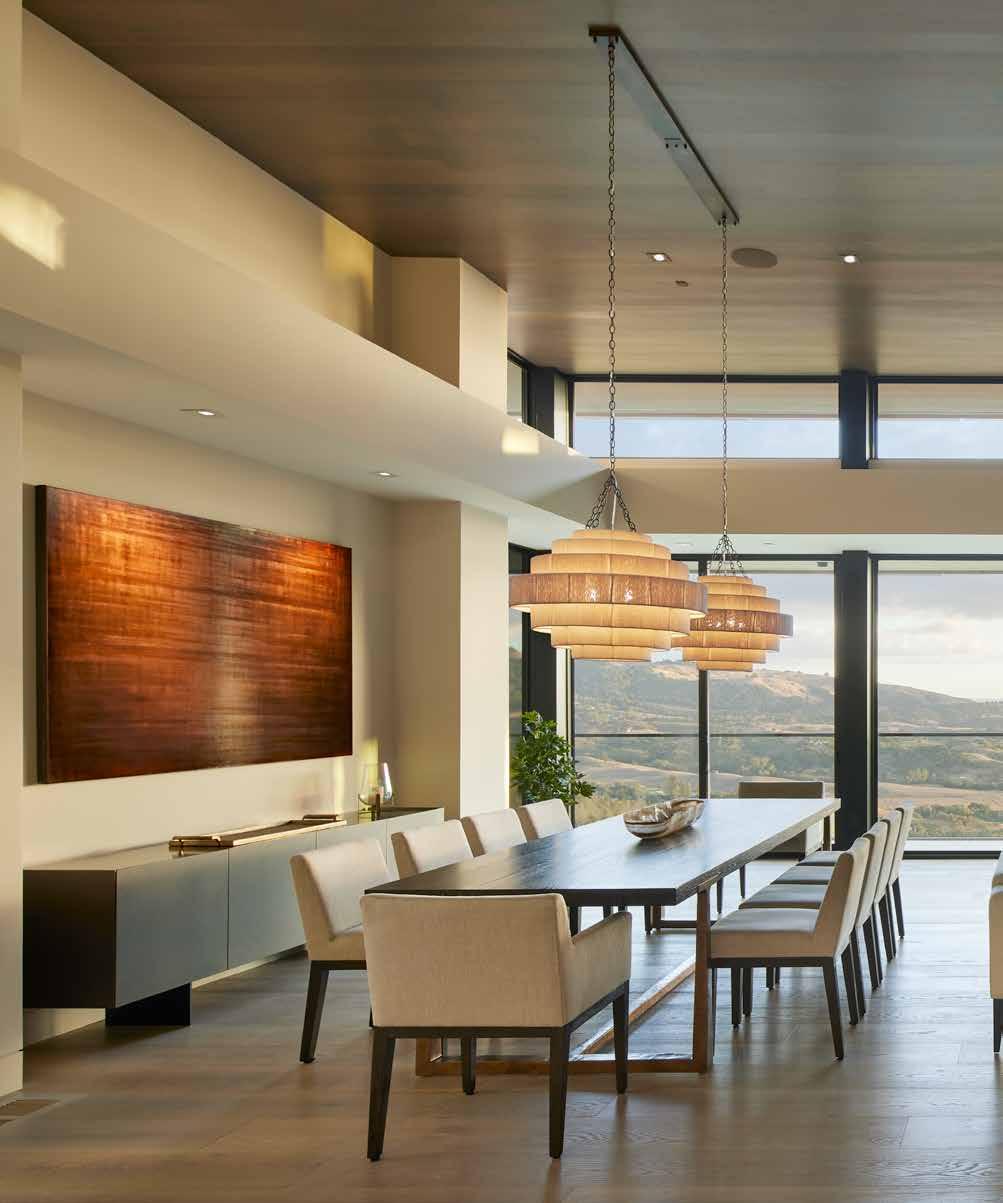
WINEMAKING IS ALL ABOUT GOOD CHEMISTRY. THE ART OF ENJOYING A VELVETY SYRAH OR STRIKING chardonnay relies on scientific principles, precise techniques and a team of people passionate about the craft. So when it came time to design Coursey Graves winery and residence, the owners sought a similar sense of chemistry, tapping a team helmed by award-winning architect Charles Stinson to create an experience unlike anywhere else in Sonoma County.
Owners John and Denise Graves have strong Minnesota ties and first saw Stinson’s work while on a boat cruise on Lake Minnetonka. The subtle yet impactful nature of his architectural style was just what they had in mind for their burgeoning, boutique vineyard in the Bennett Valley. If anyone was up to the challenge of creating a cohesive language between multiple structures on the Sonoma site, it was Stinson. “How often do you get a chance like this?” recalls the architect upon first hearing about the project. The 40-acre estate features 13 acres of hillside vineyards and needed to host the operative aspects of the winery as well as a comfortable and inviting primary residence. Stinson likened the experience to creating a “small village” – one that shares a common design language and complementary functionality among the winery and tasting room, barn and barrel area and the abode. “The more we got into the project, the more it kept growing,” he says.
On Stinson’s first site visit, he was struck by the elevation and immediately envisioned the home peeking out of the knoll above the valley with the vineyard coming up right underneath it. From the front gates to the hilltop house, every aspect needed to be systematically designed. “As soon as we drove up [to the site], we understood the brilliance of Charles’ architecture,” says home builder Jeff Jungsten. The prominent Marin County builder met Stinson on another California project where they shared affinities for thoughtful design and craftsmanship. The partnership was an instant fit.
Once through the Coursey Graves gates (emblazoned with the winery’s logo – also designed by Stinson) each layer reveals its unique purpose. At the base, you’re met with the functional elements of the winery where the magic of “vine to wine” unfolds right before your eyes. Here you get the first glimpse of Stinson’s architecture. The modern tasting room is counterbalanced by a curved roof and stone exterior which gives it an organic feel. As you ascend 1,500 feet above the valley to the residence, you’re immersed in what feels like a real-life Monet painting. The award-winning landscape, designed and managed by Matt Ripley of Inspired Landscapes, was influenced by legendary Dutch designer Piet Oudolf. To give the space a Sonoma County twist, Ripley incorporated native California plants that highlight the area’s majestic, year-round beauty. Just as summer flowers begin to fade, golden-brown colors catch the light and usher the landscape into autumn. “The garden is beyond my wildest dreams,” shares Denise Graves. This captivating tableau also includes a small pond, which features an iconic footbridge and boat handcrafted by her husband.
198 Artful Living ADVENTURE WINE COUNTRY
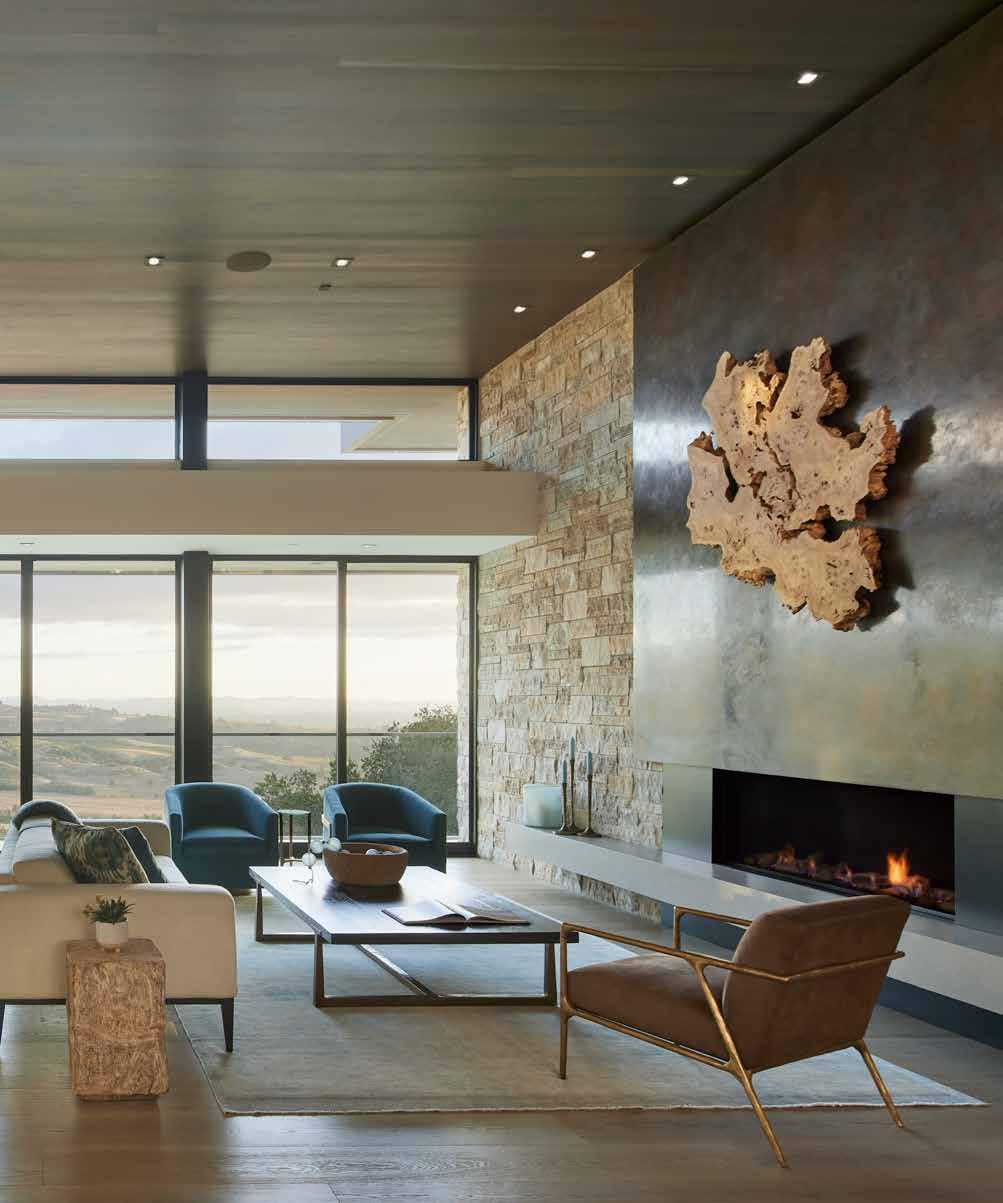
Summer 2024 199
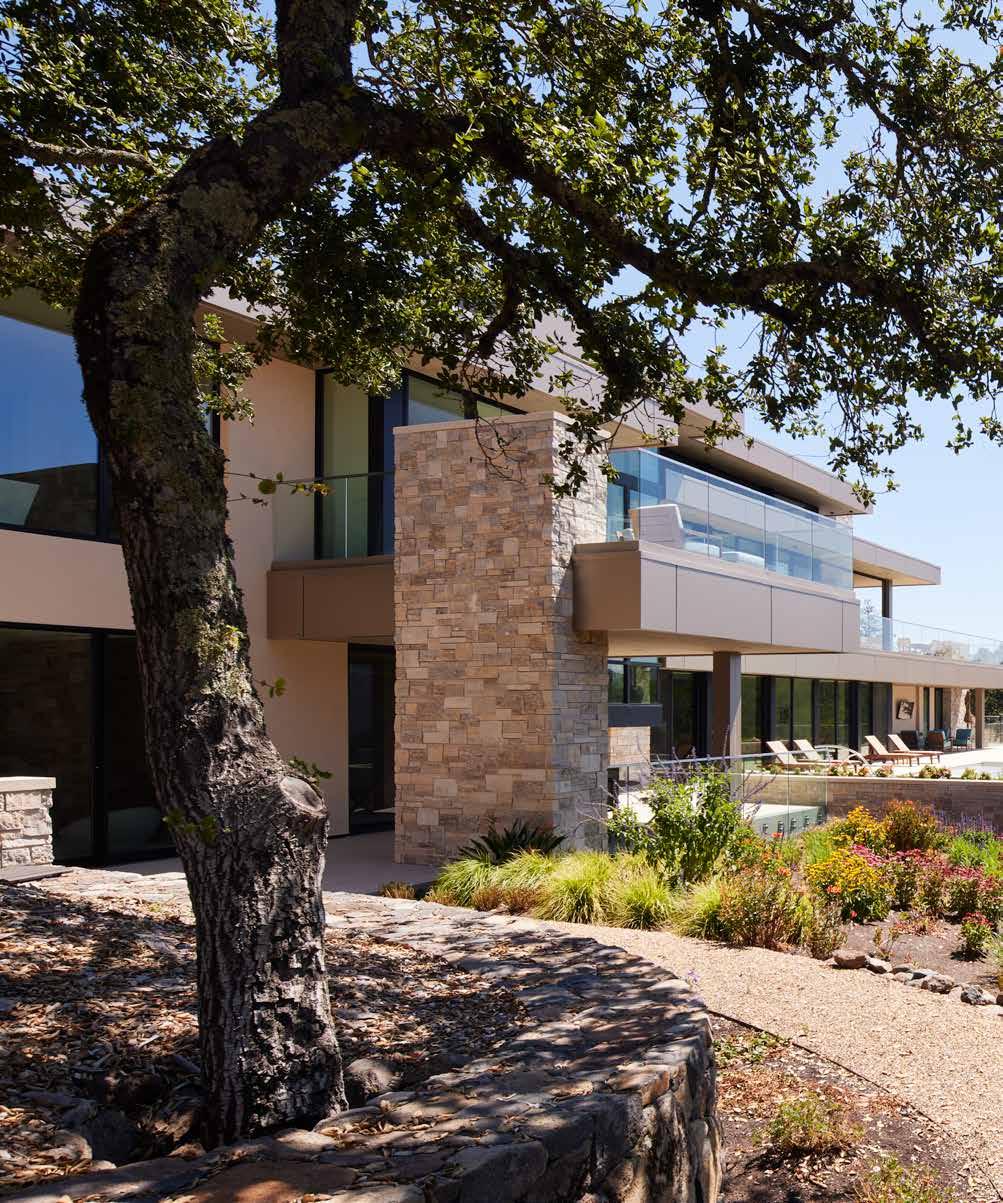
200 Artful Living ADVENTURE WINE COUNTRY
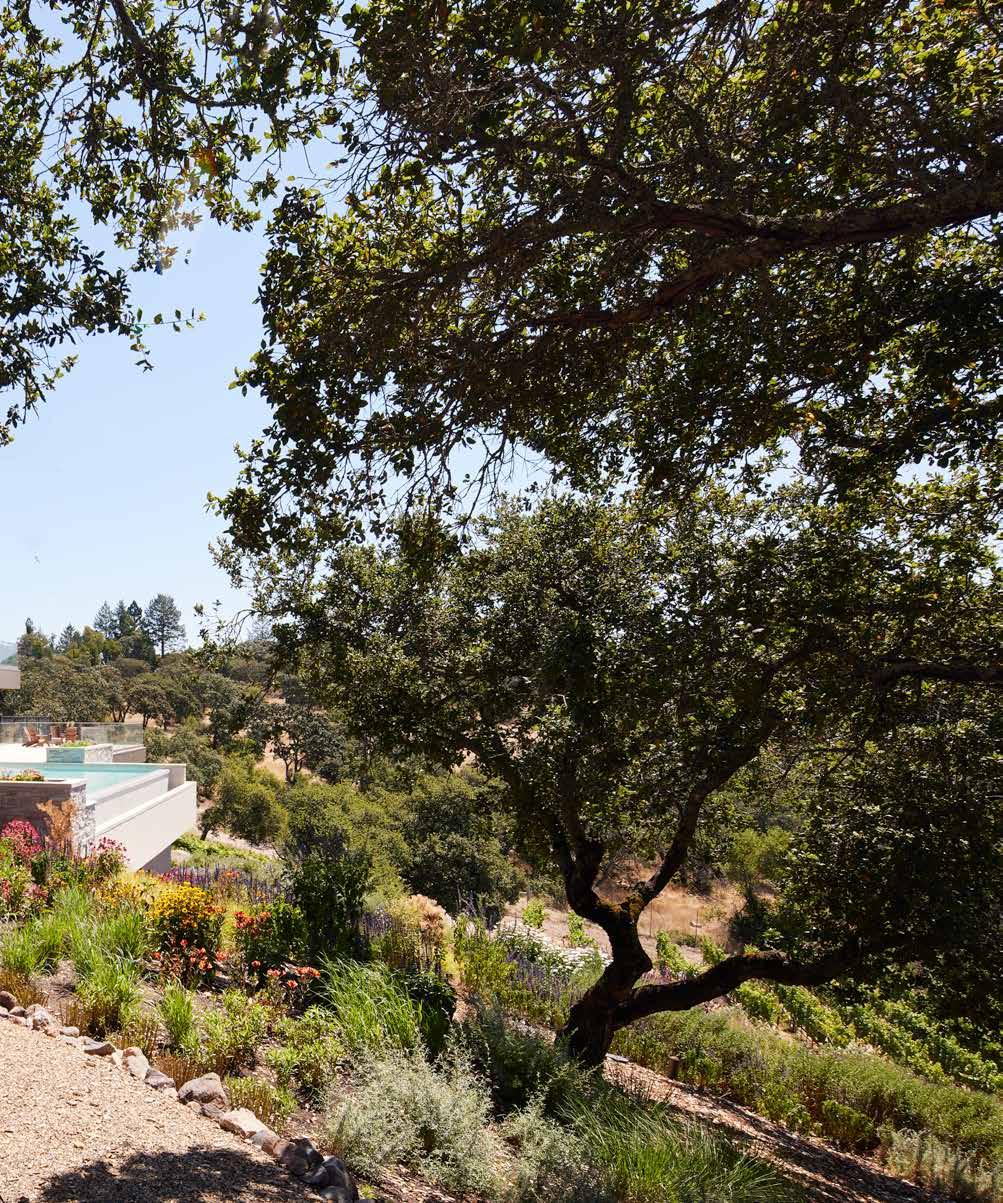
Impressionist painters like Monet have historically focused on the light and color of the outdoors to capture its variations throughout the day; Stinson’s architectural approach does the same. Prioritizing the panoramic views, Stinson did his best to “get the architecture out of the way” in the most elegant way possible. The resulting 6,500-square-foot structure is encased primarily in glass and framed by horizontal planes. Even in hallways, panes of glass nearly reach the ceilings, allowing for natural light in places most people wouldn’t think to optimize. Whether you’re enjoying the sweeping vistas inside the home or outside on the soaring decks, the windows celebrate how the view changes throughout the day and the seasons.
A hosting haven, the main gathering space includes the kitchen, dining area and living room, which connect seamlessly to the south-facing soaring decks and infinity pool. The family’s personal spaces sit on the other side of the house for more privacy. Stone is a common thread throughout and was a pivotal first selection. Working in tandem with her sister-in-law and interior designer Jyl Graves, Denise Graves intentionally chose a pattern that echoed the linear design of the architecture but also brought in an array of sizes and natural textures so it “didn’t feel too perfect.” That set the tone for the whole house, rooting it in a neutral greige palette that provided a warmer, more dynamic feel than traditional gray. The expansive use of stone makes the space feel like it was carved directly into the hillside, a fluent exchange between nature and artistry. The floors are a European white oak and the ceilings are finished in a stained cedar that radiates an earthy feel. And there’s perhaps no better display than the floor-to-ceiling application in the stairwell, punctuated by floating wood steps. Its sculptural appeal can be appreciated, especially at night, from the base of the mountain – a tower of glass with an inviting glow, framed by a raindrop-style chandelier by Studio Bel Vetro.
“Charles and Chuck [Thiss] made the project seamless,” recalls Jyl Graves, noting the complexity of designing the property in Minnesota and executing it in California. The firm partnered with artisans from both locations, giving the Graves complete confidence in the entire team. Darrell Otto created a specialty metallic plaster for the fireplace surround that provides a striking backdrop for a stunning cottonwood art piece. The fireplace connects the living room to Denise’s favorite area – the covered porch. The team took care building in heat protection and wind screens to keep mountainous gusts at bay without interrupting the views. “It’s like art and nature working together in a functional, productive way,” remarks Stinson.
A true harvest table brings family, friends and staff together to celebrate the end of crush season. Sitting here, washed in natural light and supported by Stinson’s intentional composition, it’s impossible not to feel connected to the very ground that the Graveses and co-owner Cabell Coursey worked to revitalize. “To create a masterpiece…it’s absolutely a collaboration and it can’t happen without every single thing working together,” says the architect.
Summer 2024 201


ON THE
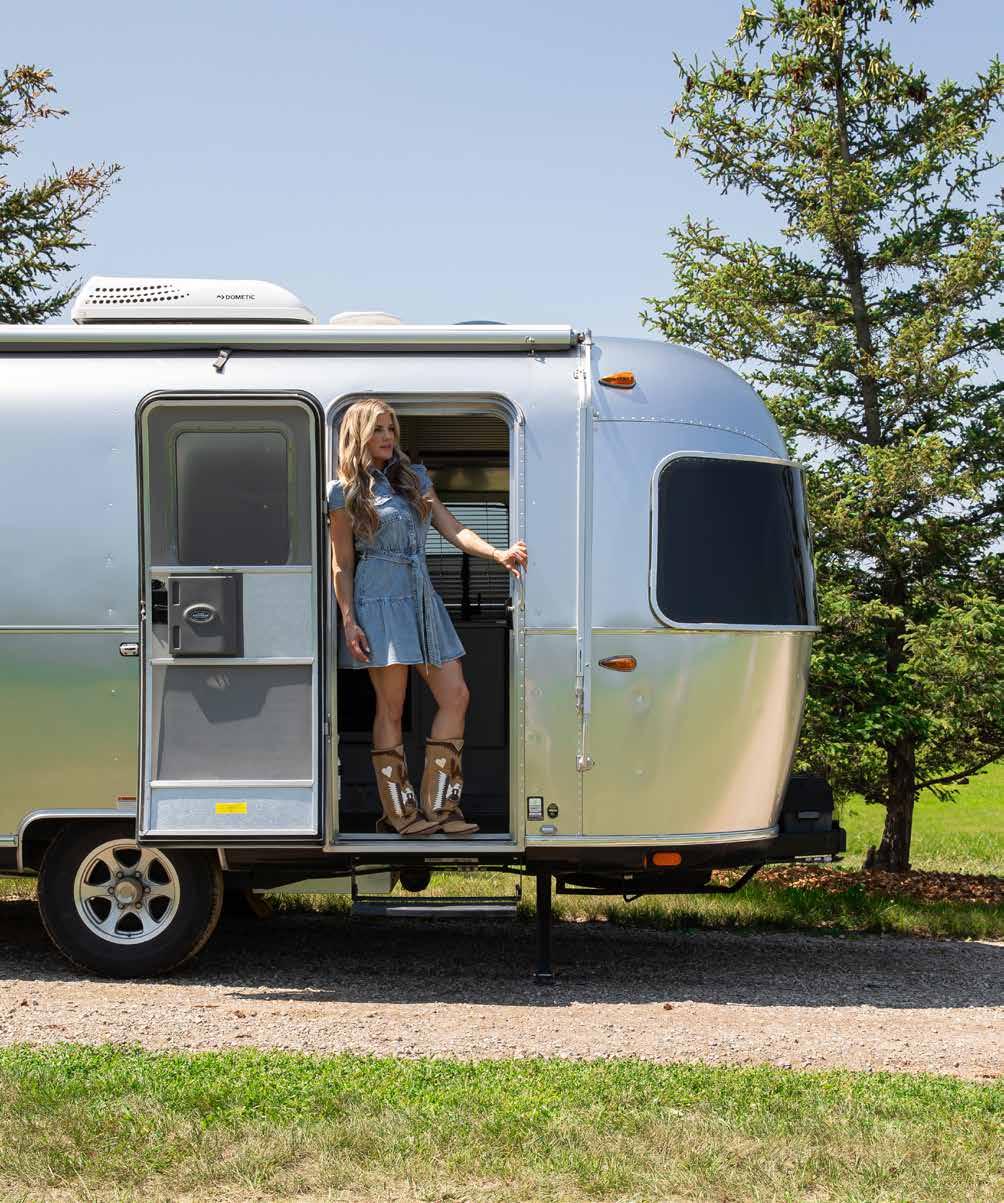
ROAD AGAIN
INSIDE THE COUNTRY’S MOST LUXURIOUS RV
PARKS. BY LAURA SCHARA
ADVENTURE GLAMPING Summer 2024 203
PHOTOGRAPHY BY ASHLEY SULLIVAN
HAIR AND MAKEUP BY LAUREN O’LEARY
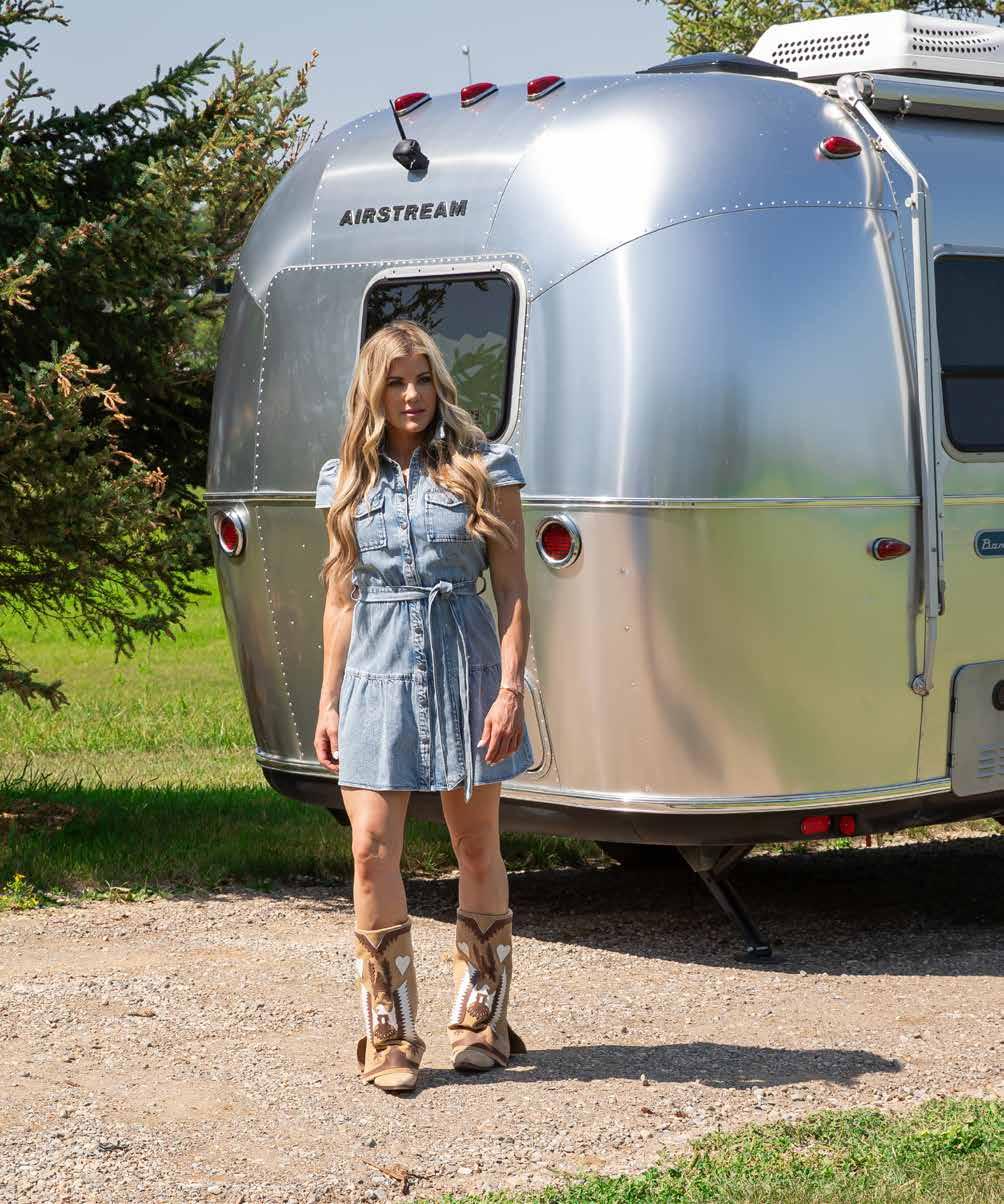
204 Artful Living ADVENTURE GLAMPING

MANY OF US HAVE FOND CHILDHOOD MEMORIES OF RV ROAD trips taken with our families. Mine tended to revolve around family reunions. The campsites we stayed at most often were the definition of simple: basically dirt parking spots with some spotty electricity. There were no fancy showers or bathrooms, no on-site grocery stores. We spent our days tubing down lazy rivers, fishing and cooking over campfires. There were laughs, smiles, a few sunburns, and, on an extra-fun day, an egg toss or water-balloon competition.
A classic RV road trip is a quintessential American thing to do. Each summer, millions of us load up our families and pets and hit the road, headed for iconic destinations, whether that’s historical sites, national parks, the countryside or charming small towns. Traveling via RV gives us mobility and the freedom to roam the plains or explore a famous highway route while enjoying (at least some of) the comforts of home.
In our post-pandemic world, RV life is more popular than ever. During lockdown and the subsequent mass societal shift to remote working, it became easy for people to take their lives on the road — even when they were working. According to the Dyrt’s 2024 Camping Report, RVing is the fastest-growing type of camping; in 2023, 50% of RV properties expanded.
As demand for RV travel has increased, so has the appetite for amenities. Rising to that challenge, today’s high-end RV parks are far from rustic. In fact, the amenities offered at some of these destinations rival those of your favorite five-star luxury resort. One thing to keep in mind: Many of these top-of-the-line RV resorts only allow luxury motorcoaches to book a spot there so make sure you know the rules of engagement before putting down your credit card.
Motorcoach Country Club
INDIO, CALIFORNIA
Set on 80 acres with the stunning mountains of Palm Springs as its scenic backdrop, the Motorcoach Club was voted 2021’s “No.1 Best Luxury RV Resort” by readers of USA Today. This gated property is tastefully landscaped with pristine grounds and palm tree–lined streets. Class A RVs have the option to hook up at luxury casitas featuring luxe living rooms, individual pools, fireplaces and beautiful kitchens. Guests can choose from a dizzying array of outdoor and indoor activities, thanks to the onsite fitness facility, pickleball courts, tennis courts, swimming pools, and a 14-hole executive-style golf course with water hazards, along with kayaks, canoes and paddleboards. In the evening, take a sunset cruise on the resort’s gorgeous waterways before hitting the on-site fine dining restaurant, Top of the Falls, for their signature wagyu beef Motorcoach Burger.
Blue Water Key RV Resort
KEY WEST, FLORIDA
Nestled between Big Pine and Key West and surrounded by sparkling turquoise water, blooming bougainvilla and tiki huts, this palm tree-dotted paradise allows you to experience miles of unobstructed bay views straight
from your RV. In addition to a clubhouse for social gatherings, this resort offers 25-foot boat slip rentals and horseshoes, along with on-site laundry facilities. While many RV parks are notorious for being so crowded you can practically touch your neighbors, Blue Water’s spacious hook-up sites have plenty of privacy, including individualized tiki huts. Traveling with your pup? There’s also a dog park where your canine companion can meet some new four-legged friends.
Mountain Falls Luxury Motorcoach Resort
NORTH CAROLINA
Perched 3,200 feet above sea level in the stunning Blue Ridge Mountains of Western North Carolina, Mountain Falls is a nature lover’s playground. From waterfall hikes to whitewater rafting, fly-fishing to horseback riding, there is something for every kind of outdoor enthusiast in the area. Onsite amenities include eight pickleball courts, a nine-hole executive golf course, two pools, a fitness center, a hot spa and laundry facilities. Each hook-up space comes with your own private casita and indoor/outdoor living areas. With iconic travel destinations such as the city of Asheville nearby, there’s plenty to do, even for non-sporty types. I highly recommend exploring the historic Biltmore House in Asheville or taking a guided tour of the mountain locations where The Hunger Games was filmed.
Polson Motorcoach Resort
POLSON, MONTANA
Overlooking Flathead Lake with scenic views of the Mission Mountains, this upscale resort is your gateway to Glacier National Park, a bucket list destination marked by glacier-carved peaks and valleys with more than 700 hiking trails. Think of the resort as a luxury basecamp, with live music, gas fireplaces, a community grill and barbecue area, a fenced-in dog park, free Wi-Fi, a laundry facility, and luxury restrooms and showers with granite countertops. While the amenities are top tier, the real draw is the majestic setting. There’s nothing quite as awe-inspiring as staring up at the stars at night in Big Sky Country.
Newport Dunes Waterfront Resort & Marina
NEWPORT BEACH, CALIFORNIA
Set on a gorgeous, mile-long stretch of bay front with easy access to Disneyland, Balboa Island, Crystal Cove State Park and Fashion Island, this family-friendly RV resort offers guests luxury SoCal living at a fraction of the normal cost. Take the family boating, kayaking or go swimming in the lagoon. Watch movies on the beach or spend the day at the spa and the evening listening to live music at the Back Bay Bistro. Pro tip: With popular events held year-round, it’s a good idea to reserve your stay here well in advance, as this resort books up fast.
Laura Schara is a lifelong outdoor enthusiast and cohost of the television series Minnesota Bound.
Summer 2024 205


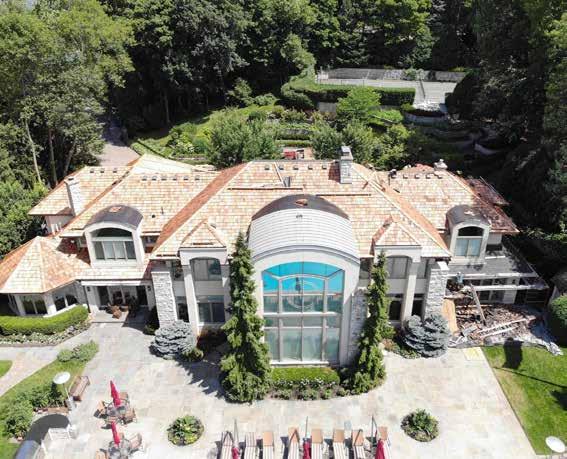
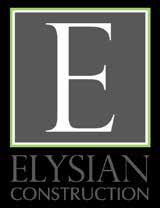
A Bistro Mon-Thurs 4-6 pm Fri-Saturday 4-10 pm 700 S. 3rd St. MPLS / MINN CHLOEBYVINCENT.COM Be a tourist in your hometown, Experience Chloe by Vincent’s NO PASSPORT NEEDED! EvERY DAY FRENCH FOOD HAPPY HOUR WEEKDAYS 4-6 P.M. RESTORING MINNESOTA HOMES FOR OVER 16 YEARS! TRUSTED LOCAL QUALITY LICENSE # BC638940 952-467-6874 WWW.ELYSIANBUILT.COM ROOFING | SIDING | WINDOWS | GUTTERS | STORM DAMAGE RESTORATION
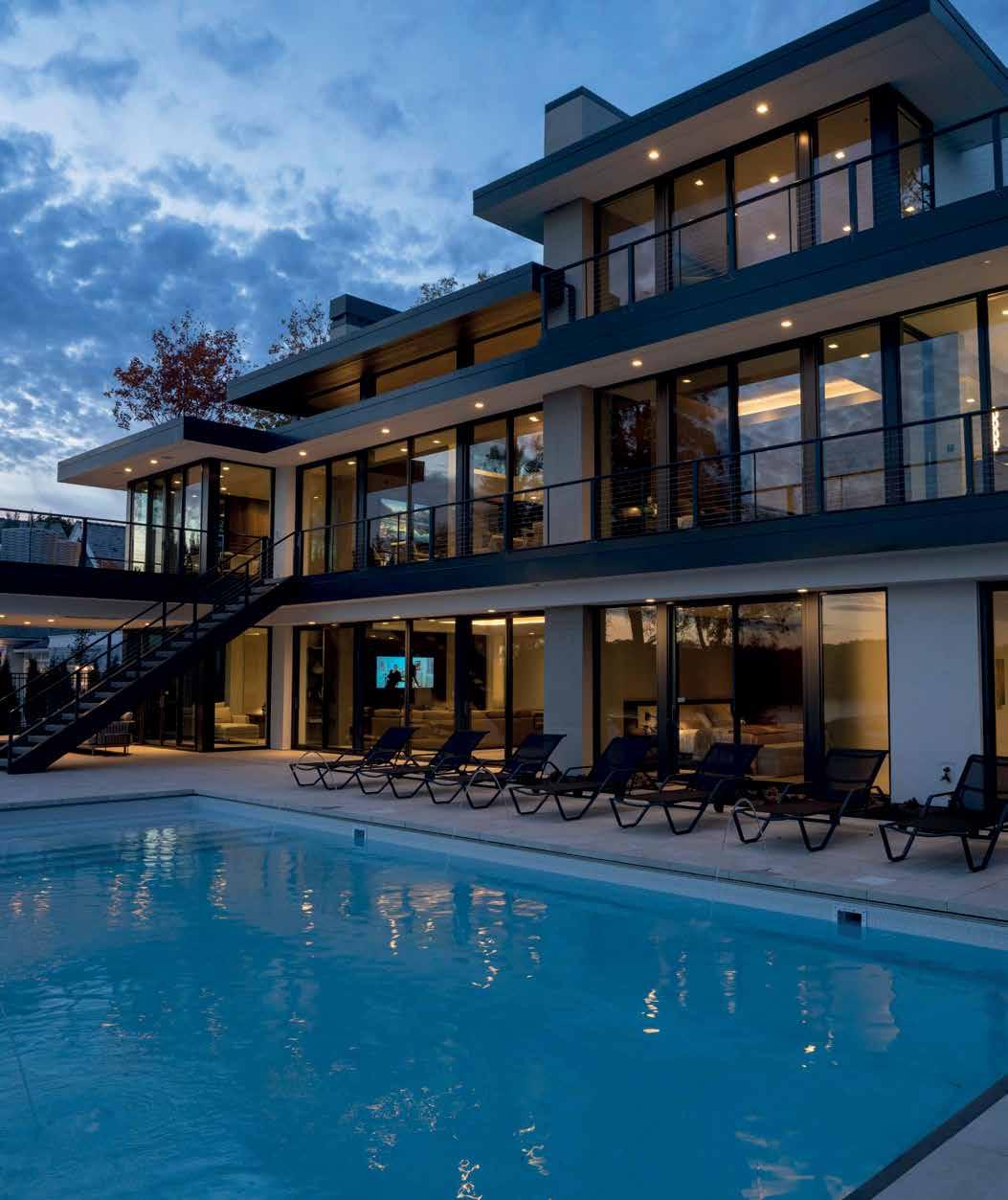
audio | visual | lighting www.lelchav.com | 612.353.5087 | design@lelchav.com Featured on the Artisan Home Tour with Charles Stinson Architects and Jyland Construction

Summer 2024 209 INTEL BUILD 210 REAL ESTATE 216 NORTH NOTABLES 222 PHOTOGRAPHY PROVIDED BY DAWN MCKENNA GROUP/COLDWELL BANKER REALTY
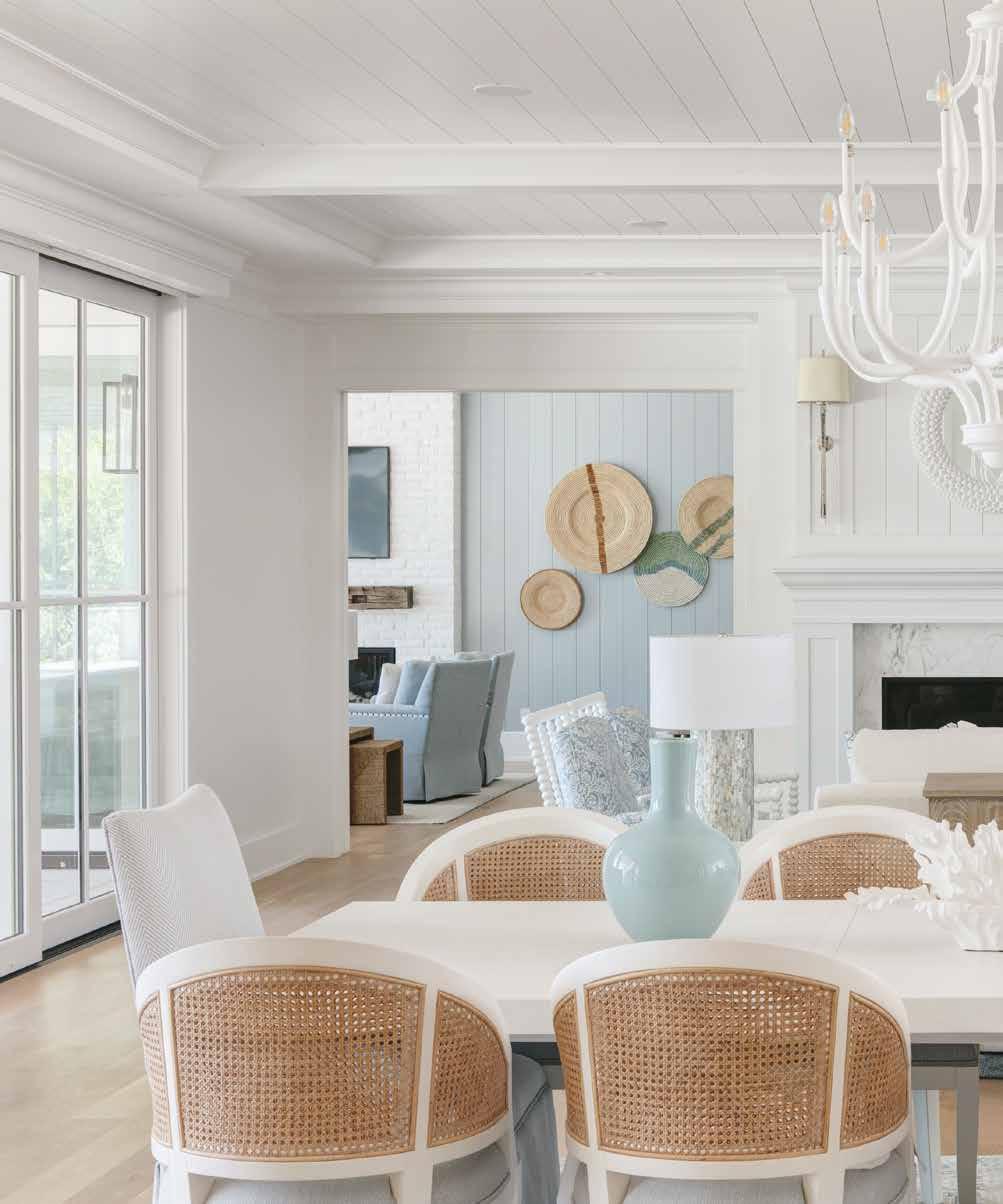
COASTAL
210 Artful Living INTEL BUILD
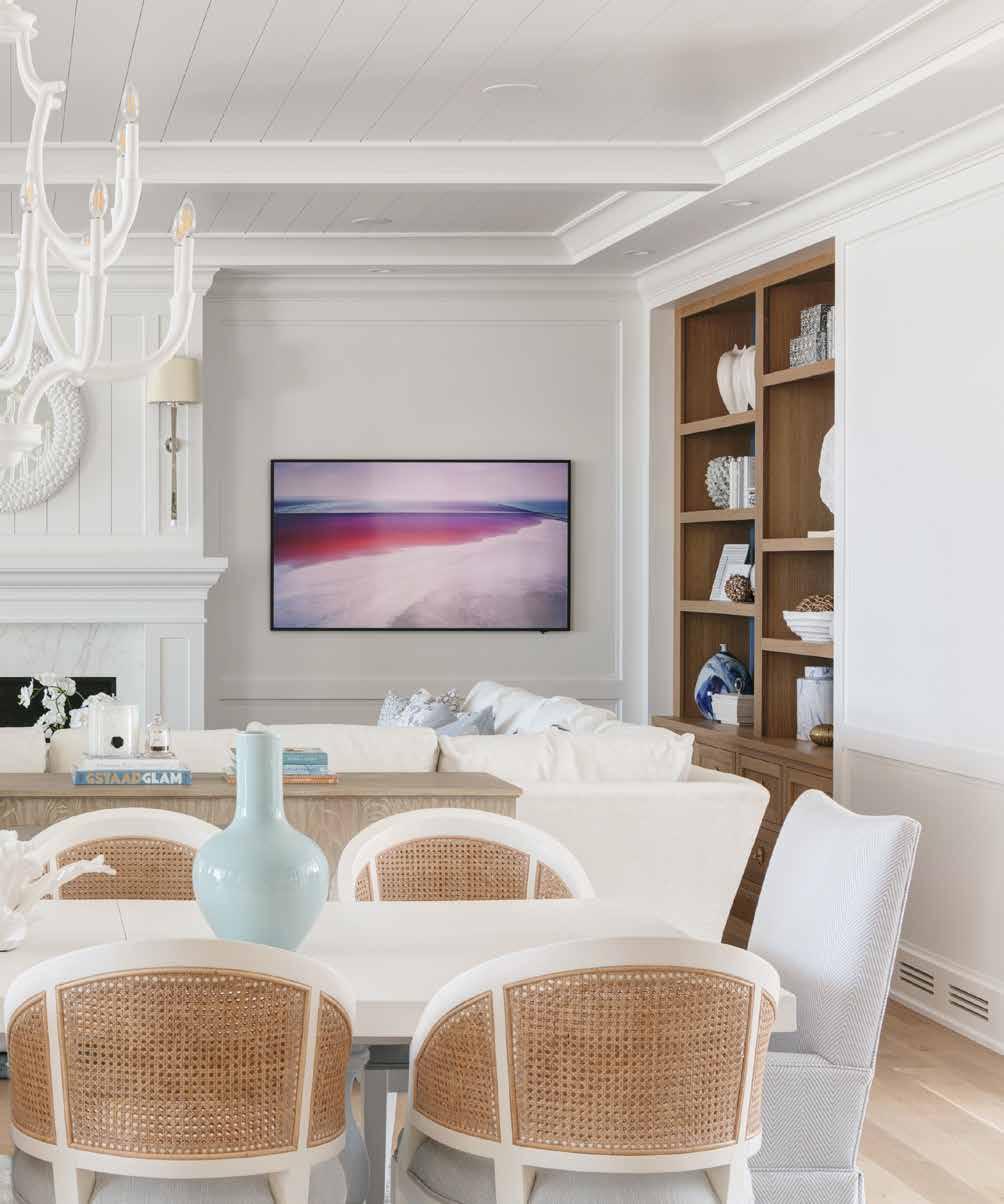
CHARM
BY WENDY LUBOVICH
STONEWOOD CRAFTS A SOOTHING LAKESIDE RETREAT.
Summer 2024 211
WHEN THE HOMEOWNERS OF THIS PEACEFUL SIX-BEDROOM house on Lake Minnetonka set about designing their dream house, they had a very specific vision: They wanted it to feel like home; specifically, a home they already owned in Florida. “This family loves their Naples, Florida getaway and they wanted to recreate that traditional coastal style in the heart of Minnesota,” says Sven Gustafson, of Stonewood, noting that this serene and timeless architectural design aesthetic, curated by Peter Eskuche and Jeanna Landon of Eskuche Design, closely aligns with the picturesque views and calm ambience of lakeside living. “This required a careful balance,” he says. “We needed to incorporate the airy openness and sun-inspired motifs characteristic of their Florida home while embracing the warmth and earthy tones that resonate with Minnesota’s natural landscape and climate.”
Upon entering the home, this goal is immediately apparent in the clean, beachy palette. Throughout the home, you’ll find the softest shades of azure mixed with crisp creams and warm whites, thoughtfully selected by Studio M Interiors’ Melissa Musgjerd. “The use of these colors by our design team is strategic and intentional,” says Gustafson. “Reminiscent
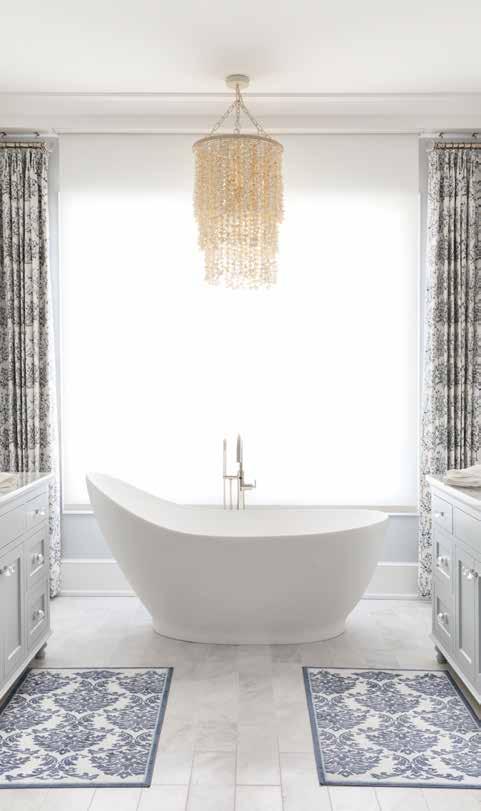
of clear skies and tranquil waters, the light blue shades induce a sense of calm and relaxation. Whites amplify the brightness of the spaces, evoking the freshness of a beachside retreat.” These traditional coastal colors also highlight the natural materials and textures used throughout the house, bringing an organic, down-to-earth feel to the architecture.
We sense that simplicity in the very center of the home, where the kitchen, dining room and great room all come together in one glorious and inviting space. This bright, open area is where the family gathers for meals or just chills out in front of the fireplace. “The coherence in the design is achieved through the deliberate and harmonious selection of materials and fabrics that echo throughout the spaces, creating a seamless transition from one area to the next,” Gustafson explains.
It’s easy to imagine languid days in the home’s nearby sunroom, which nods to a more tropical state of mind. Here the vaulted, wood-paneled ceiling is a tour de force, creating a sense of expansiveness and drama. Accented with stylized ceiling fans, it projects a sweet dose of Floridian flair – you can almost feel the cool breezes washing over you. “The room’s versatility is heightened by the large sliding door that can seal it
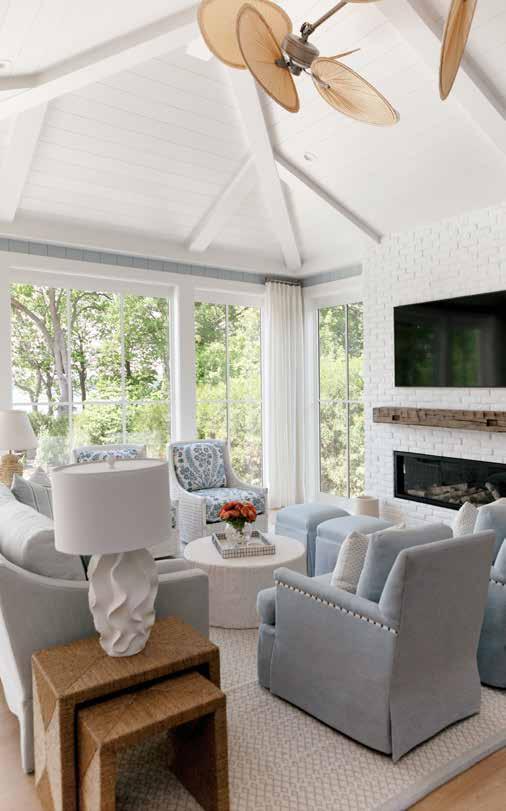
INTEL BUILD
212 Artful Living
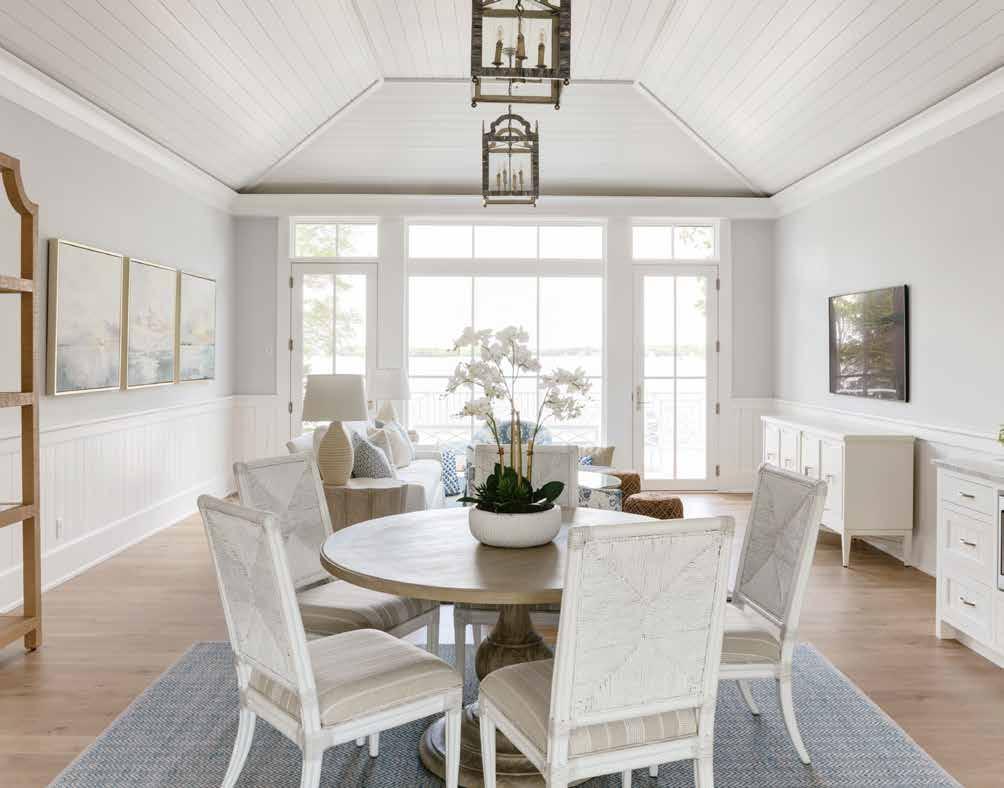
from the main home for privacy or open up to connect with the outdoor patio, effectively blending indoor comfort with an outdoor experience,” Gustafson explains.
This kind of versatility and tailor-made design is what puts Stonewood in a league of its own. In business since 1945, this fourthgeneration company is one of the most established builders in the Lake Minnetonka/West Metro area. The son and grandson of home builders, Gustafson grew up working alongside his dad on job sites where he learned the trade from the bottom up. “I always thought of my father as an artist and knew that I wanted to follow in his footsteps,” Gustafson says. With a commitment to authenticity, craftsmanship and innovation, the builder shares his father’s meticulous attention to artistry. For Gustafson, it’s not just about building homes but creating masterpieces that seamlessly combine the firm’s rich heritage with the unique vision of the individual homeowner.
The homeowner of this lakeside abode is passionate about wine, so the team incorporated a bespoke, glassed-in wine vault that operates like a functional art piece. Beautifully poised between the kitchen and great room, the glass wall magically holds bottles of wine which seem to float in midair. “This feature requires precise engineering to ensure
the perfect climate control for wine storage, while maintaining the aesthetic requirement of transparent walls to showcase the collection,” Gustafson explains.
This family also likes to entertain, so the kitchen was designed with social gatherings in mind. In this space, appearance and functionality are given equal priority. Custom cabinetry conveys a sleek, uncluttered look, while the marble countertops add an element of organic panache. Meanwhile, a mini-prep kitchen is quietly hidden right behind the cabinetry, allowing the main kitchen to always look tidy and neat. “The strategic placement of the prep kitchen tucked out of sight is a masterstroke in design,” Gustafson says. “This setup speaks to our understanding of the homeowners’ need for a space that’s as practical as it is beautiful.”
On the warm and cozy lower level, which serves as an entertainment hub, movie watching and pool games take center stage. A piano is tucked into a nearby music nook where signed guitars and a modern turntable set the scene for melodious evenings. “Ultimately, this home is a testament to the adaptability of design and the personal narrative of the homeowners,” Gustafson sums up. “They managed to capture Florida’s bright, coastal ambiance within a structure that feels inherently at home in the Lake Minnetonka setting.”
Summer 2024 213
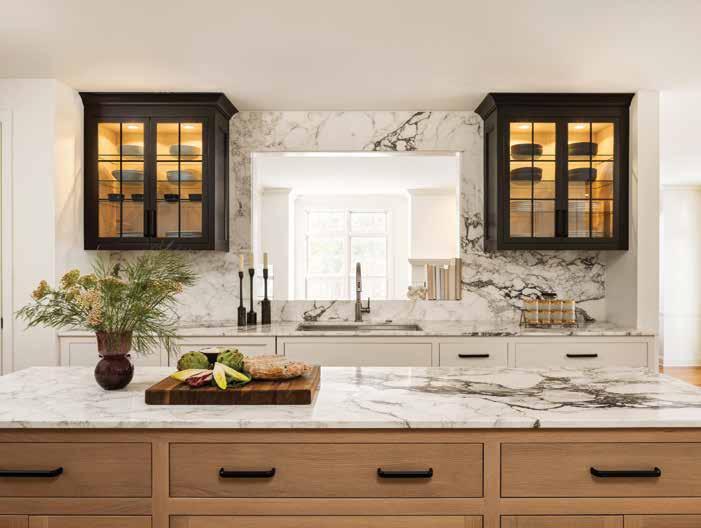


(952) 473-0848 silviehair.com HAIR STUDIO EXTENSIONS ACADEMY
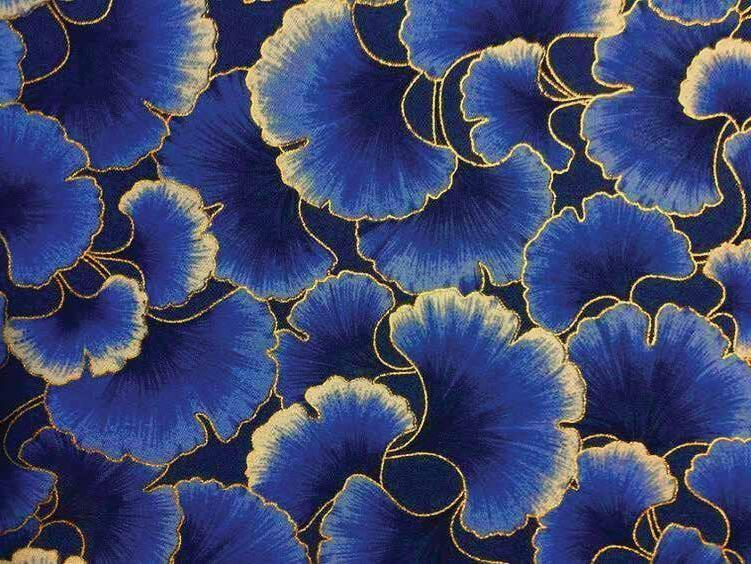



JAPANESE-INSPIRED STEAKHOUSE
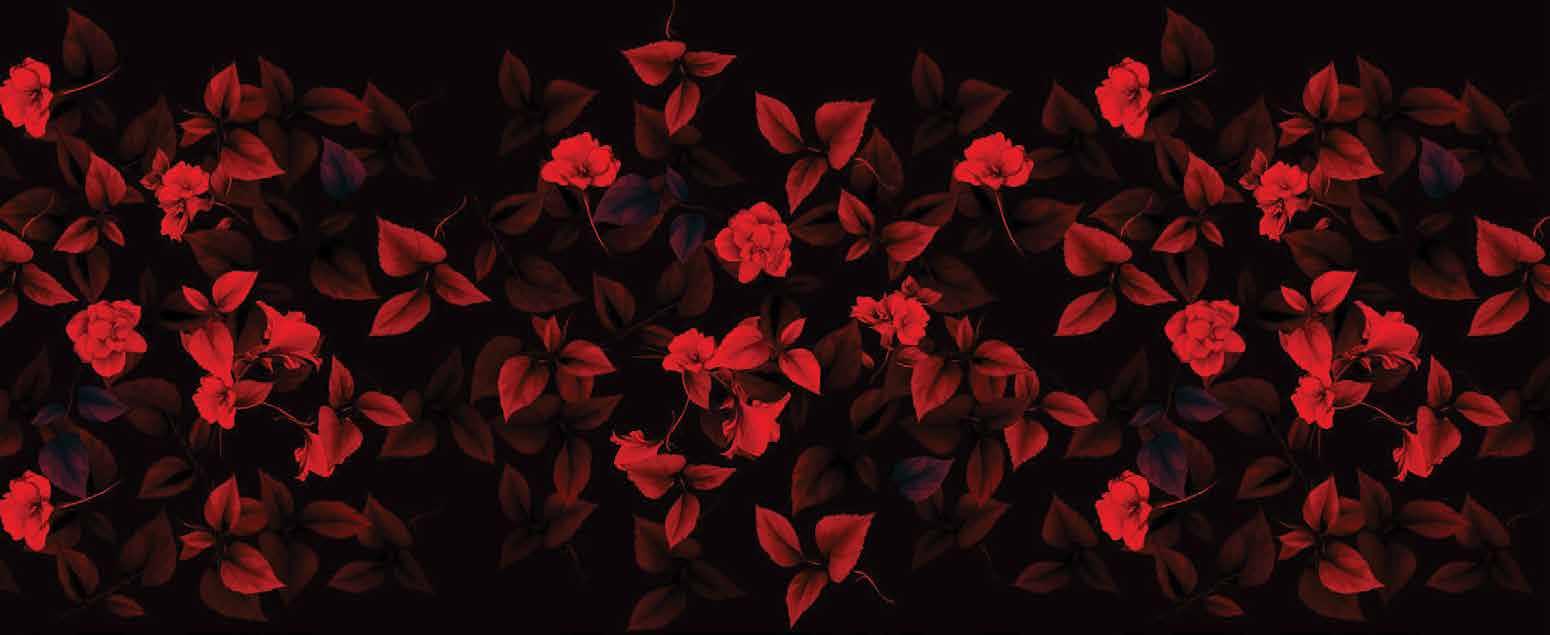
COMING JULY 2024 TO WEST END




A RT I SANA L ME ATS BOU R BONS & SPIRITS THE BUTCHER’S GARDEN EVENT SPACE BUTCHERSTALE.COM
WOOD FIRE GRILL STEAKHOUSE
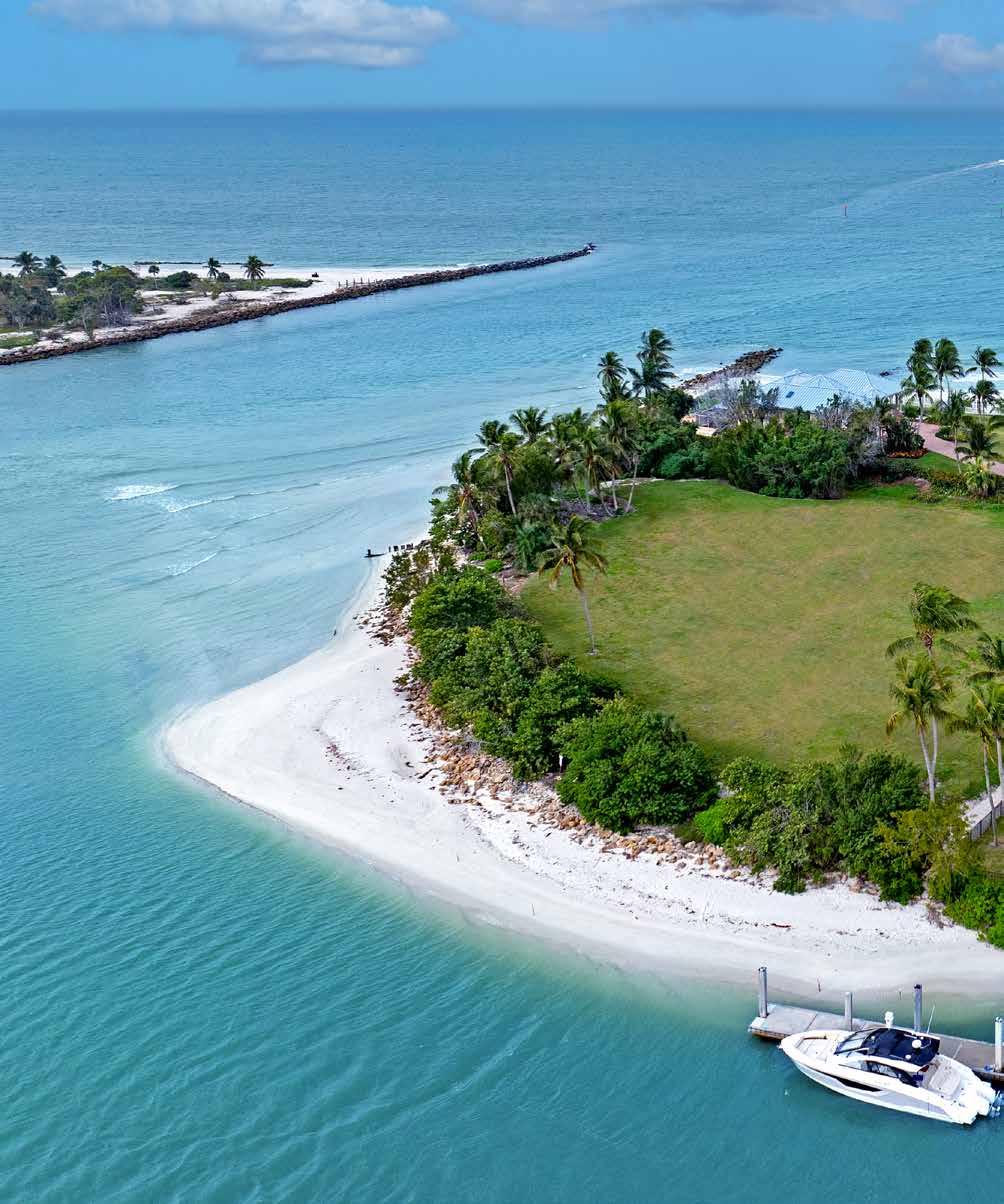
paradise on the
216 Artful Living INTEL REAL ESTATE
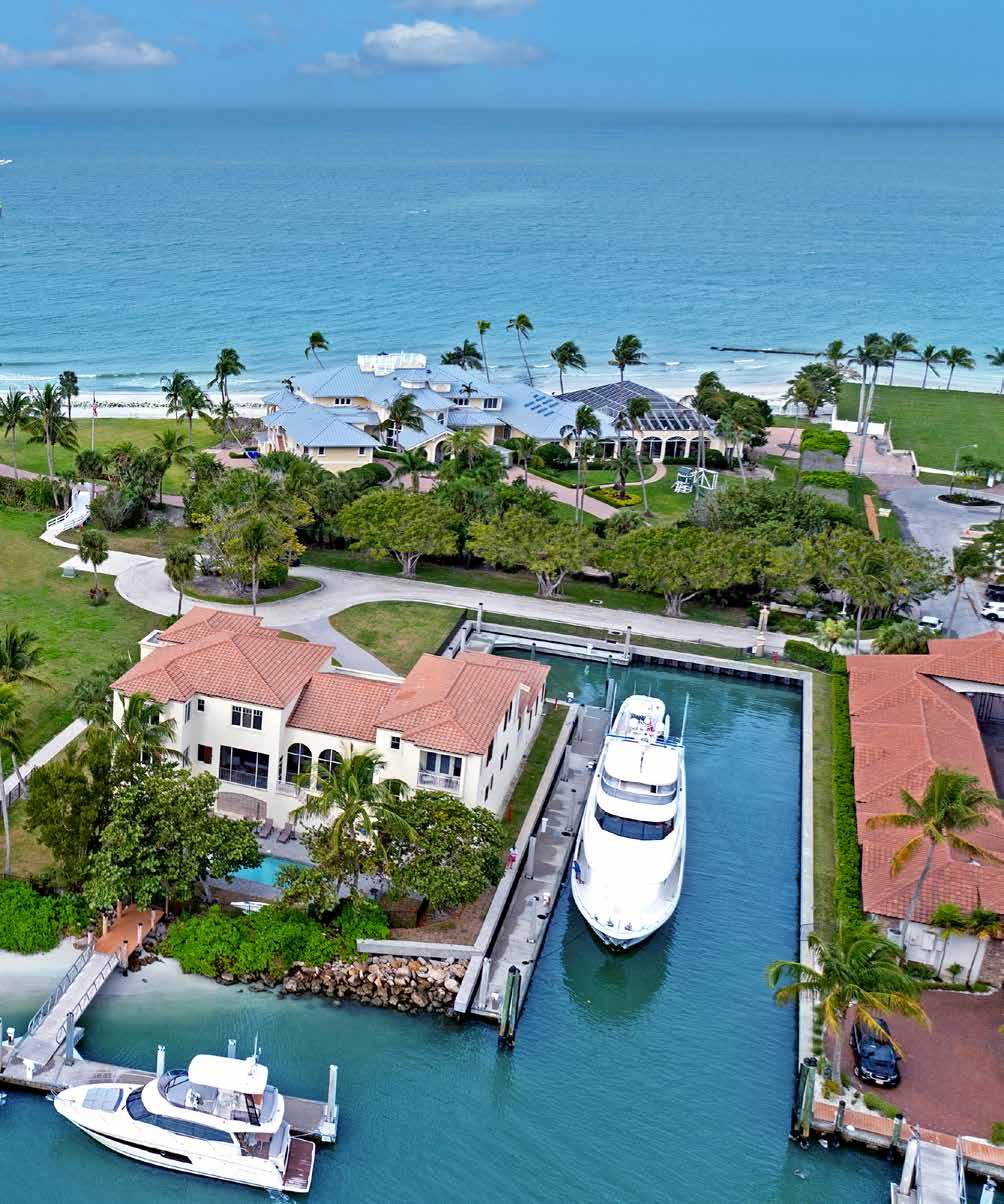
peninsula
HOME TO THE UNITED STATES’ MOST EXPENSIVE WATERFRONT LISTING, NAPLES IS BECOMING A MECCA FOR AFFLUENT, MULTIGENERATIONAL COMPOUNDS.
BY AMY SYNNOTT
Summer 2024 217 PHOTOGRAPHY PROVIDED BY DAWN MCKENNA GROUP/COLDWELL BANKER REALTY
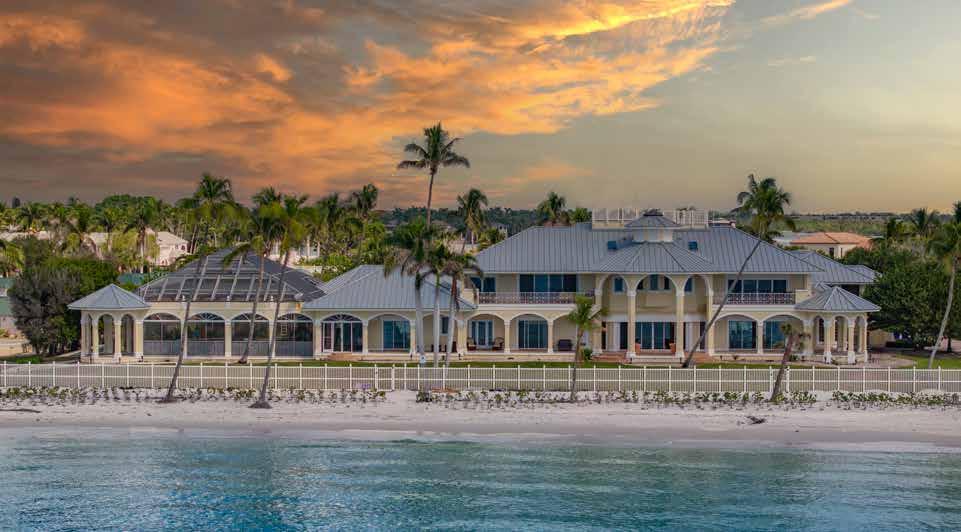
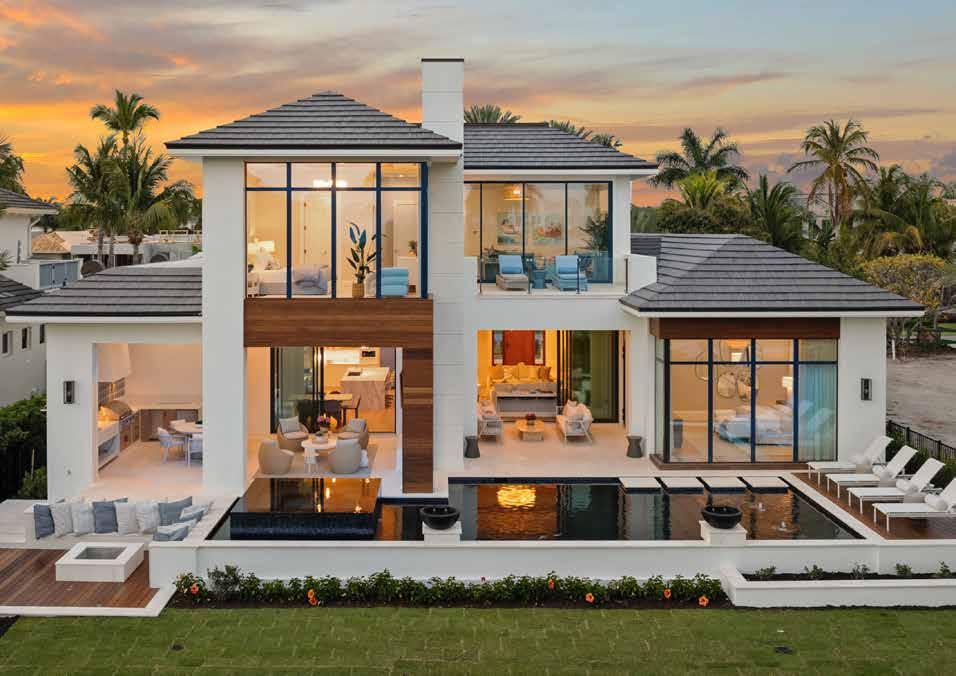
218 Artful Living INTEL REAL ESTATE

WITH 1,660 FEET OF PRIME WATERFRONT REAL ESTATE IN NAPLES, FLORIDA, and an extended family that included 13 kids, 84 grandchildren and 179 great grandkids, the Donahues faced some logistical challenges. “In the nineties, we would regularly have dinners with up to 100 people every Friday and Saturday night,” says Bill Donahue, one of the 13 children of the late financier John Donahue and his wife, Rhodora, whose sprawling Gordon Pointe compound made headlines earlier this year when it hit the market for a record-setting $295 million. During the family’s 40-year run at the property, Donahues from all over were constantly visting. “Everyone wanted to go to Gordon Pointe, but not everyone could go at the same time,” says Bill. “So we eventually had to create a reservation system.”
While perhaps the most famous modern-day example of an affluent, multigenerational family making large swaths of prime Naples waterfront their personal sandbox, the Donahues are far from alone. “The high-end luxury market in Naples is booming,” says Coldwell Banker’s Dawn McKenna, the listing broker for Gordon Pointe. Median sales across Naples have surged 13.8% year over year, according to Rocket Mortgage sister company Rocket Homes, and McKenna says the spike is even more pronounced in affluent areas, such as Old Naples, Aqualane Shores and Port Royal. Today, she adds, a “teardown” in Aqualane Shores, an upscale waterfront neighborhood with deep-water channels and canals, fetches $5 million to $6.5 million. And if you want new construction in this sought-after neighborhood, expect to pay $14 million to $25 million, she says. “You can’t even get a lot for $10 million in Port Royal.”
Nestled along the pristine shores of the Gulf of Mexico, Naples has long been sought after for its white-sand beaches, world-class golf courses and vibrant cultural scene. However, the recent surge in luxury-property sales has catapulted the city to the forefront of the global real estate arena. “Everyone’s saying that Naples has been undervalued for a long time,” says Ashley Baird Fenttiman, another Coldwell Banker broker. She and McKenna are currently trying to sell a six-bedroom, eight-bath, 7,689-square-foot beachfront property that’s within walking distance from downtown Old Naples for nearly $43 million. Demand for these massive waterfront homes currently outstrips supply, Fenttiman says. “For most of the sellers, these are third, fourth or fifth family homes, so none of them really need to sell.”
She predicts that the values will continue to climb in coming years as downtown Naples undergoes a shiny new makeover. In October 2023, a local developer sold 27 downtown properties to an Aspen, Colorado–based developer for $300 million. “It’s all retail and office space around Fifth and Third, so they have the opportunity to completely reimagine the retail spaces,” says Fenttiman. She predicts the new downtown could eventually rival Worth Avenue in Palm Beach as a luxury shopping destination.
Bill Wheeler, a developer who recently built a $17 million home in Aqualane Shores, says Naples’s calm Gulf beach makes it extremely family-friendly: “The Gulf of Mexico is warm, swimmable and shallow, so it’s great for kids — and grandkids! The water on the ocean in Palm Beach is much rougher and deeper.”
In Naples, Wheeler says, it’s also easier to find waterfront property than it is on the East Coast: “Palm Beach and Naples have many homes right on the ocean, but Naples also has many properties with little inlets and canals where you can stash your boat in the backyard and be out on the water in minutes.”
That is exactly what the Donahue clan did for over 40 years at Gordon Pointe. “Growing up,
we’d hop on our boat and be in the Gulf of Mexico in less than five minutes,” says Bill Donahue. The original 4.3acre beach area, which the elder Donahue purchased for just $1 million in 1985, eventually mushroomed to roughly 60 acres, where the family built a seaside playground, complete with three houses and a private yacht basin.
So what does one get for nearly $300 million in Naples? In addition to the 11,500-square-foot main house with six bedrooms and a screened-in pool, the Donahues added a 5,500-square-foot guest house in 1990 with five bedrooms and an outdoor pool. This is where George and Barbara Bush stayed when the Donahues threw one of their legendary bashes for Bush’s son Jeb, who was running for governor at the time. “We call the room [the former president] stayed in the presidential suite,” says Bill, noting that Bush was “very friendly and loved to fish.”
In 2013, the Donahues added a 5,800-square-foot second guest house, which looks out onto an outdoor pool and a T-shaped dock that can accommodate six boats. “I always loved watching the sunset, trying to see if we could catch the famous ‘green flash,’” says Bill. A transient meteorological optical phenomenon that occasionally occurs as the sun disappears into the ocean, the elusive, brief green flash enchanted multiple generations of Donahues. “I only witnessed it once,” says Bill.
Other highlights of the Donohues’ years in Naples include giant fetes for Arnold Palmer and various other famous golfers, along with visits from notable bishops and cardinals, epic Easter egg hunts and festive Halloween parties. “There were always hundreds of people coming and going,” says Donahue. “My mom was a great hostess.”
So what made the Donahue family finally decide to sell this seaside Shangri-la? John Donahue passed away seven years ago, Rhodora a year and a half ago. Of their 13 children, 11 now own their own properties in Naples. Even with the reservation system, Bill says, “it got to the point where we were getting so big as a family that it was hard to manage, and it seemed like it was time to let someone else enjoy Gordon Pointe. Hopefully, it will remain a big family gathering compound, and they’ll use it for 40 years like we did.”
Summer 2024 219
PHOTOGRAPHY PROVIDED BY DAWN MCKENNA GROUP/COLDWELL BANKER REALTY AND THREE PALMS MEDIA




1432 W 31st St, Minneapolis kimsmpls.com RESERVATIONS NOW AVAILABLE! Dinner nightly Lunch Sat + Sun Happy Hour Sun – Thurs 4 – 5:30 pm (952) 353-2600 www.TopDogCountryClub.com ...Just 20 minutes West of Lake Minnetonka Boarding, Daycare, Bath & Spa Services, Training, Transportation Download our new app! App Store Google Play

FLAVOR, MEET TEQUILA
REAL
PLEASE ENJOY RESPONSIBLY. 21SEEDS INFUSED TEQUILA. 35% Alc/Vol. Imported by Diageo, New York, NY. *Per 1.5 oz. Serving of 21Seeds. Average Analysis: Calories-89, Carbohydrates-.9g, Fat-0g, Protein-0g.
TEQUILA INFUSED WITH THE JUICE OF
FRUIT 75% LESS CARBS THAN WHITE WINE* per 1.5 oz. serving
North
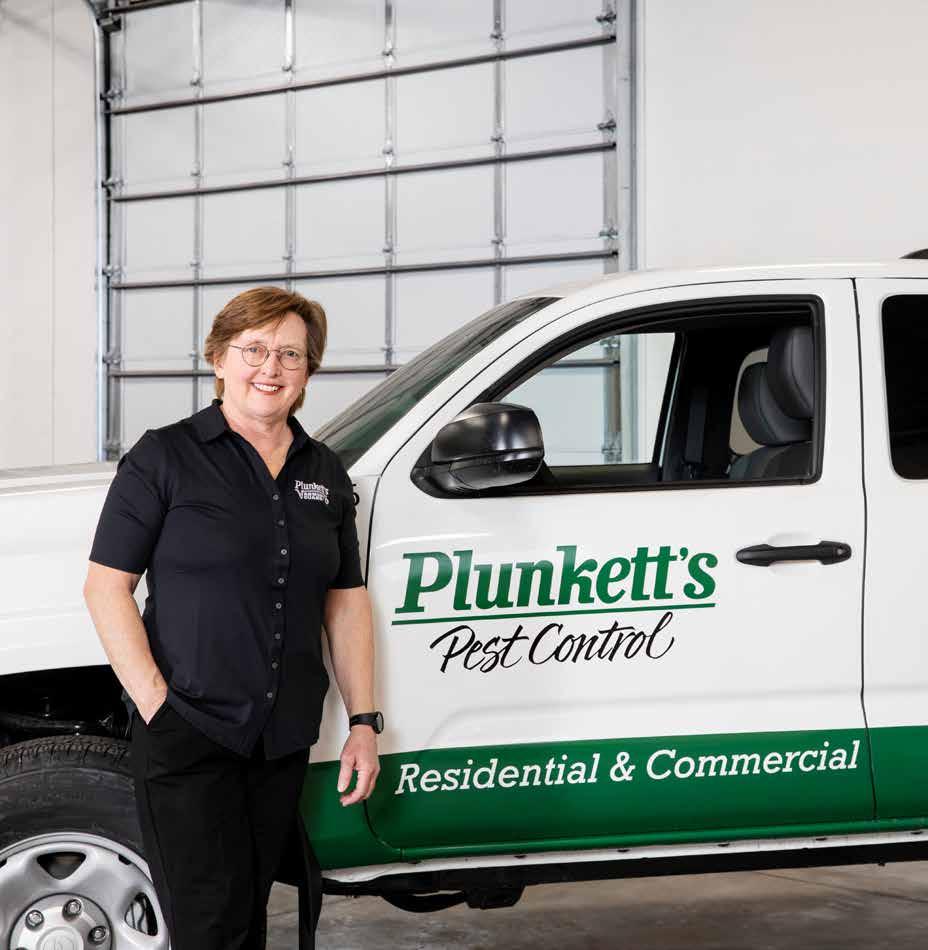
222 Artful Living INTEL NORTH NOTABLES • AL PROMOTION
PHOTOGRAPHY BY SPACECRAFTING
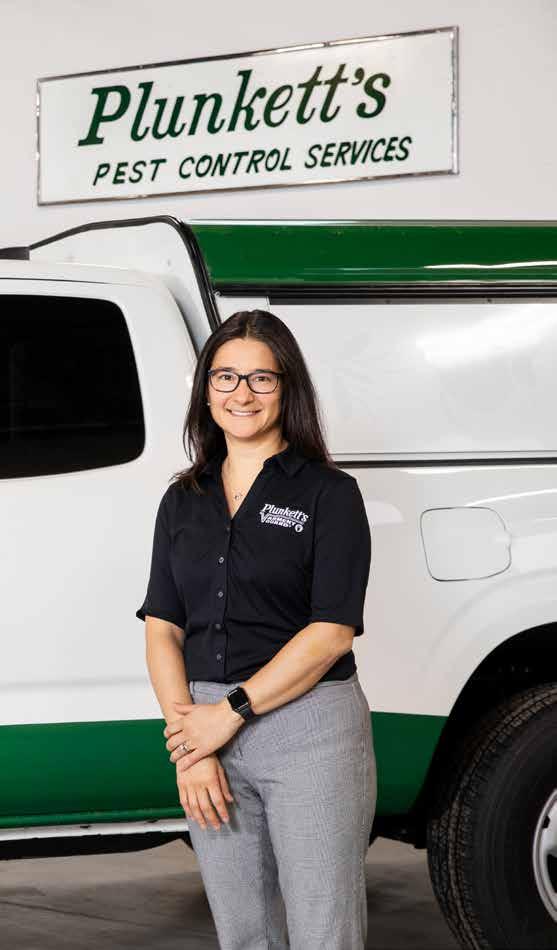
Notables
THE REGION’S BEST AND BRIGHTEST.
BY KATIE DOHMAN
Aly Silva Mulgrew and Stacy O'Reilly
PLUNKETT'S PEST CONTROL
When Stacy O’Reilly was 11, she sat down in her bedroom and wrote out her life’s plan: to run the family business. At 37, she became the third generation to run Plunkett’s Pest Control as CEO.
“I knew I wanted it — and what it meant to carry on my father’s and grandfather’s tradition of providing quality service, doing the hard work, having a presence in the community and being a great employer. It was everything about integrity and service well done.”
Years later, O’Reilly needed a president. While scrolling LinkedIn, she came across her friend Aly Silva Mulgrew, whom she met while they were parenting tots. “The number-one education for being a manager and leading people? Raise human beings,” she says. It wasn’t just that, of course: Silva brought a wealth of professional experience. “I knew she was brilliant and a really capable manager, but you never know how good a leader is until you work alongside them,” O’Reilly says. “I gave her impossible task after impossible task, and she crushed them.”
Plunkett’s also found a sweet spot with Bridgewater Bank, which O’Reilly values for its “resources of a big bank with the personal touch of a local banker.”
She and Silva work closely with Bridgewater Bank, actively engaging in their women’s networking circles. “Bridgewater has done an excellent job creating a space where female leaders can come together and build their own network,” says Silva. Leaders who also might understand what it’s like to lead both at work and at home.
Silva says there’s more than one way to be successful, and the group proves it time and again, sharing ideas and bringing them to life, both personally and professionally.
“We have an esprit de corps with other women executives, because we’ve all managed to work our way through challenges that men simply don’t have to work through,” O’Reilly says. “We can skip that part and help each other and provide a source of counsel, advice and laughter.”
Summer 2024 223

Chris Haqq, Steve Haqq and Mike Antonello
ELYSIAN CONSTRUCTION
When you walk into Elysian Construction’s corporate office you will find an extensive contemporary art collection adorning the walls, something you might not expect to see at a construction company. Just like the beauty of each piece that adorns the walls, Elysian is dedicated to pursuing its clients' creative avenues to improve the overall aesthetic appeal of homes from the outside.
Over 25 years ago, Elysian’s Chris Haqq left medical-device sales to try his hand at exterior construction in the early aughts — particularly, but not only, for insurance-based repairs after hailstorms and other destructive events. Early on, he saw the opportunity to embark on a mission to professionalize the industry. Since then, he and his brother, Steve Haqq, and longterm friend Mike Antonello, established Elysian Construction to work together on roofs, siding, gutters and other “exteriorenvelope construction."
With their experience, capabilities and steady demeanor, they provide service not only to people stressing over insurance claims but also to clients who come to Elysian to update their homes with James Hardie board, cedar shake or tile roofs, copper gutters and other premium products. They also shine, Haqq says, when it comes to high-end window installations, ensuring that the interior looks as good as the exterior.
Operating within the world of insurance restoration isn’t always easy — it’s an industry naturally fraught with chaos, given that it’s often driven by wind or weather — but Haqq says what separates Elysian from the rest is its technical capabilities, product knowledge, aesthetic sophistication and honesty.
“We’re someone you can trust,” he says.
224 Artful Living
INTEL NORTH NOTABLES • AL PROMOTION
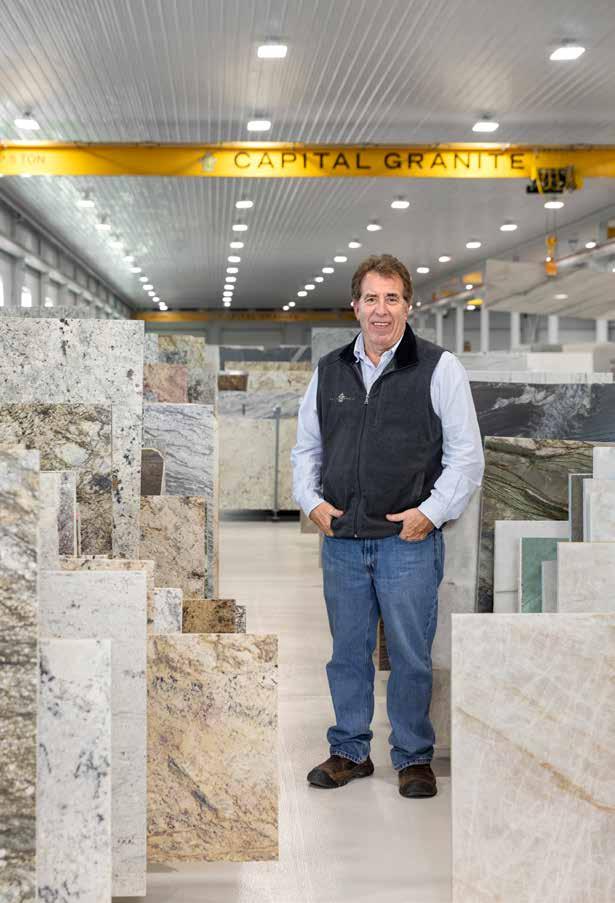
Chuck Johannes CAPITAL GRANITE
Capital Granite owner and CEO Chuck Johannes does stone differently.
For nearly 35 years, he’s been traveling the globe, scouring far-flung quarries from Brazil to Italy. He likes to spend time with quarry operators, scoping out what areas are delivering top-rated stone, ensuring he only buys the highest quality products. He also digs through inventory. “They don’t always show me everything they have,” Johannes notes. Sometimes a surprise missive arrives in his inbox, like his most recent discovery, Tempest Blue, a bold and exotic quartzite that he knew immediately he wanted the moment after he saw it. “I bought the whole block,” he says. “But I’m still going down to Brazil to look at it myself.”
There are advantages to being at the quarry with boots on the ground and coming to market with a stone that most other places don’t even know about, he says. Instead of following something he sees on the market, he prefers to be the one to bring it to market. And the relationships he has developed around the globe also ensure he gets the first crack at the latest, best quality.
Capital Granite offers full slabs of actual stone (in contrast, many fabricators don’t carry inventory) and a service that further sets them apart from other competitors. They provide samples that are cut directly from the inventory. Clients appreciate the ability to use these samples while they are developing projects.
To ensure each client knows exactly what to expect from a finished project, Johannes provides high-res digital photographs of the slab. He also offers a digital layout featuring the overall appearance of the complete piece for their home.
Capital Granite resurfaces finishes in leather, suede, polished, antique and honed. They will also make dialed-in recommendations based on the nuanced characteristics and qualities of the stone.
Johannes says his goal is to give his clients the best possible product at the best possible price. “My shop and installation crews are artisans,” he says. “My staff control the process from the quarry to your living room, and we do it with passion.”
Summer 2024 225
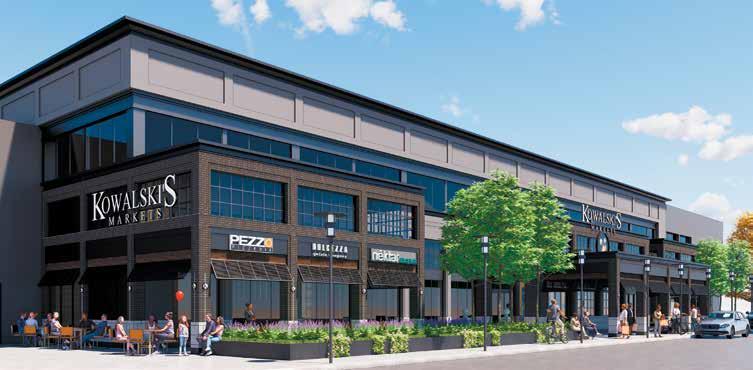
Opening May 30 in Edina!
When you come to Kowalski’s, you’re shopping for joy. And we go to great lengths to make sure you find it.
Joy motivates us to offer hand-cut meats at the butcher counter that are Naturally Raised and Certified Humane. Joy prompts our partnerships with local farmers and ranchers to bring you the freshest quality produce possible. Joy inspires us to partner with up-and-coming community brands and small businesses that bring variety and distinction to your table. Joy even drives us to search for foods that can help make the world a better place.
When we pursue joy in everything we do, that joy spreads and multiplies. You don’t just experience it while you shop. You take it home with you and share it with your friends and family. Find your joy at Kowalski’s.

324 Southdale Center • kowalskis.com





clothing&gear excelsior • minnesota BRIGHTWATER InVision-Optical.com Galleria • Minnetonka • North Loop • St. Paul

Meet at Mia Summer Series
May–September
Connect, create, kick back! Meet at Mia is a new series of free Thursday evening events for adults. This summer, find something new every week in the museum’s courtyard. Join us each month for a bike night, a movie in the park, and an outdoor concert. Enjoy artmaking led by local artists and organizations. All free, no registration or secret handshake required.
Plan your visit! artsmia.org
Armand Guillaumin, France, 1841–1927. Garden in Provence (Le Jardin Provençal) (detail), 1920, Oil on canvas. Bequest of Bruce B. Dayton, 2016.33.9

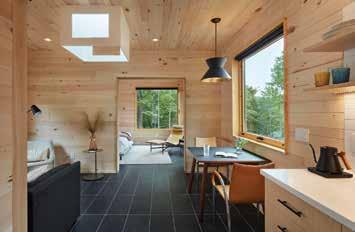
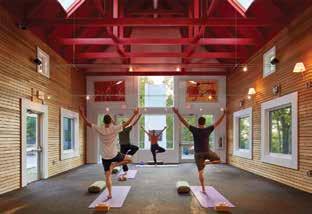

PUBLISHER'S TAKE
WHEN SUMMER ROLLS AROUND, AND WE START SPENDING AS MUCH time outside as possible, a seasonal uniform is essential. The past few summers, I’ve enjoyed Carolina K, an ethically-made line created by visionary designer Carolina Kleinman. Inspired by her global travels and Argentinian heritage, the collection includes beautiful floral dresses, crocheted tops and swimwear in feminine silhouettes – perfect for vacations or special occasions. Her homeware collection is a beautifully vibrant way to add color to table tops.
Designed with SPF 50 fabric in a wide variety of colors and patterns, Business & Pleasure’s vintage-inspired umbrellas evoke a 1960’s Amalfi coast vibe. Think stripes with a playful fringe or a playful pink gingham with scalloped edges.
Ethereal and luminous, Noguchi Akari lanterns are my favorite sculptures. These beauties were crafted by the legendary sculptor and designer Isamu Noguchi, whose iconic creations have been gracing chic homes since the mid20th century. Inspired by traditional Japanese paper lanterns, these delicate globes masterfully fuse Eastern aesthetics with modernist principles. The lanterns are light as a feather and can easily be moved to create a beautiful outdoor glow anywhere you need it.
Beauty of Joseon’s Relief Sun:Rice+Probiotics is my absolute must-have sunscreen. While rooted in modern science, the products in this line are also inspired by centuries-old Korean beauty traditions. The lightweight, yet creamy SPF 50 formula glides onto skin like a moisturizer, never leaving a white cast. I’ve repurchased it consistently and now never leave home without it.
Each summer, I transform our backyard into my personal sanctuary. For a relaxing garden oasis, nothing beats Scandinavian outdoor furniture. I adore Fritz Hansen furnishings for their exquisite craftsmanship. The line epitomizes form and function.
I’ve had my eye on Fara Homidi since she launched her niche brand in May 2023 after a 25-year-long career as a makeup artist. Her experience helped her develop the perfect lip pigment and a revolutionary complexion perfector that catapulted her eponymous brand to success. Her chic blue and red compacts are customizable with a pigment and complexion-enhancing product (matte or luminous), providing everything you need for an easy, low-maintenance summer look.
My very best,
 Emma Cutler Velez Publisher
Emma Cutler Velez Publisher

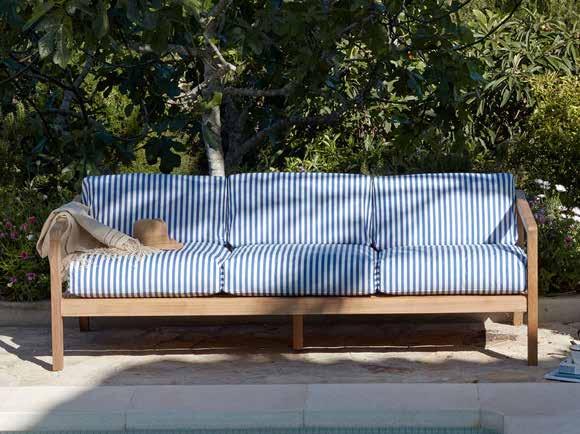
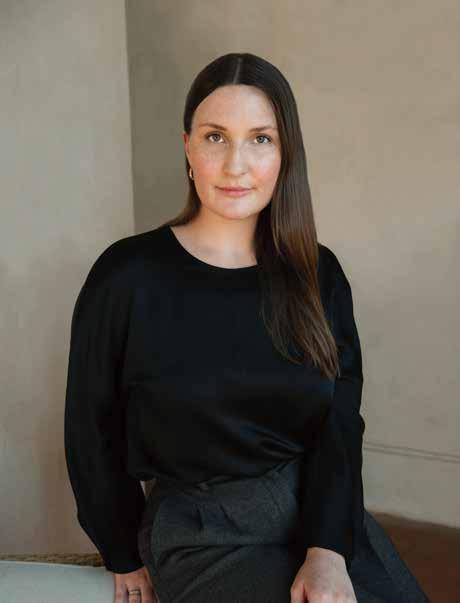

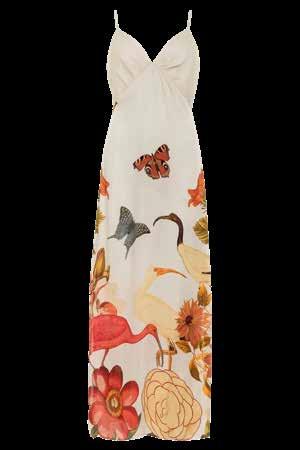

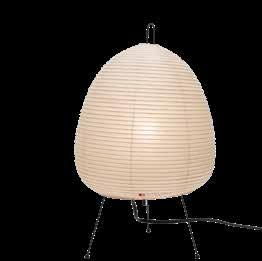
230 Artful Living
PHOTOGRAPHY PROVIDED BY CAROLINA K, BUSINESS & PLEASURE, BEAUTY OF JOSEON, THE NOGUCHI MUSEUM SHOP, 2MODERN AND FARA HOMIDI


Step inside Christie’s fabulous $20.5 million Elton John auction of art and memorabilia on page 63
LAST
232 Artful Living
CALL
PROVIDED BY CHRISTIE’S
PHOTOGRAPHY

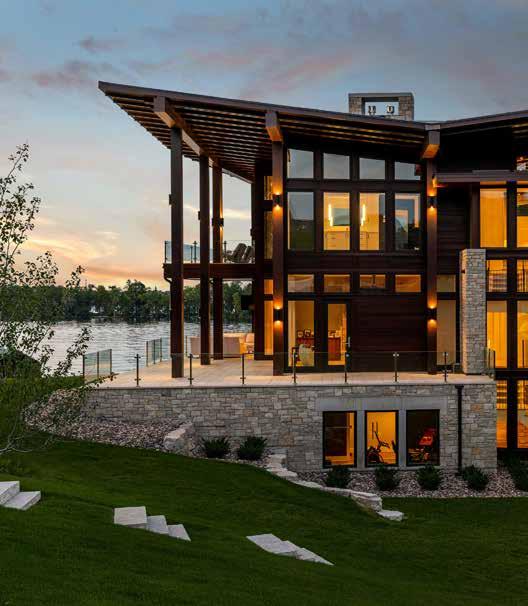
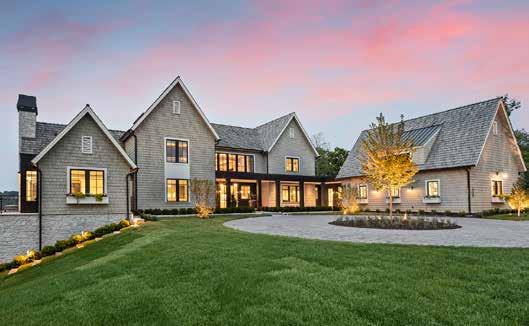
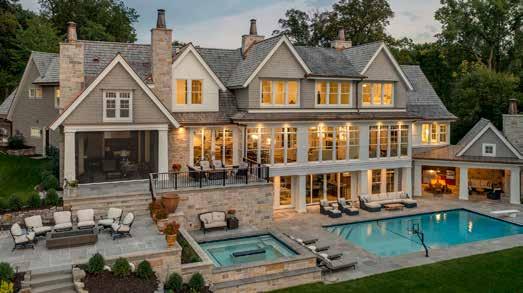

CUSTOM BUILDERS & REMODELERS EDINA 4906 LINCOLN DRIVE WAYZATA 240 MINNETONKA AVE. S., SUITE 101 WWW.JKANDSONS.COM TEL 952-935-9100 THE ONLY FIVE TIME BUILDER OF THE YEAR. 2023 BUILDER OF THE YEAR

THELOUPEMPLS.COM

















































 Photo by Spacecrafting
Music Room Design: Fine House Interiors and Jennifer Ball Interiors Scullery Design: Kate Roos Design and Partners4Design
Stair Design: Terry Gustafson Interior Design and SKC Designs
Photo by Spacecrafting
Music Room Design: Fine House Interiors and Jennifer Ball Interiors Scullery Design: Kate Roos Design and Partners4Design
Stair Design: Terry Gustafson Interior Design and SKC Designs









 NORTHEAST MINNEAPOLIS MAPLE GROVE WOODBURY APPLE VALLEY SHAKOPEE COON RAPIDS SOUTH MINNEAPOLIS OUTLET ROCHESTER ANKENY at
EDINA • ST. PAUL • WEST DES MOINES
NORTHEAST MINNEAPOLIS MAPLE GROVE WOODBURY APPLE VALLEY SHAKOPEE COON RAPIDS SOUTH MINNEAPOLIS OUTLET ROCHESTER ANKENY at
EDINA • ST. PAUL • WEST DES MOINES









































 Amy Synnott Editor-in-Chief
Amy Synnott Editor-in-Chief







































































































 BY EMMA CUTLER VELEZ
BY EMMA CUTLER VELEZ


















 Builder: Welch Forsman Interiors: Martha Dayton Design
Photo: Michael Clifford
Builder: Welch Forsman Interiors: Martha Dayton Design
Photo: Michael Clifford




 Brian Bolier Regional Vice President Minnesota and Western Wisconsin Coldwell Banker Realty
Brian Bolier Regional Vice President Minnesota and Western Wisconsin Coldwell Banker Realty


























































































































































































































































































 LAURIE JUNKER
LAURIE JUNKER










































































































 Emma Cutler Velez Publisher
Emma Cutler Velez Publisher














