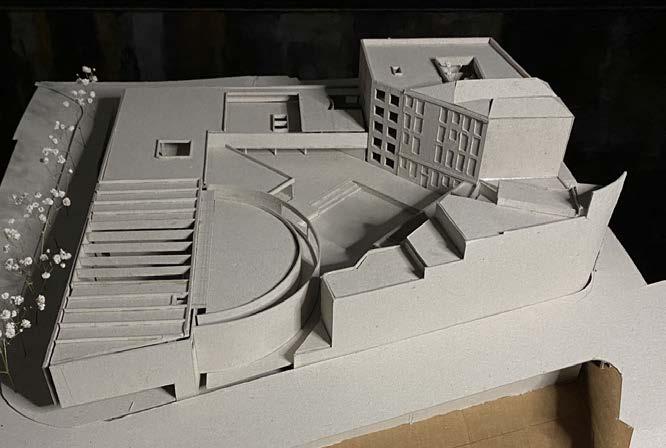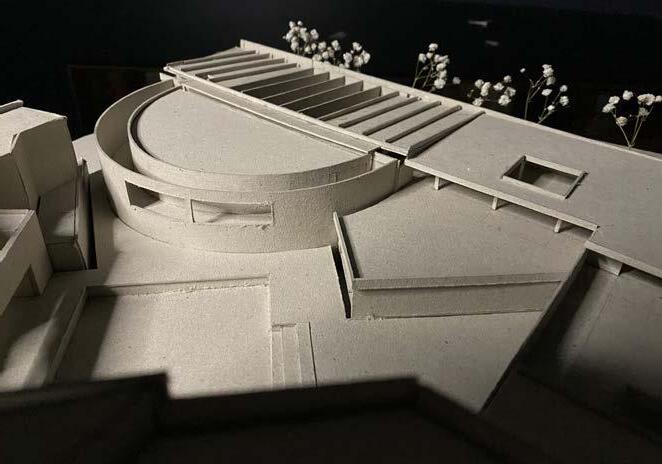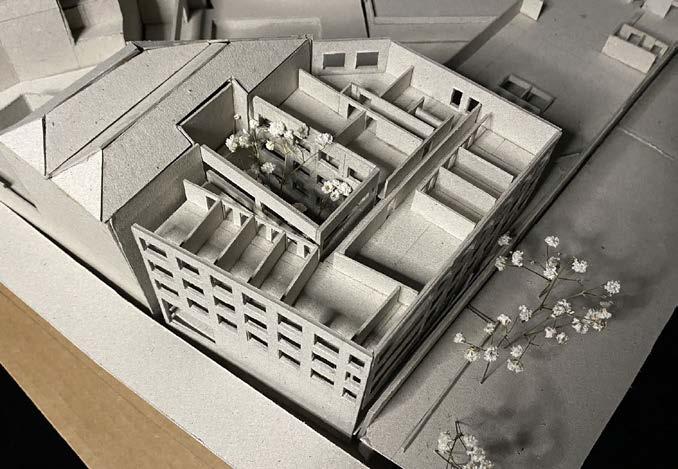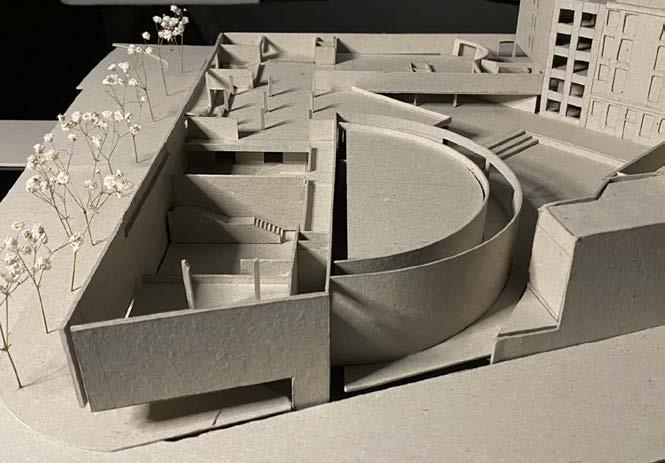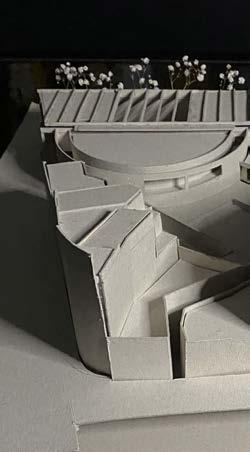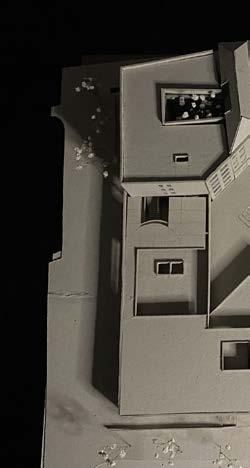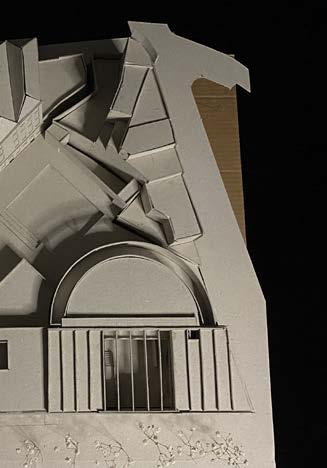arthur machado dinis
arthur machado dinis 2019 // 2024 selected works

arthur machado dinis
arthur machado dinis 2019 // 2024 selected works
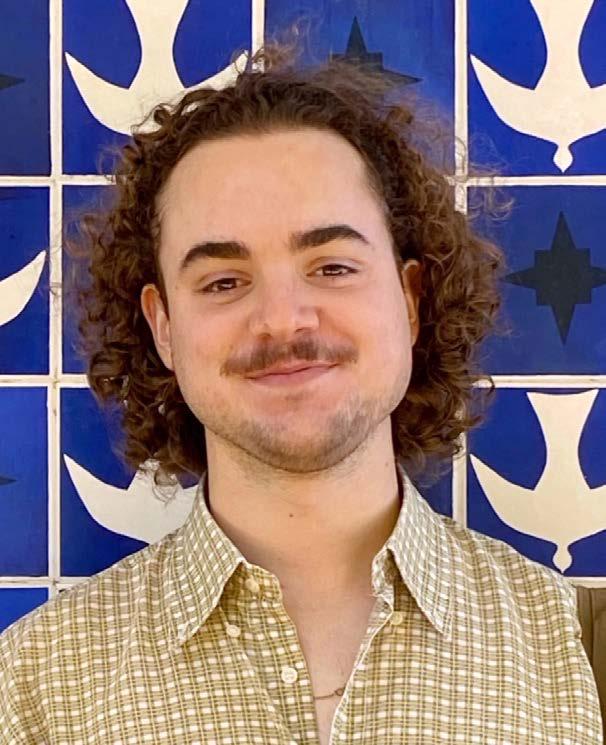
integrated master degree in architecture
universidade do porto school of architecture, FAUP
5th year sep. 2018- now
GArqEtsab degree in architecture studies
UPC - barcelona school of architecture, ETSAB exchange student sep. 2023 - feb. 2024
architecture intern rehabilitation and architectural restoration research group, REARQ, barcelona feb. 2024 - jun. 2024
exhibition assistant casa da arquitectura, porto dec. 2022 arthur
education
honors special mention in san fernando pavillion; as co-author tac! 2024 - festival de arquitectura urbana
project: el jardín de las delícias
may 2024
workshop erasmus+ blended intensive programme: sustainable communities & cities - istanbul/saframbolu
istanbul technical university, ITU
mar. 2023
languages portuguese native english fluent
spanish intermediate french basic catalan learning
skills software
archicad
adobe photoshop
adobe indesign
adobe illustrator microsoft office handcraft drawing modelling
other classic piano
brazilian popular guitar
porto metropolitan zone map
new devesas train station
vila nova de gaia, portugal
estel tower
barcelona, spain
SQN 112 apartament
brasilia, brazil
multifamily housing
porto, portugal
cultural center and student’s housing in trindade
porto, portugal
0. faculdade de arquitectura da universidade do porto
45. cultural center and student’s housing in trindade 2nd year project
35. multifamily housing 3rd year project
7. new devesas train station 4th year project
porto, portugal. dec. 2022 // jun. 2023
This project was undertaken as part of the curriculum for the Project 4 course, overseen by architect Raquel Paulino. The primary aim of the project was to reimagine the Devesas train station in Vila Nova de Gaia, situated on the southern bank of the Douro River. Historically an agrarian area, Devesas underwent urbanization with the establishment of the station. However, recent developments, such as the expansion of a rapid transit network in the Porto metropolitan area, have increasingly oriented the zone towards car-centric usage.
With the eventual departure of industries from the area this part of the city was left with underutilized spaces. However, the expansion of the Porto Metro includes the construction of a station associated with Devesas, which should significantly change the dynamics of that zone.
The primary goal of redesigning the station is to define the city’s limit within the urban fabric, that was initially designed around the station. Similar to other cities affected by deindustrialization, this region is gradually being reoccupied. The arrival of metro lines probably will greatly accelerate this process. The project’s program, in addition to meeting the station’s operational requirements, includes social amenities like a post office, health center, and various commercial spaces. The sta-
50m 0m 150m
tion has the potential to serve as a central hub within this area, seamlessly connecting with public spaces and facilitating easy and strategic crossings to the opposite side of the railway lines.
On the opposite side of the tracks, plans include the introduction of two new streets to accommodate future car and bus routes for the station, effectively optimizing the use of available space while preserving the surrounding green area, allocated as a future park according to the city’s masterplan. This green space is intricately linked with the station’s design. The expansive plateau, once a train parking and material storage area, has been retained and strategically integrated with access points to capitalize on existing traffic patterns in the lower city area, as well as anticipated traffic resulting from the station’s redesign. This plateau holds significant potential, offering panoramic views of Porto’s charming historic center.
In the lower section of this green area, there is a water line that we propose to dam. This strategic move considers its potential for receiving water from the park and creating a square associated with water, connecting the station to the nearby roundabout. This roundabout, which will also accommodate a new metro station, holds significant urban potential for the region.
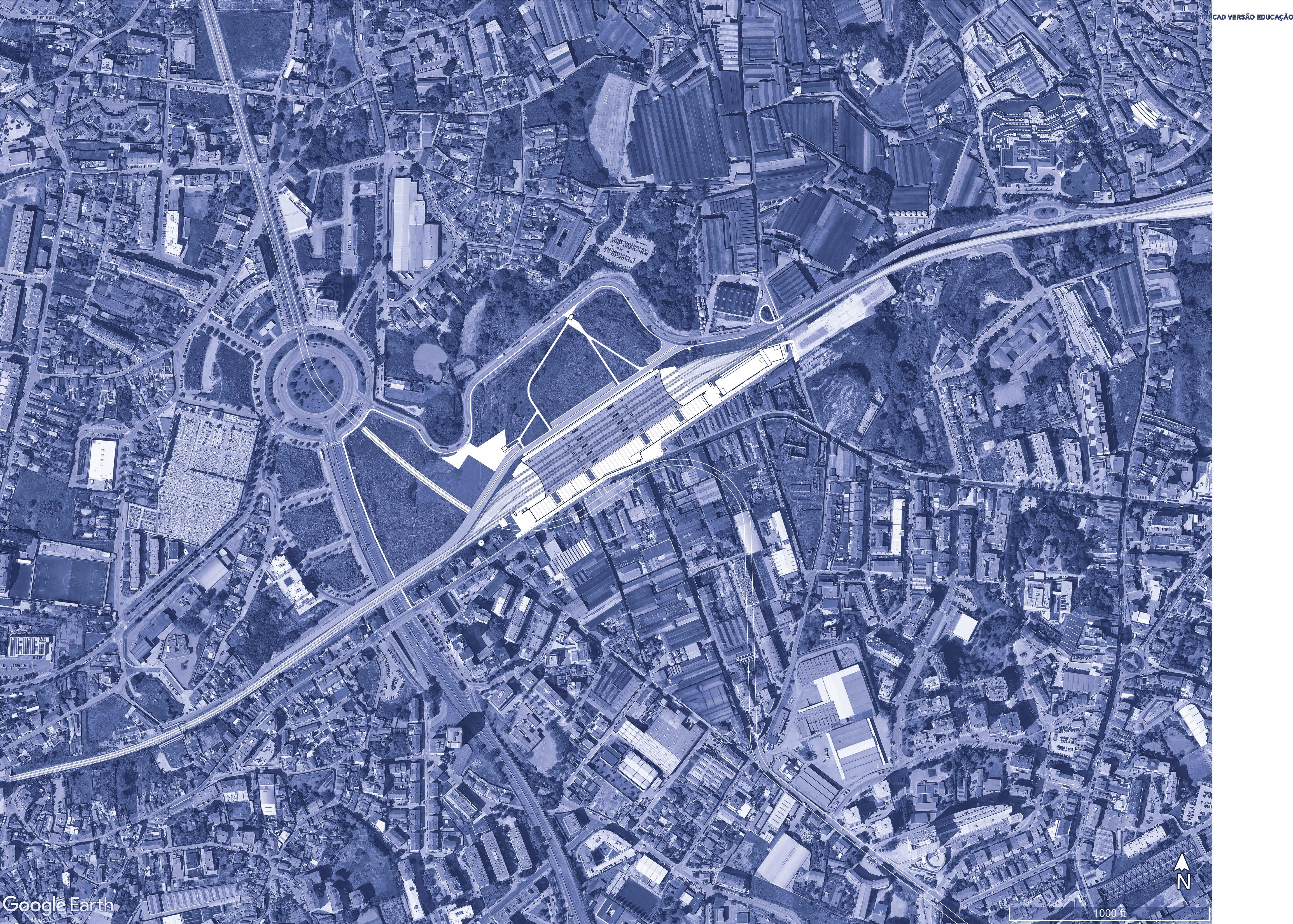
project implantation
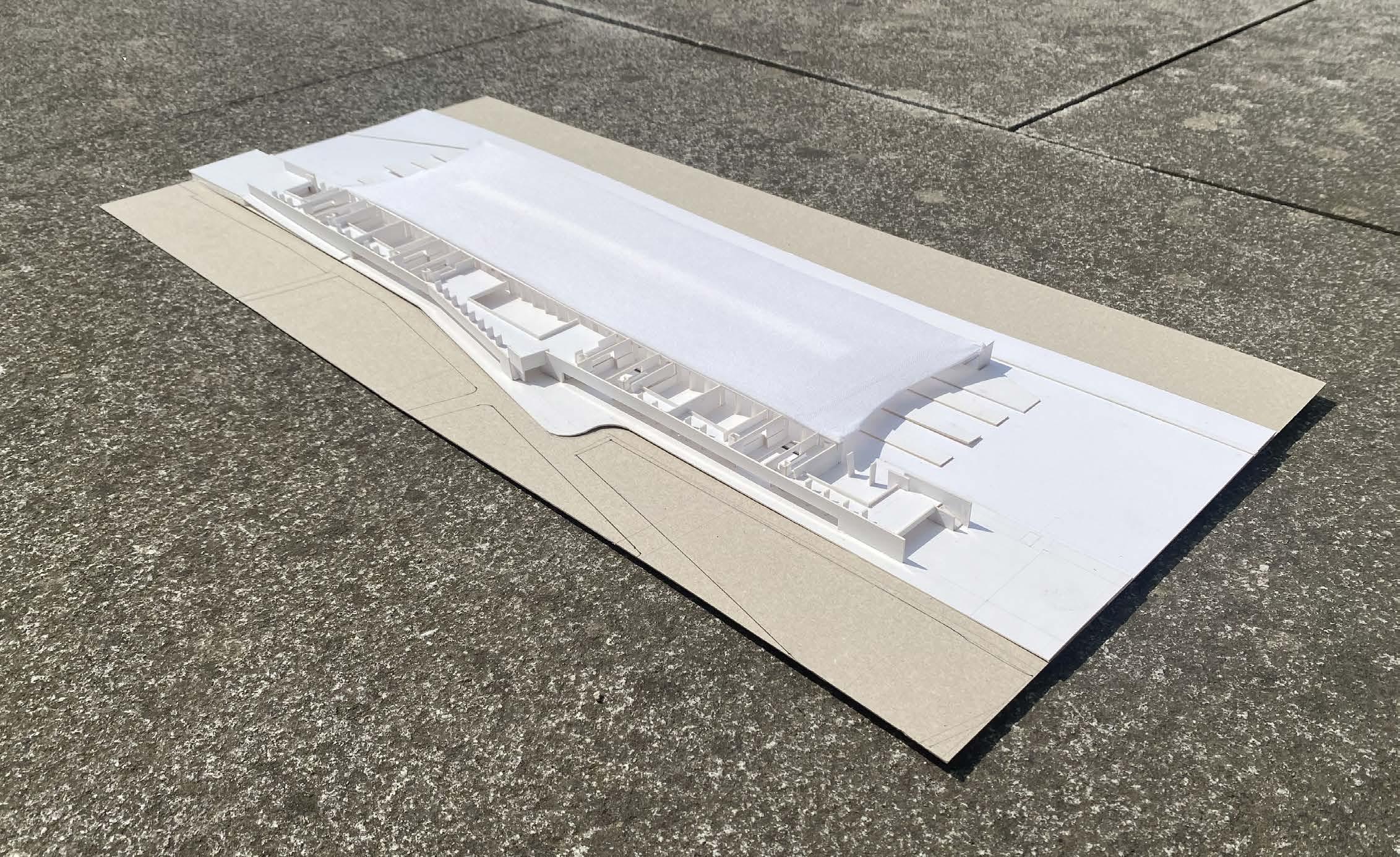
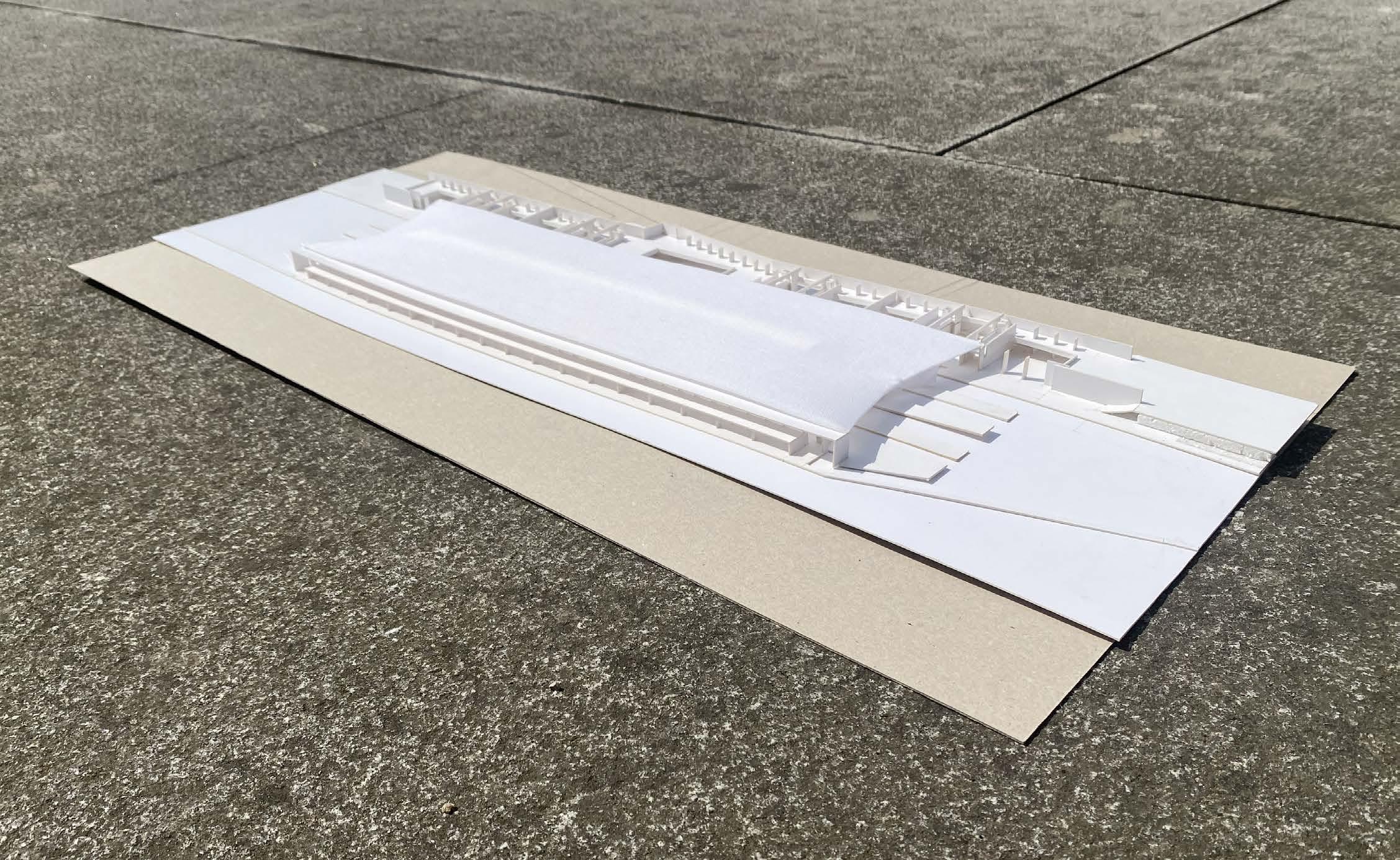


heliodorosalgado street newdevesastrainstation
viscondededevesas street
station
barcelona, spain. sep. 2023 // jan. 2024
This project was developed in partnership with Kenzo Furumoto de Oliveira during the course Taller Temàtic I: Architecture and Re-Invention, taught by architects Marta Domènech and Oriol Cusidó during my exchange at the Barcelona School of Architecture, ETSAB. It involved the reinvention of a heritage building in the Eixample district of Barcelona, a neighborhood that resulted from the project of urban expansion planned by Ildefons Cerdà in 1860.
occupies an exceptional block amidst the regular grid of the Cerdà Plan and has undergone previous interventions that left only the original structure. A halted intervention altered the floors housing machinery, dividing the building into two towers.
Our proposal leveraged the building’s uniqueness and the neighborhood’s density to verticalize public life. We proposed a system of ramp accesses and distribution hubs to connect verticalized public spaces. We aimed to respect the original design while completely reimagining the building.
The project’s goal was to integrate leisure, services, and housing, blending public and private life by intermingling housing, commercial spaces and a social condenser potentialize by diversified vertical public spaces.
We worked with the Estel Tower, originally designed by Catalan architect Francesc Mitjans Miró in the 1970s to house offices of the Telefónica telecommunications company. The building
The resulting volumes open up to the interior of the block, creating new circulation routes and connections between adjacent streets. These new elevated paths facilitate the verticalization of public and community life within the complex, offering users a variety of routes and possible uses.
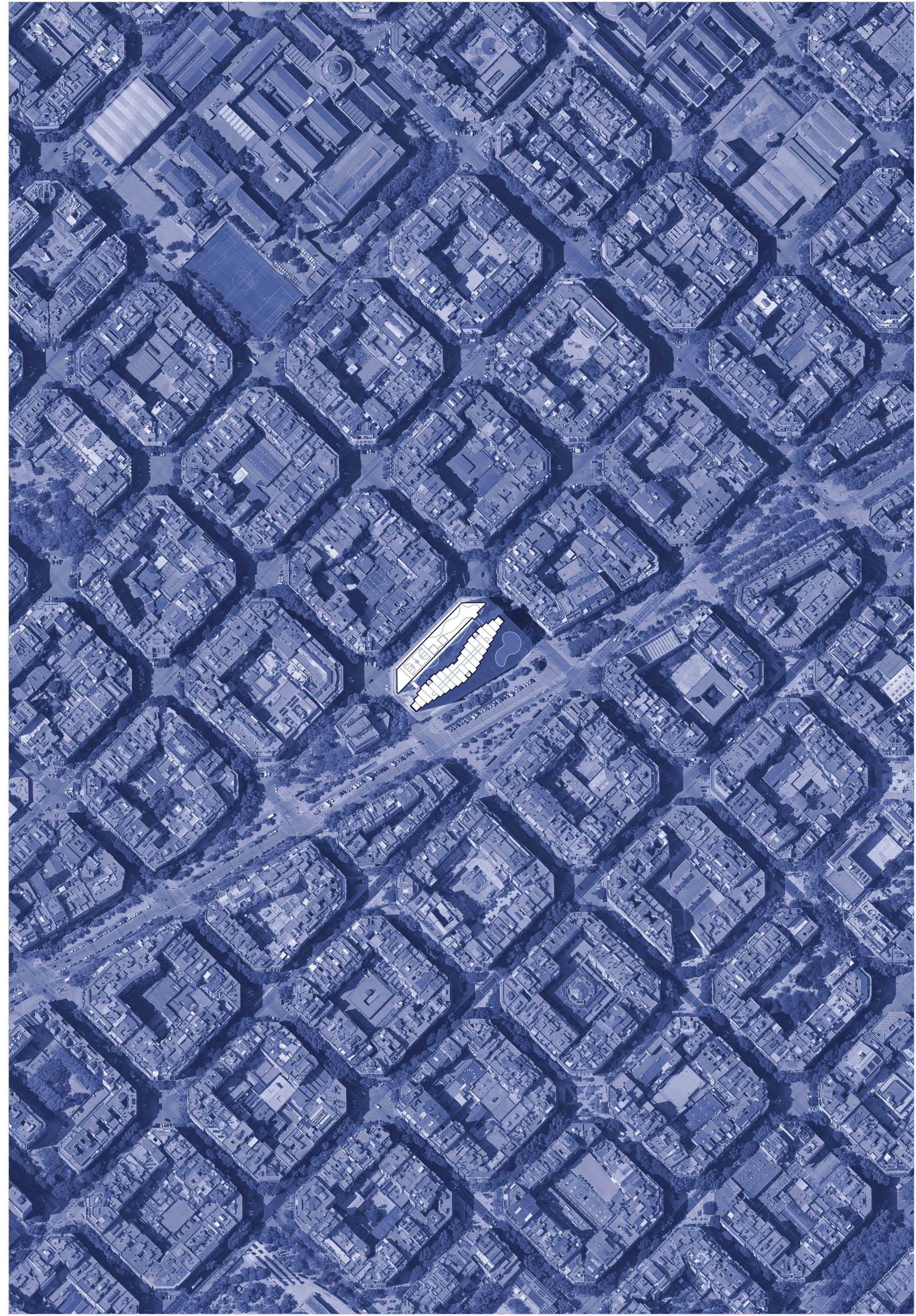

U r b a n d e v e l o p m e n t s o fa r h a s m o s t l y occurred in such a way that residential buildings grow ver ticall y while public spaces
nd fa c
ground level
Public spaces should and can accompany the ver tical growth of cities, especiall y (but not onl y) in dense urban fabrics like the metropolitan area of Barcelona
The new work arrangements have increased the availability of existing unused private buildings, which has been growing and will likel y continue to grow In this sense, there is an oppor tunity to give new meaning to t
programs that match their scale
Star ting from the existing structure as a given, treating it as a kind of new nature, we propose adding leisure and ser vices t o housing, blurring the line between public a n d p r i va t e li fe We c a l l t h i s p r o g ra m aggregator the social condenser
The street fronts open up inside the block,
connecting the ver tical accesses with each other and Avenida de Roma directl y to Calle de Mallorca; and another running the entire length of the block, connecting Calle de Viladomat to Calle de Calabria
Access to the tower largel y consists of multiple ver tical accesses To facilitate its mixed use, the ground floor lobby is divided into two par ts: one ser ving the residential units, facing the interior of the block, to streamline this new crossing; and the other suppor ting ser vices, facing the busy Avenida de Roma
The gap between the two volumes, now reconfigured as an inner block street, will receive a series of connections between the two volumes, allowing occasional crossings between them These elevated streets are an impor tant stratum for the ver ticalization process of the public and community life of the complex
The new street, which cuts through the block, extends ver ticall y through a ramp that
, interconne cting the various and divers e programs housed in this volume Associated with the ver tical accesses arranged in the center of the building, they provide users with a wide variety of possible routes
Preexistent Structure
The existing structure was designed and built not onl y to accommodate office spaces
b u t a l s o t o h o u s e s o
Therefore, to adapt the structure for other uses, it is necessar y to address this issue, especiall y in the smaller block
Reshaping the Volumes
The original shape of the slabs of the main tower will be restored The rear floor of the s m a l l e r t o w e r w a s r e g u l a r i z e d , t a k i n g advantage of its structural design On the g r o u n d f l o o r , t h e f l o o r i s m o d i f i e d t o separate the two towers, creating a potential path between them through the streets surrounding the block
Subtracted Sl abs
The smaller tower, which has now been reconfigured, offers more versatility for its use and will host a wide range of public programs To accommodate them, some sections of its slabs are removed while retaining the pillars (in most cases), thus creating double and/or triple-height spaces
Modified Structure: Aditions
Structural enhancements are introduced to the buildings, access cores, and structural r e i n f o r c e m e n t s i n a r e a s t h a t w i l l accommodate the swimming pool , parks, and spor ts cour t
atualizado atualizado atualizado
falta fazer
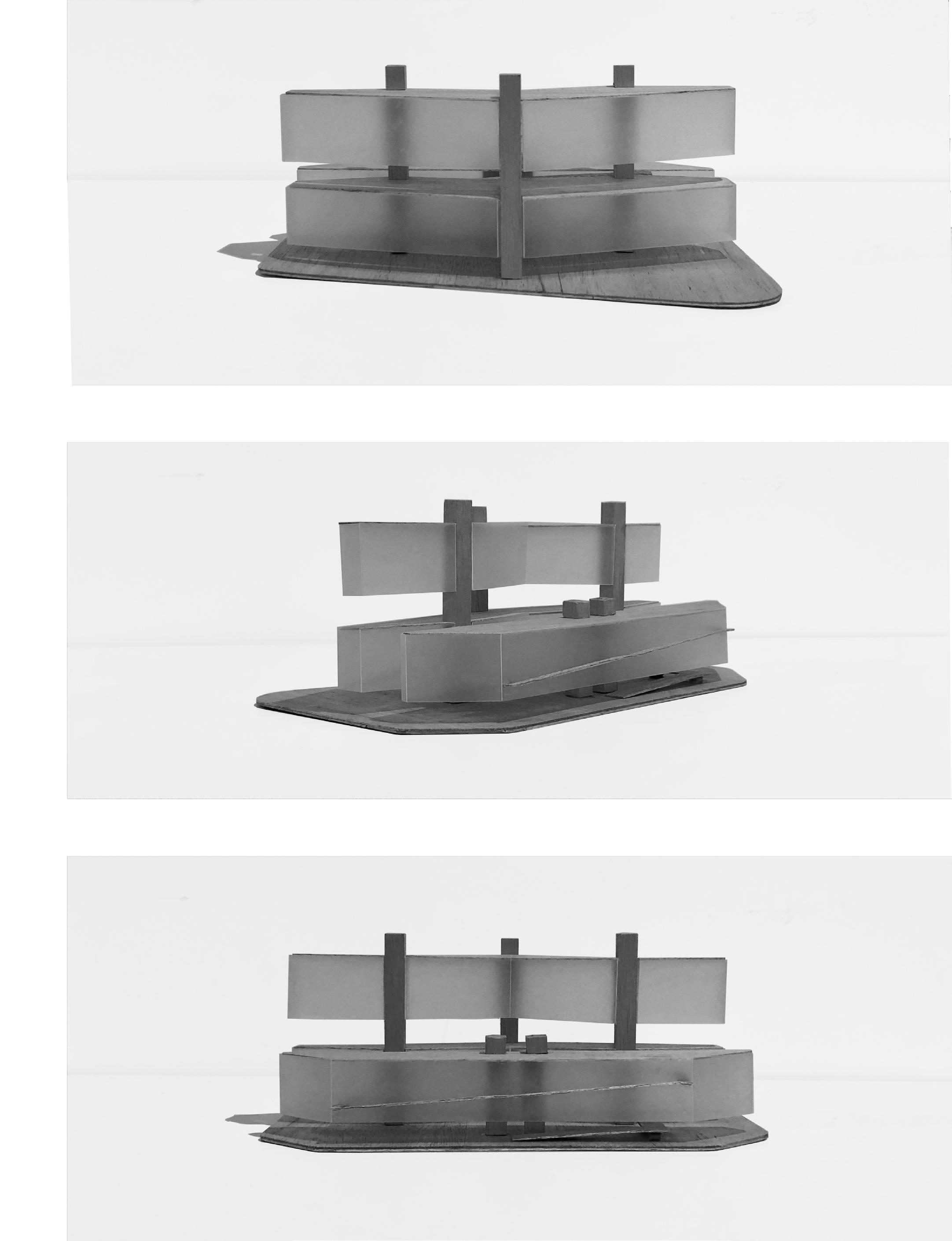
1:500 model
This project involves redesigning the interiors of an apartment in Asa Norte, Plano Piloto, Brasília. The primary goal was to optimize the space for a retired couple who had finally found a permanent home after years of frequent relocations due to work.
narios. The temporary setup provided an opportunity to understand the apartment’s space and its context within the block and superblock. Additionally, the clients expressed their desire for a living room-kitchen connection to create a space with light from both sides and to highlight the green cobogós, a key element in shaping the atmosphere of the combined space..
The apartment is located in superblock SQN 112, designed by architects Eliana K. Porto and Luiz Antônio C. Pinto in the late 70s. The block features classic elements of Brazilian modern architecture, such as vertical concrete brise-soleils, curved green horizontal sunshades, balconies, and cobogós.
The clients wanted a design that incorporated their existing rearrangeable furniture, to which they were particularly attached, while catering to two distinct scenarios: a temporary arrangement for immediate occupancy without changes to the apartment, and an ideal scenario that fully maximizes its potential.
To begin, I cataloged the furniture they wished to keep and sketched plans for both sce-
The project’s goal is to provide the couple with a comfortable and aesthetically pleasing environment in both scenarios, blending their beloved furniture with the architectural qualities characteristic of the apartment’s style.
50m 0m 150m
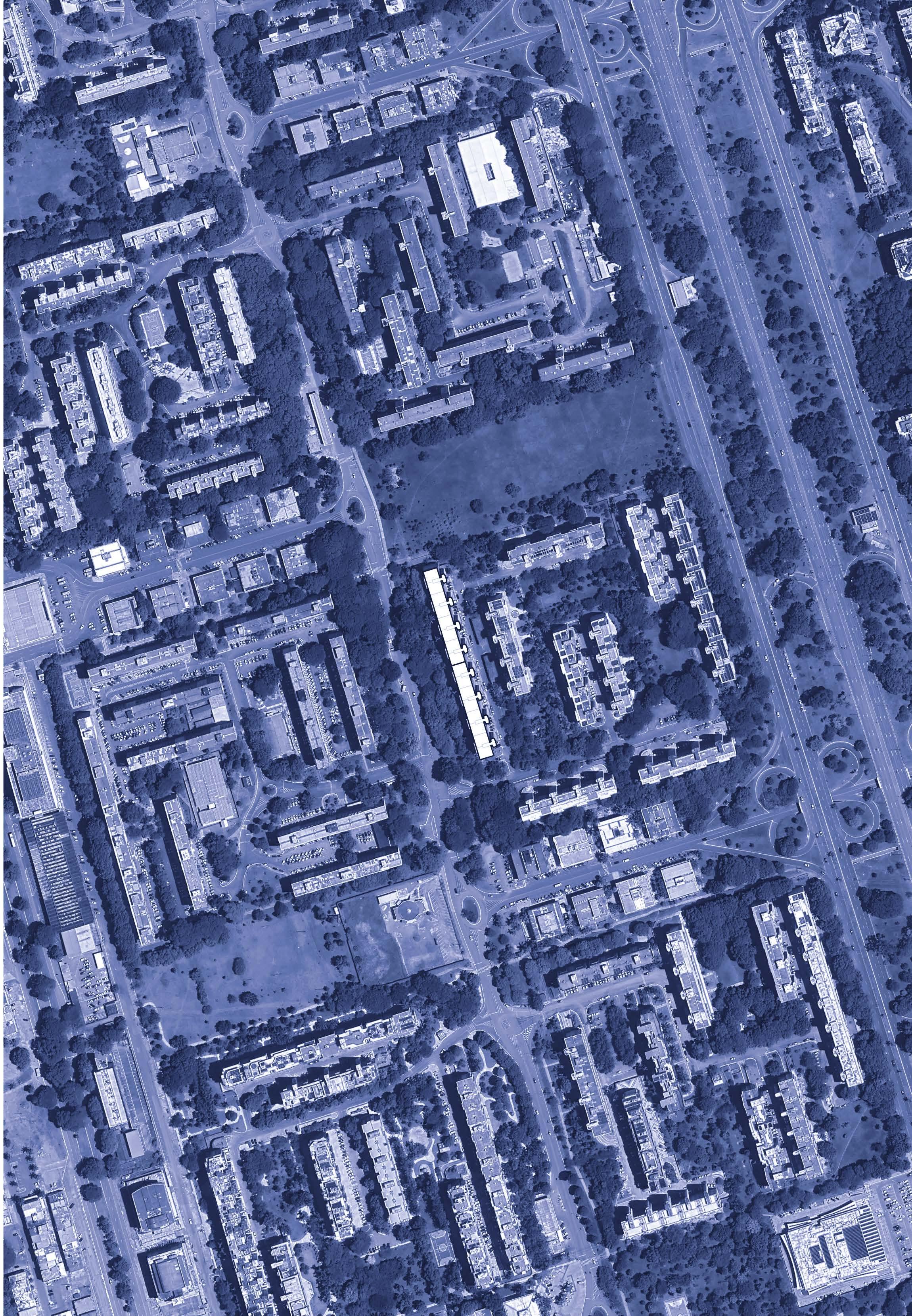
1 sofa (3,70 x 0,75)
2 dinner table (1,60 x 1,60)
3 tv stand-in (2,50/3,30 x 0,40 x 0,35)
4 tv (1,56 x 0,90)
5 hutch (2,5 x 0,50 x 0,75)
6 chairs (0,74 x 0,68 x 0,75)
7 piano (1,45 x 0,45 x 0,90)
plant (0,50 x 0,50)
carpet (3,60 x 3,00)
refrigerator (0,70 x 0,90 x 1,85)
table (1,20 x 1,20)
oven (0,75 x 0,60)
washing machine (0,87 x 0,87 x0,95)
(1,00 x 0,50 x 0,75)
bookcase ( 1,20 x 0,26 x 2,10)
reading chair (0,70 x 1,40)
porto, portugal. dec. 2020 // jun. 2021
This project was developed within the framework of the Project 3 curriculum, under the guidance of teacher and architect Marta Rocha. The objective was to reinterpret urban voids in Porto for potential multi-family housing. The selected plot in the Lordelo de Ouro area, situated near the rapid transit road as it traverses the Granja River.
The rugged terrain, particularly the steep slopes leading to the Granja River, captivated me. Observing the traces of past occupancy in these spaces, I sought to imbue the area with density and harmonious proportions while conserving space. This was achieved through the strategic use of volumes and retaining walls to address elevation differences. As a result, expansive permeable areas were created, favorable to both private and
public use, particularly along the water’s edge. Inspired by Luís Barragán’s belief that gardens should blend poetry, mystery, serenity, and joy, I aimed to evoke these sentiments in the design of the public space and gardens.
After completing the comprehensive design of the entire site, we were tasked with selecting one of seven plots for further exploration. The resulting complex offers a variety of apartment types, ranging from T0 to T3, strategically arranged to accommodate a diverse range of age groups and demographics. Internally, meticulous planning ensures that each apartment’s living room serves as the home’s focal point, with extensive balconies facilitating seamless flow and social interaction within the apartment’s different spaces.
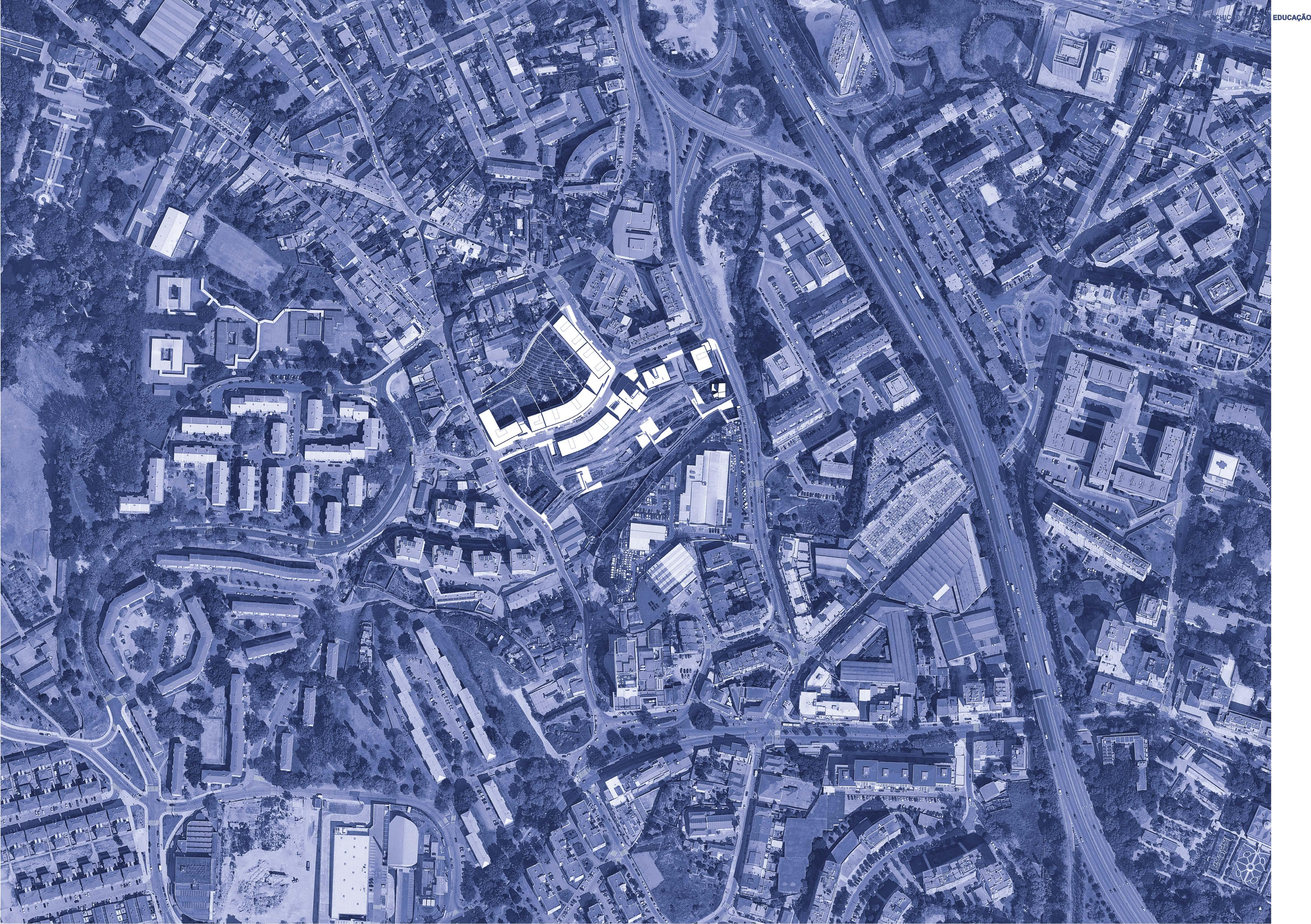
section through the waterline

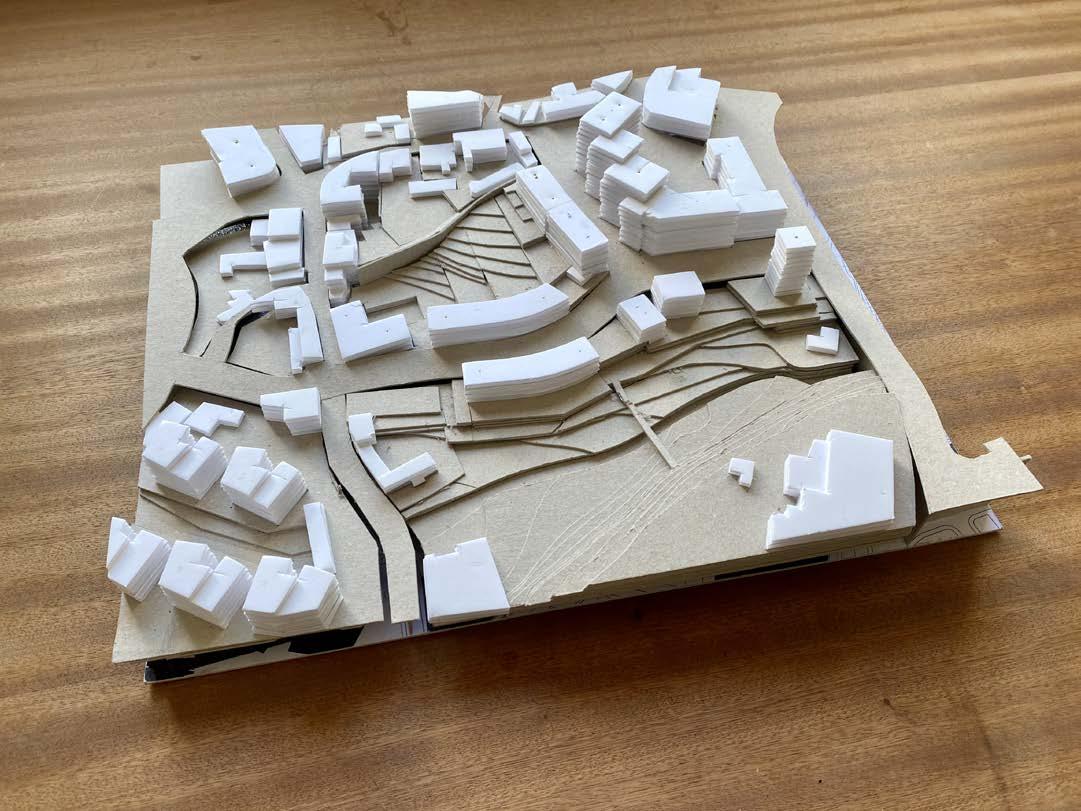


1:1000 model 1:500 model

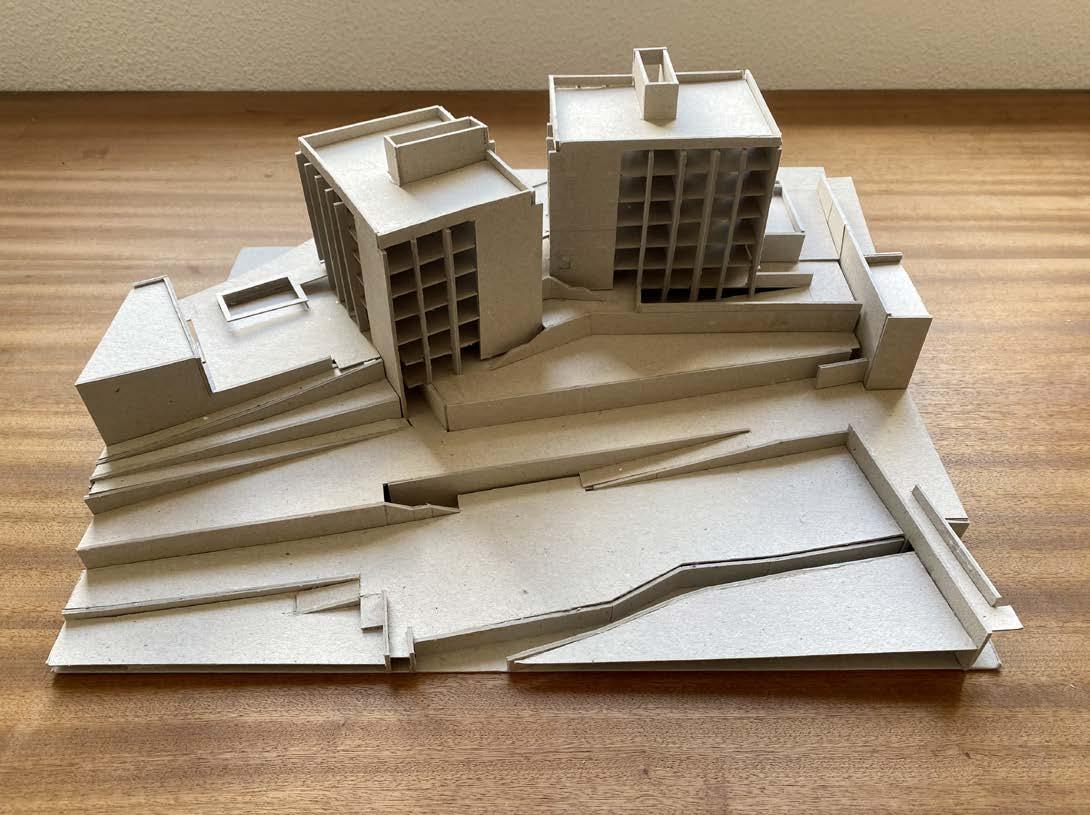
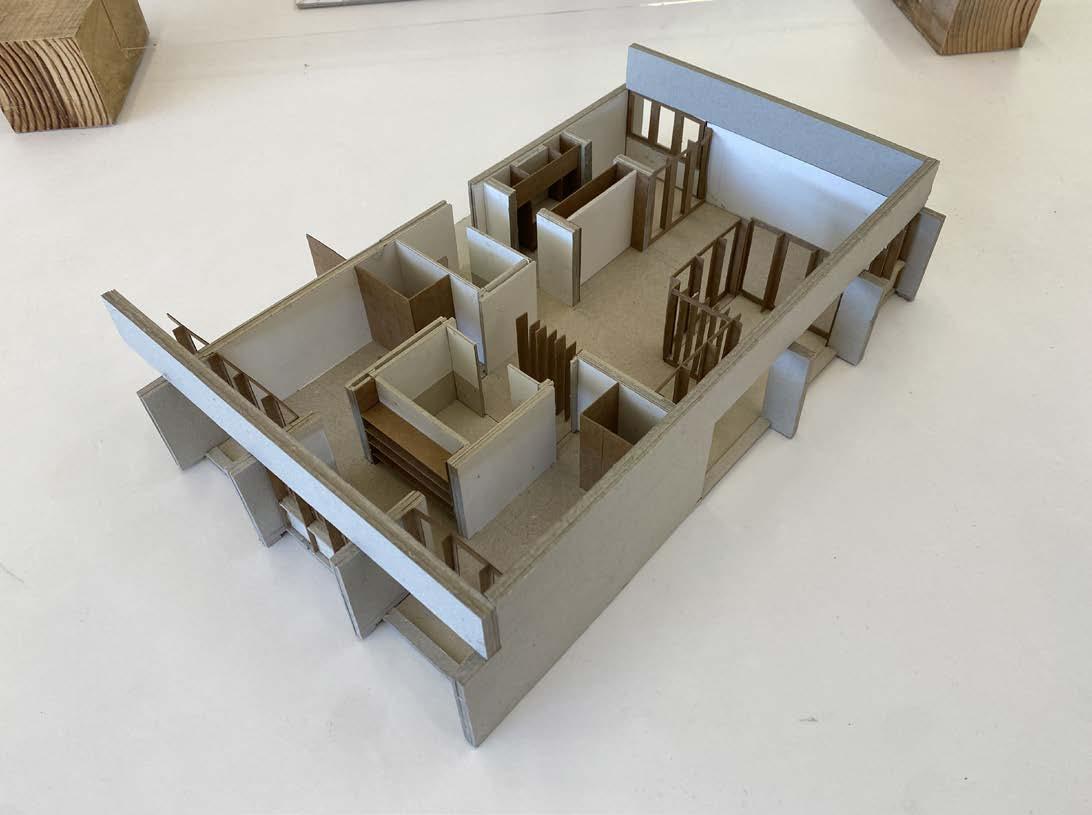
 c. 1:200 model
d. 1:50 model
c.
c. 1:200 model
d. 1:50 model
c.
1 elemento estrutural em betão armado
2 seixo rolado
3 manta geotextil
4 tela asfáltica
5 regularização
6 enchimento em betão leve
7 laje em betão armado
8 calha embutida
9. perfil de madeira
10. estore
17 gesso acartonado
18 guarda metálica
19 calha embutida
20 cerâmica
21 argamassa de assentamento
22 regularização
23 betão leve
24 coletor metálico
25. perfil de madeira
26. soleira de pedra
1. elemento estrutural em betão armado / 2. seixo rolado / 3. manta geotextil / 4. tela asfáltica / 5. regularização / 6. enchimento em betão leve / 7. laje em betão armado / 8. calha embutida / 9. perfil de madeira / 10. estore / 11. caixilharia em madeira / 12. revestimento em madeira / 13. impermeabilização / 14. viga metálica / 15. isolamento térmico 16. presilha / 17. gesso acartonado / 8. guarda metálica / 9. calha embutida / 20. cerâmica / 21. argamassa de assentamento / 22. regularização / 23. betão leve / 24. coletor metálico / 25. perfil de madeira / 26. soleira de pedra / 27. caixilharia de madeira / 28. soalho / 29. isolamento térmico / 30. tijolo / 31. massame de betão armado com rede metálica eletro-soldada / 32. caixa de brita / 33. manta geotextil e tela drenante / 34. impermeabilização reforçada / com tela asfáltica / 35. brita / 36. dreno / 37. fundação / 38. betão de limpeza / 39. micro betão / 40. rodapé de madeira / 41. terra
11. caixilharia em madeira
12. revestimento em madeira
13. impermeabilização
14. viga metálica
15 isolamento térmico
16 presilha
27. caixilharia de madeira
28. soalho
29. isolamento térmico
30. tijolo
31 massame de betão armado com rede metálica eletro-soldada
32 caixa
38. betão de limpeza 39. micro betão
rodapé de madeira
terra
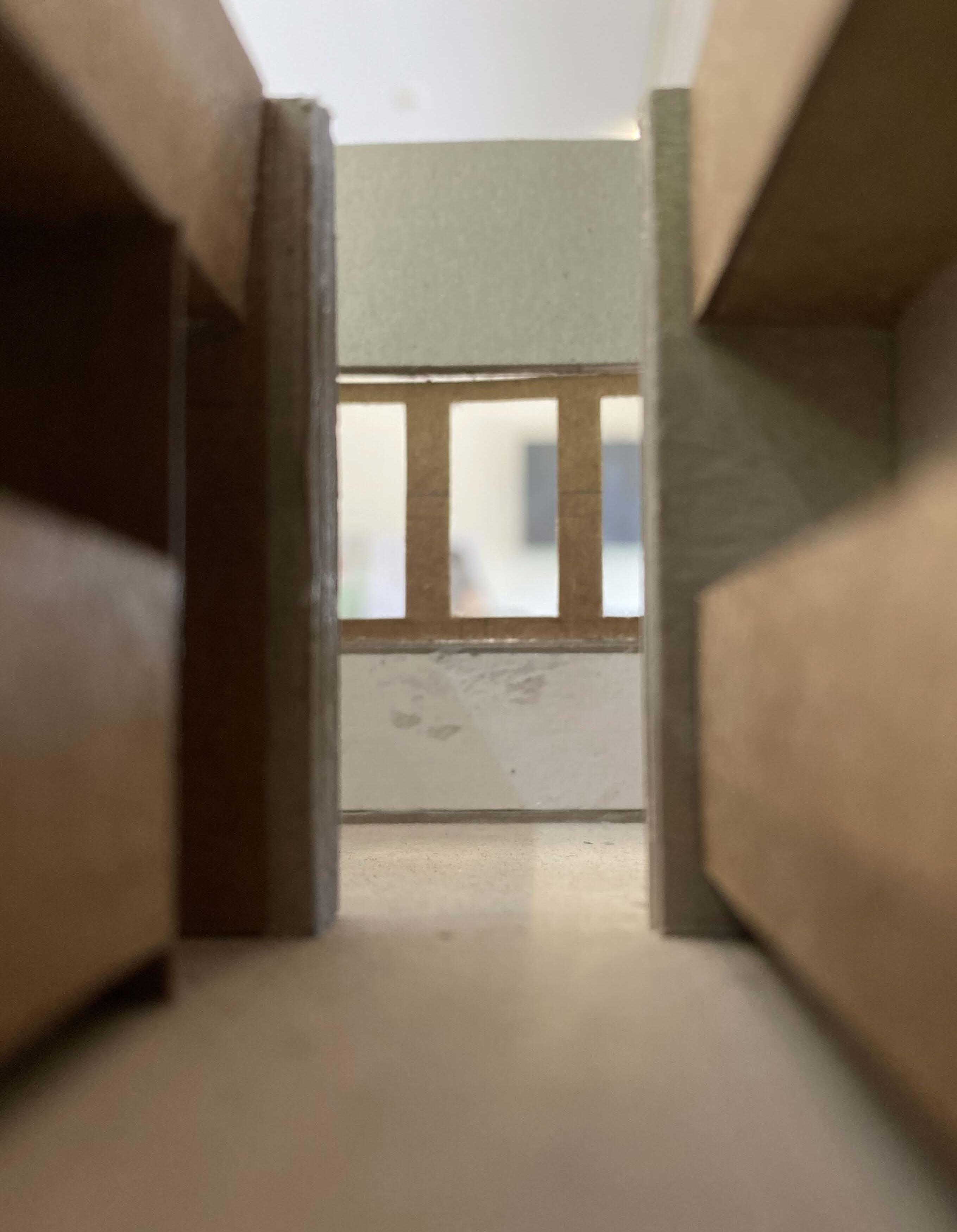
This project was developed within the scope of the Project 2 curricular unit, taught by architect Rodrigo Coelho. The objective of the work carried out that year was to build within the context of a consolidated city. We were asked to design a cultural center associated with a university residence on plot in Porto’s city center, just south of Trindade Station, a very important node in the city’s Metro network.
The land had historical significance dating back to the early 20th century when the city center underwent significant transformations. Some remnants of old blocks stood amid recently redesigned spaces near Praça dos Aliados, which is a recently opened square, historically speaking.
My proposal aimed to reinforce the area’s characteristic density by clearly delineating the block’s boundaries while allowing for permeability within. I envisioned it as a direct extension of the
square in front of Trindade Station, with a distinct identity, functioning as an extension of the residence and the cultural center.
The project was largely developed during the first isolation due to the COVID-19 pandemic. All deliveries were conducted remotely, therefore, extensively documented. One special requirement, exclusive to that year, was video documentation of the model. The video is accessible via the link attatched in page 48. Some drawings related to the project’s development were included in the article ‘Some notes (in times of COVID-19) on the role of drawing,’ written by teacher and architect Rodrigo Coelho for Revista A, published by the Faculty of Architecture and Urbanism at PUC Peru, accessible through clicking at the symbol below:


