arthur machado dinis portfolio 15°46’43”S 47°53’01”W arthur machado dinis. jun. 2019 // sep. 2023 selected works
portfolio
arthur machado dinis arthur machado dinis. 2023 selected works

portfolio 1 curriculum
integrated master degree in architecture universidade do porto school of architecture, FAUP 5th year sep. 2018- now GArqEtsab degree in architecture studies upc - barcelona school of architecture, ETSAB exchange student sep. 2023 - now exhibition assistant casa da arquitectura, porto dec. 2022 arthur machado dinis brasília, brazil 05/12/1999 arthurmachadodinis@gmail.com +34 673 367 124 @arthurdinis education work profile
vitae
workshop erasmus+ blended intensive programme: sustainable communities & cities - istanbul/saframbolu
istanbul technical university
mar. 2023
languages portuguese native
english fluent
spanish intermediate
french basic
catalan learning
skills software
archicad
adobe photoshop
adobe indesign
adobe illustrator
microsoft office
handcraft
drawing modelling
other
classic piano
brazilian popular guitar
adress permanent
r. do campo alegre 1380, 4150-175; porto, portugal
current
c. de rafael campalans 63, 08903; barcelona, spain
arthur machado dinis
2
portfolio 3 index porto metropolitan zone map cultural center and student’s housing in trindade porto, portugal multifamily housing porto, portugal new devesas train station vila nova de gaia, portugal 5. 7. 15. 29.
arthur machado dinis 4
buckminster fuller GSPubl sherVers on 1445 1 1 100 GSEducat onalVers on
dymaxion projection
5. 7. 15. 27.
porto & vila nova de gaia
portfolio
5
portugal
15.
0. faculdade de arquitectura da universidade do porto
5. cultural center and student’s housing in trindade 2nd year project
15. multifamily housing 3rd year project
0km 2km 4km 6km 2km
29. new devesas train station 4th year project
arthur machado dinis 6
7. 29. 0.
cultural center and student’s housing in trindade
This project was developed within the scope of the Project 2 curricular unit, taught by architect Rodrigo Coelho. The objective of the work carried out that year was to build within the context of a consolidated city. We were asked to design a cultural center associated with a university residence on plot in Porto’s city center, just south of Trindade Station, a very important node in the city’s Metro network.
The land had historical significance dating back to the early 20th century when the city center underwent significant transformations. Some remnants of old blocks stood amid recently redesigned spaces near Praça dos Aliados, which is a recently opened square, historically speaking.
My proposal aimed to reinforce the area’s characteristic density by clearly delineating the block’s boundaries while allowing for permeability within. I envisioned it as a direct extension of the square in front of Trindade Station, with a distinct identity, functioning as an extension of the resi-





dence and the cultural center.
The project was largely developed during the first isolation due to the COVID-19 pandemic. All deliveries were conducted remotely, therefore, extensively documented. One special requirement, exclusive to that year, was video documentation of the model. The video is accessible via the QR code found in page 10. Some drawings related to the project’s development were included in the article ‘Some notes (in times of COVID-19) on the role of drawing,’ written by architect Rodrigo Coelho for Revista A, published by the Faculty of Architecture and Urbanism at PUC Peru, accessible through the QR code below:

portfolio
41°09’03”N 8°36’33”W GSEd V 7
project 20m 0m 60m
porto, portugal. dec. 2019 // jun. 2020











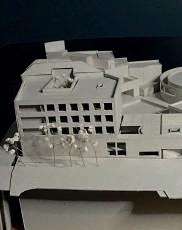

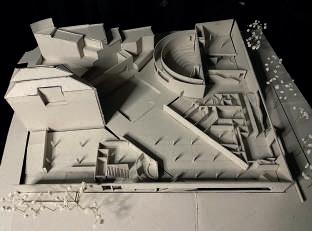


portfolio 9



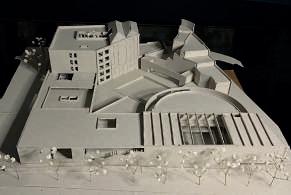

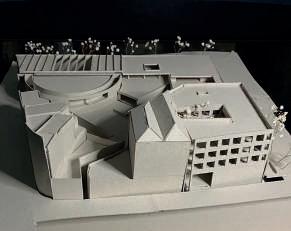











arthur machado dinis 10
film
1:200 model

11 portfolio 3m 0m 9m
cultural center’s floor plan and students residence type plan

12 arthur machado dinis


multifamily housing in lordelo do ouro
porto, portugal. dec. 2020 // jun. 2021
This project was developed within the scope of the Project 3 curricular unit, where I was oriented by the teacher and architect Marta Rocha. The objective of the work carried out that year was to reinterpret existing urban voids in the city of Porto with the potential to build multi-family housing. The chosen land, in the Lordelo de Ouro area, is located on the immediate outskirts of the rapid transit road, in the section where it crosses the Granja River.
The presence of the challenging steep slopes leading to the Granja River fascinated me. By observing and learning from the traces of previous occupation in these spaces, I aimed to infuse the street with density and pleasant scales while occupying minimal space. I achieved this by utilizing volumes and retaining walls to resolve differences in elevation. In this way, large permeable areas are freed up, capable of private and public occupation - mainly next to the waterline. I drew inspiration
from Luís Barragán’s statement that ‘it is a condition for a garden to combine the poetic and mysterious with sensations of serenity and joy.’ This philosophy guided my design of the public space/ garden, aiming to evoke feelings of serenity and joy.” It is the suggestion that invites, seduces and dazzles.
Following the comprehensive design of the entire terrain, we were tasked with selecting one of the seven plots of land for a more detailed exploration. The developed complex included a variety of apartment types, ranging from T0 to T3. My aim was to arrange them strategically to ensure future occupants would represent a diverse range of age groups and demographics. Internally, the apartments are meticulously arranged, with the living room serving as the heart of each residence. Extensive balconies connect the living room to other rooms, creating a seamless flow and fostering interaction.
portfolio
41°09’26”N 8°39’00”W GSP b h V 147 1 1 1 0 GSEduc on Ve on 15 project 20m 0m 60m











































portfolio 17 GSPub isherVersion 1432 1 1 100 GSEducat ona Vers on 9m 3m 0m
section through the waterline
arthur machado dinis 18
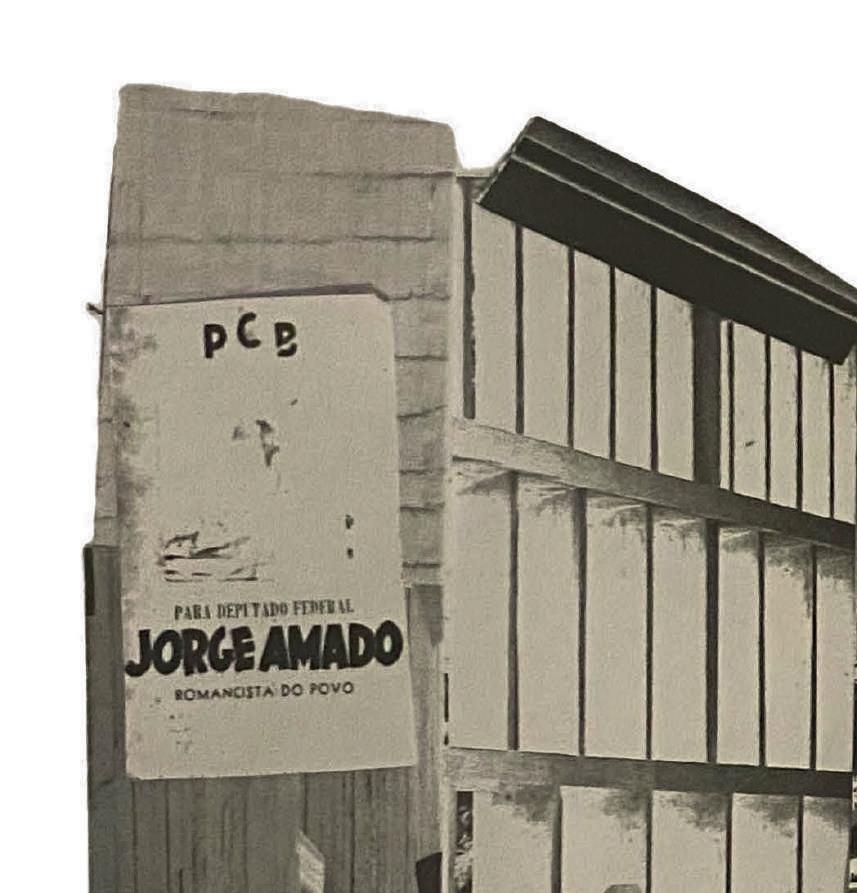


portfolio 19
//
facade
collage


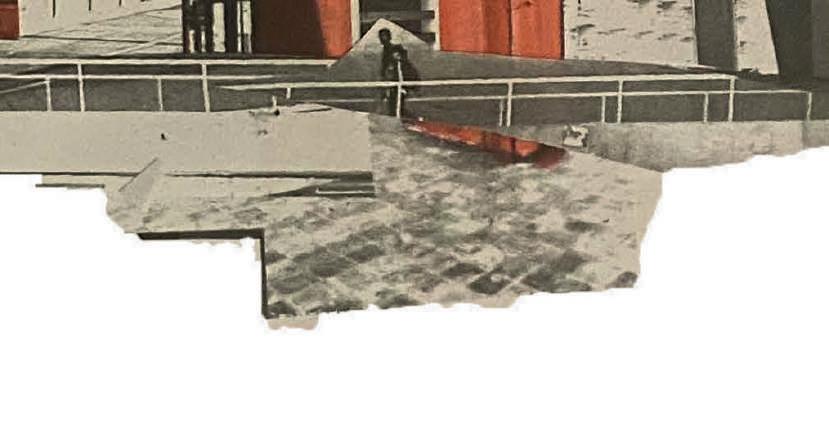
arthur machado dinis 20 // street collage
1:1000 model 1:500 model















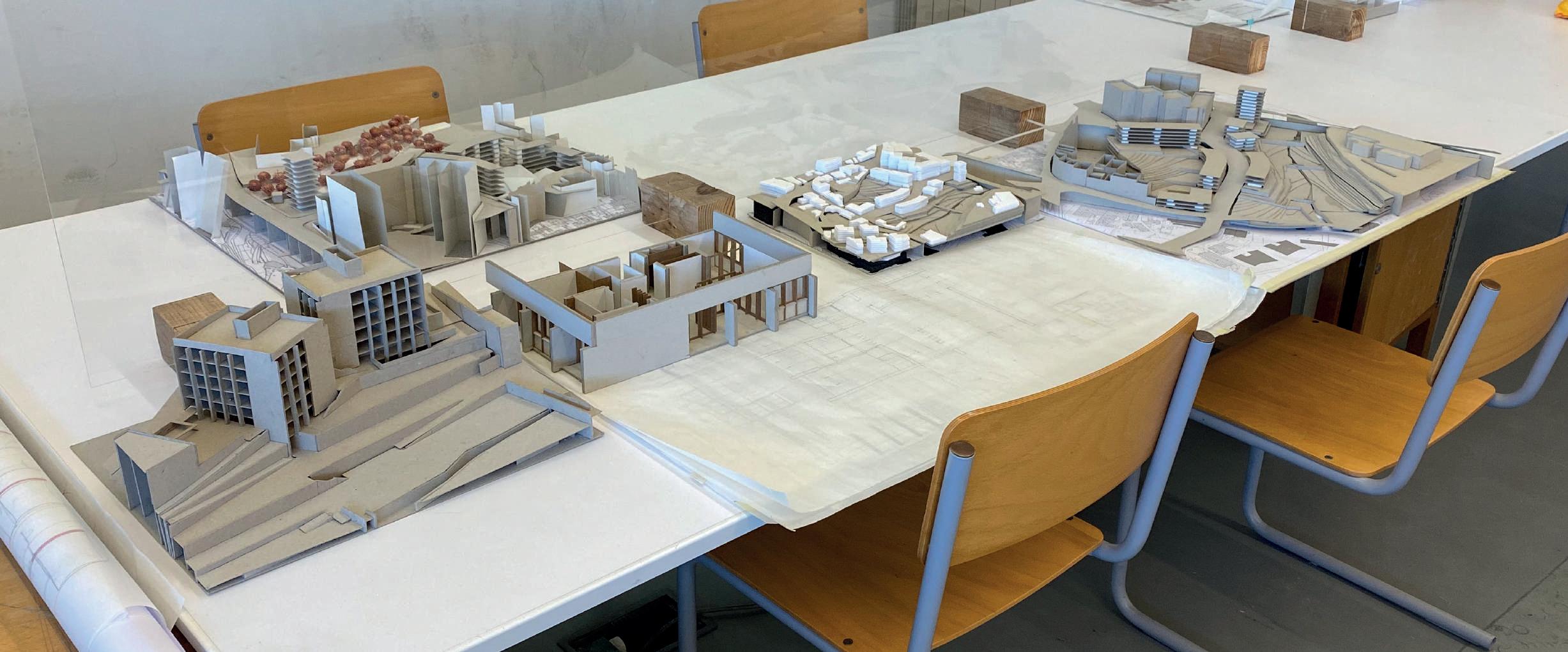
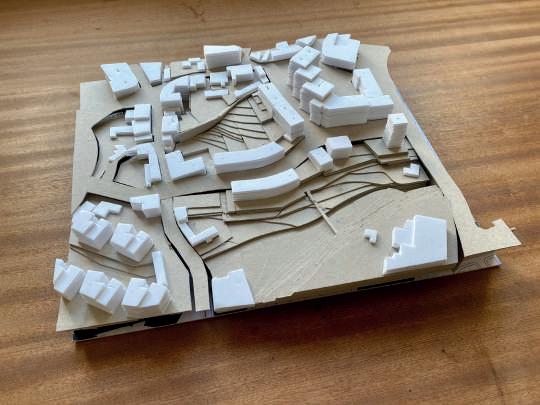

portfolio 21
a.
b.
/
/
c.
d.
a.
b.
c. 1:200 model









d. 1:50 model


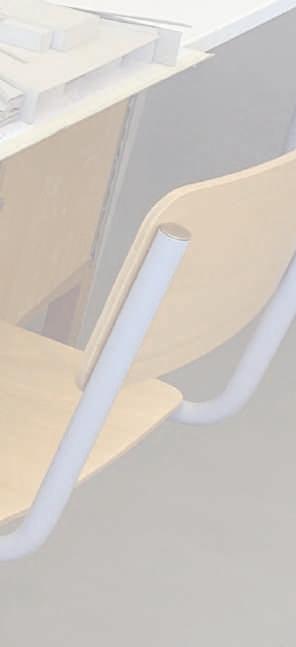
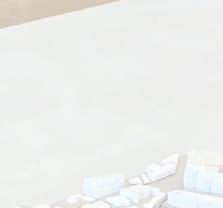


arthur machado dinis 22
c.
/
/
d.
a.
b.
living room collage

portfolio GSPubl sherVers on 1433 1 1 100 GSEducat ona Version 23
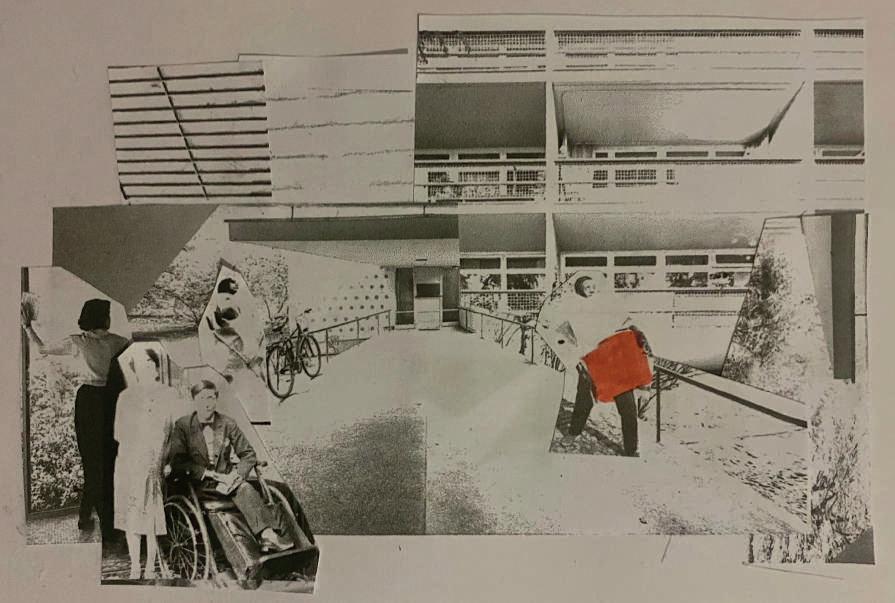
arthur machado dinis 22
entrance collage
portfolio 25 GSPub she Vers on 1482 1 1 100 GSEduca iona Vers on 3m 2m 1m 0m
arthur machado dinis 26
floor plan
36 dreno
37 fundação
38 betão de limpeza
39 micro betão
1. elemento estrutural em betão armado / 2. seixo rolado / 3. manta geotextil / 4. tela asfáltica / 5. regularização / 6. enchimento em betão leve / 7. laje em betão armado / 8. calha embutida / 9. perfil de madeira / 10. estore / 11. caixilharia em madeira / 12. revestimento em madeira / 13. impermeabilização / 14. viga metálica / 15. isolamento térmico 16. presilha / 17. gesso acartonado / 8. guarda metálica / 9. calha embutida / 20. cerâmica / 21. argamassa de assentamento / 22. regularização / 23. betão leve / 24. coletor metálico / 25. perfil de madeira / 26. soleira de pedra / 27. caixilharia de madeira / 28. soalho / 29. isolamento térmico / 30. tijolo / 31. massame de betão armado com rede metálica eletro-soldada / 32. caixa de brita / 33. manta geotextil e tela drenante / 34. impermeabilização reforçada / com tela asfáltica / 35. brita / 36. dreno / 37. fundação / 38. betão de limpeza / 39. micro betão / 40. rodapé de madeira / 41. terra
40 rodapé de madeira
41 terra
portfolio 27 S 2 1 0 folha 3 projeto de intervenção na rua delfim pereira da costa / arthur machado dinis / construcão 2 / turma 4 / faup 2021/22 1 elemento estrutural em betão armado 2 seixo rolado 3 manta geotextil 4 tela asfáltica 5 regularização 6 enchimento em betão leve 7 laje em betão armado 8 calha embutida 9 perfil de madeira 10 estore 11 caixilharia em madeira 12 revestimento em madeira 13 impermeabilização 14 viga metálica 15 isolamento térmico 16 presilha 17 gesso acartonado 18 guarda metálica 19 calha embutida 20 cerâmica 21 argamassa de assentamento 22 regularização 23 betão leve 24 coletor metálico 25 perfil de madeira 26 soleira de pedra 27 caixilharia de madeira 28 soalho 29 isolamento térmico 30 tijolo 31 massame de betão armado com rede metálica eletro-soldada 32 caixa de brita 33 manta geotextil e tela drenante 34 impermeabilização reforçada com tela asfáltica 35 brita
D1 D2 D3 D4 D5 C1 C2 B2 B1 A1 A2 A3 A4 15 16 33 34 15 41 35 36 37 38 31 32 34 39 1m 0 1 2 3 4 5 6 7 8 16 17 6 2 3 4 5 6 7 2 3 4 5 6 7 1 2 3 4 5 6 7 15 15 15 17 10 16 7 13 9 6 0 4 15 1 16 10 14 15 1 17 10 9 6 0 4 15 16 10 14 15 1 17 10 9 17 10 16 7 13 9 1 6 19 23 4 15 3 22 21 20 18 24 30 26 4 22 21 20 23 15 3 11 28 22 15 28 22 15 28 22 15 20 21 22 11 26 23 4 15 3 22 21 20 24 23 4 15 3 22 21 20 17 15 13 30 21 20 26 1 17 15 13 30 21 20 26 1 12 17 10 9 11 40 16 0 4 15 7 10 9 11 17 15 13 30 21 20 26 1 40 0m 0,3m 1m

new devesas train station
porto, portugal. dec. 2022 // jun. 2023
This project was developed within the scope of the Project 4 curricular unit, taught by the architect Raquel Paulino. The objective of the work carried out that year was to redesign the Devesas train station in Vila Nova de Gaia, located on the south bank of the Douro River. The Devesas area underwent urbanization within an industrial context primarily due to the arrival of the station. The zone was previously characterized as agrarian. The recent construction of a rapid transit network through the metropolitan area of Porto conditioned that zone to a car-centric use.
With the eventual departure of industries from the area this part of the city was left with underutilized spaces. However, the expansion of the Porto Metro includes the construction of a station associated with Devesas, which should significantly change the dynamics of that zone.
The primary goal of redesigning the station is to define the city’s limit within the urban fabric that was initially designed around the station. Similar to other cities affected by deindustrialization, this region is gradually being reoccupied. The arrival of metro lines probably will greatly accelerate this process. The project’s program, in addition to meeting the station’s operational requirements,
includes social amenities like a post office, health center, and various commercial spaces. The station has the potential to serve as a central hub within this area, seamlessly connecting with public spaces and facilitating easy and strategic crossings to the opposite side of the railway lines.
On the other side of the tracks, a vast green area that is designated as a future park in the city’s master plan, was inextricably weaved with the station. The expansive plateau, a landfill that was used for train parking and material storage, has been preserved. It strategically incorporates access points to leverage existing flows in the lower part of the city, coupled with the anticipated flows resulting from the station’s reconfiguration. This plateau offers tremendous potential, since it offers a vantage point with breathtaking views of Porto’s picturesque historic center.
In the lower section of this green area, there is a water line that we propose to dam. This strategic move considers its potential for receiving water from the park and creating a square associated with water, connecting the station to the nearby roundabout. This roundabout, which will also accommodate a new metro station, holds significant urban potential for the region.
portfolio 29
41°07’46”N 8°37’12”W
project GSEd V 50m 0m 150m

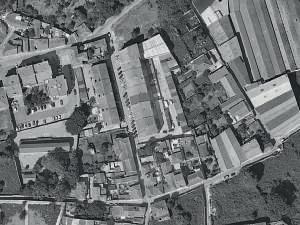
























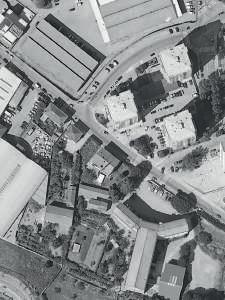
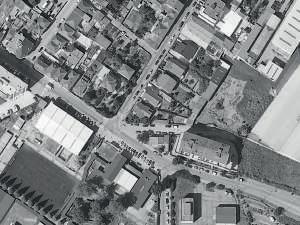











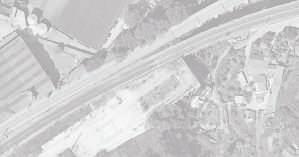

30
portfolio 31
arthur machado dinis 32
portfolio 33 50m 0m 150m GSEduca iona Vers on
project implantation
arthur machado dinis 34
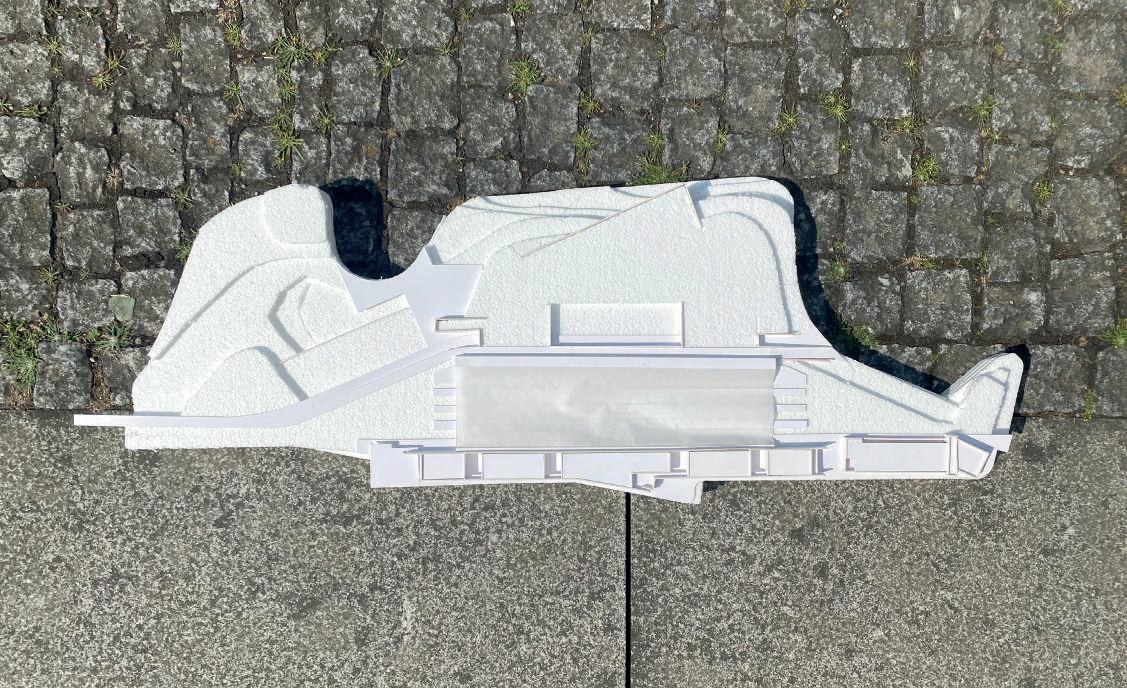

portfolio 35
1:1000 model a.
b.
a.

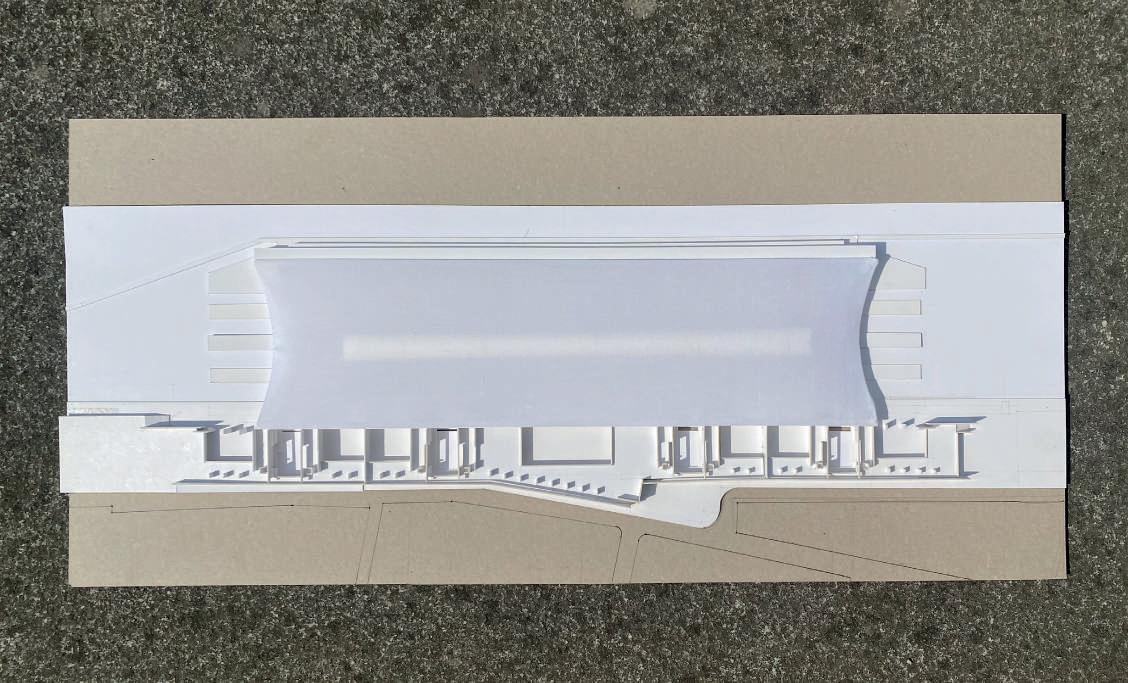
arthur machado dinis 36
b. 1:500 model
b.
b.
portfolio 37 metro tra GSEducat ona Vers on metro tra section b section a a a b
arthur machado dinis 38 ain bus car ain bus car b
portfolio GSEducationa Vers on 50m 0m 150m 37
arthur machado dinis
38
floor plan



portfolio
41
early sketch

arthur machado dinis
42
disassembled 1:500 model
portfolio
arthur machado dinis typeface atkinson hyperlegible
portfolio +34 673 367 124 arthurmachadodinis@gmail.com @arthurdinis

















































































































































