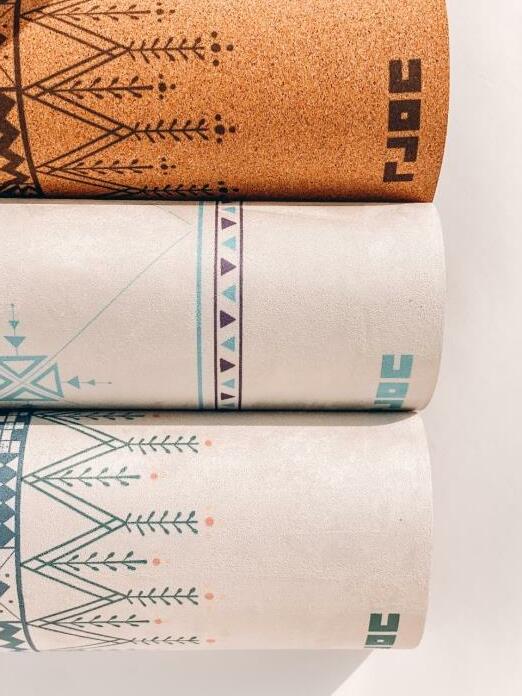













• • • • • • • • • • • • • • • •





1 2 Press here Press here




1



2


Flow diagram for the welcome center, showing the sequence of functions for passengers, starting from drop off, immigration, baggage claim, customs, and finally pick up





































WALL FINISHES LOCAL STONE CEILING FINISHES METAL BAFFLES GYPSUMBOAR PERFORATED METAL PANELS FLOOR FINISHES LOCAL GRANITE



















 Adjacent Building Hardscape Sidewalk Vehicular Pathways Carriageway Side walk Existing Soil
Plant Bus Parking Plant Plant Vehicular Pathways
Adjacent Building Hardscape Sidewalk Vehicular Pathways Carriageway Side walk Existing Soil
Plant Bus Parking Plant Plant Vehicular Pathways





















WELCOME CENTER AREA Granite Tiles: 40mm Thick Colour: Light Grey Finish: Honed Finish Pattern: Running Stack Granite Tiles: 40mm Thick Colour: Grey Finish: Honed Finish Pattern: Running Stack Building Ha r dscape Interlock Size L 100 x 200 x 60 mm Color : Grey Pattern : Herring Bone Interlock Size L 100 x 200 x 60 mm Color : Light Grey Pattern : Herring Bone Building Sidewalks



ددمت







Press here Press here














