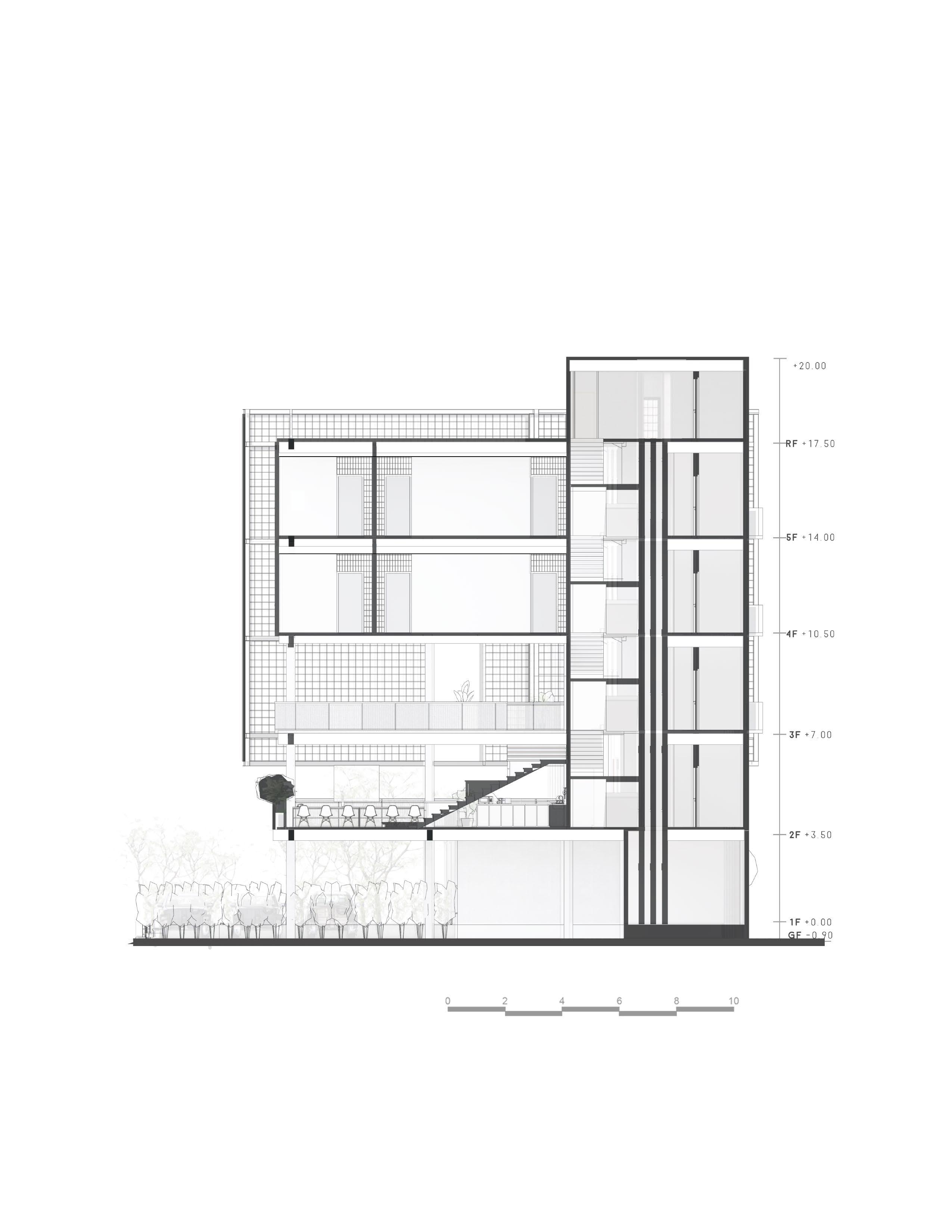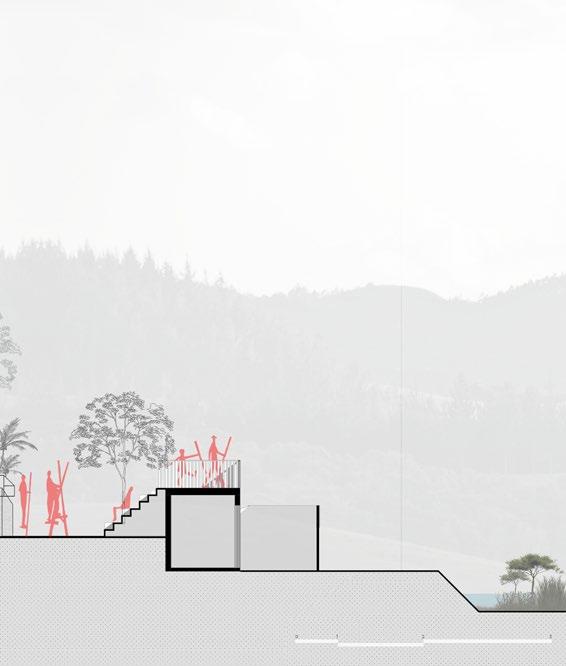

ATIFAH NUREZA TARIGAN
ARCHITECTURE PORTFOLIO
2015-2023
Atifah Nureza Tarigan
Address Jl. Dr. Mansyur baru dalam No. 6, Medan, Indonesia
Email atifahnureza@gmail.com
Phone 085159447218
LinkedIn https://www.linkedin.com/in/atifahtarigan/
education
Aug 2015 - July 2019
Universitas Sumatera Utara
Bachelor of Engineering in Architecture final project : Ulos Weaving Center in Tarutung (GPA 3.43)
working experience
Aug 2020 - March 2021
Architectural Internship
Putra Sion Mandiri
In charge of 3D modelling with SketchUp, DED Drawings with AutoCAD, and visualisation. Worked on a residential project.
Oct 2021 - Oct 2023
Junior Architect
Cavatina Studio
Worked on several type of projects, from residential, social , landscape, governmental office buildings to architectural competitions.
In charge of 3D modelling, design, making models , and visualisation
software languages
SketchUp, AutoCAD, Rhinoceros, Enscape, Photoshop, Illustrator, Indesign
Indonesian Native English IELTS 7,5/9,0
contents
academic project
ulos weaving center in tarutung
professional project orangutan haven restroom
competition
saujana kita
omo tolo

Ulos Weaving Center in Tarutung
Universitas Sumatera Utara
Project type: Academic (Individual)
Year: 2019
Location: Tarutung, Indonesia
Mentor : Ir., Morida Siagian, MURP, PhD
BACKGROUND
the indigenous people of Tarutung, the cultures and traditions are still very rich in the city.

most ulos craftsmen are woman, plenty of them still struggle to market their ulos and to how to keep the tradition alive.
this facility will accomodate
Tarutung
a scenic city in North Sumatera with lots of potential of natural and cultural destination
Ulos: a Heritage
traditional woven cloth of Batak people, given to the community through every stages of their life
the original function of the site was a paddy field, which in this project will be kept as it is, as one of the attraction of the facility
Batak Tribe
Ulos Craftswomen
Rice field
mass stages inspired by ulos in a lifetime





1. parking lot
2. entrance gate
3. sculpture park
4.
5.
6. shops
7. ampiteater
8. ulos bridge
9.museum & gallery notes
service jalur
hall & studios


manortor on the amphiteater

day in the paddy field

Orang Utan Haven Restroom
Project type: Professional (team)
Year: 2023
Location: Sibolangit, Indonesia
Team: Ar. Franky Simanjuntak Nurhayati Sinaga
contextual to the site
This project strives to blend with its surroundings, starting from the 3 trees that determine the formation of the mass, to the use of local materials.

legend 1. restroom 2. ticketing booth
3. bamboo bridge 4. soak land 5. parking lot
mangotree
baylaurel

water management strategy












july 2023 staking out foundation



april 2024 layers for green roof installation
october 2023 rammed
may 2024 bamboo louvre




earth wall construction
march 2024 roof construction : mesh
may 2024 planting green roof

Saujana Kita Co-living
IAI Bekasi Competition
Project type: Competition
Year: 2022
Award : 5th Place

present: individualistic

by maximalising interaction space
Saujana Kita
saujana is an abbreviation from 'sejauh mata memandang' (as far as the eye could see) Nowadays due to fast-paced lifestyle, people are not familiar with their neighbour. this also happens because of minimal and inadequate interaction space. the main concept of this project is to create social spaces 'as far as the eyes could see'.

the goal: communal living

outing open space
discussion rooms
exchanging ideas
working out
key space mass pushed backfortocreateopenspace communal area
extended, to createkeyspaceinthe middle

parkingelevated,toprovide space at groundlevel
key space as a communal place is located in the middle of the mass, making it having a direct connection to the residences. So it is hoped that residents can interact with each other. this space can be used for different activities

groupyoga




Byo Living Tectonics Competition
Project type: Competition
Year: 2023
Location: Nias, Indonesia
Award : top 10 nominee

Omo Hada
a superstructure from 300 years ago, notable for its diagonal beam. when the 2005 earthquake hit Nias, many modern houses collapsed, but omo hada stand tall with only minimal damages, showing its marvel engineering.
intrepreted into omo tolo; mini shelter, omo means house and tolo means helping, this small building is hoped to be a great help for the community in their everyday life
ndriwa (diagonal beam)
ehomo (post) siloto (beam)
background outcomes
Nias Earthquakes
Located in the Ring of Fire area, Nias is often hit by earthquakes. The largest earthquake ever recorded occurred in 2005 where more than 1,000 people died and 2,391 others were injured. The total number of houses and business facilities damaged was 9,177 units with an earthquake strength of 8.7 on the Richter scale. In 2023 alone, 1440 earthquakes will be recorded, the most powerful measuring 6.9 on the SR.


Mini Earthquake Shelter
As a shelter for village residents whose houses collapsed during the earthquake, this building can be used as a temporary shelter.

The Local Wisdom
Communal
This building especially
Nias traditional technology. The bracing structures. where many modern Omo Hada, remained
houses are famous for their advances in structural ancestors of Nias had planned their houses using structures. It was proven that in the 2005 earthquake, modern houses collapsed, the Nias house, especially remained standing strong.
Nias Island, which is located directly facing the Indian Ocean, has beautiful natural charm, one of the tourist attractions is surfing because the sea has waves that are attractive to national and international surfers.


Communal Area
building can be used as a gathering place for residents, especially on the ground floor with free plan.

Before this shelter functioned during a disaster, the top floor of this building could function as a halfway house for tourists
Tourist Homestay
Surfers Heaven

Omo hada as base
1 2

Divided into modules


3 5
Adapted module (3x3)

The house module is reflected into a coupling house
4 6
Optimizing public space in the front area of the house

House modules can be repeated to form row houses
Dialogue between the past and the present
The use of diverse materials; Steel on the first floor, bamboo on the second floor, will show the relationship between two materials, fabricated and organic, these two materials will interact with a connection that creates a dialogue between traditional and modern.
Synthetic Thatch Roof
Apart from maintaining the omo hada image and air circulation, this material is also fireproof and waterproof
Bamboo joint with steel clamps
Steel Rod Bracing Bamboo posts
Bamboo is used as the structure on the top floor, as a lightweight and native material
Referring to driwa (bracing omo hada) to add support when there is an earthquake
Connecting bamboo post with H-beam

strong and modern material to anticipate the potential for a tsunami in Nias
Pedestal H-beam columns
Referring to the Omo Hada foundation which uses stone which has the ability to withstand earthquake vibrations
slanted balcony
peeking window
shared patio
open kitchen
shared stairs
shared spaces in omo tolo
Relationship between neighbors are very important in the Nias village. each house is directly connected to a large field, and they share stairs and sitting space in front of the houses, we are trying to translate that by creating lots of interaction spaces the users.

lower post and beam join upper post and beam join
tectonic adaptations
omo hada

silötö
transverse beam
ndriwa
bracing post
batu ndriwa
stone pedestal
omo tolo

steel beam
rod steel bracing
h-beam post steel plate

silötö
transverse beam
sichöli
lenghtwise beam
ehomo
vertical post
stone pedestal

bamboo beam stone pedestal
4 bamboo posts
steel clamp
steel beam
visualisations
during my two years career in cavatina studio, I was also a part of the graphic design team, I created many visualisations for competitions, submissions and various projects.


sections for KAKR world architecture festival (WAF)2023 submission




collages for ARCH:ID 2022 Medan
Pavilion: Titik Nol Maidan
sketches
I enjoy making sketches because it makes me pay attention to details that can be easily missed, and it let me to take a step back and capture a scene through my own perspective. I'm also a member of Urban Sketchers Medan, a sketching community in my city.






travel sketches in Kuala Lumpur, Malaysia

















