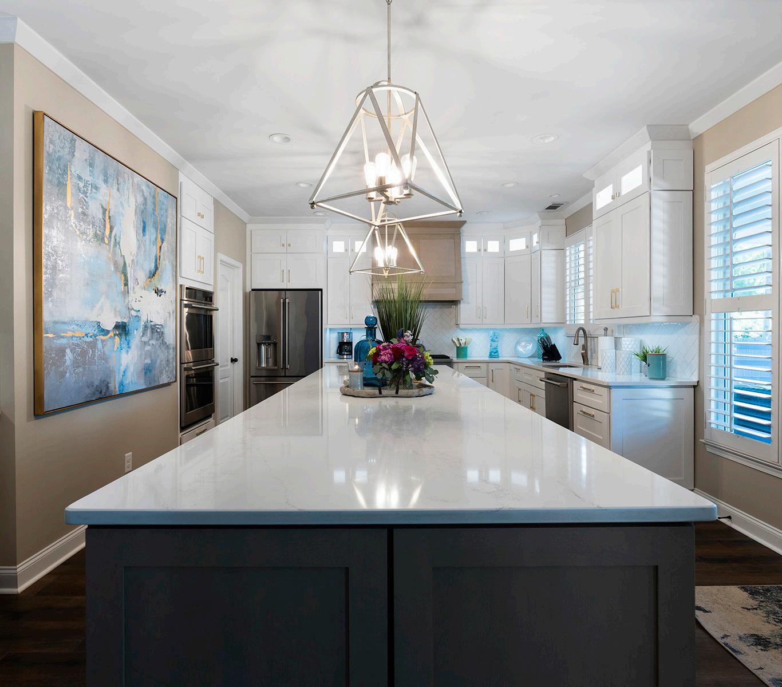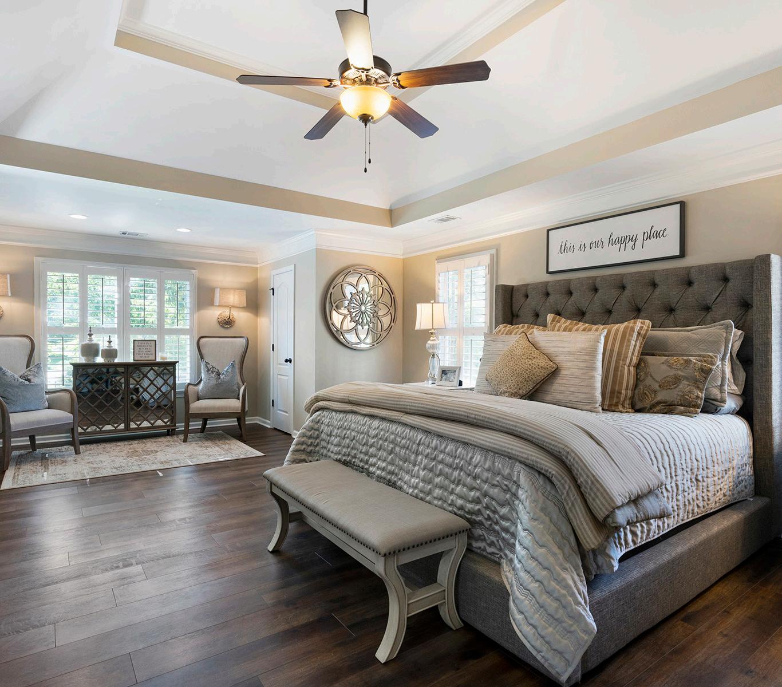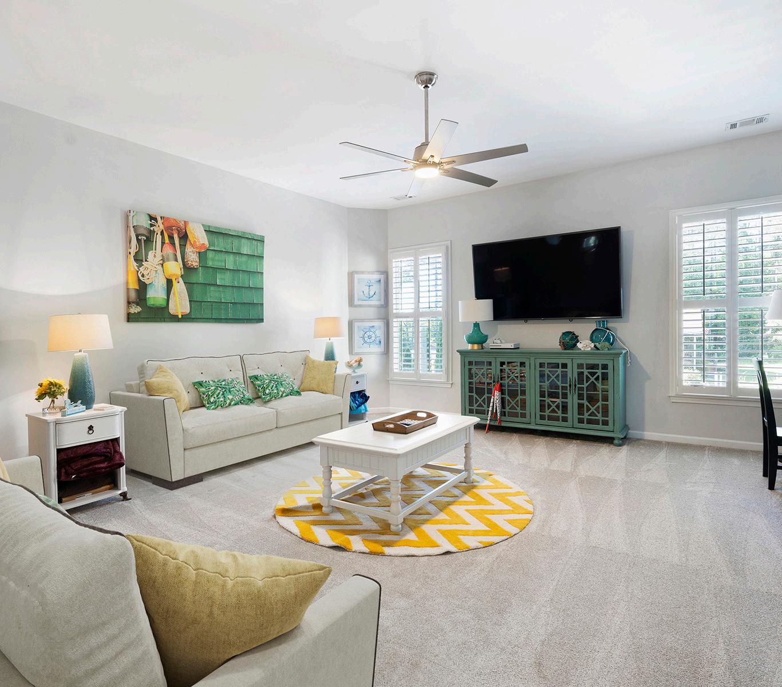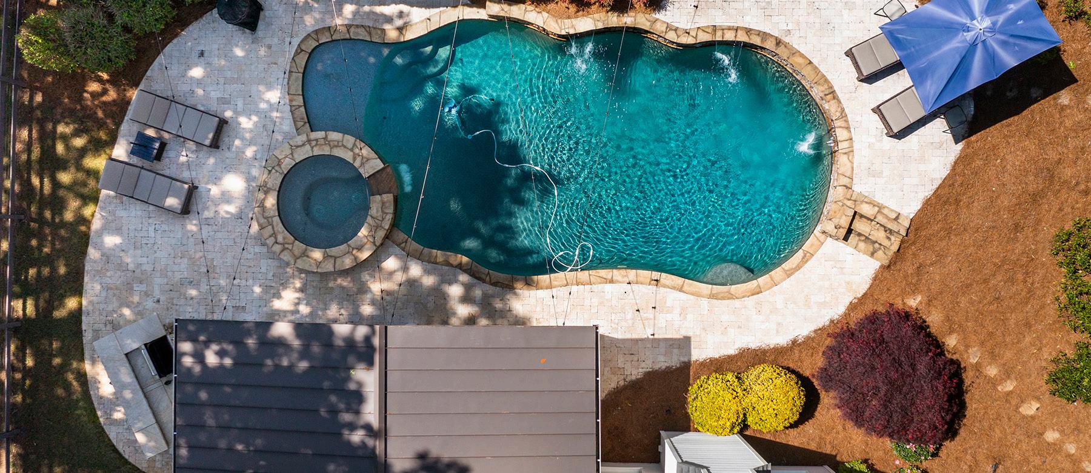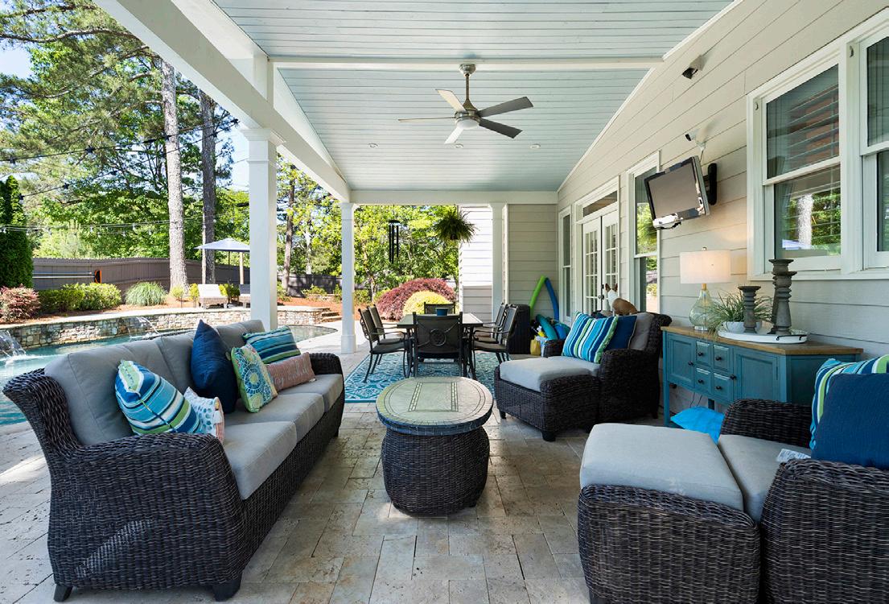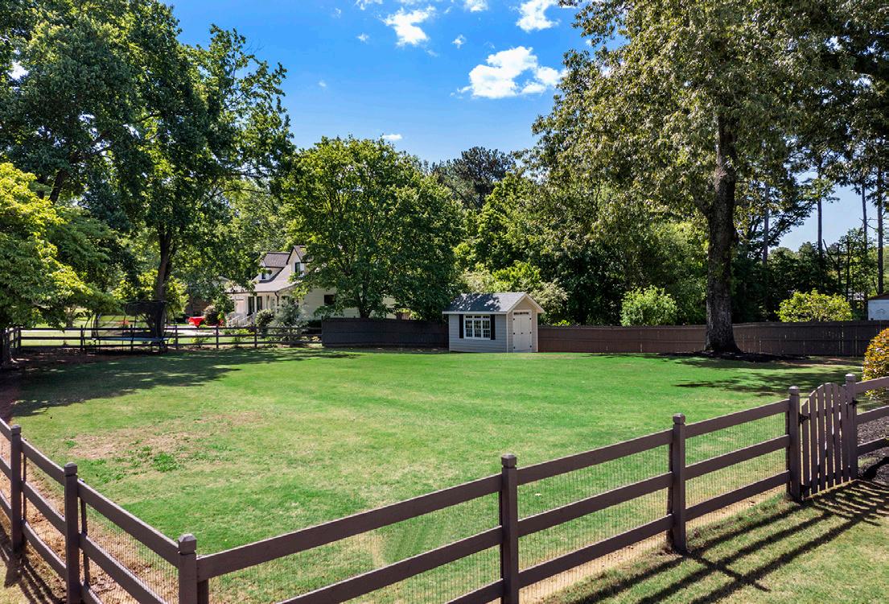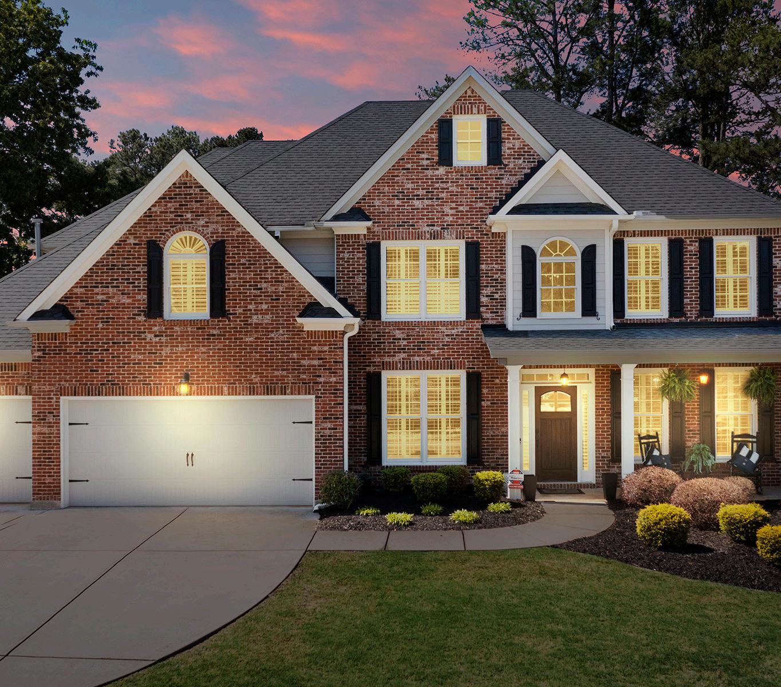

A RESORT-STYLE OASIS
Welcome to your dream home — a private oasis on a large, beautifully landscaped lot, perfect for those who crave luxury and relaxation. The recent renovation of this home has added all of the bells and whistles, including new luxury vinyl plank flooring and new lighting with added recessed lighting throughout. Inside, you are greeted by a two-story foyer that leads to a formal living room and dining room. The fireside family room boasts a coffered ceiling and opens to the chef’s kitchen, complete with custom cabinets, a vent hood, GE Cafe appliances, a double oven, a wine refrigerator, an oversized island and quartz countertops. The kitchen also features hidden outlets in the base of the cabinets and under-cabinet and above lighting to create a warm and inviting atmosphere. A main-level bedroom suite is ideal for guests. The upstairs hosts the oversized primary suite with a tray ceiling and a spa-inspired bathroom, complete with dual vanities, a separate shower, a soaking tub and separate closets. Three generously sized secondary bedrooms, one with an en suite bathroom and the other two with a shared bathroom, and a large media room, perfect for a playroom or flex space, complete this level. The resort-style backyard boasts a large covered porch, a custom-built grill and a fabulous saltwater pool with stacked stone and three sheer descents. The pool area is sectioned off with a separate fence and gate for added safety and privacy. This home has it all, including a three-car garage with epoxy floors, plantation shutters on every window and a PestBan system.

