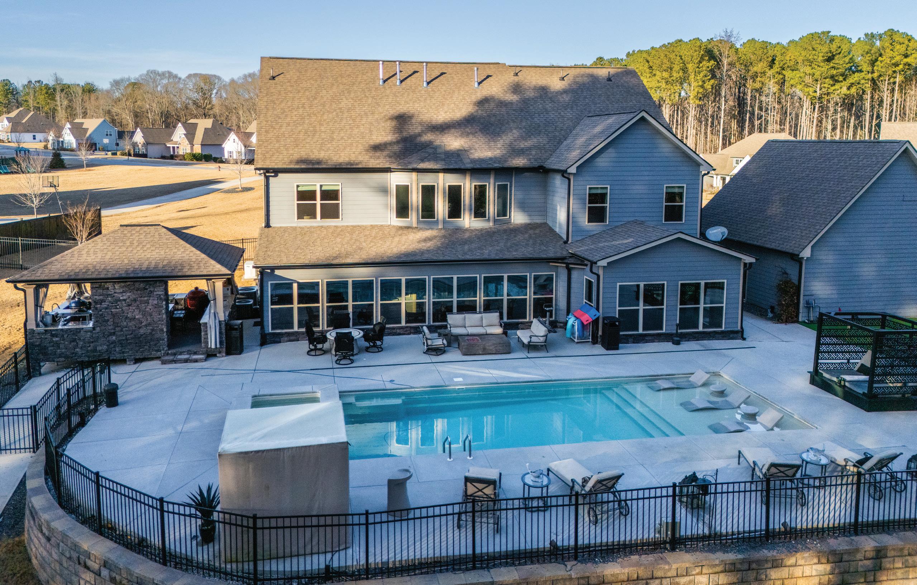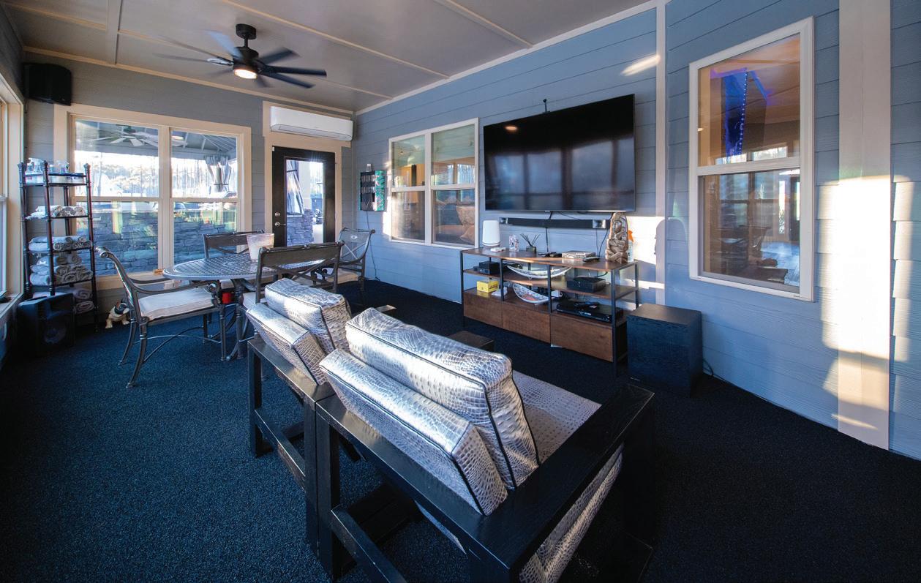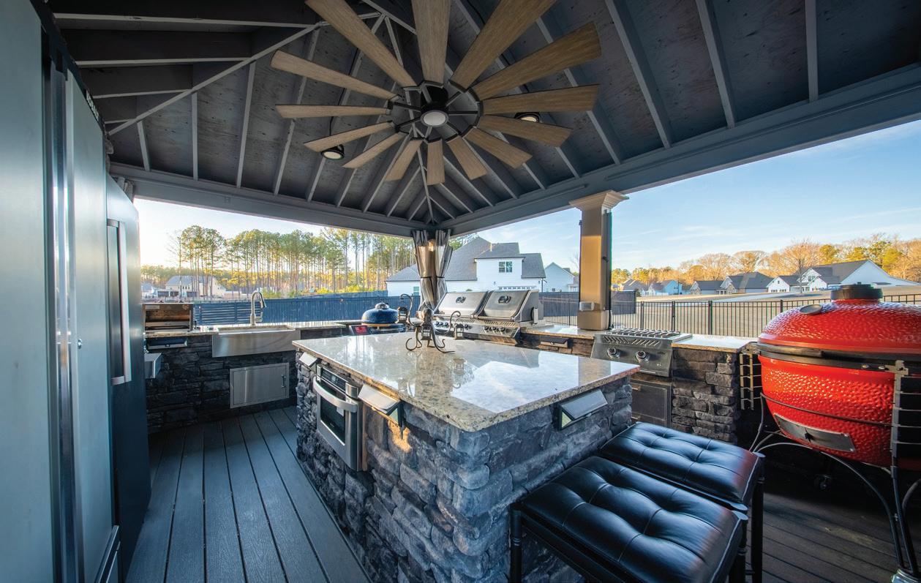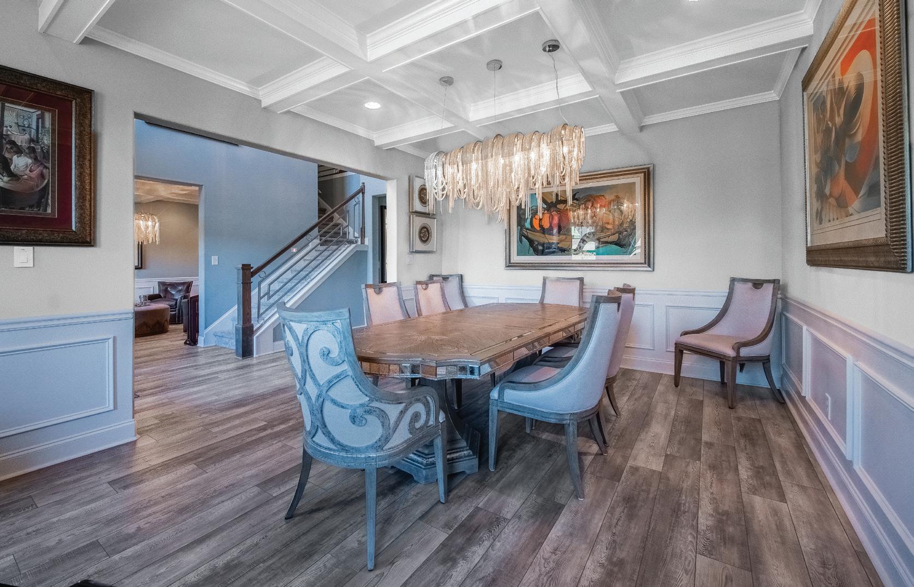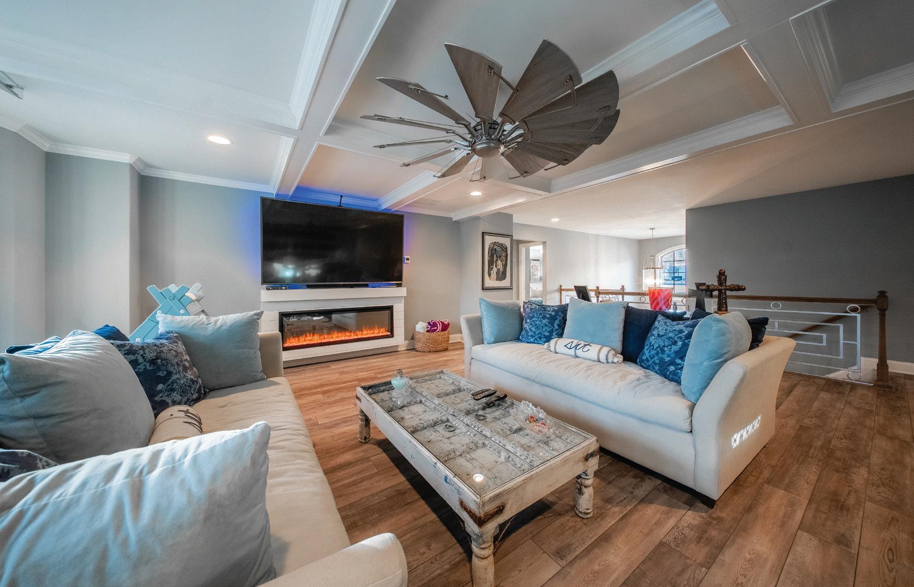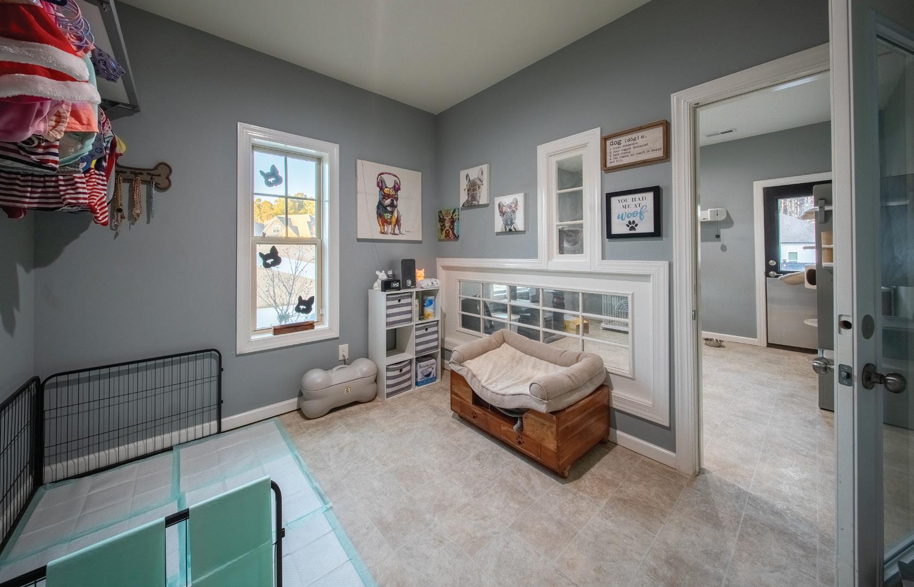

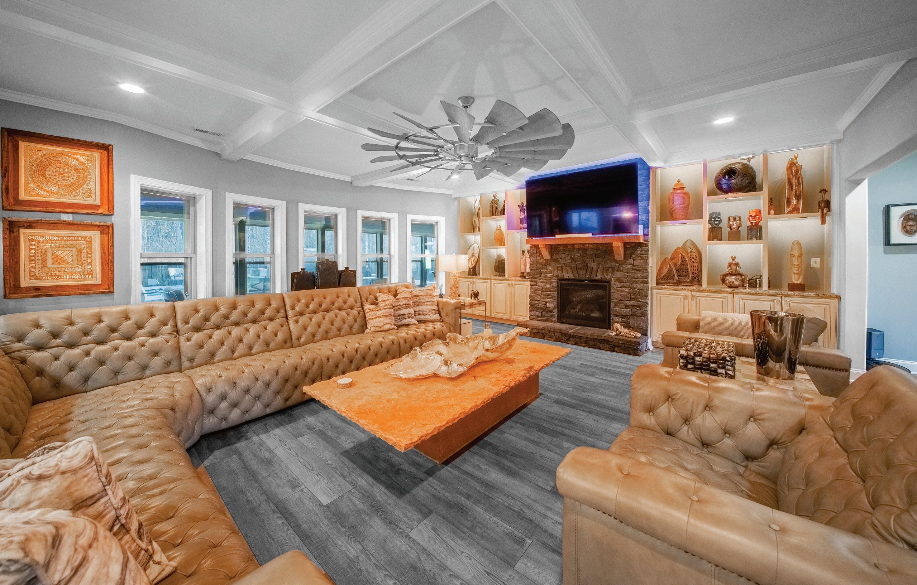




With a backyard oasis that elevates outdoor living and celebrates wellness in an unbeatable location, this spacious home is more than a residence—it is a lifestyle for all ages. A seamless blend of fun, function and first-class comfort, 149 Avalon Way’s outdoor amenities are a masterclass in backyard luxury, where resort-style living is an everyday occurrence. The heart of this space is a fully equipped outdoor kitchen; beyond lies a saltwater pool and spa, a patio fireplace and an expansive outdoor entertainment area with classic lawn games—a vibrant space perfect for lively gatherings and unforgettable evenings. Car enthusiasts will love the ultimate garage setup that ends chaos and additional concrete pads that allow parking for multiple vehicles and an RV.
Tucked away in a serene cul-de-sac amid the rolling landscapes of Coweta County, this home is convenient to I-85, with easy access to Hartsfield-Jackson Atlanta International Airport. Minutes from urban conveniences and the creative energy of Trilith Studios, it offers both the energy of the city and the calm of nature. Here, the air is crisp, the pace is relaxed, and the sunsets are magazine-worthy. With five bedrooms, five full bathrooms (plus one half bathroom) and endless high-end amenities built into every inch of the all-slab-foundation 7,130± square footage (with additional finished space above the detached garage), it is tailored for those who expect the extraordinary.
Experience an outdoor retreat where peaceful escape and vibrant social moments coexist. A sprawling outbound patio extends the living space and creates a seamless connection between indoor and outdoor living. Sip morning coffee in the crisp air and revel in evenings that come alive with laughter. Landscaped grounds are the backdrop for this private oasis. At the same time, large windows and glass doors blur the lines between inside and out, inviting the outdoors into every moment. Nature is always within reach.
Wake up to the soft glow of morning light spilling through expansive windows in a dreamy owner’s sanctuary, complete with a sitting area. Start the day surrounded by peaceful views. The open-concept chef’s kitchen—fully equipped with a pantry with a shelving suite and a butler’s pantry—and living room makes breakfast an effortless affair, whether a quick bite on the go or a slow morning with loved ones. Afternoons invite a balance of productivity and play with furry friends, with a dedicated pet room providing the perfect retreat for four-legged companions. Guests gather around the outdoor kitchen and drinks are poured as the sun dips low. Unwind by the fire pit or gather in one of many cozy TV spaces, perfect for all generations. Welcome to the good life.
5 bedrooms, 5 bathrooms, 1 half bathroom
Outdoor Kitchen
• Blue Kamado Joe ceramic grill
• Big Red Kamado Joe ceramic grill
• Napoleon dual range top burner
• Napoleon 54-inch built-in gas grill
• Cookshack smoker
• Sharp Insight-Pro microwave drawer
• Danby outdoor refrigerator
• Kobalt freestanding steel cabinet
• Lion Premium Grills built-in bar center
• Outdoor bar with granite countertop
• Multiple built-in storage drawers
• Outdoor curtains
• Outdoor lighting
Outdoor Luxury Reimagined
• 300 lb. windchime
• Saltwater pool with spa
• Day bed
• Sunlighten mPulse smart sauna
• Patio with fireplace
• Two fire pit tables
• Built-in games:
• Two putting greens
• Horseshoe game
• Bocce court
• Cornhole
• Fowling
• Burn barrel for permitted activities
• Outdoor specialty lighting
• Outdoor electrical outlets
• Sonos outdoor speaker system
Sunroom
• Climate controlled
• Padded AstroTurf
• Sonos surround sound system
• Spanning the entire house
Attached Garage
• Giraffe Tools retractable vacuum cleaner
• Giraffe Tools retractable pressure washer
• Gladiator storage units
• Gladiator all refrigerator
• Gladiator upright freezer
• Overhead steel storage racks
• Daikin mini split ductless heating + cooling system
• Epoxy flooring
Custom Pet Room (10x21)
• 308 finished square feet in the attached garage
• Heated and cooled
Detached Garage (26x26)
• Two-car
• Epoxy flooring
• Overhead steel storage racks
• Gladiator storage units
• Extreme Tools tool chest
• Fully equipped gym in heated/cooled bonus room
• Upgraded electrical panel with increased capacity
• Space for RV parking
• Turnaround space for easy vehicle access
Systems
• Two 80-gallon water tanks
• Four furnaces
• Four A/C units
• Three Daikin mini-splits
• Septic tank
• Eight exterior security cameras
• Multi-zoned outdoor sprinkler system
• High-pressure flush toilets
