alcovy place
LOTS 7-10

DIGITAL BROCHURE
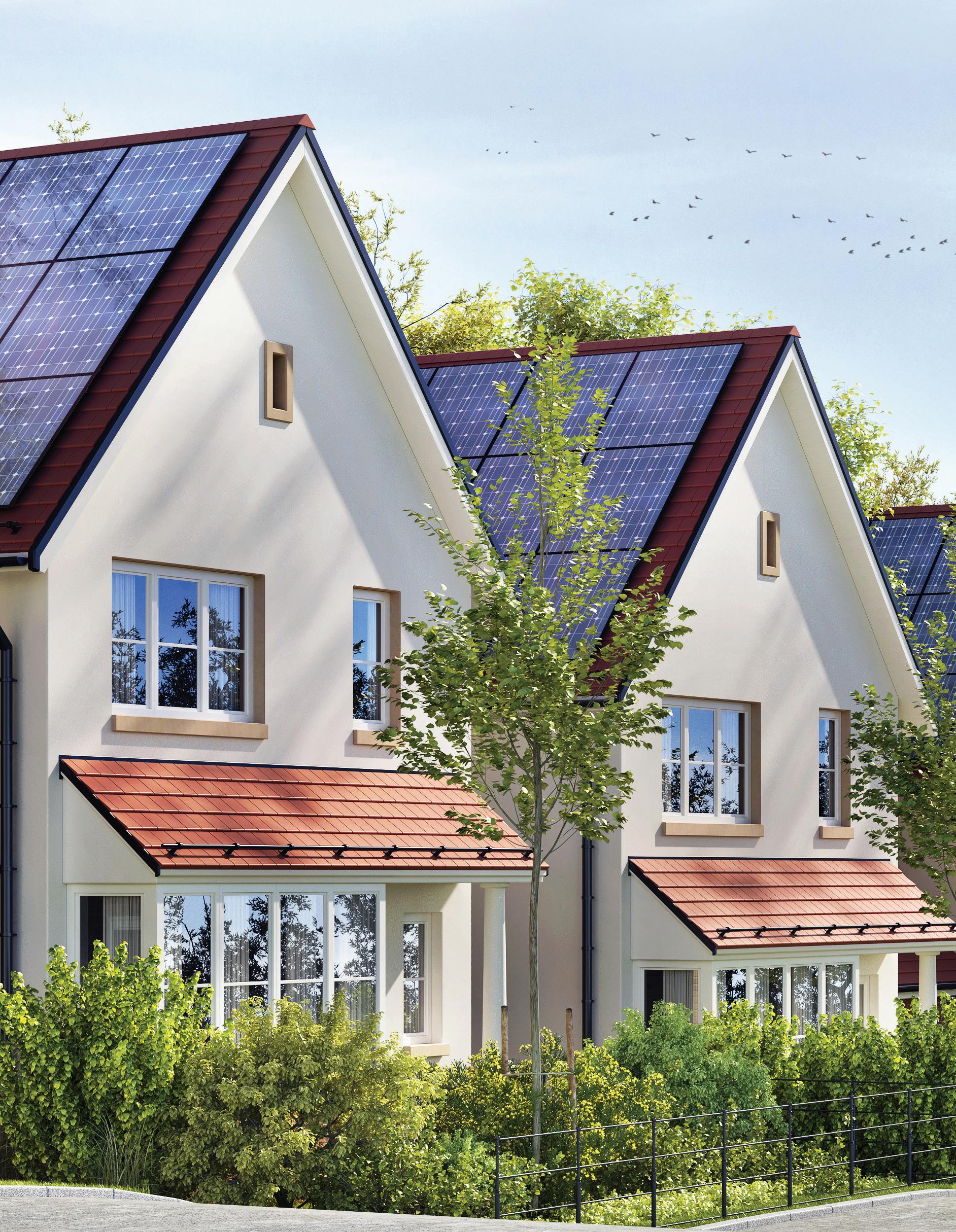
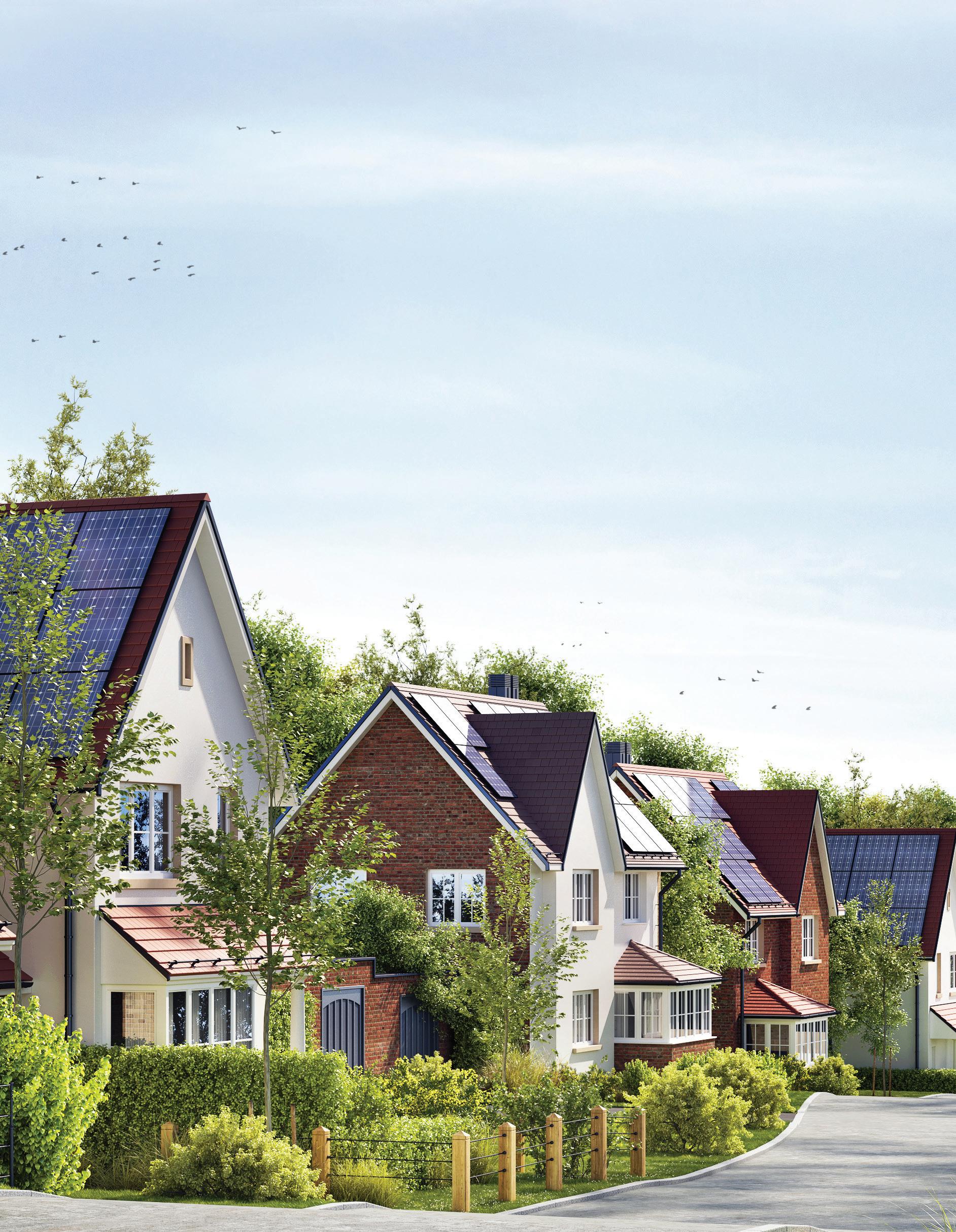
“THE LAST OPPORTUNITY TO BE DIRECTLY ON the LOOP”
-Alpharetta locals




“THE LAST OPPORTUNITY TO BE DIRECTLY ON the LOOP”
-Alpharetta locals
MAIN STREET DESIGNS OF GEORGIA, LLC
When you choose a Mayfair Residential home, you'll be rewarded with exceptional living opportunities including prized locations and a focus on walkable access to the heart of each community,
that provide the ideal setting for life. This is not ony our mission, but our passion. Our luxury homes in Atlanta are built with the strength of a leadership team with over 36 years of homebuilding experience.

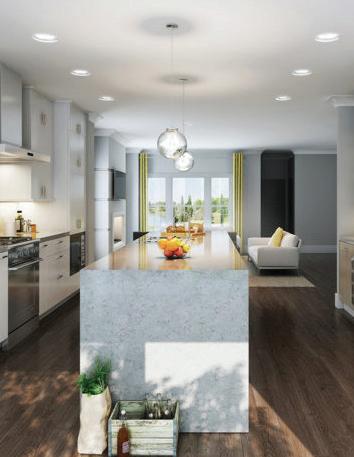
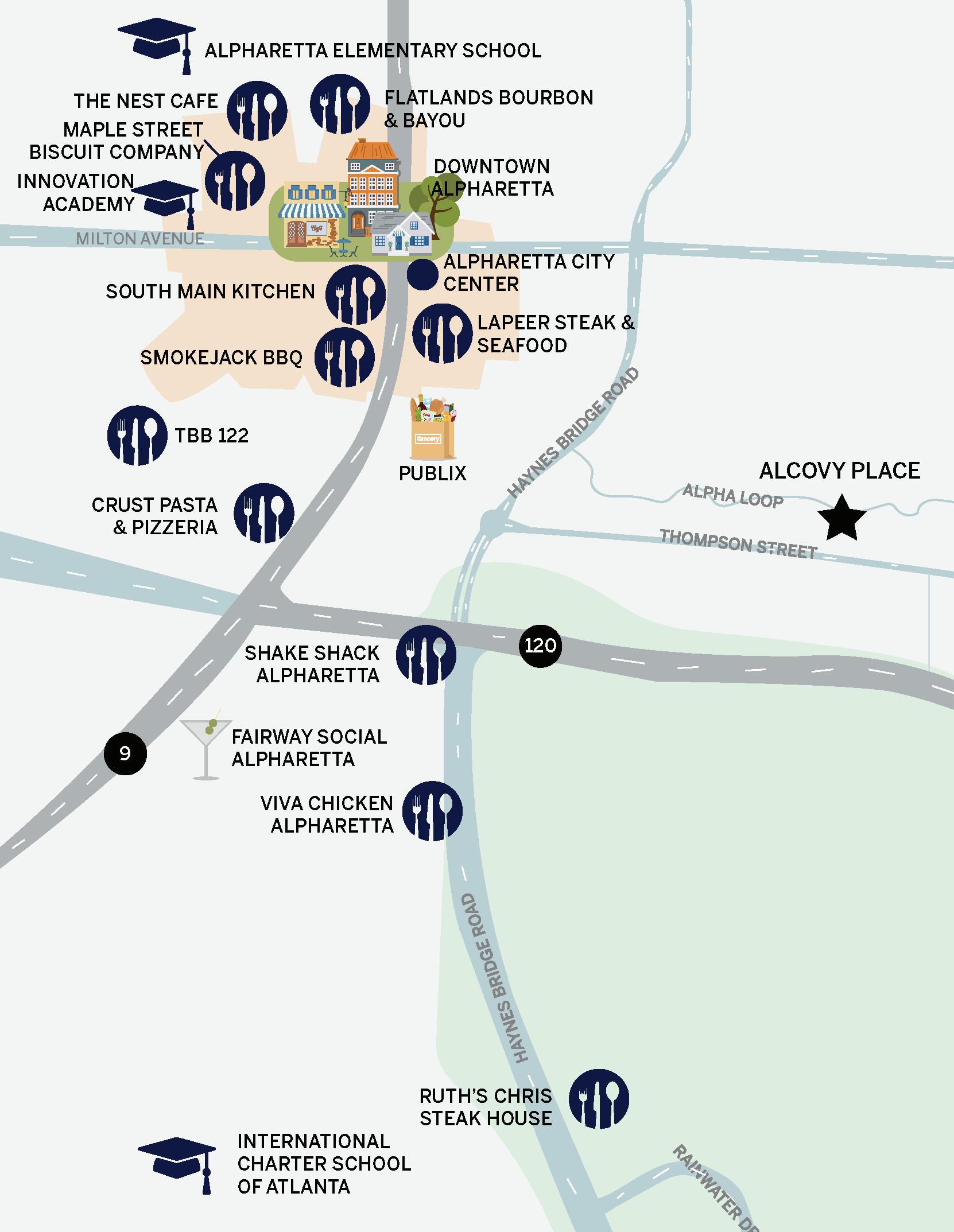

Discover Alpharetta, GA, a vibrant Southern town just 30 minutes from Atlanta, blending urban energy with small-town charm. Explore its array of shops, dining, events, and more. Recognized as one of The South’s Best Cities On The Rise 2024 by Southern Living® readers, Alpharetta boasts over 300 unique experiences nestled between the North Georgia Mountains and Atlanta. Start your adventure today!
FRONT ELE VATION
SCALE: 1/8" = 1'-0" (11x17 SHEET)
FIRST FLOOR
SECOND FLOOR
SCALE: 1/8" = 1'-0" (11x17 SHEET)
8'-5" x 6'-0" FOYER
FIRST FLOOR
SCALE: 1/8" = 1'-0" (11x17 SHEET)
x 6'-0" PORCH 10' CEILING
17'-6" x 12'-2" KITCHEN 10' CEILING
17'-6" x 8'-10" DINING 10' CEILING 18'-10" x 14'-2" GATHERING 10' CEILING
SCALE: 1/8" = 1'-0" (11x17 SHEET)
FIRST FLOOR
x 12'-0" BEDROOM 2 9' CEILING
SECOND FLOOR PLAN
SCALE: 1/8" = 1'-0" (11x17 SHEET)
SECOND FLOOR
x 16'-0"
SECOND FLOOR PLAN
SCALE:

8'-5" x 6'-0" FOYER
FIRST FLOOR
SCALE: 1/8" = 1'-0" (11x17 SHEET)
x 6'-0" PORCH 10' CEILING
17'-6" x 12'-2" KITCHEN 10' CEILING
17'-6" x 8'-10" DINING 10' CEILING 18'-10" x 14'-2" GATHERING 10' CEILING
SCALE: 1/8" = 1'-0" (11x17 SHEET)
FIRST FLOOR
x 12'-0" BEDROOM 2 9' CEILING
SECOND FLOOR PLAN
SCALE: 1/8" = 1'-0" (11x17 SHEET)
SECOND FLOOR
x 16'-0"
SECOND FLOOR PLAN
SCALE:



FIRST FLOOR
SECOND FLOOR

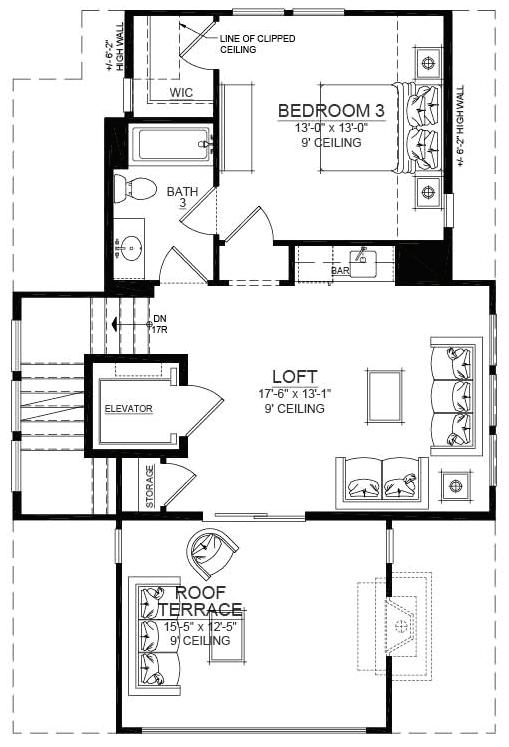
BASEMENT HABITABLE ATTIC

$1,690,000 $1,675,000 $1,715,000









