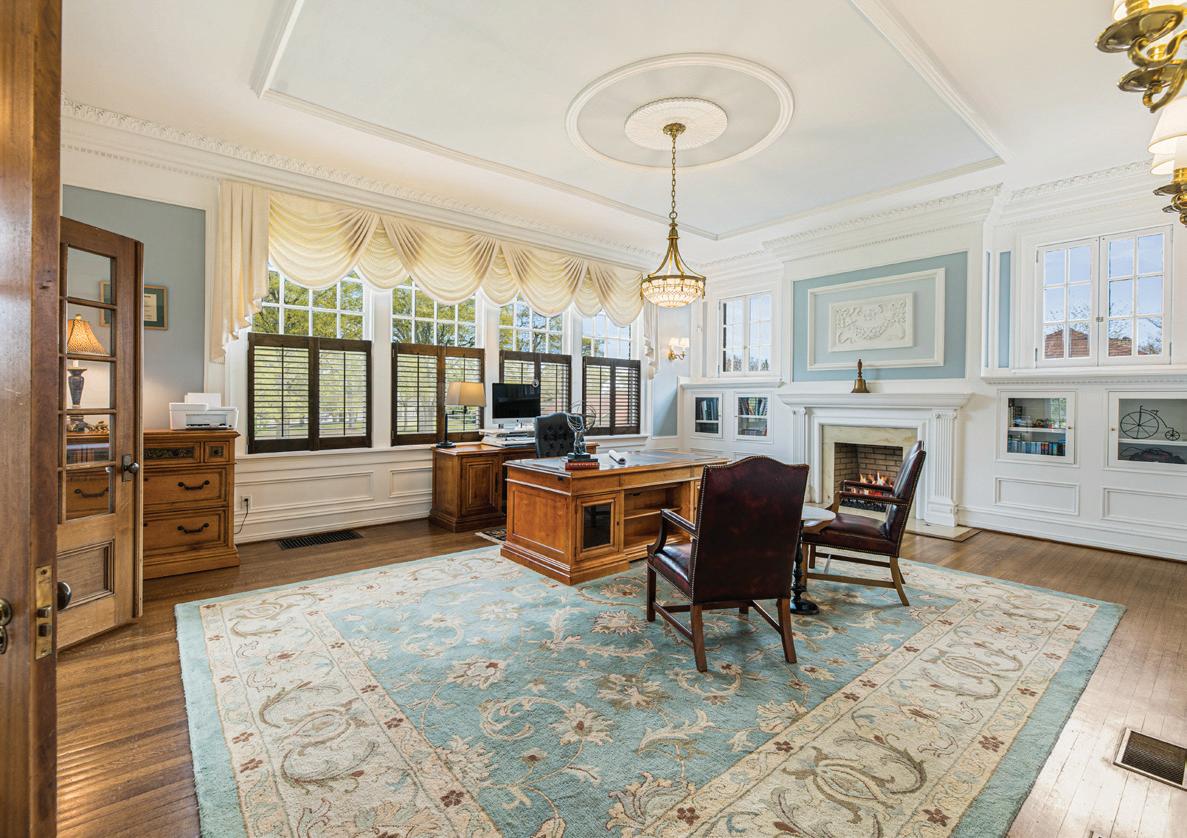E. Main Street
BUFORD, GEORGIA 30518












Own a piece of history in Buford, Georgia as featured in Mansion Global. The Bona Allen Mansion Estate encompasses the main house, four additional buildings and a tennis court. Designed by Georgia architect Haralson Bleckley and built in 1911 by T.C. Wesley and Sons, the inspired Italian Villa-style home with cream brick and red clay tiles is 6+/- acres surrounded by lush landscaping and ornate iron fencing.

Rich with history, the main house is 9,000+/- square feet with 9-foot ceilings throughout. Upon entering the two-story foyer, you are greeted by one of seven fireplaces in the mansion; above is the original mural of Castello Villa France in South Rome. The main level consists of a game room, a fireside formal dining room, a grand office with a fireplace and built-in bookshelves flanked by a porch and a large updated kitchen with a butler’s pantry.
Original details found throughout include; nine-foot wooden pocket doors separating each room if desired, intricate crown molding and woodwork and two grand staircases, one in the kitchen and one in the foyer, leading to the upstairs.
The main staircase leads to the mezzanine level, which currently showcases guitars. The property was once an event venue that utilized the mezzanine for dining. Upstairs you will find the owner’s retreat that is flanked by a large bathroom and a closet that dreams are made of.
The 1,200+/- square foot gym with exposed brick and 13-foot high ceilings is located inside the previous carriage house. The gated courtyard centered behind the house would be ideal for a pool. Boasting a guest house, the tennis lodge, which is complete with a fullsize kitchen and a bathroom, and is approximately 700+/- square feet, plus extensive parking on the cobblestone drive, makes this property a perfect location for entertaining.
Two other buildings are used for storage and tools. One was previously the “smokehouse” where meat was cooked and then walked to the cellar doors connecting to the unfinished terrace level (once was the kitchen that held the dumb waiter).
The owners originally purchased the Bona Allen Mansion in 2015 for their company when it was zoned commercial. Currently zoned residential, the owners occupied the property and had the red clay tile roof completely replaced by the original company in Chicago that manufactured the tiles in 1911.
This property is in the heart of the action being just moments to the amphitheater, 4-star restaurants and boutiques in downtown Buford, in proximity to Lake Lanier, and in the award-winning Buford City Schools district.











Enjoy endless conversations in any of the livable spaces.




















